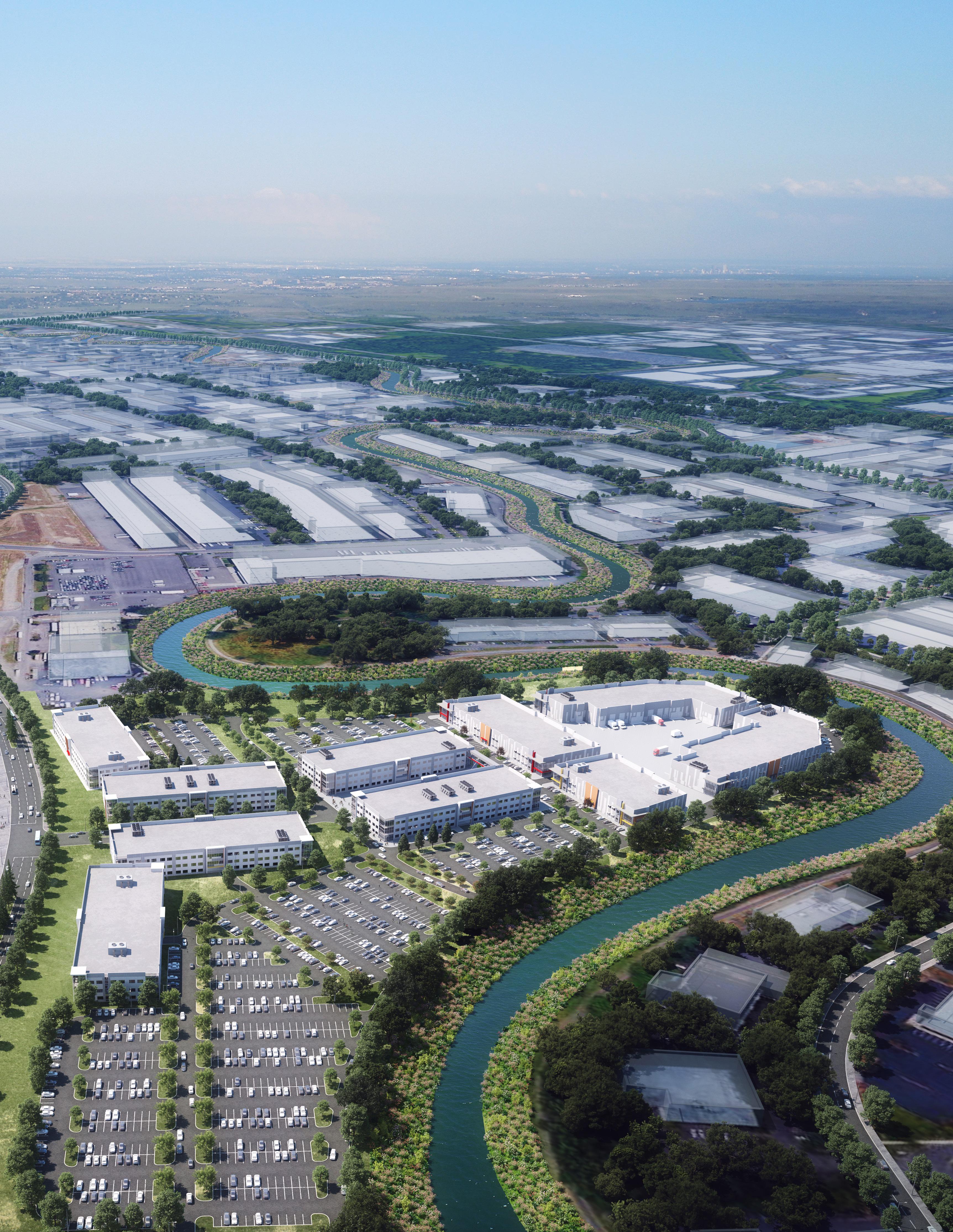
Industrial ARCHITECTURE + ENGINEERING ADVANTAGE
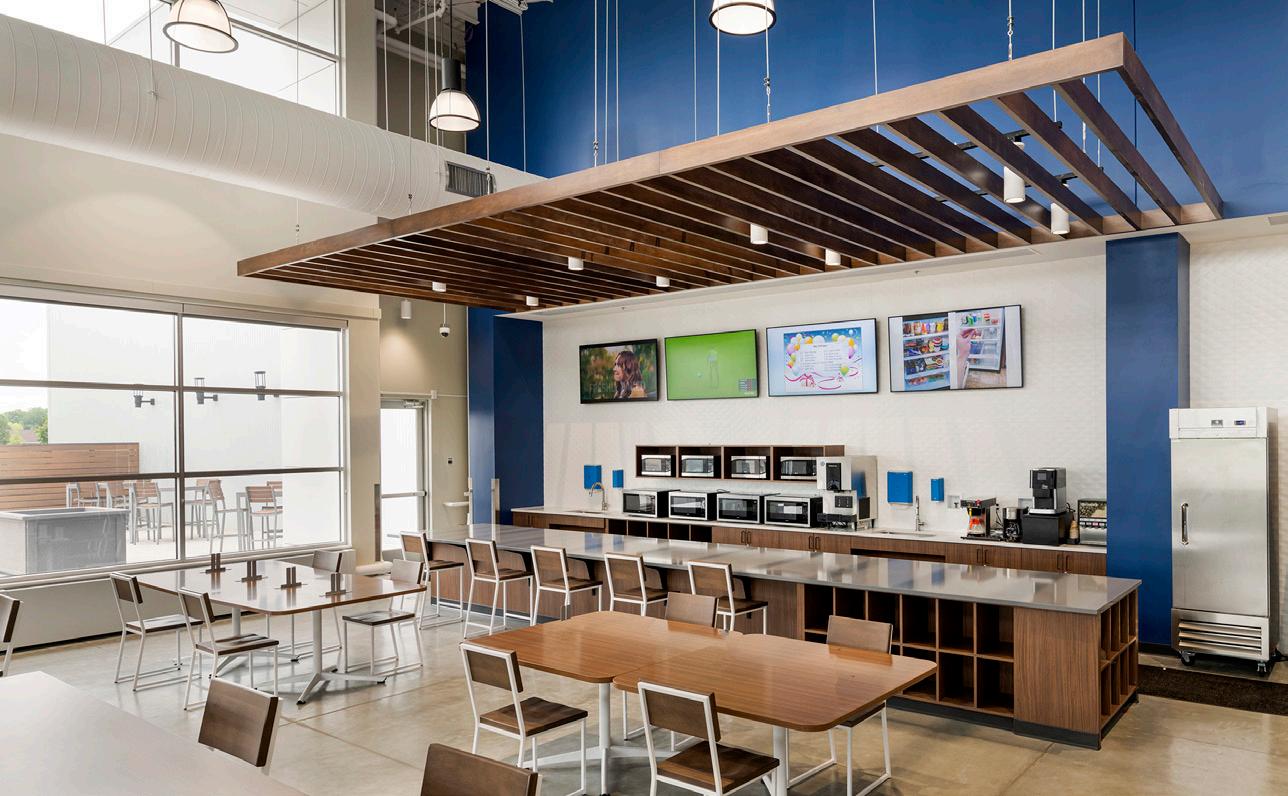
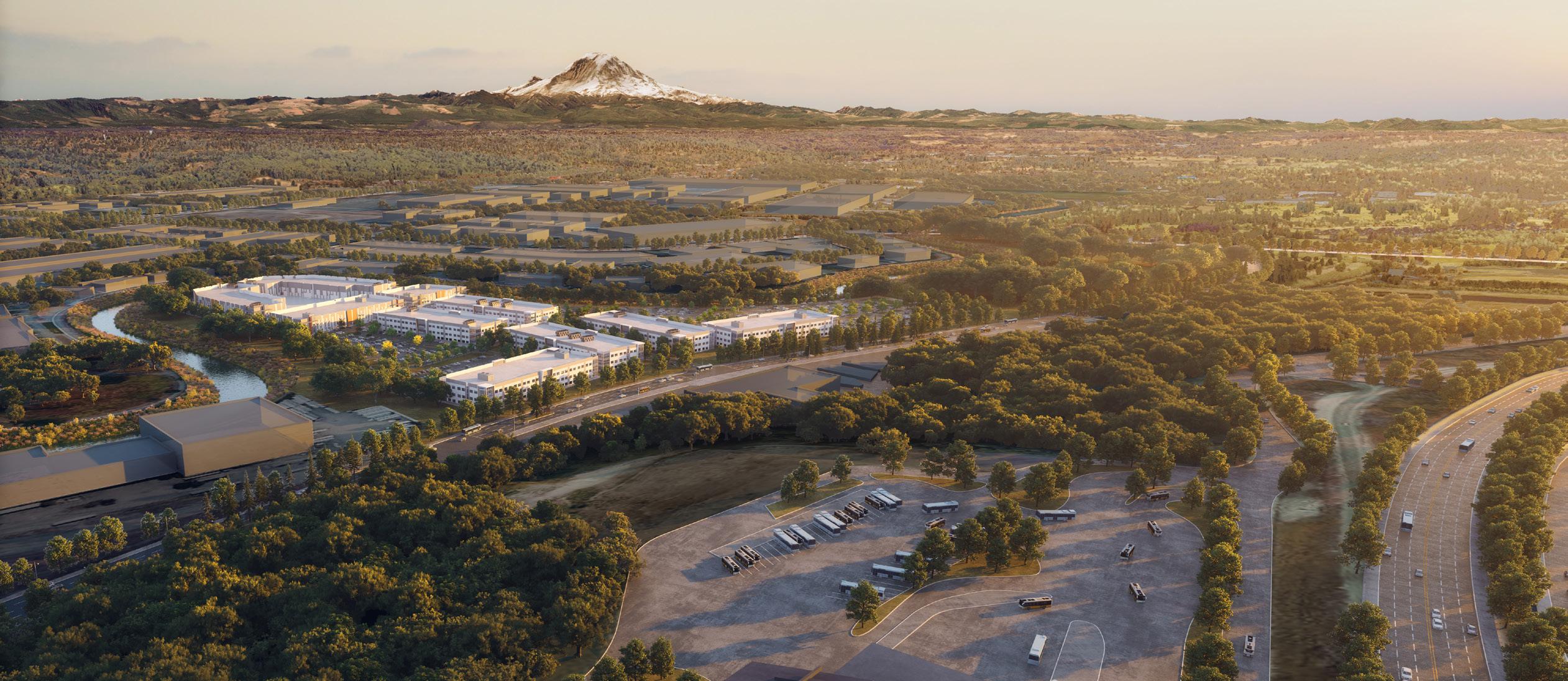
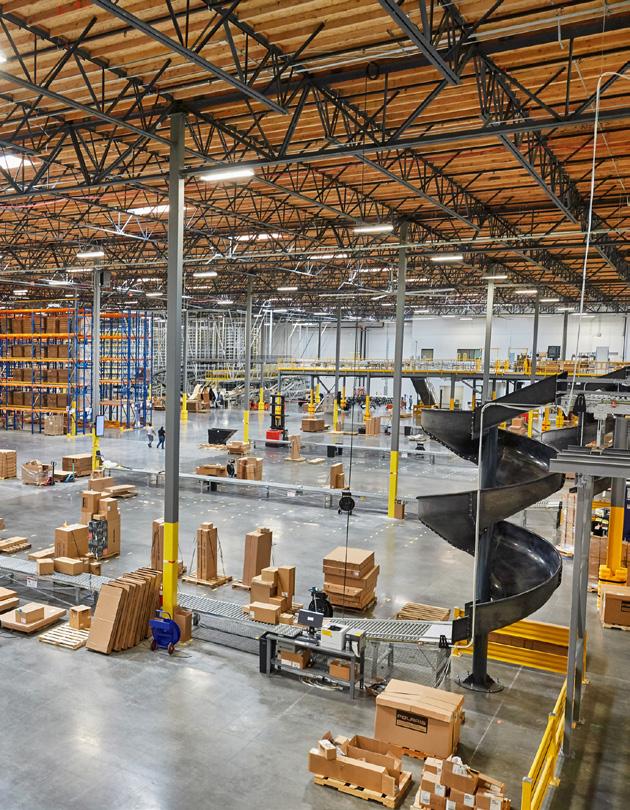
INDUSTRY LEADERS IN AUTOMATION INTEGRATION. 80% OF WORK FROM REPEAT CLIENTS 19.5 M+ SF INDUSTRIAL SPACE DESIGNED PLANNING ARCHITECTURE INTERIOR DESIGN CIVIL ENGINEERING LANDSCAPE ARCHITECTURE COMPUTATIONAL DESIGN
Architecture
(A+E)
Working at Ryan A+E offers unique opportunities compared to independent design firms, including a comprehensive set of career paths designed to support your special interests and passions. Ryan A+E’s integrated design-build process provides exposure across all facets of the commercial real estate process and opens designers up to the full lifecycle of a building. It’s this holistic view of our projects and communities that drives us to design differently.
INDUSTRIAL STAFF
THE BENEFITS:
Ryan Collective Insight COMMUNITIES
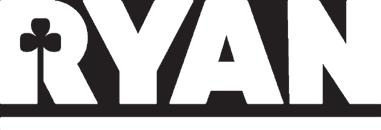
• Integration between and among teams, drawing upon the unique strengths and experiences of all team members
• Greater budget and schedule efficiency
• Single point of accountability for questions and problem solving
• Thoughtful, challenging inquiry that drives project strategy
• Creative solutions to improve how the building is used

• A long-term view that considers the impact your building has on your business now and in the future
• Deep insider understanding of building operations and value
Our team brings together holisticthinking, technology-driven designers, architects and interior designers, landscape architects and engineers. Our reach is national, but our focus is local. Wherever you want to be, Ryan is there.
+ Engineering
45
Industrial Engineering


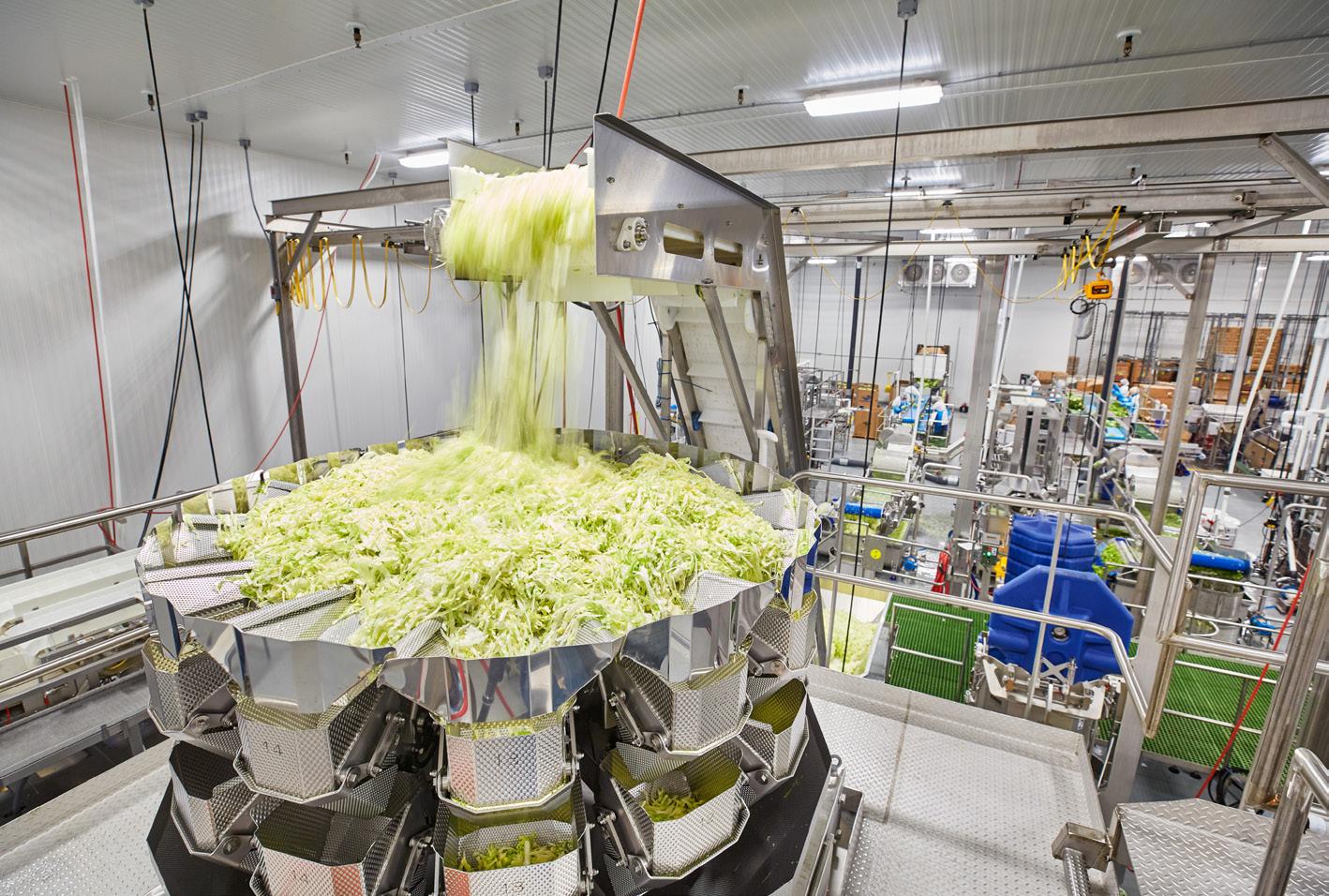
Distribution Cold Storage
A+E’S INDUSTRIAL EXPERTISE
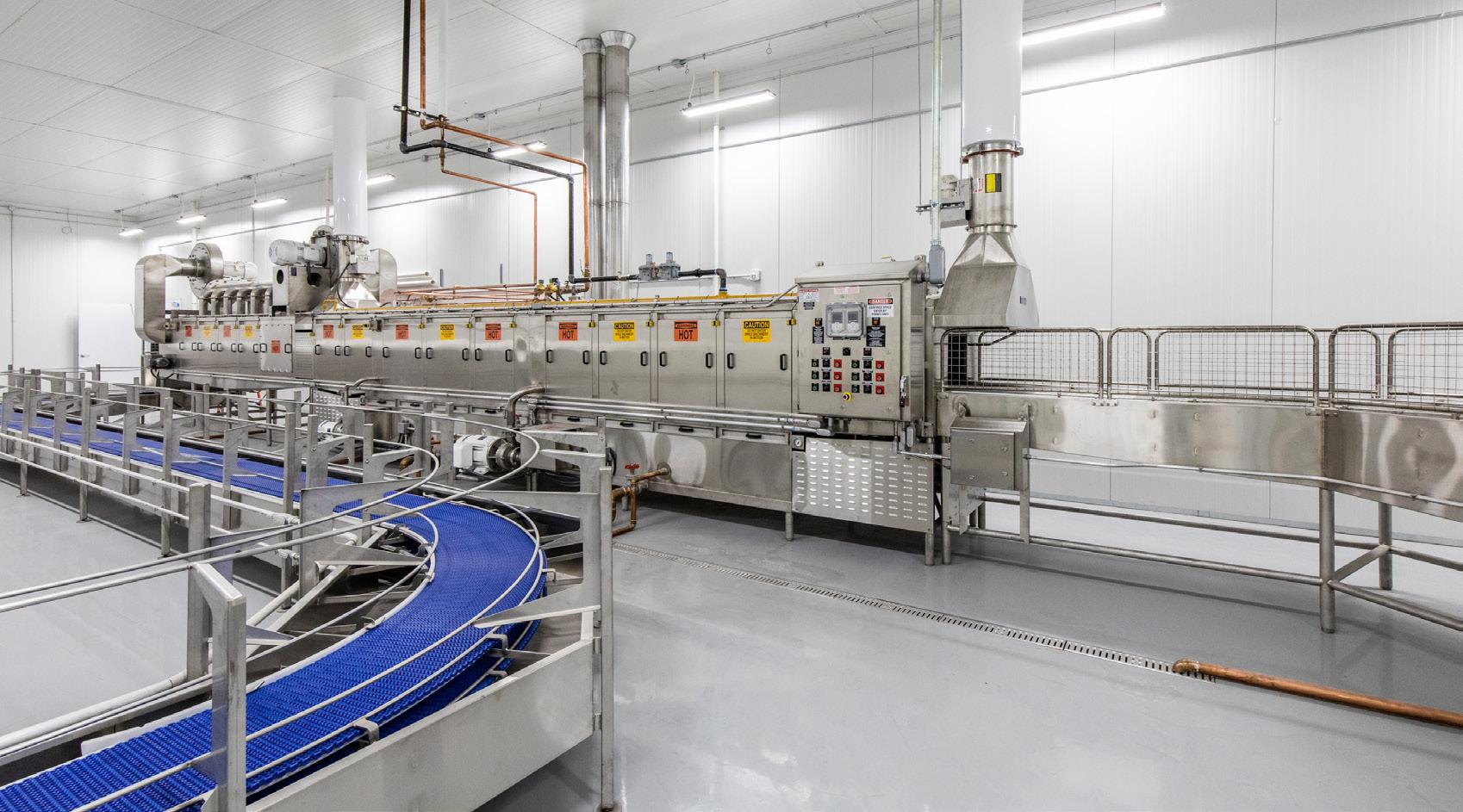

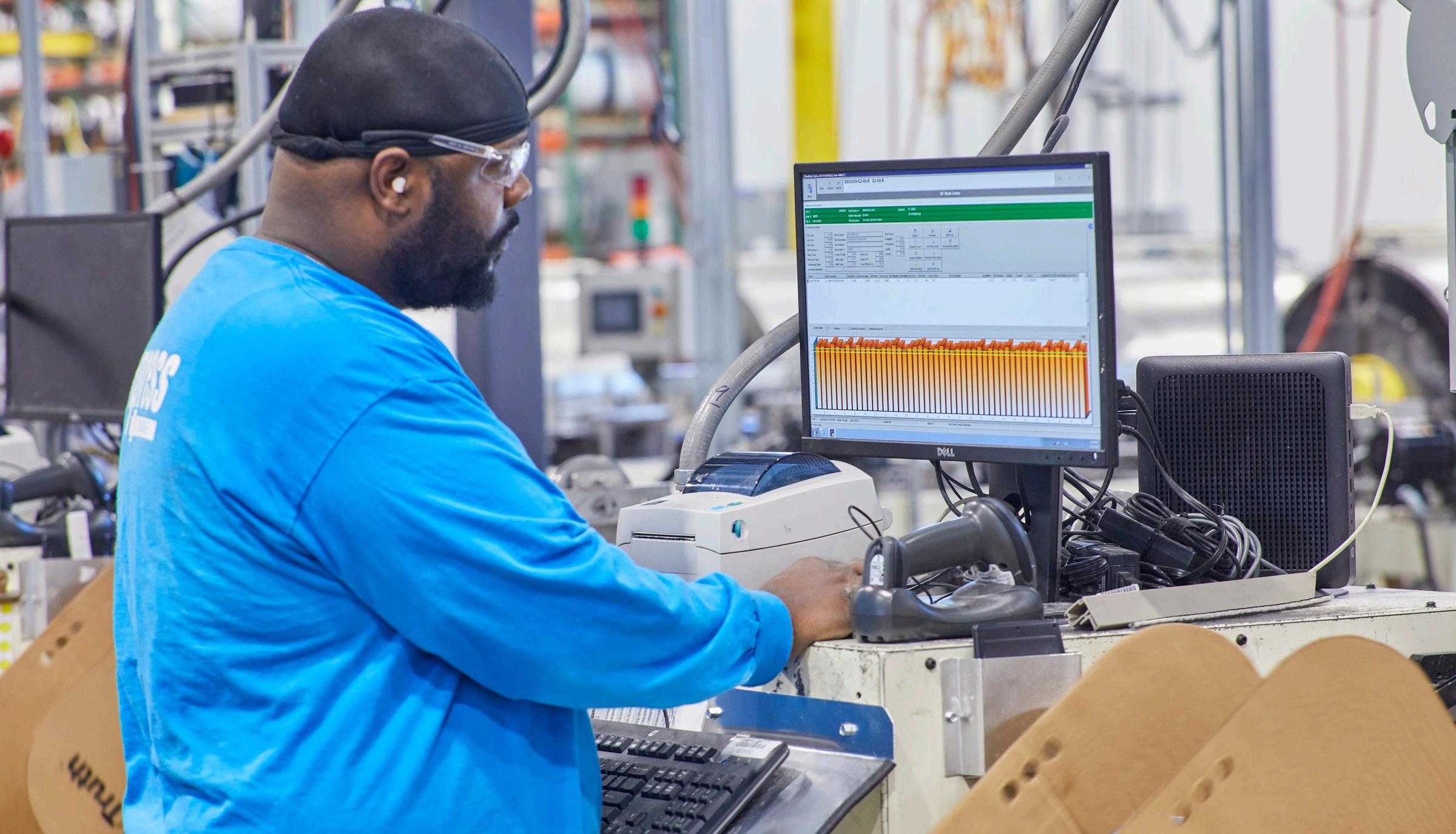
E-Commerce Manufacturing
Automation
ASRS &
Solutions
Value Enhancement
Ryan A+E uses a combination of expertise and creativity to deliver results that go beyond the status quo.
Integrated Problem Solving
Our integrated design process provides exposure across all facets of the commercial real estate process. By leveraging Ryan’s collective insights, we are able to provide more creative design solutions to our customers.
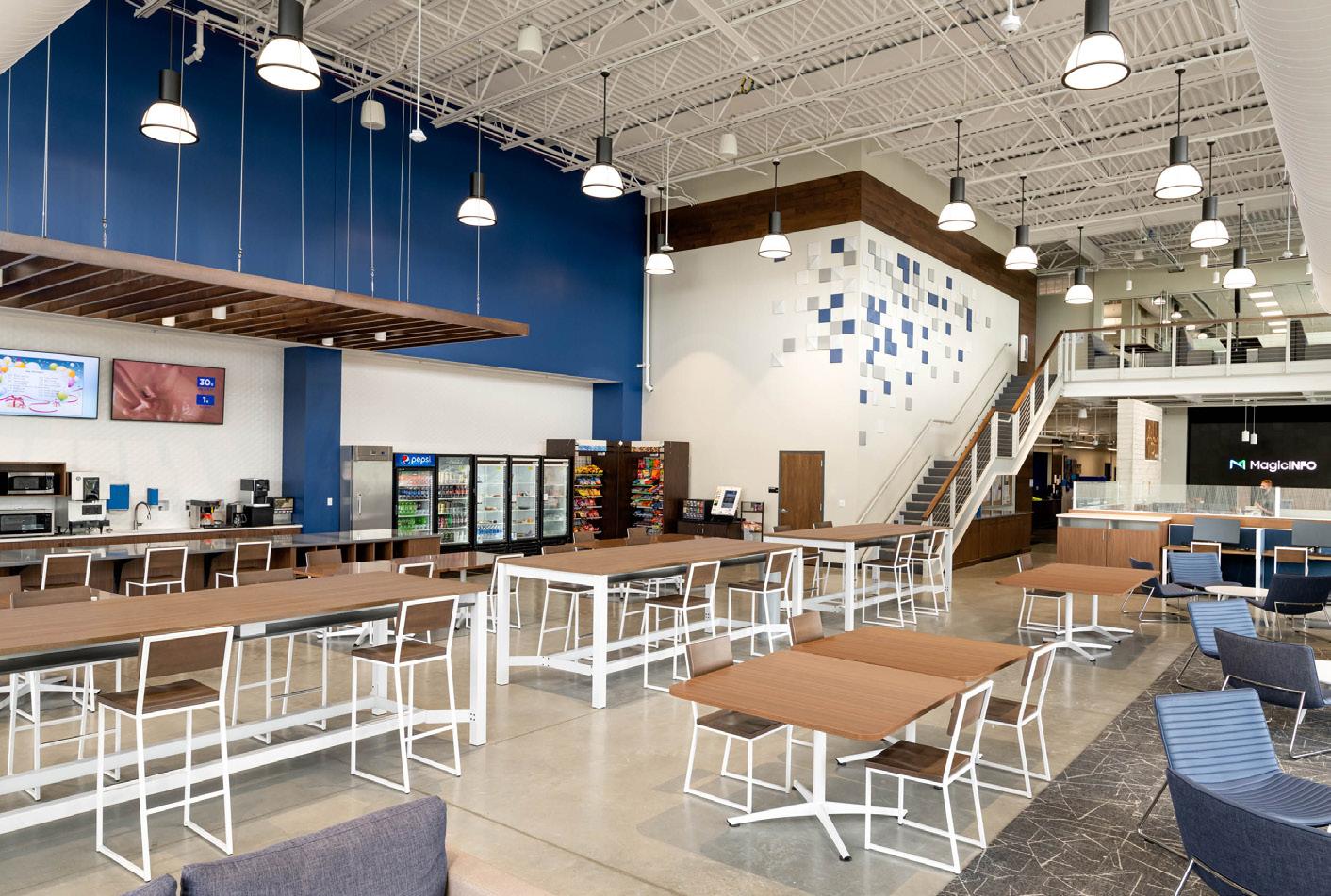
Constraint Analysis
Ryan A+E excels at quickly analyzing site opportunities and constraints. We provide critical site information like zoning requirements to ensure project success.

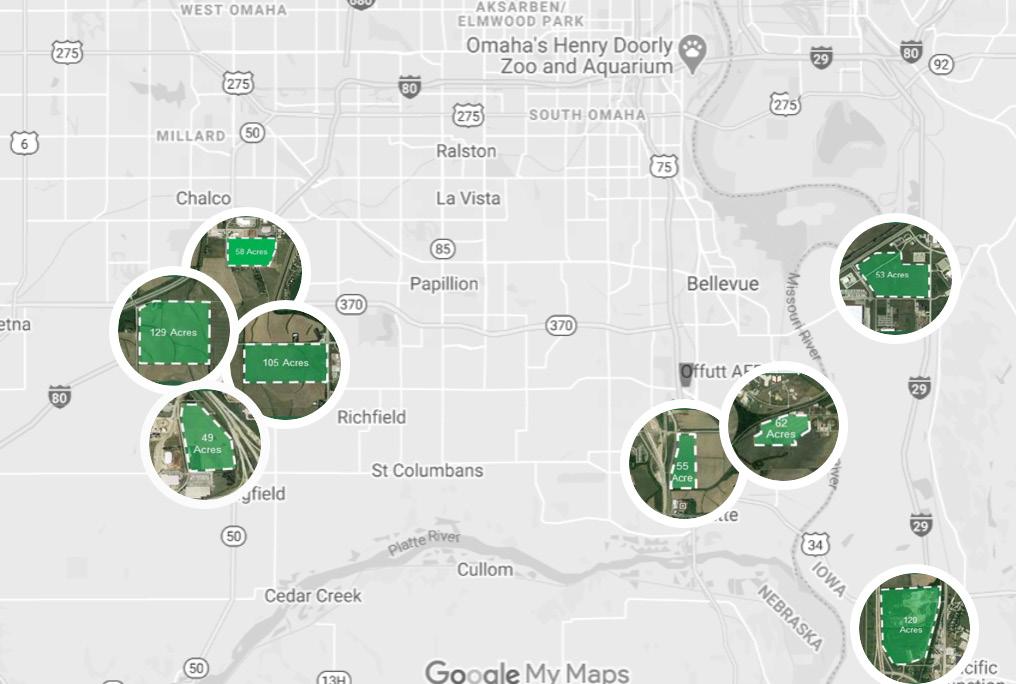
A+E’S INDUSTRIAL DESIGN PROCESS
Programming & Space Planning

The first step in our design process is focused on extensive programming and space planning efforts alongside our customer to dig deep into their goals for their office and support spaces.
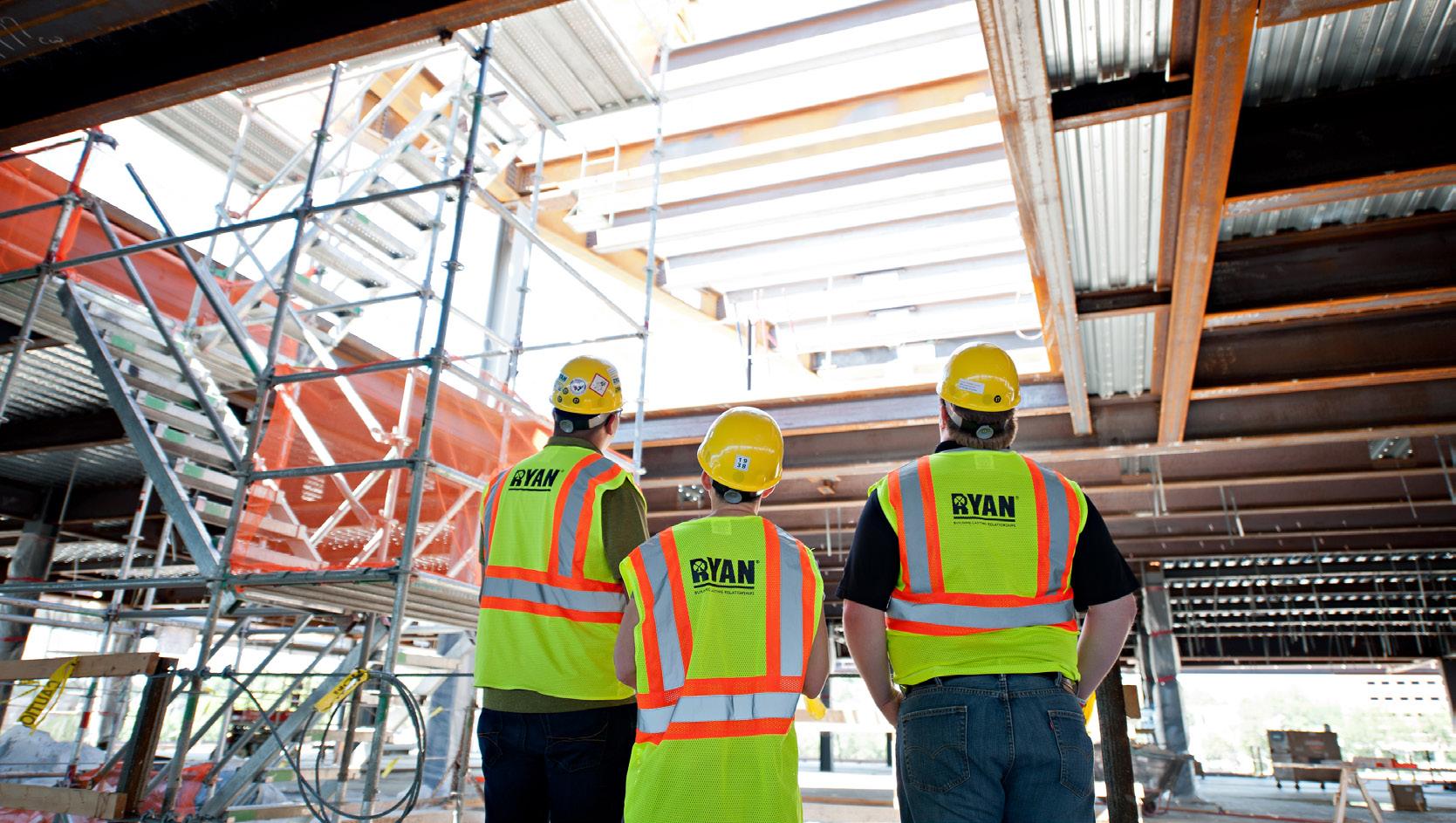
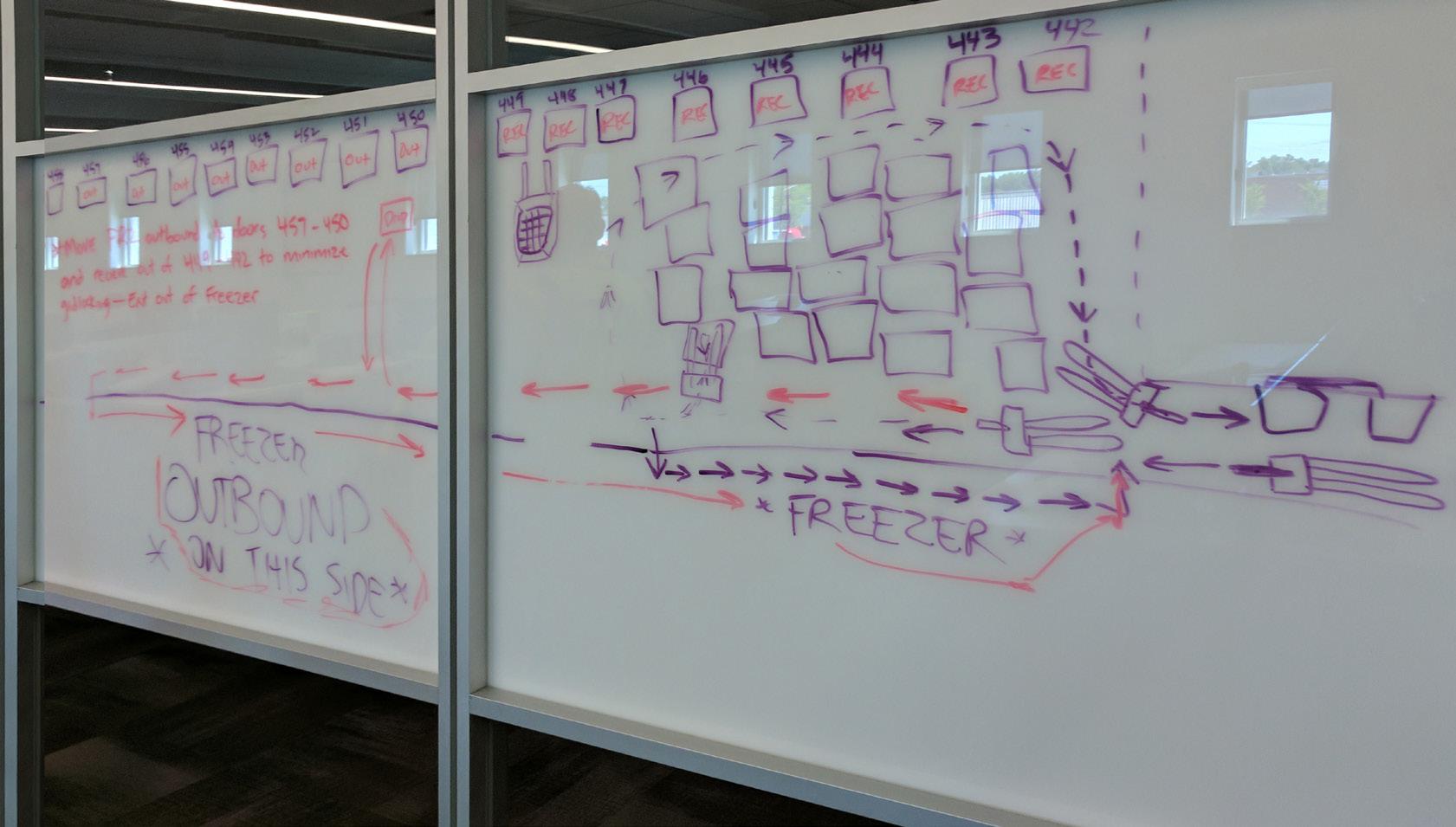
Multilayer Coordination
Due to our team’s comprehensive knowledge, we naturally become the overall facilitator of the project coordination.
Process Analysis
In-depth analysis of our client’s complex processes helps the team holistically evaluate interventions to improve efficiency, maximize operations and make more informed design decisions.

A+E’S UNIQUE VALUE & LEGENDARY CULUTURE
Family
We take our work seriously, but at Ryan, family is first. We prioritize work life balance, accommodate flexible work arrangements and have recently enhanced our parental leave policy.
Stewardship
Stewardship is a deeply held company value and one we reinforce through paid time off for volunteering, charitable contribution matching, opportunities to give back throughout the year.
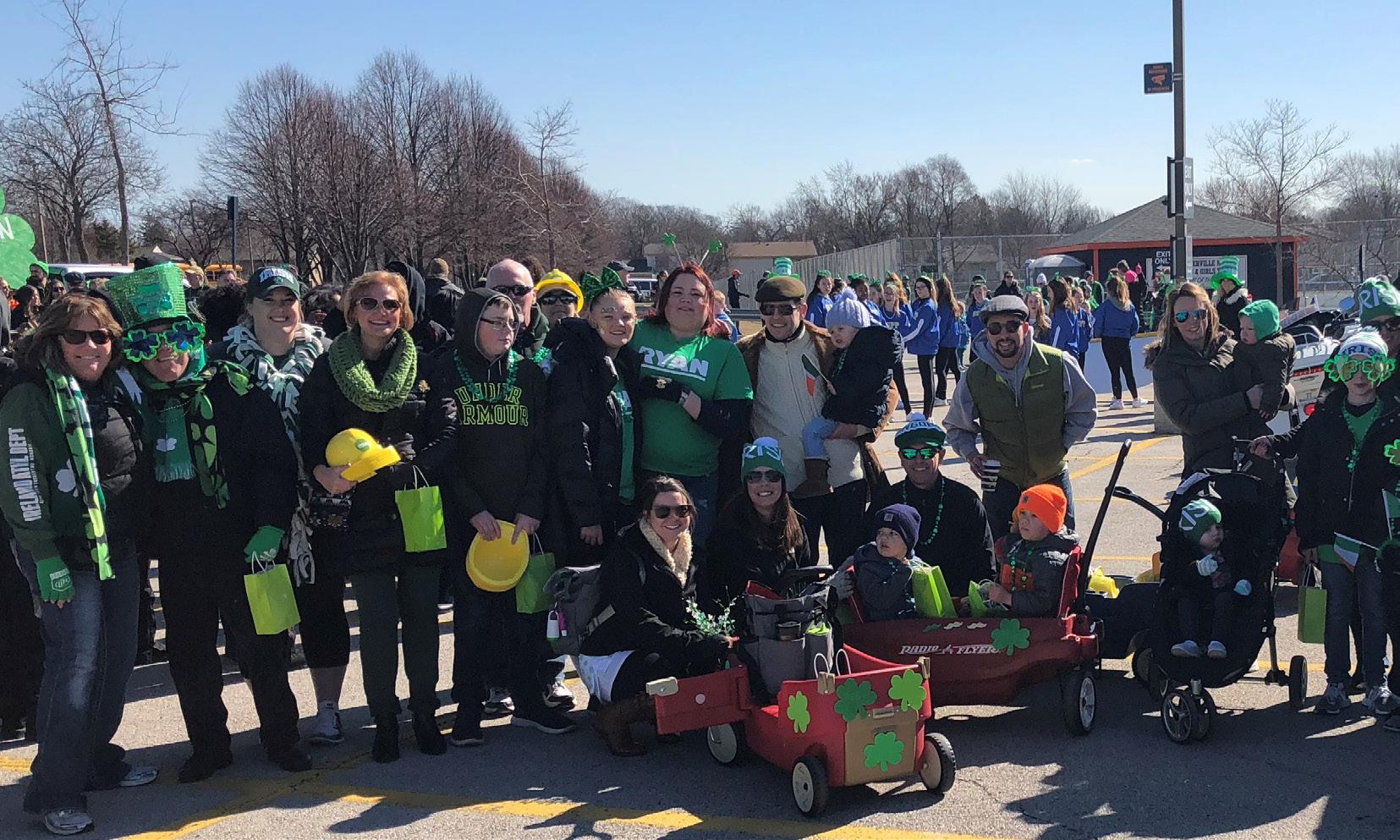
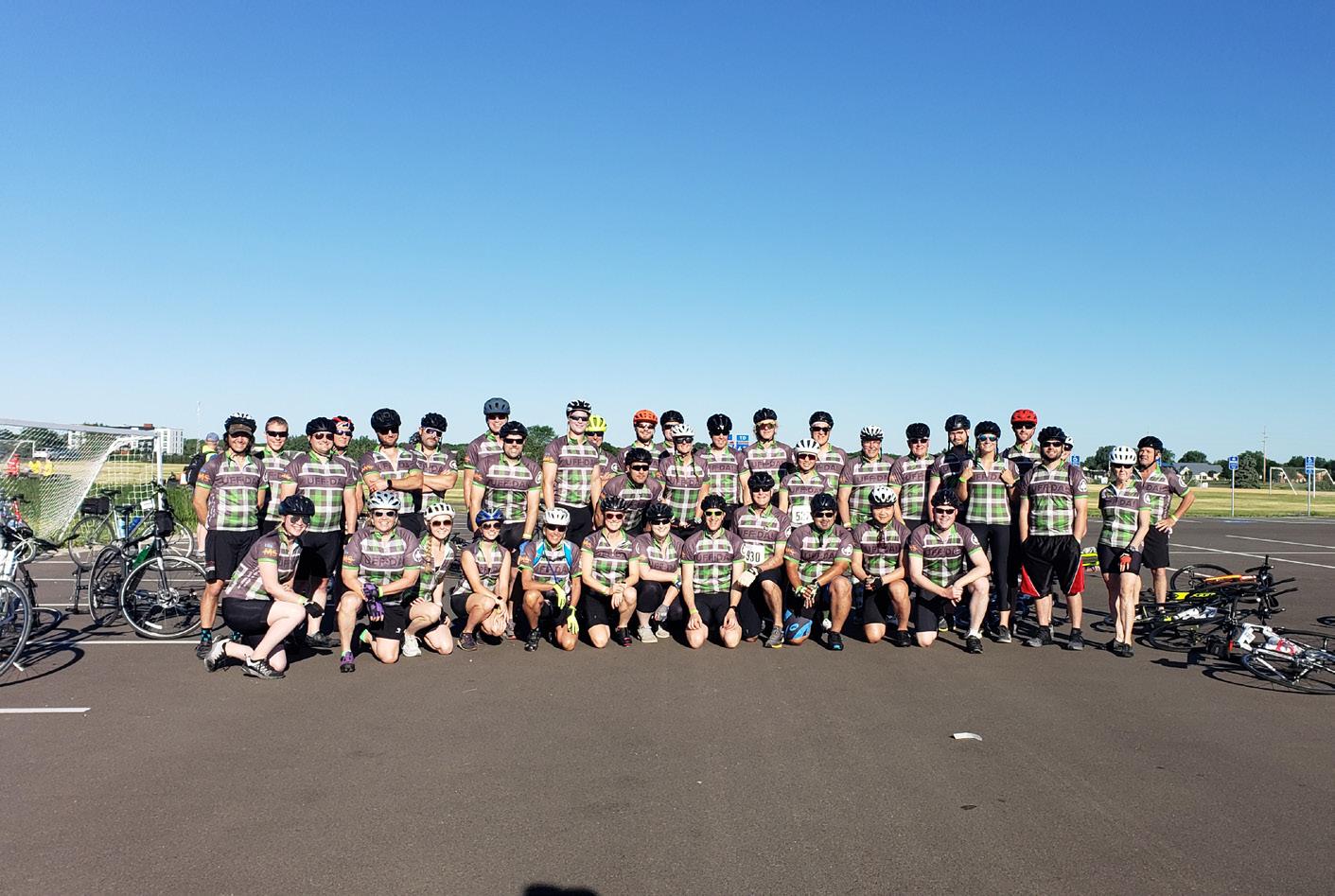
Respect
We embrace the variety of perspectives and diversity of background and experience that each team member brings to the work.
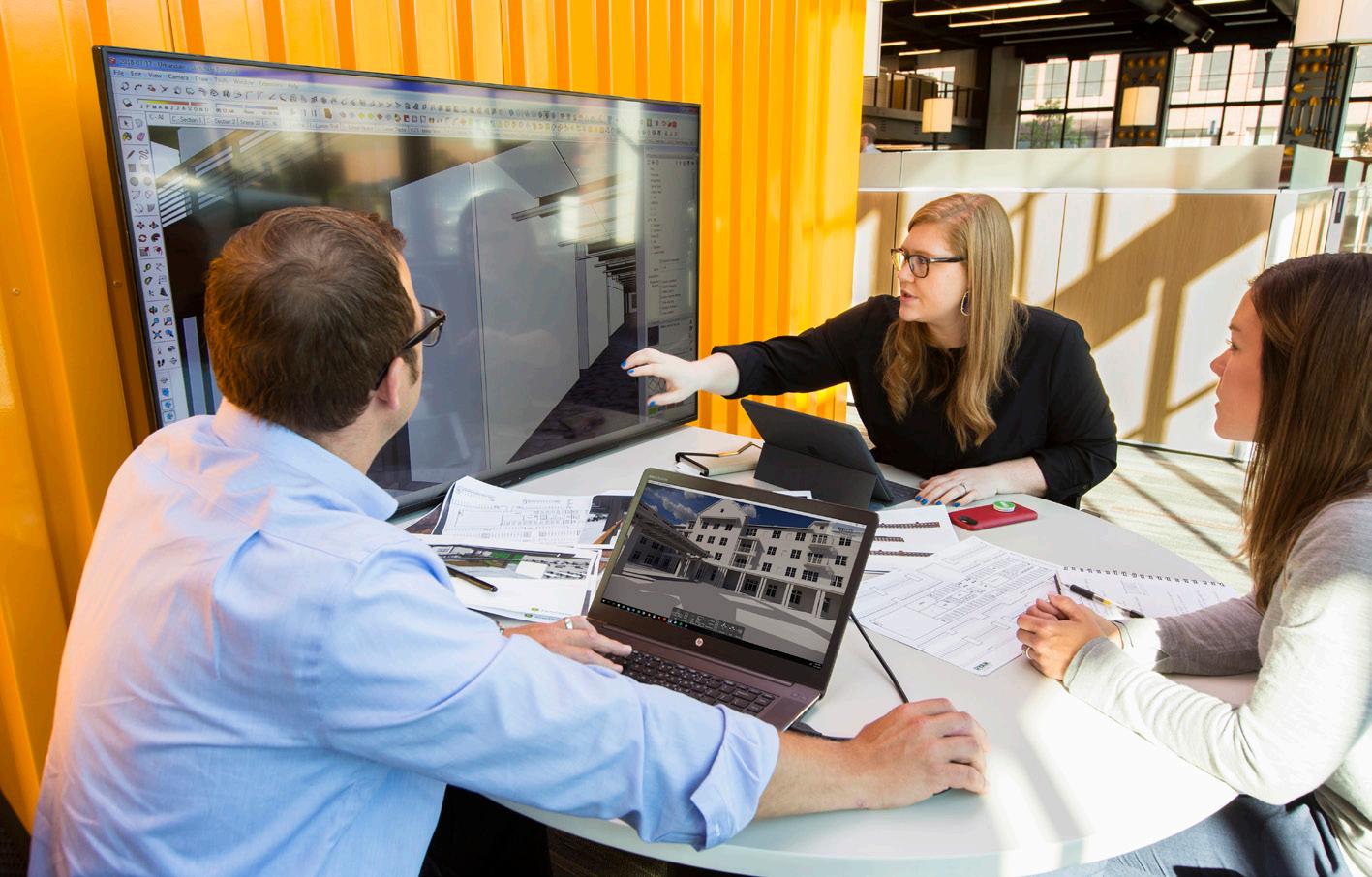
Fun
We believe in working hard, but also having a good time. We make time to celebrate our wins, connect with coworkers and keep the environment vibrant, engaging and fun.

Leveraging Technology
Ryan A+E embraces technology as a powerful design tool. We let our clients experience spaces firsthand using virtual reality and advanced 3D modeling.
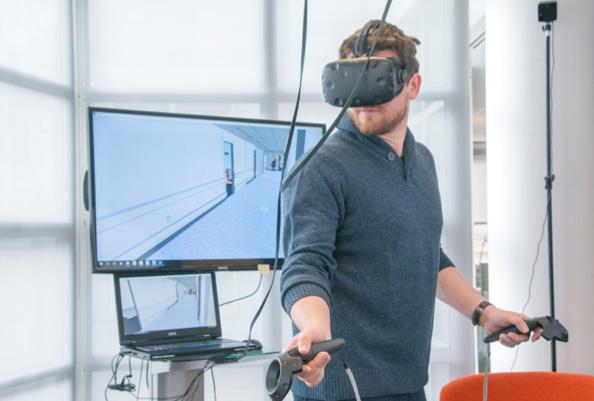
National Practice
Ryan A+E is a national firm with opportunities in Ryan locations across the country and offers a comprehensive set of career paths designed to support the special interests and passions of our team.
PROJECT PROFILE
Kroger Ocado
Trusted for our design-build expertise, grocery retailer Kroger and automation partner Ocado – turned to Ryan as they formulated plans to build the first automated grocery fulfillment centers (FCs) in the U.S. These highly advanced facilities use a combination of people and hundreds of robots to fill 1,000 grocery orders daily for same-day, next-day, or scheduled delivery. Across the nation, Ryan A+E has completed the designs on three of the locations and are progressing on the design of three additional faculties.
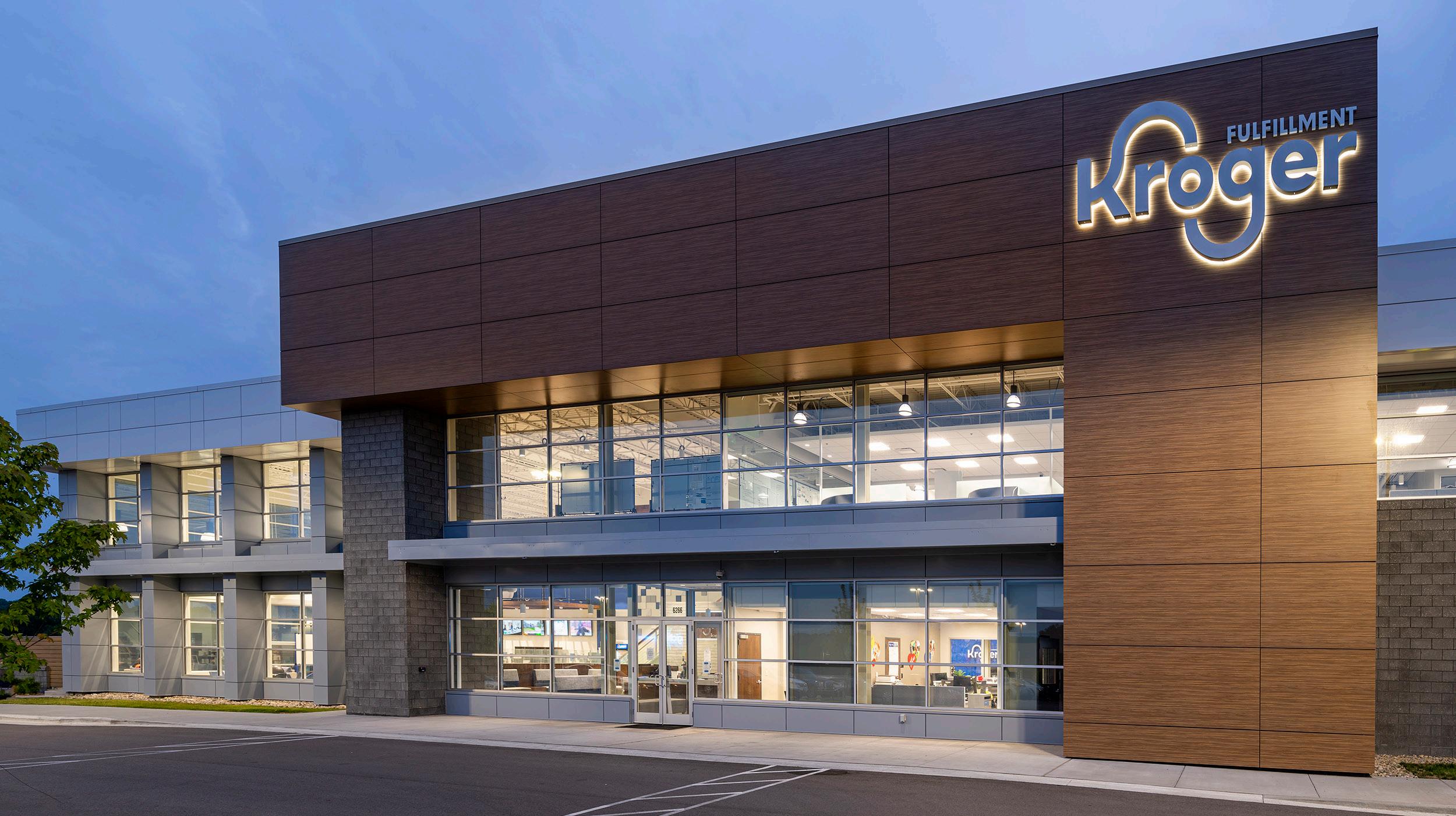
LOCATIONS Monroe, OH Groveland, FL Forest Park, GA SIZE 345,000 COMPLETION DATE 2021 PROJECT TYPE Industrial Distribution Automated Refrigerated
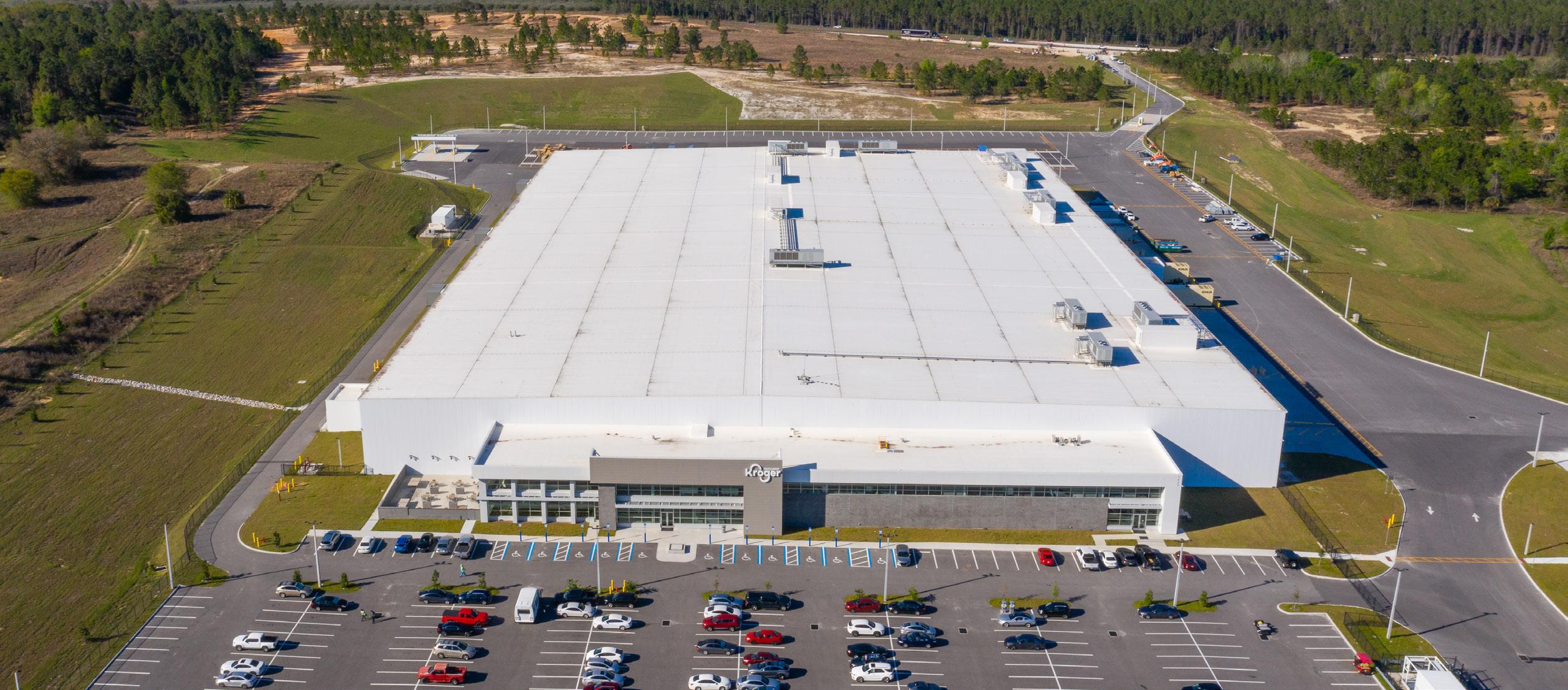


PROJECT PROFILE
Poway Vantage Point
Originally designed as a spec warehouse, Amazon has signed a lease for the 533,000 SF industrial warehouse and office spaces in Poway, CA. Beginning with the challenge of maximizing a small footprint, our solution was to engineer a building pad with sloping retaining walls to support a pair of flexible, two-story structures elevated and overlooking a canyon on one side, and the city of Poway on the other. The building offers amenities including glass roll-up doors that open onto collaborative indoor/outdoor amenity areas including a landscaped picnic area, secure bicycle storage and six vehicle charging stations. The space plan can be configured for cars or heavy trucks, with up to 113 dock-high doors, 12 drive-in doors and a truck court.

LOCATION 14400 & 14500
Way
SIZE 530,850 SF COMPLETION DATE March 2020 PROJECT TYPE Industrial Distribution
Kirkham
Poway, CA 92064


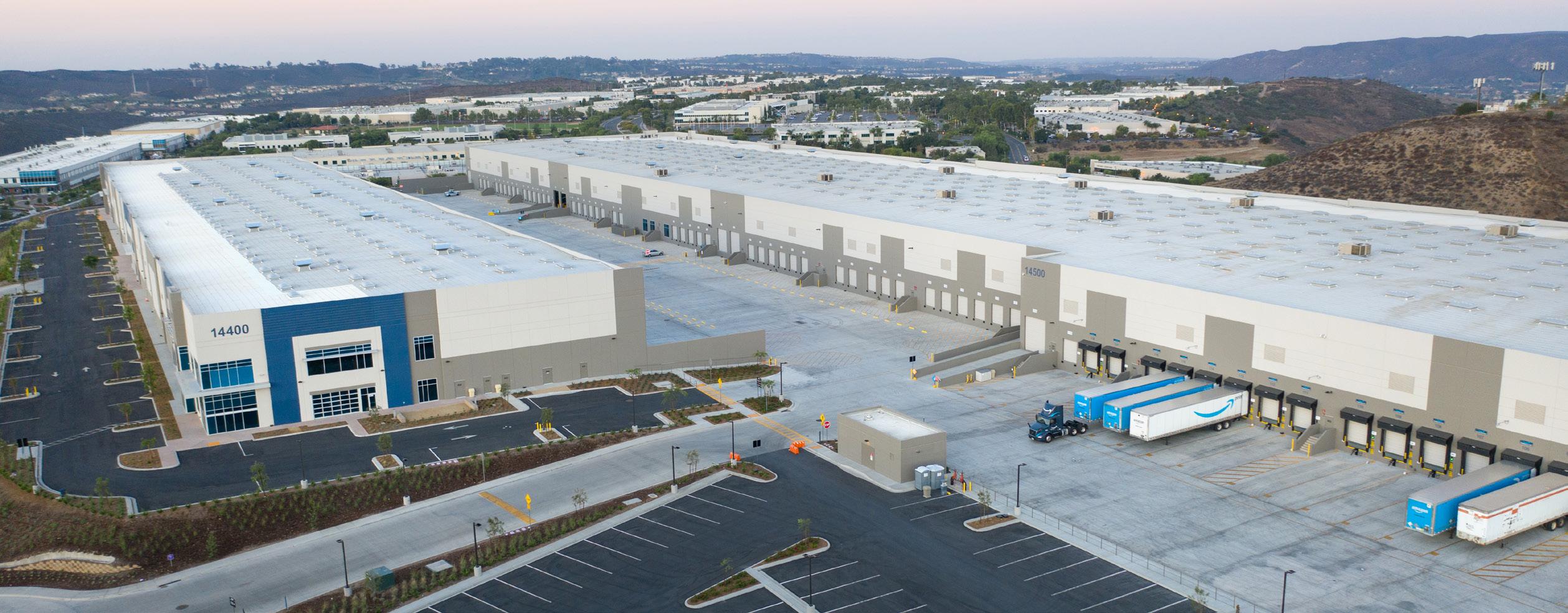
PROJECT PROFILE
Colder Products
A leading manufacturer of quick connection couplings Colder Products Company is experiencing exponential growth. The completed 132,000-SF headquarters includes 60,000-SF of office space on two stories, a cleanroom and laboratory. The design features a stunning entrance lobby with an adjacent central breakroom, patio and fitness center. The designers also devised a way to integrate a curated tour of the light assembly manufacturing plant into the environment, for the benefit of guests, and delved into complex programming to develop floorplan configurations and furniture solutions capable of evolving with the company’s dynamic growth forecasts.
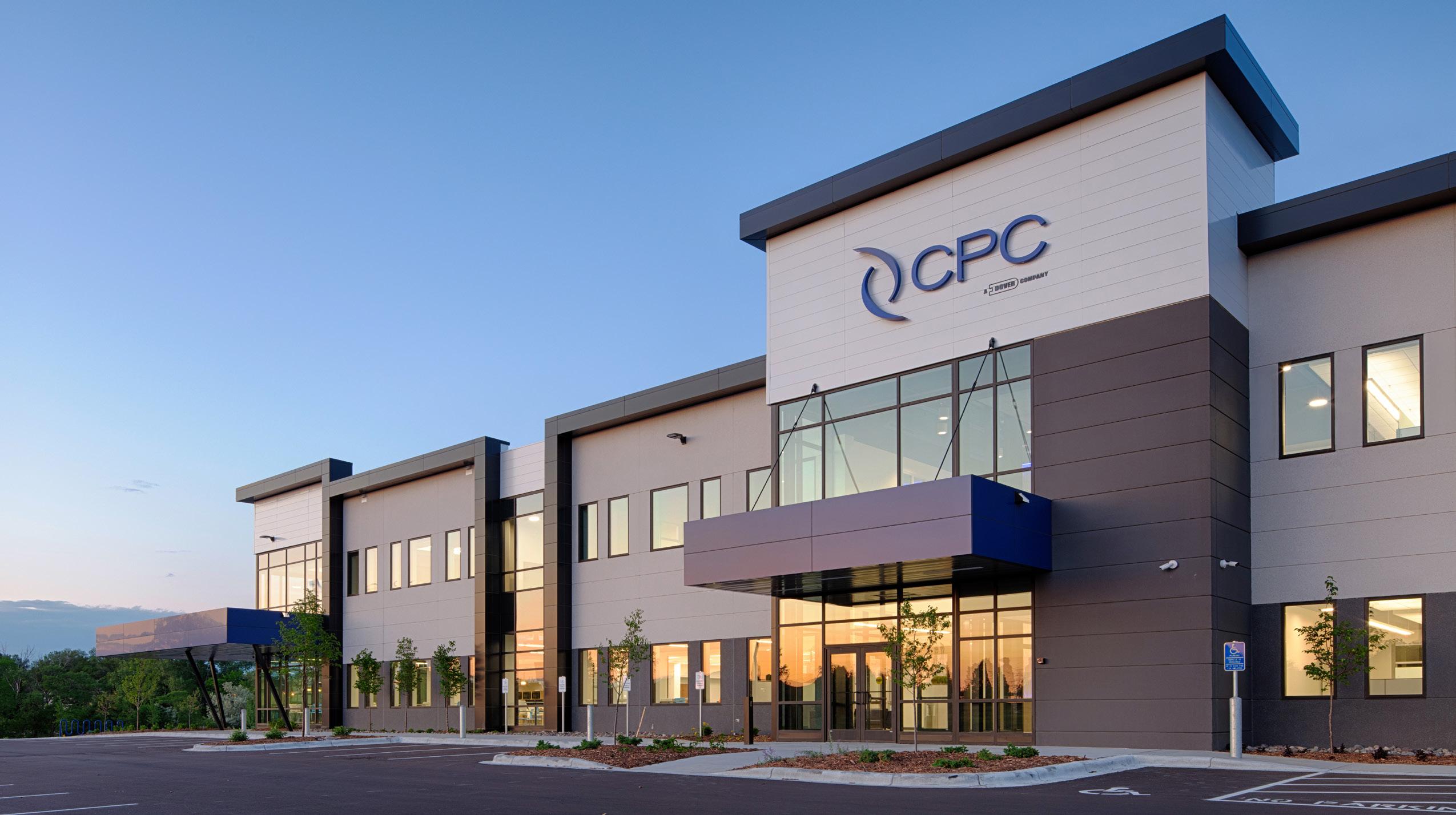
LOCATION Roseville,
SIZE 132,000 SF COMPLETION DATE 2021 PROJECT TYPE Industrial Manufacturing Cleanroom Laboratory
MN
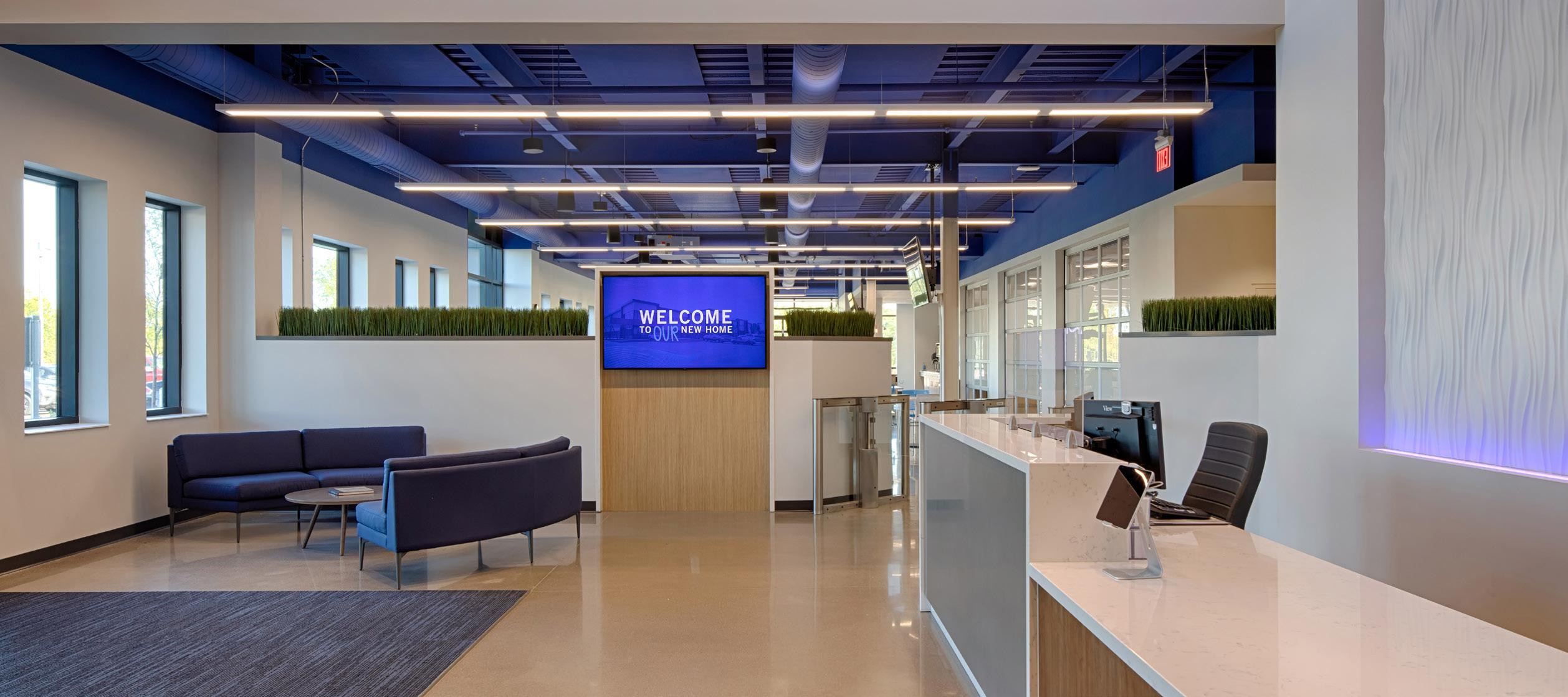

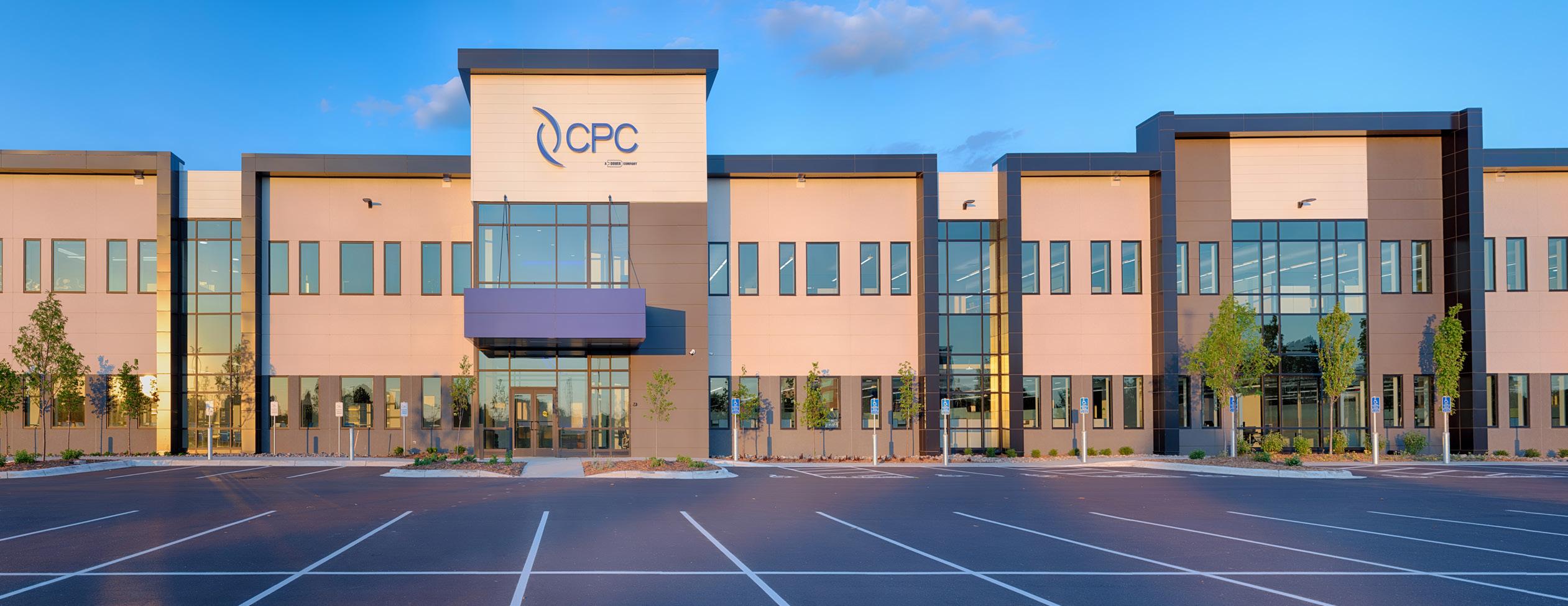
Ryan A+E Office Locations

Our team brings together holistic-thinking, technology-driven designers, architects, interior designers, landscape architects and engineers. Our reach is national, but our focus is local , with openings in the geography that’s right for you.
Des Moines
·
·
·
·
Atlanta
Austin
Cedar Rapids
Chicago
Dallas · Denver
·
· Kansas City · Milwaukee
Minneapolis · Phoenix Rochester · San Diego · Seattle · Tampa · Tucson · Westmont
TRUSTED PARTNERS, NATIONWIDE.
Ryan Offices with Architecture + Engineering
As National Director of Architecture, Eric is dedicated to industrial projects and responsible for guiding his team of architects in practical, yet innovative ideas that arrive at the right solution, while leveraging the collective expertise of the team and his natural curiosity. Understanding that the solution is what is inside the building, and by listening carefully to the needs of users, Eric overcomes architectural challenges to improve the owners’ operations and achieve business goals.

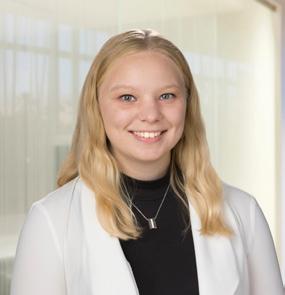

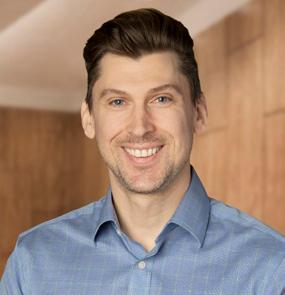

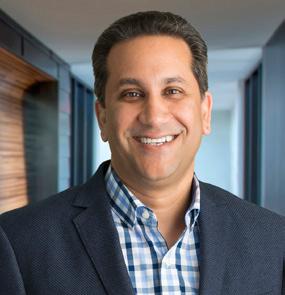
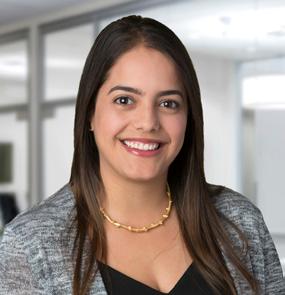
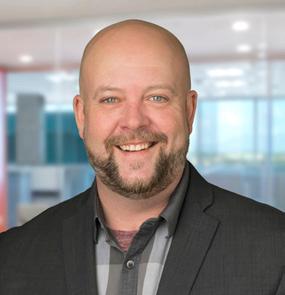
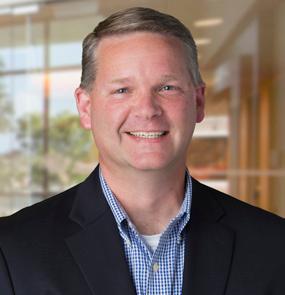
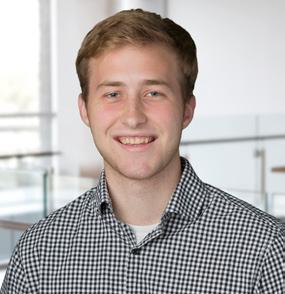
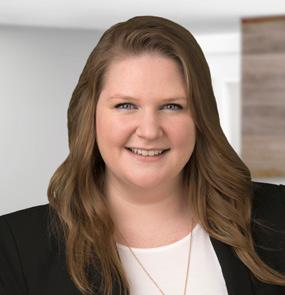
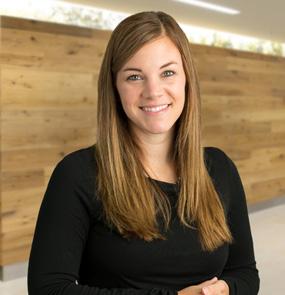
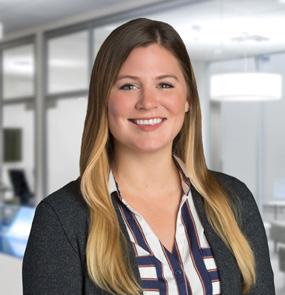
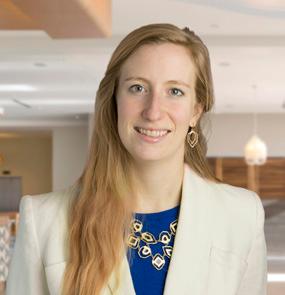
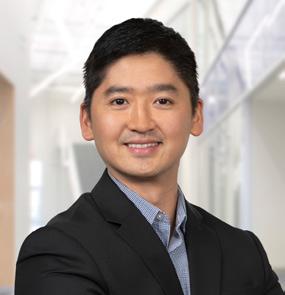
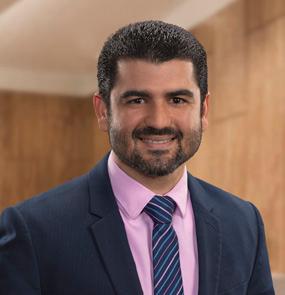
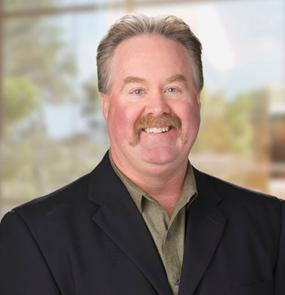
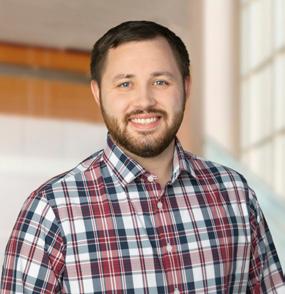



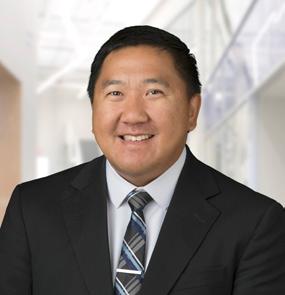

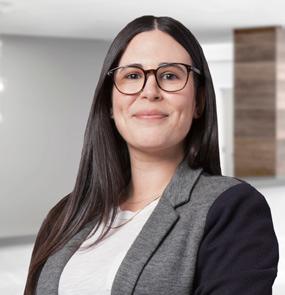
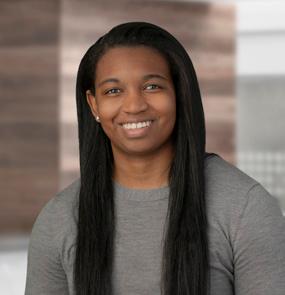
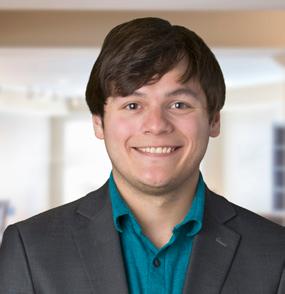
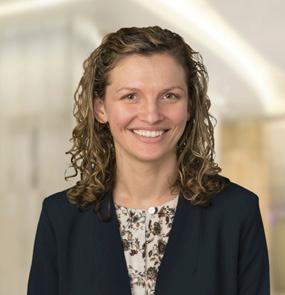



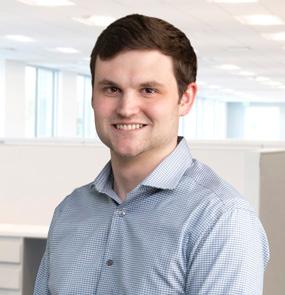
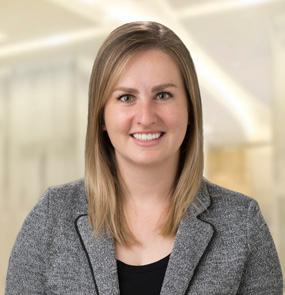

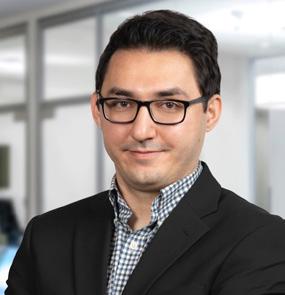
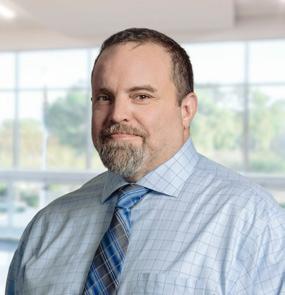
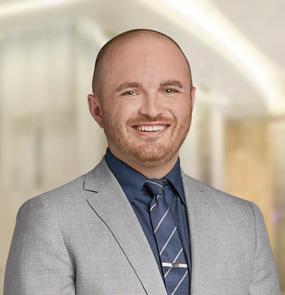
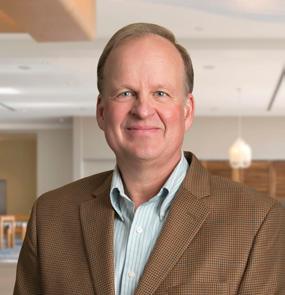

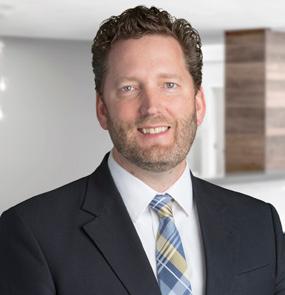
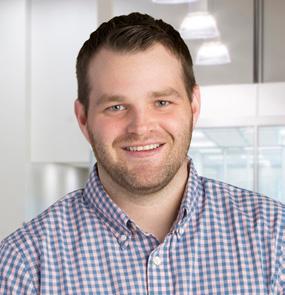
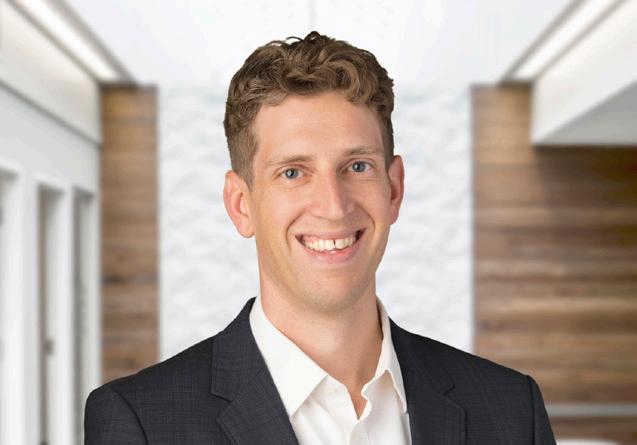
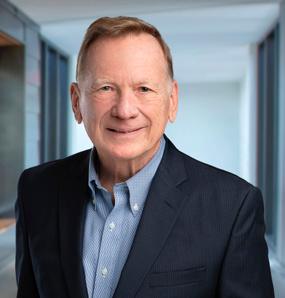

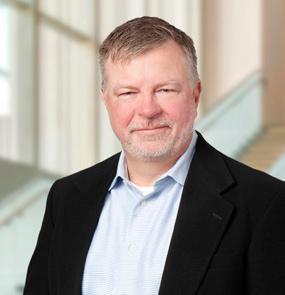
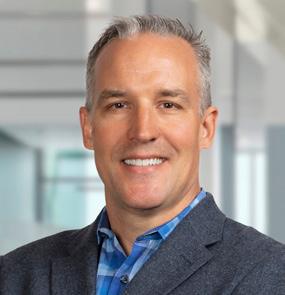



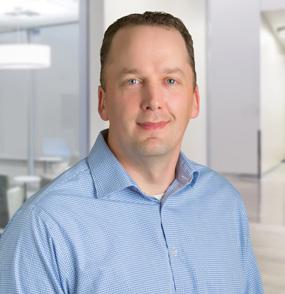
CONTACT US
Eric Morin National Director of Architecture - Industrial ERIC.MORIN@RYANCOMPANIES.COM 612.492.4644
A+E INDUSTRIAL - MEET THE TEAM
PLANNING ARCHITECTURE
INTERIOR DESIGN CIVIL ENGINEERING LANDSCAPE ARCHITECTURE COMPUTATIONAL DESIGN
PLANNING
ARCHITECTURE
INTERIOR DESIGN CIVIL ENGINEERING LANDSCAPE ARCHITECTURE COMPUTATIONAL DESIGN
RYAN A+E, INC. 612.492.4000
RYANCOMPANIES.COM/ARCHITECTURE-ENGINEERING





















































































