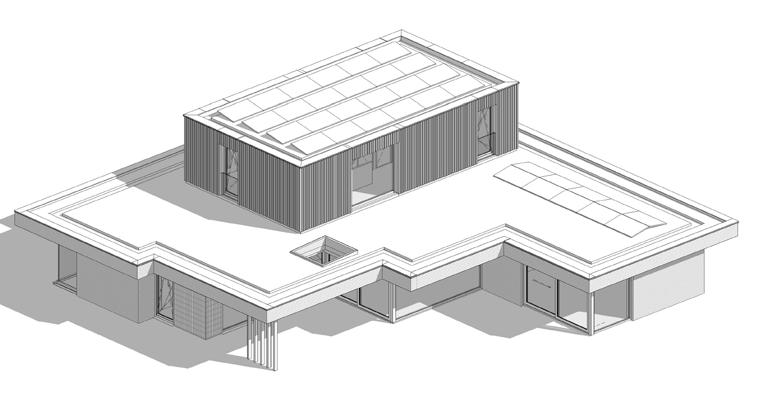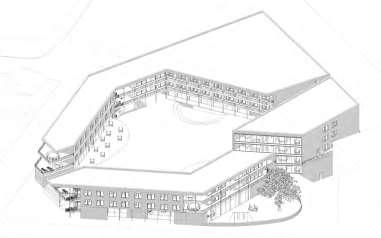PORTFOLIO








Type of work: New building
Year: 2023
Function: Residential
Location: Nuenen, Netherlands
Software: Revit, SketchUp, Enscape









Type of work: New building
Year: 2023
Function: Residential
Location: Nuenen, Netherlands
Software: Revit, SketchUp, Enscape
The owners of a one-story bungalow in the suburbs of a small town needed more space for their family, so the brief initially called for a second floor to be added to the house. The feasibility studies showed that this was not the best solution, however. So instead, the building had to be demolished and a new project was designed, following almost the contour of the old house. This house is made up of two volumes that are visually separated by the roof overhang. The volume below houses the living spaces, the master bedroom and bathroom, a study and store space. On the upper floor there are a further 3 bedrooms and a bathroom. This volume is much smaller and is set back from the edges of the floor below. Another distinction between the volumes is made though the materials used on the façade. The lower volume is covered by brick, with accents of green ceramic tiles, while the upper volume is covered in wood. The size and material choice of the latter make it seems much lighter, as if it is merely resting on top of the lower volume.
The house opens mostly to the back garden, connecting the indoor to the outdoor with the help of the big windows and sliding door in the kitchen and living room. The green roof and the planter in the front also work well to integrate the house in its green surroundings.















Type of work: Transformation
Year: 2024
Function: Residential
Location: Veldhoven, Netherlands
Software: Revit
Our office had worked with the R family before, when they wanted to make an extension to their suburban house. This time they came back with the request to transform the garage into a small home for their grown up son and his partner. In order to keep costs low, we aimed to keep as much of the old garage construction as possible, while giving it a new appearance and function. The footprint remained the same, with the addition of a small room for a potential baby. The brick walls remained and they were insulated by means of spray foam insulation. The big openings in the front façade were partially closed, to offer more privacy. In contrast, one corner of the house opens up fully to the back yard to let in the sunlight and the greenery, but also to create a visual connection with the main house.









But the main new feature of the remodeling is the roof. To break the monotony of the square shaped volune, the roof introduces a series of curves that form the carport and partially cover the terrace. As a nod to the previous intervention on the house, this project is also covered in dark wood. The dark slats follow the shape of the façade and the roof, which gives the renovation a sleek, modern appearance that blends in naturally with the green environment. The roof is fully equipped with solar panels so that the energy demand is kept to a minimum.



Type of work: Restoration
Year: 2023
Function: Recreation home
Location: Epen, Netherlands
Software: Revit

The most famous building in the Geuldal is probably the Volmolen (fulling mill) near Epen. The complex is located between the Geul and a dug mill branch. Water is pushed up in the mill branch to increase the gradient of the water at the water wheel. The mill, a mill house and a farm with attached barns, surround a courtyard.
The facades of the mill house are striking, which are made of various types of locally occurring rubble stone. The masonry and joint mortar are made of a sandy lime mortar with a typical yellow-brown color, which is characteristic of the region due to the use of locally extracted sand. The bakehouse also has facades of rubble stone. Due to fire hazard, this bakehouse is located on the other side of the mill branch. The oven is still present inside.
Wenink Holtkamp Architects already obtained the permit for the restoration of the monumental fulling mill in Epen. The mill house will soon be repurposed into a holiday home. The whole process started with the 3D scan and then digital modeling based on the pointcloud file resulted from the scan. This allowed us to have a fully accurate model as the basis for the design.







The renovation of the old mill house entails a comprehensive set of interventions aimed at modernizing the property while preserving its historical integrity. This includes upgrading windows to double glazing within original frames, restoring existing doorframes and stairs, and demolishing and reconstructing bathrooms to connect to existing plumbing. The flooring will be leveled and fitted with underfloor heating, while masonry will be repaired as needed. A terrace that opens to the back side of the building is the only visible adjustment to the facade. However, the opening is made in the contour of a previously existing opening. So in a way we are returning the facade to its old appeareance. Throughout the renovation, careful attention will be given to details such as front door sills and shafts for downpipes to ensure a seamless blend of contemporary comfort and traditional charm.

Type of work: Master thesis
Year: 2018
Function: Housing for students and young professionals, mixed use
Location: Eindhoven, Netherlands
Individual project
Software: Revit, Autocad, Photoshop
Currently the Netherlands is facing a major housing shortage, or better said, a shortage of affordable housing. This is mainly driven by migration, especially of young people, to urban centers in search for better and more diverse educational institutions, jobs, culture and recreational possibilities. Due to the generally high cost of living, there is a substantial lack of affordable housing, which affects especially expatriates with low income, such as students and young academics.








The eastern part of Eindhoven used to be heavily industrialized, with its canal as the main attractor of industry in this region throughout the 19th century. After the canal lost its transport function and the consequent loss in industrial importance, the area was left in obscurity. However, as other recent repurposing initiatives of former industrial sites show, there seems to be a big potential for development in this field, while available spaces can also be used to combat the housing shortage.
Since the site lies at the intersection of three neighborhoods, the concept focuses on transforming this site into a sort of melting pot for their inhabitants. This is the reason why, it is important to keep in mind, that the site needs to be attractive to a rather large demographic sample and a mix of users to allow optimal use and to increase local acceptance.
Due to the increase of population in Irisbuurt and the surrounding neighborhoods, some additional facilities are required as well in order not to run the risk to overburden the capacities of the existing facilities nearby. New facilities do not only ensure an optimal functioning of the neighborhood, but are also meant to activate it and turn in into a new „Hot-Spot” for the city. The intervention will also attempt to activate the old canal area and its surroundings. The inclusionary idea of the intervention embraces also the residential component, which means that the residence will be intended not only for students, but for singles and families as well.
„Haven 2.0” blends student housing together with public and community-oriented facilities, like study spaces, a swimming hall, a boat rental office, an after-school, a gym and a student bar. My proposal is meant to establish a link between the existing attraction points in the area and the new additions, thus integrating the development within the city. This will be achieved through two outdoor public spaces, the footbridge connecting the two canal banks and the urban living room, a flexible urban space that represents an extension of the interior spaces.







Type of work: Personal project
Year: 2019
Function: Residential
Location: Eindhoven, Netherlands
Software: Photoshop, hand drawing
The brief for this small-scale project was to come up with solutions to improve my rented, partially furnished studio. The first problem I identified with the space is the lack of separation between functionally different spaces. To break the floor plan into sections I made use of storage elements, like the walk-in-closet between the kitchen and bedroom, the shelving unit by the entrance, the bar in the kitchen or the bookshelf between the free-standing column and the wall. This way the open floor plan is divided into a bedroom, kitchen, living and dining area, office area and a reading corner. Considering the limited natural lighting, the corner of the bedroom under the existing skylight is where I chose to place the dressing table and the accessory display. The main color scheme is a rather neutral one with wood and earth tones. The secondary color is green and the accent color is yellow/gold. This color palette brings a touch of nature to the interior, to compensate for the limited view of the outdoors.




Type of work: Graphic design
Year: 2016
Function: Poster and T-shirt design for a local festival
Location: Karlsruhe, Germany
Competition winner
Software: Photoshop, Illustrator
Parkplatzfest is the second biggest student festival in Karlsruhe. It is organized by the dormitories on the Willy-Andreas-Allee, one of which was my residence for almost three years. In 2016, while I was living there, I decided to take part in the competition for designing a poster and a T-shirt logo for the festival. The jury chose my project and this is the final design.


Type of work: Sketching and drawing
Year: 2009 - present
Hobby
Drawing and painting have been a part of my life from an early age. Throughout the years I took lessons in water painting, gouache painting, clay modeling and intensive preparatory courses for architecture university. These all helped to develop a better understanding of spatiality, materials, composition and color. These skills proved very useful throughtout my studies and work, enabling me to excell in my artistic endeavours, as well as in precise technical tasks.


