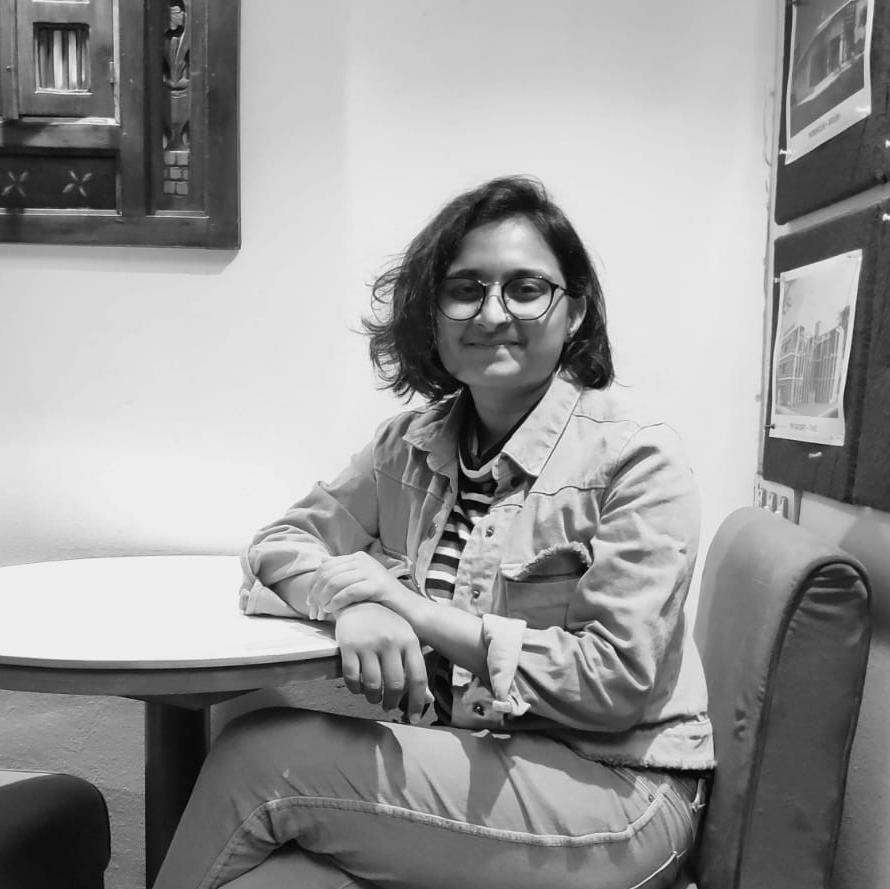FOLIO
RUTUJA R
Artist | Illustrator | Architect | Graphic Designer
CEPT University

ABOUT
An architect and designer with penchant for designing, creativity and learning new technologies and developments in the field of art, architecture and design.

RUTUJA R
Artist | Illustrator | Architect | Graphic Designer
CEPT University

ABOUT
An architect and designer with penchant for designing, creativity and learning new technologies and developments in the field of art, architecture and design.
CONTACT
+91 8618541915
@masala_kaapi in/rutuja-rz/ rutuja.rz25@gmail.com
PRES
Bachelor’s in Architecture PES University
Master’s in Conservation & Regeneration Architecture CEPT University
Collaboration & teamwork
Creative thinking
Management Skills
Office Suite
Adobe Suite
Architecture Suite
Corel Draw Blender
Figma 2016 2021 2023
As a Jr. Architect, I handled interiors and architectural projects and proposals. Designing, execution and handover were a part of my job profile. Along with these product design and conservation projects were taken up as small scale projects.
As a Jr. Architect, I handled interiors and architectural projects and proposals. Designing and execution were a part of my job profile. Along with these I was involved in the documentation of ICHR Building, Bengaluru as a part of a heritage week and was involved in the conduction and participation of an online course for Natural Building Materials.
Part-time graphic design work for web, apps and branding. Companies worked with- Lattech, GDV and Neoshaala
Designing posters and merch for the events conducted in various cities pan India.
Work typology ranges from artworks, collaborations with artists for product design, logo design, UI design, Tattoo design and real-life 3D set-up for projects like Metro Simulator based in Bengaluru.
The Hall of Nations was demolished in April 2017. As their argument, the government claimed that the building was deemed unsafe for use. Architects across all fields opposed its demolition. Consider being a part of the protest against its demolition. Develop speculations and arguments rooted in one or more themes from the readings - Cronocaos, Preservation is Overtaking Us, Infrastructural Love, Abandoned Architectures, Spatial Recall, and The Ethics of Dust - and depict them in the form of an abstract illustration using existing archives. Specify the chosen theme. Given the controversial nature of the project’s demolition and the resistance from numerous architects, this exercise aims to speculate on the potential methods for retaining the building.

The question at hand revolves around the significance of old, deteriorating buildings in modern society and the possibility of re-purposing them. Dr. Karin Reisinger, in her work “Abandoned Architectures,” draws on Donna Haraway’s concept of nature cultures, which underscores the inseparable connection between nature and culture in ecological relationships that are both biophysically and socially intertwined. This concept finds vivid expression in Mozambique’s Gorongosa National Park, where abandoned human settlements have surrendered to the wild after extended neglect. These decaying structures, now home to lions and other wildlife, are enveloped by flourishing vegetation, exemplifying the interplay of nature and culture. However, the applicability of this principle to urban settings, such as Delhi, raises distinct challenges and opportunities.
Consider the emblematic Hall of Nations in Delhi, designed by architect Ar. Raj Rewal and engineered by Mahendra Raj in 1972. By 2017, this architectural marvel faced demolition due to perceived difficulties in modernizing it for contemporary needs. A retrospective analysis reveals that even in its ruinous state, the building has the potential to spark ecosystem growth, forming the basis for a new ecological system. However, this process is gradual and natural. Meanwhile, the well-designed, structurally sound space frame network could offer an alternative for climate-affected farmlands.
The notion of urban farming gains prominence in today’s world as a response to climate fluctuations, economic uncertainties, and subsequent personal losses affecting traditional agriculture. Re-purposing abandoned spaces for urban farming emerges as a viable solution. Could an abandoned space that generates no utility or revenue be transformed into an urban farm? The Hall of Nations and Hall of Industries, situated near the Yamuna River, enjoy proximity to water sources. Nevertheless, the river’s pollution, coupled with soil contamination, poses challenges to conventional farming. To counteract this, a hydroponics-based greenhouse system has been introduced within the Hall of Nations. This controlled environment, utilizing water, nutrients, and temperature regulation, could mitigate food quality and quantity disparities in the market.
The Hall of Nations’ existing structural framework serves as an ideal foundation for a hydroponics-based urban farm. The versatile space frame architecture accommodates essential pipeline systems, including air circulation and sunlight exposure, with minimal disruption to key activity zones. By leveraging the building’s exterior decay to foster natural ecosystem growth and utilizing intact interior spaces for hydroponics, a harmonious coexistence is achieved. This approach not only transforms the space into an urban farm but also facilitates a “live” market where fresh produce is directly sourced.
In conclusion, the Hall of Nations offers a blueprint for re-purposing deteriorating structures. By tapping into existing architectural elements, societies can rejuvenate abandoned spaces into thriving centers of urban agriculture and commerce. This approach aligns with sustainability principles, addressing food security and urban decay. As we peer into the future, the Hall of Nations’ adaptable framework stands as a testament to the potential of building conservation. By merging nature and culture within aging structures, societies can forge a path toward a more resilient and prosperous future.

Re-creating the paintings “Rajput House” and “Ankuran” by S.H. Raza for a client’s house in Pune.
Media: oil paint (Asian paints) on MDF














Media: Figma
UI DESIGN- COMPONENTS LIBRARY FOR UNBOX ART












ILLUSTRATIONS FOR WEB & APP UI- GDV.AU
https://www.gdv.com.au/






FOR WEB- LATTECH



Rutuja R | rutuja.rz25@gmail.com | @masala_kaapi | in/rutuja-rz