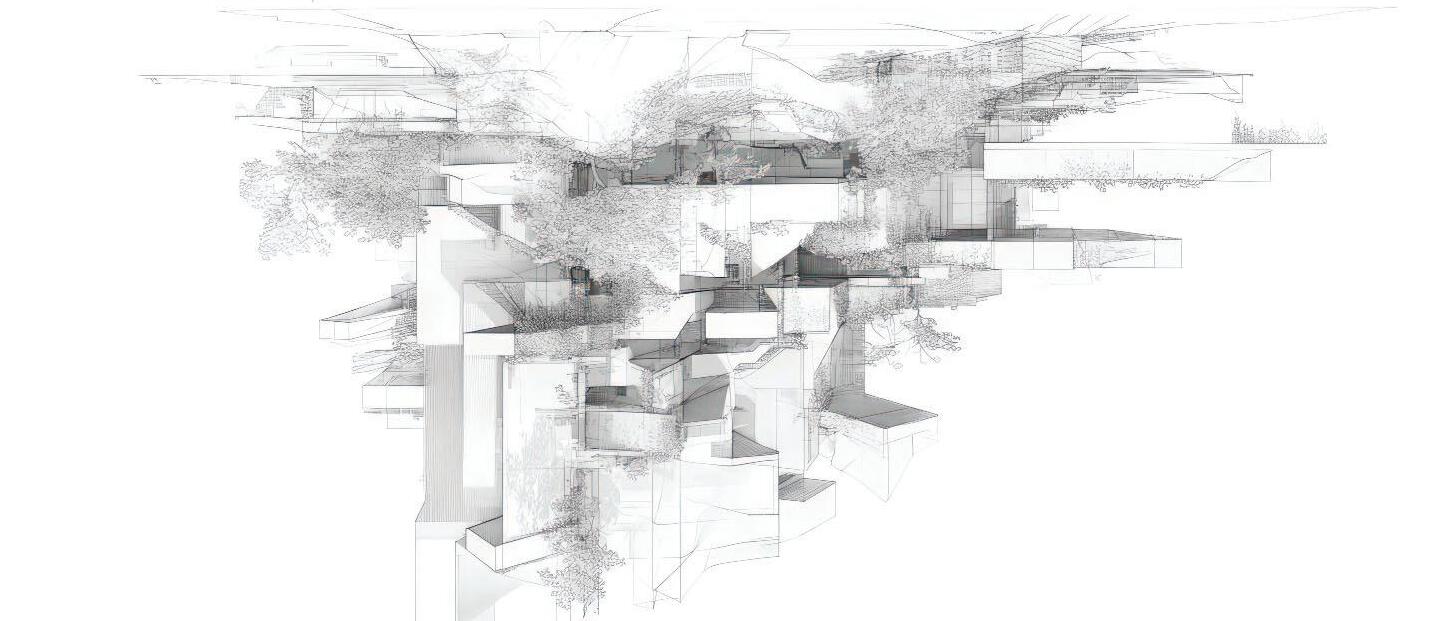
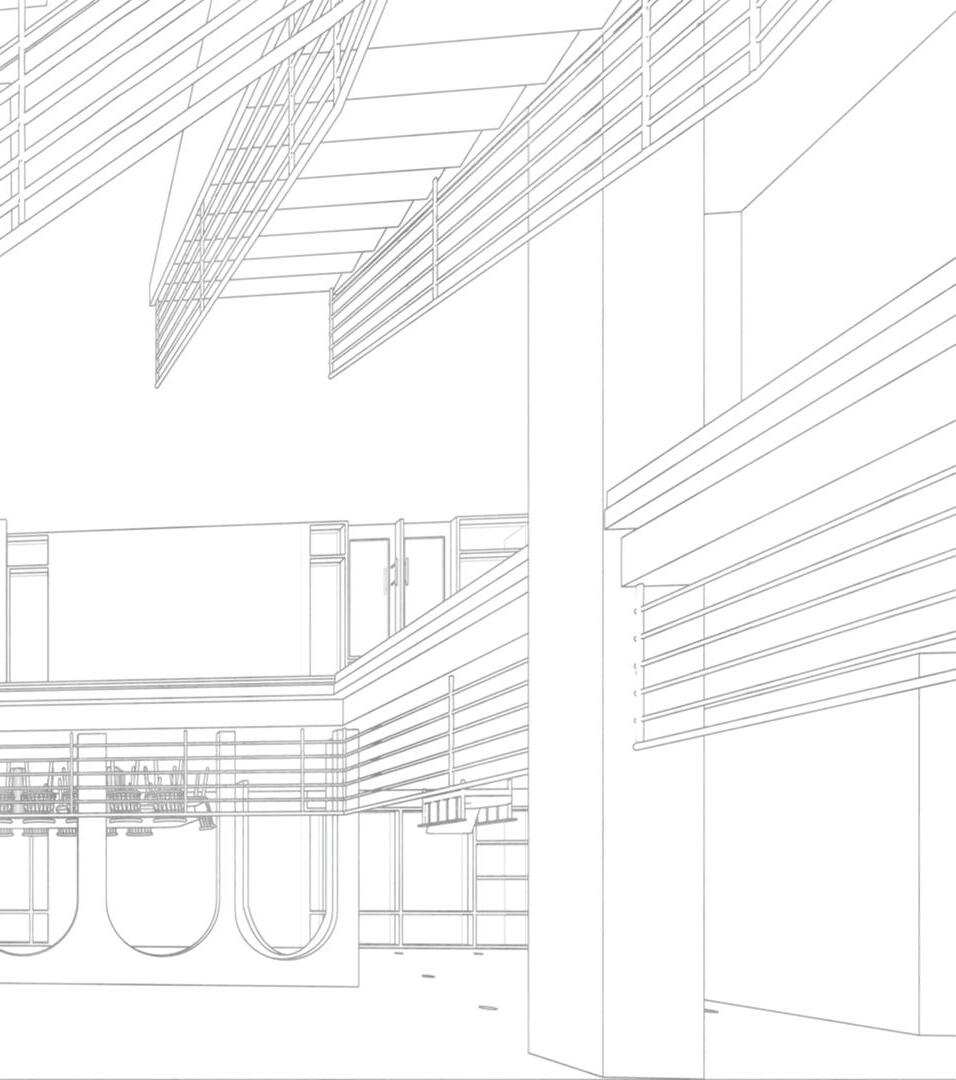



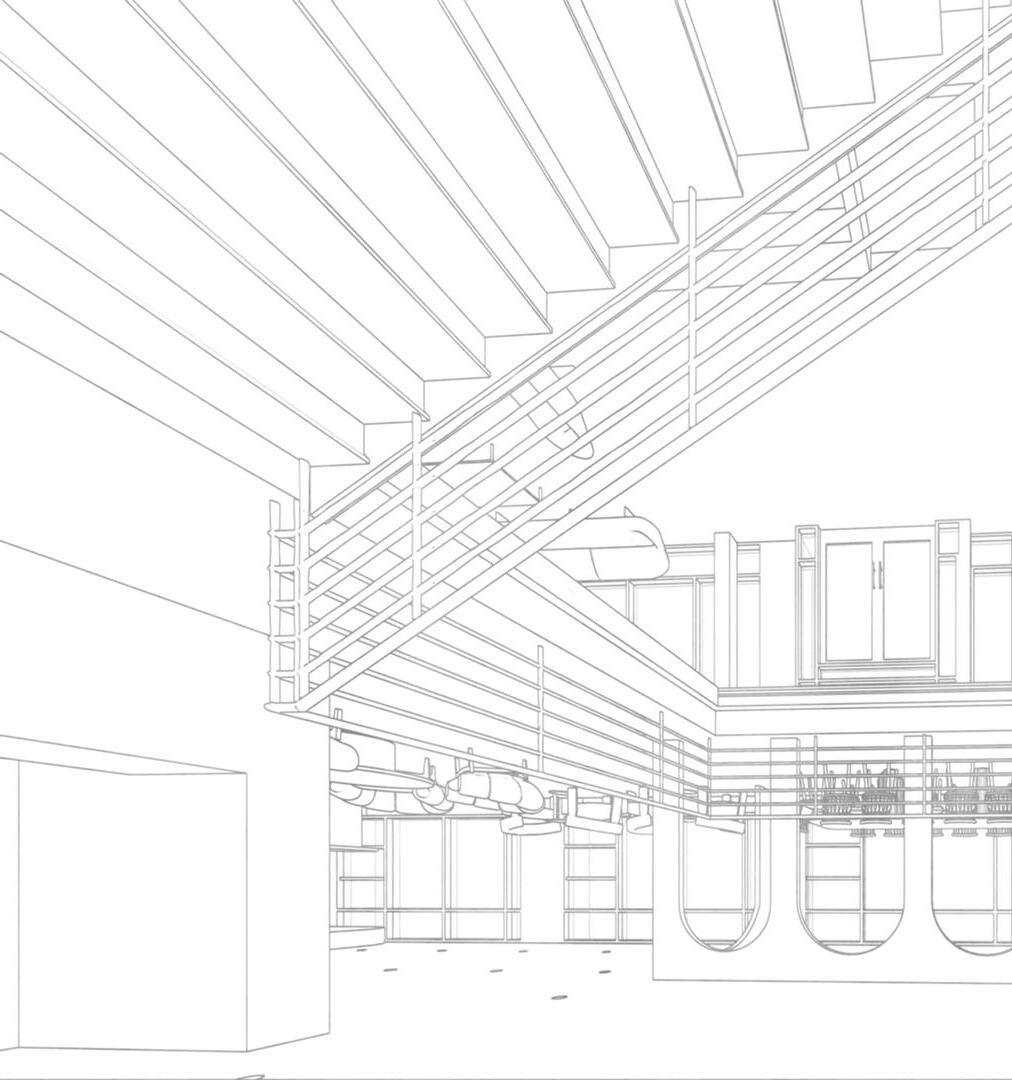
My passion for interior design comes from a deep desire to create meaningful, engaging spaces that positively impact how people feel and interact within them. In my submitted work, I focus on blending thoughtful material choices, lighting, and spatial experiences to tell a story and evoke emotion. Each project reflects my interest in creating environments that feel both functional and personal, whether it’s through soft, welcoming palettes or dynamic, purposeful layouts. I’m driven by the idea that good design not only looks beautiful but also enhances everyday life.
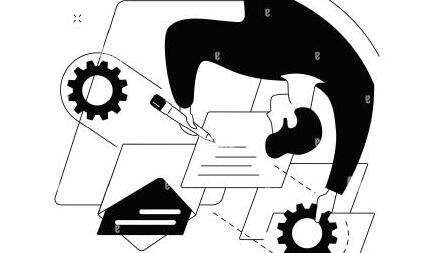
Academy of Ar t University, San Francisco (2025) Bachelor of Engineering in Electronics & Telecommunication Pune University, India
Rutuja Gophane
Interior Designer
Interior designer with experience developing floor and space plans for commercial projects. Team-oriented professional skilled at building strong client and colleague relationships, understanding needs, and delivering clear, functional designs.
Software Engineer
Algorhythm Tech Pvt. Ltd., India (2010-13)
•Worked as a Java Developer, designing, developing and optimizing web-based applications
Interior Designer The Coast Cafe & Bakery
• Considered key factors such as psychological, behavioral, and cultural influences on color selection, safety, flammability, environmental attributes, performance characteristics, ergonomics, indoor air quality, aesthetics, installation, fabrication, and life-cycle costs of materials
• Created visual renderings in Revit to illustrate material selection, lighting effects, and overall concept
•Focused on material selection to enhance aesthetics, functionality, and customer experience
Interior Designer Pacific Northwest Multicultural Community
• Conceptualized designs for a community center and commercial office space, tailored to the demographic’s needs
• Produced detailed interior elevations, floor plans, and perspective renderings using Revit
• Created mood boards and selected furniture, fixtures, and equipment (FF&E) aligned with design intent
Interior Designer Tu David Phu’s Restaurant
•Developed a unique concept design reflecting the restaurant’s identity and cultural narrative. Researched demographics to inform spatial planning and aesthetic choices.
•Designed comprehensive floor plans, elevations, and visual renderings in Revit.
Interior Design
Commercial & Residential
Space Planning
Concept & Visual Design
Sketching & Drafting
Site/Building Analysis
Construction Documents
BIM/FF&E Knowledge
Materials Selection Tools
Revit
InDesign
Photoshop
SketchUp
Illustrator
Office
Mac/PC Languages English
Hindi
Marathi
The Materials and Finishes course provided a solid foundation in understanding how to select and apply materials in interior design. I learned how different materials impact aesthetics, functionality, sustainability, and user experience. The course emphasized evaluating materials based on performance, health, safety, and environmental impact—knowledge I’ll carry into future projects when specifying finishes that are both beautiful and responsible.
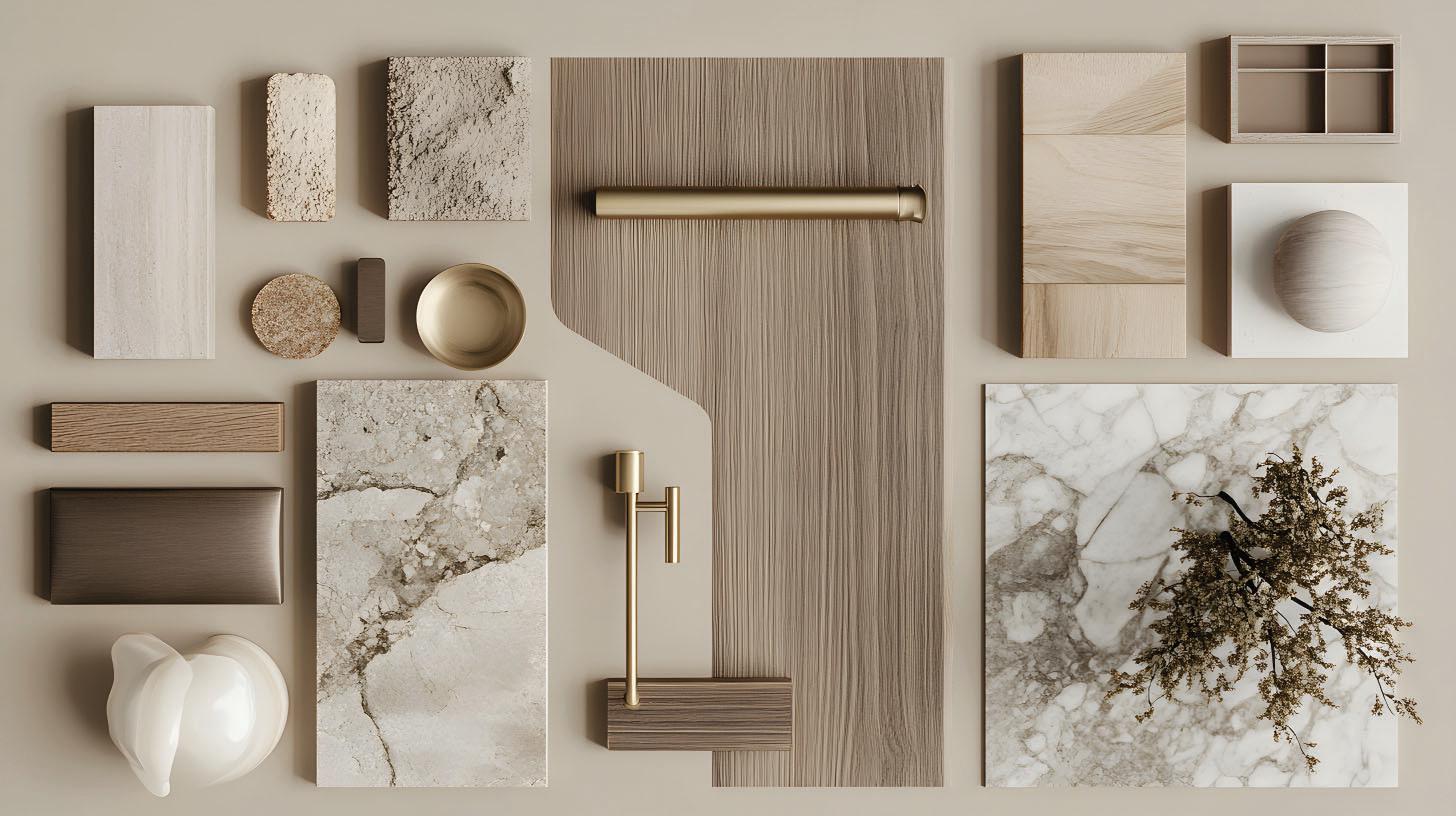
The Coast Café and Bakery is a client-commissioned project in a vibrant San Francisco neighborhood. I was tasked with designing a warm, casual, and budget-friendly space where guests can enjoy scratch-made American comfort food in a setting as inviting as home. The goal was to create a fresh, functional design that supports all-day dining and appeals to both locals and visitors.

The Coast Café & Bakery captures the light, airy essence of coastal living, blending a soothing pastel color palette reminiscent of delicate donuts and macrons—its signature specialties. Natural materials like unfinished white oak ood and crisp white marble create a fresh, timeless ambiance that evokes warmth and simplicity. This harmonious design invites guests to indulge in handcrafted treats while basking in a serene, welcoming environment that feels as delightful as the flavors on the menu.

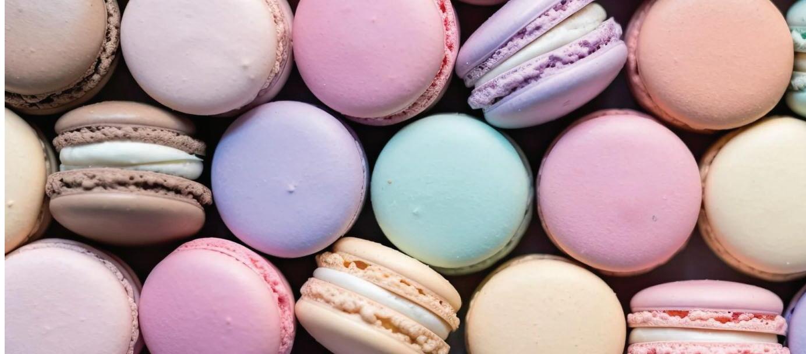


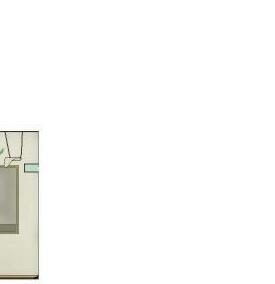
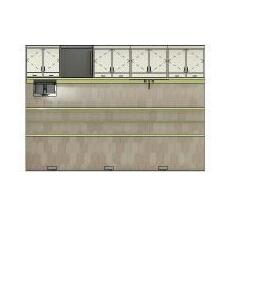
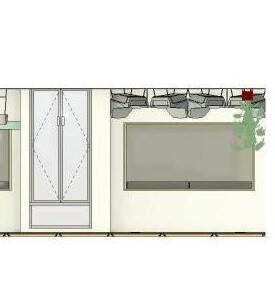
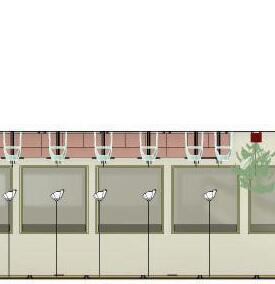

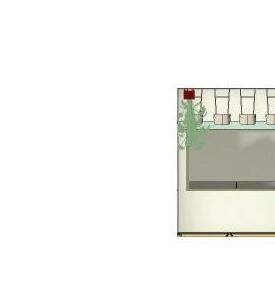

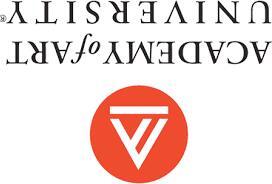





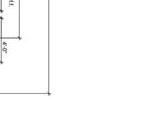


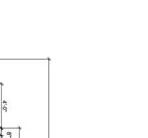

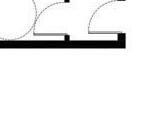
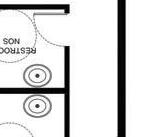
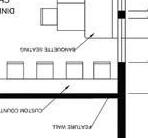
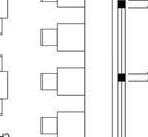
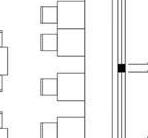
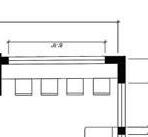

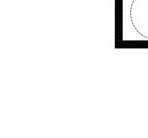
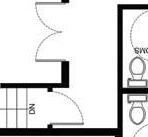
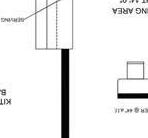
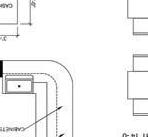
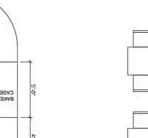



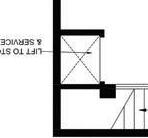
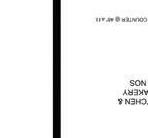
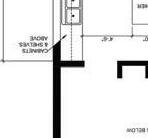
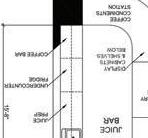

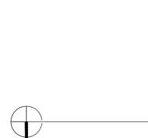







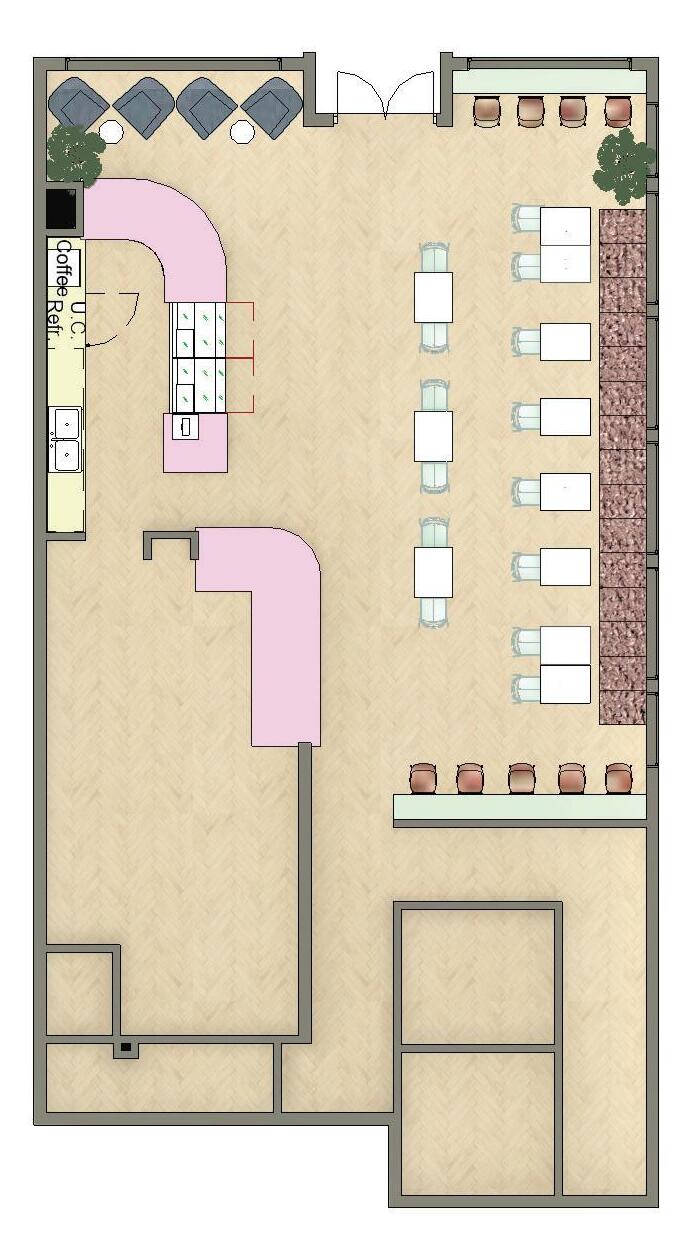
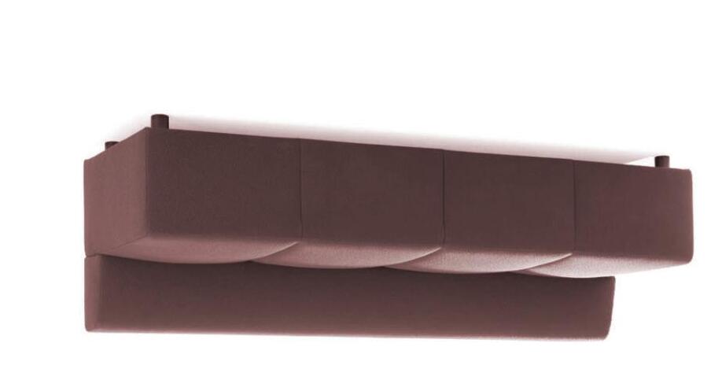
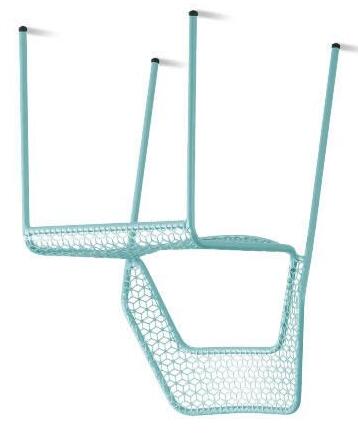

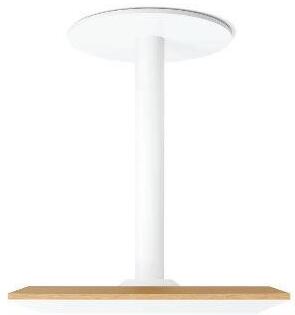
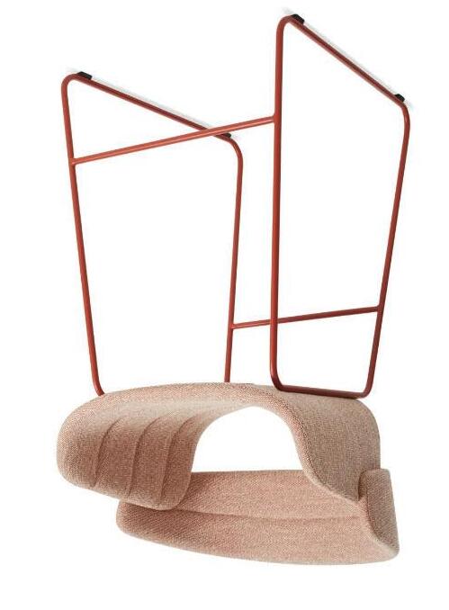
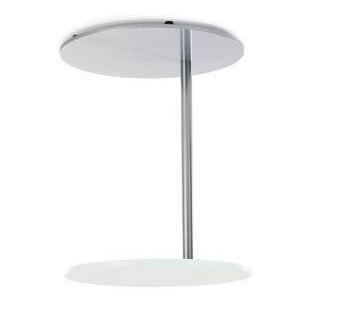


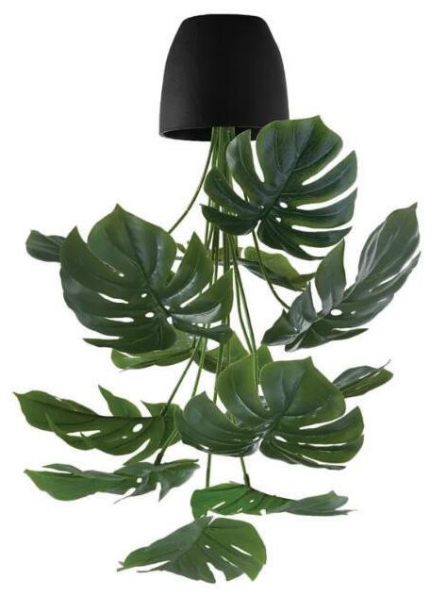

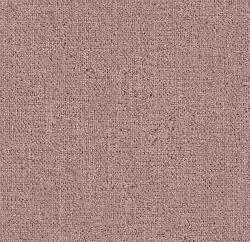
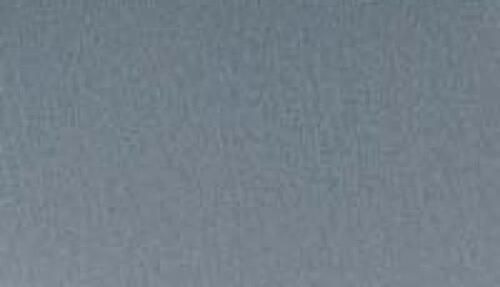
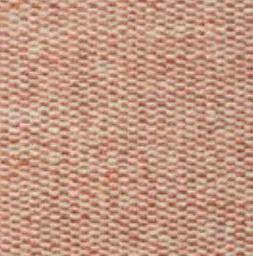
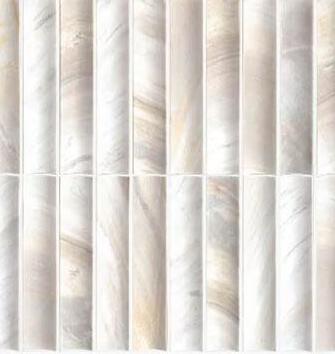
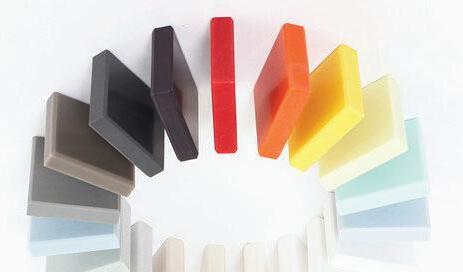







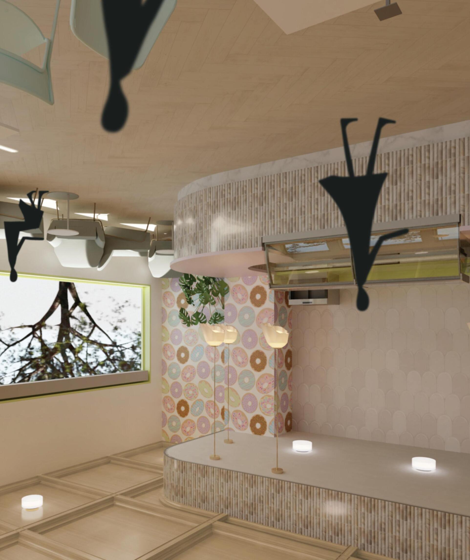
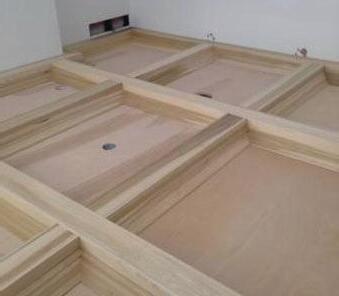
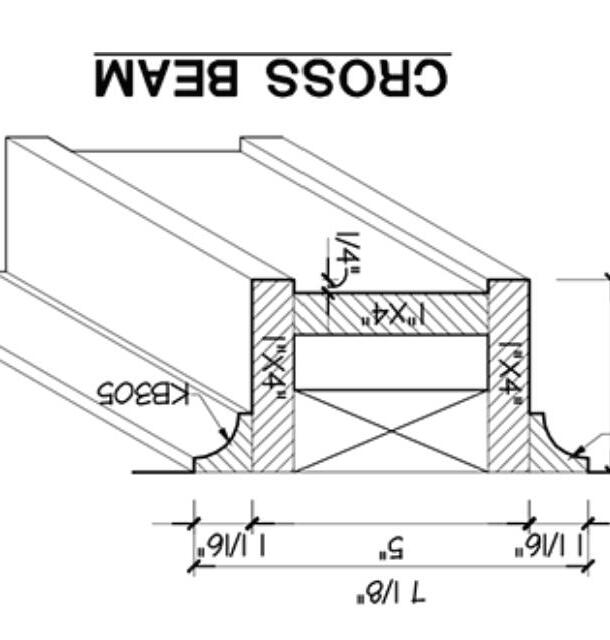
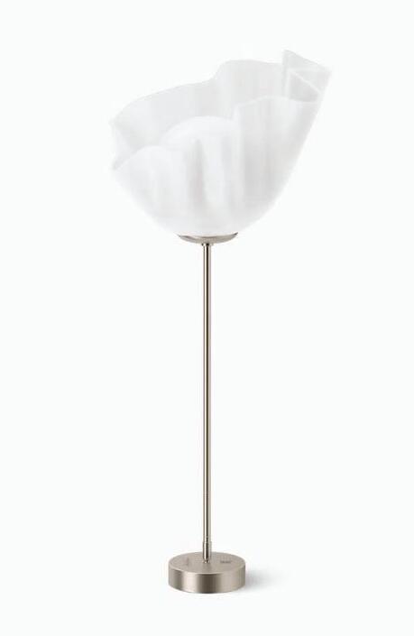
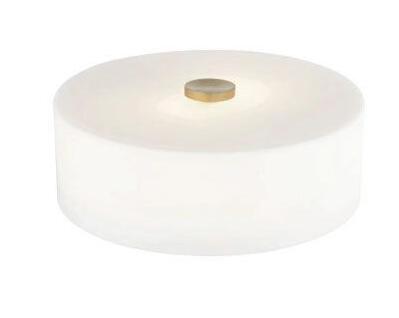
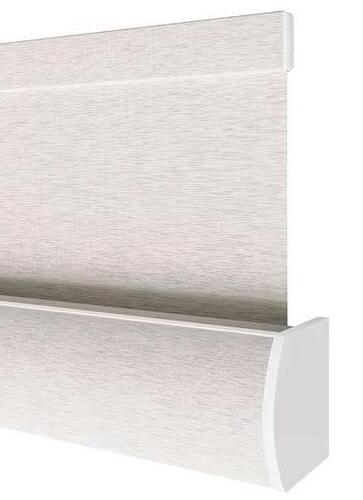
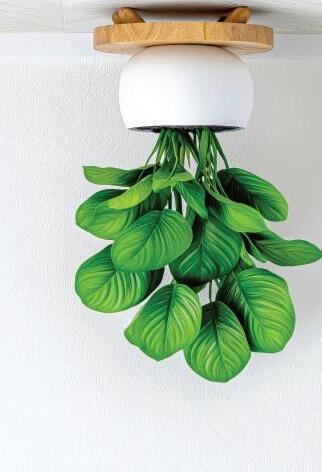
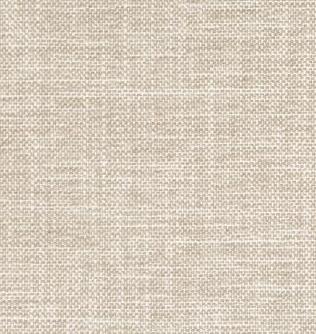


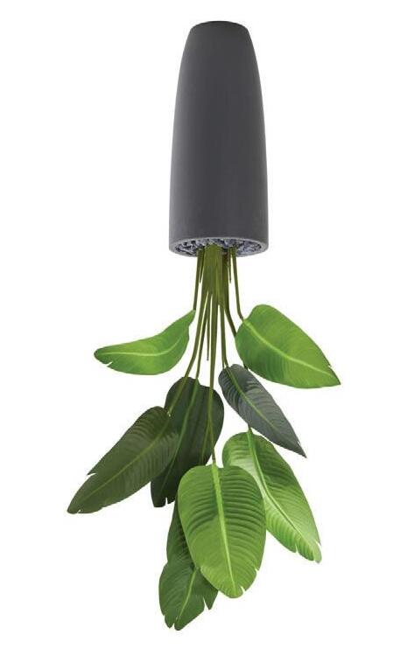
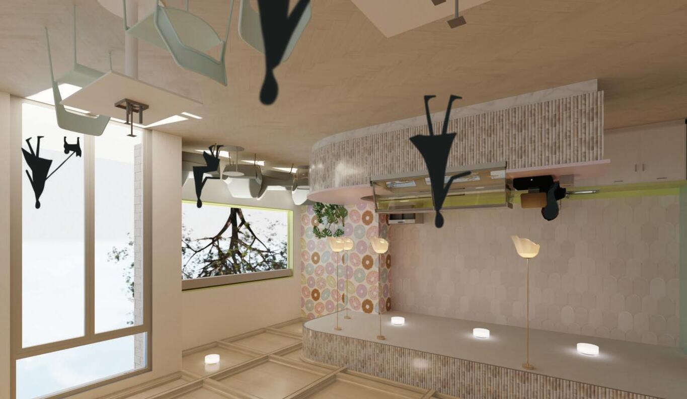
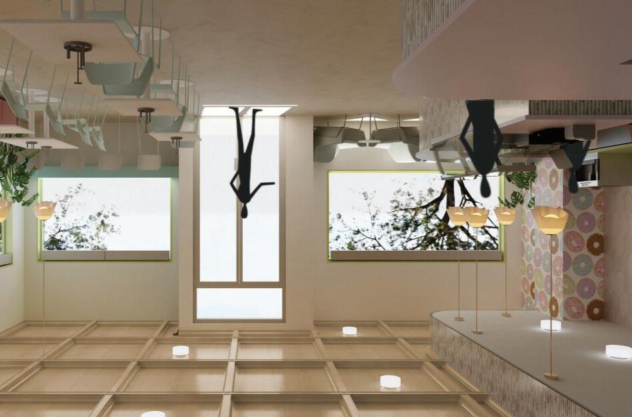
Pacific Northwest Multicultural Community Services (PNMCS), a nonprofitaiding refugee resettlement through housing and social services, is establishing a community center for Portland’s growing refugee population. This center will offer social services, education, temporaryhousing, and community connections to support new immigrants in their journey toward self-sufficiency. I am honored to contribute to this transformative project, helping newcomers build a strong foundation for their future in Portland.
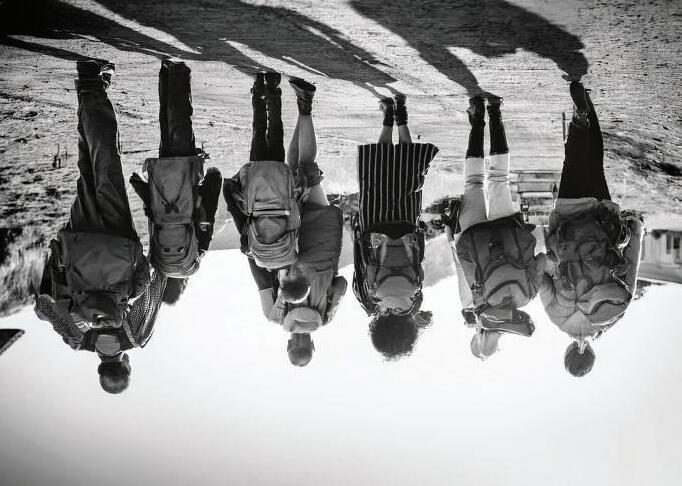
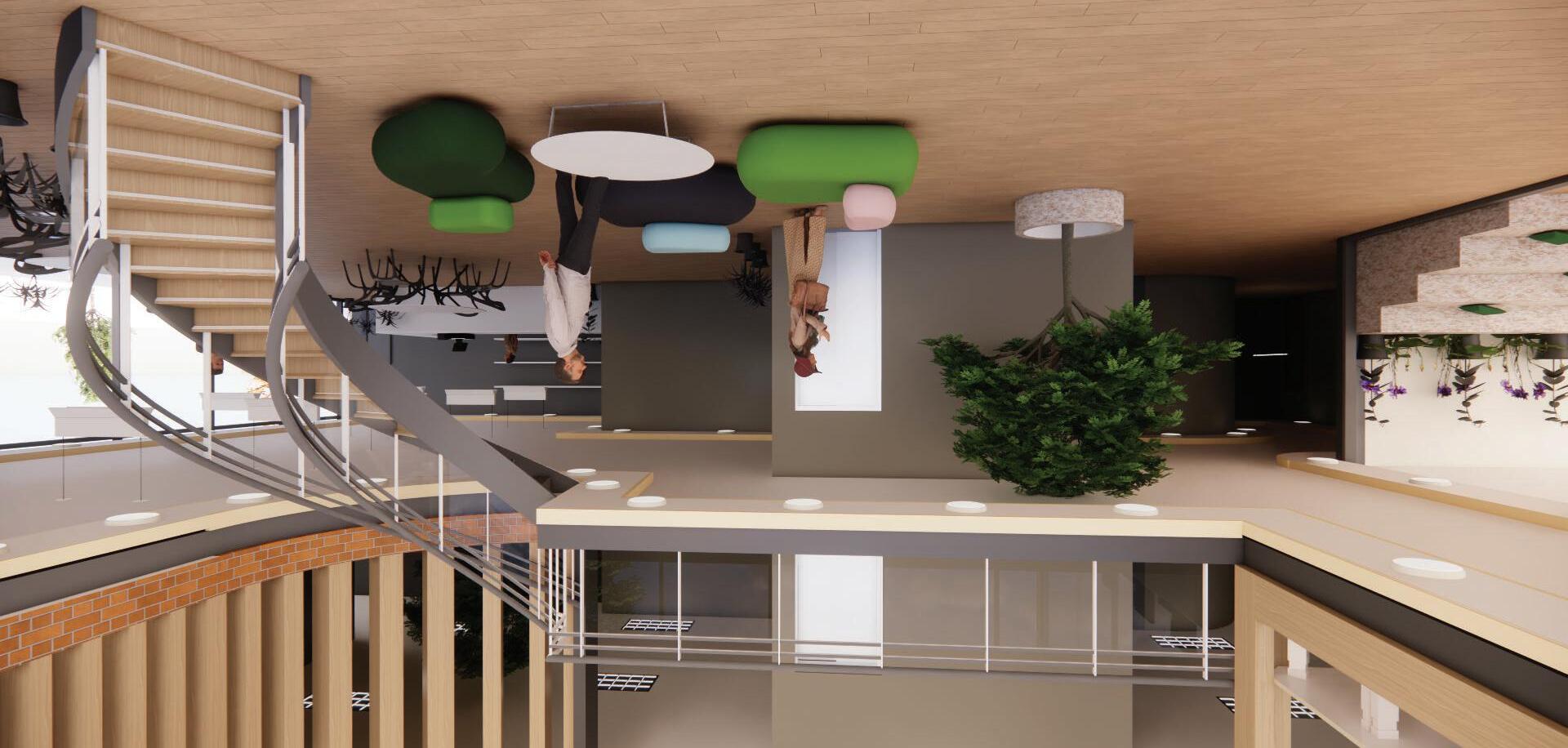
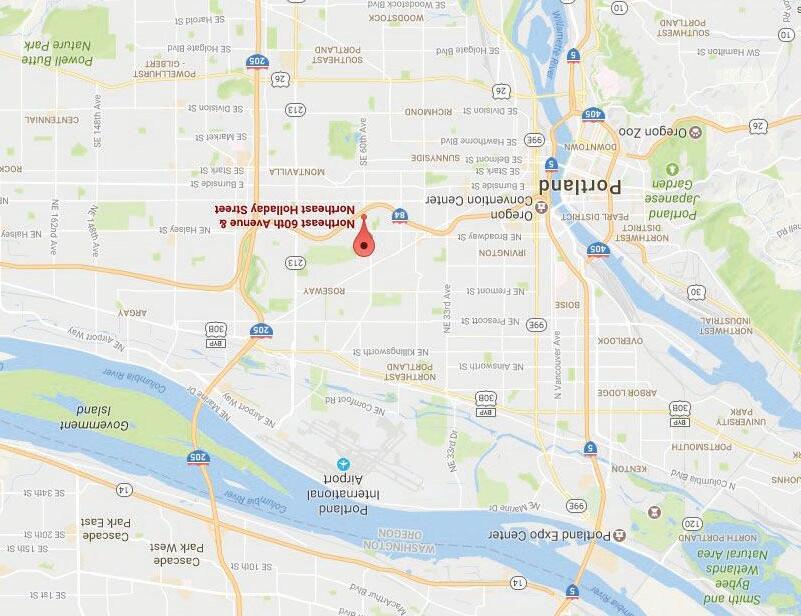
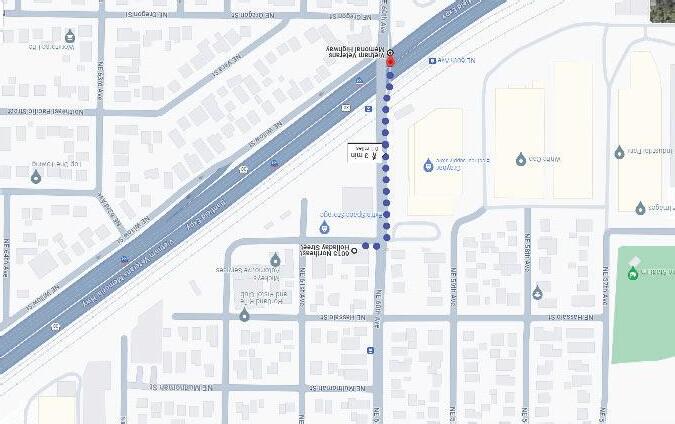
5 min walk from TriMet MAX
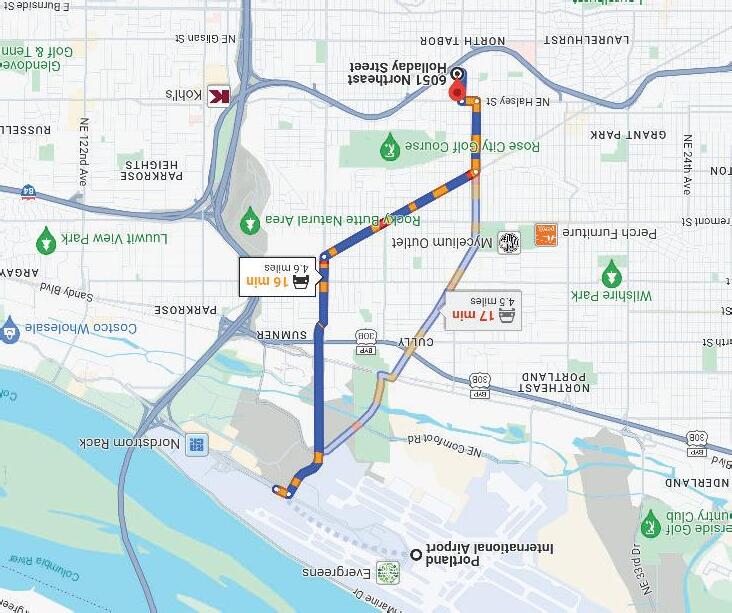
15 min drive from Portland
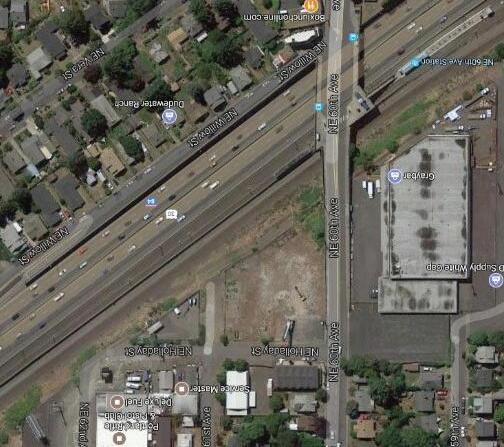
Site Location : 6051 NE Holladay St.,Portland,Oregon.
Access: The site has easy access to bus lines and Portland’s rapid transit system, MAX.
Neighborhood: The site is surrounded by residential buildings and expressways.
Topography: The site is predominantly flat.
Threats: Noisy.
About Neighborhood: Rose City Park neighborhood of Portland, Oregon. (Area: 1.17 sq mi)
Rose City is the unoffi cial name of Portland, which happened because of a push for residents to grow rose bushes in response to the less-savory moniker “Stumptown” gaining steam. Rose City Park is a neighborhood in Portland, Oregon with a population of 9,923. Rose City Park is in Multnomah County and is one of the best places to live in Oregon. Living in Rose City Park off ers residents an urban suburban mix feel and most residents own their homes. In Rose City Park there are a lot of bars, restaurants, coff ee shops, and parks. Many families live in Rose City Park and residents tend to be liberal. The public schools in Rose City Park are highly rated.
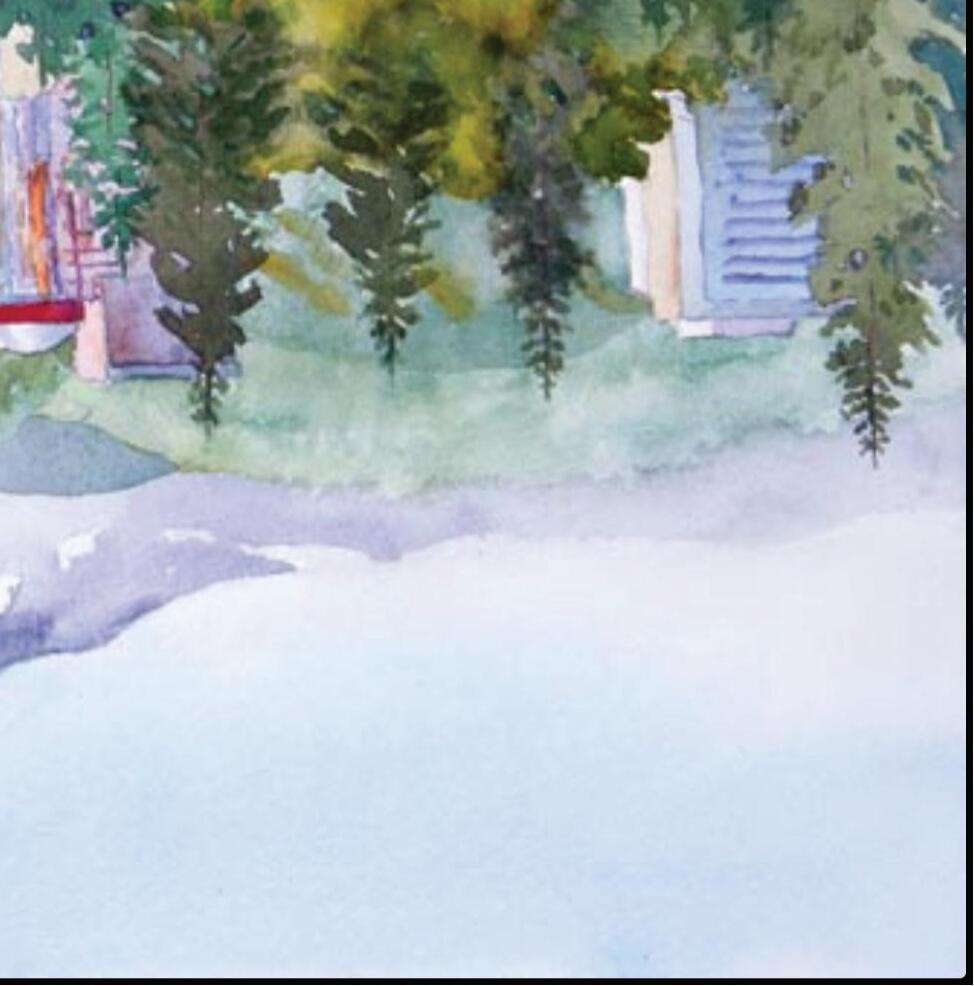
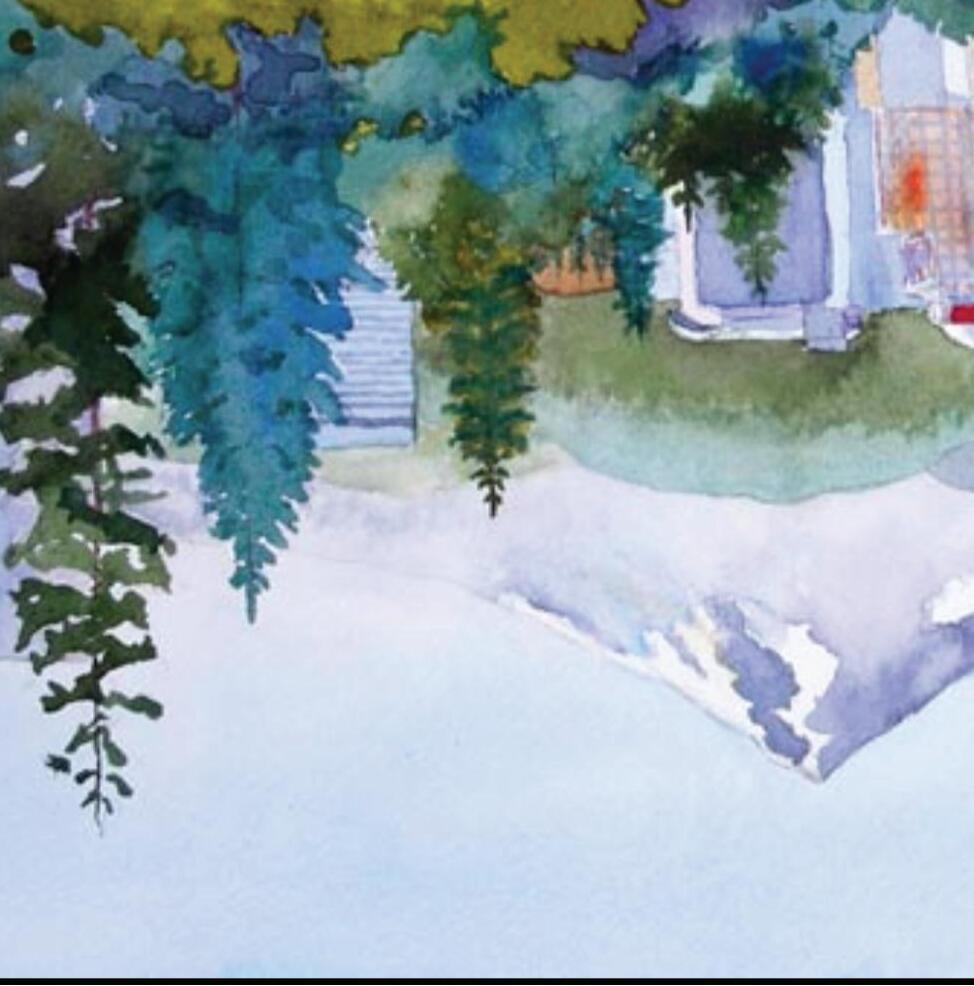


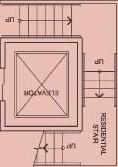


Total Square Footage - 14,950 S.F.
Community Center - 8,750 S.F.
Frist Floor -4,375 S.F.
Second Floor -4,375 S.F.
Residential Unit A,B,C,D - 1550 S.F. each
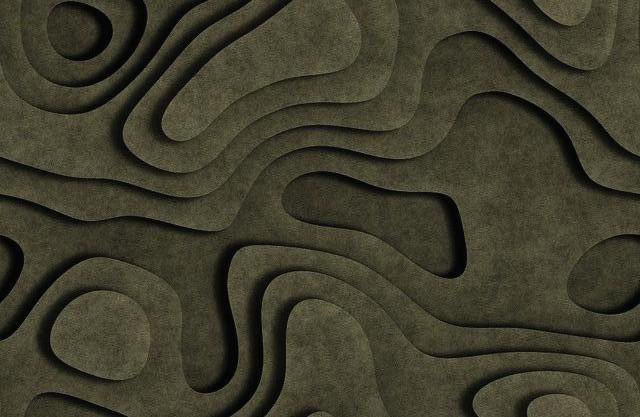
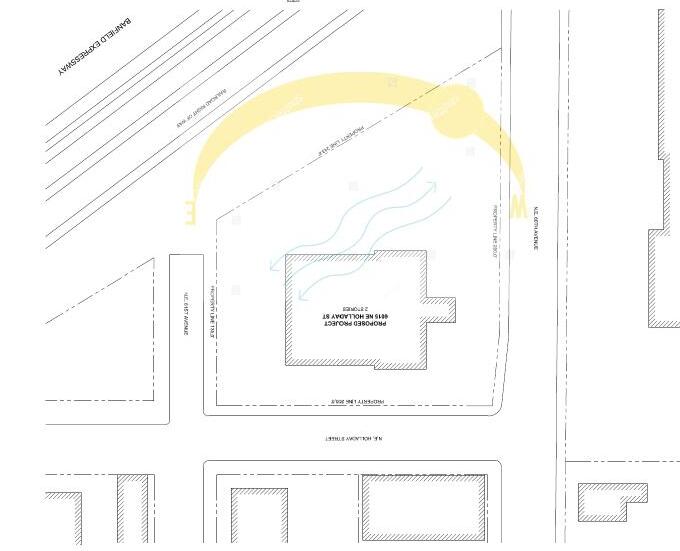

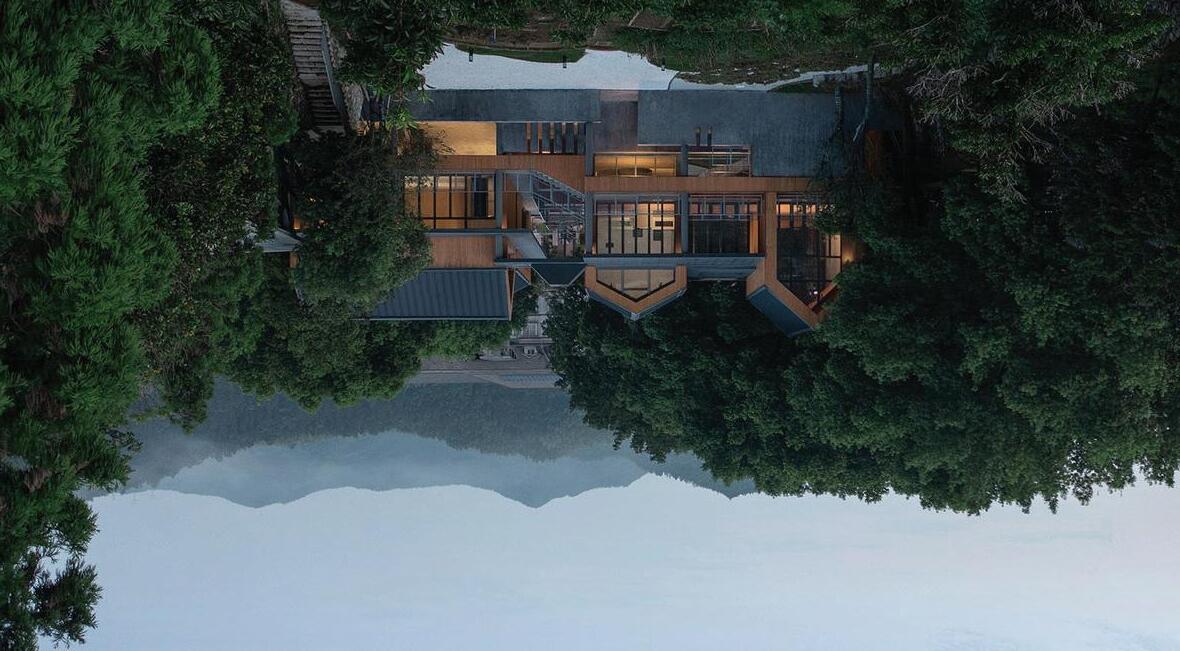
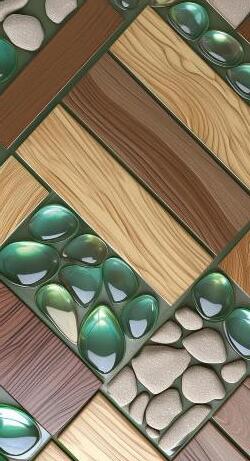
Location : Huangnishan Community, Xikou Town, Longyou County, Quzhou City, China Area : 8827 S.F.
Architects: y.ad studio
Shanghai-based y.ad studio has engaged in the construction of the Rural Future Community of Xikou, a renewal project that transforms a residential quarter for pyrite workers built over 60 years ago into a vibrant rural future community with a distinct local identity of Xikou Town. The Future Community Center, the only newly constructed building in this community, marks the completion of the entire rural renew project. The project site is nestled within a sunken vegetable fi eld, with an irregular shape. The land slopes gently towards the north and rises gradually towards the south. The east and west sides are stone retaining walls shaded by lush green trees.
Aesthetic
Natural Material Palette: Incorporate wood, glass, and cement into the interior design. scheme to create a cohesive and visually appealing aesthetic. Use wood for fl ooring, furniture, and accents to bring warmth and texture into the space. Integrate glass elements such as windows,w partitions, or decorative pieces to promote transparency and connection with the outdoors. Utilize cement for structural elements or as a fi nish for walls or countertops to add a modern and industrial touch.
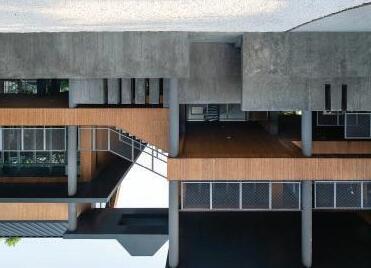

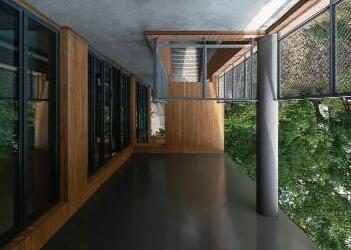
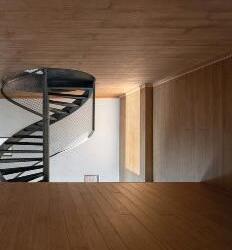

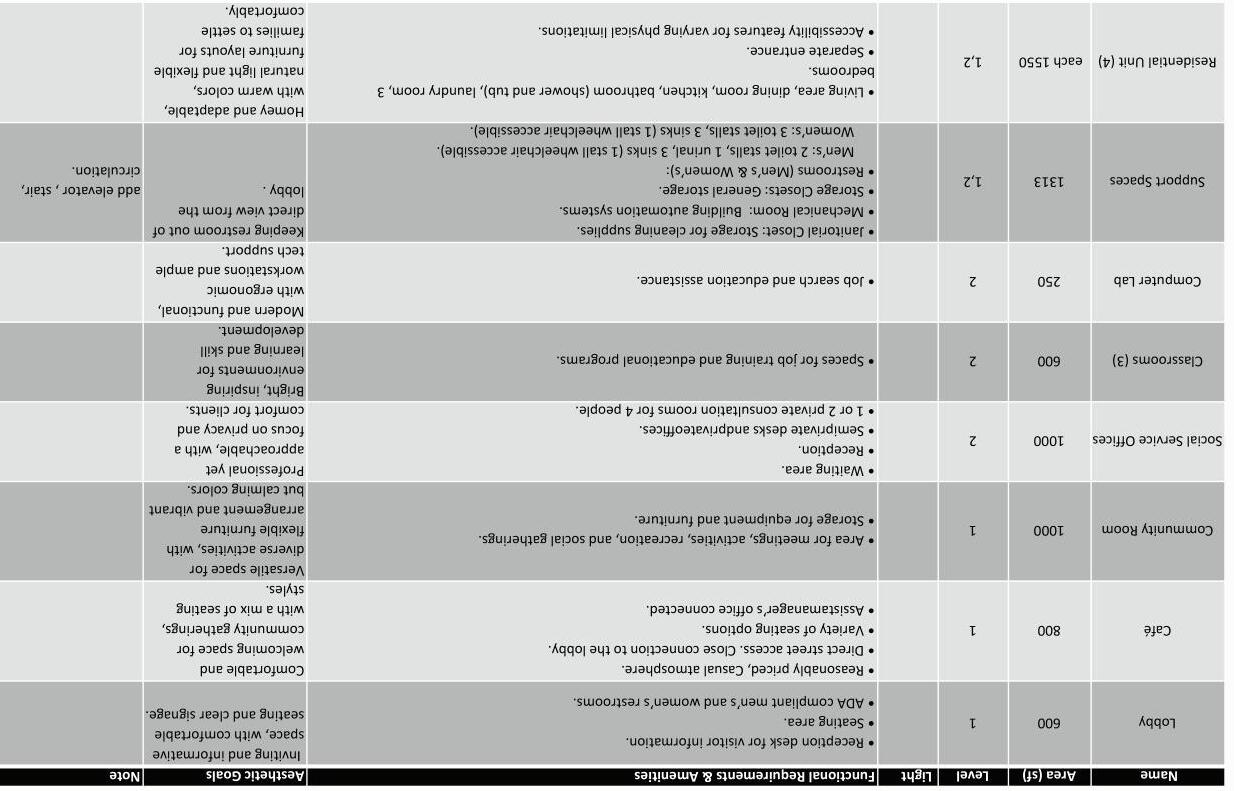
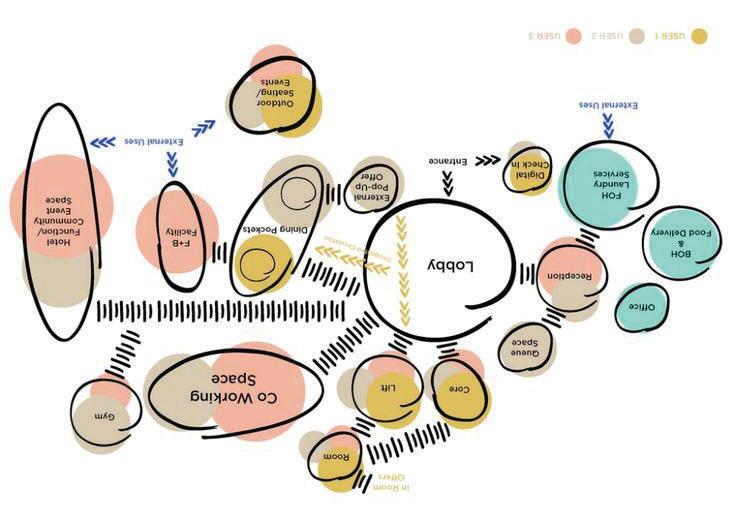
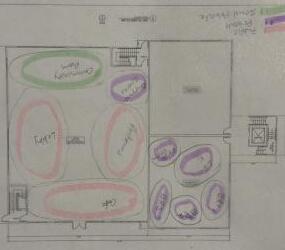
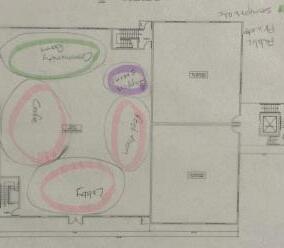




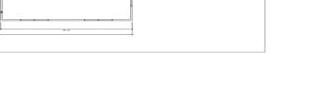


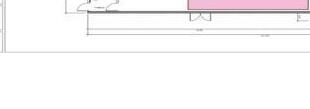
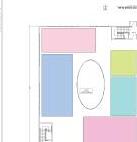


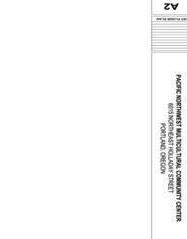





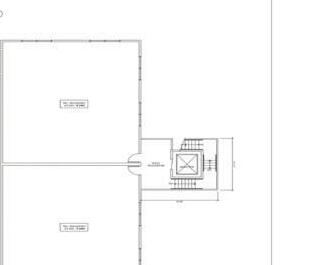





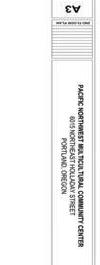

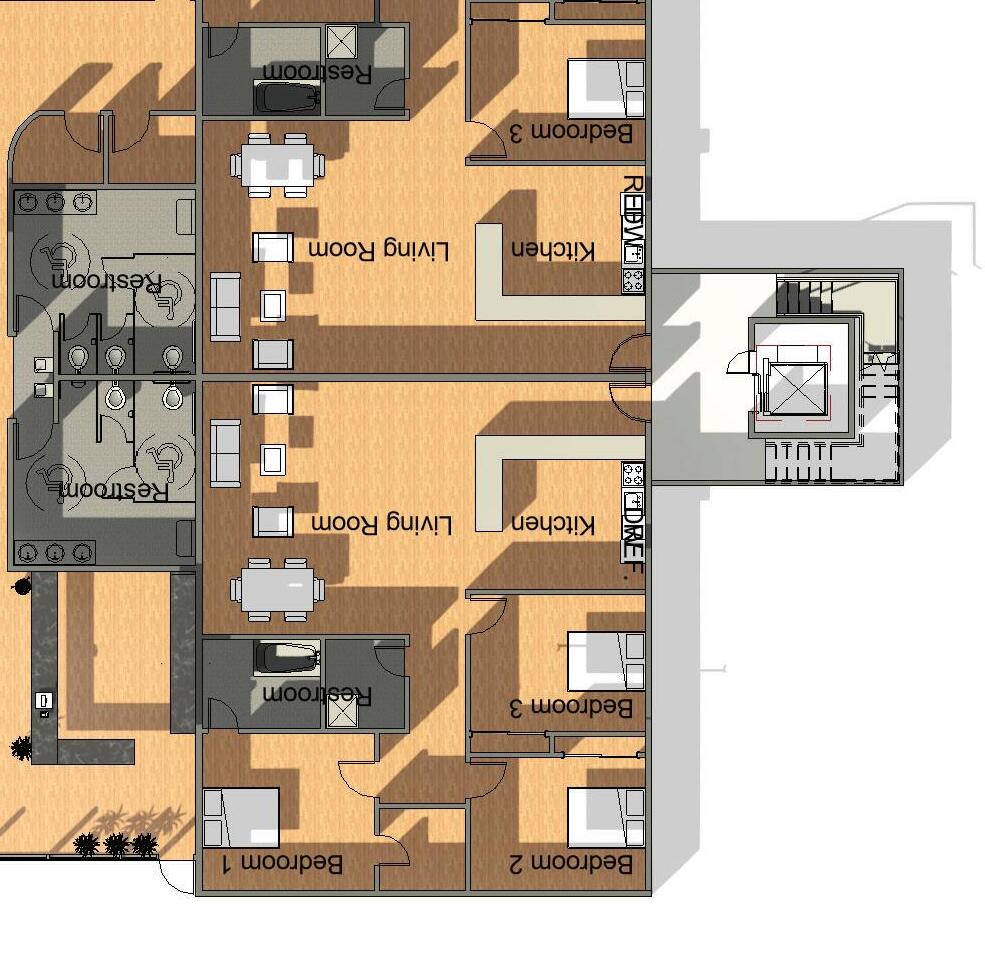

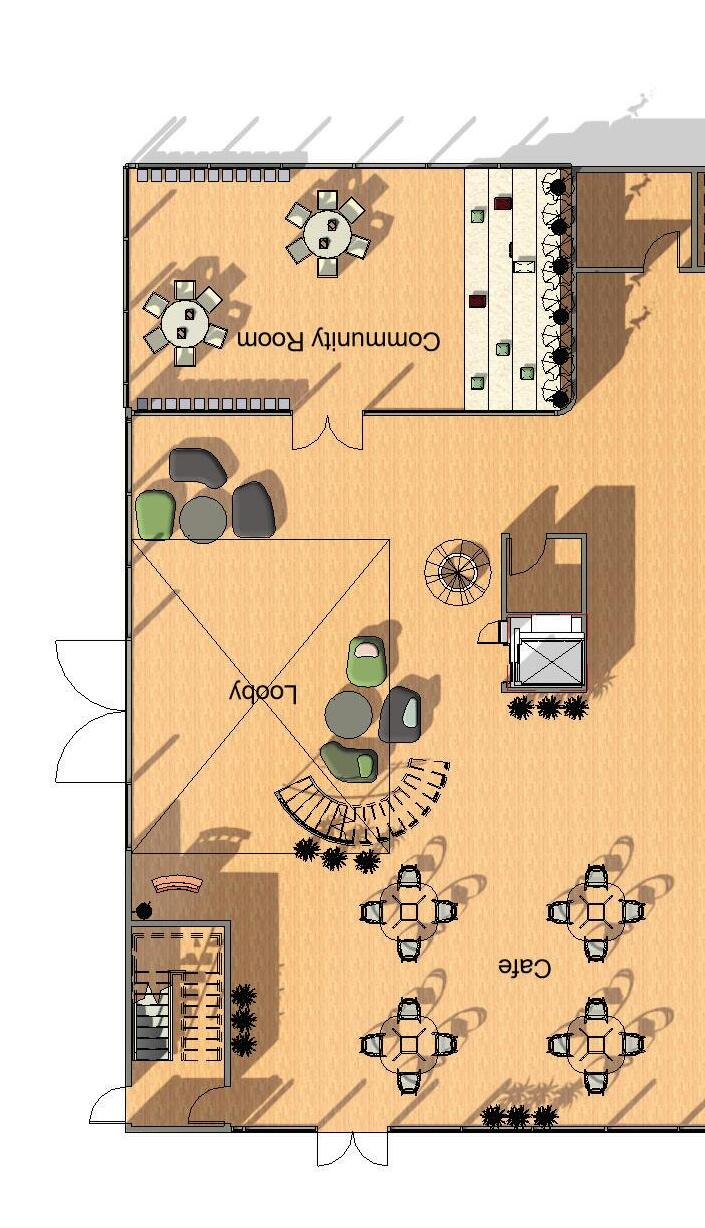
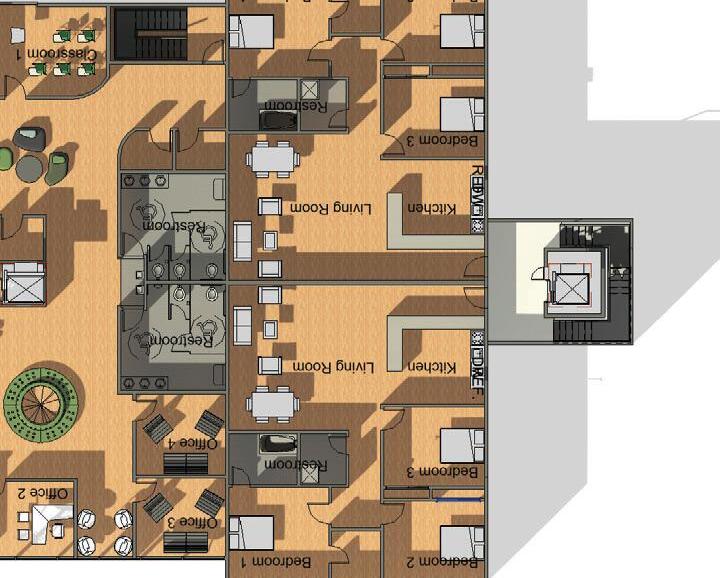

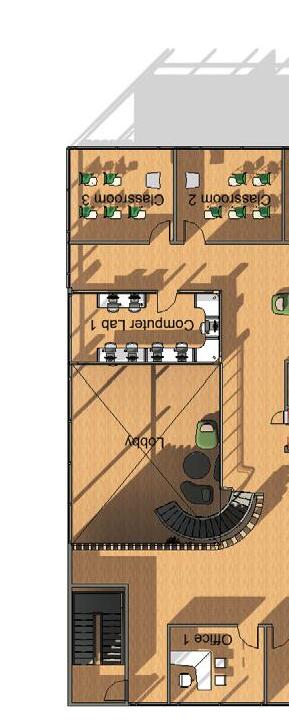

The concept “Sunbeam” is all about creating a space that offers physical protection and fosters a sense of warmth, hope,and renewal. Through thoughtful design, the goal is to create a space that feels comfortable, optimistic, and rejuvenating. To achieve this natural light and open spaces will be a top priority. The interior will have warm, earthy colors and use natural materials.

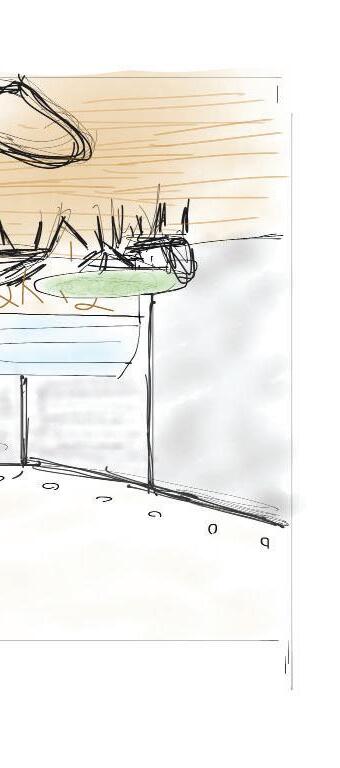
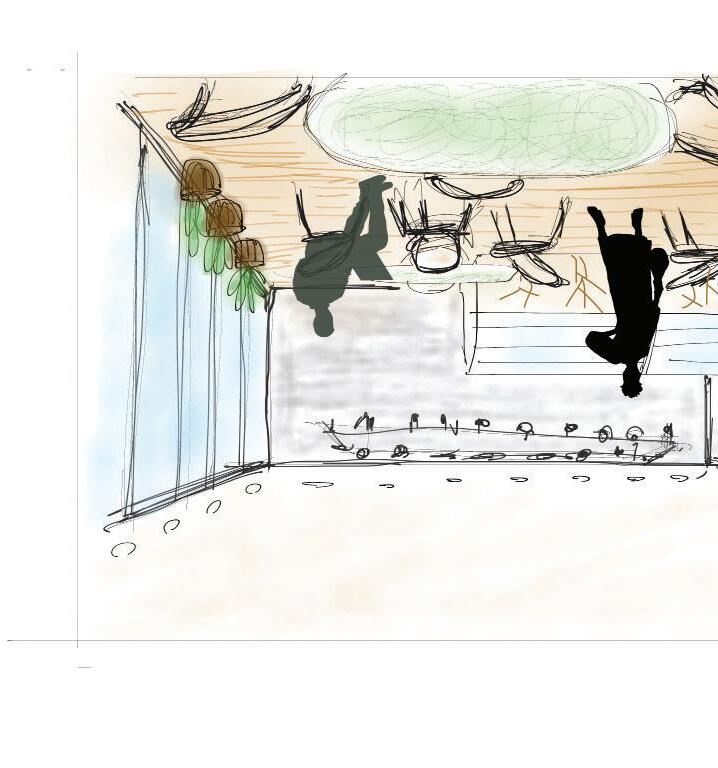

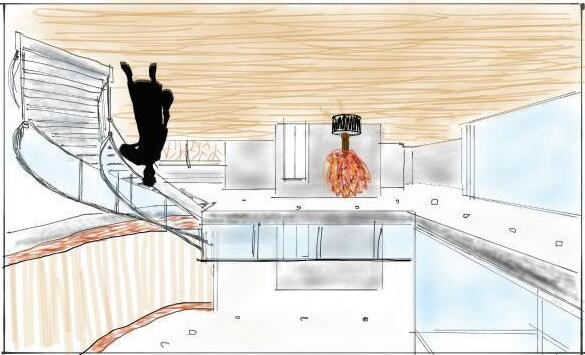
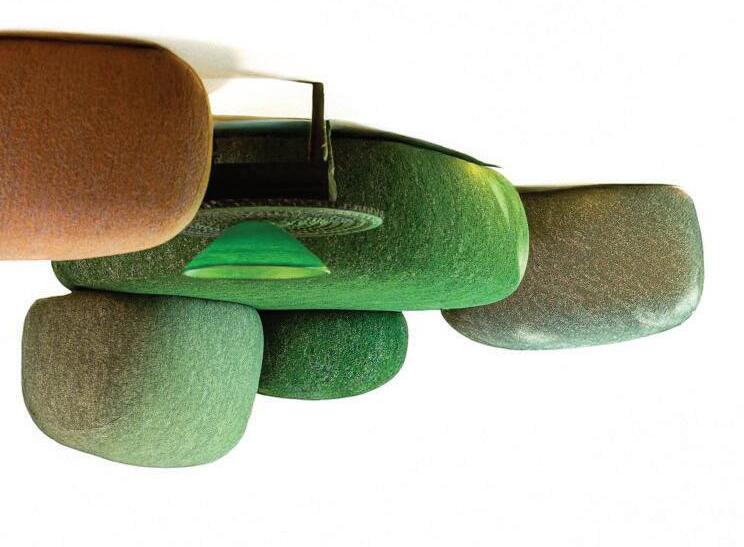
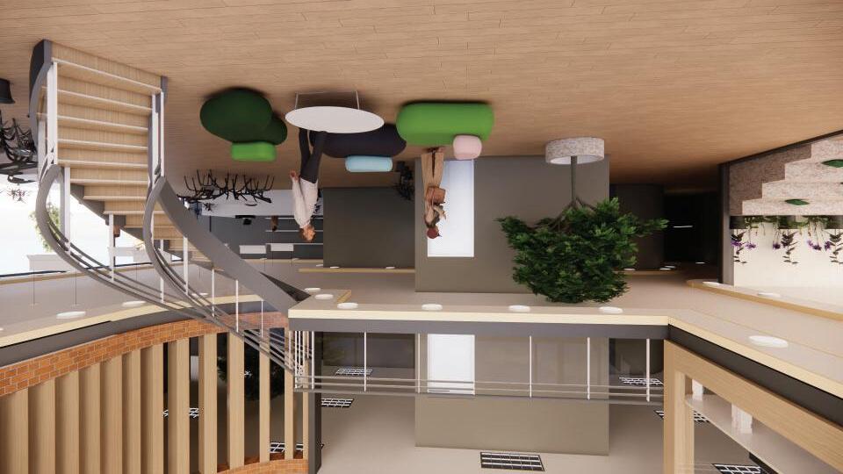
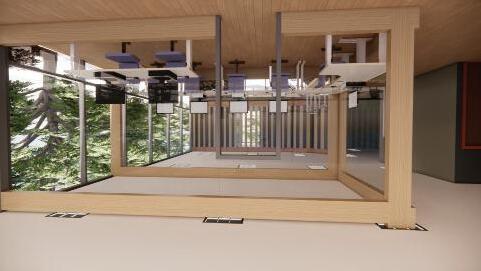


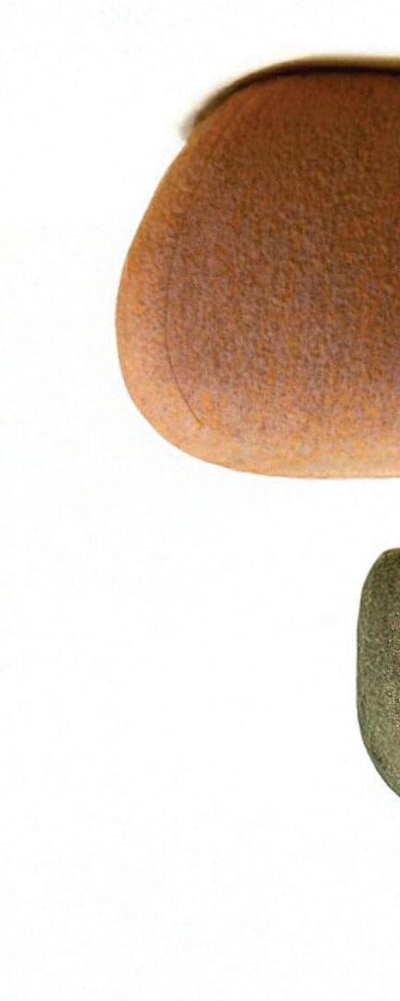

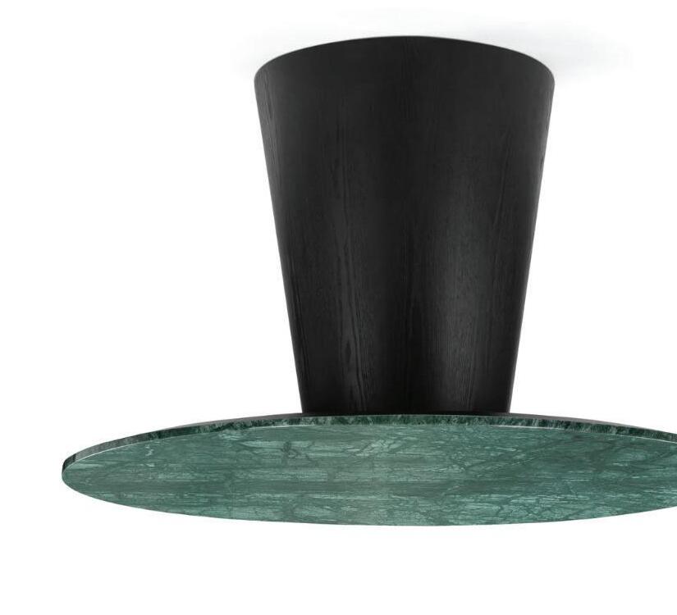
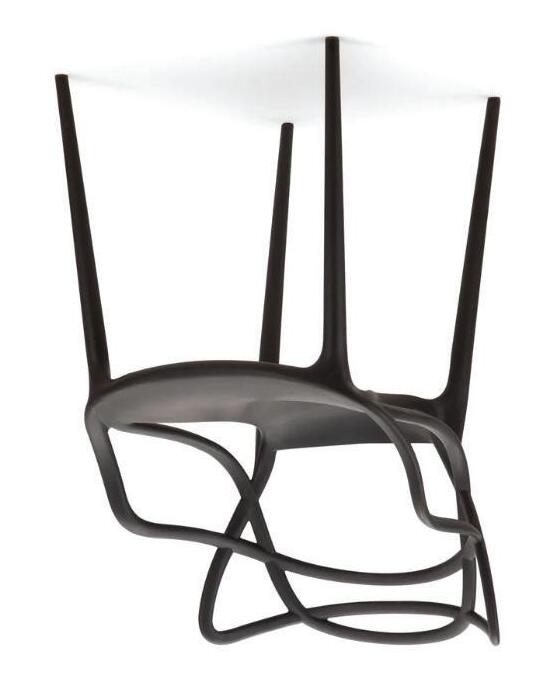
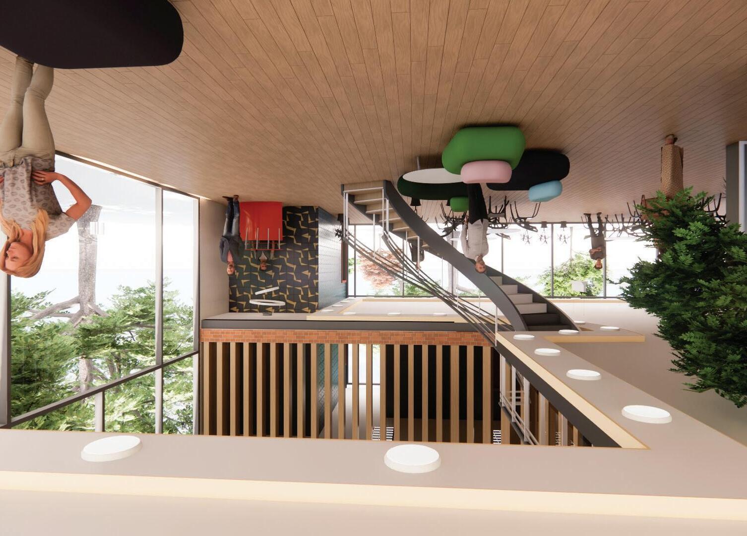
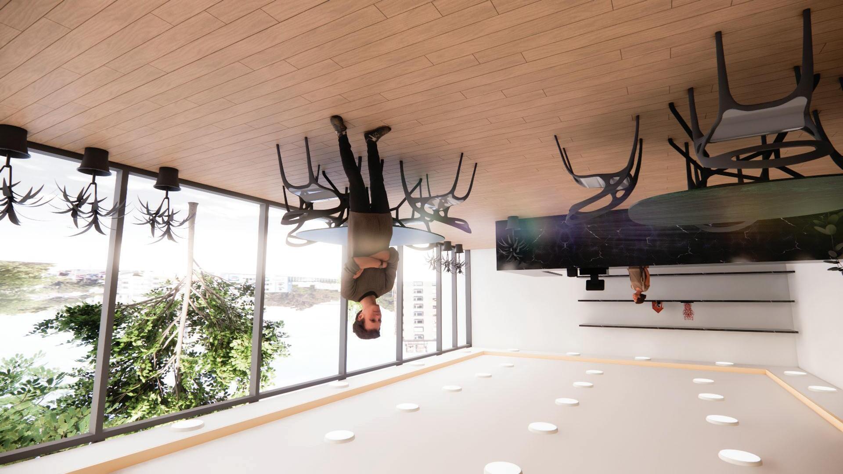
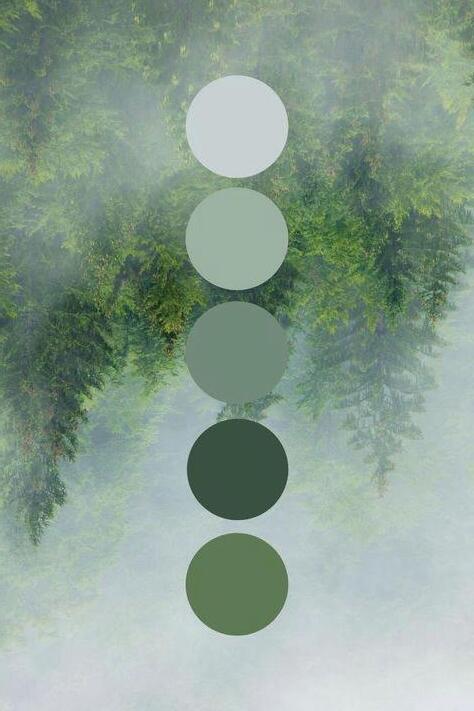
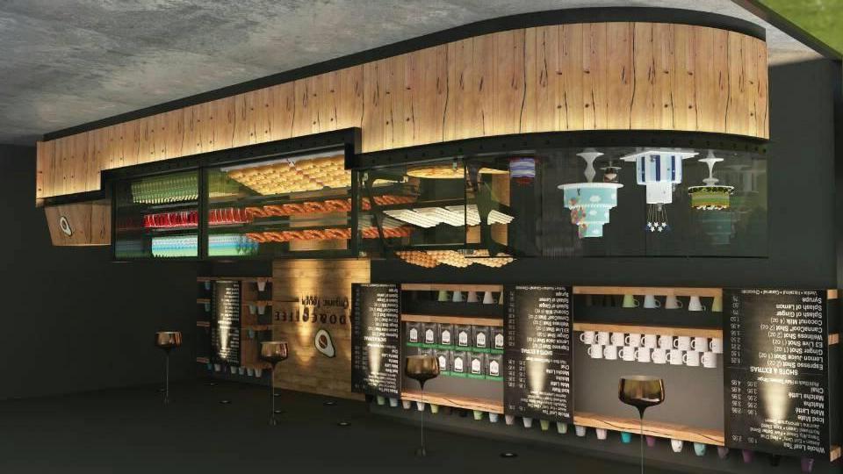
San Francisco Bay Area+1(408) 893 8969rutujagophane@gmail.com