

ARCHITECTURAL PORTFOLIO
Rushit Shah CEPT University Ahmedabad

RUSHIT SHAH ABOUT ME
Birth 14 Nov 2001
From Vadodara, Gujarat
Languages
Hindi
English
Gujarati
Engagements
KVDF Management Team
Roots installations
Navratri installations

Contact +91 9924399933

rushit.uar20121@cept.ac.in rushithemang@gmail.com

@rushit__shah
EDUCATION DIGITAL SKILLS
Delhi Public School Vadodara
Gujarat
CEPT University Ahmedabad
Gujarat
STUDIOS
CEPT Foundation Program
Learning Spaces Beyond Schooling
Mitesh Panchal, Anagha Joshi
Ungendering the Everyday City
Sahiba Gulati, Shreya Gambhir
Nature, Space & Built Expression
Jahnavi Bhatt
Design in Detail
Nilang Pandya, Shirish Patel
Realizing Nolli’s Dream
Sachin Soni
Internship at SJK Architects
Humanising Architecture (CEPT Excellence Award Winner)
Rajeev Kadam
Narratives in Architecture
Meghal Arya
WORKSHOPS
Tye & Dye Workshop
Nishra Shah, Tarjeeni Soni
POP Workshop
Soha Trivedi
Indi Architecture- Spiti Valley
Kimberley Moyle, Rajat Kapoor
Autodesk
Adobe 3-D Modelling
Rendering
Sketchbook
AutoCAD
Photoshop
Illustrator
Indesign
Rhinoceros
Sketchup Pro
Lumion
Enscape
V-Ray for Sketchup
MANUAL SKILLS
Model Making
Laser Cutting
Sketching
All boards, MDF, Acrylic, Clay, POP
Hands-on
Work
Pencil, Charcoal,
Markers, Microns, Water colours
Wood Work
Metal Work
Brick Work
Rammed Earth
INTERESTS
Reading
Sketching
Travelling
Photography
Football
Table Tennis
LINK TO CEPT PORTFOLIO
https://portfolio.cept.ac.in/student/ rushit-hemang-shah-uar20121

Vertical Pol - Elevated Urban Neighbourhoods
SEM 9 - CEPT Excellence Award Winner
Designing a work retreat on the edge of the lake
Sharanya - A Work Retreat
SEM 5
Designing a work retreat on the edge of the lake
Pravaah - A Place for Artisans
SEM 6
Designing and detailing a place for local artisans
Urban Transit Center
SEM 7
Designing a metro station in Chowk Bazaar, Surat
Miscellaneous Work
VERTICAL POL
Elevated Urban Neighbourhoods
CEPT Excellence Award Winner
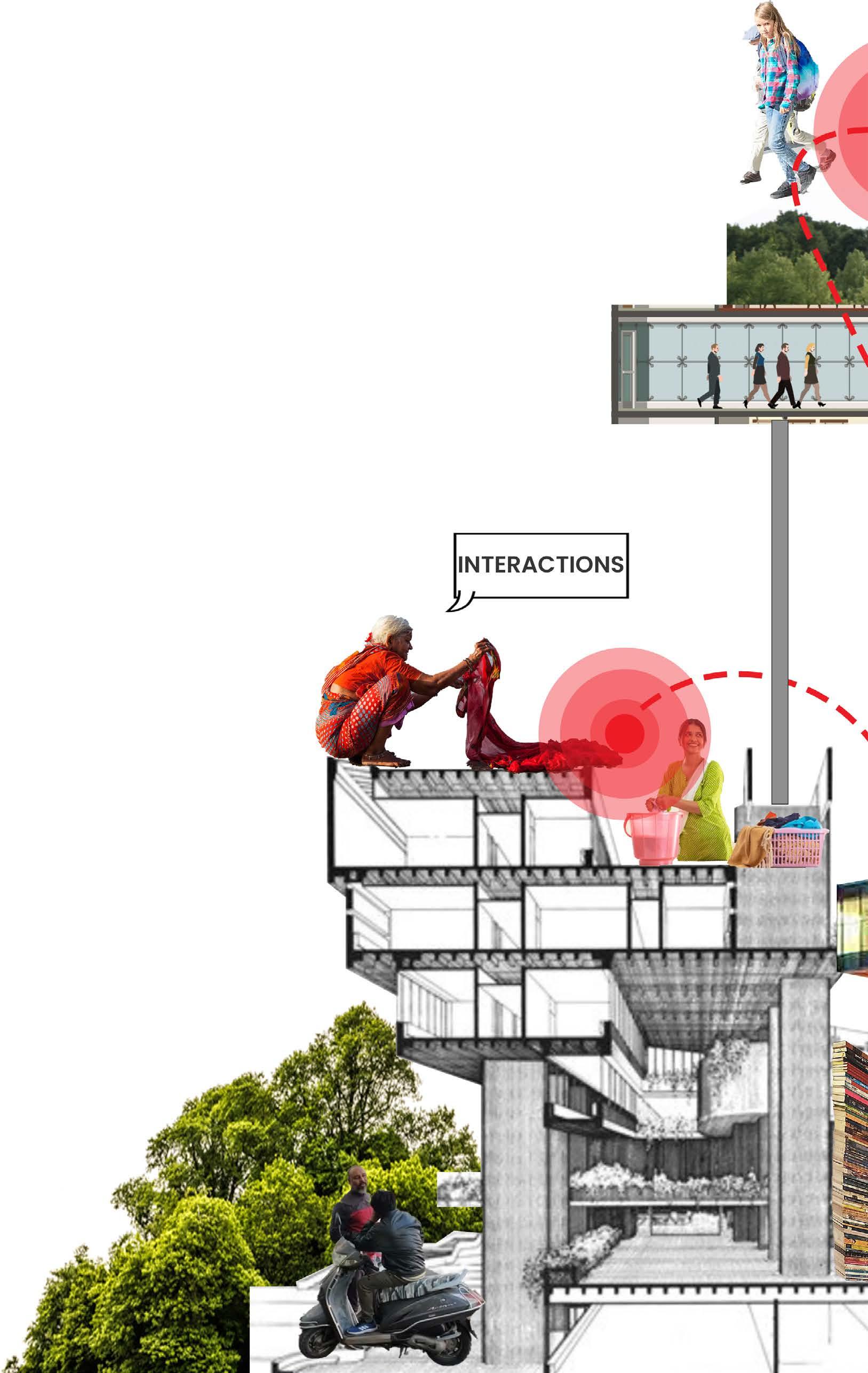






Health Centre
Sloping Lawns
Commercial Plaza
Shops & Offices
1. Putting the building on site
2. Creating a courtyard and dividing the built form into three floors
3. Shifting the floor plates to create open public spaces
4. Connecting these public spaces through staircases


Bank & Patel Trust
School Playground
Basketball Court
Temple Complex

Peripheral staircase
Terraces for each unit
Gathering spaces
Walking trails

Urban
Amphitheatre
Gym/Yoga/ Dance space
Jhula & sitting space
Kids’ play area


LEVEL 1
1.
2.


LEVEL 3
1. Sitting and Socialising space
Badminton/Gully Cricket Space
Kids Play Area
3. Plantation
This mini neighbourhood opens up to the outside through from a side bringing in light & ventilation
LEVEL 2
1. Jhula for small scale gathering

This mini neighbourhood has a large central courtyard connecting all the levels


LEVEL 1
1. Badminton/Gully Cricket Space
2. Cafe/Tea Vendor
3. Workspaces for WFH

LEVEL 3
LEVEL 2
1. Jhula for small scale gatehring
2. Game Room

Buffer Spaces Festival Celebrations
Green Spaces
Open Corridors
Spaces for leisure







2
SHARANYA A WORK RETREAT










Vegetation on Site Wild Grass in Lake Close-up of a leaf




Concept - Connecting Levels

Trees as Connectors



Although each tree has its own individuality, they connect to form a canopy which portrays a whole
A human made structure on site depicting connection on a higher level
Trees on site portraying individuality towards the ground

Recessing the walls and creating open spaces

Creating large openings for view towards lake

Balconies are open towards interactive spaces


Part of balcony next to workspace acts as plantation bed
Exposed RCC beams
Stucco white plastered walls
Large openings providing view from each unit
Courtyard on the first level connecting the three units surrounding it
Kota stone flooring in the balcony
Opening next to individual workspace looking towards the green space
Part of balcony has vegetation




PRAVAAH
A PLACE FOR LOCAL ARTISANS

DESIGN CONCEPT GROUND LVL PLAN
The project aims at accomodating local artisans by providing them with spaces to work as well as display their art. Hence the spaces are thought as a working place for the artisans with interconnected chowks or courtyards to interact with the customers as well as to rest.










Submerging spaces and giving small courtyards
Submerging spaces and giving large open courts



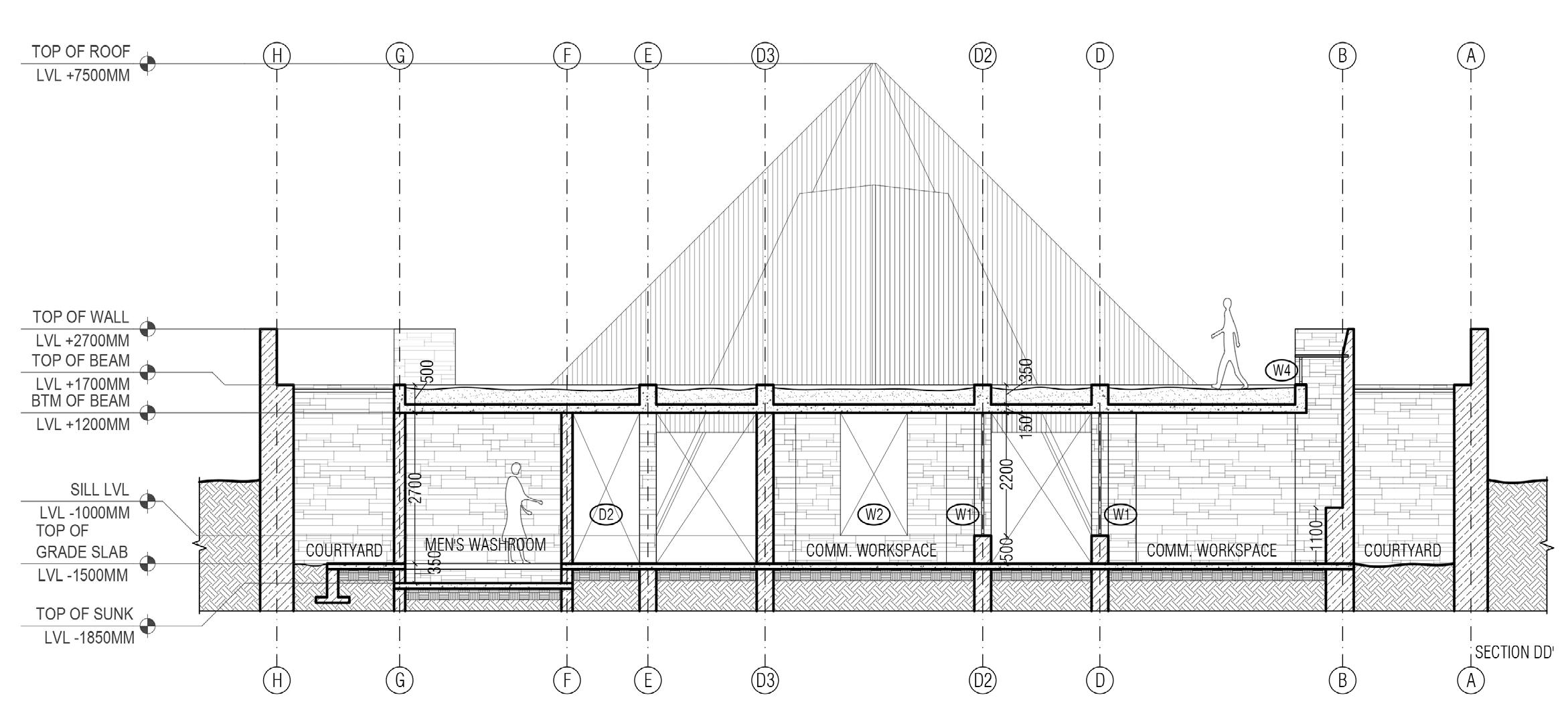




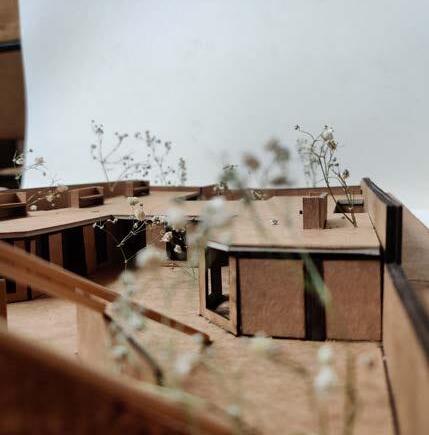












DETAIL ‘D’ AT 1:5 SCALE
DETAIL ‘C’ AT 1:5 SCALE
COPING DETAIL







There are tension cables which support the tread from one side

They are designed to give the viewer the effect as if they are floating in the air

The stairs act as a connection between the exhibition space and the mezzanine library
1:20 SCALE MODEL PHOTOS
DETAIL A

DETAIL B
STONE WALL
20MM THK GREY KOTA STONE
50MM THK BEDDING MORTAR
20MM THK GREY, GREEN, BROWN KOTA STONE
30MM THK BEDDING MORTAR
100MM THK RCC GRADE SLAB


20MM THK GREY KOTA STONE
ALUMINIUM DIVIDER STRIP
50MM THK BEDDING MORTAR
15MM THK IOS FINISH COAT
55MM THK CEMENT+SAND LEVELLING COAT
100MM THK RCC GARDE SLAB

The leather polished grey kota stone (22”X 33”) is placed such that it’s length is along the larger side of the artisans space.
Mirror polished Jaisalmeri yellow sandstone with teakwood finish is used on the plinth where the light from the skylight enters.

INTEGRATED INTRANSIT
AN URBAN TRANSIT METRO STATION
































































































































































































































































































































































1496-1521
NAMING OF SURAT
This region was known as ‘Lata’; was a great city of trade at the time
1373
MUSLIM PERIOD
Firoz Shah Tughlaq built a to protect town against Bhils
known as great city of
Suryapur by Brahmans, Found named Gopi
Khundavand Khan built castle over the land of old fort to protect from
BRITISH PERIOD
Governance came under the british
1811-24
Muslim Sultanate surrendered to Akbar
Akbar initiated mint; closed in 1600 restarted in 1620 (jehangir’s time)
CNI Church
First time, truss system was introduced in the city
Stained glass windows were used which were rare. Scenes of birth and life of Christ in the form of paintings on the stained glass
Andrews library and Town Hall
Founded by collector- Mr. Andrews, industrialistRao bahadur Nagin Chand Zaveri; 1872- library shifted to ground floor of Jamshedji Jijibhoy School
Municipality was established; Since then civic amenities like hospitals, public gardens have been increasing
1500
ATTACK BY PORTUGESE
The fort was burnt by Portuguese in 1512
In 1530, a second time by the Portuguese under the leadership of Antonio da Silvaria
The Portuguese again burnt Surat in the next year, 1531
MUGHAL SARAI
1664 1865
Built originally as Sarai or Musafarkhana (traveller’s inn) Built during the period of Shah Jahan; during 18th century it was used as a jail; 1867- used as SMC office complex
Arrival of Europeans
Chief European traders were English, Portuguese, Dutch and the French
1842
Sorabji Jamshedji Jijibhoy Training College
Govt. English high school; Stood between castle and bhagatalao, defining an edge to the chawk bazar; Gothic architectural style. structure was adapted to the requirements of climate. Wood, brick and steel Truss system to achieve longer spans and higher volumes
Survey of the city was conducted; Chawk bazar and railway station were connected by cutting road through city fabric
1870
Victoria Garden 1927-31 garden was fenced and painted; after independence, statue of great Surti poet Narmad was installed
Hope
Constructed river. place steel regular Saturday (Shani
1883-84
Maidan; shifted
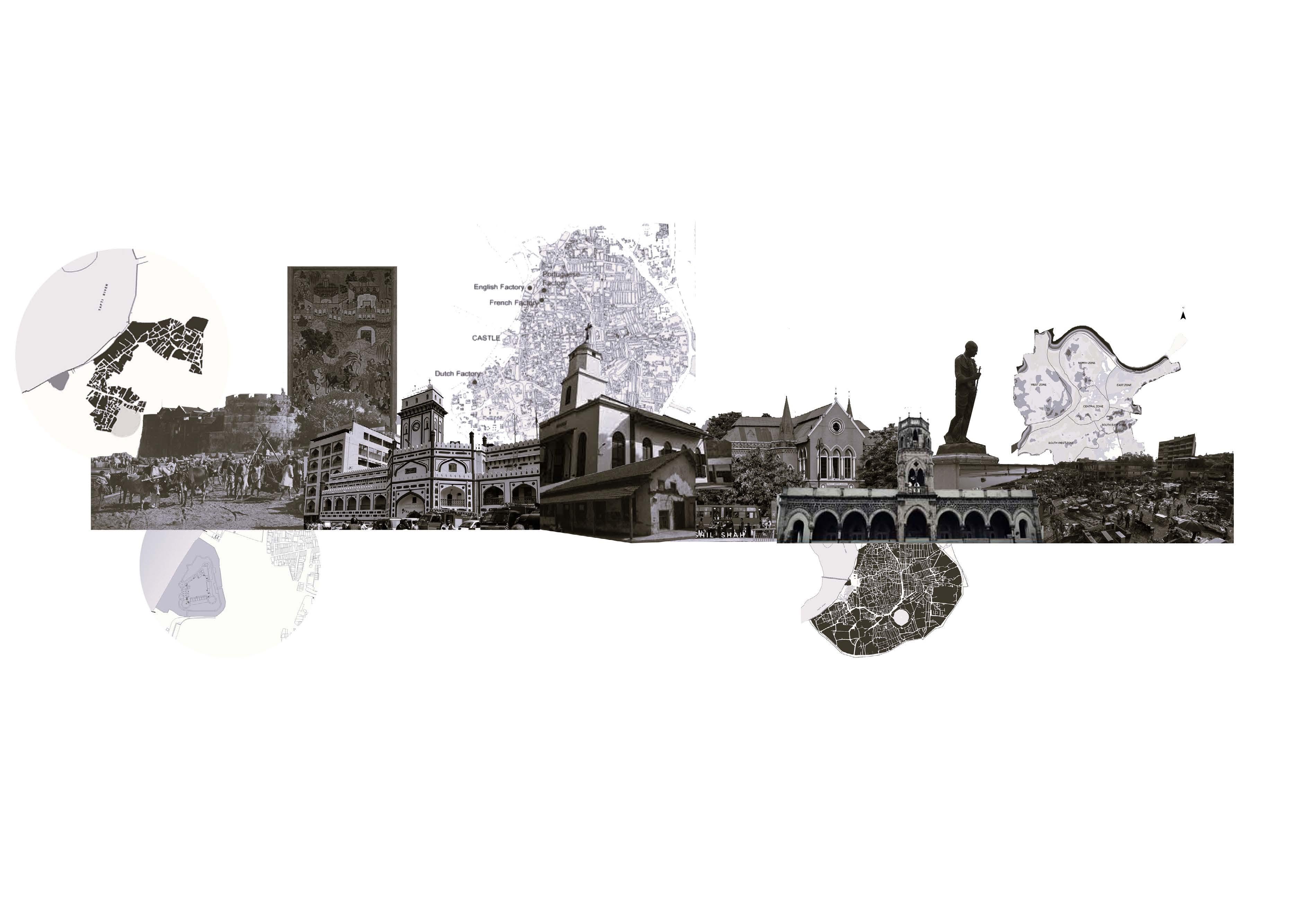
Commenced
Victoria ‘Gandhi





Stepped Plaza
J.J. college
Shanivari Bazaar
Fort ticketing
Notary
Market continuing along the ramp
J.J. college Market
Andrews Library Reading Spaces
CNI Christ Church


1. Shanivari bazaar 2. Fort & metro ticketing 3.Notary seating 4. Andrews library 5. Reading spaces 6. Church residences 7. CNI christ church 8. Entry from residencies
9. Shops along the ramp 10. J.J. training college
Gathering space 12. Memorial hall


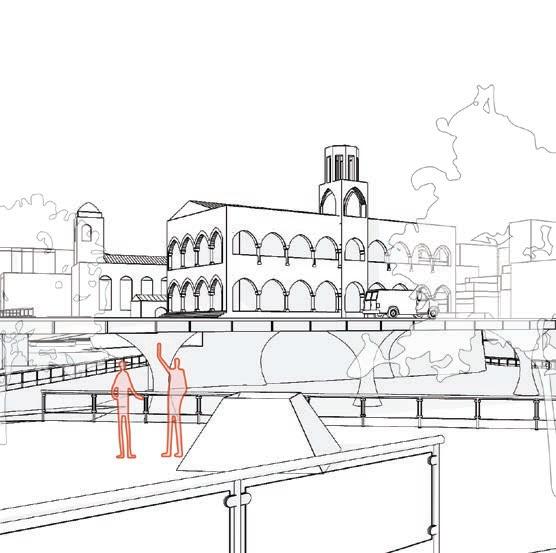
J.J. Training College
Sardar Patel Memorial Hall
Gandhi Baug
Food Plaza
Shops along Ramp
Entance from Memorial Hall
Entrance from SBI Bank side
Ticketing & Info

Reading Spaces
CNI Christ Church
Andrews Library
Surat Old Fort
Shanivari Bazaar
The vision of the station is to create a seamless link between the context of the station and its infrastructure. It aims at developing new connections while strengthening the older ones and providing seamless access and uninterrupted movement.





Shanivari bazaar
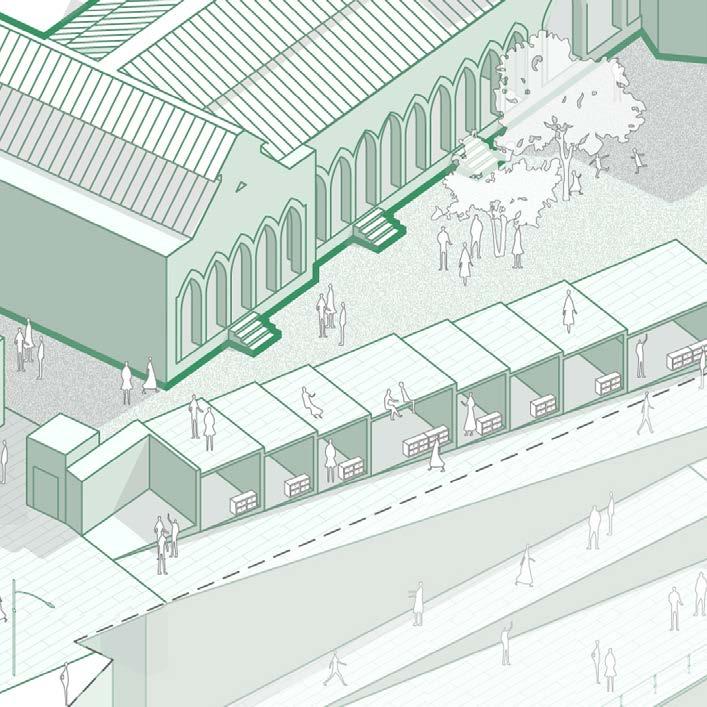



Shops along the ramp
Shanivari bazaar in the maidan
Stalls under the bridge
Platform
Public washrooms
Shops along ramp
MISCELLANEOUS WORK
AN URBAN TRANSIT METRO STATION







Re-imaging JNU University in Delhi after an earthqauke in 20 years






Waterloo Station, London - Nicholas Grimshaw









Kinetic wave installation, as the name suggests, is a working project where the lamps are arranged in such a manner that when rotated with a handle attached to a pulley, the lamps move such that they are forming a wave.







CONTACT INFORMATION
Phone Number: +91 99243 99933
Email ID: rushit.uar20121@cept.ac.in
Home Address: 3/A Vitthalbaug Society, Manjalpur Vadodara, Gujarat-390011
