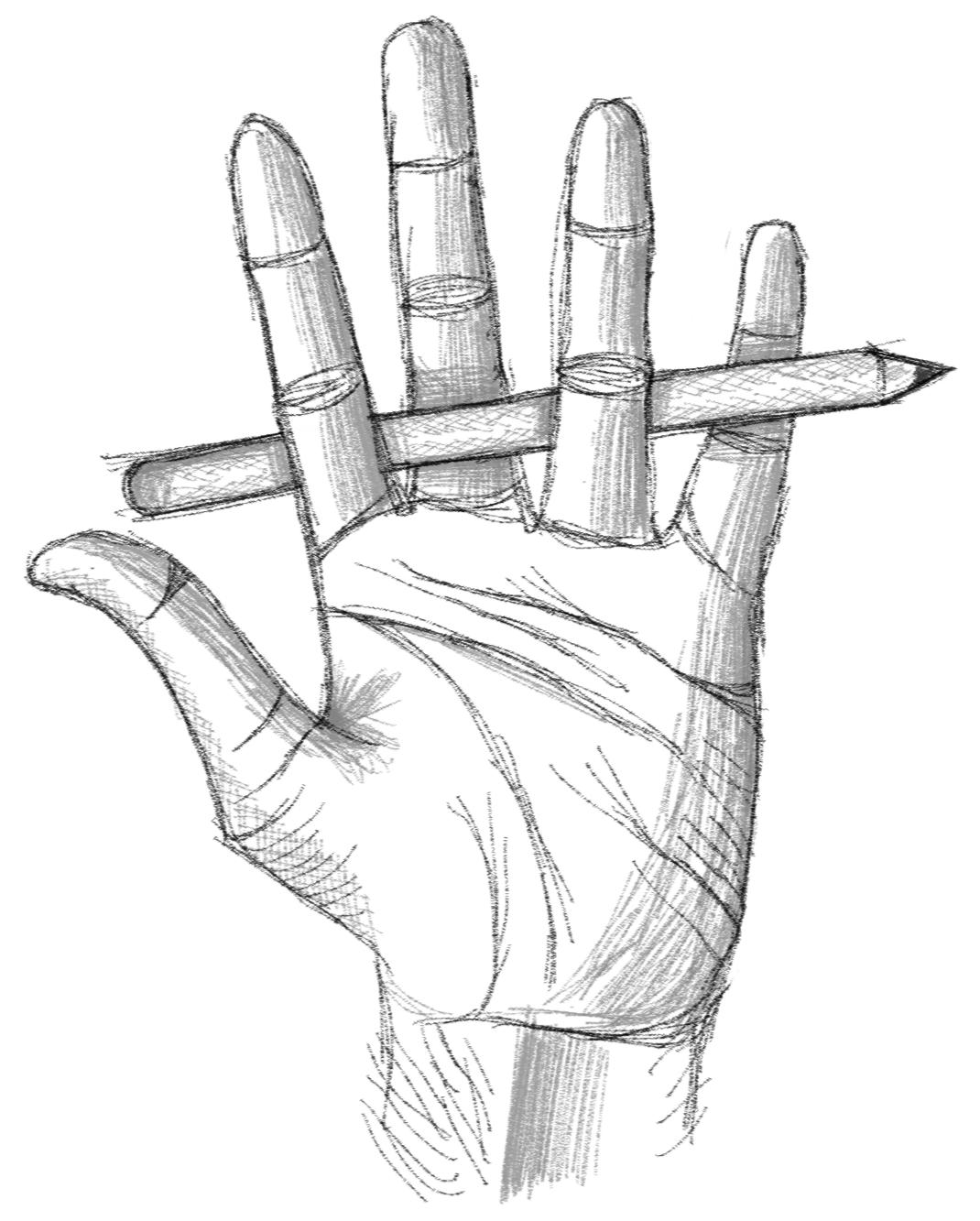ARCHITECTURAL PORTFOLIO

Rushit Shah
Selected Works Monsoon 2020 - Spring 2023
CEPT University Ahmedabad


Rushit Shah
Selected Works Monsoon 2020 - Spring 2023
CEPT University Ahmedabad
ABOUT ME
Birth 14 Nov 2001
From Vadodara, Gujarat
Languages
Hindi
English
Gujarati
Engagements
KVDF Management Team
Roots installations
Navratri installations
Contact +91 9924399933
rushit.uar20121@cept.ac.in rushithemang@gmail.com

@rushit__shah
20042020
2020Present
Delhi Public School Vadodara
Gujarat
CEPT University Ahmedabad
Gujarat
Autodesk Adobe 3-D Modelling
STUDIOS
Sem 1 & 2
Sem 3
CEPT Foundation Program
Learning Spaces Beyond Schooling
Mitesh Panchal, Anagha Joshi
Sem 4
Ungendering the Everyday City
Sahiba Gulati, Shreya Gambhir
Sem 5
Nature, Space & Built Expression
Jahnavi Bhatt
Sem 6
Design in Detail

Nilang Pandya, Shirish Patel

Sem 7
Realizing Nolli’s Dream
Sachin Soni
WORKSHOPS
2021
Tye & Dye Workshop
Nishra Shah, Tarjeeni Soni
2022
POP Workshop
Soha Trivedi
2023
Sketchbook
AutoCAD
Photoshop Illustrator

Indesign
Rhinoceros
Sketchup Pro
Rendering
Lumion
Enscape
V-Ray for Sketchup
MANUAL SKILLS
Model Making
All boards, MDF, Acrylic, Clay, POP
Laser Cutting
Sketching
Pencil, Charcoal, Markers, Microns, Water colours
Hands-on Work
Wood Work Metal Work
Brick Work
Rammed Earth
Plastering
Reading
Sketching
Travelling
Photography
Football
Table Tennis
Indi Architecture- Spiti Valley
Kimberley Moyle, Rajat Kapoor
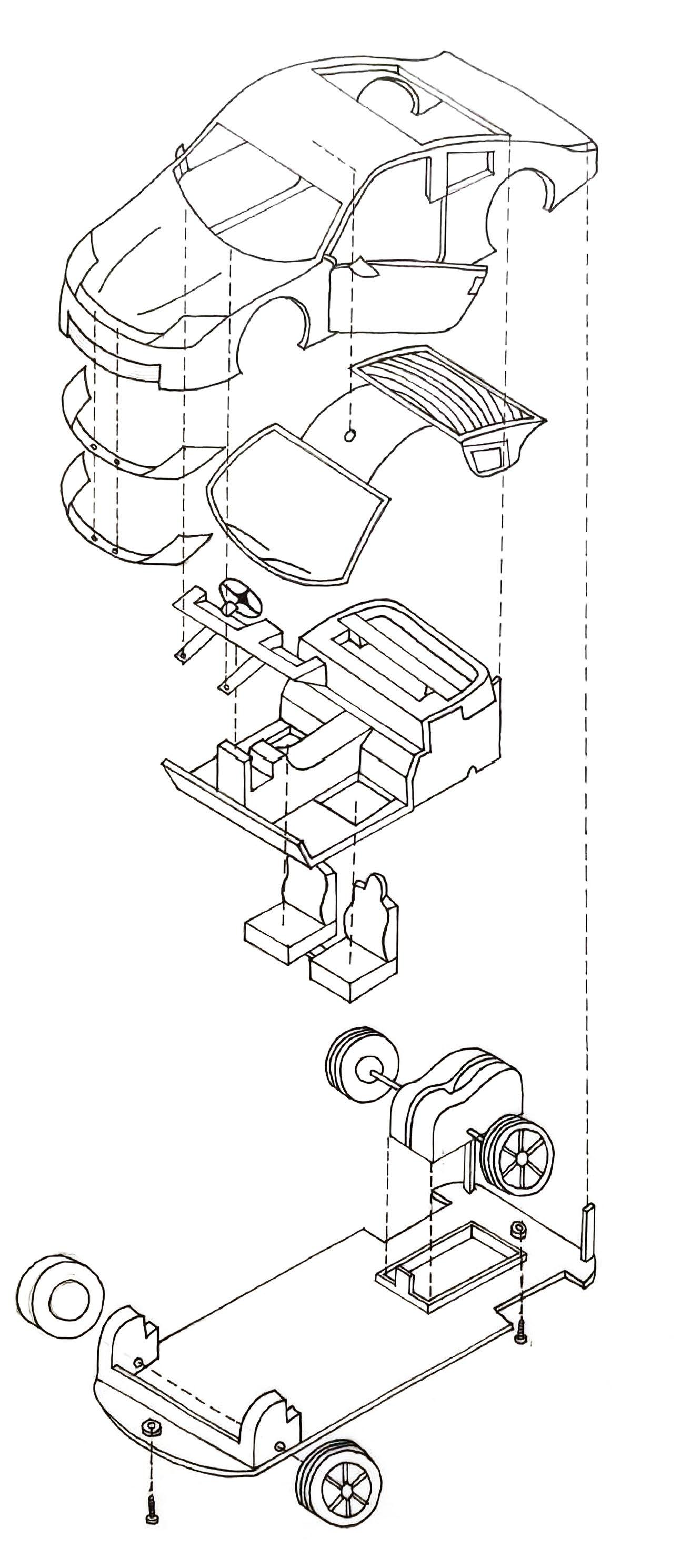
1.
Sharanya - A Work Retreat
SEM 5
Designing a work retreat on the edge of the lake
Pravaah - A Gram Udhyog Kendra
SEM 6
Designing and detailing a place for local artisans
Urban Transit Center
SEM 7 (On-going)
Designing a metro station in Chowk Bazaar, Surat
The Public Link - Ungendering the Local Street
SEM 4
Redesigning the street to empower the women
The Cantilevered Academy - Integrating Public Spaces with Schooling
SEM 3
Designing a school which welcomes public spaces
Miscellaneous Work
2. 3. 4. 5. 6.The site is located on the edge of Pariej Lake in Gujarat. The program provides an opportunity to design a work retreat nestled in nature, providing sufficient working space for ten guests Therefore, the work retreat design is based on the concept of connecting spaces as a whole and maximizing the interaction of people through various design strategies.
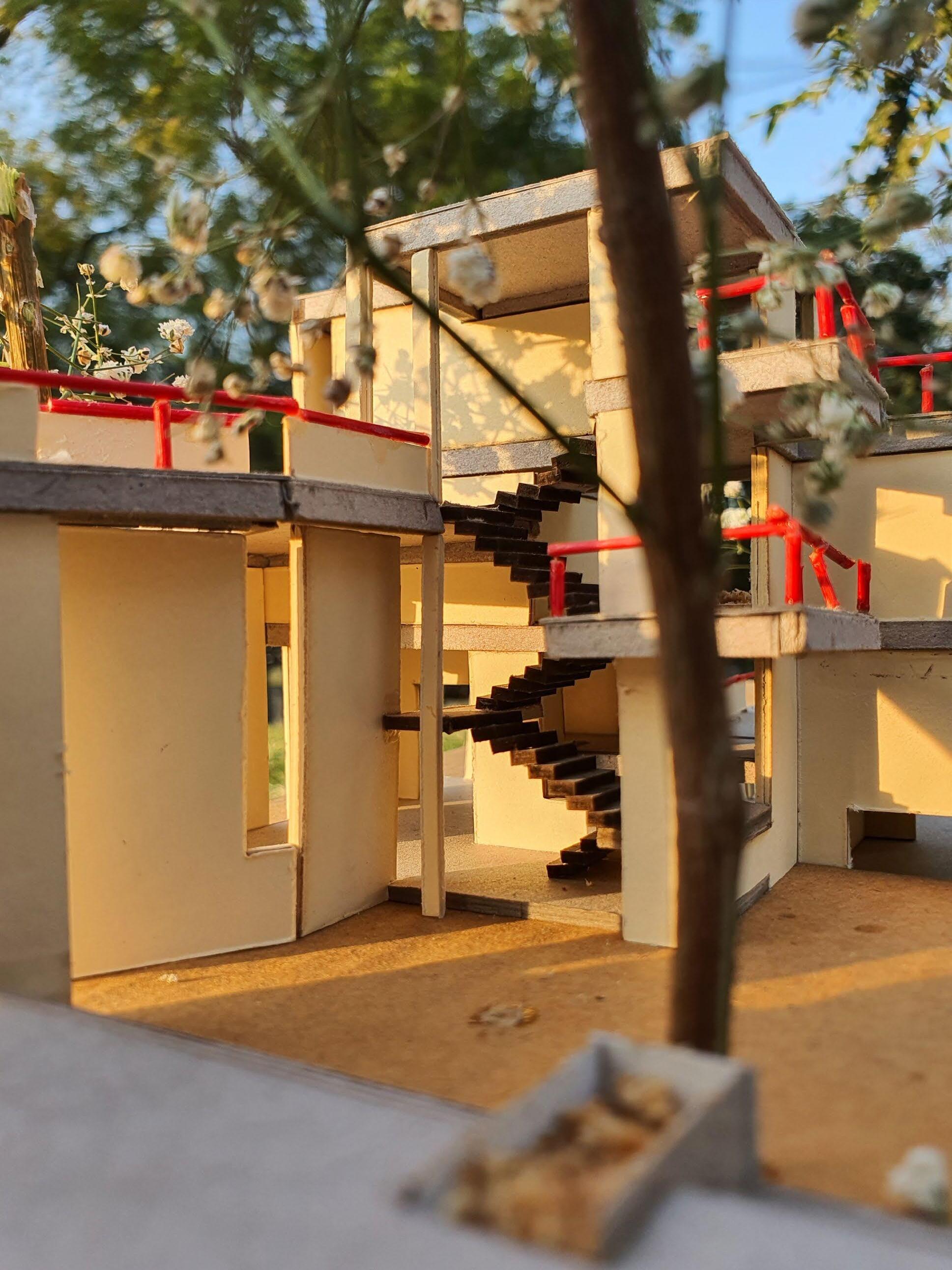
The design was visualised revolving around the three central trees of the site. These trees create a space of their own providing with a natural courtyard for gathering and seating.
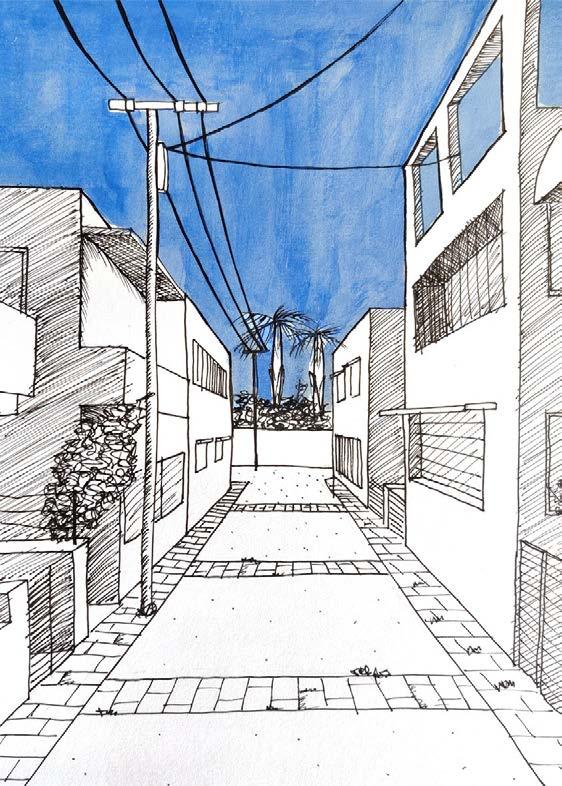

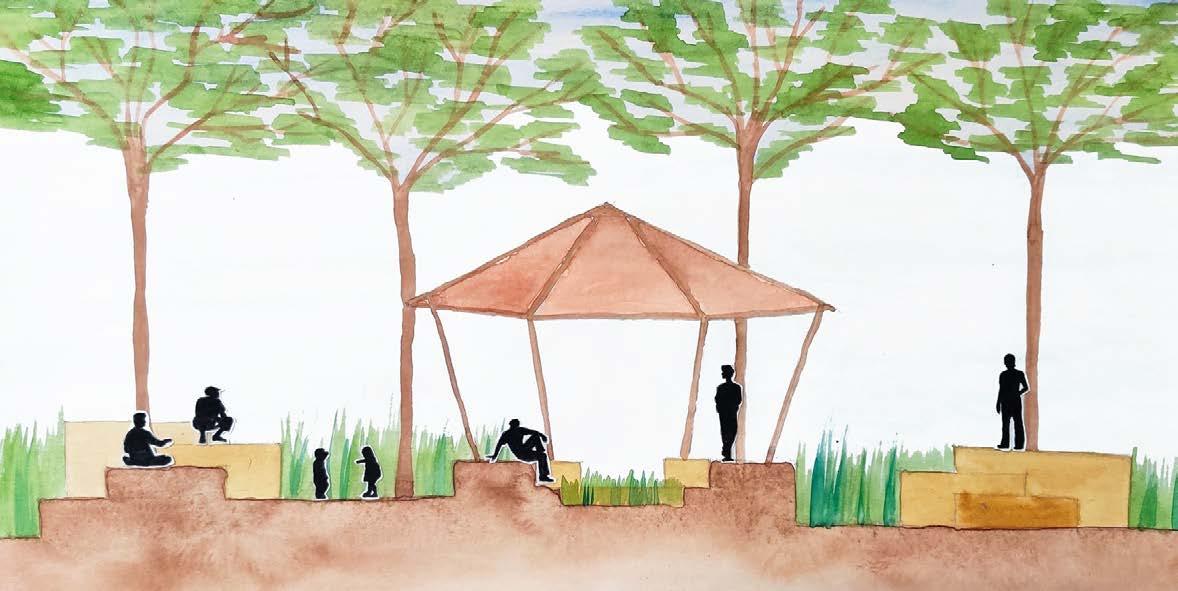
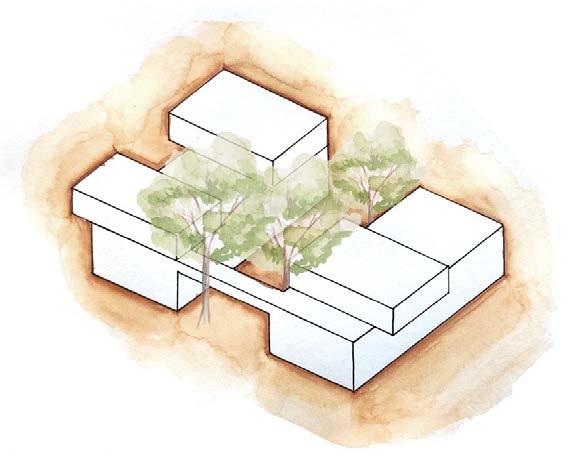
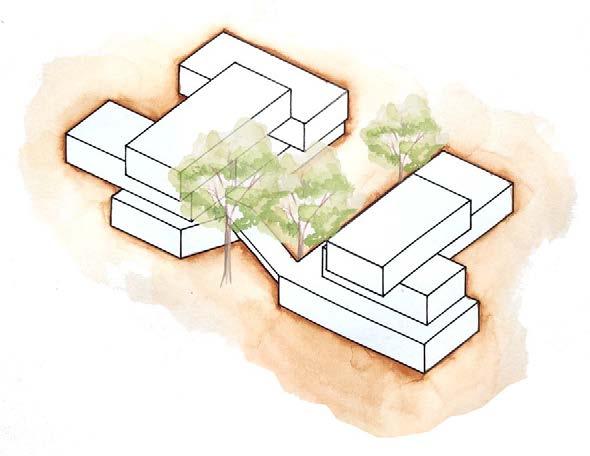
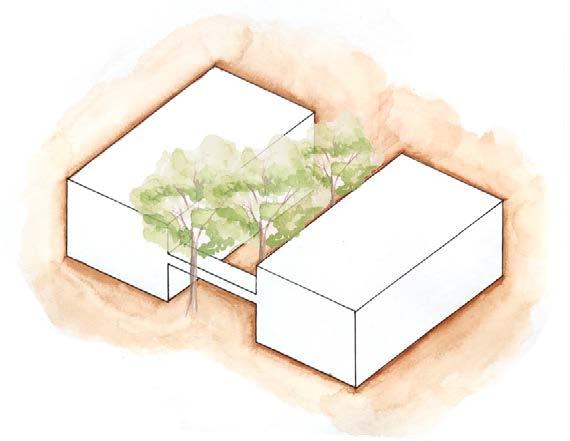
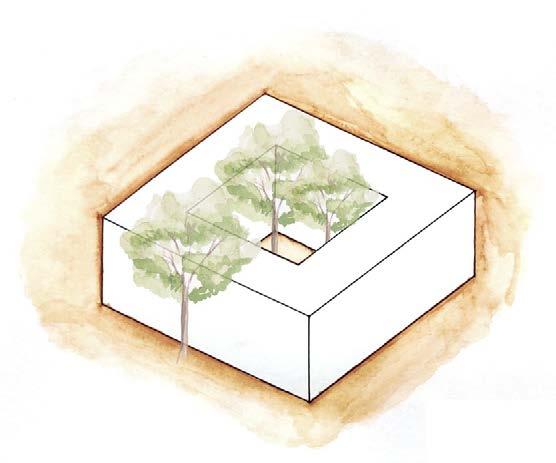


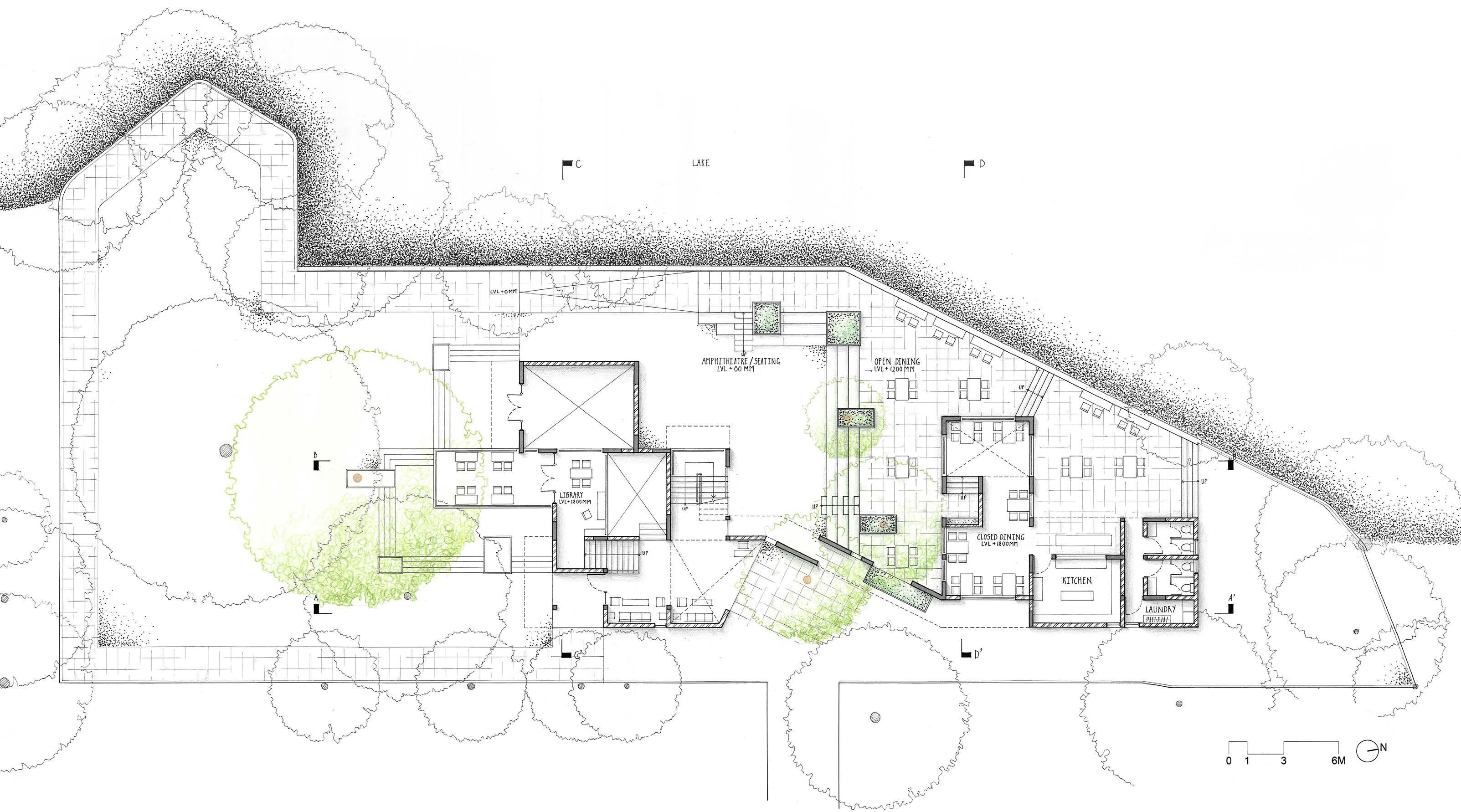
Therefore, the open dining is also placed below these trees. The plinth is raised to such a level that it provides a view of the lake which is blocked by the wild grass from the ground level.
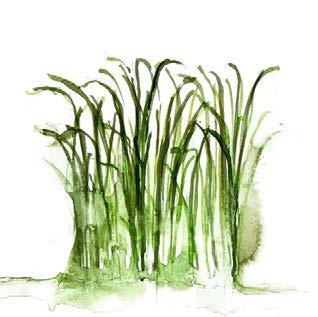
Even the staircase is made open such that it in itself becomes a viewing deck and makes climbing up the stairs an experience in itself.
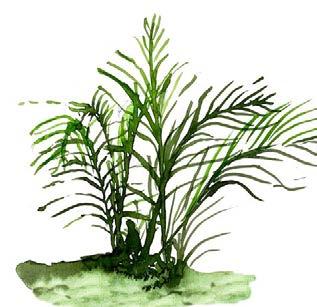
Recessing the walls and creating open spaces
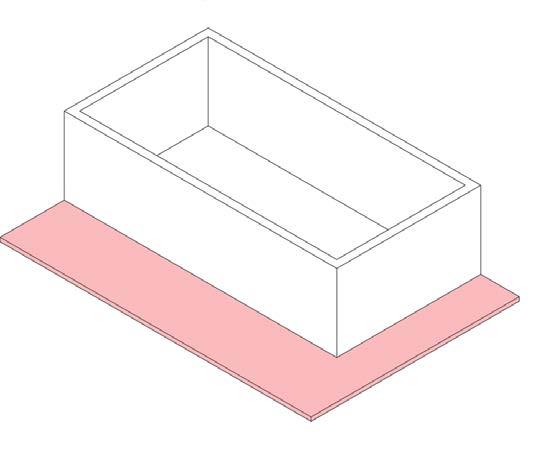
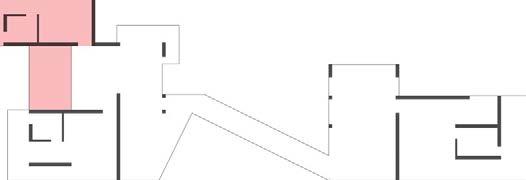

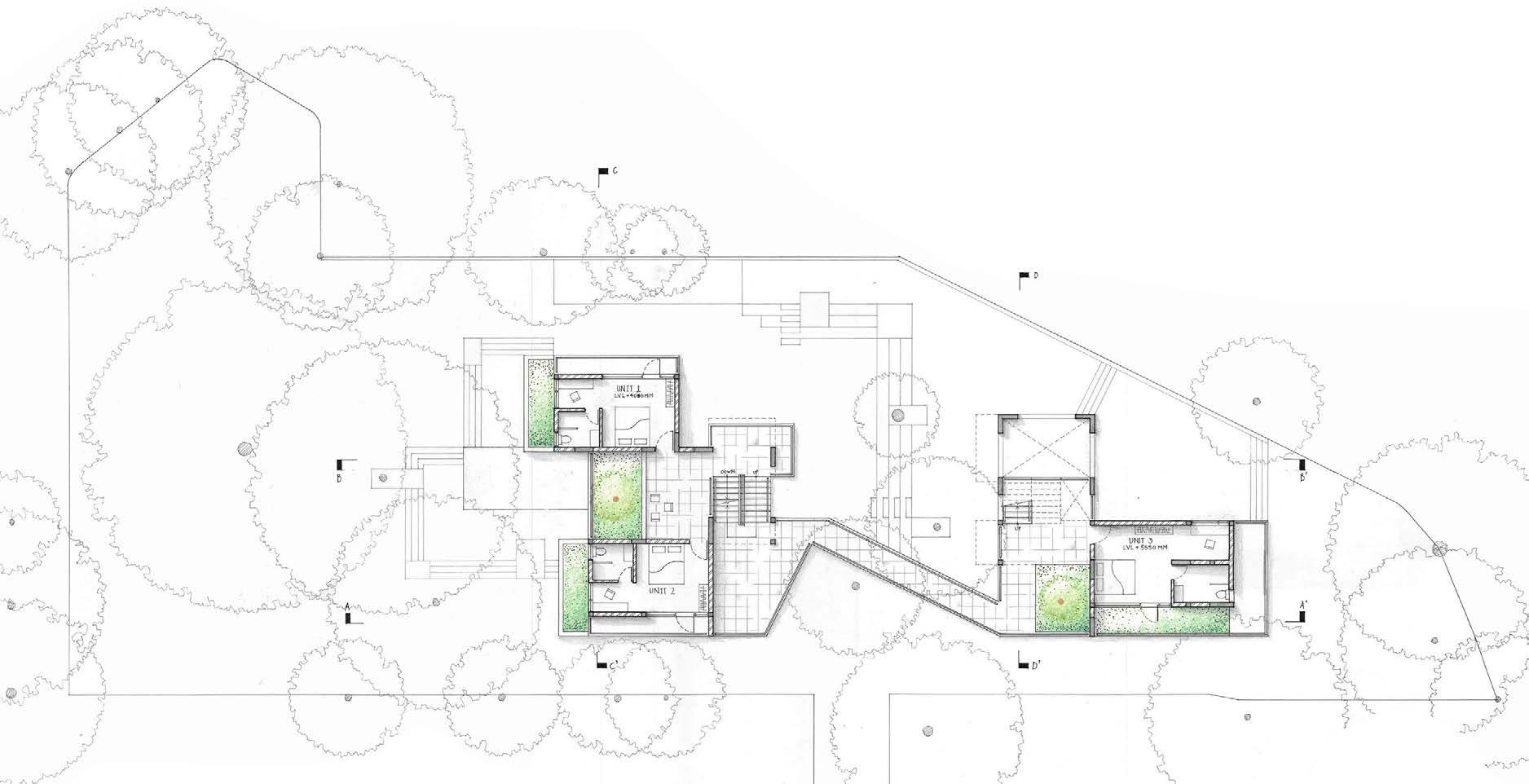
Creating large openings for view towards lake
Balconies are open towards interactive spaces

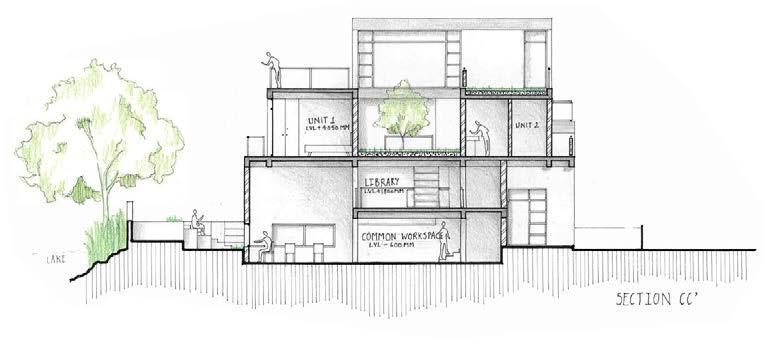
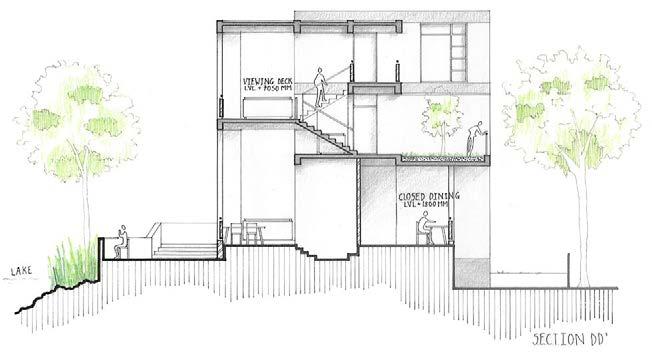
Part of balcony next to workspace acts as plantation bed
Exposed RCC beams
Stucco white plastered walls
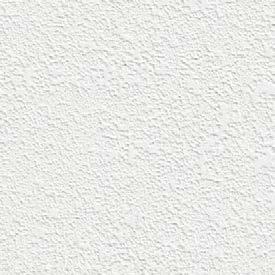
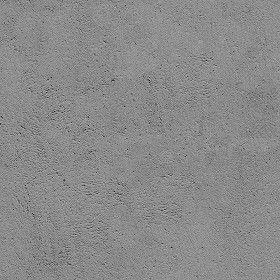
Large openings providing view from each unit
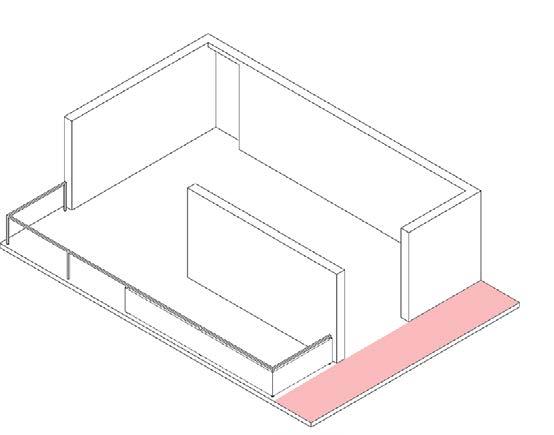
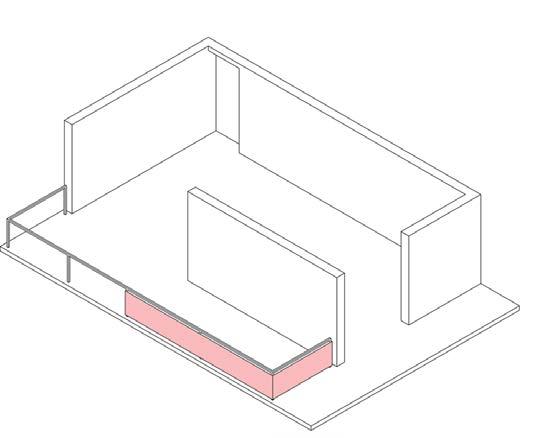

Courtyard on the first level connecting the three units surrounding it
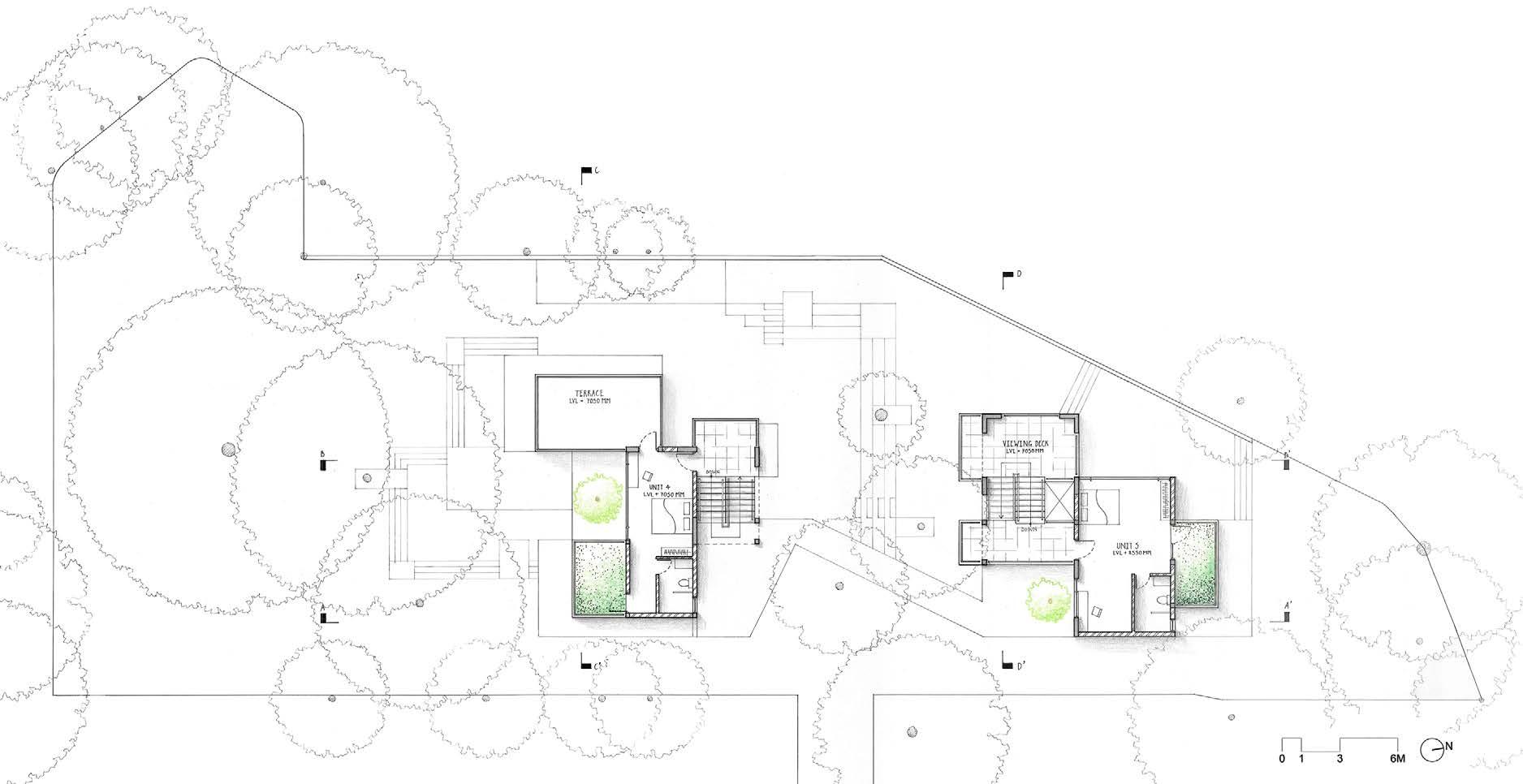
Kota stone flooring in the balcony
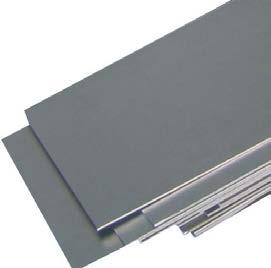
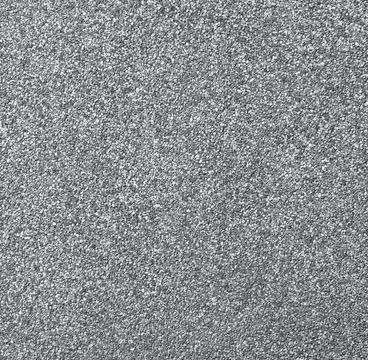
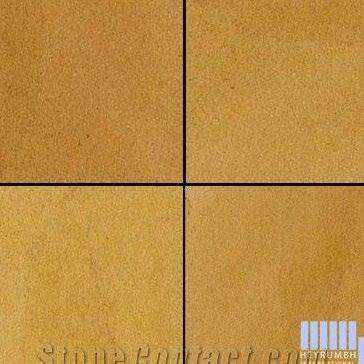

Opening next to individual workspace looking towards the green space
Part of balcony has vegetation
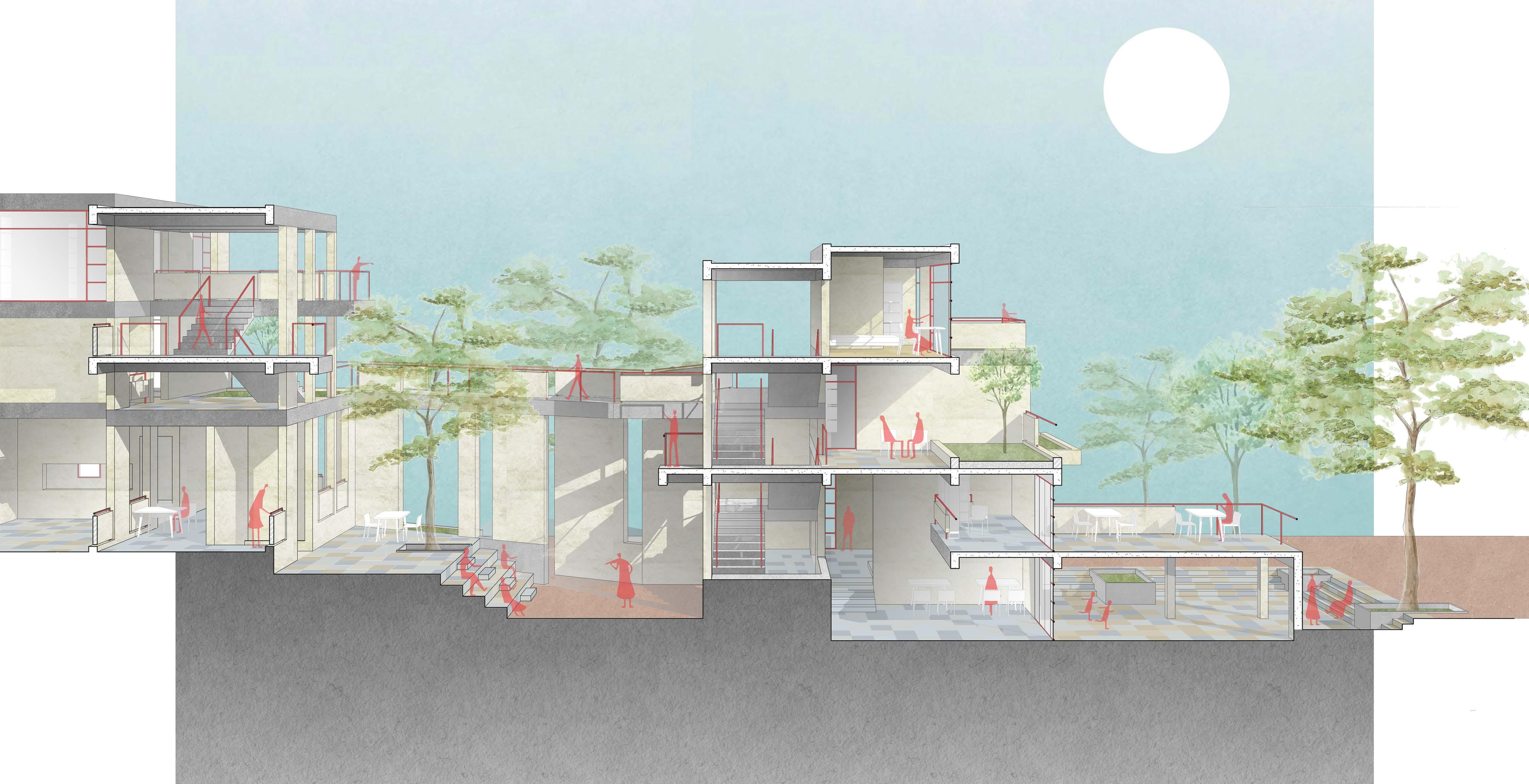

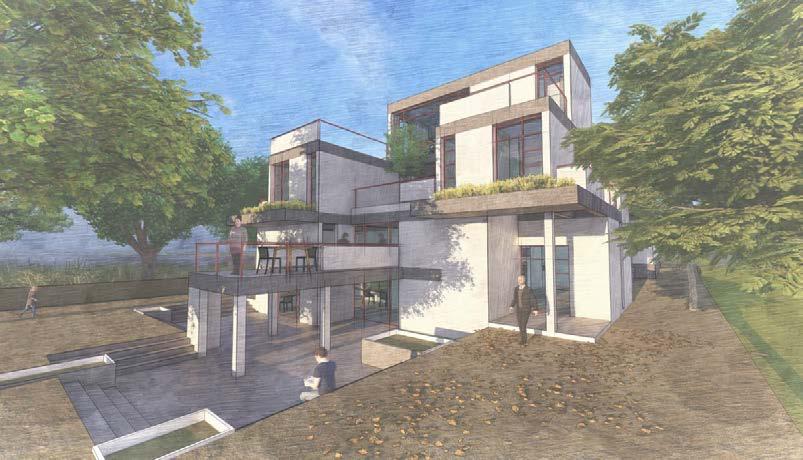
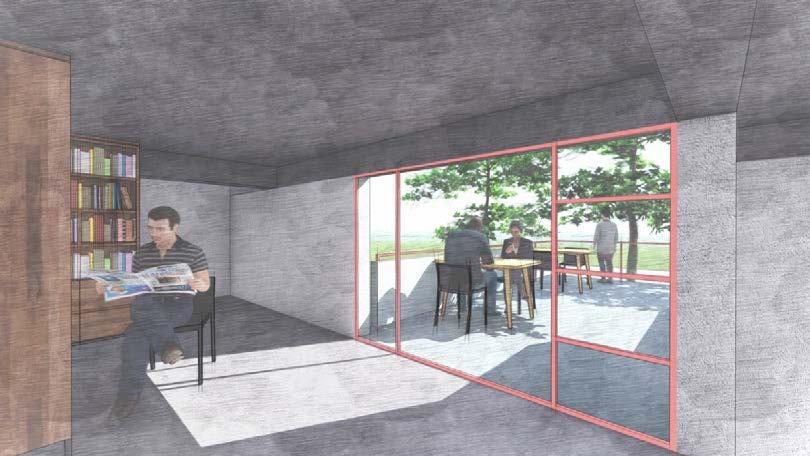
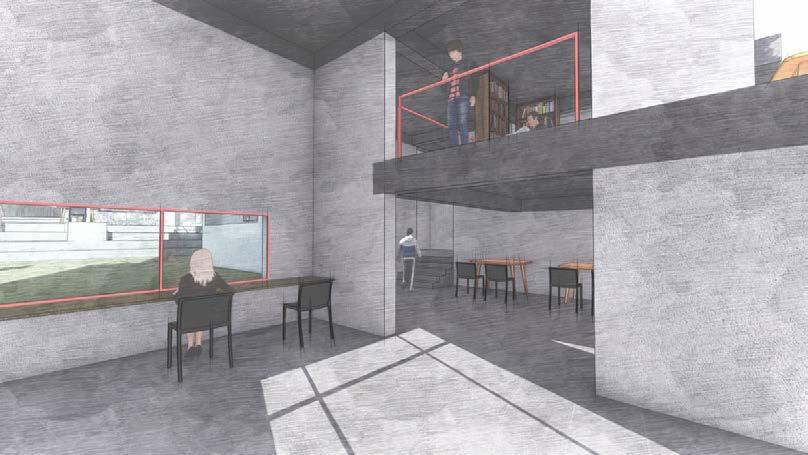
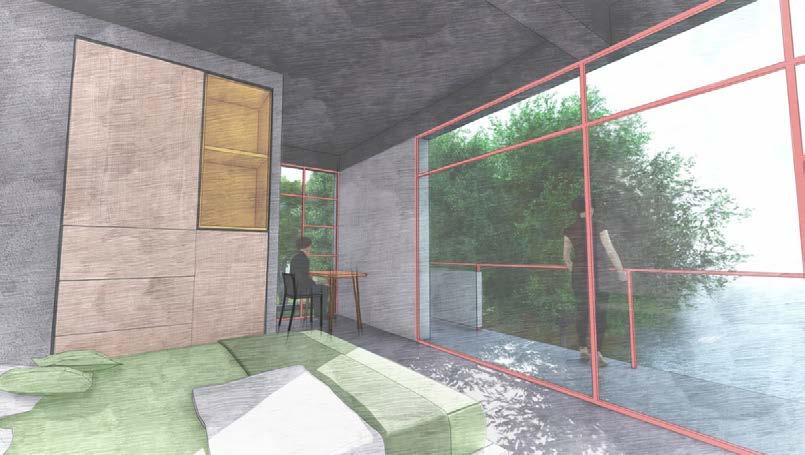
A GRAM UDHYOG KENDRA
The project aims at accommodating local artisans by providing them with spaces to work as well as display their art. Hence the spaces are thought as a working place for the artisans with interconnected chowks or courtyards to interact with the customers as well as to rest.
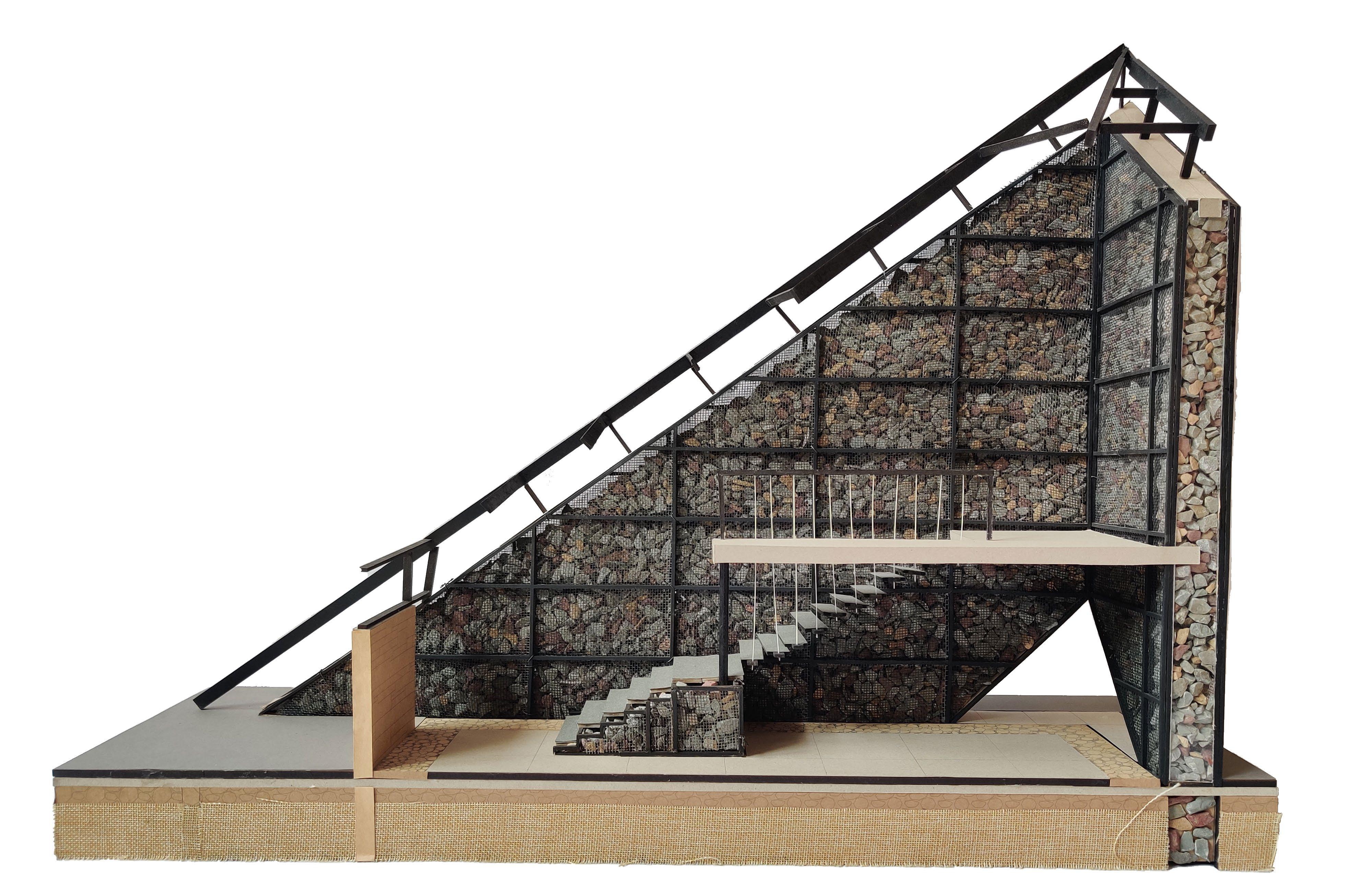
The exhibition space structure is seen from the amphitheatre through the underground shops
The courtyard formed can be used by the artisans as well as the users to interact
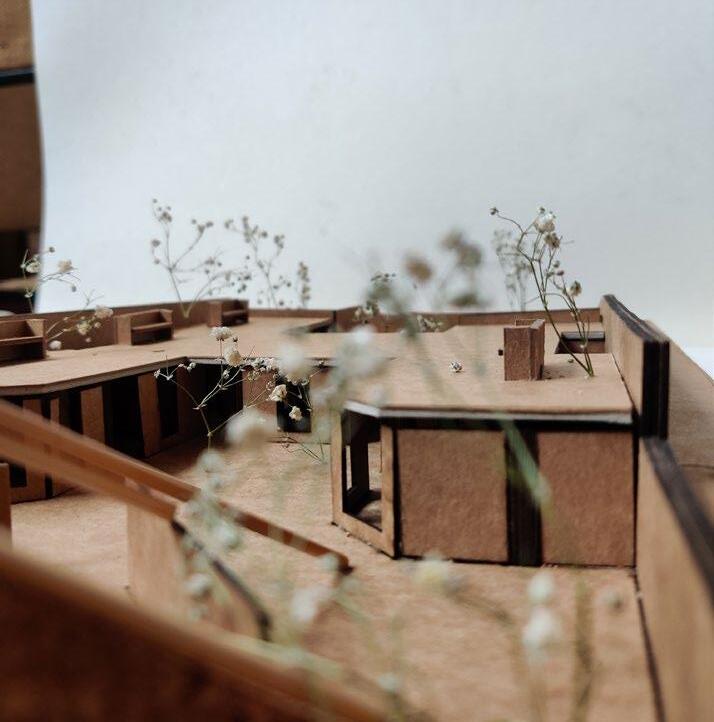

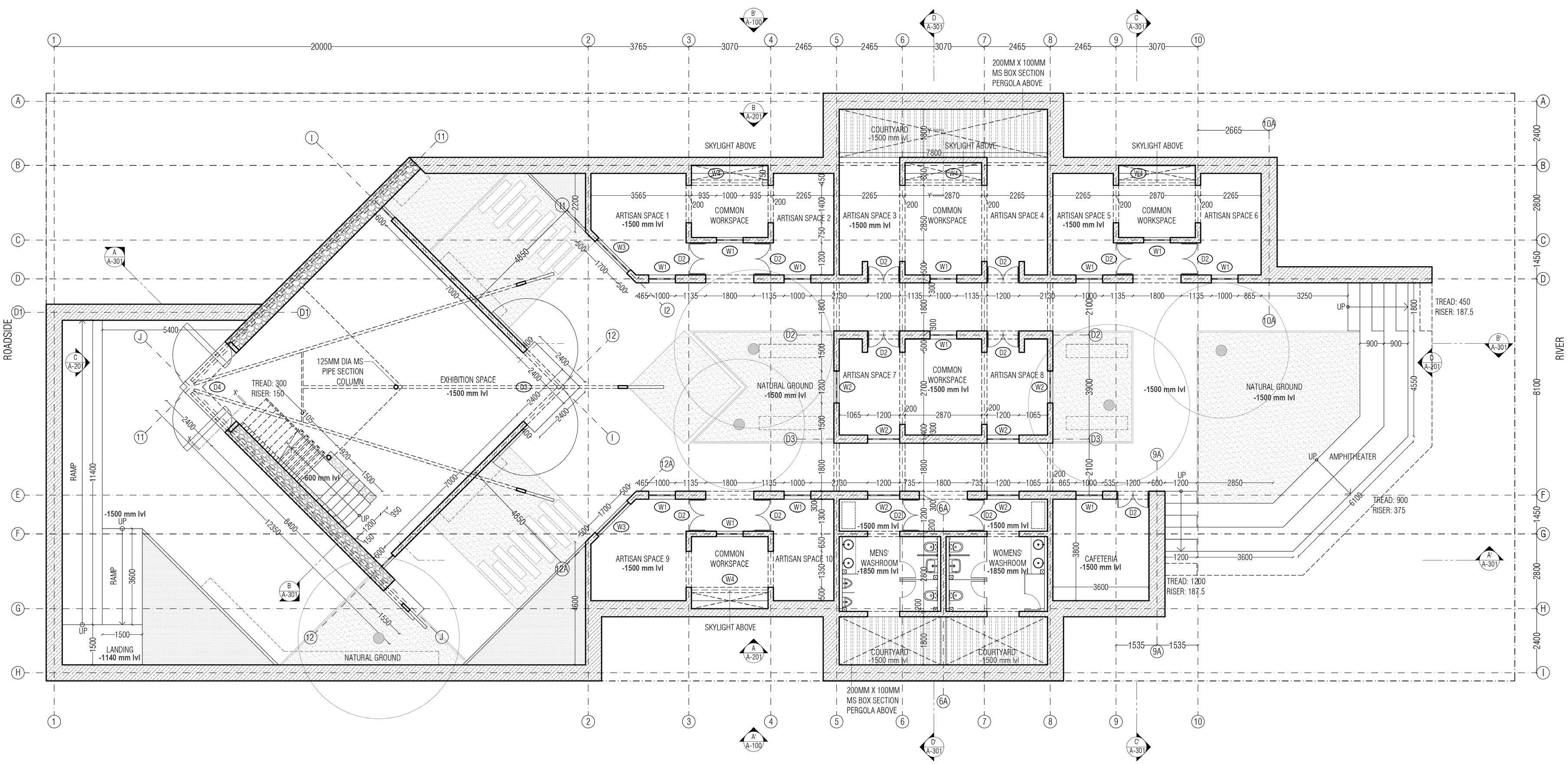
The solid fort like entance wall gives a feeling of entering into a solid mass
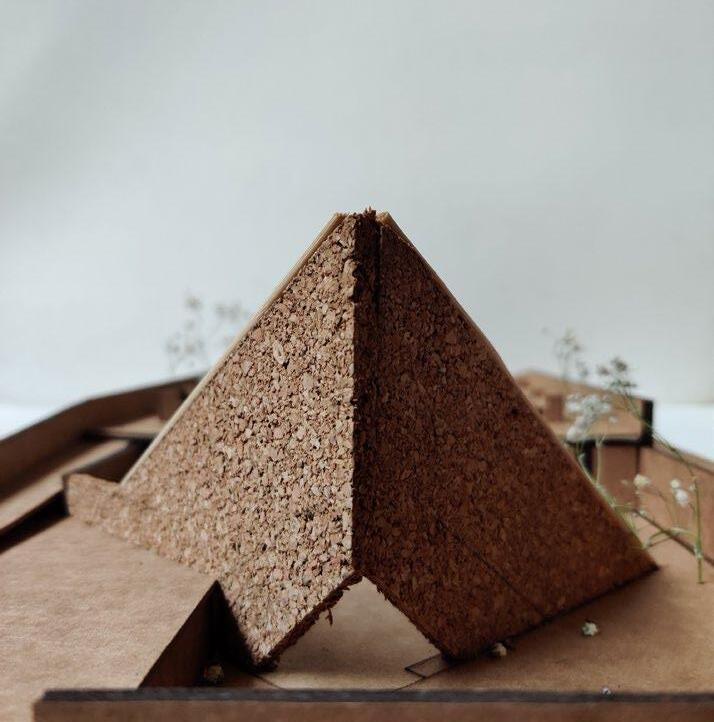




Site and Area: Riverfront, besides Gandhi Ashram with an area of 1188 sq.m.
The project aims at accomodating local artisans by providing them with spaces to work as well as display their art. Hence the spaces are thought as a working place for the artisans with interconnected chowks or courtyards to interact with the customers as well as to rest. Also, there are private courtyards for artisans where they can sit and relax. The amphitheatre opening up towards to the river, proves to be a point for social gatherings as well as normal day to day interaction between the people.
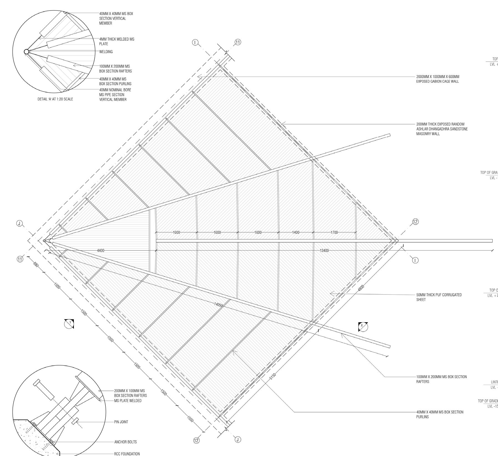
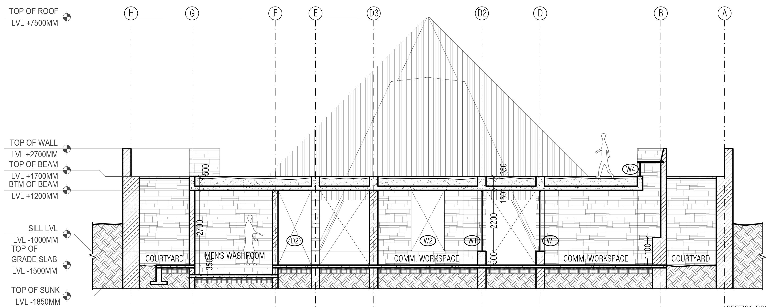
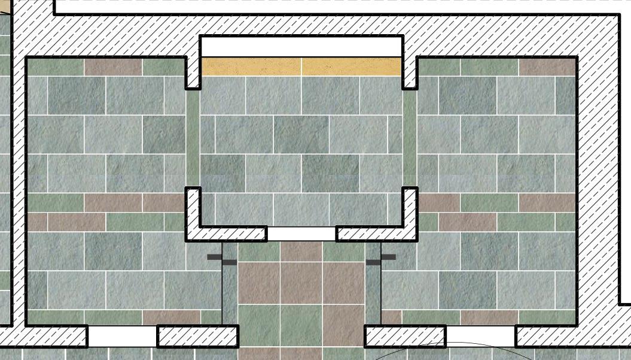
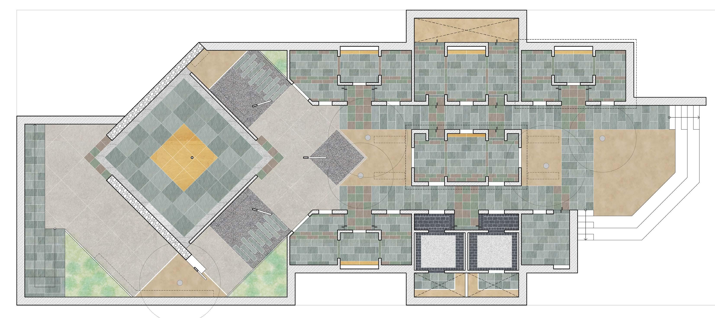
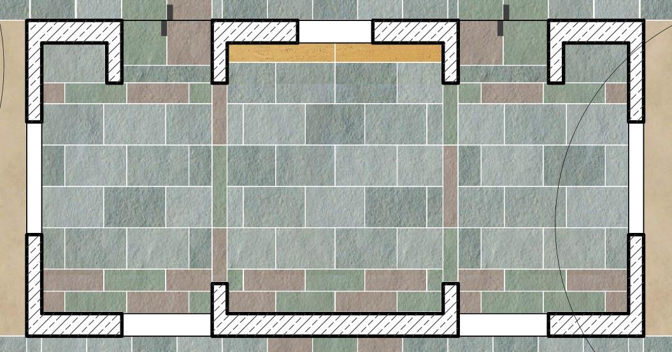
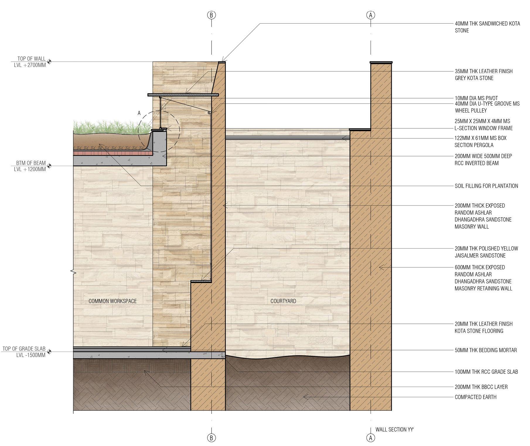
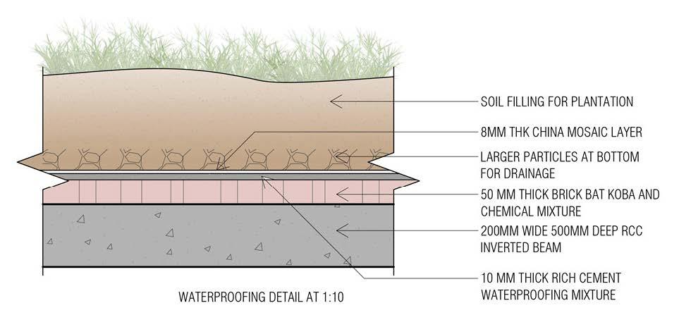
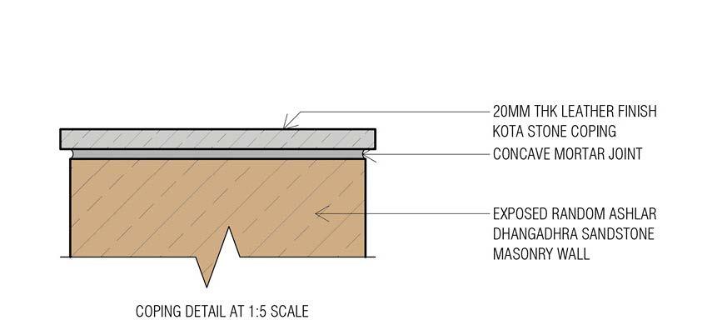
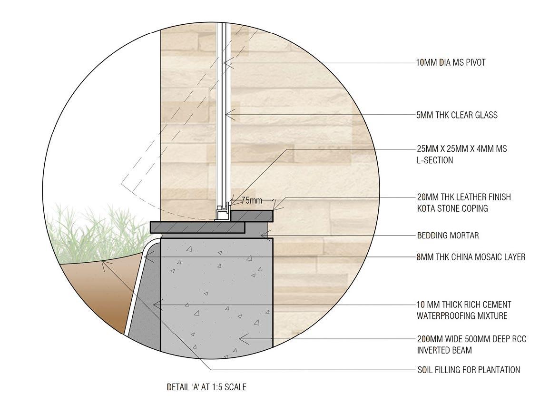
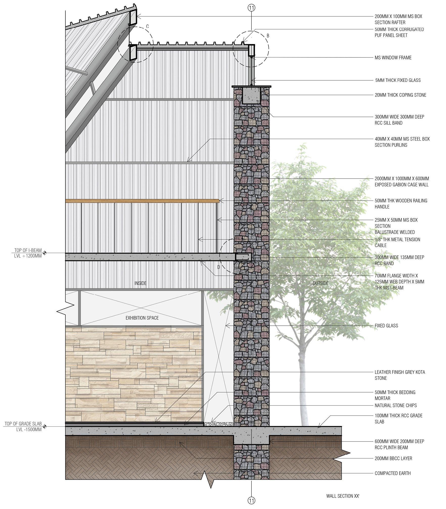
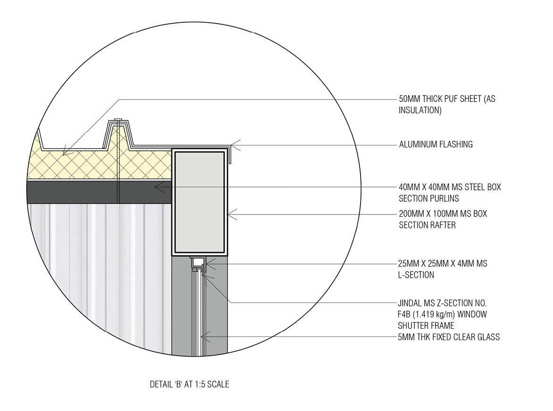
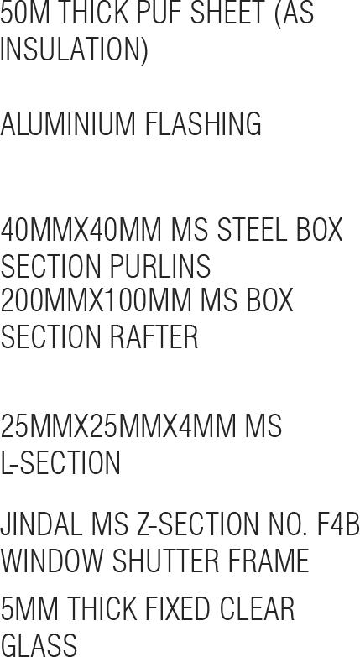
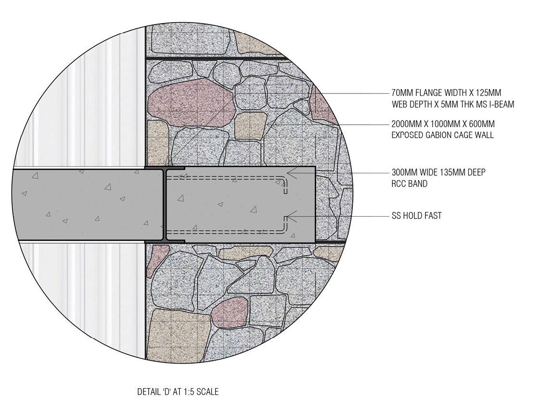
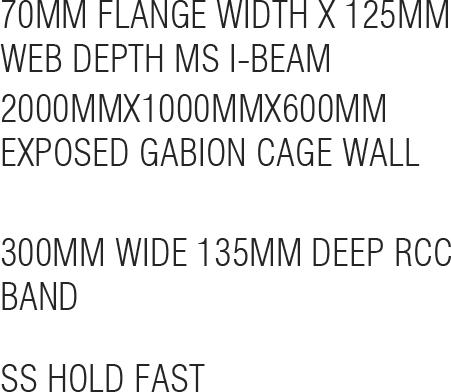
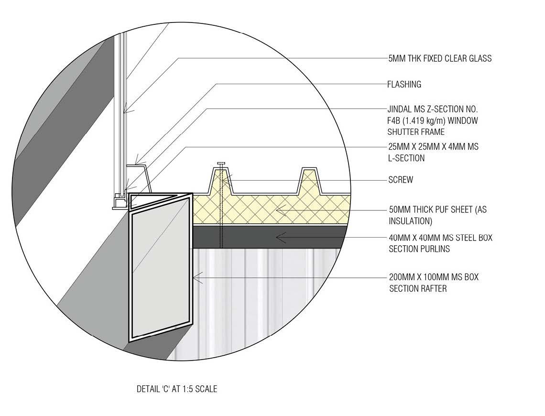
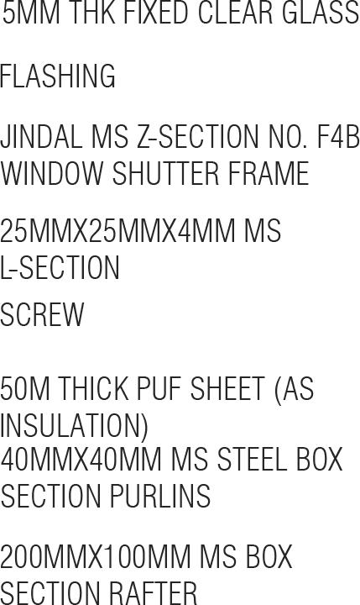
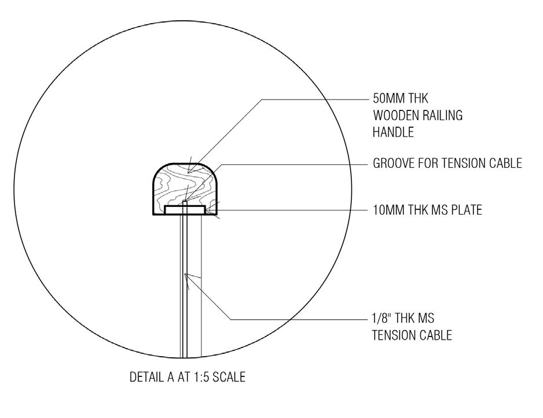
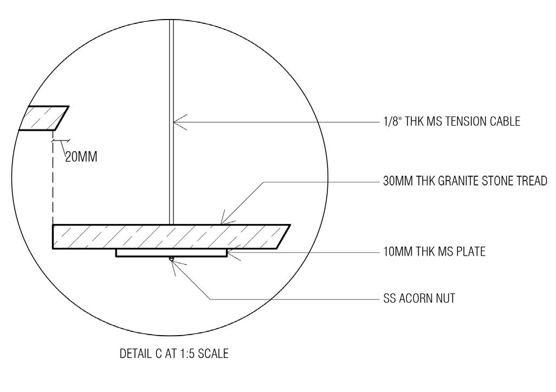
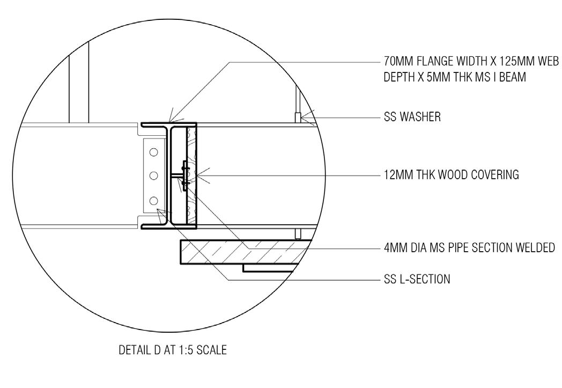

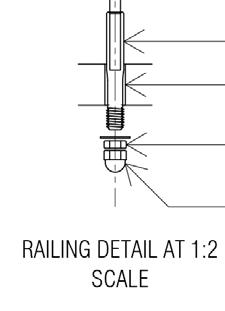
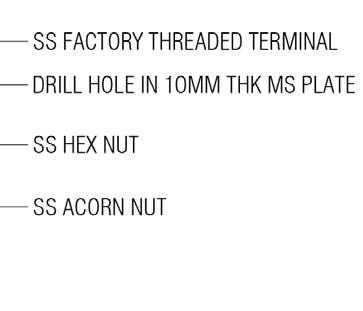
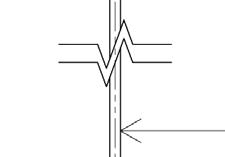
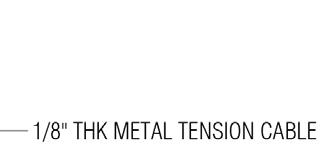
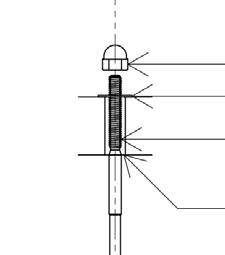

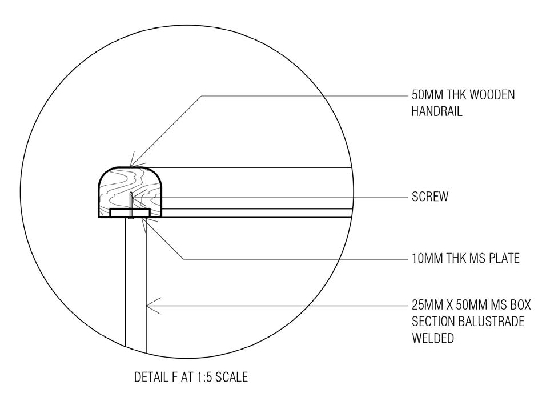
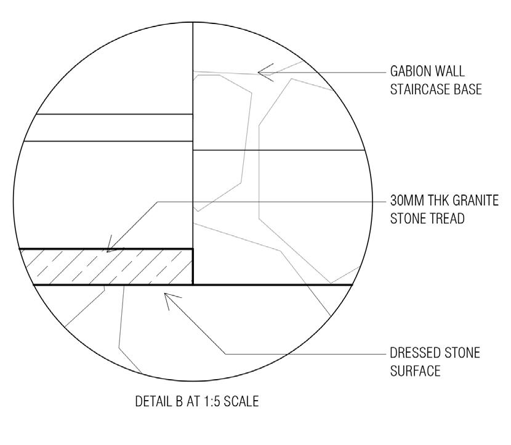
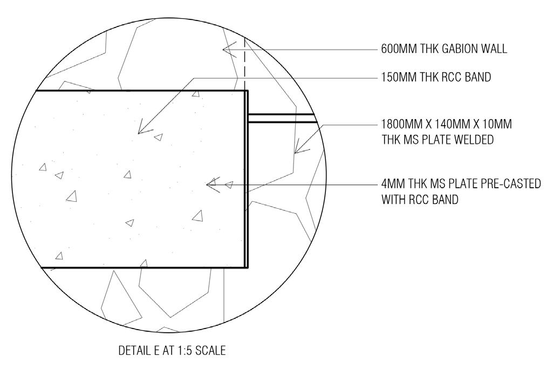
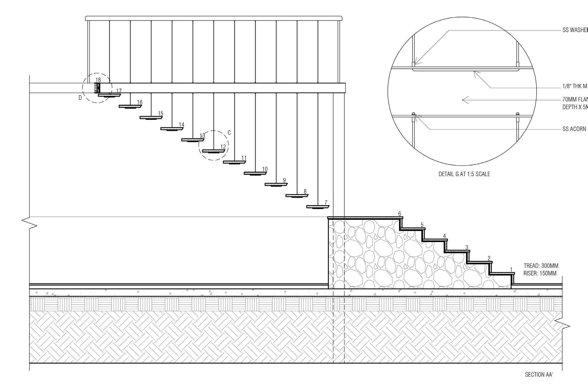
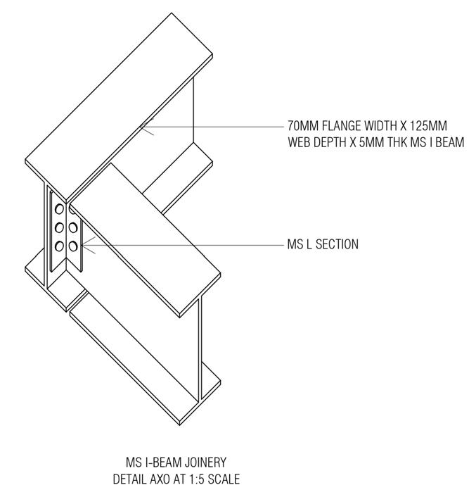
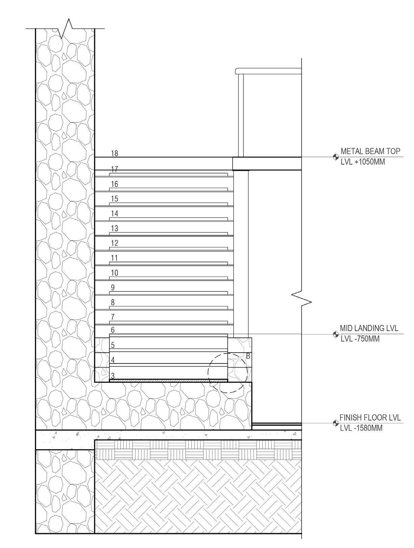

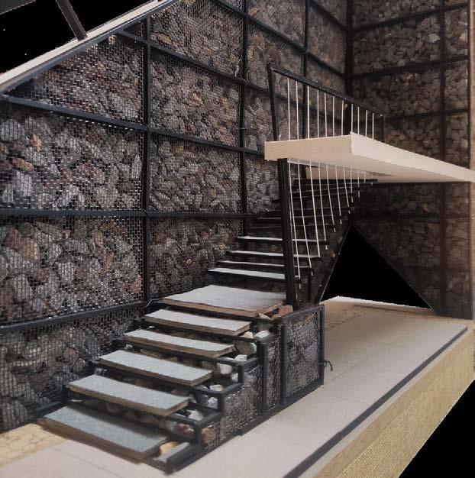

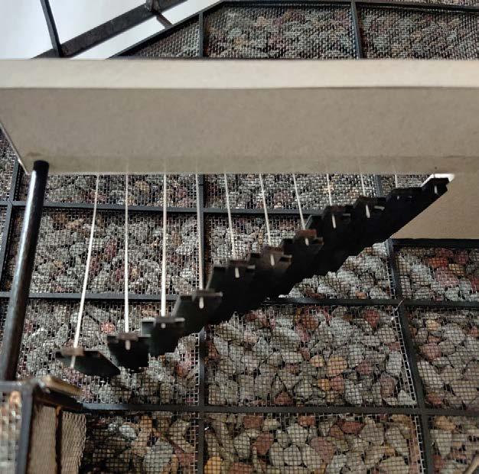
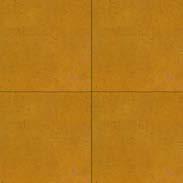
The structure of the roof is made up of MS box section rafters and purlins. The rafters touch the ground and portray the idea of the roof as connection between the sky and the ground.
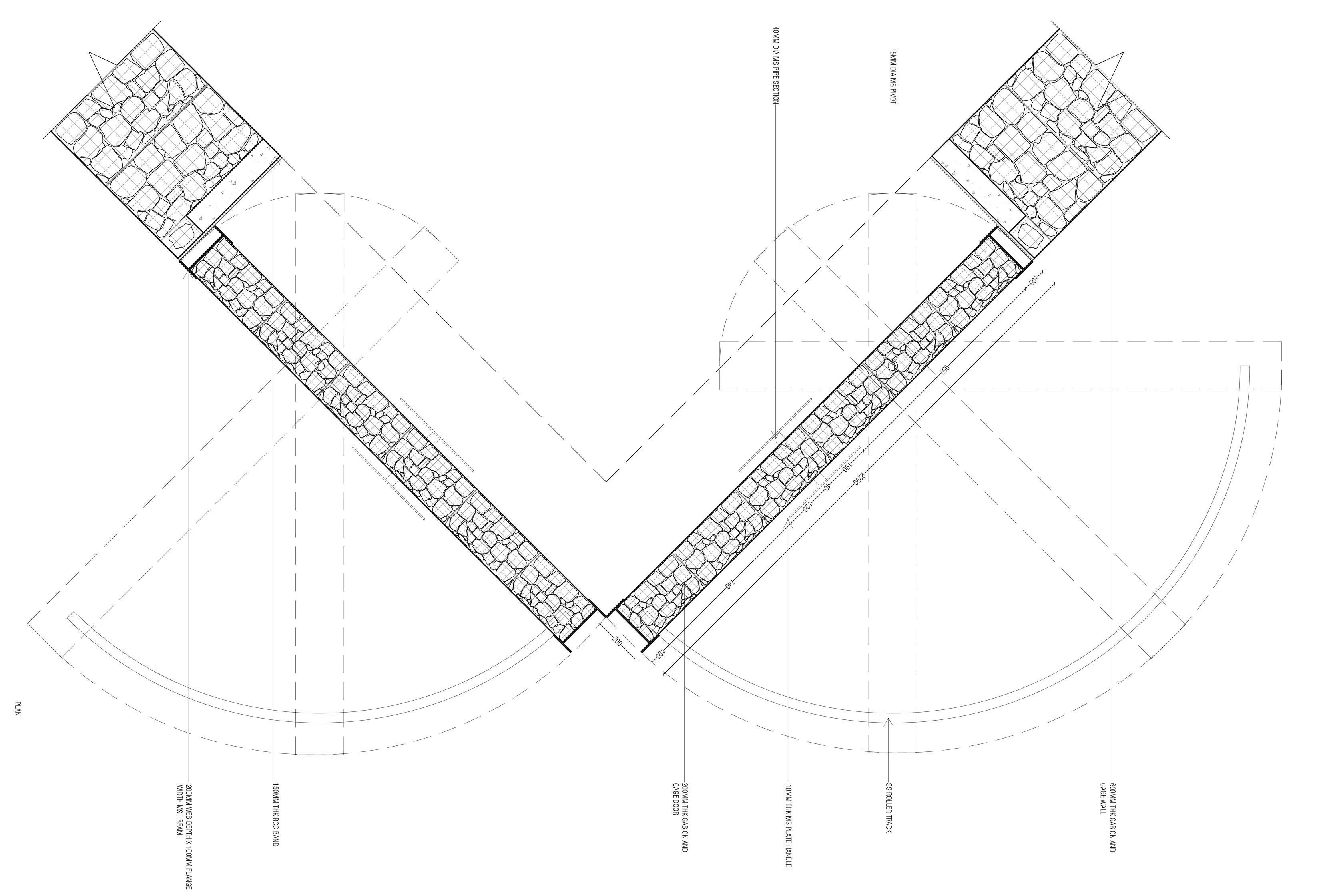
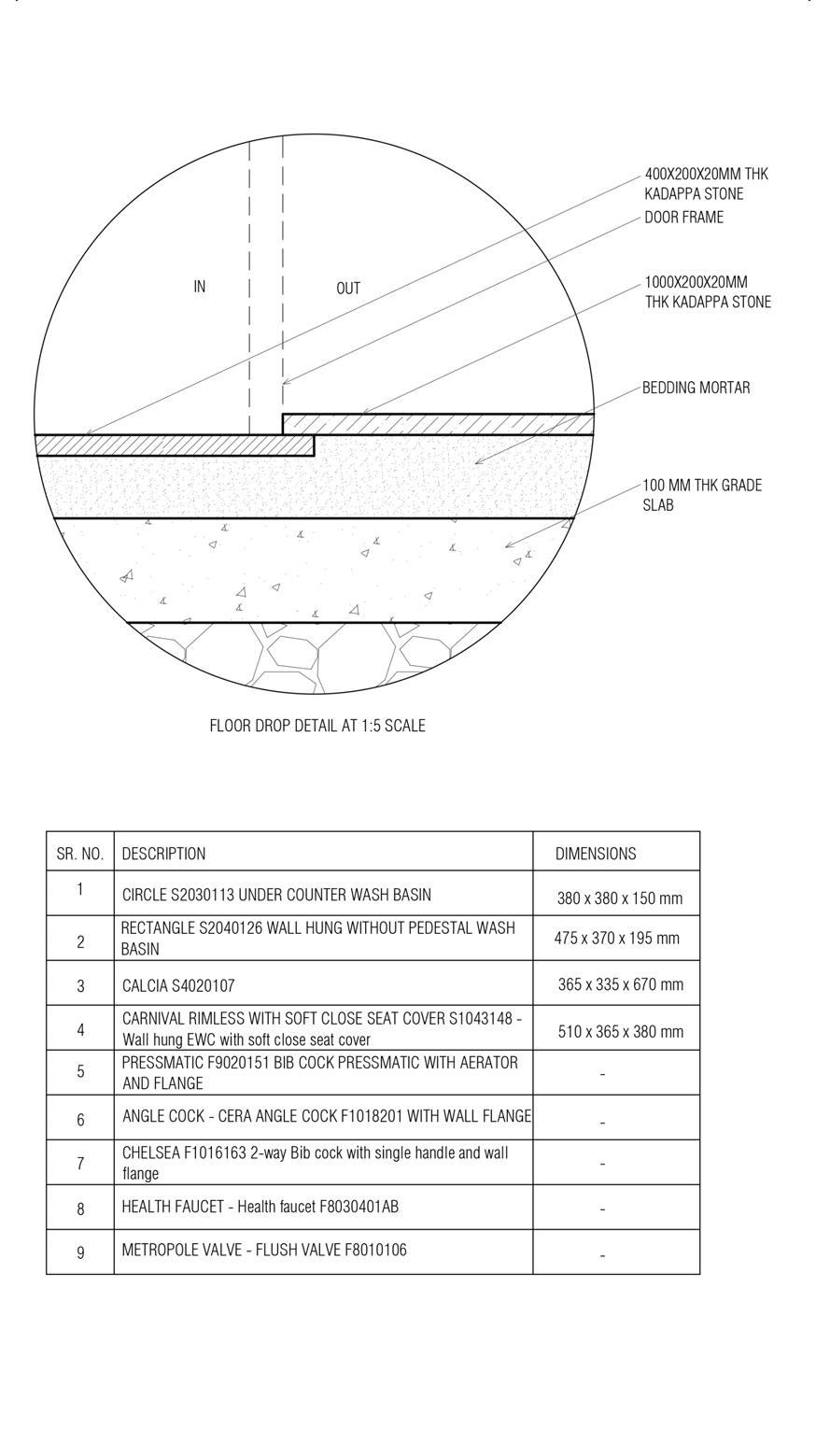
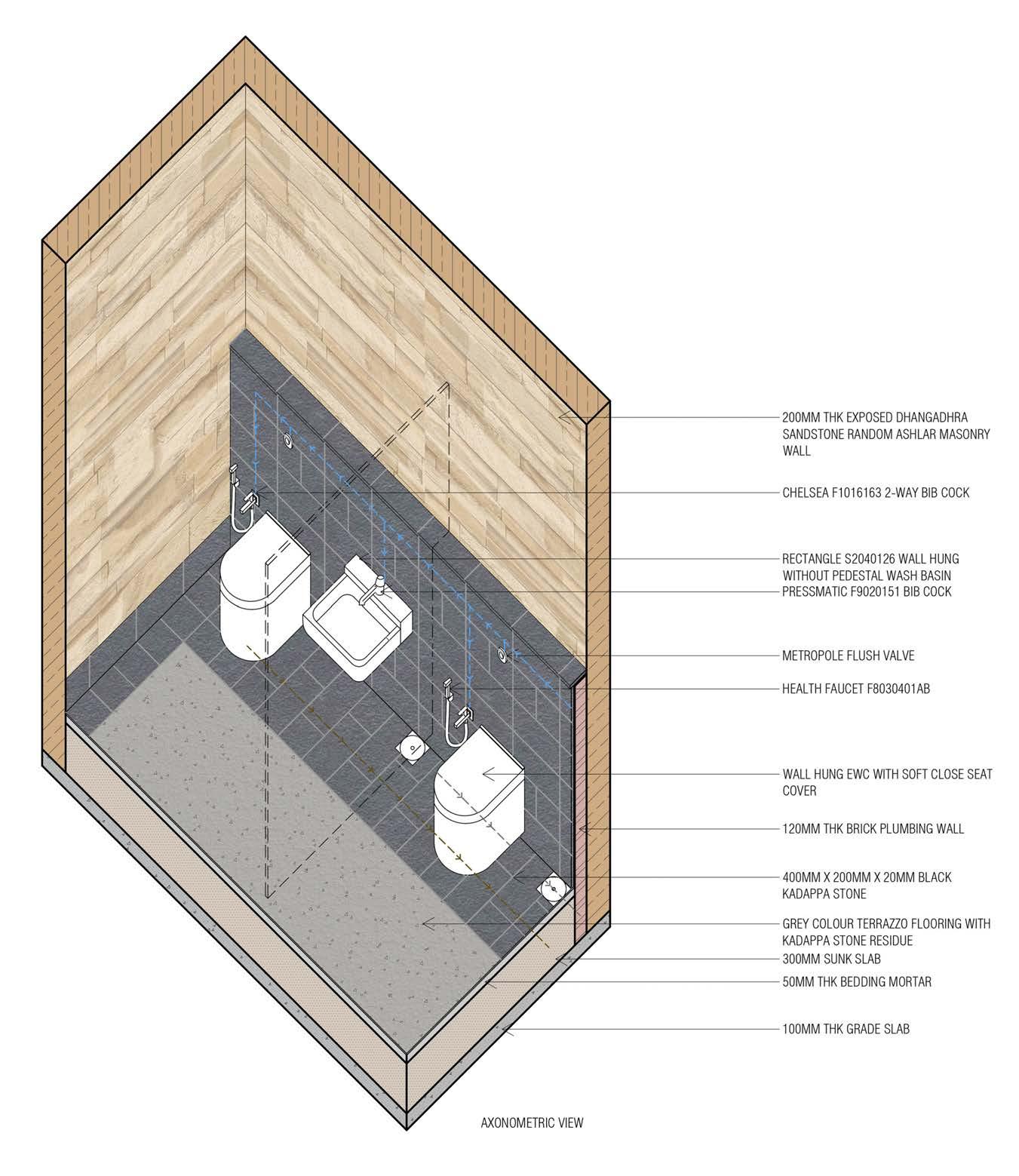
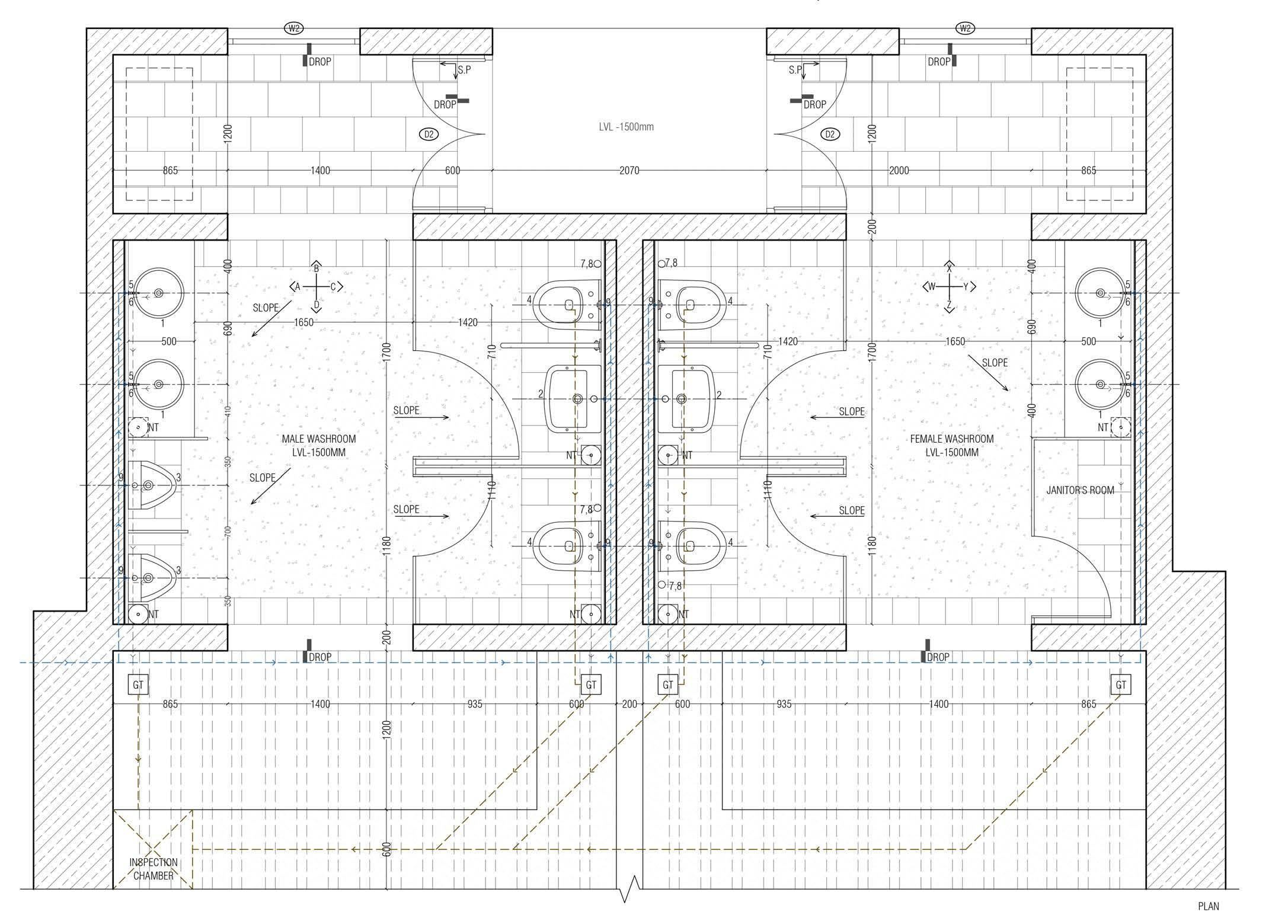
The gabion wall structure is made by filling unfinished stones into a cage made up of MS box sections. The size of sections depend upon the height as well as the type of stones used to make the wall.
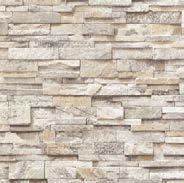
The stairs have granite tread which are supported by tension cables to give a floating perspective to the staircase.
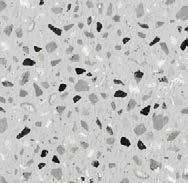
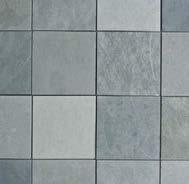
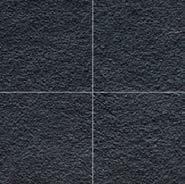
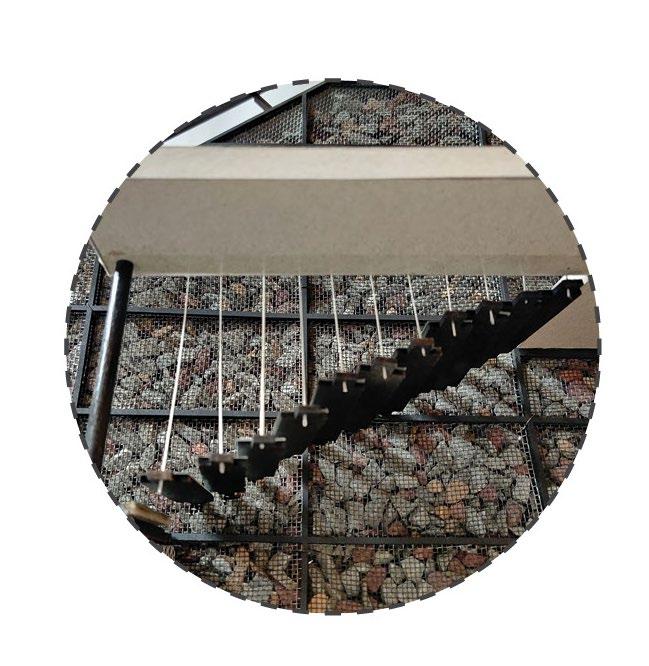
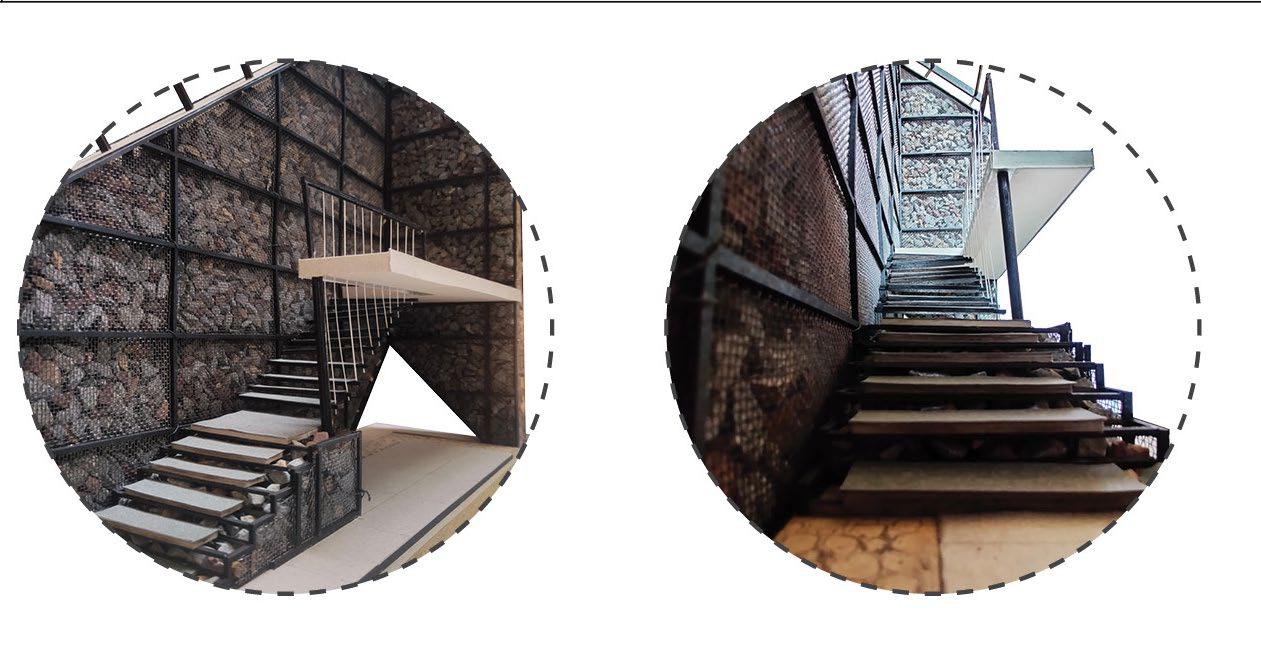
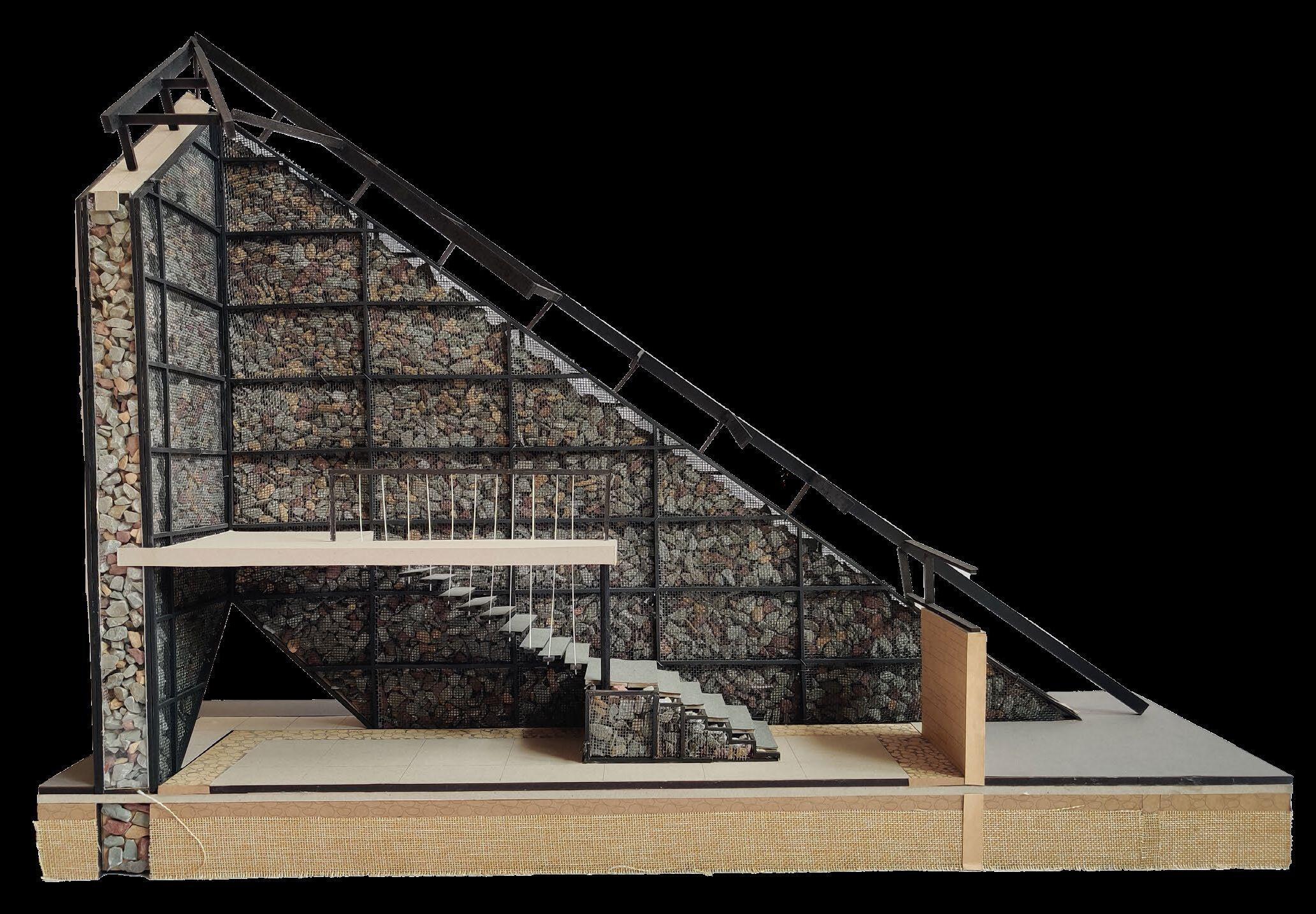
Studio aims to reimagine typologies of civic/infrastructure projects in Indian cities which do not respond to their immediate context due to conventional architectural approaches and end up becoming inaccessible parts of the city.
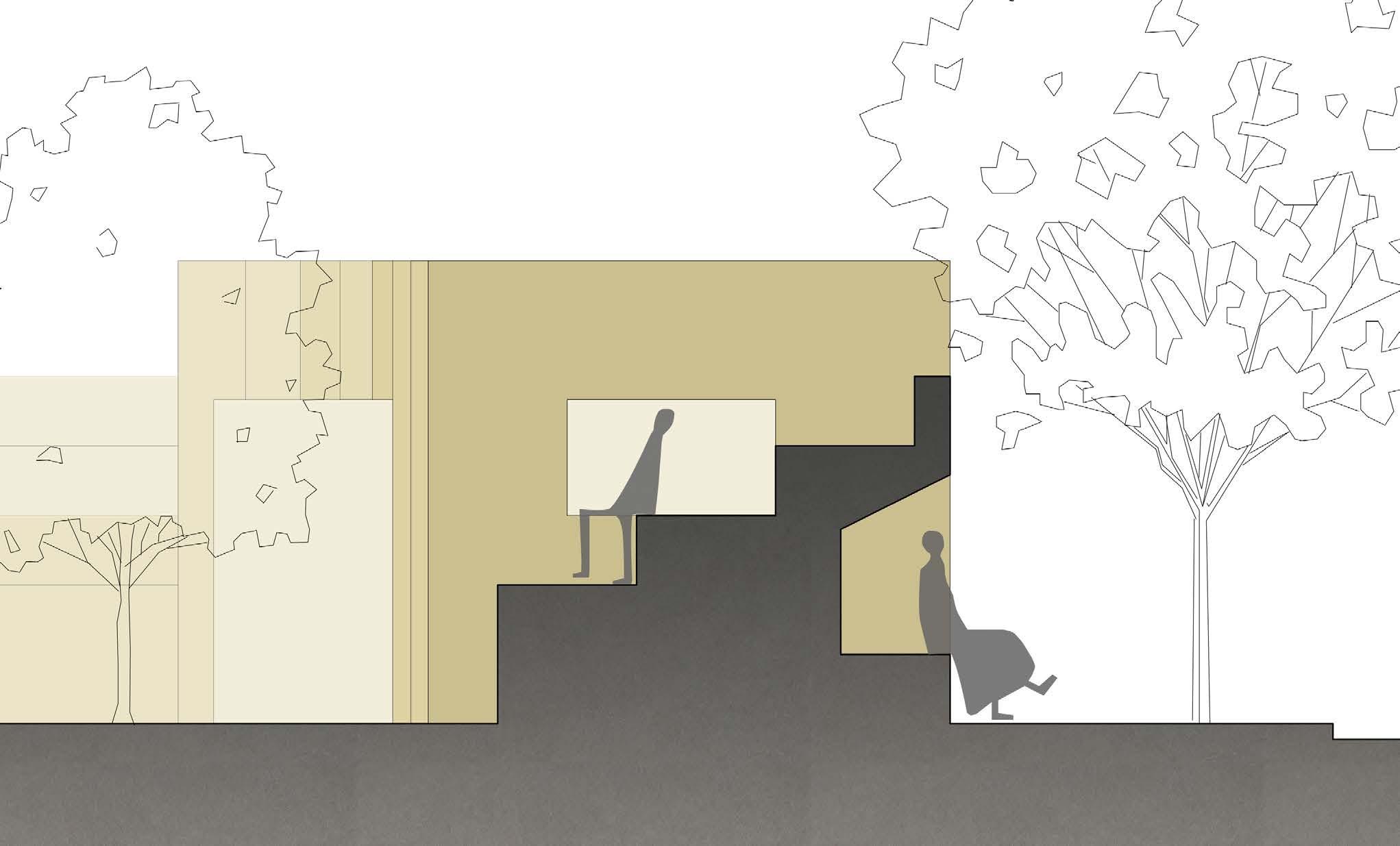

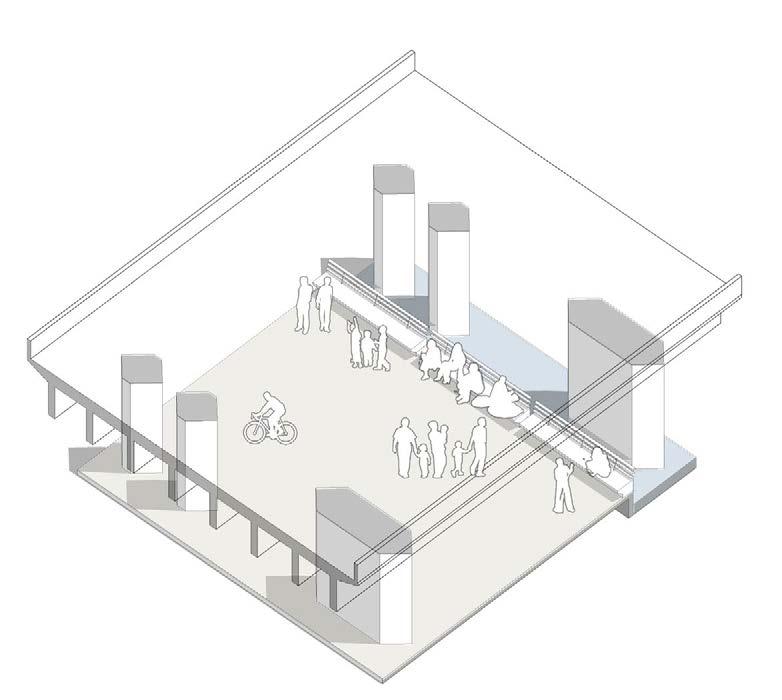
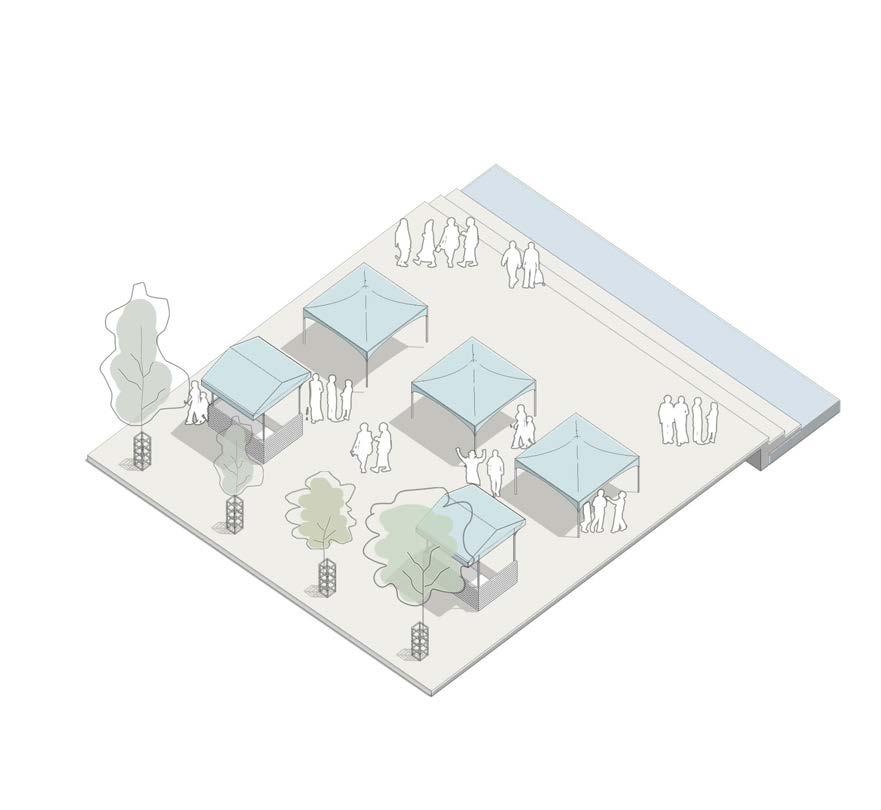

Vastrapur Lake provides a opportunity to analyse which areas of a highly commercial area are accessible by lense of not only a common man but also from the perspective of a single lady at night and a street hawker. The black areas indicate parts completely not accessible, grey areas show parts partially accessible and white shows fully accessible.

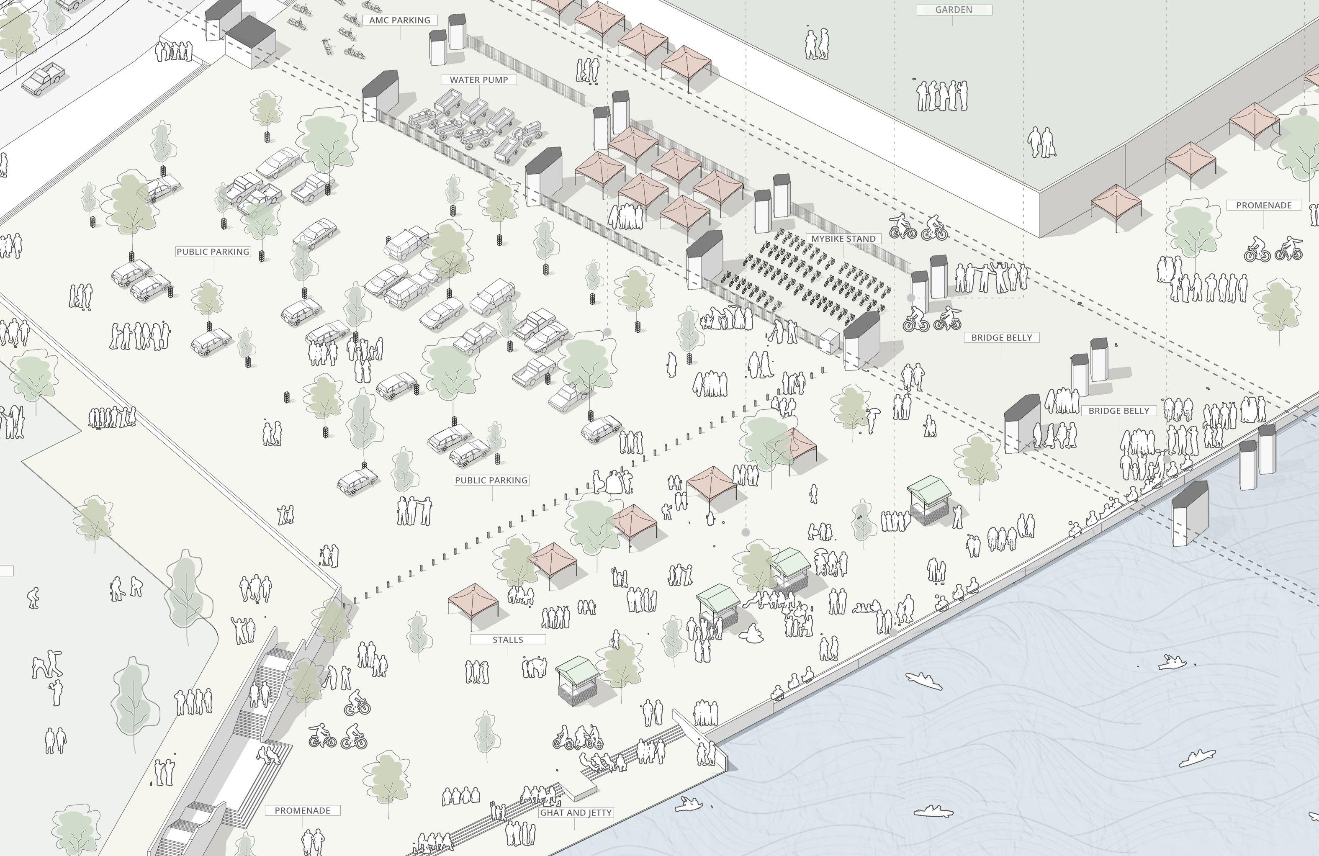
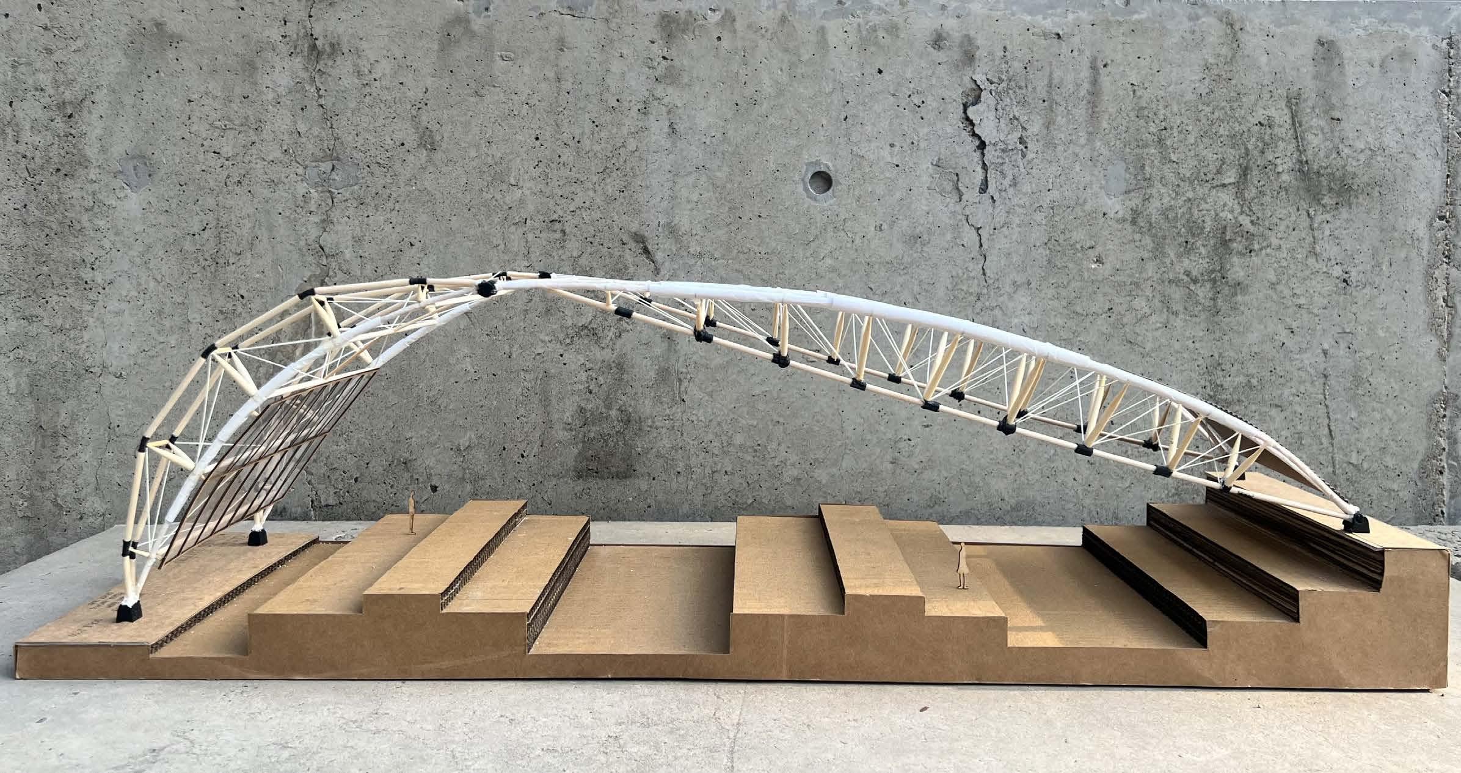
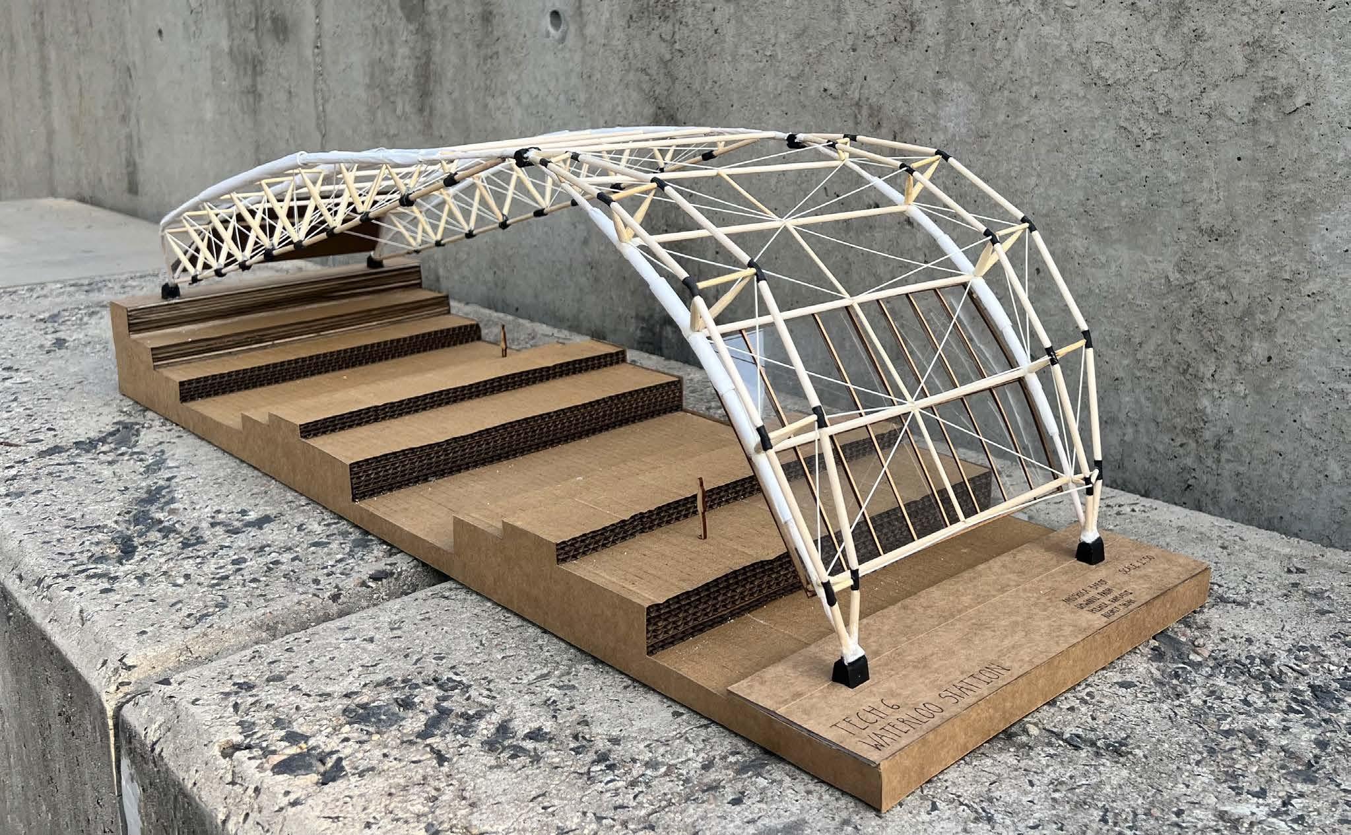
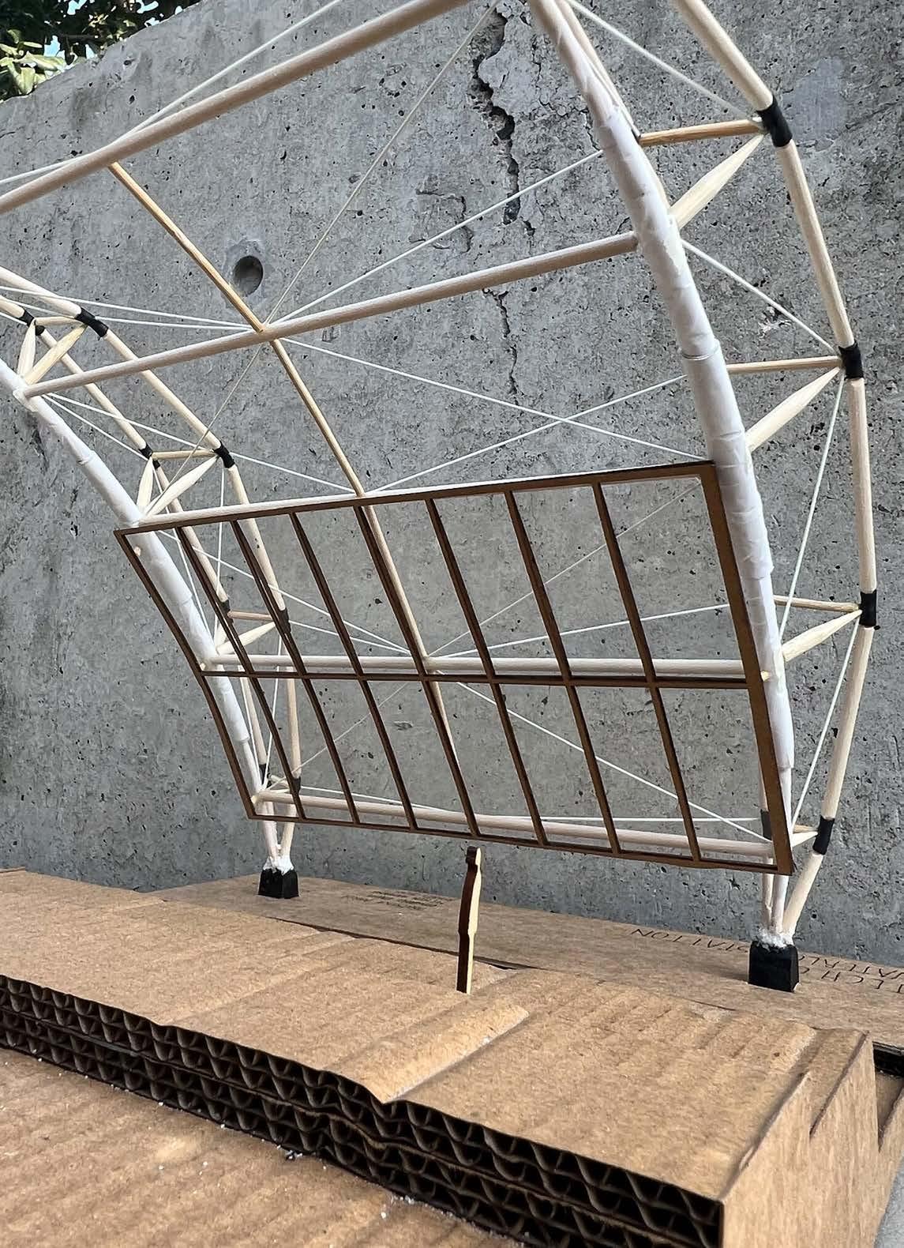
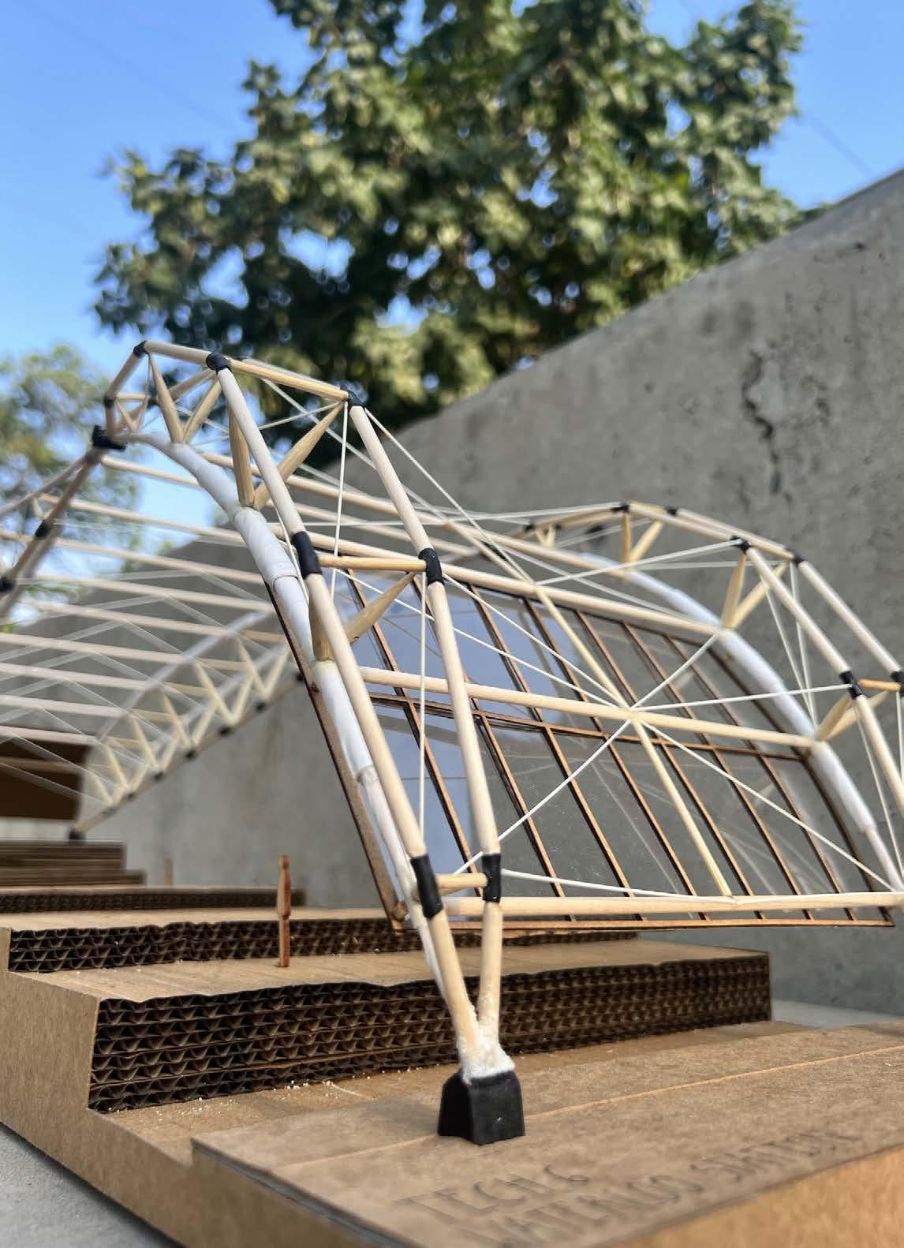
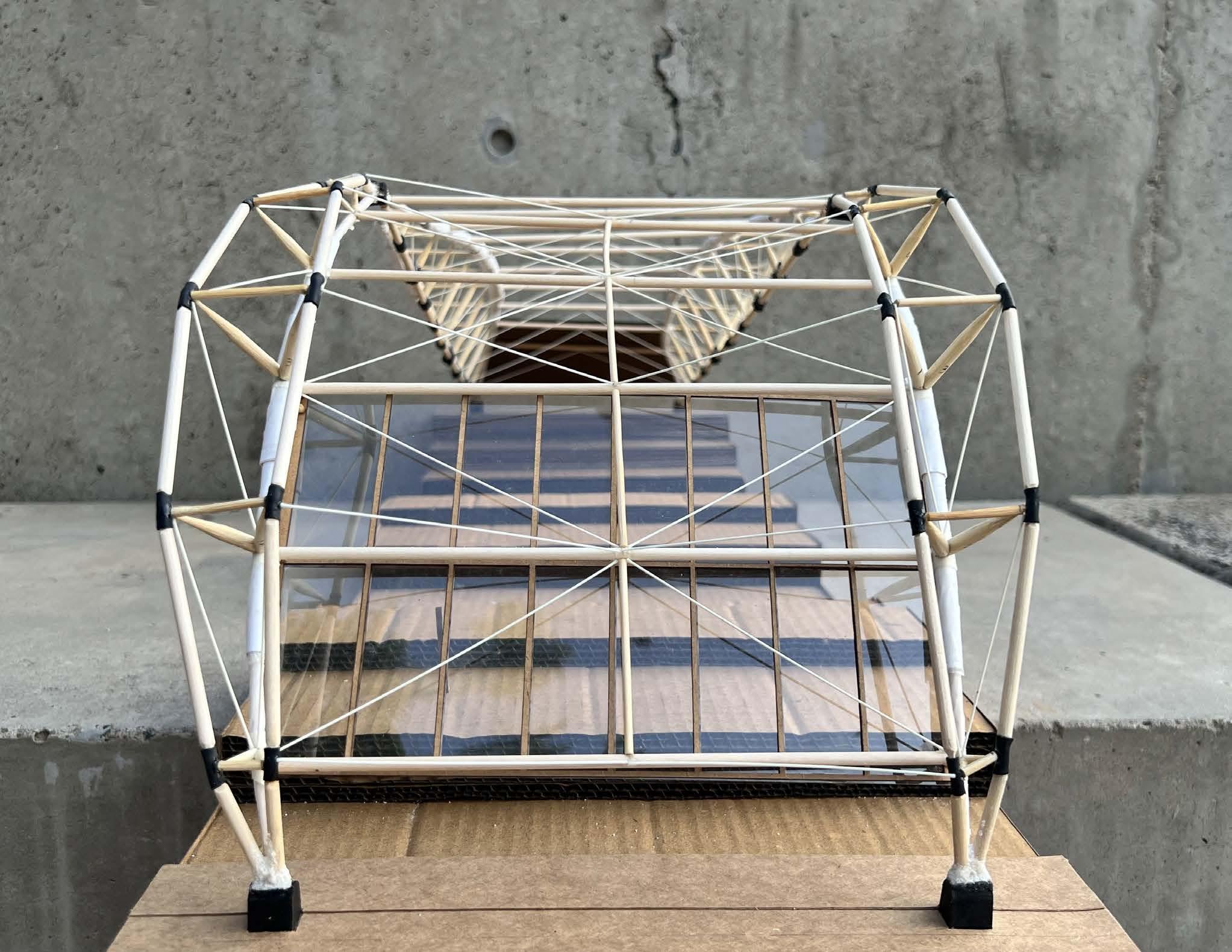
In our city, it is generally observed that while men have the ability to create leisure spaces for them, lack of opportunity for leisure in public spaces, especially for women, compels them to legitimize their presence in public spaces through purpose. The vision of the project and the studio is to create more opportunities of leisure for women and to increase and enhance their stay in public spaces especially after working hours.
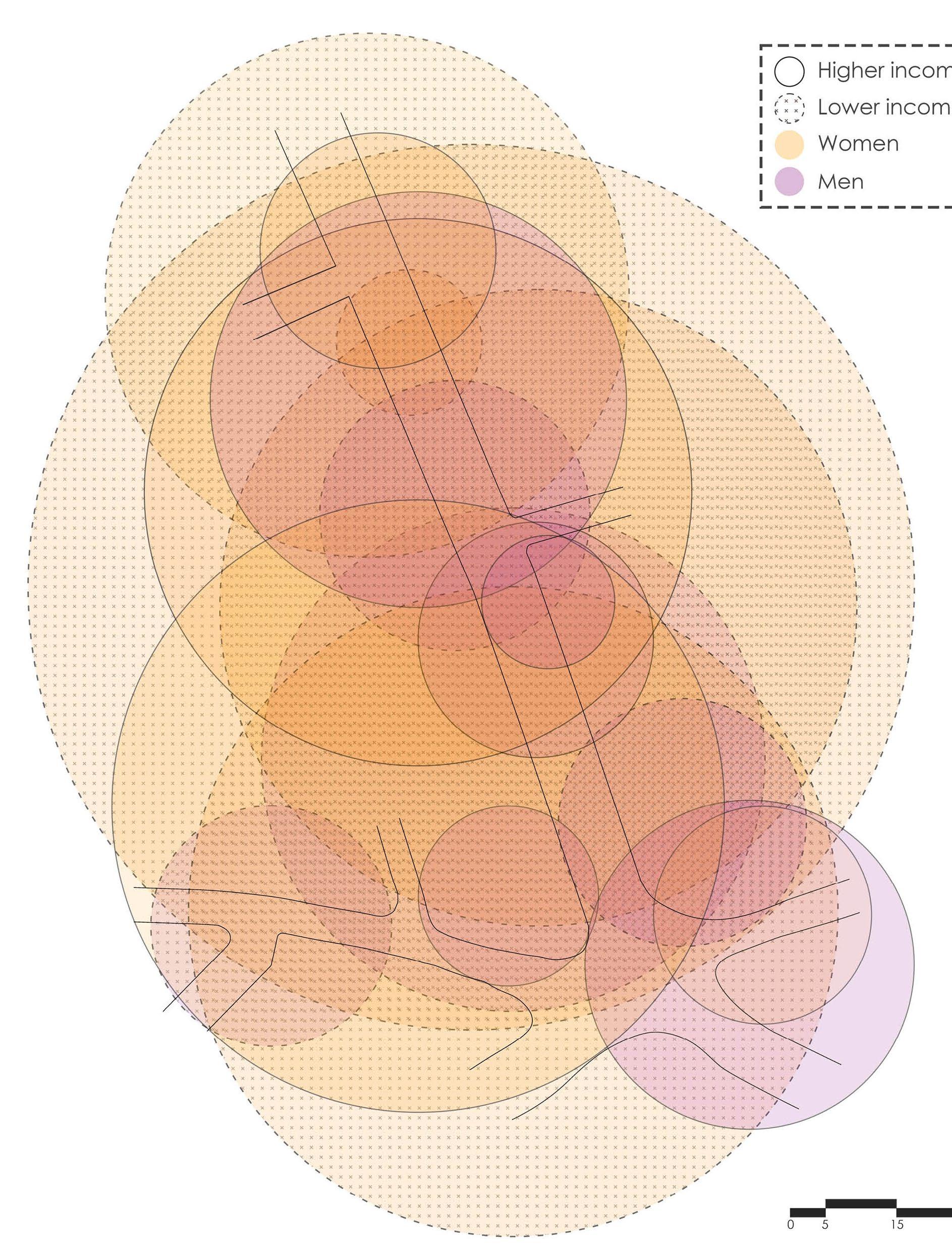
STREET VIEWS
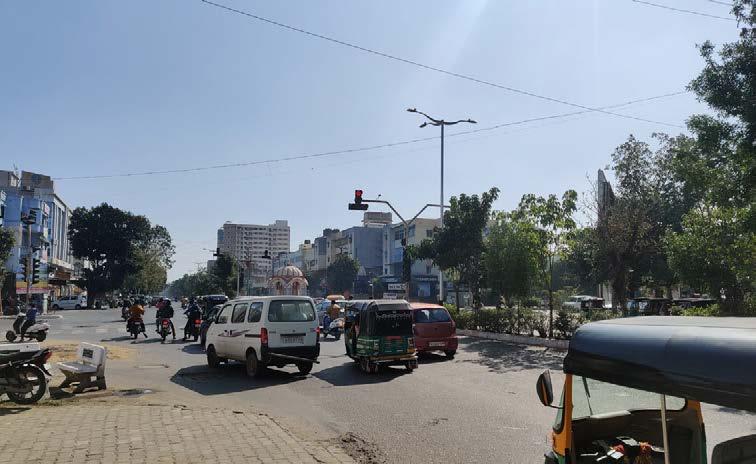
ANALYSIS OF TIME SPENT OUTSIDE THE HOUSE UTOPIAN IDEA OF A STREET Compiled Map
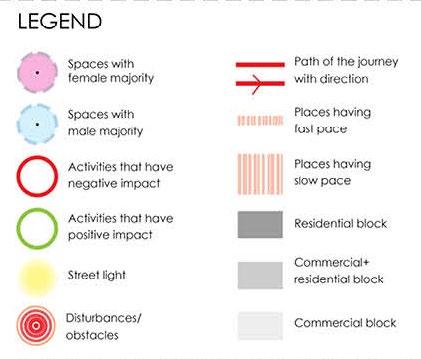
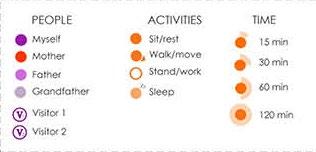

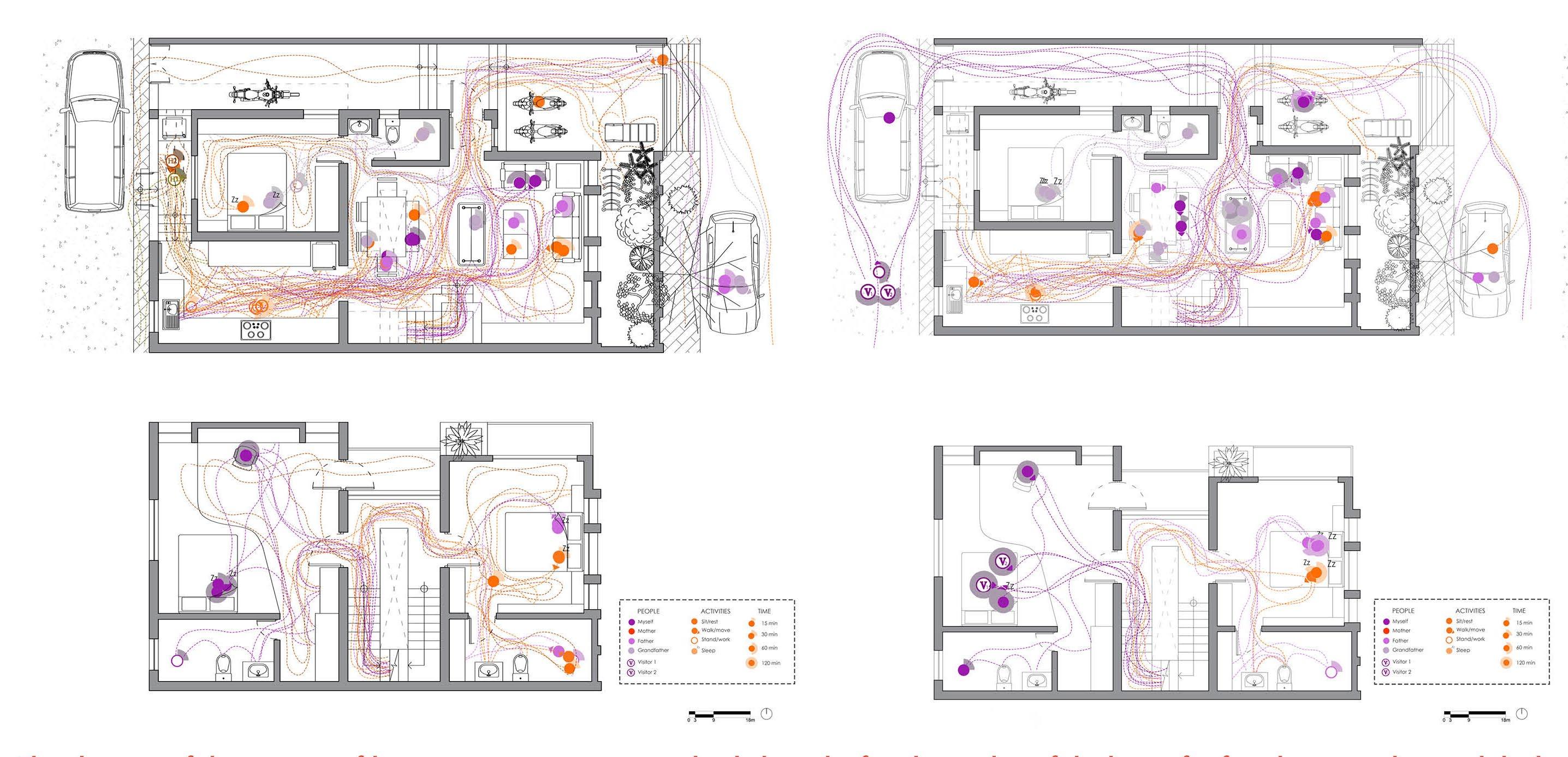
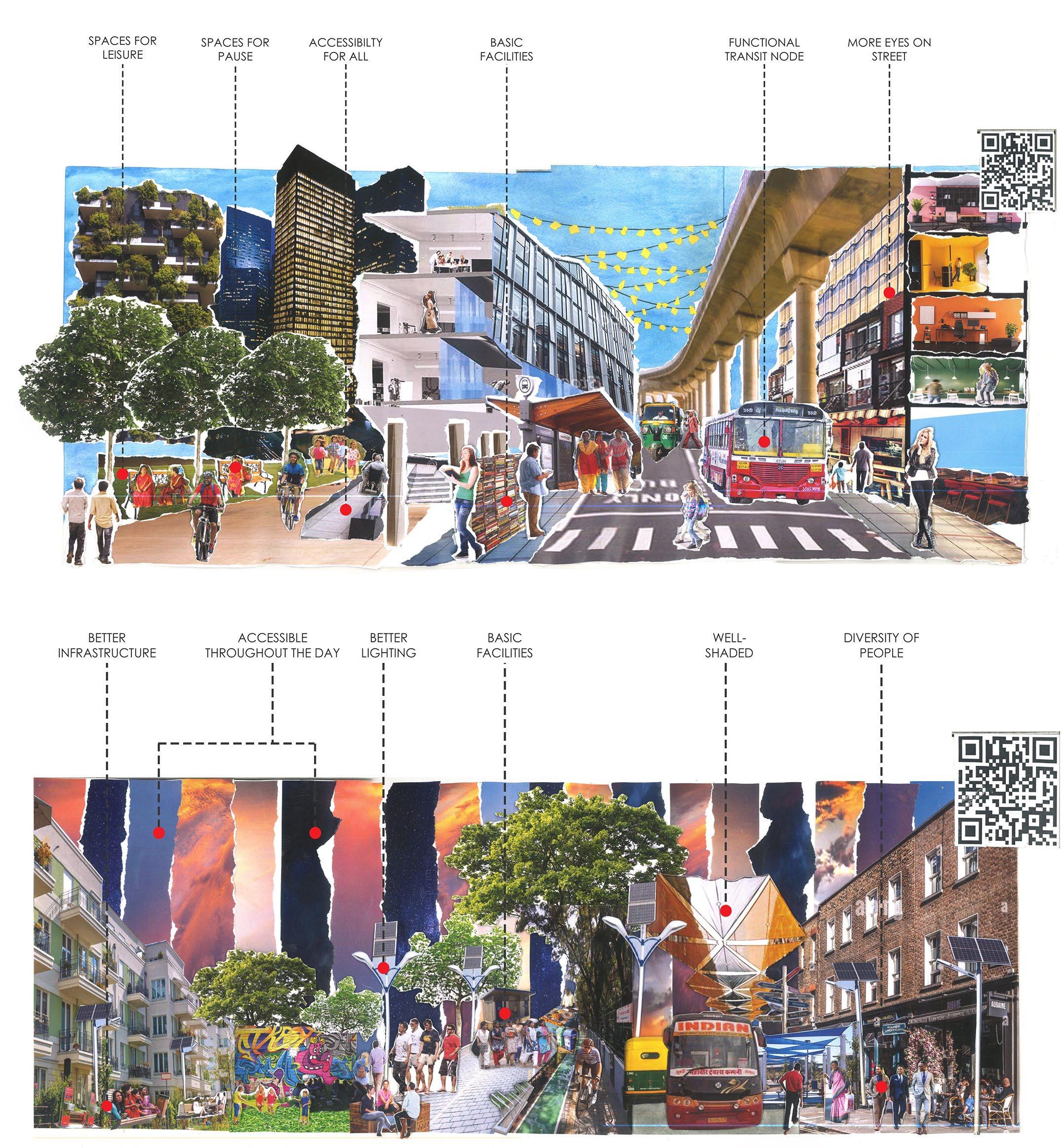
The objective of the exercise of house mapping was to map the daily path of each member of the house for five days in and around the house on an hourly basis.
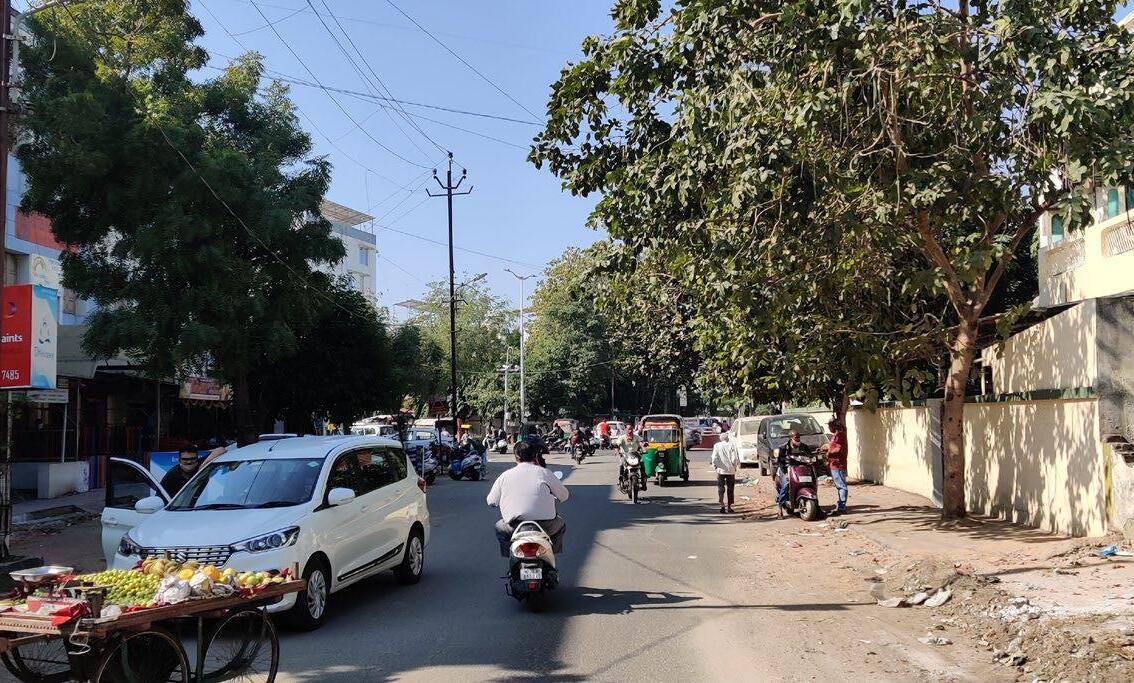
Here the house selected is in Manjalpur, an area of Vdodara. The orange circle is mother and the purple ones are me, my father and my grandfather respectively.
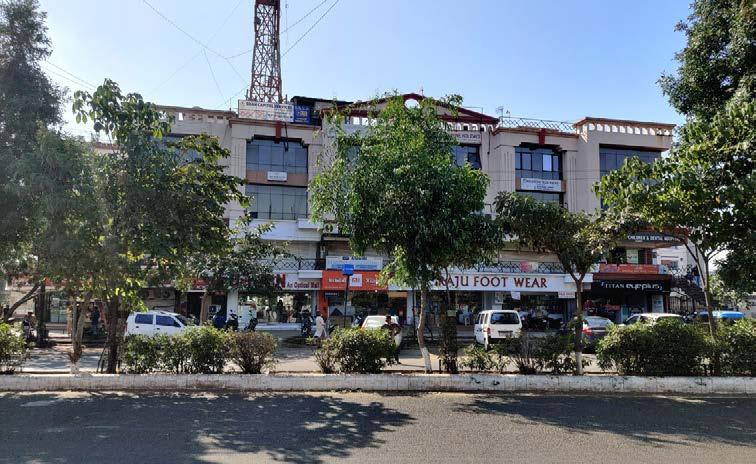

ANCHOR POINTS MAPPING








ACTUAL STREET IMAGES
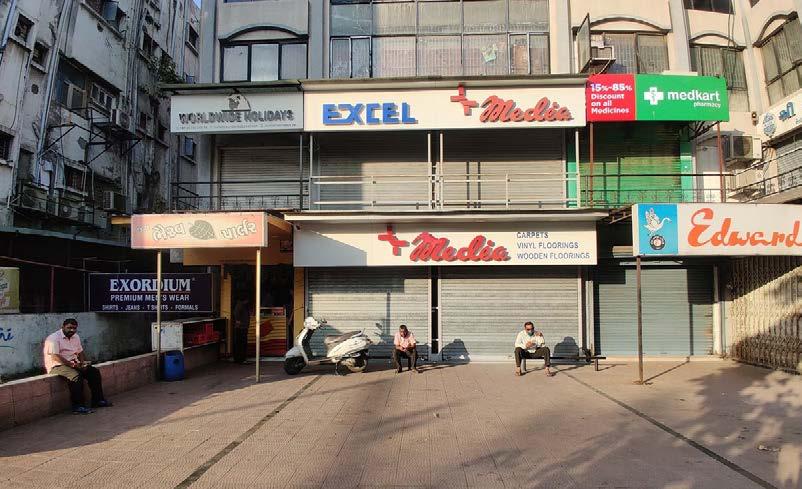
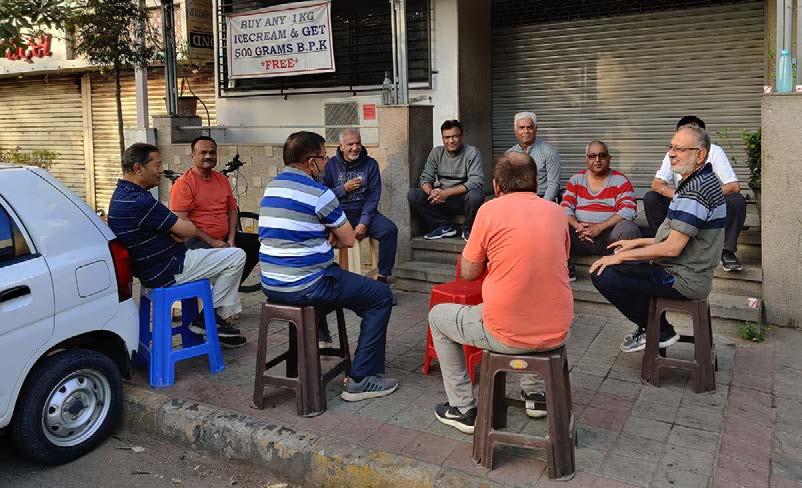

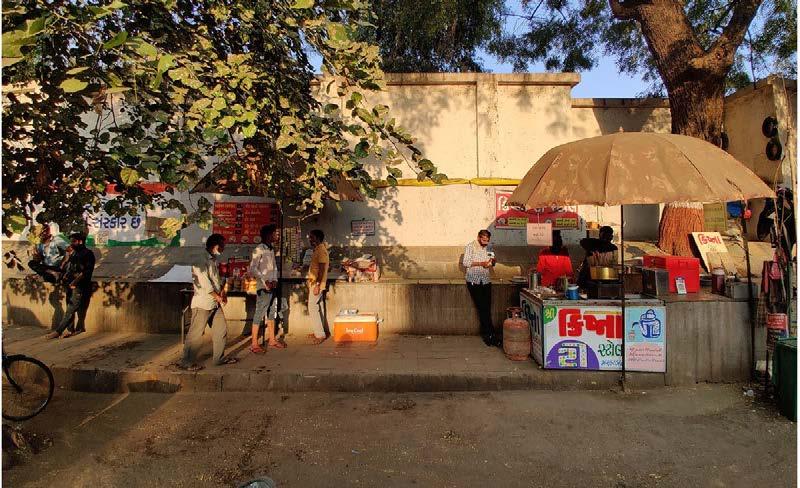
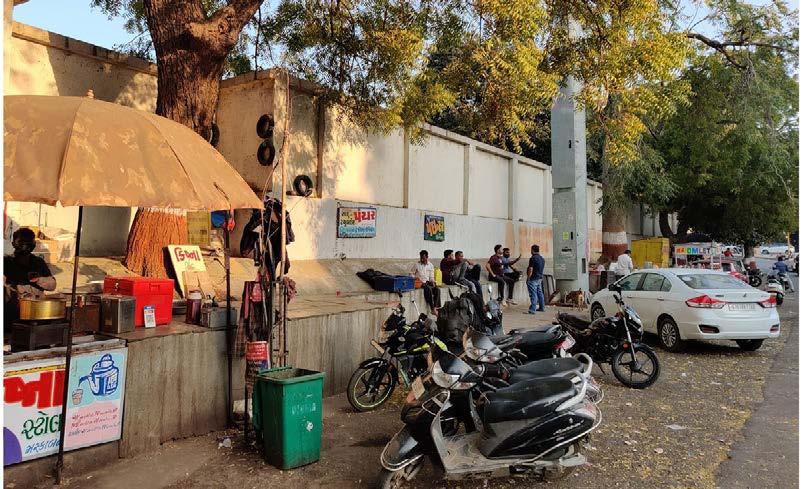
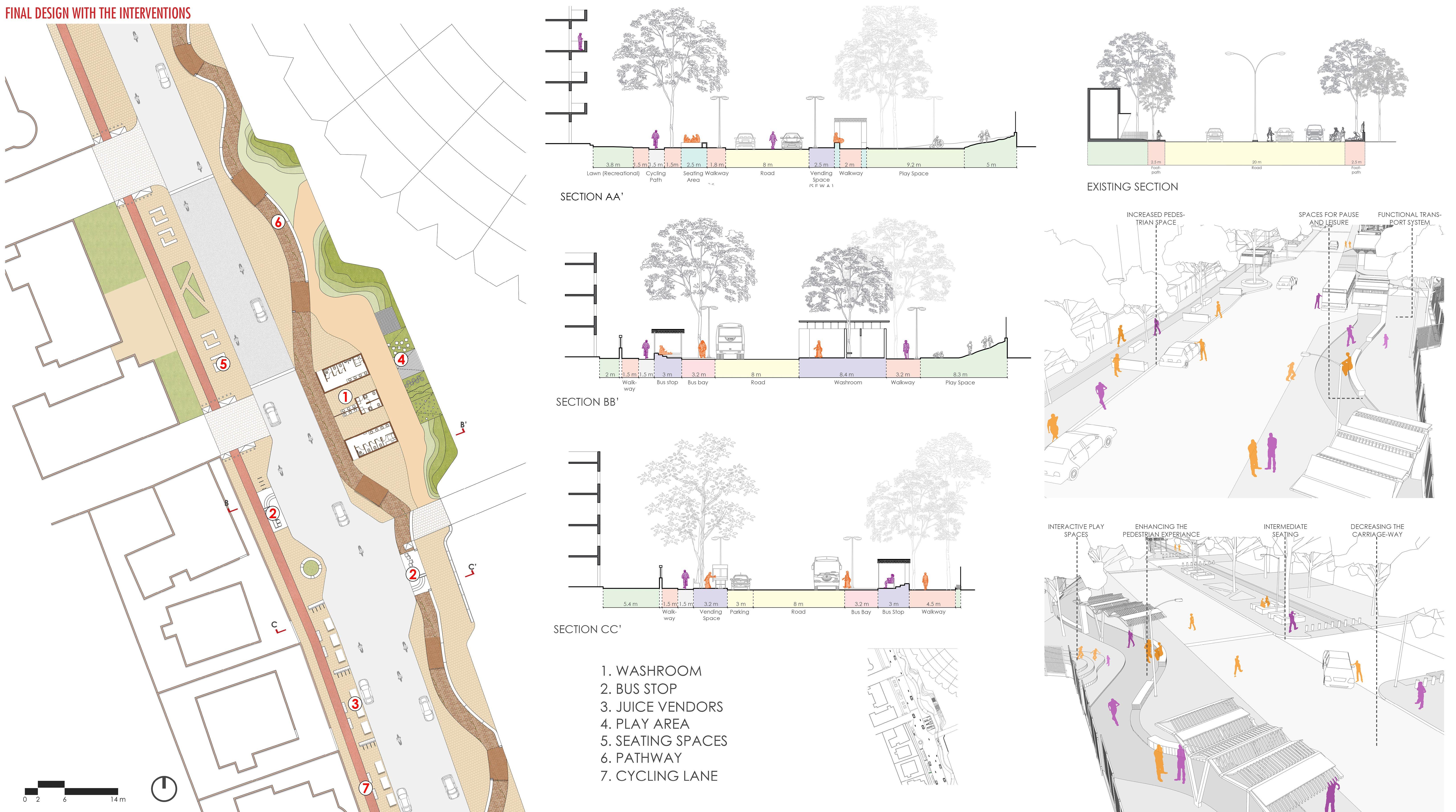
This pathway is designed such that it follows an organic and free flowing form which connects children play spaces, the public washroom, the bus stop and the vending areas while also providing proper shade.

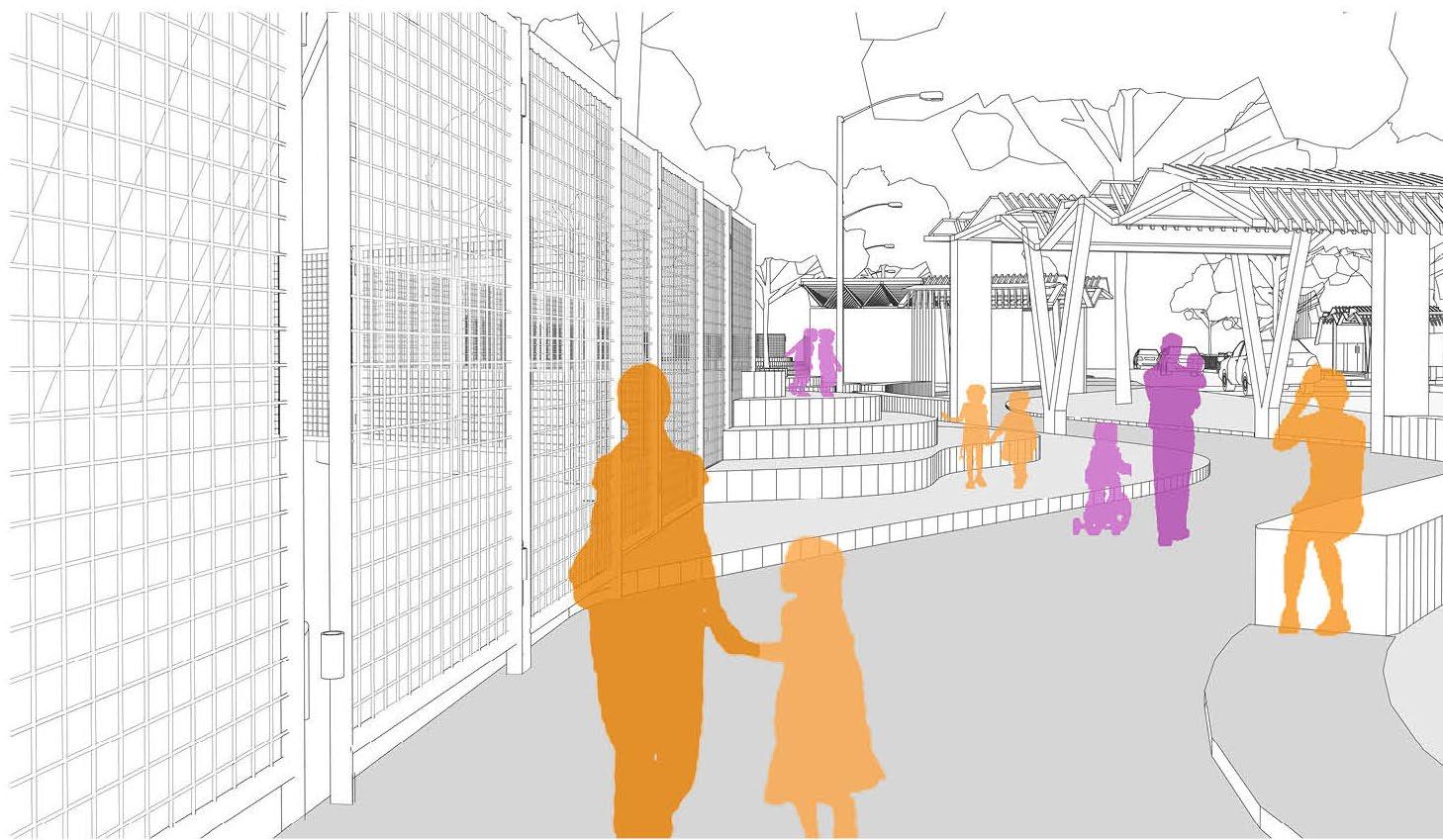
It is observed that children accompany women vendors and as the vending space becomes a hostile environment, play spaces adjoining ensures child’s safety.
The seating provided is such that it provides space for storage of goods for the fruit sellers and they also become spots for them to rest during the afternoon.
The washroom is also strategically placed in such a manner that it is near to the bus stops, the pathway, the play area and the vending spaces. This will also increase its use by a diversity of users.
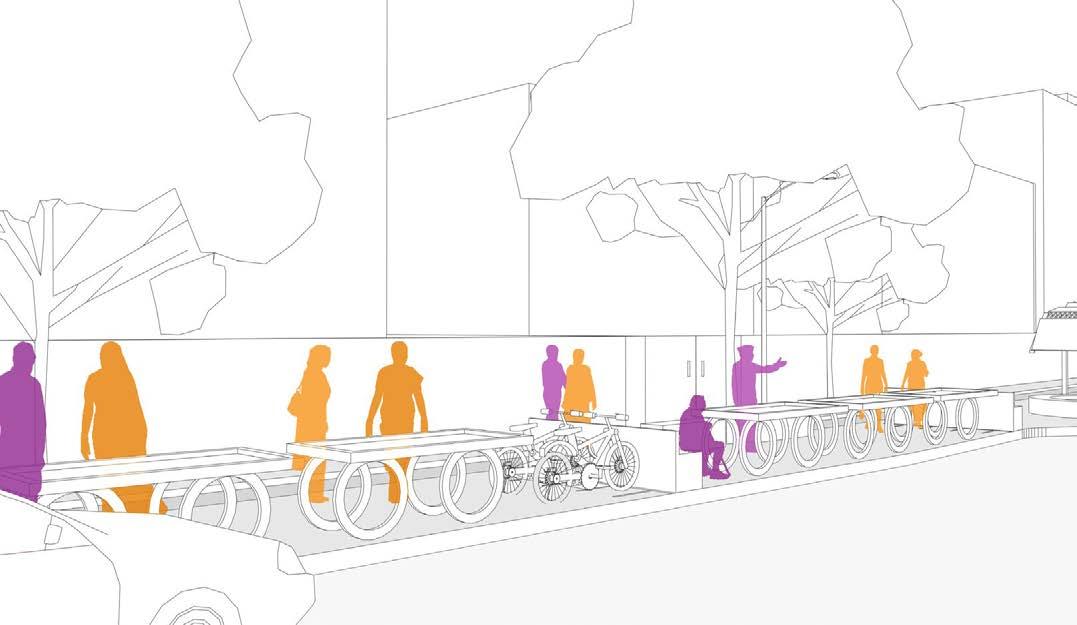
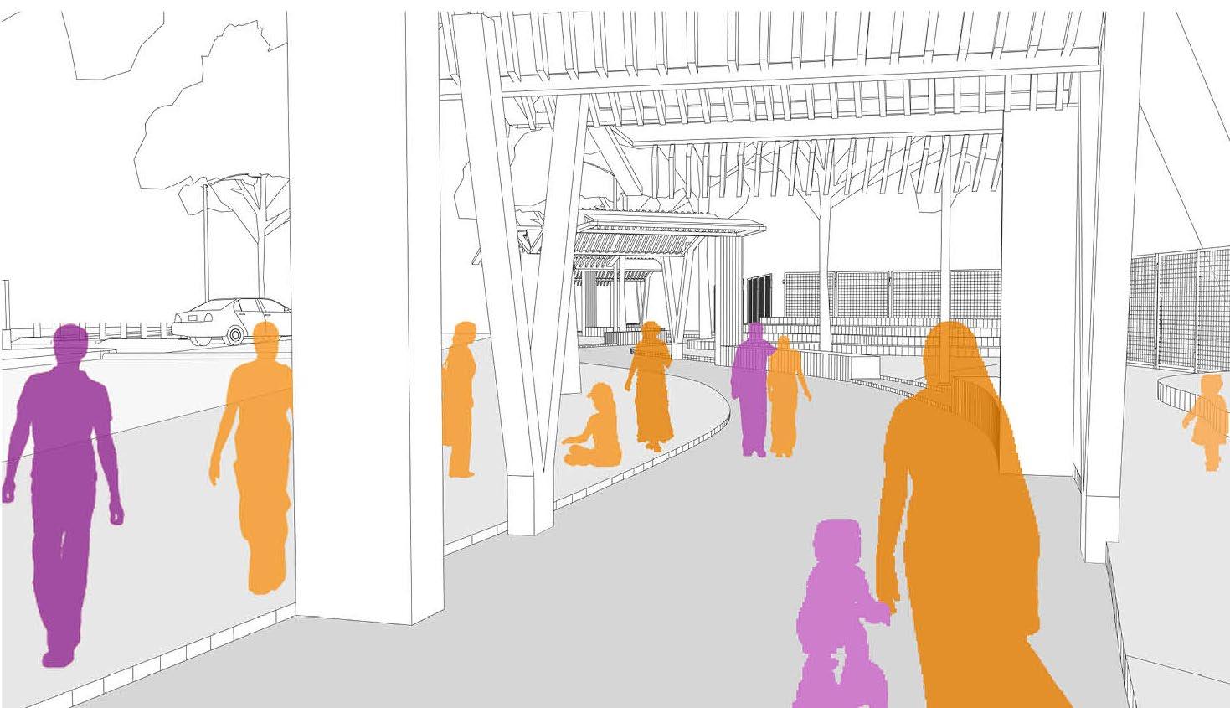
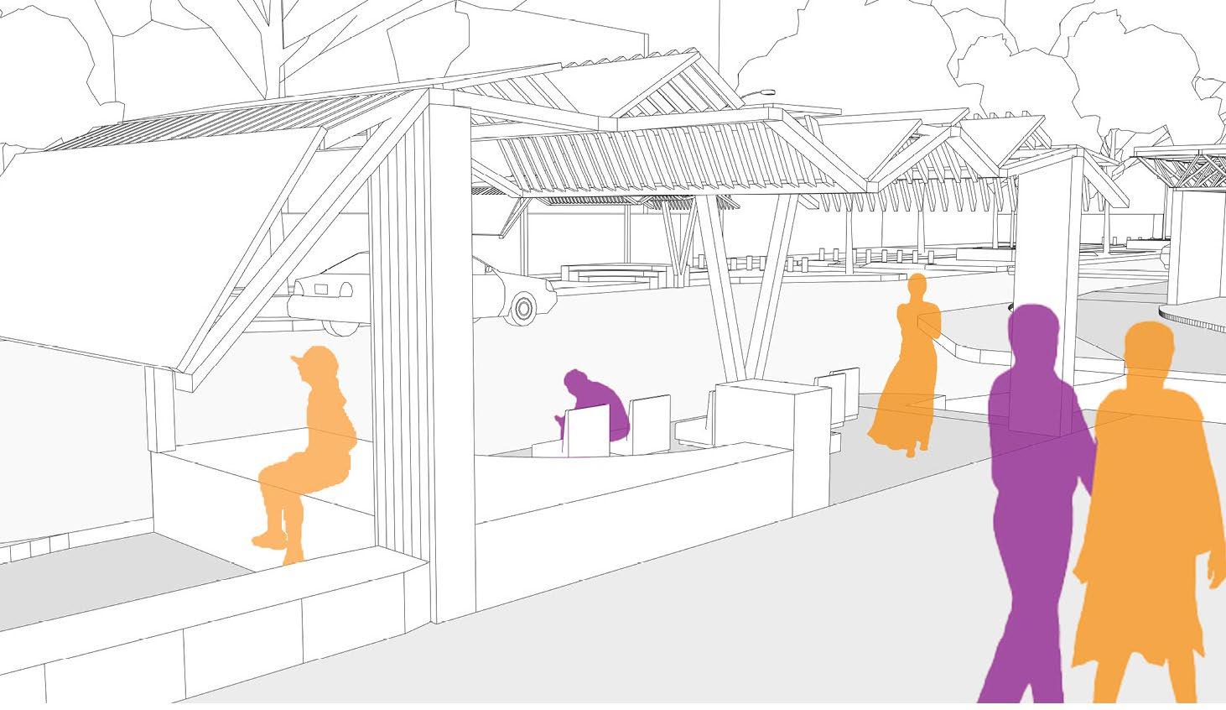
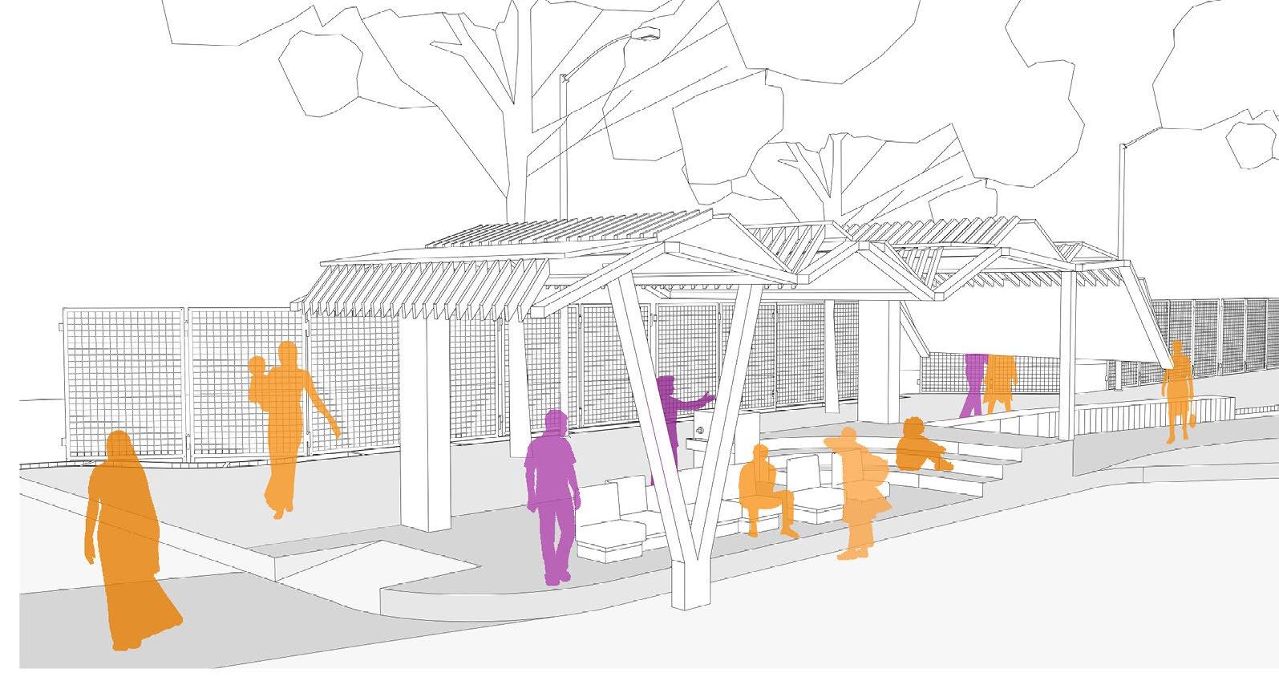
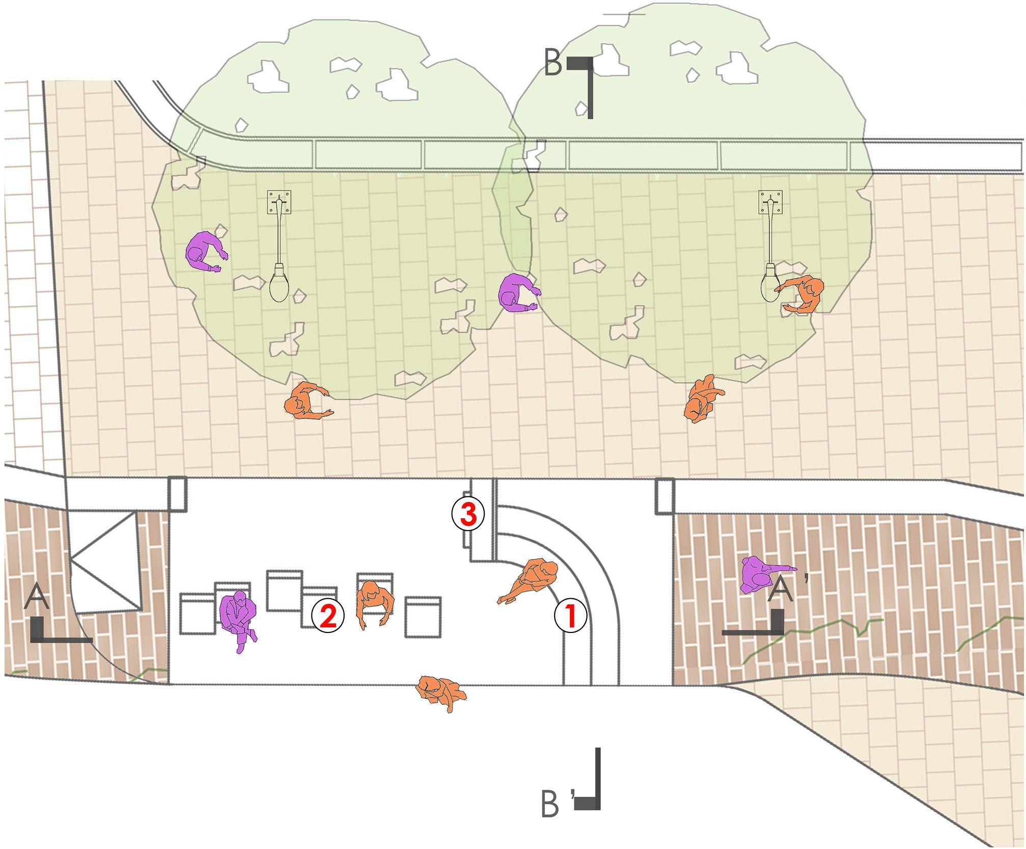
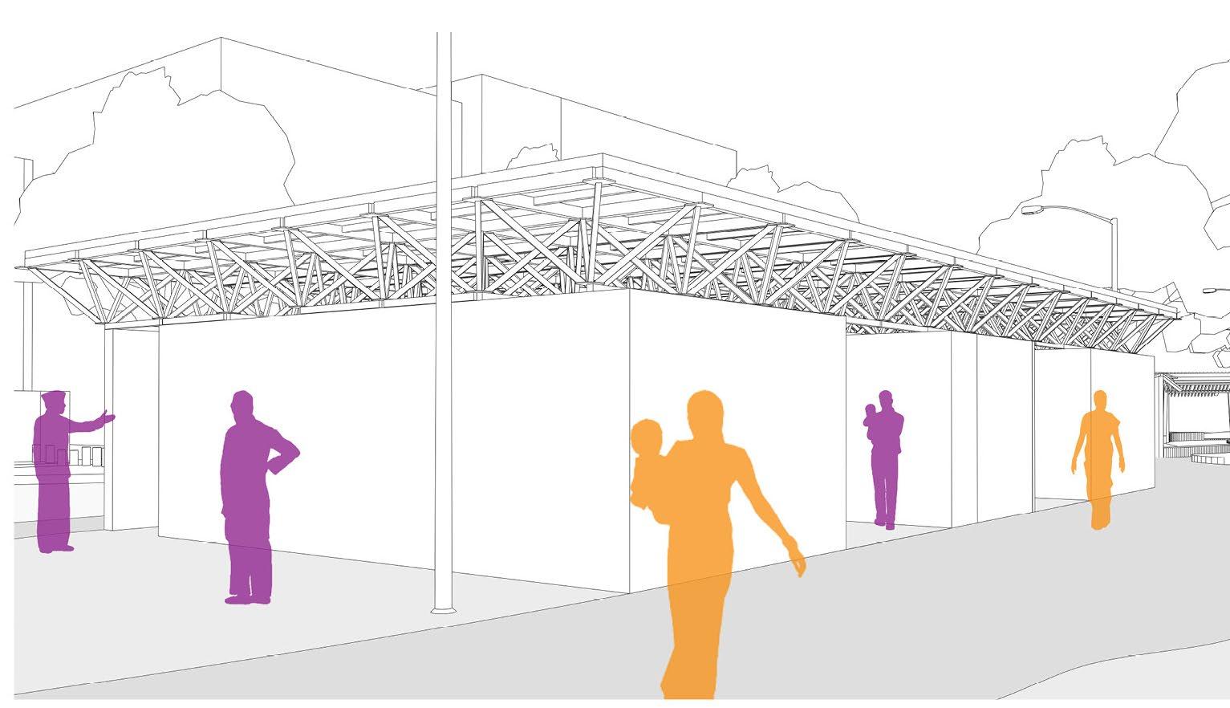
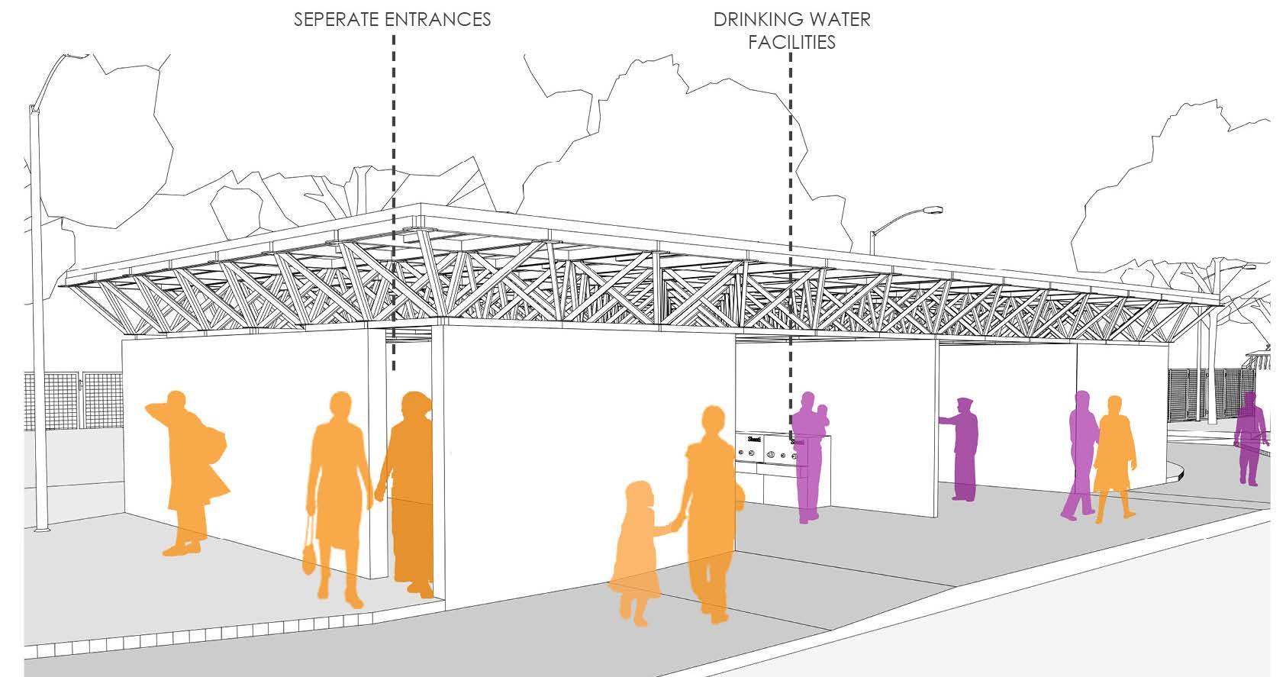
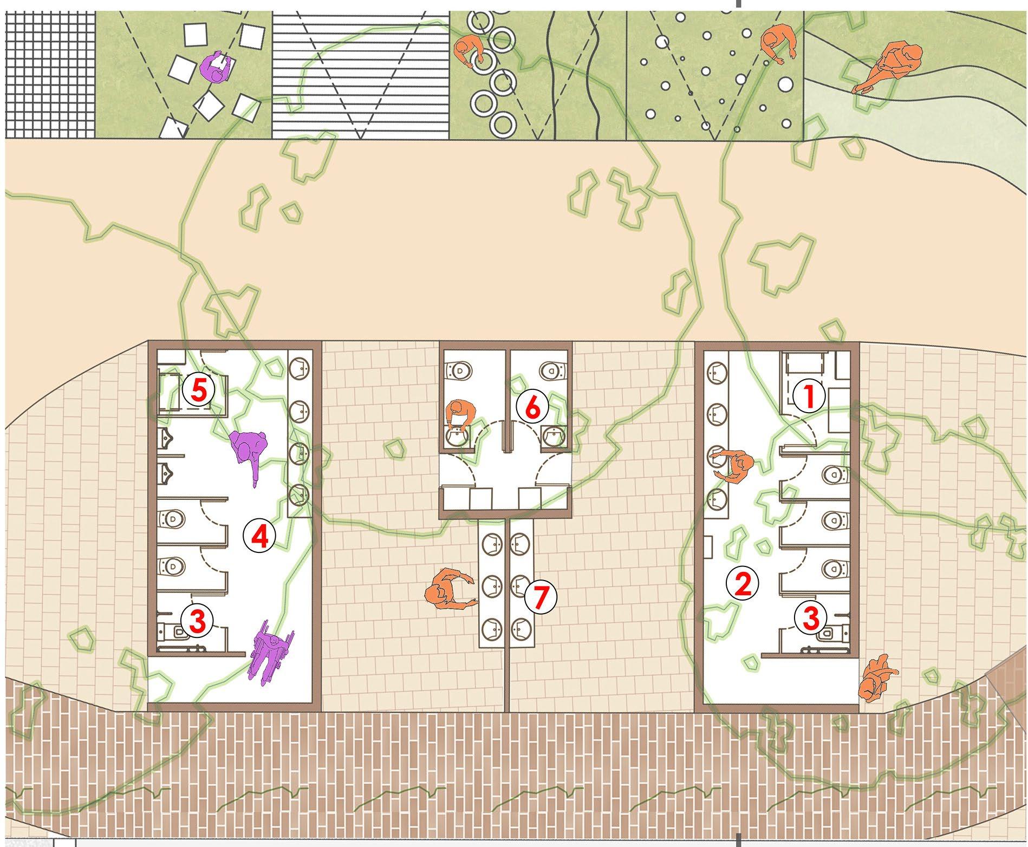
The learning space lays amidst a dense neighbourhood of Amsterdam. It very cleverly and creatively combines the learning aspect of education with the social aspect required for a child’s growth. The school has been opened up to the public, various spots like the terrace garden, the plaza, the cafeteria and the library become places of gathering and also help in achieving the goal of creating a space where students can not only learn but also enjoy the learning process
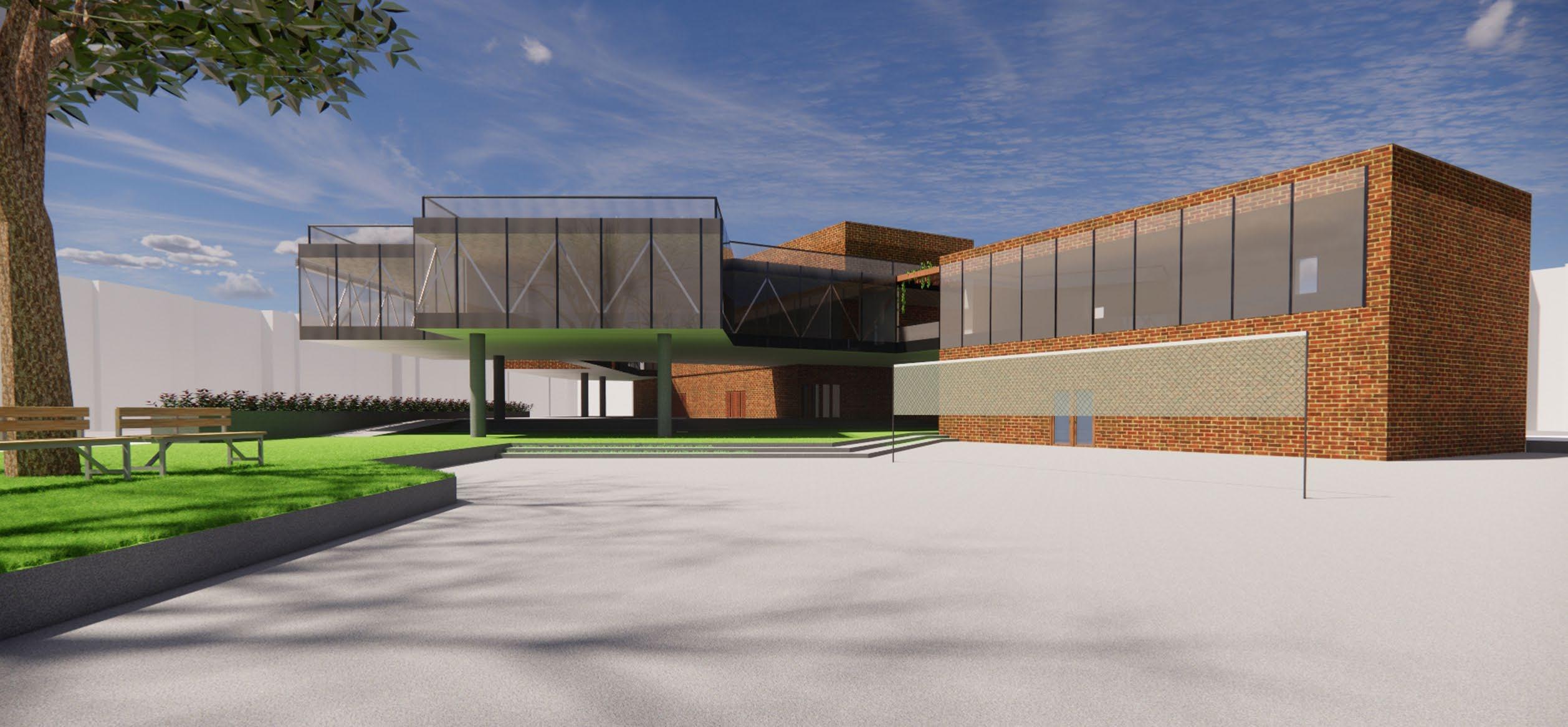
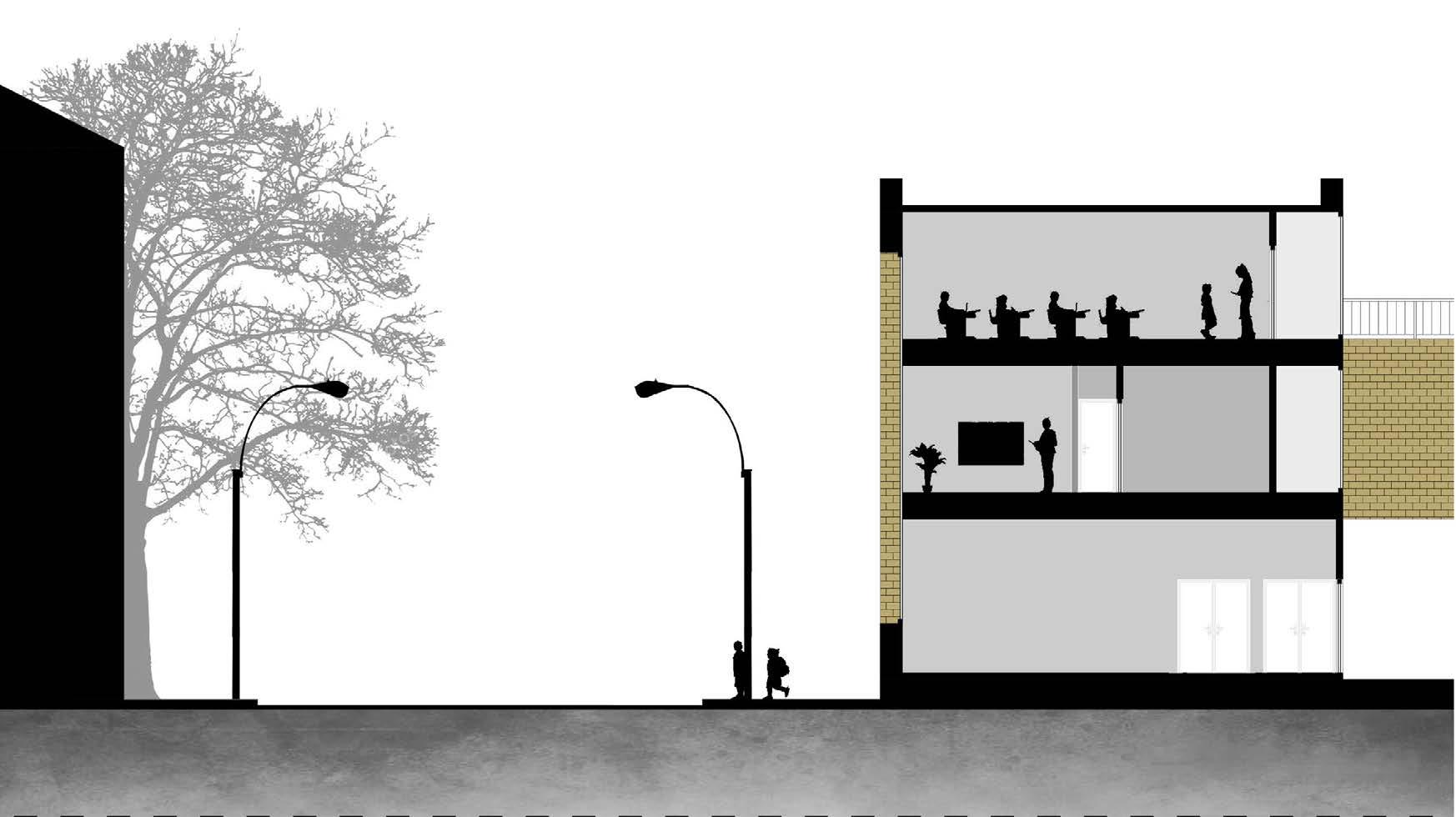
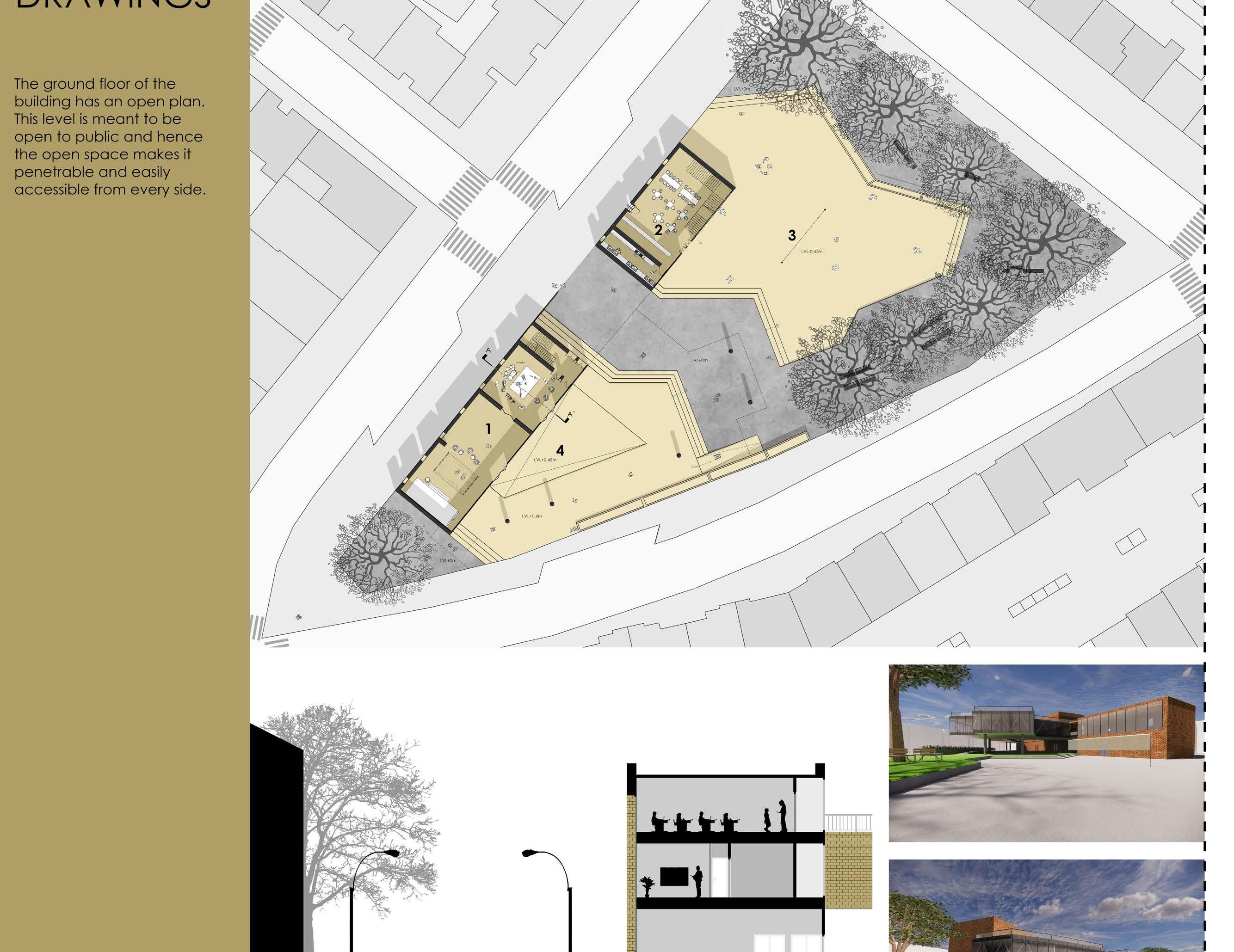
The ground floor of the building has an open plan. This level is meant to be open to public and hence the open space makes it penetrable and easily accessible from every side.

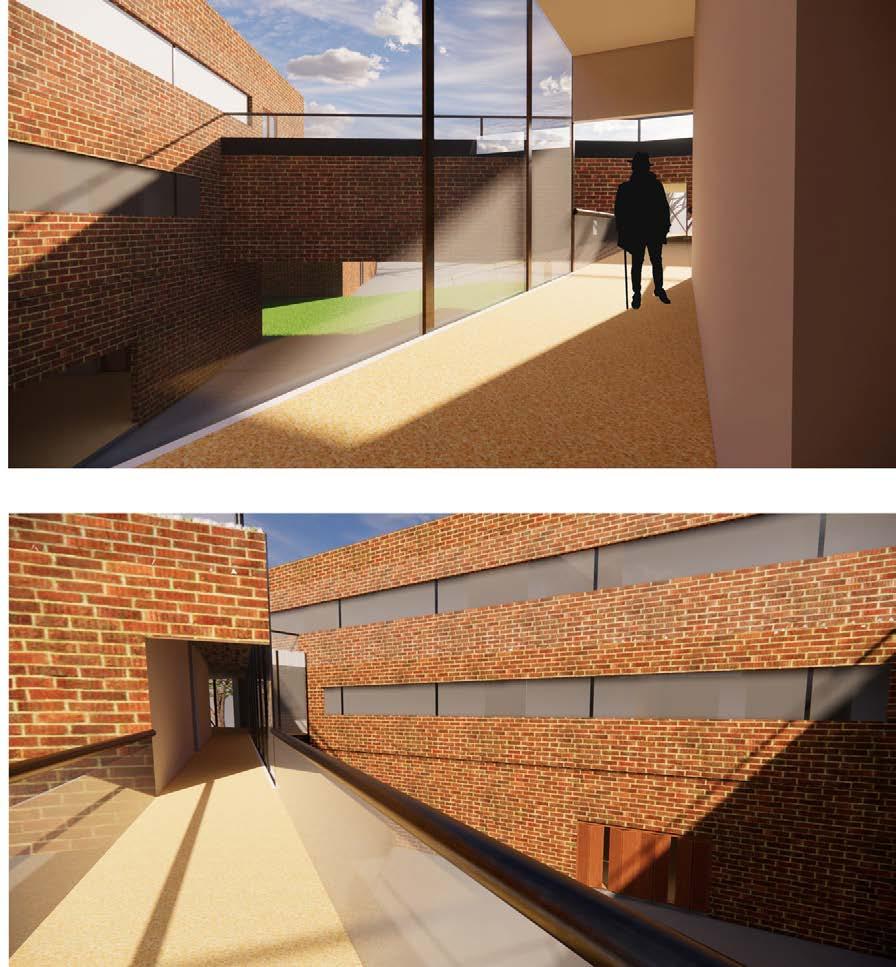
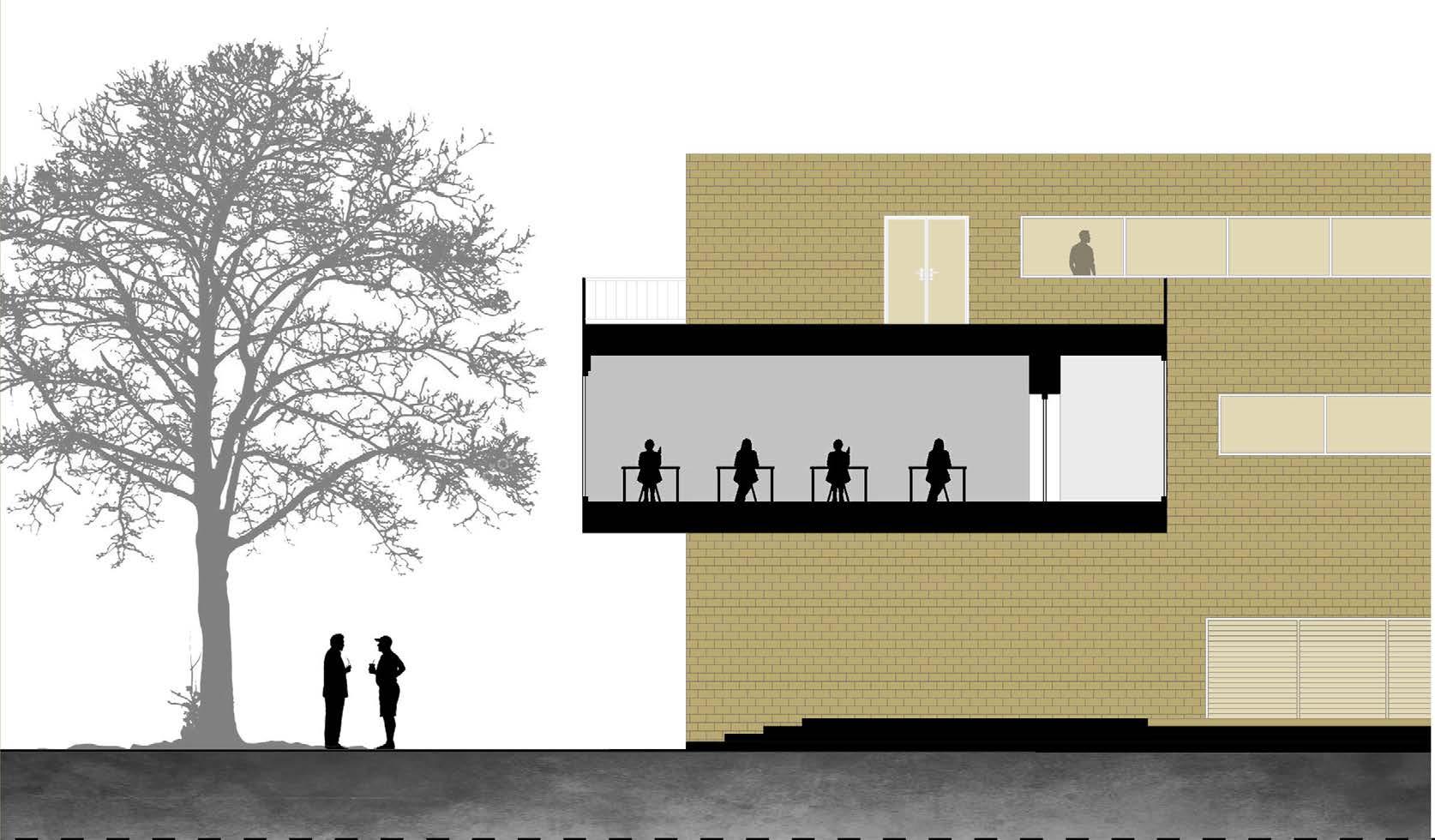
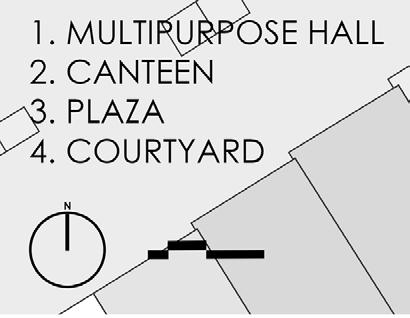
The first floor of the building is solely amde for learning spaces. Except the library which is accessible by local public, the whole first floor is only for students and contains classrooms, workshops, offices and staff rooms.
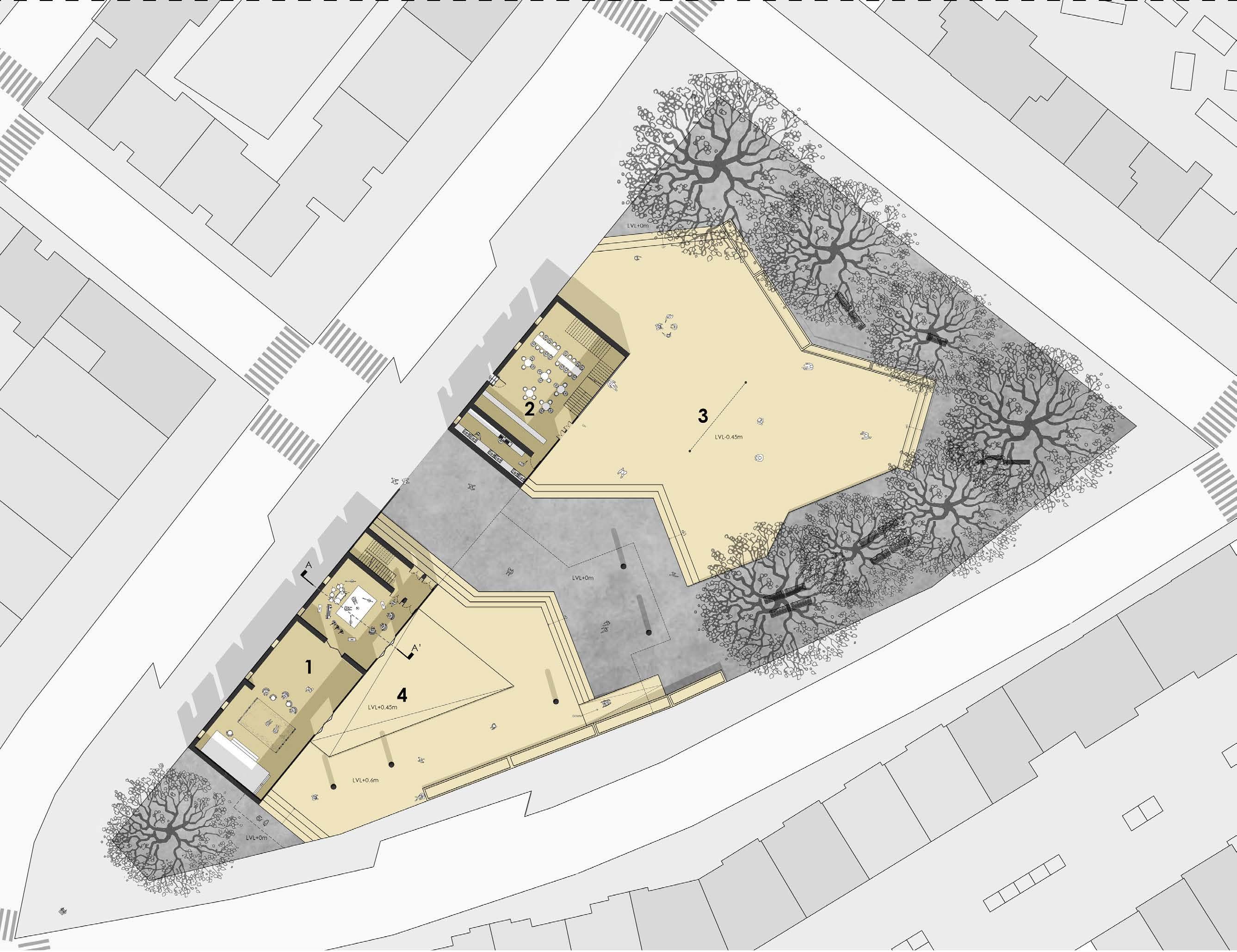
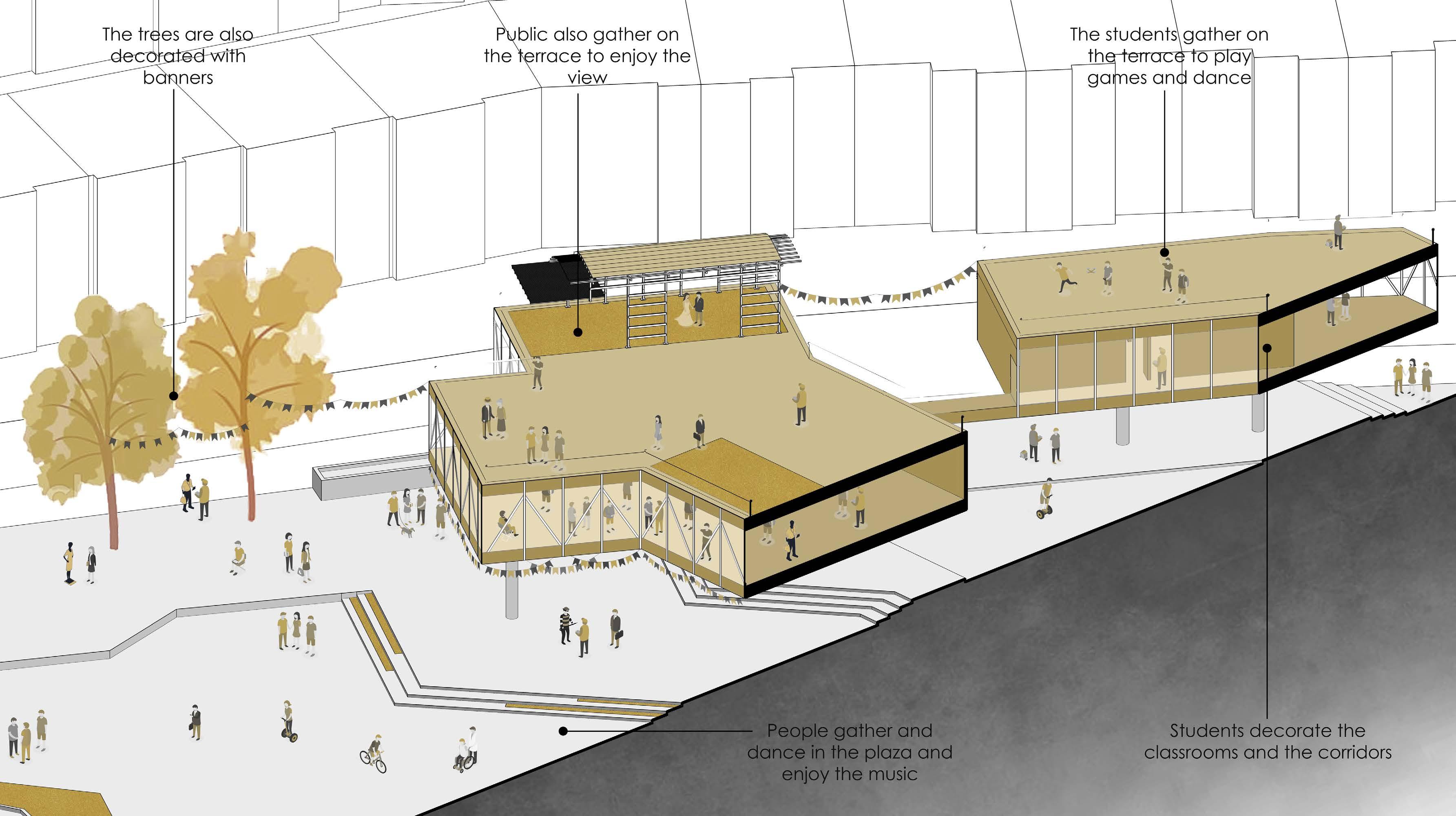
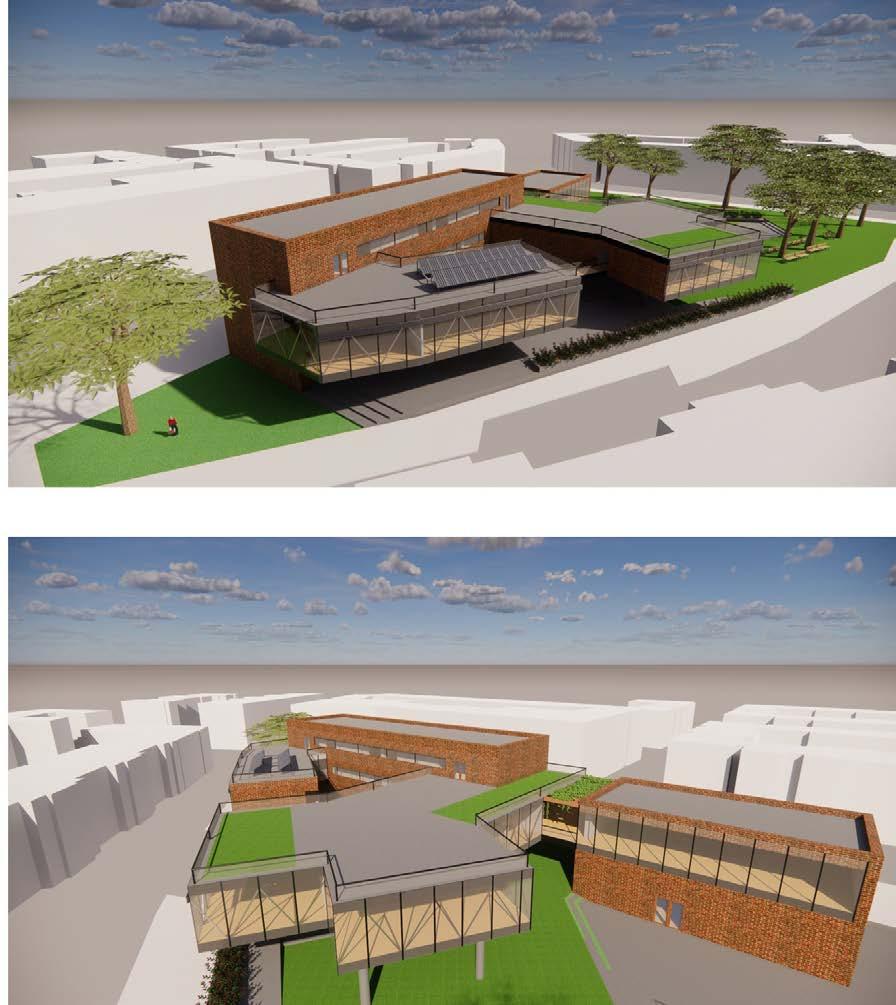
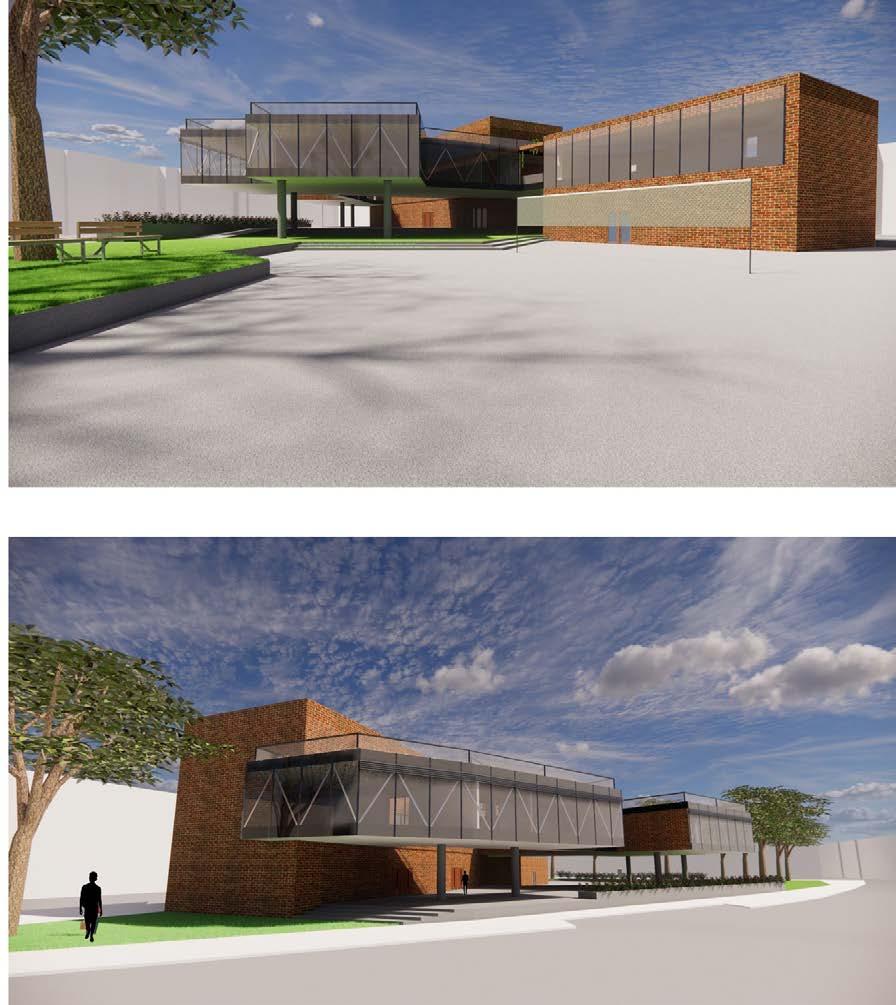
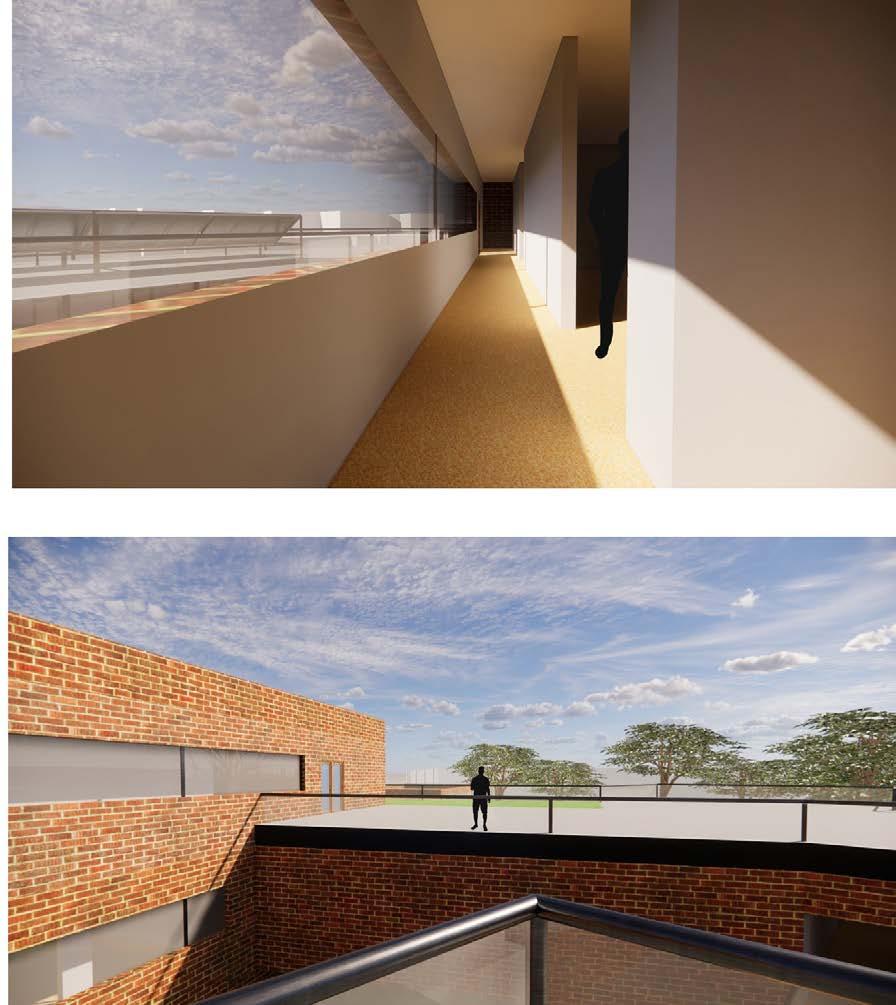
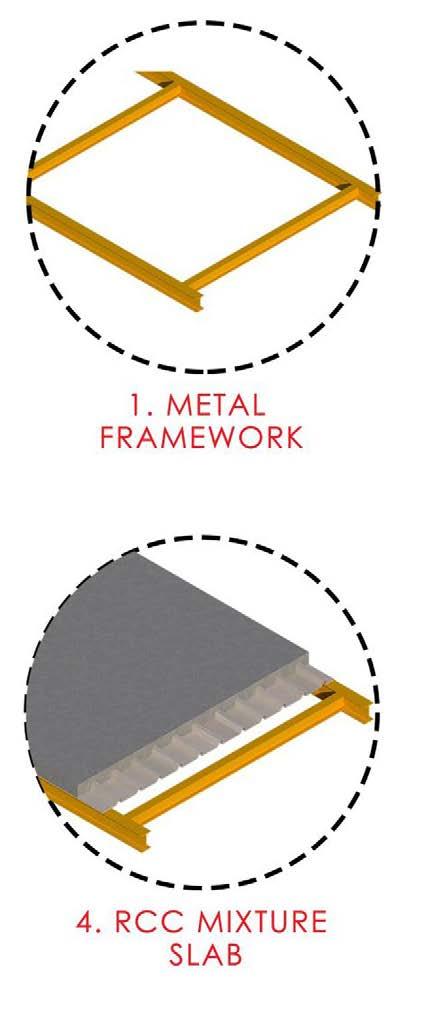
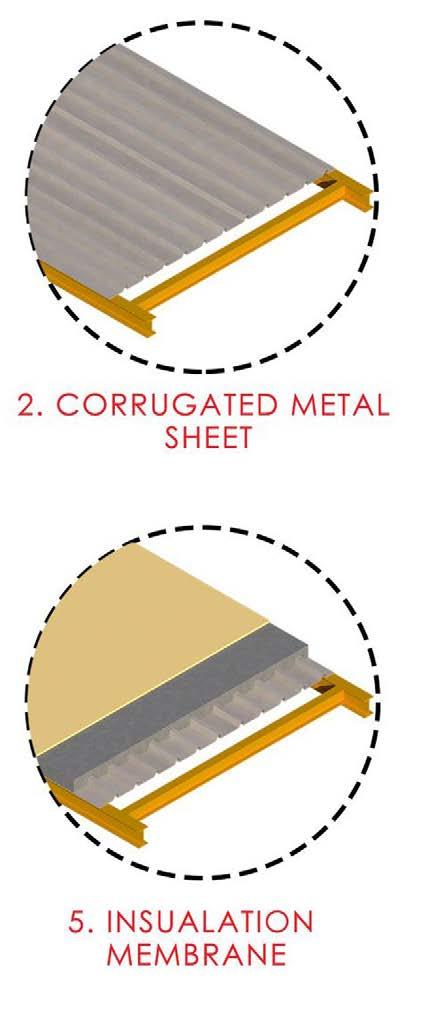
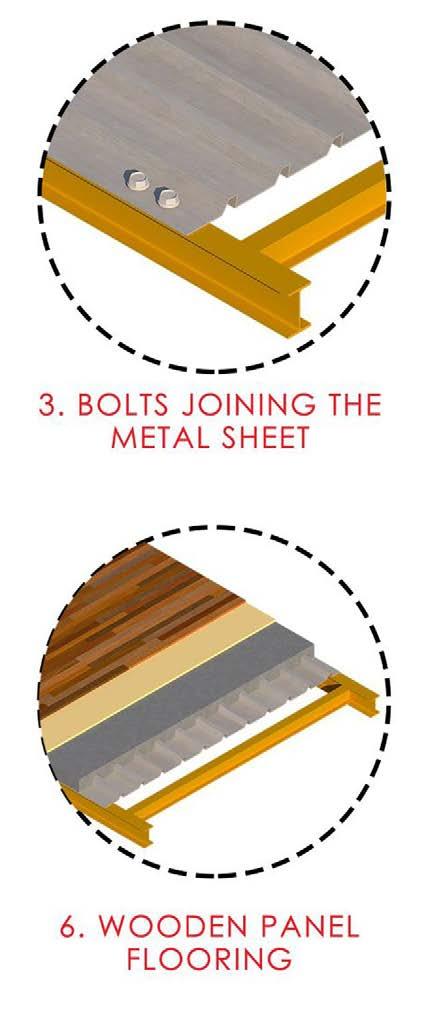

The works try to portray the various skilled developed throughout the learning process like dyeing and weaving, welding, casting of RCC and POP along with sketching and rendering using softwares such as lumion and photoshop.
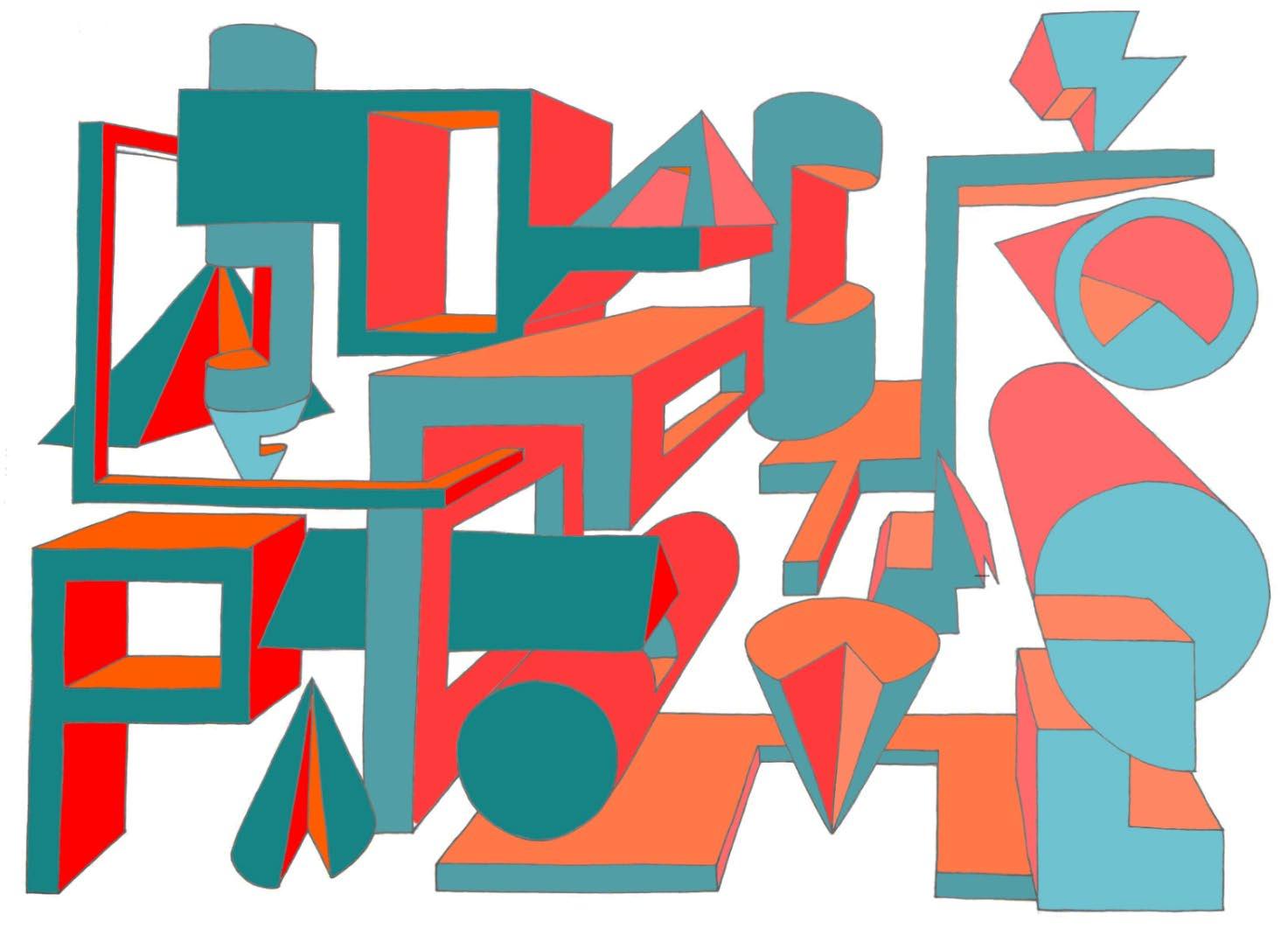
The fabric first requires dyeing with selected colour. Then the cloth must be dried completely for the natural dye to give the perfect colour.
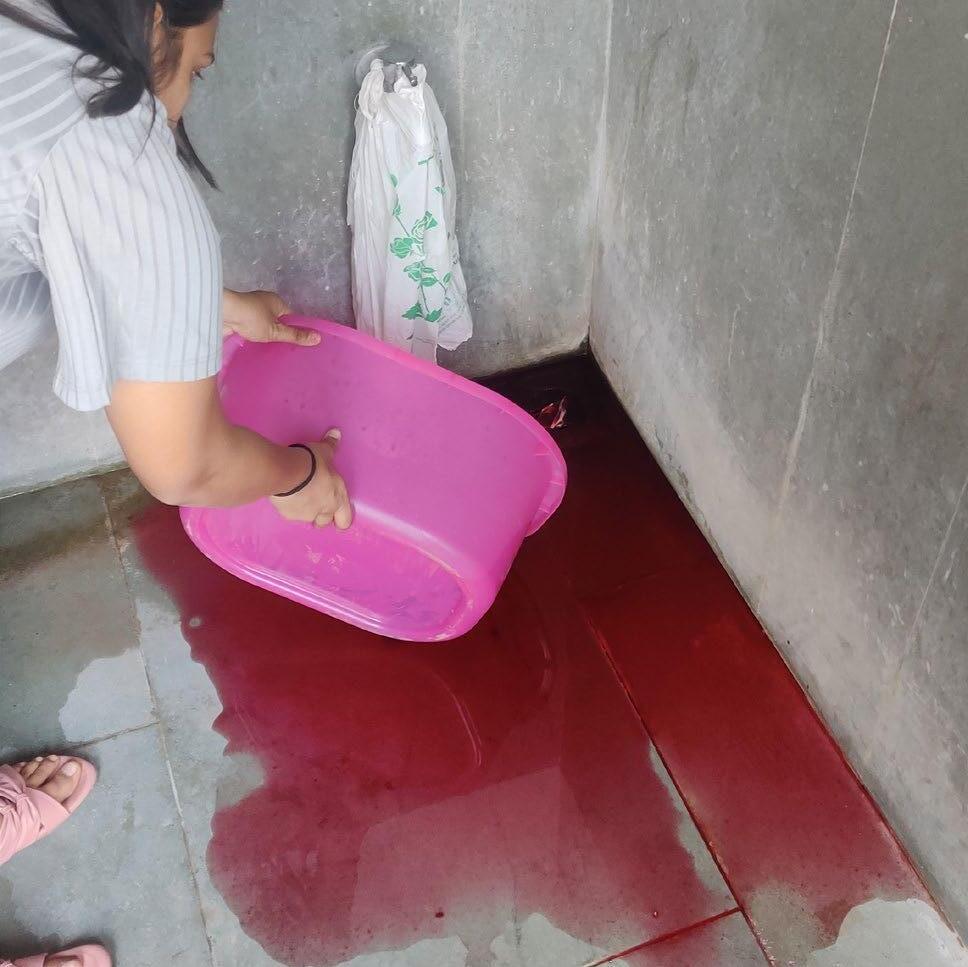
This installation used both tie-dye skills as well as basic working knowledge of dynamics. The basic structure of the installation is made by tying ropes together and then weaving the tie-dyes cloth with these ropes.

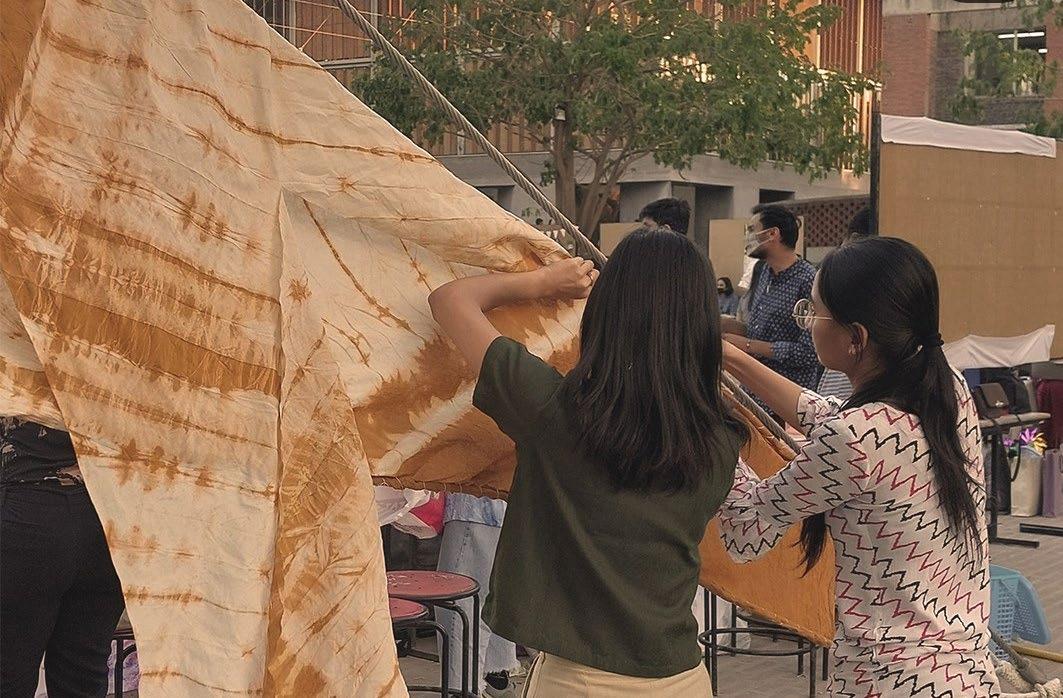
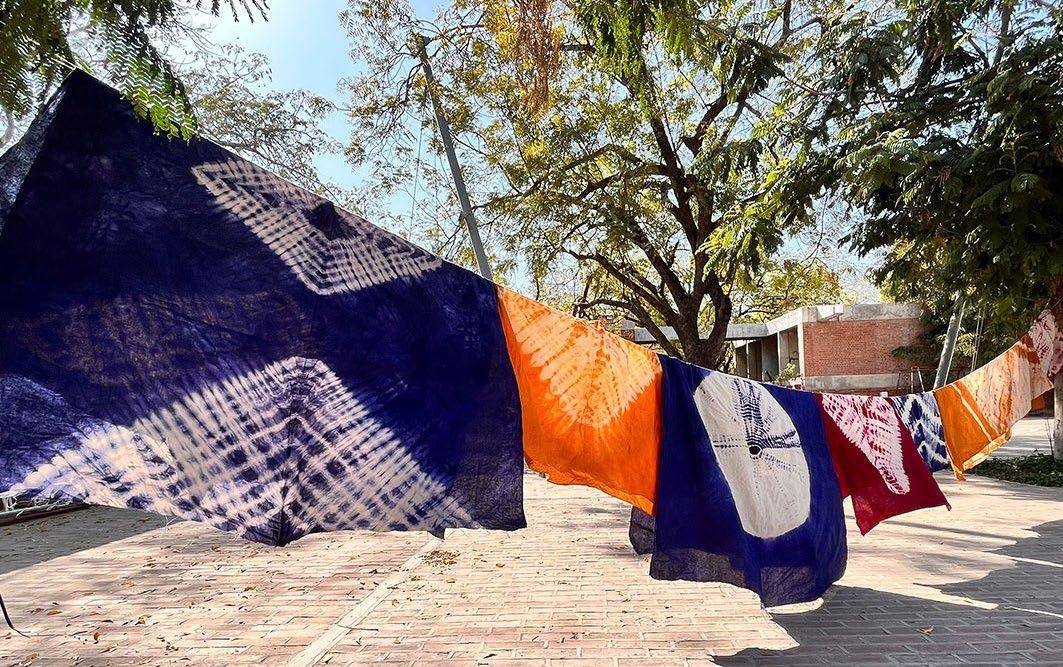
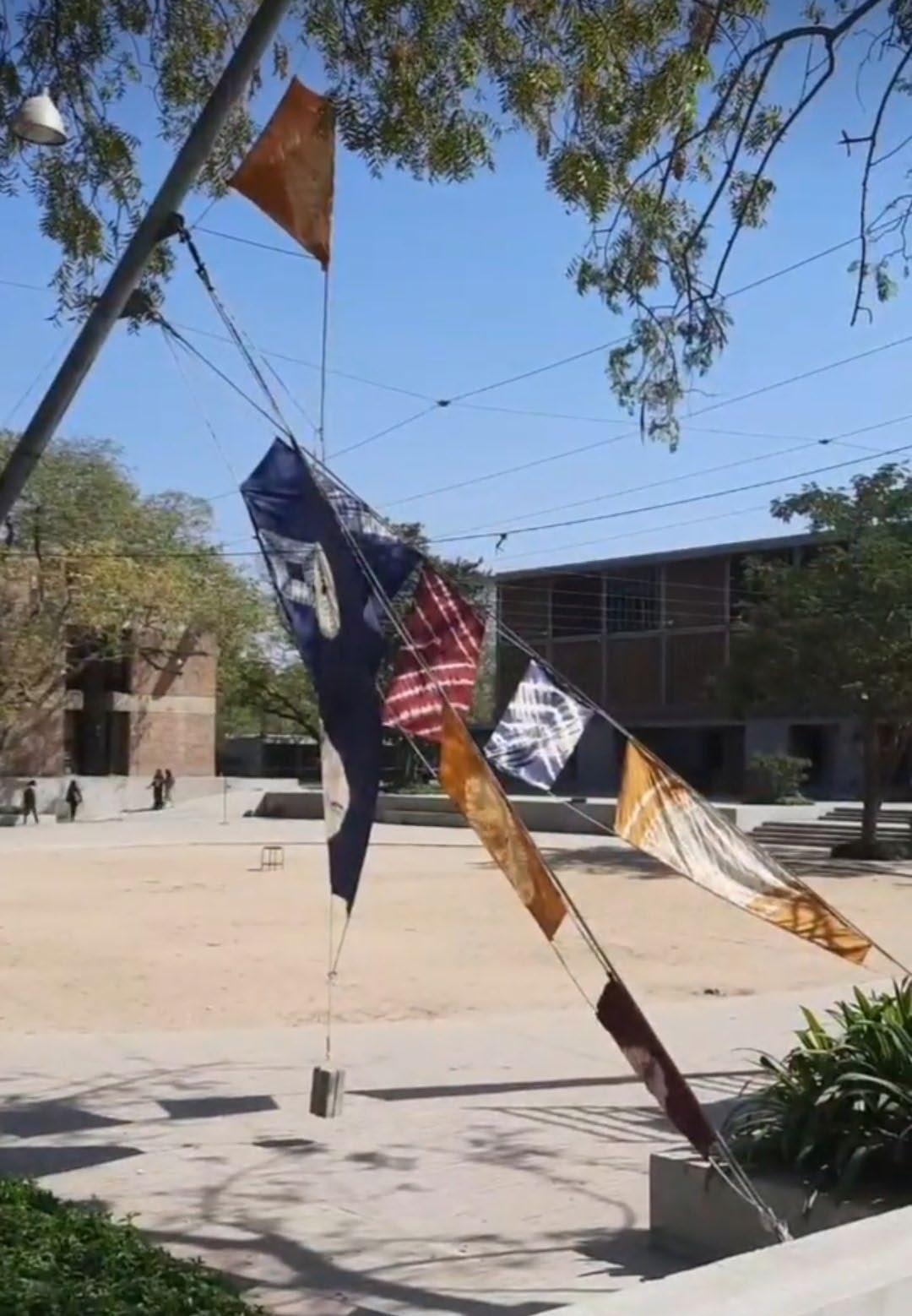
The interesting part of the installation is such that a concrete cube carries all the weight of the installation and keeps all the ropes tied while it is hanging in the air.
One can see the use of various colours like blue, orange and red with various types of patterns on each one of them. These patterns are achieved through different methods of knotting.
The ropes are tied together using various types of knots as seen in the picture. The cloth is then knitted along with rope to form the installation.
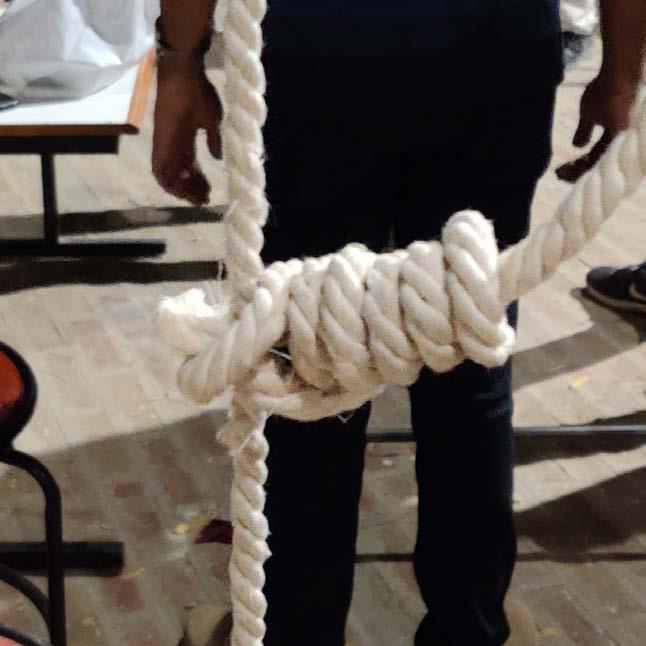
Kinetic wave installation, as the name suggests, is a working project where the lamps are arranged in such a manner that when rotated with a handle attached to a pulley, the lamps move such that they are forming a wave.

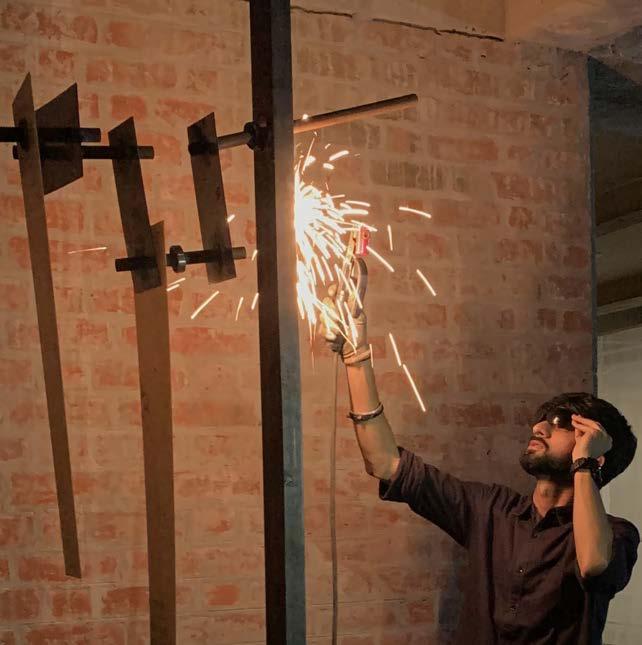
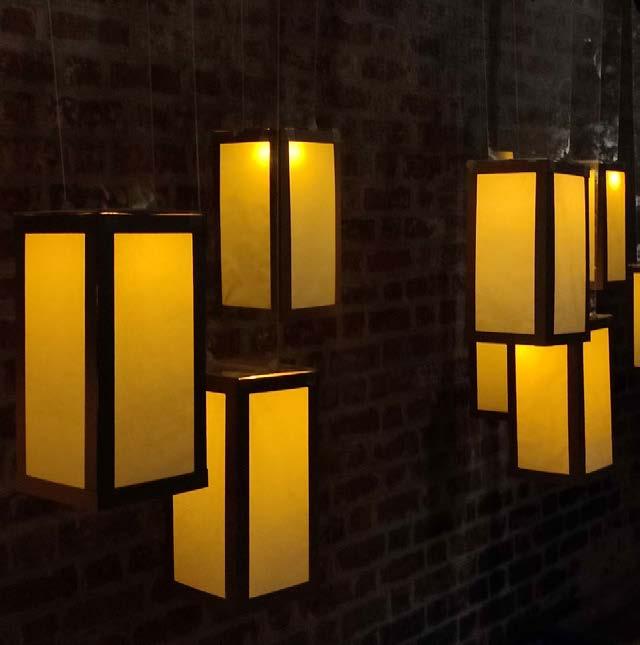
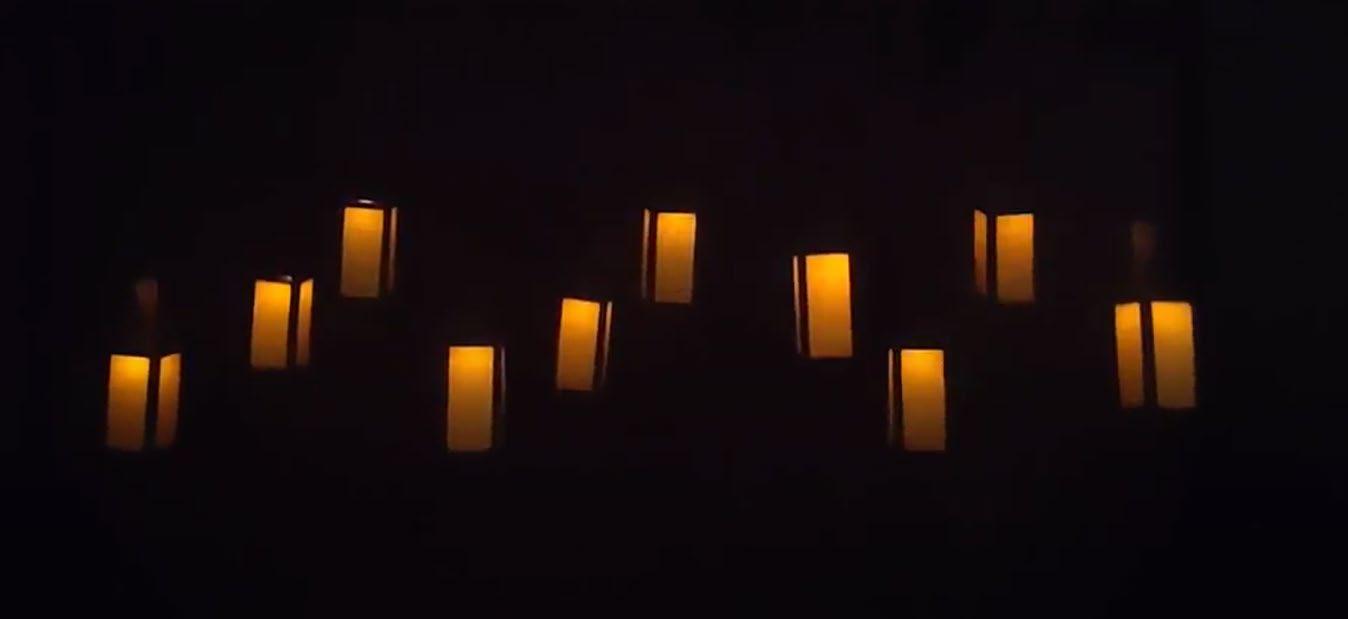
This project was part of a team which participated in the ROOTS’23 event organised in the CEPT University campus.
The process of making the lamps involved cutting and pasting of tracing sheets with craft paper. Further, it involved welding and installing electric connection to the installation. The toughest part was to make the pulley system work and make the installation rotate giving an effect of a wave moving.

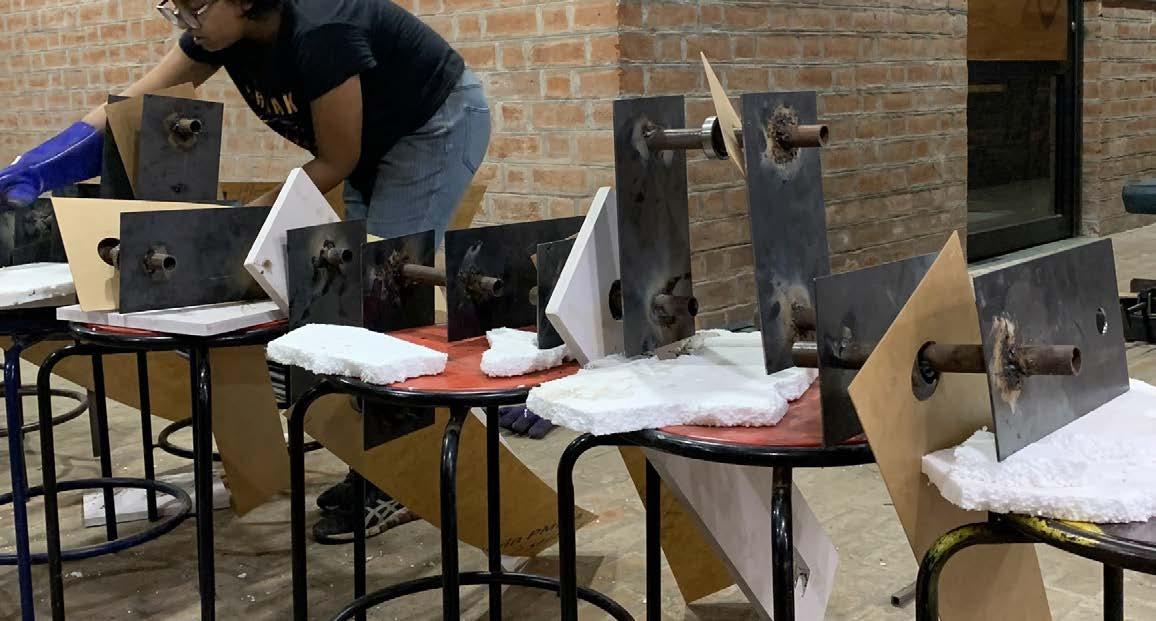
The learning outcomes of the whole process involved welding and working with a large team. It helped to understand how to tackle problems while working actually on site.
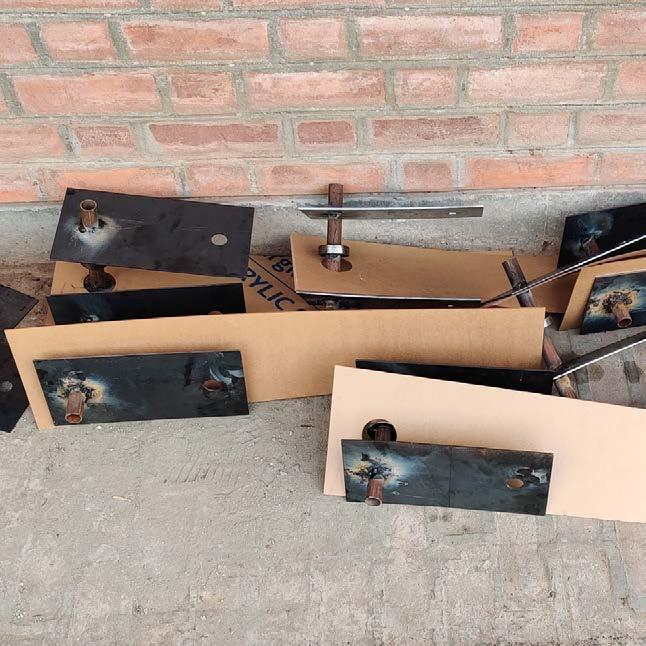
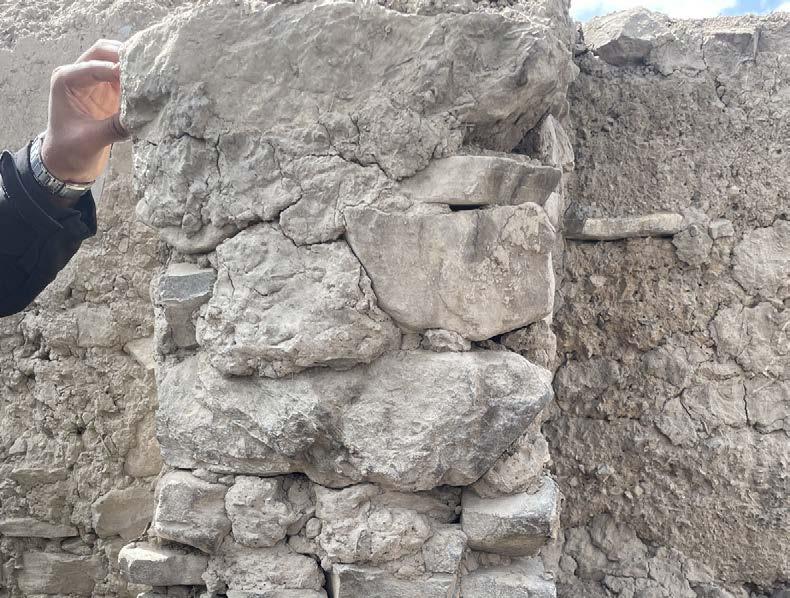
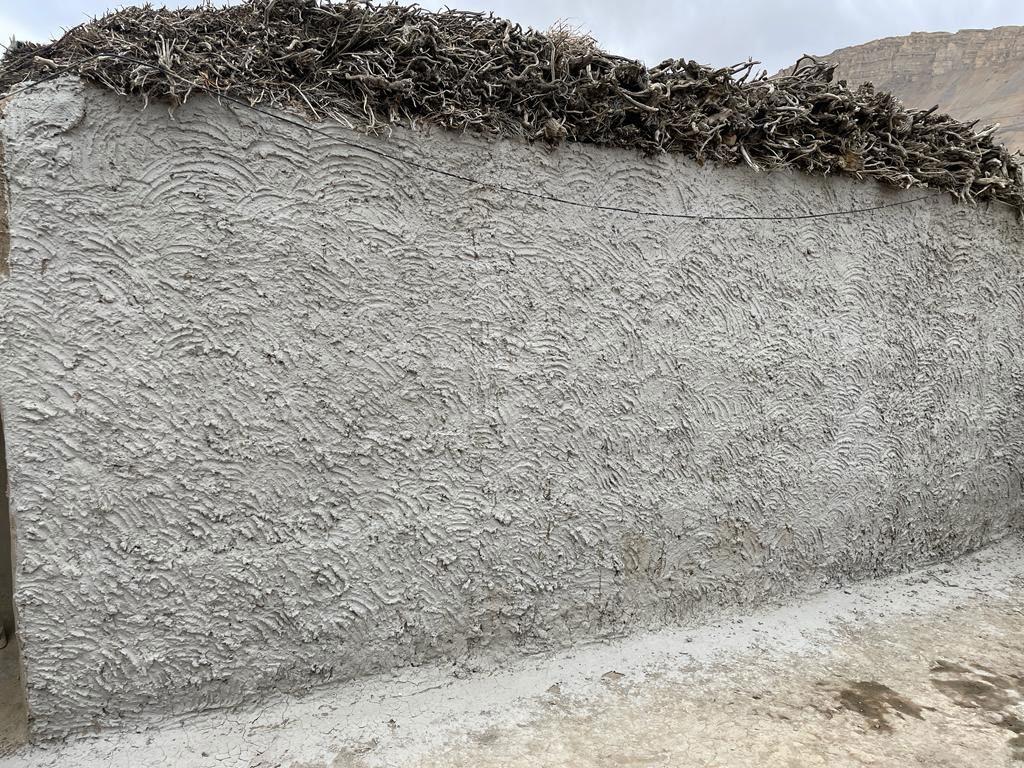
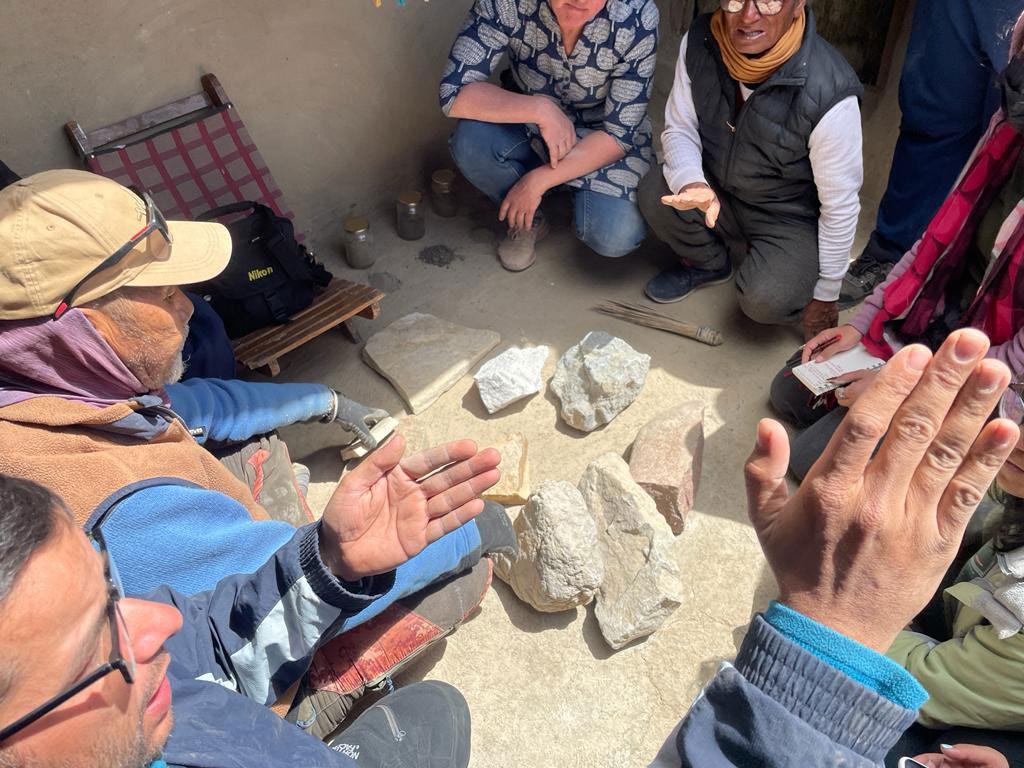

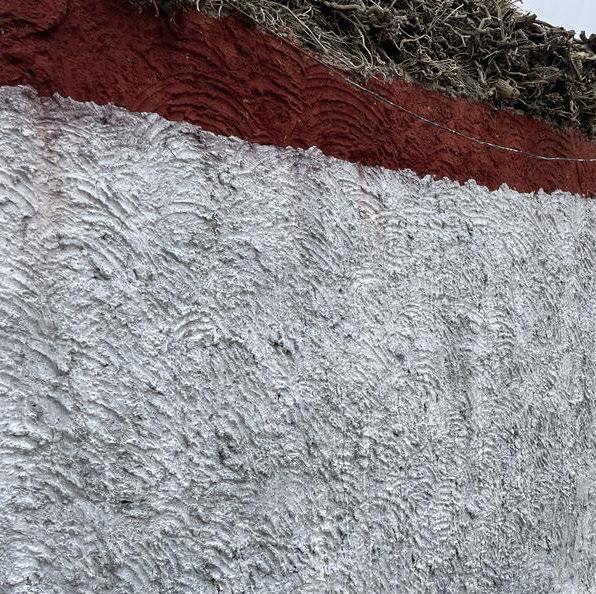
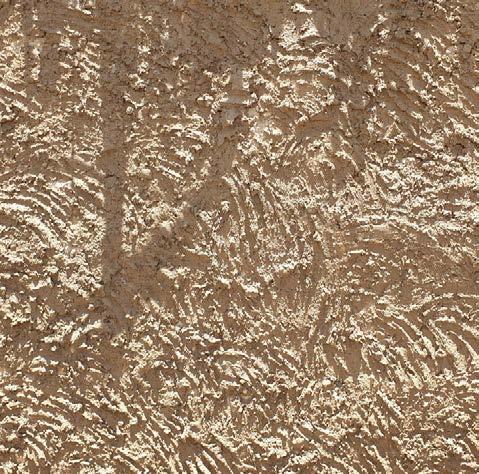
Both rammed earth and adobe blocks, although made out of the same materials, act differently when used to make a load bearing wall.
The wall made out of rammed earth is more stronger as the mortar used to join the adobe blocks often show cracks. On the other hand, it is more time consuming and requires high labour skills to work with rammed earth whereas the blocks require lesser time as they can also be pre cast saving a lot of time.

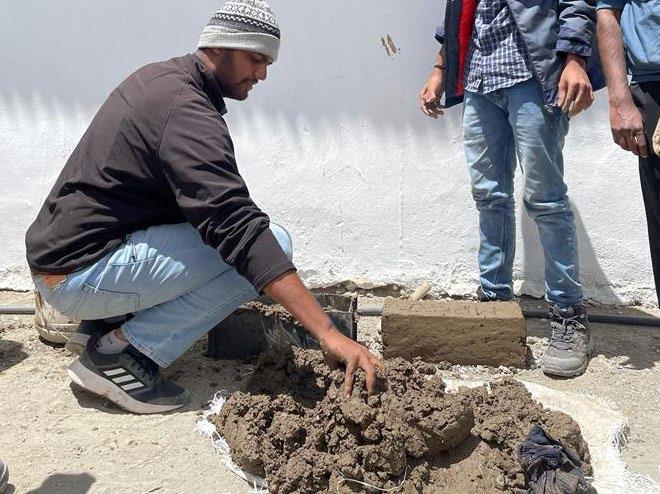

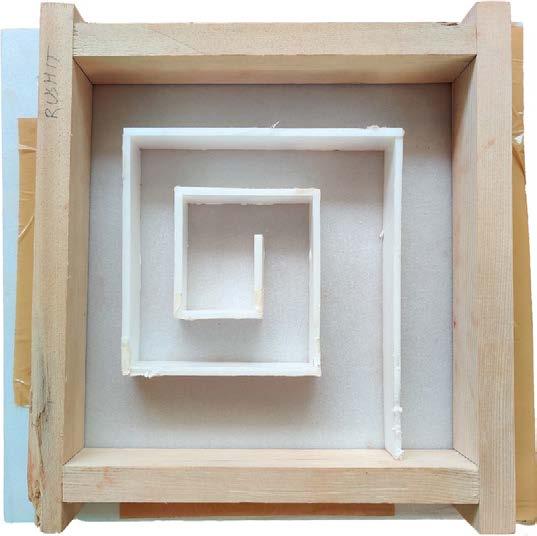
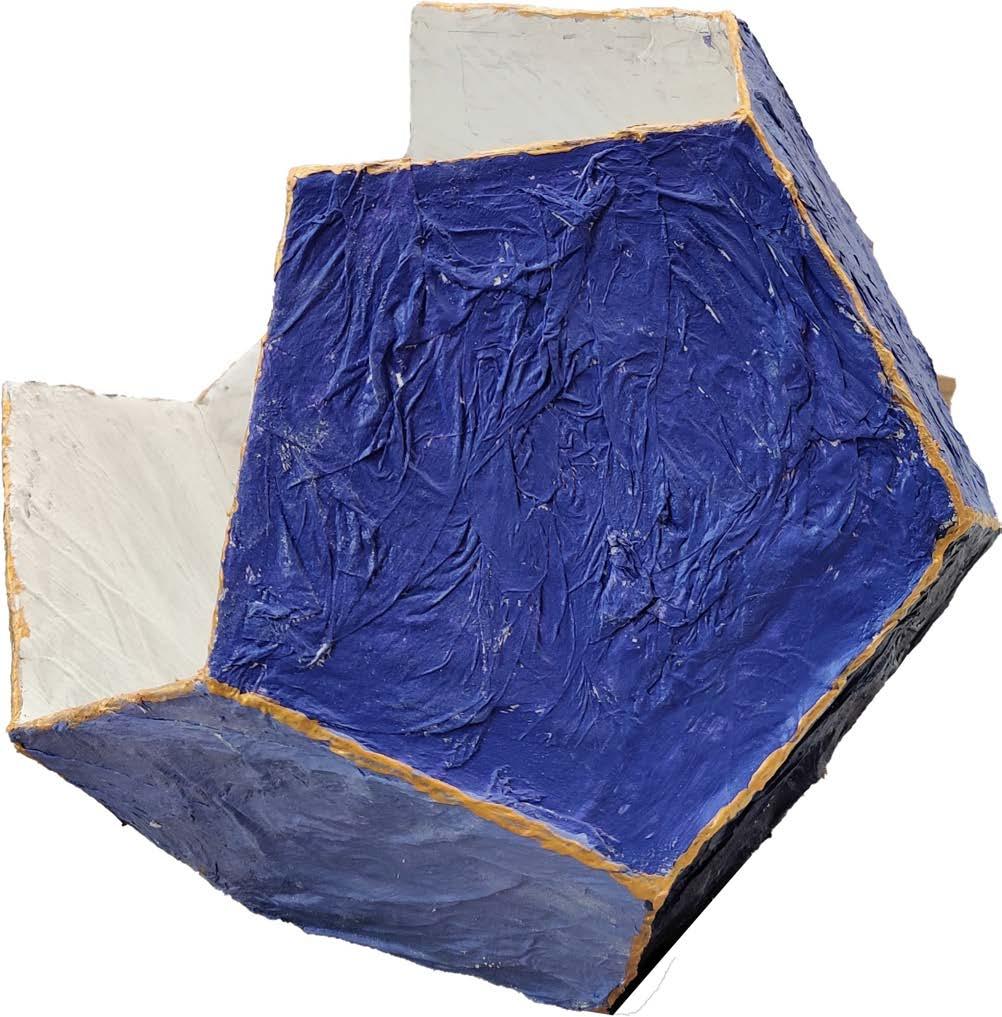
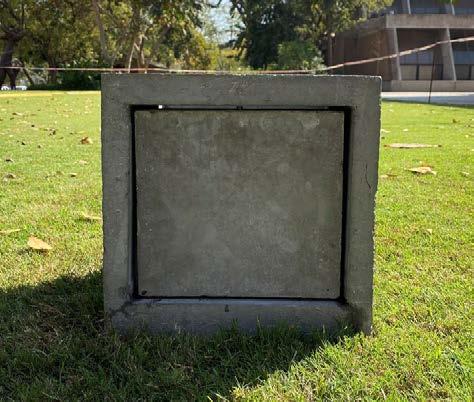
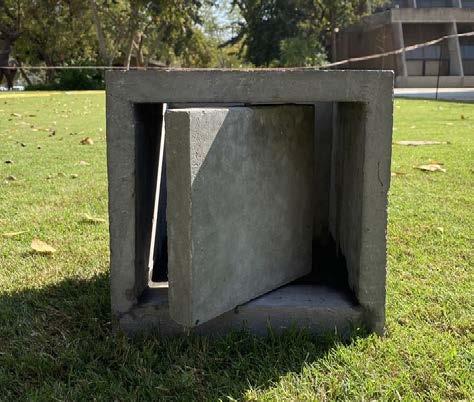
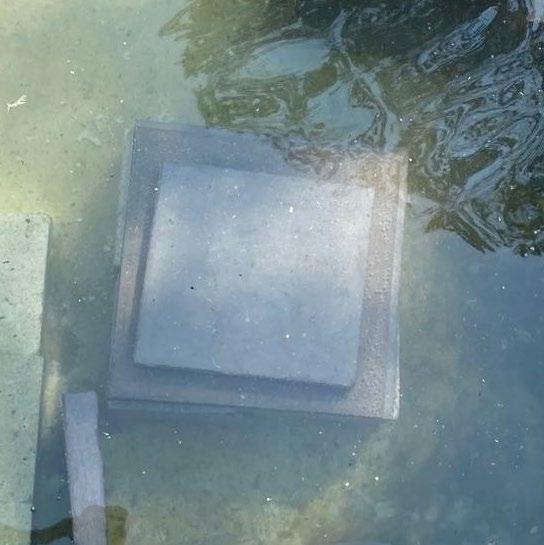
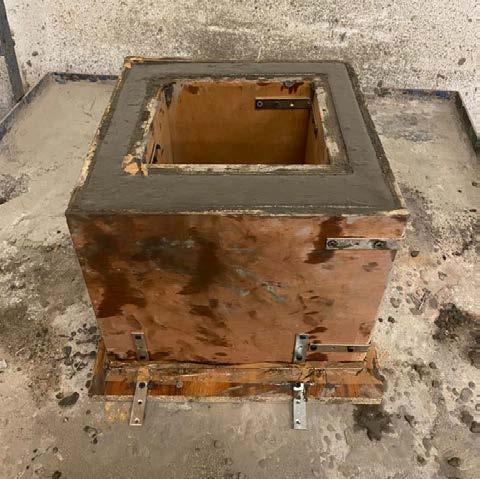
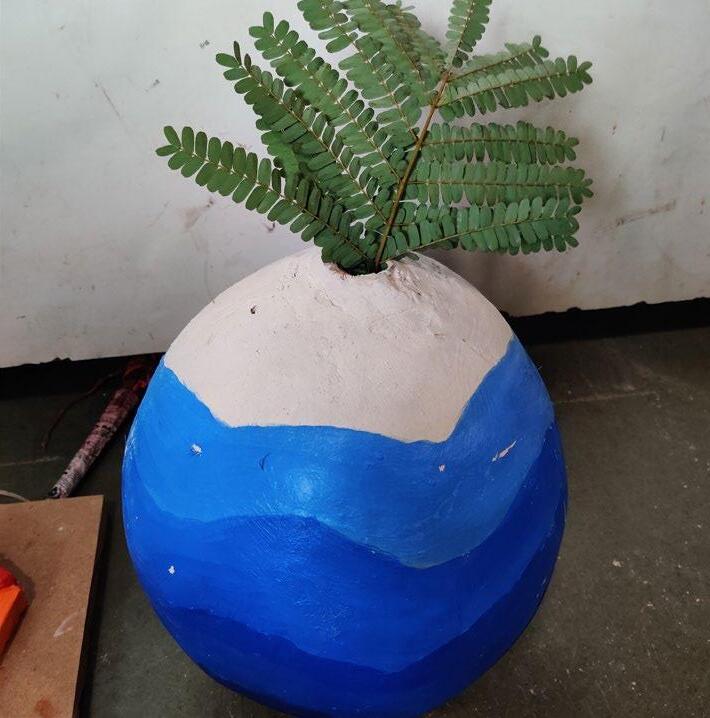
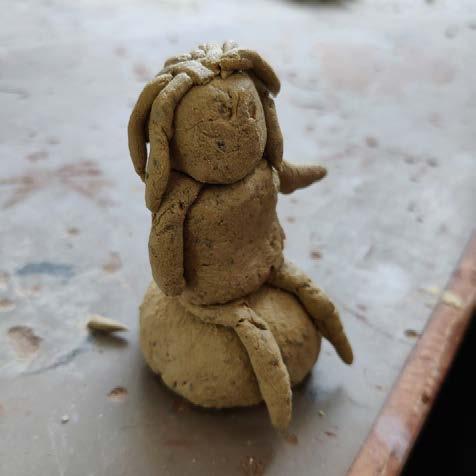
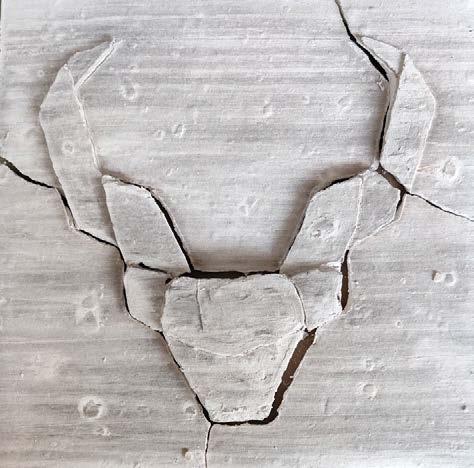
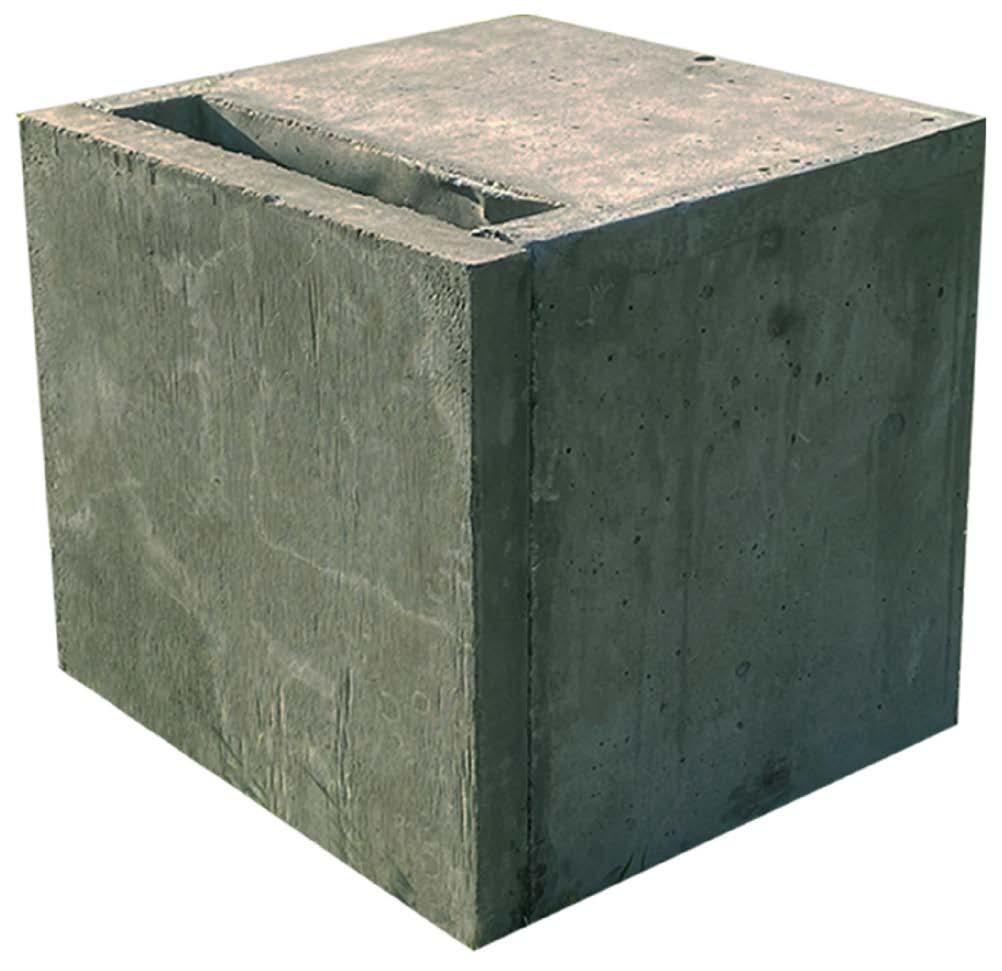
The initial step to cast POP is the making of a formwork which one wants as the final product. Here the material used is wood.
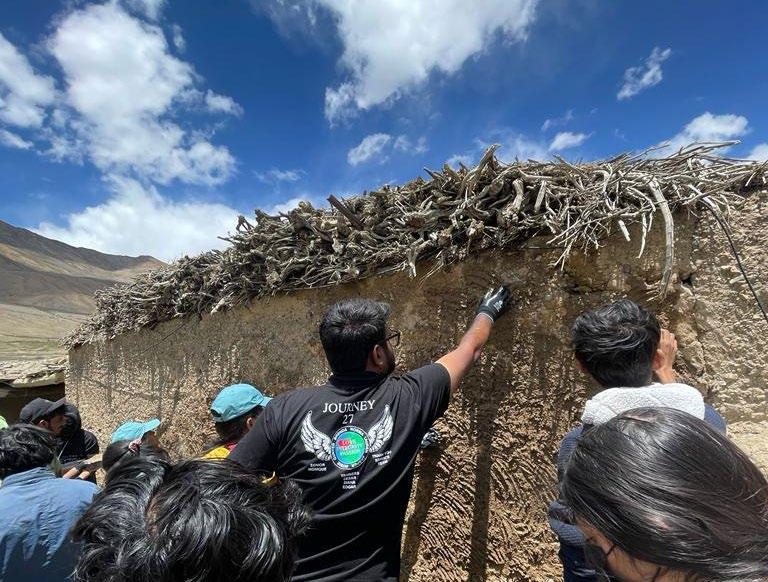
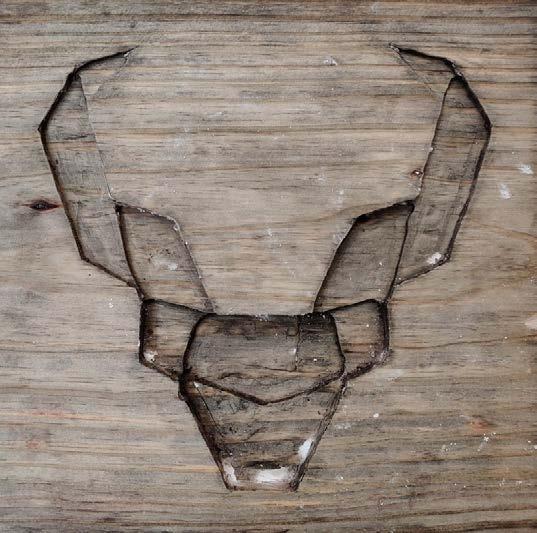
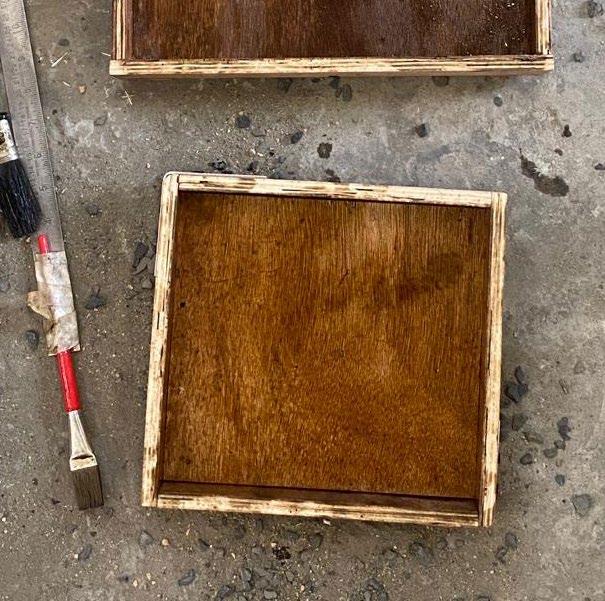
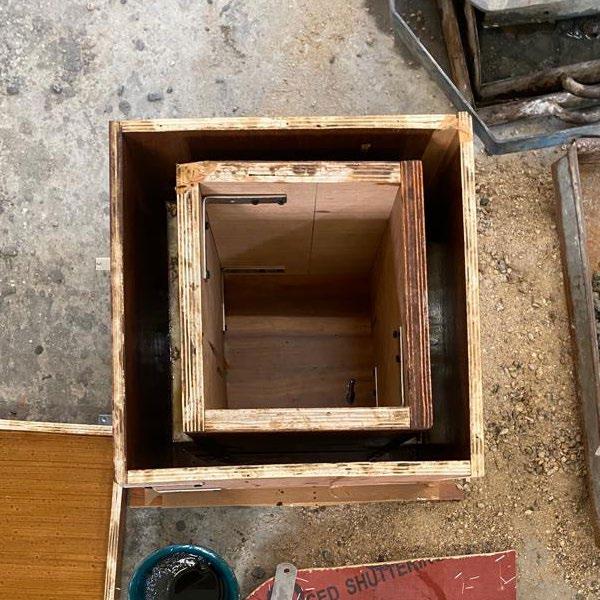
To create a perfect mixture to cast POP one needs to keep in mind the amount of water added. Even after making the mixture, it needs to be continously stirred in order to avoid lumps of POP forming. Later, after it has dried, one can articulate it by painting.
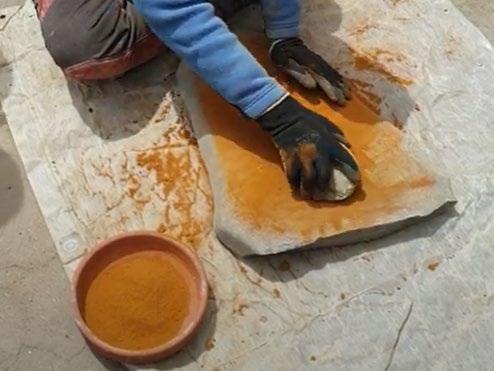
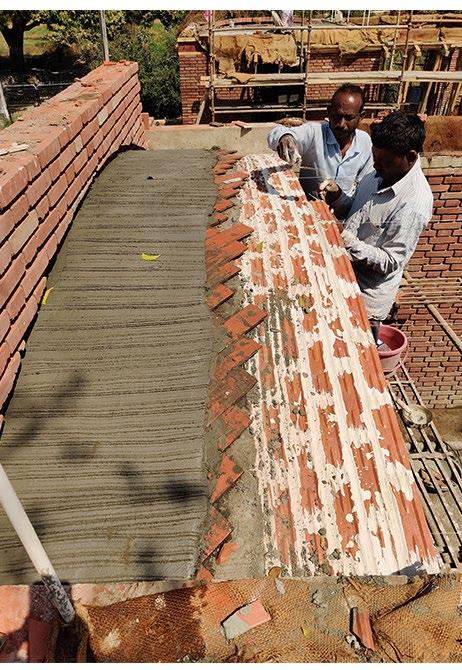
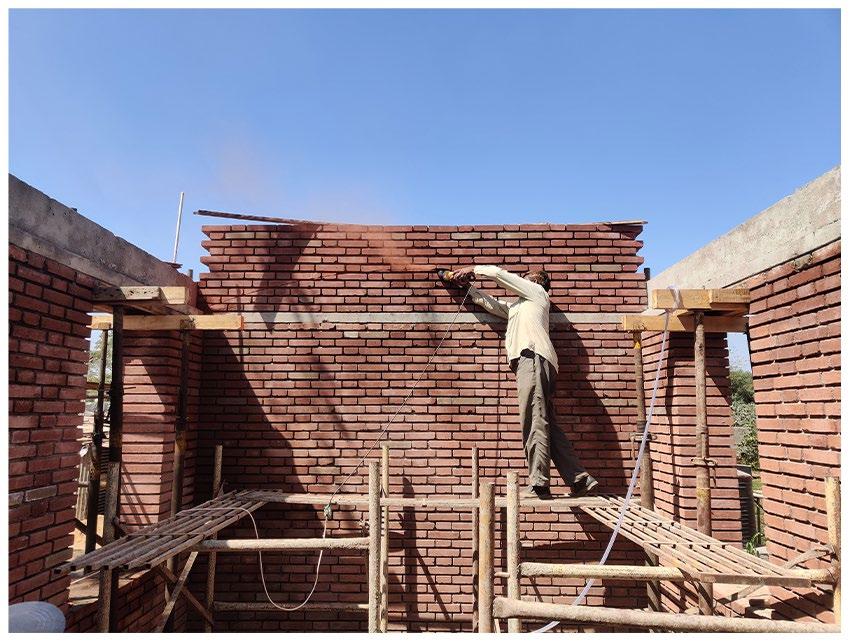
STEP 1: The formwork in the shape of vault is created on both ends of the vault and is the precision of it is checked using water tube.

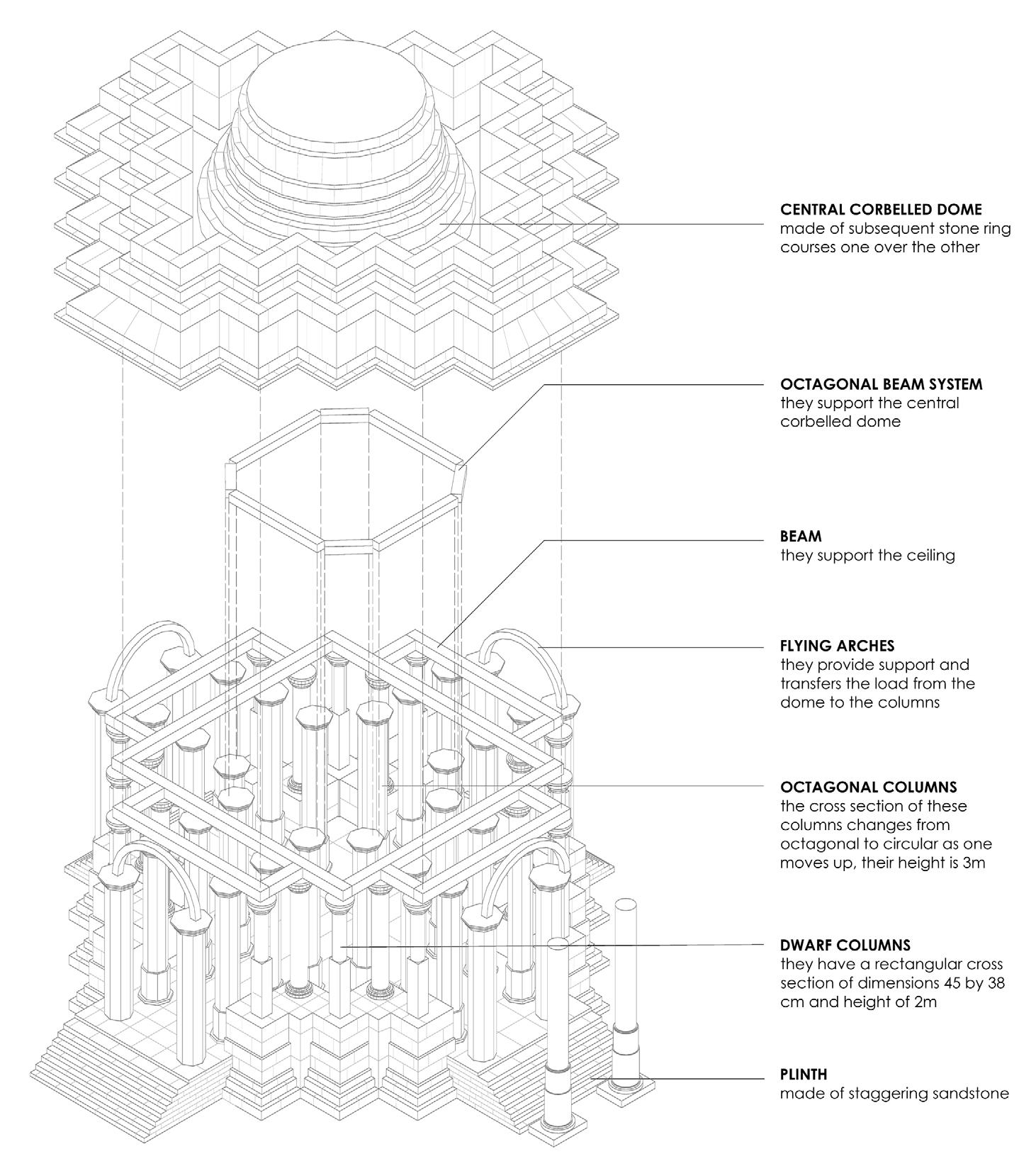
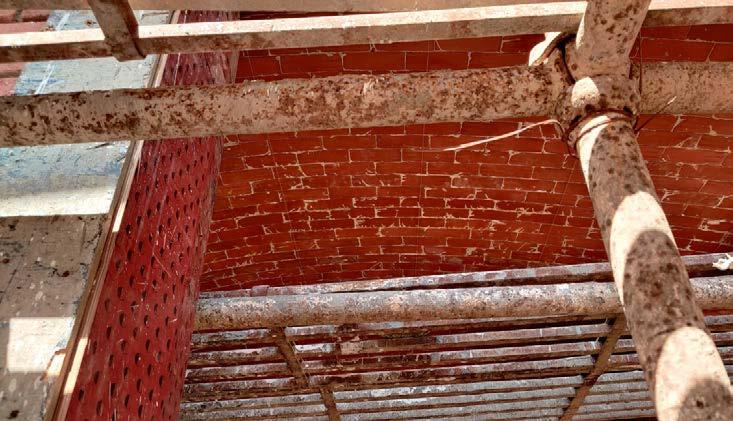
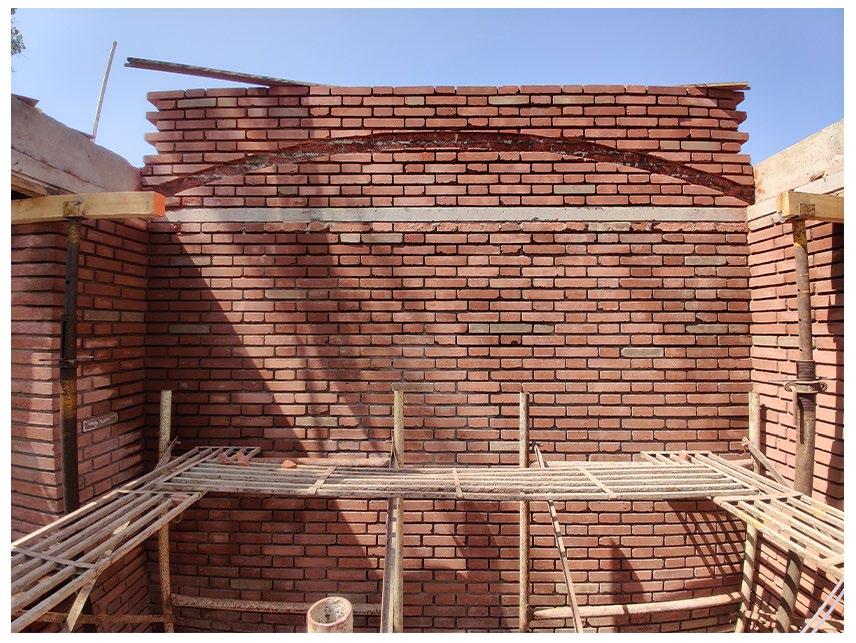
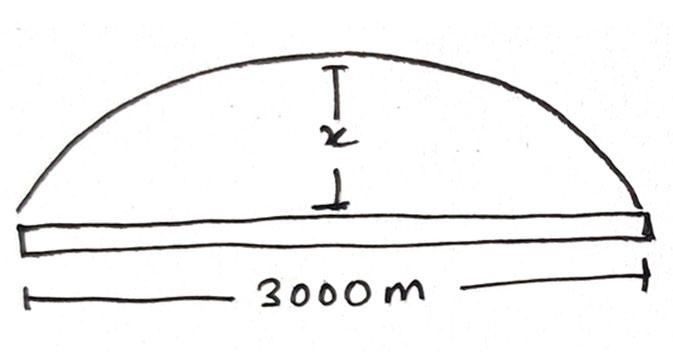
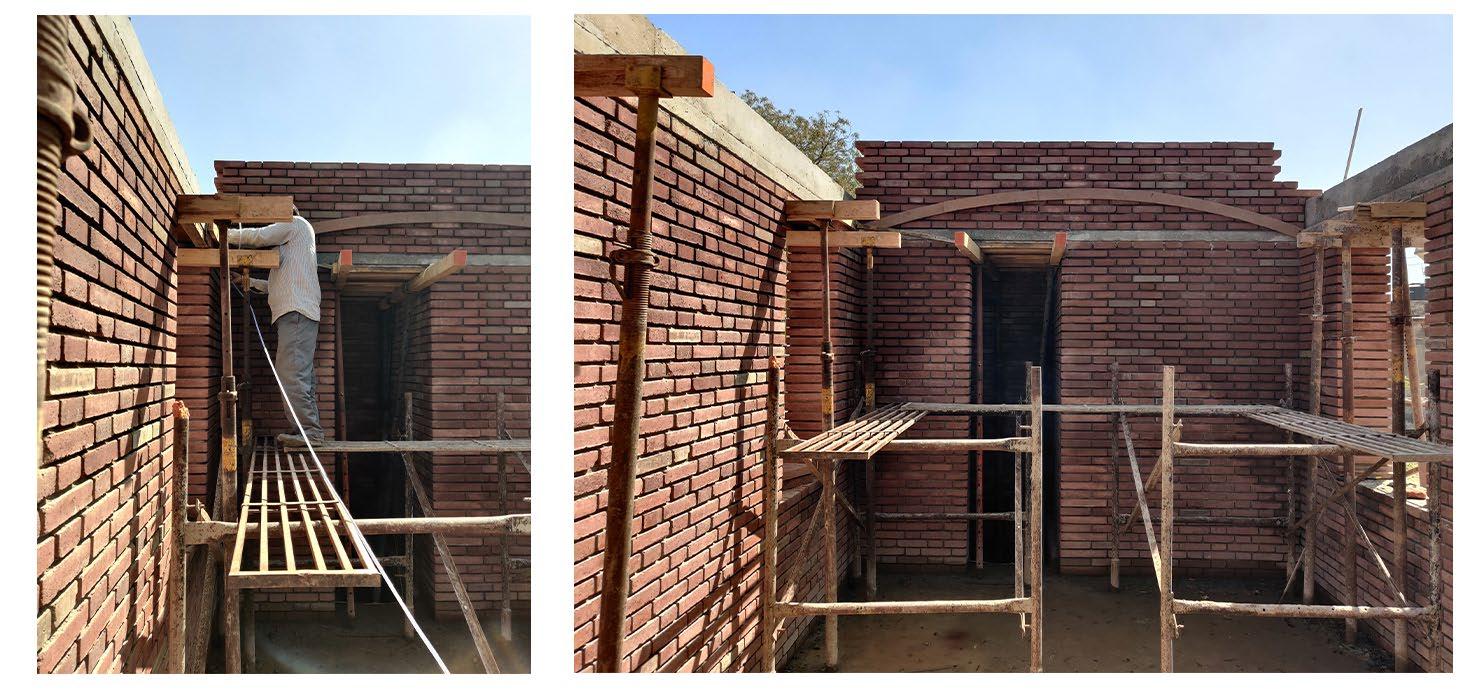
STEP 2: After setting the formwork, they make the outline of the formwork using the chisel on the wall. After that, they chisel out that portion. This creates the base for the tiles to be set upon.
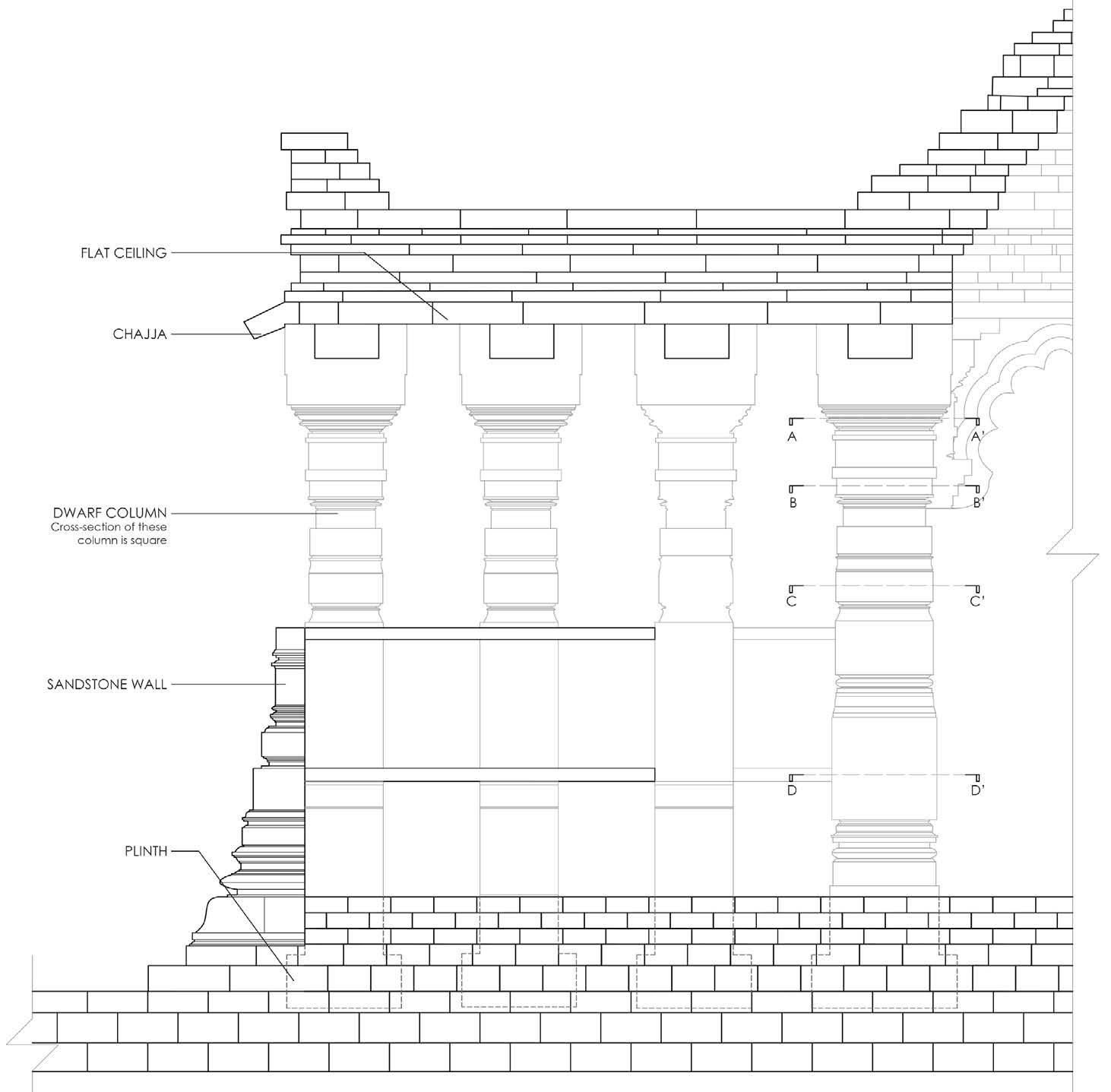
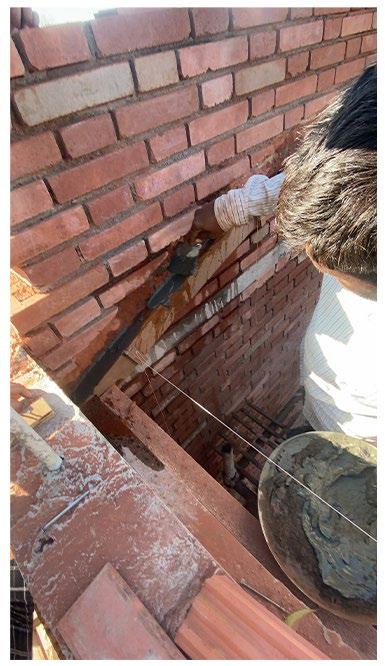
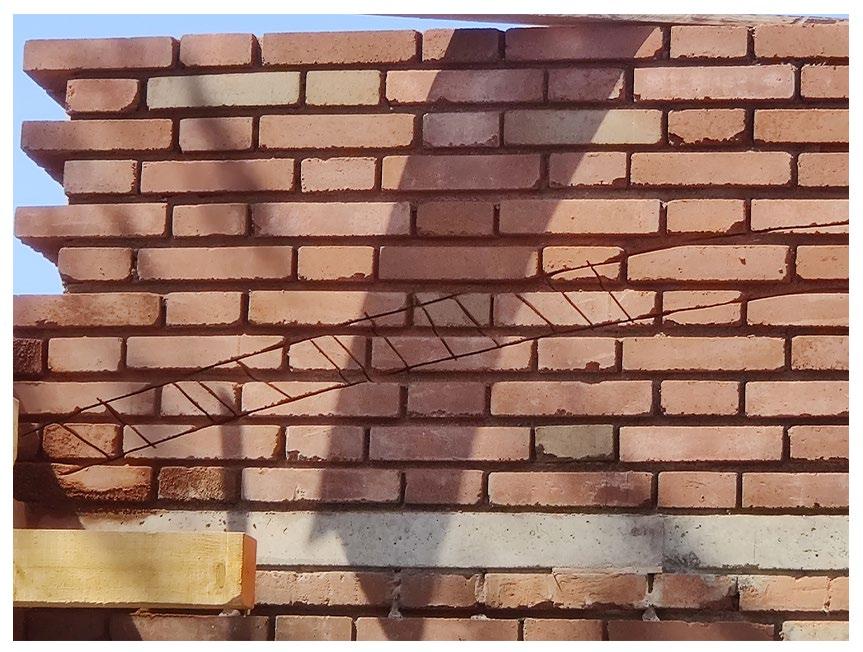
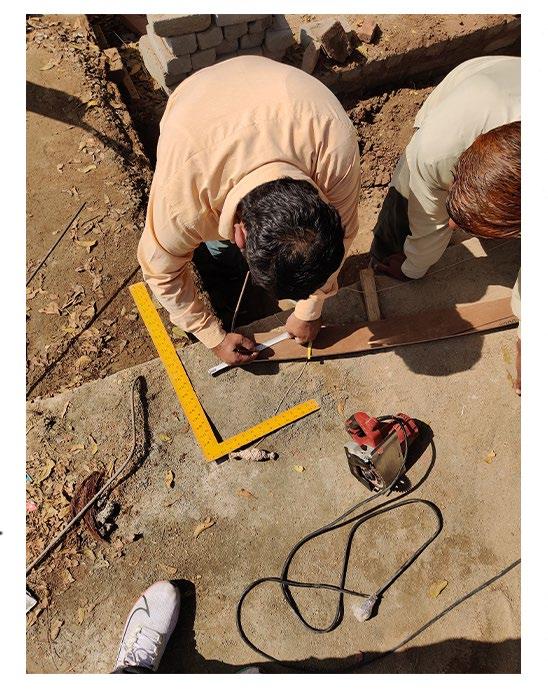
STEP 3: Using strings they make guidelines running paralell to the opposite end of the wall. The string is attached to the formwork using nails.

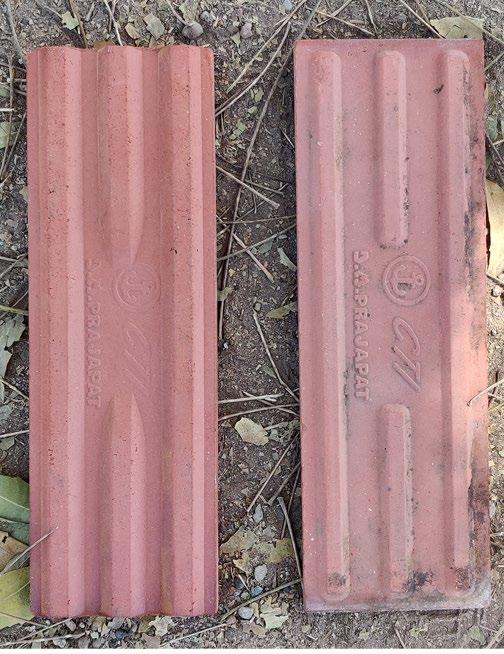
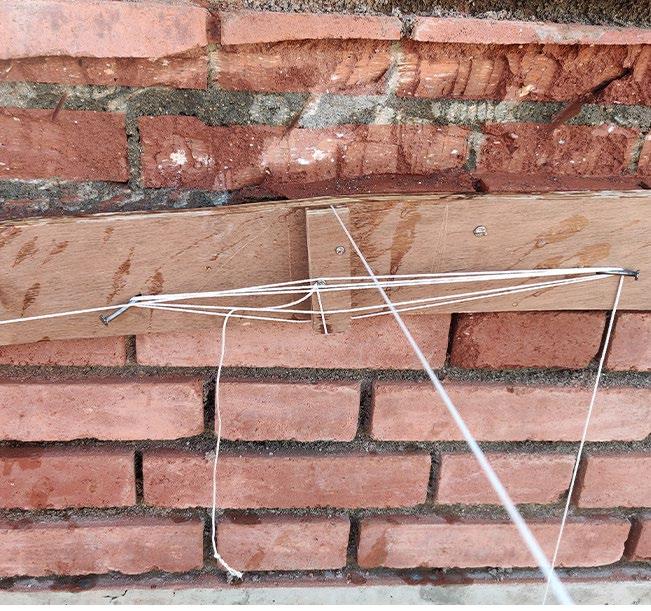
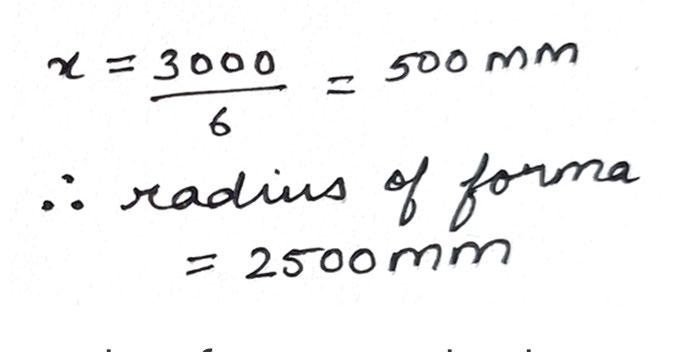
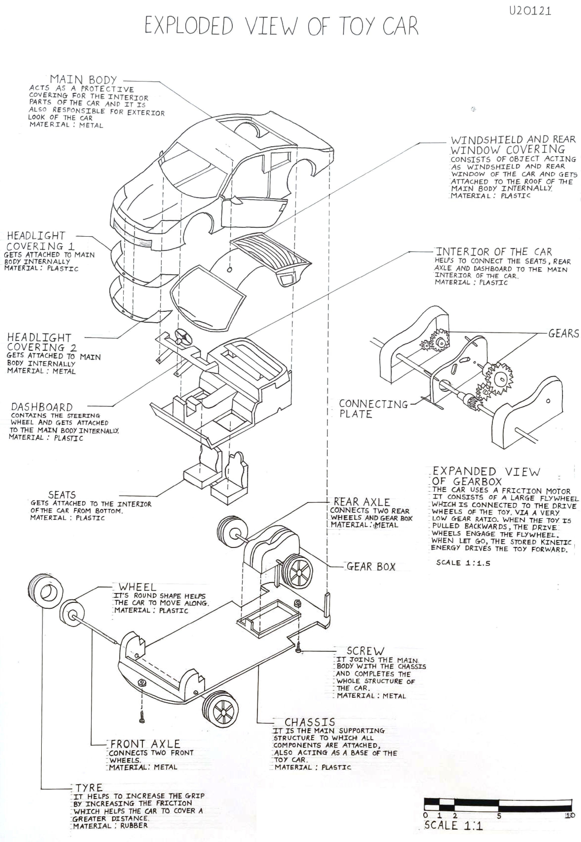
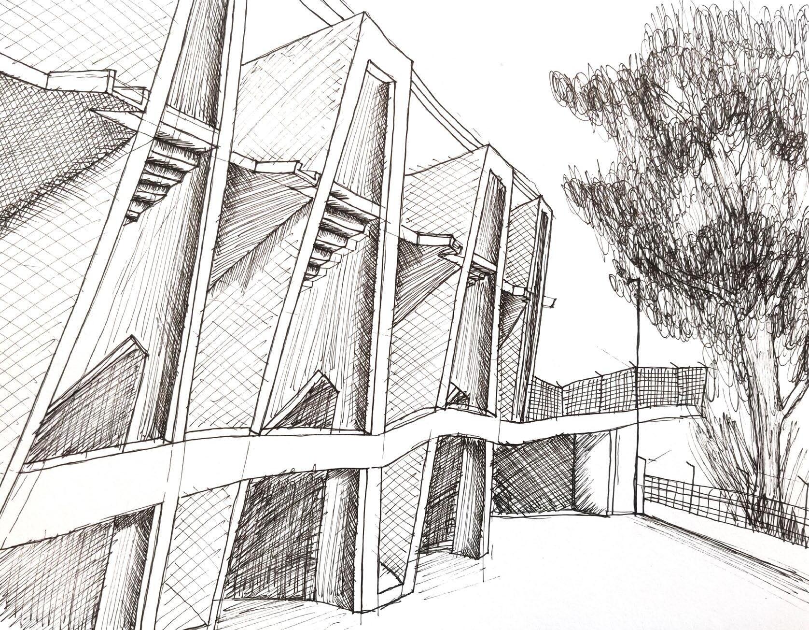
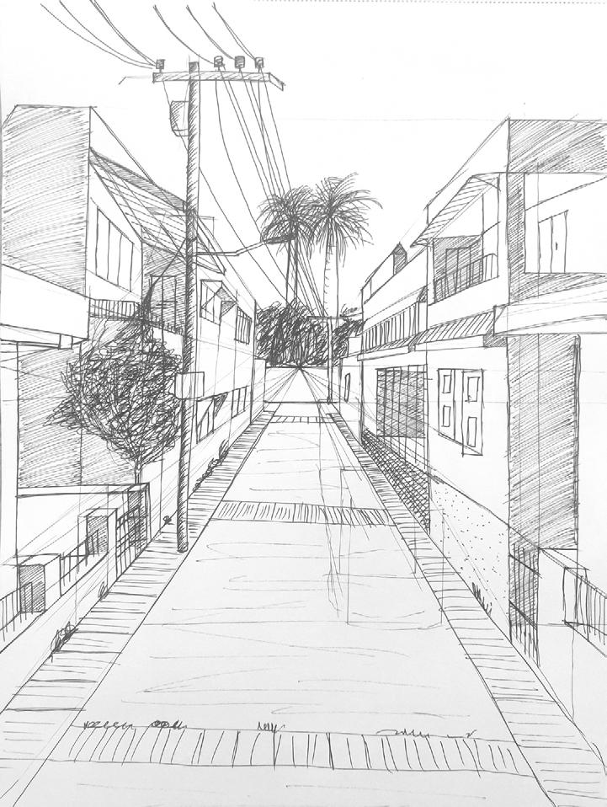
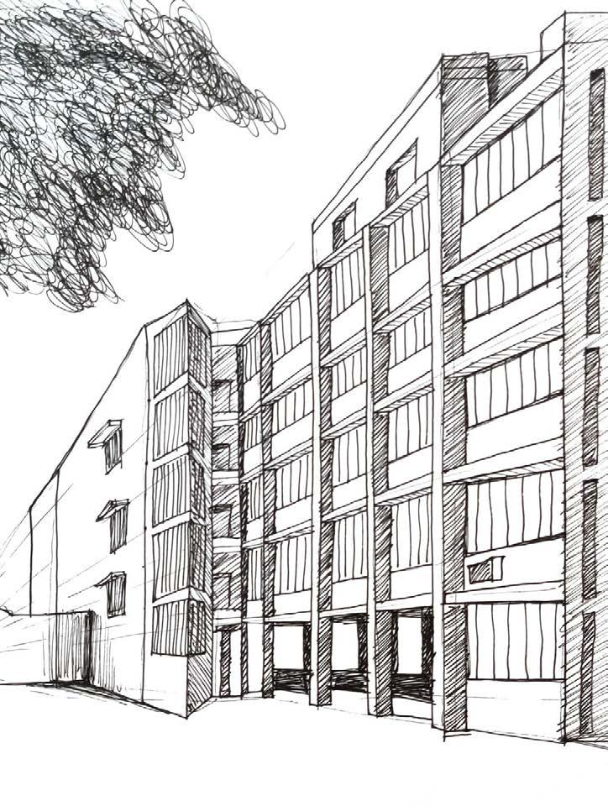
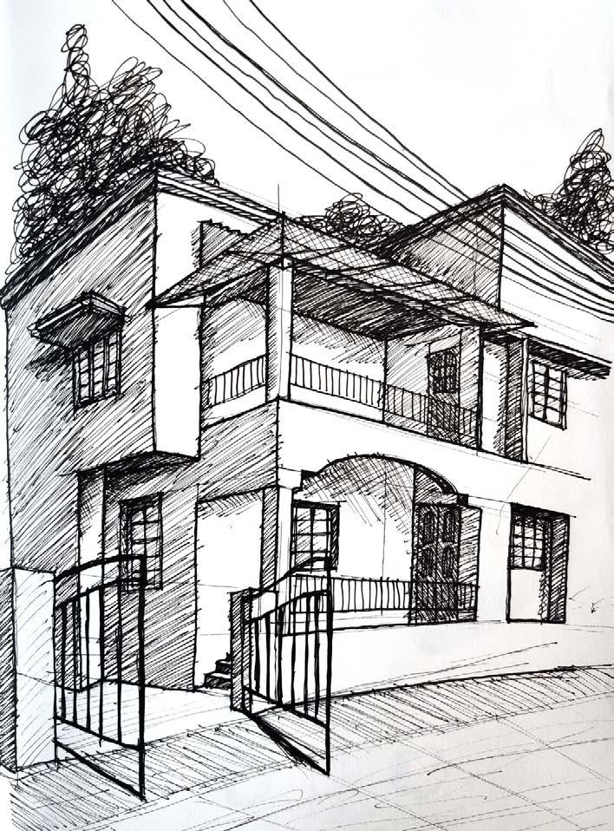
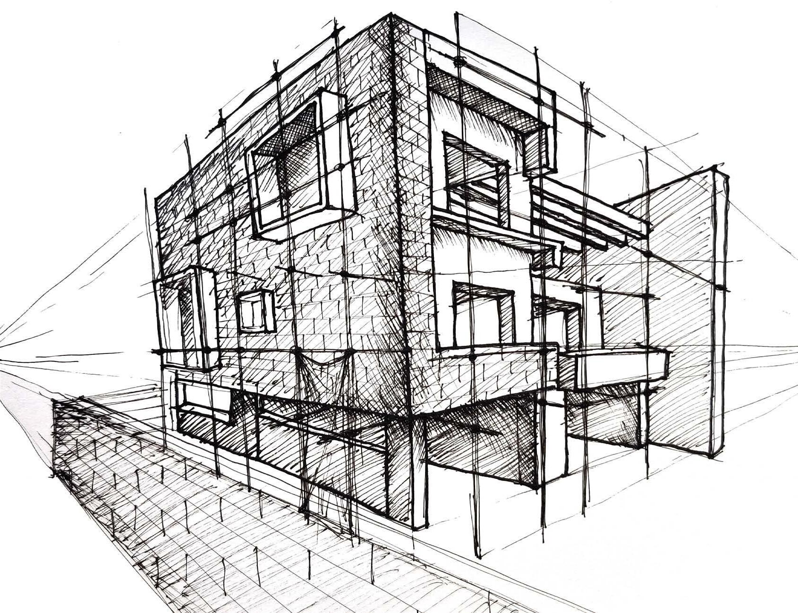
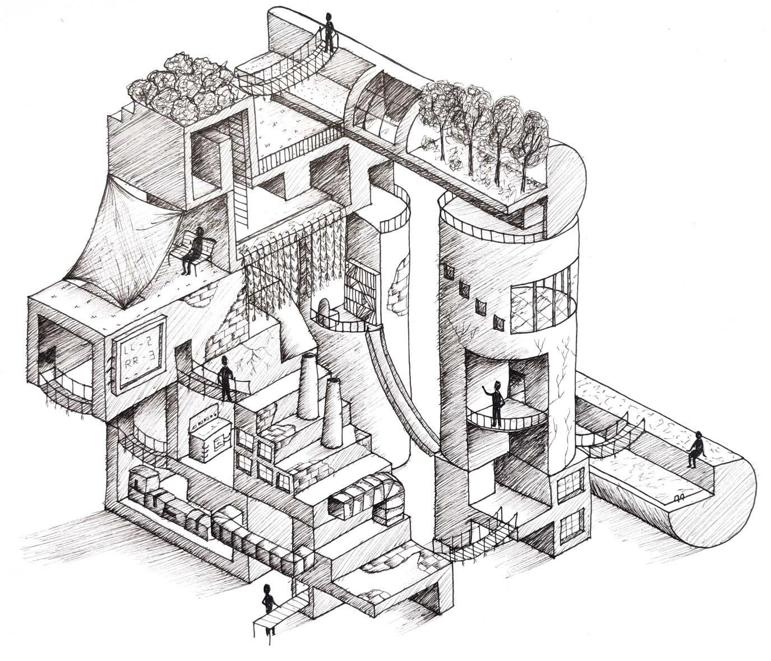
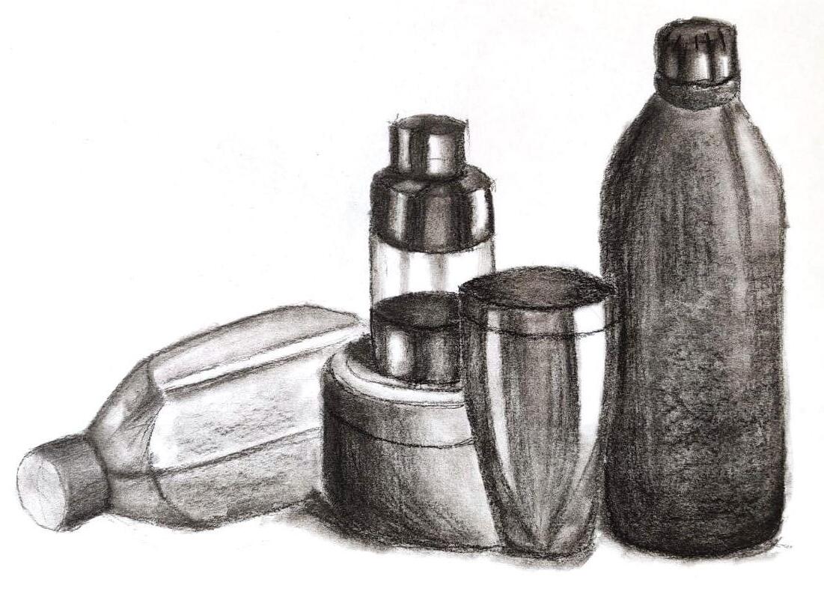
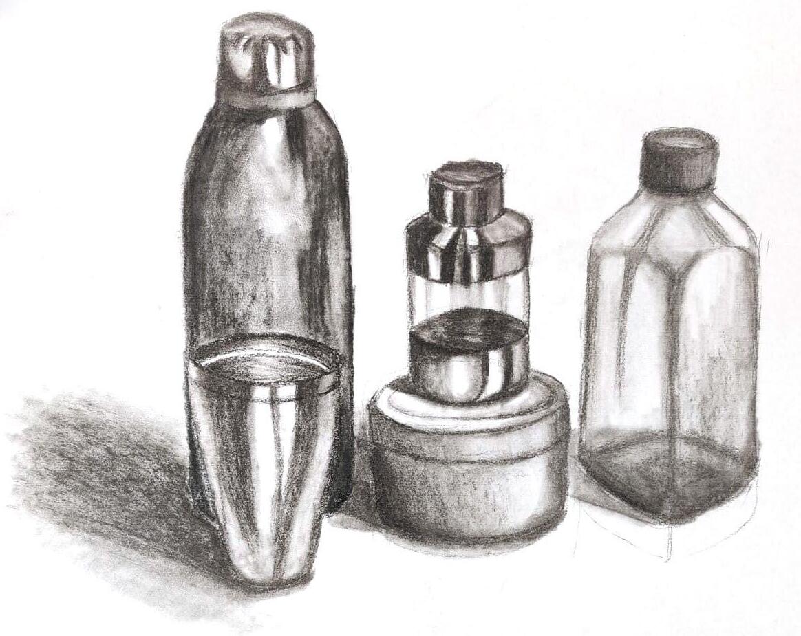
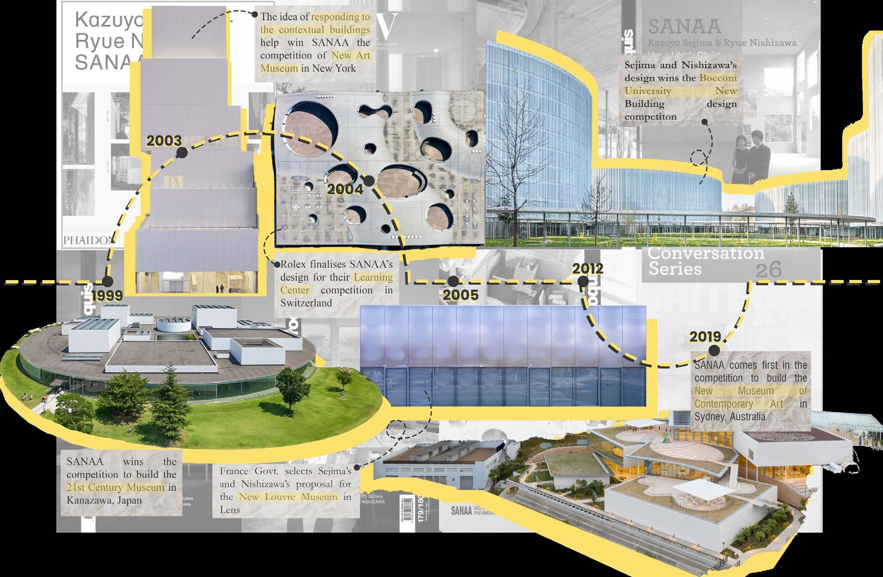

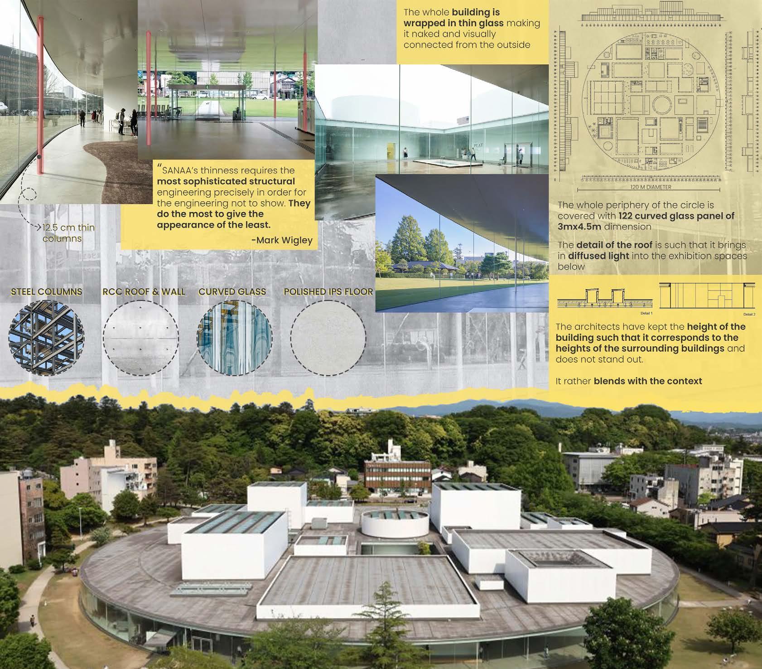
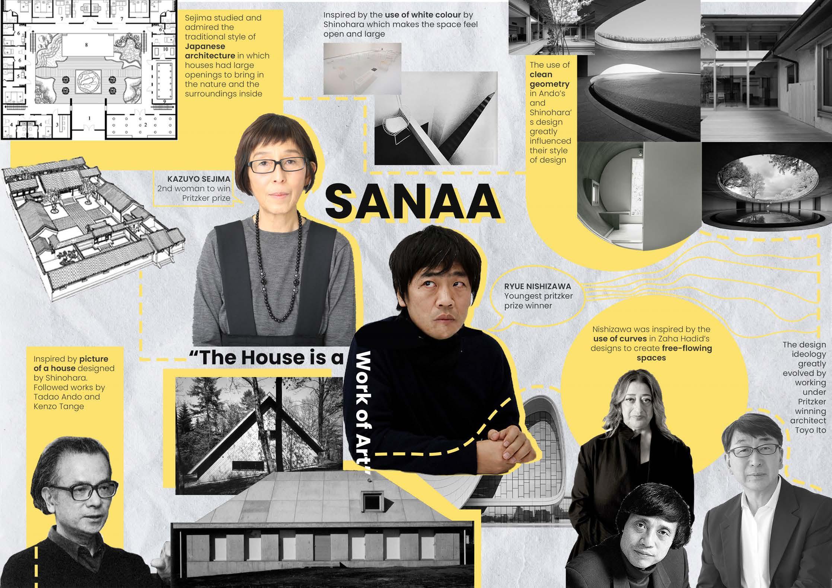
SANAA Architects tend to achieve the thinnest of the columns, the thinnest of the walls and effectively the thinnest of each structural element possible. But the question arises why and the answer lies in the core idea of their design. By keeping the structure minimal, they are able to maximize the transparency of the design not only internally but also externally with the surroundings.
Their core concern is with the space’s social use, and hence they do not consider a project to be finished unless it is inhabited. Their ideology lies in clean shapes and precise geometry.
By combining these with large openings, they try to bring in the environment and merge the interior and the exterior. Moreover, their material palette includes glass and the color white, which helps to bring natural diffused light into the space and make the space feel more open. These materials help to take their idea of merging the inside and outside a step further.
Not only the openings and the materials, but the type of the form which SANAA designs around is also free-flowing and clean. This strongly resonates with both the founders of SANAA (Sejima And Nishizawa And Associates) Architects, Kazuyo Sejima and Ryue Nishizawa.
Phone Number: +91 99243 99933
Email ID: rushit.uar20121@cept.ac.in
Home Address: 3/A Vitthalbaug Society, Manjalpur Vadodara, Gujarat-390011
