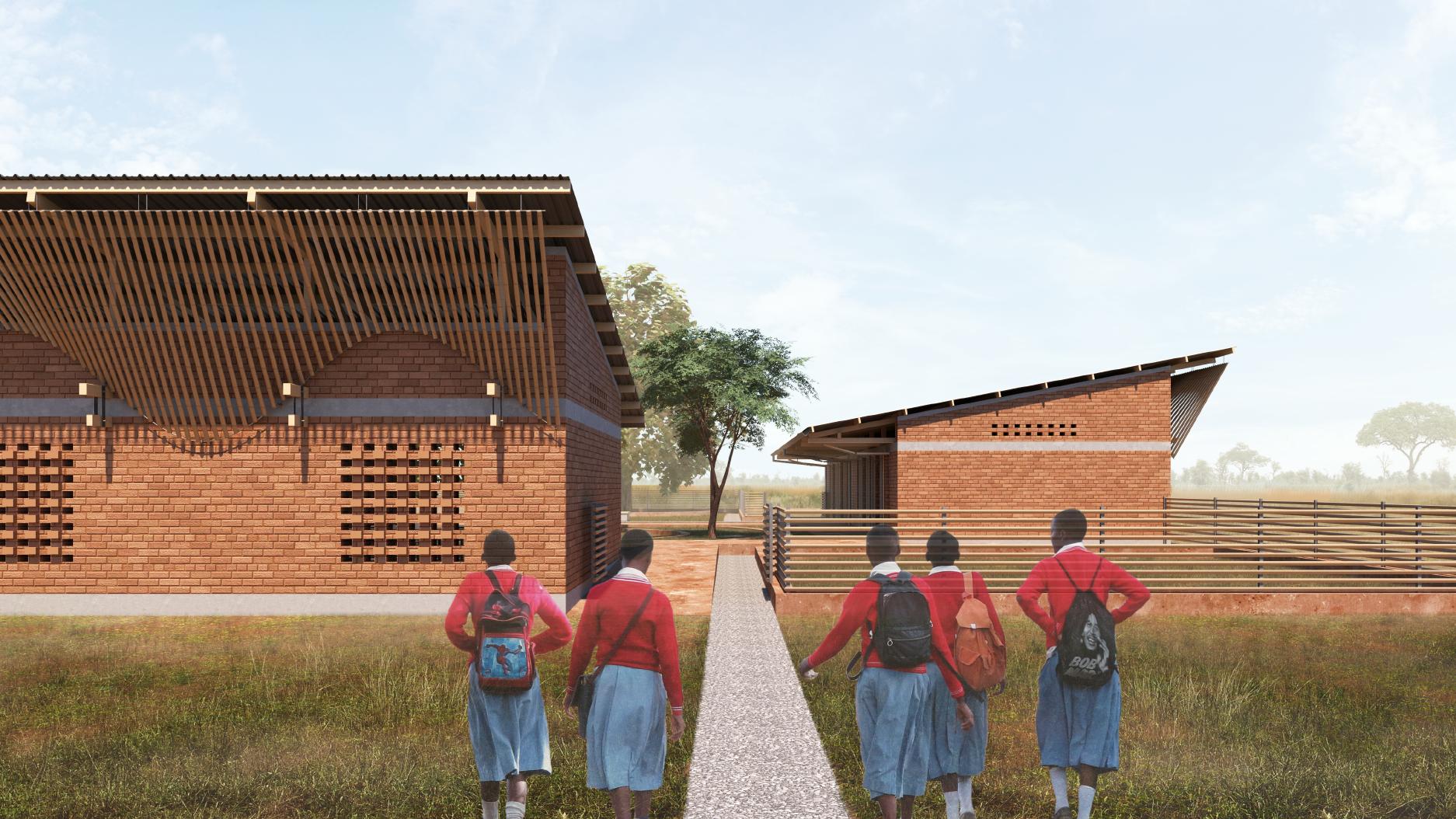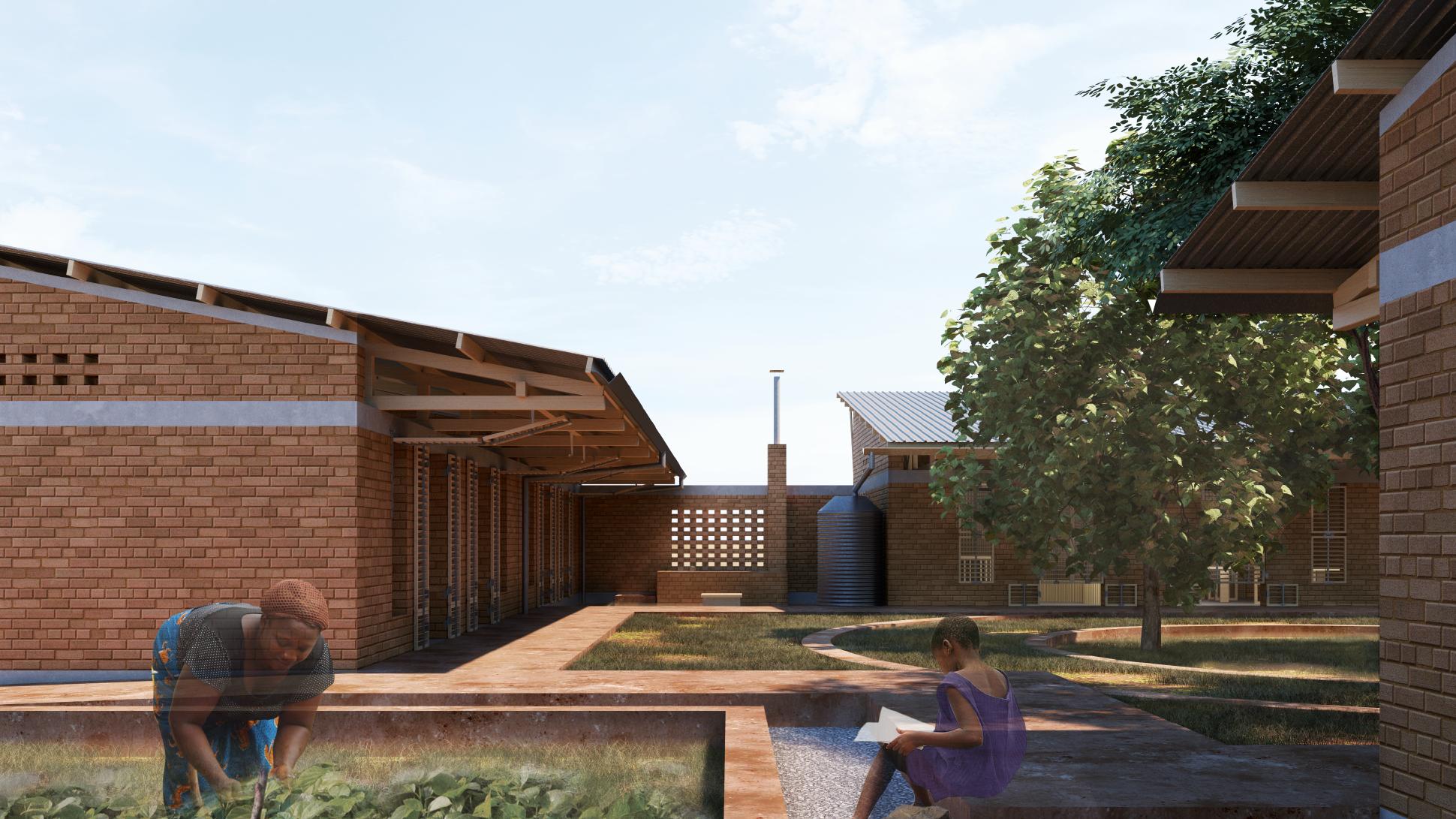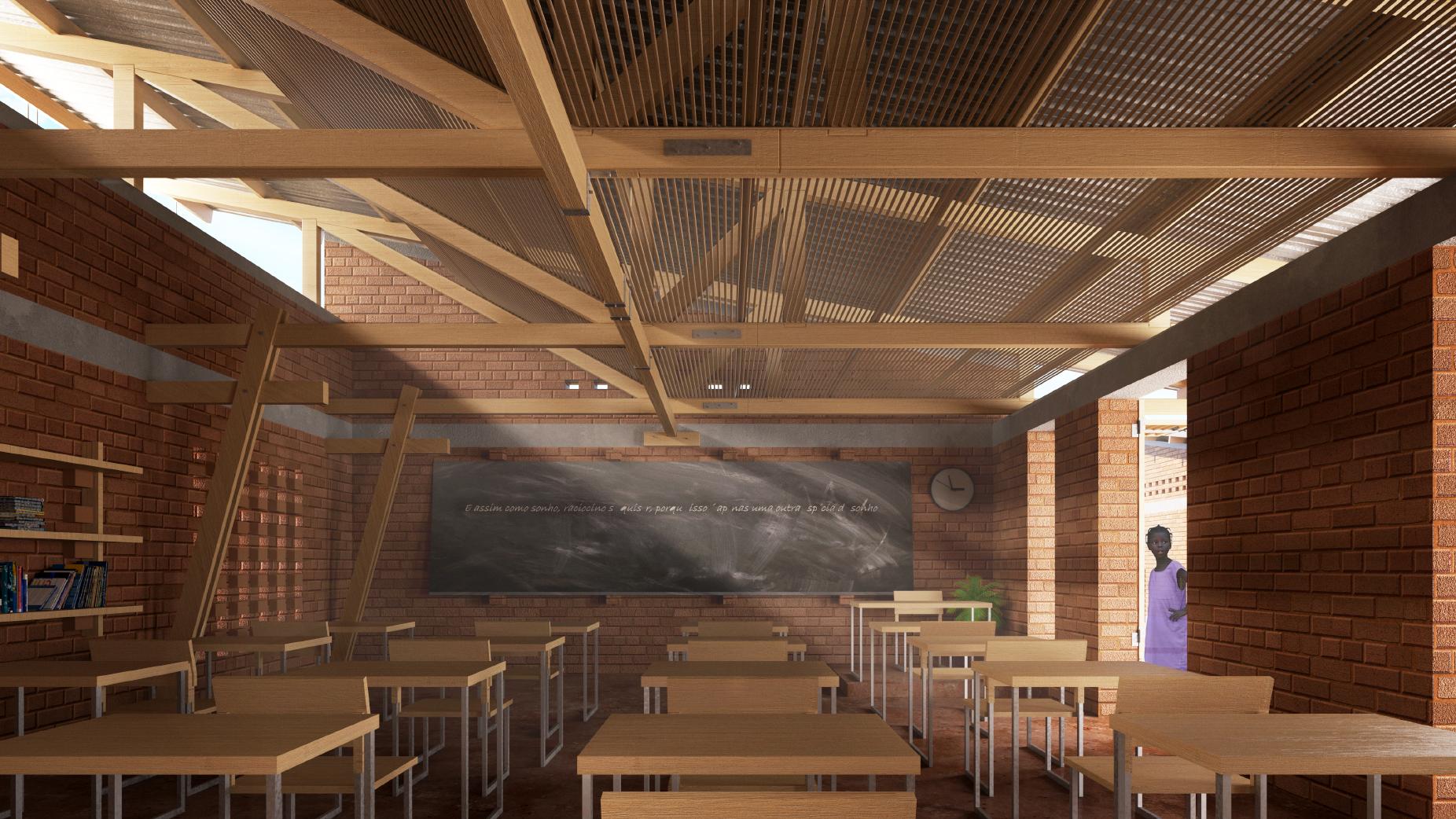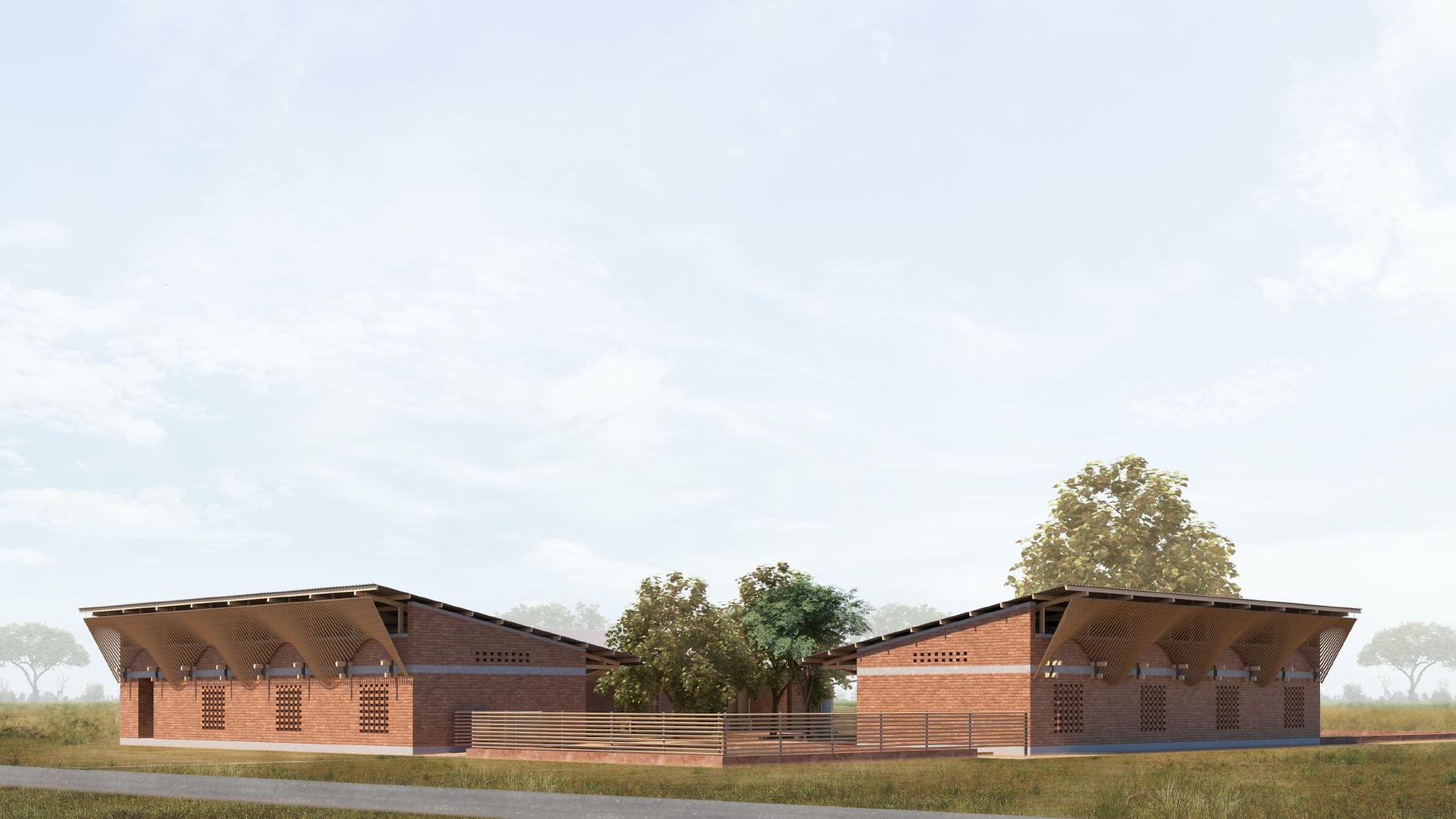DC 00
Plamen Rusev I PORTFOLIO I Learning Center Kurandza
Context
A challenging situation that requires careful analysis of all components. Fernando Mesquita has shown with his projects that the main task of the design is sometimes the optimization of sunlight, protection from rain and the provision of maximum ventilation. Architecture with the help of climatic conditions to provide the necessary for the activities of students and staff in a learning center.
Keeping in mind the need for a secure space, we apply a modus operandi
A proposal
A protected space for the girls, organized by only one module that allows internal division: whole, half, quarter or open.
Macro principle - once we are aware of the prevailing winds, we organize our program to use them to provide ventilation and temperature comfort. We will put a green filter at the entrance, and the space of the canhueiro will be a gathering place in free time.
>26,8 m/s 22,8-26,8 m/s 18,8-22,8 m/s 14,8-18,8 m/s 10,8-14,8 m/s 40% S E 5% N W
„And as well as I dream, I reason if I want,
A dream catcher - Kurandza
Kurandza Learning center
Development
Micro principle - a simple single-pitched roof, with which we will collect rainwater, provide shading and direct it to prevailing winds. This geometry will help us to create negative pressure concentrated around the "heart" of our learning center. The placement of the vents will give us a thrust that will ensure the movement of the fluid.
Completeness
We will create a windcatcher. We have pressure and thrust provided. What we need is a metal roof to help us with the hot stack effect, the thermal mass of the bricks and ... bamboo. We will make a brise soleil from bamboo using bent rebar. With their streamlined shape they will provide a swirl in the prevailing wind and allow the exhaust air to exit undisturbed. At the same time, they will protect the premises from the horizontal rays of the sun.
WINDWARD BECOMES LEEWARD
DC 01
SHAFT
PREDOMINANT WIND
IN OUT POSITIVE AIR FLOW NEGATIVE NEUTRAL PLANE SHAFT CLEAN
want, for that's just another kind of dream.“
To the learning center


DC 03
SECTION A-A A 05 RW 15 RW 00 16 03 12 01 04 03 02 18 03 10 19 07 06 08 17 510 720 720 1020 1020 510
DC 04 A PLAN LEGEND PROGRAM 00 Parking area 01 Main Entrance area 02 Orchard 03 Classroom 04 Multipurpose room 05 Kitchen 06 Childcare room 07 O ce 08 Storage room 09 Bathroom 10 Covered backyard area 11 Playground 12 Inner courtyard 13 Canhueiro gathering 14 Backyard 15 Service entrance 16 Technical room/Additional library 17 Outdoor cooking area 18 Zone for future security cabin 19 Cubbies, art and crafts area GROUND FLOOR 11 02 11 RW 14 13 RW ST 09 10 0 5 815 205
 During work, near the “heart”
During work, near the “heart”

DC 05
How does this system work?
To build a place for our girls we must give them security and comfort in which they feel at ease learning. With the accumulation of knowledge, they will gain self-confidence and be able to continue their studies further, and one day they can also become the new leaders of the community, who will contribute to the common development. For this to happen, they must be aware of how our system works.
Functionality and security:
The girls enter only from one central entrance, to which it is planned to build a security area in the future. The staff has access from an additional entrance and a direct connection by the shortest route to the kitchen, multipurpose room, office, storage room and childcare room.The larger garden also has external access to take produce out if needed or bring in machinery. The parts of the perimeter that are not built of brick walls are regulated by a fence.
Water management and sustainability:
Effectively - we expect an average amount of rainwater of 500mm in a year, which will give us 10m³ from one roof, accordingly we provide a system with a capacity of 30m³. It is divided into above-ground and underground reservoirs. From the above-ground tanks, the rainwater can be used as water for baths, toilets, and washing, passing through coarse filters. From underground tanks, rainwater can be pumped for irrigation. Passive - we have forms of water retention through earth bunds built on contour lines.
pv panels
rainwater icoming rainwater distributed circulation personal circulation students secured area greenery
corrugated metal sheets-roof cover timber frame roof construction chimney for outdoor kitchen
10m3 rainwater per single roof year expectation
bamboo brise soleil
longitudinal air ducts
reinforced concrete belt
place for water tank stand-clean water
12m3-septic tank
3m3-water tank-RW
technical room for pv system components foldable partitions made of bamboo and mat built-in storage shelves
3m3-water tank-RW
5m3-underground water tank-RW
load bearing walls made of stabilized earth blocks
parking area
DC 06
20m3-underground water tankRW recharge pit
recharge pit
fence
earth bund built on contour lines
zai hole garden green lter
zai hole garden production

In
the classroom

DC 07
How will we build the learning center ?
The structure will be built entirely from local materials. For the walls we use stabilized earth blocks due to the good technical performance and experience of the local builders.
The roof is timber frame construction and consists of only one section with a maximum length of 6 meters.
It can be assembled by three workers in exactly four steps:
1) after building the walls we place our helper element
2) after pouring the concrete belt we use helper element to install the first part of the bottom chord of the truss
3) then we assemble the entire bottom chord easily
4) we complete the main roof truss
While the roof is being built, the gables are finished.
FOURTH STEP
THIRD STEP
SECOND STEP
FIRST STEP
Our helper element is a simplified combination of three timber beams and a steel conection plate for the bottom chord of the truss. The horizontal one is clamped by the belt, and the two diagonals are the joint. Thanks to them, we do not need a heavy mechanization. They helps us build the whole structure and remain a part of it.
DC 08
HELPER ELEMENT
louvre panels with a free intermediate axis which allow a full 1800 opening for maximum air ow
№1 №3 №2
10.
11.
12.
13.
14.
15.
16.
17.
18.
19.
DC 09 196 270 240 130 515 11° 590 600 600 168 13 14 15 16 17 18 19 3 0 1 0 2 3 4 5 6 7 8 9 10 11 12
0. Crushed rock mass-fraction 0-63mm
1. Reinforced concrete foundation
2. Tamped earth slope, stabilized at 4 %
3. Stabilized earth bricks/blocks
4. Cement based render at plinth level
5. Helper element 2x40x150mm timber beam
6. Reinforced concrete belt
7. Bottom chord of truss 100x150mm timber beam
8. Bamboo brise soleil 60mm
9. Bamboo brise soleil fastening to reinforced concrete
Truss diagonal 100x150mm timber beam
Roof ribs 50x150mm
Top chord 100x150mm timber beam
Longitudinal bracing 100x150mm timber beam
Bolted steel conection plate
Longitudinal bracing end support
Corrugated steel sheets
Cantilever lateral support 100x150mm timber beam
Louver panels
Reinforce screed with clay infill
Detail view of the learning center


DC 10
A dream catcher


 During work, near the “heart”
During work, near the “heart”

