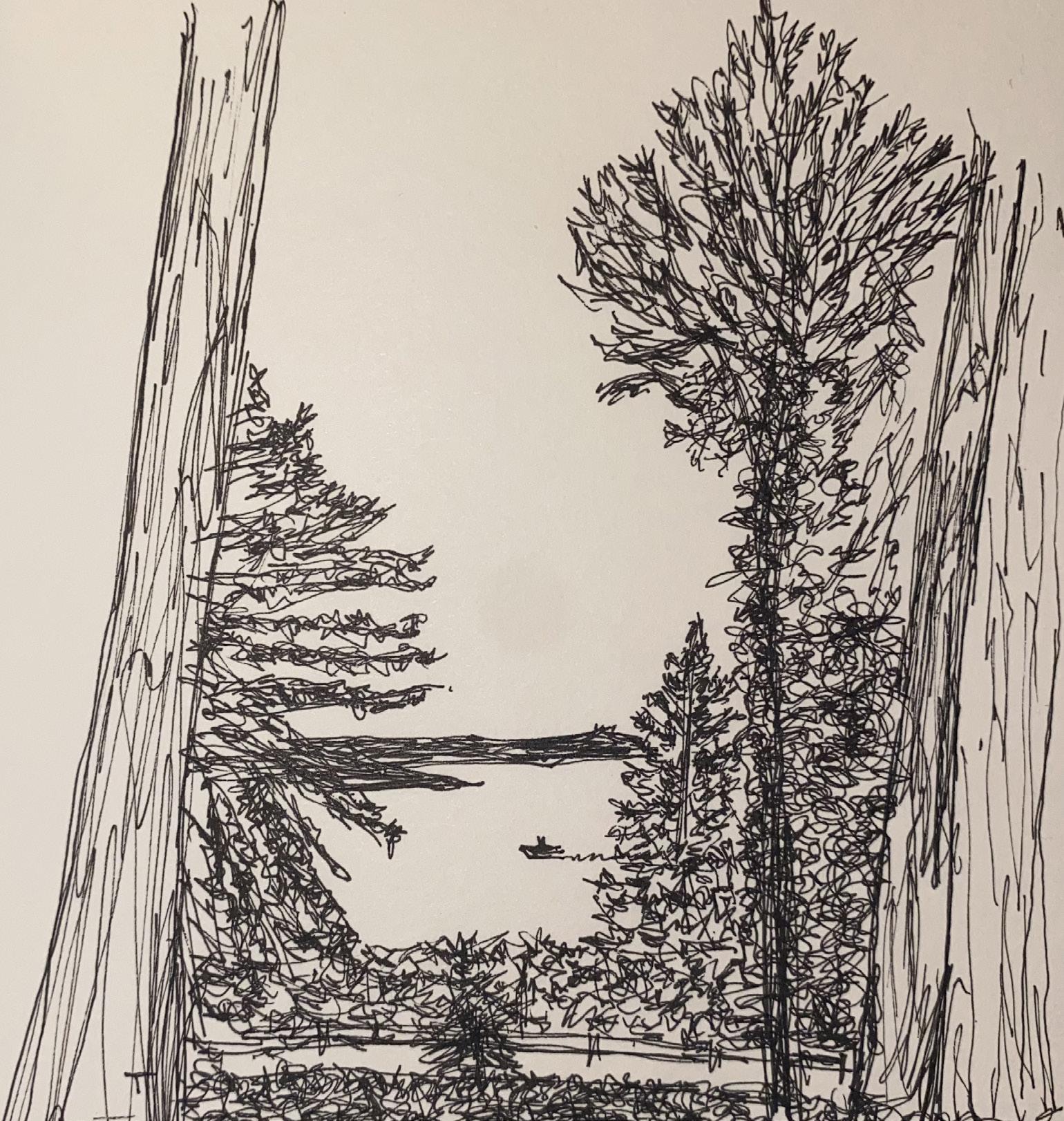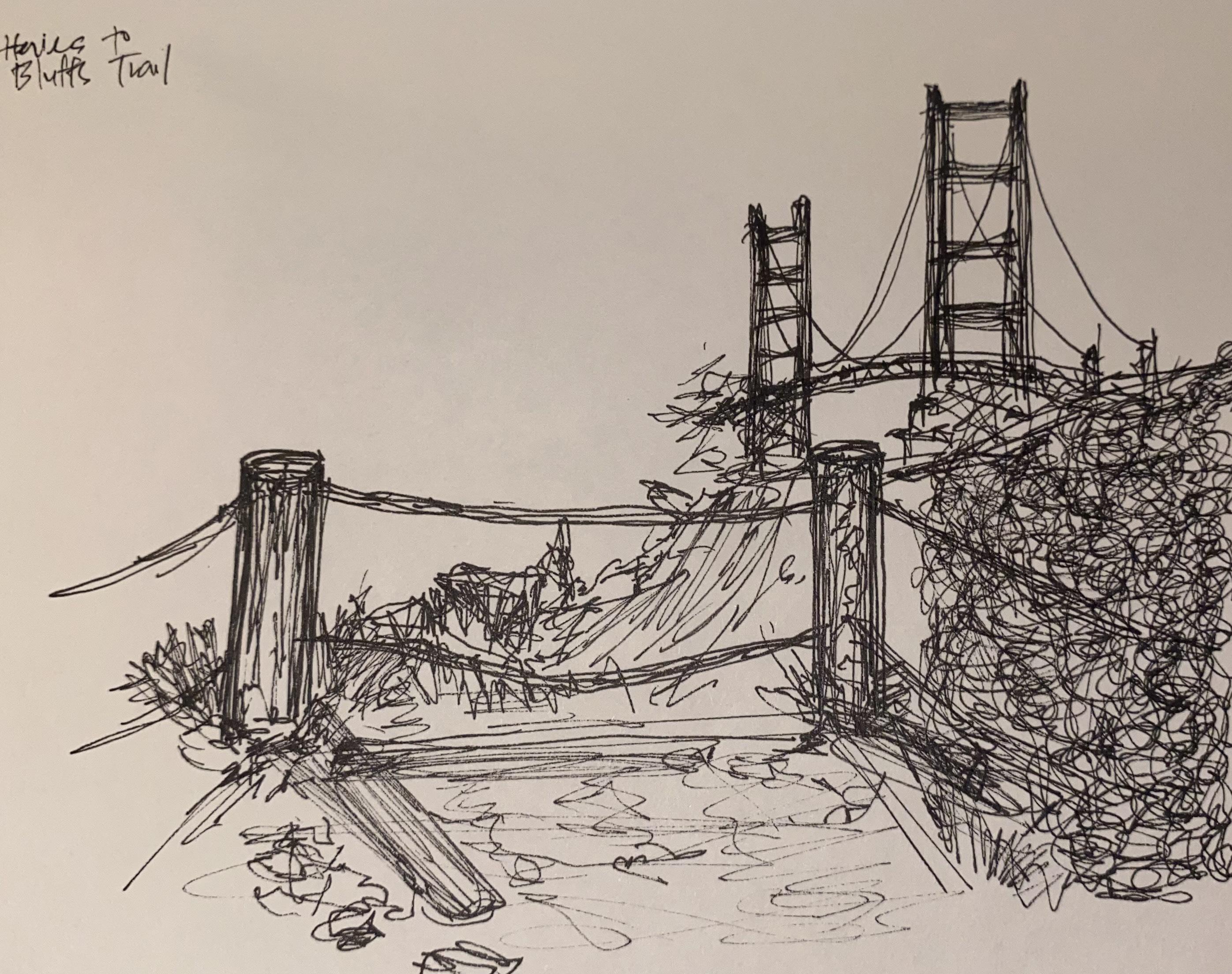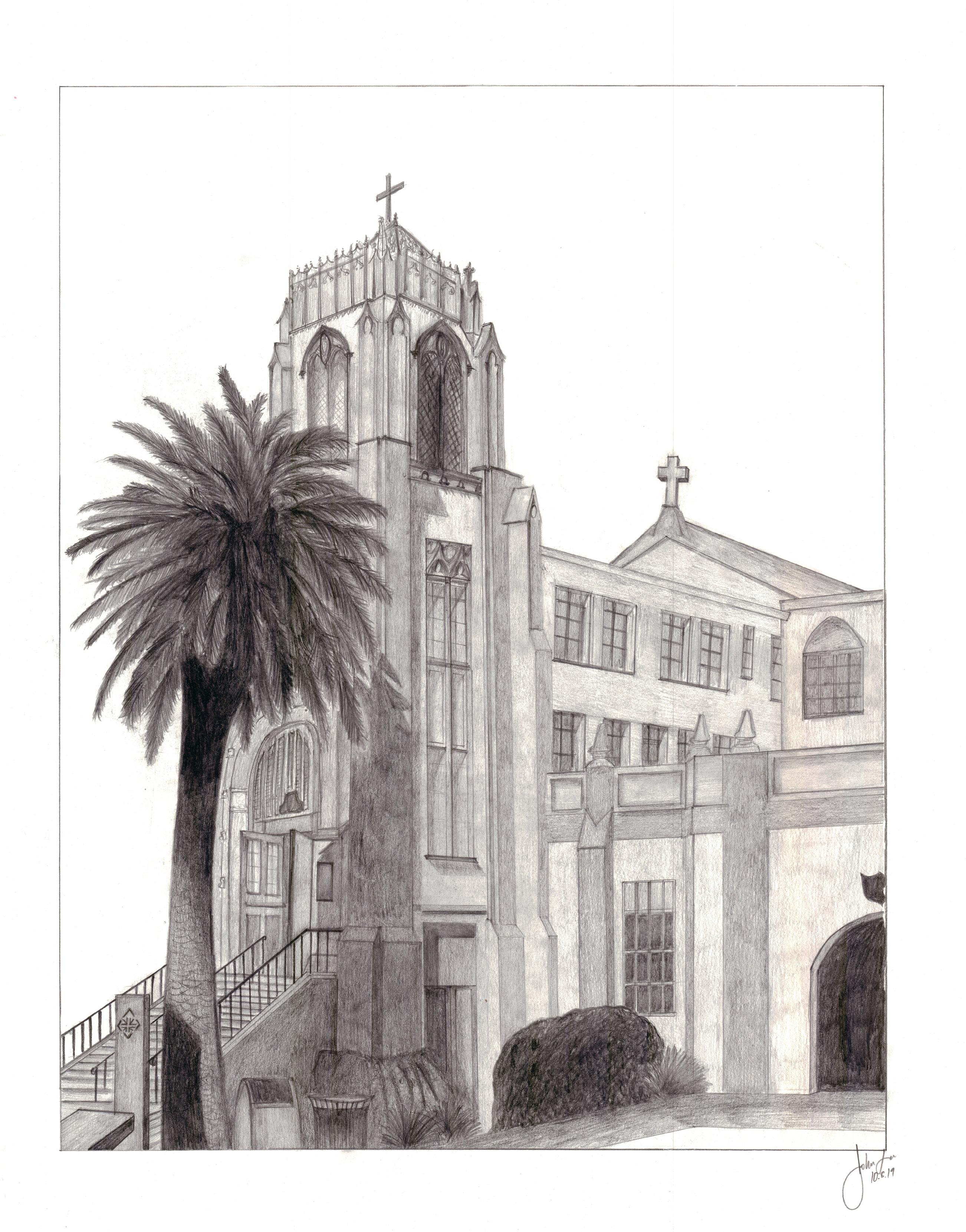Ruoxiang John Lu



I. II. III.
Elm St. Housing for Youth Lot 7: Senior Housing Fractured | Pier 30 - 32




I. II. III.
Elm St. Housing for Youth Lot 7: Senior Housing Fractured | Pier 30 - 32




Elm Street Residence for Emancipated Youth is a studio project where I developed a 4-story building to house youth ages 14 – 18 years of age. It features a landscaped entry courtyard, serving as an outdoor atrium and as the center of the circulation. A bike storage and maintenance shop can be accessed on the east side of the atrium. The unique shape splits the building, creating two paths of doubleloaded corridors inside. The lobby is located at the top center, with a mail room across the elevator. The left path has access to the lounge area, interview room, manager’s office, locker rooms and a gym. The right path has access to a study room, trash room, and multi-use space.
The upper floors are dedicated to the residents. There are 34 one-bedroom apartments, and 1 two-bedroom apartment for the live-in maintenance employee. The front of the building is reserved for community space, featuring an outdoor garden, kitchenettes, study rooms, classrooms, outdoor countertops, and laundromat. These social spaces have access to balconies and open seating.




Lot 7: Affordable Senior Housing is a studio project where I developed a 6-story building to house seniors. The ground floor is 17’ tall for future development in retail or office space. The lobby is located in the center right, creating a connection to Front St. The entryway features a skylight that extends into the lounge area, bathing the entire space in light. The south path has access to the mail room, elevators, offices, and a bike storage connected to the parking lot. The north path is connected to the lounge, maintenance room, locker rooms, and a gym.


The first floor utilizes the full site except for the 20’ row on the west side, which allows for vehicle access to the parking lot. On the second floor and above, the form shifts, with a double loaded corridor spanning from the upper right corner to the bottom left. A tree line wraps the border of the building, creating 4 unique open spaces. They are designed to bring the residents out, with trellises to shield them from the sun, a yoga space to promote health, landscaped courtyards/gardens, and balconies that provide views of the San Lorenzo River and Monterey Bay.



All bedrooms feature a balcony and their own restroom and kitchenette. Each floor has access to a shared trash room, restroom, balcony, emergency staircase, and community room (for bingo night!). There is a laundry room on the second floor, which is adjacent to the public kitchen and cafeteria.



Fractured is a redesign of Pier Lot #30-32, a current waterfront parking lot that’s the combination of two piers with its center filled. As a team, we designed a pier using the lot and adjacent parking space across the Embarcadero. As the class’s piers started to take form, we started on our individual muesem design.
Inspired by the Katsura Imperial Villa, I separated the site into islands linked by bridges. At the northeast corner of the site, there is a public amphitheater that is covered by a flowing steel roof, mimicking a wave, with the seating found on two separate islands adjacent to the to the stage. The center of the site features a 20’ island, creating a unique park that has a view of the bay and Oakland Bay Bridge.




The museum is the feature building, the centerpiece of the site. I continued to develop the steel roofs that my team used on the site and created a fractured roof that cuts into the landscape. My deconstructivisonist vision permeates through my design.

There are cuts and elevation changes within the roof, using cuts along the steel to bring in natural lighting. The walls are uniquely shaped with harsh angles, allowing views into other galleries and the pier itself.
There are 3 floors with basement parking, which is reached by a bridge that cuts across the water in the center of the site. The upper floors are accessible via a staricase or an elevator.




