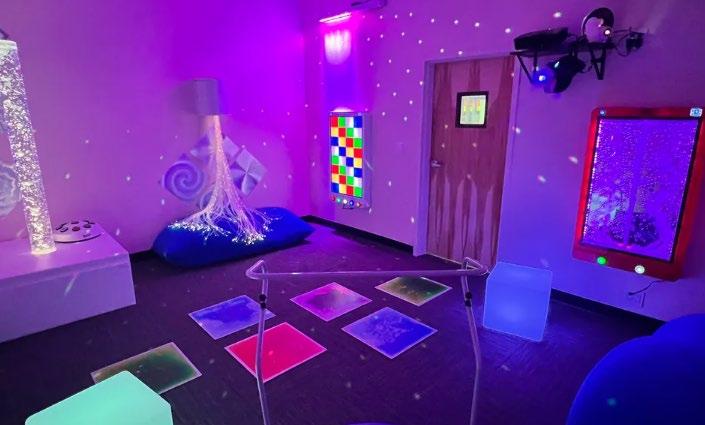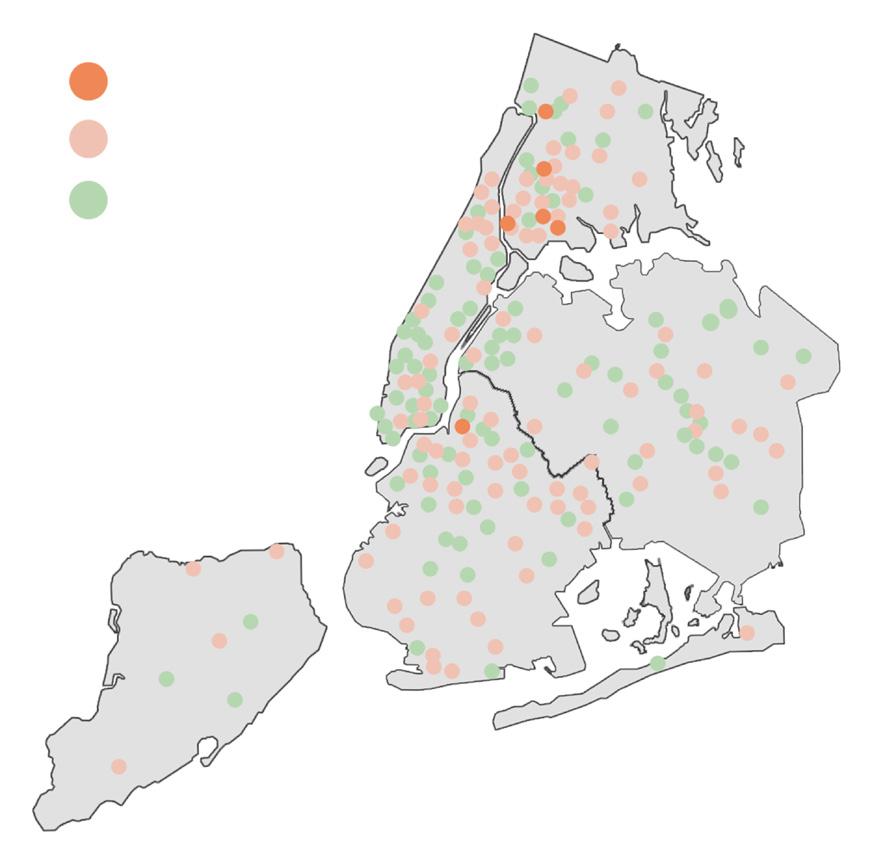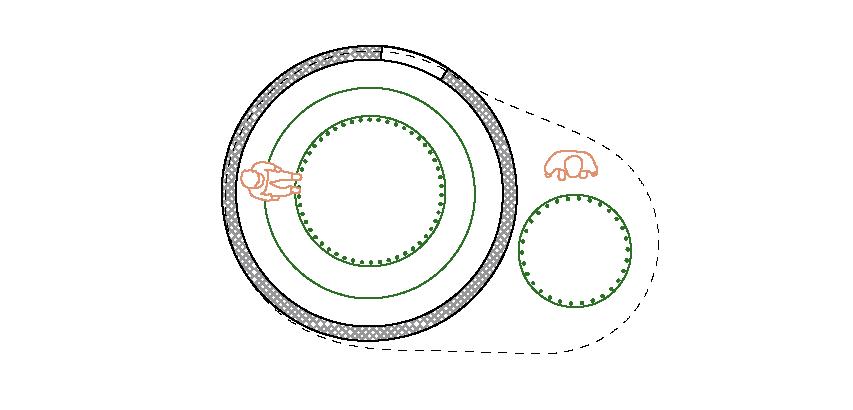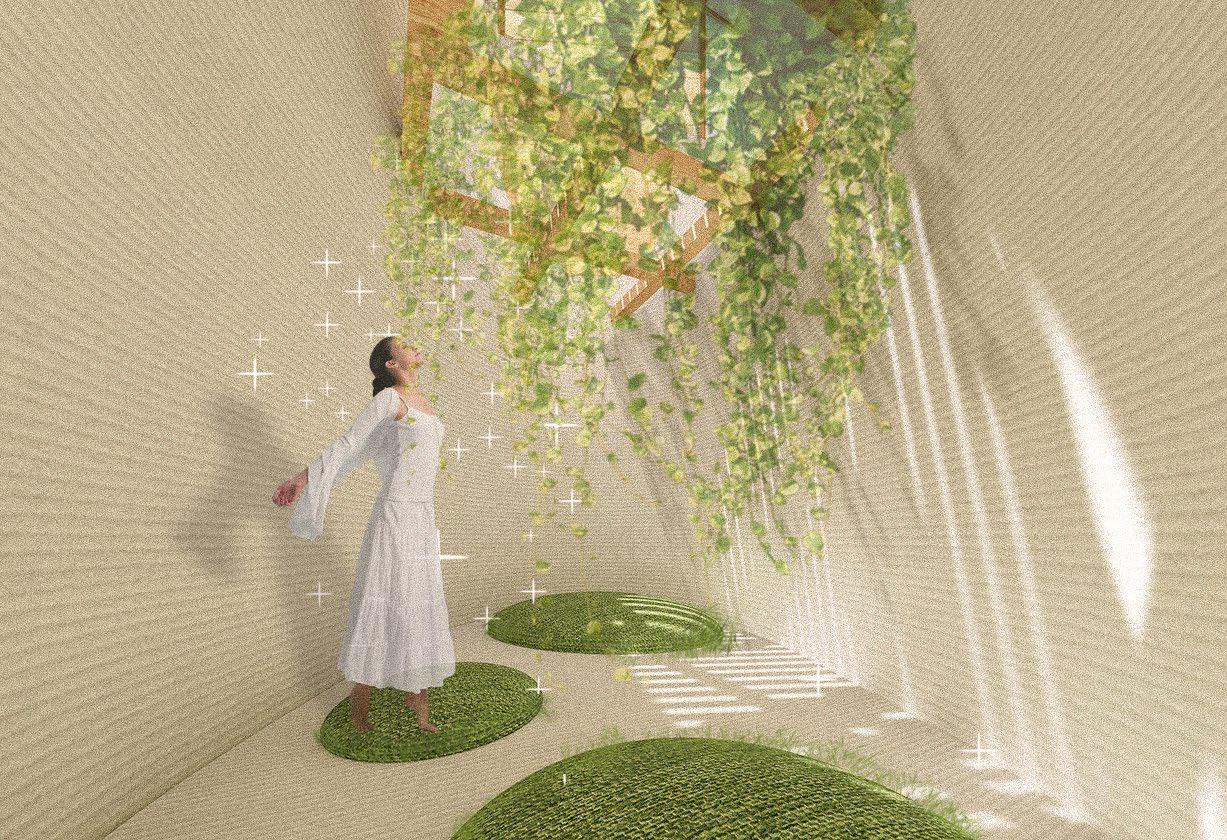Biophilic Sensory Rescue
Biophilic- Multi sensory Healing Space for Teenagers
INT703-04
Final presentation
 Ruotong Bai
Alper Besen
Ruotong Bai
Alper Besen


Biophilic- Multi sensory Healing Space for Teenagers
INT703-04
Final presentation
 Ruotong Bai
Alper Besen
Ruotong Bai
Alper Besen

definition
Explor
Re ax
Sensory
Mulit-sensory Environmnet
Benefit
visual auditory
tactile olfactory propriocept ve gustatory
concentration
awareness of se f
social interaction
adaptive behaviours commun cat on
exp oration
relaxat on
reduction in stereotypic selfstimulatory behaviours

Baillon, Sarah, Erik van Diepen, and Richard Prettyman. “Multi-Sensory Therapy in Psychiatric Care.” Advances in Psychiatric Treatment 8, no. 6 (2002): 444–50. The concept originated in the Netherlands in the 1960s, in the field of learning disabilities, and was first described in the UK by Hulsegge & Verheul (1987). Early work in this field called this intervention ‘snoezelen’, which is a Dutch word derived from an amalgamation of the verbs meaning ‘to explore’ and ‘to relax’.
Design strategy key words Design


 Image of contemporary sensory environ-
Image of contemporary sensory environ-
Biophilic design
benefint/ reduce design patterns and elements
Direct experience with nature
V sua connect on to nature
Non-v sua connection to nature
Non-rhythm c sensory st mu i
Therma and airflow var ab l ty
Presence of water
Presence of plants
Presence of an ma s
Dynamic and d ffuse ght
Biomorphic forms and patterns
Mater a s connected to nature


Indirect experience w th nature
Space and place
Presence of nature mages
S mu ated natura l ght and air
Prospect and refuge
Organized/complex ty
Mob ity and trans t ona spaces
Place
ntegrat ng parts to create a whole
sk/per l/mystery
Direct experience with nature
Indirect experience with nature
Space and place

Nature not only enhances the physical health of autistic children, but also natural factors such as sunlight, wind, rain, colors, and bird songs can stimulate the senses of children with autism. The colors of nature enhance visual perception. Interaction with nature, and the use of natural resources make the interior space more attractive for the autistic child. Which leads to direct the attention of the child with autism to the surrounding environment rather than focusing on one thing.
Therapeutic facilities that treat teenagers with depression and anxiety-related problems would benefit from biophilic multi-sensory design strategies that prioritize sustainable, interactive, calming, and engaging experiences.

Project name: Sumsei Terarium
Designer: None space
Location: South korea
Date: 2021
The designers emphasize sensory awakening, recognizing our bodies as the primary subjects of sensation. Through natural elements like grasslands, forests, caves, and mist, they stimulate our senses, allowing the body to return to a state of emptiness.
They've delineated a space where each level opens up different senses and hints at the next space through staircases. Each level incorporates spatial and temporal contexts, aiming to resonate with the audience as their senses gradually unfold.



https://www.archdaily.com/972944/sumsei-terarium-none-space?ad_medium=gallery
Designer: Arakawa and Gins
Location: East Hampton, New York
Date: 2008
Bioscleave House is a "laboratory for the everyday" where designers intentionally manipulate terrain and walls in unexpected ways within the space, encouraging inhabitants to remain in a state of "probing." Even the simplest daily activities require active, exploratory engagement. The designers believe that this heightened bodily awareness and sensory challenge continually prompt the body to reconfigure itself, renewing consciousness and enhancing the immune system. Bioscleave House presents a form of life-building architecture aimed at sustaining human life, potentially extending longevity.
Designed as a residence, its focal point is a sunken kitchen and dining area surrounded by steep and uneven terrain, integrated with the existing structure of the house.



https://www.reversibledestiny.org/bioscleave-house-lifespan-extending-villa/
diagrams by RuotongDesigner: Branch Studio Architects
Location: Melbourne college
Date: 2023
Project type: Healthcare,education
Size: 4200 sqft
Branch Studio Architects created a mauve-tinted Student Welfare Center at the University of Melbourne, providing a space for discussions about mental health. The college principal believed it was necessary to have a space where students could gather to seek help for mental health issues.
The project aimed to establish a bright area where students could relax, study, contemplate, and engage in conversations while also providing offices for staff dedicated to student welfare and private rooms for one-on-one discussions.



https://www.dezeen.com/2021/08/22/projects-office-camhs-edinburgh-mental-health-facility-interior/
Project name: Pylonesque Middle School
Designer: Deborah Lopez + Hadin Charbel (INDA, Chulalongkorn University)
Location: Thailand middle school
Date: 2019
Project type: Sustainable,education
Size: 6000sqft²
Branch Studio Architects created a mauve-tinted Student Welfare Center at the University of Melbourne, providing a space for discussions about mental health. The college principal believed it was necessary to have a space where students could gather to seek help for mental health issues.
The project aimed to establish a bright area where students could relax, study, contemplate, and engage in conversations while also providing offices for staff dedicated to student welfare and private rooms for one-on-one discussions.




https://www.dezeen.com/2021/08/22/projects-office-camhs-edinburgh-mental-health-facility-interior/








Betances Community Center
547 E 146th St, Bronx, NY 10455
Building informations
• Size: 27,000 sf
• Floors: Ground floor + basement floor
• Building Status: Completed 2010
• Property Type: Social services
Site quality
• Close to high school community
• Enough sunlight in the interior (allowing biophilic elements growing)
• Place that Attractive to high school students (entertainment, outdoor activity nearby)
• Access to nature (exterior)
• Convenient transportation
• Connected visually and spatially to the street







Acticities high school student usually do off school
population Proverty Race/ latino Race/ Black Mental health service






Biophilic experience


1. Visual Connection with Nature
A view to elements of nature, living systems and natural processes.
2. Non-Visual
Connection with Nature
Auditory, haptic, olfactory, or gustatory stimuli that engender a deliberate and positive reference to nature, living systems or natural processes.
3. Non-Rhythmic Sensory Stimuli
Stochastic and ephemeral connections with nature that may be analyzed statistically but may not be predicted precisely
4. Thermal & Airflow Variability
Subtle changes in air temperature, relative humidity, airflow across the skin, and surface temperatures that mimic natural environments.
5. Presence of Water
A condition that enhances the experience of a place through the seeing, hearing or touching of water.
6. Dynamic & Diffuse Light
Leveraging varying intensities of light and shadow that change over time to create conditions that occur in nature.
7. Connection with Natural Systems
Awareness of natural processes, especially seasonal and temporal changes characteristic of a healthy ecosystem.
8. Biomorphic Forms & Patterns
Symbolic references to contoured,patterned, textured or numerical arrangements that persist in nature.
9. Material Connection with Nature
Material and elements from nature that, through minimal processing, reflect the local ecology or geology to create a distinct sense of place.
10. Complexity & Order
Rich sensory information that adheres to a spatial hierarchy similar to those encountered in nature
11. Prospect
An unimpeded view over a distance for surveillance and planning.
12. Refuge
A place for withdrawal, from environmental conditions or the main flow of activity, in which the individual is protected from behind and overhead.
13. Mystery
The promise of more information achieved through partially obscured views or other sensory devices that entice the individual to travel deeper into the environment.
14. Risk/Peril
An identifiable threat coupled with a reliable safeguard.
14 PATTERNS STRESS REDUCTION COGNITIVE PERFORMANCE EMOTION, MOOD & PREFERENCE
Visual Connection with Nature
Non-Visual Connection with Nature
Non-Rhythmic Sensory Stimuli
Thermal & Airflow Variability
Presence of Water
Dynamic & Diffuse Light
Lowered blood pressure and heart rate
Reduced systolic blood pressure and stress hormones
Positively impacted on heart rate, systolic blood pressure
Positively impacted comfort, well-being and productivity
Reduced stress, increased feelings of tranquility, lower heart rate and blood pressure
Positively impacted circadian system functioning/ Increased visual comfort
Connection with Natural Systems
Biomorphic Forms & Patterns
Material Connection with Nature
Complexity & Order
Positively impacted perceptual and physiological stress responses
Prospect Reduced stress
Refuge
Improved mental engagement/attentiveness
Positively impacted on cognitive performance
Observed and quantified behavioral measures of attention and exploration
Positively impacted concentration
Improved concentration and memory restoration
Positively impacted attitude and overall happiness
Perceived improvements in mental health and tranquility
Decreased diastolic blood pressure/ Improved creative performance
Improved perception of temporal and spatial pleasure (alliesthesia
Observed preferences and positive emotional responses
Enhanced positive health responses; Shifted perception of environment
Observed view preference
Improved comfort
Observed view preference
Reduced boredom, irritation, fatigue
Improved concentration, attention and perception of safety
Mystery
Risk/Peril
Improved comfort and perceived safety
Induced strong pleasure response
Resulted in strong dopamine or pleasure responses
Fuction:
Sensory expetience:
Biophlic design items: Design strategy:
Fuction:
Biophlic


Fuction:
Sensory expetience:
Biophlic design items: Design strategy:


Sensory expetience:
Biophlic design items:


Fuction:
Sensory expetience:
Biophlic design items: Design









 Roof
Ground floor
Basement floor
Structure
Site Isometric
Explored Isometric
Roof
Ground floor
Basement floor
Structure
Site Isometric
Explored Isometric
WATER EFFICIENCY
Rainwater collection

Water efficient landscaping

Minimum energy performance

Bicycle storage and changing rooms

Designed to reduce water consumption through rainwater harvesting
Designed to reduce water consumption by irrigating the building's plants with collected rainwater.
Designed to minimize the use of energy by using natural resources (rain, sun, and wind).
Bicycle storage is placed at the entrance of the building to promote low-carbon transportation for users.
Development density and community connectivity

The Project is dedicated to connecting all of the youth in the community to services for their mental health issues.
Transform multi sensory design for more sustainably way

The project innovates traditional sensory spaces and brings natural sustainable strategies to sensory design.

Recycled material
Projects consider the use of recyclable materials, such as natural materials as well as bio-based materials.

Storage and collection of recyclables
Material recycling strategies can be realized by collecting plant waste, which can be used to make new construction materials.

Increase ventilation
The design uses a large number of windows, an atrium, and a small room that collects wind to make sure this building has well ventilation.

Daylight and views
The design uses a large number of windows, an atrium, and a small room that collects sunlight to bring in as much natural light as possible.

Minimum indoor air quality (IAQ) performance
Due to the biophilic design, indoor environ ment can significantly reduce CO2 emissions and plants can absorb CO2 to release O2

Low-emitting materials
Designed to use natural and bio-based materials, it reduces VOC emissions in the interior environment.


Fungi are nature's primary recyclers. They produce enzymes that aid in the degradation of organic matter, transforming it into minerals. When the fungus is implanted in a suitable place, the mycelium behaves like glue, cementing the substrate and transforming it into a solid block. This substrate can be composed of sawdust, ground wood, straw, various agricultural residues, or other similar materials, which might otherwise go to waste.
The final product can be molded to produce insulating panels, furniture, accessories, fabrics, packaging materials, and even bricks, with good thermal and acoustic characteristics and strong fire behavior. Scientific research [1] has shown that, in terms of physical and mechanical characteristics, mycelium-based materials resemble expanded polystyrene (often called Styrofoam), but with an improved level of biodegradability.
Mycelium brick makeing process


MoMA PS1 gallery pavilion
Designed by The Living principal David Benjamin, the structure is built from entirely from biodegradable materials.
Each of the bricks used to construct it were grown rather than manufactured, using a combination of agricultural byproducts and mushroom mycelium –a kind of natural digestive glue.
Specially designed moulds were used to cultivate the bio-bricks. These were coated in a light-refracting film developed by materials firm 3M and some were then built into the structure around the top, helping to bounce light down inside.
Gaps in the brickwork also help to naturally ventilate the interior using the stack effect, drawing cool air in at the bottom and pushing hot air out at the top.
 Mycelium
Mycelium peoject case study
Mycelium
Mycelium peoject case study

a group of designers took to Hansen House to present ‘To Grow a Building’, an outdoor performative lab that imagined the possibility of a world in which buildings are 3D printed from organic materials. produced a custom-made robotic arm linked to a computer, that methodically built small, green structures out of a natural, raw mix of soil and seeds. Upon completion, the sustainable structures then adapt a life of their own – the seeds sprout and transform the soil walls into a green facade, while the roots take hold within the walls and form a durable building material.
‘To Grow a Building’ project, which examines possibilities of an organic architecture in the face of a global ecological crisis. With the use of industrial and non-local resources only increasing, ‘To Grow a Building’ proposes architecture that uses raw, natural materials such as local soil and roots as structural elements to replace unsustainable buildings made of concrete and steel.


TECLA - Technology andClay
Architects: Mario Cucinella Architects
Area: 60 m²
Year: 2021
The first eco-sustainable housing model 3D printed entirely from local raw earth. This genuinely innovative and pioneering approach was conceived from the start as a joint project between the two firms, who worked closely throughout the project’s design and construction.
TECLA is an innovative circular economy housing model that brings together research on vernacular construction practices, the study of bioclimatic principles and the use of natural and local materials. It is a nearly zero-emission project: its casing and the use of anentirely local material allows for the reduction of waste and scraps. This and the use of raw earth make TECLA a pioneering example of low-carbon housing.
 3D print living soil wall
3D print soil wall case study
3D print living soil wall
3D print soil wall case study





 Glowing bacteria could power ‘bio-light’
Sunflowers Made Panel
Oak wood
Panel made by Pine Needles & Light Orange Peel
Mycelium
Oak wood
3D print soil
Limestone panel
Firefly Petunia
Glowing bacteria could power ‘bio-light’
Sunflowers Made Panel
Oak wood
Panel made by Pine Needles & Light Orange Peel
Mycelium
Oak wood
3D print soil
Limestone panel
Firefly Petunia






McLoughlin, A. B., M. S. Gould, and K. M. Malone. “Global Trends in Teenage Suicide: 2003–2014.” QJM 108, no. 10 (2015): 765–80. https://doi.org/10.1093/qjmed/hcv026. https://academic.oup.com/qjmed/article/108/10/765/1620773?login=false
Shaffer, David, and Cynthia R. Pfeffer. “Practice Parameter for the Assessment and Treatment of Children and Adolescents with Suicidal Behavior.” Journal of the American Academy of Child & Adolescent Psychiatry 40, no. 7 (2001). https://doi. org/10.1097/00004583-200107001-00003. https://staff.aacap.org/App_Themes/AACAP/ docs/practice_parameters/suicidal_behavior_practice_parameter.pdf
Sofronoff, Kate, Len Dalgliesh, and Robert Kosky. Out of options a cognitive model of adolescent suicide and risk-taking. Cambridge, UK: Cambridge University Press, 2005. https://eds.s.ebscohost.com/eds/ebookviewer/ebook/bmxlYmtfXzE2NDM0M19fQU41?sid= 3e468f2d-e1f8-45d0-b51b-985bdcd2d3c3@redis&vid=3&format=EB
Hinduja, Sameer, and Justin W. Patchin. “Bullying, Cyberbullying, and Suicide.” Archives of Suicide Research 14, no. 3 (2010): 206–21. https://doi.org/10.1080/13811118.2010.49413 3. https://www.researchgate.net/profile/Justin-Patchin/publication/45289246_Bullying_ Cyberbullying_and_Suicide/links/55098f1f0cf26ff55f85eaa2/Bullying-Cyberbullyingand-Suicide.pdf
Kim, Young Shin, and Bennett Leventhal. "Bullying and suicide. A review." International journal of adolescent medicine and health 20, no. 2 (2008): 133-154. https://www.researchgate.net/profile/Justin-Patchin/publication/45289246_Bullying_ Cyberbullying_and_Suicide/links/55098f1f0cf26ff55f85eaa2/Bullying-Cyberbullyingand-Suicide.pdf
Cameron, Allison, Pippa Burns, Andrea Garner, Sim Lau, Roselyn Dixon, Carly Pascoe, and Michael Szafraniec. “Making Sense of Multi-Sensory Environments: A Scoping Review.” International Journal of Disability, Development and Education 67, no. 6 (2019): 630–56. https://doi.org/10.1080/1034912x.2019.1634247.https://www.researchgate.net/ profile/Allison-Cameron-2/publication/334068328_Making_Sense_of_Multi-Sensory_ Environments_A_Scoping_Review/links/63cdb7ced9fb5967c2f8ef24/Making-Sense-ofMulti-Sensory-Environments-A-Scoping-Review.pdf
Baillon, Sarah, Erik van Diepen, and Richard Prettyman. “Multi-Sensory Therapy in Psychiatric Care.” Advances in Psychiatric Treatment 8, no. 6 (2002): 444–50. https://doi. org/10.1192/apt.8.6.444. https://www.cambridge.org/core/services/aop-cambridge-core/ content/view/DFE3A6312127D34F2CEE058749AB6E81/S135551460001110Xa.pdf/multisensory-therapy-in-psychiatric-care.pdf
Joy Doll & Katelyn Brady (2013) Project HOPE: Implementing Sensory Experiences for Suicide Prevention in a Native American Community, Occupational Therapy in Mental Health, 29:2, 149-158, DOI: 10.1080/0164212X.2013.788977
Shen, Yu-Sheng, and Shih-Chun Candice Lung. “Identifying Critical Green Structure Characteristics for Reducing the Suicide Rate.” Urban Forestry & Urban Greening 34 (2018): 147–53. https://doi.org/10.1016/j.ufug.2018.06.005.https://www.sciencedirect.com/ science/article/pii/S1618866718300414
Spence, C. Senses of place: architectural design for the multisensory mind. Cogn. Research 5, 46 (2020). https://doi.org/10.1186/s41235-020-00243-4 https://cognitiveresearchjournal. springeropen.com/articles/10.1186/s41235-020-00243-4#citeas
Huntsman, Dorothy Day, and Grzegorz Bulaj. 2022. "Healthy Dwelling: Design of Biophilic Interior Environments Fostering Self-Care Practices for People Living with Migraines, Chronic Pain, and Depression" International Journal of Environmental Research and Public Health 19, no. 4: 2248. https://doi.org/10.3390/ijerph19042248
Baktash, Hanieh. "The Role of Immersive Multi-Sensory Interior Design Environment in Reducing Students' Generalized Anxiety Disorder." Order No. 30571977, Iowa State University, 2023. https://ezproxy.pratt.edu/login?url=https://www.proquest.com/ dissertations-theses/role-immersive-multi-sensory-interior-design/docview/2857722489/ se-2.
Browning, W., Catherine O. Ryan and Joseph Clancy. “14 Patterns of Biophilic Design: Improving Health and Well-Being in the Built Environment.” (2014). https://www.terrapinbrightgreen.com/wp-content/uploads/2014/04/14-Patterns-ofBiophilic-Design-Terrapin-2014p.pdf
Lyons, Linda. “What Are Teens Doing after School?” Gallup.com, April 3, 2021. https://news. gallup.com/poll/15943/What-Teens-Doing-After-School.aspx.
McLoughlin, A. B., M. S. Gould, and K. M. Malone. “Global Trends in Teenage Suicide: 2003–2014.” QJM 108, no. 10 (2015): 765–80. https://doi.org/10.1093/qjmed/hcv026.
“2018 Community Health Profiles.” 2018 Community Health Profiles - NYC Health. Accessed December 7, 2023. https://www.nyc.gov/site/doh/data/data-publications/profiles-2018community-health-profiles.page.