VERTICAL GREEN HOUSE HOMES
A Design for Senior Living
DEDICATION
To my family, Thank you for always standing by me.
A special gratitude to my loving parents, your encouragement and support always give me strength.
To my friends, Thank you for being with me on this special journey.
CONTRIBUTORS
Zhipeng Lu | Committee ChairI would like to thank Professor Lu. Thank you for introducing me such a meaningful and interesting project. Thank you for sparing no effort to share your knowledge and pushing the whole project to become successfully.
D. Kirk Hamilton | Committee Member
I would like to thank Professor Hamilton. You are an expert in healthcare design, I really learnt a lot from you. Your professional advice pushed my project a lot, and your comments on design details are always helpful to me.
Chanam Lee | Committee Member
I would like to thank my committe member, Professor Lee from Landscape Department. Your professional advice in Landscape really help me a lot, especially for my vertical garden.
Brian Gibbs | Studio Professor
I would like to appreciate my studio professor, Brian Gibbs. Thank you for your instruction throughout the whole process. Your guildance pushed me to finish this project successfully.
Part 1. Introduction
Part 2. Design Concept & Proposal
Part 3. Architectural Design Process
68-71
Part 4. Conclusion
I am a Master of Architecture student at Texas A&M University. My goal is not only to be able to provide sustainable and attractive spaces for people, but also to be able to inspire and motivate others how design can create a better living condition for human.
I am hardworking and challenge orientated individual. I am eager to fulfill my lifelong desire to become a qualified architect and researcher, and I will do my best to achieve this goal.
This is my final project: VERTICAL GREEN HOUSE HOMES. From this project, I would like to explore a design for elder peoples to live comfortably and feel engaged.
-Ruomeng Li-This project is intended to propose an active, attractive, and innovative lifestyle for older peoples, and motivate the interaction between nature and people.
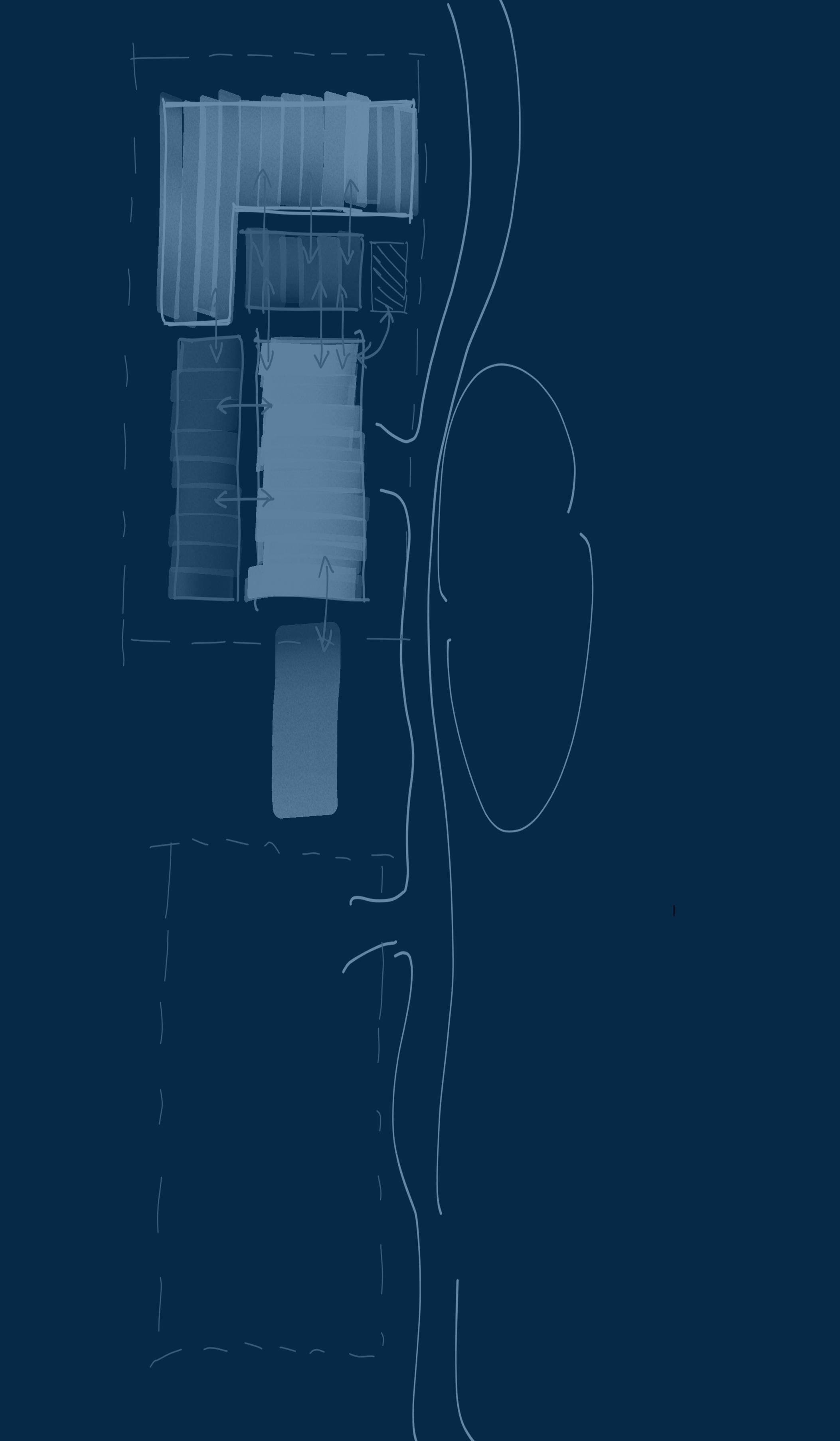
PART 1. INTRODUCTION
What is Green House?
ABSTRACT
The world is facing a rapid growth of the elderly population; more and more scholars, professors, and experts are working on the research that relates to older people’s activities and needs. Many researches are especially focusing on promoting older peoples’ health, physically and psychologically. Therefore, healthcare infrastructures for older people are facing a great growth because of elderly population. Based on these research outcomes, this project asks the question: how can architecture design respond to the special needs that older people have in an assisted living environment? To improve the living environment of older people who live in long-term care facilities, this paper also explores innovations to an existing model for long-term care facilities – Green House model.
The innovations include two parts: firstly, changing the traditional one-story small Green House home into multistory Green House building, from horizontal distribution to vertical distribution, to accommodate more residents. Secondly, incorporating outdoor space into previous model to create more outdoor space. In response to the first innovation, the outdoor space will be “vertical” as well.
Keywords: Green House, healthcare design, design for ageing, aging in place
The name of this project is ONEderment Central, that WAAO proposed to built an active, attractive, and innovative neighborhood in Mueller community in Austin, Texas. It is an interdisciplinary collaboration project. I worked with two team members to finish the whole master plan. My professional advisors are Ani Colt, Preston Tyree and Joan Huntley from WAAO team.
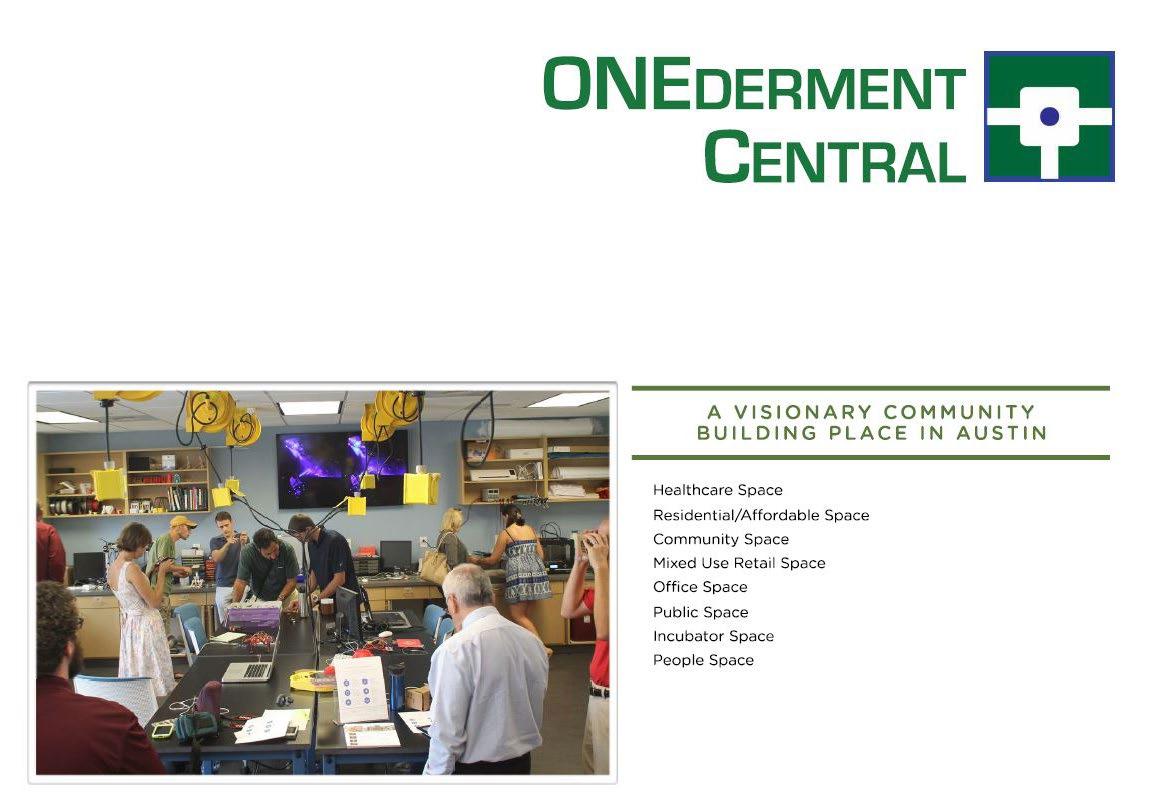
This project is intended to develop a green building community that can satisfy both body health and spirit health for older people. This community will be composed of Green House homes, Community Service Center, commercial space, and garden space to meet any challenges in daily life.
This community is about 3 miles from down town Austin. The general concept of this project is “we are all one”, and my part in this project is to provide residential buildings for older people.
“Create, on 7.5 acres in Mueller, places that provide flexibility to adapt to changes in lifestyle, climate, transportation and employment and define a prototype for the next 50 years.”
--- WAAO"We Are All One"
HISTORY OF GREEN HOUSE
The Green House Project was founded by geriatrician William H. Thomas (physician) in 2003. The goal of this project is to provide more personalizing care by redesigning nursing homes for elders and others, grant residents more privacy and control over their lives, and spread this model to every community.
Also in 2003, the first Green House homes were built in Tupelo, Mississippi. In 2005, the Robert Wood Johnson Foundation announced a $10 million grant, creating a catalyst for significant social change. In 2010, the first Green House homes for short-term rehabilitation were built. In 2011, financing for low-income Green House homes began. In 2012, the first community-integrated Green House homes were built. And the first Green House home for low-income Elders were built in the same year. In 2013, the Green House project celebrated its 10th year, and there were 153 homes across the county.
“We envision homes in every community where elders and others enjoy excellent quality of life and quality of care; where they, their families, and staff engage in meaningful relationship built on equality, empowerment, and mutual respect; where people want to live and work; and where all are protected, sustained, and nurtured without regard to the ability to pay.”
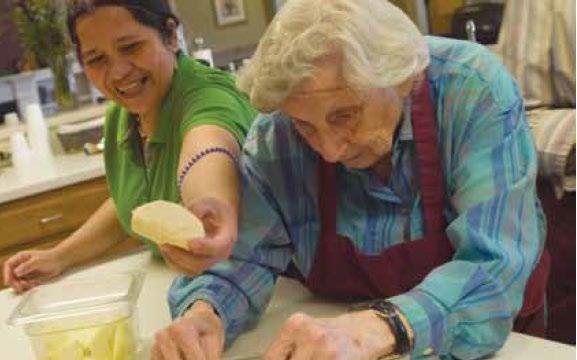
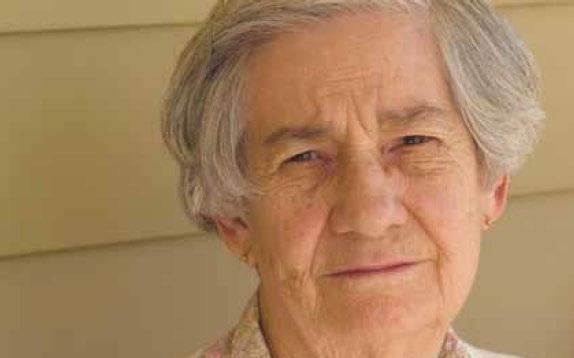
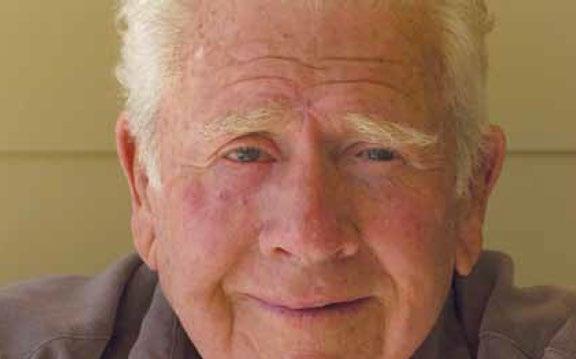
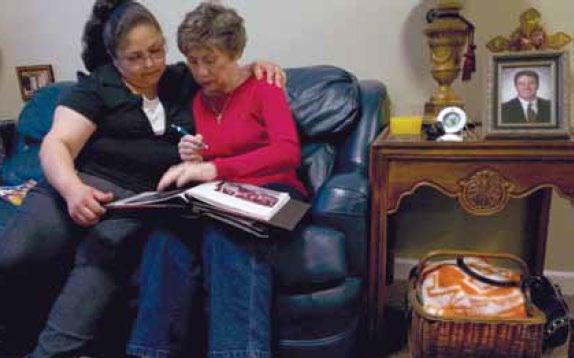


FEATURES OF GREEN HOUSE
• 10-12 bedrooms. Total area: 6400-7000 sq.ft.
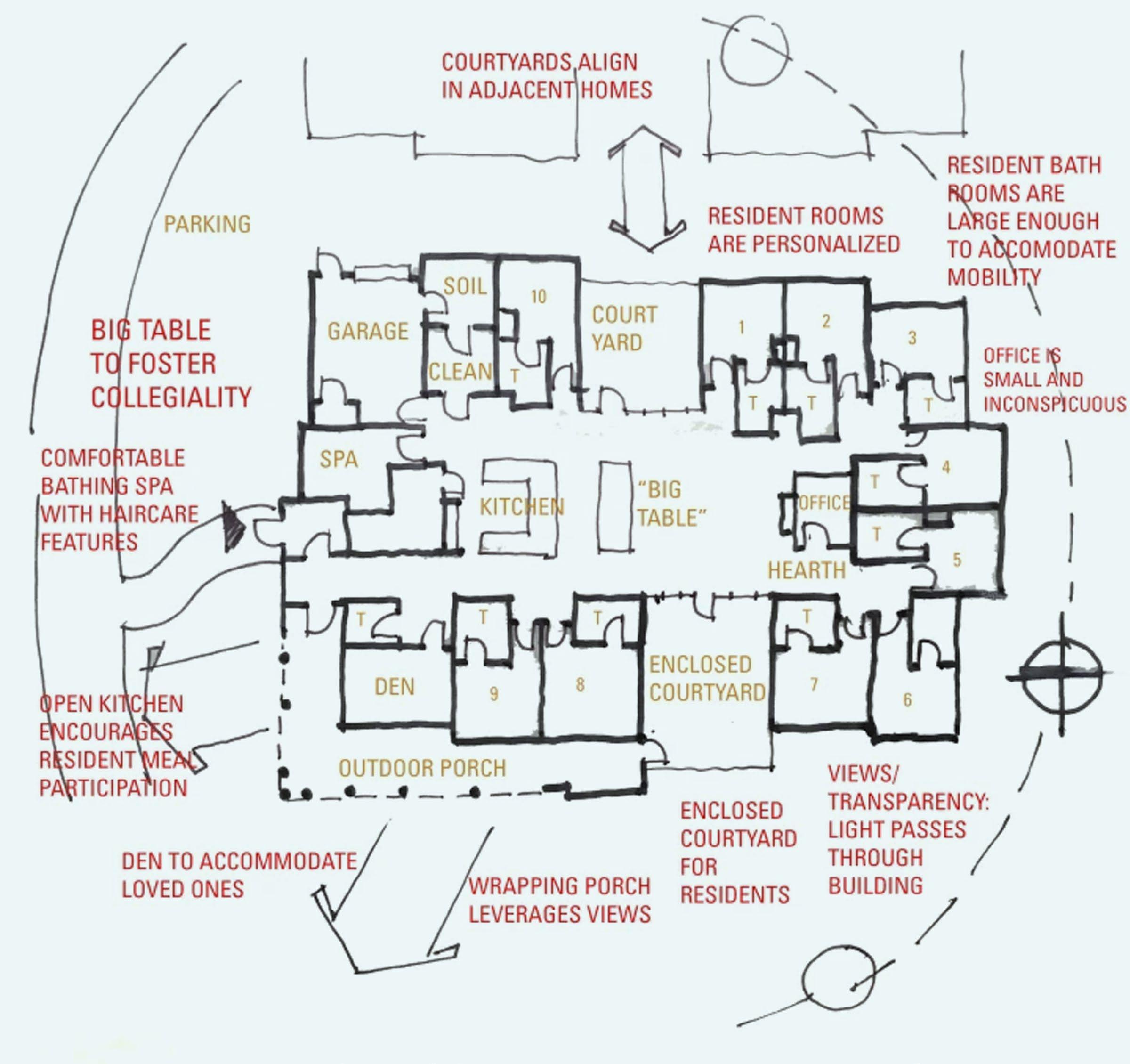
• Central part: Kitchen, Big dining table, Hearth area.
• A big dining table that seats all elders, the Shahbazim, and two guests
• Private bedrooms providing a full bathroom, locked medicine cabinet, and ample natural light
Resource From: The Green House Project Guide Book
• Ceiling lifts
• Fenced outdoor space with walking paths
• Visual sight lines from the kitchen to the majority of the hearth area, bedroom, and outdoor space
• Exterior patio and garden
Caring
• Nurtures elders in a circle of care
WHAT IS GREEN HOUSE?
• Enables deep relations between Elders and caregivers
Living
• Provides a home for 10-12 people, with private room/baths, that harmonizeswith the neighboring community.
Thriving
• Respects flexible routines and personal preferences.
• Nurtures a familial experience around a common dining table.
• Turns the institutional organizational chart upside down.
• Creates a real home environment with an open kitchen, great room, and easy access to the outdoors.
• Welcomes friends and family members.
• Meets federal and state licensing requirements.
• Encourages personal growth and enables Elders to continue to pursue their interests and passions.
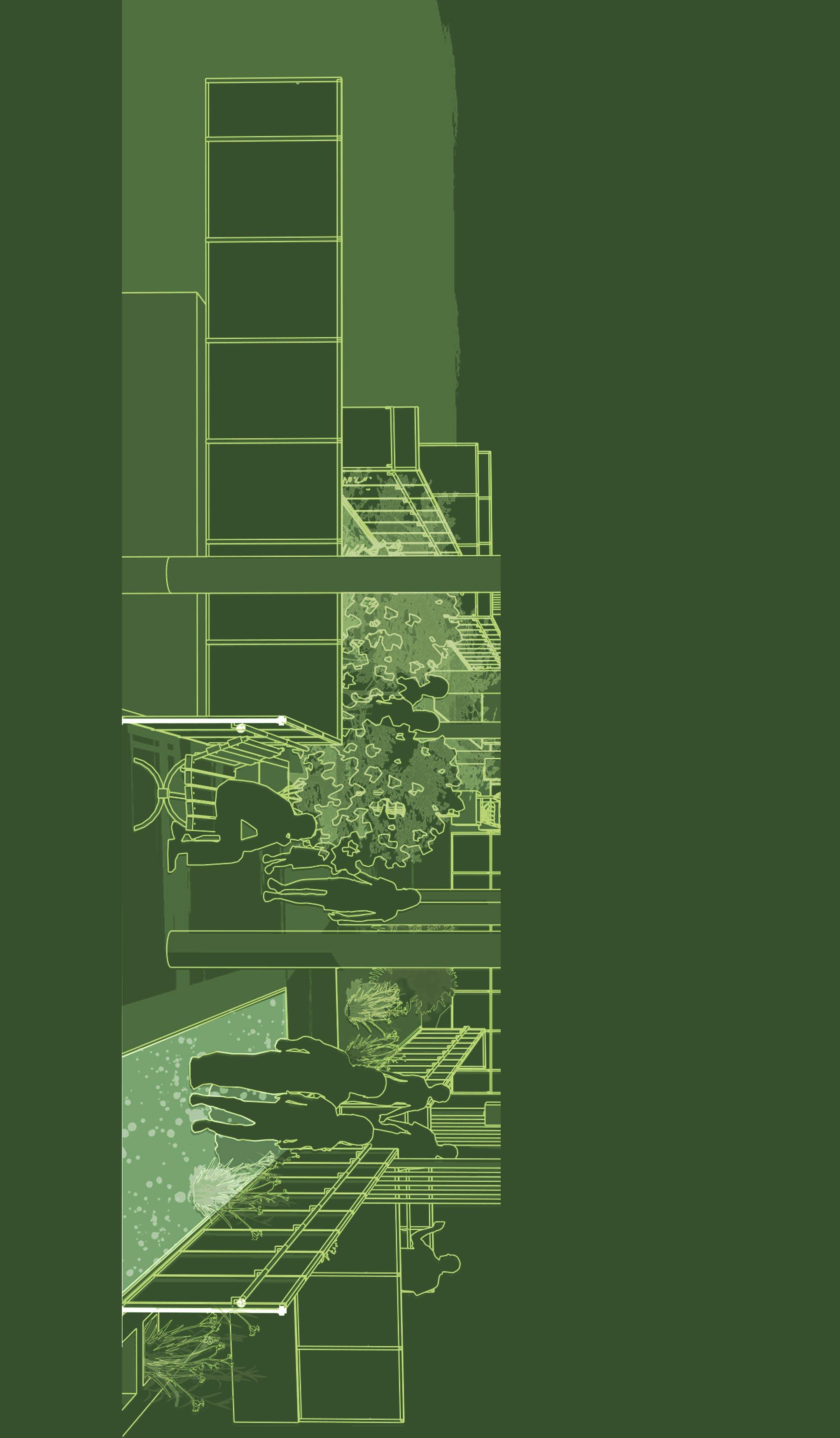
PART 2. DESIGN CONCEPT & PROPOSAL
Location
Site Analysis
Research: Case Study
Programming
Missions & Goals
Critical Questions & Primary Challenges
Mueller Community
Austin, Texas
Connection: Mueller Community is about 3 miles from down town Austin, and 2 miles from University of TexasAustin.
Relationship: The Site of my project belongs to Town Center District in the planning of the Whole Mueller Community.

Area: 7.5 acres

Site location


Resource From: Mueller Design Handbook
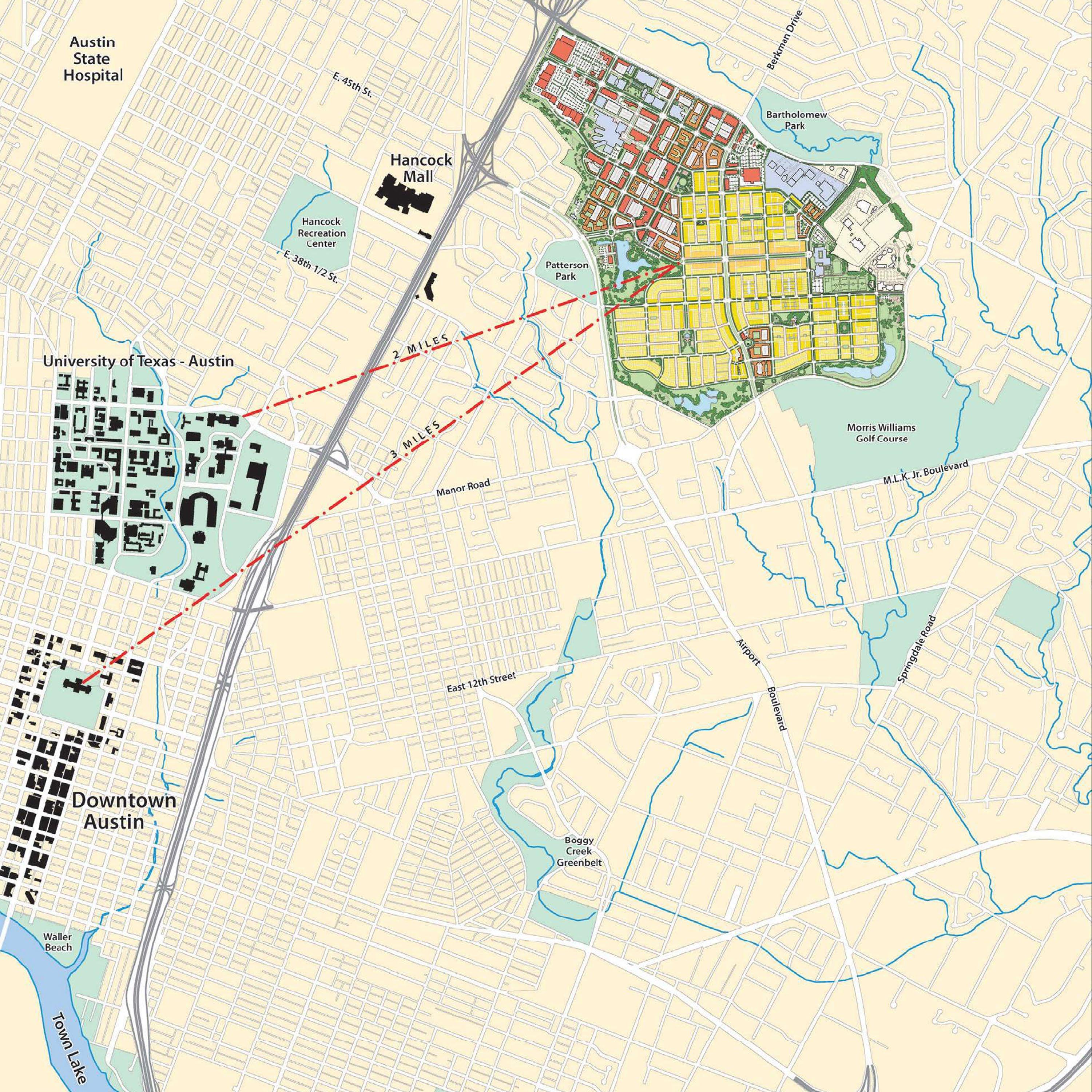
• It is surrounded by four streets, Aldrich Street, 51 Street, Berkman Drive and Barbara Jordan Boulevard.
• On the west and south of this site are all residential buildings, on the east is commercial space which includes HEB.
• There is a large area of green garden on the other side of 51st Street.
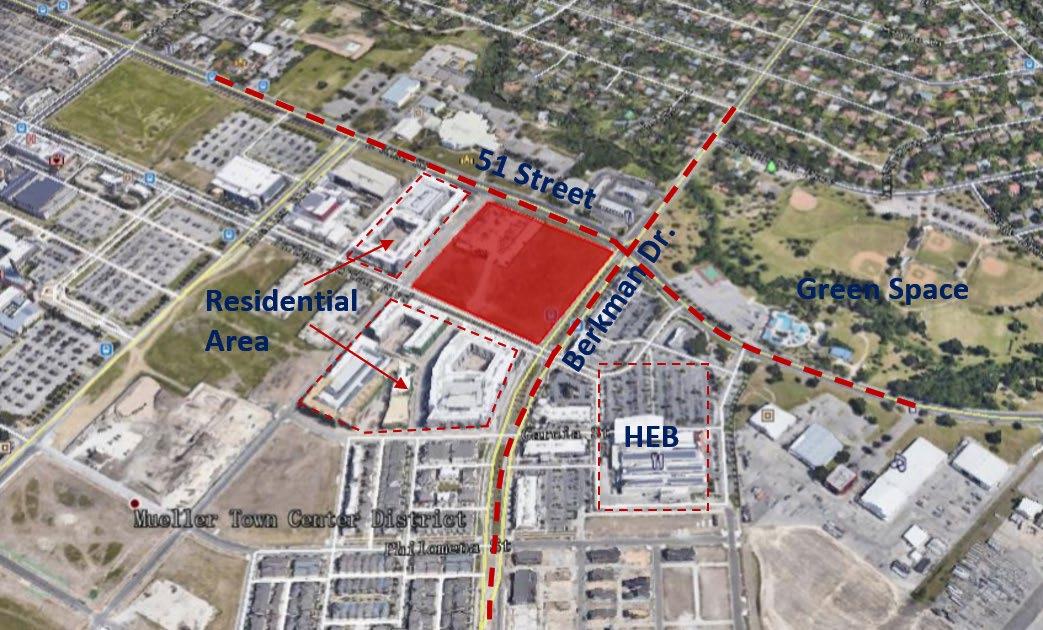
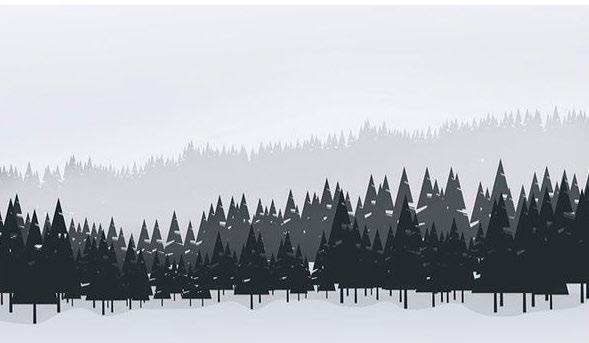
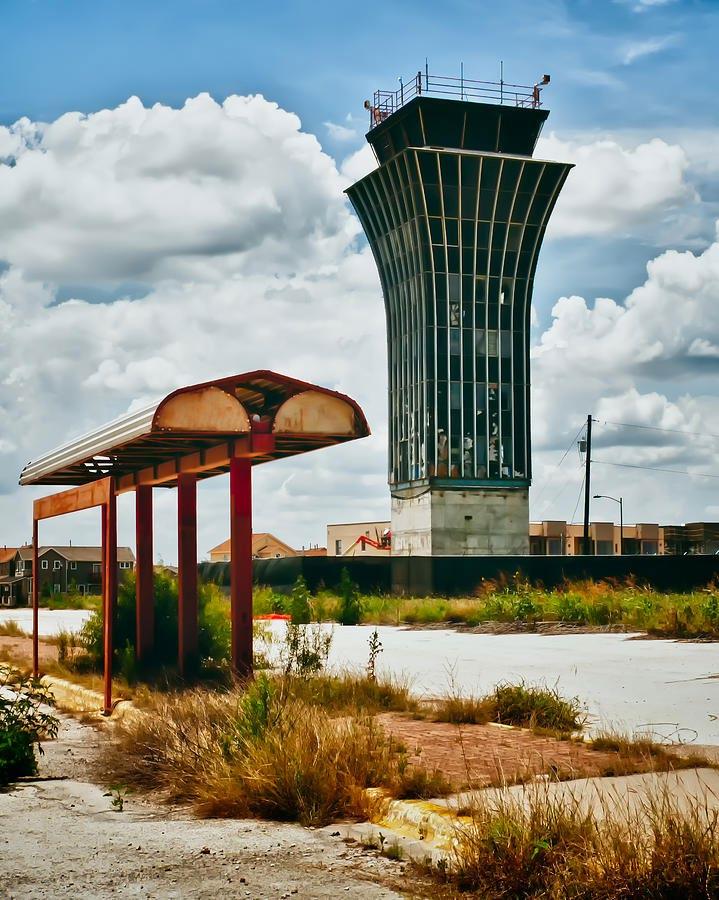
THE HISTORY OF MUELLER
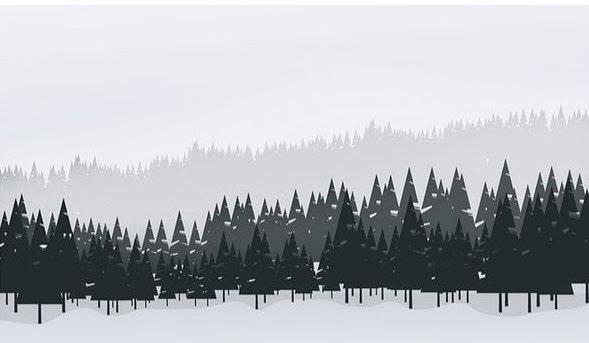
• 1930 Robert Mueller Municipal Airport (RMMA), Austin’s first airport, is dedicated on former farmland.
• 1984 A grassroots group, Citizens for Airport Relocation (CARE) calls for the airport to move and releases a vision plan for redeveloping the site.
• 1997 The City contracts with ROMA Design Group to develop a reuse and redevelopment master plan. The City Council approves ROMA’s public participation plan for widespread community involvement.
• 2003 City Council adopts the RMMA Redevelopment and Reuse Plan and creates the RMMA Plan Implementation Advisory Commission to advise Council on implementation of the plan.
• 2010 Control Tower exterior preservation and restoration activities are completed.
• 2012 Wildflower Terrace, the first predominantly affordable apartment community, opens for seniors. City Council endorses the East 51st Street Vision Plan.
• 2017 Alamo Drafthouse Cinema and adjacent restaurants and shops open in the Aldrich Street District.
SITE ANALIYSIS - STREET VIEW
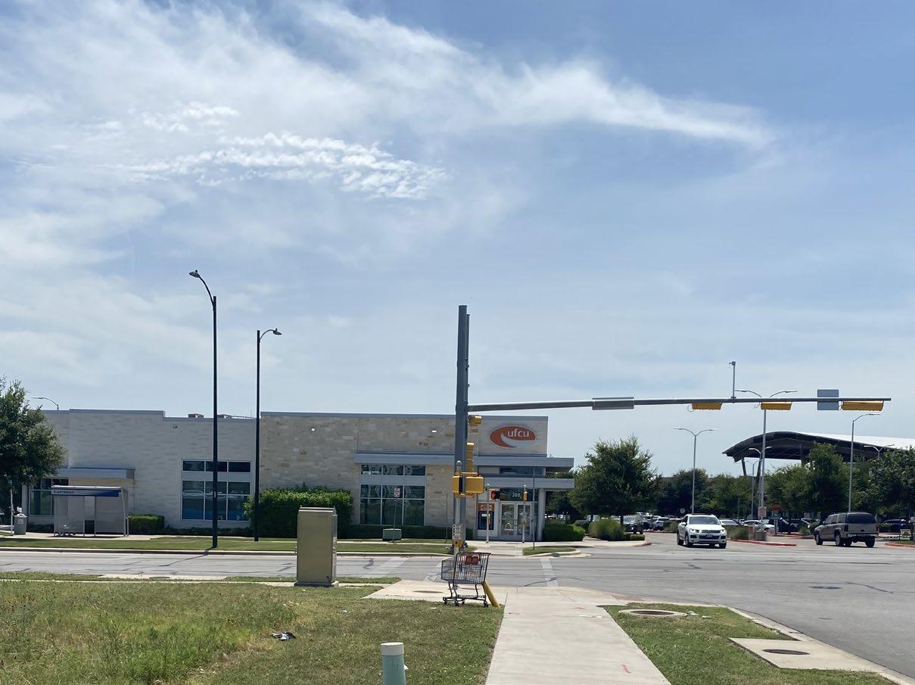
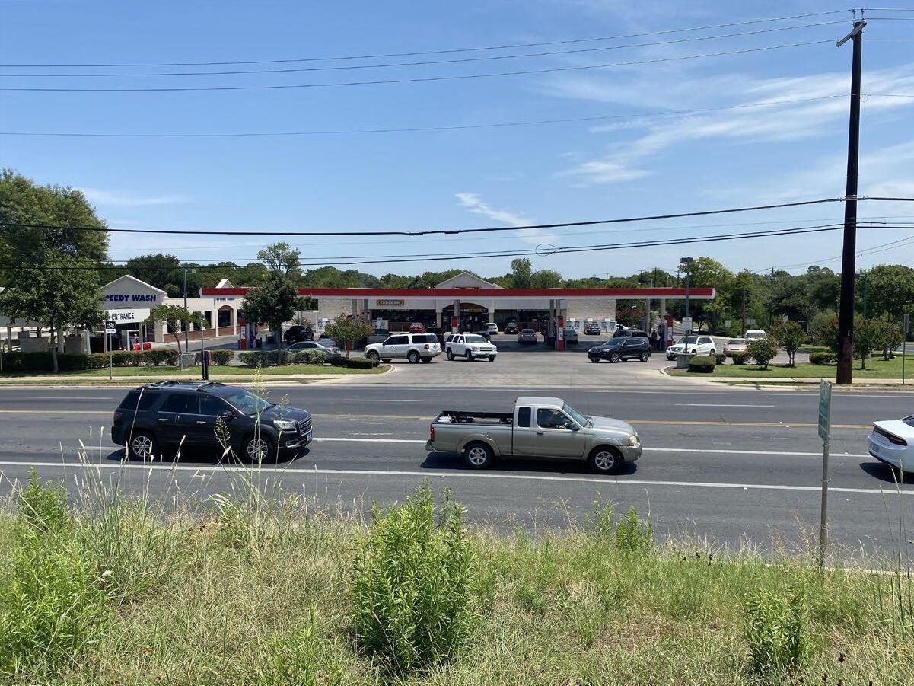
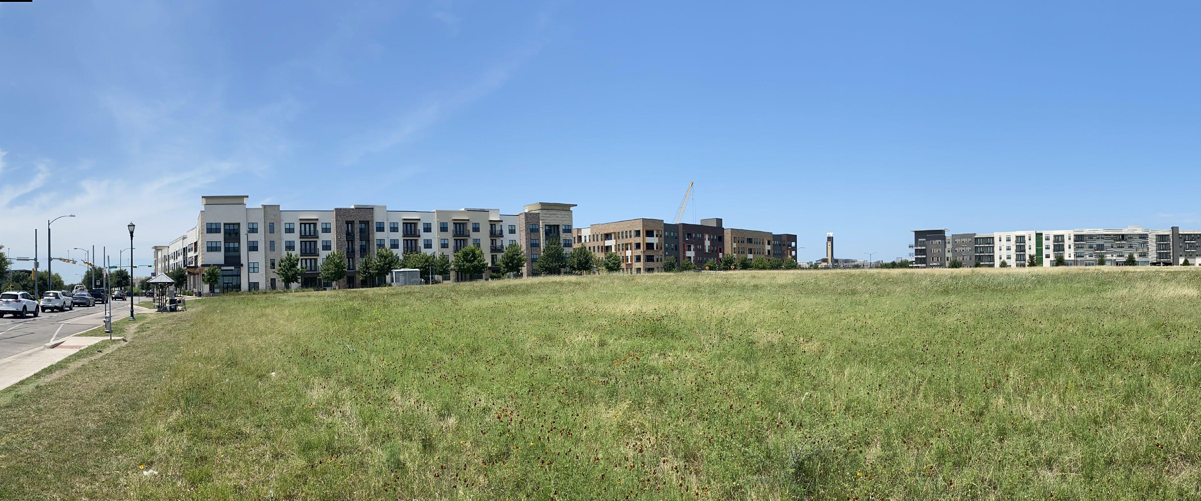
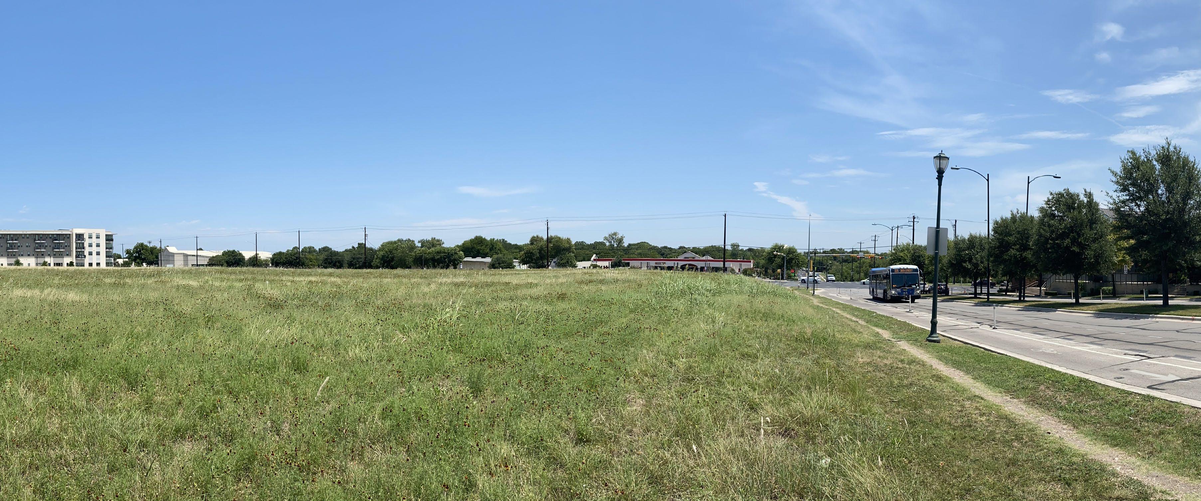
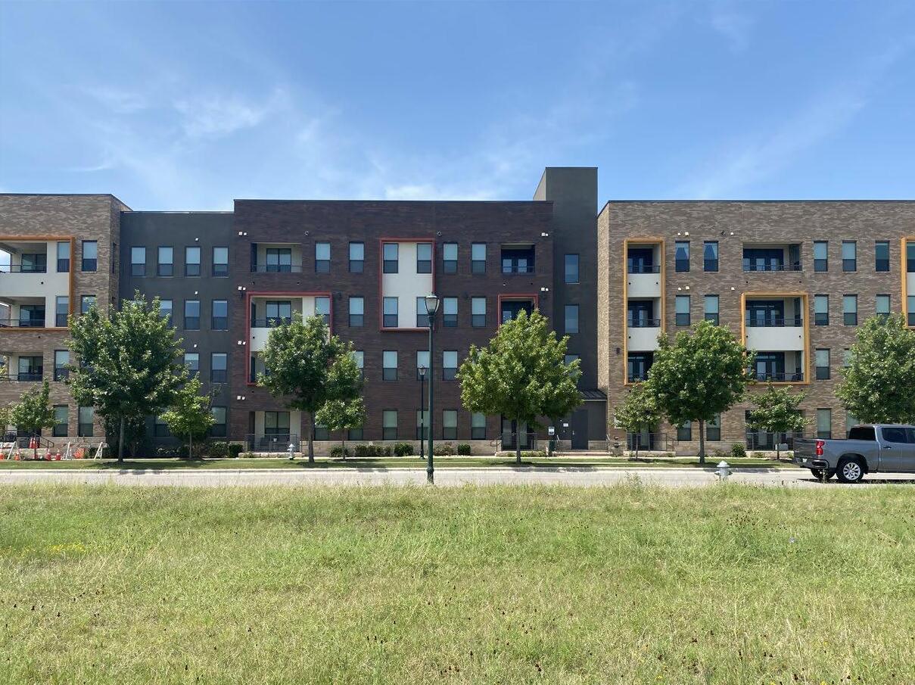
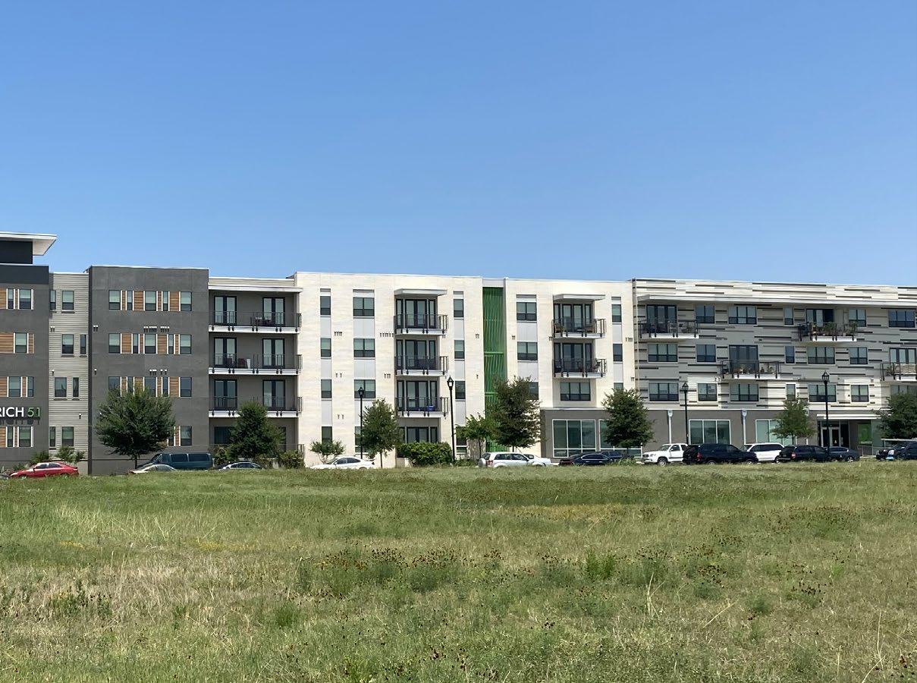
CASE STUDY
Arizona Baptist Retirement Centers, Inc. by McCarthy

St. Martin’s in the Pines. Birmingham, by KPS Group
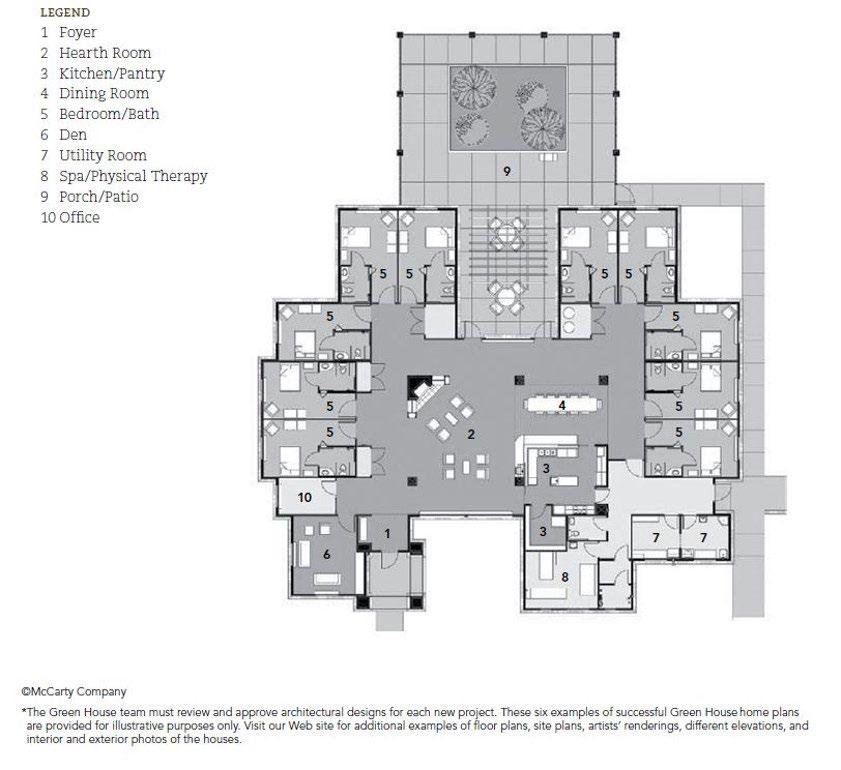
Leonard Florence Center for Living, Chelsea, MA. 2010
by DiMella Shaffer Associates, Inc.From the case study of existing the Green House Model, I found that the outdoor activity space for older people is limited, especially in the multi-story case. So, my intention is to explore the possibility of extending the outdoor space, and promoting physical activities of older people and their communication with others, also interaction with the natural environment. And also consideration of the hierarchy of space. Like how to transit from public to private, so satisfy the different requirements that older people may need.

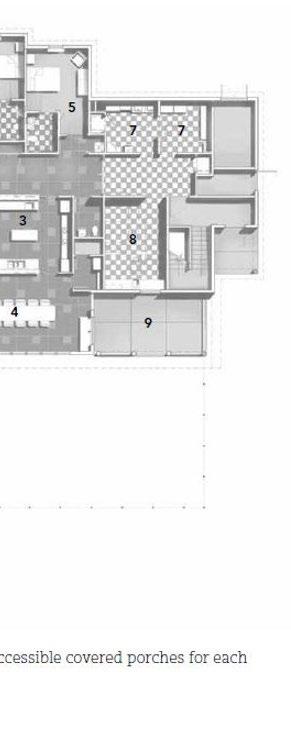
SPACE PROGRAMMING
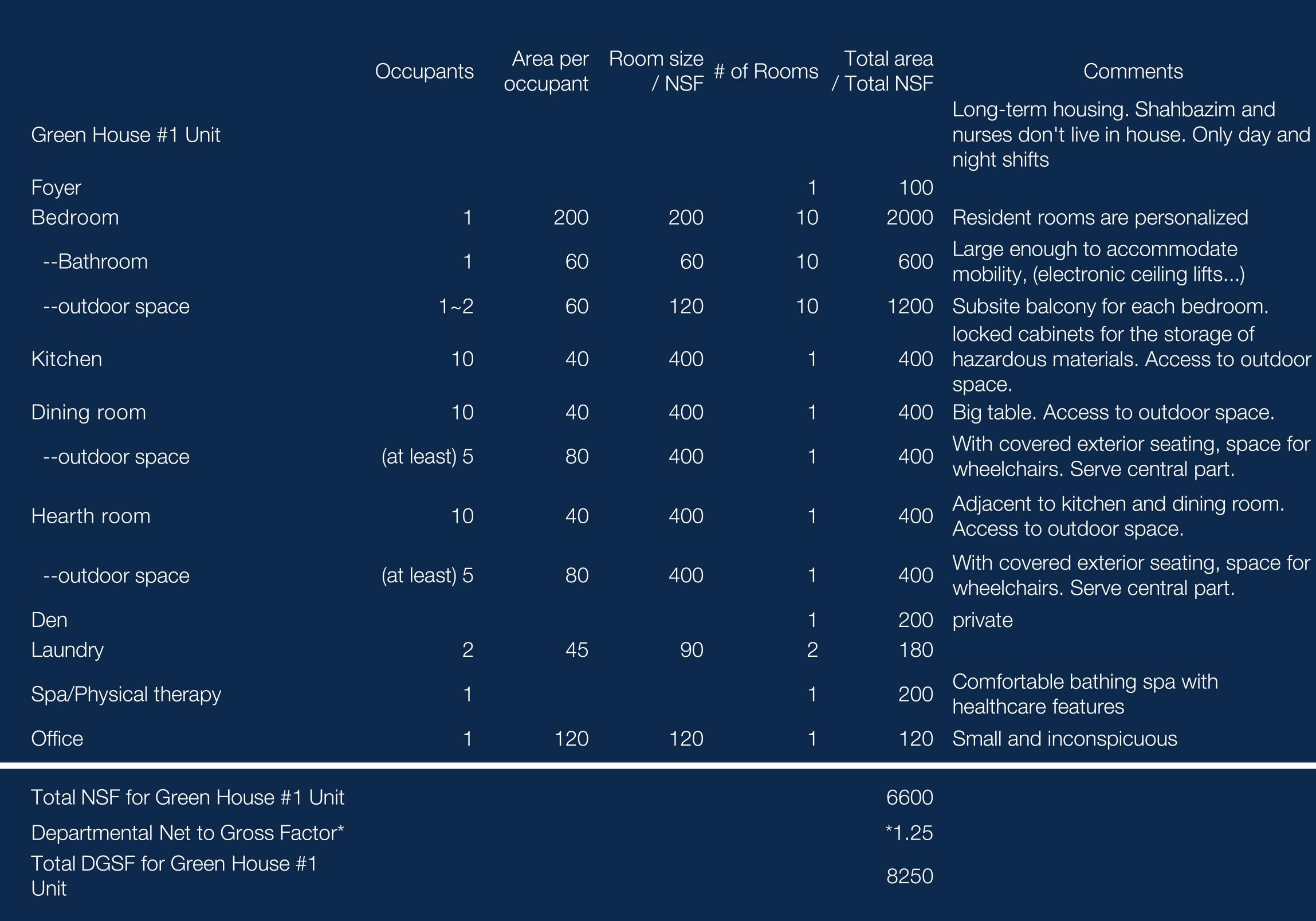
MISSIONS & GOALS
• Provide the seniors a home which is safe and comfortable.
• Grant older people feel engaged in daily activities.
• Three key things for older people: health care, transportation and affordable houses.
• Provide garden space, which is aging-friendly, it will provide older people and their family members opportunities to spend leisure time together.
• The most important thing of this project is about how can this project contribute to the whole community and make the community better.
CRITICAL QUESTIONS / CHALLENGES
• Explore the innovations to the existing Green House model.
• Design the connection between inside and outside.

• Find a design solution for the space arrangement, because this project will be partially public and partially private.
• Visual Design: make use of nature and create outdoor space on each level.
• Think of how Green House will contribute to the whole community, what the role it plays…
MUELLER STREET VIEW
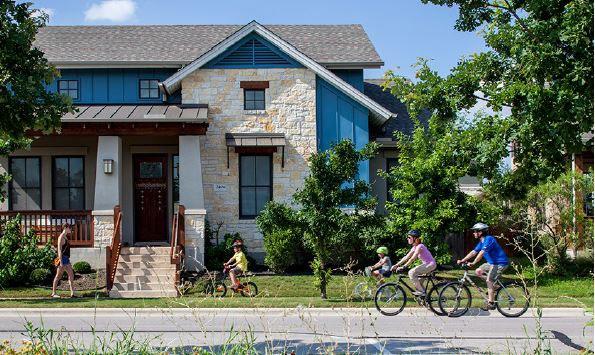
Resource From: Mueller Design Handbook

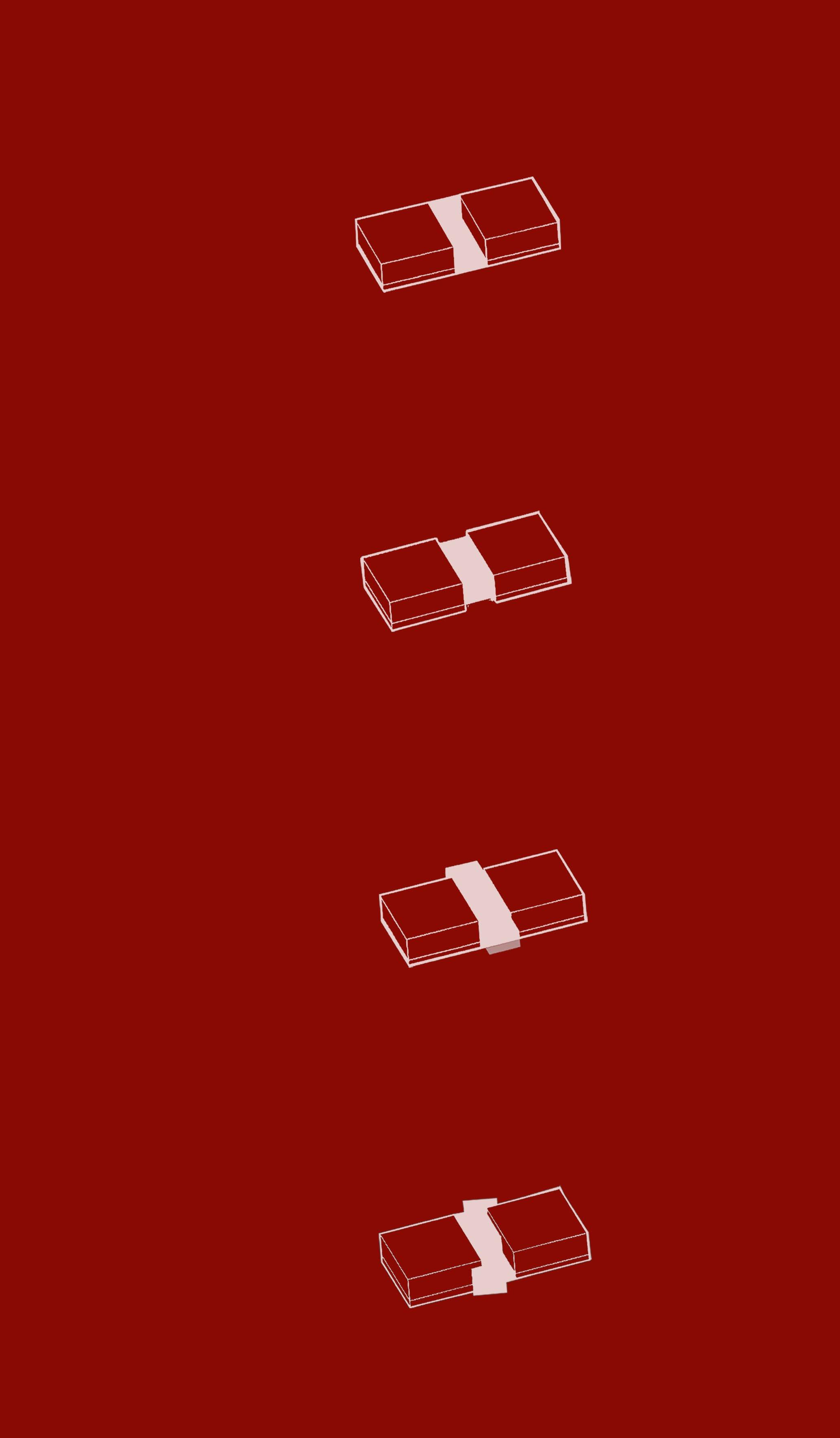
PART 3. ARCHITECTURAL DESIGN PROCESS
Pati Generation
Two Dimentions of Site
Floor Plan
Spatial Traveling
Green House Module
Vertical Garden
Façade & Renderings
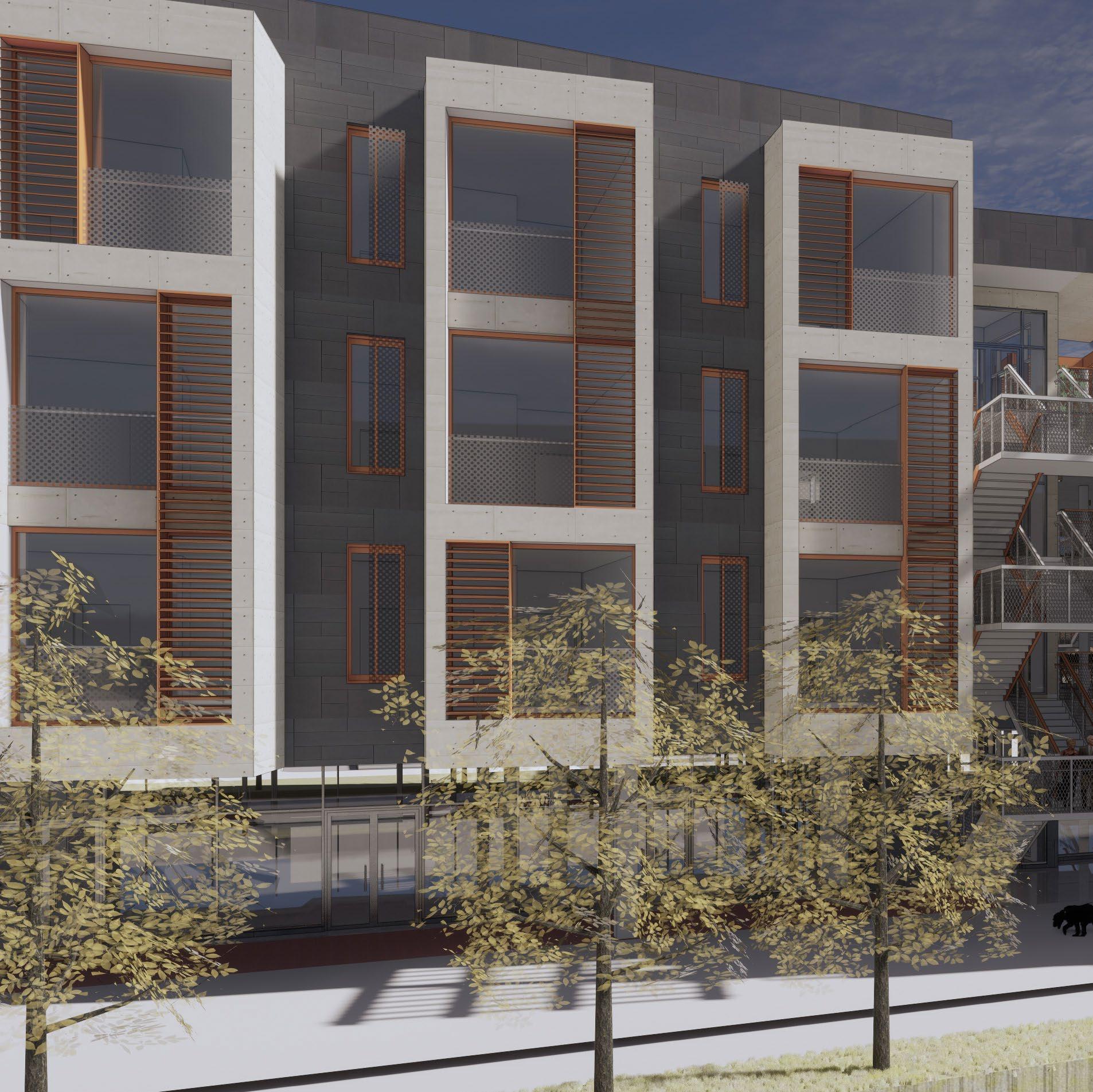
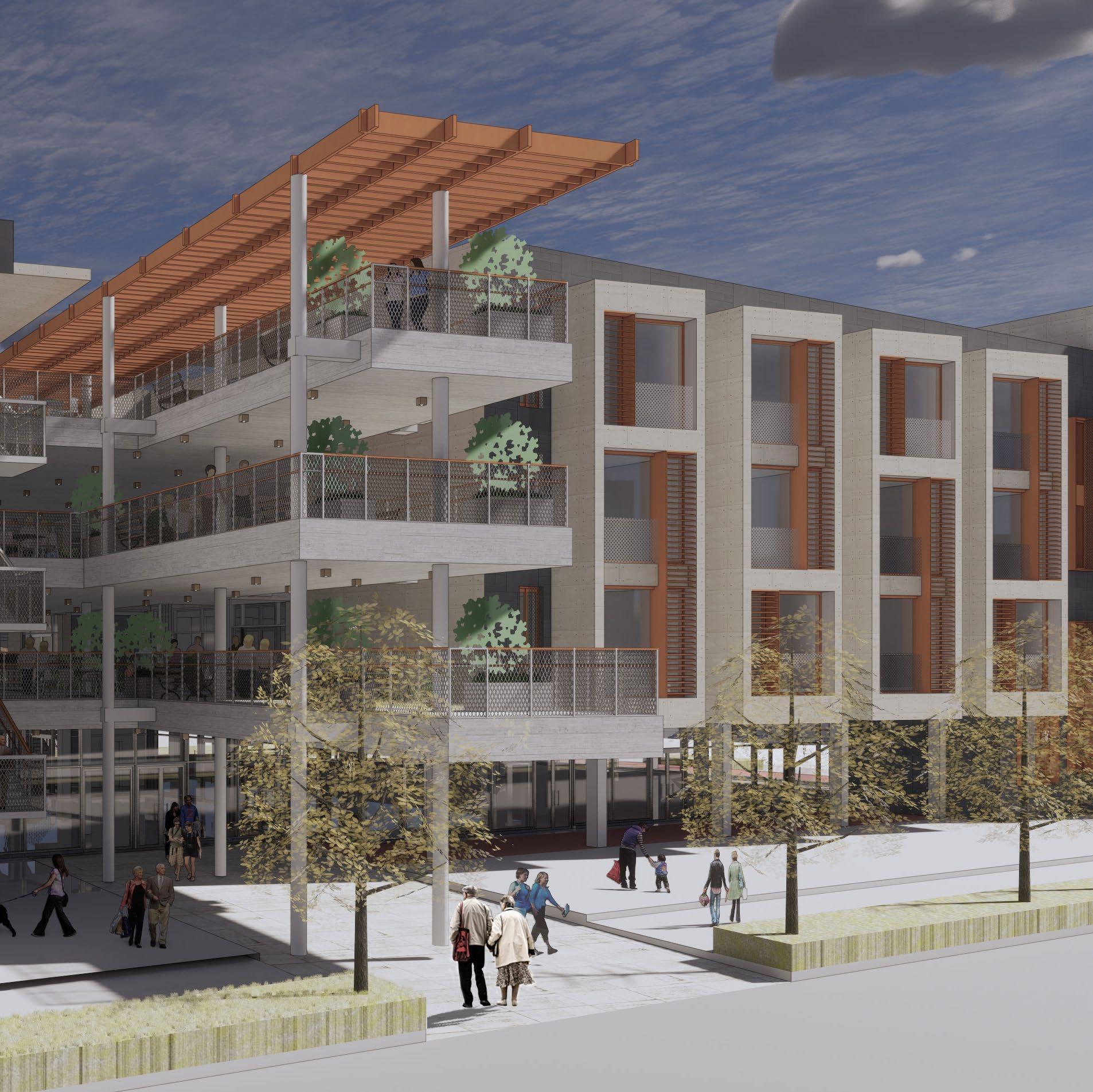
PATI GENERATION

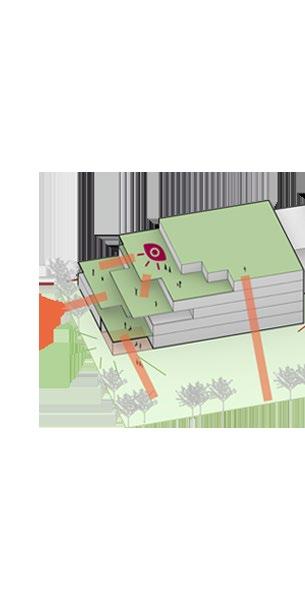

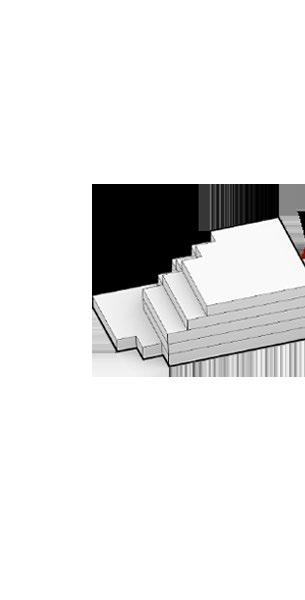
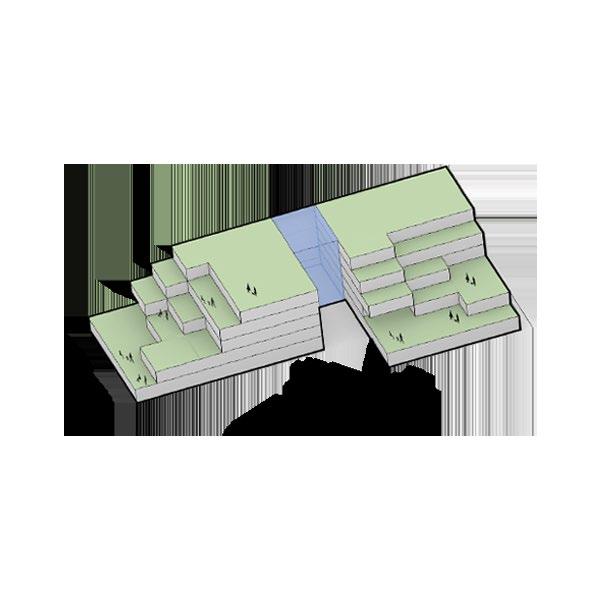
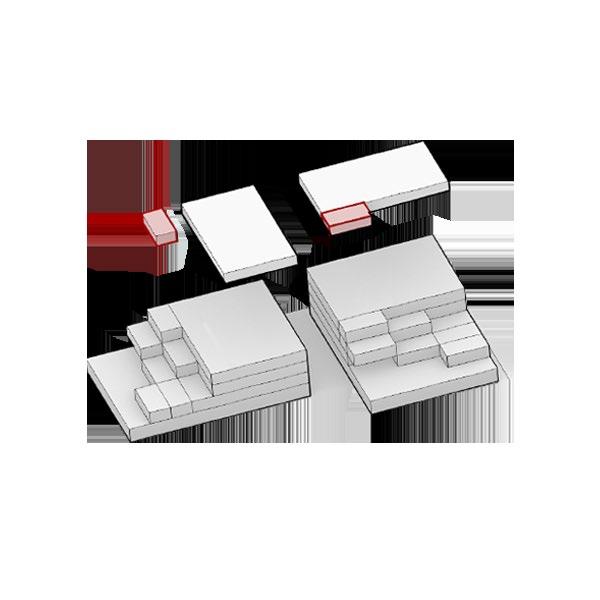
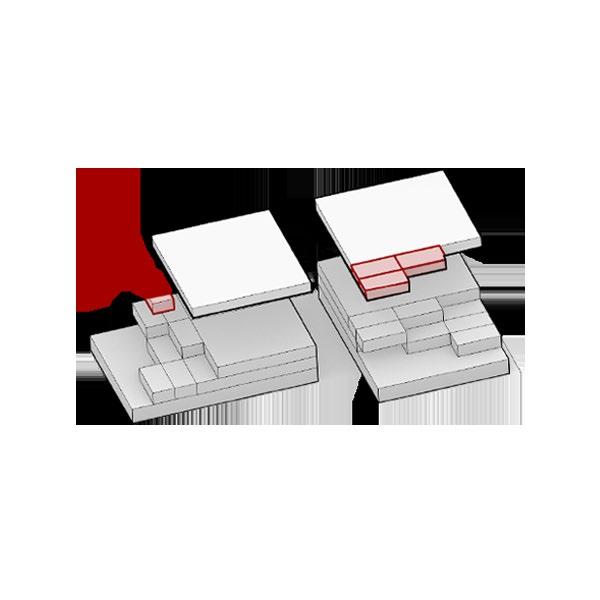
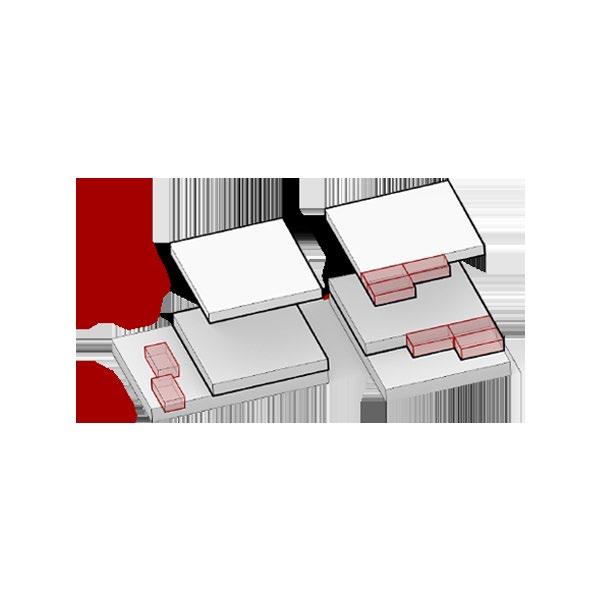
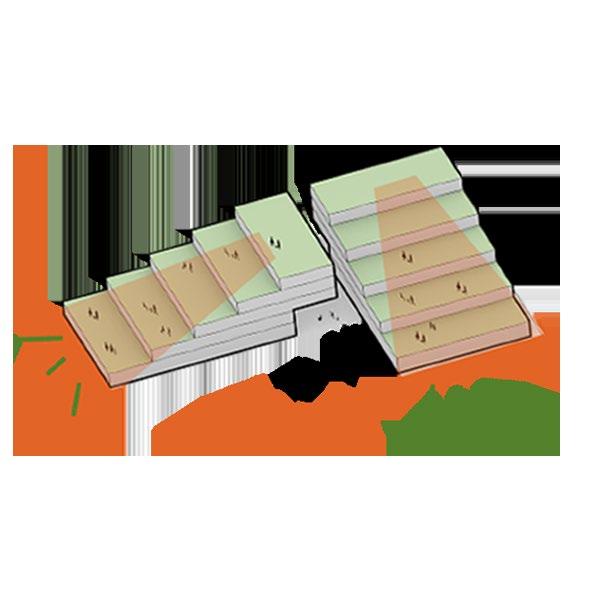
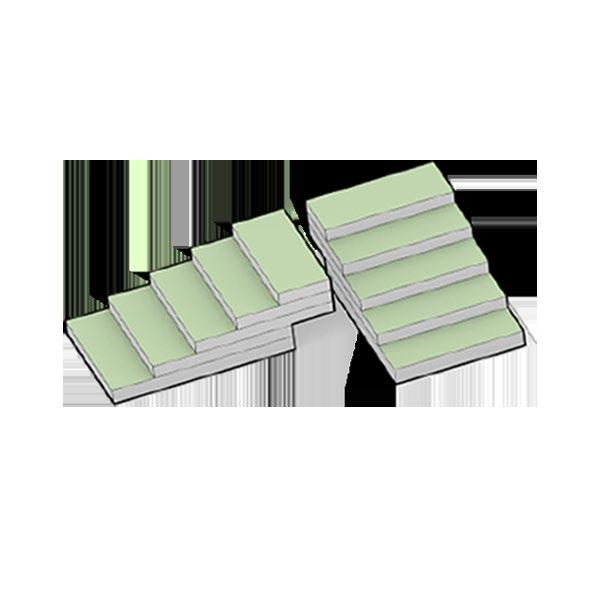
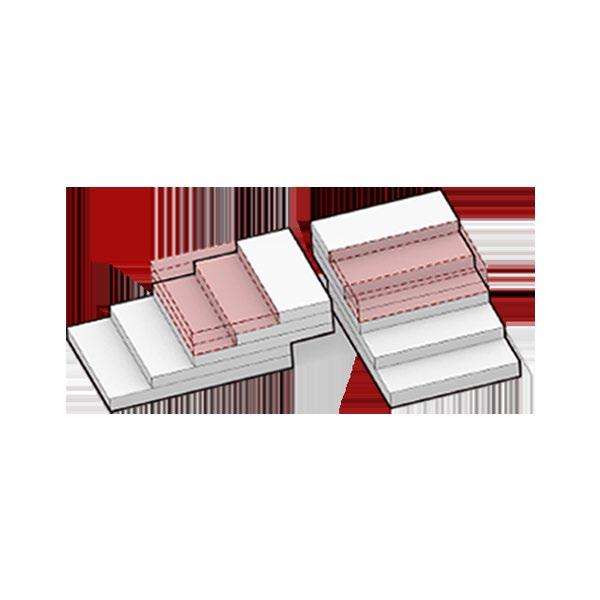
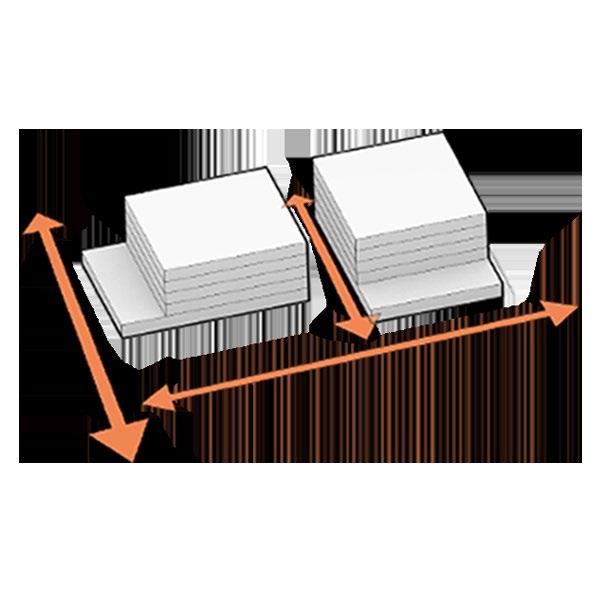
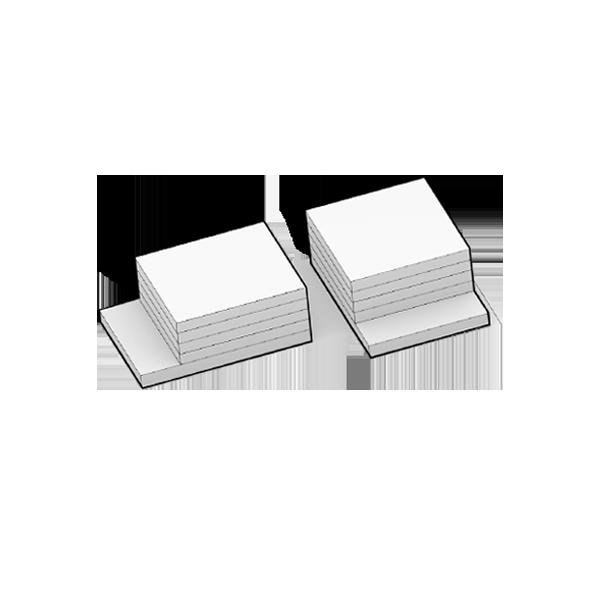
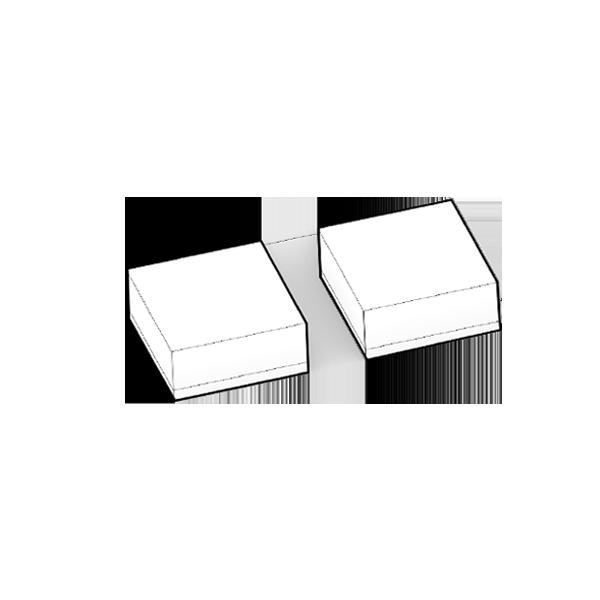
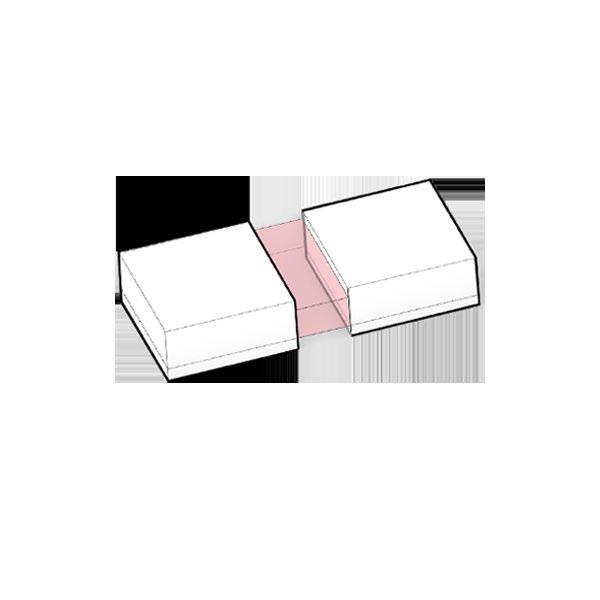
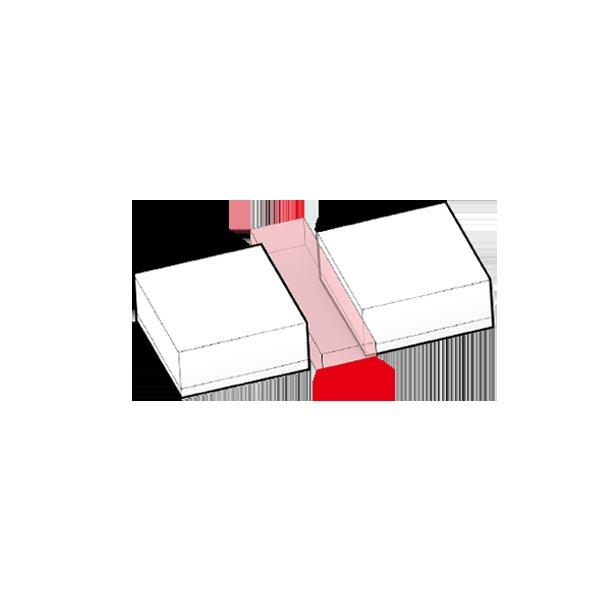


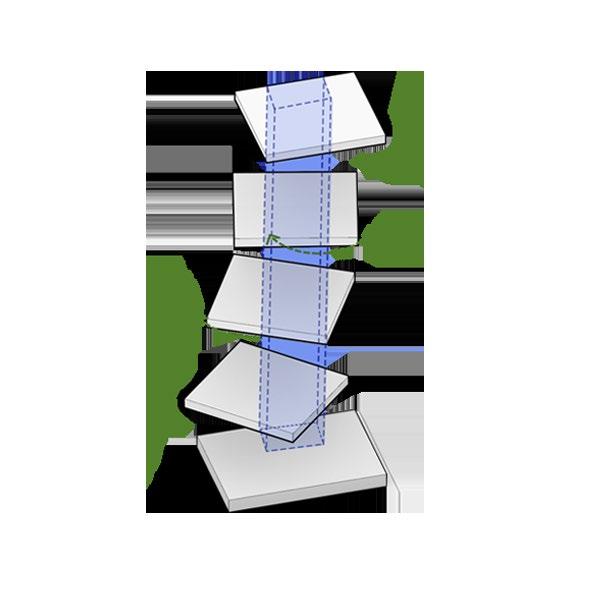
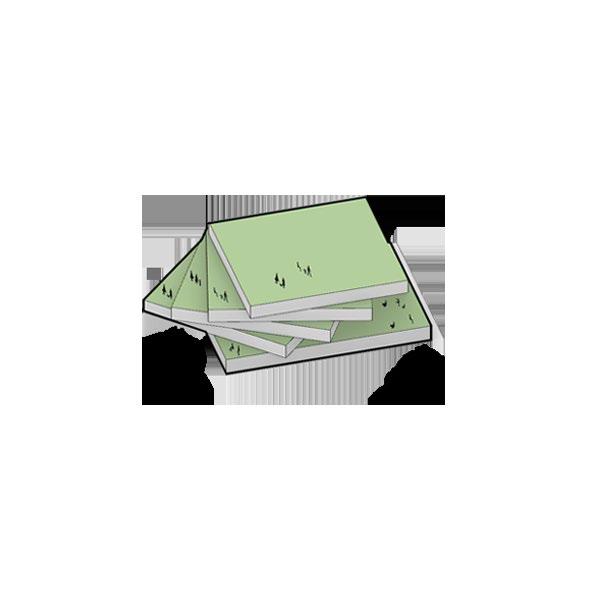
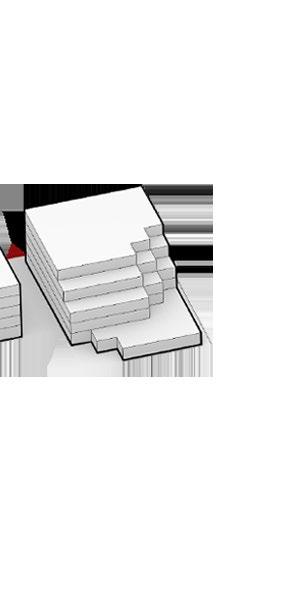

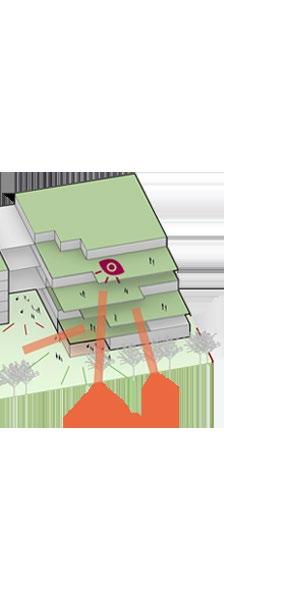
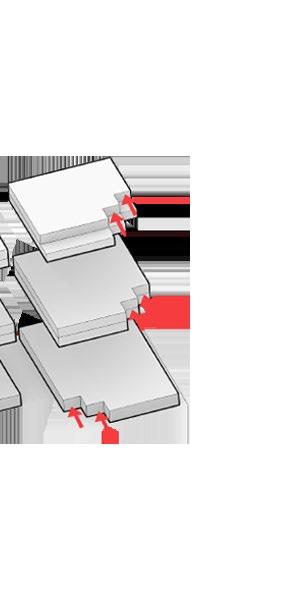
SCHEME 1. CURVE & CIRCLE
Interplay of circular forms representing a cycle of human life and a life cycle of trees.
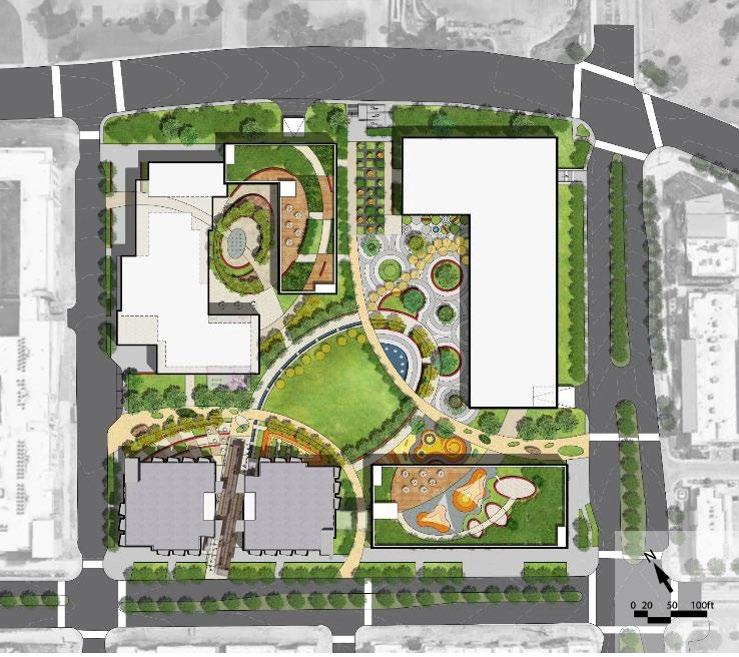
SCHEME 2. STRAIGHT & RECTANGLE
Interplay of rectilinear forms representing the interplay of different age groups.
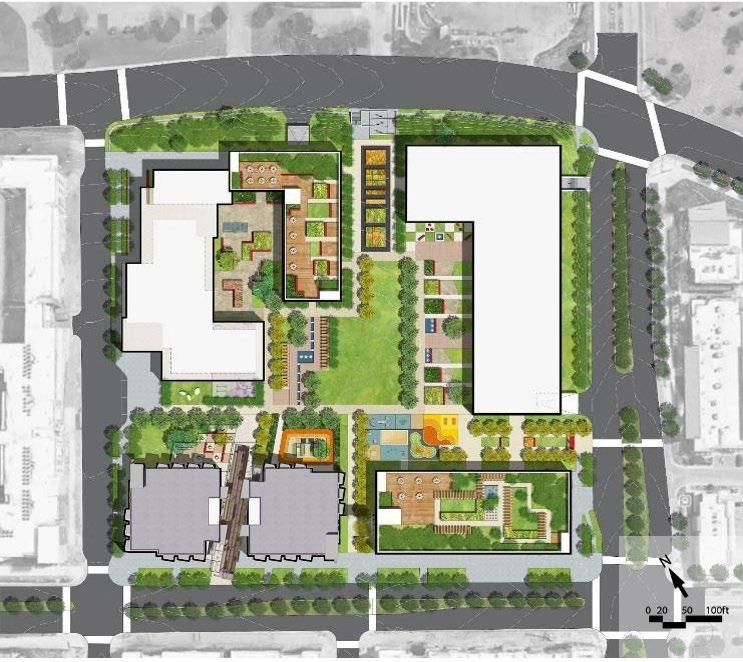
SITE CONTEXT SITE




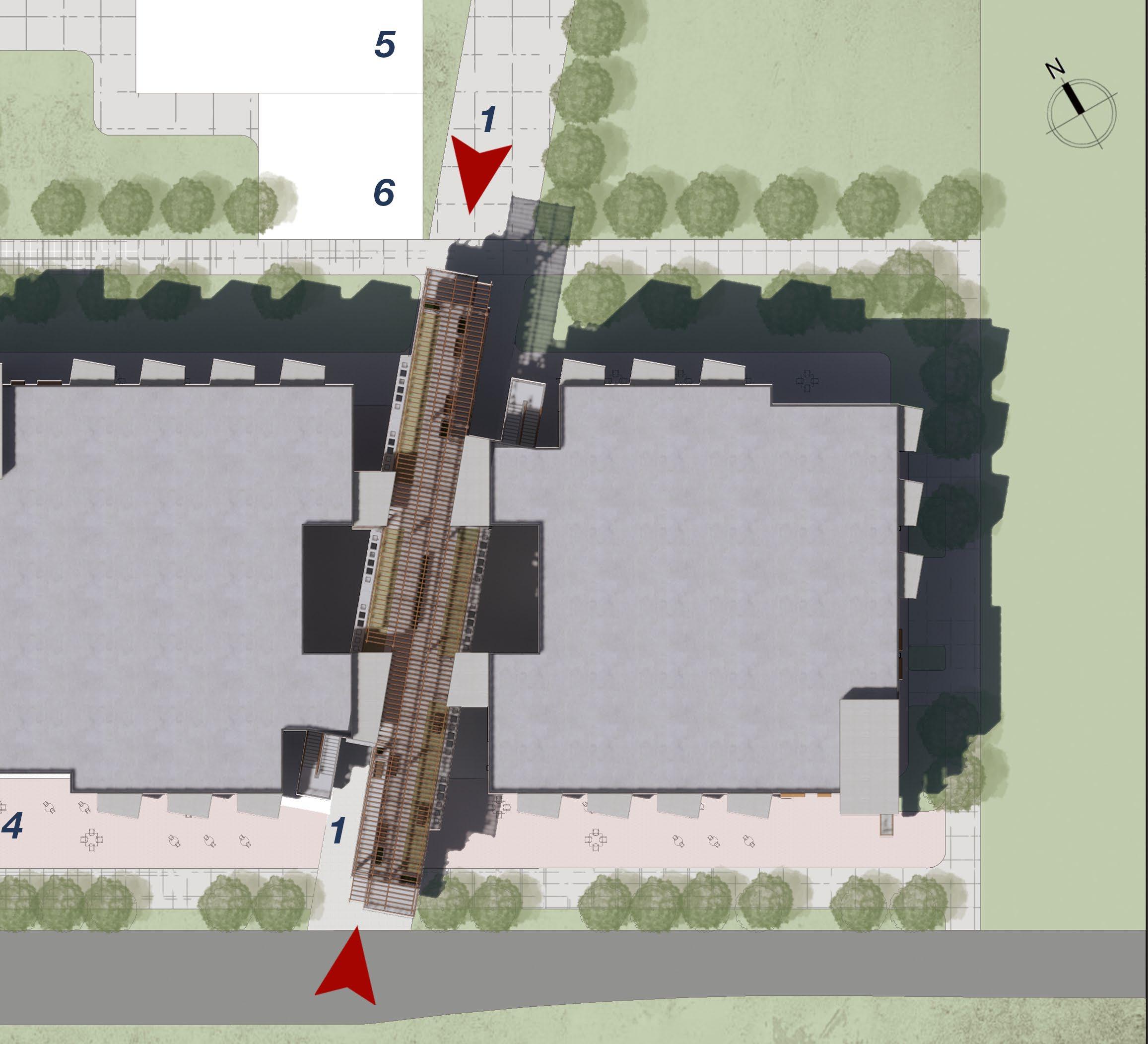
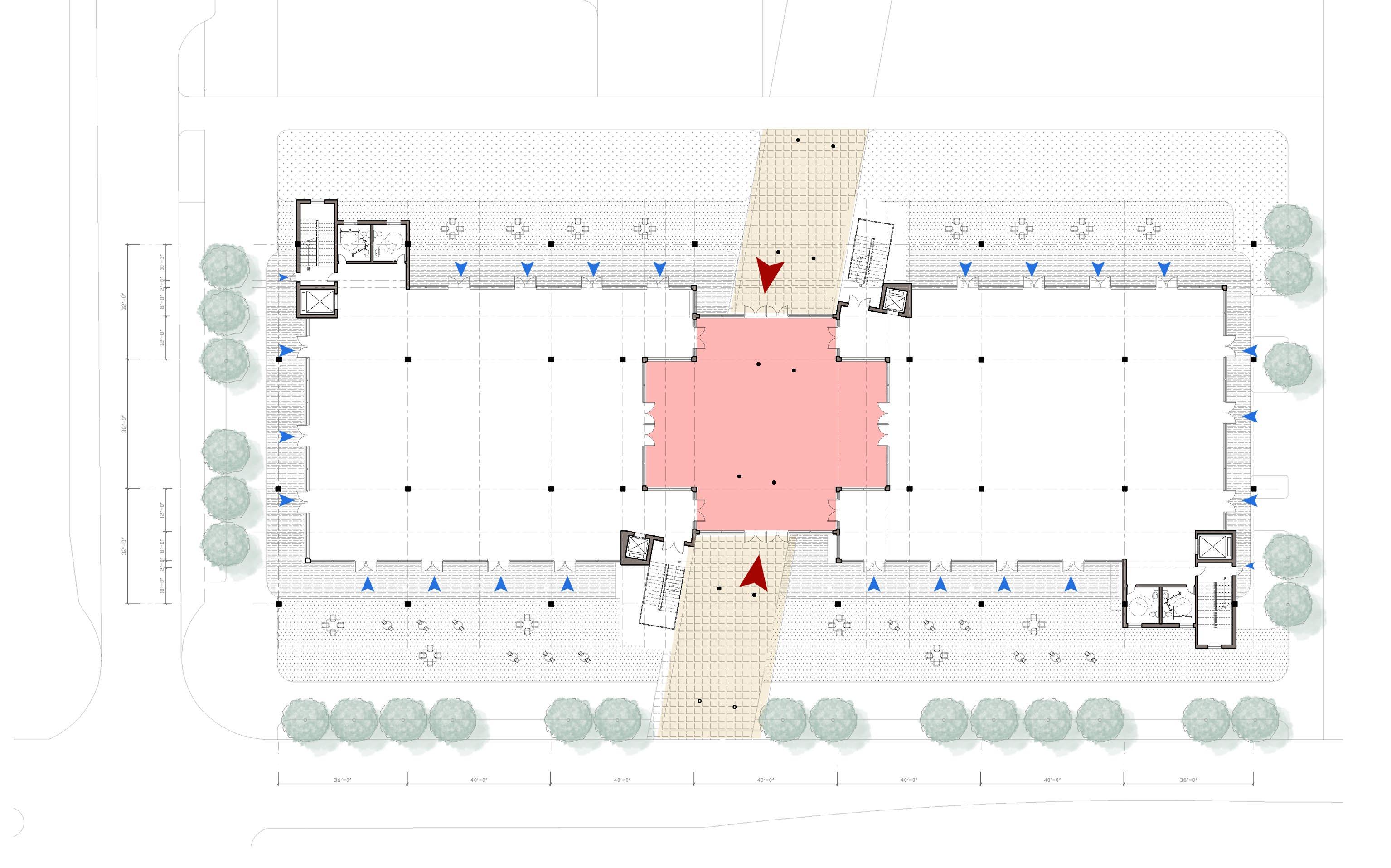
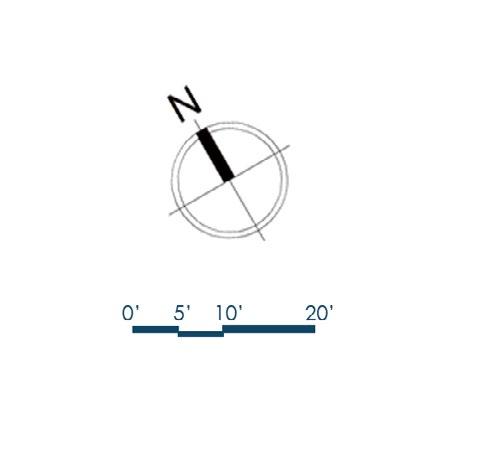
SECOND FLOOR PLAN
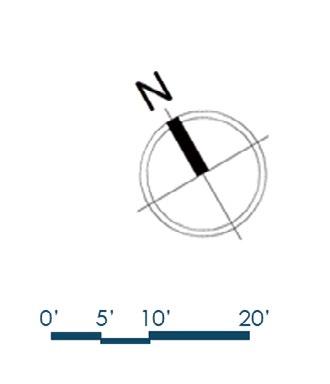
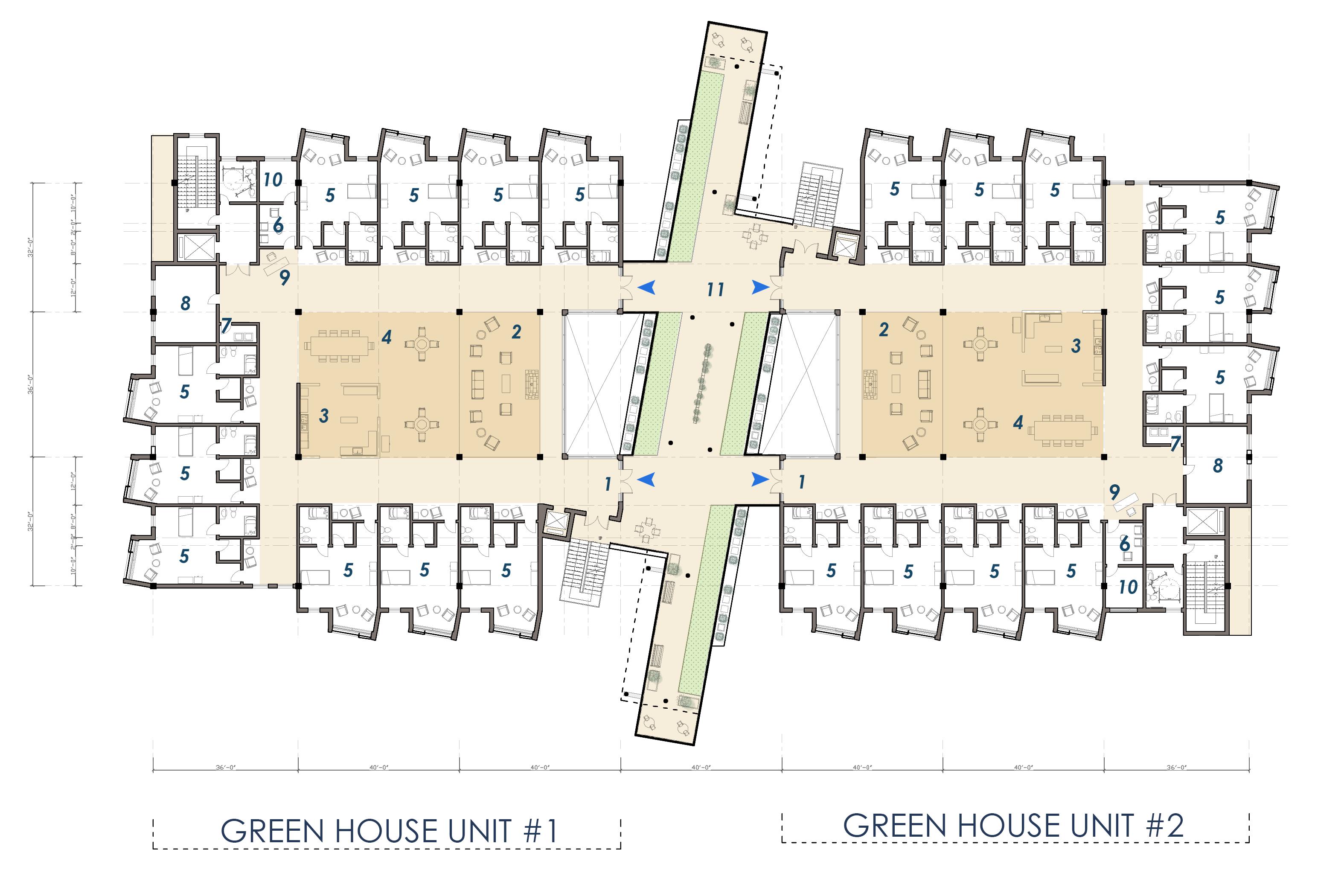
THIRD FLOOR PLAN

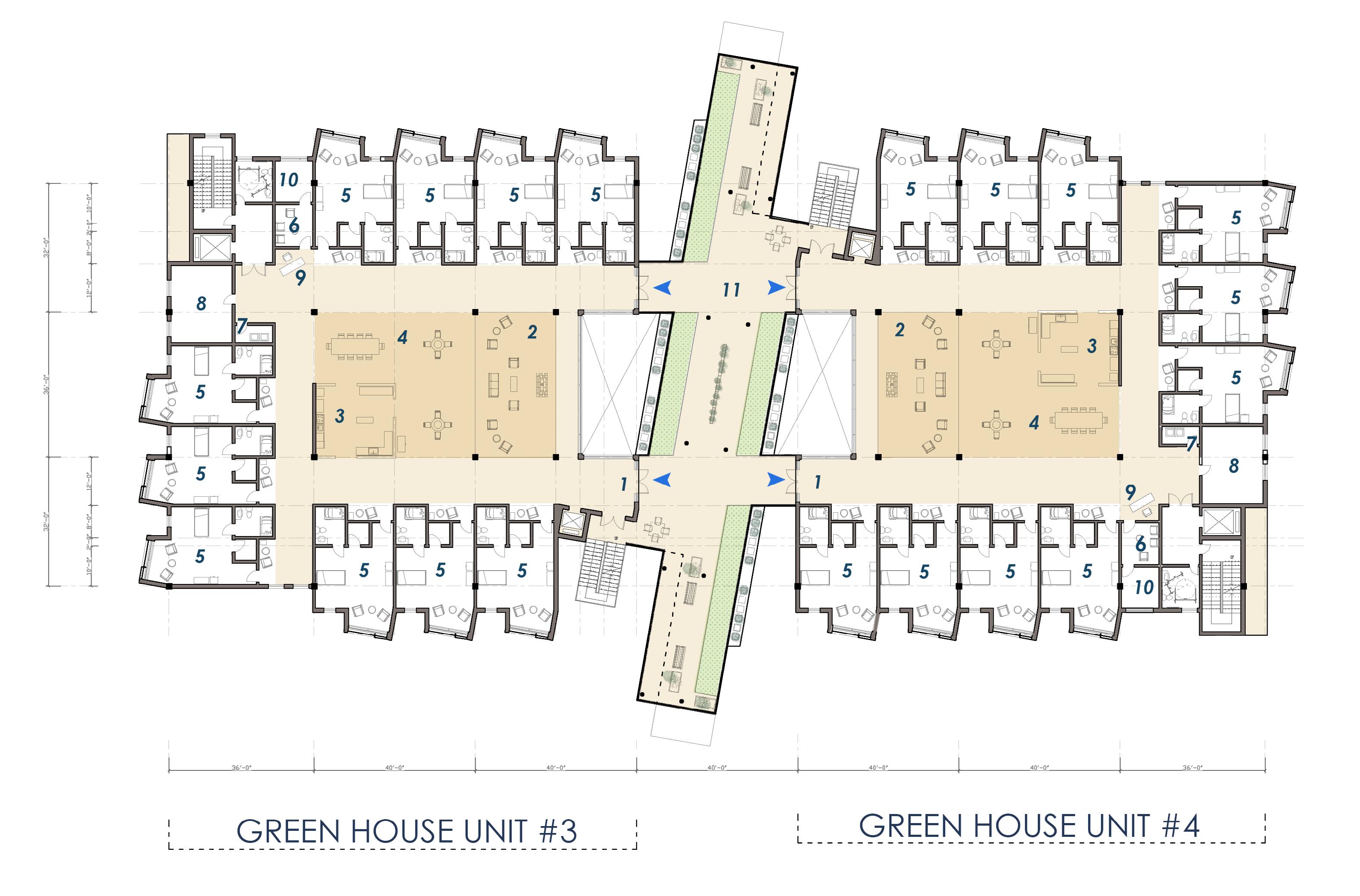
FOURTH FLOOR PLAN

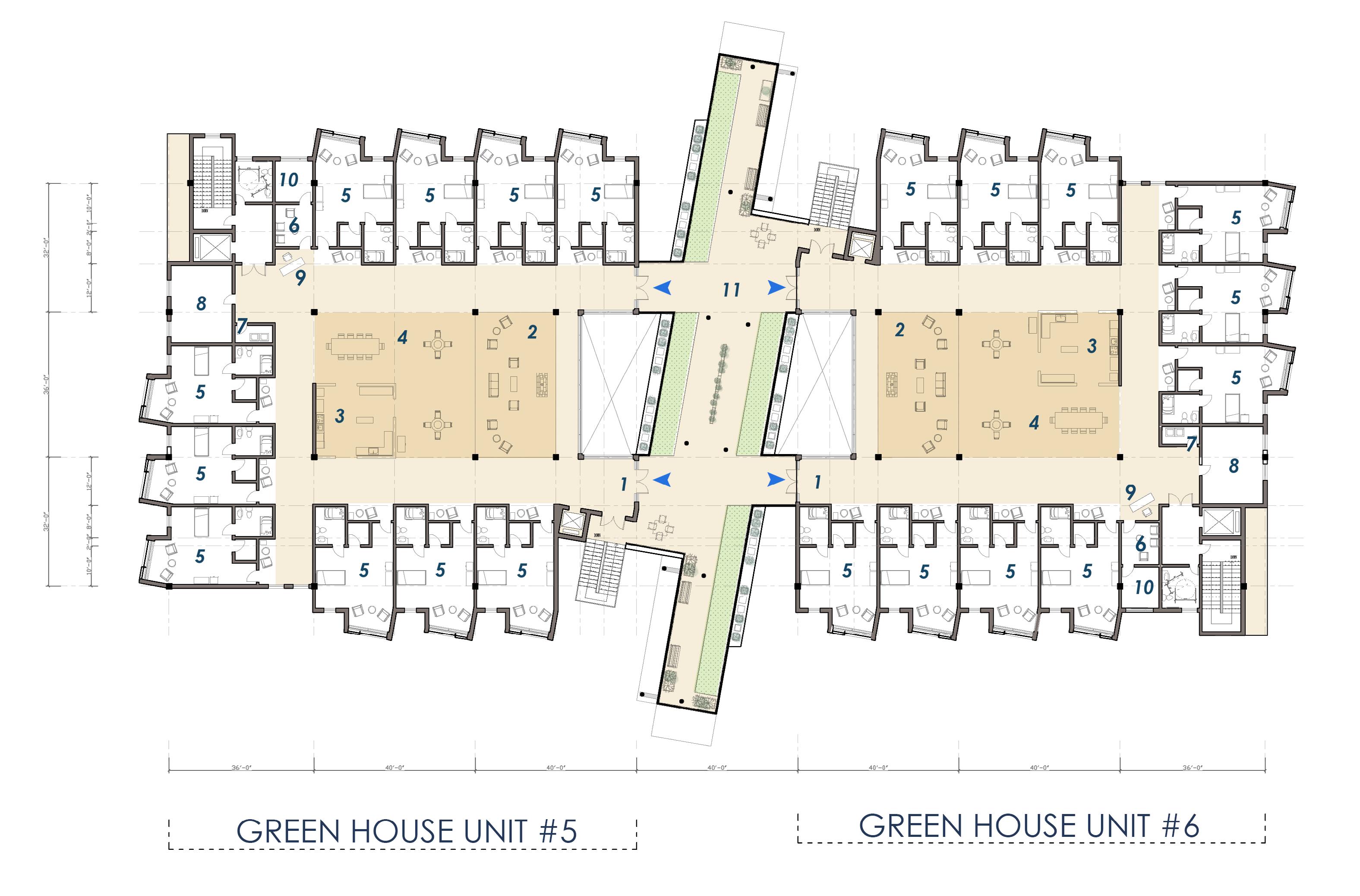
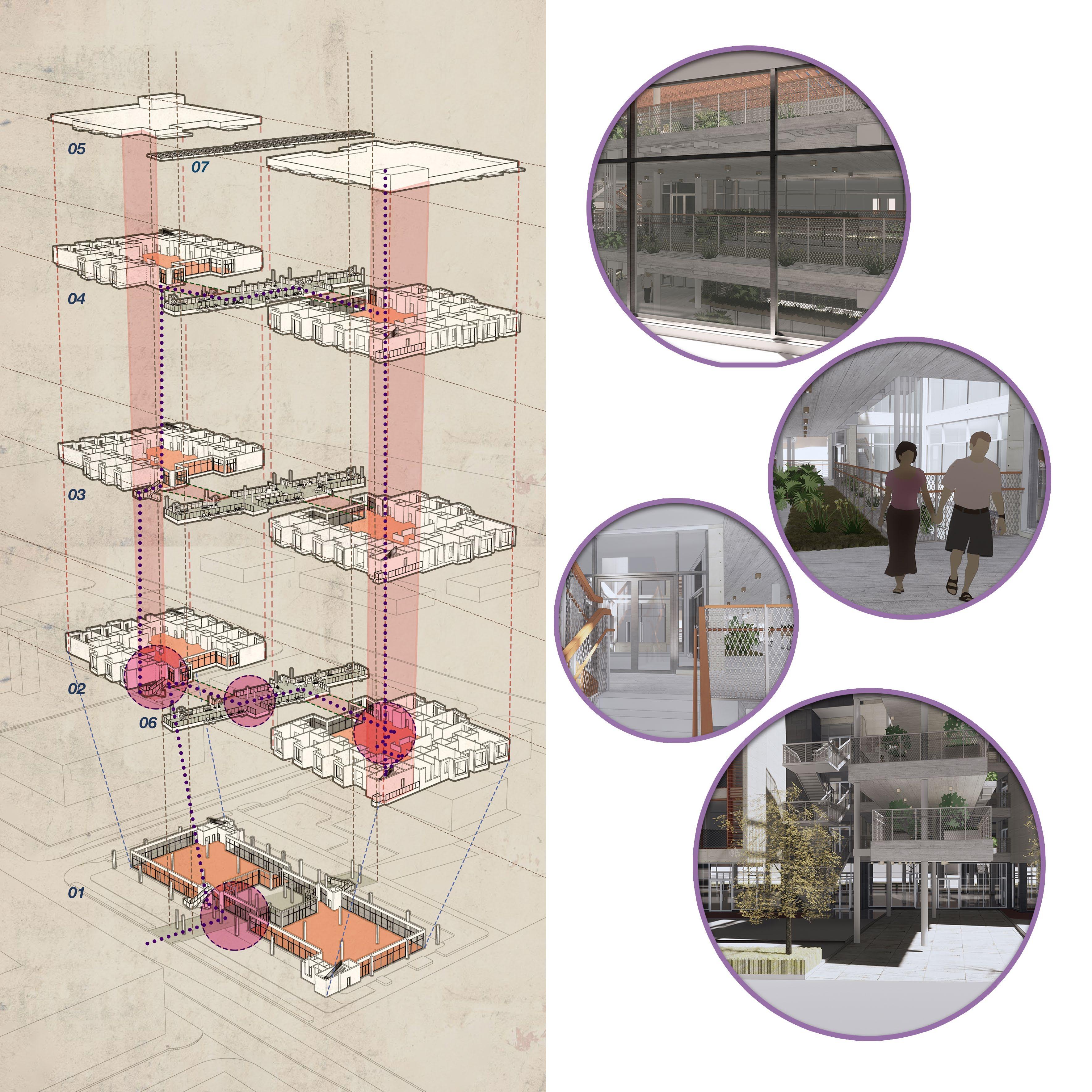
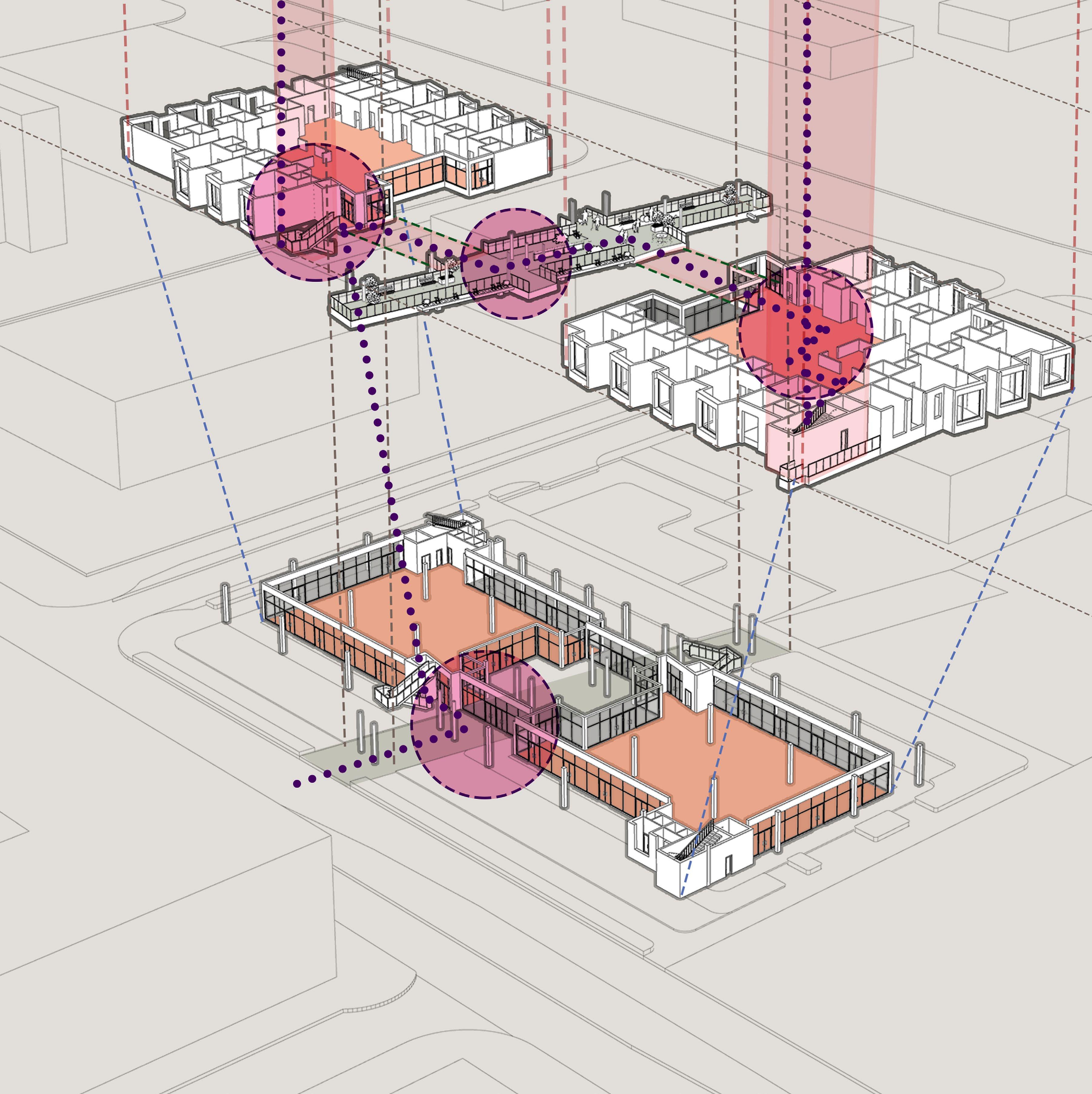
GREEN HOUSE MODULE
ONE UNIT MODULE (10 BEDROOMS)
SINGLE BEDROOM LAYOUT
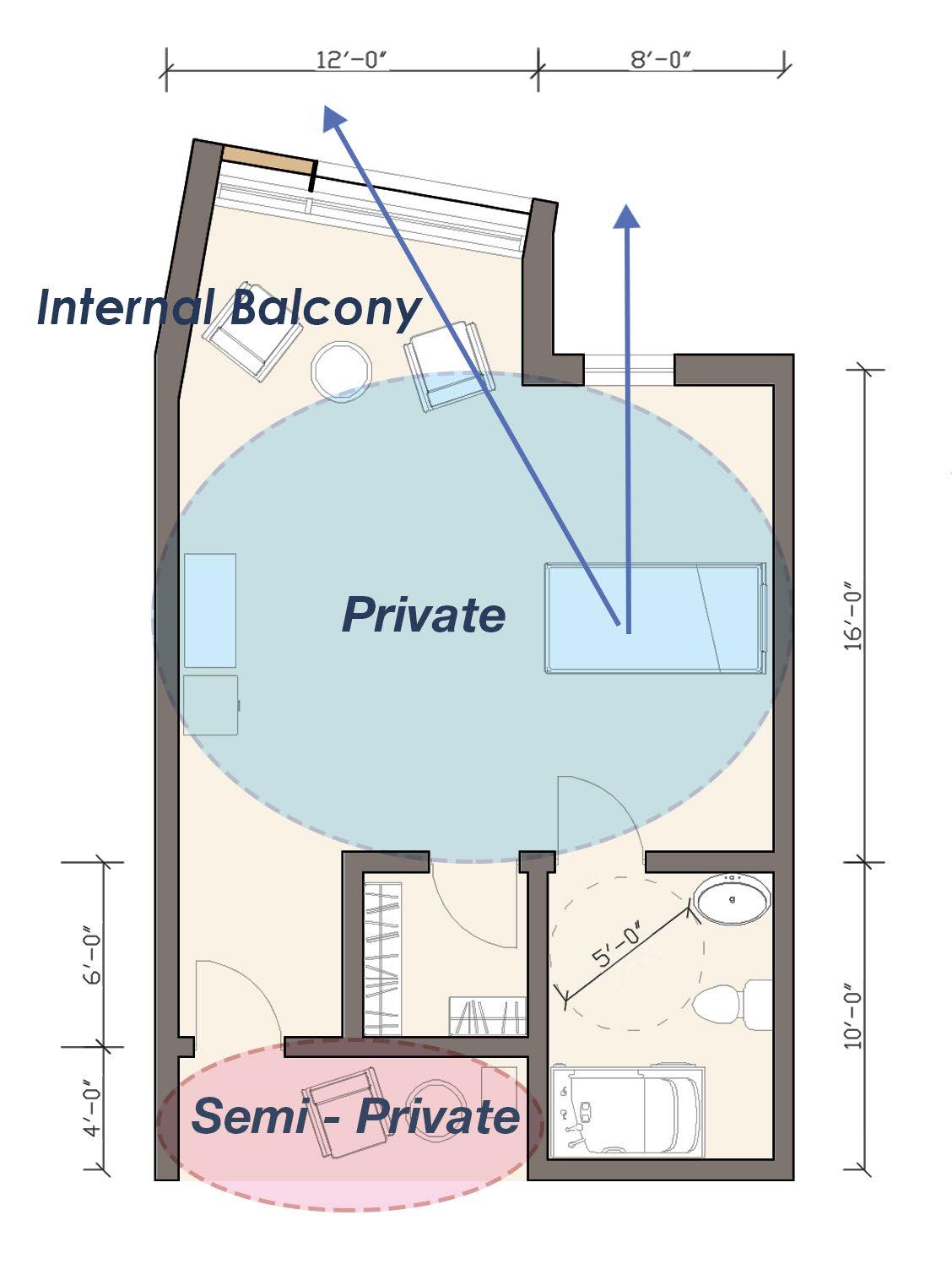
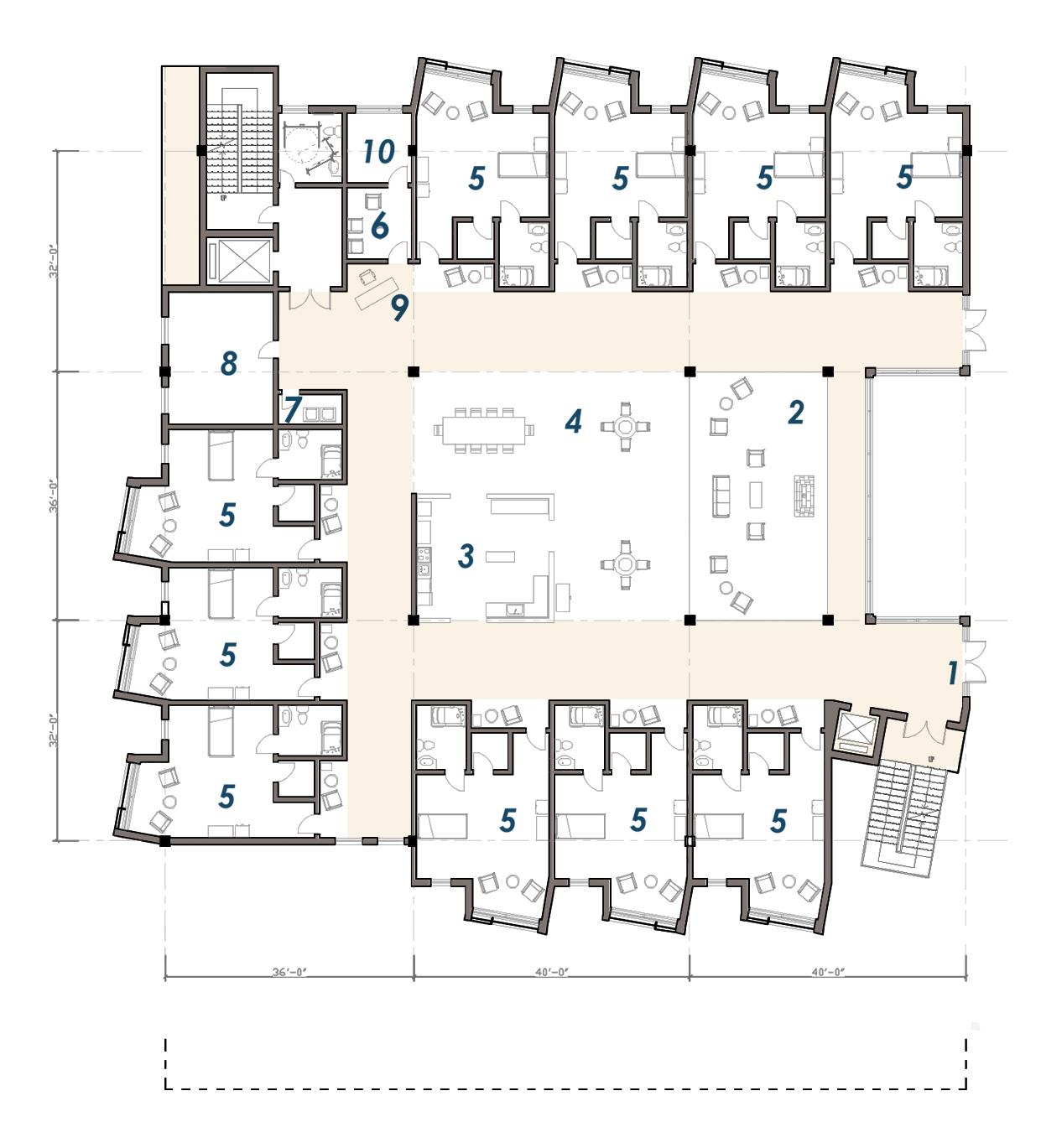
DETAILS OF BEDROOM
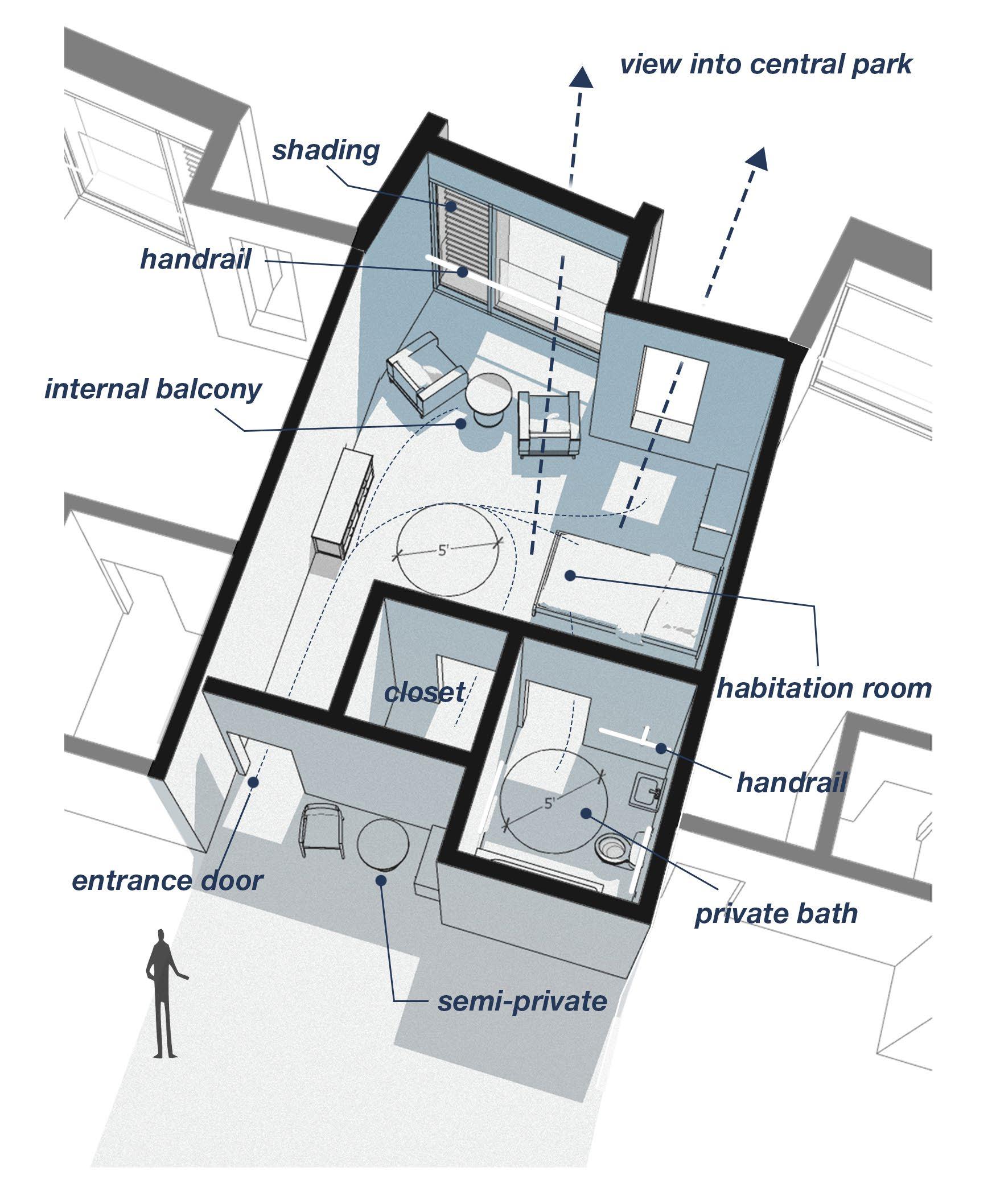
VERTICAL GARDEN
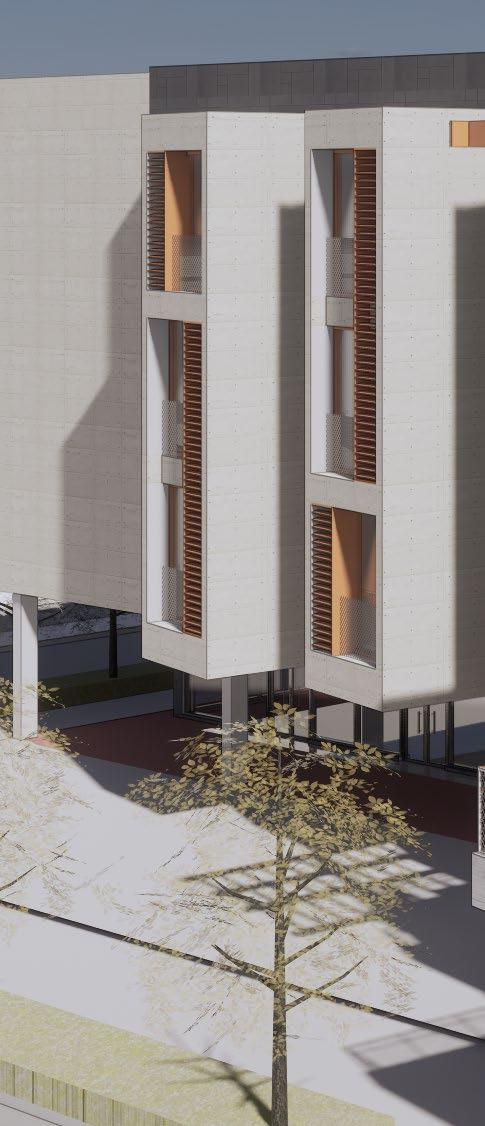
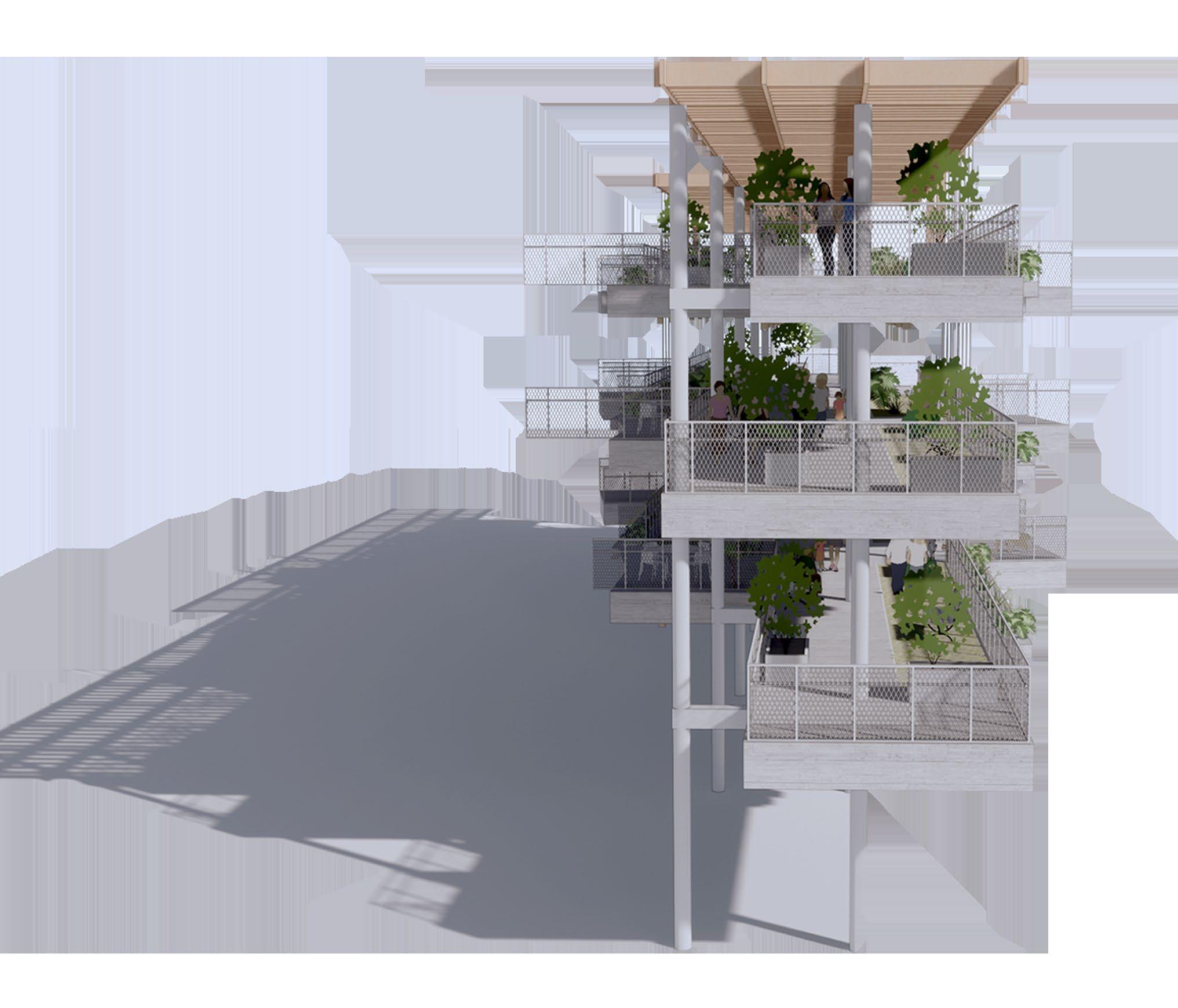
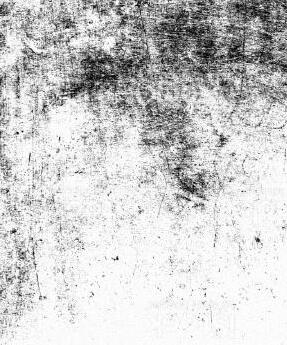
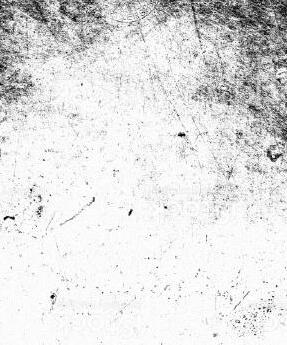
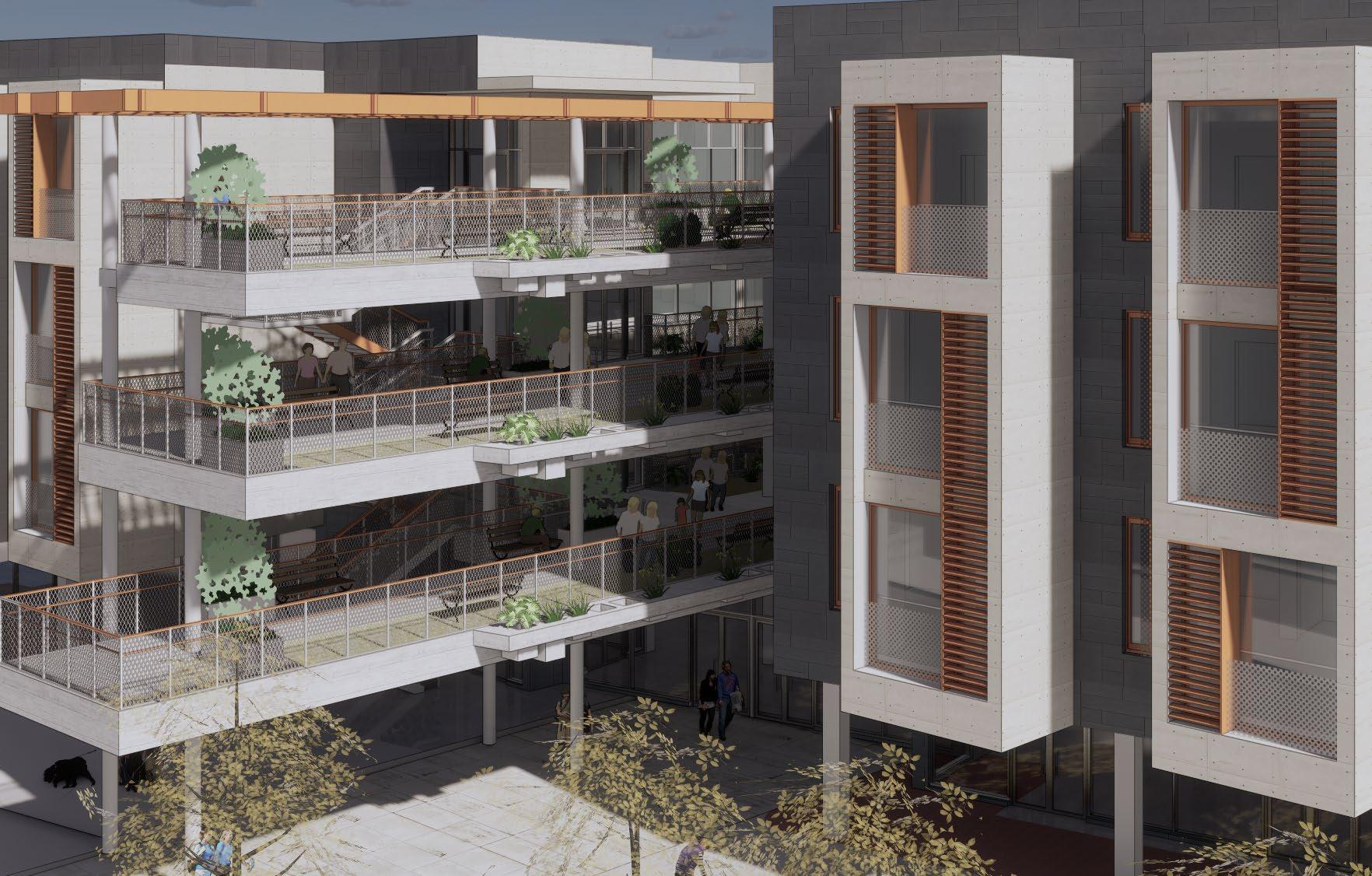
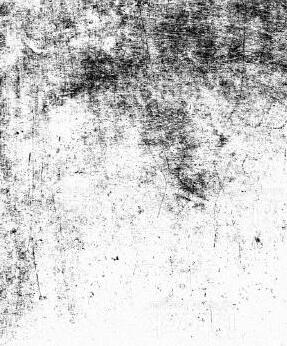
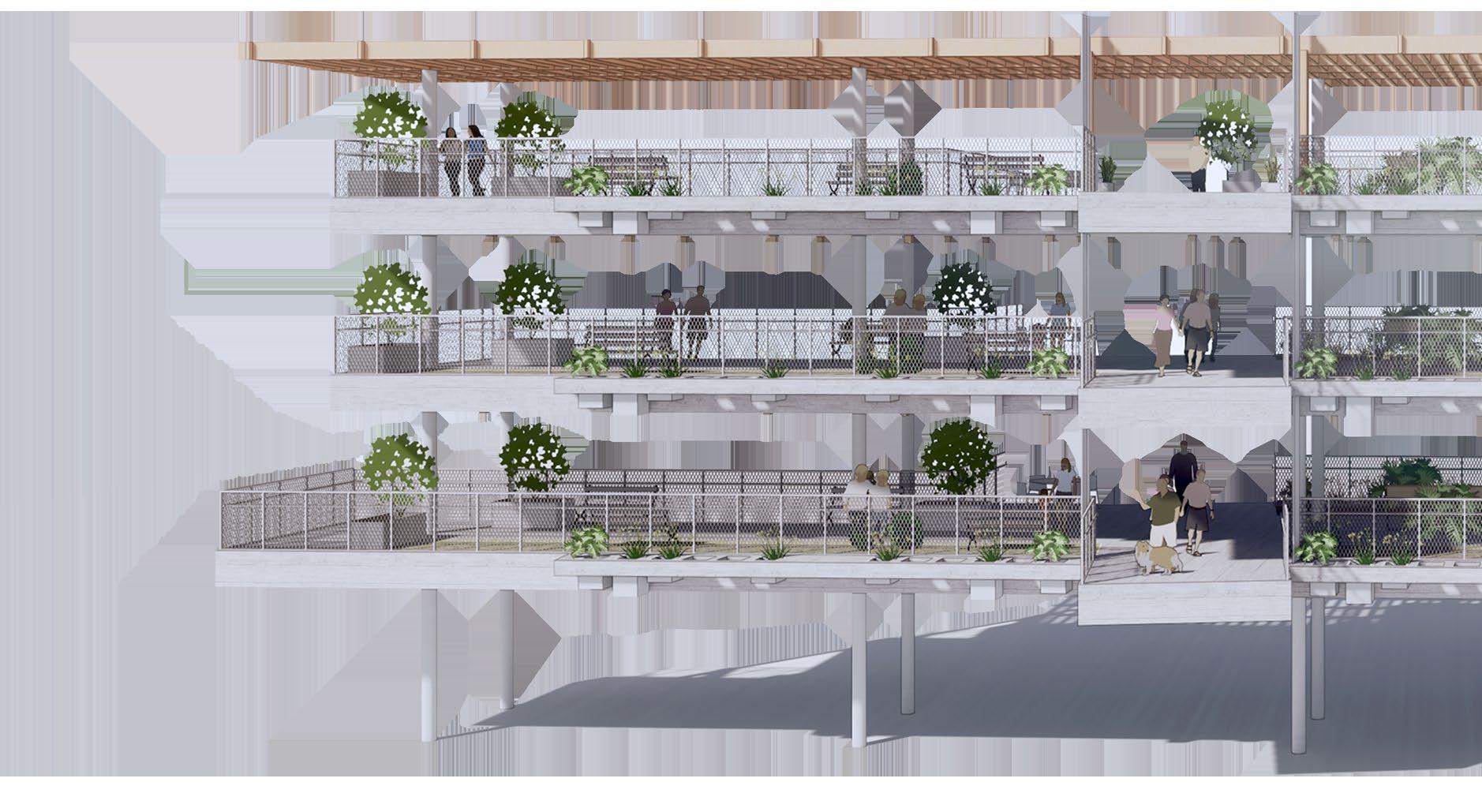
East / West View of Vertical Garden
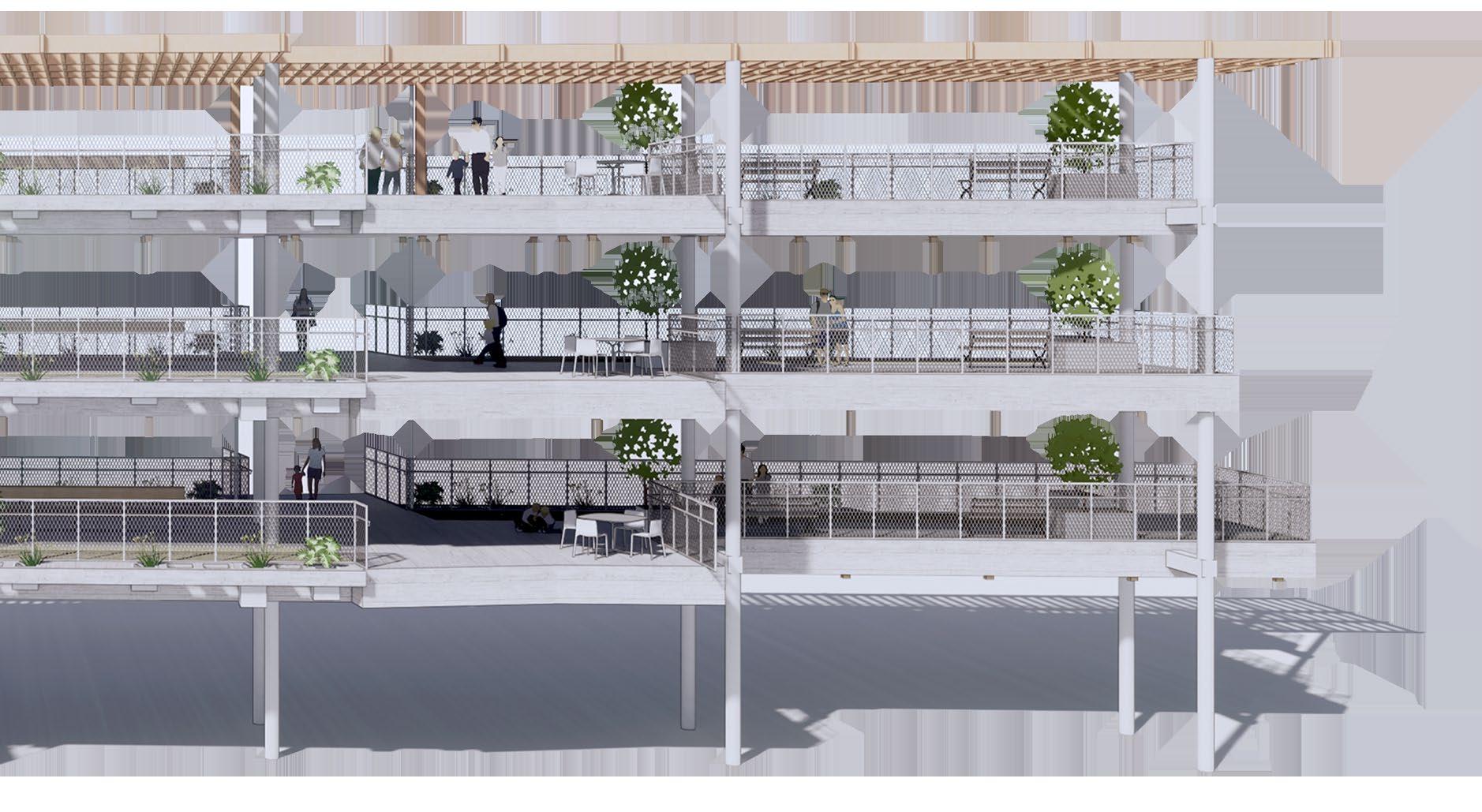
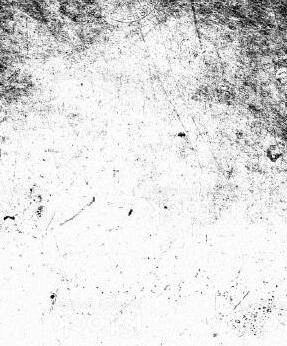
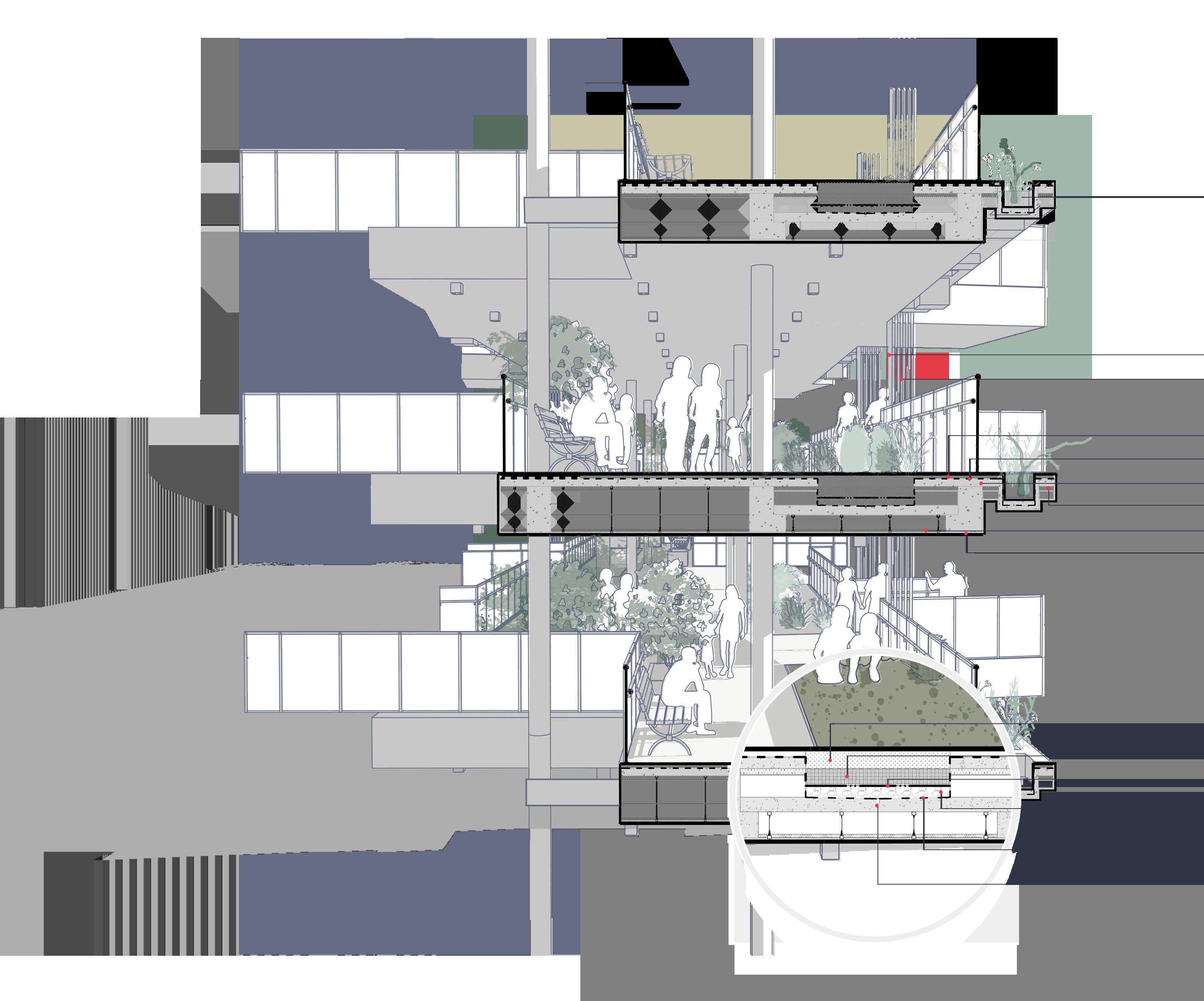
VERTICAL GARDEN
- Perspective Section & Details -
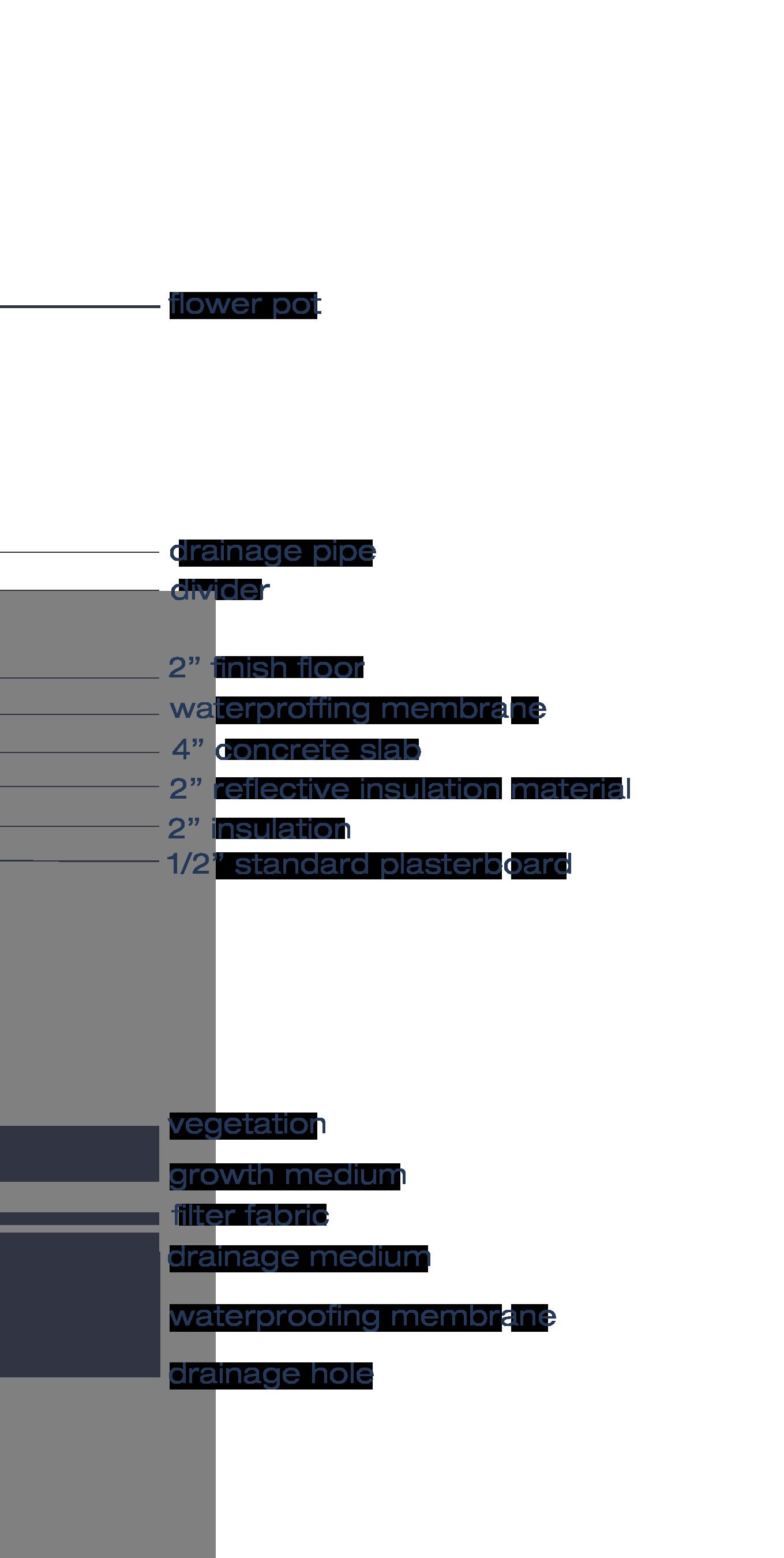
Idea of multiple-story model. In this particular project, I would like to address a multiple-story Green House building in response to the needs of the Mueller Community plan. The traditional Green House homes were usually one or two stories. In some cases, there are multiple stories building, with rehabilitation residents or short-term care in them. As I joined several webinars that hold by the Green House Team, it is a trend to build Green House that can house more older people. However, in other cases, they usually combined several units in horizontal by public or administration area. In my project, I would like to stack them in vertical and combined just two units by outdoor space, so that the gardens in middle will become a vertical garden naturally. At the same time, provide seniors a space to conduct physical activity and natural environment.
Idea of secondary outdoor space (vertical garden). The idea of “vertical garden” is to provide seniors opportunity to walking, seating, social and help them feel engaged in community, and promote their physical activity. To promote the outdoor usage, there are some features that need to consider: “high accessibility, clear indoor-outdoor connections, safe paving, good maintenance, round-trip walkways and a choice of comfortable sitting areas with appealing view.” (Rodiek & Lee, 2009).
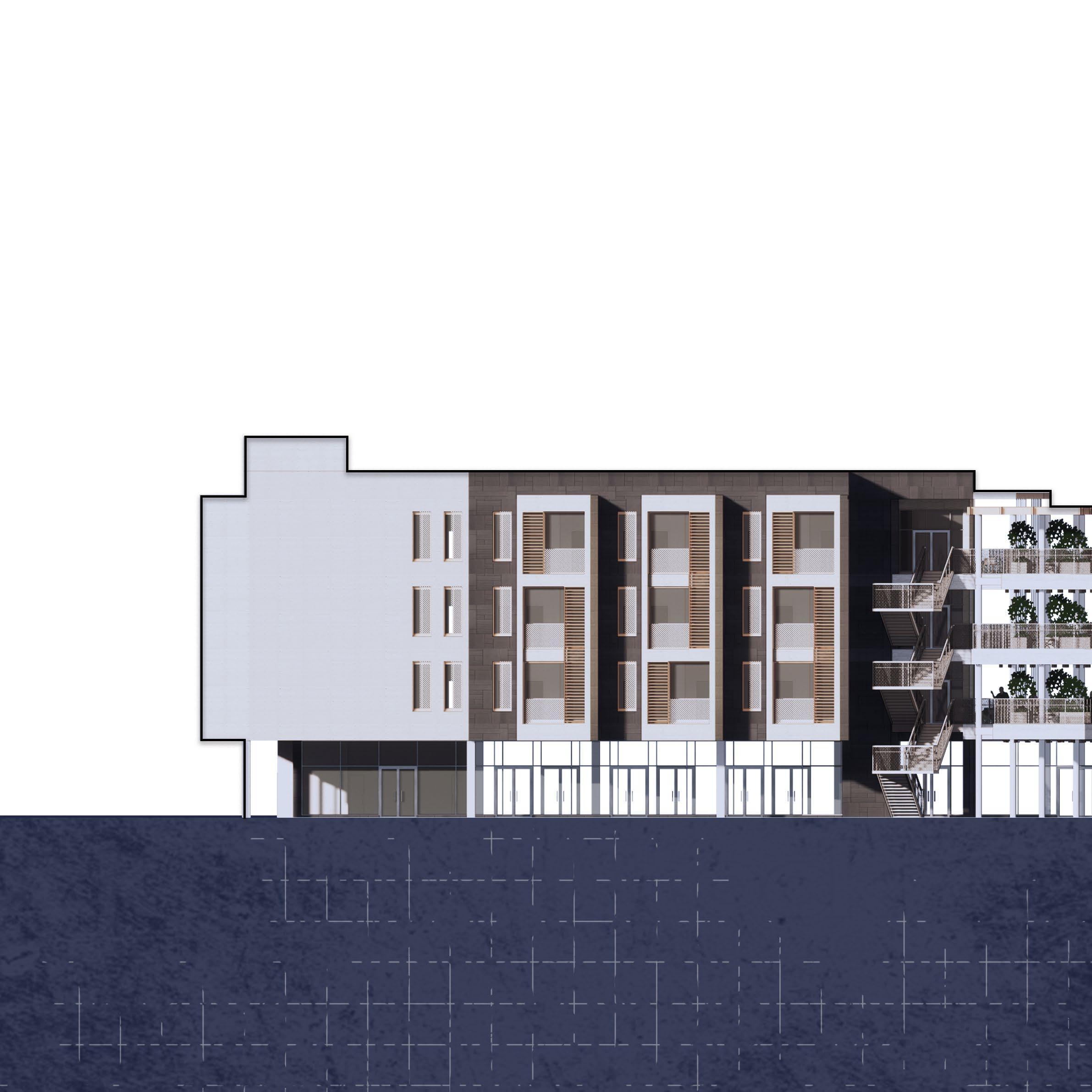
SOUTH / NORTH ELEVATION
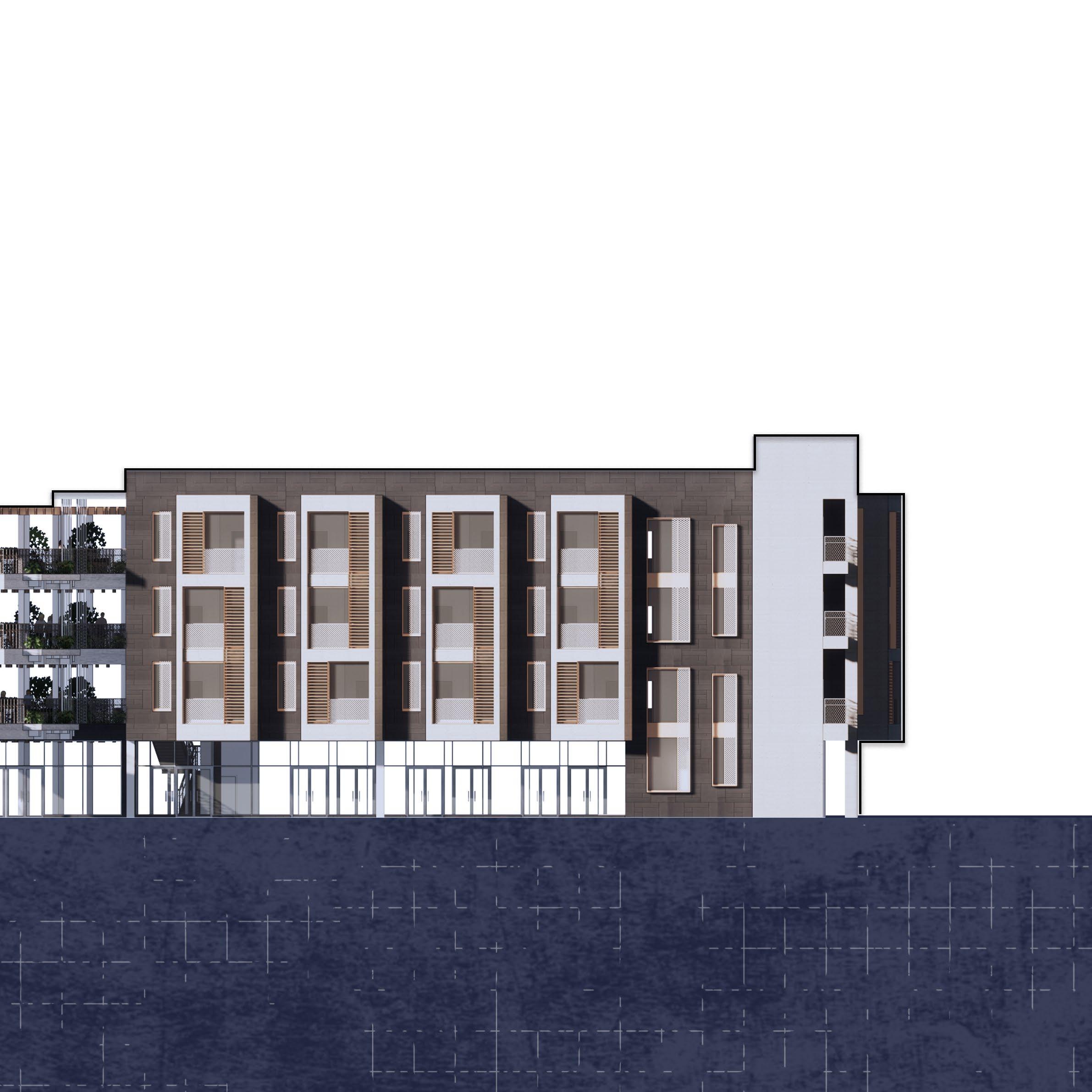
Space Hierachy
In the public space, the primary areas are dining room, kitchen, and hearth room. These areas are open and work together to become a core room. The corridors that surround them will be a subsite area. The corridors inside are designed as a looped corridor to increase the opportunity for seniors walking inside (Lu, Rodiek, Shepley, & Tassinary, 2015).
private

SOLID
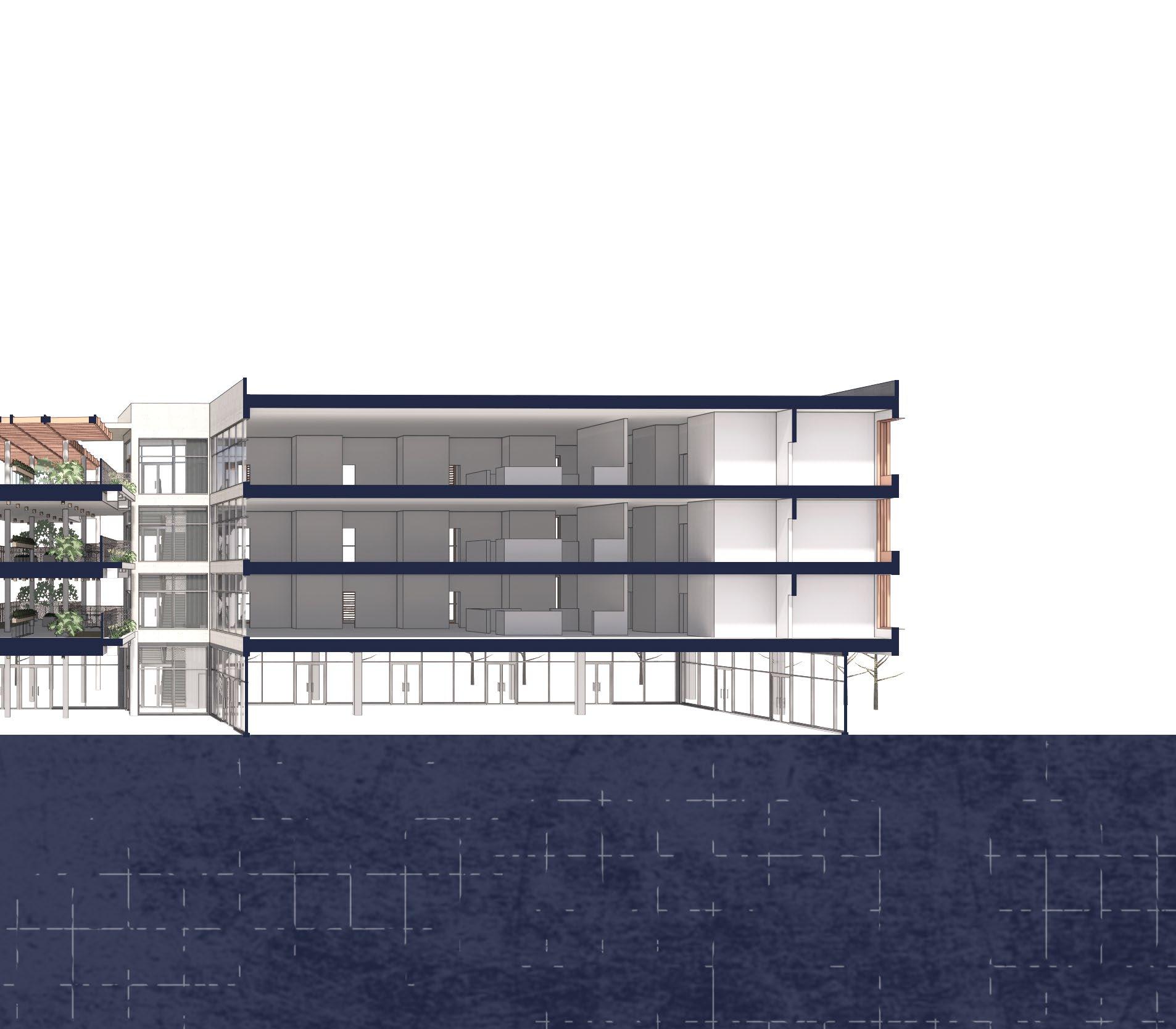
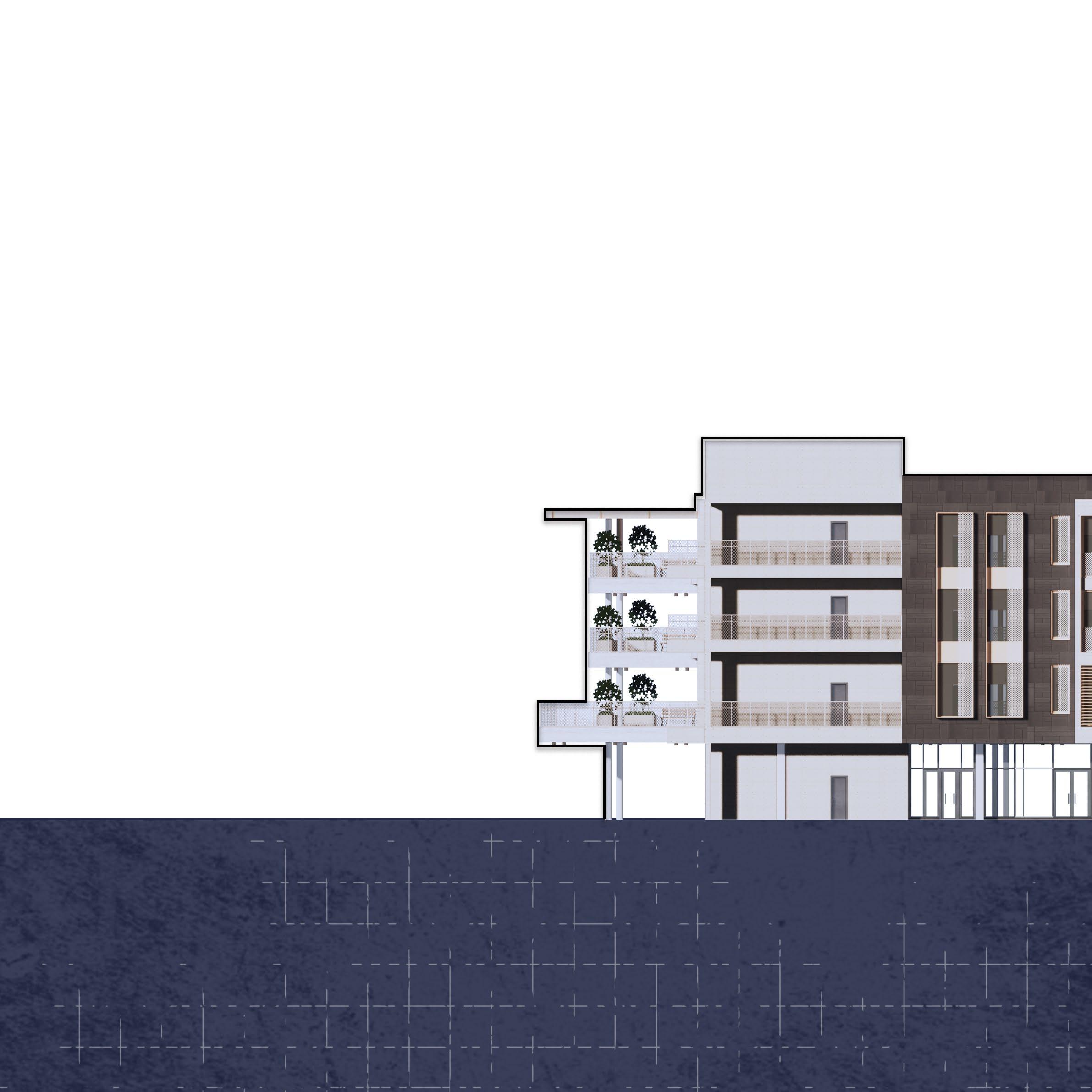
EAST / WEST ELEVATION
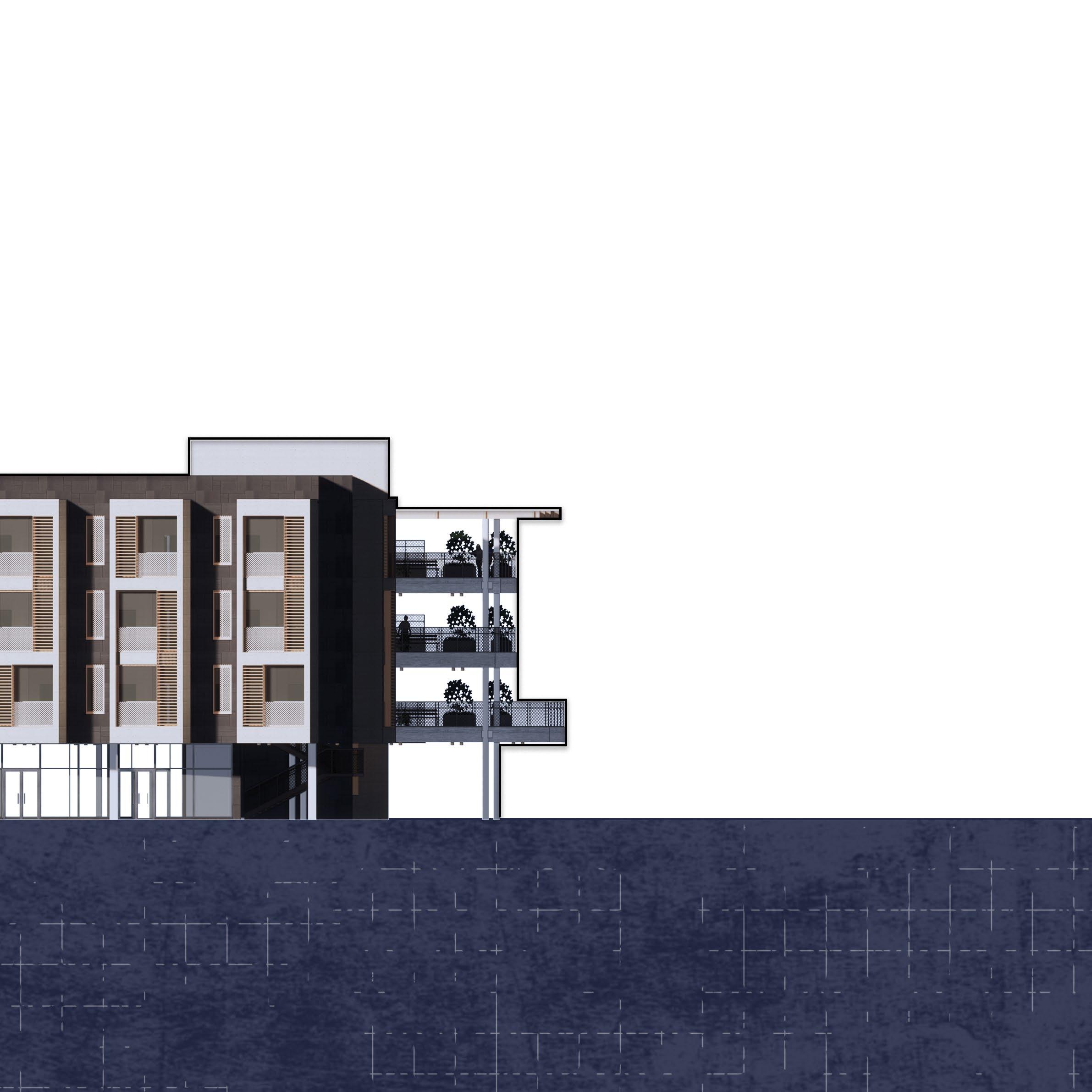
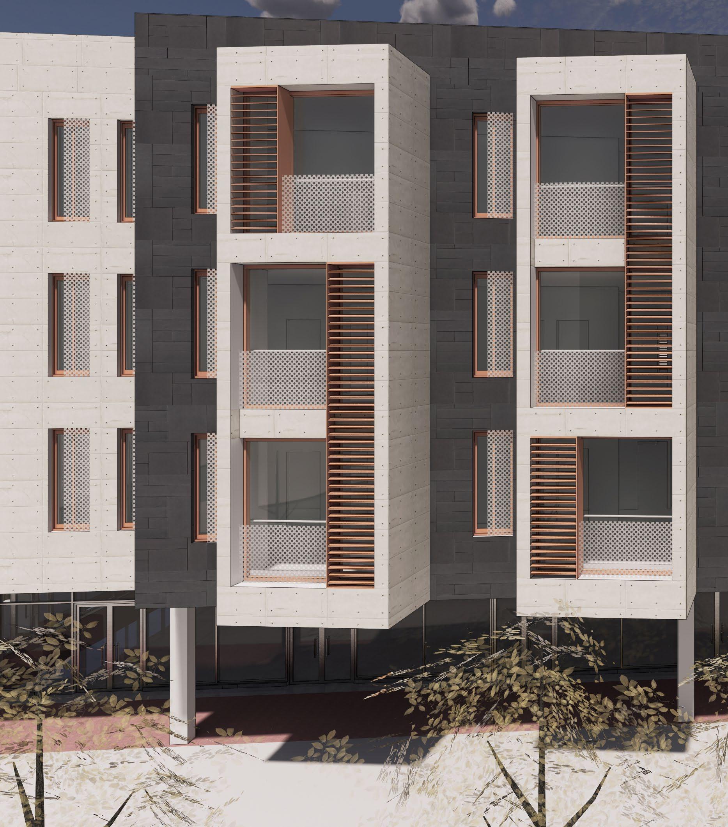
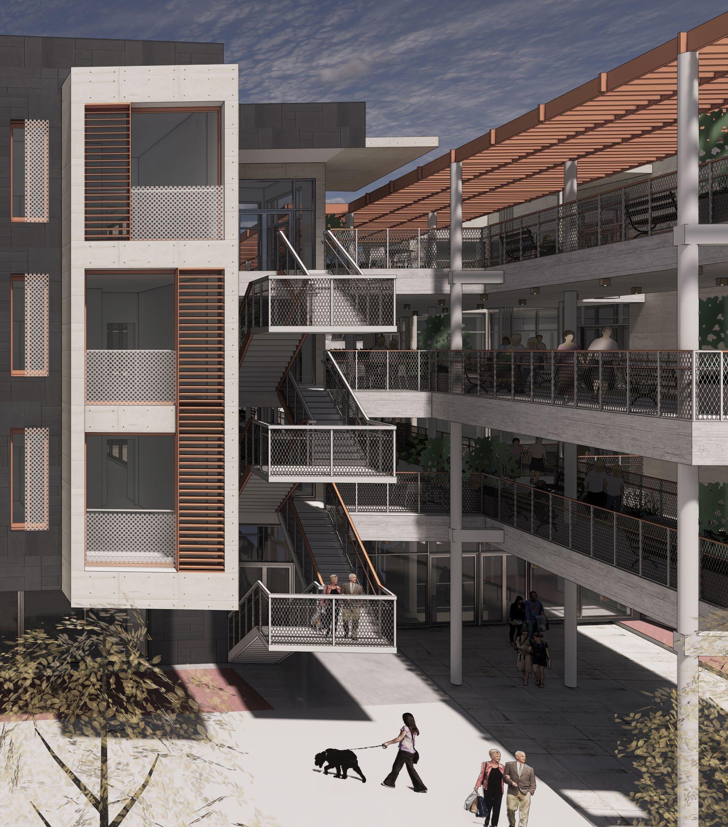
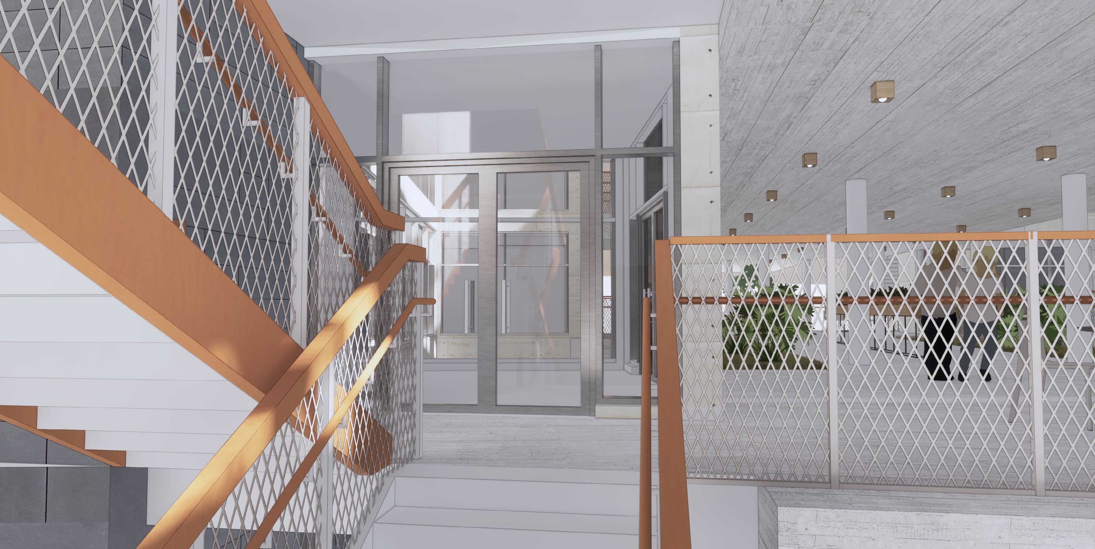
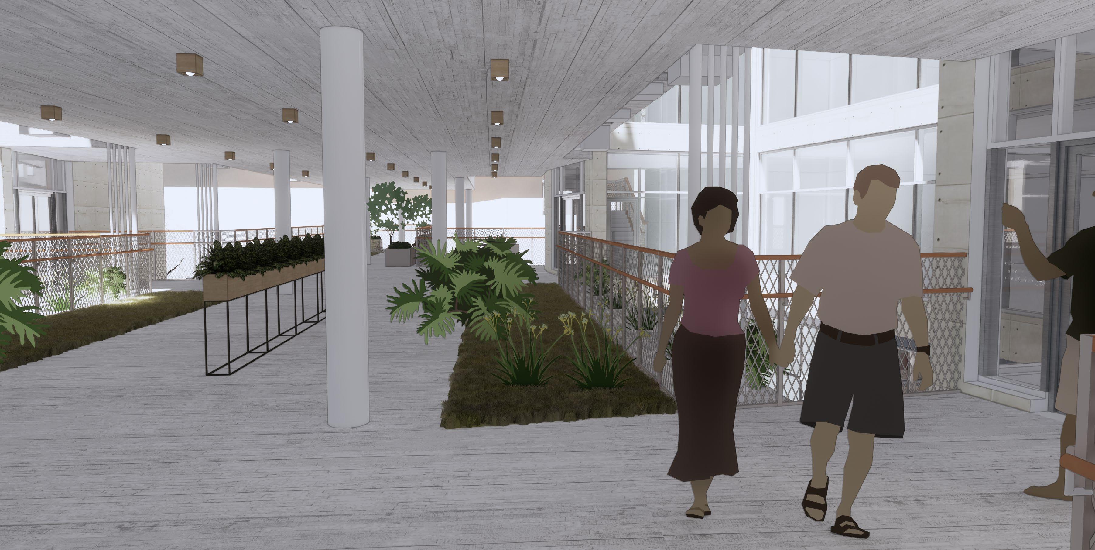
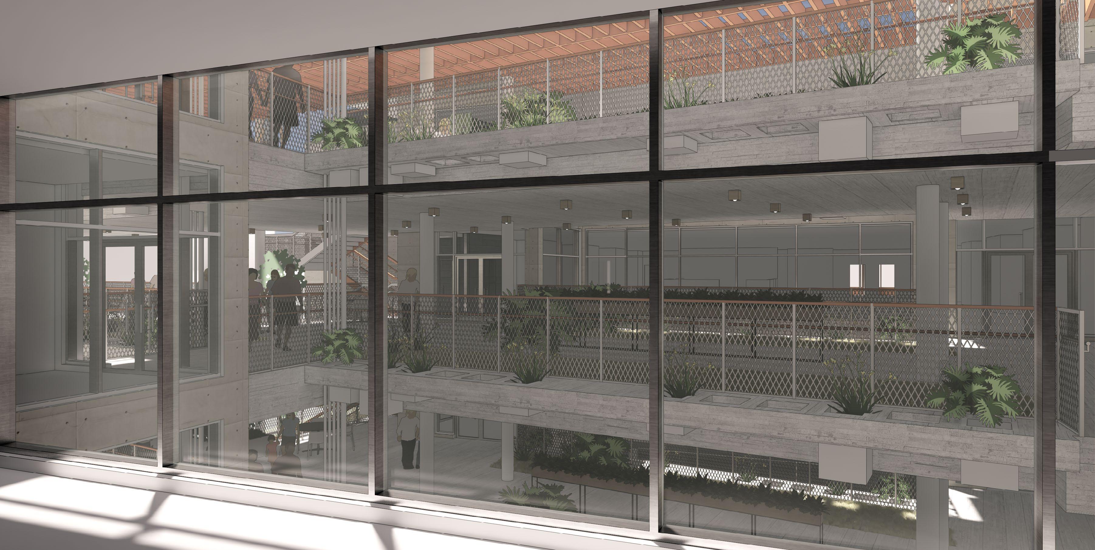
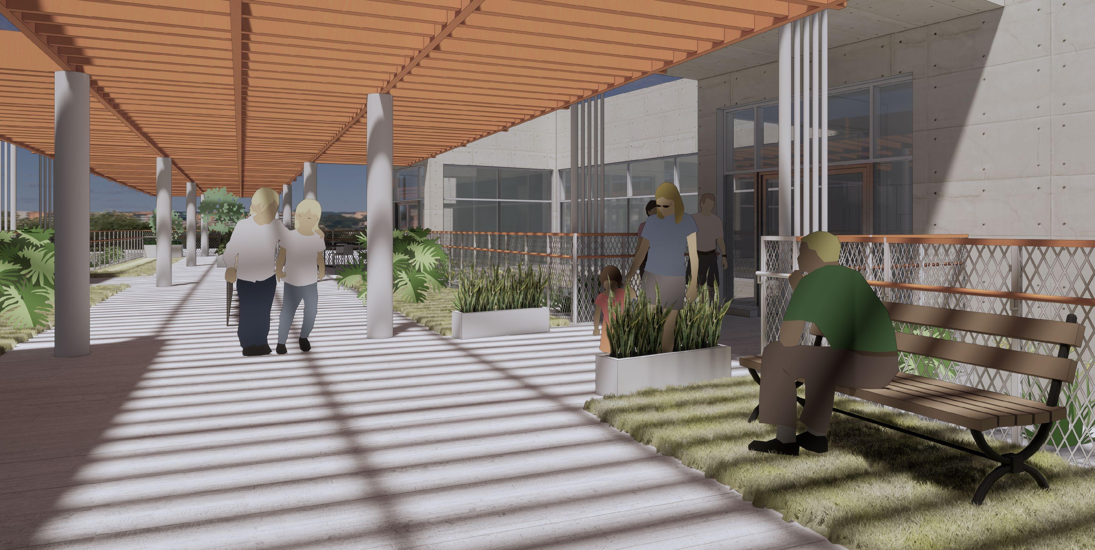
CRITICAL THINKING
As my concept of this project is to build Green House units in vertical, I started with exploring the strategy to stacking these units together to make a massing. After testing several types of massing, I finally chose a simplest model, which is on each floor there are two units that combined together. Considering the needs of outdoor spaces, the middle part is an open space. These spaces work as a bridge to connect the two living units, and the core space is directly access to the outdoor space.
To incorporate to the “vertical Green House” idea, the outdoor space is a “vertical garden”. So, the whole massing is like a form of the connection of the void space middle with two solid spaces on two sides.
Considering the different needs from older people. There are elevators and stairs along the middle part on each side. The stairs make the space walkable, and the elevators can help people in wheelchairs and also protect
them from bad weather. Since there is a connection between two units, people from one unit can easily see and walk to another. This idea of direct view and connection from hearth room to the garden encourage older people interact and let them feel engaged.
What’s more, if there is another pandemic, the vertical garden can be a safer way to protect older people. People who come to visit can stay outside, they don’t have to go inside and walk through the whole heather room and dining room, or contact with other residents, which would decrease the risk of infection.
Carstens, D. Y. (1993). Site Planning and Design for the Elderly: Issues, Guidelines, and Alternatives: Wiley.
Lu, Z., Rodiek, S., Shepley, M. M., & Tassinary, L. G. (2015). Environmental influences on indoor walking behaviours of assisted living residents. Building Research & Information, 43(5), 602-615. doi:10.108 0/09613218.2015.1049494
Mueller Design Book: The Master Plan for Robert Mueller Municipal Airport Redevelopment. (2017)
Rodiek, S., & Lee, C. (2009). Rodiek, S., & Lee, C. (2009). External space: Increasing outdoor usage in residential facilities for older adults. World Health Design, 2(4), 49-55. World Health Design, 2, 49-55.
The Green House Project Team. (2010). The Green House Project Guide Book.
Ulrich, R. (2002). Health Benefits of Gardens in Hospitals.
Yen, I. H., & Anderson, L. A. (2012). Built environment and mobility of older adults: important policy and practice efforts. Journal of the American Geriatrics Society, 60(5), 951-956.
