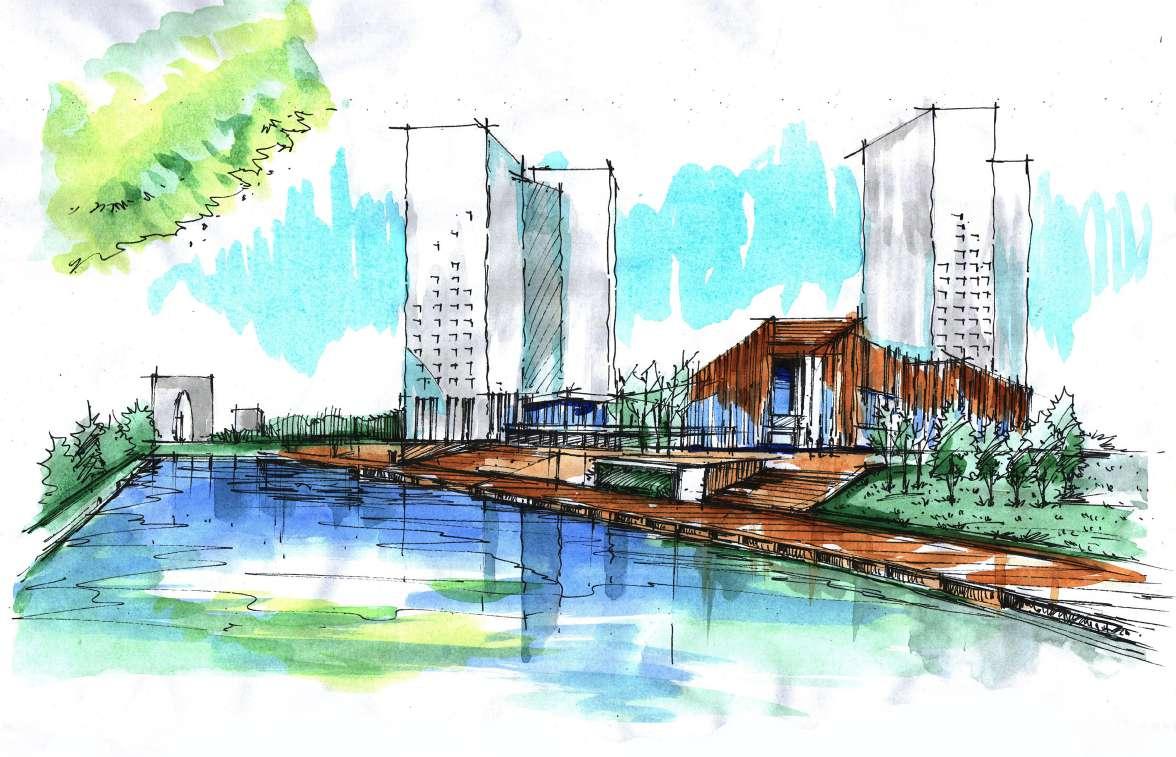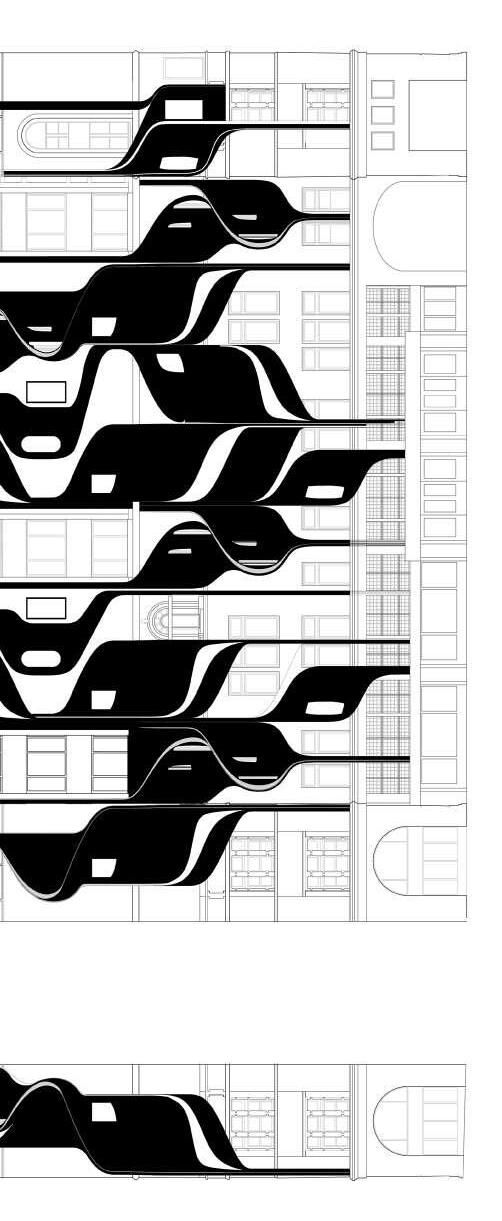


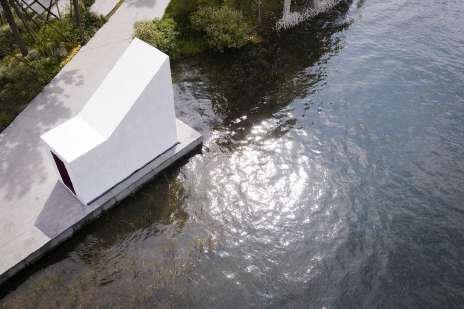
SCOOOPE
SCOOOPE is a mirrored architectural installation situated in a public plaza in Chengdu. Designed to engage with both users and surroundings, the project explores spatial ambiguity through reflection, rhythm, and material interplay. A sequence of mirrored vertical fins creates shifting fields of light and perception—blurring the boundary between structure and sky, movement and stillness.
The installation invites visitors to pass through, reflect, and lose orientation within its layered structure. The carefully composed mirror panels capture fragmented glimpses of the city, sky, and self, offering a contemplative yet immersive public experience.
I was involved throughout the project, from concept development to post-construction documentation. During the early design phase, I conducted precedent research and proposed multiple conceptual directions, helping frame the project’s experiential goals. I developed the layout and graphic design of the introductory presentation boards, ensuring clarity in both narrative and visual hierarchy.
I modeled the structure in Rhino, coordinated with the team to produce detailed construction drawings, and supervised on-site assembly—particularly the sequencing of mirror fins and the integration of lighting. I also assisted with electrical coordination, specifying sockets, wiring, and light fixtures to ensure safe and precise implementation. In parallel, I produced all key technical diagrams, drawings, and exploded axons using AutoCAD and Illustrator, and created animated GIFs to communicate spatial effects. After completion, I performed post-processing on project photography to support publication and exhibition.
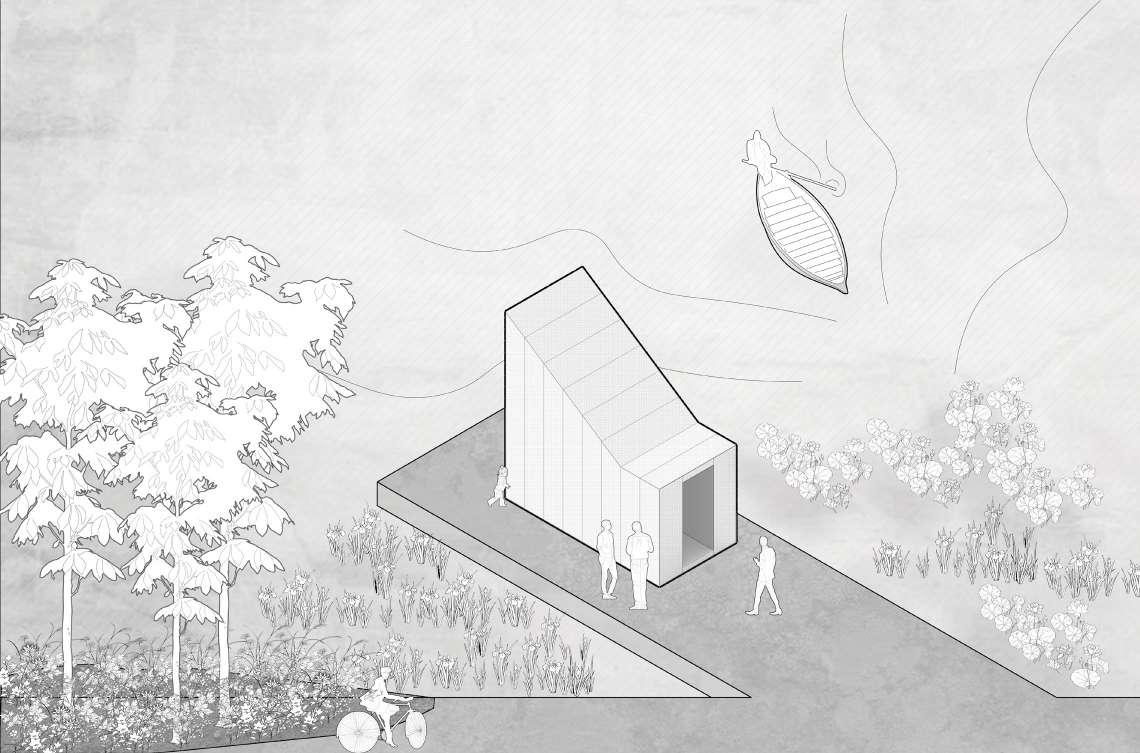

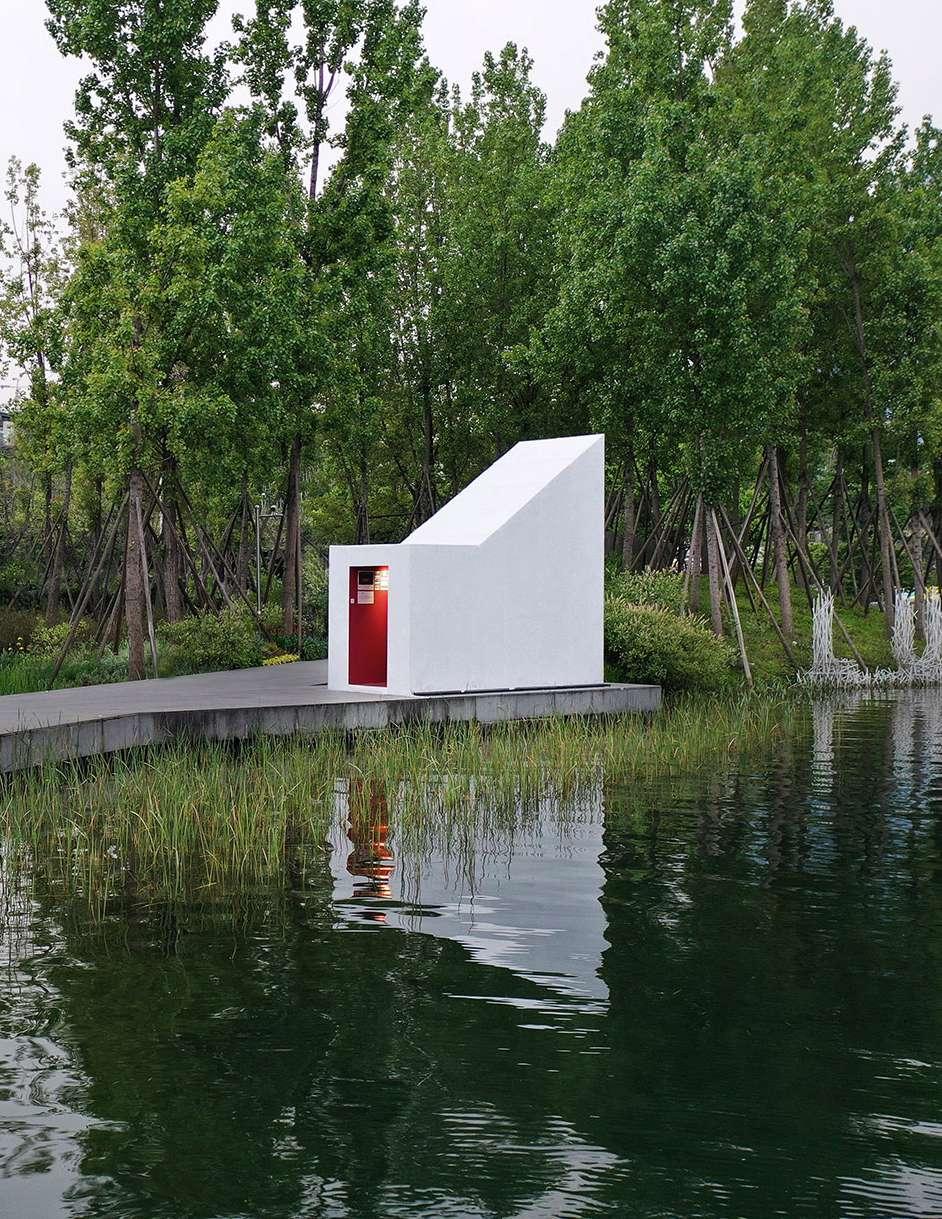
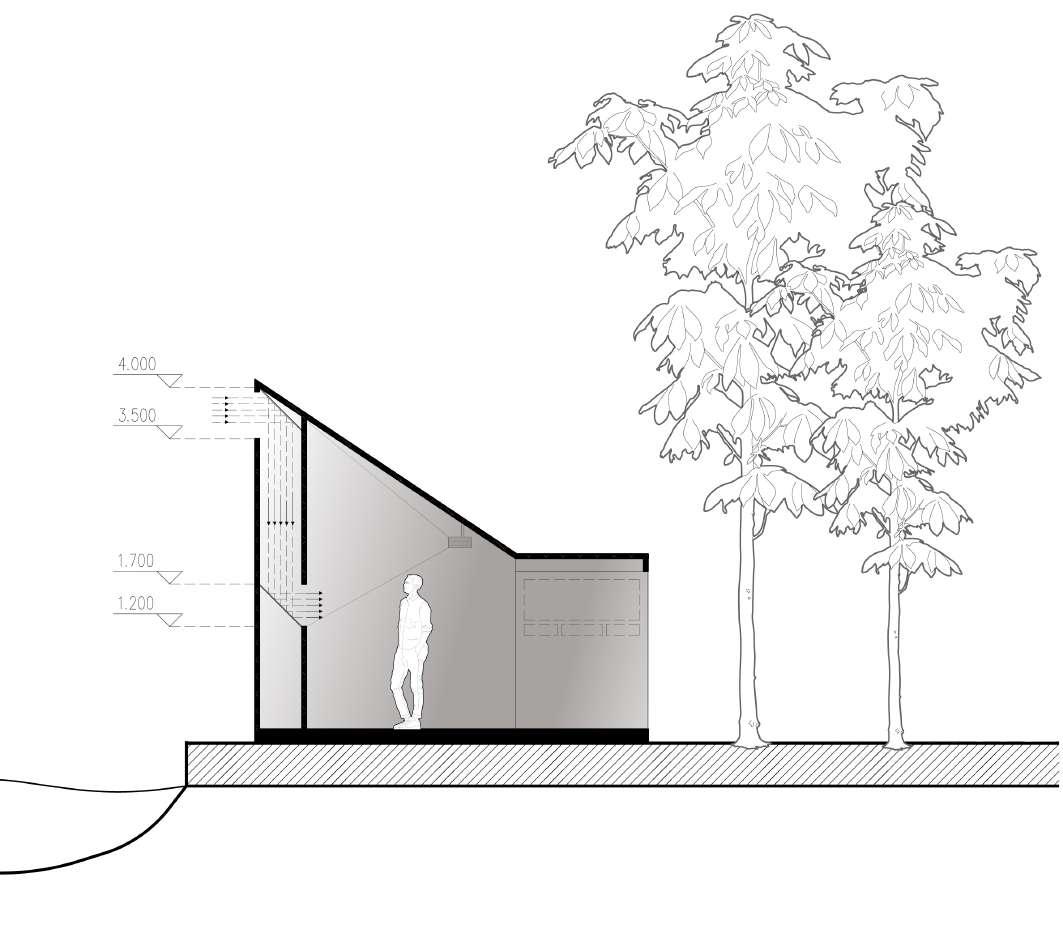
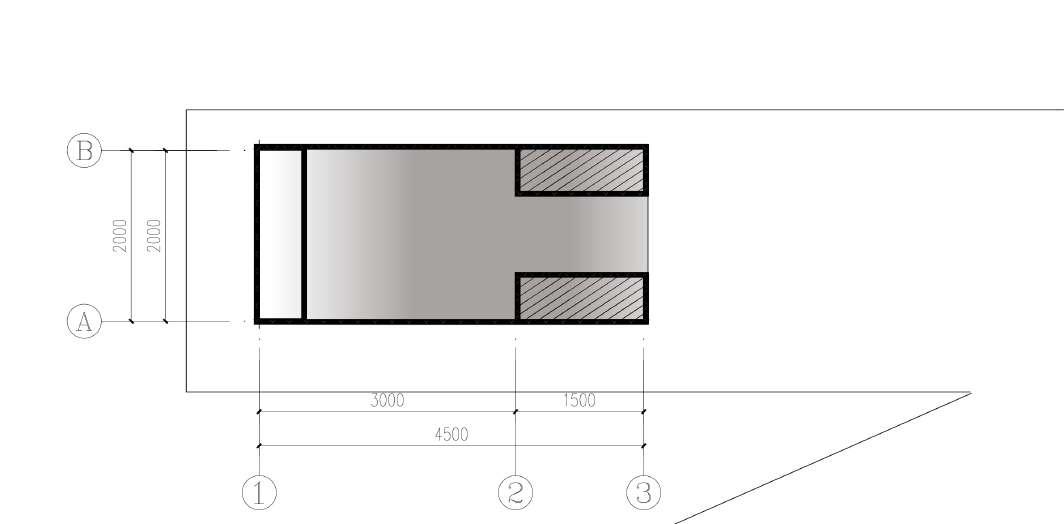
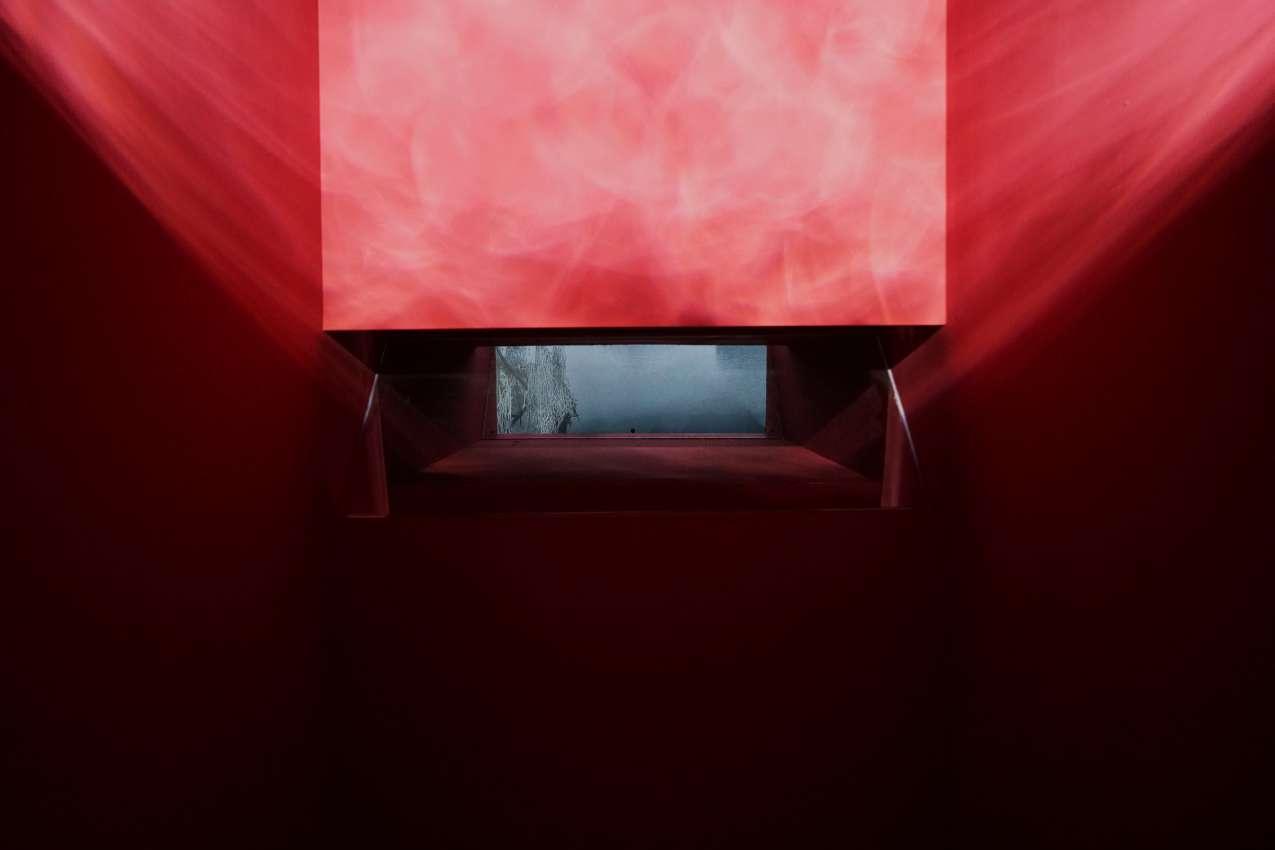

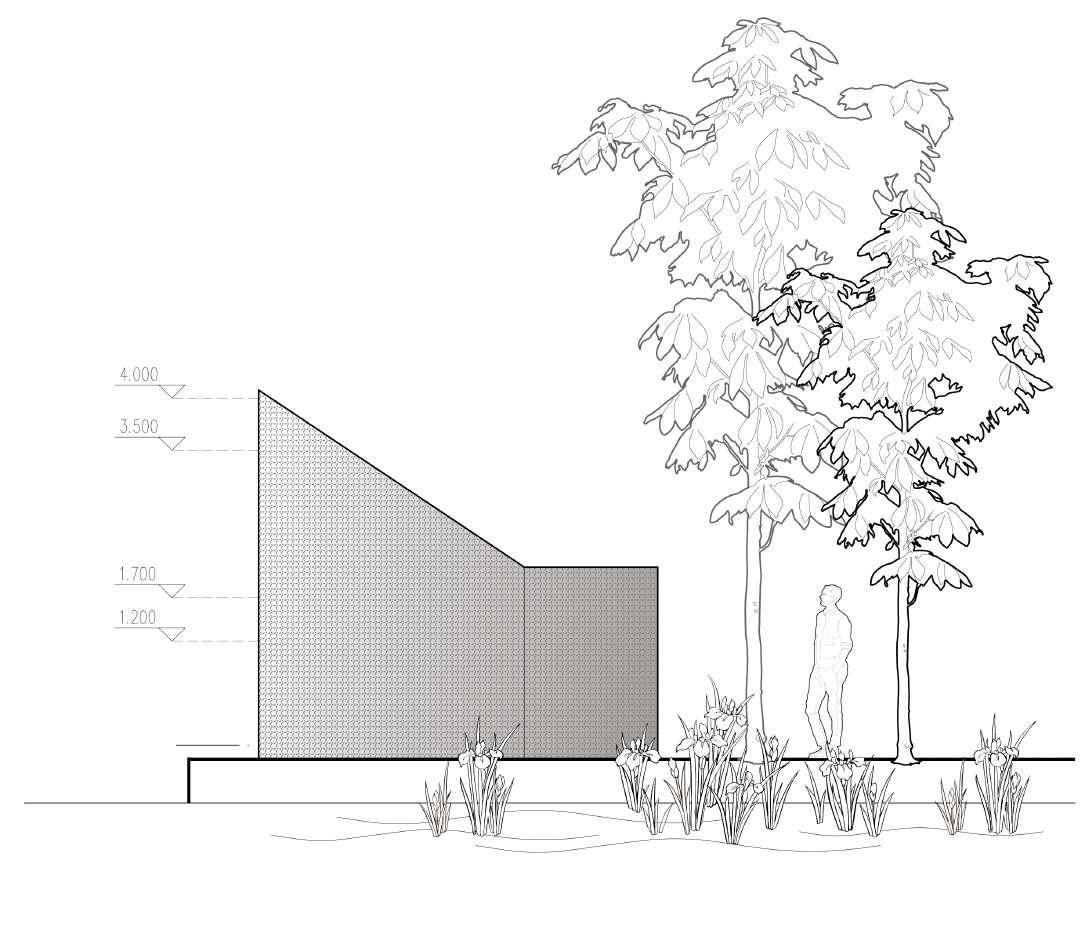
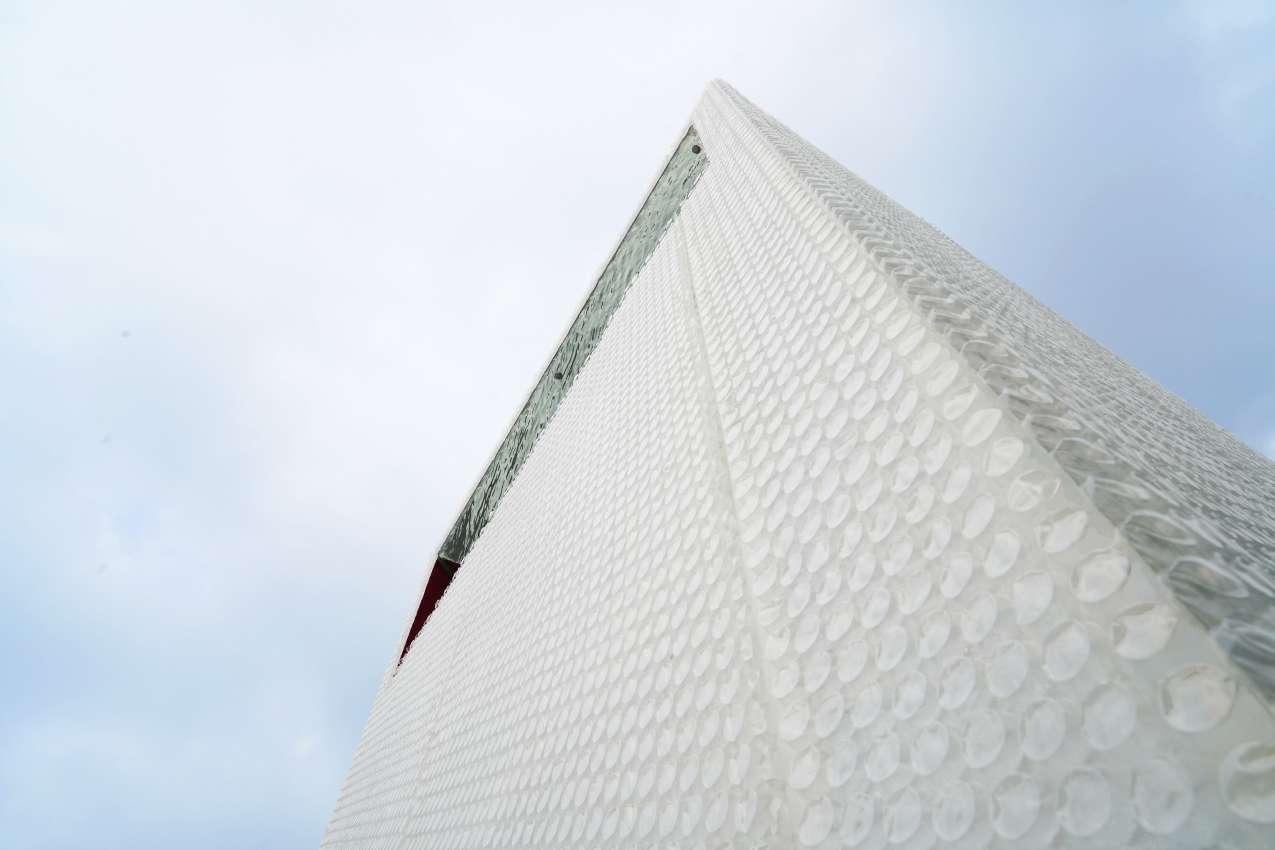
Material and Construction Details

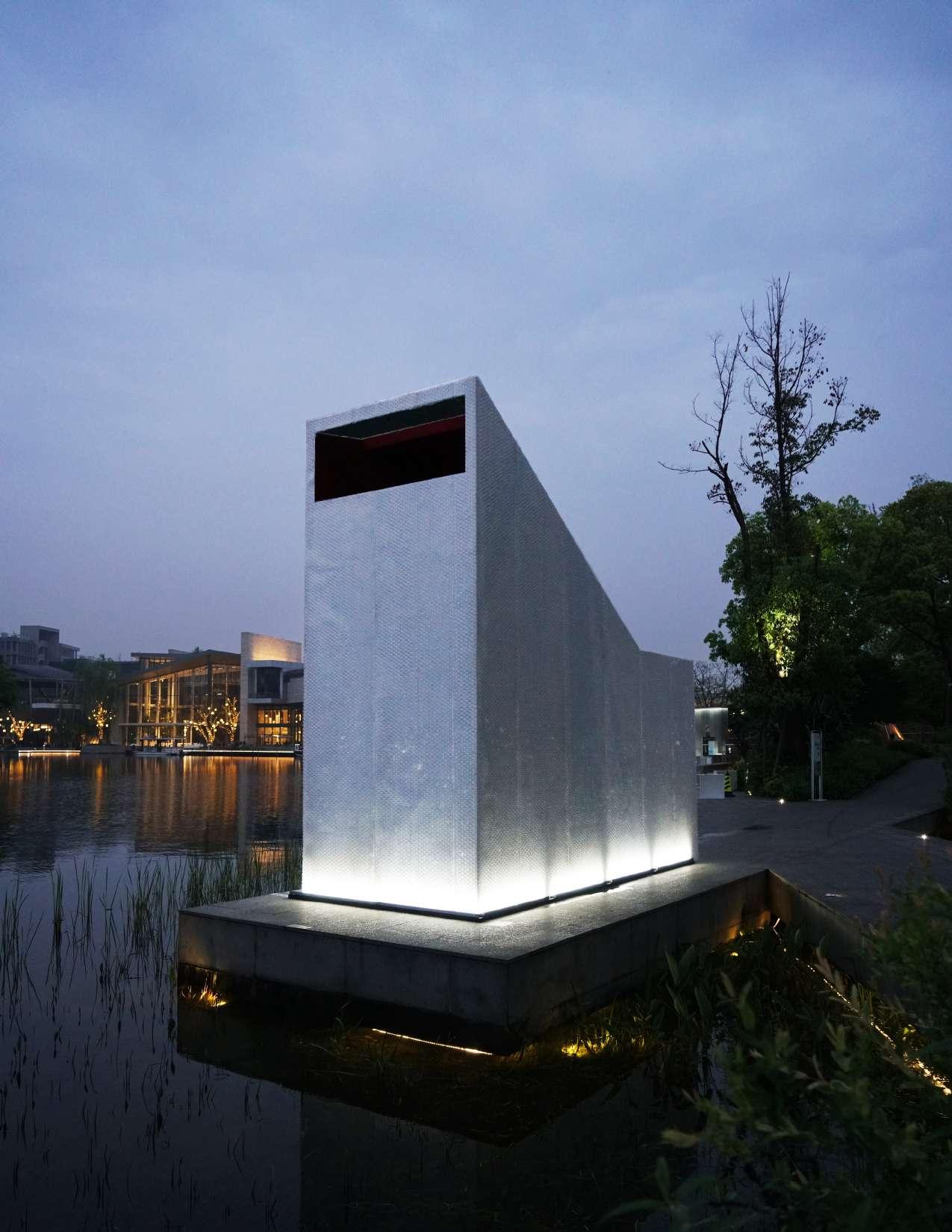
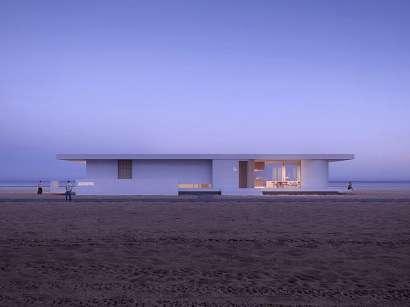
Bar Lotus Aranya
Located along the Bohai coastline in Anaya, Qinhuangdao, Bar Lotus Aranya is a mixed-use cultural venue that responds to the tension between natural landscape and rapid urbanization. As a café by day and a bar by night, the building reflects a restrained architectural language—balancing essential geometry with transparency to frame the shifting seascape. Large glass curtain walls open toward the beach, dissolving the boundary between architecture and nature, while allowing wind, waves, and people to flow into the space.
In harmony with the Anaya community’s vision of a reflective, high-quality lifestyle, the 300-square-meter structure employs minimal forms to serve multi-scenario programs. It becomes both a social stage and a contemplative retreat—where design recedes to let experience take the lead.
I supported the project from early concept through design development. I conducted site and program-based research to inform design direction and collected visual assets for rendering. I modeled and rendered the concept using Rhino, SketchUp, and Lumion, and produced functional, circulation, and structural diagrams in Illustrator. I also contributed to interior development, selecting construction materials, furniture, and finishes that reinforced the project’s coastal aesthetic and mixed-use needs.
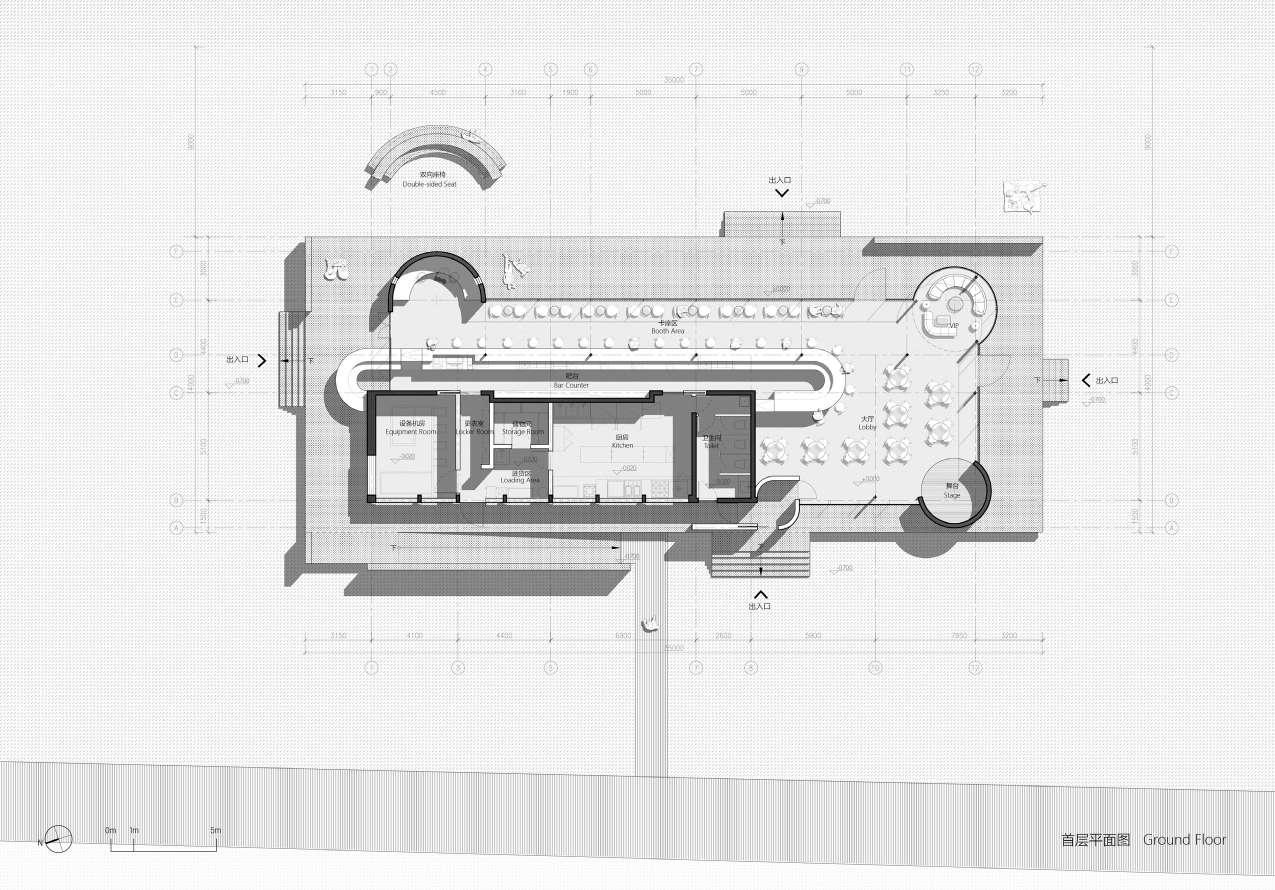

Site analysis
The site is located along the Bohai coastline in Qinhuangdao, where daily tidal fluctuations shape the spatial rhythm and ecological conditions. The positioning of the building was carefully considered to respect the shoreline's shifting edge, minimizing disruption while reinforcing the relationship between human presence and the natural cycle. The design responds to the rise and fall of the tide by aligning circulation, access, and openness with the landscape’s temporal dynamics.
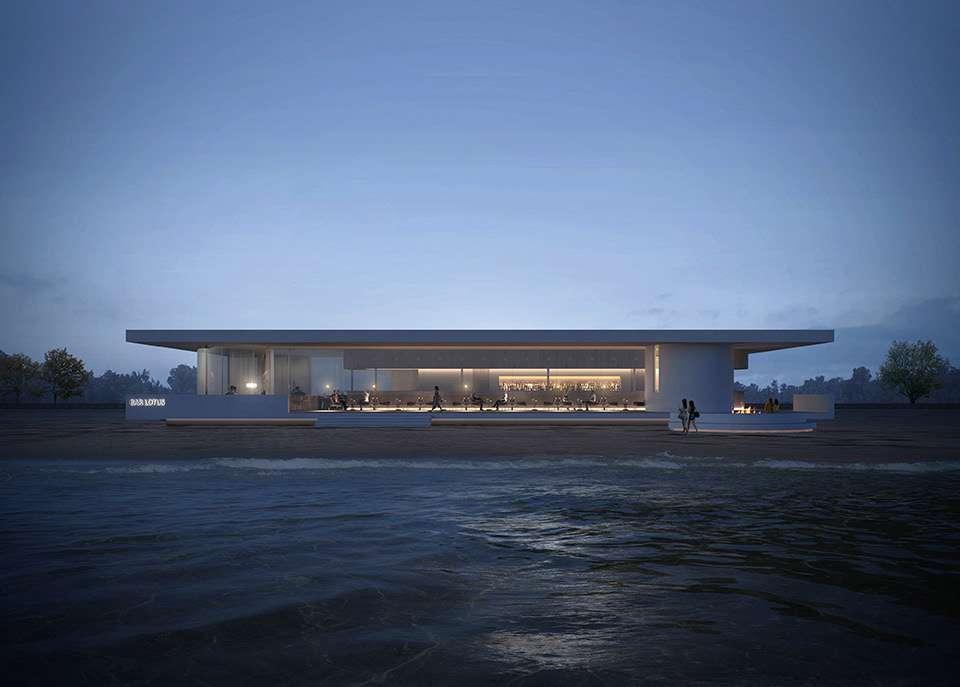
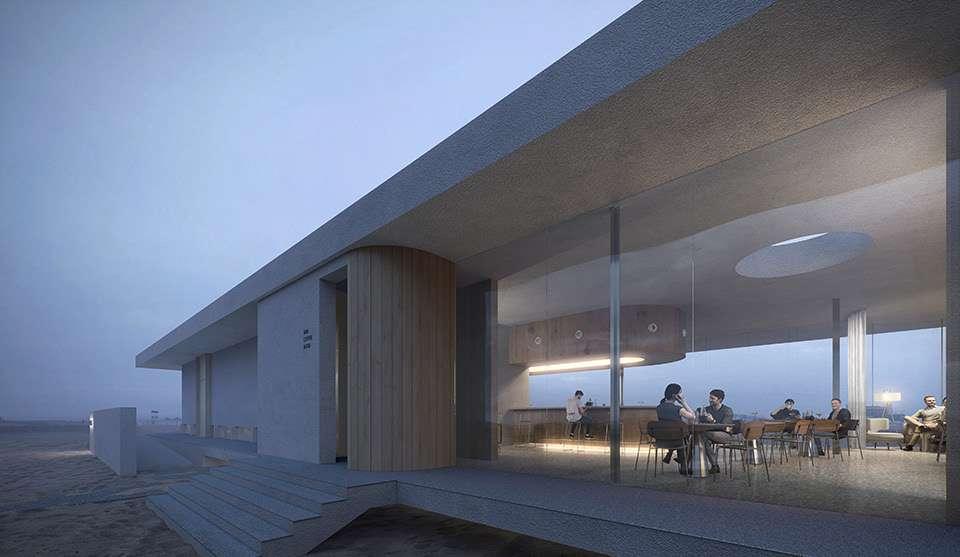
Rendering illustrates the building’s relationship with its coastal surroundings and ambient atmosphere.

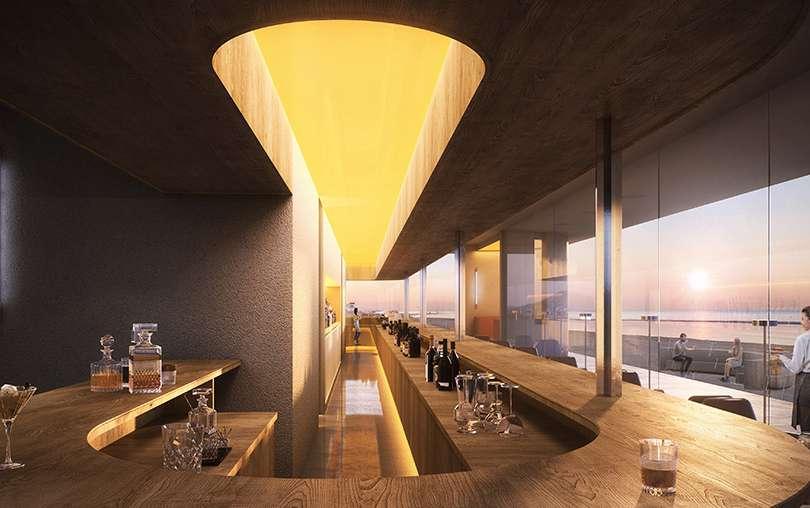
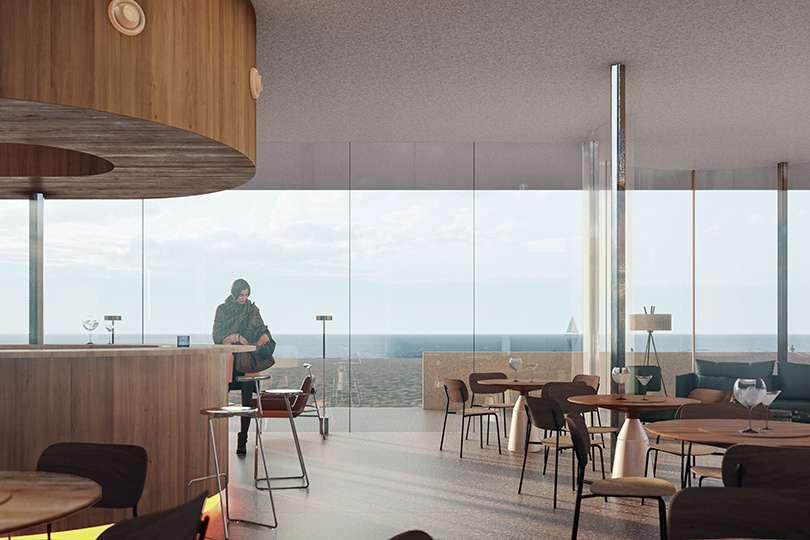
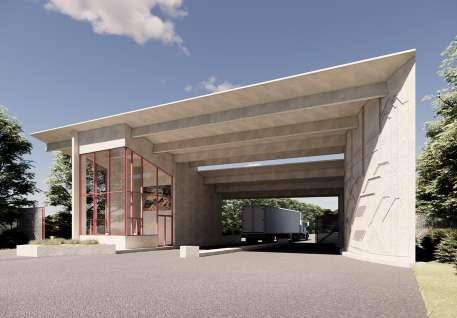
Gatehouse
This project was developed through a direct collaboration with Northeast Precast, as part of a design initiative to explore full-scale applications of modular concrete systems. The program centered around a gatehouse—a transitional entry structure for a new research and manufacturing facility in Vineland, New Jersey. Designed as both a spatial threshold and a material prototype, the gatehouse was intended to unify multiple design directions while remaining rooted in the industrial context.
Concrete, both historically grounded and materially versatile, was investigated for its structural clarity and fabrication flexibility. The project emphasized how modular precast elements could articulate enclosure, rhythm, and assembly at an architectural scale.
My role focused on panelization strategy and detailing. I led the segmentation design of the concrete system—including panel joints, structural connections, and the modular breakdown logic. I produced key technical drawings that defined how each concrete panel would be fabricated, assembled, and integrated into the overall structure. This process required close coordination between spatial intent, manufacturing constraints, and on-site installation feasibility.
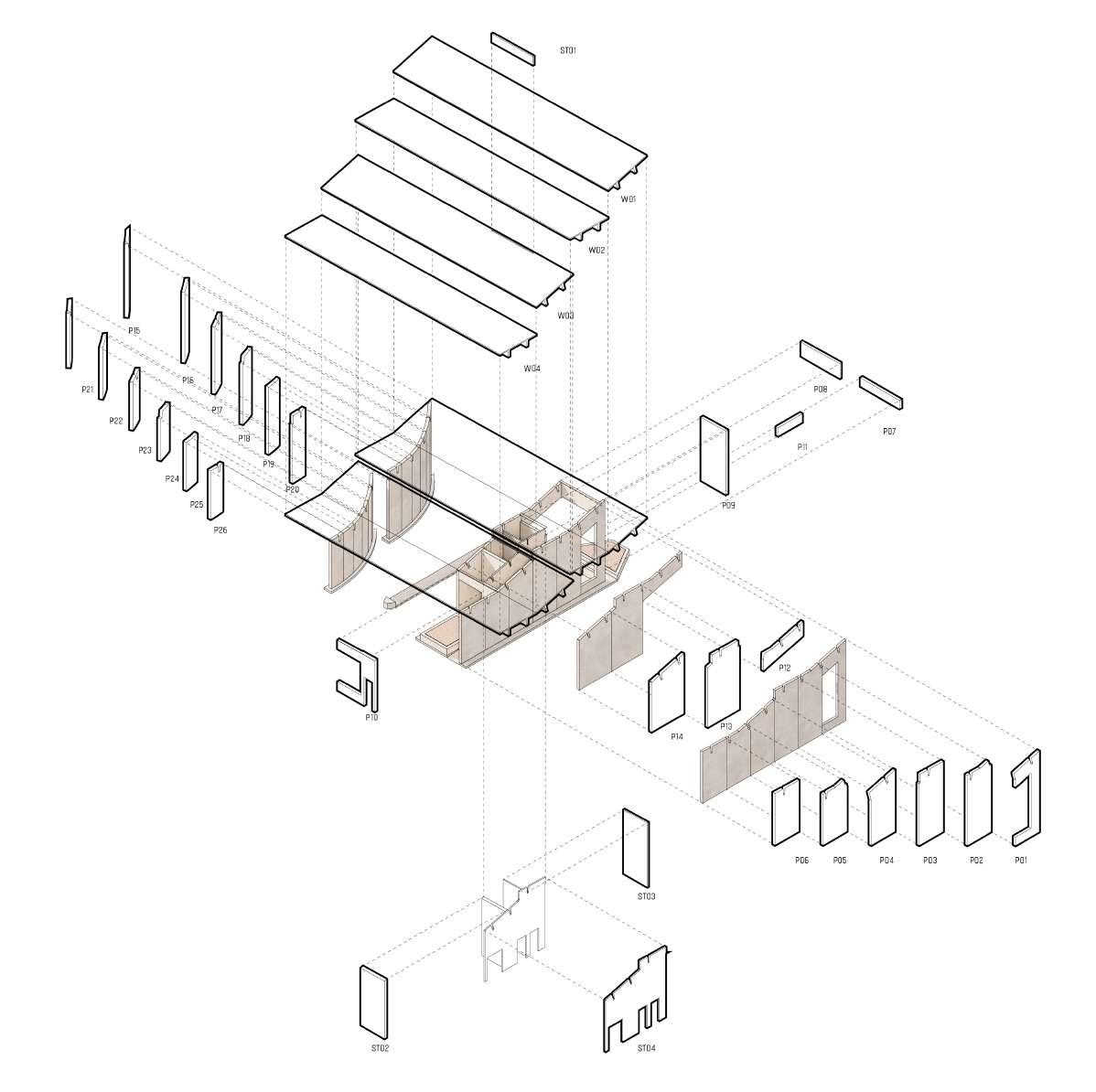
Panelization

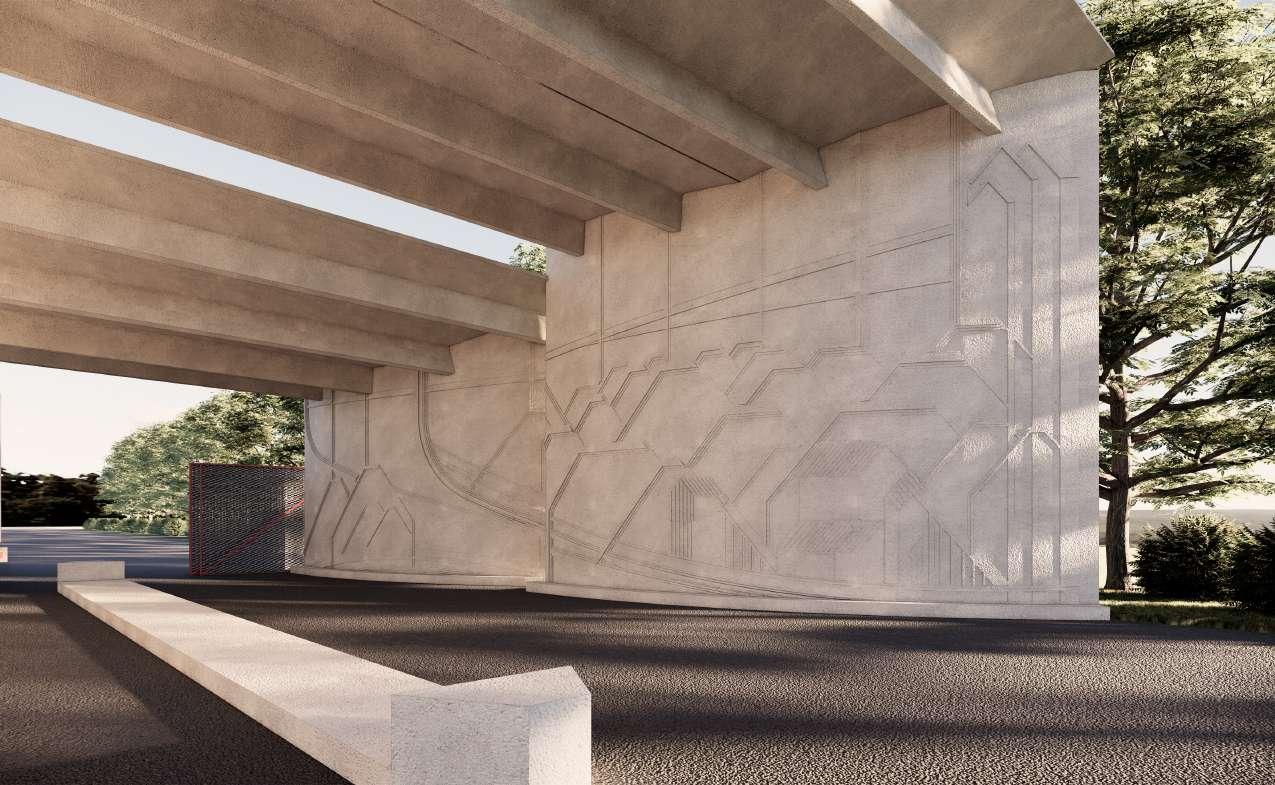


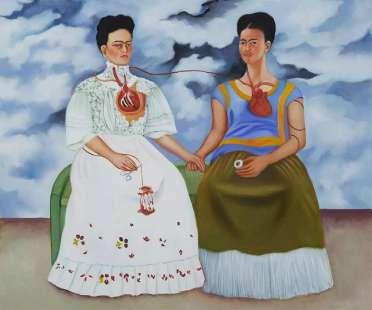
Paradoxical Reconciliation
The duality of spirit
Frida Kahlo’s The Two Fridas depicts two versions of the artist seated side by side—connected by a visible artery, yet divided by attire, posture, and emotional tone. One is exposed, bleeding, and vulnerable; the other is composed, controlled, and self-contained. This duality—of opposition and interdependence, pain and poise—resonates deeply with my internal landscape.
This architectural work draws from that duality. It reflects my internal mental state through two distinct architectural languages. The project unfolds in two primary phases: one characterized by a smooth, restrained, yet repressive spatial experience, and the other marked by aggression, energy, and power. In the transitional space between them, these two architectural expressions wrestle with each other, creating a dynamic tension of restraint and pull.
It seeks to convey a psychological progression from outside to inside, from endurance and submission to pain, through self-conflict and inner turmoil, to an eruption of anger, culminating in a state of peace/numb.The architecture will guide visitors along a journey through these phases, incorporating transitions and gradual transformations. Inspired by Jung’s theory of the collective unconscious—which suggests that all humans share a deep, inherited layer of the mind filled with universal symbols, archetypes, and experiences—this building aspires to evoke a shared emotional response.
Studio Design | Individual Work | 2025
Site: 5145 Delancey St, Philadelphia, PA 19143
Instructor: Pascal Flammer & Ewa Kaszuba
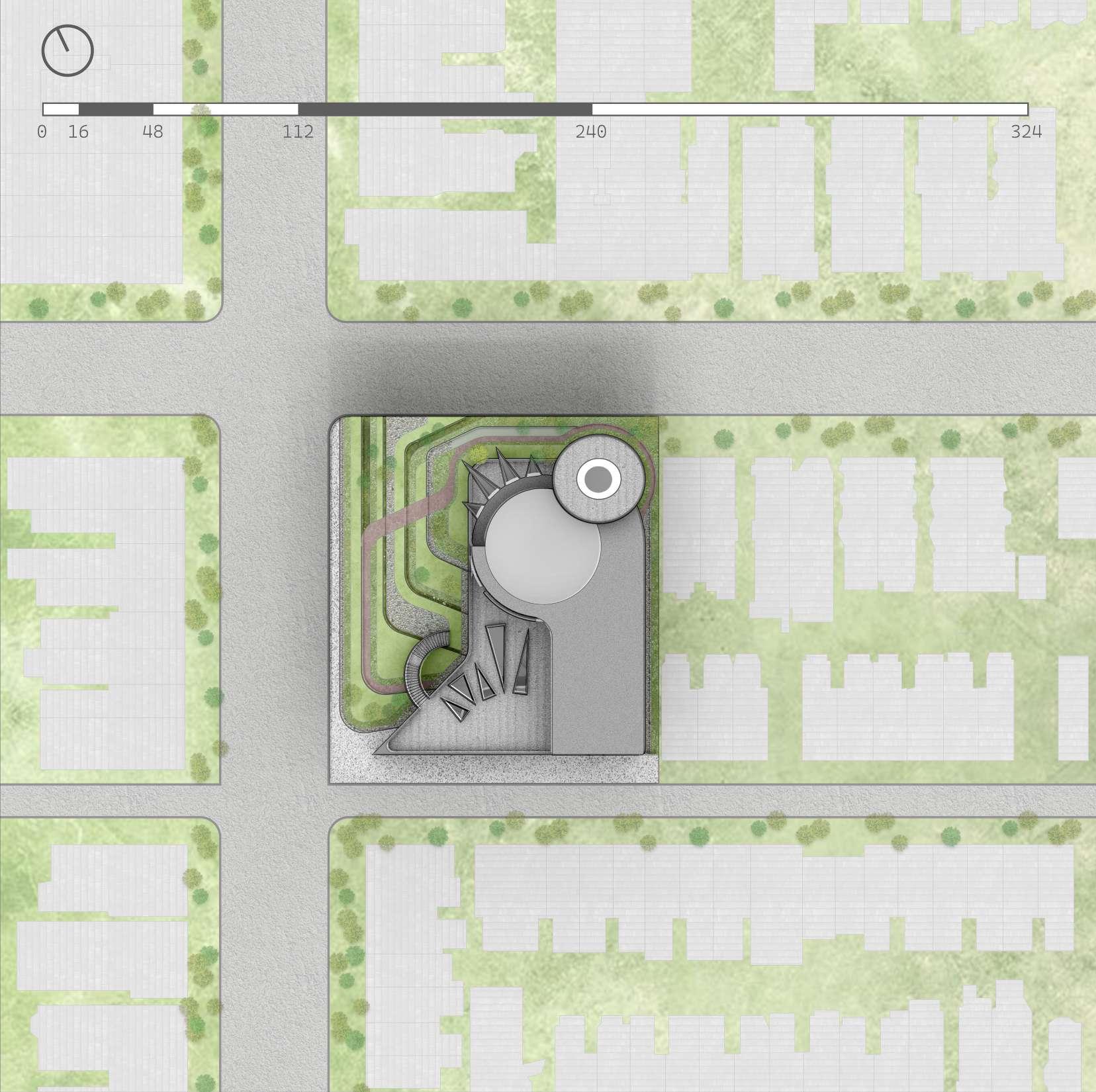
Location
The project is located in West Philadelphia, at the intersection of 301 S 52nd St and 5145 Delancey St. This area is a predominantly African American residential neighborhood characterized by an aging population and generally low-income levels. The site was formerly occupied by a Baptist church, which has recently closed down due to the economic downturn and the impact of the COVID-19 pandemic. I sensed intense hostility and emotional tension among residents during my site visit. The neighborhood appears to lack sufficient spiritual or emotional support. In response, designed a space that addresses emotional and mental struggles, allowing for release, reflection, and resonance within the community.


Language 01: Aggresion Energy Attack
Language 02: Restrained, Smooth, Suppression
Methodology
The project employs two fundamental formal languages around which all spatial configurations are developed— conflicting at times yet blending into one another.
Sharp, angular triangles define the first language. In plan, their extrusion generates an aggressive, confrontational geometry. In this section, this form functions structurally to support the building. It introduces skylights that bring natural light into the interior, which creates a sense of energy and vitality throughout the space.
Smooth, curvilinear forms characterize the second language. These arcs are seamless in both plan and section. Openings in this geometry are minimal and narrow, allowing only a small amount of natural light to penetrate. Combined with pristine, expansive, and polished surfaces, this spatial language evokes a sense of restraint and emotional suppression.
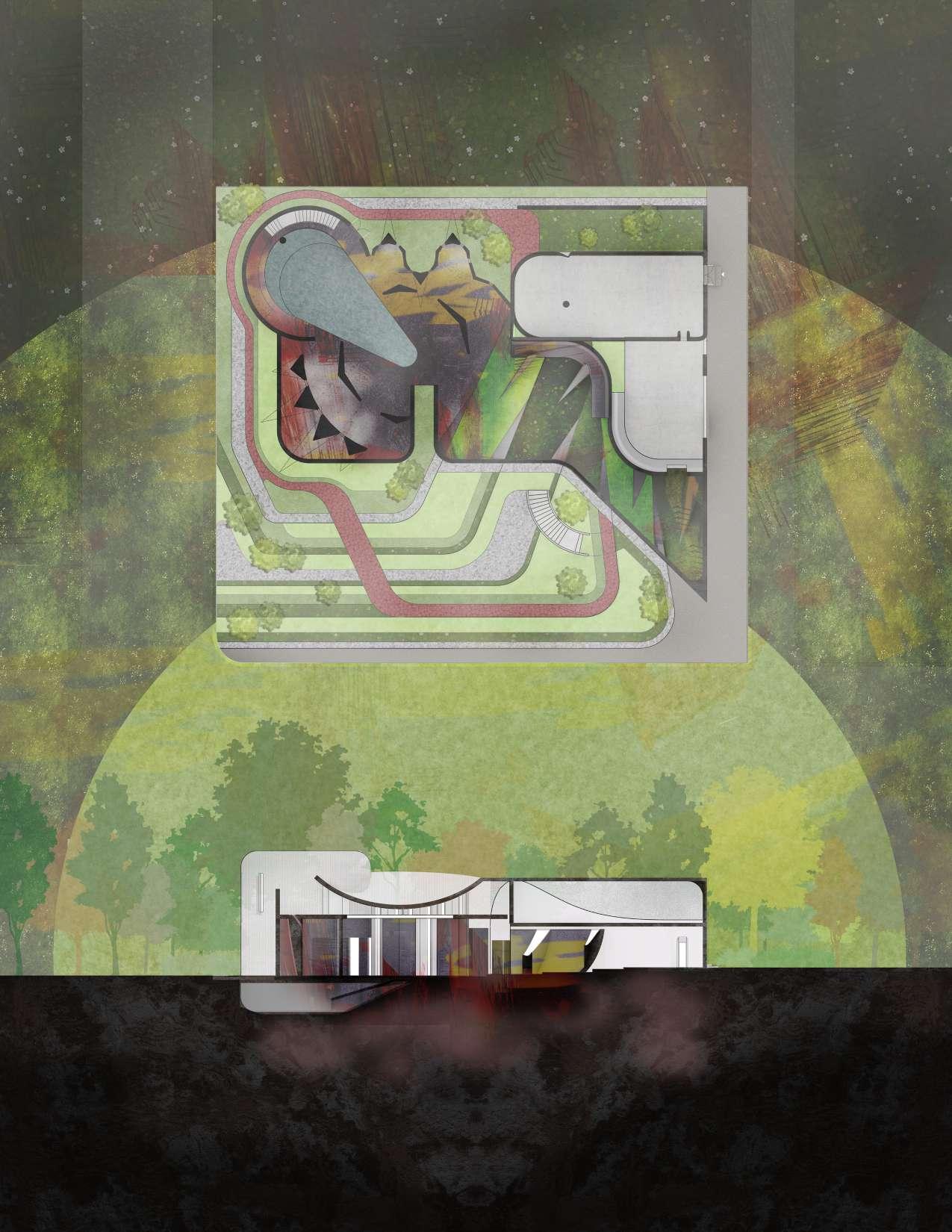
The interior and exterior present a stark contrast. Outside, the architecture appears calm and restrained, defined by soft curves and muted concrete skin. It adopts the second, gentler formal language, giving the building an elegant public presence. However, visitors would meet with a dramatic shift—vivid colors, conflicting geometries, and emotional intensity. The tension between the two spatial languages creates a striking sense of psychological unrest. Besides, subtle geometric echoes between the landscape and interior maintain a quiet connection, grounding the journey within its broader context.
Circulation and Programme
The ground floor is divided into four distinct spatial zones. Visitors enter from the Delancey Street entrance and are guided through a carefully orchestrated sequence, navigating the architecture as if seeking a way out—both physically and emotionally.
Each of the four zones represents a psychological stage: from the endurance and silent submission to pain through the turbulence of inner conflict, followed by the eruption of suppressed anger, and ultimately arriving at a state of stillness—peaceful or numb.

The space is filled with tension—angular triangular structures pierce through the volume, while warped and compressed walls create a sense of distortion. These elements are not merely visual; they invite physical interaction, encouraging visitors to navigate, touch, and respond. The interior is saturated with bold, aggressive graffiti—vivid, uncontrolled strokes that seem to scream across every surface. The collision of color and geometry generates an atmosphere of chaos and conflict, embodying the raw emotional turbulence of inner struggle.
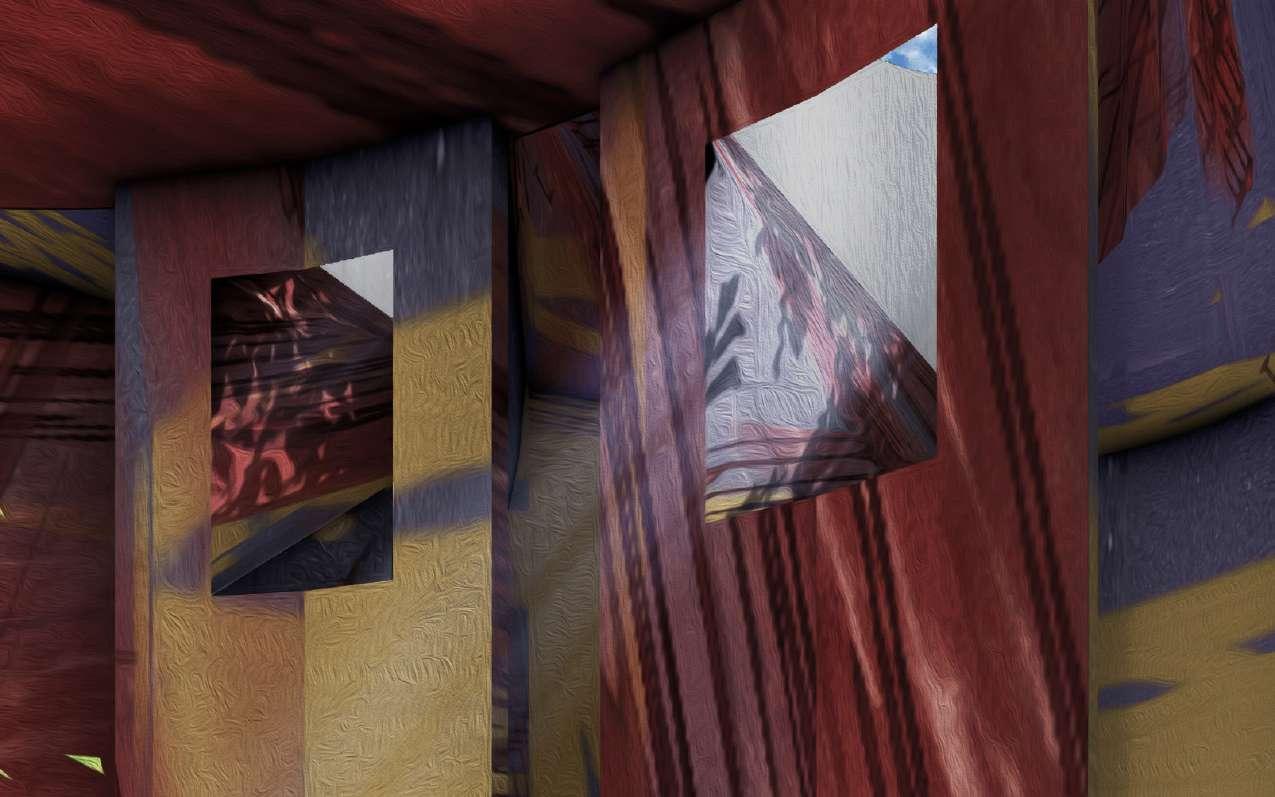
Daylight pours through the skylight, casting soft patterns of moving light and shadow from the surrounding trees. In this moment, within an otherwise enclosed and turbulent space, visitors are offered a breath of release—a chance to exhale, find stillness amid
and draw strength from a fleeting sense of peace.

This is the final destination of the ground floor journey. At its base lies a pool of water—a metaphor for sinking, for despair. Yet, embedded within this sense of emotional depth is also the potential for ascension. A stairway leads upward, guided by a shaft of natural light. Under this illumination, the soul is invited to rise. On the second floor, visitors encounter the space from a renewed perspective. Here, they are offered a moment of reflection—a chance to look back on their path and, perhaps, transform inner chaos into clarity and quiet transcendence.

Second Floor
The second floor is a space of reflection and retrospection—an elevated realm. Visitors could re-examine the entire journey on the ground floor. From the point of entry to the moments of internal struggle, every step once taken is now seen from a new perspective.
Here, visitors become witnesses to their past, revisiting the fragments of pain, resistance, and revelation. The subtle gazes, the fleeting sense of being watched—once felt during the passage—now return but reversed. Standing as those who have already walked the path, they observe the new explorers below, stepping into the unknown. In this way, the space completes a loop—those who once struggled become silent observers, and the cycle of confrontation, catharsis, and awakening begins again.
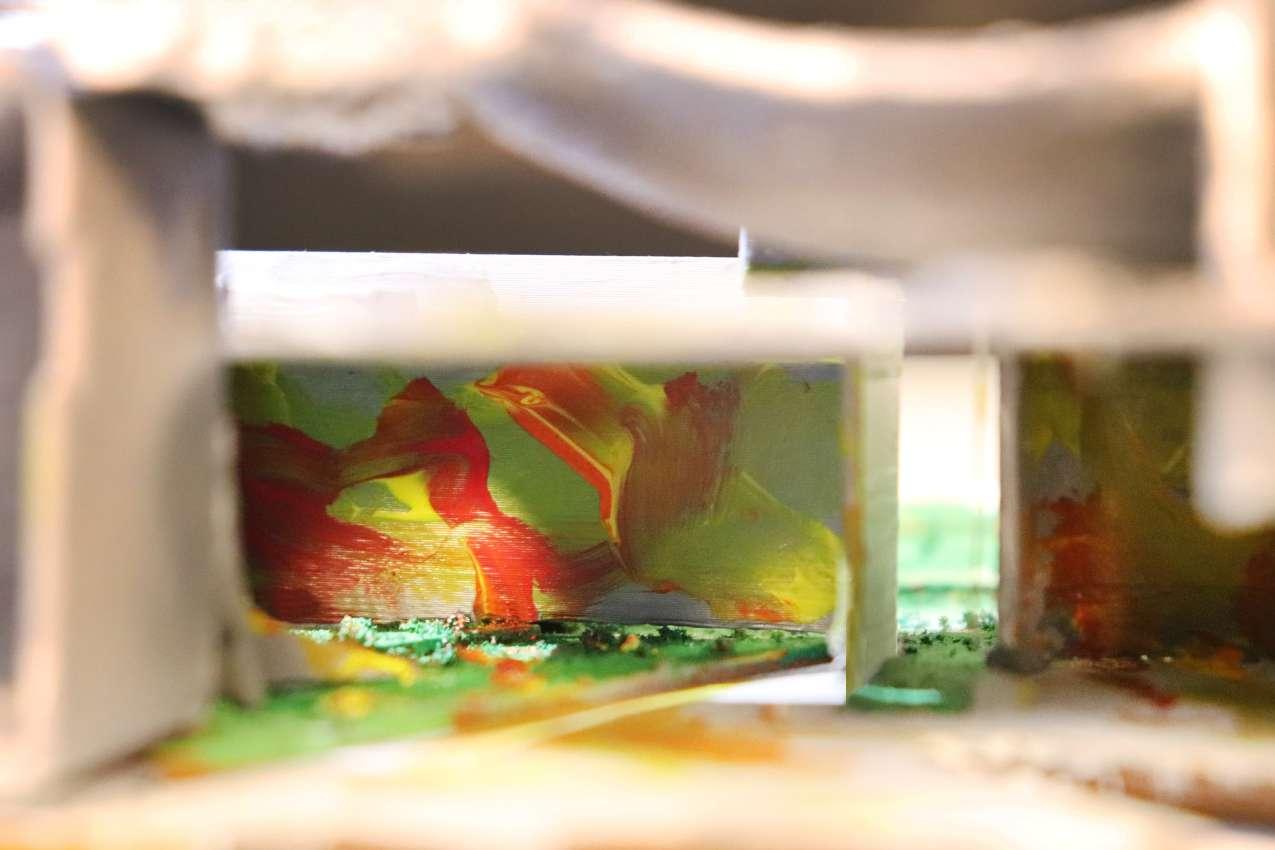
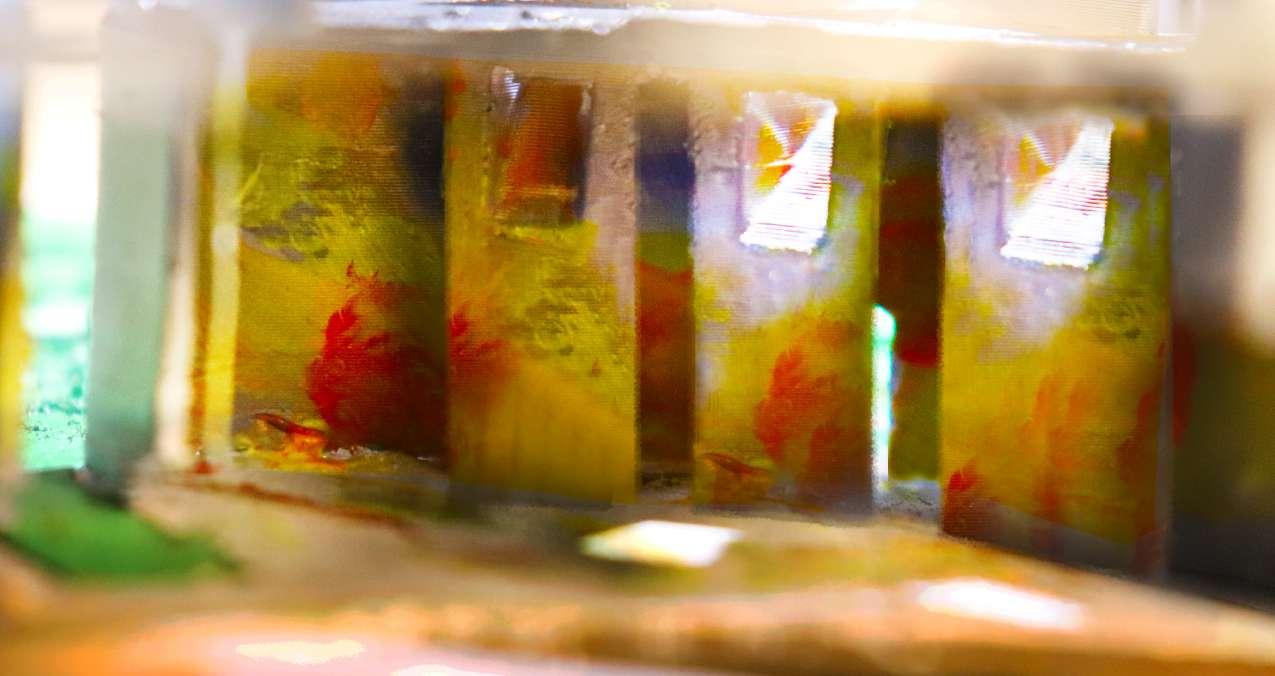
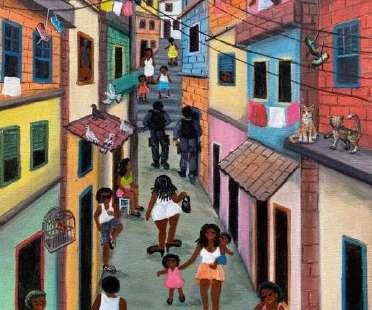
Within the Fissures
The program is situated in Barrio Padre Carlos Mugica, an informal settlement along the eastern coast of Buenos Aires, Argentina. Currently home to approximately 50,000 residents, this densely populated and relatively isolated community faces numerous challenges exacerbated by the country’s ongoing socio-political conditions. Issues such as waste management, food security, and access to education have become increasingly pressing concerns.
The concept of “fissure” in this context extends beyond the physical gap between two highway bridges; it serves as a metaphor for the social and spatial divisions that disconnect the community from the broader urban fabric. These infrastructural barriers fragment the neighborhood and limit access to essential resources and opportunities. A locally sourced postcard featured on the cover offers a glimpse into this fractured world—narrow corridors, crowded rooftops, and entangled wires reflect the hardship of daily life. Yet, vivid colors and animated scenes emerge amidst the compression and disorder. Life thrives, unapologetically vibrant, even within the tightest of margins.
It is within this tension—between isolation and vitality—that our project takes root. We seek to intervene and address the community’s most urgent needs through three fundamental pillars: waste management, food production, and education. These solutions are designed to interact and reinforce one another, ultimately integrating into the fabric of the community. Over time, we envision the “fissure” diminishing, fostering a more cohesive and self-sustaining neighborhood better connected to its surroundings.
H U M A N I Y T
Studio Design Team work | 2024
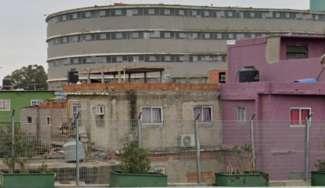
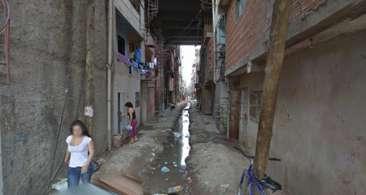
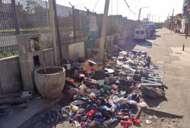
The diagram presents a comprehensive site analysis, identifying the community’s main challenges: waste, street conditions, and limited accessibility.
Waste Management
Unmanaged waste accumulates in public spaces, especially in unpaved areas used for informal activities. This leads to poor sanitation, rodent infestations, and broader risks to public health and environmental safety—further worsening already difficult living conditions.
Street Conditions
Although structurally intact, many streets face physical and spatial barriers. Highway walls isolate the community, while unregulated parking, vendors, and overhangs congest the streets. These obstacles limit pedestrian movement and reduce public space for social interaction and community life.
Access Limitations
Community resources are limited and unevenly distributed. Potable water is hard to access, often requiring purchase from stores. Narrow, congested streets further restrict access to essential amenities, impacting residents’ daily lives and overall well-being.
Addressing these interconnected issues aims to improve living conditions and enhance the neighborhood’s overall accessibility and functionality.
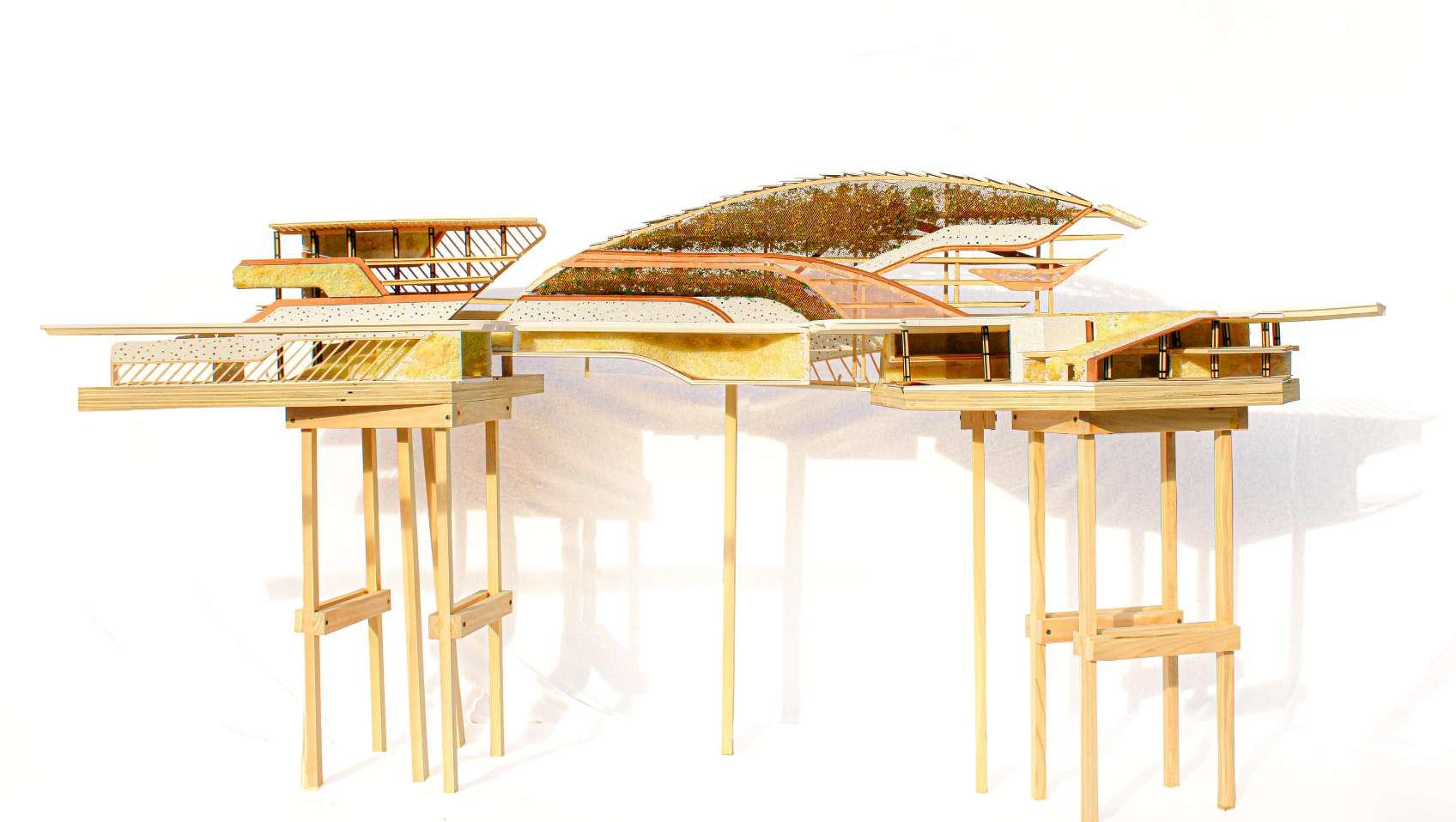
Programs
The project is organized into three key zones to address urgent challenges: a Community Center that expands local services, a Recycling center that improves sanitation and street conditions, and an Urban Farm that supplies fresh produce and tackles food insecurity.
These programs serve two main user groups: community residents and cartoneros, informal waste collectors from nearby areas. Cartoneros are employed at the Recycle Center and compensated with food from the Urban Farm, promoting employment and improving safety. Residents receive training to participate in the farm and recycling operations while benefiting from the Community Center’s services. This system fosters stronger ties between the community and its periphery, helping reduce social and spatial isolation.
Daily operations generate waste, which is processed at the Recycle Center. Recyclables like bottles and plastics are repurposed as building materials, while organic waste is converted into energy. This energy supports crop production in the Urban Farm, completing a circular waste, energy, and food system.By addressing these interconnected issues, the project improves living conditions and enhances the neighborhood’s accessibility and resilience.
Location
Due to the high density of the neighborhood and the lack of available open space, the project is strategically located beneath an elevated highway—an otherwise overlooked yet critical area. This site already functions as a central node within the community, historically serving as a public gathering space and informal activity hub. Its open configuration connects the northern and southern parts of the neighborhood, reinforcing a sense of cohesion and collective identity.
A vertical roadway cuts through the site, dividing the building into two volumes: the Community Center and the Recycle Center. Instead of treating this road as a barrier, the design embraces it as a circulation spine, guiding residents directly into the architecture. This strategy integrates the project into daily life, supporting both work and leisure.
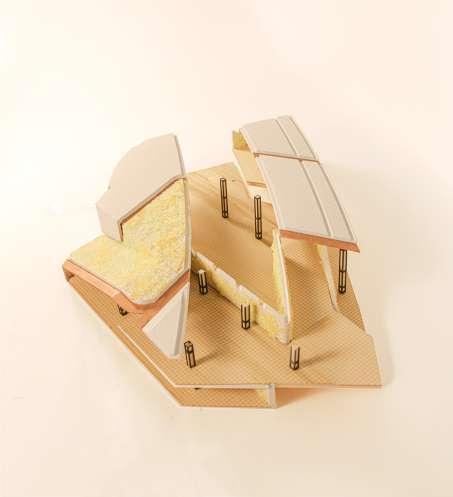

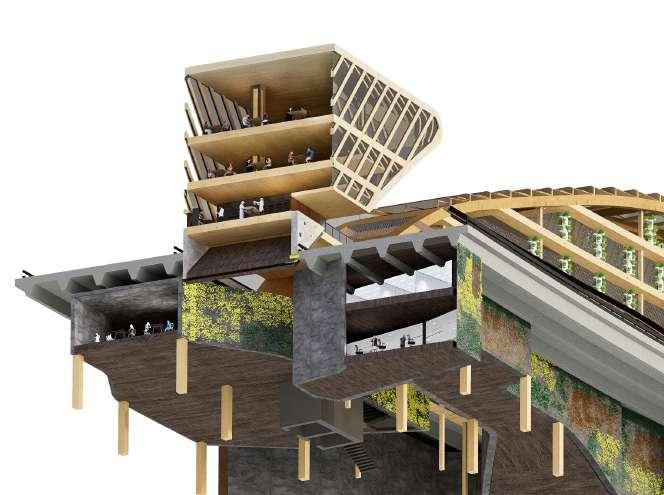
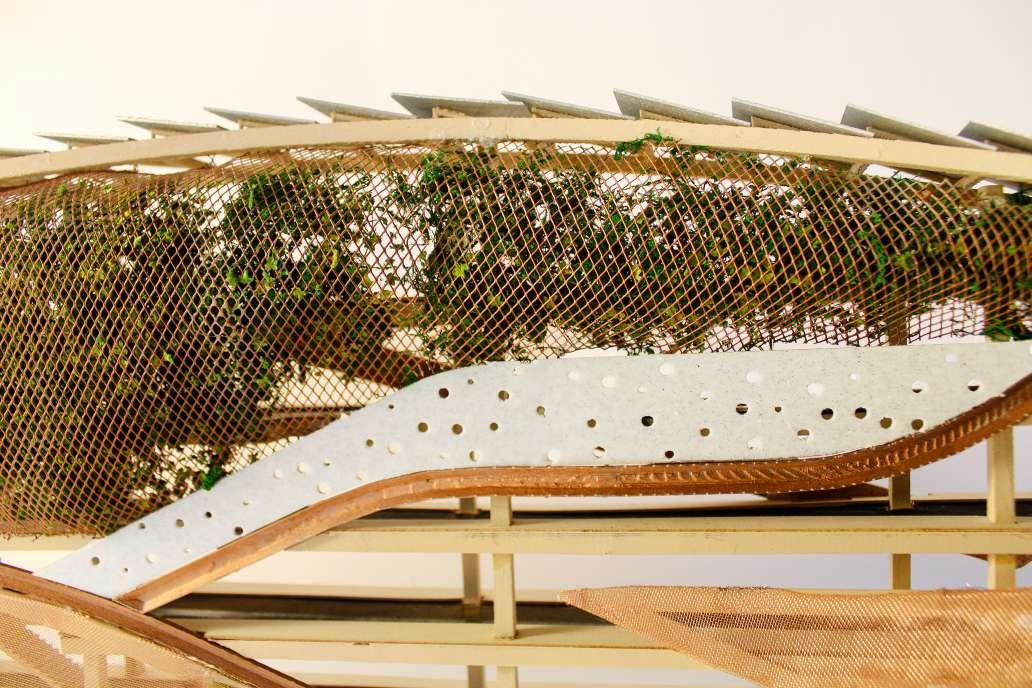
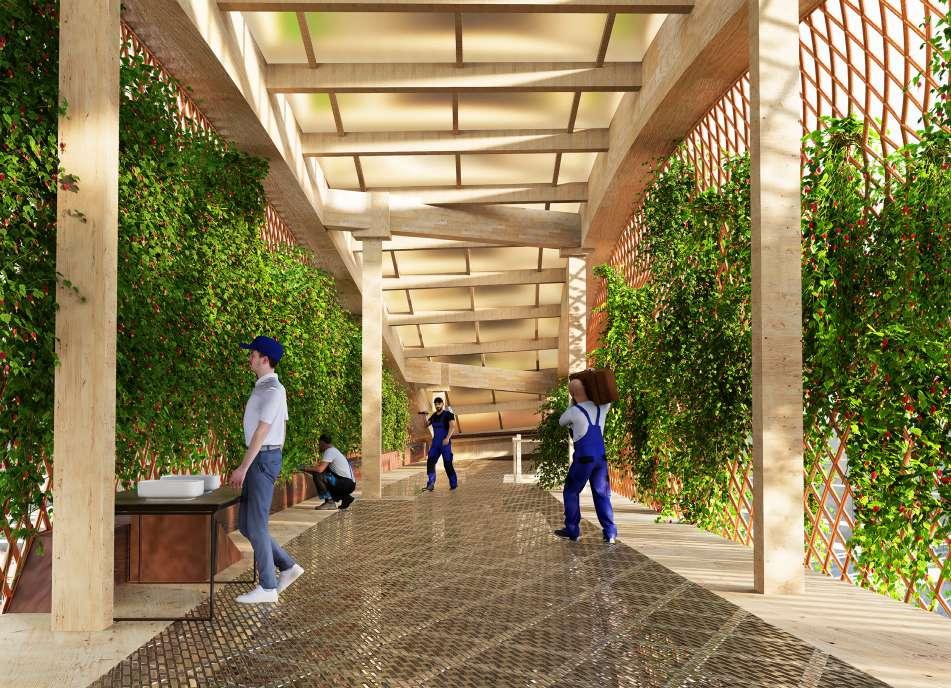
Detailing Strategy
The facade system integrates three distinct wall types—concrete sandwich panels, bottle-embedded concrete walls, and wire mesh screens— each responding to specific spatial and environmental needs.
Concrete sandwich panels provide insulation and structural performance, making them ideal for enclosed and thermally sensitive zones. Bottle-embedded concrete walls introduce decorative and daylight-filtering effects, balancing visual interest with recycled material expression. Wire mesh surfaces offer porosity and ventilation, supporting airflow in semi-open or transitional areas.
Together, these elements form a cohesive envelope strategy that calibrates enclosure, permeability, and visual texture based on programmatic and climatic requirements.

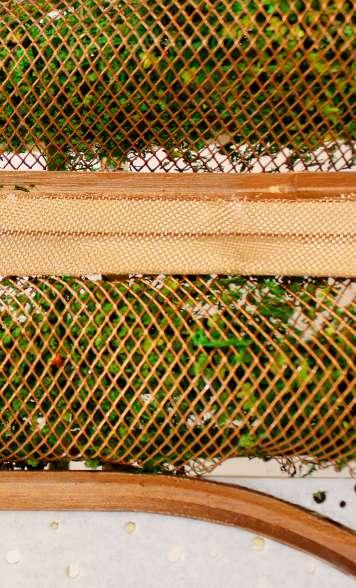
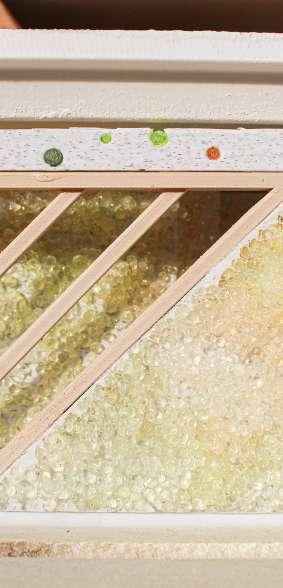
Materials
The building’s façade integrates eco-friendly and repurposed materials, including wire mesh from discarded mattresses, plastic bottles embedded in concrete, and crushed glass fragments. These choices balance aesthetic expression, material efficiency, and cost-effectiveness while maintaining structural functionality. The material strategy is carefully coordinated with the spatial layout, reinforcing both performance and visual continuity across the architectural envelope.
Many of these materials are collected and processed through the Recycle Center, where waste is sorted and repurposed based on material type and condition—transforming discarded objects into integral components of the building’s construction.


Eye of the Storm
The chosen site is in the northwest corner of Sandy Hook, where turbulent waves constantly shape the ever-changing topography, creating a shallow shoal. Drawing upon historical data and looking toward the future, the project aims to design the landscape for the next decade and beyond, imagining the development of new marshes and tidal pools . The project focuses on studying Horseshoe crabs and Spartina alterniflora, examining their habits and habitats, simulating their environments, and constructing landscapes. The laboratory is established here to research the ocean and provide a protective haven for the surrounding flora and fauna. The architecture is divided into functional zones comprising academic and administrative areas. The academic zone includes various laboratories dedicated to researching and conserving local marine life. The administrative zone welcomes visitors, advocating for increased awareness and participation in protecting the local marine environment.

Ecological Statement
The chosen site for the construction is the northwest corner of Sandy Hook, where turbulent waves constantly shape the ever-changing topography, creating a shallow shoal. Drawing upon historical data and looking toward the future, the project aims to design the landscape for the next decade and beyond. The project focuses on studying Horsecrab and Spartina alterniflora, examining their habits and habitats, simulating their environments, and constructing environments. The building sits within the landscape sculpting the landscape around it shaping it to allow the movement of water and marine life around it. Our project focuses on the idea of coexistence as mentioned by Morton, carving spatially for human and non-human species. There is a sense of interconnectedness in our design as we see our building as emerging from the landscape, thinking about our project as a mesh/ a zone/ a field and ever changing based on the tide and time. Time is a construct we must think about through this design as we imagine it to change over time, thus beginning to design keeping these different time scales in mind is increasingly important. The goal is to think about the building allowing for an open flow of movement of people and ecological elements and the “environment”. Can we begin to question what the environment is and what it entails? Are we acting in a performative matter where we are curating a new environment and putting it on display?
“Ecology permeates all forms” as stated by Mortonour building is formally shaped by the site on which it lies emphasizing the landscape and earth around, providing a platform to let nature take its course and continue to shift its form.

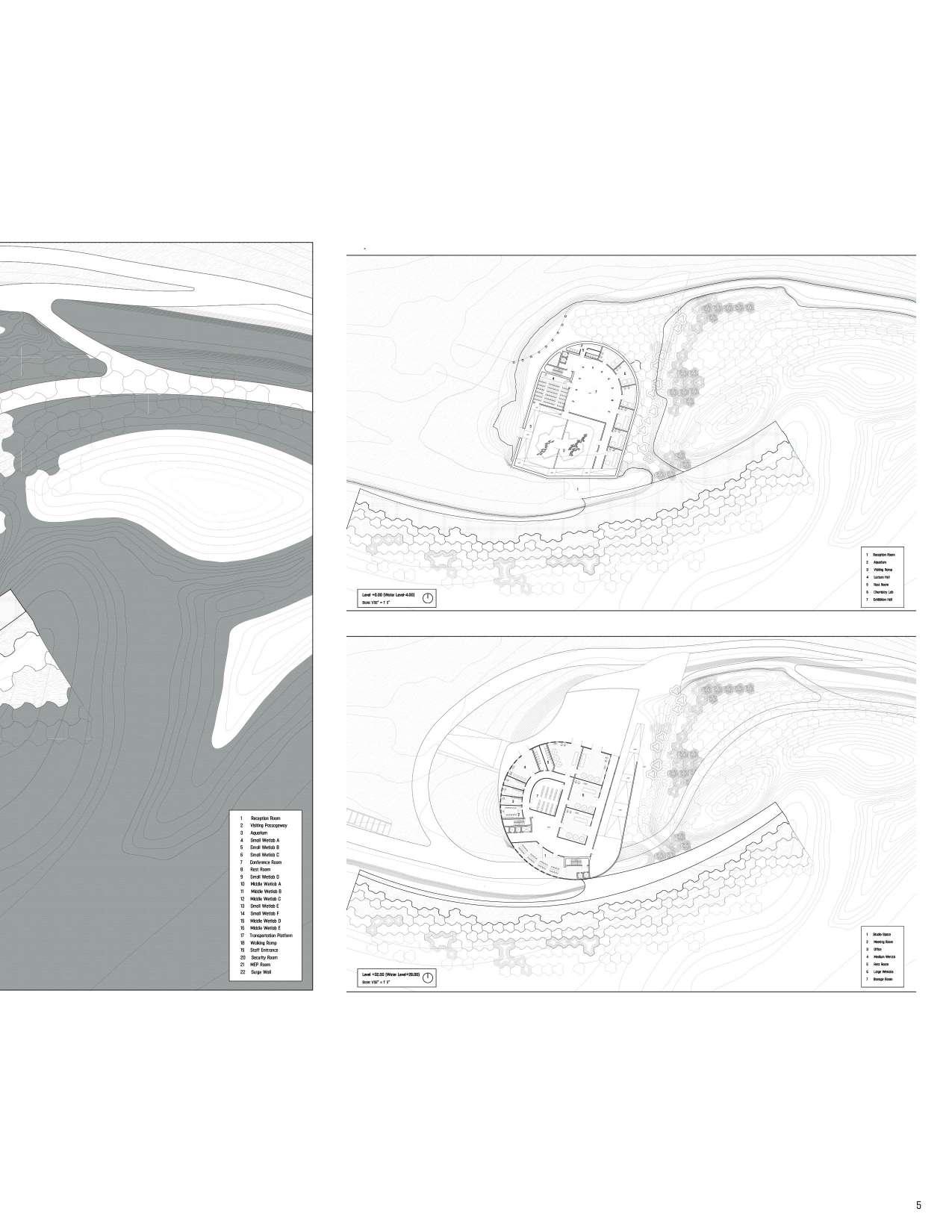

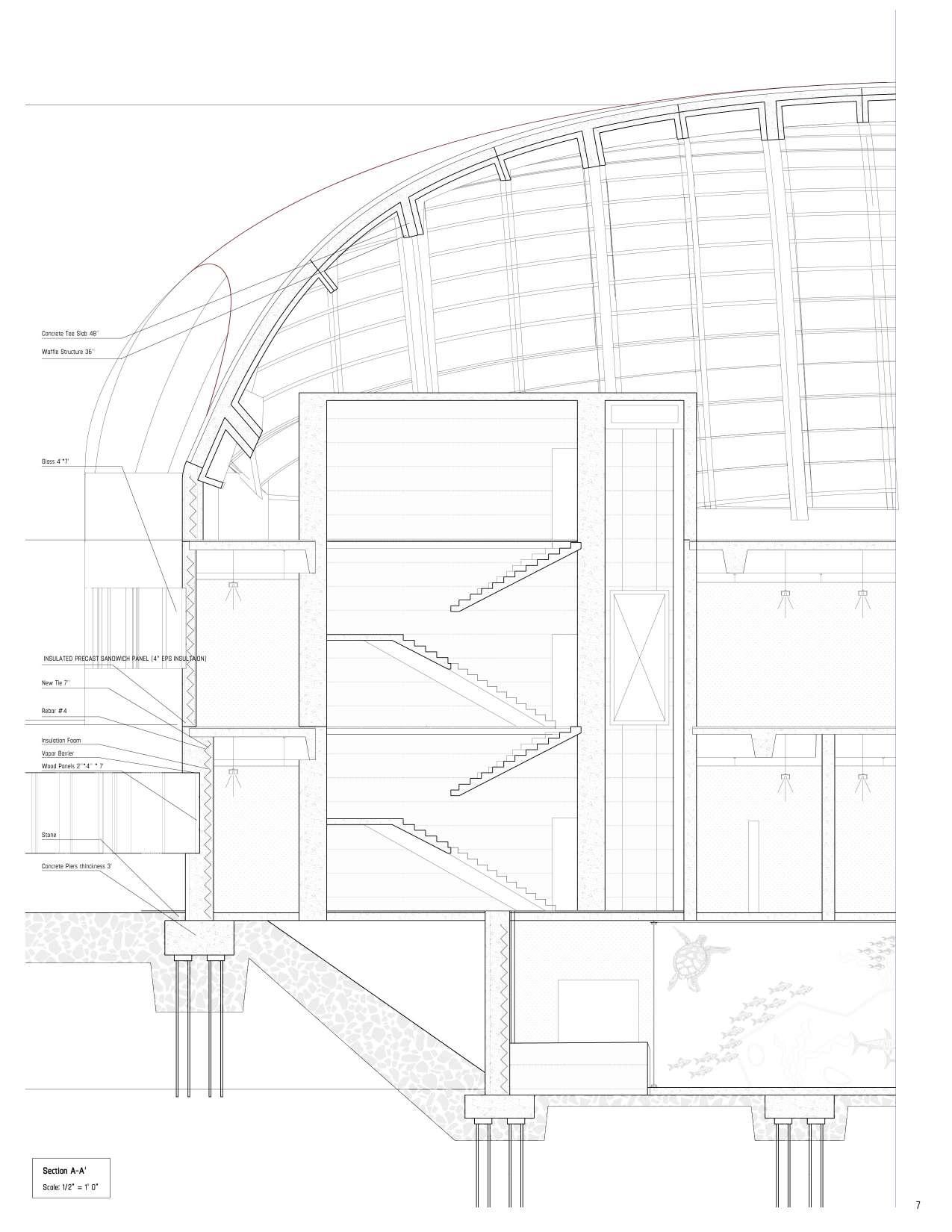
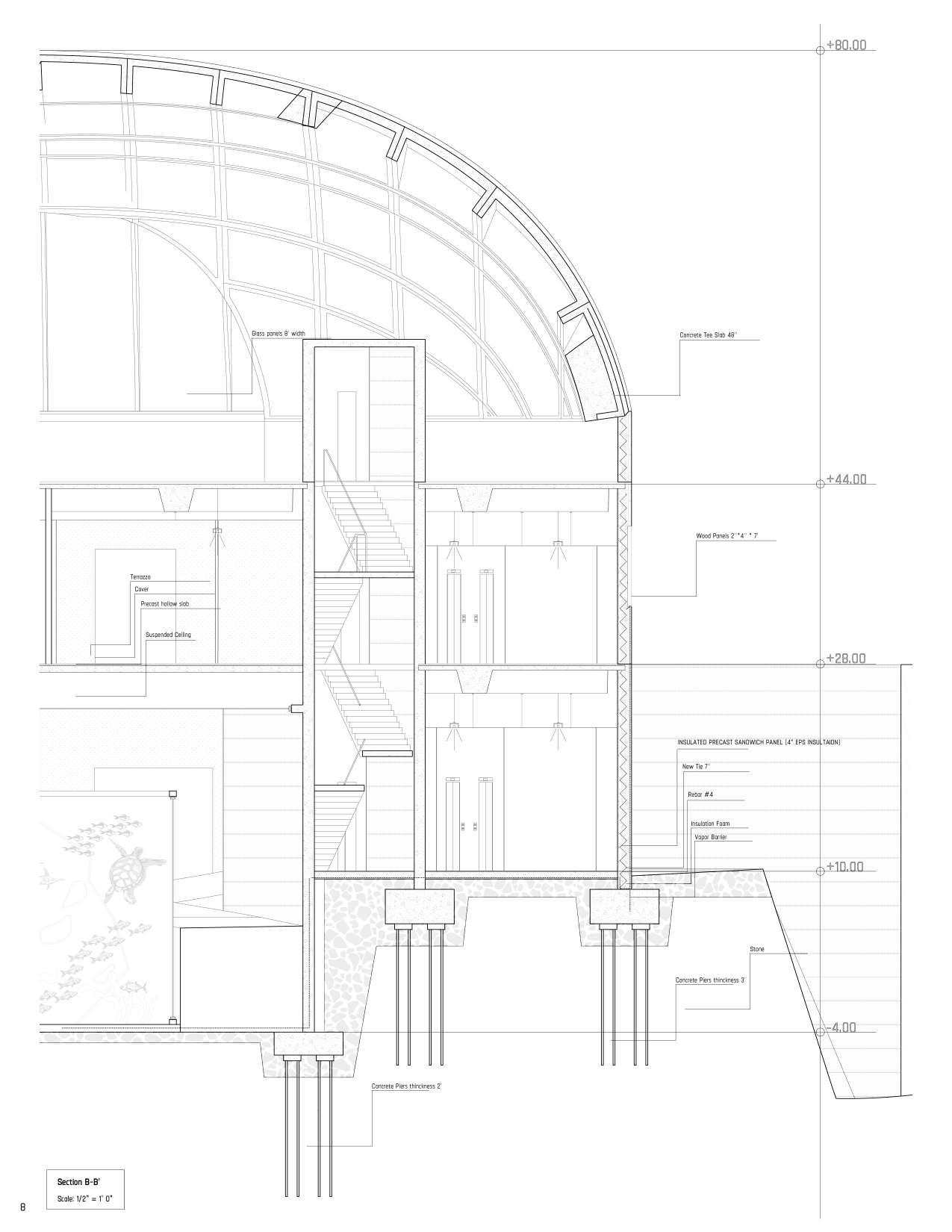
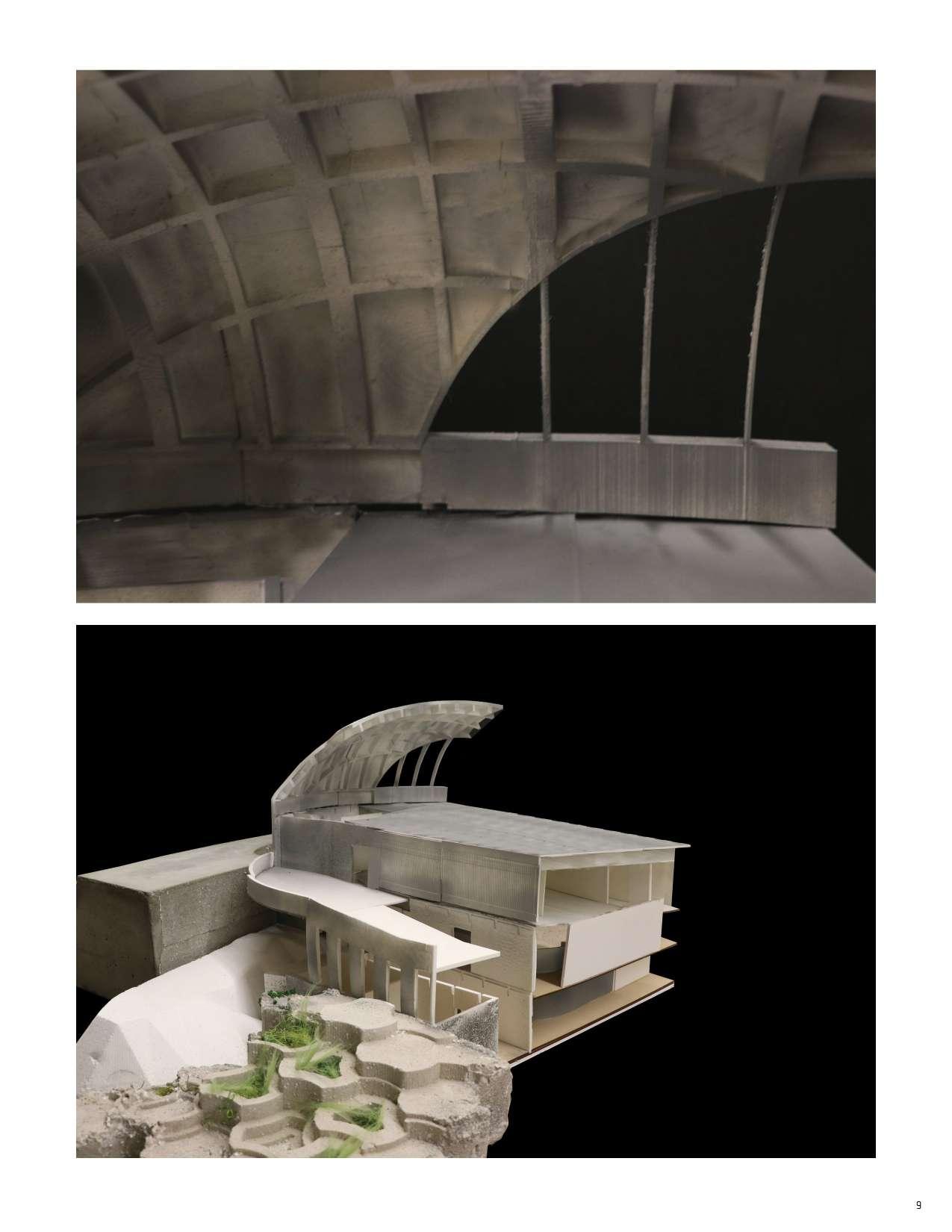

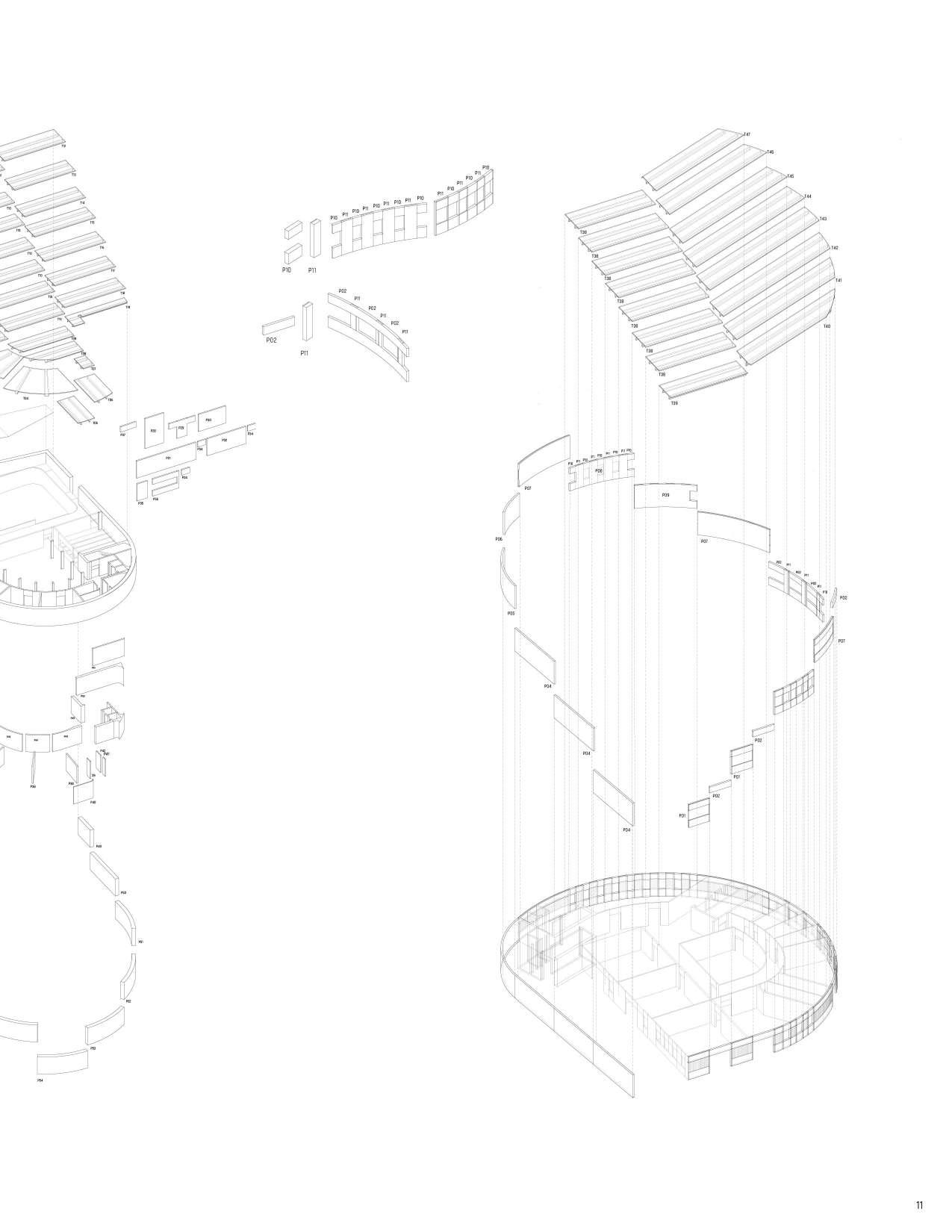
Produced by XXX(Revit

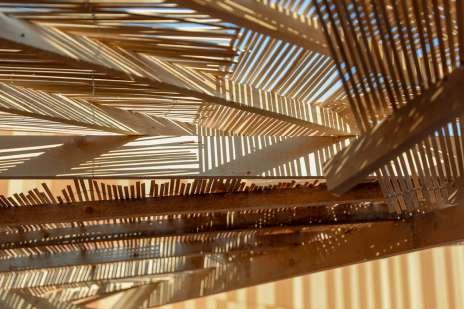
The Corner of Breath
In the workshop we are divided into groups and manage build a pavilion through various recycled materials such as bricks, steels, bamboo battens and wood.
Steels and Wood are built as loading structure, while a shelter is made by weaving bamboo battens. The building was on the roof plantform of school, which aims to provide student a space to rest and take foods.

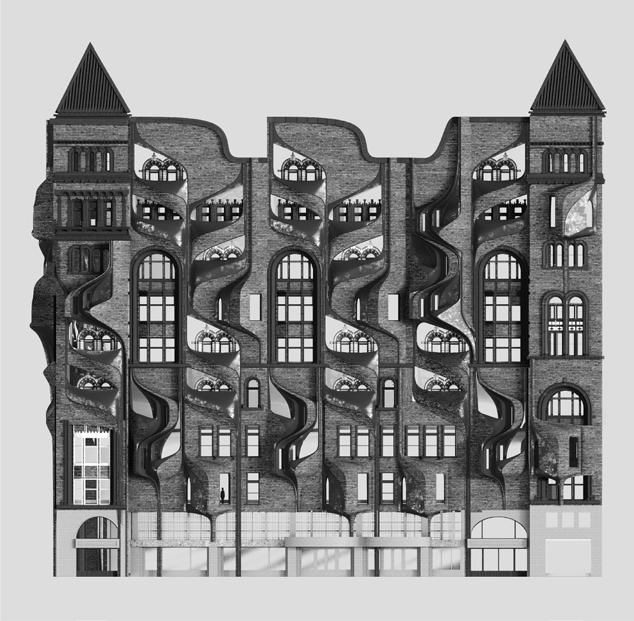
Fluid Branching
The programmed adaptive reuse strategy creates house units interlocked and positioned in response to a fluid branching facade. Regarding the facade strategy, the elevation keeps parts of the original window frames and bricks from the old Corbin Building. New building parts slightly protrude and climb to the roof like branches of plants. The protruding parts serve as balconies that connect with the house units. Therefore, house unit distribution follows the logic of facade, staggering together layer by layer. Moreover, The old brick material contacts the modern internal space language to give a sense of comparison and dialog.
The Corbin Building has a massive daily flow in the New York Financial District. Next to it is the Fulton Center, which is a big shopping mall and transportation hub. The building has four entrances: the connection passage to Fulton Center, two long elevation facade entrances, and short facade entrances. The project’s public common space is the gallery, located separately on the ground floor and upper floors, behind the big window frame. A gallery can create multiple experiences when connecting two buildings. It illuminates residents and attracts customers to explore the area’s cultural atmosphere simultaneously. Consequently, people here could have a fluid culture and commercial experience with limited space.
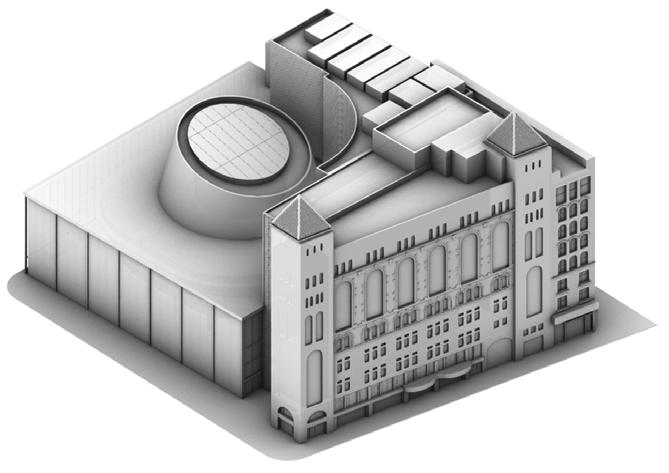

















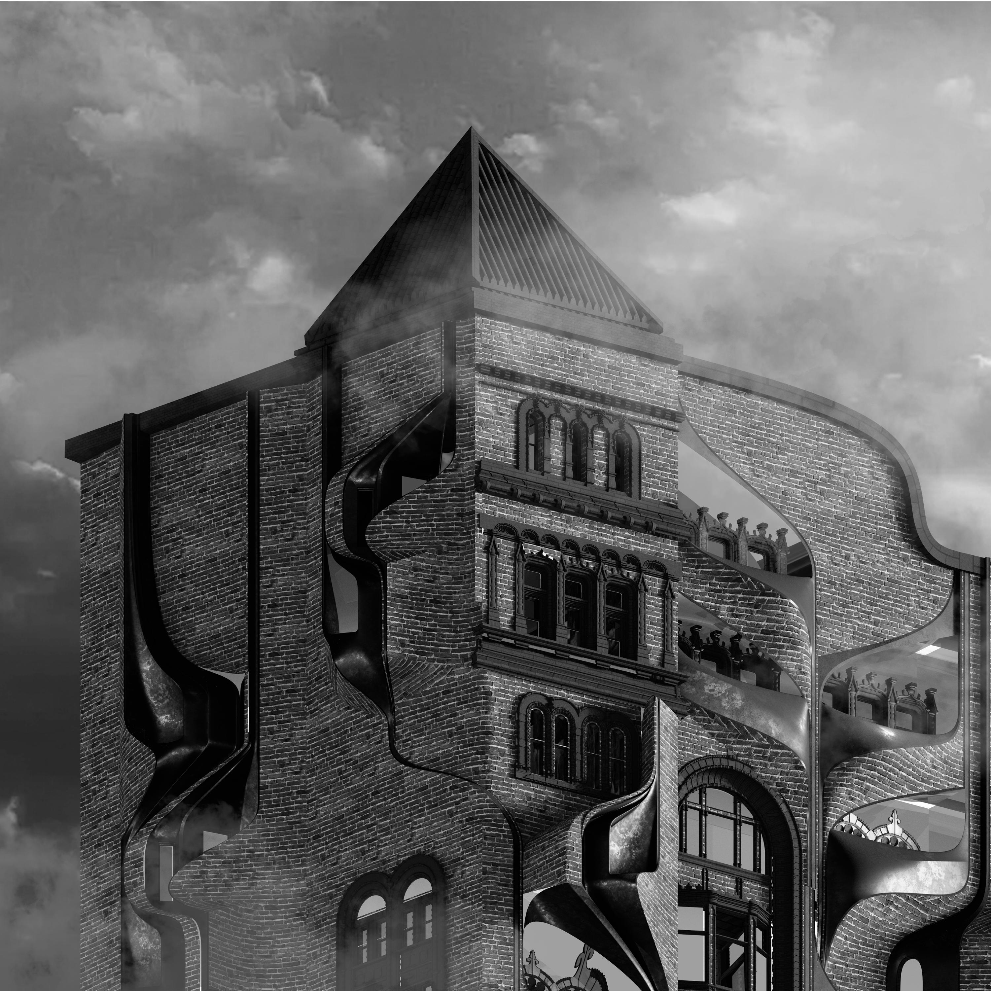
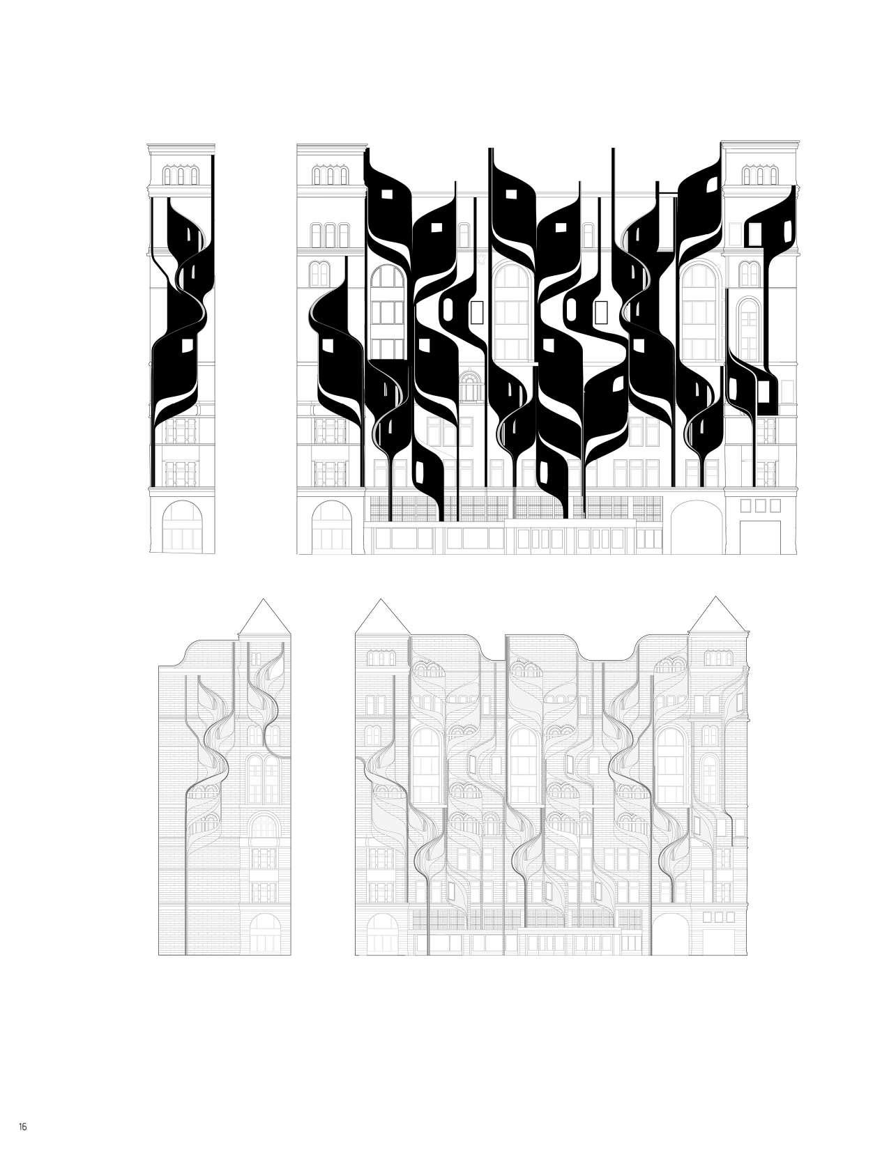
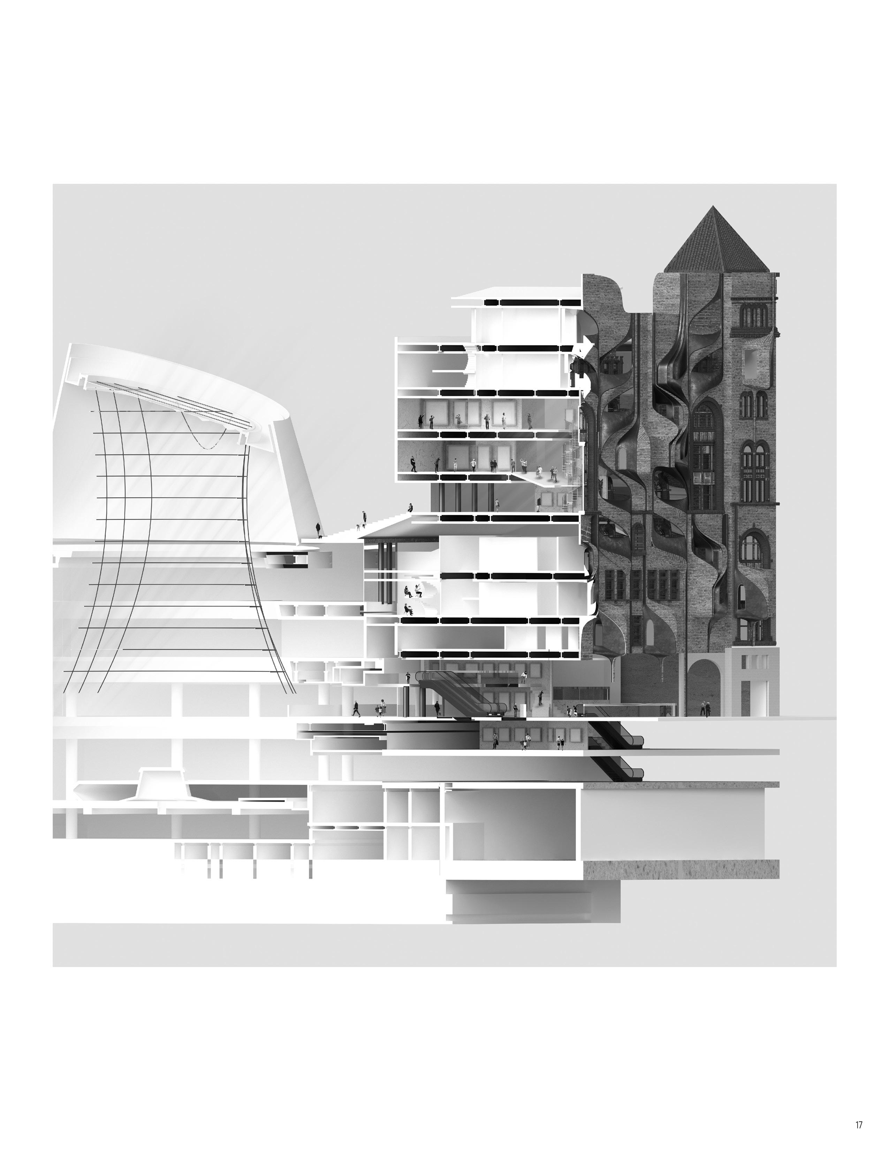
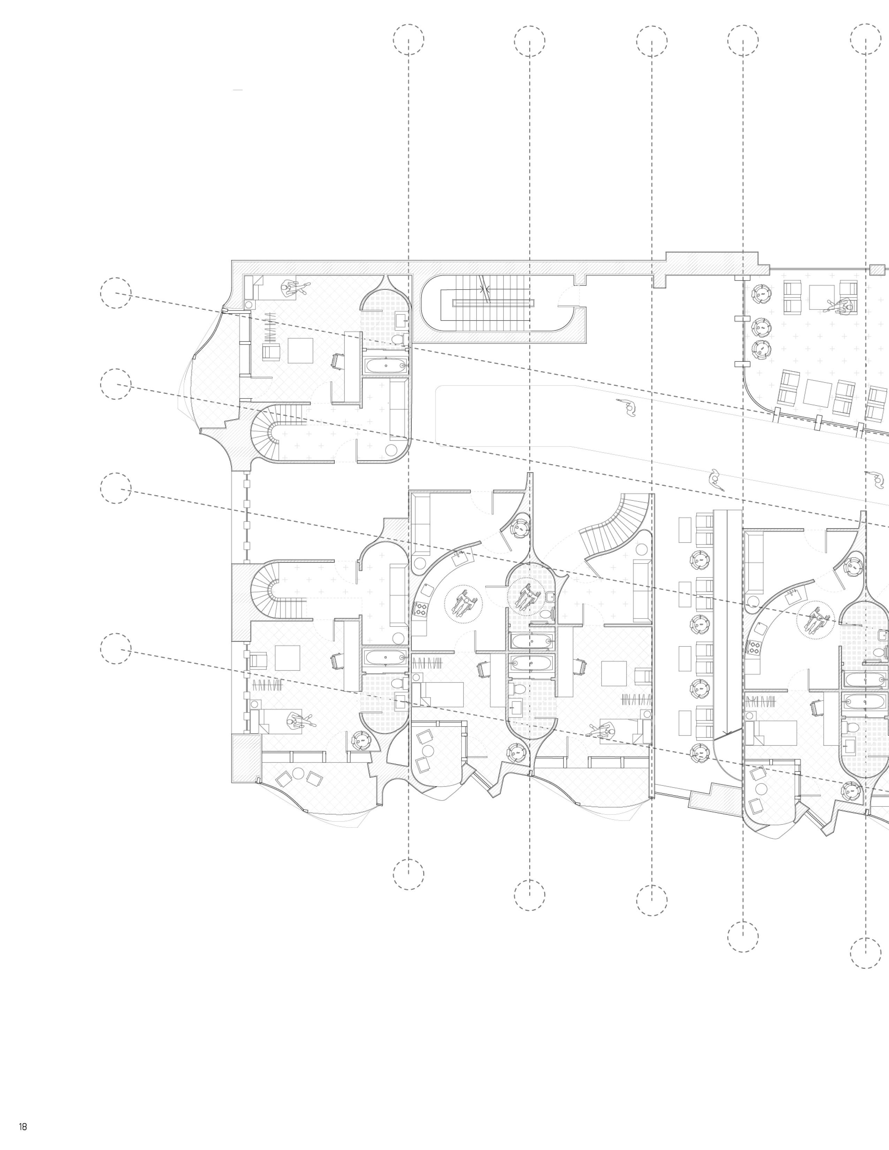
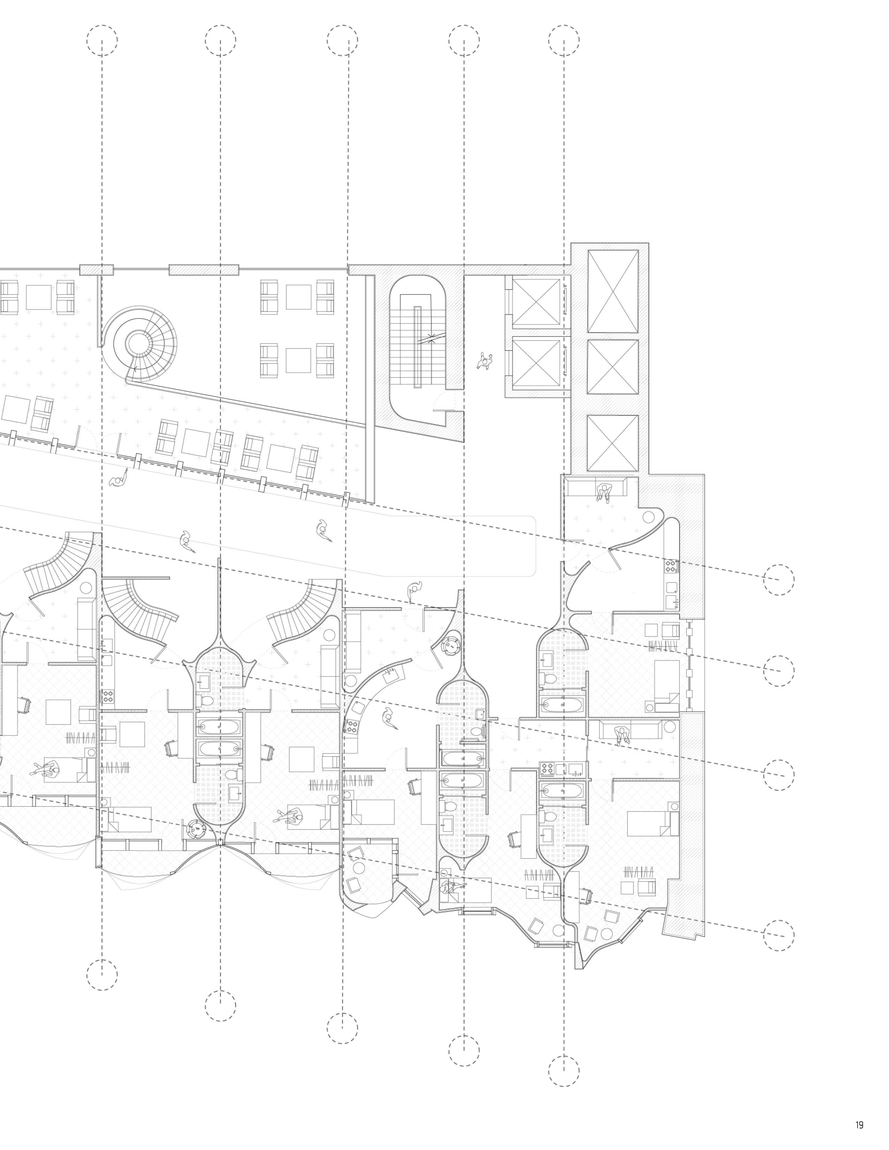


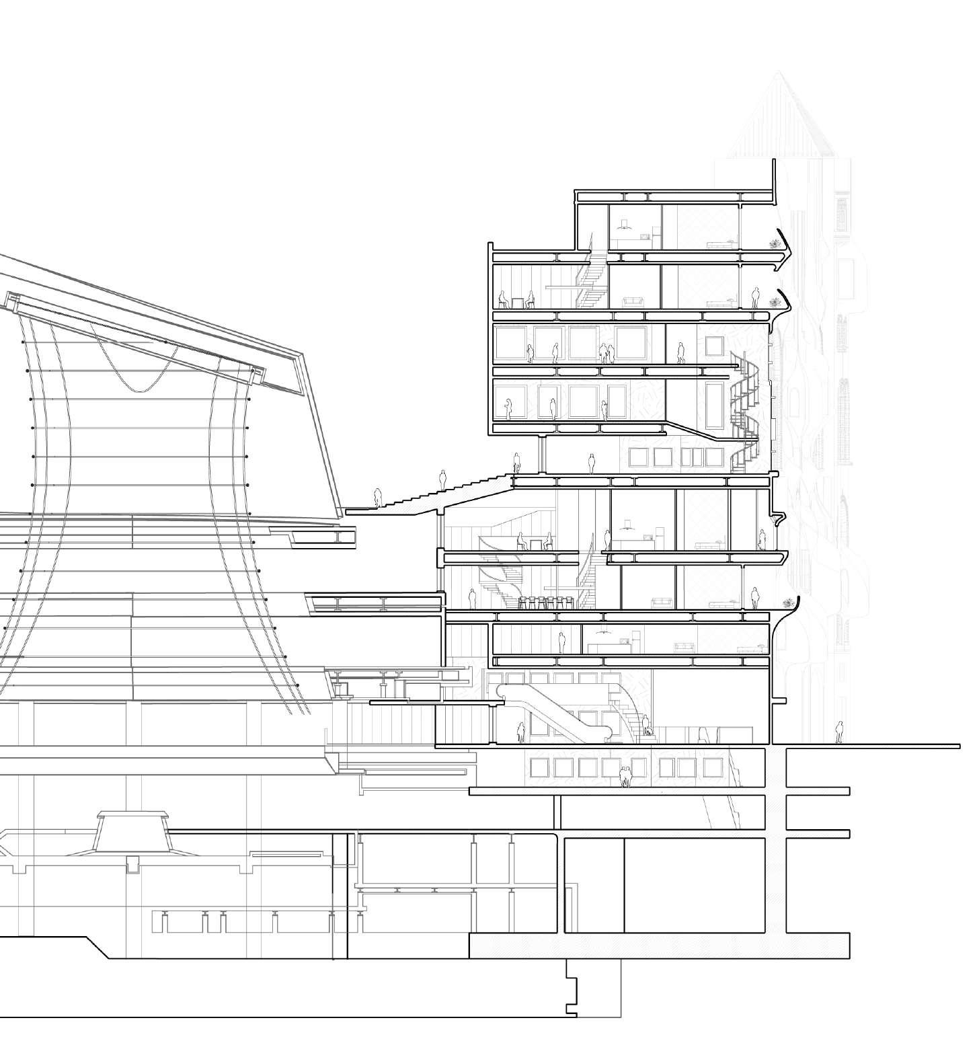


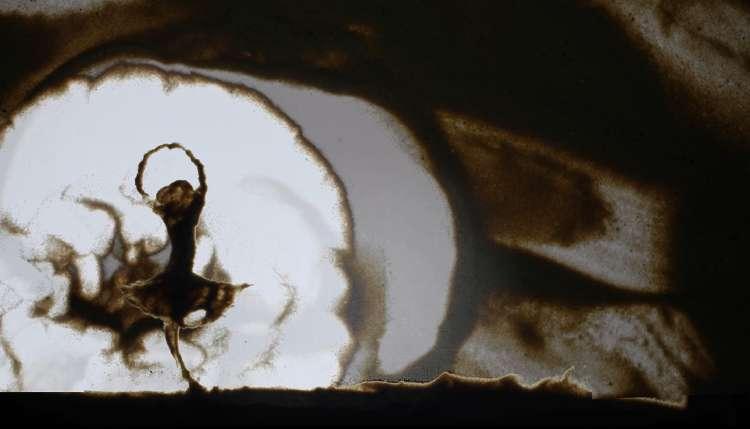
A Dance with Jellyfish, sand animation

Comperance de majo, mixed animation
https://vimeo.com/user238715787
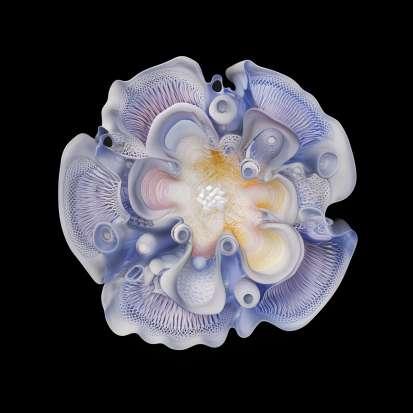


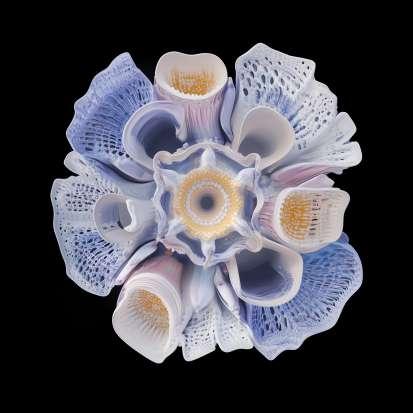
Coloum-Core
This artifact aims to explore the potential of the architectural column in a new cultural and temporal context. By integrating elements of the surrealist subgenre Dreamcore—particularly its distinctive use of color, organic floral and botanical ornamentation, and nostalgic callbacks to traditional Roman columns—the project reimagines the representation of columns through a contemporary lens.
Using AI, I extracted and restructured key elements of classical column orders, the fluting, merging them with Dreamcore-style imagery and objects. After generating and curating a large volume of these hybrid visuals, the final set of images was selected to represent this synthesis: The image on the left demonstrates the blending of traditional column shafts with Dreamcore’s organic structures and vivid colors.The six images on the right explore possible interior sections and structural logics.
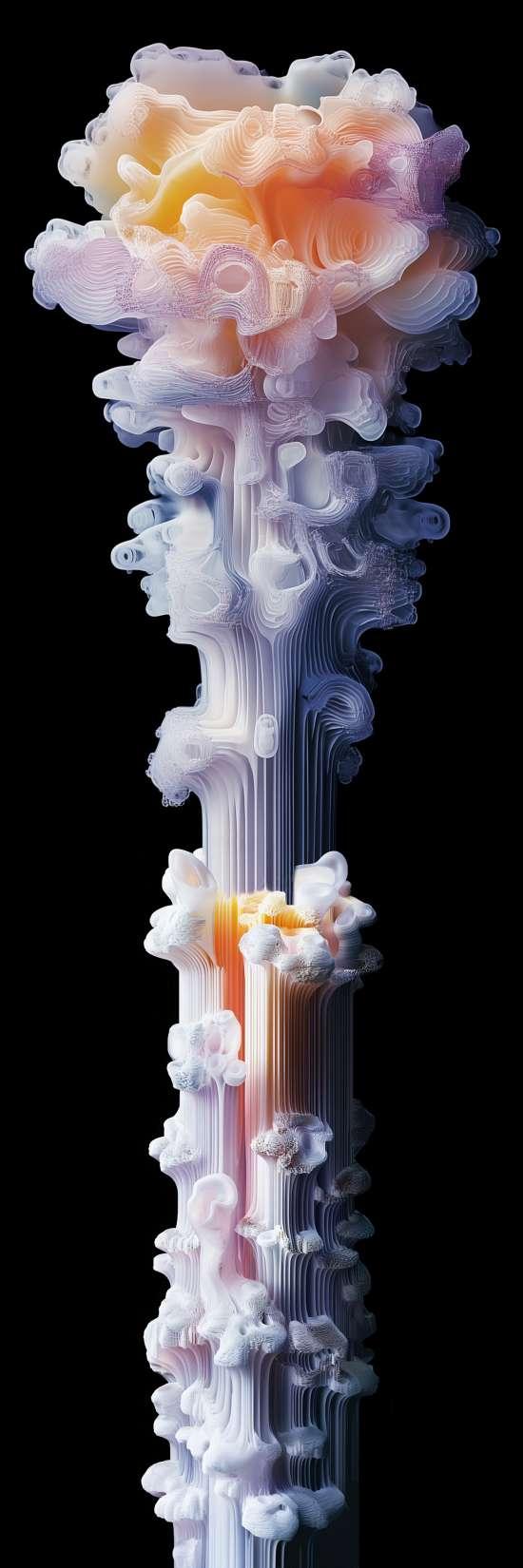

These visual languages were then brought together in the creation of a physical monumental ornamentatioin, which can be interpreted as a reimagined capital of a column: The lower half of the model derives from geometric and classical line-based forms; The upper half expresses a collection of Dreamcore-inspired objects and textures. As a result, the model embodies a duality—an object that exists in contradiction: rooted in tradition yet shaped by surreal transformation.

