[IN]TANGIBLE RUI ZHANG
M.ARCH ARCHITECTURAL ASSOCIATION SCHOOL OF ARCHITECTURE, LONDON, UK







M.ARCH ARCHITECTURAL ASSOCIATION SCHOOL OF ARCHITECTURE, LONDON, UK






Age
Chinese Rui Zhang PTE67 26
Tel(UK) Chinese

Location Tel(CN) E-mail
09.2021-01.2023
-London, UK
Mandarin China
+447536943560
+8618773772732
rui.zhang1@aaschool.ac.uk
Architectural Association School of Architecture
-Master of Architecture
-DRL(Design Research Laboratory)
09.2014-06.2019
-Yiyang, China
Hunan City University
-Programme: Architecture
-Bachelor Degree to be awarded in june 2019
06.2016 Urban Cognition Internship at Hunan City University
-2nd Prize
07.2017
12.2017
01.2018
12.2018
-3nd Prize
-Individual work
TEAMZERO Award Architecture Student Design Competition
-Topic: Awakening the perception of the place, 2 people group work, My role: design, model and drawing
Tianhua Cup ART&TECH National Architectural Design Competition
-Topic: Maker space, 3 people group work, My role: design, model and drawing
EVOLO Skyscraper Competition
-Topic: Cambodia disease control tower, 4 people group work, My role: design, model and drawing
Tianhua Cup ART&TECH National Architectural Design Competition
-Topic: The Place 2048, Individual work, Third prize
05.2020-12.2020
-Xinjiang, China
-Architectural intern
08.2019-12.2019
-Yiyang, China
Xinjiang MSW(Meisheng Wo) Architectural Design Company Limited
-Involved projects: Details of doors and windows, ,Guanghui Commercial complex
Tasks:Rendering,construction drawing
Architectural Software Teacher
-Basic software teaching including PS, AI, ID, Rhino.
3D Rendering 2D Drawing
-Patrik Schumacher Studio Enscape Autocad
Vary Illustrator
Lumion Indesign
Photoshop
Unreal engine 5
Physical modeling Knowledge Of
3D Modelling Sketch Up Rhino Grasshopper Maya
Lasercut Touchdesign Keyshot
3D Print Premiere Blender
CNC machine Revit
Handmade Houdini
-[ CYBER-URBAN INCUBATOR 2: METAVERSE URBANISM ] Team Work
Tutor: Patrik Schumacher
Jose Pareja-Gomez
Philipp Siedler
Site: AADRL
Date: January 28. 2022
Patrik Schumacher Studio's Brief
The studio investigates the metaverse as a set of interconnected 3d virtual platforms, that facilitate social and economic activity via a persistent user owned realtime platform, weaving the digital and physical worlds. The studio challenges the foundations upon which a virtual native city should be developed upon, with the goal of establishing itself as a dense, legible, informationrich environment, capable of facilitating orientation, navigation and recognition for an interaction-rich experience.


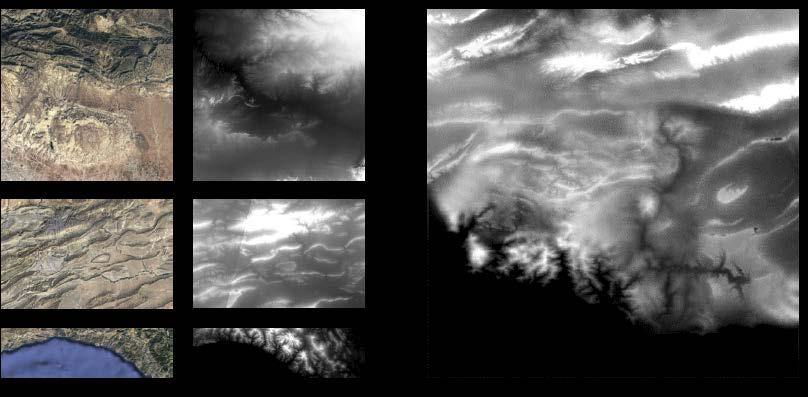
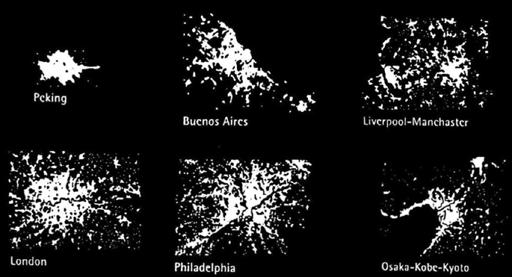
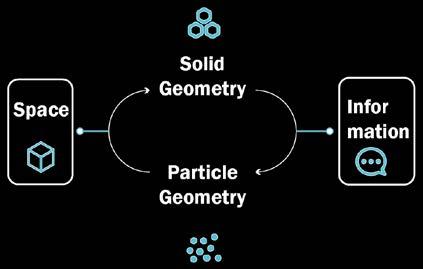
We find that particle simulation is of great help to the generation of urban systems, thecreation of architectural space, and the interactive experience of users. We make theparticle a kind of intention of our meta city, which will help people to have a strongelperception of the city formation.We focus on the dynamic between intuition and the potential for kind of some form ofdata metrics synthesis. In our project, particles can be a language of our metaverse, whichwill help people to have a stronger perception of our city. Particles can come in differentcolors and shapes having different functions. lt can carry digital information as required byfunction. Particles can assemble into space, and moving particles can also guide people toexplore digital space.
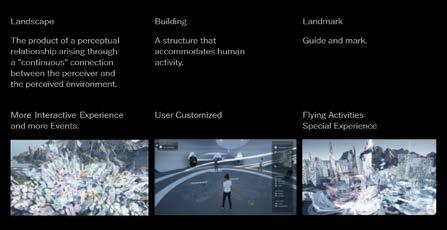

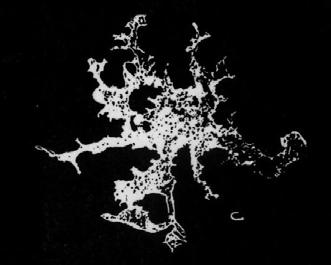
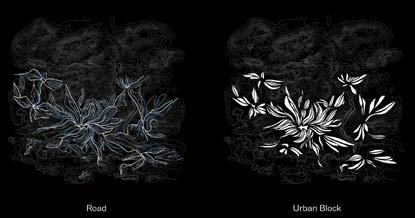
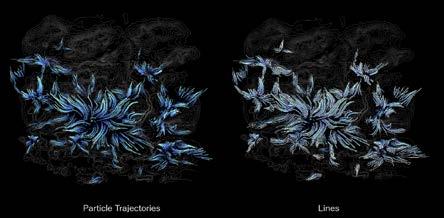
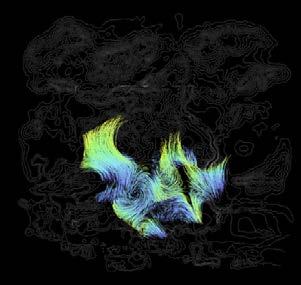
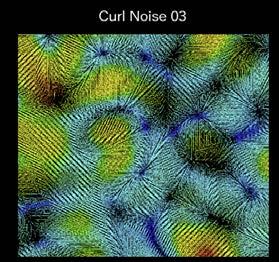
Diffusion of tin
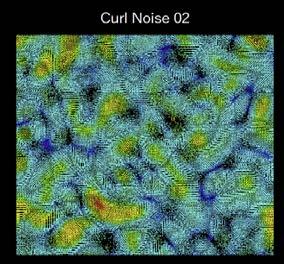
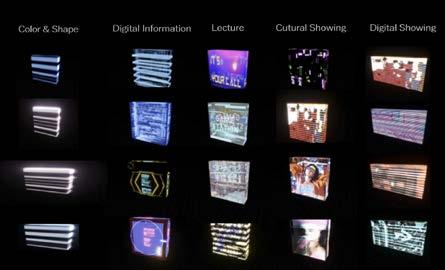
The occupation of the city
Frei otto uses the concepts of 'occupying' and 'connecting' to summarisethe complex mechanisms of action in the formation of settlementsHuman settlements strive for the largest possible territory in a varietyof ways. Meanwhile, different settlements need to interact andcommunicate with each other The process of re-occupation begins withthe formation of a system of connections represented by roads, whichpromote regional imbalances and create tensions for the spread ofsettlements. Many large cities have such a tendency of spaciology.Therefore, we have also applied this relationship from occupation toconnection and then to occupation to the expansion of the metaverse city.
The New Image of the City
Scale: 1750
Swirl Size: 1000
Grain: 500
Offset: 1500
Urban network
Scale: 3500
Swirl Size: 2000
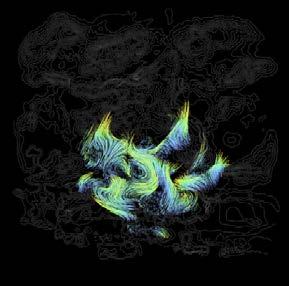
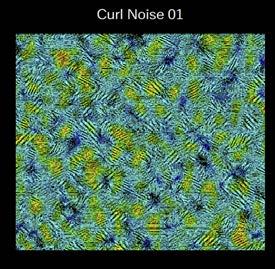
Grain: 600
Offset: 1500
Scale: 7000
Swirl Size: 4000
Grain: 500
Offset: 1500


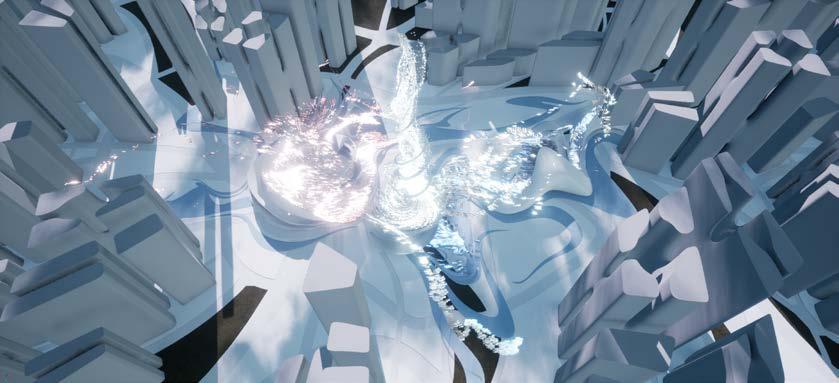
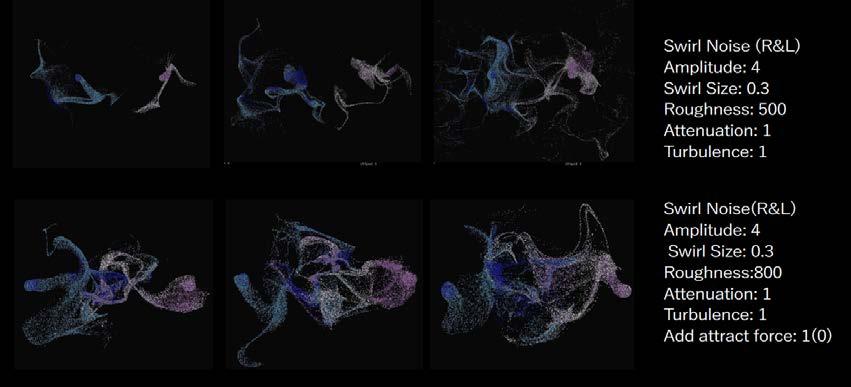
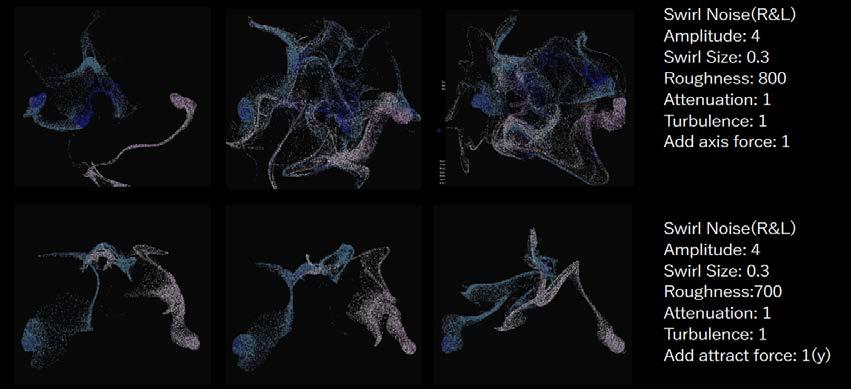



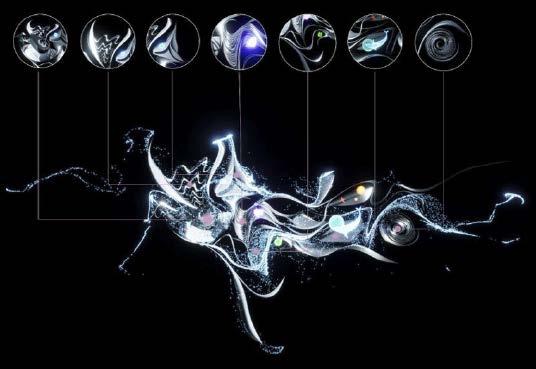
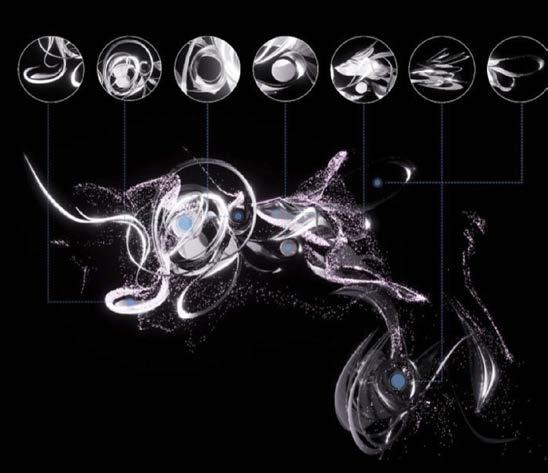
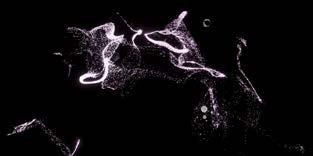


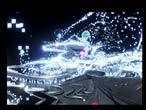

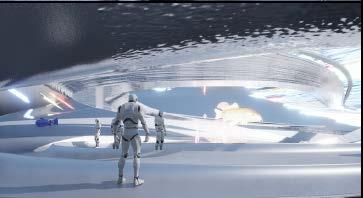

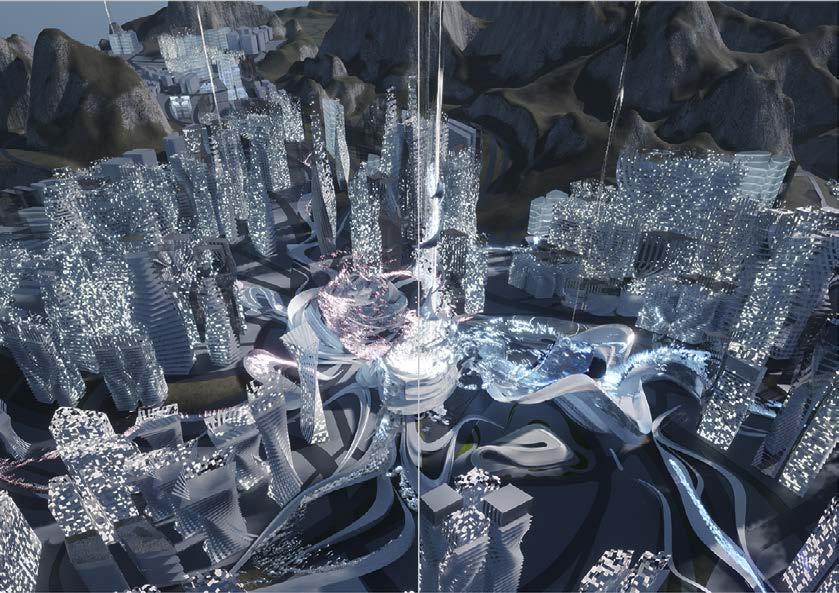
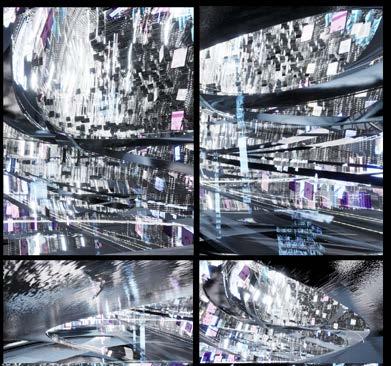
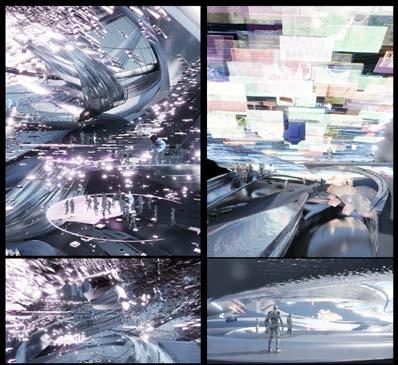
Metaverse UI (Based on Unreal 5)
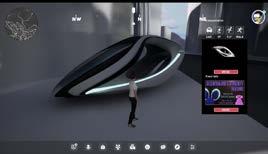

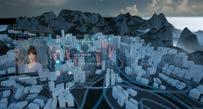
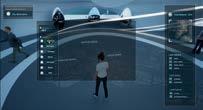
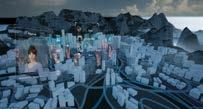
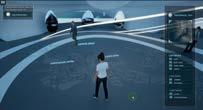
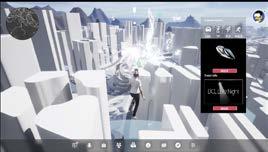

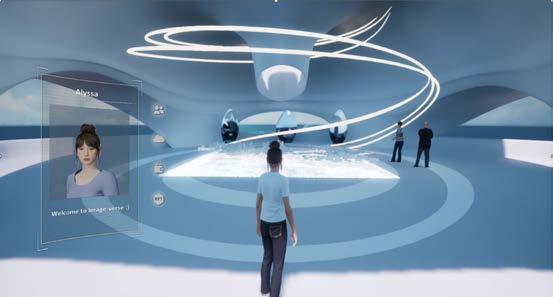


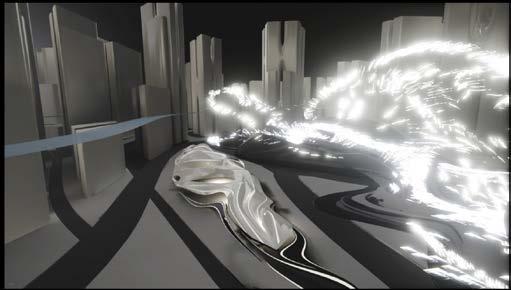
land market

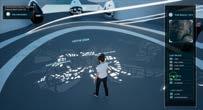


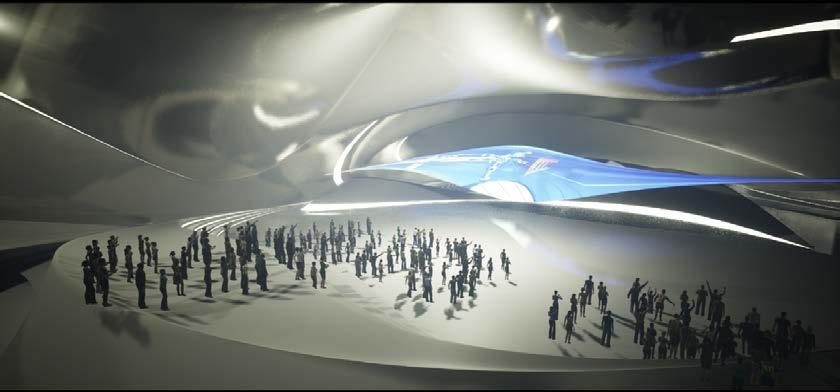
Transportation




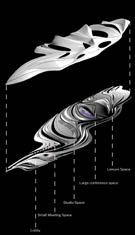
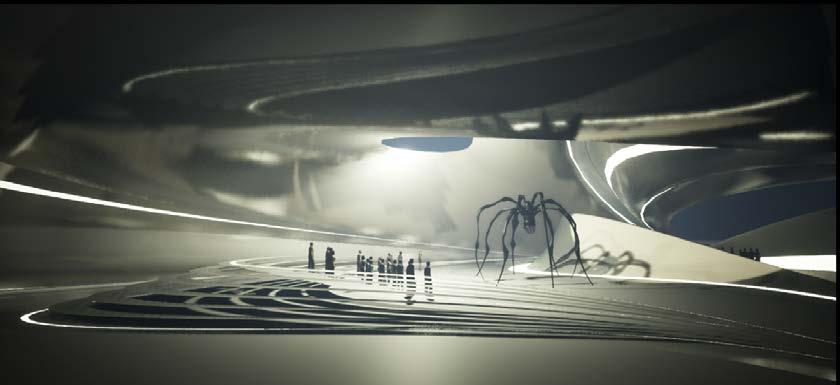
Topos Pavilion
-[ Find a type from the natural structure ]
Team Work
Tutor: Pierandrea Anguis
Site: AADRL
Date: September 28. 2021
After multiple iterations of various permutations and combinations of loads and supports we understood how tOpos actually works and creates a mushroom like structure eventually. In this project we are working with three different structural options namely; height, span and cantilever. In the final form all these options are combined into one form. The form is rather simple with complex geometries governing the curvature of the surface.












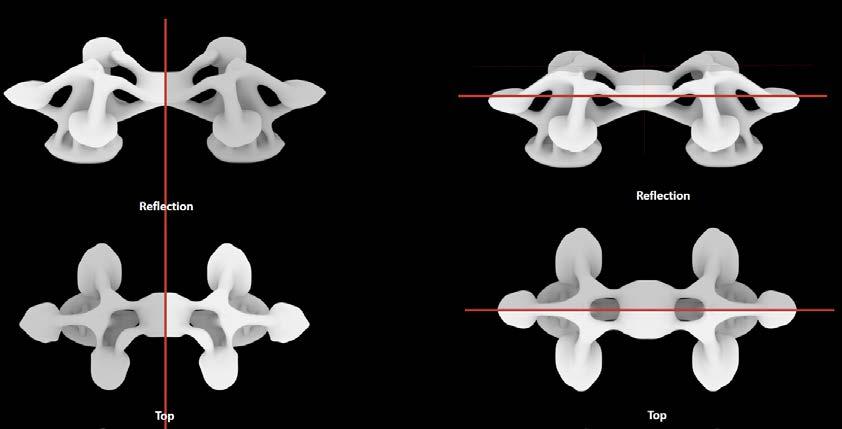
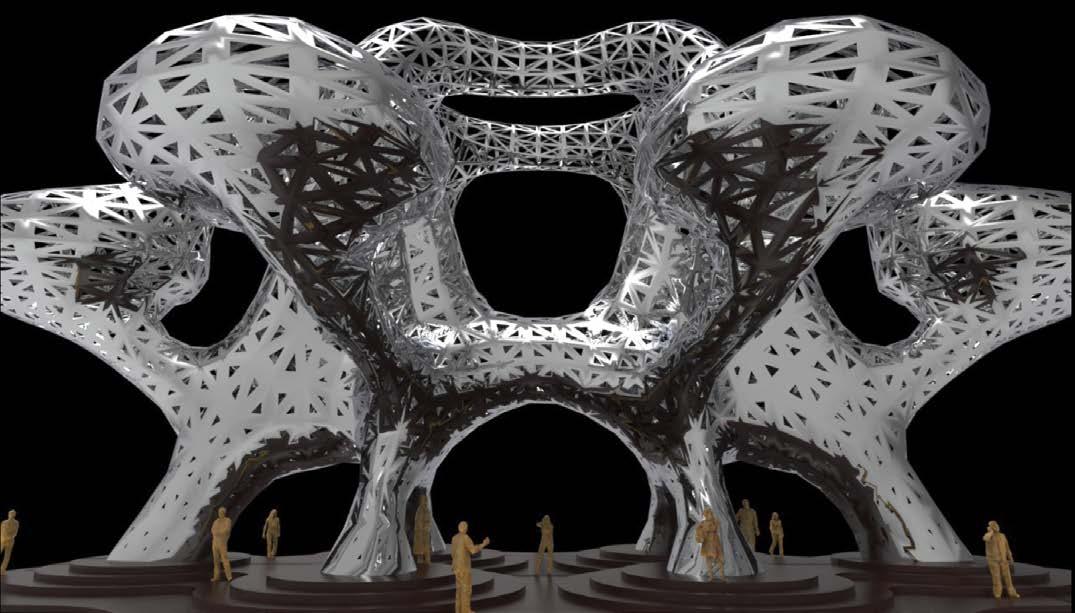
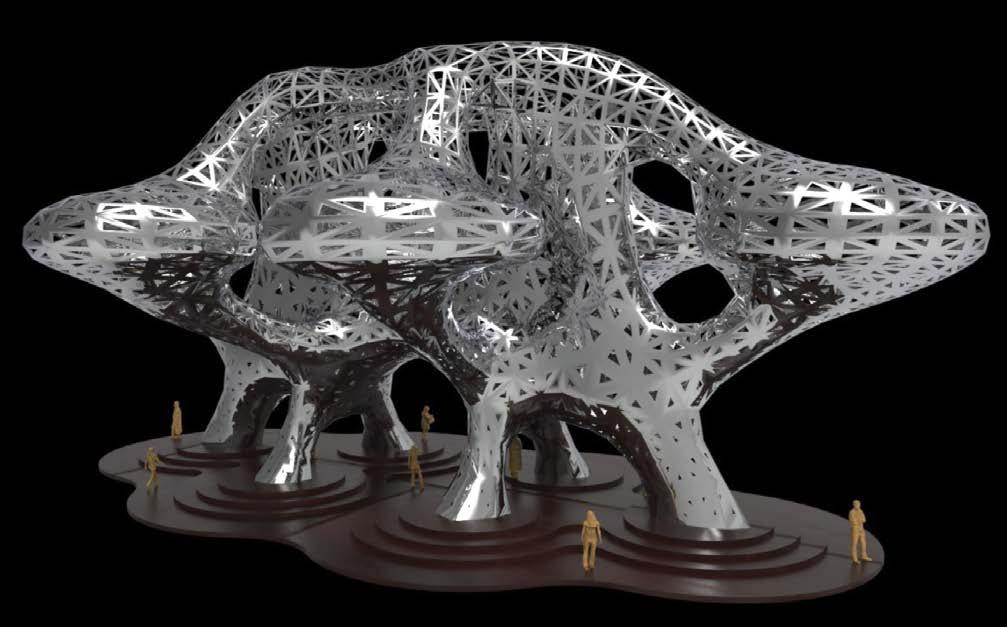
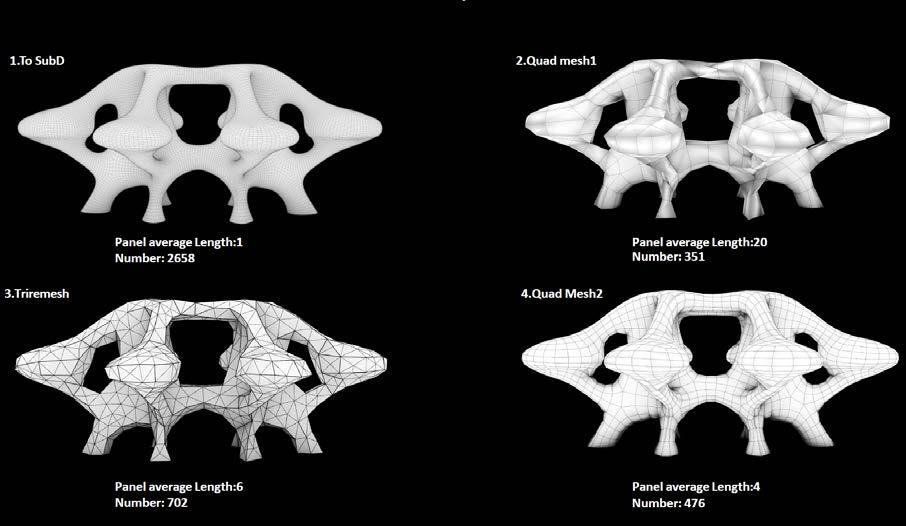
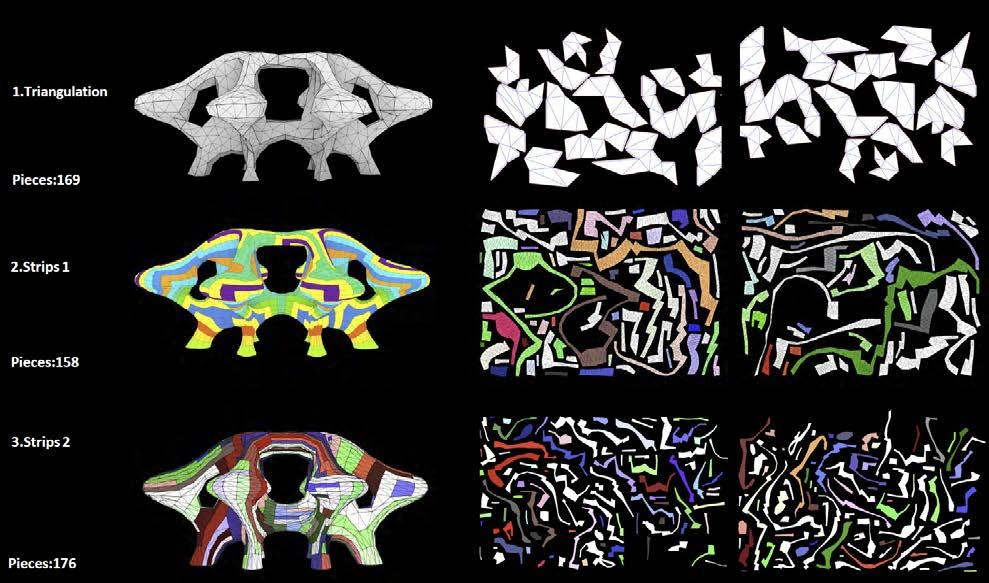
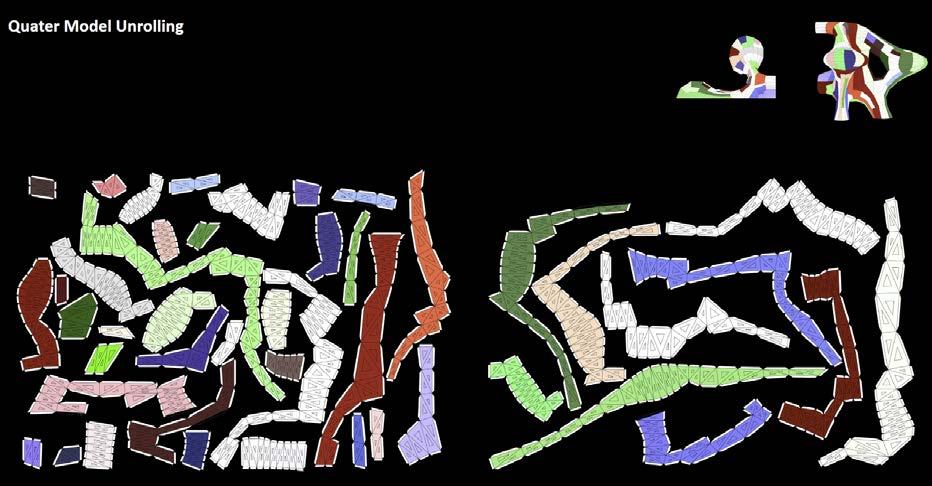
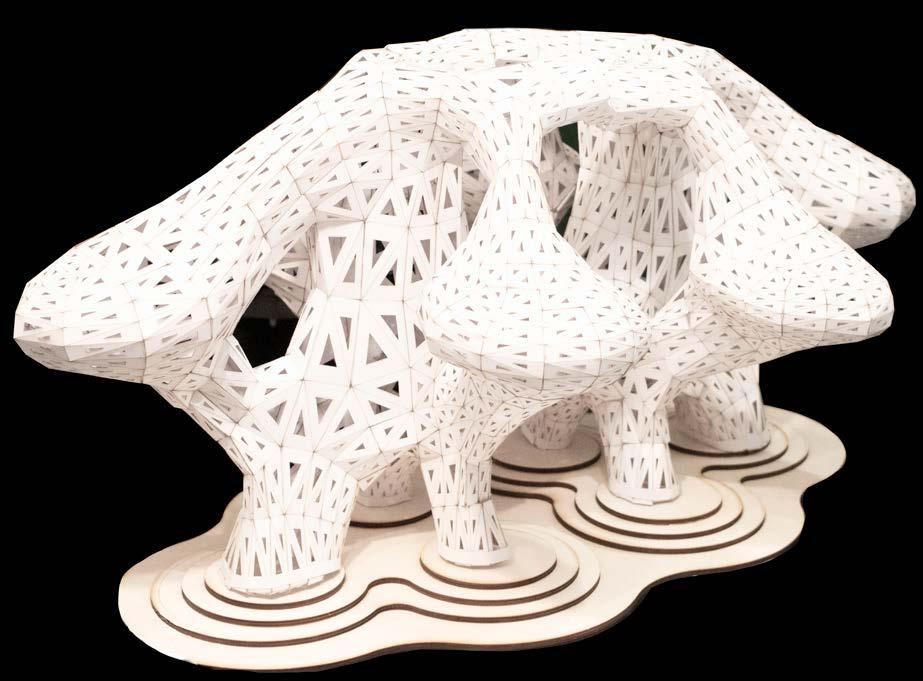 Comparison Study of Unrolling
Comparison Study of Unrolling
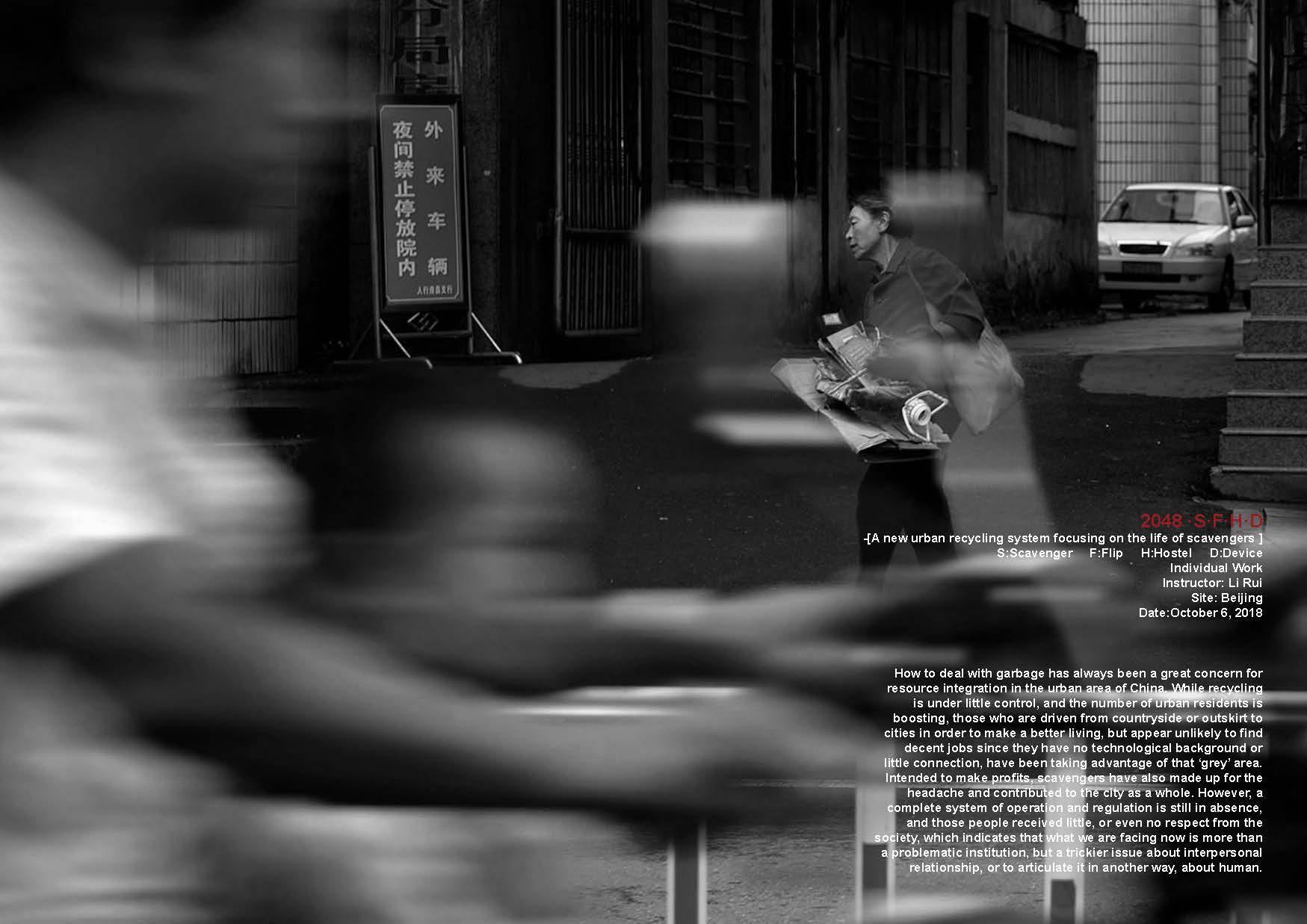
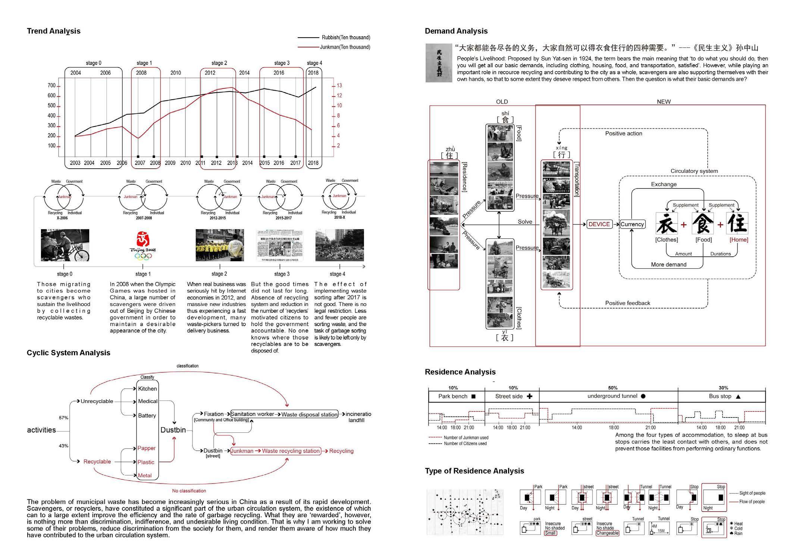
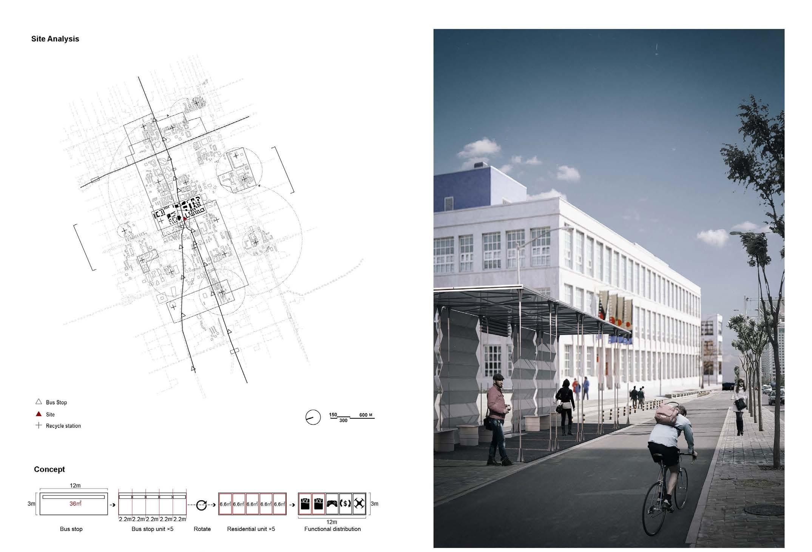


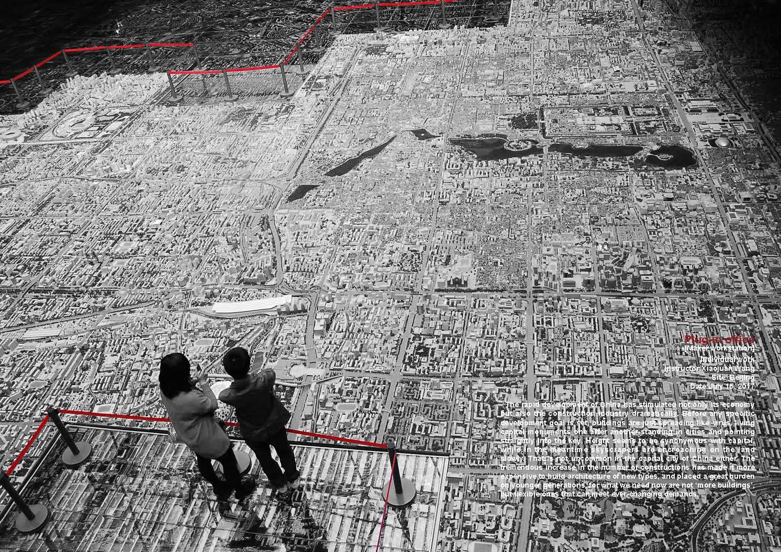

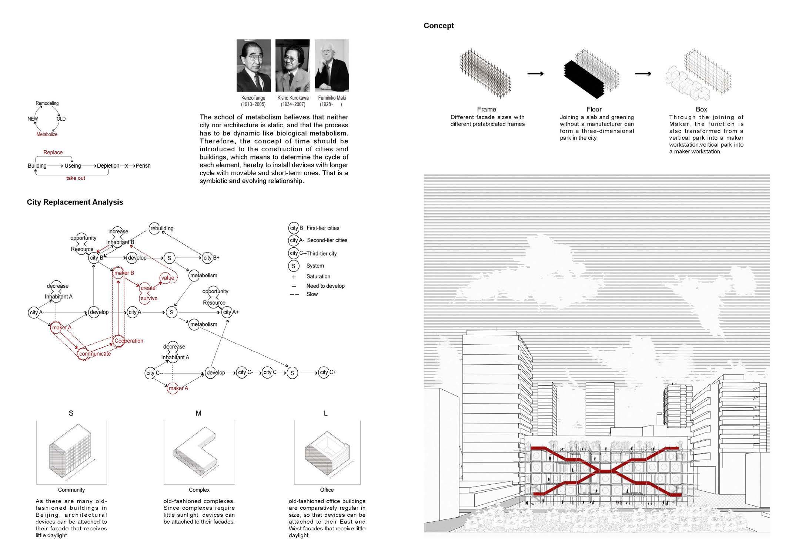

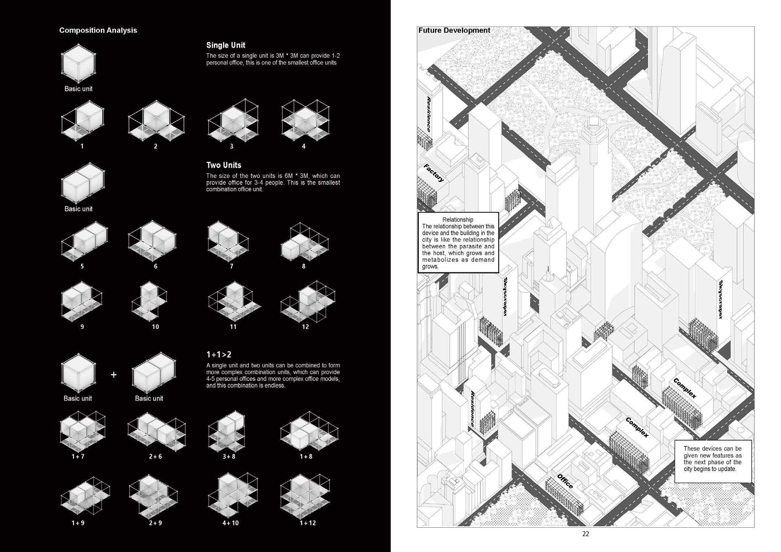
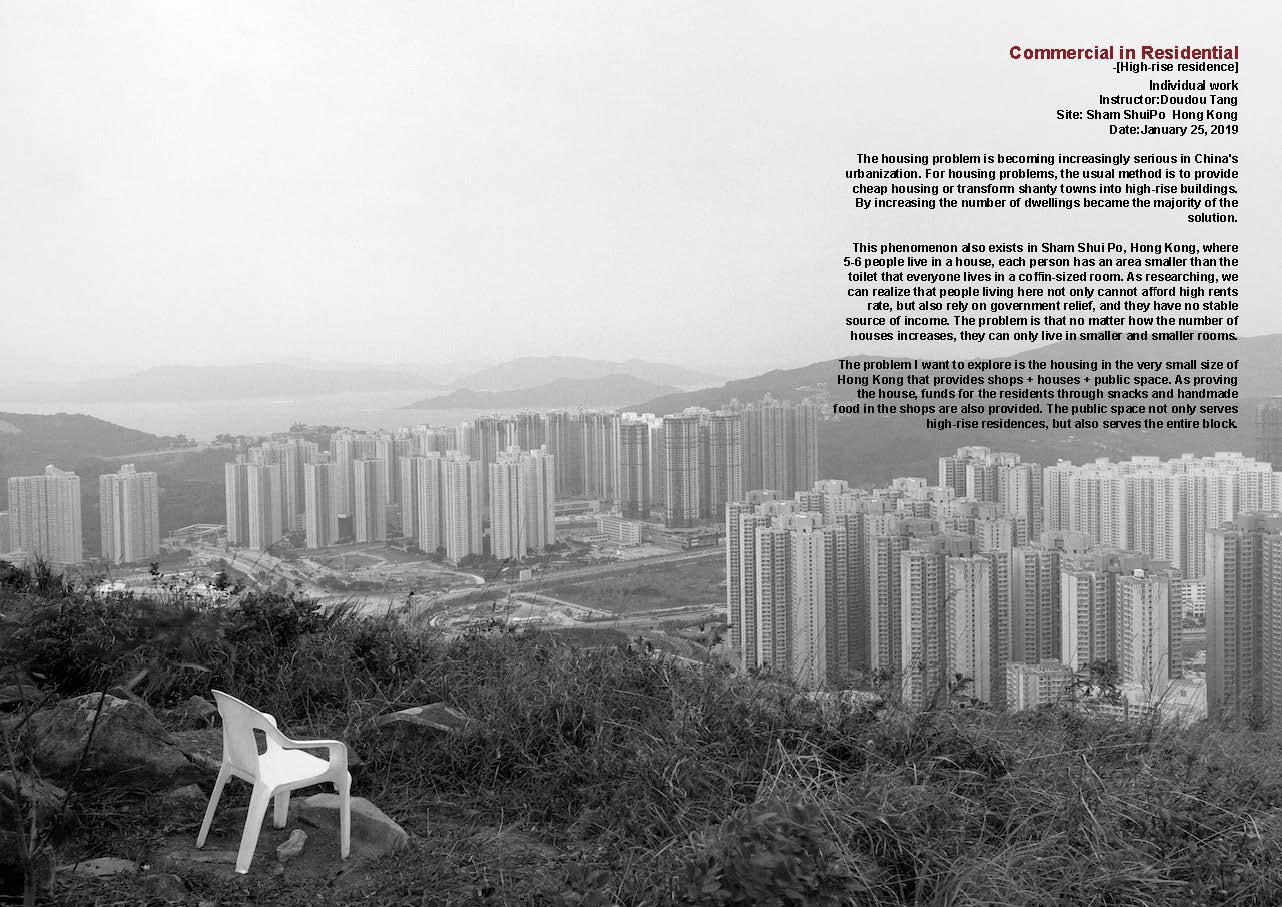
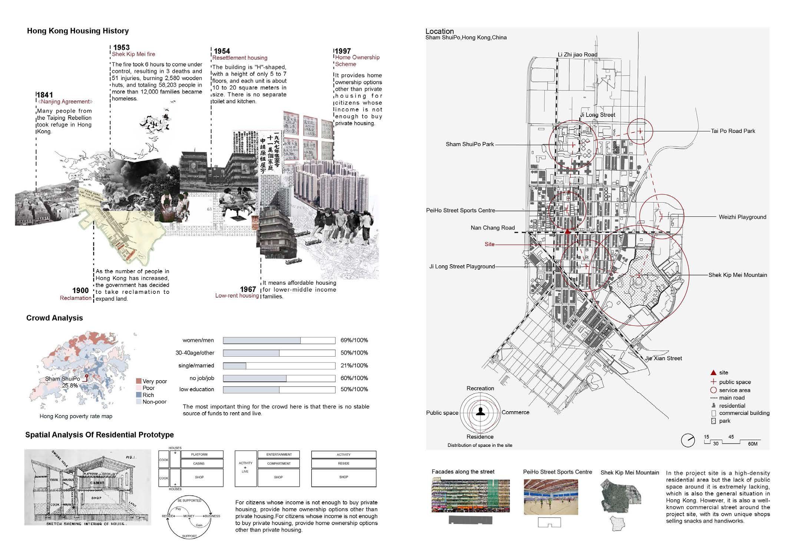
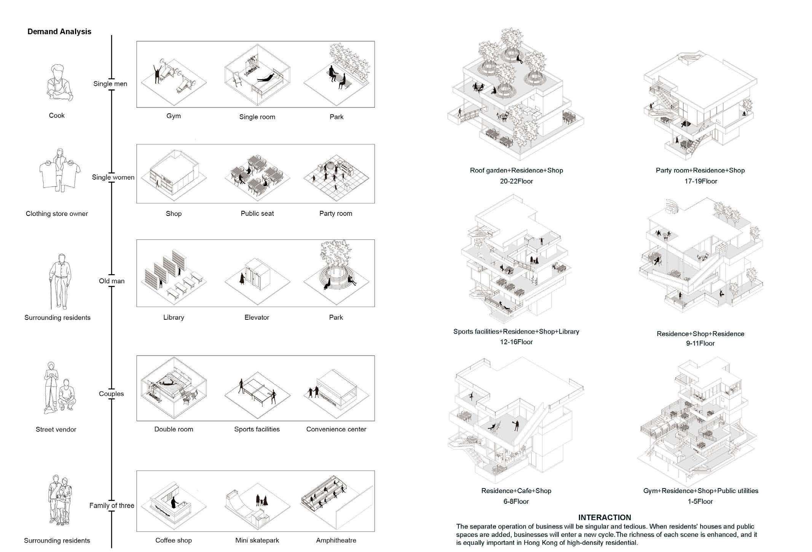


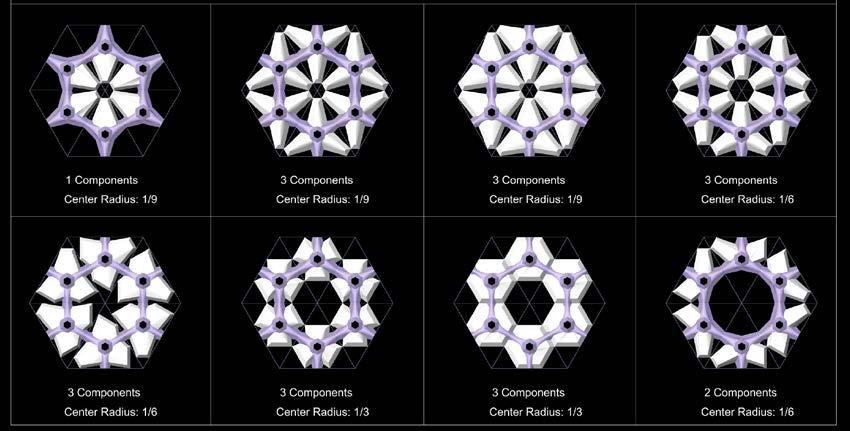
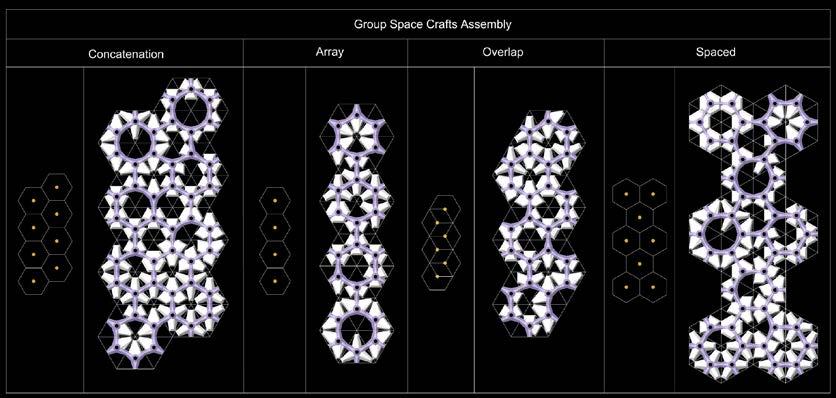
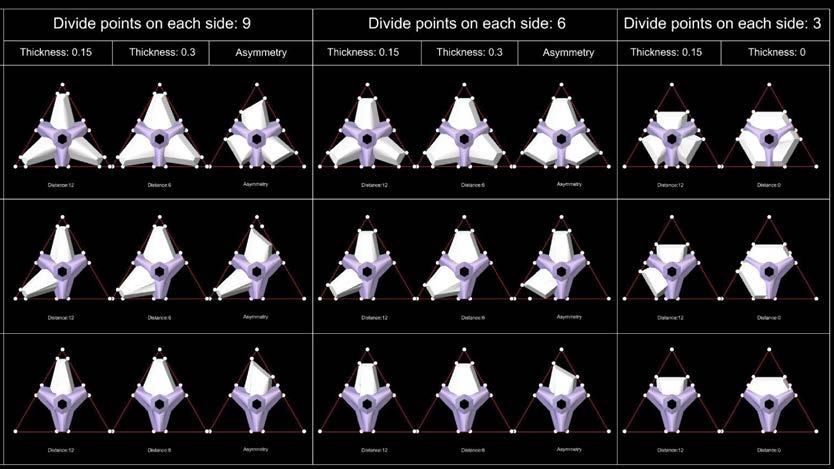
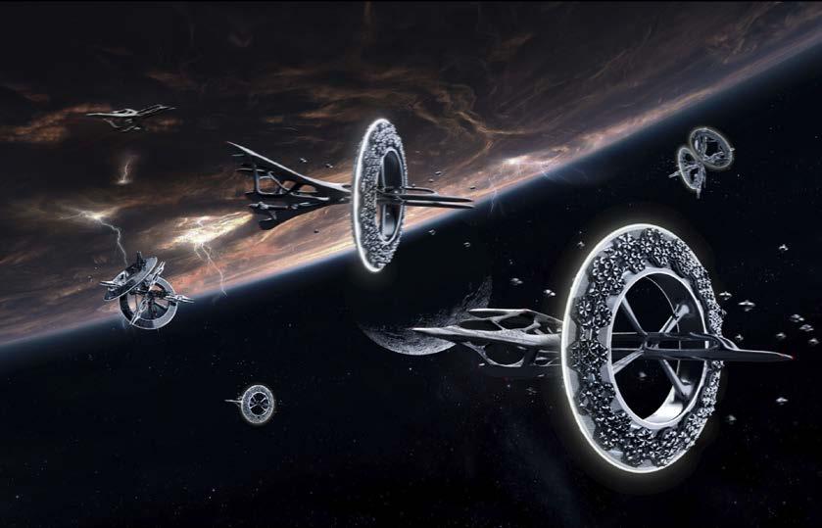
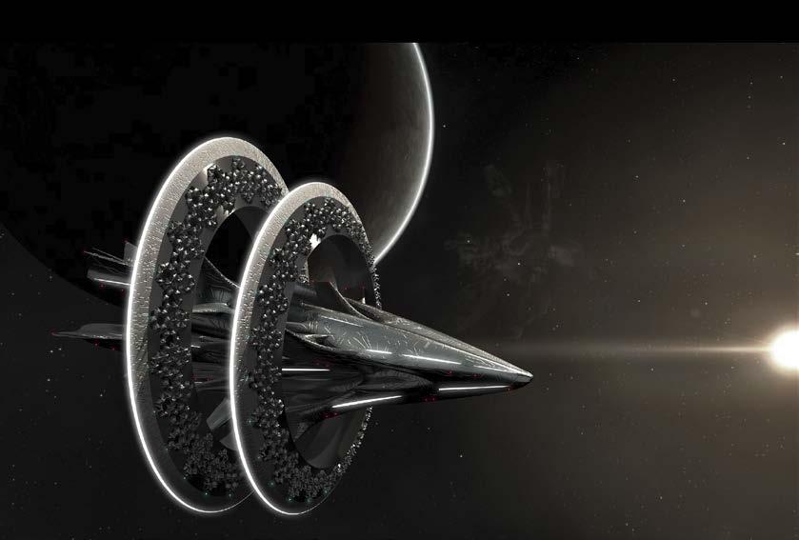
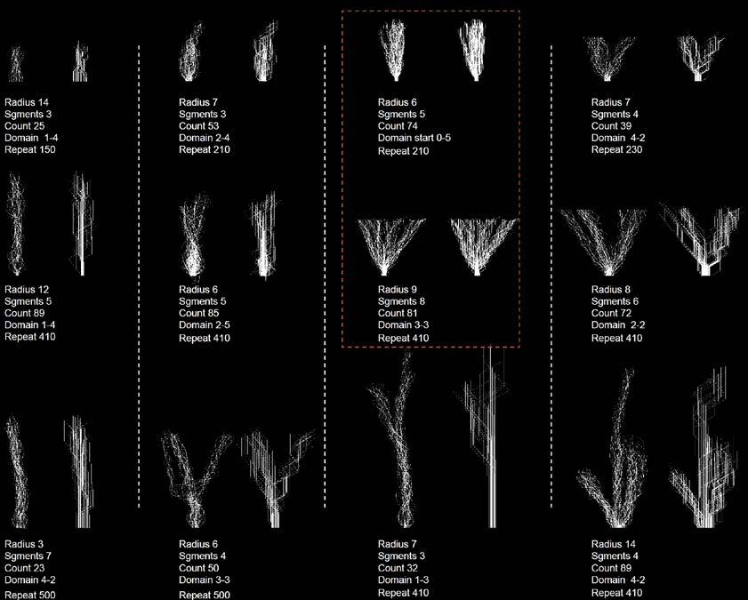
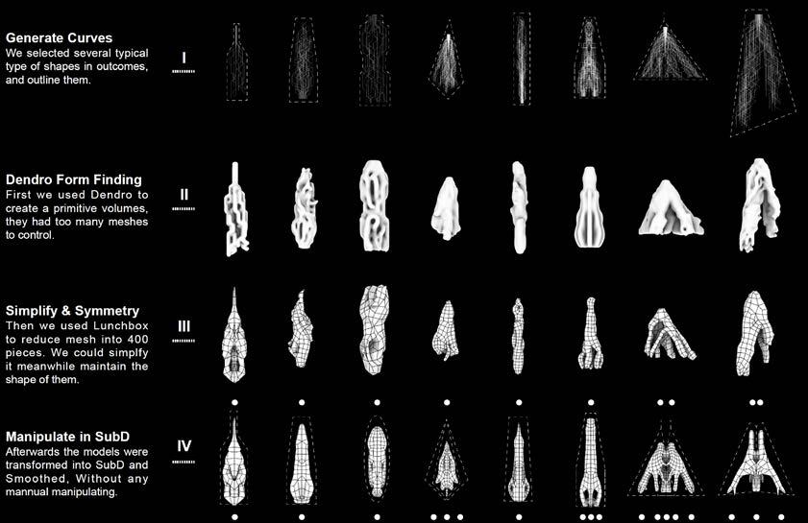
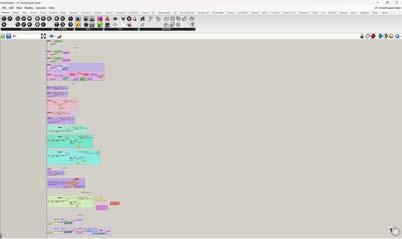
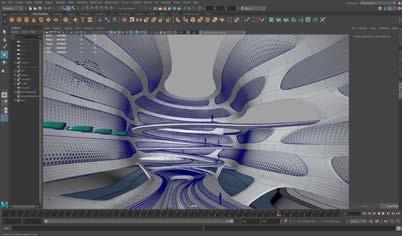

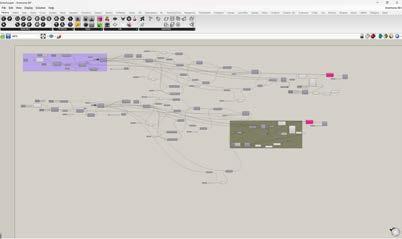
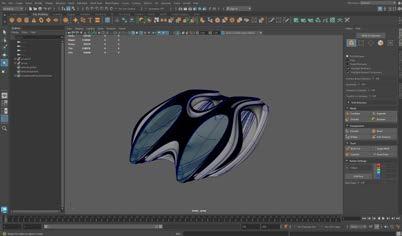


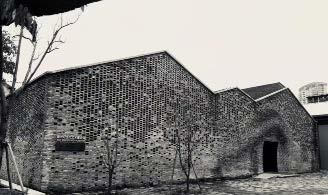
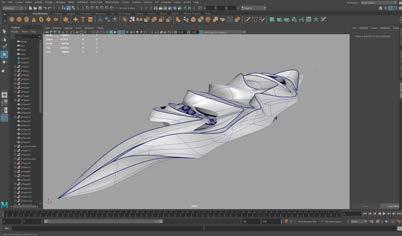
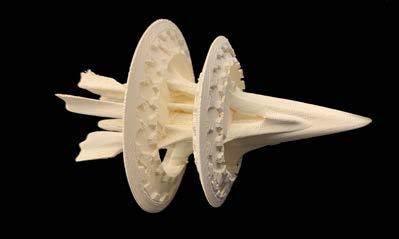


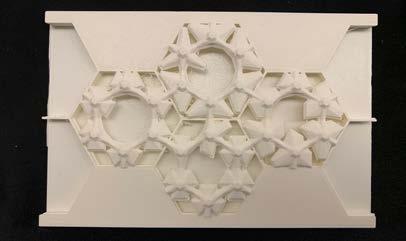




rui.zhang1@aaschool.ac.uk