PORTFOLIO
INTERIOR ARCHITECTURE
RUDVI SENTHIL KUMAR | SELECTED WORKS (2020-2024)







DOB: 14.05.2003 Age: 21

rudvi.uir20120@cept.ac.in rudviesskay @gmail.com

+91 9600495937

Tamil Nadu, India Ahmedabad, India

English, Tamil (mother tongue), Hindi, Kannada, Sanskrit
Art is solving problems that cannot be formulated before they have been solved.
The shaping of the question is part of the answer.
- Piet Hein
I'm a fourth-year student at CEPT University, currently in my eighth semester. Designing for me is the enticing process of creating a dialogue within myself and the spaces created, formally, spatially, and materially, thus scripting the spatial relations between life and built form.
CEPT University, Ahmedabad, India
Bachelor’s in Interior Design
2020 - 2025
IPCB - Escola Superior De Artes Aplicadas, Castelo Branco, Portugal
Bachelor’s in Interior and Equipment Design
2023 - 2024 ( Merit based Student Exchange program - Semester 7 )
Suguna PIP School, Coimbatore, India
High School
2020
Air Force School, Coimbatore, India
Elementary and Middle School
2018
Training Program on Earthen Construction
Techniques - Hunnarshala Foundation - 2021
Visual Ergonomics
Elective Course - 2021
Fundamentals of Model Making
Elective Course - 2022
Generative art - Grasshopper
Elective Course - 2022
The spirit of the sanctuary : Stories from Sacred groves of Western Ghats
Winter School - 2022
Designed and Executed installation for Cultural Week - CEPT University - 2022
Visual Identity Design
Elective Course - IPCB ESART - 2023
Photography
Professional Training Course - IPCB ESART2023
In Search of a Prompt: Analogue to Digital through Generative AI Winter Course - 2024
Space Matrix Design, Bangalore, India
DESIGN TEAM- INTERN, 2023 (May - August)
MOAD (The Madras Office for Architects and Designers), Chennai, India
INTERNSHIP, 2024(March - July)
TECHNICAL SKILLS
DIGITAL
2D
AUTO CAD
3D
RHINO 3D
GRASSHOPPER
SKETCH UP
BLENDER
REVIT
POST PROCESSING
ADOBE PHOTOSHOP
ADOBE ILLUSTRATOR
ADOBE INDESIGN
KEYSHOT
ENSCAPE
D5 RENDER
TWINMOTION
MICROSOFT OFFICE
HAND SKILLS
HAND DRAFTING
SKETCHING & RENDERING (DIGITAL+ MANUAL)
MODEL MAKING
WOOD WORKSHOP EXPERIENCE
METAL WORKSHOP EXPERIENCE


FRAGMENTED CONTINUUM - A THEATRICAL METAMORPHOSIS
SEMESTER 9
QUARRIES OF IMAGINATION
PHANTOM - A SET DESIGNERS OFFICE
SEMESTER 6
EXPLORATION IN DESIGNMATERIAL IN FOCUS WORKING DRAWING

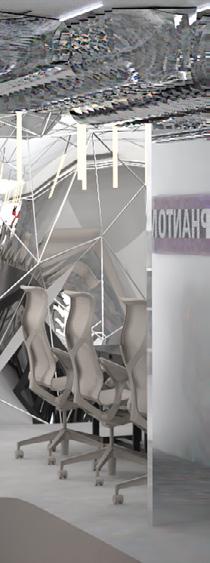
THE BIJOU - A SINGLE DWELLING ABODE/ SEMESTER 5
LESS IS MORE SPATIAL PLANNING STUDIO

IMPETUS - CO-WORKING SPACE FOR DIGITAL END USERS/
HYBRID WORK(PLACE) VISUALISATION
THEATRE STAGE DESIGN 2 4 3 1


CO-WORKING
DIGITAL MEDIA
SEMESTER 3
WORK(PLACE)
VISUALISATION STUDIO
EXCHANGE SEMESTER, IPCB ESART, PORTUGAL SEMESTER 7
INTERIOR - SPACE PLANNING + EQUIPMENT DESIGN


THANDAV- CULTURAL CENTRE FOR KOODIYATTAM/ SEMESTER 4
INSIDE OUT SPATIAL PLANNING STUDIO
PROFESSIONAL-TRAINING & MISCELLANEOUS


Site: Abandoned Quarry in Champagner, Gujarat, India
The stage design aims to create a dynamic relationship between reflecting the contrasting yet interrelated forms of the quarry and theatrical space. By using fragmented compositions and multiple perspectives, the design emphasizes how disconnected elements can be perceived as part of a cohesive whole. The interplay of levels, angles, and shifting forms will evoke a sense of familiarity and unfamiliarity in the audience, blending natural and human-made spaces. Kafka's Metamorphosis highlights nature's profound intervention in the mechanized, monotonous existence of Gregor Samsa, the protagonist, by transforming him into a beetle. This theatrical adaptation, set against a quarry's raw and rugged backdrop, amplifies this theme. This interplay between the setting and the narrative invites the audience to reflect on the tensions between industrialization, humanity, and the natural order.
Metamorphosis by Franz Kafka critiques the tyranny of bureaucracy through Gregor Samsa, who is trapped in a monotonous cycle of labor and obligation. His transformation into a grotesque creature symbolizes a futile escape from this oppressive existence. The story examines human roles, alienation, and familial bonds as Gregor’s family reacts to his condition with empathy that erodes into hostility. Seen as a burden, Gregor faces neglect and abuse, his dehumanization culminating in his tragic demise—a powerful commentary on estrangement and the loss of identity.










Building elements create continuous visual connections in the domestic space which the given act captures only partially in the frame. The acts use everyday objects as familiar ones and the similar objects construct unfamiliar situations when situated outside the frame. This ambiguous nature of objects creates spatial discontinuity in the text.






















Fragmented Cliff Faces
Intersecting planes and cut rock formations will extend across the backdrop, using natural lines of the quarry to introduce angular, broken forms into the stage.


Scale and Contrast
The massive, imposing quarry formations will provide a sense of scale, against which the intervention and human movement on stage will feel both small and significant.

CONSTRUCTING FORMS ON SITE AND DERIVING SPACES







Inserting forms on Site : Defining Surfaces and Levels : Props: Staircases and Surfaces as connectors





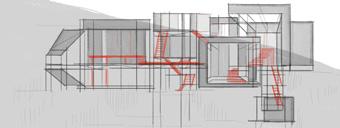
Fragmented compositions and multiple perspectives: Disconnected elements being perceived as part of a cohesive whole.
The interplay of levels, angles, and shifting forms evoking a sense of both familiarity and unfamiliarity
Quarry and Theatre stage; Contrasting (jagged nature of quarry and finished geometric form of the stage, but interrelated ( the levels of the stage following the multilevelled nature of the quarry.











STATIONARY SET






FAMILY AND CHIEF CLERK ENCOUNTER




SEMESTER 6
EXPLORATION IN DESIGNMATERIALS IN FOCUS
WORKING
Site: Ahmedabad
Area: 102 sqm

Phantom is tailored to suit the needs of a team of set designers. The office is conceived as a creative hub, comprising 70% workspace and 30% workshop. It's meticulously crafted to enhance efficiency throughout the set design process, featuring dedicated zones for client meetings and presentations. Drawing inspiration from the essence of set design—illusion— the interior concept reflects this theme, creating a space that not only evokes the atmosphere of a set but also fosters visual connections with clients and visitors.









Stemming from the core nature of Set Design itself is the concept behind this project which is ILLUSION and face/ facade. Illusion is created in the space at multiple levels throughout the space. Materiality - REFLECTIONS AND TRANSPARENCIES, Varying Forms and Surfaces, Maze Like Layout.

PLAN PERSPECTIVE AT 1500MM











Angled Panelled Bookshelves
This Storage element is housed at one of the central walls of the entire office. The design conceptually conveys the idea of illusionpanels on one side and shelves on the other. It is designed entirely out of ACP.




This Storage element consists of 3 parts - 2 cabinets ( horizontal storage space for sheets and boards and a cabinet for materials and tools) and a peg board area (perforated ms sheet). This storage element is designed entirely out of MS and the surfaces are powder coated.



































Table was designed as a continuation of the language of folded metal plates and pipes. It consists of a cantilever structure with a series of framed 25mm ms box sections. To the left is an



















folded plate structure acting as shelves and folder holders.













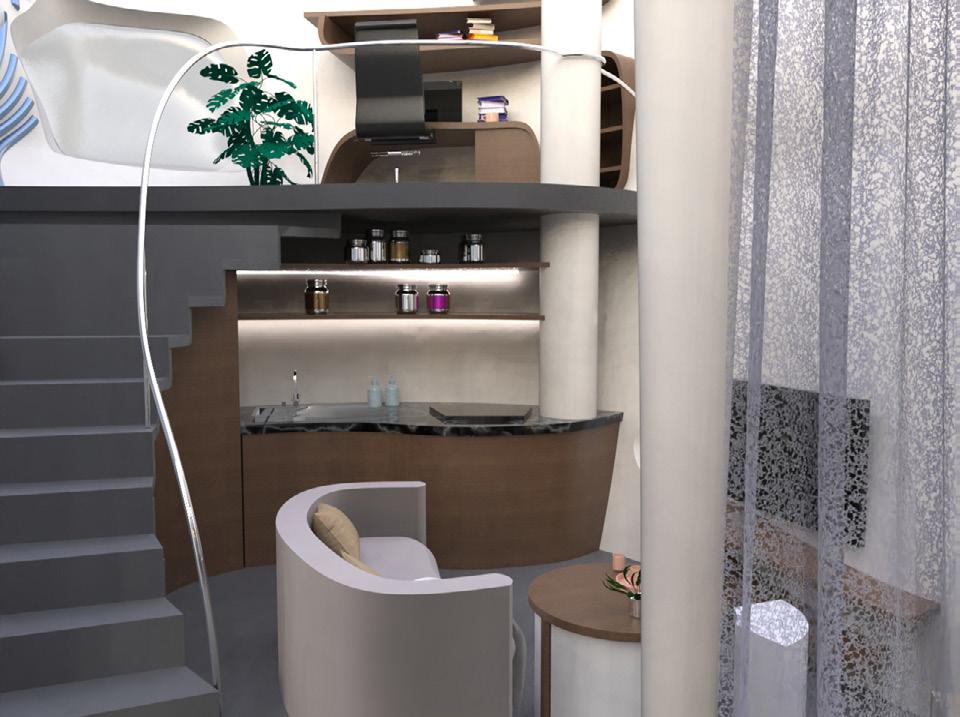
3. THE BIJOU - A SINGLE DWELLING ABODE
SEMESTER 5
LESS IS MORE - SPATIAL PLANNING
STUDIO (Biophilia + tiny space)
Area: 45sqm

The design aims to function as a domicile for a 22-year-old YouTuber within a 42-squaremeter area. Drawing inspiration from biophilic structures such as termite hills and bamboo rhizomes, it embodies an organic and curvilinear aesthetic. The interior elements seamlessly adhere to this design language while cleverly maximizing the limited space available. By juxtaposing a grid of columns within the organic framework and incorporating elements to accentuate the curvilinear form, the design enhances the overall experiential quality.

ISOMETRIC SECTIONAL PERSPECTIVE AT F












Identifying objects in nature- Termite Hill and Bamboo Rhizome in this case, deriving forms and geometries out of them. Abstracting the forms and re-imagining them as spatial volumes and elements.













Translating the design language into interior elements like carving out walls to create functionality, piping s on walls that follow the form of the curved walls and curving handrails.

Creating a Mezzanine Work area. A Kitchenette that is an extension of the living room.

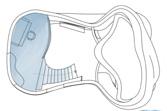
Tucking the Kitchenette below the mezzanine and creating storage cabinets below the staircase.



Creating a Grid of Columns and fitting it into the form.

Opening up the bedroom walls for free circulation between the living and the bedroom, and introducing a curtain partition element.






Site: Vatva, Ahmedabad Area: 1000 sqm
This project centers on the strategic placement and orientation of elements, which in turn dictate the utilization of the entire space, including circulation and movement. It explores the concept of imbuing seemingly rigid elements with a fluid quality within the spatial context. The intended users of the building are photographers, videographers, and content creators, fostering a collaborative co-working environment. Moreover, the building features a public realm, facilitating the exhibition of their work to a broader audience.
Exploring seams, the combination of fluidity with rigidity and undulating surfaces, focusing on the contrast created
















01. SCREENING AREA
02. SCREEN
03. EXHIBIT AREA

04. BACKDROP WALLS
05. STAIRCASE
06. OFFICE SPACES




Dynamic walls put to use; placed inside an rocky cave like shell.








IPCB, Portugal - Student Exchange Semester
Site (existing): Porto, Portugal Area: 120 sqm
The project embarks on the challenge of crafting a space in Porto, Portugal, that pays homage to the Chettinad region of South India. Drawing inspiration from the architectural style of Chettinad, elements are borrowed and translated into the design of this bistro. Additionally, the project focuses on establishing varying levels of privacy and creating a hierarchy within the constraints of a small space. The design combines multiple space making elements to form an uninterrupted visual space-scape.
























A sleek, functional bedside task lighting. Crafted from linear structure emphasizes aesthetics. The long horizontal legs create a striking contrast, allows light to escape, casting glow. Maintenance is a breeze sliding head, providing easy
bedside lamp designed for 6mm birch plywood, its emphasizes both functionality and horizontal head and slender contrast, while a subtle slit casting a soft ambient breeze with a removable easy access to the bulb tray.















IPCB, Portugal - Semester 7
The goal was to devise a portable, effortless-to-setup seating solution tailored for outdoor recreational environments. This innovative design integrates a meticulously crafted system of benches that can be easily assembled.
Site: Fort Kochi Area: 700 sqm
Thandav endeavours to create a venue dedicated to preserving and disseminating the stories, traditions, and cultural heritage of Kerala through "Koodiyattam," India's oldest endangered performing art form. The design concept is inspired by the intrinsic dynamism of Koodiyattam, which thrives on interactions and intersections. Each space within Thandav is crafted to reflect the essence of Koodiyattam, serving as a tangible manifestation of this ancient art form.



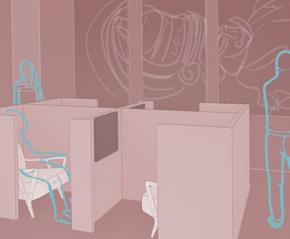


ILLUSTRATIONS - VIEWS


Deriving the characteristics DYNAMISM & INTERSECTIONS from the nature of Koodiyattam and developing a design language in these lines.




















Sketching & Graphics (Digital + hand)
Commissioned + Academic (2020 - 2024)


Concept Models










Fundamentals of model making(elective), studios(2021-2022)

The spirit of the sanctuary : Stories from Sacred groves of Western Ghats
Documenting and mapping stories from the tribal communities in the Western Ghats | 2022





Textiles in Interior Design, Elective course, IPCB ESART (2023)
Understanding fabrics in the interior context- developing a fabric hanging lamp that can showcase the traditional embroidery of Castelo Branco, Portugal.




Designed and executed ( team of 2 ) installation for cultural week CEPT University | South Lawns CEPT University - 2022












