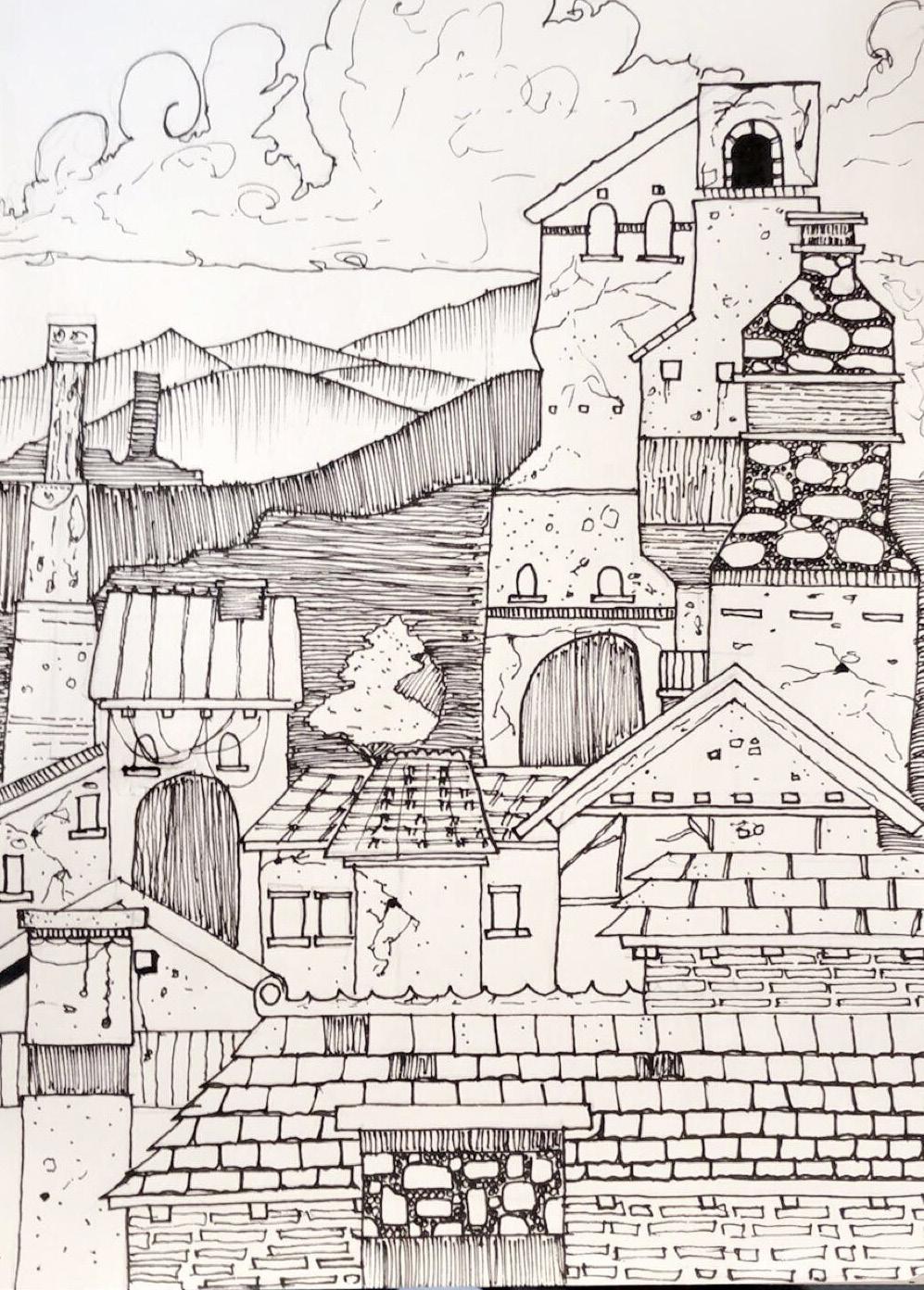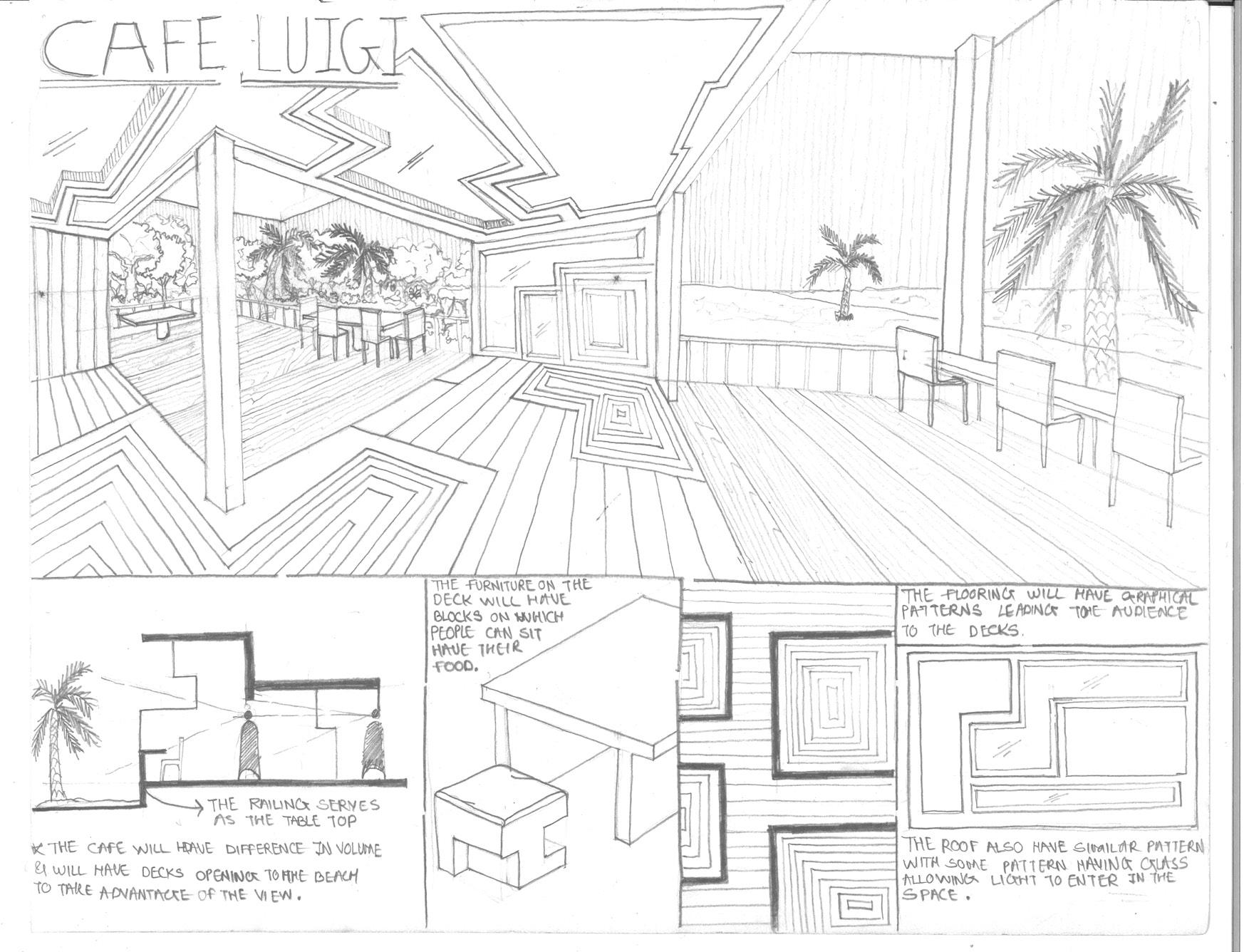Interior | Architecture
UNIVERSITY
SKILLS
LEGEND

1. THE CARICATURE LIBRARY
EDUCATION
HYBRID WORKSPACE (MISBEHAVING ELEMENTS)
Sketching
3. ART OF DETAILING (CONFLUX)
LANGUAGES



HOBBIES
4. Miscellaneous
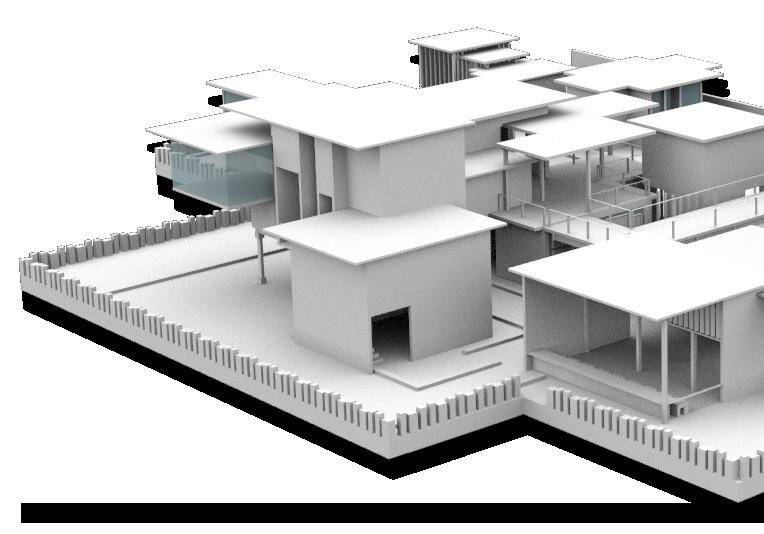
The Caricature Library Project Brief
The caricature library focuses on unique and intriguing visual experiences for the audience visiting the library through caricature and cartooning. Located at the Miramar beach of Goa the library has beautiful views of the sea, people can enjoy reading while enjoying the beautiful views which the site has to offers. The design concept is exaggeration which is the key feature for caricature so one can see the exaggerated volumes throughout the library.
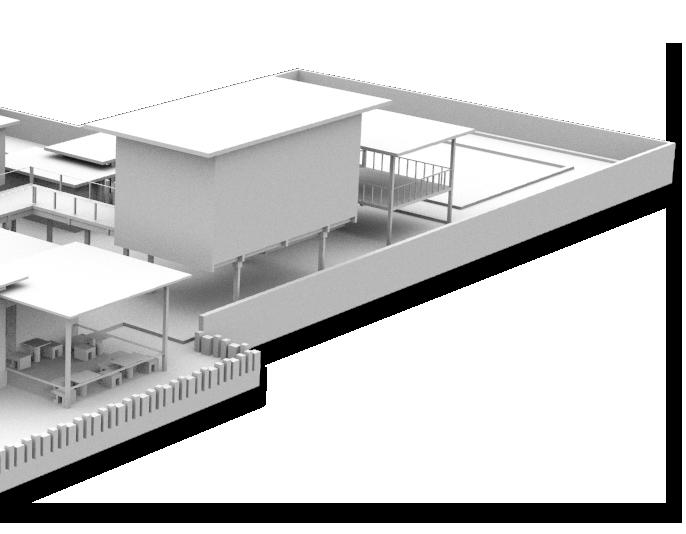

•
City Collage, Site Analysis, 2D Abstraction and Concept Models



The collage talks about the vibrant and vivid culture of Goa. It showcases the heritage, the festivites and the art forms that the city holds.
• The Concept Models are made from the 2D abstractions
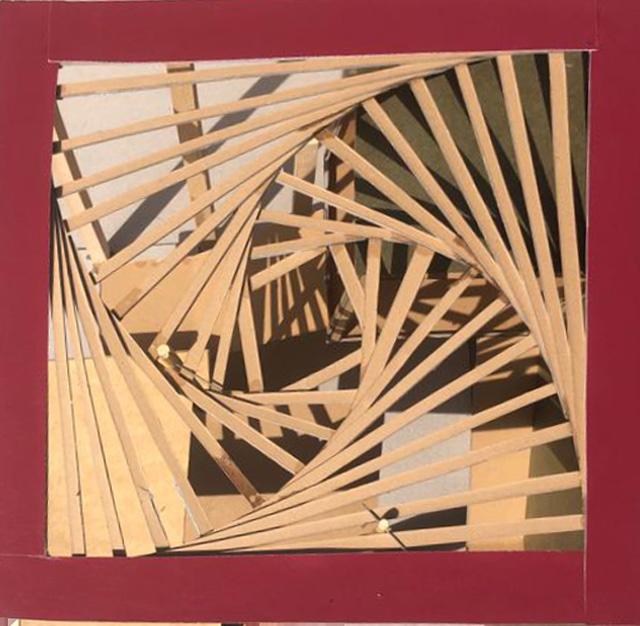
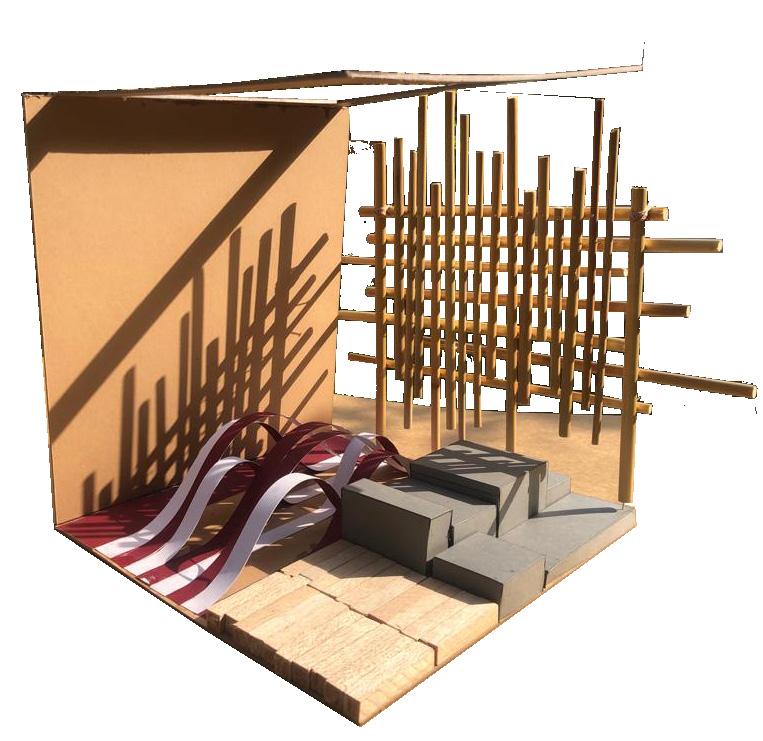



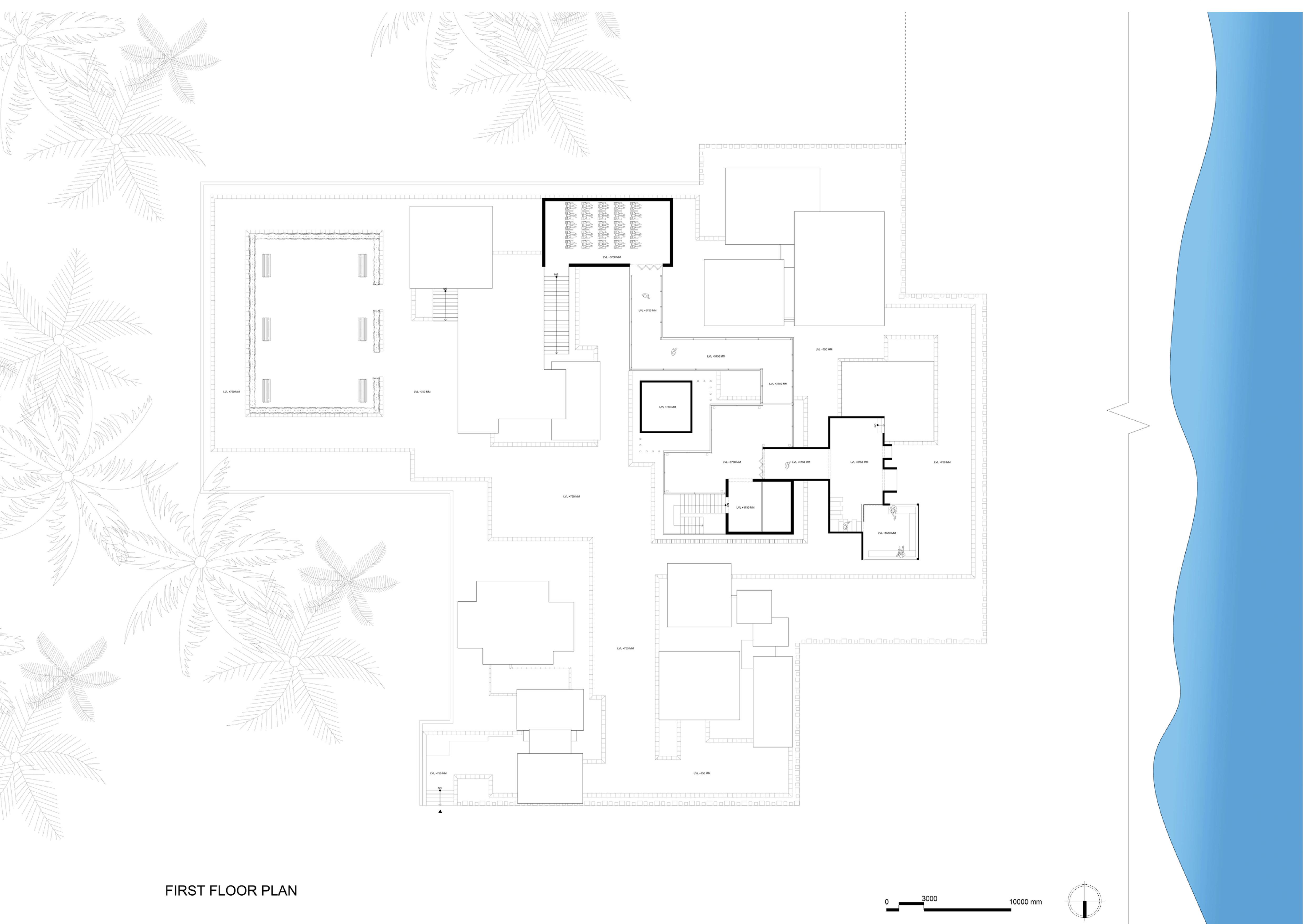





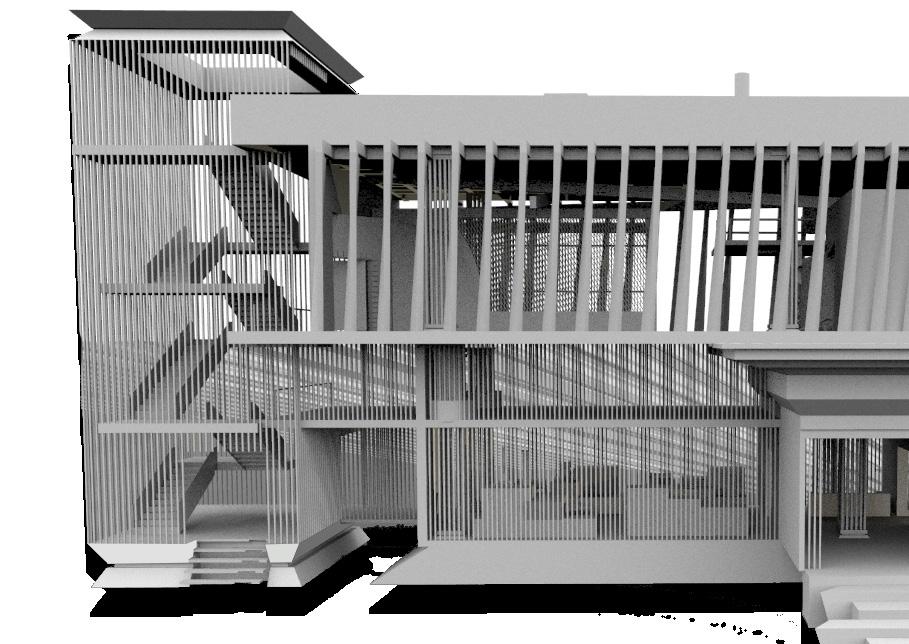
Hybrid Workspace
This project is a workspace for an architectural firm. The hybrid qualities that define the project are the misbehaving of architectural elements and materials. Structural elements like columns and beams misbehave to give various functionalities.
Column house workspaces and libraries. The main shaft also resembles a column at a large scale.

3D Hybrids
Dfferent types of hybrid columns are made incorporating the quality of the hybrid objects. Qualities like material misbehaving, combination of two different material while retaining the functionality and also serving as a structural member and at the same time can be used as spatial element, seating inside the hybrid space.



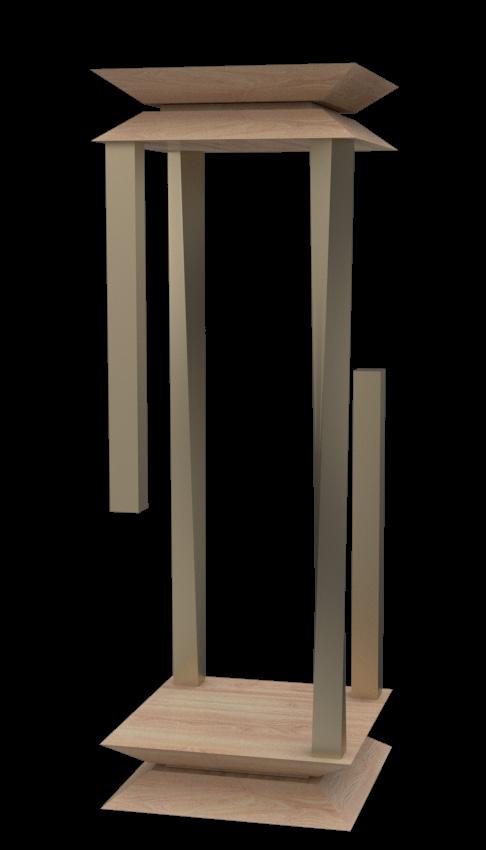
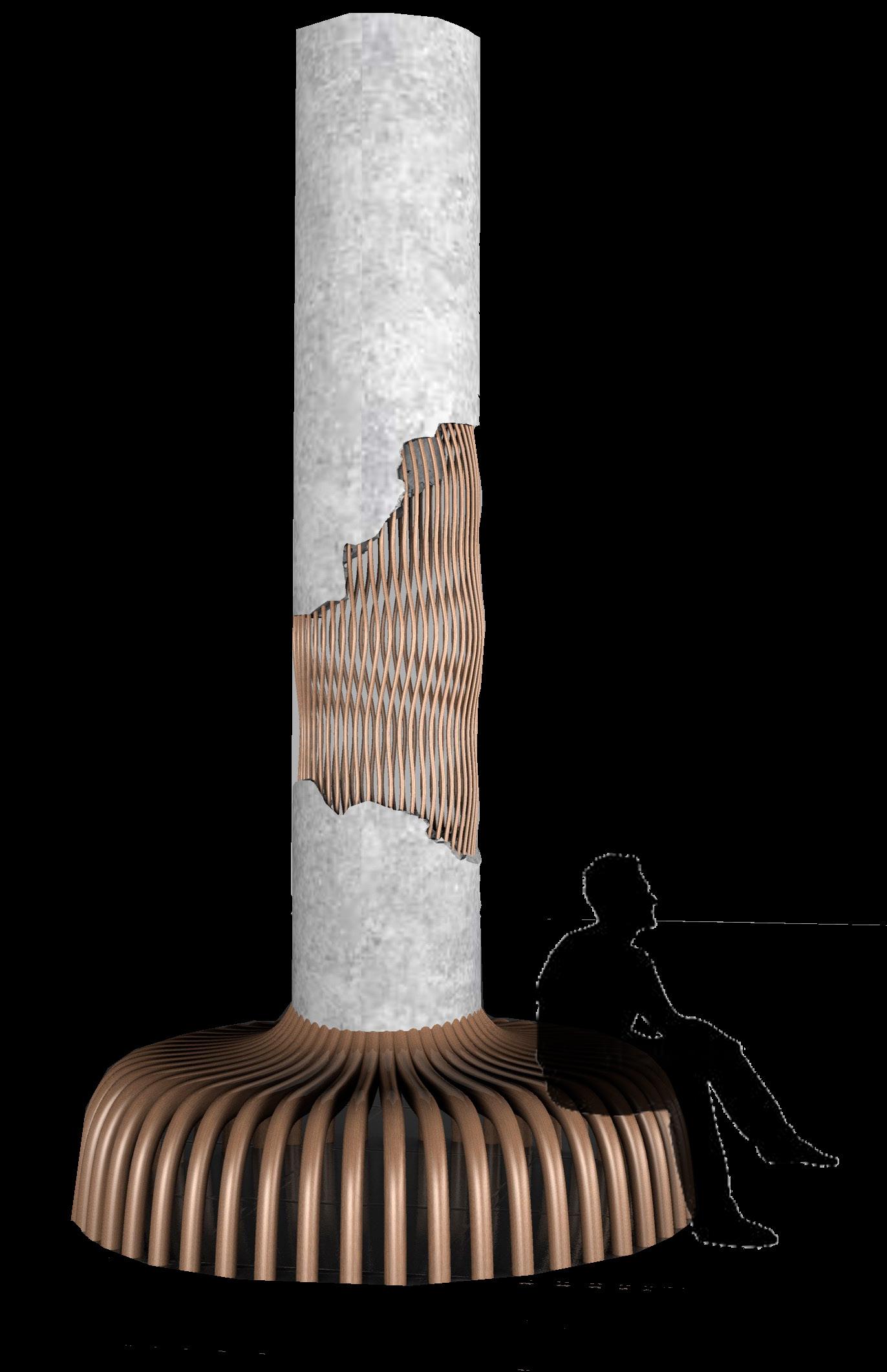
material misbehaving, combination of two different material while retaining the seating inside the hybrid space.



2.
HYBRID SPACE - 1
Hybrid Space
1. The typlogy of the space is that is above the ground space which has floating cubicles.
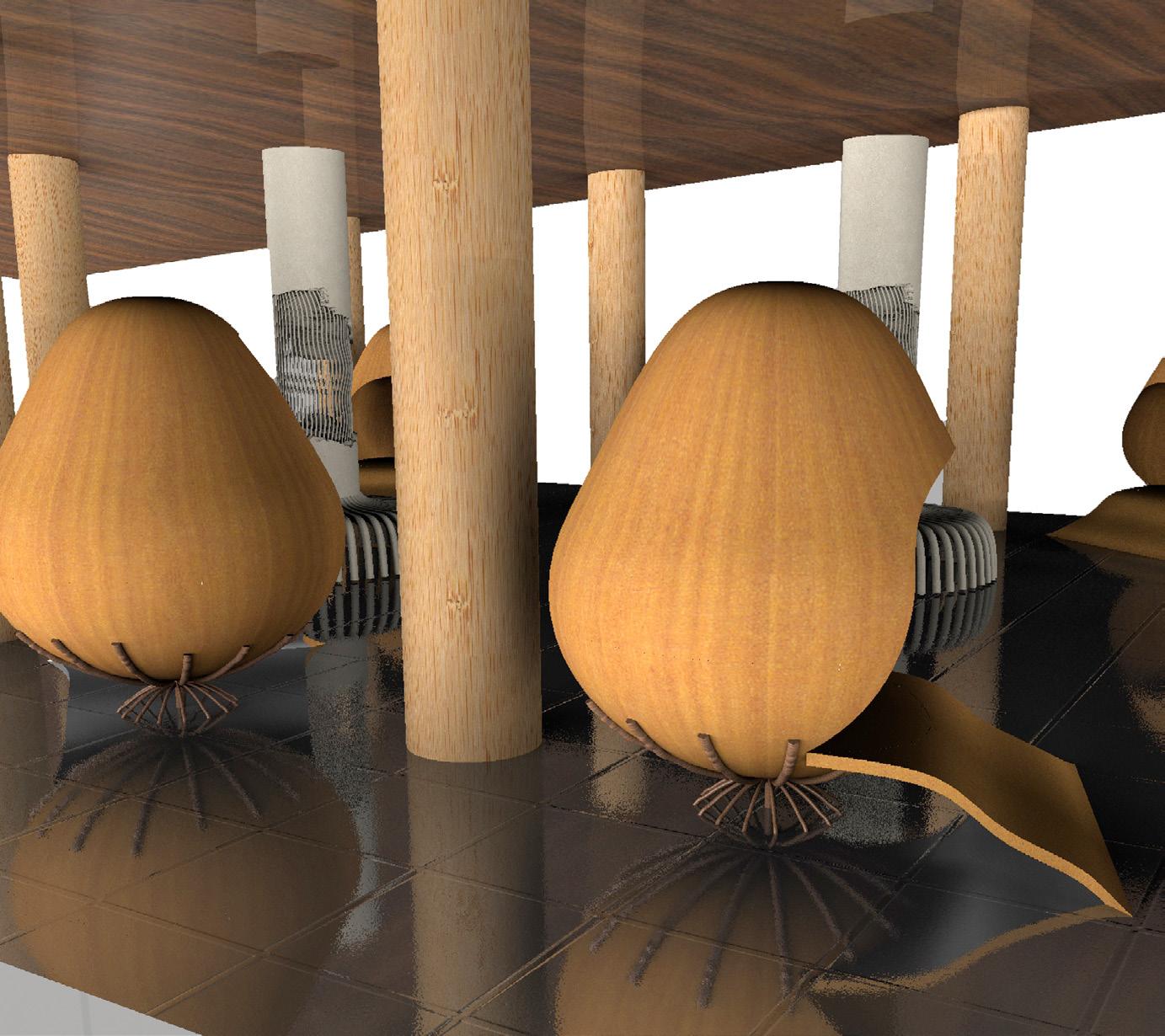
1. The first typlogy of space that is above the ground space which has floating cubicles.
2. The floating cubicles are supported by a branch like structure which is hidden behind the ramp making it look like floating.
2. The floating cubicles are supported by a branch like structure which is hidden behind the ramp making it look like floating.
INTERLOCKING WORKSTATIONS
Interlocking Workstations
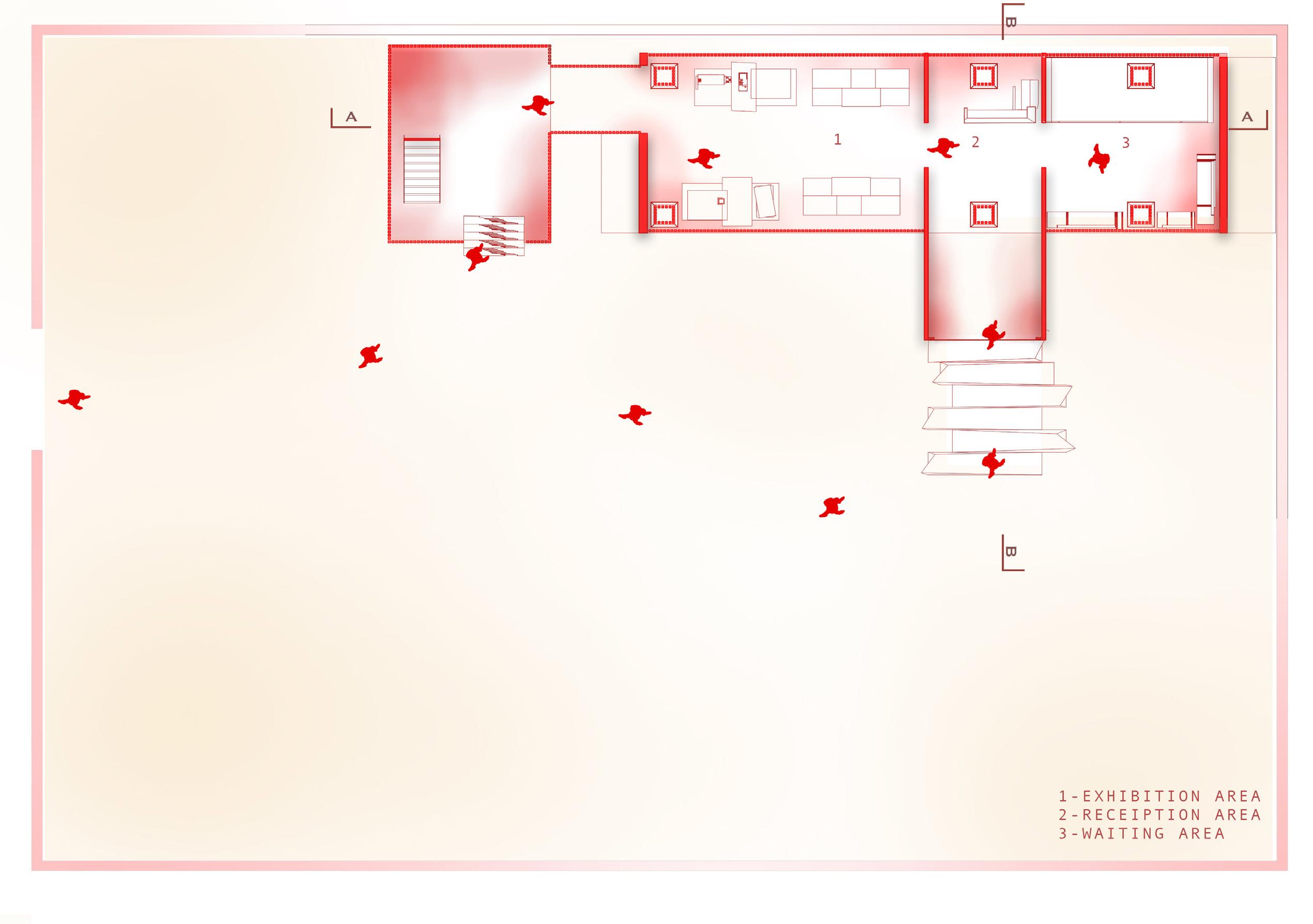

The design intent behind this cubicle is each cubicle is serving the other. The roof of one cubicle extends down and act as a desk for other cubicle and the floor of one cubicle acts as a desk for the other cubicle. The cubicle are


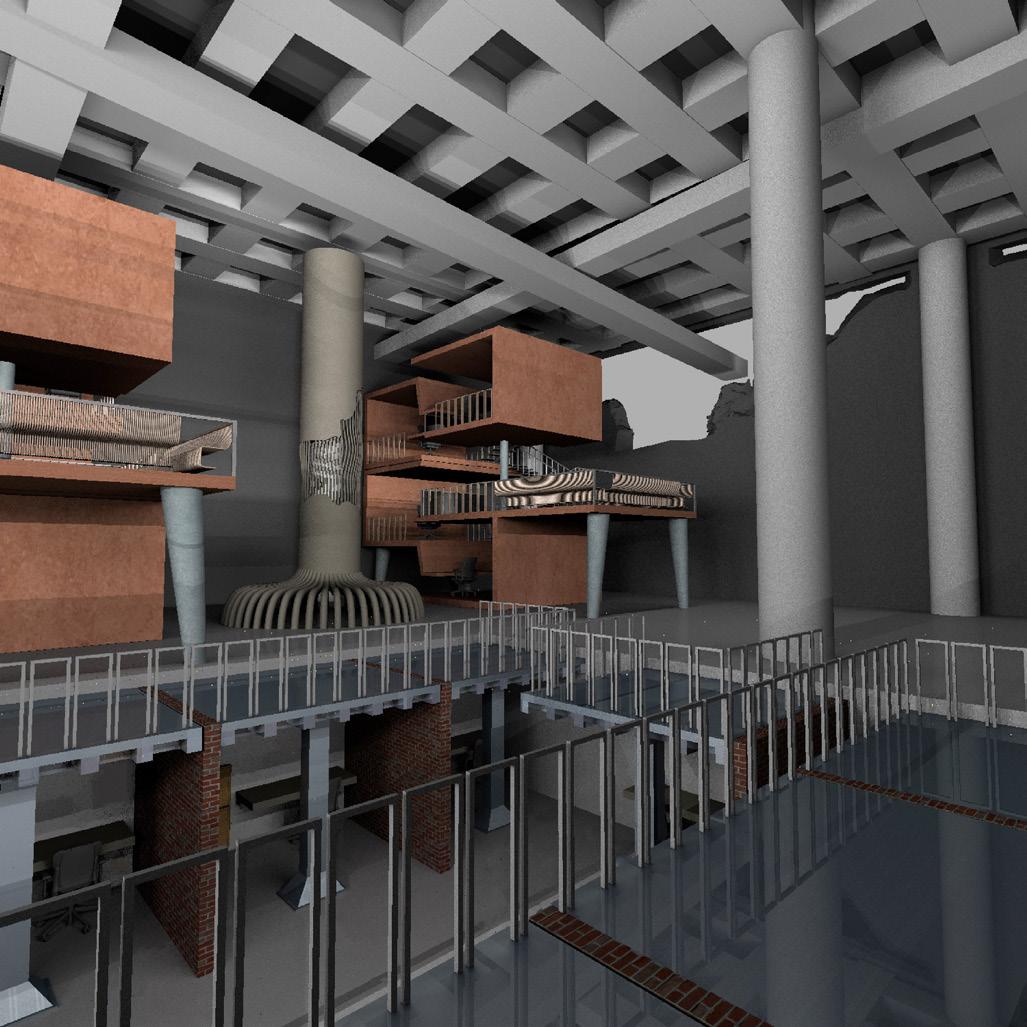

for other cubicle and the floor of one cubicle acts as a desk for the other cubicle. The cubicle are arranged in an interlocking manner
The design intent behind this cubicle is each cubicle is serving the other. The roof of one cubicle extends down and act as a
each other.
interlocking manner
each other.
REQUIREMENTS :
7. Discussion area
8. Canteen and breakout space
SITE AND DESIGN PROGRAM
AND DESIGN PROGRAM
area area area for clients for Architects for Interior Designers for Engineers
AUDIENECE : ARCHITECTURAL FIRM
AUDIENECE : ARCHITECTURAL FIRM REQUIREMENTS :
Discussion area and breakout space
1. Exhibition area
2. Reception area
REQUIREMENTS :
INTENT :
INTENT :
3. Waiting area for clients
4. Worspace for Architects
5. Worspace for Interior Designers

6. Worspace for Engineers
The left side of the site has been used in the project to cater the needs and requirements of an architectural firm. The main intent in designing the workspace for the following audience was to incorporate the hybrid qualities like misbehaving structural elements like beams, material, and to use column as structural member in the space as well as spatial member.
7. Discussion area
clients Architects Interior Designers
8. Canteen and breakout space
of the site has been used in the project to cater the needs and requirements of an architectural firm. The main intent in designing the workspace for the following audience was to the hybrid qualities like misbehaving structural elements like beams, material, and to use structural member in the space as well as spatial member.


INTENT :
Engineers
breakout space
The left side of the site has been used in the project to cater the needs and requirements of an architectural firm. The main intent in designing the workspace for the following audience was to incorporate the hybrid qualities like misbehaving structural elements like beams, material, and to use column as structural member in the space as well as spatial member.
GROUND FLOOR PLAN






site has been used in the project to cater the needs and requirements of an The main intent in designing the workspace for the following audience was to hybrid qualities like misbehaving structural elements like beams, material, and to use structural member in the space as well as spatial member.
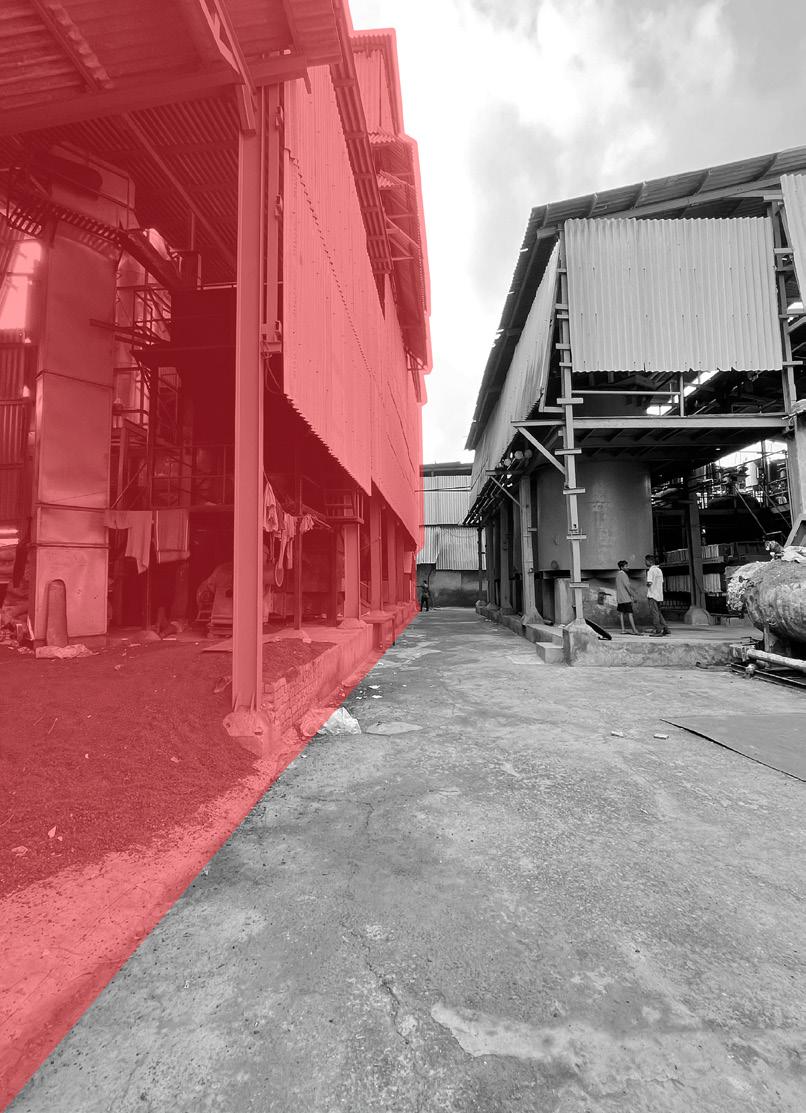
FIRST FLOOR PLAN
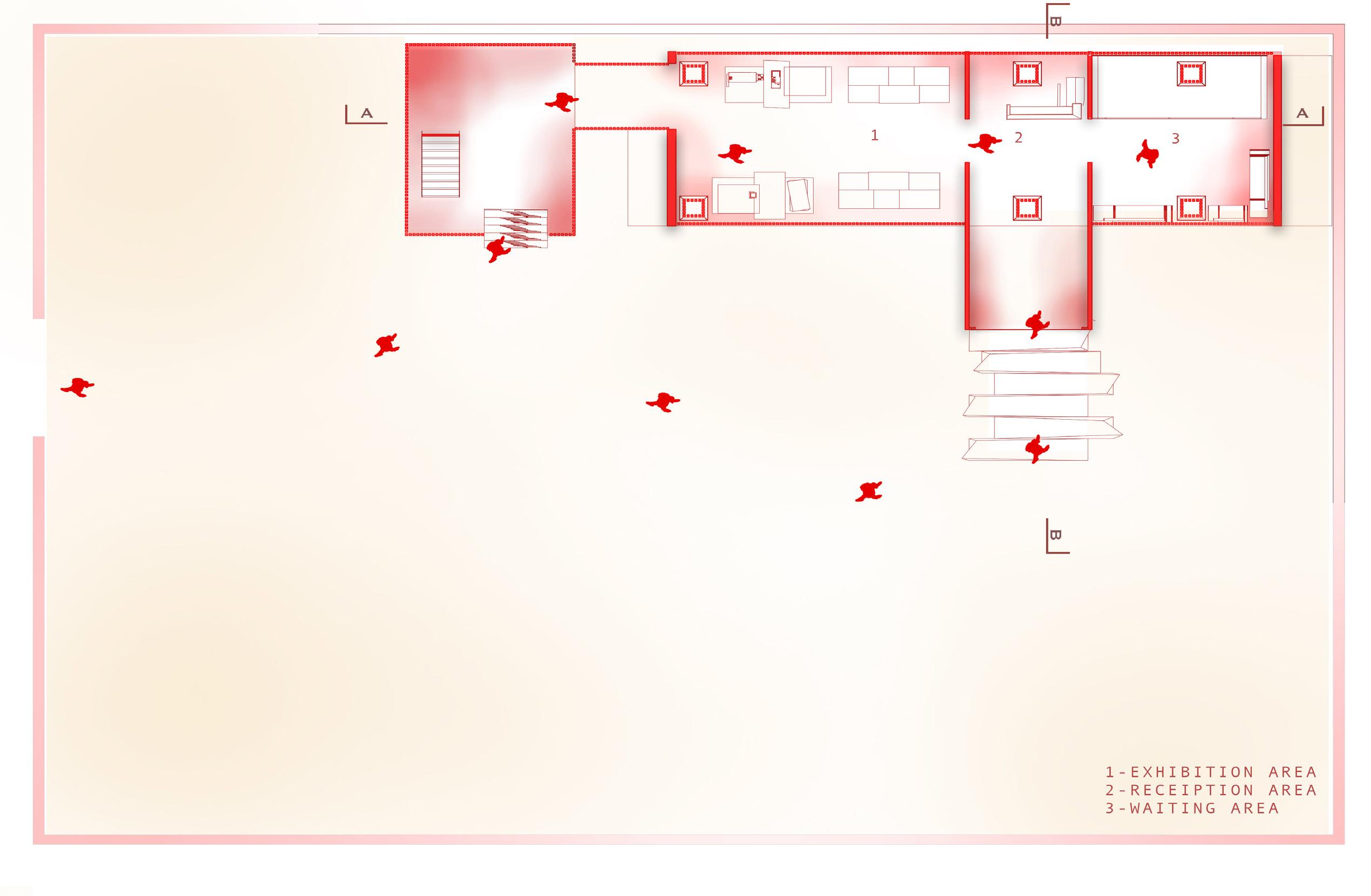

Exploded Isometric

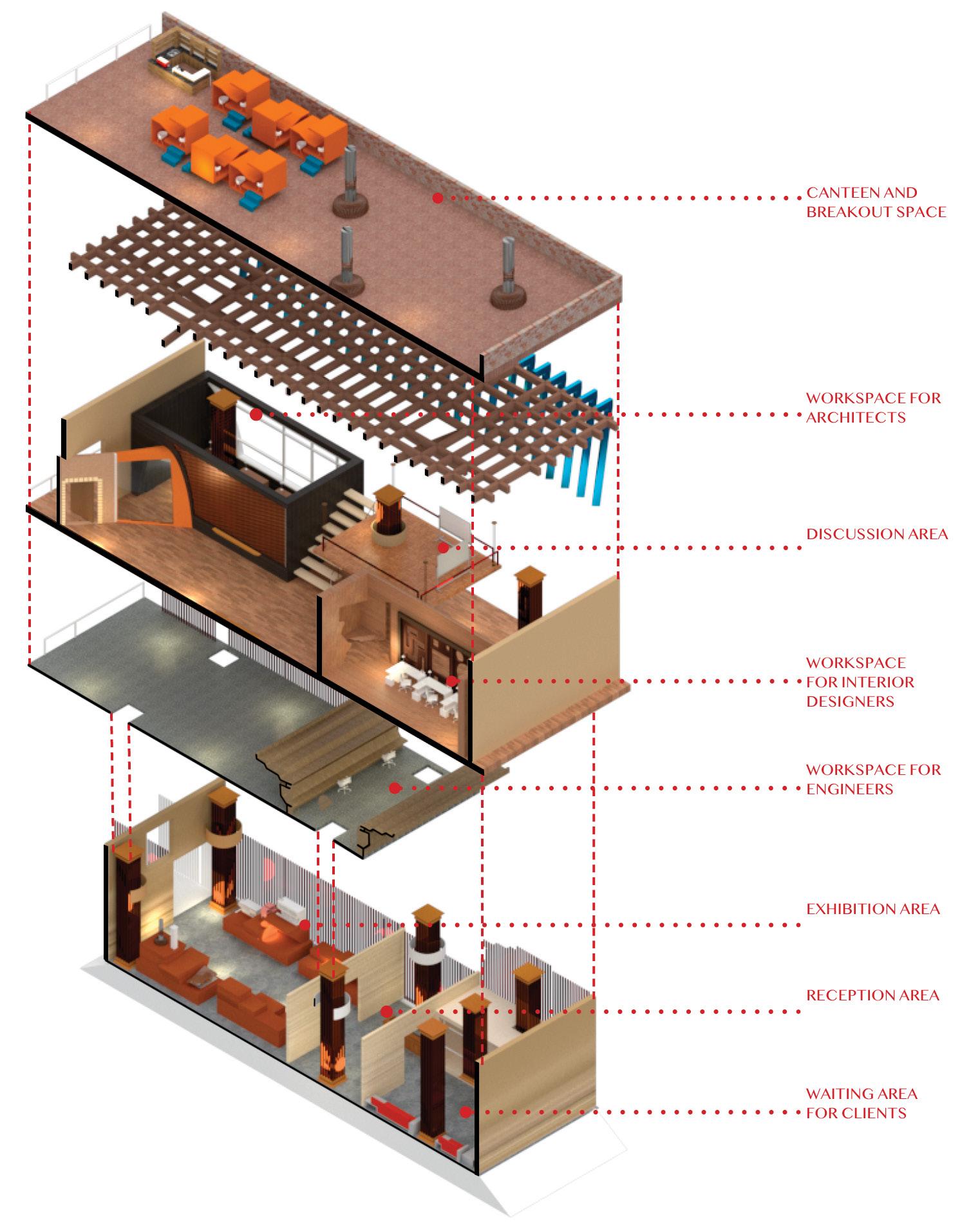
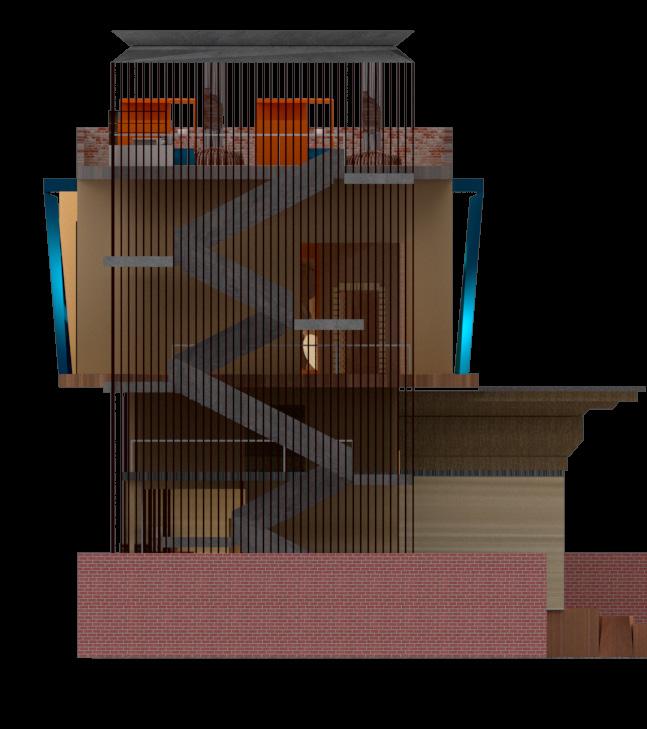

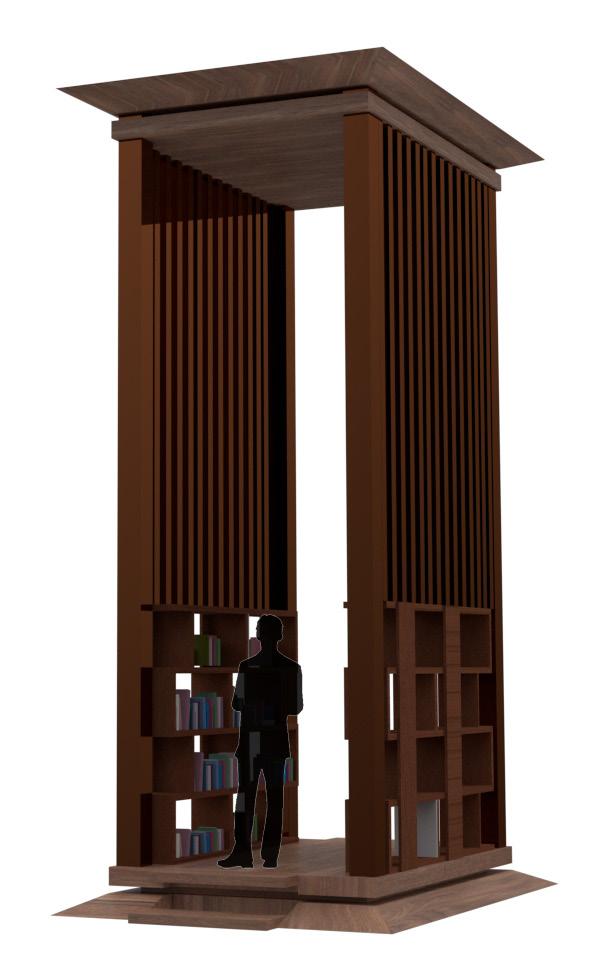






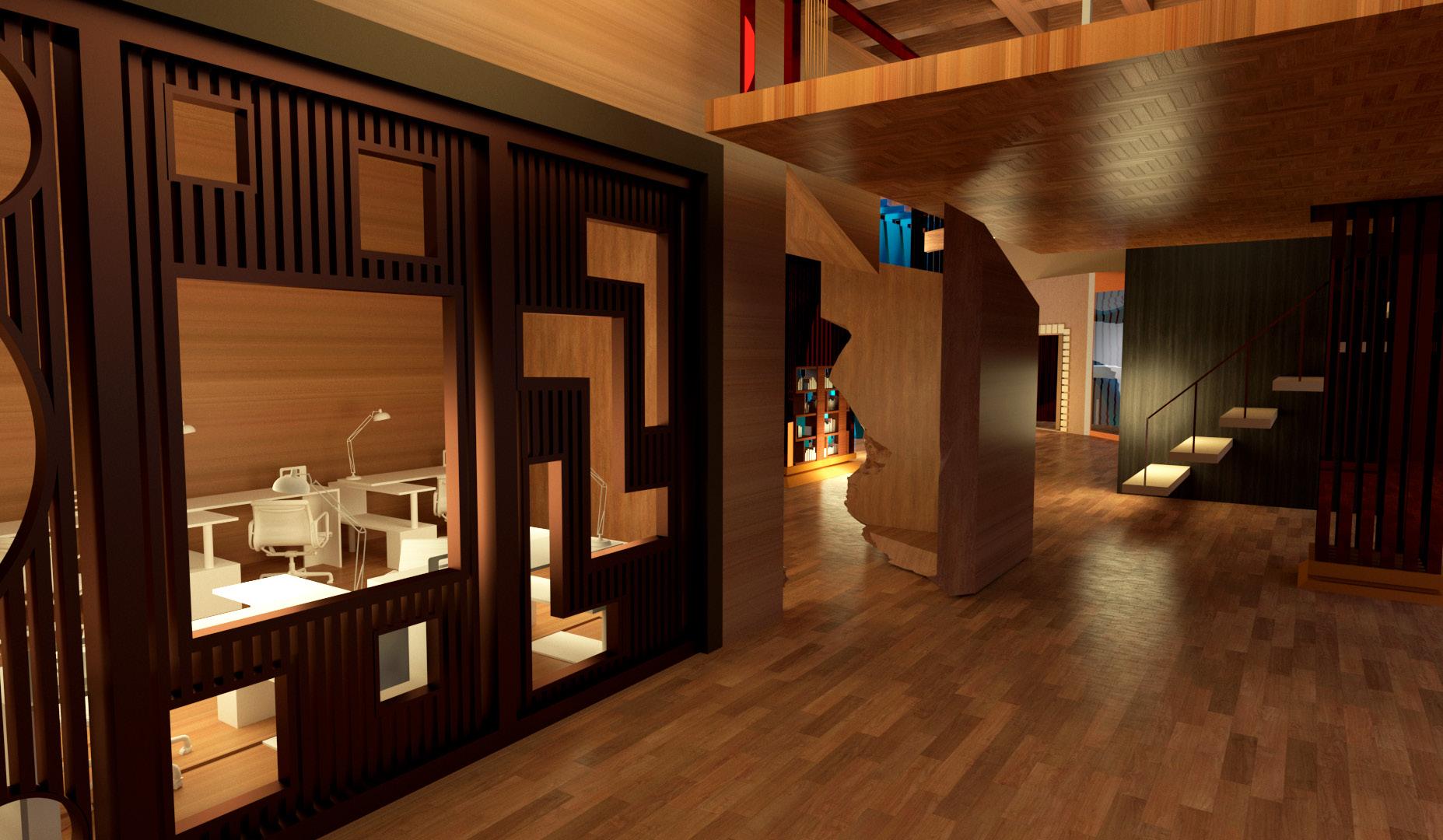

Conflux Project Brief
The design aims to bring students together in a comfortable environment. Therefore three key spaces have been designed for students to relax and interact in. Staircase landings have been made wide to create pause points and in order to allow small groups of students to gather and enjoy some views. This would also increase chance encounters between students.
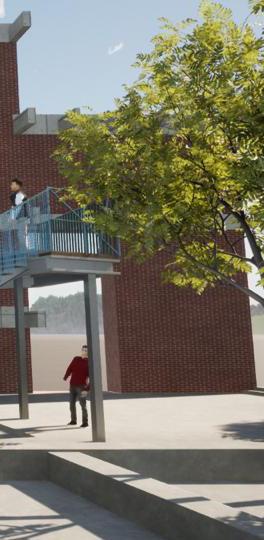
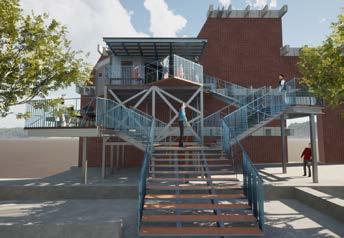


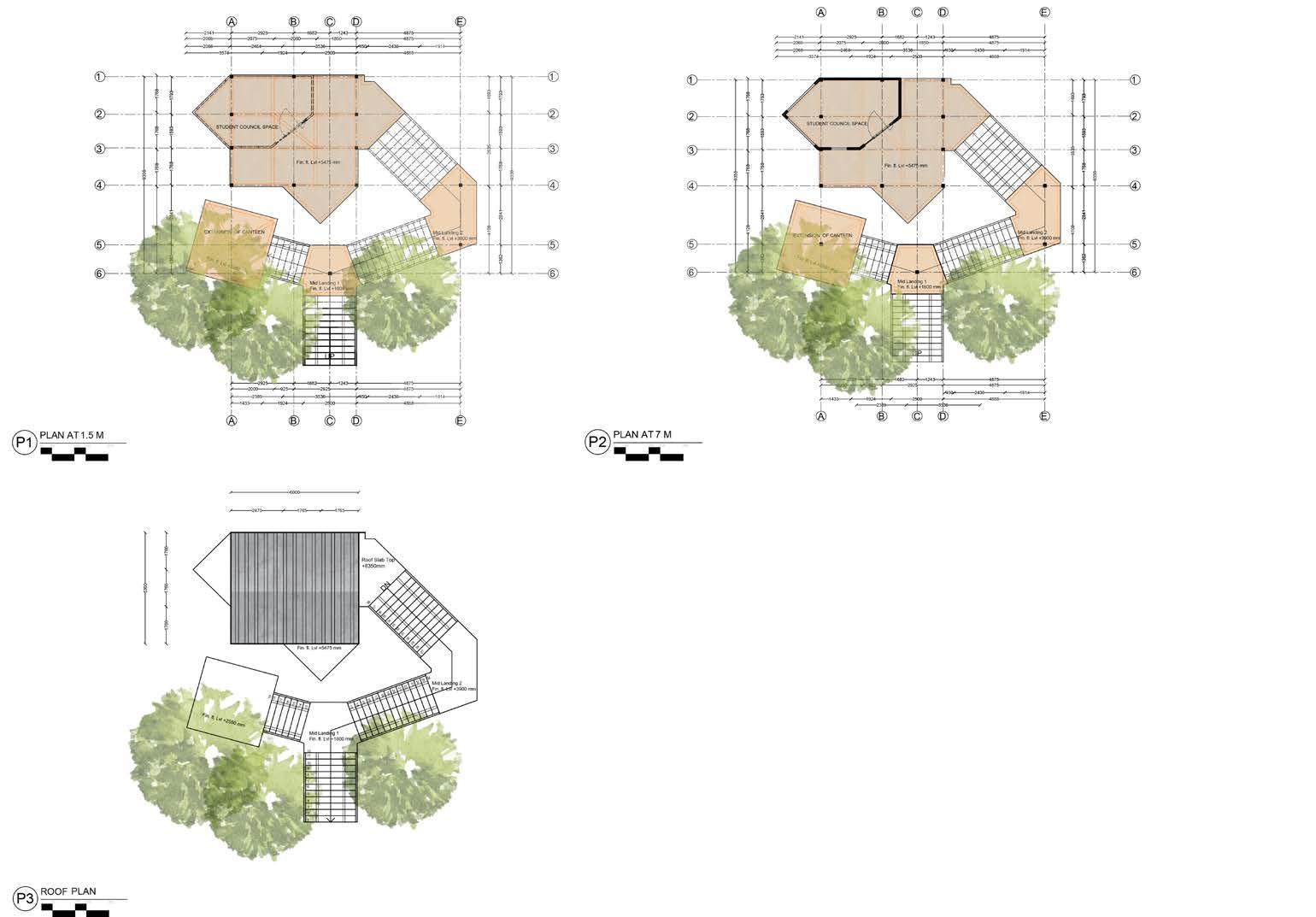


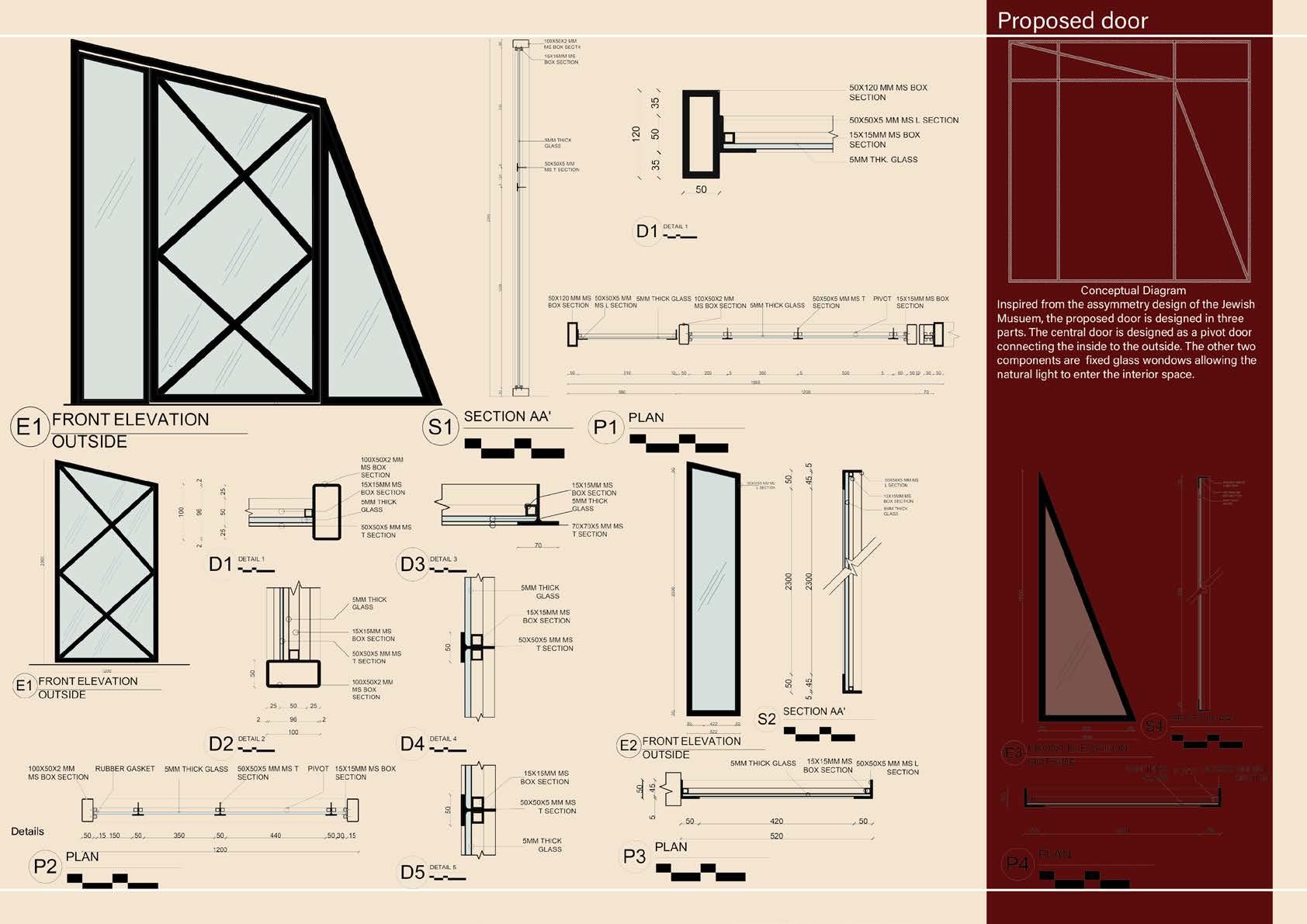
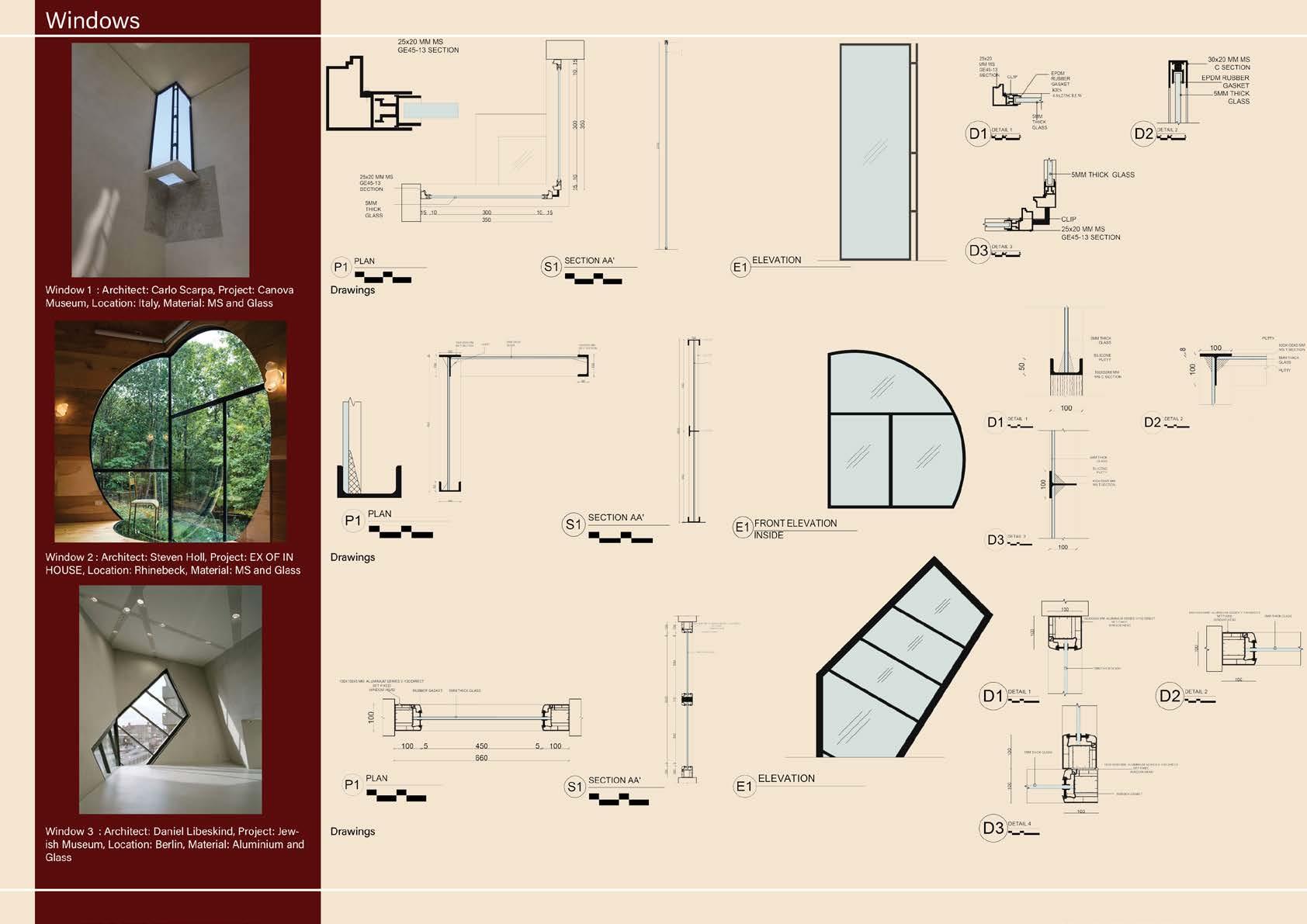


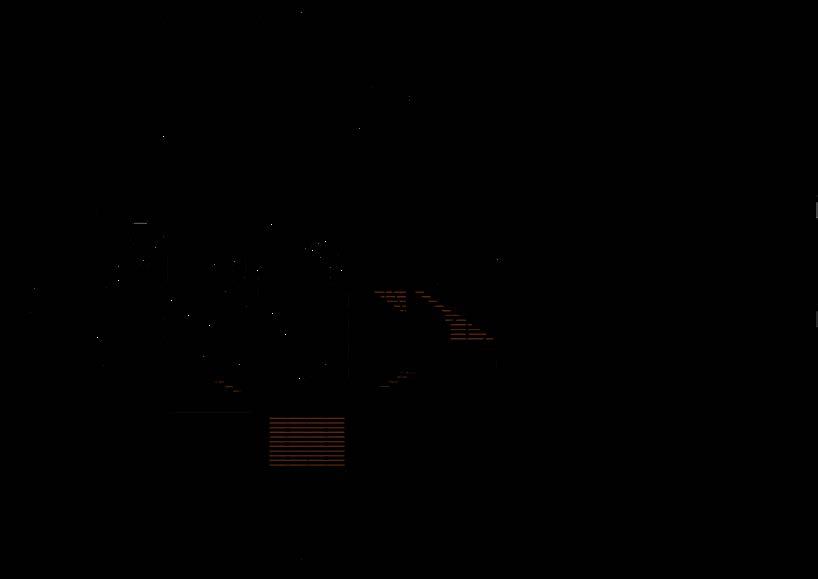

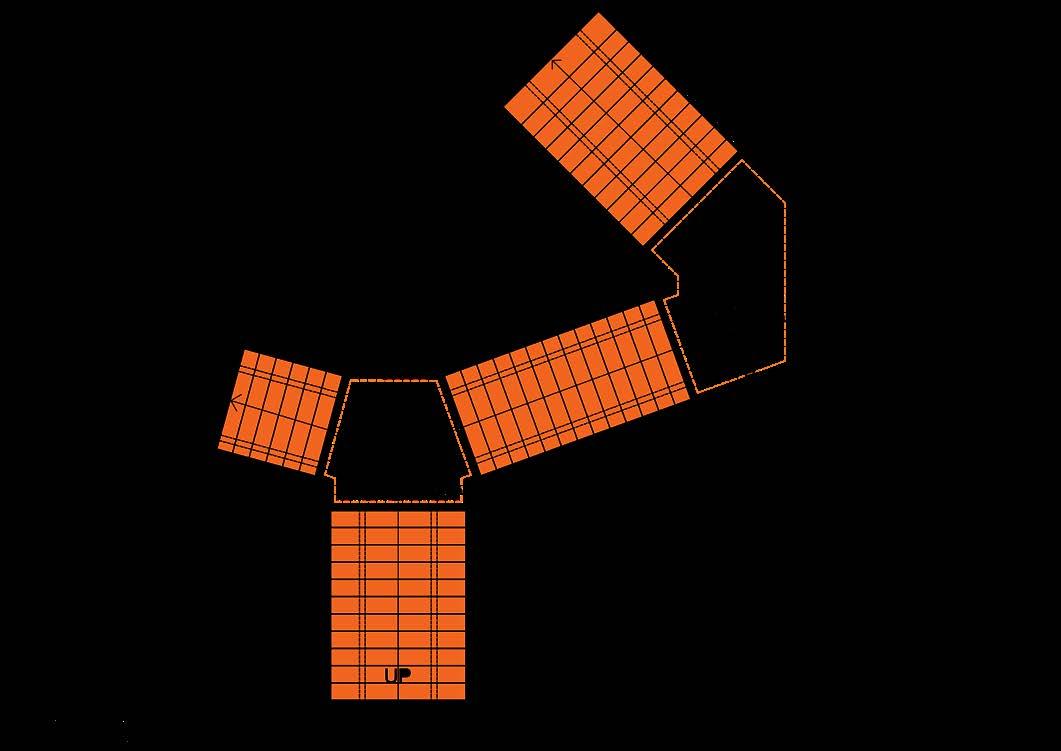
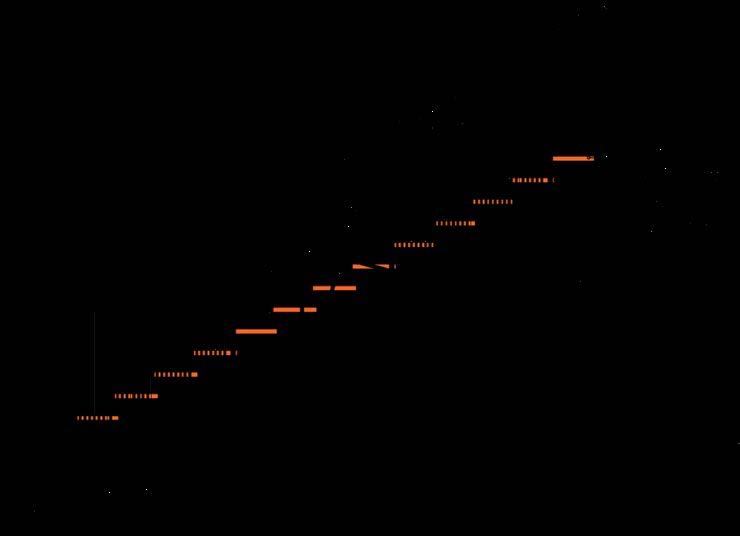




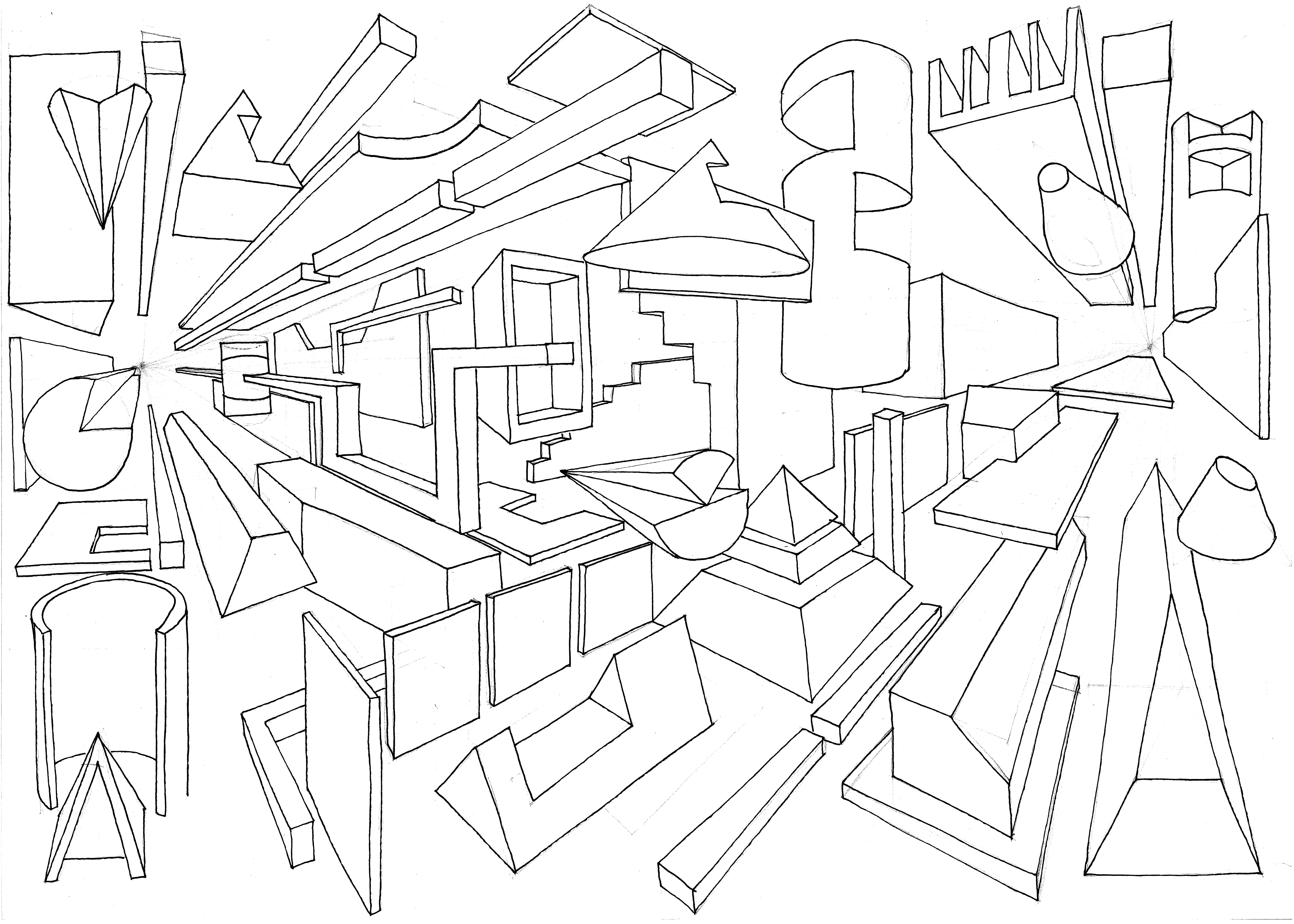

RUDRAM


RUDRAM.
· ALL DIMENSIONS ARE IN MM.
· ALL DIMENSIONS ARE IN MM.
DRAWING
Technical Drawings
Vertical Element Partition
·
NOT BE COPIED
· ALL DIMENSIONS ARE TO BE READ NOT TO MEASURED.
· ALL DIMENSIONS ARE TO BE READ NOT TO BE MEASURED.
THEIR PRIOR PERMISSION.
· THIS DRAWING IS PROPERTY OF DHRUVI AND RUDRAM.
· THIS DRAWING IS PROPERTY OF DHRUVI AND RUDRAM.
· THE DRAWING SHOULD NOT BE COPIED OR USED WITHOUT THEIR PRIOR PERMISSION.
· THE DRAWING SHOULD NOT BE COPIED OR WITHOUT THEIR PRIOR PERMISSION.
· ALL DIMENSIONS ARE IN MM.
Legend:
· ALL DIMENSIONS ARE TO BE READ NOT TO MEASURED.
· THIS DRAWING IS PROPERTY OF DHRUVI AND RUDRAM.
Legend:
· THE DRAWING SHOULD NOT BE COPIED OR WITHOUT THEIR PRIOR PERMISSION.
MS PLYWOOD WALL ONYX BREAKLINE
MS PLYWOOD WALL ONYX BREAKLINE
Legend:
MS PLYWOOD WALL ONYX BREAKLINE
MS PLYWOOD WALL ONYX BREAKLINE
KEY PLAN: 1
20/05/2022
SCALE: 1:20 ON A3
20/05/2022
SITE: AHEMDABAD CLIENT: ABC PROJECT: RESIDENCE INTERIOR DATE: 16/05/2022 SCALE: 1:20 ON A3
KEY PLAN: 1
SITE: AHEMDABAD CLIENT: ABC PROJECT: RESIDENCE INTERIOR DATE: 16/05/2022
SITE: AHEMDABAD CLIENT: ABC PROJECT: RESIDENCE INTERIOR DATE: 16/05/2022 SCALE: 1:20 ON A3
20/05/2022
KEY PLAN: 1
DRAWING NO: 2 DRAWING NAME : PARTITION PLANS AND SECTION DRAWN BY: DHRUVI T. AND RUDRAM P. CODE NO: UG190379, UG191135
Legend: N
SITE: AHEMDABAD CLIENT: ABC PROJECT: RESIDENCE INTERIOR DATE: 16/05/2022
KEY PLAN: 1
DRAWING NO: 2 DRAWING NAME : PARTITION PLANS AND SECTION DRAWN BY: DHRUVI T. AND RUDRAM P. CODE NO: UG190379, UG191135
20/05/2022
SCALE: 1:20 ON A3
DRAWING NO: 2 DRAWING NAME : PARTITION PLANS AND SECTION DRAWN BY: DHRUVI T. AND RUDRAM P. CODE NO: UG190379, UG191135
IR 2024- EXPLORATION OF DESIGN(MATERIAL IN FOCUS)
LEVEL- 2 MANDATORY MONSOON SEMESTER2022
IR 2024- EXPLORATION OF DESIGN(MATERIAL IN FOCUS)
IR 2024- EXPLORATION OF DESIGN(MATERIAL IN FOCUS)
DRAWING NO: 2 DRAWING NAME : PARTITION PLANS AND SECTION DRAWN BY: DHRUVI T. AND RUDRAM P. CODE NO: UG190379, UG191135
LEVEL- 2 MANDATORY MONSOON SEMESTER2022
LEVEL- 2 MANDATORY MONSOON SEMESTER2022
KEY PLAN:
SITE: AHEMDABAD CLIENT: ABC PROJECT: RESIDENCE INTERIOR DATE: 16/05/2022
SCALE: 1:20 ON A3
DRAWING NO: 2
DRAWING NAME : PARTITION PLANS AND SECTION
DRAWN BY: DHRUVI T. AND RUDRAM P. CODE NO: UG190379, UG191135
N
IR 2024- EXPLORATION OF DESIGN(MATERIAL IN FOCUS) LEVEL- 2 MANDATORY MONSOON SEMESTER2022
MS PLYWOOD WALL ONYX BREAKLINE
ADHESIVE
KEY PLAN:
SITE: AHEMDABAD
CLIENT: ABC
PROJECT: RESIDENCE INTERIOR DATE: 16/05/2022
20/05/2022
SCALE: 1:20 ON A3
DRAWING NO: 2 DRAWING NAME : PARTITION SECTION AND DETAILS DRAWN BY: DHRUVI T. AND RUDRAM P. CODE NO: UG190379, UG191135
Legend: N
3
IR 2024- EXPLORATION OF DESIGN(MATERIAL IN FOCUS)
MS
· ALL DIMENSIONS ARE IN MM.
· ALL DIMENSIONS ARE TO BE READ NOT TO BE MEASURED.
· THIS DRAWING IS PROPERTY OF DHRUVI AND RUDRAM.
· THE DRAWING SHOULD NOT BE COPIED OR USED WITHOUT THEIR PRIOR PERMISSION.
Legend:
PLYWOOD WALL ONYX BREAKLINE
ADHESIVE
WALL
· ALL DIMENSIONS ARE IN MM.
KEY PLAN:
· ALL DIMENSIONS ARE TO BE READ NOT TO BE MEASURED.
· THIS DRAWING IS PROPERTY OF DHRUVI AND RUDRAM.
· THE DRAWING SHOULD NOT BE COPIED OR USED WITHOUT THEIR PRIOR PERMISSION.
Legend:
KEY PLAN:
PLYWOOD WALL ONYX BREAKLINE
SITE: AHEMDABAD
CLIENT: ABC
PROJECT: RESIDENCE INTERIOR DATE: 16/05/2022 SCALE: 1:20 ON A3
KEY PLAN:
20/05/2022
SITE: AHEMDABAD CLIENT: ABC
DRAWING NO: 2 DRAWING NAME : PARTITION SECTION AND DETAILS
PROJECT: RESIDENCE INTERIOR DATE: 20/05/2022
3
SCALE: 1:30 ON A3
Legend: N
DRAWN BY: DHRUVI T. AND RUDRAM P. CODE NO: UG190379, UG191135
DRAWING NO: 2
DRAWING NAME : PARTITION ELEVATIONS
IR 2024- EXPLORATION OF DESIGN(MATERIAL IN FOCUS)
LEVEL- 2 MANDATORY MONSOON SEMESTER2022
Technical Drawings
Flooring Element
RUDRAM.
· THE DRAWING SHOULD NOT BE COPIED OR USED WITHOUT THEIR PRIOR PERMISSION.
· ALL DIMENSIONS ARE IN MM.
· ALL DIMENSIONS ARE TO BE READ NOT TO BE MEASURED.
· THIS DRAWING IS PROPERTY OF DHRUVI AND RUDRAM.
Legend: PCC
· THE DRAWING SHOULD NOT BE COPIED OR USED WITHOUT THEIR PRIOR PERMISSION.
Legend: PCC
MORTAR BRICK RAMMED EARTH TILE DROP BREAKLINE
MORTAR BRICK RAMMED EARTH TILE DROP BREAKLINE
· ALL DIMENSIONS ARE IN MM.
· ALL DIMENSIONS ARE TO BE READ NOT TO BE MEASURED.
· THIS DRAWING IS PROPERTY OF DHRUVI AND RUDRAM.
· THE DRAWING SHOULD NOT BE COPIED OR USED WITHOUT THEIR PRIOR PERMISSION.
KEY PLAN:
Legend:
KEY PLAN:
MS PLYWOOD WALL ONYX BREAKLINE
SITE: AHEMDABAD CLIENT: ABC PROJECT: RESIDENCE INTERIOR DATE: 20/05/2022
SITE: AHEMDABAD CLIENT: ABC PROJECT: RESIDENCE INTERIOR DATE: 20/05/2022
SCALE: 1:40 ON A3
SCALE: 1:40 ON A3
KEY PLAN:
DRAWING NO: 4 DRAWING NAME : FLOORING PLAN AND DETAIL
DRAWING NO: 4 DRAWING NAME : FLOORING PLAN AND DETAIL
DRAWN BY: DHRUVI T. AND RUDRAM P. CODE NO: UG190379, UG191135
DRAWN BY: DHRUVI T. AND RUDRAM P. CODE NO: UG190379, UG191135
IR 2024- EXPLORATION OF DESIGN(MATERIAL IN FOCUS)
EXPLORATION OF DESIGN(MATERIAL
FOCUS)
Technical
SECTION B
B
KEY PLAN:
DIMENSIONS
BE READ NOT TO BE MEASURED.
DRAWING
OF DHRUVI AND
BE
DETAIL 3: LIGHT FIXING SCALE: 1:1
DETAIL 3: LIGHT FIXING SCALE: 1:1
SITE: AHEMDABAD CLIENT: ABC PROJECT: RESIDENCE INTERIOR DATE: 16/05/2022 SCALE: 1:20 ON A3
20/05/2022
DRAWING NO: 2 DRAWING NAME : REFLECTED CEILING PLAN DRAWN BY: DHRUVI T. AND RUDRAM P.
NO: UG190379, UG191135
SUSPENDER
LEGEND: Gypsum Board
light
Iron
chanel
· ALL DIMENSIONS ARE IN MM.
· ALL DIMENSIONS ARE TO BE READ NOT TO BE MEASURED.
· THIS DRAWING IS PROPERTY OF DHRUVI AND RUDRAM.
· THE DRAWING SHOULD NOT BE COPIED OR USED WITHOUT THEIR PRIOR PERMISSION.
· ALL DIMENSIONS ARE IN MM.
· ALL DIMENSIONS ARE TO BE READ NOT TO BE MEASURED.
Legend:
· THIS DRAWING IS PROPERTY OF DHRUVI AND RUDRAM.
· THE DRAWING SHOULD NOT BE COPIED OR USED WITHOUT THEIR PRIOR PERMISSION.
KEY PLAN:
LEGEND: Gypsum Board
SITE: AHEMDABAD CLIENT: ABC
Galvanized Iron
DETAIL 4: FIXING OF IRON SCALE: 1:1
WALL ONYX BREAKLINE
RCC Aluminium chanel LED light
PROJECT: RESIDENCE INTERIOR DATE: 20/05/2022 SCALE: 1:30 ON A3
DRAWING NO: 4 DRAWING NAME CEILING SECTION B AND DETAIL
KEY PLAN:
DETAIL 4: FIXING OF IRON SUSPENDER SCALE: 1:1
DRAWN BY: DHRUVI T. AND RUDRAM P. CODE NO: UG190379, UG191135
KEY PLAN:
N
IR 2024- EXPLORATION OF DESIGN(MATERIAL IN FOCUS)
IR 2024- EXPLORATION OF DESIGN(MATERIAL IN FOCUS)
LEVEL- 2 MANDATORY MONSOON SEMESTER2022
LEVEL- 2 MANDATORY MONSOON SEMESTER2022
Renders
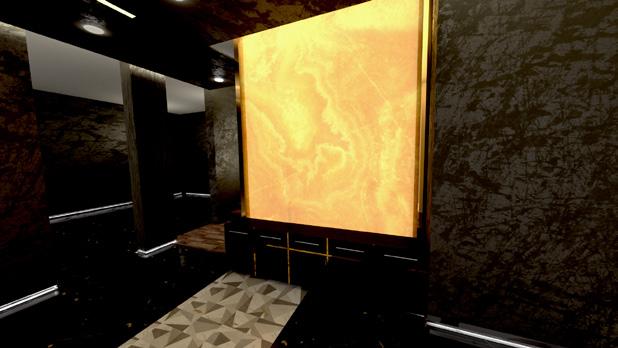
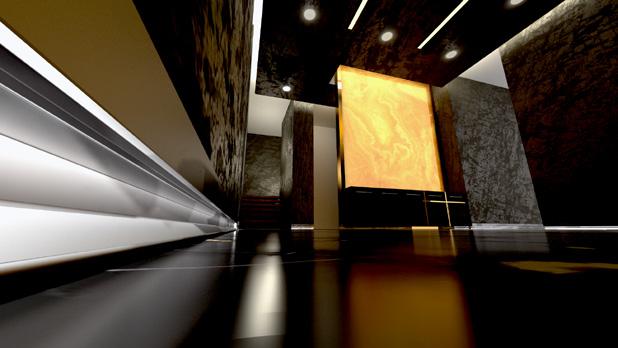




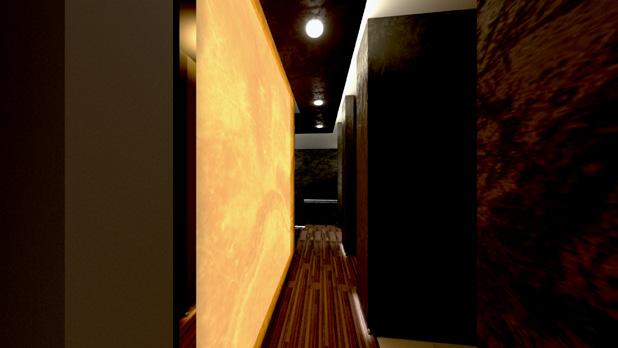
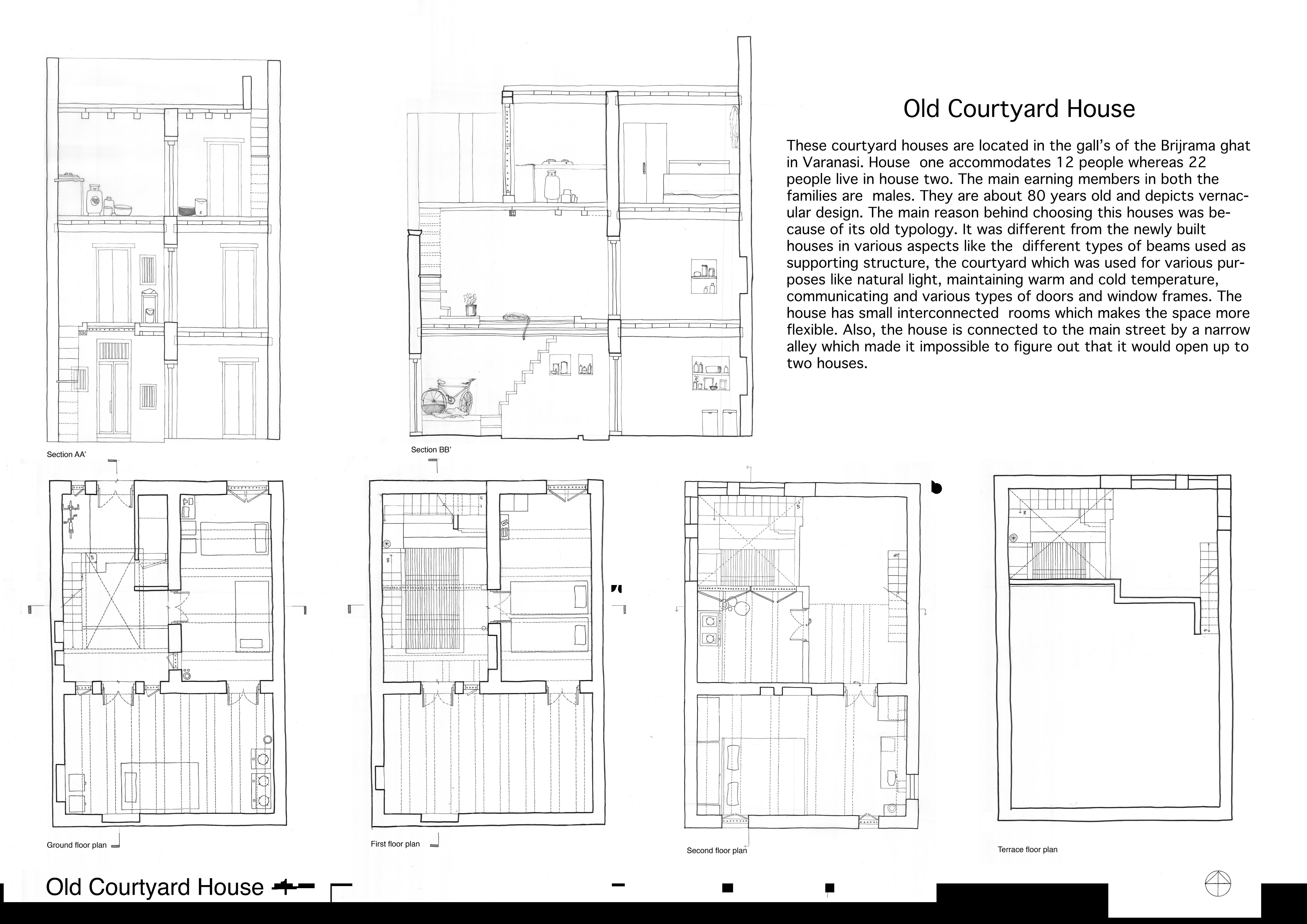
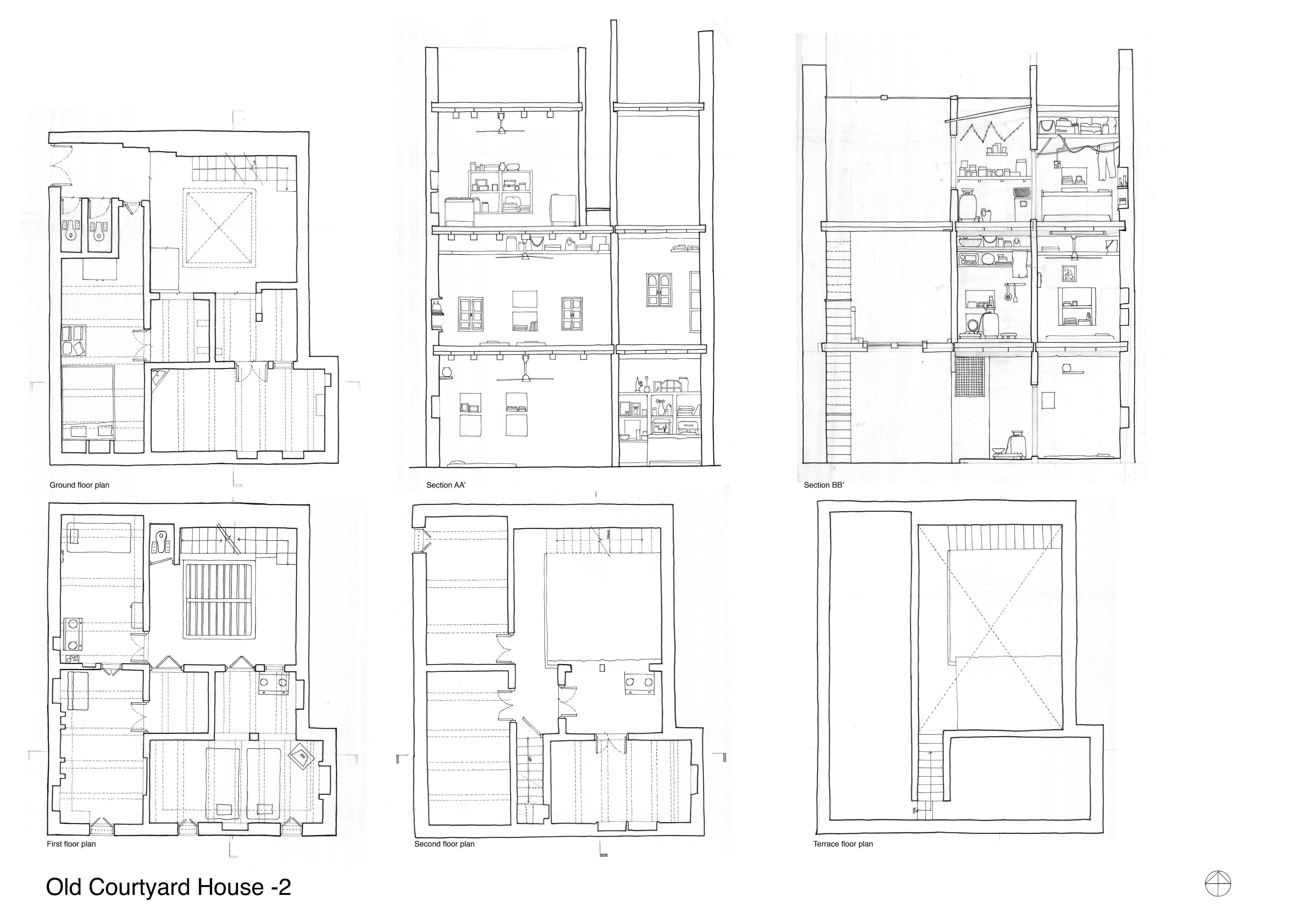
Sketching





