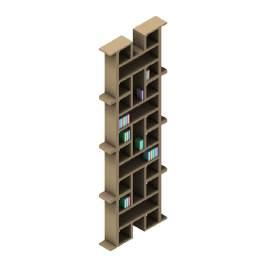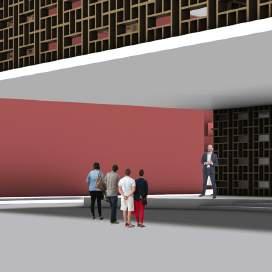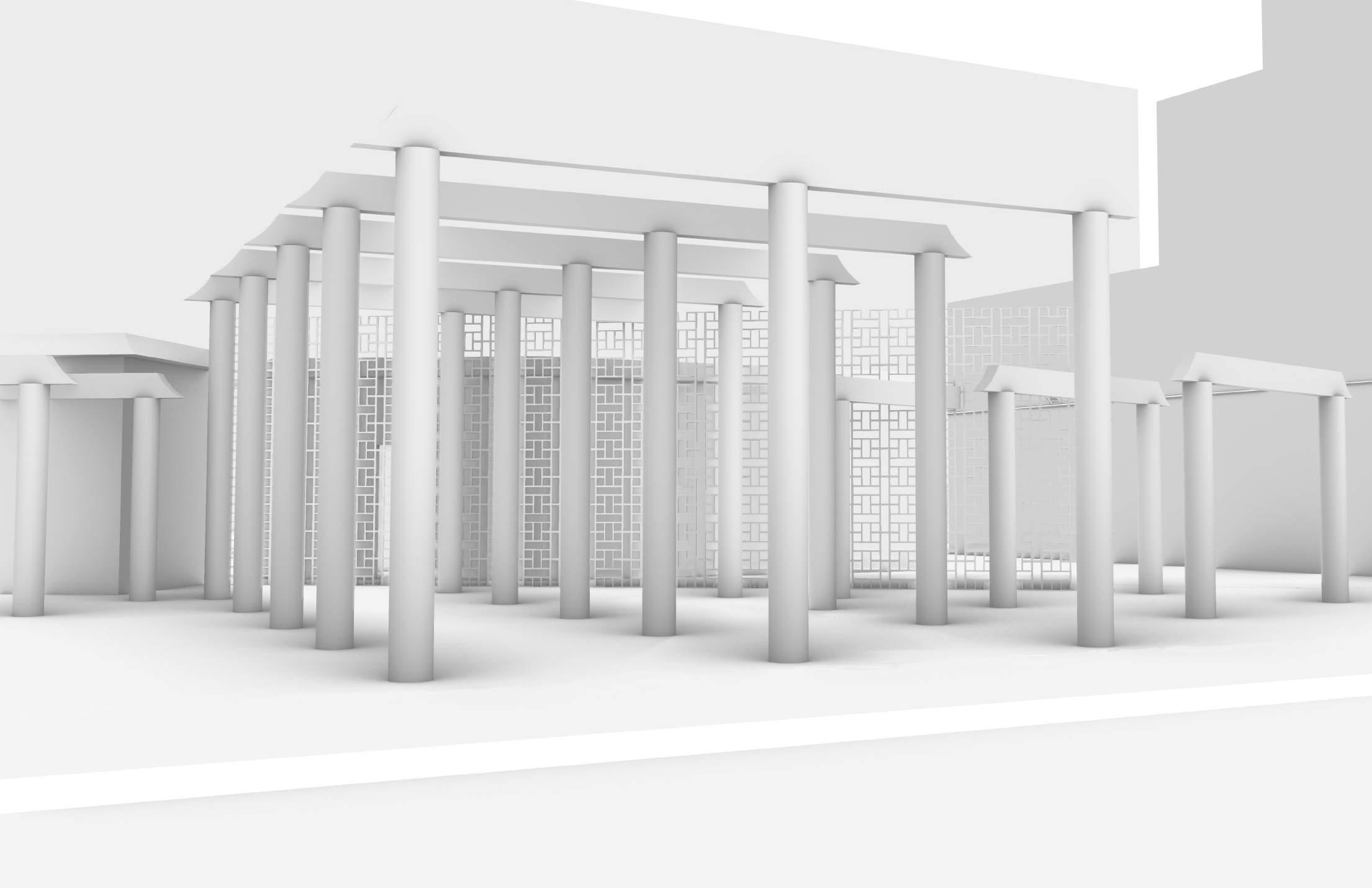ARCHITECTURE PORTFOLIO


GRACE RUDDY
Northeastern University Candidate for B.S. in Architecture Minor in Urban Landscape Studies ruddy.g@northeastern.edu (603)-728-8442
TABLE OF CONTENTS
Living With Nature:
An Urban Walk Up Housing Prototype
Designing with the Past:
A Historically Mindful Walk Up Housing Prototype
Setting the Stage: A Recycled Wood Theater Pavilion
Free to All:
A BPL Chinatown Branch Library Proposal
Serving the Community: A Public Rest Stop and Pavilion Proposal for Chinatown
Organizing the Office: Variations of Office Space Design and Layouts
Lighting the Way: Using Signage and Lighting to Activate a Facade
The Mother Stair: A Thick Thin House Design
The Climb: A Raum Plan House Design

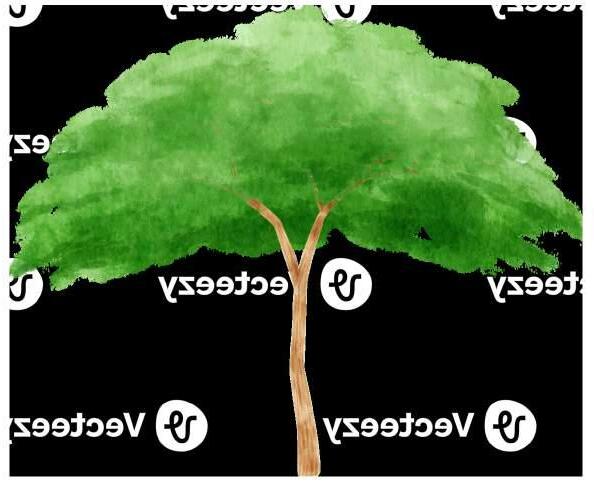


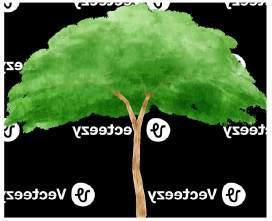
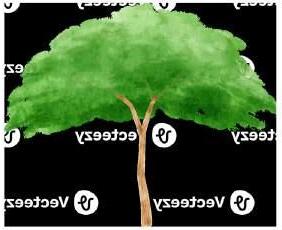
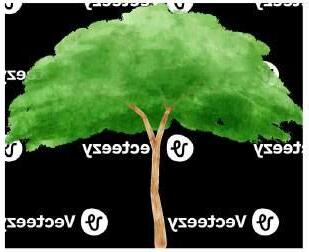
Living With Nature: An Urban Walk Up Housing Prototype



This project sought to create a walk up housing prototype module that would house Northeastern graduate students and Boston residents on two sites with a street between. The design was to address both sites and the street, creating a narrative for living. The key goals in this design was to provide residents access and interaction with sunlight and nature from every unit; create compact units to maximize both space for nature, windows, and code capicity while still meeting the varied needs of the residents; and reflect the surrounding building typology of bay windows and brick facades to blend the new architecture into the existing fabric of the neighborhood.





































































South-East Site Axonometric


































































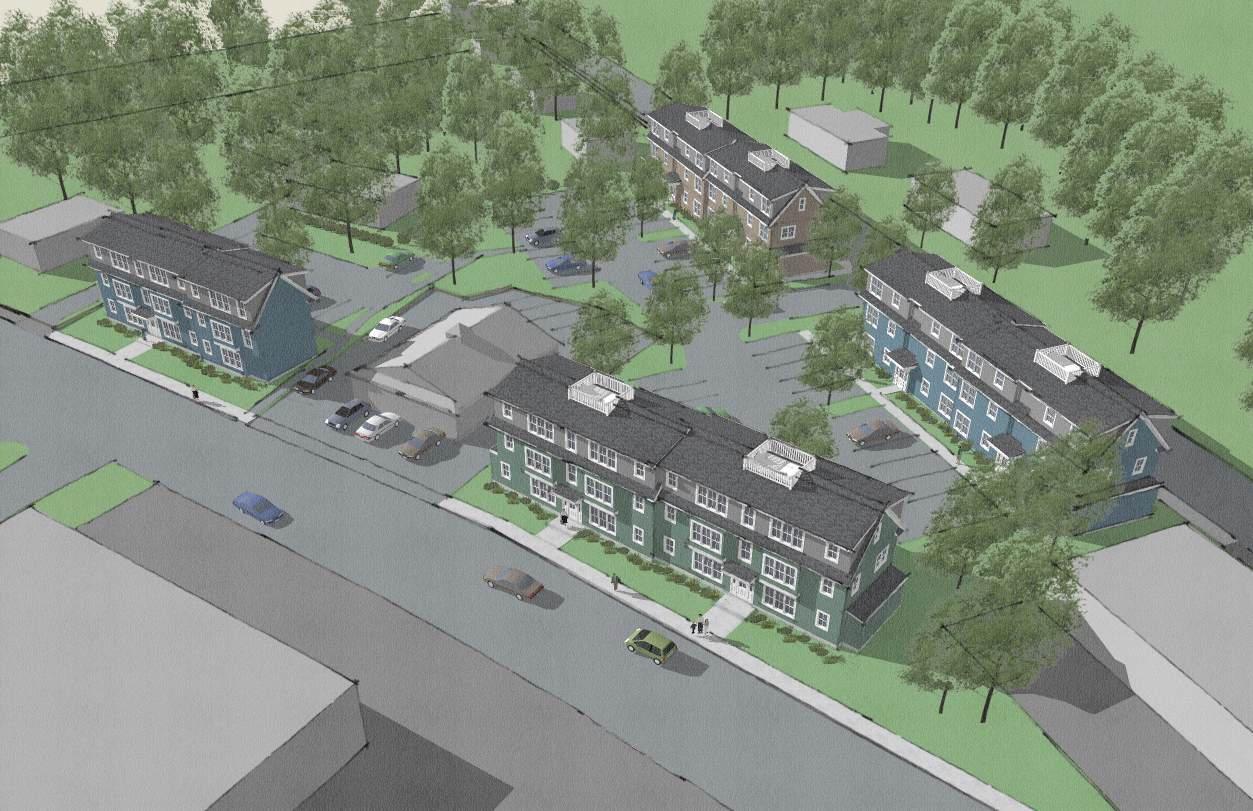
Designing with the Past: A Historically Mindful Walk Up Housing Prototype

This project sought to create a walk up housing module for a site along Barnstable Road in Hyannis, Massachusetts. The goal of the design was to go above and beyond the standards set by the Hyannis Historical District design guidelines, primarily by paying homage to the famous Cape House design and aesthetic. The classic gable roof and dormer was imited for the third story of the buidling, creating division and variation in the large front facade. The addition of the historic Widow’s Walk was used to hide mechanical systems while still providing easy access for maintenance.
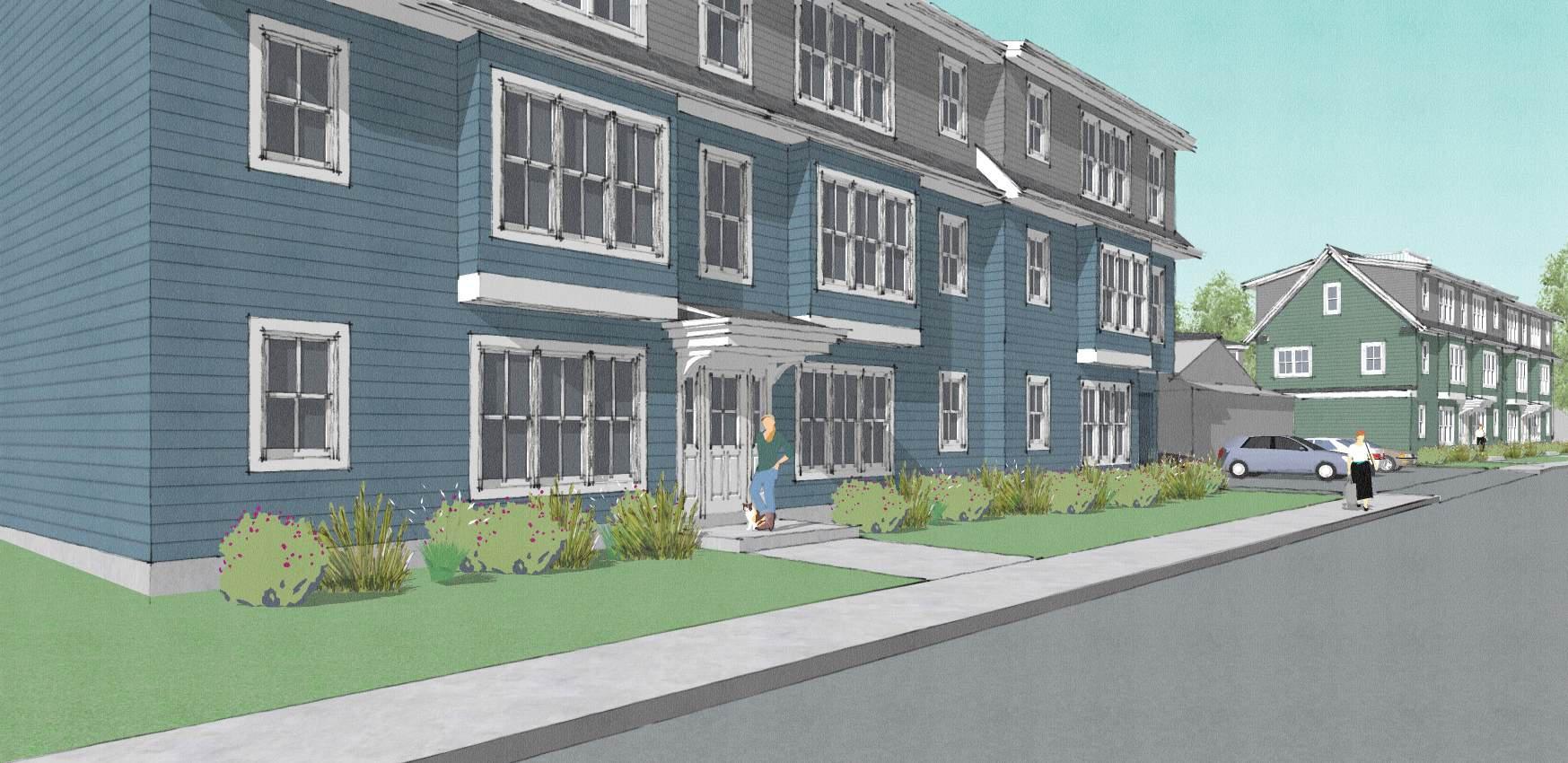
Setting the Stage: A Recycled Wood Theater Pavilion
The project focused on public pavilion design, but with the added twist of material and design constraints. The pavilion was to be designed using only the materials available from deconstructing a precedent pavilion, and the design was to reflect the themes of precedent in some way. In the case of this pavilion, based off the case study of the CCP Pavilion in Chile, it was built using pine wood and constructed as modules. The new pavilion was designed to serve the users of a local park as a stage backdrop and seating to inspire performance arts in the area.
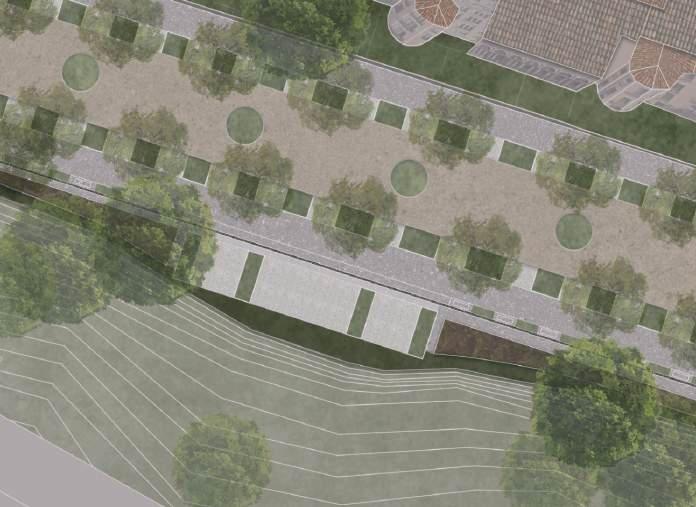
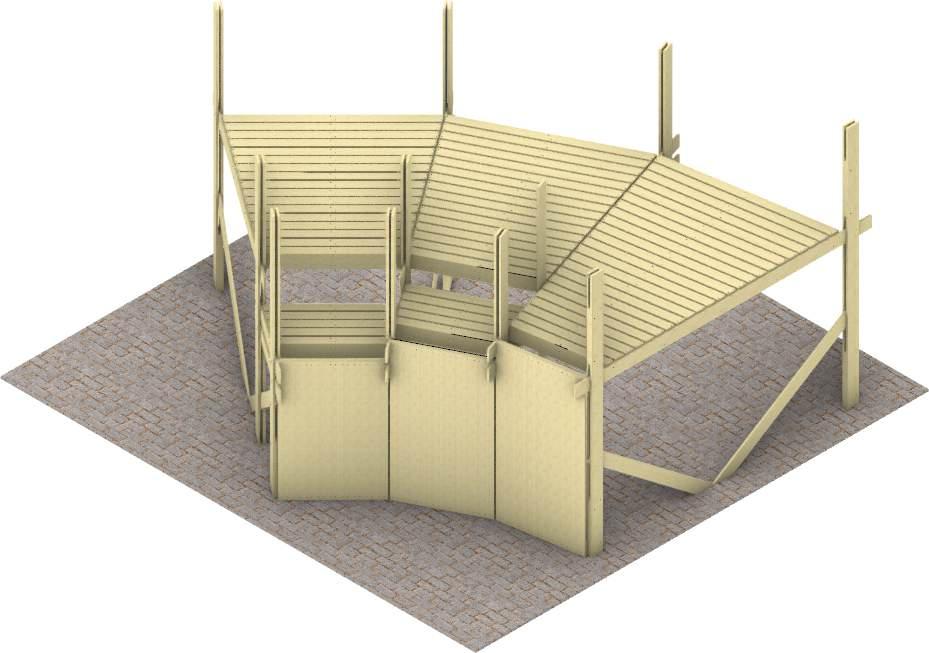
Fragment of 3 Modules
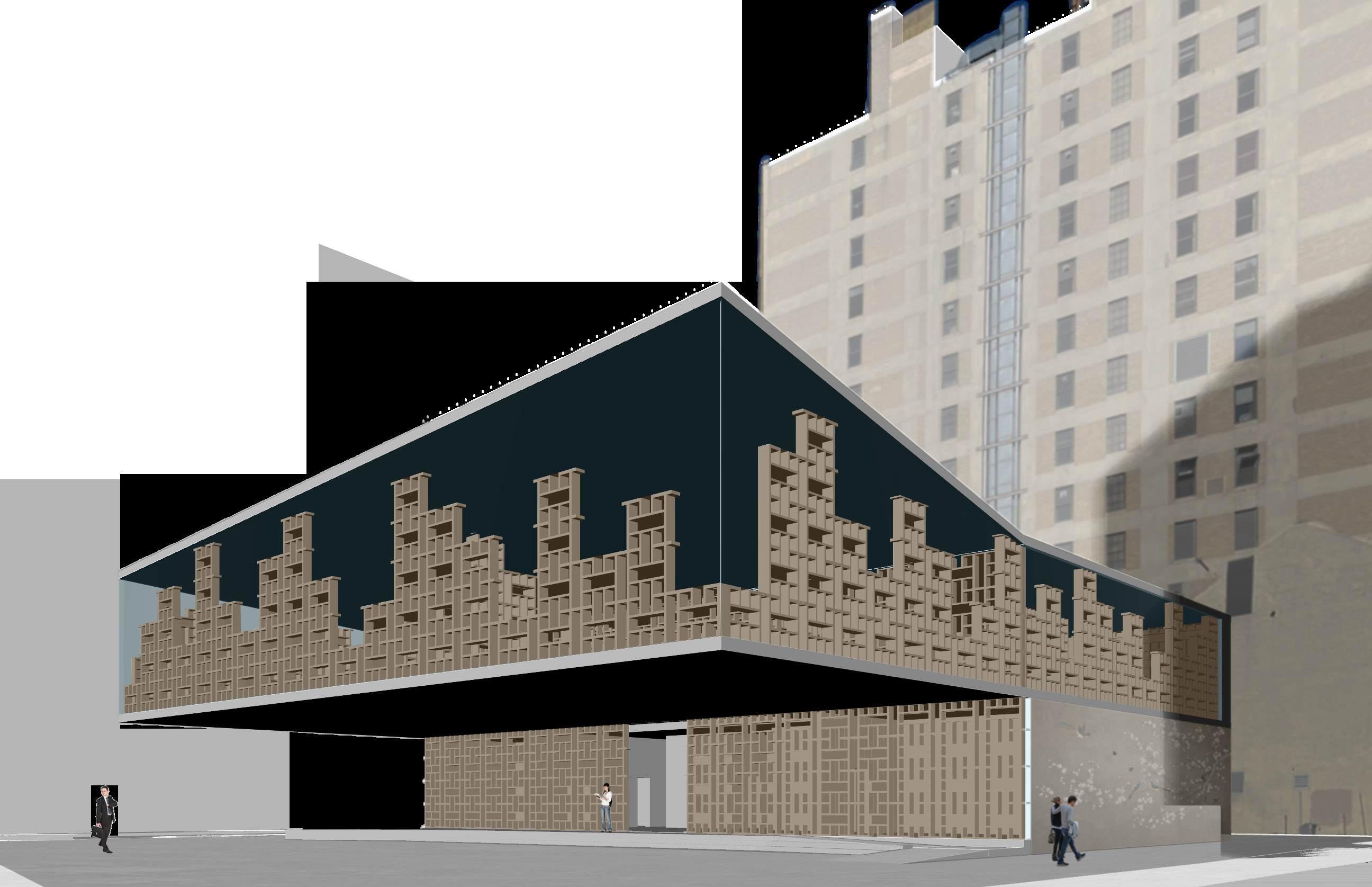
Free To All: A BPL Chinatown Branch Library Proposal
This project explored library design, in terms of both form and program. Using a real site in Chinatown, the goal was to create a Boston Public Library branch library to serve the Chinatown community, with both a library and an outdoor community space. The main concept of this library was the adaptation of a traditional Chinese screen design into bookshelves, using the stack screens as program dividers, structural elements, and aesthetic design. To contrast the complexity of the screen and keep the main focus of the design, the overall building form is simple, with directionality for both sunlight and views.
