PANCHAL Design Portfolio
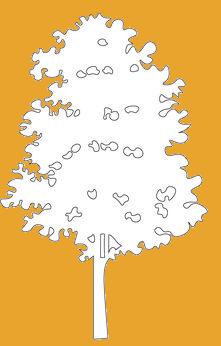
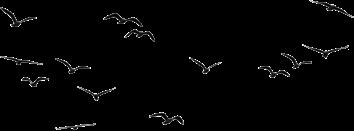

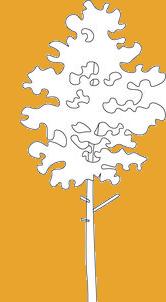
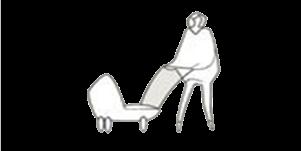
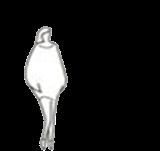




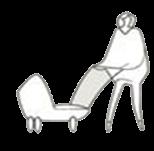
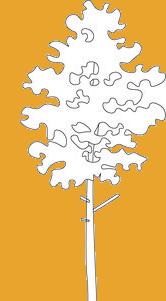



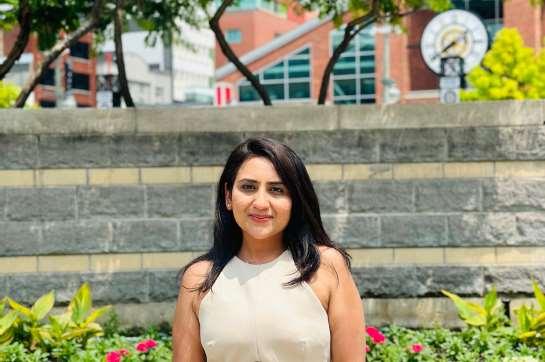

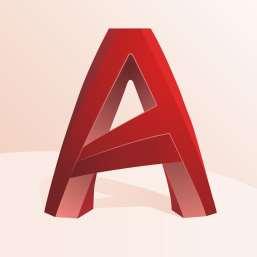
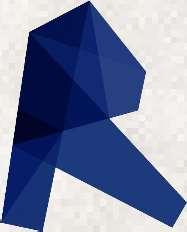
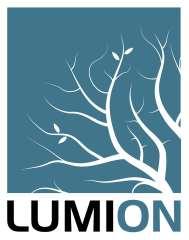
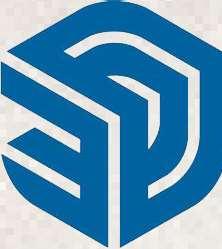

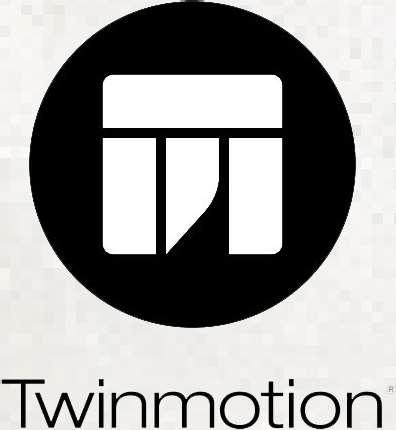

01 02 03 04 05 06
CAPSTONE PROJECT GOYANI GROUP GOYANI GROUP GOYANI GROUP HOUSING THESIS
Serenity Wood Villa Janak Farm Jignesh Goyani House Time Square Office Urban Mass Housing Civic Centre

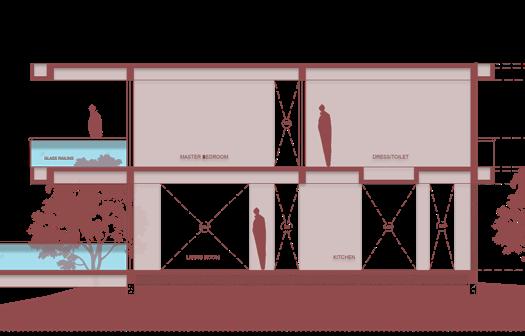
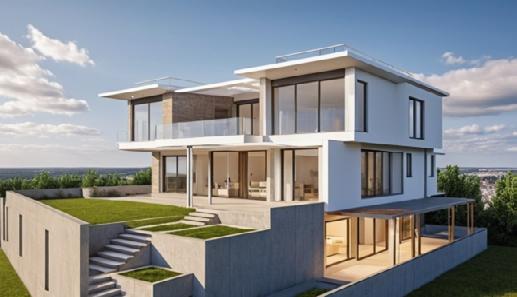
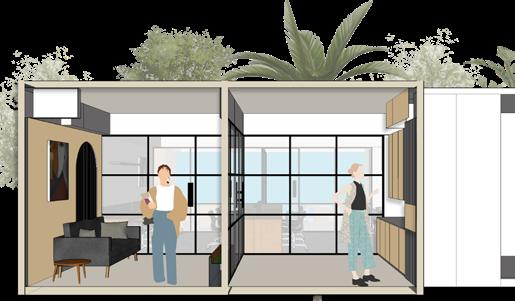
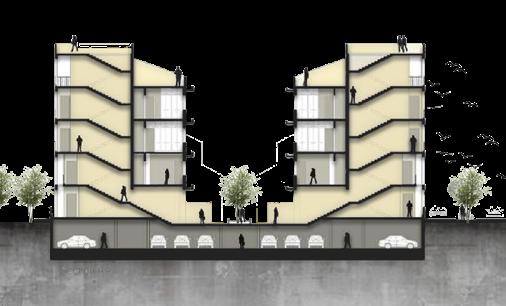
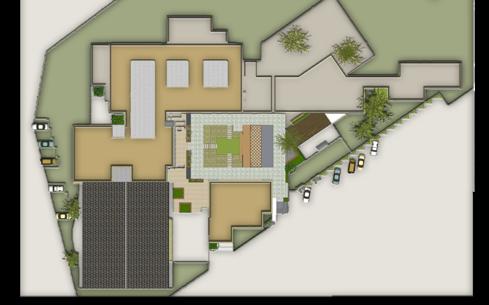

PANCHAL Design Portfolio
























01 02 03 04 05 06
CAPSTONE PROJECT GOYANI GROUP GOYANI GROUP GOYANI GROUP HOUSING THESIS
Serenity Wood Villa Janak Farm Jignesh Goyani House Time Square Office Urban Mass Housing Civic Centre






Serenity Wood Villa
The project brief was to design a residential villa in the heart of a serene landscape, which exemplifies contemporary elegance interwined with functional planning. The built form is created with clean linear forms with expansive open spaces, creating a seamless connection between the indoors and outdoors. Featuring a balanced mix of modern materials, the villa is designed to maximize natural light while maintaining privacy. The design ensures to incorporate energy efficient systems and strategically placed ventiliation for optimal airflow.
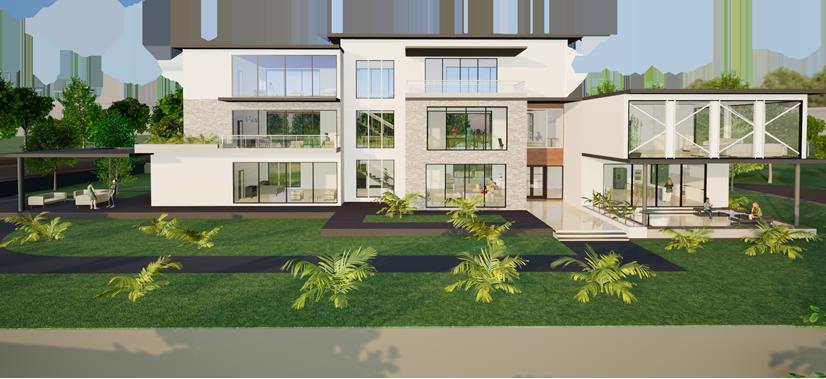

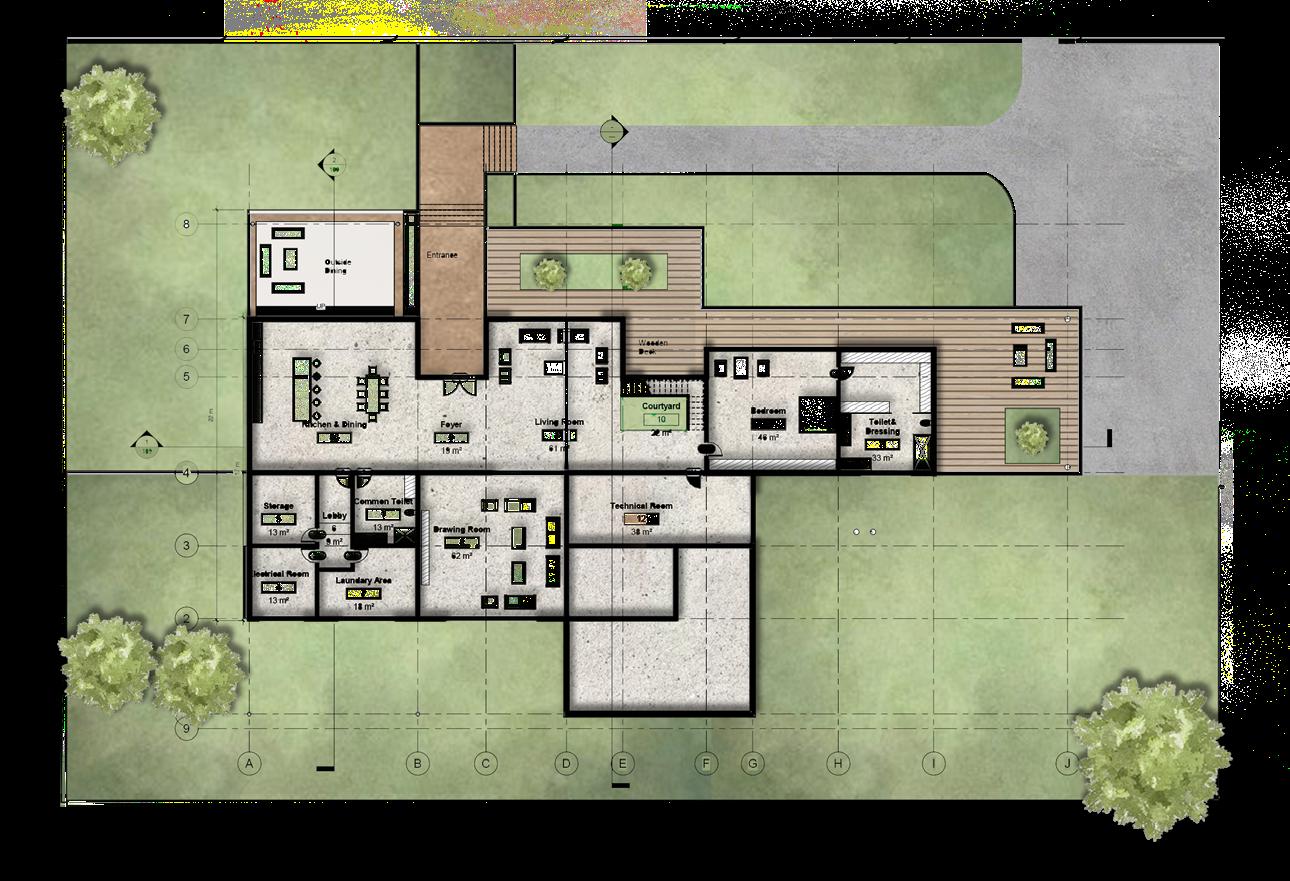

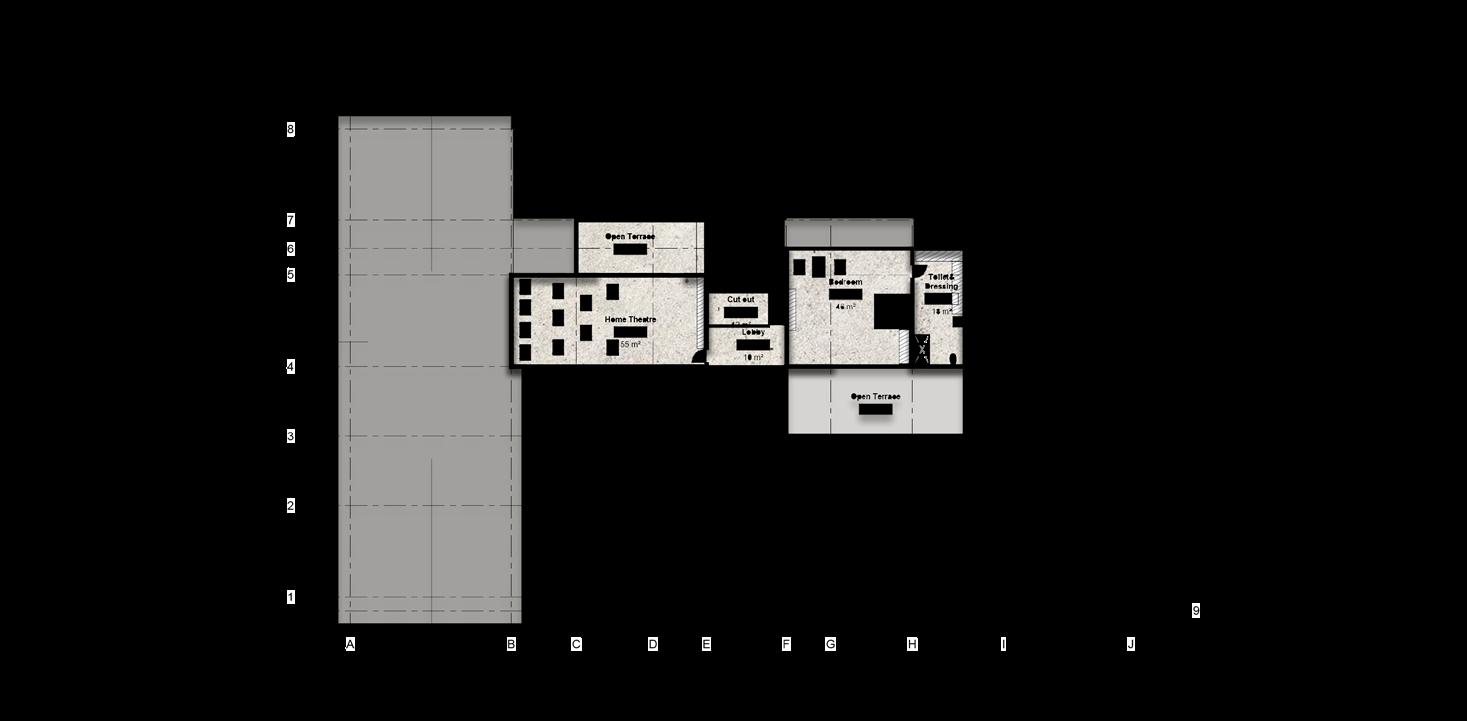
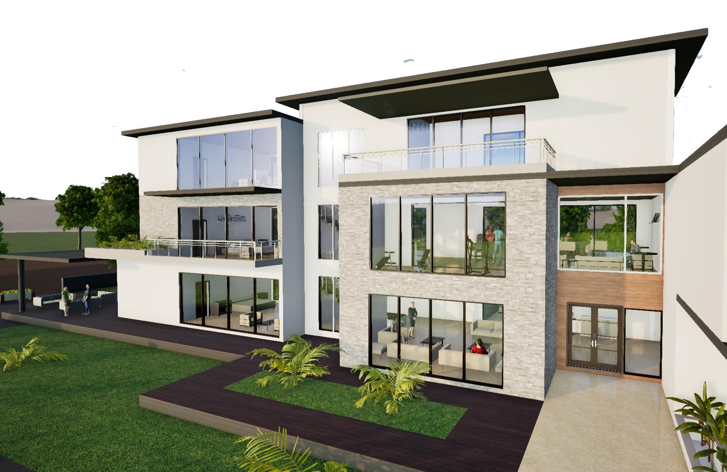
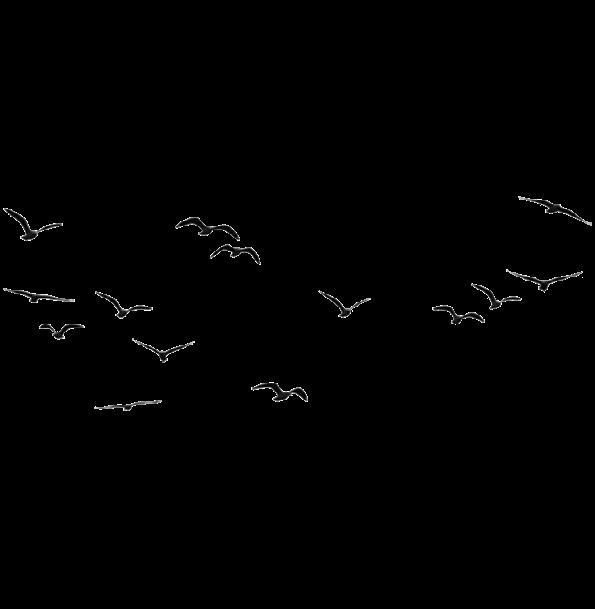
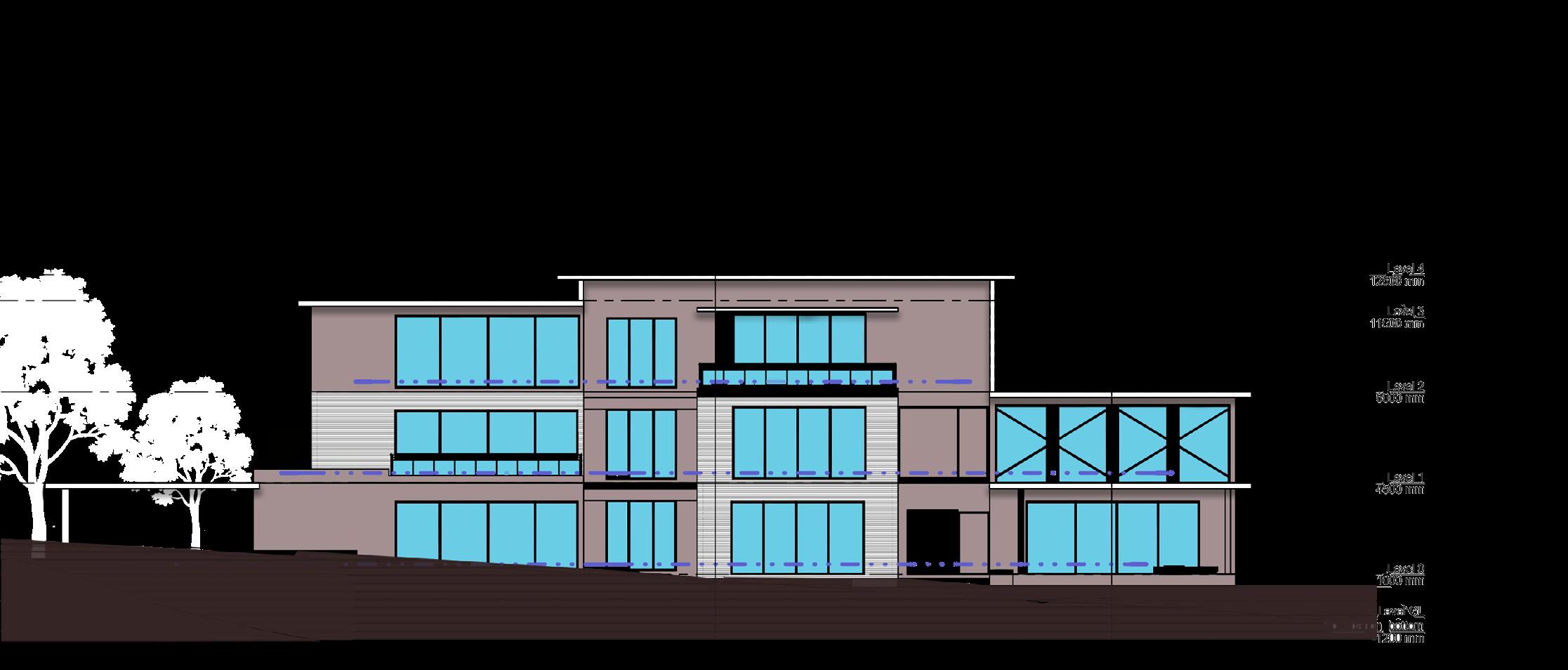
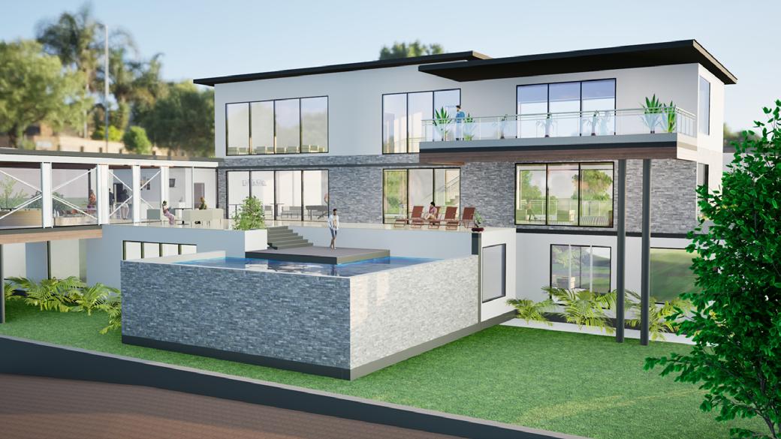
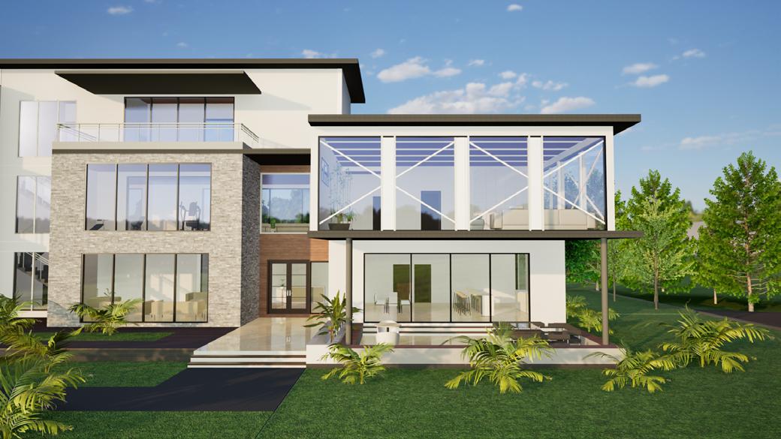
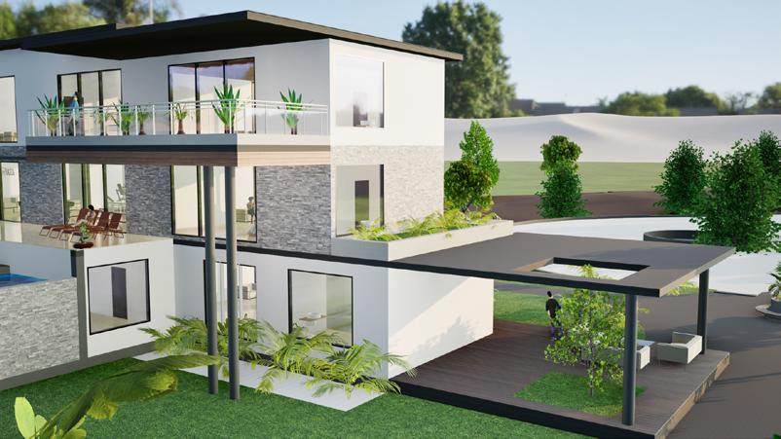
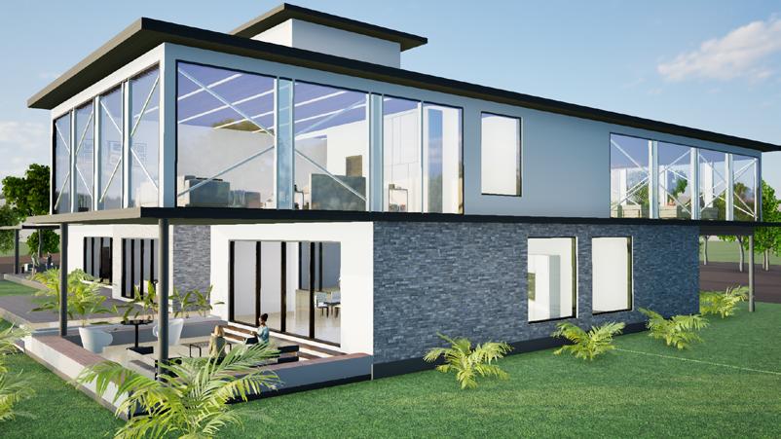
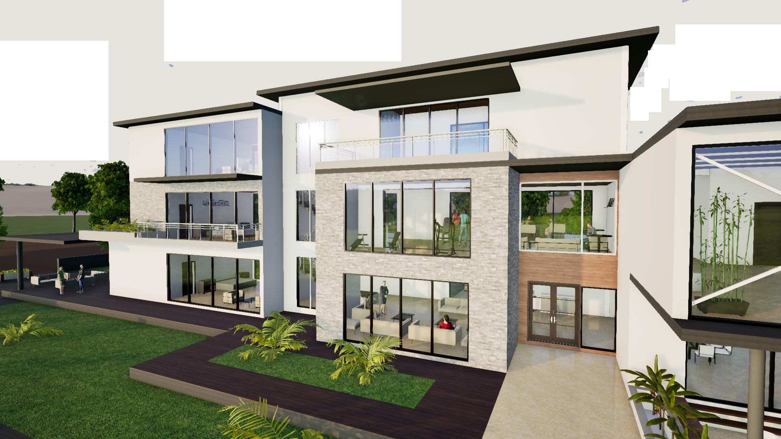
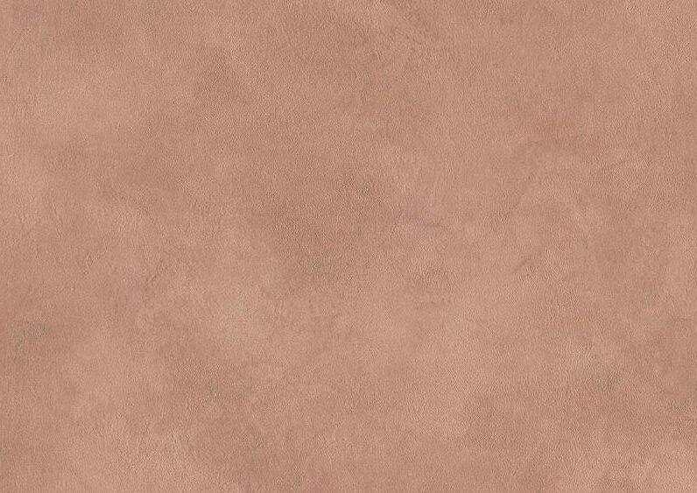
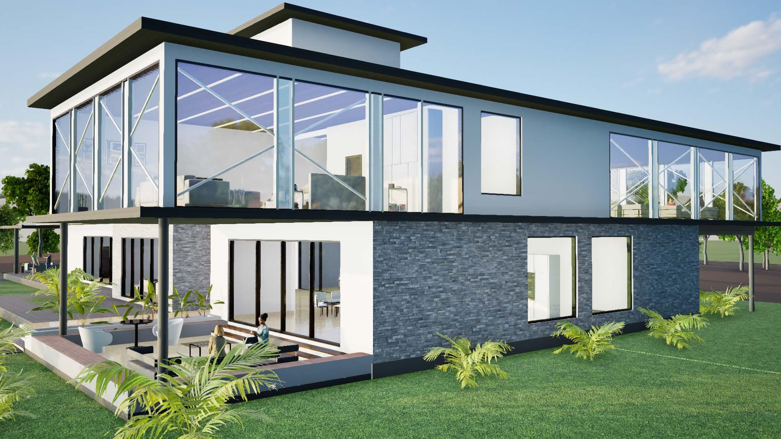
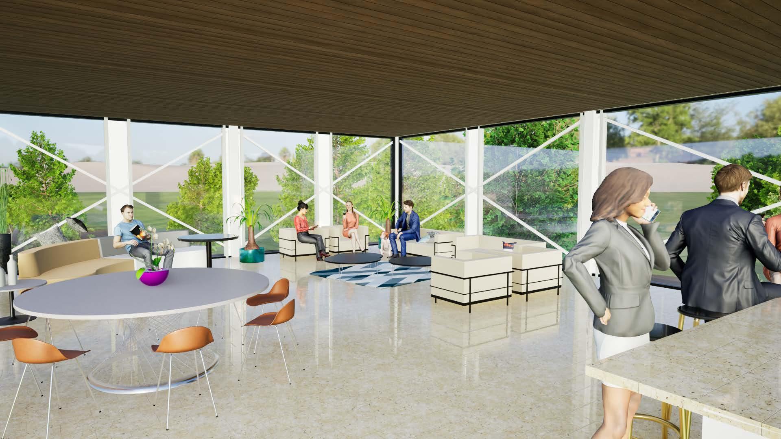
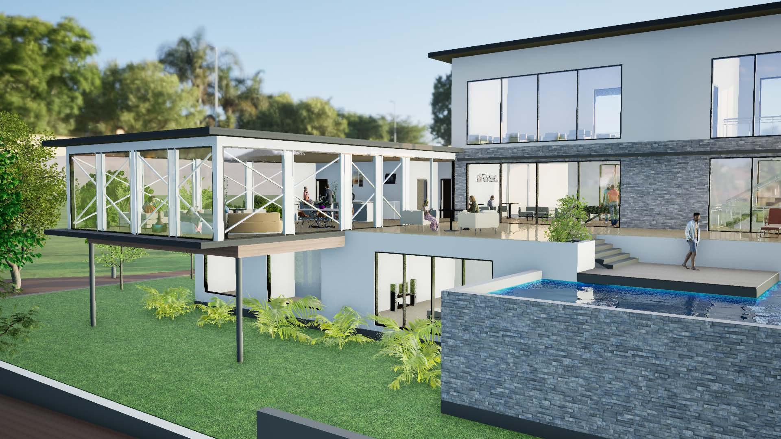
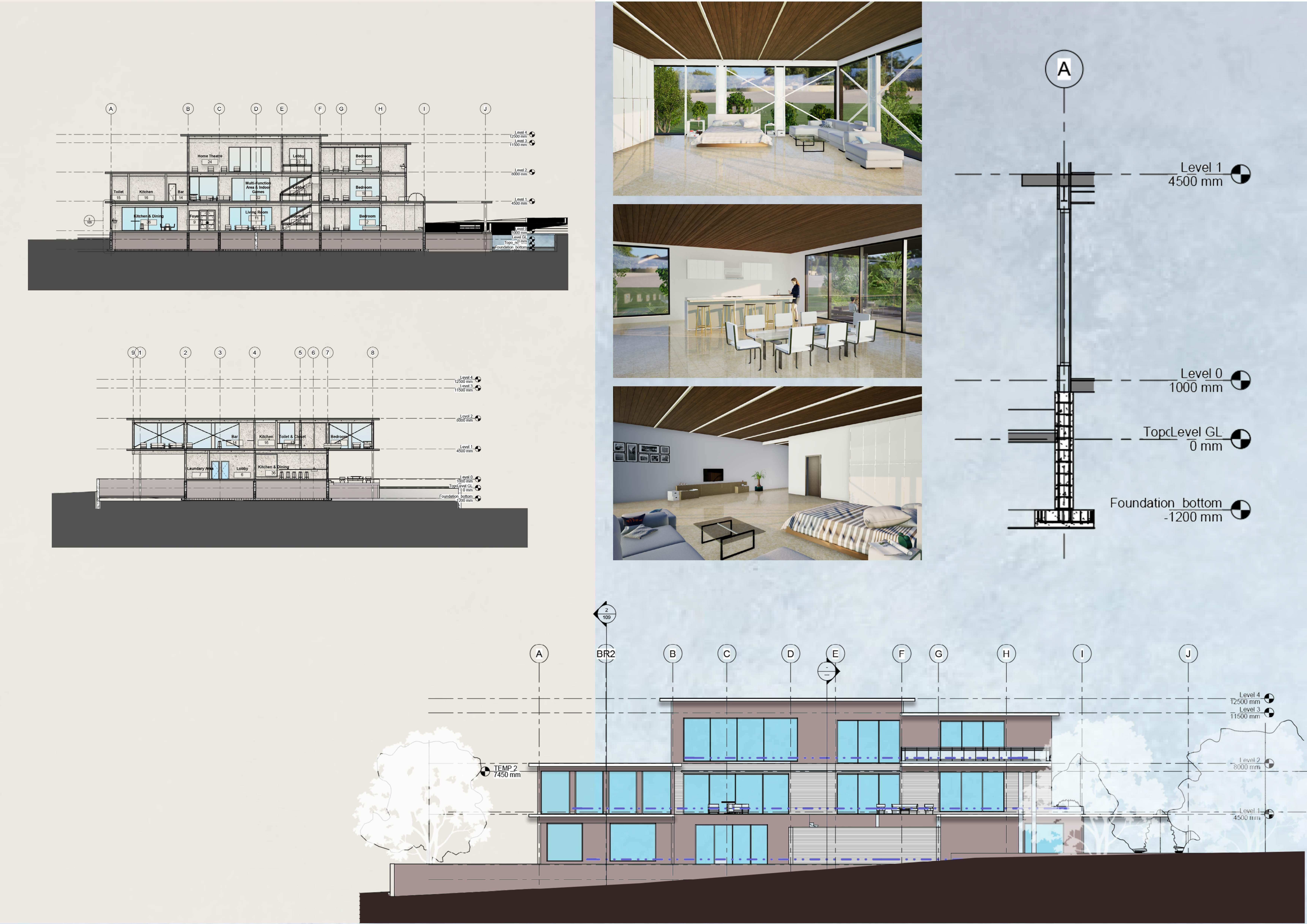

Janak Farm

Janak Farm, set amidst sprawling greenery, this farmhouse is a blend of rustic charm and modern design sensibilities. The architectural feature ensures that the outdoor natural landscape can be a part of indoors like the expansive verandas, water body features, use of glass fenestrations to experience the outside in and open plan interiors. The spatial planning ensures a seamless flow between the spaces to increase interactive environment.


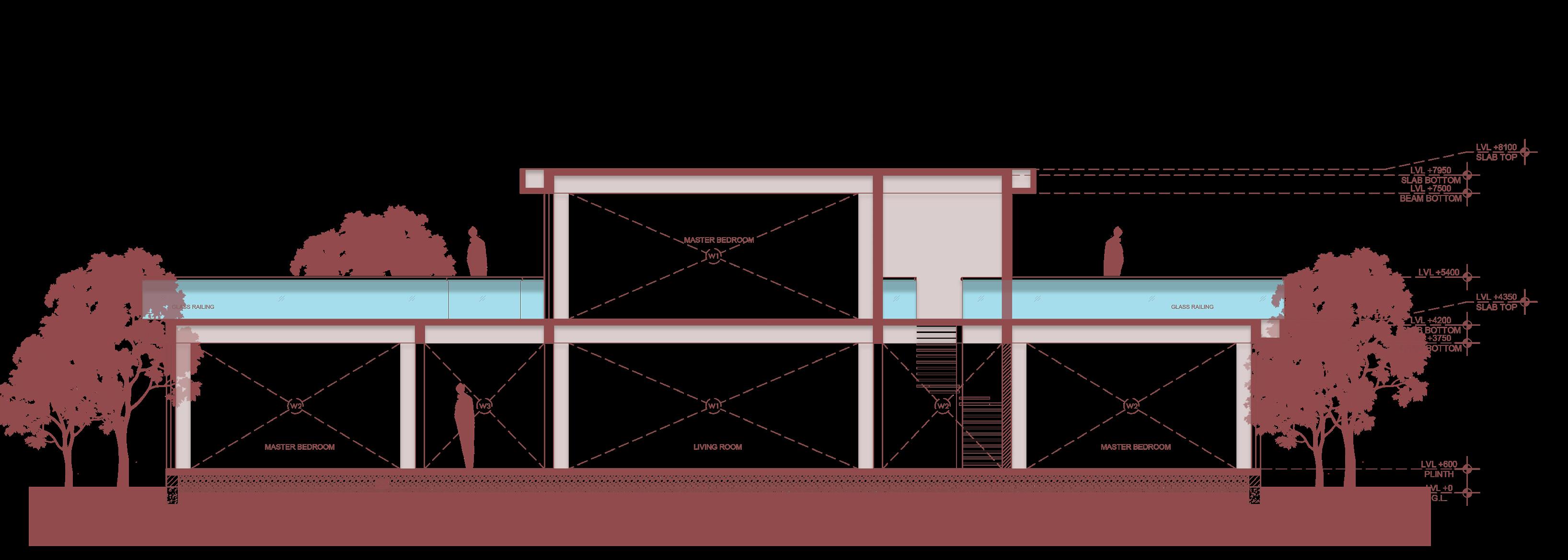
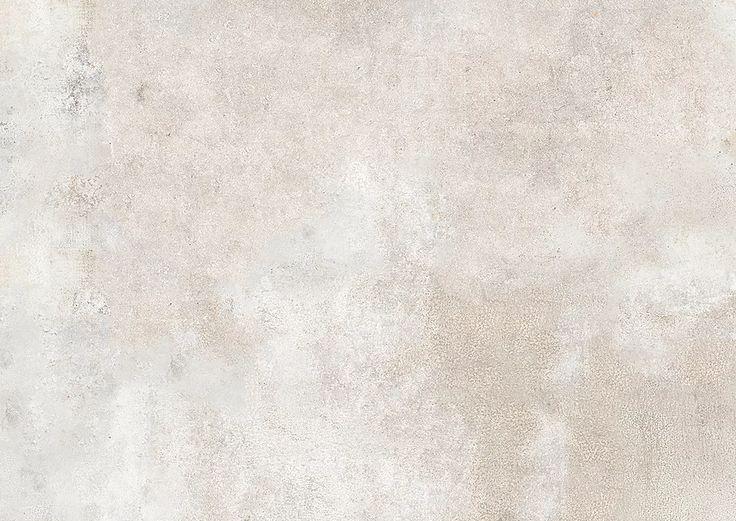
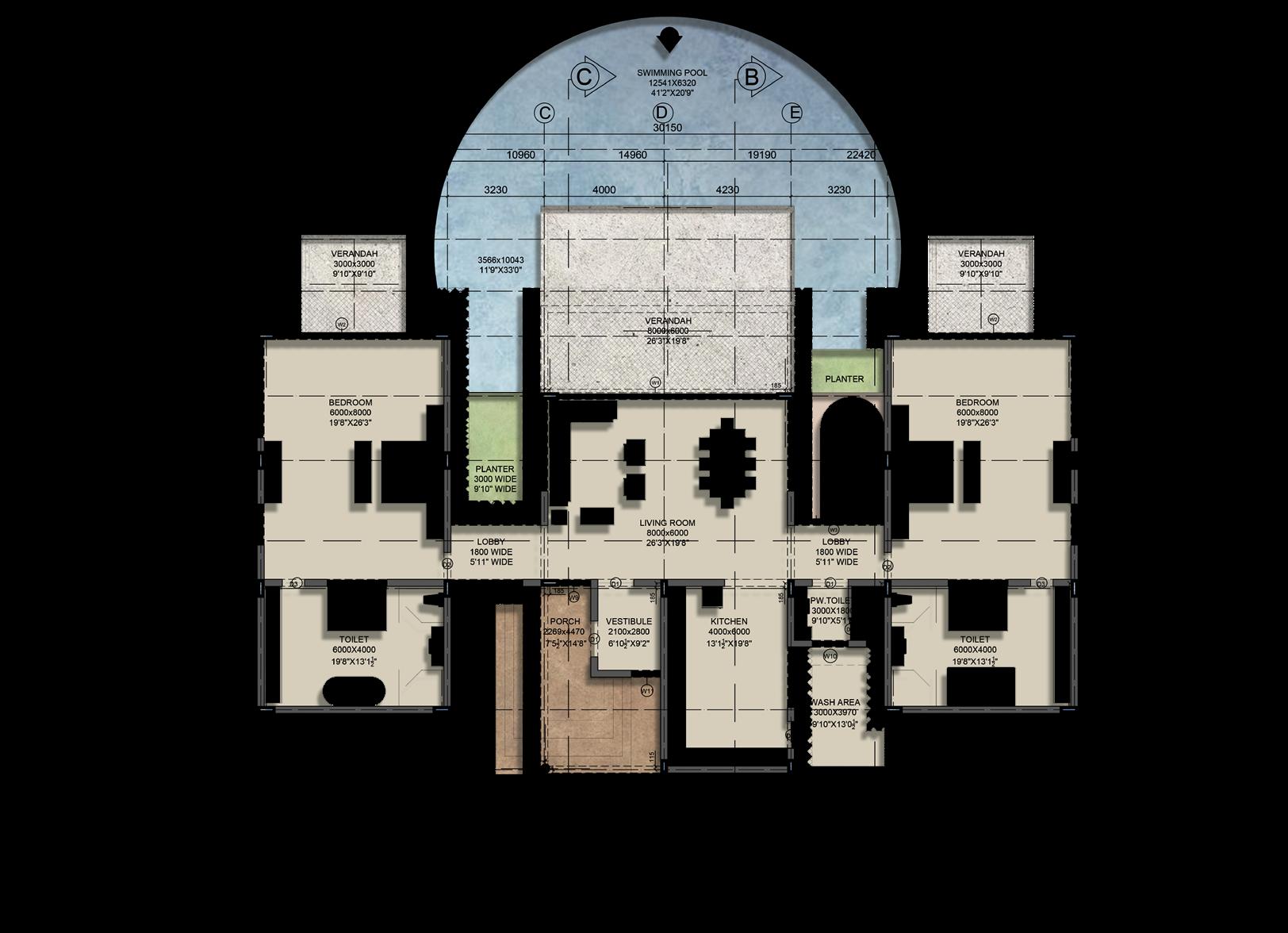
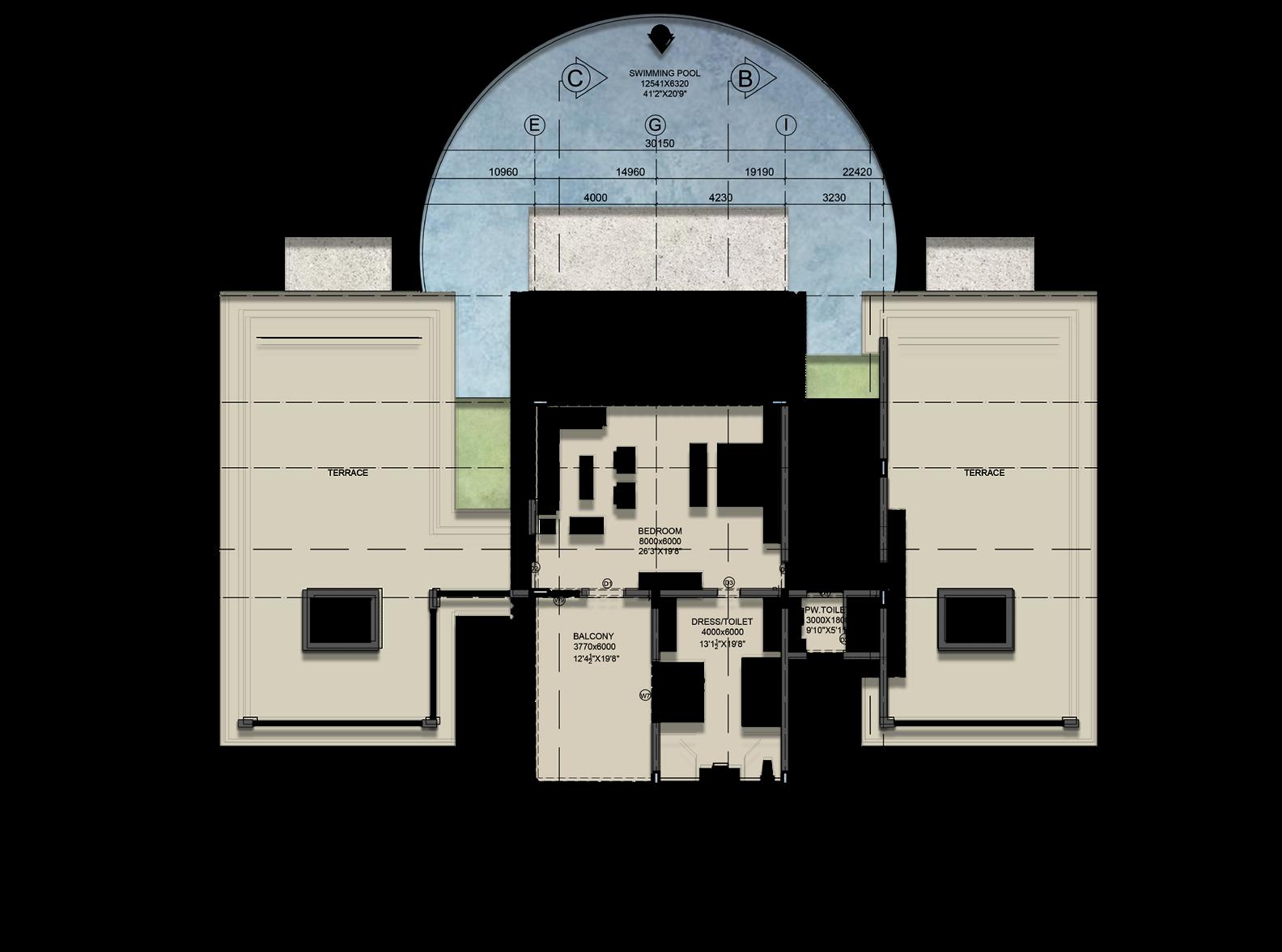
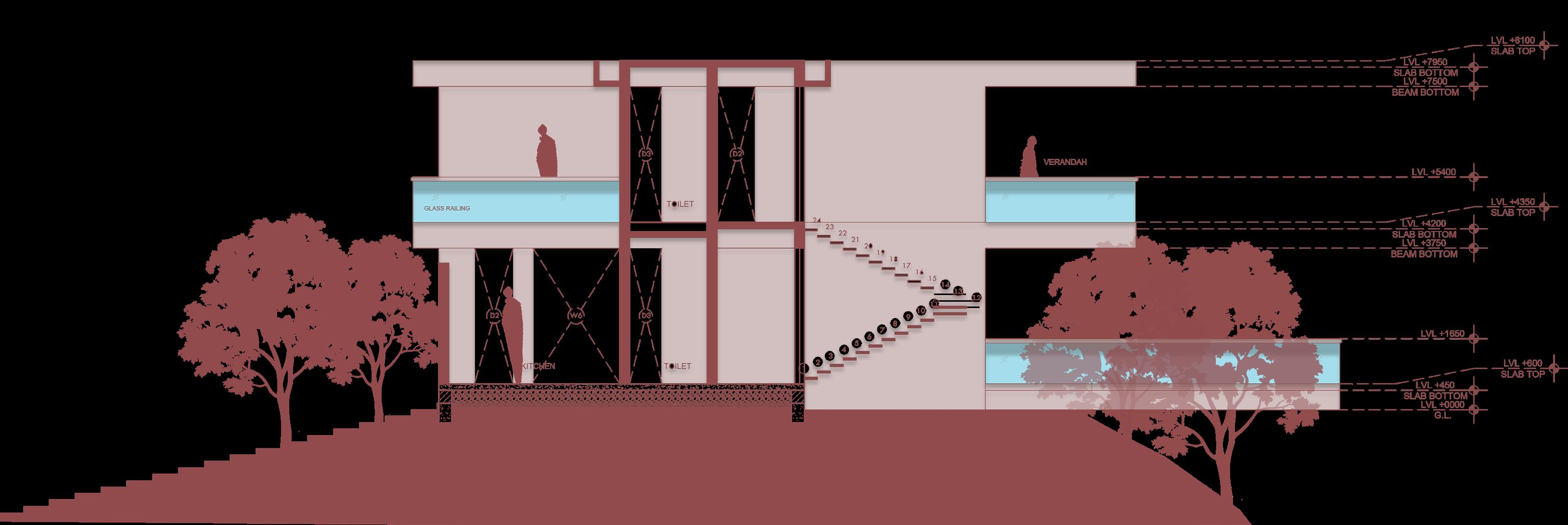
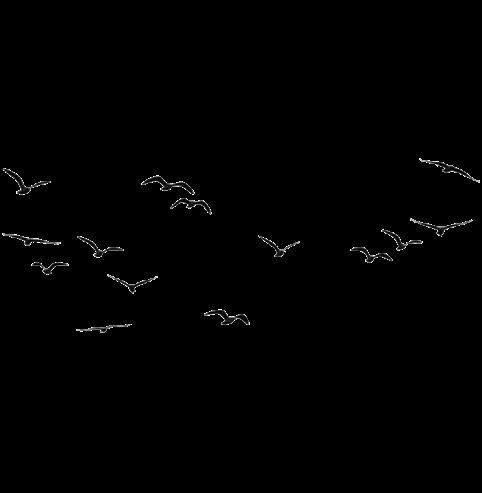



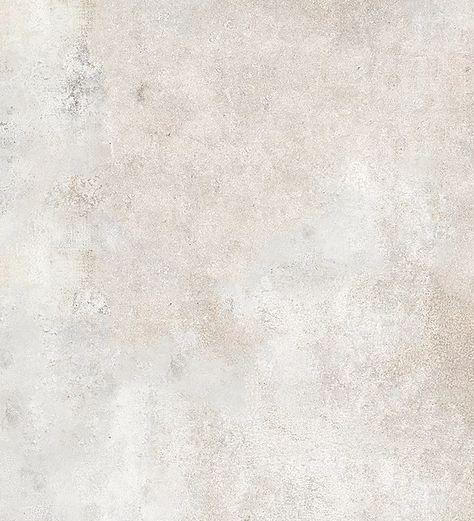
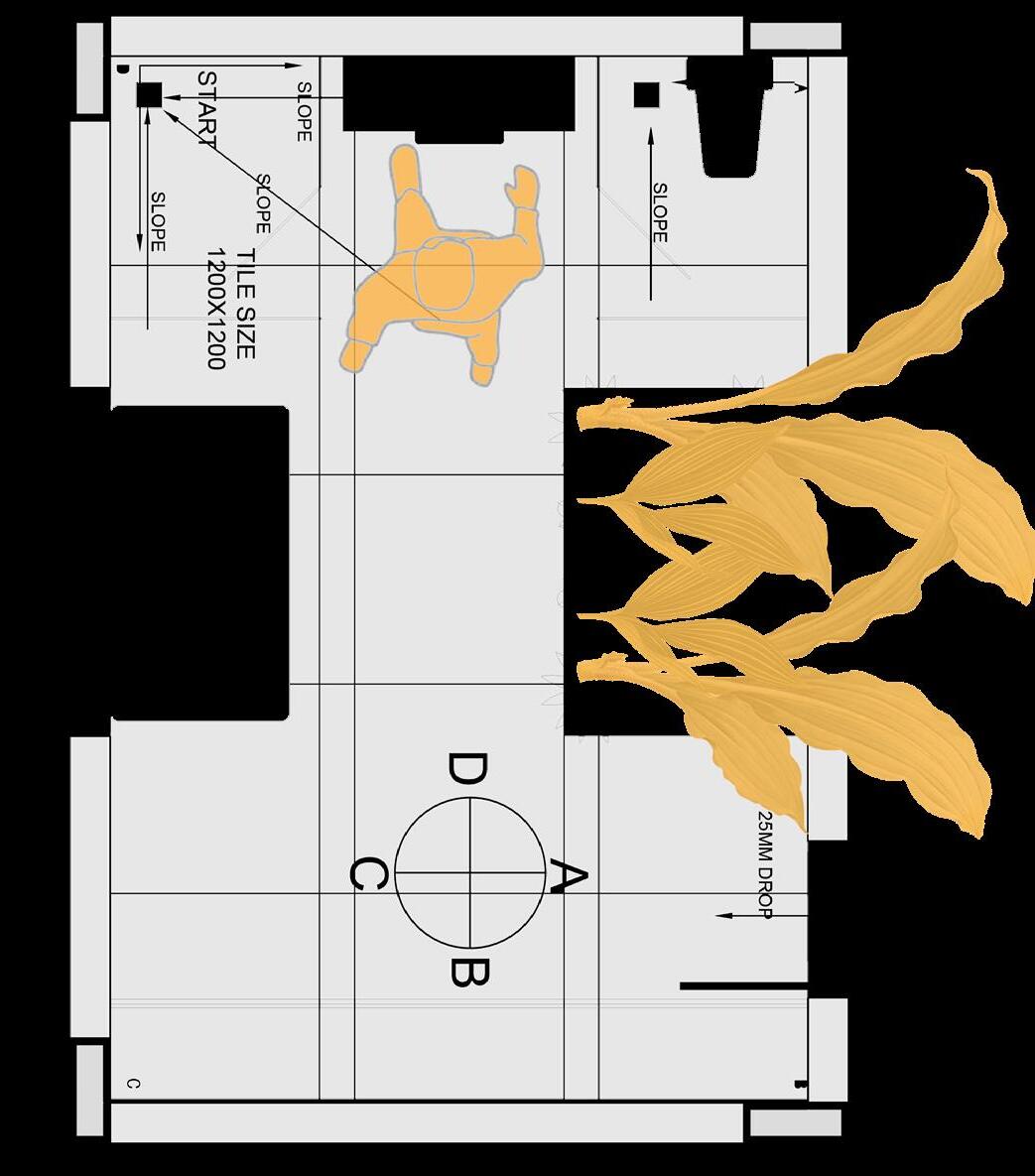

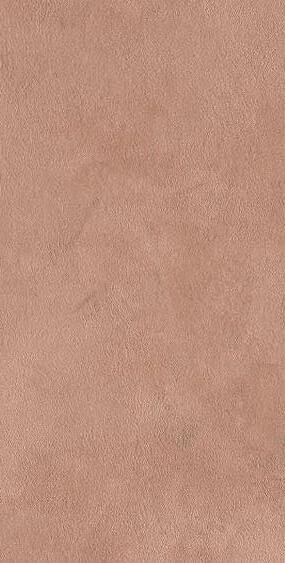
Jignesh Goyani House
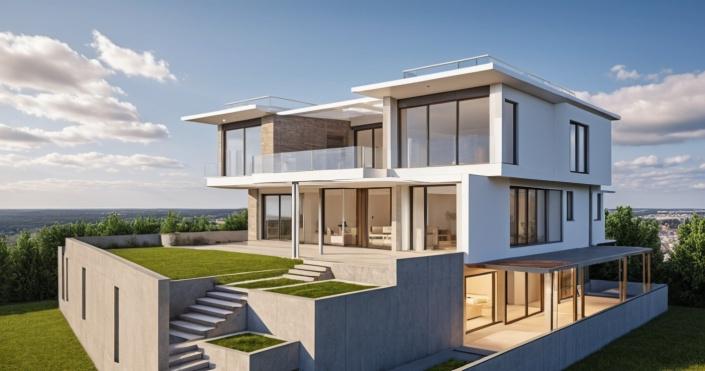
House of an Architect resonates their personas. This residential design exemplifies timeless sophistication, blending traditional design principles with modern architectural finesse. Large windows and open floor plans allow for abundant natural light and ventilation, creating a sense of openness and harmony with the surrounding environment. The use of materials like stone, concrete highlights a ruggedness of structure.
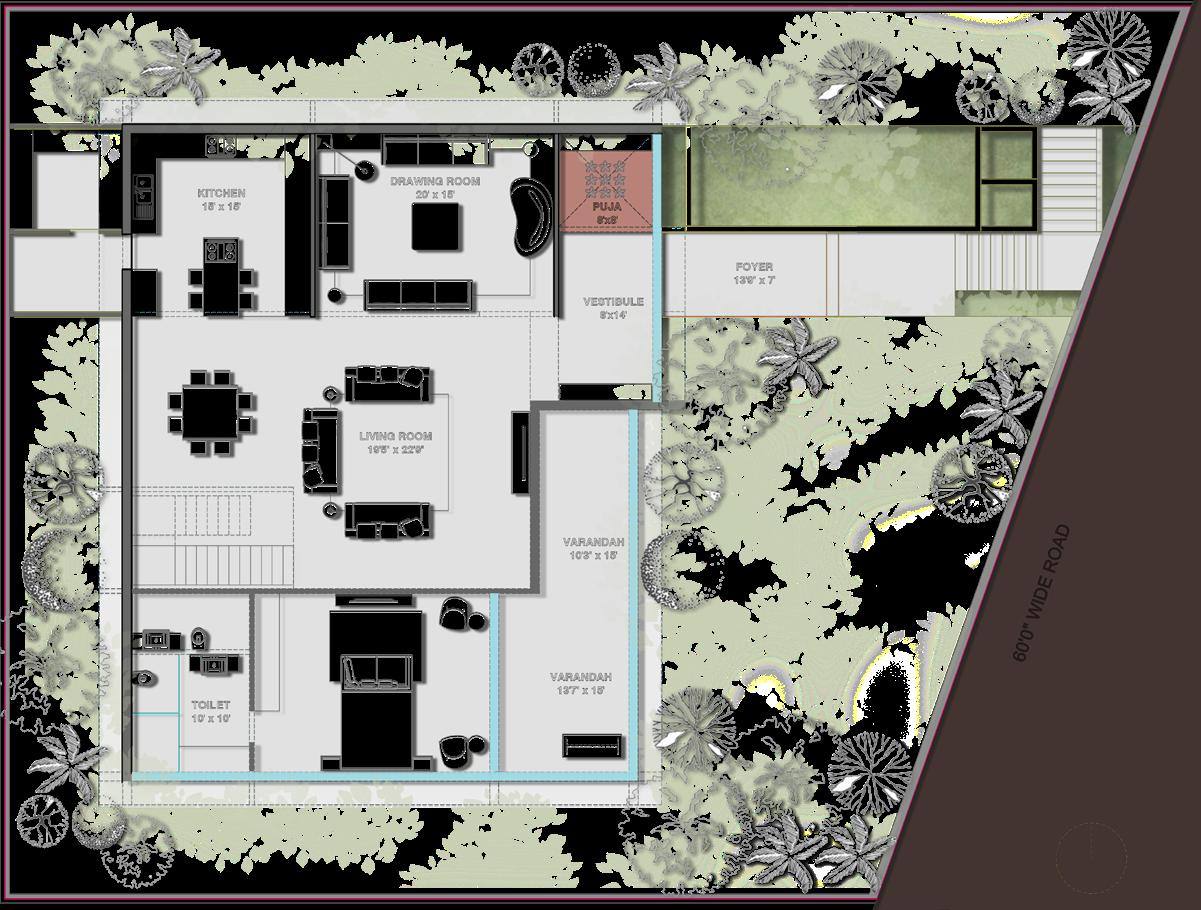

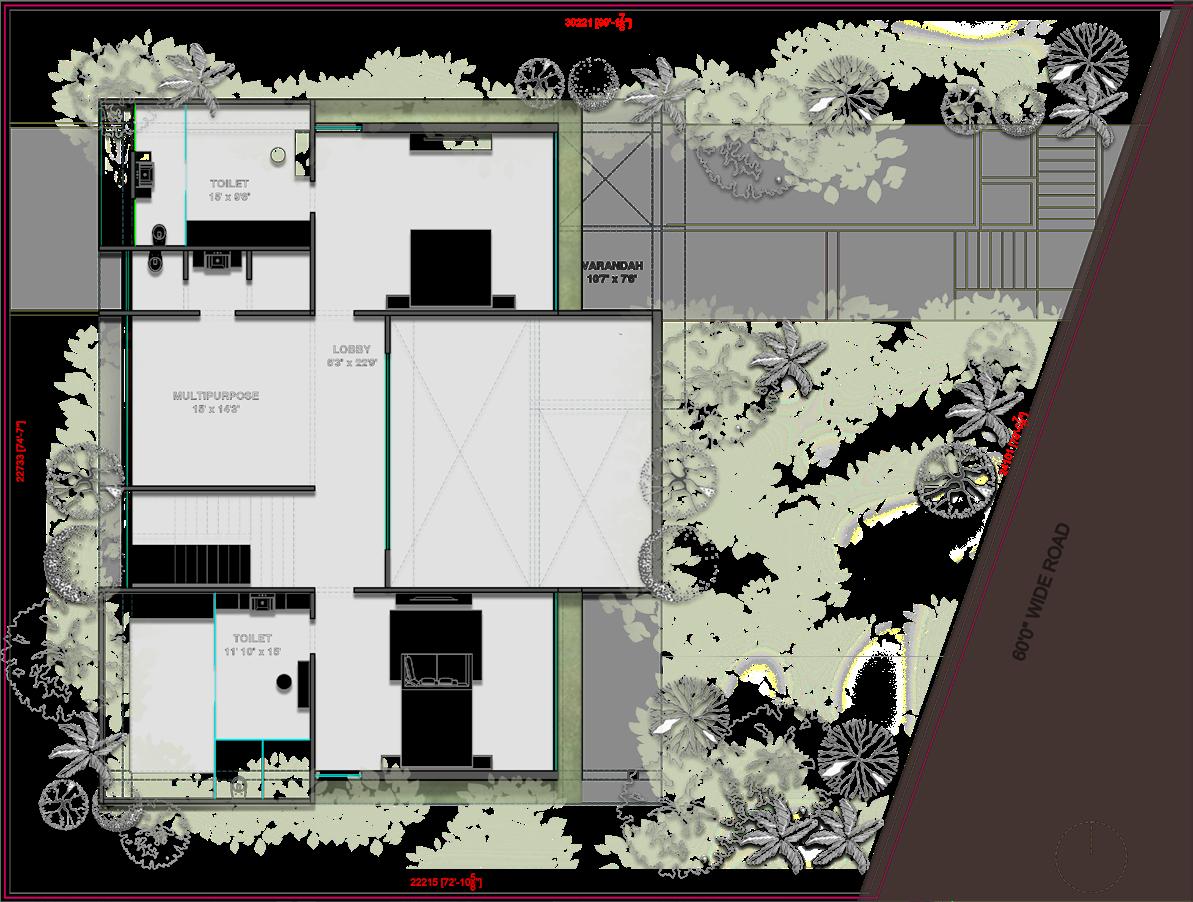

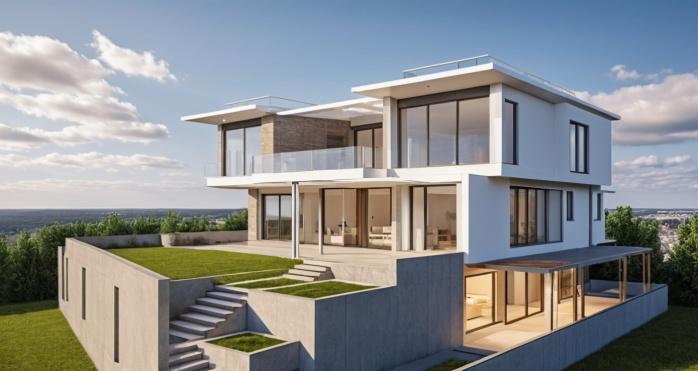
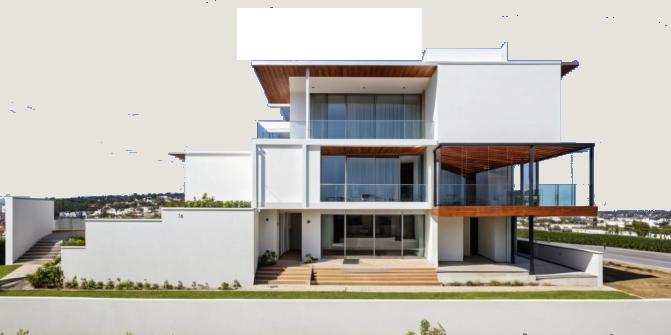

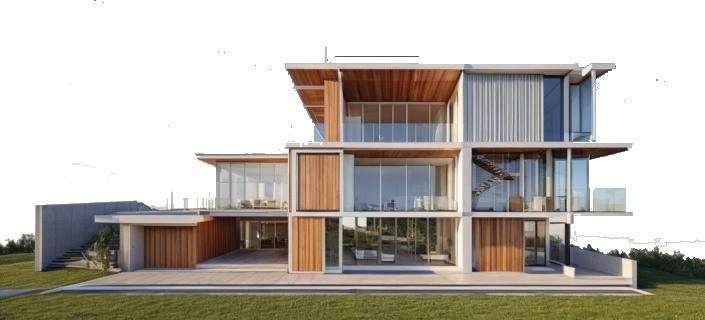

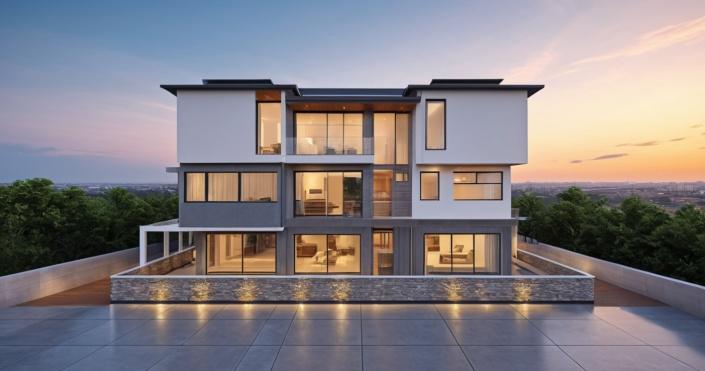
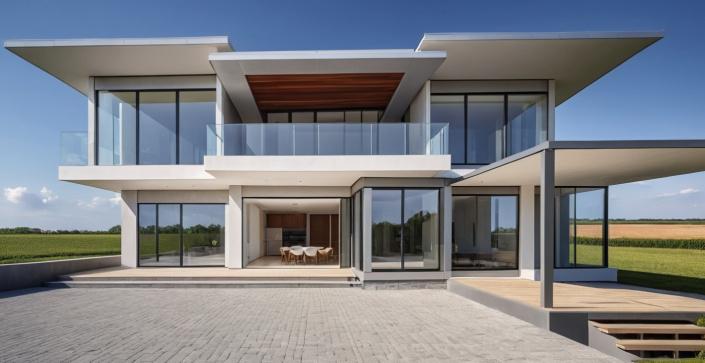
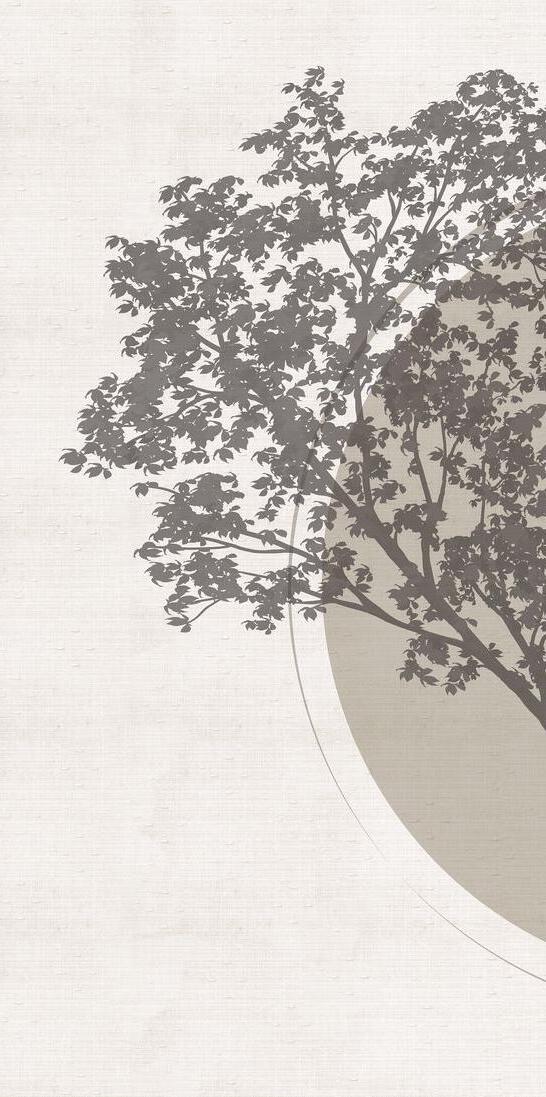
Time Square Office
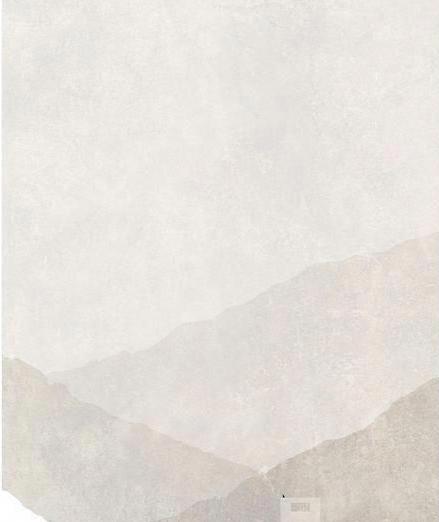
A modern approach to workspace design, blending functionality with aesthetics to foster productivity and creativity. The layout prioritizes open, flexible spaces, encouraging collaboration while incorporating quiet zones for focused work. A palette of sleek materials such as glass, metal and polished wood is complemented by soft textures of natural elements, creating a balance of professionalism and comfort. Strategically placed lighting enhances the spatial dynamics, while large windows ensure ample natural light and a connection to outdoors.
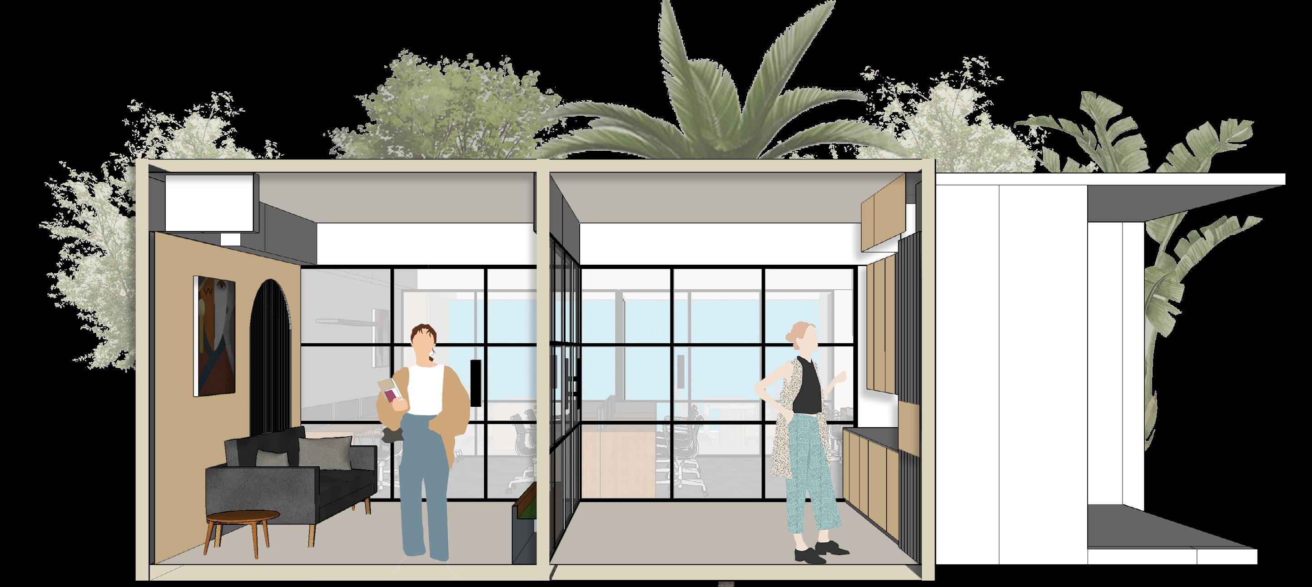
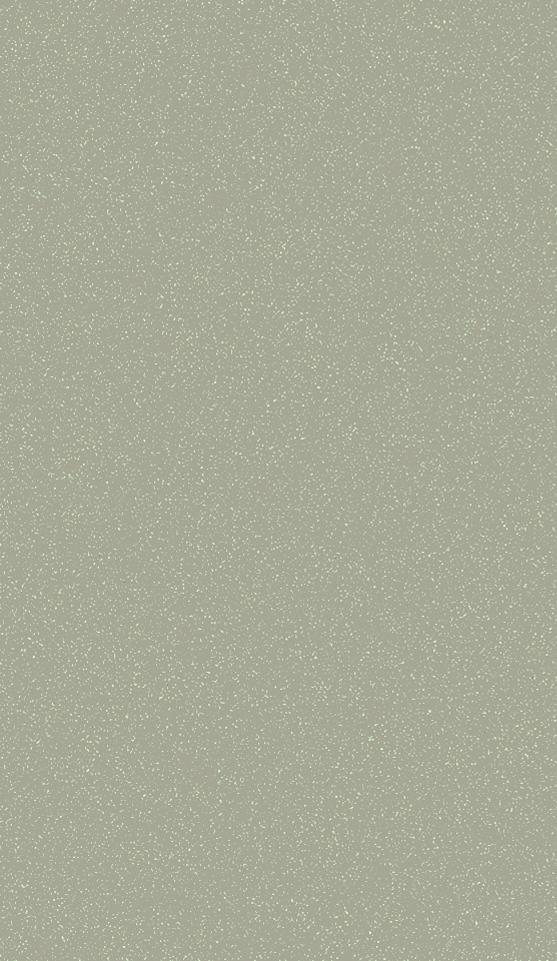
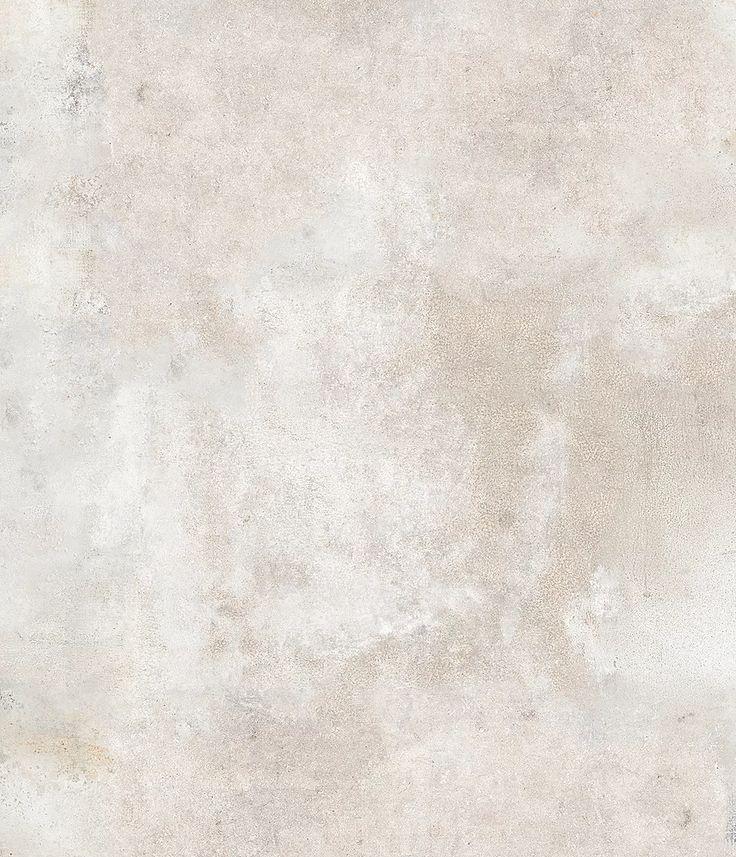
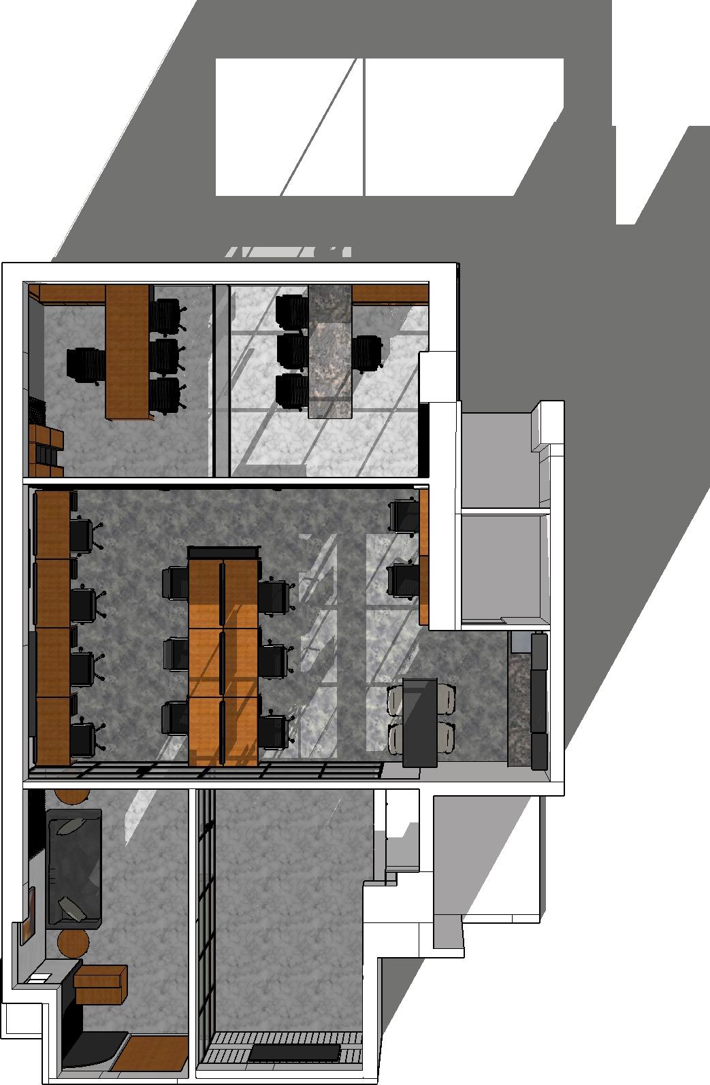
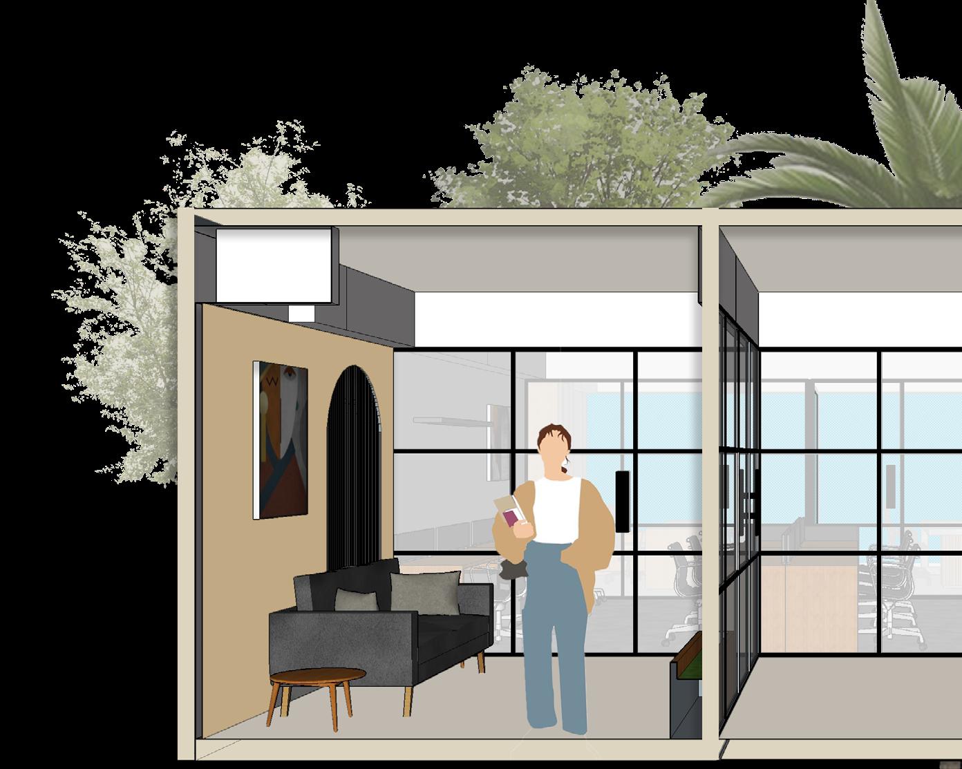
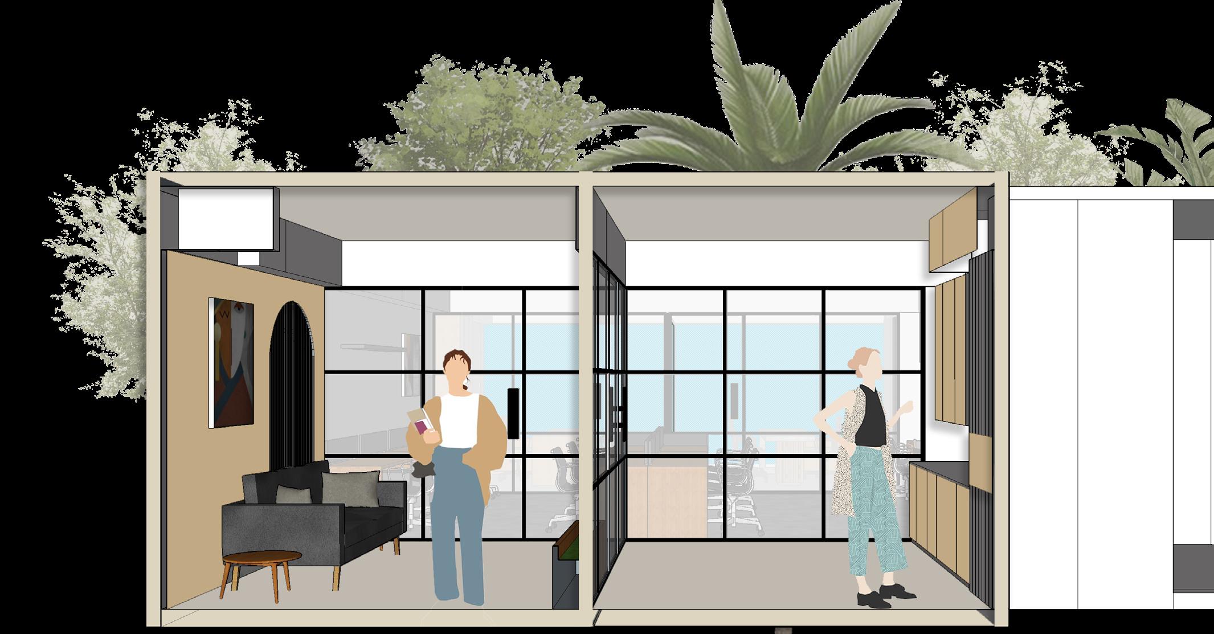
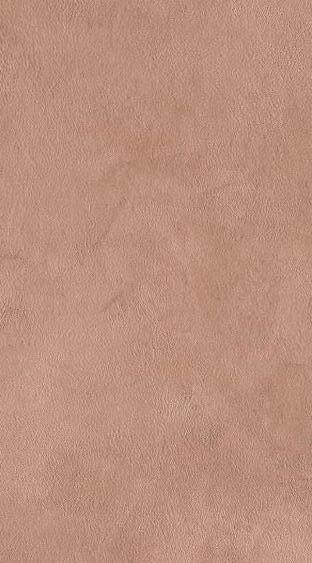
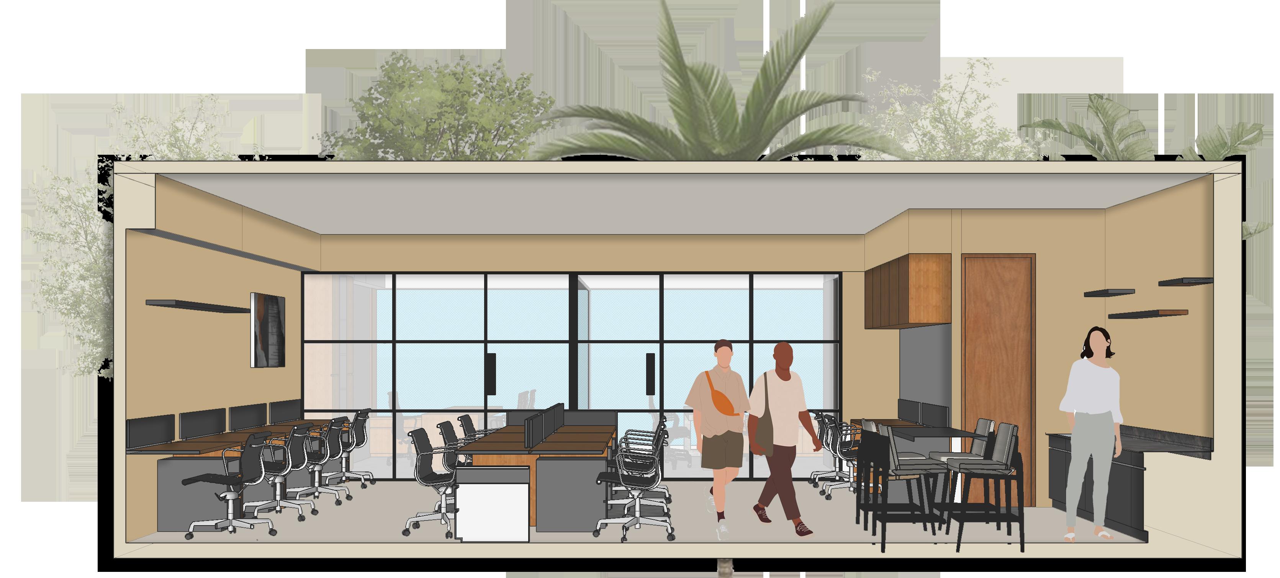
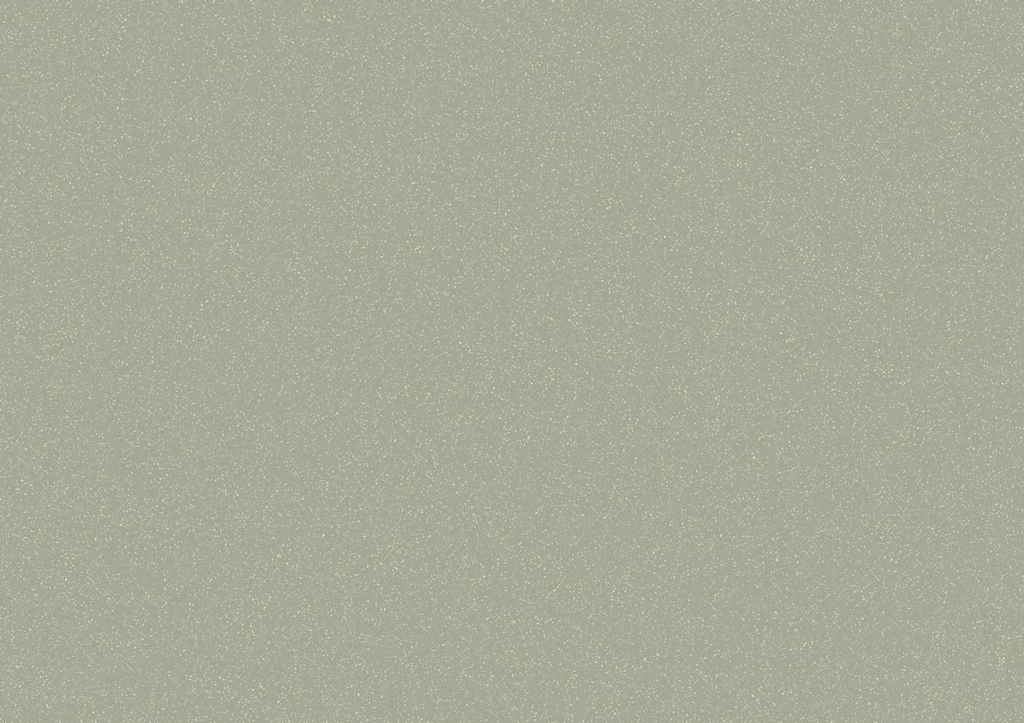


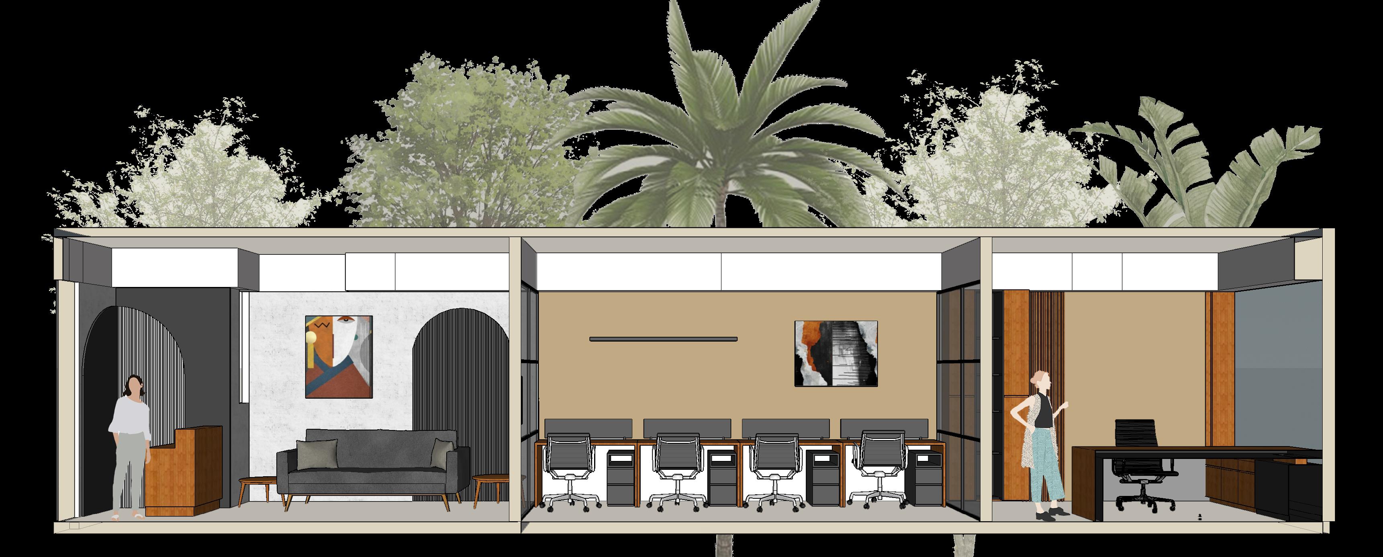
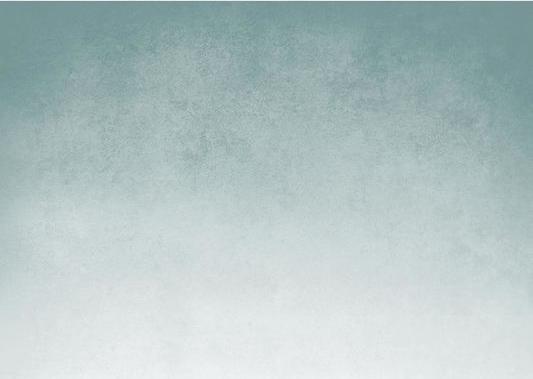
The planning aims to balance functionality, cost efficiency, and community needs while adhering to local building codes and sustainability goals. The major focus was maximizing space utilisation, foster a sense of community and ensure quality living conditions. Key consideration included was efficient layout, integration of communal spaces, material selection, and environmental responsiveness.
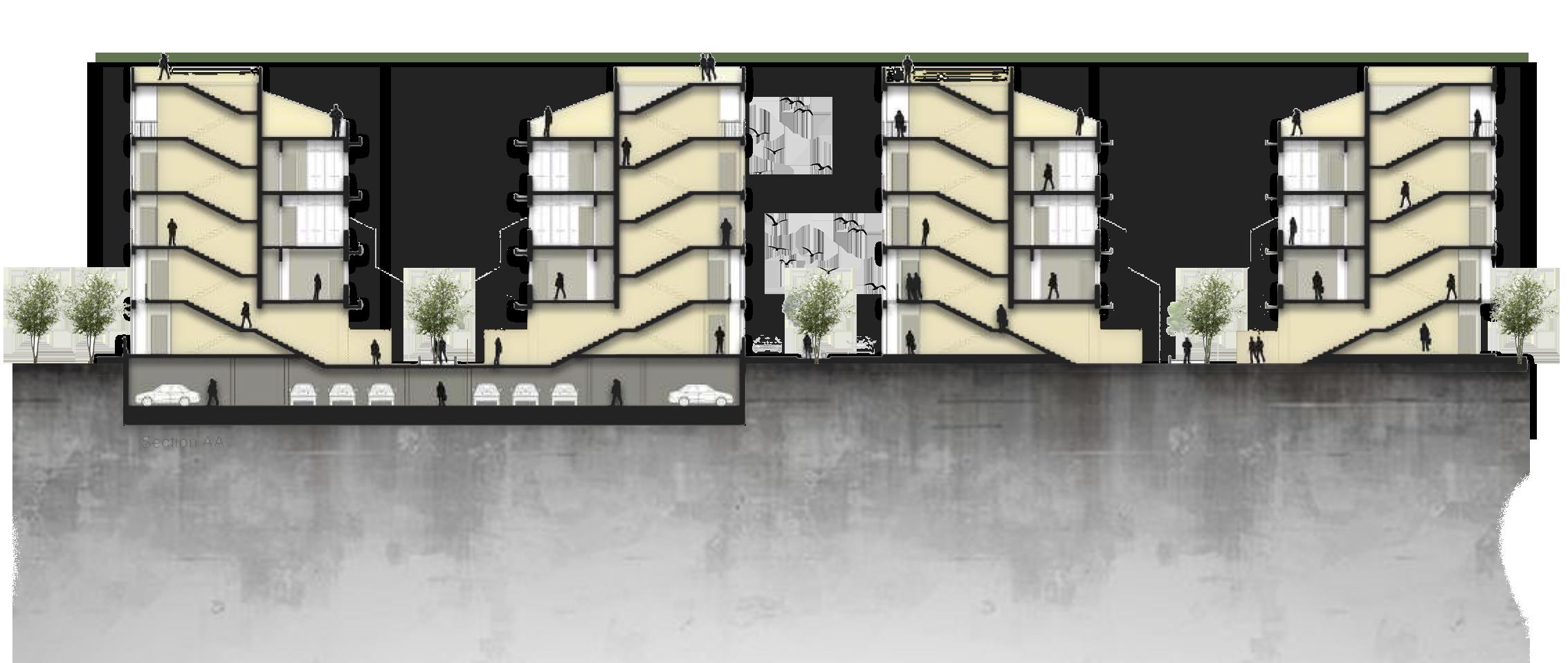
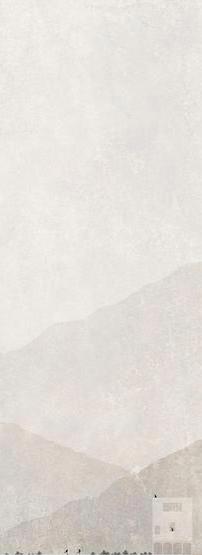
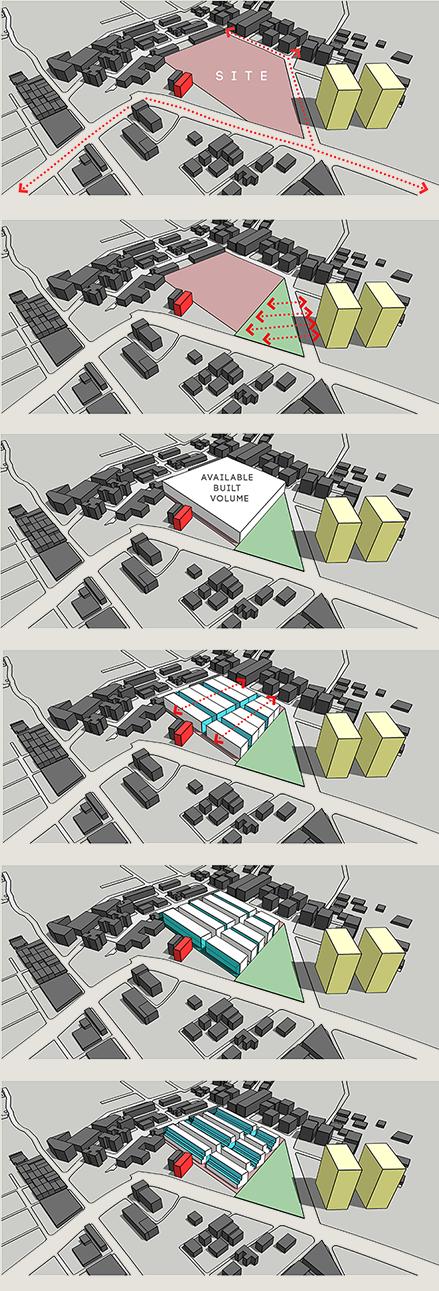
The site has roads on 3 sides and has a high rise residential context on one side and a school on other.
Providing public open space near the high rise context, which provides a buffer for the high rises as well. And leaving a margin of 5m on the side of the school.
Which provides the available potential built intervention volume
Orienting the dwelling in the north-south direction for better light and ventilation, which intern lays out the vehicular circulation
Scooping out internal pedestrian spines as interactive spaces on which the private open spaces of a dwelling orient to.
Staggering the dwelling at different levels which create private open spaces for each dwelling which also helps to control the pedestrian street section and provides better light.
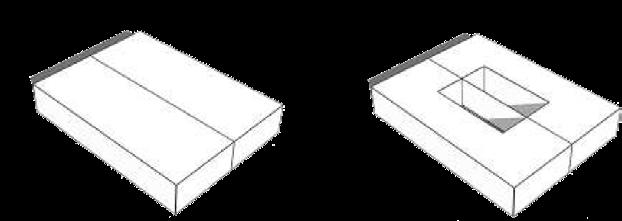
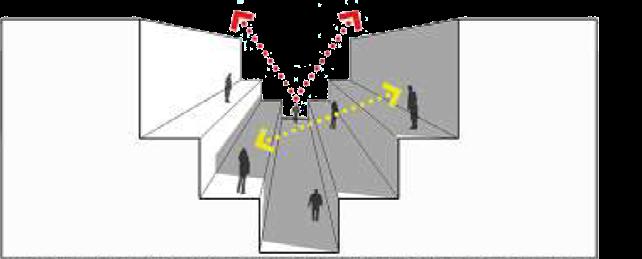
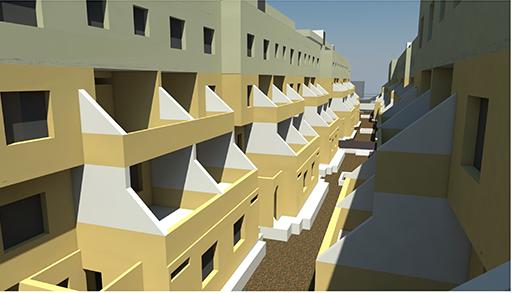
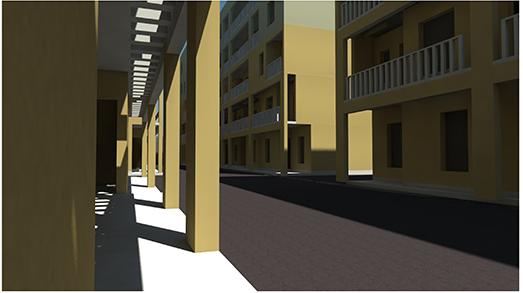
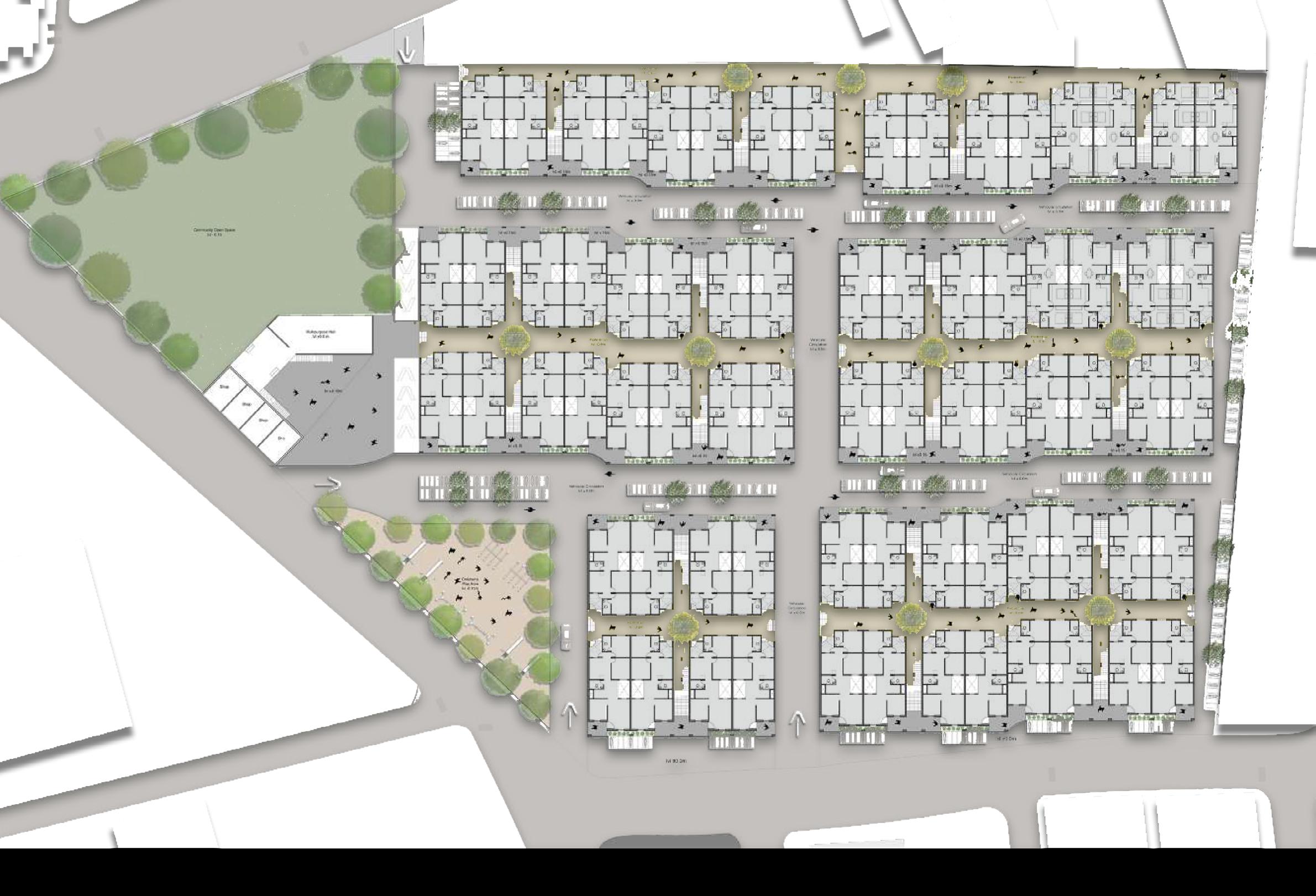
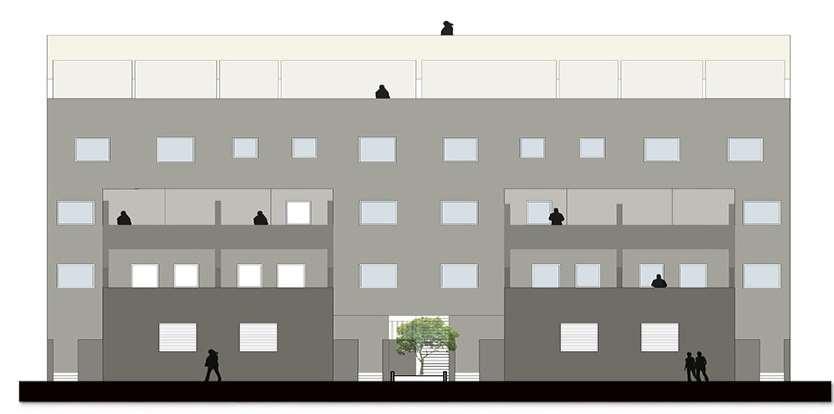
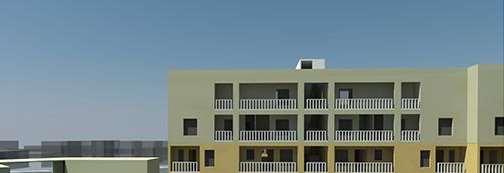





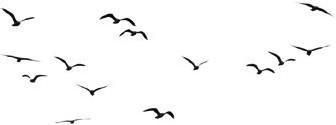
































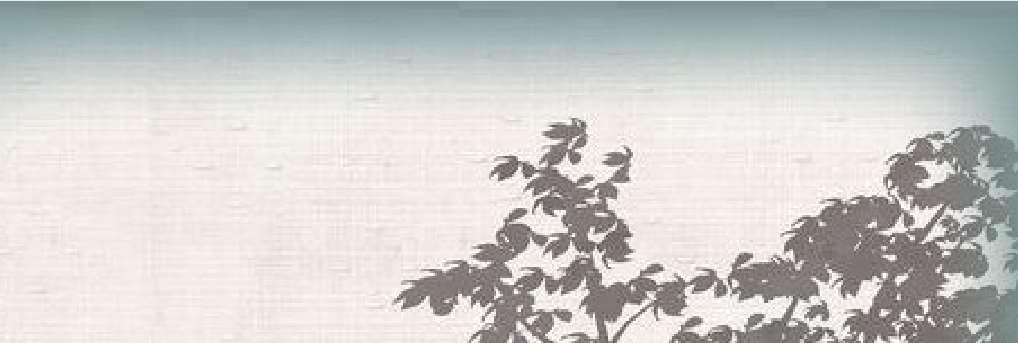
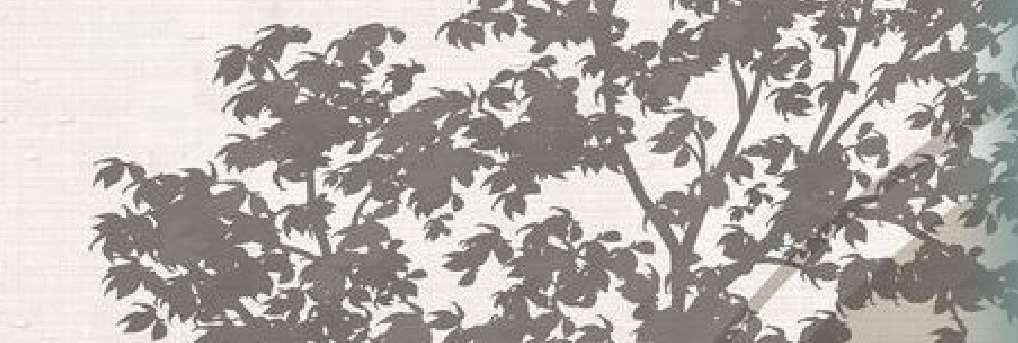

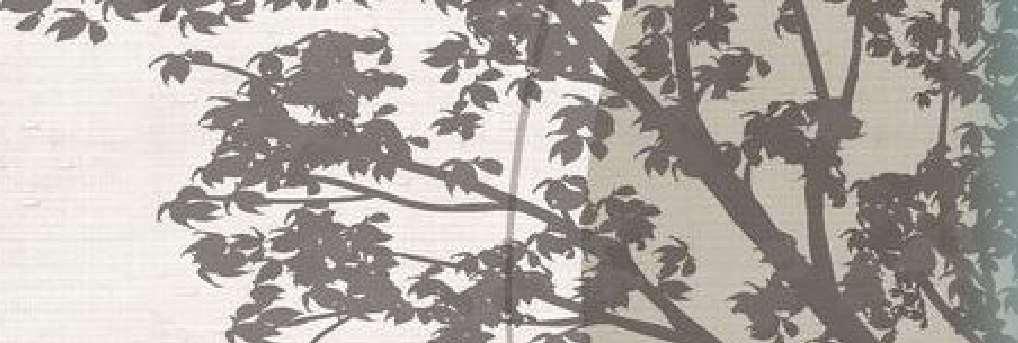
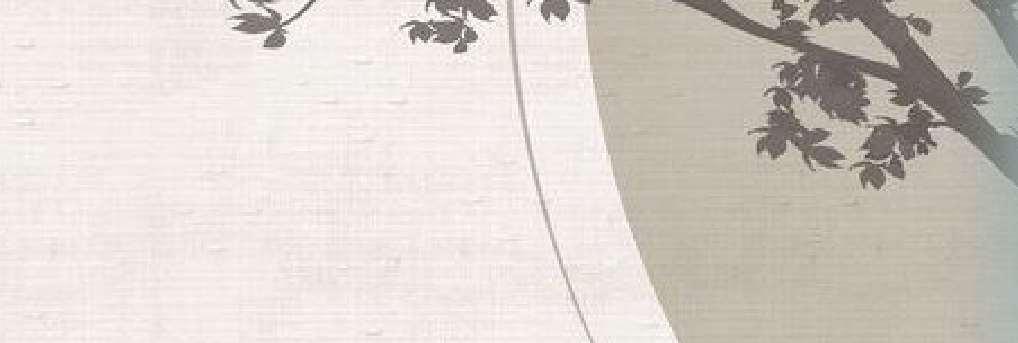

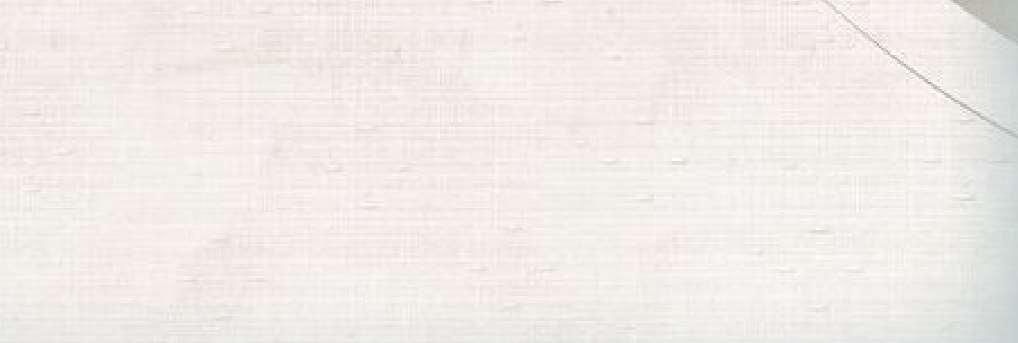





The primary objective of creating a civic centre for the dissertation was to demonstrate a design that promotes social interaction. It can be achieved by designing a city level public place in the Morbi city of Saurashtra region, 65km from Rajkot and 35km from sea coast. Public spaces plays an important role in the development of a city and quality of life by providing accessibility on urban level , impacts health and wellbeing, creates social inclusion and contributes in physical regeneration.
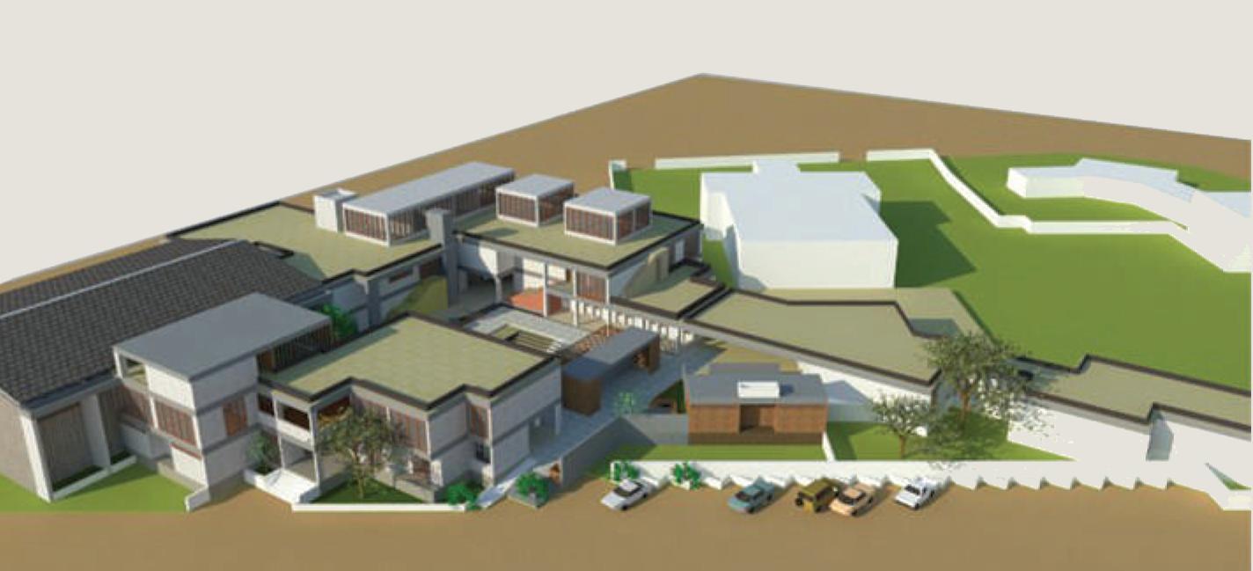


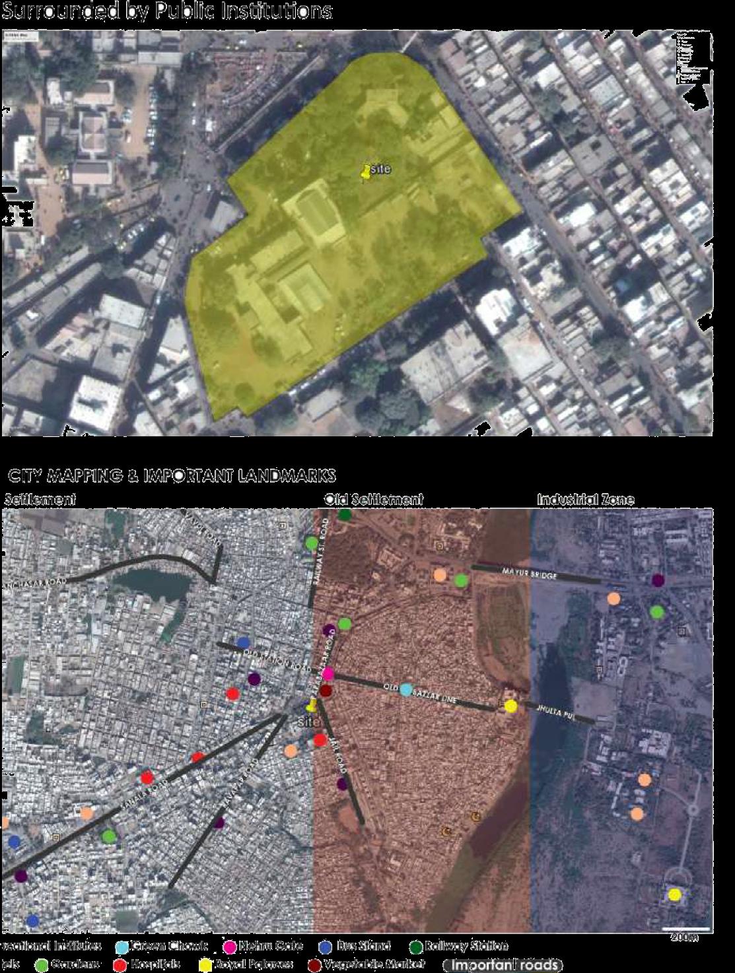
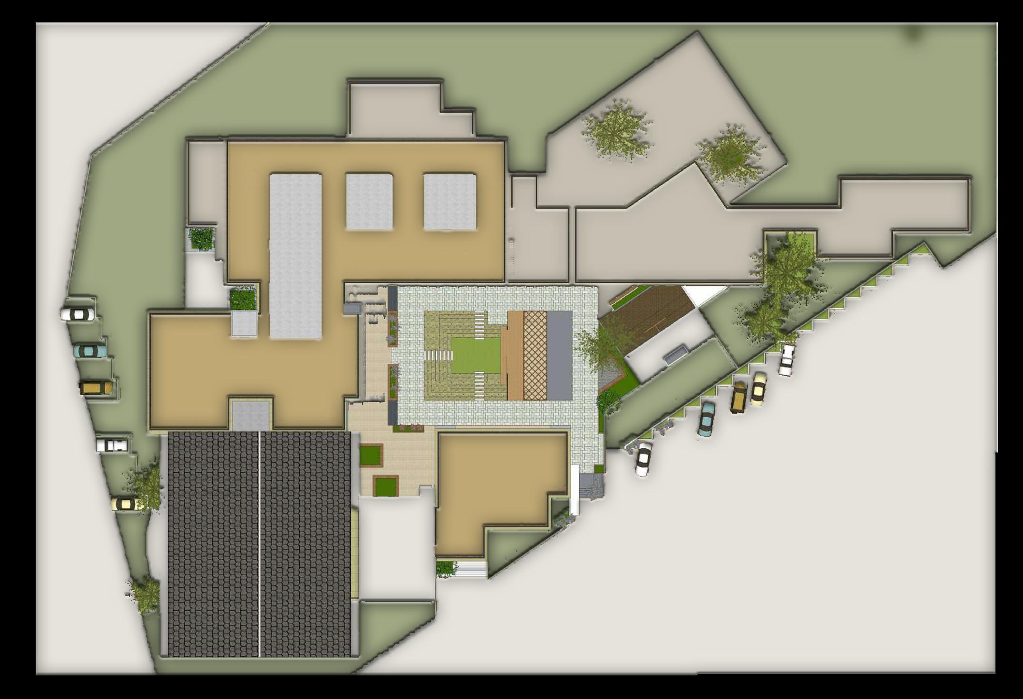
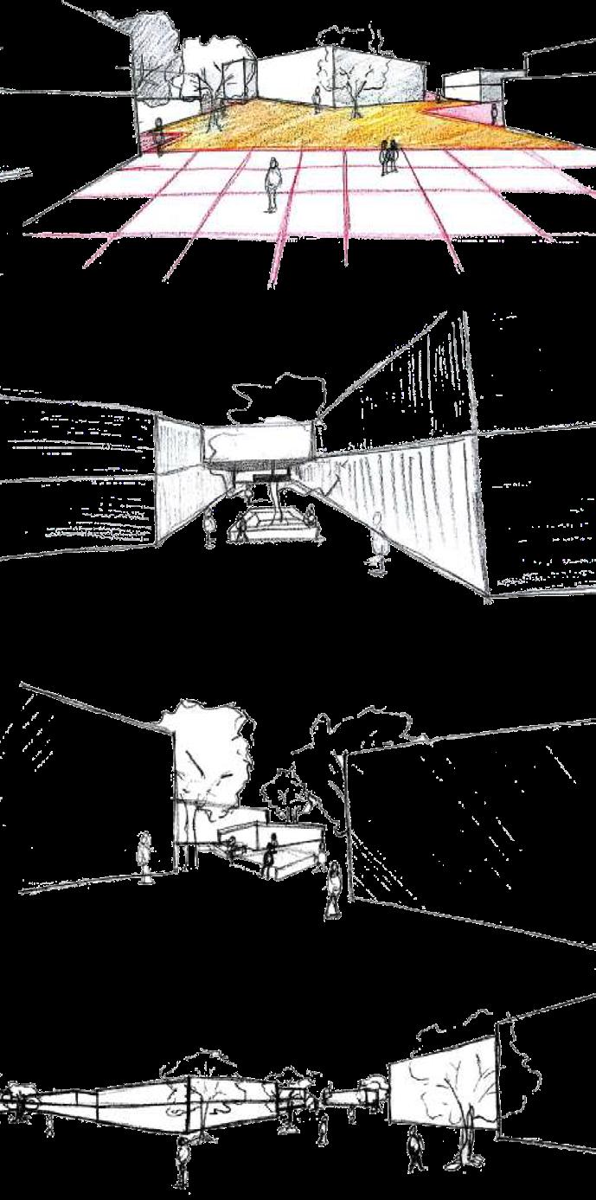
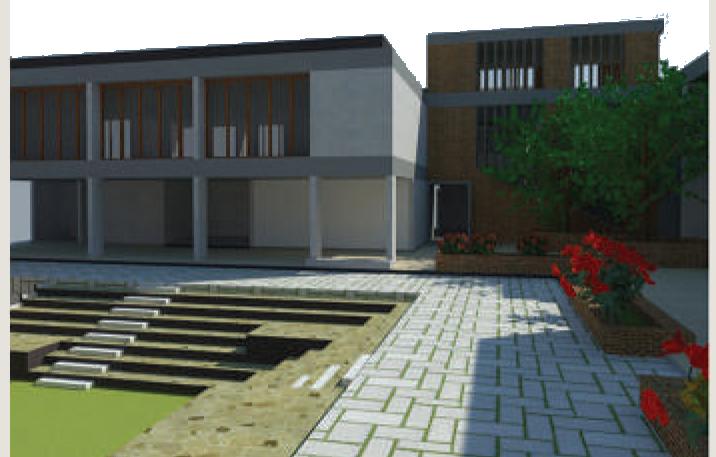
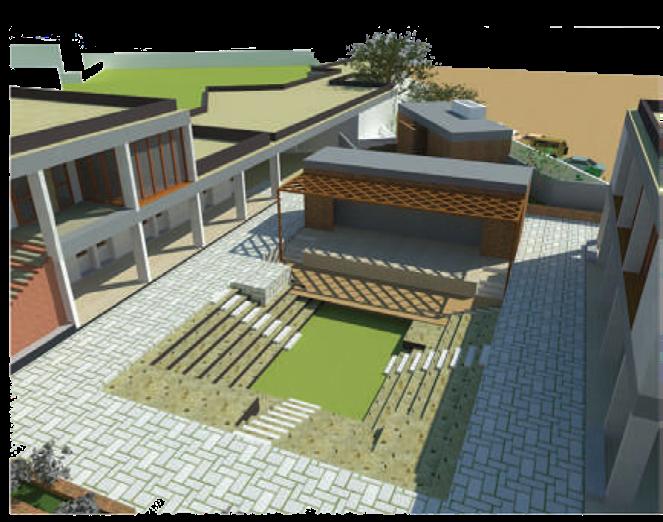
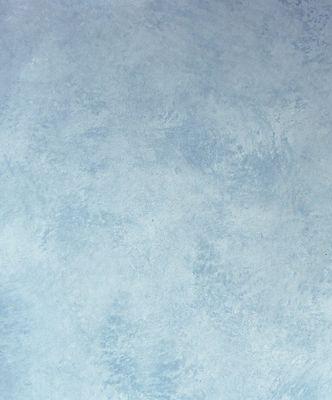
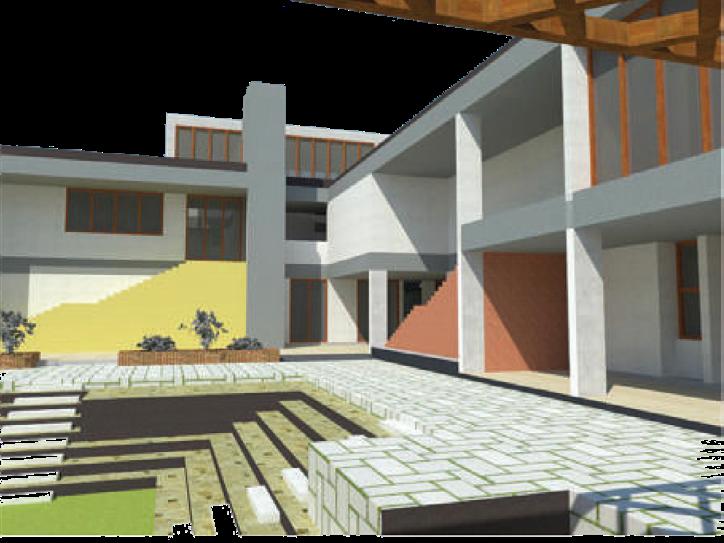
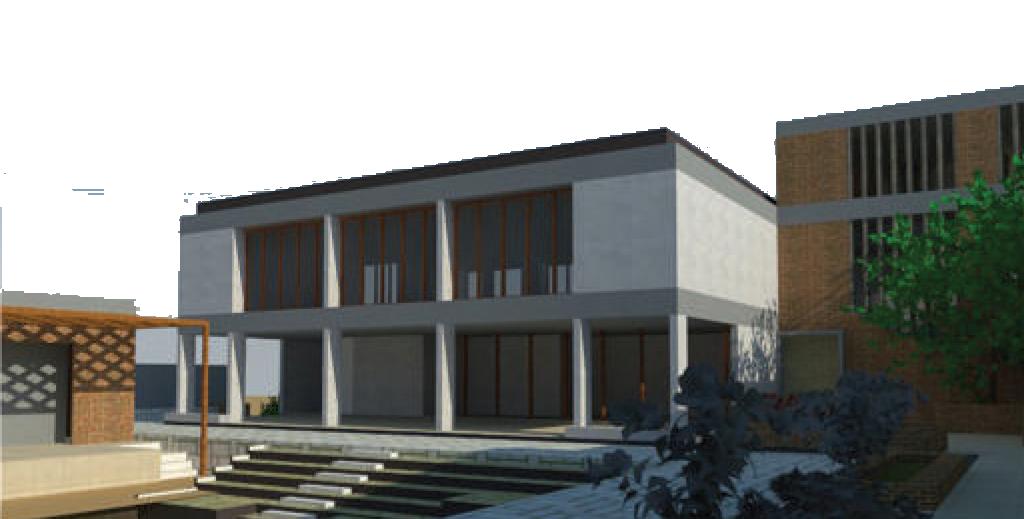

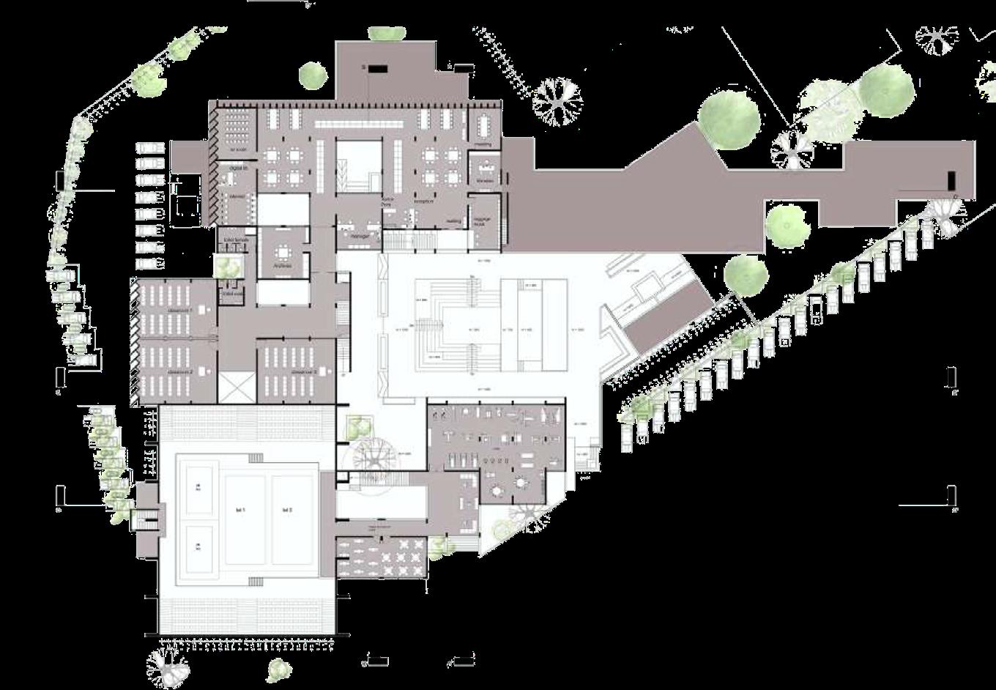

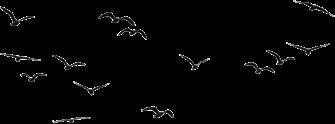
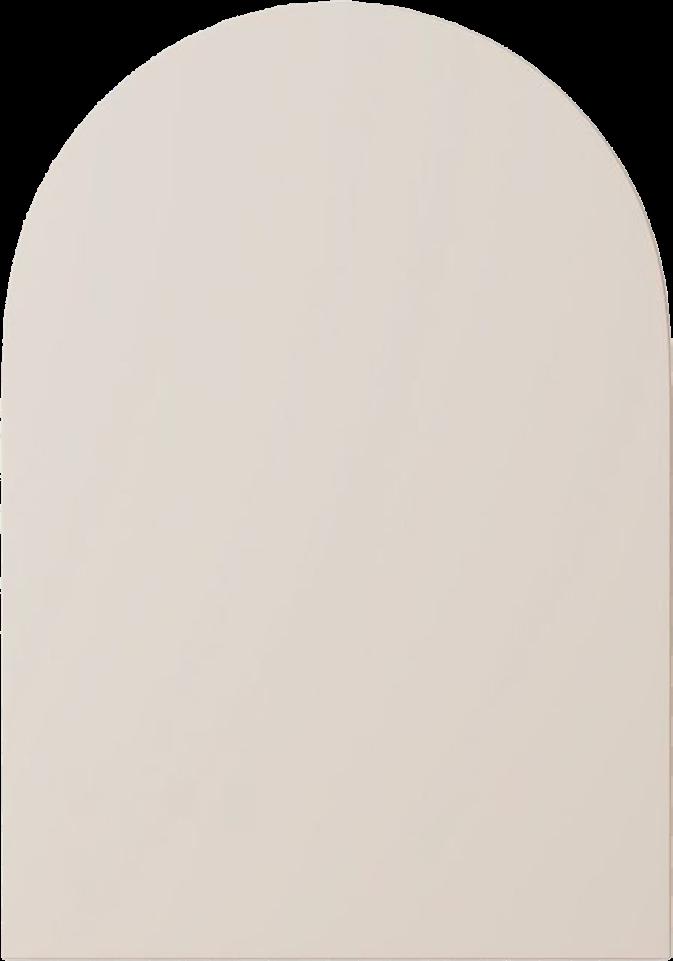








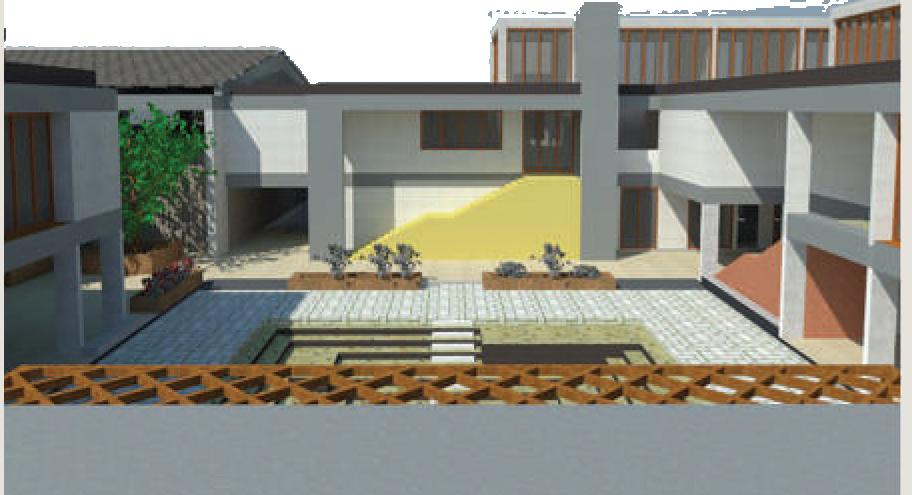
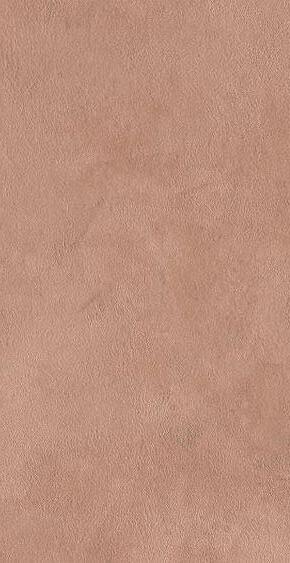
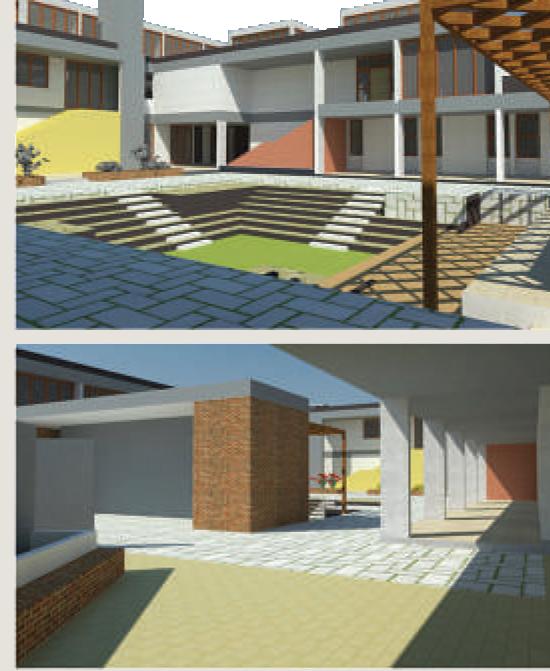

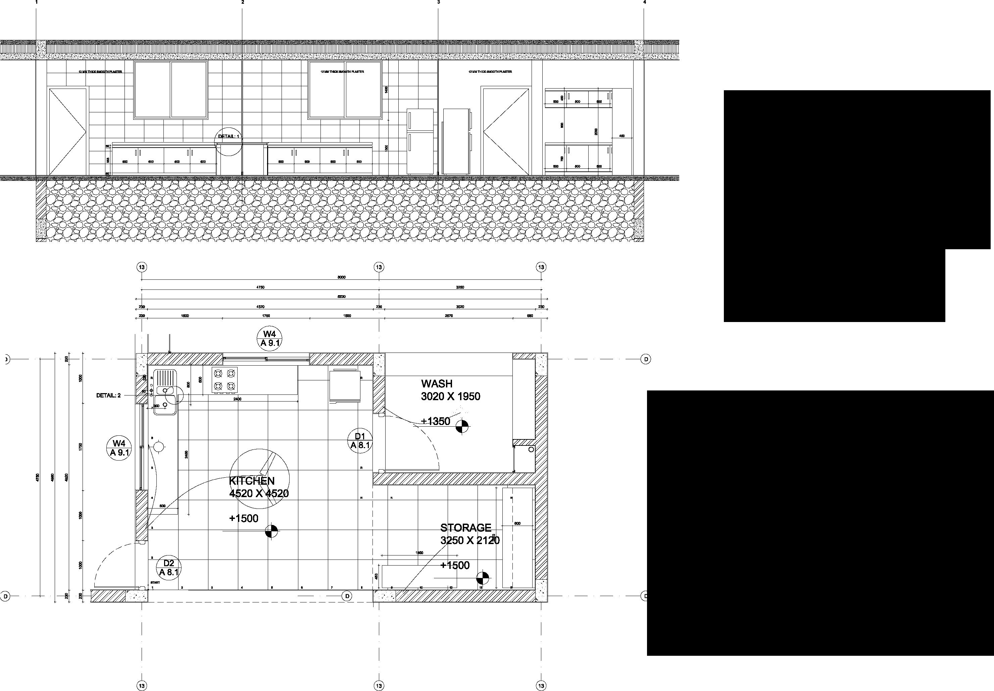
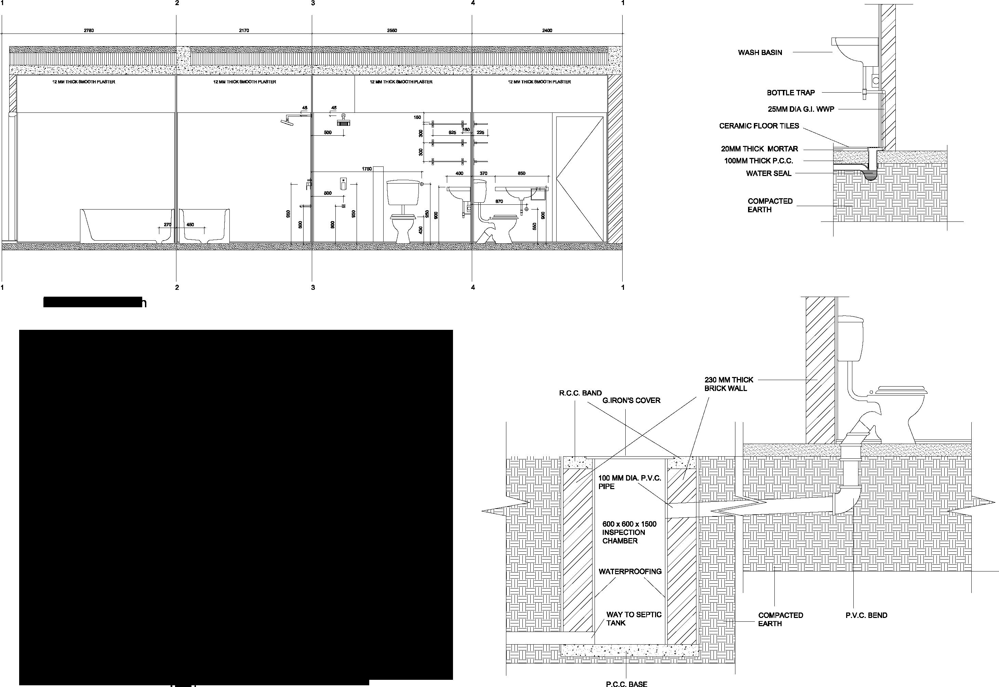

PANCHAL