

ARCHITECTURE PORTFOLIO 2022
portfolio RUCHI KHAKUREL’s
ABOUT
Contact Curriculum Vitae
ARCHITECTURAL DESIGN
Housing 101
Vertical Living
SuperFutche
Beautiful Everytime
Community 2050
Rewind X SPACES
About | Contents p .2






PORTFOLIO CONTENTS 01 02 03 04 05 06 p .3

RUCHI KHAKUREL Maitidevi, Kathmandu ruchikhakurel7@gmail.com +977-9860560007 An energetic fifth year architecture student who believes to stand out and delver best in every work assigned to. Acquires leadership and critical thinking qualities with a keen desire to learn, experience and expertise. About | Curriculum vitae p .4
EXPERIENCE
Part- Time Architect at Pride Constructions
All star team and Founding member of the Young
Nepalese Architects Union - Supertecture
Managing head at Architectural Expo, Thapathali Campus
Trainee Architect at AAJU Designs
Content writer and graphics volunteer at SPACES magazine
Department head of Vernacular Architecture at Jigyasa
Technical Exhibition at Thapathali, Nepal
EDUCATION
-
Bachelors in Architecture -IOE, Thapathali Campus
- 2017
2015
+2 Science, NEB, Kathmandu Model College
SLC, Brihaspati Vidyasadan
Multifamily residential comlpex at ichangu. Asian Paints
Design competition (Intra college) - FIFTH PLACE
Gold Trezzini Awards for best public space - NOMINATION
Community 2050 in Shenzen, China
Future Classroom design competition - FIRST RUNNER UP
AutoCAD |SketchUp
Lumion |Enscape| V-ray
Photoshop|Illustrator|InDesign| Lightroom|Premium Pro
Word|Powerpoint-|Excel
2022 2021 2021 2020 2020 2019 2022 2022 2021 2020 2017
2015
Till
CAD
COMPETITIONS SKILLS
Rendering Adobe CC Microsoft Office
p .5
CURRICULUM VITAE
HOUSING 101
Category : Post-disaster Integrated Resettlement Housing
Location : Panipokhari, Dolakha
Area : 39642.49 Sq. m. (77-14-3-0)

Year : 2021
While Thami people travel all the way to Panipokhari, their livelihood still revolves around Boshimpa that does not anyhow mean Boshimpa is suitable for living conditions. Every year the village suffers from a huge loss of life and property as it belongs in landslide-flood-prone areas. That could be the reason why the government proposed the resettlement of the Thami community in much lower lands.
The resettlement housing proposed by the government was the relocation of only the people but not their livelihoods with their agricultural fields and livestock left behind. The design that has been proposed had to resettle on the different dimensions it had to attribute to the larger prospect of Dolakha City.
With urban sprawl turning cities chaotic, increase needs and opportunities might deteriorate the true essence Panipokhari today is likely to offer. It might be another example of another city of Dolakha, Charikot which extended up to the level only where the highway reached. The design tackles the site not just to cater to the present need of Thami community, but for the next future that it is out to bring through the expansion capacity it adapts through the north-south linear axis. The post-disaster resettlement housing in Panipokhari not only respects the incrementality in the prototypes but also on the whole site which would adapt the needs of the society is likely to offer accepting flexibility in housing demands in the coming future in emerging rural cities.
Type Academic
In collaboration with District Level Planning Sector - Dolakha
PaniPokhari
Boshimpa
Dolakha - Singati Highway
HOUSING 101 | Panipokhari, Dolakha p .6
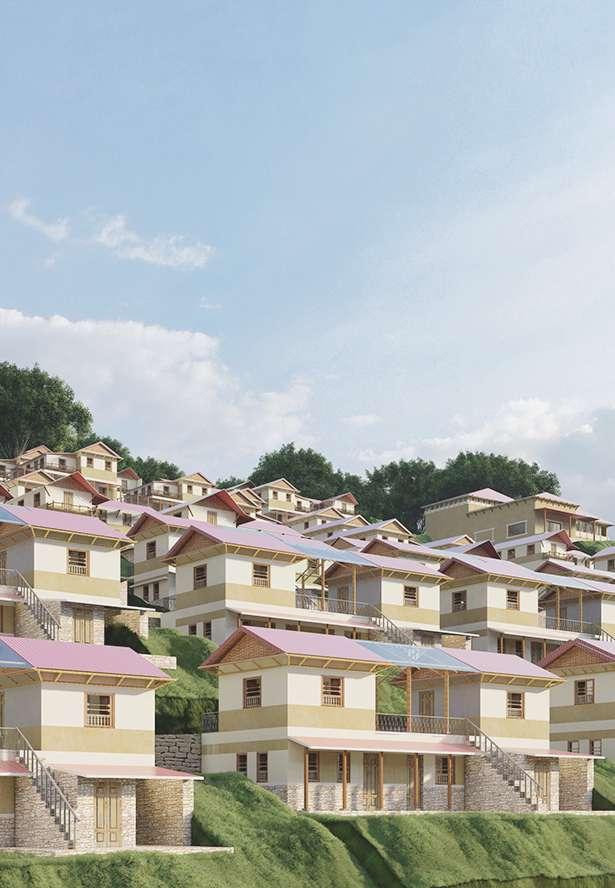
p .7


Master Plan HOUSING 101 | Panipokhari, Dolakha p .8
Total 3 prototypes are placed where number of users and the activity of the users determine the size and shape of prototype.
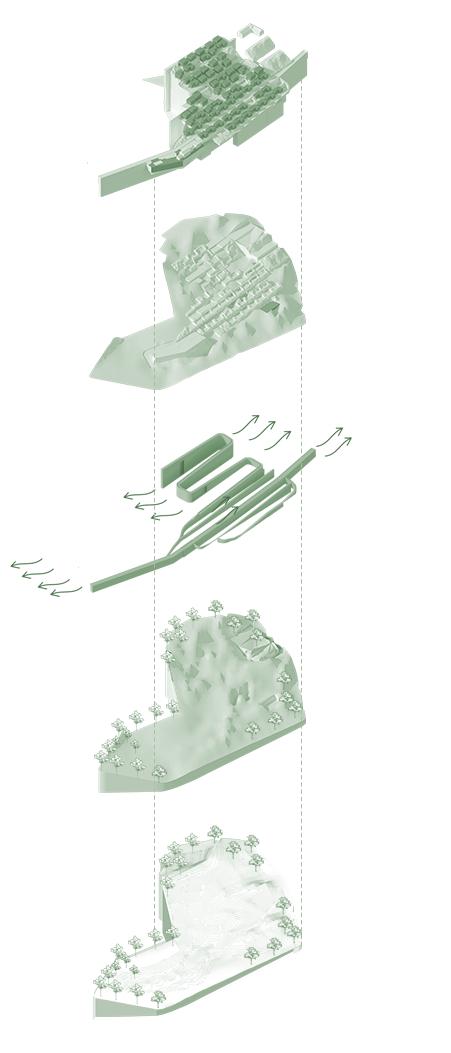

The individual site of tentative area 170 Sq. m. is placed in the site connecting the road and housing modules, provision of community center, health post and temple area.
Provision of 6m major axis road marks, a commercial street is developed along the road where the prototypes are allocated accordingly.
Cut and fill to provide road along the site to provide infrastructure as transportation, water supply and drainage facilitues to every household in the housing settlement.
Provision of green belt in the east-west axis to preserve the environment as well as the character of the place.
p .9
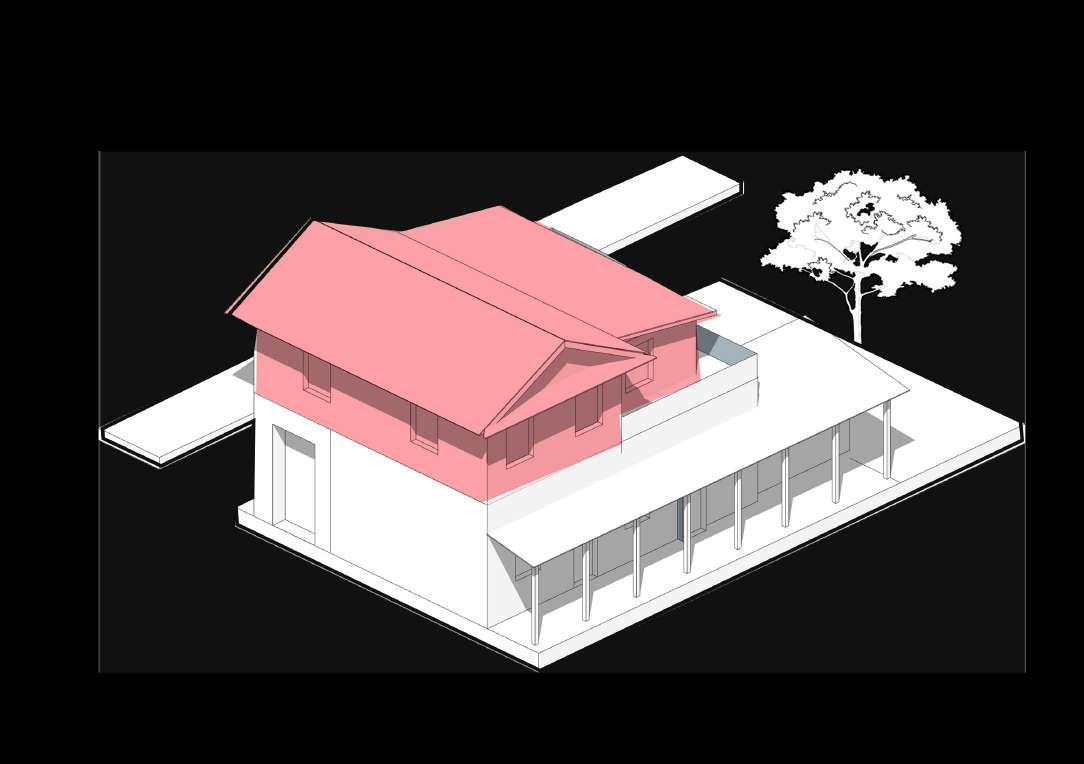


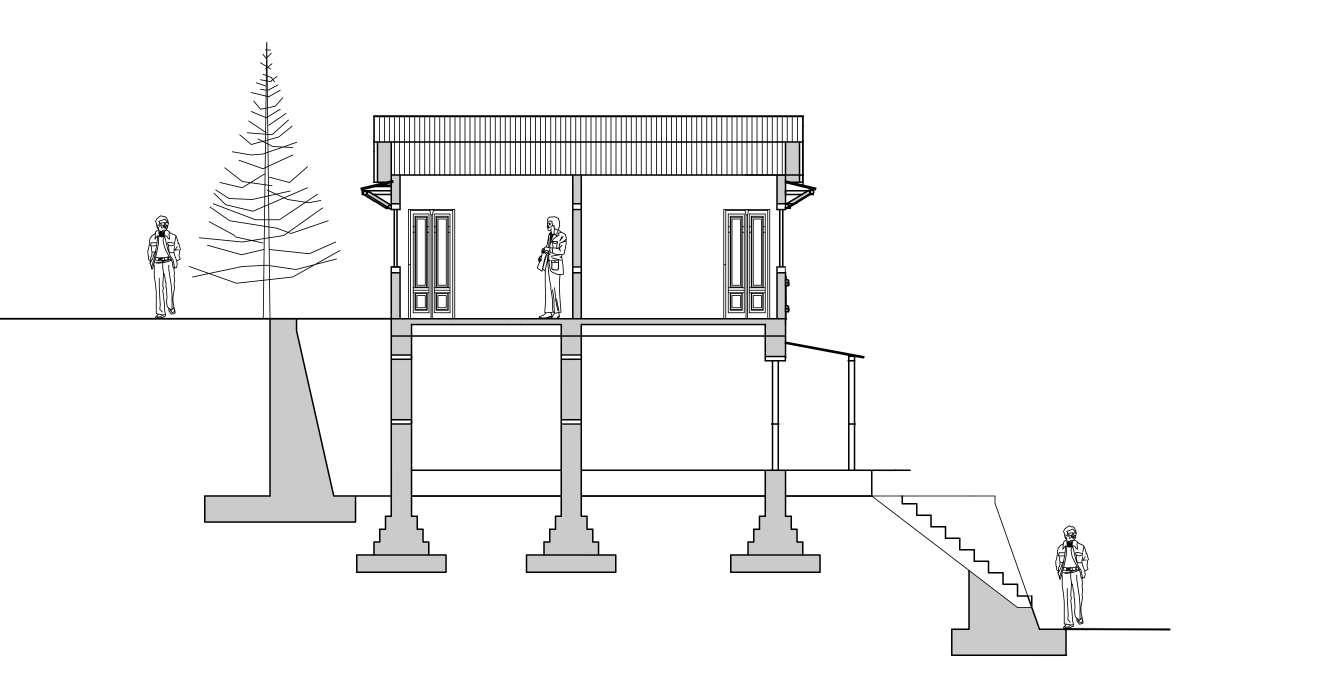



I
II
TYPOLOGY
TYPOLOGY
Longitudinal section at XX
Phase I
Phase I
HOUSING 101 | Panipokhari, Dolakha p .10
Phase II
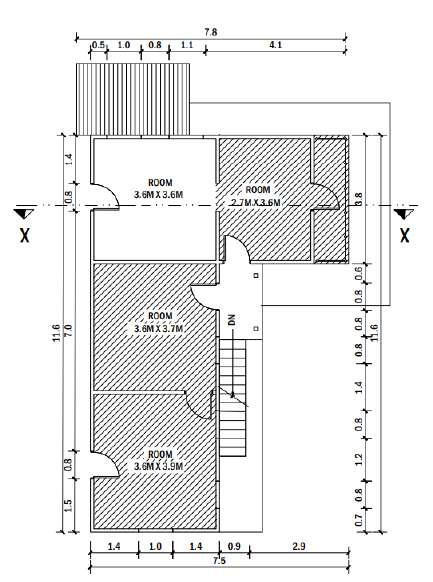




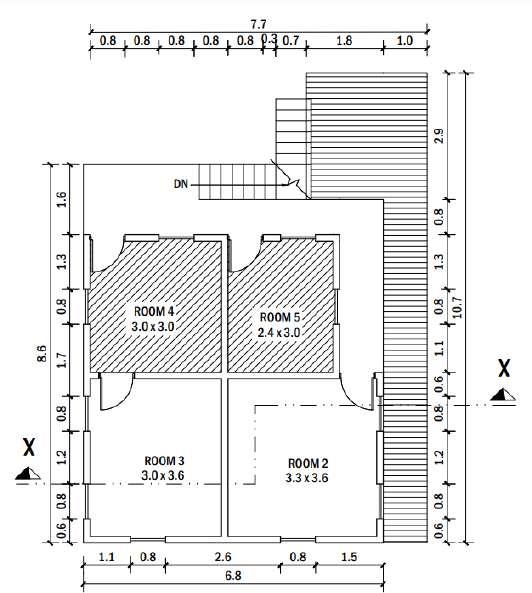

TYPOLOGY III
Phase I
Phase II
p .11
Phase II


HOUSING 101 |
p .12
Panipokhari, Dolakha
Exploded Axonometric

25mm thick CGI sheets
25 mm thick wooden rafters
75 mm dia bamboo roof truss
75 mm dia bamboo column
230mm RCC beam
350 mm thick stone wall
300 mm thick RCCplinth beam
p .13
VERTICAL LIVING
Category : Post-disaster Integrated Resettlement Housing

Location : Ichangunarayan, Nagarajun
Area : 8648.53 sq.m
Year : 2022
The Apartment in Ichangu is proposed to be a dwelling for the local people especially Putuwars, Tamang and Lama who have been in the business of flower farming. Ownership of small chunk of lands and vast number of owners gave rise to solution of using the vertical space rather than spreading horizontally. The site is in proximity to the culturally significant Ichangu mandir and most of the users are in flower trading.
Unlike horizontal elements, vertical elements have the ability to present themselves as more dominant within our visual field, making them more effective in creating designated spaces for particular purposes.
This symbiosis of built and open space is experienced through building composed in a staggered manner, providing public space at street , as well as staggered public green terraces that lead to the green roof. With the provision of geometric flexibility and using modular elements, but on top of this, the component-based approach is used to enable fine-tuning of the palette, and for various elements to be swapped in or out according to meet the need of users.
This neighborhood model is a framework that supports a palette of materials and optional elements in order to respond to context and market forces.

Type Competition
In collaboration with Nagarajun Municipality Committee
VERTICAL LIVING | Ichangunarayan, Nagarajun p .14
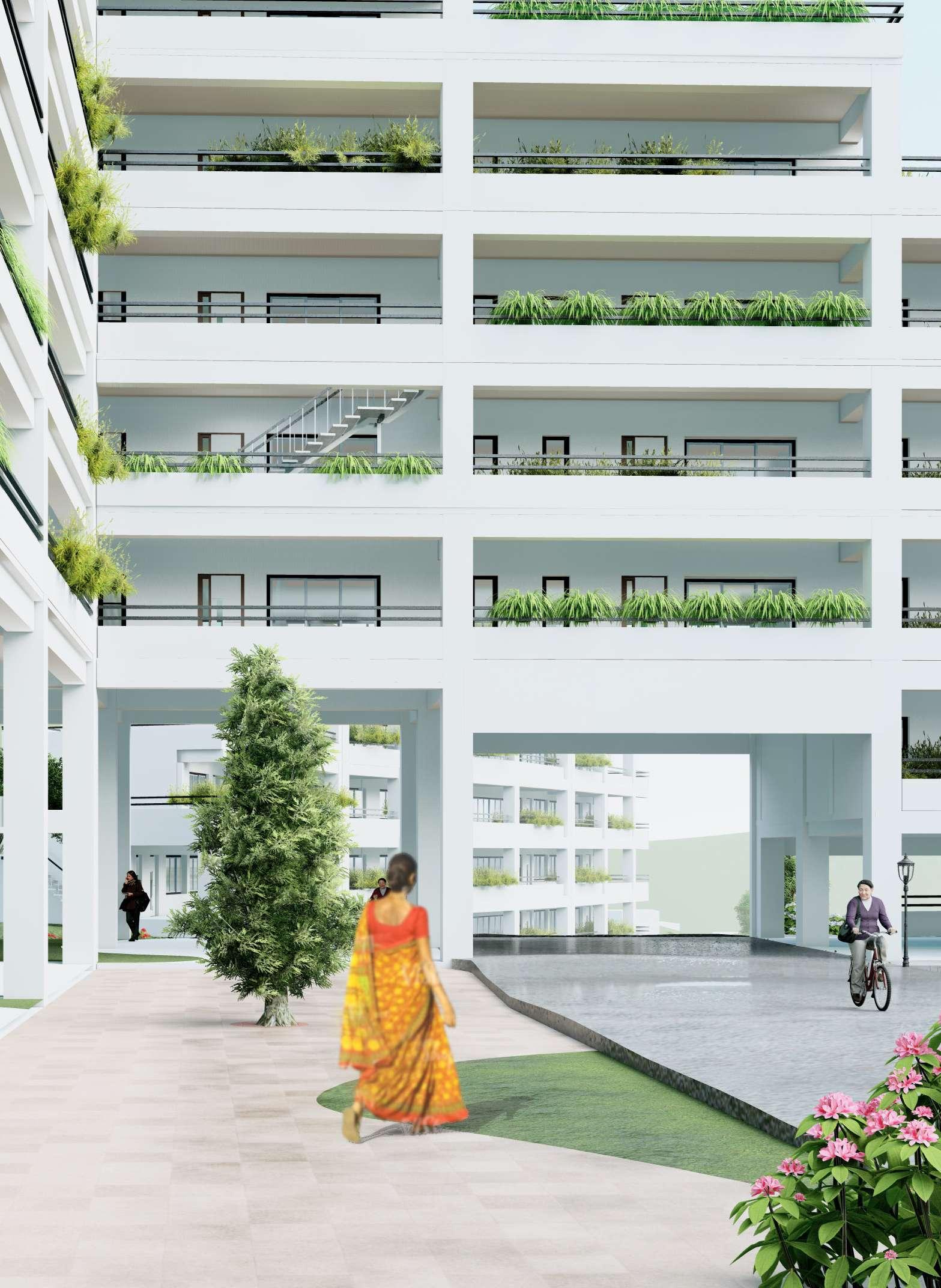
p .15
TRANSITION TERRAINS TO
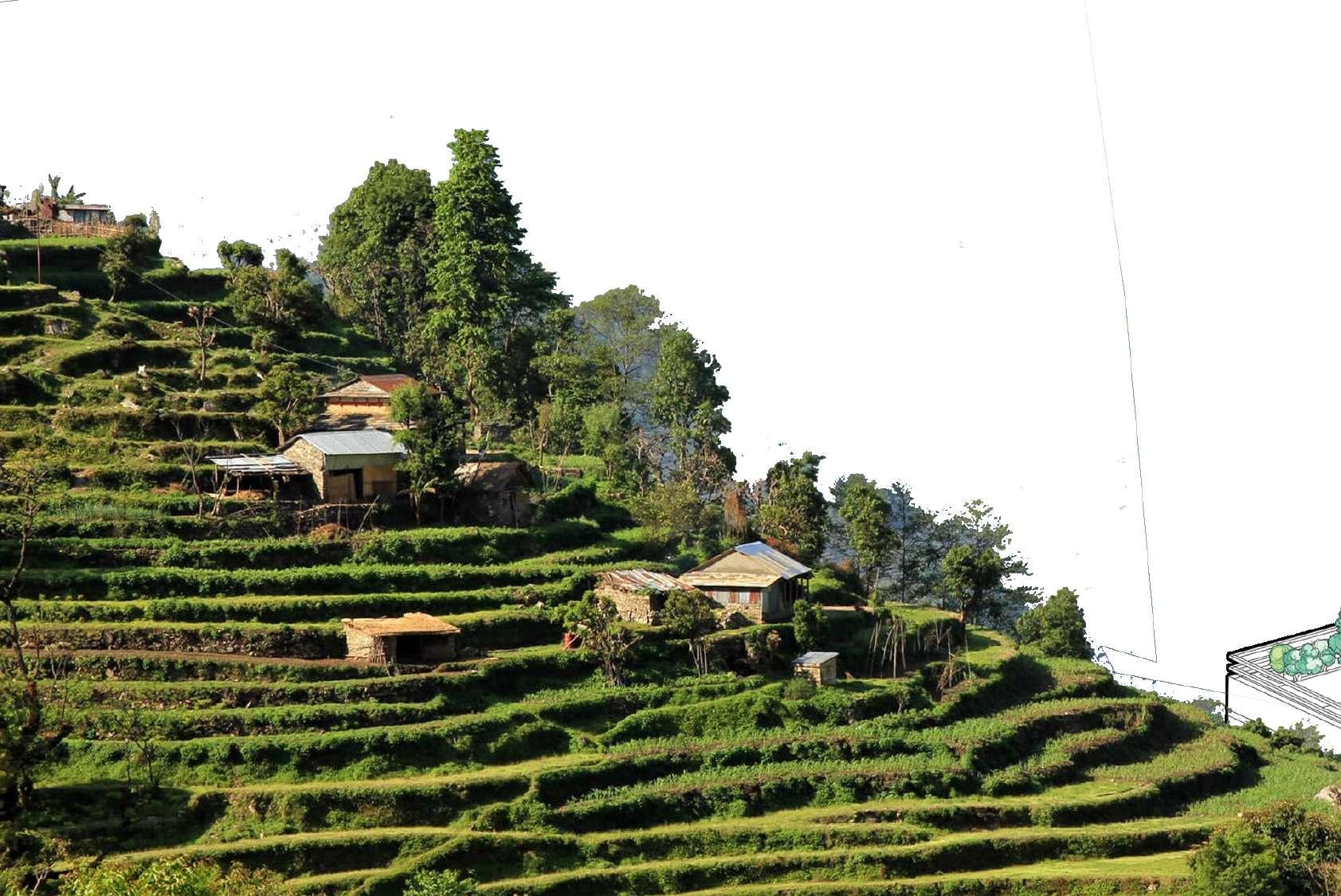
The main concept of the structure was stacked on each other with stepped terraces apartment units. Stepped terraces provide crease vertical interaction. There are gather and interact with each other.
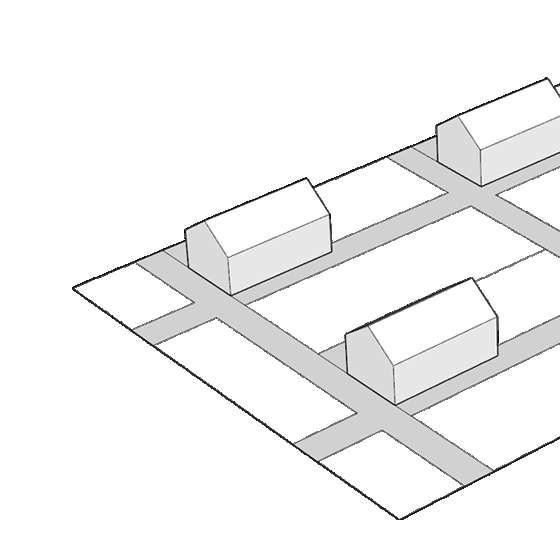
The units are stacked on each other light to the apartment units, connectivity interaction. By integrating the natural tween’ the Neighborhood model nurtures strategies uplift the experience of apartment
 House modules with yard
The complex neighborhood
House modules with yard
The complex neighborhood
VERTICAL LIVING | Ichangunarayan,
p .16
Nagarajun
TRANSITION TO TERRACES

was derived from terraced fields. The units are terraces which provides plenty of light to the provide connectivity between the users and insmall common spaces, gardens for users to
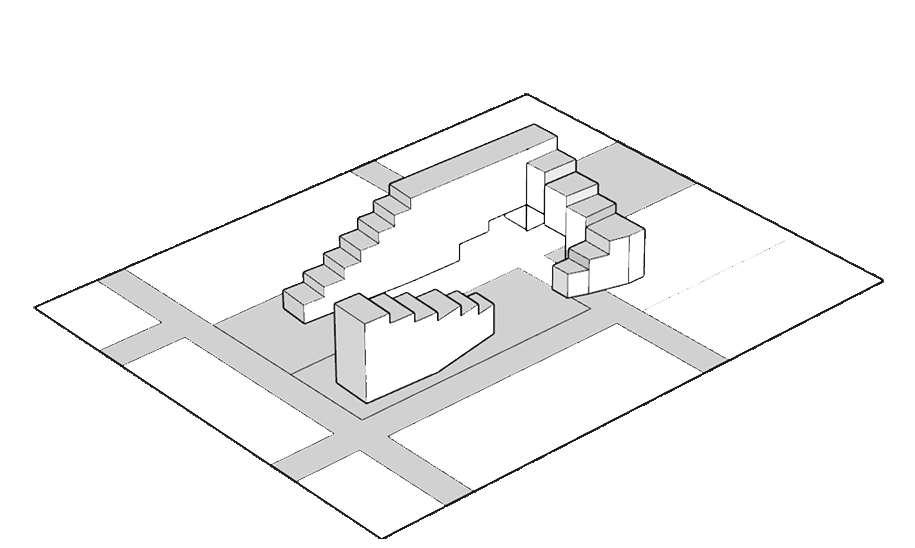
with stepped terraces that provide plenty of connectivity between the users and increase vertical into the built form as well as the ‘space benurtures our biophilic nature and together these apartment living.
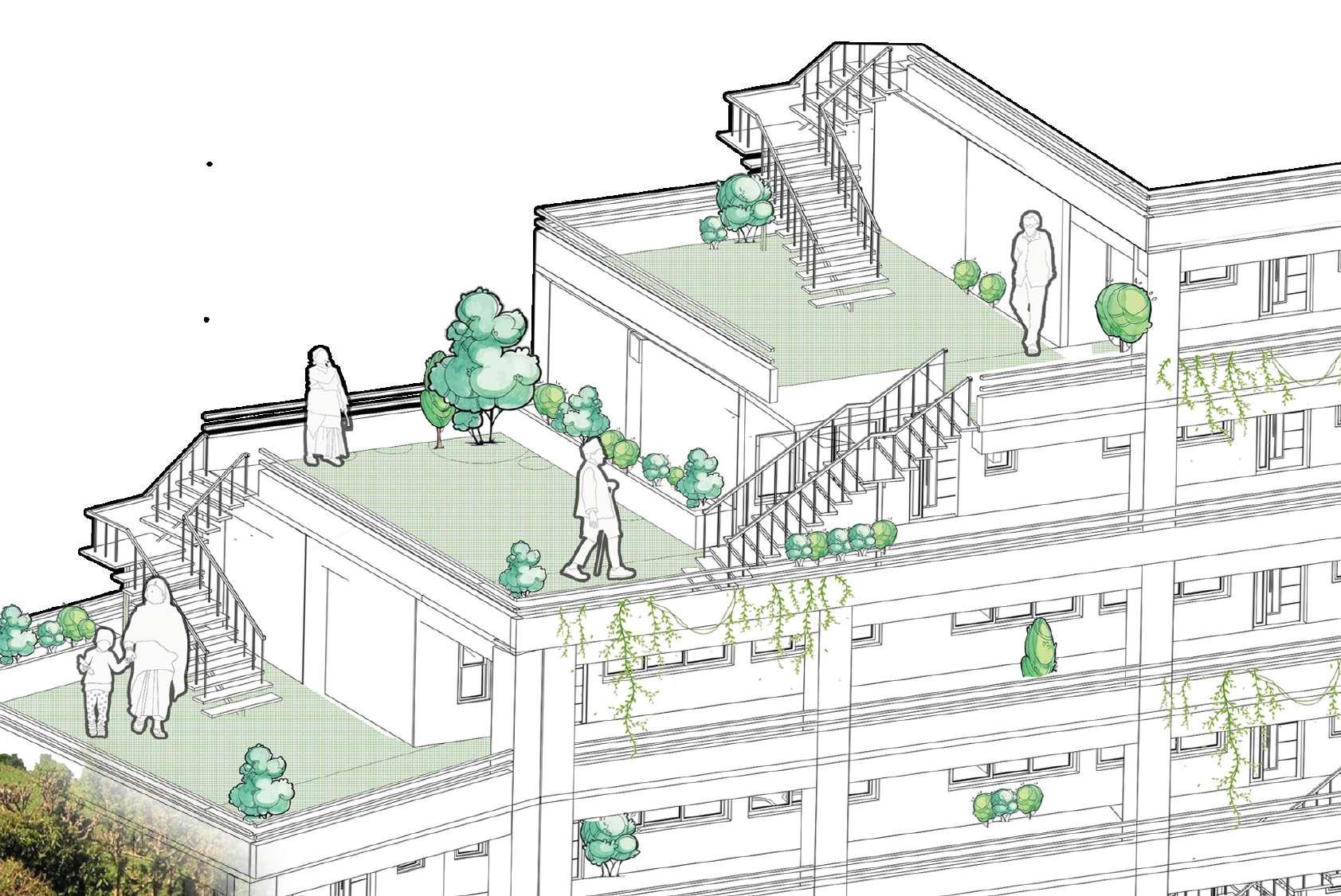
p .17
The concept of vertical living
green terraces
public loop
traditional methods of construction to prefab ready housing units
flexibility using concrete, steel or lightweight framing, be it volumetric or metal stairs
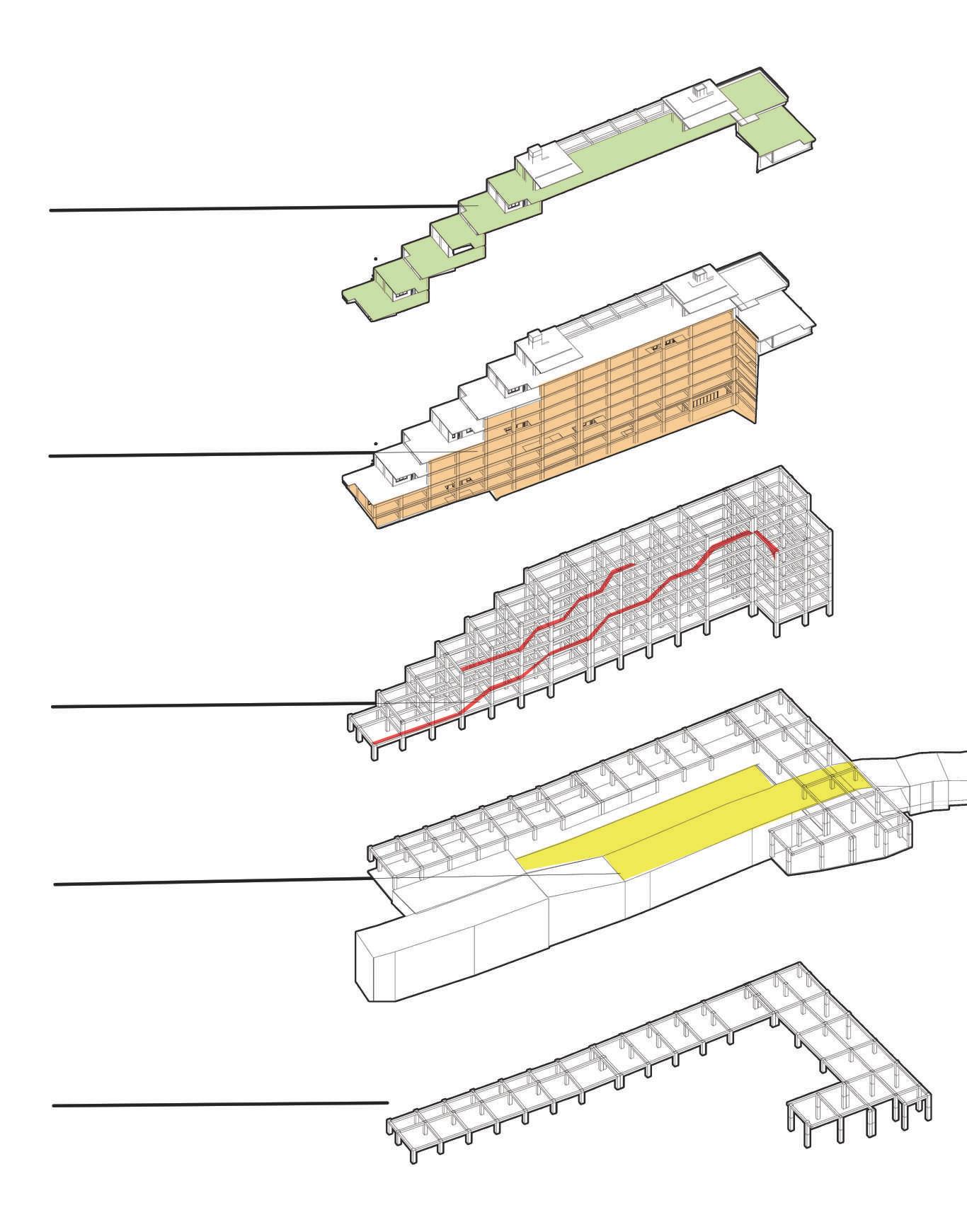
private circulation
public space
open plaza connecting to road
metallic structure
VERTICAL LIVING | Ichangunarayan, Nagarajun p .18
The site is surrounded by 6m roads from all sides connecting the axes from Ichangunarayan mandir and Shivapuri.
Main and rear setback reducing the bulk and scale of development responding to neighboring structures.
The facades of the apartment blocks are maintained to orient towards the south to receive the ambient amount of sunlight to the apartments.
Volumetric subtraction to create plaza spaces on the intersection between nodes of bulk structure.
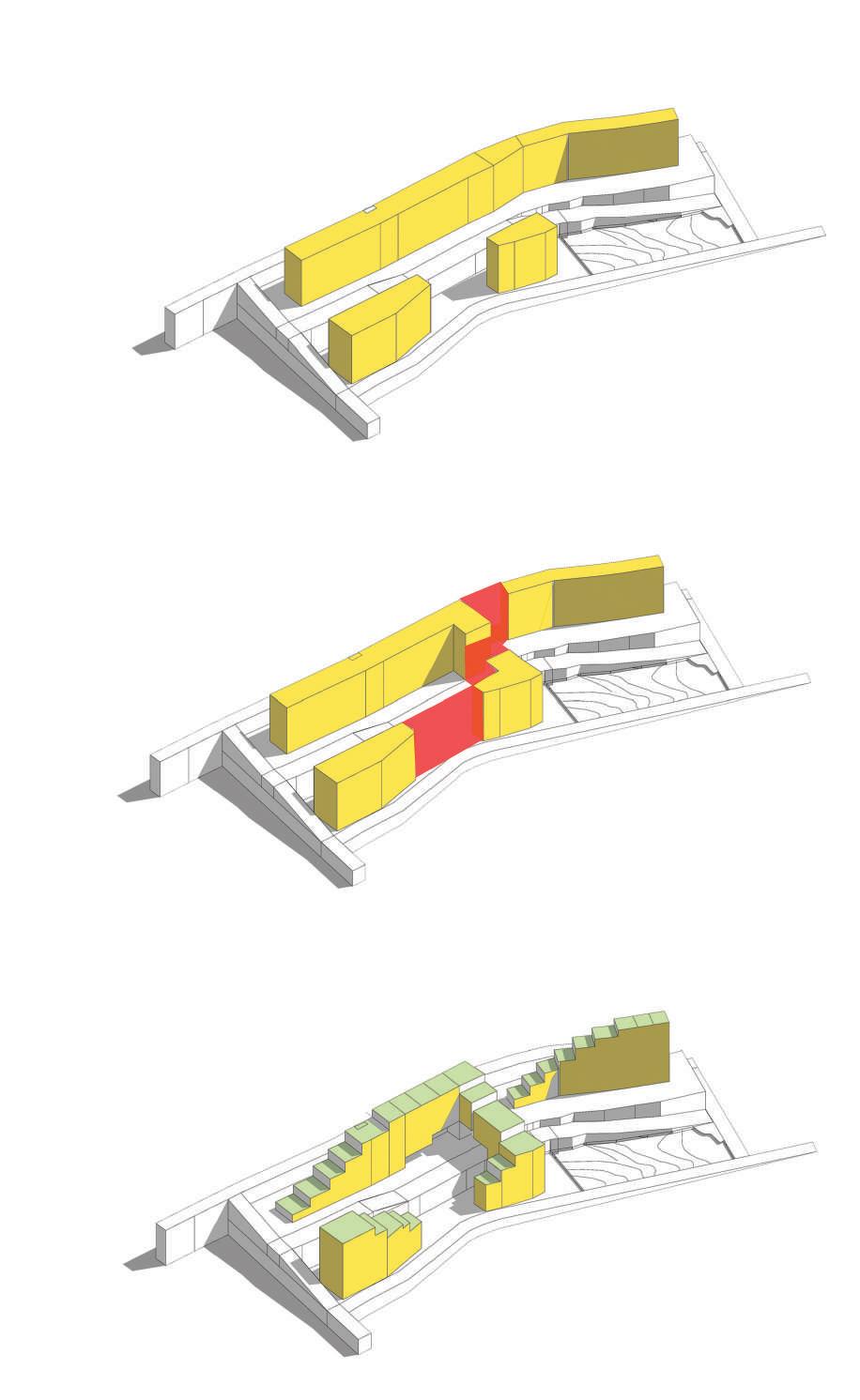
Each building is composed in a staggered manner, providing public space at street , as well as staggered public terraces that lead to the green roof.

With creating good spaces for interaction, it makes the user feel safe and comfortable and welcoming and accessible to everyone at the same time.
The model provides a platform for apartment construction to move from being a project to more of a product which could be a significant step change in dwelling affordability.
p .19
DWELLING - AS A KIT OF PARTS

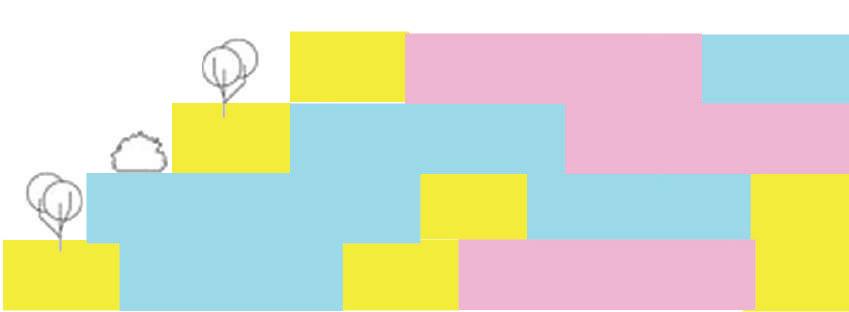
Every modular housing unit type is 6 x 7x 3m and they are inserted in the any lighter weight structure. The primary housing unit of one bedroom is 42 sq. m. The further possibility is that it can increase half of its volume, becoming a unit of 63 sq.m i.e. two bedroom. The repetition of the apartment with respect to the needs of the user promotes the replication of dwelling apartment as per the criteria.
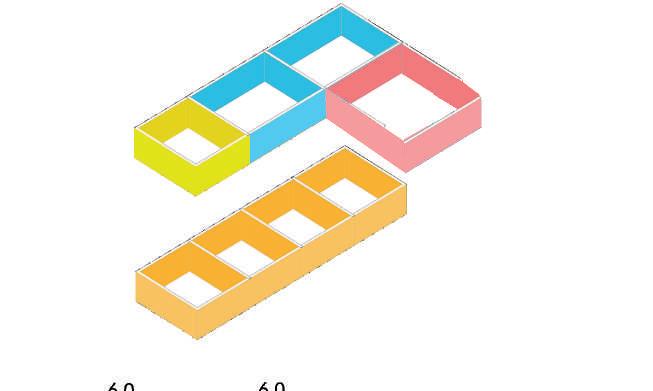

The buildings across the site are able to be constructed from standardized modular components. This drives cost efficiency and enables prefabrication, quick assembly, and construction quality - in turn assisting to deliver durable and affordable high quality dwellings. Modular assembly can also support disassembly and adjustment over time, supporting long-life, loose-fit buildings that are responsive to changing conditions and demands.
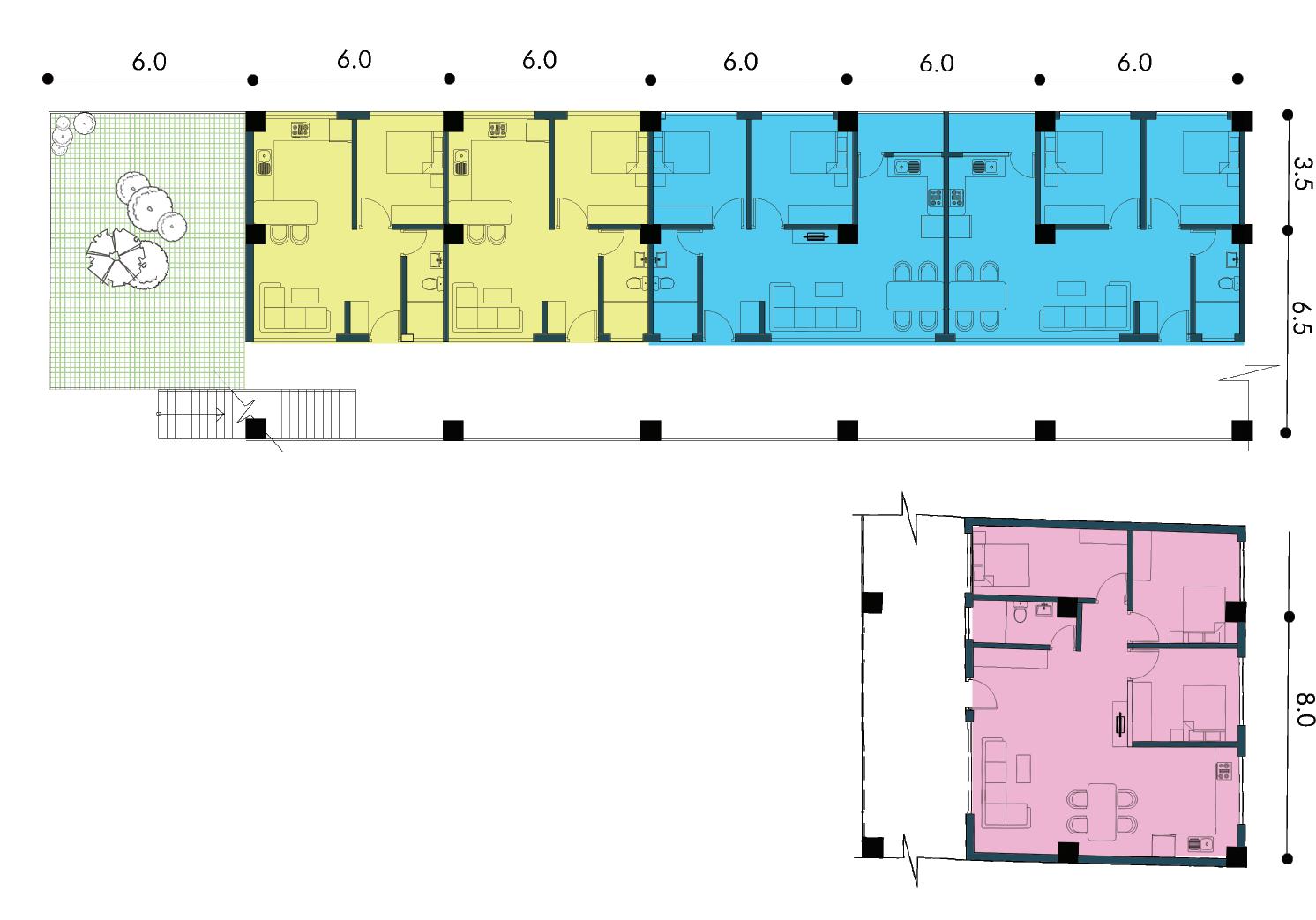
1 BED 2 BED 3 BED Exploded Axonometric
+27.0 Floor Plan (1/2 Bedroom Apartment)
Conceptual Modularity in between Apartments VERTICAL LIVING | Ichangunarayan, Nagarajun p .20
+27.0 Floor Plan (3 Bedroom Apartment)
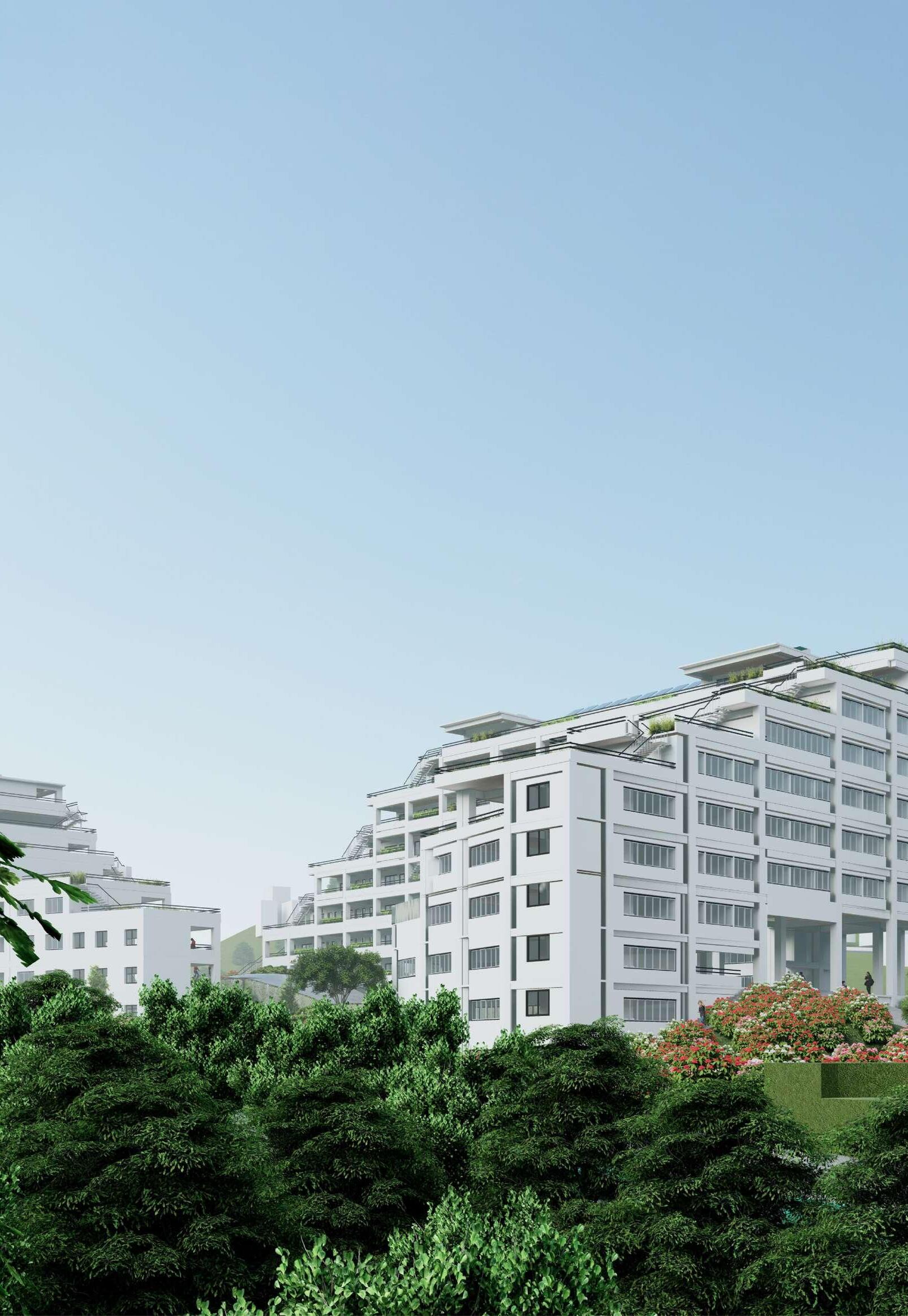
p .21
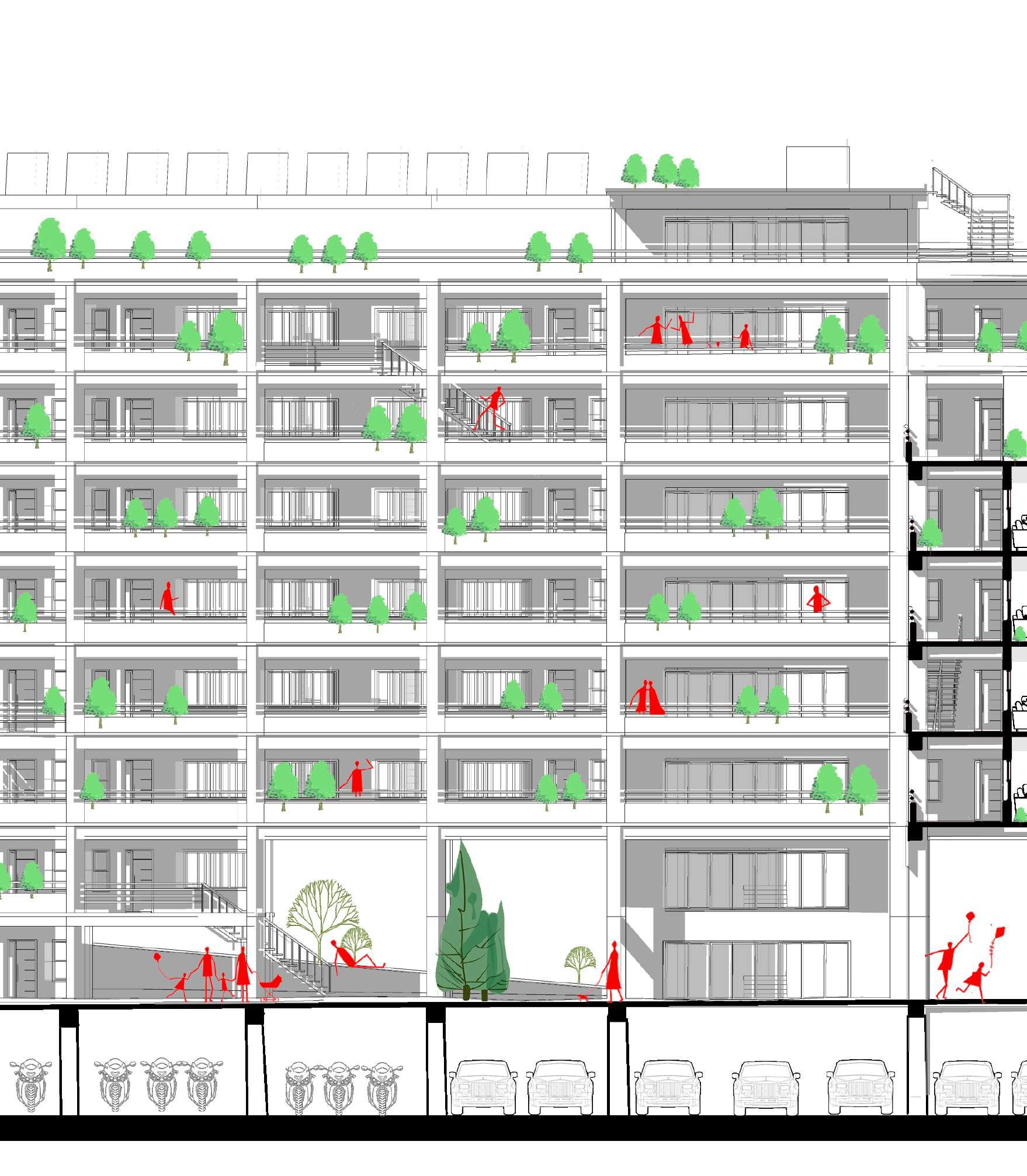
Profile Section at XX VERTICAL LIVING | Ichangunarayan, Nagarajun p .22

p .23
Sustainable Approach
Solar panels
Rainwater Harvesting
Roof Gardens
Compost Manure
Electric vehicle charging
Water Sensitive Urban Design
Landscaping supporting biodiversity, amenity and urban cooling
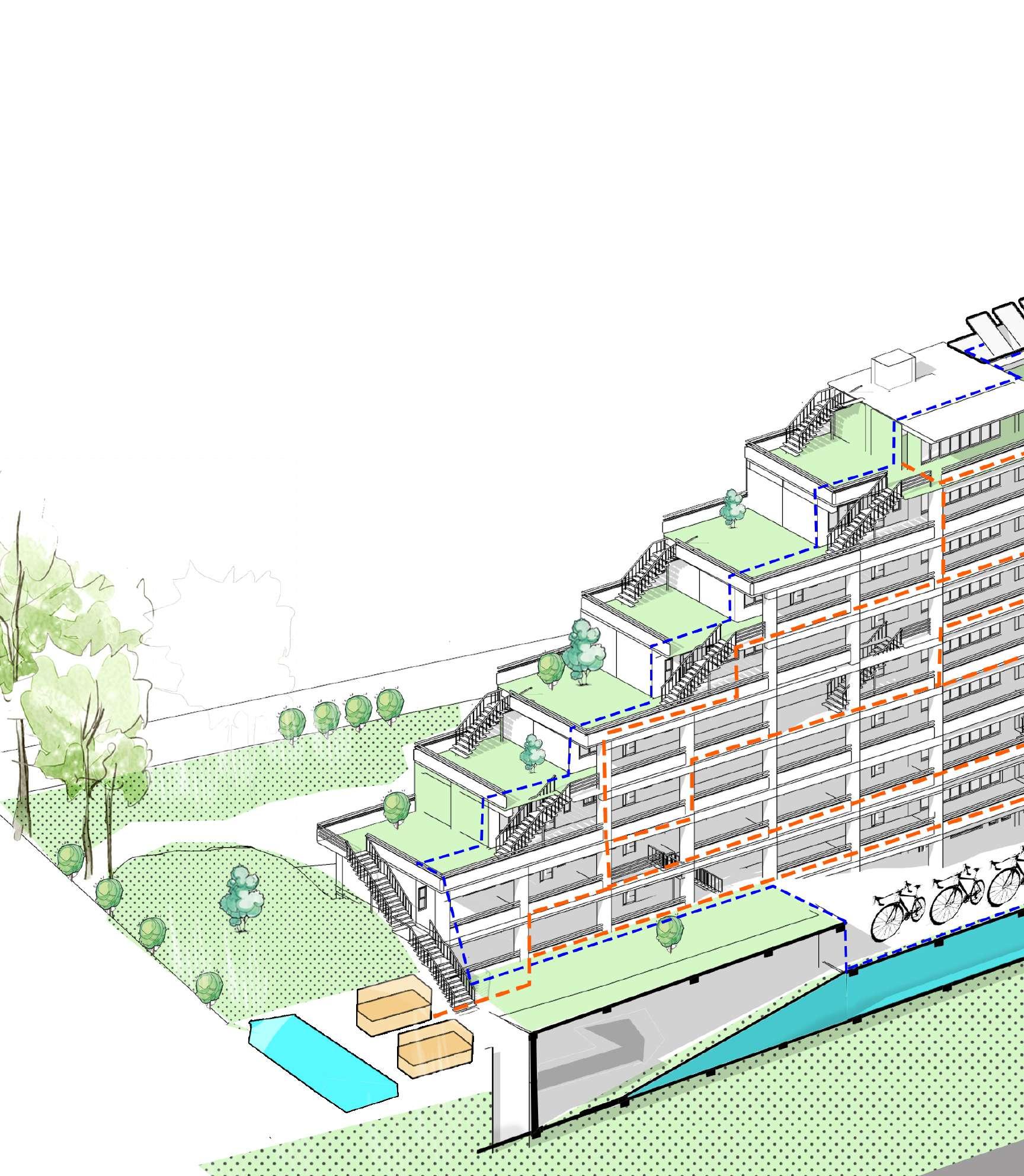
VERTICAL LIVING | Ichangunarayan, Nagarajun p .24

p .25
SUPERFUTCHE
Category : Future Classroom
Location : Dhoksan, Nepal
Area : 50 sq.m
Year : 2020
With the future proceeding with so many possibilities, an idea of a future classroom rests on education not bounded by walls but connecting different parts of the world through a portal. A portal behaves as a progressive channel screen which breaks the typical ideology of egg crate classroom. With a new approach to pedagogy, the building itself acts as a teacher and gets connected around the globe. The classroom in future is encouraged in establishing spaces that affect the five senses of a child’s brain. When one enters the classroom from the mezzanine floor connected through a courtyard, one is exposed to a communal space with a portal on the ceiling. As descending to the lower space, a learning area with a mini library along with some secluded spaces encourages students to learn by themselves.
Alongside the advancement of technology, the future classroom focuses more on physical activity of children through kinetic floor tiles. The tiles help in transforming the footsteps of children into energy that can be outsourced for the classroom itself. Virtual and augmented reality are being developed rapidly and one day these technologies will be used in the class room that demands movement and will let children learn by being part of the physical space.
The structure encompasses the use of recycled corrugated sheets and polycarbonate sheets between bamboo frames. Between two layers of CGI sheets, a spray foam insulation is provided for thermal and sound insulation. The facade comprises colored CGI sheets influencing cognitive abilities and stimulating a child’s brain.
Type Competition
In collaboration with Supertecture & Patrizia Foundation
SUPERFUTCHE | Dhoksan, Nepal p .26

p .27
Hello! I am SUPER FUTCHE , A student from Germany. Today I will introduce you all to my friends from Dhoksan, Nepal. Come on, Let’s go!!.
......jumps out of the portal to land

SUPER FUTCHE is using technology (Augmented Reality) to elements and sustainable materials.

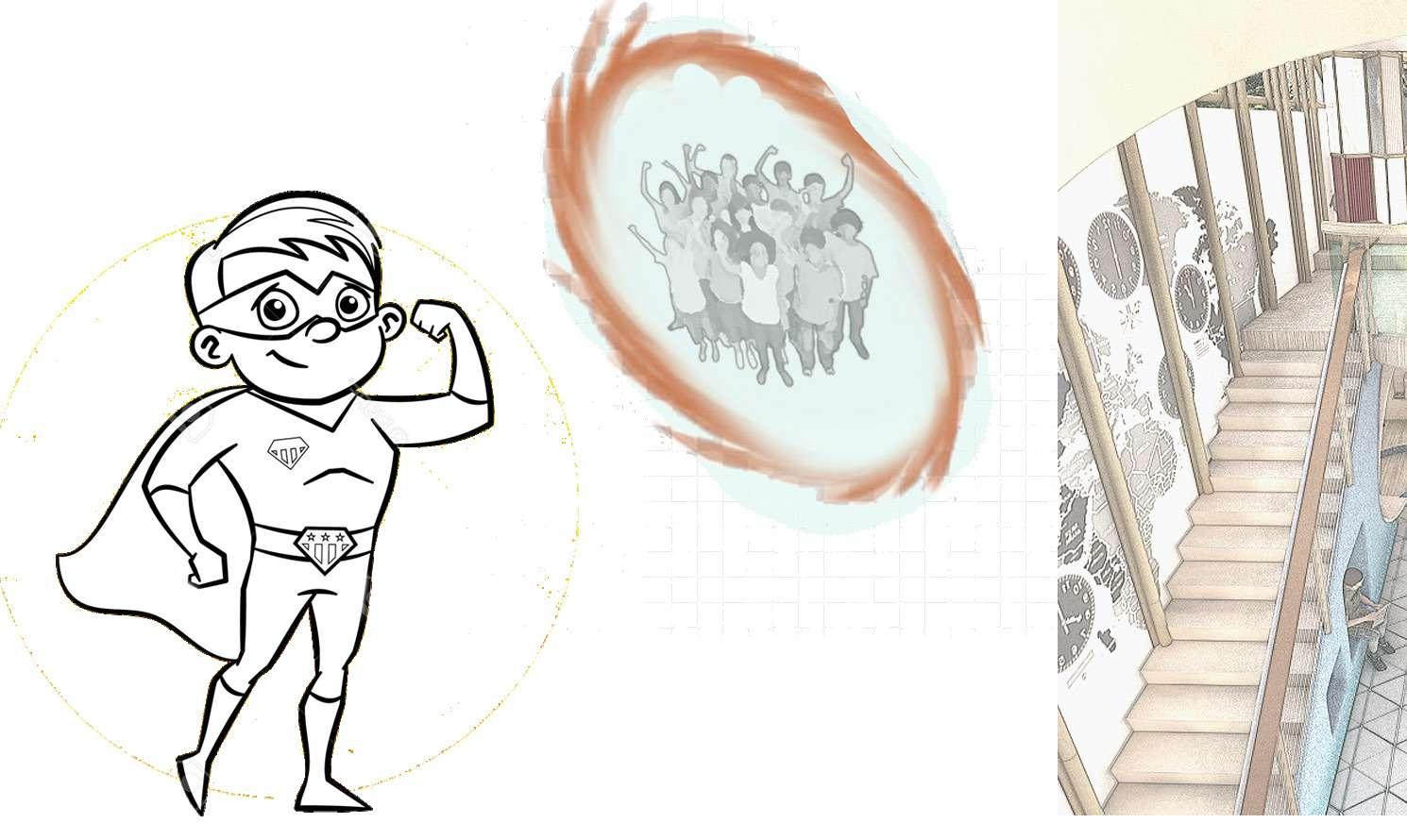
SUPERFUTCHE | Dhoksan, Nepal p .28
Hi ! Super futche we love talking with you wish you could come here.


land on the classroom on Dhoksan
Well! It feels like i am actually here ....
to visualize the building structural’s
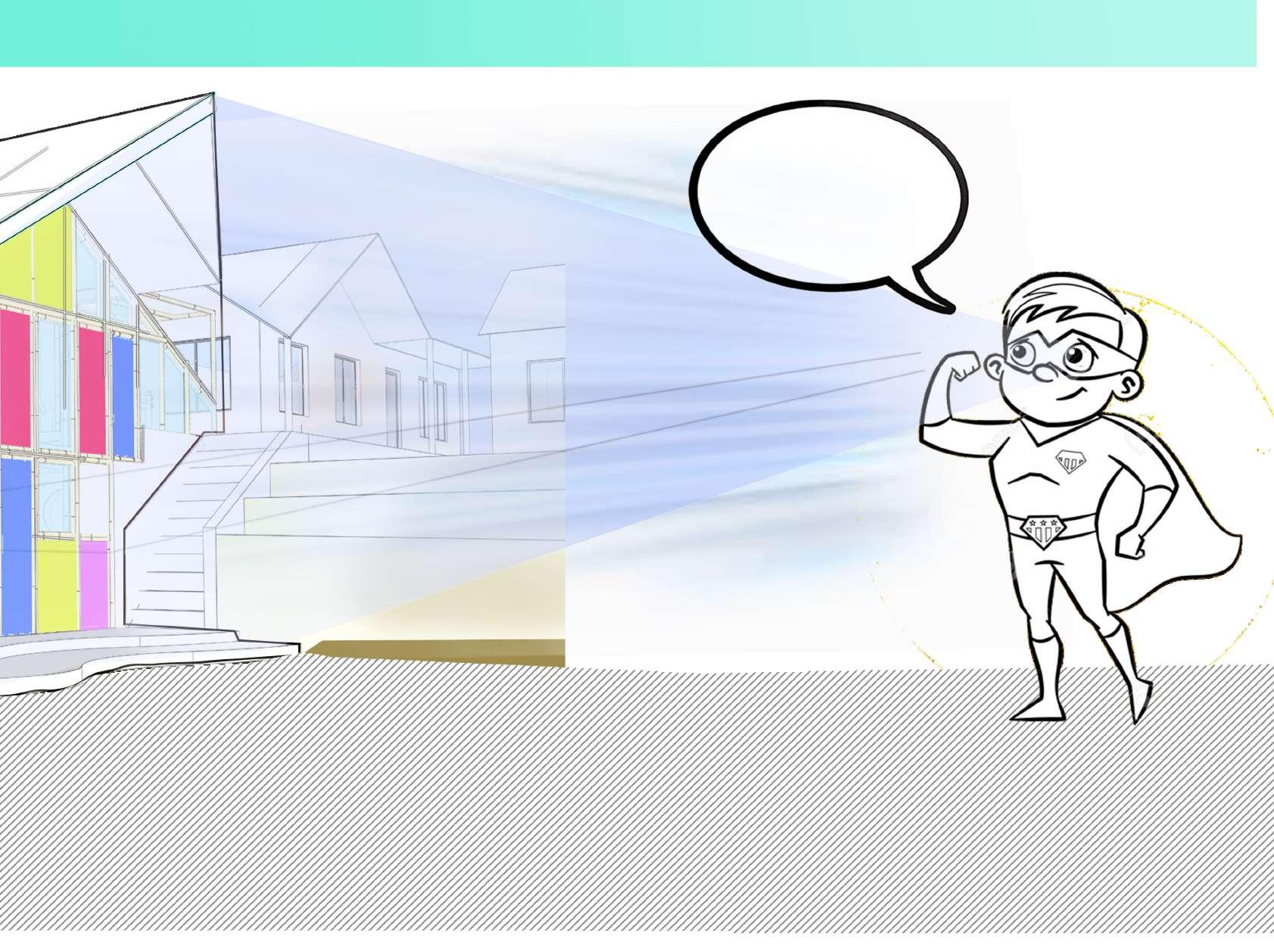
TIME TO 3D SCAN !
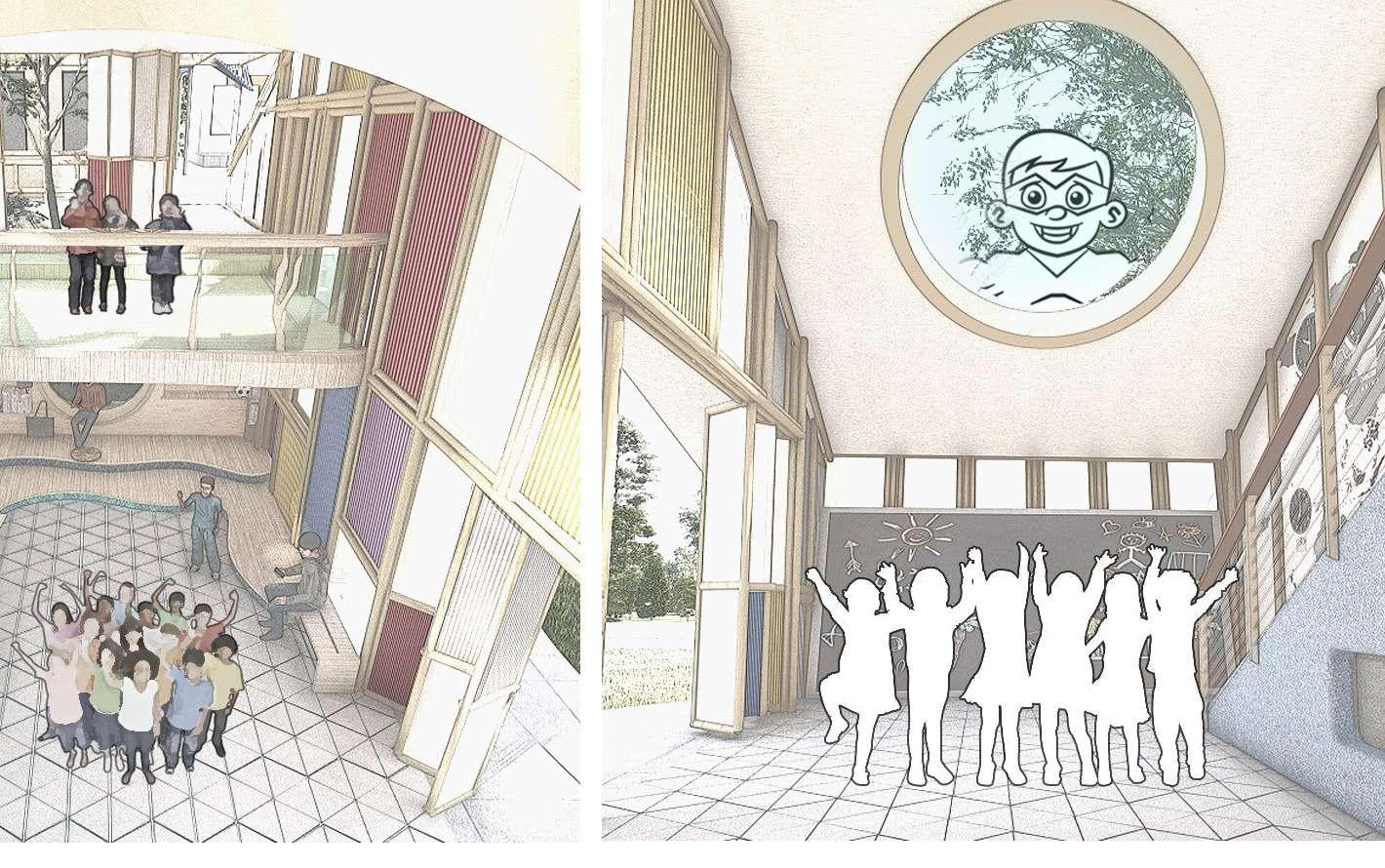
p .29
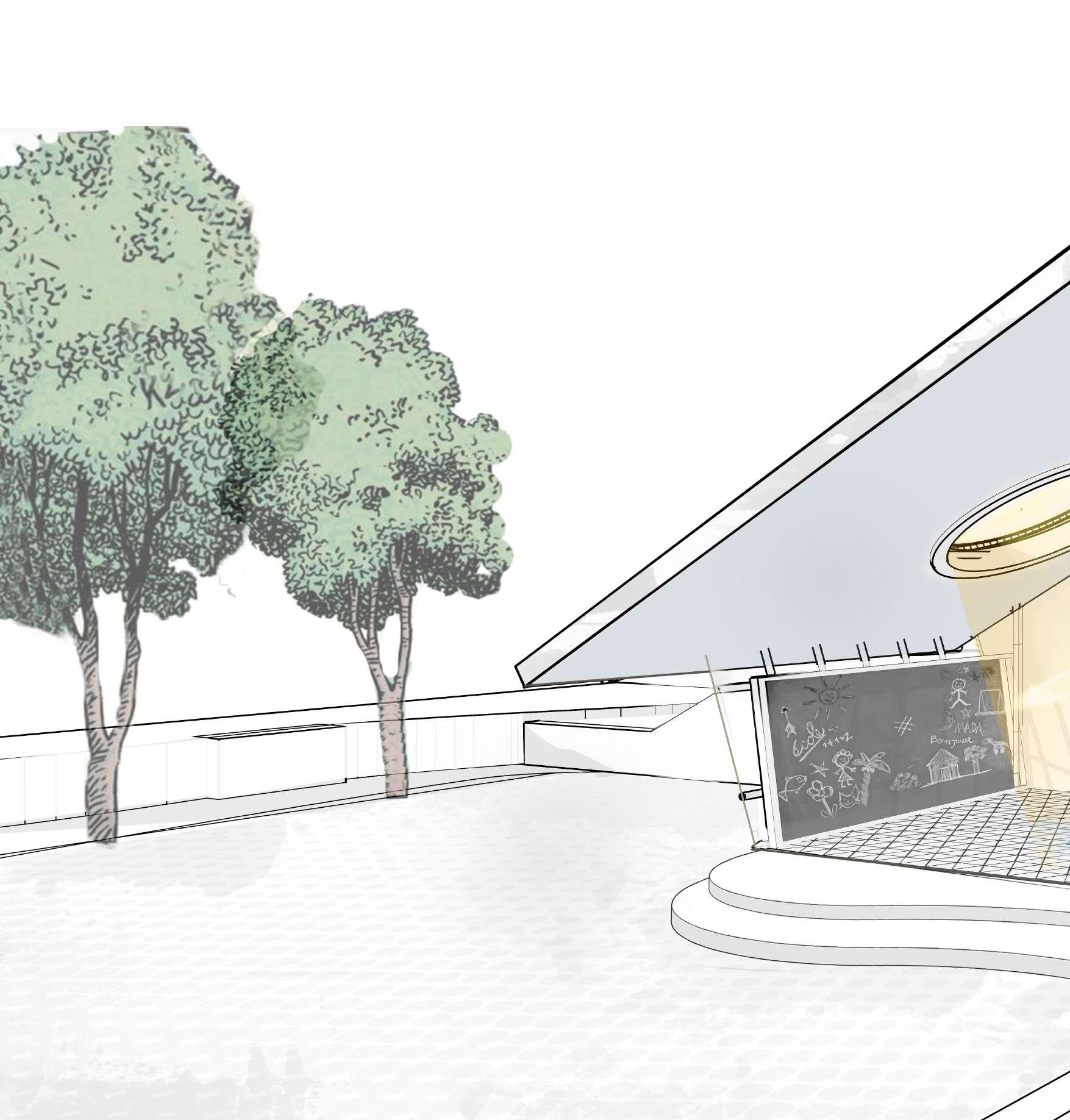
SUPERFUTCHE | Dhoksan, Nepal p .30

p .31
bamboo rafter purlin

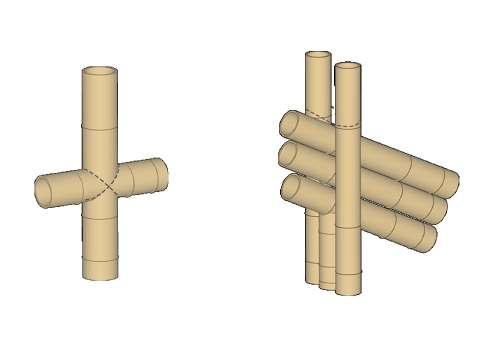
insulation
CGI blocks
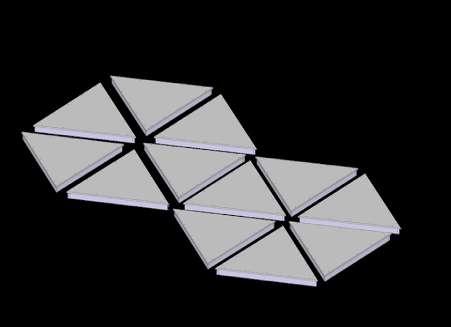
colorful recycled corrugated sheets
wooden staircase
kinetic tiles
Exploded Axonometric
Kinetic tiles
 Bamboo Joints
Recycled CGI sheet blocks
Bamboo Joints
Recycled CGI sheet blocks
SUPERFUTCHE | Dhoksan, Nepal p .32
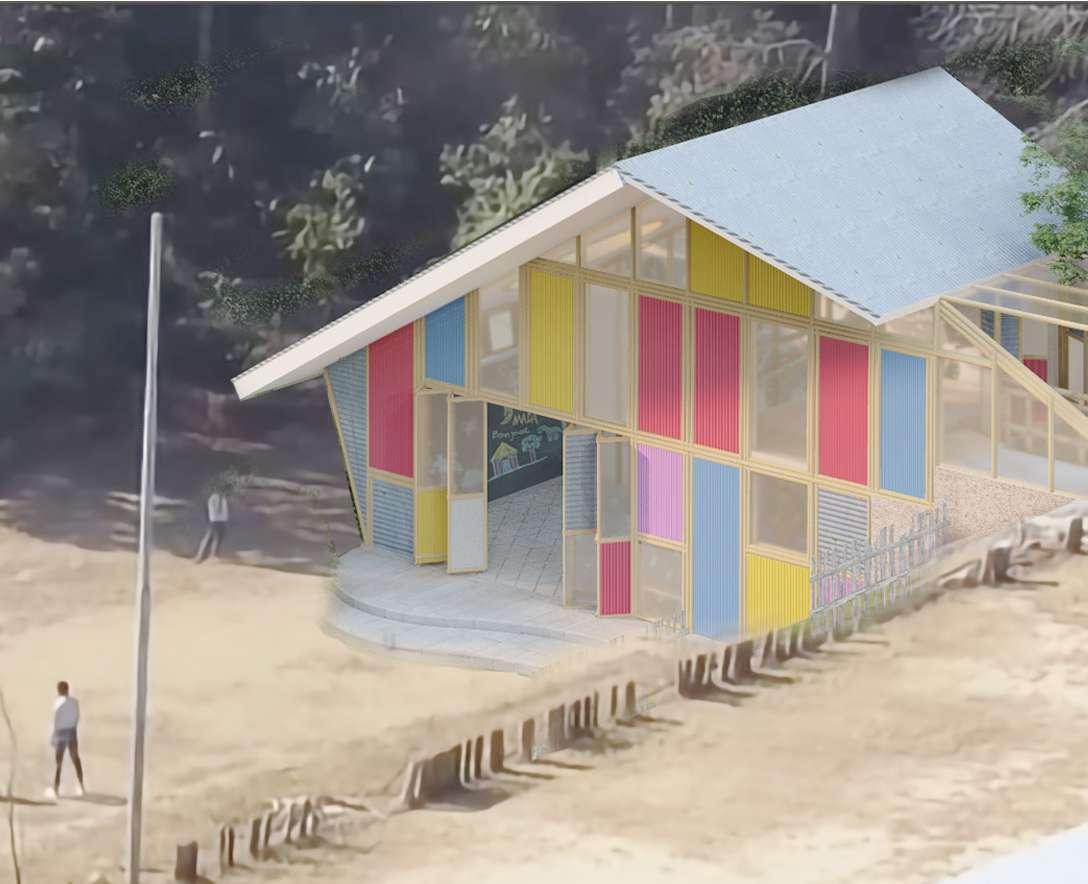
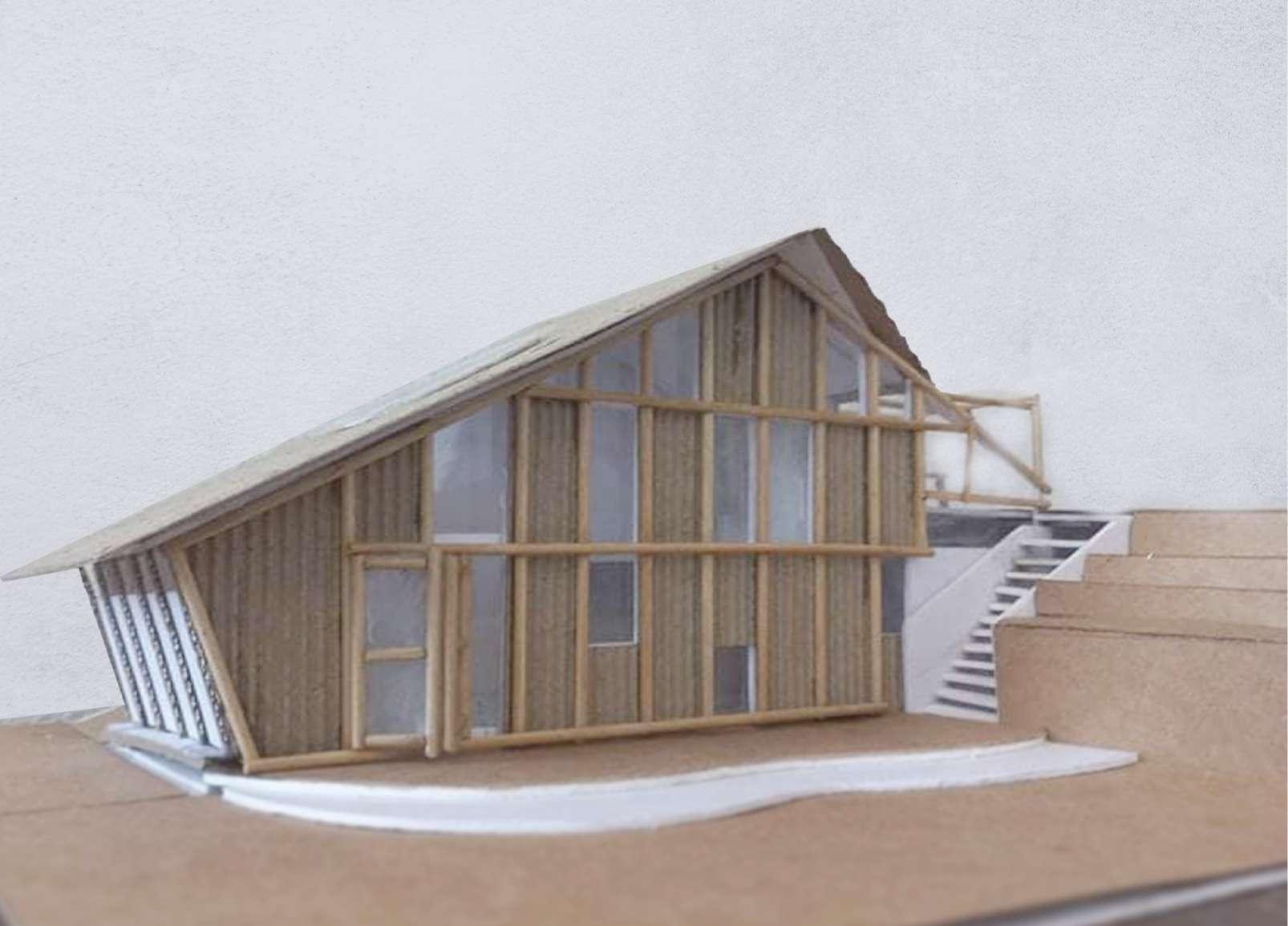
p .33
BEAUTIFUL EVERY TIME
Category : Reintegrating Campus Block with Landscape
Location : Thapathali Engineering Campus, Kathmandu
Area : 2500 sq.m
Year : 2022
An architect demands a space to be creative that broadens their horizons. The space designed is a remembrance of the author’s childhood after a long class, where the center court served as a turn off button to relax. Why doesn’t a similar arrangement be adapted in our daily workplaces where studios are surrounded by serene places? The space could be for one to think, stroll, be inquisitive or whimsical, but most of all, be comfortable with themselves. We are losing sight of the fact that our minds require peace and serenity in order to calm down from our hectic lives.
The space is an escape in creating innovative ways to arouse the primary senses through irregularities in nature, which can fill the mind with a sense of awe and endless possibilities.
The lush wild grass, varieties of plants, warped hammocks, and a big old maple tree reveal the space to know us and perceive our thoughts. Nature and it’s iregularities bring a balance in the space we feel alive. We all deserve a space that accepts us for who we are and the moment we feel is beautiful every time.
Type Academic
In collaboration with Thapathali Enginnering Campus
Beautiful Everytime | Thapathali Campus, Kathmandu p .34
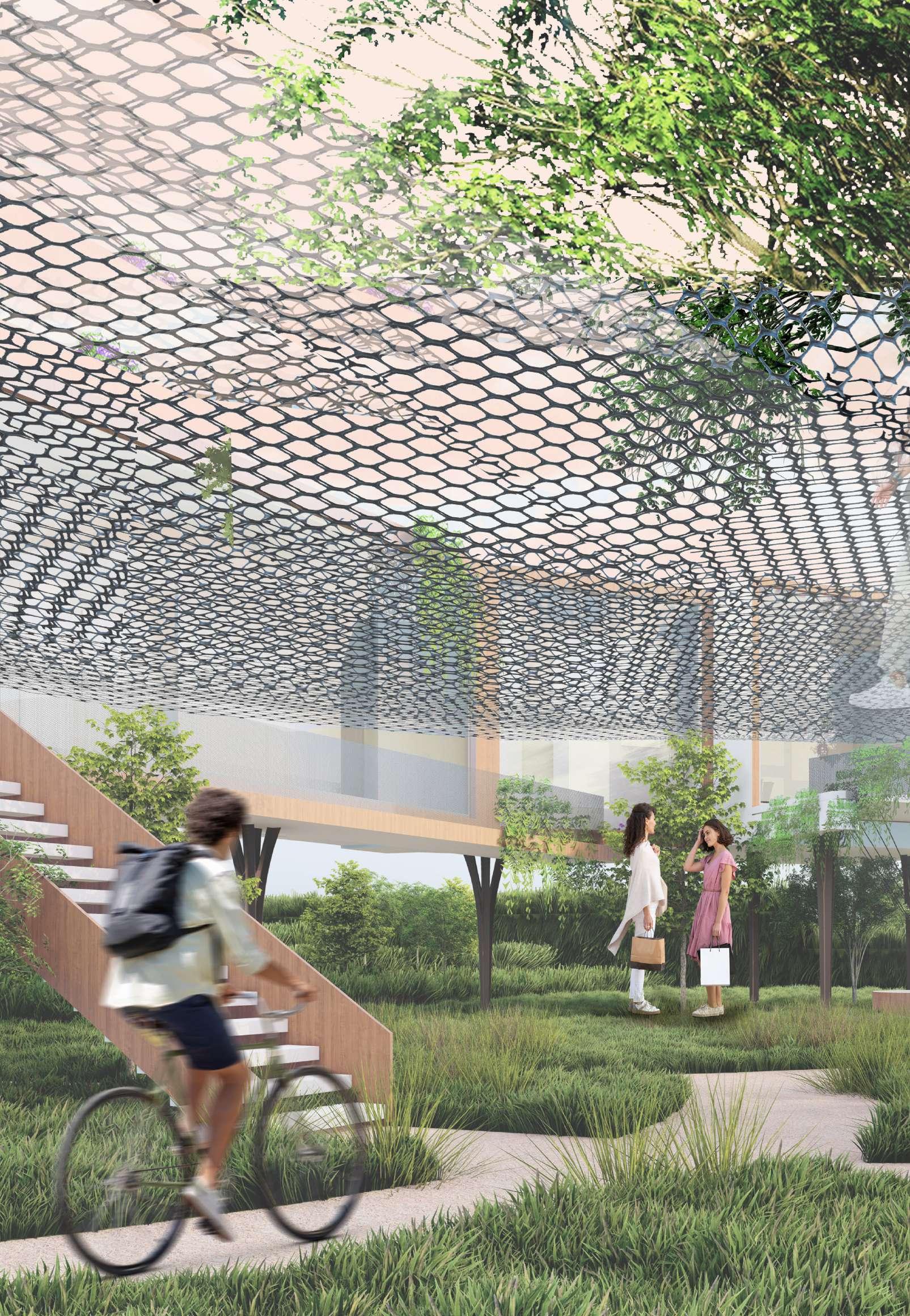
p .35
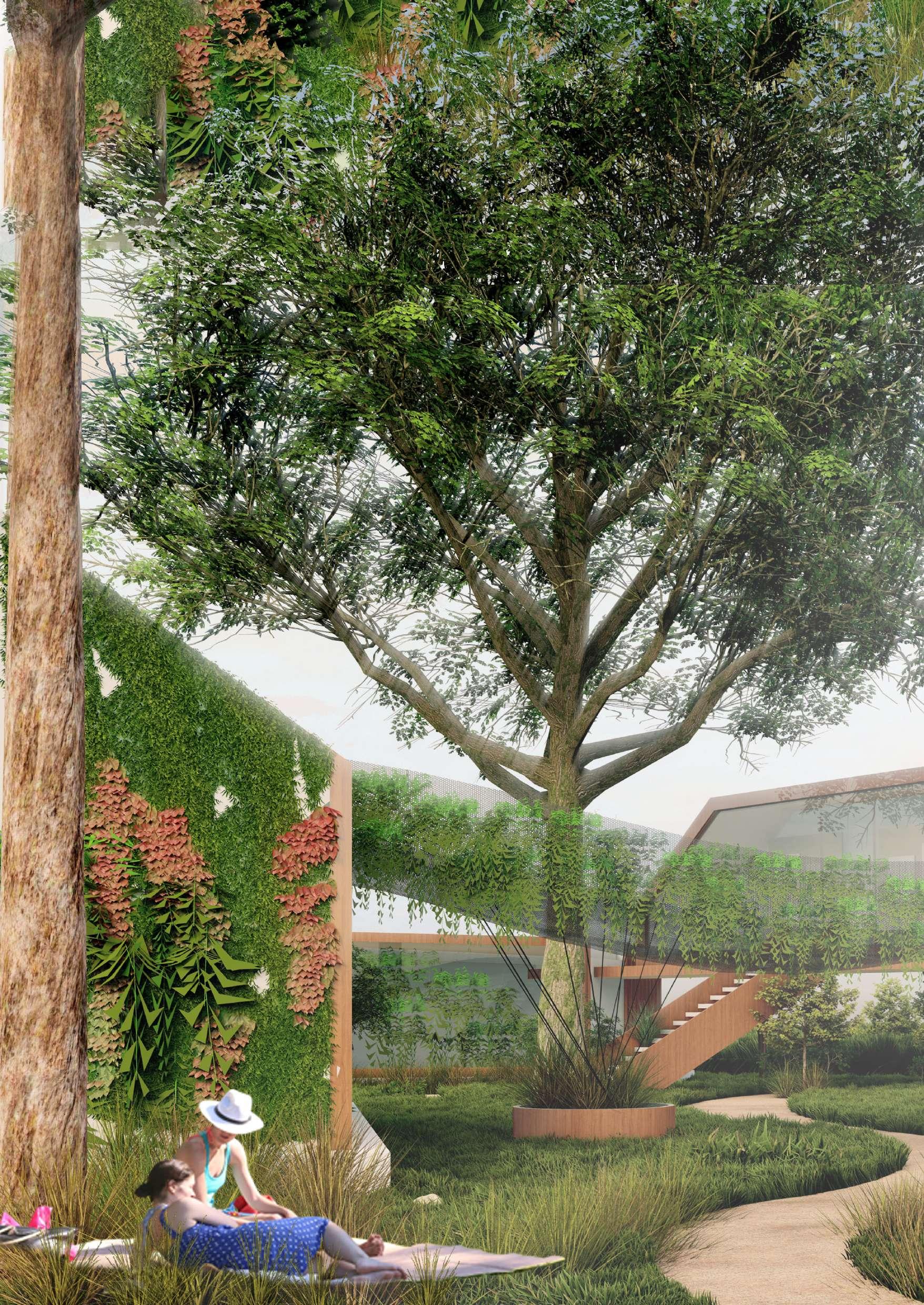
Beautiful Everytime | Thapathali Campus, Kathmandu p .36
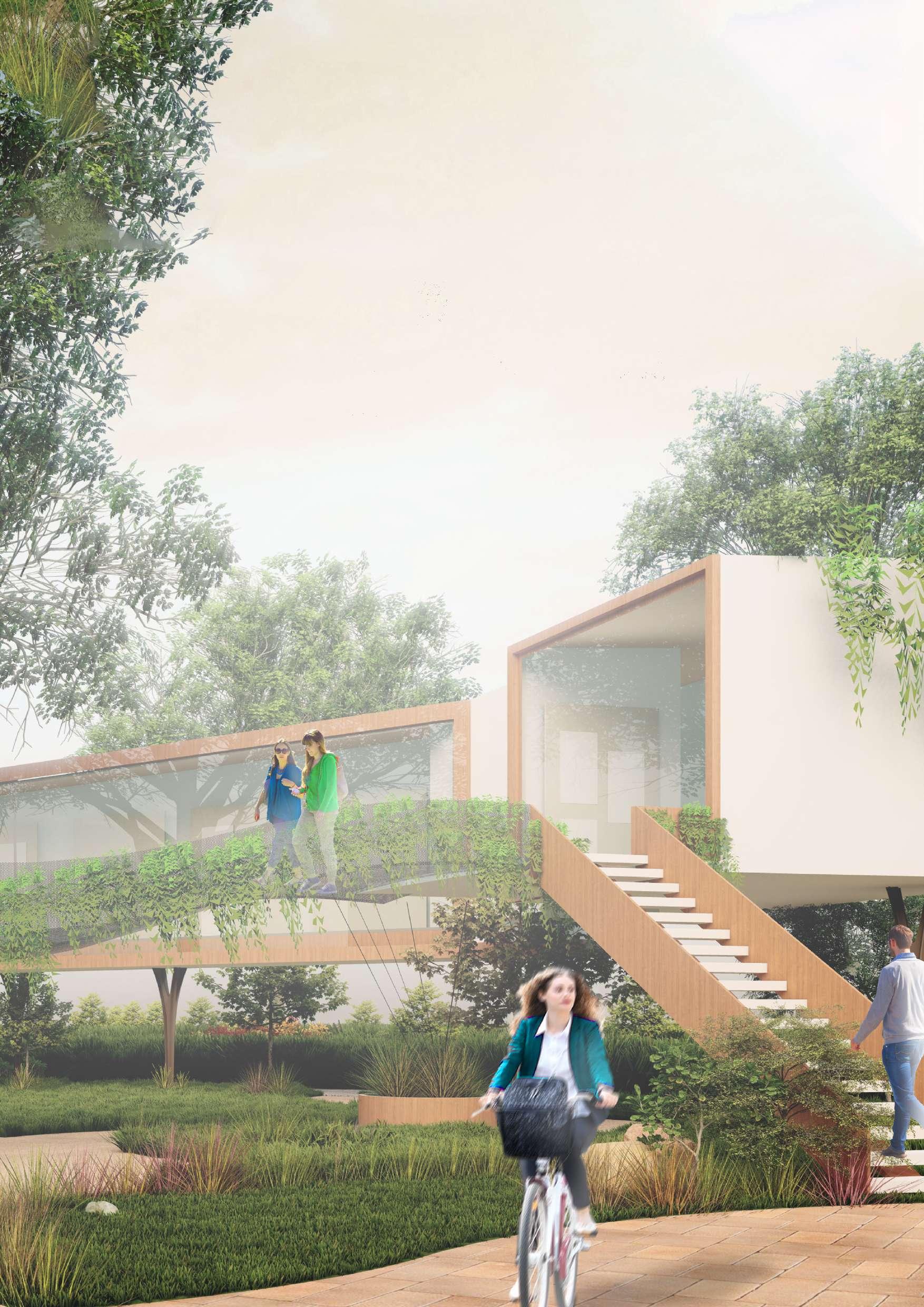
p .37
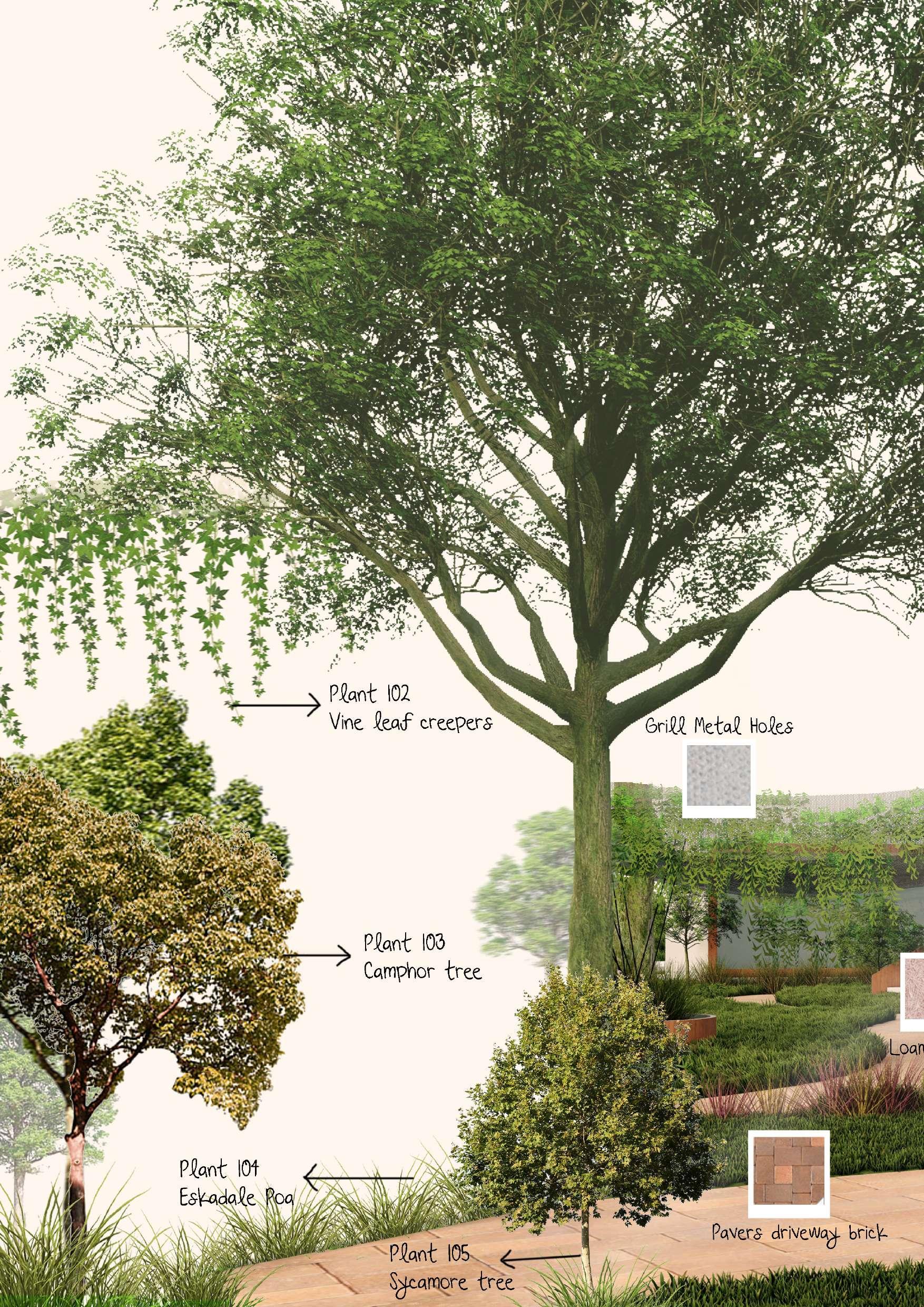
Beautiful Everytime | Thapathali Campus, Kathmandu p .38
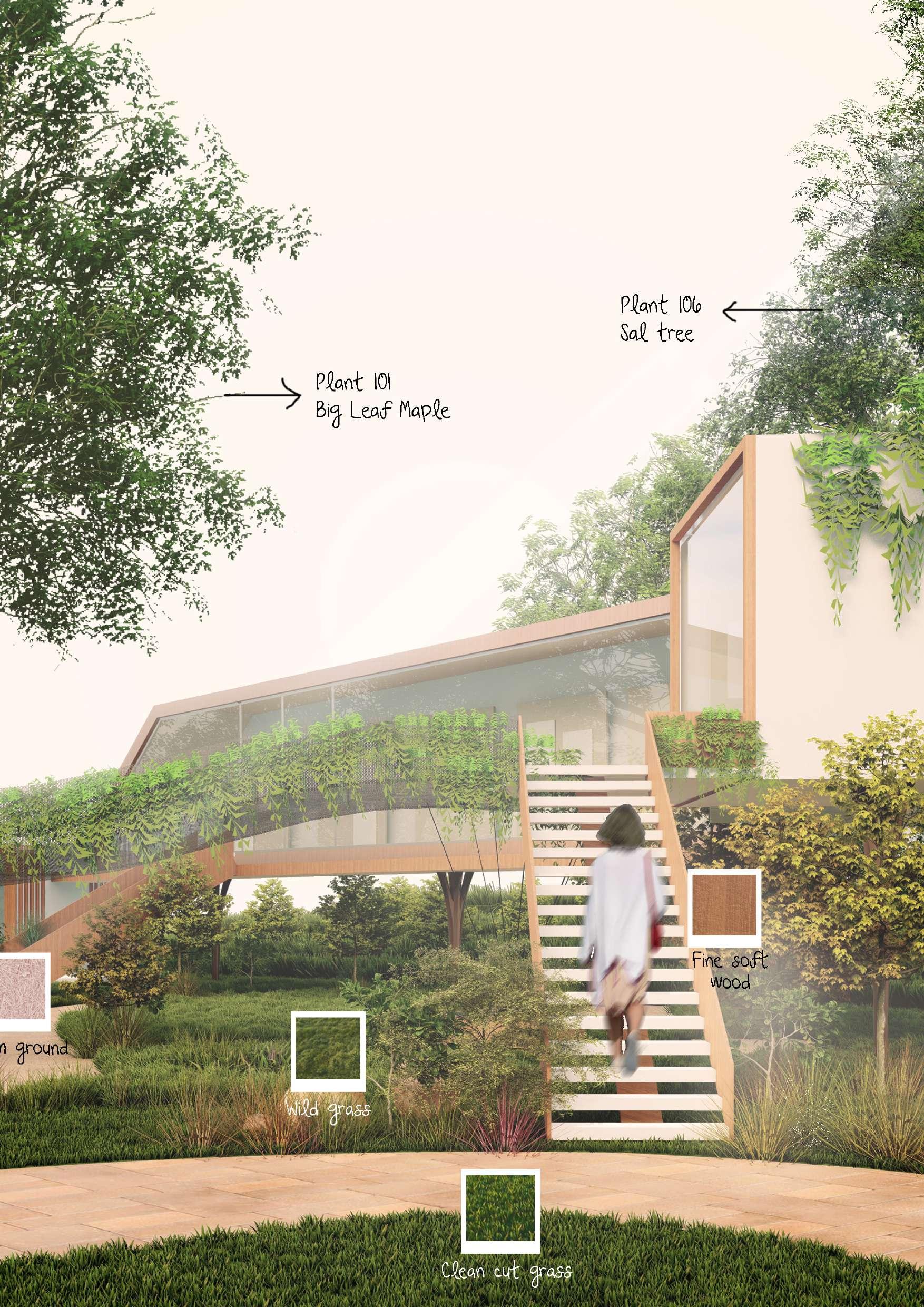
p .39
COMMUNITY 2050
Category : Public Place
Location : Shenzen, China
Area : 413531 sq.m
Year : 2021
More than half of the world’s population already lives in cities, and given the unsettling rate of population growth and mass influx to cities, we can predict that by the next two to three decades, the number of people living in cities will exceed 50%. Statistics imply that the world’s population will double by 2050, which concerns the ability of today’s city to handle a large inflow of people. The project is a small attempt to visualize a future city in which the city is solely designed for the people and not vehicles or buildings to create lively communities by establishing connections between urban space, technology, environment, and the people themselves.
The concept involves transforming a bustling street along the central axis of the site to create a walkable plaza to connect the transit points.
The plaza has a variety of places within a limited radius and guarantees that all required amenities for daily activities, park, school, and other facilities, are within fifteen minutes of walking distance. Unlike all other urban development initiatives that primarily concern automotive mobility, the plaza is solely dedicated to pedestrians, assures that automobile movement is entirely beyond the plaza’s boundaries. With technology progression, an endeavor to bring the community together is no longer restricted to Shenzhen, but to the rest of the globe, via Portal. A portal functions like a progressive channel screen that connects you to the rest of the world. In a world where individuals are exclusively connected by various electronic gadgets, a portal serves as a channel of global communication and community involvement.
Type Competition
In collaboration with Non - Architecture
Community 2050 | Shenzen, China p .40
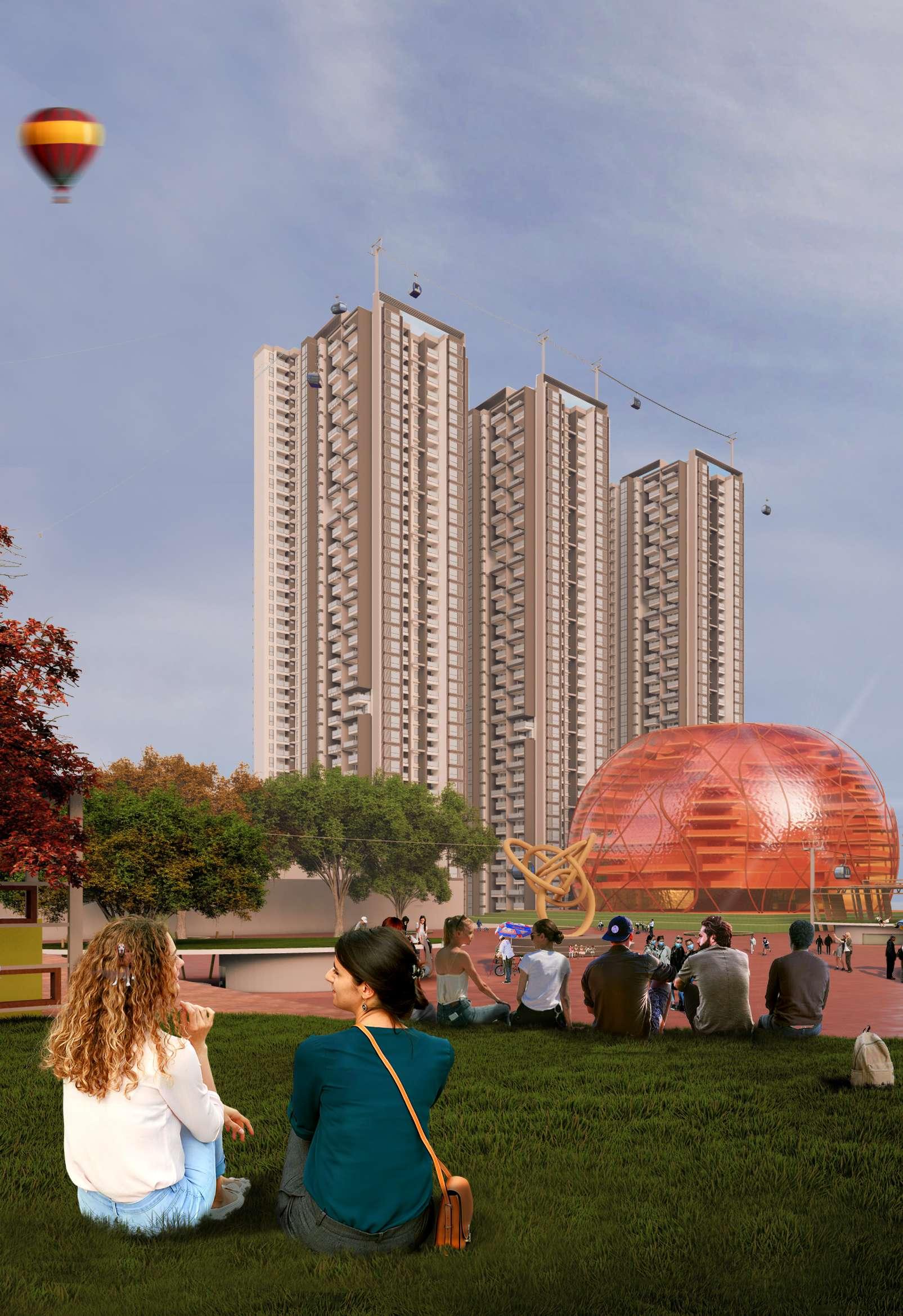
p .41
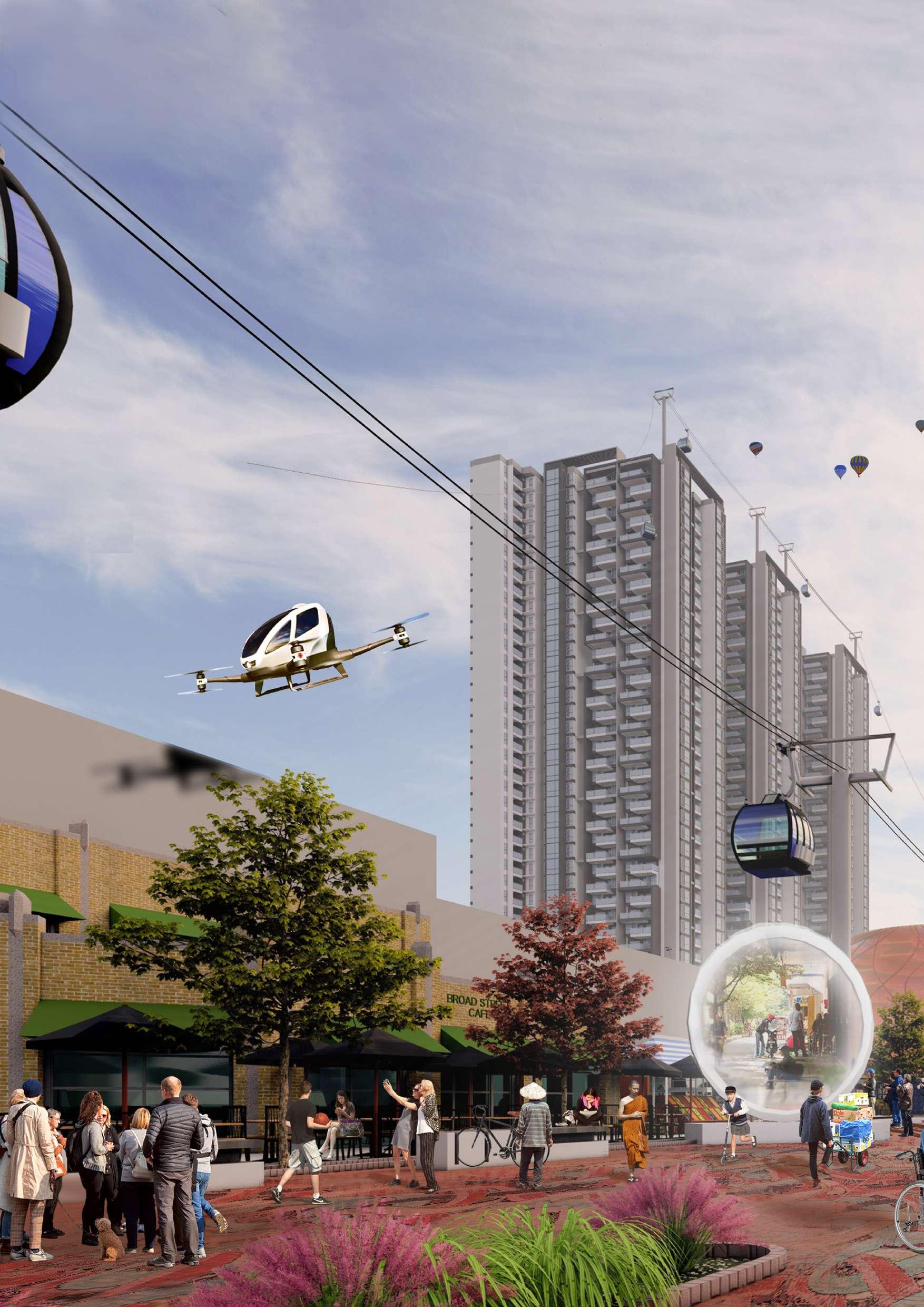
Community 2050 | Shenzen, China p .42

p .43
ROYAL NORWEIGIAN EMBBASY
It’s fascinating how The Embassy in Kathmandu shows me a different aspect and diverse dimension of culture that is entirely distinct from what Nepal’s contemporary scenario was experiencing back in 2008. After all there was a touch of a local element of Kathmandu; something that architect has made very much particular of. The embassy stands as a perfect example of utilizing human resources and Nepalese craftsmanship despite difficult conditions, limited resources of electricity and fuel among other things. It’s then you remember that the equipment that have been used could be a critical issue. Like Pile driving by handcraft or use of mud not so advanced technical source or could be detailing with local slate and local wood. But the way it has been managed into our small country Nepal with limited resources, it started me thinking that in the end of the day man remains our most important resource throughout time.
The first thing one notices when enter the buildings are the Himalayan Windows. The point of the site is actually the only place where mountains rock at a distance is visible.
So, as you see the with most of the buildings on a single level, the façade of added volume is accented with dynamic zigzag panoramic window whose footprint reflect Himalayan ranges. Also marking the entrance , the single linear floored volume lies low in landscape not to obstruct the view of Himalayas for future Ambassador’s residence. What a proud moment it must have been for the architect when she was not only praised by locals but also appreciated by a Nepalese builder on Himalayan windows. Bringing her ideologies to reality quoted as:

“Language of architecture is universal and that it can be adopted and understood independent of cultural background.”

Royal Noeweigian Embassy | SPACES p .44

p .45
LOCAL ELEMENTS
LOCAL MATERIALS
LOCAL HANDICRAFTS
The project serves with the concept of merging vertical levels into boundary walls of building design .The site is not too exposed to the outside environment and the building is merging into a steep slope towards the north allowing plateaus extended to the interior. It has overshadowed most of the diplomatic complexes with its open and transparent character. With the site overlooking the valley, it acts as a crucial element by captivating the visual forces of the building.
It is a representative of a modest building which presents Norway in a modern and quality-conscious way whilst design and detailing not being entirely alien to Nepalese architecture. It is not just a European showpiece but a combined design of both the cultures whose outcome is provoking in its strength and richly illuminating.
The embassy has revealed its profound sensitivity of space through its spatial language, as it stands as an epitome for ‘when stories get spoken, stories are given life.’
Type Article Writing and Illustration
In collaboration with SPACES & Ar. Kristin Jaramund
Royal Noeweigian Embassy | SPACES p .46
Single linear floored volume lies low in landscape not to obstruct the view of Himalayas for future Ambassador’s residence.
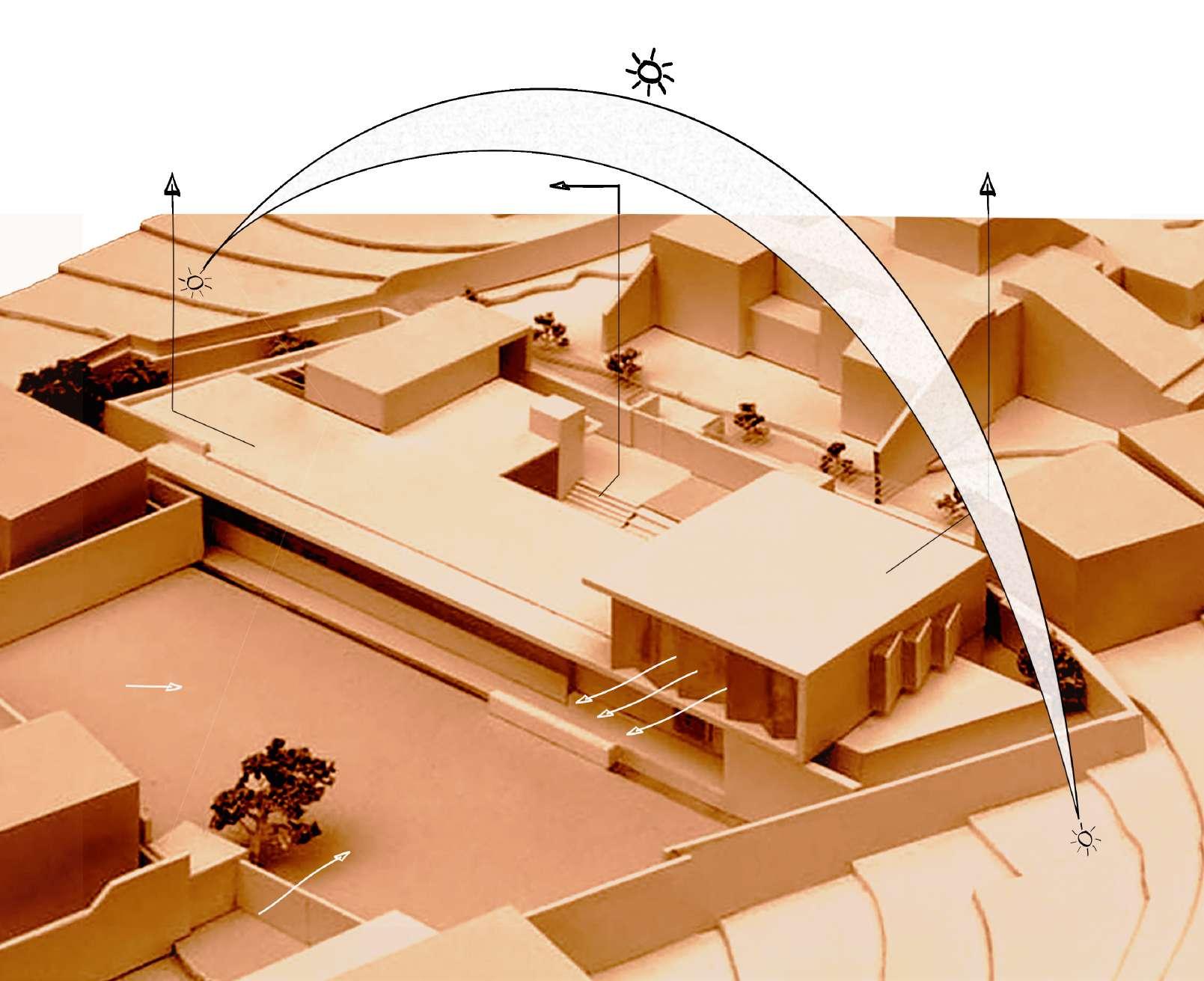
South facing patio with terraces and planting
Main entrance deliberately placed on twofloored volumes where the facade is an added architectural volume designed to face the Himalayan Mountains
ENTRANCE COURTYARD WITH DRIVEWAY ENTRY
 VIEW TO HIMALAYAS
VIEW TO HIMALAYAS
p .47
Himalayan Windows
THANK YOU RUCHI KHAKUREL ruchikhakurel7@gmail.com +977-9860560007





































 House modules with yard
The complex neighborhood
House modules with yard
The complex neighborhood




























 Bamboo Joints
Recycled CGI sheet blocks
Bamboo Joints
Recycled CGI sheet blocks














 VIEW TO HIMALAYAS
VIEW TO HIMALAYAS