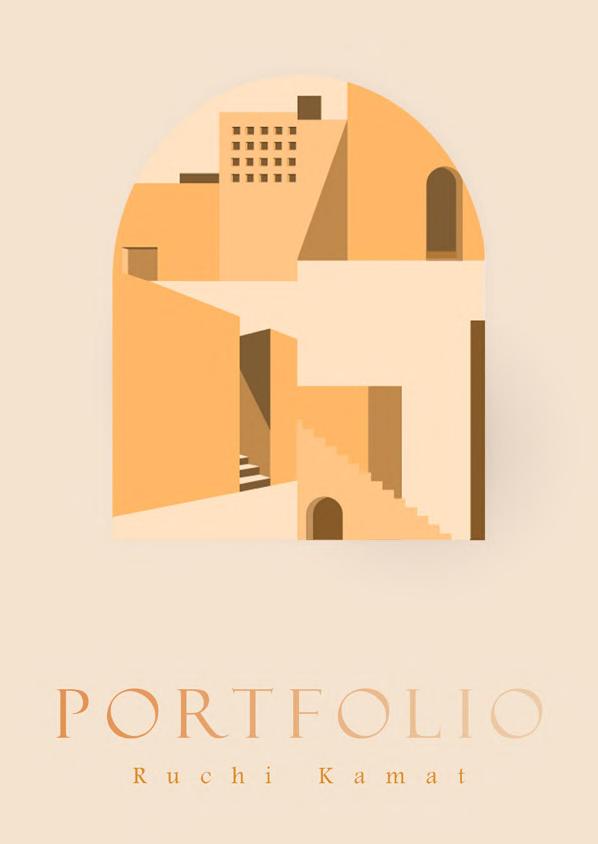
Ruchi Kamat
Having persued my bachelor’s degree from Goa College of Architecture, Goa, I have a strong foundation of knowledge in architecture and design and I possess the ability to adapt myself into various tasks, individually as well as in a team. I always wish to create socially active spaces which facilitate a higher degree of efficiency and functionality.
I am eager and keen on expanding my professional architectural experience by exploring my creativity and learning and implementing the new aspects of design that I learn along the way.
Bio
22nd June 1999
Born and brought up in Goa.
Education
Bachelors in Architecture, Goa College of Architecture, 2022 (6.92 CGPA)
Mushtifund Higher Secondary School, Panjim, Goa, 2017 (Science, 80%)
St. John of the Cross High School, Goa, 2015 (SSC Boards, 91%)
Contact
+91 7030426754
ruchikamat22@gmail.com
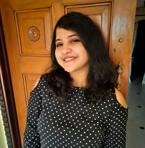
https://www.linkedin.com/in/ruchi-kamat-2364781a2/
COA Reg. No. - CA/2022/150302
Work Experience
Architectural Intern at Roheet Hede & Associates, Panjim, Goa - Jan-Feb 2021
Part of a 7 member team of architects and interns.
• BKA Matruchhya, Talaulim - Involved in the detailing of working drawings, BOQ, cost estimation and presentation drawings that were showcased to the clients.
• Shree Darshini Restaurant, Candolim - Solely responsible for the initial designing and working drawing.
Architectural Intern at Effective Architectural Services, Panjim, Goa - Feb-Jun 2021
Part of a 15 member team of architects, engineers and interns.
• Goa State Museum, Ella - Solely responsible for the conceptual designing and development of the project, along with attending client meetings and cost estimation programmes.
• Biomed Ingredients, Verna - Part of the core team that worked on the design and execution of this pharmaceutical factory. Also worked on the interior design, furniture and renders of this project.
• Cafe Boca de Vaca, Panjim - Part of a team of two that was involved in designing the interiors, furniture and final renders of this small cafe.
Content Creator at @thecheffingpanda on Instagram - Self Employed - Jul 2020 - Present
• Founder, Graphic Designer, Video Editor and Social Media Manager of self-made blog on Instagram involving Food & Travel.
• Sole handler of the content creation, campaign planning and social media posting/management.
• Grown a family of 6000 followers over the page along with improving the qualities of recipe creation, restaurant reviews and Google local guiding.
Graphic Designer - Freelance - May 2022 - Present
• Working remotely as a Graphic Designer, learning and designing graphic posts, illustrations and visual art.
Junior Designer at Oculus Design Studio, Indiranagar, Bengaluru - Dec 2022 - March 2023
• Part of a 27 member team of architects, civil engineers, interior designers and interns.
Workshops
Understanding Art, Pyde Pyper Academy - 2013-2017
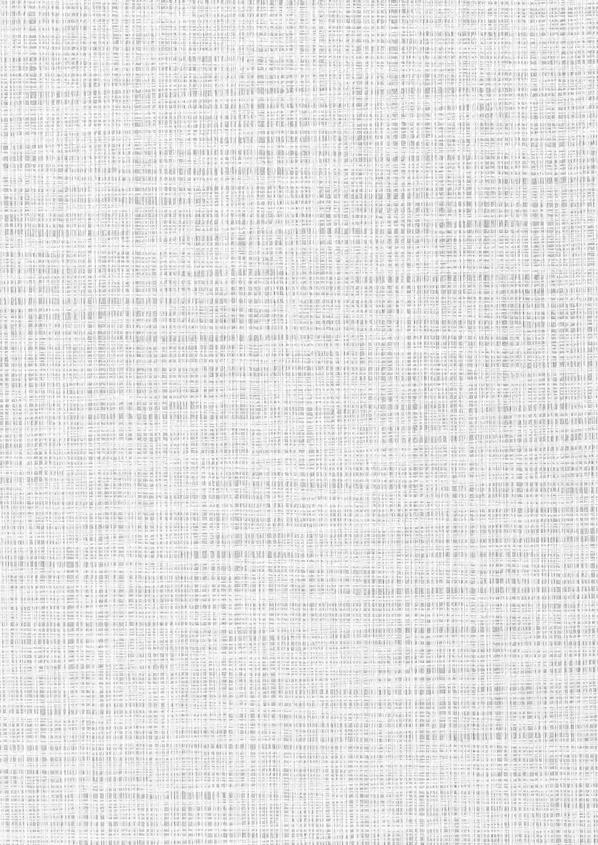
Studied the basics of arts, explored different mediums of painting, sketching, portraiture, live-drawings and worked remotely on understanding design basics.
Model Making, Dilip Panchal (CEPT) - December 2017
3-day long project on understanding the basics of model making.
Landscape Architecture, Ar. Manohar Korgaonkar - July 2018
Two week long workshop on understanding and redesigning the landscaping of Goa Science Centre (Group of 2)
Heritage of Portuguese Influence on Indian Ocean Boards, Prof. Walter Rossa (Portugal) - October 2019
A month long workshop on understanding the History of Portuguese influences on Goan realm, architecture and culture.
Extra Curriculars and Leadership
- Girls Captain 2014-15 - Head of the Yellow House
Prepared the students for School Annual Event securing Second Place
- Class Representative (Science Block) - 2016-17
- Student Council Representative 2019-2020
Part of the committee that curated and hosted Vistara 2020 & WeCan Marathon 2020 (Money raised was donated to Cervical Cancer Patients)
- Headed the Participation of College Trophy at ZNC 2019 (Zone 5)
Led a team of 10 in designing and executing the design submission for the design competition.
- Member of Class Tour Organising Committee - 2017-22
Curated tour itineraries and helped in organising study tours for the batch of 2022.
Competitions
- Reubens Trophy at ZNC 2019 Zone 5 (Citation)
- GEC Landscape Redesigning Live Project (Top 5) (Group of 2)
- Goa University Gateway Design Live Project (Top 4) (Group of 4)
- NASA ANDC Trophy (2018, 2019)
- ZNC College Trophy (2019)
Documentation
- Street Mapping, Betim - Goa, Sept 2017
- Residence in Fontainhas, Panjim - Goa, Dec 2017 {Joint Project with CEPT University, Ahmedabad}
- Temples of World Heritage Site, Hampi, Dec 2018
- Understanding Institutions (CEPT, IIM, CEE, NID), Ahmedabad, Dec 2019
- Studying Boutique Hotels, Goa, July - Dec 2021
Digital Skills
- Adobe - Photoshop, InDesign, Illustrator, Premiere Pro
- Autodesk- Autocad, Revit - Lumion
- Sketch-Up + Enscape + V-Ray
- Microsoft Office - Word, Powerpoint, Excel
Interests
- Cooking
- Travelling
- Painting & Sketching
- Photography
- Digital Art


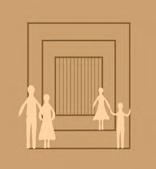
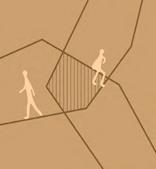
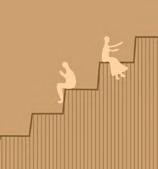
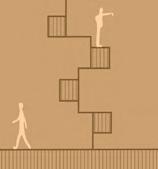
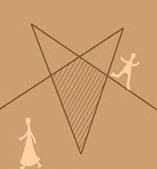
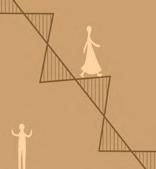
Contents CHANDAN RAAHI SAFAR VASTRA ANKUR ARMAAN Semester III | House Design Semester VII | Urban Housing Semester VI | Gateway Design Semester X | Architectural Thesis Semester VIII | Internship WorksMiscellaneous Works 01 02 03 04 05 06
Vastra
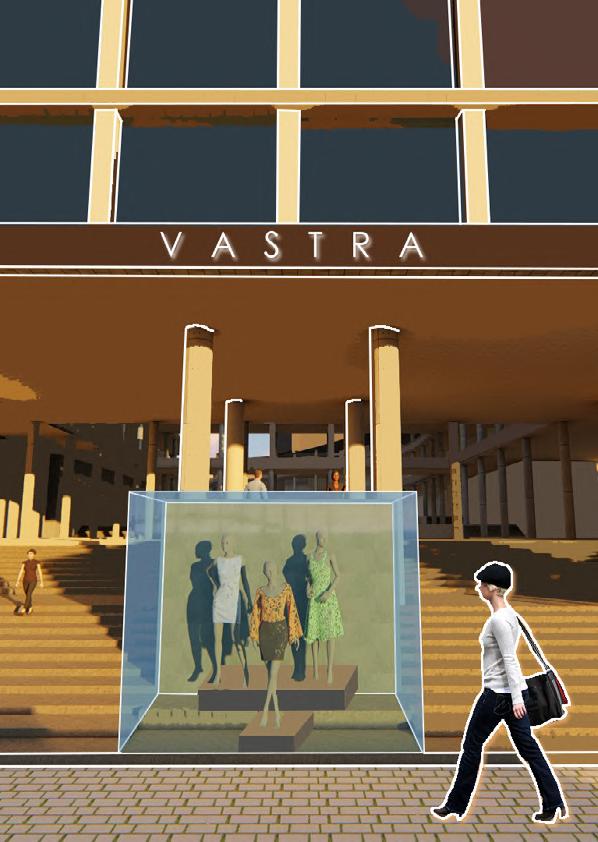
Semester X Thesis
Location: Bambolim, Goa, India
Year: 2022
Site Area: 24,220 sq.m.


The project aims to create an environment which enhances the learning of the art of Fashion and its production by the designer implementations of creativity, art, colour palettes, narrative styles and lighting. Along with that, the major design idealogy followed into creating a home of art for students by facilitating user friendly design strategies that provide so.
The idea for the project is to create an institute that encourages new Fashion ideas and bring out a public realm inside the institute as way to allow the public to open up about Fashion, without disrupting the normal functioning of the institute.
01
VISION SITE SECTION
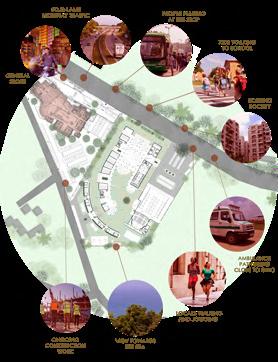

The site contains very scarce vegetation and that allows to provide many more vegetation ideas and landscape ideals. The site is also a host to a lot of traffic noise on the northern side, hence encouraging to design to be pushed on the interiors. The site has a gradual slope of 5m, going upwards in the southern direction and hence provides an opportunity to design in accordance to the stunning view of the sea in that direction.

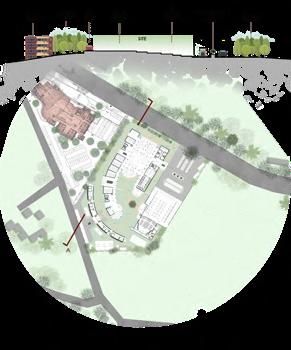
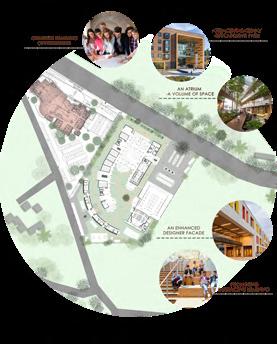
ACTIVITIES ON SITE
The site is located in Bambolim on the main highway that runs from Dona Paula to GMC. It is in close proximity to the capital city of Panjim and is placed in the education area of Goa University. The site is accessible by road on two sides; on the north side is the 20m wide highway while the south western side is accessed by a 5m road that slopes down ahead. The western side of the site contains the newly constructed Manohar Parrikar Law School.
8 9
Section through the Site
Developing the ‘RUNWAY’ of a Fashion Show by:
• Making it the central vista.
• A path that leads somewhere
• An abstract way of showing direction.
• Attracting the focus towards it.
• Creating an atrium that creates volume.

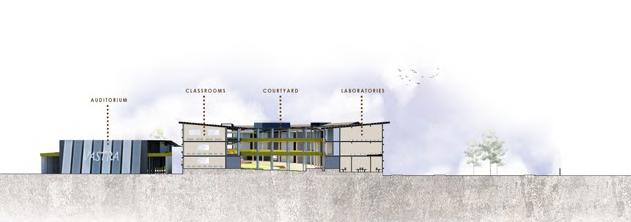
• A path that leads your way throughout the campus, further livening up the places located aside it.
AXONOMETRIC PLANS





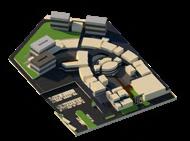
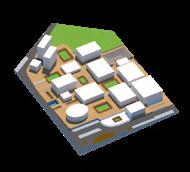
CONCEPTUAL IDEAS
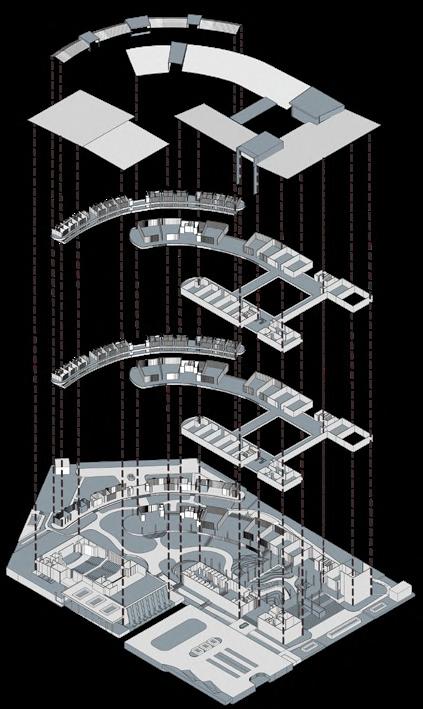
10 11
CONCEPT IDEA
Section through Courtyard
DESIGN DEVELOPMENT
FINAL DESIGN
The idea of ‘farm to fashion’ will empower a new generation of thinkers that demand change by creating fully inclusive designs, concerned with their indigenous roots, their current location, their projected targets and their future as universal creatives. Harvesting the accumulation of a multitude of artistic endeavors, changing the cynical for the critical and the ephemeral for the elemental, nourishing the now impoverished fields of fashion.

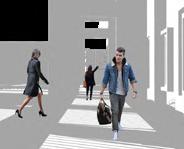
One of the major design strategies that was implemented was the idea of sustainable fashion, which promotes the environment friendly production of fashion products. This has been made possible by providing a ‘Textile Garden’ in the centralcourtyard which will include plants and greens which are further used in development of fabrics in Fashion Industry.
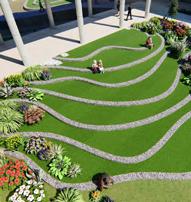
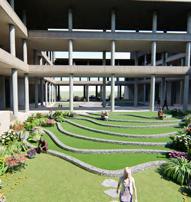
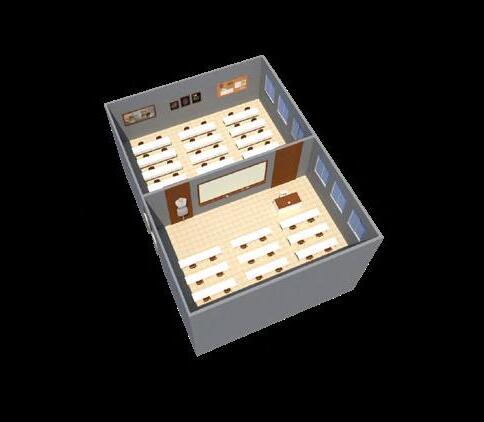

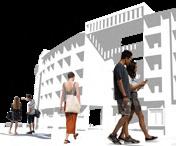
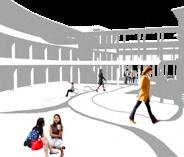
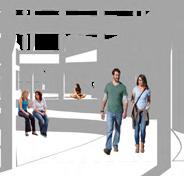
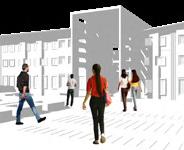
12
ENTRANCE VIEW CENTRAL COURTYARD
Textile Garden
Green Amphitheatre
TYPICAL LABORATORY LAYOUT
TYPICAL CLASSROOM LAYOUT
ENTRANCE WALKWAY COURTYARD ACTIVITY
CANTEEN OUTDOOR AREA HOSTEL ENTRANCE
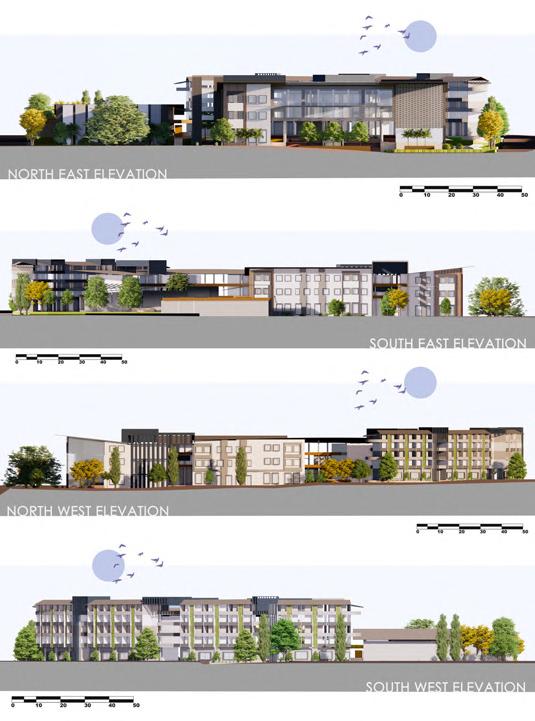
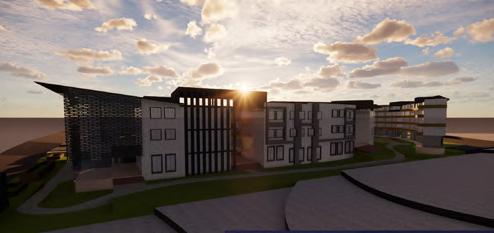
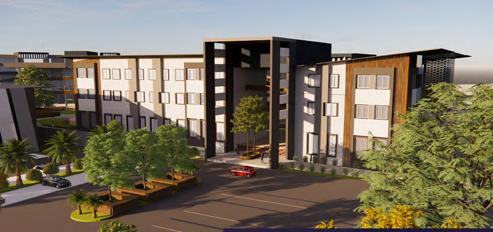
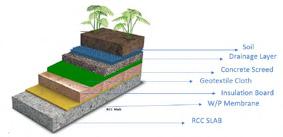
14 15
North Western Facade during Sunset
Green Terrace Details
Entrance gate view near Parking area
Raahi
Semester VII Urban Housing
Location: Sankhali, Goa, India
Year: 2020
Site Area: 16,570 sq.m.


The project aims at modifying the urban fabric by proposing a big group of interventions that further join together to create a systemic change within society. The idea is to bind different user groups together by understanding the architectural language and merging them as one by the means of landscape, social barriers and colour schemes, by catering to various kinds of economic and social classes residing in the locality.
Rejuvenation of the current living situation to provide a better, healthier and futuristic way of living for the current residents of the area makes up to be the major ideology that followed throughout this entire project. By creating programs that evolve into larger systems of the community, the project optimizes the use of resources and join them as one by merging the different user groups. The idea is to create and assimilate a sustainable way of living among the citizens by displaying efficiency through energy, space and resource consumption.
02
type
type
type
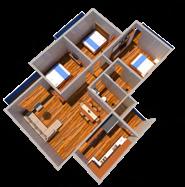
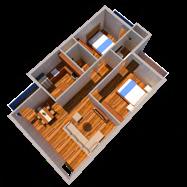

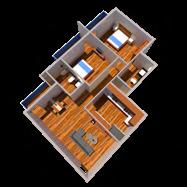
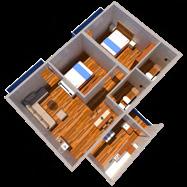
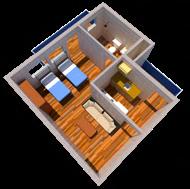

18 19
Aerial View of the Urban Housing Project
a - EWS GROUP No. of Units - 40 No. of Buildings - 2 Carpet Area: 24 sq.m. Unit Type - Studio 1 Kitchen 1 Hall - Bedroom 1 Toilet
b - lig GROUP (1) No. of Units - 40 No. of Buildings - 2 Carpet Area: 50 sq.m. Unit Type - 2BHK 1 Kitchen 1 Living Room 2 Bedrooms 2 Toilets
type
b - LIG GROUP (2) No. of Units - 40 No. of Buildings - 2 Carpet Area: 50 sq.m. Unit Type - 2BHK 1 Kitchen 1 Living Room 2 Bedrooms 2 Toilets
c - lig/mig GROUP No. of Units - 60 No. of Buildings - 3 Carpet Area: 70 sq.m. Unit Type - 2BHK 1 Kitchen 1 Living Room 2 Bedrooms 2 Toilets
type
d - mig GROUP No. of Units - 20 No. of Buildings - 1 Carpet Area: 72 sq.m. Unit Type - 2BHK 1 Kitchen 1 Living Room 2 Bedrooms 2 Toilets
e - hig GROUP No. of Units - 20 No. of Buildings - 1 Carpet Area: 86 sq.m. Unit Type - 3BHK 1 Kitchen 1 Living Room 2 Bedrooms 2 Toilets
type
In the times of rapid urbanization, it is easy to get caught up with the growing pace of development and lose the rural living quality. There is a neccessity for acknowledgment of the existing aspects of a city rather than isolated growth disregarding its history and culture.
Hence developing a modern space inside a rather rural locality by providing high-end technology and good useful living approach helps in improving the quality of life among the rural locals along with a sense of ‘home’ without relocating to a city with higher standards and modern living.

The ideology of creating a sense of unity among the various local and economic classes in a short and small strecth of the town of Sanquelim was a new approach to fecilitate a better kind of living quality.Along with that forming nodes n the form of gathering spaces or gardens help in opening up a healthier collective living environment.


Using local materials and reusing demoliton materials create a n environment friendly building approach and also give a sense of heritage along the living community.



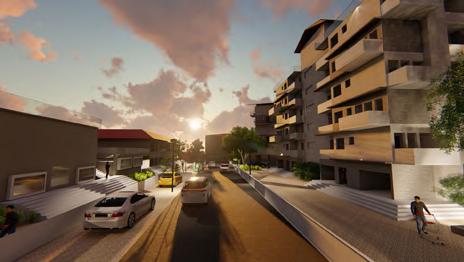
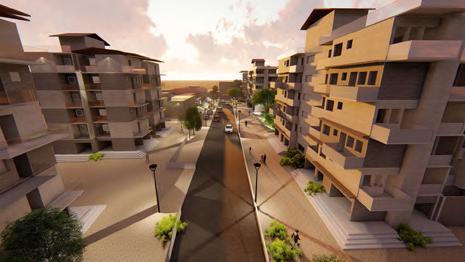
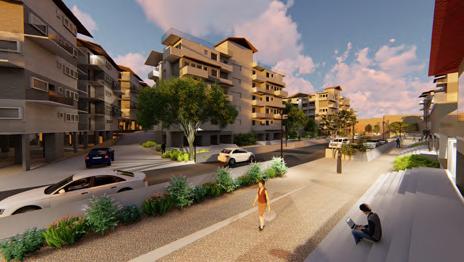
20 21
A view from the public Market Centre overlooking the Housing Society
An aerial view of the urbanised street
A street view looking through the Garden Space
The Housing Complex looking through the sunset
Visual permeability to multiple areas
Properly Aligned Sunlight Angles
Inside-out play of safe stepping
Points of intersection enabling interaction
Air circulation with Shades and Pergolas
Safar
Semester VI Gateway Design
Location: Bambolim, Goa, India
Year: 2019 Group Project
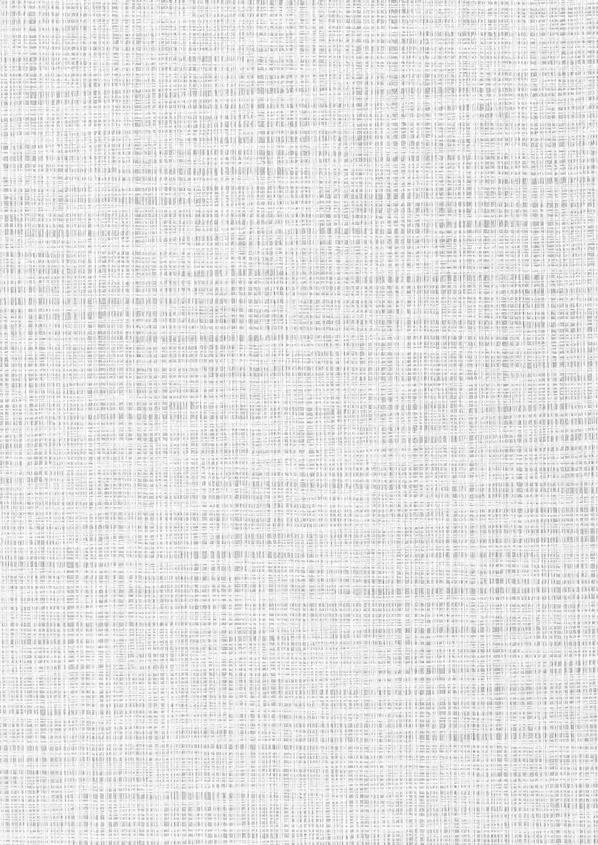

The project aims at providing a sense of entrance and welcome to the users and visitors alike, by creating an analogy that showcases the ideas of the students as well as makes the observer realise what the institute consists of.
The major idea that followed through the design of this gateway was to follow the language of the institution, along with creating a new and stylish display of the students’ works by making it a natural lookview, providing amenities into the design, and overall creating a subtle experience for the users visually.

03
EATERIES
AMPHITHEATRE STALLS & SITOUTS
Outdoor studying area and a space for students to get together
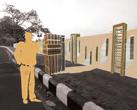
A place for social interaction among different people under a shaded space
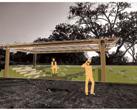
PUBLIC TOILETS
Provision of toilets to implement a safer and hygenic environment

compound wall
Implementation of compound walls and signages with common architectural language
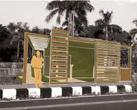
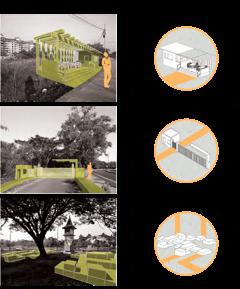
COMPOUND GATE
Interactive multi-use Environment

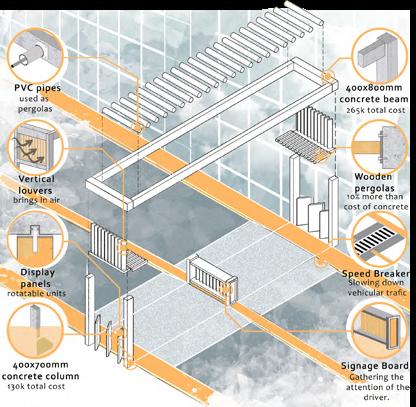
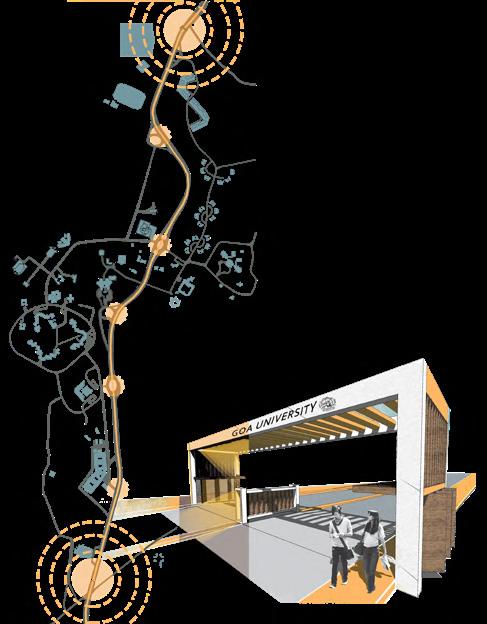
GOA UNIVERSITY ROAD PLAN
OUTDOOR SITOUTS
Play of light and shadow using natural light
Creating interactive nodes through a central spine Creating activities for all age groups
24 25
A streetscape of the Goa University Stte Highway along with the proposed interventions
Chandan
Semester III House Design
Location: Dona Paula, Goa, India
Year: 2018
Site Area: 350 sq.m.


The art of residential design is changing over the years to give room to the sustainable ideologies as architectural language is going through a paradigm shift. The implementation of green areas and garden rooftops in residences with giving a gateway to natural light and ventilation using balconies, courtyards and terraces is becoming more and more trendy with time.
The project aims at solving the regular problems of a basic house, by breaking down each space into separate bits and inducing green spaces in between them to allow natural merging of spaces. With the growing digitization and privacy elements, the intention was to create ‘privacy’ inside a house with keeping in mind the opening out for nature to mingle. The major concept of creating a blurry line between indoors and outdoors was brought about by providing a big courtyard which opens into the landscaped bits on one side and the medium spaces on other three sides.
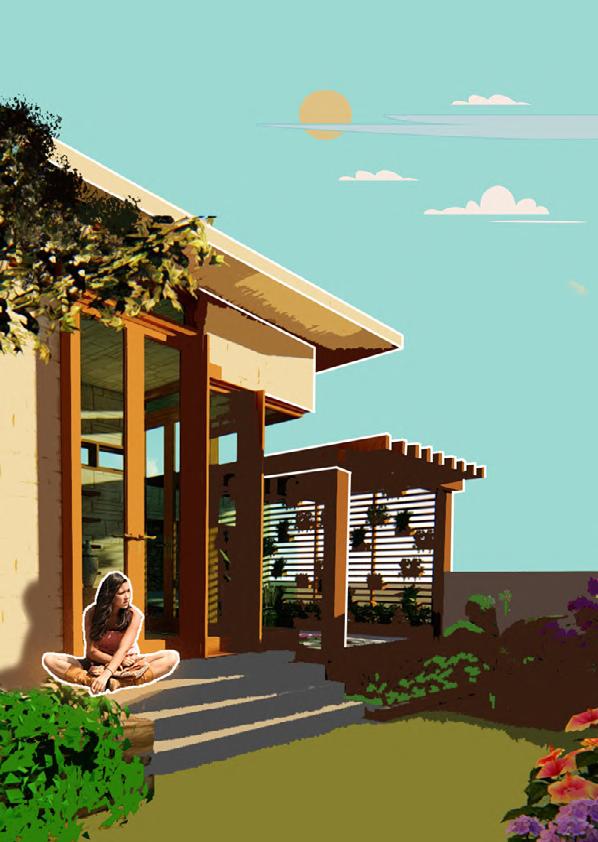
04
Use of local materials such as laterite and stones was introduced so as to provide the sense of home in a new location for the family. Whereas the interiors was much focused upon the wooden feel and fecilitating the modernesque feel inside a traditional building style of the house.
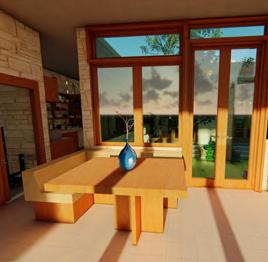
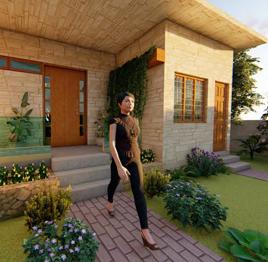
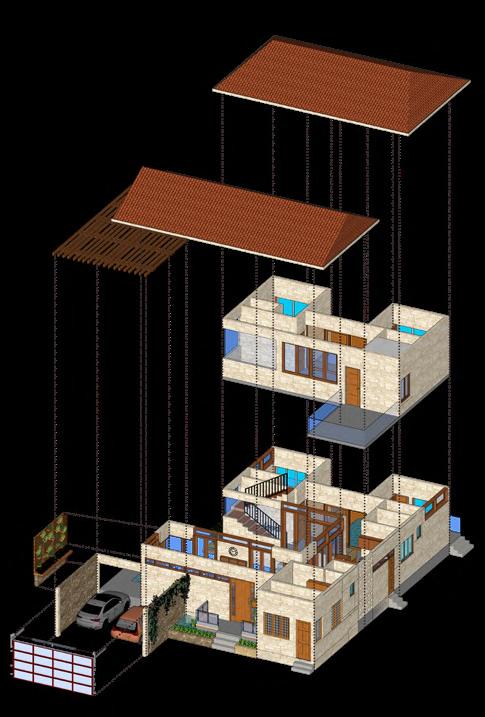
Introduction of a courtyard was mandatory considering the concept of ‘blurring the line between indoor and outdoor’. The central courtyard allows sunlight to enter in spaces natural lighting features to the interiors as well. The semi-open strategy also gives a feel of natural living among the users.
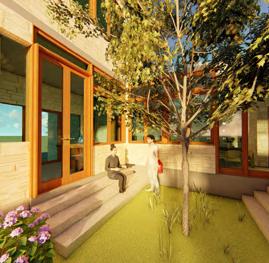
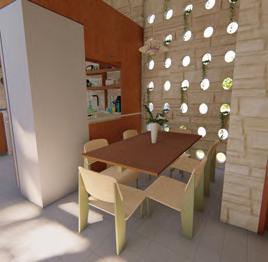
28 29
GARAGE FIRSTFLOOR ROOFFLOOR GROUNDFLOOR VERTICAL GARDEN AXONOMETRIC VIEW
View from the Entrance
Back Door Seating Space
View through the Courtyard
Dining and Kitchen Area
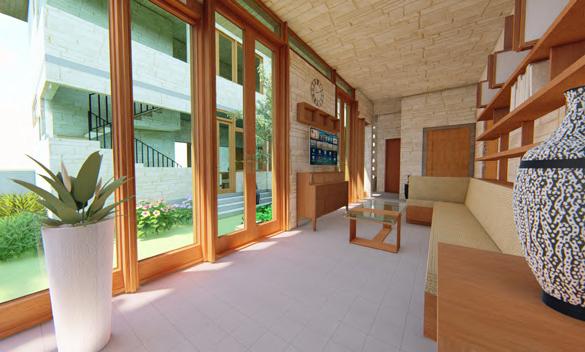
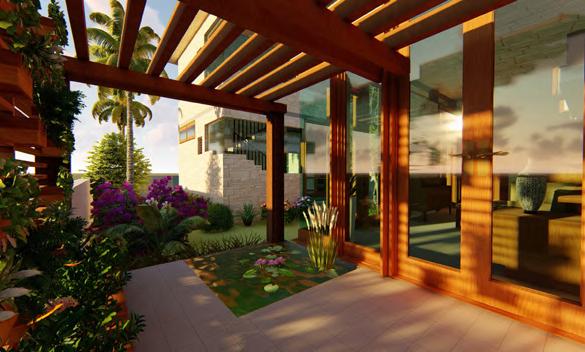
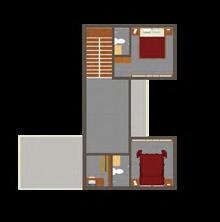
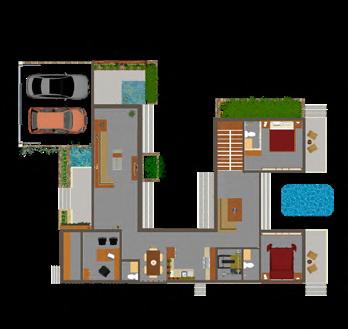
30 31
A visual showing the proposed interiors for the living room
A visual of the semi-open vertical garden proposed near the living room
GROUND FLOOR PLAN
FIRST FLOOR PLAN
Ankur
Semester VIII Practical Training
Office Name: Effective Architectural Services
Duration: 5 months


Location: Panjim - Goa
Principal Architect: Ar. Milind Ramani
The firm is strongly influenced and guided by principles that involve and are influenced by sustainability in terms of construction and design, keeping in mind the culture of the community that they serve and tackling the issues and problems with their design abilities.
Driven by a sense of modern workability factor, the firm collaborates with engineers, designers and other leading workers of the profession to provide the best possible result to the clients and ensures a comprehensive approach in building for the future.
05
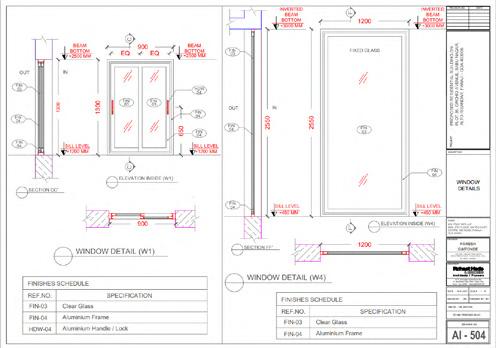

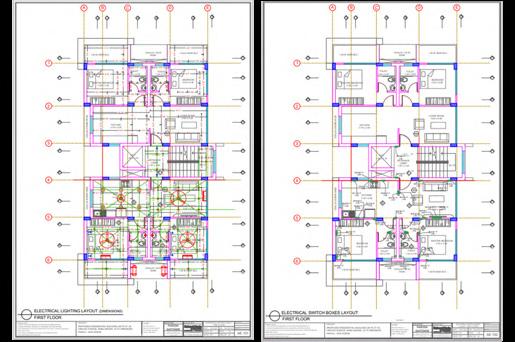
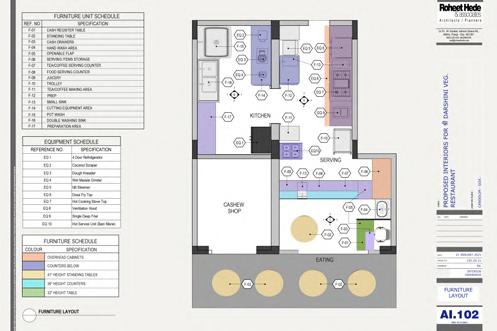
34 35
& WINDOW DETAILS
DETAILS ELECTRICAL DRAWINGS
DETAILS
DOOR
DOOR
FURNITURE
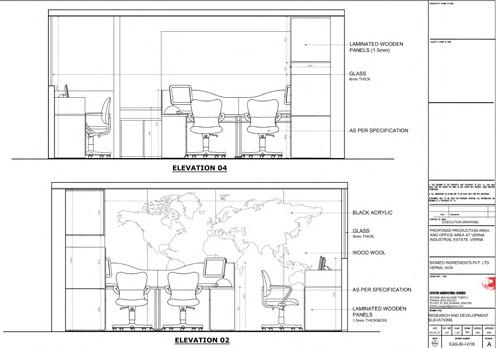
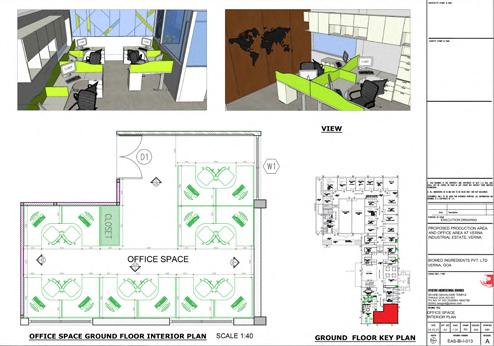
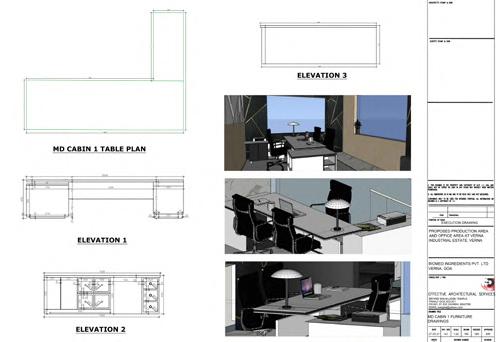
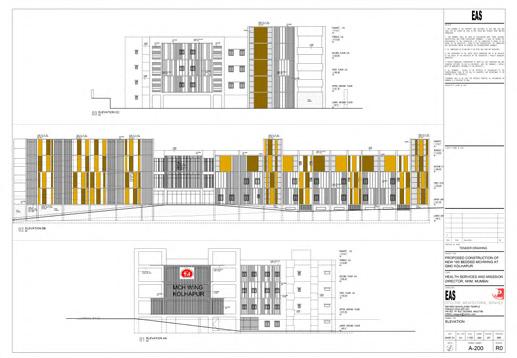
36 37
INTERIOR DETAILS INTERIOR DETAILS FURNITURE DRAWINGS ELEVATION DRAWINGS
RENDERS
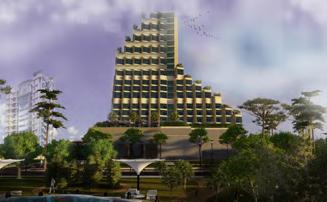
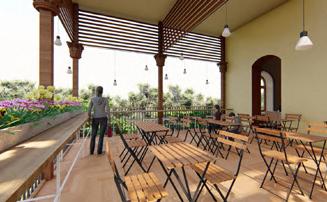
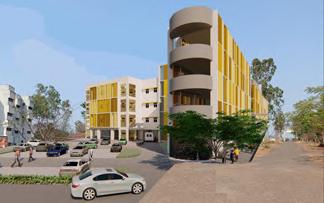
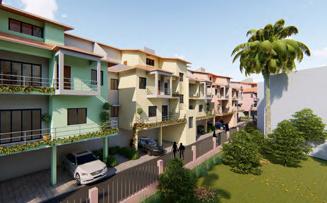
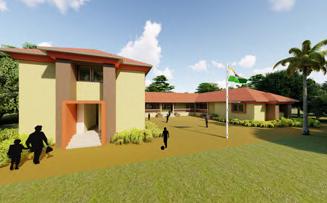
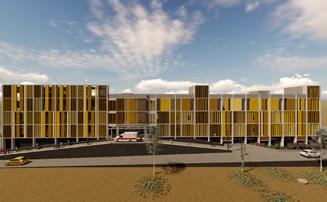
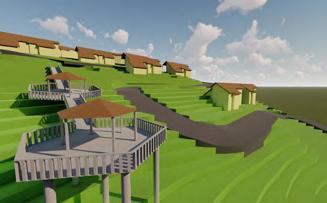
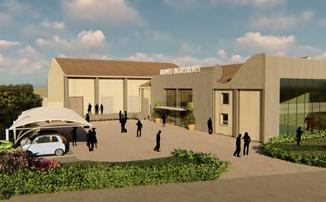
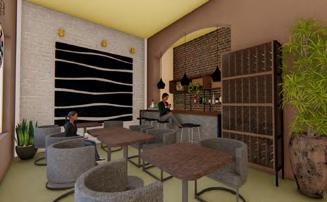
38 39
Cafe Boca De Vaca, Panjim
Biomed Ingredients, Verna
Wides Reis Magos Luxury Homes, Verem
Devashri Real Estate, Porvorim
Govt. High School, Canacona
GMC Hospital, Kolhapur
GMC Hospital, Kolhapur
Five Star Hotel, Chandigarh
Cafe Boca de Vaca, Panjim
Armaan
Miscellaneous Works
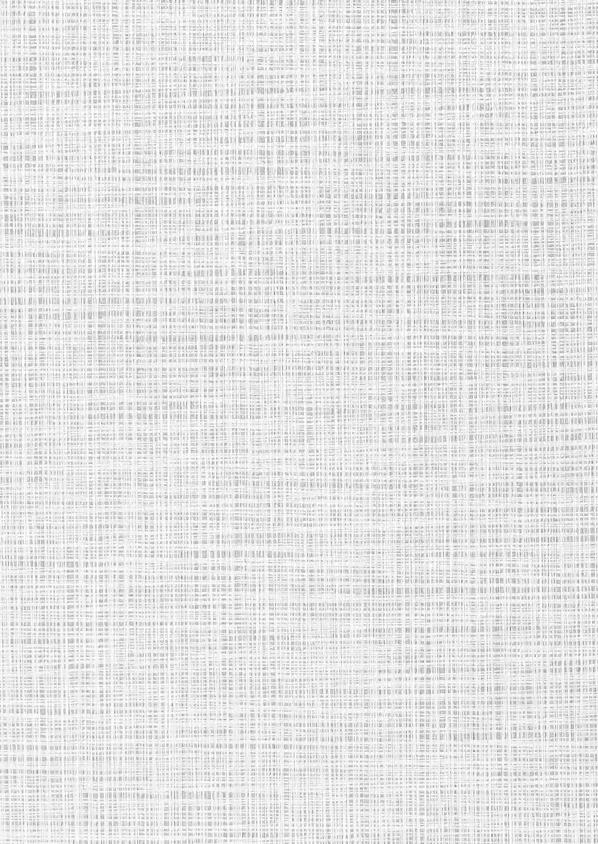

Digital Illustrations
Photography
Besides an interest in architecture and design, over the years I have explored and learnt newer ways of developing my artistic skills through portraiture, photography, illustrating, sketching, doodling, modelling and more.
Attending art classes from age 12-18 was an experience on its own by learning and developing new skills along with other budding designers, which helped me in exploring my art side furthermore.
Recently having shifted my focus towards more digital platforms such as digital art and photo editing has given a new language to my work as a designer and an artist.
06
PHOTOGRAPHY DIGITAL ILLUSTRATIONS


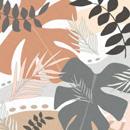



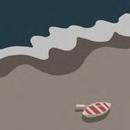





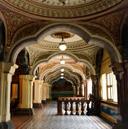



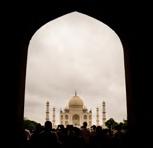

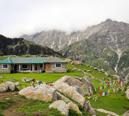

Dauladhar
Keri Foot Bridge, Valpoi -
Taj Mahal, Agra Atal Setu, PanjimGoa Palolem Beach, South Goa CoorgScotland of India Mysore Palace, Mysuru Garden of Daisies, Manali Kayaking in Goa
Mountain Range, Dhamashala
Goa

+91 7030426754 ruchikamat22@gmail.com https://www.linkedin.com/in/ruchi-kamat-2364781a2/ Ruchi Kamat

















































































































