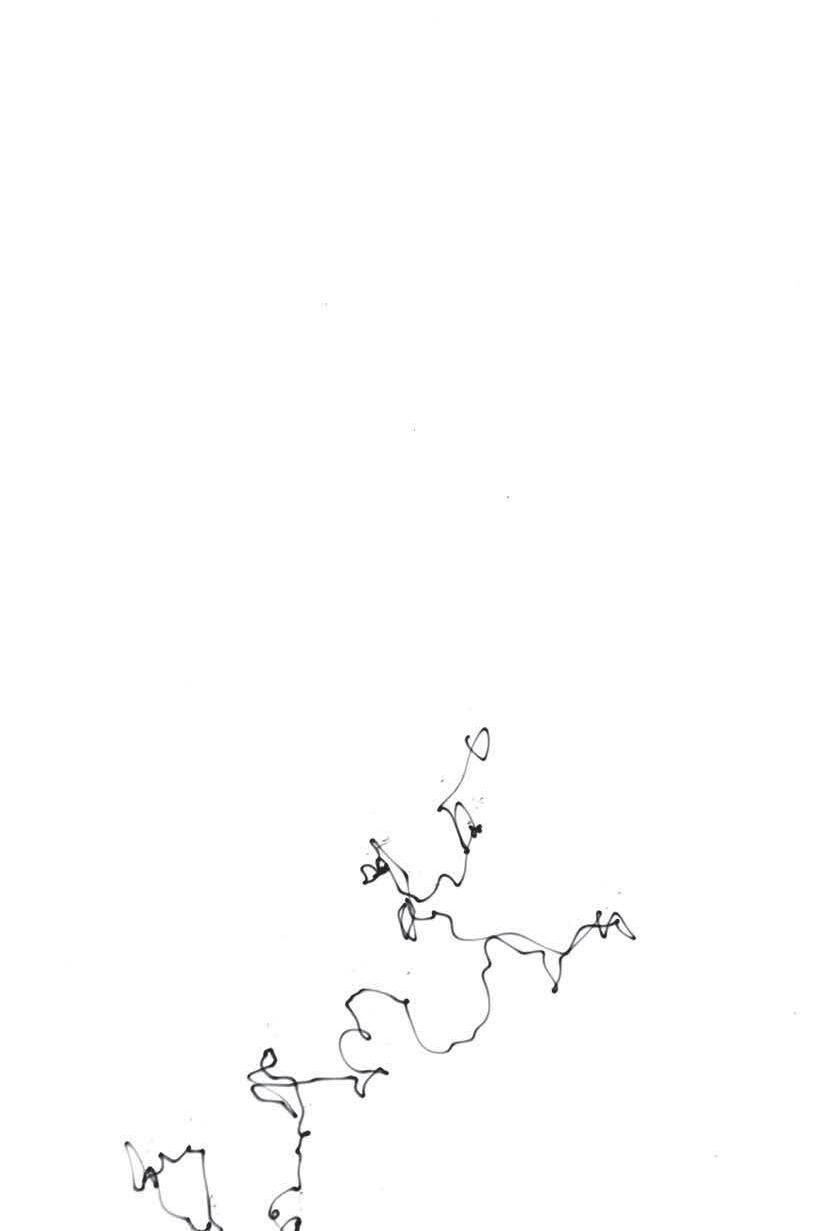

Selected Work
Rucha Kumthekar
The architectural landscape today has transcended geographical boundaries, combining a global tapestry of ideas, influences, and identities. Growing up in East Africa, South Asia, and the Middle East has profoundly shaped my architectural ideology, reflecting a cross-cultural perspective. This portfolio is a collection of my conceptual exploration and diverse narratives that prioritizes environmental sustainability, the design process, and our collective human experience.
Rucha Kumthekar
Transformative approach to reimagining affordable housing spaces in the context of vibrant microcities in the ever-evolving suburbs. Project based in Newburgh, New York, overlaps design and social responsibility creating an equitable and sustainable urban edge. The proposal aims to create a circular economy through hydroponic farming that can be grown, harvested, used, and distributed by the residents themselves. Incorporating new technological systems and assemblies, fosters community development and contributes to the collaborative ecosystem of the future.
This stretch of the city uses existing surrounding blocking to influence the spatial dynamics within the district. The topographic heirarchy provides land for cluster neighbourhoods and retaining walls, along with a network of roads connecting the entire district generating kinetic energy.
Eco District
Hydro Homes
Architectural Design Studio 4
Professor: Hyon Woo Scott Chung
Spring 2024
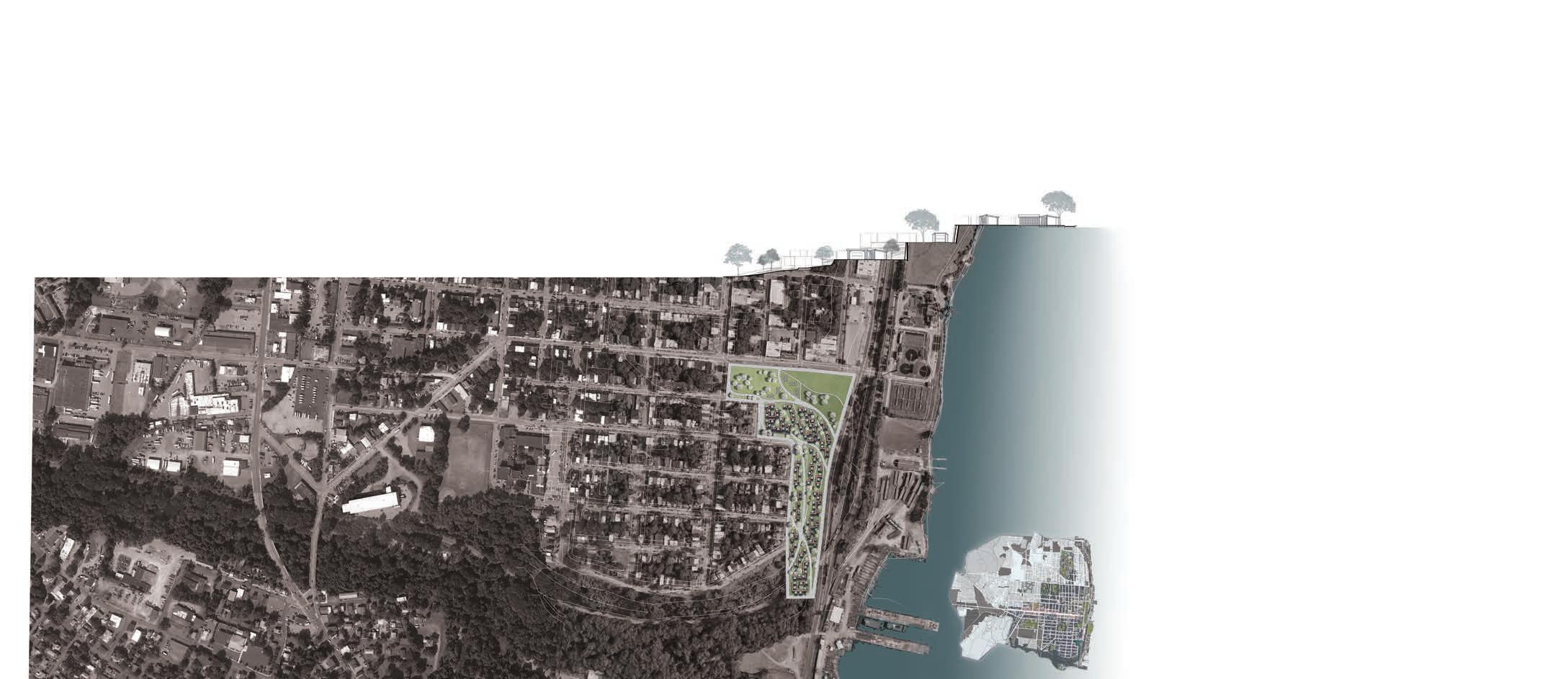
To the north, the program includes public multipurpose facilities, outdoor dining and farmer’s markets - all facilitating the growth of circular economy in the district. Cluster aggregation strategies allow for a total of 115 residences and 30 of those being multi-family residences.
Housing Education Center, Green House Farmer’s Market Community Spaces

PLAN 1’ = 1/128th”
NEWBURGH
SITE
tools: rhino; illustrator; photoshop
Rucha Kumthekar
Kinetic Cycling Tracks Living Retaining Walls
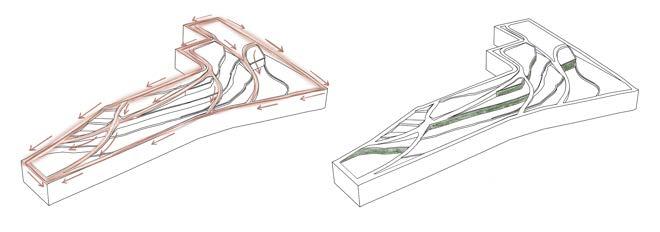
Housing Aggregation
District
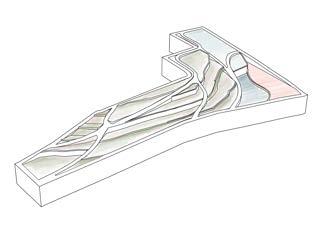
Hydroponic walls guiding forms of aggregation that form neighbourhood clusters. Isometric diagrams show the connection strategies that allow the link to guide the shape of the walls.

tools: rhino ; procreate
COMMUNITY FACILITIES
The north side of the district is touching the urban edge of Newburgh. This area is oriented to facilitate public engagement through design. There are versatile uses of this space. This includes the community farmers market zones. It also includes educational facilities that teach the neighborhood about seed farming, hydroponics, and energy use as a larger topic.
Farmer’s Market
Outdoor Dining
Educational Space
Indoor Dining
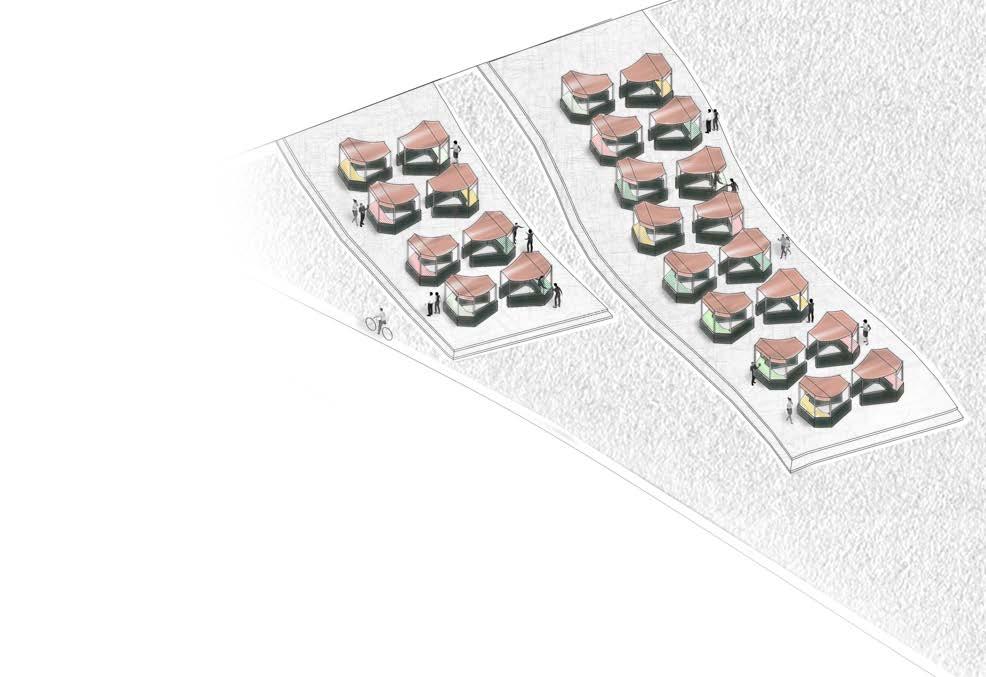
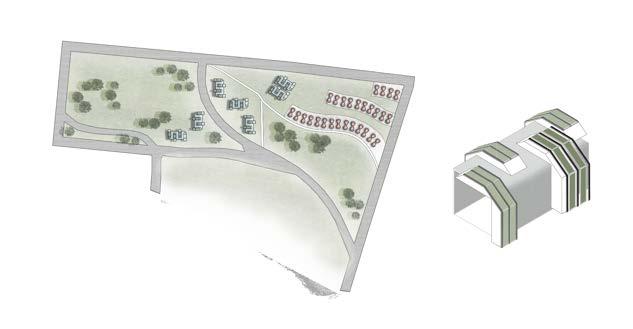
Skeleton Structure Multipurpose Facility
Farmer’s Market Isometric 1’ = 1/32nd”
tools: rhino; illustrator; photoshop
Rucha Kumthekar
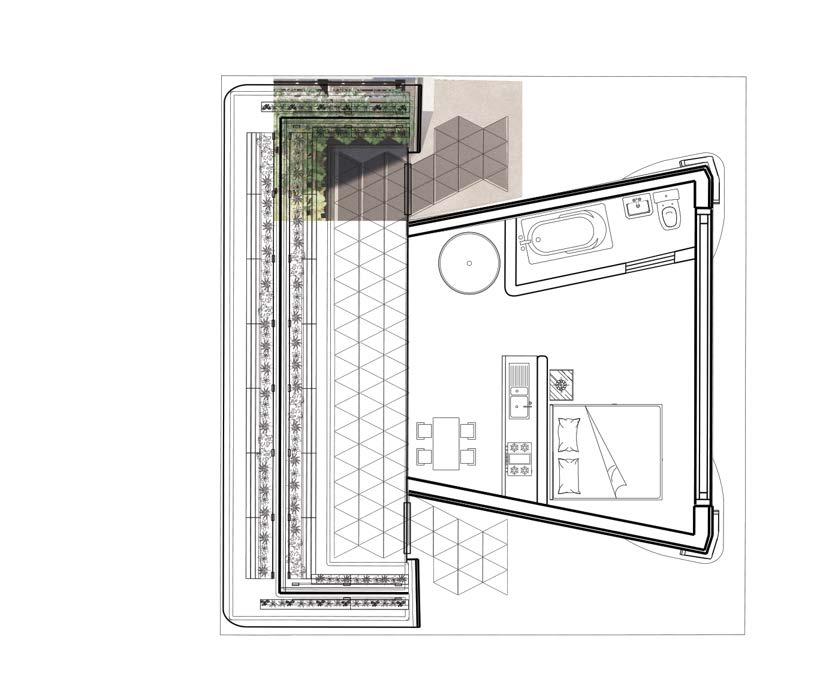
PLAN
FLOOR
1’ = 1/4th”
tools: rhino illustrator twin motion
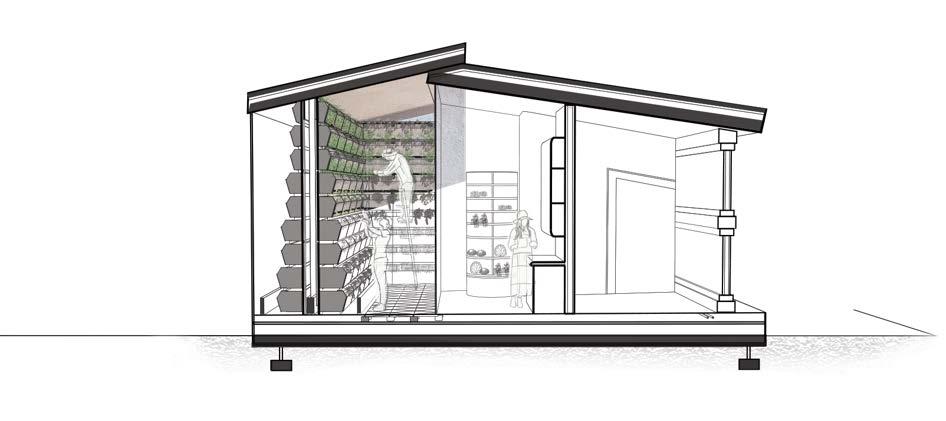
This set of technical diagrams represents a single-unit studio apartement case study. The conceptualization of this space revolves around the central living unit enveloped by a hydroponic farming system. Embracing a dual-sided farming concept, residents are able to cultivate a variety of crops, fostering both self-sufficiency and community engagement. The design ethos extends to sustainability, where the hydroponic farming wall, seamlessly integrated with kinetic tiles, synergizes with photobioreactors to harness carbon capture for nutrients. These details are depicted in forthcoming exploded diagrams. Informed by texts from Banham and insights from Tatiana Bilbao’s studies on affordable housing typologies,
the circulation within the space challenges conventional flow. Rather than traditional entrances, residents are invited to enter from the unit’s rear corner, where they are immediately surrounded by the living wall, creating an immersive spatial experience. The spatial flow is choreographed to perfection, as the journey unfolds seamlessly from the captivating living wall to the functional heart of the space, the kitchen. A subtle partition delineates the privacy of the bedroom from the dynamic living area, prioritizing personal space. A transparent barrier between the kitchen and farming wall ensures an efficient and fluid workflow.
SECTION 1’ = 1/4th”
tools: rhino; illustrator; twin motion
Rucha Kumthekar
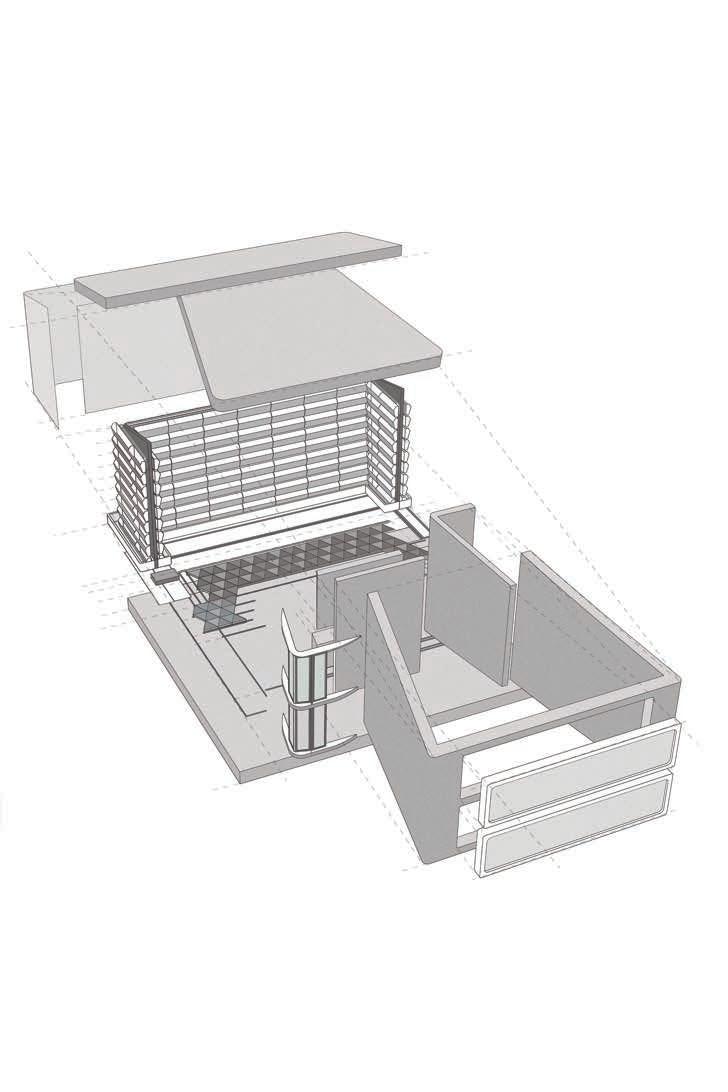
Glass barriers surrounding plants
Roof - titled for sun exposure and water collection
Living Wall
Drain and reservoir underneath plants Plant species selected by individuals Energy Pump
tools: rhino ; photoshop
PHOTOBIOREACTOR
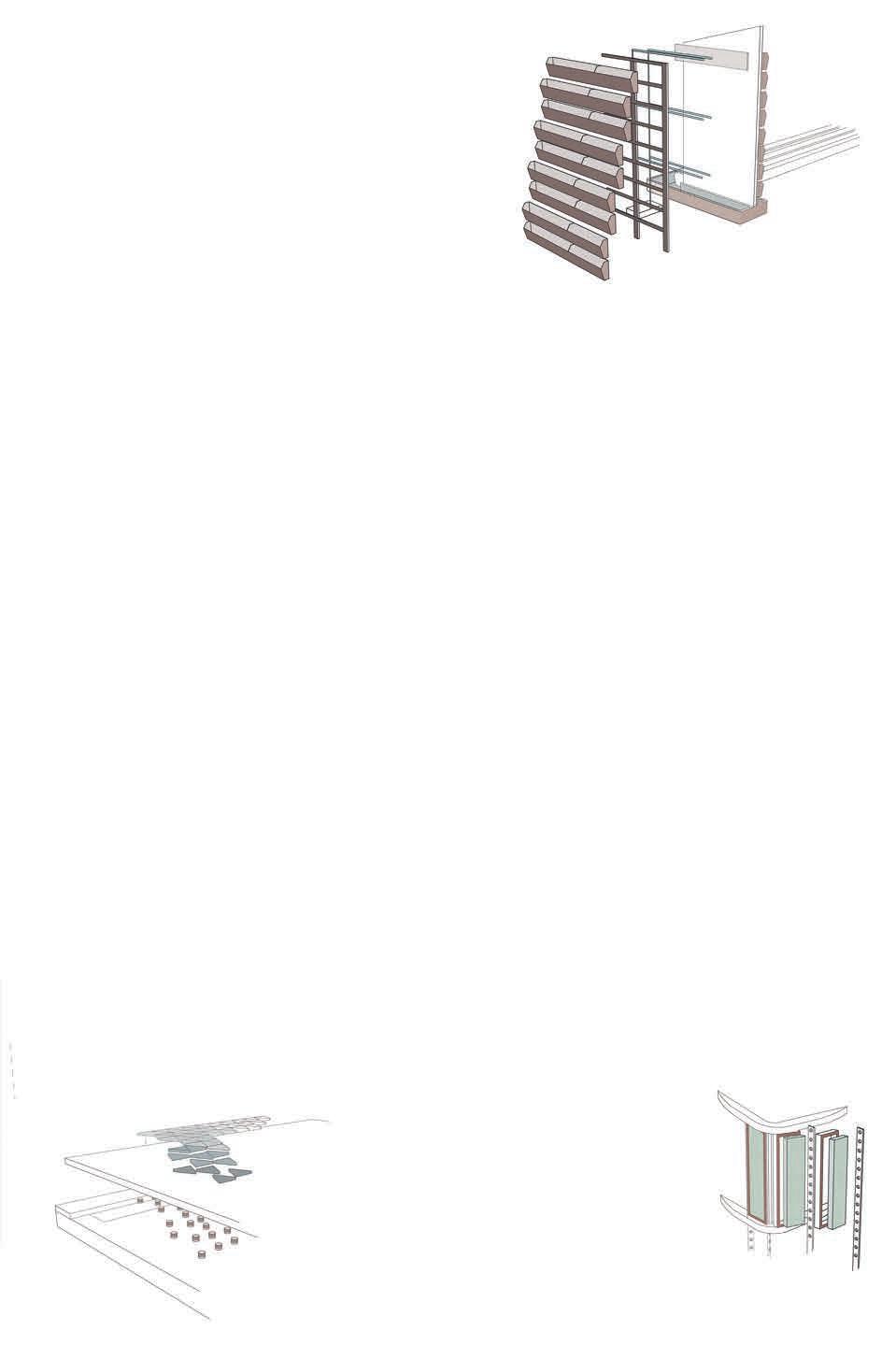
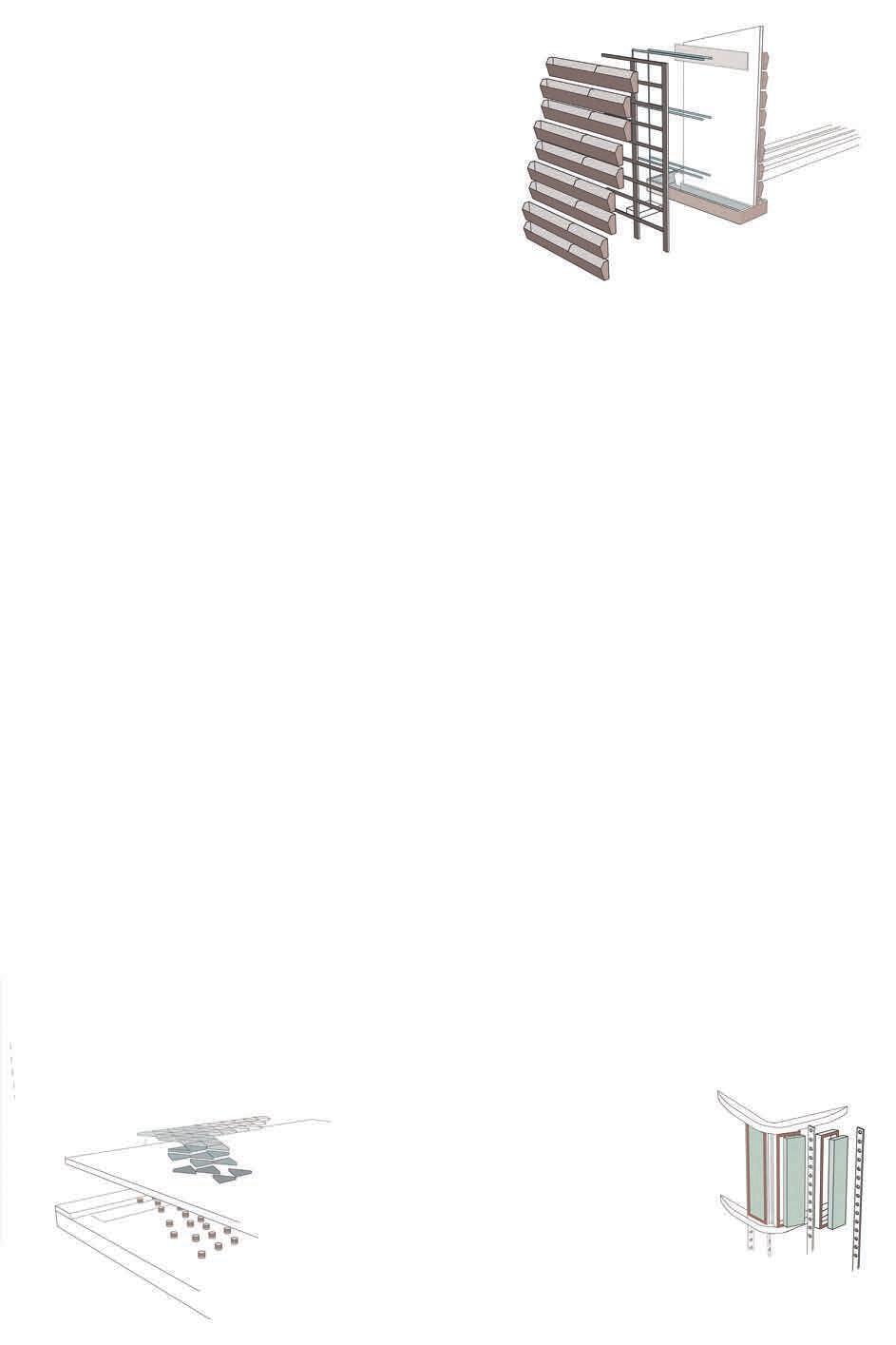
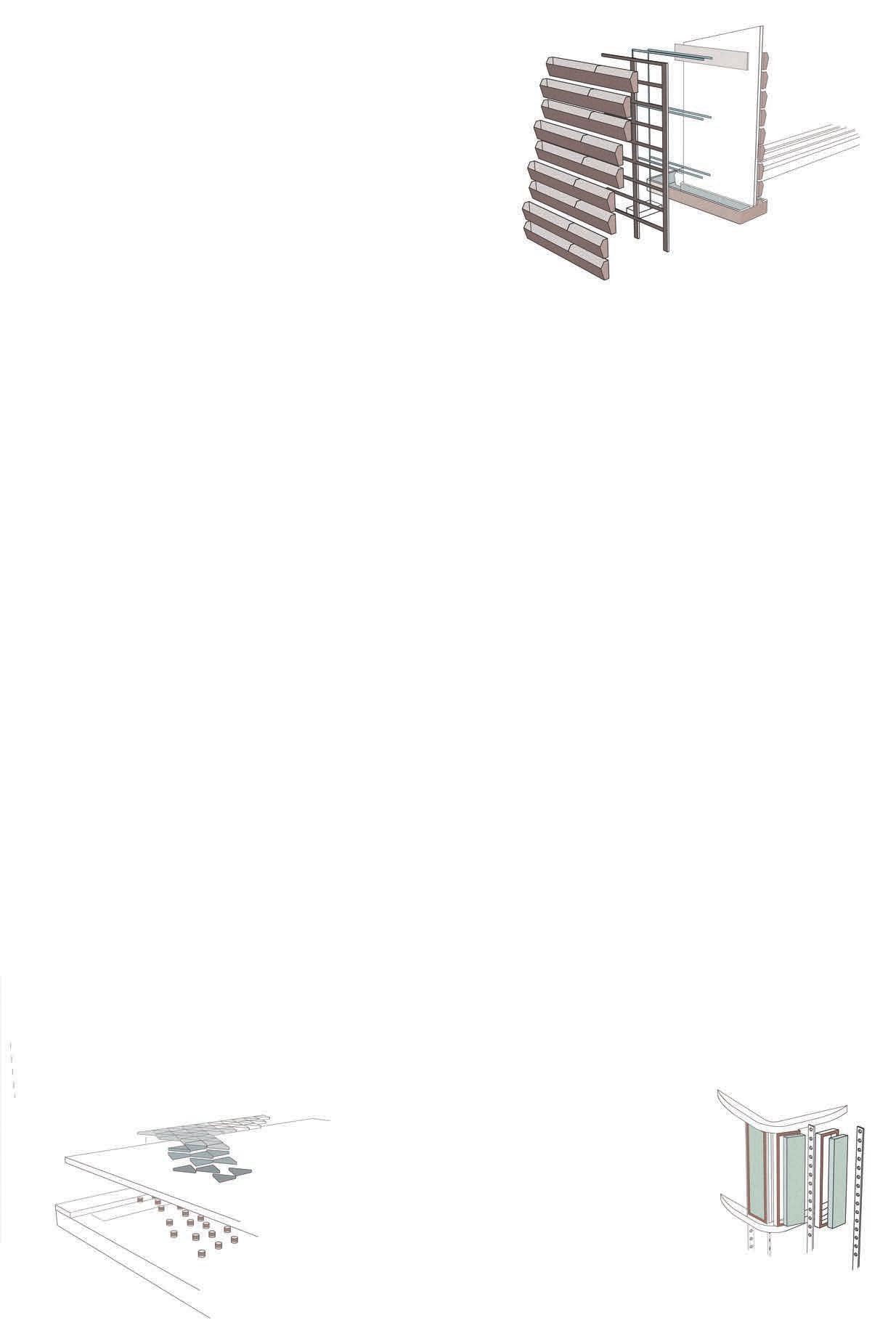
Air Filteration Duct
Waterproof Barrier
Irrigation Pipes
Metal Framing
Plant beds
Reservior
System Pump
Soil-less vertical farm powered by Kinetic Tiles, and nutrients provided by Photobioreactor. Uses drip irrigation to distribute nutrient solution for all kinds of plants to grow on wall
Piezoelectric Tiles
Floor Layer
Micro-generators
Foundation
Steps are turned into a steady electrical current because of piezoelectricity with electromagnetic induction and inertia to maximise energy generation.
Algae-based biostimulants are products derived from algae biomass that can enhance plant growth, nutrient uptake, and stress resistance. These biostimulants are often used in hydroponics to improve overall plant health and productivity.
Microalgae
Glass Frame
Metal Framing
Fastner Strip
Rucha Kumthekar tools: rhino; photoshop
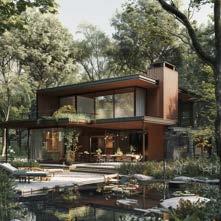
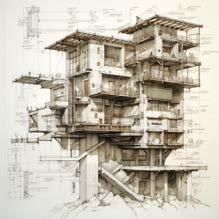
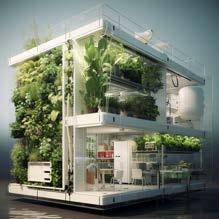
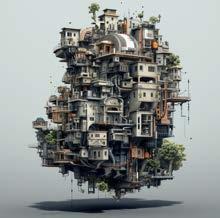
A.I. Generated Images produced by midjourney from customized language such as:
- Hydroponic farming, vertical farming, sustainability
- Micro-city, affordable housing, single family homes, multi-family homes.
- Bridges, connections, sustainable transportation
- Influences from Renzo Piano, Reyner Benham, Peter Cook
- Interpreting in context of Newburgh, New York
Using Midjourney as a tool of exploration and ideation to push the boundaries of solutions.
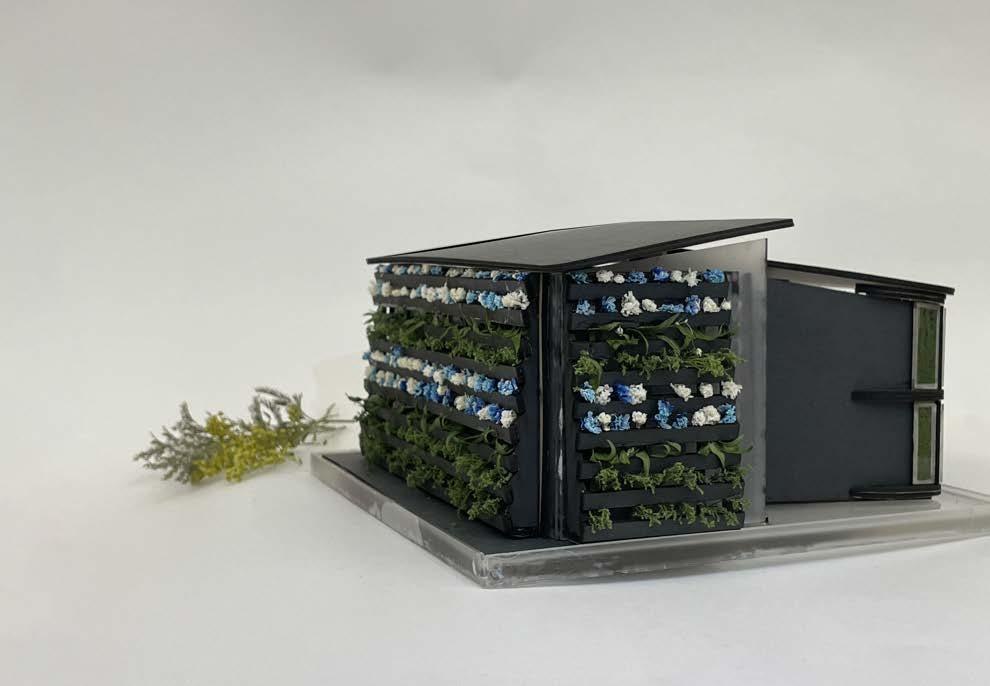
Rucha Kumthekar
single unit model: chipboard ; acrylic ; flowers
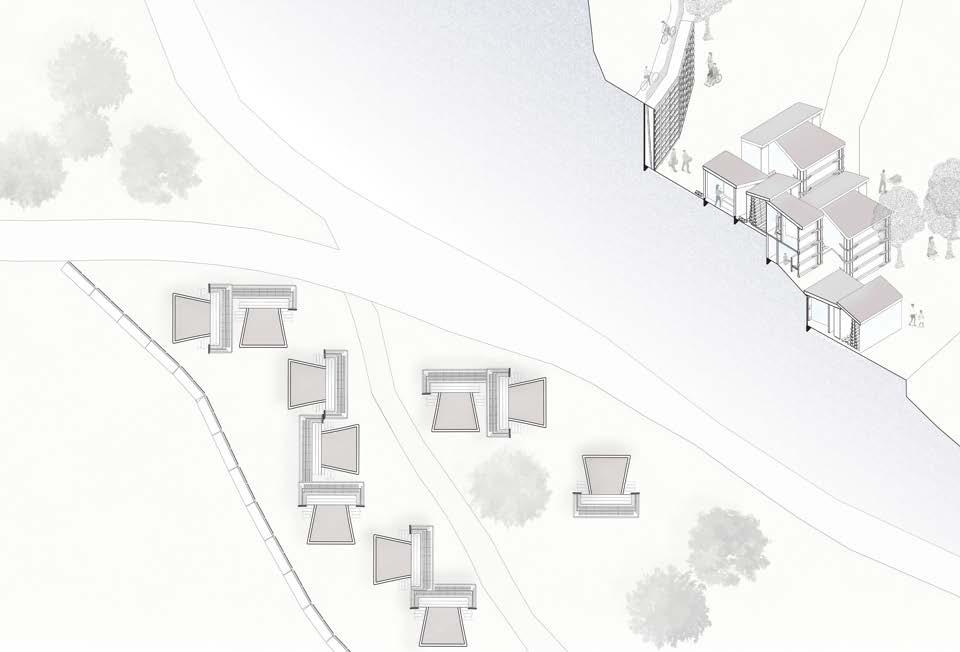
CLUSTER PLAN
CLUSTER SECTION
1’ = 1/16th”
1’ = 1/16th”
tools: rhino ; photoshop
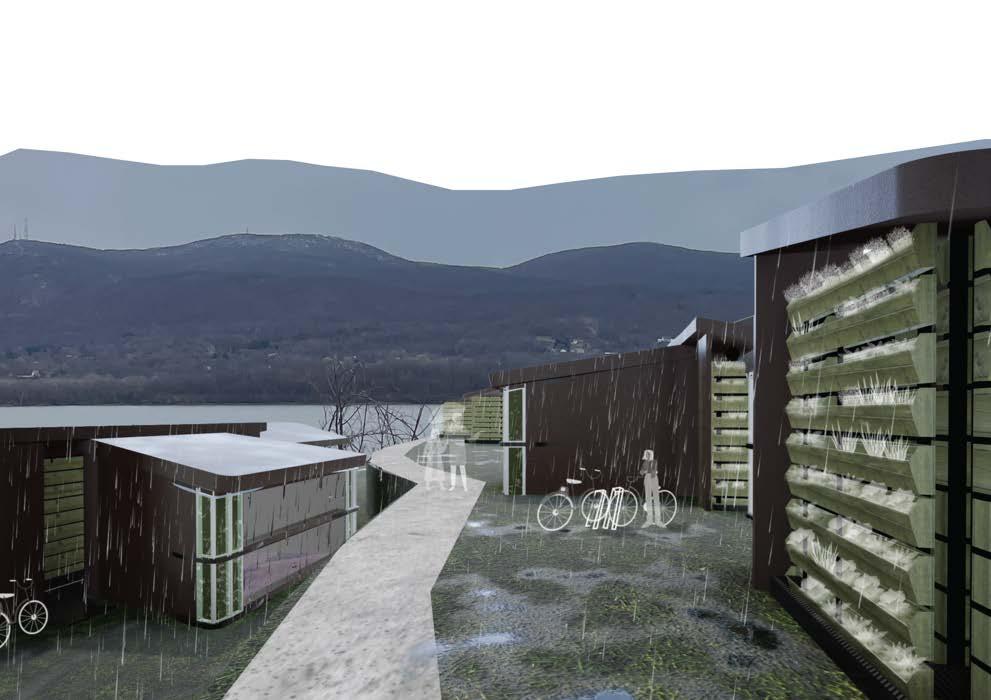
Rucha Kumthekar tools: rhino; twin motion ; photoshop
This adaptive reuse project transforms an existing ShopRite building, in New York, into a vibrant community hub addressing food and transportation deserts. By reimagining the existing structure, the design integrates sustainable practices and prioritizes community needs, creating a multi-functional space that bridges food access, education, and mobility. Bike paths encourage sustainable transportation and strengthen connections within the area. By fostering shared culinary spaces and cultivating a dynamic food hub, the project not only supports local entrepreneurship but also serves as a welcoming destination, uniting the neighborhood residents and visitors.
Re: Fresh
Architectural Design Studio 5
Professor: Andrew Bernheimer
Fall 2024
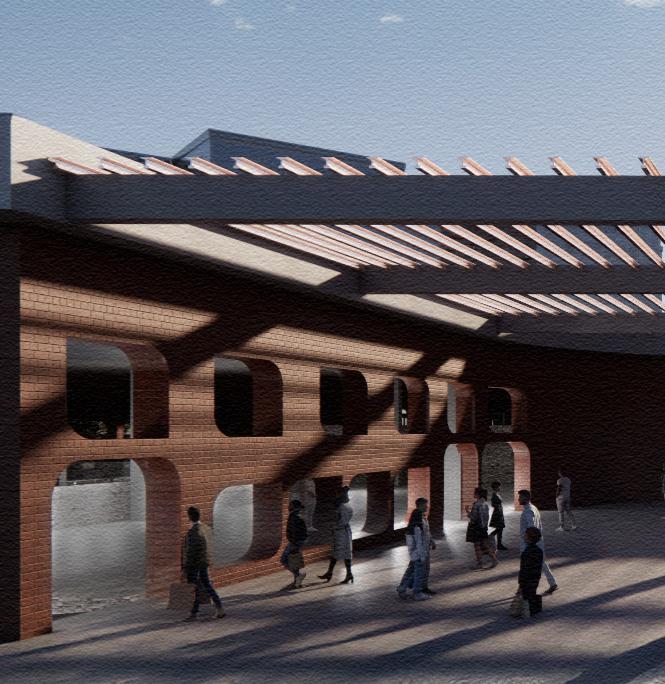
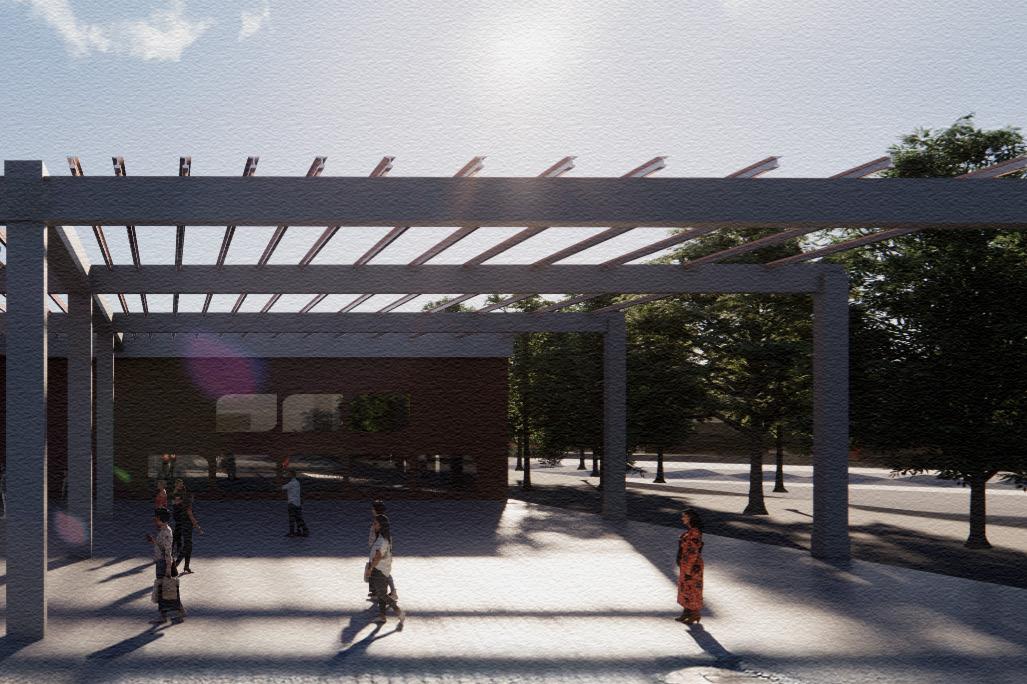
tools: rhino; enscape; photoshop
Rucha Kumthekar
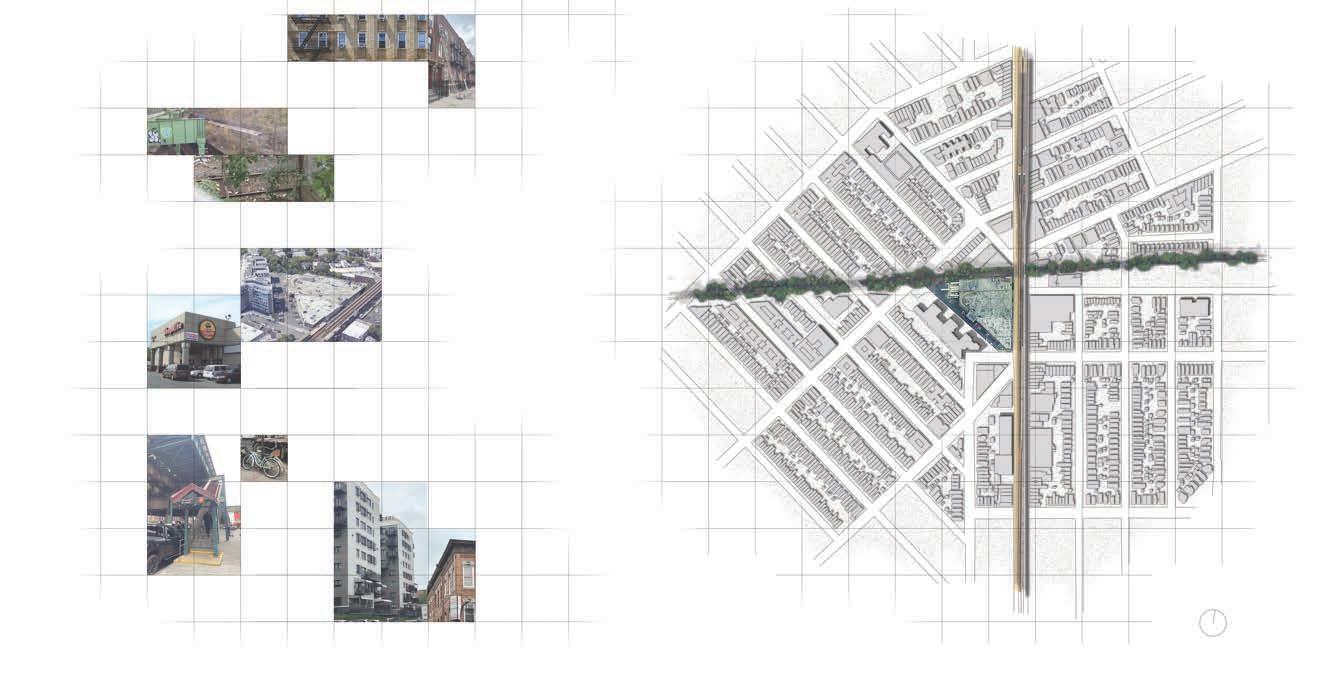

Midwood, Brooklyn
Masonry Constructions
Abandoned Railroad alongside the site
LIRR
Google Maps Image Original Site
ShopRite Market Entrance
Closest Public Transport F Line on the Subway Transportation Desert Bike sightings
Neighboring Facades
tools: photoshop ; illustrator


MAPLETON, BROOKLYN
SITE PLAN
tools: rhino ; photoshop ; illustrator
Rucha Kumthekar
Exsisting Structure
analyzing conditions present on site mapping out sun patterns, and weather conditions to use for design
Site Strategies
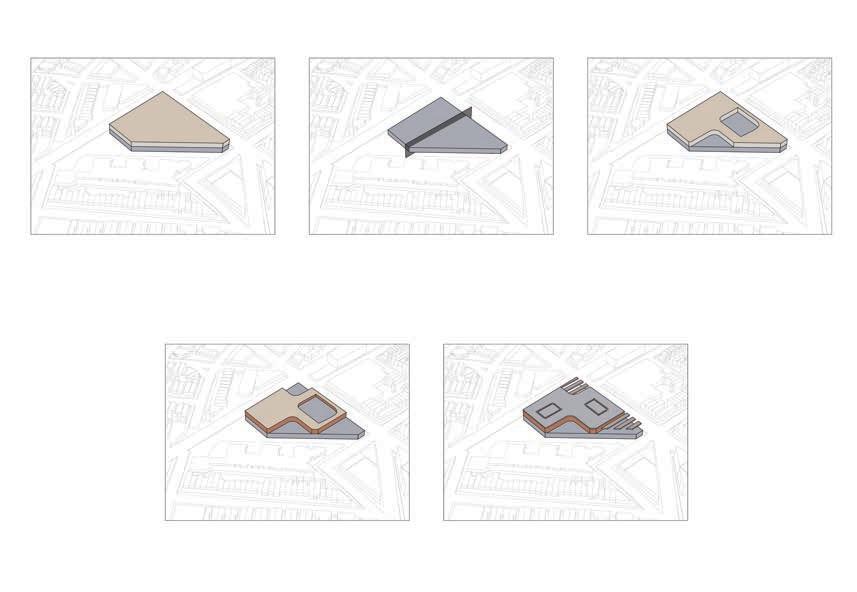
ground level transformed through masonry wall tied around interior program

reducing exsisting parking space to reallocate space for the supermarket
giving space for natural light to fall into the basement level
allowing dynamic partially covered areas, and enclosed spaces
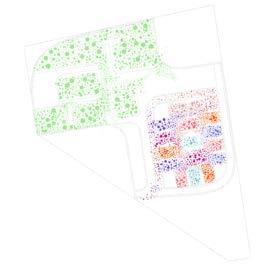
Basement Division
Access to Light
Brick Ribbon
Elements of Closure
roof
tools: rhino ; autocad ; illustrator
Community Kitchens
Smell Diagram
The design relocates the grocery store underground, optimizing the ground floor for community kitchens. The program empowers local residents by fostering community collaboration and offering opportunities for food education and entrepreneurship.
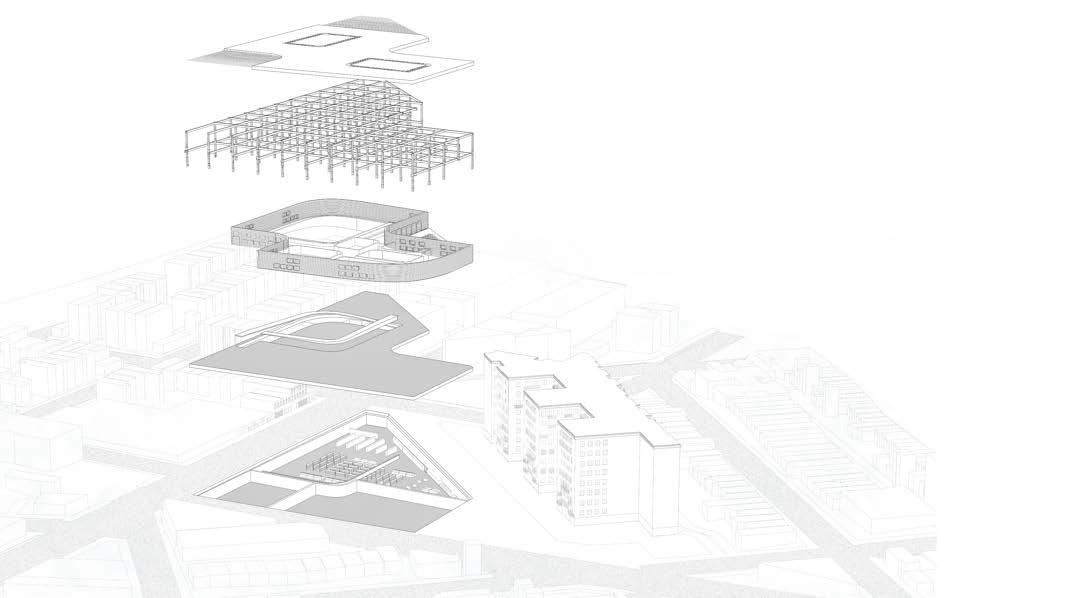
Circulation becomes a key feature, with a network of intertwining slopes connecting the levels, creating an engaging experience for daily users, shoppers, and chefs alike. The facade features a reclaimed brick system, emphasizing verticality while harmonizing with the neighborhood’s aesthetic. The preserved horizontal floor plates ensure the building maintains its structural integrity, reducing waste and promoting sustainability.
Roof Structure
Column Grid
Brick Walls
Ground Planes
tools: rhino ; autocad illustrator
Rucha Kumthekar
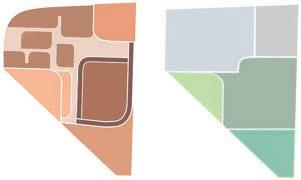
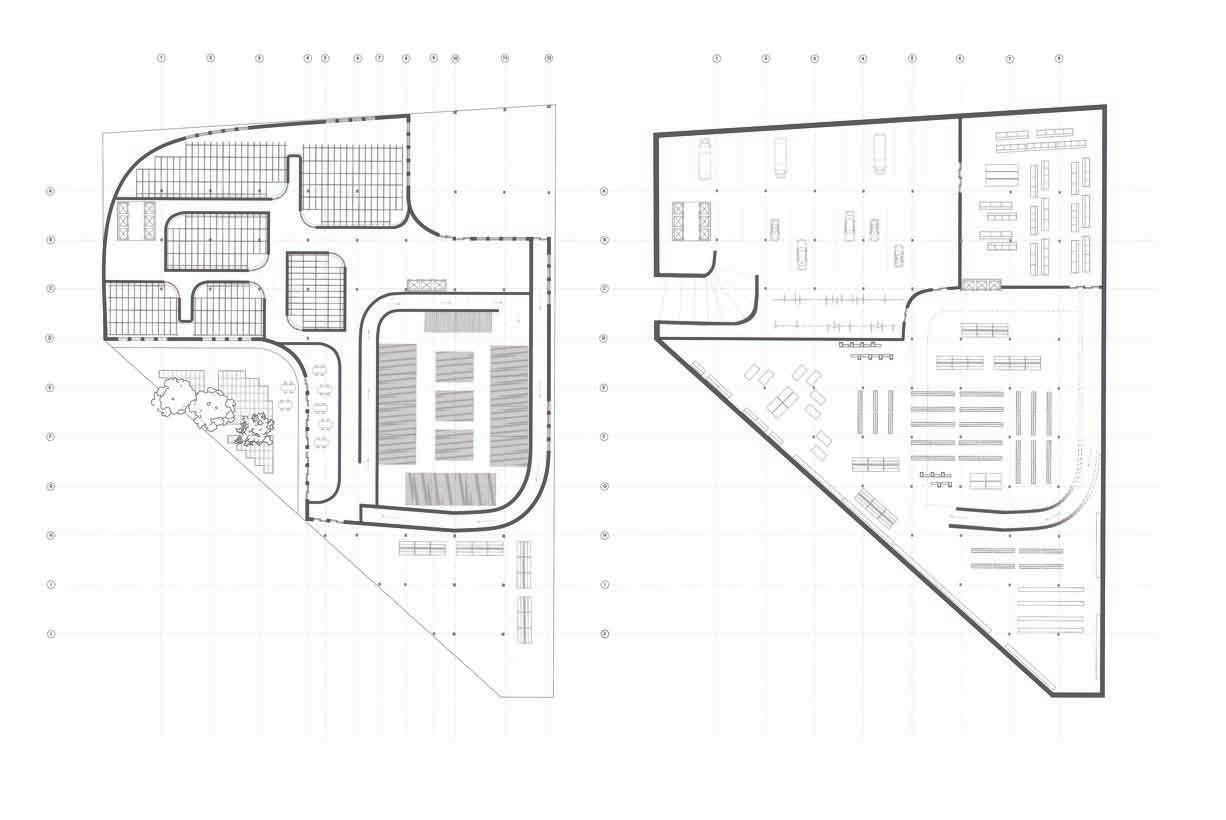
tools: rhino ; autocad ; illustrator

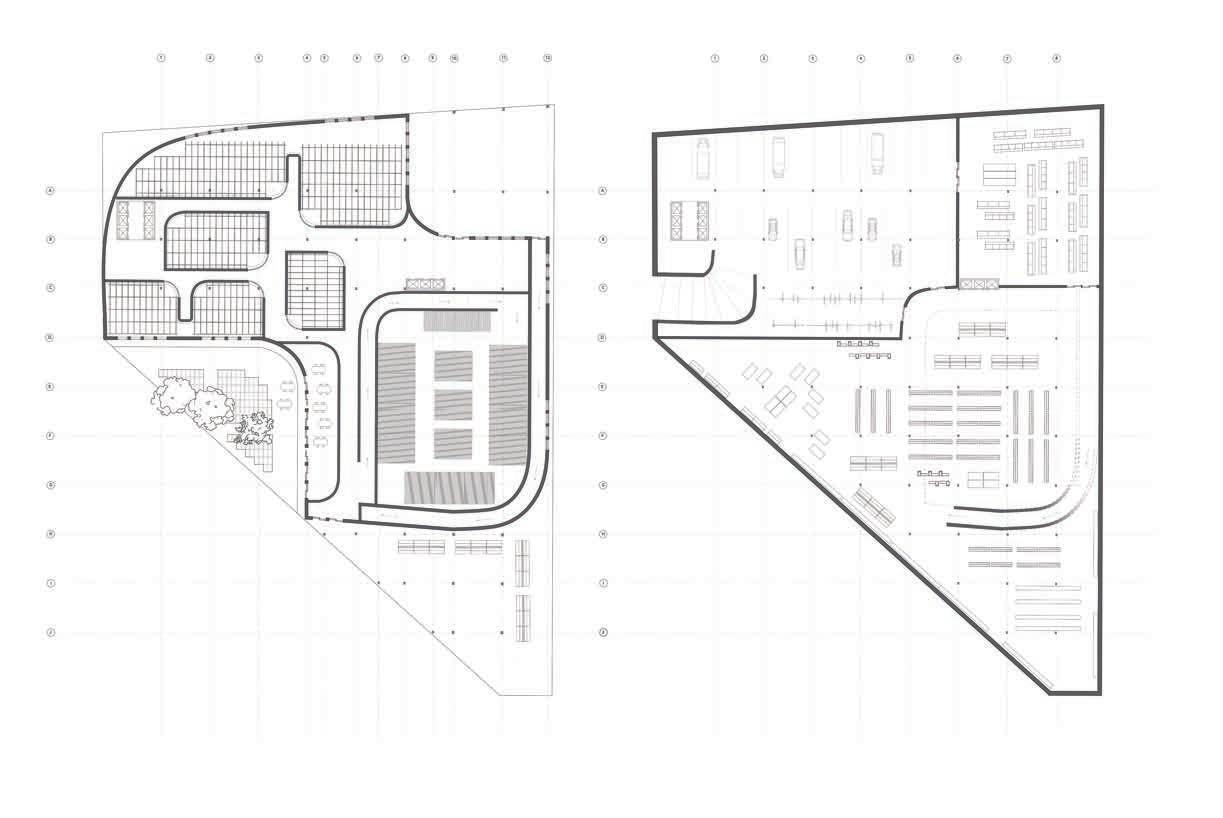
tools: rhino ; autocad illustrator
Rucha Kumthekar
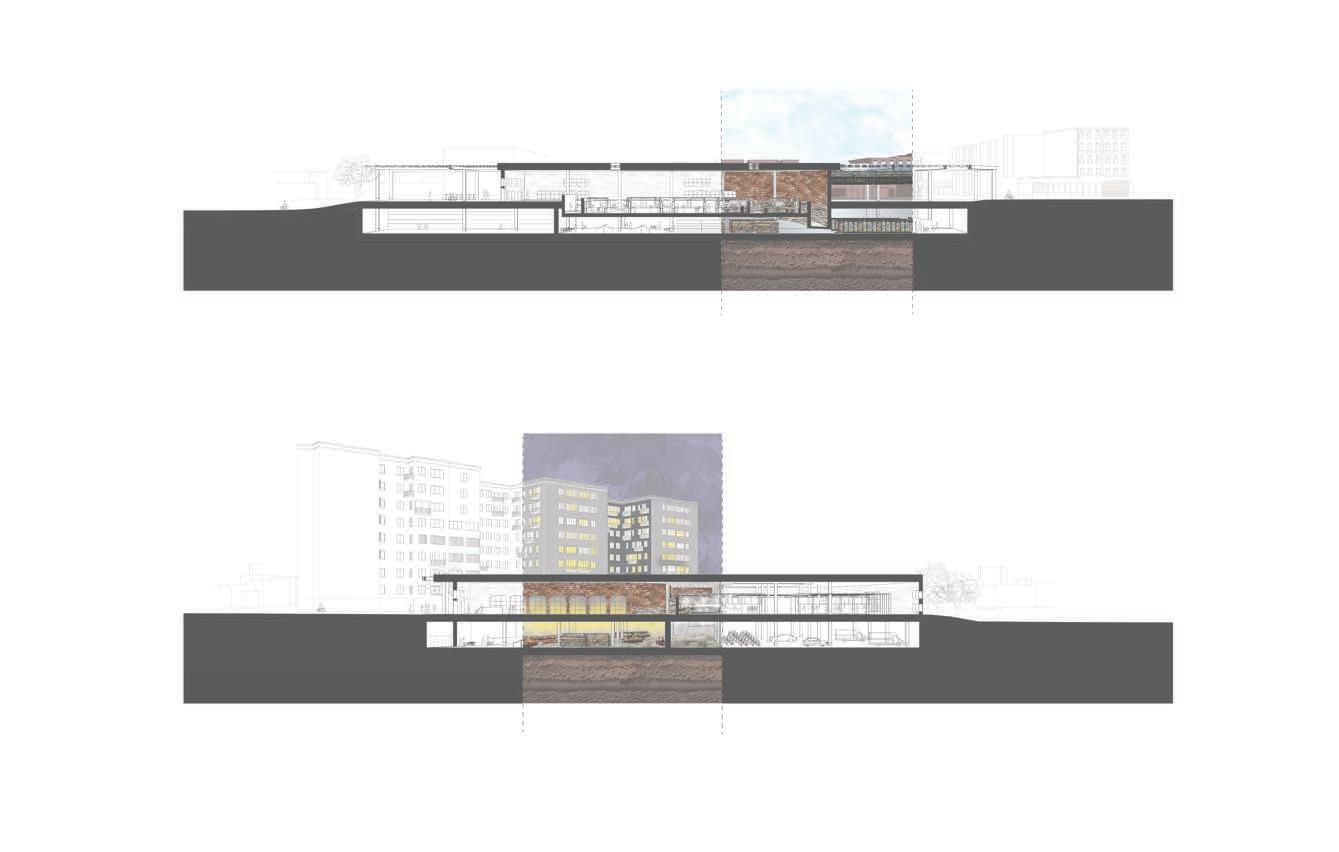

SECTION - daytime 1’ = 1/16th”
tools: rhino ; photoshop
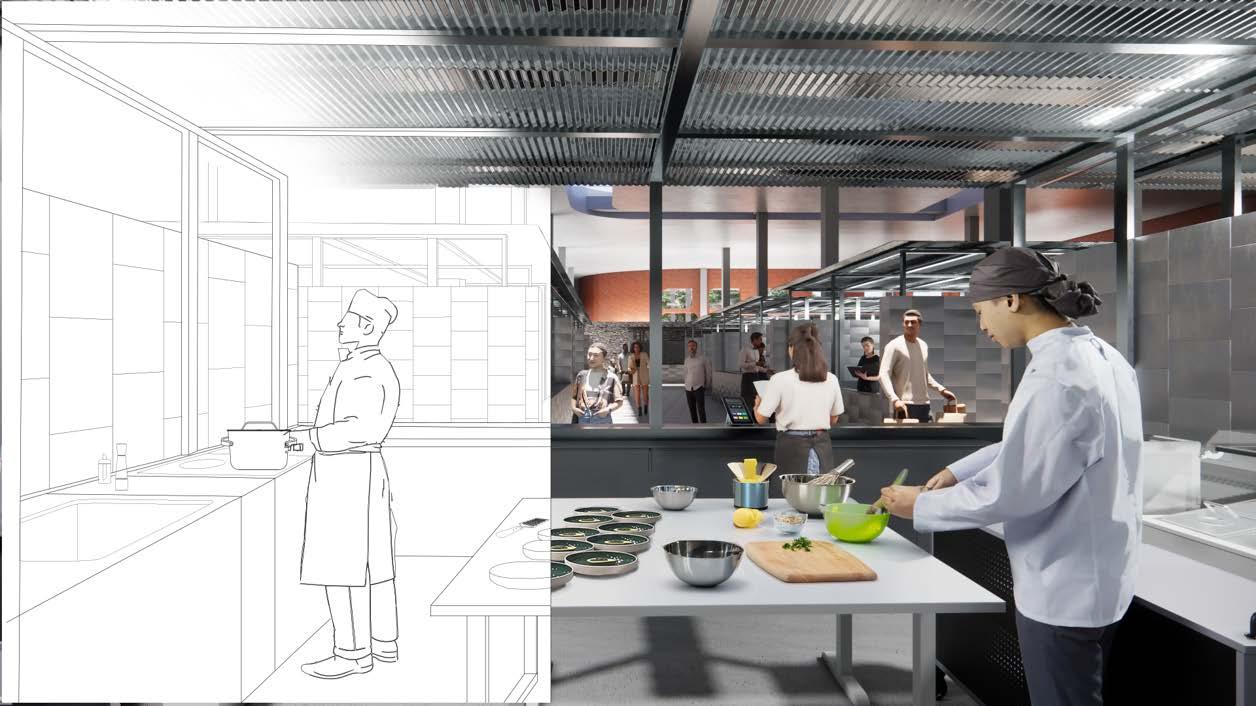
tools: rhino ; photoshop
Rucha Kumthekar


1’ = 1/16th”
- nightime
1’ = 1/16th”
tools: rhino ; photoshop
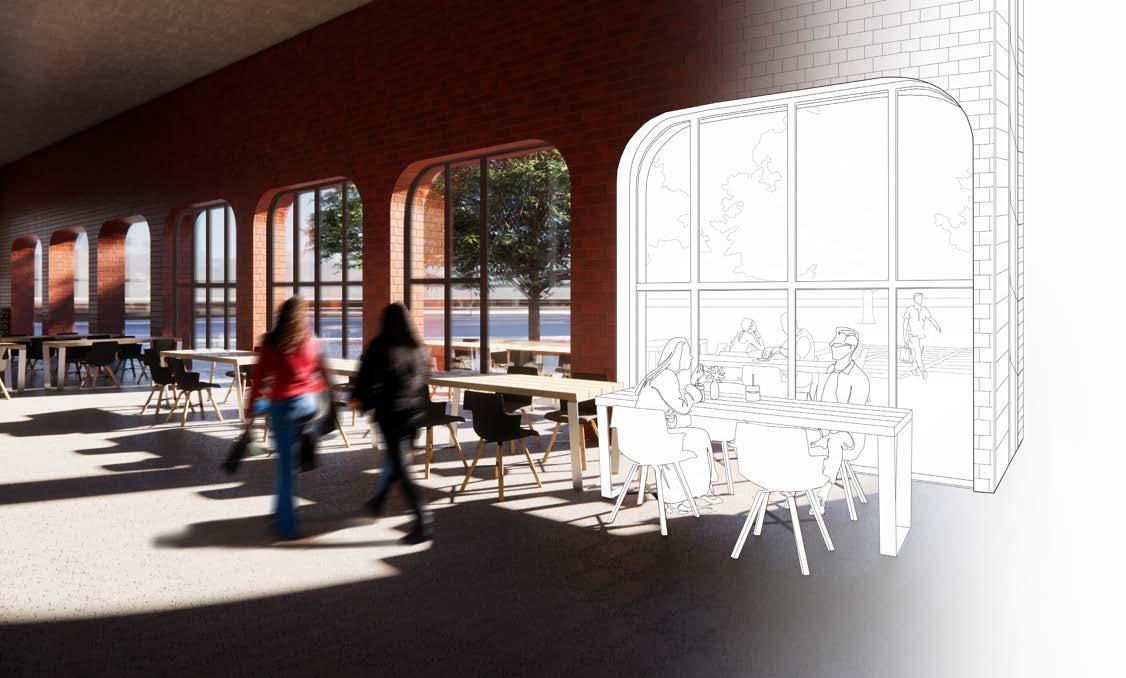
tools: rhino ; photoshop
Rucha Kumthekar
RESTORATIVE HOUSING in KRYVYI RIH, UKRAINE
Utilizing circular material strategies to repurpose a demolished kindergarten into a neighborhood healing network that integrates housing for internally displaced persons (IDPs), accessible housing, and family-oriented living spaces.
By leveraging adaptive reuse, modular construction, and biophilic design, the project aims to address a housing crisis as well as a cultural crisis. It fosters community resilience through spaces centered on healing, mental and physical well-being, and social reintegration. This approach aims to demonstrate how material reuse can serve as both a practical and symbolic tool for rebuilding war-affected communities, creating sustainable and restorative environments for displaced and vulnerable people.
Pokrovskyy Threads
Architectural Design Capstone Studio 6
Professor: Alison Mears, Bless Yee
Partner: Derin Ozkaya
Spring 2025
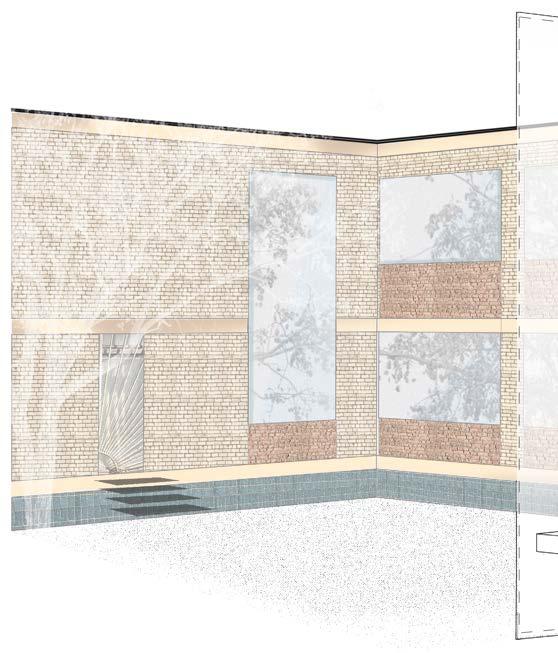
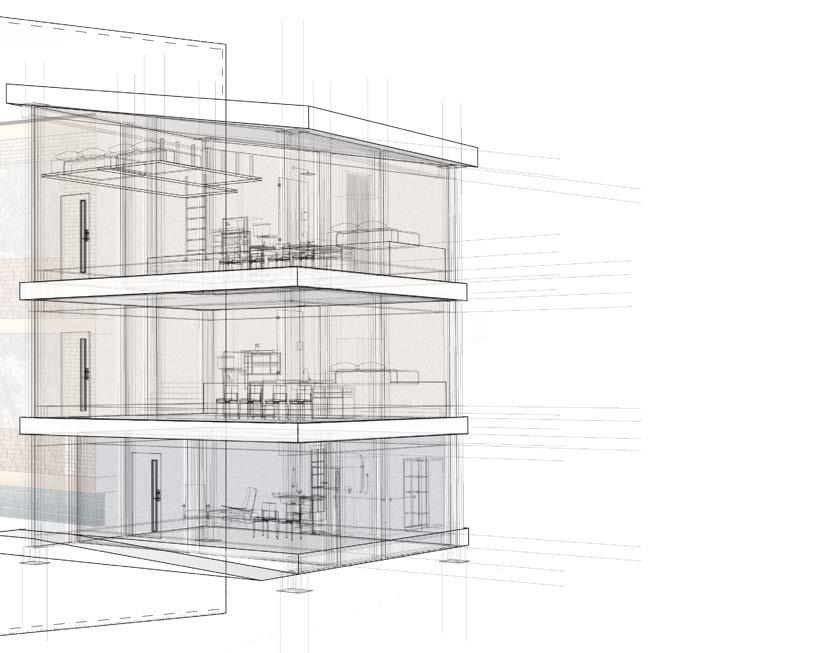
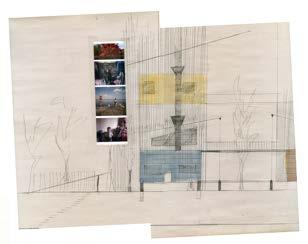
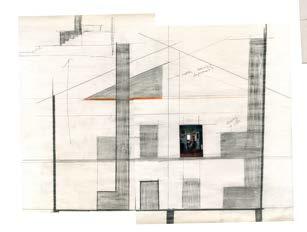
tools: rhino; illustrator; photoshop
Rucha Kumthekar
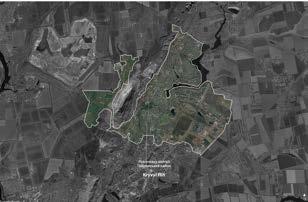
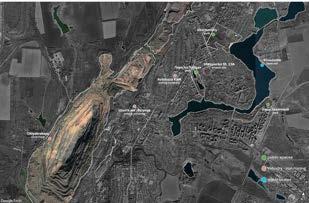
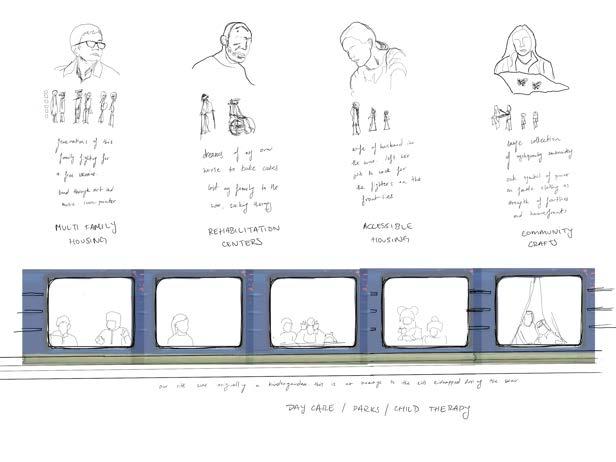
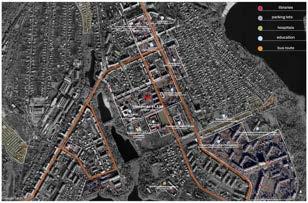
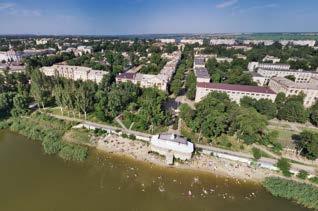
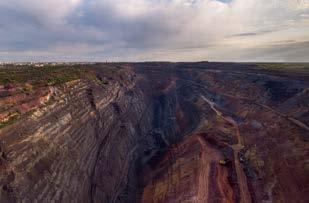
tools: photoshop ; procreate ; google earth
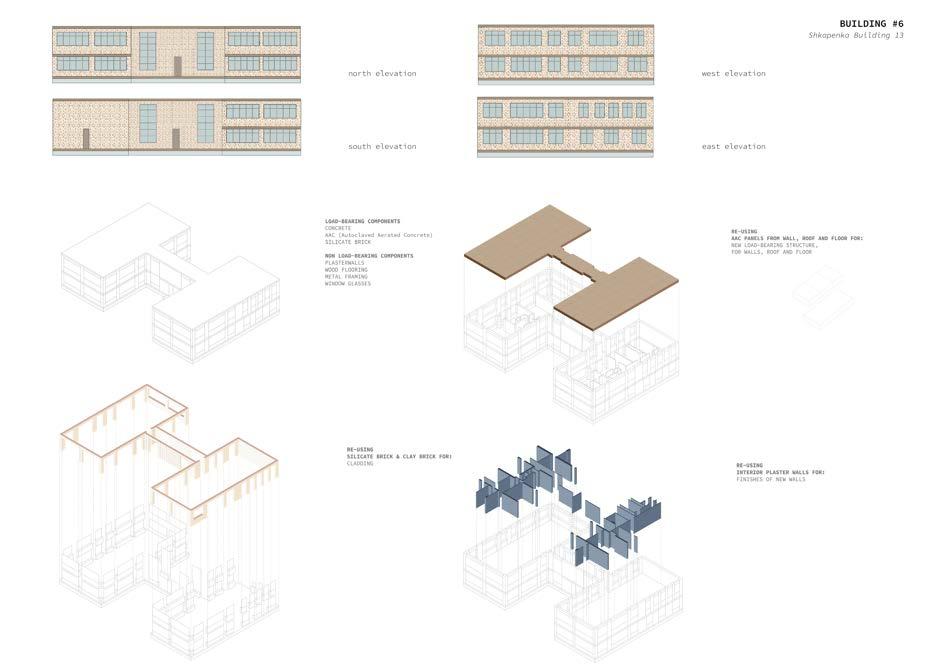
tools: rhino; illustrator; photoshop
Rucha Kumthekar
This project showcases how cork has the potential to transform spaces.
Tapeçaria is a cork tile designed for roofing or screening, it features perforations based on a forest canopy, with connecting points forming branch-like light openings. Inspired by traditional Portuguese azulejos and floor mosaics, the tiles can assemble to create a patterned surface that filters light. This casts intricate shadows, and enhances spatial movement, while also providing natural insulation for heat and sound.
Showcased in an immersive atelier, Casa Cork at Milan Design Week 2025. Selected with five other projects from Parsons School of Design, the Student Design Competition was led by Cork Collective and Corticeira Amorim.
External Jury included Paola Antonelli, Carlos Bessa, Susan Sellers, Noah Shwartz, John McPhee, David Rockwell
Tapeçaria
Cork in the Constructed Environment
Professor: Daniel Michalik
Curators: Rockwell Group, Cork Collective, Amorim Cork, Salone del Mobile
Spring 2025
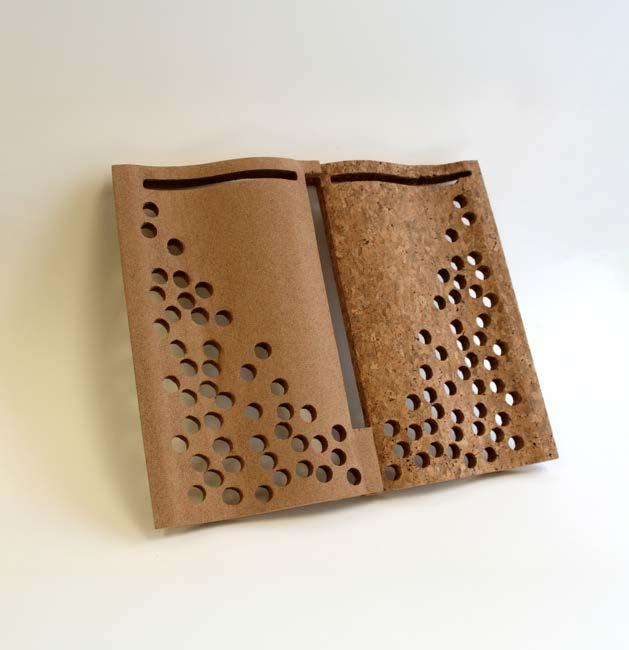
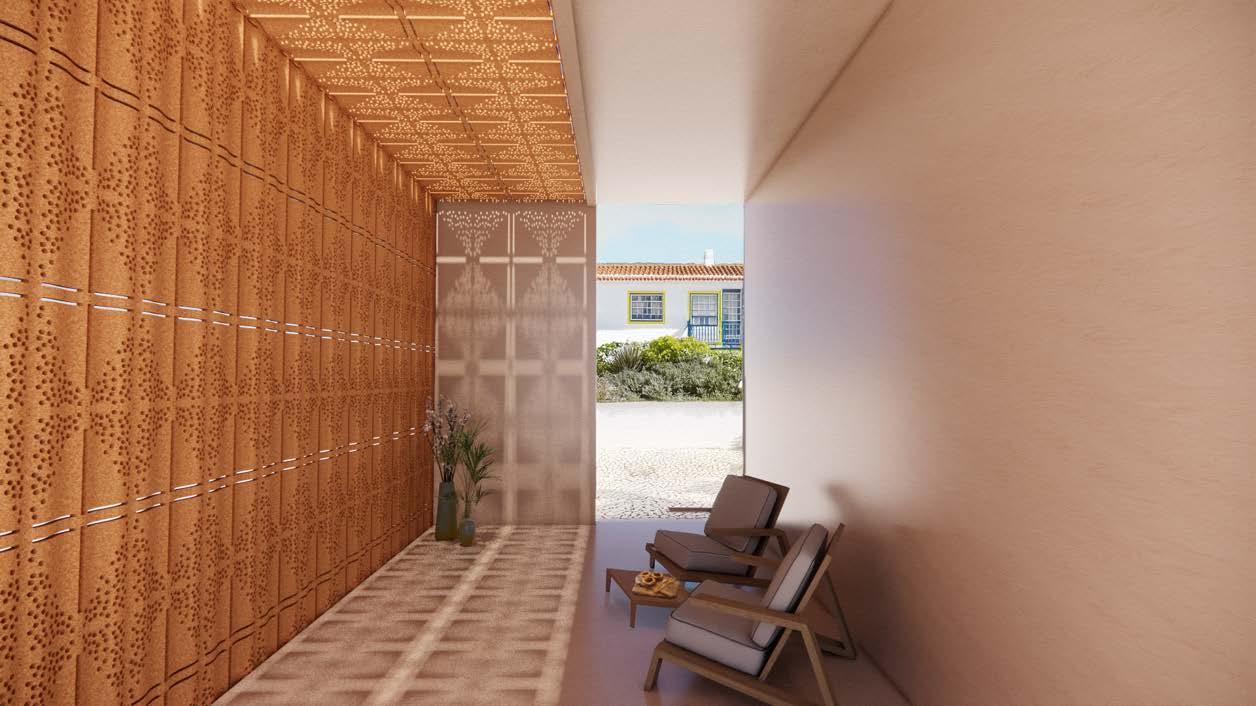
tools: rhinoceros; enscape; photoshop
Rucha Kumthekar

one piece of the mosaic
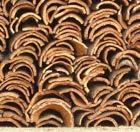
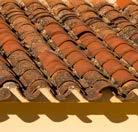
Assembled Screen
shadow of a oak tree a whole forest
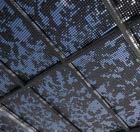
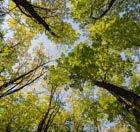
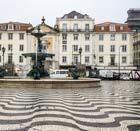
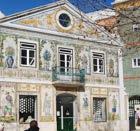
tools: rhinoceros; autocad; illustrator
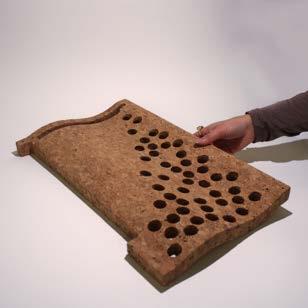
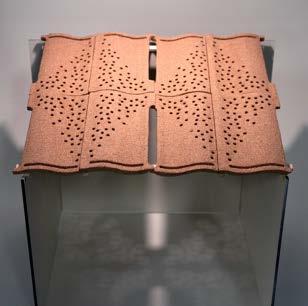
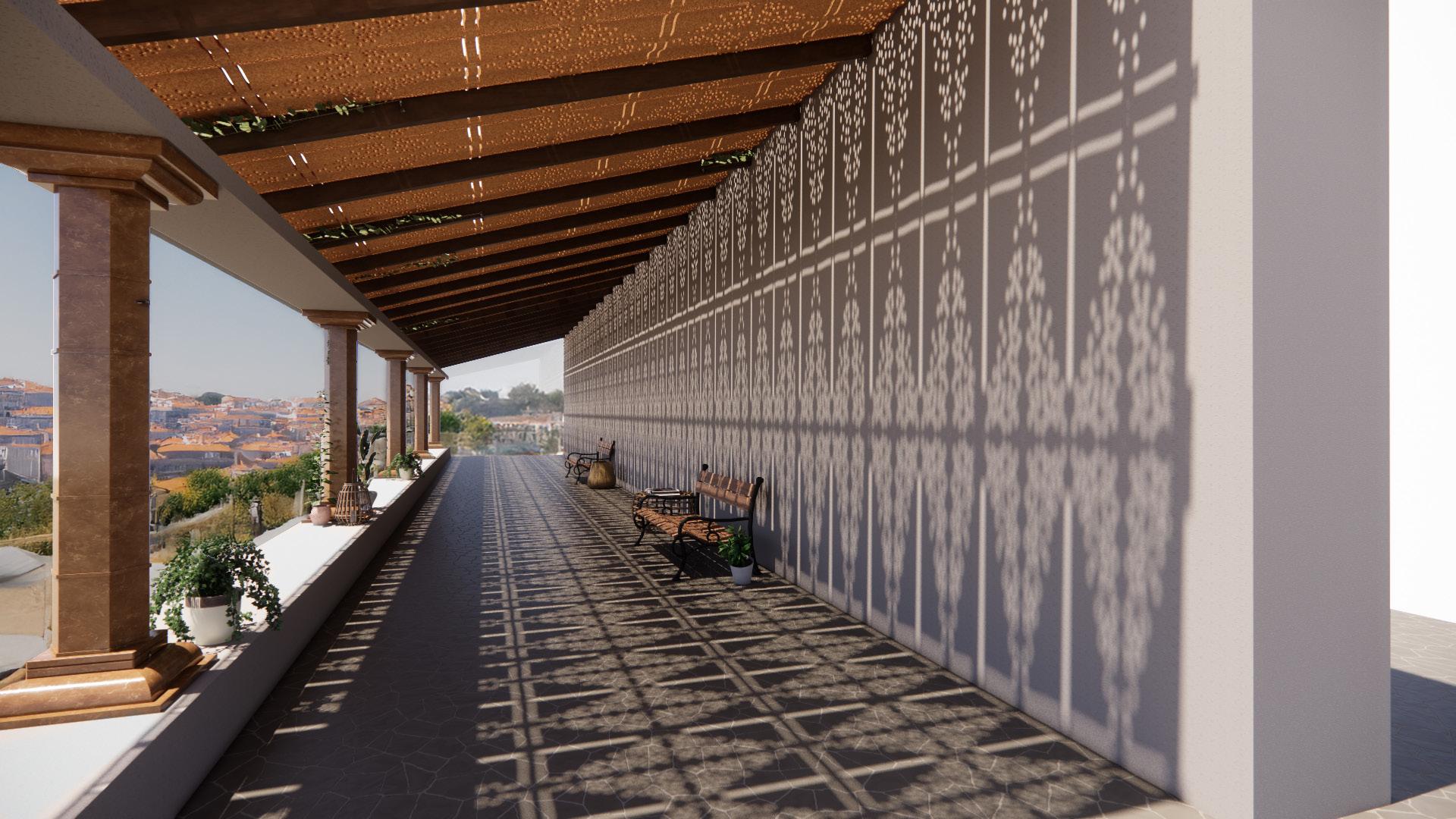
recycled cork scale model 1’ = 1/4”
Rucha Kumthekar
The pop-up experience is conceived as an extended platform from the mainland, integrating sunken floating surfaces that function as seating areas. This innovative design offers a unique dining experience, where guests can enjoy their meals partially submerged in water while maintaining easy access for vendors to serve them. By elevating the dining experience, the design not only draws more visitors but also boosts revenue opportunities for local vendors. Featuring diverse seating options that encourage interaction with the surrounding boats, the space is structured to be inclusive and accessible, further enhancing its appeal and economic impact. The diagram explores the concepts of the vendor’s boat being a part of the modular structure.
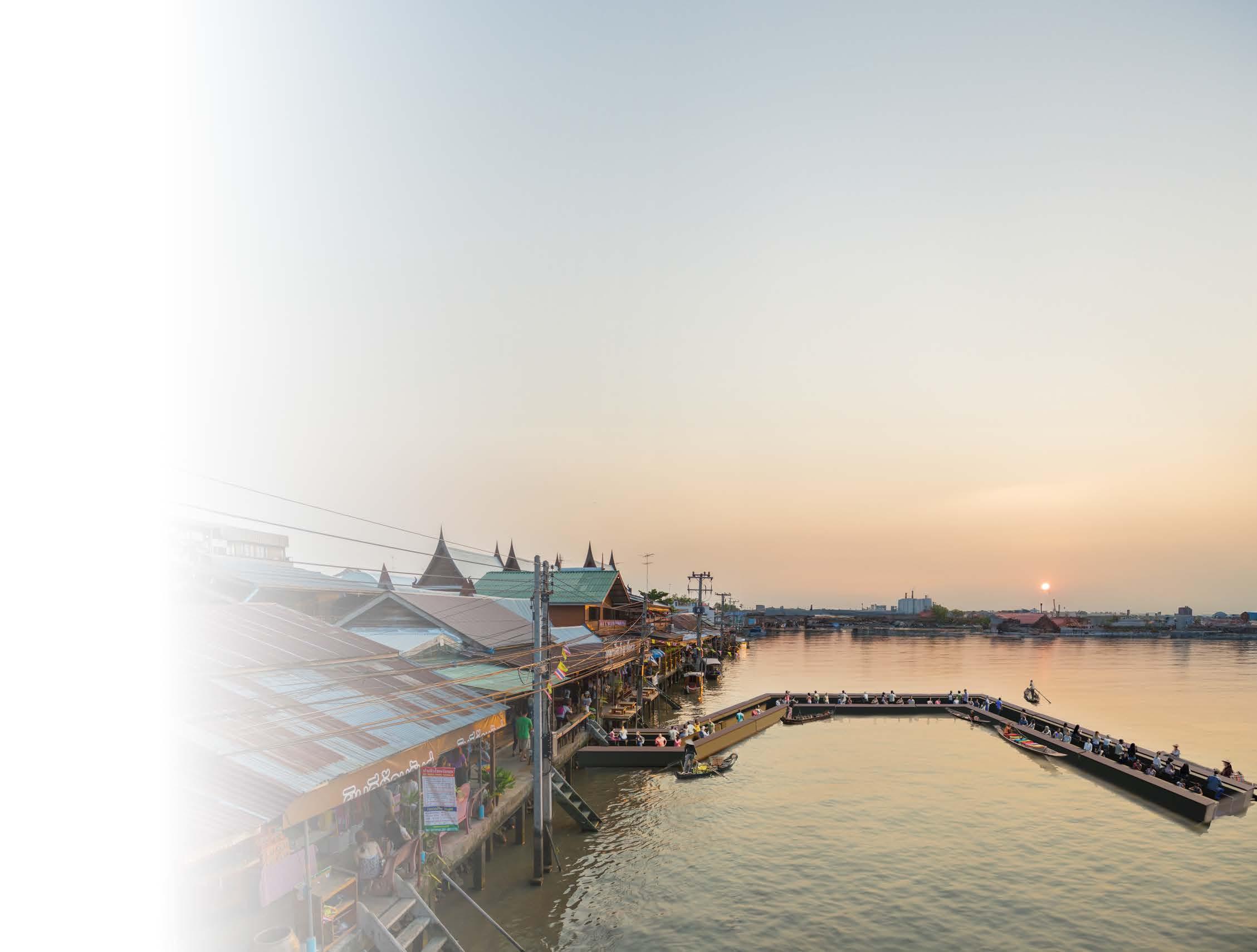
Floating Market
Experiential Design
Spring 2024
Professor: Victoria Barbo
ASSEMBLY ISOMETRIC
1’ = 1/4th”

Platform made with steel skeleton and wood cladding
Furniture and finishes made from CLB - Bamboo
Side barriers attached for ease of boat docking
Module 1 is completed with floaters and weights
Module 2 adds variety of seating and angles

tools: rhinoceros; twin motion; illustrator
Rucha Kumthekar
This project served as an exercise in diagramming design strategies and analyzing the construction systems employed by the architects, as illustrated in the detailed drawings on the right.
The Amant Foundation is a non-profit organization that focuses on artist residency programs and art exhibitions. The building is designed by SO-IL, located in Brooklyn, New York. It is an excellent example of an architecture project that integrates design and construction to create a unique cultural urban space. The design allows for a continuous flow between indoor and outdoor spaces, creating a dynamic and flexible environment for exhibitions and collaborative programs. Ultimately, the foundation aims to bridge local and international art communities, offering a cultural destination that goes beyond a typical art gallery.
Amant Foundation
Study
Construction Technology
Professor: Douglas Romines
Fall 2024
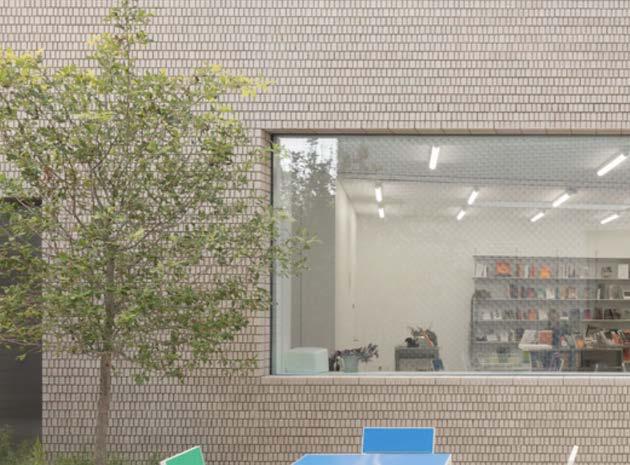
Clay Brick Facade single wythe grooved texture emphasizes seamless pattern
Air Gap ventilated cavity air cirulcation to manage condensation
Insulation Layers rigid foam insulation thermal resisitance
Sill Details exterior sill vapor drainage
Window Framing system that seals air barrier
Window Glazing double pane insulated glass
Waterproof Membrane liquid applied impermeable air/vapor barrier CMU concrete masonry unit structural backup wall
Metal Flashing channels water out of masonry through wall flashing Interior Finish plaster/board interior surface
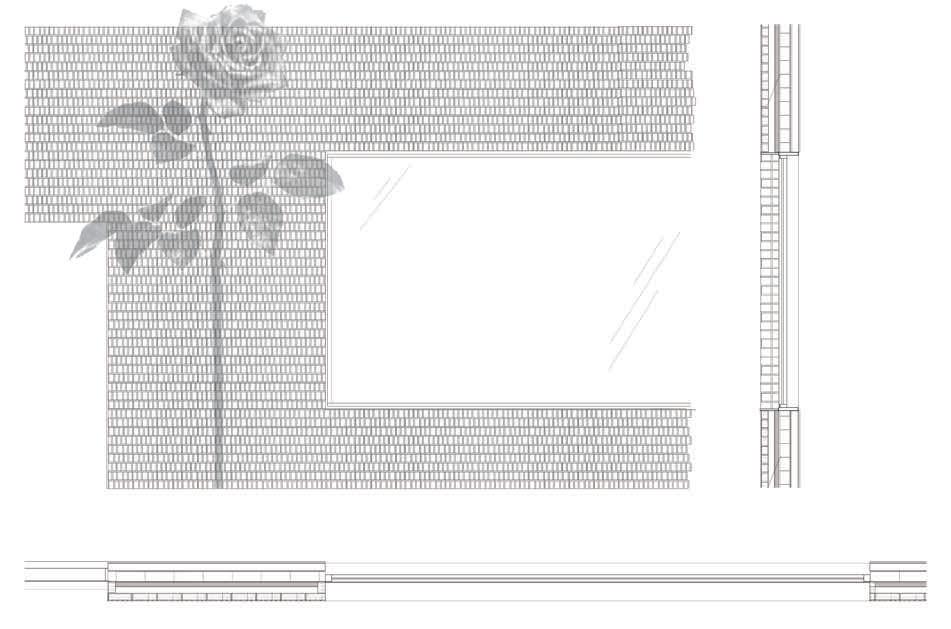
tools: autocad; illustrator; photoshop
Vertical Section
1’-0” = 3/4 “
1’-0” = 3/4 “
Horizontal Section
South Facade Enlarged Elevation
1’-0” = 3/4 “
Rucha Kumthekar
A technical project made with guidance of principle architects at Ingui Architecture. This Brooklyn Heights project required intricate 3D modeling of the existing building along with the newly designed features, such as the bulkhead penthouse. The model played a key role in design presentations for teams to iterate and revise. Furthermore, it helped in creating detailed construction drawings such as the elevations presented on the right.
Brooklyn Townhouse
Architecture Internship
Ingui Architecture, New York Summer 2024
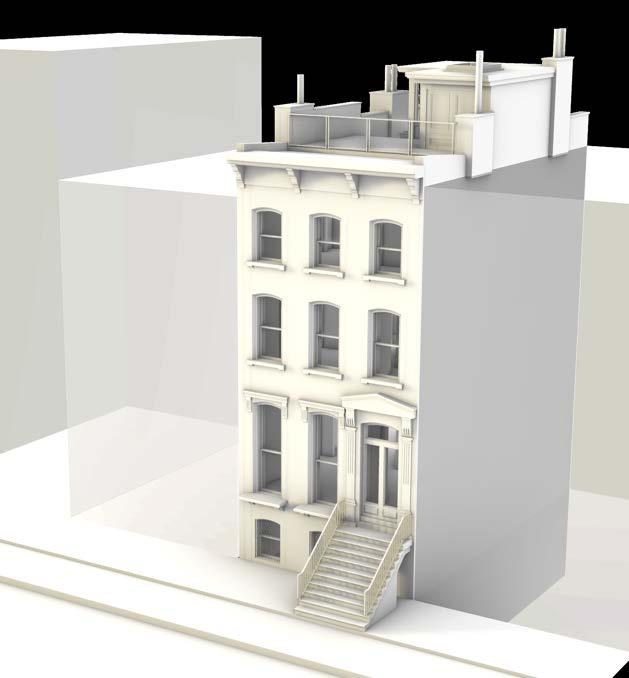
tools: sutocad
SCALE: 1/4" = 1'-0"
PROPOSED REAR ELEVATION
A-202 2
SCALE: 1/4" = 1'-0"
PROPOSED FRONT ELEVATION
A-200 2
Rucha Kumthekar
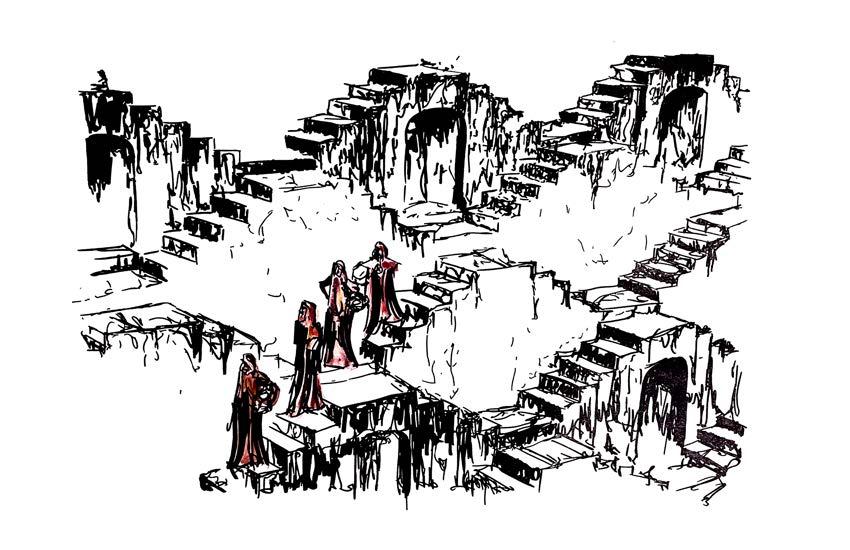
Rucha Kumthekar
