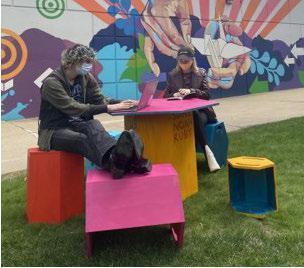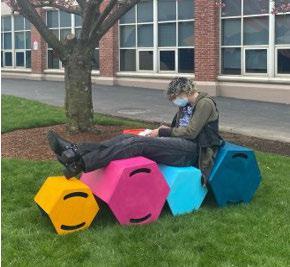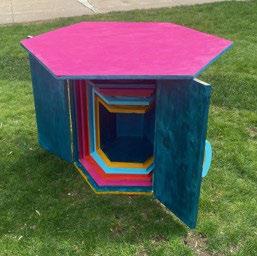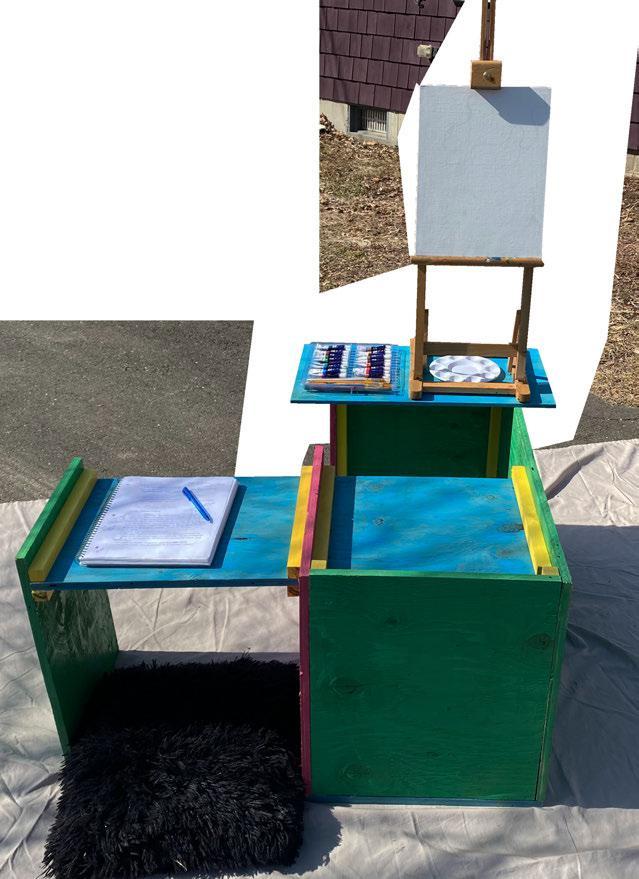

PORTLAND’S COMMUNITY THINK TANK
As the culmination of my undergrad studies, the comprehensive design studio flipped the traditional design sequence on its head, by first analyzing a structural system, integrating environmentally resilient enclosure and comfort systems, and finally aggregating and siting the experimental prototype. This heavy timber building is a proposed academic space for the future Roux Institute campus in Portland, ME, including critical resources to meet local neighborhood needs, and is designed for adaptability as future scenarios demand.

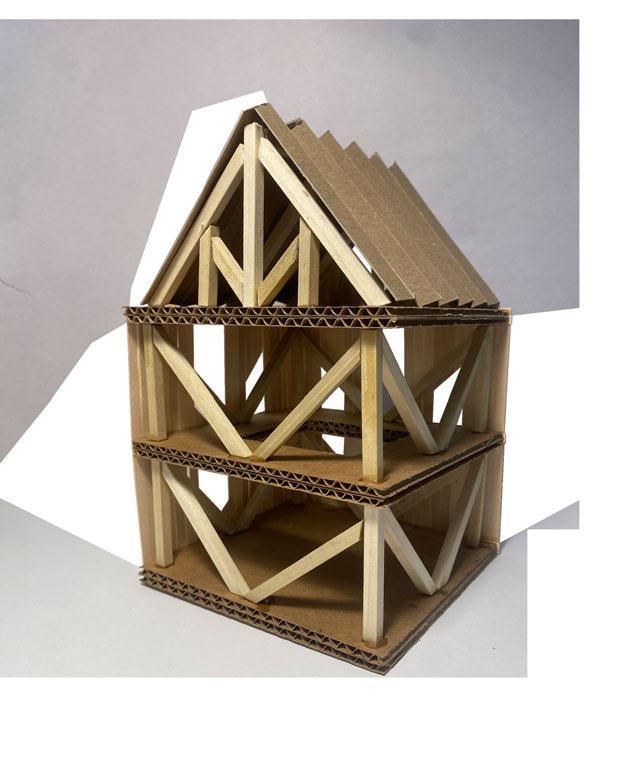


Program axon
Solar
Envelope section
1- Steel tie-backs
2- Heat-treated timber louvers

3- Steel maintenance catwalk
4- Inlet airflow
1 1 2 5 6 7 8 4 3 1 18” 2’-7” 12’-8” 10’-1” Classrooms Study Rooms Atrium Library Restrooms Circulation Public Amenity O ces Apartments
5- Single glazed outer skin
6- Double glazed inner skin
7- Operable inlet
Operable interior windows
GALLERY
Air-source heat pump
Triple-height atrium
Radiant
Integrated systems
Double-skin facade system 2’ Air insulation barrier Stilted structure floor assembly
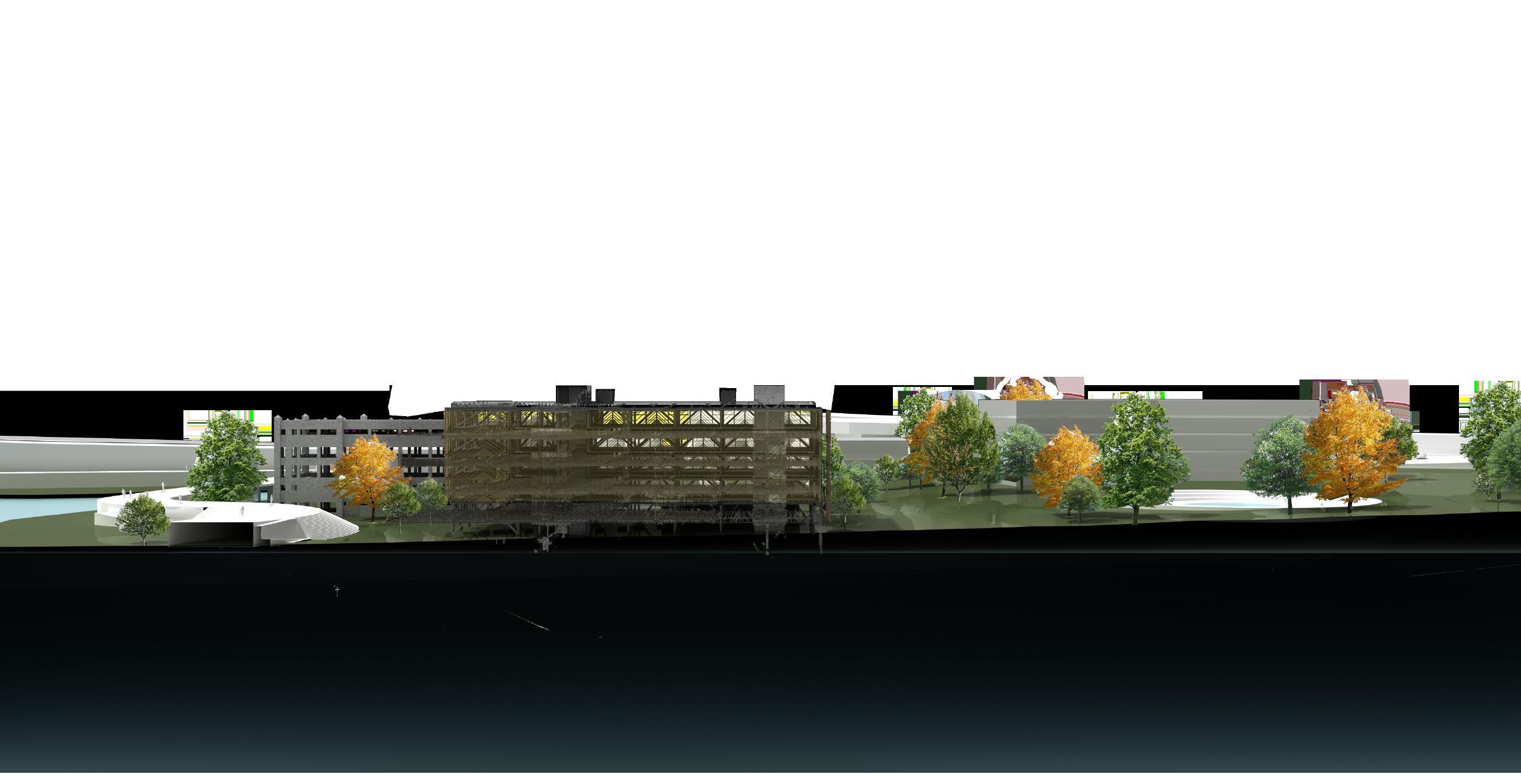


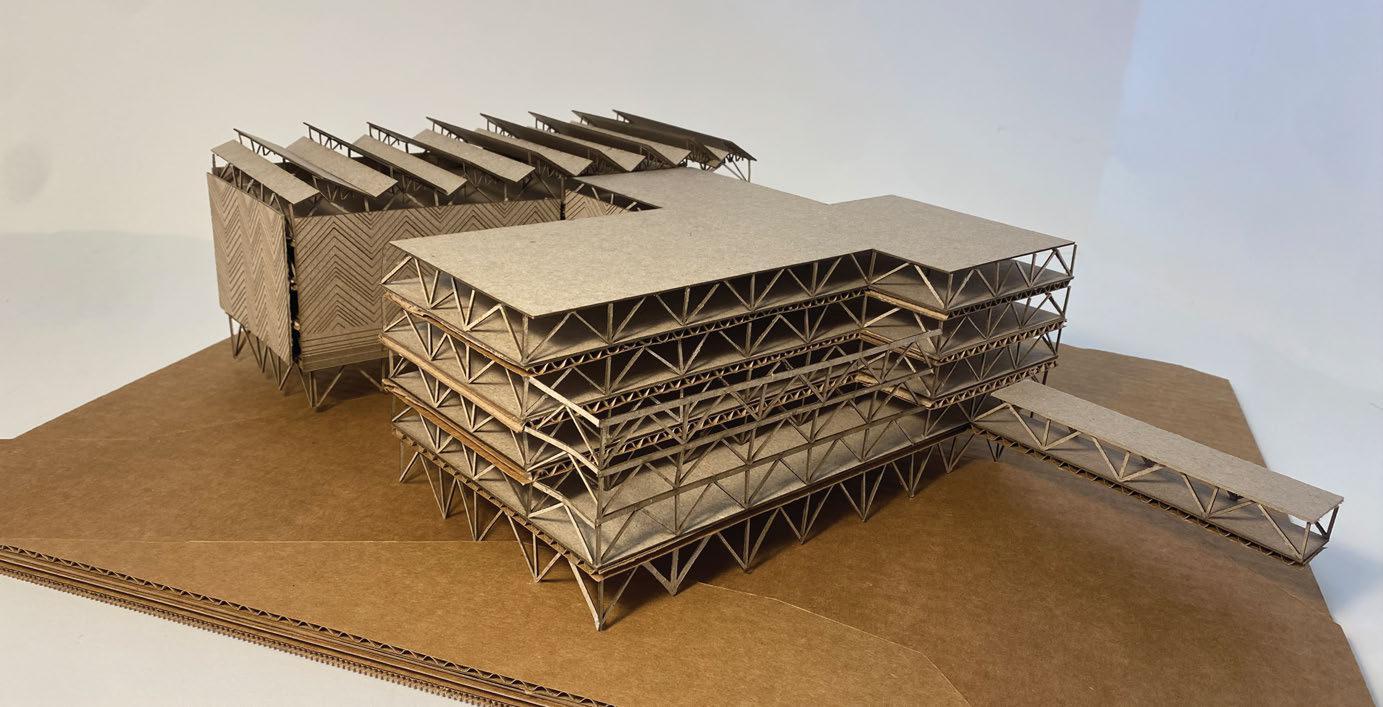

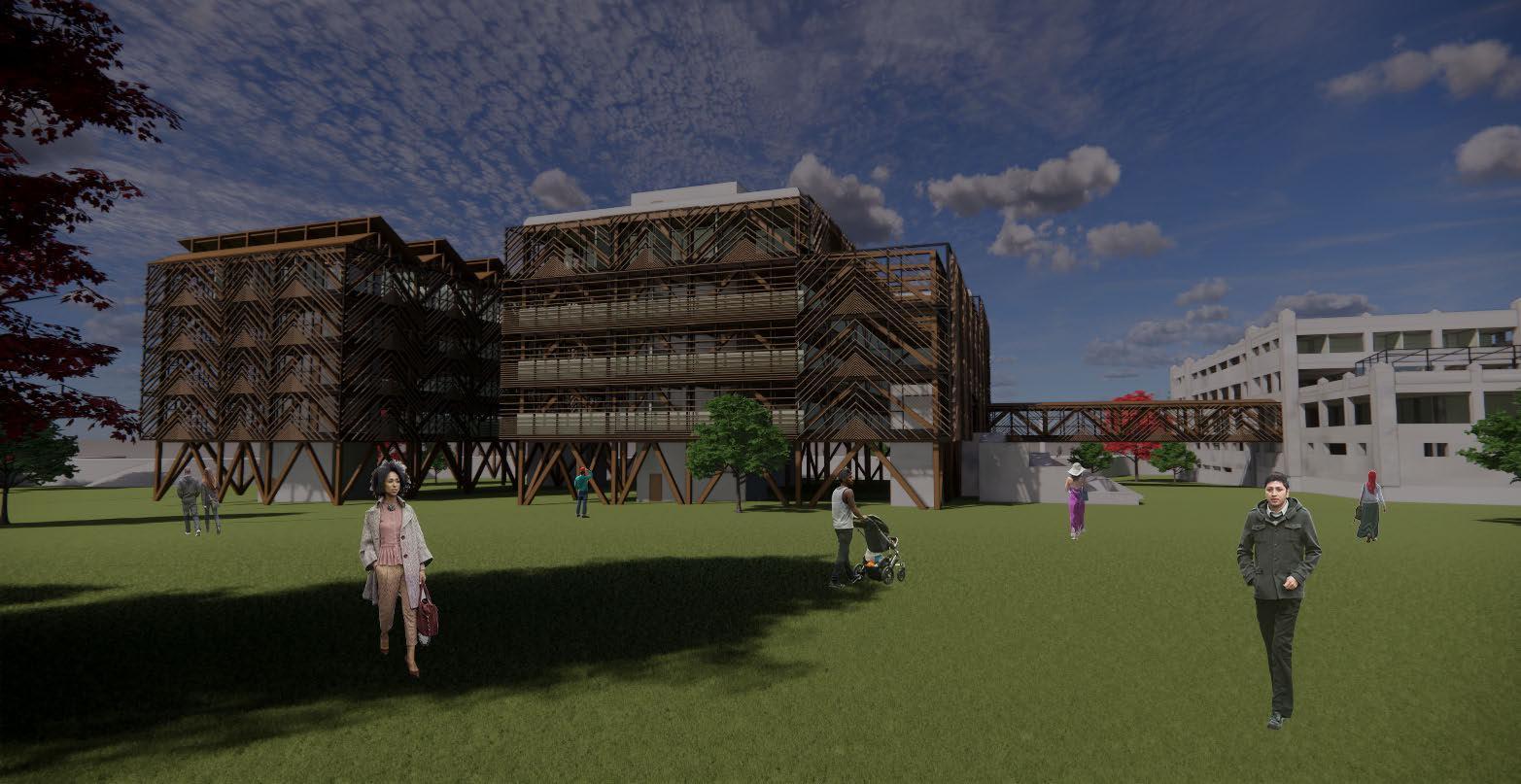
Pedestrian pathways
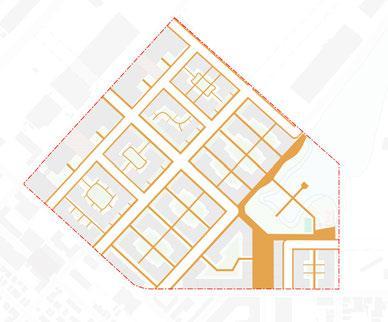
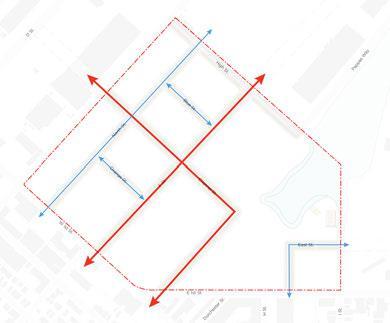
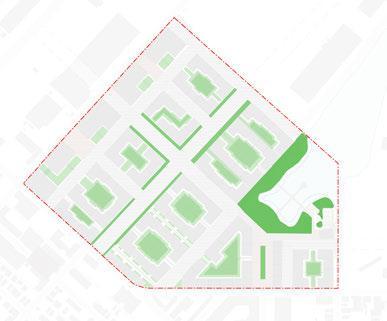
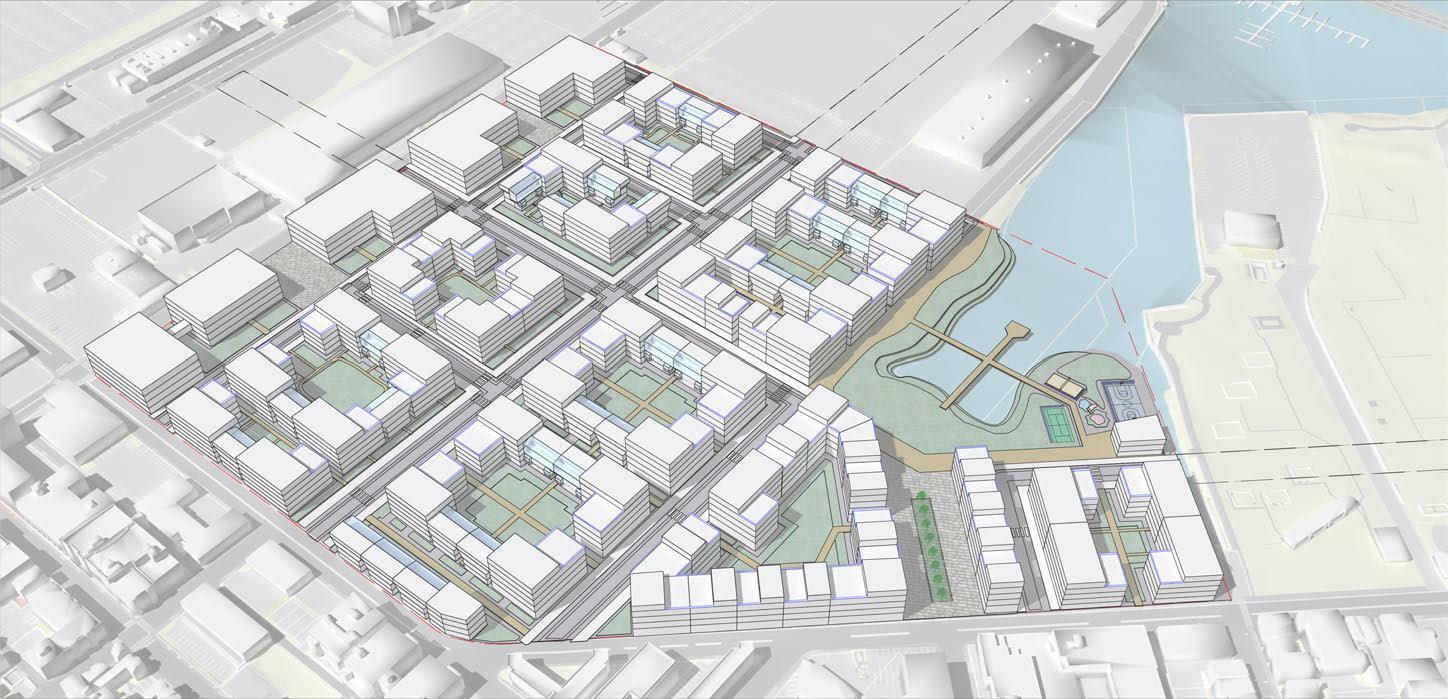
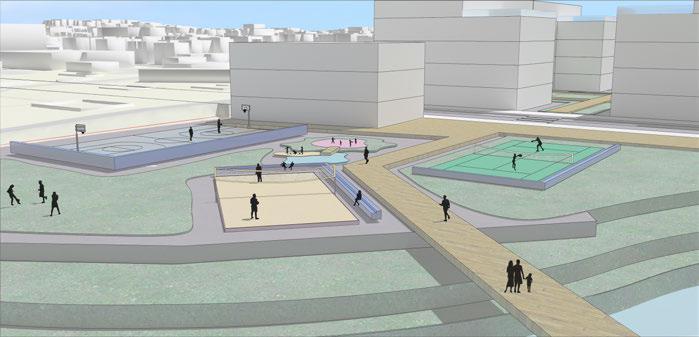
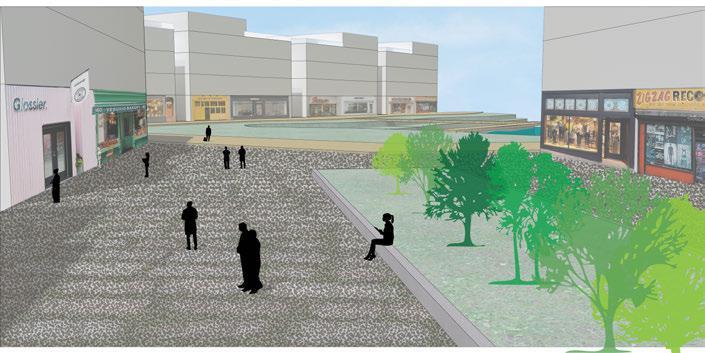
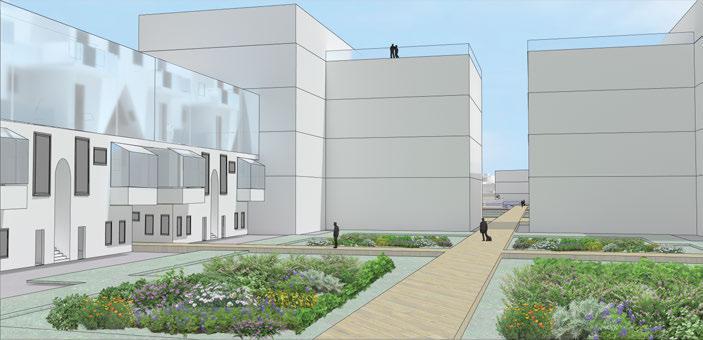
 Site aerial
Bioswale courtyard
Waterfront recreation
Retail boardwalk
Site aerial
Bioswale courtyard
Waterfront recreation
Retail boardwalk
I borrowed the idea of stringing the first iteration of my “pop-up” library proposal between two adjacent poles from the lightness and whimsy of the lanterns which float across the district. My second iteration, designed for permanence in a nearby site, features two of the same cone forms, one inverted and partially buried.


Circulation
Multipurpose Study Space
Library Collection
Sta Services
Culture/Arts Space
STEM Maker Space
Restroom
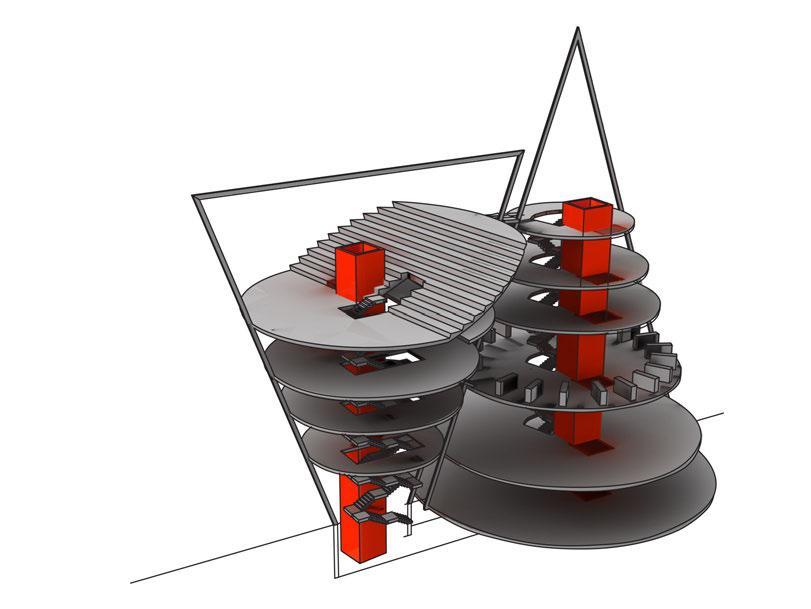
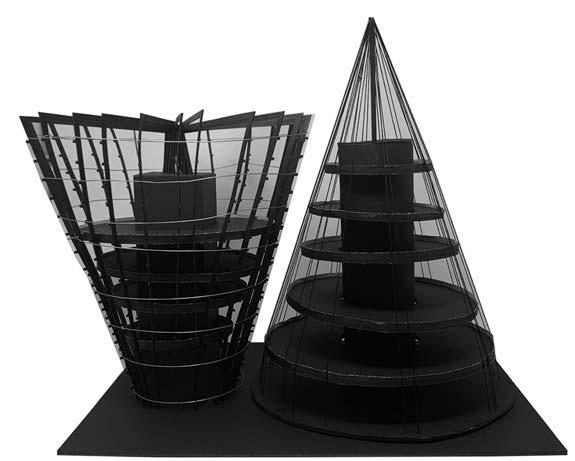

The spring 2020 semester provided an opportunity to examine an important residential strategy addressing the “missing middle” of urban density in housing: 3- and 4-story walk up apartment complexes. My proposal’s modest facade gives way to a glass-encased rear, whose shared circulation space also functions as a light well and greenhouse, allowing for a unique horticultural environment otherwise unprecedented for Boston.

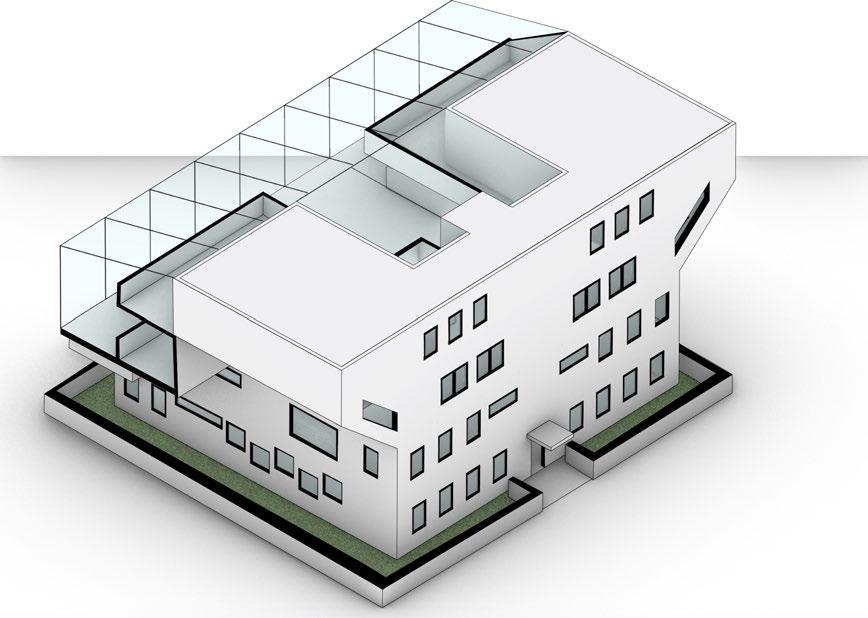
URBAN WALK-UP HOUSING PROPOSAL


FURNITURE URBANISM STUDIO
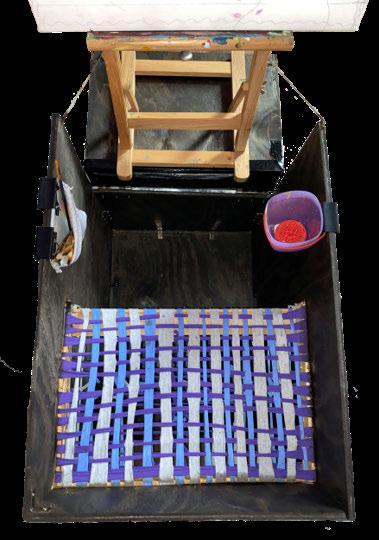
This unique course allowed me to generate iterative furniture designs from home under evolving constraints, manifesting into a final, modular prototype created with teammates, which was then enjoyed by members of the Northeastern community for several months.


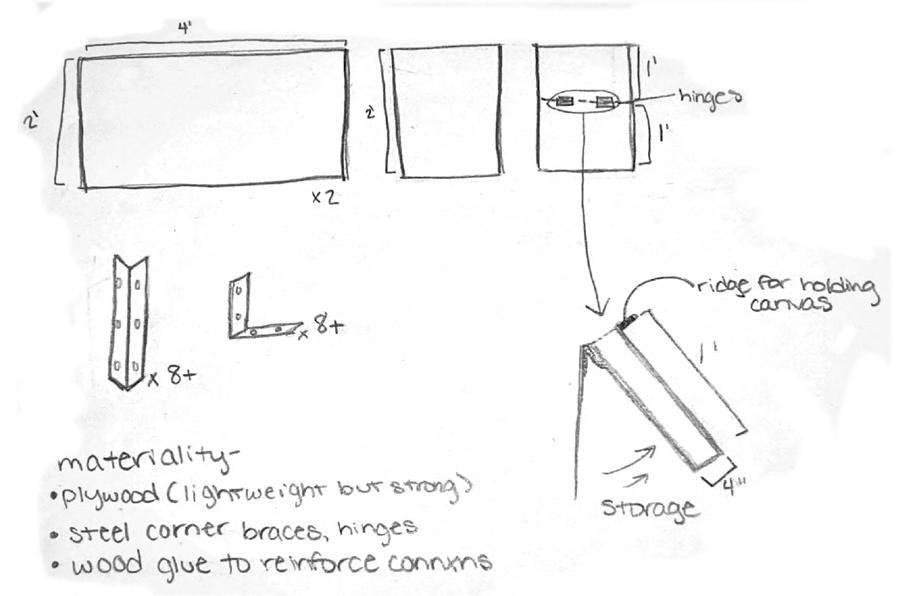
Iteration 3: further developed/finished “sitting object” using construction materials

Iteration 4: team-generated furniture module to encourage human interaction
