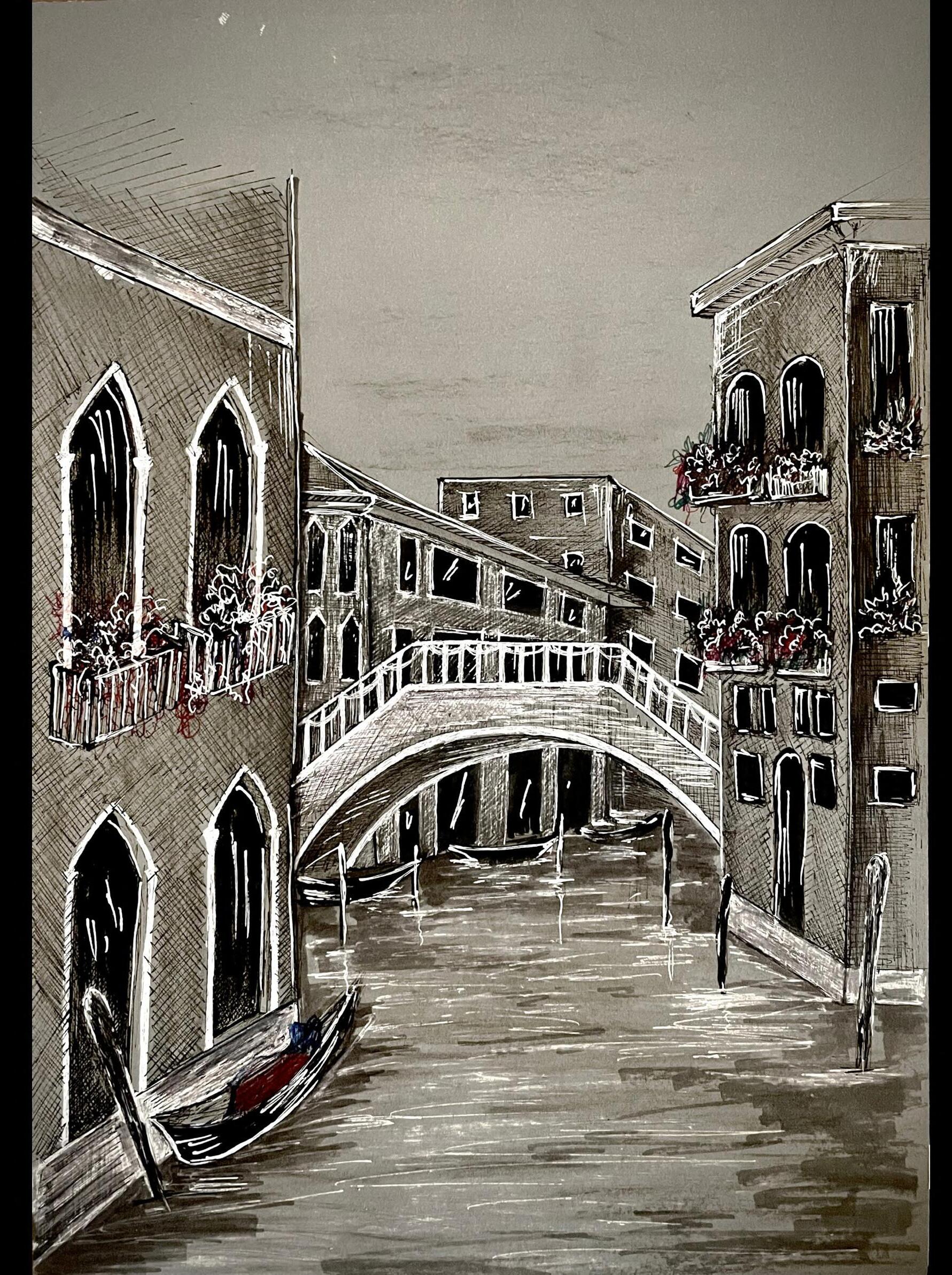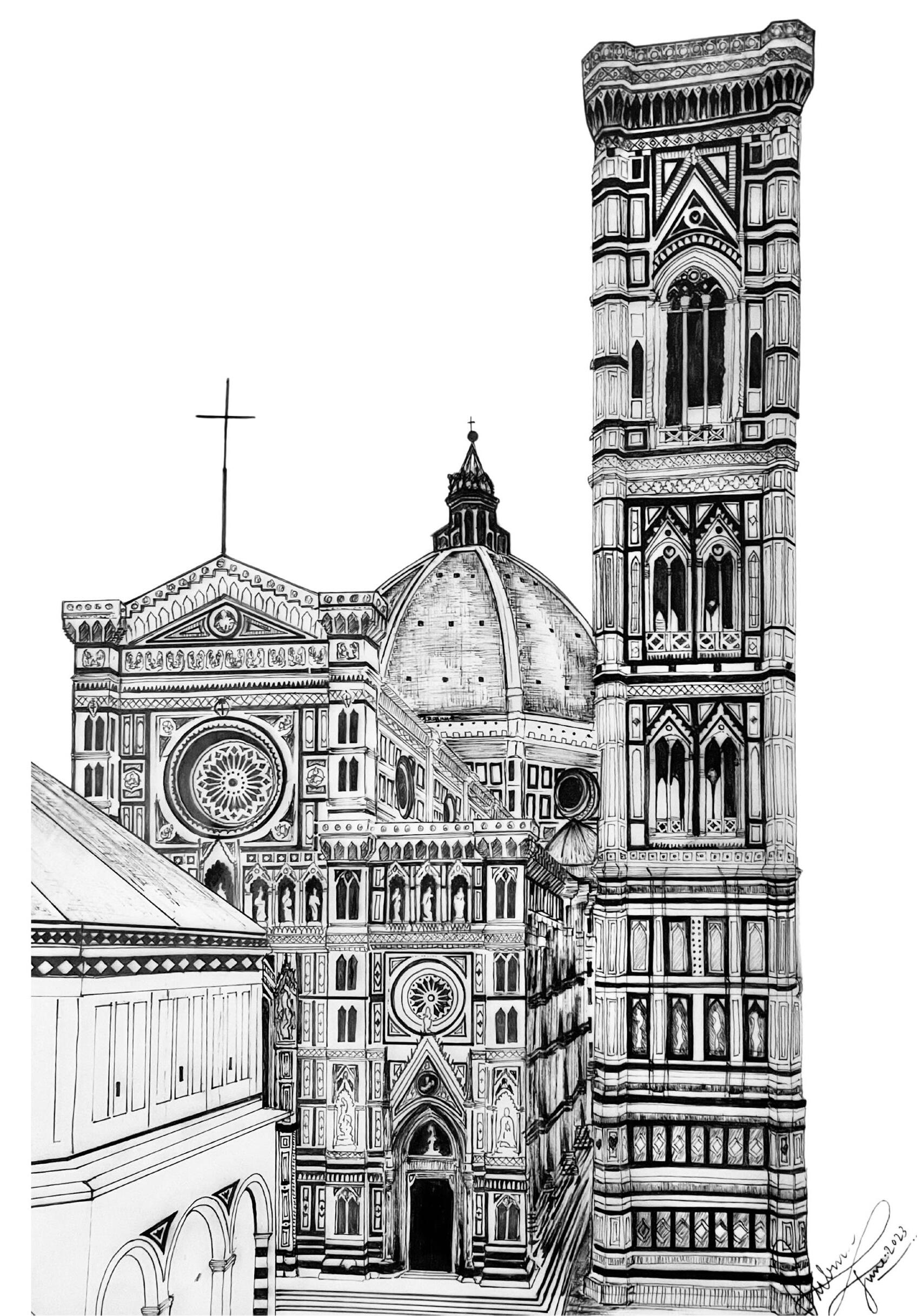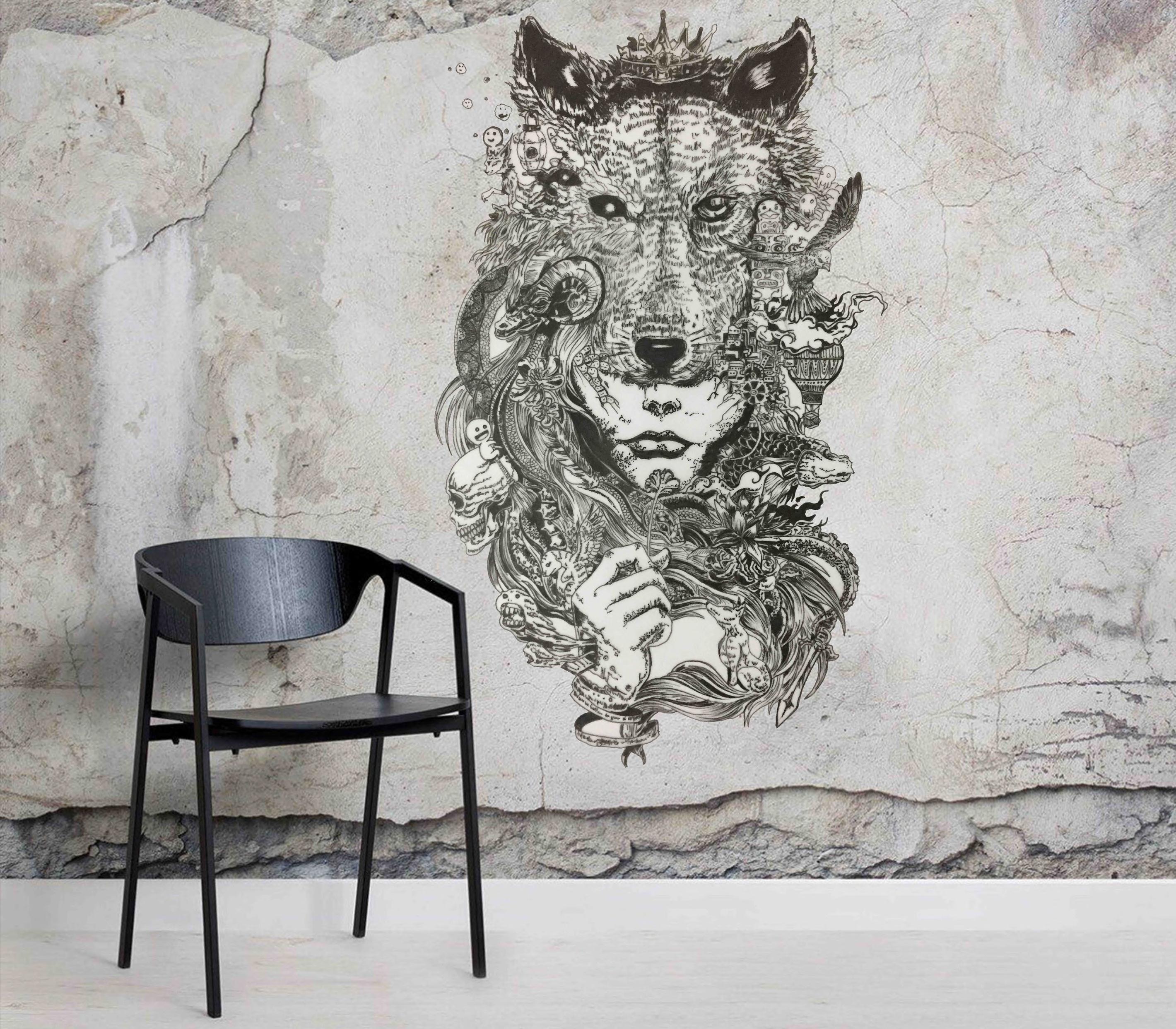
RUBINA GOEL
ARCHITECT | INTERIOR DESIGNER
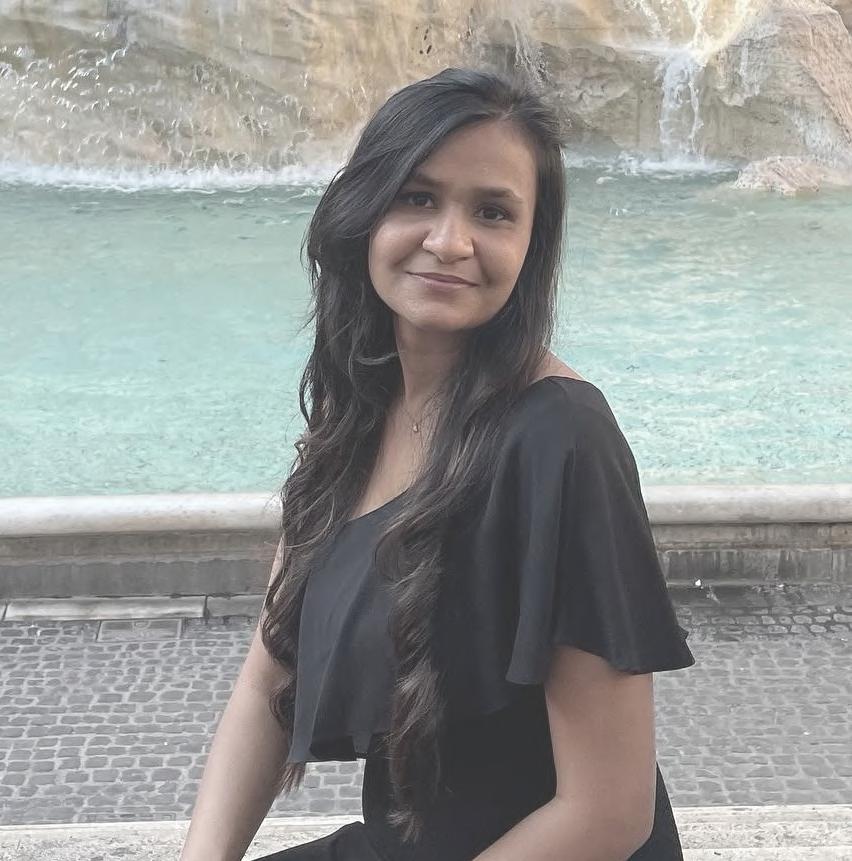


ARCHITECT | INTERIOR DESIGNER

To me,
Architecture is an art of sculpting human experiences, emotions, psychology by manipulating the environmental, physical, social, religious aspects in a built form.
It encompasses the reflection of our dream environment and releases it in a more realistic and practical manner, thus captivating the futuristic approach.
An astute professional with hands-on experience in conceptual, technical and sustainable building design synthesised with heritage and cultural aspects.
Enthusiastic in approach, skilled in interior designing with blend of cultural heritage and versatile in carrying multiple tasks within stipulated time frame.
INFORMATION
Member of Council Of Architecture (COA), India
ID - CA/2017/89823
BIRTH
20-09-1994 | India
PHONE +39 3342431626
rubinagoel20@gmail.com
CITY Florence, Italy
SPORTS - SHOOTING
• Gold medalist in rifle and pistol shooting at state level.
PHOTOGRAPHY - @vignettography
TRAVELLING
PAINTING/ SKETCHING
DANCING
EVENT MANAGEMENT
MEDITATION
MacOS
Autocad
Rhino
Vray
Microsoft Office
Photoshop
InDesign
Revit
Lumion
3dsMax
Sketchup
Illustrator
English Native speaker
Fluent spoken and written
Hindi Native speaker
Fluent spoken and written
Punjabi Native speaker
Fluent spoken and written
Italian B2 - Written and Spoken
Limited profession proficiency
Teamwork
Networking
Public speaking
Leadership
Active Listener
Analytical thinking
Problem Solving
Conceptualisation
Preservance
Interpersonal Relations
COLLABORATOR (Designer - P.IVA 07033110482)
Studio BENAIM - Florence, Italy
COLLABORATOR (Designer - P.IVA 07033110482)
ARCHITECTURE INTERN
Studio GURRIERI - Architettura e restauro, Florence, Italy
ARCHITECT AND INTERIOR DESIGNER
(Designer in Italy - P.IVA 07033110482)
InForme Atelier (Private Practice - to be registered)
ARCHITECTURE AND LANDSCAPE INTERN
HCPDPM (Hasmukh C. Patel), Ahmedabad, India
MASTERS IN INTERIOR DESIGN
Florence Design Academy, Florence, Italy
BACHELORS IN ARCHITECTURE
Guru Nanak Dev University, Amritsar, India
Sept 2024 - Present
May 2021- Sept 2024
Feb 2020 - Sept 2020
June 2017 - Present
June 2015 - Nov 2015
2018 -2019
2012 - 2017
• Graduate Thesis Project: SELF-SUSTAINED FLOATING NEIGHBOURHOOD
- Focused on sustainability in Architectural, Urban and Landscape Design.
- Graded as best thesis of the year.
CURATOR
SHAPER
Global Shapers community, Florence Hub
RED CROSS Feb 2023 - Present
Florence, Italy
TOURIST GUIDE
Florence and Venice, Italy
June 2018 - Jan 2019
01
Church of Medolla
Restoration - Studio Gurrieri
02
Gardens- Villa farmhouse of Celle
Restoration - Studio Gurrieri
03
Amati Palace - Cellesi
Restoration - Studio Gurrieri
04
Italian Restaurant - Hong Kong
Interior Design - Academic group project
05
Self Sustained Floating city
Architecture - Thesis
06 Pandava Temples
Documentaion - Academic

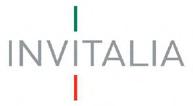
of the decorative elements
Restoration of the existing decorative elements
A project of Studio Gurrieri - In collaboration


Collaboration Term - 2023
Project type - Restoration
Site - Medolla, Italy
Graphics - AUTOCAD

Built in 1313, the Church of San Bartolomeo Apostolo is mentioned in the 1353 will of Margherita del Fante. Originally a small parish church, it underwent multiple modifications. By the 18th century, it was in poor condition and underwent a complete rebuild from 1761 to 1764. In the 19th century, interventions resulted in the church having three naves.
Unfortunately, the church suffered severe damage in the May 2012 earthquakes, leading to roof collapses. It is currently protected by a temporary metal frame roof.
In early 2023, the restoration of the Church of San Bartolomeo Apostolo commenced with a new project. The restoration plan prioritizes the use of simplified materials to strengthen the structure while preserving the remaining original elements. Additionally, any elements that were destroyed during the earthquakes in May 2012 will be replaced with simplified counterparts, ensuring a balance between restoration and maintaining the historical integrity of the church.


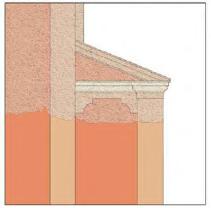
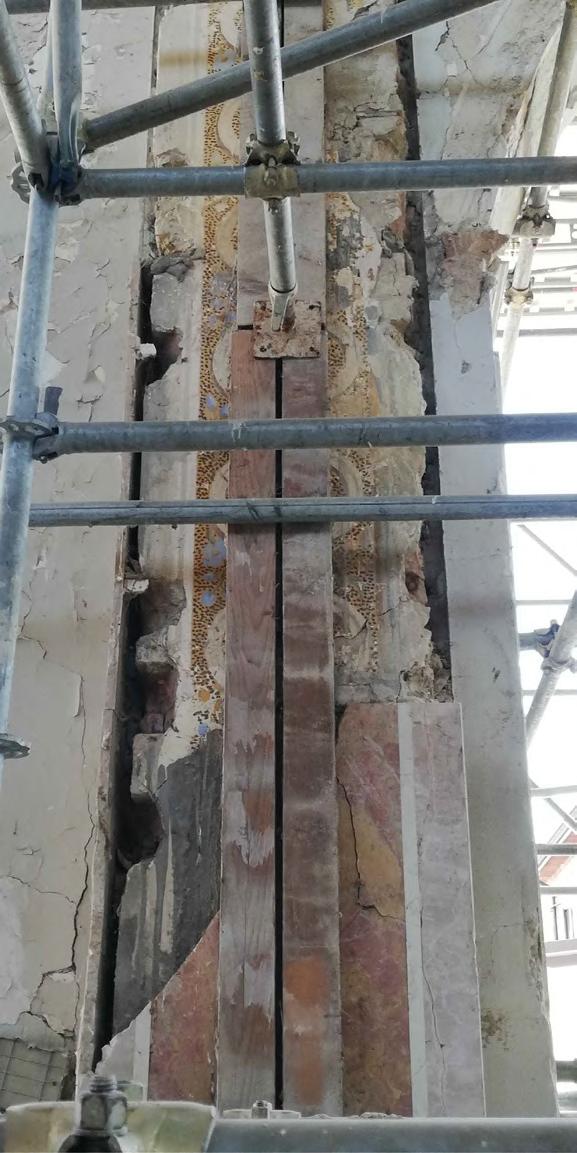
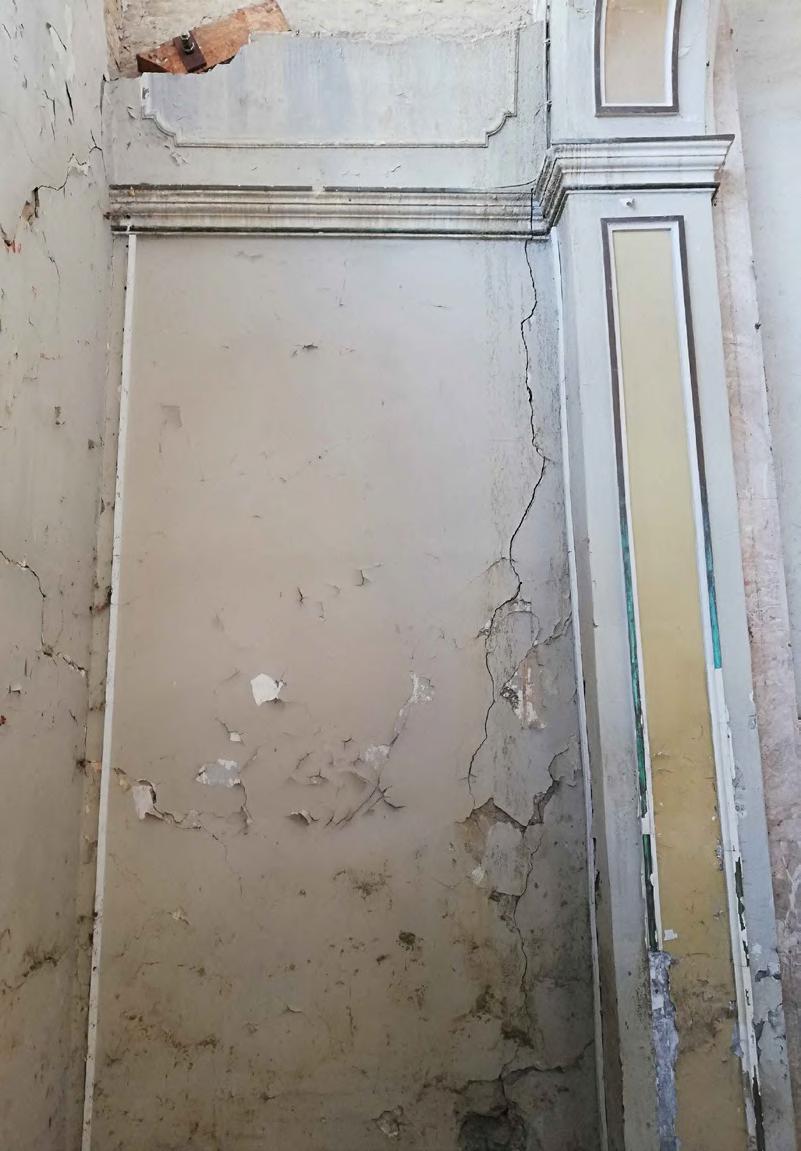
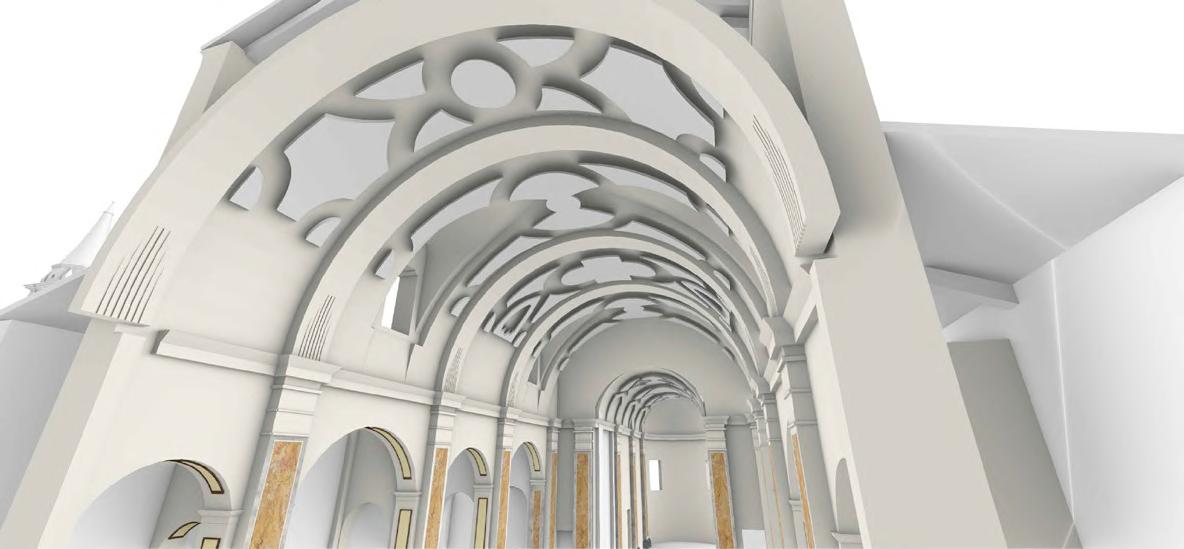


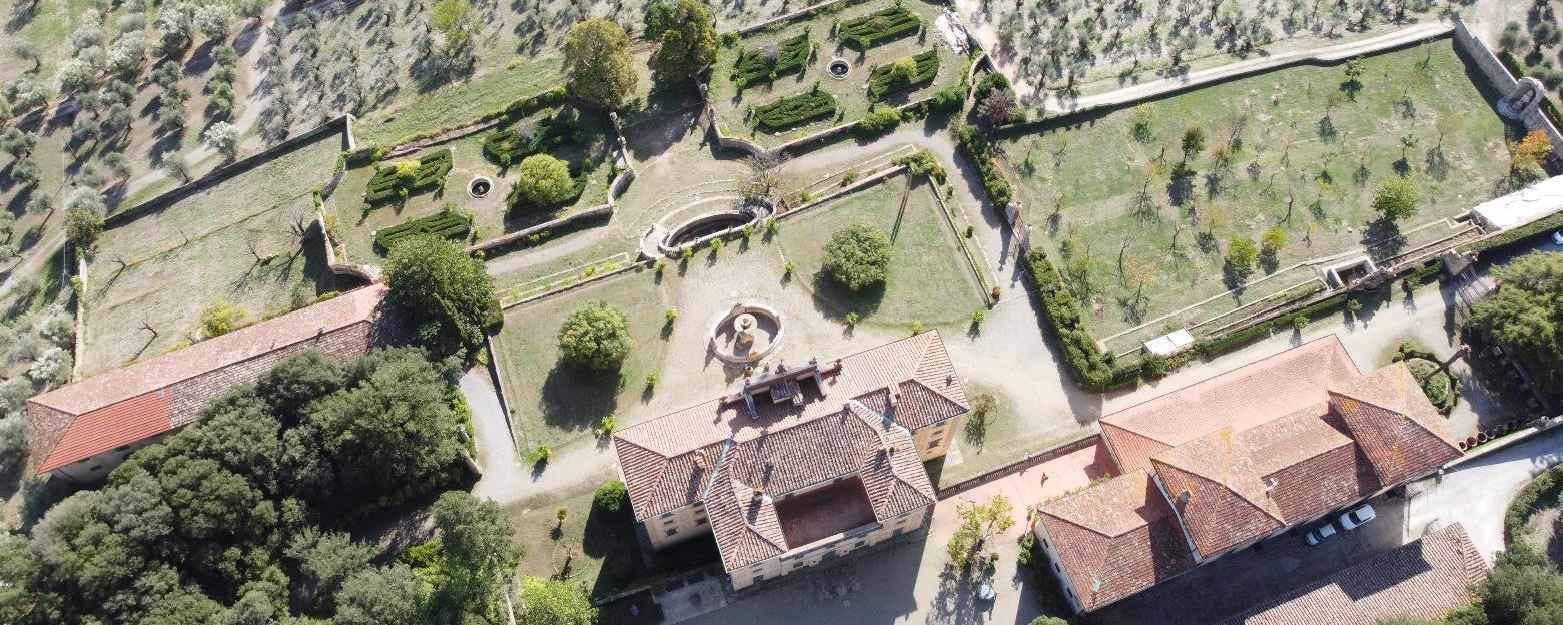
A project of Studio Gurrieri - In collaboration
Academic Term - 2022
Project type - Restoration
Site - Pistoia, Italy
Graphics - AUTOCAD
The Fattoria di Celle is a historic complex with a villa dating back to the 15th century, located in Santomato, near Pistoia. Since the second half of the twentieth century, the estate has hosted the Gori collection, an important collection of contemporary works of art often created expressly for the villa and its park, which overall represent one of the most important examples of Land Art in Italy.
The intervention involves the restoration and redevelopment of the plant component and the design of the garden, of the sculptural and plant elements, enhancement of the safety and communication aspects of the garden and historical park of Villa di Celle di Santomato, including digitalisation.
The redevelopment of green areas and their improved management, in addition to allowing the preservation of their distinctive and typical characteristics over time, will allow the identity of the places in which they are located to be strengthened, improving their overall landscape quality.
The project involves the restoration, and in some cases the reconstruction, of the built elements of the garden such as: retaining walls, wrought iron gates and gates, fountains and decorative elements.


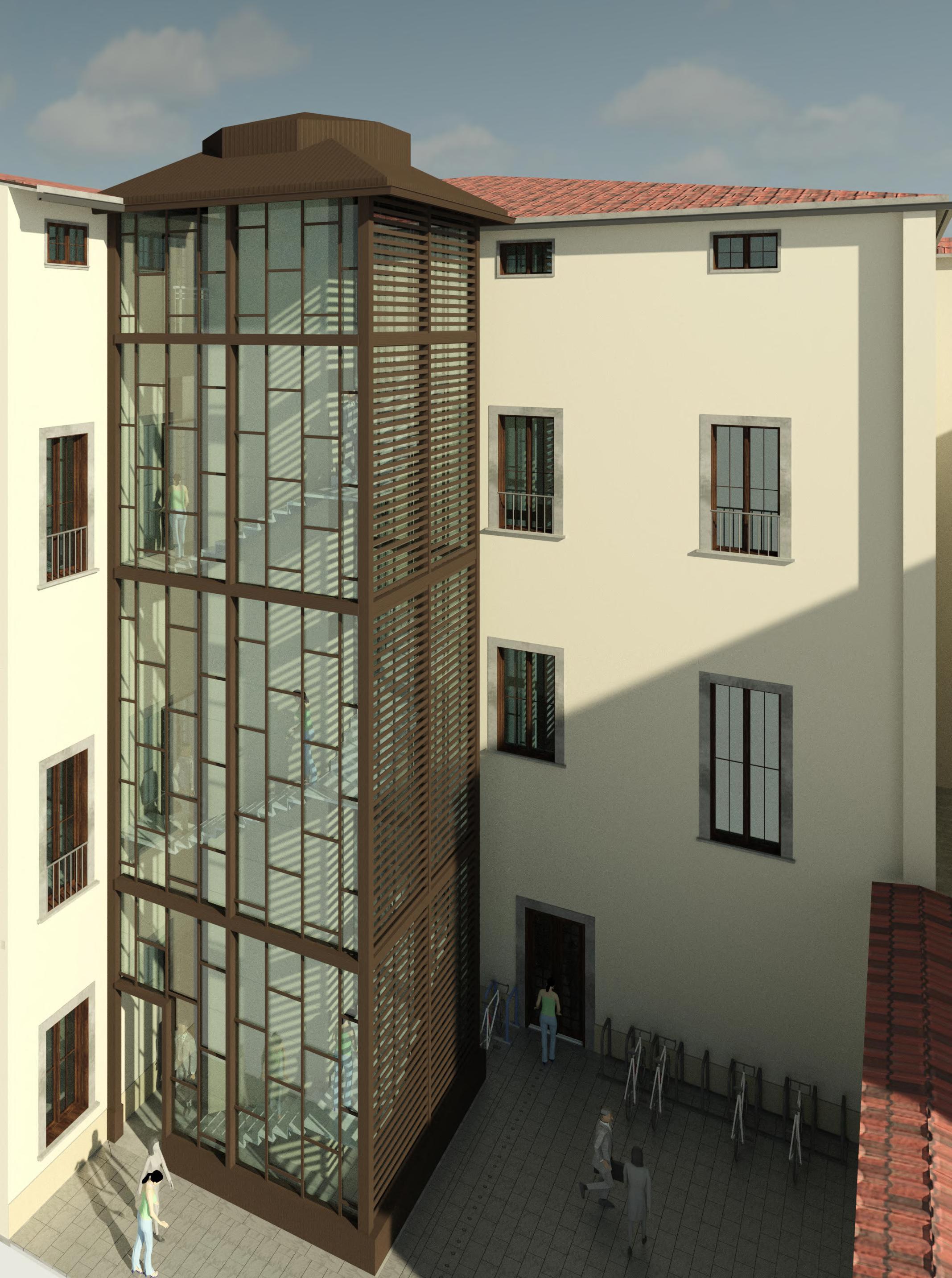
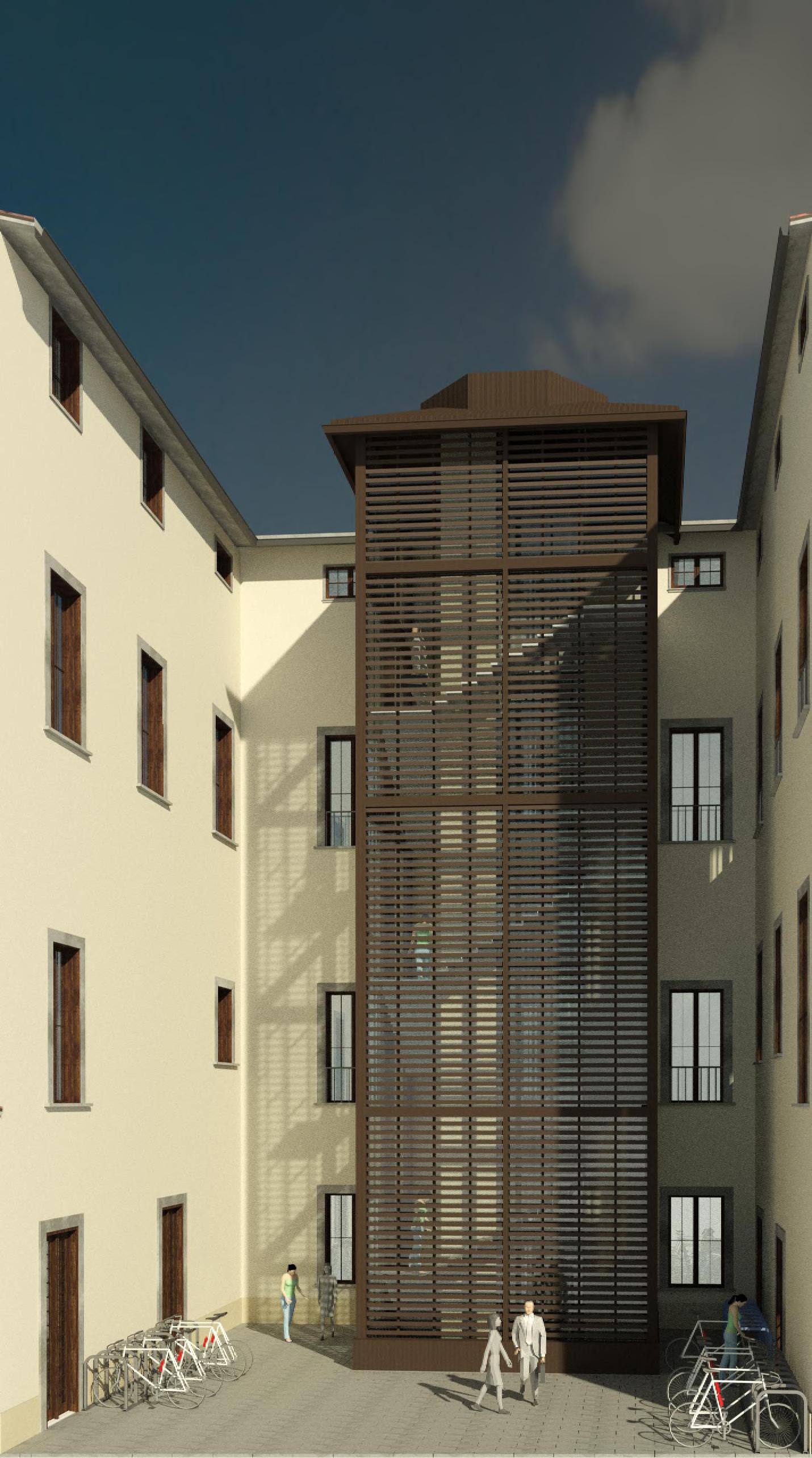
A project of Studio Gurrieri - In collaboration
Academic Term - 2021
Project type - Restoration
Site - Pistoia, Italy
Graphics - AUTOCAD, REVIT
Palazzo Amati, originally belonging to the Amati family, dates back to 1700 and held a prominent position in Pistoia society. However, the family’s economic decline in the 19th century led to the gradual deterioration of the palace. In 1863, a dynastic transition occurred, passing from the Amati to the Amati Cellesi, resulting in the palace’s renaming. In 1905, the Piccolo Credito Toscano established a bank there, later becoming Banca Toscana until its acquisition by Banca Monte dei Paschi di Siena in 2009. The bank maintained its presence there until 2014.
The restoration project aims to transform the palace into a multifunctional complex. Ground-floor spaces will house offices and commercial areas, while upper floors will be designated for residences. The primary goal is to preserve the historical architecture while incorporating modern amenities. A new elevator stairwell will serve all floors, and the restoration will focus on preserving significant 18th-century frescoes and decorations attributed to artists such as Giovan Domenico Ferretti, Niccolò Nannetti, and Bernardino Cremona. These artistic elements will be visible in the condominium spaces.
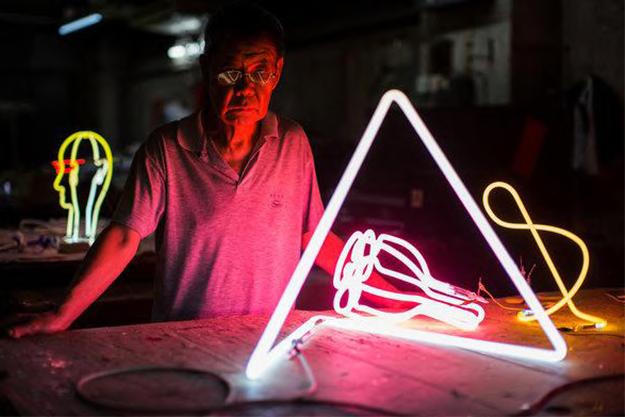

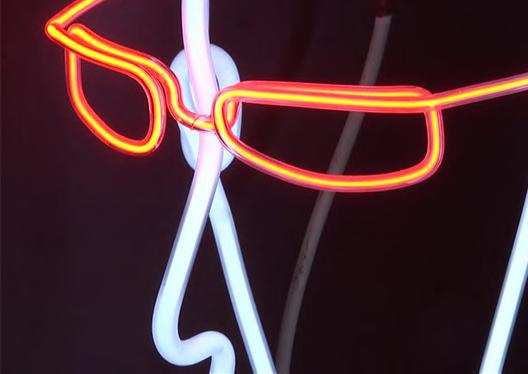

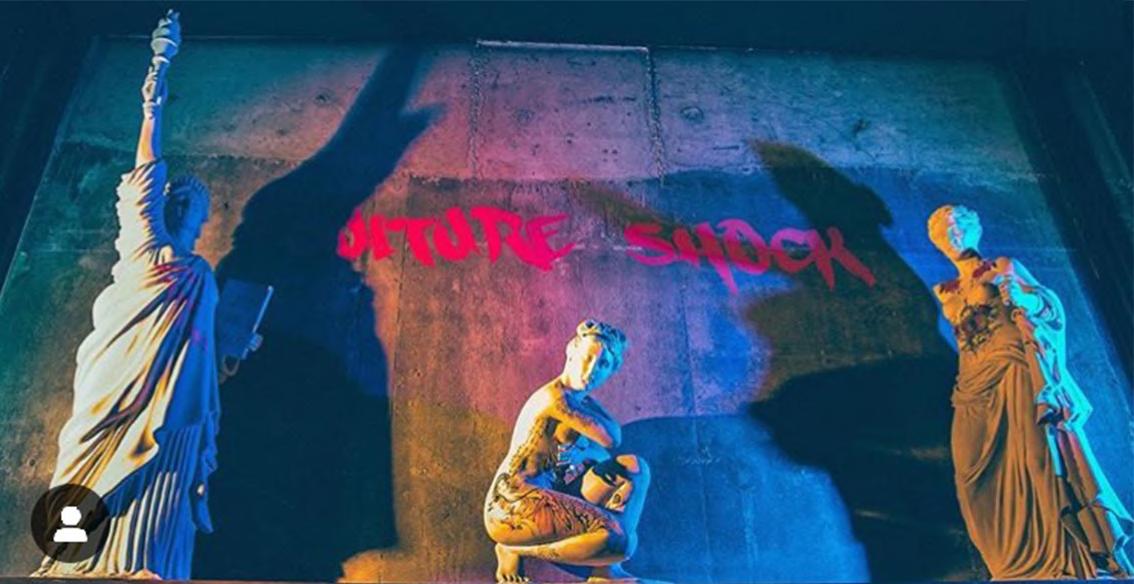

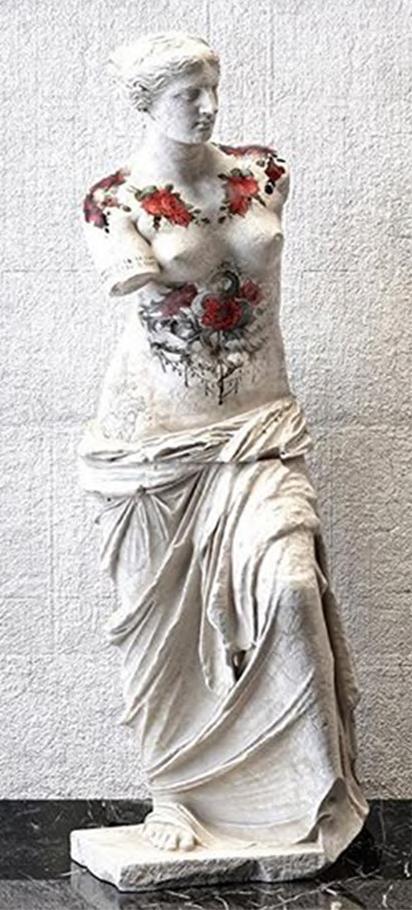
A group project
Academic Term - 2018 (Group project)
Project type - Interior Design
Site - HongKong
Graphics - AUTOCAD, RHINO/CORONA, SKECHING
Hongkong it is.........
It’s time when Hongkongers decided to open a typical Italian restaurant in the city. They suggested a place where everyone would come and forget about everything else outside the place, a very consuming environment. Some suggested a bring Italy in Hongkong with the Italian theme in the Interiors.
But why should we forget that we are in Hongkong even when inside the restaurant.
Let’s bring in the FUSION.
EAST and WEST together for the first time in History.
An Italian Restaurant in Hongkong.
Presenting
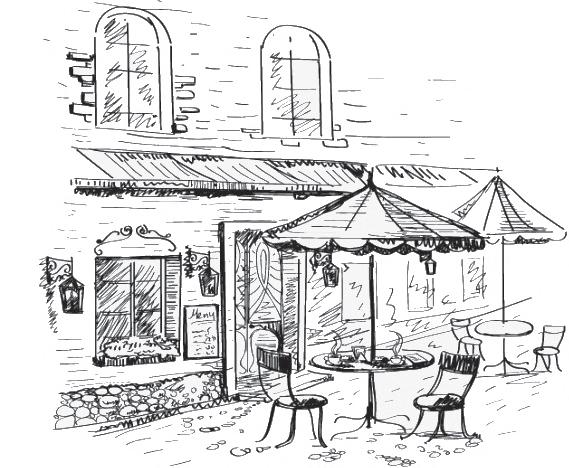
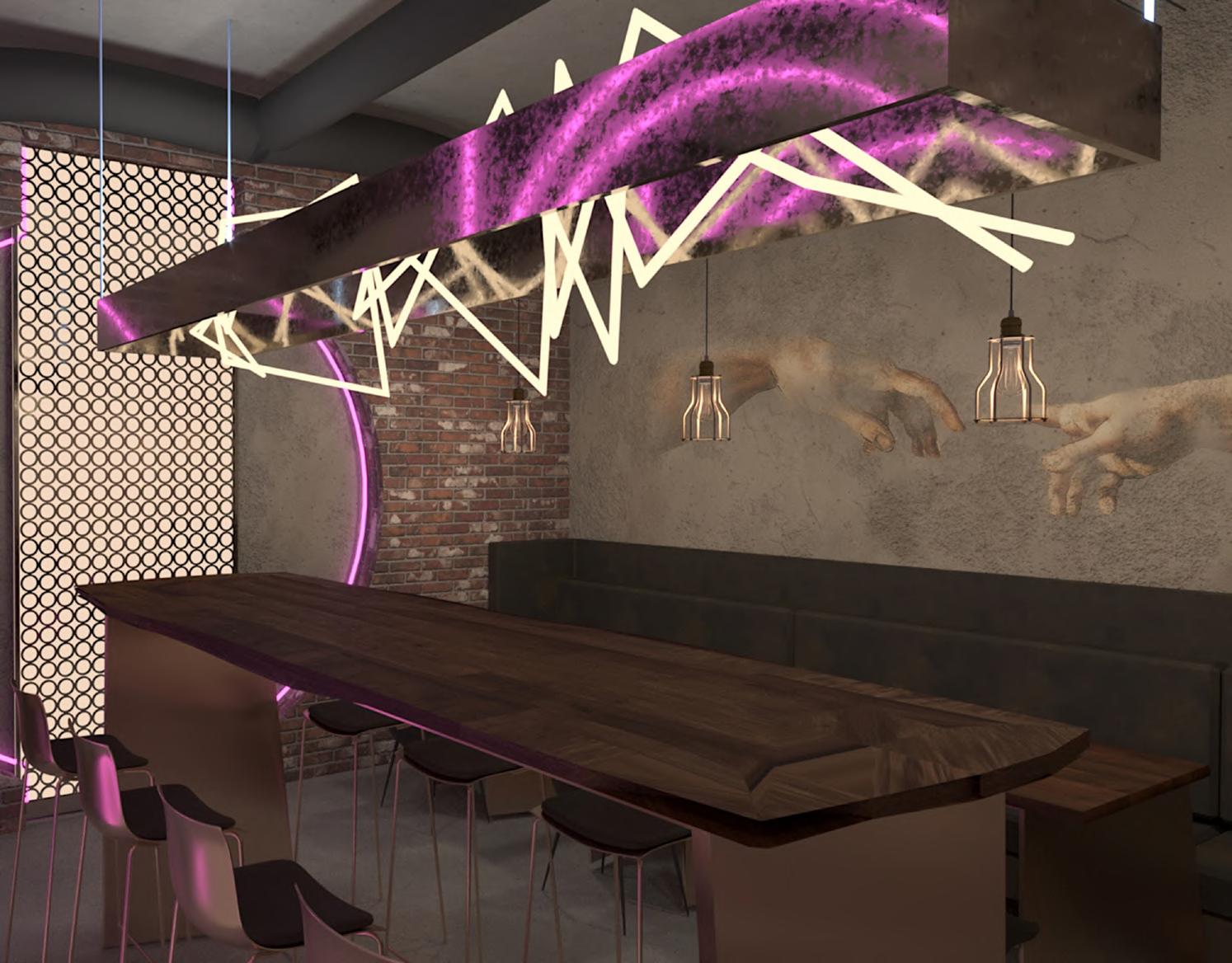
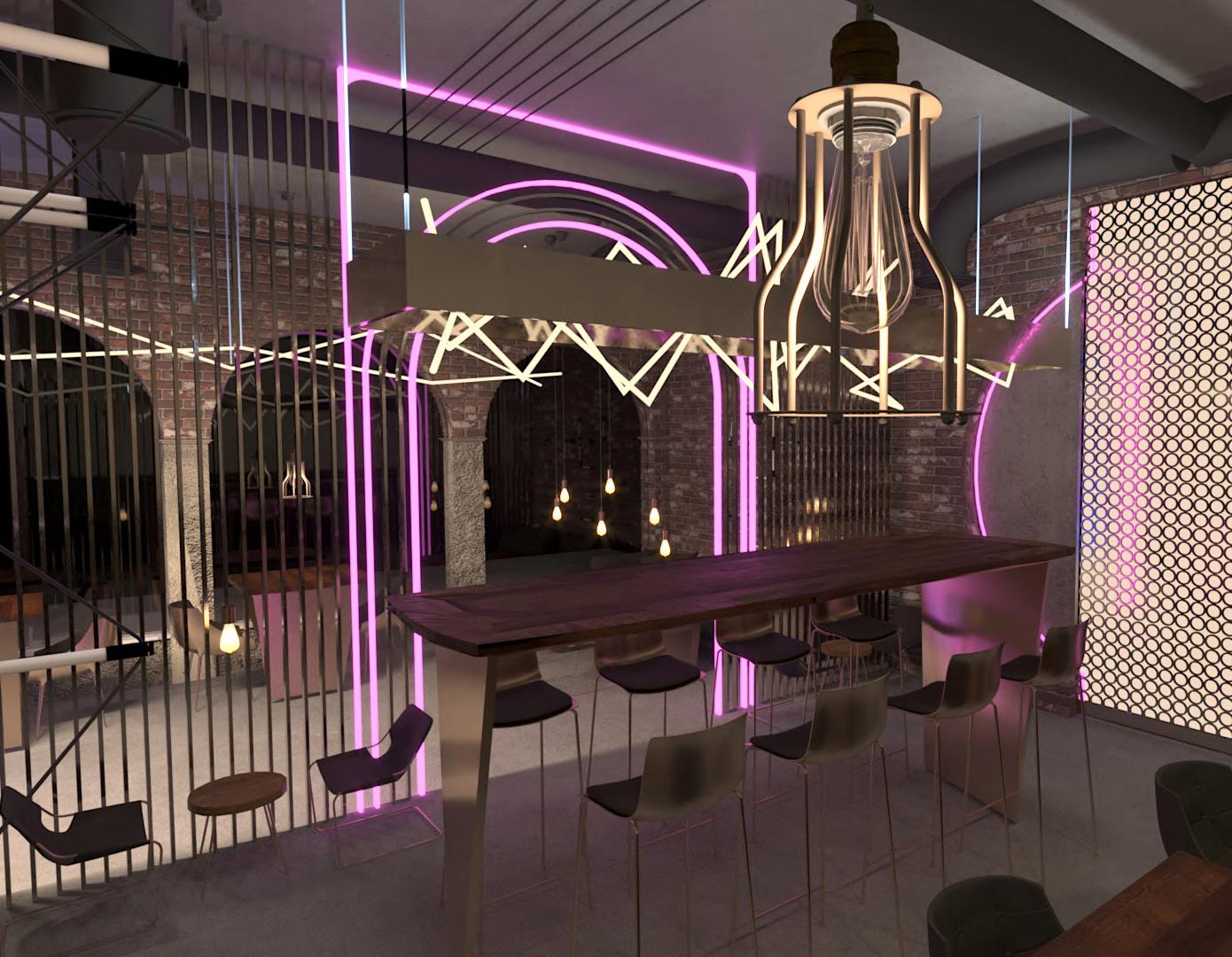


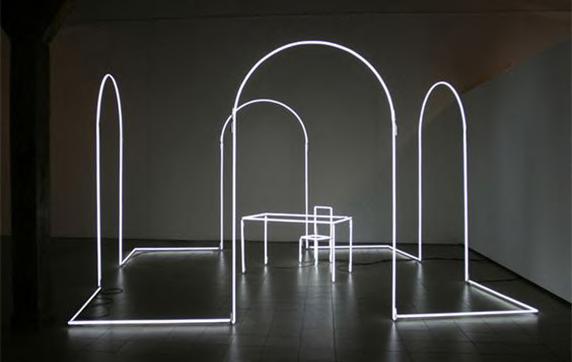

An interesting space which engages the crowd with it’s uniqueness and hits the adrenaline with the earthiness of Italian art and cuisine and the boldness and craziness of neon lights.
The first thing that comes in mind when we talk about Hongkong, the beautifully LIT streets, the neon lights.
And if Italy comes in picture, it pulls you towards it’s mindblowing ART and ARCHITECTURE and delicious FOOD.
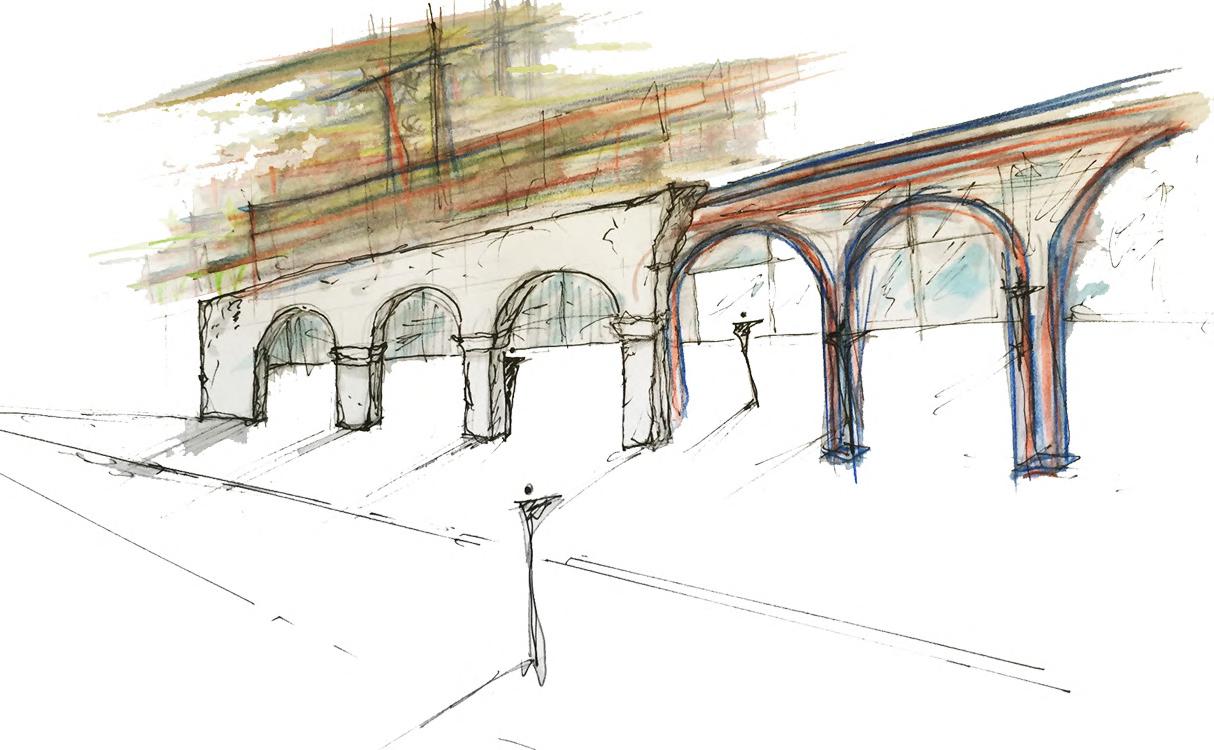
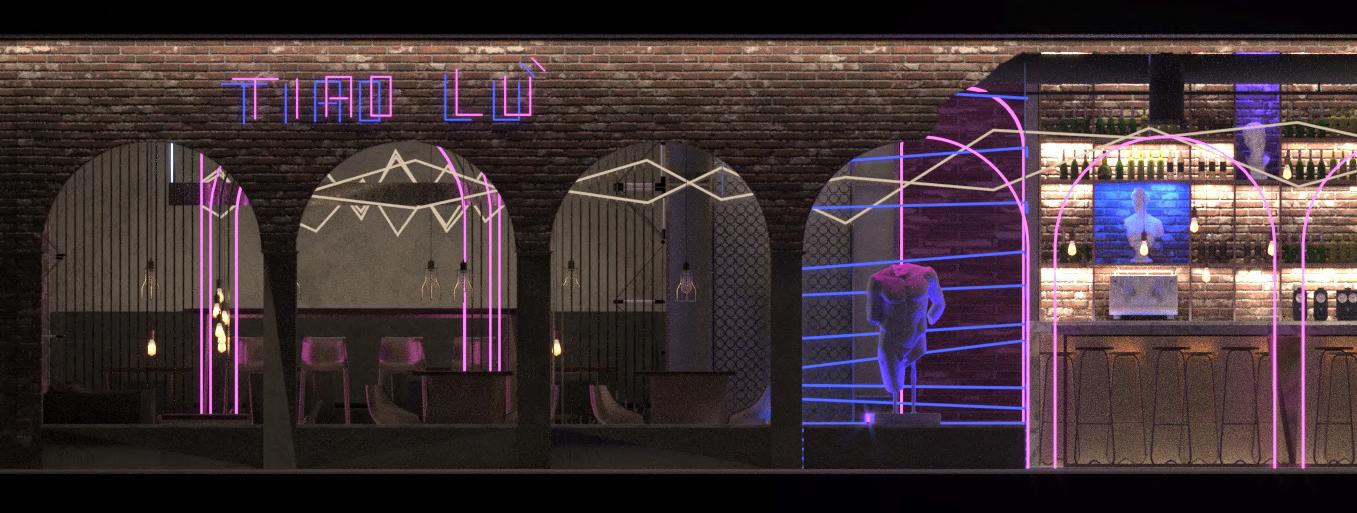

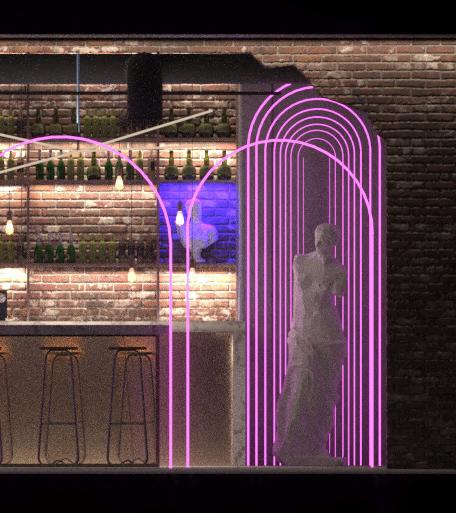
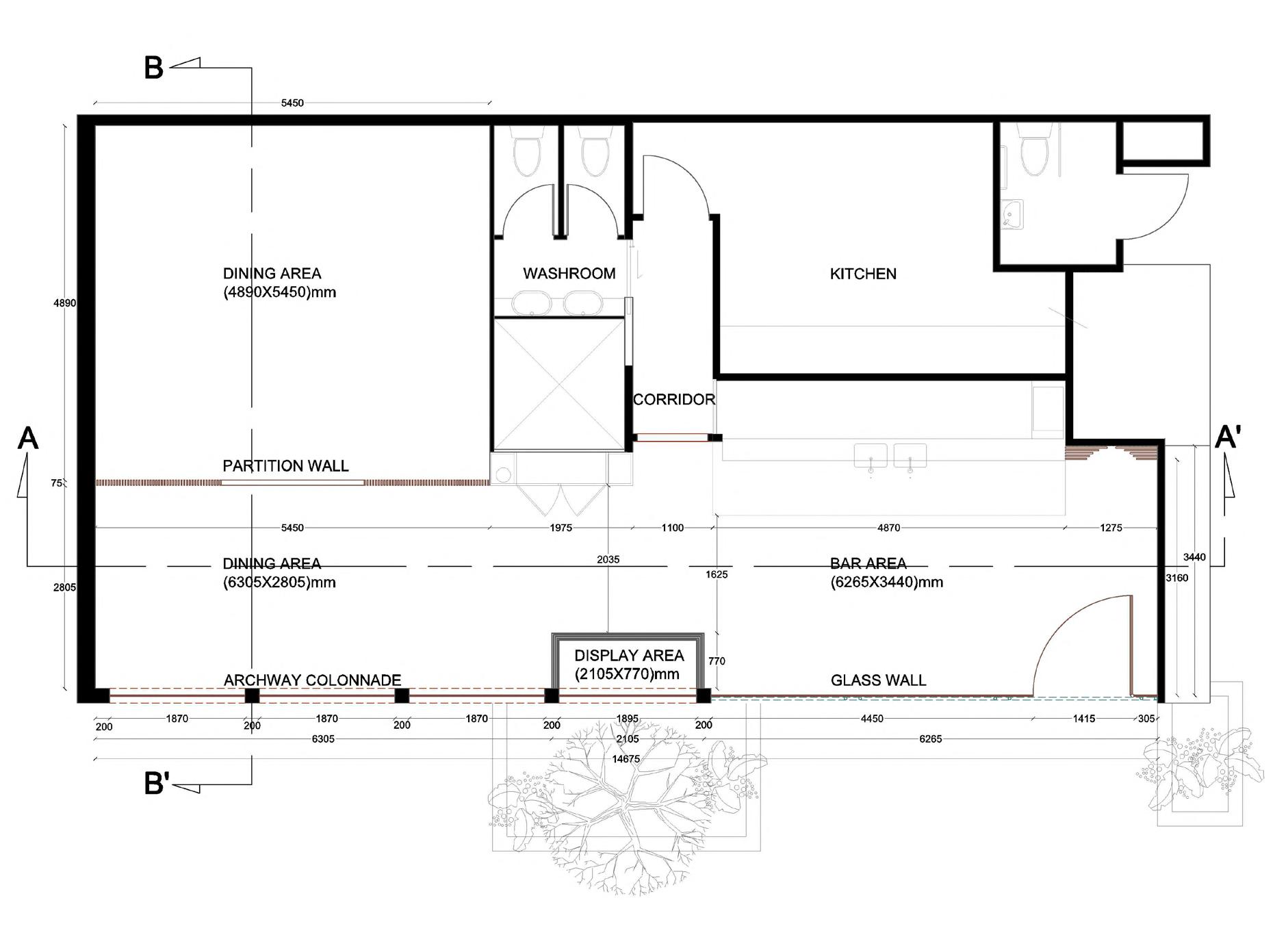
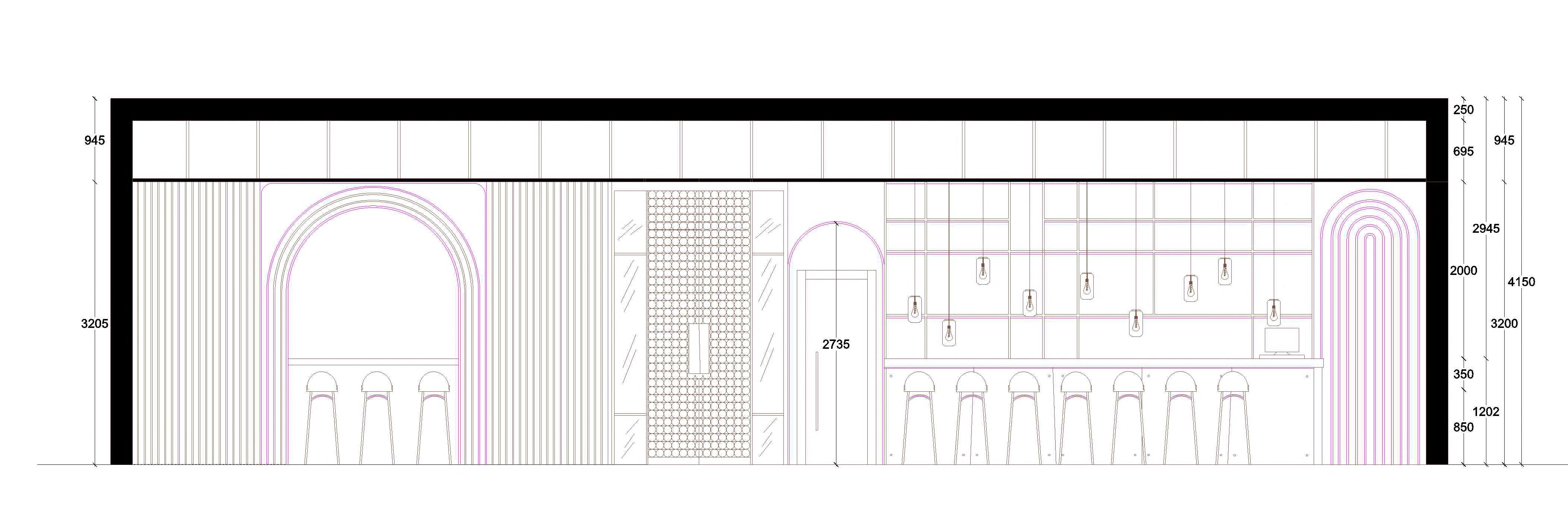
Master planning and Urban design of Floating Neighborhood
Marking the Site Areas for
• Residential
• Commercial
• Educational
• Administrative
• Health care
• Landscaping
• Recreational spaces
• Easy Accessibility
• Connectivity from Land
• Sustainable Design.
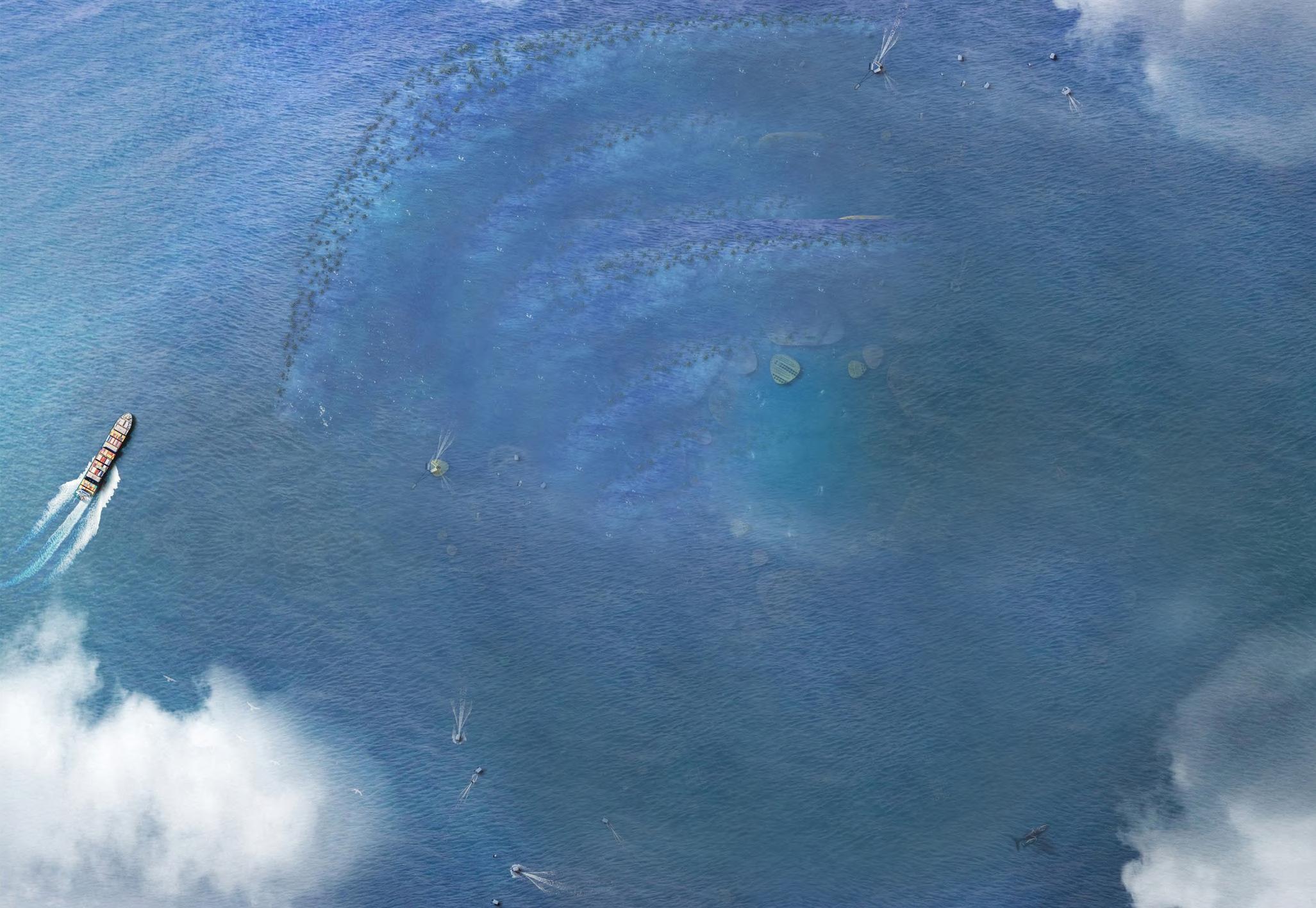

Achitectural Thesis - Graded Best Thesis of the year
Academic Term - 2017
Project type - Thesis
Site - Open Waters, Goa, India
Graphics - AUTOCAD, PHOTOSHOP, SKETCHING
Tighten up your belts, we are getting a water ride...
Floating settlement is the futuristic concept that has captivated our imagination from quite some time and has been proposed by many designers and researchers, as a solution to land scarcity and climatic changes. It is the theory and practice of building structures to allow humans to live permanently in areas of Earth covered in water.
In the coming years the earth will be home to a global population exceeding 10 billion people. It’s going to be all packed and resource will be starved. Climate change analysis have warned of the rising sea levels which might result into submersion of dry land.
While there is an upcoming appeal to living on another planet, some designers and architects are setting their sights to something more attainable and practical to our generation.
“THE SEA”
Considering the present scenario and the future environmental conditions if sea levels rose and land scarce nations are completely submerged or deprived of valuable land, then floating cities make far more sense than a colony on the moon or mars.
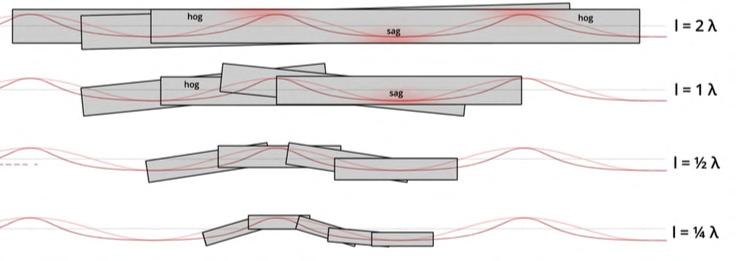
MOVEMENT AS PER THE SIZE OF PLATORM (SMALLER THE SIZE, MORE IS THE MOVEMENT

FACTORS AFFECTING SIZE OF THE PLATFORM
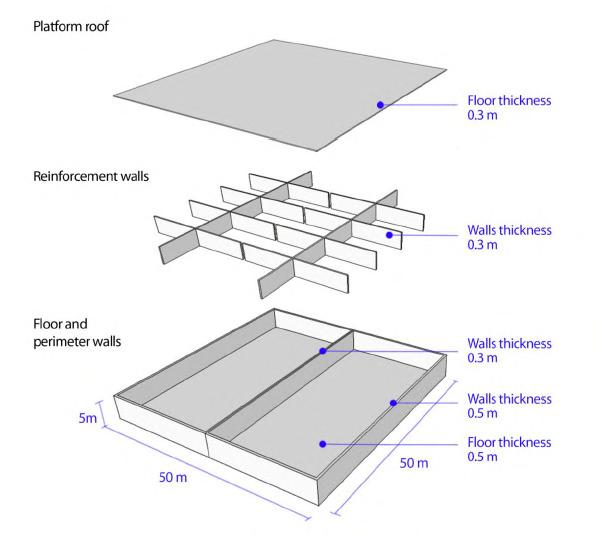
STRUCTURE OF THE PLATFORM
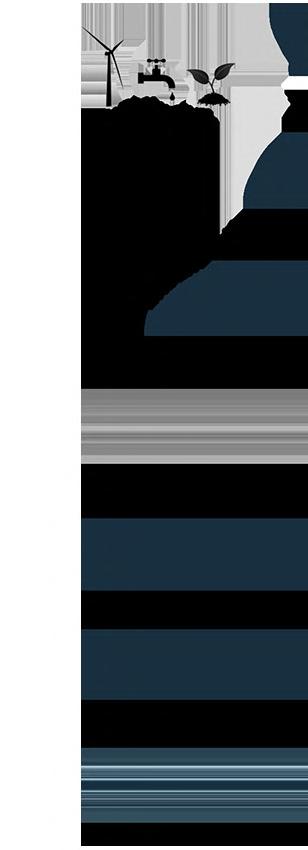

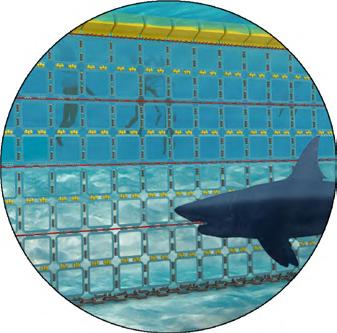
HARM FREE BARRIER FOR SEA ANIMALS
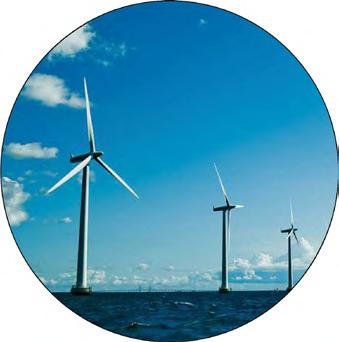
RENEWABLE SOURCES OF ENERGY
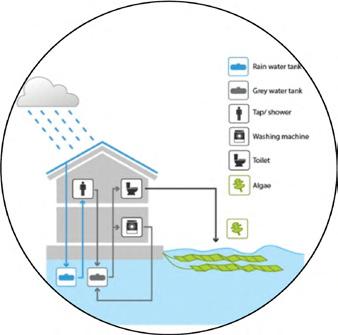
WATER AND WASTE TREATMENT AND REUSE

LIGHTHOUSE FOR NAVIGATION
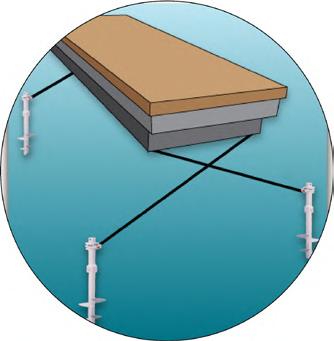
ANCHORED PLATFORMS AND OTHER STRUCTURES
Since this is a floating neighborhood, which is on the surface of water, it is isolated.
Our resources shouldn’t be sourced from thousands of miles away, nor should they be provided by a single entity.
Real sustainability means diversity on a community level. Within a self-sufficient community, needs are met easily, efficiently and sustainably through proper planning, collaboration and cooperation.
• It is a structure that acts as a barrier to obstruct the fast flowing water or high tides/waves in order to protect the city.
• Small ship like structure, bound together to make a strong OCEAN WALL.
• It will be anchored to the sea bed to avoid freefloat movement.
• Can be a concrete structure or made from a composite material.
FLOATING PLATFORMS
• Hollow Box (Caissons) - grid pattern
• Pentagon - 50m, 5m high
• Rectangle - 50mx60m, 5m high
• Interlocked with each other
• Hollow part - wiring, piping

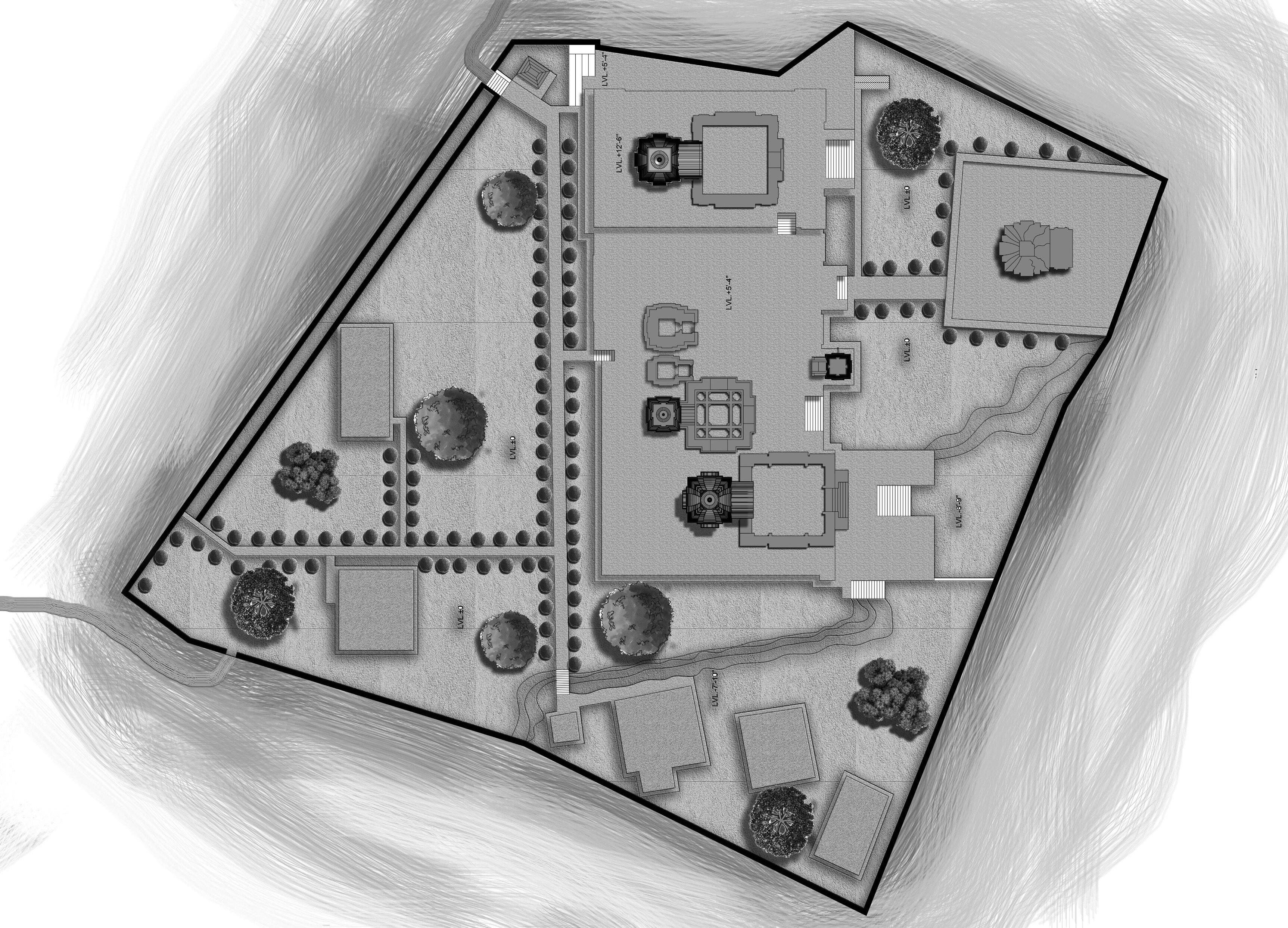
Documentation Group Project
Academic Term - 2017
Project type - Documentation
Site - Krimachi, Udhampur, India
Graphics - AUTOCAD, PHOTOSHOP
Krimchi temples is a complex of seven ancient temples in Udhampur District in Jammu and Kashmir. It is located on bank of a stream Birunala in village Krimchi ,12 km from Udhampur. This group of temples is locally known as the Pandava Temples.
Assignable to eigth-nine century A.D., this group consists of five temples. Three have been constructed on a common platform and the remaining two on a separate platform. Four temples face east and the smaller temple faces west. The four temples comprises of garbhagriha with curvilinear shikhra and an antrala.
Documentation in the form of tecnical, historical study along with the two stage drawings - actual state of the temples and the project proposal following the original design using old photos.
Ownership by the Government of India and the Administrative contol by the Archaelogical Survey of India, Srinagar Circle, Srinagar.
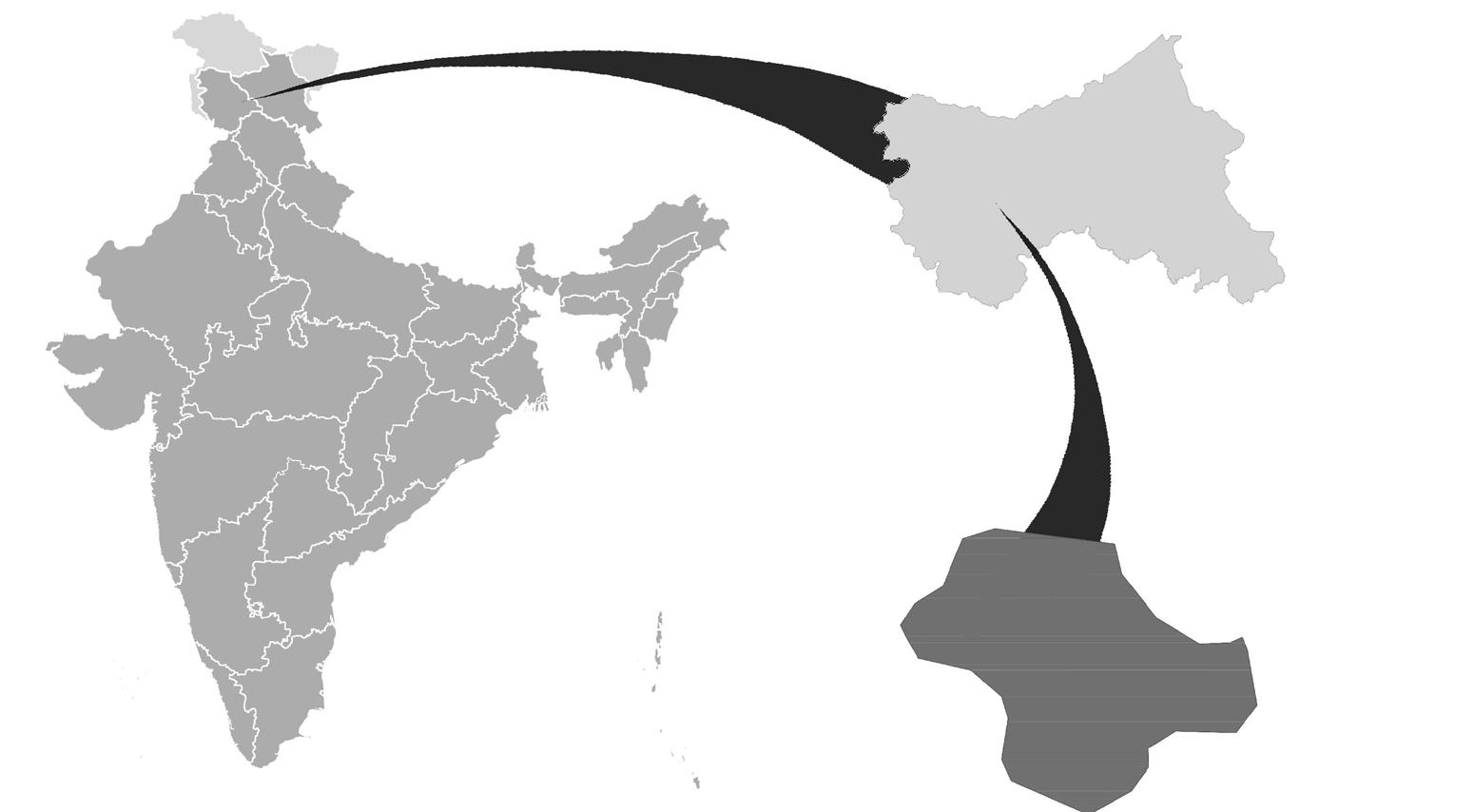
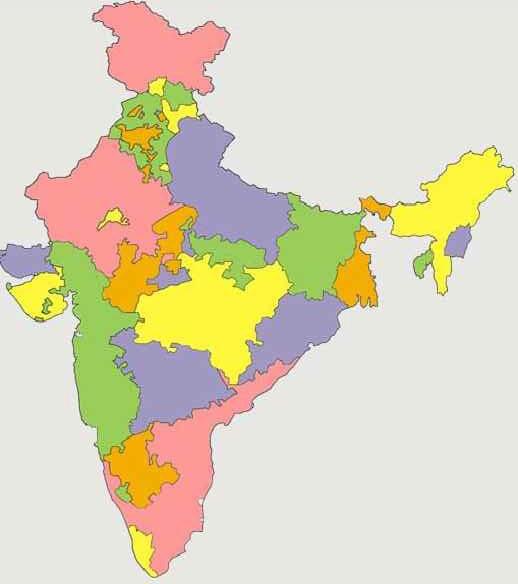

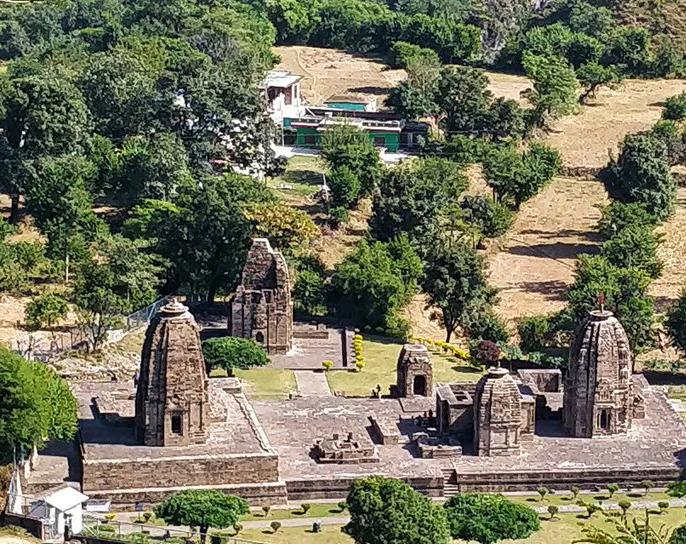

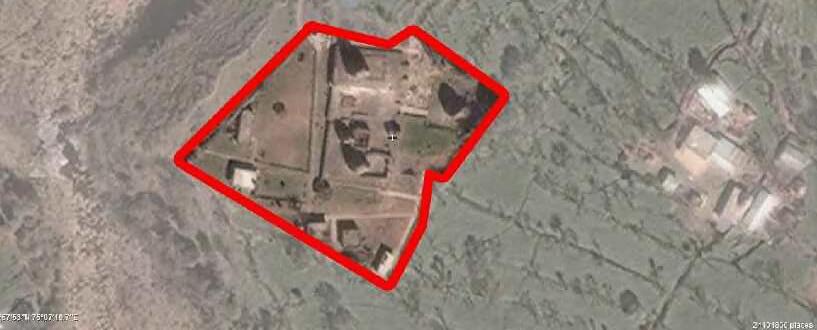


PRODUCED
CARVING DETAILS SCALE:- 1/2" : 1'-0"
SCALE:- 1½"" : 1'-0" 1" x 1"
CARVING DETAILS
PRODUCED BY AN AUTODESK STUDENT VERSION
