

RUBEN AGOSTINO ARCHITECTURE
PORTFOLIO
About me
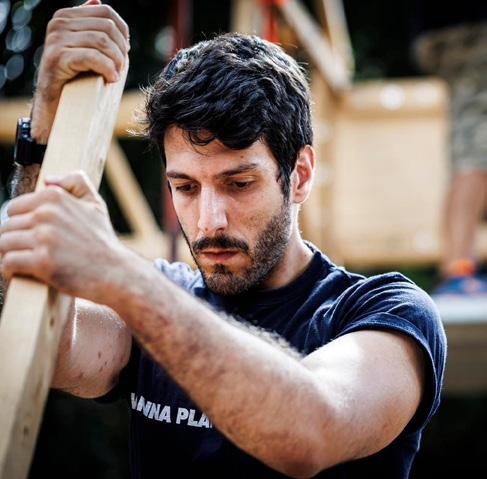
Based in: Salerno, (IT) - via Francesco la Francesca 96, 84124
contact me: arch.rubenagostino@gmail.com +393664613835
my links: www.linkedin.com/in/ruben-agostino https://issuu.com/ruben.agostino https://www.instagram.com/_ben_ur_/
I’m an architect who’s also a carpenter at heart, blending digital innovation with practical craftsmanship. My work explores the intersection of parametric design and digital fabrication, supported by skills in 3D modeling, CNC milling, laser cutting and 3D printing. This enables me to seamlessly translate conceptual ideas into physical elements.
Through my work experience and the many self-construction workshops I’ve led as a tutor, I’ve deepened my understanding of the built object and construction processes. My approach combines flexibility, precision, and initiative, strengthened by computational thinking and great problem-solving skills, allowing me to adapt and deliver effective solutions in fast-paced environments.
Language Italian (native), English (fluent, written & spoken) and French (basic)
Work Experience
Studio DAZ architetti associati - The Aimes | Naples, IT - Riyadh, SA
Architect | Technical Architect
Brancaccio Costruzioni S.p.a. | Naples, IT
Technical Architect | Tender Architect
Researcher in digital fabrication
CMMKM Architects - Gridshell.it | Naples, IT
Junior Architect | Technical Architect
Architectural Intern
Tutoring Villa Pennisi in Musica, self-construction workshop | Acireale, IT MOGE, International Workshop | Ecole d’Architecture de Paris-Belleville - Paris, FR ed. 2021-2024 ed. 2021
Academic Experience
University of Naples Federico II
Academic tutor: Undergraduate thesis supervision - Prof. Sergio Pone
Adjiunct lecturer: Introduction to Parametric Design course
Teaching Assistant: Design of Building Systems course - Prof. Sergio Pone
Researcher: AURA, Green & Smart urban furniture
Publications L’industria delle Costruzioni n. 492 | Writing and sourcing
The building of Museo Gallerie d’Italia in Naples
IASS International Association for Shell and Spatial Structures vol. 2020, no. 3 | Author
Adaptive Cross-Panel System: digital fabrication for freeform architecture
Design
Rendering
Graphic Design
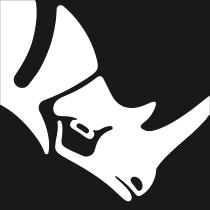
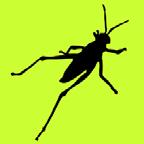




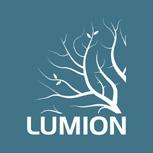



Crafting CNC milling, Laser Cutter, 3d-Print, hand/power tools
Workshops MOGE, International Workshop | Ecole d’Architecture de Paris-Belleville - Paris, FR Villa Pennisi in Music, Autoconstruction Workshop | Acireale, IT Building with Wood, Architecture Workshop | Naples, IT
Keywords
2019 ed. 2014/2017 ed. 2016
Selected Projects
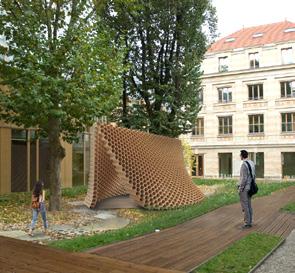
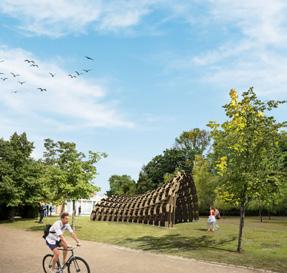
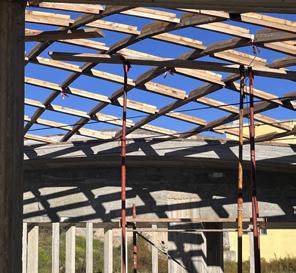
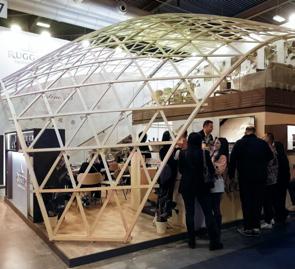
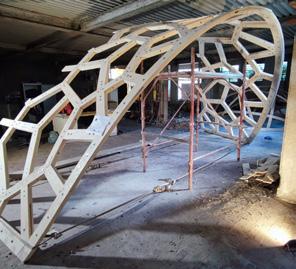
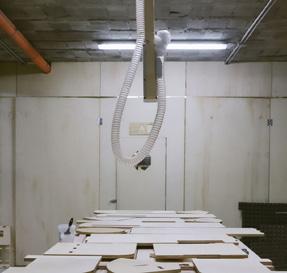
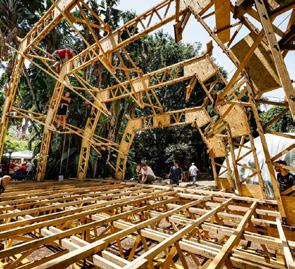
Experimental approach to parametric design and innovative construction systems
Hive Cross-Panel
My role as an architectural technologist in the design and development of a real building.
Striano-shell
Research and experimentation in digital fabrication and prototyping
Mimante
CADS
A workshop experience that deepened my understanding of self-construction and architectural technology
Hive
Università Federico II | Naples, IT
Ecole d’Architecture de ParisBelleville | Paris, FR PROGRAMMATIC



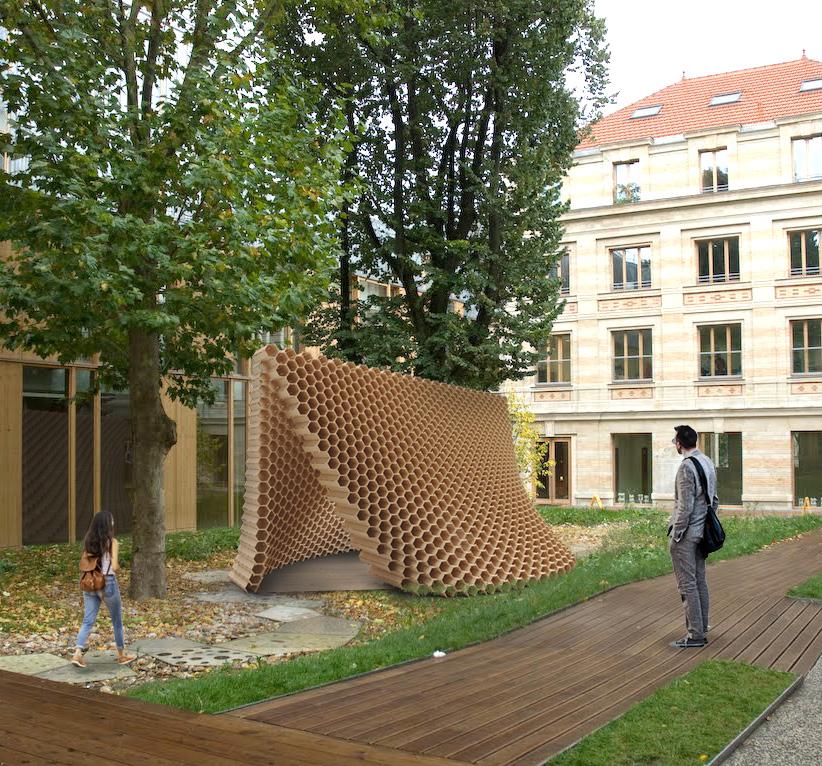
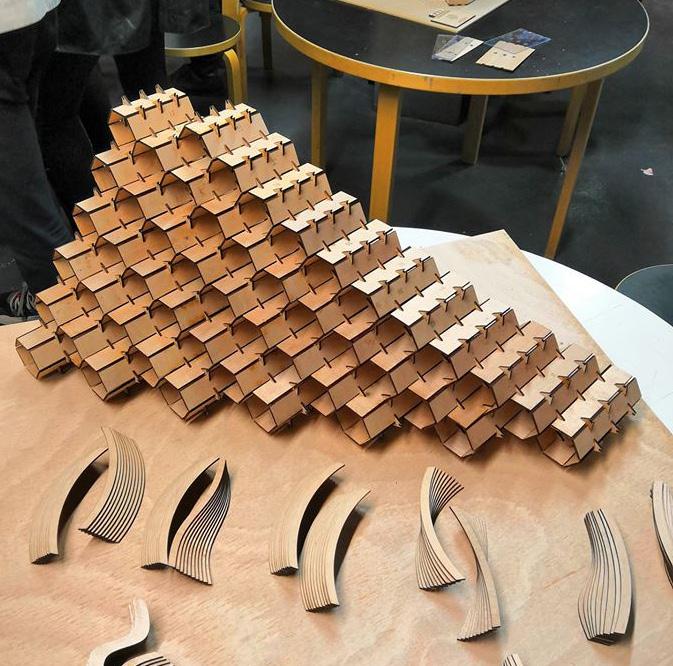
The workshop aimed to explore the principles of computational design by seamlessly integrating design methodologies with digital fabrication techniques. The final objective was the design and construction of a small pavilion using wooden panels. The project is inspired by the honeycomb structure found in nature. This geometric form represents a system of minimal material density while offering high compression and shear resistance in the out-of-plane direction — making it an ideal choice for lightweight yet robust architectural applications. PROJECT
Hive began as a research project during the MOGE International Workshop, organized by the University of Naples and the ENSA of Paris-Belleville.
Hexagon extrusion
Triangular joints on base hexa-grid
Joints destination lines
Joints destination lines
Merging overlapping surfaces

Hexagon extrusion
The individual geometric module is repeated and transformed in space to generate a complex threedimensional environment.
The assembly and the subsequent aggregation of the modules creates however a contact surface between them doubling the thickness of the sides. This results in thew use of more material, increasing the weight and therefore the overall cost of the pavilion.
Surfaces extrusion
Joints distribution and geometry extrusion
Merging overlapping surfaces
To address this issue, the hexagonal module is deconstructed into its elementary components and reconfigured to recreate the original composition—without doubling the side thickness. As a result, the construction process no longer relies on the aggregation of complete modules, but rather on the interlocking of individual panels, optimizing material use and improving overall efficiency. Consequently, modular coordination is achieved through the joints, which enable the precise anchoring of the panels.
Hexagonal subdivision
Side A
Side B
Base surface
Cross-panel
PROJECT
Adaptive cross-panel system: digital fabrication for freeform architecture
YEAR 2020-2021
LOCATION
Università Federico II | Naples, IT
PROGRAMMATIC Research
AWARDS
VII ed. Luigi Zordan Prize 1st Prize “experimental thesis”
TOOLS



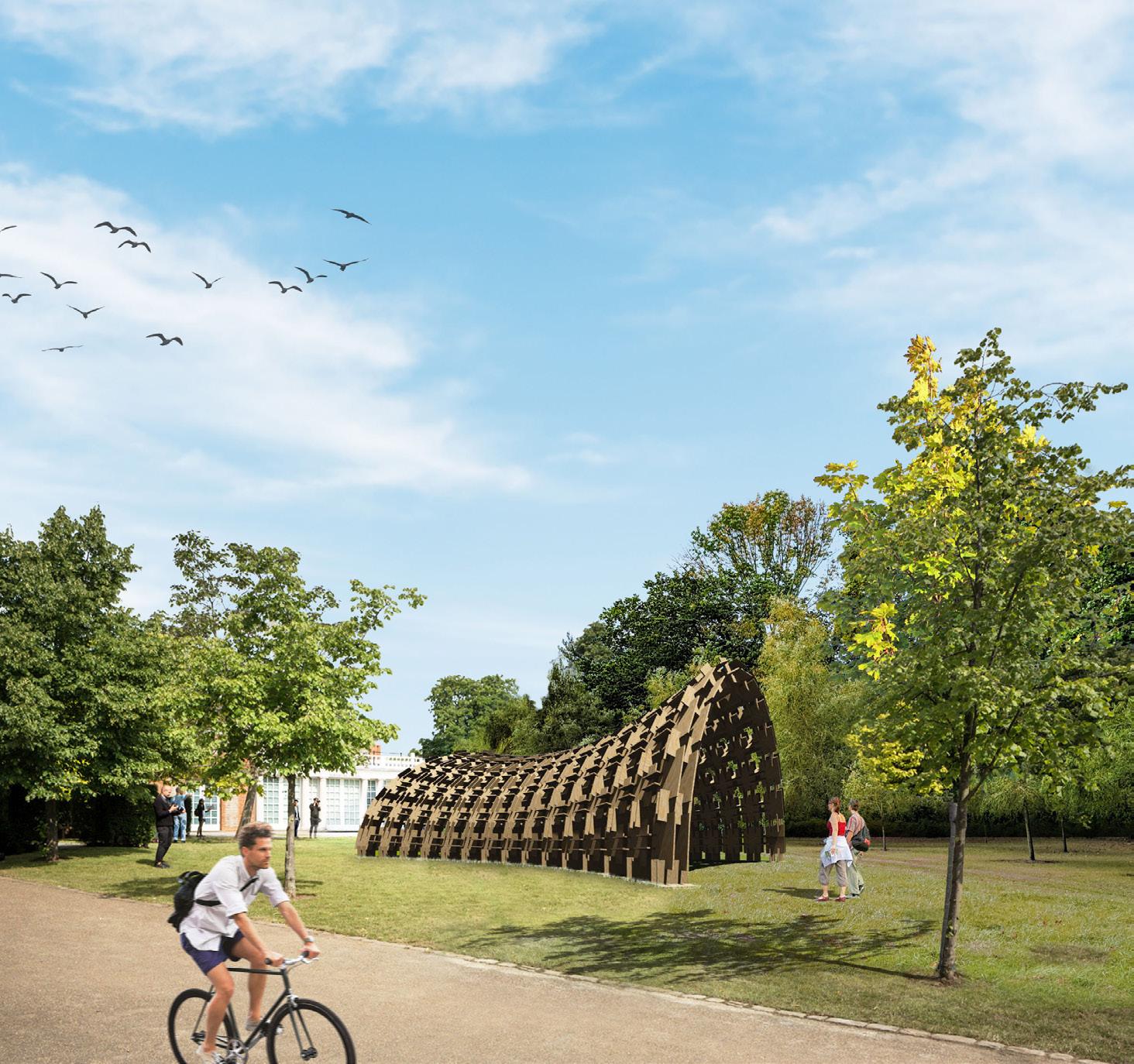
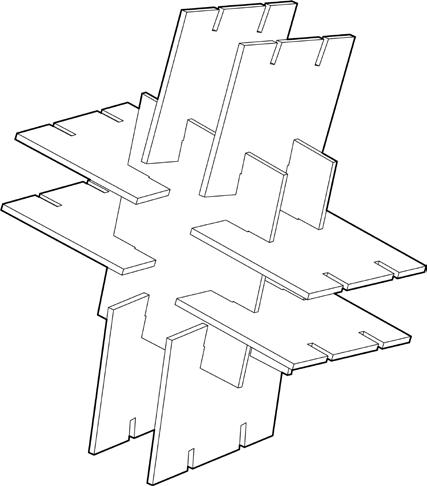
This research proposes a new construction system made of double frame crossed panels, to be used for the design and construction of free-form architectural structures. For this purpose, a parametric tool has been developed to adapt the crosspanel system to a wide number of surfaces. The experimentation went on with a case study involving a production and assembly phase using digital fabrication tools, for the construction of a temporary wooden pavilion. The study comprises three main phases:
1. Design of the construction system;
2. Creation of the parametric tool;
3. Implementation with digital fabrication.
The joining method of the double cross-panel system (DCPS) takes place through halved joints, each panel is in fact both a connector and a node element. In addiction, the dubling of the panels in each directions maximizes the contact surface of the joints, increasing consequently the torsional strength and stability of the components. This solution has been chosen to avoid the use of glues or screws, in order to make the system reversible.
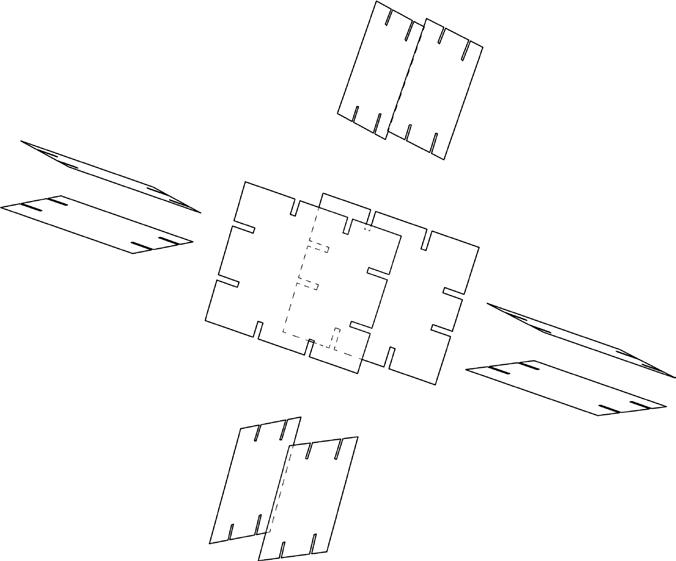
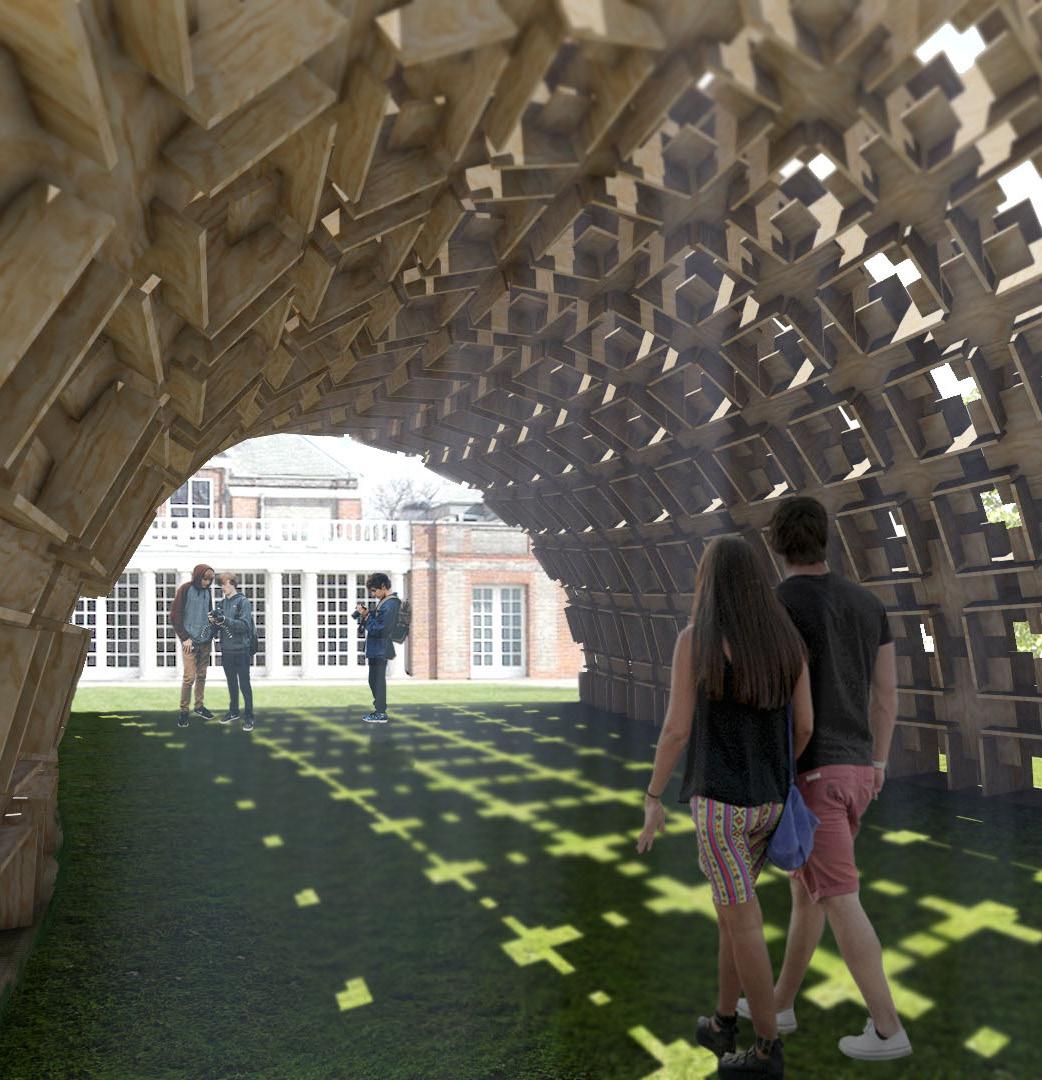
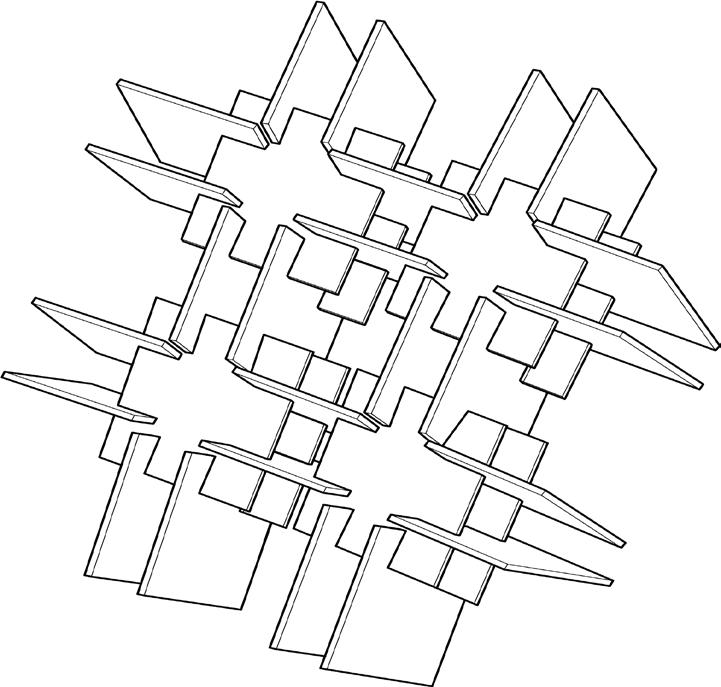
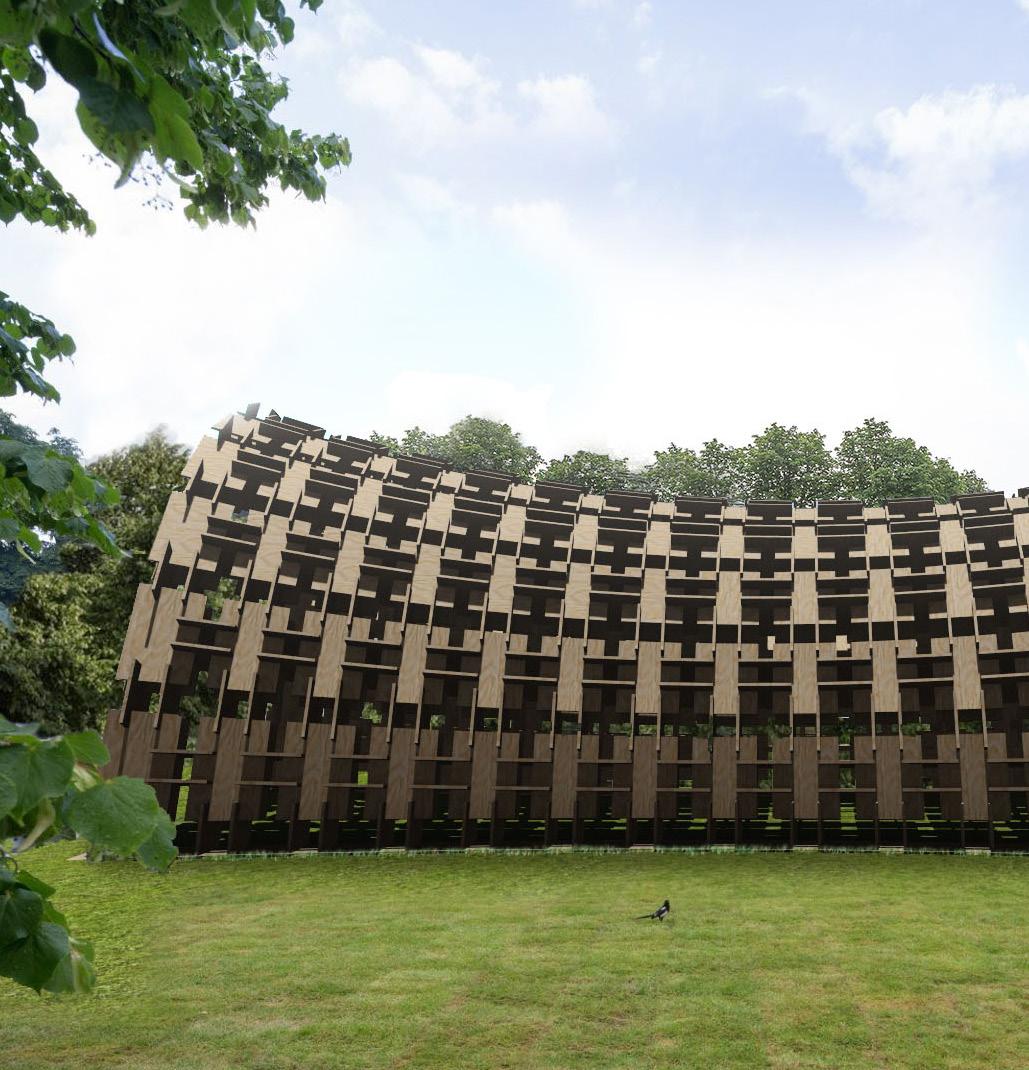
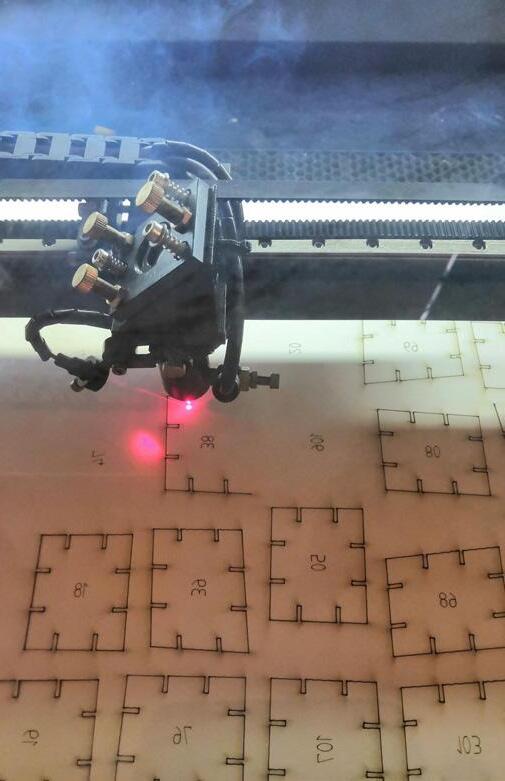
The tool, developed in grasshopper, is divided into three parts. In the first two, the system is splitted into two warps of panels generated independently on the surface:
JOIN INTERSECTIONS
˺ First frame, panels whose normals are perpendicular to the surface.
˺ Second frame, panels whose normals are rotated by 90° in the U and V directions of the surface.
Complete definition
In the third part, notches and cutting patterns are created for the digital manufacturing process. CARVINGS
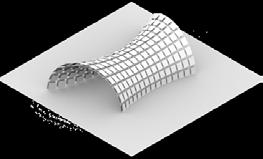
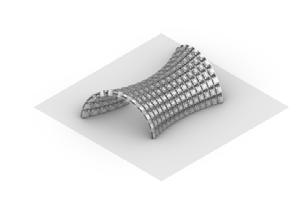
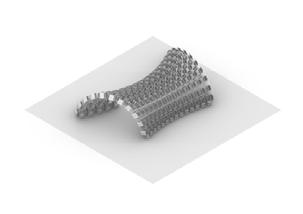
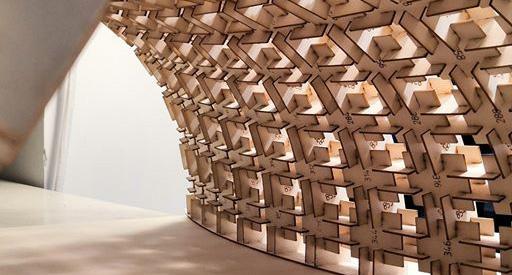
Cross-panel
Once completed, the tool has been used to reproduce other architectures by replacing their structural system with the DCPS:
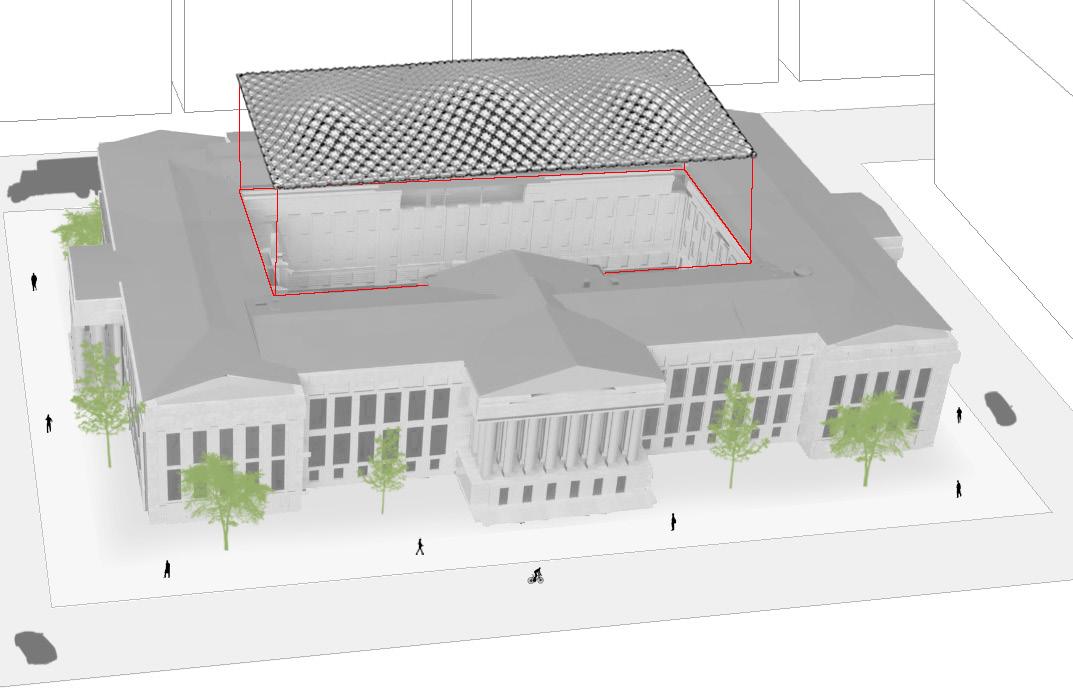
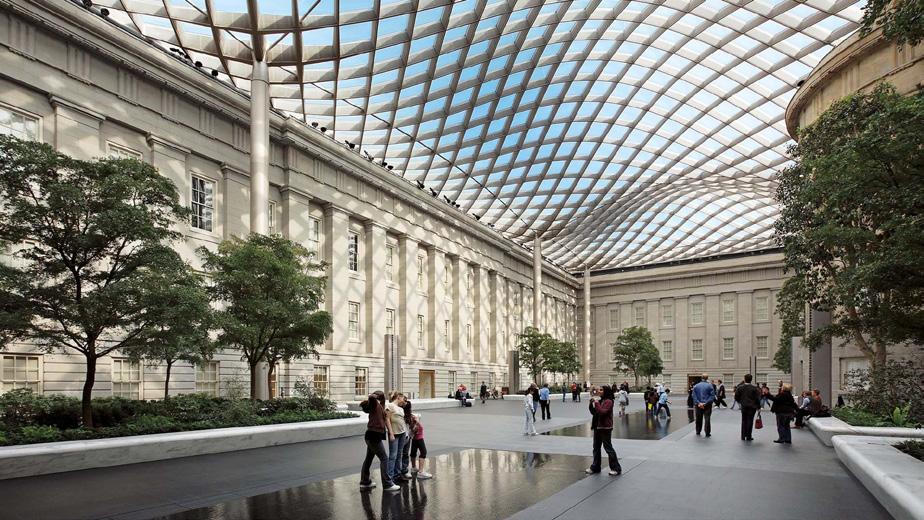
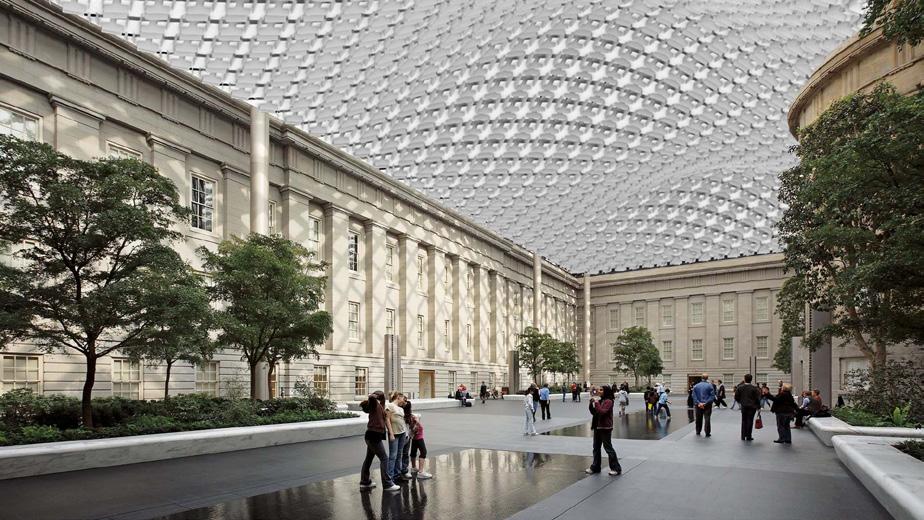
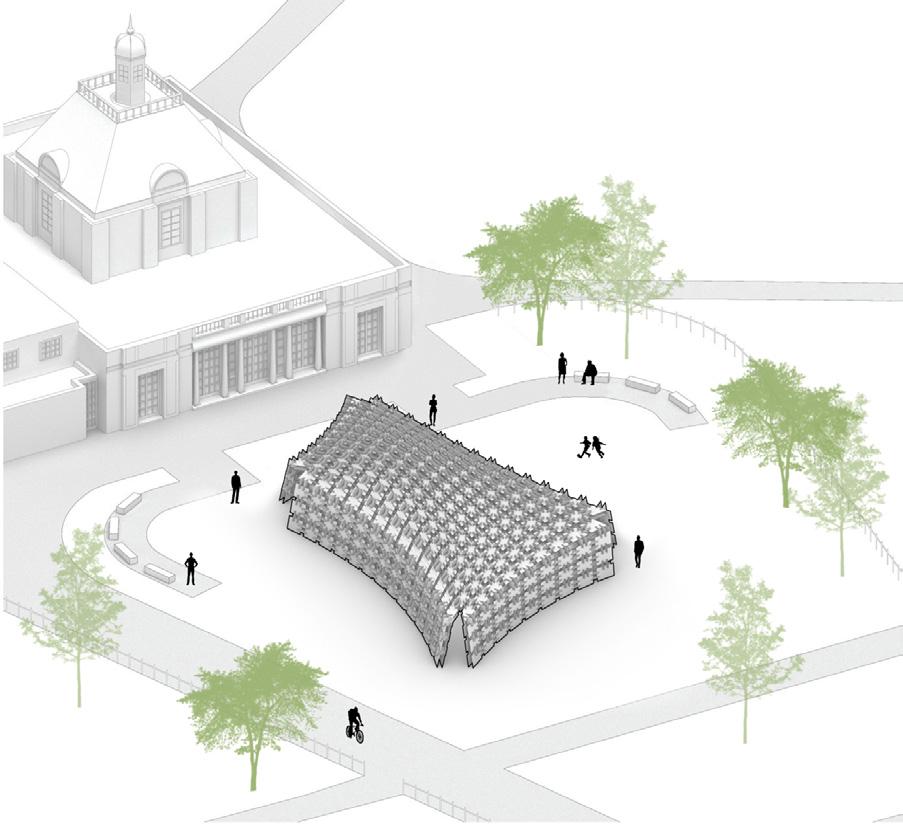
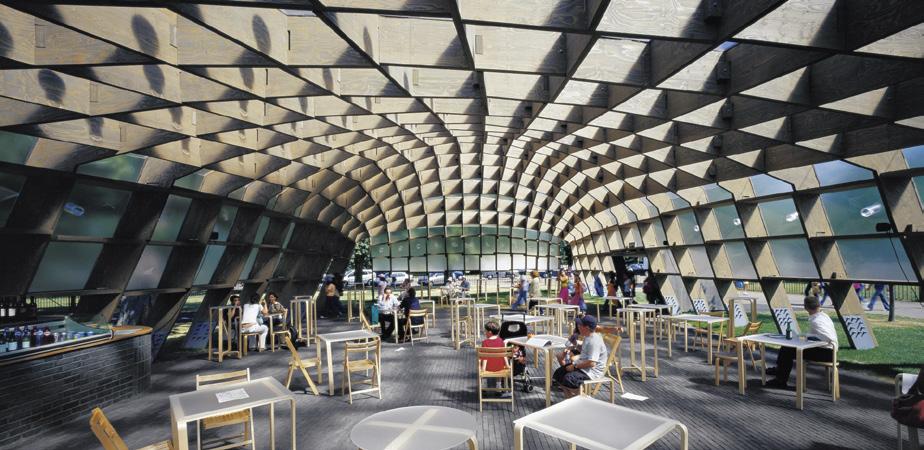
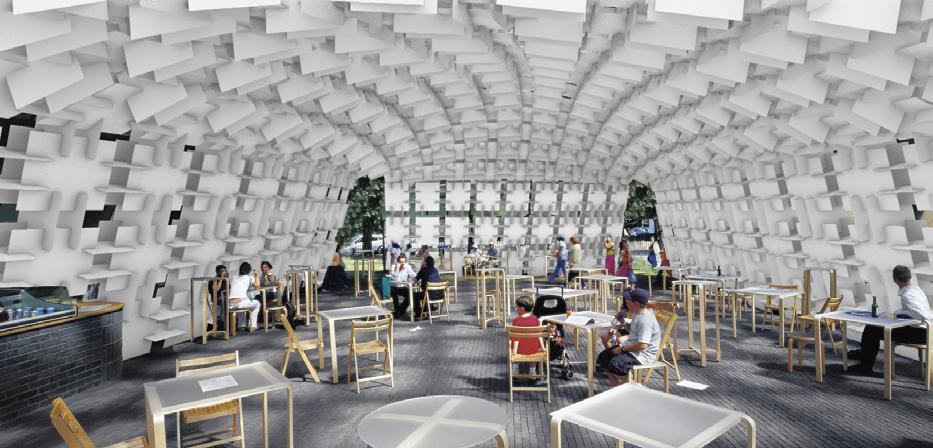
Serpentine Gallery 2005, Alvaro Siza – DCPS reconfiguration
Smithsonian Courtyard 2007, Foster + Partners – DCPS reconfiguration
Striano-shell
PROJECT Multipurpose Center
YEAR
2020 - Under construction
LOCATION
Striano (Naples), IT
PROGRAMMATIC Structure
PROJECT TEAM
CMMKM - Architettura e Design
TASKS
Design Development, Tecnology Development, Rendering
TOOLS



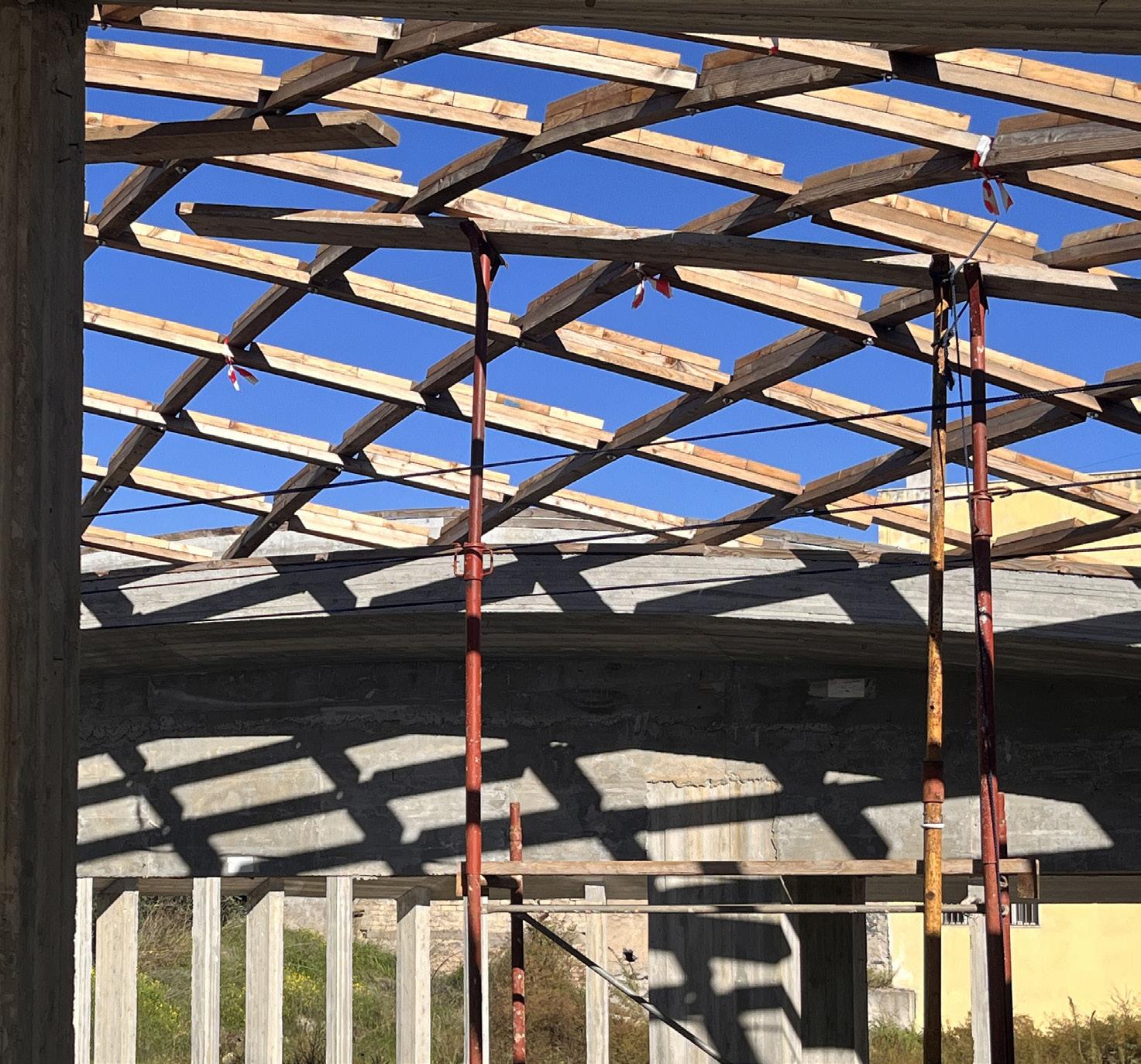
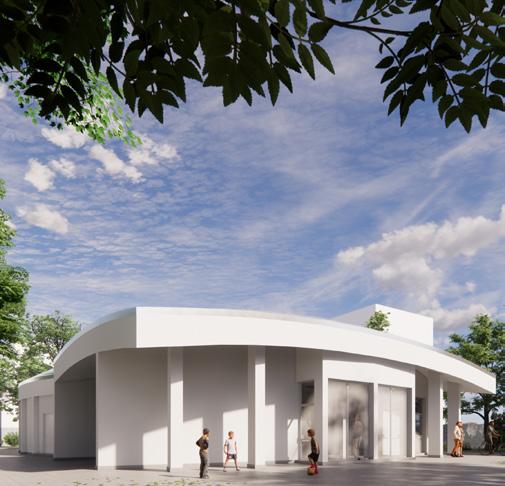
This project involves the design of a new multipurpose center for the town of Striano.
Our studio was commissioned to design, fabricate, and deliver the entire structural system of the building, conceived to support and integrate the innovative roof structure.
The key challenge was to create a structure that would perform efficiently from a structural perspective while minimizing or eliminating the need for interior columns, in order to maximize the flexibility and openness of the interior spaces.
To address this, we developed a structural system that combines a reinforced concrete base with two actively bending gridshell roofs, seamlessly integrated into the overall framework of the building.
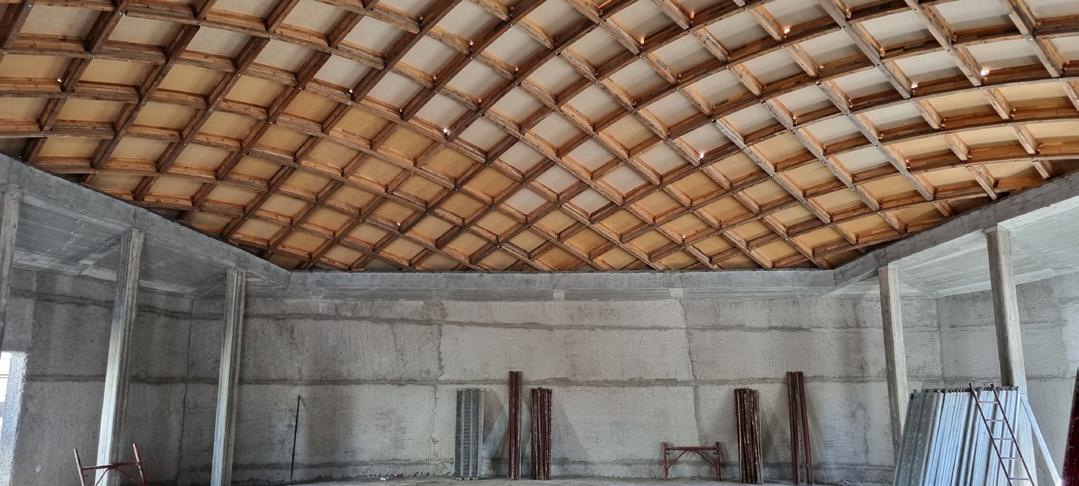
In a first phase, a flat grid of thin wooden slats is assembled; in the second phase the grid is forced to take on the expected curved shape through the bending of the wooded elements; finally, once the shape has been achieved, the deformation of the lattice is blocked by installing external constraints and braces.
The anticlastic or synclastic shape, achieved in the second phase, and the great in-plane stiffness, obtained with the stiffenings of the third phase, allow the original grid to function structurally as a shell
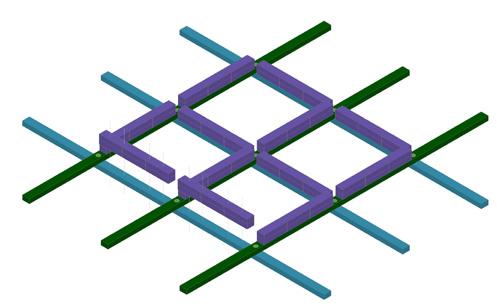
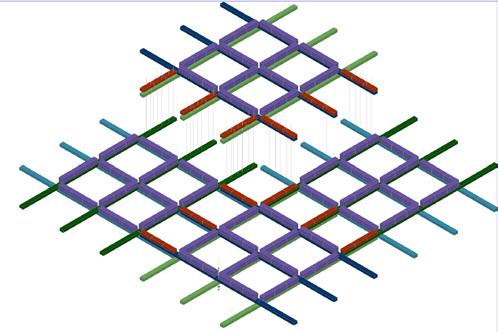
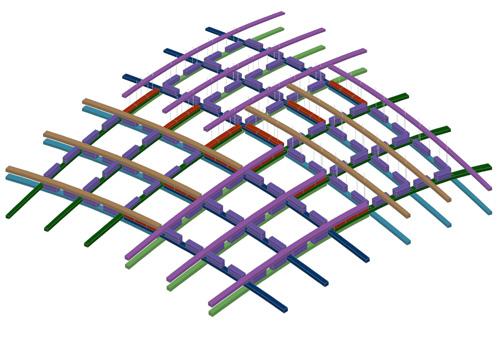
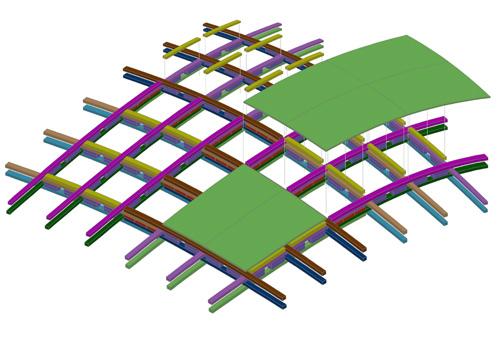
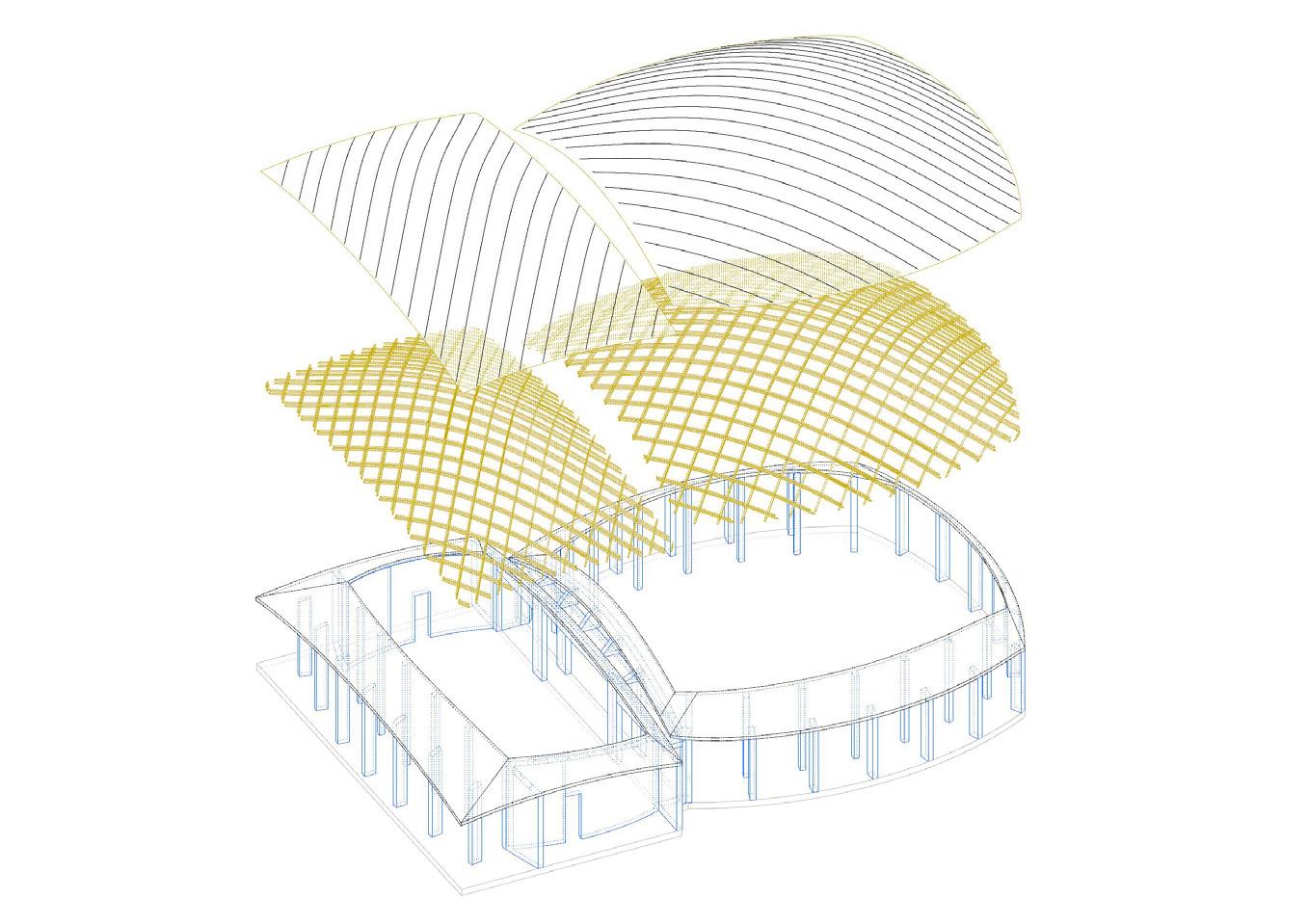
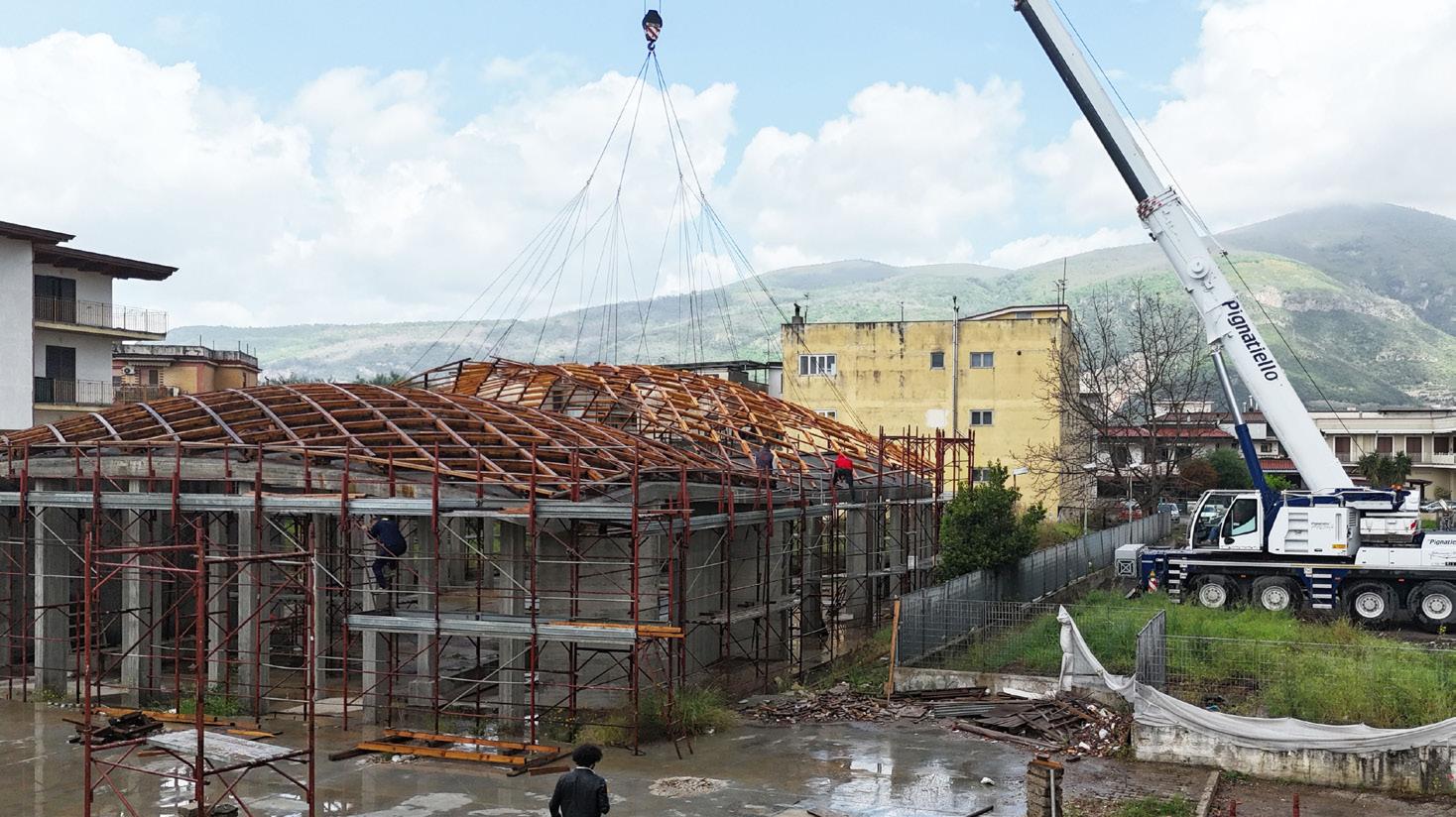
OSB panelling
Gridshells
Concrete slab
Striano-shell


Mimante
PROJECT
Software for the preliminary design of Active-Bending Timber Gridshells
YEAR 2022-2023
LOCATION Naples, IT
PROGRAMMATIC Research
PROJECT TEAM
Brancaccio Costruzioni Spa
TASKS
Digital fabrication, Prototype assembly
TOOLS


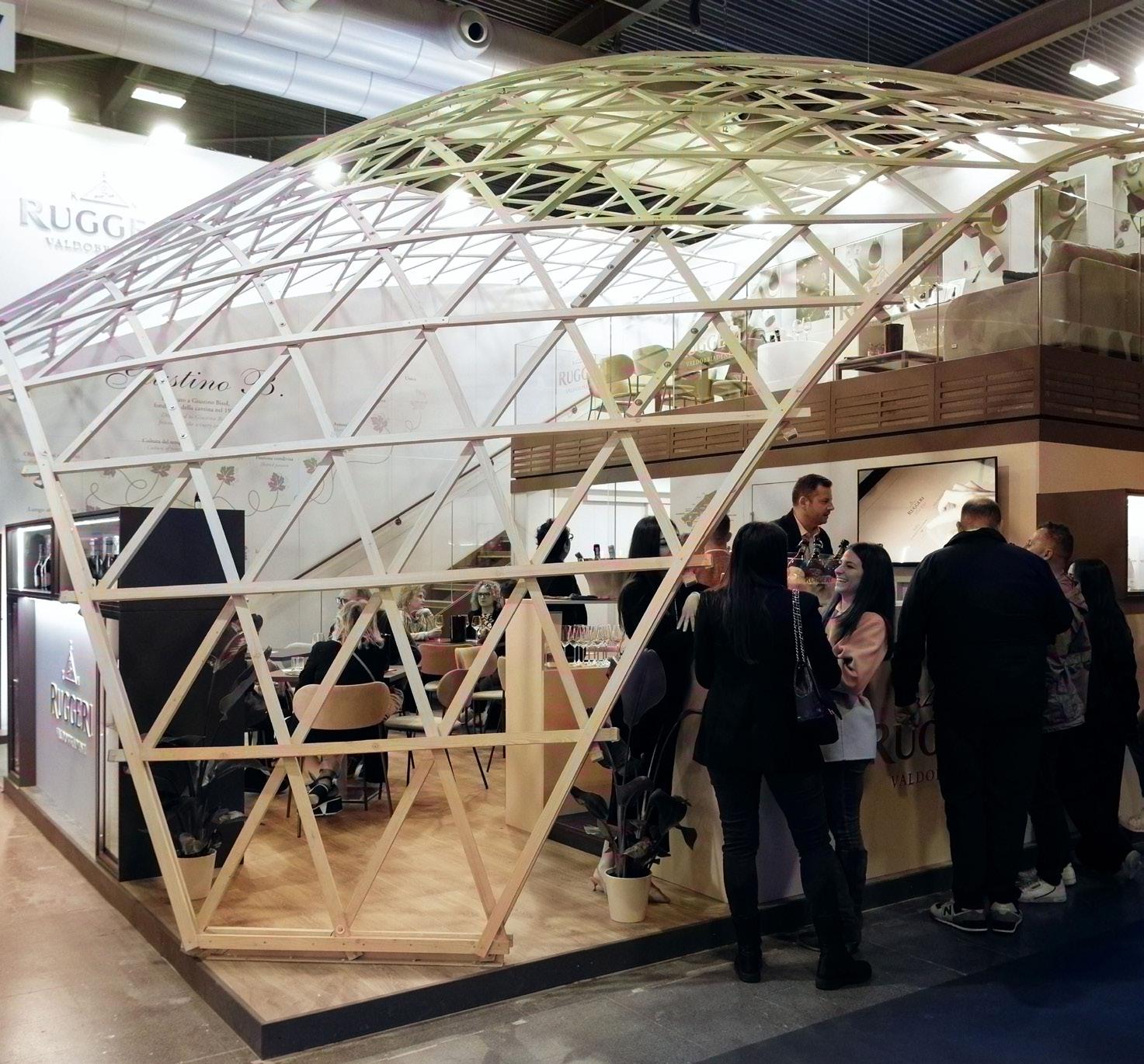
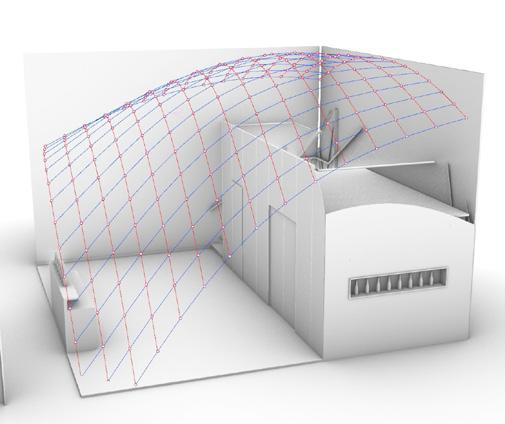
This project aimed to develop an open-source software tool for the preliminary design of Active-Bending Timber Gridshells (ABTG). The goal was to provide architects and engineers with a digital platform that facilitates the design process of this innovative structural system, which offers significant technical advantages for urban regeneration projects. Additionally, ABTG structures have the potential to be used as a tool for mitigating the urban heat island effect, supporting climate resilience strategies in cities.
The project also involved the fabrication and construction of physical prototypes, where CNC machinery was used to create the components, followed by manual assembly to bring the designs to life. This hands-on approach ensured the practical feasibility of the proposed structures and provided valuable insights into the construction process.
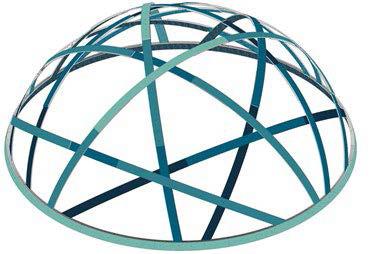
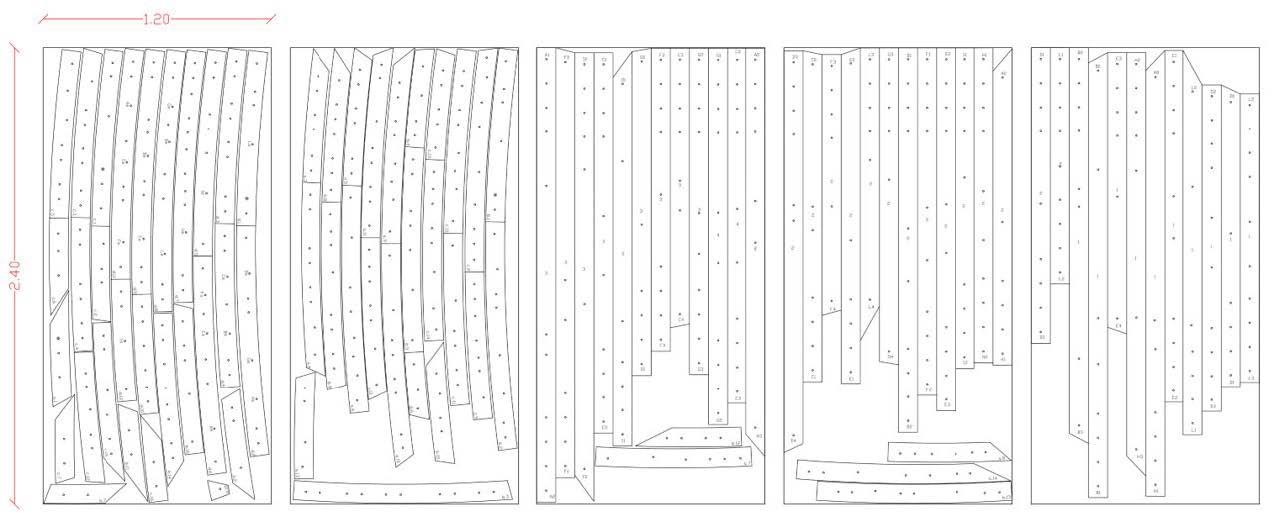
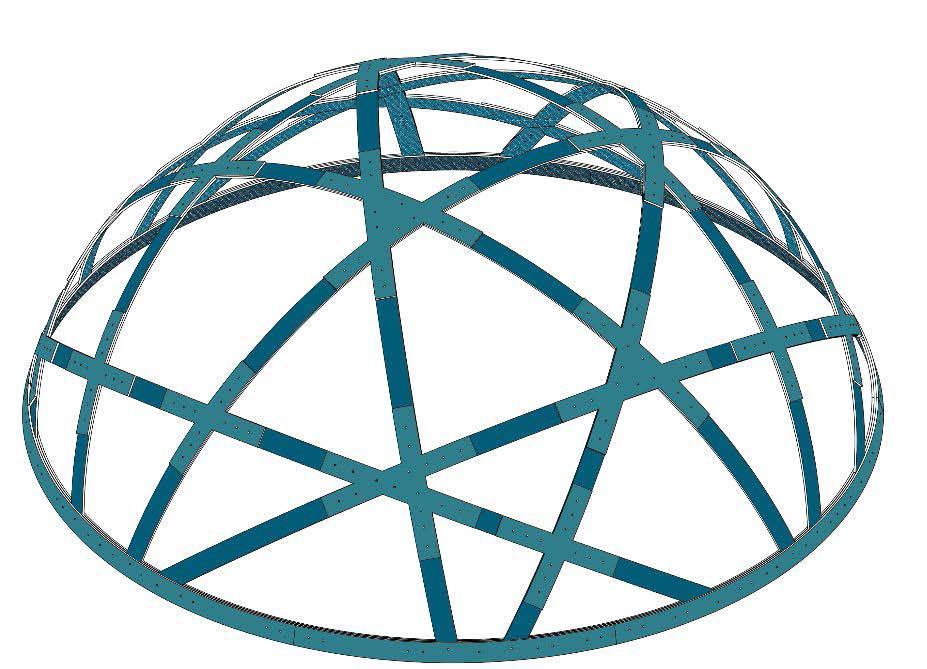
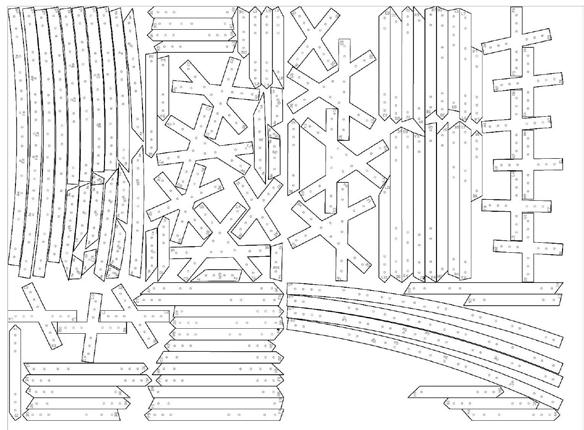
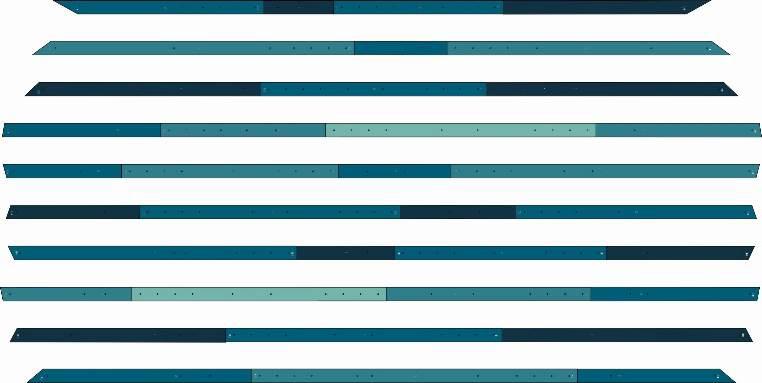
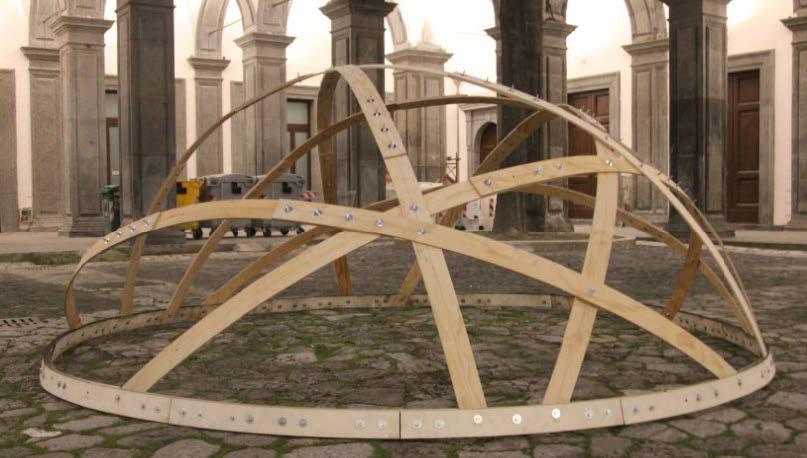
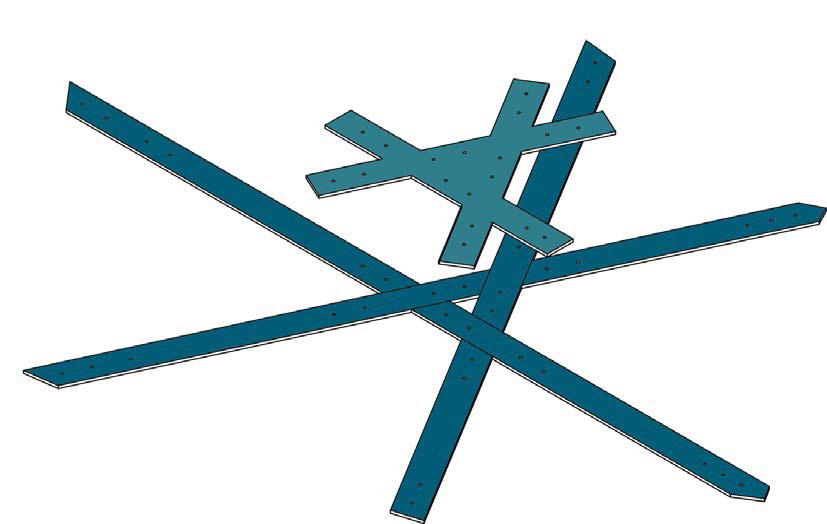
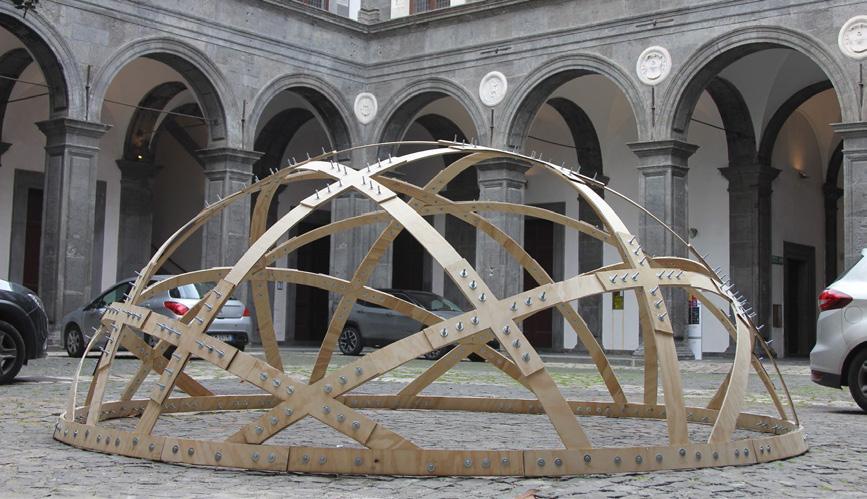
CADS
PROJECT
Creazione di un Ambiente
Domestico Sicuro (CADS)
YEAR 2021-2023
LOCATION Naples, IT
PROGRAMMATIC Research
PROJECT TEAM
Brancaccio Costruzioni Spa
TASKS
Digital fabrication, Prototype assembly
TOOLS


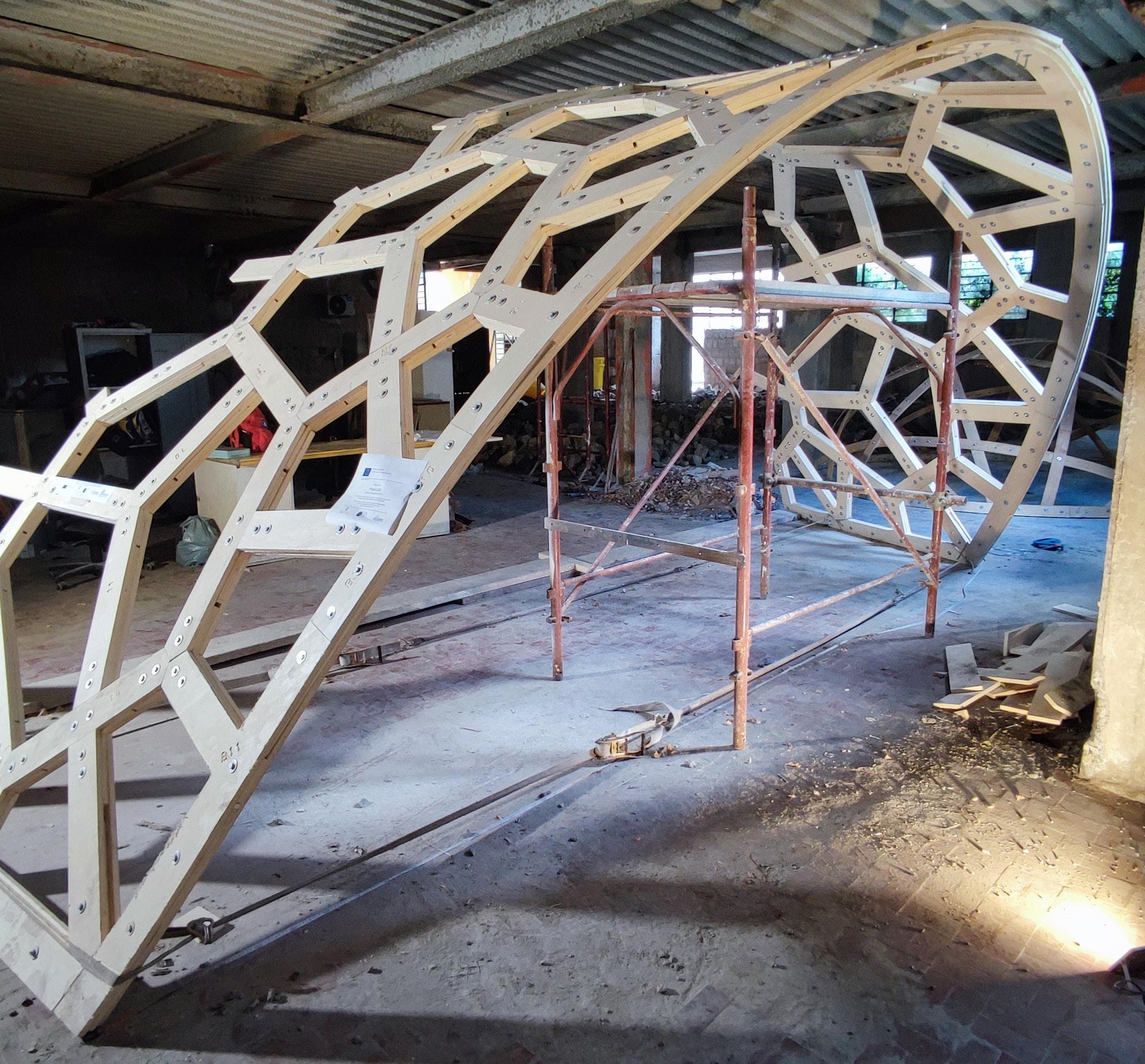
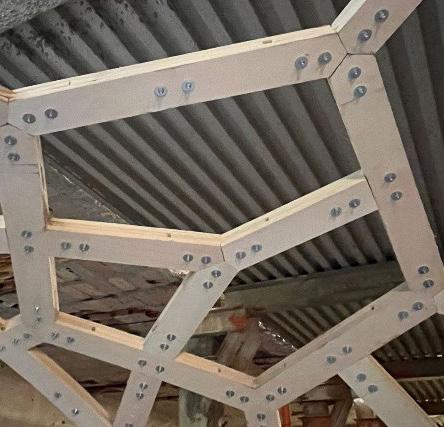
This study aimed to extend the discussion on seismic safety in residential environments, focusing on non-structural elements and external areas in the Mediterranean context.
Common installations like pergolas, canopies, and gazebos are typically made of lightweight, elastic linear elements with varying degrees of enclosure. These structures are often excluded from structural assessments under current regulations, despite functioning as actual load-bearing systems.
Following recent developments in architectural design and the use of advanced computational tools, the geometry of these structures is increasingly moving away from cartesian forms toward free-form shapes. For this reason, the study focused on analyzing the seismic behavior of a gridshell based on a Tiled Grid.
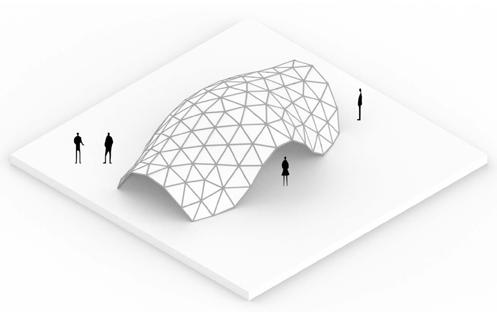
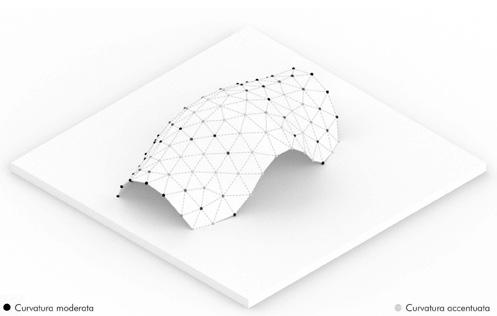
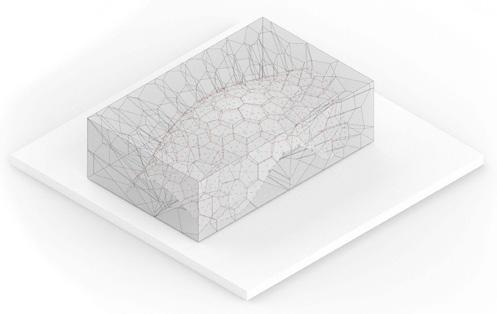
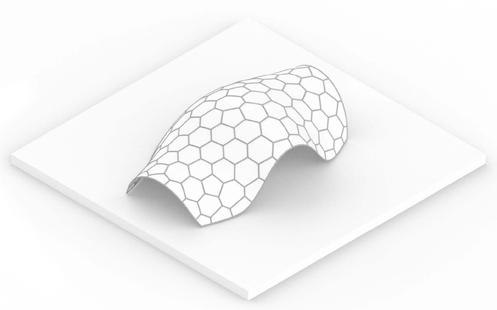
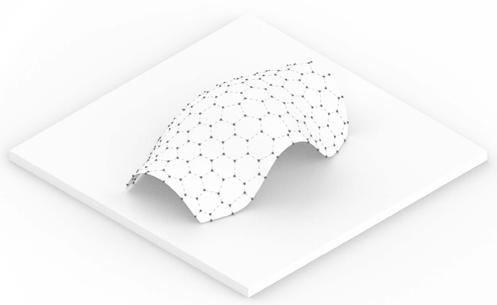
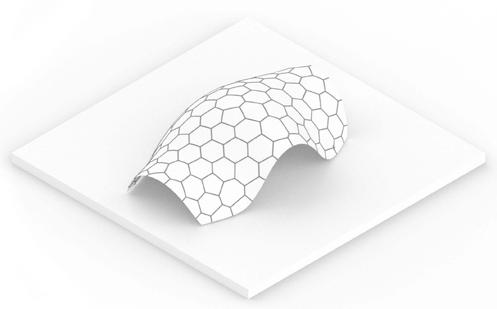
The subdivision was achieved through Voronoi tessellation. This allows for more structural material to be placed where it is most needed, enabling a form of natural structural optimization.
The design of the gridshell structure followed these steps:
1- Creation of a curvature-sensitive triangular mesh using Grasshopper plug-ins;
2- Extraction of triangle vertices to define the point map for the Voronoi diagram;
3- Generation of the Voronoi tessellation on the surface;
4-Identification of polygon vertices on the original surface;
5- Construction of geodesic lines connecting Voronoi points;
6-Conversion of geodesic cell edges into structural beams.
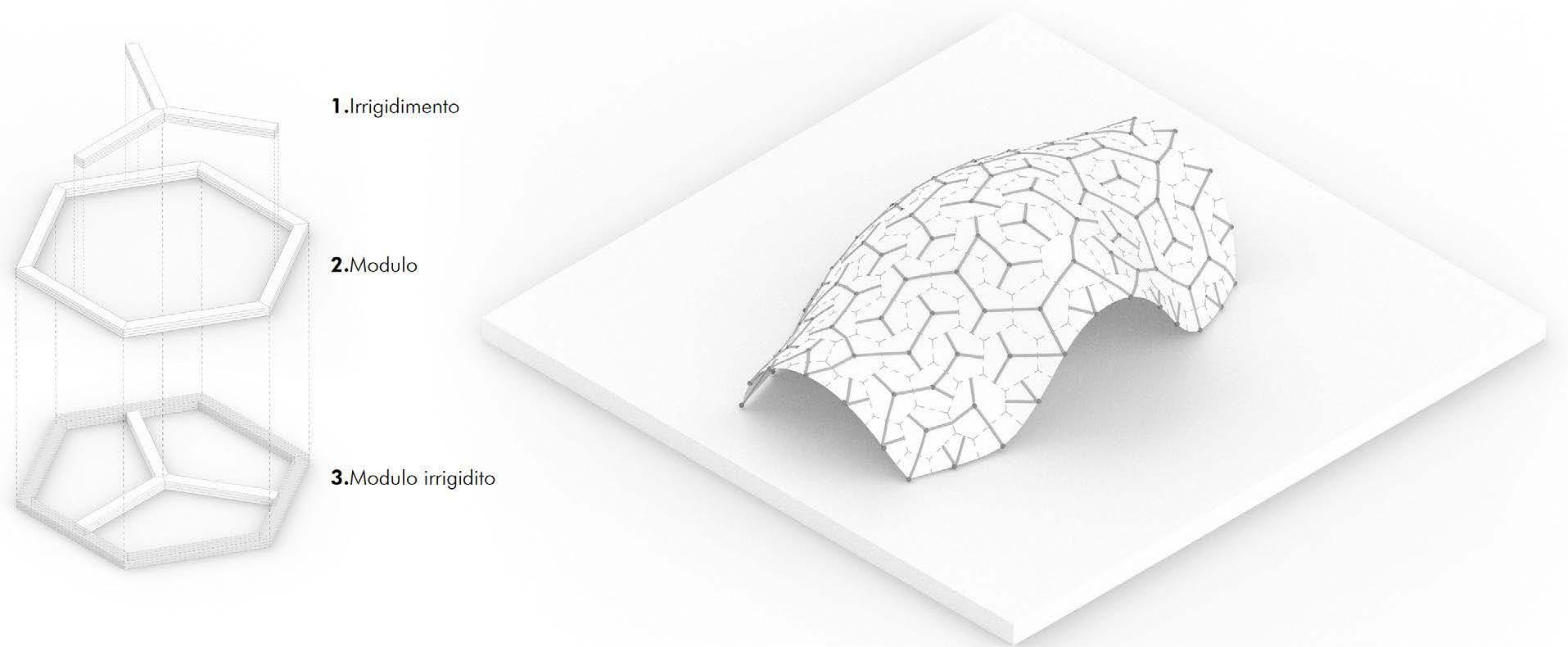
A portion of the prototype was built to verify the actual constructability, through an analysis of both structural behavior and production/assembly processes. The structure was made using 18 mm thick plywood panels, from which the beams and the nodes forming the gridshell were cut using a CNC milling machine.
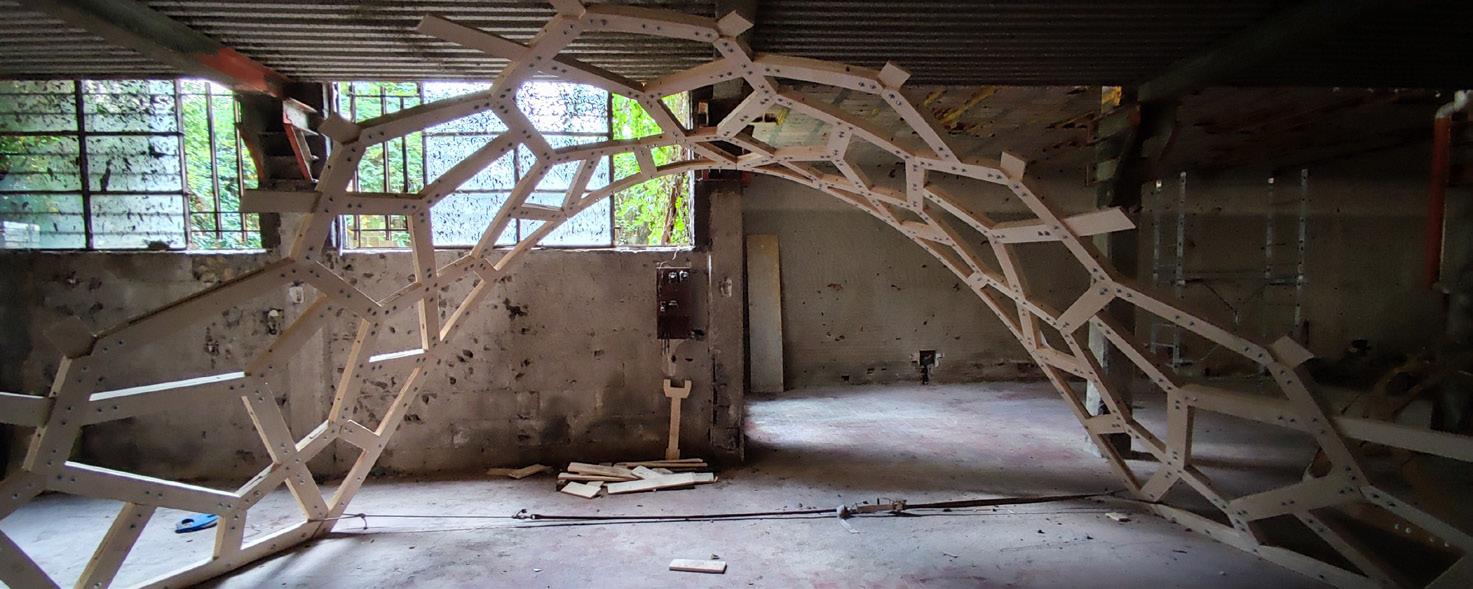
NotdesignLab
PROJECT
Digital Fabrication lab
YEAR
2023 - ongoing
LOCATION Naples, IT
PROGRAMMATIC
Product - Structure
TASKS
Design Development, Tecnology Development
TOOLS


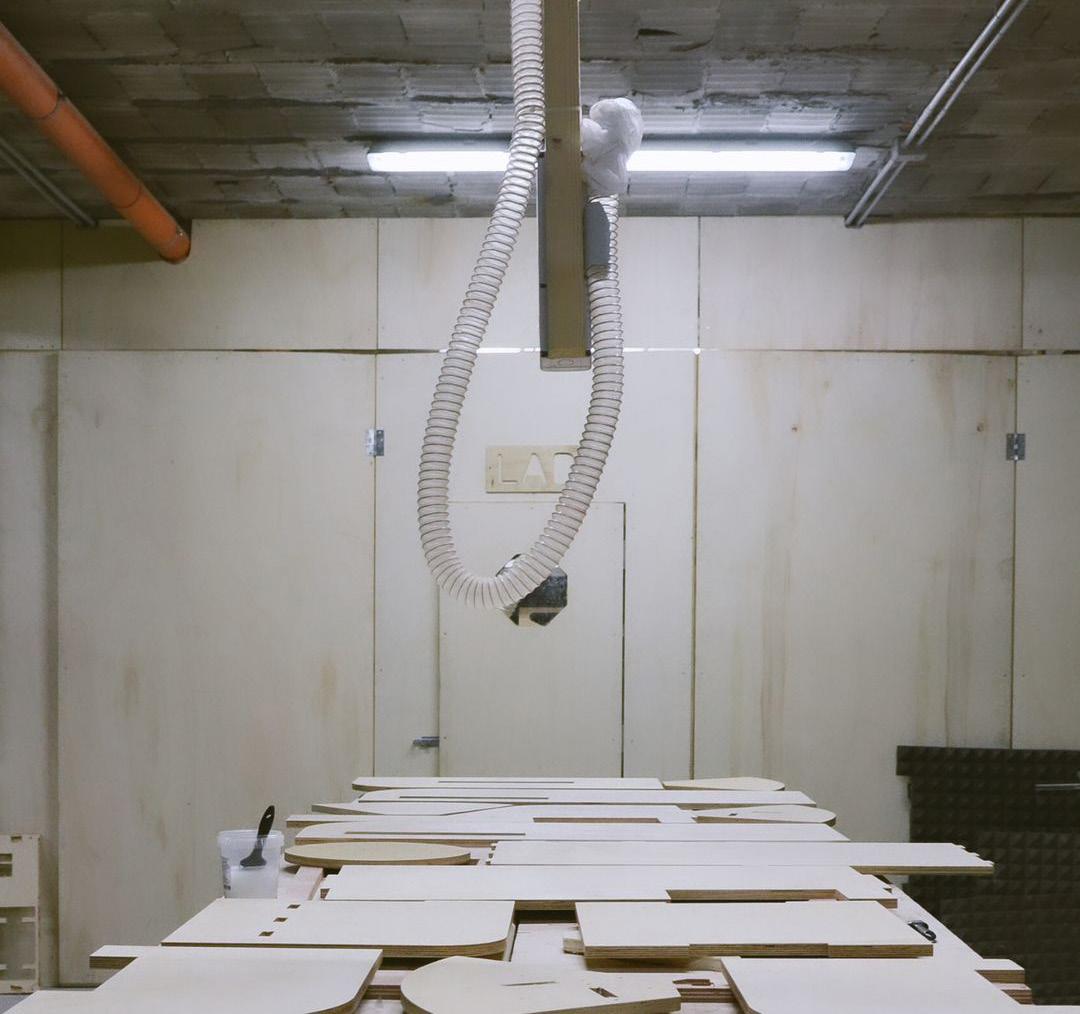
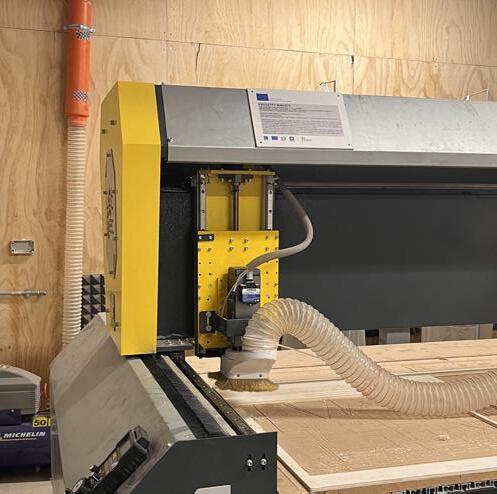
Notdesignlab is a FabLab born from the synergy of Neapolitan architects, designers, and researchers united by a shared passion for digital fabrication and selfconstruction.
More than just a makerspace, Notdesignlab operates as a research hub where experimentation and design go hand in hand. What distinguishes it within the Italian landscape is its strong involvement in academic research, particularly in projects focused on innovative structural systems. These collaborations have led to the creation of numerous experimental prototypes
Each design object developed at Notdesignlab is not only a functional piece, but also a tool for exploring new materials, fabrication methods, and construction strategies— constantly enriching the collective’s knowledge and keeping creativity at the heart of the process.
Acoustic cieling
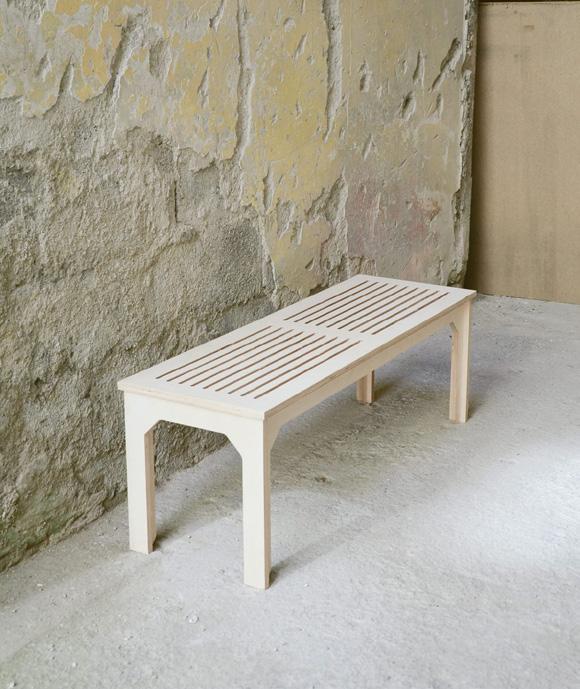
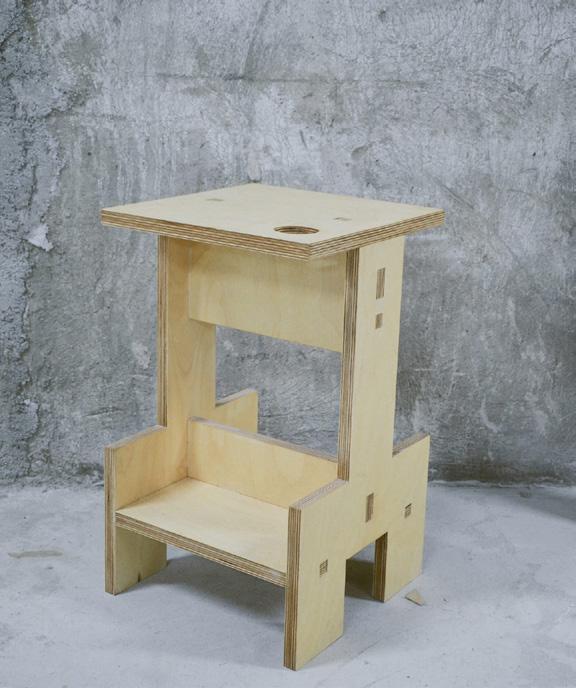
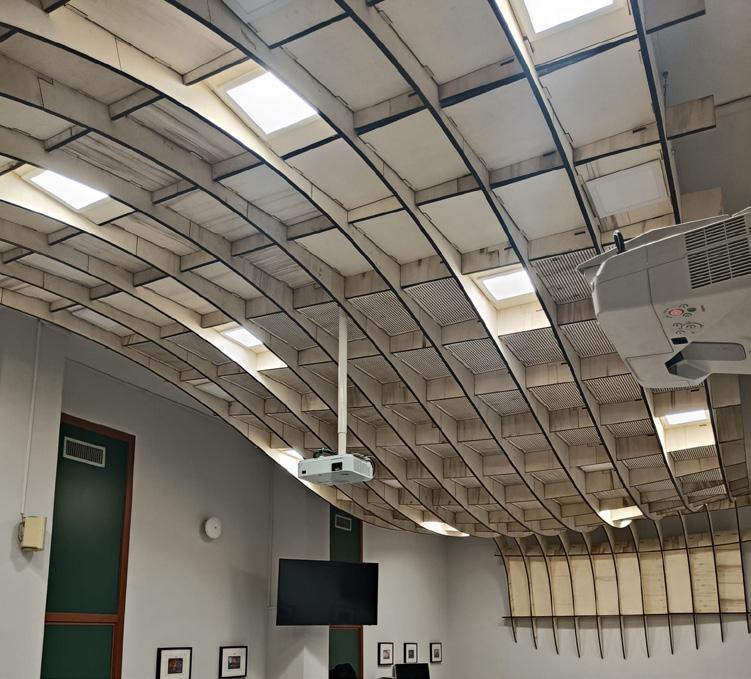
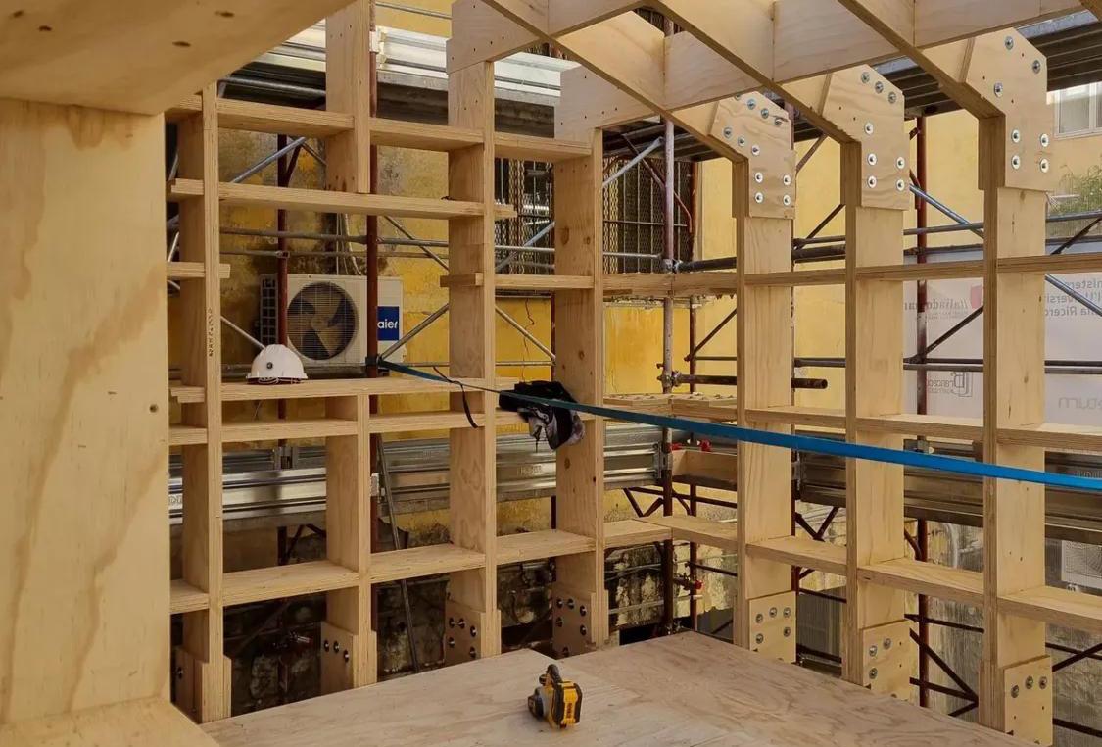
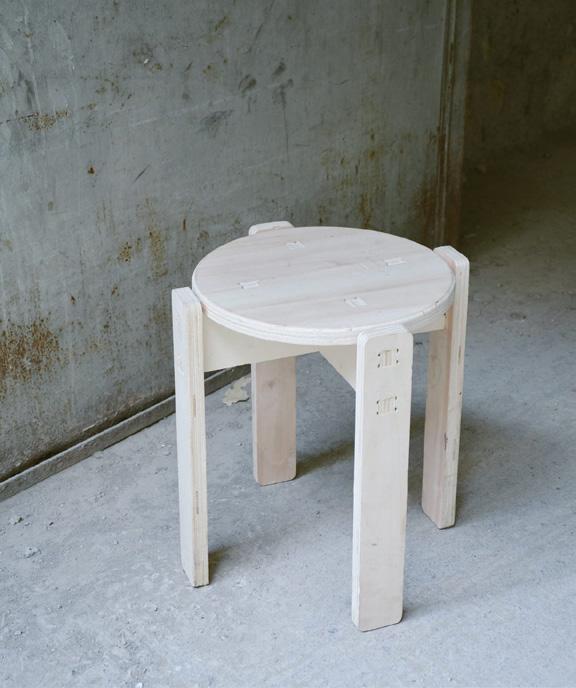
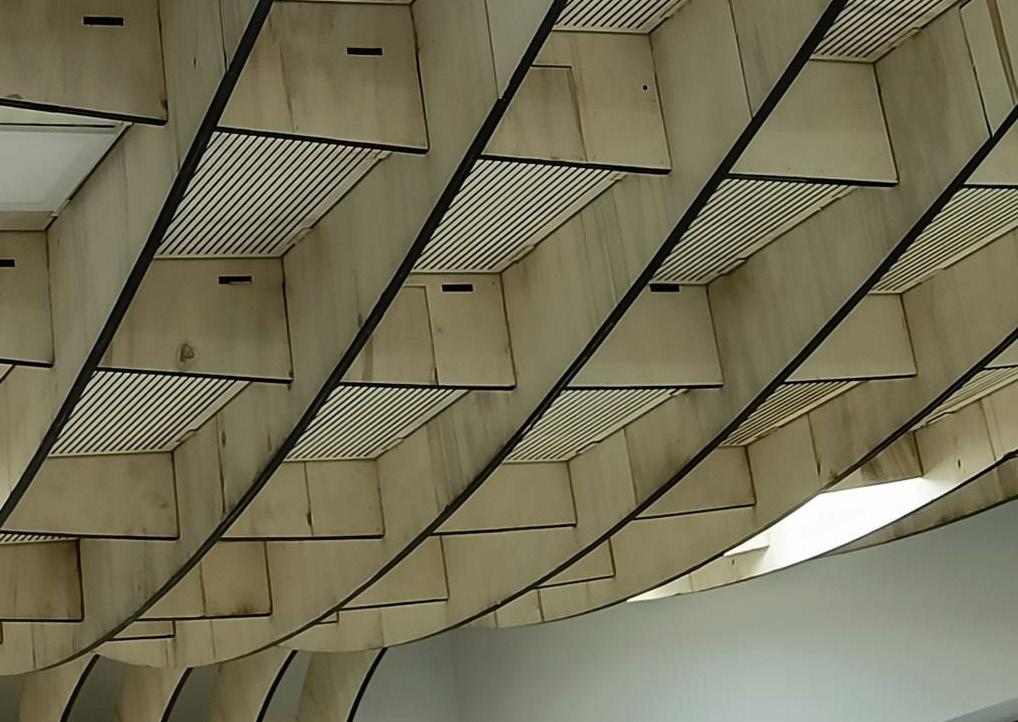
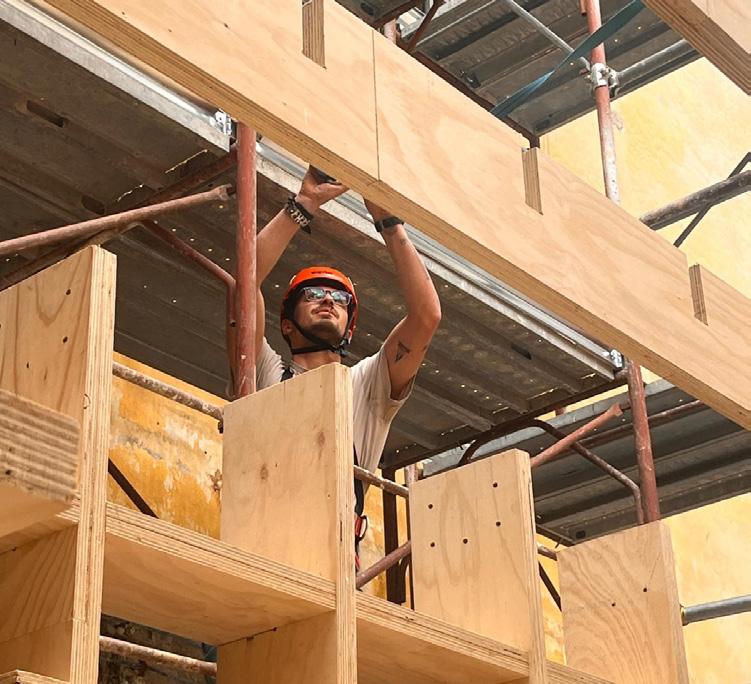
Structure
PROJECT
Villa Pennisi in Musica - ReS
YEAR
2012 - ongoing
LOCATION
Acireale, IT
PROGRAMMATIC Research - Education
TASKS
Tutoring
TOOLS


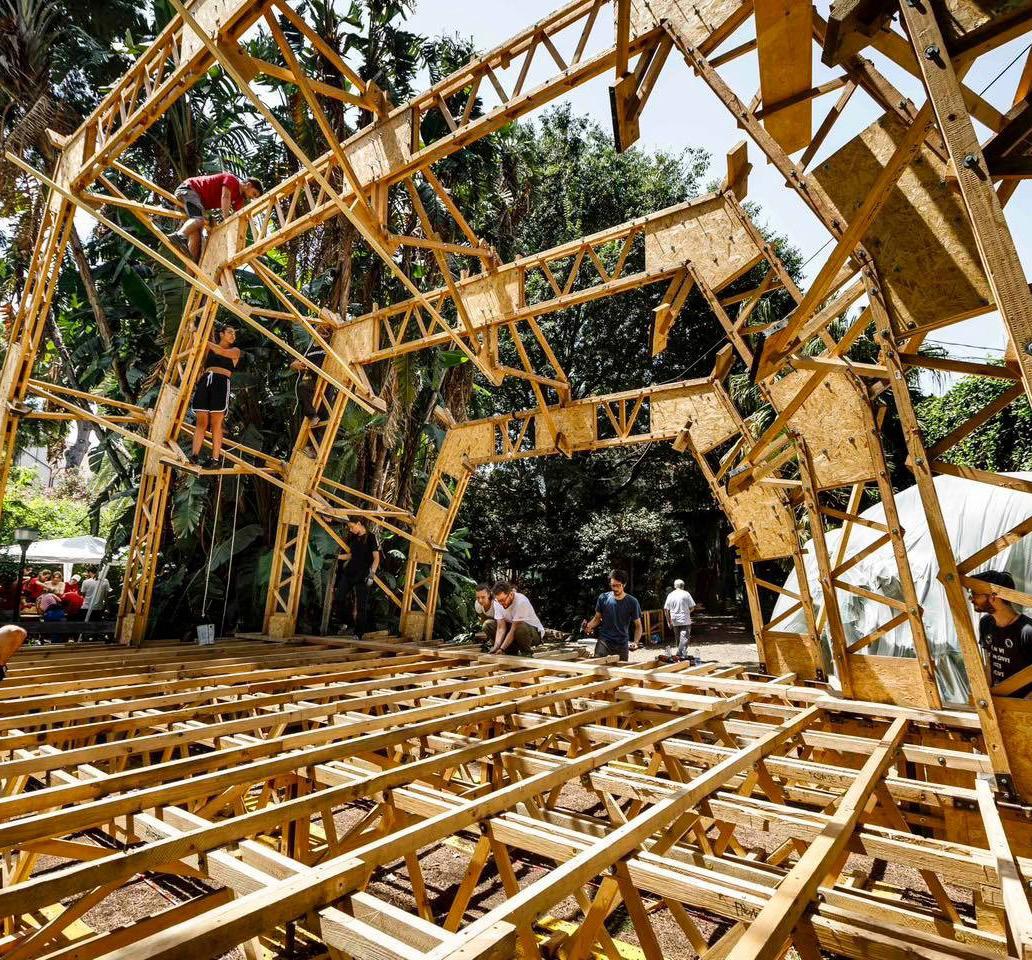
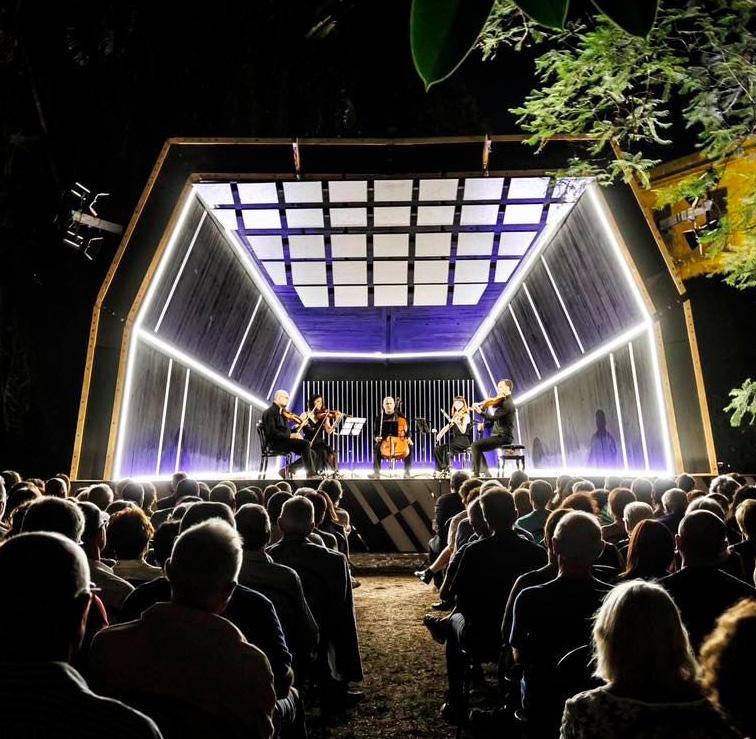
Villa Pennisi in Musica is an international summer festival that brings together classical music, architecture, and performance design. One of the core components of the festival is the ARCH LAB, an open-air design-build workshop focused on self-construction. During the lab, students and professionals collaborate to build ReS – Resonant String Shell, a temporary wooden acoustic structure designed for outdoor performances. ReS is both a stage and a sound machine, handcrafted using sustainable materials. Inspired by the form of vintage gramophones, it enhances the projection of music in open-air settings. ReS is the result of an ongoing research project launched in 2012. Each year, the structure evolves through design experimentation, combining hands-on construction with cutting-edge acoustic and architectural research.
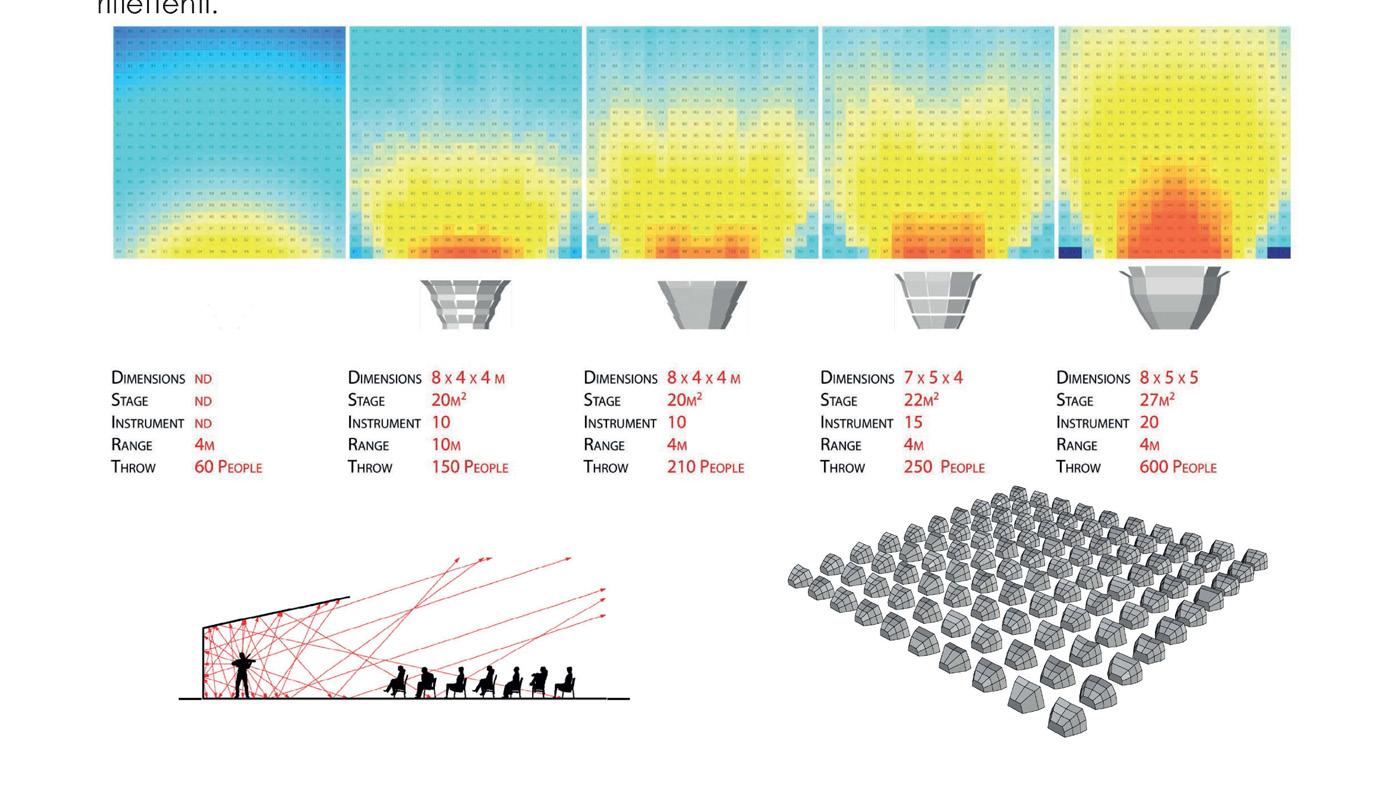
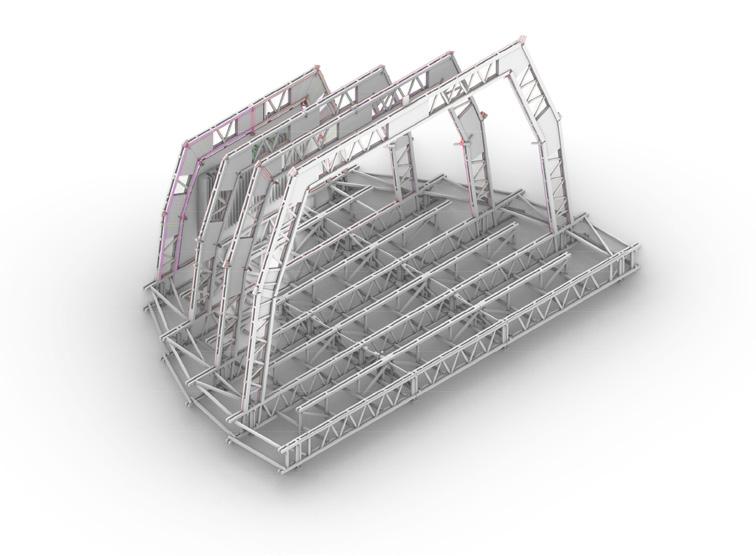
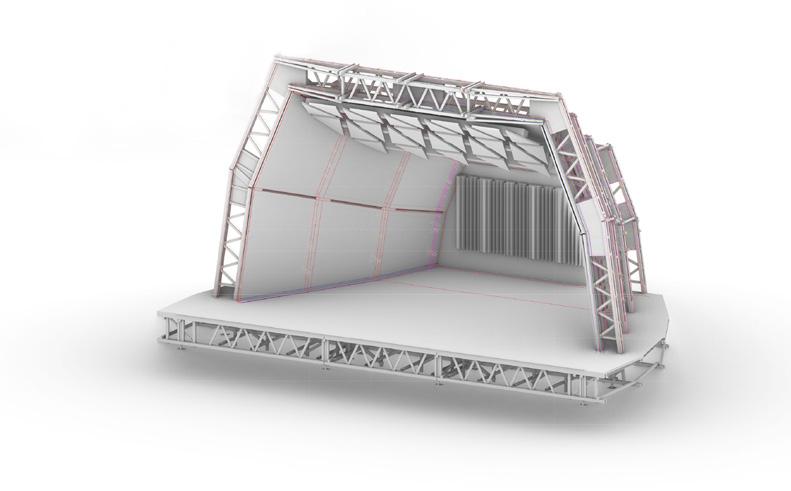
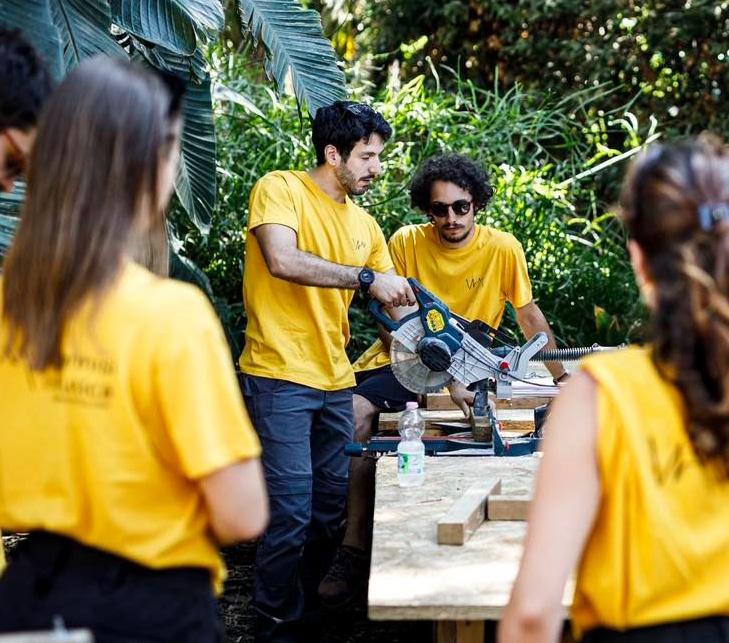
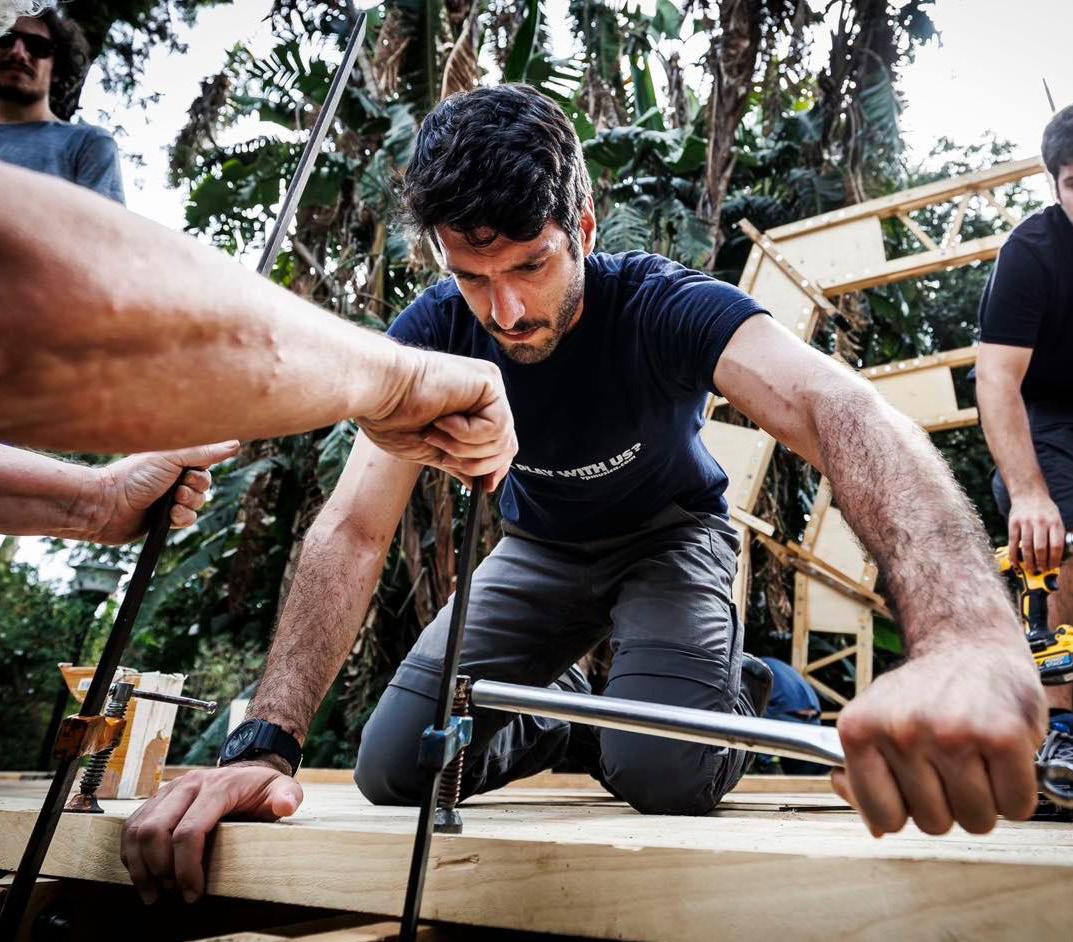
Other project
MSC EXPLORA
YEAR 2025-ongoing
LOCATION MSC Explora - onboard
PROGRAMMATIC Retail
TEAM Studio DAZ Architects TASKS
Presentation Prep, Concept Design, Design Dev, Rendering
TOOLS Rhinoceros, Enscape
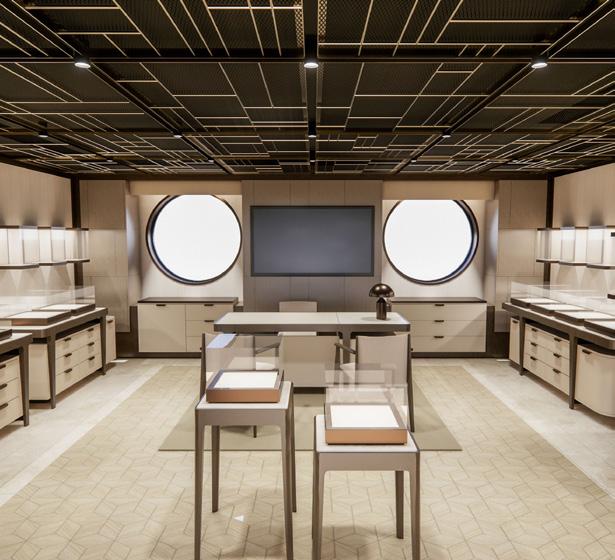
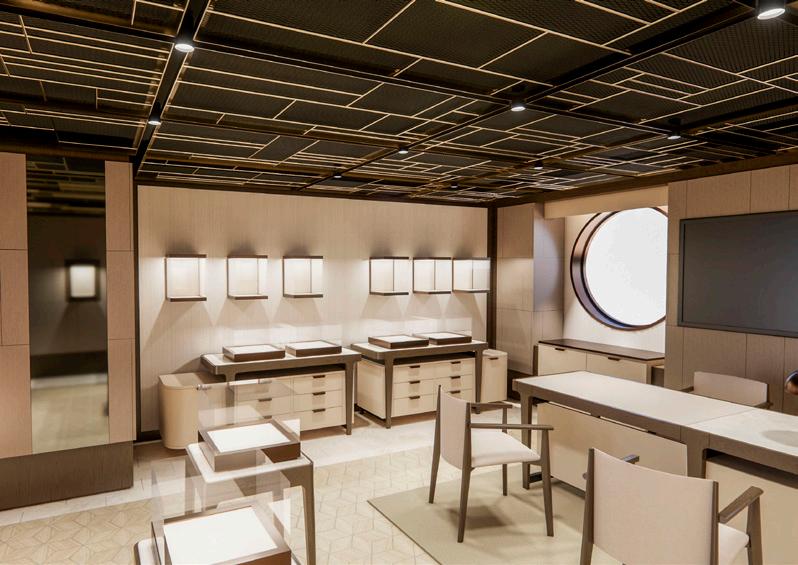
VVIP EXHIBITION
YEAR 2024
LOCATION Maraya Hall - AlUla, SA
PROGRAMMATIC Exhibition
TEAM Studio DAZ Architects TASKS
Concept Design, Design Dev, Rendering, Site Supervision
TOOLS Rhinoceros, Enscape
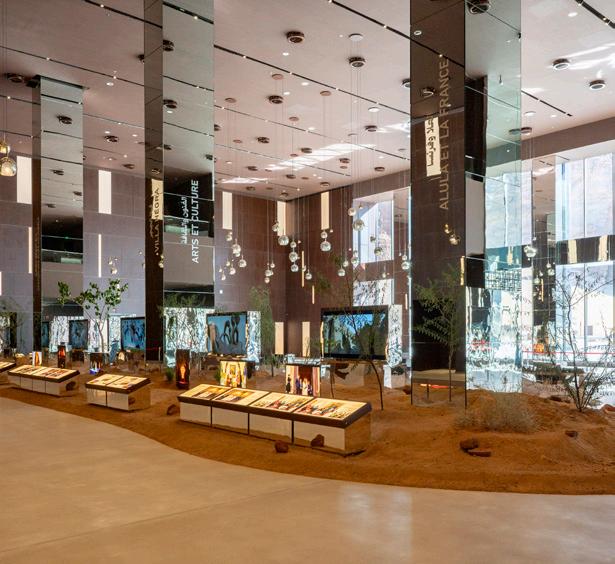
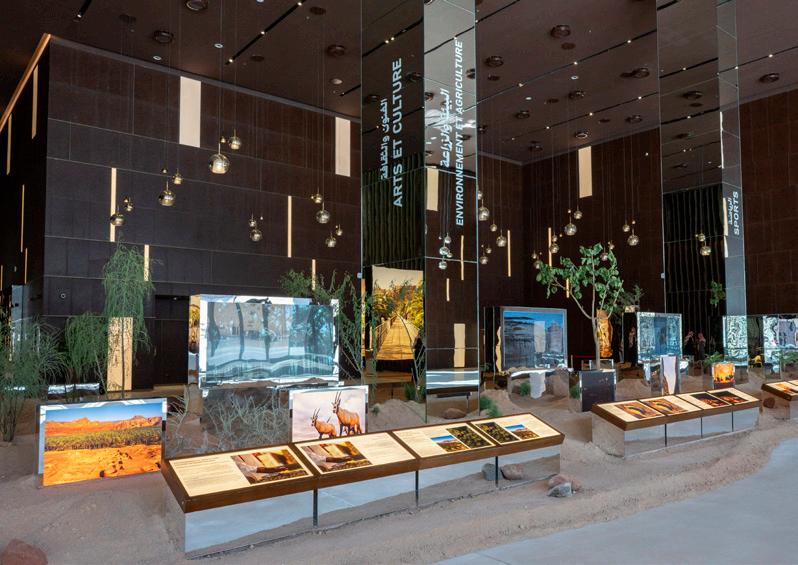
MSC TERMINAL
YEAR 2024
LOCATION Barcelona, ES
PROGRAMMATIC Retail
TEAM Studio DAZ Architects TASKS
Concept Design, Design Dev, Rendering, Site Supervision
TOOLS Rhinoceros, Enscape
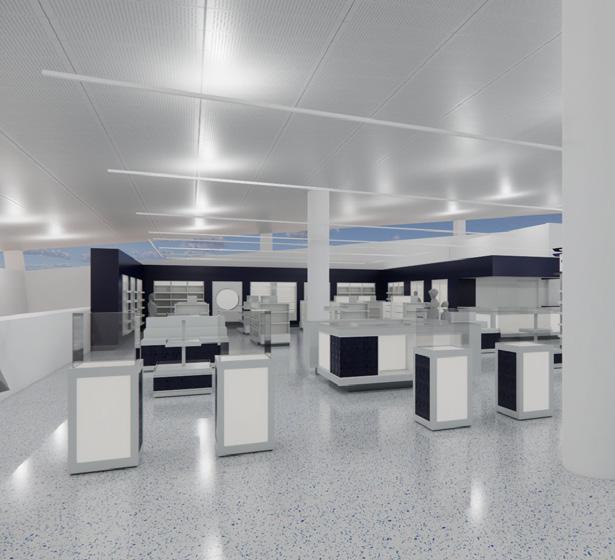
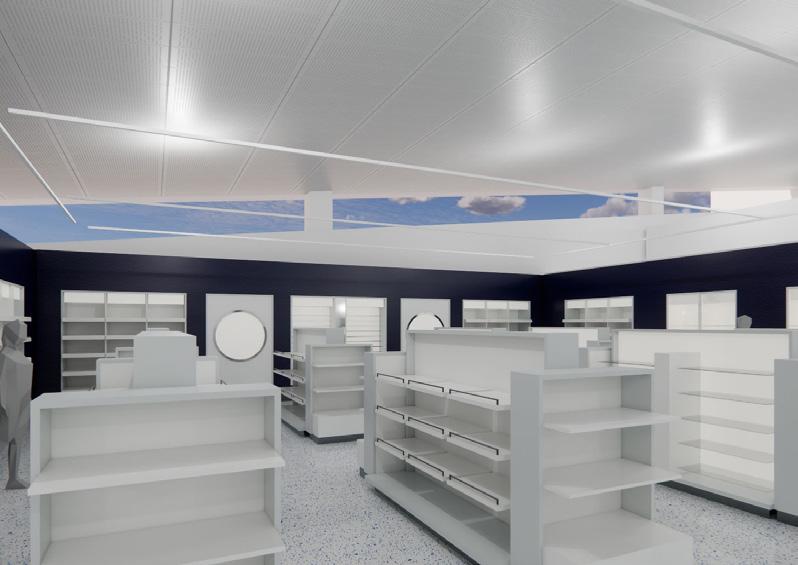
MERGELLINA
YEAR 2022
LOCATION Naples, IT
PROGRAMMATIC Office
TEAM Brancaccio Costruzioni Spa TASKS
Design Development, Rendering
TOOLS Revit, Rhinoceros, Enscape
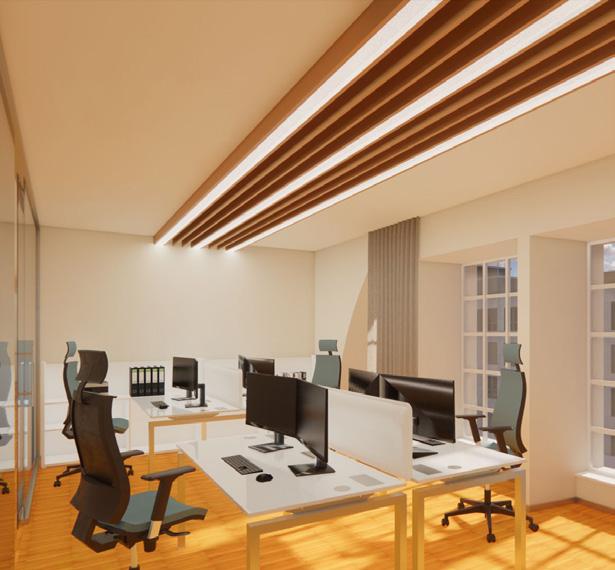
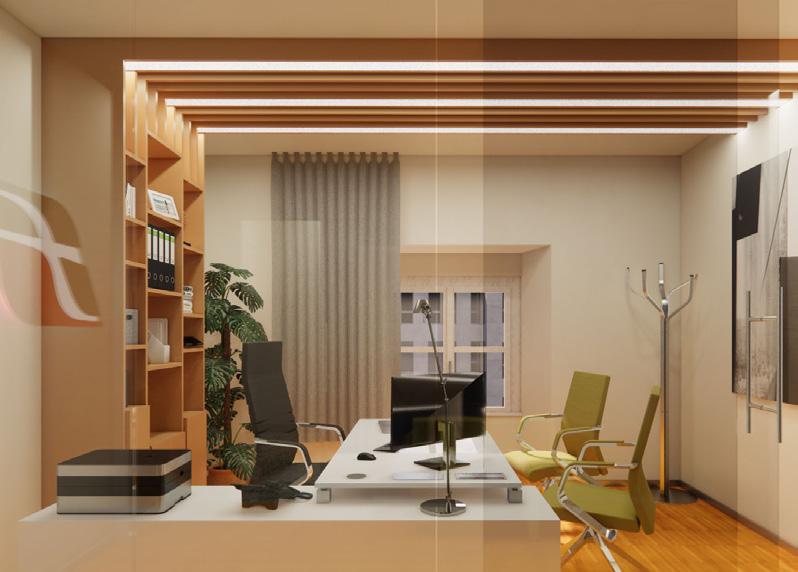
RUBINO B&B
YEAR 2020-2022
LOCATION Gaeta, IT
PROGRAMMATIC Hospitality
TEAM CMMKM Architecs TASKS
Concept Design, Design Dev, Rendering, Site Supervision
TOOLS Rhinoceros, Grasshopper, Enscape
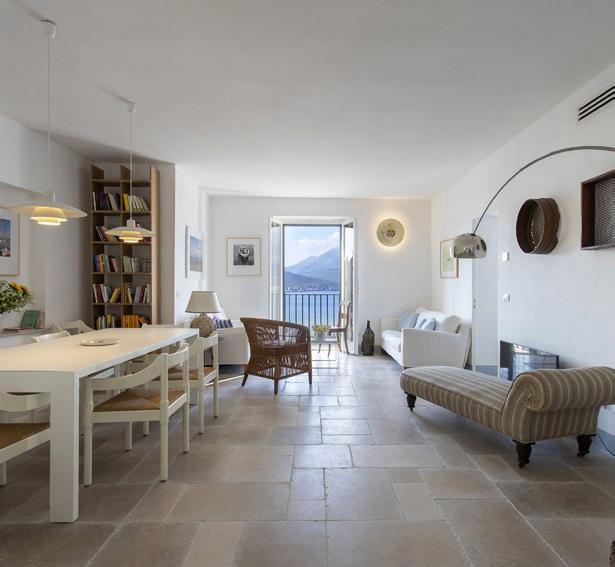
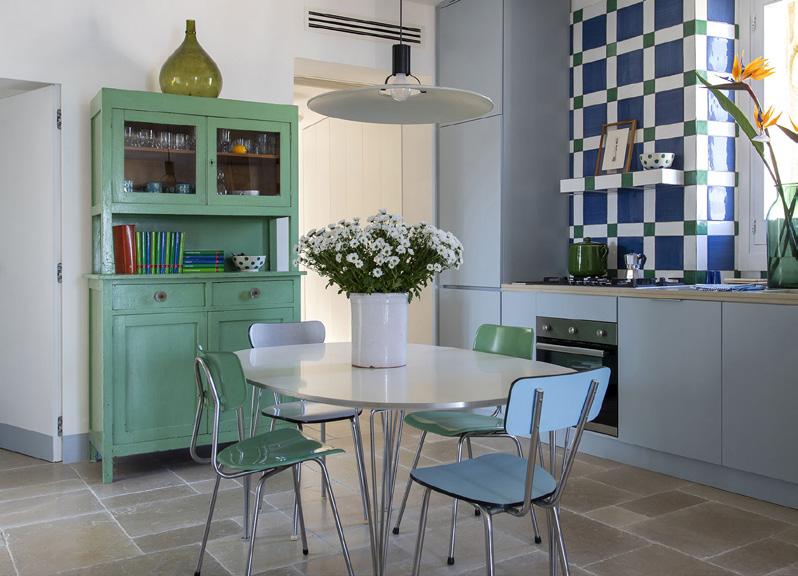
LOOP
YEAR 2021
LOCATION Naples, IT
PROGRAMMATIC Cultural
TEAM Università Federico II TASKS
Design Development, Tecnology Development, Rendering
TOOLS Rhinoceros, Grasshopper, Enscape
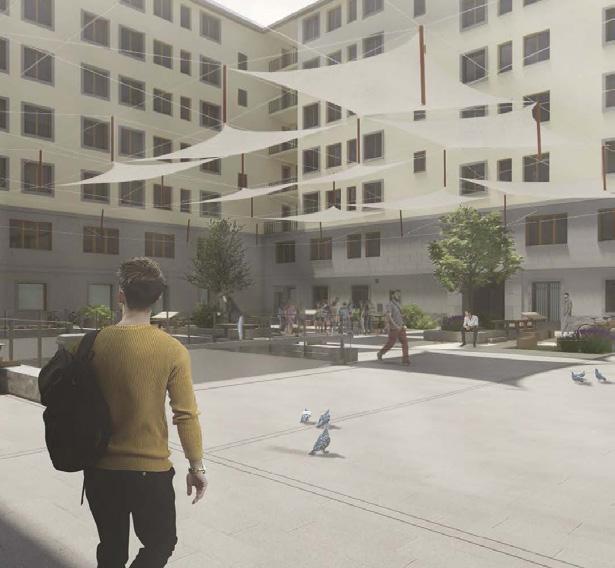
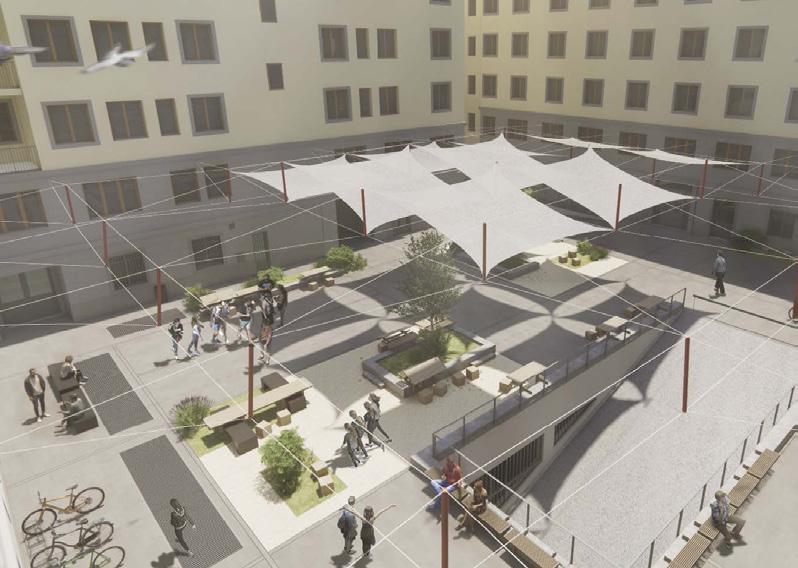
Ruben Agostino arch.rubenagostino@gmail.com
