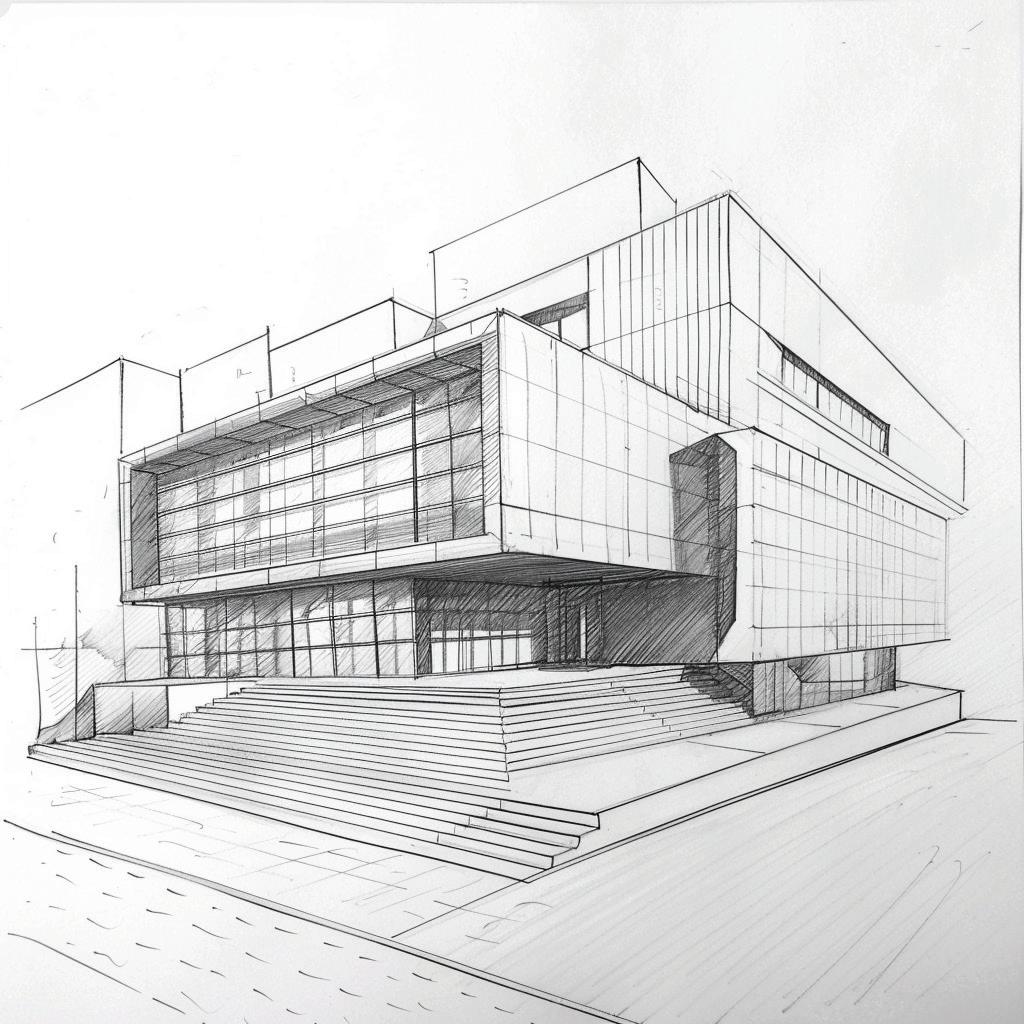
P O R T F O L I O


P O R T F O L I O
Dubai, United Arab Emirates
ruaa.k.khalifa@gmail.com
+971 50 109 2275
With over 10 years of experience in the Architecture & Design industry, I have developed a diverse skill set spanning various design fields. My expertise ranges from Academic to Technical, encompassing both exterior and interior design. In addition to my design expertise, I also possess strong team leadership and project management abilities. I effectively coordinate and guide teams to deliver successful outcomes I leverage my strong technical skills to bring design concepts to life using 3D Modeling tools and CAD Software, including Revit, 3Ds Max, AutoCAD, and Lumion.










Project brief: The Acres is an exquisite residential development that redefines contemporary living through a harmonious blend of innovation, aesthetics, and functionality. Our vision for The Acres is to create a haven where luxury meets tranquility, offering a range of premium villas designed to cater to the discerning tastes of our clients.
Client: DHRE\Meraas
Location: Dubai, United Arab Emirates
Role: Interior Architect
Software: Revit Architecture AutoCad 3ds Max Photoshop InDesign
Phases Submitted: Concept, SD, DD

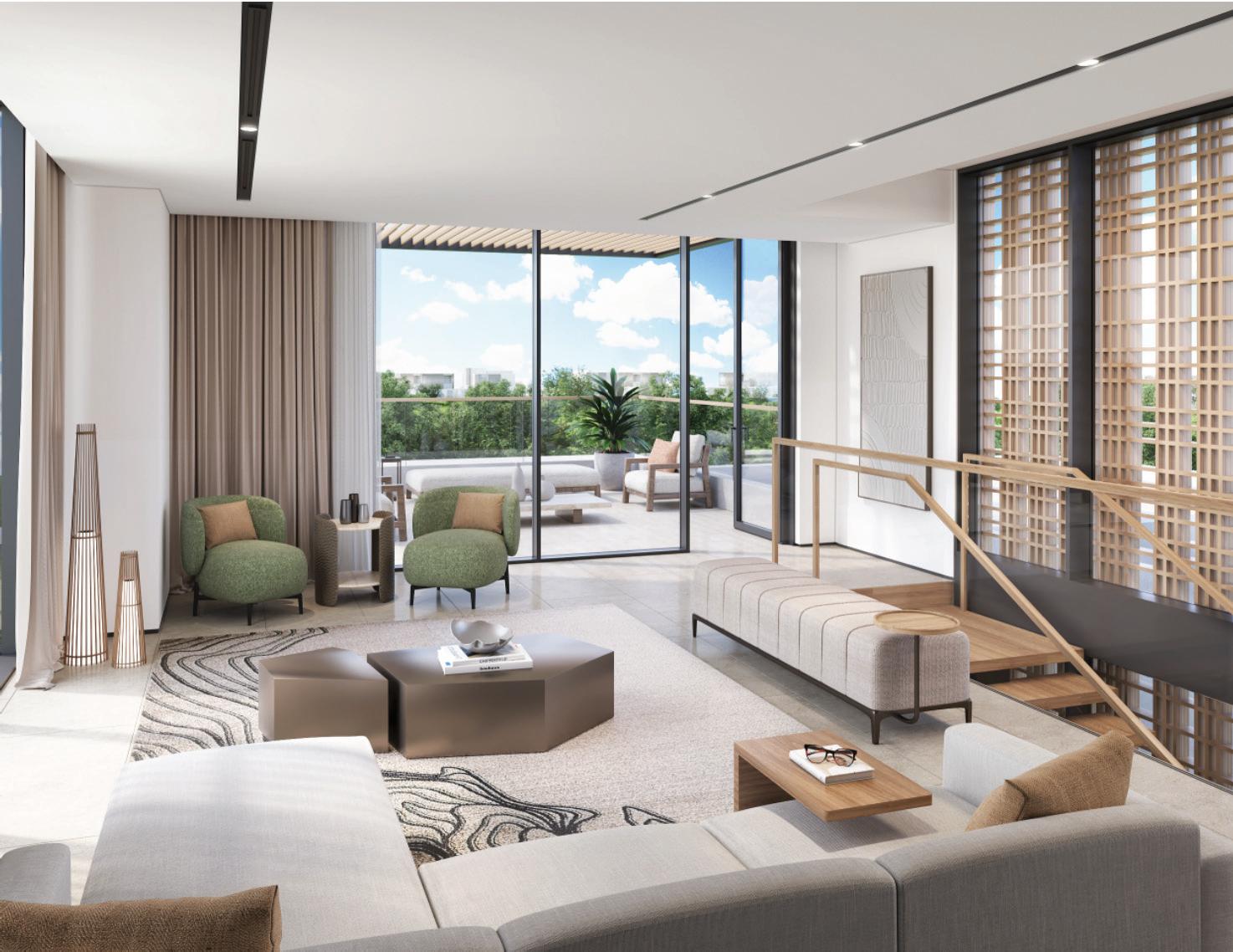
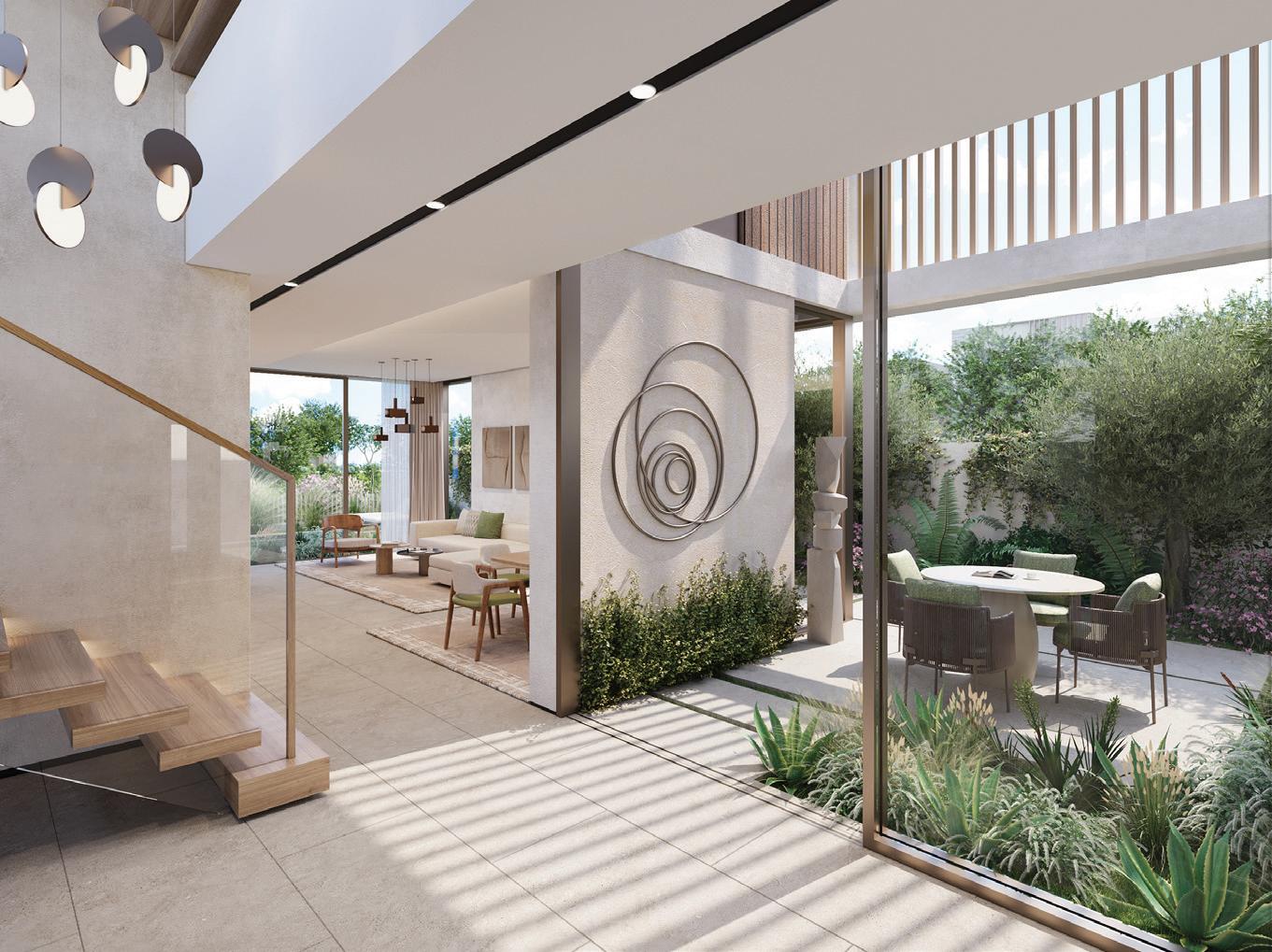








Project brief:
The project is situated within the Saadiyat Lagoons masterplan, a new addition to the residential landscape of Saadiyat Island in Abu Dhabi. Developed by Aldar Properties, Saadiyat Lagoons enjoys a prime location just minutes away from the island’s Cultural District and renowned landmarks such as the Zayed National Museum, Guggenheim Abu Dhabi, Louvre Abu Dhabi, and Saadiyat Grove.
It is also conveniently located within a 20-minute drive from Abu Dhabi Corniche and Abu Dhabi International Airport.

Selection
Client: TARAF
Location: Abu Dhabi, United Arab Emirates
Role: Interior Architect
Software:
Revit Architecture Photoshop
Phases Submitted: Concept, SD

















Project brief:
Topgolf Abu Dhabi features a Three level complex located at Yas Island spanning more than 7,800 square meters. The facility will be the second TopGolf venue to be established in the Middle East.
Topgolf Abu Dhabi offers interactive games that provide enjoyable experiences for everyone.
It offers a unique experience that brings together the best of sport and hospitality.
Home to three F&B destination, a retail space, 8 luxury VIP suites, a minigolf course and live music.
Client: Miral
Location:
Abu Dhabi, United Arab Emirates
Role: Interior Architect
Software: Revit Architecture
Photoshop
Phases Submitted: Concept, SD, DD


















Project brief:
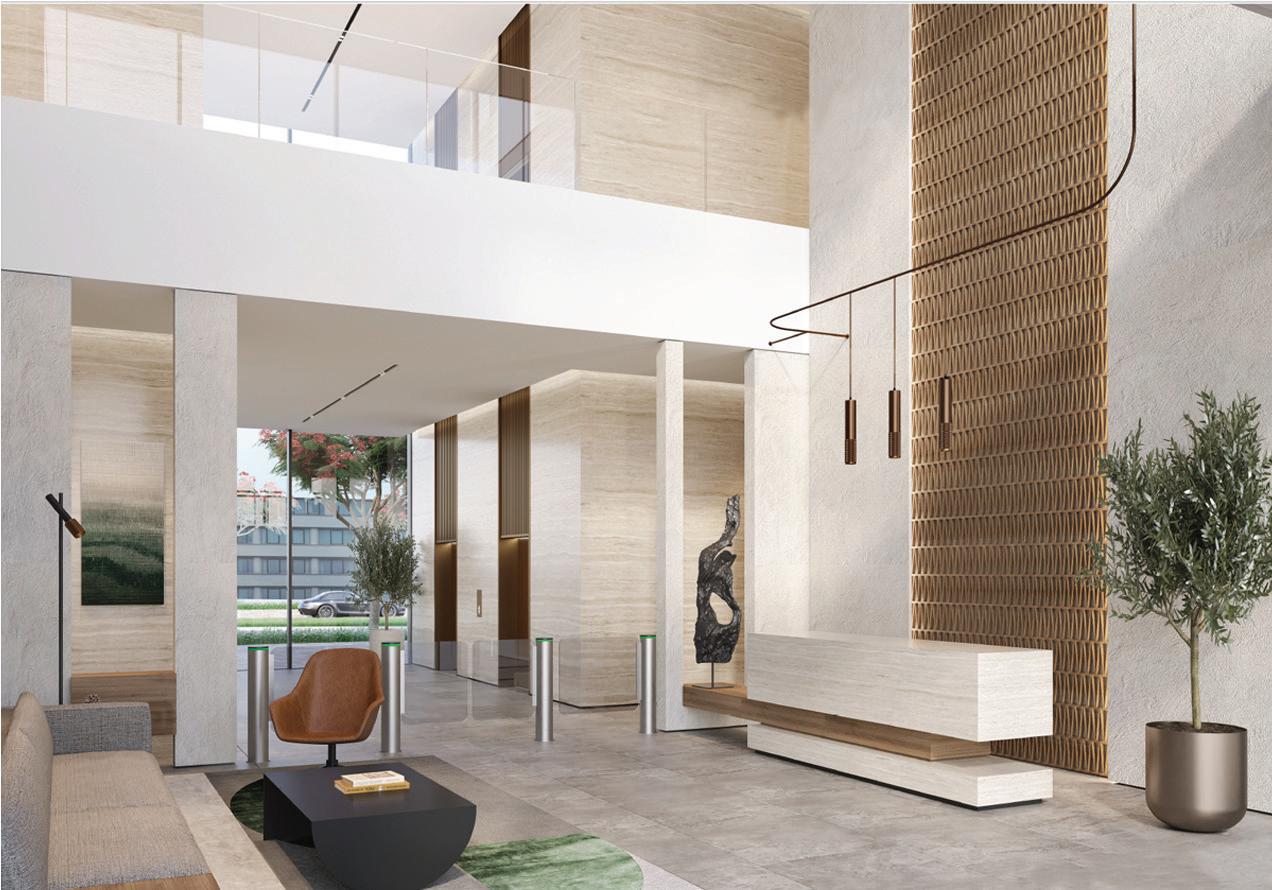

Client: Misk City Company
Location: Riyadh, Saudi Arabia
Role:
Interior Architect
Software:
Revit Architecture
AutoCad
Phases Submitted:
Concept, SD, DD,TD, IFC



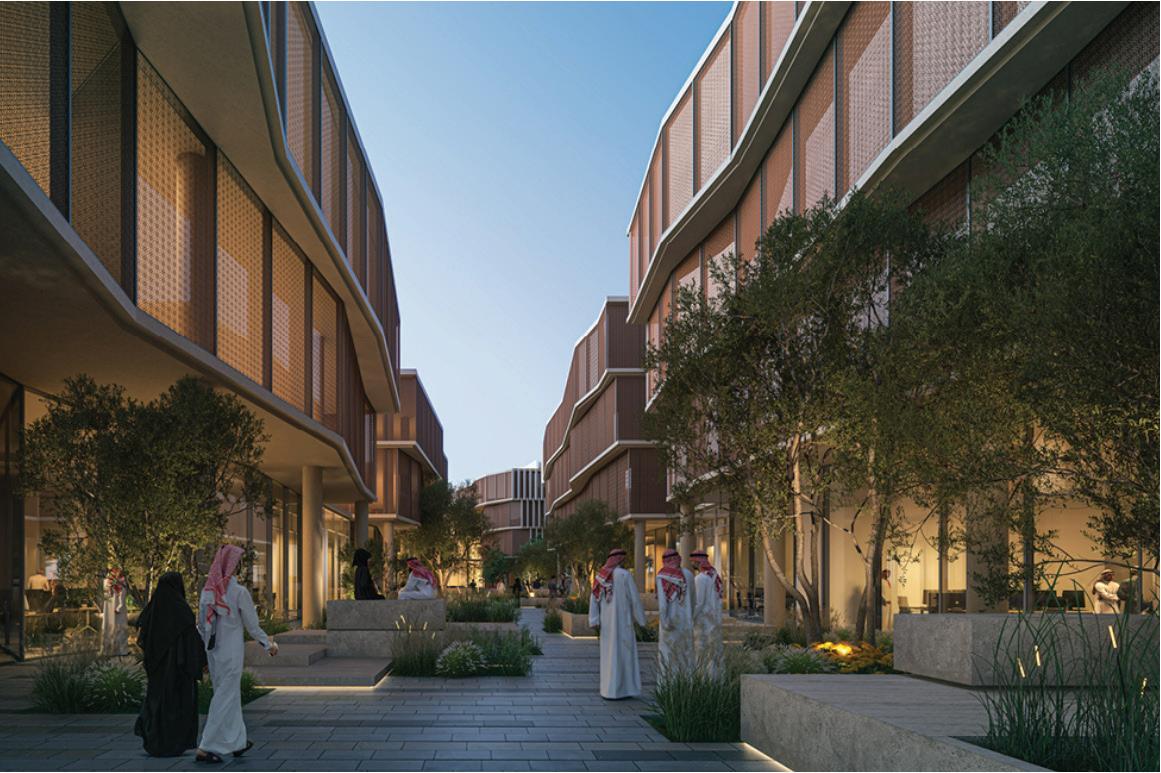






Project brief:

Client: ALDAR
Location:
Abu Dhabi, United Arab Emirates
Role:
Interior Architect
Software:
Revit Architecture
AutoCad
Phases Submitted: Concept, SD, DD






Project brief:


Client: NEOM
Location:
Saudi Arabia
Role:
Interior Architect
Software:
Revit Architecture
AutoCad
Phases Submitted:
Concept, SD, DD





(conceptual Design)
Tools: Midjourney
Procreate Photoshop





(conceptual Design)
Adding cheerful colors to a neoclassical interior style can create a lively and unique atmosphere.
Neoclassical design is known for its emphasis on symmetry, balance, and a sense of timeless elegance, often characterized by a palette of muted and neutral colors. However, introducing cheerful colors can give the space a fresh and contemporary twist while preserving its classical elements.
Blue: Reflecting the serene and invigorating hues of the tropical ocean.
Orange: Inspired by the vibrant tones of fall trees, adding warmth and energy. a touch of Gold: Evoking the luxurious and timeless elegance of neoclassical design, enhancing sophistication.
White: Providing a fresh and clean backdrop, complementing the dynamic palette.
Tools:
Midjourney Procreate Photoshop



(conceptual Design)
Choosing nature-inspired colors in interior design is a wonderful way to create a harmonious and inviting living space that connects us with the natural world. Nature provides a rich palette of colors that can evoke various moods and aesthetics.
Tools: Midjourney Procreate Photoshop



Retail Booth (conceptual Design)
Booth design plays a crucial role in various industries, from trade shows to retail spaces. A well-designed booth can attract attention, convey a brand's message, and create a memorable experience. Tools:
Midjourney
Procreate Photoshop






The design concept for this public library draws inspiration from the shape of an uneven stacked pile of books, encapsulating the essence of knowledge, exploration, and community.
This design concept transforms the library into a dynamic and engaging architectural landmark that celebrates literature and learning.
The glass facade for this library prioritizes the infusion of natural light and transparency, creating a modern and inviting space. It offers a connection with the outdoors and serves as a symbol of architectural innovation and sustainable design.
The incorporation of outdoor stairs as a space for community engagement, seating, and outdoor reading adds a dynamic and inclusive element to the library's design. It transforms the library into an even more versatile and inviting space, promoting interaction, learning, and cultural appreciation while making the most of pleasant weather conditions.















The design concept for the museum is a groundbreaking and innovative approach that seamlessly blends abstract art with architecture, transforming the very structure into a living artwork. The museum's irregular shape, both internally and externally, serves as a striking representation of abstract art's dynamic and non-representational nature.
The museum's exterior is a sculptural composition of irregular shapes, avoiding traditional architectural conventions. It is a powerful statement that abstract art transcends boundaries and pushes the limits of creativity. Irregularly placed glass, steel, and concrete elements adorn the façade, symbolizing the diversity and unpredictability inherent in abstract art.
Tools: Midjourney Procreate Photoshop







Mosque (conceptual Design)
The proposed modern mosque design blends traditional Islamic architectural elements with contemporary aesthetics, resulting in a visually striking and spiritually uplifting place of worship.
The design seamlessly combines the timeless elegance of Islamic arches with modern materials and technology, creating a harmonious synthesis of tradition and innovation.
Tools: Midjourney Procreate Photoshop


















Project brief:
The bridge aim to connect the mall south side with Maryah Tower north side, it is closed, airconditioned, and providing a safe and comfort indoor environment for pedestrians with a 4.7m clear interior width, 3.8m clear height, and 6.5m above the ground (at +21m ASL).
Client: Mubadala
Location: Al Maryah Island, Abu Dhabi
Role:
BIM Coordinator, Interior Architect
Software: Revit Architecture
Lumion
Photoshop Navisworks
Phases Submitted: Concept, SD, DD, TD, ADM













Project brief:
The project goal is to provide educational and accommodation for the police of Abu Dhabi.
The scope contains 10 buildings serve as Admin, Accommodation, Education, Sports Halls, Trainers Accommodation and Service Buildings for both female and male.
With over 45,000 m² of BUA, located in over 1,000,000 m² site.
Client: AD Police
Location: Al-Ain, United Arab Emirates
Role:
BIM Coordinator, Interior Architect
Software: Revit Architecture Photoshop Navisworks
Phases Submitted: DD,TD, ADM, IFC


Cleveland Clinic Abu Dhabi (Expansion & Refurbushment)
Project brief:
Client: Clevelan Clinic Abu Dhabi
Location: Abu Dhabi, United Arab Emirates
Role: BIM Architect
Software:
Revit Architecture AutoCad
Phases Submitted: DD,TD, ADM







https://www.linkedin.com/in/ruaa-khalifa/�

https://www.instagram.com/ruaakhalifah/�
R T F O L I O