Ryan Williams

Notes about me:
Senior Design Professional and D.E.I leader, with more than five years of experience leading and growing cross-functional teams tasked with creating complex, built environments throughout the world and developing comprehensive strategies for creating diverse, equitable, and inclusive workplaces. Completed over 700,000 square feet of commercial office fit-outs and hospitality. Co-founded and led an Intrapreneurial Diversity, Equity & Inclusion organization within WeWork.
Project Title
Project Goal: Lorem ipsum dolor sit amet, consectetur adipiscing elit. Donec vel dolor non nisi auctor maximus sit amet nec lectus. Ut sed mattis risus. Suspendisse potenti.
Key Accomplishments
• Lorem ipsum dolor sit amet, consectetur adipiscing elit.
• Donec vel dolor non nisi auctor maximus sit amet
Project Strategy: Suspendisse tincidunt sit amet purus a mattis. Do nec commodo tellus ex, vitae iaculis tellus euismod ut. Suspendisse luctus tincidunt mi, fringilla pellentesque ante consequat vel. Etiam non laoreet tellus. Suspendisse at vestibulum ligula. Praesent ac nulla tristique dui fringilla iaculis. Duis tincidunt, nibh nec porttitor tincidunt, augue massa varius lorem, semper tincidunt orci magna ac leo. Donec vehicula sapien nec turpis vehicula tincidunt auctor vitae lorem. Maecenas ut enim mi. Phasellus sed elementum eros.
Orci varius natoque penatibus et magnis dis parturient montes, nascetur ridiculus mus. Phasellus fringilla diam et purus laoreet, vel tempus eros tincidunt. Proin dapibus posuere consectetur. Sed pulvinar mi in rutrum ultrices.

Arqhive.World
Create a tool for designers to organize projects, network with collaborators and share portfolio work on one collective platform
• Co-Founder and self taught Product Designer responsible for the endto-end design process and creating a scalable quality design system from scratch.
The portfolio creation process might be the most universal experience for people involved in or aspiring to be a part of a creative profession. It is a snapshot of a moment in your professional timeline. A prerequisite for; employment, enrollment, licensure, and can even serve as a marketing tool to engage with would-be clients.
Nowadays, even though work has become centralized around employment or enrollment experiences, the presentation of that work has become far more decentralized. Instagram, LinkedIn, personal websites, discord servers; they are all nodes in a network of how you disseminate your work into the world. These nodes deserve a central hub. A space that can help you catalog your projects and track its impact while providing tools to curate the presentation of that work to its intended audiences.
When Arqhive started, the idea was to make an open-source platform for resource sharing at the height of the pandemic. Today, Arqhive is a tool for designers to organize projects, network with collaborators, and share portfolio works on one collaborative platform. Our goal is to rethink the modern portfolio and create a utility-first platform that enables creators to have their work speak for itself anywhere, anytime, for any audience.
The Universal Portfolio
Core Features
• Project Hosting w/ Linked Assets & Media
• Collaborator Attributions for Individuals & Teams

• Curated Collections of Portfolio Works
Notes on my role:
As Co-Founder and Product Designer at ARQHIVE, I lead the refinement of ARQHIVE’s UI/UX and development of a responsive scalable design system for easy translation of design components across multiple form factors. As a self-taught designer, my responsibilities are to shepherd the ARQHIVE branding and visual design from company colors and copy to design system strategy and development. As a team, we’ve shipped multiple design iterations on time and schedule and with each deployment released new features and functions for the platform.
Color palette snippet (left) showing the primary Arqhive colors and their intended uses. Typography styles snippet (bottom) showing text styles, specs, and their intended uses.



mockups of login, sign-up, profile, and projects page (bottom).






Textfield and button components (left) showing primary and secondary button styles and states as well as text field styles and states. Low-fidelity sign-up screen used to QC component and container proportions. High-fidelity sign-up mockup utilizing button and text field design system components and brand colors.





Profile components (top) showing dynamic and static variations in project experience and external platforms. When published, experience and platform entries are contained in a static list on the active-users profile in the order determined by the active user.





Project card concept (left). Project index (top) displaying all projects uploaded to the platform. The project page (bottom) shows relevant information and project taxonomy: type, year, description, tag, and creator(s).



The collections page (top) shows where you can curate a specific selection of projects for external viewers. Choose from a list of all your public projects (bottom) and send it to your intended audiences. Attribute credit to your collaborators for a given project and add it to your collection.







The Dungeon
Renovate an iconic hip-hop landmark and pay homage to its history by creating a short stay experience where the next generation of artist can come and experience the legacy of the Dungeon Family.
• 100% Minority or woman owned consultant, vendor and project team
• Overnight stays available for only $25/night
It’s impossible to deny the impact of Atlanta artists on the popularity of hip hop. In particular, The Dungeon Family – a collective that includes Outkast, Goodie Mob, and Organized Noize – helped establish Atlanta as a hotbed for talent. Despite their global imprint, the place where The Dungeon Family’s music came to life has never been accessible to fans – until now.
To celebrate Black Music Month and highlight the distinct impact of Atlanta’s music scene, six-time Grammy winner and rapper Big Boi became a Host on Airbnb for the first time. Our team’s task was to create a unique fan and artist experience that allowed guests to experience a piece of music history by booking an overnight stay at “The Dungeon” house, named after its basement studio where pioneering albums like Southernplayalisticadillacmuzik were made.
Team Verb and our client partner Airbnb mindfully sourced local artists, vendors, contractors, and consultants to provide services and artful adaptations of some of Outkast’s most iconic moments. The team of Atlanta natives and hip-hop lovers alike helped to create an authentic and transformational experience not just for the fans of Outkast and The Dungeon Family but also for the artist themselves.
The Dungeon House
Featured Amenities:


• In-Home Recording Studio

• Private Chef Dinner
• Custom Toile Atlanta
Landmark Wallpaper
• ‘Player’s Ball’ Style Lounge
•
Notes on my role:
For this project, I served as PreProduction Project Manager and Designer. My primary responsibility was to lead the renovation of the pre-war hip-hop landmark to bring it up to code and modernize the existing interior while also preserving the iconic historical elements. I coordinated remotely with our interdisciplinary team of producers, interior designers, talent, and creative agencies to deliver the space on time and on budget with a local team of minority-owned contractors and vendors.
Platnium Record Wall








Affinity Group
Create a community where people of color always feel represented, included, and heard in the workplace by fostering fellowship, advancement, resources, and recognition.
• Expanded to 15 markets and three continents in three years
• Facilitated and vetted a $2 million grant program for Black-owned member businesses
They’re commonly known as Affinity Groups, Employee Resource Groups or Employee Community Groups. These organizations exist as entities within a larger corporation meant to foster a more engrained culture of Diversity, Equity, & Inclusion within the workplace.
Our team created We of Color to not only develop meaningful programming for our people but to also make sure that structurally people of color at WeWork were better positioned for advancement, recognition opportunities, and equipped with the resources needed for their success
By creating a safe space for controversial conversation, producing programming that reflects the needs of the people, and aligning departmental and intrepreneurial goals we were able to transform an affinity group into a self-sufficient intrapreneurial organization that operated in over 14 markets, three countries, and two continents.
150+ Events
56 Partnerships
Attendees
We of Color



Membership

Notes on my role:
Serving in roles as co-founder, creative lead and most recently president, I’ve been performed duties ranging from designing the look and feel for all events and campaigns as well as aligning the global strategic direction for the organization. Most of our work is stoked in the sayings and ideas that kept us focused on our goals. We elevate cause and utilize tools at our disposal both physically and digitally to amplify that message.
Capsule collection of apparel and accessories designed and sold for the company’s annual retreat. All proceeds were donated to charity.





Sales Total:

Profit Total:






November 1, 2022

Black-owned business grant copy and recipients (top) directing 2 million dollars to minority-owned businesses. Navigating your career path (bottom) featuring executives from ESPN, WeWork, and Pandora.






Free Encounters
Design a workplace for entrepreneurs that embraces commerce and mobility while providing unique and specific work environments for all business types.
• Developed during my final year of Architecture school and leveraged to turn into a full-time job placement out of college within the subject matter industry.
This Thesis was meant to be a commentary on the growing dynamism of the workplace. Co-Working spaces, amenity HQ’s and the ever-growing gig economy inspired a project whose aim was to create a singular workplace that could support the lifecycle of a startup business.
“Free Encounters” was the documentation of an attempt at that organically mixed-use workplace. It organizes users into three archetypes, Creative, Commerce and Coverage, and anchors itself in the massive footprint of the 150,000 square foot Starrett Lehigh floor plate.
A floor plate of that size allows for bespoke work areas specific to the dynamics of each archetype and also creates opportunities for the marketplace and the workplace to collide. The result is a hyperactive social landscape that creates serendipitous interactions.
Free Encounters
Square Footage:


Notes about the project:
Lehigh was chosen as the site for this exploration
to its scale and density of program. The building houses over 200 businesses in various sectors and because of that diversity, it acts as a prime contrast to exploring
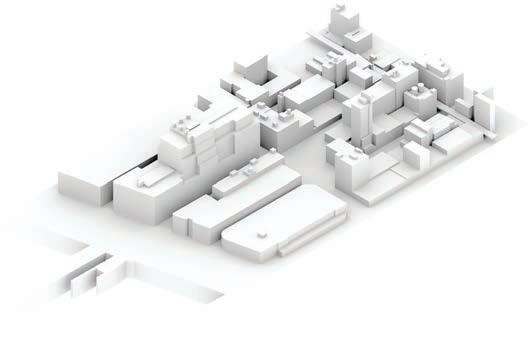

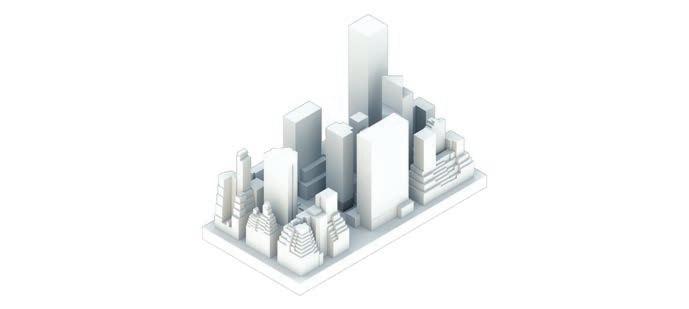





space where said businesses co-exist in a single space
and tailored to their various working styles.
DOMESTIC WORKPLACE
Work Environment 1: Domestic, homebased work. Home office, homes studio, etc.
COMMERCIAL WORKPLACE
Work Environment 2: Commercial office-based work. Private office space, single or multi-tenant floors, no shared amenities.




Work Environment 3: Transient high churn workspaces, cafe’s, hotels, libraries, airport lounges.


























Creative
User Type 1: The Grandstand acts as the creative podium for this user. As the most unique and eclectic user, the creative professional has many varying needs. Their work requires a highly tactile approach and a wide-ranging set of tools both digital and physical to produce their work. The output itself lives in digital and physical marketplaces ready for consumption.
Commerce

User Type 3: The Commerce professional is a financial guru that knows how to close a deal. A majority of negotiations happen on the go but when it comes to the office, privacy is key. To achieve that, opaque boundaries are replaced by auditory ones. The Porch juxtaposes static and accelerated vertical movement. Enlarged landings act as informal meeting zones embracing this users style of work


Coverage
User Type 2: The Alcove is meant to facilitate moments of repose for this user. Journalism as a profession has a diminishing physical footprint and an increasingly digital output. Word processing done mostly on computers contributes to a primarily mobile way of working for this user type. A pen and paper whether digital or physical is all they need to produce their work. So the key here is not how, but where.




























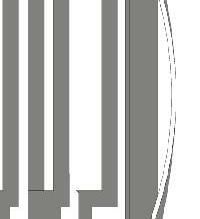





















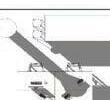



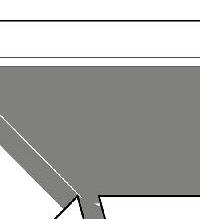

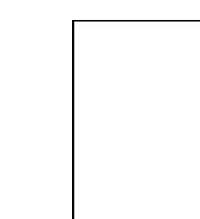


































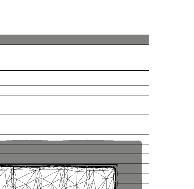































The platform staircase in plan (top). Rooftop food truck enclosure (right). Private office and meeting room arrangements and elevations (bottom).











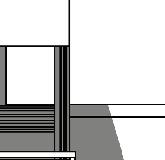












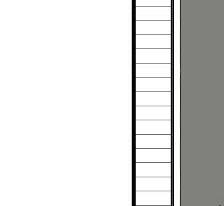











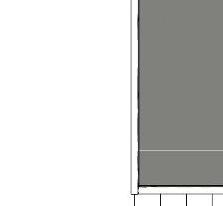































































The Alcove in plan (top). Cafe space axon (right). Informal lounge seating and elevations (bottom).














































































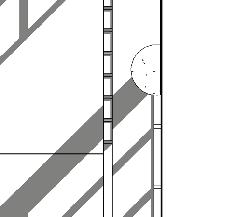






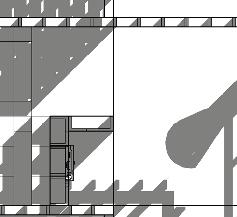




















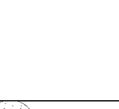






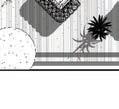



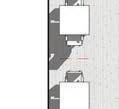









Programming
Create a document relevant to all departmental stakeholders and executives that can evaluate real estate assets for viability as a WeWork location in 45 mins or less.
• Used globally on 800+ projects since implementation
• Led onboarding process for cross-functional leadership, domestic and international new hires
Developing commercial real estate at a startup in a hyper-growth period is an extremely labor and time-intensive endeavor. At its peak, WeWork was opening 12-15 locations a month and actively evaluating triple that amount in the same period.
As a design org at WeWork, our teams’ task was to create documentation that graphically encapsulated all operational, financial and physical considerations necessary to decide whether or not a property was worth pursuing. These considerations kicked off the design process that encapsulated an eight-month rollout schedule of buildings from due diligence to opening.
Developing this global process required clear graphic standards and structured data collection that could scale and ultimately be used to successfully vet and evaluate 800+ WeWork locations.
Project Kickoff Due Diligence Layouts








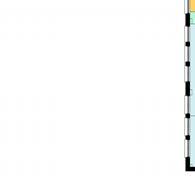

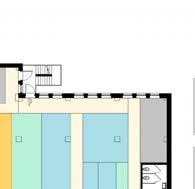






Programming
Notes on my role:

As a discipline coordinator, I designed the layout and systems behind the programming process. The document started initially as a fully manual document and ultimately transformed into one that utilized dynamic online platforms and technologies to streamline project delivery.


Using relational databases we were able to turn static information into tabular data points and discover trends in our asset validation process. Making use of BIM technology we were also able to jumpstart the design process by producing to scale programmatic blocking diagrams that ultimately saved ~1 week of time per project.
PROGRAMMING
Programmatic axon (left) overlayed with blocking layouts (left and below) showing potential options for sales review




4TH FLOOR TYPICAL
4TH FLOOR TYPICAL
4th Floor MMF Type% CIRCULATE20% 5% 23% 4% 25% WORK - WINDOWS23%
4th Floor MMF Type% CIRCULATE20% 5% 23% 4% 25% WORK - WINDOWS23%



5th Floor Typical Type% CIRCULATE19% 5% 37% 5% 10% WORK - WINDOWS25%
6th Floor Connected Type% CIRCULATE23% 7% 16% 5% WORK 21% WORK - WINDOWS28%
11th Floor Mid...
11th Floor Mid... Type% CIRCULATE12% 10% 13% 2% 9%



WORK - WINDOWS53%
6TH FLOOR CONNECTED
6TH FLOOR CONNECTED
PROGRAM CATEGORIES
5th FLOOR
5th FLOOR
COMMUNICATING STAIR EGRESS STAIR
11TH FLOOR
11TH FLOOR
Operations plan (left) showing key
and
Site photos (middle) and occupancy dashboard (bottom) showing adjacent properties, office size distribution, and

of occupancy for comparison.






12 East 49th
Build upon the design legacy created previously and showcase a new sophisticated suite of products that approach place and space through the lens of gathering.
• My first commercial fitout experience as Project Architect or Senior Project Architect on four out of six phases of WeWorks second largest location in the United States.
Tower 49, a sprawling, blue-tinted, crystalline skyscraper in Midtown Manhattan has lined the skyline of New York for over 36 years. When WeWork first sought tenancy in the building it would become the largest location in the city. Two years later and it remains second only to the Brooklyn Navy Yard in scale but leads in floor plate count.
The 22-floor buildout was phased so our task as a design team, in the second phase, was to usher in a new design methodology and aesthetic while plugging in custom product offerings designed and sourced in-house.
The result is a space anchored through vertical circulation that relies on the materiality of finishes and furniture to paint the canvas of the central gathering space a magnet for interaction and serendipitous encounters.
Notes about my role:








I served as Project Architect working under the guidance of a Senior Project Architect for the Phase 2 buildout. I primarily focused on construction administration and design updates throughout the buildout process. I handled owner’s RFI’s and submittals for the custom staircase and millwork components. I also handled the development and in-flight coordination of layouts for custom enterprise members.

Beverage island photos and details
Square
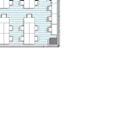


Featured
• Internal
• Atrium





• Beverage Island

• Custom Storage





• Custom Desk

in-house designed and manufactured sit-stand desk (right) and custom storage millwork. Internal staircase photo and details (middle, bottom).




430 Park Avenue
Diversify the Midtown WeWork portfolio by expanding existing space offerings to capture a new userbase whose expectations are elevated privacy and privatized amenities.
• Validated the design strategy by pre-selling office suites to a private enterprise customer prior to building opening.
Originally home to one of Frank Lloyd Wright’s first American showrooms, 430 Park sits on the historic avenue adjacent to luxury retail and sprawling office buildings that play home to legal firms and hedge funds.
The clientele of that variety presents a workplace contradiction for WeWork. Their product, at the time, prioritized smaller offices and shared amenities. However, the demographic of Midtown East is comprised of workers who thrive on privacy.
The solution we found was to scale down the key components of the WeWork product and incorporate them into the private offices of this new clientele. Comingling and large gatherings happen on the upper floors were above and beyond communal amenities can be found. The resulting “Suites” product provides businesses with an elevated infrastructure and privacy that coexist with the community-driven approach and strategy of the WeWork Product.
Park Avenue
Square Footage:
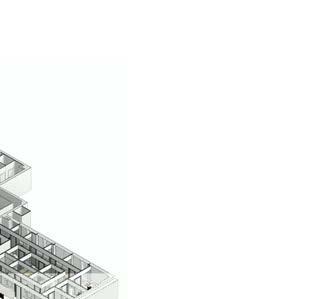







Amenities:
Roof Terrace Suites
Reception Open Library

Notes on my role:








As this project was partly a rollout of a new product type, my role as Design Lead and Project Architect incorporated the task of translating our design decisions into a narrative usable by our internal sales and marketing teams.
Beyond producing the usual internal and external design deliverables, we also produced internal marketing decks to help better explain the value add of the Suites product type. This effort allowed our teams to better pre-sell and market to an expanded member base.




Extended



Private suites entry lounge and conference room (left). Open workstation area and adjacent private office (right). Fifth and 16th floor layout plan (bottom)





















75 Rockefeller
Use the illusion of continuity and vertical circulation to create a seamless workplace experience across three floors.
• Pre-sold the entire building to a private enterprise client based off of the design packages and layout plans.
Originally known as the Esso Building, 75 Rockefeller Plaza is the bookend to the Northern Extension of Rockefeller Plaza in New York City. Despite the over 22,000 SF footprint, the central core placement and T-shaped floor plate present spatial issues requiring undesirably isolated floors with separate operations infrastructure.
To avoid increased operational and capital expenditures we took a conservative approach to on-floor shared amenities opting to maintain a higher level of efficiency on lower floors while leaving the highest floor plate for a centralized operation and community experience with generous lounge and exterior space.
Getting members to this top floor amenity required the use of illusion. However, it wasn’t so much a trick as it was an understanding of the balance needed between design and engineering to create vertical circulation with enticing visual continuity driving users upward toward the desired destination.
Notes on my role:












For this project, I served as both Design Lead and Project Architect. My primary responsibility was to lead our internal cross-disciplinary team of interior designers and engineers and our consultant counterparts through the construction documentation phase where our enterprise design team stepped in to deliver the buildout and coordination for a private client.










I also led the design and documentation process for the custom internal staircase anchored around a continuous three story bookcase. A design feat achieved through beautiful millwork and concealed structure.
Communal gathering lounge (Middle) and pantry area (left) with beverage island millwork details (right)








Rockefeller Plaza
Stair elevation markup showing desired structural configuration and design adjustments to conceal said structure (top) . Stair plans for floors 8-10 (bottom).
































































D72: Navy Yard
Develop a design strategy that embraces scale to give gathering spaces hierarchy while encouraging exploration.
• The largest NYC WeWork location to date and my first large scale design project acting as design lead through two years of construction and four project managers.
Dock 72 at the Brooklyn Navy Yard is WeWork’s first-ever joint venture and their largest NYC location to date. The site was once a bustling naval ship building yard and today has transformed into an industrial park home to a wide mix of businesses from movie studios, to fabricators and now office space.
Each massive 39,000 SF floor is bookended by expansive terraces overlooking the Manhattan skyline. At its longest, the building runs the length of 1.5 football fields. Long and narrow floor plates of this size require a hybrid strategy for space planning. One that uses the scale of the floor to creates multiple nodes of activity.
The “neighborhood” methodology our team employed provides a multitude of unique amenities throughout the floor. Places of respite become opportunities to inject unique programs and services that turn this sprawling workspace into a bustling hub of activity.
Brooklyn Navy Yard

Atrium
Classroom

Game Room

Room


Special Amenity
Notes on my role:









As Design Lead for Dock 72, I was responsible for all phases of design through Construction Administration. On a project of this size, small crucial details can go unnoticed so one of my goals was to make sure each space type was treated with the same care and coordination as any other.




















I led all documentation and coordination efforts with our inter-disciplinary in-house team and external consultants while also providing on-site` adjustments and markups to achieve crucial design intent details under tight deadlines.

























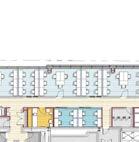

Furniture and Reflected Ceiling Plans (top) showing the custom beam enclosure used to illuminate the 7,000 SF lounge atrium. Photos and details of the millwork enclosure (middle, below).









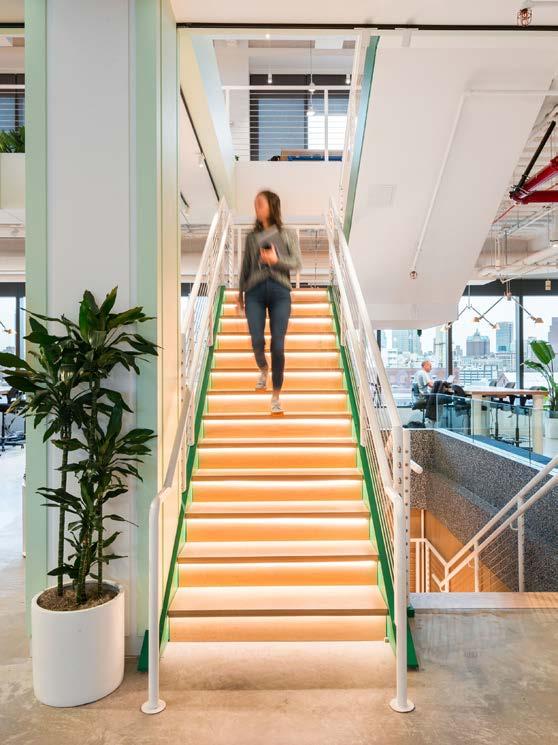


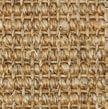




























224 S Main St.
Reinforce the connection to the community by carefully considering the experience between the public and the member.
• Led the design process and interiors strategy that helped secure funding for WeWork’s second and largest U.S. joint venture with The Walton Group.
Bentonville, Arkansas is no stranger to entrepreneurship. The Walton Group, owners of Walmart and its subsidiaries, began there and Bentonville remains home to the companies global headquarters. 224 South Main street is the result of WeWork’s second U.S. joint venture, developed in partnership with the Walton Group, with the hopes of attracting more small businesses to the growing town.
The in house designed building envelope uses external circulation as a connector between members and the city. It’s wrapping exterior ramp creates large expansive terraces and long double-height volumes that provide challenging interior programming constraints.
Our interiors team’s task was to evaluate the implications of those design choices and devise a strategy and sample floor plate that provides a physical sample of all that WeWork’s spaces, services, and products have to offer the city.
Notes on my role:
My role as Senior Design Lead for this project was to design and coordinate the creation of the interiors concept presentation. This includes full building programming diagrams, sample layout, building code analysis, space type definitions, and concept mood boards. Our work, in collaboration with the in-house Core and Shell team, would create a holistic representation of what could be. Ultimately this representation was successful in gaining the approval and financing of The Walton Group.
South Main Street
Square Footage:

Featured Amenities:

199,861
• Internal Staircase
• Interior Courtyard
• Outdoor Terrace
• Rooftop Terrace
• Atrium Lounge
• Bikeable Facade

• Classroom
• Suites
• Conference Center











Bikeable exterior circulation wrapping the building envelope (left, top). Concept diagrams showing varying height volumes and programming suggestions (bottom, page 52,53).

Roof terrace landing renderings (page 53)














My Downtime
Find ways to explore design confidently and bring a sense of joy and awareness to the work that I create.
• A space that doesnt end in accolades or achievements but in a constand process of learning and discovering creative ways to express myself.
The work beyond this point reflects my broad range of interests and hobbies. Though they are primarily one-offs, the methodology between my personal and professional work remains the same. Recognize the goal, strategize the solution, design, and implement the strategy. No matter the project, what I enjoy most about all that I do is the process. The evolution between what you initially intended and what the process produces is beautiful to experience.
Even though nothing finished is ever done, I can confidently say these projects achieved precisely what I wanted at the time. I’m not always confident in sharing my work but I am always confident in my ability to produce.










Custom furniture design done for the V Modern 2018 design competition (page 58,59). Custom skate deck designs (page 60). Character illustrations for upcoming childrens cook book (page 61).





Thank You

