

Regina Turk
Interior Designer

HELLO!
I am a creative and adventurous individual. I thrive on a challenge and love to get things organized. My passion is people, and I am excited to make a difference in the interior environments and improve the lives of the users.
I measure my design successes by the effect the design has on others and our environments. I most want to improve the environments that we encounter in difficult times or in times of frailty or vulnerability, such as healthcare, senior living, and education.
CONTACT:
(314) 583-1846
rturk93@gmail.com
rturk1@live.maryville.edu
EDUCATION:
Interior Design
Maryville University of St. Louis:
Aug 2021 - Present: BFA in Interior Design expected May 2023 (CIDA + NASAD Accredited)
St. Louis Community College-Meramec:
Aug 2018 - May 2021: Associates of Applied Science in Interior Design
Early Childhood Education
St. Louis Community College- Meramec:
Aug 2011 - Dec 2012
Benedictine College, Atchison, KS:
Aug 2010 - May 2011
CERTIFICATES:
Certified Nursing Assistant
CPR/First Aid Certified
ACADEMIC ACHIEVEMENTS:
Dean's List: 2018 – 2023
Phi Theta Kappa National Honor Society: 2020 – Present
National Technical Honor Society: 2021 – Present
Magna Cum Laude: St. Louis Community College – Meramec: 2021
Barat Scholarship - Maryville University: 2021 - 2023
Art and Design Scholarship - Maryville University: 2021 – 2023
National Society of Leadership and Success: 2023 – Present
ACADEMIC INVOLVEMENT:
STLCC IIDA Member: 2019 - 2021
Maryville University IIDA Member: 2021 - 2023
WORK EXPERIENCE:
FOX Architects
Sep 2022 – Dec 2022
Student Intern
RDg... Planning and Design
May 2022 – Aug 2022
Student Intern
Boardwalk Hardwood Floors
Sept 2021 – Present
Sales Associate and Design Consultant
Strictly Pediatrics Center
Mar 2019 – Mar 2020
Infant and Float Teacher
Visiting Angels
Nov 2014 – Jan 2017
Caregiver
Delmar Gardens South Apr 2014 – Nov 2014
Certified Nursing Assistant
SKILLS:
Microsoft Office Suite, AutoCAD, Revit, SketchUp, Enscape, Bluebeam Revu, home healthcare, fast learner, organized, self-motivated, time management
GOALS:
NCIDQ Certification
LEED AP Certification
WELL Certification
GALLUP STRENGTHS:
Restorative, Relator, Responsibility, Strategic, Individualization, Achiever, Futuristic, Discipline, Developer, Empathy

Area: Approx. 153,180 sq ft Senior Living Albuquerque, NM
As the Baby Boomer generation enters retirement and senior care facilities, the availability of suitable facilities does not meet the market’s demand or resident’s needs. Many of the current facilities are outdated, in disrepair, and in need of renovations; but unable to renovate due to the lack of vacancies and flexibility of spaces. These facilities have small and tight resident units, limited amenities, basic activities, few private spaces for family visitors, and lack staff support and resources. There is a struggle finding a balance in caring for the aging population, supporting those that are working in the facility, and building an environment that addresses the issues of loneliness and isolation of the senior residents.
A homey environment that is calming, natural, and has a village-like feel with soft geometry and natural lighting. This design is aimed at creating a welcoming and supportive environment that feels like a natural village or neighborhood.

Population: 562,599 (2021)

Attractions: New Mexico Museum of Natural History and Science, Petroglyph National Monument, Cibola National Forest, Sandia Peak Ski Park, Indian Pueblo Cultural Center, Albuquerque International Balloon Fiesta
Geography: Albuquerque, New Mexico is described as an oasis in the valley of the Chihuahuan Desert, with the Sandia Mountains to the north and the Manzano Mountains to the east, the lava escarpments to the south and west, and the Rio Grande cutting through the west.
Climate: Due to the geography, the winters are mild, and the summers are hot but low humidity; the coldest month is January with lows in the 20's and the warmest month is July with highs around low 90's. The low humidity and mild climate make Albuquerque a great place for those with certain health issues.
Culture: Diverse with large population of Hispanic, Latino, and Native American communities. Albuquerque is full of vibrant colors, life, art, and various cultural activities.
Architecture: Most of Albuquerque is suburban developments with Spanish-style adobe homes and modern multifamily complexes.
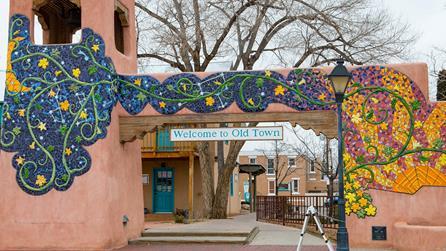
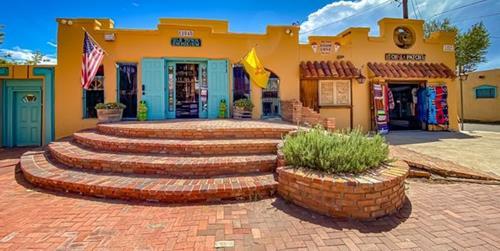

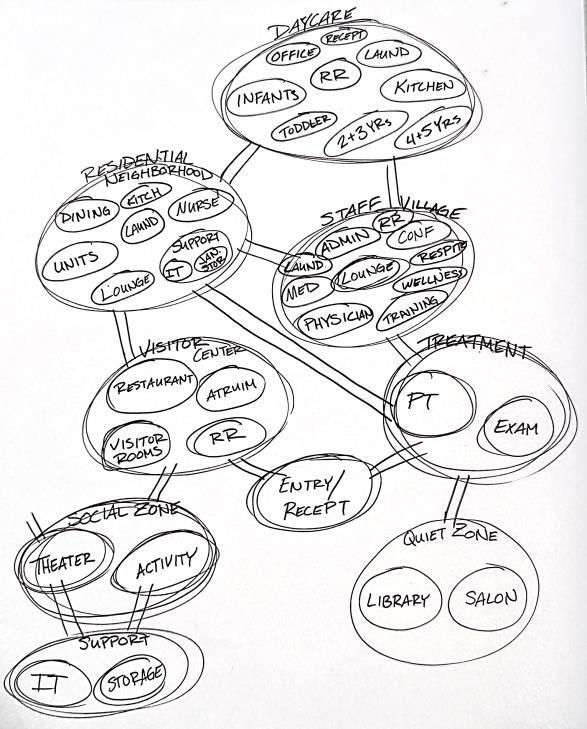



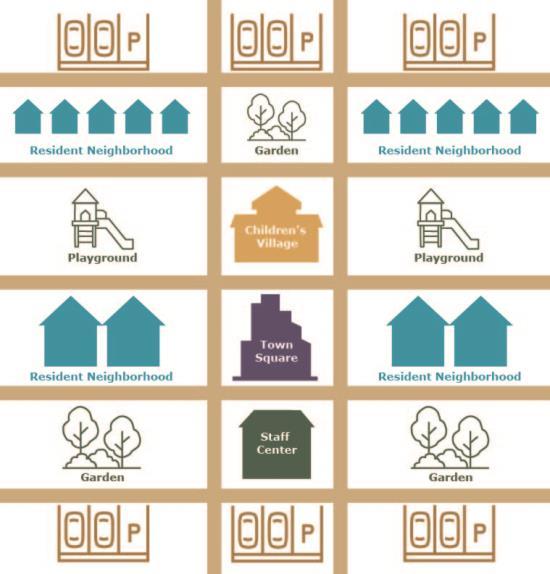

Bubble Diagram
Bodega Concept Sketch
Color Palette

Level 1: Independent Living Tiny Home Not To Scale


Level 1 Floorplan NTS

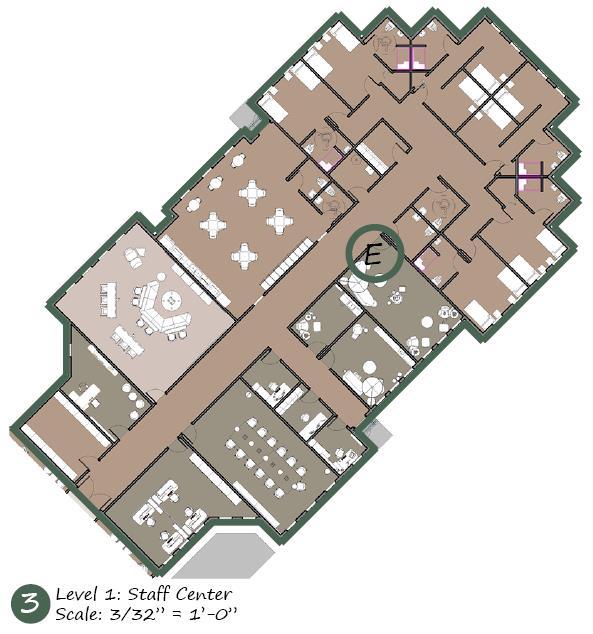


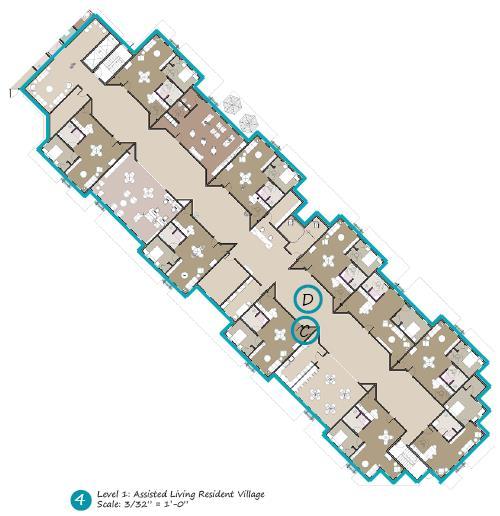
Level 1: Assisted Living Resident Village Not To Scale
Level 1: Staff Center Not To Scale
Level 1: Town Square Not To Scale
Level 1: Children’s Village Not To Scale




Level 2: Floorplan Not To Scale
Level 2: Rooftop Garden Not To Scale
Level 2: Skilled Nursing/Memory Care Resident Village Not To Scale


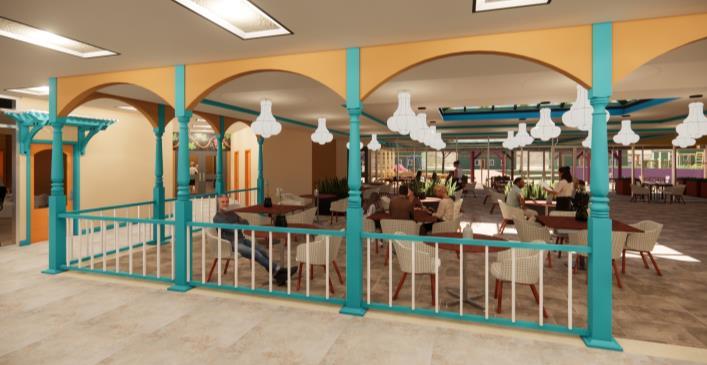
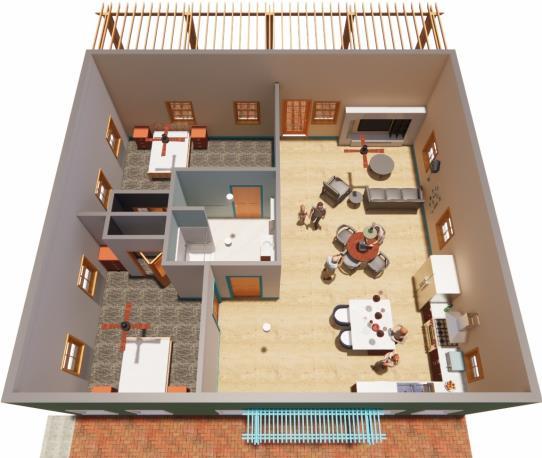

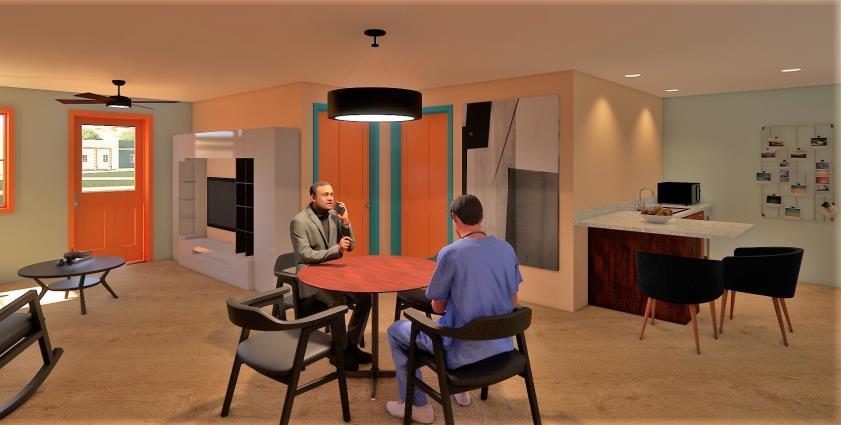

B: Independent Living Tiny Home
C: Assisted Living Resident Room
Restaurant Tray Ceiling Detail
A: Restaurant and Neighborhood Corridor
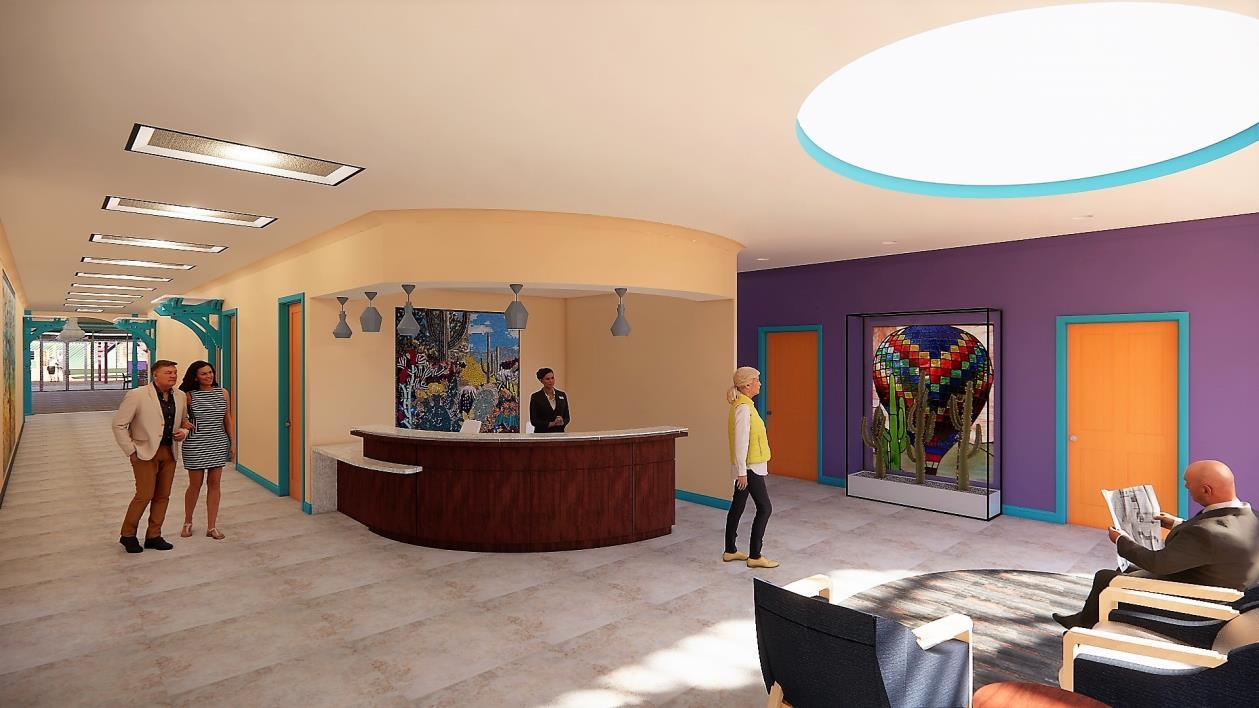

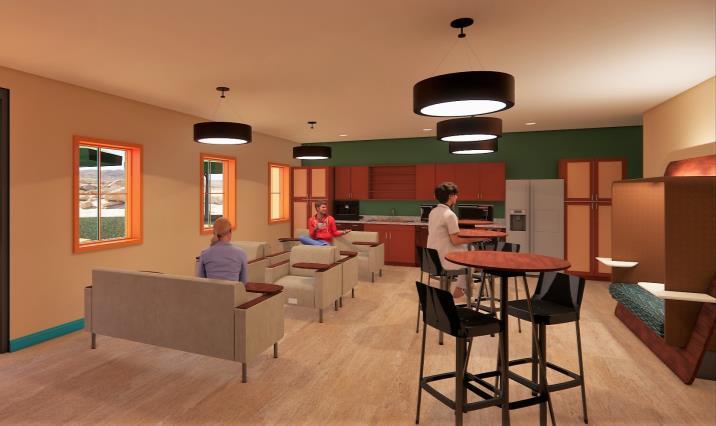
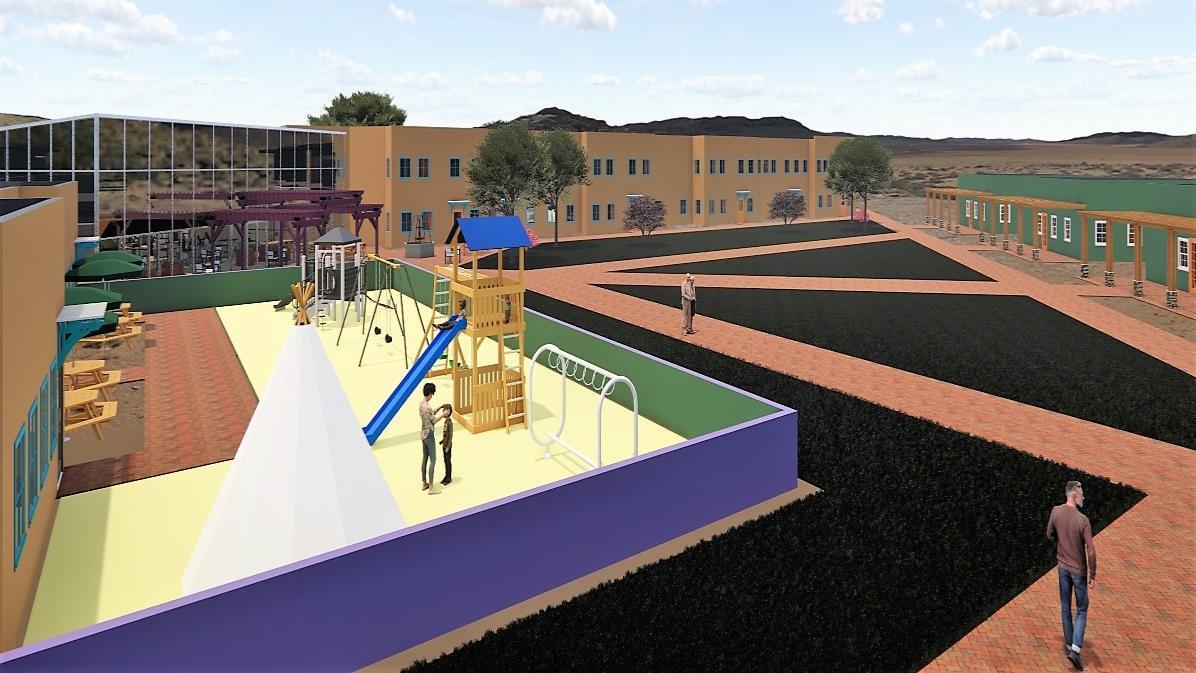

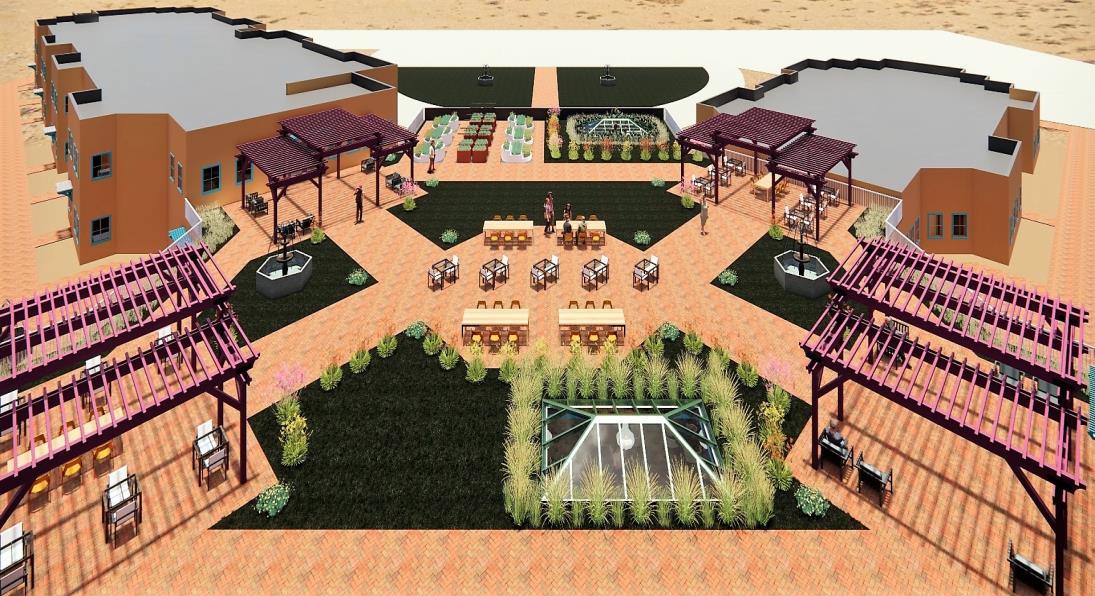
F: Reception
E: Staff Wellness Room
G: Resident Neighborhood Staff Lounge
H: Playground and Courtyard
I: Rooftop Garden

An oasis is defined as, “a fertile or green area in an arid region (such as a desert).” An oasis focuses on the natural elements of water and greenery to provide relief and refuge. Designing a fresh facility needs to bring feelings of comfort and relaxation. Oasis Senior Living facility will be just that, an oasis for the elderly. A place where they can feel at home and not in a facility. The staff areas will be private so the residents will not feel the clinical vibe like many other facilities.
A senior living facility is the home of the residents and therefore it should feel relaxing, welcoming, and warm. The touches of luxury and convenient amenities can make a significant difference in the environment of the facility. Bringing in the natural light, greenery, and other natural elements create soothing effects. The aging process can be stressful and depressing for a lot of seniors, as their health declines they require more assistance. Research shows the benefits and importance of maintaining as much independence and activity as possible.

Area: Approx. 16,530 sq ft
Senior Living Austin, TX



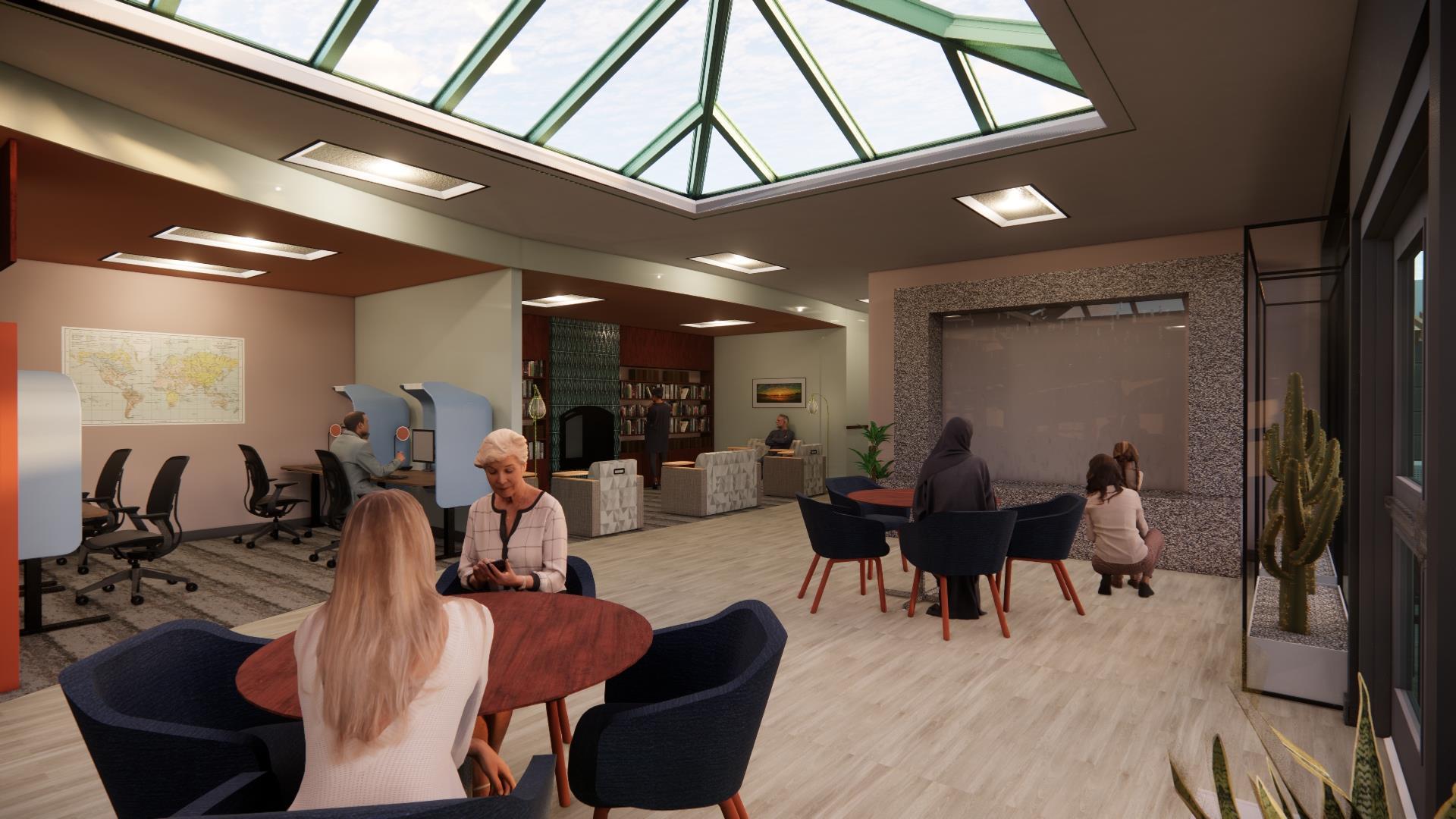
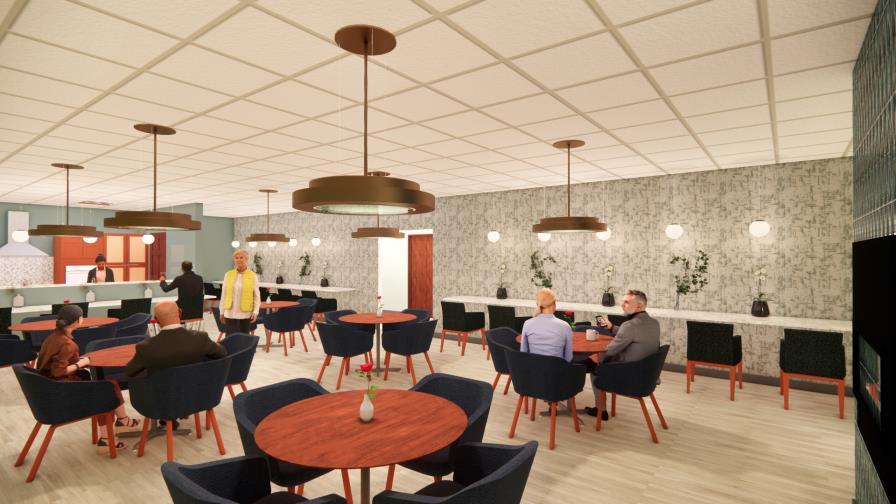


Lounge


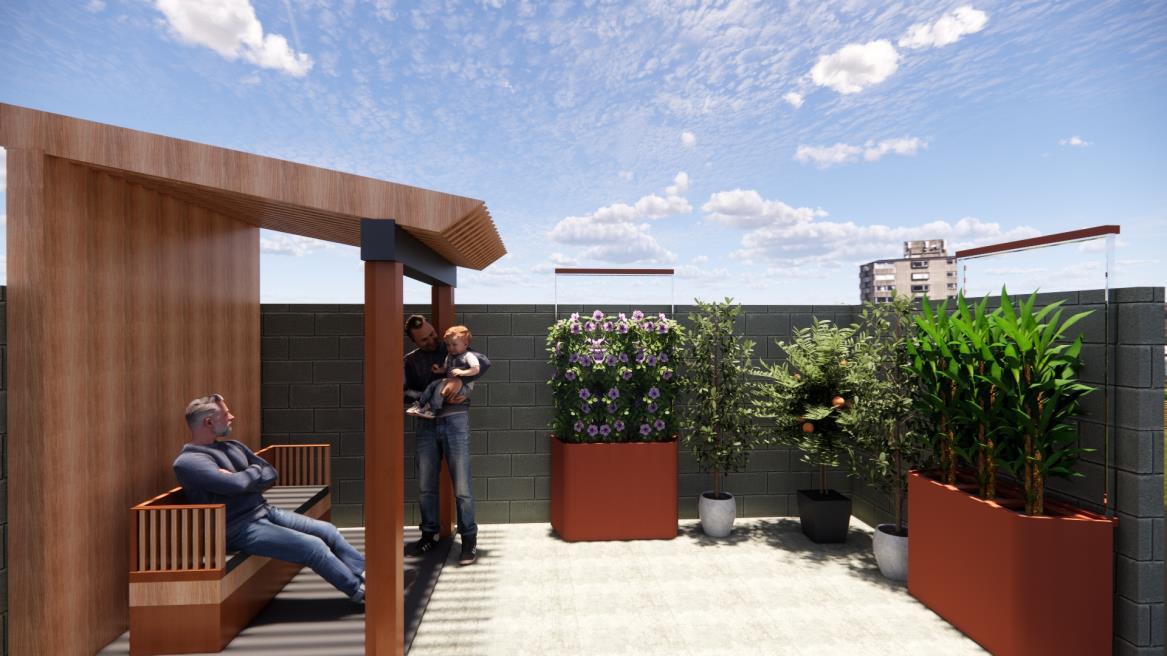
Typical Resident Suite
Balcony Garden
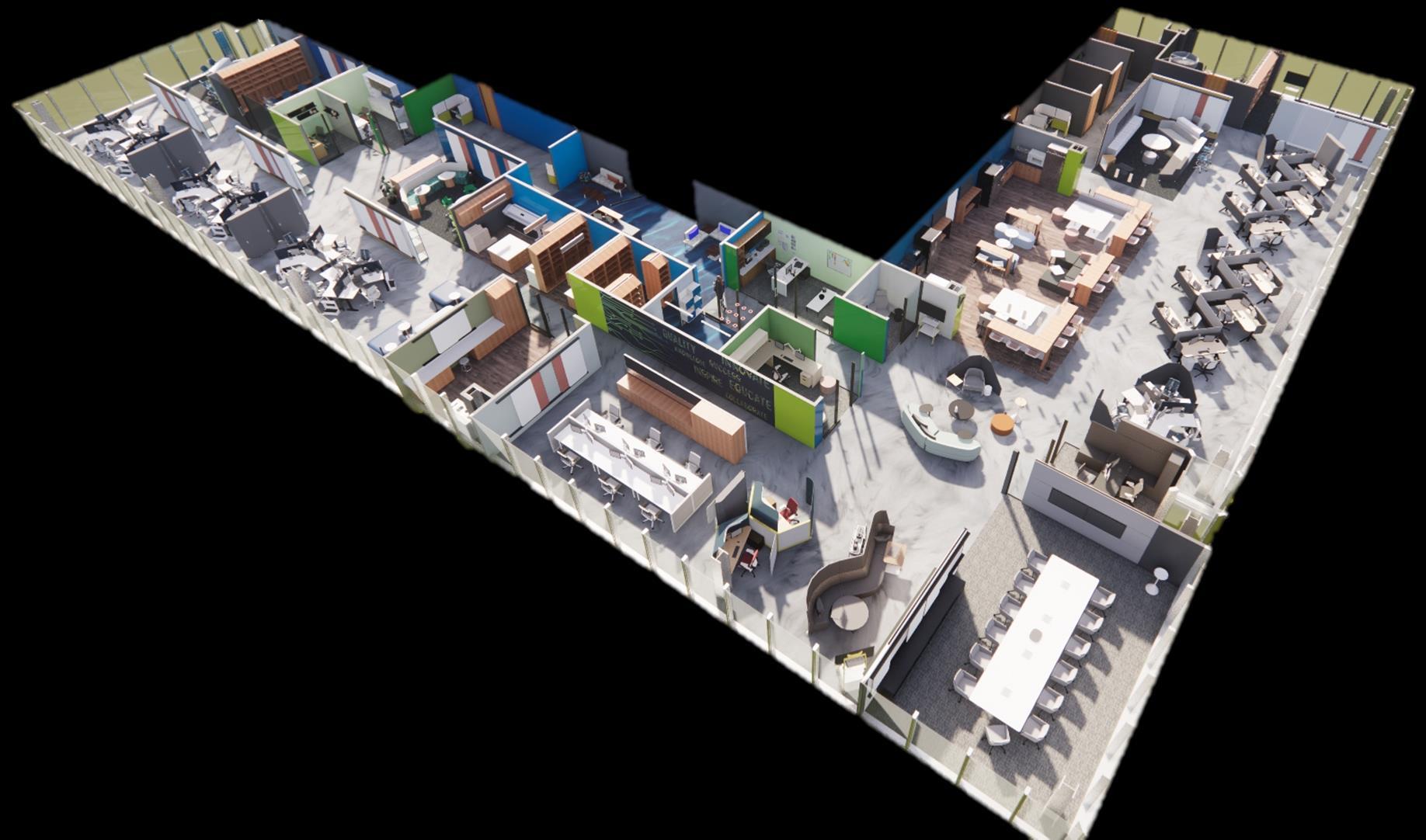
Area: Approx. 12,000 sq ft Corporate Office Boston, MA
NEXT Robotics creates home robotic products to increase the comfort and ease within the home environment with the convenience of technology. The focus of NEXT is progression, innovation, and convenience. These missions are accomplished through deliberate movement, connectedness and collaboration within the office to foster a productive and efficient work environment.

Programming and Schematic Design
Workplace Trends:

Hybrid working



Flexible seating options; standard desk, collaborative space, soft seating, etc

Balance between private and collaborative spaces

In-office initiatives; company lunches, happy hours, brain breaks, etc
Location:
Seaport District of Boston, Massachusetts. The NEXT office will be on the 6th floor of a high rise building. Boston is a historic town, surrounded by rich heritage and a variety of modern and contemporary art. It is beautiful, vibrant, sleek and contemporary. The city is community oriented with waterfront scenery.
Site Location Map:

Inspiration Images:
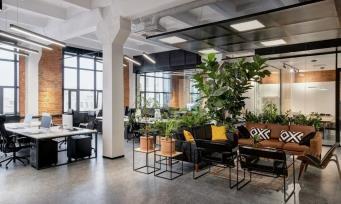

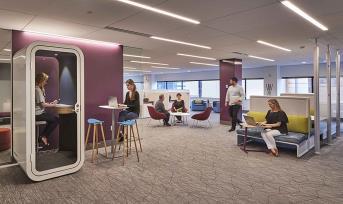

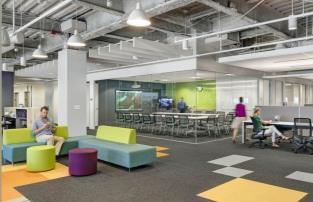
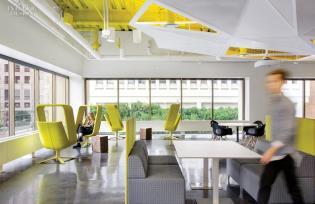


Bubble Diagram:

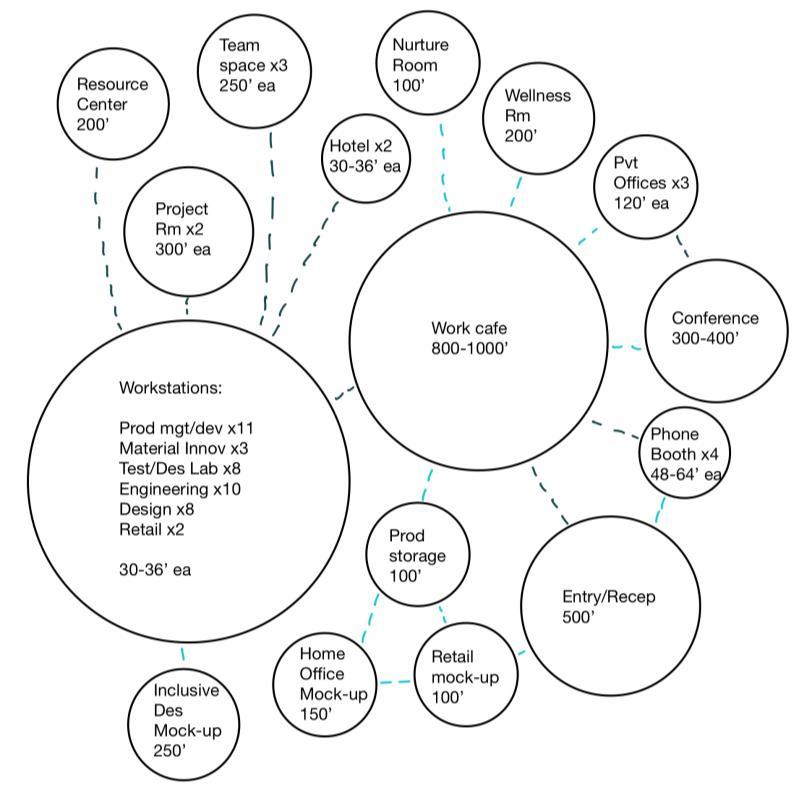
Concept Diagram: Deliberate Movement, Progression, Connectedness
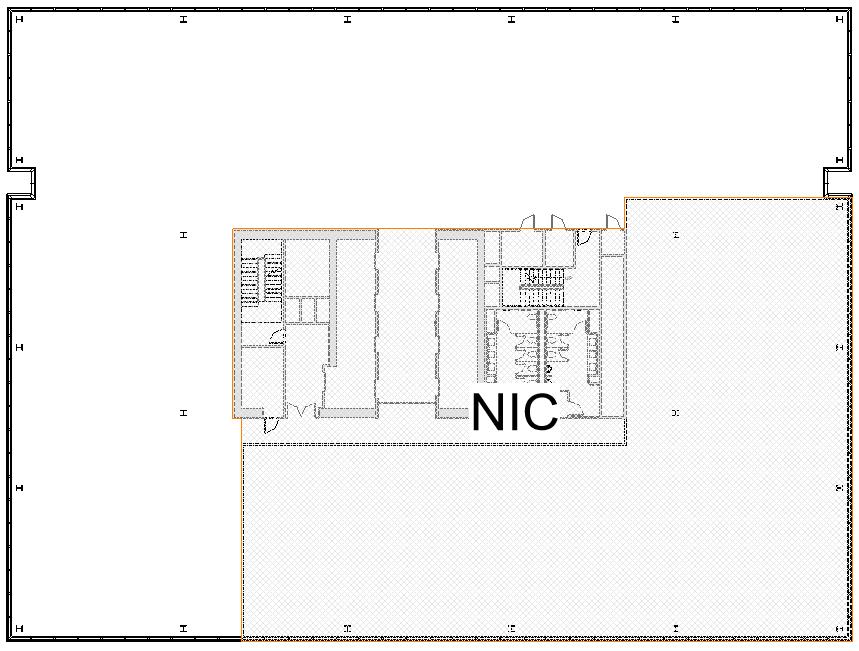

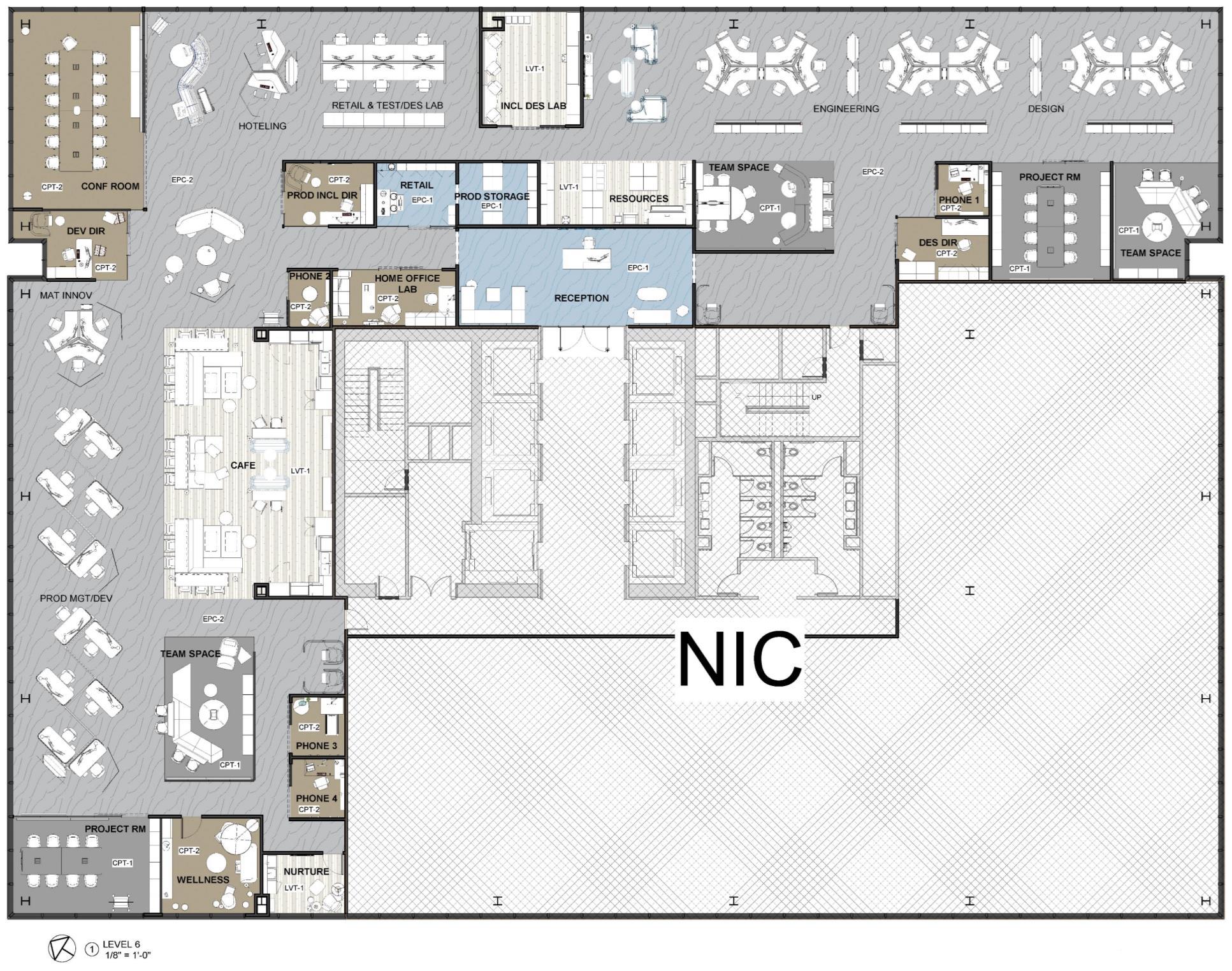

LIGHTING:

L1: Eureka

Switch 4 L2: Lumenwerx
Triangle Pendant

L3: Lumenwerx

Via 2 DI L4: Eureka
Hex 2’

L5: Lumenwerx

Poly Pendant Y L6: Eureka
Array Alver Pendants


L7: Eureka
Outline Aimable L8: Lumenwerx
8” Shell Recessed
ACOUSTICS:
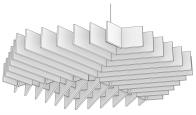


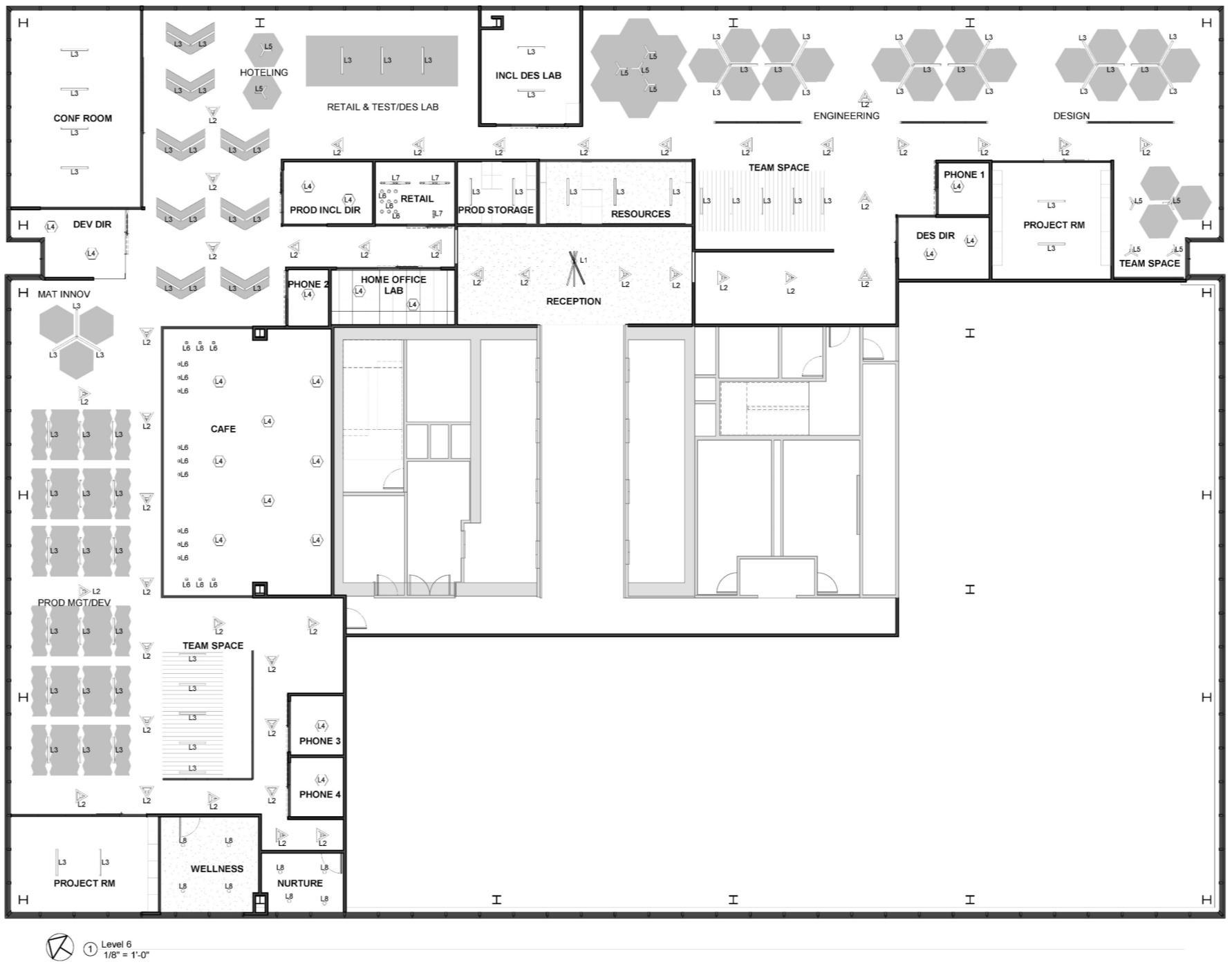
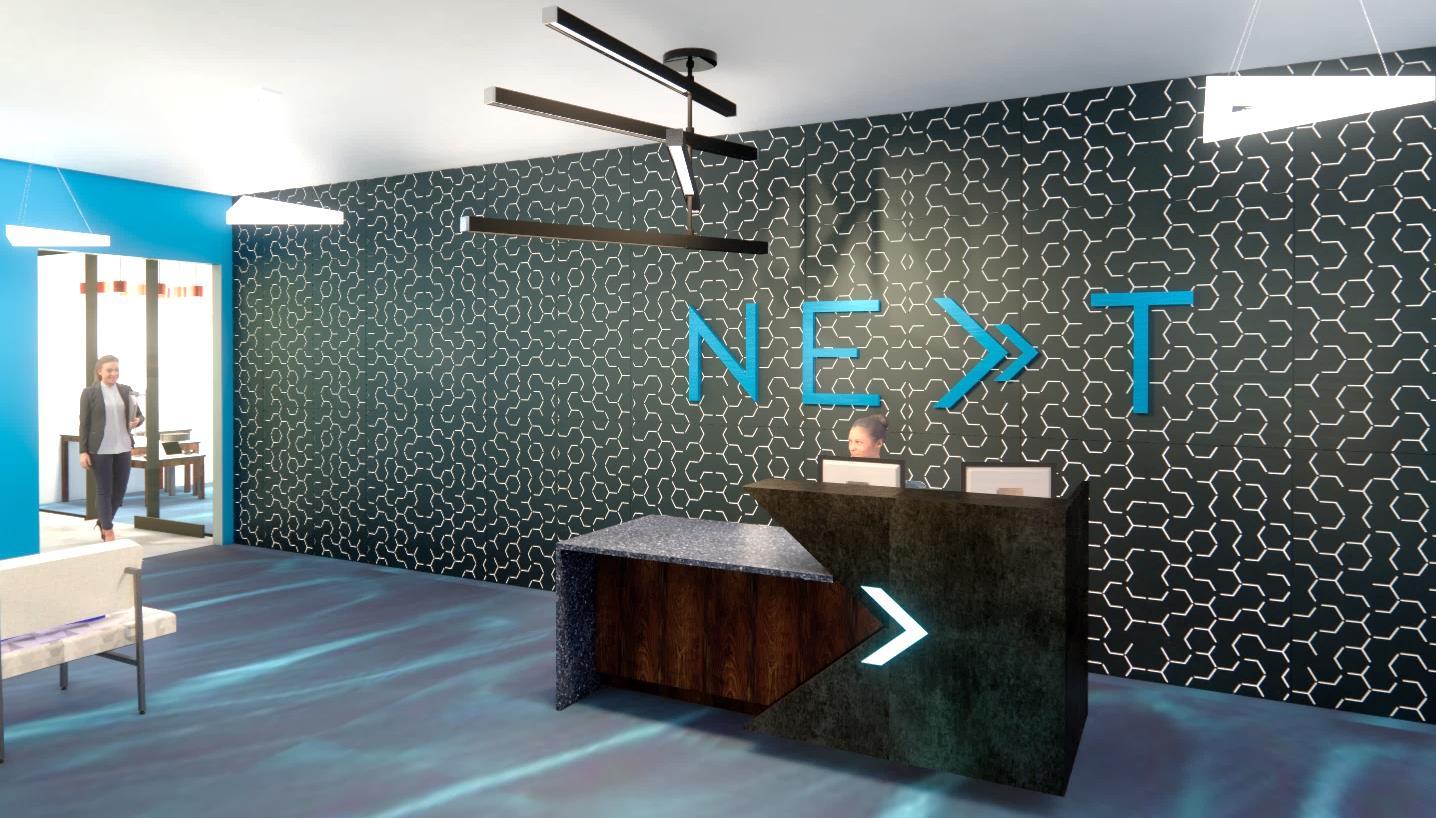

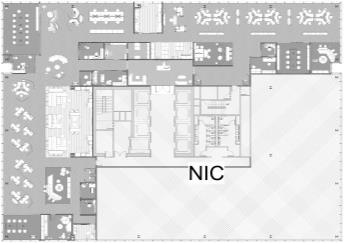



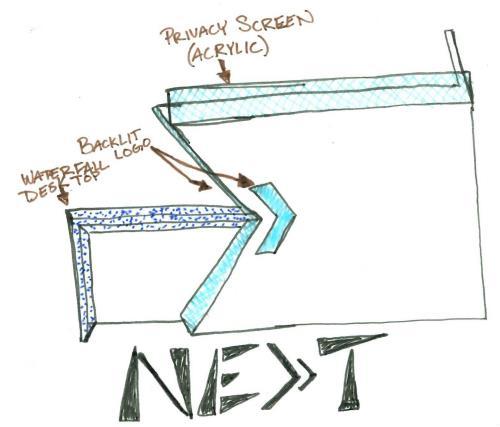
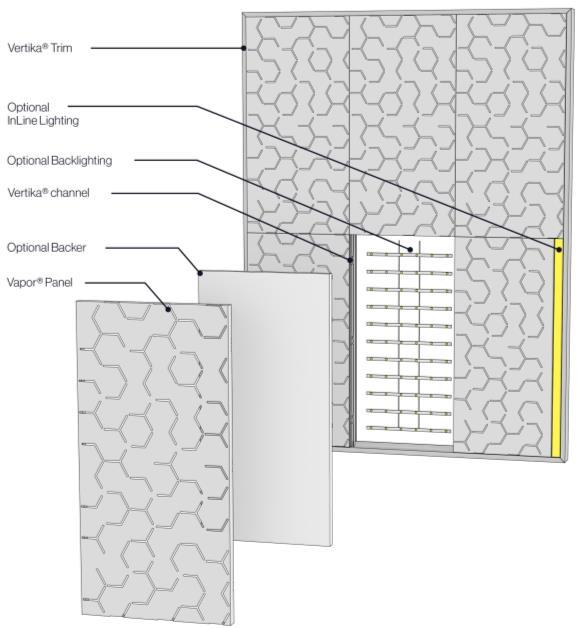
Walnut
Buffed Aluminum Granite
Desk Concept:
Backlit Wall Panel System: Arktura Vapor Bond:
Desk Finishes:








A: Material Innovation and Product Management/Development



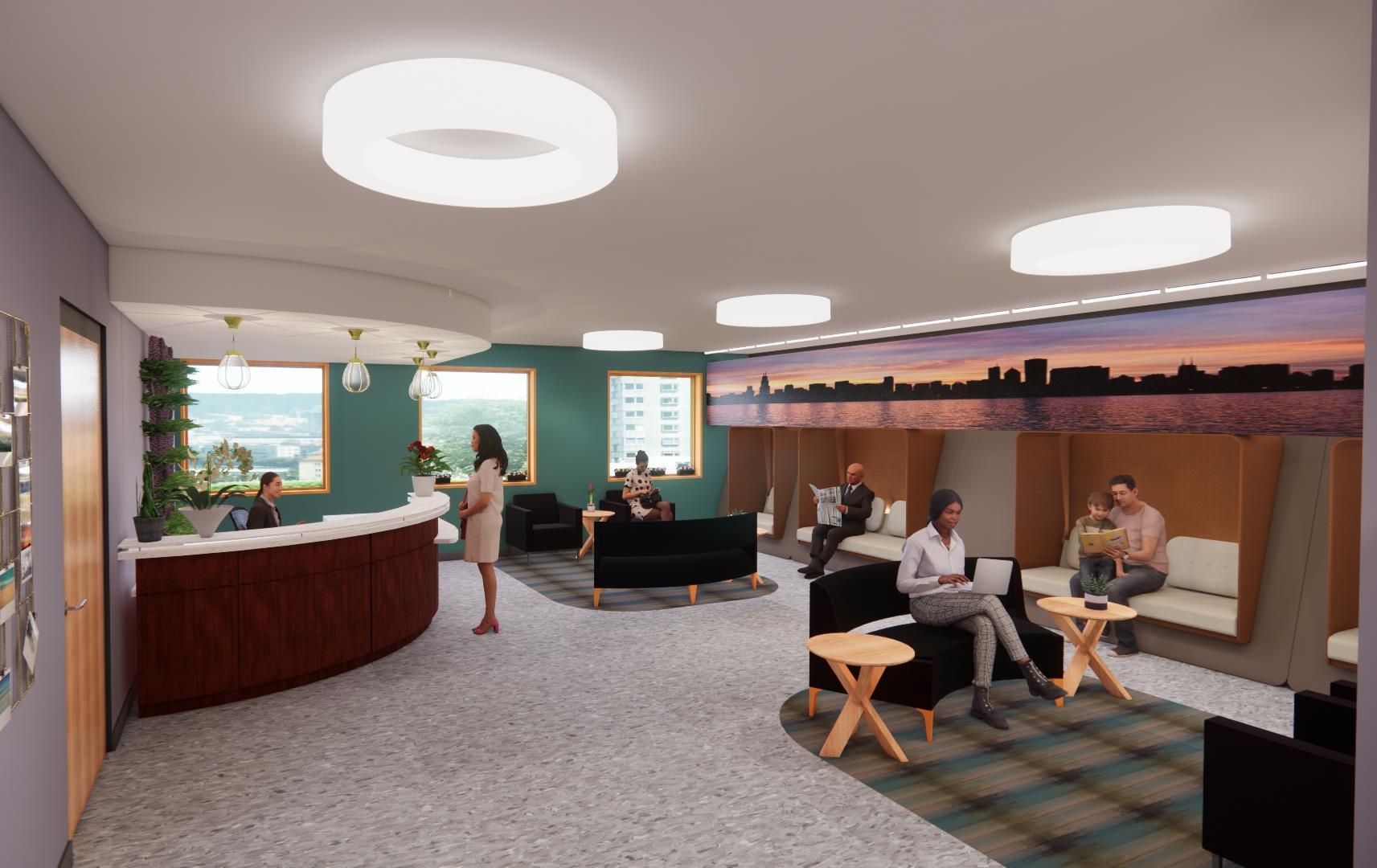
The primary care clinic focuses on preventative care and diagnostic responsive care; including wellness visits, physicals, vaccinations, acute illness and injury care. The doctors document patients’ family health histories and manage their wellness records. An efficient design needs to allow for the change of volume-based care to value-based care of healthcare.
The space plan will include a comfortable waiting area, contactless check-in system, private consultation and exam suites, staff work rooms, and staff break lounge. The clinic will make ADA compliance and HIPPA privacy accommodations. A spa-like feel and amenities seen in hospitality will create a sense of “homeliness” and well-being.
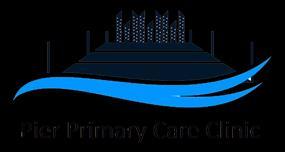
Area: Approx. 6000 sq ft Healthcare Office Chicago, IL
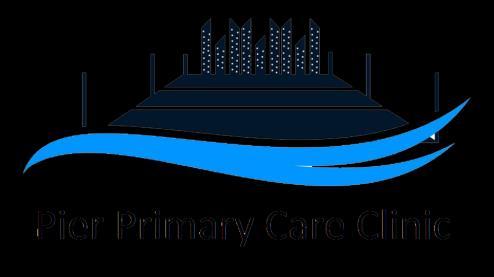
Location:
Located in Chicago, at 875 North Michigan Avenue. Surrounded by parks, museums, restaurants, stores, high rises, Navy Pier, Chicago Riverwalk, and Chicago Harbor. Public transit is the main mode of transportation with multiple bus lines nearby, taxis and ride sharing, walking and biking. Chicago is the birthplace of Modern Architecture movement and takes pride in the rich history of their architecture while also encouraging diversity and new innovative designs.
Concept:
The clinic is located near the well-known Navy Pier and Chicago Harbor, which are important locations to the culture of Chicago. The proximity and importance of the harbor will be incorporated into the design of the clinic in a seaside color palette, water feature, and aquatic plants. Water is often associated with refreshment, birth, life, and healing. Water features have been incorporated into healthcare settings for years due to the calming qualities it provides to patients and caregivers, promoting a sense of tranquility. Lighting will reflect luxury, serenity, and playfulness through the use of coves, pendants, wall washes and grazes.
Trends:
Comfortable home-like environments for improved patient experience in the waiting area and exam and consultation rooms.
Lounge areas for employees to take a break and relax.
Biophilic design creates a soothing environment and promotes sustainability. Clear wayfinding and distinct patient and staff areas.

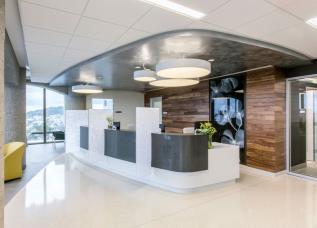


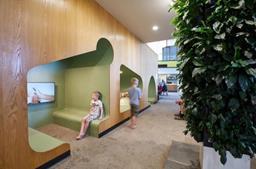

Color Palette:
Bubble Diagram:
Inspiration Images:


CEILING LEGEND:
C1: GYP – 9’ AFF
C2: GYP – 8’ AFF
C3: 2’ X 2’ ACT – 8’ 10” AFF
C4: GYP COVE – 8’ 10” AFF


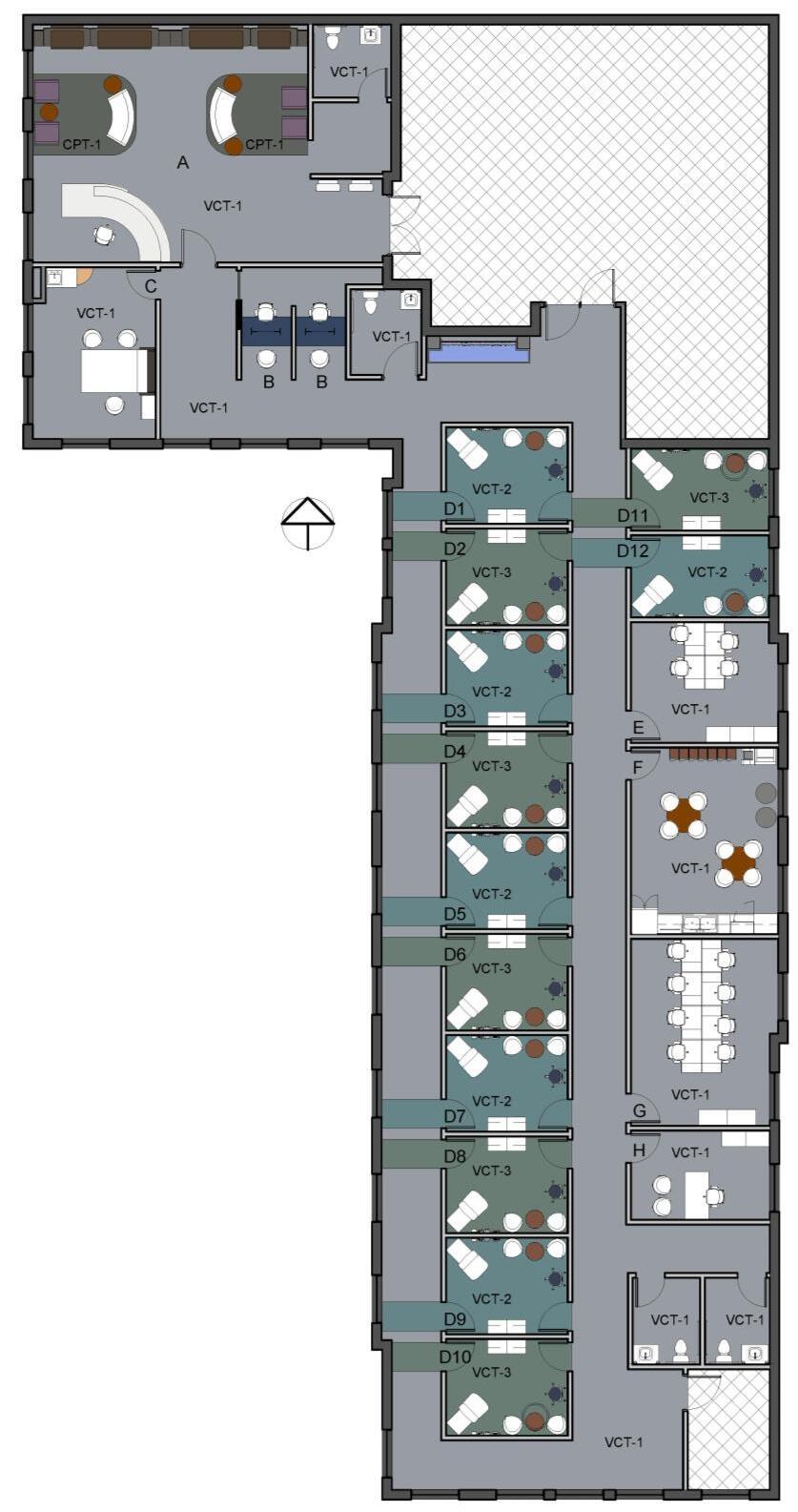
ROOM LEGEND:
A: RECEPTION
B: CHECKOUT
C: CONSULTATION ROOM
D: EXAM ROOMS
E: ADMIN WORK ROOM
F: STAFF LOUNGE
G: PHYSICIAN WORK ROOM
H: MANAGER’S OFFICE
FLOORING:


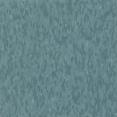

VCT-1
VCT-3



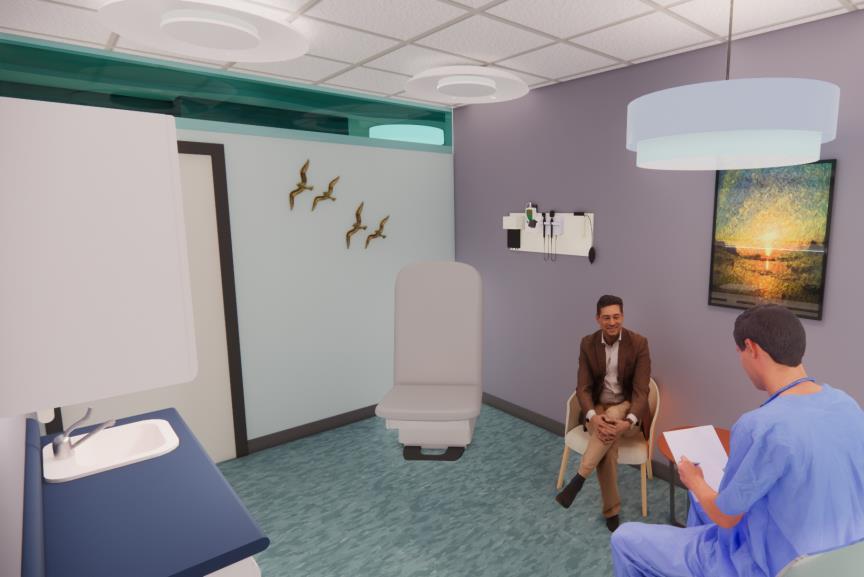
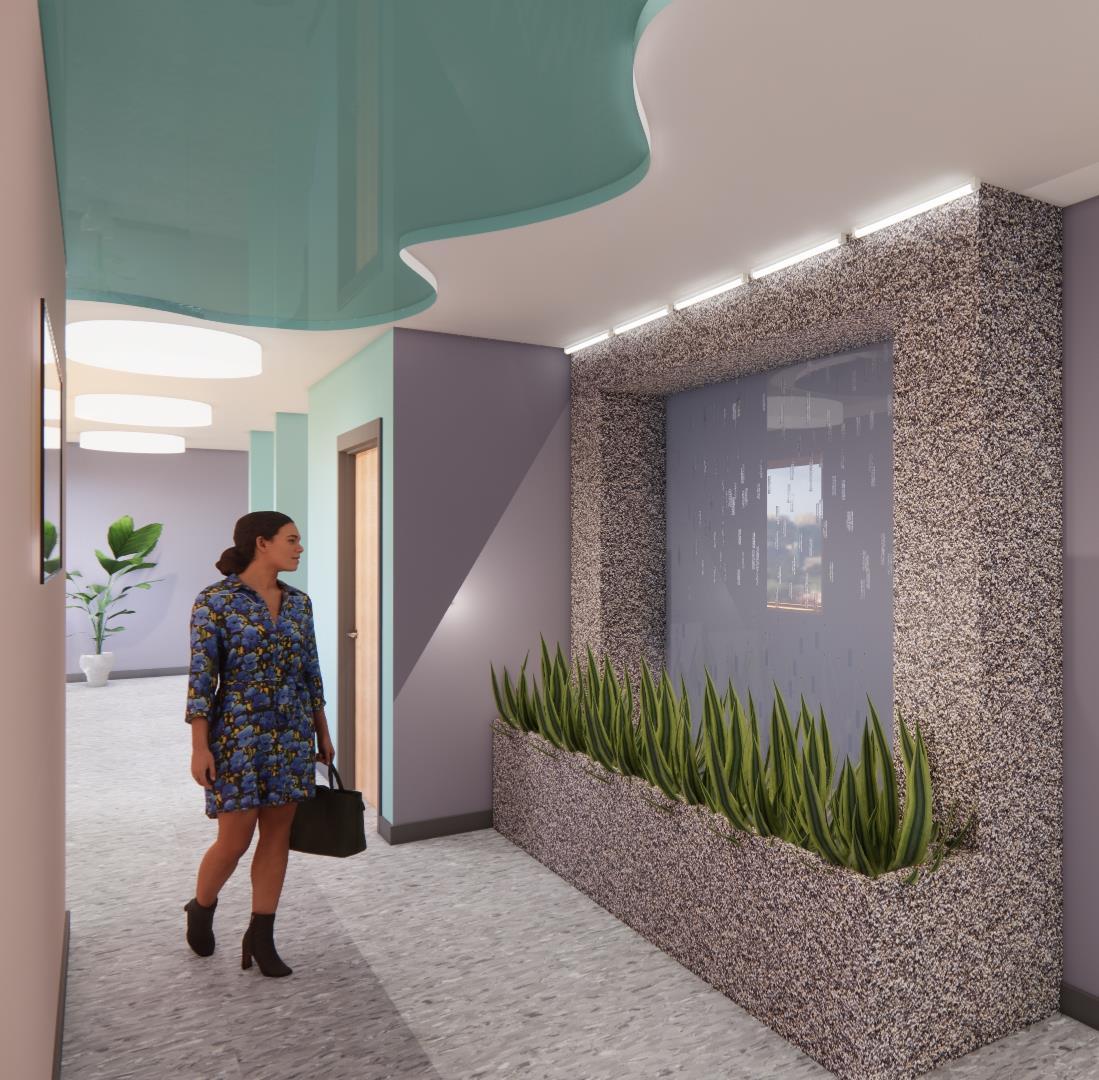

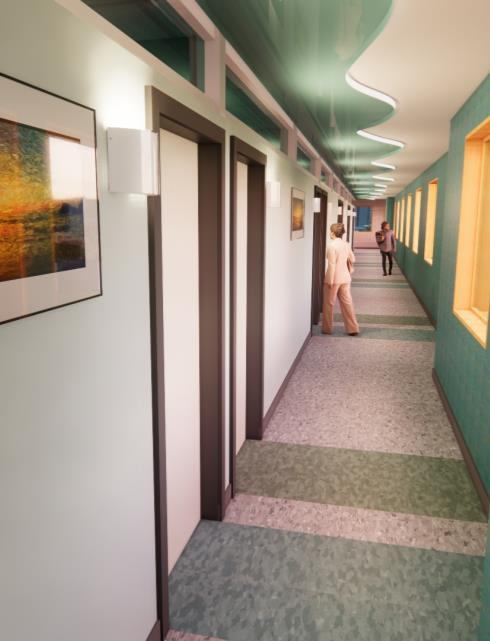
PHYSICIAN’S
WATERFALL FEATURE WALL
Corridor Focal Cove Detail
Reception Soffit with Pendant Task Detail

The center focuses on educating children from 3 years to 5 years old. There are homerooms, as well as classrooms for music, art, and physical education. It is important to consider the accessibility and needs of all students, mentally, physically, and emotionally.
The space plan will provide designated rooms for structured learning, active learning, sensory exploration, high energy activities, and creative experiences. The connection to nature will be reinforced with the integrated indoor and outdoor learning environments for all classrooms. The school will cultivate an environment for all children to feel safe, welcome, and encouraged to learn and develop skills according to their pace and style. Considerations will be taken for the accessibility of all students and follow universal design standards.

Area: Approx. 13,000 sq ft Early Education Center St. Louis, MO
• The early introduction to the concepts of education are vital to the development of the children’s adaptation, temperaments, socialization, emotional intelligence, communication, and imagination.
• A safe learning environment is essential, including check-in zones and health considerations. Another thing to consider is universal design and the special needs of children with various learning and developmental conditions. For most children it is difficult to sit still for an entire school day, to accommodate them teachers must adapt their lessons to various learning/teaching styles.
• Most preschool curriculum incorporates learning through play. One way to take accommodations a step further would be to provide children with a variety of spaces with designated programming. This helps the children to compartmentalize the rooms and condition them to understand what the room is for and the expected behavior in the room. For example, in a classroom programmed for structured learning children will be conditioned to sit and listen and engage with the lessons at circle time or while working at their desks. A sensory or movement room would condition the children for more relaxed and self-guided learning through play and interaction with the various stations and stimuli.
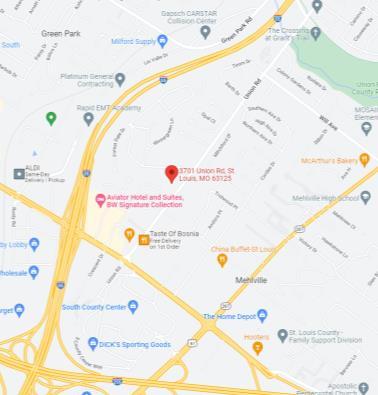
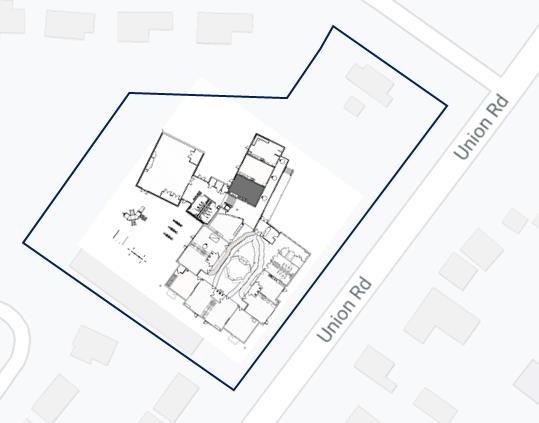
Inspiration Images:

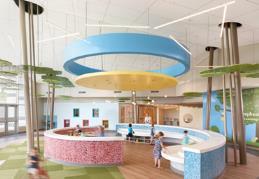
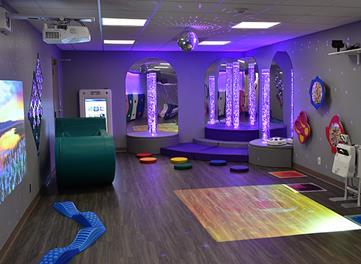


Location:
Children’s Nature is located in South St. Louis County in Mehlville School district at 3701 Union Rd, St. Louis, MO 63125.
The Mehlville area is a growing community of young families with a need for quality early education centers. Children’s Nature is approximately one mile from Highways 55/255/270 and S. Lindbergh Blvd and the South County Center.
Concept:
Education is an adventure that is unique to each and every student; but with adventures, preparation is key in the success. Education is not a one-size fits all program, pedagogy teaching to the multiple intelligences benefits all students and teachers. Every child is different and that uniqueness is a beautiful and wonderful thing that should be embraced and encouraged. Creating a unity between the nature of the child and the nurture of their education and personalities.







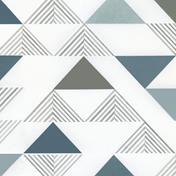
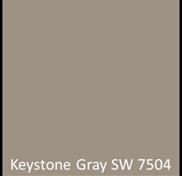
Option 1: Class homerooms surround the core stage for equal access to the stage area. However, the elective classes are separated from the homerooms. The integrated and active learning closer to the homerooms. The teacher’s lounge is in a centralized location for all classrooms.
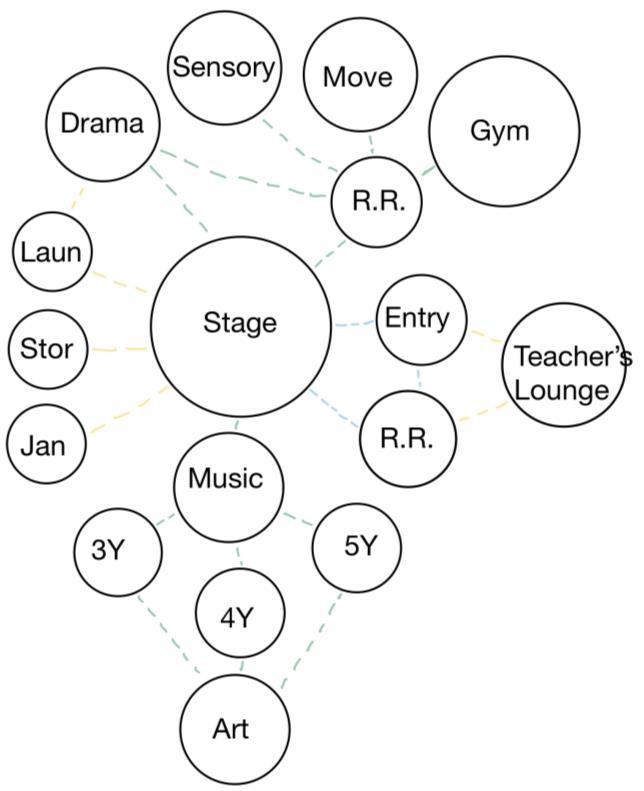
Option 2: Class homerooms surround the core stage for equal access to the stage area. The elective classes are in closer proximity to the core stage and homerooms. The integrated and active learning rooms are separated for acoustic buffering. This arrangement allows more convenient and easy access to the stage from the music room. The teacher’s lounge is in a centralized location for all classrooms.
SELECTED


Option 3: Class homerooms are clustered around the core stage area. The teacher’s lounge is tucked into a corner and separates the homerooms and the elective classes. The integrated and active learning rooms are separated for acoustic buffering. The music room is directly adjacent to the stage area for ease and convenience.

Bubble Diagrams: Block Diagrams:


– A Peeling: Exposed

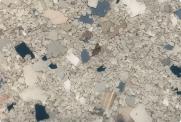
–
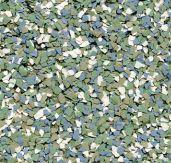
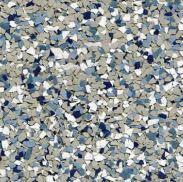


–
VR-1: DuraFlex Accelera HC
Flint
VR-2: DuraFlex Accelera RXC
Hadley
VR-3: DuraFlex Accelera HC
Sea Glass
VR-4: DuraFlex Accelera HC
Ocean
VR-5: DuraFlex Accelera HC
Olive Stone
RBT-1: Rubber Flooring
Blue Gray
CPT-1: Interface Flor
Ceiling Heights:
C1: GYP 9’ AFF
C2: 2’x2’ ACT 9’ AFF
C3: 2’x2’ ACT 8’ 6” AFF
C4: Acoustic Clouds Varied Heights
C5: 2’x2’ ACT 9’ 3” AFF at base of slope (3 ¼”/12” Slope)
C6: GYP 9’ 3” AFF at base of slope (3 ¼”/12” Slope)
C7: GYP Soffit 4’ 6” AFF
C8: Open to Deck 12’ 6” AFF AFF at base of slope (3 ¼”/12” Slope)
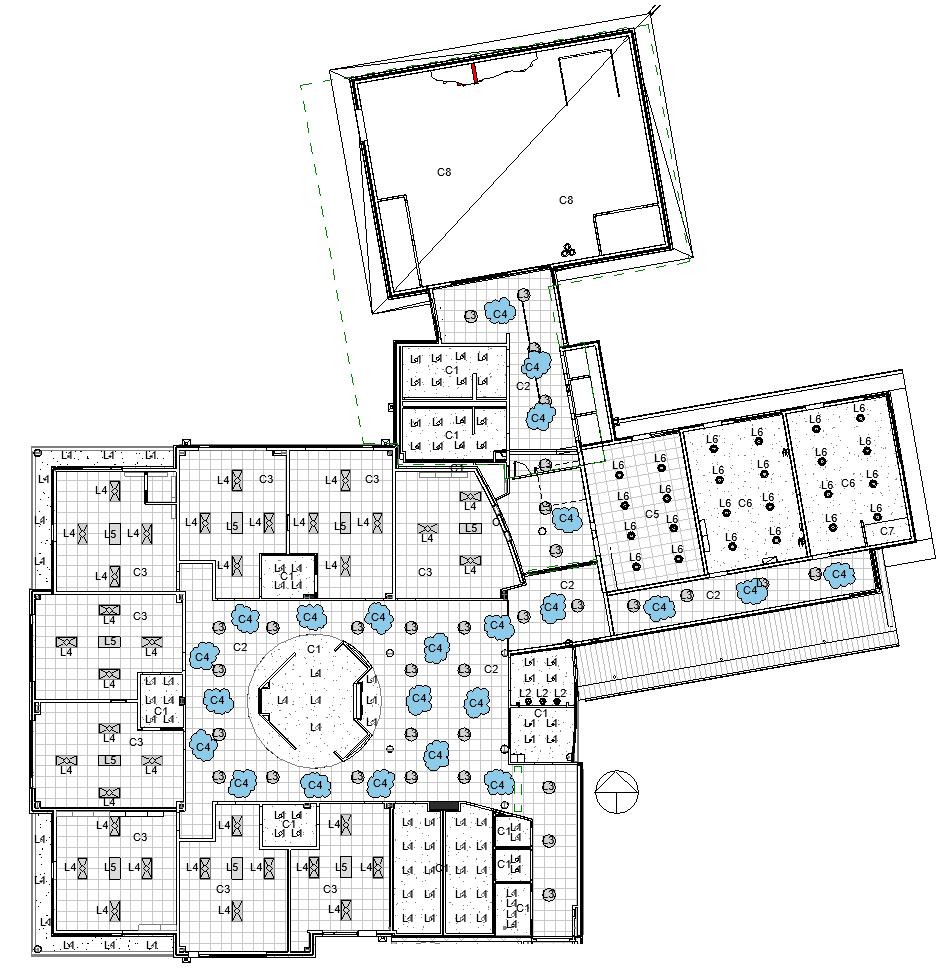

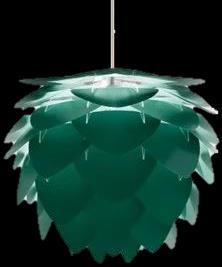




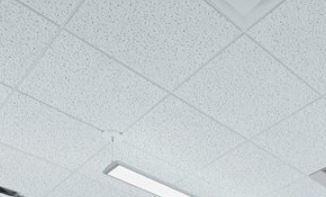






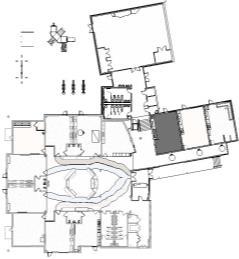

The reception area is the trailhead of the adventure that is the educational journey through the school. Everyone who enters the school must check-in at the desk before continuing on their journey.

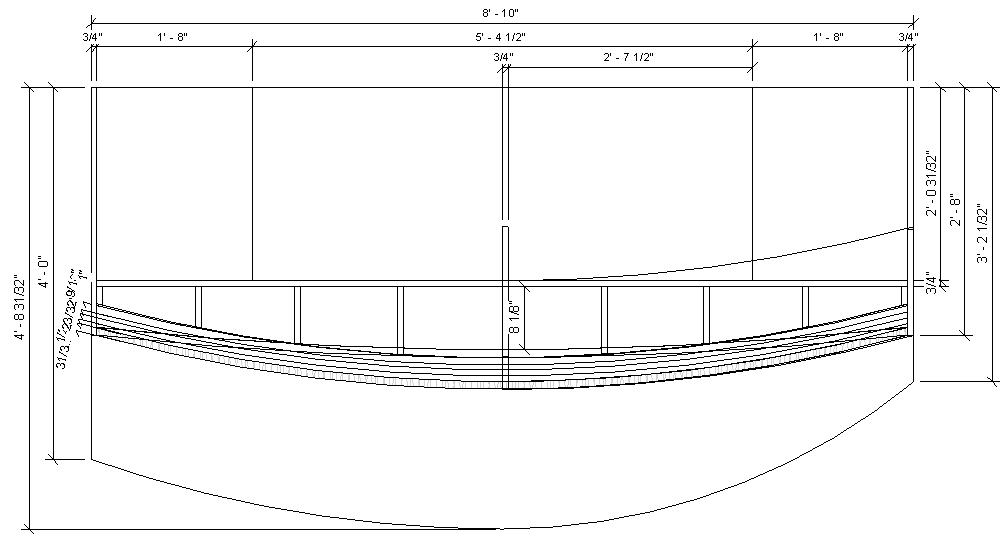
Elevations and Floorplans – NTS
This section is a view into the “Specials” Classroom and focuses on the acoustic relationships of the three spaces. The movement room on the left, will be the loudest with an estimated sound of 70-75 decibels. The estimated sound of the dramatic play room will be 50-55 decibels. The sensory room on the right, will be the quietest with an estimated sound of 30-40 decibels. It is important that the sound from the movement room doesn’t interfere with the programming of the other rooms.

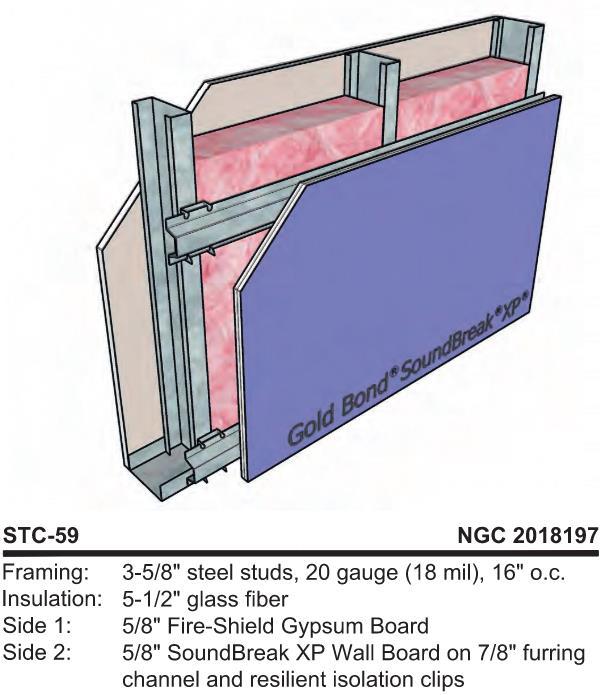



Movement
Dramatic Play Sensory

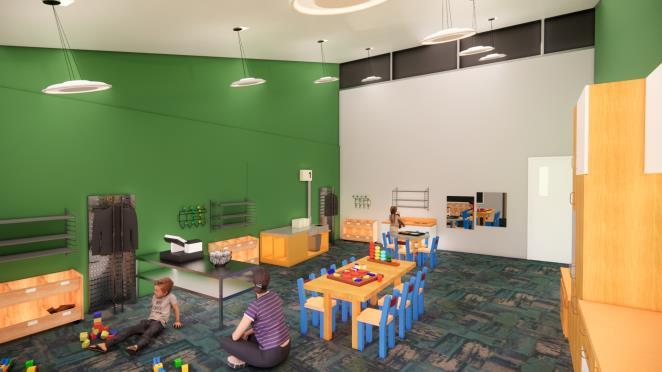
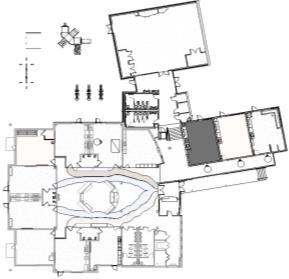


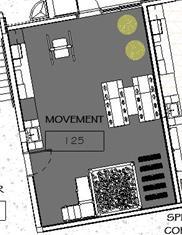
Children are naturally high energy and need a safe place to release that energy and work on gross motor skills and coordination at the same time. Improving skills and learning through play are integral in the adventure of a child’s education. As the needs vary with every child so do the coping mechanisms. The movement room contains large activity areas such as the ball pit and climbing structure for high energy children. As well as compression rollers for those who need pressure/compression to cope with over stimulation.

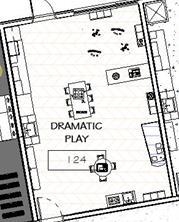
Every adventurer needs a good imagination, the dramatic play room is the place to let them explore the different roles that they experience in everyday life. The room features a play kitchen set, grocery store, nursery, vet clinic, as well as, wardrobe options.


It is important to encourage all children to explore their senses with a variety of stimuli. The sensory room includes a water trough, sand table, bubble wall panels, a tactile texture wall panel, and various fine motor manipulatives. The room also includes two dark den cubby spaces for those that need to calm down or may experience sensory overload.
B A C
B: Dramatic Play Room
A: Movement Room
C: Sensory Room


