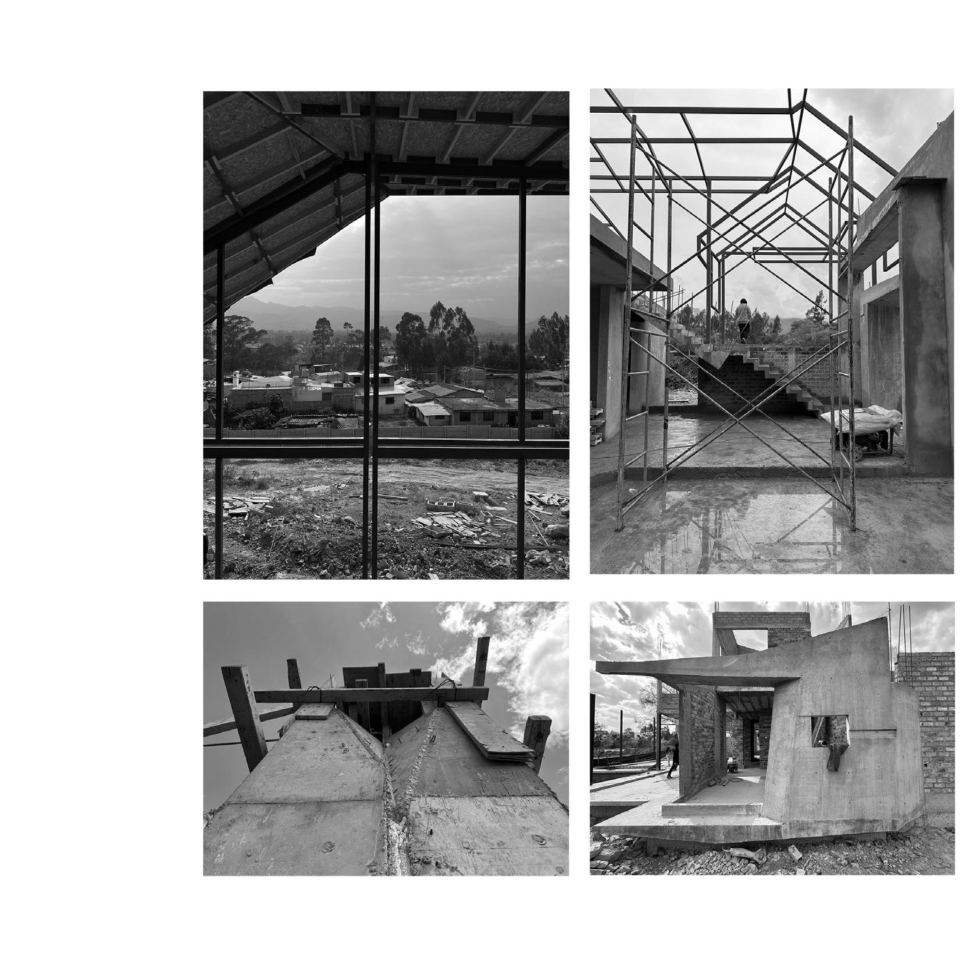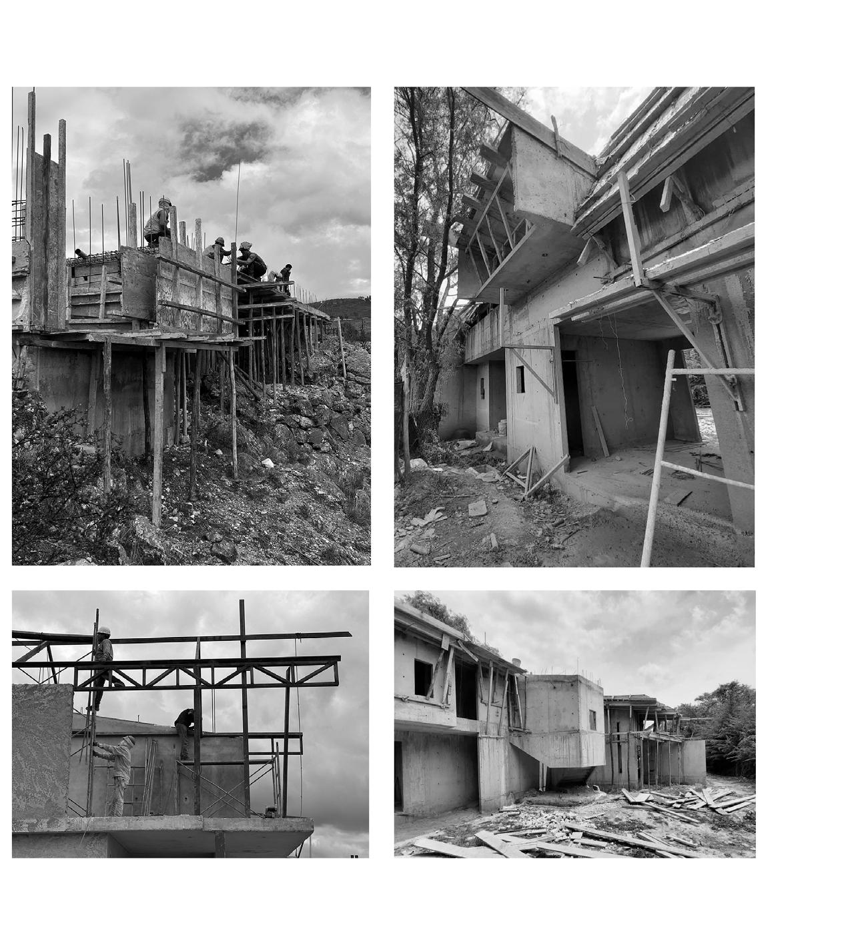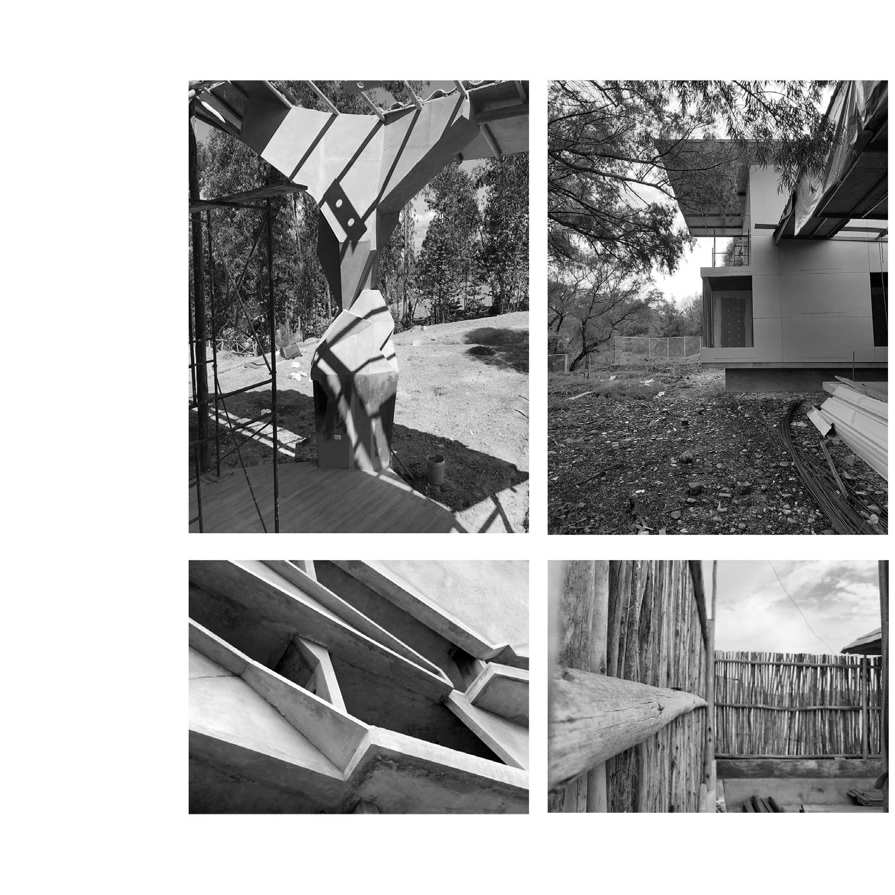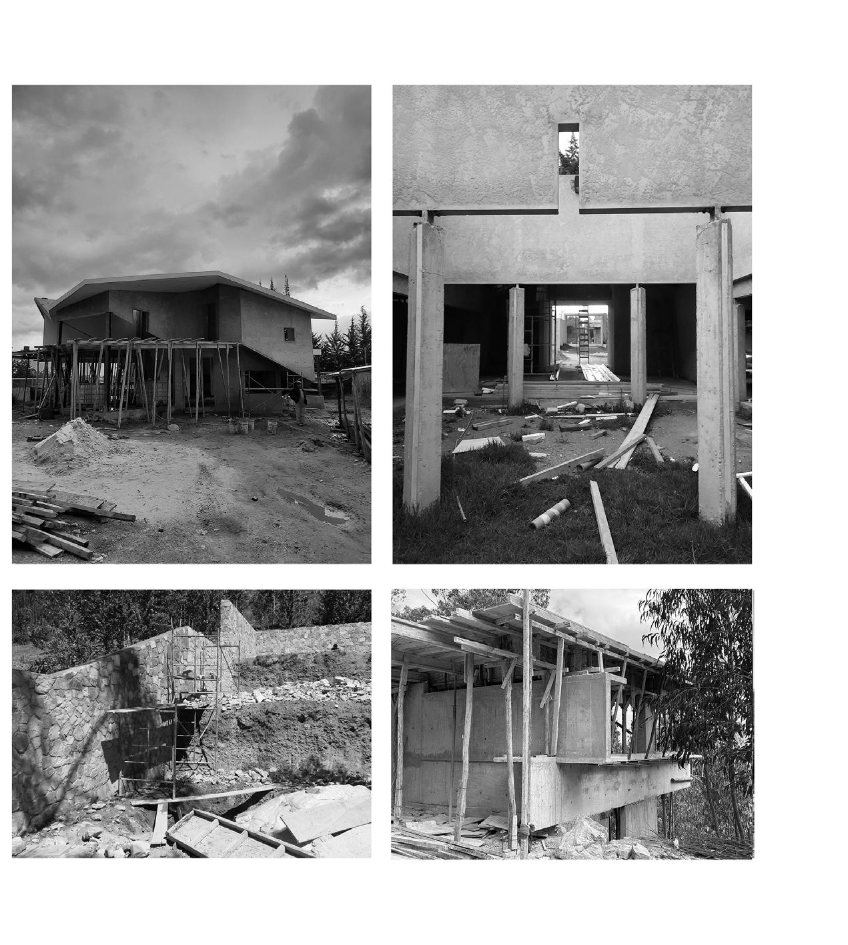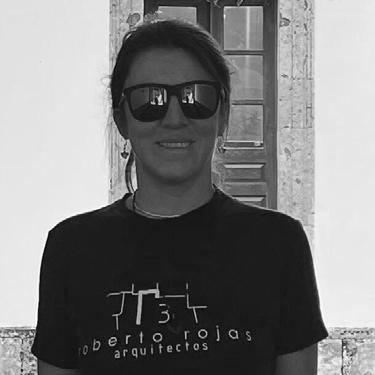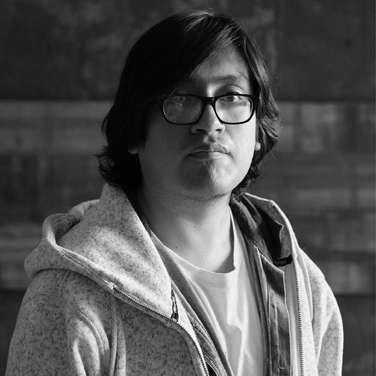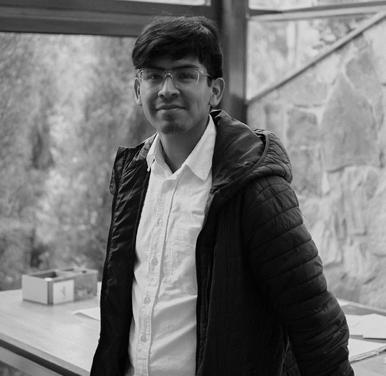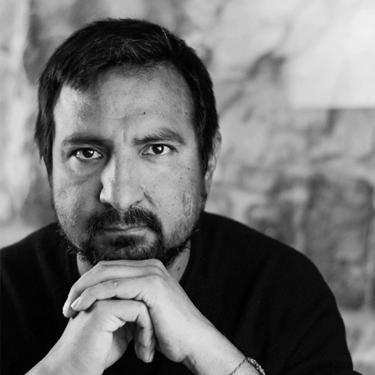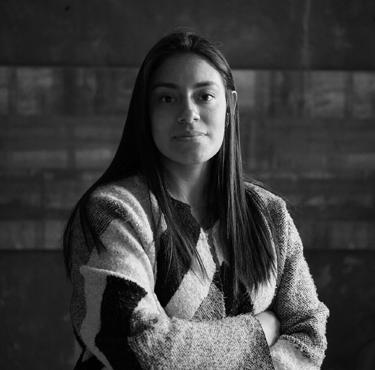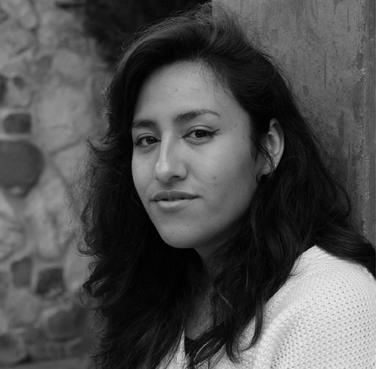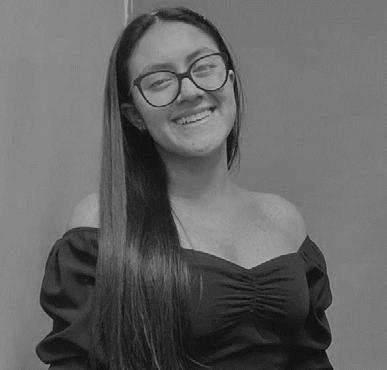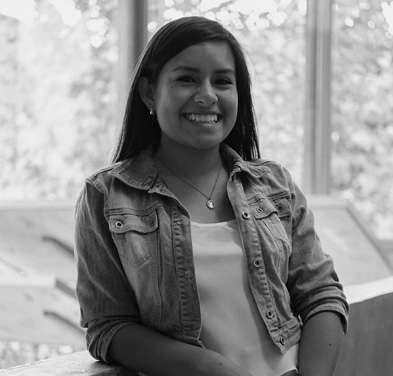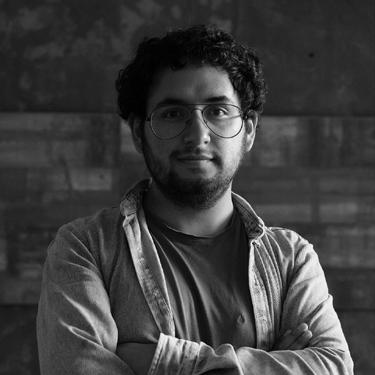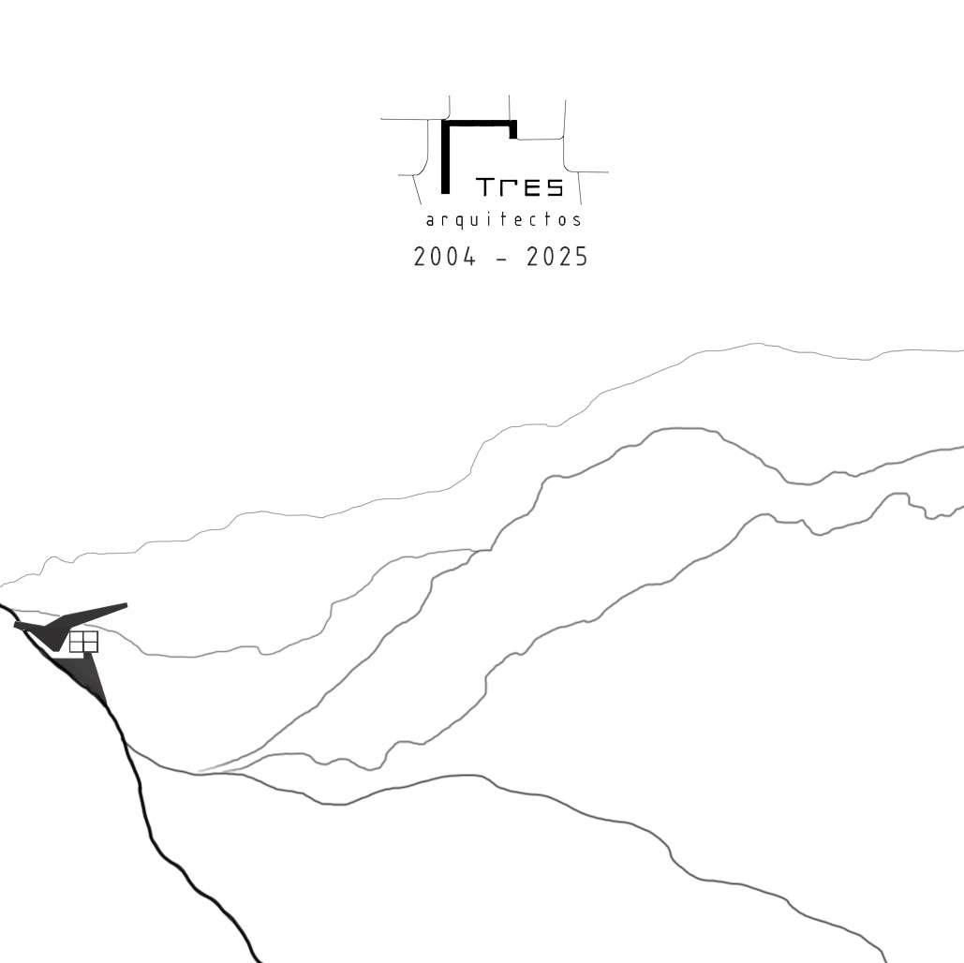
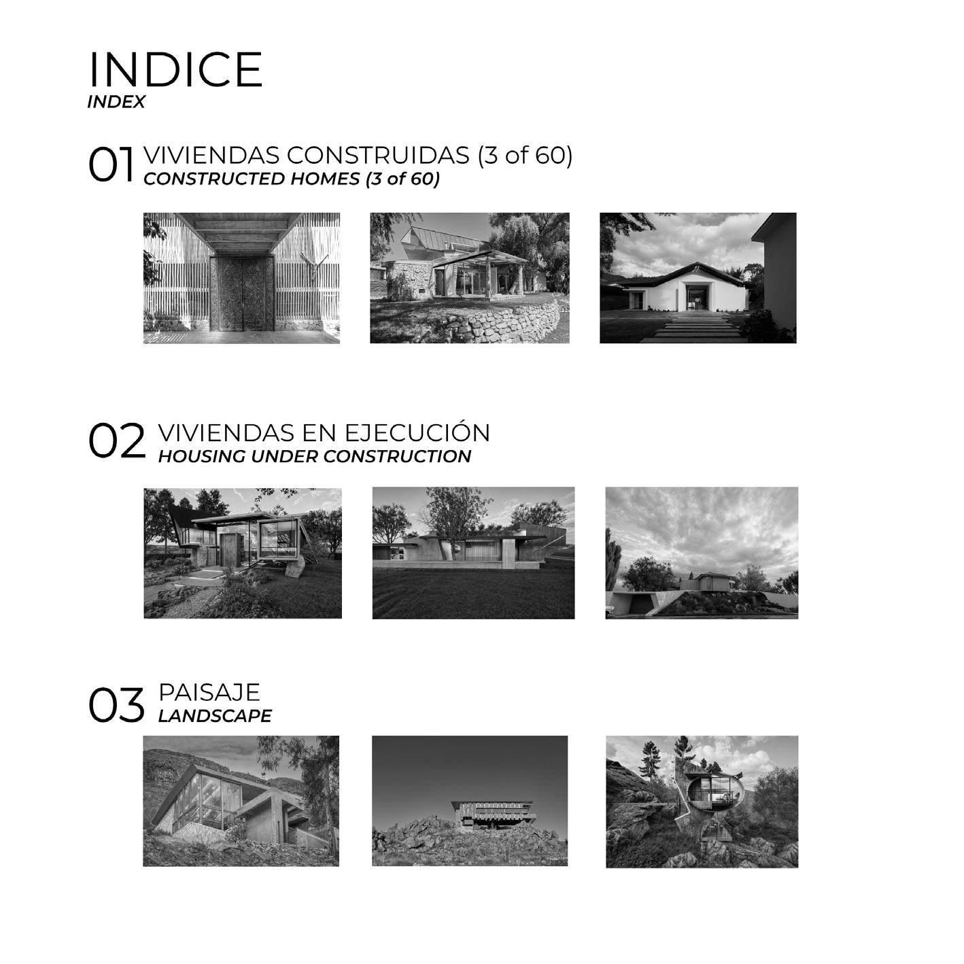
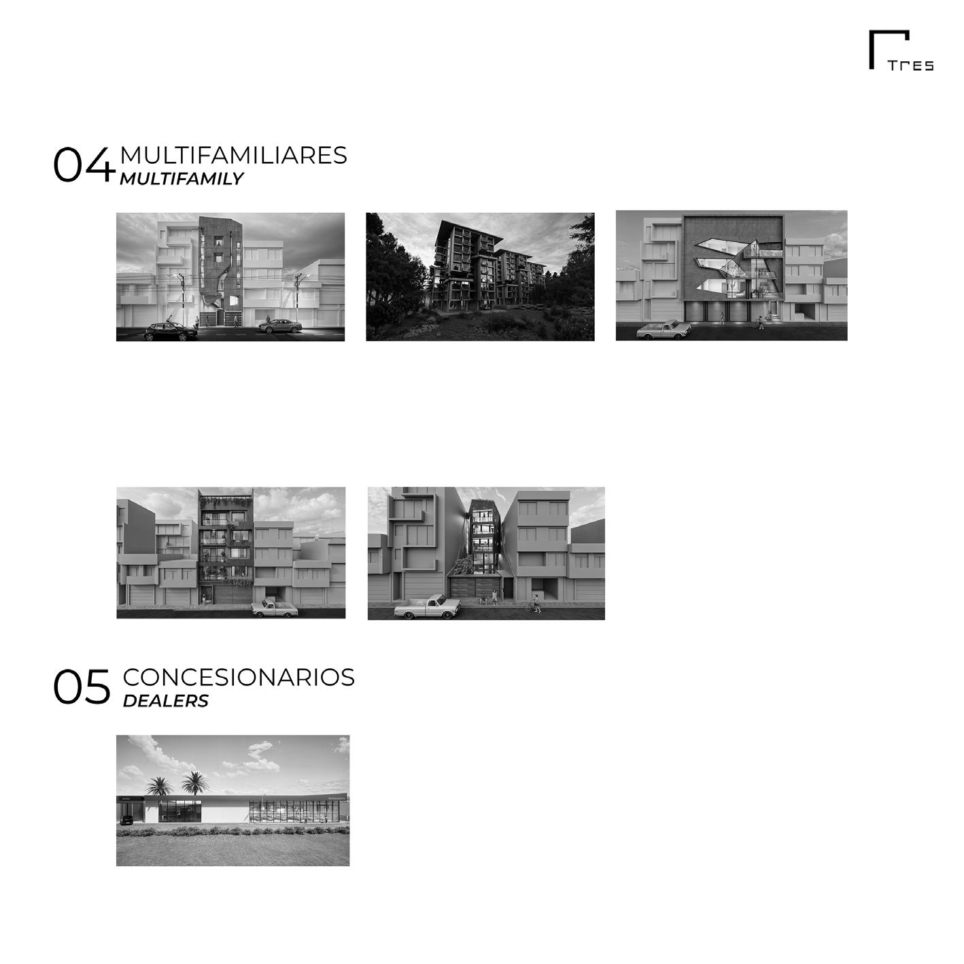
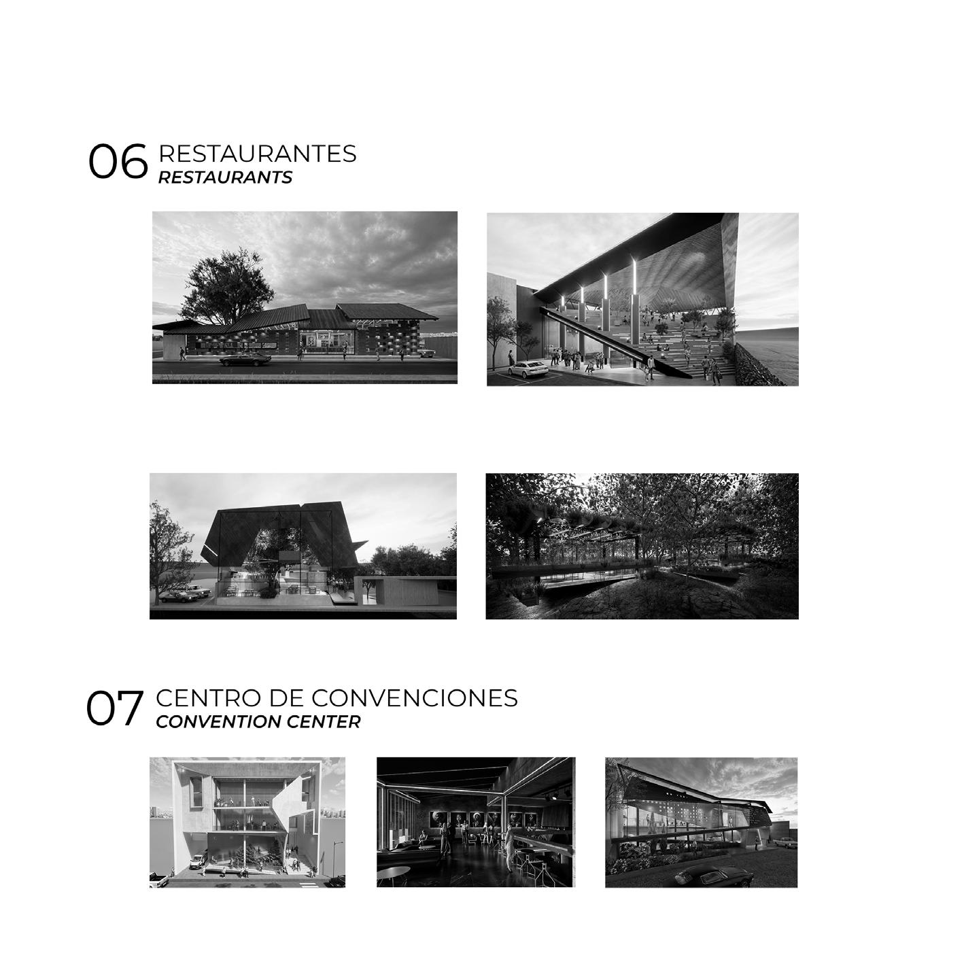
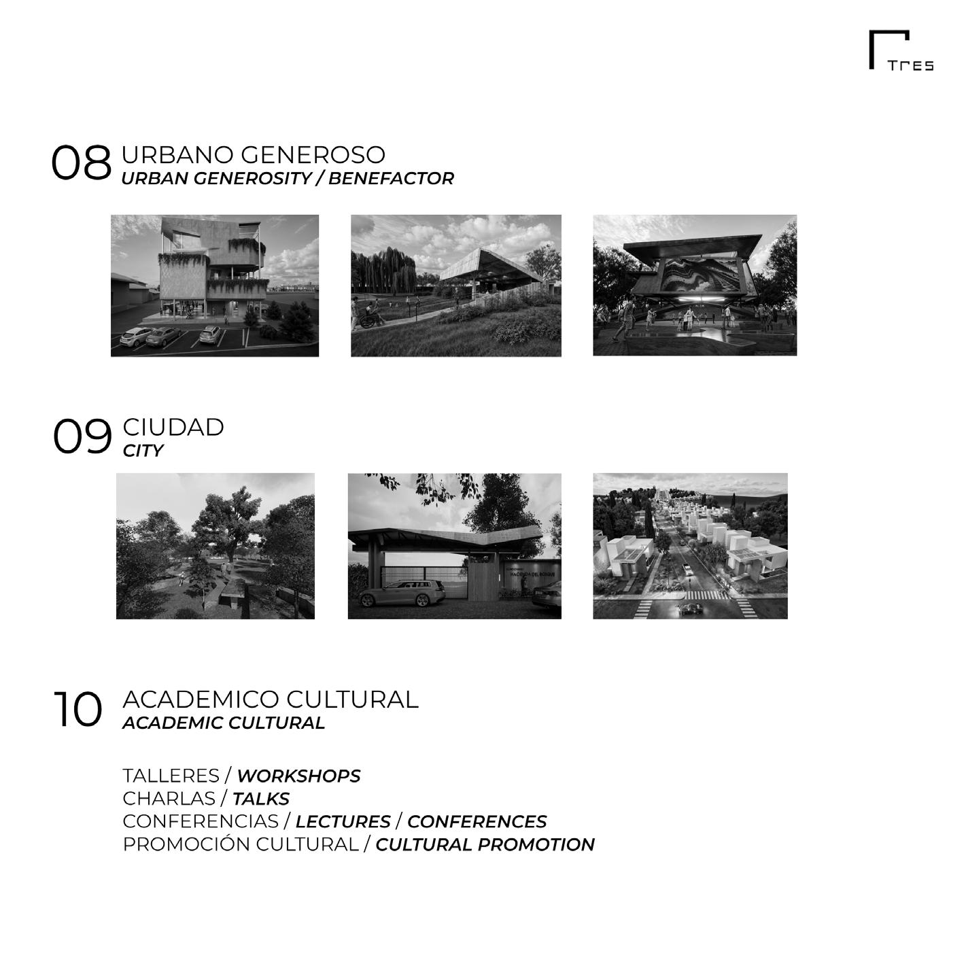
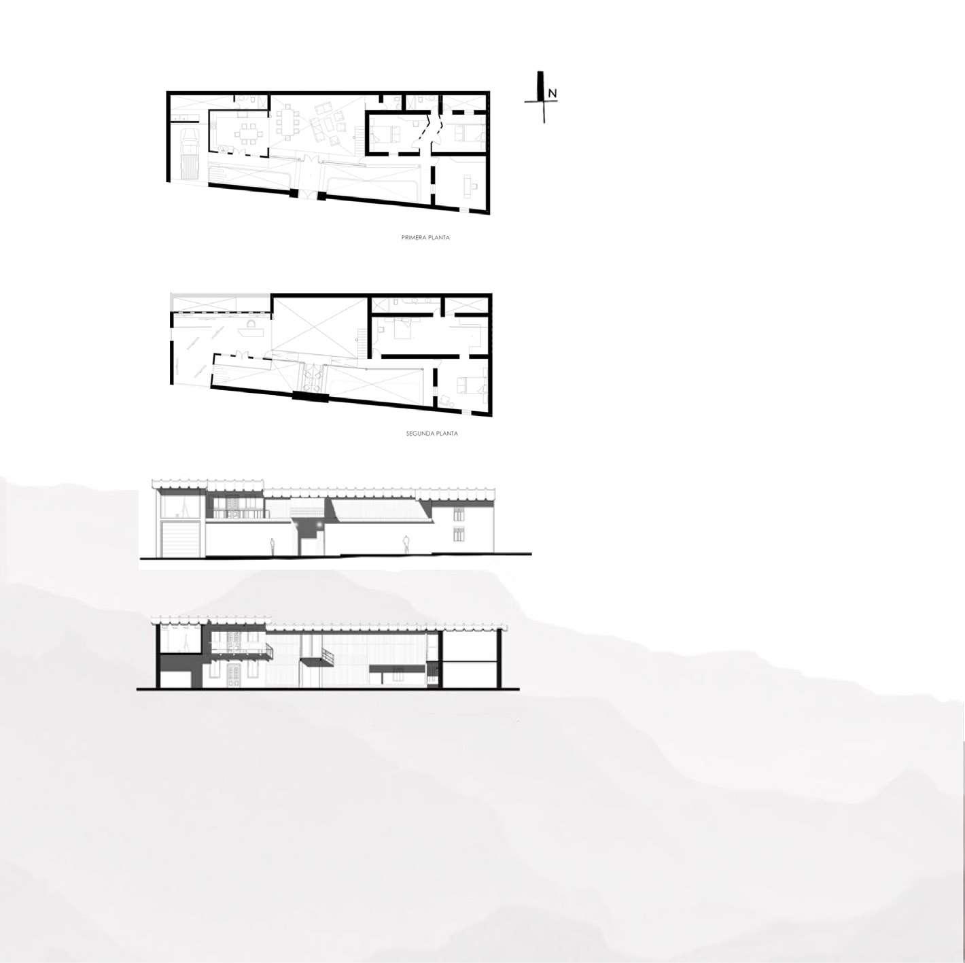
Ubicación / Location: Caserío La Huaraclla, Jesús, Cajamarca, Perú
Año / Year: 2019 – 2020 ejecución en pandemia
Terreno / Land: 1000.00 m2
Área construida / Built area: 350.00 m2
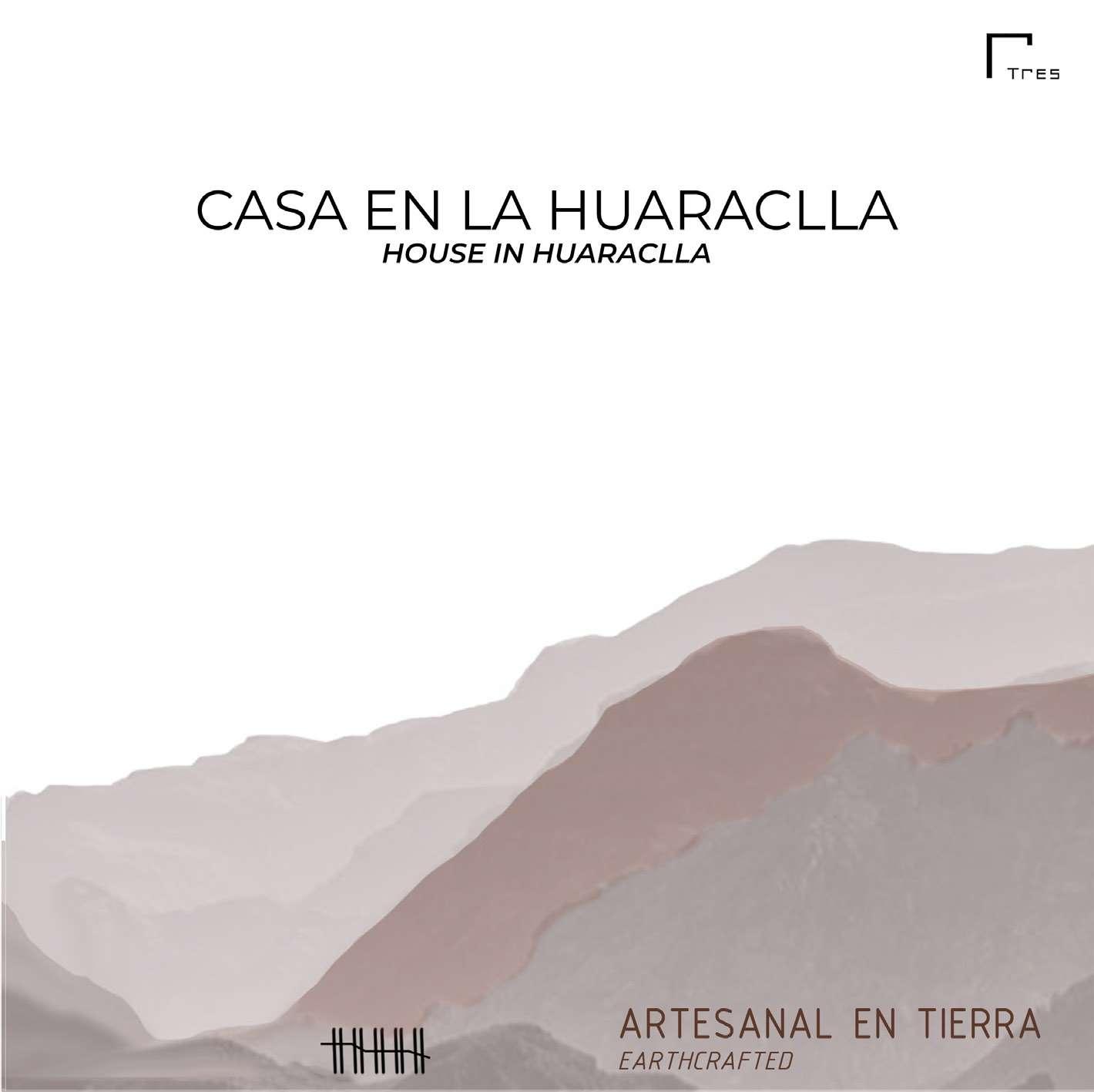
CONSTRUCTED HOMES
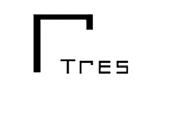
Situada en el entorno urbano-rural de La Huaraclla, esta casa combina técnicas tradicionales de tapial con estructuras de ladrillo y concreto, complementadas por un cubo de madera de eucalipto y vidrio que redefine el espacio a través de la luz y la transparencia. La vivienda se organiza en torno a dos estudios creativos, mientras que el segundo nivel explora la conexión entre espacios privados y comunes. El cubo de vidrio es el nexo que une lo antiguo con lo nuevo, armonizando el interior con el exterior y destacando la búsqueda constante de interacción entre materiales y luz.
The La Huaraclla House is situated in the urban-rural environment of La Huaraclla, combining traditional rammed earth techniques with brick and concrete structures, complemented by a eucalyptus wood and glass cube that redefines the space through light and transparency. The house is organized around two creative studios, while the second level explores the connection between private and common spaces. The glass cube serves as the link between the old and the new, harmonizing the interior with the exterior, and emphasizing the constant interplay between materials and light.

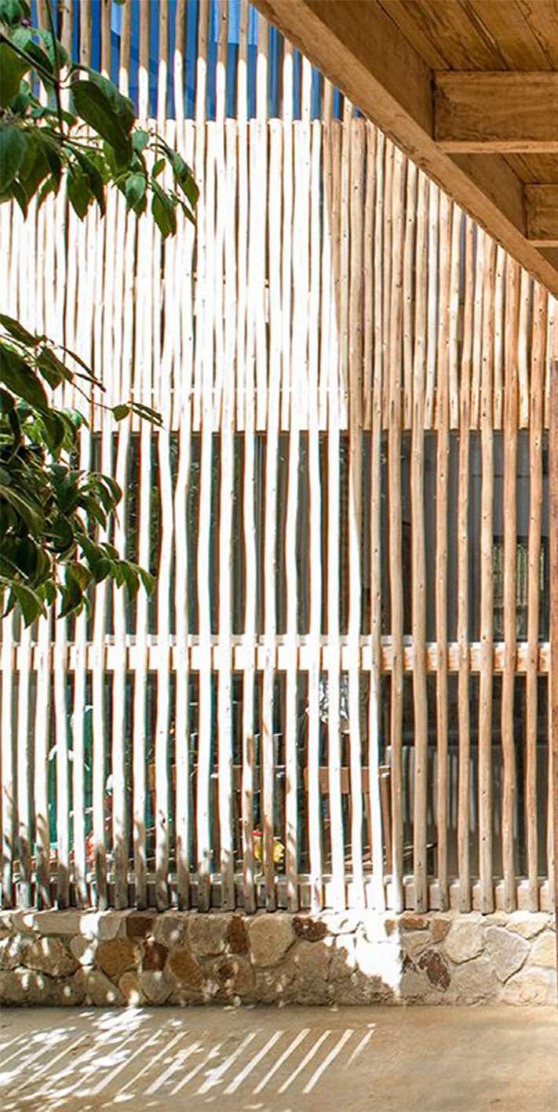
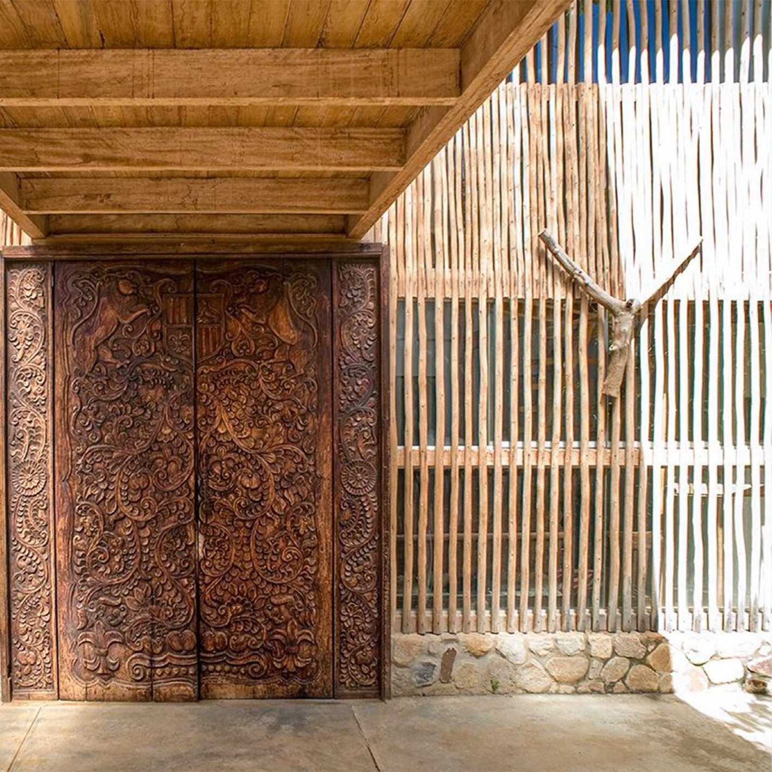
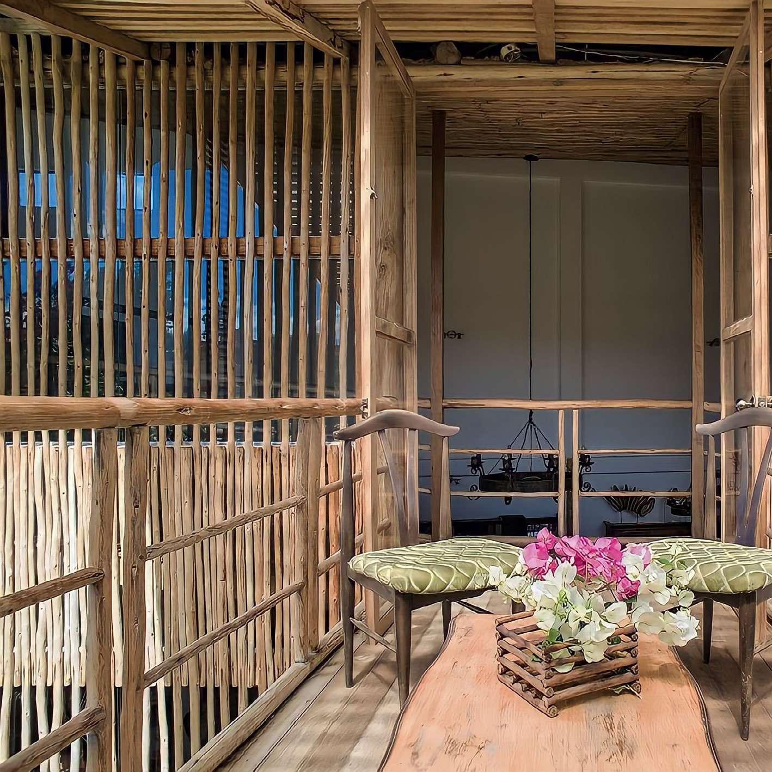
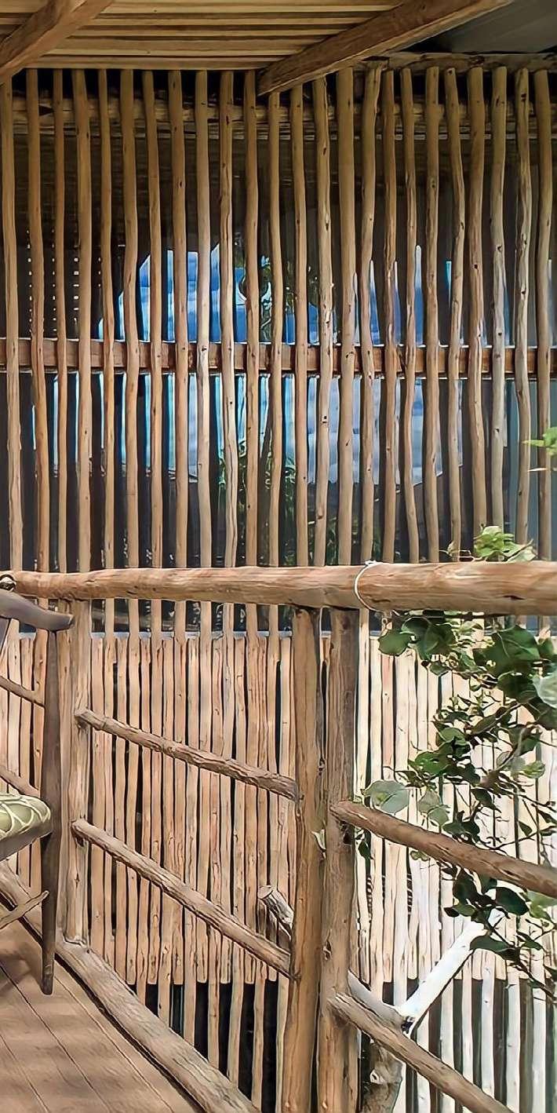
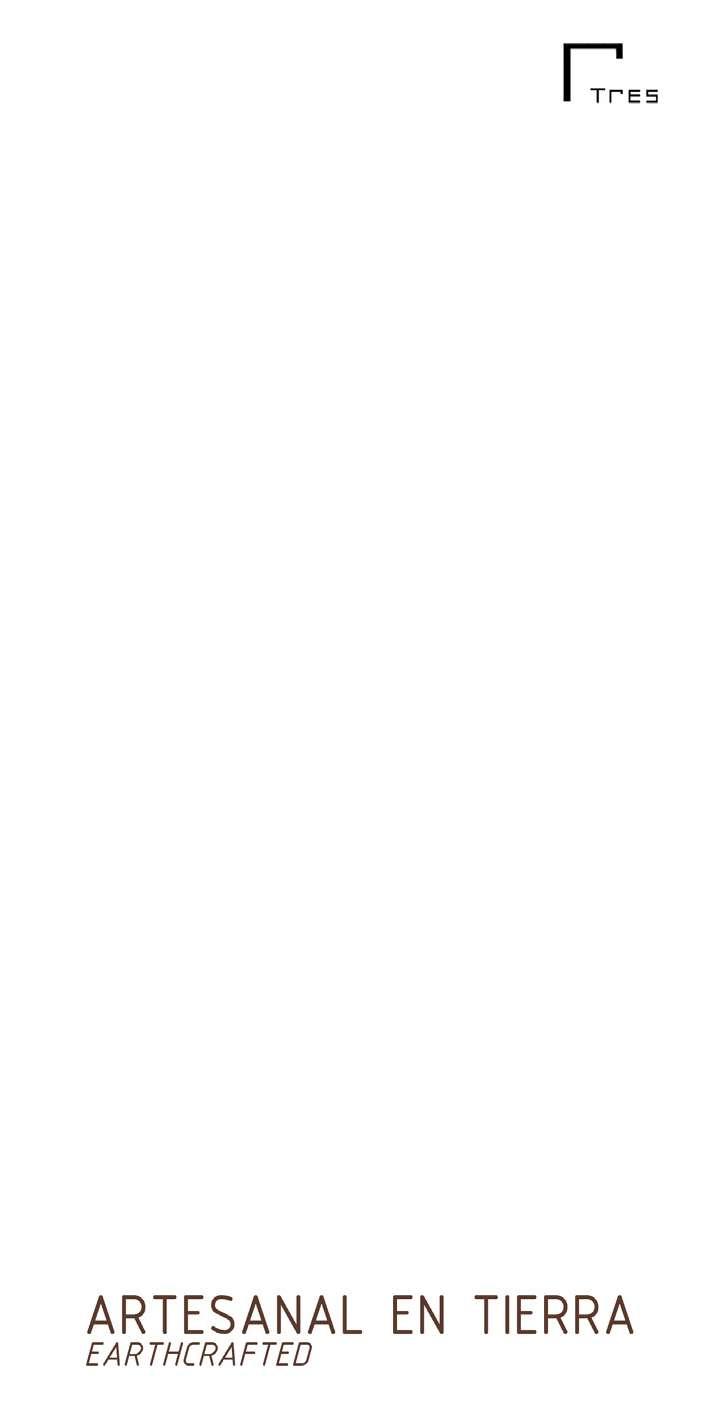
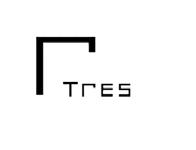
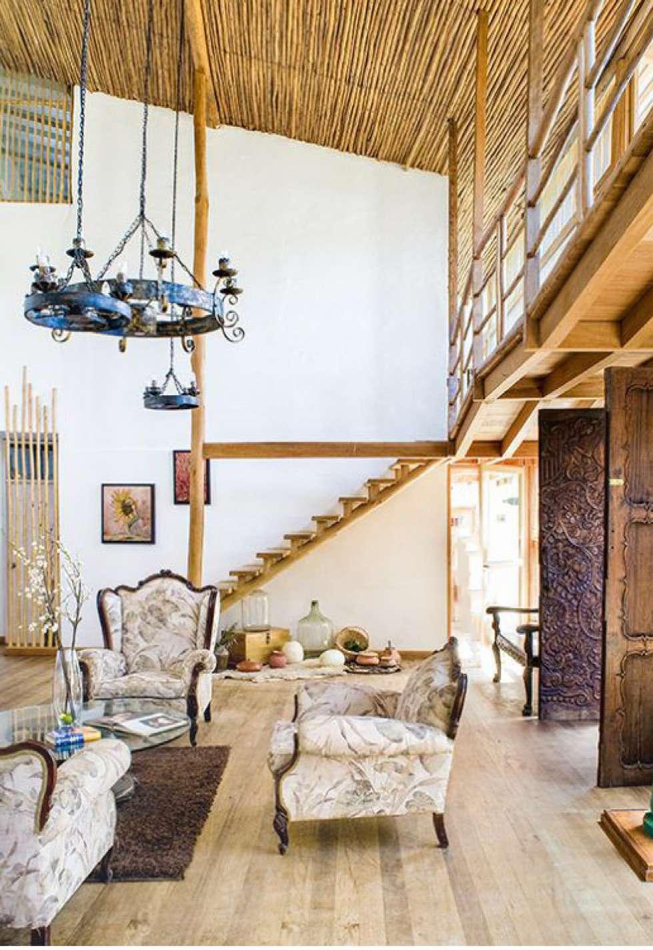
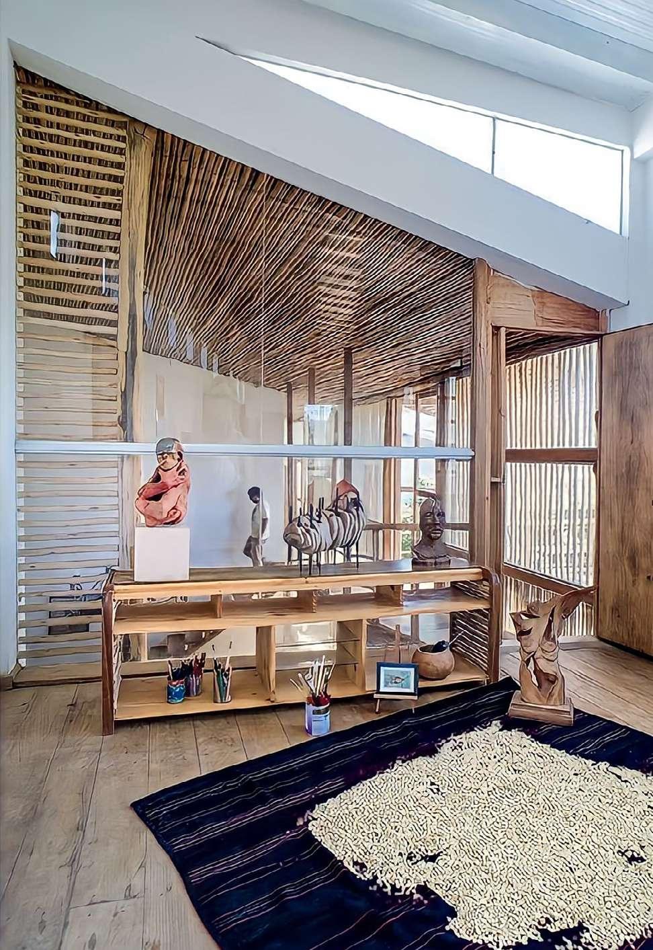
Ubicación / Location: Condominio el Sauzalito, Baños del Inca, Cajamarca, Perú
Año / Year: 2019 – 2020 ejecución en pandemia
Terreno / Land: 1000.00 m2
Área construida / Built area: 350.00 m2
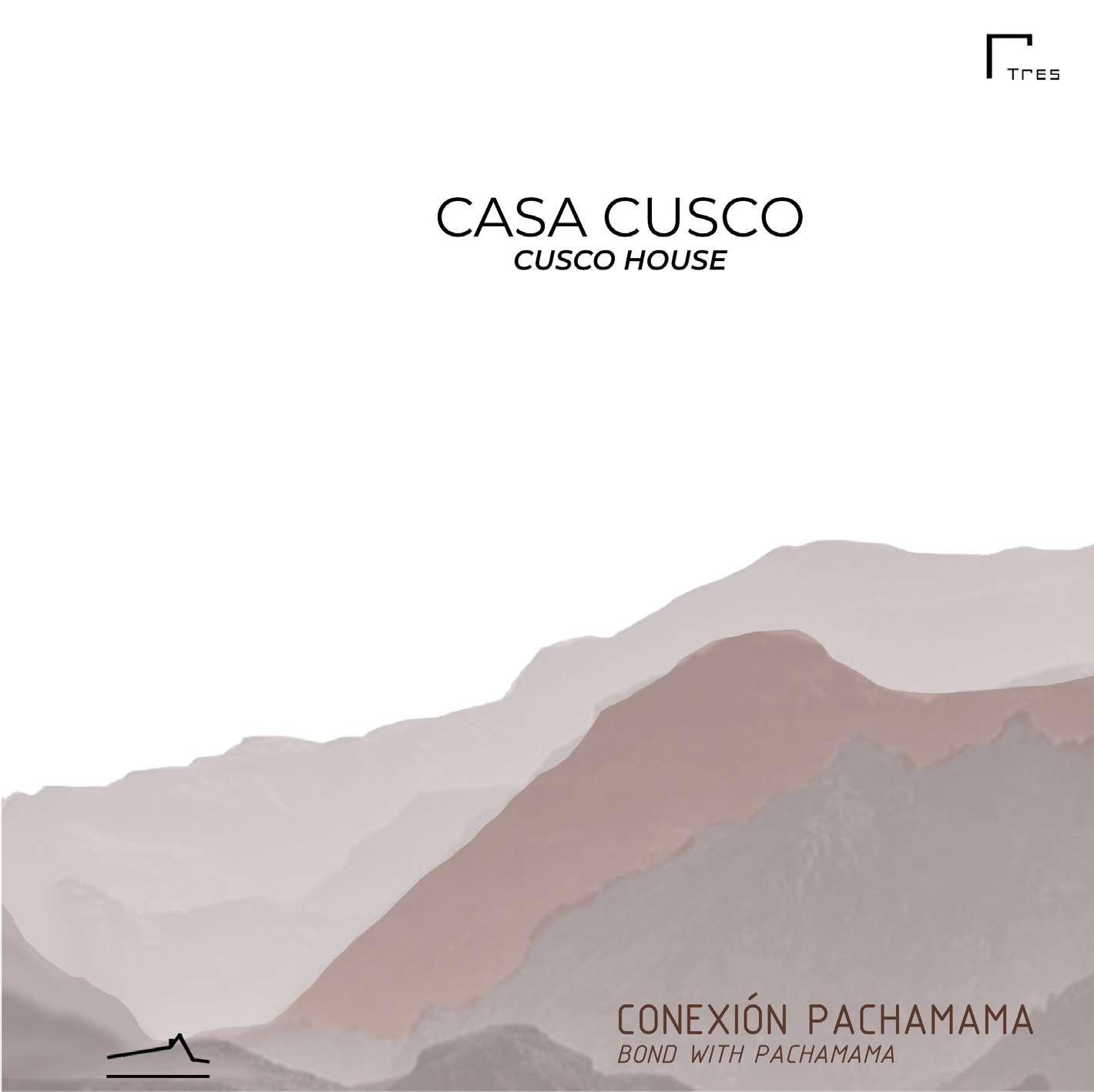
CONSTRUCTED HOMES

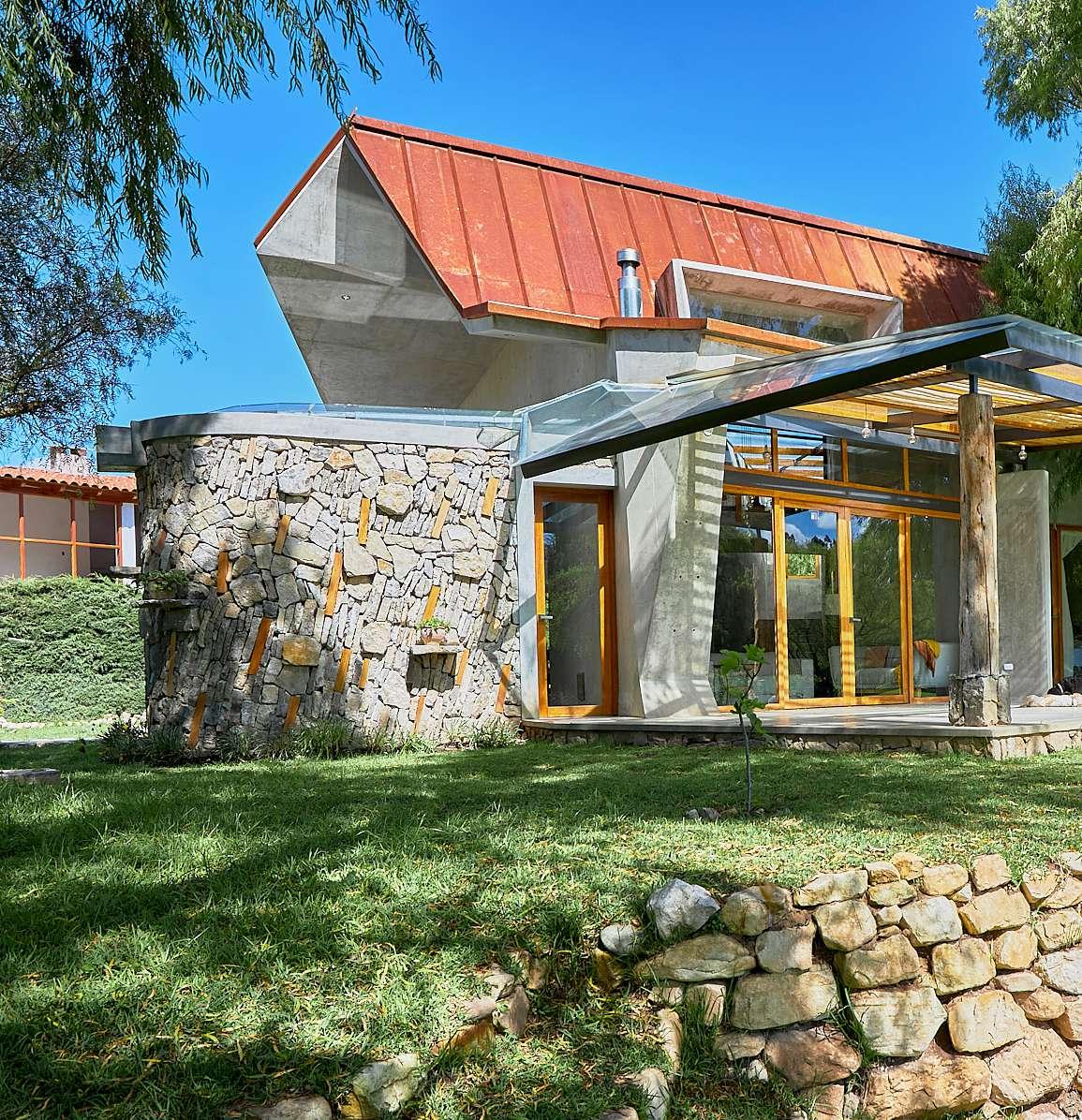
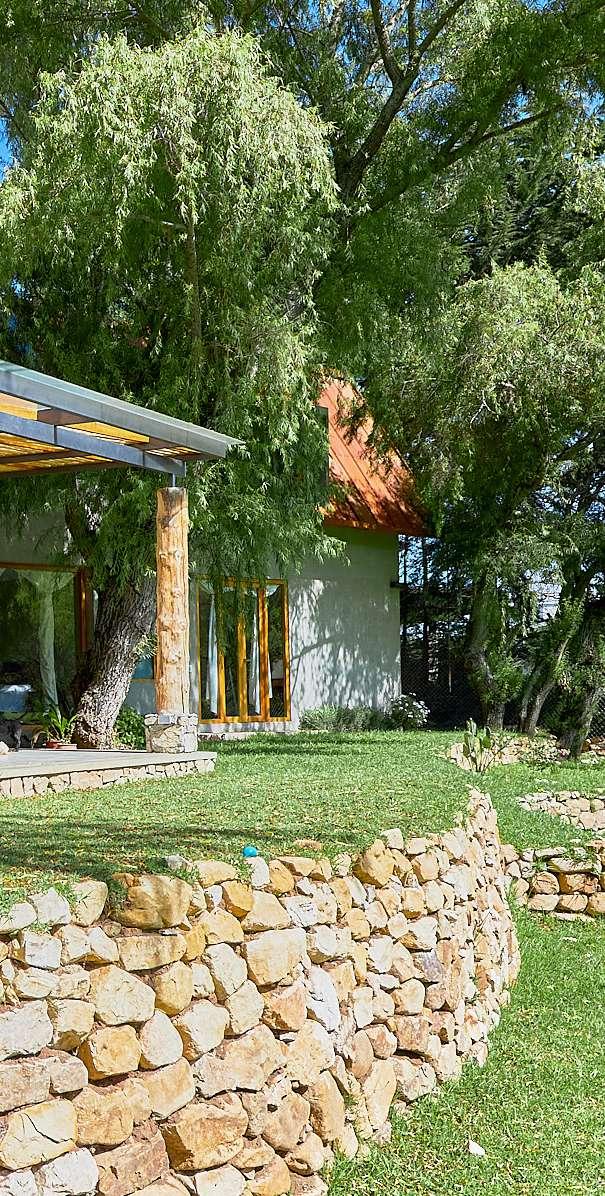
La Casa Cusco es un homenaje a la memoria natal cusqueña de sus propietarios, reinterpreta los techos a dos aguas de Ollantaytambo, integrando la tradición con un diseño contemporáneo que dialoga profundamente con el paisaje. Las ventanas profundas enmarcan poéticamente los “Apus” de la cordillera, creando una conexión constante con la Pachamama. El corazón de la casa se estructura en torno a un vacío intersticial resultante de los volúmenes concebidos como grandes rocas, es un centro telúrico que ancla la vivienda a la tierra. Materiales naturales y el concreto que crea una volumetría que respeta la topografía refuerzan la relación fluida entre el interior y el entorno andino.
The Cusco House is a tribute to the native memories of its owners, reinterpreting the gabled roofs of Ollantaytambo, integrating tradition with a contemporary design that deeply engages with the landscape. The deep-set windows poetically frame the “Apus” of the mountain range, creating a constant connection with Pachamama. The heart of the house is structured around an interstitial void formed by volumes conceived as large rocks, serving as a telluric center that anchors the home to the earth. Natural materials and the concrete, which shapes a volumetry that respects the topography, reinforce the fluid relationship between the interior and the Andean environment.
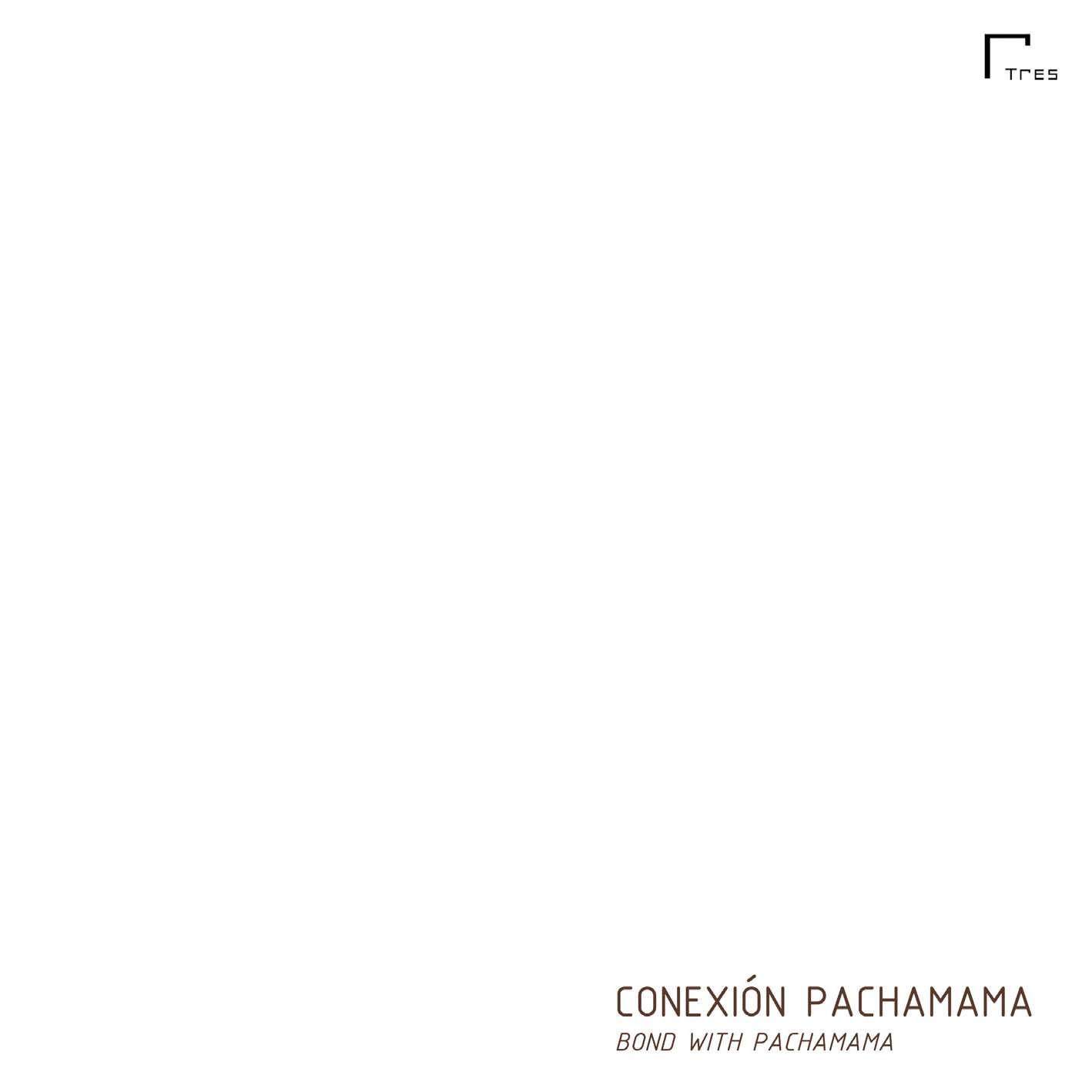
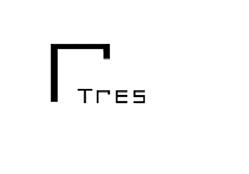
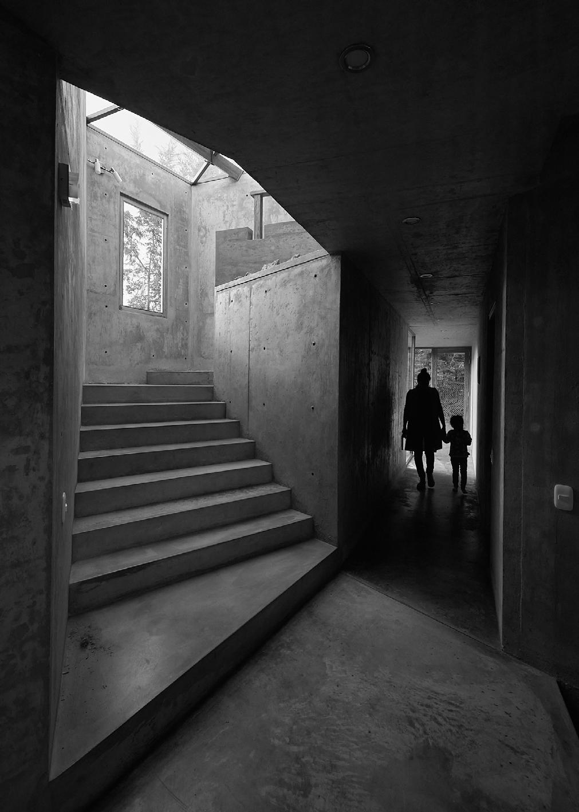
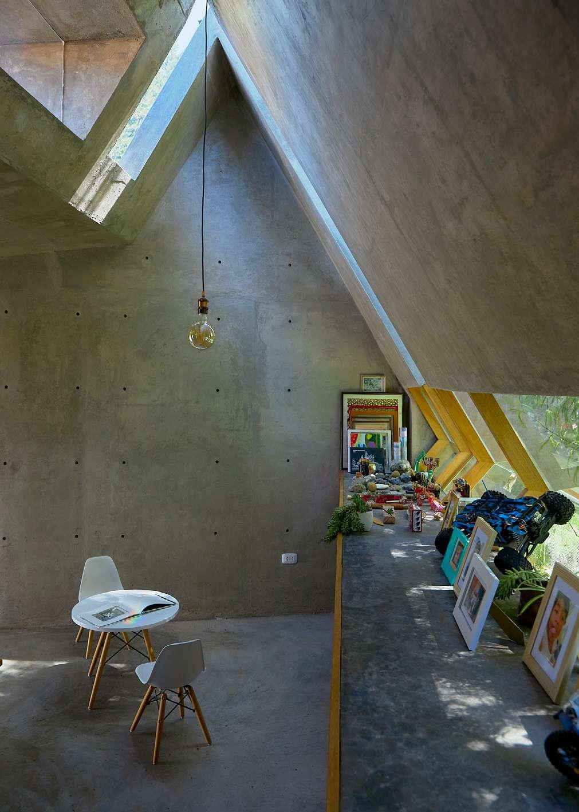

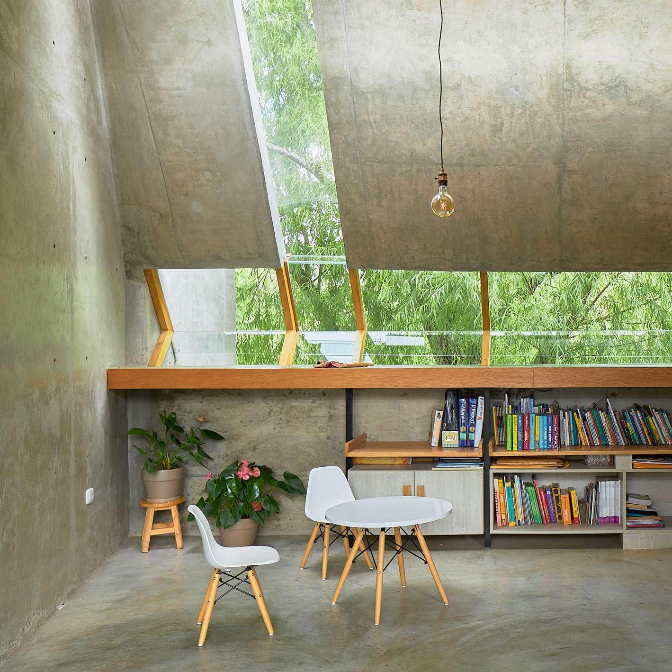

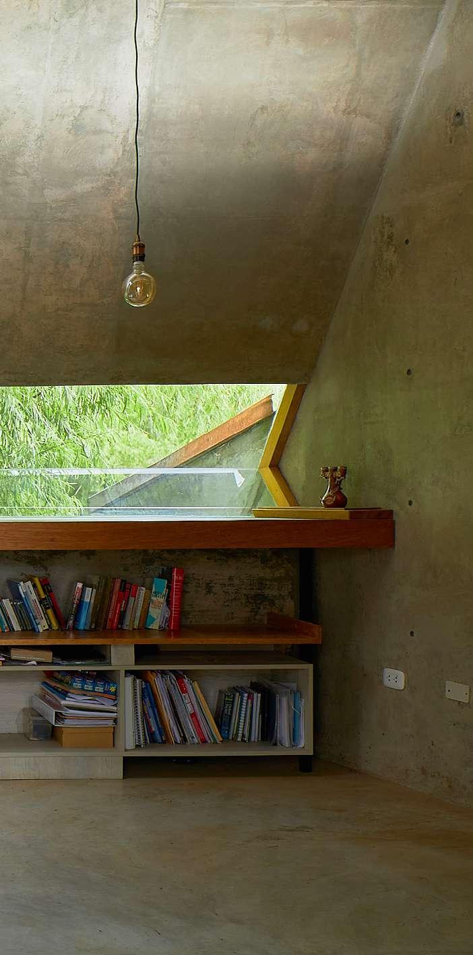


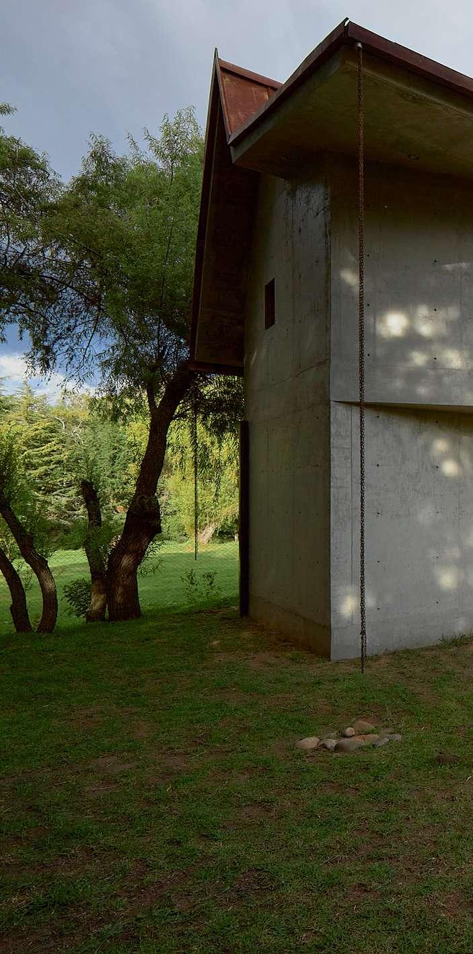
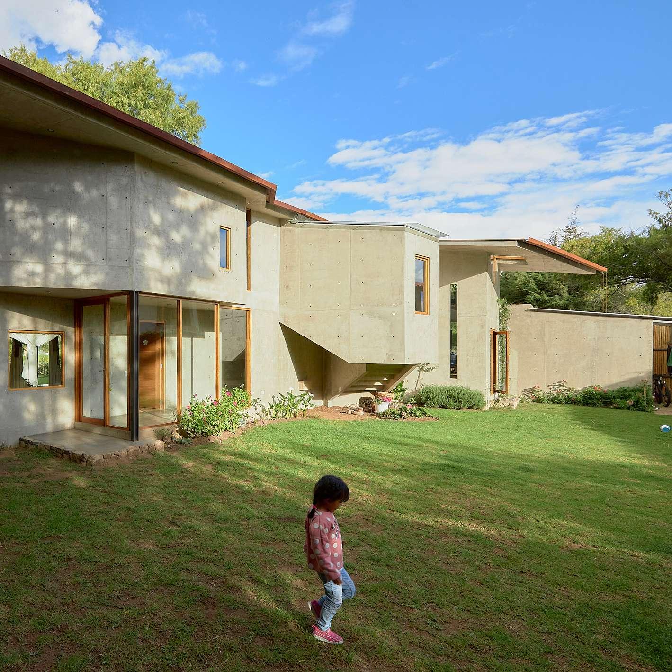

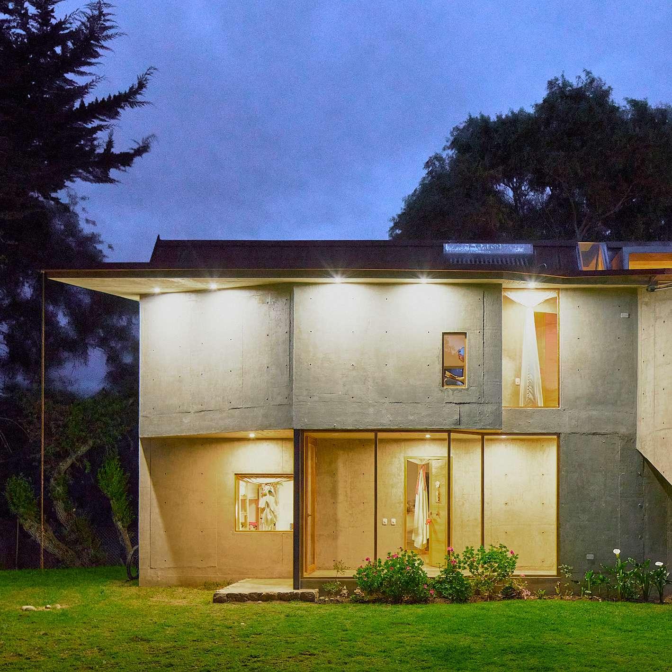

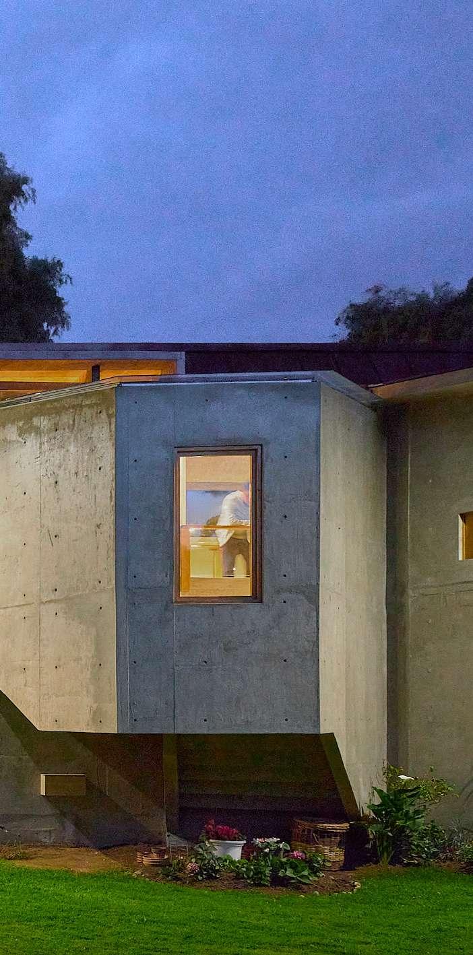
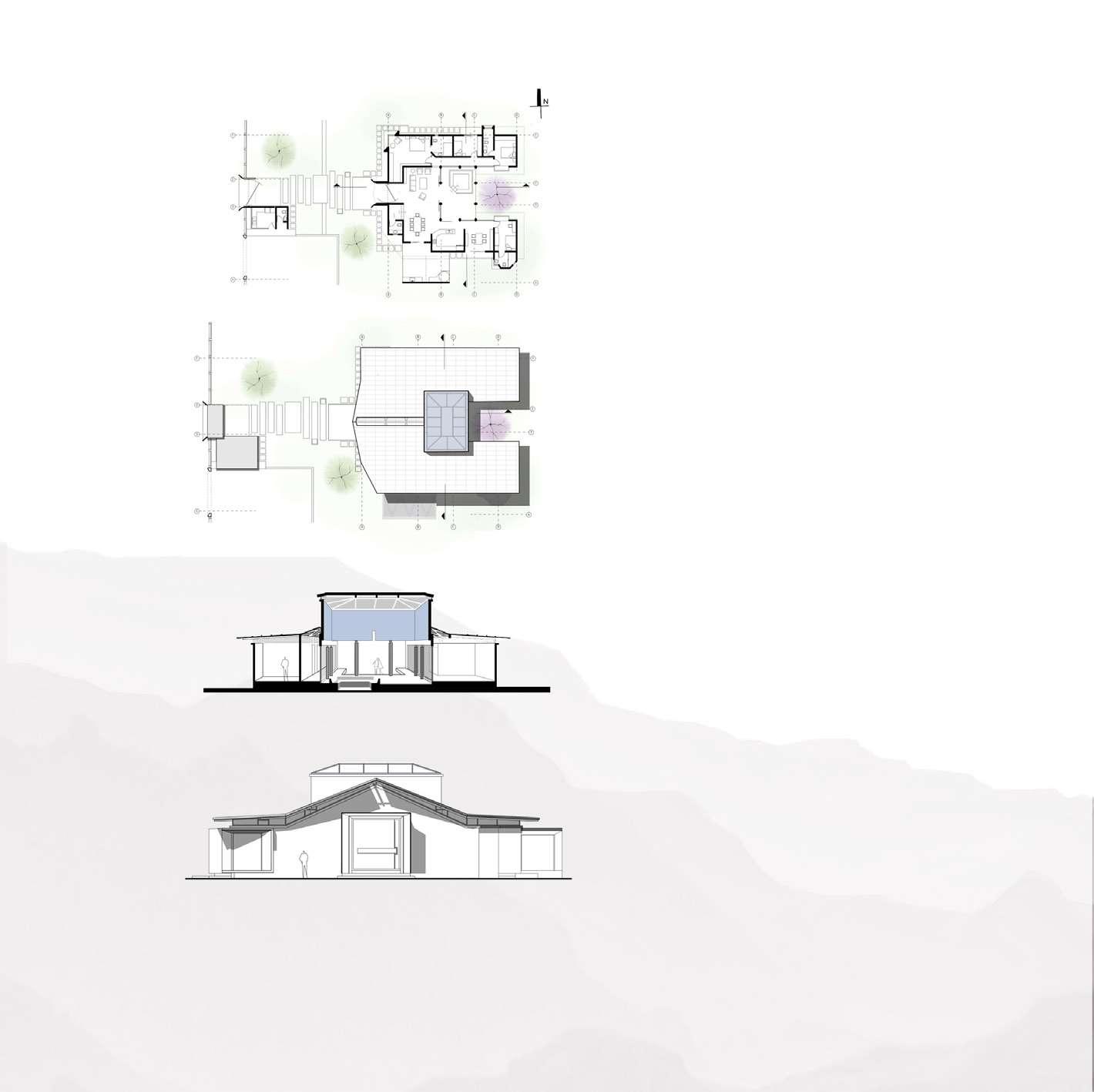
Ubicación / Location: El porongo, distrito de Baños del Inca, Cajamarca, Perú.
Año / Year: 2019 – 2022 ejecución en pandemia
Terreno / Land: 1500.00 m2
Área construida / Built area: 450.00 m2
CONSTRUCTED HOMES
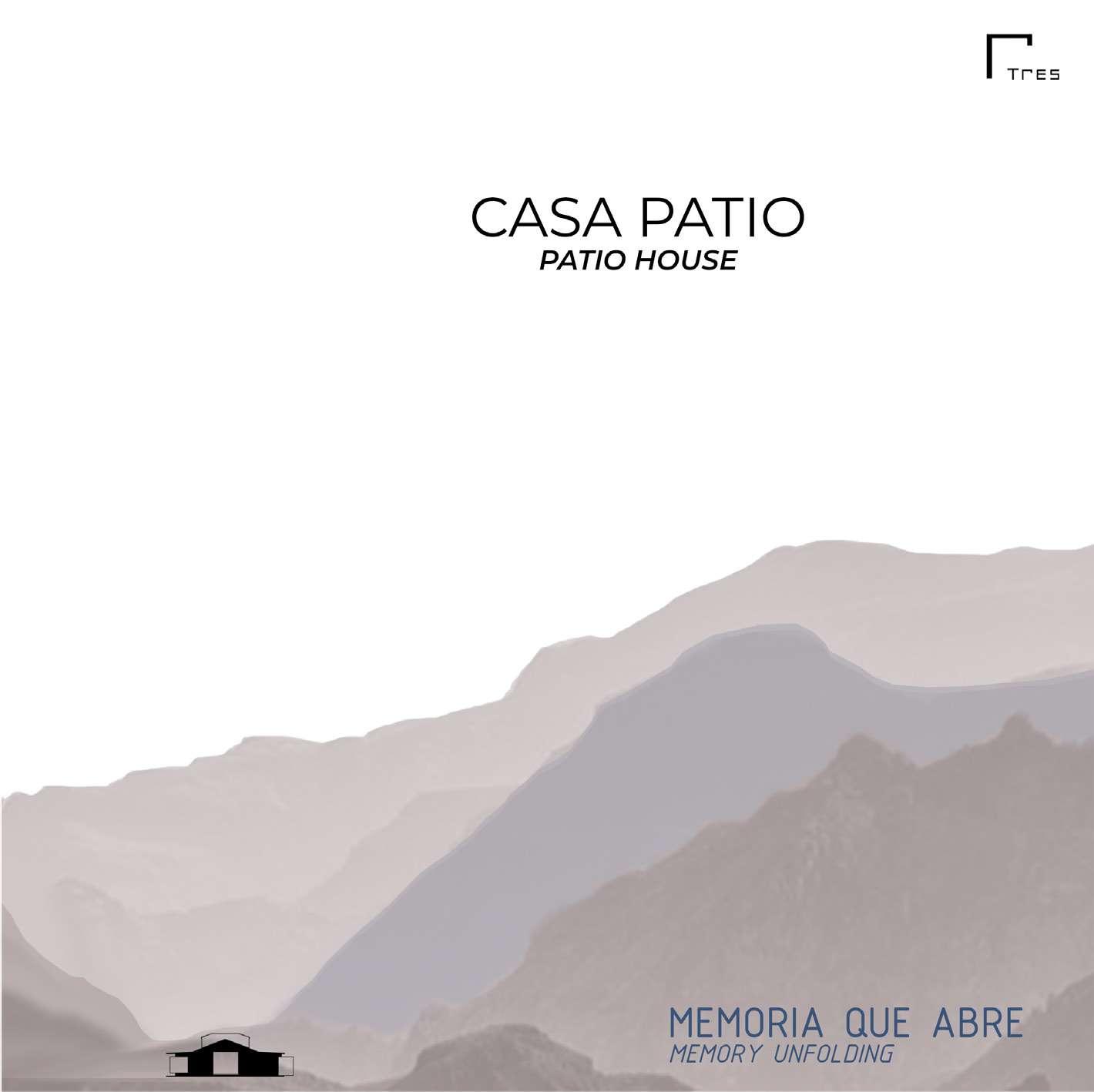

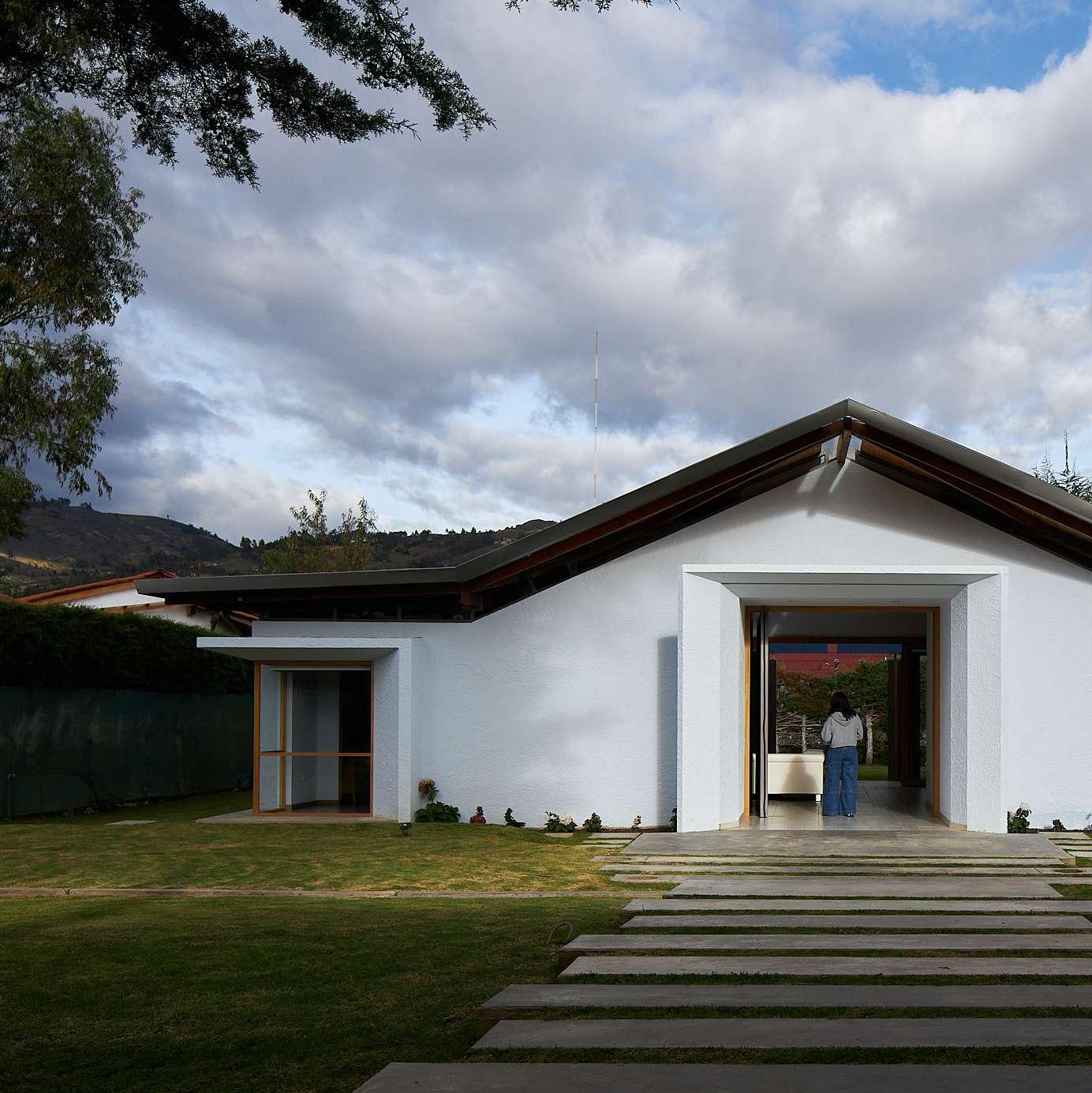
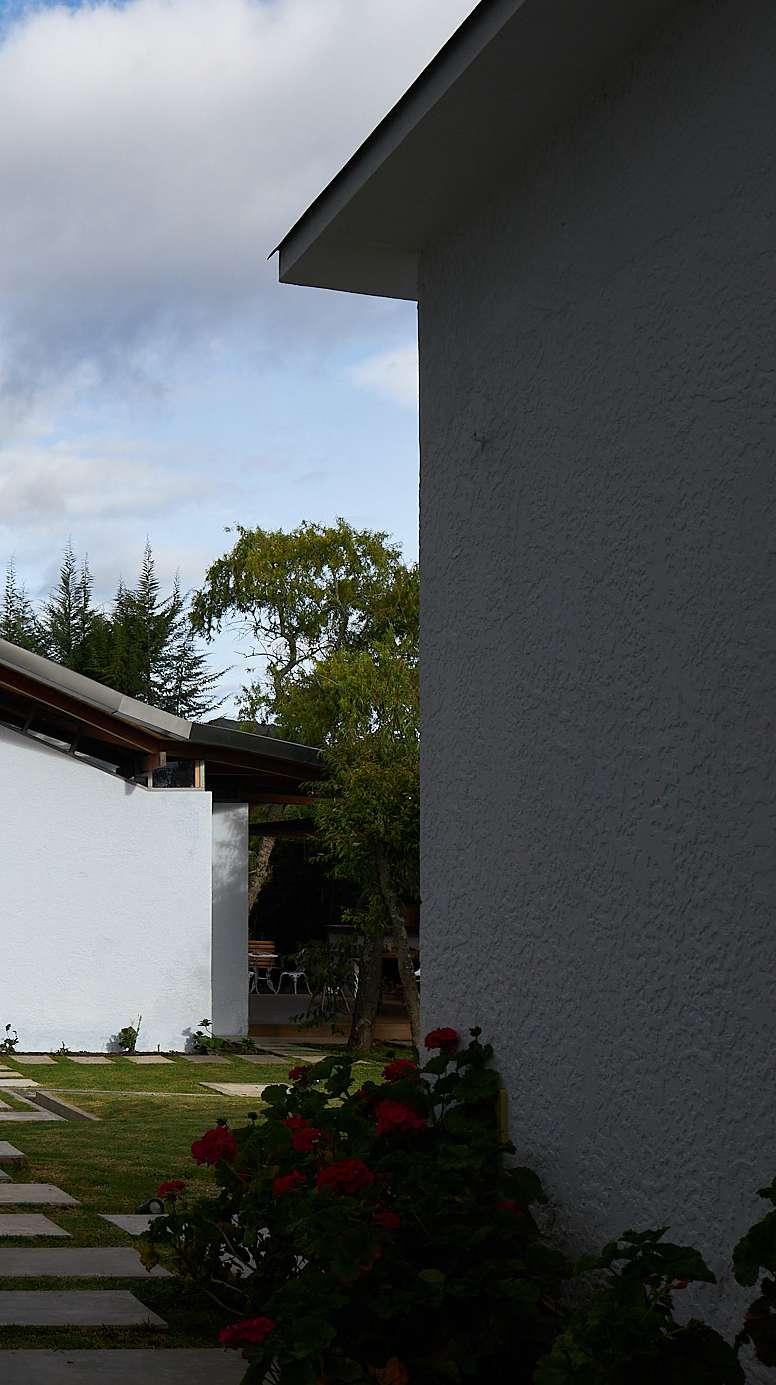
Inspirada en las tradicionales casas cajamarquinas, la Casa Patio organiza la vida familiar en torno a un espacio central de encuentro. El patio, un cubo delimitado por nueve pilares de concreto, actúa como el corazón de la casa, permitiendo la entrada de luz y ventilación natural. Los techos a dos aguas flotan gracias a una delicada separación entre las paredes y las vigas, generando una sensación de ligereza. Los materiales son sostenibles: madera reciclada, aluzinc y OSB. Esta casa es un viaje a la memoria colectiva de los patios, donde lo íntimo se mezcla con la vida pública.
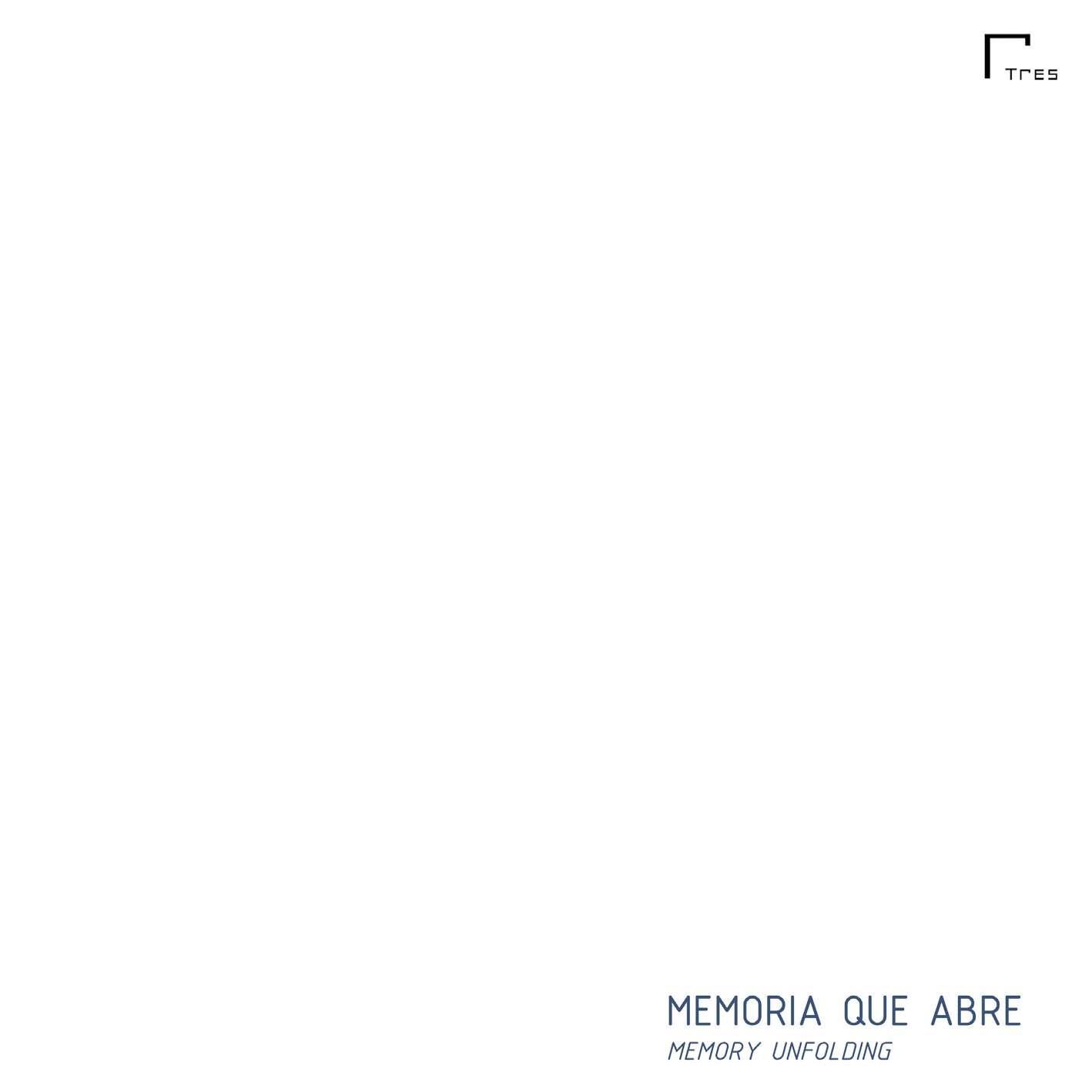
The Patio House is inspired by traditional homes in Cajamarca, organizing family life around a central gathering space. The patio, a cube framed by nine concrete pillars, acts as the heart of the house, allowing natural light and ventilation to flow freely. The gabled roofs appear to float, thanks to a delicate separation between the walls and beams, creating a sense of lightness. The materials are sustainable: recycled wood, aluzinc, and OSB. This house is a journey into the collective memory of patios, where the intimate blends seamlessly with public life.
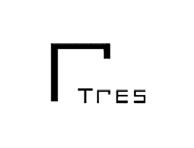

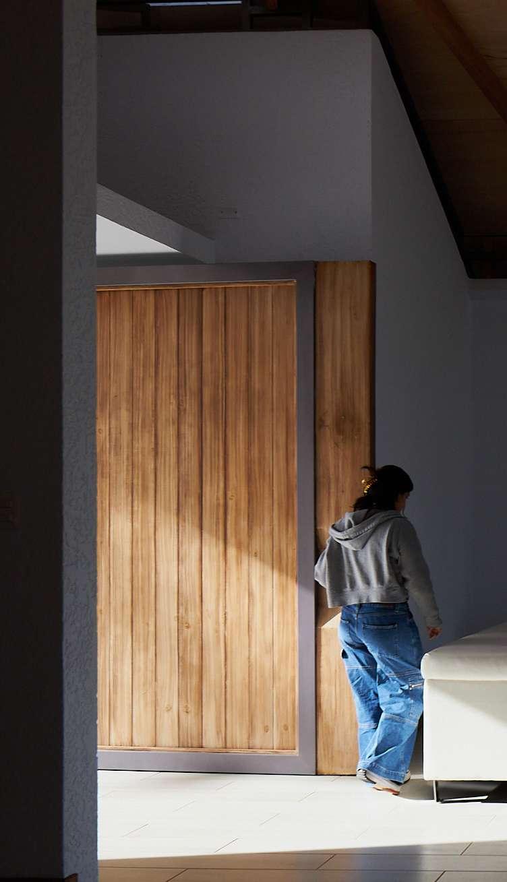
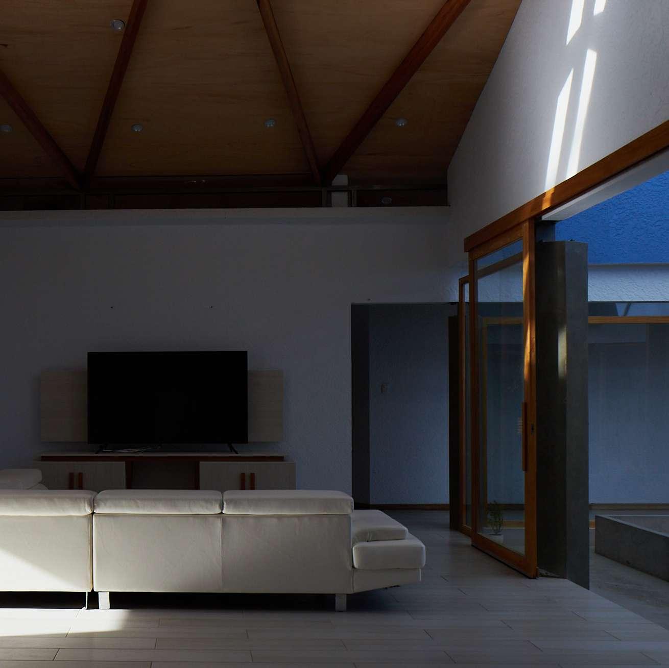

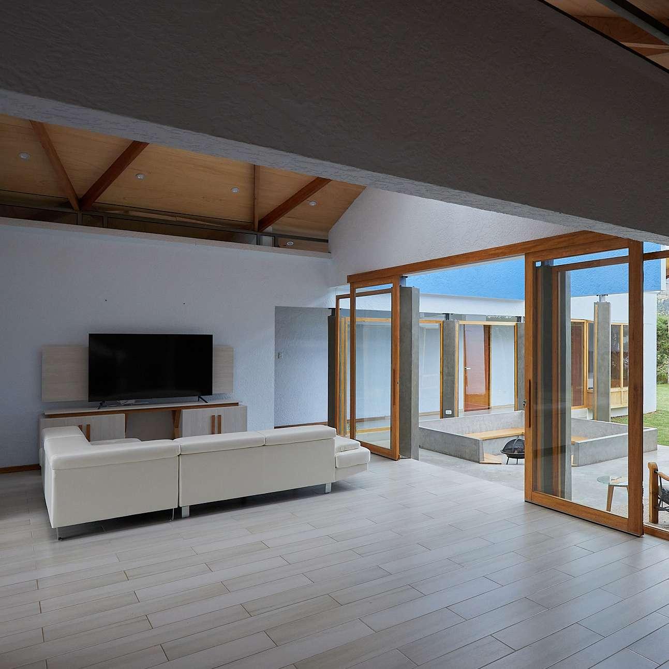

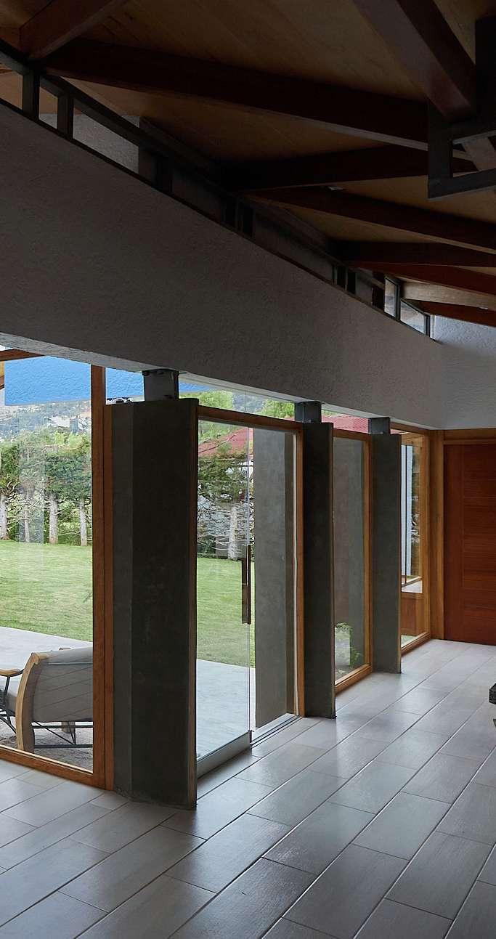
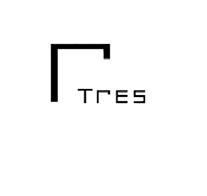
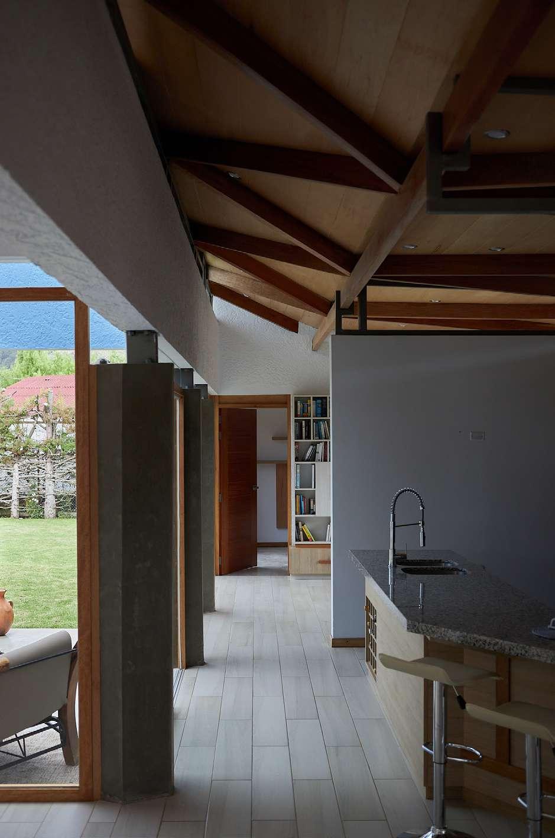
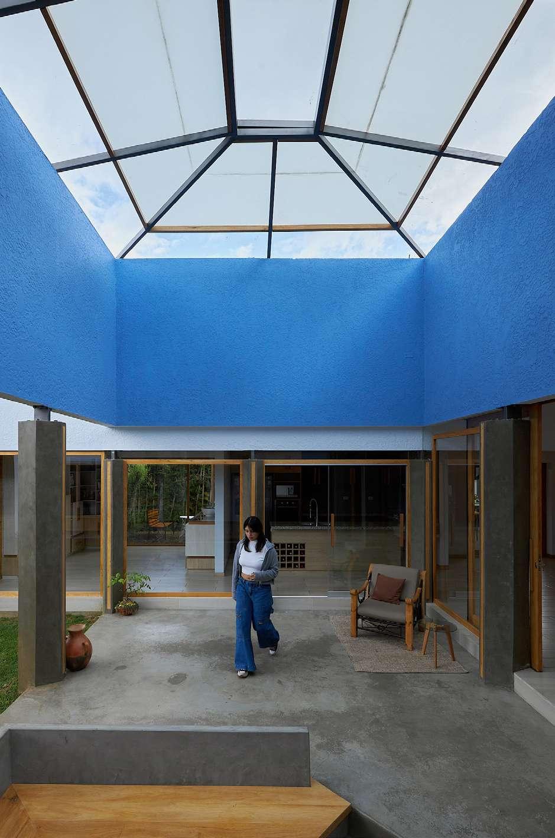

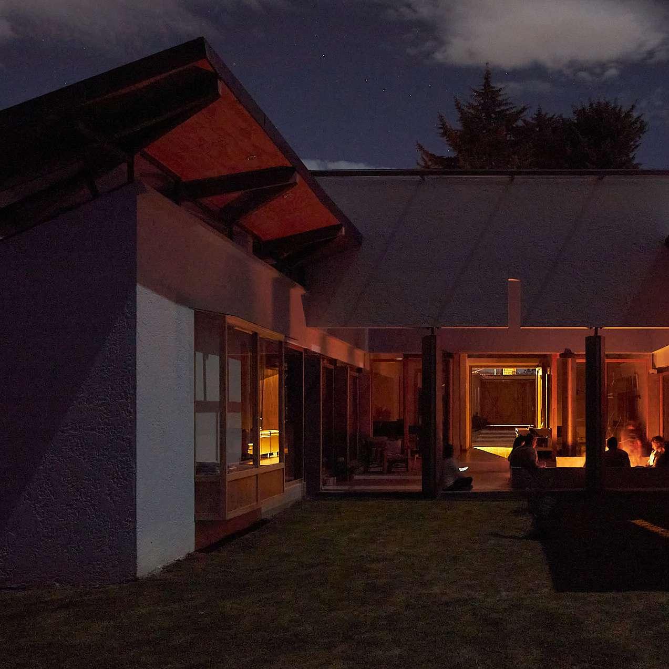

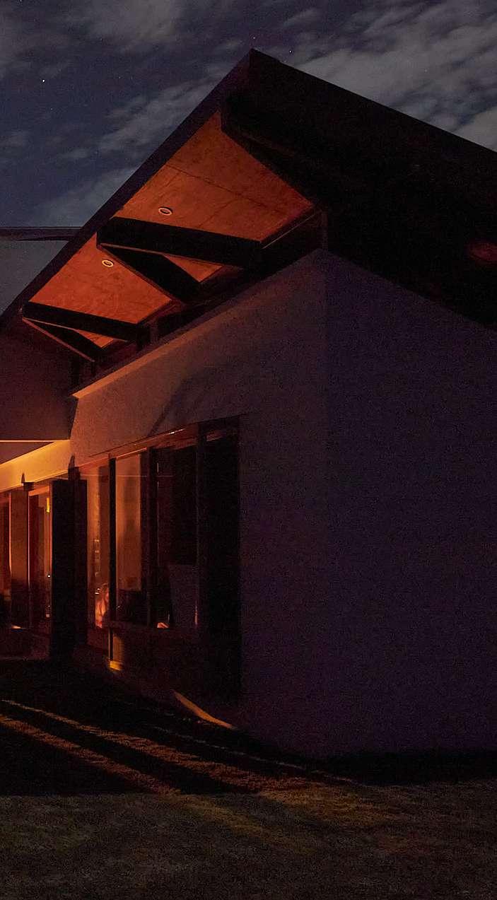
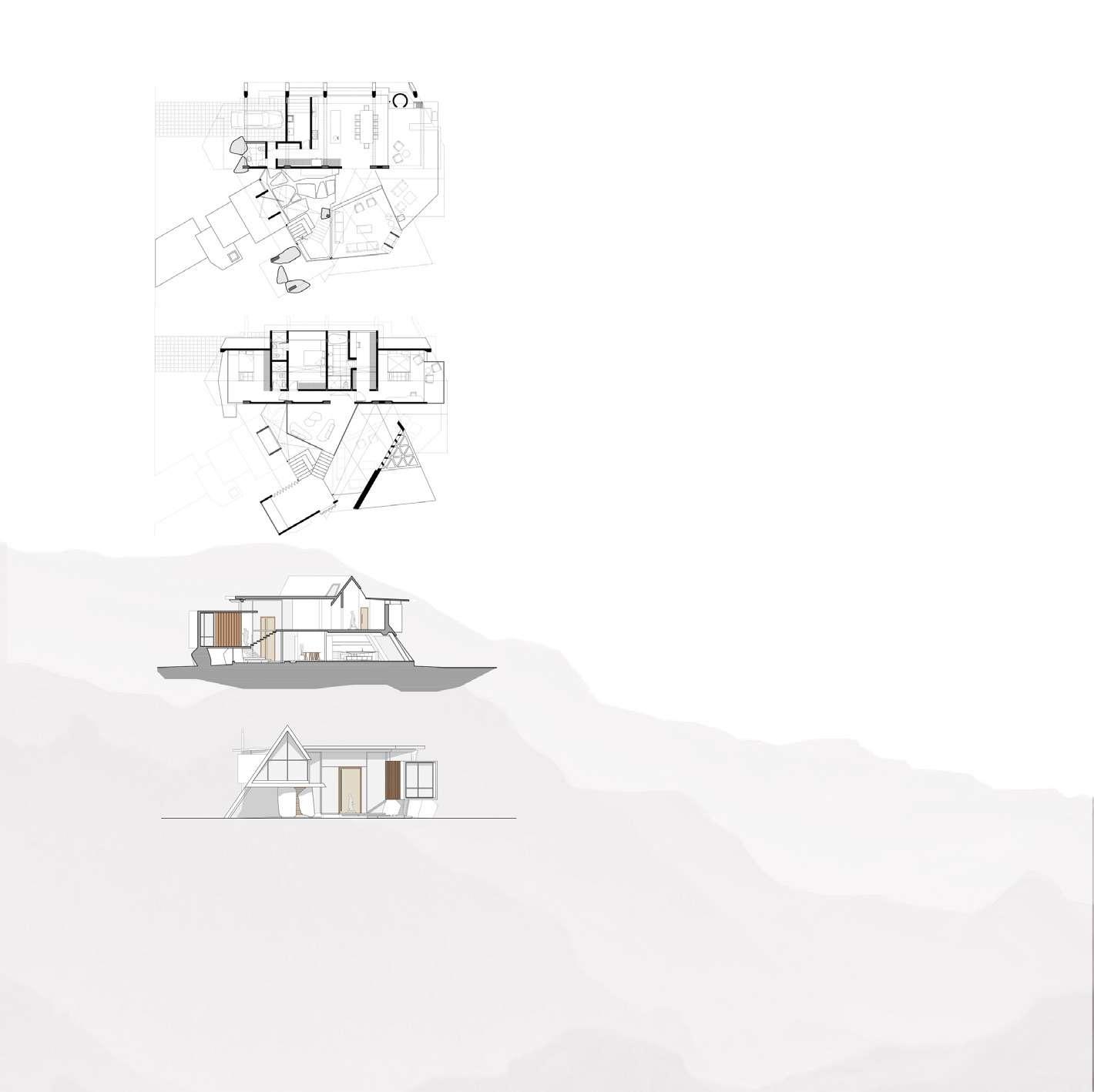
Ubicación / Location: El porongo, distrito de Baños del Inca, Cajamarca, Perú.
Año / Year: 2024 en ejecución
Terreno / Land: 1000.00 m2
Área construida / Built area: 330.00 m2
HOUSING
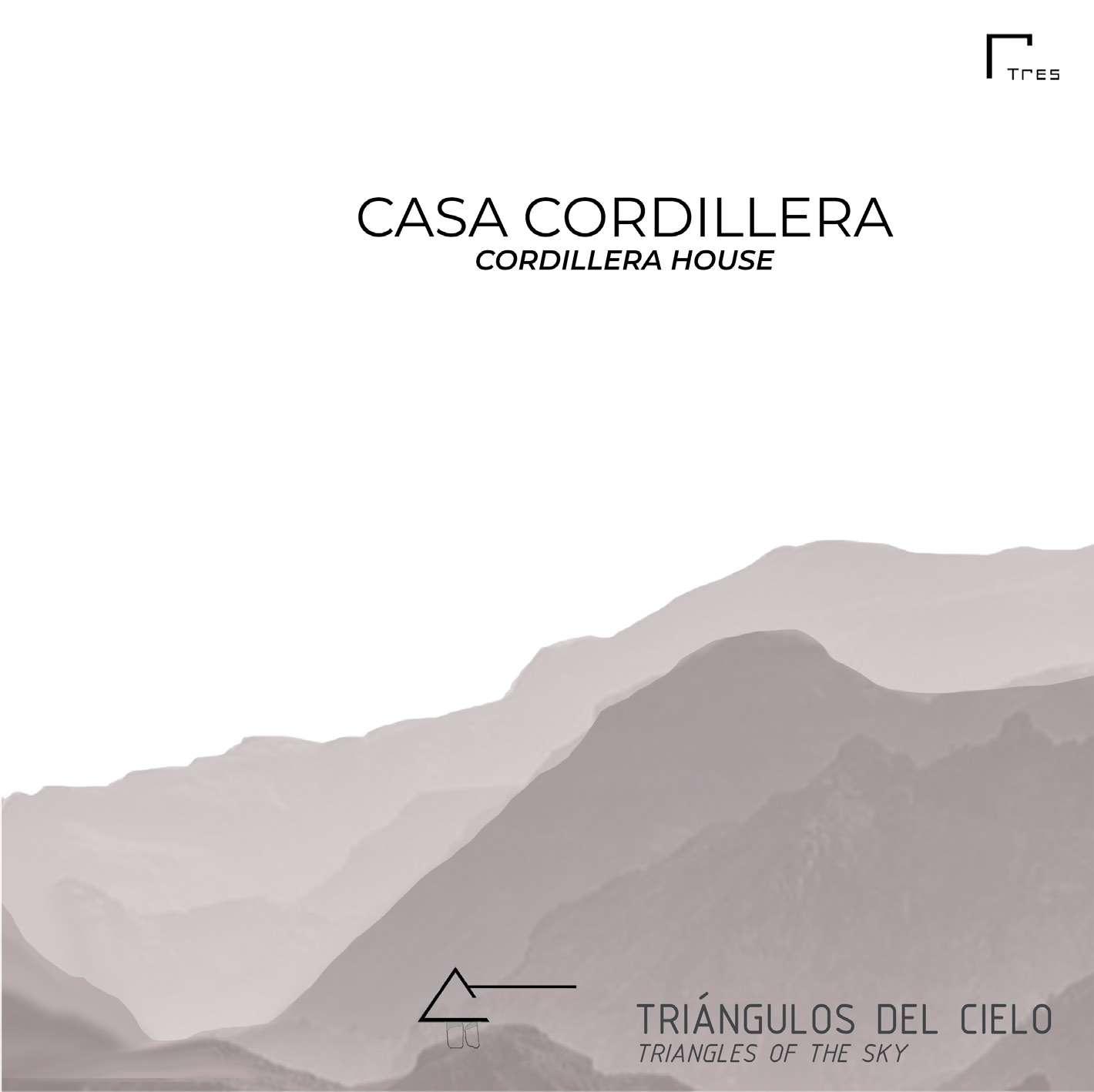

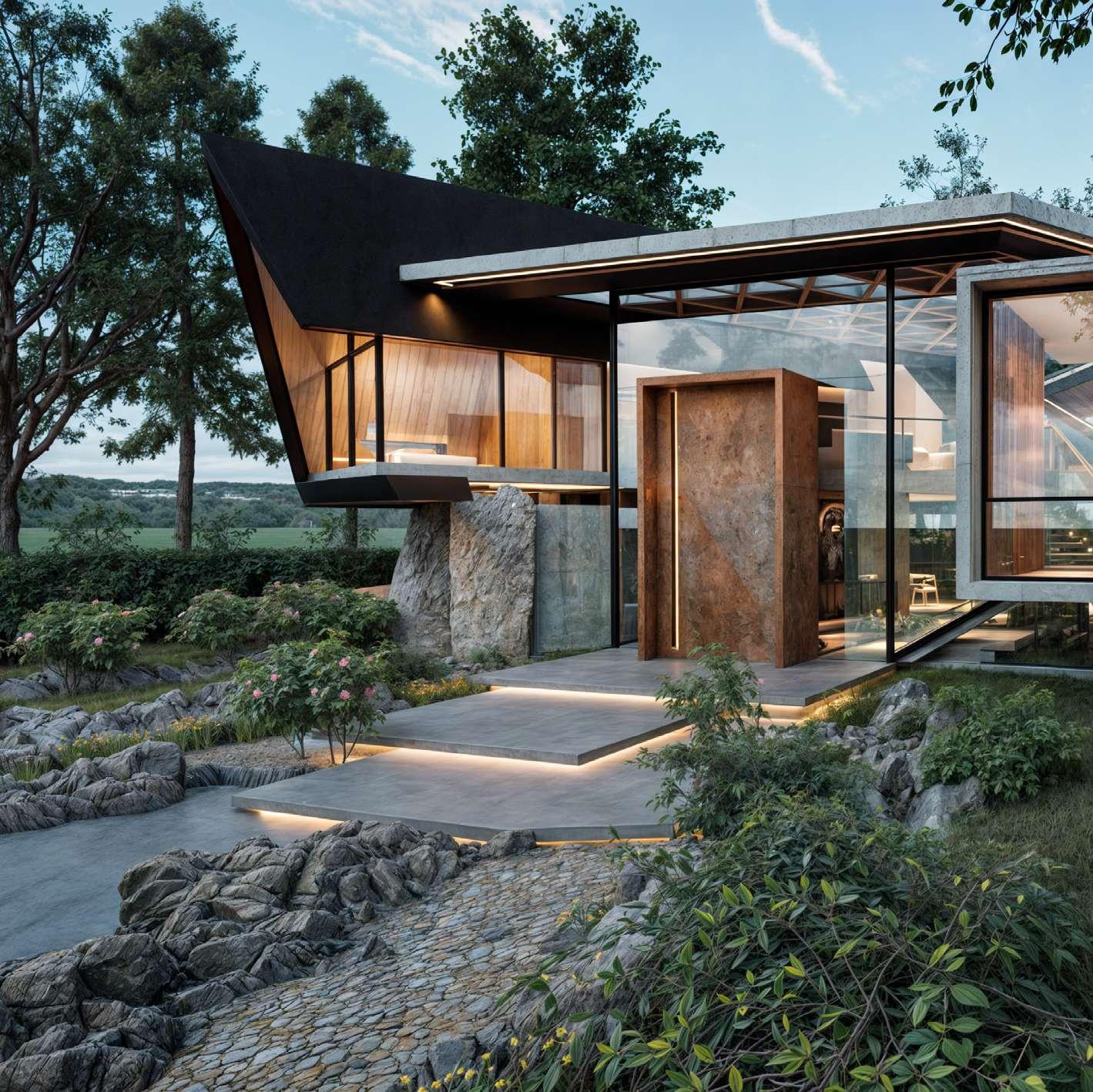
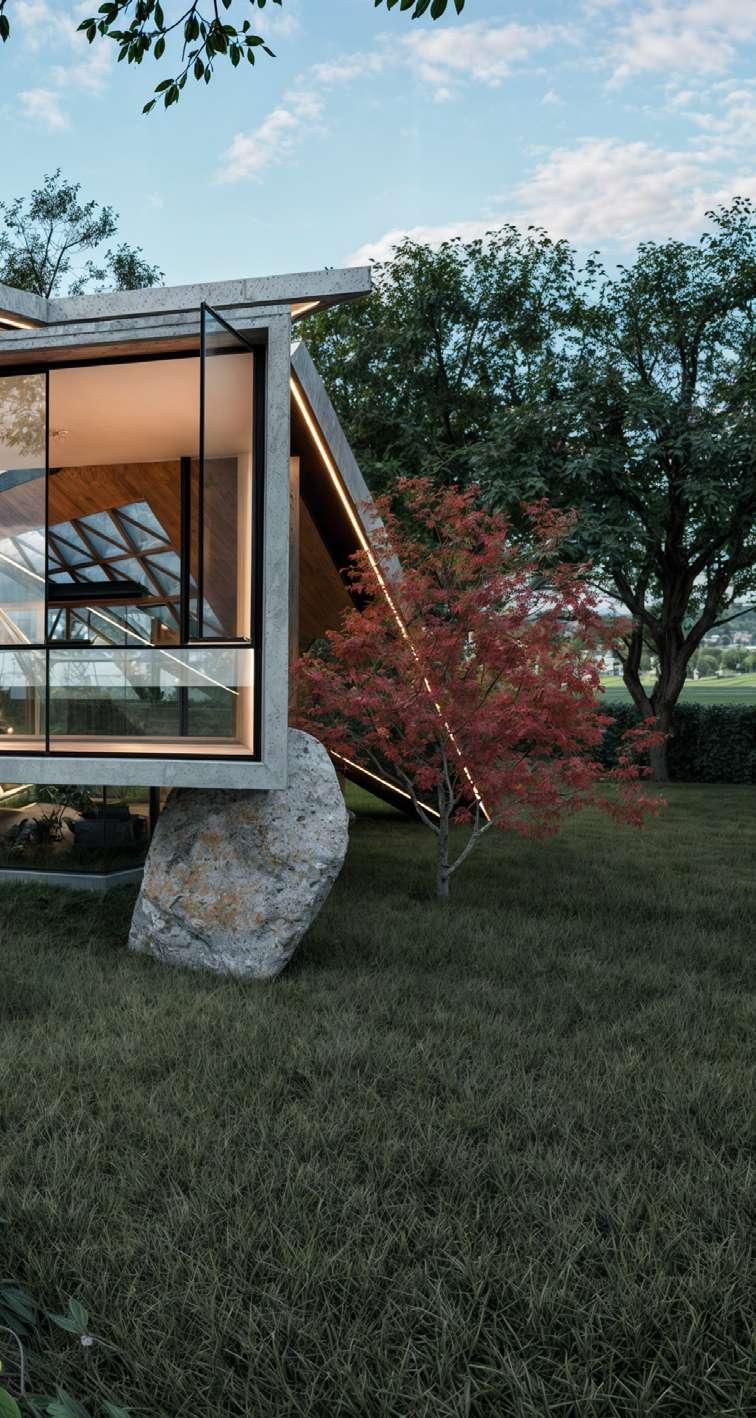
La Casa Cordillera se levanta como un diálogo entre la arquitectura y el paisaje, evocando los perfiles agudos de los cerros andinos a través de una geometría triangular audaz. Los techos inclinados de vidrio y madera permiten una relación continua con el entorno, capturando vistas amplias de la cordillera y llenando los espacios interiores de luz natural. Los volúmenes triangulares y las inclinaciones agudas aportan dinamismo y fluidez al diseño, mientras que el concreto caravista se convierte en un elemento expresivo, anclando la vivienda con la solidez de la montaña.
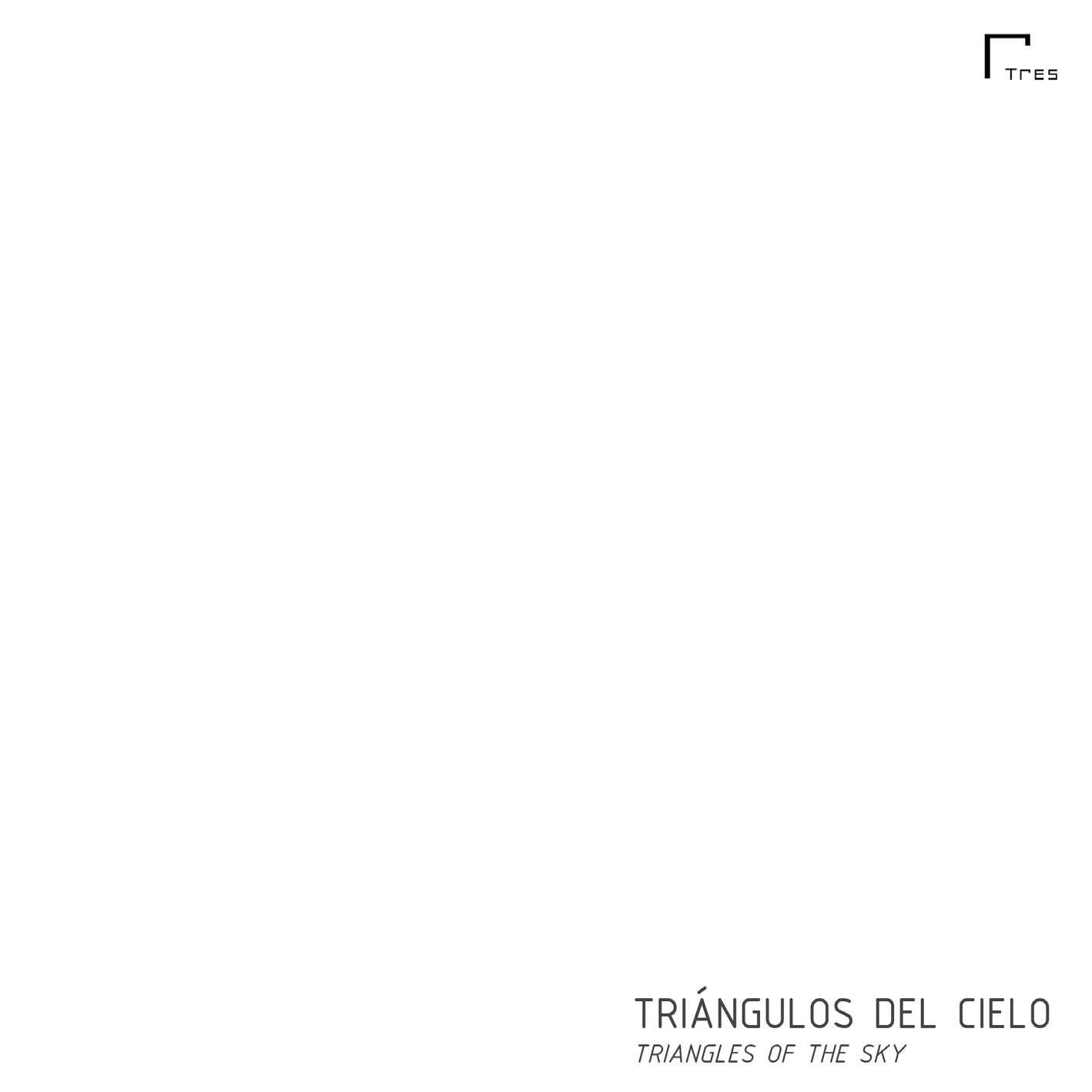
The Cordillera House rises as a dialogue between architecture and the landscape, evoking the sharp profiles of the Andean mountains through bold triangular geometry. The sloped roofs, made of glass and wood, foster a continuous relationship with the surroundings, capturing wide views of the mountain range and filling the interior spaces with natural light. The triangular volumes and sharp inclinations bring dynamism and fluidity to the design, while the exposed concrete becomes an expressive element, grounding the house with the solidity of the mountains.
El interior se organiza en niveles conectados que respetan el terreno natural, creando espacios que fluyen de manera orgánica. Los materiales como la madera y la piedra se integran con el paisaje, y el uso del concreto caravista refuerza la idea de permanencia, mientras el vidrio brinda ligereza y transparencia, conectando visualmente el interior con el exterior. Casa Cordillera es una vivienda que expresa fuerza y ligereza simultáneamente, en sintonía profunda con la naturaleza circundante.
The interior is organized into connected levels that respect the natural terrain, creating spaces that flow organically. Materials such as wood and stone integrate seamlessly with the landscape, and the use of exposed concrete reinforces the idea of permanence, while the glass offers lightness and transparency, visually linking the inside with the outside. Cordillera House expresses both strength and lightness, deeply attuned to the surrounding nature.

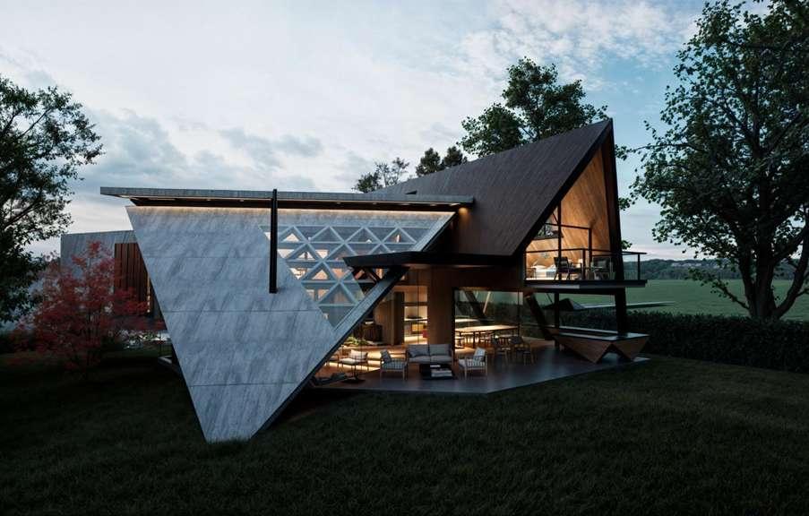
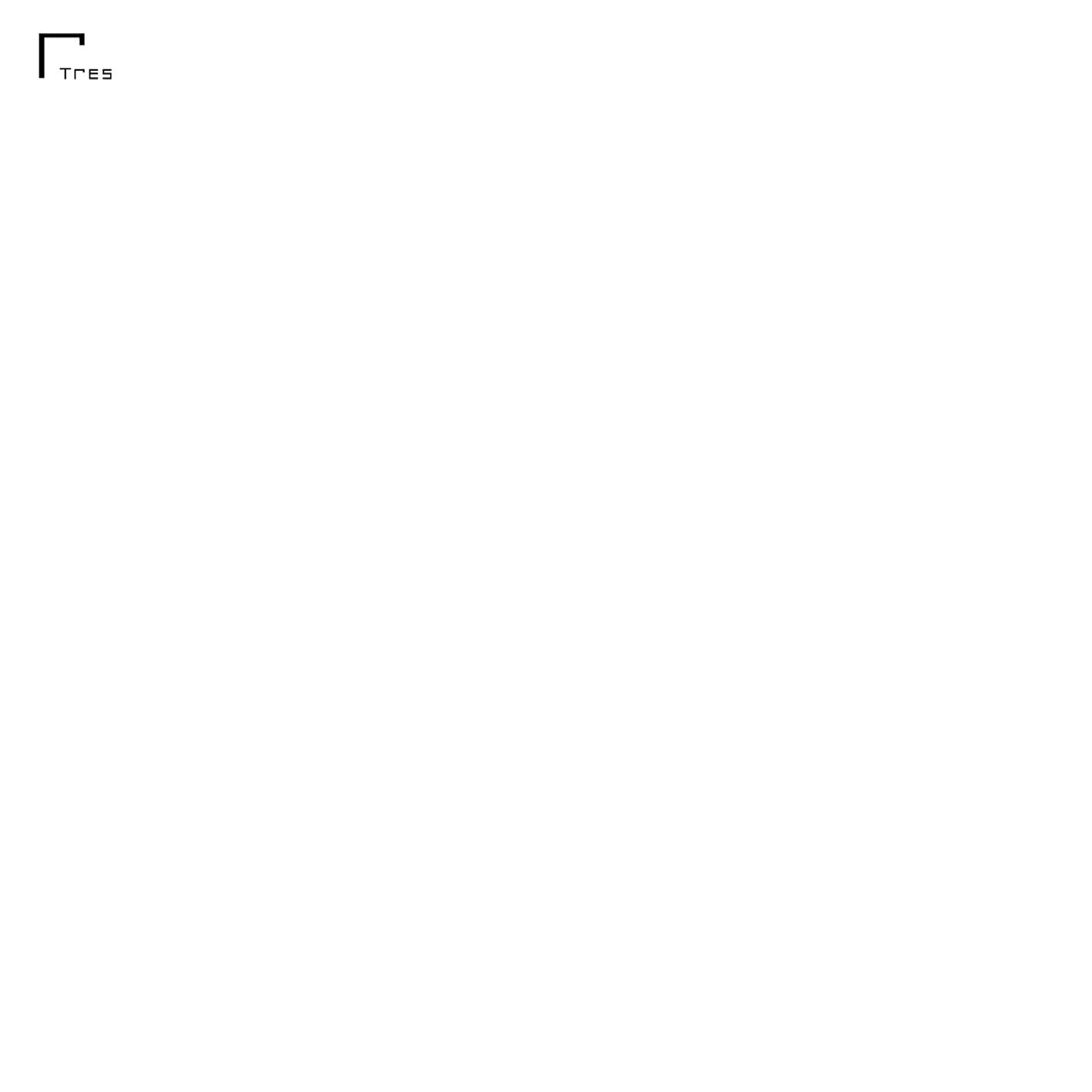


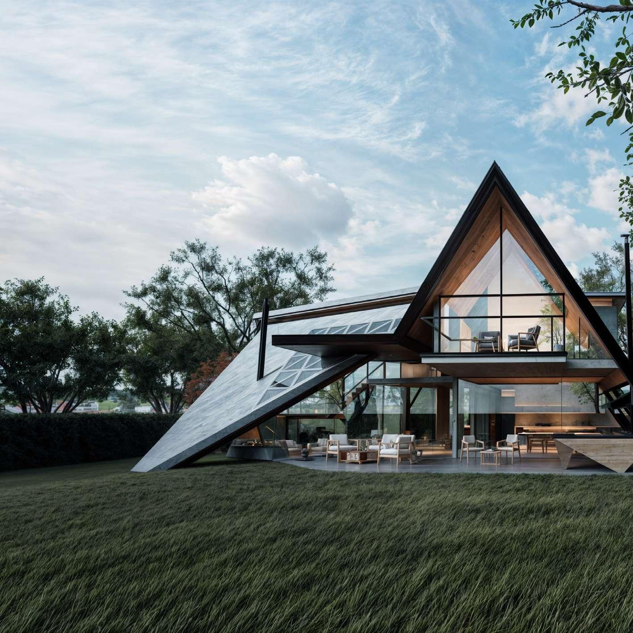

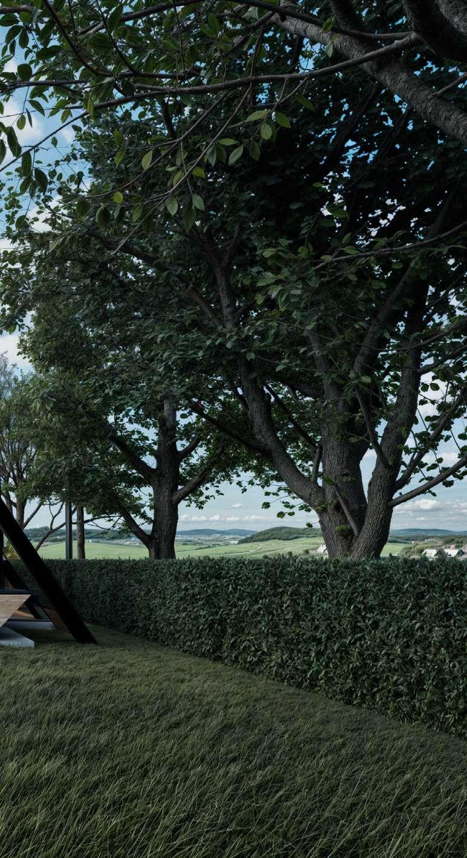

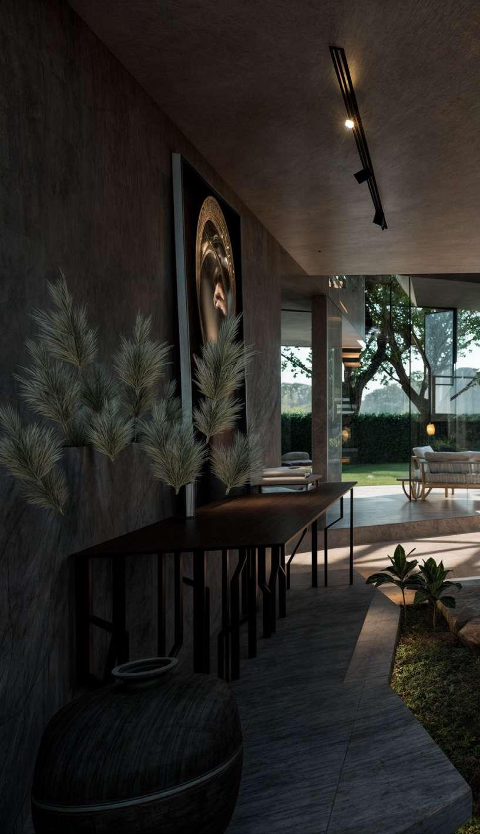


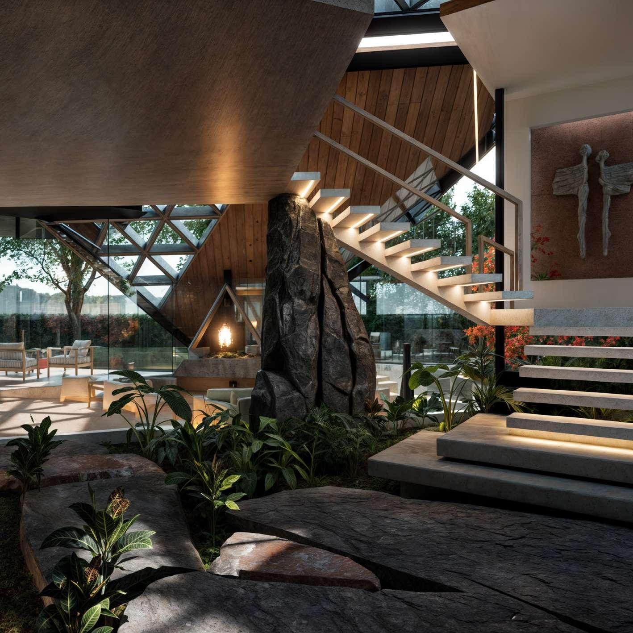

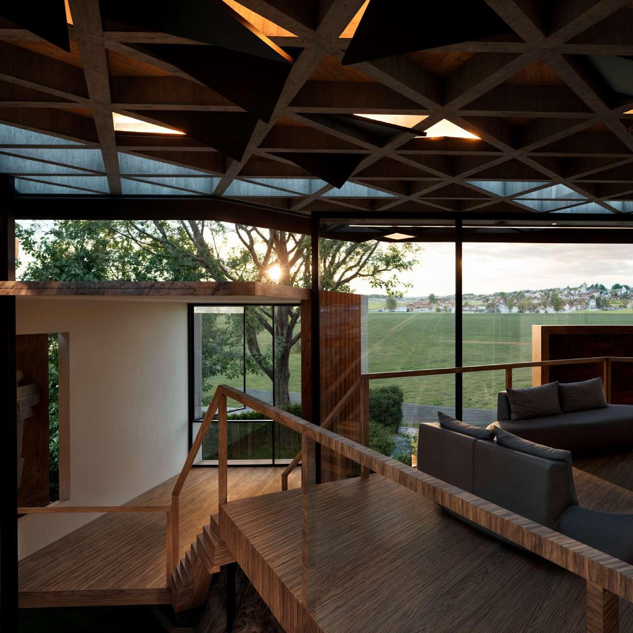

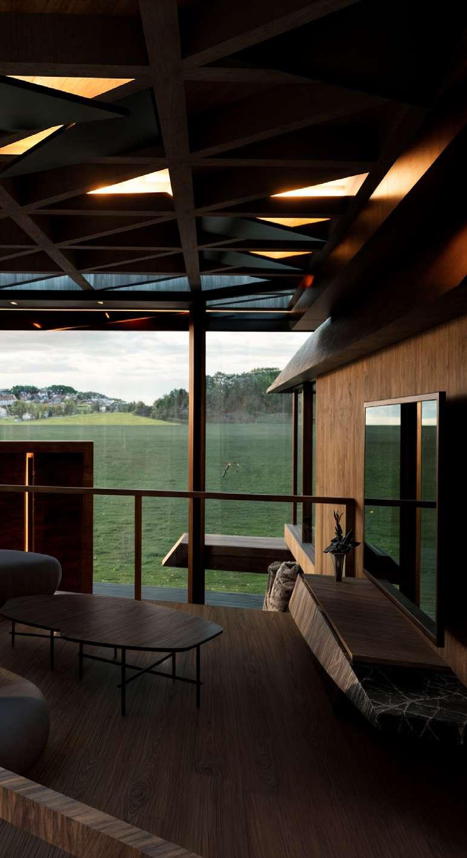

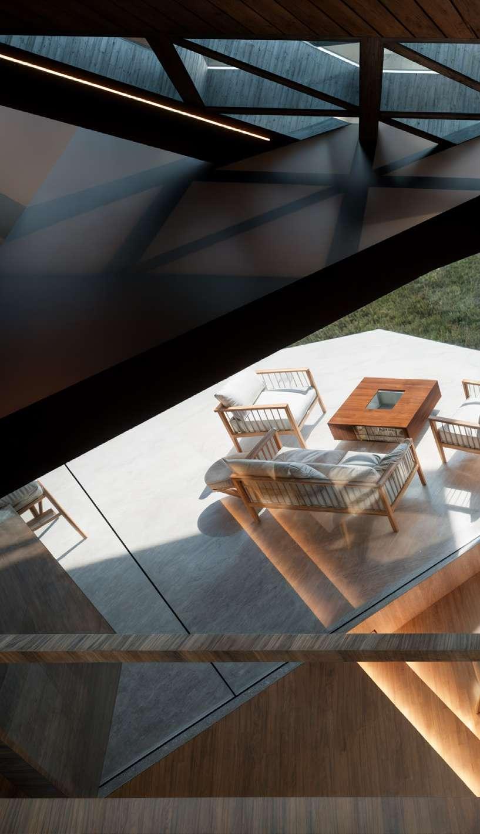


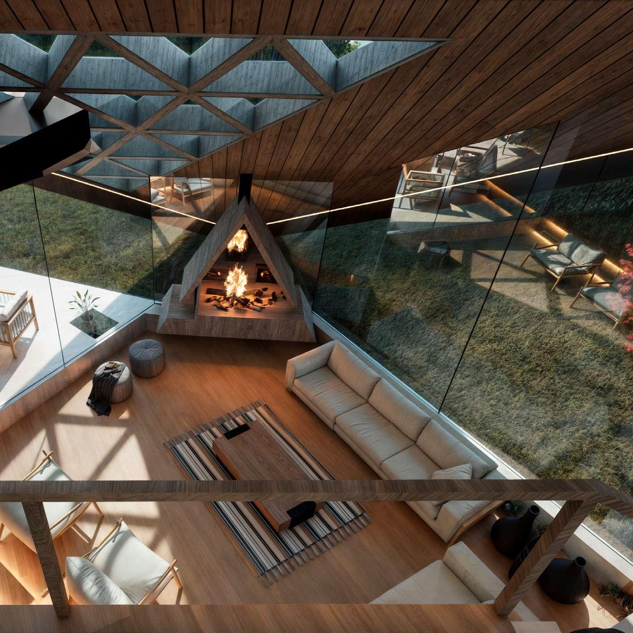
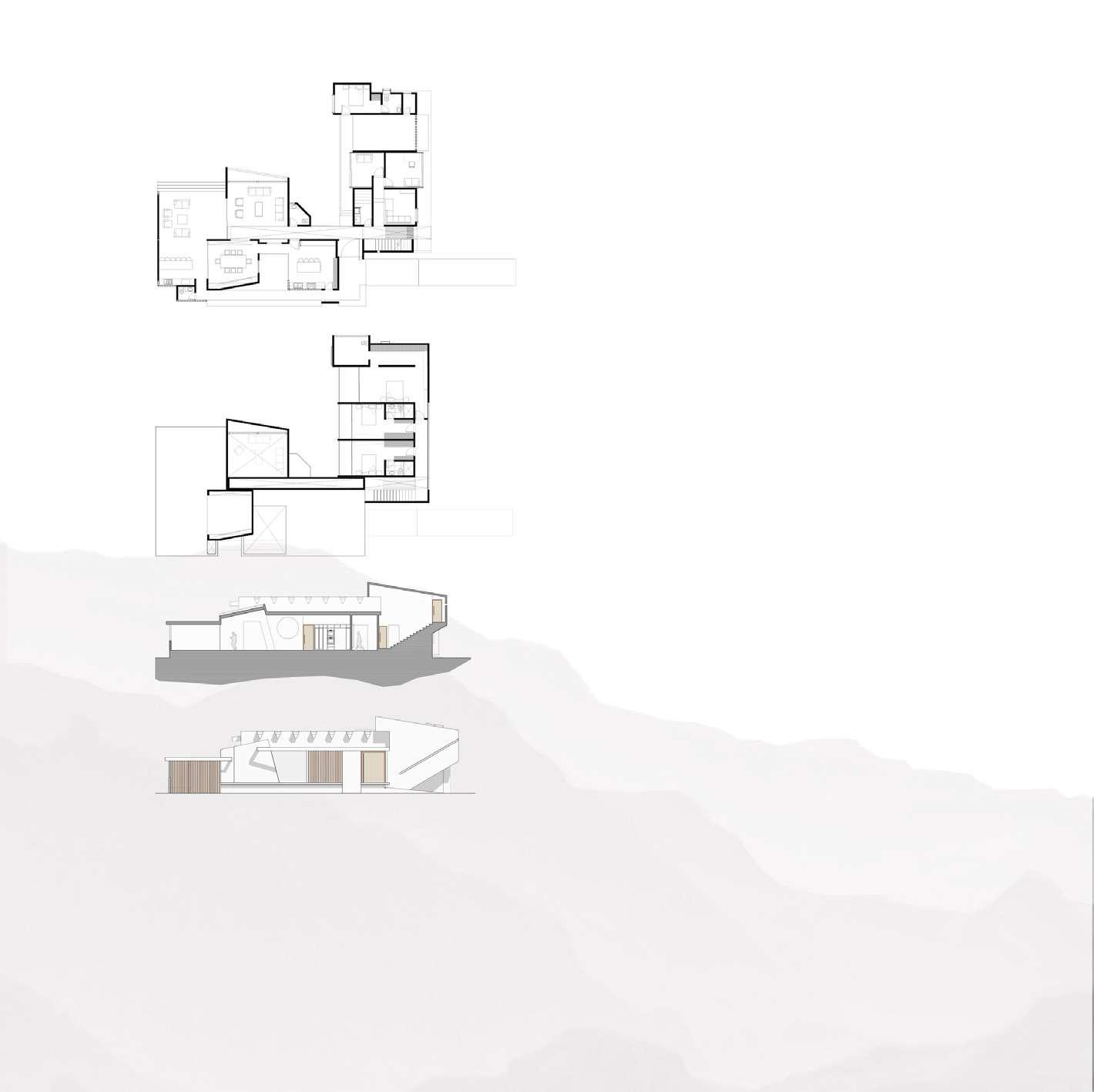
Ubicación / Location: El porongo, distrito de Baños del Inca, Cajamarca, Perú.
Año / Year: 2024 en ejecución
Terreno / Land: 1000.00 m2
Área construida / Built area: 360.00 m2
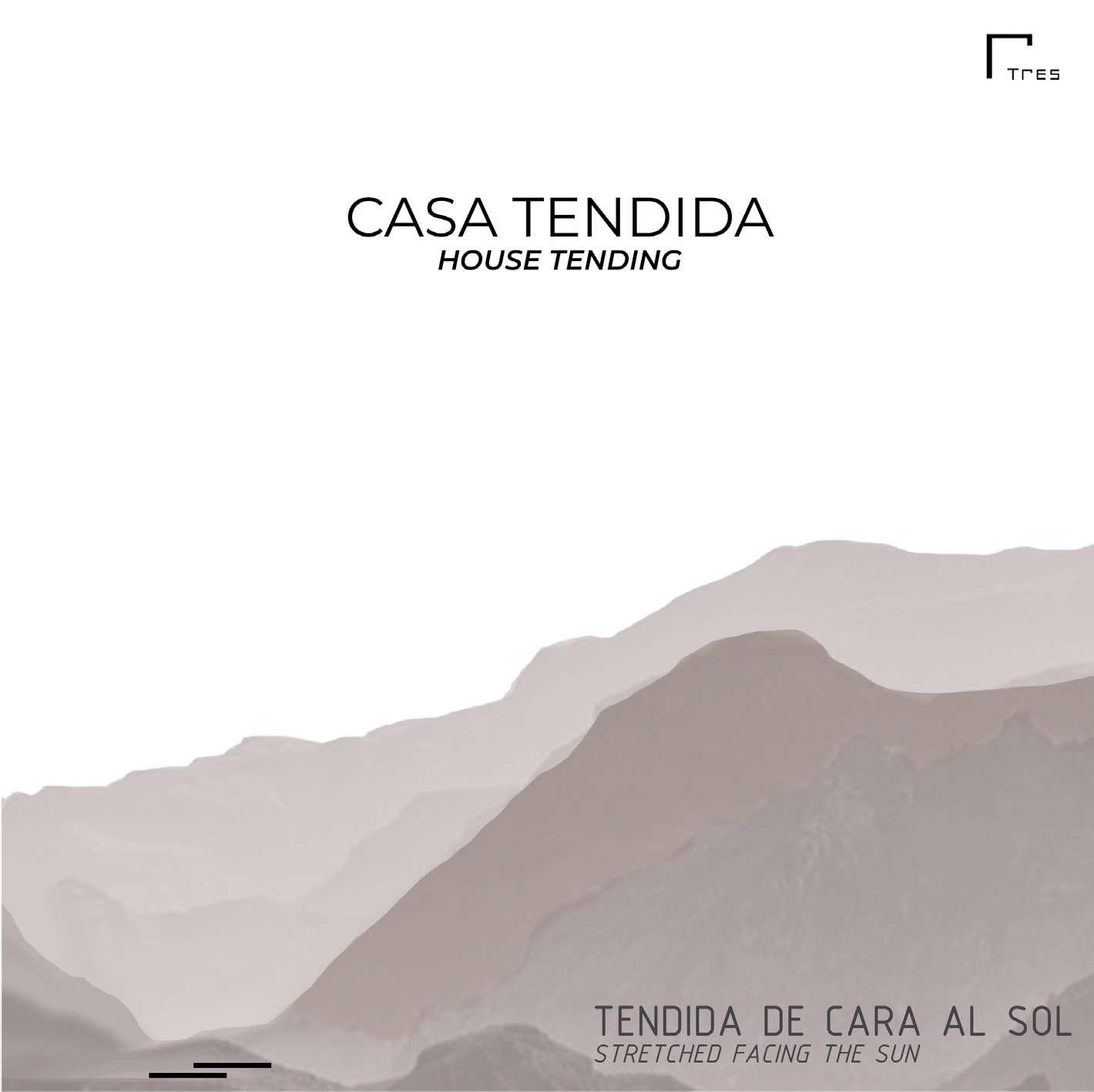
HOUSING UNDER CONSTRUCTION

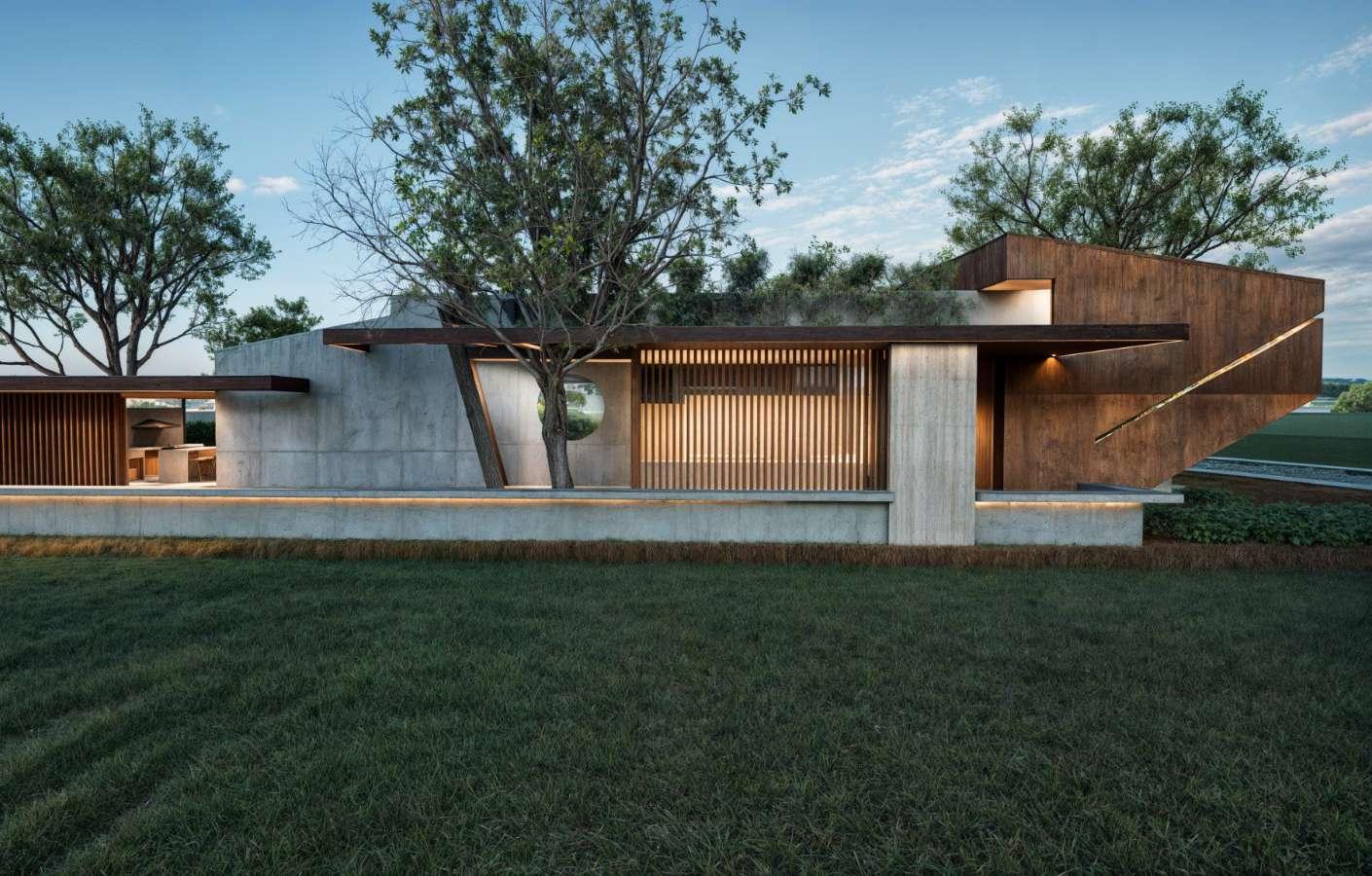

La Casa Tendida es un intento audaz por fusionar la arquitectura con el terreno, extendiéndose como una continuación natural de la tierra. Este diseño busca maximizar la captación de energía solar mediante techos inclinados estratégicamente orientados para recibir la mayor cantidad de luz solar directa. Los techos, además de su función energética, se integran visualmente con el paisaje, creando una conexión fluida entre la casa y su entorno.
The Extended House is a bold attempt to merge architecture with the land, stretching out as a natural extension of the terrain. This design aims to maximize solar energy capture through strategically inclined roofs, oriented to receive the most direct sunlight. Beyond their energy function, the roofs visually integrate with the landscape, creating a fluid connection between the house and its environment.
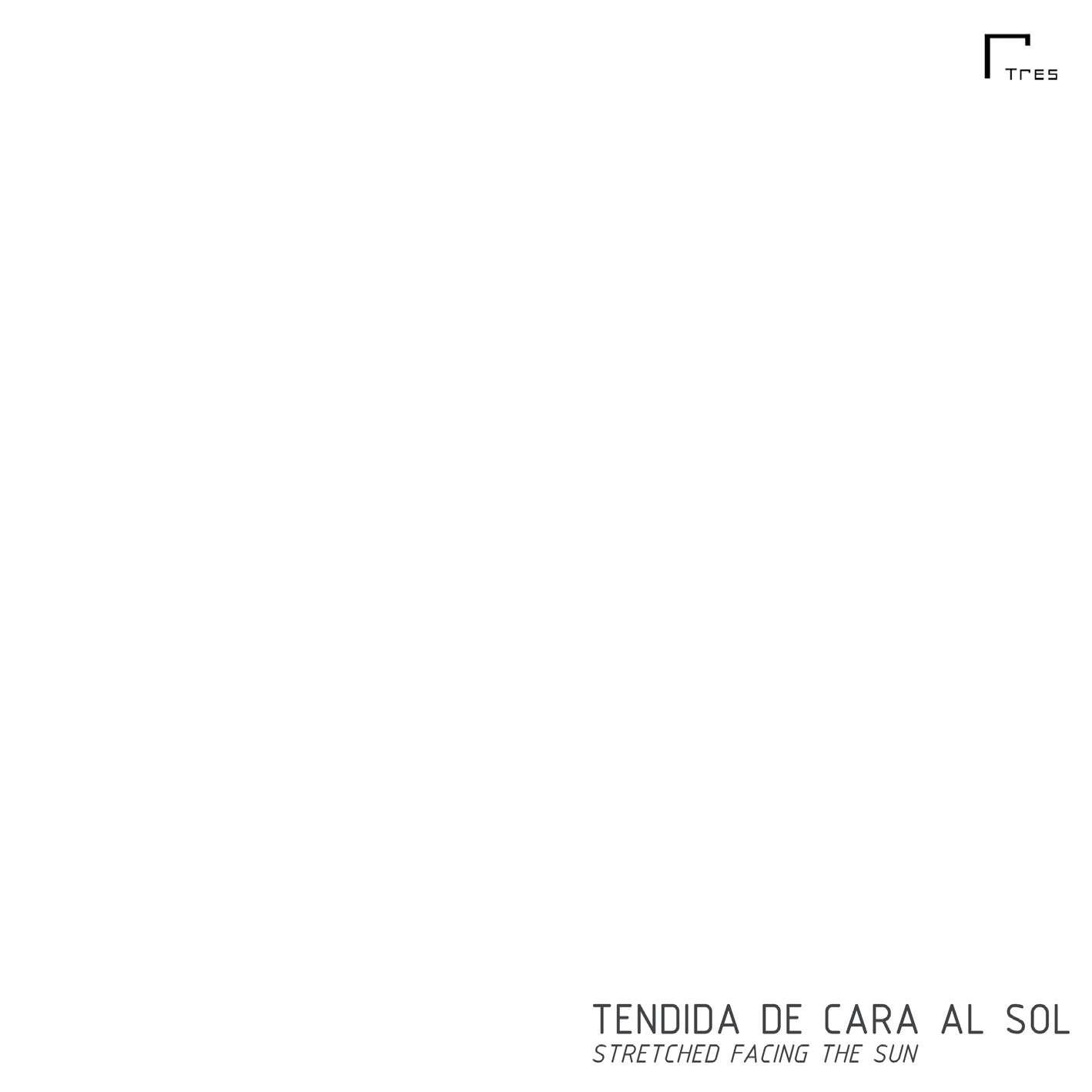
El uso del concreto aparente y elementos de acero corten refuerzan el carácter robusto de la vivienda, mientras que las grandes mamparas de vidrio templado permiten que la luz inunde los espacios interiores, creando una atmósfera cálida y abierta. La disposición de los volúmenes favorece la ventilación natural, contribuyendo a un ambiente interior confortable y eficiente energéticamente. En definitiva, la Casa Tendida es una fusión entre naturaleza y arquitectura, diseñada para ser una extensión del paisaje que la rodea.
The use of exposed concrete and corten steel elements reinforces the robust character of the home, while large tempered glass panels allow light to flood the interior spaces, creating a warm and open atmosphere. The arrangement of the volumes promotes natural ventilation, contributing to a comfortable and energy-efficient interior environment. Ultimately, The Extended House is a fusion of nature and architecture, designed to be an extension of the surrounding landscape.

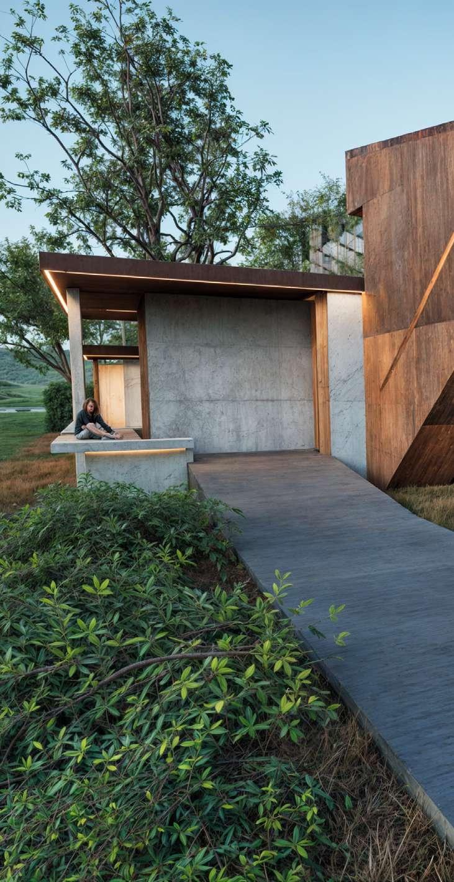


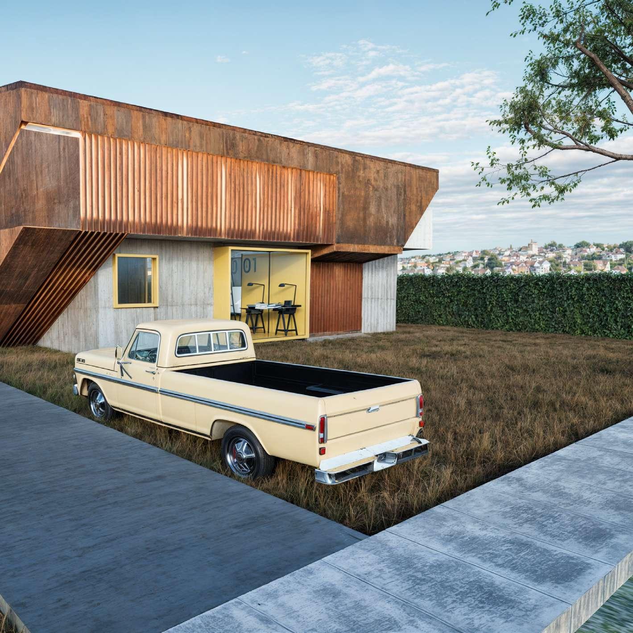

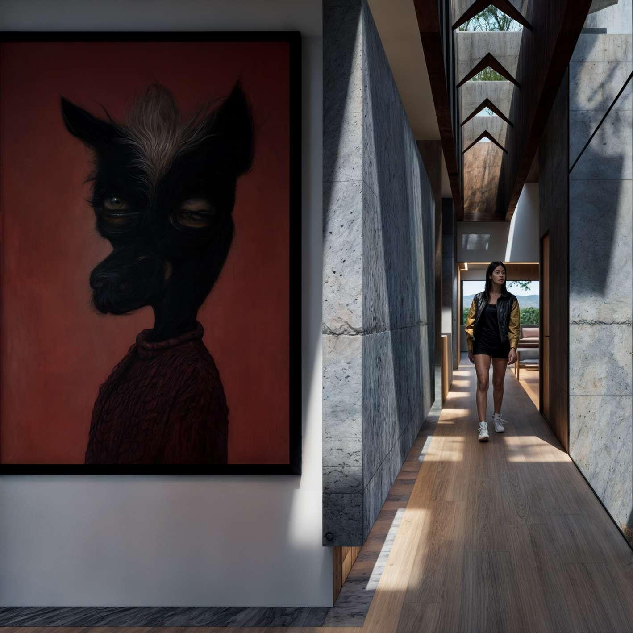

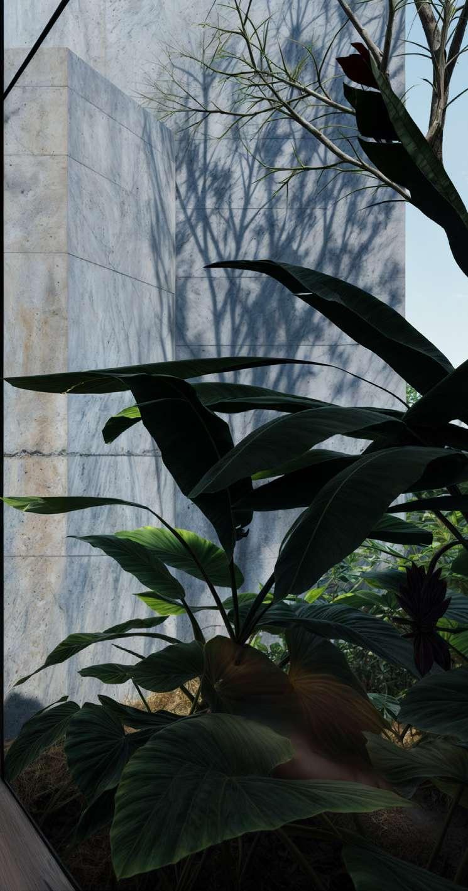

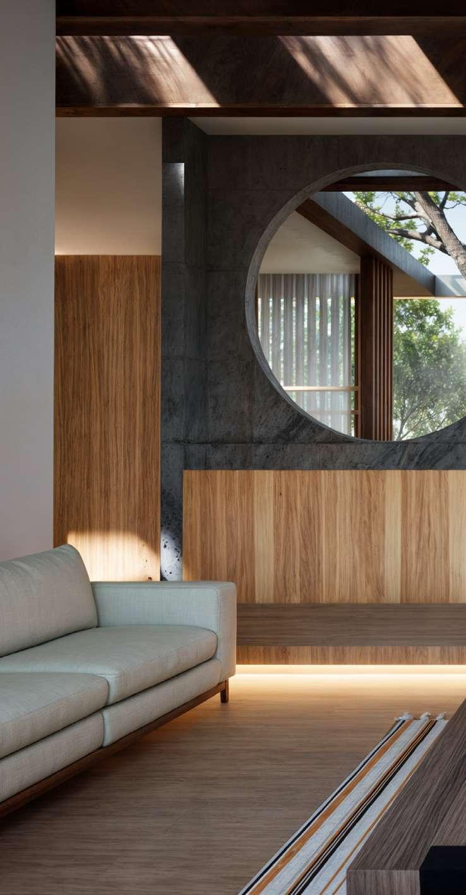


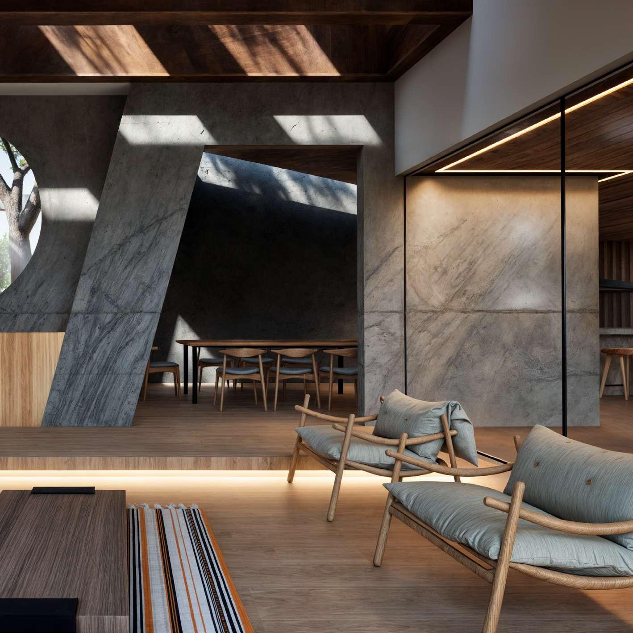

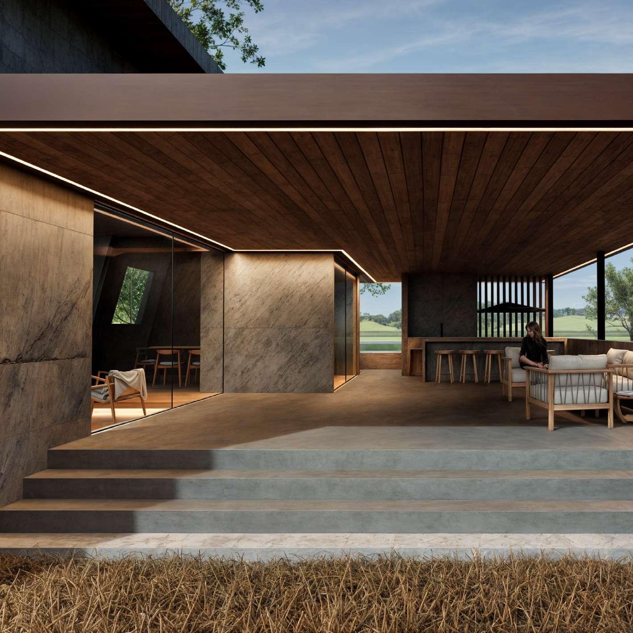

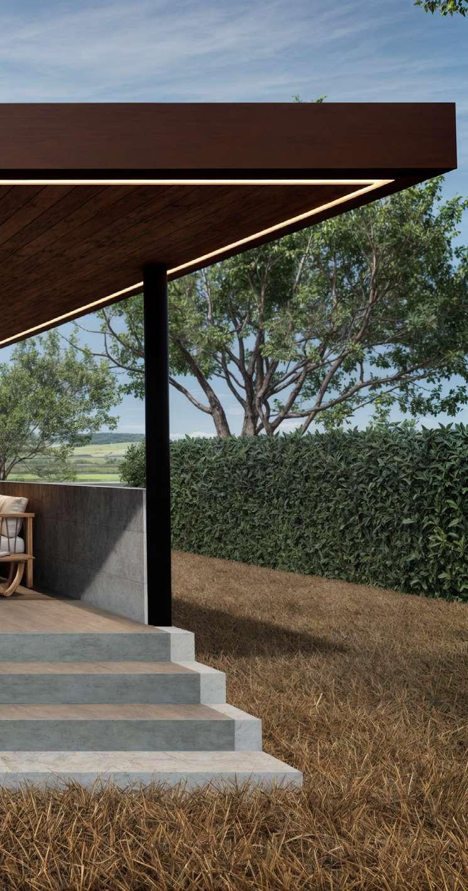



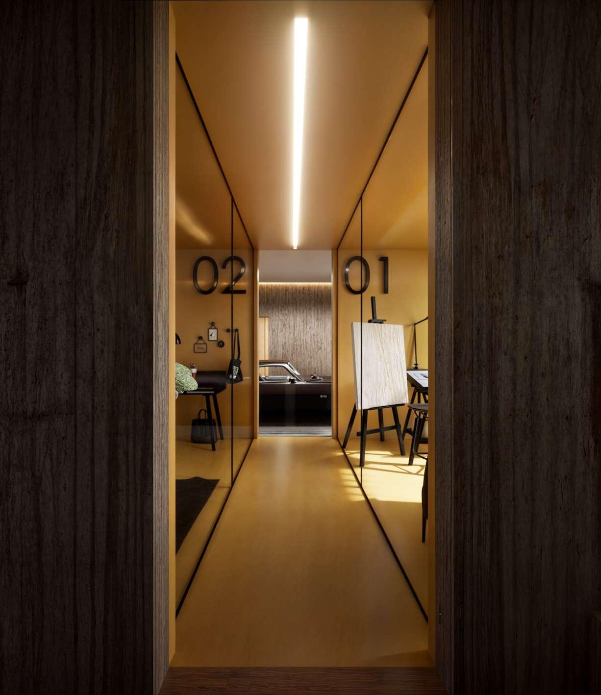
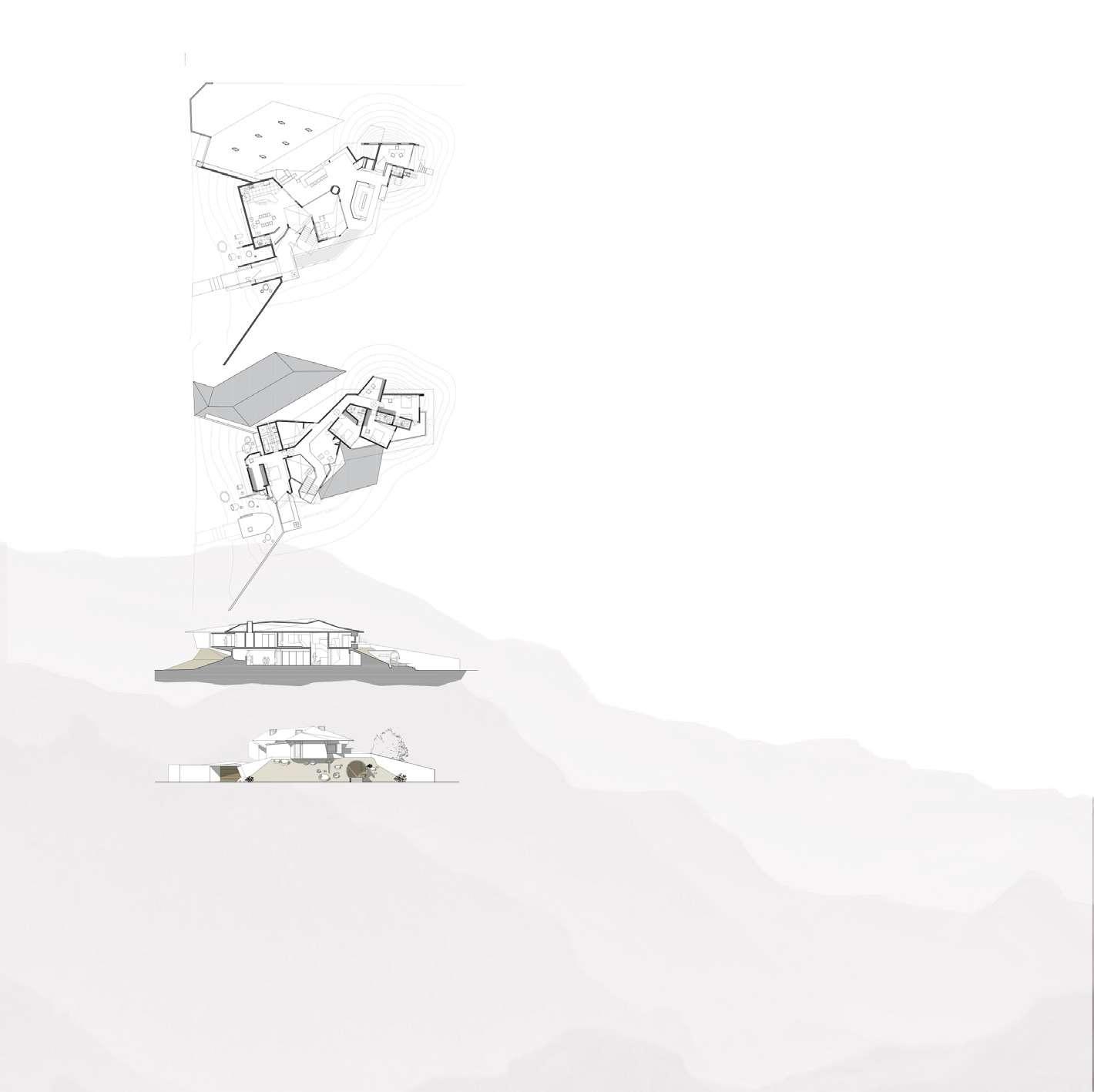
Ubicación / Location: Tartar Chico, Baños del Inca
Cajamarca, Perú.
Año / Year: ------------
Terreno / Land: 1500.00 m2
Área construida / Built area: 720.00 m2
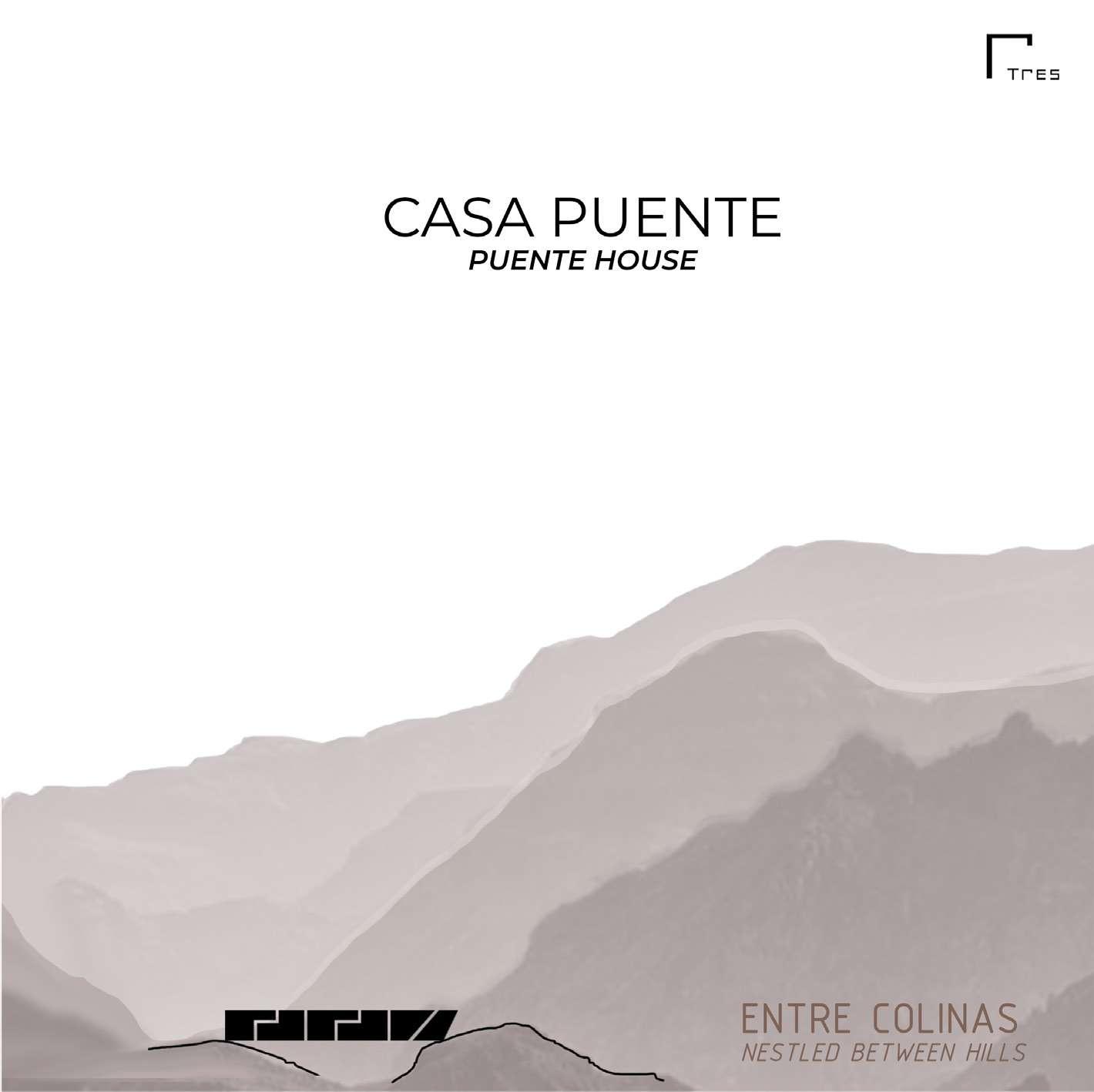

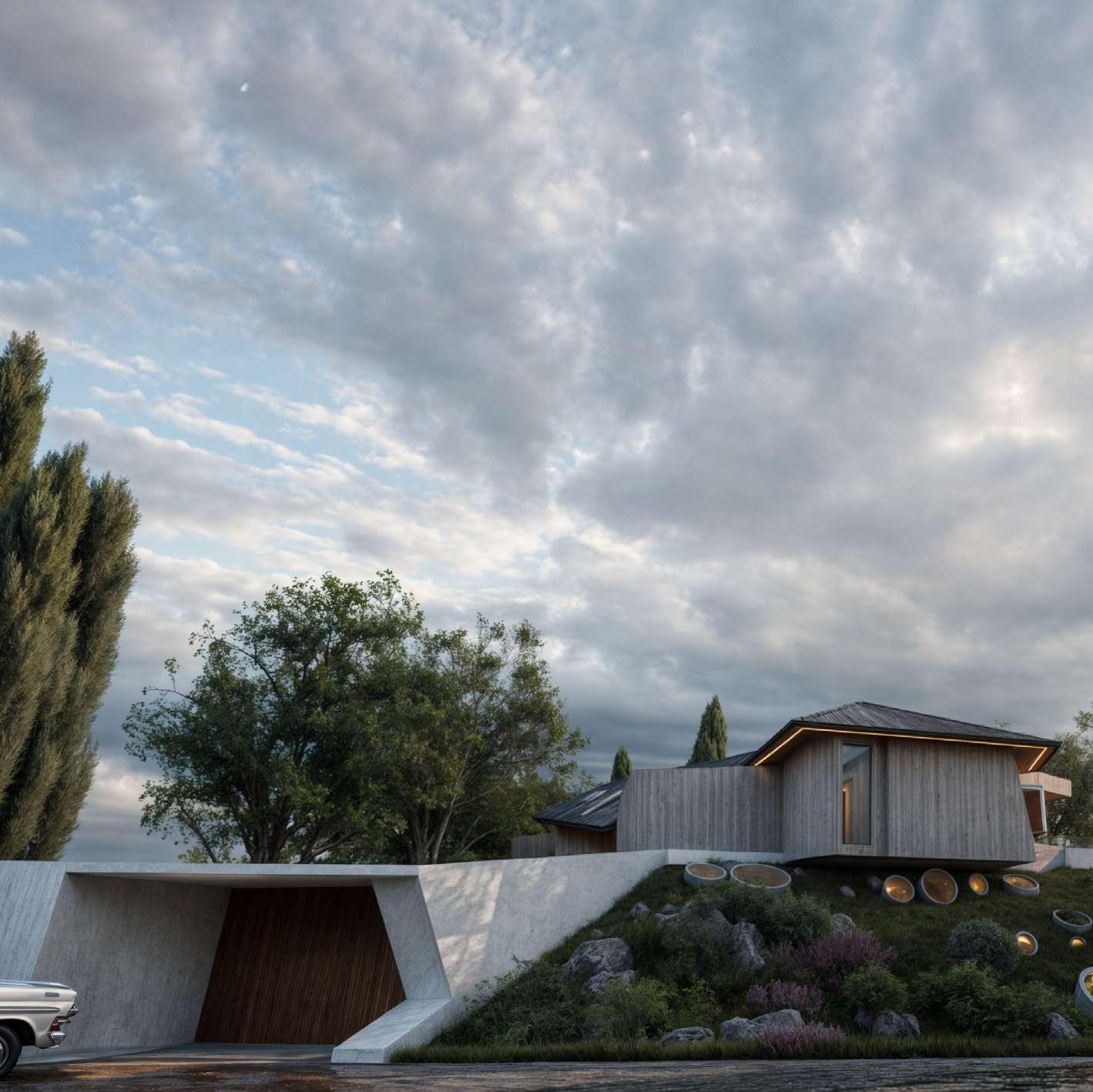
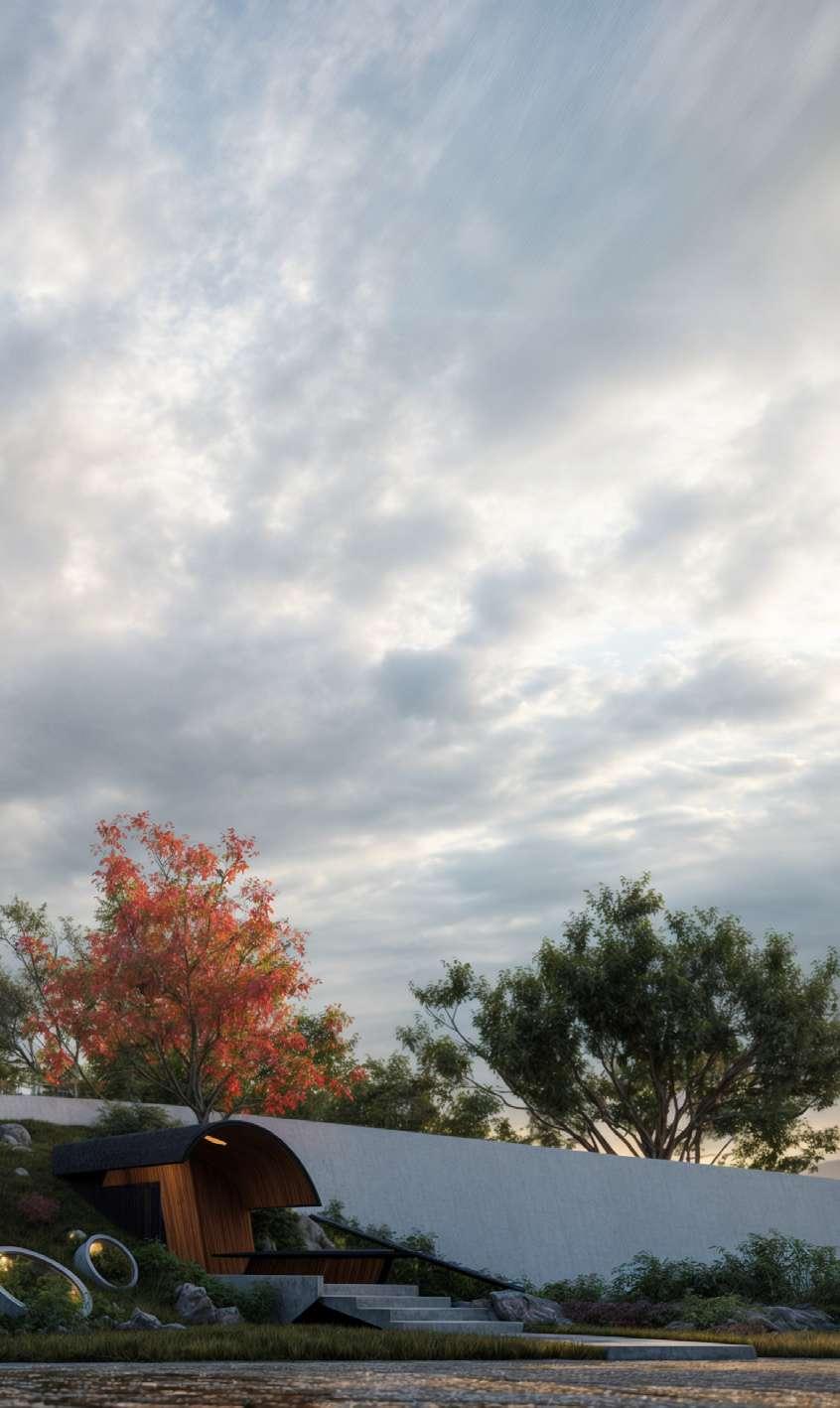
La Casa Puente surge como una solución arquitectónica al desafío de abrigar las áreas sociales externas en un fondo de valle, donde el clima frío marca la vida diaria. Aprovechando el relieve natural del terreno, con dos colinas preexistentes, la casa se extiende como un puente estructural que une ambos montículos. Debajo de estas colinas, se disponen los espacios funcionales: en una, la cocina y el comedor; en la otra, un estudio-biblioteca. El puente, robusto y monumental, alberga las zonas íntimas, como los dormitorios y el área de TV, generando una conexión entre ambos extremos.
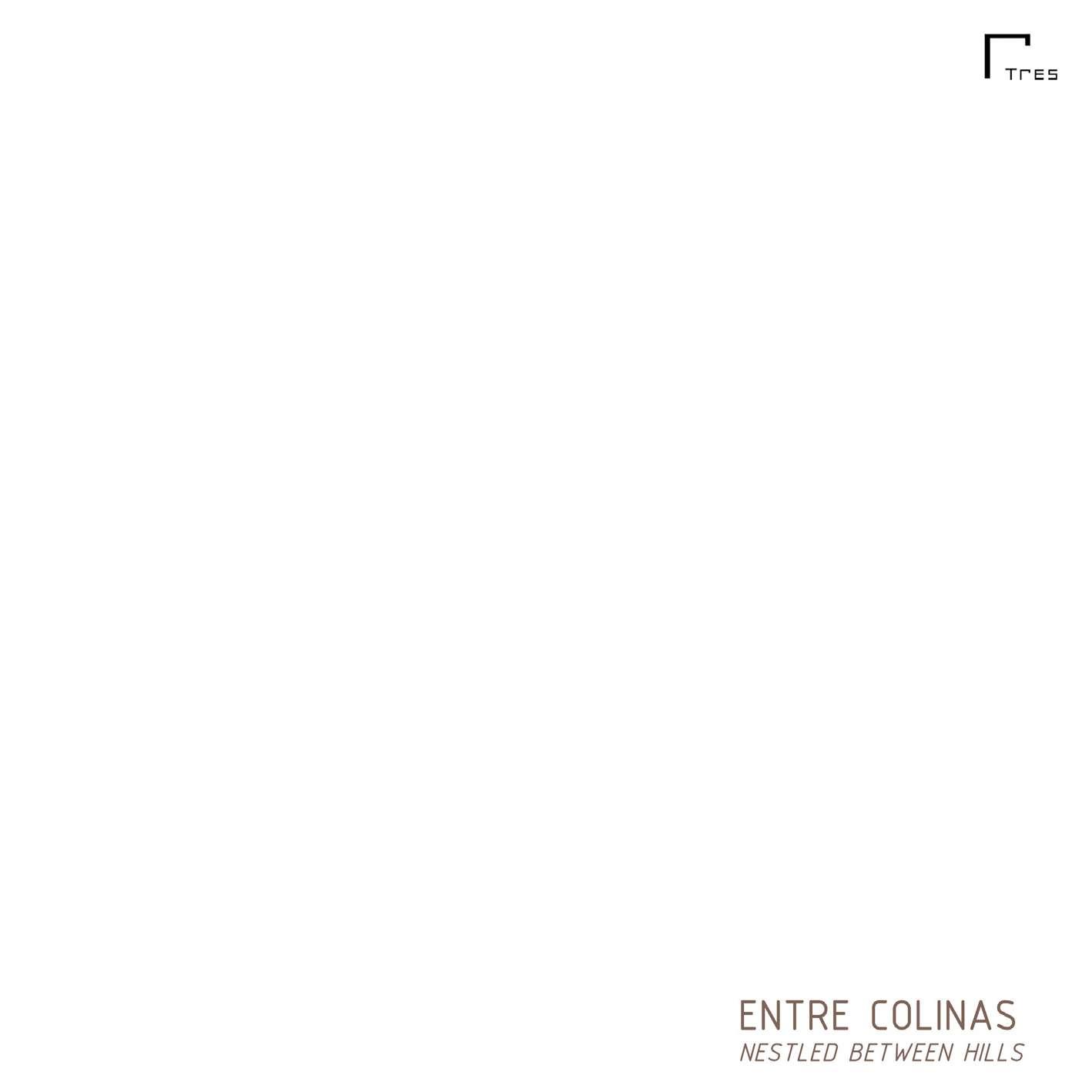
The Bridge House emerges as an architectural solution to the challenge of sheltering outdoor social areas in a valley where the cold climate defines daily life. Taking advantage of the natural terrain, with two pre-existing hills, the house stretches out as a structural bridge connecting both mounds. Beneath these hills, the functional spaces are arranged: the kitchen and dining area in one, and a study-library in the other. The robust and monumental bridge houses the private areas, such as the bedrooms and the TV area, generating a connection between the two ends.
El espacio social, ubicado entre las colinas y bajo el puente, está completamente vidriado, permitiendo una relación constante con el entorno natural y generando terrazas que se integran al paisaje. Las chimeneas, tanto en la segunda colina como en el centro de la casa, actúan como puntos de calor, mientras que los volúmenes del puente evocan piedras incas, dispuestas en equilibrio, desafiando la gravedad. En la fachada principal, los cilindros de luz que penetran la primera colina inundan de luz natural la cocina, como si fragmentos de la fortaleza de Kuélap se abrieran paso hacia el interior.
The social space, located between the hills and under the bridge, is fully glazed, allowing a constant relationship with the natural surroundings and creating terraces that blend with the landscape. The fireplaces, both in the second hill and in the center of the house, act as heat sources, while the volumes of the bridge evoke Inca stones, balanced and seemingly defying gravity. On the main facade, light cylinders penetrate the first hill, flooding the kitchen with natural light, as if fragments of the Kuélap fortress were breaking into the interior.

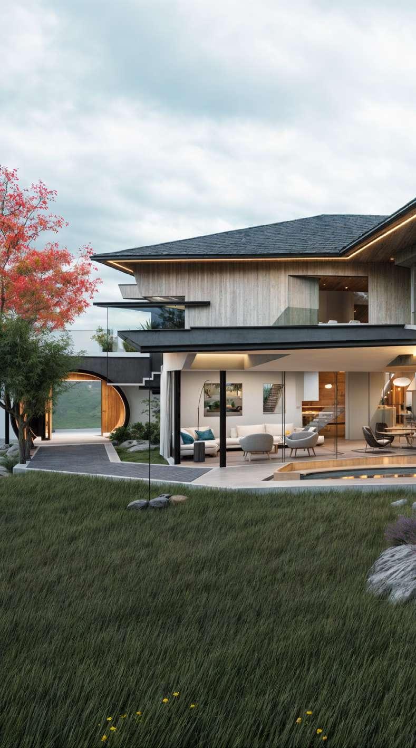


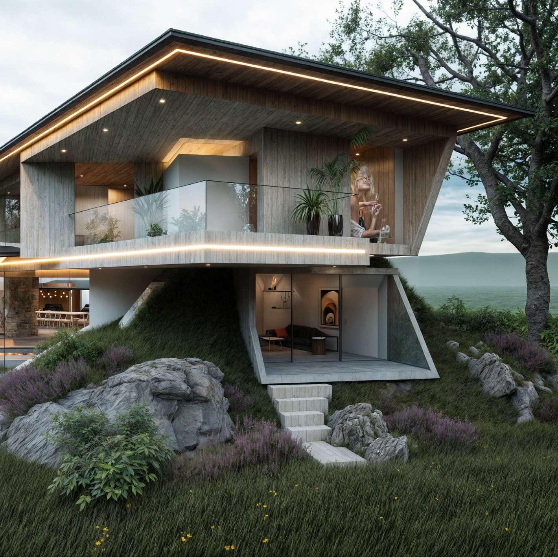

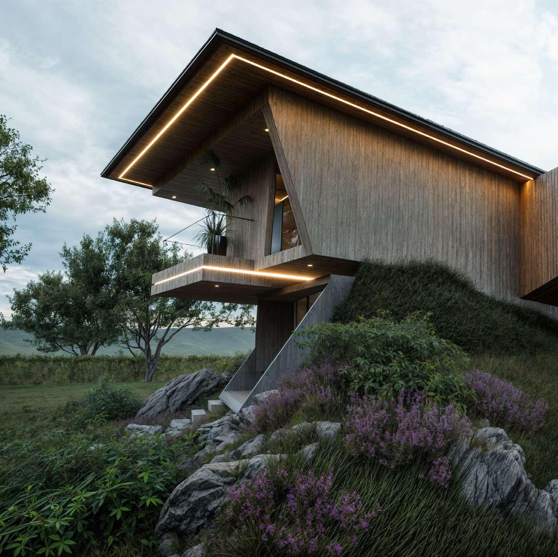

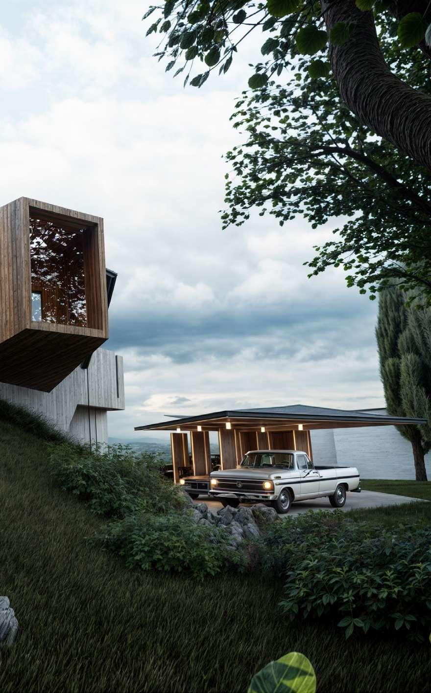


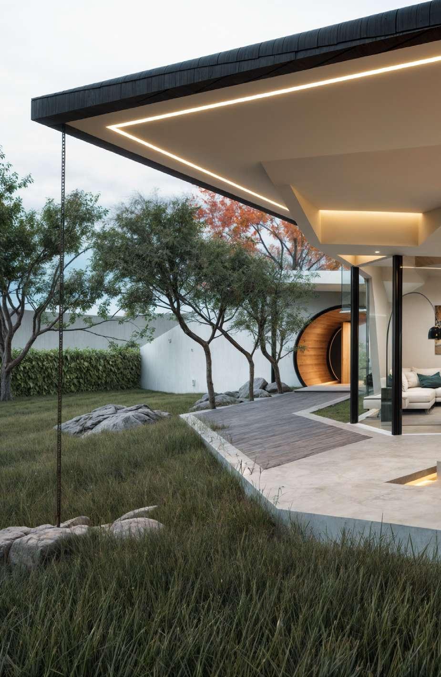

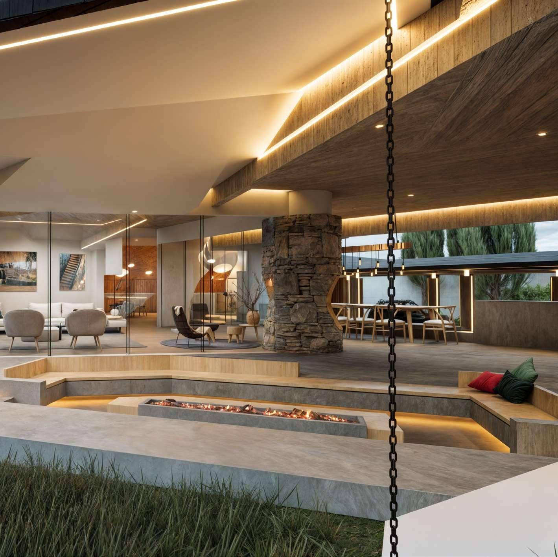

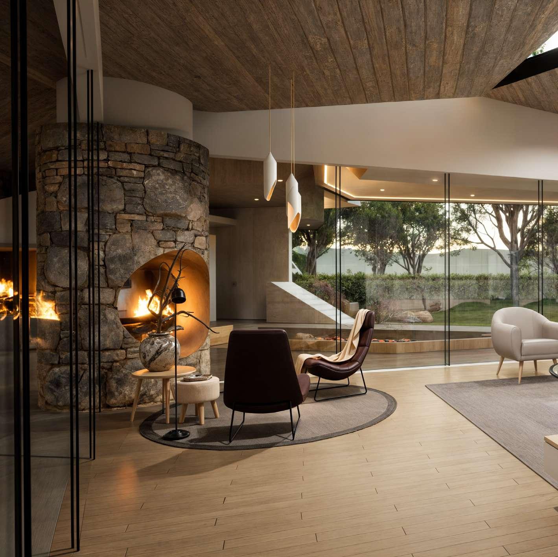

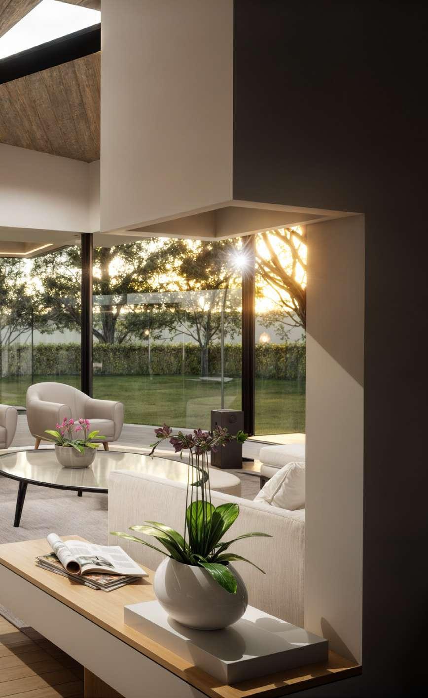



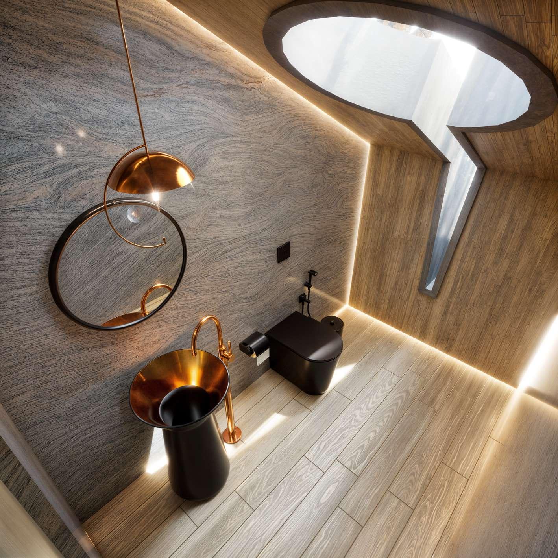
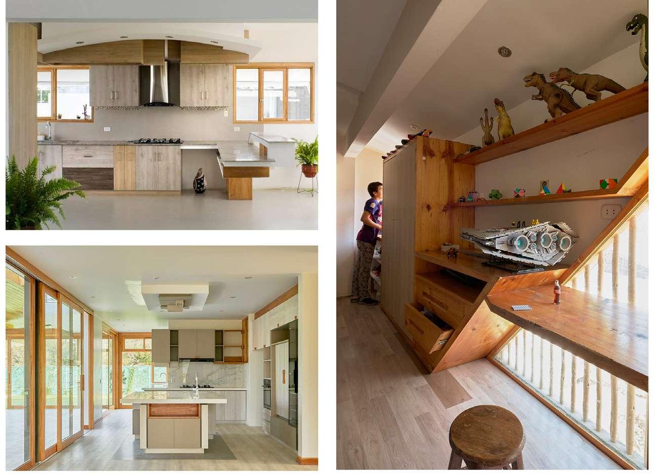
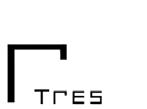
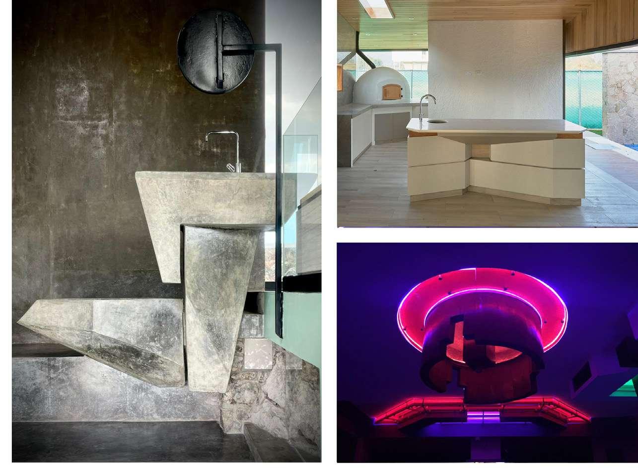
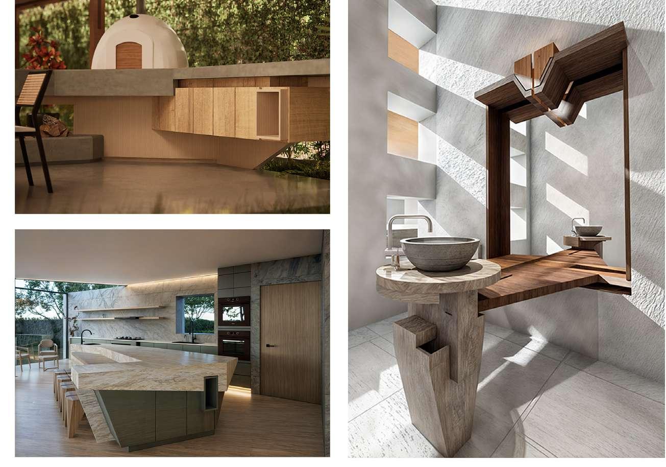
RENDERS

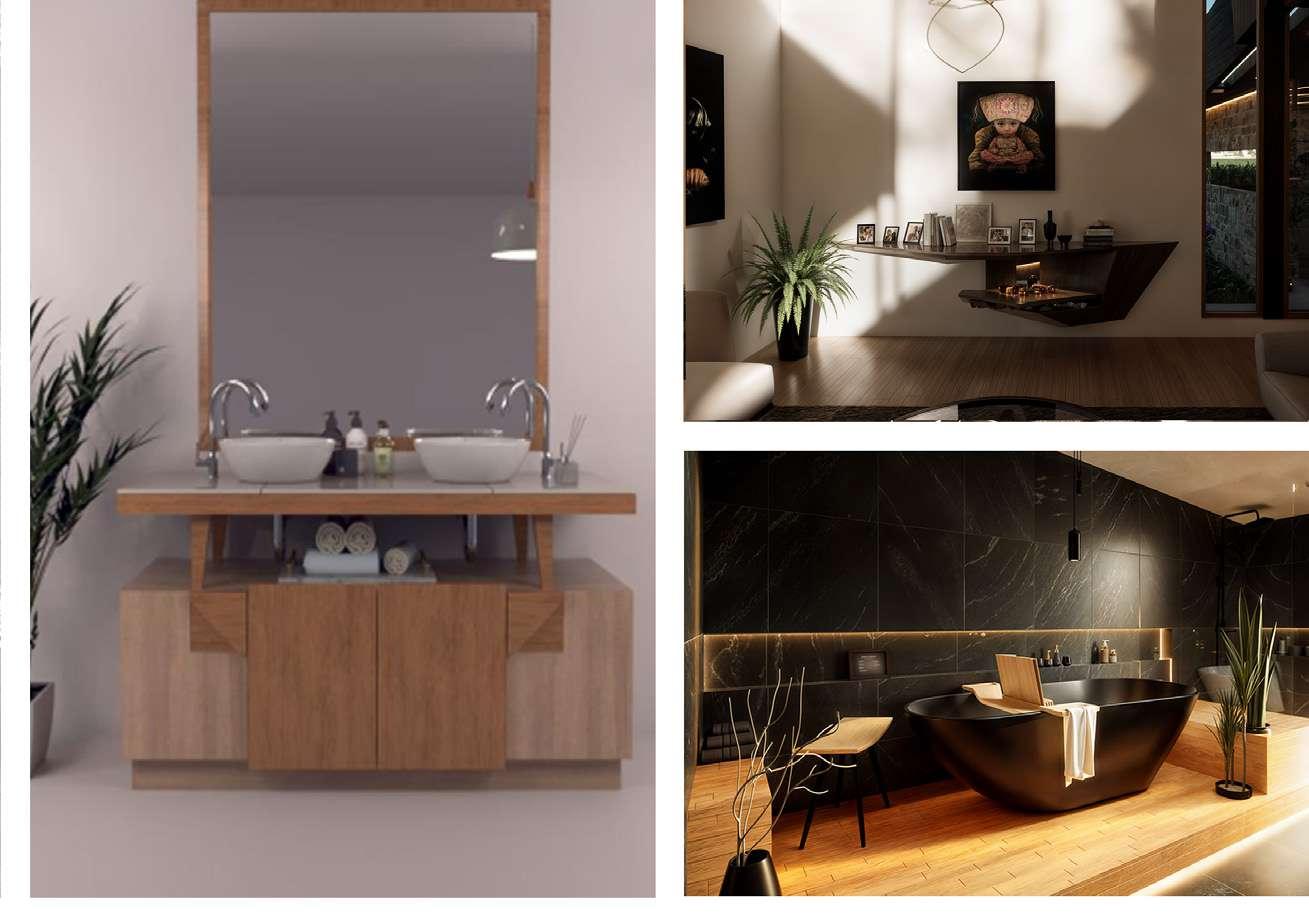
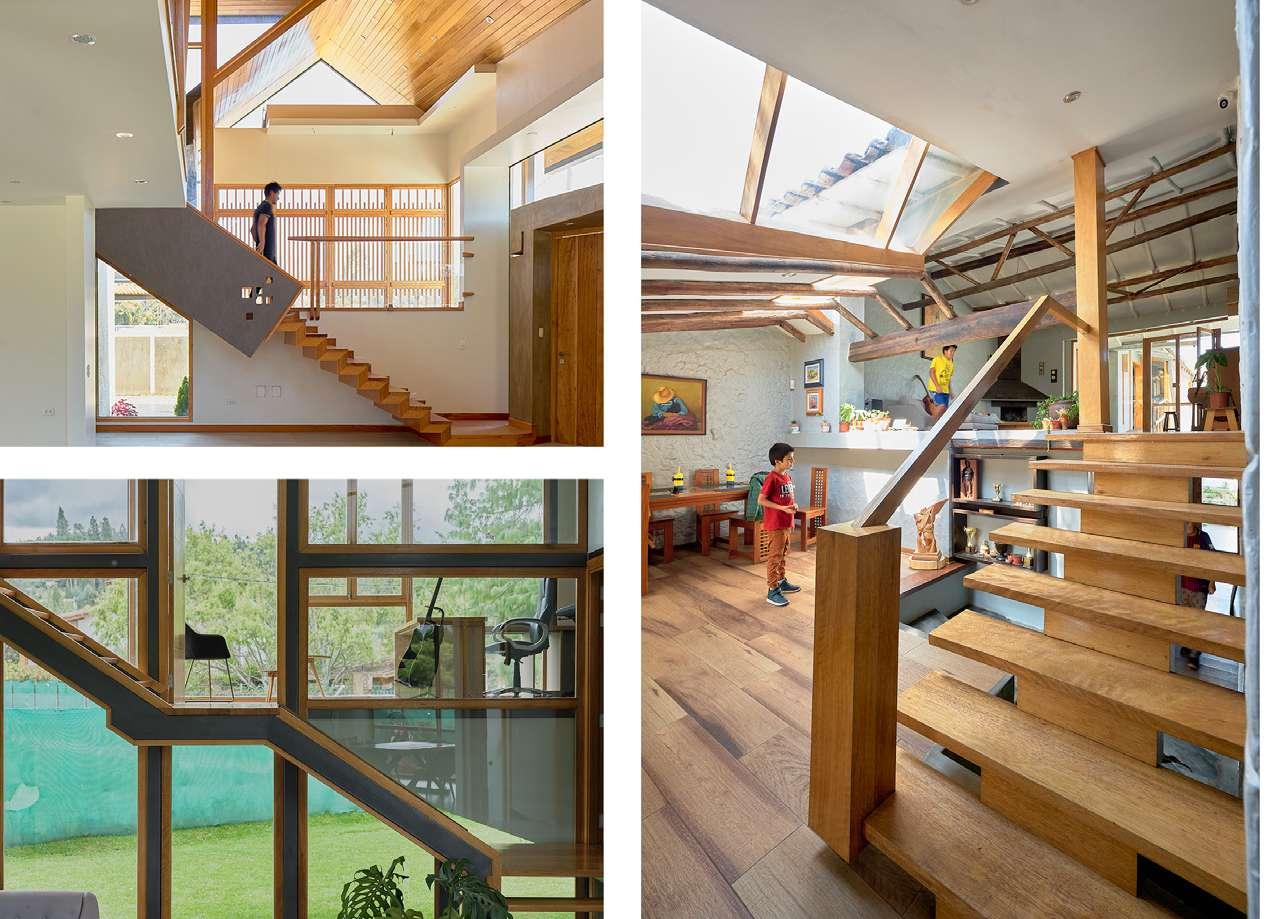
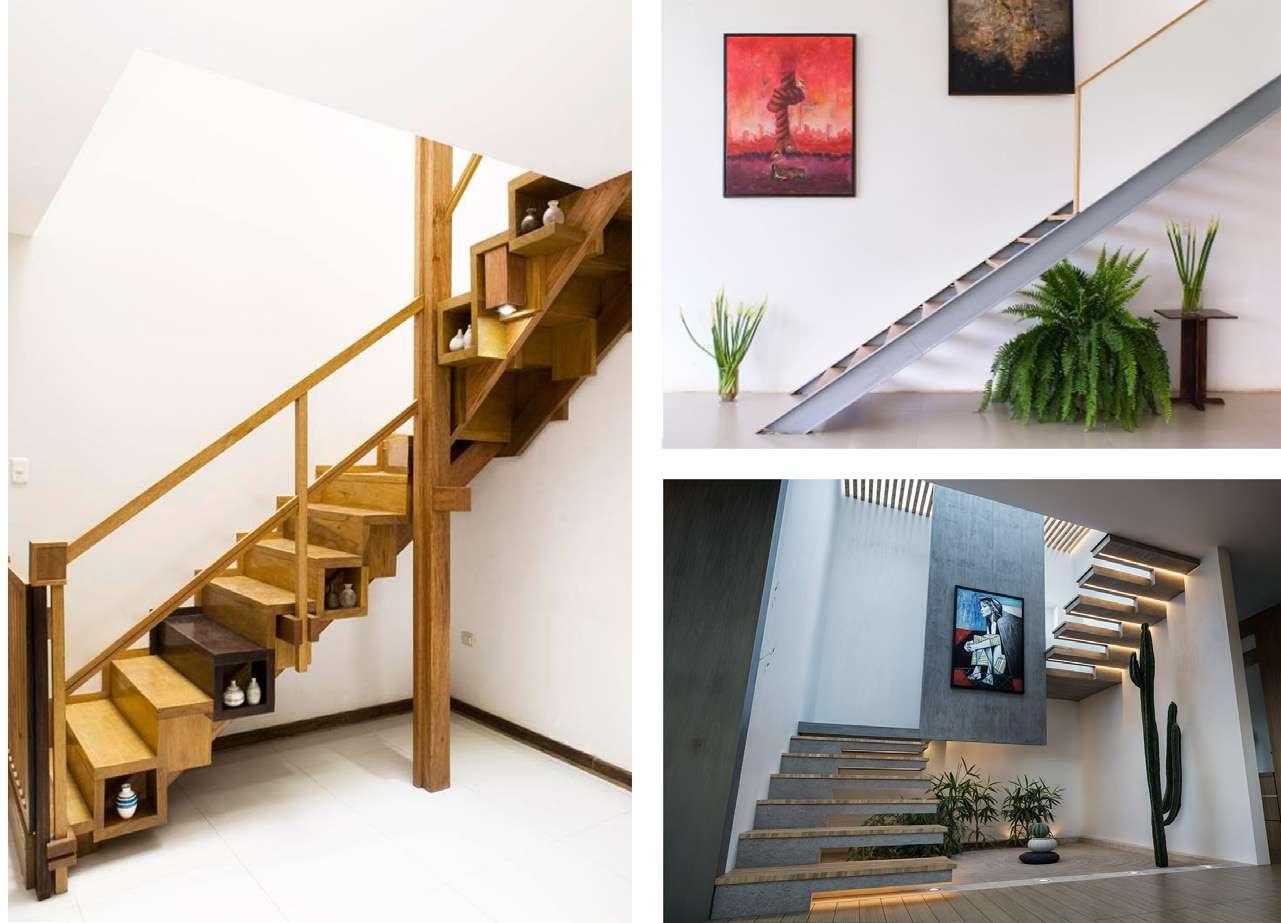

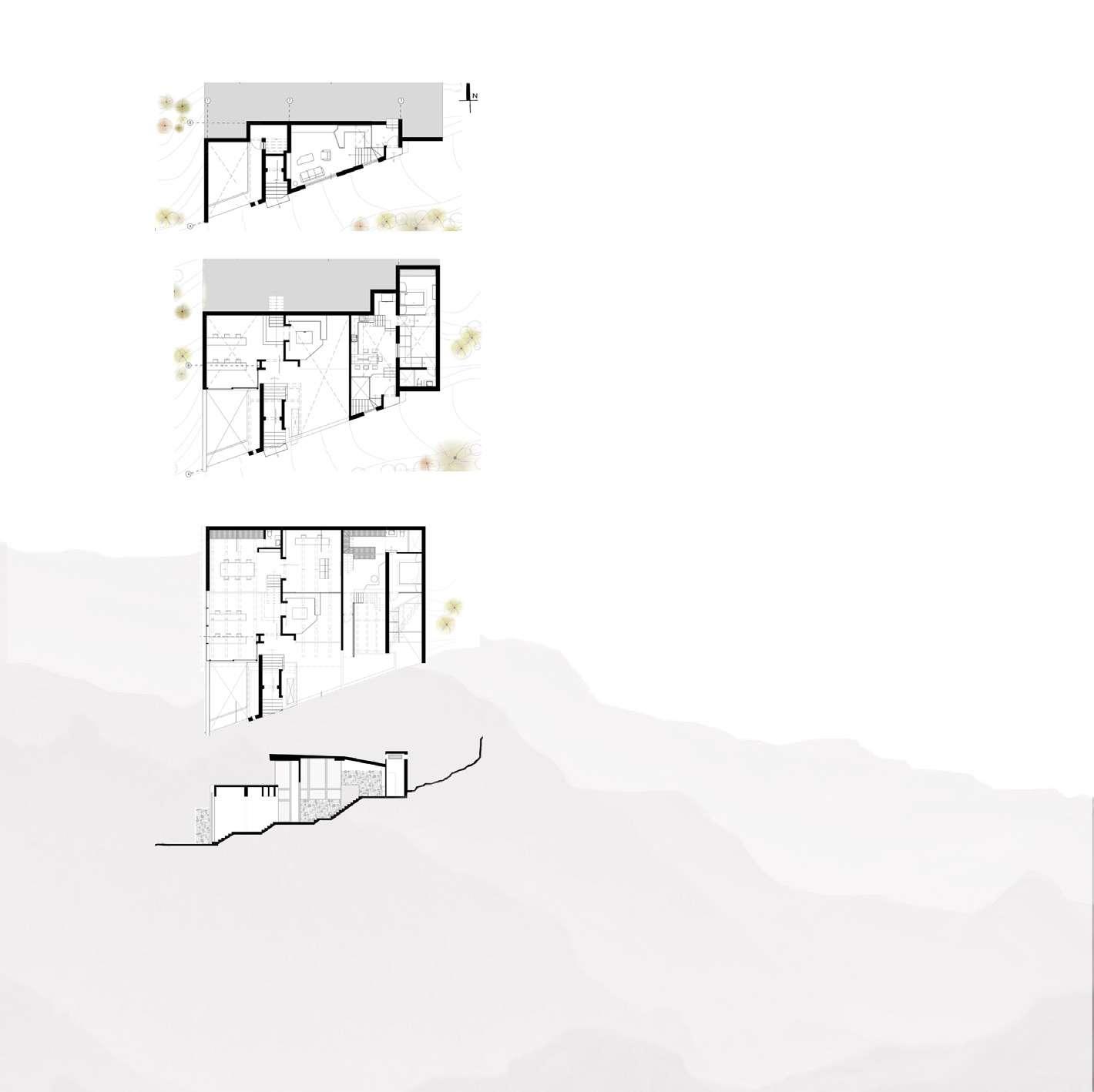
Ubicación / Location: Shaullo, distrito de Baños del Inca, Cajamarca, Perú.
Año / Year: 2015 – 2016
Terreno / Land: 200.00 m2
Área construida / Built area: 140.00 m2

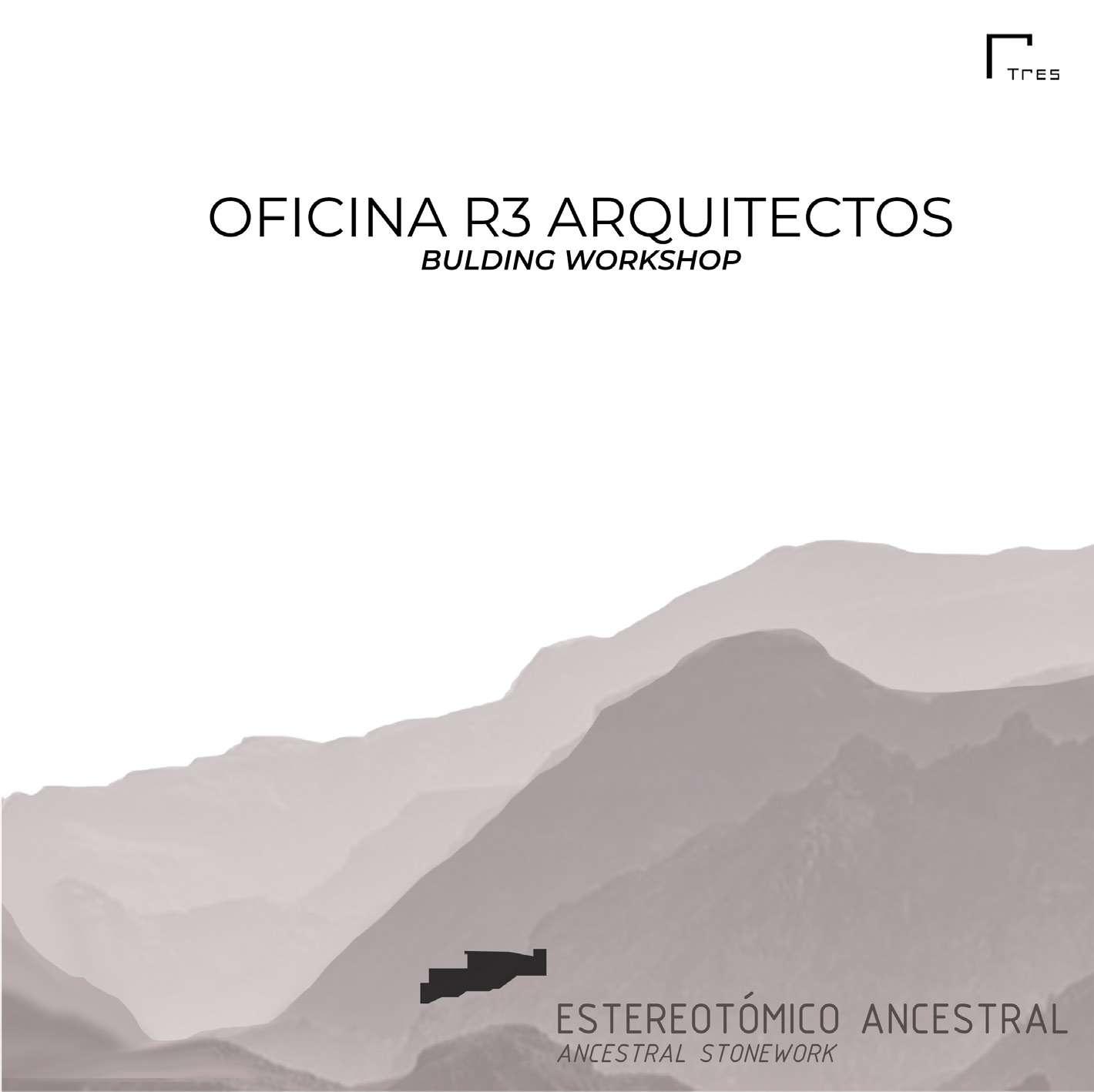

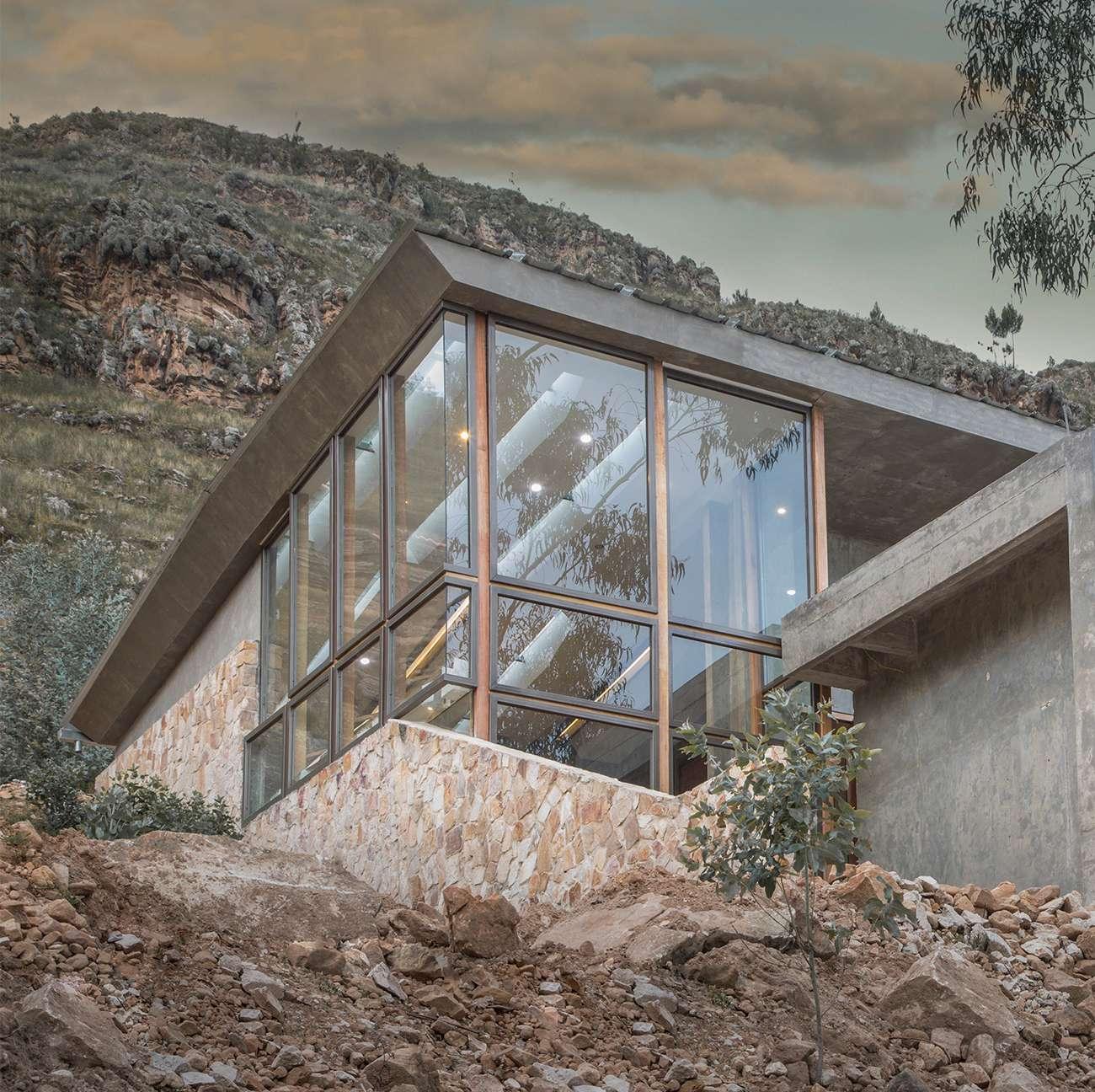
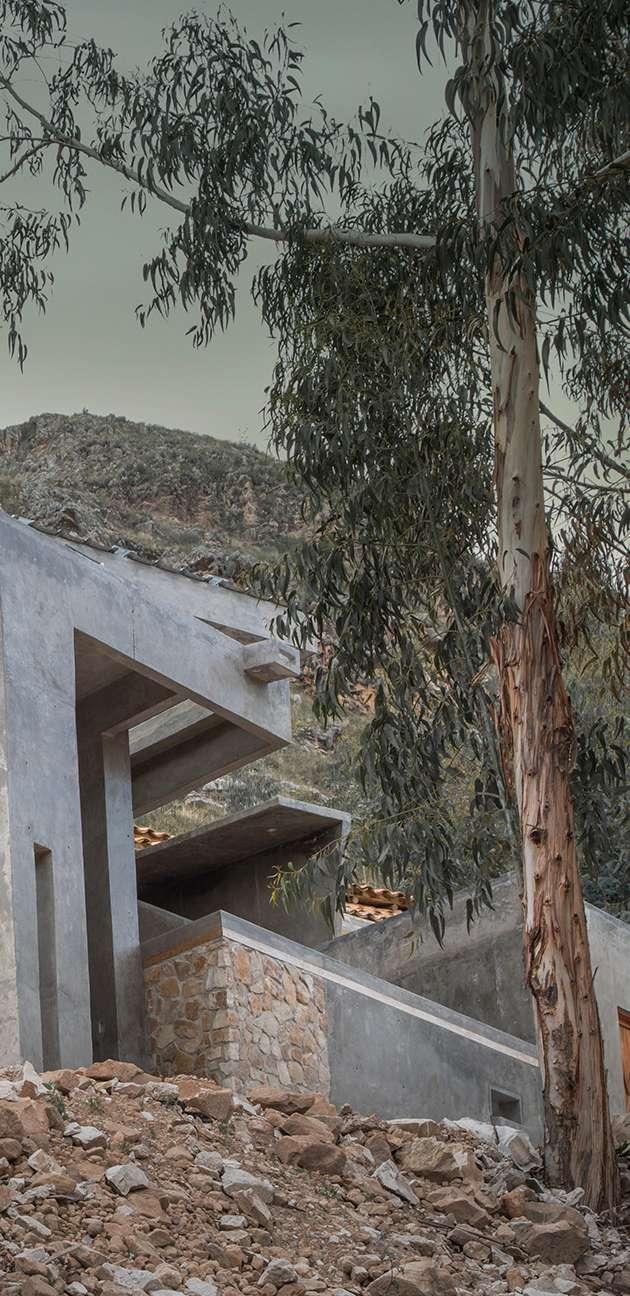
La oficina de R3 Arquitectos, ubicada en el cerro Callaqpuma, responde al concepto de lo estereotómico ancestral, integrando la arquitectura con el paisaje mediante volúmenes robustos de concreto y piedra natural naranja, que evocan las construcciones pétreas prehispánicas. La estructura se adapta a las concavidades naturales del terreno, respetando los perfiles agudos del cerro y fundiéndose con su entorno.
The R3 Arquitectos Office, located on Callaqpuma Hill, embraces the concept of ancestral stereotomy, integrating architecture with the landscape through robust volumes of concrete and natural orange stone, evoking pre-Hispanic stone constructions. The structure adapts to the natural concavities of the terrain, respecting the sharp profiles of the hill and blending seamlessly with its surroundings.
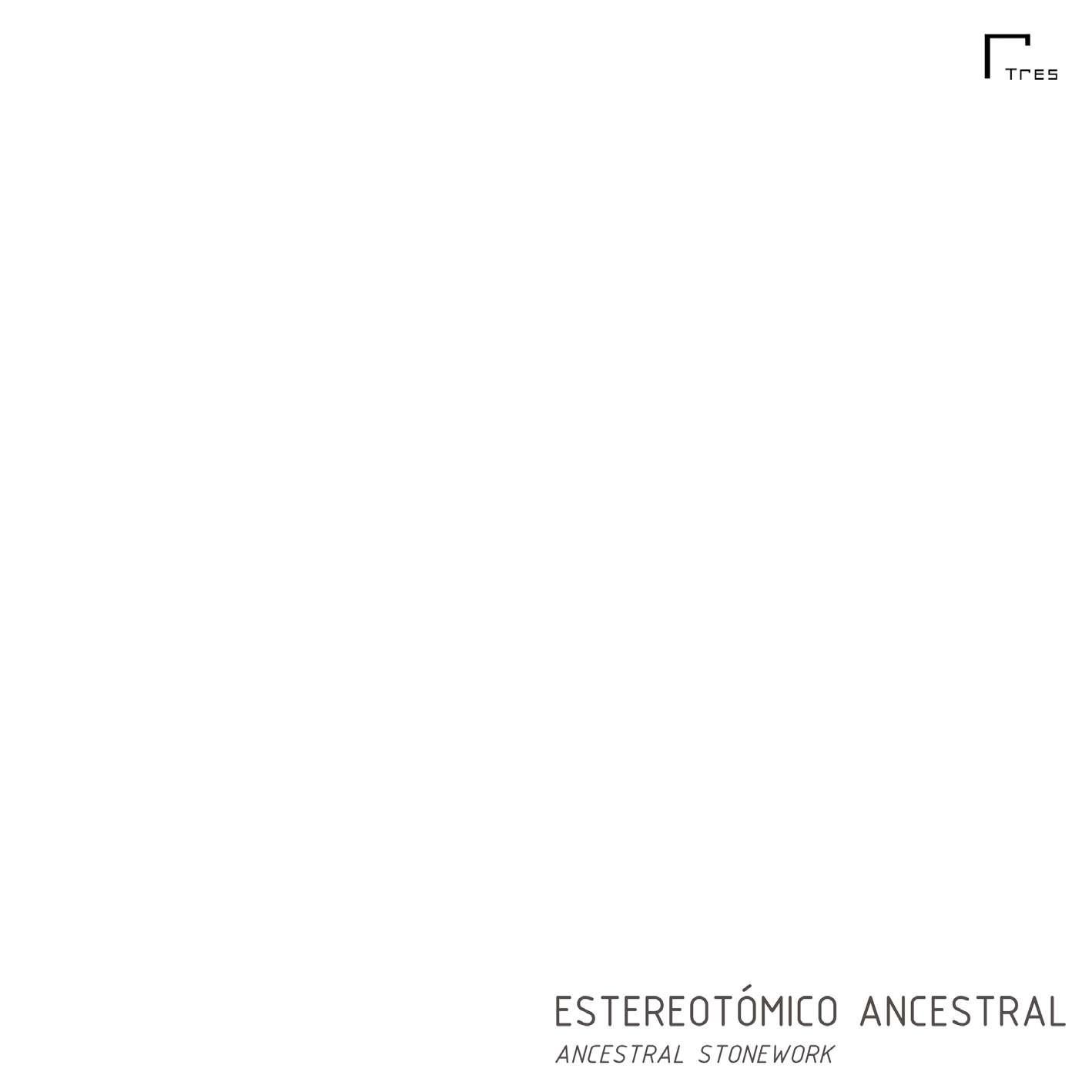
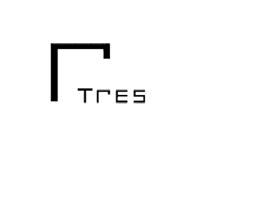
Como contraste, un cubo de cristal flota dentro de esta masa sólida, representando la ligereza de la arquitectura contemporánea. Este volumen traslúcido permite una conexión visual constante con el paisaje y la entrada de luz natural, creando un diálogo entre lo ancestral y lo contemporáneo. El techo con claraboyas permite maximizar la iluminación natural durante el día y mantener un contacto visual permanente con el cerro, favoreciendo un enfoque ecoamigable. En su conjunto, la oficina es un equilibrio entre la solidez estereotómica y la transparencia arquitectónica, respetando y celebrando el paisaje natural de Cajamarca.
In contrast, a glass cube floats within this solid mass, representing the lightness of contemporary architecture. This translucent volume allows a constant visual connection with the landscape and welcomes natural light, creating a dialogue between the ancestral and the modern. The roof, with skylights, maximizes natural lighting during the day and maintains a permanent visual connection with the hill, promoting an eco-friendly approach. Overall, the office strikes a balance between stereotomic solidity and architectural transparency, respecting and celebrating the natural landscape of Cajamarca.

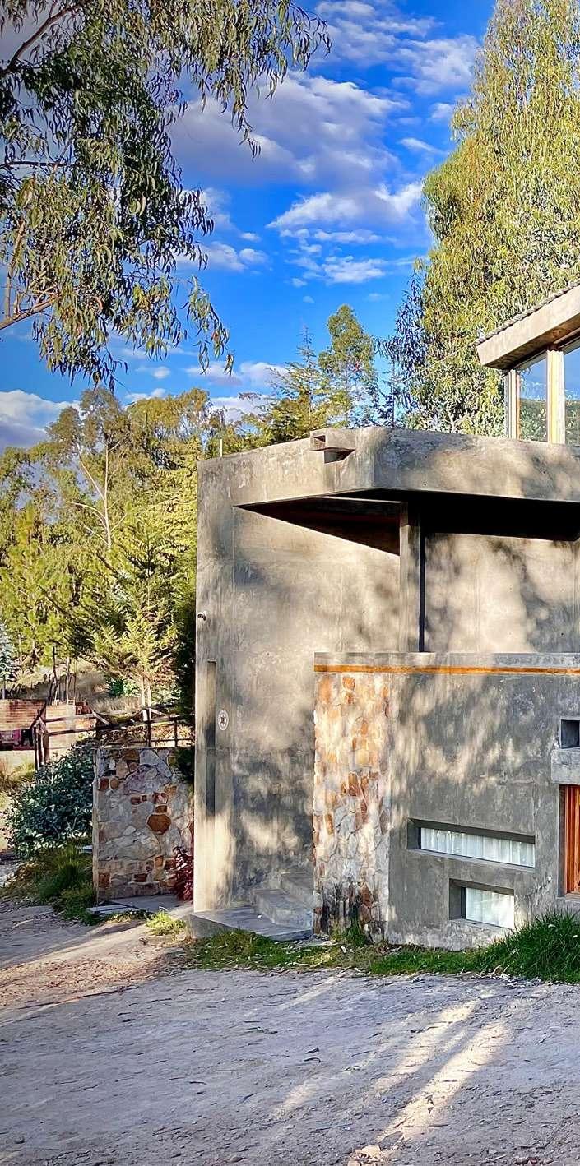
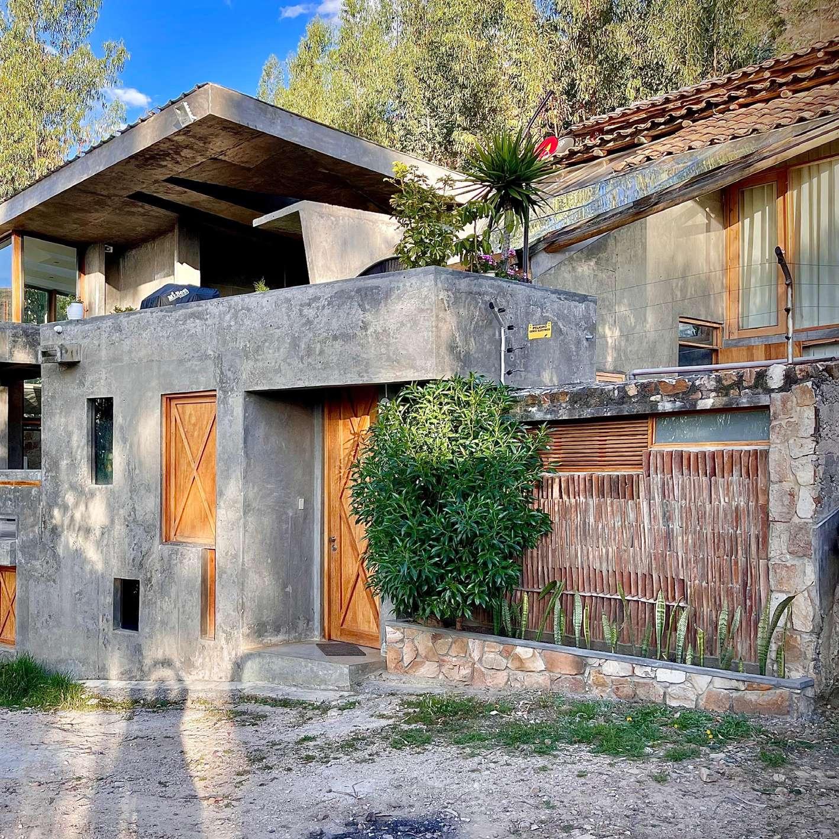
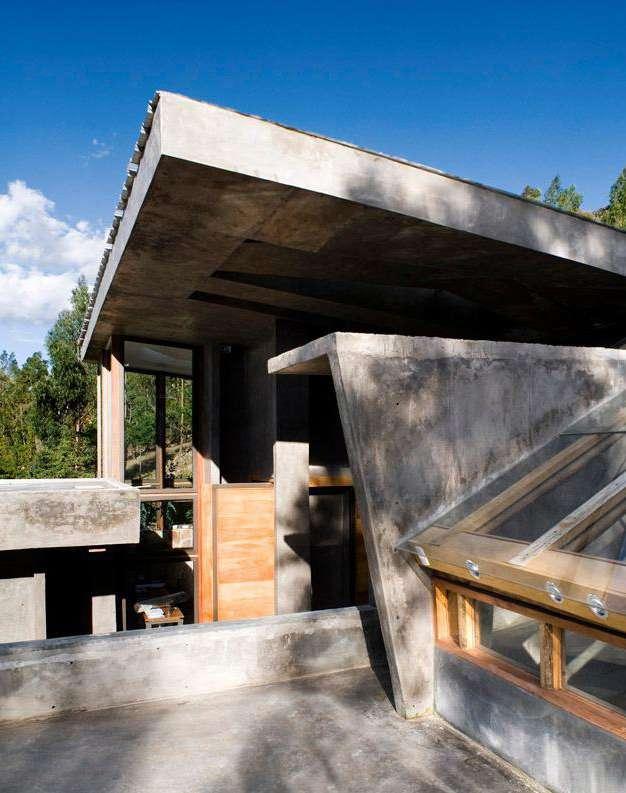
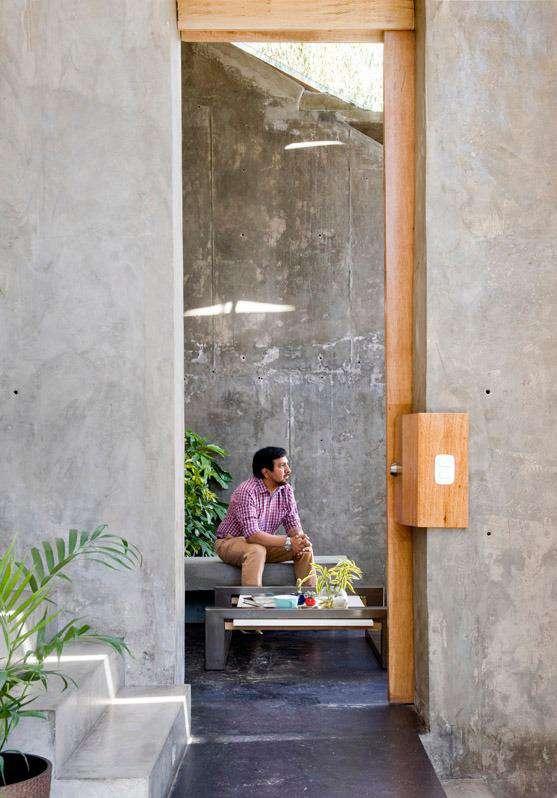


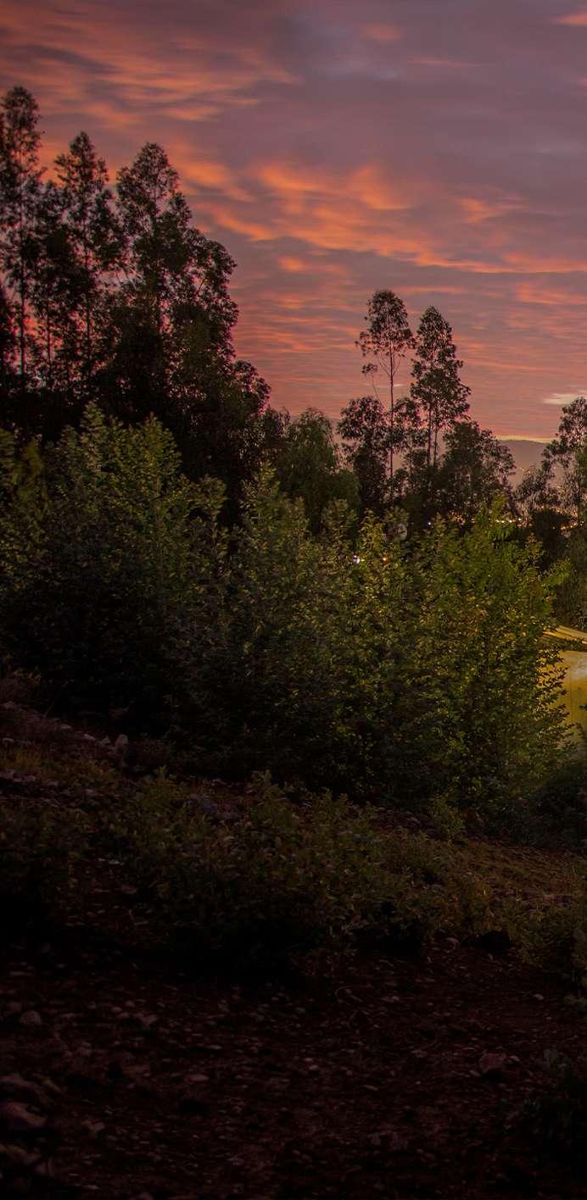

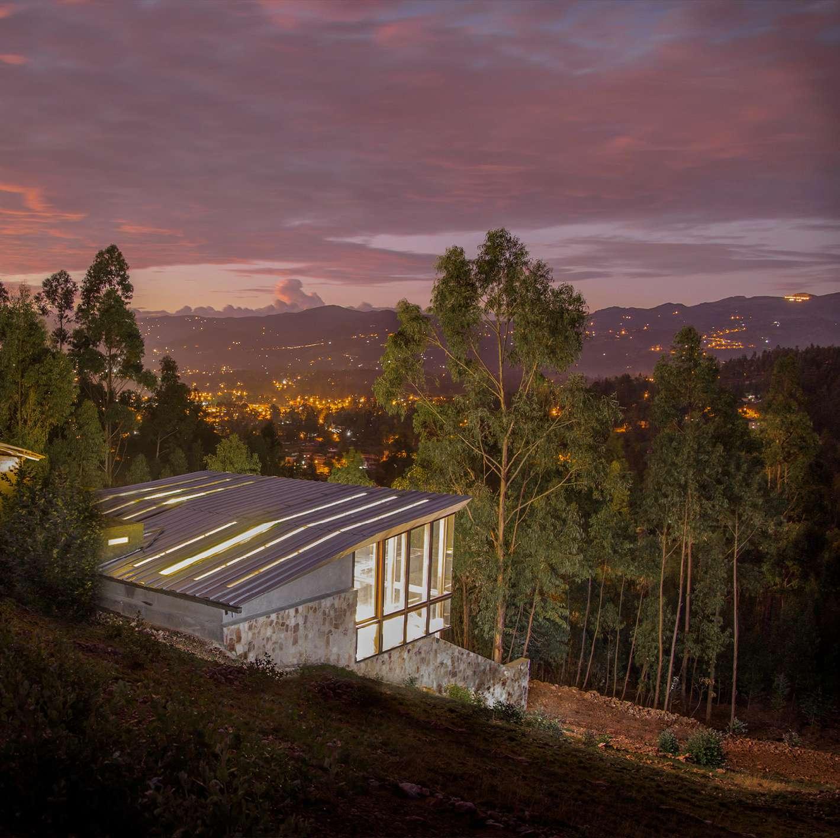
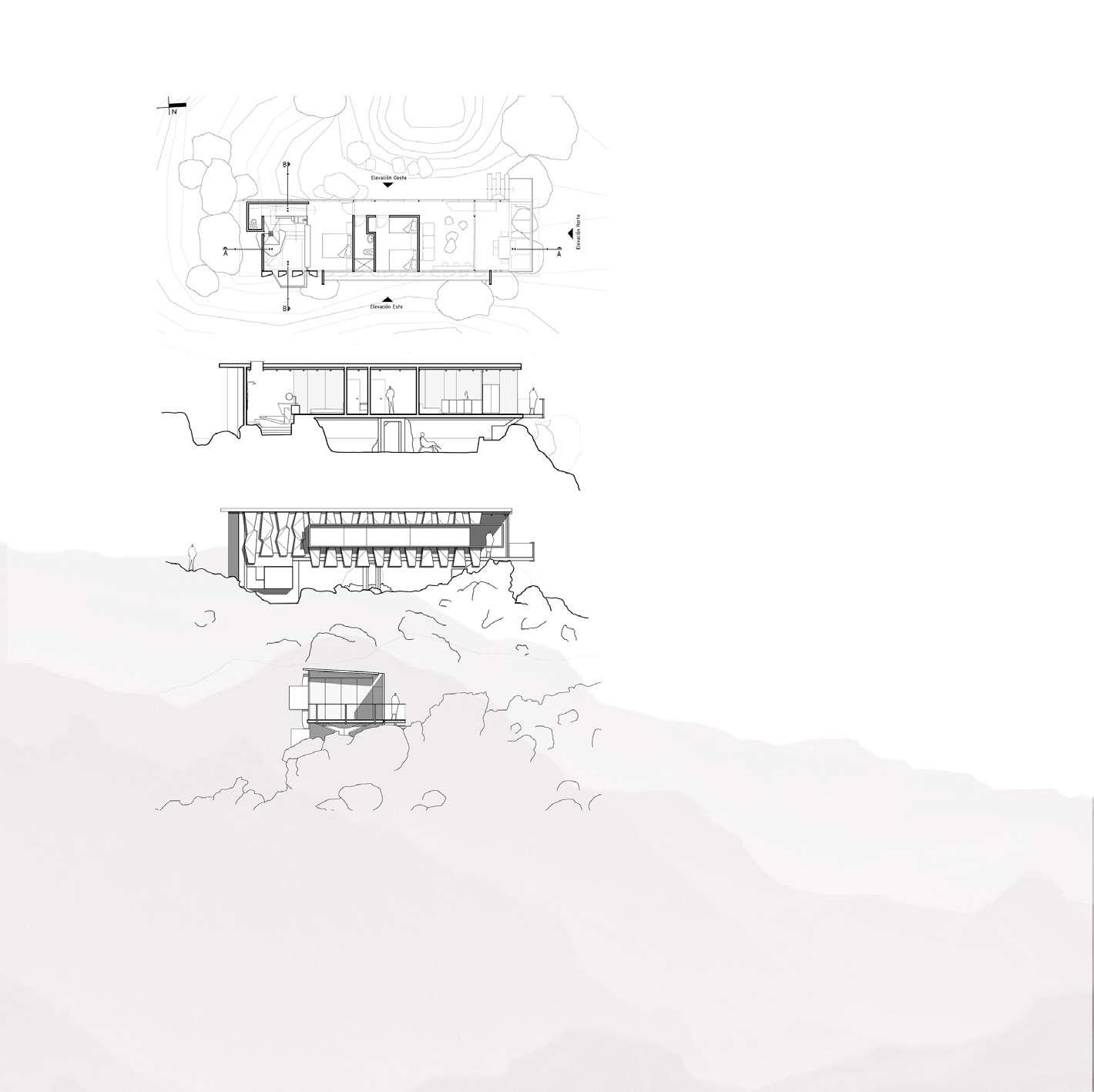
Ubicación / Location: Namora, Sapitos Park
Cajamarca, Perú.
Año / Year: 2024
Terreno / Land: 500 m2
Área construida / Built area: 110 m2

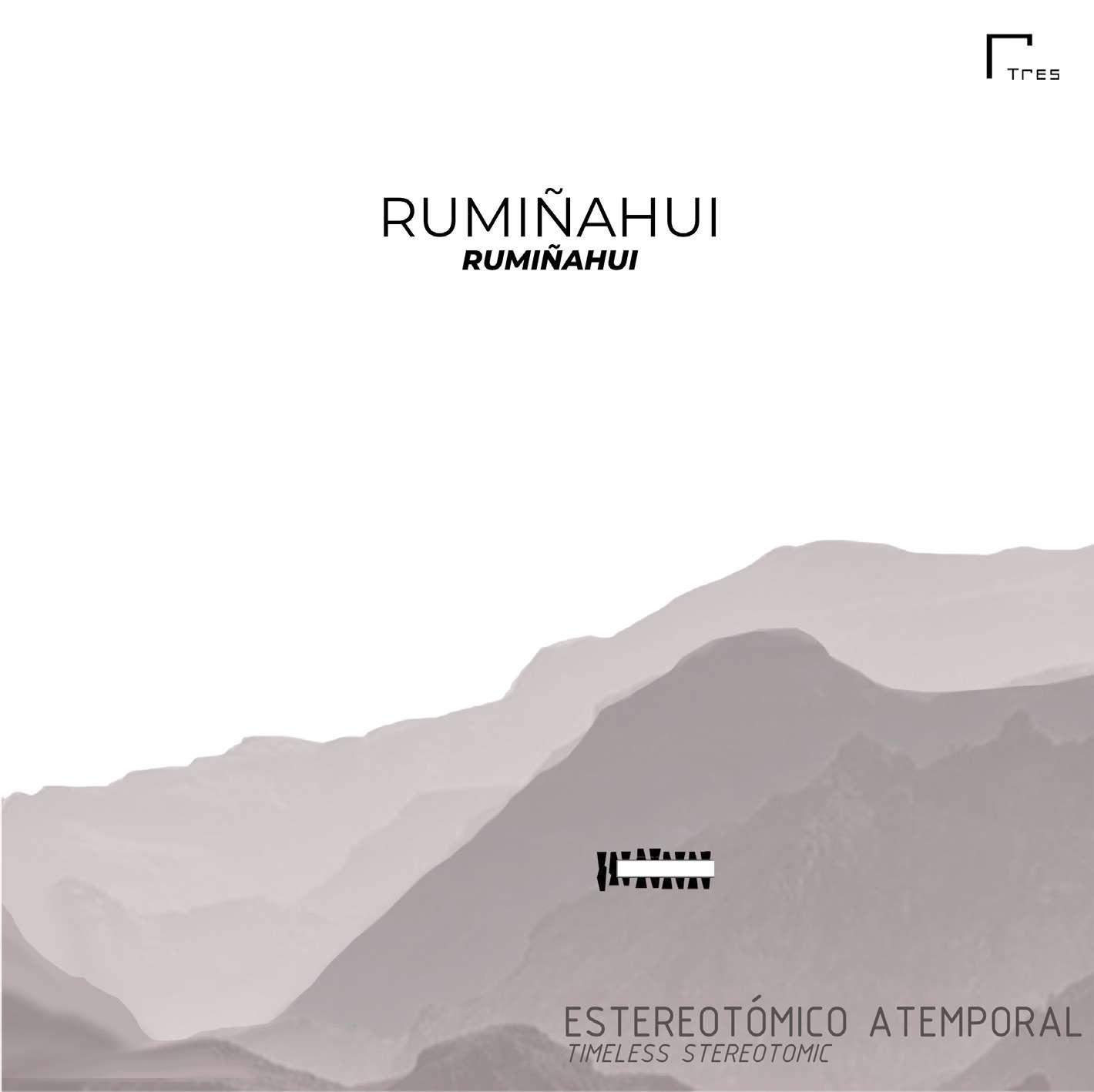

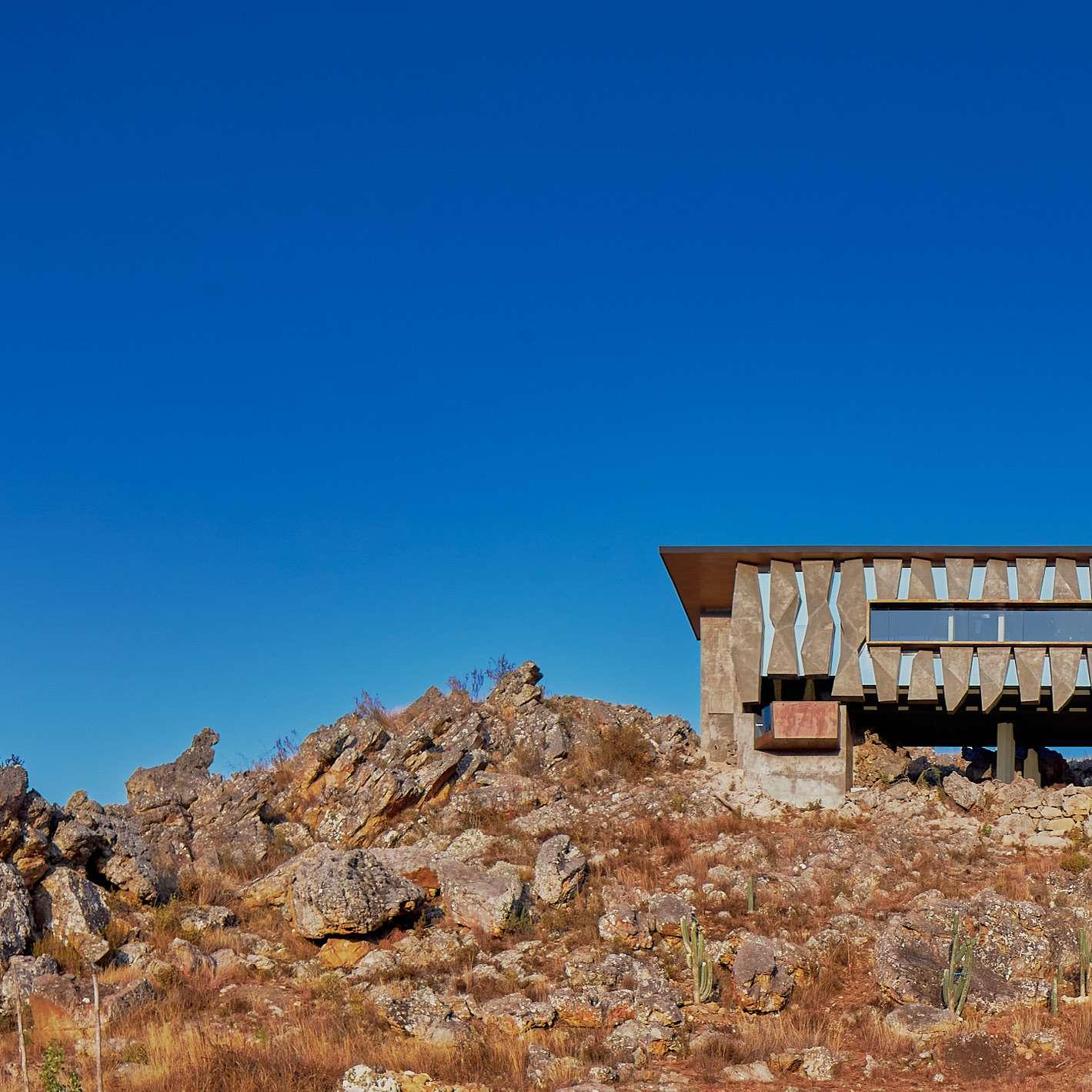
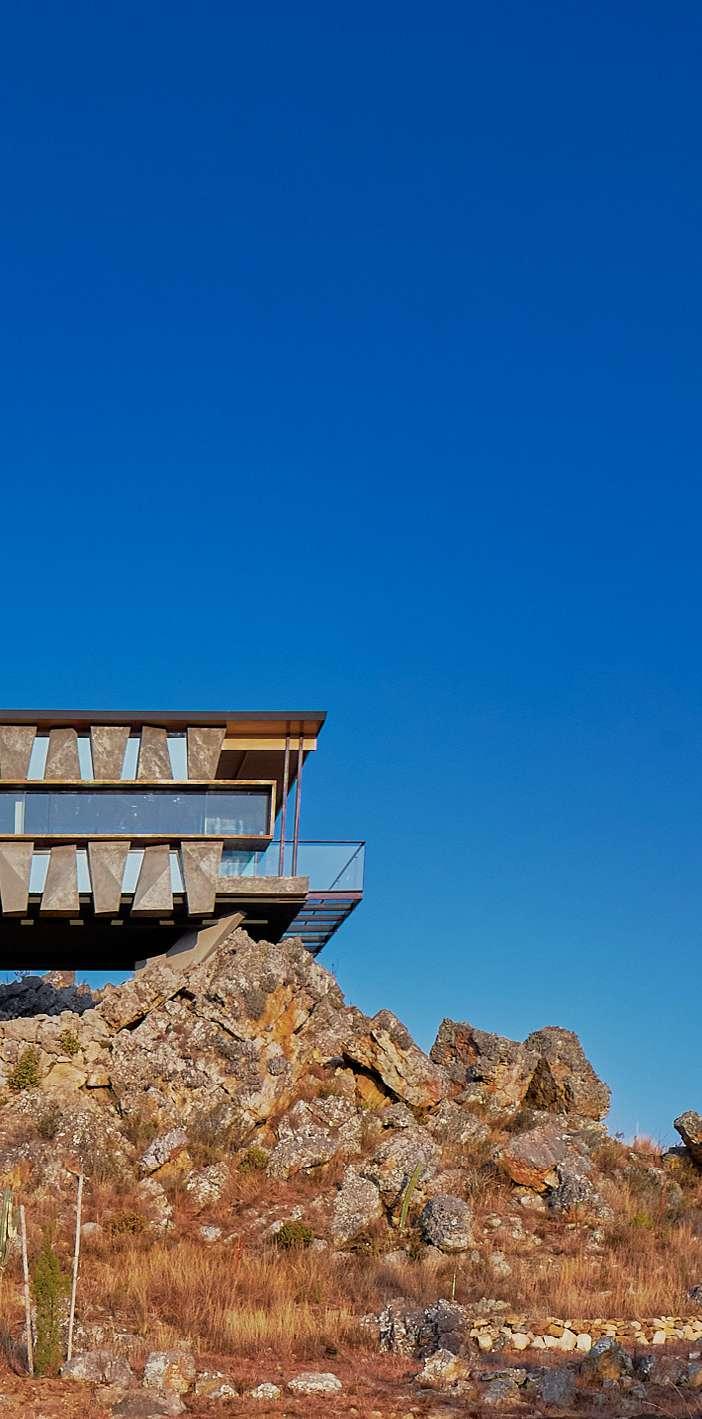
Ojo de Piedra se inspira en el concepto ancestral de Rumiñahui, la “mirada de piedra”, que simboliza la conexión entre lo natural y lo inmaterial. Situada en un cerro rocoso, la vivienda de 110 metros cuadrados se apoya en dos grandes rocas que se integran al diseño. La fachada ESTE, formada por concreto celular, imita la disposición del paisaje, mientras que la fachada OESTE, con su acristalamiento espejado, refleja el cerro y capta los últimos rayos de sol.
Eye of Stone is inspired by the ancestral concept of Rumiñahui, the “stone gaze,” which symbolizes the connection between the natural and the immaterial. Situated on a rocky hill, the 110-square-meter house rests on two large rocks that seamlessly integrate into the design. The EAST facade, made of cellular concrete, mimics the natural arrangement of the landscape, while the WEST facade, with its mirrored glass, reflects the hill and captures the last rays of sunlight.
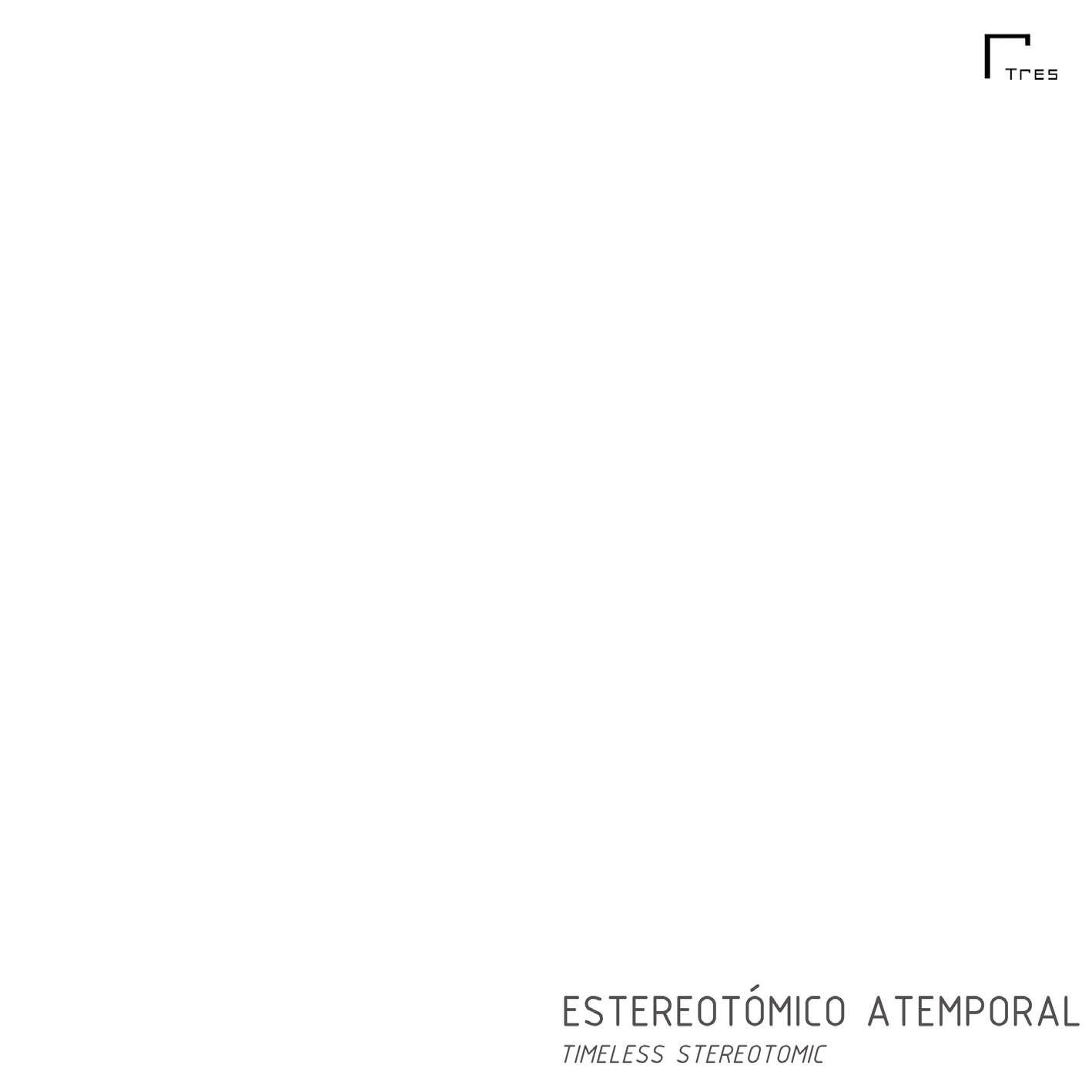
El interior está diseñado eficientemente. La escalera de acceso se desvanece visualmente mientras conduce a un balcón vidriado que parece flotar sobre el terreno. La sala, cocina y comedor forman un único espacio compacto, conectando con los dormitorios y el baño. El jacuzzi, incrustado en una roca natural, refuerza la integración de la vivienda con el paisaje.
El proyecto es completamente sostenible. Los paneles solares y los calentadores en el techo proporcionan energía limpia y agua caliente, mientras que los lucernarios permiten el ingreso de luz natural, eliminando la necesidad de iluminación artificial durante el día. El uso de un muro Trombe maximiza la energía solar, reduciendo el consumo energético y minimizando el impacto ambiental.
The interior is designed with efficiency in mind. The access staircase visually fades as it leads to a glass balcony that appears to float over the terrain. The living room, kitchen, and dining area form a single compact space, seamlessly connecting to the bedrooms and bathroom. The jacuzzi, embedded in a natural rock, further reinforces the home’s integration with the landscape. The project is entirely sustainable. Solar panels and rooftop heaters provide clean energy and hot water, while skylights allow natural light to flood the house, eliminating the need for artificial lighting during the day. The use of a Trombe wall maximizes solar energy, reducing energy consumption and minimizing environmental impact.

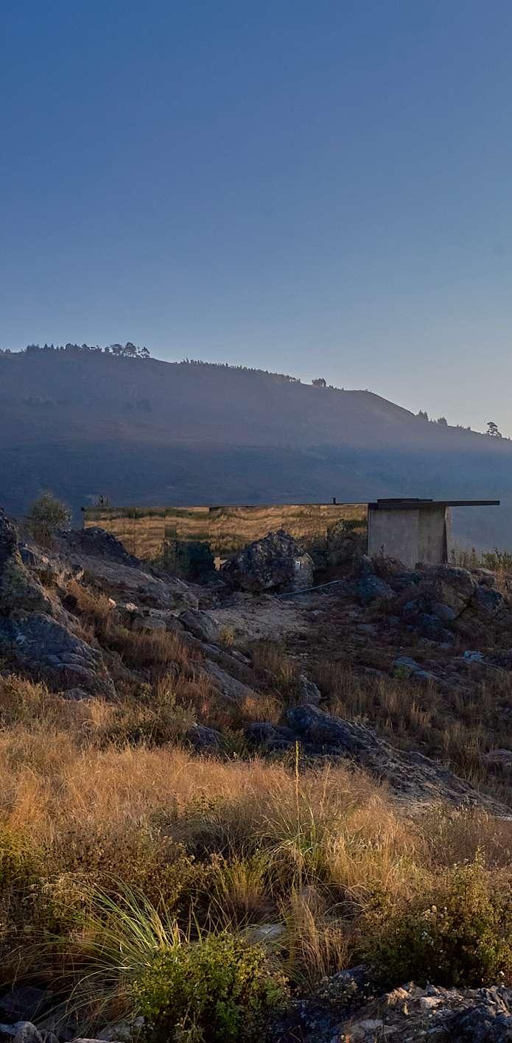


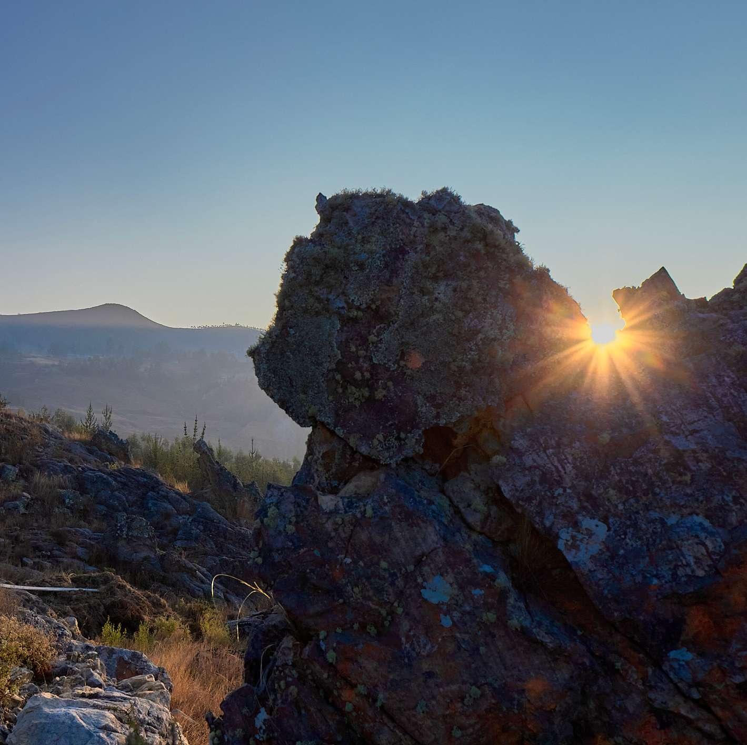
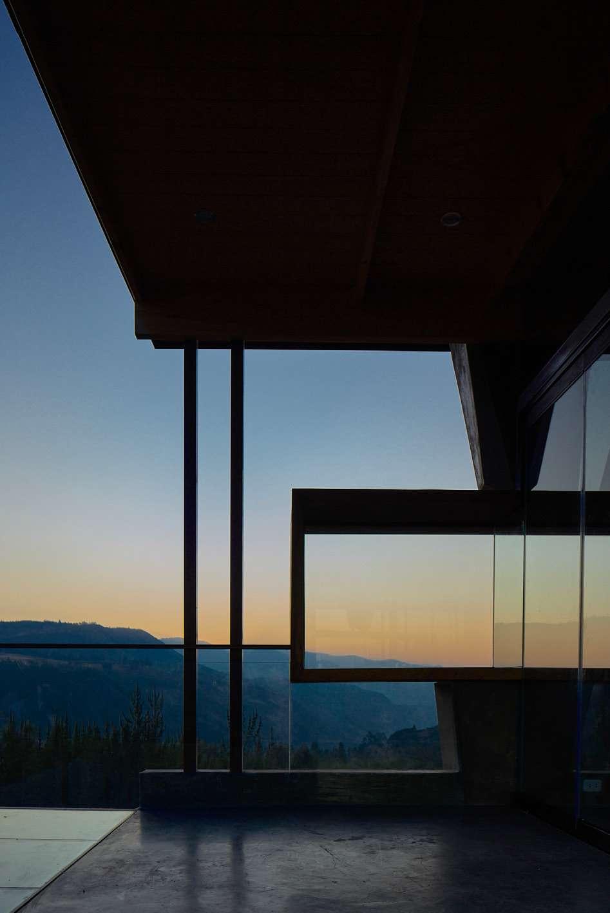
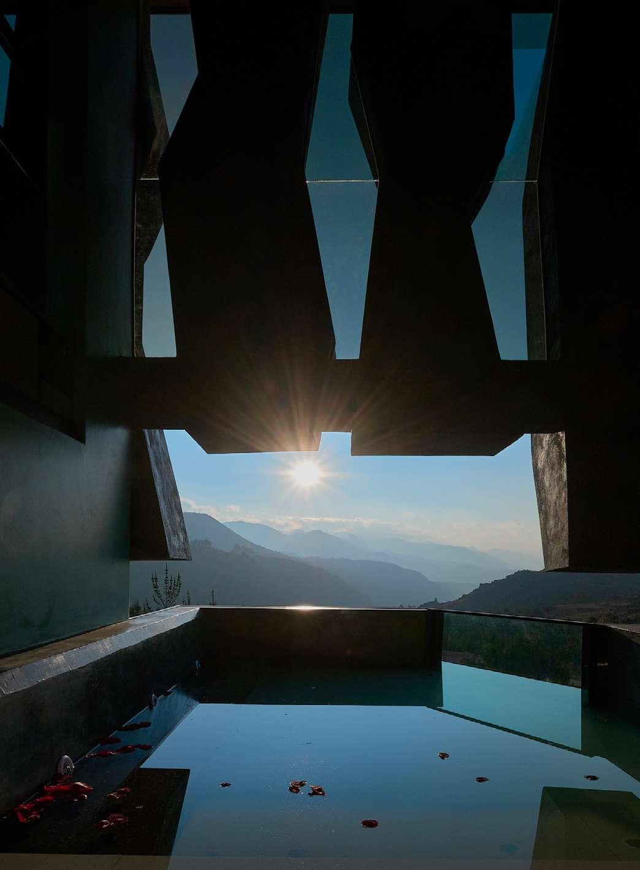

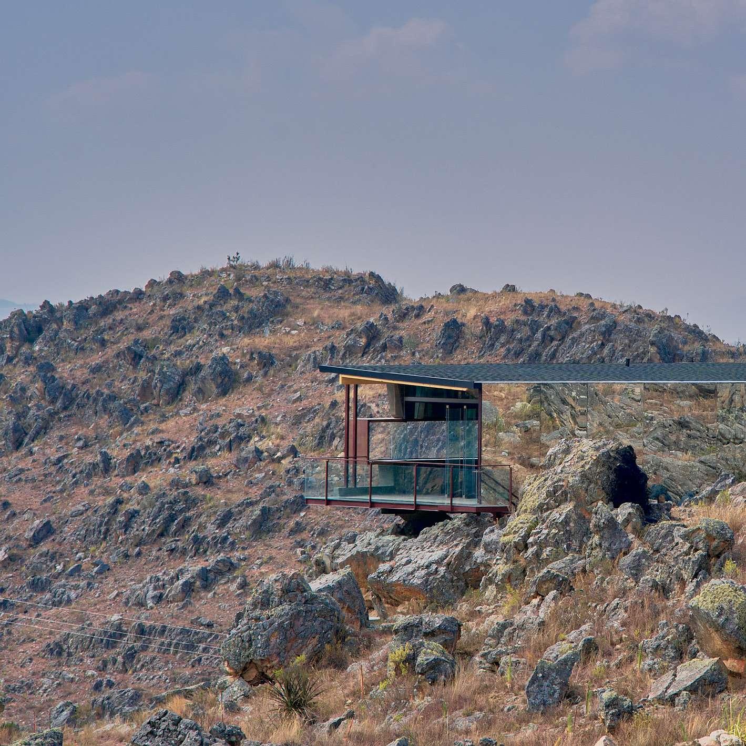

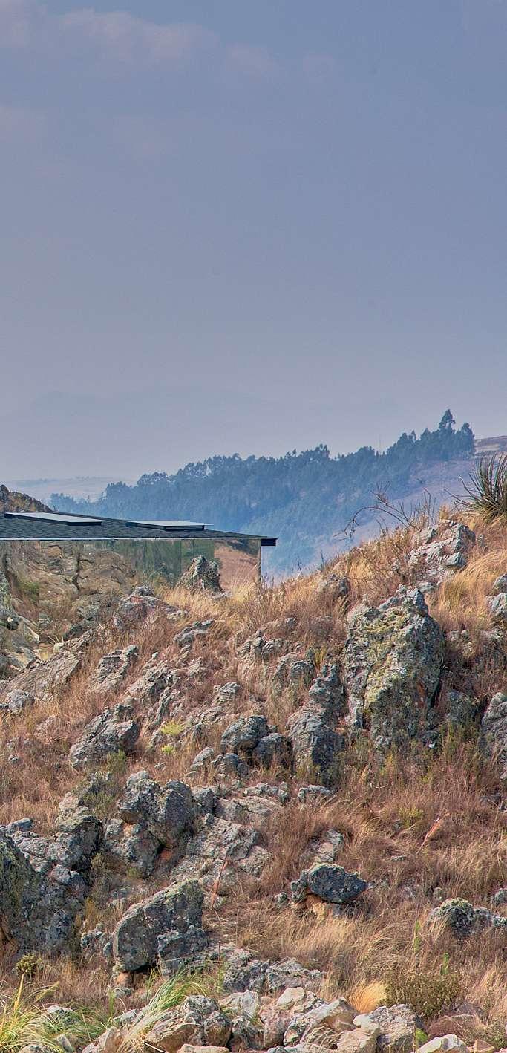

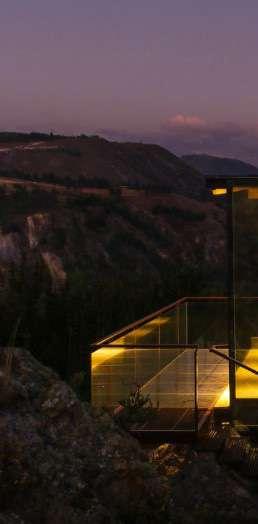


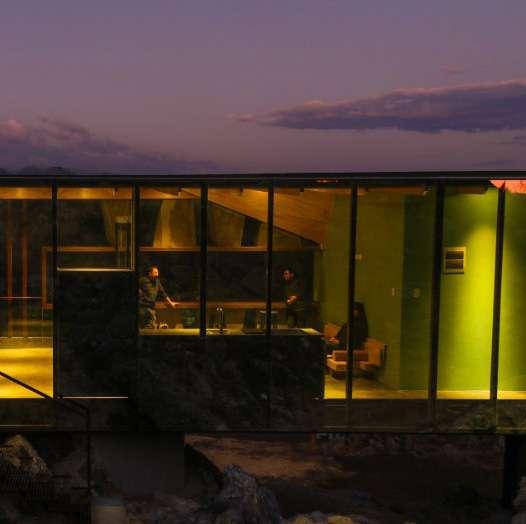
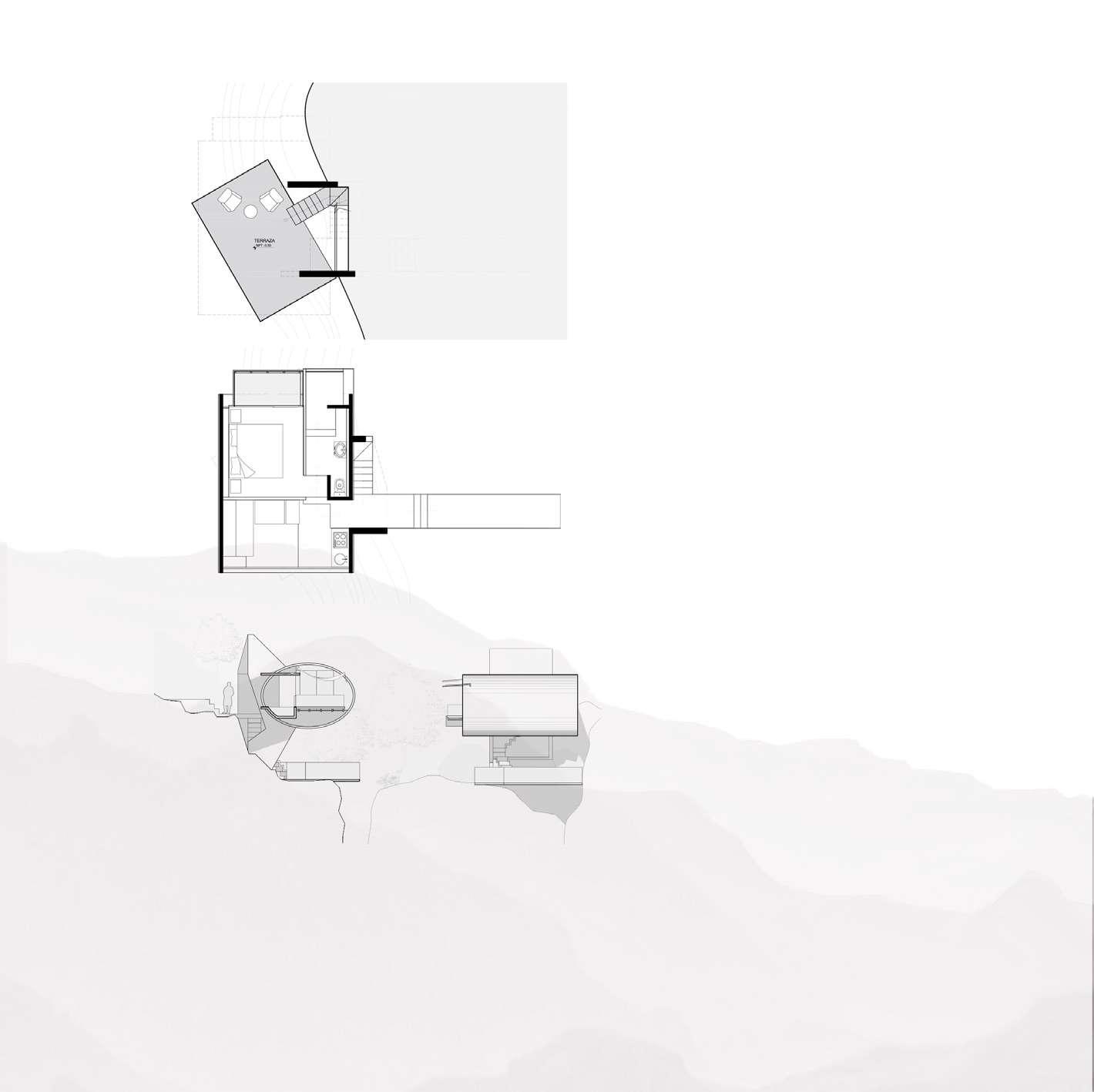
Ubicación / Location: Namora, Sapitos park
Cajamarca, Perú.
Año / Year: -----------
Terreno / Land: 500 m2
Área construida / Built area: 50 m2

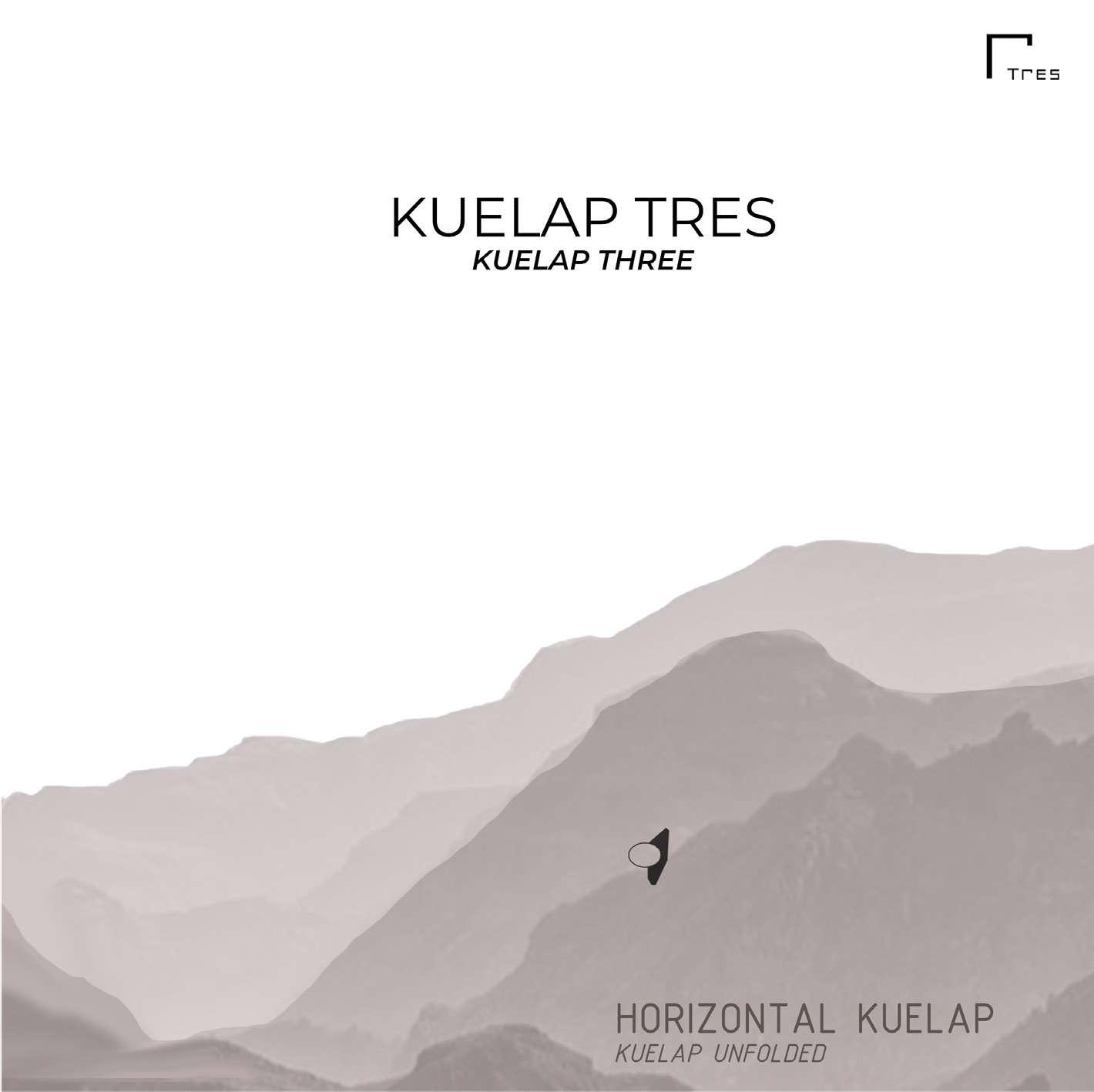

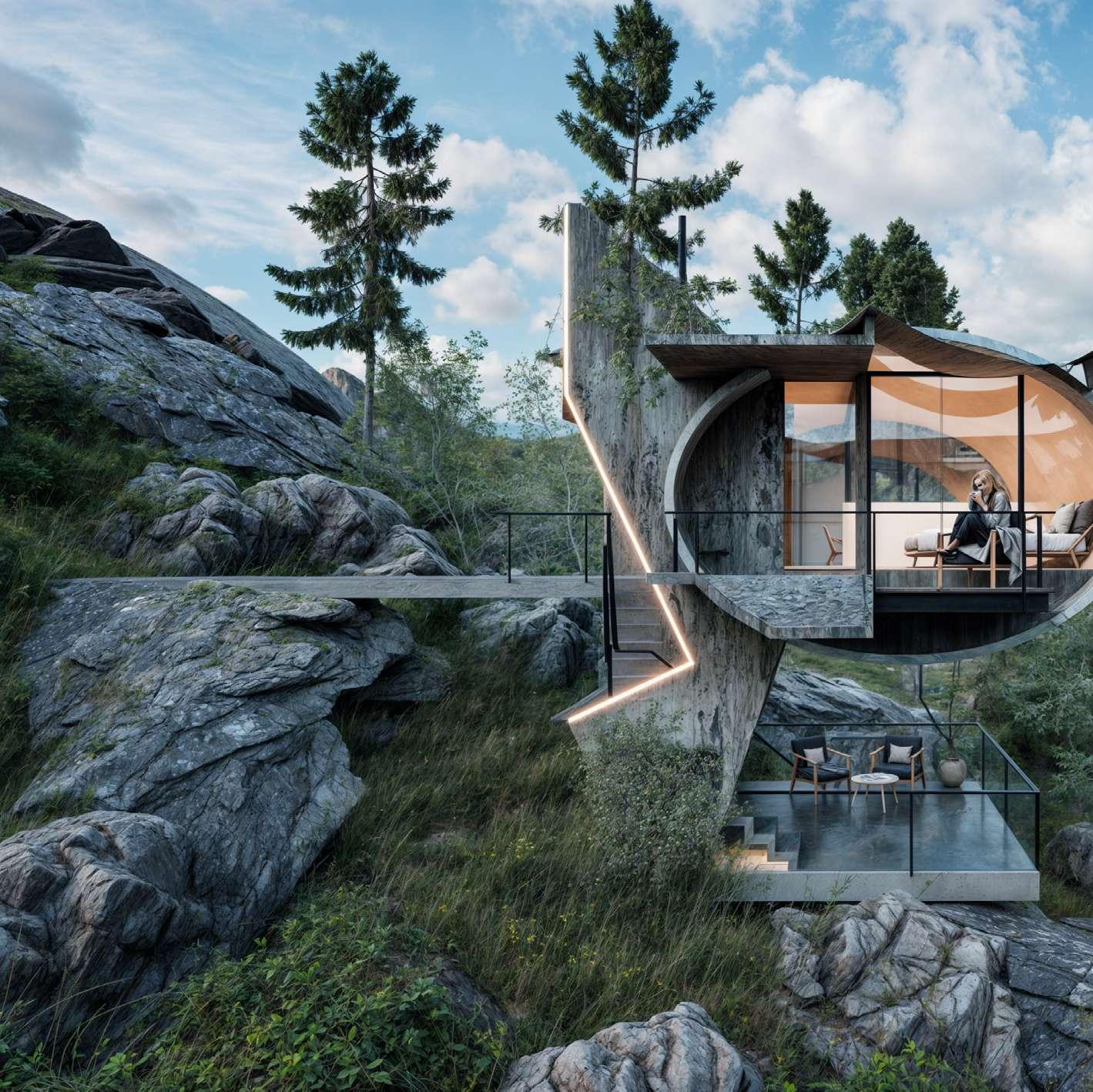
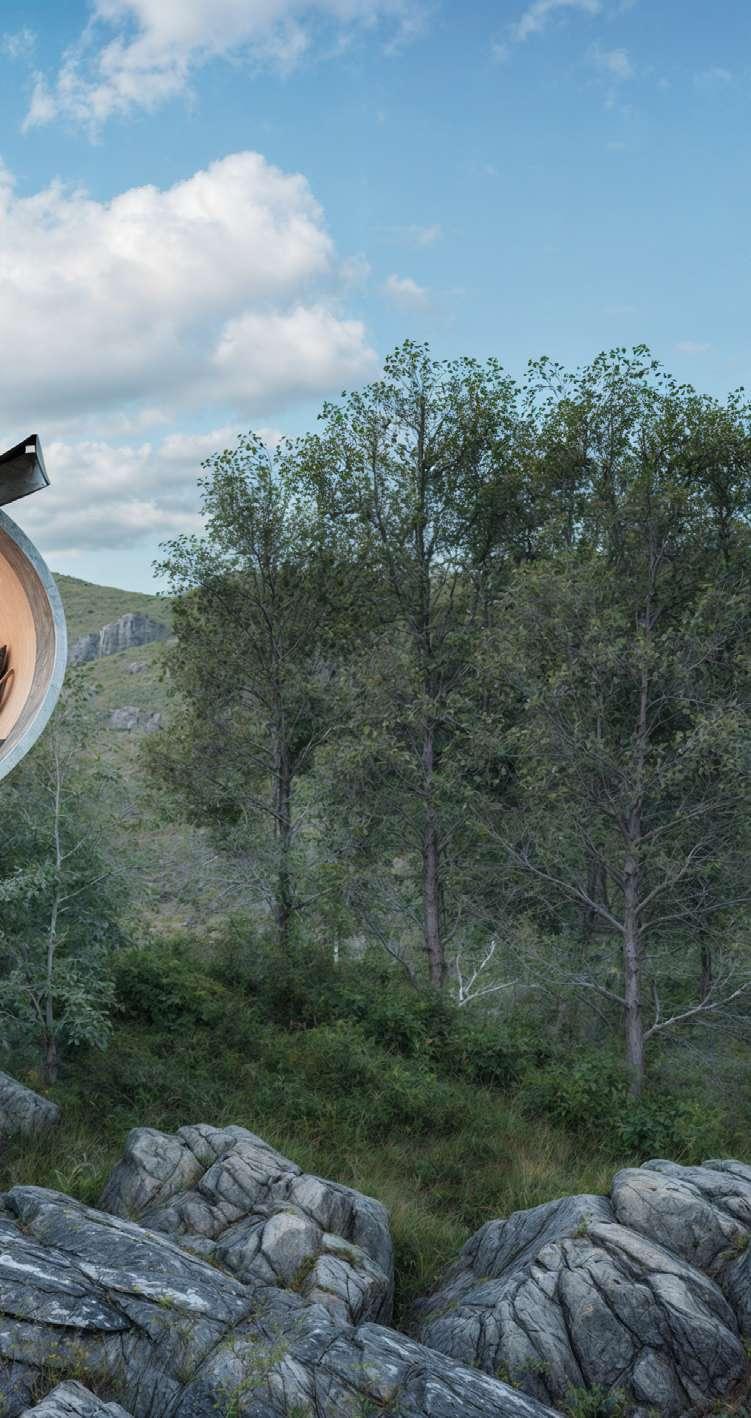
La Cabaña Kuelap 3 reinterpreta una de las antiguas viviendas de Kuelap, ahora dispuesta horizontalmente para reflejar la vida en pareja en conexión con el paisaje. Envuelta en un contenedor de concreto caravista, la estructura invita a una inmersión total en la naturaleza, mientras que las formas curvas y los grandes ventanales maximizan la entrada de luz natural, creando un diálogo continuo entre el interior y el exterior.
Kuelap Cabin 3 reinterprets one of the ancient dwellings of Kuelap, now arranged horizontally to reflect the life of a couple in connection with the landscape. Wrapped in an exposed concrete shell, the structure invites full immersion into nature, while the curved forms and large windows maximize the entry of natural light, creating a continuous dialogue between the interior and the exterior.
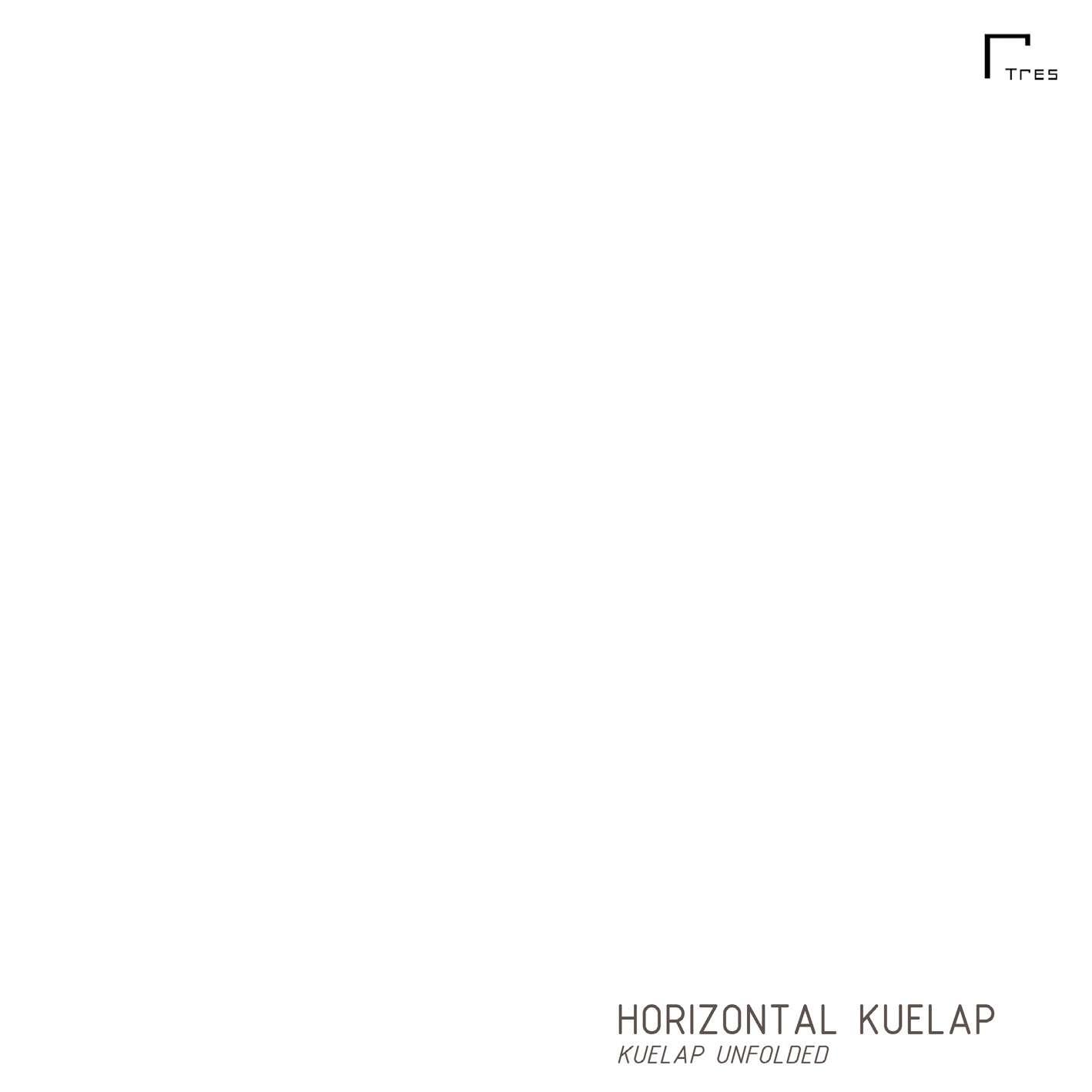
Con una perspectiva completamente abierta, esta cabaña ofrece una exposición total al paso del tiempo, desde los amaneceres hasta los atardeceres, permitiendo que los habitantes experimenten el cambio constante de luz y sombras en el entorno. La arquitectura, inspirada en los vestigios ancestrales de Kuelap, se fusiona con la topografía, ofreciendo no solo refugio, sino también una experiencia íntima y contemplativa, donde la relación con el paisaje es tan importante como la vida en el interior.
With a completely open perspective, this cabin offers total exposure to the passage of time, from sunrise to sunset, allowing the inhabitants to experience the constant interplay of light and shadows in the surroundings. The architecture, inspired by the ancestral vestiges of Kuelap, merges with the topography, offering not just shelter but also an intimate and contemplative experience, where the relationship with the landscape is as significant as life inside the cabin.

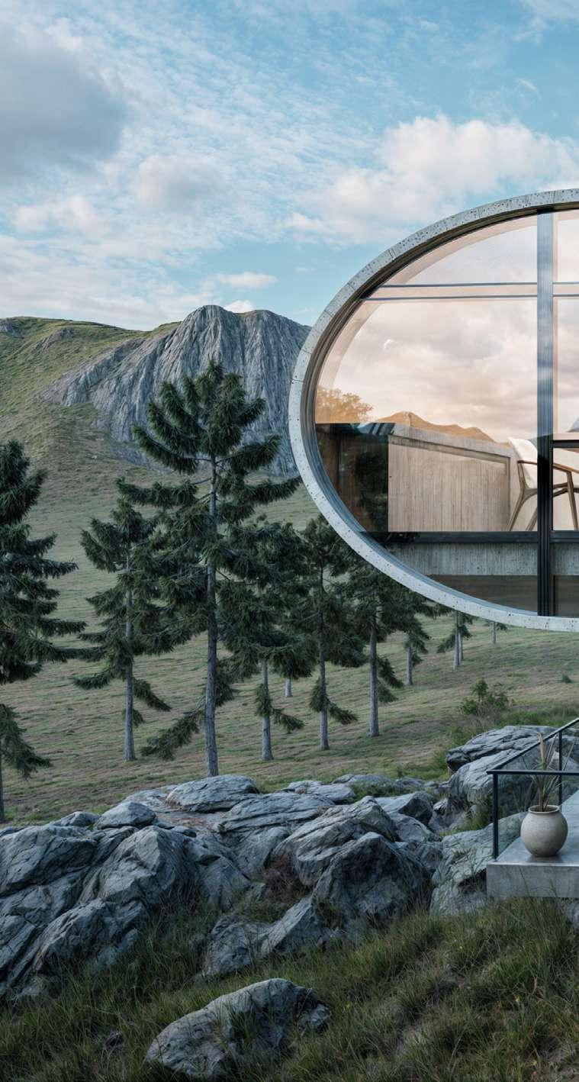


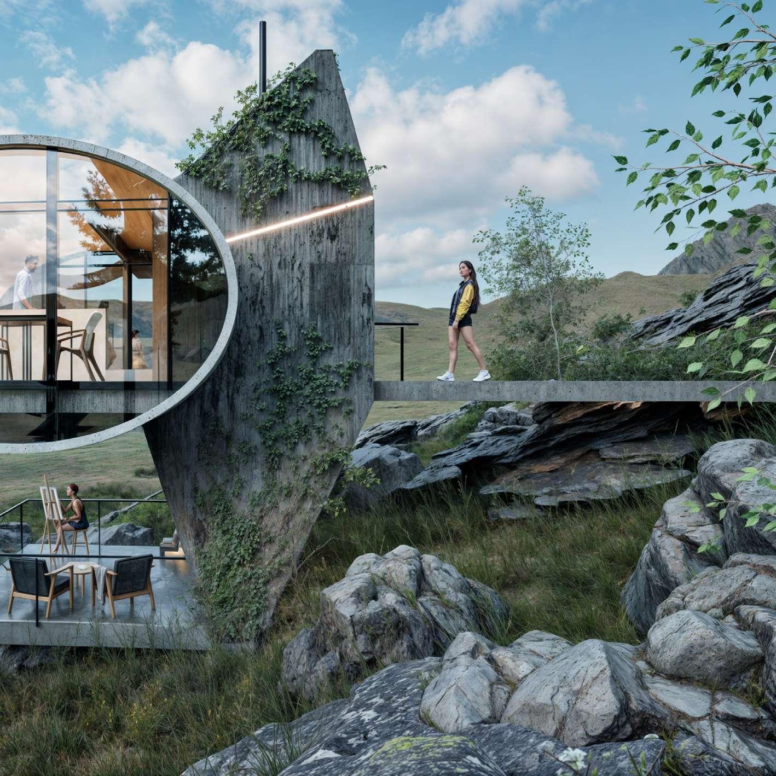

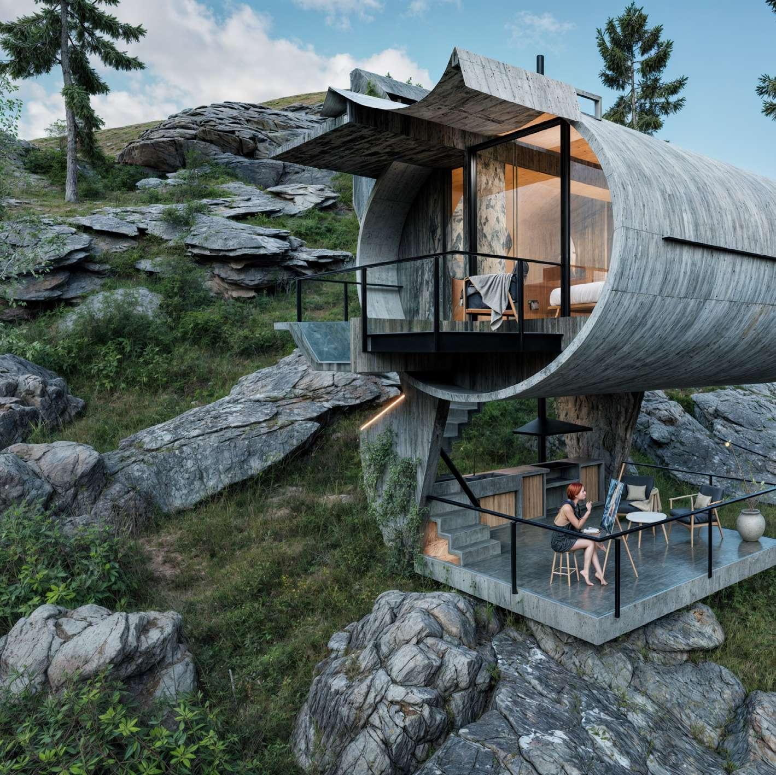

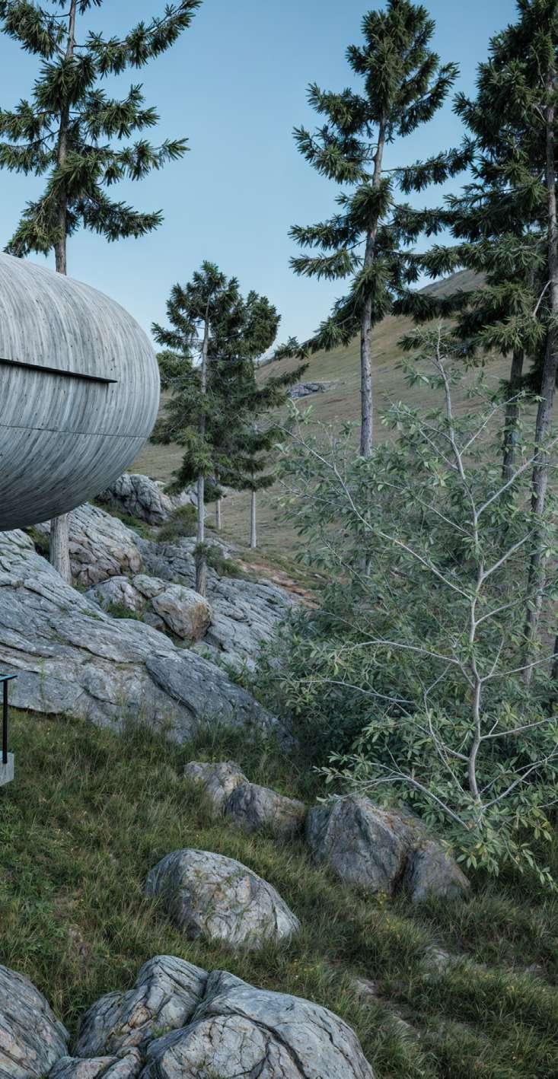

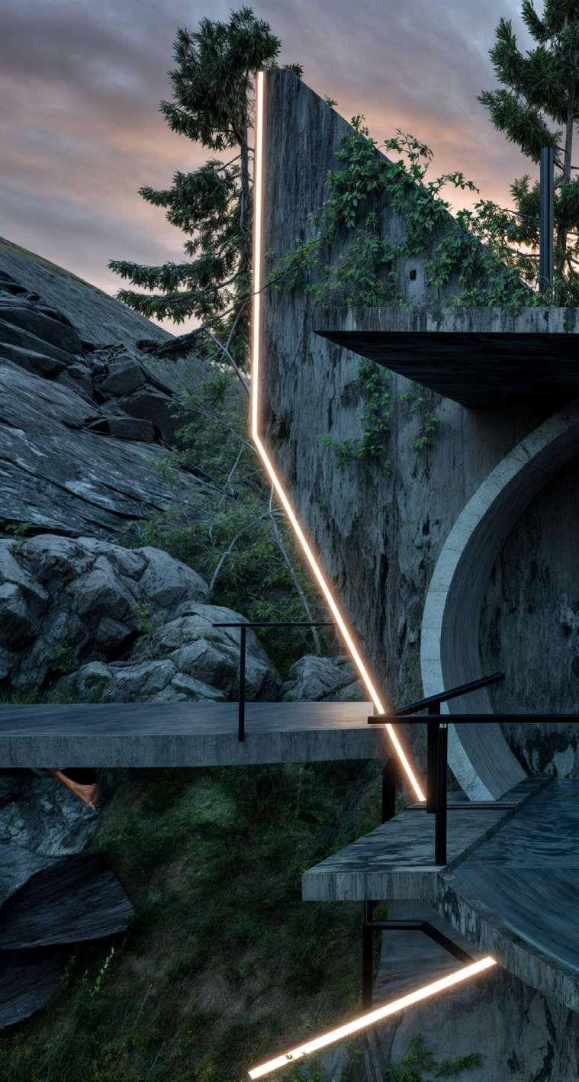
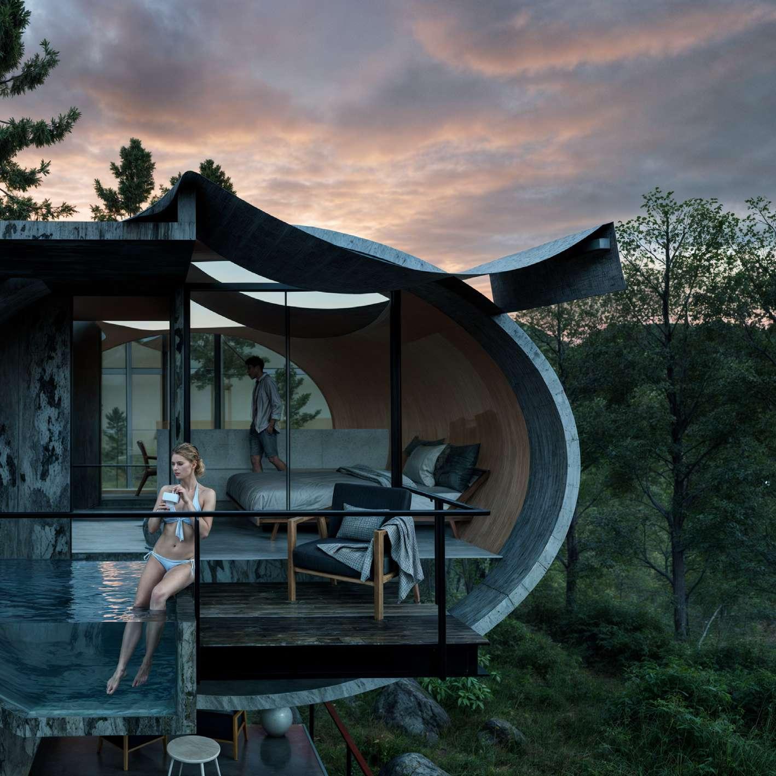
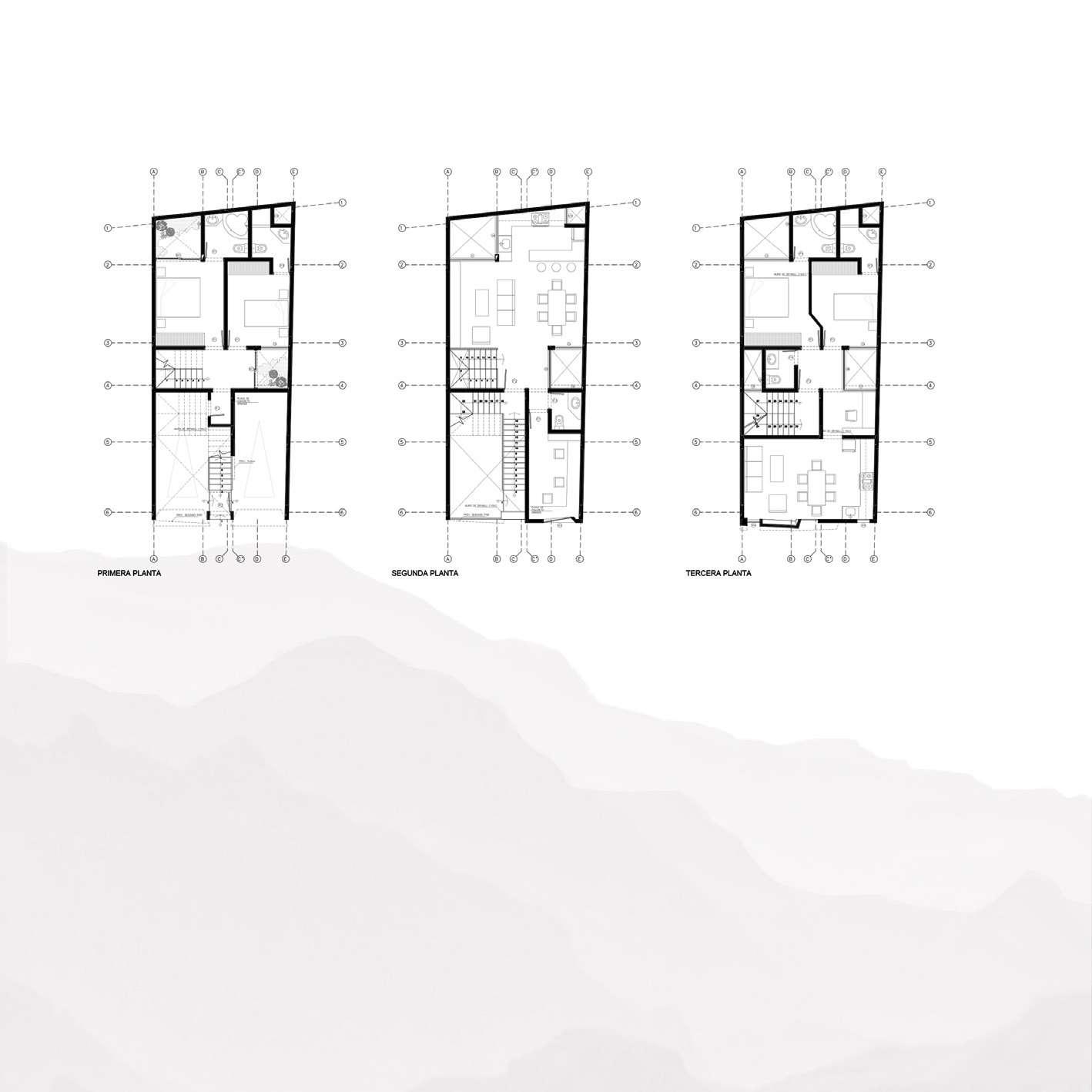
Ubicación / Location: Cajamarca, Perú.
Año / Year: 2016
Terreno / Land: 120.0 m2
Área construida / Built area: 600.00 m2
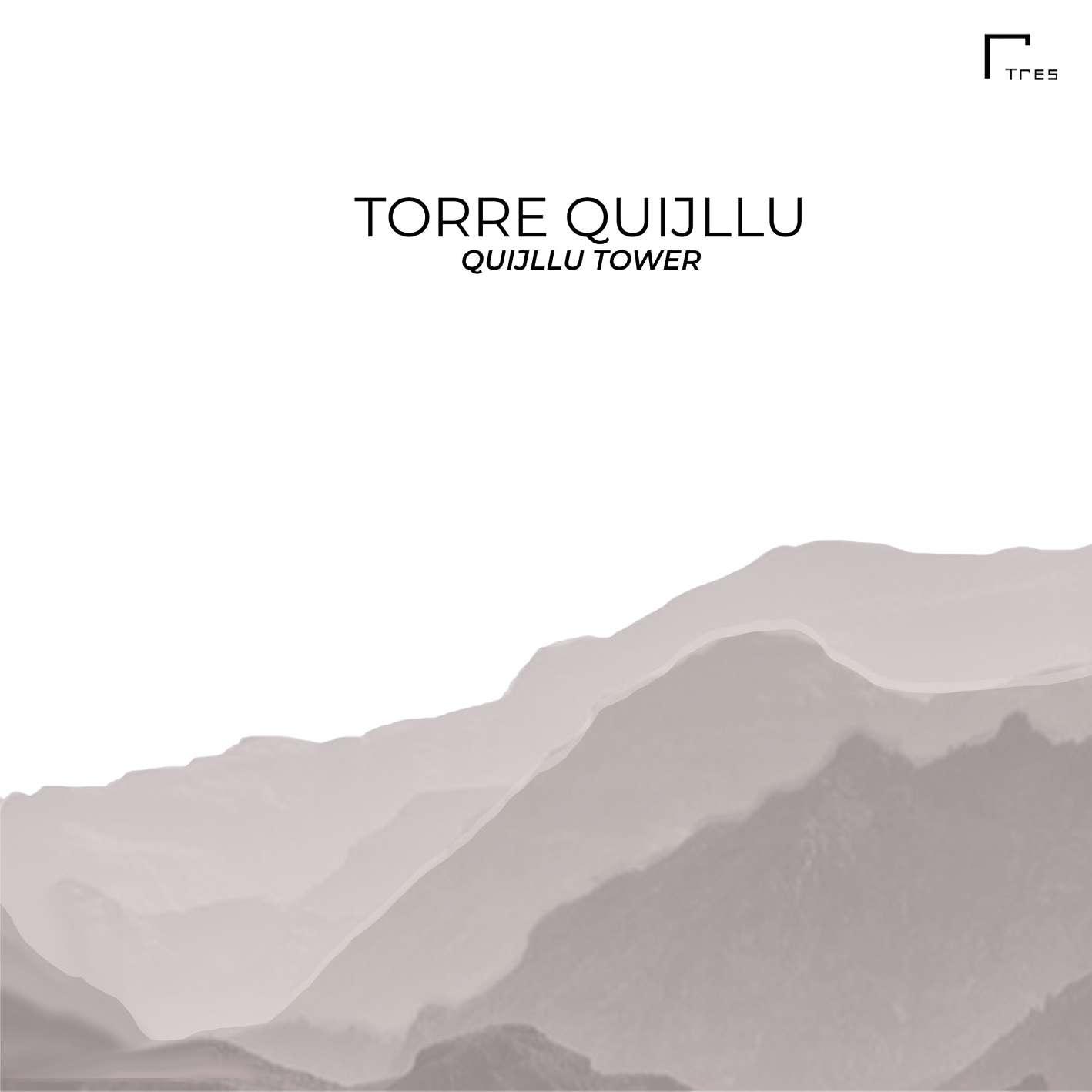

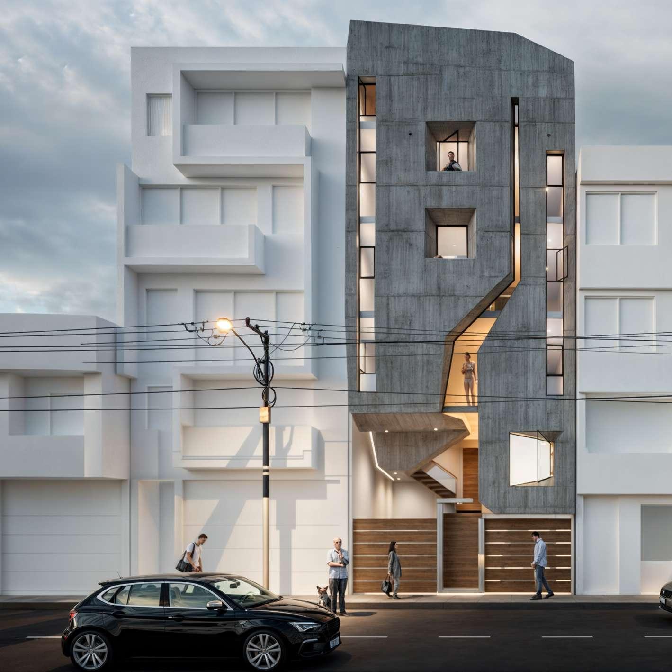

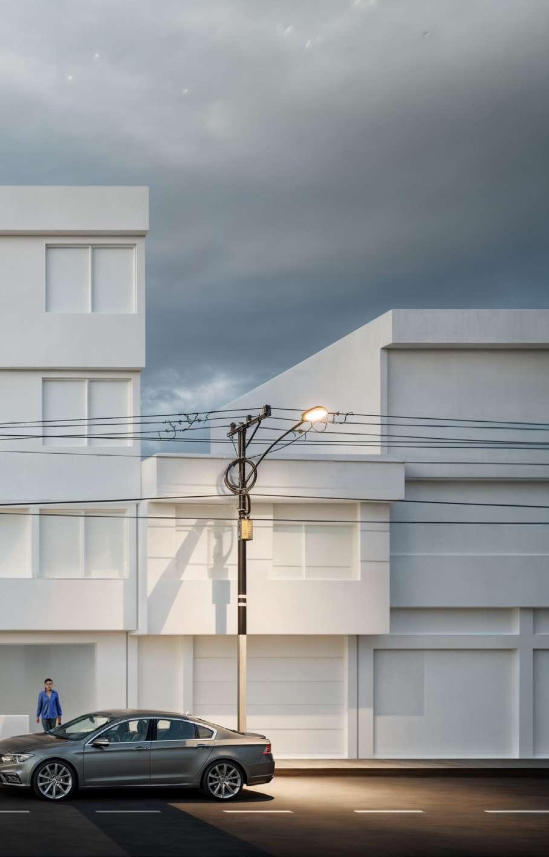

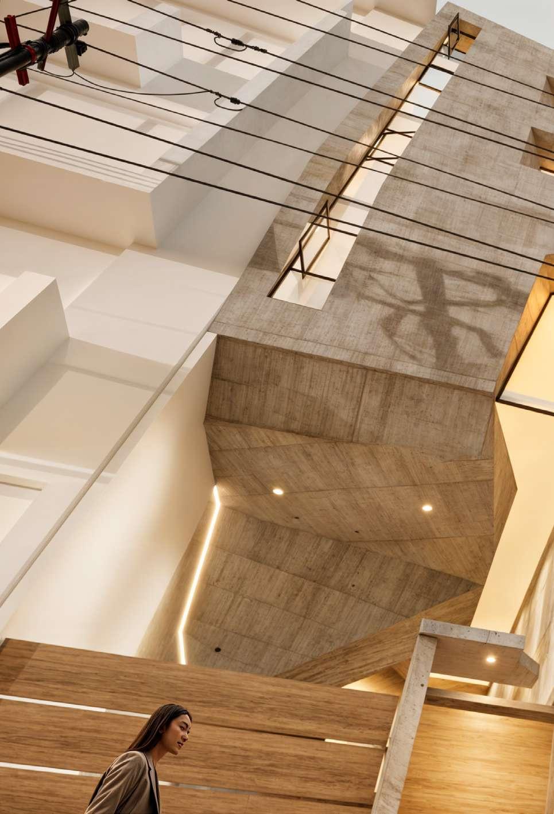

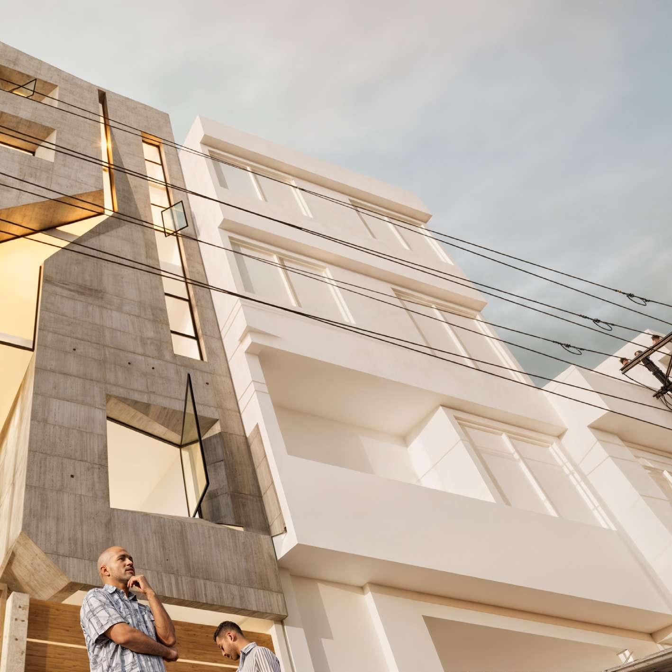

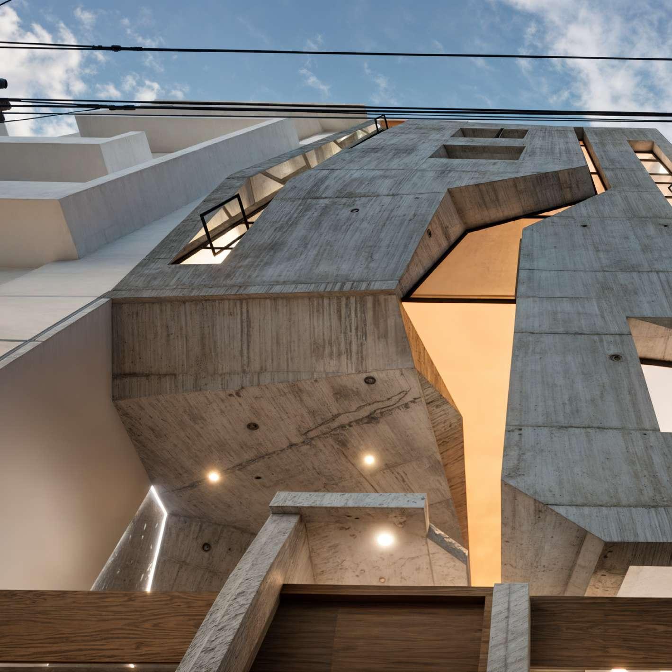

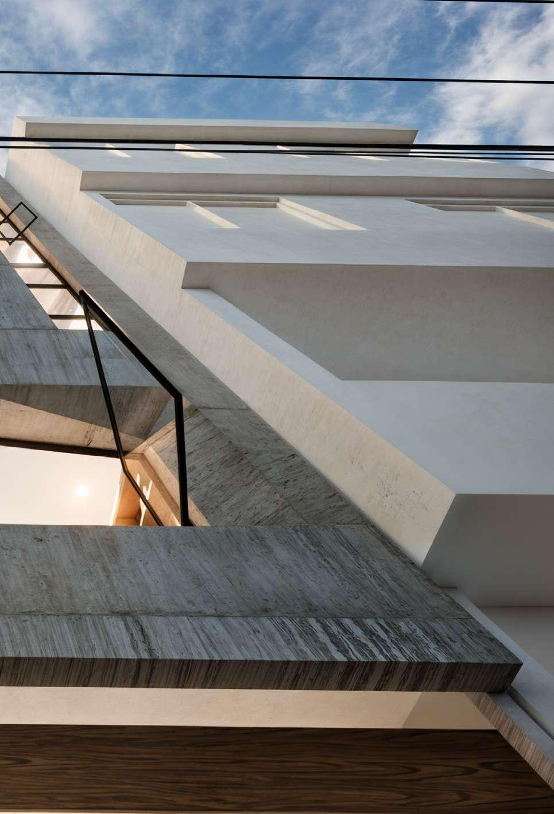

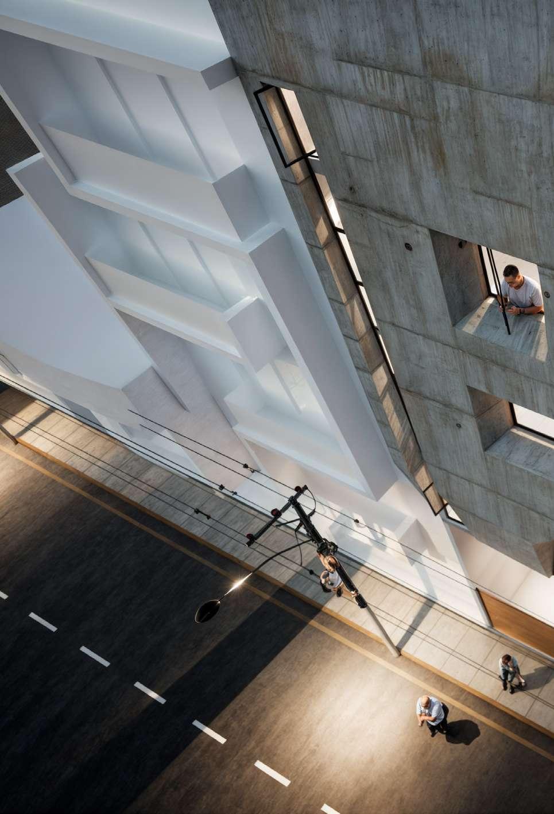

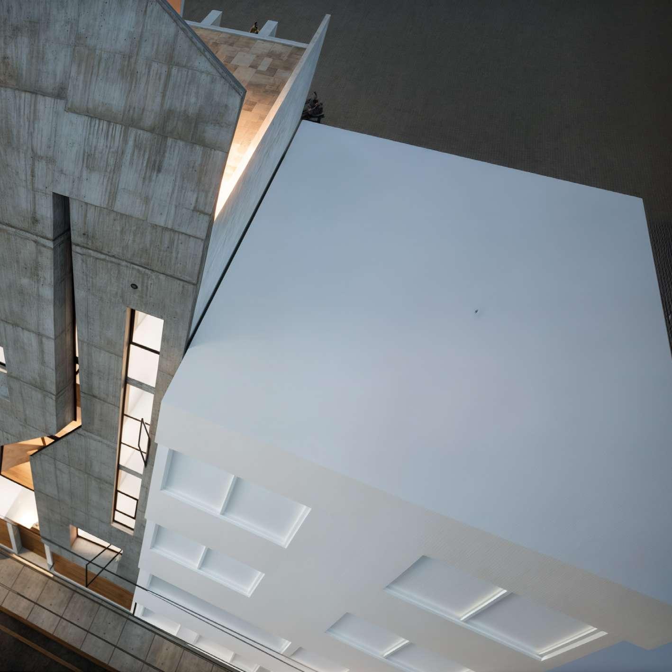
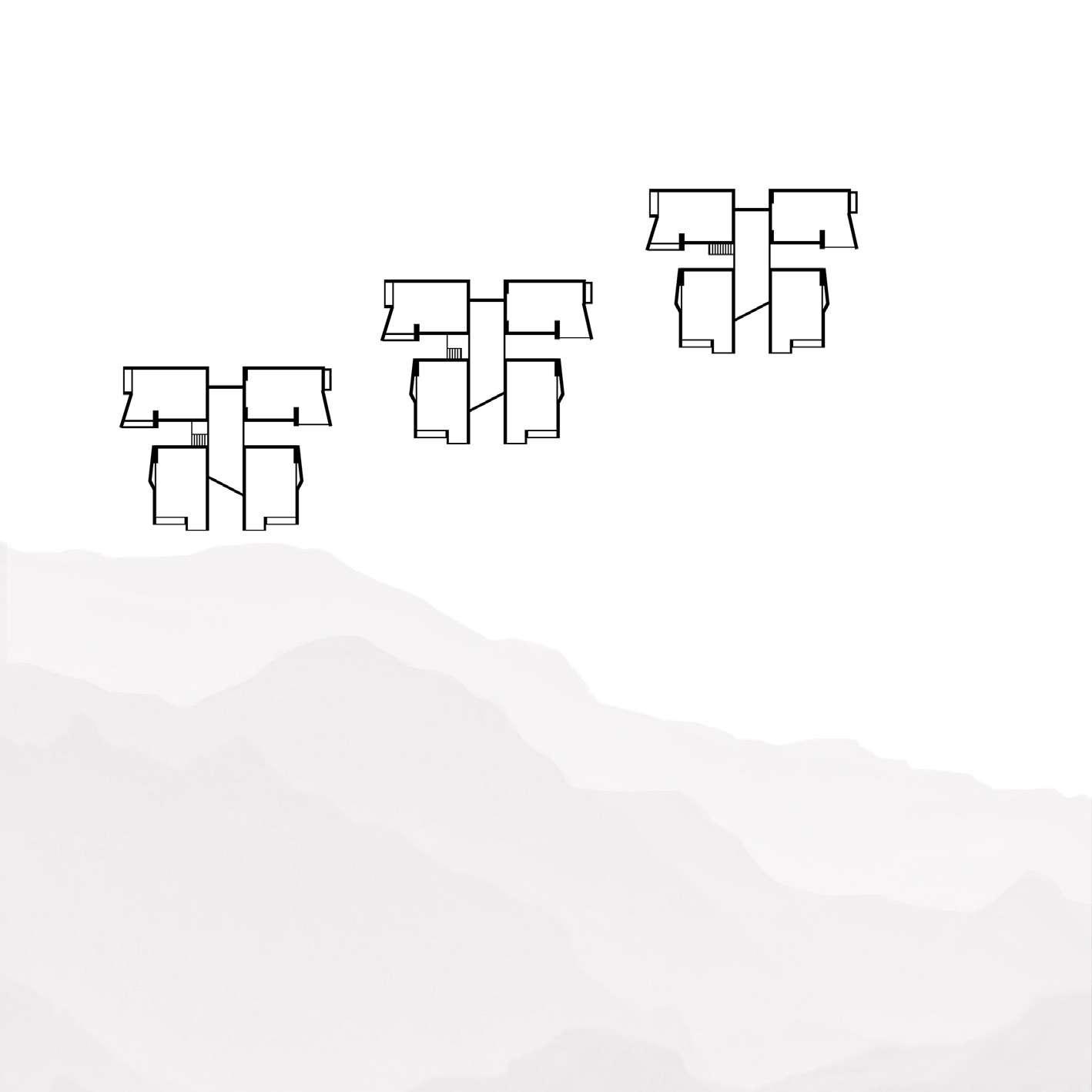
Ubicación / Location: Cajamarca, Perú.
Año / Year: 2022
Terreno / Land: 4500 m2
Área construida / Built area: 5760.00 m2
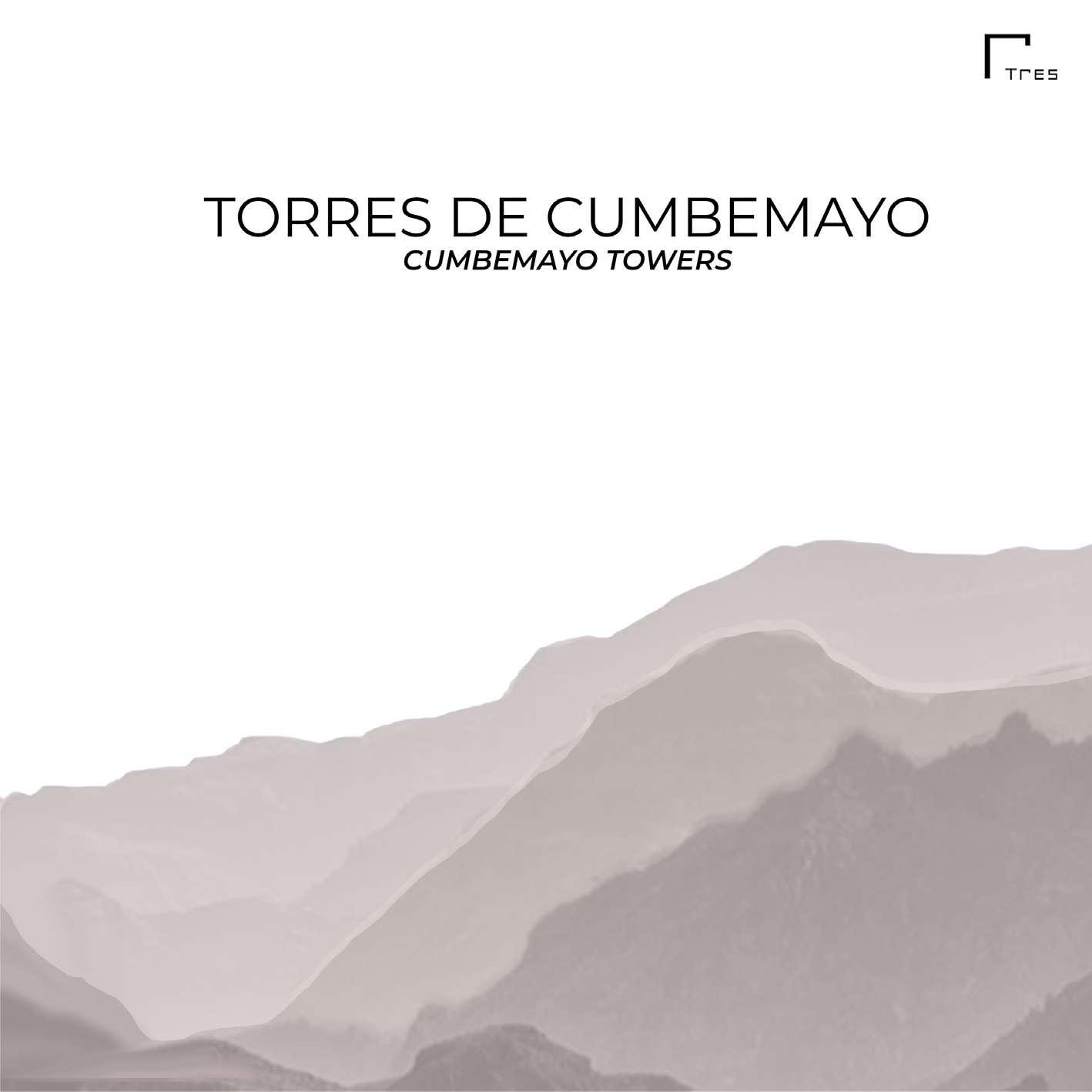


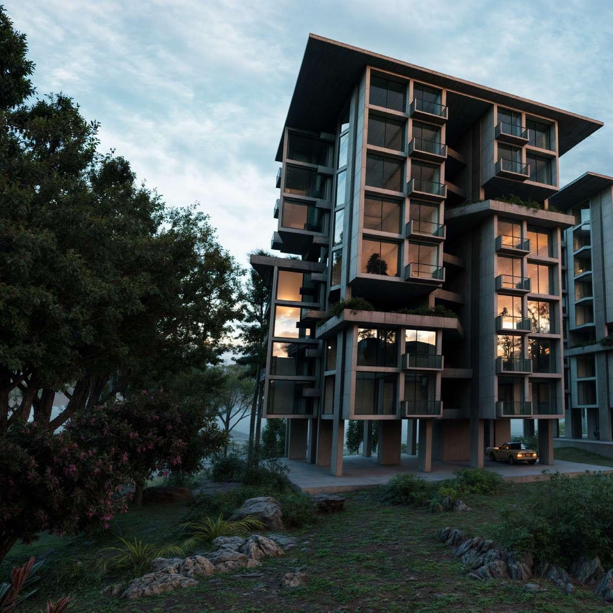

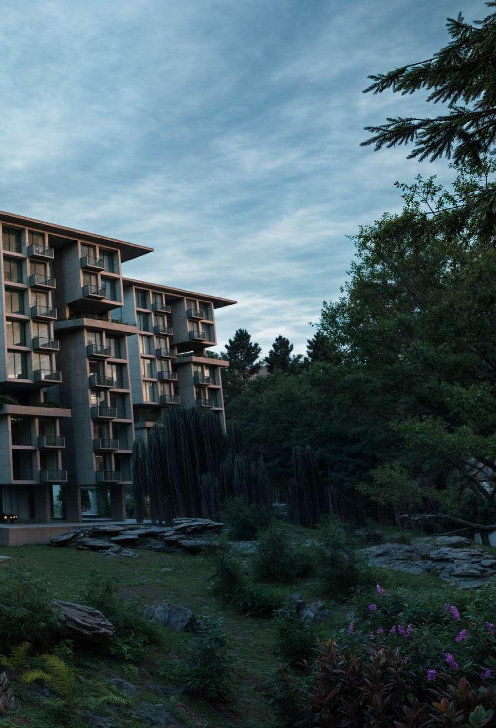

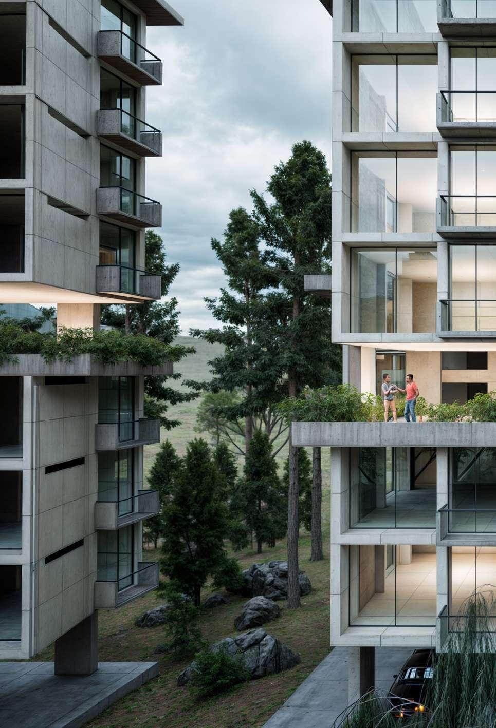

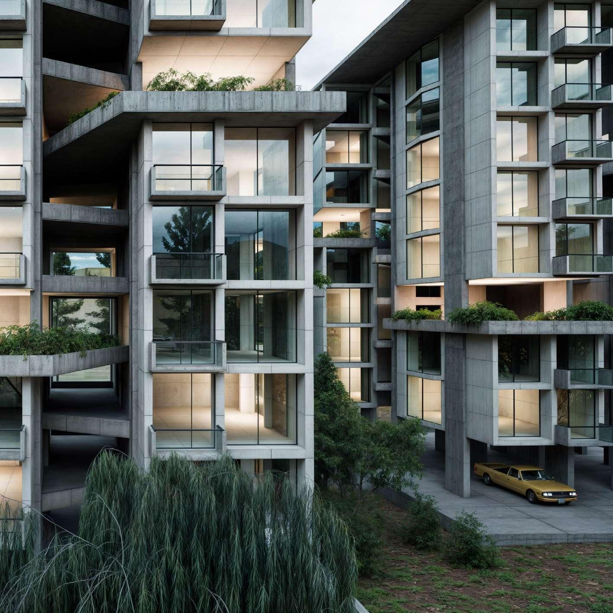

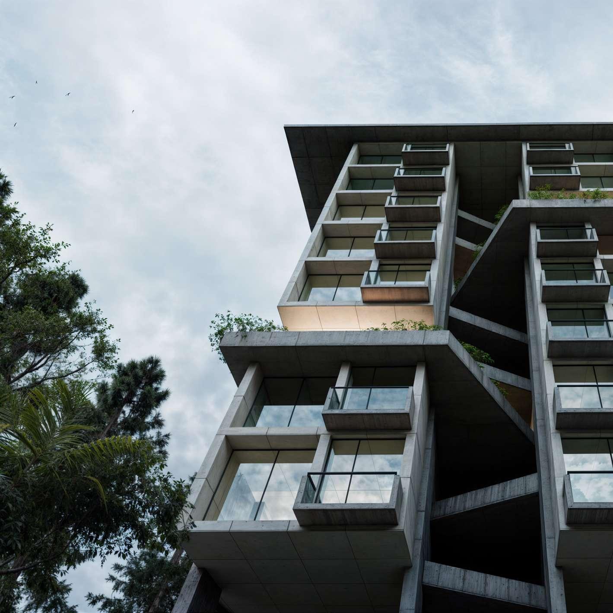

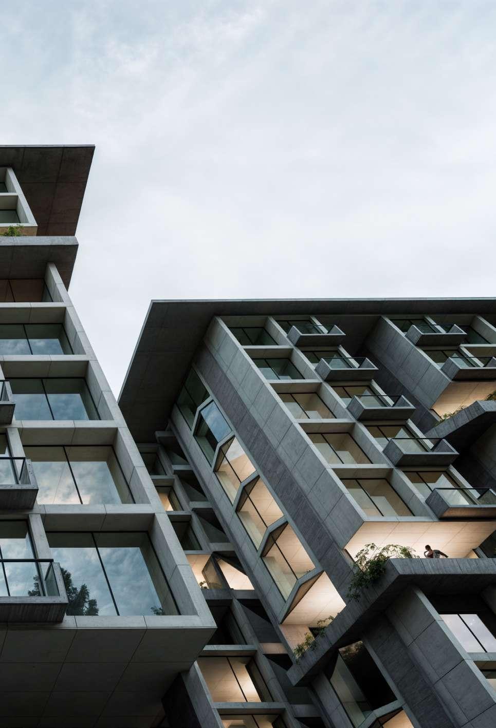

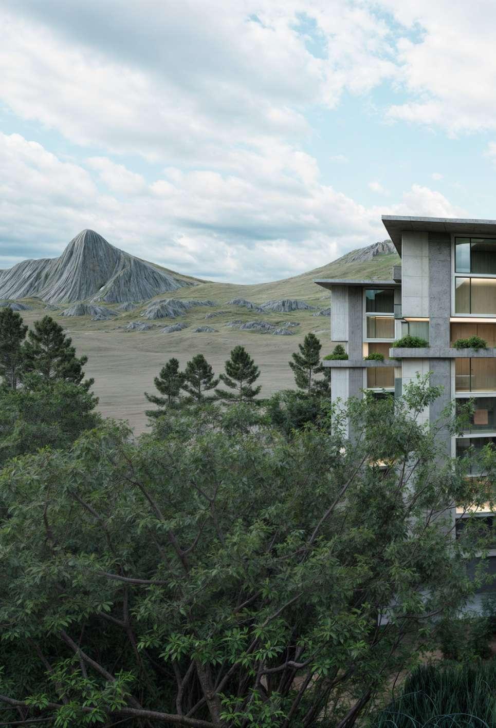

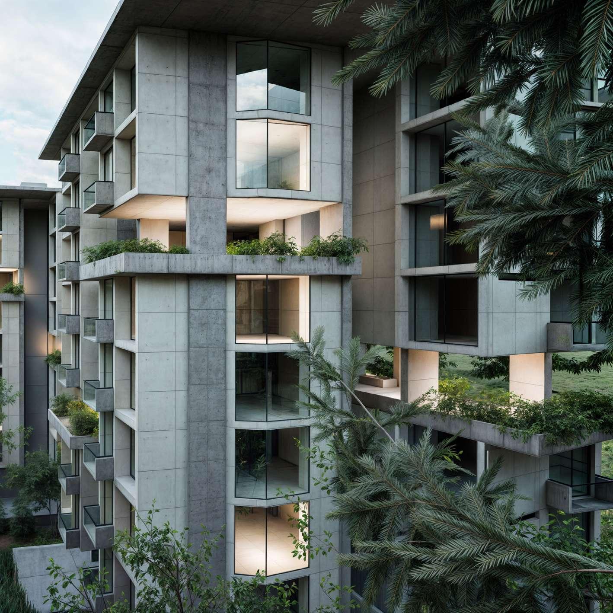

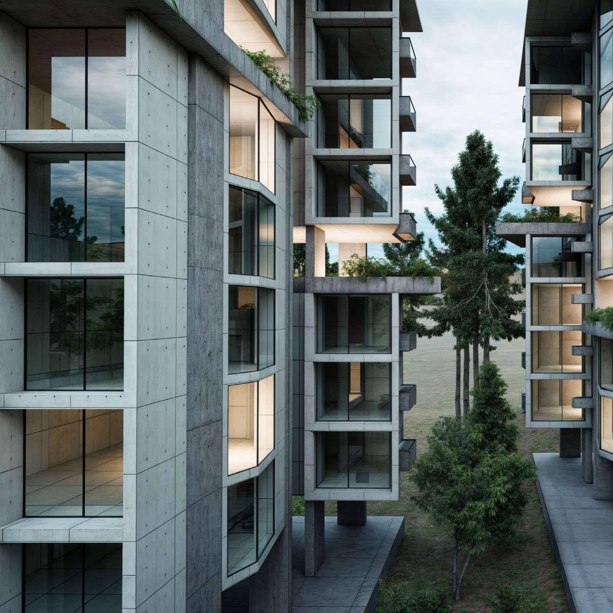

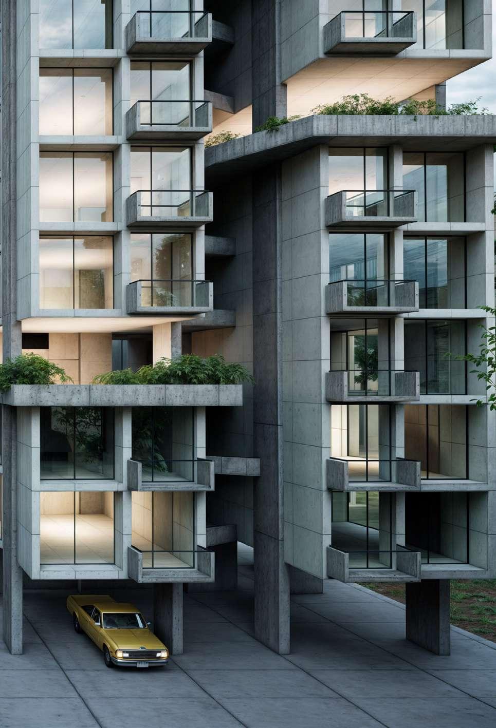
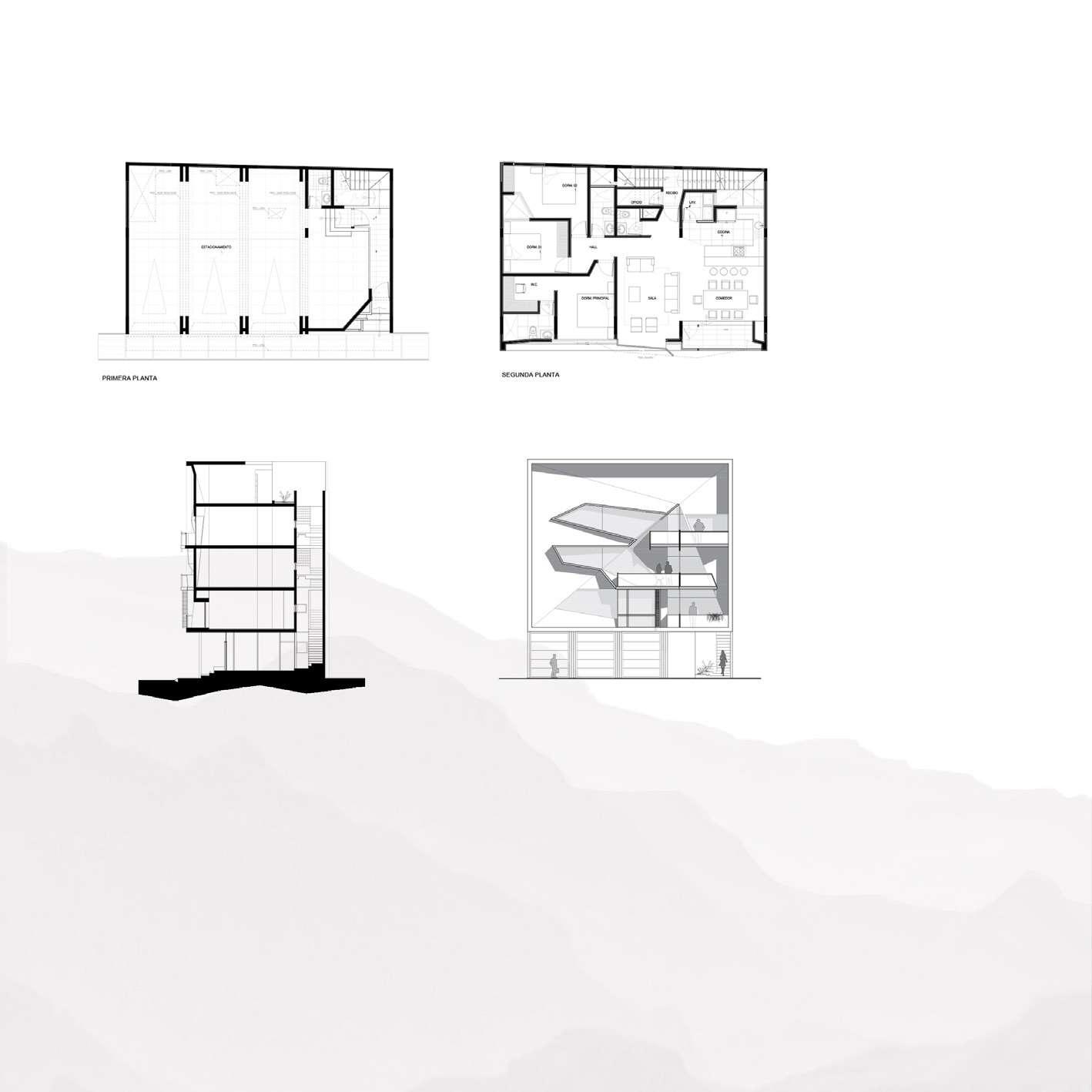
Ubicación / Location: Cajamarca, Perú.
Año / Year: 2018
Terreno / Land: 200 m2
Área construida / Built area: 1200.00 m2
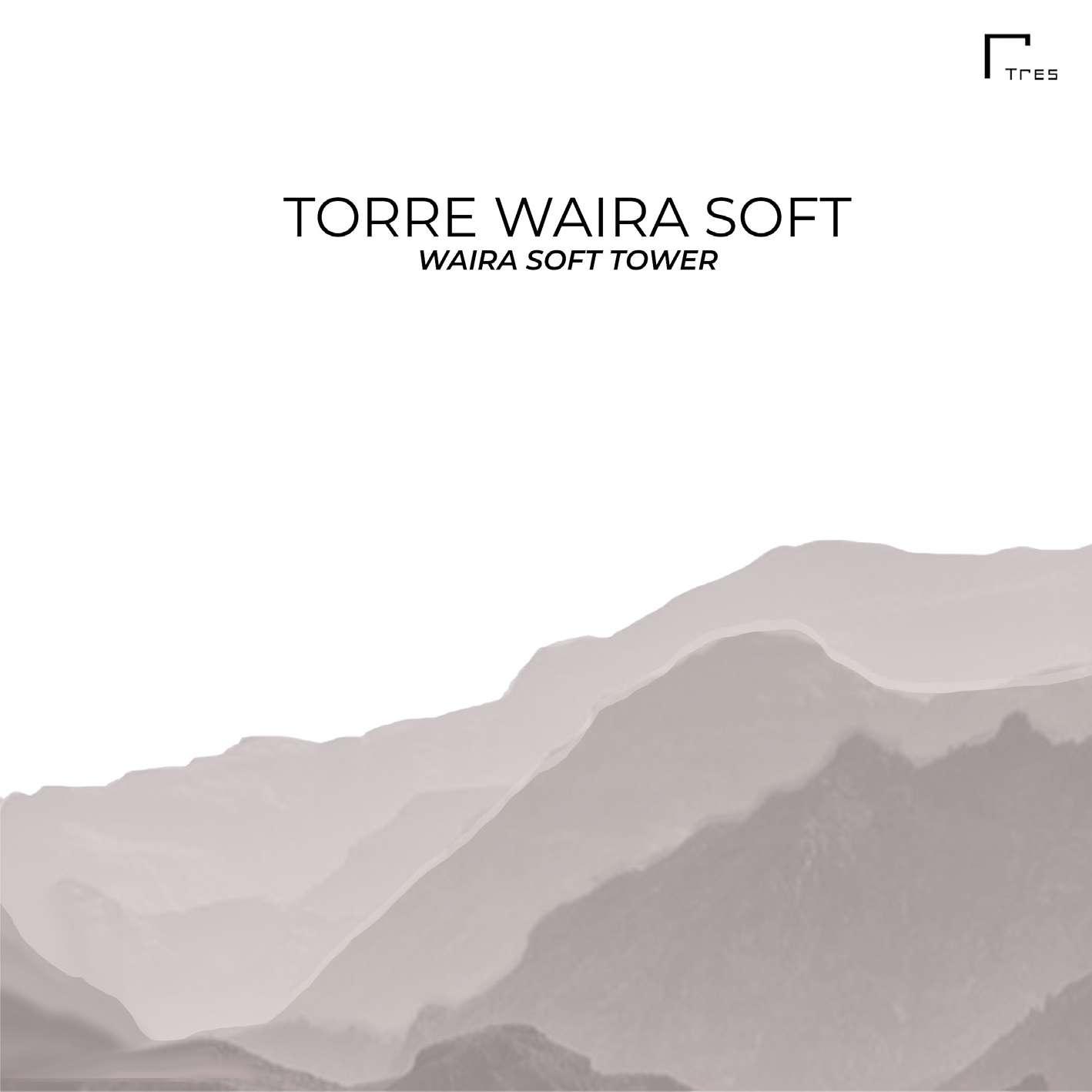


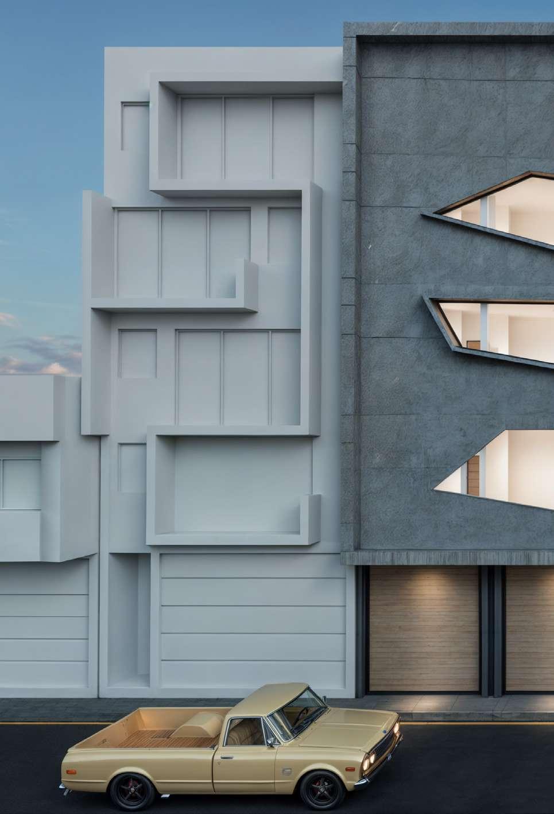

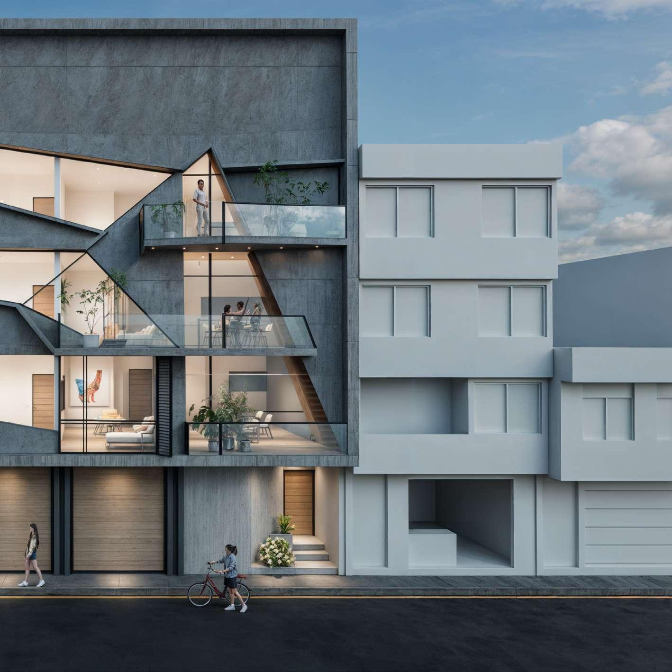

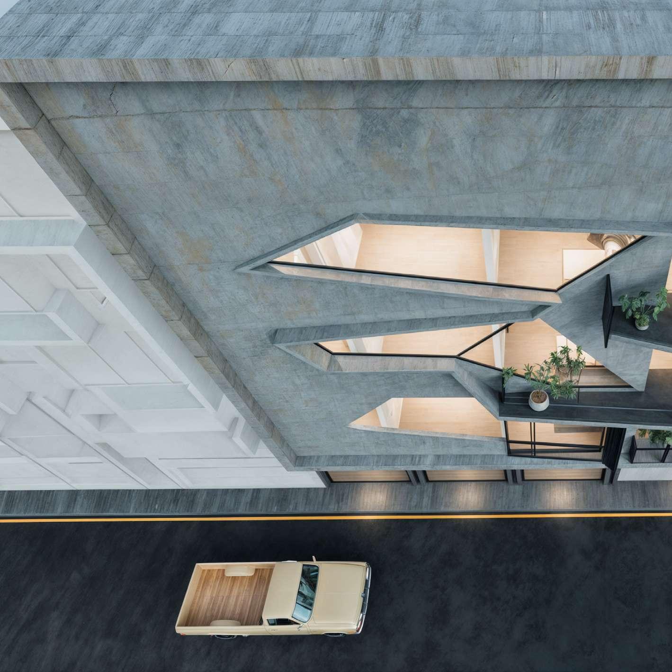

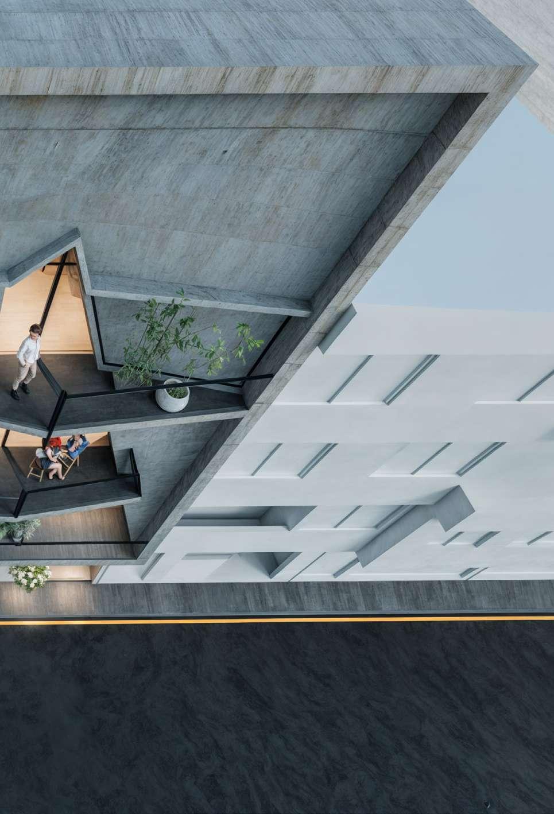

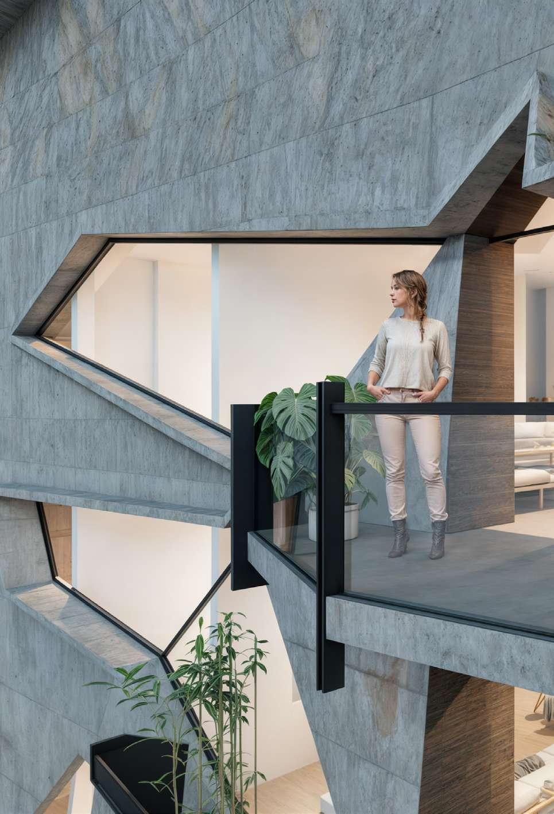

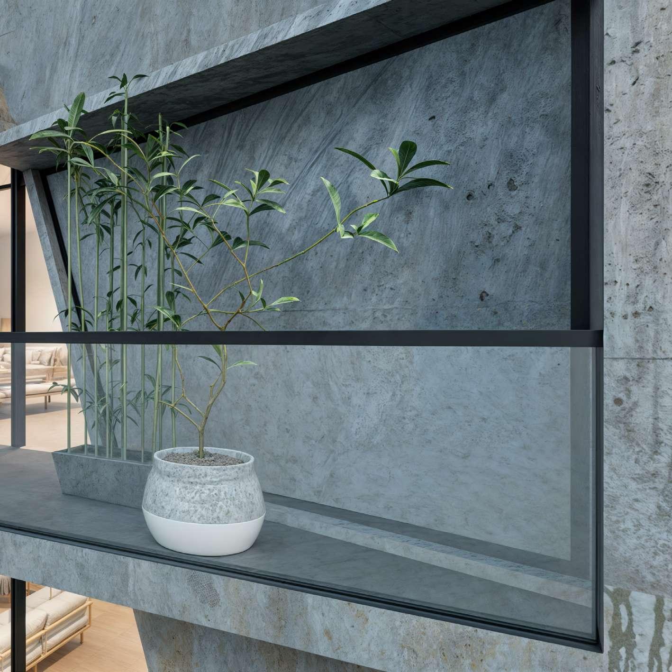

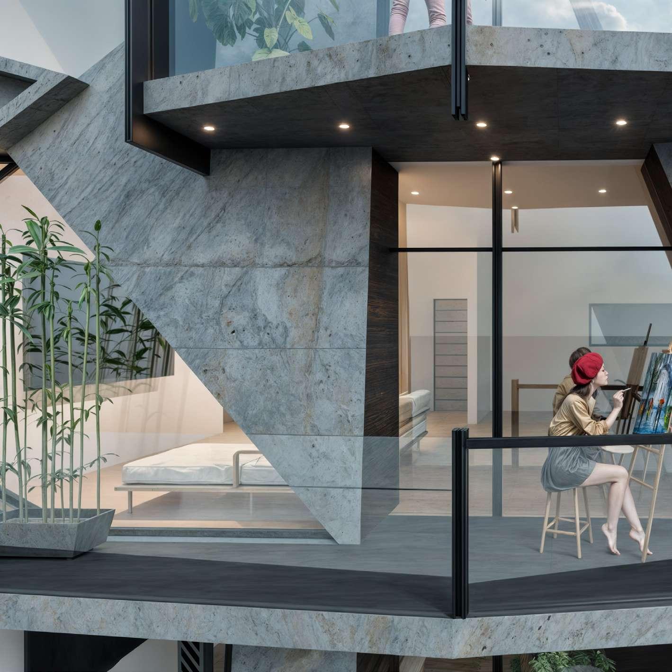

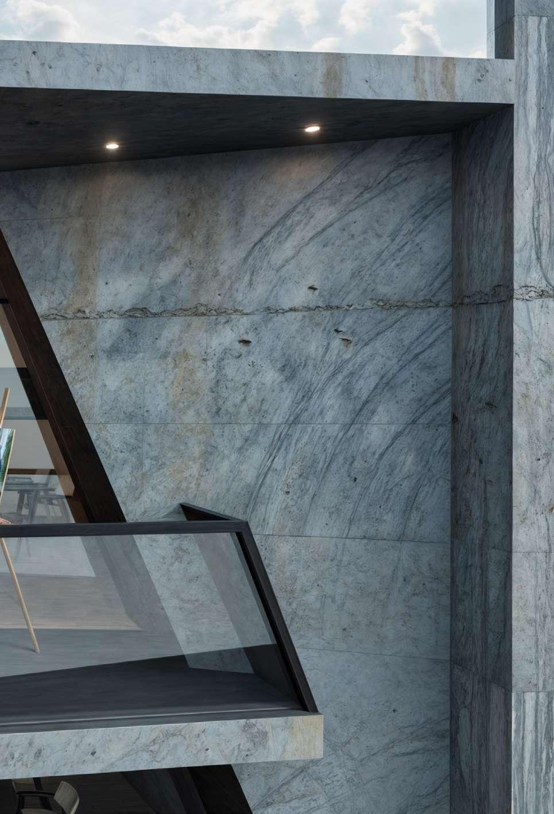
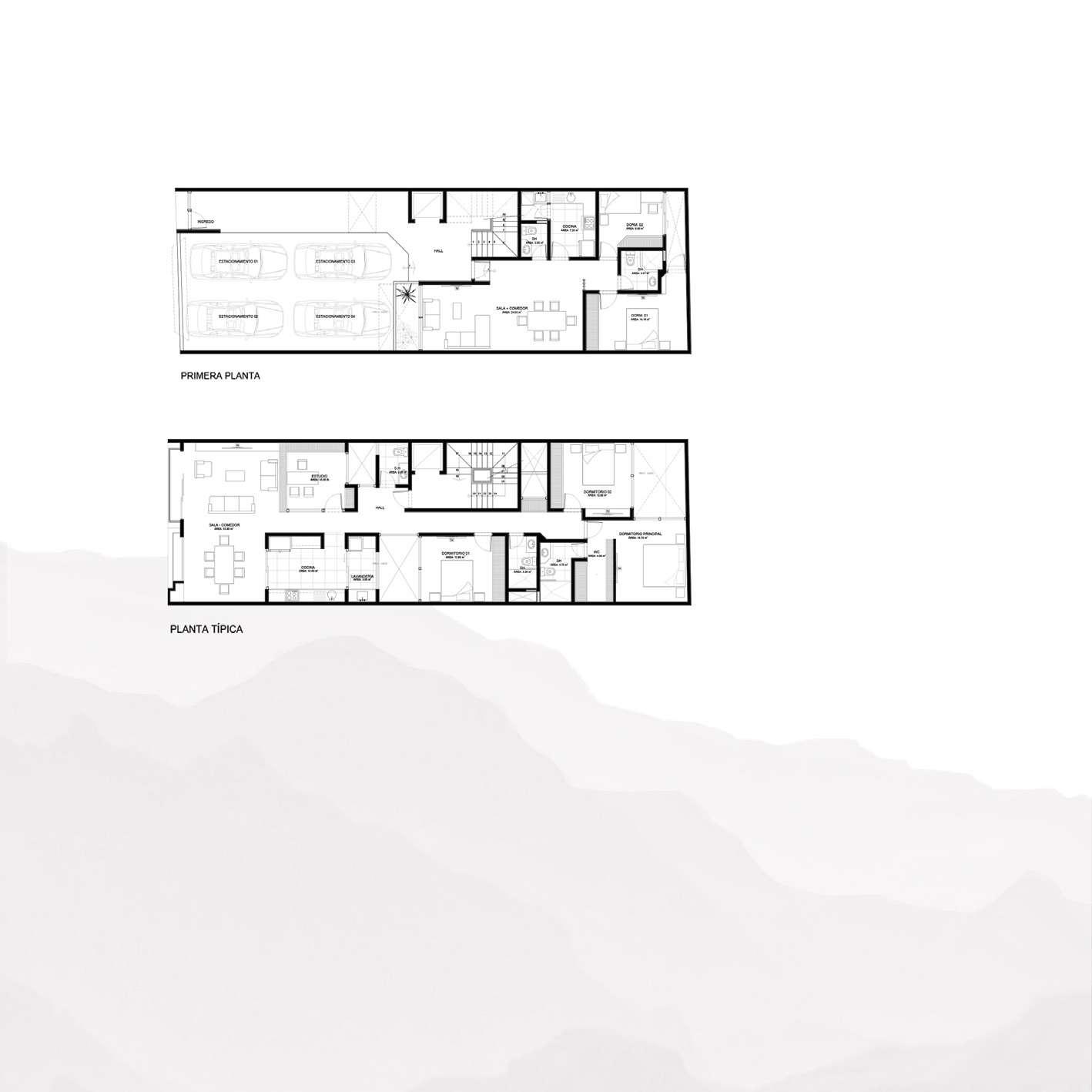
Ubicación / Location: Cajamarca, Perú.
Año / Year: 2020
Área / area: 800.00 m2
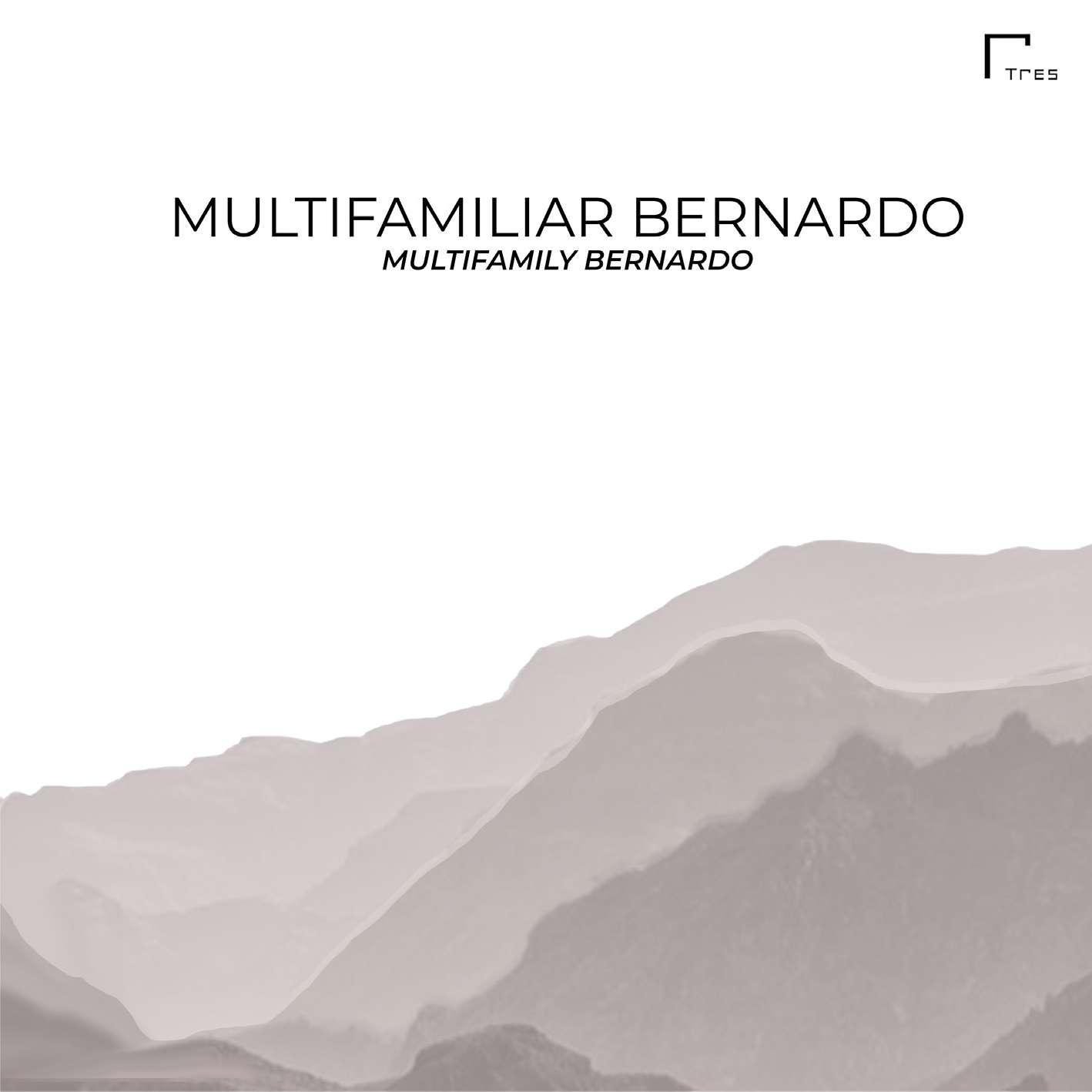


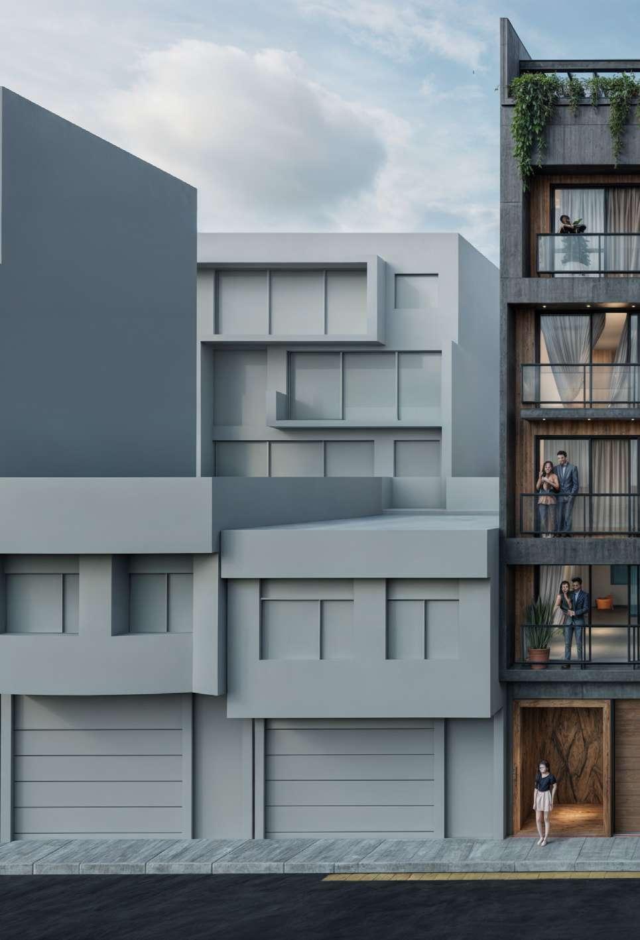

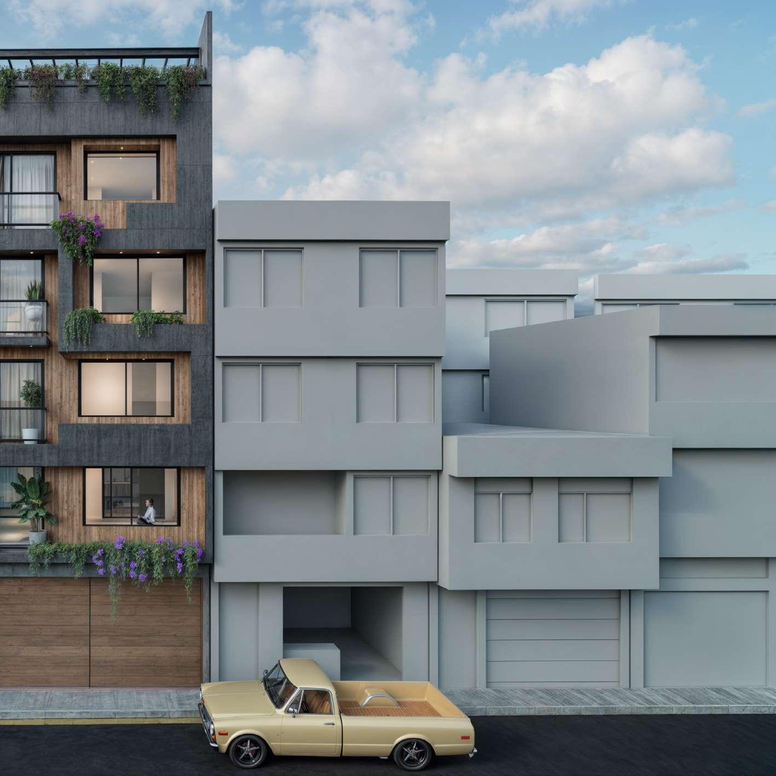

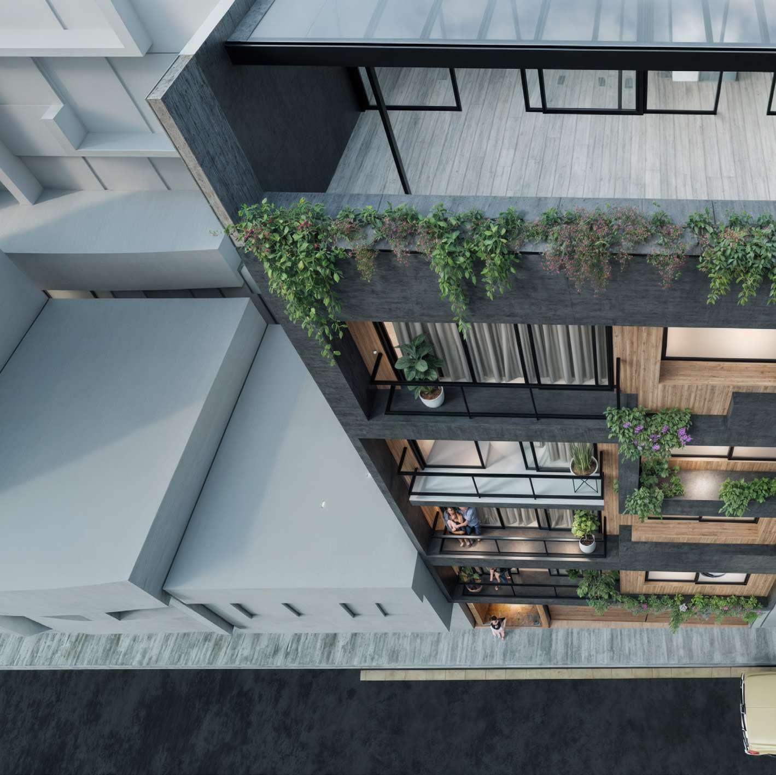

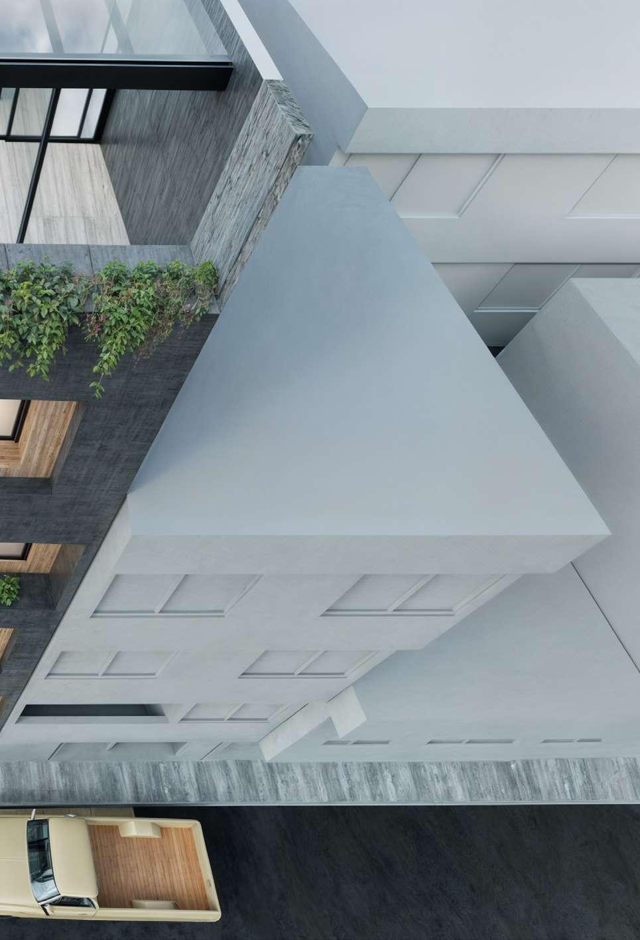

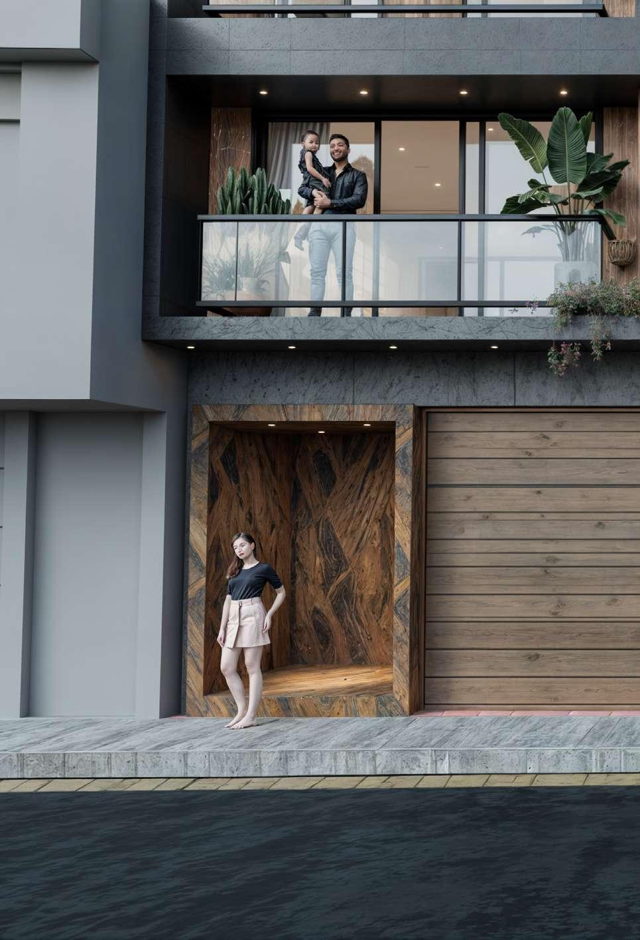

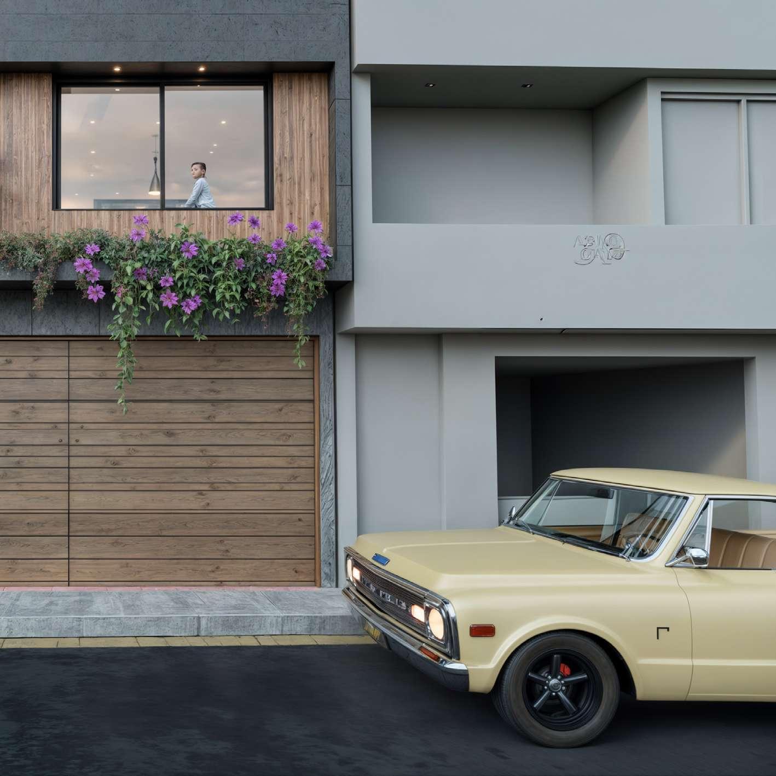
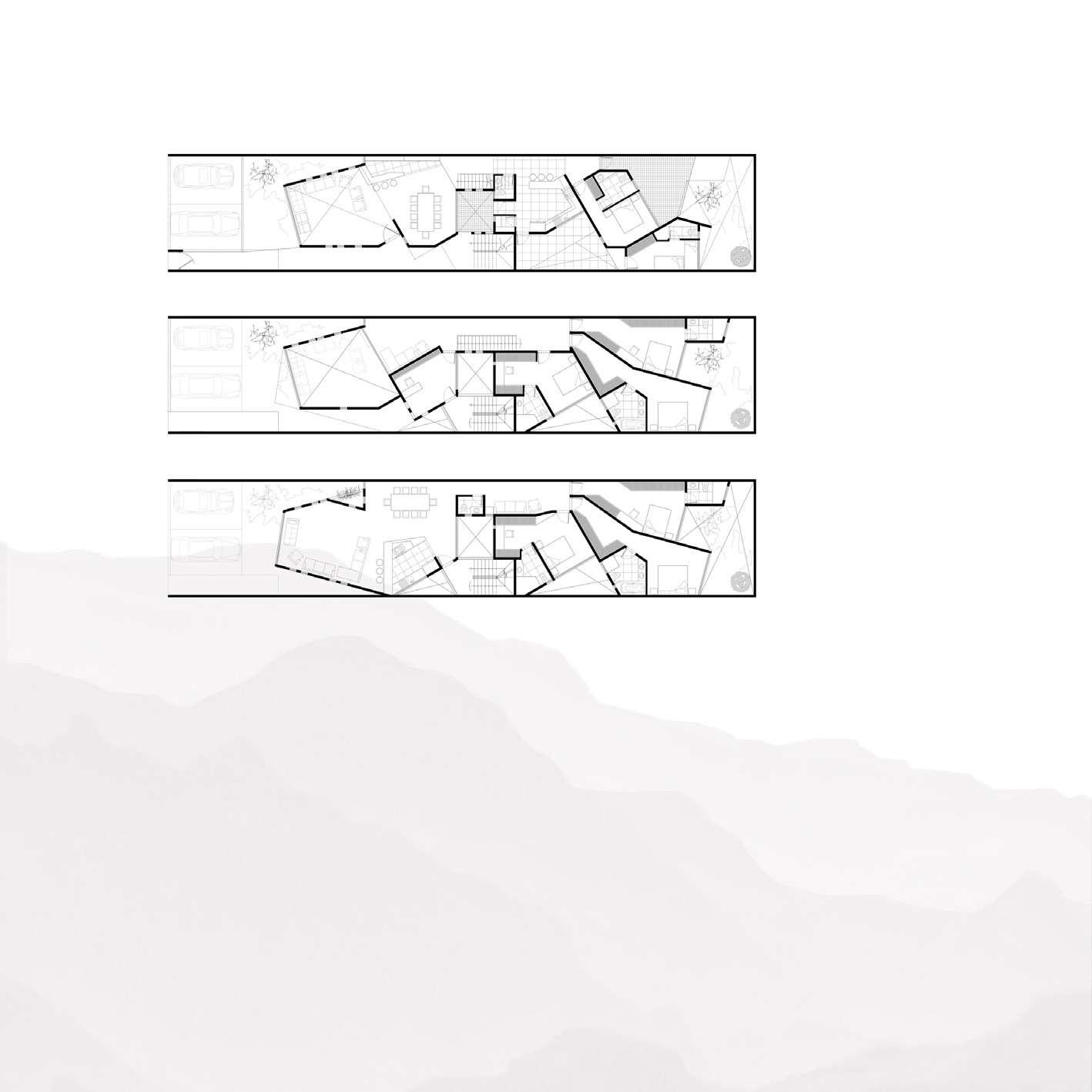
Ubicación / Location: Cajamarca, Perú.
Año / Year: 2018
Área / area: 400.00 m2
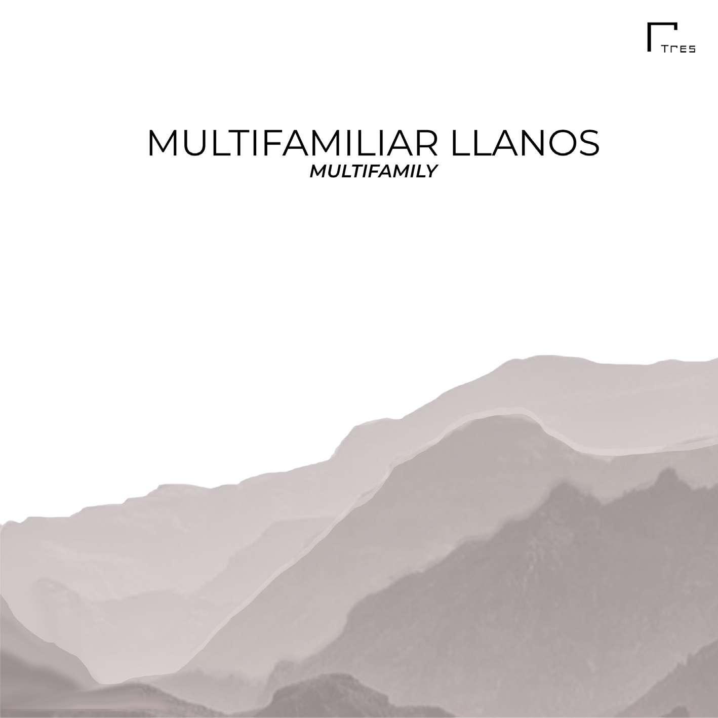


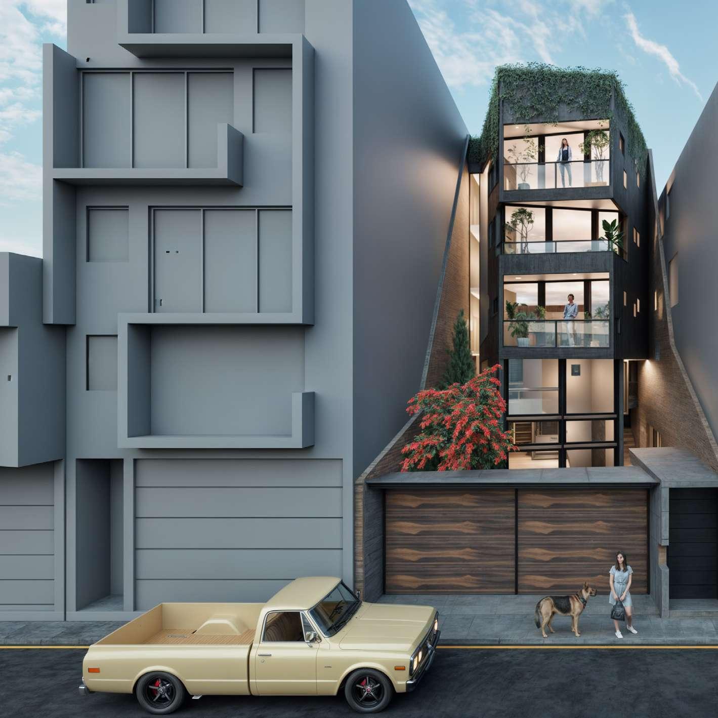

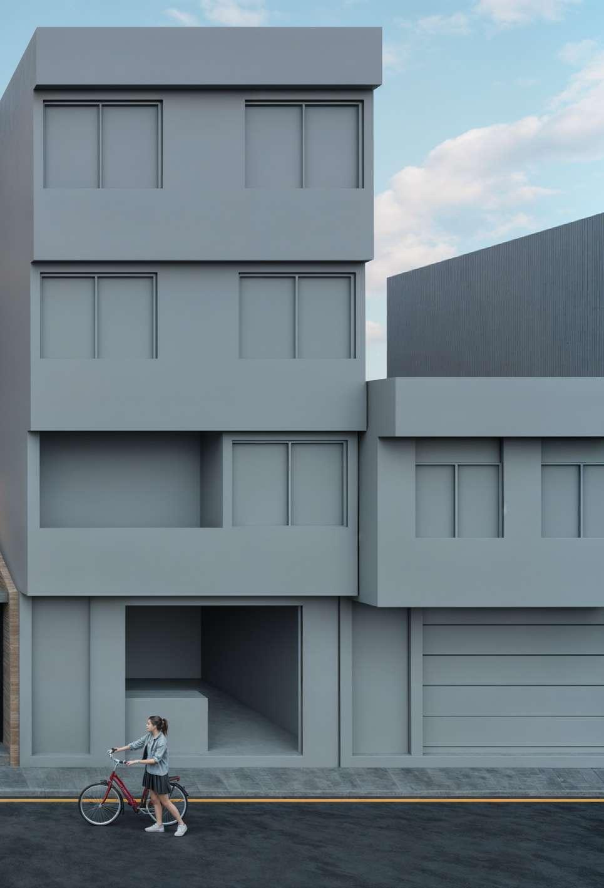

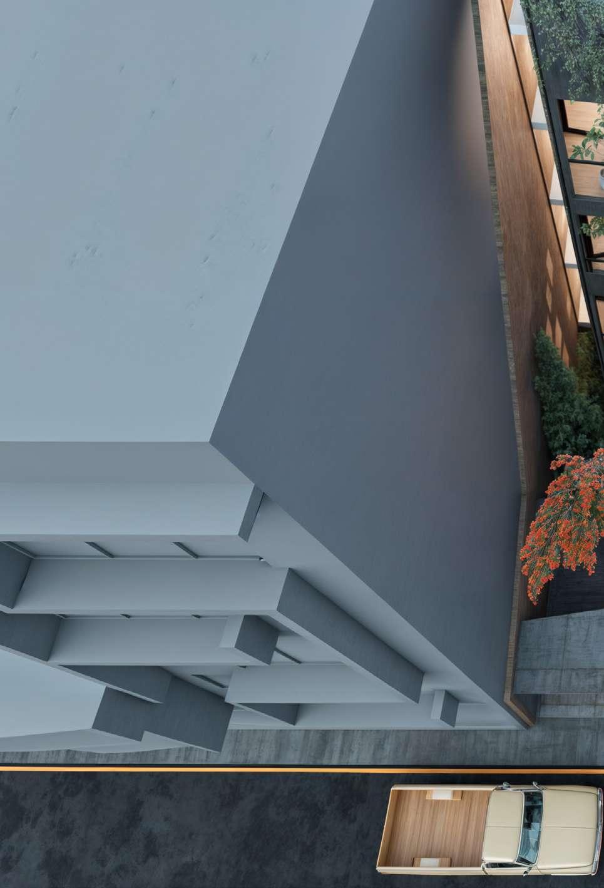

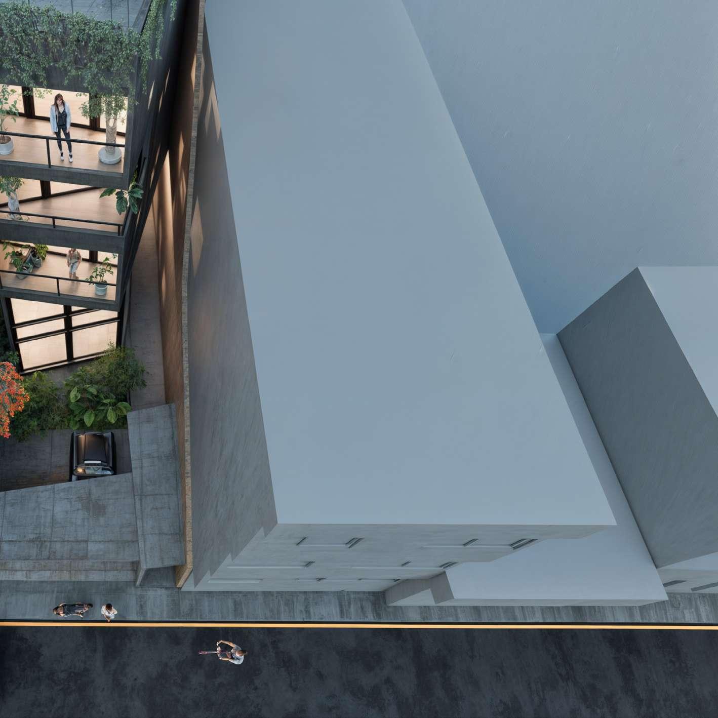

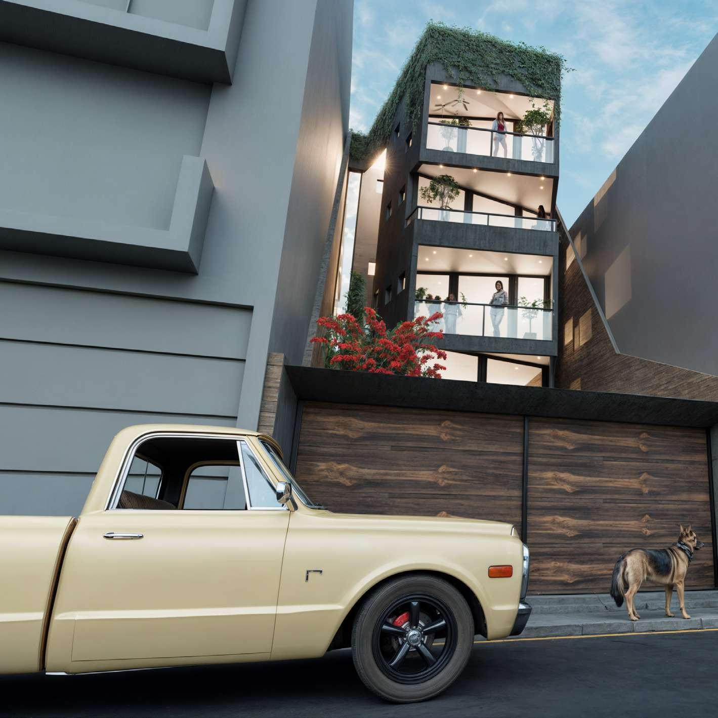

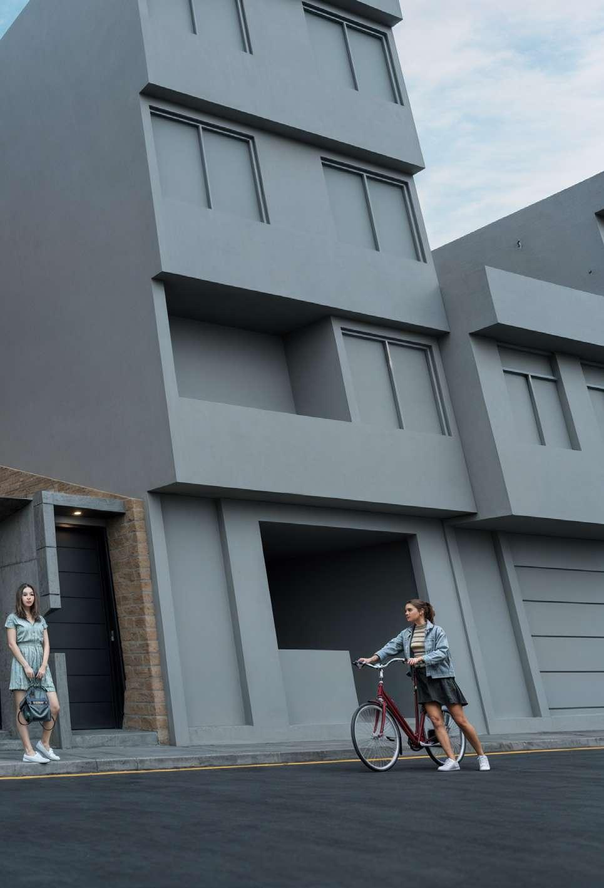
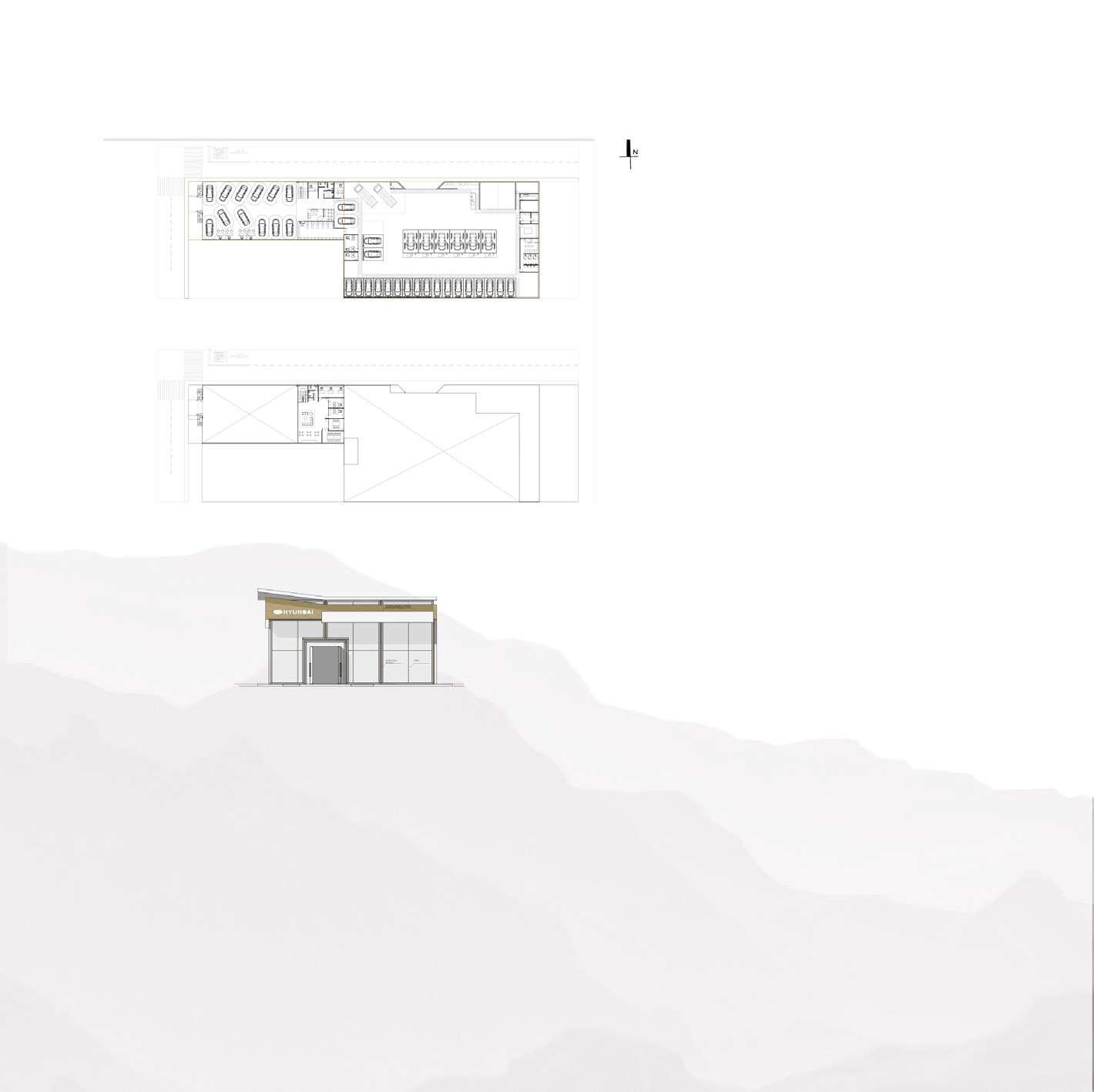
Ubicación / Location: Jaén, Cajamarca, Perú
Año / Year: 2017
Terreno / Land: 2823.00 m2
Área construida / Built area: 2428.00 m2
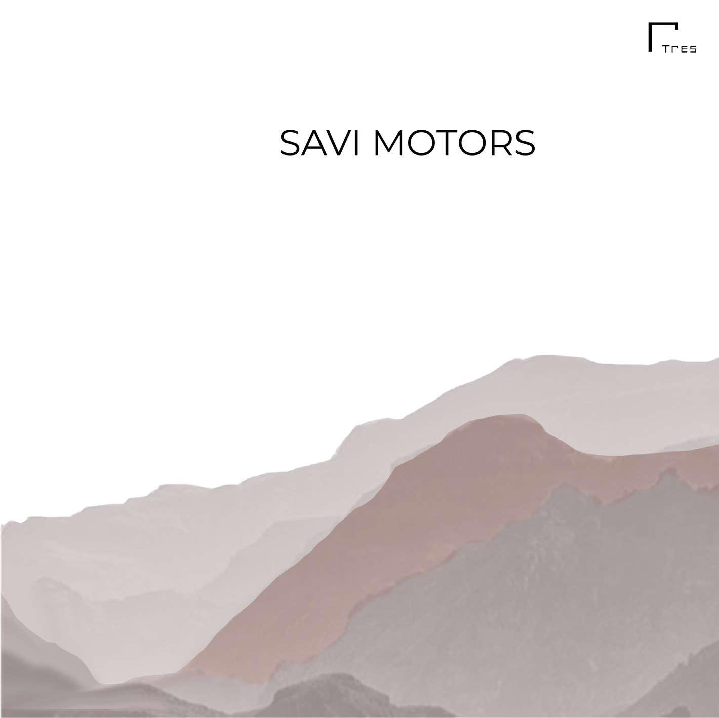


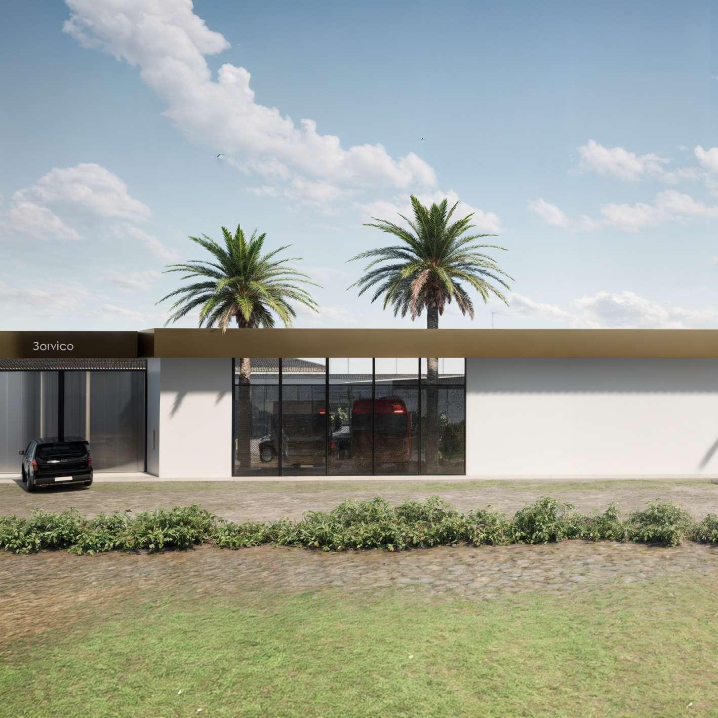

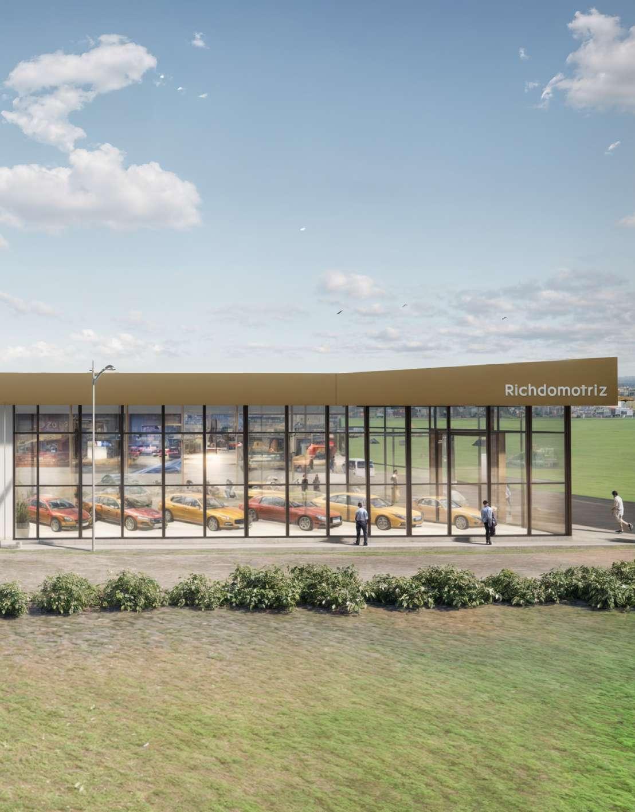

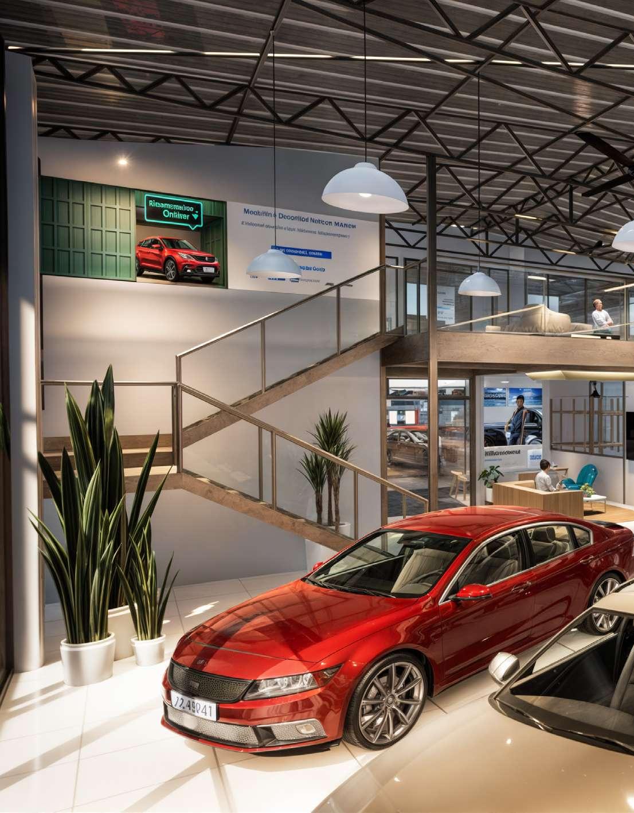

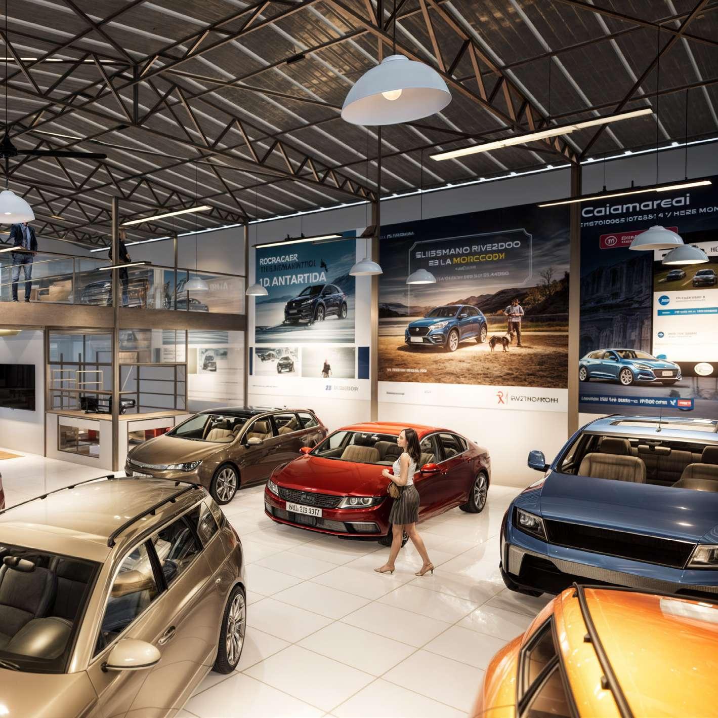

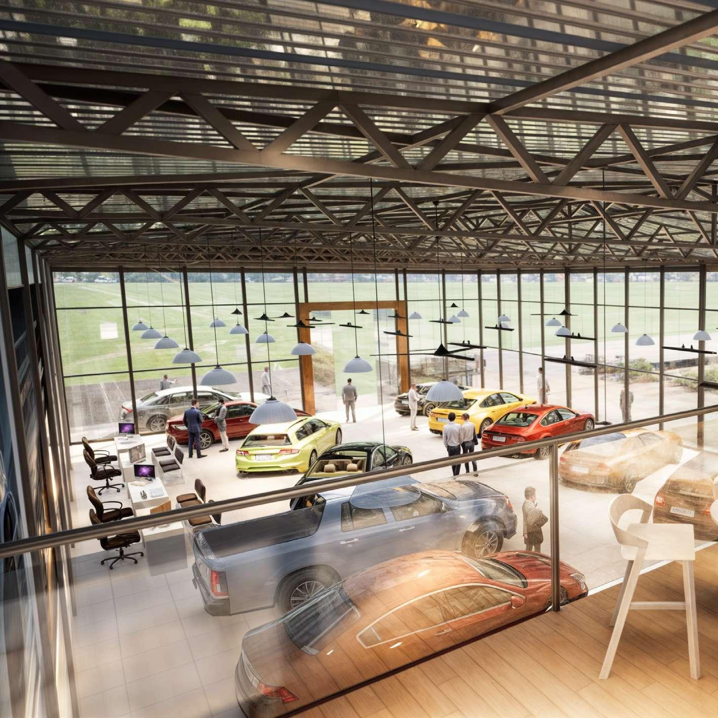

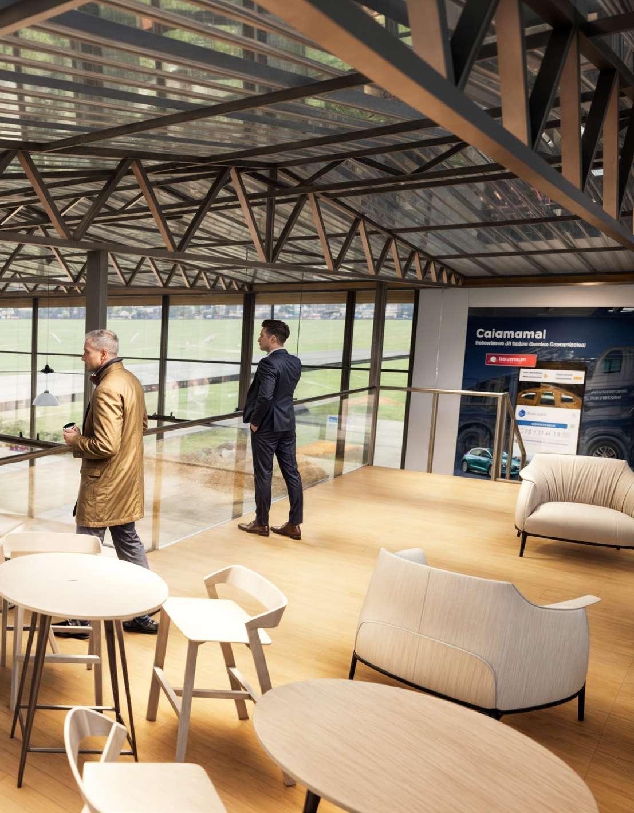
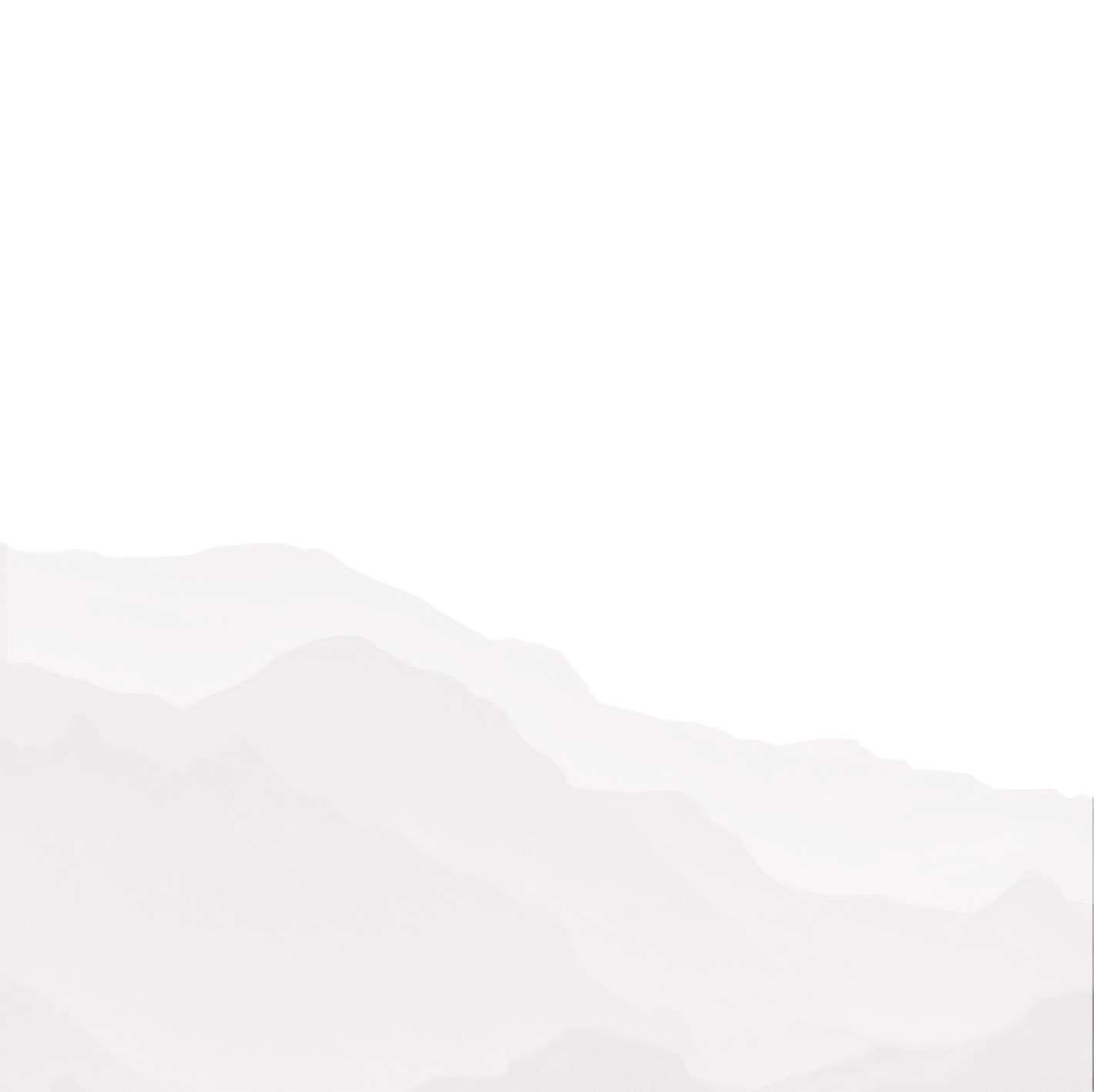
Ubicación / Location: Porongo, Cajamarca, Perú.
Año / Year: ------------
Terreno / Land: 900.00 m2
Área construida / Built area: 600.00 m2
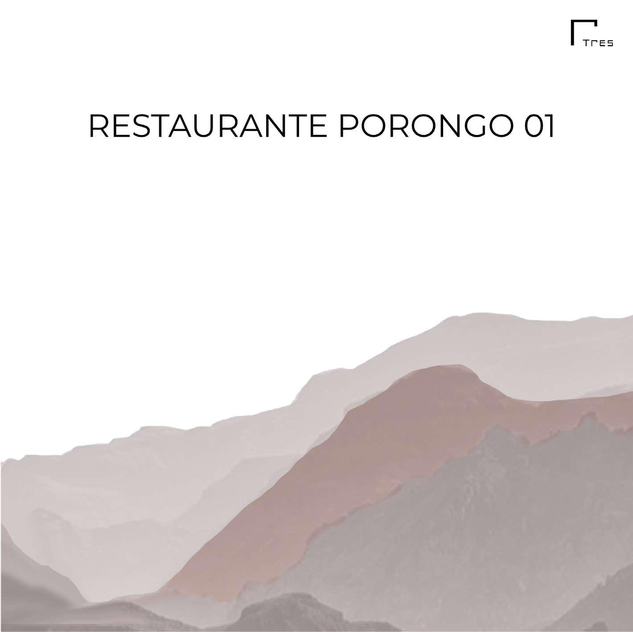


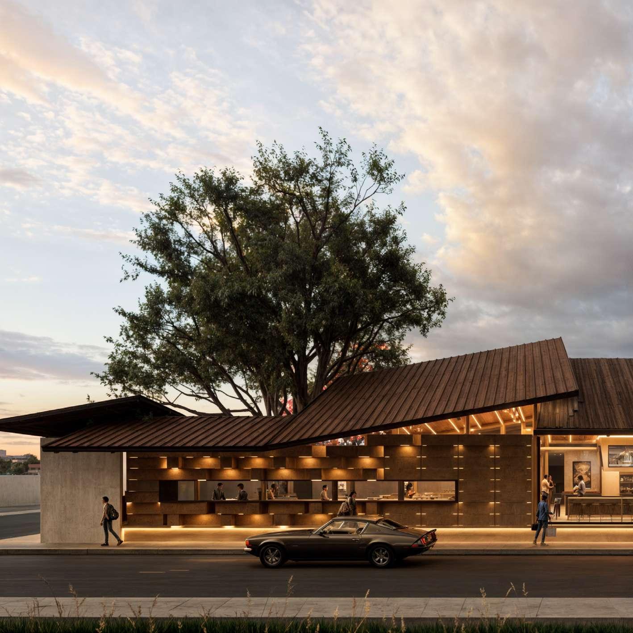

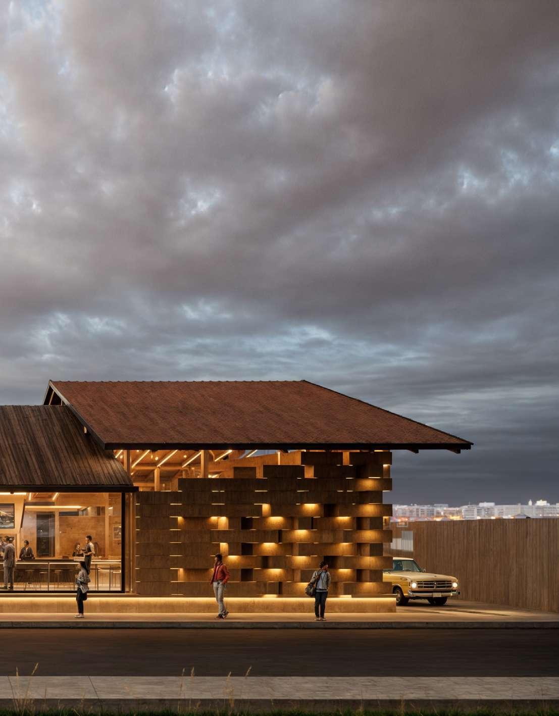

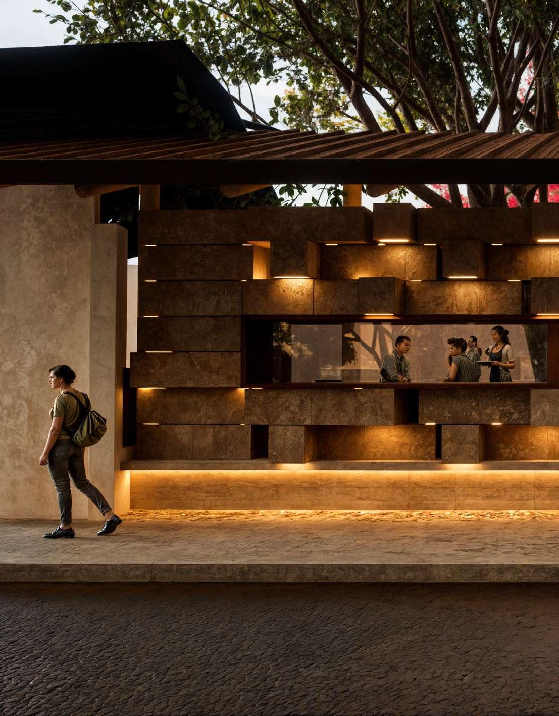

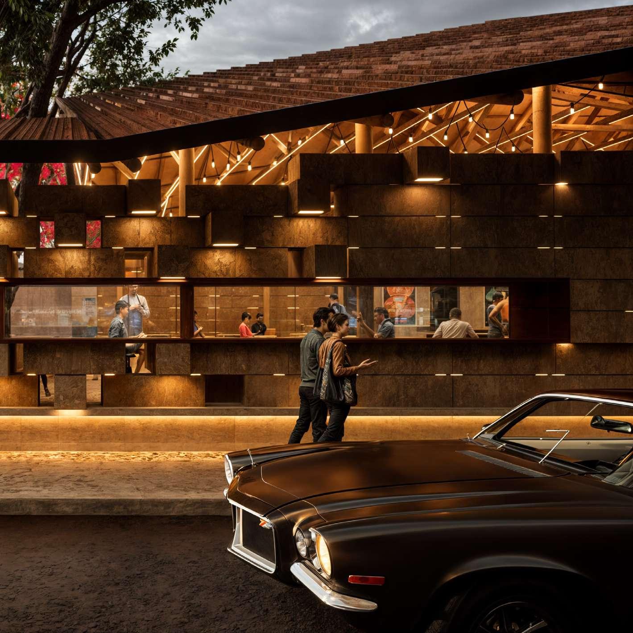

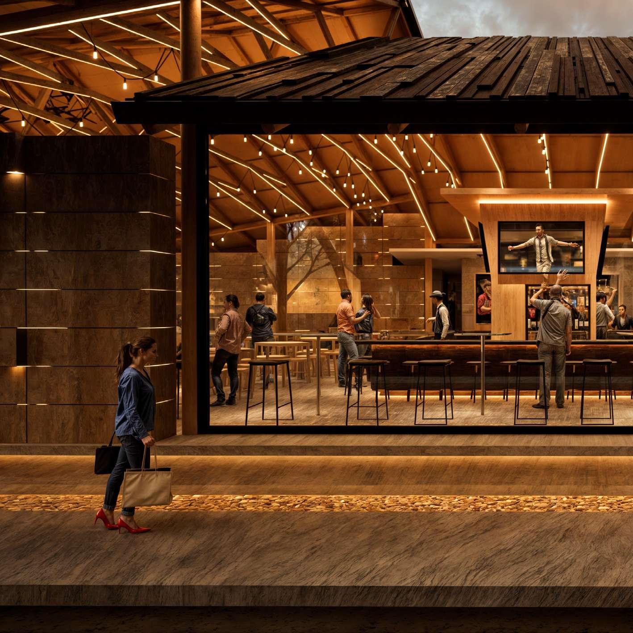

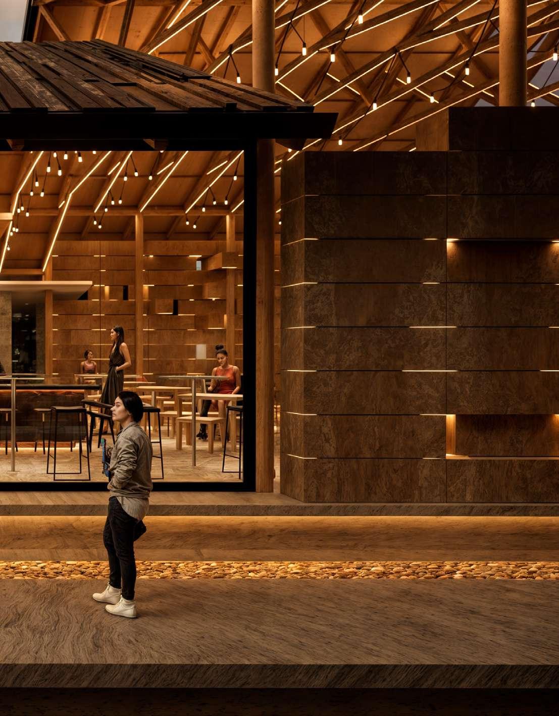

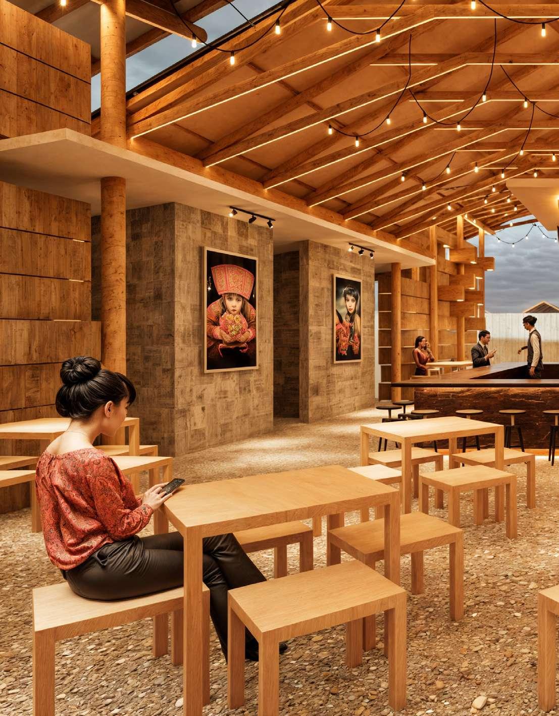

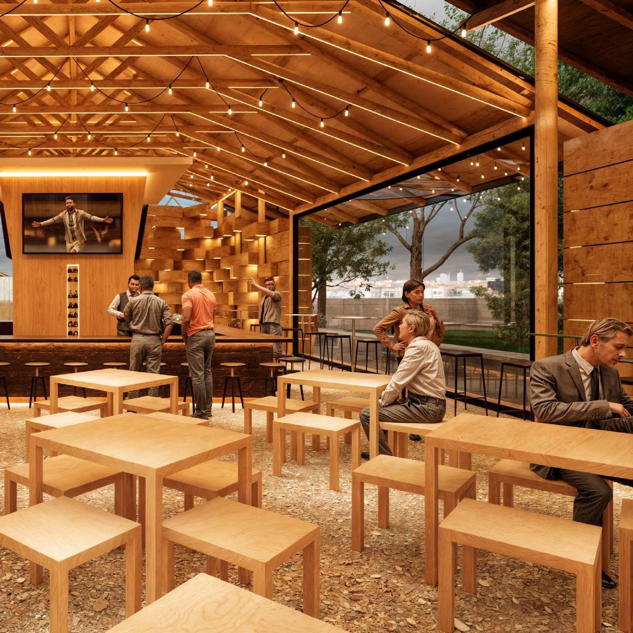
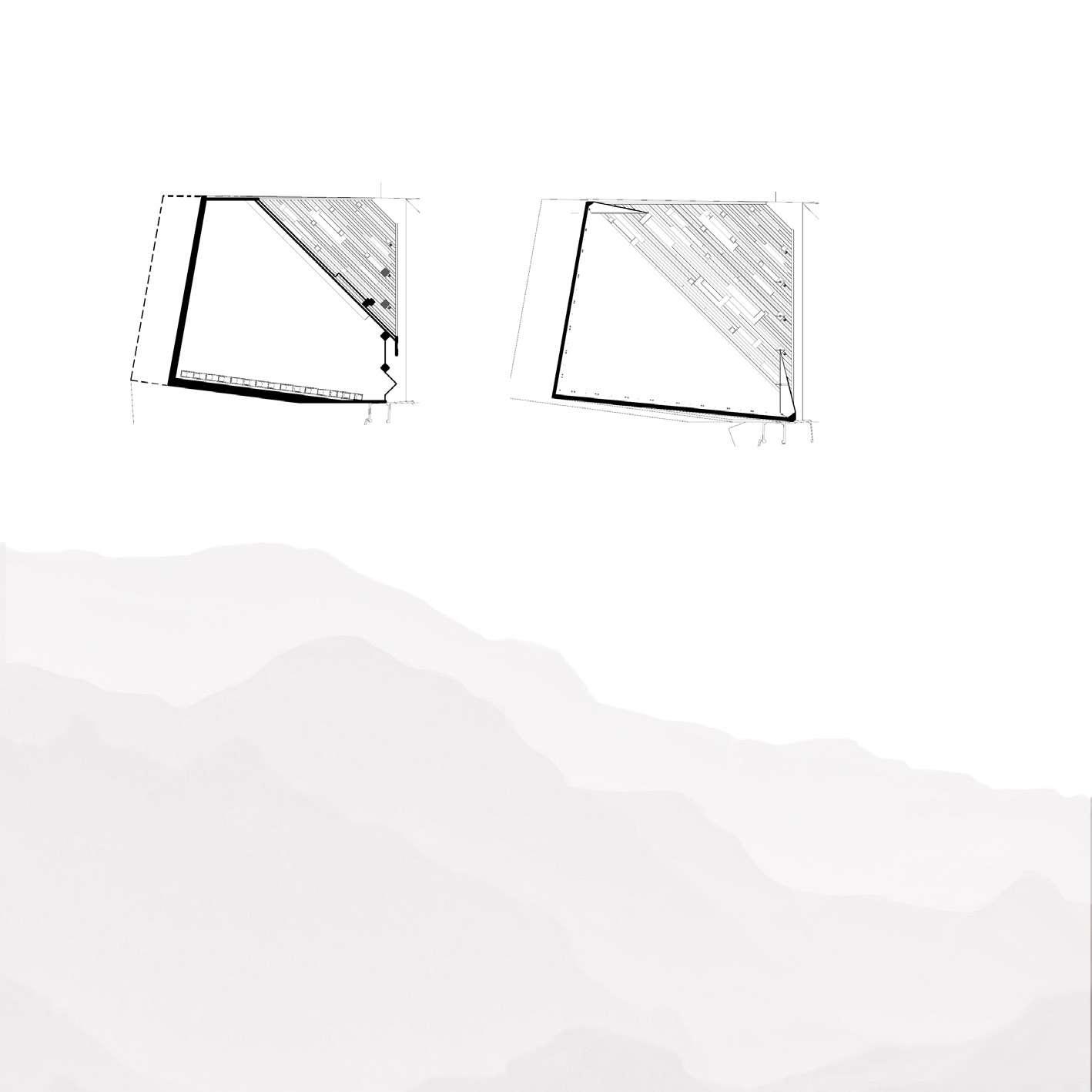
Ubicación / Location: Porongo, Cajamarca, Perú.
Año / Year: ------------
Terreno / Land: 900.00 m2
Área construida / Built area: 600.00 m2
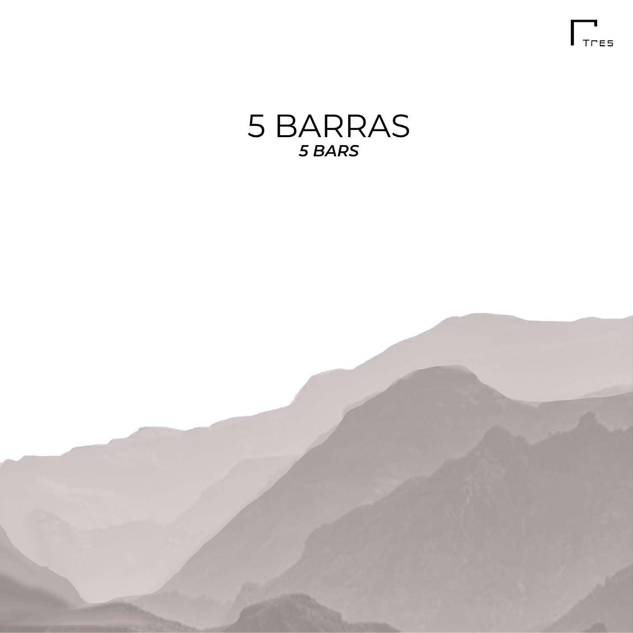


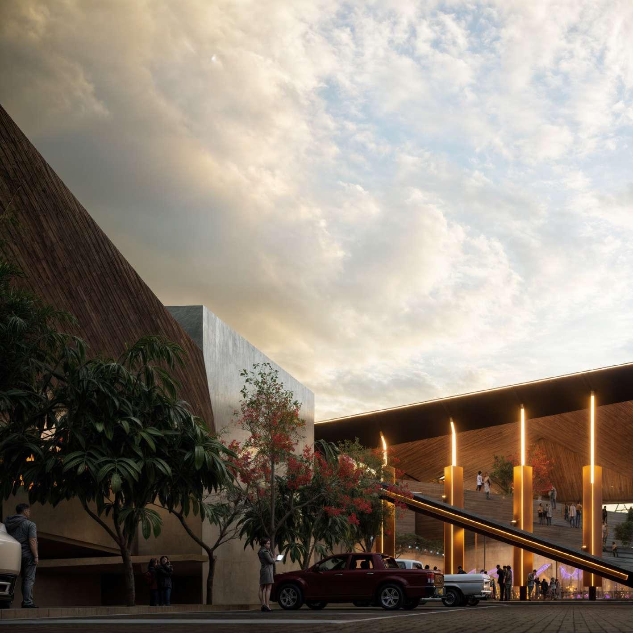

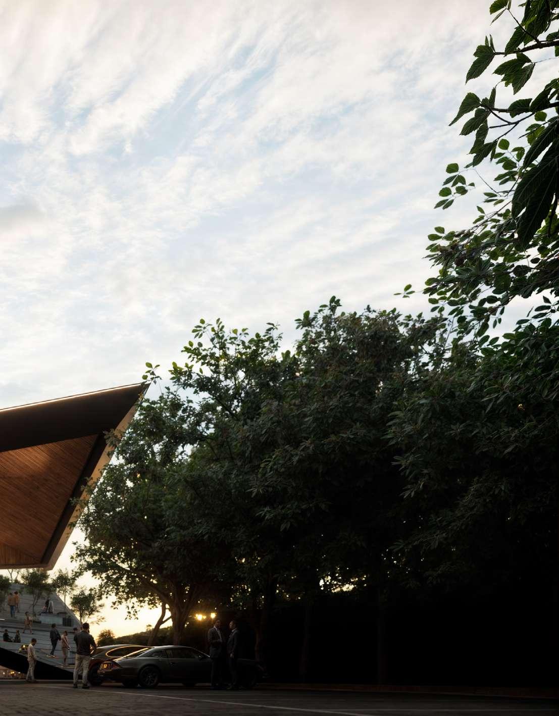

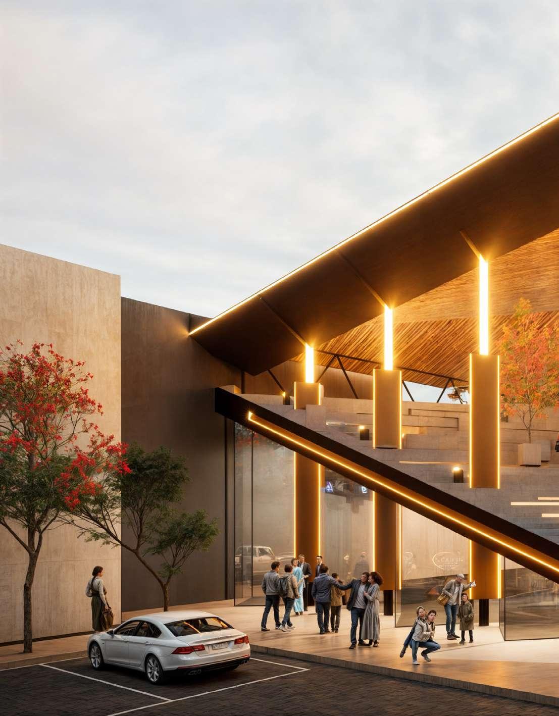

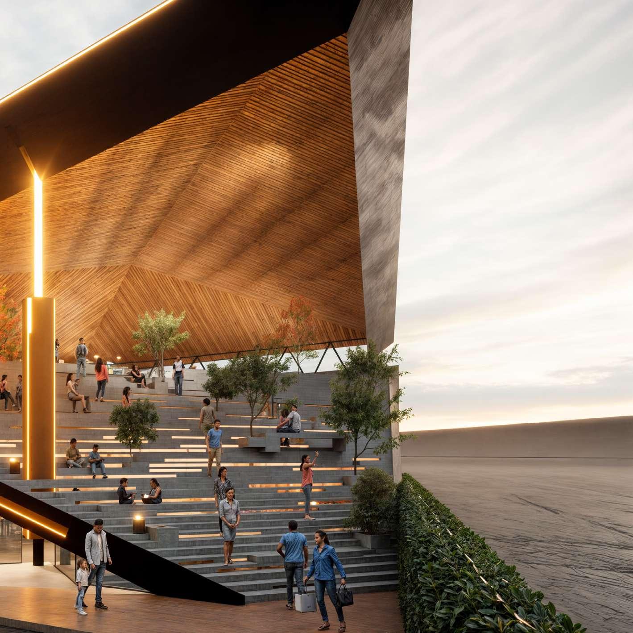

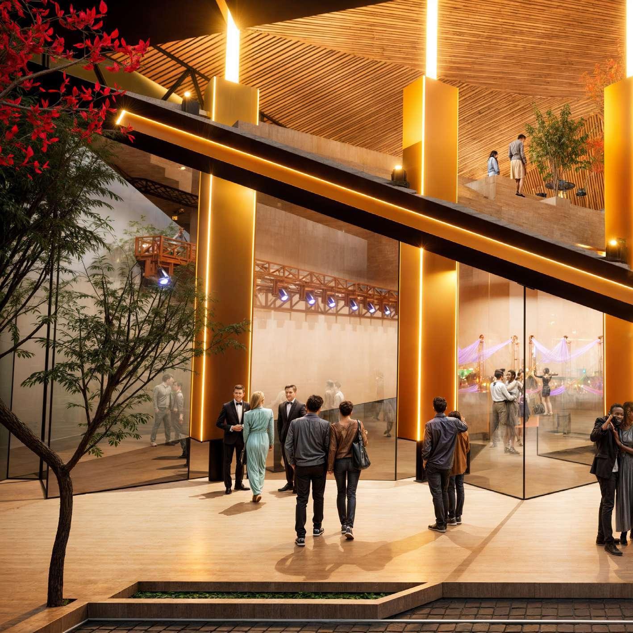

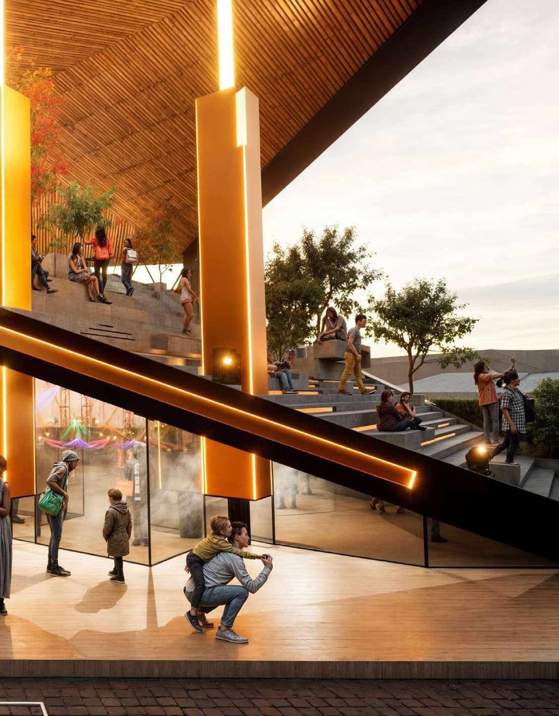

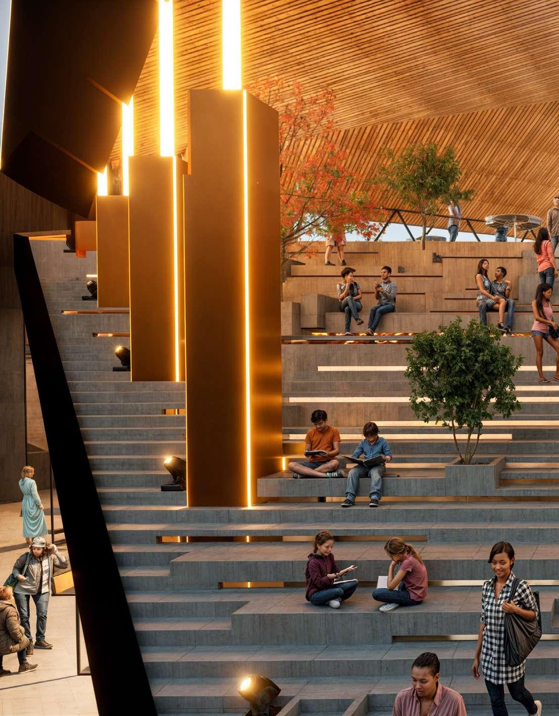

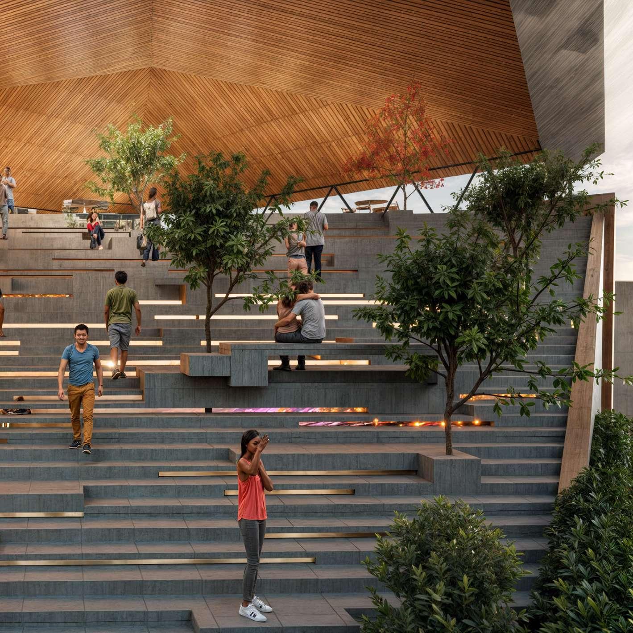

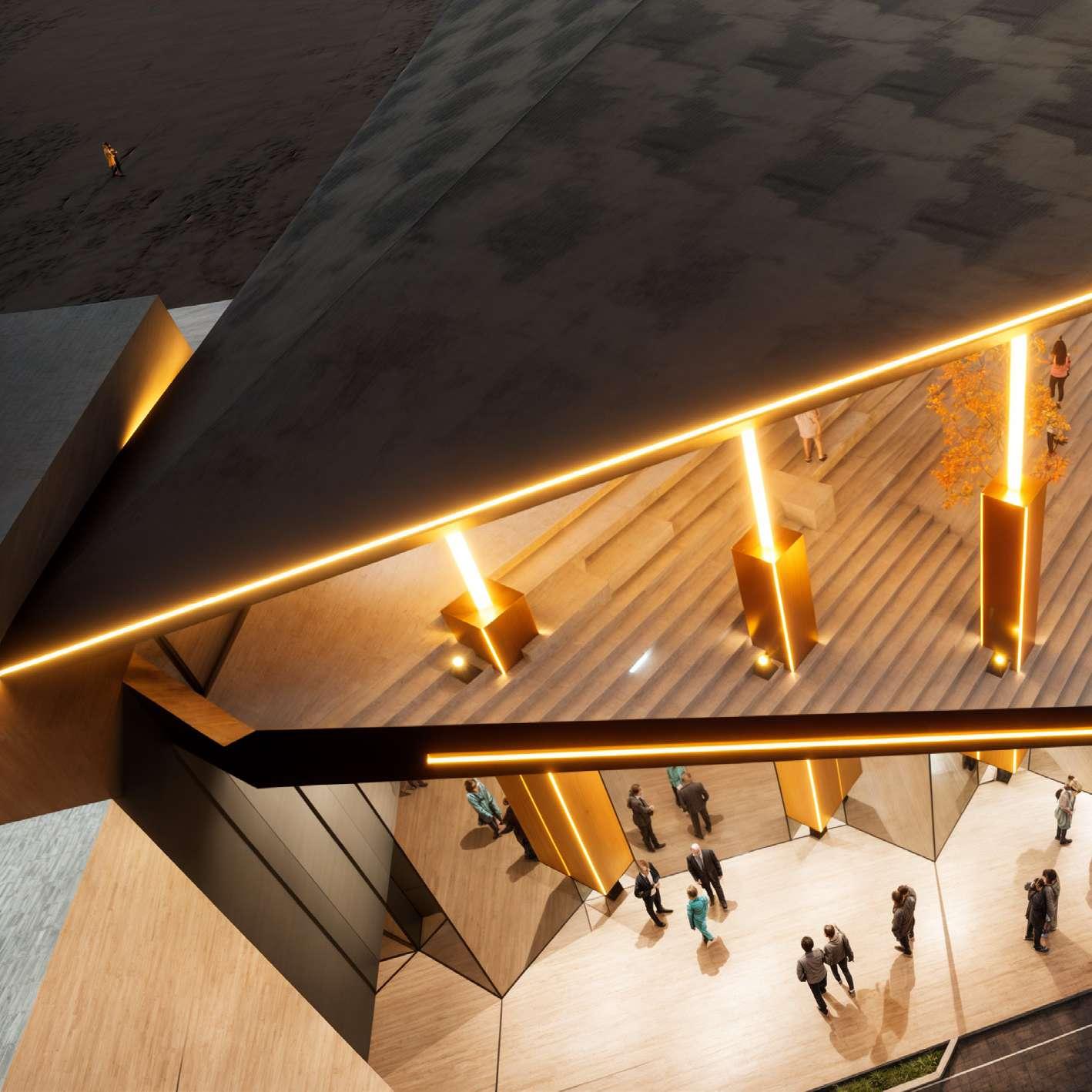

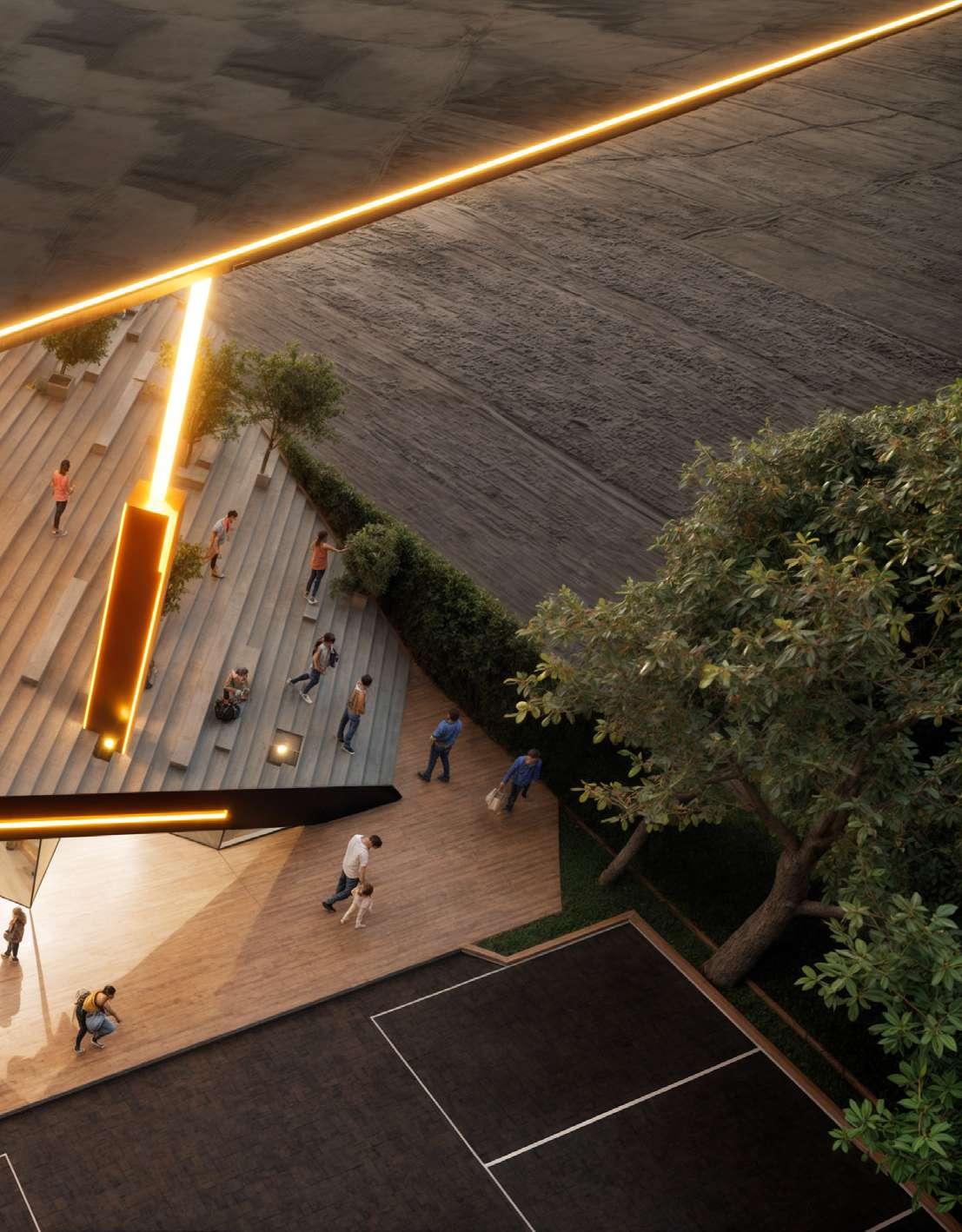
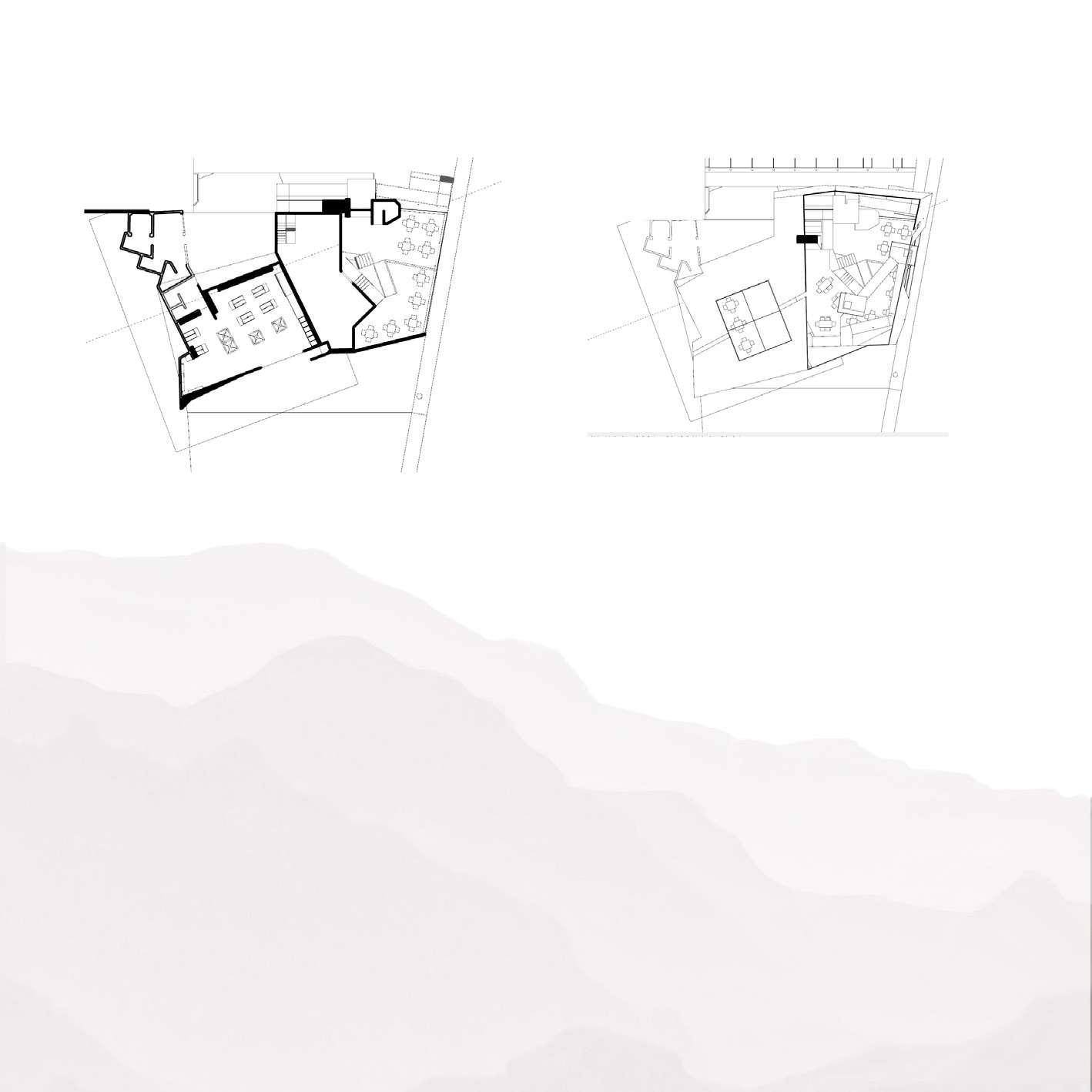
Ubicación / Location: Porongo, Cajamarca, Perú.
Año / Year: ------------
Terreno / Land: 770.00 m2
Área construida / Built area: 550.00 m2
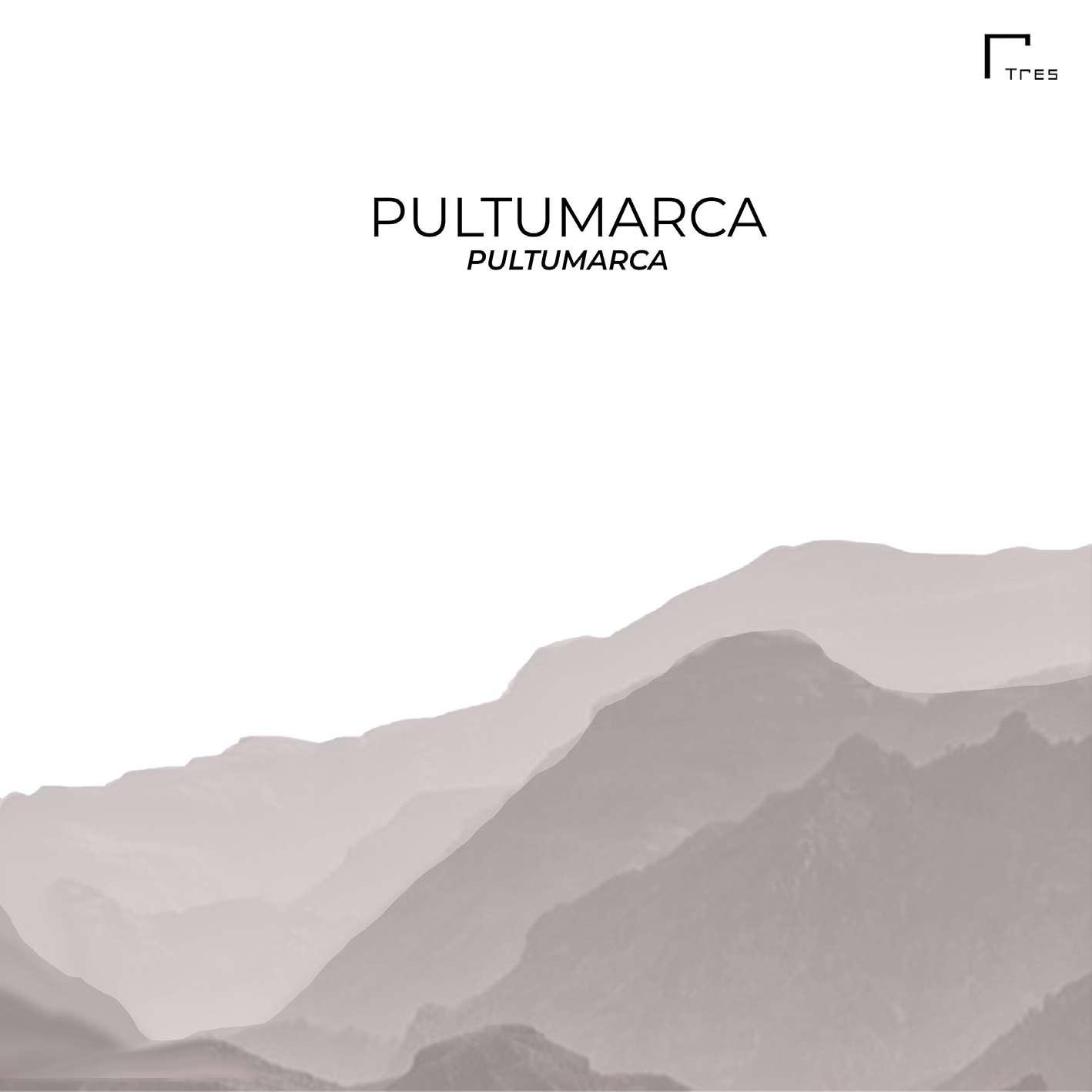


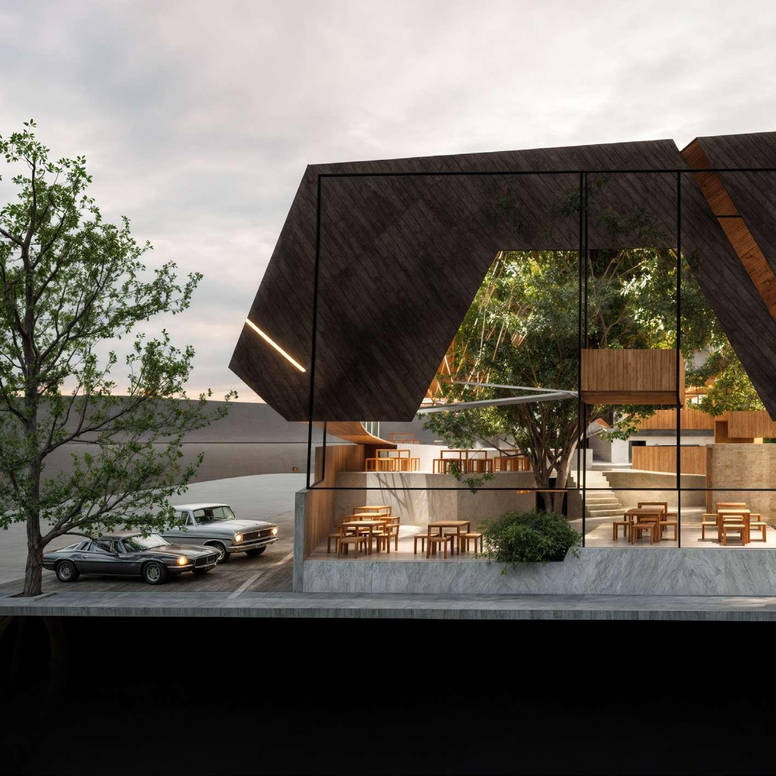

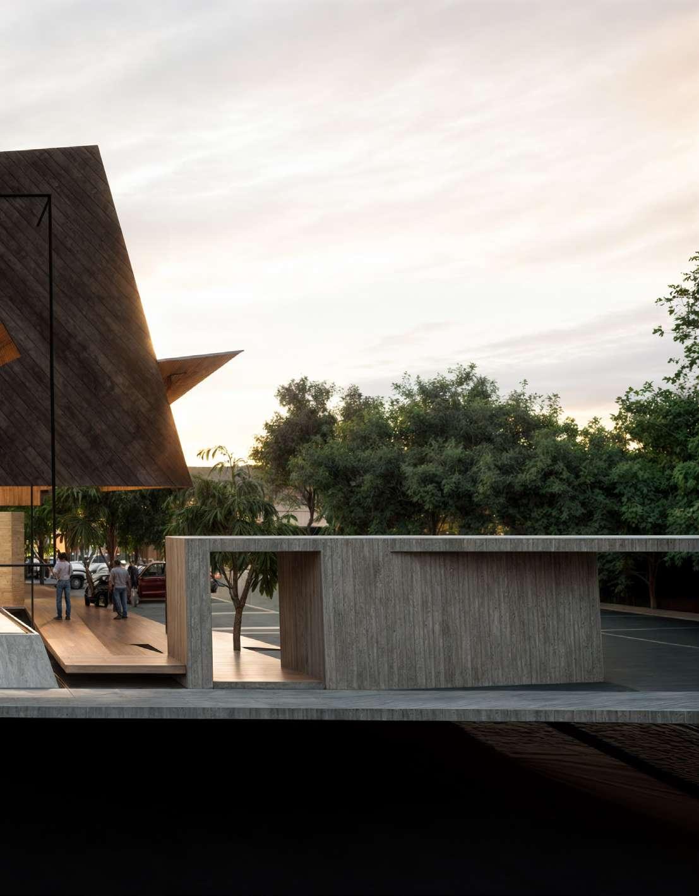

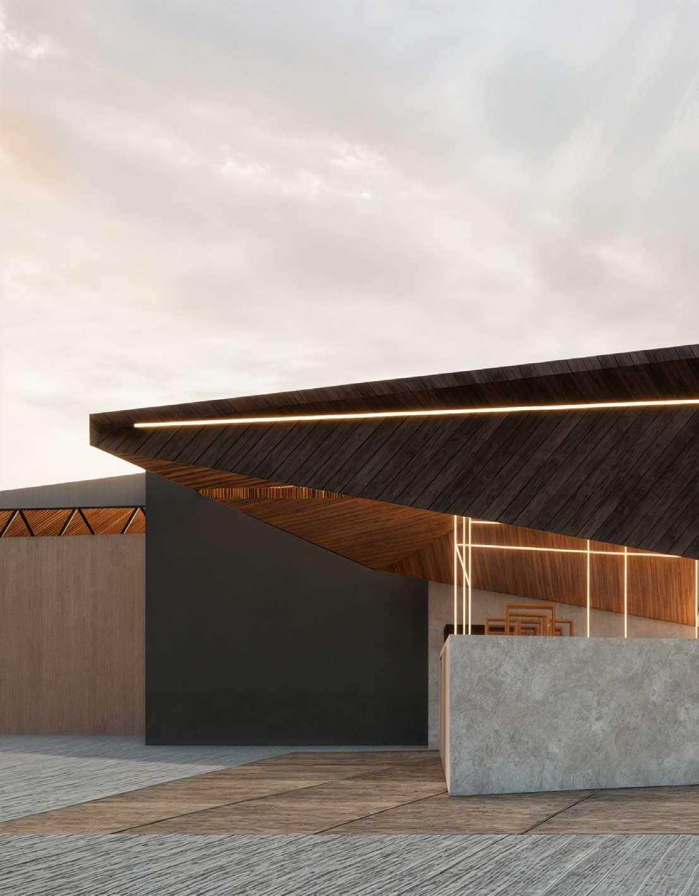

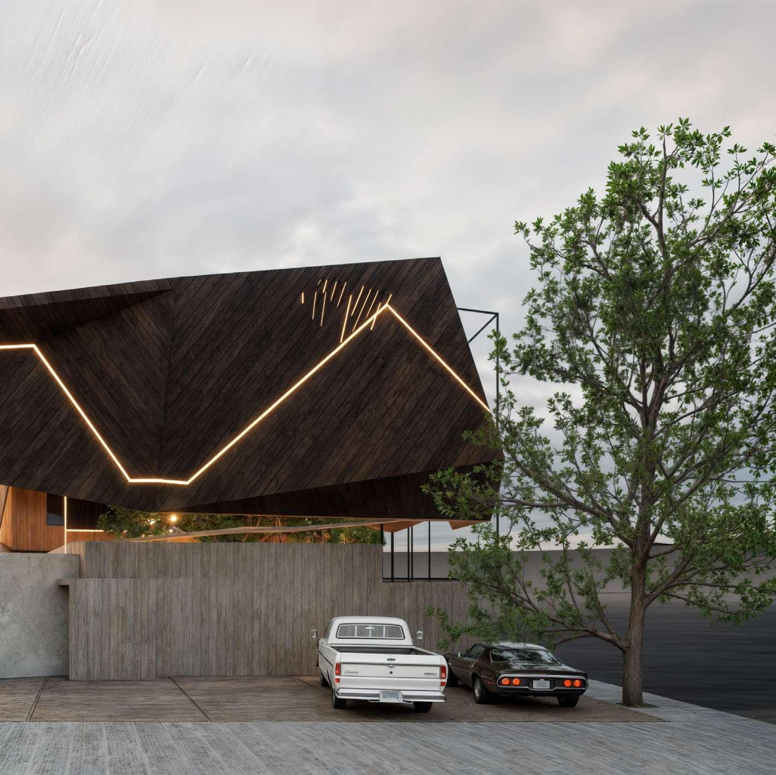

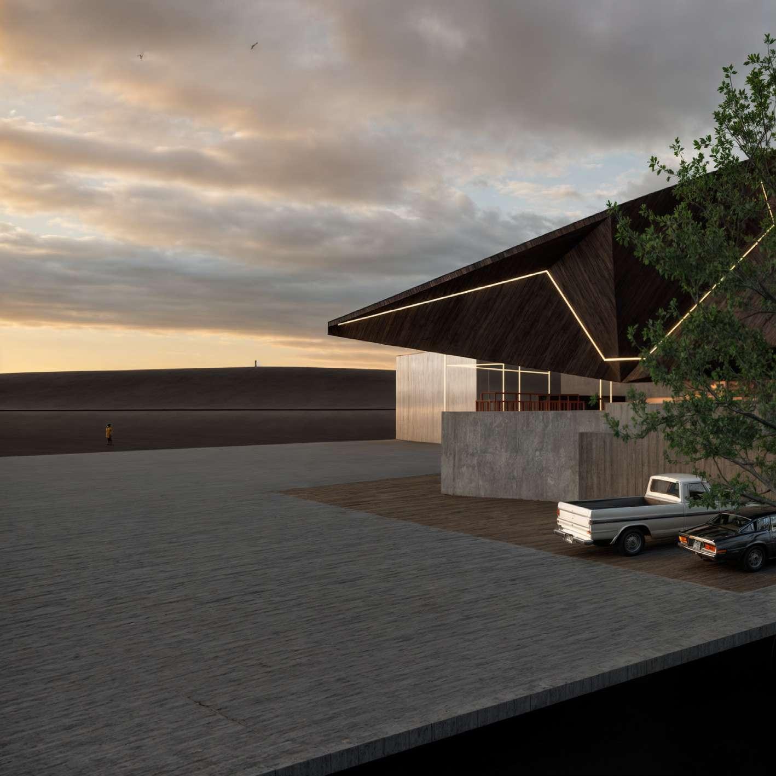

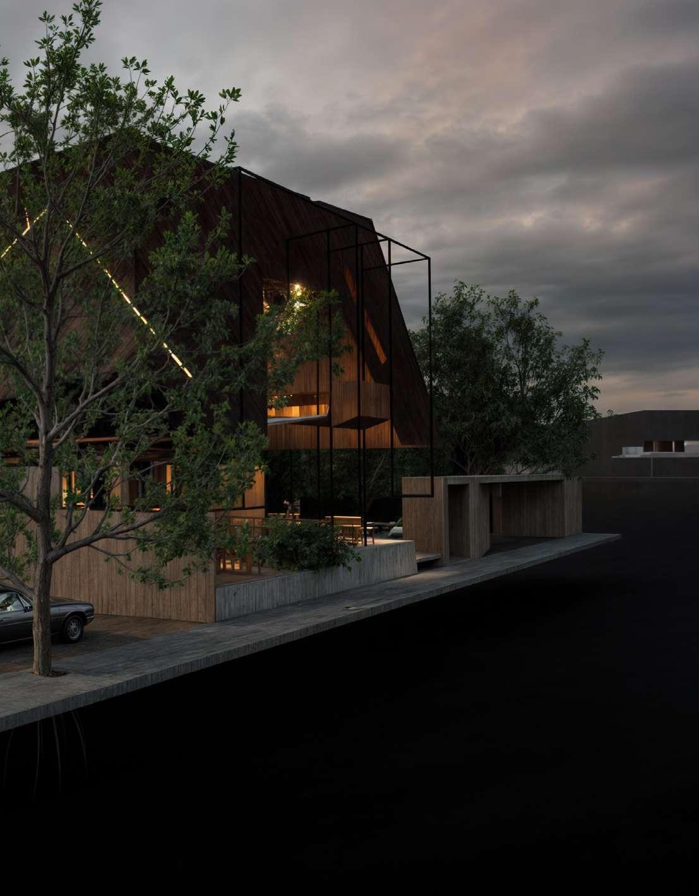
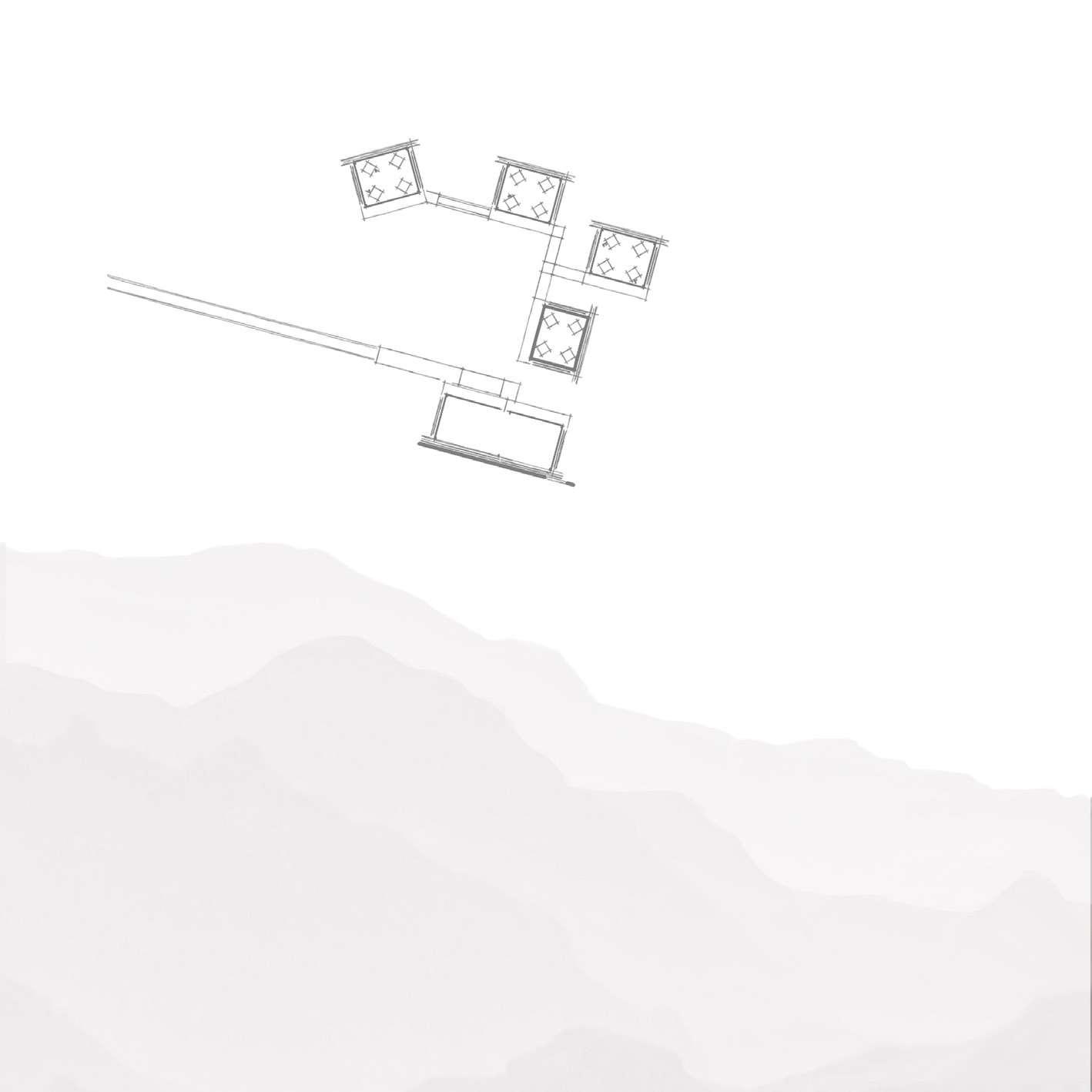
Ubicación / Location: Namora, Cajamarca, Perú.
Año / Year: ------------
Terreno / Land: 5000.00 m2
Área construida / Built area: 500.00 m2
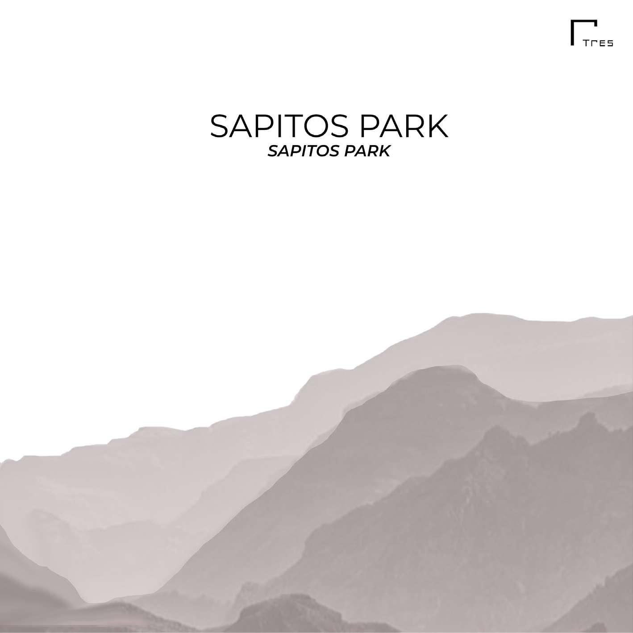


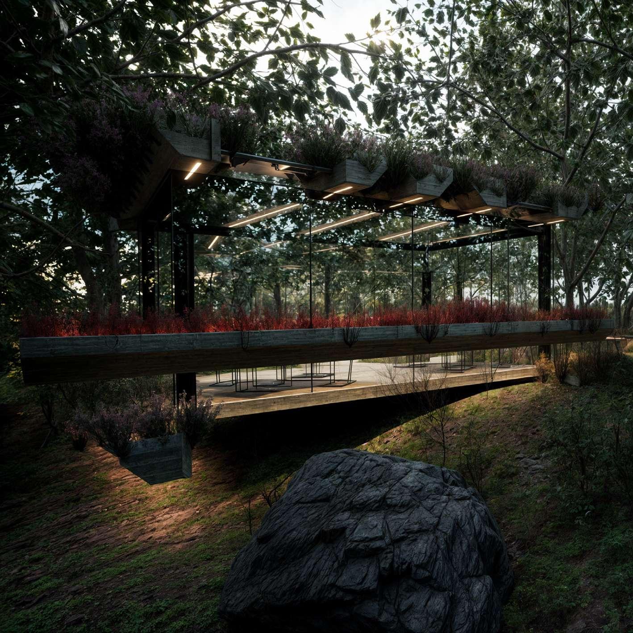

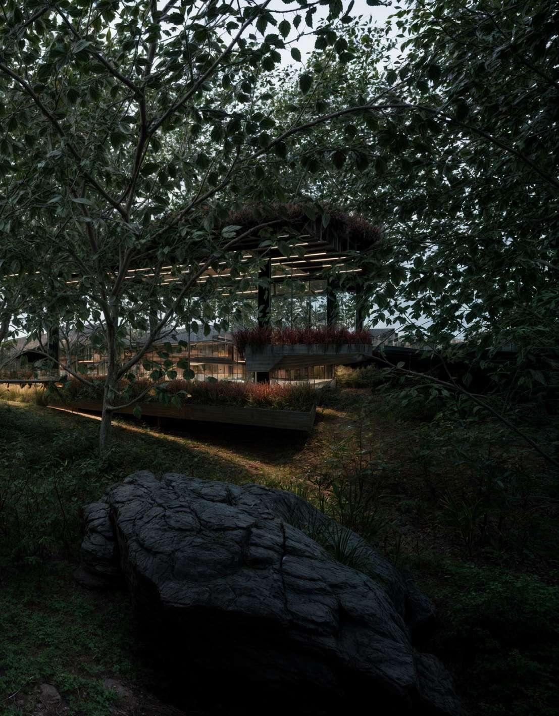

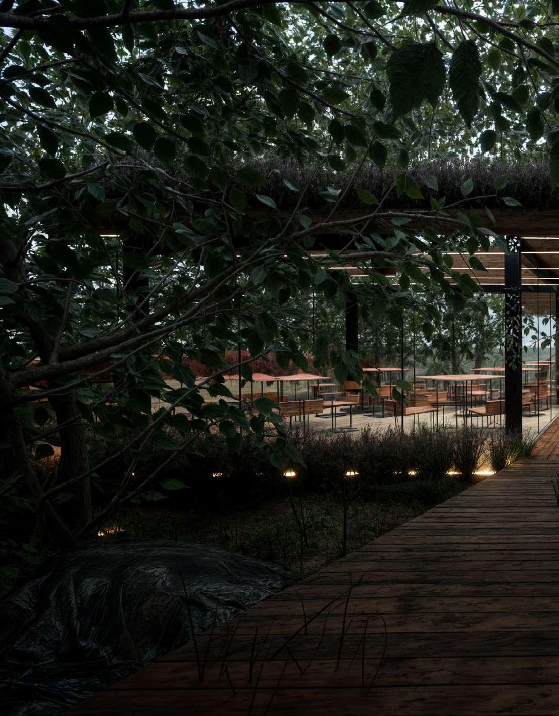

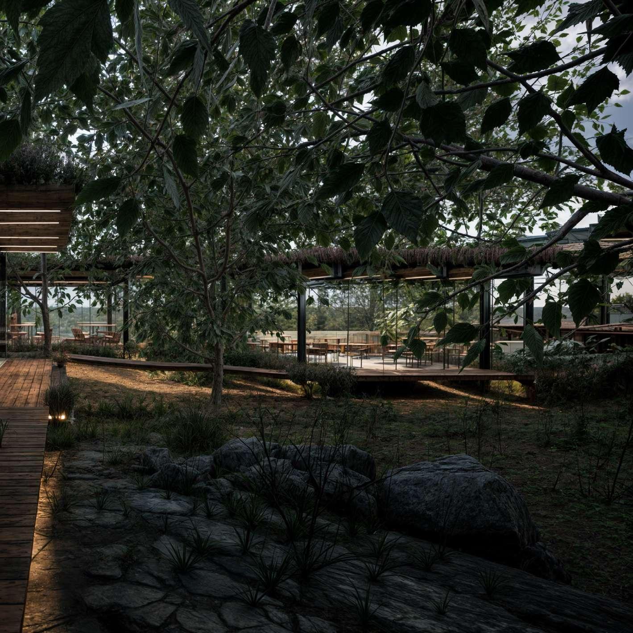

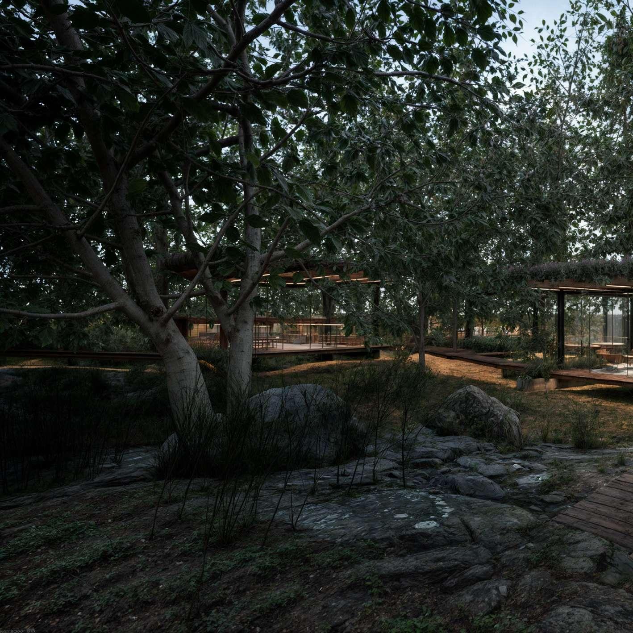

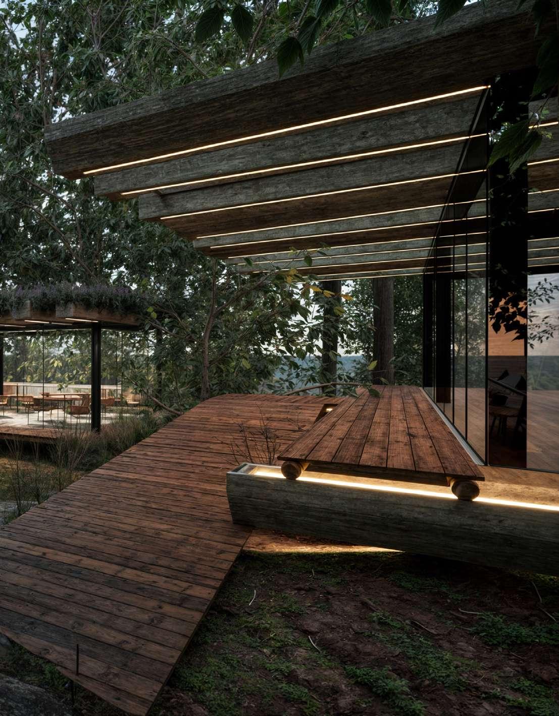

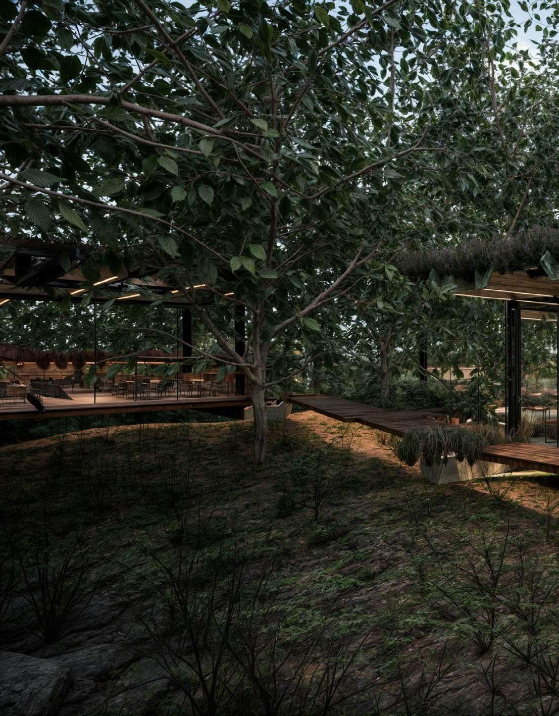

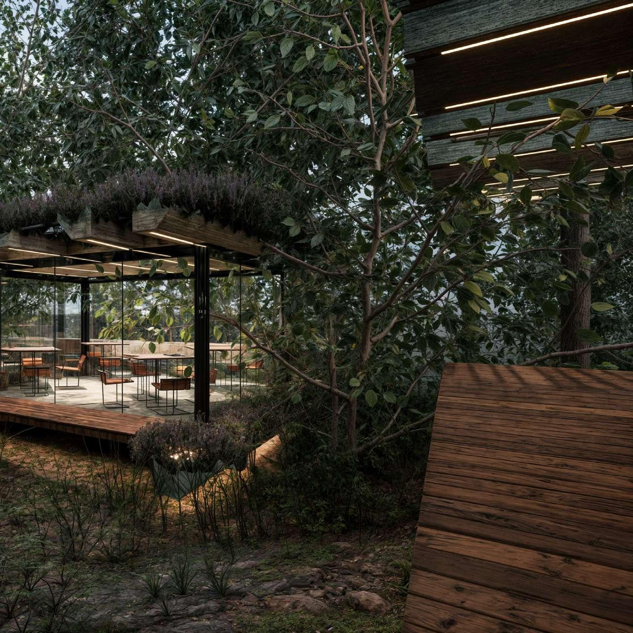
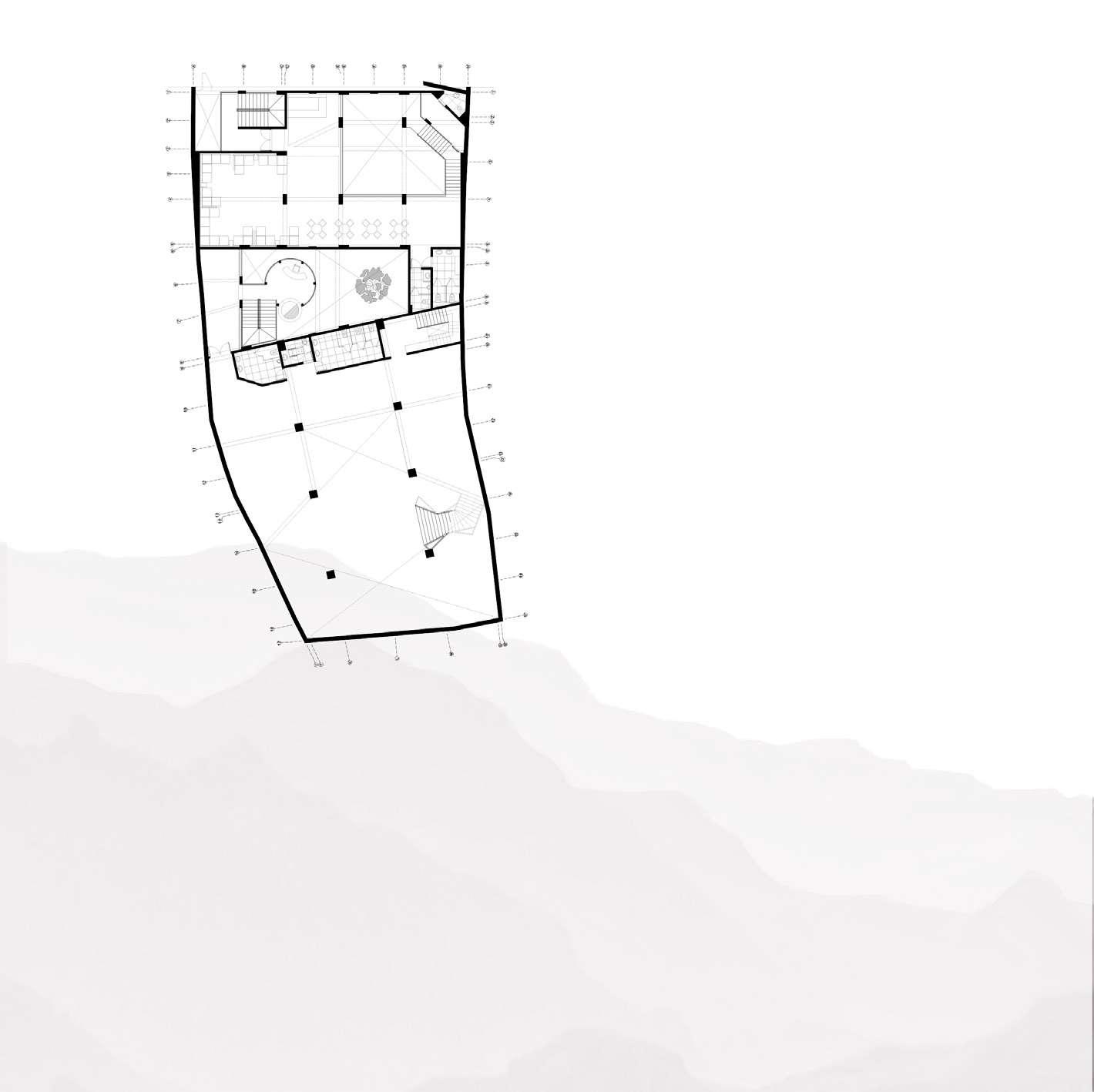
Ubicación / Location: Bambamarca, Cajamarca, Perú.
Año / Year: ------------
Área construida / Built area: 5000.00 m2
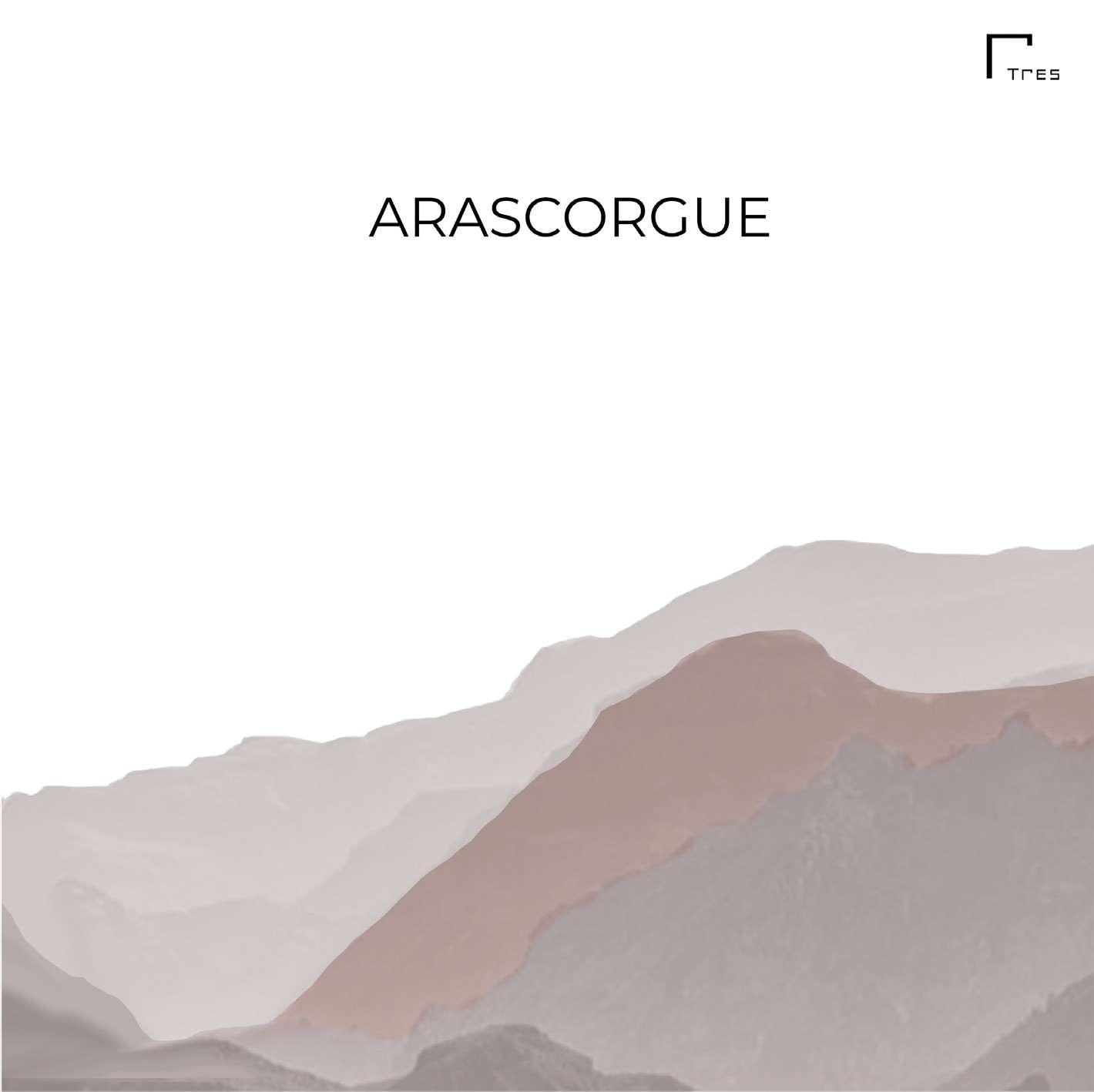

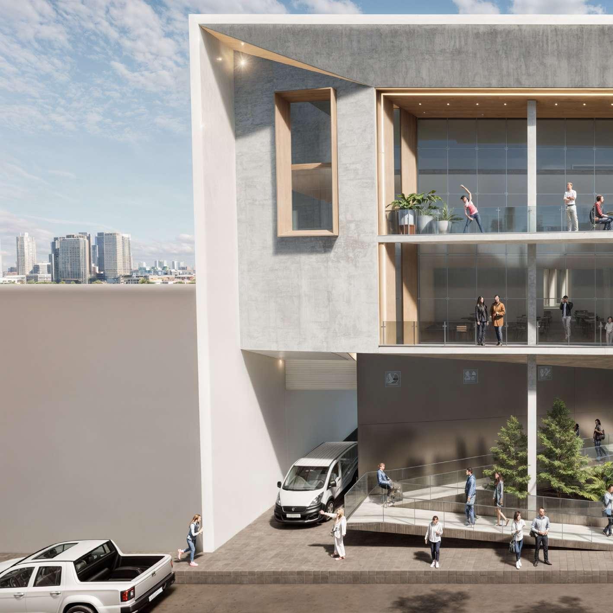

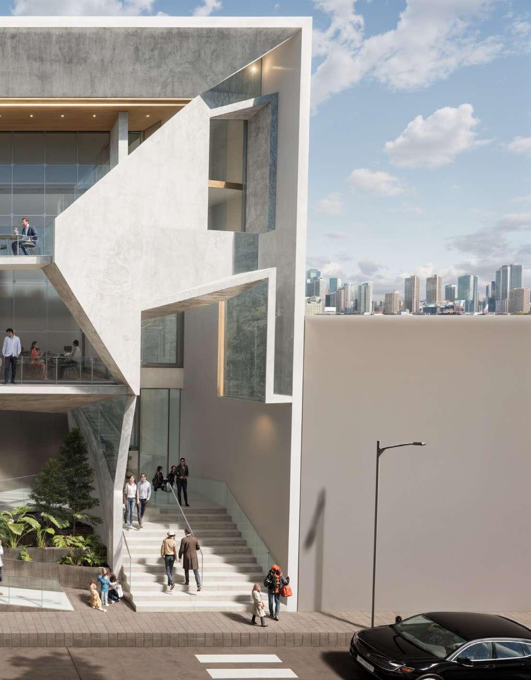

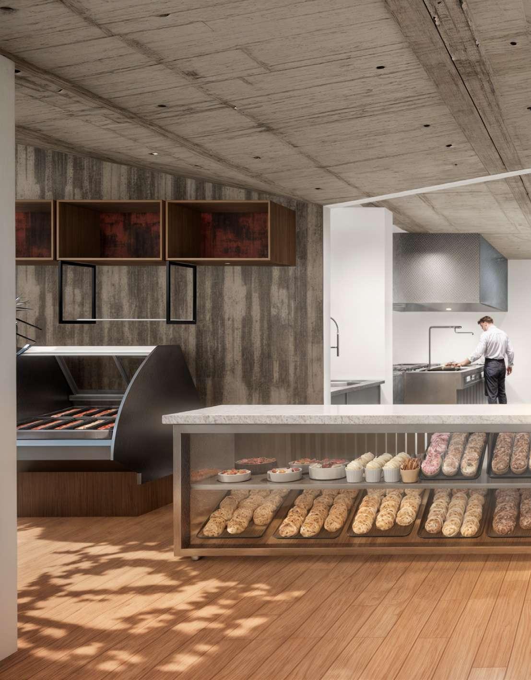

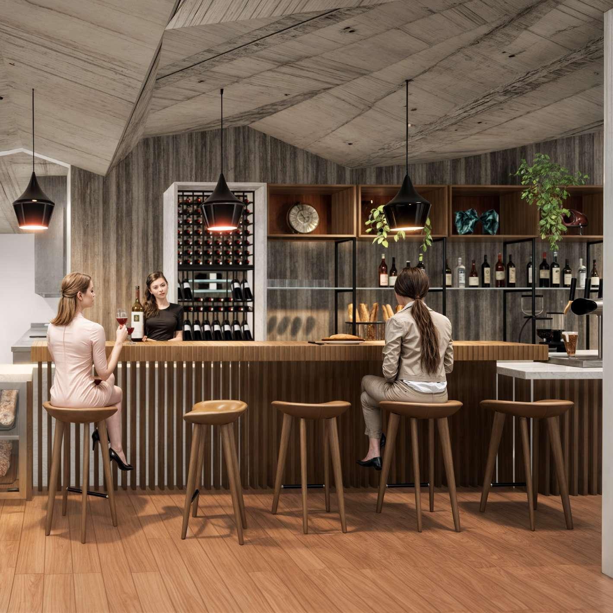

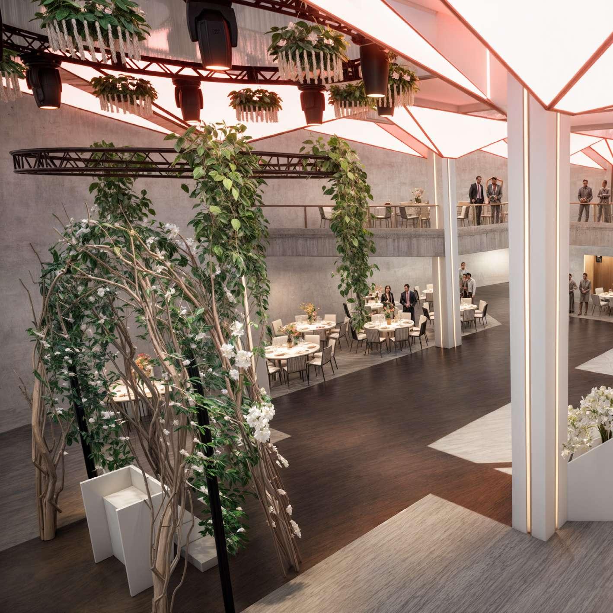

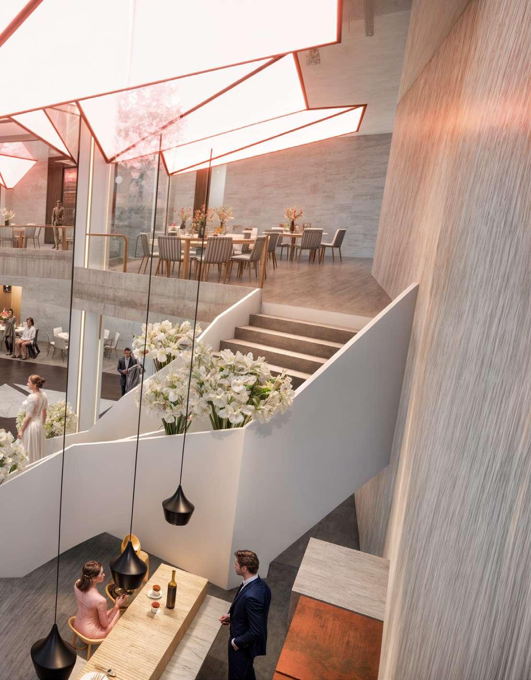

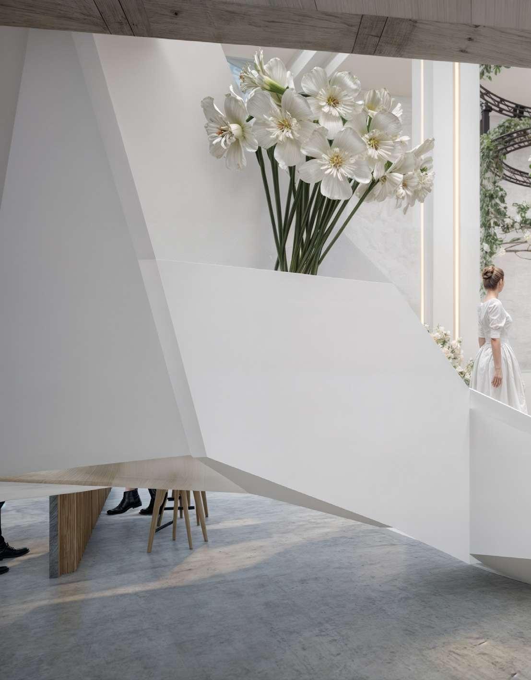

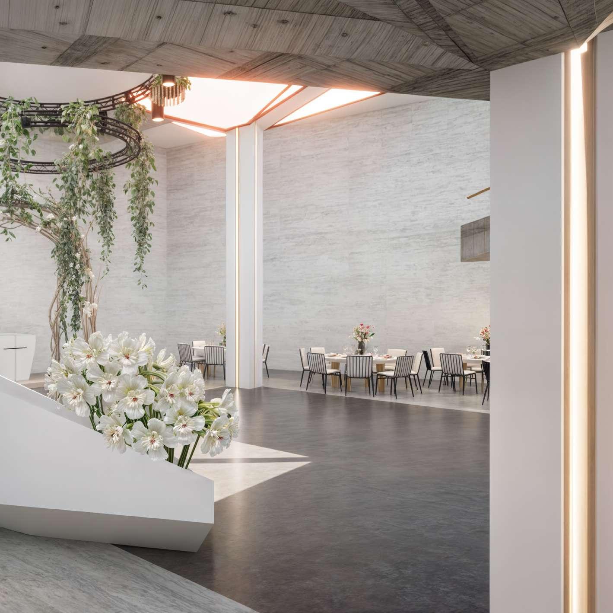

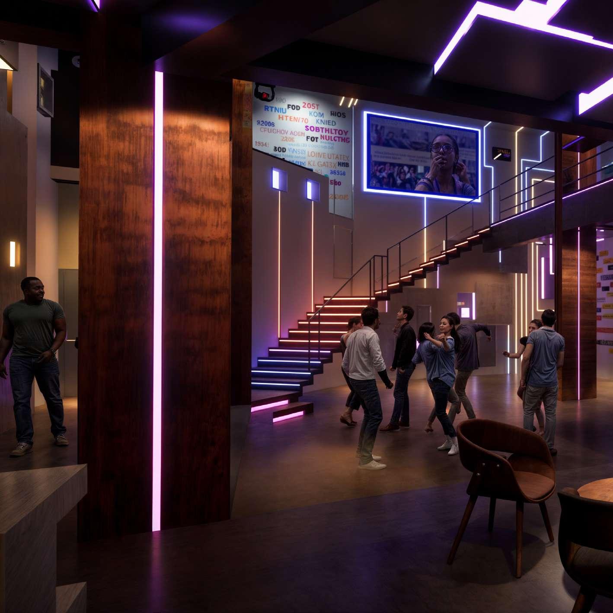

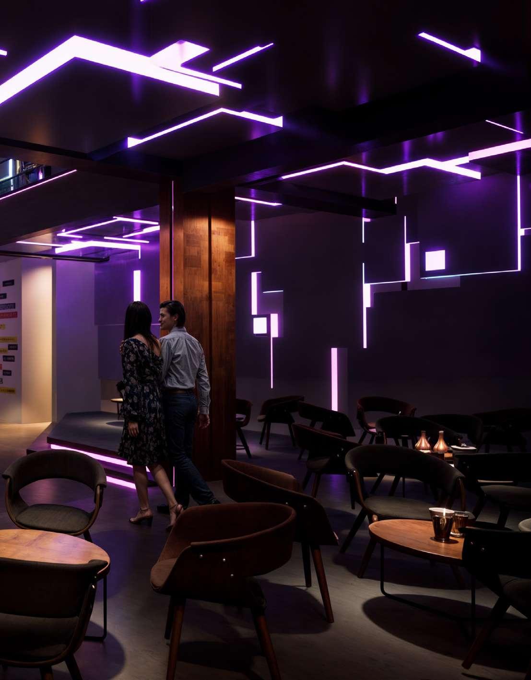
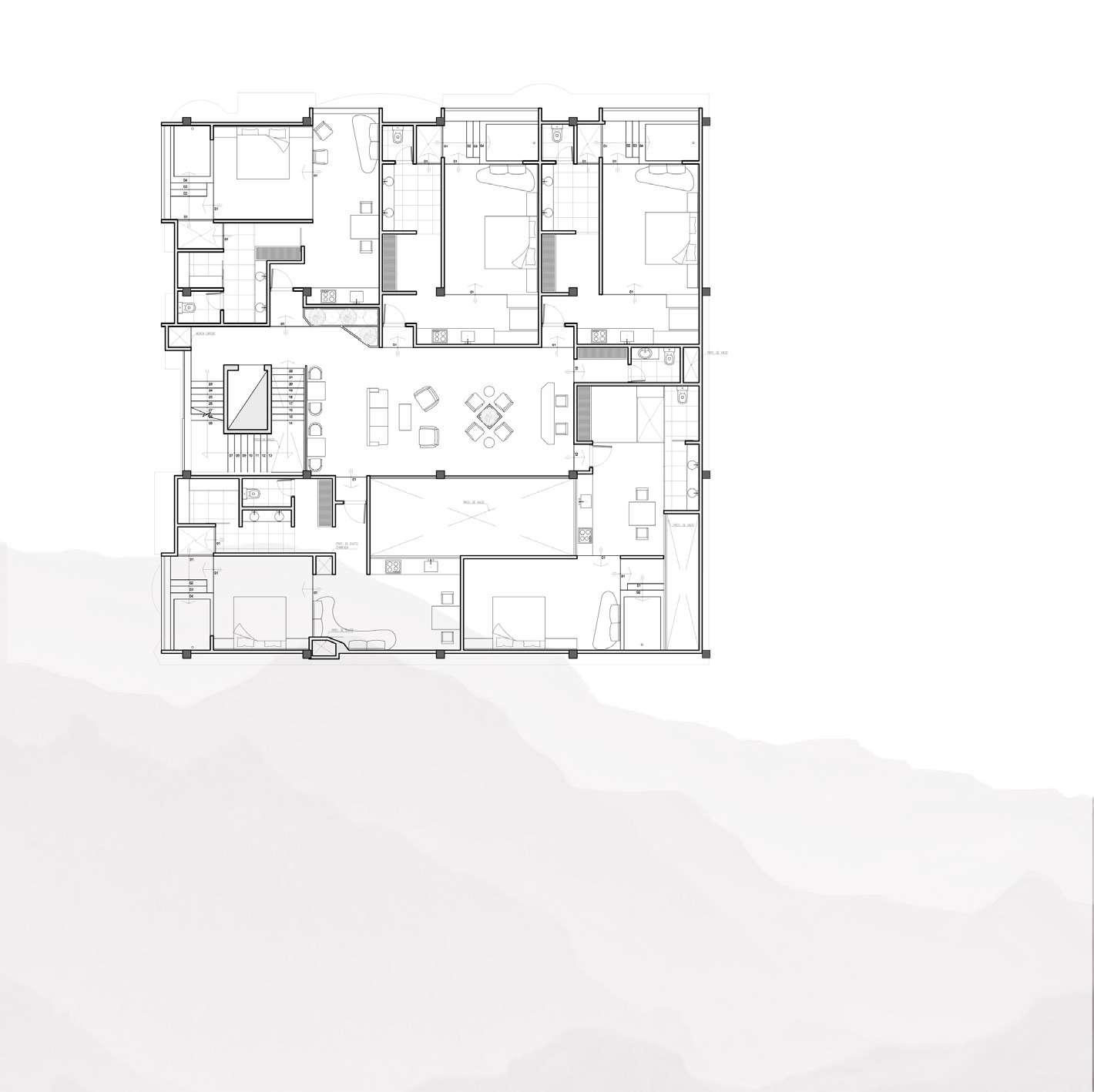
Ubicación / Location: Cajamarca, Perú.
Año / Year: proyecto
Terreno / Land: 900 m2
Área construida / Built area: 1900.00 m2
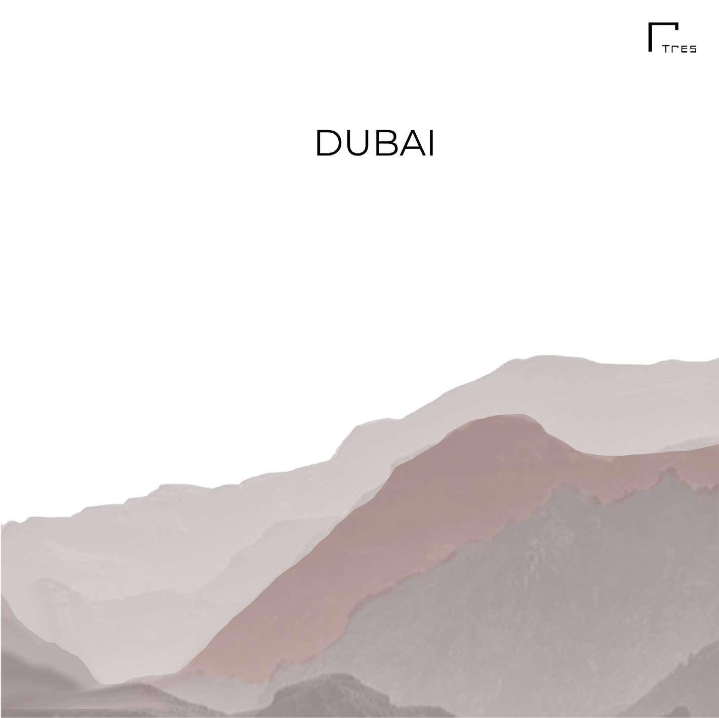


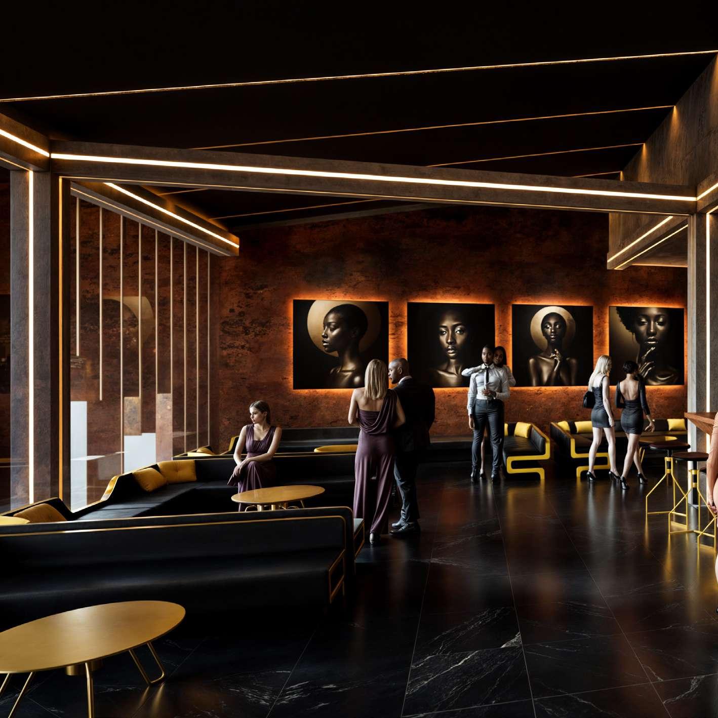

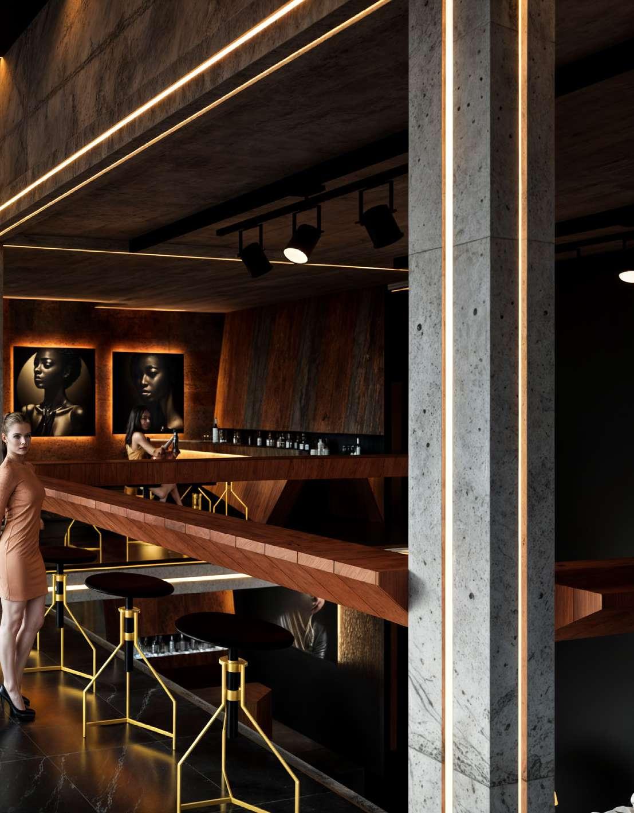

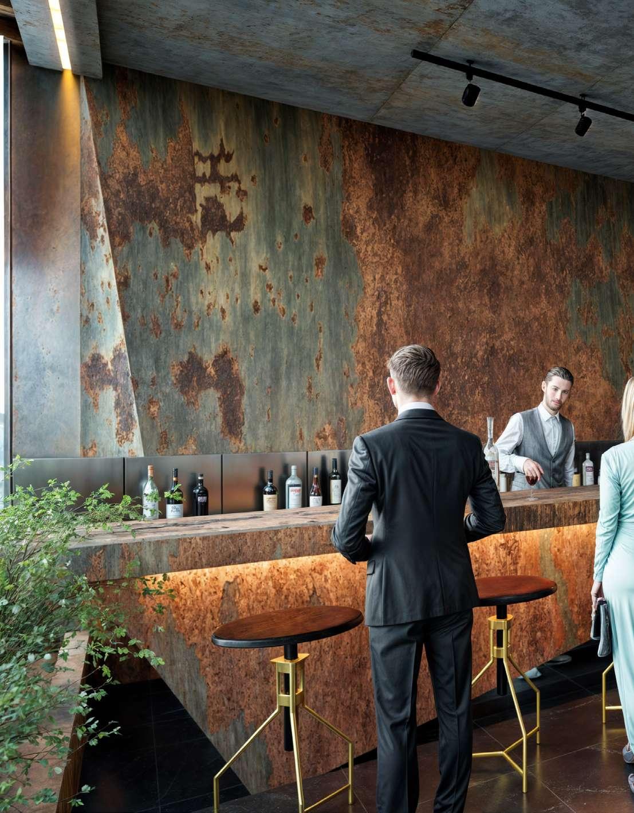

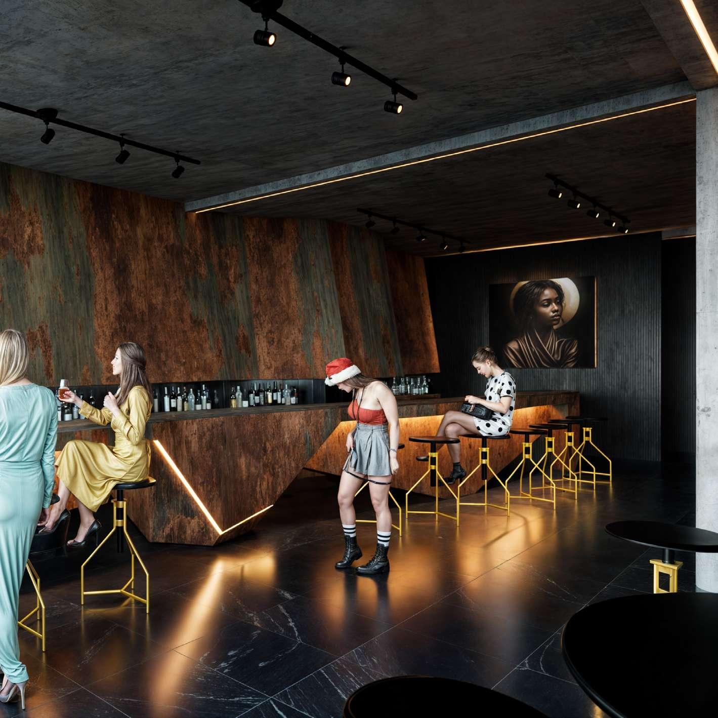

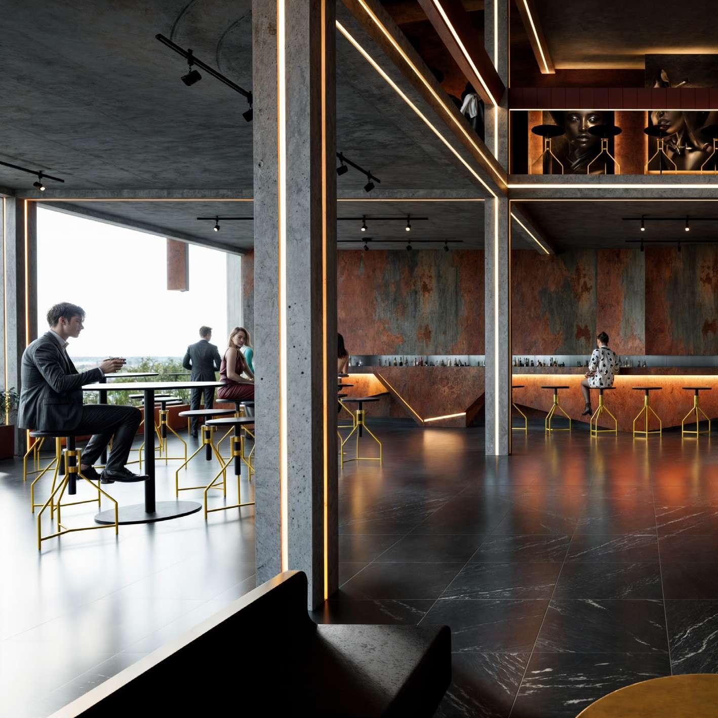

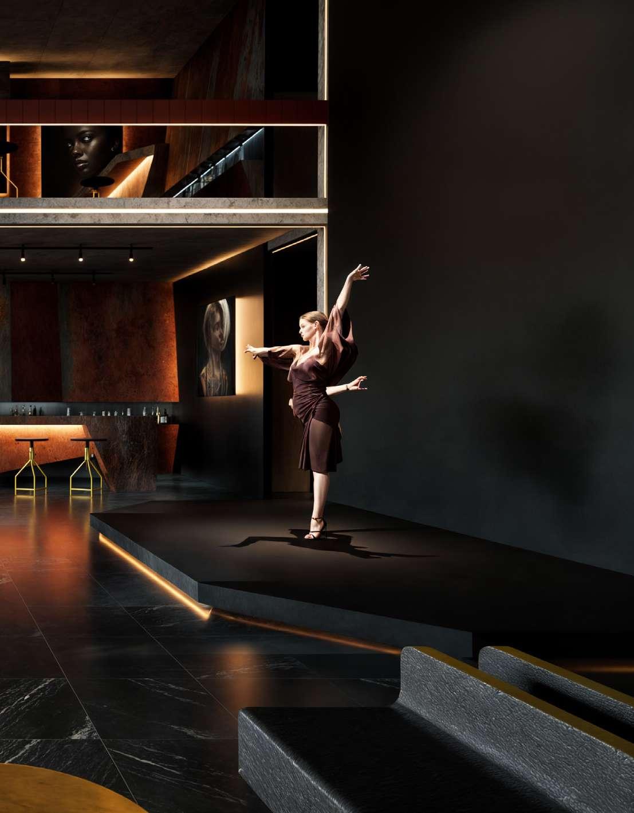
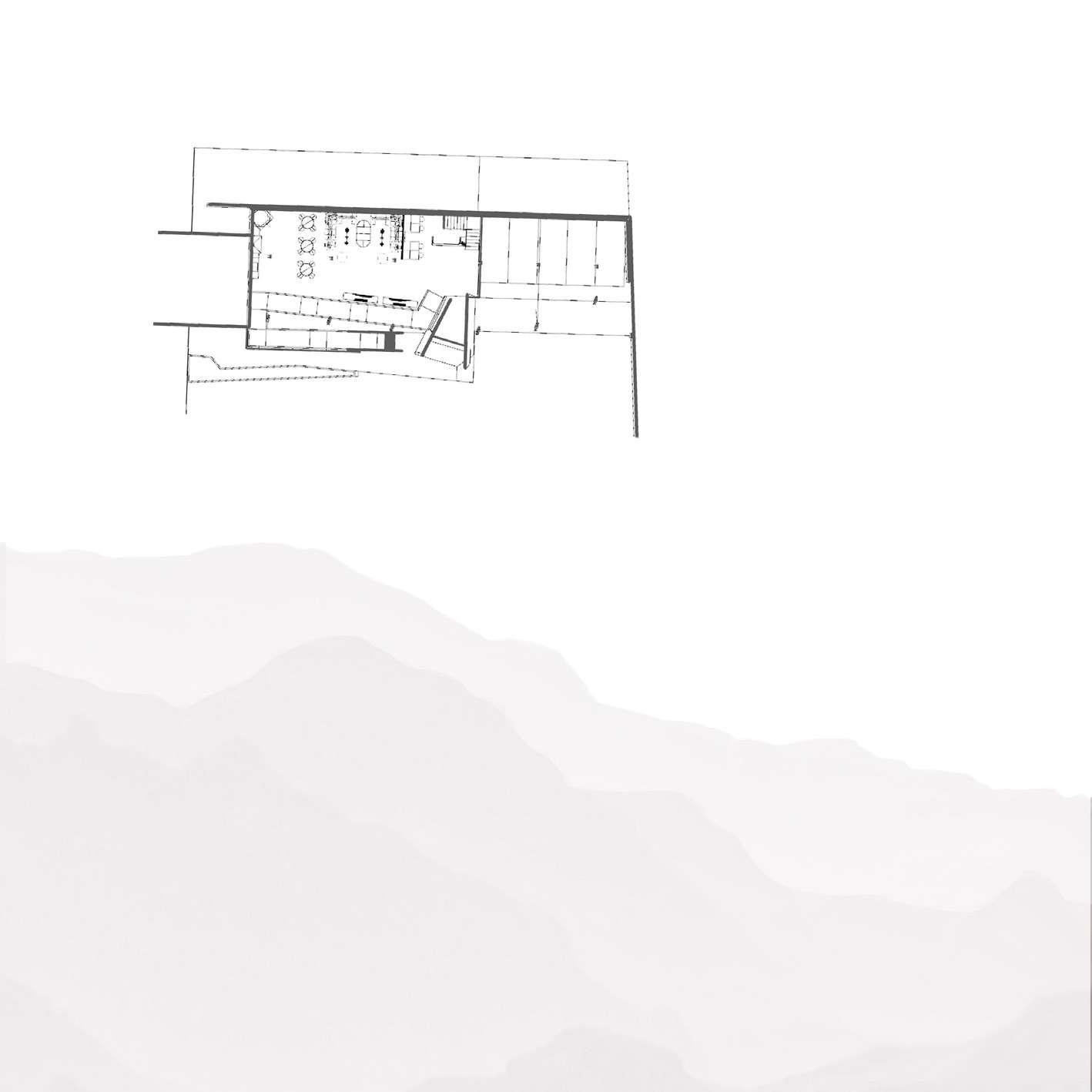
Ubicación / Location: Cajamarca, Perú.
Año / Year: proyecto
Terreno / Land: 300 m2
Área construida / Built area: 600.00 m2
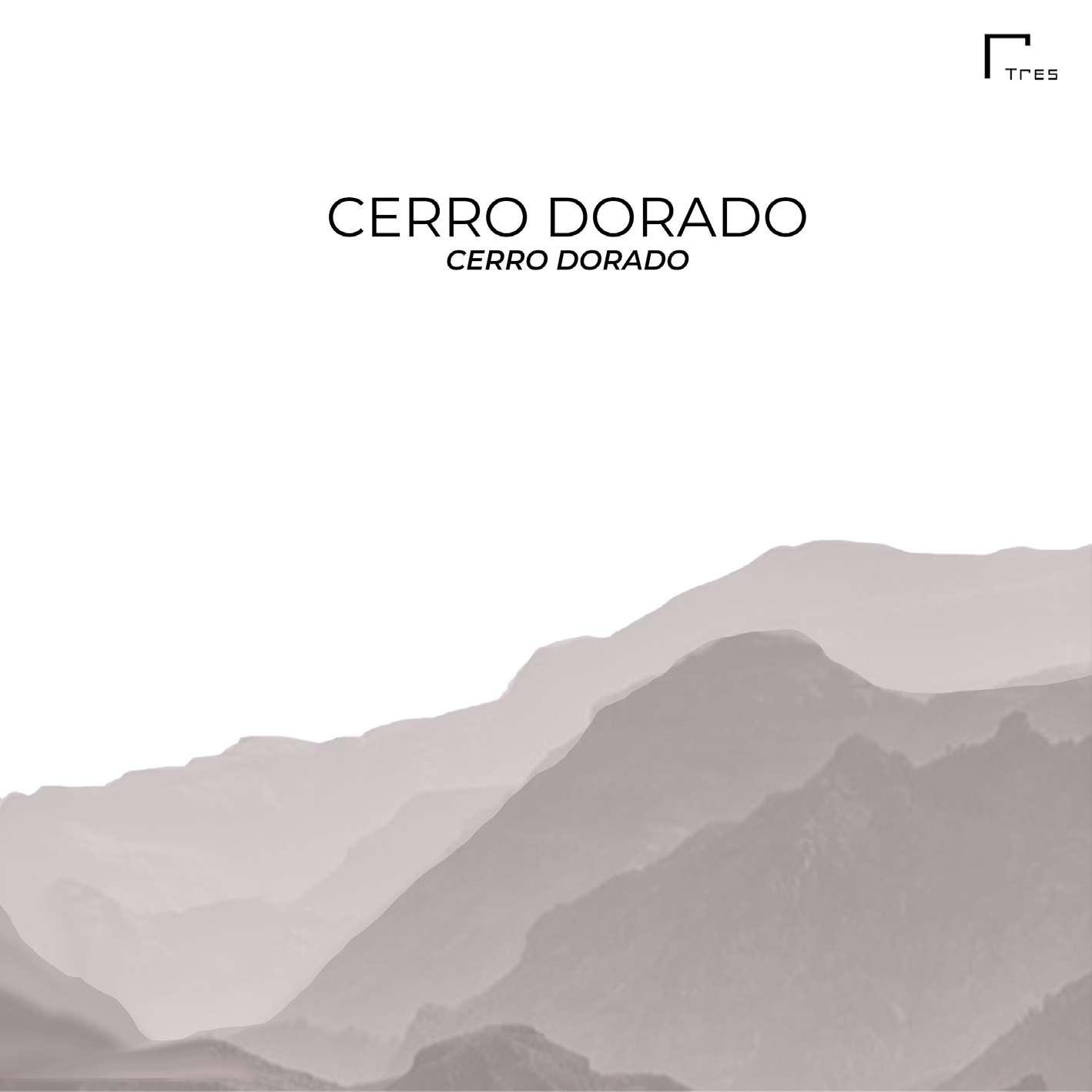

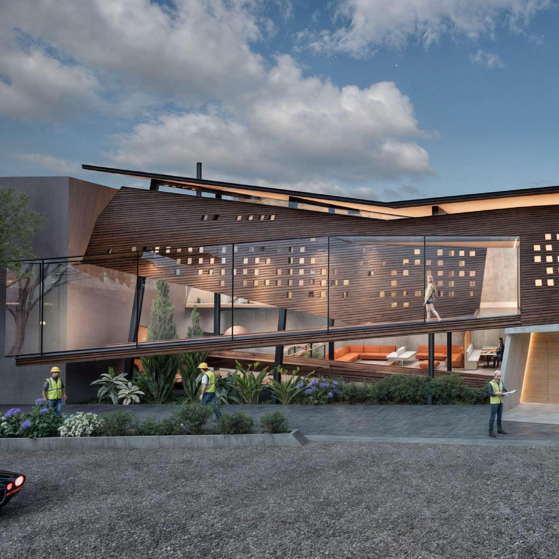

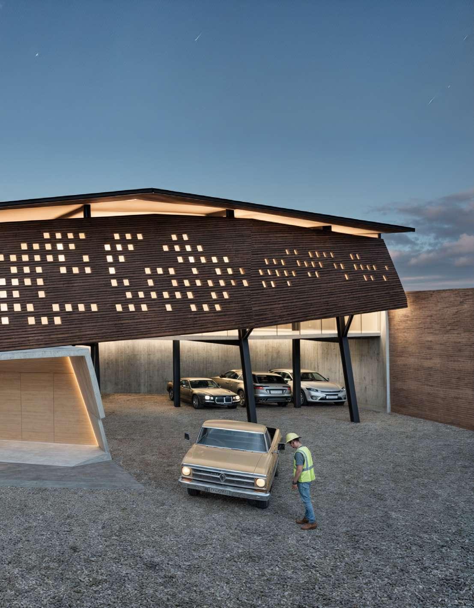

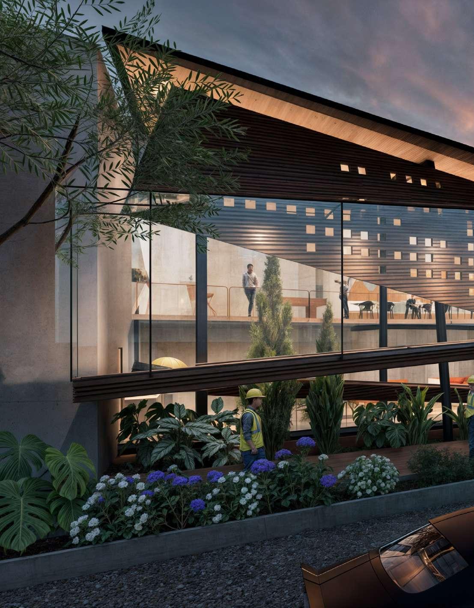

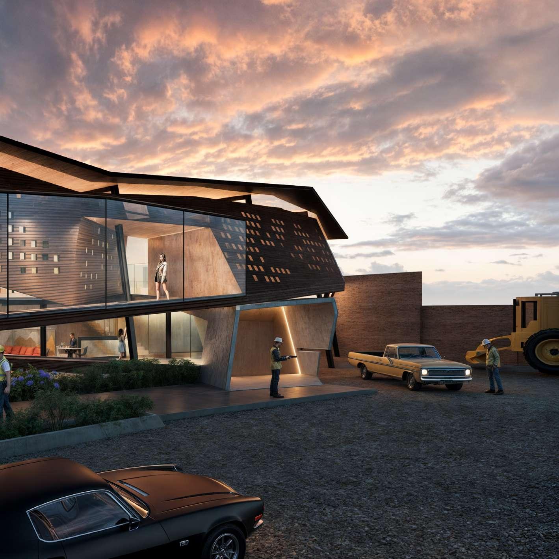

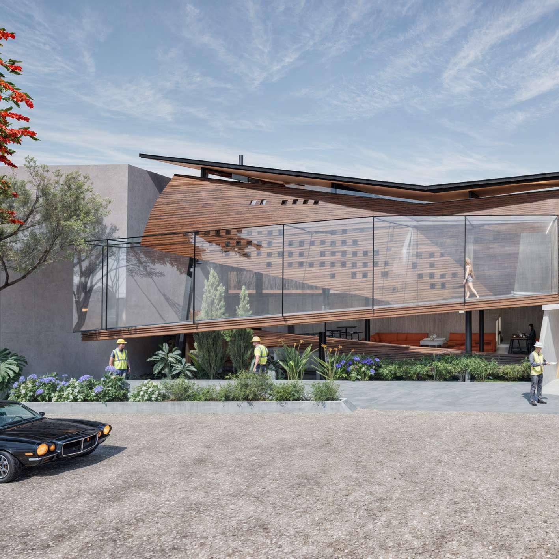

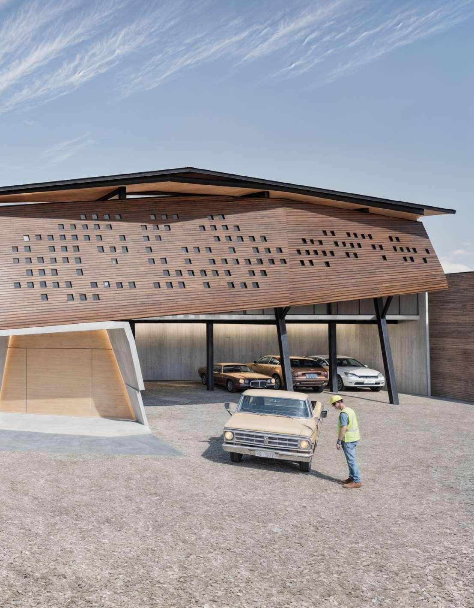

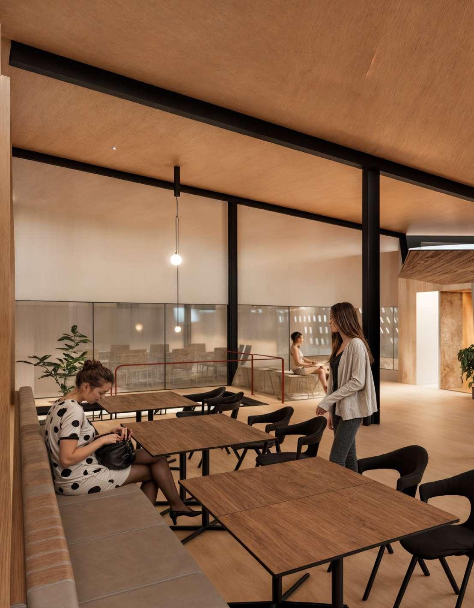

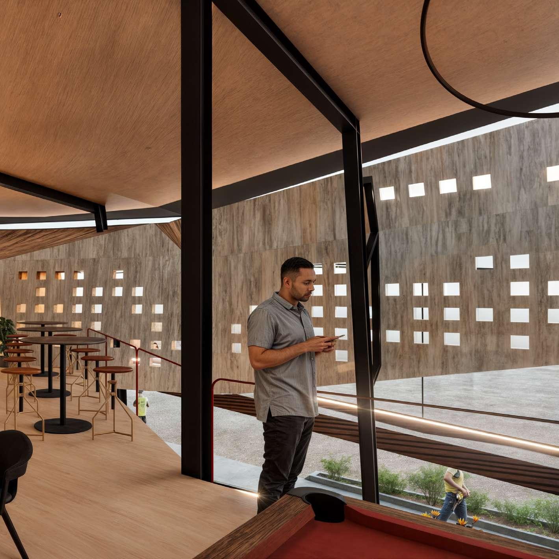

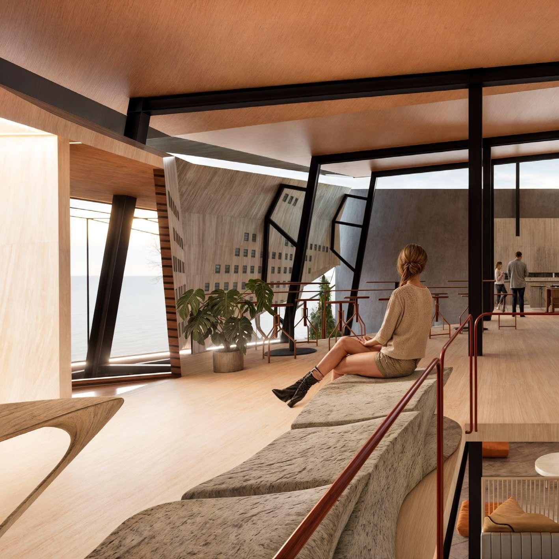

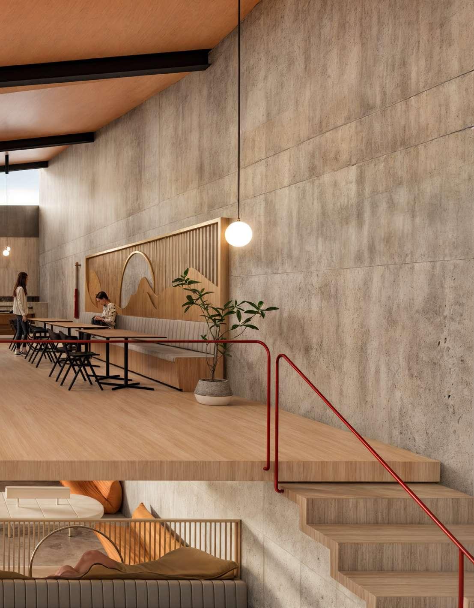

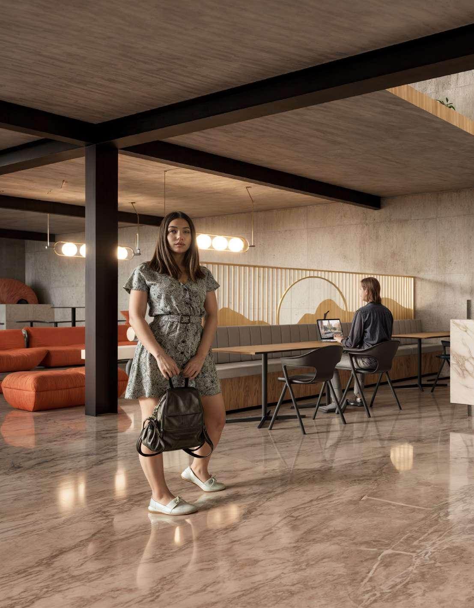

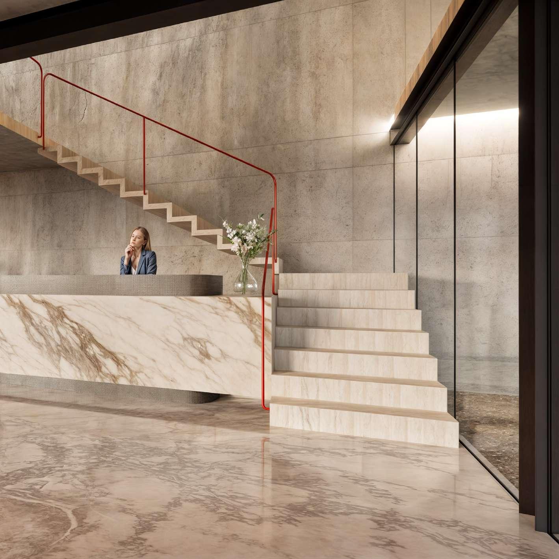
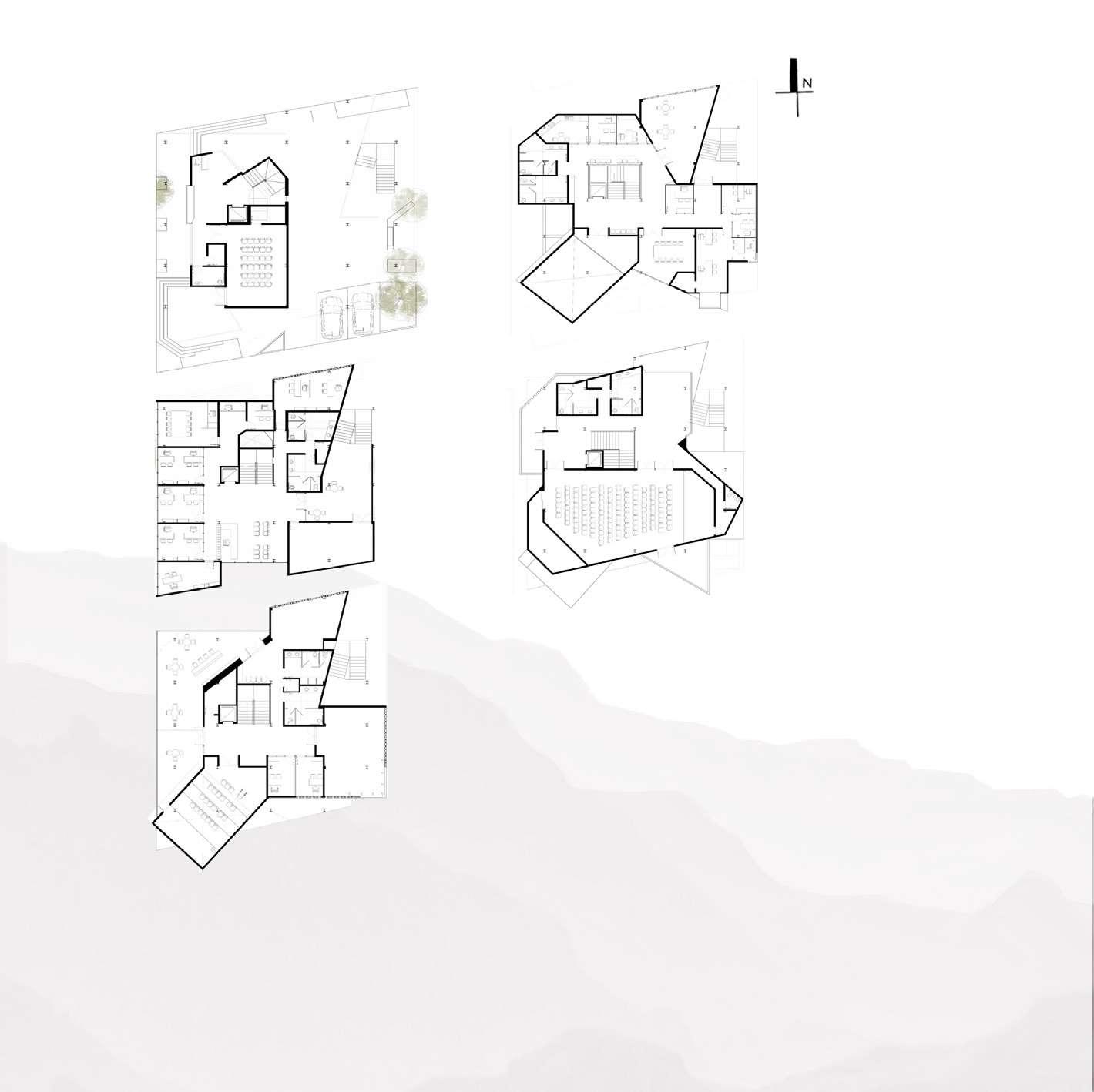
Ubicación / Location: Qhapac Ñan
Cajamarca, Perú.
Año / Year:
Terreno / Land: 550.00 m2
Área a construir / Built area: 1600.00 m2
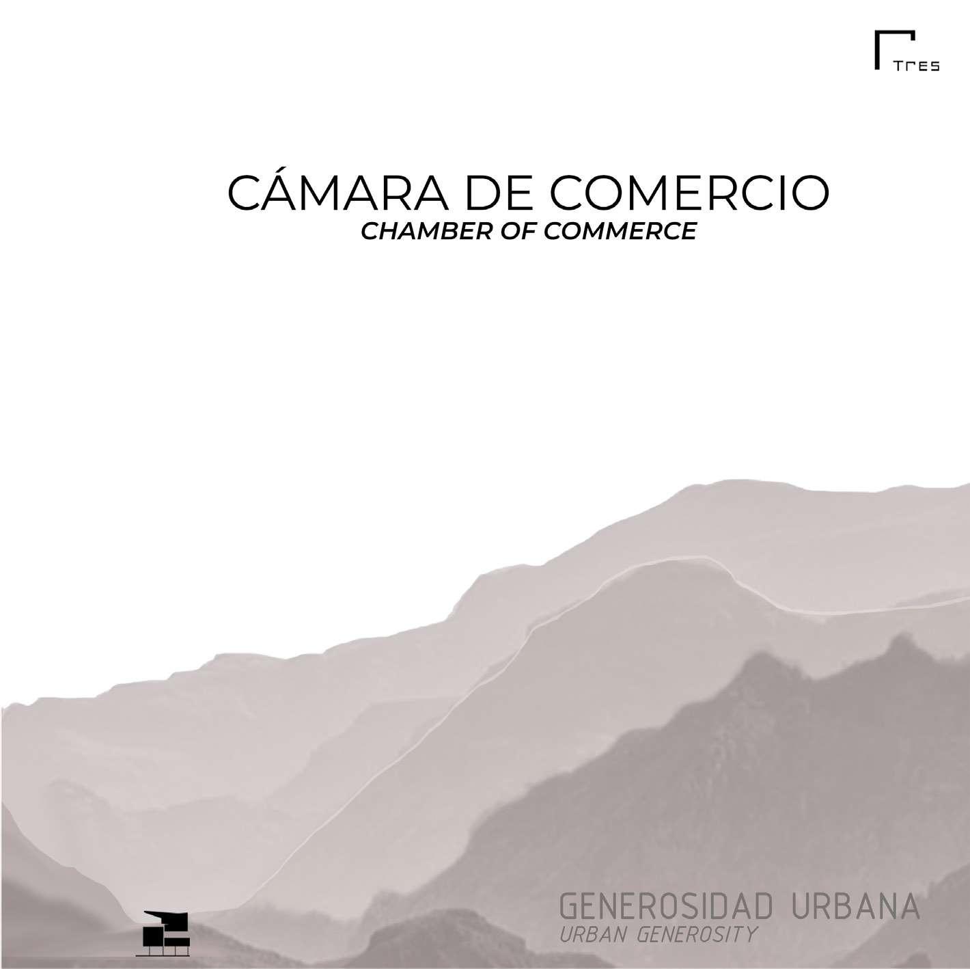

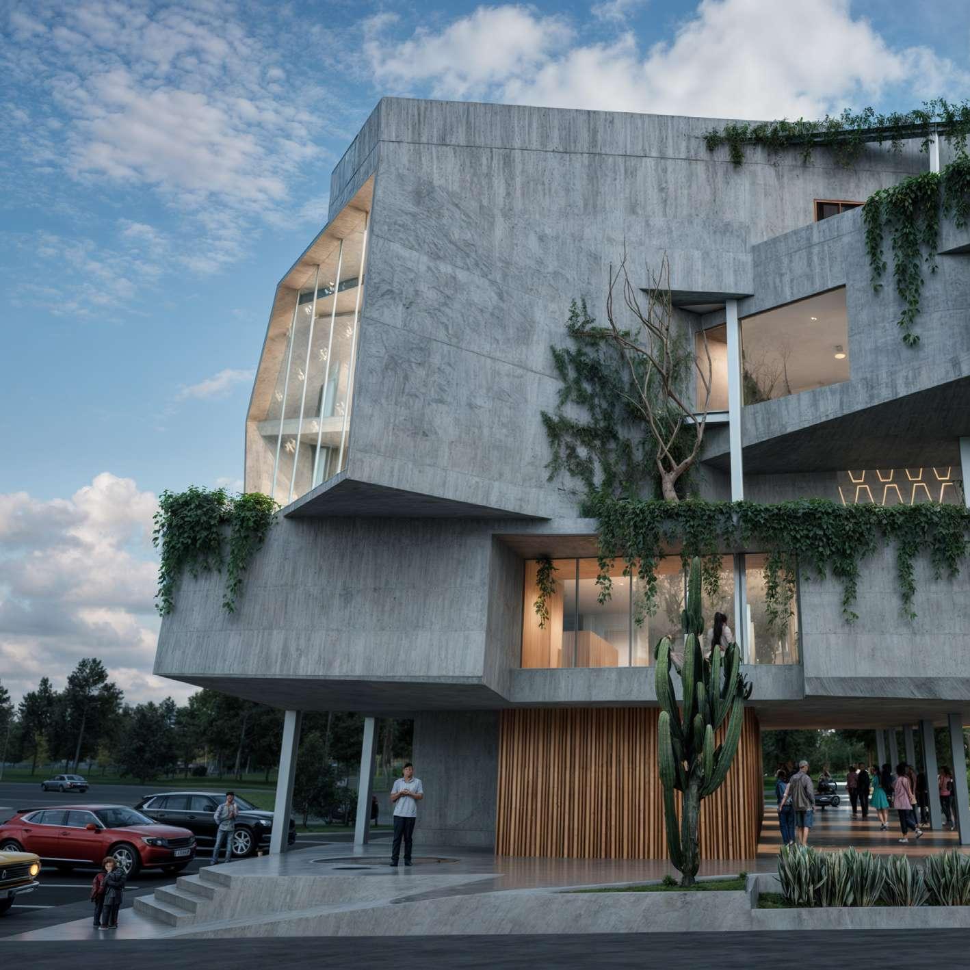
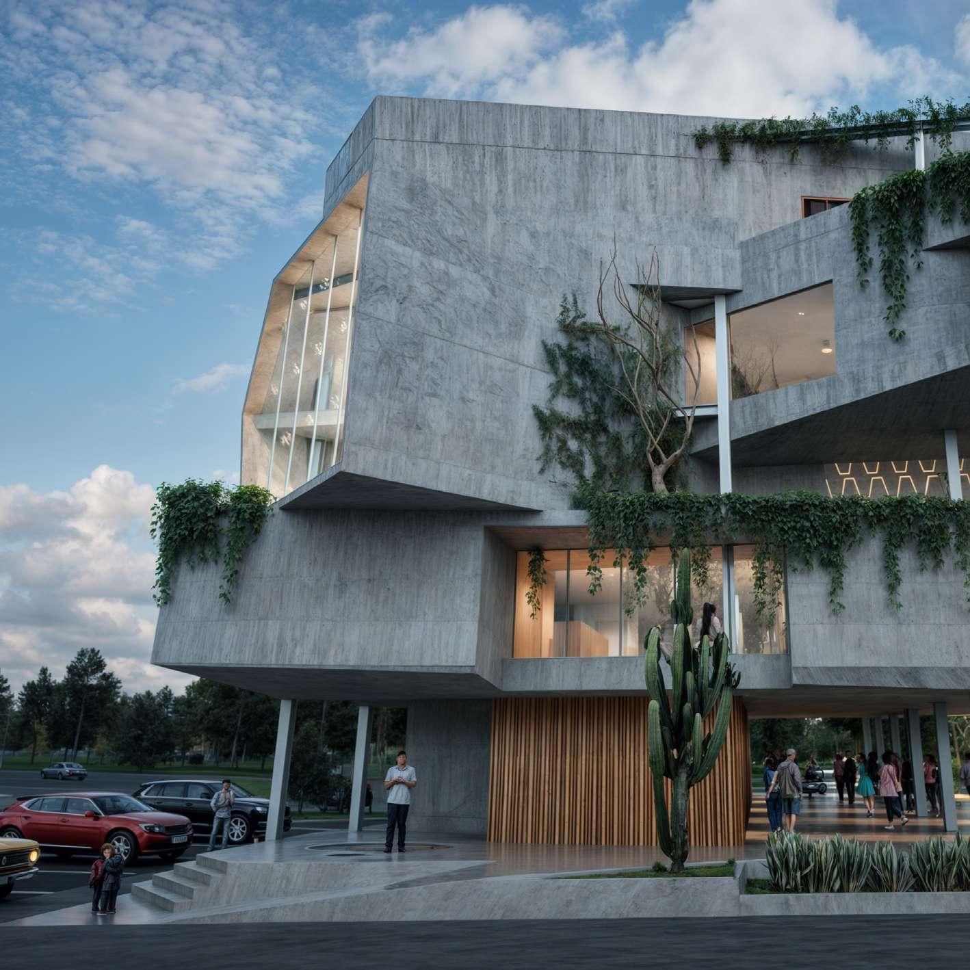
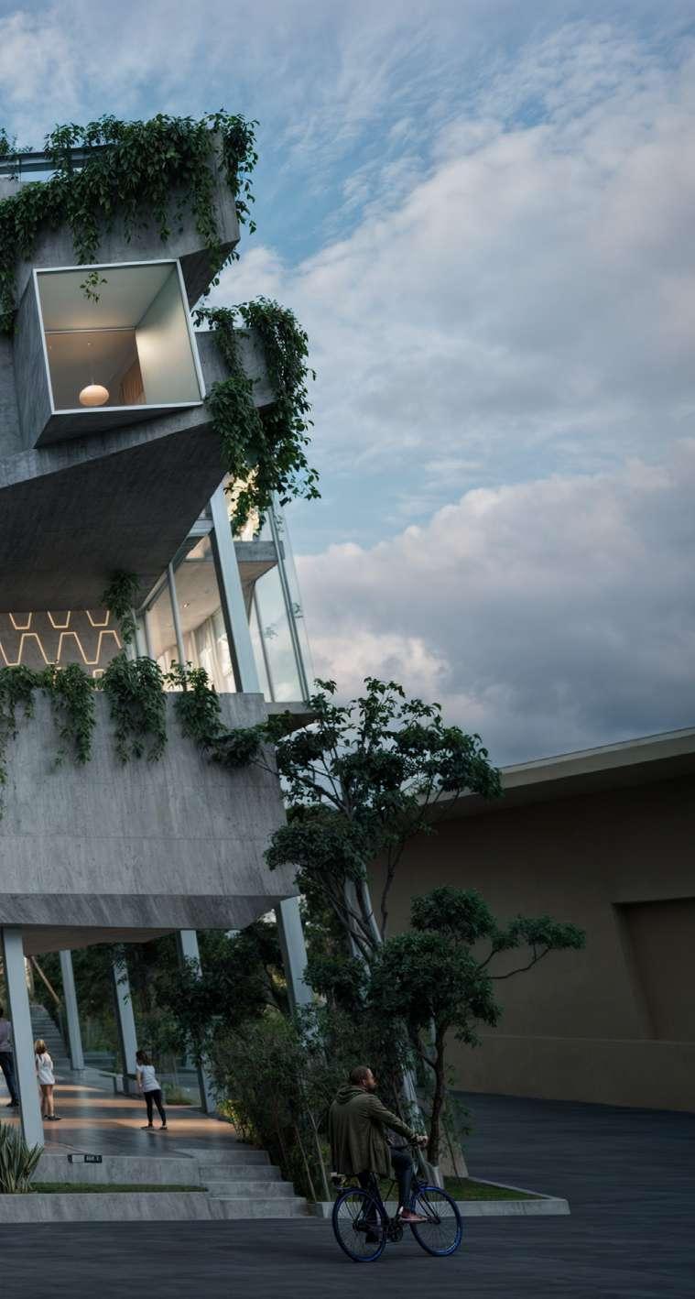
Este edificio busca establecer un diálogo entre la arquitectura contemporánea y el paisaje cultural prehispánico de Perú. Inspirado en las huacas y ruinas de épocas precolombinas, se concibe como una agrupación de volúmenes que flotan, reflejando la pérdida gradual del patrimonio arquitectónico a lo largo del tiempo. Las piedras incompletas que parecen flotar en el aire evocan el proceso de desmantelamiento que ha afectado estos monumentos, mientras que su inserción en el paisaje urbano busca reconstruir simbólicamente esos vacíos.
This building aims to establish a dialogue between contemporary architecture and Peru’s pre- Hispanic cultural landscape. Inspired by the huacas and ruins of pre-Columbian times, it is conceived as a grouping of floating volumes, reflecting the gradual loss of architectural heritage over time. The incomplete stones, seemingly suspended in the air, evoke the process of dismantling that has affected these monuments, while their insertion into the urban landscape symbolically seeks to reconstruct these voids.
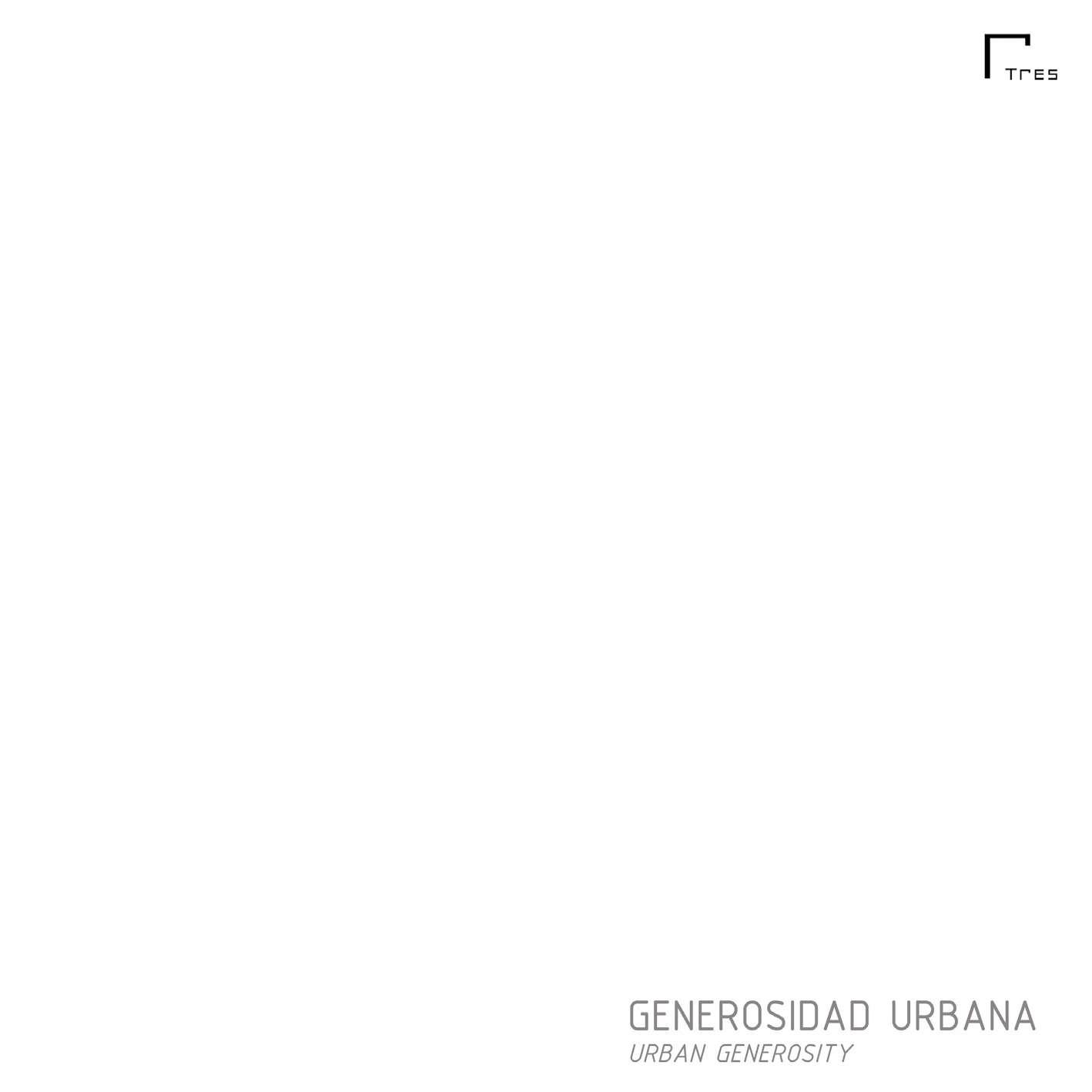
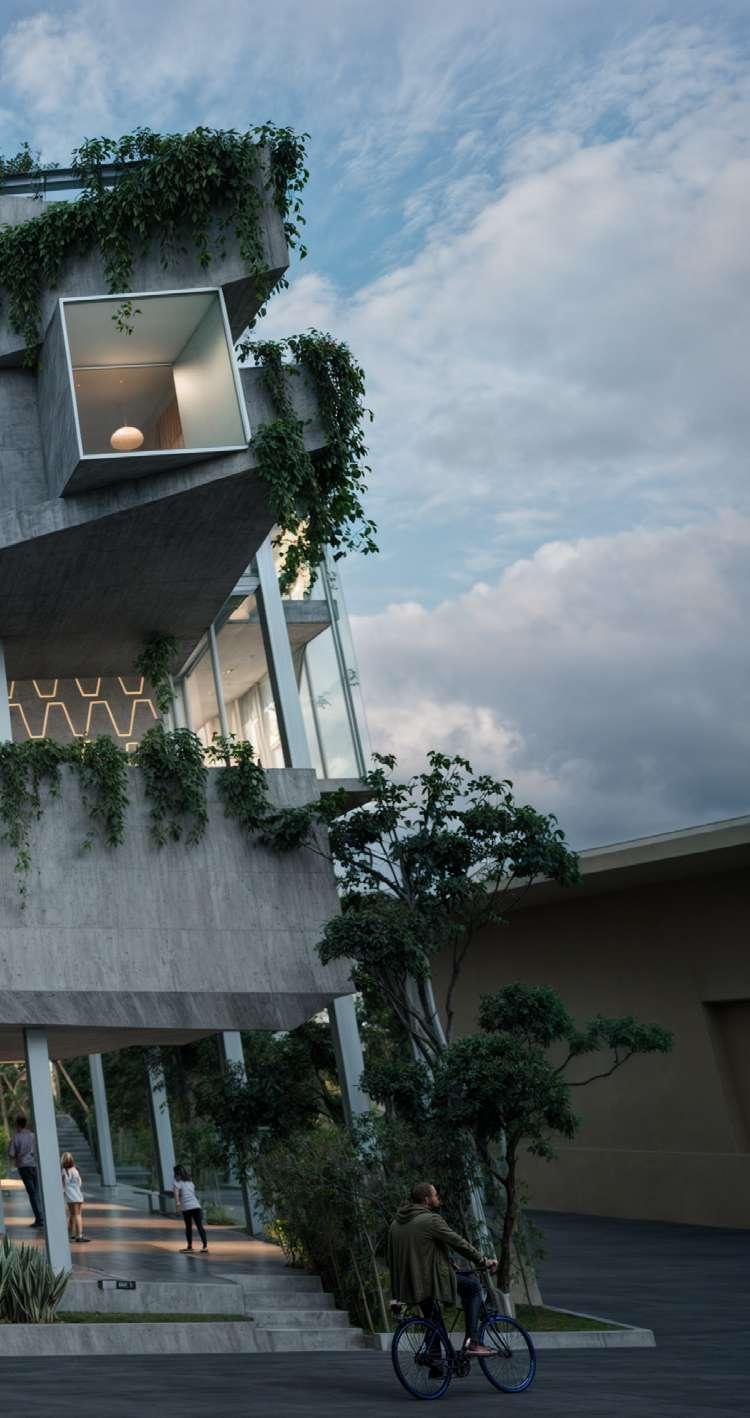
La estructura metálica tridimensional del edificio sostiene estos volúmenes que combinan concreto, drywall y vidrio, logrando una ligereza visual. La planta baja se transforma en una plaza pública, creando un espacio de integración con el entorno urbano, donde el edificio se convierte en un puente entre el parque y las calles que lo rodean. Este gesto de apertura hacia el espacio público no solo busca conectar a los ciudadanos con la arquitectura, sino también con su historia y su herencia cultural.
The building’s three-dimensional metal framework supports these volumes, which combine concrete, drywall, and glass, achieving a sense of visual lightness. The ground floor transforms into a public plaza, creating a space of integration with the urban environment, where the building becomes a bridge between the park and the surrounding streets. This gesture of openness toward public space aims not only to connect citizens with architecture but also with their history and cultural heritage.

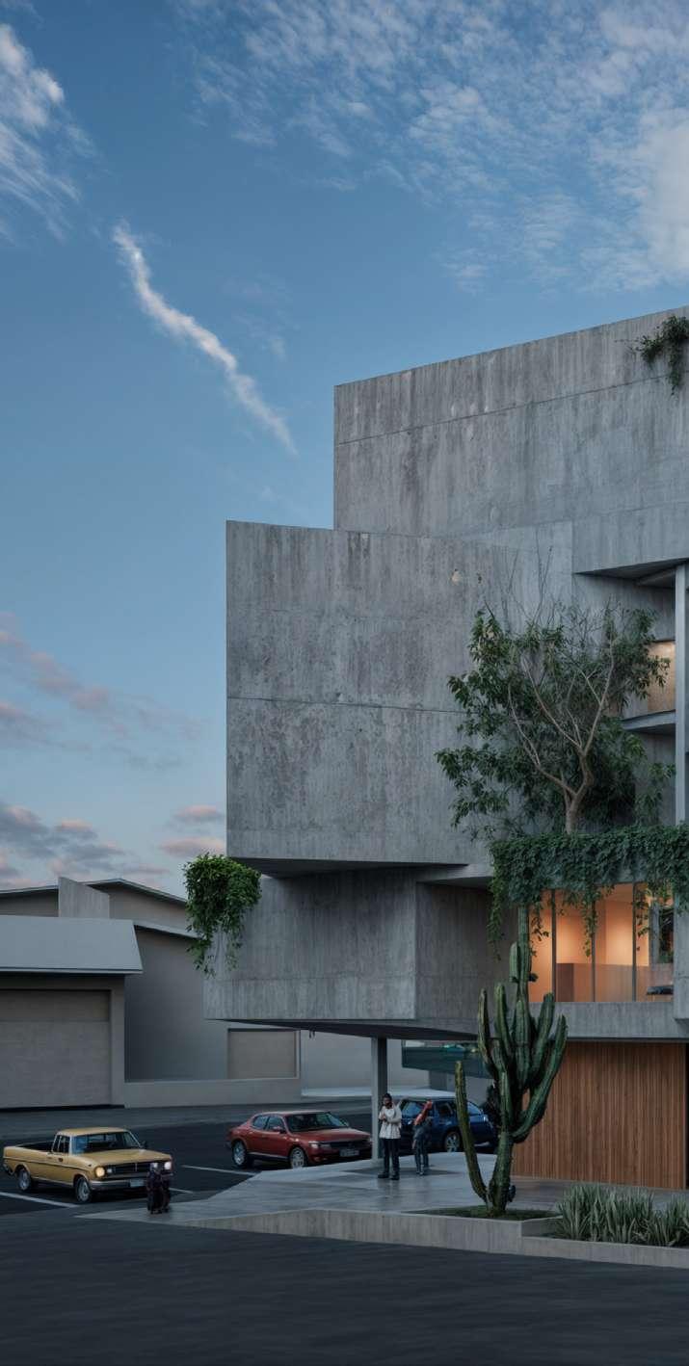


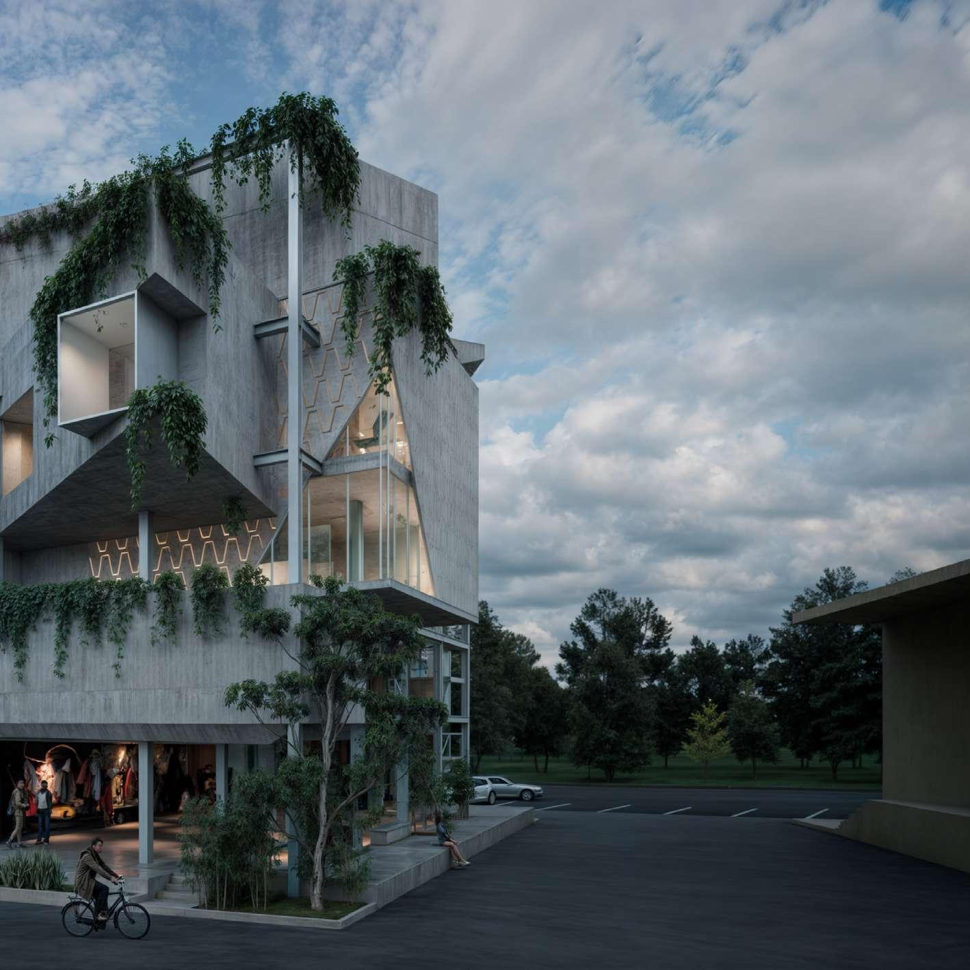

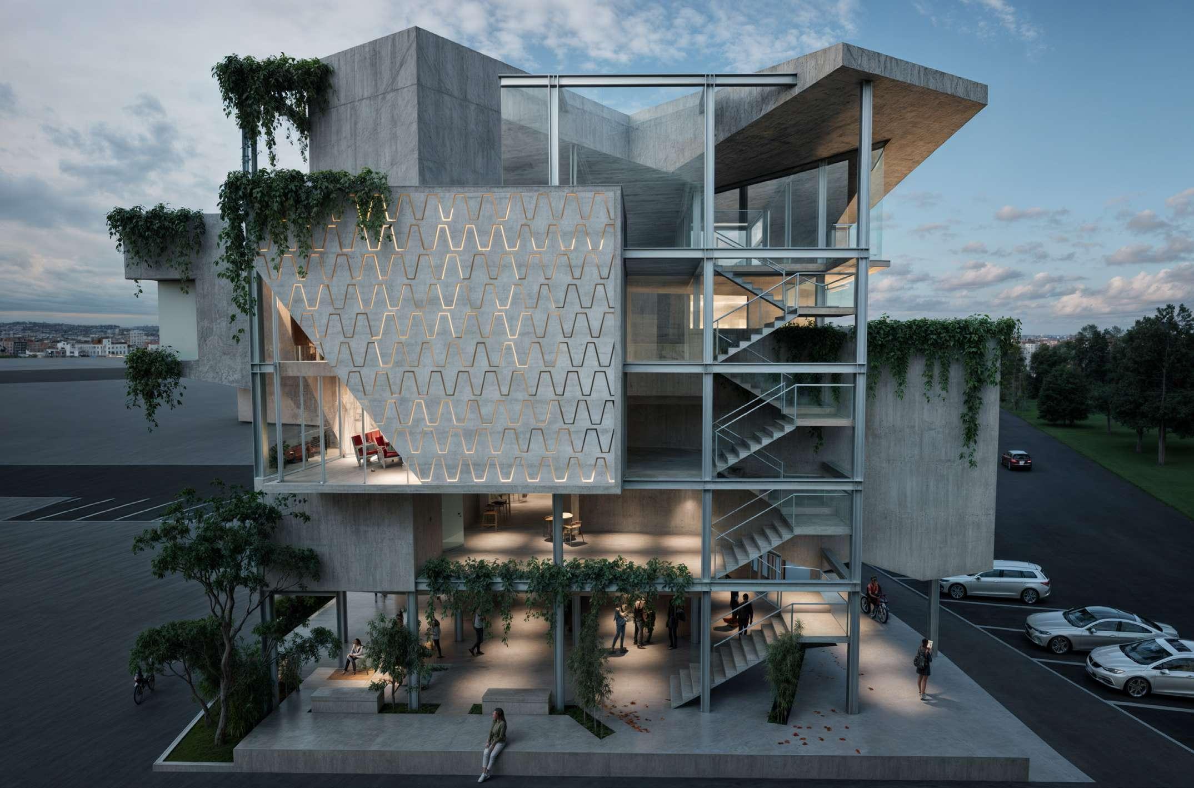
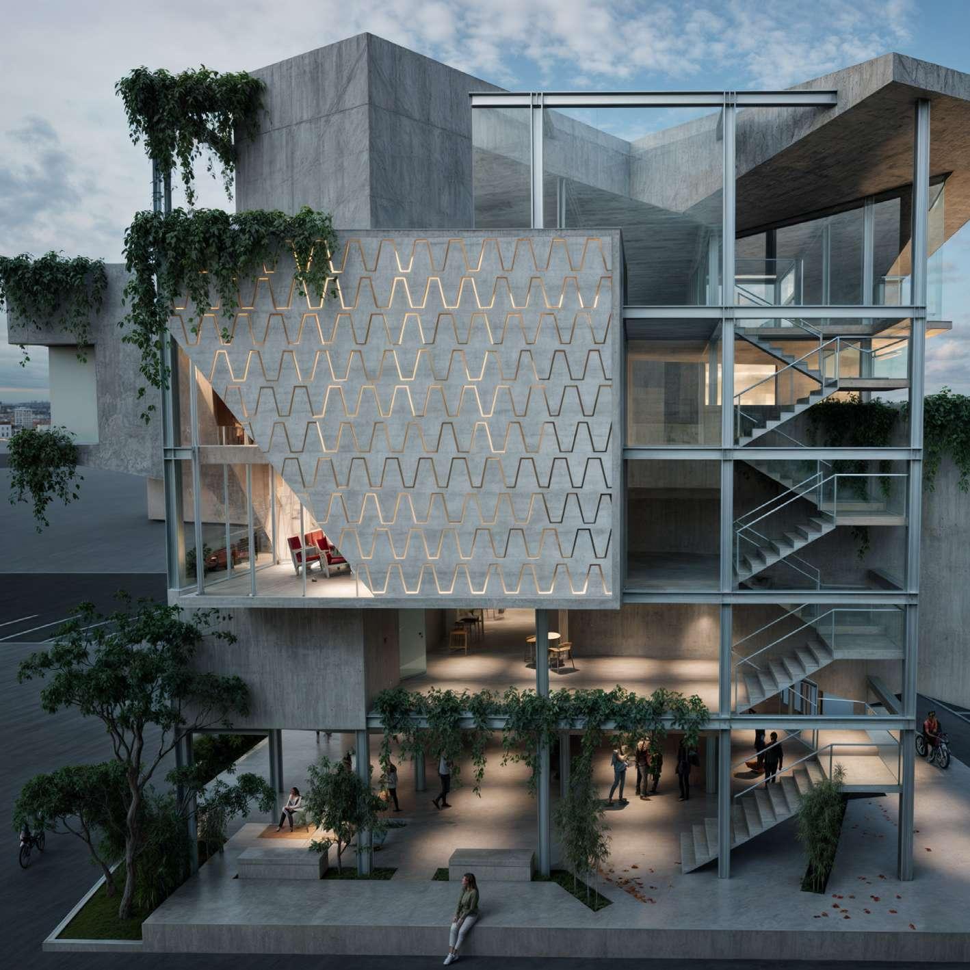

Este enfoque no se limita a la expresión estética, sino que también responde a la necesidad de revitalizar un sector del centro administrativo de Cajamarca, donde el espacio público ha sido subvalorado. El edificio desafía esta inercia urbana al plantear una arquitectura que, en lugar de alinearse estrictamente con los límites del terreno, crea una transición fluida entre lo privado y lo público, promoviendo una ciudad más amable y consciente del valor de sus espacios abiertos.
This approach is not limited to aesthetic expression but also responds to the need to revitalize a sector of Cajamarca’s administrative center, where public space has been undervalued. The building challenges this urban inertia by proposing an architecture that, rather than strictly aligning with the site’s boundaries, creates a fluid transition between the private and the public, promoting a kinder city that values its open spaces.

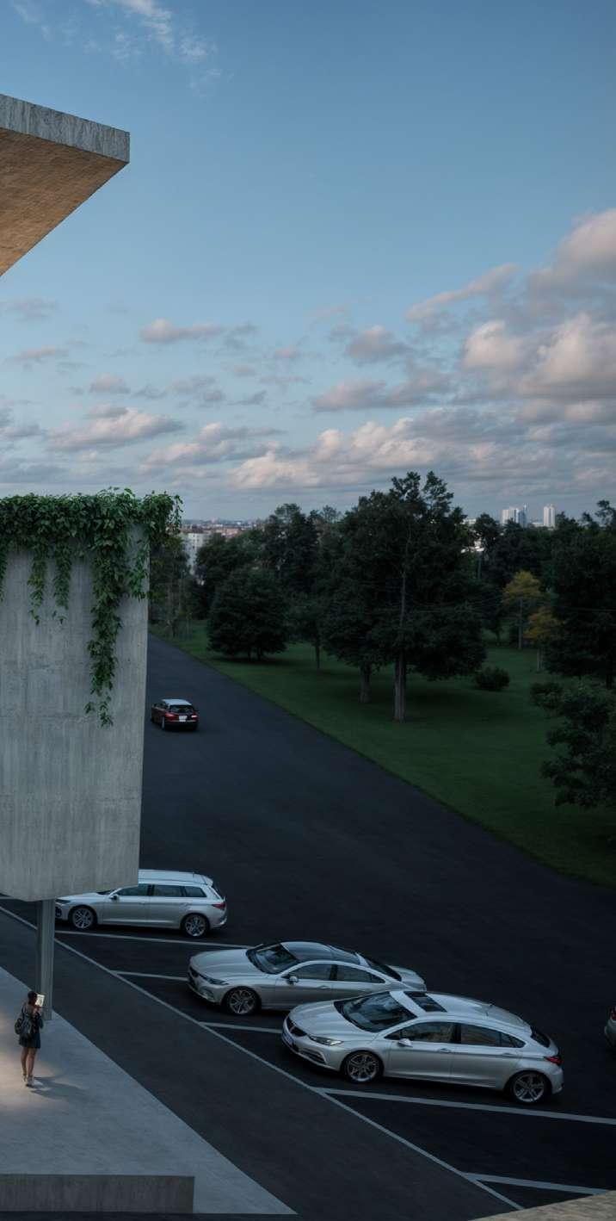


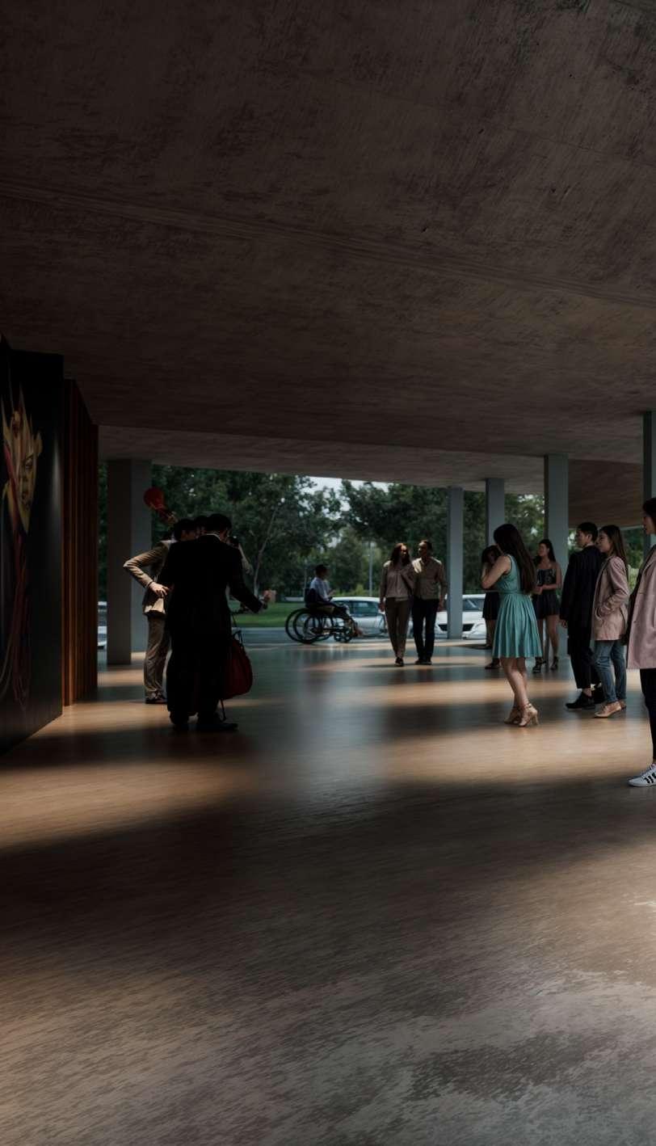

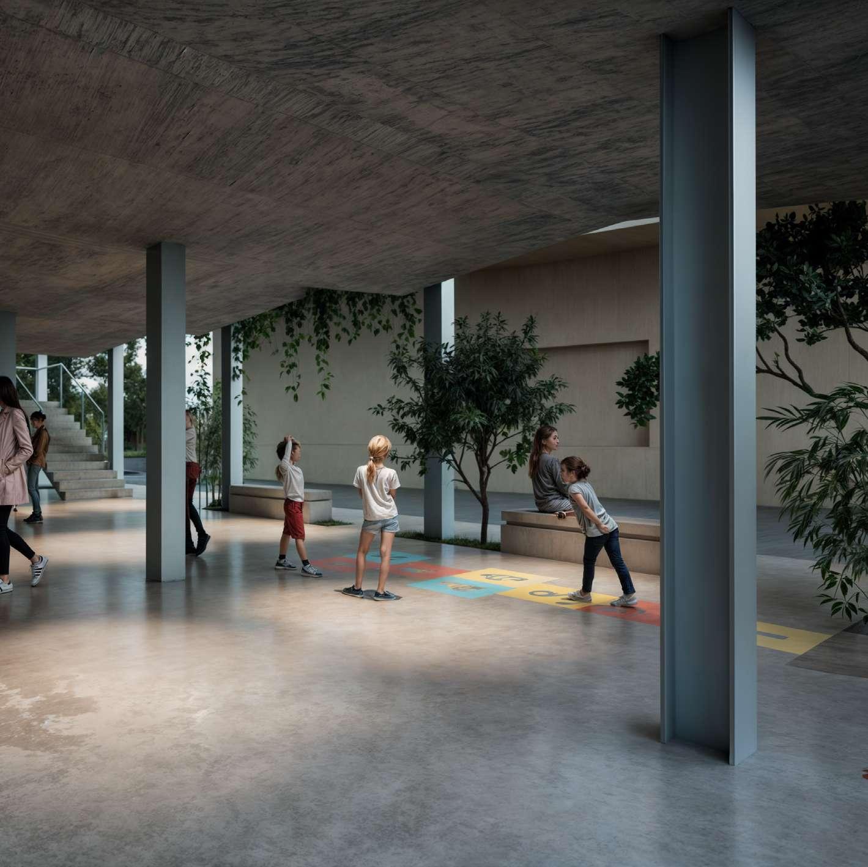

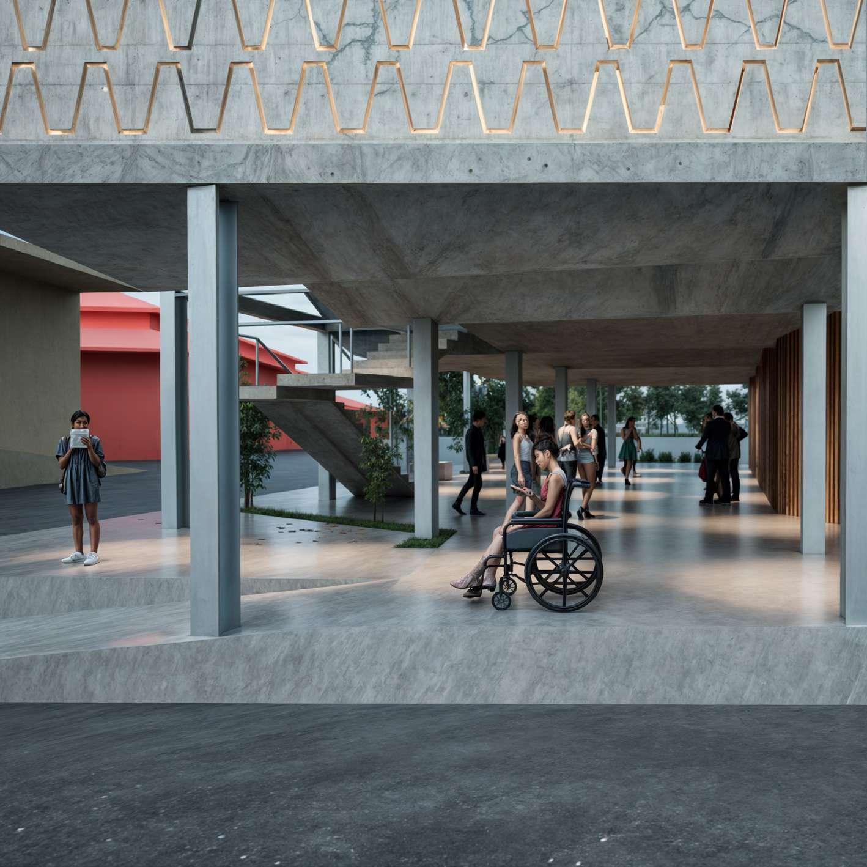

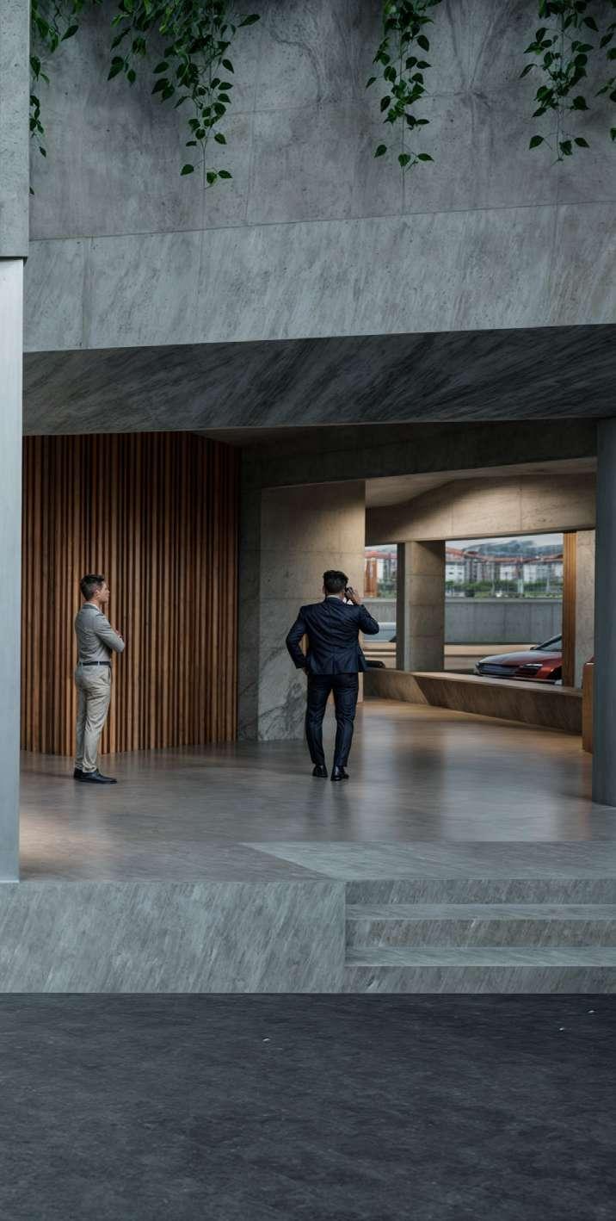
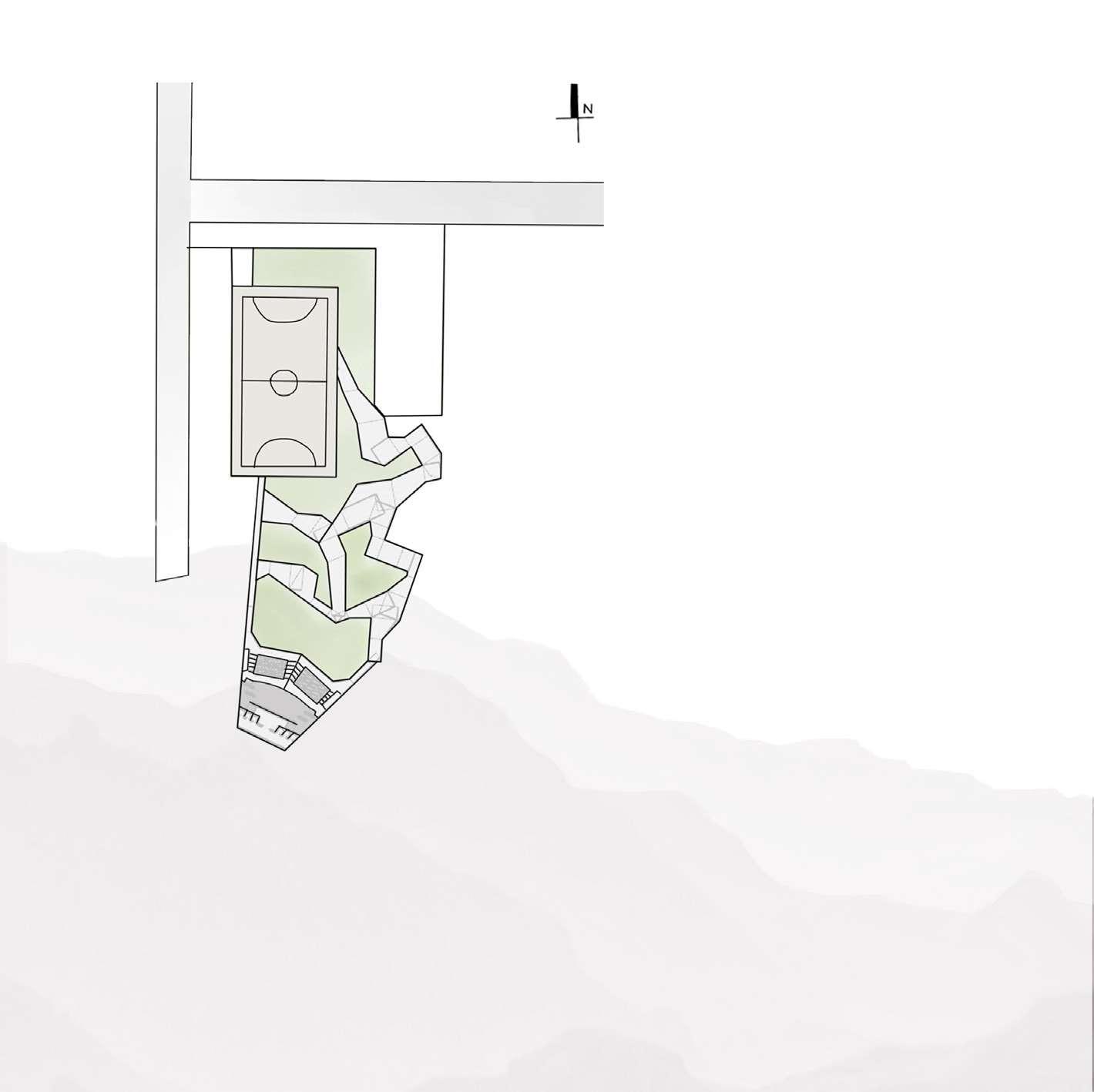
Ubicación / Location: Porongo, Baños del Inca, Cajamarca, Perú.
Año / Year:
Área diseñada / Designed area: 5000.00 m2
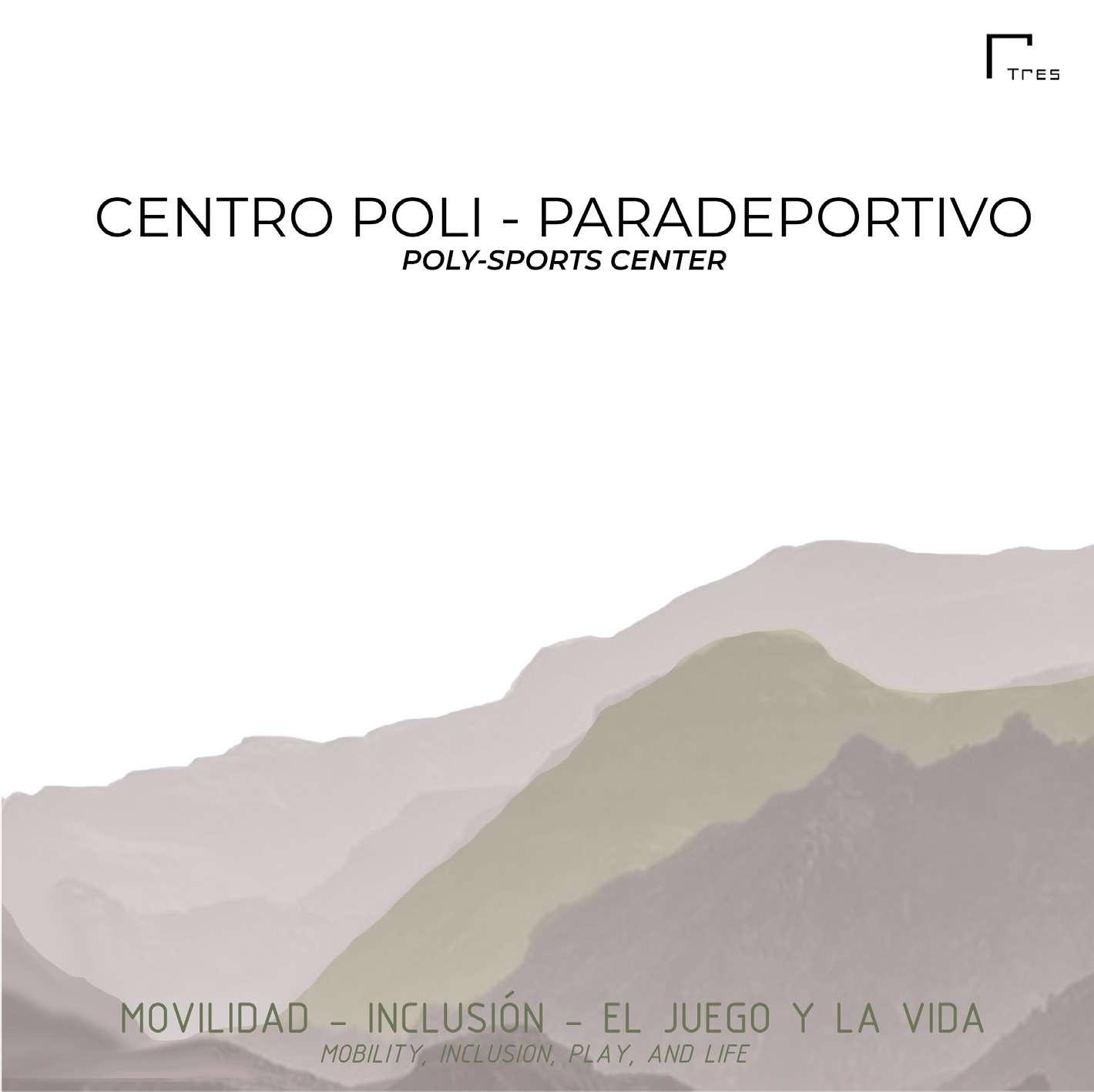


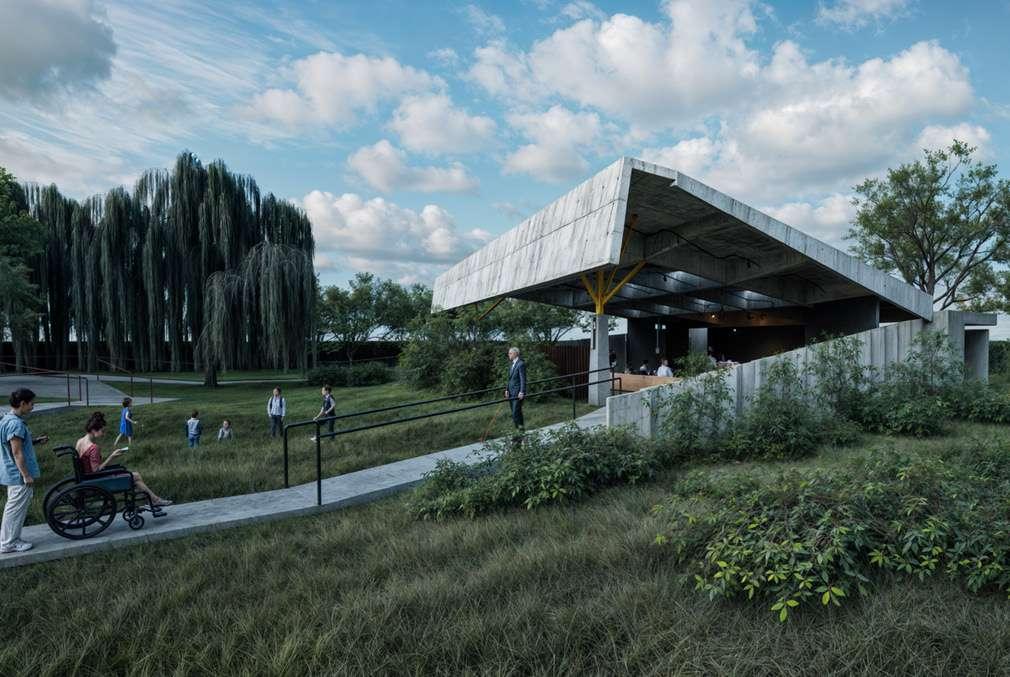

Este complejo deportivo inclusivo está diseñado para personas con discapacidades como paraplejía, sordera y ceguera. Con un enfoque en la accesibilidad, integra una cancha multiuso para básquet, fútbol y vóley, junto a un auditorio destinado a las artes escénicas. La conexión entre estos espacios se logra a través de veredas accesibles, diseñadas no solo para el desplazamiento de personas con bastones y sillas de ruedas, sino también para actividades recreativas como el mini golf adaptado.
This inclusive sports complex is designed for people with disabilities such as paraplegia, deafness, and blindness. With a focus on accessibility, it integrates a multi-use court for basketball, soccer, and volleyball, alongside an auditorium dedicated to the performing arts. The connection between these spaces is achieved through accessible walkways, designed not only for the movement of people using canes and wheelchairs but also for recreational activities like adapted mini-golf.
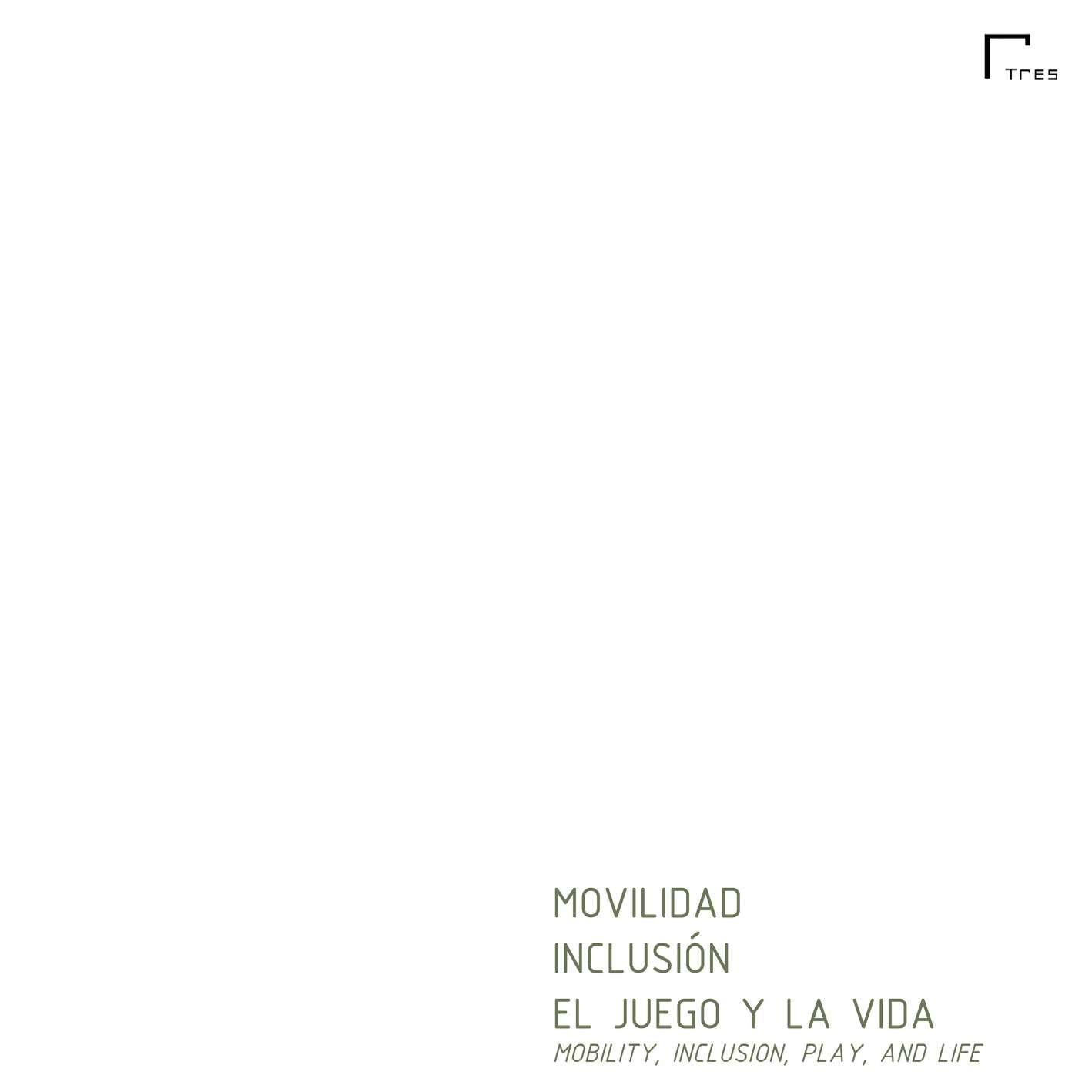
El auditorio, con su diseño abierto y uso de luz natural filtrada por claraboyas, ofrece un ambiente sensorialmente adaptado para todos los usuarios. Las veredas, además de facilitar el acceso, invitan a la recreación y al disfrute del entorno. El complejo, así, no solo promueve el deporte y el arte, sino que los convierte en una experiencia accesible e inclusiva, donde todos los usuarios pueden participar activamente.
The auditorium, with its open design and use of natural light filtered through skylights, provides a sensory environment adapted for all users. The walkways, in addition to facilitating access, invite recreation and enjoyment of the surroundings. In this way, the complex not only promotes sports and the arts but also transforms them into an accessible and inclusive experience, where all users can actively participate.
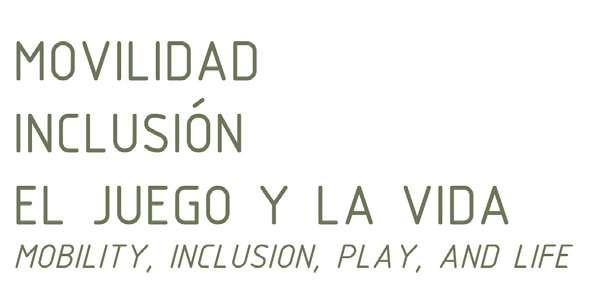
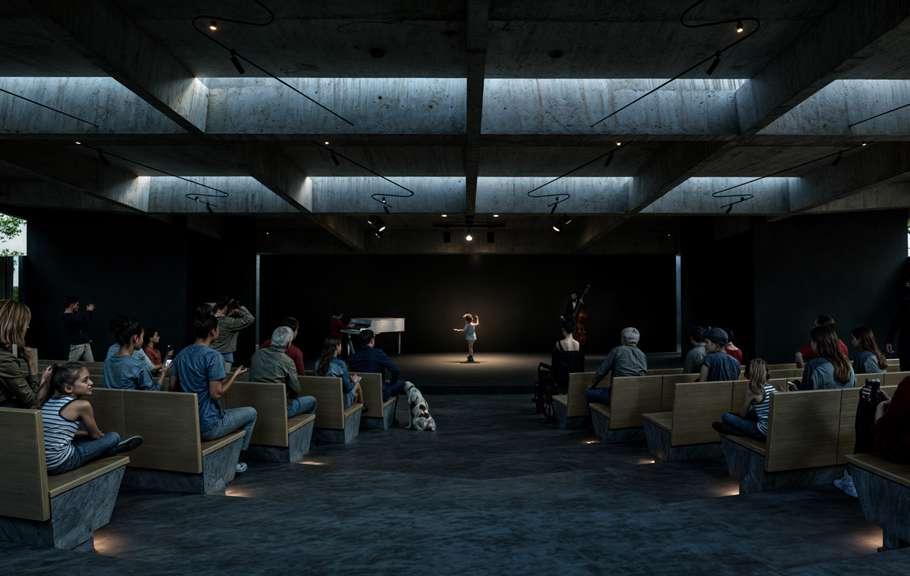




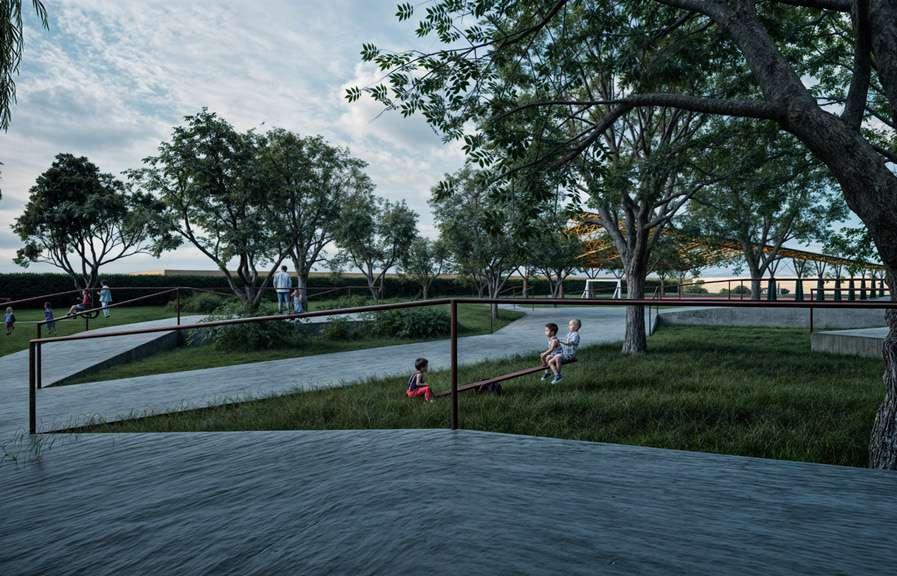

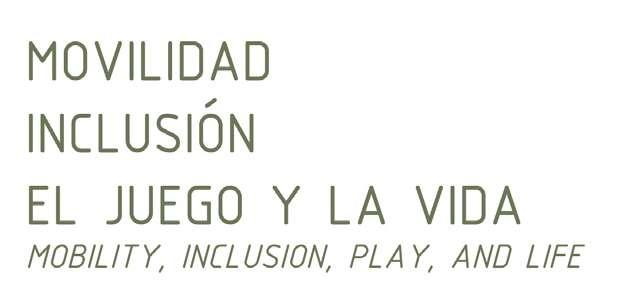

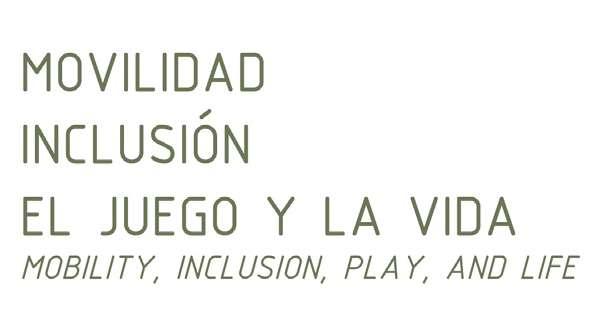
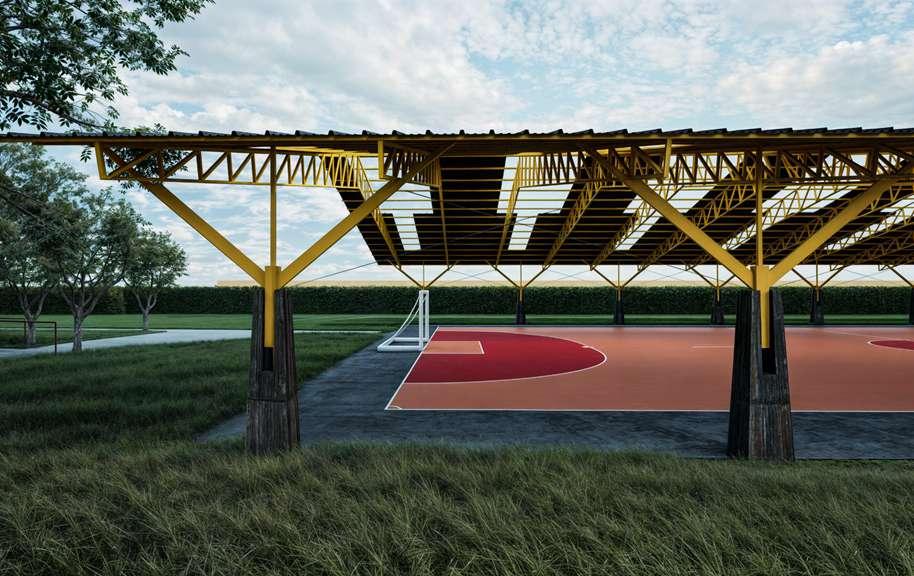




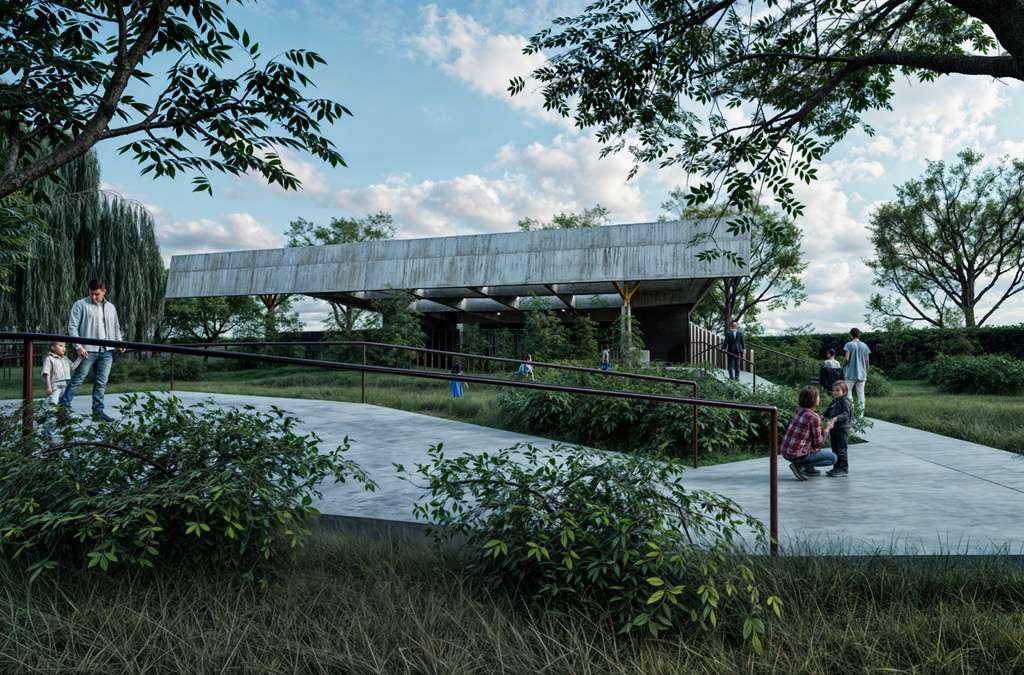
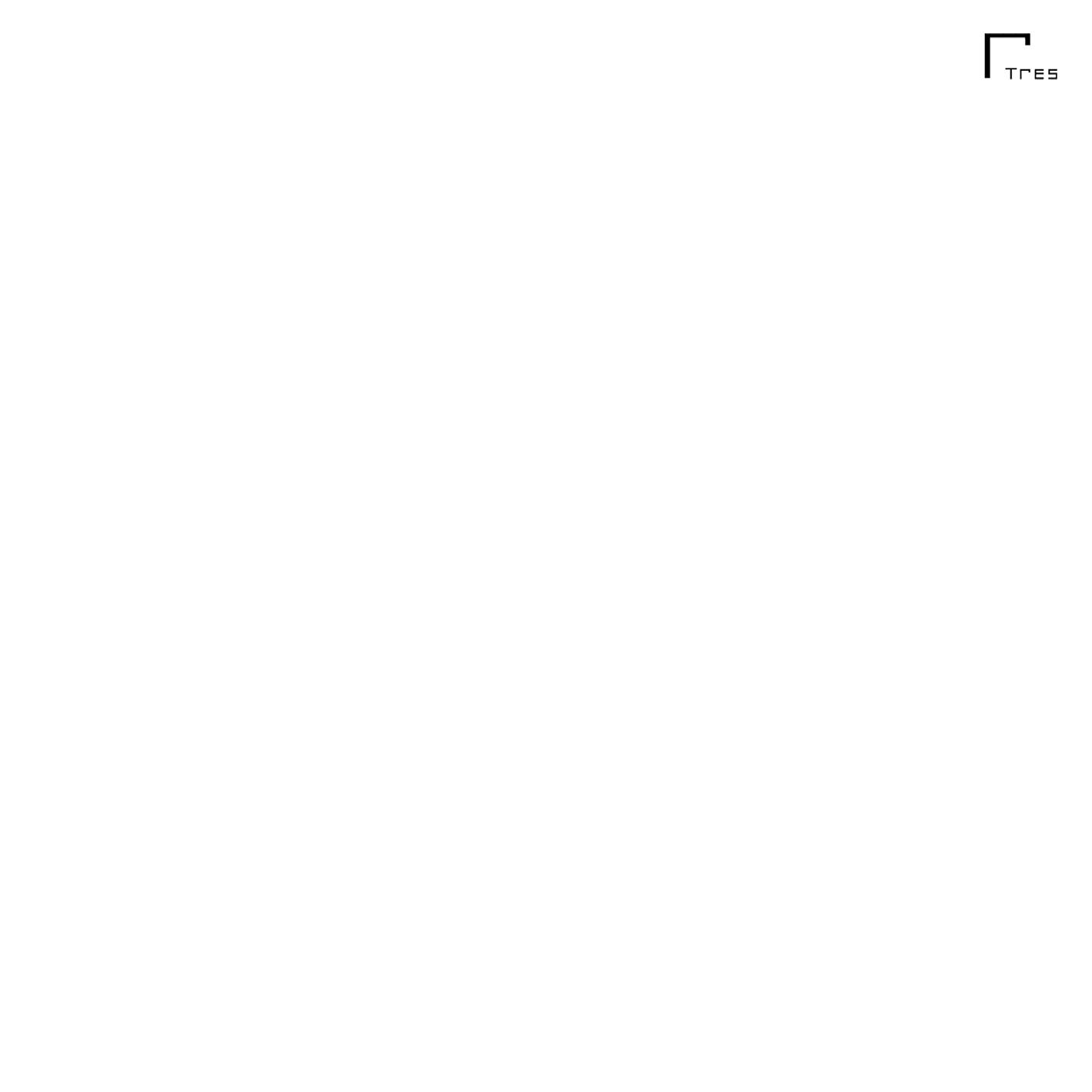

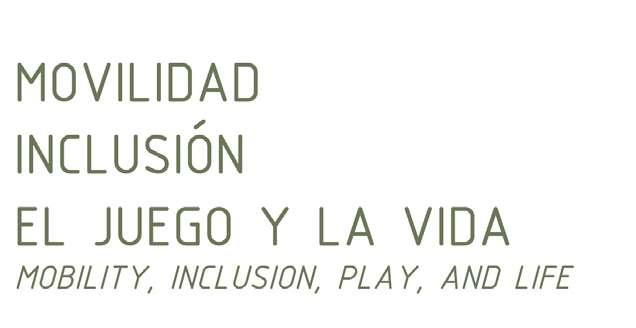
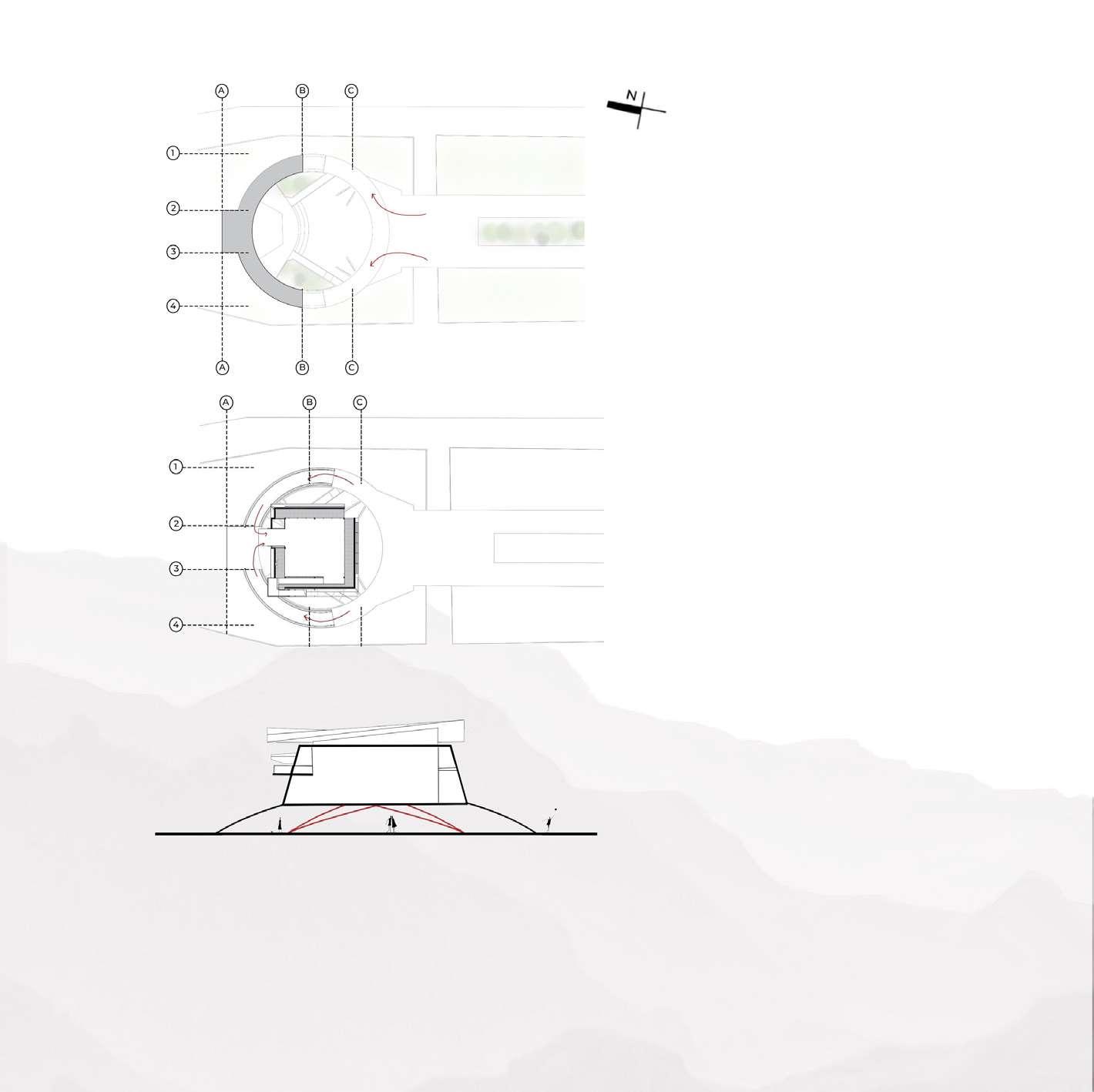
Ubicación: Qhapac Ñan
Cajamarca, Perú.
Año:
Terreno: 4000.00 m2
Área diseñada: 600.00 m2
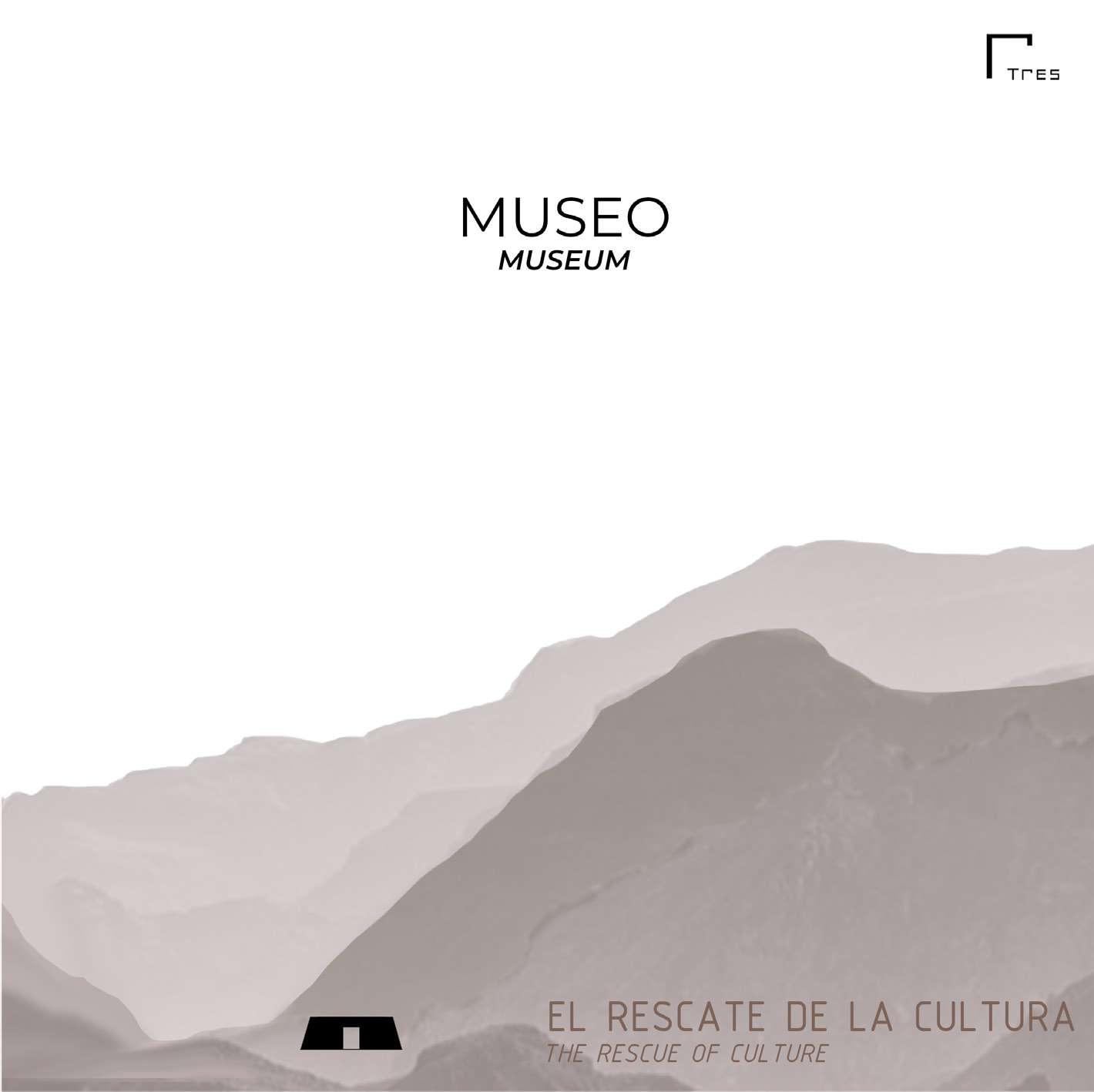


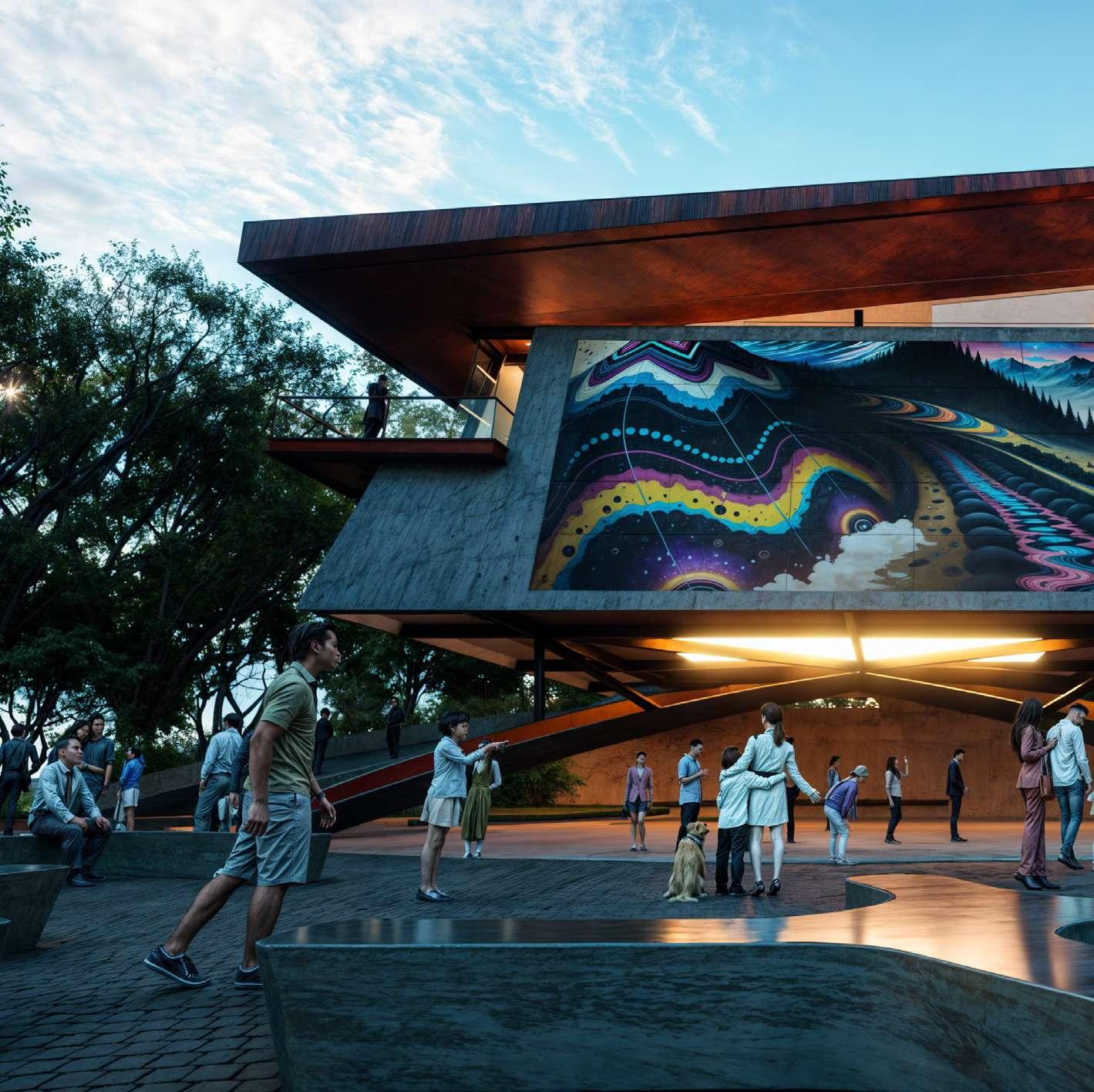
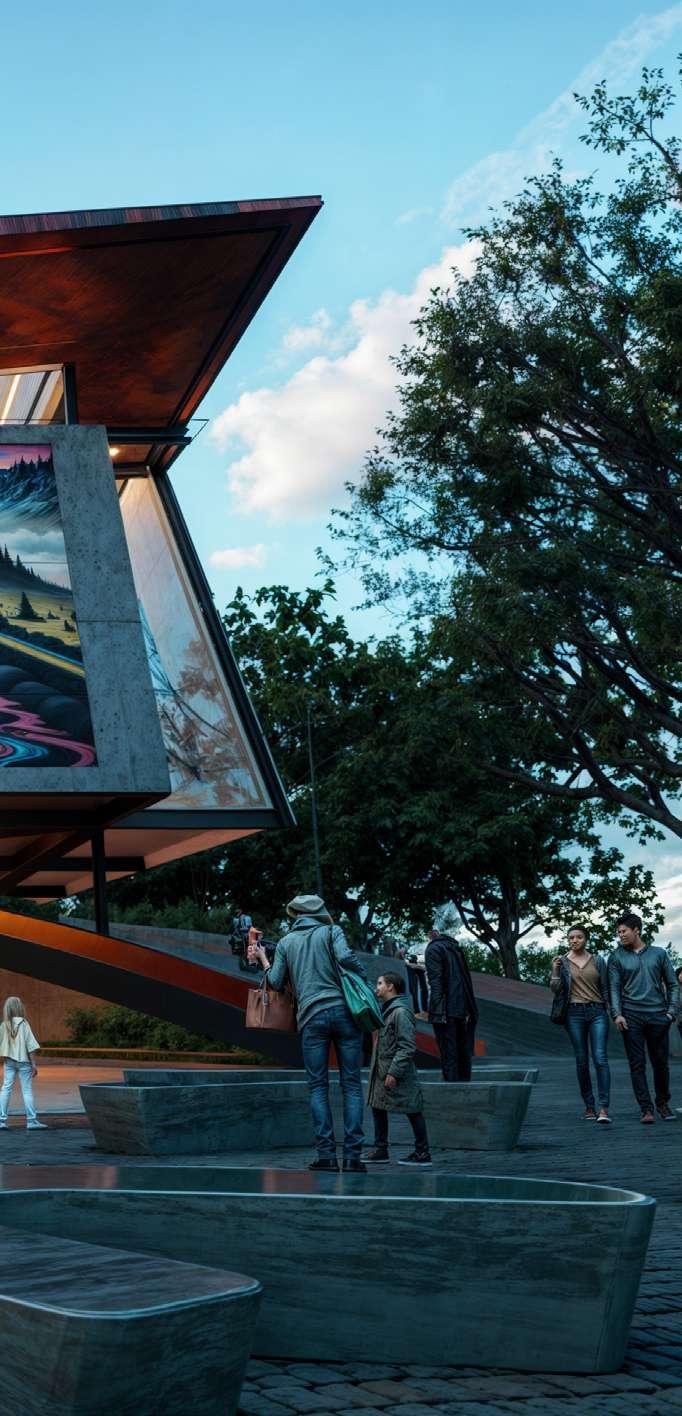
El nuevo museo se inspira en la geometría del Cuarto del Rescate, uno de los hitos más emblemáticos de Cajamarca. Este espacio, donde el Inca Atahualpa fue capturado y donde se negoció el rescate que nunca se cumplió, se ha reinterpretado arquitectónicamente para crear un diálogo entre historia y contemporaneidad. Partiendo de su estructura de pirámide truncada, hemos reinventado su forma al rotar un techo a dos aguas 360° sobre su eje horizontal, generando una presencia imponente y abstracta que flota sobre una plaza preexistente, utilizada como anfiteatro.
The new museum is inspired by the geometry of the Ransom Room, one of Cajamarca’s most emblematic landmarks. This space, where the Inca Atahualpa was captured and where the ransom that was never carried out was negotiated, has been architecturally reinterpreted to create a dialogue between history and contemporaneity. Starting from its truncated pyramid structure, we have reinvented its form by rotating a gabled roof 360° on its horizontal axis, generating an imposing and abstract presence that floats over a pre-existing plaza, used as an amphitheater.
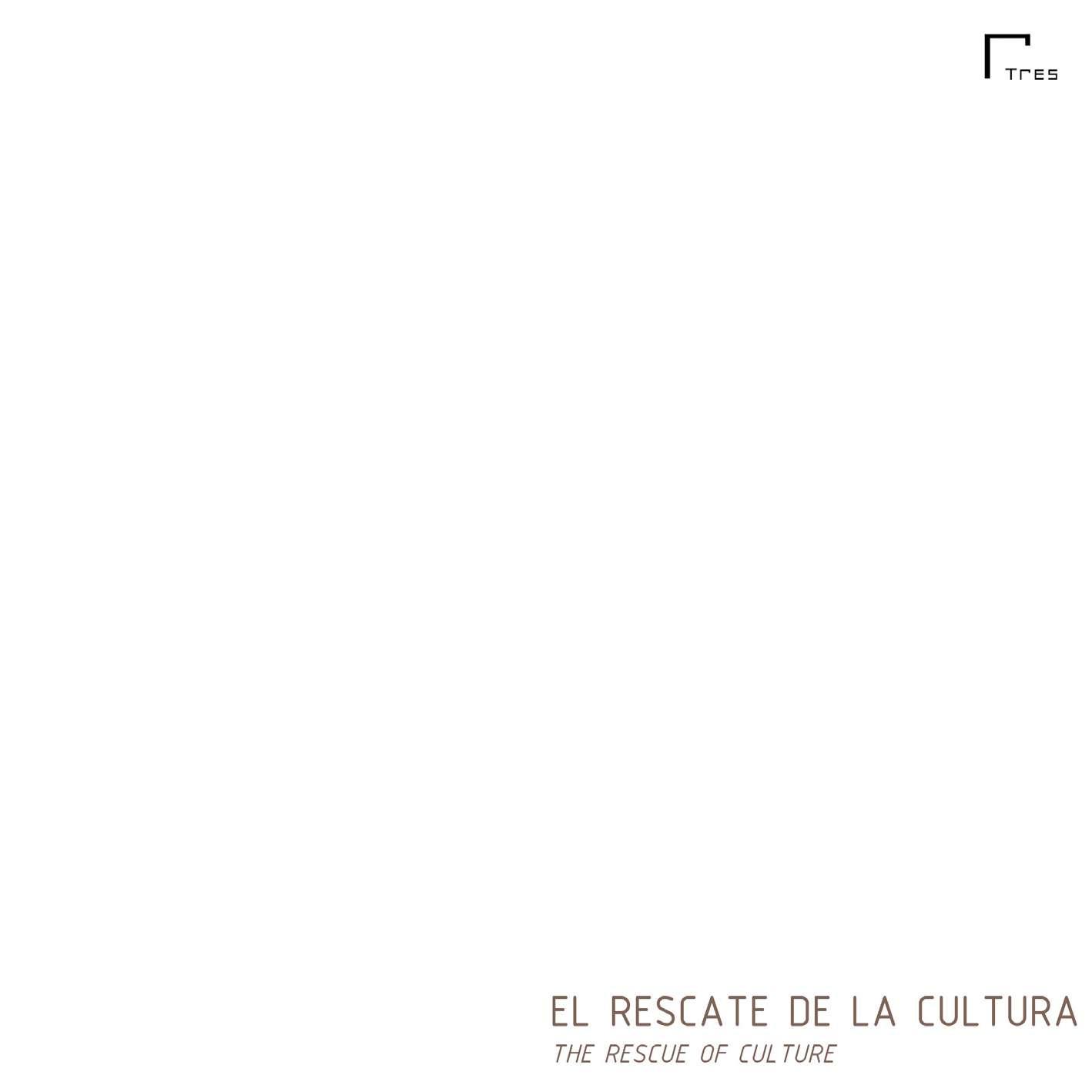
El diseño de la estructura es liviano pero sólido, utilizando acero y concreto celular, elevándose en una composición abierta que da lugar a dos salas de exposición. Esta intervención revitaliza el espacio público circundante, al mismo tiempo que otorga monumentalidad al edificio. La plaza funciona como un espacio público activo, buscando integrar la dinámica urbana en el contexto del centro administrativo de Capac Ñan.
The design of the structure is light but solid, using steel and cellular concrete, rising in an open composition that gives rise to two exhibition halls. This intervention revitalizes the surrounding public space, while giving monumentality to the building. The plaza functions as an active public space, seeking to integrate urban dynamics into the context of the administrative center of Capac Ñan.

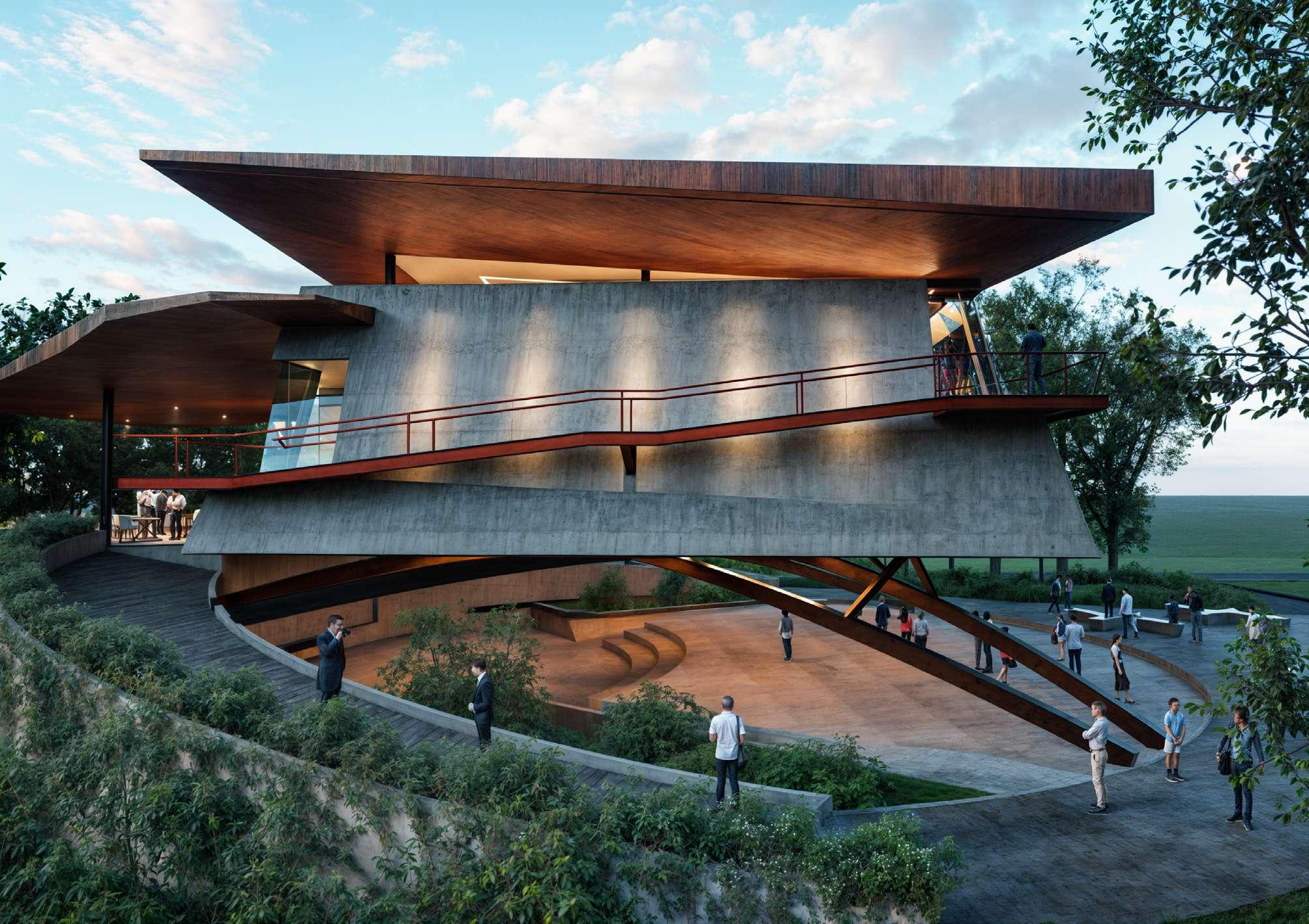




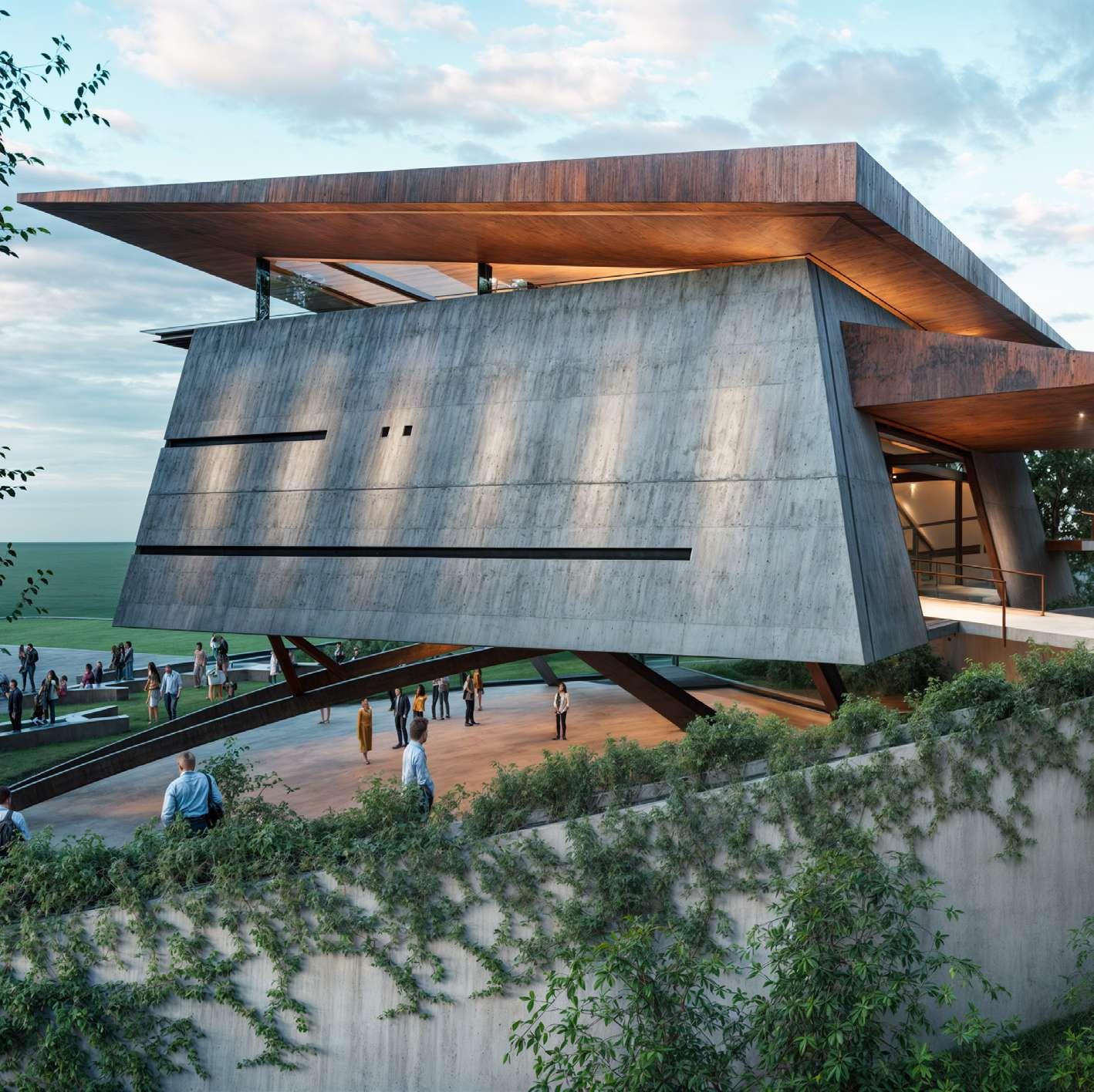
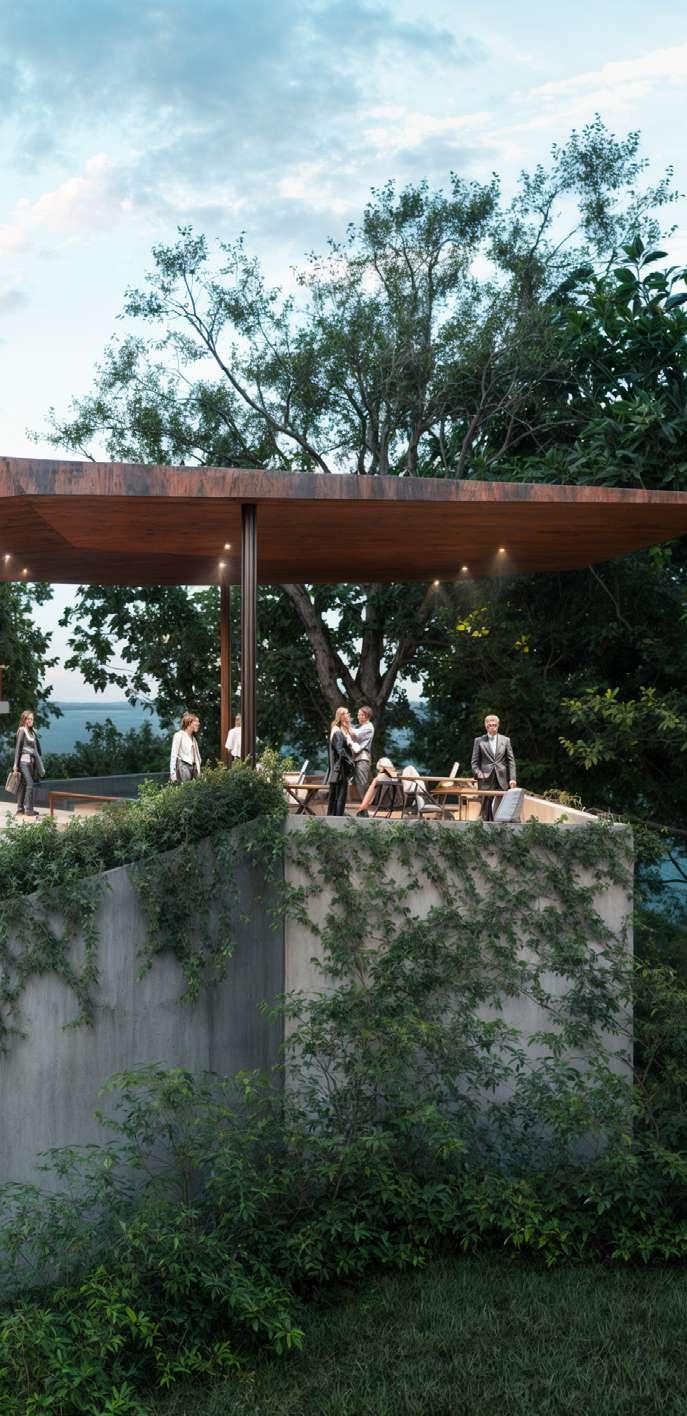
La rampa interior, que conecta el museo desde su interior hacia el exterior, está inspirada en la arquitectura precolombina de los Moches y Chimús, y es un elemento fundamental para la circulación y accesibilidad del museo. No solo ofrece un recorrido fluido, sino que también simboliza el ascenso cultural y la continuidad histórica de Cajamarca.
The interior ramp, which connects the museum from the inside to the outside, is inspired by the pre-Columbian architecture of the Moches and Chimús, and is a fundamental element for the circulation and accessibility of the museum. It not only offers a fluid route, but also symbolizes the cultural rise and historical continuity of Cajamarca.

El vacío central del museo, una intervención arquitectónica consciente, refleja el aislamiento actual del Cuarto del Rescate, ahora rodeado de construcciones coloniales. Para liberar este simbolismo, hemos instalado una pantalla gigante en el exterior donde se proyectarán eventos culturales y cinematográficos, permitiendo que la historia y la modernidad se fusionen en una experiencia espacial y visual que va más allá de las paredes del museo.
The central void of the museum, a conscious architectural intervention, reflects the current isolation of the Ransom Room, now surrounded by colonial buildings. To release this symbolism, we have installed a giant screen outside where cultural and cinematic events will be projected, allowing history and modernity to merge in a spatial and visual experience that goes beyond the walls of the museum.

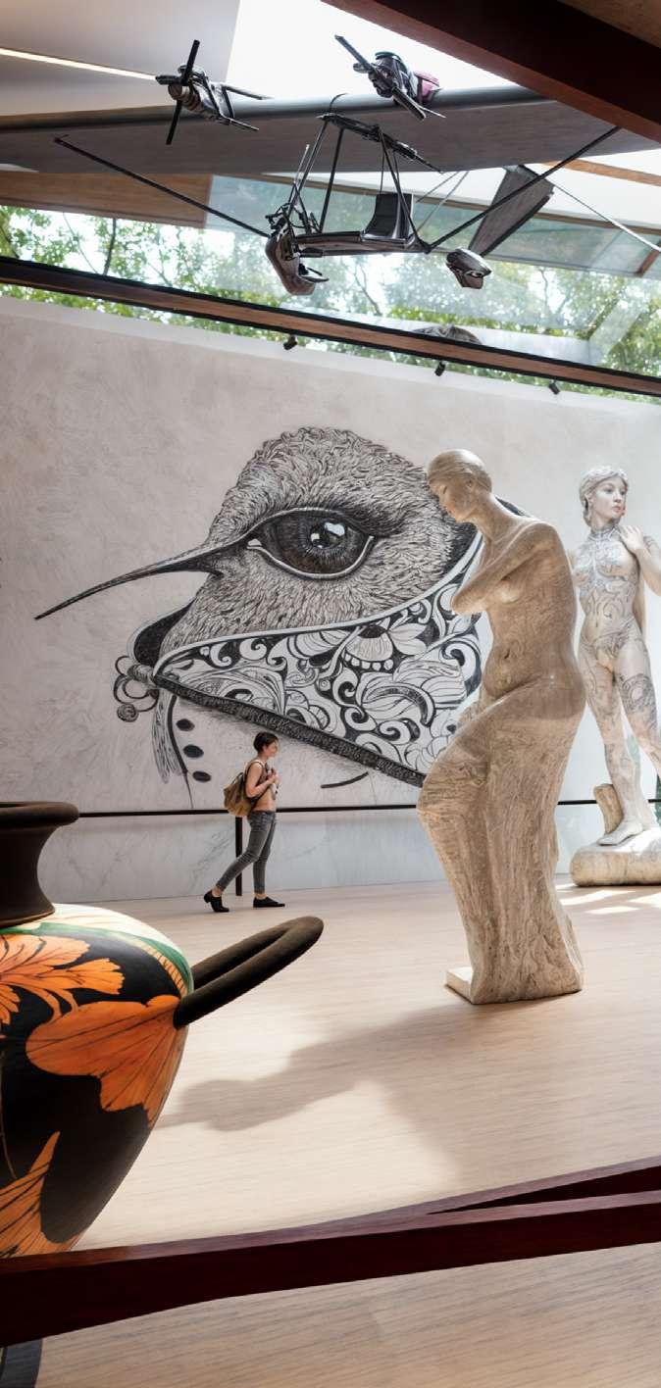


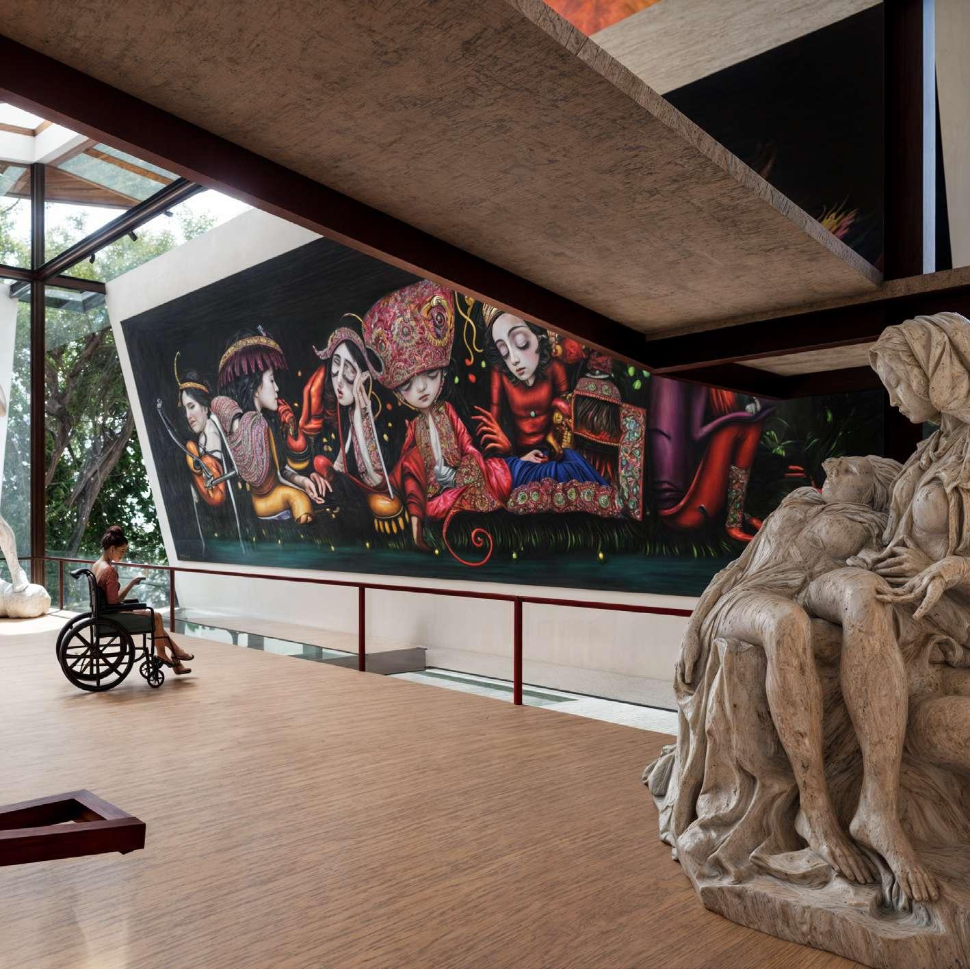

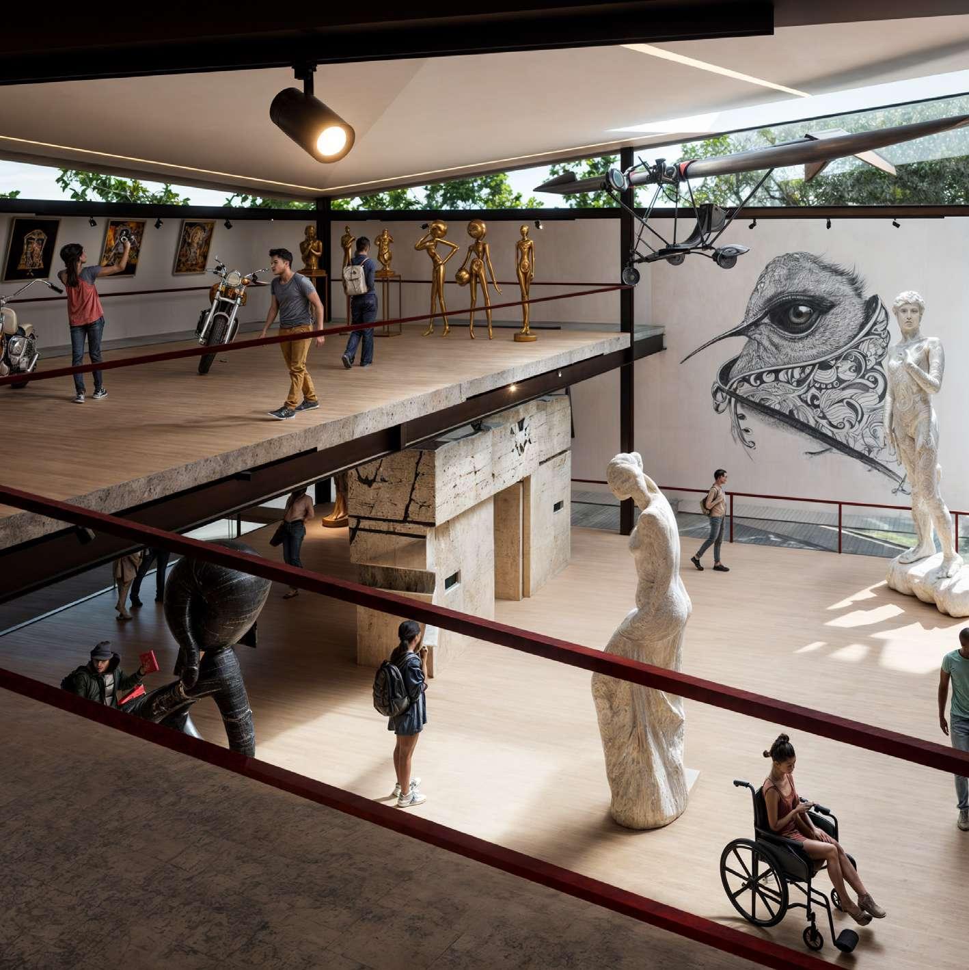

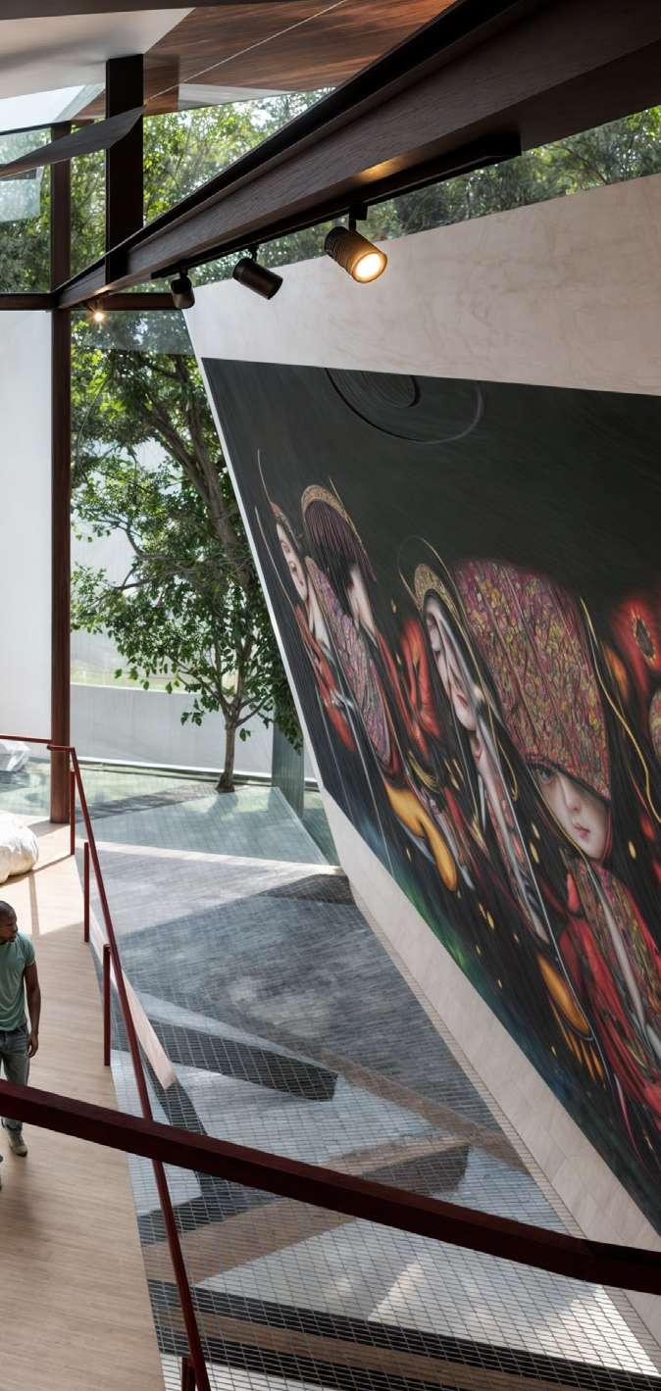
Repensando la ciudad al boRde del Valle
La ciudad de cajamarca ha experimentado un crecimiento urbano desordenado, sin una pLanificación c consoLidando parceLas irreguLares y una red viaL desconectada, en Línea con eL fenómeno de urban spraw
nuestro enfoque busca revertir esta tendencia mediante La impLementación de un proyecto que dota bientaL. inspirándonos en eL “nuevo urbanismo” y Las ideas de ebenezer howard, hemos integrado ca soLuciones sostenibLes.
en áreas de transición entre Lo urbano y Lo ruraL, hemos optado por una baja densidad que respete e ficación controLada, aLineada con La “ciudad compacta”, optimizando eL uso deL sueLo sin sacrificar La
eL proyecto también incLuye una red viaL conectada, siguiendo Las recomendaciones de Kevin Lynch para cesibLes. aL conectar esta “isLa ruraL” dentro de La ciudad, proponemos una soLución integraL que equi respetuoso con eL entorno.
Rethinking the city on the edge of the Valley
The ciTy of cajamarca has experienced disorderly urban growTh, wiThouT clear planning by local governmenTs. This developmen line wiTh The urban sprawl phenomenon described in The Theory of unplanned urban growTh.
our approach seeks To reverse This Trend by implemenTing a projecT ThaT provides fluid and safe roads To key porTions of howard, we have inTegraTed landscaped sTreeTs and promoTed eco-friendly buildings ThaT Take advanTage of solar energy
in areas of TransiTion beTween urban and rural, we have opTed for low densiTy ThaT respecTs The naTural landscape, while opTimizing land use wiThouT sacrificing qualiTy of life.
The projecT also includes a connecTed road neTwork, following kevin lynch’s recommendaTions To improve The legibiliTy wiThin The ciTy, we propose a comprehensive soluTion ThaT balances developmenT and susTainabiliTy, promoTing more efficien



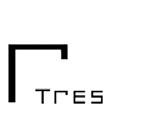
cLara por parte de Los gobiernos LocaLes. este desarroLLo ha invadido un vaLLe decLarado intangibLe, sprawL descrito en La teoría deL crecimiento urbano no pLanificado.
dota de viaLidad fLuida y segura a porciones cLave deL territorio, con un énfasis en eL respeto medioamcaLLes ajardinadas y promovido edificaciones ecoamigabLes, que aprovechan La energía soLar y otras
eL paisaje naturaL, mientras que en zonas más céntricas, hemos impLementado una estrategia de densia caLidad de vida.
para mejorar La LegibiLidad de La ciudad, y fomenta La moviLidad activa a través deL diseño de vías acequiLibra desarroLLo y sostenibiLidad, promoviendo un crecimiento urbano más eficiente, sostenibLe y
developmenT has invaded a valley declared inTangible, consolidaTing irregular ploTs and a disconnecTed road neTwork, in
of The TerriTory, wiTh an emphasis on environmenTal respecT. inspired by The “new urbanism” and The ideas of ebenezer energy and oTher susTainable soluTions.
while in more cenTral areas, we have implemenTed a conTrolled densificaTion sTraTegy, aligned wiTh The “compacT ciTy”,
y of The ciTy, and encourages acTive mobiliTy Through The design of accessible roads. by connecTing This “rural island” efficienT, susTainable and environmenTally friendly urban growTh.


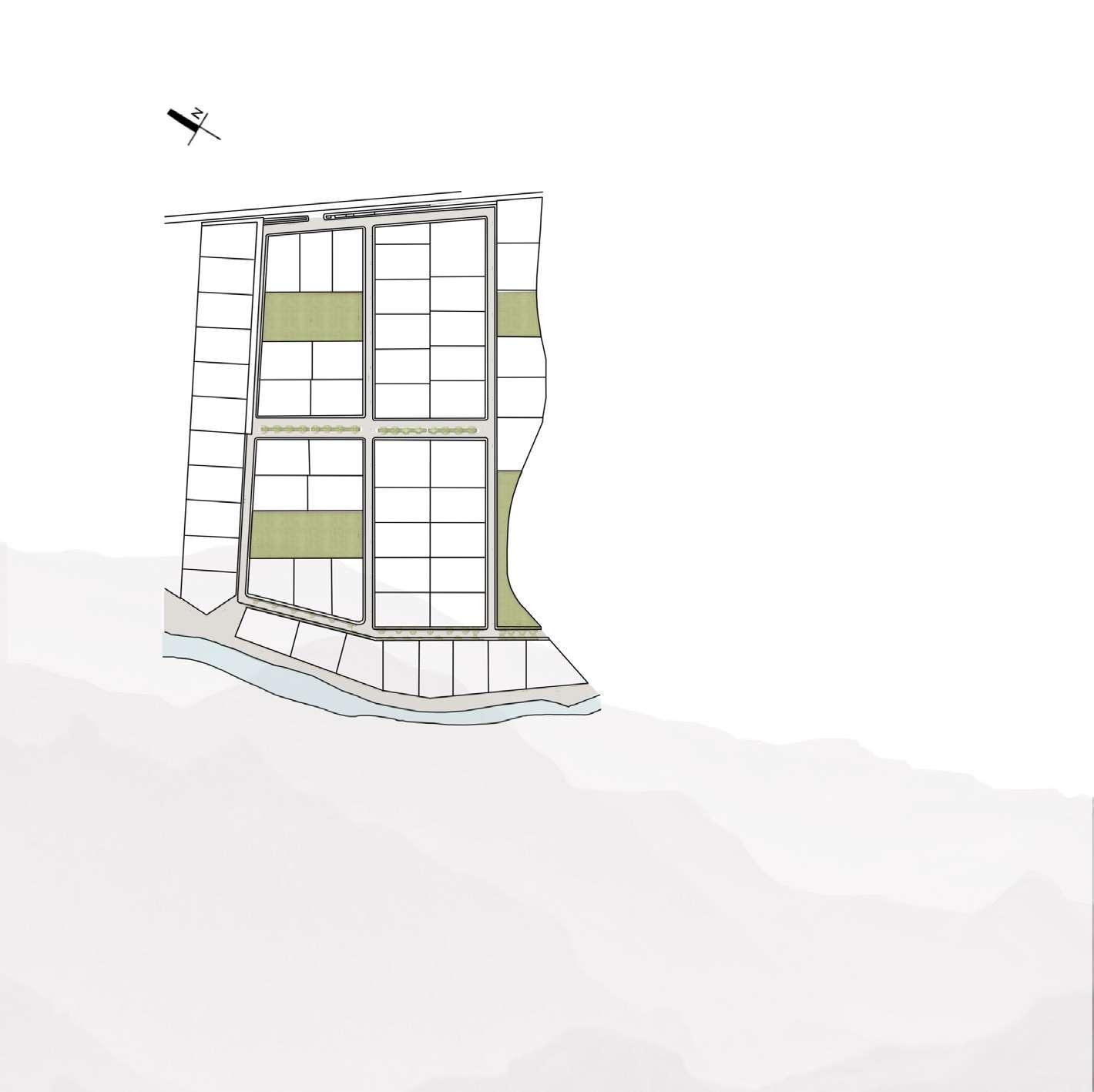
Ubicación / Location: Porongo, Baños del Inca, Cajamarca, Perú.
Año / Year: 2020 - 2024 (Obras de segunda etapa ejecución)
Área diseñada / Designed area: 5 hectáreas
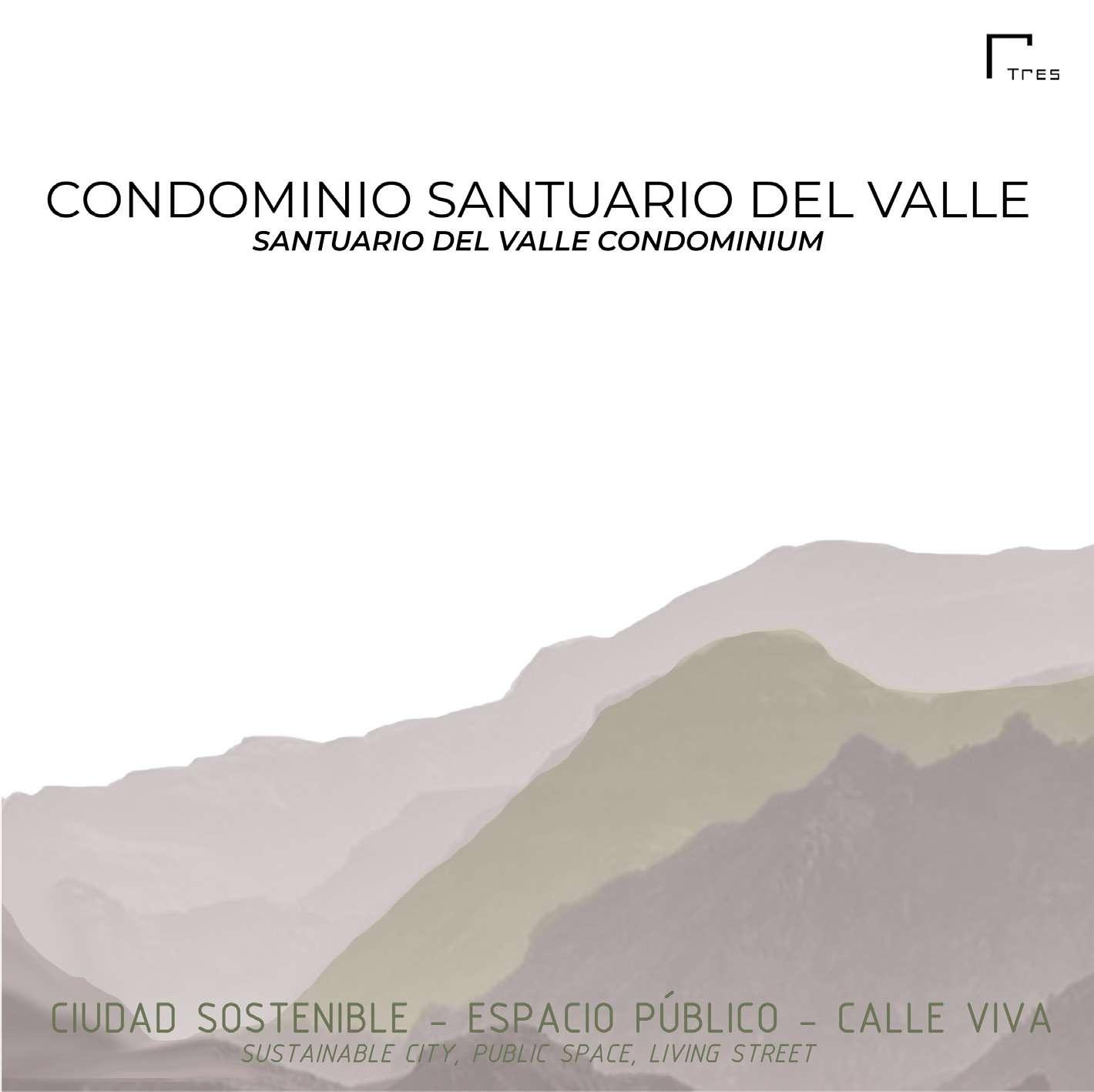

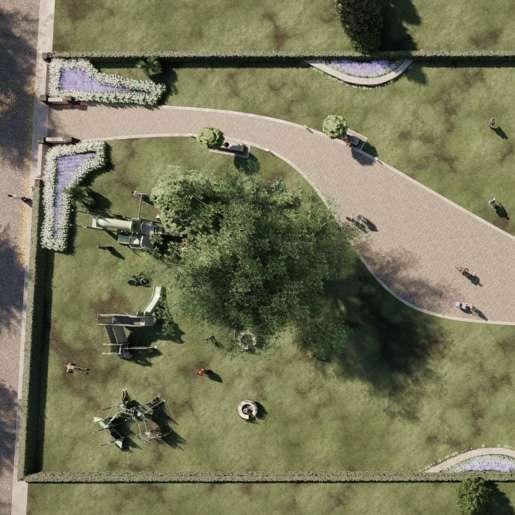
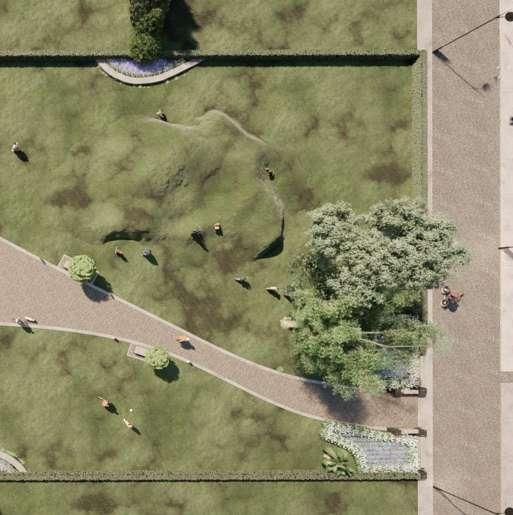
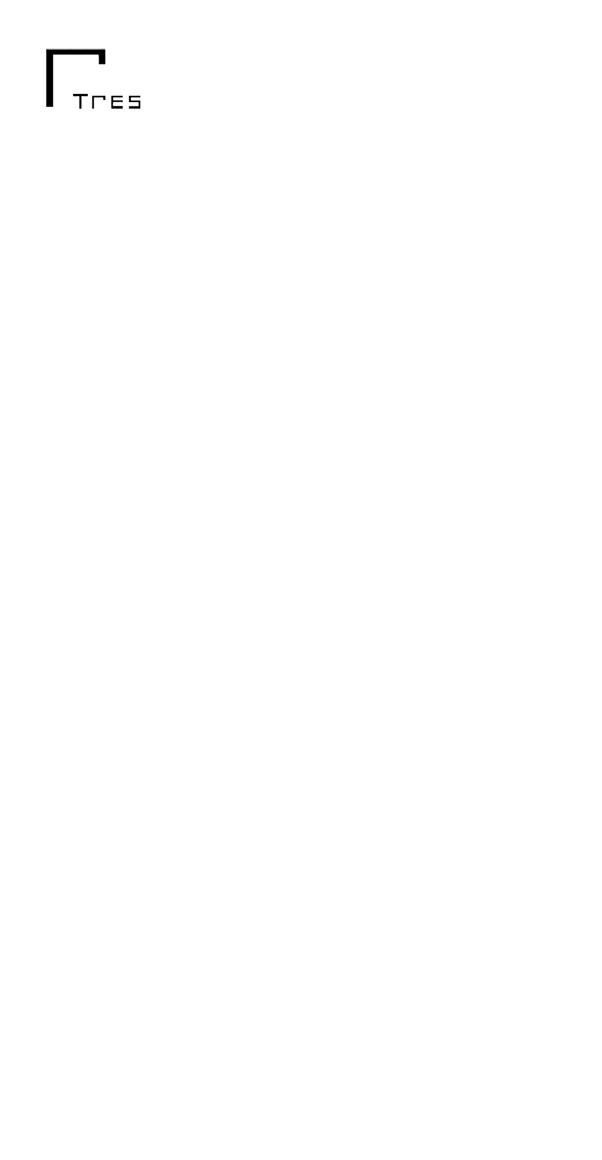
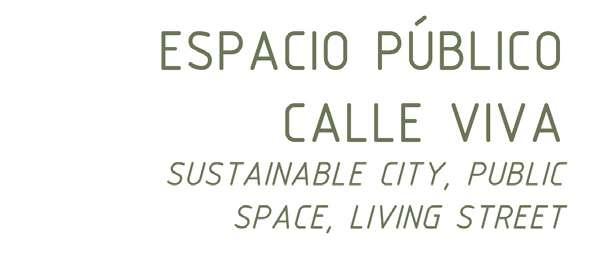
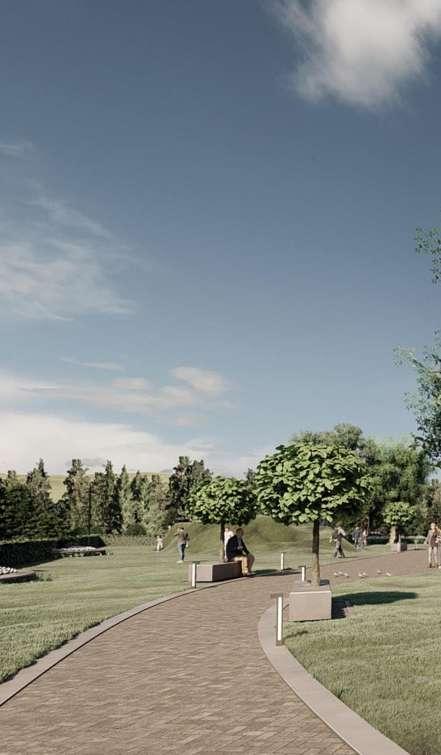


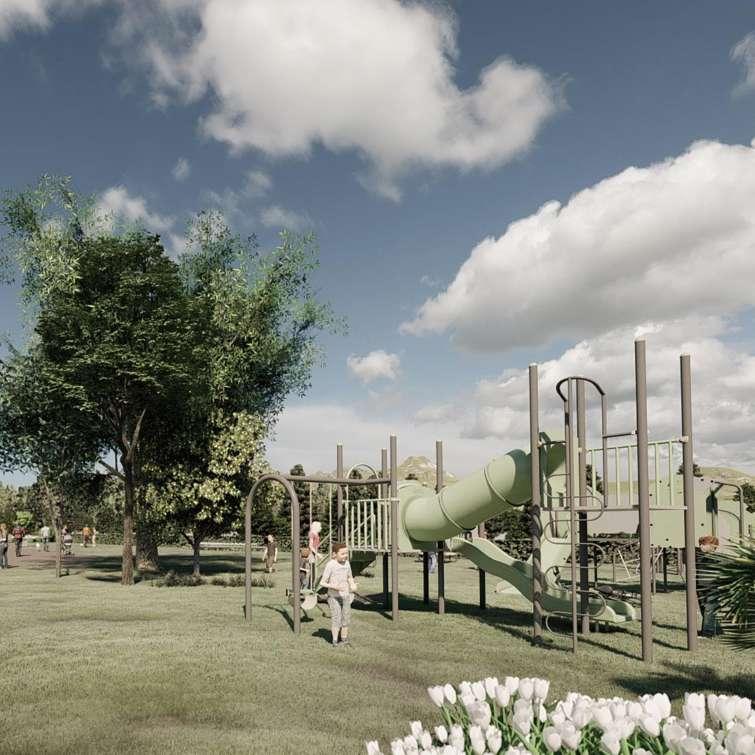
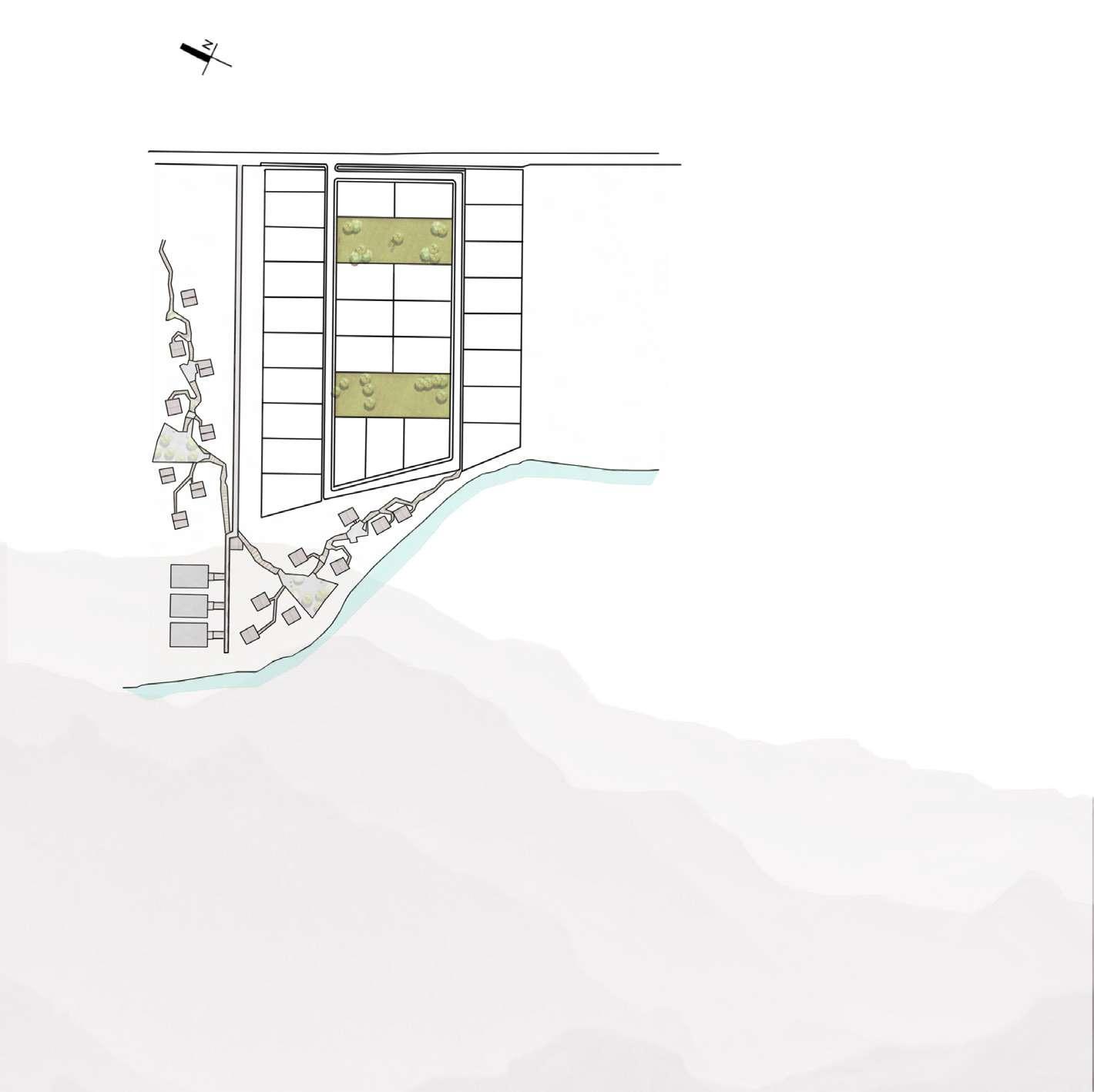
Ubicación / Location: Porongo, Baños del Inca, Cajamarca, Perú.
Año / Year: 2022 - 2024 (Obras en ejecución)
Área diseñada / designed area: 4.7 hectáreas
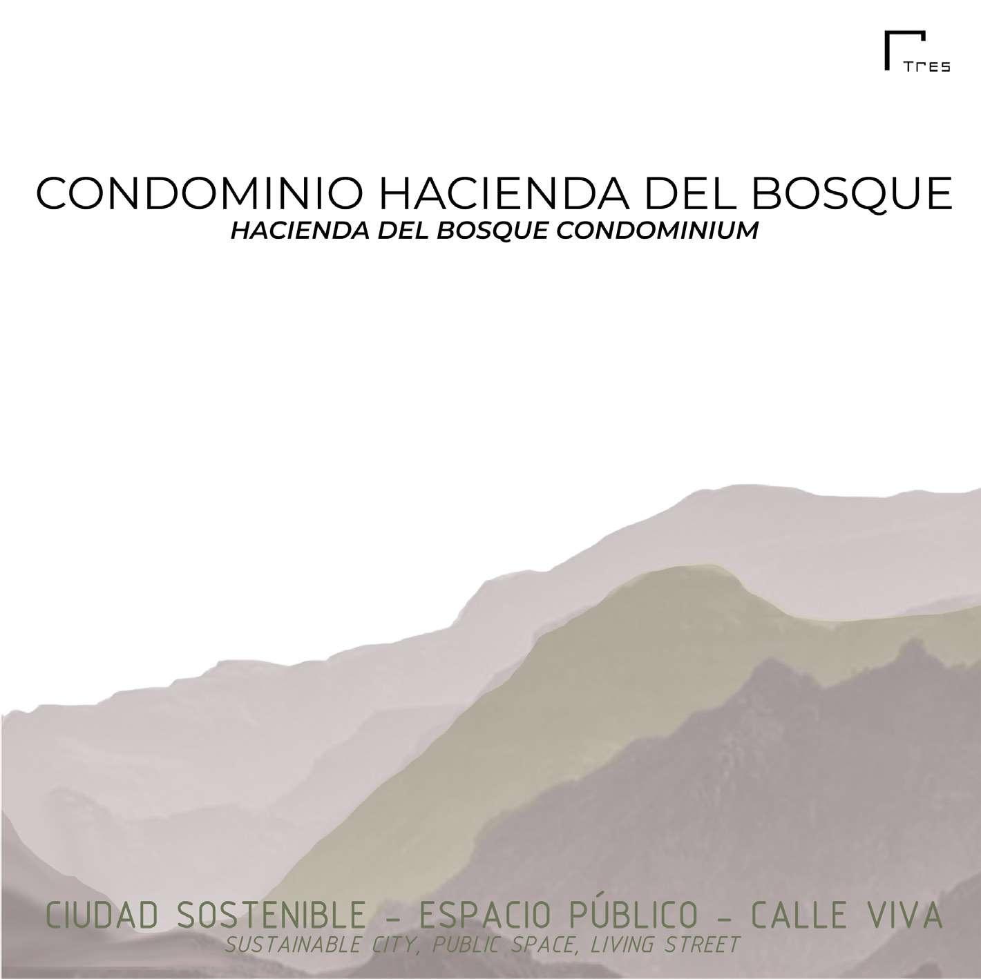

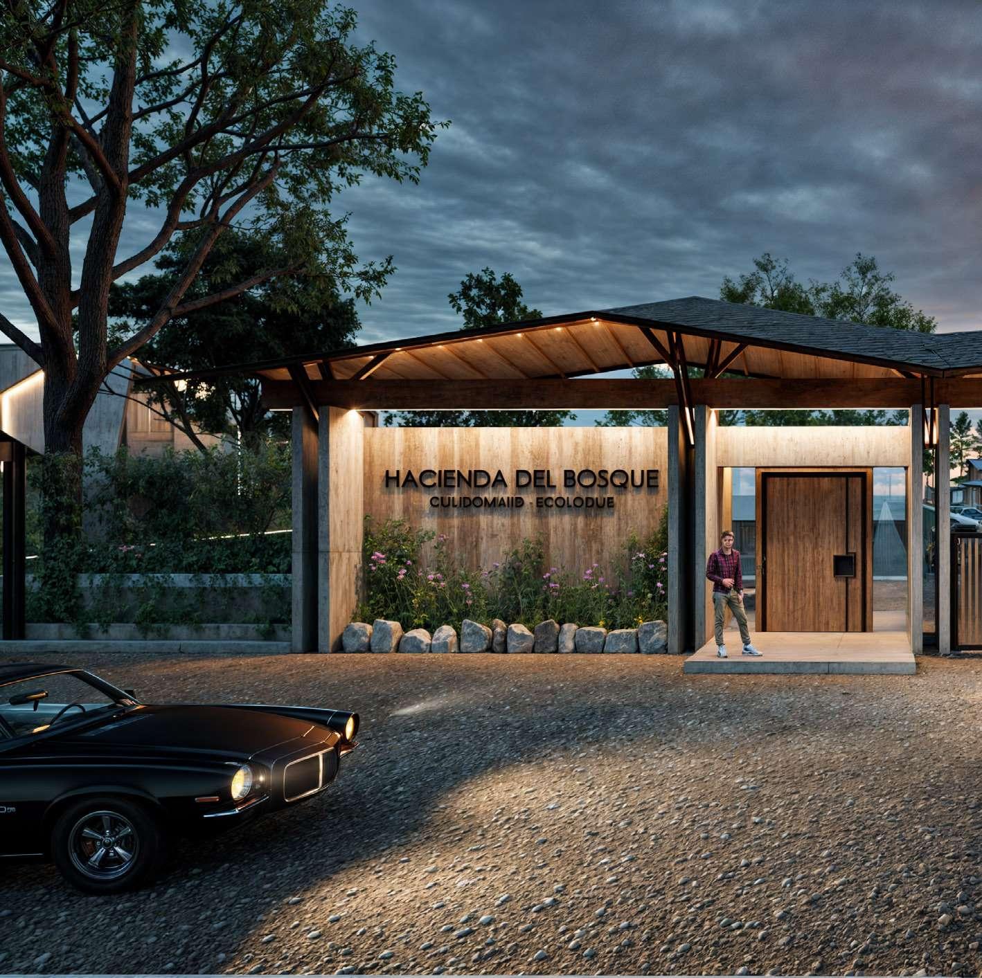
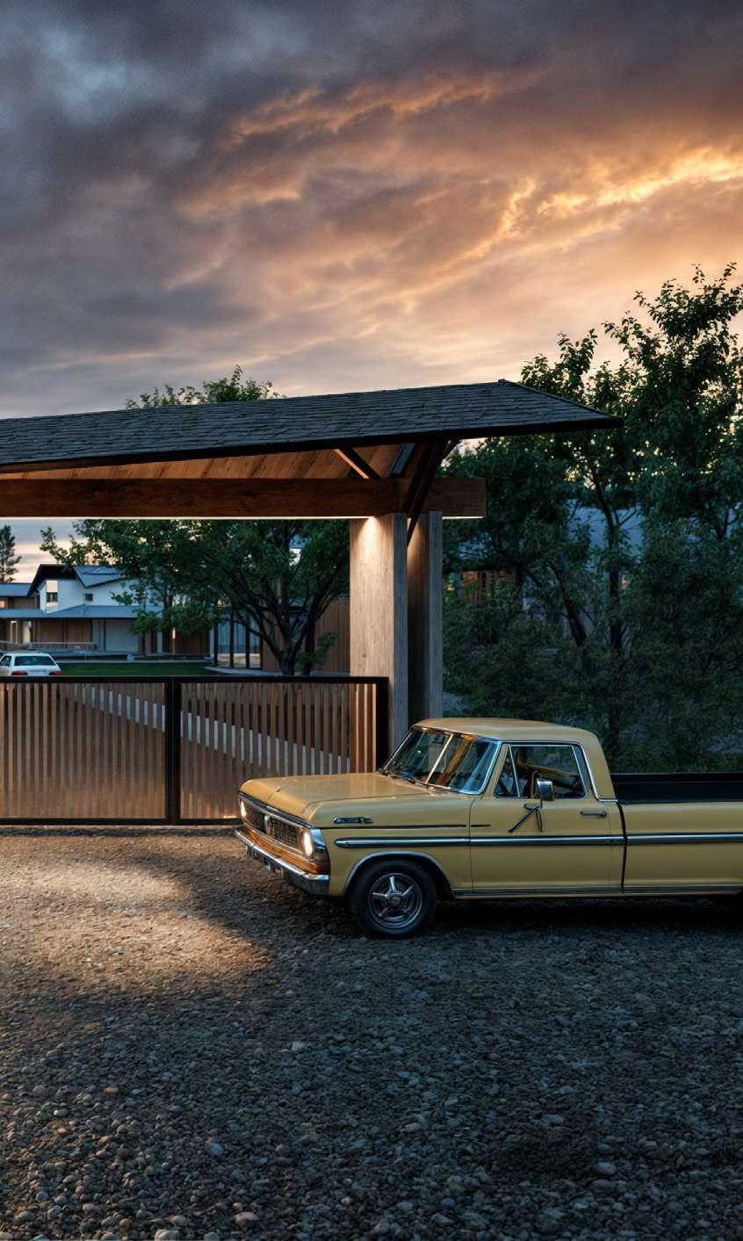

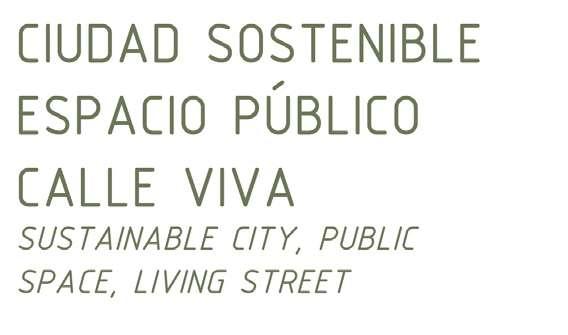
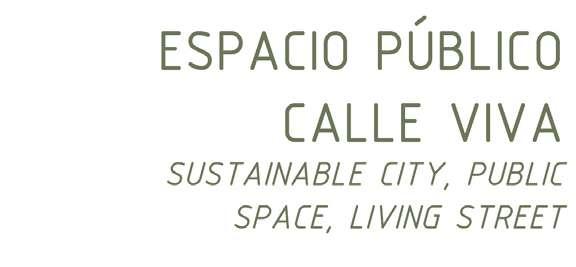
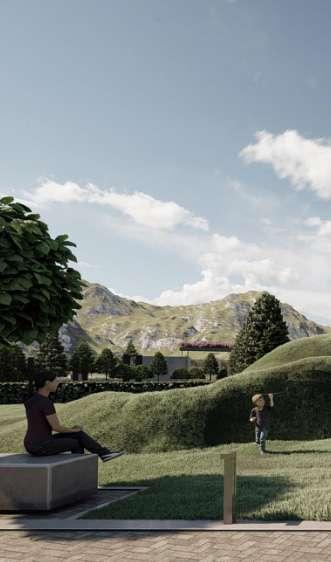


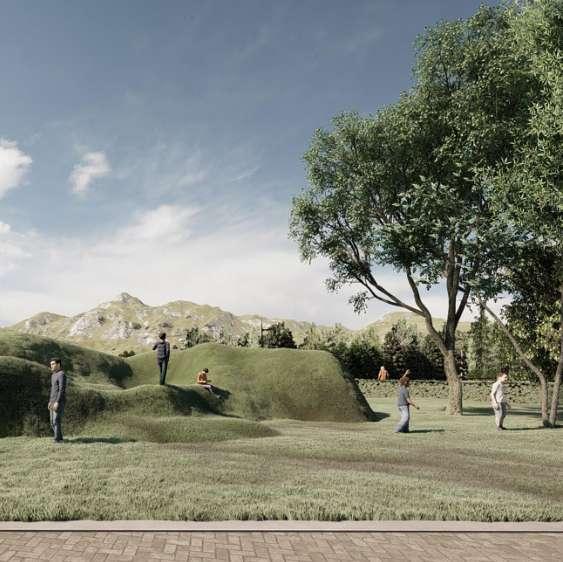
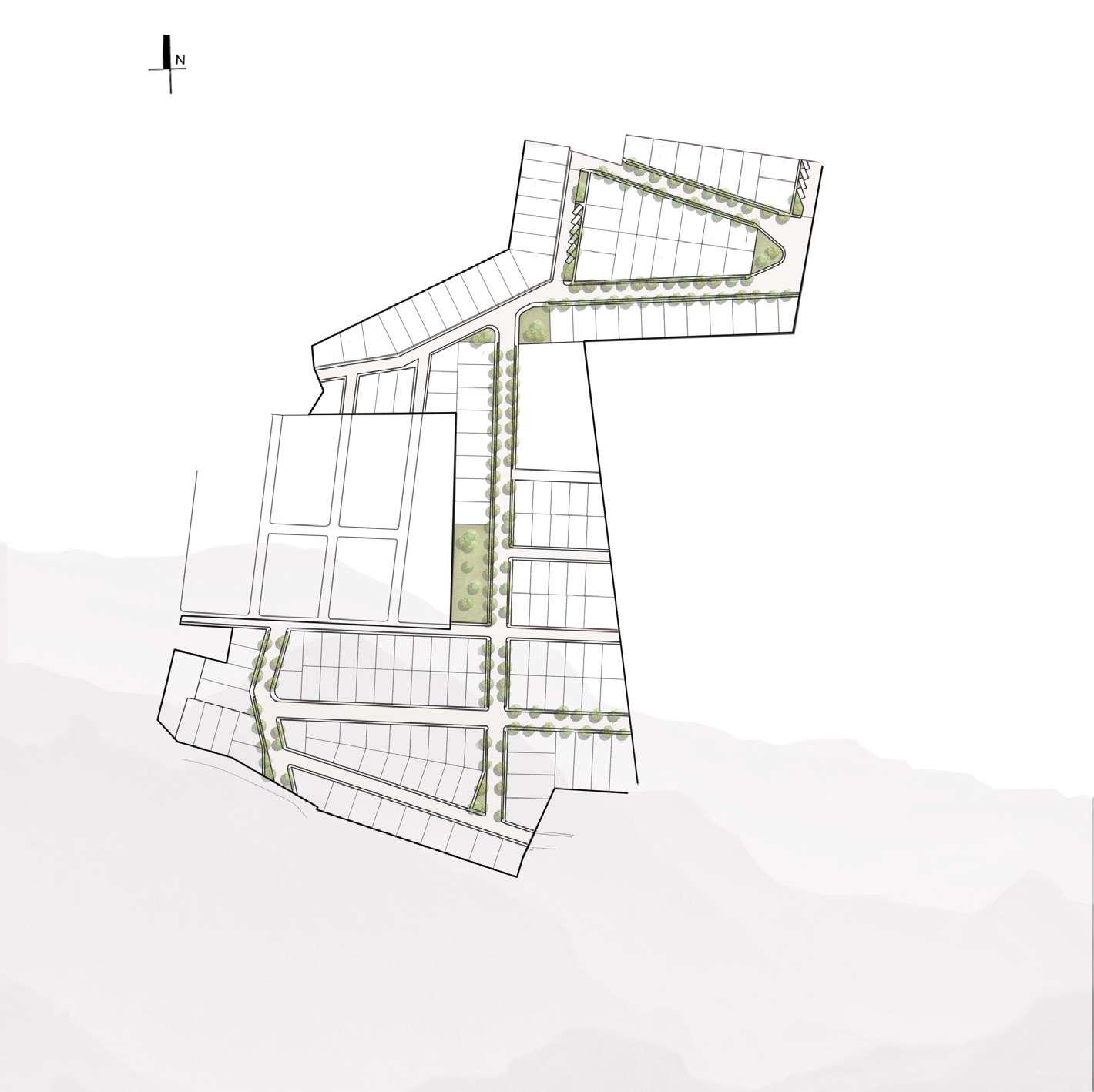
Ubicación / Location: La Esperanza, Baños del Inca
Cajamarca, Perú.
Año / Year: en ejecución
Área diseñada / Designed area: 6 hectáreas
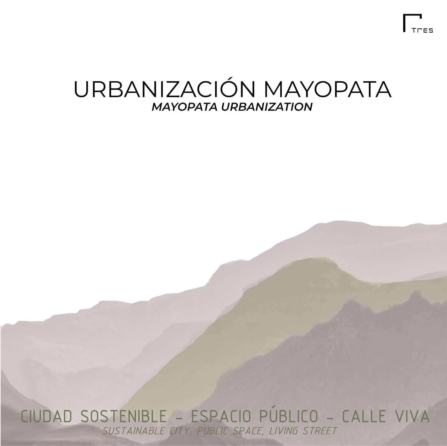


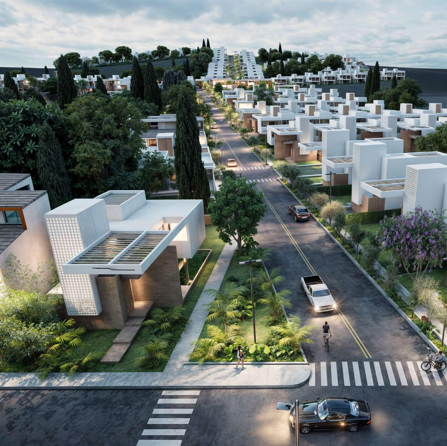
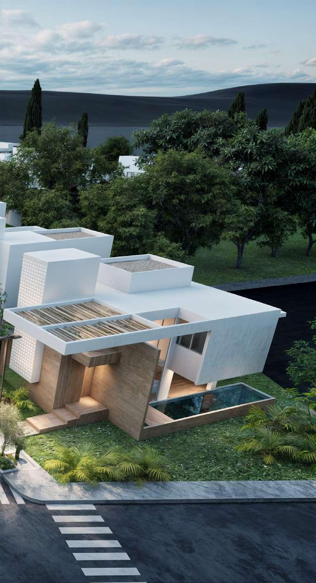

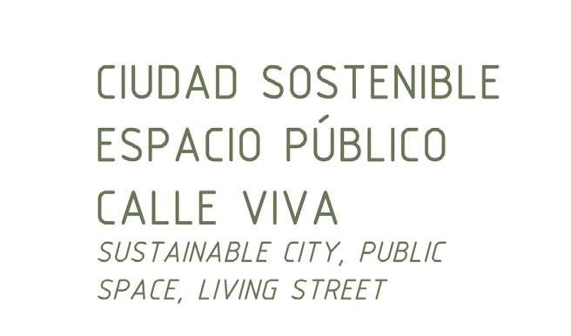

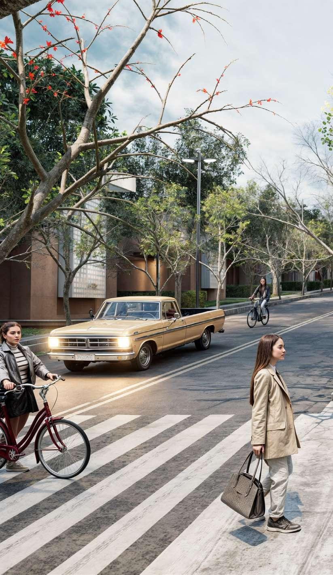


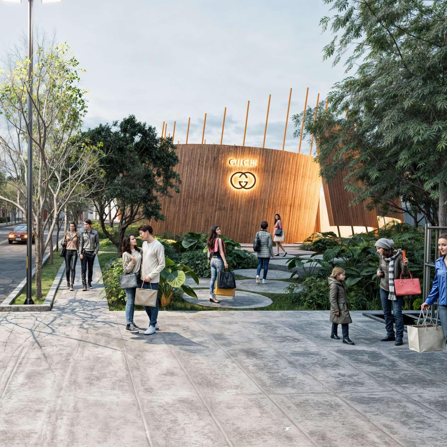
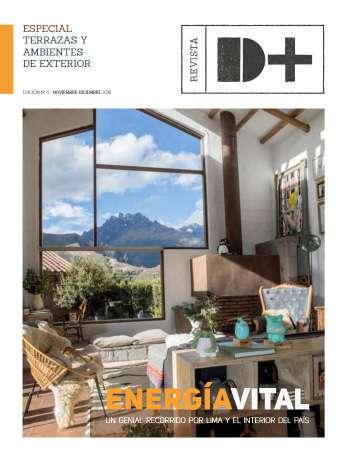
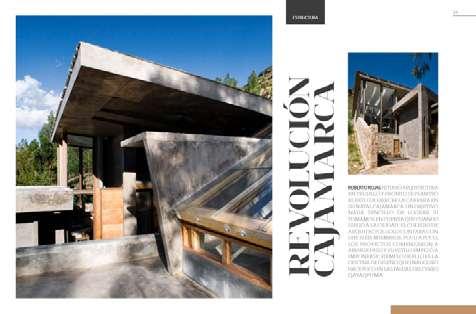
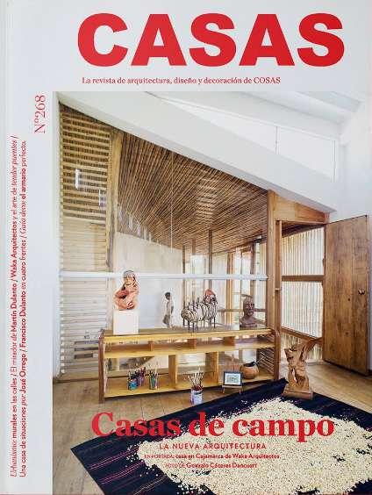
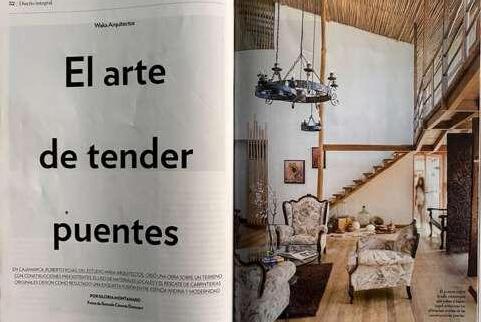
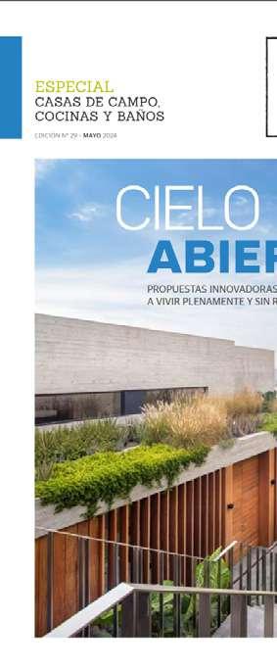
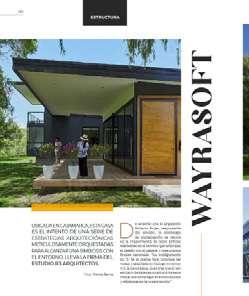
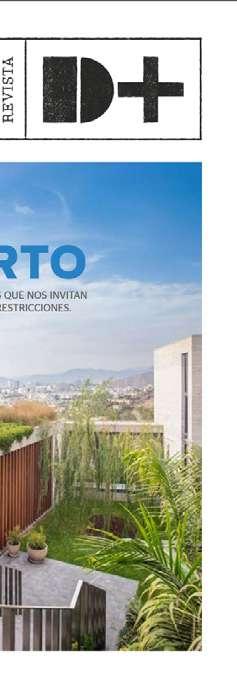
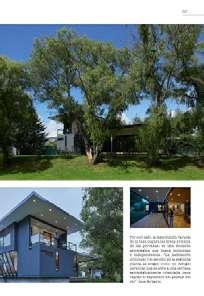
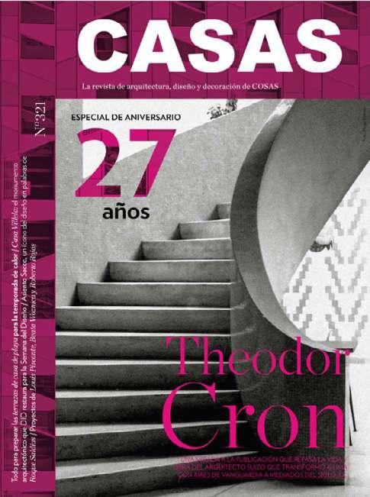
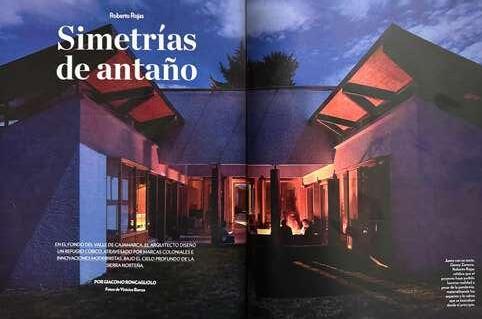


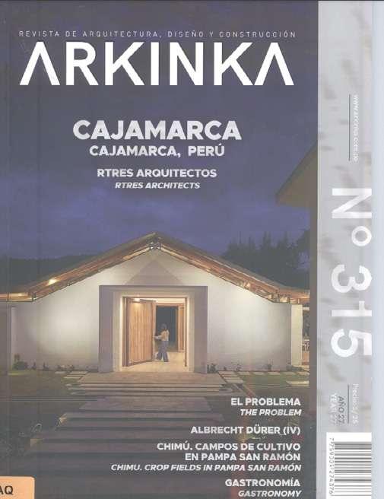
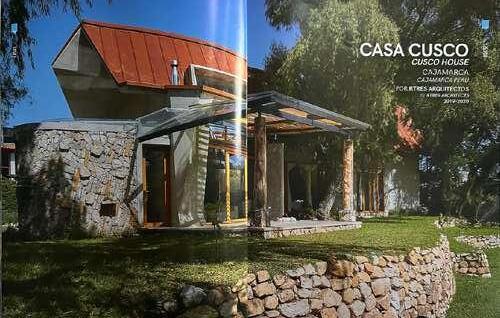
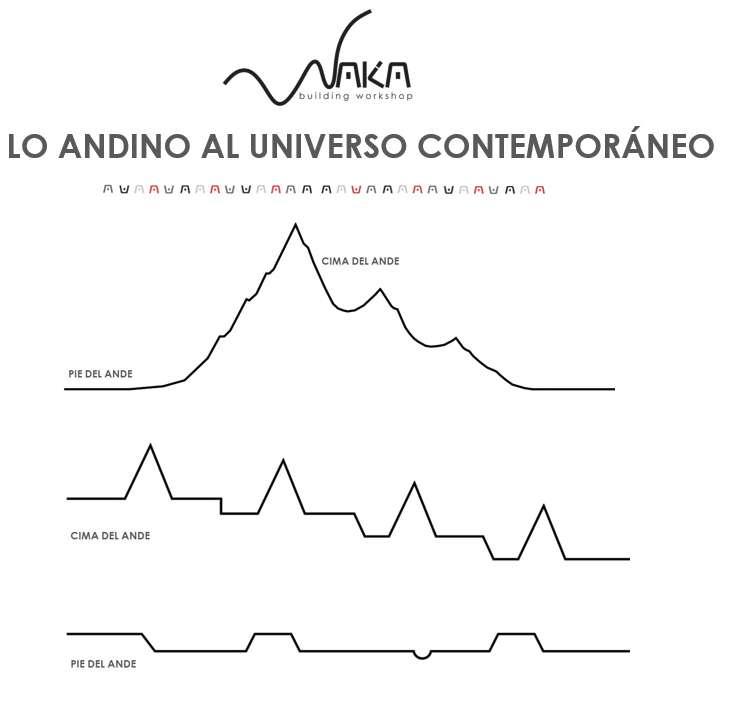
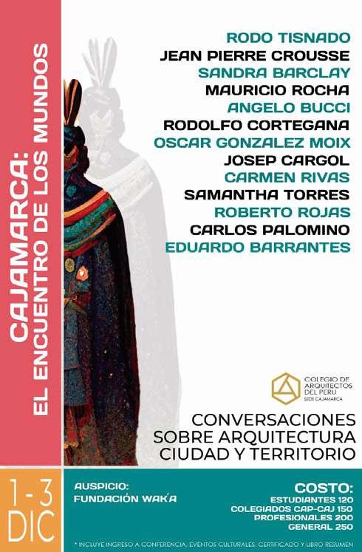

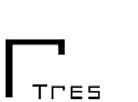
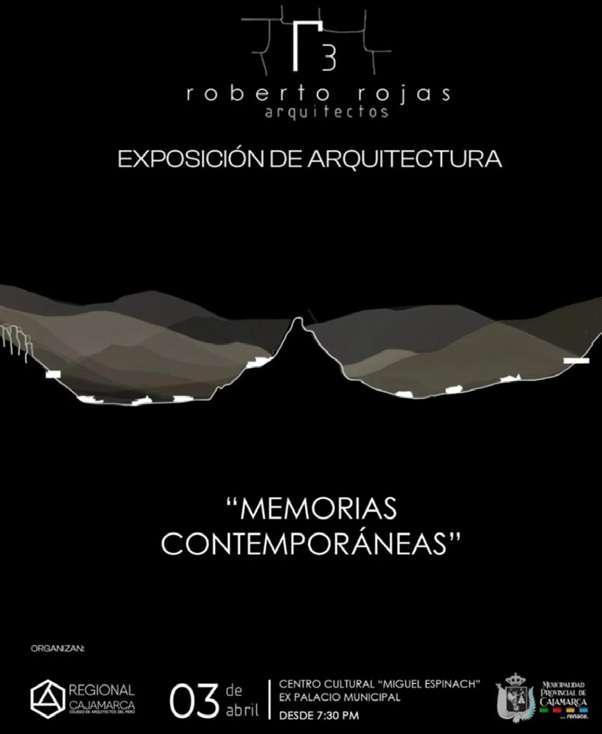
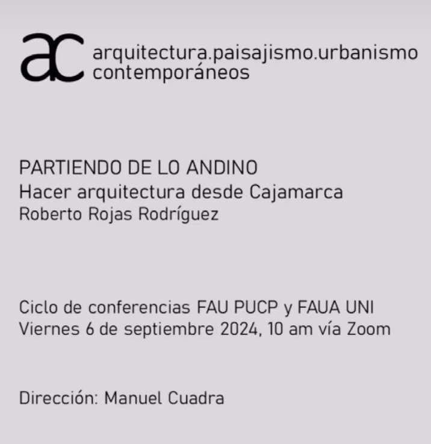
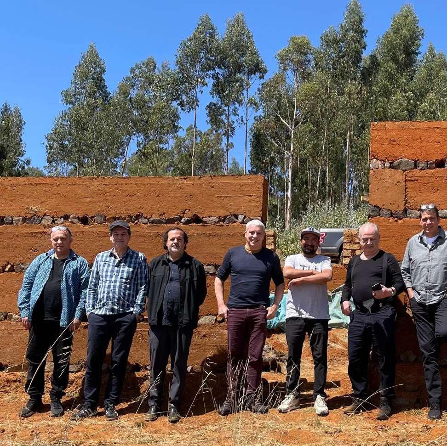

JEAN


OSCAR
EDUARDO BARRANTES 2022
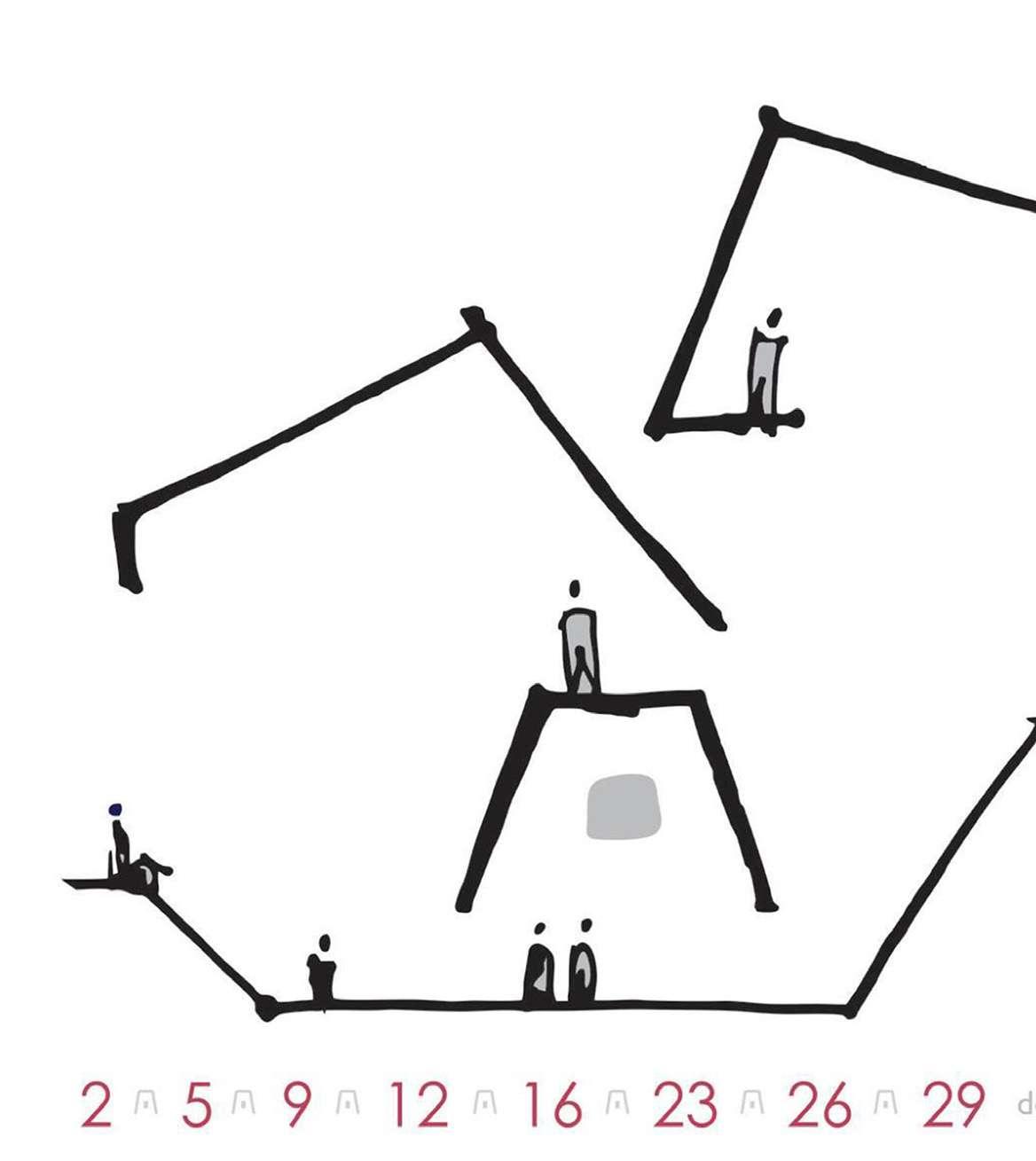

TALLERES / WORKSHOPS
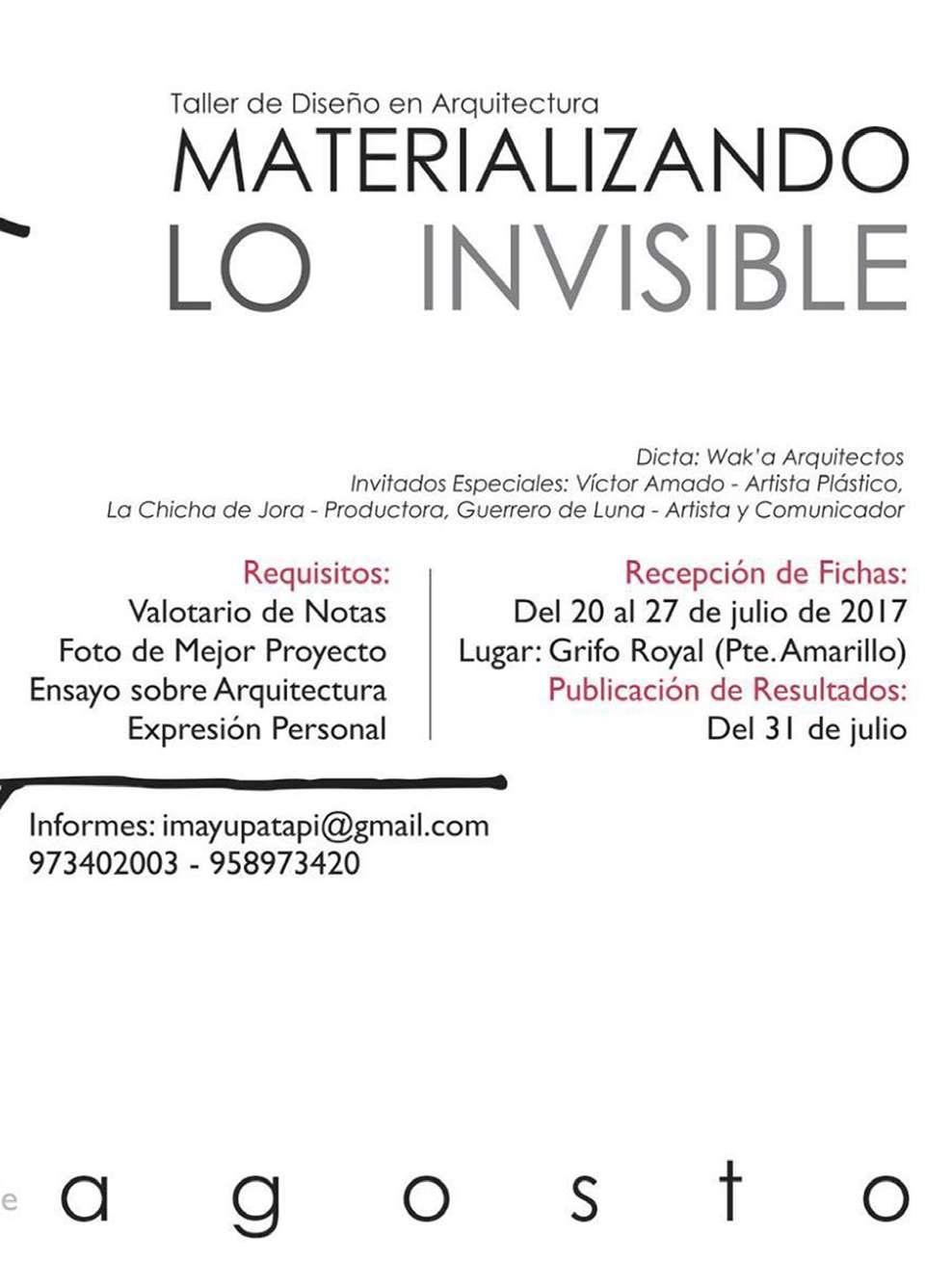

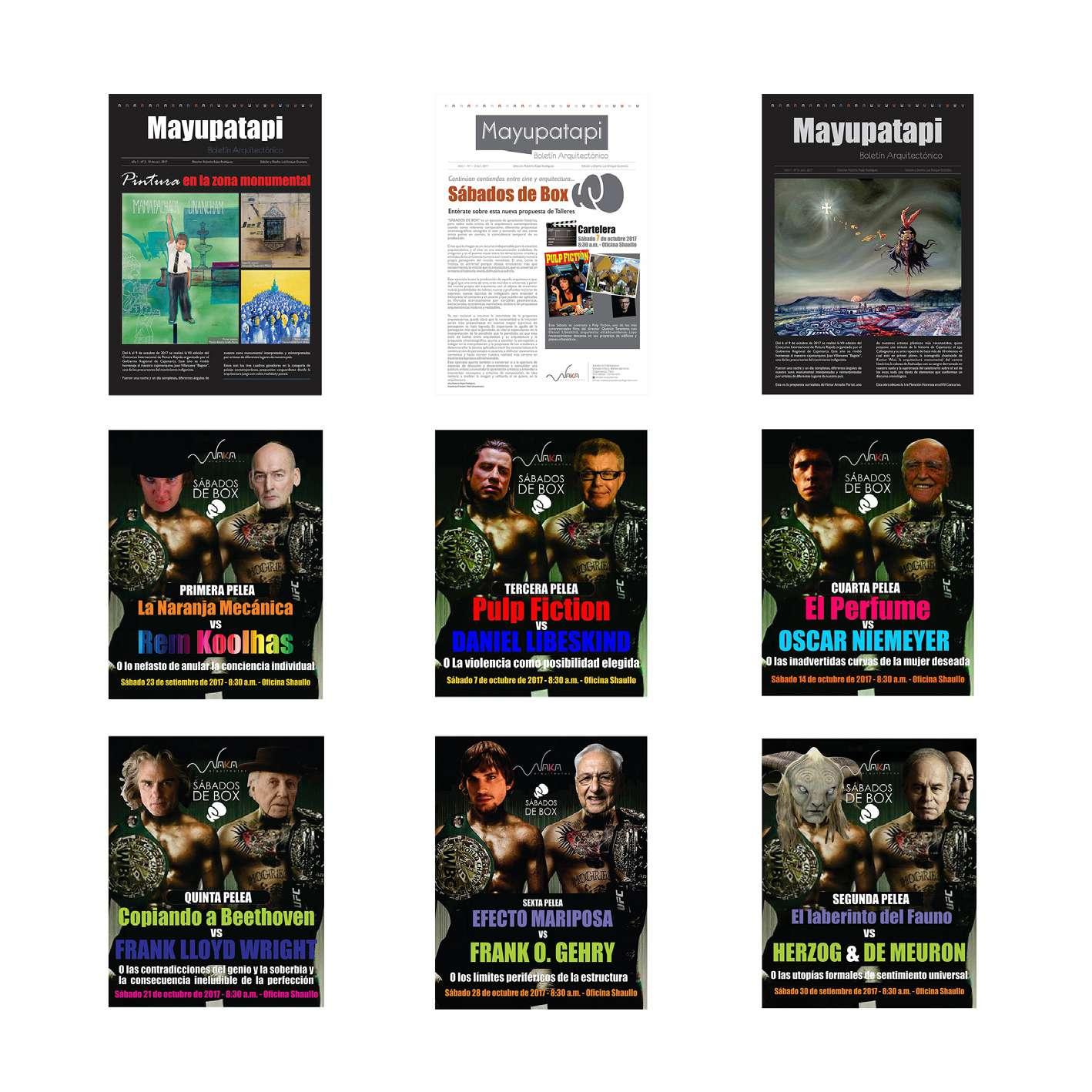
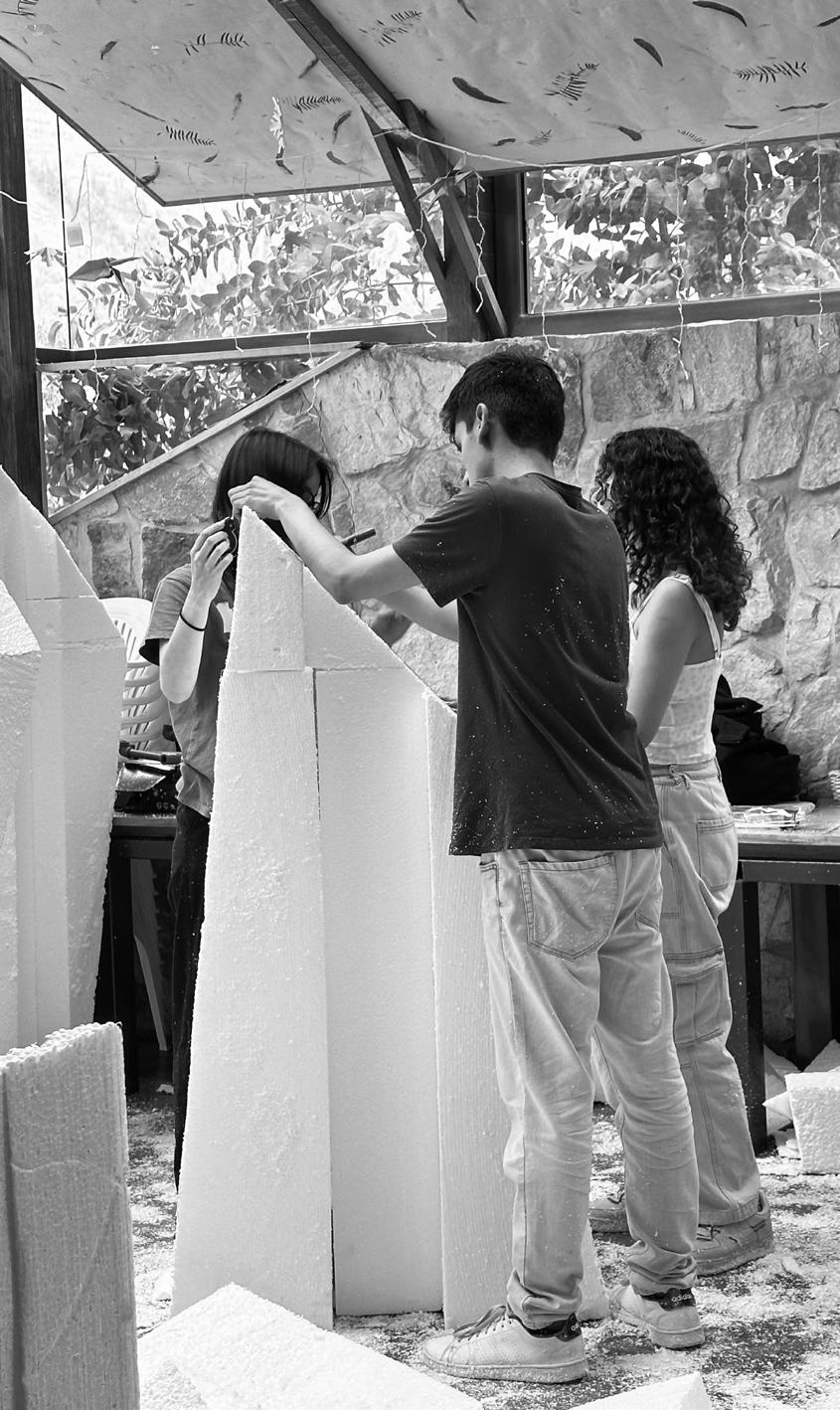


TALLERES / WORKSHOPS

