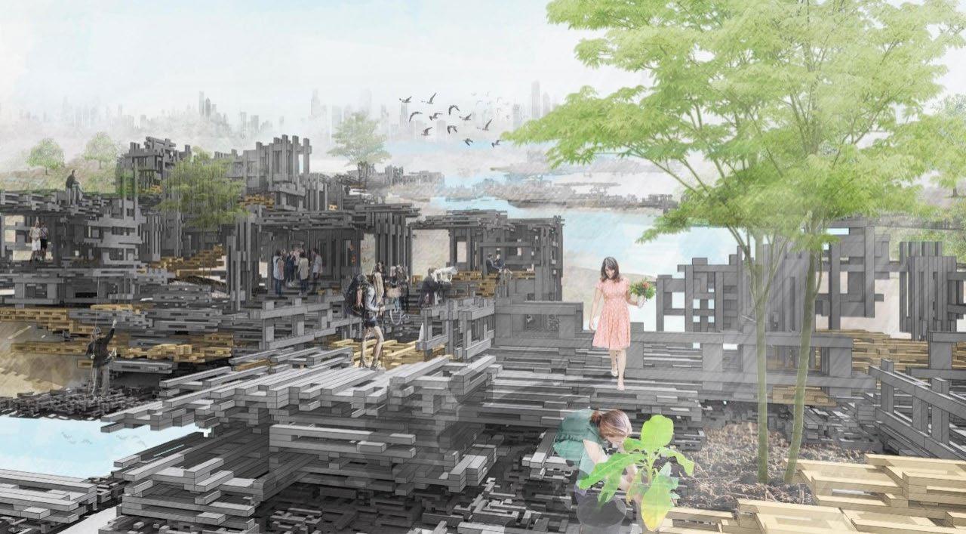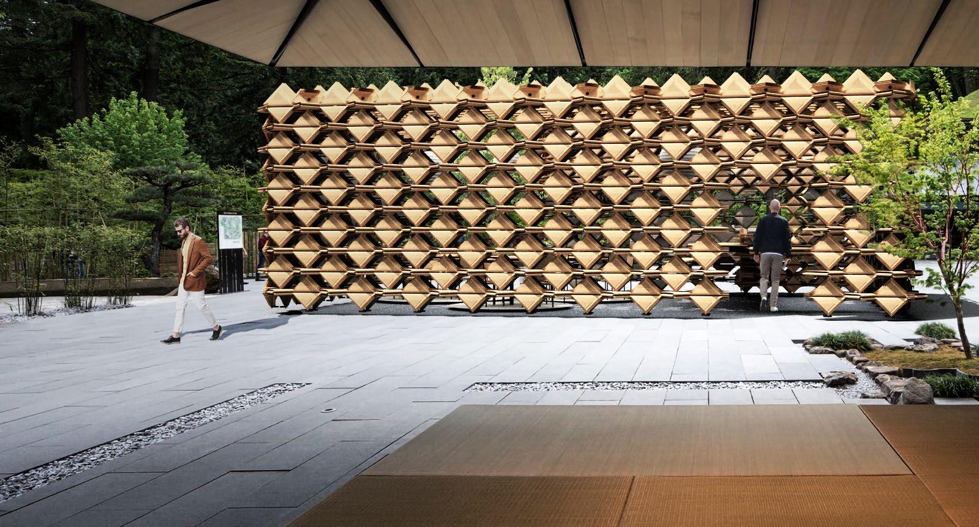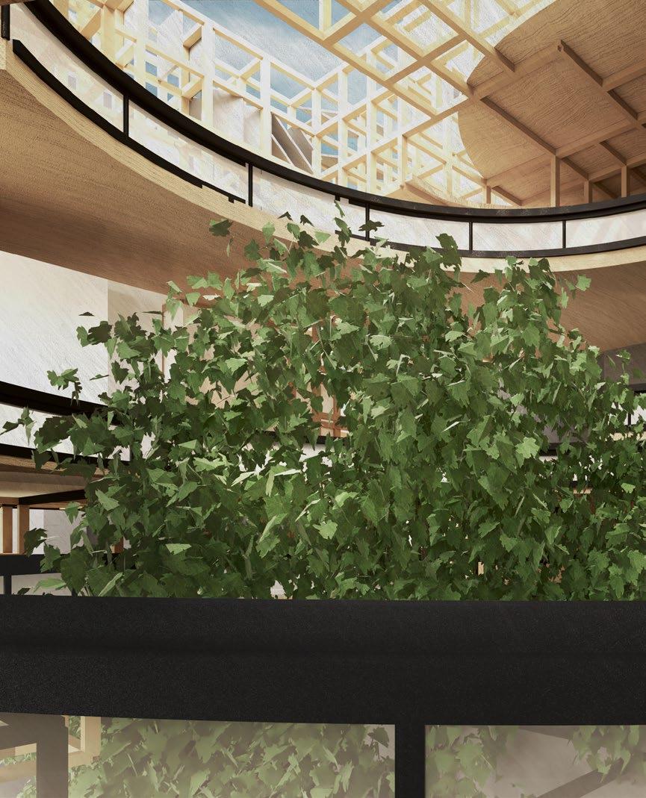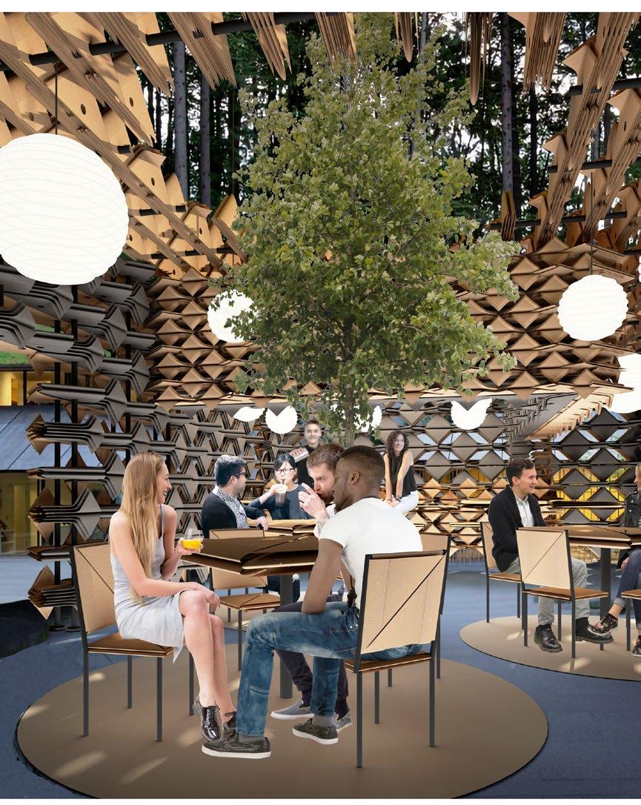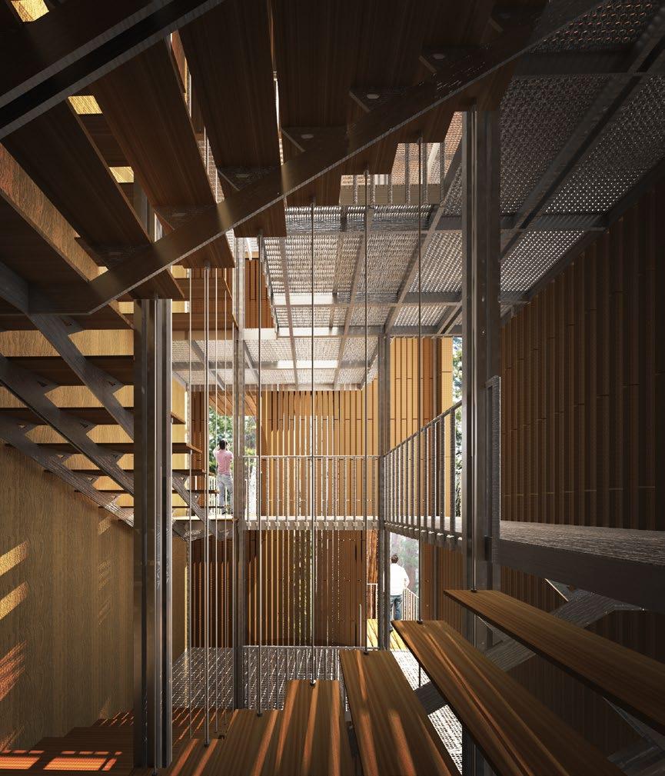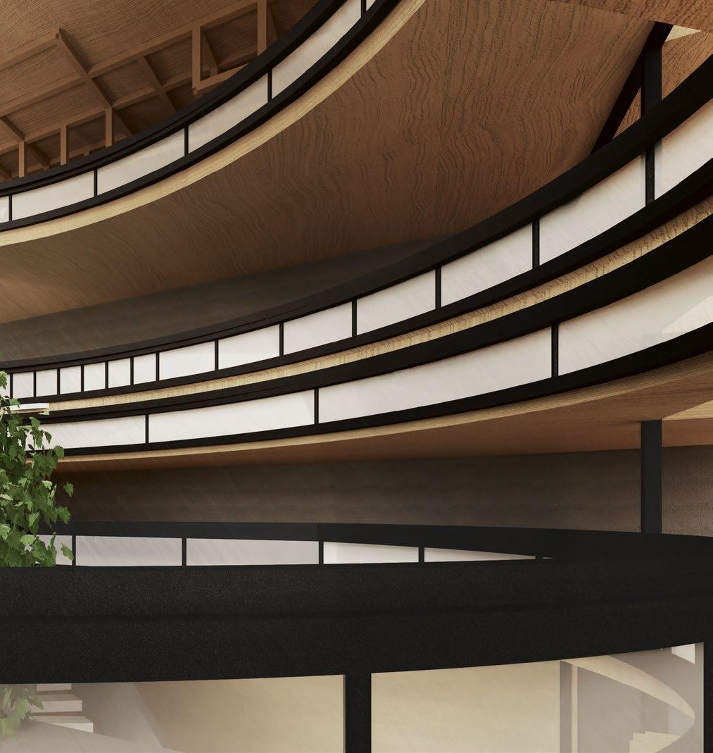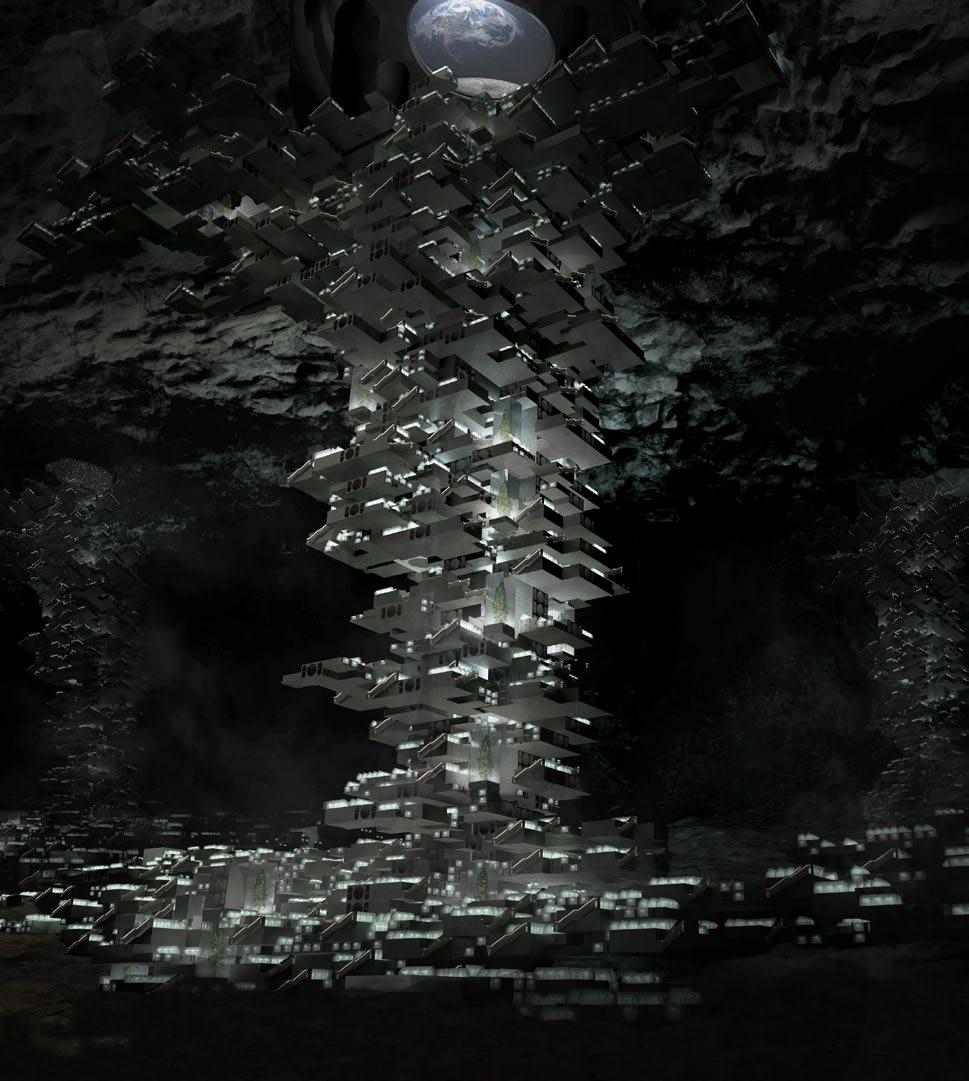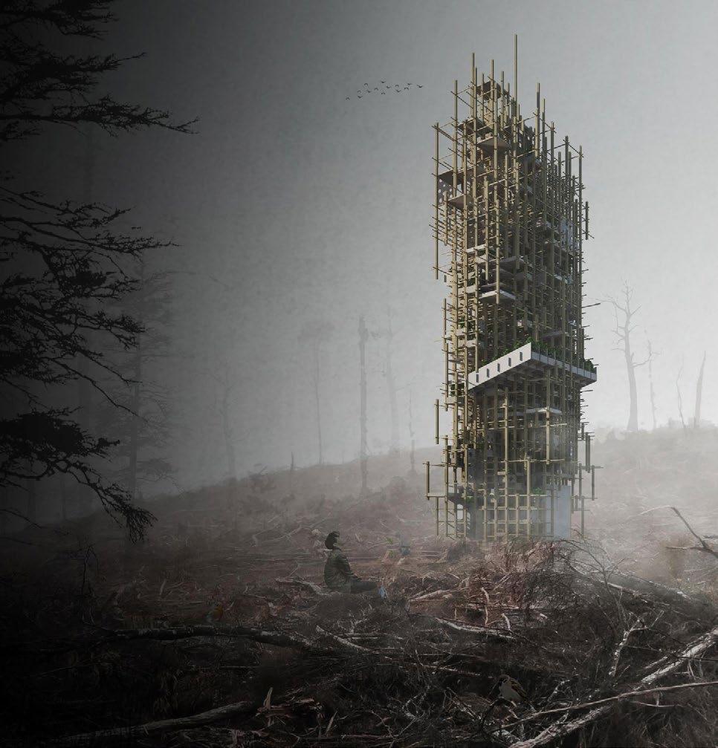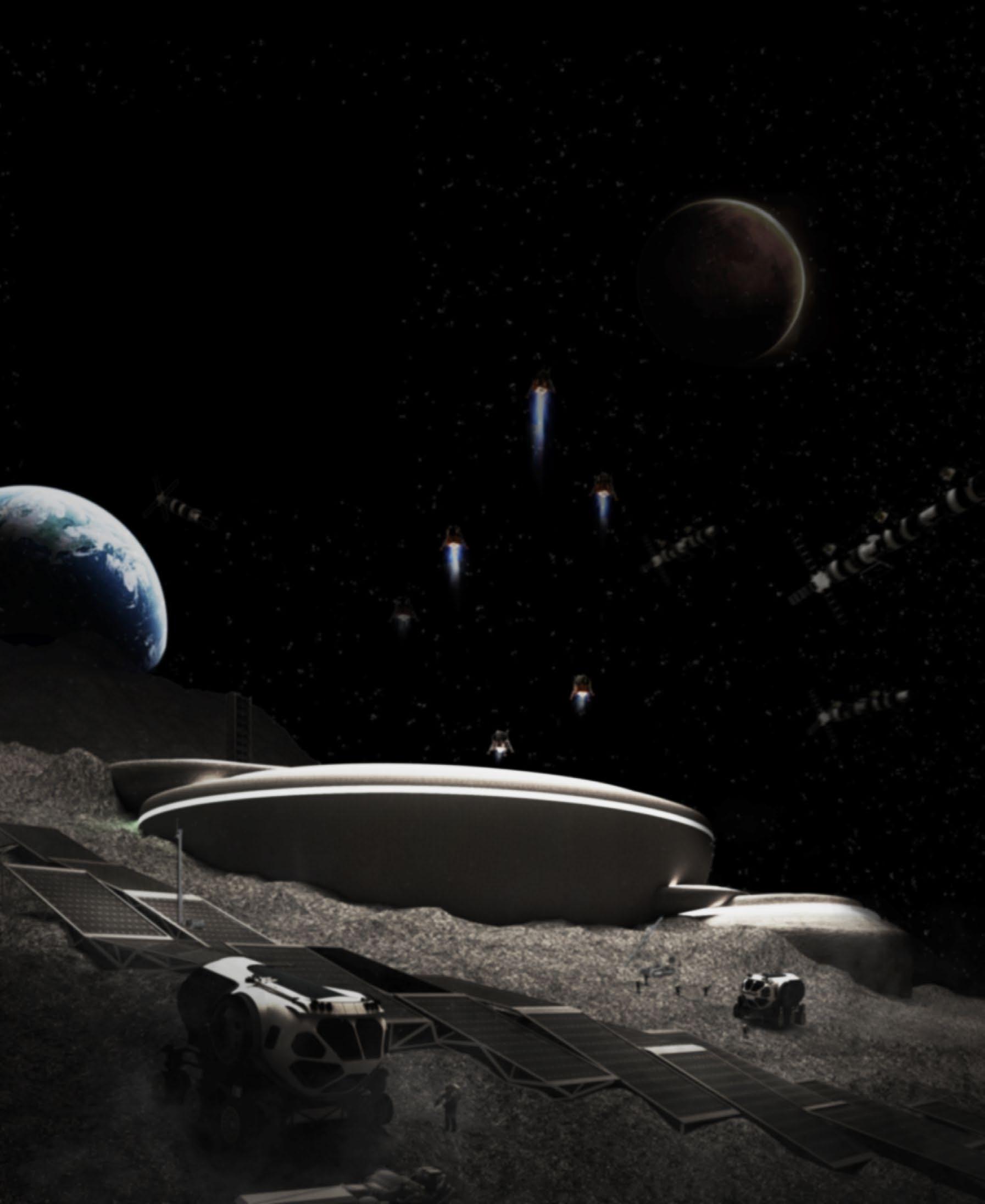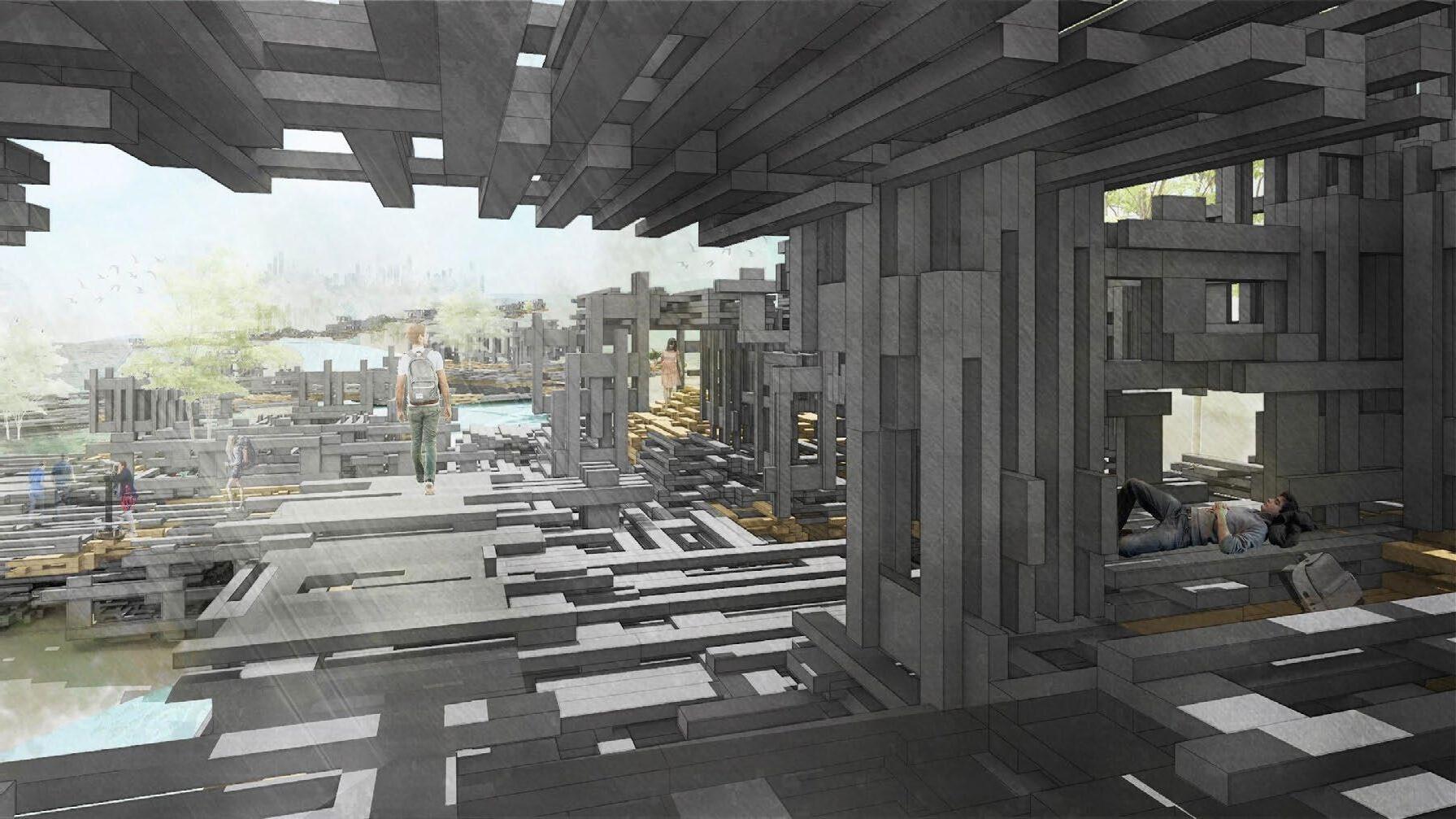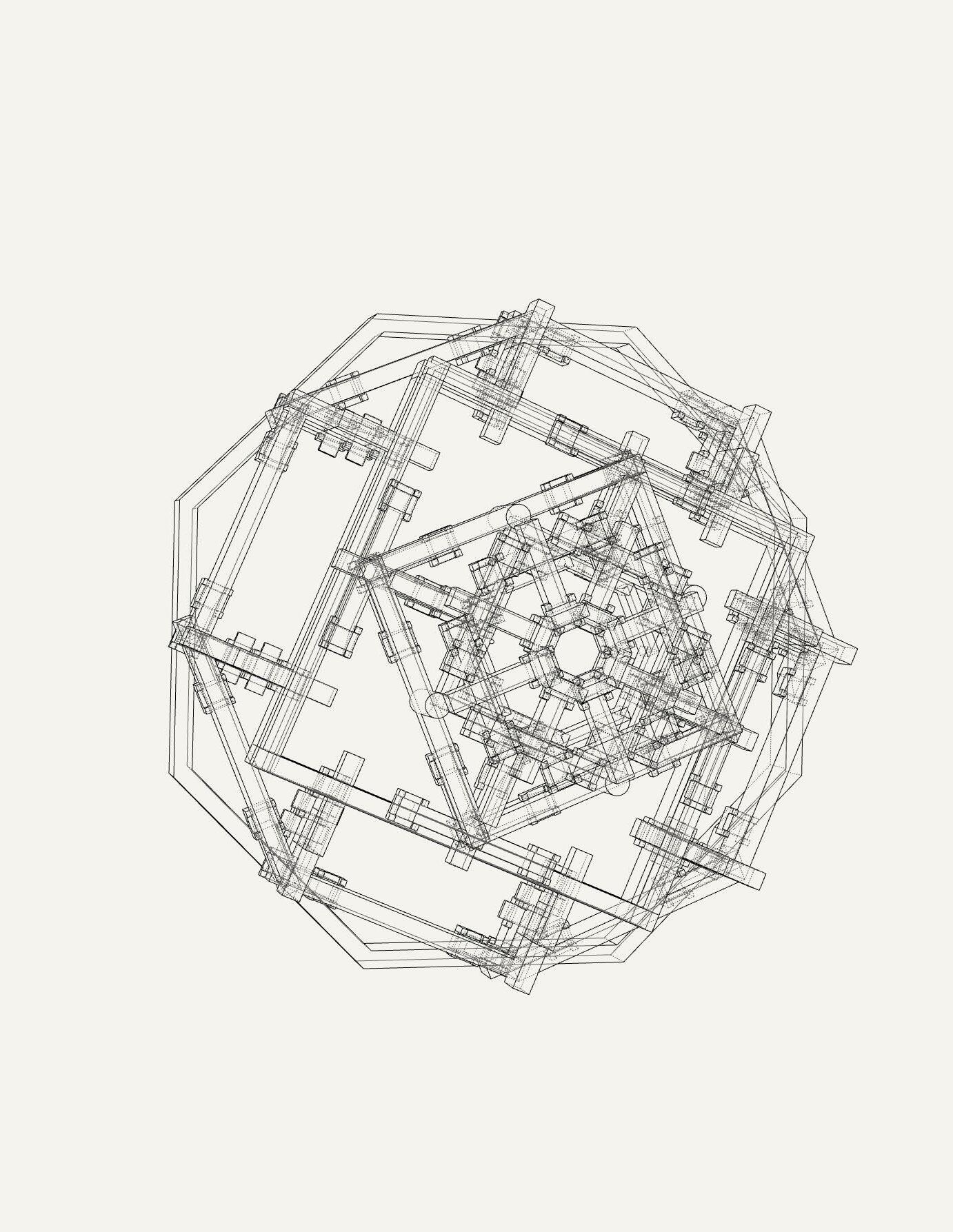Arthur Lam
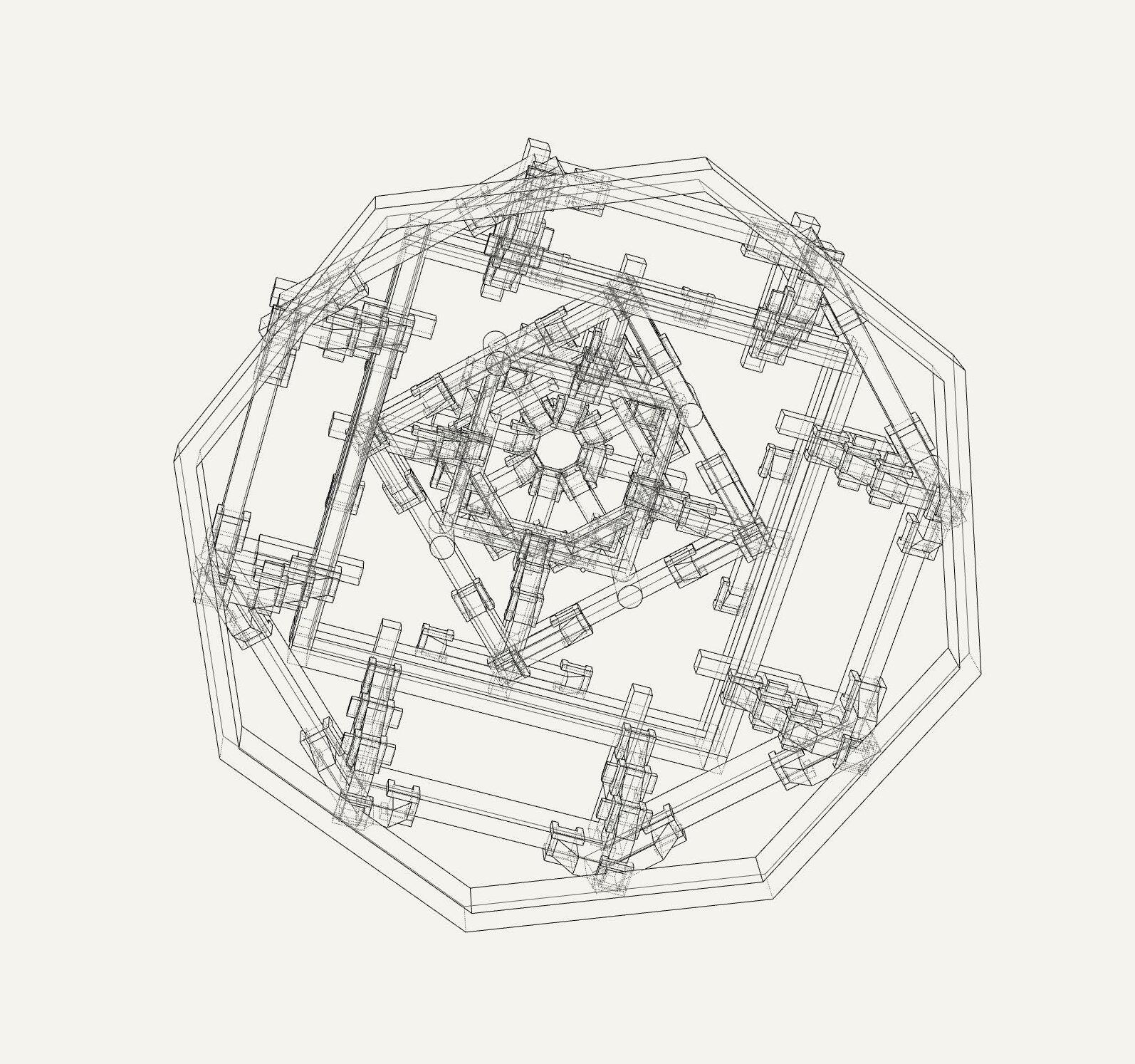
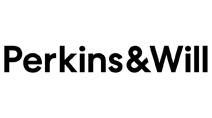
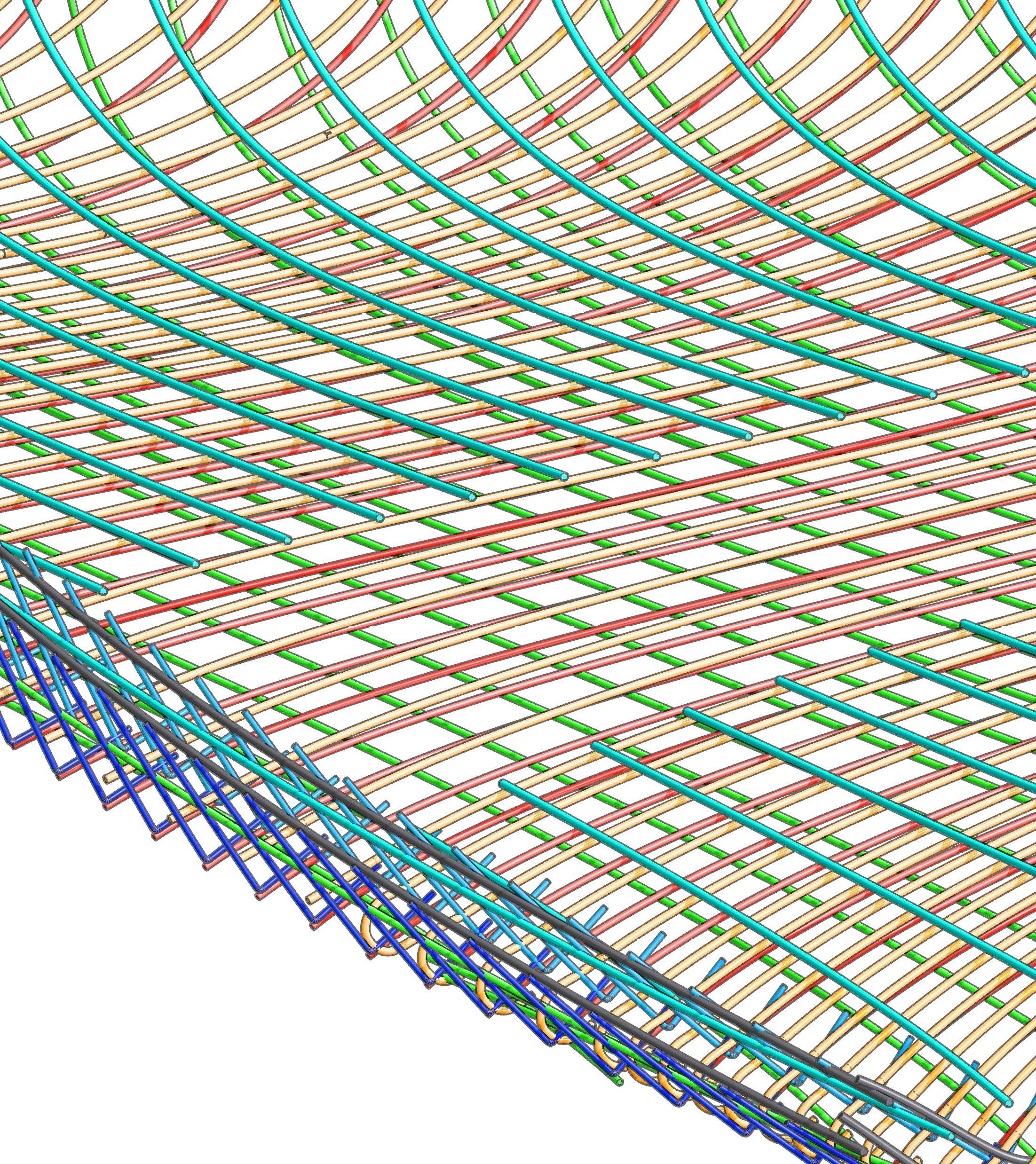
Dallas Bath House Cultural Center Canopy
Legge-Lewis-Legge
Located on the edge of White Rock Lake, the form of this sweeping canopy mimics the shape of a ship's hull. In response to the art-deco bath house's materiality, the hull was designed to be constructed as a thin shell concrete structure.
With several hundred uniquely curved rebar profiles involved in its construction, I developed a parametric tool to three dimensionally understand the underlying structure and two dimensionally generate shop drawings that tagged, dimensioned, and approximated each of the individual profiles.
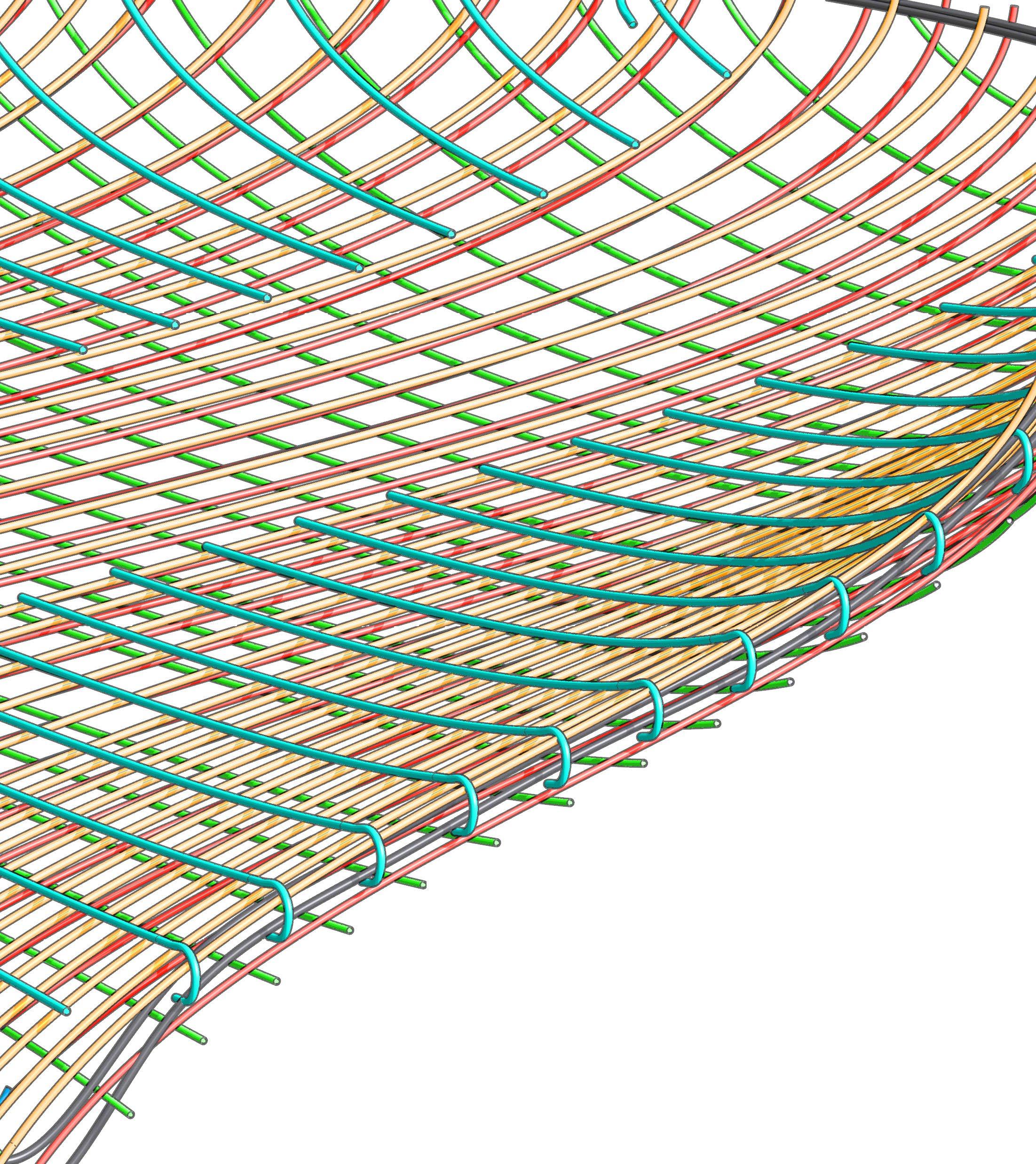
F$G52H20$"<$)5.#4O 3*&62M$728,&
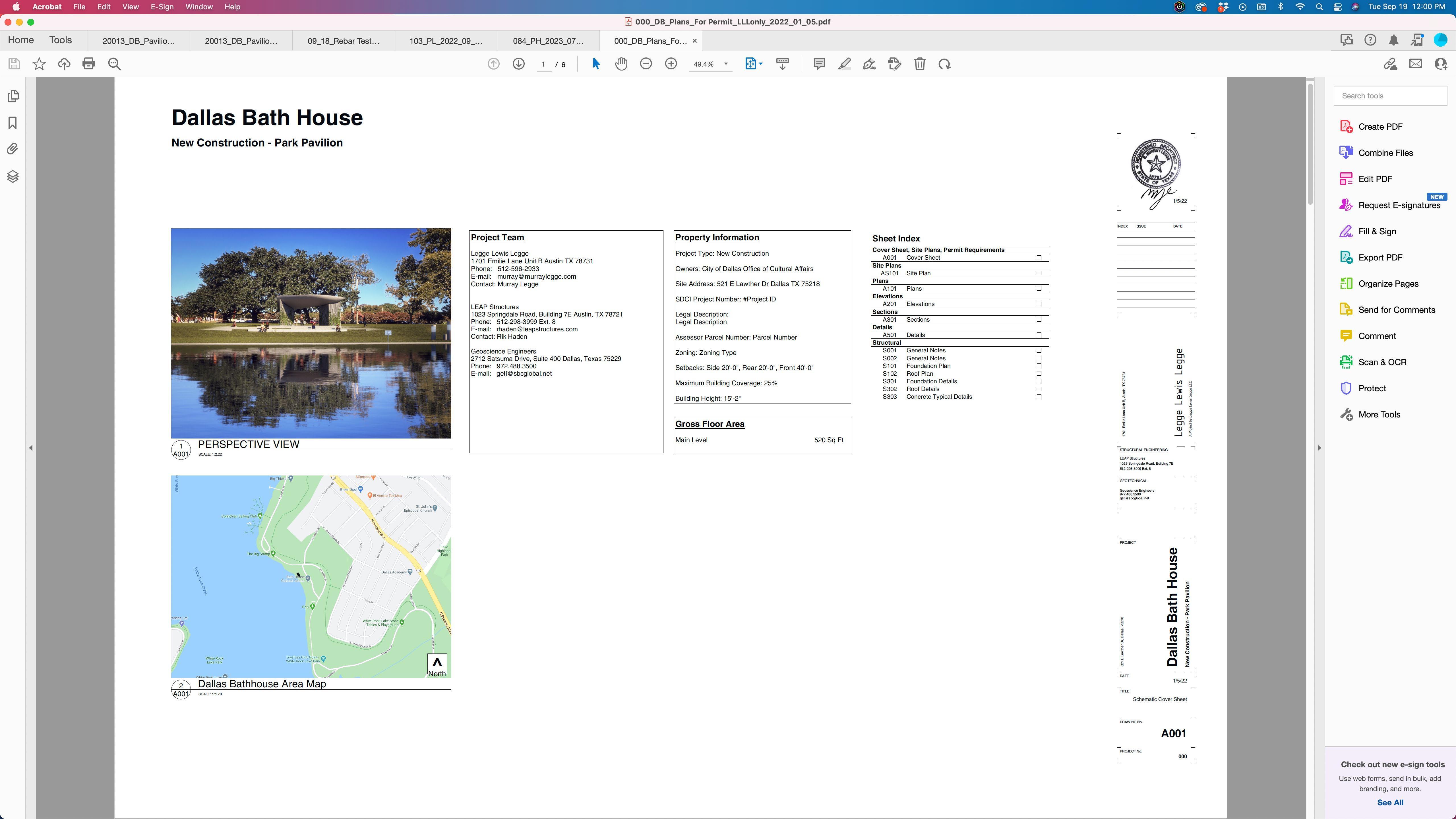
)4,8$/M;2$728,& N?KAJC$"<$%IAK$728,&A K$H"*:'
!"#$/,0'$120'$+,' FEKAEC$"<$%IAJ$728,&A FL$H"*:'
3":0*4'$D5'($/:;5:22&$<"& =$3".#"*:M4O$3*&62M$728,& +*4'54,O2&$728,&$+,'
!"#$%"&'($)"*'($+,'
760.1' of NO. 6 Rebar 54 count
92.6' of L Shaped NO. 4 Rebar. 35 Count
-"''".$%"&'($)"*'($+,'
547.3' of NO. 5 Rebar 37 Count
87.5' of L Shaped NO. 4 Rebar. 35 Count
-"''".$/,0'$120'$+,'
BB@AFC$"<$%IAJ$728,&A =B$3"*:'
3*.*4,'562$728,&$92:;'($"<$=>??@ABC -2'D22:$=EF$G52H20

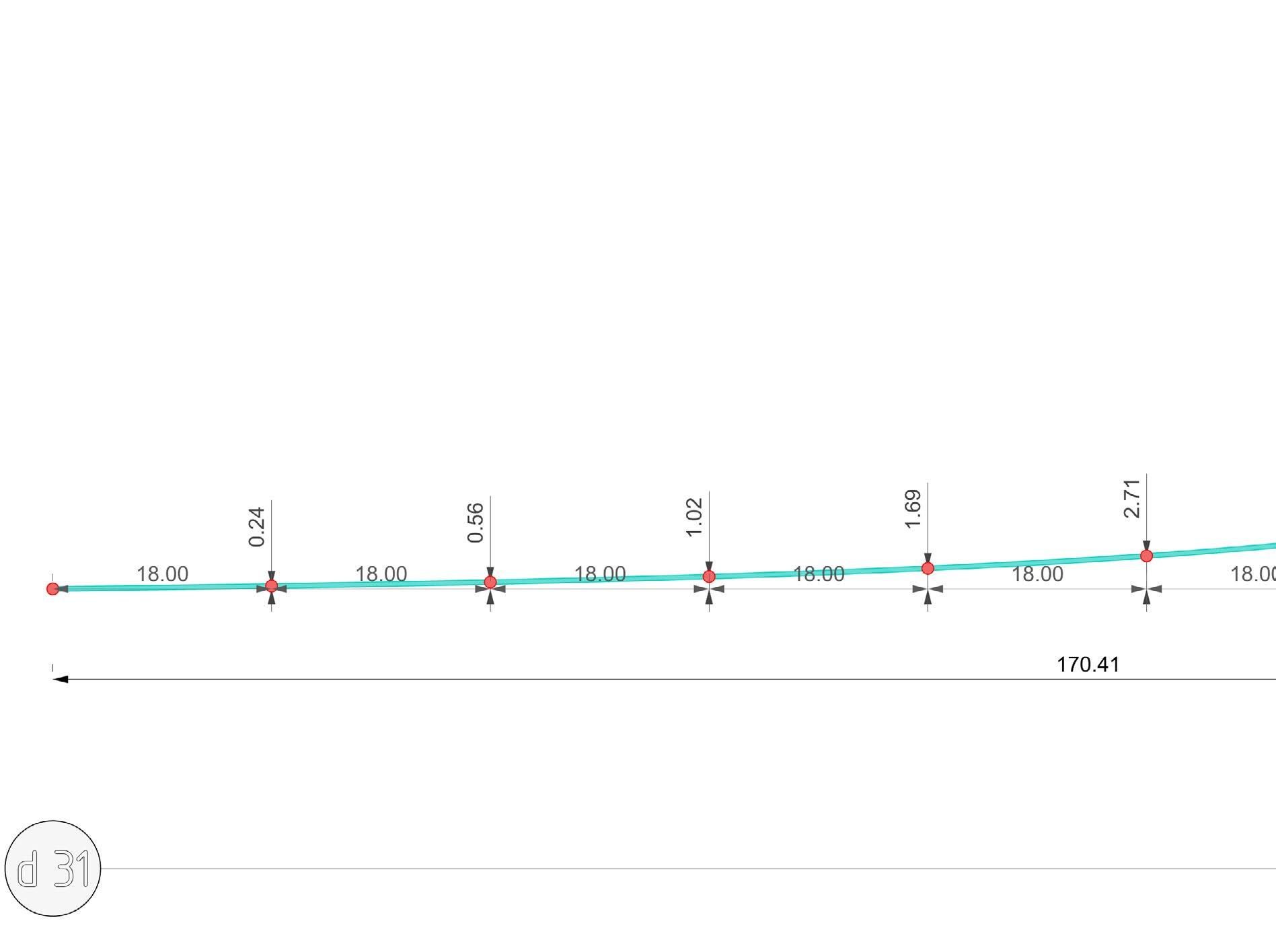
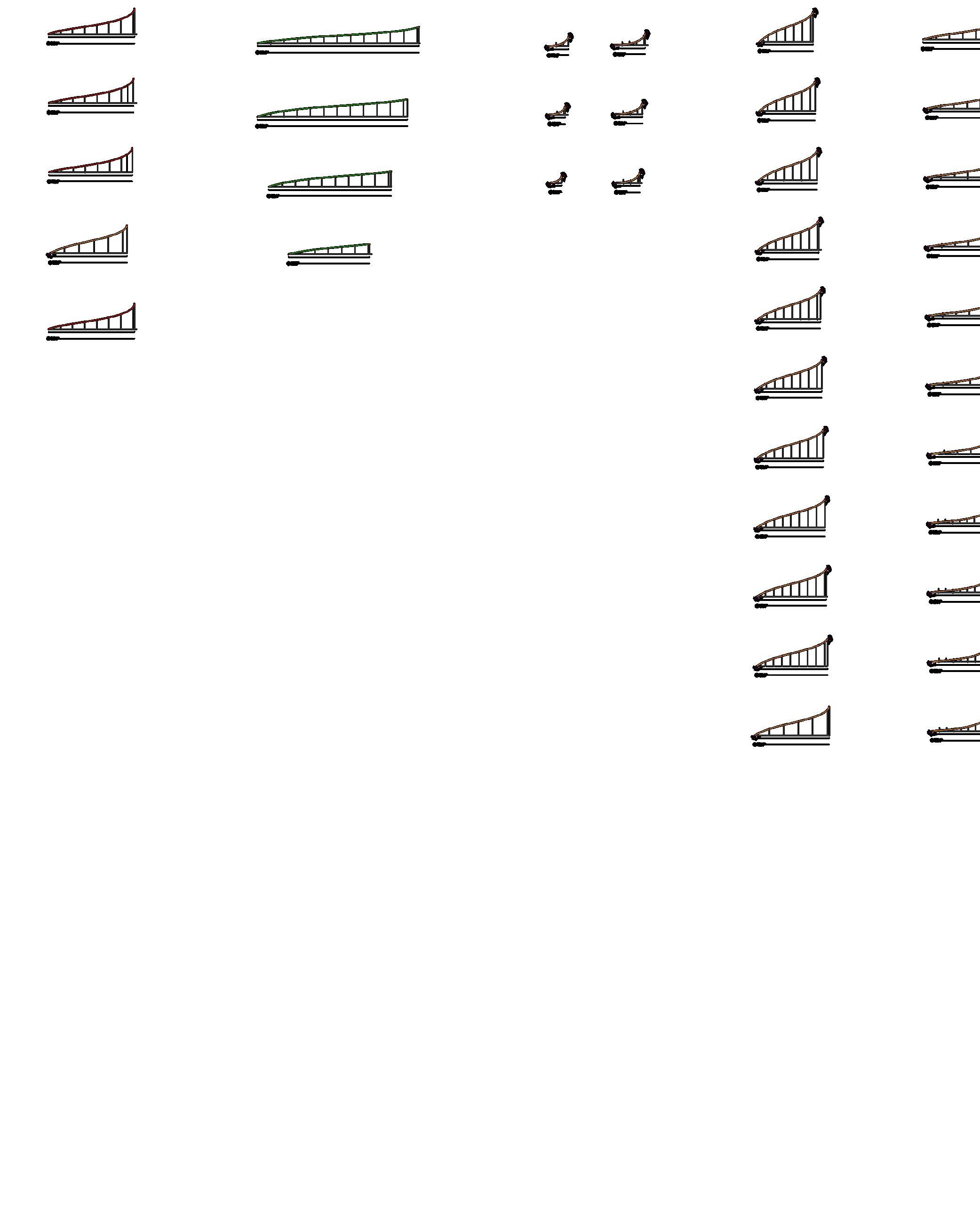
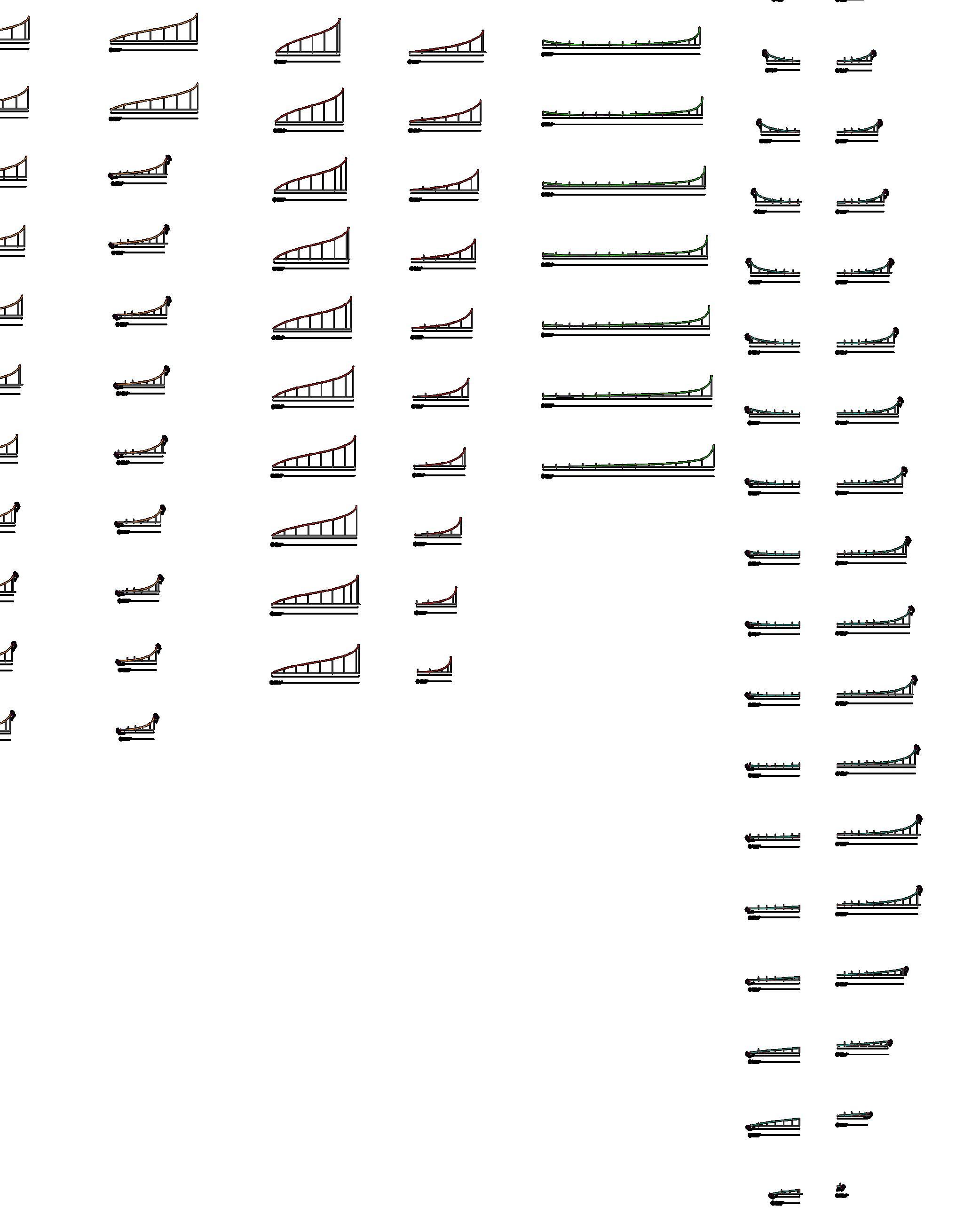
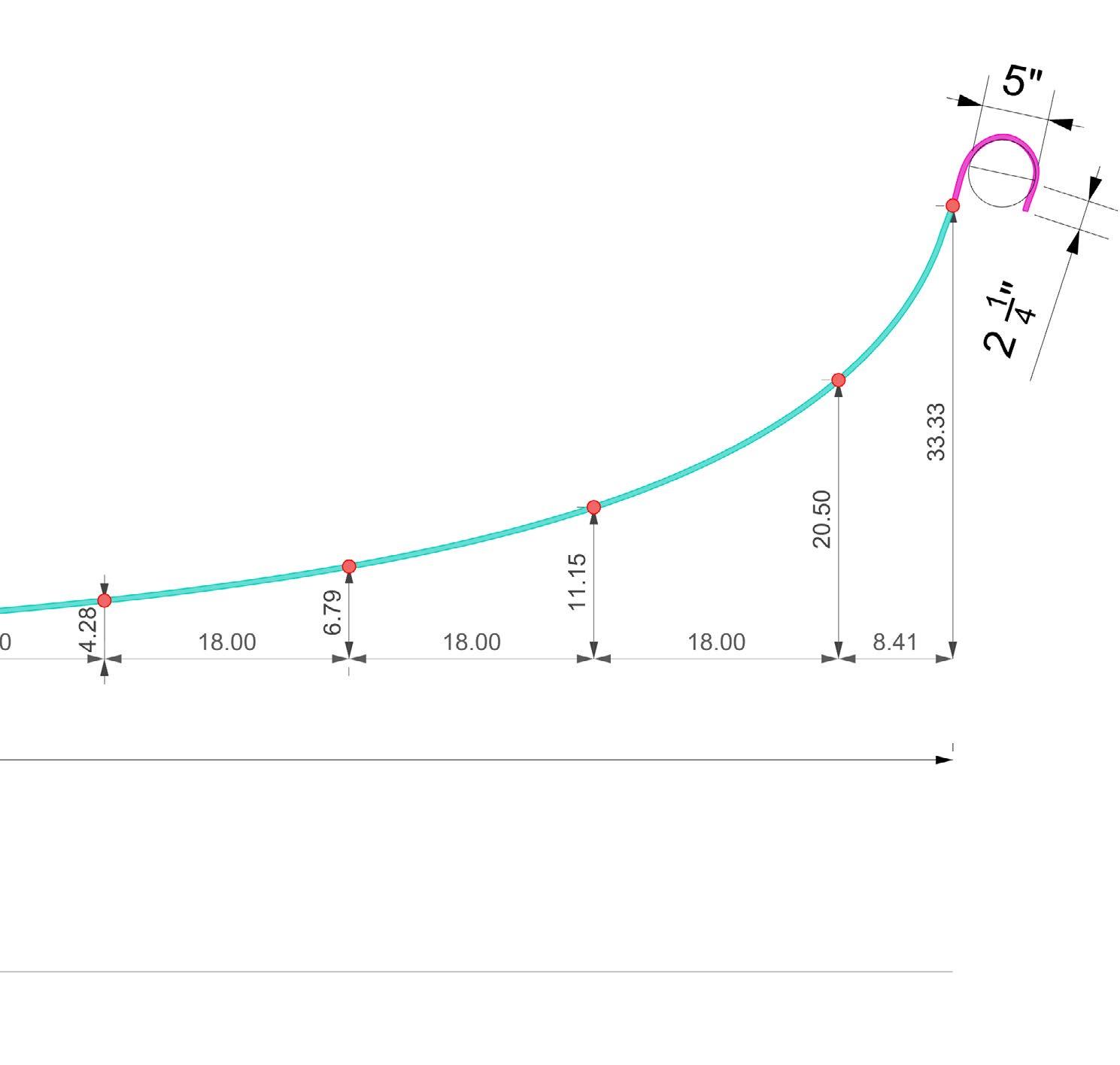
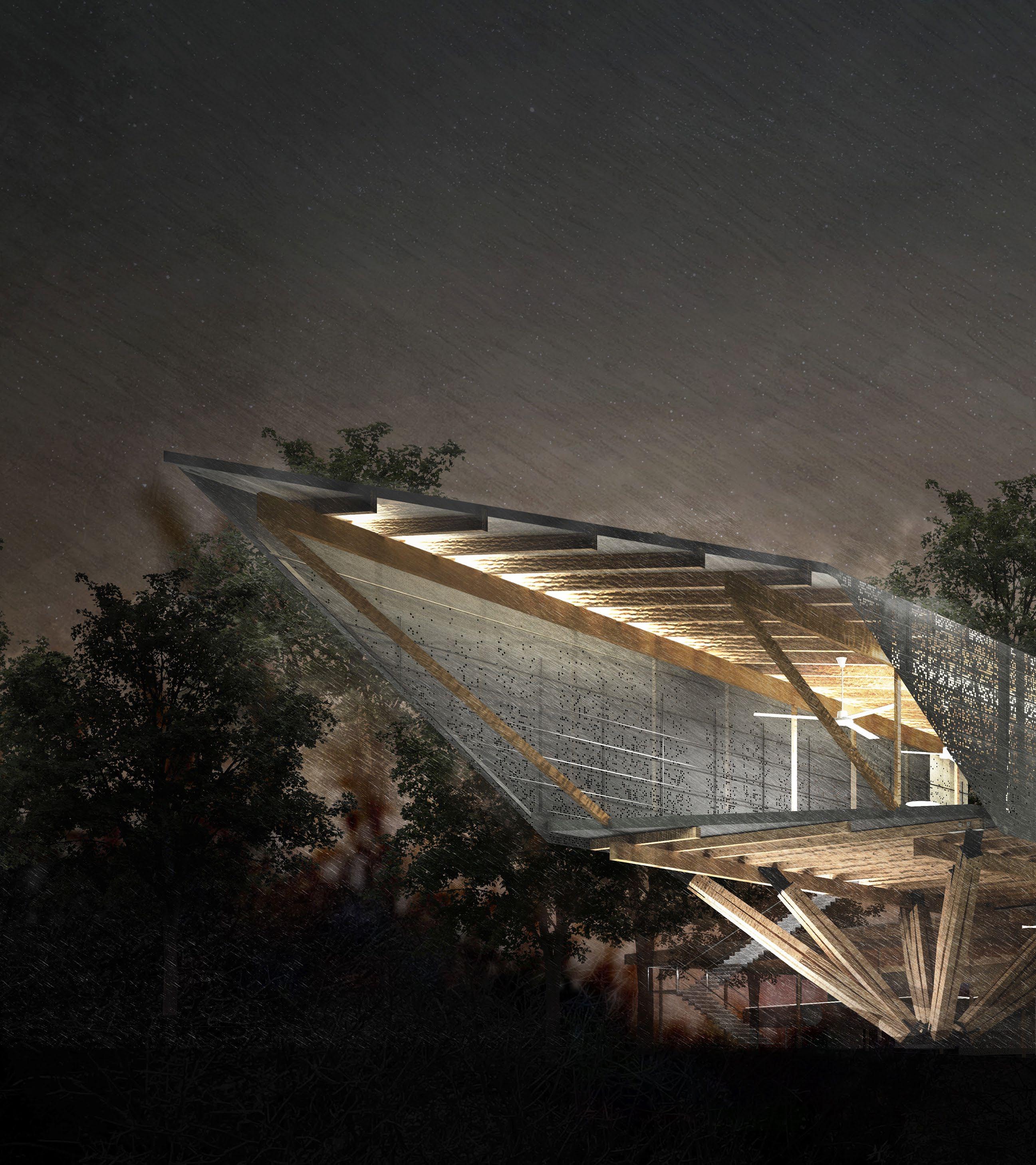
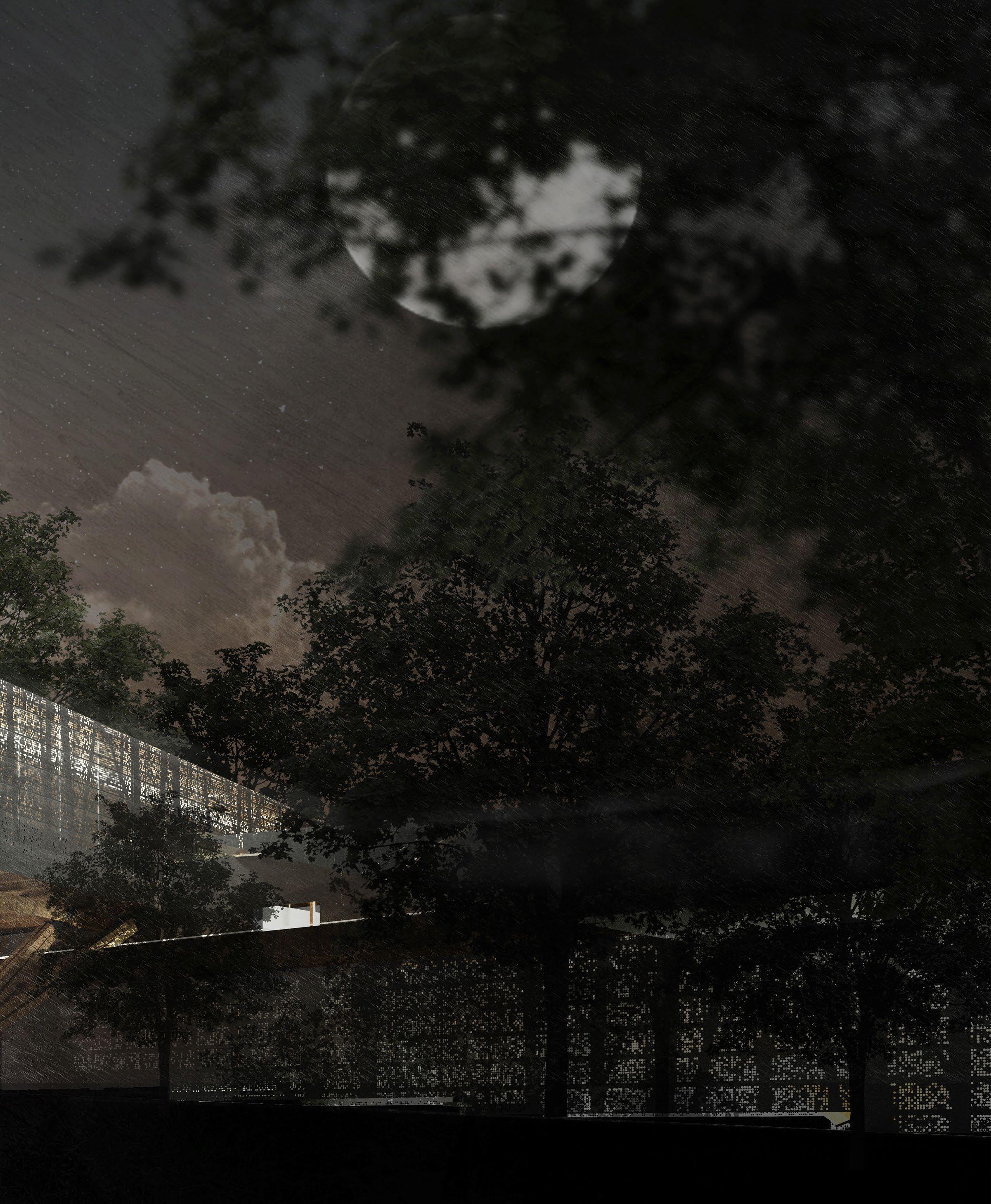
Yates Winery Comprehensive Design
Situated in the center of a natural clearing, the structure bends in on itself to fit within the bounds of the tree formation. This formal gesture simultaneously provides occupants with a panoramic experience of the site as they circulate the structure.
As a winery in a densely wooded area, it was crucial that both the intricate process of distillery and the beauty of the natural surrounding be put on display. As a result, the guest circulation functions primarily in a mezanine level and weaves between inside and out, providing visitors with an immersive experience of that which is both natural and man-made.
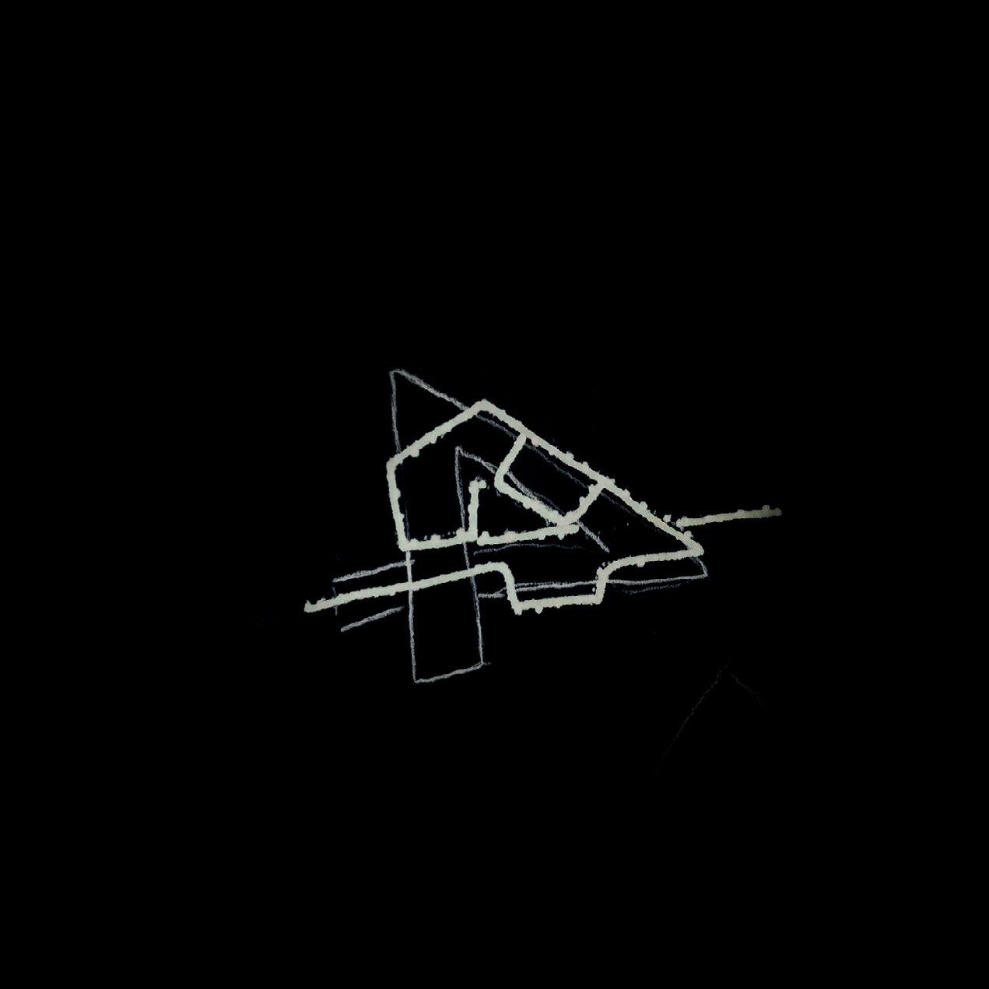
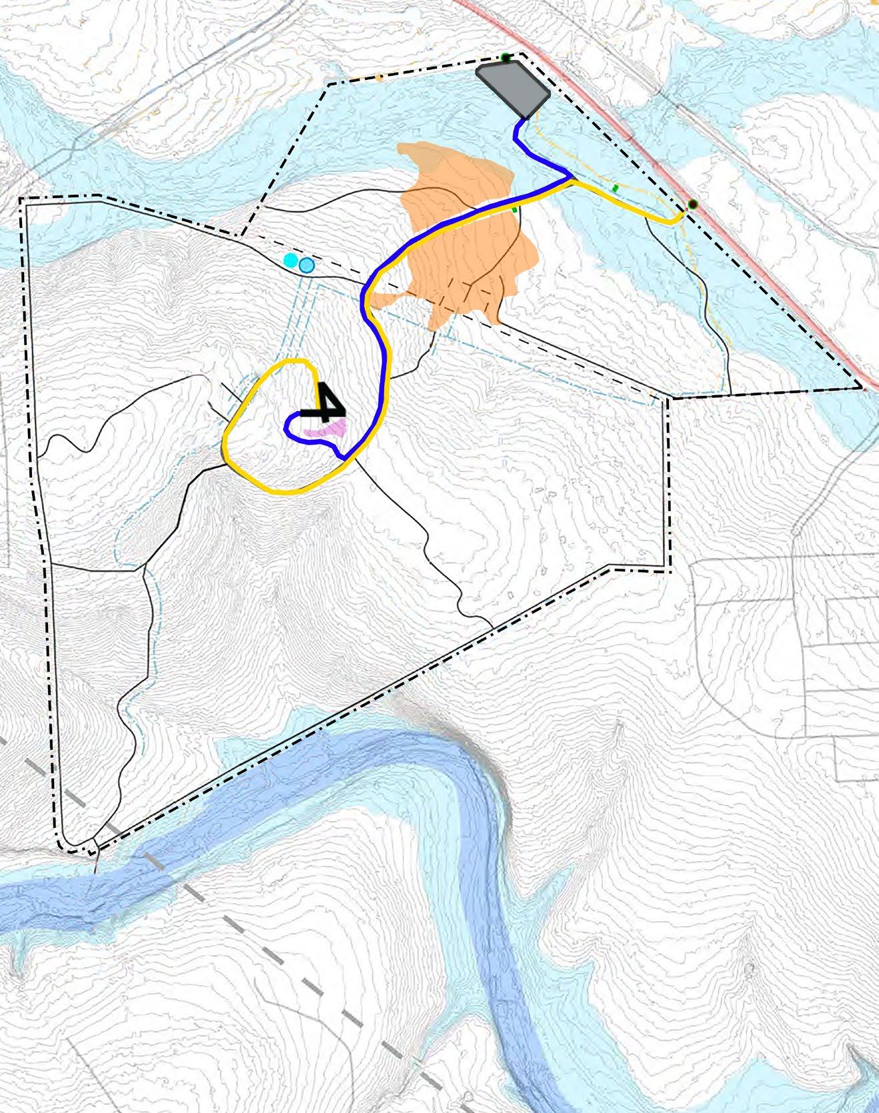
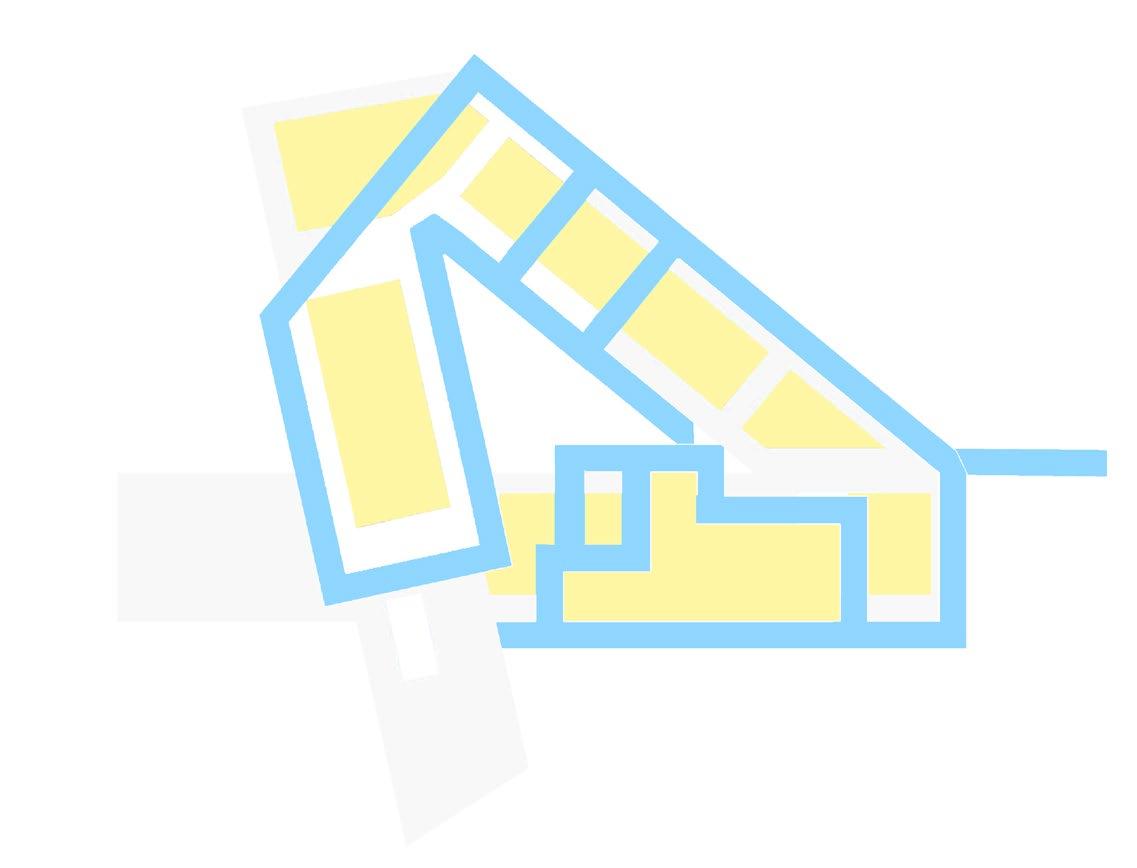
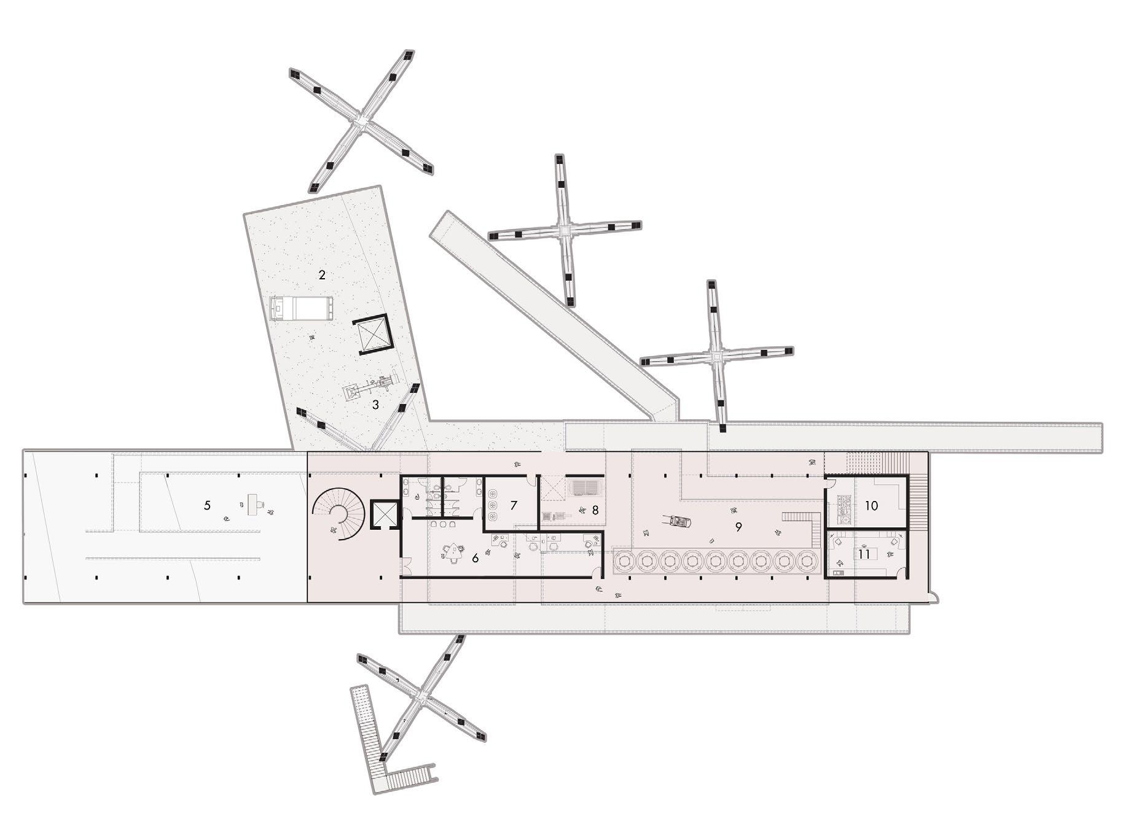
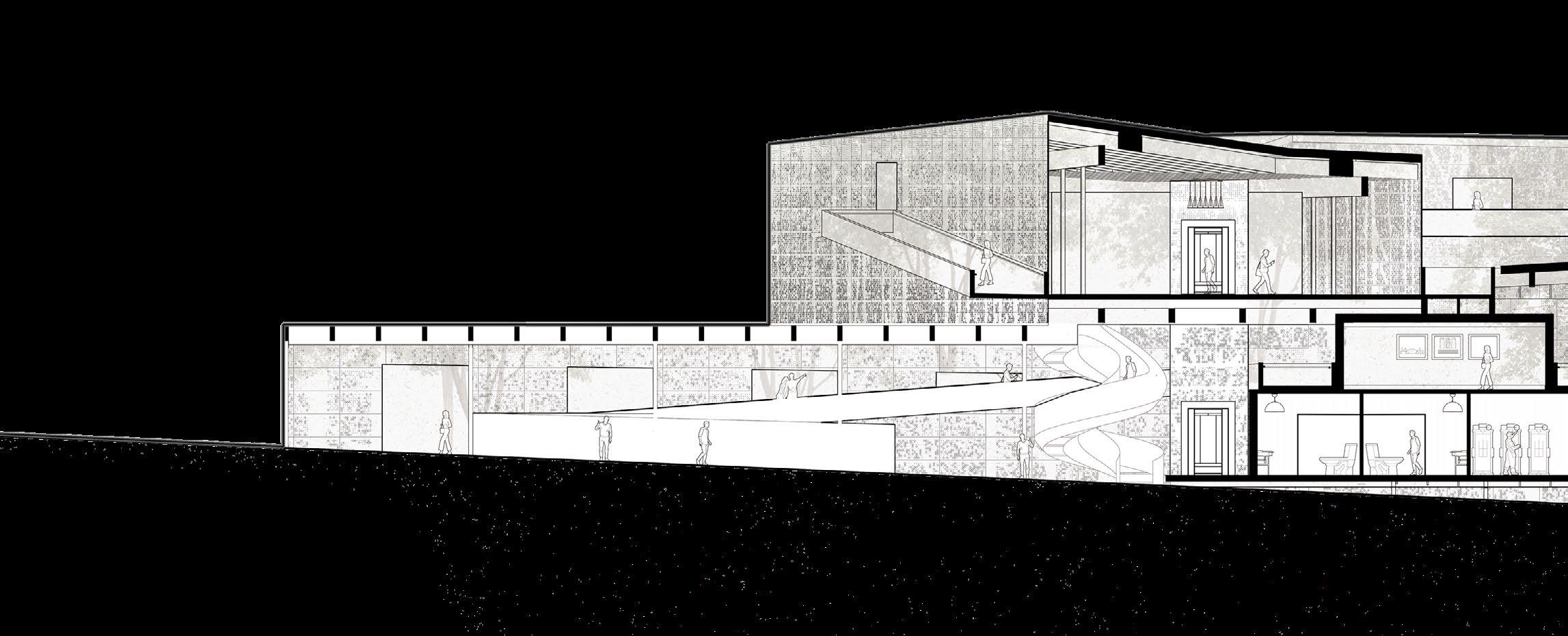
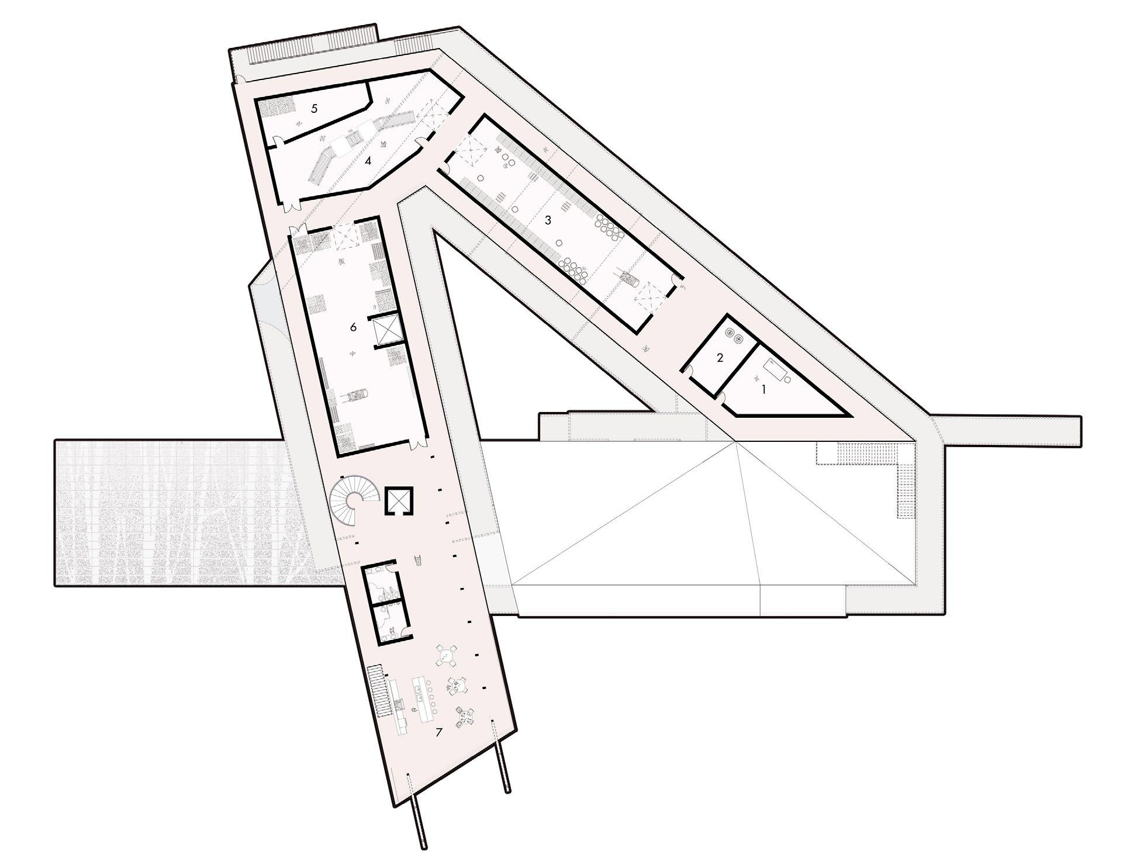
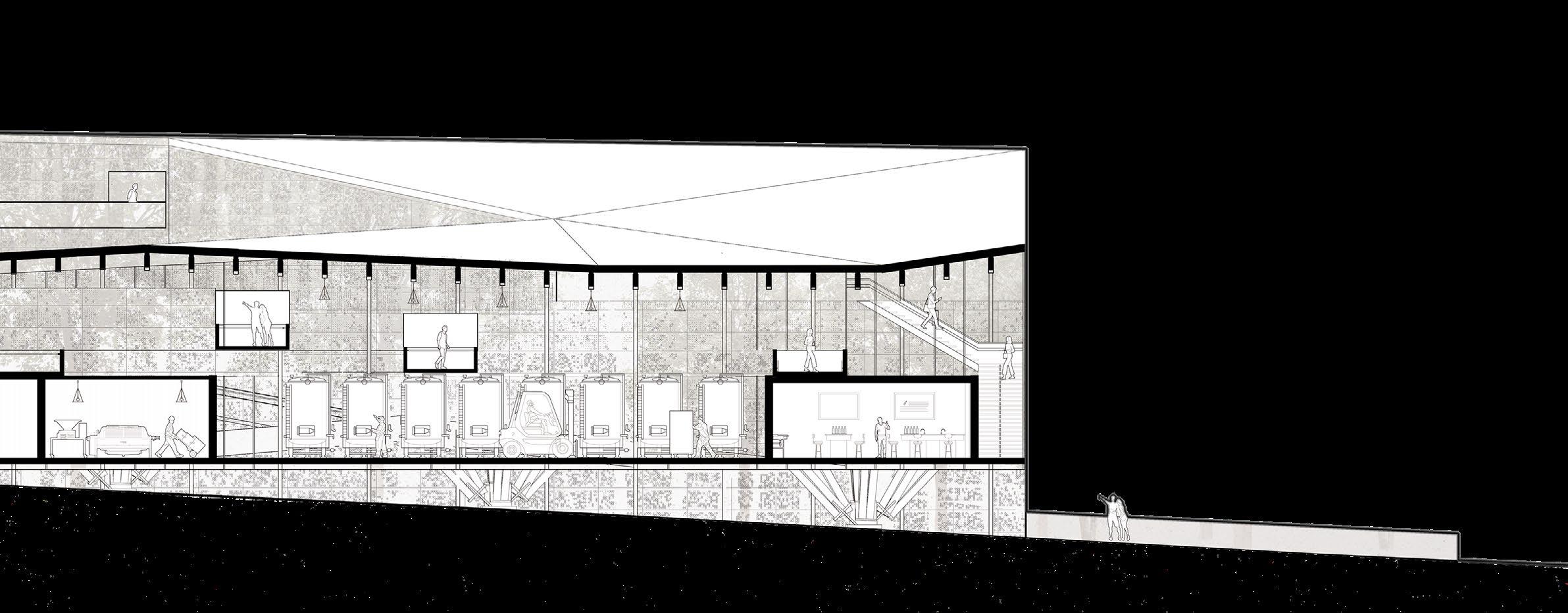
Corrugated Galvanized Zinc
Water Proofing
2 Plywood Decking
Glulam Beam
Dowel Rod Connection
Glulam Girder Perforated Steel
Horizontal Steel Strut
Vertical Steel Strut
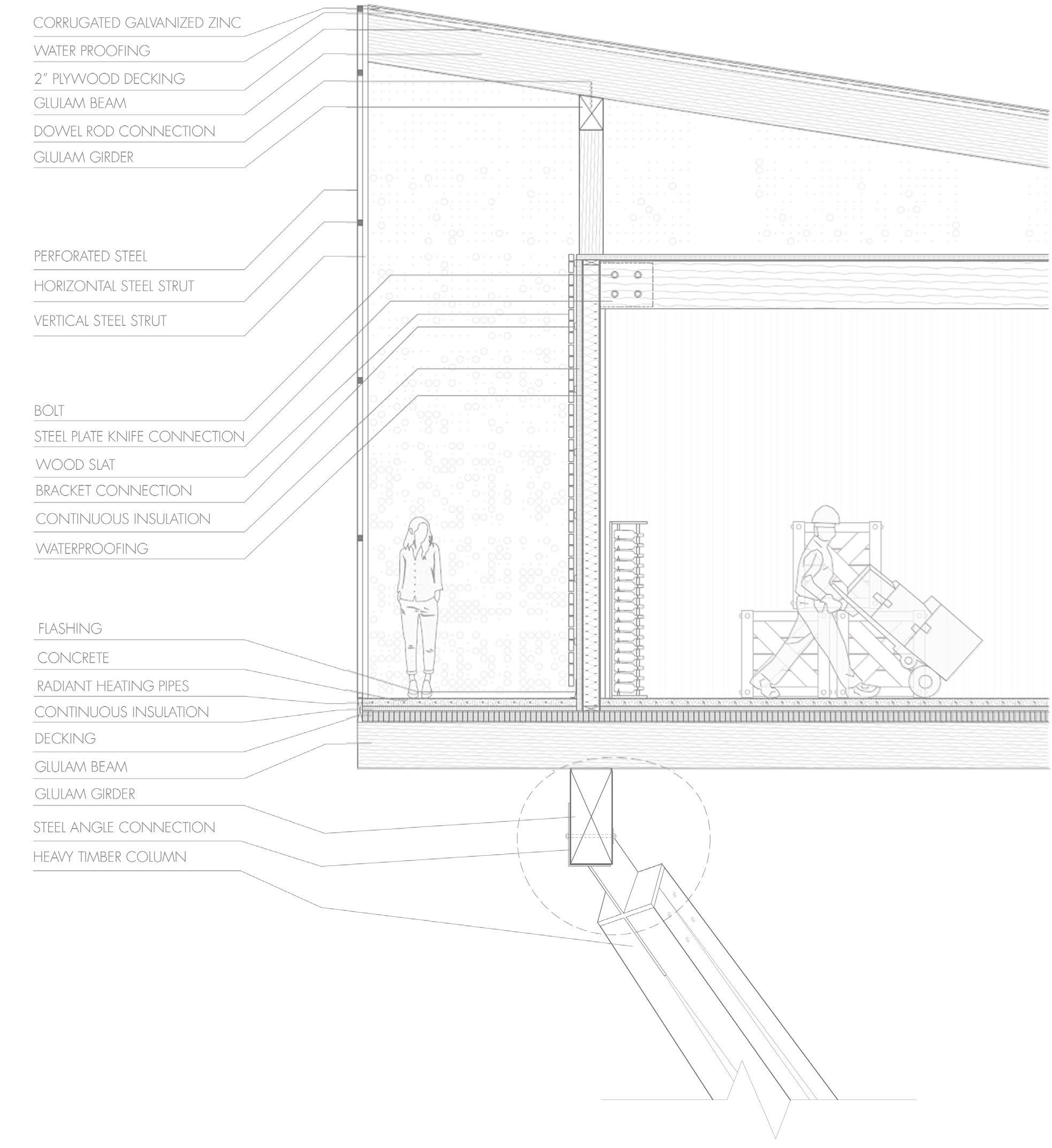
Steel Plate Knife Connection
Board and Batten
Bracket Connection
Continuous Insulation
Water Proofing
Bolt Flashing
Concrete Radiant Heating Piping
Continuous Insulation Decking
Glulam Beam
Glulam Girder Steel Angle Connection
Heavy Timber Column



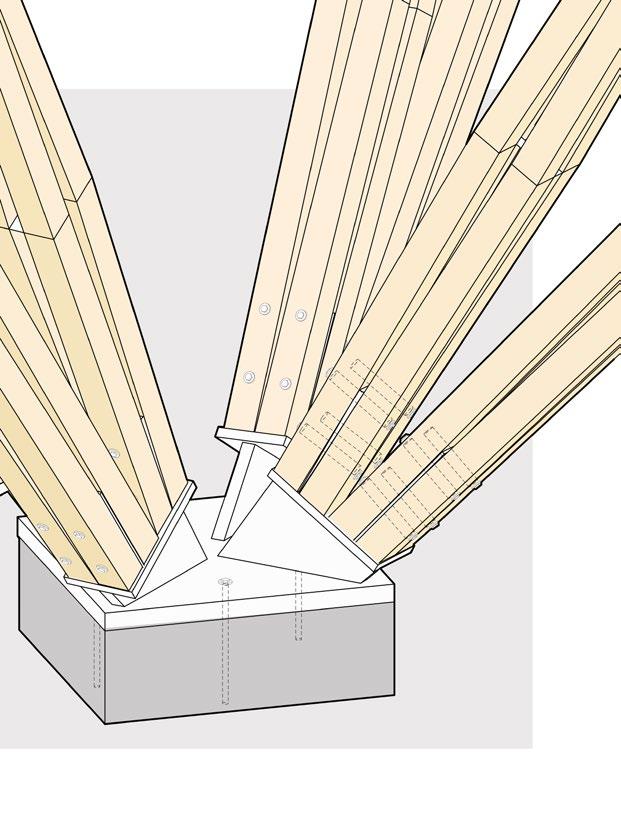
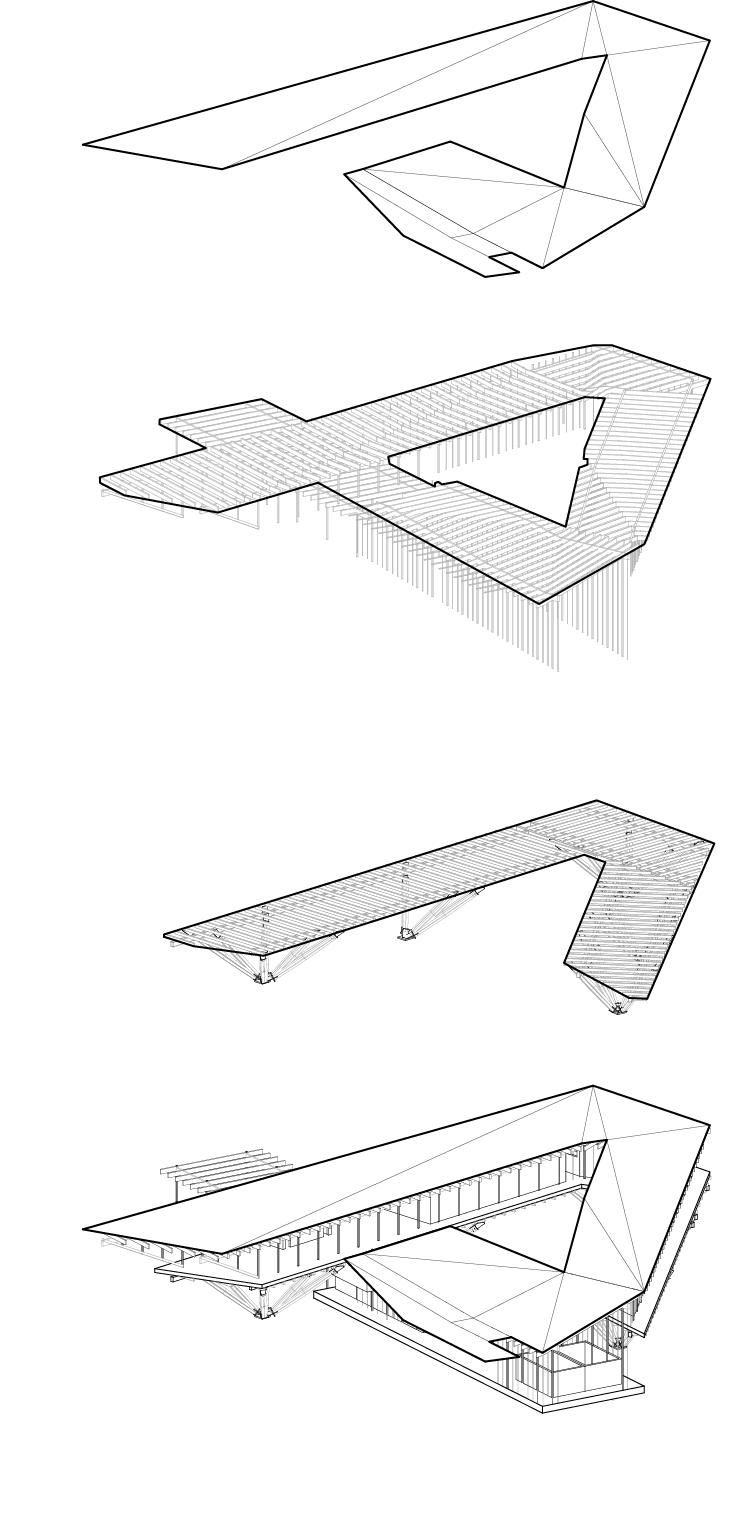
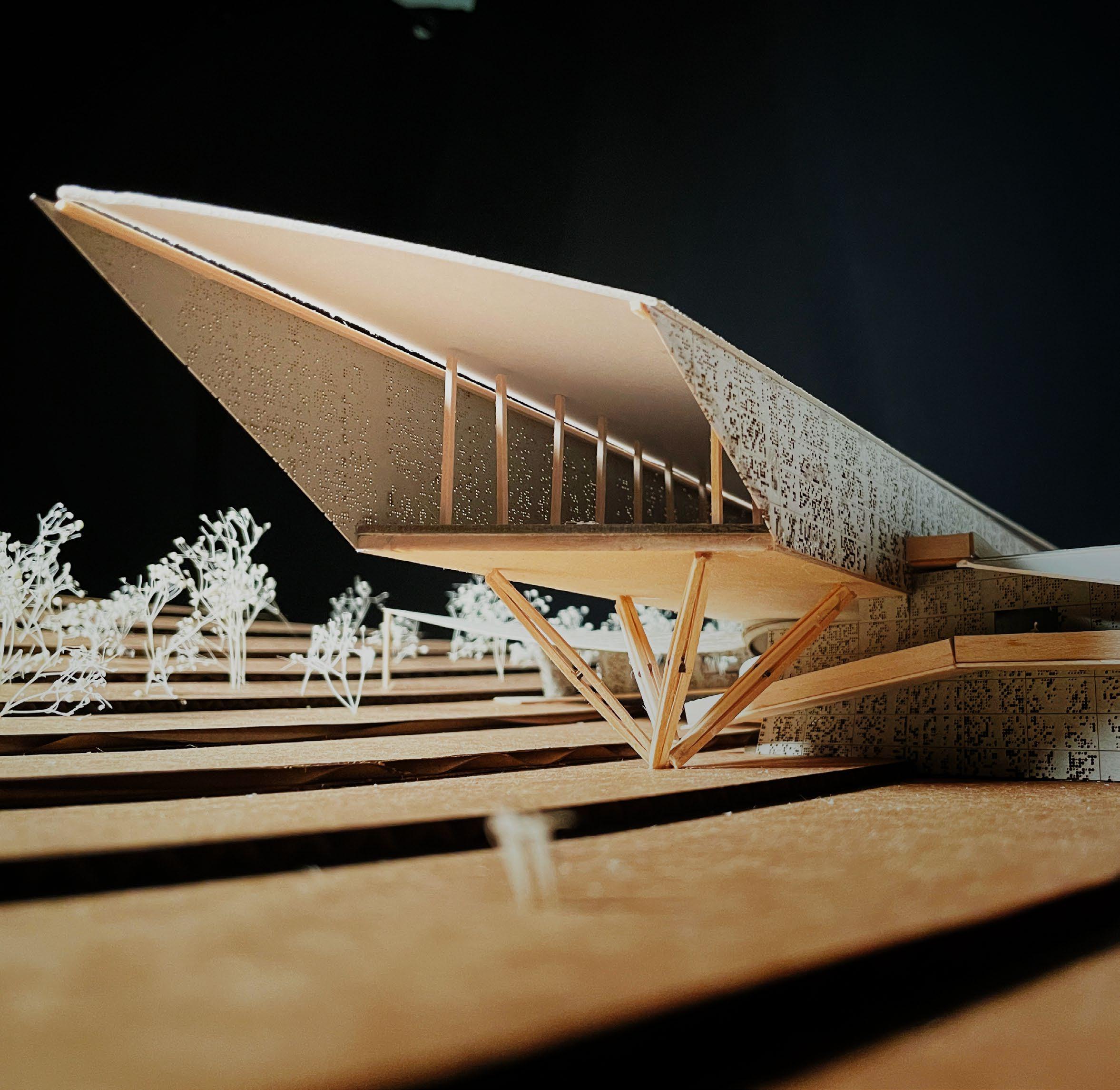

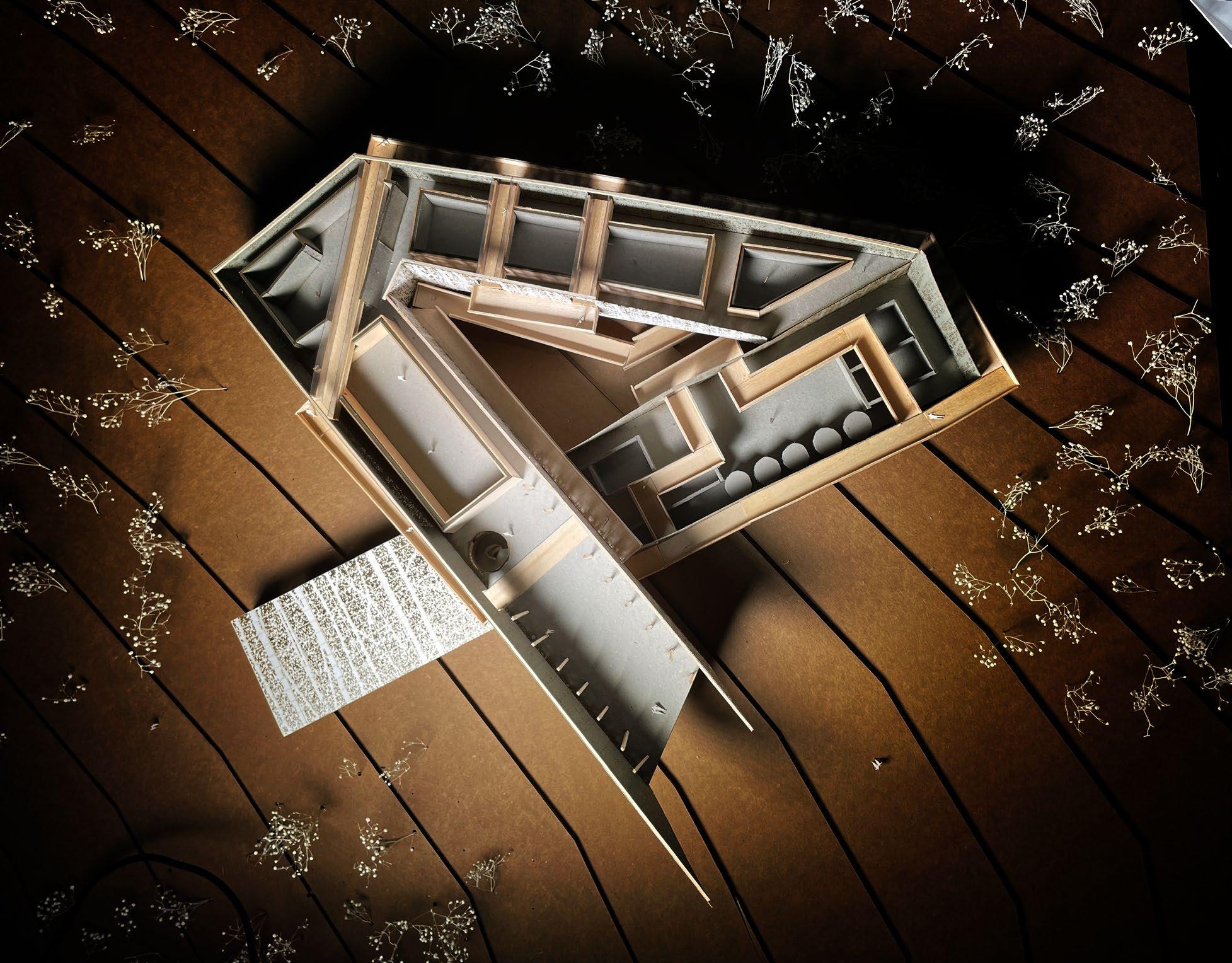
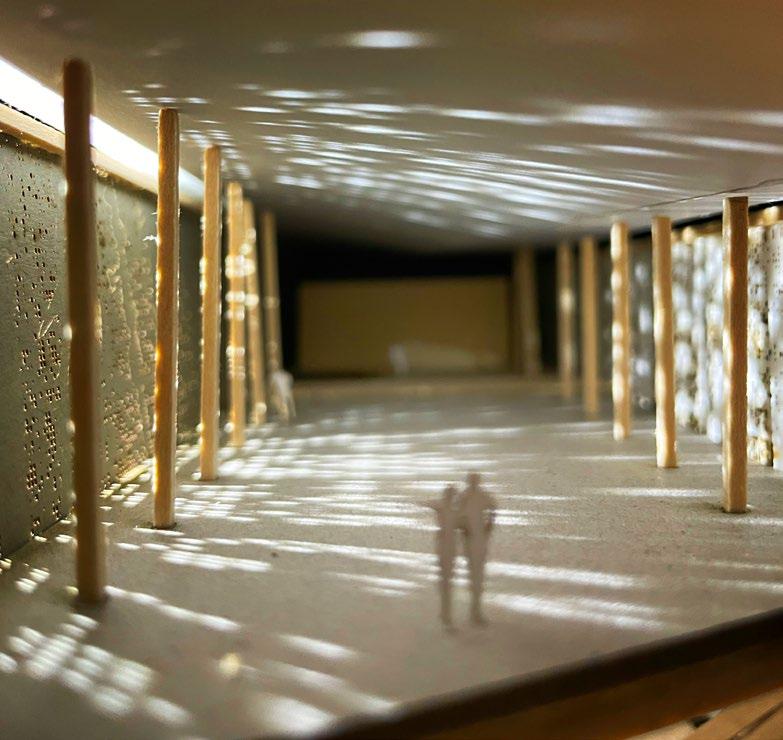
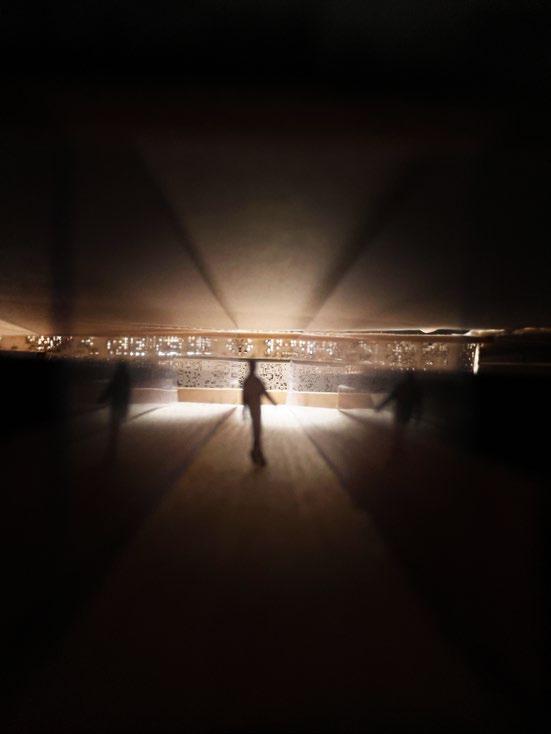
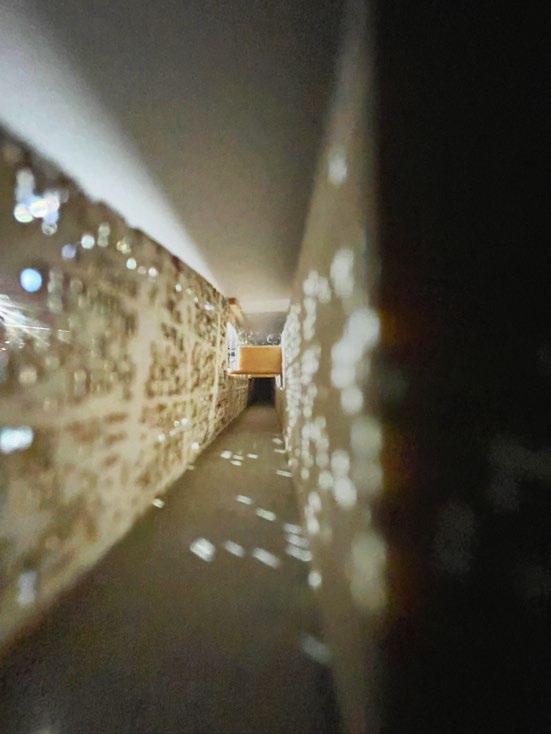
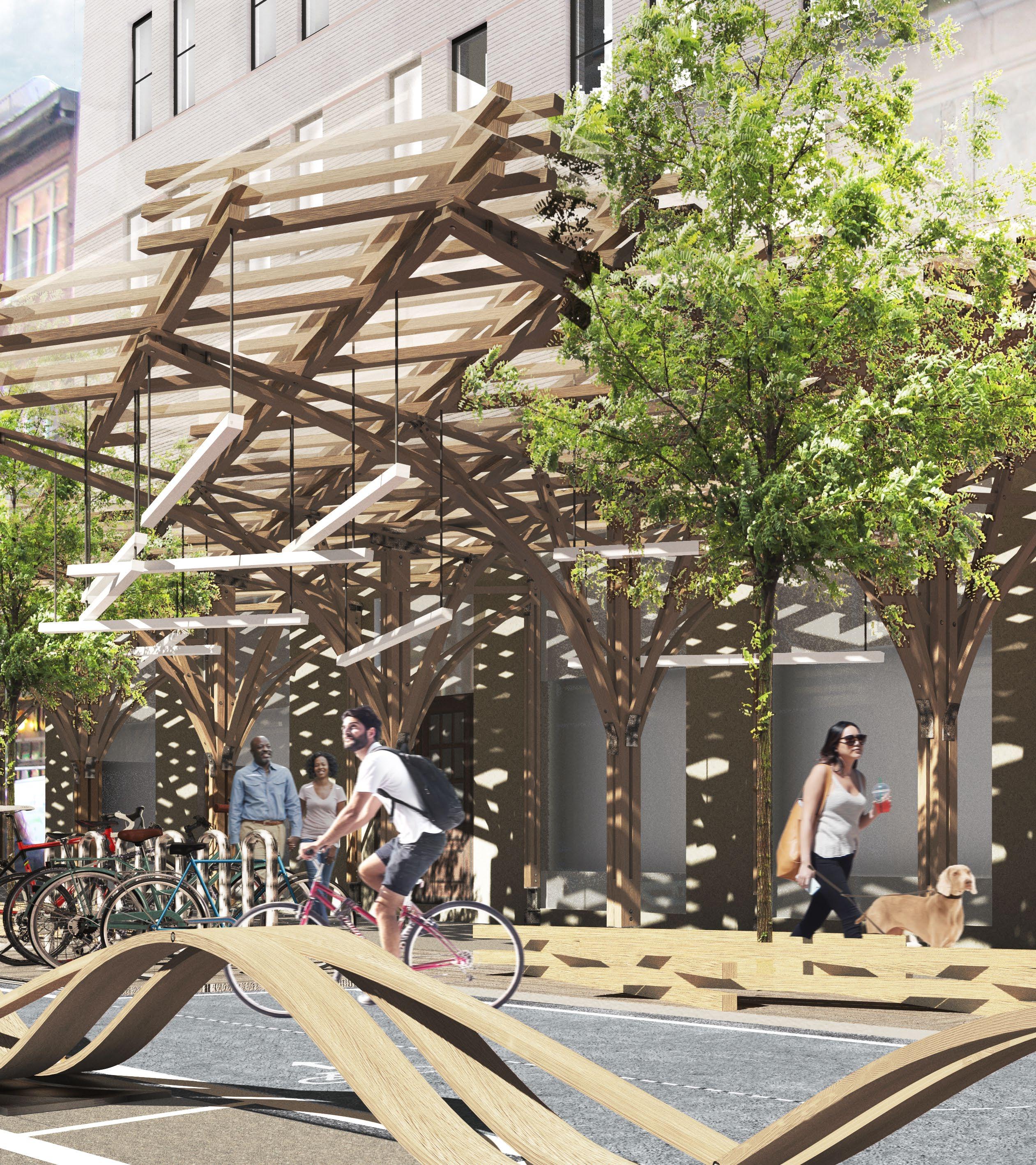
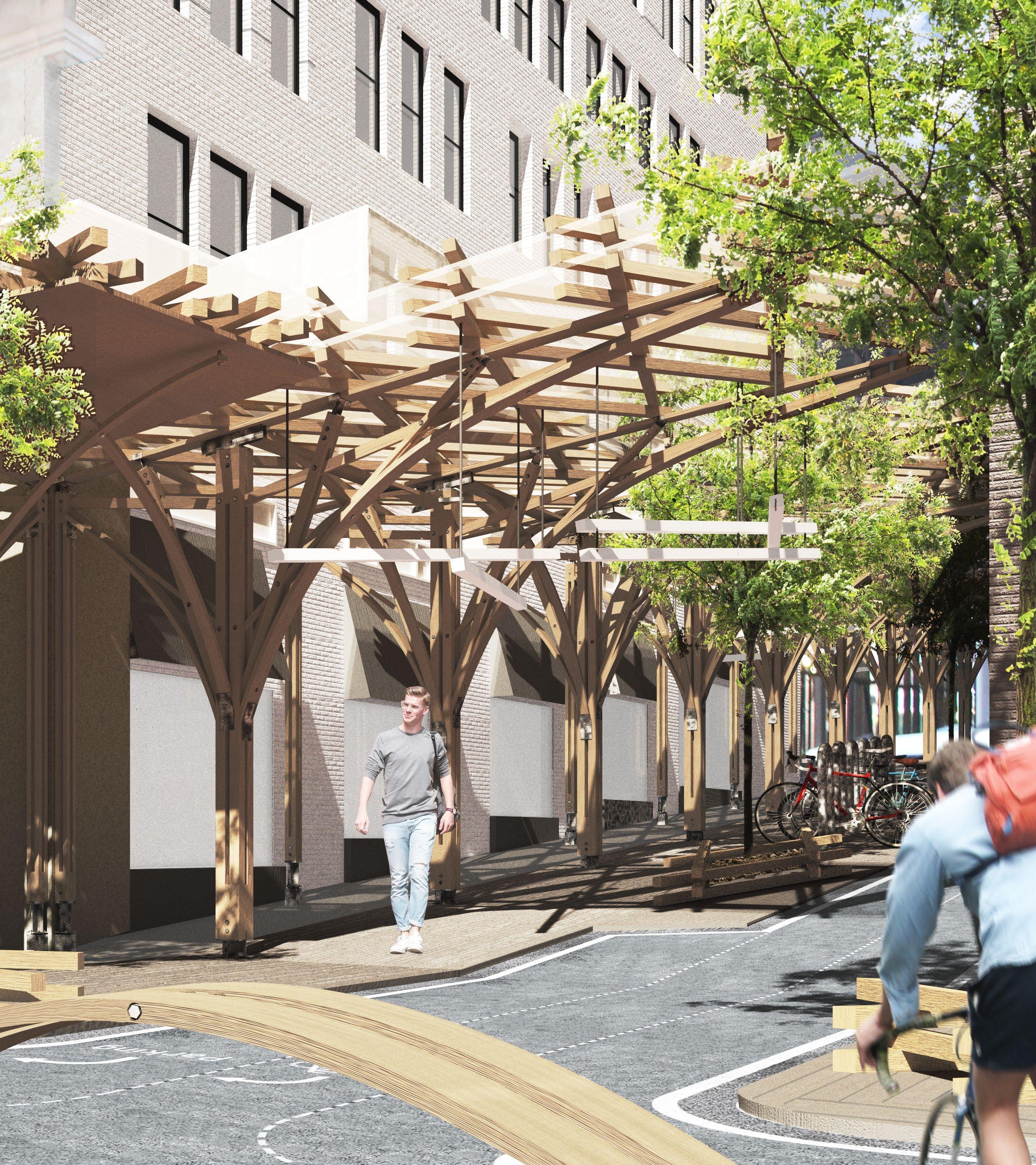
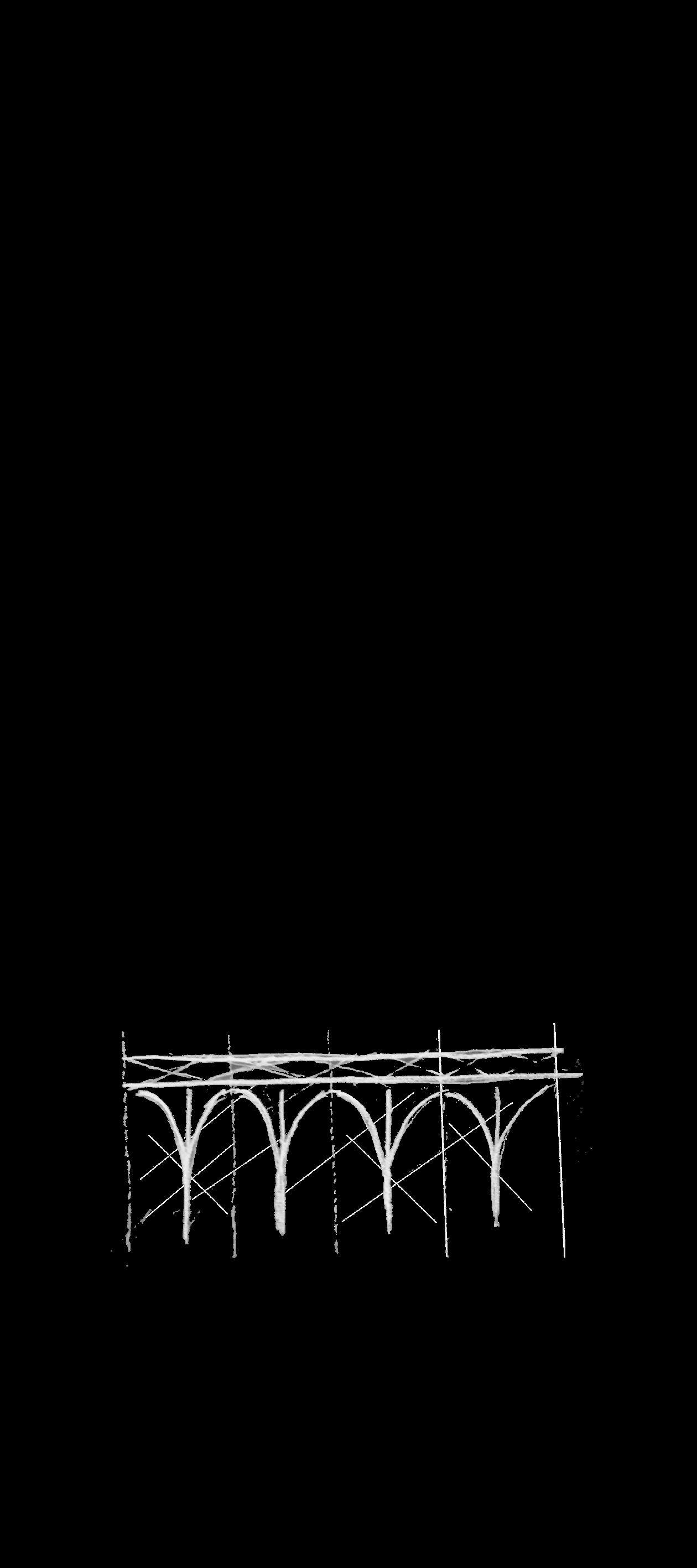
Bloom is a reimagination of what the infamous sidewalk shed could become when placed in the context of a 15-minute city. With these cities being primarily driven by the traffic of pedestrians and cyclists, it is of utmost importance to breathe life into the streets of these cities.
As a design proposal for Luna Wood, this structure is entirely made up of dimensional elements that are offered by the manufacturer.
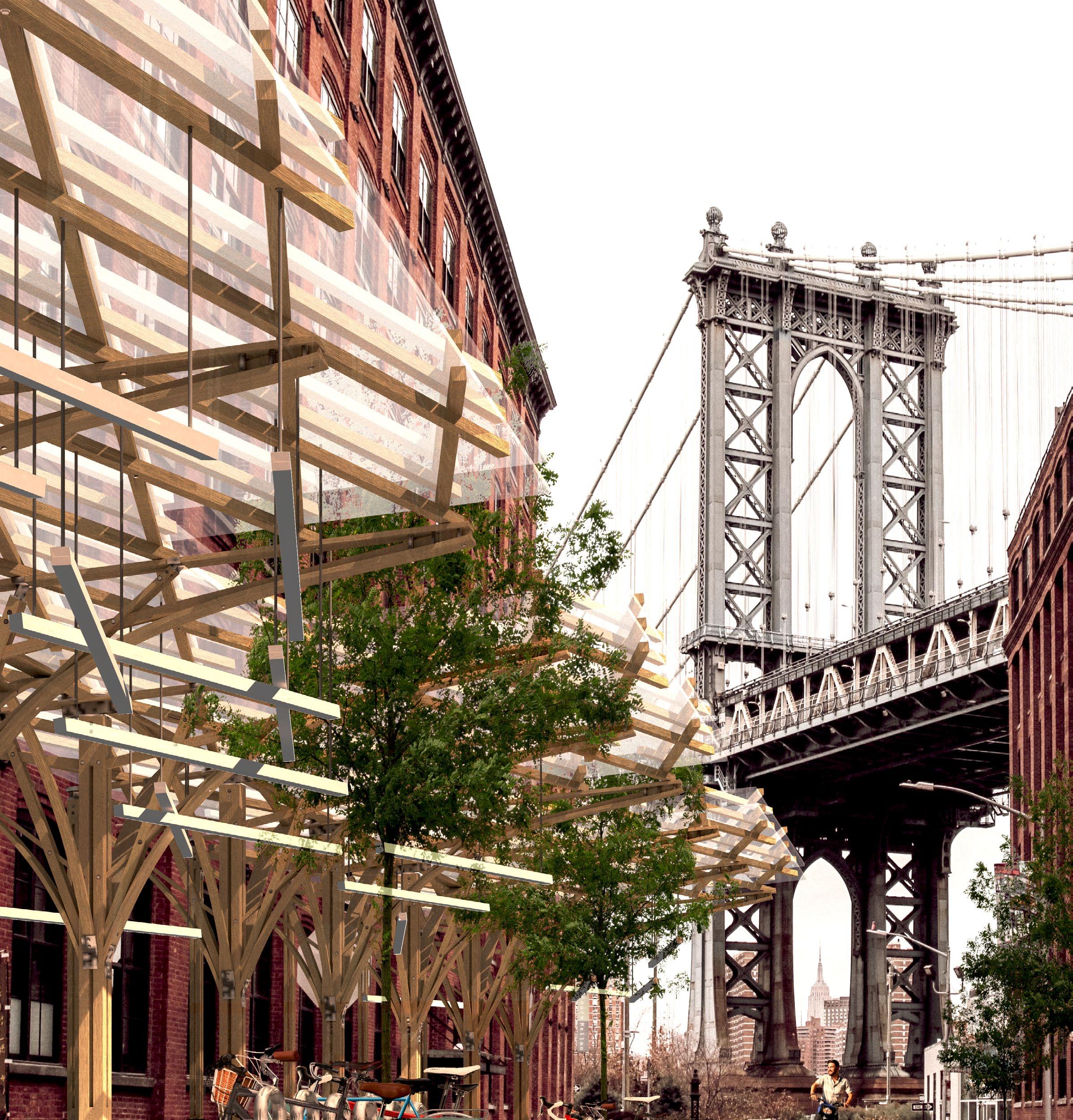
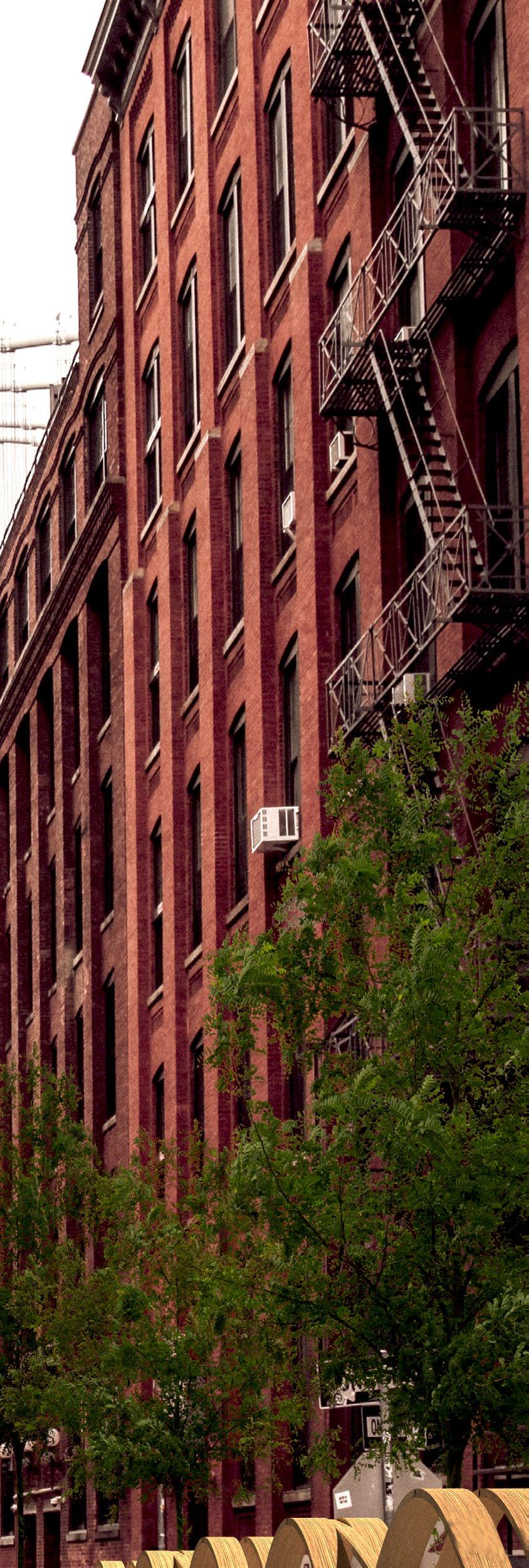
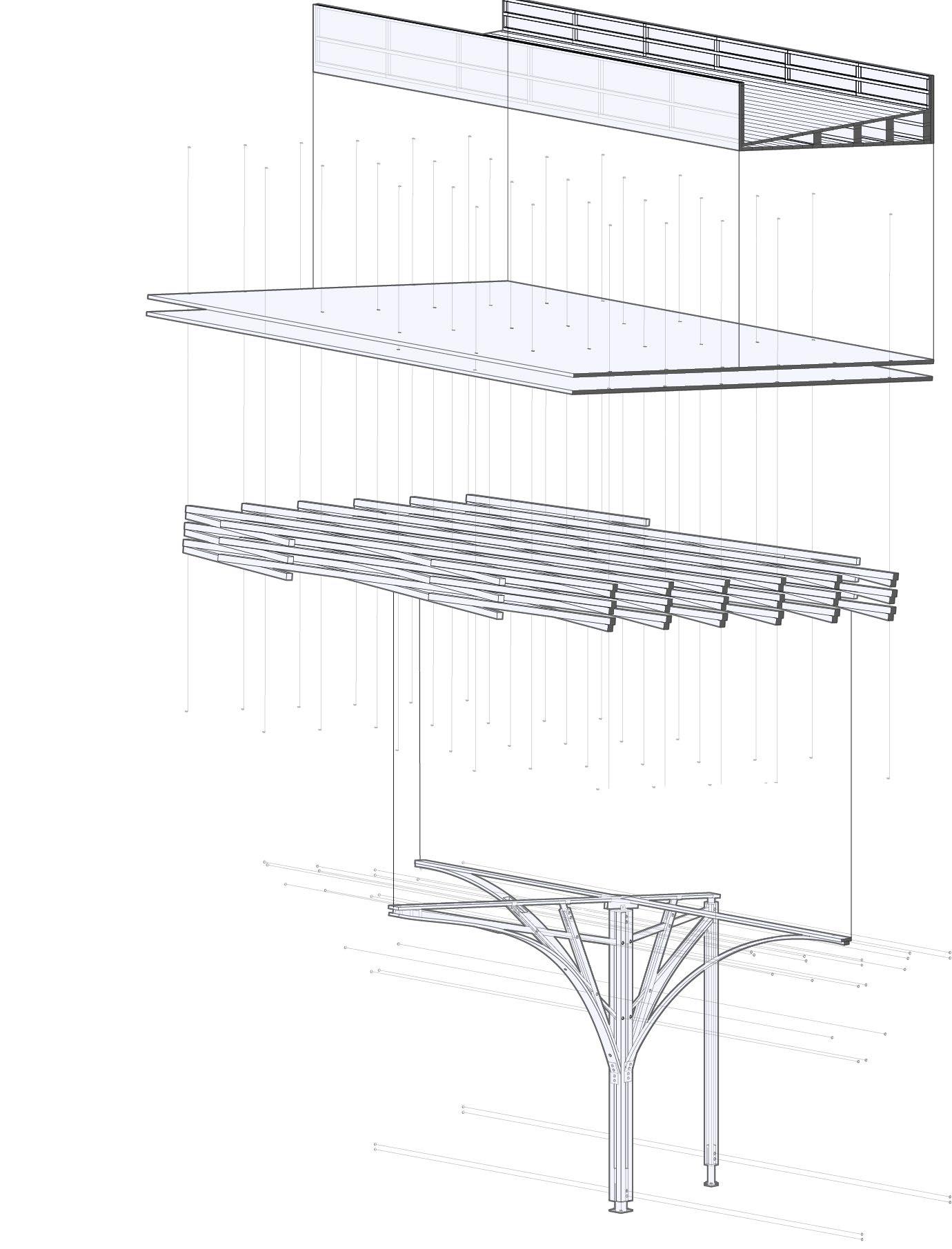
Multi-layer Awning
Horizontal Structure
Vetical Structure
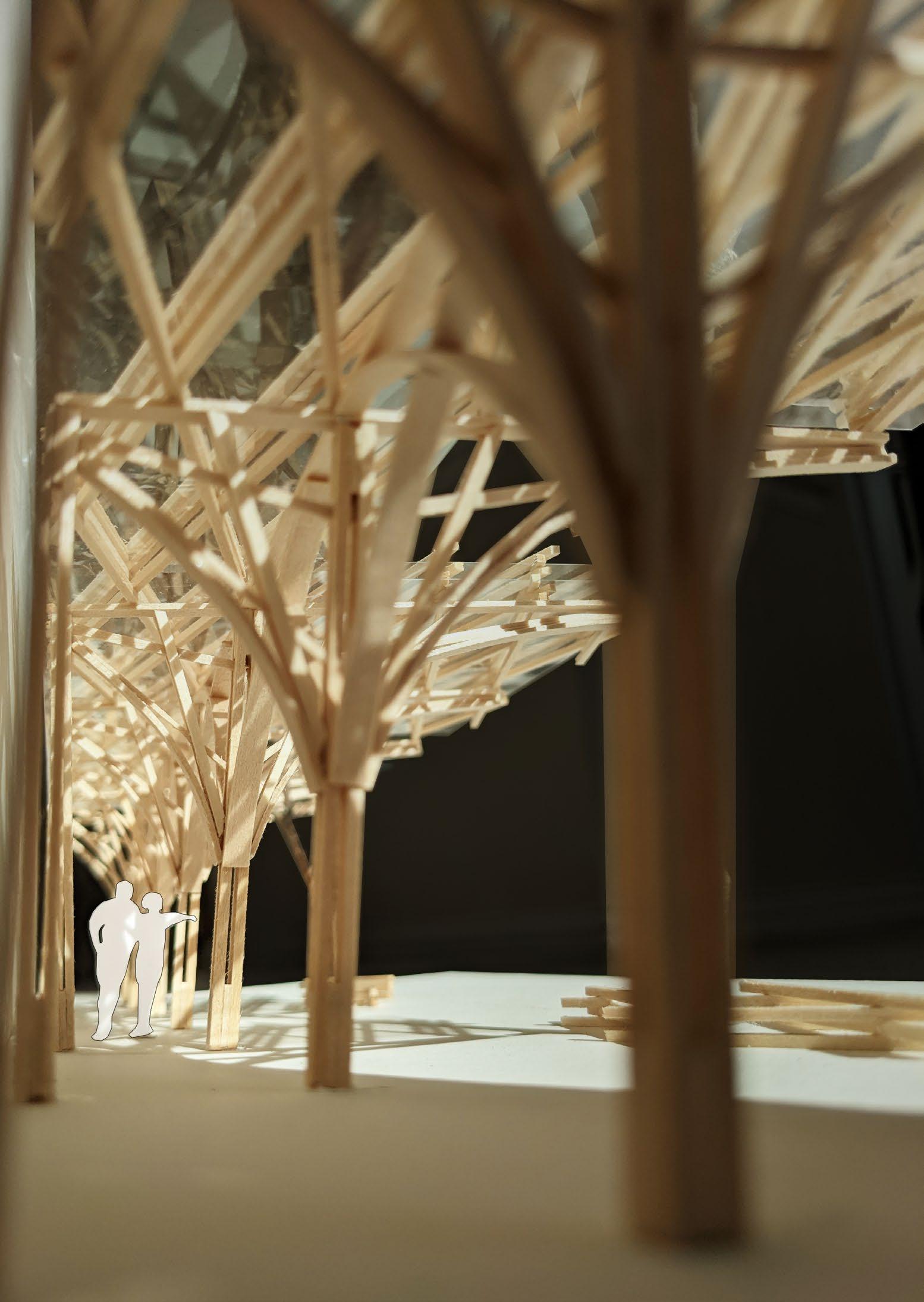
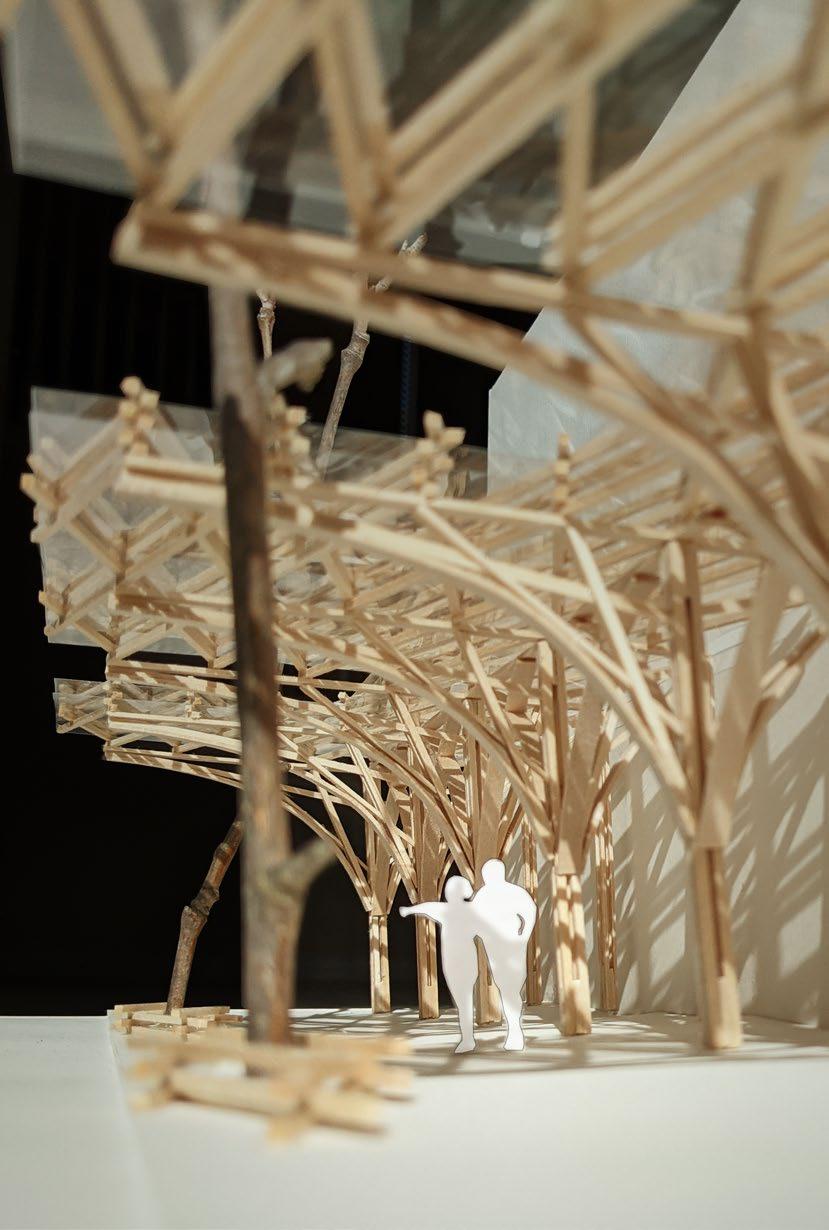
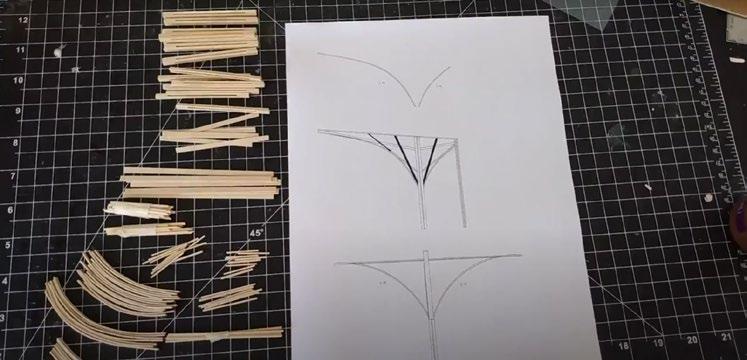
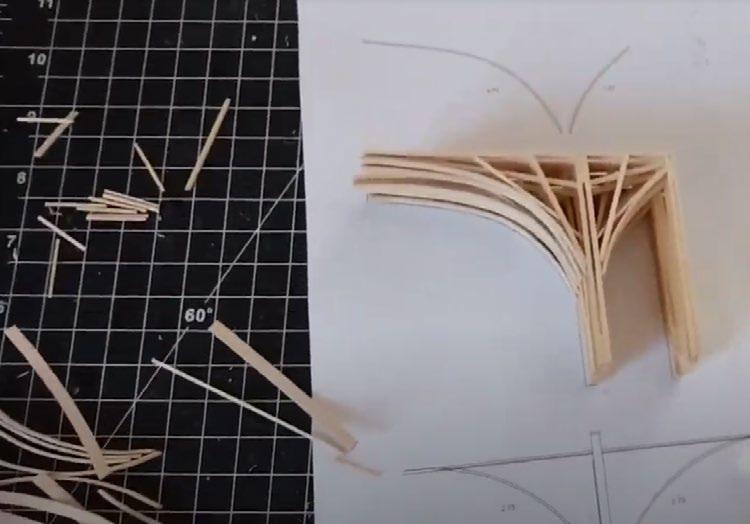
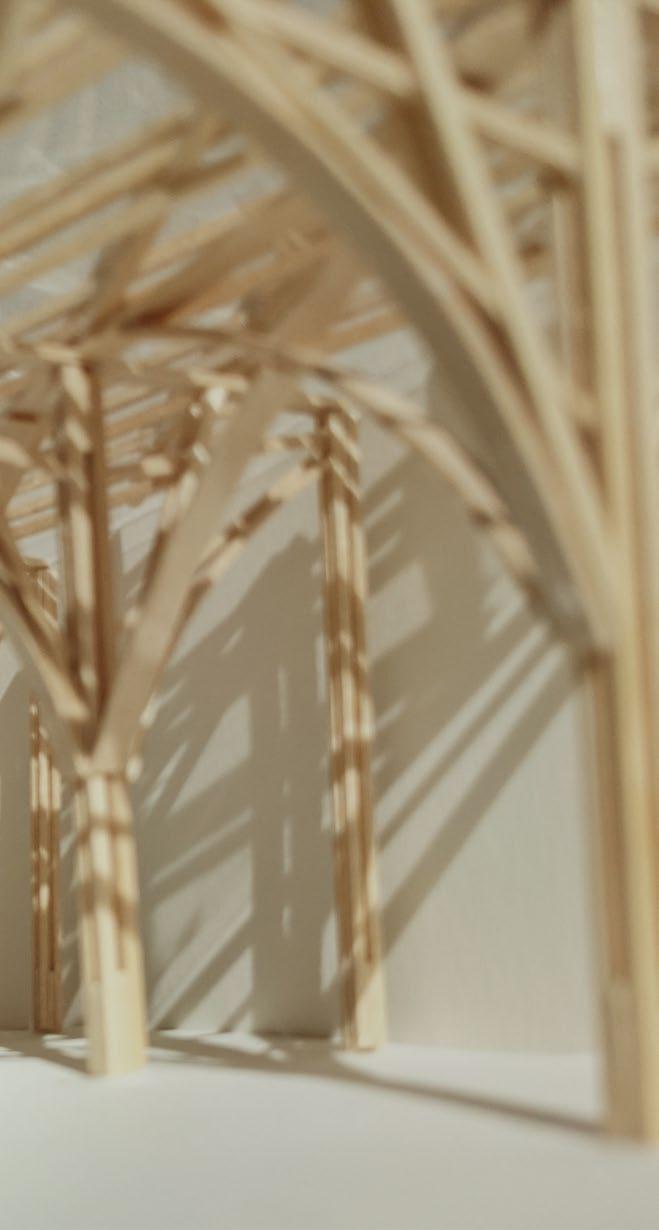
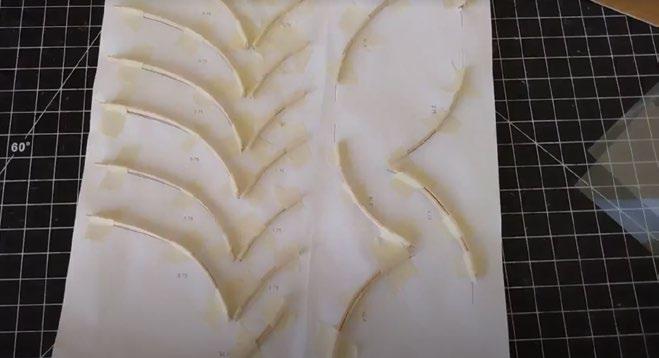
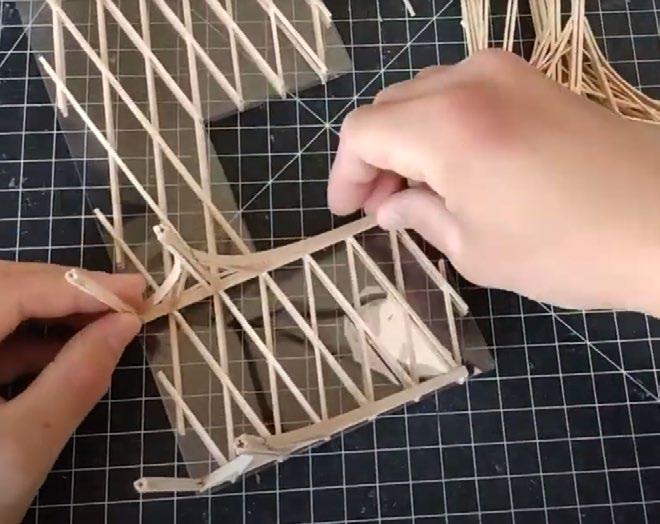
Luna SHP 42x42
Luna SHP 42x140
Luna SHP 42x92
Luna SHP 88x88
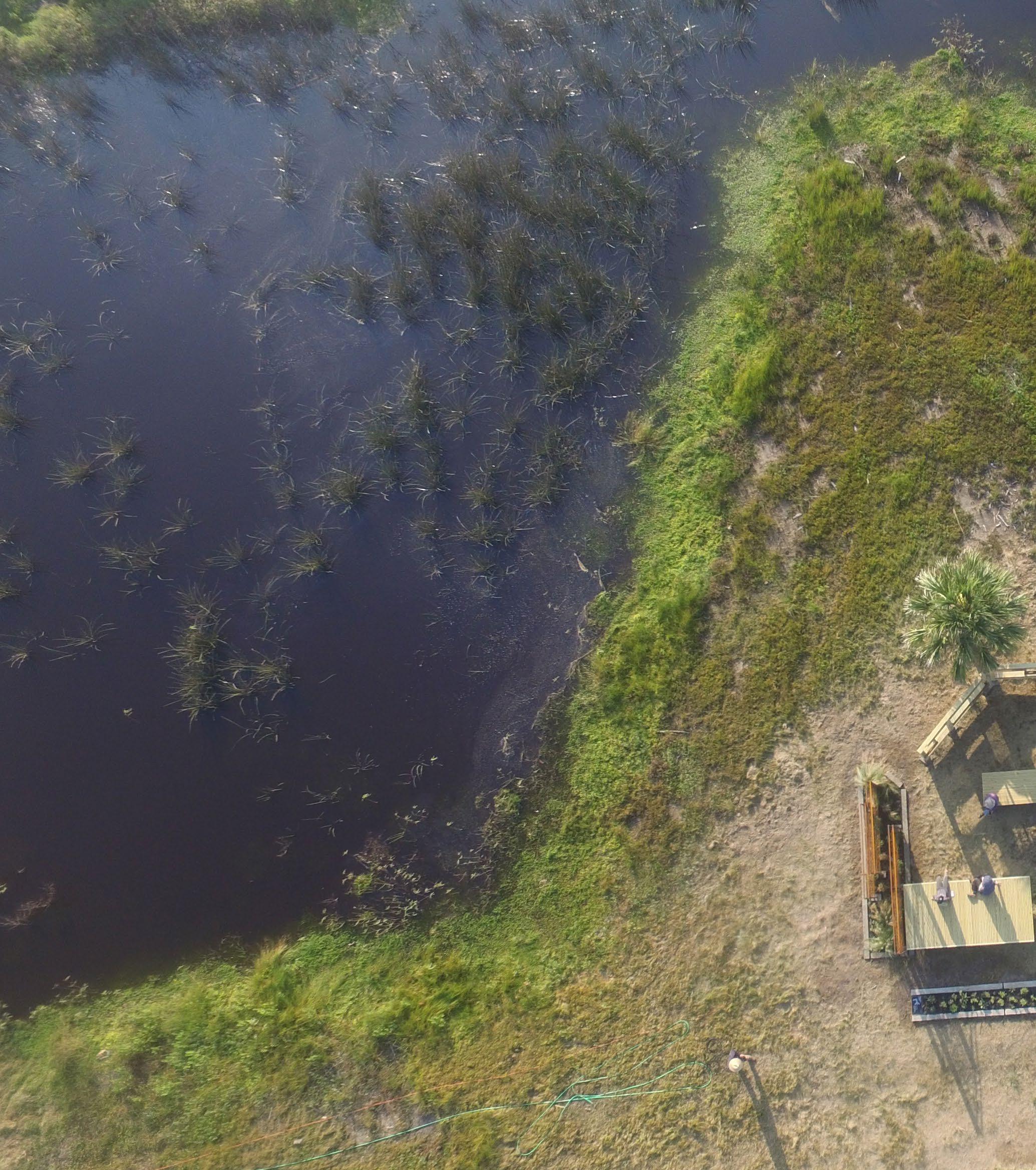
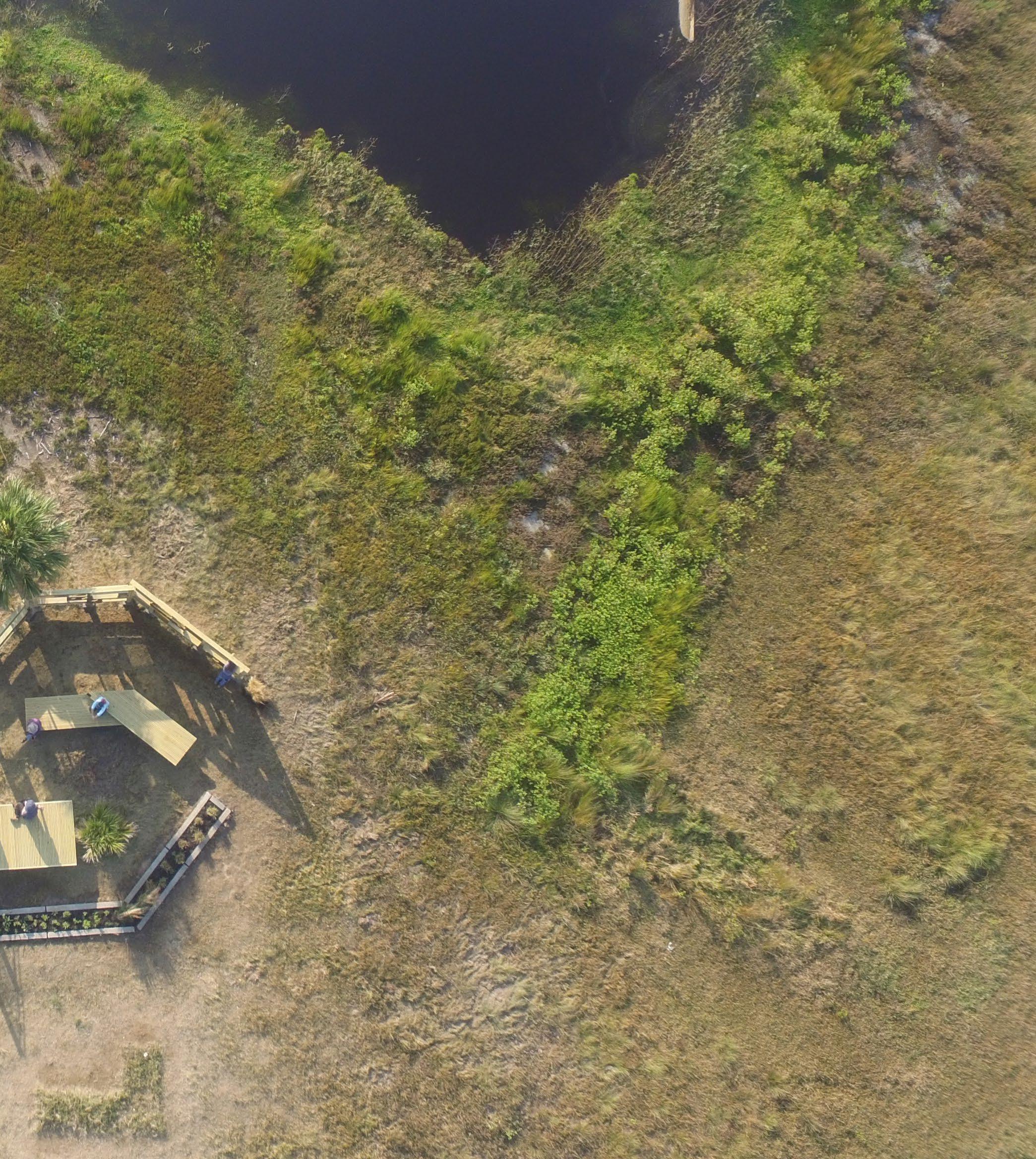
Nest II
Gulf Coast Design Lab
This project was designed to serve as a nature observatory for the San Jacinto chapter of the Girl Scouts. Nesting the structure within the site was crucial in creating a sense of connected enclosure to the water while opening up views towards the expansive meadow to its North.
The educational value of this design experiment lies most heavily in the collaborative, hands on approach that allowed participants to simultaneously expand upon and apply comprehensive design strategies to the physical construction of a structure.
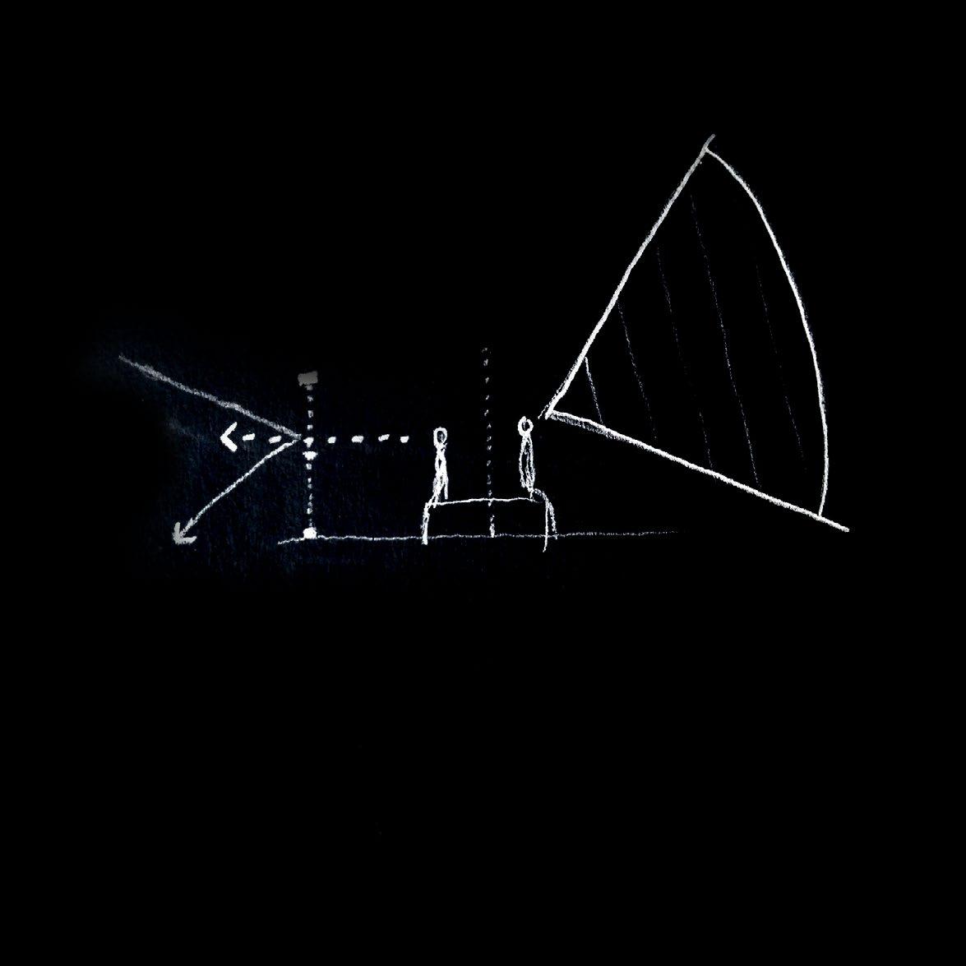
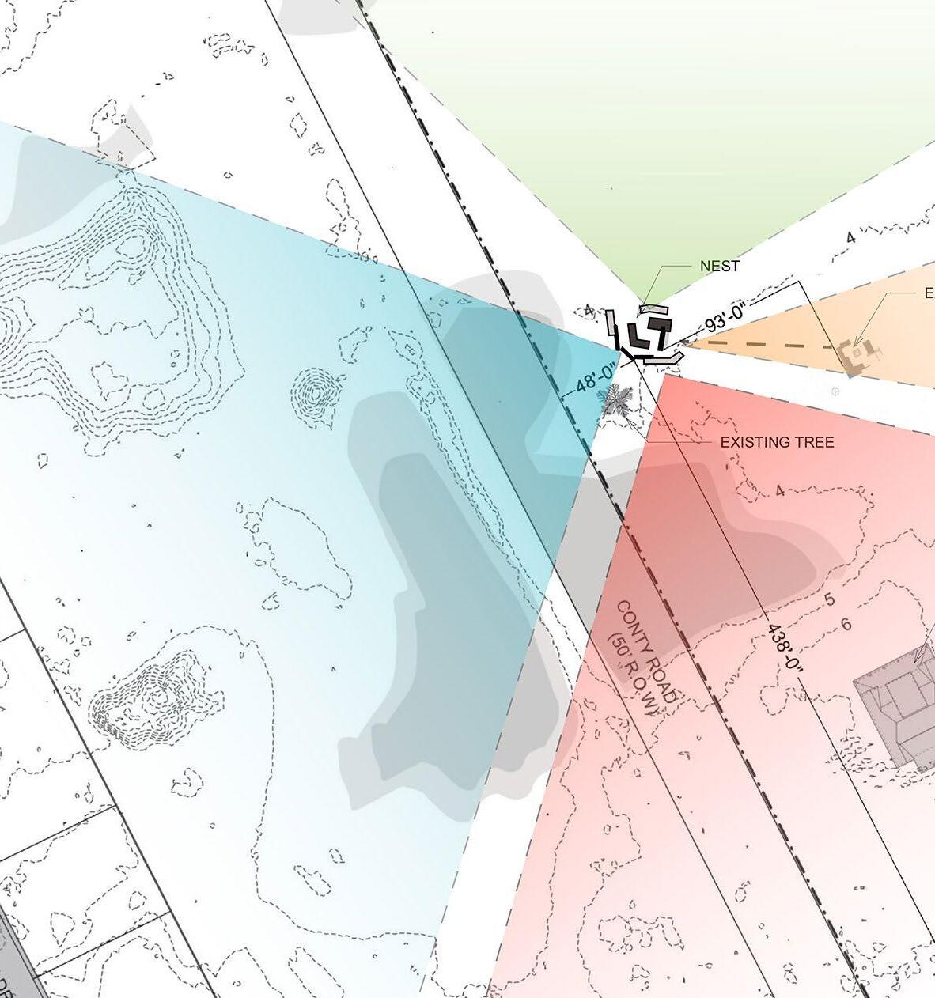
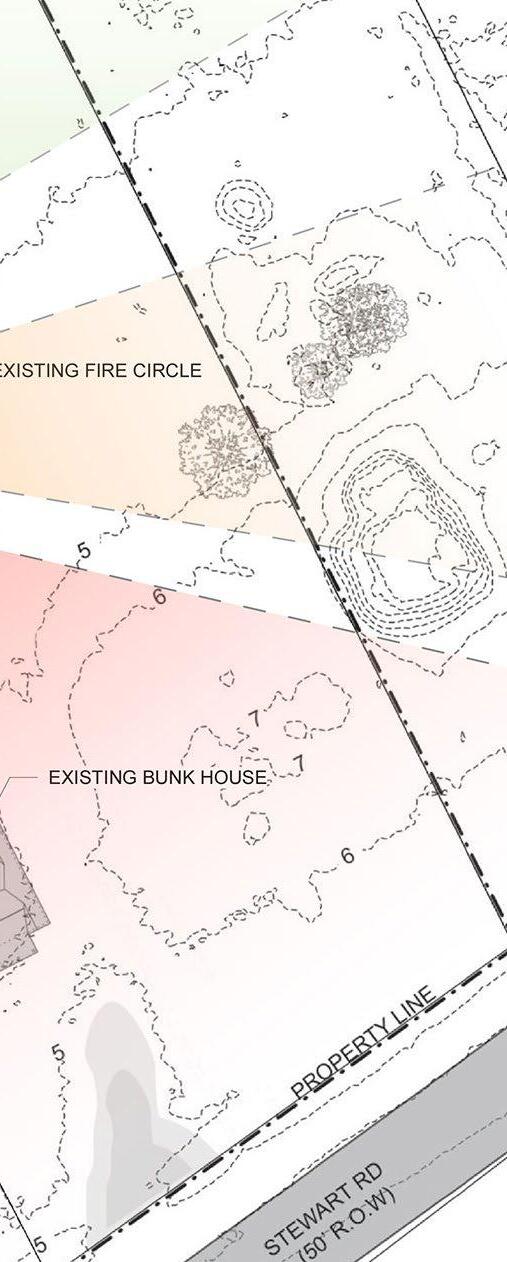
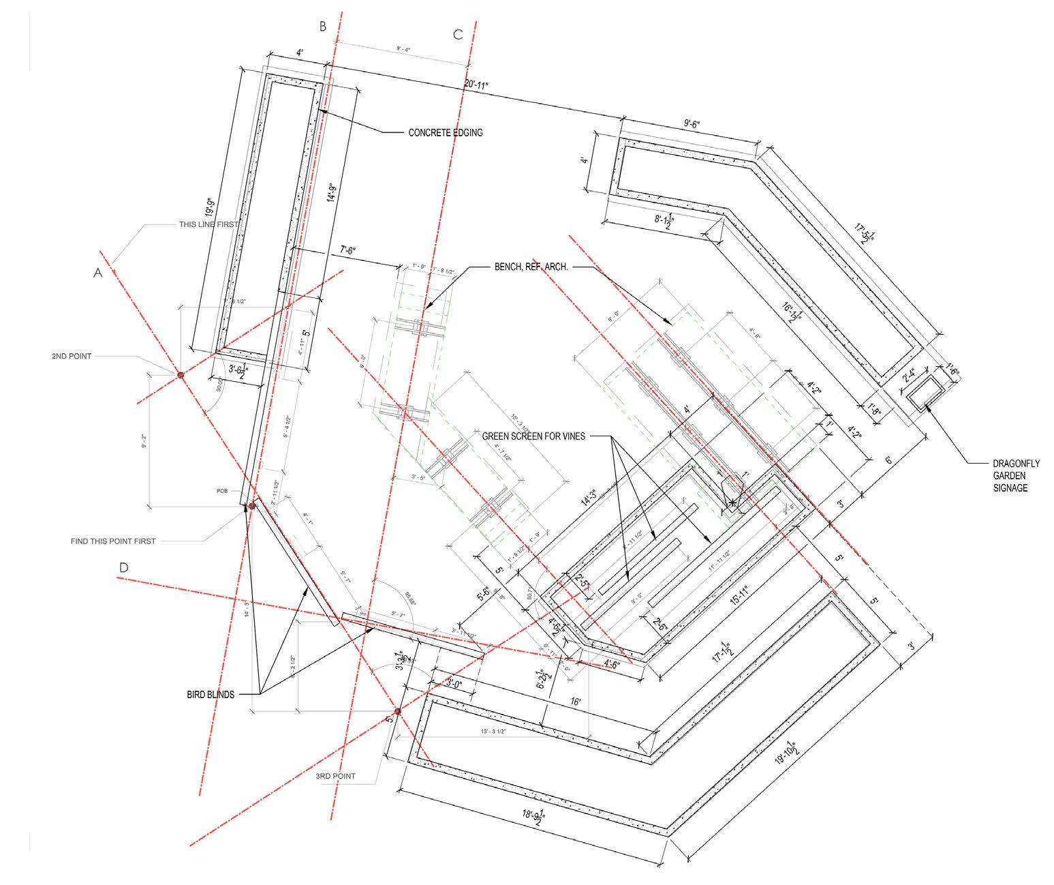
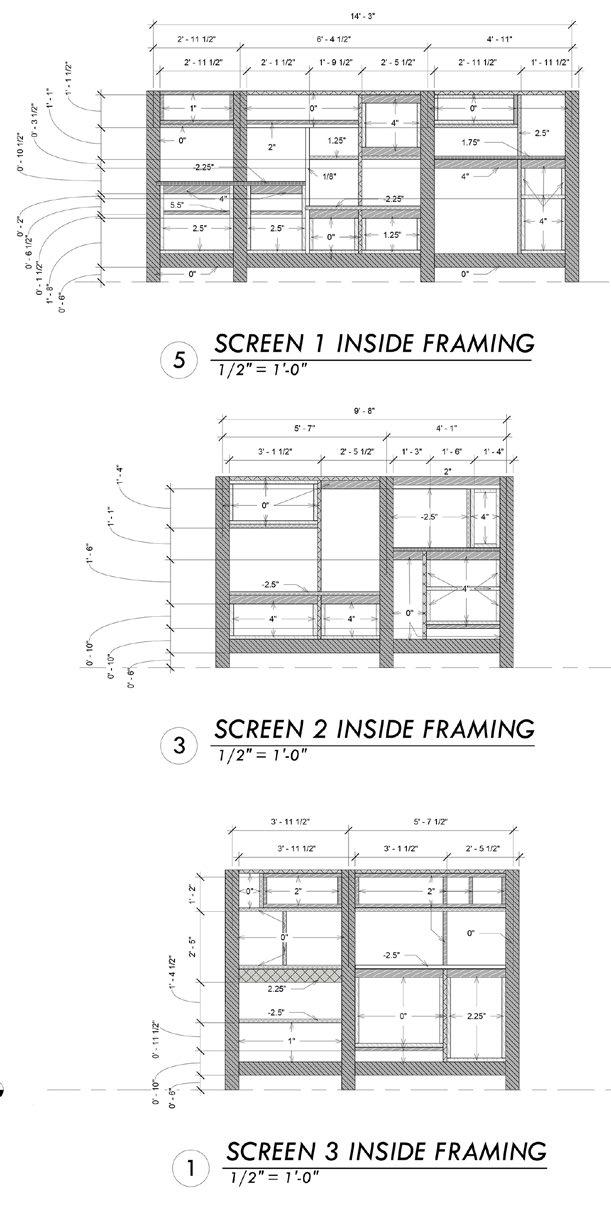
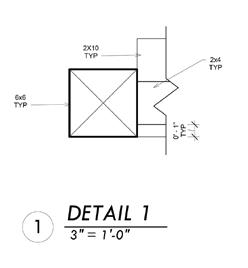
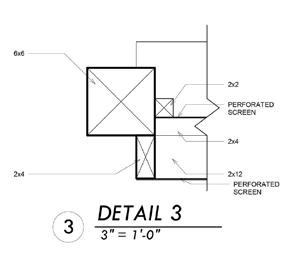
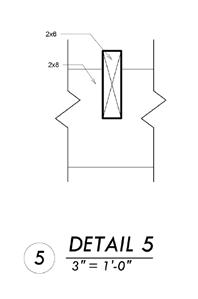
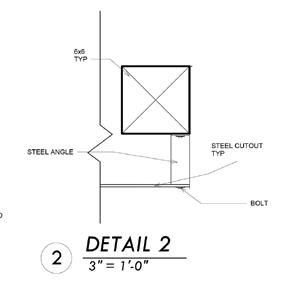
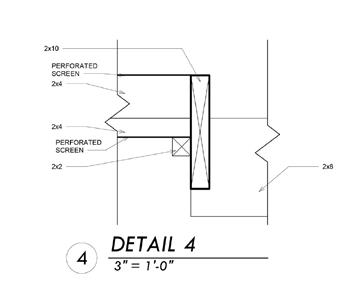
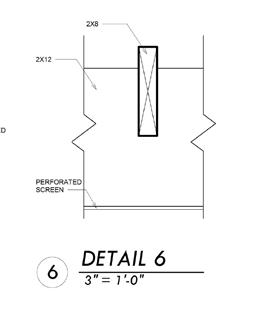
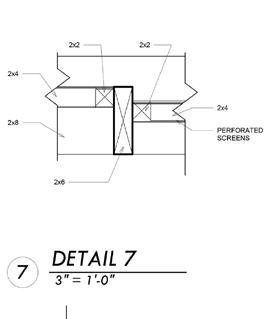
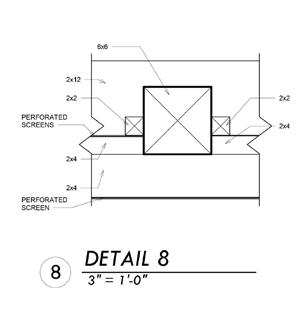
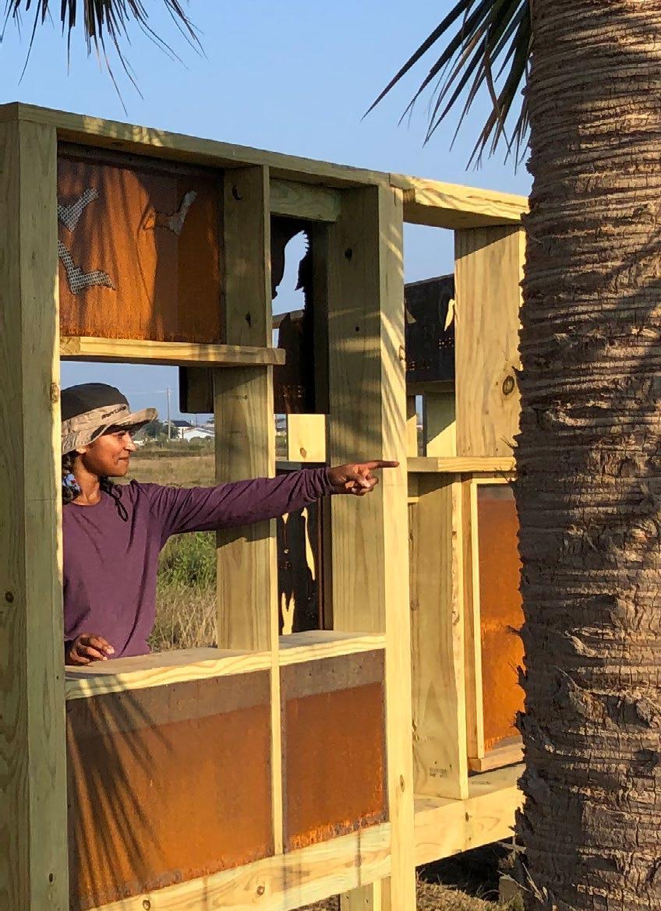
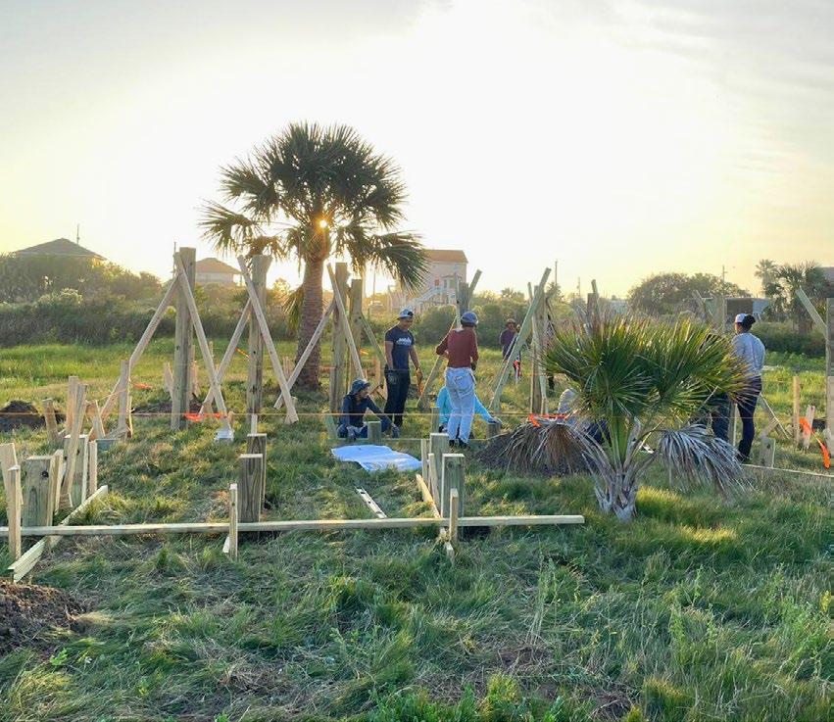
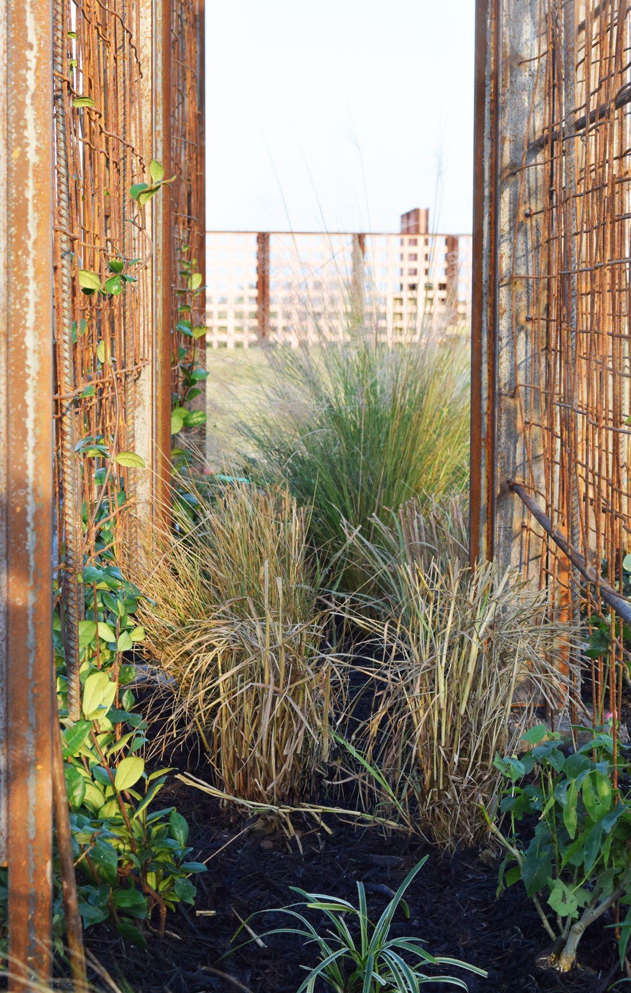
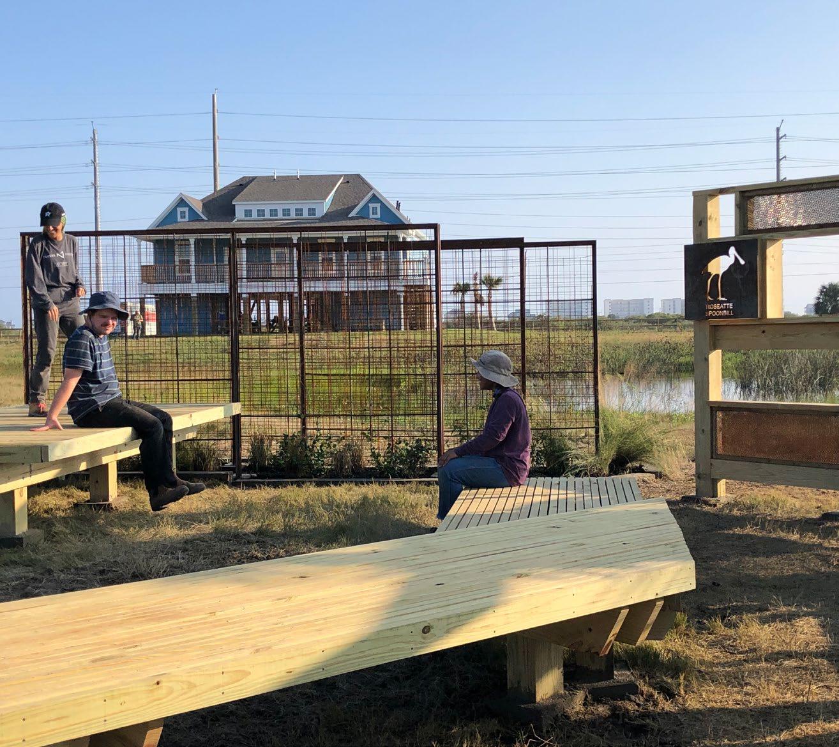
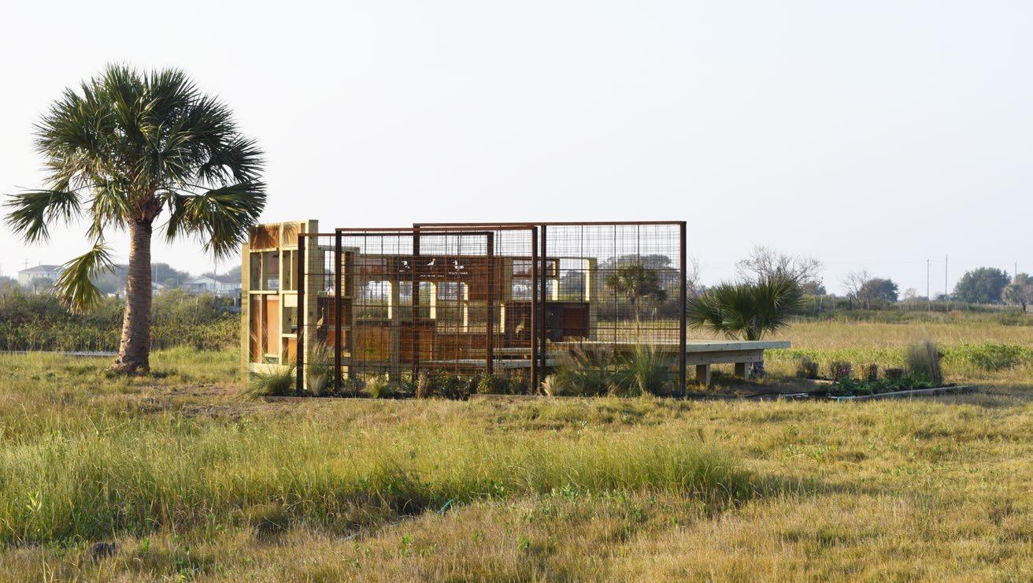
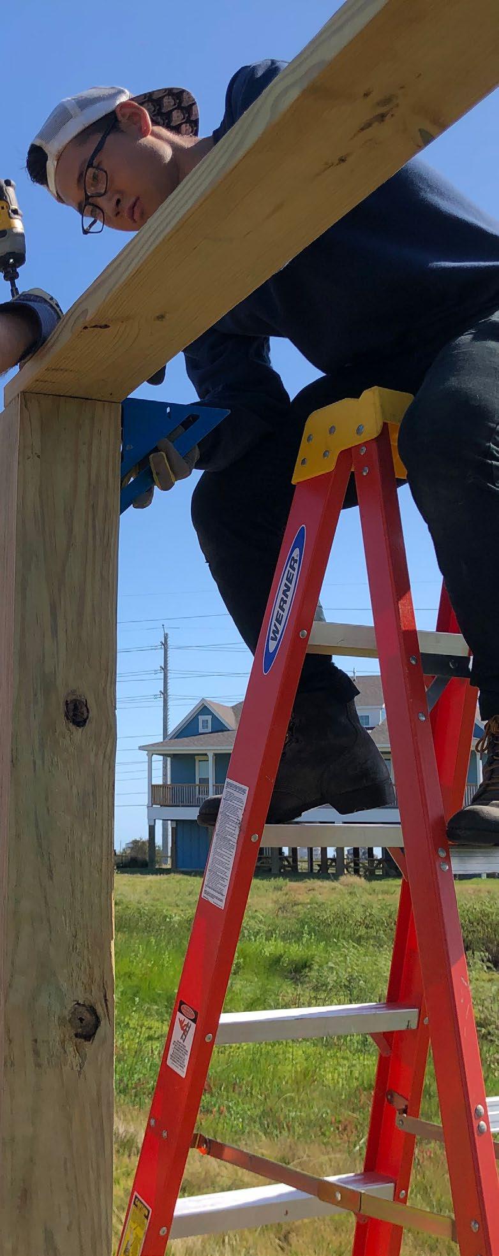
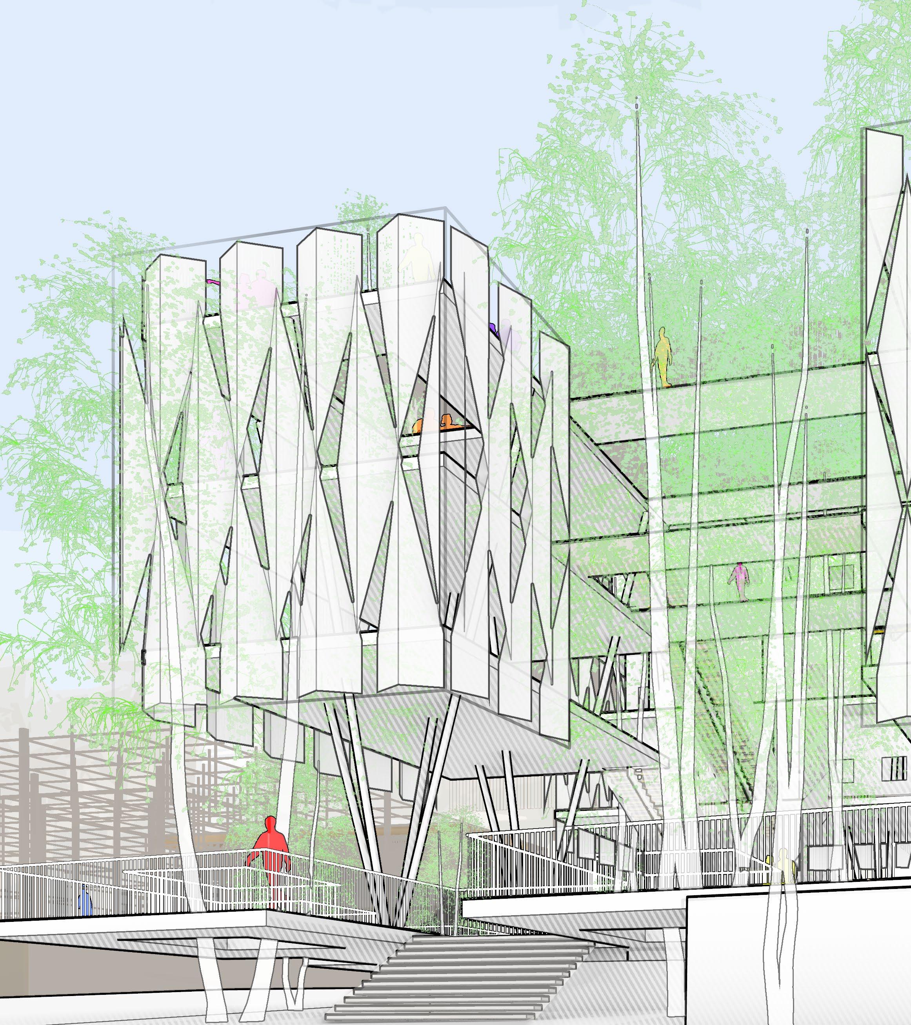
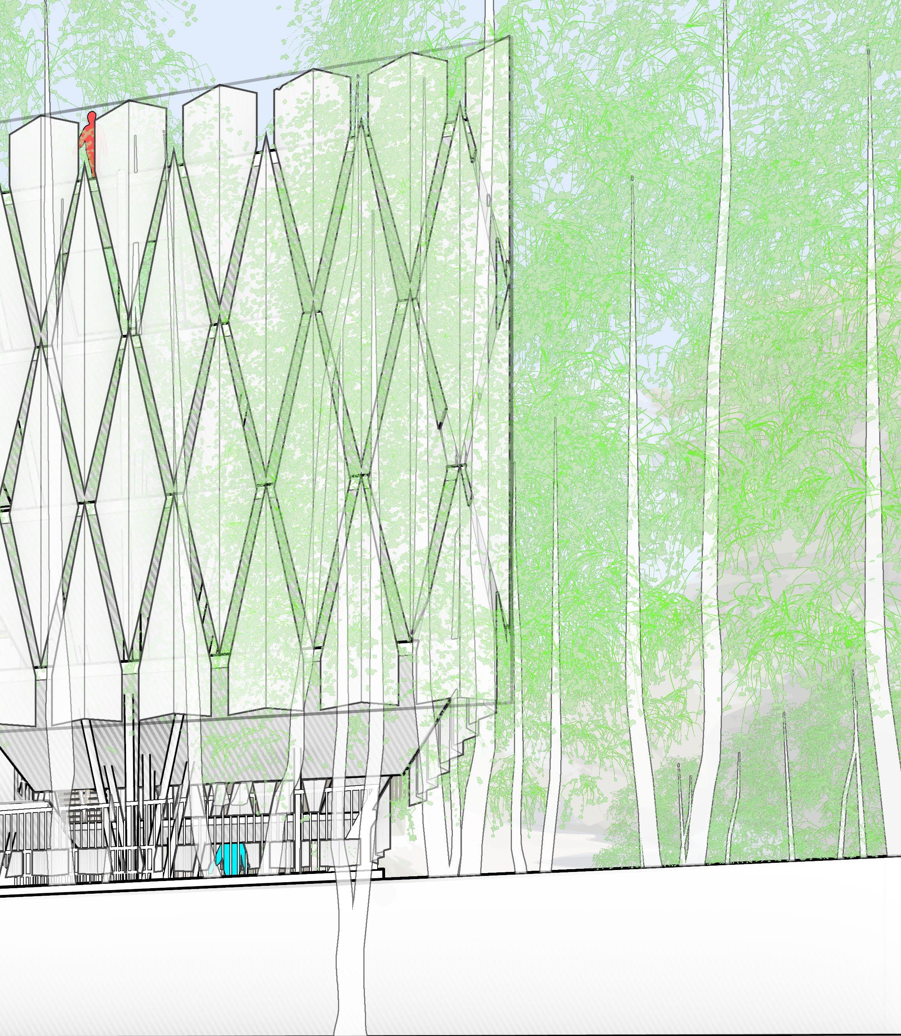
The Understory
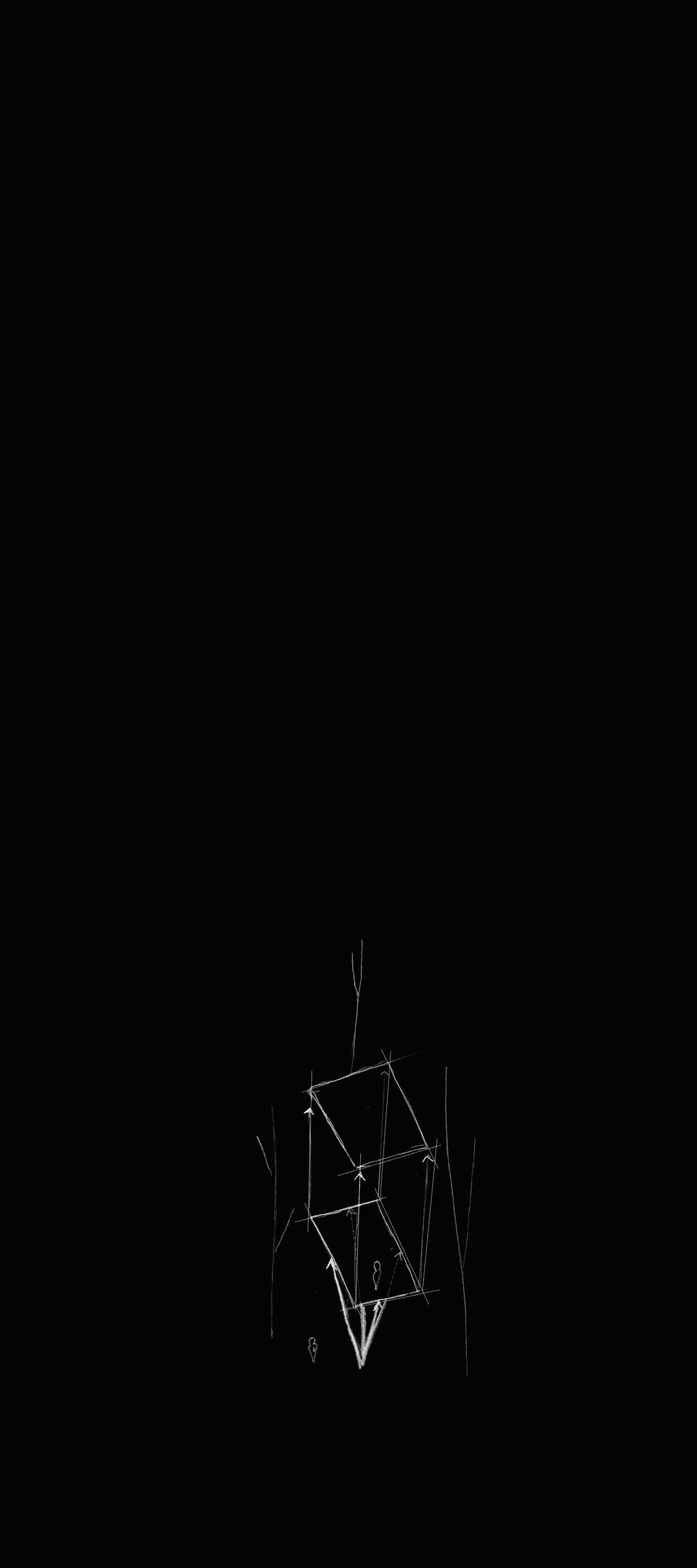
Intergrative studio
Sited on a previously barren corner lot, the Understory was designed to soften the edge between the residency and the two busy streets that wrap it. A veil of trees surrounds the perimeter of the property and bleeds into the interstitial space between the raised residential volumes.
With each of the dwelling units being lifted off of the ground, occupants are granted the privacy that comes with raising the units away from the noisy streets. In addition to providing the visual and acoustic sensation of privacy, the height of the units also fully immmerses the occupants in the midst of the canopy.
Unlike the dwelling spaces, the ground level serves as an open, semipublic "understory" that provides residents with an accessible outdoor space to congregate.
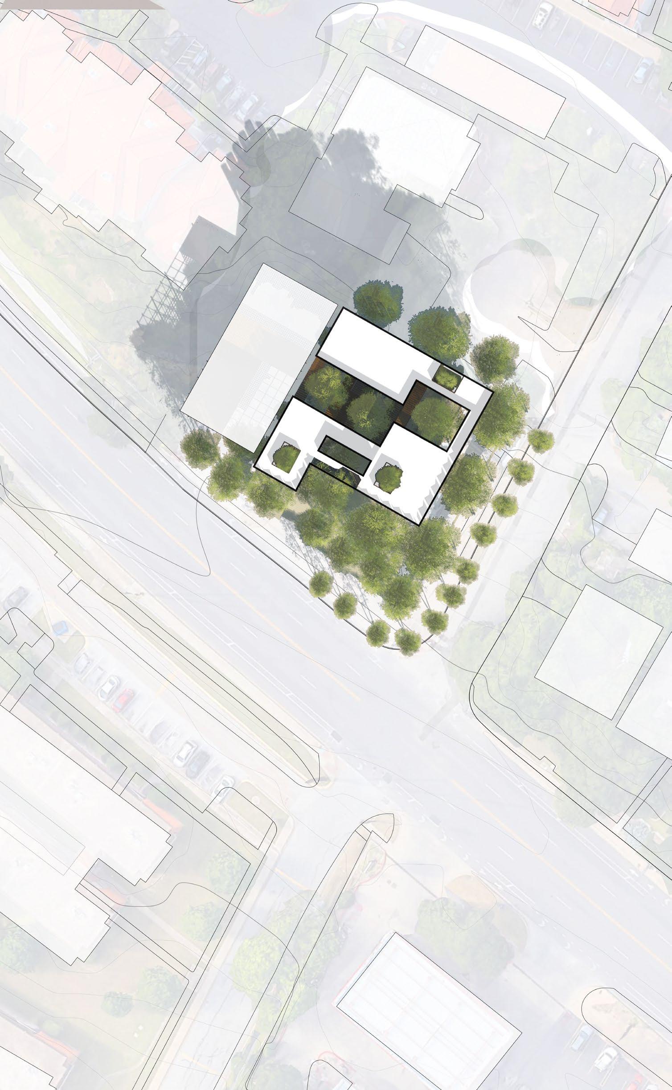

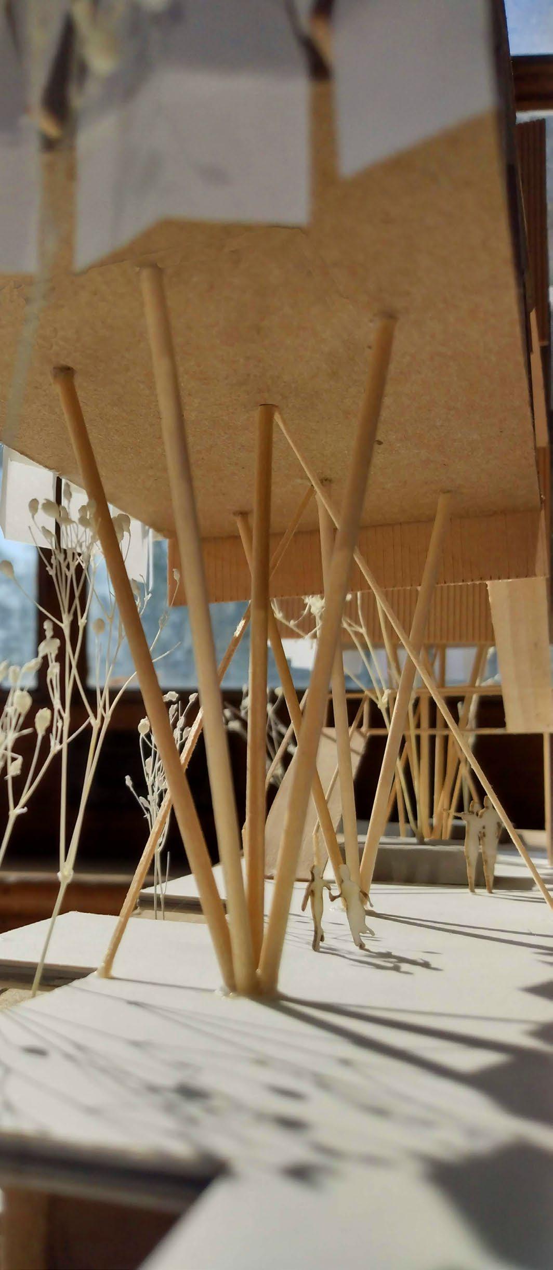
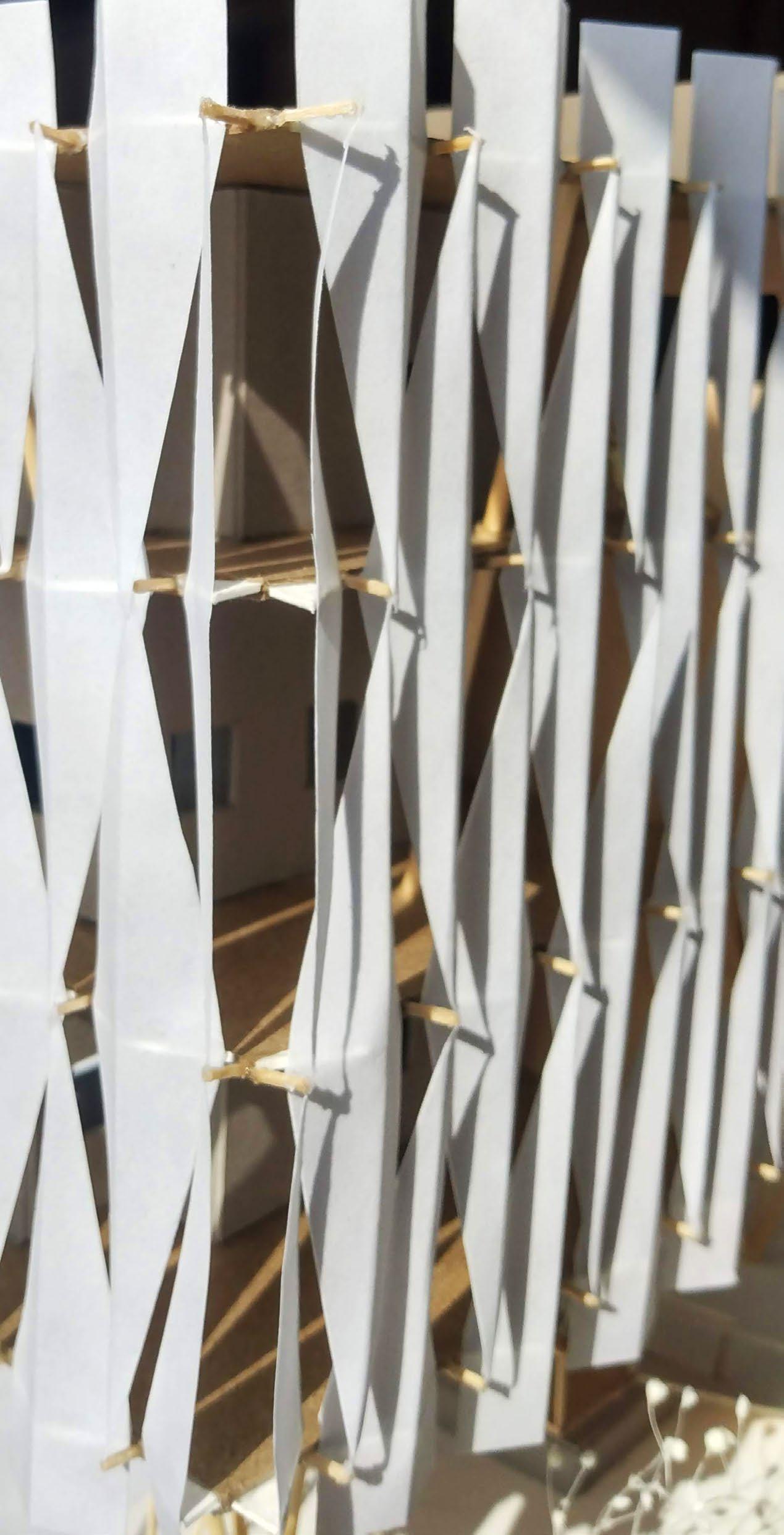
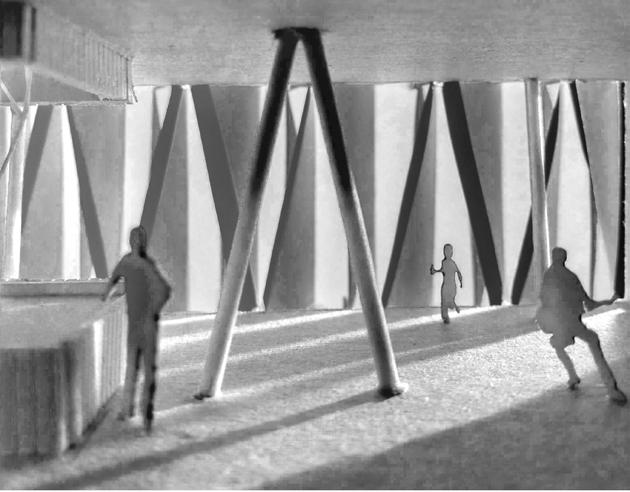
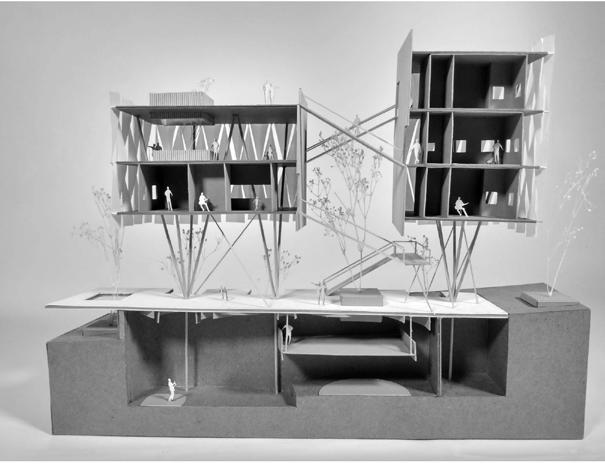
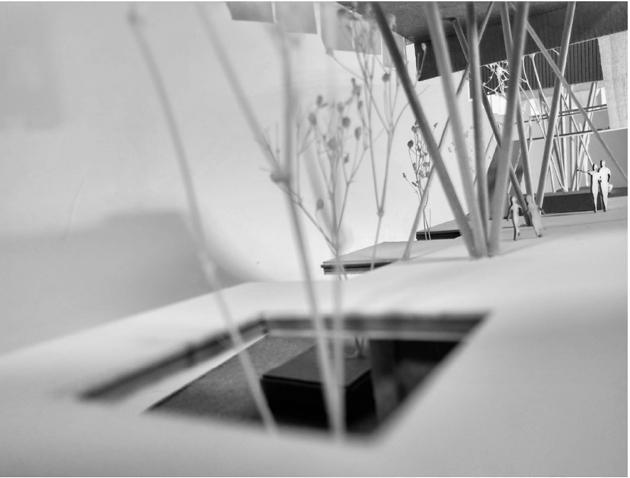
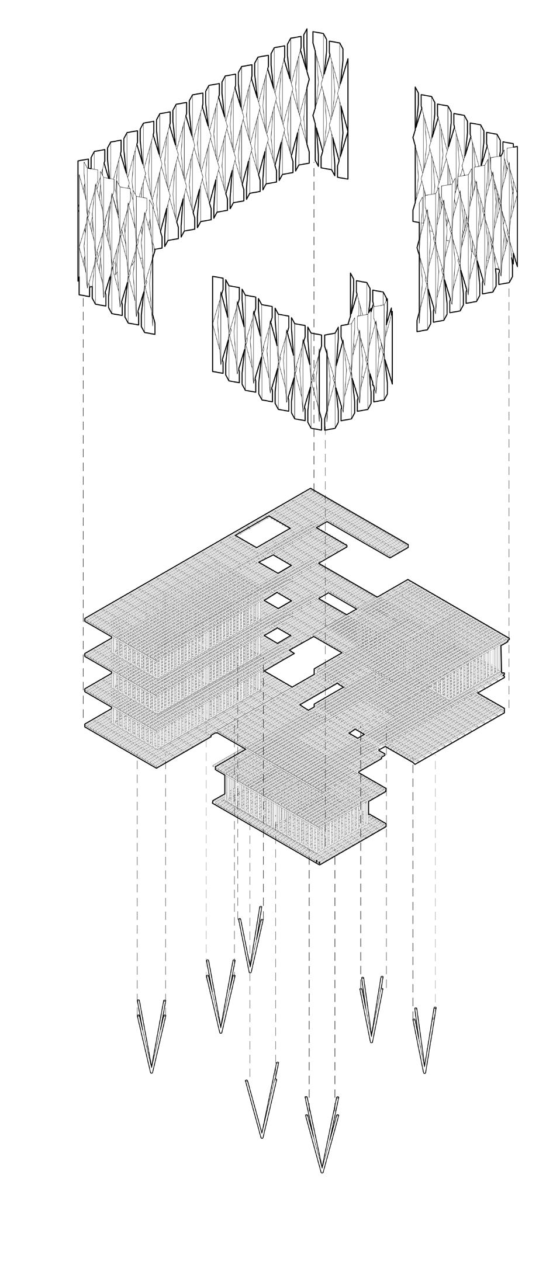
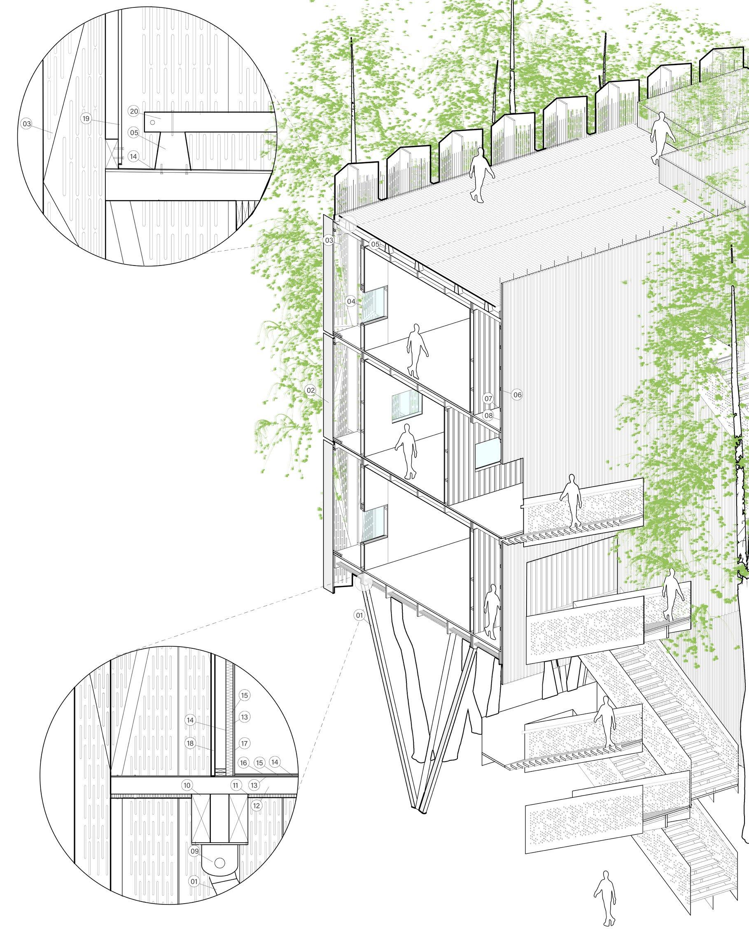
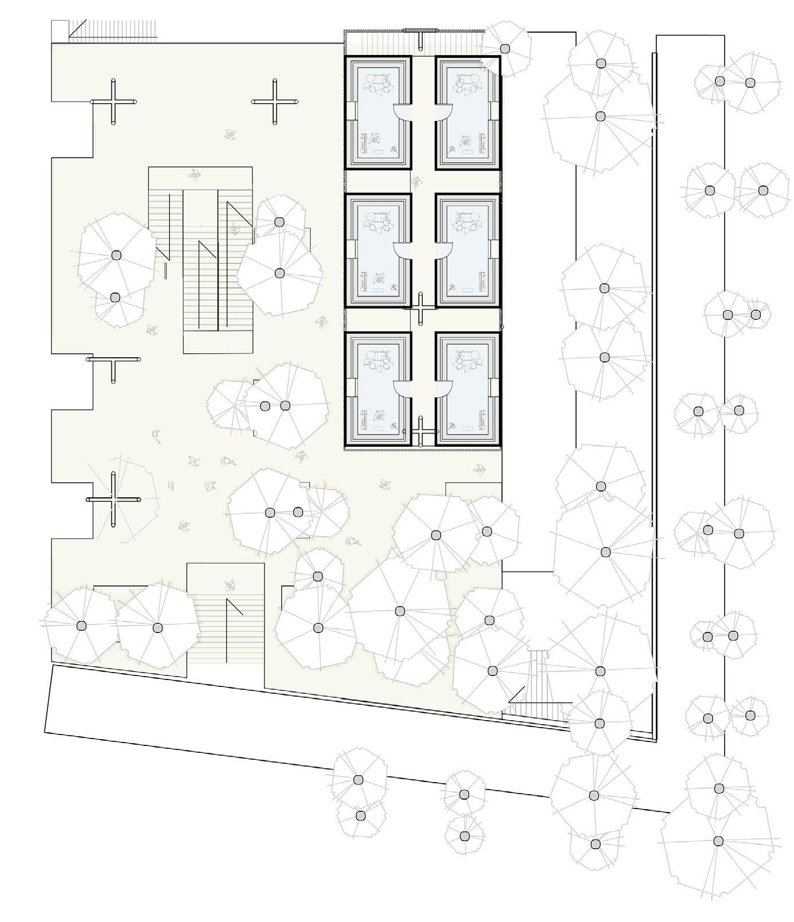
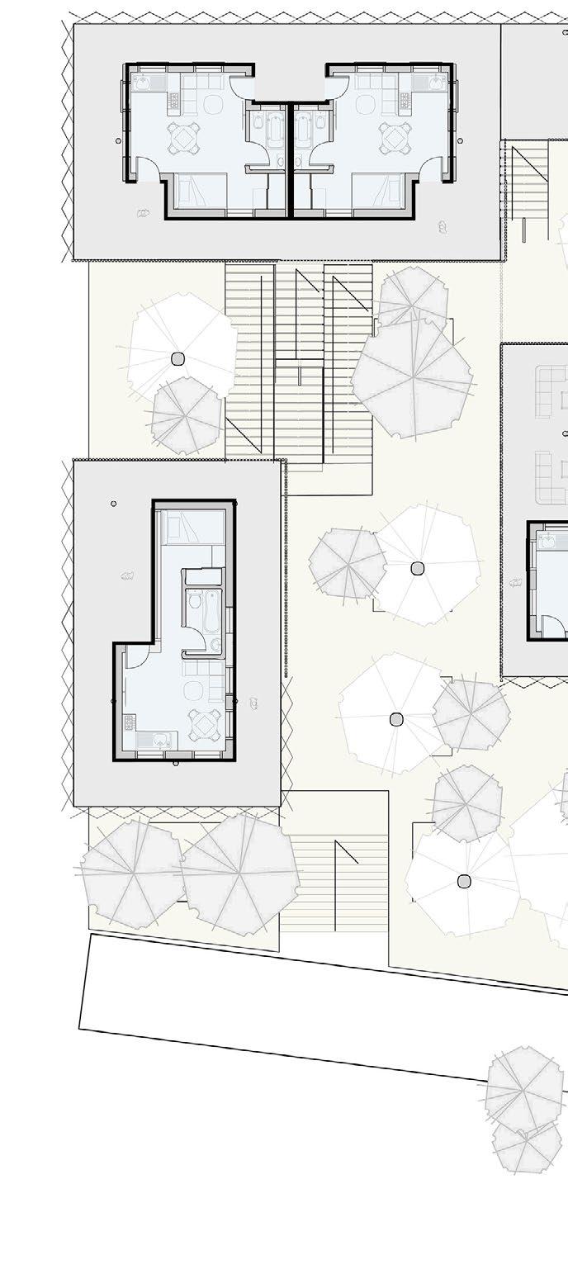
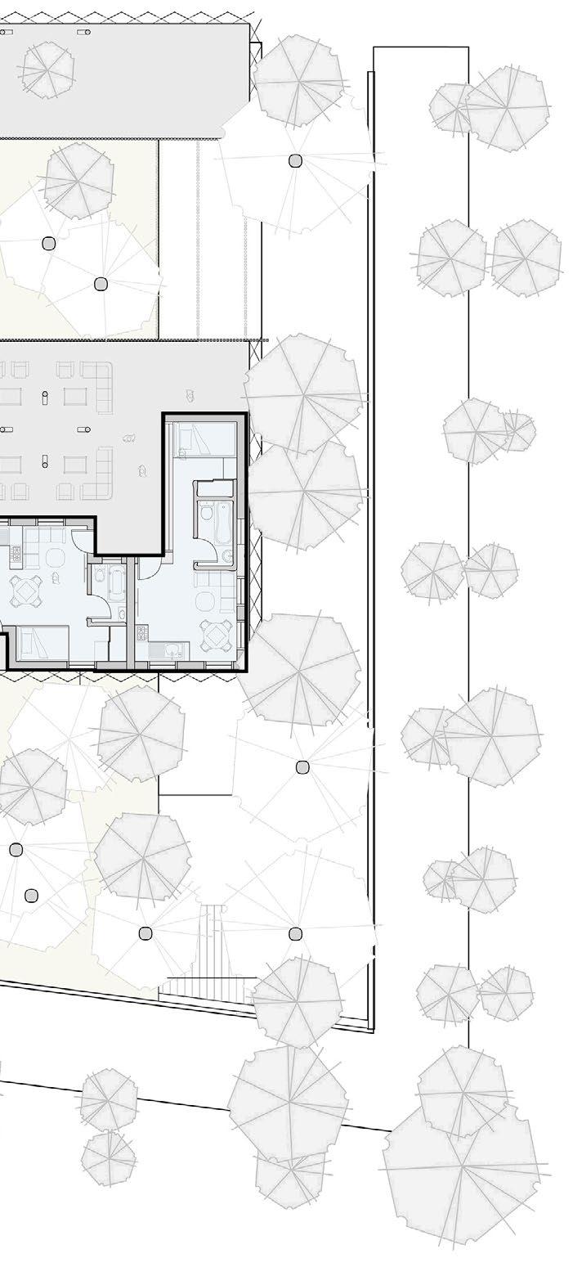
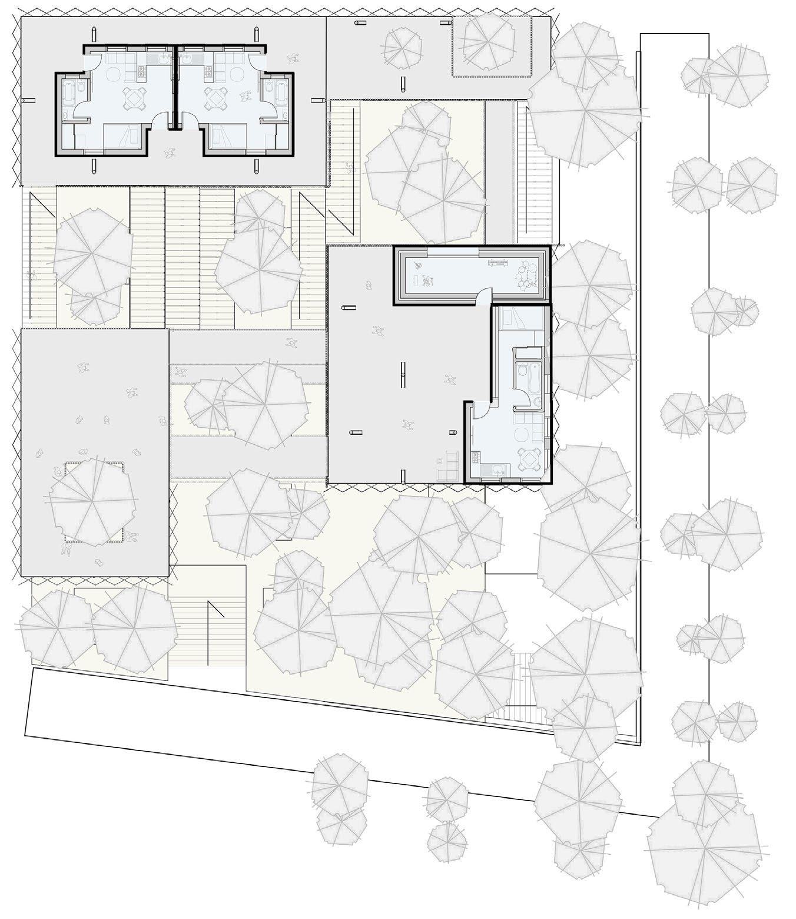
LOOMinaire
Ongoing
LOOMinaire is a 7 foot tall, doubly curved shell that is made of carbon and glass fiber tow.
The material process of weaving self-supporting, fibrous structures is an interesting one for how heavily the resulting form and structural stability rely on the weave pattern. This comprehensive study involved both the design of the luminaire as well as the development of physical and digital tools that were crucial to the experimentation, rationalization, and fabrication of the woven tower of light.
Resin Application
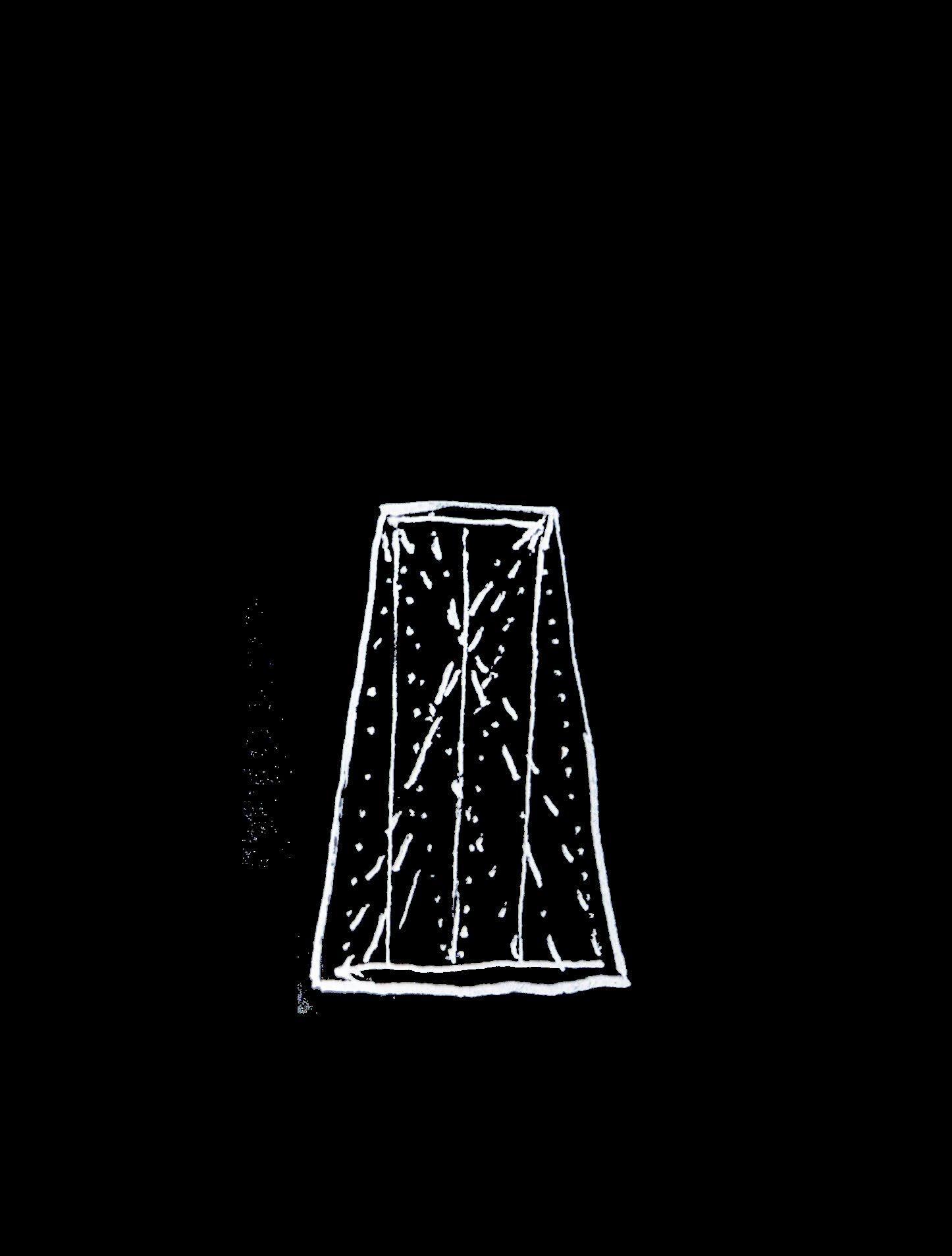
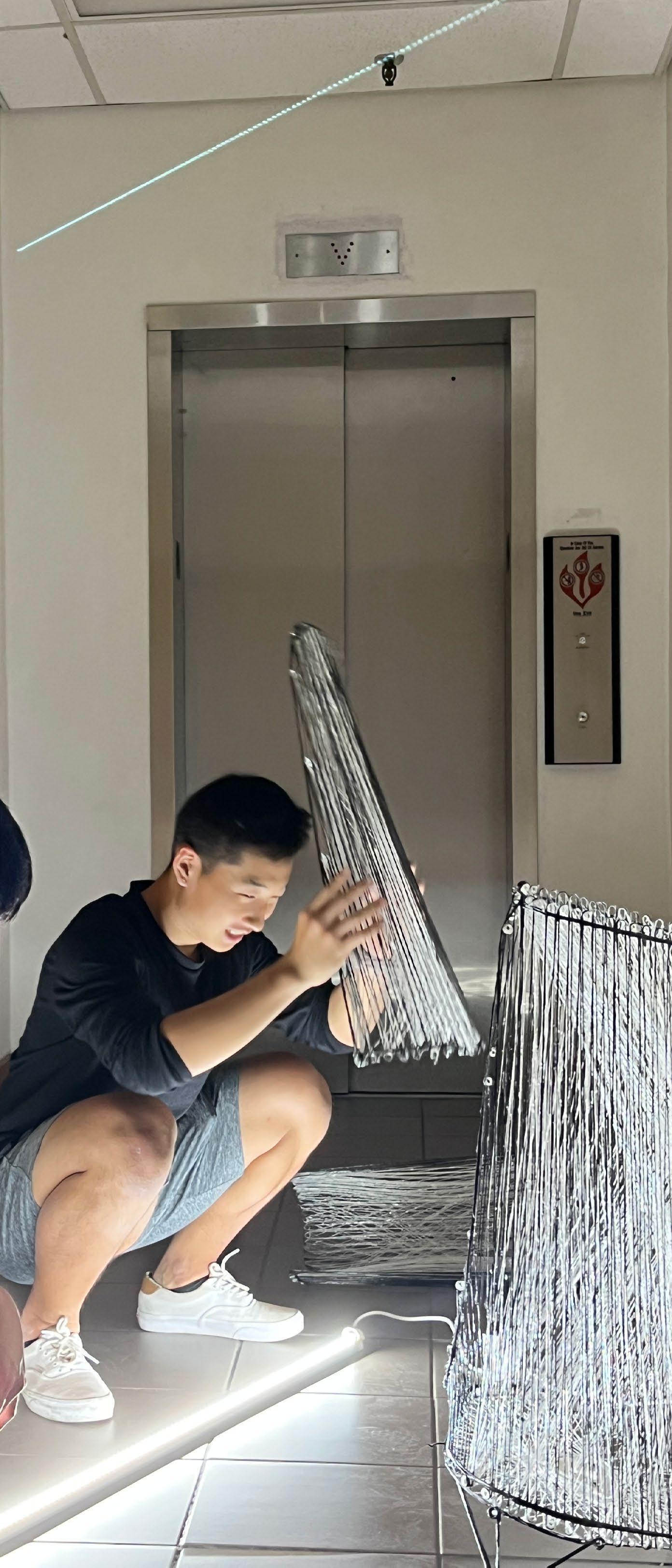
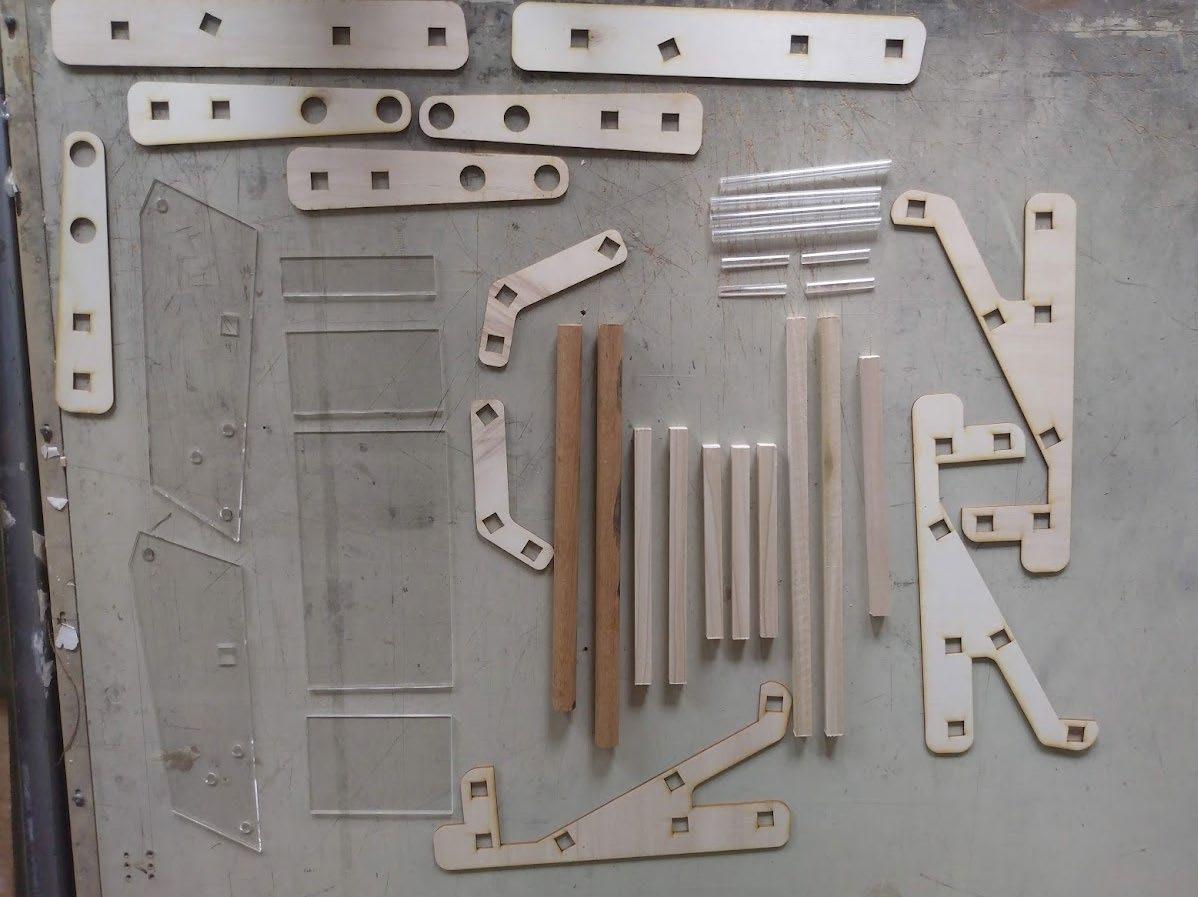
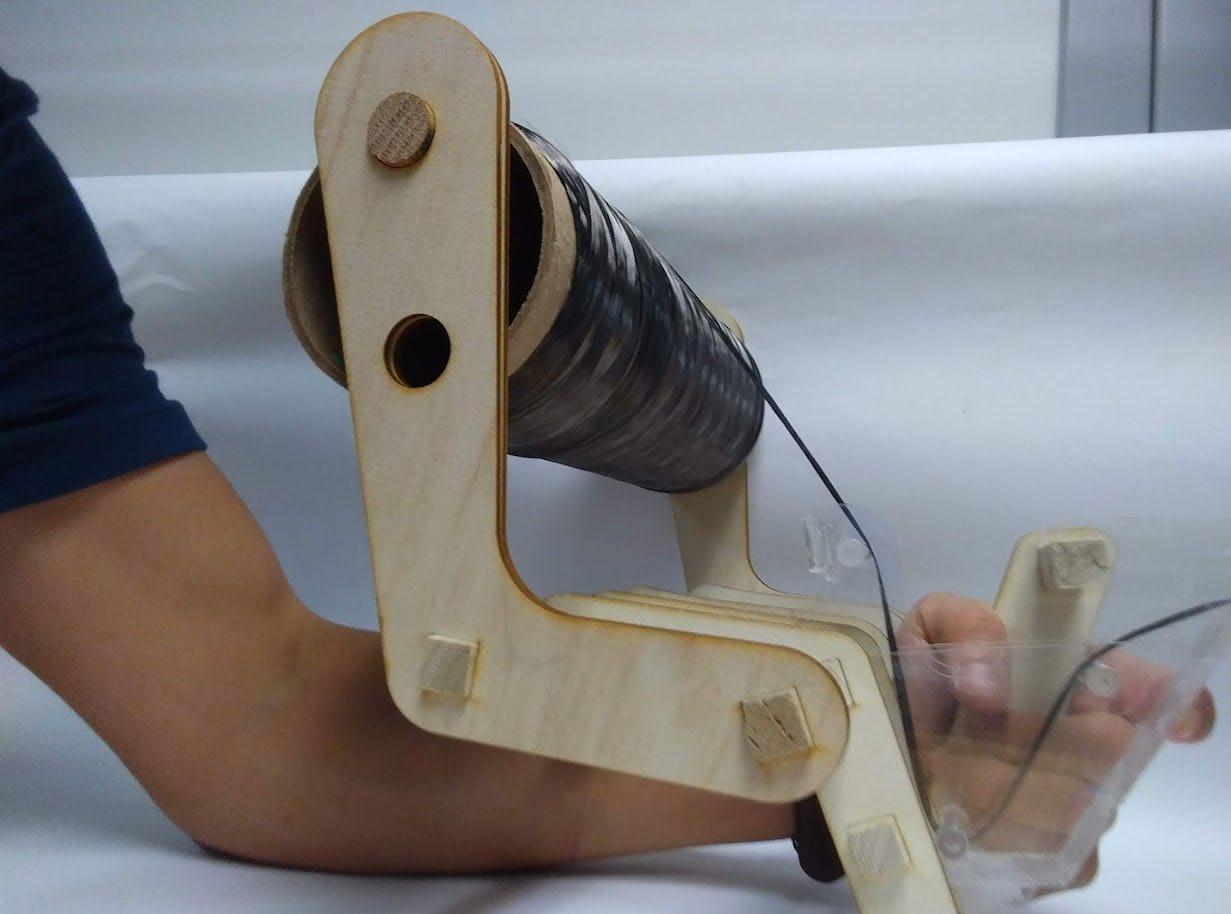
https://photos.app.goo.gl/W4xzJZyFfLDW4mKe6
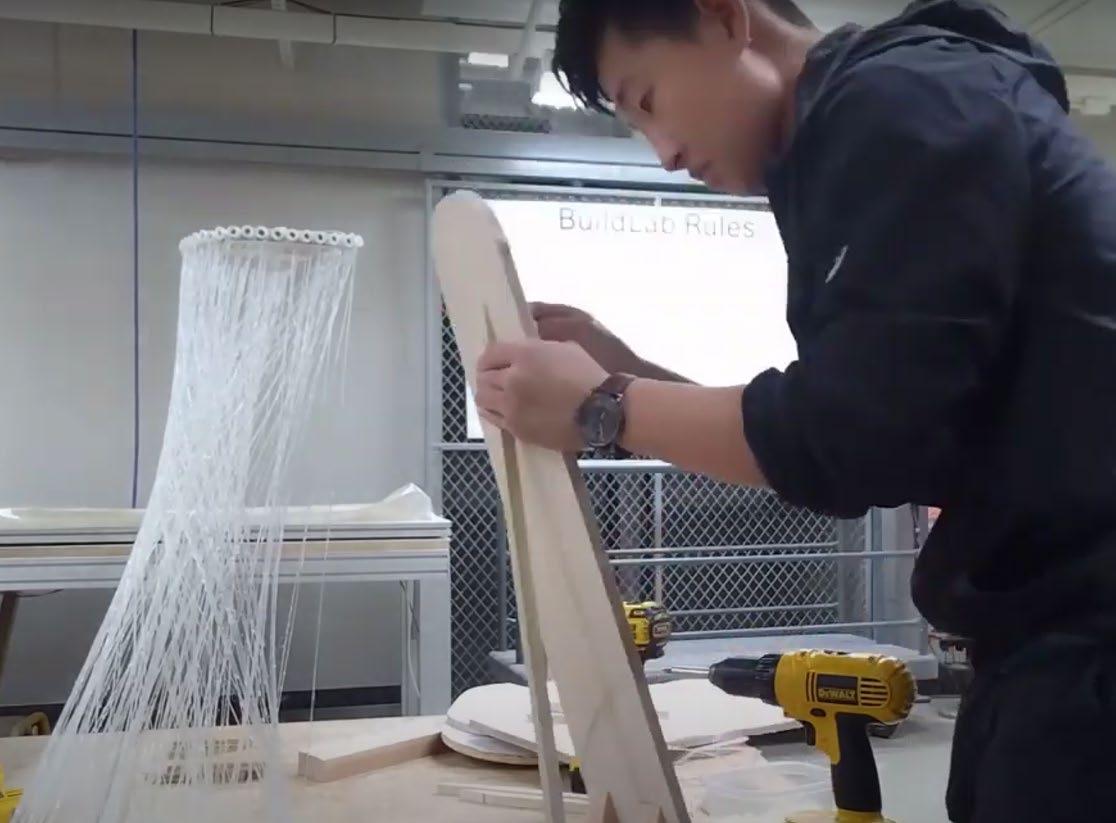
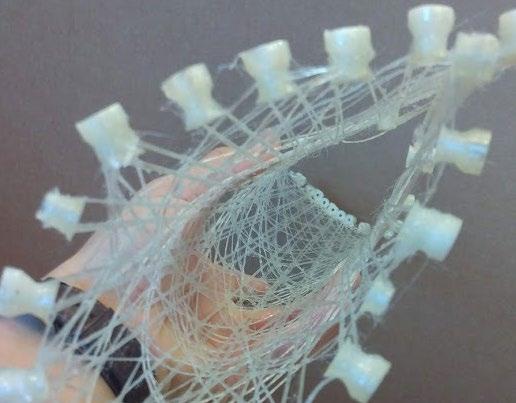
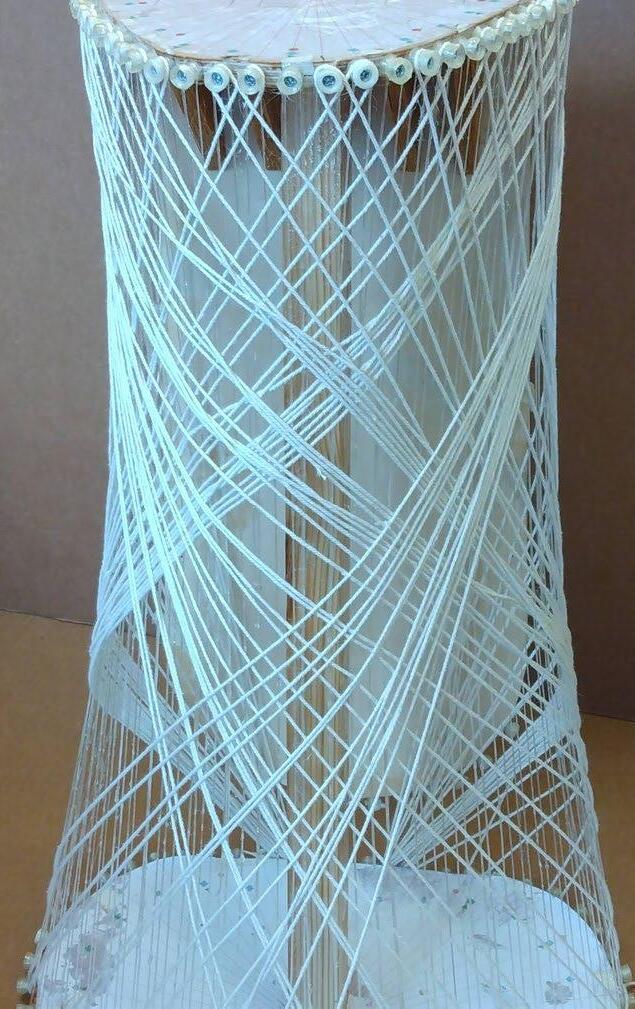
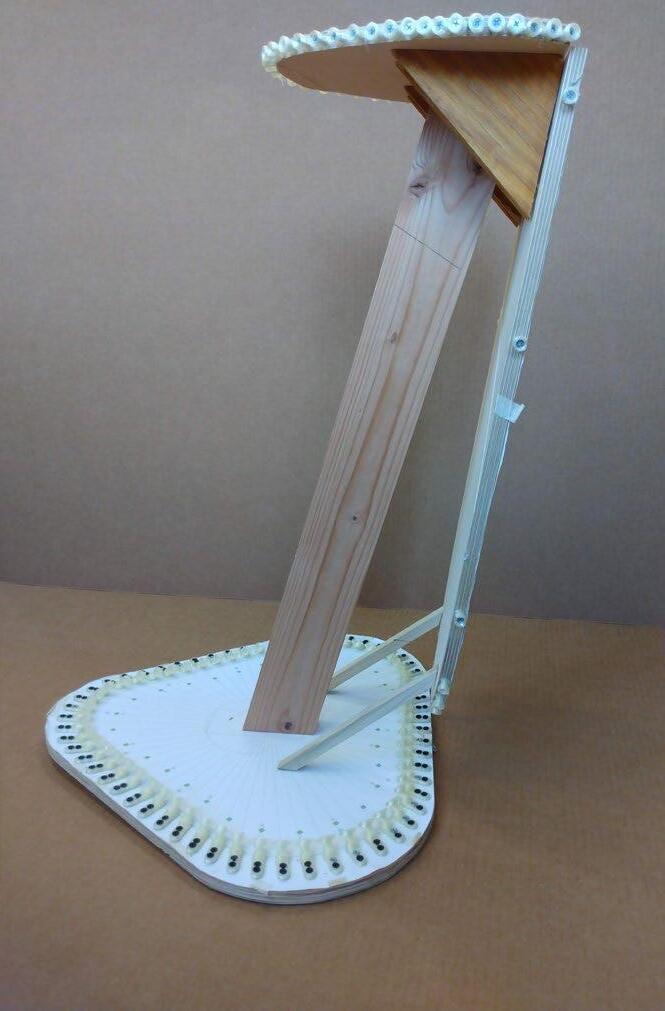
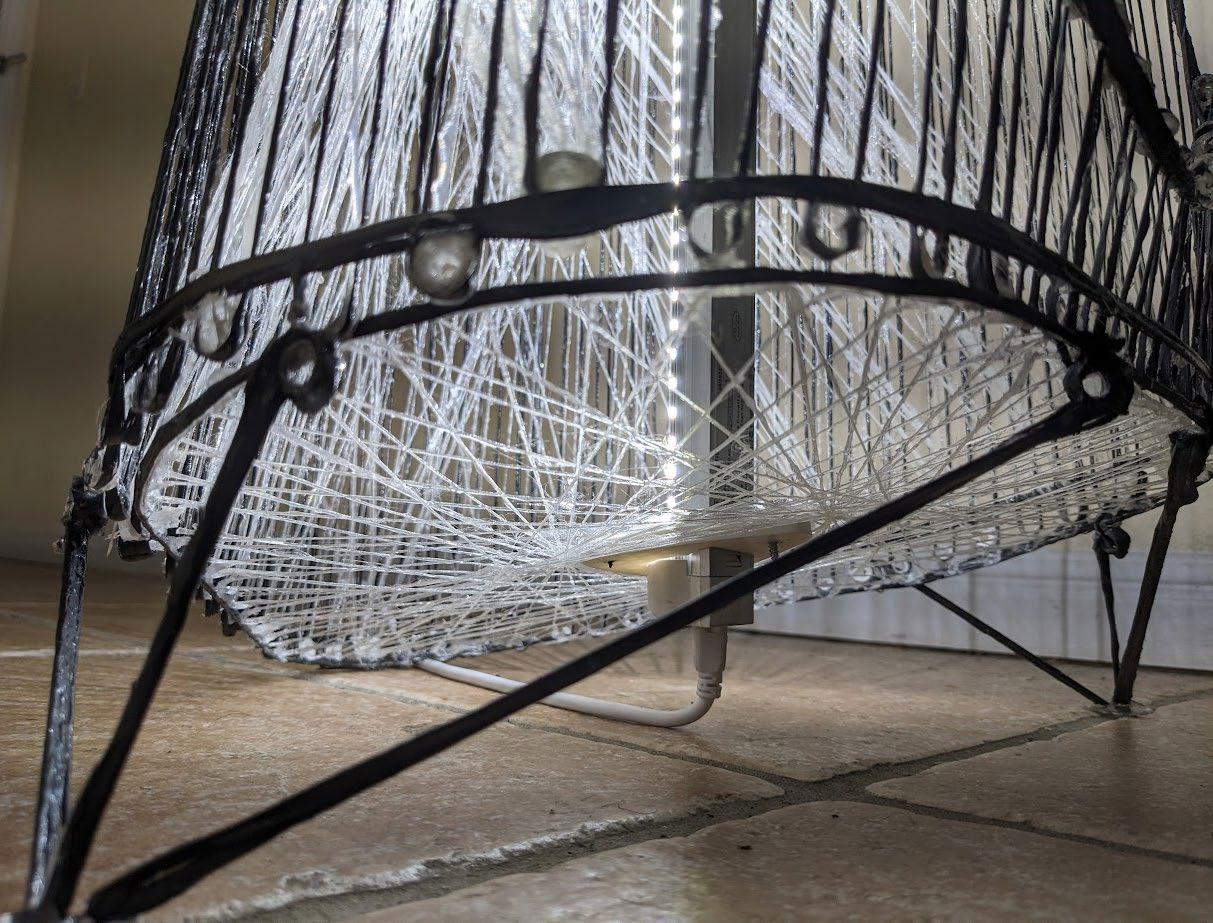


Pass 3:Cyan Connection
Pass 6:Bottom Right Connection
Pass 1:Direct Connection
Pass 4:Orange Connection
Pass 7:Top Right Connection

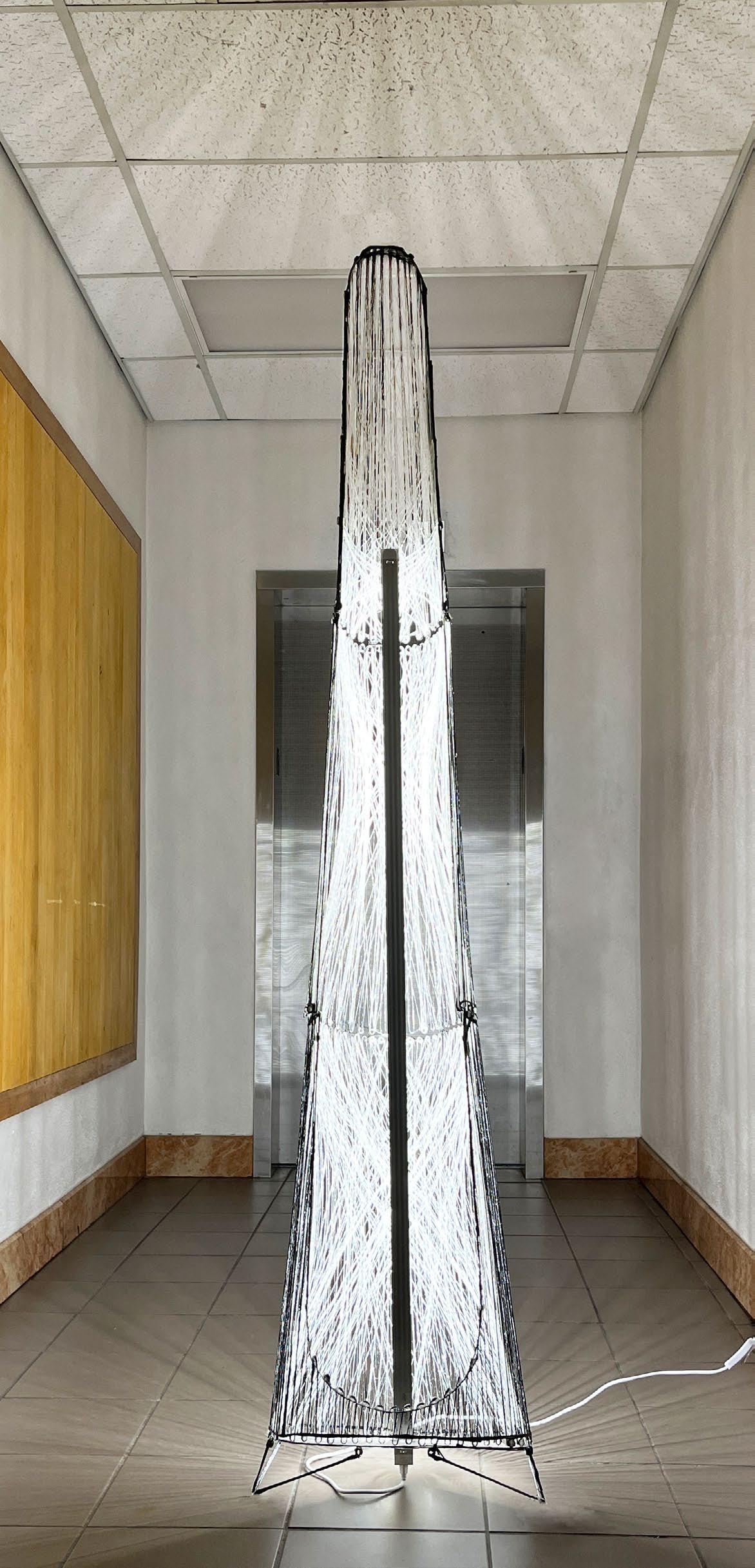
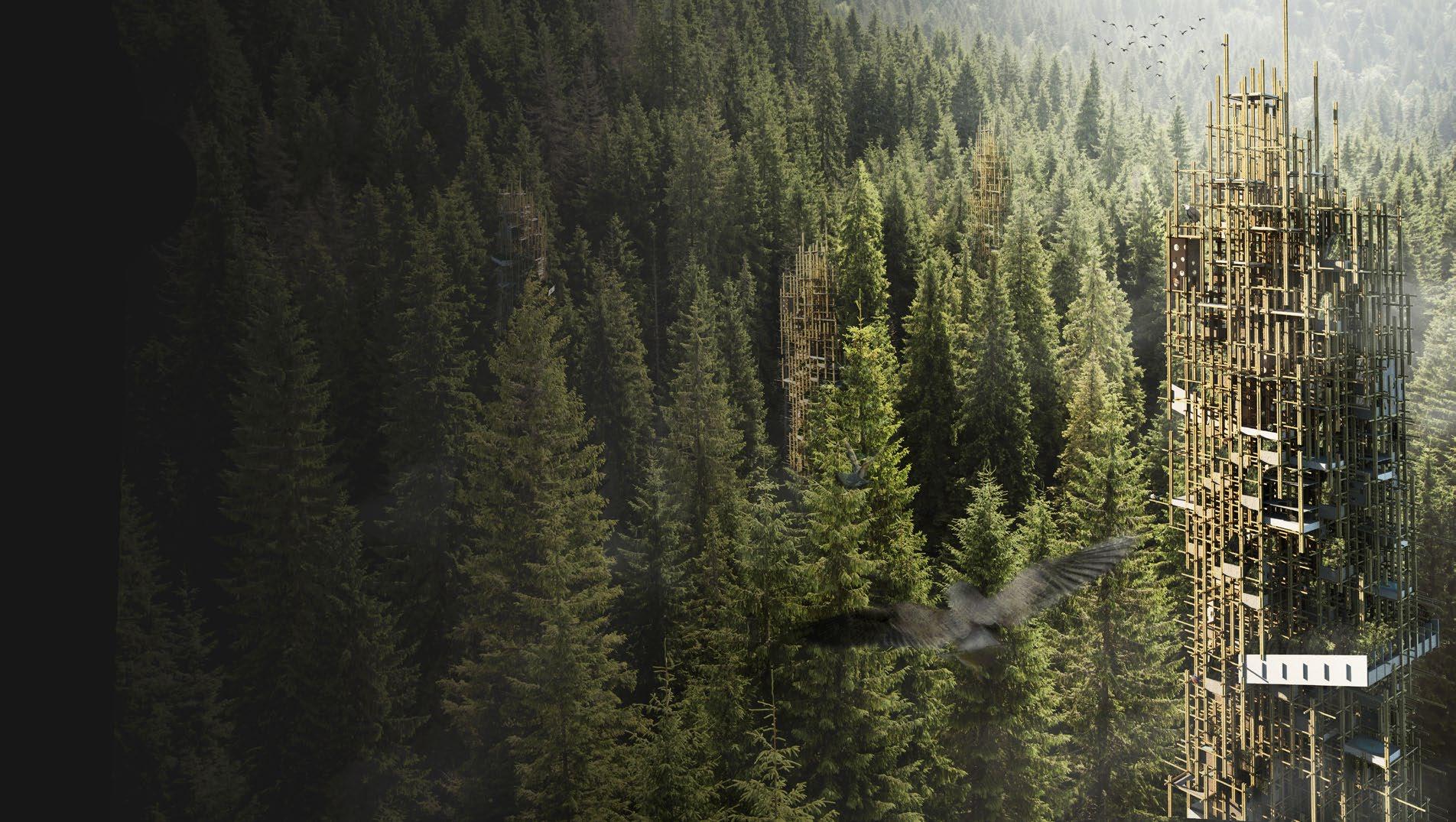
Visual Storytelling
Ongoing
As a practice of spatial craftmanship, architecture cannot be seperated from its resulting experience. While often associated with the "final product" I have always treated visualization as a crucial stage in the design process. From the refinement of materiality to the testing of light conditions, the incorporation of this process in my workflow has an undeniable presence. Moreover, the process of visualizing serves as both an affirmation to its narrative coherence and its experiential relationship to its context.
