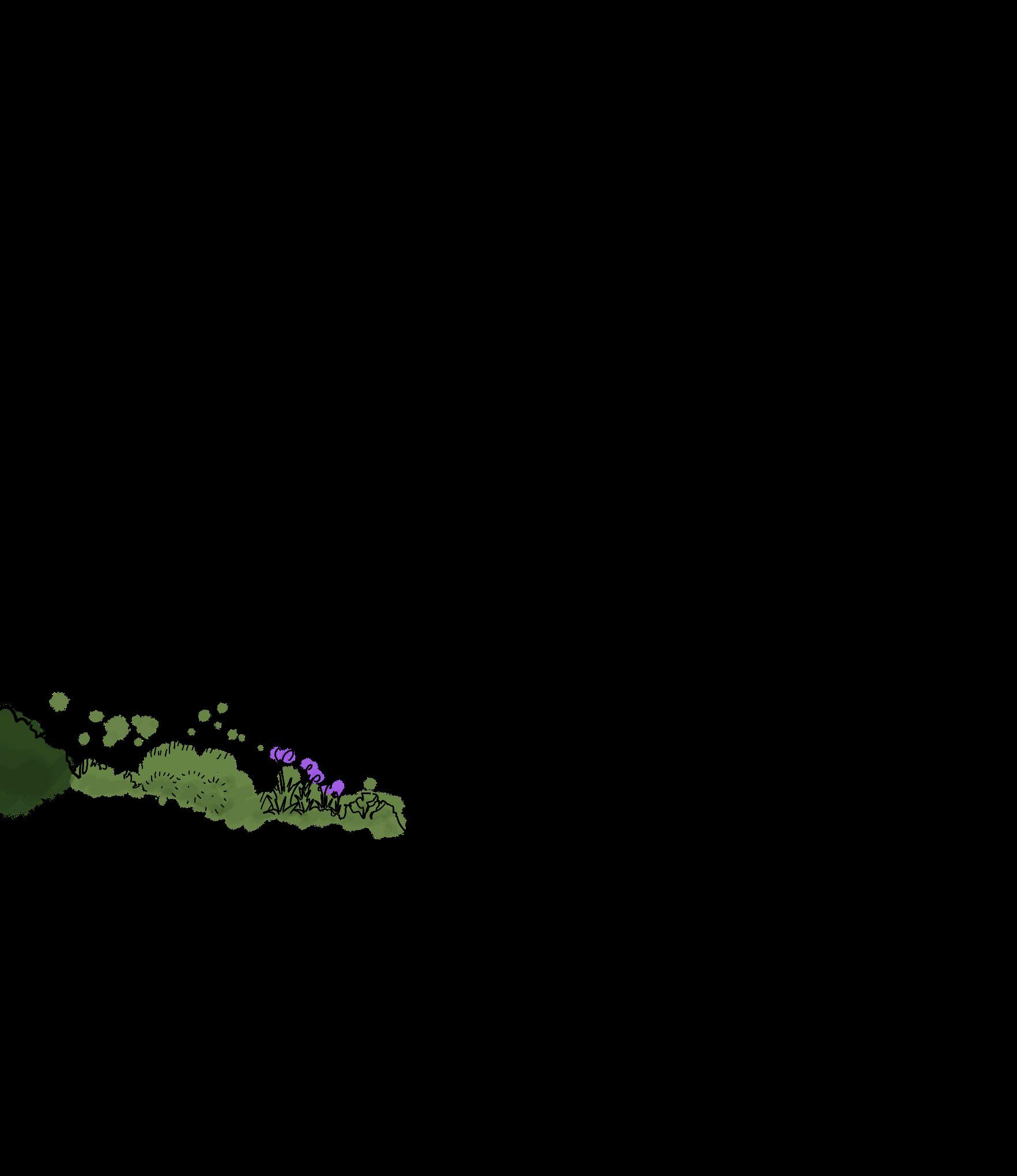Rachel Tellano



Designer | Artist | Illustrator
Landscape architecture combines both of my lifelong interests in art and plants. I have always enjoyed gifting my artwork to others. At the same time, I felt intrigued by the many benefits of landscape plants. I was especially fascinated by trees. When I discovered landscape architecture, I realized it perfectly combines my love of designing for others and working with plants.
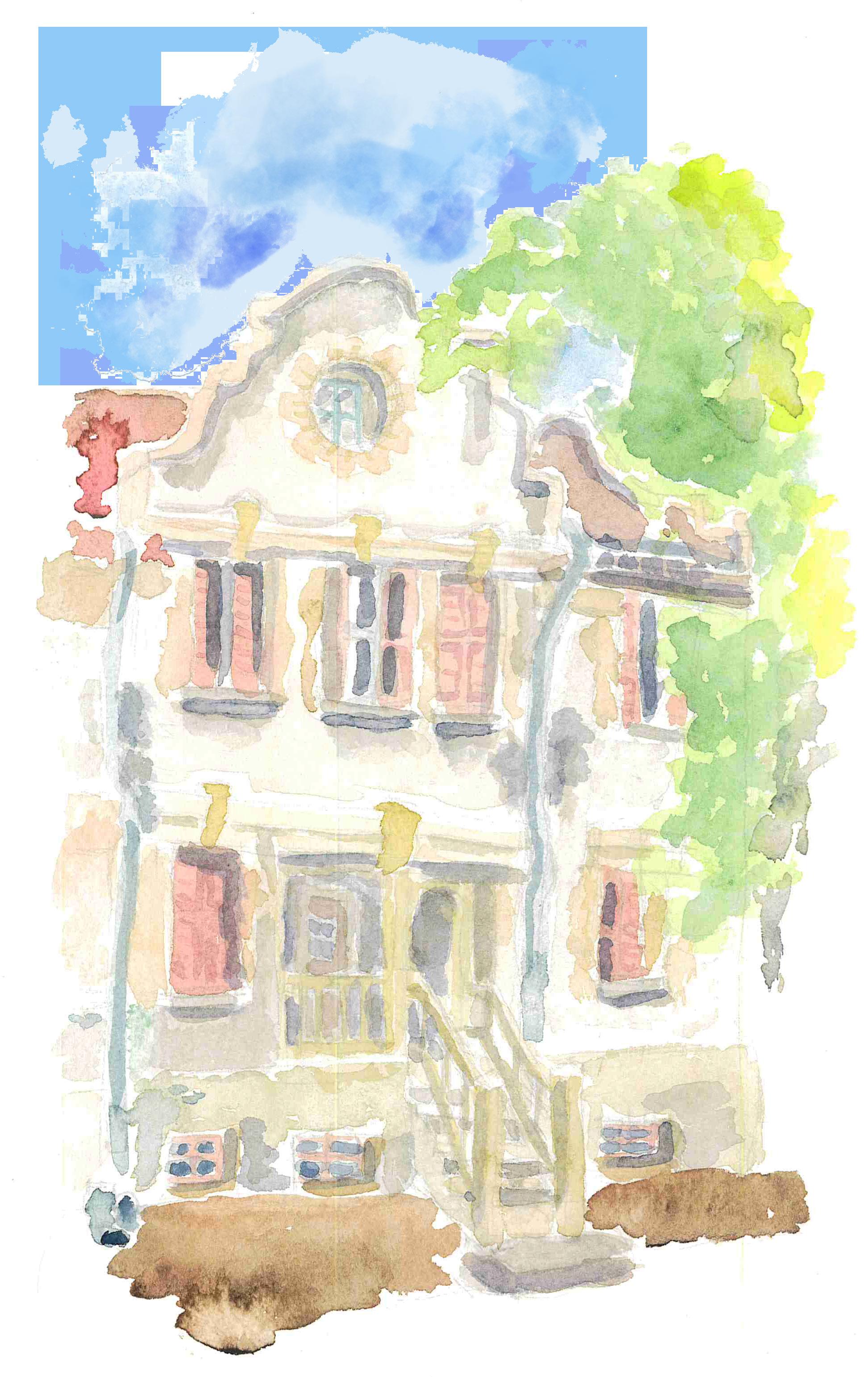
professional experience
University of Georgia Bachelor of Landscape Architecture 2019-2023 | Athens, GA
Designer at Groundsmith Collective Aug 2022-Present | Remote/ Hyattsville, MD
Intern at Jennifer Horn Landscape Architecture
May 2022-Aug 2022 | Arlington, VA
Park Planning Support Specialist at ACC Leisure Services Department Jan 2022-May 2022 | Athens, GA
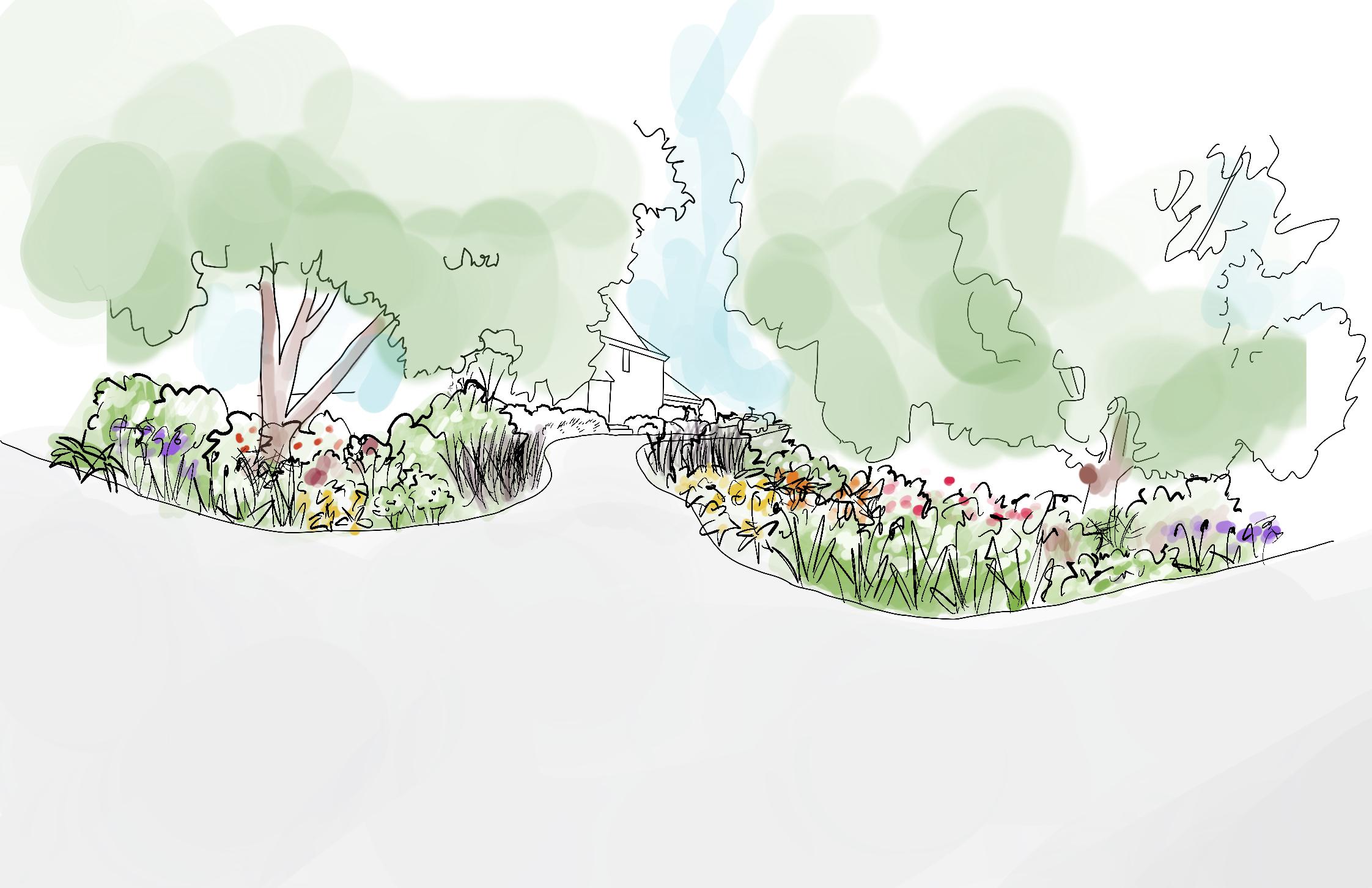

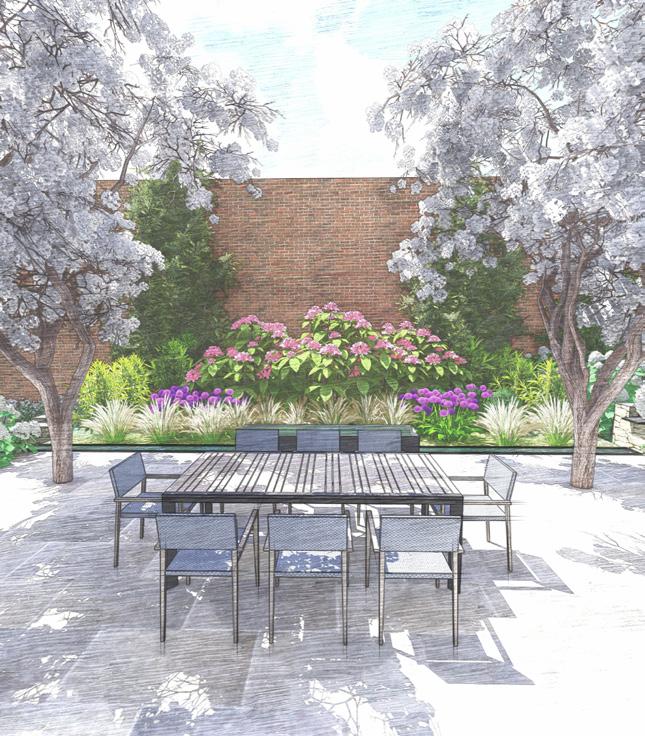
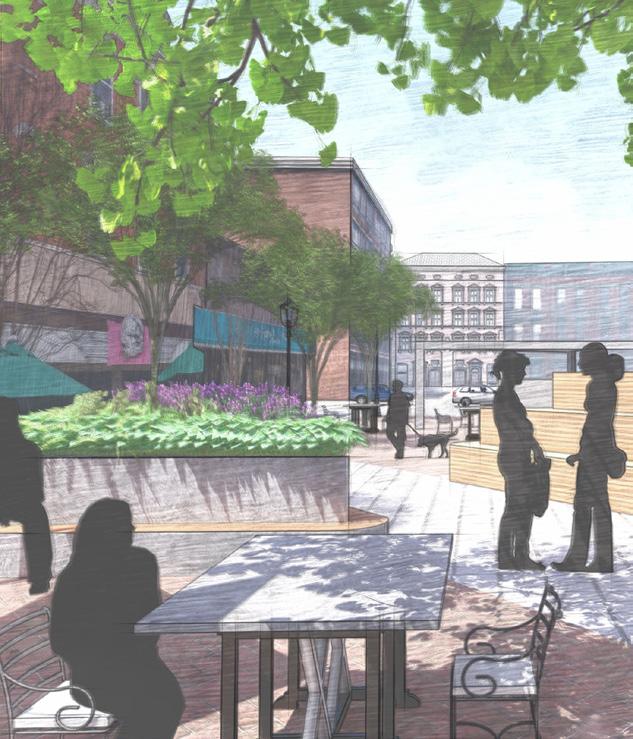
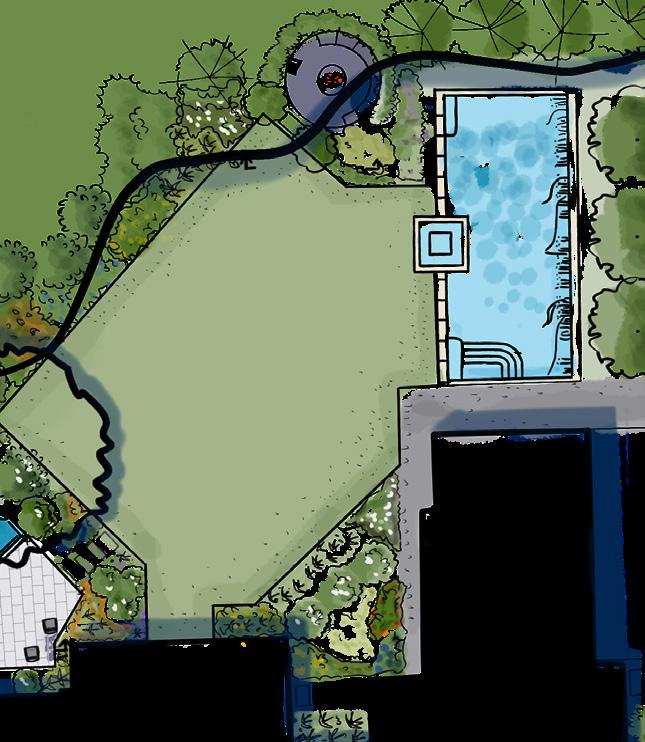
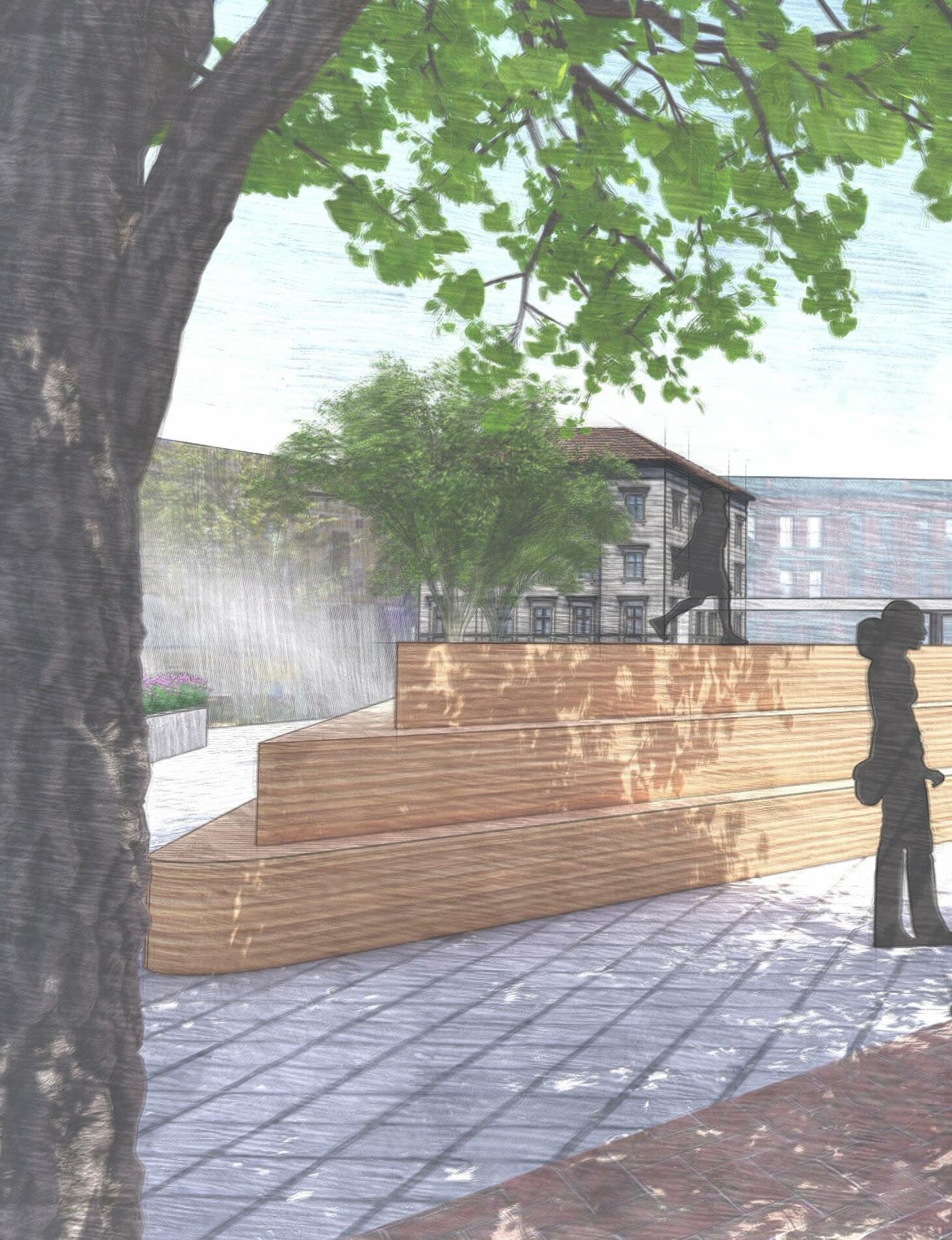
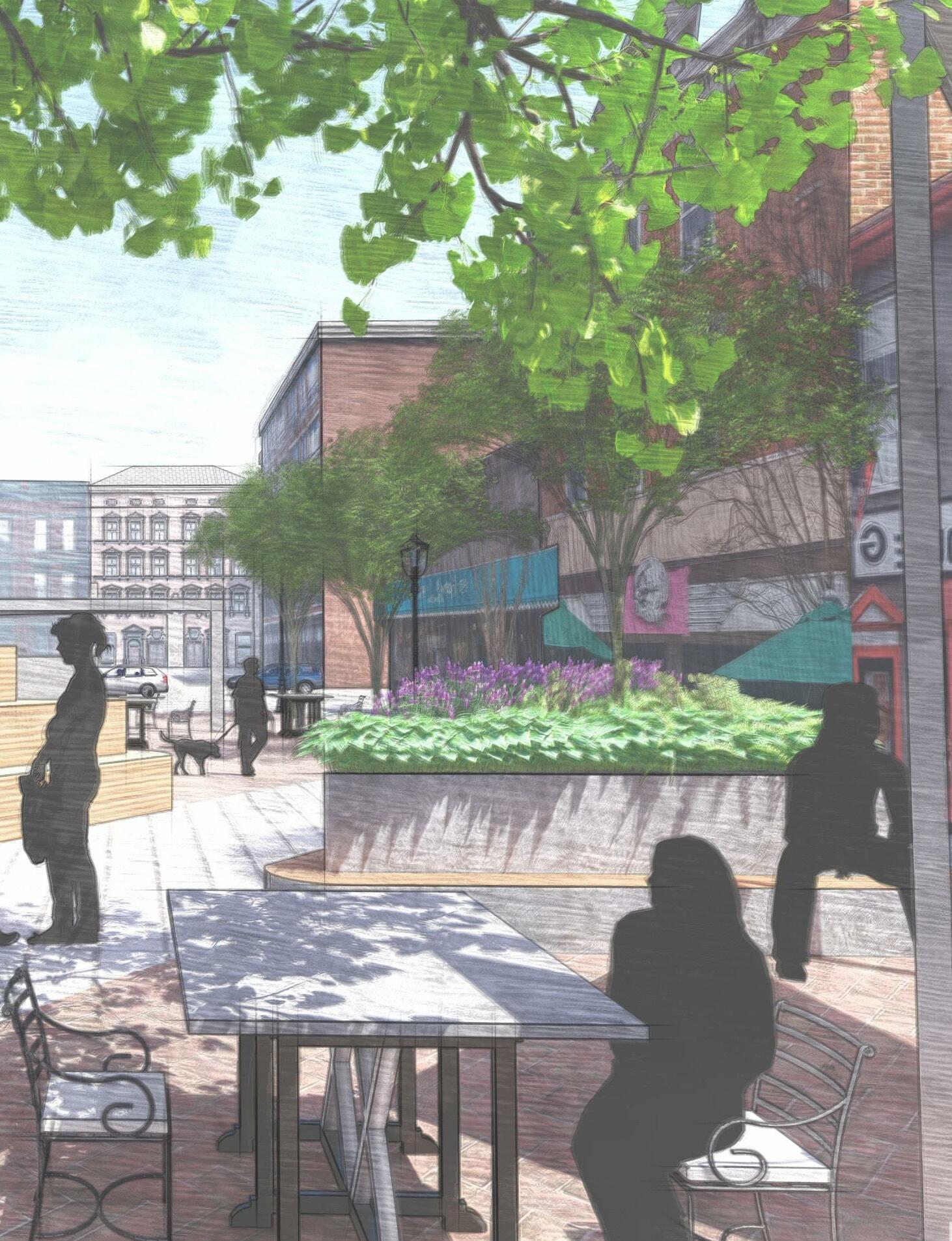 lumion & sketchup | urban design studio
lumion & sketchup | urban design studio

An opportunity for a plaza redesign emerged after College Avenue was closed off to vehicular traffic during the pandemic. The closed off area became a pedestrian space with seating and tables placed throughout. This space lies directly across from the university campus and is in a bustling area downtown surrounded by local businesses. Although the closed off street became an area for gathering, it was not designed formally for visitors to walk through or for visitors to relax. Thus, an
idea for a redesign emerged when the City of Athens decided to permanently create a space for pedestrians only. The project required counting the people within thirty-minute intervals at various times of the day and noting the demographics. Common paths pedestrians walked were also noted. Most visitors walked on the sides and did not walk directly in the middle. Many visitors did not linger, and many used the space to walk to another area.
Urban Design Studio | Jan 2022 | Photoshop, AutoCAD, Sketchup, Lumion
view of plaza | sketchup | lumion section elevation | long-way view of plaza | photoshop
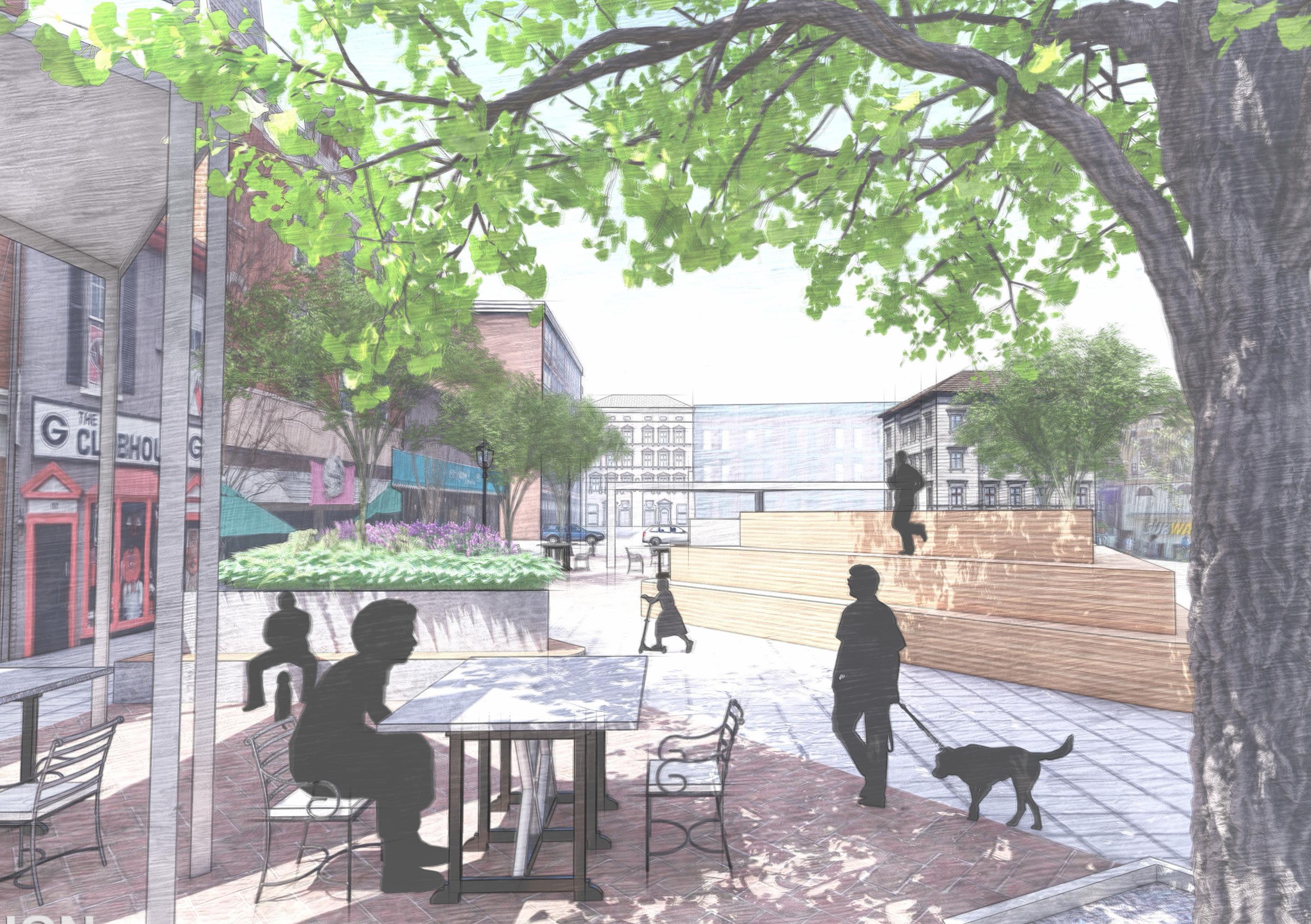
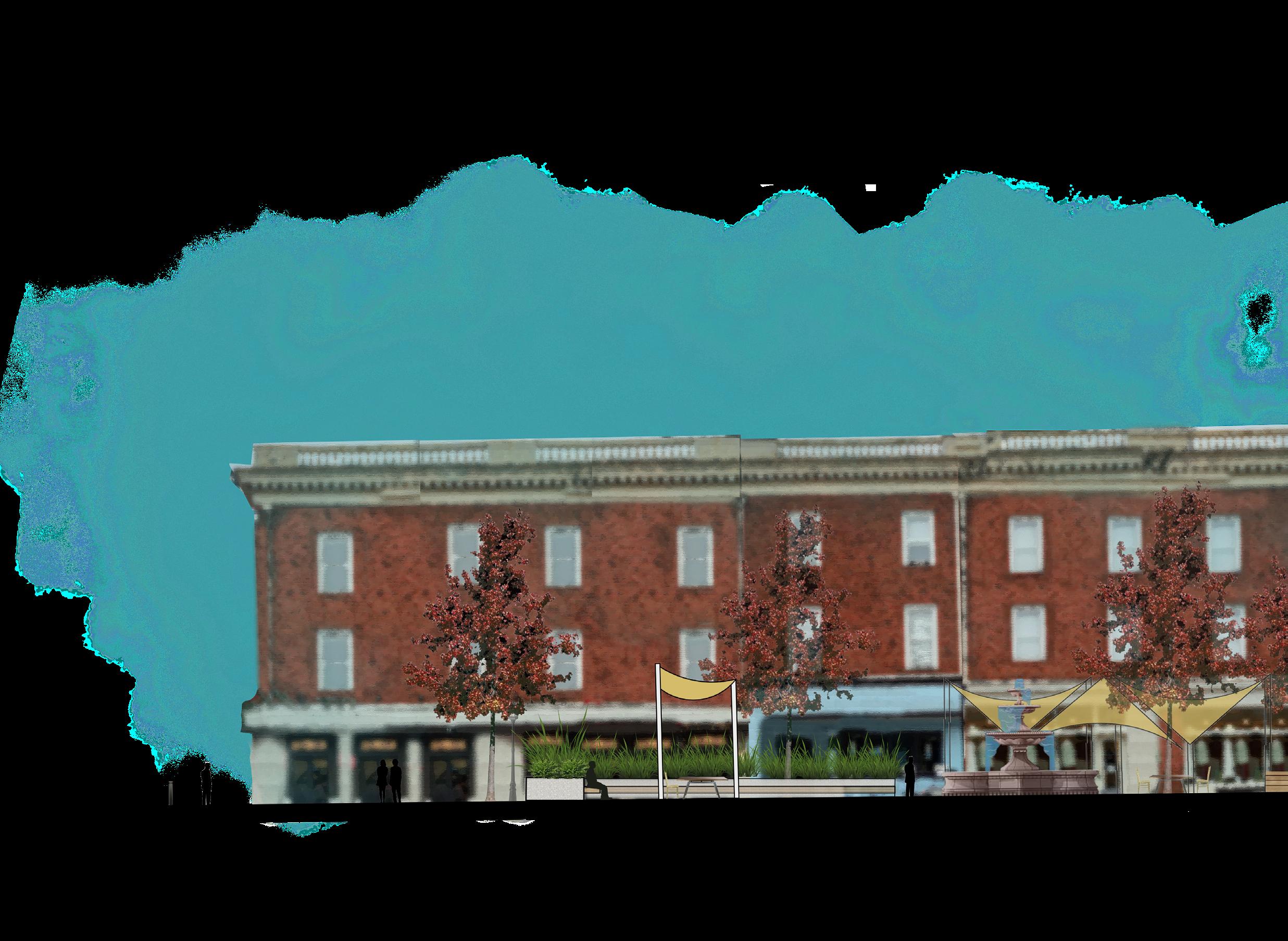
convenient route to their destination. Also, there are areas within the plaza for others who want to eat or relax. A mood board helped determine the feel for the design. Angular paths and sharp edges were common design features on the mood board. This board included many plazas from around the world. The pictures of plazas with interesting shapes seemed the most enticing, so this design utilizes those same ideas for dynamic paths. SCALE: 1"=10'-0" 5' 10' 20' 30'
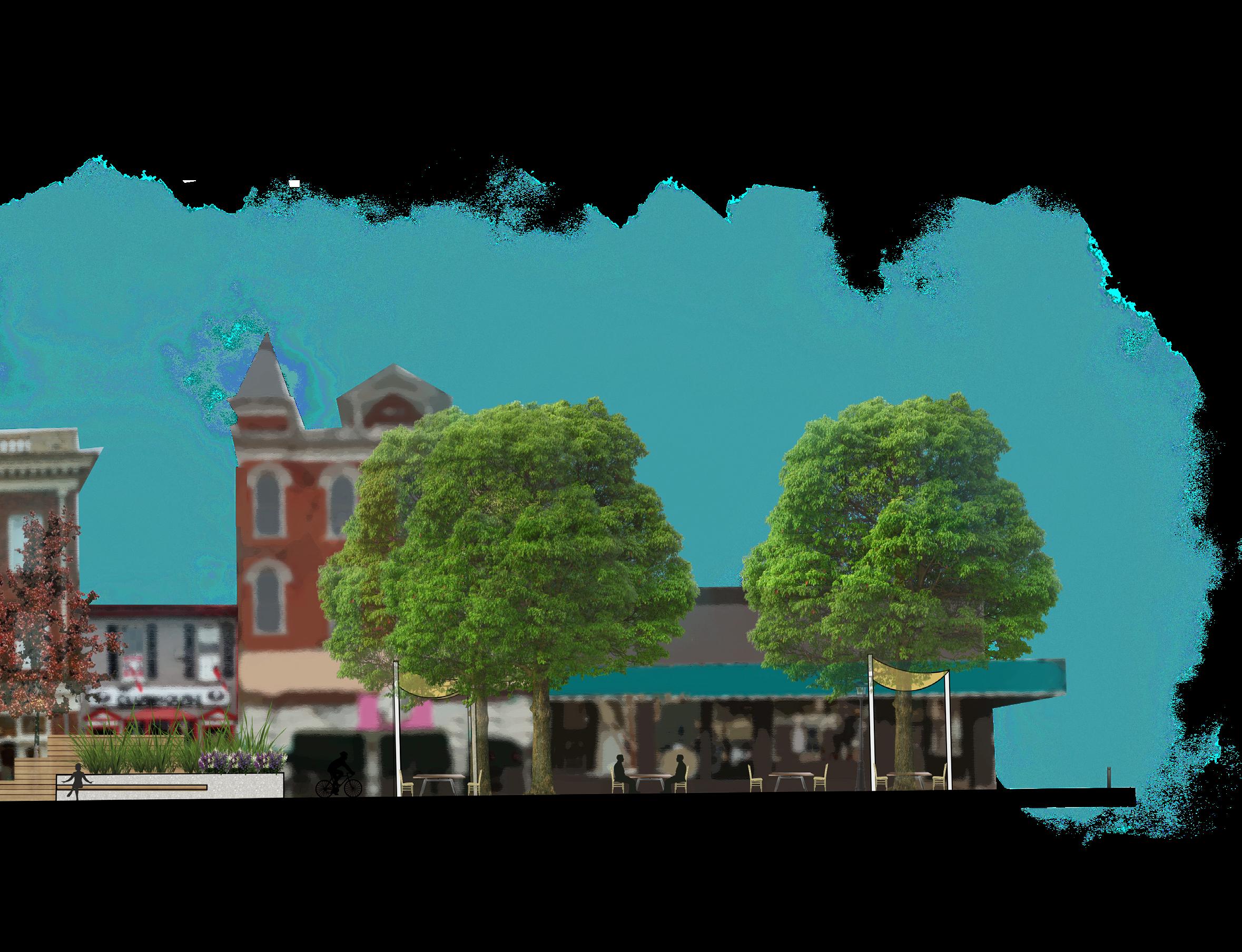
Community Design Studio | May 2021 | Illustrator, Photoshop, Digital Hand Graphics on Procreate (iPad)
site analysis | illustrator | google earth pro

This project involved analyzing how buildings, circulation, and open space interact with a design to create useful and attractive spaces. One goal of this community was to connect it to the overlooked North Oconee River. This design achieves that goal by creating a clear view of the river and connecting the community to the other side of the greenway with a bridge. Another goal of this project was exploring
housing affordability. This community is medium-high density with 61 total apartment units, and 28 of those units are considered affordable housing. The buildings contain green roofs to help mitigate urban heat island effect and stormwater runoff. There are two parking decks for the residents and visitors.
Sum m e r Win d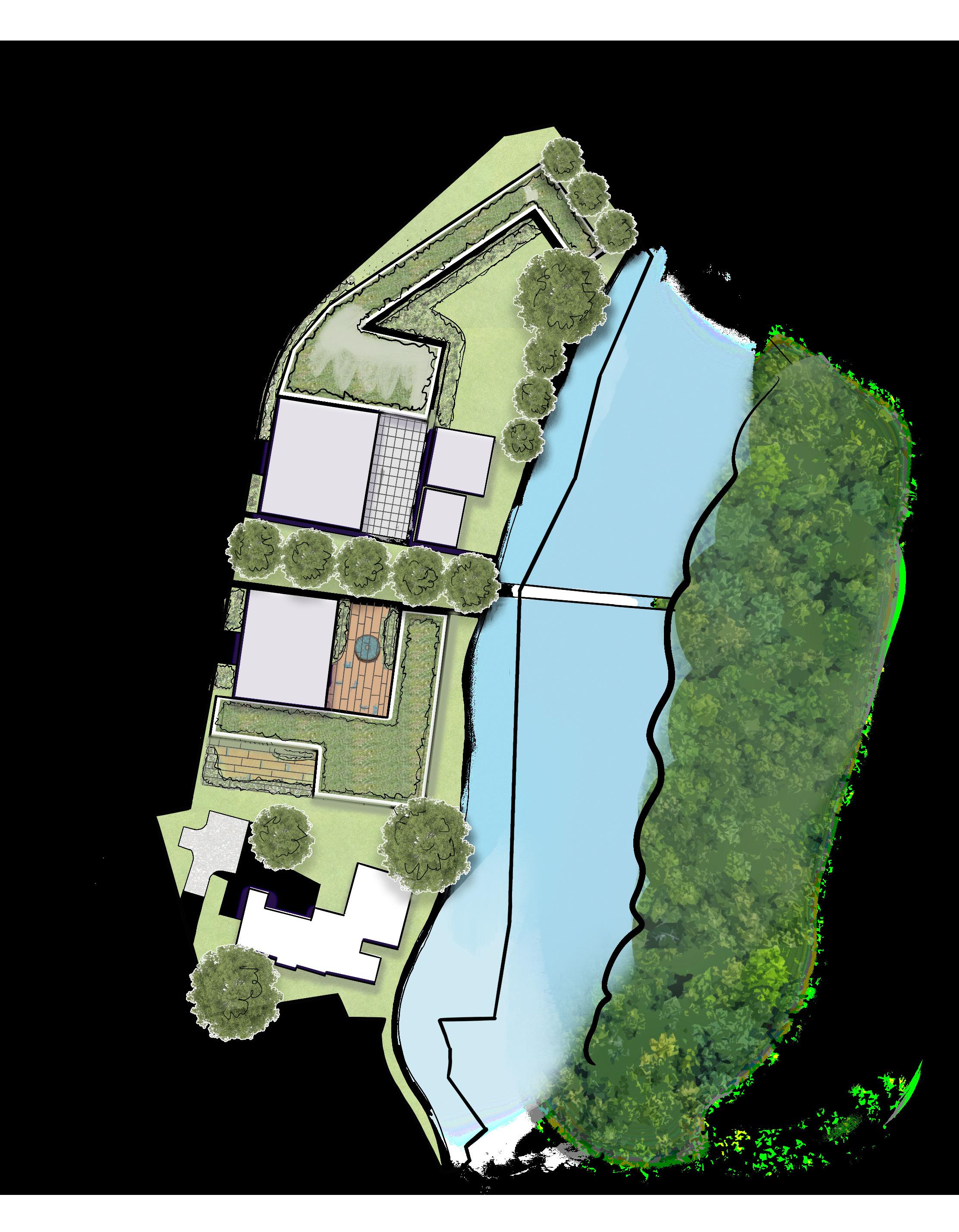
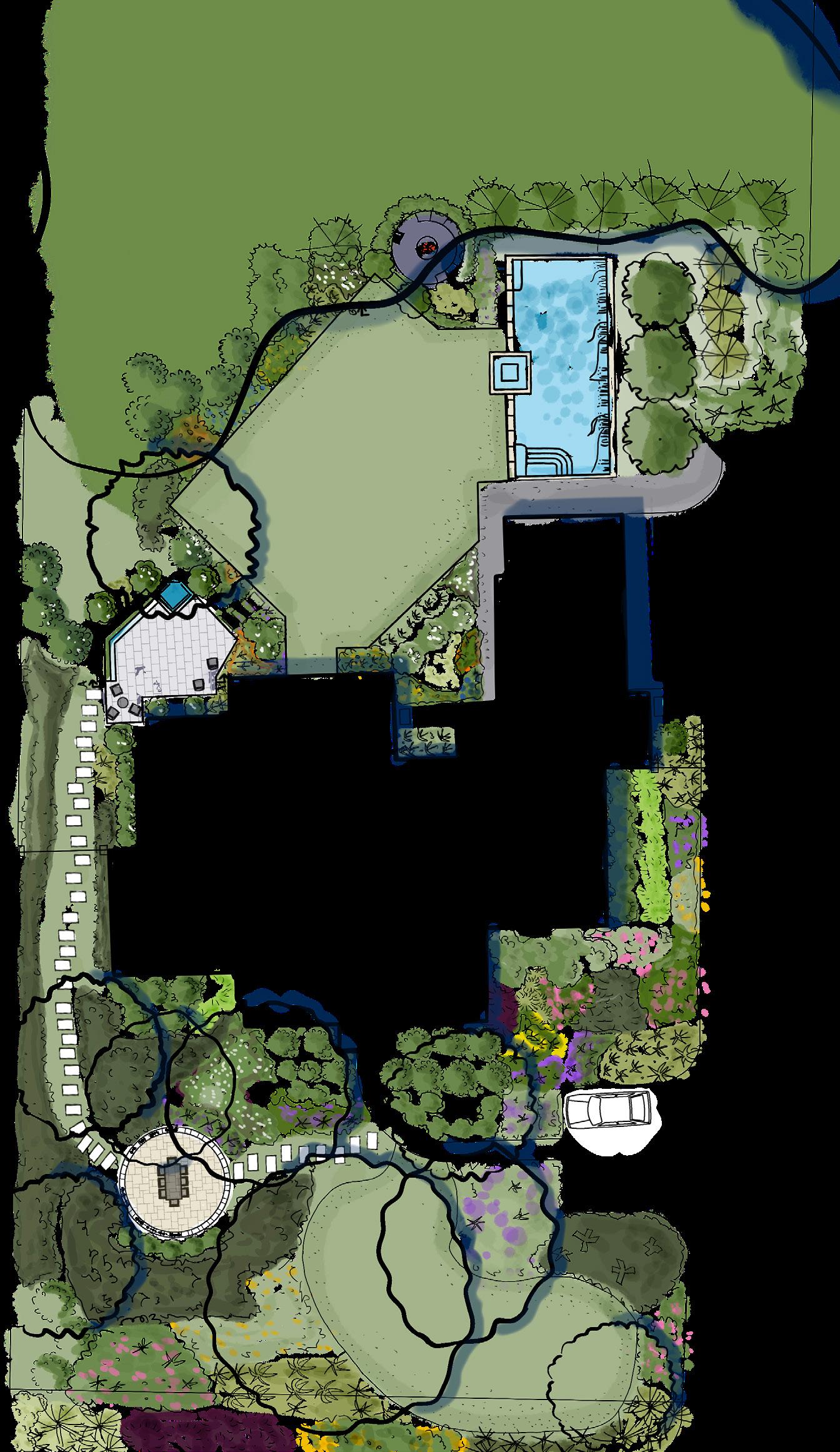
This project represents a typical infill residential project in Atlanta. The mildly sloped, 1.03-acre parcel of land needed a new residence and garden. This conceptual master plan contains the client’s design program that fit the City of Atlanta standards. The client requested a swimming pool and spa, a gated
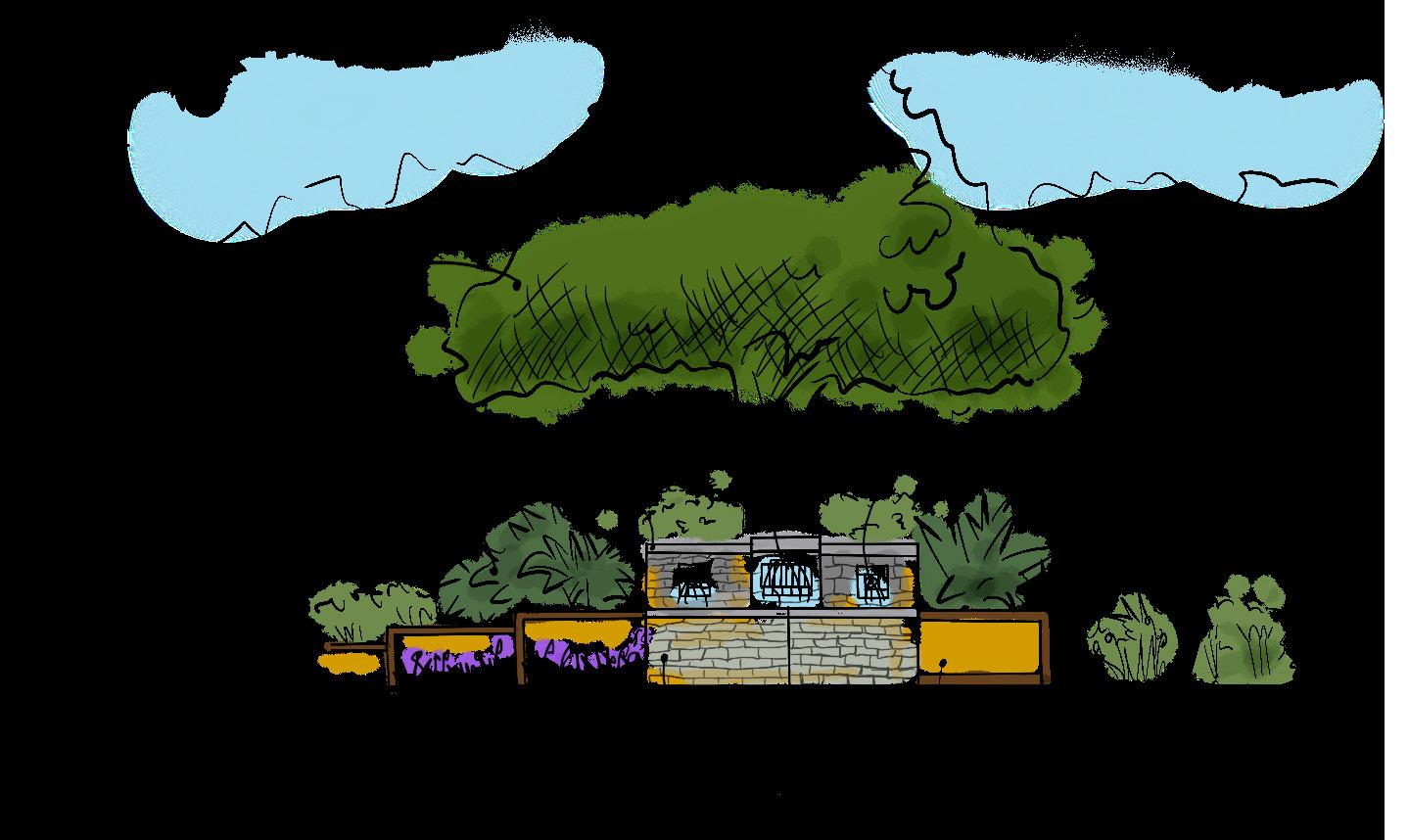
motor court, guest parking for at least two cars outside the resident motor court, and a play lawn. A tree recompense calculation was also completed. This design retains as many existing trees as possible. The diagonal lawn allows for the lawn space to be maximized without eliminating trees.
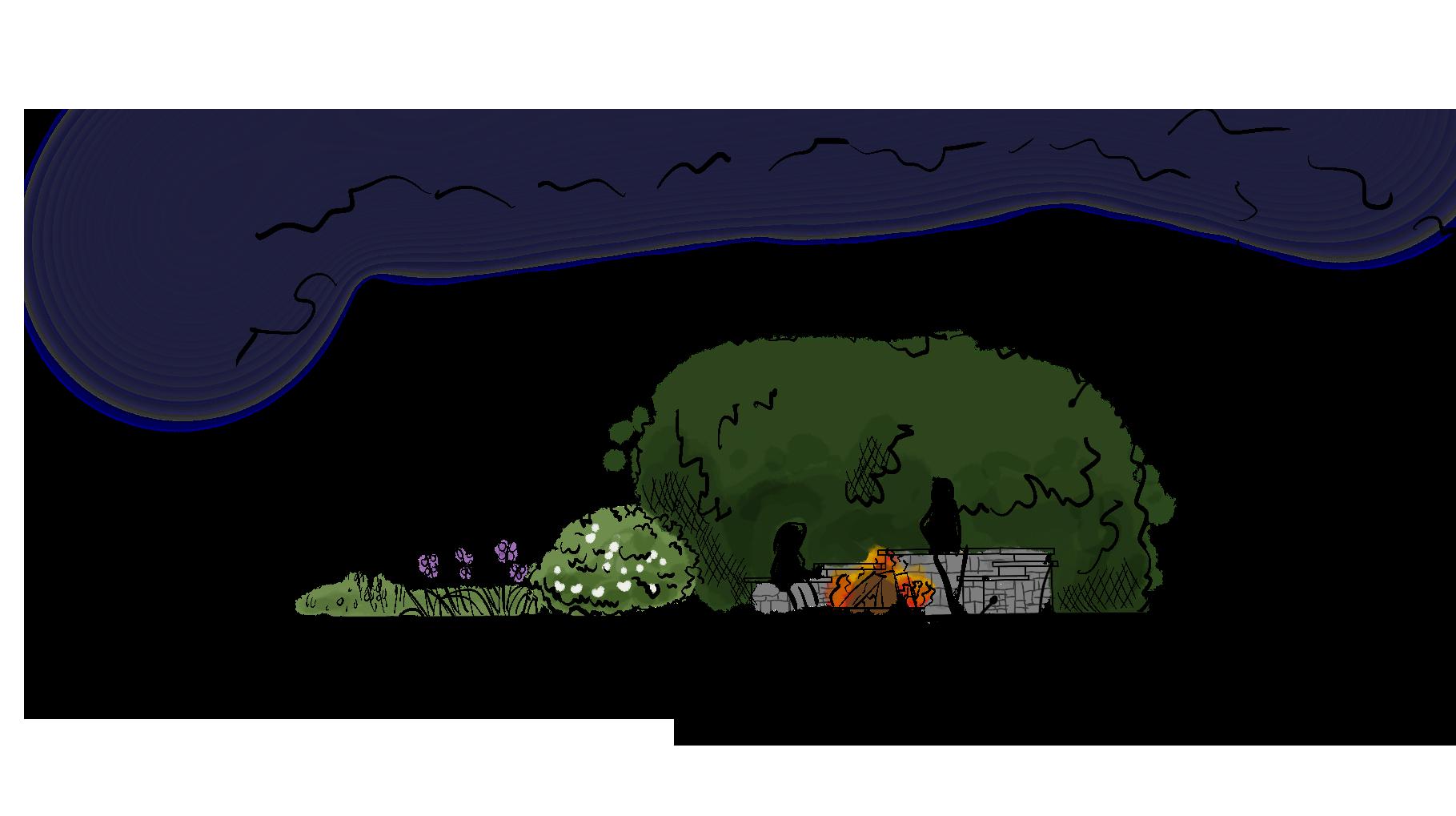 section elevation of firepit | procreate
section elevation of fountain | procreate
section elevation of firepit | procreate
section elevation of fountain | procreate
AH AMSONIA HUBRICHTII
THREADLEAF BLUE STAR 1 GAL. CONT. 18" O.C.
CP CAREX PLANTAGINEA SEERSUCKER SEDGE 1 GAL. CONT. 12" O.C.
DE DRYOPTERIS ERYTHROSORA 'BRILLIANCE' AUTUMN FERN 1 GAL. CONT. 15" O.C
LP LIATRIS SPICATA RED-PURPLE BLAZING STAR 1 GAL. CONT. 18" O.C.
LS LOBELIA SIPHILICATA BLUE CARDINAL FLOWER 1 QT. CONT. 18" O.C.
MR MAZUS REPTANS CUPFLOWER 1 QT. CONT. 12" O.C.
NT NASSELLA TENUISSIMA FEATHER GRASS 1 QT. CONT. 15" O.C.
PA PACKERA AUERA GOLDEN GROUNDSEL 1 GAL. CONT. 12" O.C.
PD PENSTEMON DIGITALIS 'HUSKERS RED' BEARDTONGUE 1 GAL. CONT. 12" O.C.
PM PHLOX DIVARICATA 'BLUE MOON' WOODLAND PHLOX 1 QT. CONT. 12" O.C.
PP PACHYSANDRA PROCUMBENS NATIVE PACHYSANDRA 1 QT. CONT. 12" O.C.
PS PHLOX SUBULATA MOSS PHLOX 1 GAL. CONT. 12" O.C.
RB RUELLIA BRITTONIANA MEXICAN PETUNIA 2 GAL. CONT. 24" O.C.
RF RUDBECKIA FULGIDA 'GOLDSTURM' BLACK-EYED SUSAN 1 GAL. CONT. 15" O.C.
RO ROSMARINUS OFFICINALIS 'ARP' UPRIGHT, BLUE ROSEMARY 1 GAL. CONT. 24" O.C.
SS SCHIZACHYRIUM SCOPARIUM LITTLE BLUESTEM 1 GAL. CONT. 18" O.C.
VM VINCA MINOR COMMON PERIWINKLE PLUG FLAT 6" O.C.
AP AESCULUS PARVIFLORA BOTTLEBRUSH BUCKEYE 5 GAL. CONT. 10' O.C.
CA CLETHRA ALNIFOLIA 'HUMMINGBIRD' COMPACT WHITE SUMMERSWEET 3 GAL. CONT. 3' O.C.
CI CALLICARPA AMERICANA 'ISSAI' BEAUTYBERRY 5 GAL. CONT. 36" O.C.
FI FOTHERGILLA X INTERMEDIA 'BLUE SHADOW' POWDER-BLUE LEAFED FOTHERGILLA 3 GAL CONT. 36" O.C
FJ FATSIA JAPONICA PAPERPLANT 5 GAL. CONT. 6' O.C.
GJ GARDENIA JASMINOIDES 'AUGUST BEAUTY' GARDENIA 'AUGUST BEAUTY' 3 GAL CONT. 48" O.C.
HI HAMAMELIS X INTERMEDIA 'ARNOLD PROMISE' ARNOLD PROMISE WITCH HAZEL 5 GAL. CONT. 12' O.C.
KL KALMIA LATIFOLIA MOUNTAIN LAUREL 7 GAL. CONT. 8' O.C.
PL PRUNUS LAUROCERASUS 'SCHIPKAENSIS' EVERGEEN SKIP LAUREL 7 GAL. CONT. 36" O.C. SF SARCOCOCCA HOOKERIANA 'FRAGRANT MOUNTAIN' TALL SWEETBOX 3 GAL. CONT. 24" O.C
CJ CERCIDIPHYLLUM JAPONICUM
KATSURA TREE 10'-12' B&B AS SHOWN MG MAGNOLIA GRANDIFLORA 'LITTLE GEM' WHITE, EVERGREEN MAGNOLIA 3-5' CONT. AS SHOWN
OA OXYDENDRUM ARBOREUM WHITE BLOOMING SOURWOOD 10'-12' B&B AS SHOWN
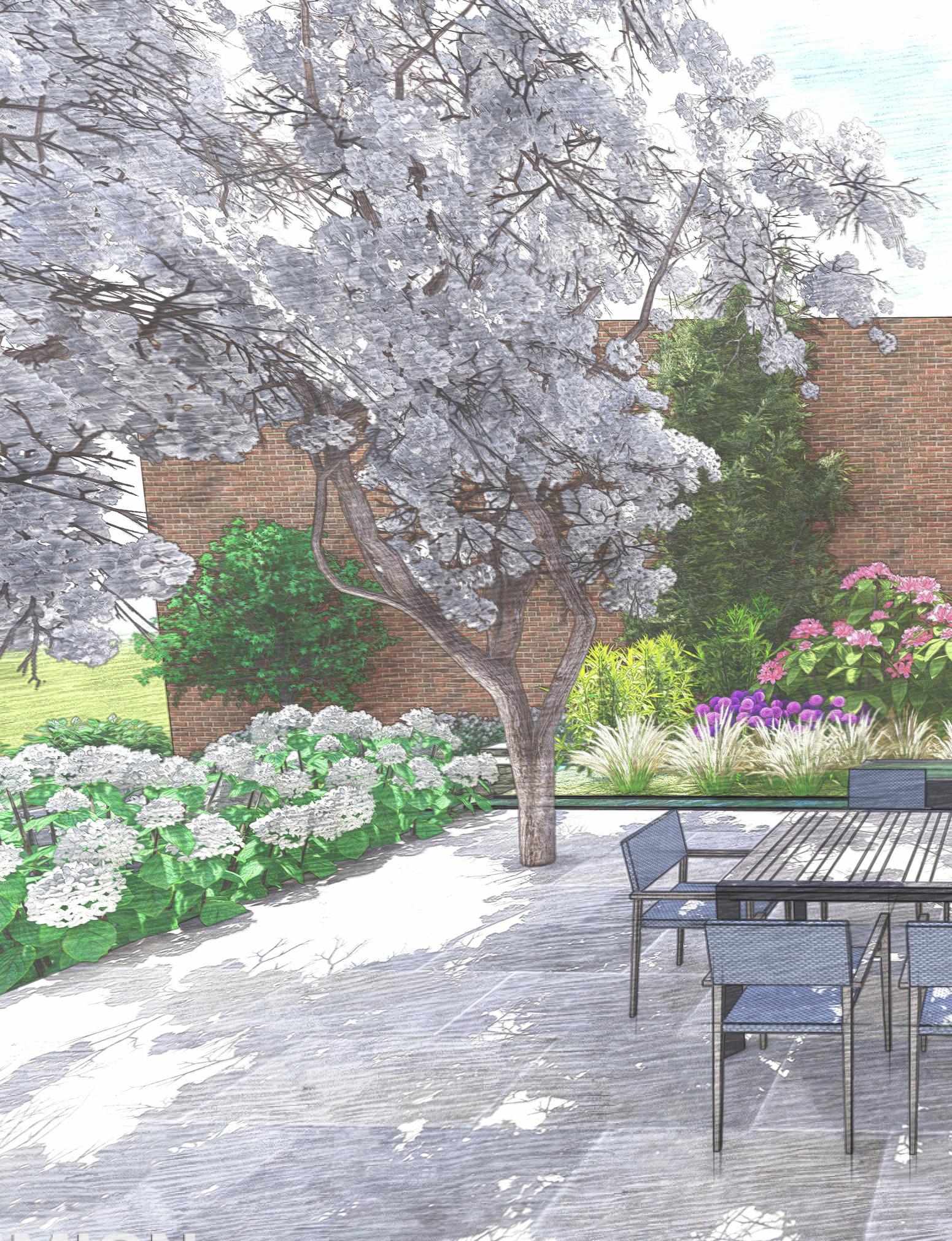

Rockville, MD | Oct 2022 | AutoCAD, Digital Hand Graphics on Procreate (iPad)



In my first project with Groundsmith Collective, I was tasked with designing a native planting for the front yard and a planting in a bioswale for the backyard. I designed three iterations for the front yard. Concept A contains a grass strip which may create an organized look. Concept B contains plantings up to the road and the two existing trees. Concept C contains plantings up to the road but excludes the areas around the
tree for a less cluttered look. This is an ongoing project, and the backyard is in the process of being designed. A planting plan will also be created for the entire property. This ongoing project is just one of many projects I am currently collaborating on with Groundsmith Collective
concept a perspective of front drive | procreate

concept c perspective of front drive | procreate

entry planting | autocad

rear planting | autocad

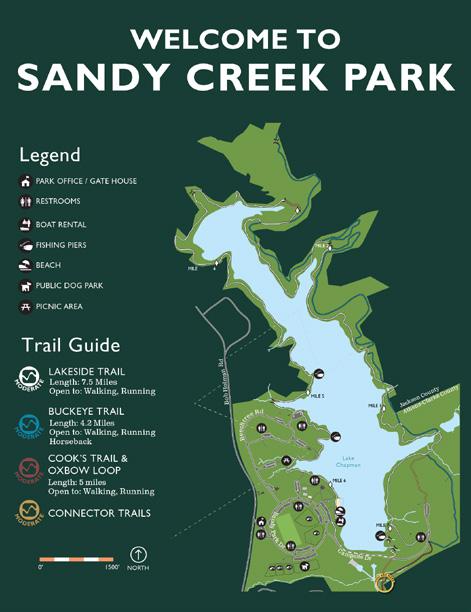
Athens, GA | March 2022 | AutoCAD, Illustrator, ArcGIS Online
map sign frame | autocad
Athens-Clarke County Leisure Services Department updated the park map standard. These updates included new map dimensions, new symbols, and new amenities to show on the maps. I measured an existing map frame to create a new AutoCAD document based on the new map size. I also utilized GIS (Geographic Information Systems) to add new amenities to the signs. I changed the Trail Guide Symbols
in Illustrator to the park trailheads. I showed the correct difficulty, changed the color, and created new symbols based on new difficulties of the trails. I also scaled the base maps to the correct scales. The roads themselves on the map were changed either due to not existing anymore or being a pedestrian path from one trail to the other. These signs were placed throughout the trails in Sandy Creek Park.
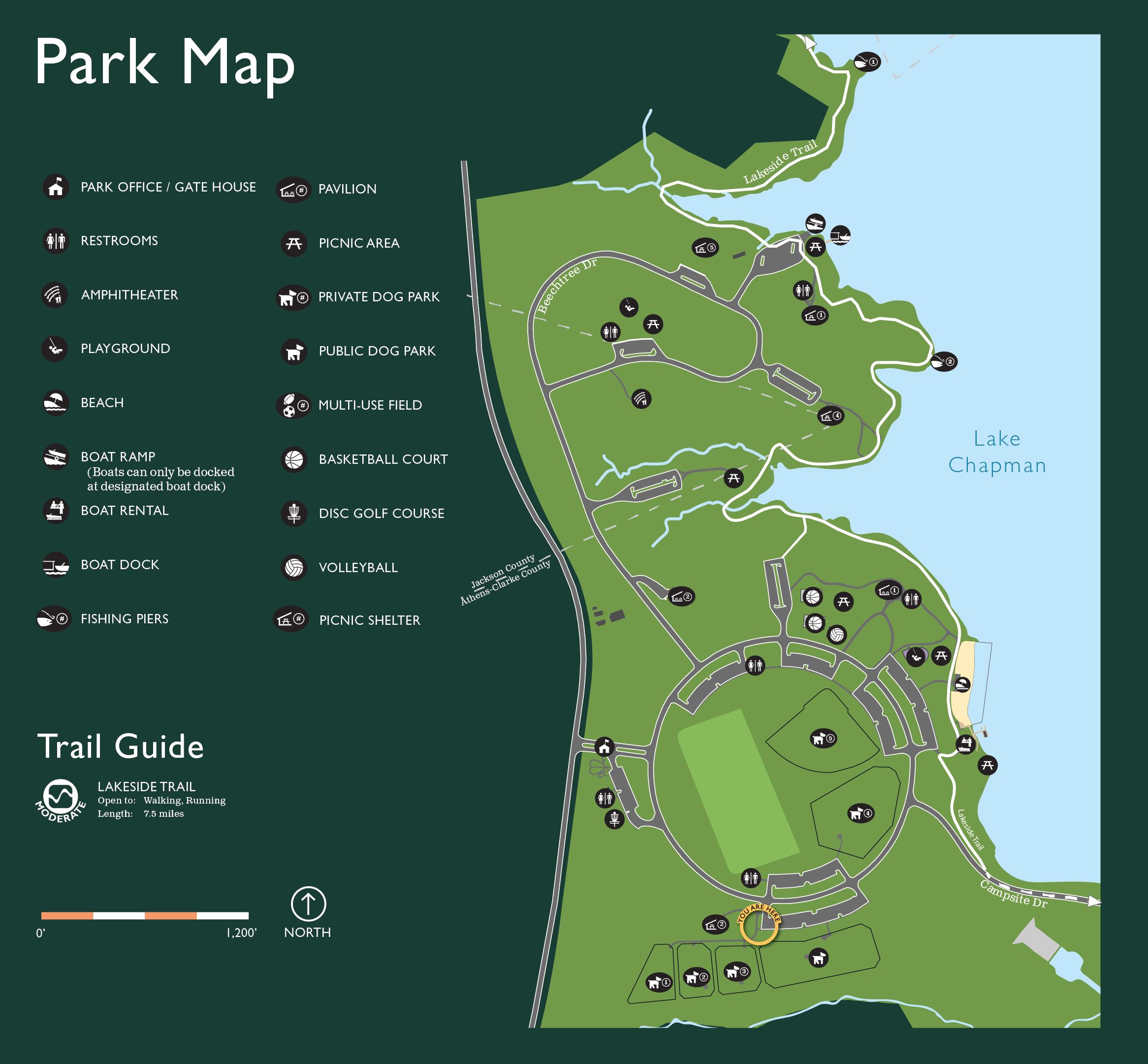 updated zoomed-in monolith signage | illustrator
updated zoomed-in monolith signage | illustrator

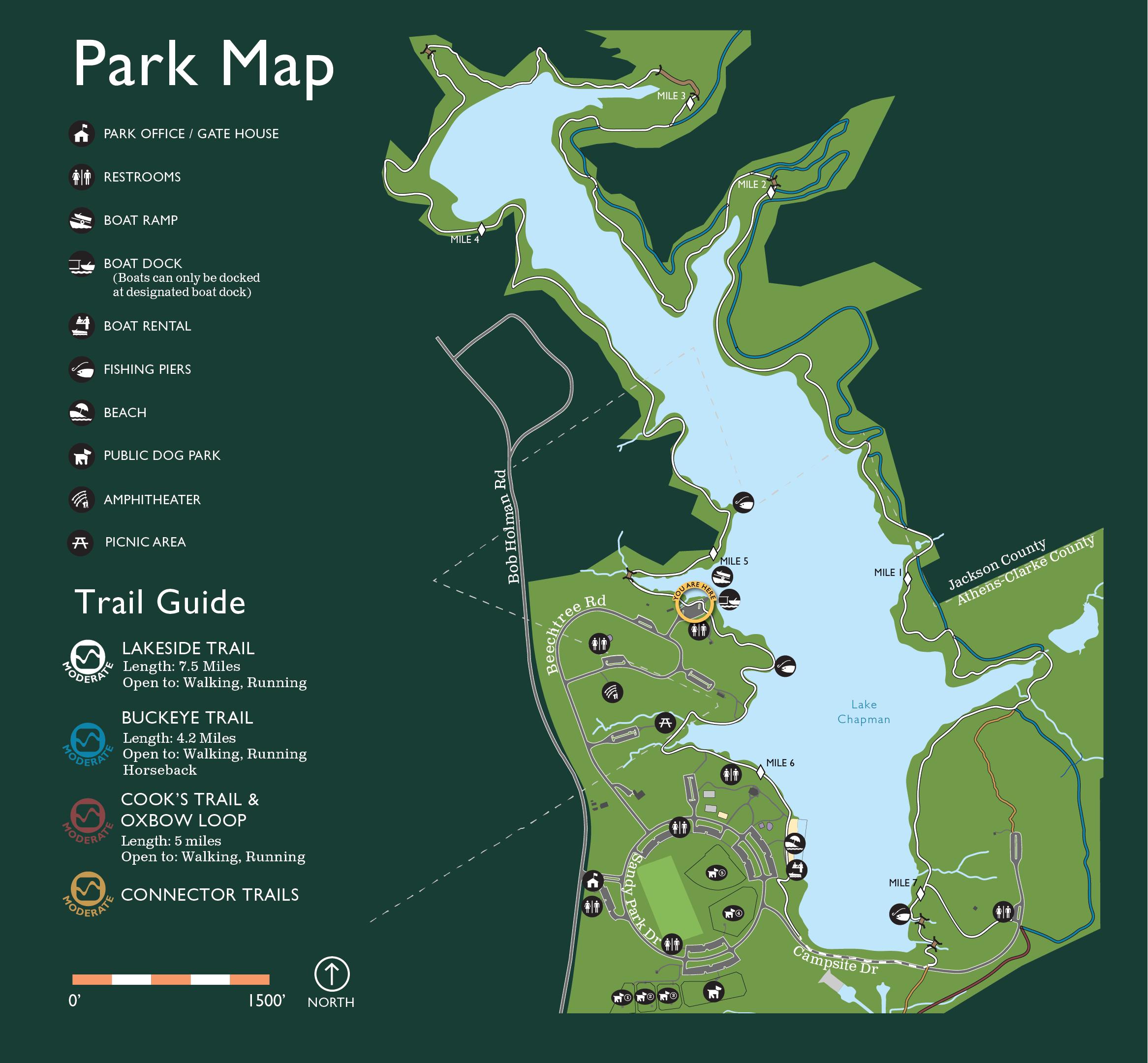



locations of plantings | autocad
This project was for a previous client of JHLA. After the entire design by JHLA was installed three years prior, the client noticed some areas she wanted with more plantings. After attending a client meeting on site, I was tasked with designing small plantings throughout the site. The client requested plantings in front of the road to prevent cars from driving on the property (1). Besides perennials, this area
contains shore juniper which is an evergreen groundcover. The client also wanted more plants in the corner of the property because previous plants did not survive (2). A large area around near the pool was bare of plants (3). The client desired a cutting garden in that area. Most of this area was in full sun excluding the area directly next to the pool house.
