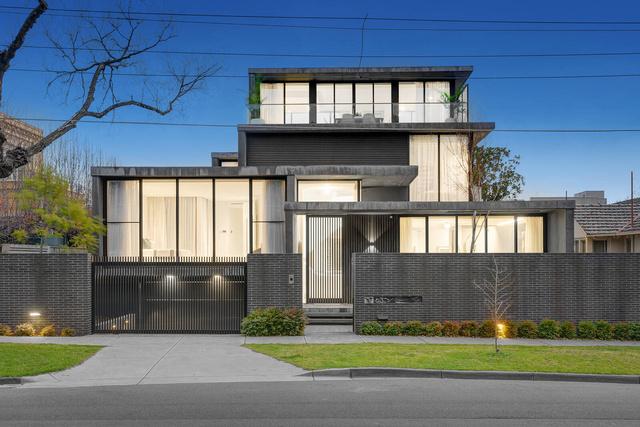EndofFinancial YearWrap

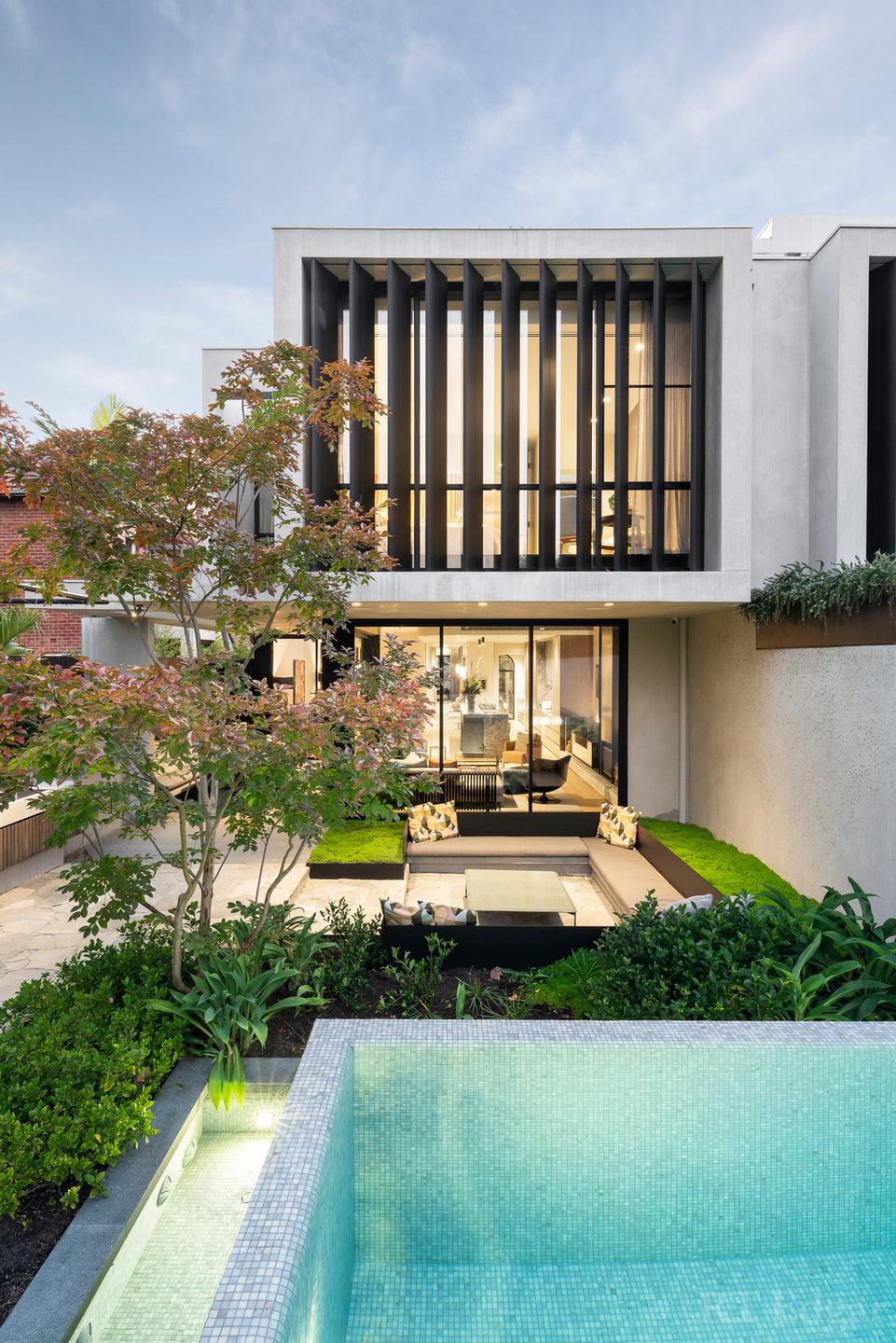




TheRTEdgarteamhavetransactedalmost$2billionworthofreal estateacrossournetworkthisfinancialyear.

Dwellingvaluesincreasedby0.7%thisyear(Source:Corelogic), indicatingthatMelbourne'spropertymarkethasstabiliseddespite successiveinterestratesandrisinginflation
TheReserveBankpauseditsinterestrateincreasesthismonth, however,expertsareanticipatingfuturehikesthiscycle.Demandfor qualitypropertiesislikelytocontinuetooutweighavailablesupplyand buyerswillcontinuetocompeteforthelimitedamountofluxury propertiesavailable. Bothlocalandinternationalbuyershavedemonstratedstronginterest inrenovatedpropertiesornewhomes.Thiscategoryofpropertyhas performedthestrongestthisyear,andwefeelconfidentthatthe prestigemarketwillcontinuetoproducestrongresultsthroughoutthe Springsellingperiod
Thankyouforyoursupportthroughouttheyear.Welookforwardto assistingyouwithallyourpropertyneedsinthefuture.





Contemporary Luxury Estate in Toorak's most Prestigious Avenue Spectacular north facing contemporary estate designed by SJB architects and built to the highest international standards, akin to a Four Seasons Resort. Comprises 6 bedrooms, 7 bathrooms, indoor pool, gym, massage room, yoga room, games/theatre room, 6 car basement with large turn table, all on a magnificent 2105sqm Paul Bangay manicured garden allotment.
This magnificent home sold off-market for nearly $34,000,000 and is widely recognised in the media as one of this year's top sales in Melbourne.

 Off-Market Sale | Sold on 02/05/2023
Off-Market Sale | Sold on 02/05/2023
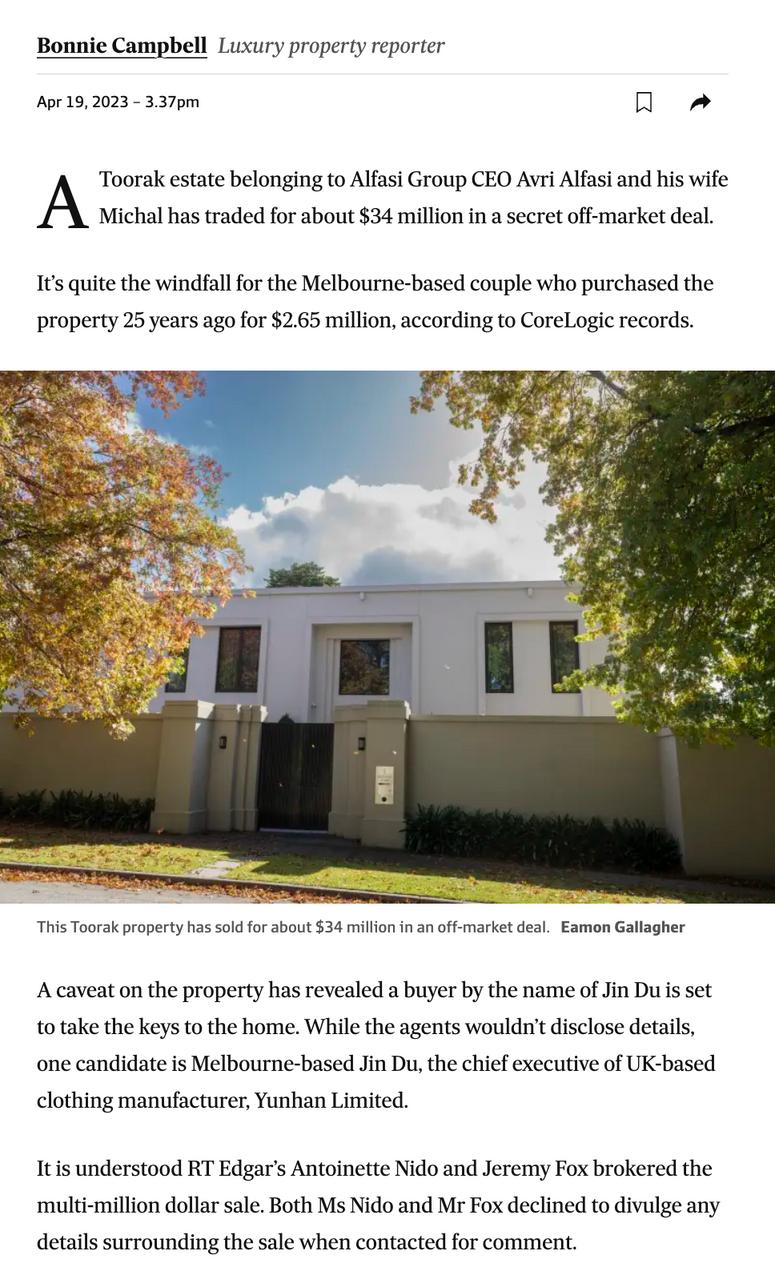







Positioned in one of Toorak’s most prestigious boulevards, this grand Federation Heritage Mansion is surrounded by Victoria’s finest estates. ‘‘Darnlee” c1895 is currently configured as a 47-room nursing home, situated on a generous 3,582m2 allotment, with broad 40 metre frontage

This mansion drew phenomenal attention from both local and international investors, with 55 qualified buyers inspecting the property and over 35,000 property views on REA, Domain and rtedgar.com.

At the conclusion of the campaign, 7 offers were received from buyers seeking to purchase in the $20m to $35m price range, and the property sold within the $20m to $22m quote range.



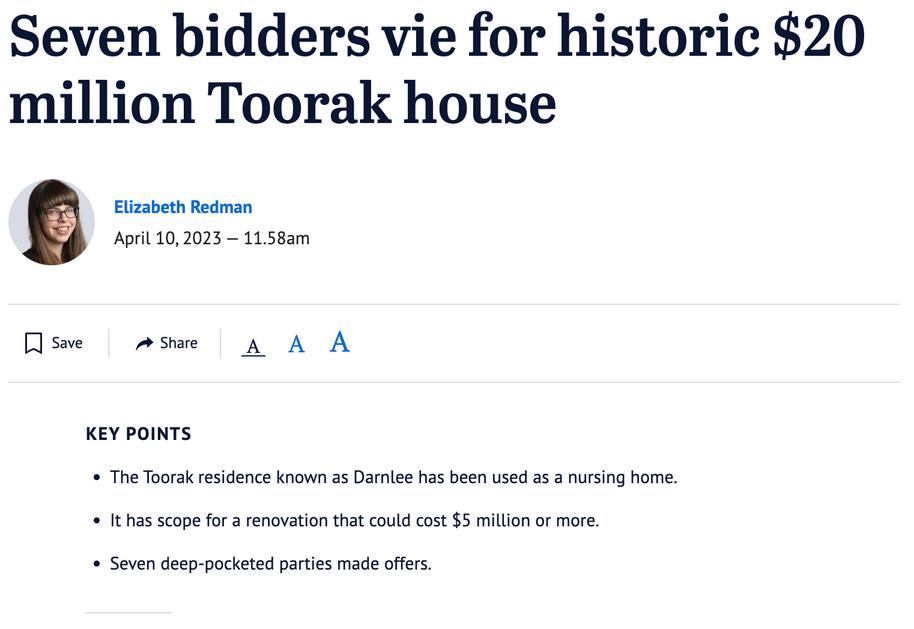

Experience immaculate artistry at its finest in East Melbourne's most coveted new luxury penthouse. This fully customisable residence is situated in 'The Address', delivered by Luxcon and designed by tier 1 architectural firm Woods Bagot



The 3m high ceilings with floor to ceiling windows will embody uninterrupted 360-degree views spanning across the CBD, Fitzroy Gardens and surrounds.


As reported in the Australian Financial Review, this exceptional coveted apartment sold for $19m, setting the record for the highest-selling apartment in East Melbourne.

 Penthouse/380AlbertStreet,EastMelbourne
New York Style Luxury Penthouse
Penthouse/380AlbertStreet,EastMelbourne
New York Style Luxury Penthouse

















This beautiful Parisian styled Emma Tulloch designed family residence which captures an enormous amount of natural light in all rooms, with multiple living zones throughout providing excellent family separation surrounded by a north-west facing garden, alfresco terrace with inground swimming pool, situated in simply the best court location in Toorak, surrounded by the most expensive homes in Melbourne
This home received strong interest from international buyers, with inspections from 41 registered buyers. At its EOI close, it sold at the top end of the quote range of $14,000,000$15,300,000, achieving a record price in Toorak of $20,000 per square metre.
















Two Private Single-Level Residences on one title set in stunning garden surrounds ideally suited to a large or extended family with future development potential. Situated in a quiet culde-sac off Irving Road, and backing onto the Myer Estate, the main residence comprises formal sitting room, library, kitchen with walk in pantry, dining and large lounge leading to westfacing terrace and garden
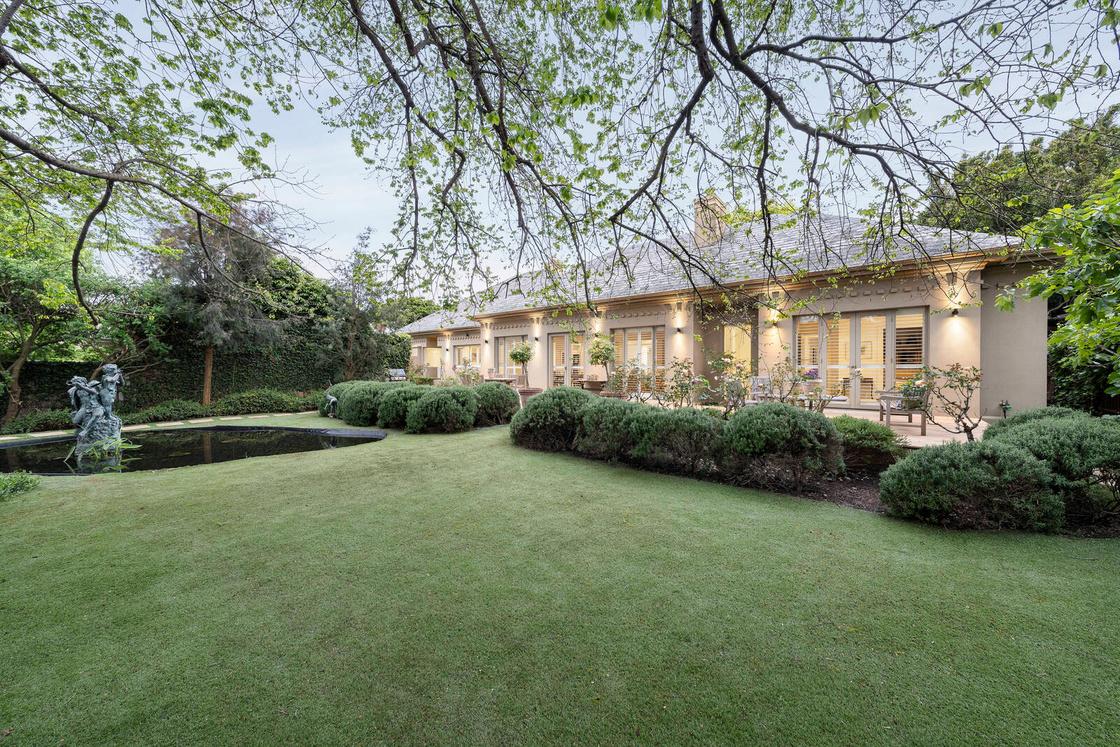 This residence sold privately for $14.5m, with two underbidders.
This residence sold privately for $14.5m, with two underbidders.


Wayne Gillespie excellence is exquisitely enhanced by sophisticated Hecker Guthrie interiors and beautiful Paul Bangay gardens in this stunning six bedroom plus study family home occupying an impressive 1,155sqm approx at the top of the prestigious Como House
Showcasing the master architect’s dedication to crisp, clean lines, abundant natural light and wonderfully expansive proportions




An uncompromising family home designed for exceptional entertaining, art display and family flexibility just a short stroll from Como Park, Como House’s renowned The Stables café, Toorak Village and Toorak Road trams with minutes to the Chapel Street precinct, Prahran Market and elite private schools.
 EOI Campaign | Sold on 24/03/2023
EOI Campaign | Sold on 24/03/2023







A cutting-edge contemporary residence by Enzo provides world class luxury and lifestyle in one of Toorak’s most prestigious boulevards with a broad 21m (approx.) frontage.
This solid and spacious residence is light filled with a striking multi level façade and tall window walls Surrounded by landscaped gardens, it showcases seamless indoor/outdoor living with beautiful bespoke detailing and a carefully curated material palette
This striking property received over 70,000 online views, and 125 buyers inspected with a budget between $10m and $30m. This was a successful sale of an expired listing from another agency.






In a position that plays host to some of the country’s finest homes and family estates, this magnificent Christopher Doyle designed masterpiece on 1200sqm approx with 1098sqm approx of habitable area, delivers the utmost in contemporary family luxury Built to the highest international standards by Davies Henderson and surrounded by elegant Paul Bangay gardens, its exquisitely finished proportions showcase a no expense spared approach to family living and entertaining just moments from many of Melbourne’s elite private schools.
 Contemporary Masterpiece In Prestigious Sackville Ward
Contemporary Masterpiece In Prestigious Sackville Ward







An expert collaboration between celebrated Workroom architects, multi-award-winning builder Agushi and Nathan Burkett Landscape Architecture has created an inner-city residence of unparalleled luxury and sophistication in Melbourne’s premier lifestyle location Built to the highest specifications with private lift, infinity pool and six-car garage, exquisite accommodation is supported by state-of-the-art technology ensuring the ultimate in lock up and leave convenience near Toorak Village and the internationally renowned Chapel Street precinct.
This modern home was featured in The Age as one of the best properties on the market in Melbourne. An impressive 159 groups inspected during the campaign, and five offers were received at its EOI close. The property achieved an outstanding result well above the reserve price







A spectacular contemporary luxury home designed by Nicholas Day Architects, built by Aiello Construction; showcasing four bedroom, five bathroom accommodation, abundant living areas, five car basement garage, lift to all levels and heated in ground pool with preferred north west orientation
This property sold off-market for an exceptional price, attracting attention from both local and international buyers. The RT Edgar team were able to transact this property after a failed campaign from another firm.


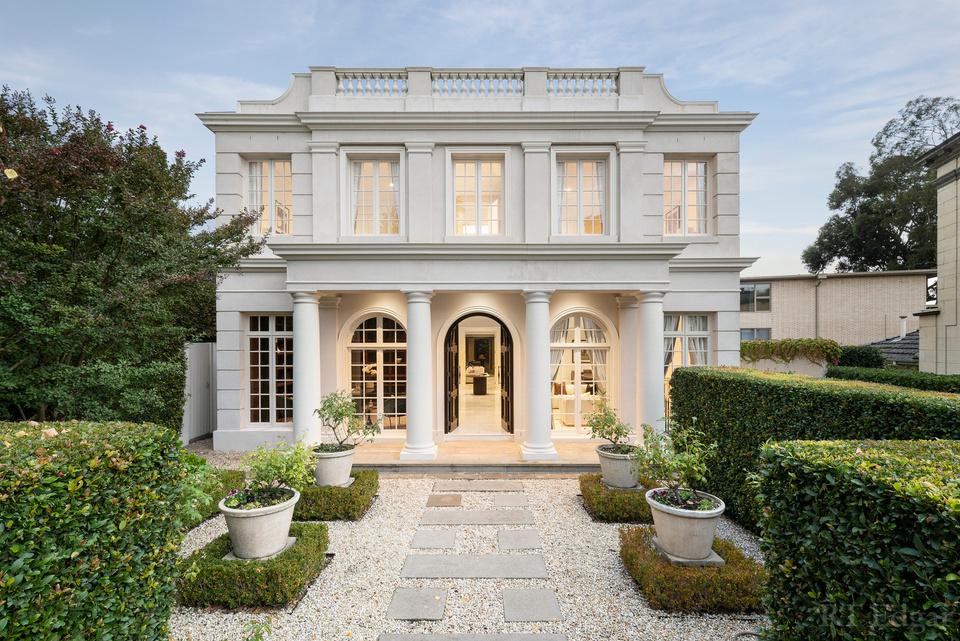
This beautifully presented, architecturally designed family home features marble-tiled floors throughout, vaulted cathedral-height ceilings, and a vast kitchen dining and meals area surrounded by verdant gardens and easily accessed through floor-to-ceiling glass sliding doors the excellent floorplan is built around a central feature light well atrium which creates separation from the formal and informal areas of the home while maintaining and “open feel”
This property attracted interest from international buyers and sold for an outstanding price at the top end of the range.







Showcasing a prestigious corner allotment relishing two imposing street frontages, this striking Georgian residence embodies timeless elegance and two levels of lavish family living complete with lift, north facing alfresco entertaining and an abundance of natural light throughout
Arguably one of Toorak’s finest addresses, brilliantly positioned close to many of Melbourne’s leading schools, with Toorak Village shops, restaurants and easy transport options all close by.









This magnificent Christopher Doyle classic residence provides north facing living and spectacular poolside entertaining over four levels with lift, a separate domain and basement garaging for six vehicles Set behind a broad frontage, this private residence is inspired by classic London architecture with bay windows, high coffered ceilings, wall moldings and a superb Daniel Robertson brick façade in “London Black” adding timeless elegance to classic contemporary interiors finished in the finest materials.

After receiving strong interest from 20 buyers attending its first inspection, this bespoke residence sold after only four days on the market.






At Orrong Road’s premium river end with Melbourne CBD views, this breathtaking contemporary home celebrates light, space and the beauty of natural materials in a sumptuous design dedicated to indoor/outdoor living and entertaining Custom designed and completed for its current owners by Lauren Tarrant Design, its five-bedroom four bathroom accommodation brings together statement proportions with a carefully curated suite of finishes that convey a sense of effortless luxury throughout.
This Lauren Tarrent designed residence attracted buyers searching for a fully renovated, turnkey home and was ranked as one of the "best homes for sale in Melbourne" by Domain.









Superbly positioned on Toorak’s premier tree lined boulevard surrounded by Melbourne’s finest and grandest estates is a rare land parcel of 983sm2 (approx.) with broad broad frontage with preferred north westerly rear orientation, no covenants, easements or overlays and a 12m height limit Current improvements include two delightful 1930s three bedroom solid brick residences on separate titles both with vehicle crossovers
These two homes positioned in the "best street in Melbourne" sold for over $9,000,000, attracting strong interest from developers.
 Renovate, Invest, Develop 983m2 in AAA Location
Renovate, Invest, Develop 983m2 in AAA Location






Exclusively positioned in the revered Montalto Estate just a short stroll to Toorak and Hawksburn Villages, this gracious c1930’s rendered brick residence’s refined dimensions are beautifully positioned within a glorious garden and pool sanctuary
Distinguished by a generosity of scale, sun-drenched allure and timeless elegance, the interior spaces superbly embrace garden outlooks from every aspect. Discreetly set behind a high walled garden and colonnaded terrace, the wide entrance hall introduces a home office with fireplace, a generous sitting room with fireplace and an elegant formal dining room with French doors to the garden.





This magnificent c.1899 solid brick single level Federation Queen Anne family residence, set in stunning private garden surrounds with bluestone foundations is impeccably maintained and unforgettable in rich period detail Commanding a broad street frontage of 24m on a large allotment of 1,486m2 and built to the southern boundary of the block to allow huge amounts of natural light, the generously proportioned home retains many original period features including leadlight windows, spectacular 12 strapped ceilings, intricately detailed fireplaces, fretwork and ceiling roses throughout.

Unrivalled in its location within short walk to Toorak Village, Beatty Avenue and High Street shops and restaurants, Melbourne’s leading schools, parklands and transport.








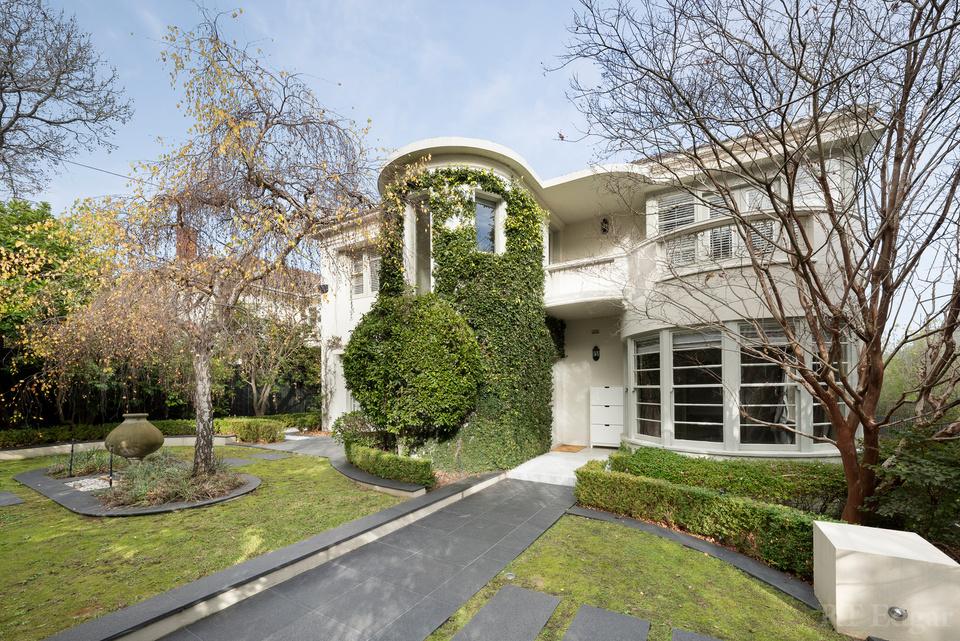
This Imposing private 1930's family residence is beautifully presented throughout and set in stunning established garden surrounds featuring large formal and informal rooms, excellent floor plan, in-ground pool and cabana, situated in a prestigious street between Irving and Clendon Roads






Offering an unparalleled living experience, this stunning two-story residence, designed with the essence of Palm Springs, boasts floor-to-ceiling glass windows showcasing garden surrounds and allows for an abundance of natural light to flood the residence from the north, east and west aspects Step outside and be immersed in the outdoor entertaining area, complete with a breathtaking Adriatic blue inground pool, surrounded by a travertine-paved terrace, verdant garden, and overlooked by an expansive balcony from the master suite.
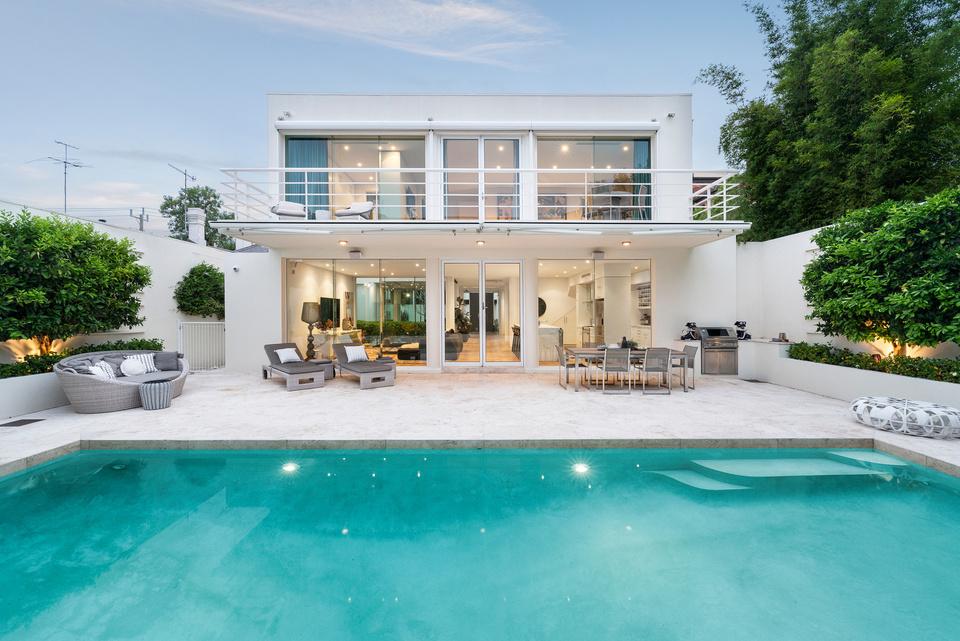






This double brick slate roofed Victorian single level residence provides for 5-bedroom, 4bathroom accommodation with large inground pool and off-street parking for 4 cars including a lock up double garage through right of way access Positioned amongst other prestigious homes in an exclusive river precinct address with impressive family proportions and exciting scope to further improve Only a short stroll to the revitalised Toorak Village shops and restaurants, with easy transport options, Como Park, Geelong Grammar and other leading schools all close by.
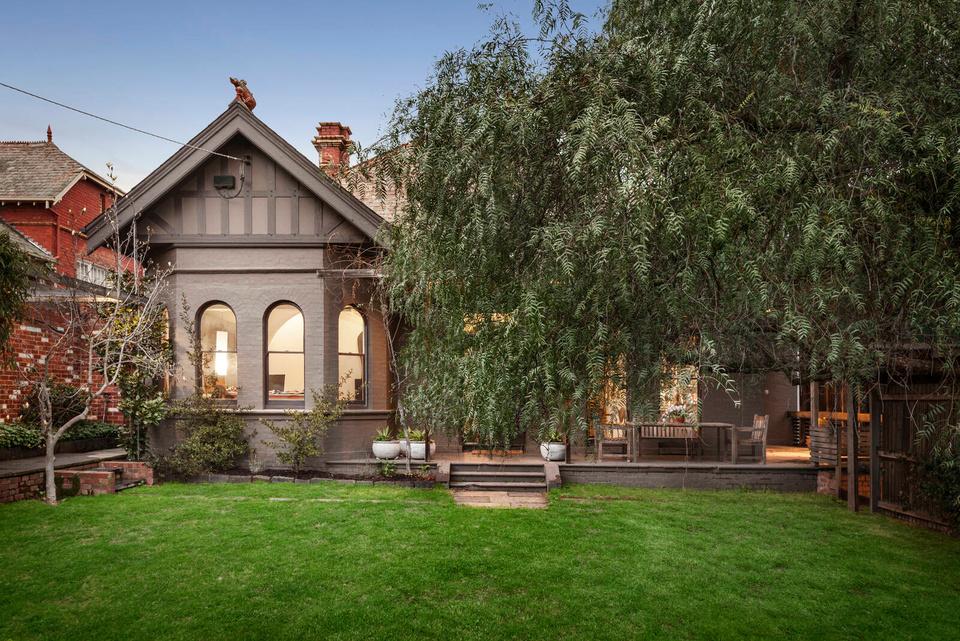 Fabulous Family Home on 1210sqm
Fabulous Family Home on 1210sqm






Elevated light filled 1970s balconied family residence, opens to an expansive northern rear garden with an in-ground pool set in stunning garden surrounds with broad street frontage of 24 3 meters and a total land area of 1,012sqm approx and comprising of separate family living areas, large main rooms, an excellent floorplan, and is beautifully constructed throughout
This expansive family home sold at Auction, receiving five bids from both local and international buyers.







“Myamyn” circa 1896. This landmark 5 bedroom, solid brick Victorian family home sits on an impressive 845sqm approx. allotment brilliantly positioned in one of Armadale’s very best streets
Introduced by its striking Hawthorn brick façade with return veranda and slate roof, beautifully renovated interiors combine illustrious period grandeur with refined modern style in largely single level accommodation that features multiple living areas, north facing indoor/outdoor entertaining, a plunge pool and easily managed landscape gardens. All the elegance of the era is exquisitely preserved in soaring ceilings, multiple original open fire places and a leadlight entry opening to a wide central hall with two magnificent decorative arches






Spectacular Penthouse residence in the heart of the Domain Precinct enjoying never to be built out 360-degree views of the CBD skyline, Fawkner Park and Ranges showcases over 450sqm approx of private living space with rooftop pool, separately accessed studio/home office/fourth bedroom, two car garage and plans, quotes and town planning permits to transform this sky residence into one of Melbourne’s most breathtaking penthouses Superbly positioned in the heart of Melbourne’s prestigious Domain Precinct between iconic Fawkner Park and the Royal Botanic Gardens.
 Domain Precinct Penthouse
Domain Precinct Penthouse






In a blue-chip position, directly opposite glorious Harleston Park, this stunning contemporary home by Jam Architects is a sanctuary designed for state-of-the-art family living and entertaining This one-of-a-kind home is located in the heart of Elsternwick, just moments from key private schools and is nestled in north facing landscaped gardens, designed by Mark Browning
From this tranquil, tree lined setting, stroll across the road to renowned Harleston Park, walk to Caulfield Grammar, Shelford and other private schools or pay a visit to Glen Huntly Road shops, cafés, and restaurants. Trams, trains and buses are all easily accessible. A very special and unique offering in a prime location.





