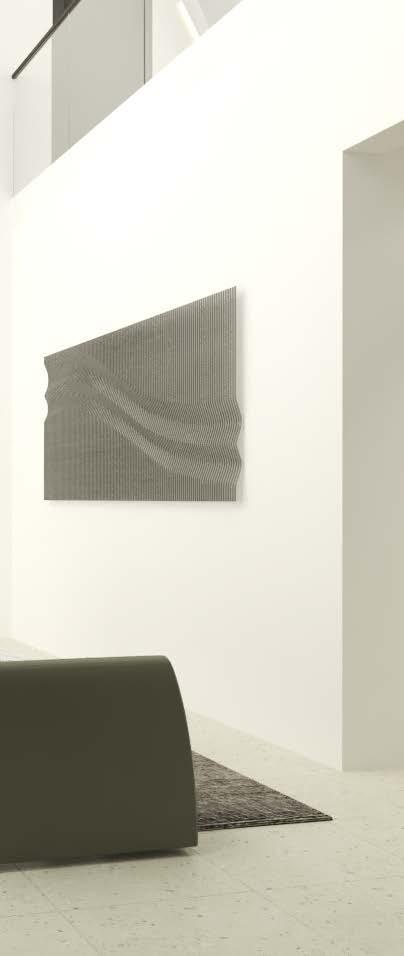




MOH HACK PARTNER/ MY SPACE GALLERY (2025)
A double-height ceiling enhances spatial openness, while sculptural wall art and curated textures create a refined focal point. The design merges clean lines with natural lighting, promoting comfort and sophistication. Earthtoned furniture, minimalist forms, and seamless transitions between the living, dining, and kitchen areas reflect a contemporary, functional aesthetic tailored for modern lifestyles.


The main interior design concept uses monochrome color which is black, bray, and white. This selection is because we are following the main built in cabinet that the client have purchased. As for the highlighted material that we use is green to have a similar concept with the plantation.



MOH HACK PARTNER/ MY SPACE GALLERY (2025)
Simpang 388 Jalan Pasir Berakas, Bandar Seri Begawan BB1714
This monochrome Cafe located below of the company. The concept is contemporer luxurious that show the material of the concrete structure and black marble.

The main material for this concept is concrete, marble, and aluminium. Those three material are the main color for contemporer monochrome we use which is black and gray.


Exhibition Booth Concept for Manipal University College Malaysia — A modern, functional design emphasizing openness and engagement. This concept integrates clean lines, minimalistic aesthetics, and strategic lighting to create a welcoming space. The booth features defined zones for consultation and interaction, with state-of-the-art display elements and branding that communicates the institution’s commitment to healthcare education excellence.



This booth concept is having a monochrome concept with the main material is aluminium and wood. The highlight color we chose is green because following the illustration drawing of the company



(2023)
Jl. Kembangan Harum 3 Blok C3 no. 18, Kembangan Selatan, Jakarta Barat
Mr. Henry has a large family.. He lives with his wife and his son, who has his own family, including two sons.


The uniqueness in this family’s design stems from Mr. Henry’s desire to monitor the surrounding environment and the strong sense of family connection. Additionally, Mr. Henry has a preference for a design that combines minimalism with luxury.



The main interior design concept uses concrete and wood colors material, with cream white as a supporting color. The furniture will incorporate LED lighting to enhance the luxurious feel. Additionally, to fulfill Mr. Henry’s request, a void was created in the family room to evoke a sense of luxury while allowing him to monitor the surroundings and easily communicate to others.


MASTER BEDROOM GROUND FLOOR

MASTER BEDROOM GROUND FLOOR

LIVING ROOM 1ST FLOOR

LIVING ROOM 1ST FLOOR

MASTER BEDROOM 1ST FLOOR

MASTER BEDROOM 1ST FLOOR













The main interior design concept uses beige gray and wood brown tones. Supporting colors include gold and off-white. Additionally, the furniture will incorporate LED lighting to enhance the luxurious feel.

MASTER BEDROOM


