INTERIORDESIGN TECHNOLOGYDIPLOMA
NAIT 2023

DESIGNPHILOSHPHY
“In the realm of interior design, innovation and imagination are our tools, and curiosity is our compass guiding us through the unexplored territories of creativity.”
TABLE OF CONTENTS

AutoCAD
Wilson Home
Revit Sketchup/ Enscape
Riverside Office
Blue Parrot Resturant
d. Materials and product sourcing Product Renderings
AUTOCAD a. WILSON HOME

Title Sheet

Building Elevations
This term project started with a given floor plan, that was hand scaled and transferred using AutoCAD skills into comprehensive construction documents. Renovations were added and then the elevations, foundation plans, roof plans and building sections and a hand rendering was developed, to create this set of construction documents.
AUTOCAD a. WILSON HOME

Floor Plans
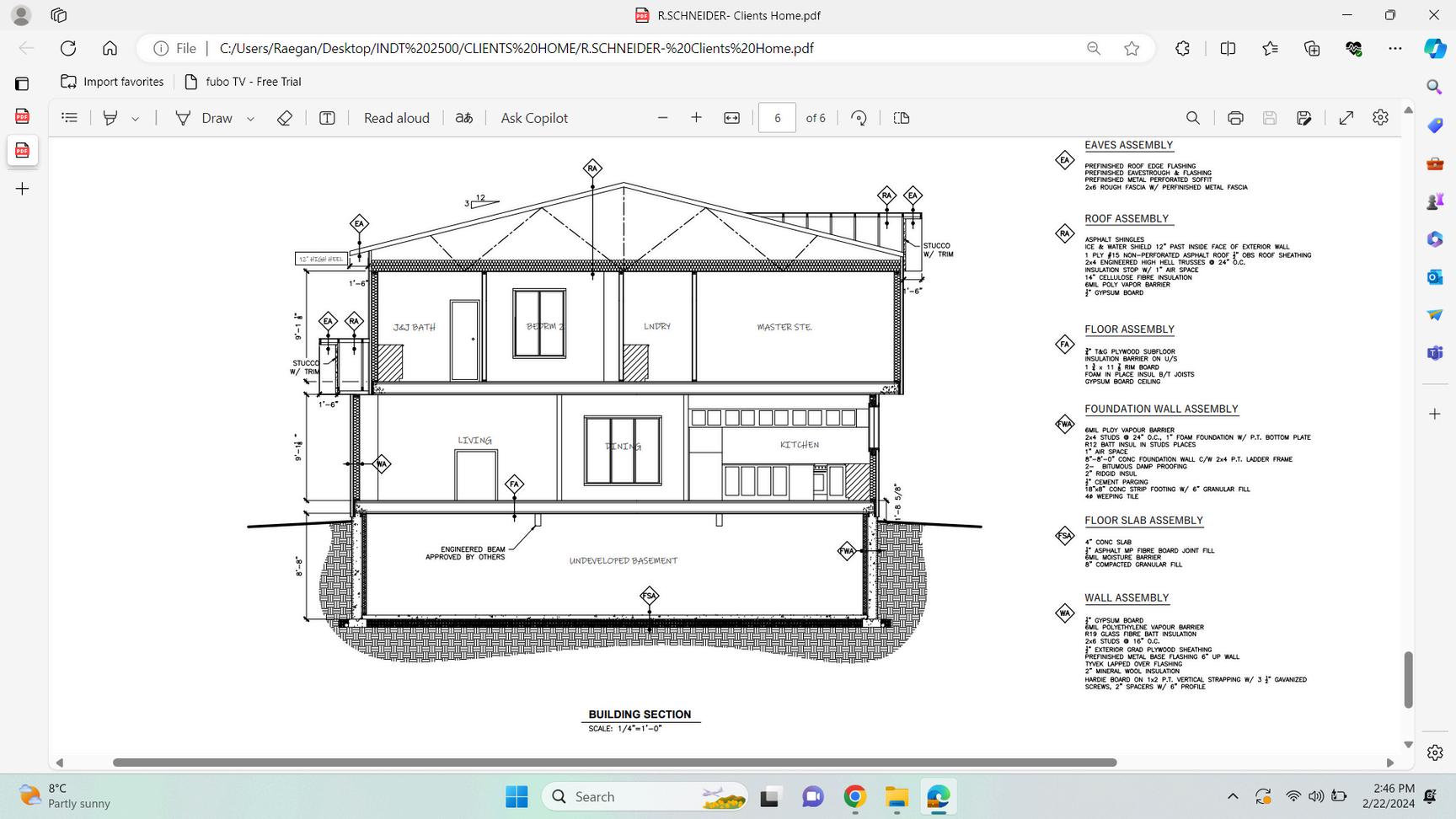
Building Section
The purpose of this project was to develop an industry standard set of documents while also working on design skills of the floor plans and elevations.
REVIT
b. Riverside Office
The purpose of this assignment was to: Develop skills in Revit and to produce industry standard documents. Successfully create millwork and design details to show design intent. A lighting plan with the legend and section through the ceiling to effectively show the lighting intent and installation through the space.

Sheet of Reception Desk (Plan, Section, 3D Rendering, Elevations)

Section Through Ceiling Elevation of Kitchen Millwork

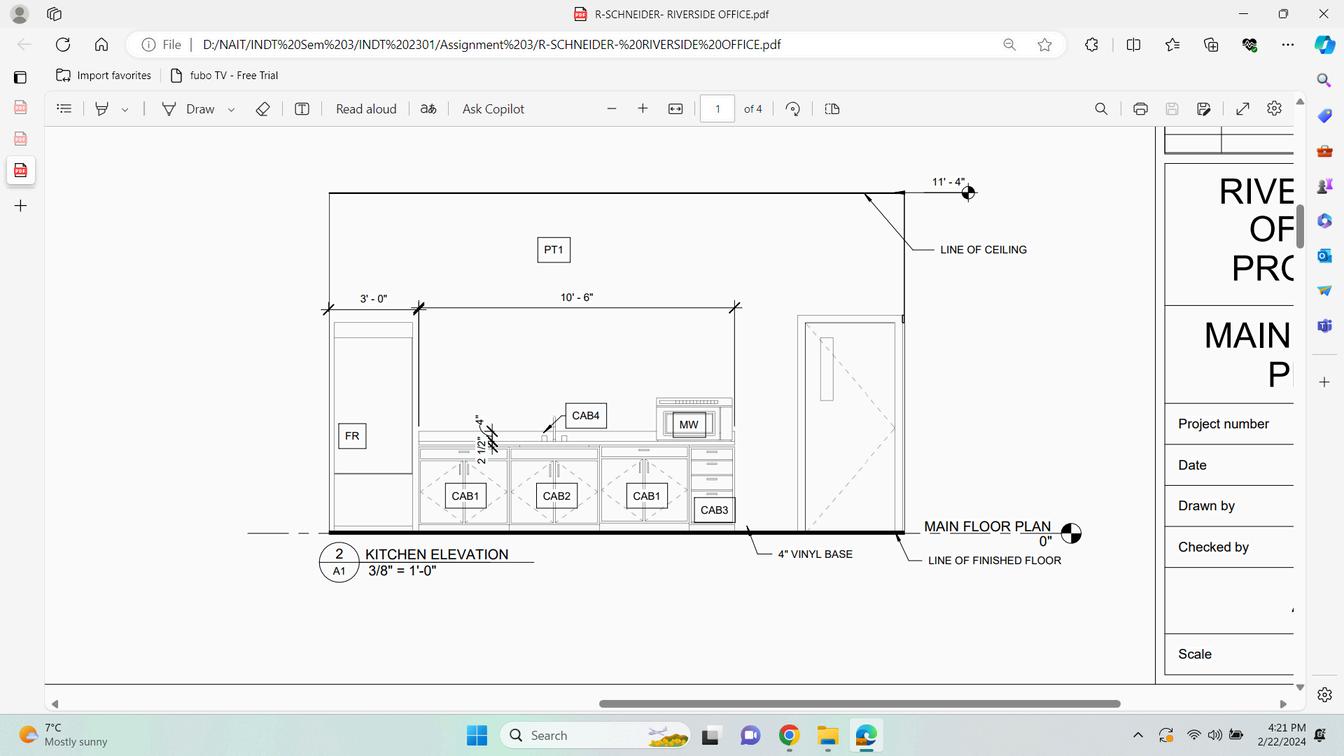
ENSCAPE c. Product Rendering

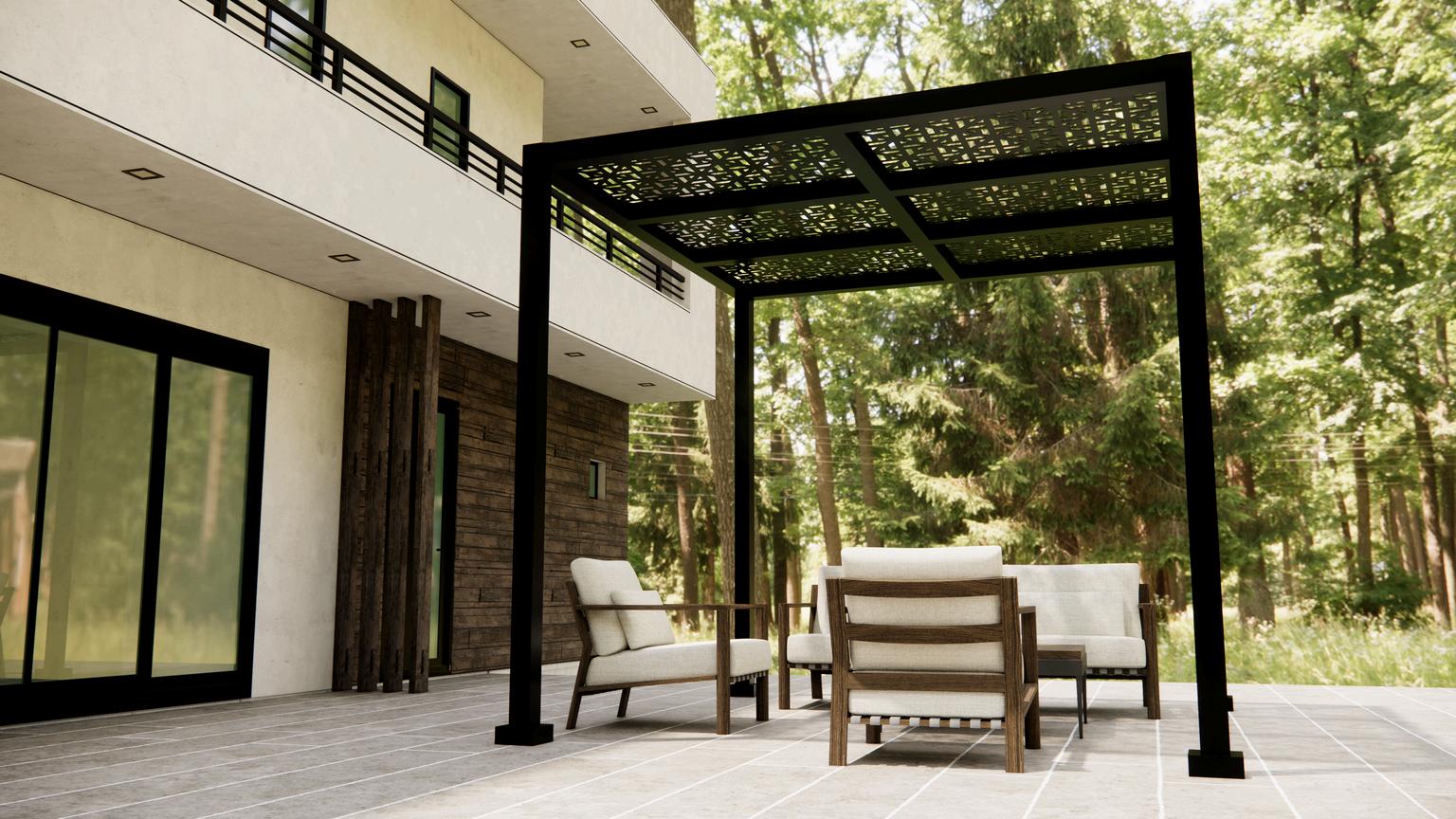
The model was developed in Sketchup and rendered in Enscape, custom components and materials were used to create a realistic look. The conceptual ideas were visualized in representational renderings, to showcase the product for advertisement.
ENSCAPE c. Blue Parrot Restaurant
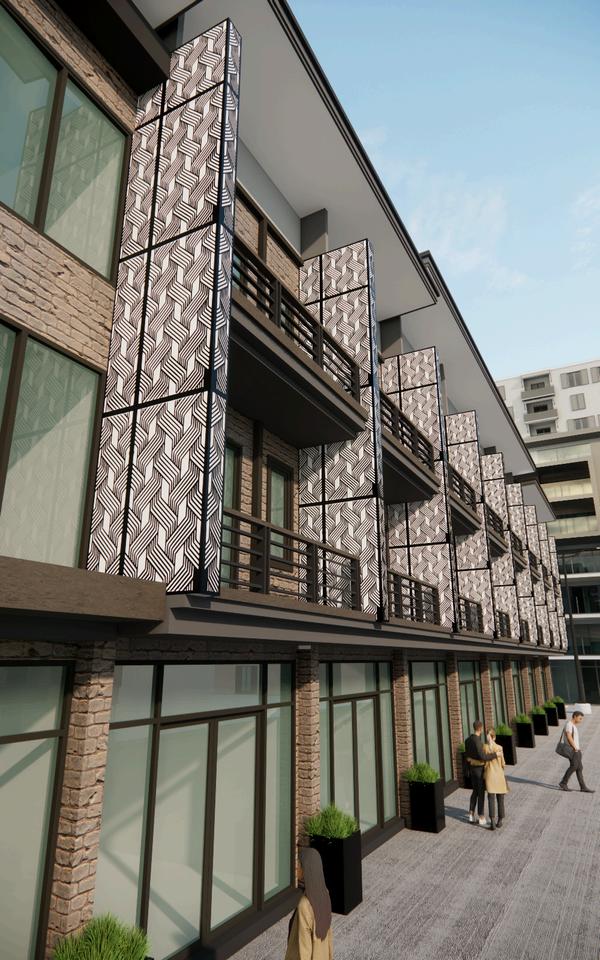
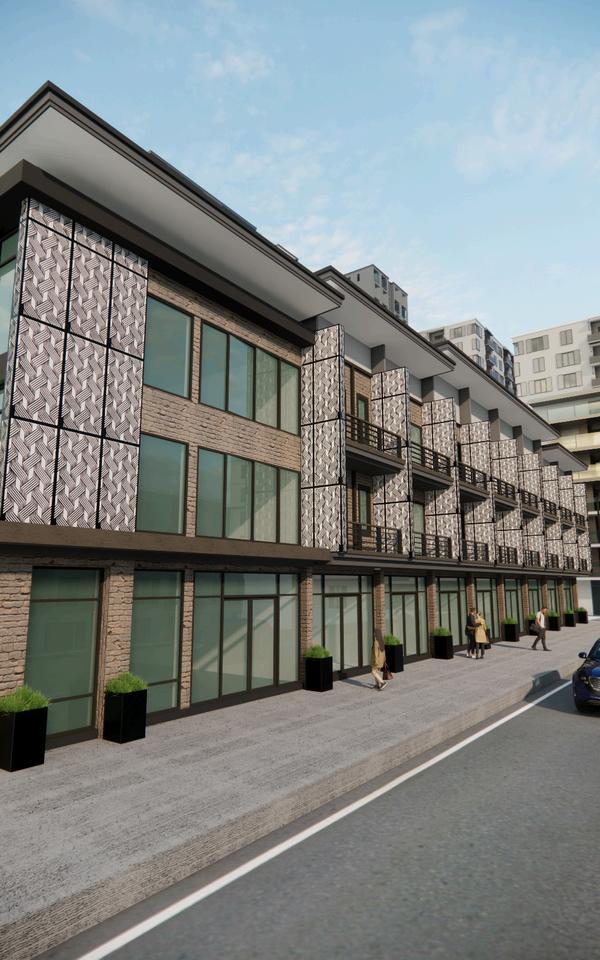
These renderings were modeled in Sketchup and rendered in Enscape. To showcase the custom product of black patterned metal screens on the partition. The task was the create a product to showcase for an architectural facade, and create a realistic rendering for advertisement.
Custom components and materials were used to make the photo like renderings to demonstrate the capability of the products.
MATERIALS AND PRODUCT SOURCING
4th Street Cocktail Bar

Part of Presentation Board with rendered images of finished space
This group project started with a floor plan that was provided. The objective was to determine the materials and products that were to go into the space within the given aesthetic. The collaborative effort created a successful design as well as a well communicated presentation board.

Part of Presentation Board with rendered images of finished space
The design was based off an urban, west coast aesthetic. The aim was to have some colourful areas as well as more moody areas, to give different experiences for each space. The design process involved a cohesive color scheme that enhances the overall atmosphere functionality.

https://www.linkedin.com/in/raegan-
