

A GUIDE TO DESIGNING HEALTHY HOMES
GOOD INDOOR ENVIRONMENT FEELS LIKE BEING OUTSIDE ON A MILD SUMMER'S DAY
A
A GUIDE TO DESIGNING HEALTHY HOMES
Published by VELUX A/S
Layout and Production: VELUX A/S
Photographers: Adam Mørk, Jesper Jørgensen and others Edition: First edition
Paper: Content: 170g Munken Lynx
Cover: Hard cover, cloth binding and embossed. Printed in 2018
All rights reserved. No part of this book may be reproduced, stored in a retrieval system, or transmitted, in any form or by any means, without the prior permission in writing of the publishers.
VELUX A/S
Ådalsvej 99 DK-2970 Hørsholm
HYPERLINK “http://www.velux.com” www.velux.com
© 2018 VELUX GROUP
® VELUX and the VELUX logo are registered trademarks used under licence by the VELUX Group
A GOOD INDOOR ENVIRONMENT FEELS LIKE BEING OUTSIDE ON A MILD SUMMER'S DAY
A GUIDE TO DESIGNING HEALTHY HOMES
6 CREATING HOMES FOR THE INDOOR GENERATION 8 THE ACTIVE HOUSE CONCEPT 10 THE HEALTHY HOME 14 HUMAN HEALTH 26 DAYLIGHT 50 VENTILATION 64 GUIDING PRINCIPLES 108 ELEMENTS TO CREATE A HEALTHY HOME 116 BACKGROUND
CREATING HOMES FOR THE INDOOR GENERATION
Buildings are powerful. Designed in the right way, they are able to brighten our minds and relax our bodies. They pro vide us with a place to rest, recharge and recover in a busy life. This is good news for a generation that has grown accustomed to spending more than 90% of its time inside buildings.
Still, forming an era where the search for ways to optimise our health has become a defining trait, this indoor generation is only just realising how the home can help to invigorate our lives. Considering the results of scien tific studies, it is becoming increasingly obvious that an optimal building design is capable of much more than keeping our heads dry. It also has the ability to improve the way we sleep and increase our intellectual performance. It even has the capability to prevent headaches and long-term health issues like asthma and allergies.
To support these abilities, we have created a handbook to give you the facts regarding indoor environments and a set of design recommendations to help you fulfil your architectural vision. With this on your desk, you are much closer to releasing the healing power of the home and much less susceptible to leave a traceable impact on the environment.
Based on the Active House principles, the Model Home 2020 programme and numerous scientific studies accumulated by expert teams from the VELUX Group, the content of this handbook constitutes our contribution to promoting healthy homes. Our aim is to describe how daylight, thermal comfort and indoor air quality can enhance indoor comfort and improve the health of a home's inhabitants.
Spending most of our time indoors, it is crucial that we thoroughly understand what makes an indoor environment comfortable and inviting.

7 6
Home for Life, Denmark. Photo: Adam Mørk
THE ACTIVE HOUSE CONCEPT

Our definition of a healthy home relies on knowledge, inherited from the Active House concept. The vision of the concept is to create buildings that offer better comfort and healthier indoor conditions without impacting negatively on the climate. An Active House is evaluated on the basis of the interaction between energy consump tion, indoor climate conditions and impact on the environment.
The score of each parameter shows how "active" the building is in terms of providing sustainable energy, better comfort and environmentally-friendly solutions. A total of nine indicators – three to every parameter – serve to focus the evaluation and create a comprehensive understanding of the overall performance.

8 9
Sunlighthouse, Austria. Photo: Adam Mørk
THE HEALTHY HOME
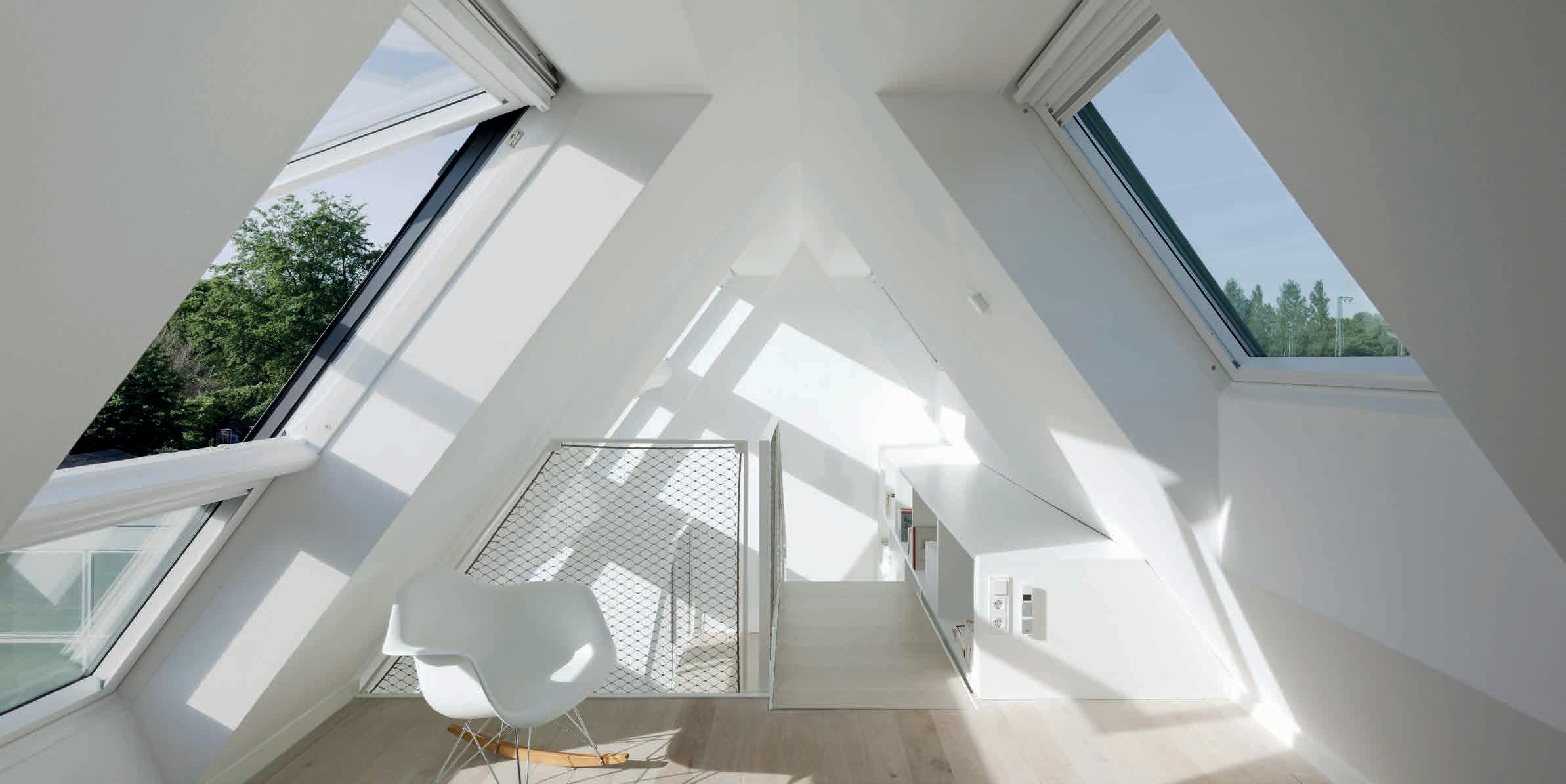 Photo: Adam Mørk
Photo: Adam Mørk
A HEALTHY HOME IS A FULL-BODY TREATMENT
In many ways, a healthy indoor envi ronment resembles the experience of being outside on a mild summer's day. Moderate temperatures combined with loads of fresh air and daylight is really the essence of comfort and well-being. By connecting to the natural sources that surround us, we recognise the bond that exists between comfort, health and sustainability.
Daylight and fresh air provide vital benefits
A healthy home uses daylight and fresh air to create optimal natural lighting, adequate air humidity and minimal amounts of CO2 , microdust particles and allergens. It employs simple and naturally-occurring strategies to maintain pleasant temperatures and lighting conditions throughout the day, and it uses low-toxic building materials from the inside out.

Thanks to these properties, a healthy home is able to improve the physical and mental health of its residents –making them less susceptible to respi ratory diseases, improving their quality of sleep, and enhancing their ability to concentrate, learn and perform.
By utilising solar gain, natural ventila tion and dynamic shading as natural sources for heating and cooling, the energy profile of a healthy home is also more sustainable.
12 13
House by the Garden of Venus, Austria. Photo: Jörg Seiler
HUMAN HEALTH
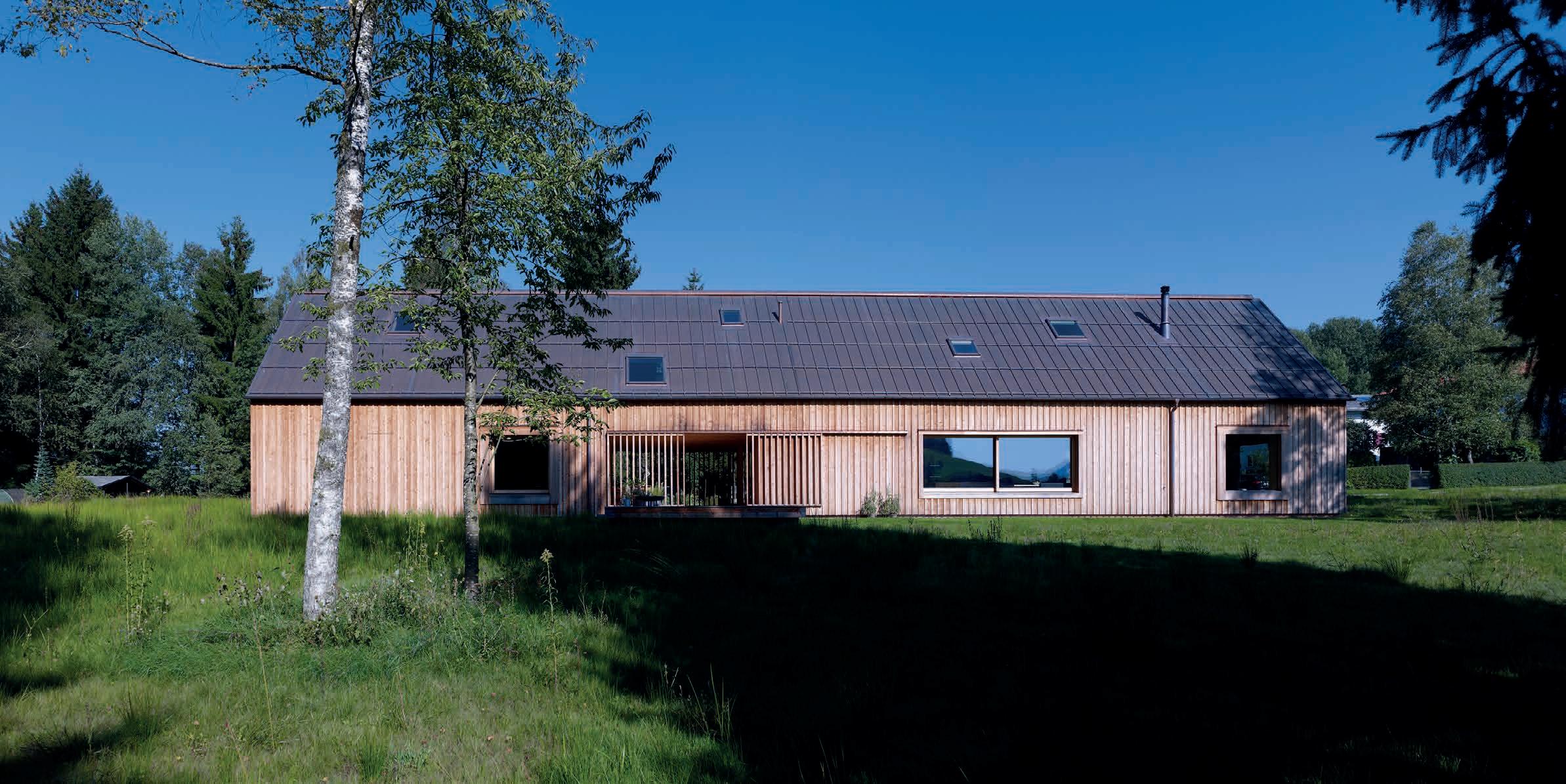 Photo: Jörg Seiler
Photo: Jörg Seiler
SCIENTISTS ARE PUTTING COMFORT UNDER THE MICROSCOPE
Research into the importance of daylight, indoor air quality and the thermal environment in our homes has increased in the last few de cades. Comparing dwellings from different eras and with different social and cultural profiles has triggered a new awareness concerning the workings of the indoor environment.
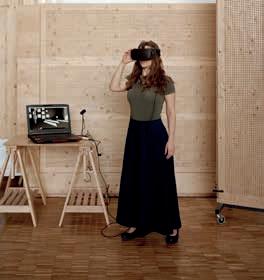
Obviously, people feel attracted to daylight, fresh air and pleasant temperatures because they all make us feel comfortable, but what scientists are continuously striving to uncover are the trigger
points. When do these properties make a difference, how do they affect our feeling of comfort versus our need for better health, and how can we utilise them to create better homes? In this section we reveal some of the answers science has come up with so far.
Peter Barret, Emeritus Professor at Salford University, UK
17 16
Researcher at the École polytechnique fédérale de Lausanne (EPFL) in Lausanne.
DAYLIGHT MAKES US GROW
Most people recognise that daylight plays an essential role in their lives, but how does it actually contribute to our health?
Let’s start with our mental abilities. In a study from 2002, companies recorded a 15% increase in productivity when employees were moved to buildings with better daylight (Edwards and Torcellini, 2002). Another study, also from 2002, revealed that students in classrooms with the most window area or daylighting produced 7% to 18% higher scores on standardised tests than those with the least window area or daylight (Heschong, 2002).
Biology is affecting our mood
The two studies express a common theme, which is apparent in all similar work, namely that daylight increases our mental aptitudes and even height ens our moods. Experts estimate that up to 30% of the world’s population suffer from different levels of Seasonal
Affective Disorder (SAD), caused by lack of lighting. Regarding the indoor generation, the condition, which is commonly known as winter depression, could very well be a sign of the times. It is a well-known fact, however, that light therapy and exposure to daylight above 1000 lux can act as a cure for SAD.
To understand the biological effects of daylight, it should be noted that the human eye has a specific sensory system that is not related to vision. Instead it uses daylight to help reg ulate the secretion of hormones and neurotransmitters in the brain. The process involves regulation of cortisol, which is related to stress, and melatonin, which is seen as a prerequisite to sleep. Living in poorly-lit environments limits this process and weakens the individual’s mental capacity.



The D factor
Vitamin D synthesis requires light exposure around 300 nm in the UV range. Reduced levels of vitamin D have been linked to increased vulnerability to both developmental and somatic diseases in adults.
The master clock runs on light
The human body has a built-in biological master clock, which is deeply dependent on visual input, mainly daylight. During nighttime, the clock sets the body in a relaxed state-lowering the metabolism, increasing the production of growth hormones and rinsing the brain of toxins. To keep the clock working, the indoor environment needs to be in direct contact with the circadian rhythm, i.e. the natural light levels of day and night.
The biological clock is genetic In 2017, the Nobel Prize in Physiology and Medicine was awarded to a group of scientists that discovered how the biological clock works as a self-sustain ing process on a cellular level. Their findings documented that certain genes help accumulate and degrade a protein in a way that corresponds to the circa dian rhythm. This knowledge supports the fact that every living organism is bound to a day-and-night rhythm, which cannot be changed by will or external factors.
18 19
CLEAN AIR MEANS FRESH THINKING
With people spending about 90% of their time inside buildings, it is almost certain that high amounts of CO2 , moisture and particles are part of everyone’s daily air intake. The indoor levels of some pollutants are often 2.5-5 times higher than outdoor levels, and as we all breathe approx. 22,000 times a day, it becomes difficult to avoid whatever airborne elements the building is going to throw at us.
Insufficient airing damages our health
And we know it is happening. According to the German research organisation Fraunhofer IBP, 80 million Europeans live in damp and unhealthy buildings. Furthermore, the Healthy Homes Ba rometer 2016 reveals that almost every other person doesn’t prioritise low air humidity and almost six out of 10 do not air out sufficiently.
There are a number of reasons why that is untenable in the long run. While high levels of CO2 create dizziness and headaches, damp and mouldy environ ments can increase the risk of devel oping asthma by 40% and weaken our mental aptitudes. High humidity can also provoke respiratory problems and allergic reactions. Micro particles, chemical particles and indigenous gas ses like radon can lead to severe health problems. The only way to deal with these issues is to replace the exhaust air with fresh air – in other words, to ventilate.

Natural ventilation isn’t just hot air Natural ventilation uses natural forces like temperature differences to replace air in the building. Fresh air is supplied via open windows, doors, fresh air grilles or ventilation flaps. Exhaust air is removed when used and warm air rises upwards through high-placed openings or when wind currents are deliberately established between several openings, e.g. as cross ventilation or the stack effect.
For a detailed description of airing methods go to the “Ventilation” chapter.
We do not sense when something is wrong
Some air pollutants are easier to detect than others. When the amount of CO 2 increases, so does the emission of volatile organic compounds (VOCs).
The odour, which is a common side effect of the emission, makes CO 2 detectable above 1500 ppm, We also register humidity levels when they ex ceed 80% or go below 30%. Detecting certain pollutants like radon, formaldehyde (glue), dust and particles from electric appliances is far more difficult. Thus, frequent airing is recommended, even if the environment seems dry and odourless.
Years lost to bad air quality
A European group of experts* have estimated that two million health-years of living are lost every year in the 26 EU countries (participating in the study) due to pollution of the indoor air. Loss of health-years are defined as years lost due to early death or years afflicted by severe illness. This equals about 3% of the total burden of disease due to all diseases from all causes in Europe.
* Jantunen M., Oliveira Fernandes E., Carrer P., Kephalopoulos S. (2011). Promoting actions for healthy indoor air (IAIAQ). European Commission. Directorate General for Health and Consumers. Luxembourg
21 20
Photo: Jesper Blæsild
Drop in temperature improves sleeping
Most people agree that the bedroom temperature should be lower than the rest of the home, even as low as 16° C, to ensure a good night’s sleep. Research published in Current Biology, October 2015, now suggests that a continuous lowering of the temperature during the night could be a further prerequisite for uninterrupted sleep. Studies of tribes in the Kalahari Desert have revealed a clear correlation between temperature drops and sleeping patterns of the tribe members. The temperature continued to drop where the tribe slept, but the minute the temperature met a low point and started to rise in the morning, so did the tribe members.
Variations activate our physique
Although most people are likely to choose a nice and cosy indoor tem perature for comfort, studies suggest that thermal variations related to shifting seasons and different internal areas could be more beneficial to our health. A slightly lower than preferred temperature activates non-shivering thermogenesis, increasing the persons, metabolism (Van Marken, Lichtenbelt & Kingma, 2013). Thus the inhabitant’s body could be lured into a mild exercise if temperatures were to be kept slightly lower than average during the winter. A similar effect is observed if tempera tures are held slightly higher during the summer.
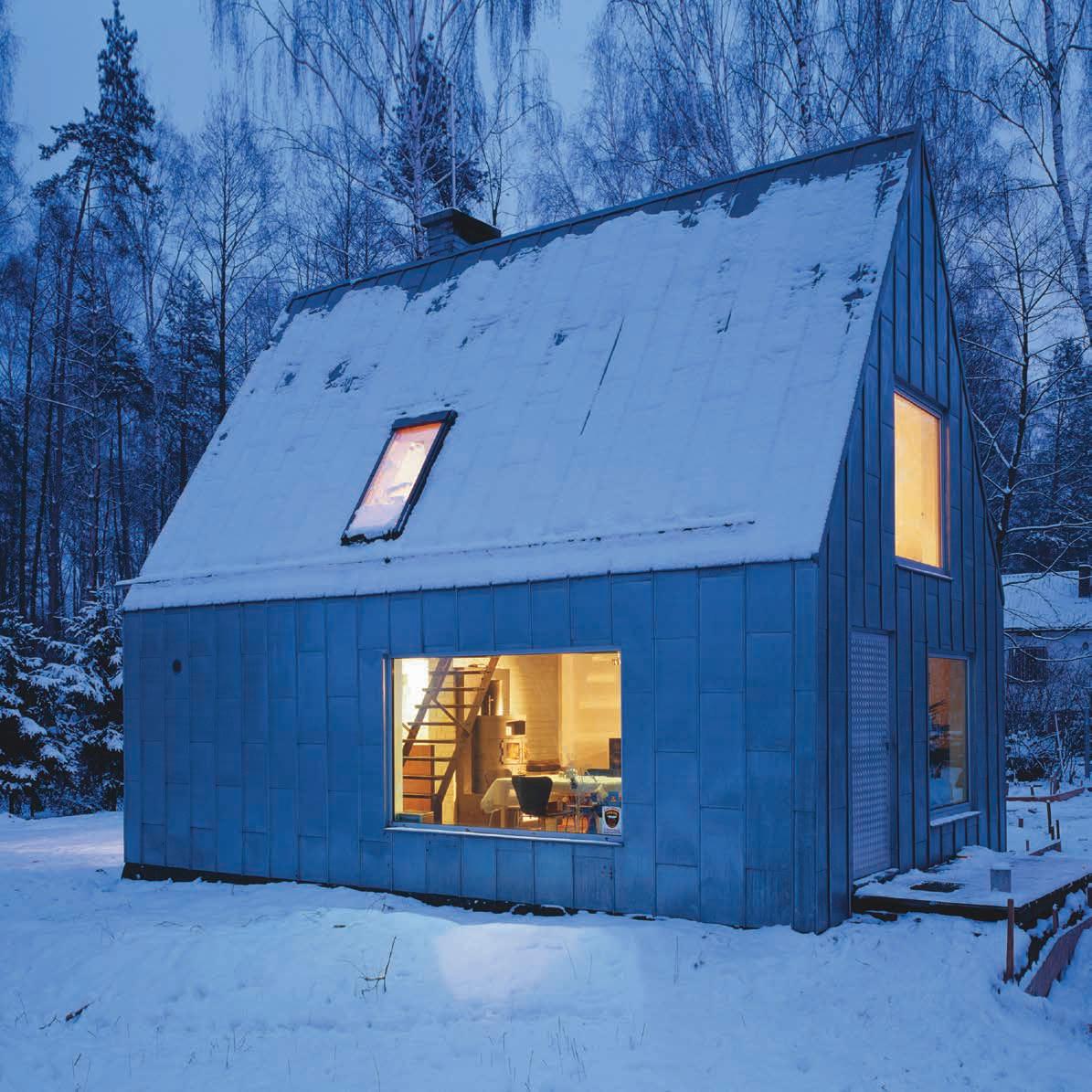
PLEASANT TEMPERATURES KEEP US RUNNING
Most people know what a room feels like when it is too hot or too cold. According to the Healthy Homes Barometer 2016, the experience of living in a badly-heated environment is shared by 82% of the population. Still, many choose to ignore the nuisance, simply because they prefer to save on the energy bill. The implications of energy poverty are as numerous as the experience is uncomfortable, and neither supports the properties of a healthy home.
Budget concerns keep ventilation on a short leash
When the Healty Homes Barometer 2016 reveals that 37% value low energy costs over comfortable temperatures, it explains why almost half of us refrain from opening our windows for airing
when it’s cold outside. Living in a poorly-ventilated home can be damaging to the structure of the house in itself, creating habitats for mould and fungus. However, enduring a freezing or indeed hot environment can lead to anything from a runny nose and a bad night’s sleep to severe cardiovascular diseases.
To meet these challenges, we need to change people’s encoded behaviour, especially in terms of energy saving, by offering solutions that are as easy to operate as they are gentle on home owners’ private finances.
22 23
Photo: Daniel Rumiancew
IMPORTANT FACTS ON HUMAN HEALTH AND COMFORT
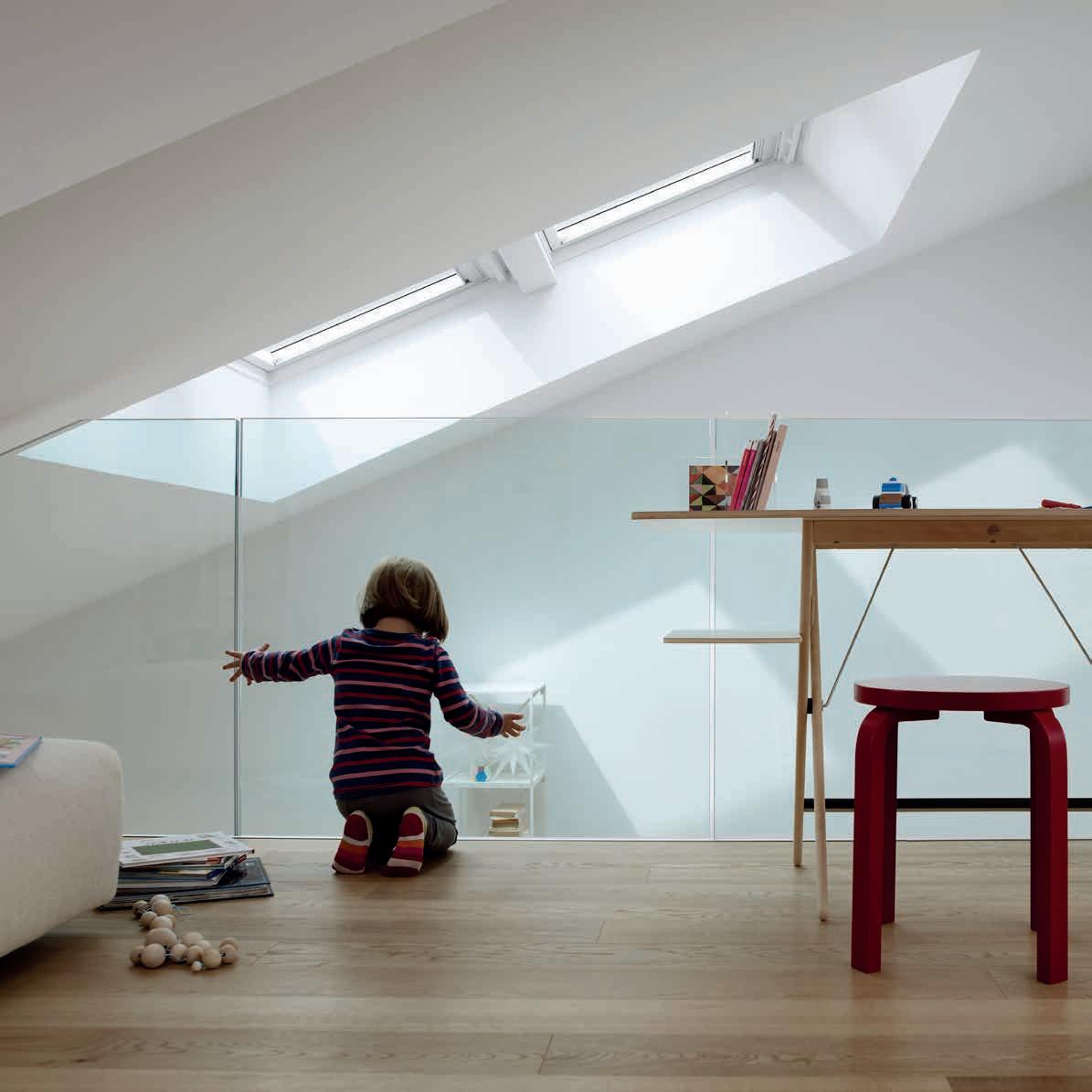
25 24
Maison Air et Lumière. Photo: Merrild Photography
6
DAYLIGHT
 Photo: Franz Pflugl
Photo: Franz Pflugl
DAYLIGHT IS NEVER NORMAL
When you experience daylight, it is always a certain kind of daylight. A dawn painted in red, a reflected overcast sky or a December sun, hanging low on the horizon. They all bring a different lighting quality to the home and make the placement and distribution of windows essential.
In this section we examine the prop erties of daylighting and present an array of architectural archetypes that reveal how opening the home to the outside changes the percep tion of living indoors.



10.15
12.00 PM/December
Soltag,
15.30 PM/December
29 28
Laura Johnston, Artist in Residence at Durham University Soltag, Copenhagen
AM/December (clear sky) Soltag, Copenhagen
(clear sky)
Copenhagen
(cloudy)
DAYLIGHT IS MOST POWERFUL FROM ABOVE
Due to the fact that light from the sky impacts more directly compared to the mostly reflected light from the side, openings in the roof will always bring more light into the home than openings in the façade. A direct comparison reveals that roof windows deliver twice the amount of daylight as similar-sized façade windows and three times as much as dormer windows (Johnsen et al., 2006).
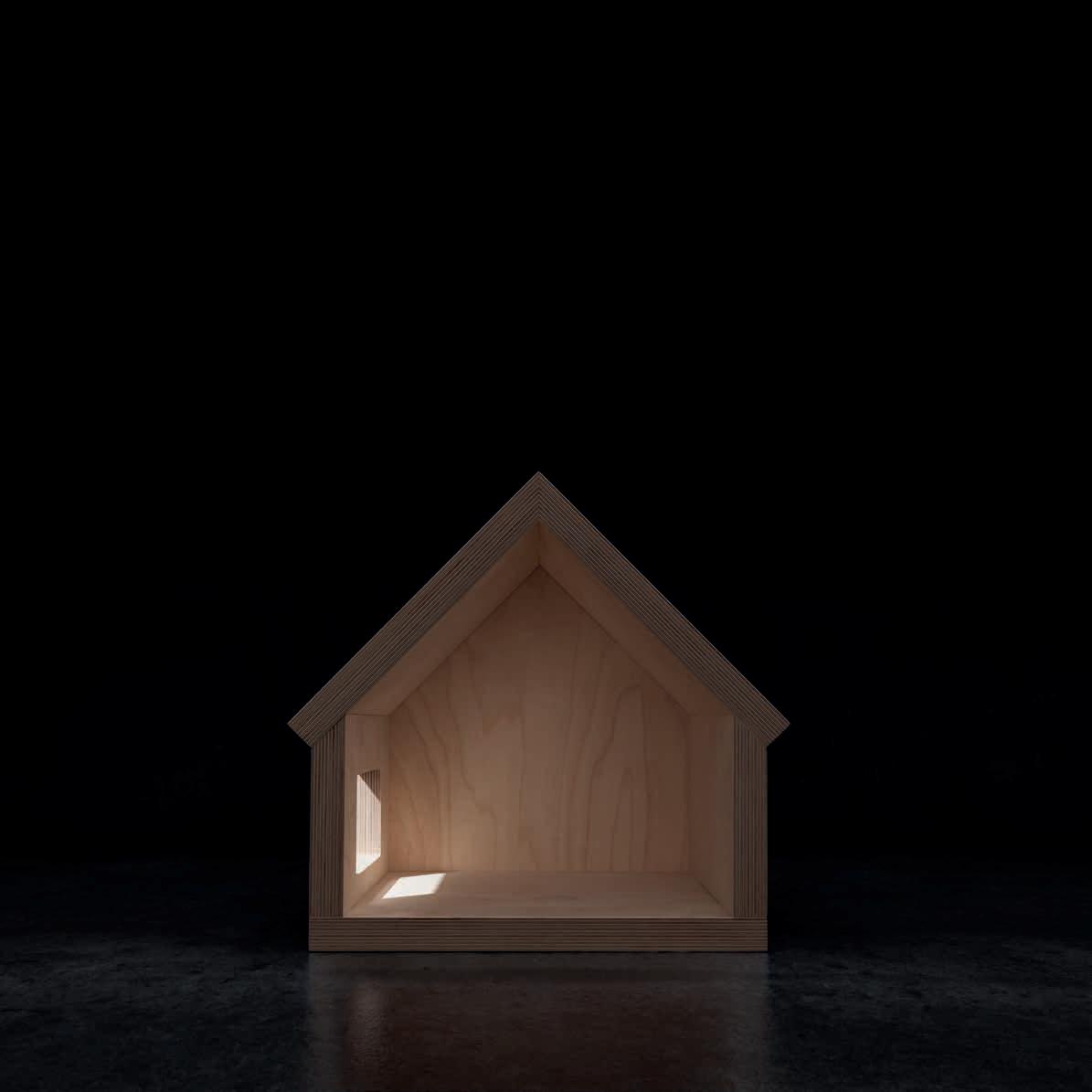

Openings in the façade have a limited effect on the indoor lighting conditions due to the steep angle of daylight influx and the inconsistency of reflected daylight from other buildings, vegetation etc.
Openings angulated more directly towards the sky benefit from uninterrupted daylighting and ensure a more powerful connection to the circadian rhythm.
Direct and reflected daylight Direct sunlight may exceed 100,000 lux when it reaches the surface of the earth. Skylight diffused by cloud cover reaches 10-30,000 lux. Reflected light from the ground and surrounding materials often provides 15% or more daylight to the building façade.
31 30
Photo: Jesper Jørgensen
DAYLIGHT CAN BRING BALANCE TO THE BUILDING
In the early days of environmentalyfriendly buildings, energy performance was a matter of lowering the U-value as much as possible. As a consequence, buildings were designed with very little fenestration and often with no windows facing north at all. It is now recognised that solar heating via the retention of infrared radiation can act as a powerful energy resource. Using solar gain as a heating mechanism makes large fenestration a viable tool in the search for a bright, yet energy-balanced interior.e
A design that only focuses on U-value will opt for a climate envelope with fewer openings.


When solar gain is calculated as a resource, the design can be opened, using windows as a vehicle for free solar heating.
Energy balance
Energy balance describes the balance between solar gain and heat loss. Energy balance is calculated as the sum of usable solar gain through the window during the heating season minus any heat loss. Energy balance is a more accurate way of describing the energy characteris tics of a window than the U-value alone, as energy balance includes both heat loss and solar gain to provide a more complete picture.
Energy performance
Energy performance refers to the total yearly energy demand of a building (except household appliances and other electrical equipment). It is often ex pressed in kWh per year per m² of heated floor area (kWh/m²). The lower the value, the better. It can be used to find the difference between two scenarios, e.g. performance impact of more or fewer VELUX roof windows. Calculations can be conducted with dynamic simulation tools, e.g. VELUX Energy and Indoor Climate Visualizer. Energy and daylight
Due to the high volume of energy influx that radiates from the southern sky, south-facing windows provide the highest amount of solar gain. Adequate daylight conditions in the home, however, rely on a balanced window design, which should include a significant amount of openings to the east, west and north.
33 32
Photo: Jesper Jørgensen
CASEHome for Life, single-family home, Aarhus, Denmark Architect: aart
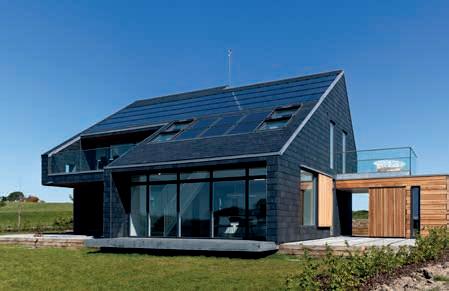
A large opening of the façade ensures an uninterrupted view to the outside. Roof windows installed adjacent to both gables catch the sun from early morning to late evening and bring large amounts of soft, reflected lighting into central areas of the building.
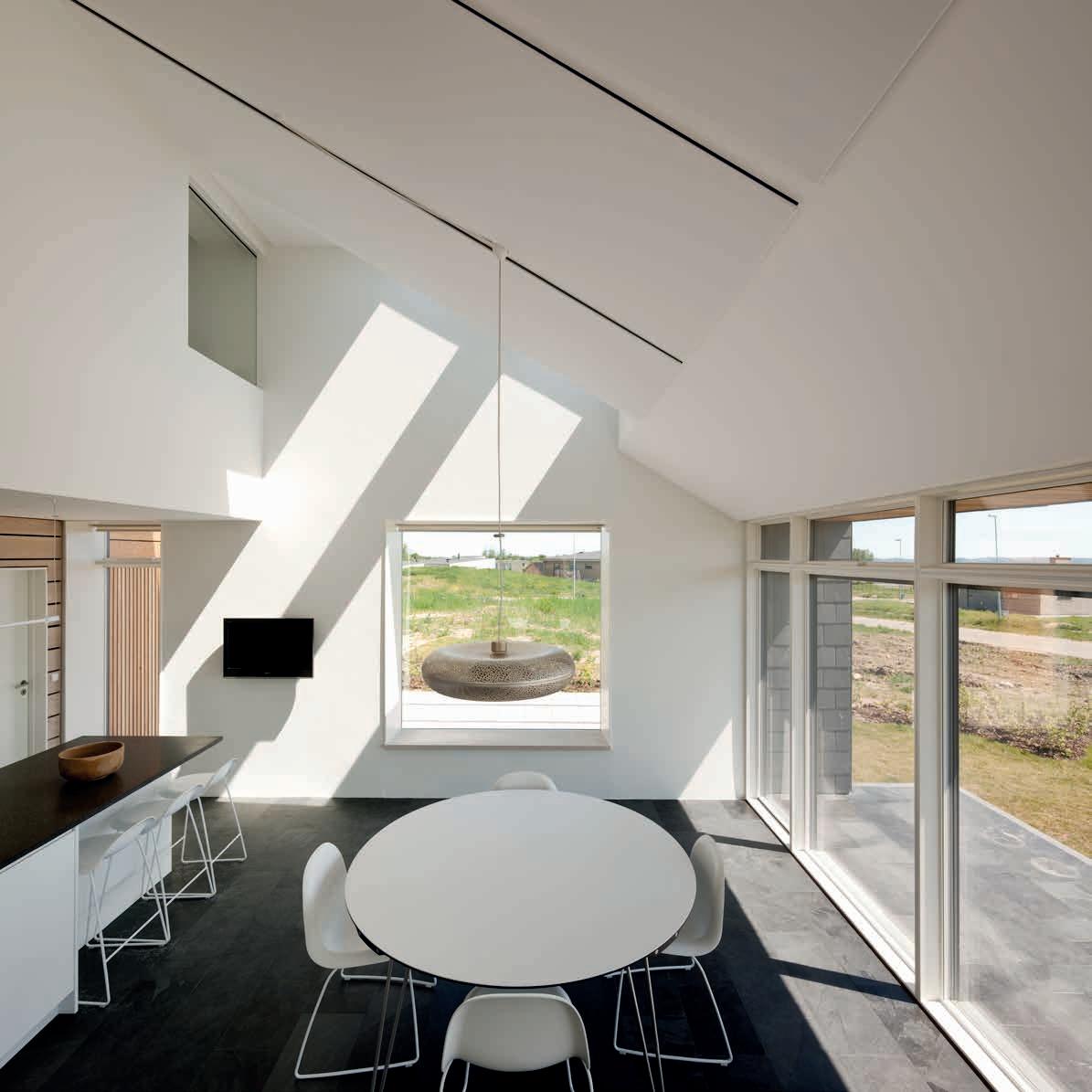 Photo: Adam Mørk
Photo: Adam Mørk
34 35
DEEP ROOMS ARE VULNERABLE TO DAYLIGHT STARVATION


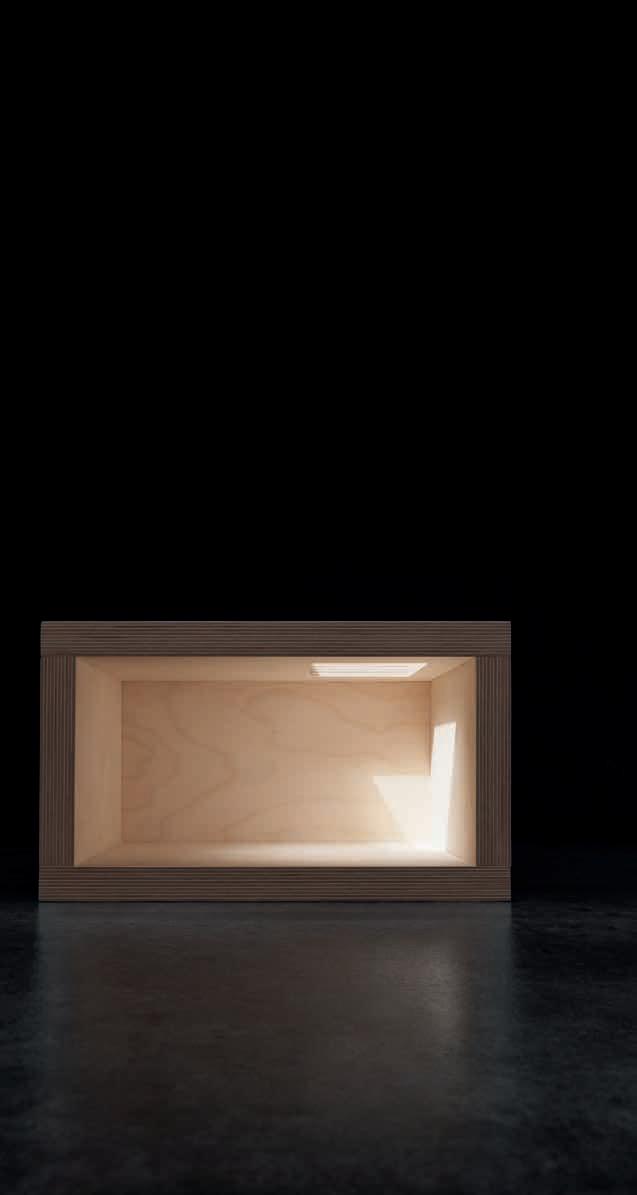
Since daylight from the side only delivers a fraction of what is available, one-storey buildings with flat roofs and deep rooms often struggle to bring natural lighting into every corner. Openings in the roof will distribute more daylight into central rooms and other darkened areas.
Even fairly large façade windows provide on average a limited amount of lighting as well as very unbalanced daylight conditions. A horizontal opening through the roof provides intense daylighting in central or deep areas.
Combining the two openings creates a diversified lighting environment with variations in daylight intensity, a greater perception of space and more viewing options.

Three times more intense Daylight Depending on size, number and place ment, roof-lights add twice the amount of daylight to rooms in buildings with pitched roofs and three times more in flat-roofed homes compared to façade windows.
In contact with nature While openings in the façade connect us to the surrounding landscape, roof openings connect us to the sky. There might not be much to look at, but our bodies react to the sensation. Contact with the outside living environment, regardless of concrete scenic content, is an important psychological aspect linked to daylighting (Robbins, 1986).
Windows supply information of orienta tion, give experience of weather changes and allow us to follow the passage of time throughout the day.
36 37
Photo: Jesper Jørgensen
Natural lighting above the staircase helps distribute the light to several floors and allows inhabitants to use the stairs in a well-lit environment.

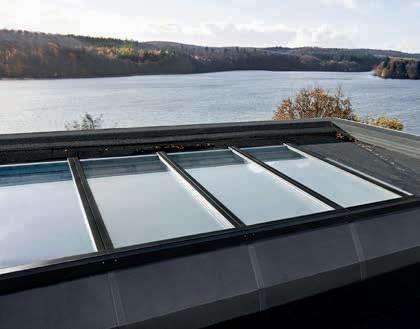
CASEPrivate, single-family home, Silkeborg, Denmark
Daylit areas ensure a more attractive and safer living environment with better lighting conditions compared to artificial lighting.
Photo: Christian Geisnæs
39 38
Compared to artificial lighting, daylight has the highest levels of light needed to support biological functions (Hathaway et al., 1992). The light, which is important to our circadian rhythm (C(λ)), is differ ent from the light that we use to orientate ourselves visually (V(λ)). The difference is due to the spectral difference in the light sensitivity of the individual photoreceptors (spectrum).
No electric light sources have been made that mimic the variation in the light spectrum that occurs with daylight (Boyce et al., 2003).
Some electric lighting is able to imitate a limited range of the light spectrum, but none cover the entire spectrum or provide variations like daylight.


The light spectrum changes during the day, e.g. rich blue around midday to warmer yellow and red tones in the evening. Experiencing these variations is essential to our circadian rhythm.
From above, figures show the circadian and visual system’s response to light, the spectral composition of LED light source and daylight. The circadian system (C(λ)) is most affected by the wavelength region 446 to 488 nm, whereas the visual system (V(λ)) is most affected by the wavelength around 555 nm. The spectral composition of daylight reveals that daylight is rich in the regions of circadian response, and furthermore, it is bright at the times of day that seem most important to these processes, as well as daylight is much more energy-efficient delivering the needed light levels, com pared to typical electric light sources.
DAYLIGHT STIMULATES OUR
380 400 41 0 420 440 450 470 480 490 500 51 0 520 540 550 570 580 590 600 610 620 640 650 660 670 680 690 700 Special power distribution [-] V(λ C(λ) 0% 20% 40% 60% 80% 100% Circadian (C(λ)) and
systems’ response to light
Curve for an electrical LED source 300 0.0 0.2 0.4 0.6 0.8 1.0 400 500 600 700 80 0 Wavelength [nm] Spectral Power [norm] LED CCT 7014 CRI 78 Daylight
for daylight Daylight 300 0.0 0.2 0.4 0.6 0.8 1.0 400 500 600 700 80 0 Wavelength [nm] Spectral Power [norm] Daylight CCT 6459 CRI 98
SENSES
visual (V(λ))
(Pechacek et al., 2008).
Curve
40 41
Photo: Jesper Jørgensen
A central hallway with an elegant staircase slices through the building to help distribute daylight to three different floors. Reflected daylight transforms direct sunlight into diffused lighting. Diffused light is softer and more functional as interior lighting.
 CarbonLight Homes. Photo: Adam Mørk
CarbonLight Homes. Photo: Adam Mørk
43 42
Benjamin Derbyshire, Managing Partner at HTA Design LLP
LOOKING OUTSIDE CHANGES THE INSIDE
When you open the interior to the sky and surrounding landscape, the perception of the room is altered entirely. Instead of having a boxed interior, the inside suddenly becomes a doorway to the outside – a place where plenty of daylight, space and a connection to nature define the experience.
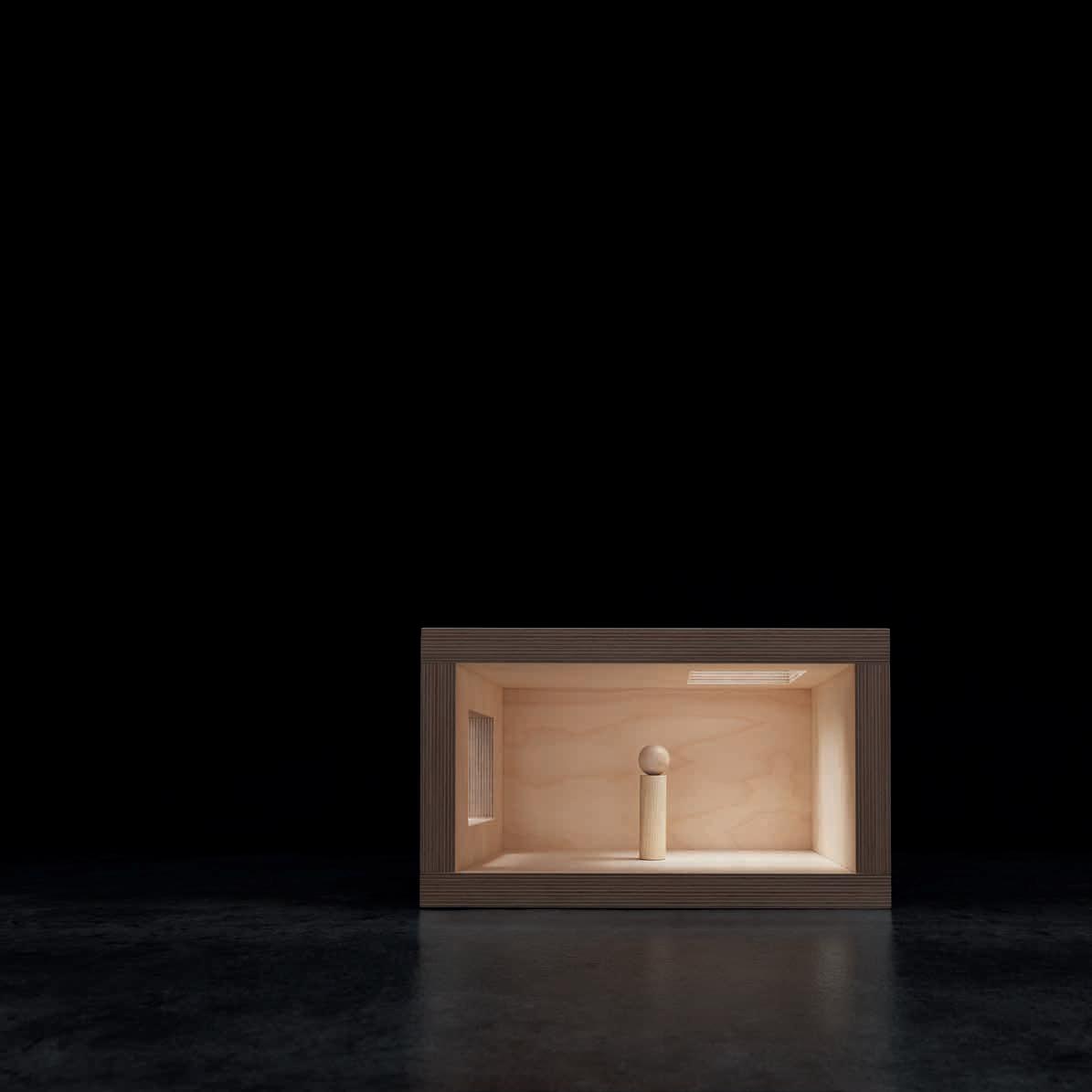

Façade windows give residents a sense of location and local events. Flat roof windows provide a sense of space and connection to the circadian rhythm.
Pitched roof windows expand the visual experience to incorporate the surrounding landscape as well as daily variations in the sky.


Research likes a good view
A wide array of studies underline the effects of maintaining a visual link to the outdoor environment. A view with layers of sky, city or landscape, and ground could counteract tiring monotony and help relieve the feeling of being closed in (Boyce et al., 2003).

A view to nature may have a positive influence on people’s sense of well-being (Kaplan, 2001), better subjective health (Kaplan, 1993), higher environmental satisfaction (Newsham et al., 2009), better mood (Grinde and Grindal Patil, 2009), reduced health problems (Hes chong Mahone Group, 2003), job satisfaction, recovery of surgical patients (Ulrich, 1984) and stressfull experiences (Ulrich et al., 1991), and seating prefer ence (Wang and Boubekri, 2010, 2011).
A feeling of spaciousness
Flat-roofed buildings often have ceilings with a relatively large number of square meters. With limited access to daylight, the interior in many cases adopts a cave-like appearance, creating large patches of unlit and gloomy surfaces. Opening the ceiling will interrupt the monotonous structure with bright wells of daylight and create a new sense of space deep within the building.
44 45
Photo: Jesper Jørgensen
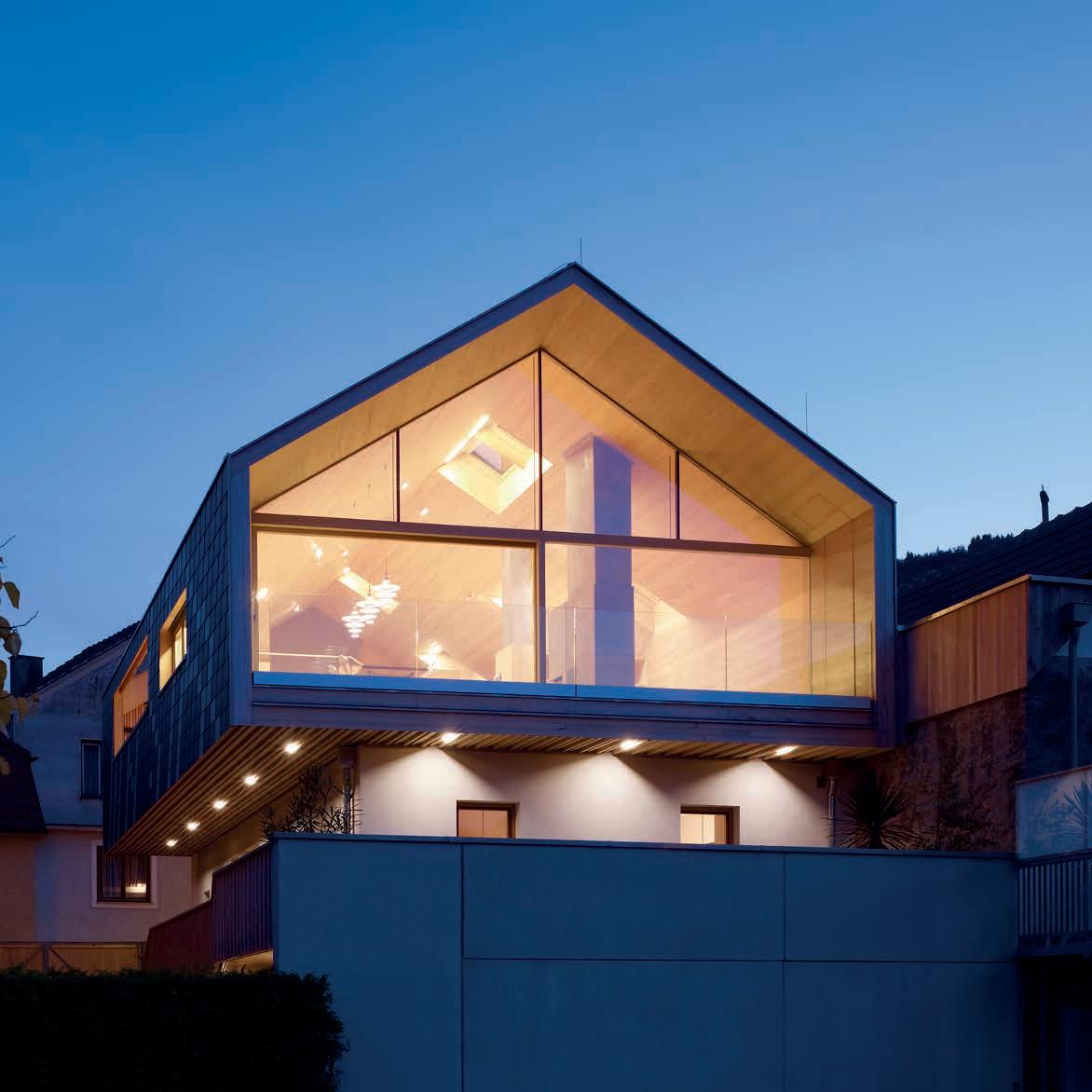 Photo: Jörg Seiler
Photo: Jörg Seiler
47 46
Werner Osterhaus, architect and Professor of Lighting Design Research at the Department of Engineering, Aarhus University, Denmark.
House by the Garden of Venus, single-family home in Willendorf in der Wachau. A big view keeps the interior connected to the outside; in this case to the Danube river and fields with apricot trees. Thanks to the north-facing window design, residents can also follow the circadian rhythm without being disturbed by direct solar glare.
THE SURROUNDINGS AFFECT DAYLIGHT AND VIEW
External reflections and obstruc tions from surrounding elements on the building site (buildings, veg etation, ground surface etc.) will influence the amount of daylight reaching the interior of a building.
Roof windows and skylights are generally less affected by obstruc tions and have more generous views to the sky than façade windows.

The peripheral vision is important to our spatial experience
Design work often focues on how to create lighting conditions that support simple visual tasks and meet individual needs. However, it is important to pay attention to both our central vision (illumination of an object) and our peripheral vision (illumination of the surroundings).
Peripheral vision gives an impression of the surroundings – space dimensions and shape, ambience, materials and light distribution. In the design phases this can be achieved by appropriate placement and sizing of windows that create an intelligent balance between the intensity of light, its location and direction.
49 48
House by the Garden of Venus, Austria. Photo: Jörg Seiler
VENTILATION
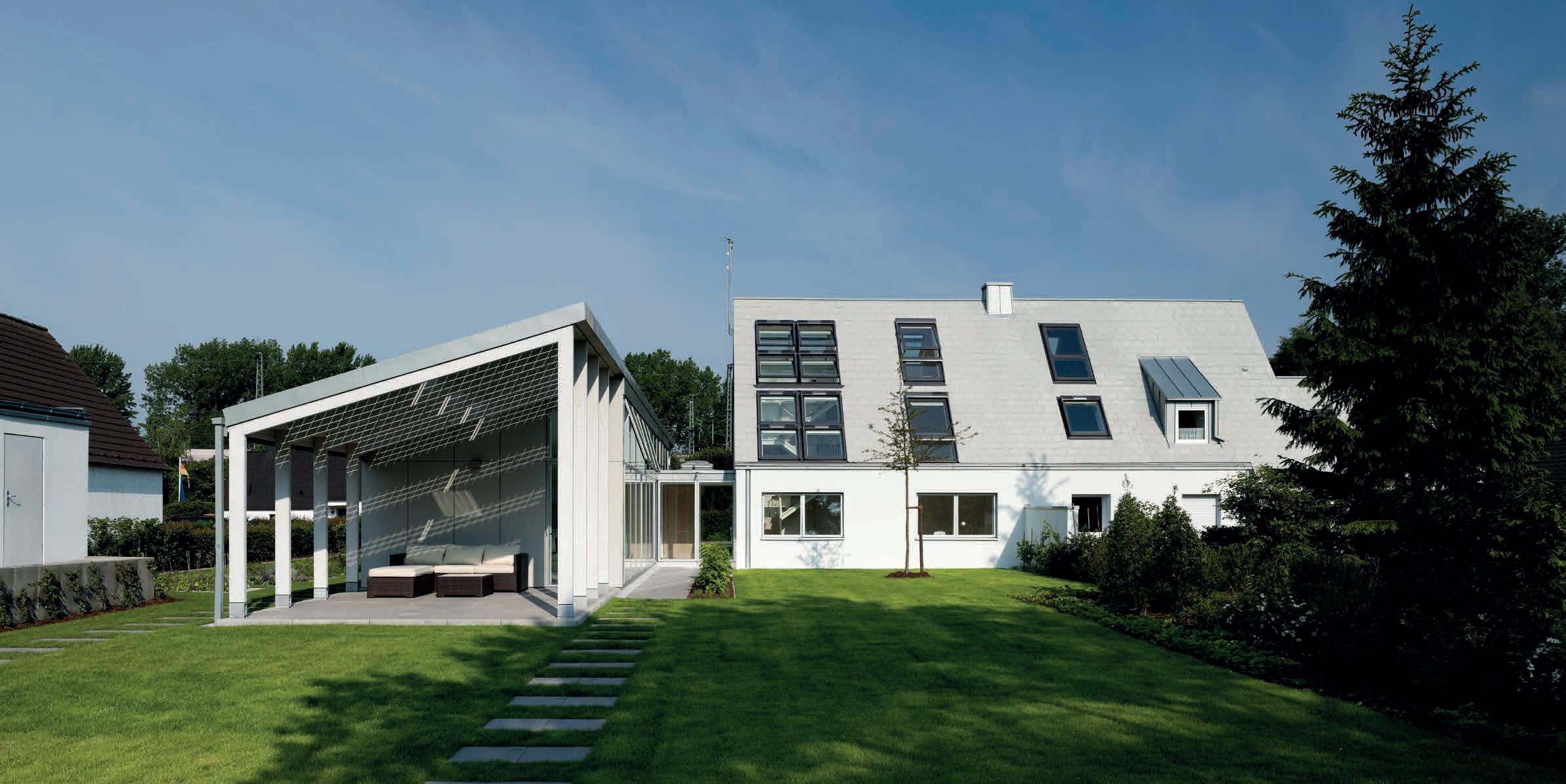 Photo: Adam Mørk
Photo: Adam Mørk
THE POTENTIAL OF MOVING AIR
Utilising outside air as a vehicle for ventilation means adhering to certain rules of thermodynamics, which is relevant for designing a building. The natural variations in temperatures form a powerful agent when you want to replace air or adjust temperatures.

In this section we investigate how openings in the home can be used to move air across the climate envelope, and how it affects air quality and thermal comfort.
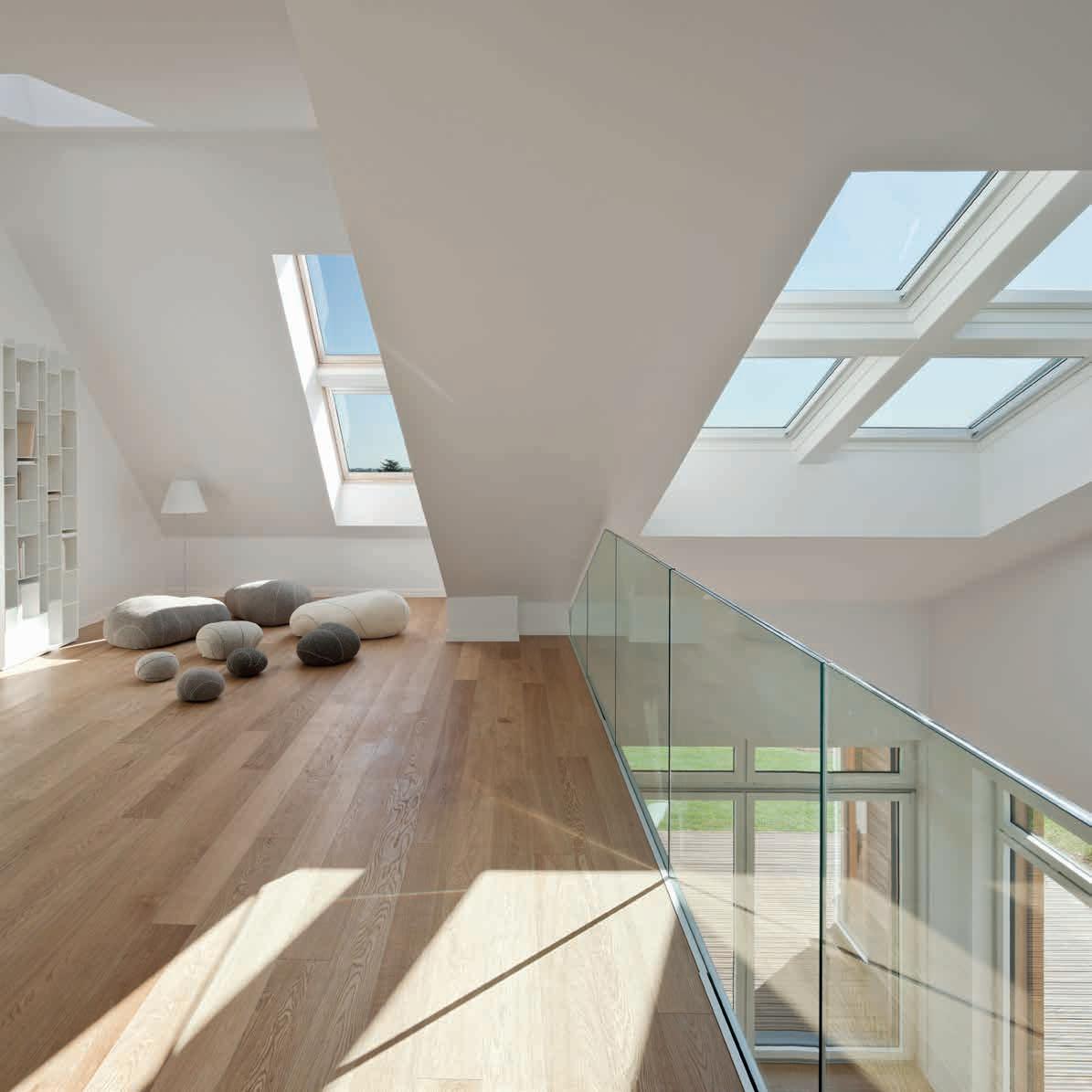
52 53
Maison Air et Lumière, France. Photo: Adam Mørk
GOOD VENTILATION IS BALANCED
Ventilation is important for achieving good indoor air quality in buildings, as it removes or dilutes pollution.
As newer buildings have become more airtight, there has been an increased focus on the ventilation system, either natural or mechanical, to ensure good indoor air quality.
Ventilation is a compromise be tween energy consumption, health and costs. Too much ventilation will increase energy use in cold climates and lead to draughts and bone-dry environments. Too little ventilation will cause bad indoor air quality and possible health problems.
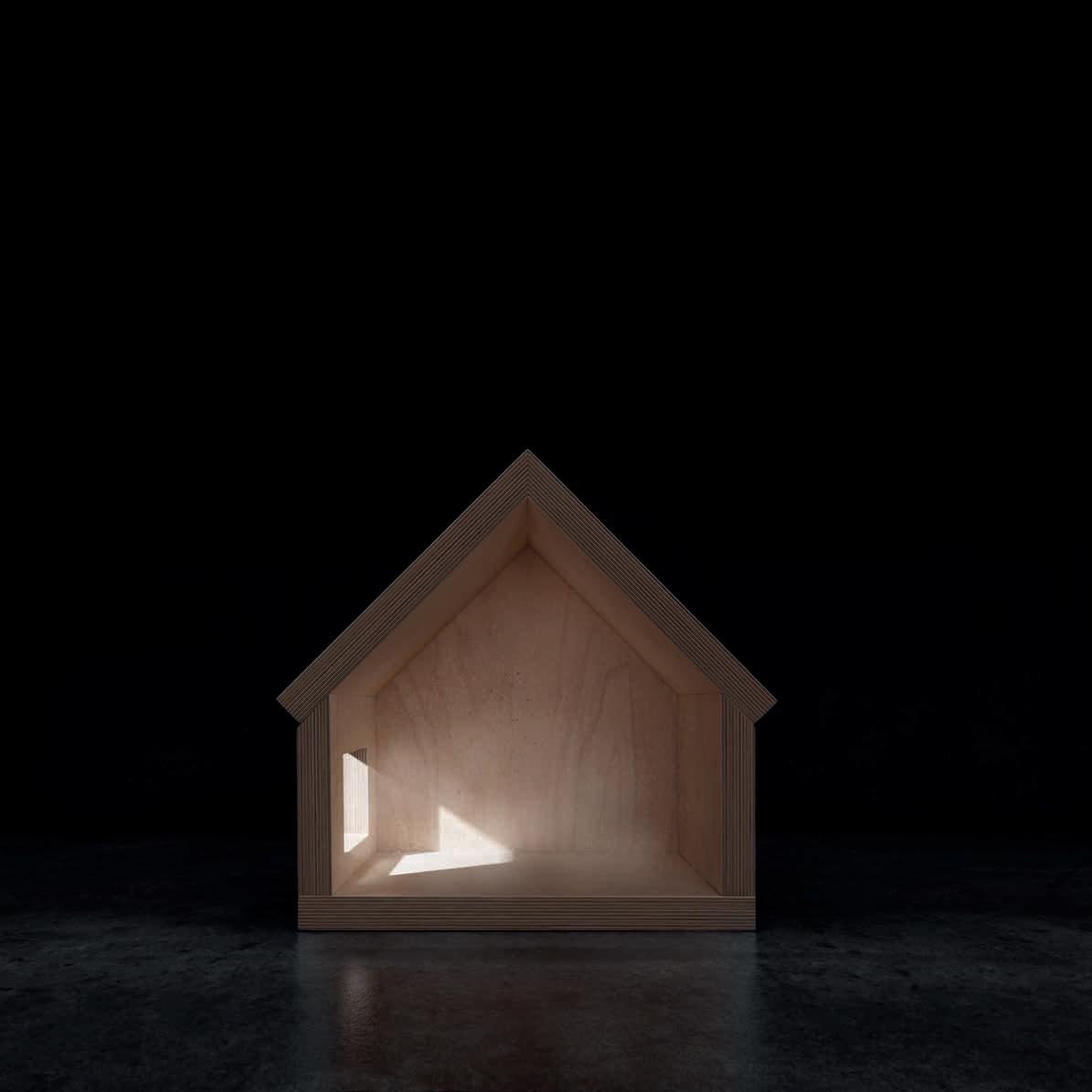
Human exhaust air, dirt particles, emissions from electrical devices, chemical compounds etc. are accumulated inside the home. This can lead to headaches, eye- nose- or throat irritation, dry cough, itchy skin, fatigue and concentration difficulties.

The buoyancy of warm indoor air makes natural ventilation an efficient venting tool. By opening the home in different areas and on different levels, used air is automatically pushed out, while new, fresh air is pulled in to the home.
Hold your breath Studies show that indoor levels of some pollutants can increase to levels that are five times higher than normal outdoor levels.
Mites like it humid Science is still not clear on how damp ness can damage our health. It is wellknown, however, that house dust mites thrive in humid indoor environments and can cause allergies. To reduce the risk of allergy, the relative humidity should be kept below 45% for several months a year (Sundell et al., 1995).
55 54
Photo: Jesper Jørgensen
CASECarbonLight Homes, two-family house, Rothwell, United Kingdom

Architect: HTA Design LLP, Clancy Consulting, CHAPS
 Shona Carse and family, inhabitants of one of the Carbonlight Homes, an Active House project.
Photo: Adam Mørk
Shona Carse and family, inhabitants of one of the Carbonlight Homes, an Active House project.
Photo: Adam Mørk
56 57
VENTILATIVE COOLING IS SUSTAINABLE AIR CONDITIONING
Ventilative cooling refers to natural or mechanical ventilation that lowers the indoor temperature by replacing warm indoor air with relatively cooler outdoor air. The cooling effect of natural ventilation relies entirely on wind pressure and the difference in temperatures, and it is achieved without cooling agents.
High indoor temperatures commonly occur during the summertime, leading to thermal discomfort. High temperatures can have negative effects on sleep and our working pace.
Opening the home in one or more places helps to lower the inside temperature without any mechanical support. Natural ventilative cooling is especially effective during the night.
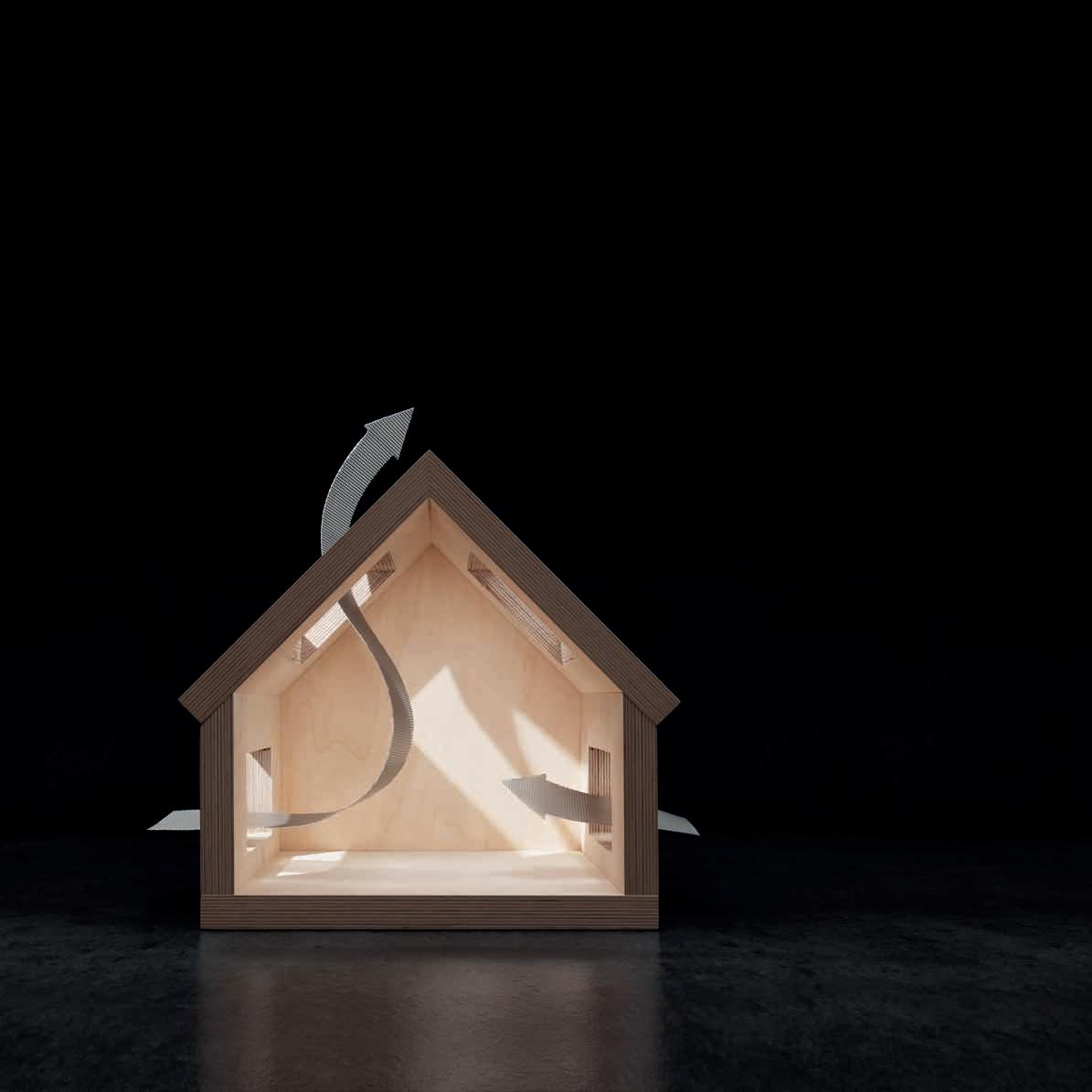
Most efficient at night
Ventilative cooling is especially recom mended for lowering the temperature at night, as the drop in outside tempera ture optimises the technique. Studies from real-life experiments show that open windows at night are able to lower a bedroom temperature from 26° C in the evening to 21° C in the morning.
Air conditioning isn’t cool According to the US Department of Energy, air conditioners use about 5% of all the electricity produced in the US. The annual energy bill to American consumers amounts to more than $11 billion.
7 parameters for thermal comfort Four out of six vital parameters for thermal comfort relate to different aspects of the windows in the home. The first two are measured by the level of activity – and how much clothing the dweller is wearing. The next four relate to air currents, air humidity, radiant temperature and air temperature.
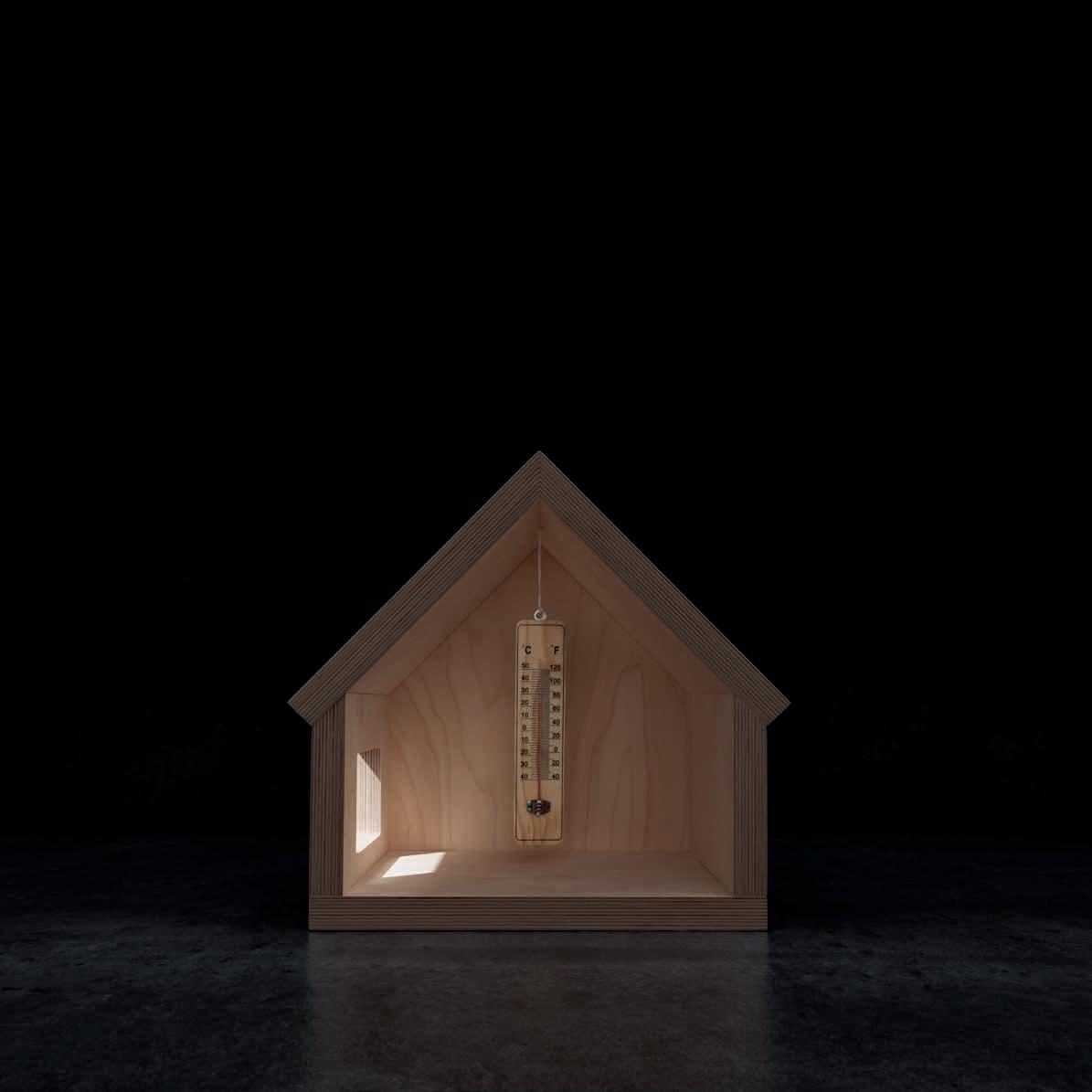
The seventh parameter is the human mind. Individual expectations have been shown to have an influence on the acceptance of thermal comfort.
The notion of “adaptive comfort” sup ports these observations, which indicate that indoor temperatures should reflect outside conditions.
58 59
Photo: Jesper Jørgensen
THE NATURAL POWER OF AIR
Ventilation systems can be natural, mechanical or a combination of both, also known as hybrid systems.
While mechanical ventilation carries a range of benefits in terms of heat recovery and air control, natural ventilation in itself remains a strong and free asset, if the building design allows for it to work properly. Two specific design elements should be highlighted when talking about the power of natural ventilation: cross-ventilation and airing by stack effect.
Cross-ventilation uses two or more open windows opposite each other to ventilate the room, exploiting different air pressure zones on both sides of the building to create a self-supporting air current.
Airing with cross-ventilation
Air will enter the building at the wind ward side and leave through openings at the leeward side. Since the wind pressure is higher on the windward side than on the leeward side, the building will act as a funnel and accelerate the air, passing from one opening to the other. The shape of the building as well as the surrounding landscape or buildings affect the airflow. Optimal airflow relies on window placement and the residents’ ability to maintain the required level of ventilation via frequent operation.

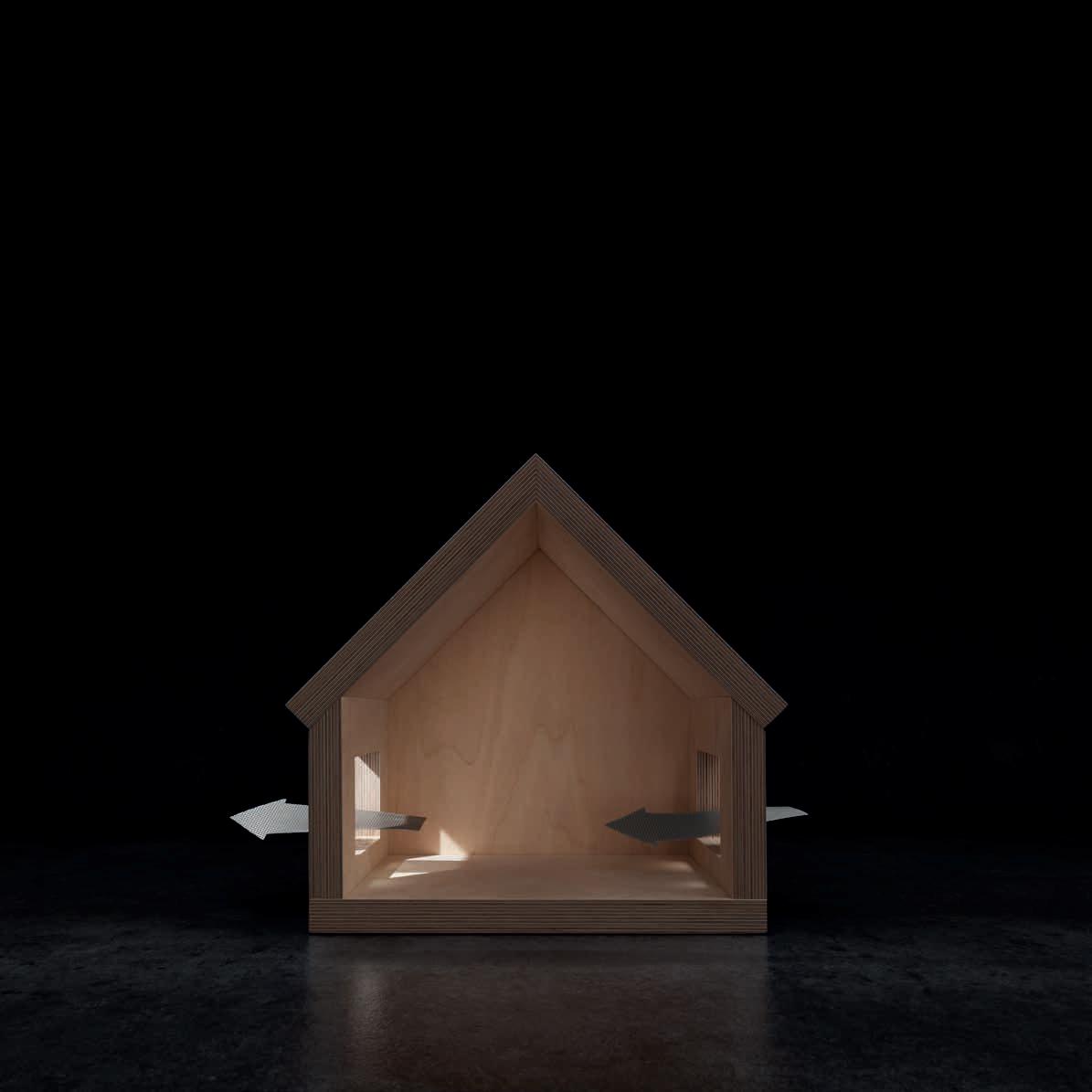
Typical values can be found in standards (e.g. BS5925:1991, DIN19466: 2009)
Airing with stack effect
Because warm air is lighter than cold air, warm air inside a building will rise and leave the building at the top through leakages, stack ducts or open windows. The air is replaced by cold air entering the building at ground level. A higher building will bring more power to the stack effect. For the stack effect to work efficiently, there must be air passages through the building. These can be stairways in combination with openings at both ground level and roof level. A proper stack effect will replace the used indoor air with fresh and clean outside air within minutes.
Natural ventilation with stack effect uses high-placed openings in combination with lower-placed openings, e.g. on the ground floor, to increase the buoyant warm air properties and flush the indoor environment within minutes.
60 61
Photo: Jesper Jørgensen
Besides being able to distribute plenty of daylight to central areas of the home, an open staircase is tailor-made for creating a virtual chimney to speed up natural airing by stack effect.
CASELichtAktiv Haus, single-family home, Hamburg, Germany

Architect: Katharina Fey/TU Darmstadt Ostermann Architekten
After renovation, the window area of this house was increased from 18 m² to 96 m². A large amount of windowpane was installed adjacent to a new open stairwell that became a source for plenty of daylight throughout the building as well as a tool for highly efficient natural airing and ventilative cooling.
 Photo: Adam Mørk
Photo: Adam Mørk
63 62
GUIDING PRINCIPLES
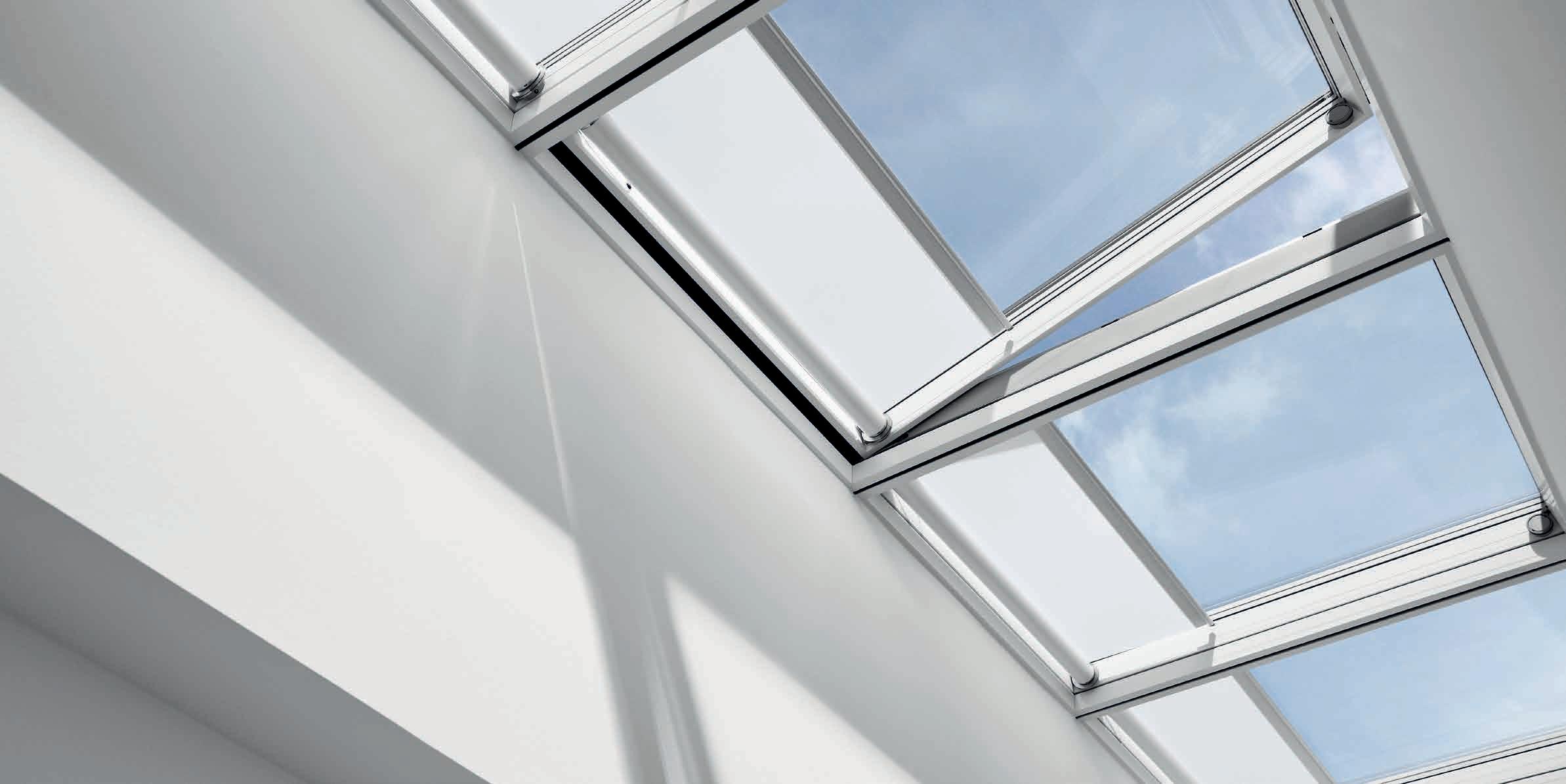 Photo: Christian Geisnæs
Photo: Christian Geisnæs
FROM KNOWLEDGE TO DESIGN
Since the availability of daylight and ventilation inside the home is closely linked to the natural laws of physics, planet rotation and climate zone, it is vital that the building design adheres to certain principles that use these conditions to the home's advantage.

In this section we suggest a number of guiding principles to improve the quality and manageability of daylight and ventilation. Each principle is presented as a concrete design solution with product details for easy specification and fast implementation into your project.
HUMAN COMFORT BY SMART AUTOMATION LIGHTING BY REFLECTION LIGHTING BY SKY LIGHT LIGHT DISTRIBUTION VIA STAIRWELL DAYLIGHT EVERYWHERE VIA TUNNEL HUMAN COMFORT BY WINDOW ORIENTATION
SOFT LIGHTING WITH BLINDS IMPROVED SLEEP WITH BLINDS THERMAL CONTROL BY AIRING
CLEAN AIR AND THERMAL CONTROL BY HEAT RECOVERY THERMAL CONTROL AND IMPROVED SLEEP WITH BLINDS FREE HEATING BY SOLAR GAIN HEAT PROTECTION WITH EXTERIOR SUN SCREENING AIR REPLACEMENT BY NATURAL VENTILATION LINK TO NATURE BY OUTLOOK
67 66
HUMAN COMFORT BY SMART AUTOMATION
Sensor-driven


operation supported by network data optimises ventilation and thermal control
Automation keeps the home in good shape
To create and maintain a comfortable and healthy indoor environment is not an easy undertaking. It takes a lot of effort to manage a dynamic climate envelope, continuously adjusting it according to season and the time of the day.
The sizable task makes it all the more opportune to choose a fully-automated solution that ensures optimal operation day and night.
VELUX ACTIVE
One of the most intelligent automation systems currently available is VELUX ACTIVE with NETATMO, which carefully operates each product proactively based on data from home sensors and external sources. The system reacts when there is a change in temperature or air quality. It can even react in
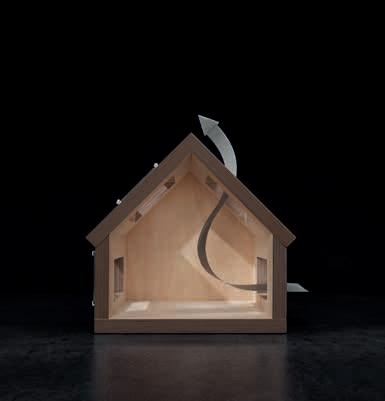
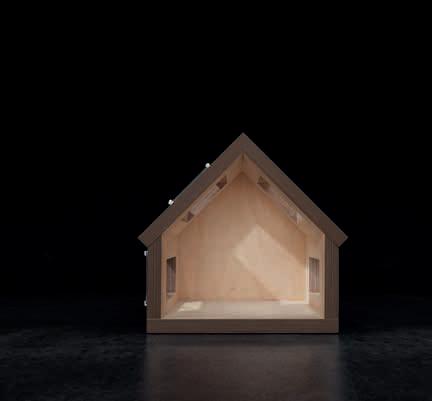
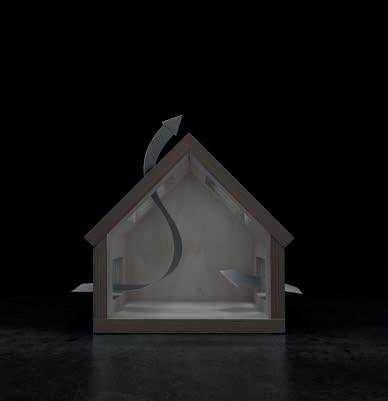

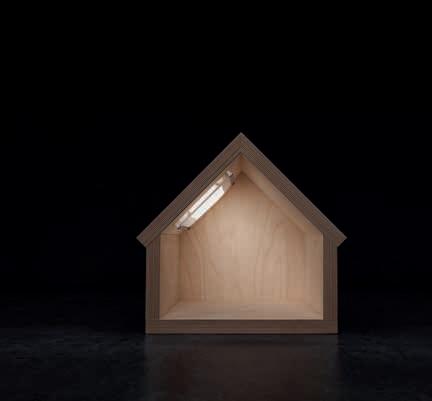
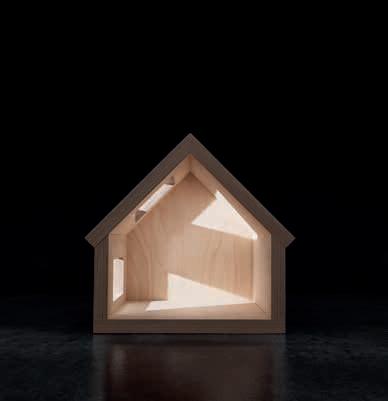
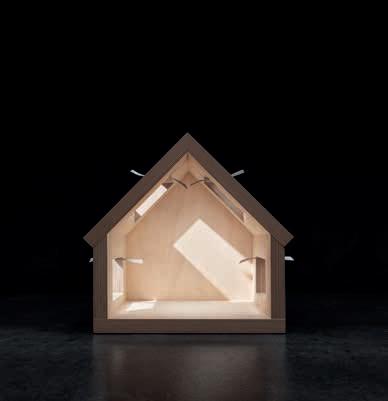

advance, as the system continuously upgrades its algorithms based on previ ous sensor readings as well as information obtained from e.g. the NETATMO weather information system.

The VELUX ACTIVE sensor is able to monitor CO2, humidity and temperature. The moment one of these exceeds the maximum level for a healthy indoor climate, the system operates the windows to readjust the levels.
• VELUX ACTIVE keeps an eye on how recently the windows have been opened. After 2-6 hours, the system will try to perform a ventilation process, depending on the current and imminent weather situation.
• If the weather services predict warm weather, VELUX ACTIVE will react by operating awning blinds or roller shutters to counteract solar heating. The system will only react if it knows shading will have a significant effect. Historical data will help to improve the system algorithm and its ability to forecast when shading is required.
Recommended products: VELUX ACTIVE indoor climate control, VELUX INTEGRA® roof windows (3-layer panes towards north), VELUX awning blinds (towards south, east and west), VELUX Smart Ventilation, VELUX roller shutters, VELUX energy blinds. Go to page 112.
68 69
CASEMaison Air et Lumière, single-family home, Paris, France
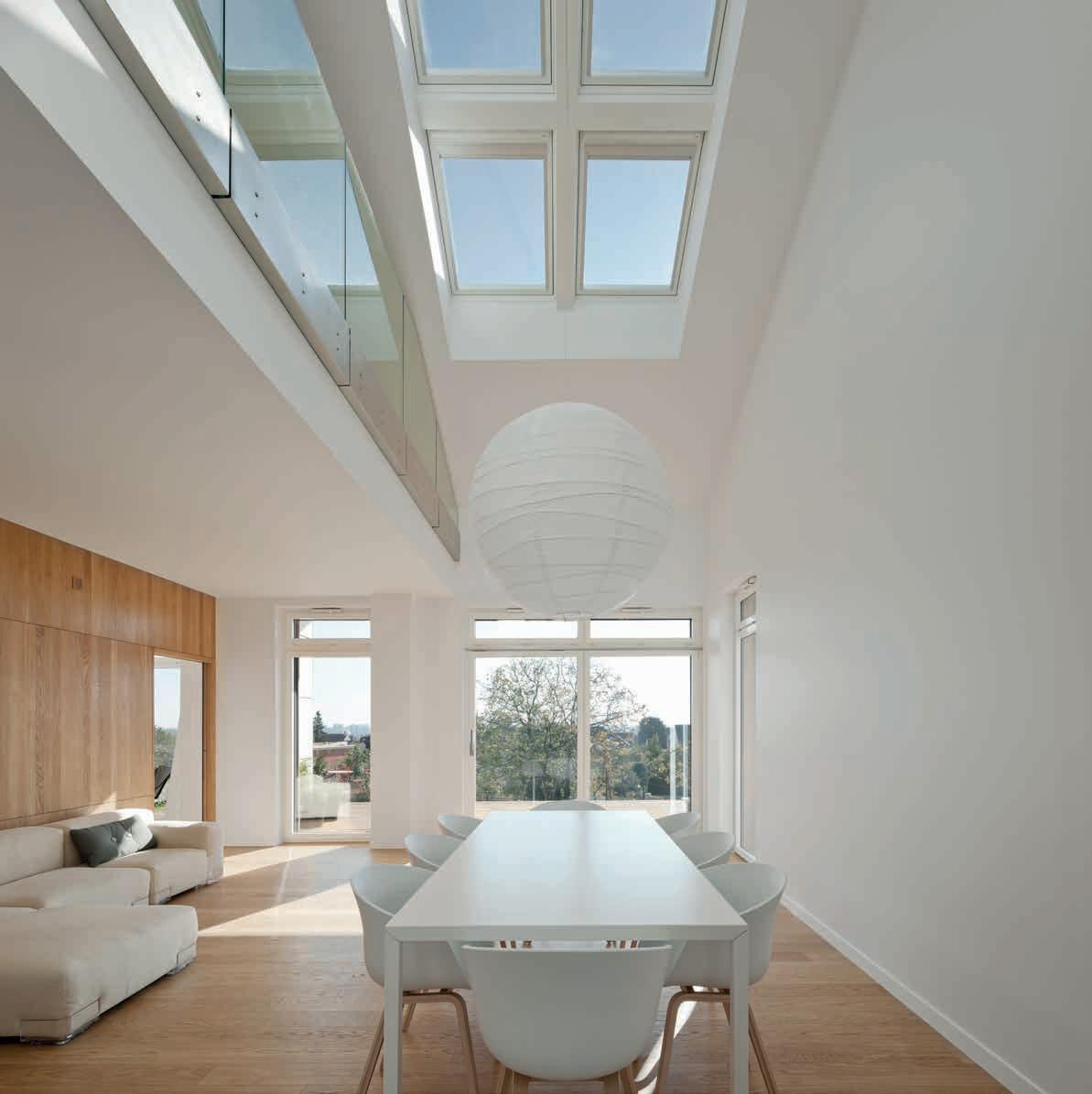
Architect: Nomade Architectes, Cardonelle Ingenierie, E.T.H.A.
Samantha Pastour and family, inhabitants of the Maison Air et Lumière, an Active House in France.

71
Maison Air et Lumière. Photo: Adam Mørk
70
Depending on temperature, CO 2 concentration and level of humidity, a solar-powered control system automat ically operates the windows to ensure a comfortable, healthy indoor climate. Windows located at varying heights create a stack effect that pushes warm, stale air through the roof windows, while fresh air flows in through the lower façade windows.
CASELichtAktiv Haus, single-family home, Hamburg, Germany
Architect: Katharina Fey/TU Darmstadt, Ostermann Architekten
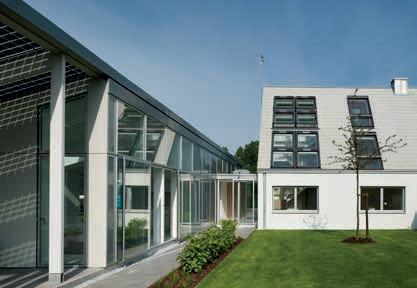
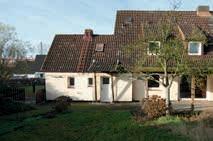
A new expansion to the refurbished 1950s house combines a large, open façade with strategically-placed roof windows. The roof windows provide reflected daylight to the most inner parts of the building.

73 72
Photo: Merrild Photography
The challenge of daylight
Distribution of daylight
LIGHTING BY REFLECTION LIGHTING BY SKY LIGHT

Reflected light from highly-placed windows provides pleasant lighting
While good daylight design provides large amounts of natural lighting, it is also something that should be implemented with a certain amount of care. Our daily life consists of changing visual tasks, with similarly-changing lighting demands. Light variations can influence visual comfort and performance, which means that good visibility demands some degree of uniformity of light.
The dynamic character of the daylight influx calls for a number of measures to control or lessen the natural variations during the day. This is especially relevant in rooms like the kitchen and bathroom, where a functional working environ ment is required. However, daylight should be managed in a way that keeps the circadian rhythm in view and supports the resident’s ability to nurture their biological clock.
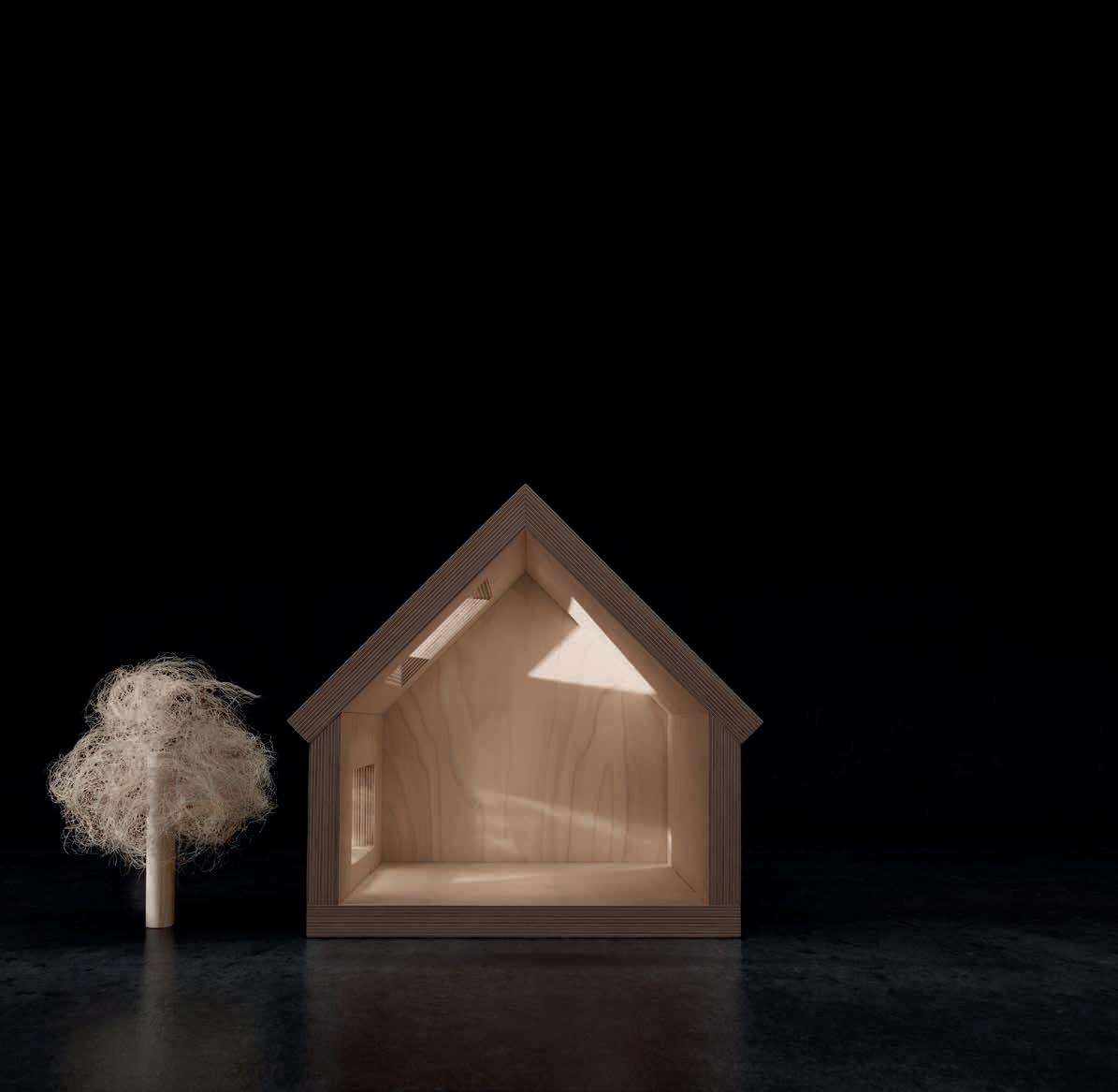

Diffused sky light from an overcast or twilight sky suspends the need for artificial lighting
Windows with multiple orientations ensure a better distribution of light. Windows should be dis tributed in multiple external walls and the roof. Avoid placing them in only one orientation.
Proper daylight distribution is an effective way to reduce the need for artificial lighting and lower energy consumption.
Pitched or horizontal is better

than vertical
By nature the greatest amount of daylight is distributed from above via diffused sky light or direct sun light. This means roof windows deliver twice the amount of light compared to façade windows and three times as much as dormer windows.
As the sun travels across the sky, the level of direct lighting may exceed functional demands. Placing the roof windows opposite or adjacent to white walls converts direct light into reflected lighting, producing softer and more pleasant lighting conditions. Recommended products: VELUX INTEGRA® roof windows. Go to page 112.
Pitched and flat roof windows capture more daylight than vertical windows, even when the sun is hidden behind clouds or the horizon. Reflected sky light reduces the demand for artificial lighting in the morning and evening. Recommended products: VELUX INTEGRA® roof windows. Go to page 112.
74 75
Photo: Jesper Jørgensen
External reflections and obstructions from surrounding elements such as buildings and vegetation will influence the amount of daylight that enters the home. Roof windows and flat roof windows are generally less affected by obstructions.
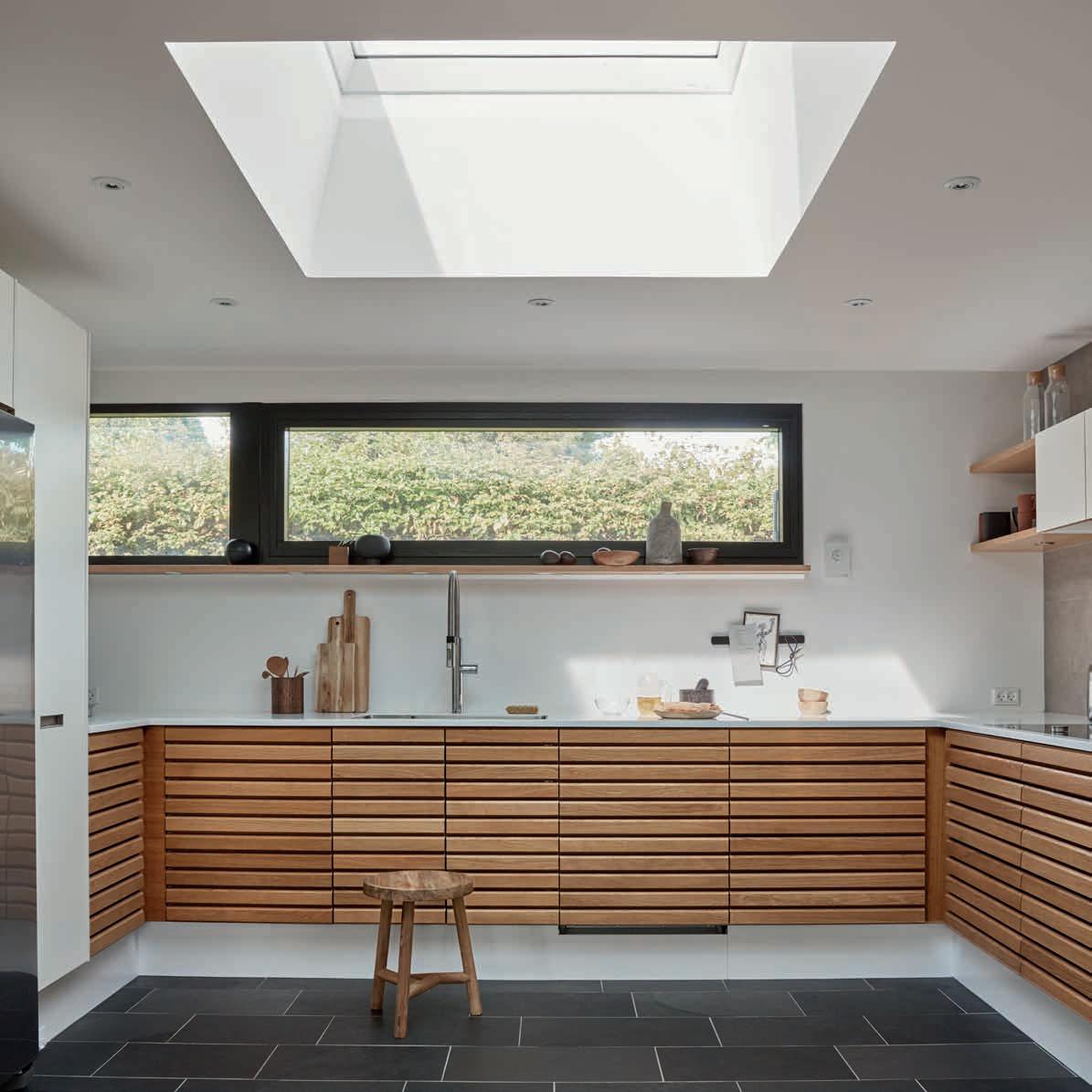
The morning and evening sky offers plenty of illuminance to be exploited inside buildings. The potential changes the further away you travel from the equator, thanks to the Earth’s axial tilt and the movement of the sun.
 Photo: Martin Sølyst
Photo: Martin Sølyst
76 77
CASEPrivate home, single-family home, Fredensborg, Denmark
An
open stairwell
Daylight to every room and floor
The internal distribution of rooms and passages may limit the avail ability of daylight, especially if the building is older and includes a plan design that ranks the separation of functional areas into smaller spaces. In these cases it can be beneficial to rethink the areas where rooms or corridors connect one part of the home to another. The connecting space can act as a vehicle for distributing daylight to a larger part of the home.


DAYLIGHT EVERYWHERE VIA TUNNEL
Stepping up ventilation
An open stairwell is the perfect vehicle for venting large amounts of air. The well design allows a stack effect to build and flush the inside air, when windows and doors are opened on several floors.
Safety first
Transit areas may benefit from the stronger lighting effect of daylight compared to artificial lighting. Powerful broad-spectrum illumination increases safety by minimising shadow effects and the risk of tripping over hidden obstacles.
Tunnel of light
A stairwell can act as the perfect light distributor, feeding natural lighting to several floors and adjoining rooms. Windows can be placed above and alongside the staircase for maximum effect. PRODUCT SUGGESTION: A combination of VELUX INTEGRA® and a rigid element, see p. 112.
Rooms and passages with limited access to the climate envelope due to complicated roof structures or a central location need special products to benefit from natural lighting. Recommended products: VELUX sun tunnel. Go to page 115.
78 79
distributes
to every floor
The VELUX sun tunnel has an internal foil that reflects at least 98% of the incoming light (DIN 5036-3 and ASTM E-1651). The percentage refers to each bounce the light takes traveling down the tube. Final daylight influx depends on tube length and design. distributes daylight to remote areas
daylight
A light-reflecting tunnel
LIGHT DISTRIBUTION VIA STAIRWELL
Photo: Jesper Jørgensen
A daylit staircase has transformed a constricted interior into a bright and spacious living area. The open staircase provides daylight to all three floors and constitutes an inviting design element for safe usage.
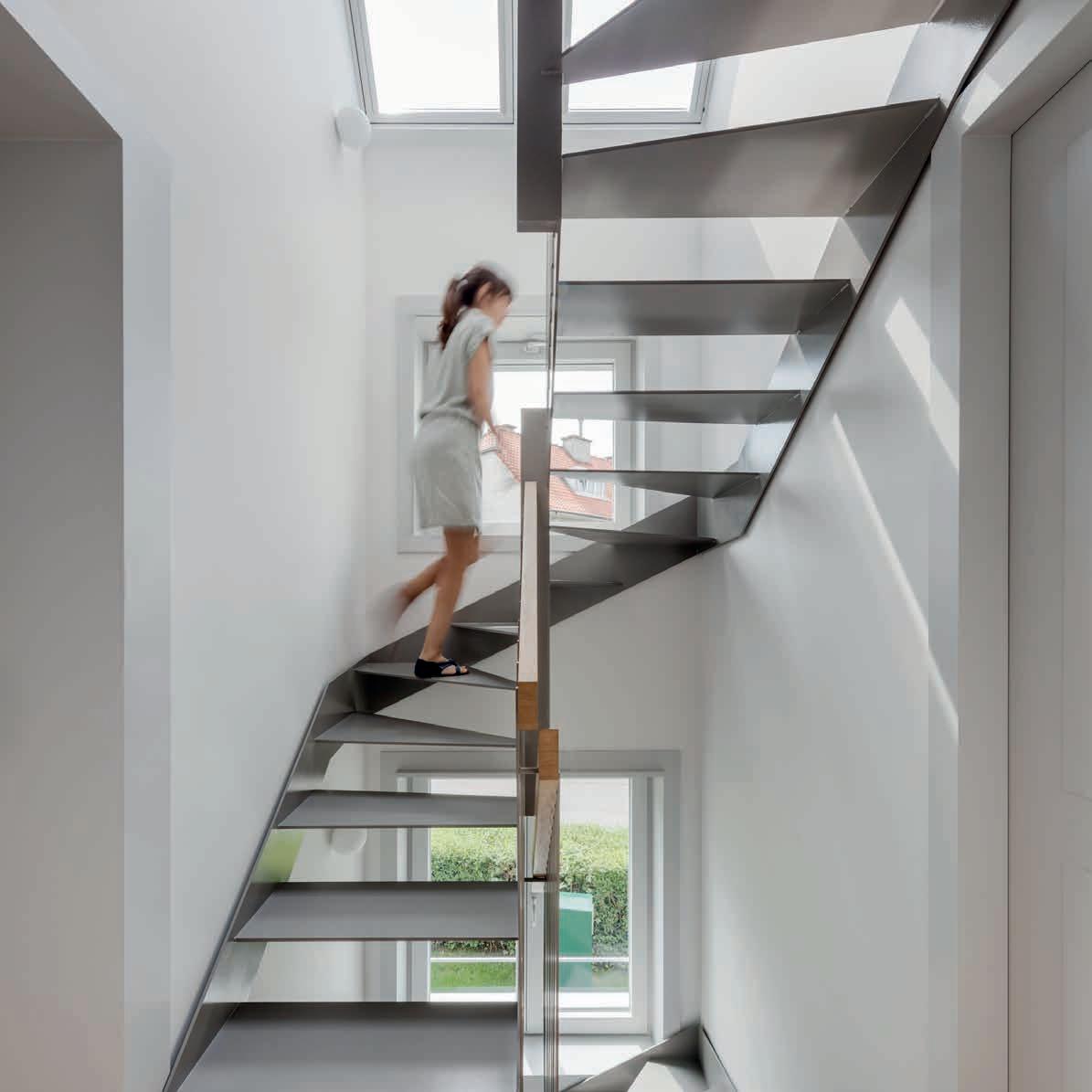
CASERenovActive, single-family house, Anderlecht, Belgium
Architect: ONO architectuur
By directing daylight to every nook and cranny of the home, areas that are normally seen as being cramped and gloomy have a greater chance of becoming attractive and useful parts of the home.
A VELUX sun tunnel leads dayligt to the deepest corner of the bathroom in RenovActive.
 Photo: Adam Mørk
Photo: Adam Mørk
81 80
HUMAN COMFORT BY WINDOW ORIENTATION
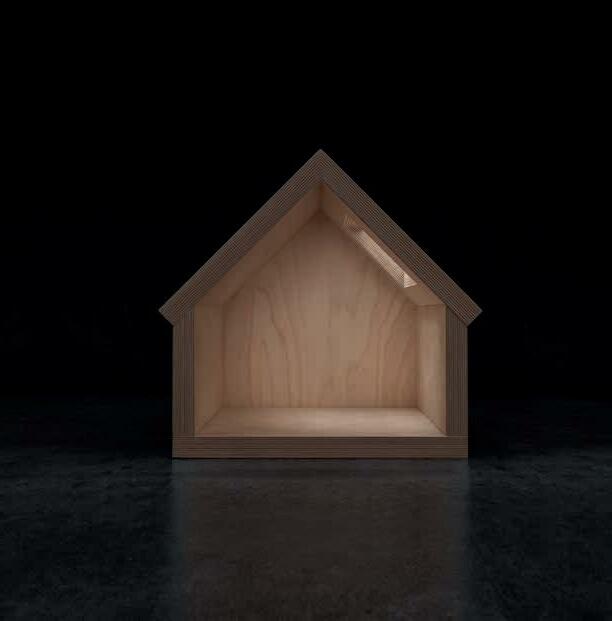
Windows directed toward different world corners supply several types of lighting

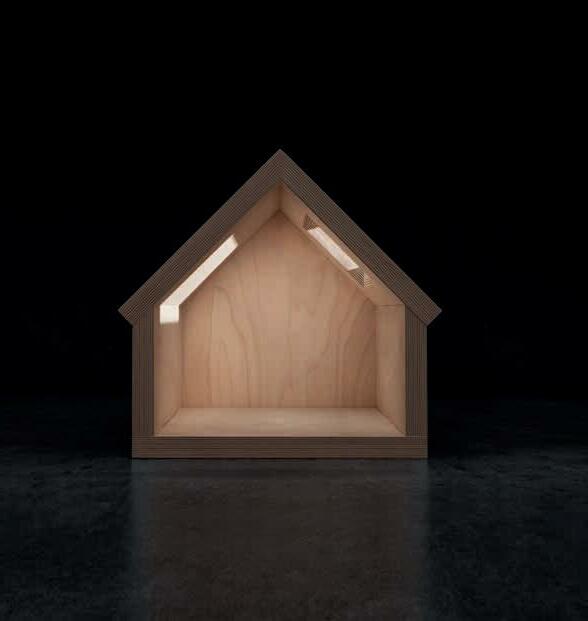
Stronger and softer
Roof windows provide at least twice as much light as vertical windows and three times more light than dormers of the same size. Roof windows are shown to give higher wall luminance than dormer and façade windows, resulting in less glare due to a softer transition between pane and wall.
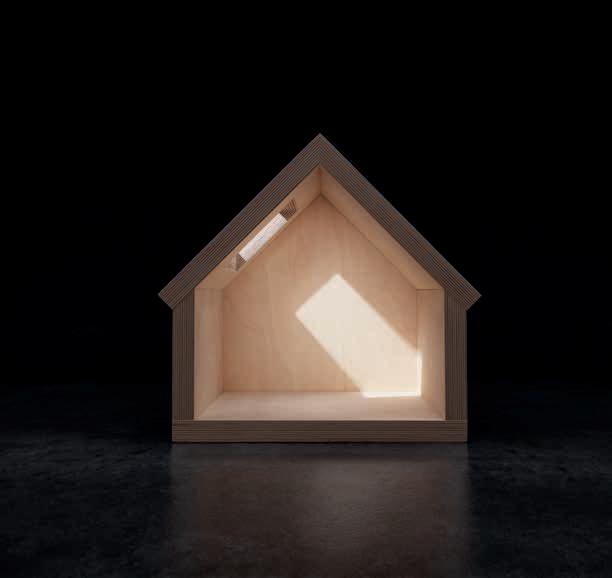
Glare leaves details in the dark Glare occurs when luminance variations exceed 20:1 to 40:1 (Rea, 2000). The eye will adapt to the high level of the glare source, making it hard to perceive details in the now too-dark room.
Varied and intense: Windows facing south provide more varied and intense lighting conditions, helping residents maintain a direct sense of time and weather. The direction also optimises solar gain for supplemental heating.
Morning sunshine: Windows facing east capture the morning sunlight with its dominating short wavelength in the blue part of the spectrum. A bluish light will stop melatonin secretion, raise blood pressure and increase alertness in the residents.
Daylight is all about the where and when Latitude and orientation are determin ing factors in terms of how daylight will affect the indoor environment.
The latitude affects solar elevation and becomes an increasingly influential variable as the site of the building is moved further away from the equator. The orientation of the building and its windows influence the availability and qualities of daylight in the interior. In the northern hemisphere, light coming from the north is mainly composed of diffuse sky light and provides the
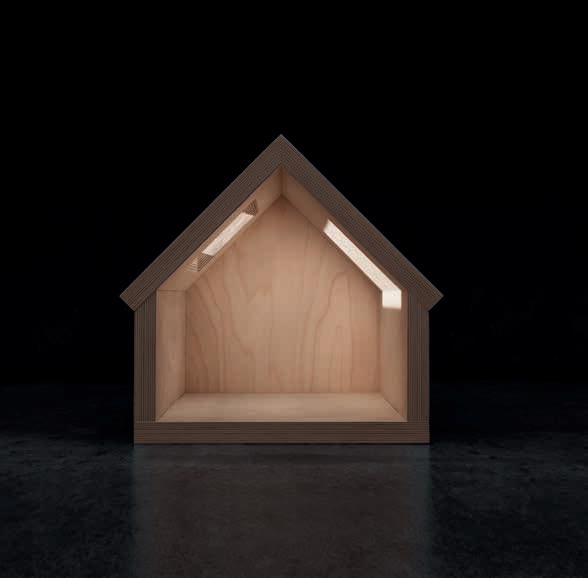
interior with a functional and comfort able light. Light from the south, east and west mainly offers direct sunlight and light levels that vary significantly throughout the day.
Recommended products: VELUX INTEGRA® roof windows, VELUX roller shutter, VELUX awning blind (toward south, east and west). Go to page 112.
Soft and uniform: Windows facing north provide reflected or diffused daylight from a clear sky or different levels of cloud cover. As opposed to direct sunlight, reflected or diffused daylight offers a softer and more uniform lighting quality.
Evening sunset: Windows facing west capture the late afternoon and evening sunlight with its dominating red colours. Shifting to longer wavelengths in the spectrum allows the melatonin secretion to restart, prompting the body for a good night's sleep.
82 83
CASESunlight House, single-family house, Pressbaum, Austria Architect: Juri Troy, Hein-Troy Architekten
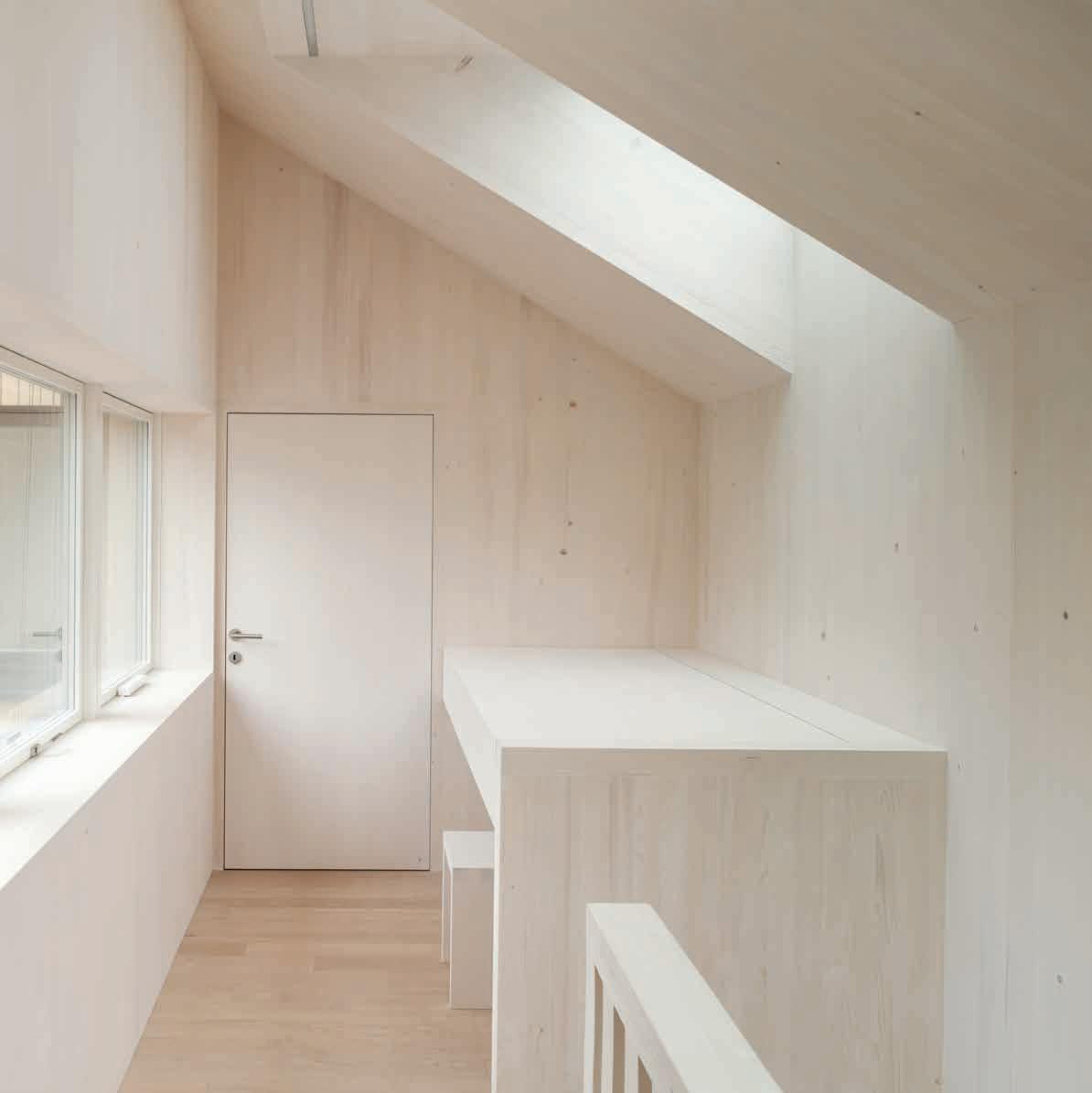

Direct daylight from the south provides anything from intense, direct lighting to a soft and reflected glow. The illuminance inside the home is a precise representation of the many variations that take place in the southern sky.
Reflected daylight from windows directed toward the north provides diffused light ing conditions that remain pleasant and functional even on clear summer days.
84 85
Photo: Adam Mørk
SOFT LIGHTING WITH BLINDS IMPROVED SLEEP WITH BLINDS
Internal blinds diffuse direct sunlight and ensure pleasant, uniform lighting
Finding the perfect light
When it comes to managing the changing daylight conditions from dawn 'til dusk, blinds are the workhorses of the home. Choosing the right products depends on what you want to achieve.
Generally speaking, sun screening contains three kinds of properties: qualities that limit energy transfer in terms of heat and cold, qualities that limit or soften the daylight and qualities that provide func tional lighting conditions. Some products offer a combination of properties, making the individ ual choice valuable in different scenarios. Blinds should always be an option when windows face public areas and there is a natural demand for adding privacy to the home.
Blackout blinds eliminate light pollution to ensure improved sleeping conditions
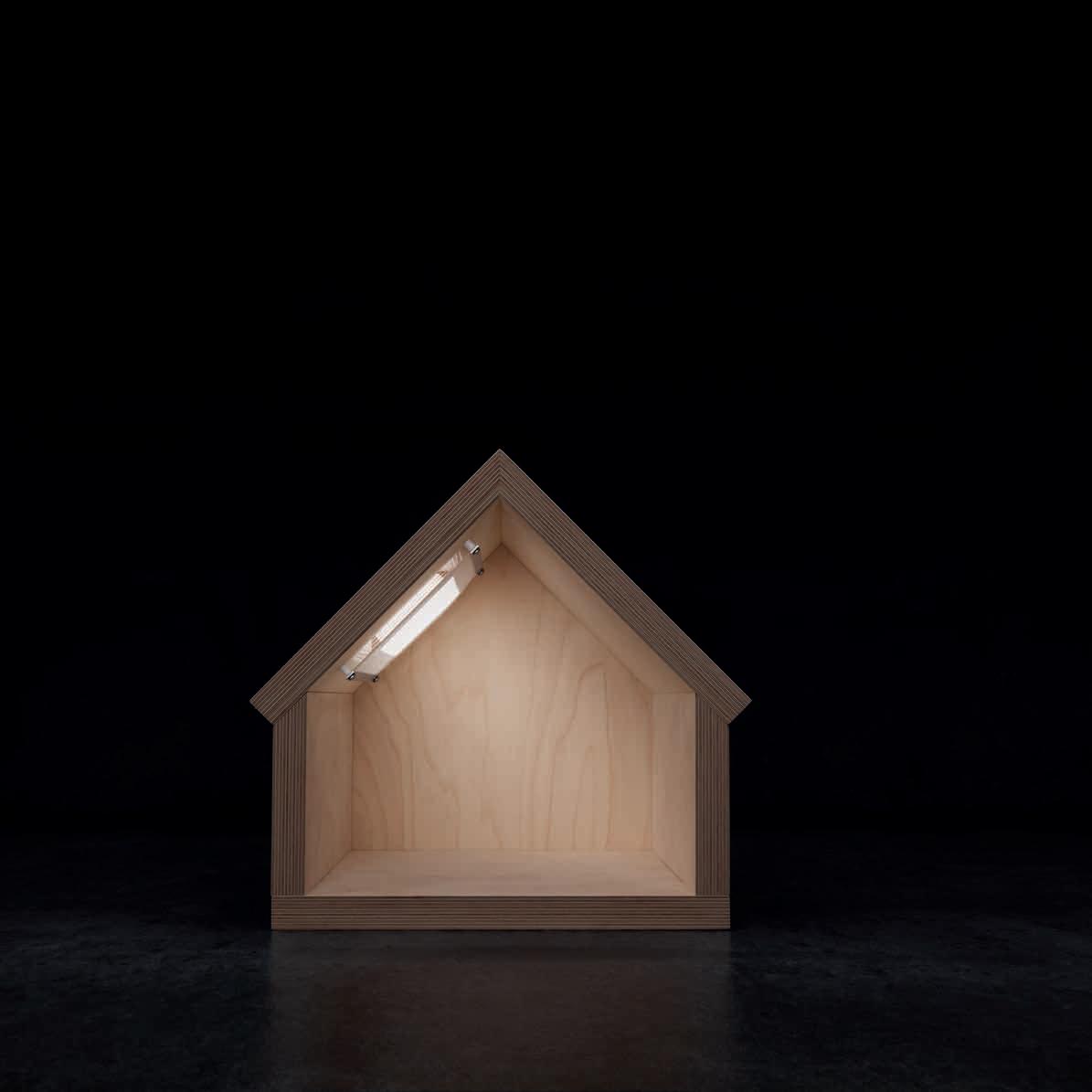

Reducing thermal variations
Internal blinds limit the transmission of energy in the window recess, reducing the risk of draught and to some extent excessive solar heating. Healthy darkness ‘Healthy darkness’ is a prerequisite to healthy sleeping, as our circadian system is much more sensitive to light at night than during the day. Light levels as low as 300-500 lux or less (which would have no effect whatsoever during the day) may disrupt our sleep/wake cycles during the night.
Light levels above 1000 lux belong in a healthy indoor environment; how ever, residents may opt for a more subtle lighting effect. Roller blinds and pleated blinds help to control incoming daylight and obtain a pleasant living environment by dimming or softening. Recommended products: VELUX roller blind, VELUX pleated blind. Go to page 113.
When night comes, darkness doesn’t always follow. Random light sources such as light posts, a full moon or the bright summer nights of Northern Europe can make the night very bright. Blackout blinds help to ensure a fully darkened sleeping environment. Recommended products: VELUX blackout blind or VELUX energy blind. Go to page 113.
86 87
Photo: Jesper Jørgensen
Windows in split formation allow night cooling to save energy and optimise sleeping conditions

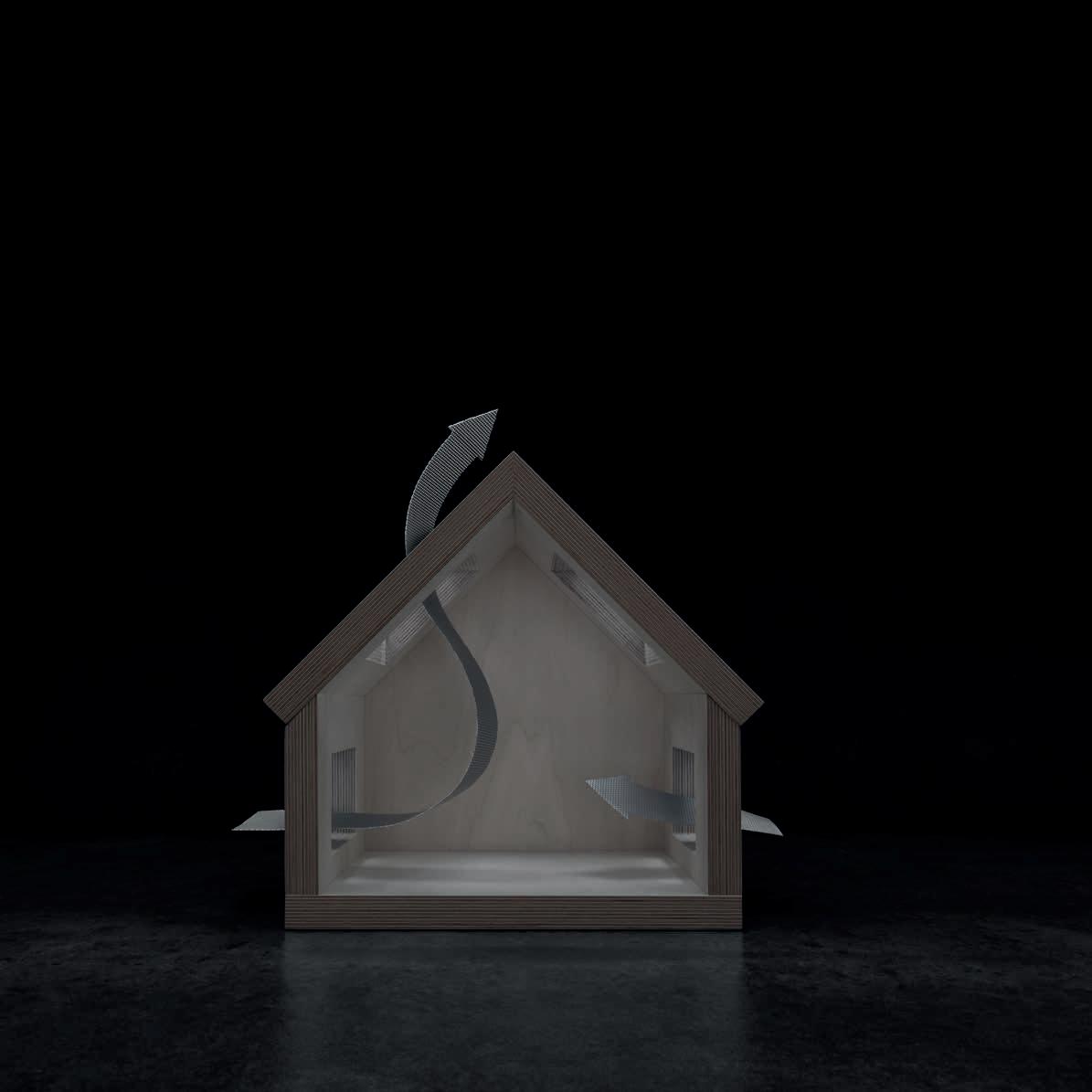
Sound asleep
It can be quite a challenge to keep all the necessary requirements for an ideal sleeping environment in balance all year round. Lighting, air quality and energy consumption all need to be controlled to ensure the best possible conditions in the bedroom. The following are three ways of tackling the different issues related to controlling the environment summer and winter.
THERMAL CONTROL BY AIRING CLEAN AIR AND THERMAL CONTROL BY HEAT RECOVERY
Heat recovery ensures pleasant temperatures and ventilation without draught
Natural is healthier Natural ventilation is superior to air con ditioning in terms of health. According to several studies, air-conditioned rooms have on average a 30% to 200% higher prevalence of Sick Building Syndrome (SBS) symptoms compared to rooms with natural ventilation. SBS describes buildings where residents feel unwell or struggle with symptoms of illness for no apparent reason (Seppänen et. al., 2002). Out cold
The body temperature lowers during sleep to preserve energy for other activities, e.g. skin repair. The continu ous drop ends around 4:30 am, and the temperature rises again from 5:00 am.
Night cooling uses cool outdoor air to cool down a building’s thermal mass. The next day less cooling is needed to cool the building, as the thermal mass has already been cooled down. Recommended products: VELUX ACTIVE with NETATMO, VELUX INTEGRA® roof windows with noise-reduction pane, VELUX roller shutter, VELUX blackout blind. Go top page 112.
Continuous background ventilation in the wintertime can be unsustainable due to heat loss. The VELUX Smart Ventilation unit recovers minimum 75% energy by heat recovery. The decentralised unit is ideal for e.g. the bed room. Recommended products: VELUX Smart Ventilation, VELUX roller shutter, VELUX blackout blind. Go to page 112.
88 89
Photo: Jesper Jørgensen
THERMAL CONTROL AND IMPROVED SLEEP WITH BLINDS

Energy blinds with darkening effect ensure pleasant sleeping conditions, thermal comfort and protection against heat loss
Protection against light pollution is vital to maintain optimal sleeping conditions during the night. In the wintertime, a blackout blind with insulating properties also protects against heat loss and uncomfortable draught from window recesses, positioned close to the bed. Recommended products: VELUX blackout energy blind. Go to page 113.

Save the solar gains
Blinds with a honeycomb design help to limit the transmission of heat energy, improving the windowpane's insulat ing value significantly. Energy blinds minimise the risk of draught and help to utilise solar gain, which has been stored in the building mass during the day. Single honeycomb blinds have an insulation value around R-2 (thermal resistance), while double-layer honeycomb blinds can reach R-5 or up to 62% of the heat transfer through the window.
90 91
Photo: Jesper Jørgensen
Johannes Schwörer, Managing Director of the Schwörer Group.
Night cooling saves energy and improves thermal comfort due to the free cooling effect that occurs when cool night air cools down the thermal mass.
CASEHome for Life, single-family home, Aarhus, Denmark
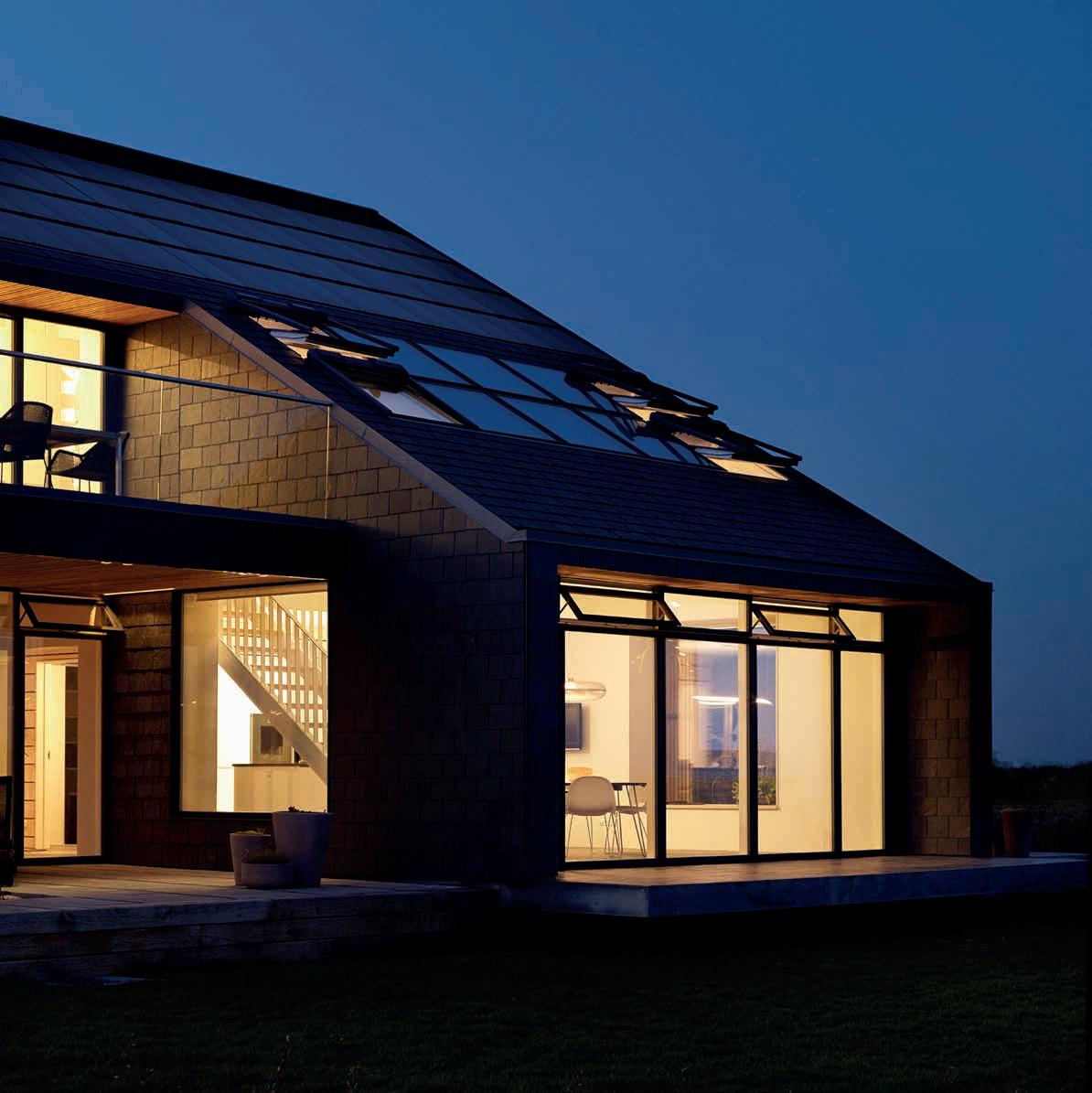
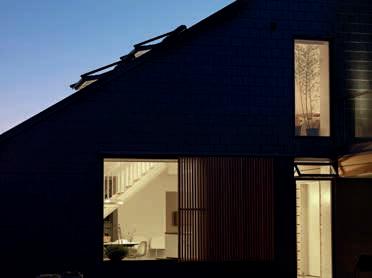 Architect: aart
Architect: aart
Openings on several floors will boost the ventilation process. Combining cross ventilation with the stack effect can lead to airings up to 6.5 air changes per hour (ACH).
Photo: Martin Dyrløv
93 92
FREE HEATING BY SOLAR GAIN HEAT PROTECTION WITH EXTERIOR SUN SCREENING
A large number of south-facing windows allow the home to maintain a positive energy balance
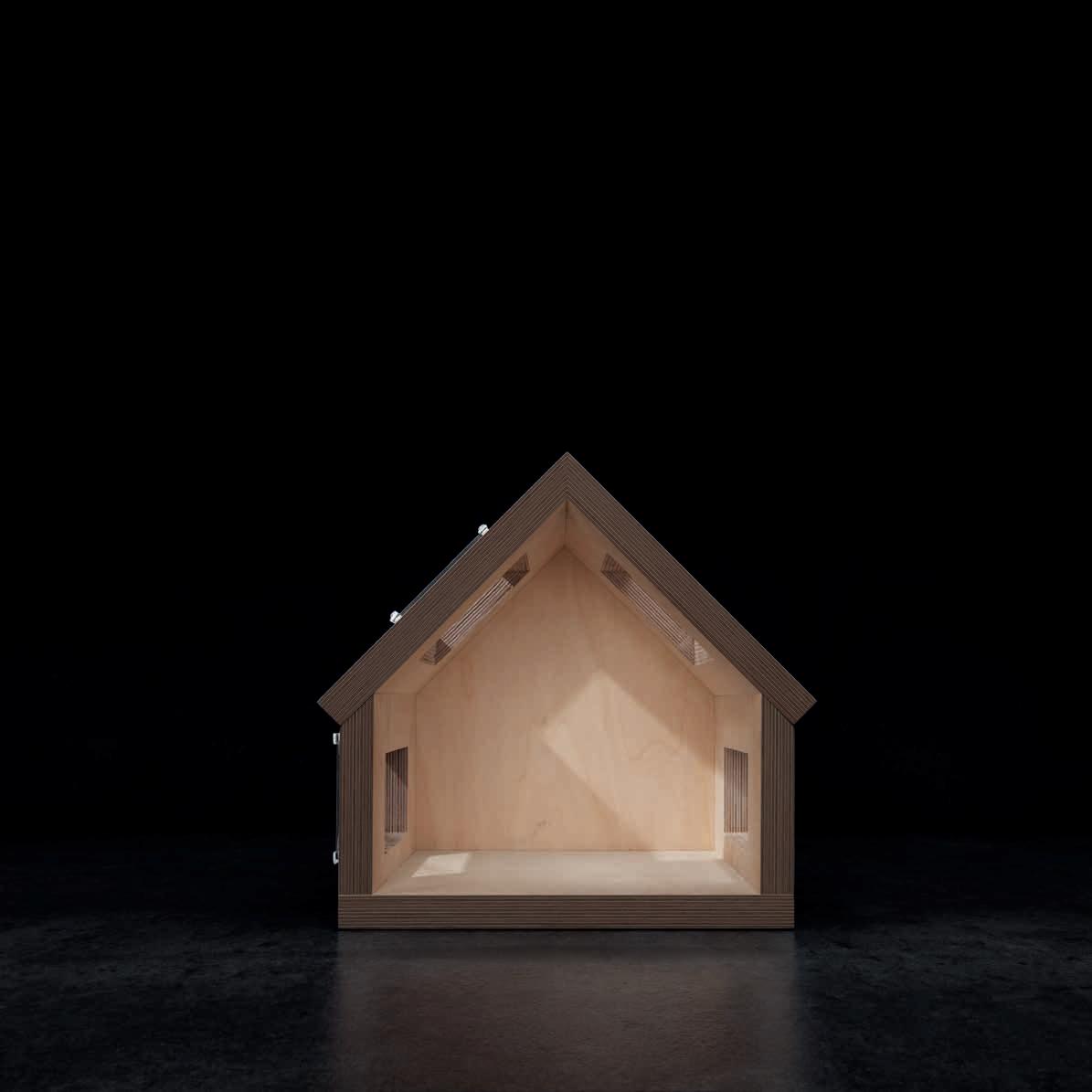
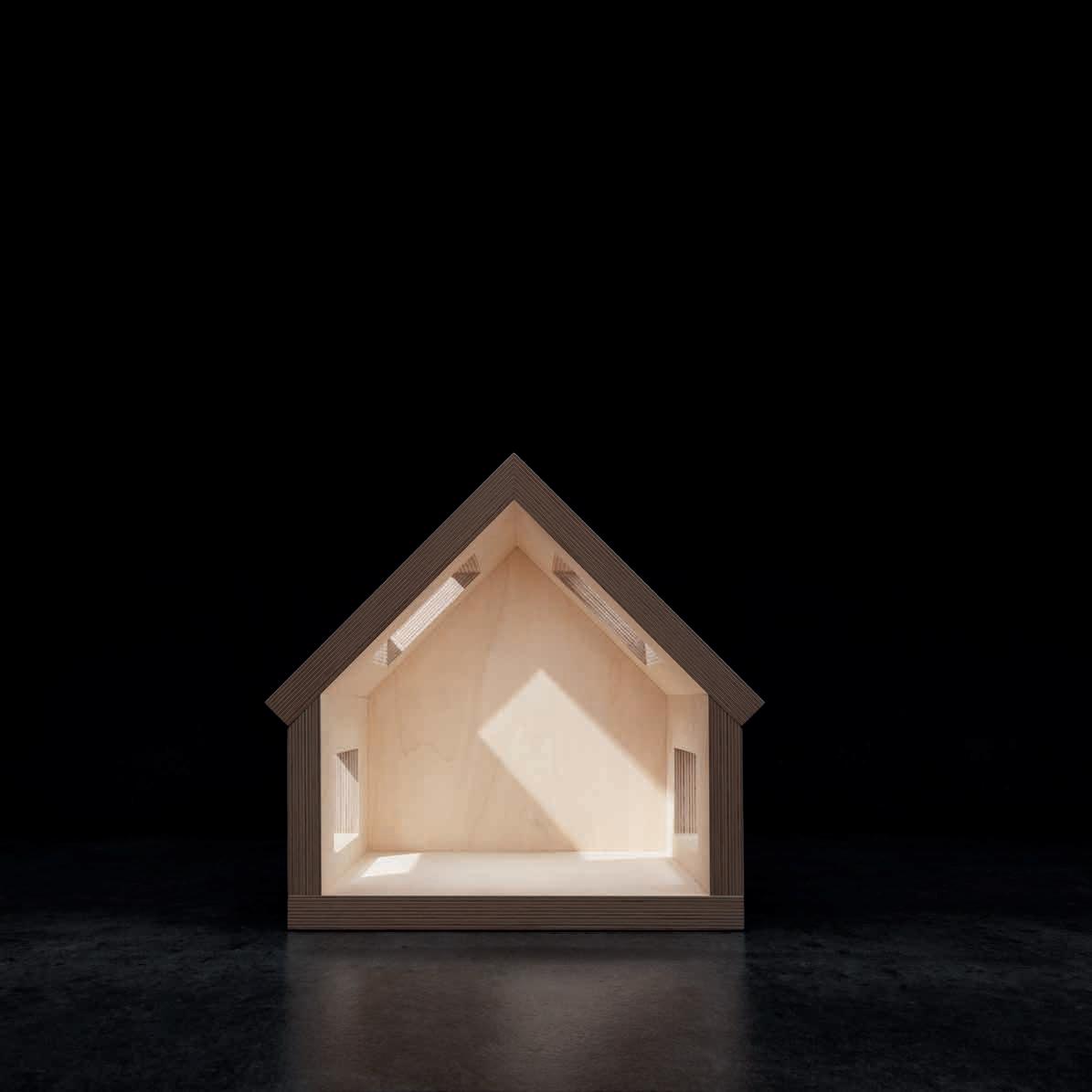
A warm welcome to the g-value Sunrays are turned into heat when they pass through the window pane and hit the interior. The effect improves as the window is raised from a 90˚ angle toward a pitch, matching the incoming light from the sun. Heat transmittance in terms of heat loss admittedly increases with a more horizontal window pitch, but the passive solar gain increases even more, improving the g-value to create an overall positive energy balance.
The free heating is welcome as a supplement to the home's mechanical heating system, but it needs to be controlled to avoid unpleasant temperatures.
Windows facing south produce free heating all year long; however, only roof windows offer a positive energy balance. Solar gain should be evaluated before final specification, e.g. using the VELUX Energy and Indoor Climate Visualizer. Recommended products: VELUX ACTIVE with NETATMO, VELUX INTEGRA® roof windows with 2-layer pane. Go to page 112.
Awning
blinds and shutters control and reduce solar heating
Awning blinds reduce the heating effect by up to 73% and roller shutters by up to 90%. North-facing windows maintain optimal daylight conditions inside the room. Daylight, regardless of solar protection, reduces the need for artificial lighting. Recommended products: VELUX ACTIVE with NETATMO, VELUX awning blind, VELUX roller shutter. Go to page 112.
94 95
Photo: Jesper Jørgensen
CASESunlight House, single-family home, Pressbaum, Austria
Architect: Juri Troy, Hein-Troy Architekten

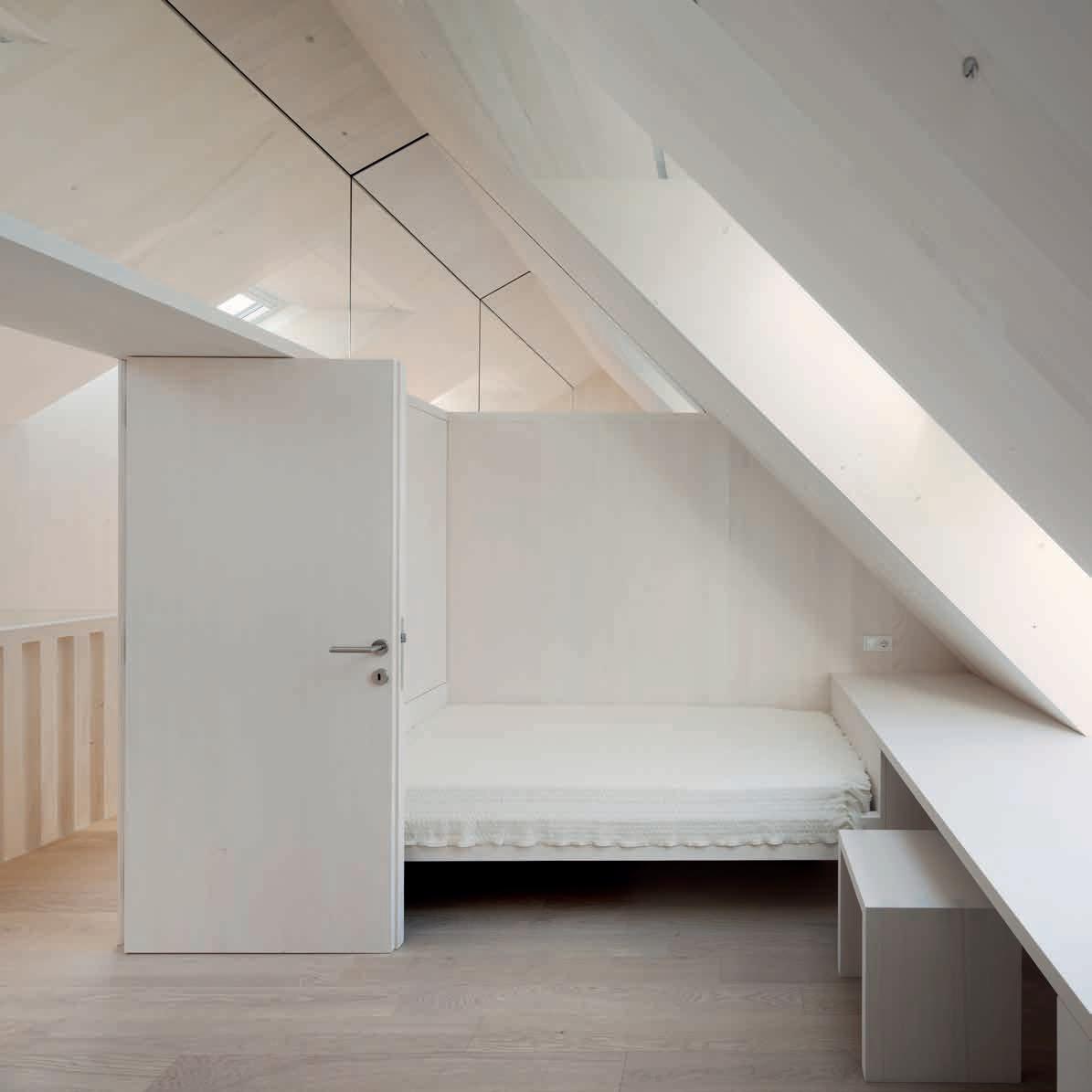 Dorfsetter family, inhabitants of an Active House, the Sunlighthouse, in Austria.
Photo: Adam Mørk
Dorfsetter family, inhabitants of an Active House, the Sunlighthouse, in Austria.
Photo: Adam Mørk
96 97
Solar gain is most relevant in the cold season, where the sun's path is low on the horizon. Placing roof windows high will help to avoid unpleasant glare.

CASEHome for Life, single-family home, Aarhus, Denmark
Architect: aart
External awning blinds are import ant for avoiding excessive solar heating. Most are transparent and provide some daylight; however, combining the solution with other natural light sources will ensure a functional indoor environment always.
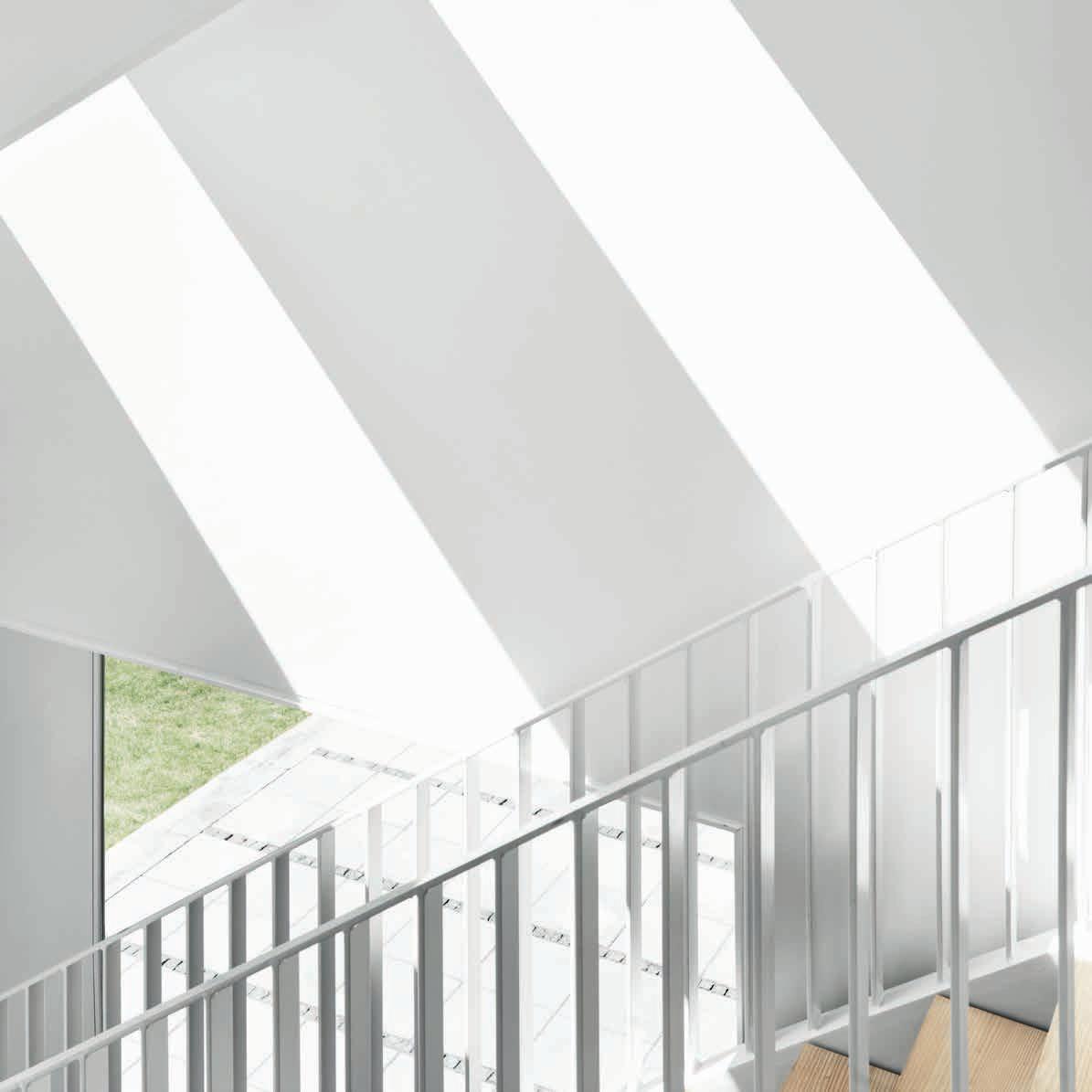 Photo: Martin Dyrløv
Photo: Martin Dyrløv
99 98
AIR REPLACEMENT BY NATURAL VENTILATION
Thermodynamics and atmospheric pressure allow for self-propelled ventilation Ventilation strategies
Rather than just opening a window and hoping for the best, it helps to know how different ventilation strategies are able to match the changing needs for air replace ment. These four strategies represent a range of methods to ensure anything from gentle background ventilation to powerful airing.
0.5 ACH is the limit

Northern European building legislation typically requires a ventilation ratio of 0.5 ACH. The risk of dampness-related illnesses such as asthma and allergies increases rapidly when the ACH drops below this threshold. Easy
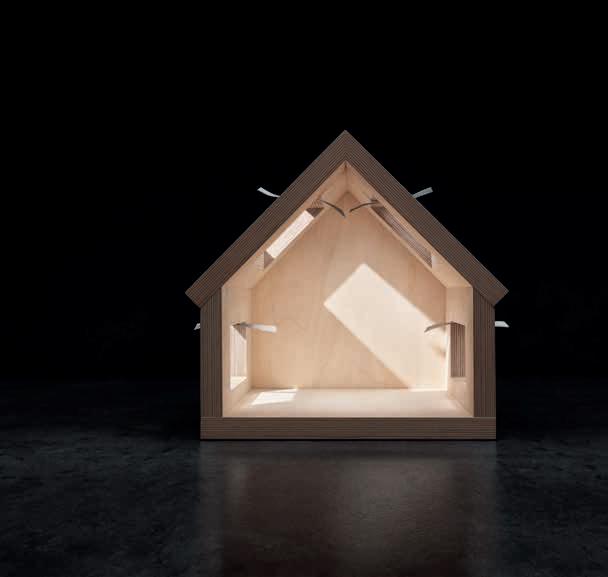
airing
An automated system makes it easy to combine different strategies relative to season and time of the day. A home should be aired 2-4 times per day. Short interval airings prevent unwanted heat loss during the cold season. Extended airings help to cool down the building mass in the warm season.
Background ventilation: Background ventilation with ventilation valves and flaps ensures continuous air replacement without per ceptible draught (approx. 0.5 ACH). Only recommended during the summer and transition seasons.
Stack effect: Stack effect draws on the natural buoyancy of warm air, pulling fresh cooler air in from the lower levels, while warmer exhaust air is flushed through open windows in the roof (approx. 4,5-6.0 ACH).
Cross ventilation: Cross ventilation utilises the difference in wind pressure on either side of the roof to generate an air current from one opening to the other (approx. 2.5-5.0 ACH).
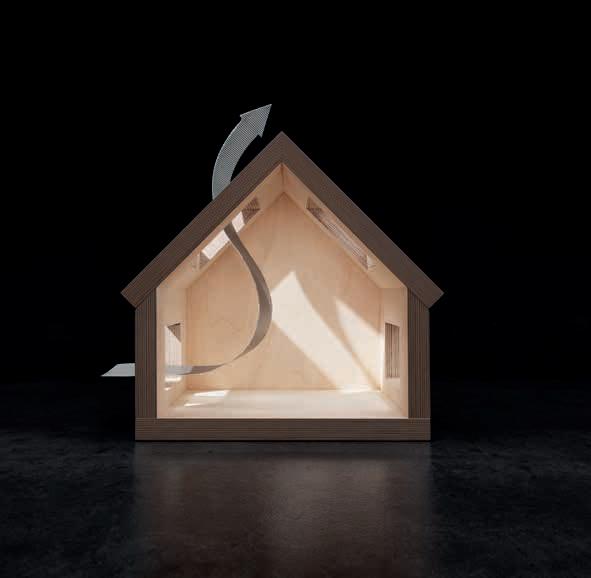
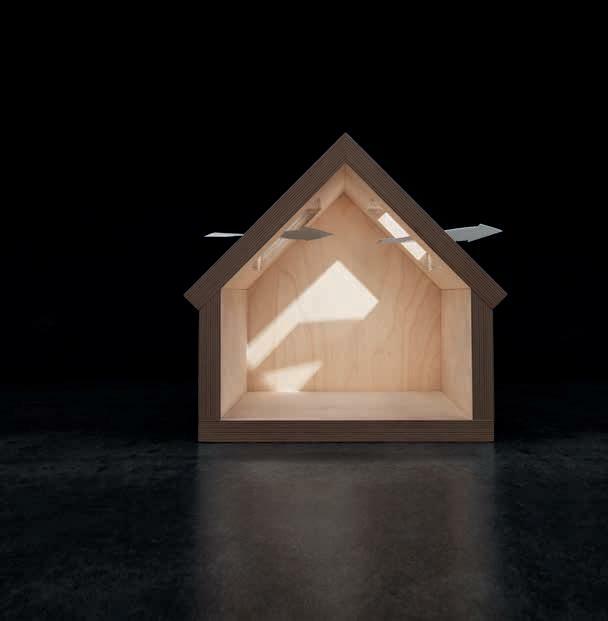

Recommended products: VELUX ACTIVE with NETATMO, VELUX awning blind, VELUX roller shutter. Go to page 112.
Max airing: Stack effect with cross ventilation combines the two most efficient ventilation strategies. The combination can be applied to accelerate air replacement when needed, e.g. following social gatherings or after returning home after a long holiday.
100 101
Upholding a positive ventilation routine during the winter season often reaches a dead end when cold air leads to draught and loss. The VELUX smart ventilation unit allows residents to continue ventilation, using heat recovery to warm up incoming air. The unit runs silently at 24 dB and is invisible from the inside of the room.

 Photo: Adam Mørk
Photo: Adam Mørk
102 103
CASESunlight House, single-family home, Pressbaum, Austria Architect: Juri Troy, Hein-Troy Architekten
LINK TO NATURE BY OUTLOOK
A private lookout makes the outside environment an integrated part of the home
Expand the home indefinitely
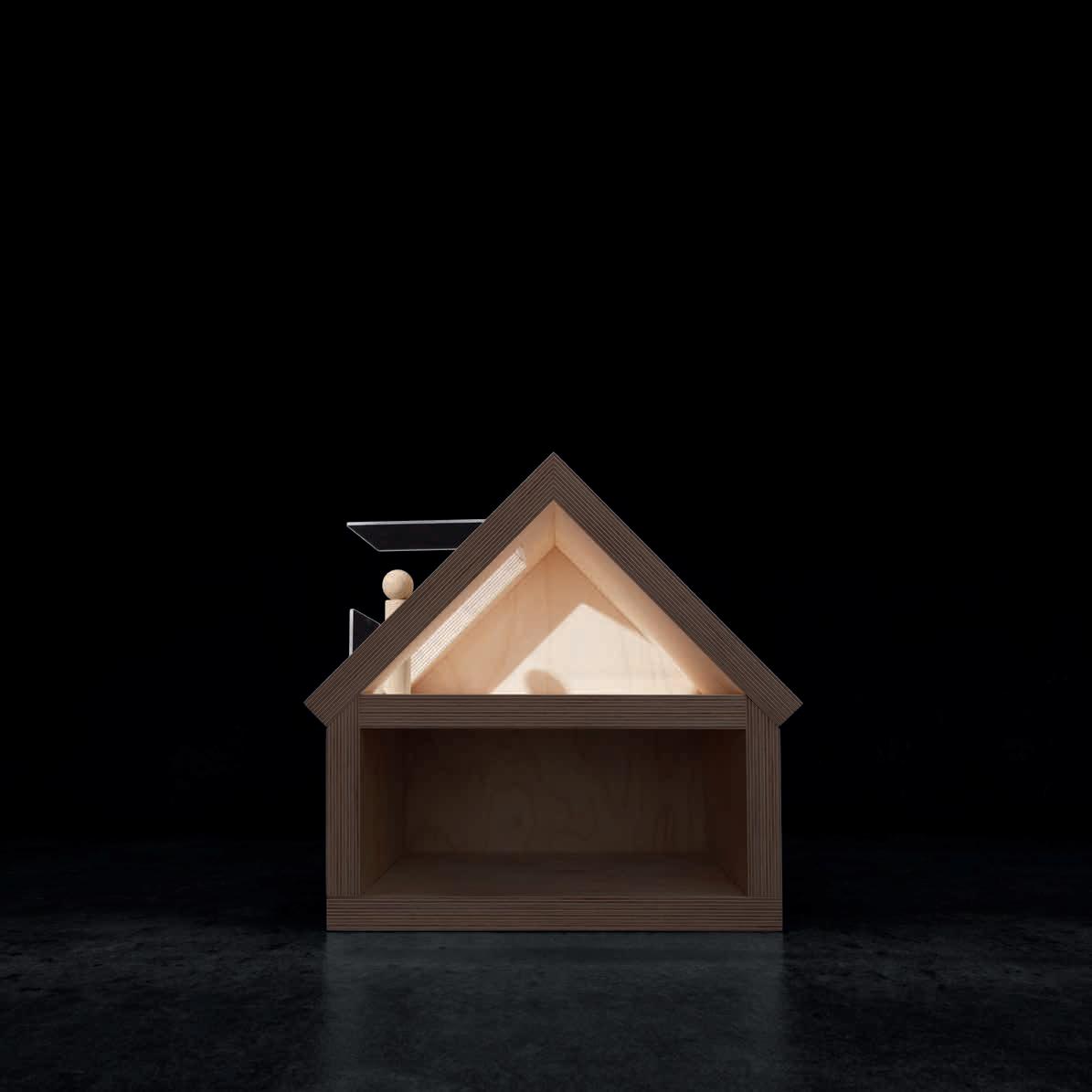
Opening up the home to the surroundings is one of the most common features within today’s new build and renovation projects. The effect is desirable for obvious reasons, although it also builds on proven psychological affinities. As stated earlier, the provision of daylight alone is not enough to satisfy user desires for views. Windows provide contact with the outside, supply information on orientation, give notification of weather changes and allow us to follow the pas sage of time over the day.
The visual effect of a view is sometimes subtle, but never to be missed. A view expands the interior, creating a sense of space and roominess that continues all the way to the horizon. A great view draws nature into the home and vice versa, thereby establishing a very tangible and mentally pleasing connection to an environment, which we per instinct conceive as more fresh and healthier.
Expand the home outwards by creating a viewing area with bottom-operated roof windows that allow residents to stand underneath the open windowpane. Supplement with extra vertical or sloped elements to create a floor-to-ceiling experience. Recommended products: Top-hung VELUX roof window (available with fire escape functionality). VELUX vertical or sloped element. Go to page 115.
The anti-stress building design
Studies on the effects of visual cues on stress-related symptoms suggest that viewing natural sceneries may help to reduce blood pressure, heart activity and muscle tension much faster than viewing urban landscapes (Ulrich, 2008). Similar experiments show that up to one in five employees in office buildings registers fewer symptoms related to Sick Building Syndrome com pared to their colleagues, when placed close to windows with views (Fairly et.al., 2001).
1+1=much more When a single roof window is combined with a roof window of similar size, the actual increase in illumination is more than doubled. The effect is due to the fact that combined windows have a larger pane-to-lining ratio and thus less obstruction of daylight influx.
An outdoor balcony can be created without major structural changes to the roof. The VELUX CABRIO® establishes a true link between the interior and a private outdoor area and features an integrated glass and metal railing. Recommended product: VELUX CABRIO® Go to page 115.
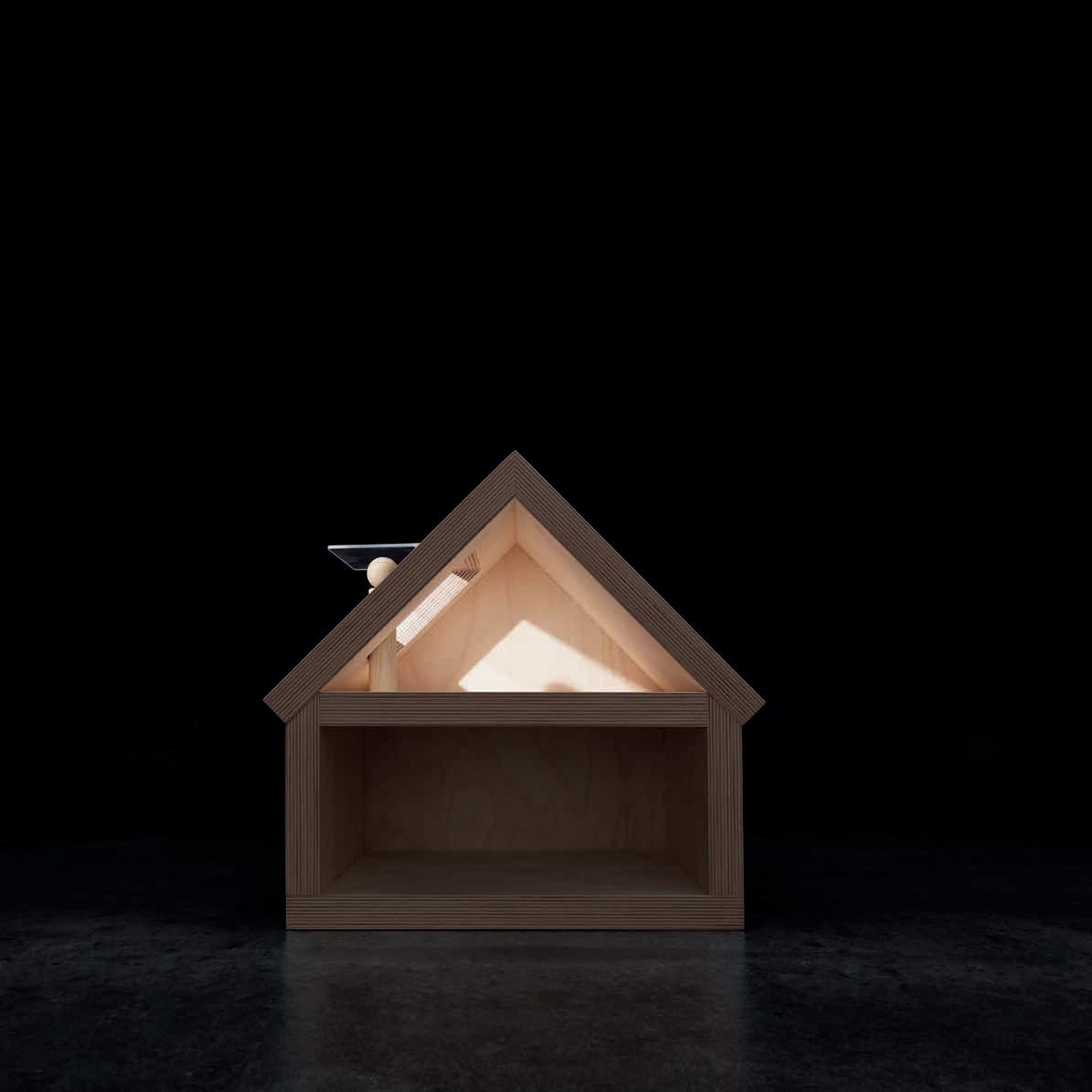
104 105
Photo: Jesper Jørgensen
Creating a view automatically gives the room a natural advantage. In this case, the view is supplemented by high-placed roof windows for soft lighting and optimal ventilation.

A balcony always seems to draw residents outside to witness the surrounding landscape and register the weather. It might even satisfy a hidden predisposition inherited from our ances tors in ancient times, where keeping a lookout meant protecting your home.
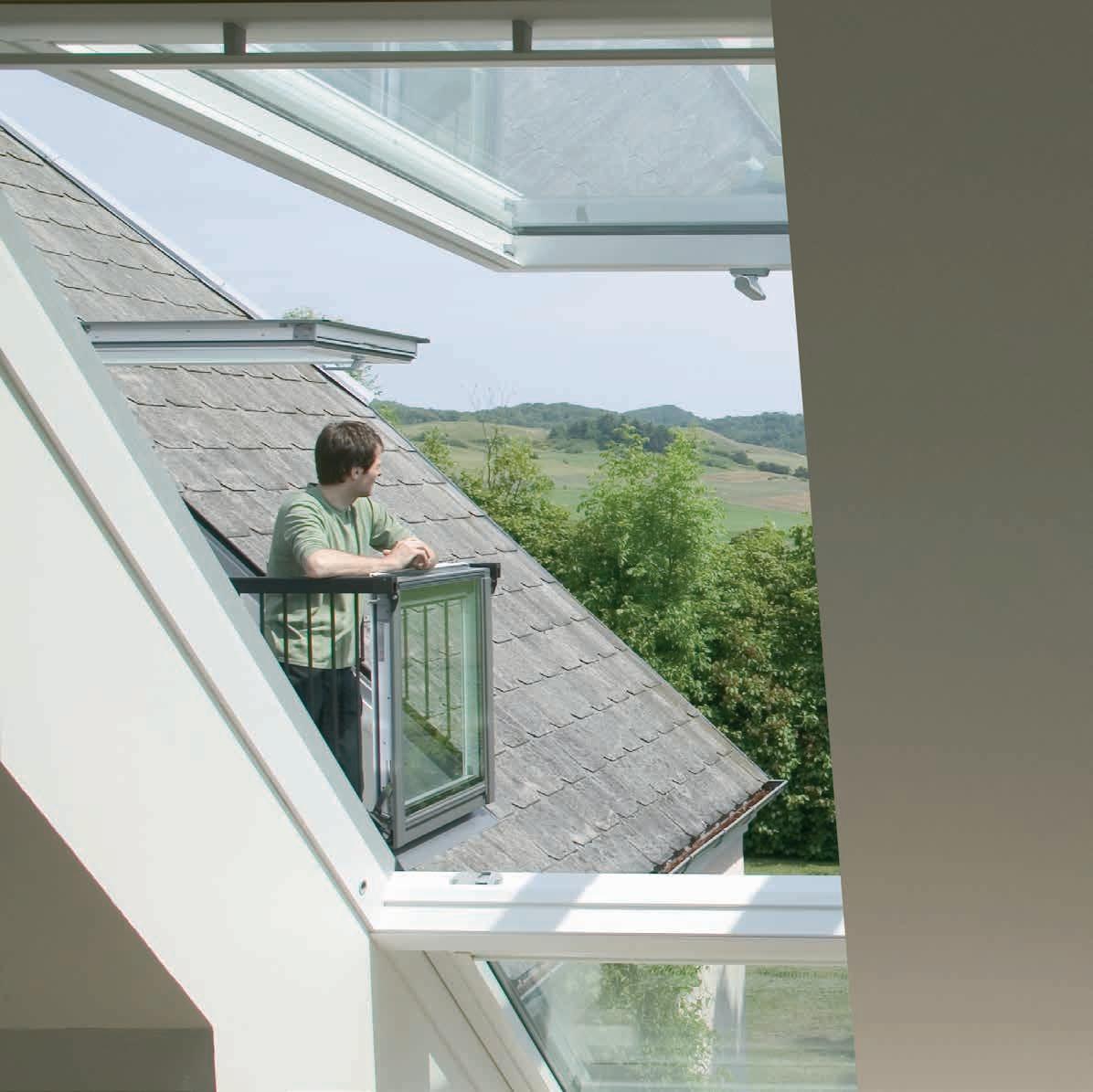 Photo: Kaslov studio
Photo: Kaslov studio
107 106
CASESummer house, Denmark
ELEMENTS TO CREATE A HEALTHY HOME
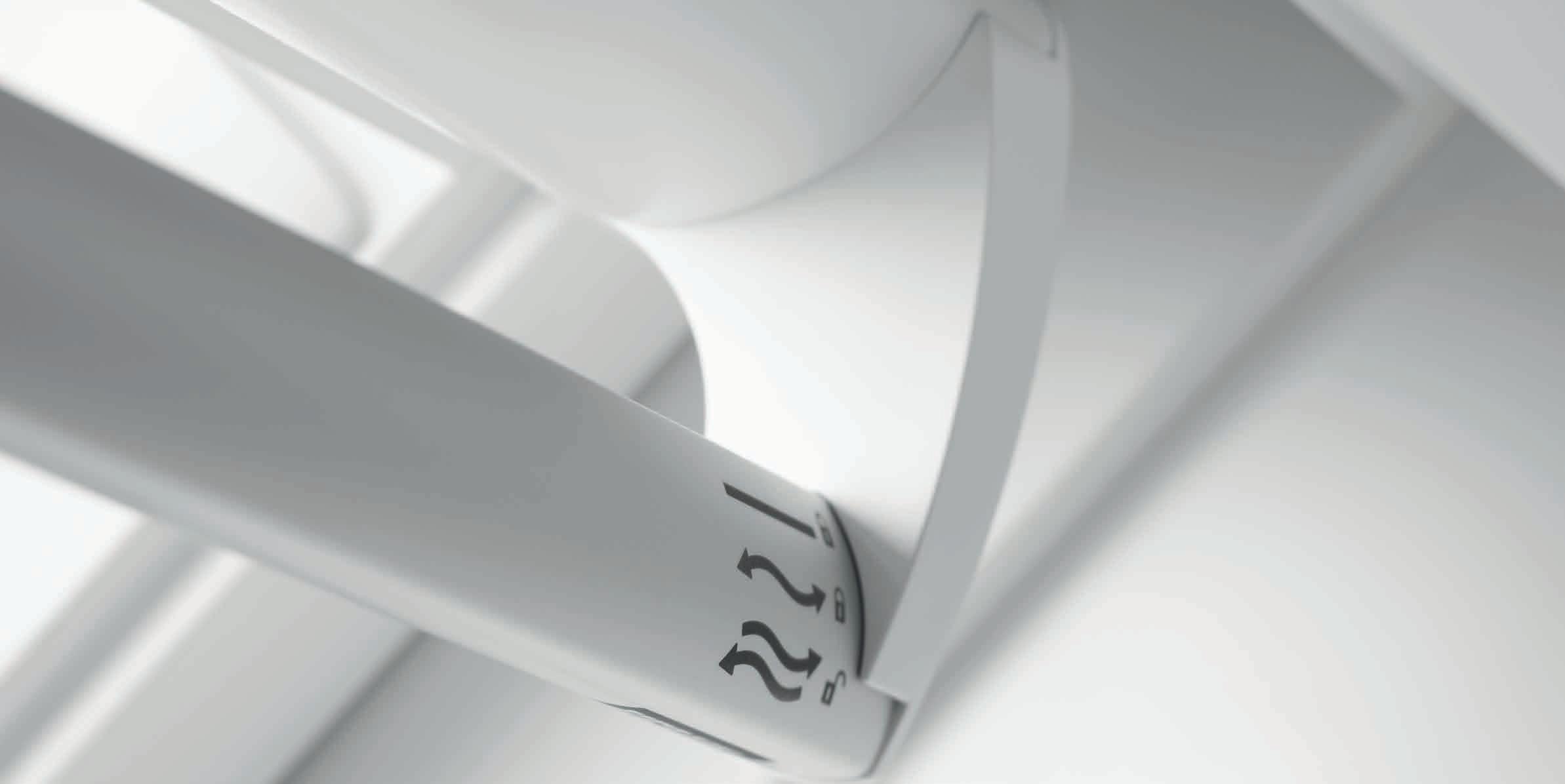 Photo: Jesper Jørgensen
Photo: Jesper Jørgensen
A ROOM WITH A VISION
A design process is often steered by an idea or a preference, intended to become the defining feature of that particular room. We have identified three of the most popular attributes, coveted by builders and building pro fessionals alike. In order to suggest relevant product configurations for the intended attributes, we have conducted a study that reveals the true effect of each configuration. All configurations are compared to a basic reference design and tested in a similar room, using the tools VELUX Energy and Indoor Climate Visualizer and VELUX Daylight Visualizer.
How does it perform?
To register performance, we have designed a graph with four distinct comfort indicators. Variations show how each solution ranks in relation to daylight, air quality, heat savings and cooling effects. The study was conducted using two-layer windowpanes; one can conclude that the heat savings would be even greater with three-layer panes.
Basic design
The basic one-roof window configura tion acts as a reference design to the three other configurations. The scores of each configuration are relative to the baseline performance registered in the basic design.
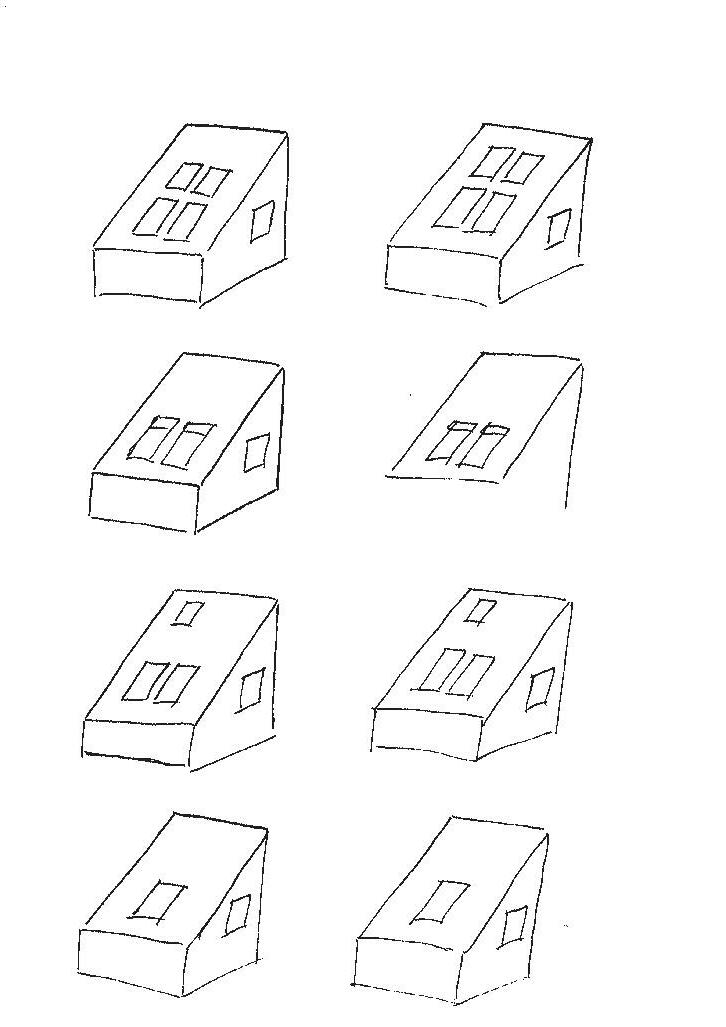


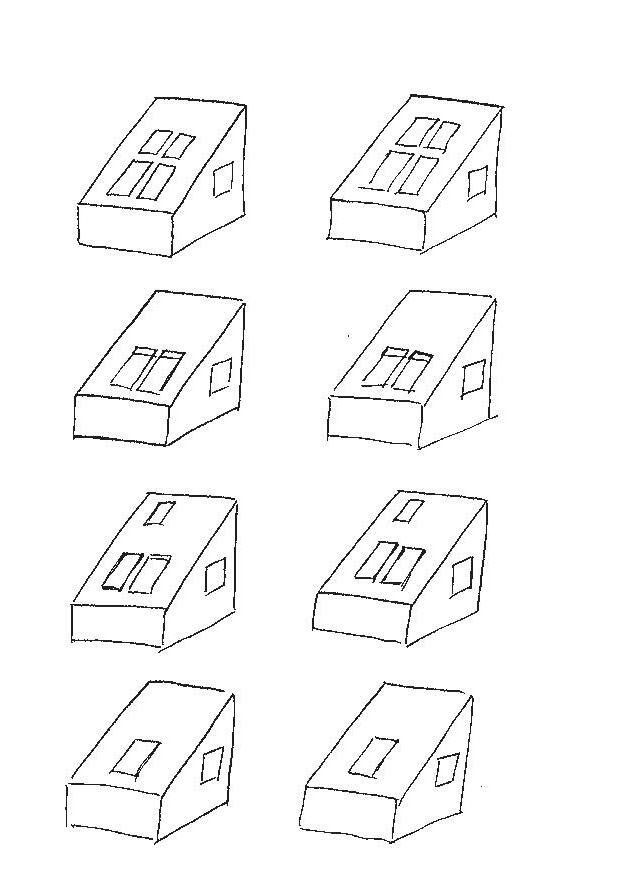



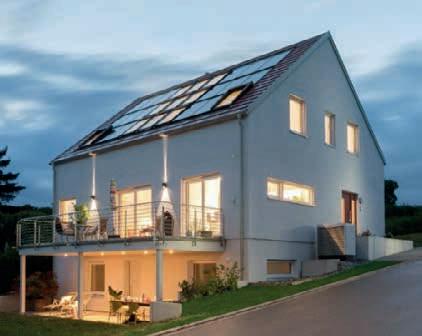

Save energy
Installing two VELUX roof windows will improve solar gain and help to generate a positive energy balance, especially if the windows are directed toward the southern sky. Combined with VELUX smart ventilation units, the total solution is configured to provide all the benefits of free heating as well as minimise the risk of heat loss during ventilation.
Configuration: Roof window: 2 x PK10 (GPL)
Blackout energy blind: 2 x FHC Awning blind: 2 x MHL VELUX smart ventilation: 2 x ZOV
Run smart
Install two VELUX INTEGRA windows at head height and another with similar capabilities toward the ridge. Use VELUX ACTIVE to make the automated system responsive to real-time events. While the separation of the roof windows ensures optimal ventilation with stack effect, the sensor-driven system detects and discards bad air before it affects the resident’s health and indoor comfort.
Configuration: VELUX INTEGRA® electric roof window: 2 x PK10 (GGL)
VELUX INTEGRA® electric roof window: 1 x PK08 (GGL)
VELUX INTEGRA® electric blackout blind: 3 x DML/DSL
VELUX INTEGRA® electric awning blind: 3 x MML/MSL
Automation: VELUX ACTIVE with NETATMO
Enjoy the view
Install a combination of four VELUX roof windows to create a large fenes trated opening with magnificent views to the sky and surrounding landscape. Bottom-operated lower roof windows ensure that residents are allowed to step into the alcove and enjoy the view under a protecting windowpane. Large areas with fenestration guarantee excellent daylight conditions and connect the homeowner to the circadian rhythm.
Configuration: Roof window: 2 x PK10 (GPL)
VELUX INTEGRA® electric roof window: 2 x PK08 (GGL)
Blackout blind: 4 x DHL Awning blind: 4 x MHL
Basic Daylight 25% Indoor Air Quality 25% Heat Savings 25% Cooling Effects 50%
110 111
Operation based on indoor air quality, temperature and outside weather
Maximum daylight and solar gain
Functional daylighting with minimum heat loss
Prevent excessive solar heating automatically
Optimal solar heating control with blackout option
Convert manual windows into automated solutions
Minimise heat loss and block out incoming light
Block out incoming light Diffuse daylight and maintain variations
Prevent excessive solar heating
VELUX ACTIVE with NETATMO
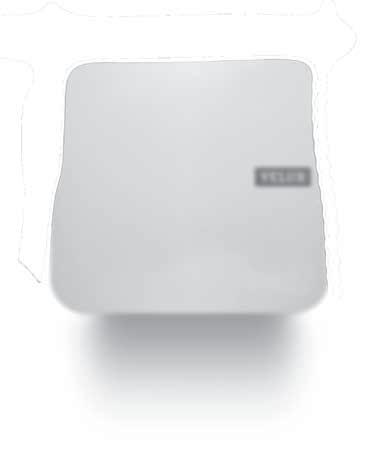
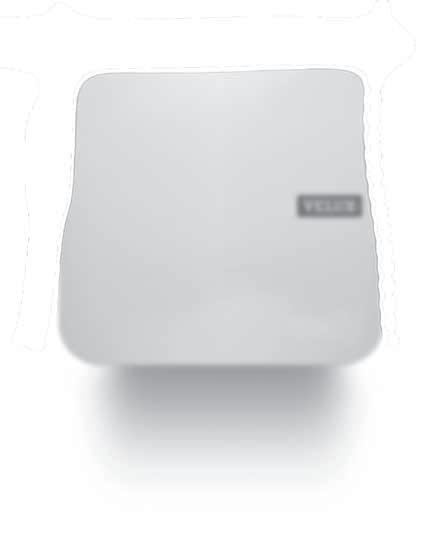
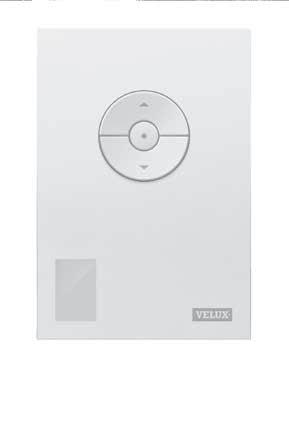



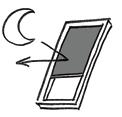
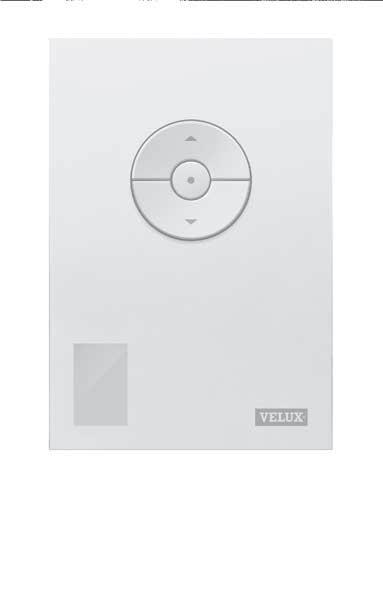



Sensor- and network- driven con trol system operates windows and blinds automatically based on changes in CO 2 air humidity and indoor temperatures, as well as current and forecasted weather. Compatible products are labelled “VELUX ACTIVE ready” (this section only).
VELUX INTEGRA® electric roof window (GGL/GGU)




Roof windows with 2-layer panes facing south, east and west provide maximum levels of daylight and free solar heating.
VELUX INTEGRA® electric roof window (GGL/GGU)
Roof window with 3-layer pane facing north provides soft and functional lighting as well as optimal insulation properties.
VELUX INTEGRA® electric awning blind
The VELUX INTEGRA® electric awning blind reduces solar heating by up to 73% and should be considered on roof windows facing south, east and west.
VELUX INTEGRA® electric roller shutter
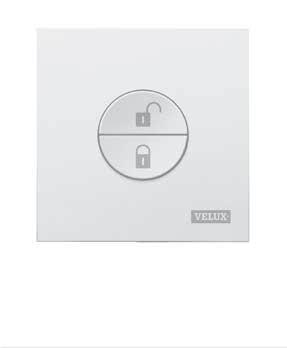

The VELUX INTEGRA® electric roller shutter reduces solar heat ing by up to 90% and offers com plete blackout of the room. Roller shutters may be recommended on all roof sides, depending on the required functionality.

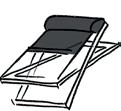
VELUX conversion kit (KSX100/KSX100K) The VELUX conversion kit transforms the manual VELUX roof window into an automated solution with VELUX INTEGRA® electric functionality. The kit is solar powered and needs no wiring.
VELUX INTEGRA® electric blackout energy blind
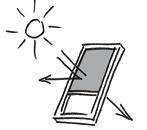
The VELUX blackout energy blind provides darkening effect and high insulation against cold weather, and should be considered on all windows.
VELUX INTEGRA® electric blackout blind
The VELUX blackout blind pro vides total blackout and should be considered in bedrooms and similar areas for rest and relaxation.
VELUX INTEGRA® electric roller blind
The VELUX roller blind dims incoming daylight and creates soft lighting conditions, without blocking out natural variations throughout the day.
VELUX awning blind (manual)
The VELUX awning blind reduces solar heating by up to 73% and should be considered on roof windows facing south, east and west.
All VELUX INTEGRA products come with automated operation and programmable
Recommended accessories Combine with heat protecting sun screening to prevent exces sive solar heating, e.g. VELUX
electric products come with automated operation and programmable
Combine with high insulating sun screening to minimise heat loss through the windowpane, electric
VELUX INTEGRA® electric awning blinds can be operated automatically or via remote control. Blinds are available with transparent cloth that doesn’t block the view.
Roller shutters improve window insulation properties and reduce incoming noise. VELUX roller shutters come with electric or solar driven operation.
The conversion kit includes all necessary parts, including rain sensor and remote control.
KSX100K will upgrade VELUX roof windows produced until 2014. KSX100 matches later models. Find more information at your local VELUX website.
The double-pleated cloth with aluminium coating reduces heat loss by up to 26%. Cloth can be positioned anywhere in the window.
The non-transparent fabric ensures a completely darkened environment and offers stepless operation for flexible placement.
The blind offers stepless posi tioning inside the window and provides privacy when needed.
The manually-operated VELUX awning blind is an affordable and aesthetically pleasing option. A transparent cloth helps to avoid blocking the outside view.
VELUX ACTIVE READY VELUX ACTIVE READY VELUX ACTIVE READY VELUX ACTIVE READY VELUX ACTIVE READY VELUX ACTIVE READY
io-homecontrol provides advanced and secure radi technology that is easy to install. io-homecontrol labe ed products communicate with each other, improving comfort, security and energy savings. www.io-homecontrol.com io-homecontrol provides advanced and secure radi technology that is easy to install. io-homecontrol labe ed products communicate with each other, improving comfor secu ty and energy savings. www.io-homecontrol.com io-homecontrol provides advanced and secure radi technology that is easy to install. io-homecontrol labelled products communicate with each othe improving comfort, security and energy savings. www.io-homecontrol.com io-homecontrol provides advanced and secure radi technology that easy to install. io-homecontrol labe ed products communicate with each other, improving comfort, security and energy savings. www.io-homecontrol.com io-homecontrol® provides advanced and secure radio technology that is easy to install. io-homecontrol® labelled products communicate with each othe improving comfort, security and energy savings. www.io-homecontrol.com io-homecontrol provides advanced and secure radi technology that is easy to install. io-homecontrol labe ed products communicate with each other, improving comfort, security and energy savings. www.io-homecontrol.com io-homecontrol provides advanced and secure radio technology that is easy to install. io-homecontrol labe ed products communicate with each other, improving comfort, security and energy savings. www.io-homecontrol.com io-homecontrol provides advanced and secure radi technology that is easy to install. io-homecontrol labelled products communicate with each othe improving comfort, security and energy savings. www.io-homecontrol.com io-homecontrol provides advanced and secure radio technology that is easy to install. io-homecontrol labe ed products communicate with each other, improving comfort, security and energy savings. www.io-homecontrol.com All VELUX INTEGRA® products are ready for pairing with VELUX ACTIVE All VELUX INTEGRA® products are ready for pairing with VELUX ACTIVE All VELUX INTEGRA® products are ready for pairing with VELUX ACTIVE All VELUX INTEGRA® products are ready for pairing with VELUX ACTIVE All VELUX INTEGRA® products are ready for pairing with VELUX ACTIVE All VELUX INTEGRA® products are ready for pairing with VELUX ACTIVE All VELUX INTEGRA® products are ready for pairing with VELUX ACTIVE All VELUX INTEGRA® products are ready for pairing with VELUX ACTIVE io-homecontrol provides advanced and secure radio technology that is easy to install. io-homecontrol labe ed products communicate with each other, improving comfort, security and energy savings. www.io-homecontrol.com HomeKit is a trademark of Apple Inc. App Store is a service mark of Apple Inc. Google Play and the Google Play logo are trademarks of Google Inc. 113 112
Create optimal airing conditions
Improve the view to the outside
Less heat penetration in flat roofs
More daylight with skylight effect
Create
VELUX INTEGRA® electric roof windows opposite/on top of each other (GGL/GGU)
Place one venting roof window low and another toward the ridge to trigger the stack effect for fast airing. Place venting windows opposite each other to employ cross ventilation. This effect can be created at lesser distances, but will be greatest at minimum 2 metres.
Windows on top of each other utilise the thermodynamic motion of warm air to flush exhaust air through the open ridge window. Windows oppo site each other utilise uneven air pressure to push air from one window to the other.
VELUX INTEGRA® electric roof windows (GGL/GGU) and VELUX façade elements (VFE/ VIU as shown or GIL/GIU)
A combined solution allows more daylight to enter the room and provides ideal conditions for massive solar gain.
Recommended accessories Combine with heat protecting sun screening to prevent exces sive solar heating, e.g. VELUX INTEGRA® electric awning blinds.
VELUX INTEGRA® electric glass rooflight (CVP/ISD)
A centrally-located flat roof window allows daylight to enter areas that cannot be fed with light from façade windows.
Curved glass rooflights form a stylish building element and should be considered whenever the outside roofscape is visible, e.g. from adjacent buildings.
Recommended accessories
VELUX INTEGRA® electric blinds for soft daylighting or blackout effect prevent solar glare and light pollution during the night.
VELUX INTEGRA® electric awning blinds prevent solar heating.
VELUX INTEGRA® electric awning blind for curved glass rooflights and dome flat roof windows
A semi-transparent blind that reduces solar heating by up to 73% while allowing light to filter through when in use. Solarpowered motor requires no wiring, for easy installation.
The awning blind is positioned between the lower glass pane and the curved top, for a discreet, elegant look. When retracted, the blind stays out of sight in its casing, giving more room for daylight.
VELUX Modular Skylights, longlight for flat roofs (HFC/HVC)
The longlight solution creates large, atrium-like interior designs with plenty of visible sky. The VELUX Modular Skylights system consists of sash-frame constructed single skylights with extra slim profiles for a discrete and minimalistic look.
VELUX Modular Skylights are available as fixed modules and venting units with VELUX INTEGRA® electric functionality.
Recommended accessories
VELUX Modular Skylights internal roller blinds help to control lighting and reduce solar heating.
VELUX top-hung roof window (GPL/GPU)
A top-hung roof window invites the resident to enter the niche and enjoy a full view of the sur rounding landscape. A lever in the bottom unlocks the window to allow the windowpane to swivel open.
Top-hung windows should be used, when the window is placed above head height, e.g. due to a high knee wall.
Recommended accessories Combine with relevant remotecontrolled blind products to avoid solar heating and protect against heat loss.
VELUX CABRIO®
A VELUX CABRIO® window allows the resident to reactivate dormant square metres close to the inside wall by creating a private balcony. The VELUX CABRIO® window transforms from a normal, double roof window design into a covered outdoor area with a 180° view.
The solution consists of a top-hung top unit and a bottom element. On each side of the bot tom element, sturdy side railings are raised when the element is pushed forward.
Recommended accessories Combine with relevant remotecontrolled blind products to avoid solar heating and protect against heat loss.
VELUX roof terrace
The VELUX roof terrace allows residents to utilise idle outside areas, using a large roof window design as access way. A big opening with an adjoining roof deck expands the home outward while plenty of daylight and fresh air fill the inside.
The terrace reactivates hidden square metres that are often lost to a high knee wall. The window solution is connected to the lower part of the roof.
Recommended accessories Combine with relevant remotecontrolled blind products to avoid solar heating and protect against heat loss.
Maintain good ventilation with less heat loss Natural lighting in small and remote areas
VELUX smart ventilation
The VELUX smart ventilation unit is a heat recuperator that recovers minimum 75% of the heat from the exhaust air and uses it to warm up fresh incom ing air. The unit ensures good air quality with less risk of draught and heat loss.
The recuperator is installed externally on top of the VELUX roof window ventilation outlet and remains invisible from the inside.
VELUX sun tunnel
The VELUX sun tunnel brings natural light into corridors, stairwells, bathrooms and closets where other daylight designs are not possible. The sun tunnel comprises a fixed top unit, a rigid or flexible tunnel with super reflective coating, and an interior light diffuser.
Depending on the placement, specifications and geographical location, the VELUX sun tunnel can provide superior amounts of daylight compared to the illumination of artificial lighting. The tunnel is available for flat and pitched roofs.
Recommended distance min 2 m. VELUX ACTIVE READY VELUX ACTIVE READY VELUX ACTIVE READY VELUX ACTIVE READY VELUX ACTIVE READY
io-homecontrol provides advanced and secure radi technology that is easy to install. io-homecontrol labe ed products communicate with each other, improving comfort, security and energy savings. www.io-homecontrol.com io-homecontrol provides advanced and secure radi technology that is easy to install. io-homecontrol labe ed products communicate with each othe improving comfort, security and energy savings. www.io-homecontrol.com io-homecontrol provides advanced and secure radi technology that is easy to install. io-homecontrol labelled products communicate with each othe improving comfort, security and energy savings. www.io-homecontrol.com io-homecontrol® provides advanced and secure radio technology that is easy to install. io-homecontrol® labelled products communicate with each othe improving comfort, security and energy savings. www.io-homecontrol.com
flat
villa io-homecontrol provides advanced and secure radio technology that is easy to install. io-homecontrol labe ed products communicate with each other, improving comfort, security and energy savings. www.io-homecontrol.com All VELUX INTEGRA® products are ready for pairing with VELUX ACTIVE All VELUX INTEGRA® products are ready for pairing with VELUX ACTIVE All VELUX INTEGRA® products are ready for pairing with VELUX ACTIVE
view
private
Reconnect
All VELUX INTEGRA® products are ready for pairing with VELUX ACTIVE All VELUX INTEGRA® products are ready for pairing with VELUX ACTIVE io-homecontrol provides advanced and secure radio technology that is easy to install. io-homecontrol labelled products communicate with each other, improving comfort, security and energy savings. www.io-homecontrol.com
More daylight into the
roof
Expand the
with a
balcony
to nature with a roof terrace
114 115
an internal lookout
BACKGROUND
 Photo: Torben Eskerod Photography
Photo: Torben Eskerod Photography
BACKGROUND AND DOCUMENTATION
Information in this handbook is based on numerous experiments and scientific work conducted by renowned scientists and industry experts. The list in this section contains some of the most important projects, surveys and studies, developed to investigate the effects of daylight, ventilation and thermal variations in a home environment. Furthermore, it refers to tools designed to help architects and other building professionals plan and evaluate specific building design, focusing on daylight influx and energy transmission.
The Active House concept
The Active House concept is built on a vision, which states that any building should be able to give more than it gets. Supported by a number of European companies – partners and members of the Active House Alliance –the concept represents a hub for ideas and solutions that are meant to create healthier and more comfortable lives for the occupants of the houses without leaving a negative impact on the climate – moving us toward a cleaner, healthier and safer world. Collected data from a growing number of Active House projects help to form a library of knowledge, available for all building professionals and other business stake holders. Further information on the concept and projects can be found at www.activehouse.info
The Active House label
The Active House label is a worldwide quality stamp for comfortable and sustainable build ings. It advises on elements that are important to humans’ life and living in their home. The Active House label can be issued to buildings that, in accordance to the Active House specifi cations, meet the minimum demands for indoor comfort, energy efficiency and environment. Further information on the label is available at www.activehouse.info/submit-your-project/ apply-for-a-label
Healthy Home Barometer 2015-17, the VELUX Group
The annual report investigates how European residents relate to the home environment in terms of health and comfort, and to what extent the European building stock affects the living conditions in a positive or negative way. Further information is available at www.velux.com/health
Daylight, Energy and Indoor Climate Basic Book, the VELUX Group
The DEIC Basic Book was published for the first time in 2012 as a go-to reference handbook, describing the fundamental impact of daylight and ventilation in a home environment. The book uses a wide number of scientific studies to explain how natural light, air currents, thermal variations, acoustics, energy sources and environmental considerations are affected by the way we design buildings and our day-to-day behaviour. To access the latest edition, visit www.velux.com/article/2016/introduc tion-to-deic-basic-book
Model Home 2020, The VELUX Group
The fulcrum of the Model Home 2020 project consisted of six single-family villas, which were constructed to examine how different building designs can be made to recreate the nurturing properties of an outdoor experience without compromising basic needs for heat and shelter. Families moved in to give a continuous report on the villa’s performance and to reveal how their behaviour was affected by the specific building design and functionality. The results have been published in 24 peer-review papers and several brochures. Further information is available at www.velux.com/innovation/ research-and-knowledge
Circadian House: Principals and factors
based on 5 expert workshops
In 2012 and 2013, the VELUX Group helped to organize five international workshops, where industry experts and scientists were invited to discuss the implication of the circadian rhythms and sleep-wake cycles on human dwellings. Their findings and recommendations resulted in a number of key principles and factors that
would lead to what they termed as a “Circadian House”: A building that thoroughly improves the physical health, comfort and well-being of its residents. Further information is available at www.thedaylightsite.com/circadian-house-prin ciples-and-guidelines-for-healthy-homes
Fraunhofer studies
The Fraunhofer-Gessellschaft conducts activi ties in 69 institutes and research units through out Germany, and is a world-leading research partner on the effects of building technology on the human body. Amongst its many studies, Fraunhofer has helped to describe how venti lation affects learning abilities in children, how different temperatures and levels of air quality change the way we sleep, and how dampness in European buildings is a main cause for the development of asthma. Fraunhofer research can be accessed at www.fraunhofer.de/en/research.html
D/A magazine, the VELUX Group
Since 2005, the Daylight & Architecture magazine has helped to describe the unique properties of daylight and ventilation from an architectural point of view. Issue 13 on Indoor Climate (2010) and issue 22 on Sleep, Work, Live (2014) are particularly relevant to the subject of this handbook. All issues can be downloaded from www.da.velux.com
Surveys: Is it a bird
Is it a bird is an agency that uses targeted surveys to map consumer trends. The agency has helped the VELUX Group develop an un derstanding of consumer behaviour, concerning ventilation in the home and the deployment of sun screening.
VELUX Daylight Symposiums
Since 2005, the VELUX Group has conducted seven Daylight Symposiums all across Europe, aimed to bring together researchers, architects and engineers as well as legislators and lighting designers to discuss the latest developments within the area of daylight design. The meetings give participants a chance to review current trends and discover groundbreaking new concepts. Live presentations are available for viewing at www.thedaylightsite.com/symposi um/about/
Tool: VELUX Daylight Visualizer
The VELUX Daylight Visualizer is a profession al lighting simulation tool for the analysis of daylight conditions in buildings. It is intended to promote the use of daylight and to aid professionals by predicting and documenting daylight levels and appearance of a space prior to realisation of the building design. The Daylight Visualizer can be downloaded for free at www.velux.com/article/2016/daylight-visualizer
Tool: VELUX Energy and Indoor Climate Visualizer
The VELUX Energy and Indoor Climate Visualizer is a professional tool for evaluating the performance of single-family houses with respect to energy, ventilation and indoor cli mate. The Energy and Indoor Climate Visualizer can be downloaded for free at www.velux. com/article/2016/velux-energy-and-indoor-cli mate-visualizer
118 119
FROM DATA TO KNOWLEDGE
To register how residents experience living in a building with plenty of daylight and ventilation, the VELUX Building Monitoring report (Q1, 2015) was made to gather insights from eight VELUX demonstration buildings on daylight, thermal comfort, indoor air quality and ventilation.
The report focuses on 10 key points, which can be used as waypoints, while navigating towards your final vision.
Key point 1
Having many large windows doesn’t necessarily lead to overheating Plenty of daylight usually requires big window solutions with lots of windowpane. For this reason we fitted our six Model Home 2020 buildings with large fenestration, so they could generate a high daylight factor. Large windows, however, can also lead to excessive solar heat ing, which is a problem, especially in low-energy buildings during the summertime.
The test families were excited about the amount of daylight and considered it a top-level asset. More noteworthy, five out of six buildings achieved the highest possible score for thermal comfort, indicating that solar heating had been reduced to a minimal problem.
Key point 2
Plenty of daylight eliminates your need for artificial lighting during the day When we wake up in the morning or return from work most of us turn on the electrical lighting. We sense that our home is too dark for comfort and functional dwelling.
The majority of the Model Home 2020 buildings address the issue with a comprehen sive window solution that seeks to maximise daylight availability throughout the day. The result is “daylight autonomy”, meaning that most families altered their lighting routine and stopped using artificial lighting from sunrise to sunset – even during the winter months.
Key point 3
Moderate bedroom temperatures ensure a good night’s sleep
When we go to sleep, our body temperature drops naturally to save energy. A warm bed room will feel uncomfortable and lead to bad sleeping quality.
All Model Home 2020 buildings register a peak in temperature in the afternoon. After sunset, however, the temperature falls to a modest level, creating a pleasant sleeping environment – also during the important hours between 10 PM and midnight.
Key point 4
Good ventilation lowers the temperature during the night
Ventilative cooling has been used throughout the buildings to control solar heating and reduce night temperatures. Ventilative cooling uses large amounts of fresh outside air to reduce the room temperature.
By monitoring the actual position of the win dows, we have been able to compare operation with the given temperature level. Our data shows a clear correlation between comfortable temperatures and the use of open windows. Hence keeping the windows open during the night makes it possible to reduce the tempera ture by up to 6° C, reaching a comfortable level of about 20° C in the morning.
120 121
Key point
5
Solar screening protects your home from overheating
All demonstration buildings were fitted with awning blinds to control the incoming solar energy and maintain good thermal comfort.
Similar to window operation, the position of the blinds was registered throughout the day, monitoring the correlation between acceptable temperatures and the position of the awn ing blind.
Our data clearly shows that the two are linked and that exterior solar screening is important to obtain good thermal comfort in your home.
Key point 6
Key point 7
Key point 8
Key point 9
Key point 10
To
get the full effect, you need intelligent automation
While manual products are equal to remote controlled solutions in terms of technical performance, the practicality of the products remains a barrier. As a homeowner you simply do not have the time or perseverance to operate the windows and blinds, whenever it is needed.
Automated windows, blinds and mechanical ventilation are all part of the investigated buildings. Employing an intuitive control unit, the families were presented with an array of pre-scheduled programs to help them automate the system and ensure continuous good air quality and thermal comfort day and night. House log reports show that the families em braced the opportunities and valued the effects.
Natural ventilation provides good indoor air quality during large parts of the year
A healthy indoor climate relies on continuous ventilation to replace humid and CO 2 saturated air with clean, fresh outside air.
Readings show that CO 2 levels in the demon stration buildings remained low during spring, summer and autumn due to heavy use of natural ventilation. Even a small difference in temperature was able to create an effective stack effect from the ground up.
Mechanical ventilation meets CO2 level standards, but doesn’t satisfy the increased demands for clean air in the bedroom
An increasing number of European houses use mechanical ventilation with heat recovery during the wintertime to save energy. All of these systems reduce the level of CO 2 in a way, which complies with the existing building codes. Unfortunately, they don’t all have the required properties to ensure good sleep quality in the bedroom, as CO 2 levels often exceed 1,150 ppm.
The achieved CO 2 levels in the investigated Model Homes are lower than in most typical houses and therefore must be considered very reasonable.
Good air quality in the bedroom can require targeted measures
In one particular demonstration building in Germany, the bedroom suffered from lack of sufficient stack effect for airing. Since the family in the beginning chose to keep the auto mated roof windows closed for privacy reasons during the night, the CO 2 level in the bedroom remained higher than in the rest of the house.
Only after the roof windows were re-pro grammed for automatic airing before bedtime and set to open at a lower CO 2 level did the bedroom register a satisfactory score according to the Active House standards for good indoor air quality.
Kindergartens and schools benefit from scheduled, natural ventilation
Data from Solhuset Kindergarten and Endrup School clearly document the benefits of combin ing large fenestration with automated remote control in demanding learning environments. As a new built kindergarten, Solhuset offers 3.5 times more daylight than what is required by current building regulations. While much of this daylight is turned into solar heating, the automated window openings and external solar screening helps to control the effect during the summertime. Likewise CO 2 levels in the activity rooms are kept below 900 ppm to preserve a pleasant environment for play and relaxation.
The new roof window installation at Endrup School is part of a renovation project to improve the learning environment for primary school children. The project shares the same positive results in terms of avoiding overheating, but fails to match its counterpart when it comes to securing low CO 2 levels in the wintertime.
The low performance is almost certainly due to air movement, which in the cold season can be perceived as unwanted draught.
122 123
REFERENCES TO LITERATURE:
BOYCE, P., Hunter, C. and Howlett, O. (2003) The Benefits of Daylight through Windows, Lighting Research Center, Rensselaer Polytech nic Institute.
BRAGER, Gail; de Dear, Richard (2001) Climate, Comfort & Natural Ventilation: A new adaptive comfort standard for ASHRAE Standard 55.
EDWARDS, L., Torcellini, P. (2002) A Liter ature Review of the Effects of Natural Light on Building Occupants, National Renewable Energy Laboratory, U.S. Department of Energy.
FARLEY, Kelly M. J.; Veitch, Jennifer Ann (2001) A Room with a View: A Review of the Effects of Windows on Work and Well-Being. National Research Council of Canada, Ottawa.
GRINDE, B., and Grindal Patil, G. (2009) Bio philia: Does Visual Contact with Nature Impact on Health and Well-Being? International Journal of Environmental Research and Public Health. September; 6(9): 2332–2343.
HATHAWAY, W. E., Hargreaves, J. A., Thomson G. W., Novitsky, D. (1992) A study into the effects of light on children of elementary school age – a case of daylight robbery, Alberta Department of Education.
HESCHONG, L. (2002) Daylighting and Human Performance, ASHRAE Journal, vol. 44, no. 6, pp. 65-67.
HESCHONG MAHONE GROUP. (2003) Win dows and Offices: A Study of Office Worker Performance and the Indoor Environment
(No. P500-03-082-A-9) Sacramento, CA: California Energy Commission.
JANTUNEN M., Oliveira Fernandes E., Carrer P., Kephalopoulos S. (2011). Promoting actions for healthy indoor air (IAIAQ). European Com mission. Directorate General for Health and Consumers. Luxembourg.
JOHNSEN K., Dubois M., Grau K. (2006) As sessment of daylight quality in simple rooms, Danish Building Research Institute.
KAPLAN, R. (1993) The role of nature in the context of the workplace. Landscape and Urban Planning Volume 26, Issues 1-4, October, 193-201.
KAPLAN, R. (2001) The nature of the view from home: Psychological benefits. Environ ment and Behavior, 33(4), 507-542.
NEWSHAM, G. R., Brand, J., Donnelly, C. L., Veitch, J. A., Aries, M. B. C., Charles, K. E. (2009) Linking indoor environment conditions to job satisfaction: a field study. Building Research and Information, 37(2), 129-147.
PANATINESCU, Tudor Mihai (2013) Indoor climate – the adaptive approach to thermal comfort. BSc dissertation at VIA University College, Aarhus.
PECHACEK, C. S., Andersen, M., Lockley, S. W. (2008) Preliminary method for prospective analysis of the circadian efficacy of (day)light with applications to healthcare architecture. Leukos, 5(1), 1-26).
ROBBINS, C. L. (1986) Daylighting Design and Analysis, New York: Van Nostrand Reinhold Company.
SEPPÄNEN, Olli; FISK, William J. (2002) Relation ship of SBS symptoms and ventilation system type in office buildings.
SUNDELL, J., Wickman, M., Pershagen, G., Nor dvall, S. L. (1995) Ventilation in homes infested by house-dust mites, Allergy, vol. 50, no. 2, pp. 106-112.
ULRICH, Roger S.: Biophilic Theory and Research for Healthcare Design (2008) In: Stephen Kellert/ Judith Heerwagen (eds.): Biophilic Design, p. 87 ff.
VAN MARKEN LICHTENBELT, W. D., Vanhommer ig, J. W., Smulders, N. M., Drossaerts, J. M. a F. L., Kemerink, G. J., Bouvy, N. D., Teule, G. J. J. (2009) Cold-activated brown adipose tissue in healthy men. The New England Journal of Medicine, 360(15), 1500–8.
ULRICH, R. S., Simons, R. F., Losito, B. D., Fiorito, E., Miles, M. A., Zelson, M. (1991) Stress recovery during exposure to natural and urban environ ments. Journal of Environmental Psychology, 11(3), 201-230.
ULRICH, R. S. (1984) View through a window may influence recovery from surgery. Science, 224(4647), 420-421.
WANG, N., Boubekri, M. (2010), Investigation of de clared seating preference and measured cognitive performance in a sunlit room, Journal of Environ mental Psychology, vol. 30, no. 2, pp. 226-238.
WANG, N., Boubekri, M. (2011) Design rec ommendations based on cognitive, mood and preference assessments in a sunlit workplace, Lighting Research and Technology, vol 43, no. 1, pp. 55-77.
FOLDBJERG, P., Arnold Andersen, P., Roy, N., & Christoffersen, J. (2017). Circadian House: a vision for homes designed to be healthy and human-centric. In AIVC 2017.
FOLDBJERG, P., Asmussen, T. F., Feifer, L., & Christoffersen, J. (2016). Interaction between high daylight levels and thermal comfort in five single-family houses after a full year of meas urements – 9 key point summary of VELUX Building Monitoring. In Clima2016.
FOLDBJERG, P., Pauquay, S., & Geuens, J. (2016). Renovation of a single family house in a social housing garden city in Brussels as private-public collaboration: Ambitious targets for energy, indoor climate and post-occupancy monitoring. In Clima 2016.
CHRISTOFFERSEN, J., & Foldbjerg, P. (2015). Results from post-occupancy evaluation in four single-family houses. In Healthy Buildings 2015.
HOLZER, P., & Foldbjerg, P. (2014). Control of Indoor Climate Systems in Active Houses. In World Sustainable Buildings Barcelona.
124 125






 Photo: Adam Mørk
Photo: Adam Mørk

 Photo: Jörg Seiler
Photo: Jörg Seiler






 Photo: Franz Pflugl
Photo: Franz Pflugl







 Photo: Adam Mørk
Photo: Adam Mørk








 CarbonLight Homes. Photo: Adam Mørk
CarbonLight Homes. Photo: Adam Mørk





 Photo: Jörg Seiler
Photo: Jörg Seiler

 Photo: Adam Mørk
Photo: Adam Mørk





 Shona Carse and family, inhabitants of one of the Carbonlight Homes, an Active House project.
Photo: Adam Mørk
Shona Carse and family, inhabitants of one of the Carbonlight Homes, an Active House project.
Photo: Adam Mørk





 Photo: Adam Mørk
Photo: Adam Mørk
 Photo: Christian Geisnæs
Photo: Christian Geisnæs






















 Photo: Martin Sølyst
Photo: Martin Sølyst



 Photo: Adam Mørk
Photo: Adam Mørk














 Architect: aart
Architect: aart



 Dorfsetter family, inhabitants of an Active House, the Sunlighthouse, in Austria.
Photo: Adam Mørk
Dorfsetter family, inhabitants of an Active House, the Sunlighthouse, in Austria.
Photo: Adam Mørk

 Photo: Martin Dyrløv
Photo: Martin Dyrløv





 Photo: Adam Mørk
Photo: Adam Mørk



 Photo: Kaslov studio
Photo: Kaslov studio
 Photo: Jesper Jørgensen
Photo: Jesper Jørgensen






















 Photo: Torben Eskerod Photography
Photo: Torben Eskerod Photography