STATEMENT OF QUALIFICATIONS
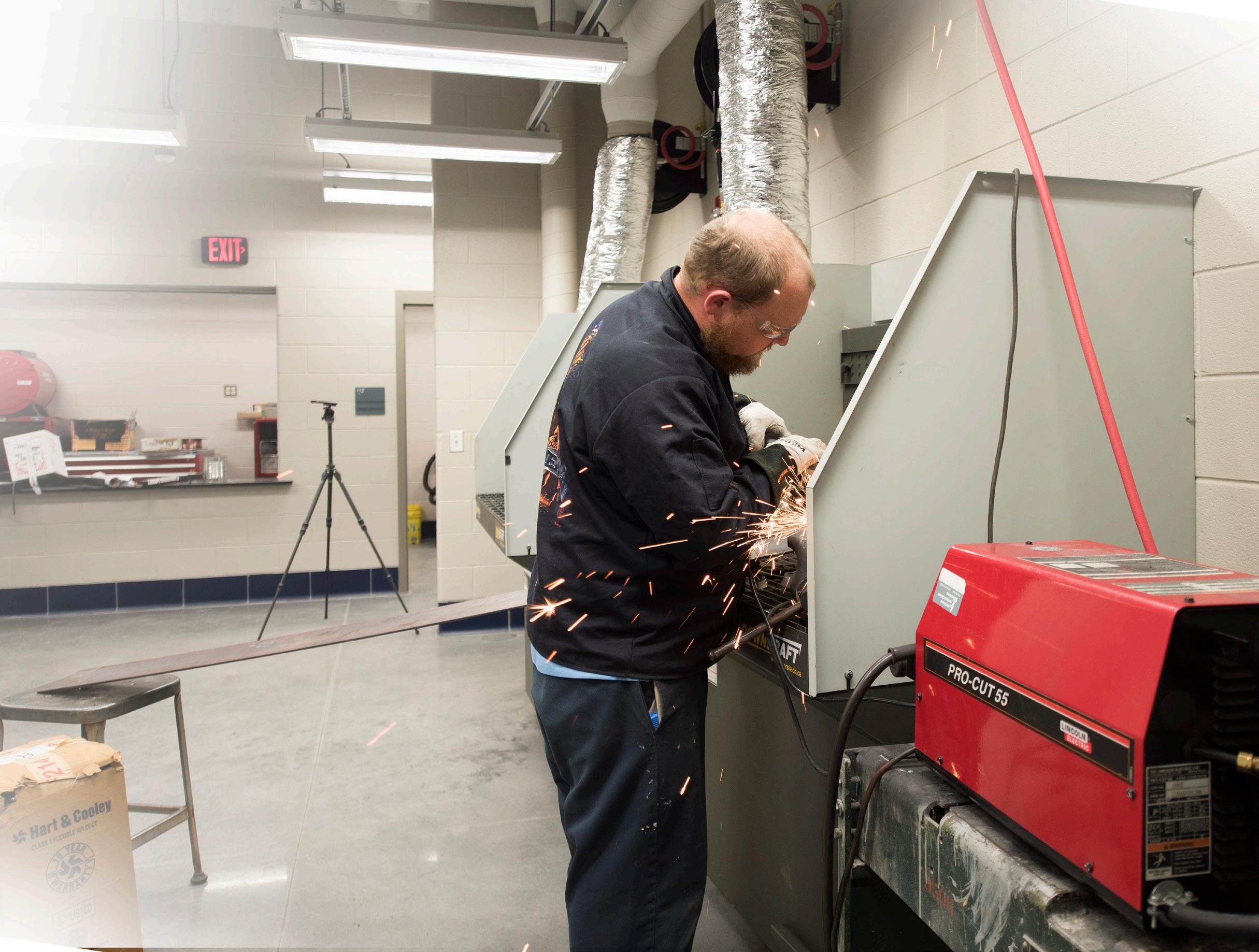
CREATING GREAT PLACES TO LIVE, WORK, PLAY, AND LEARN.


CREATING GREAT PLACES TO LIVE, WORK, PLAY, AND LEARN.

PROFESSIONAL SERVICES
Architecture
Interior Design
Programming
Feasibility Studies
Master Planning
Building Information Modeling
Building Scanning Services
Sustainable Design
Construction Administration
RRMM Architects, PC is an award-winning, full-service architecture, planning, and interior design firm with offices in Chesapeake, Roanoke, Richmond, Arlington, and Baltimore, MD. Since our founding in 1988, the firm has grown to over 135 employees, and was recognized as the largest architecture-based firm in the Commonwealth by Virginia Business magazine as well as a Top 2024 Design Firm in the Nation by Engineering News-Record, and a 2024 Top Architectural Firm by Architectural Record
Built on the foundation of a broad and dedicated clientele with repeat business exceeding 60 percent. RRMM has consistently demonstrated a level of service and design that has earned the trust and respect of clients and peers alike. We ask the right questions and develop a thorough understanding of the client’s needs and goals. In this first step, we set a solid foundation for decision making during the design process. RRMM is committed to our clients’ success and to our mission of creating great places to live, work, play and learn.
Top 2024 Design Firm in the Nation by Engineering News-Record
2024 Top Architecture Firm by Architectural Record
Largest Architecture-Based Firm in Virginia by Virginia Business Magazine

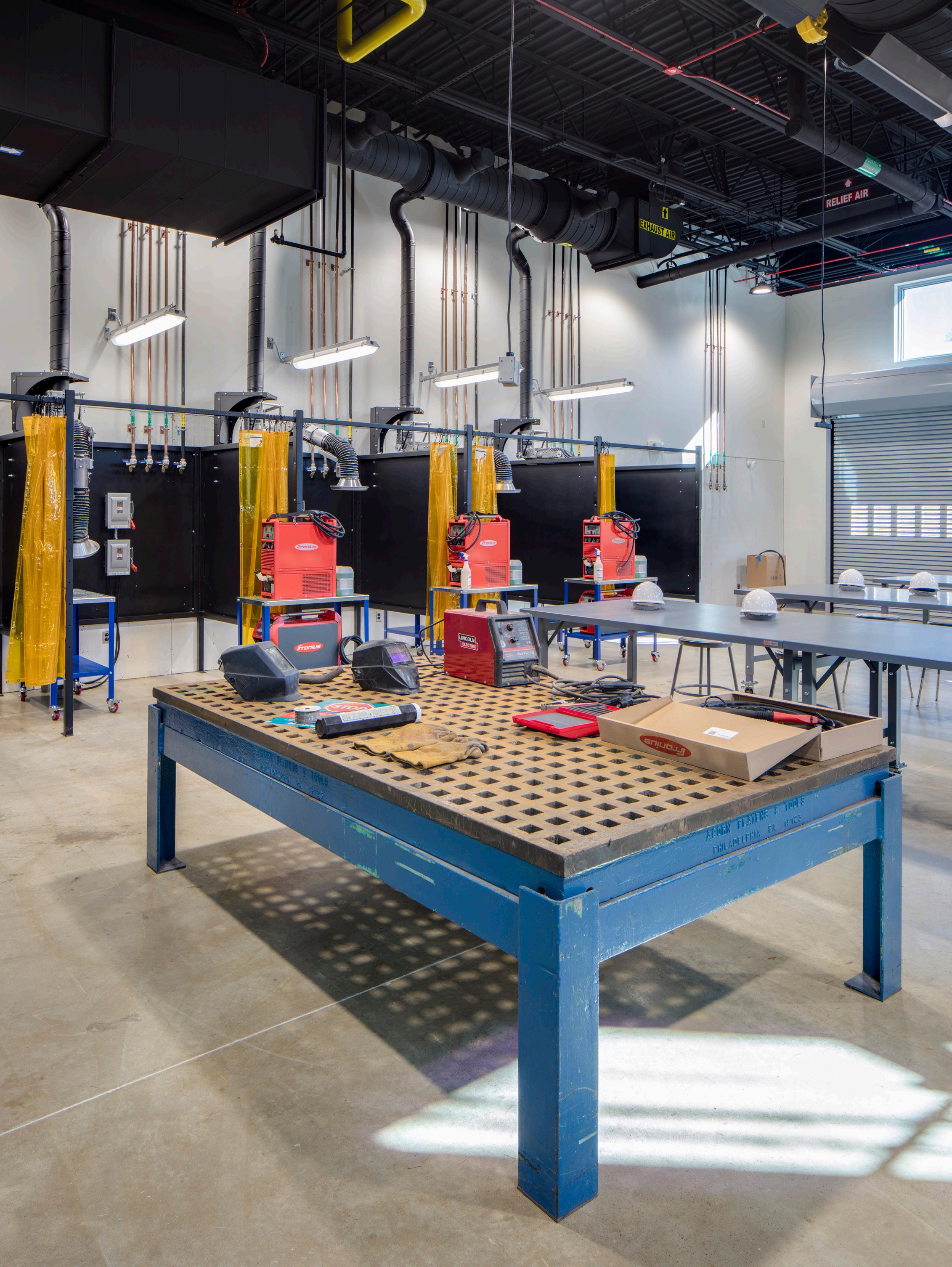

The diminishing of the skilled trades labor force over the last 15+ years has created a large gap in the workforce and affects many industries both current and long term across the country. Ongoing initiatives from community college systems and K-12 career technical centers to replenish the labor force with certified and workforce ready graduates has been pushed from both a state and local level.
RRMM is proud to serve a role in creating spaces for this essential training.
WORKFORCE DEVELOPMENT
Virginia Peninsula Community College



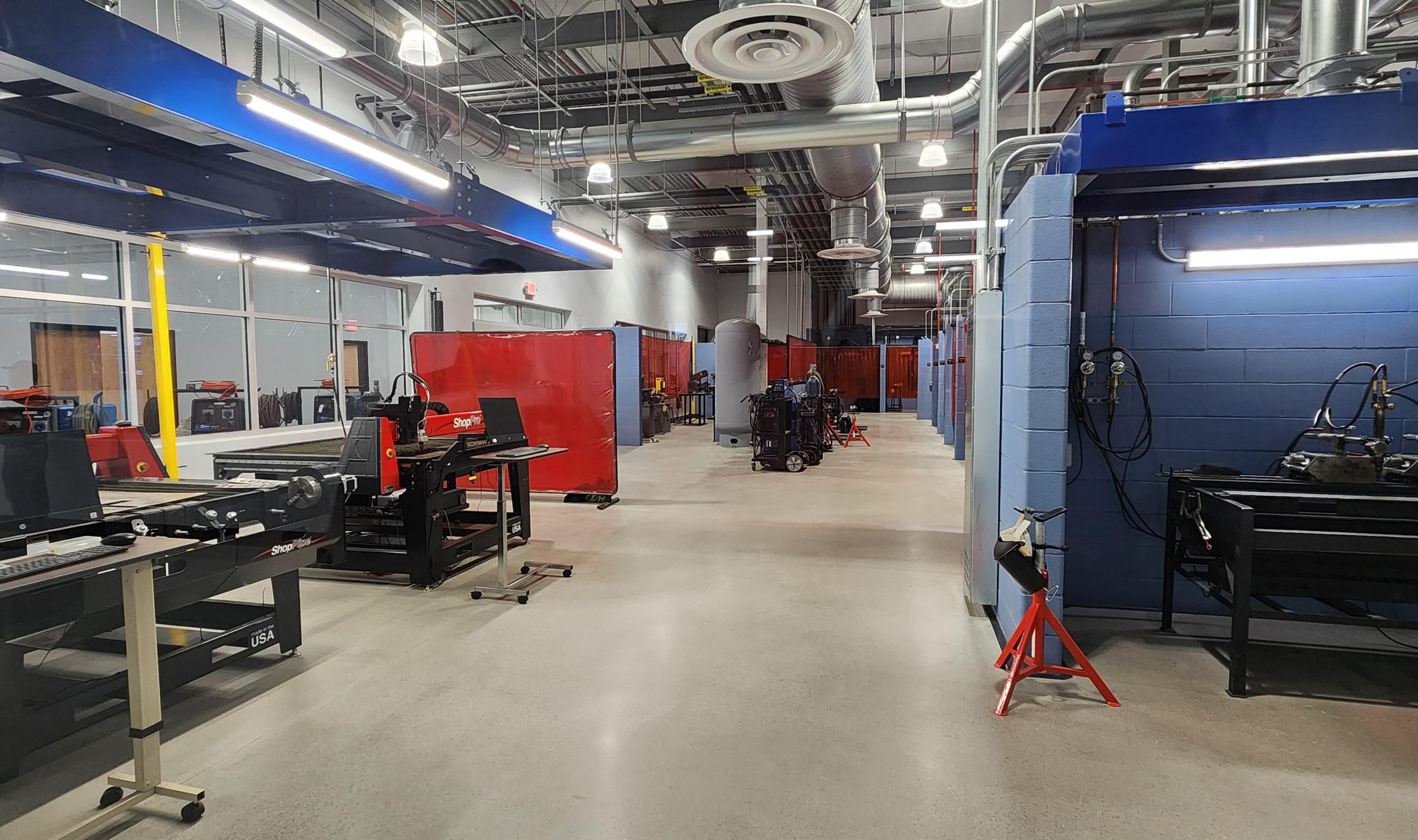
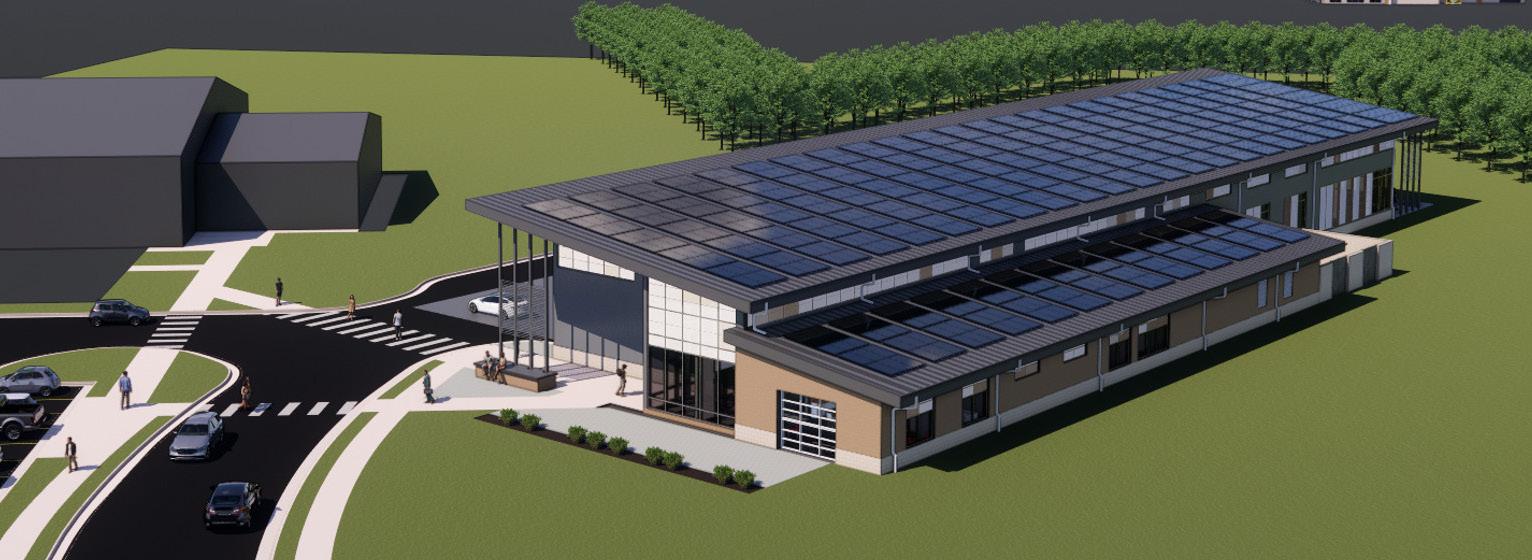

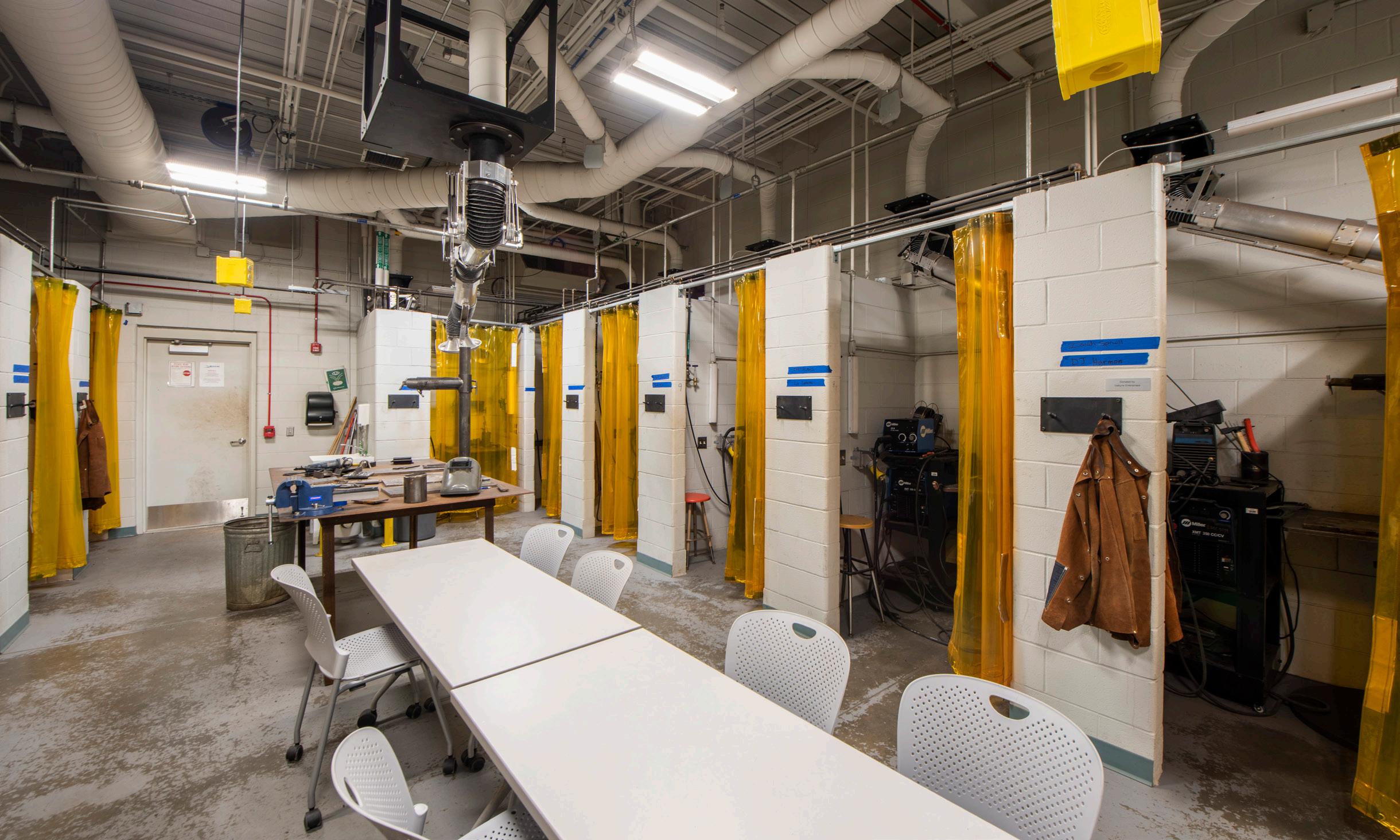

Hanover Center for Trades and Technology is a multidiscipline facility, drawing in students from throughout the Hanover County. Offering specialized training in seven programs to augment core curriculum studies, the school offers concentrated programs in Culinary Arts, Cosmetology, Building Trades and Maintenance, Industrial Maintenance, Small Engines, and Automotive Services. The 46,000 square foot building accommodates 250 core students, and provides space for community usage of the facility for evening classes and continuing education training.
The Center is located on land adjacent to other Hanover County academic buildings, creating a campus-like feel. Bus loop access is shared with the adjacent Georgetown School, limiting the need for separate vehicular circulation while preserving “Green Space.” The main entry is between the Administration offices and the Commons Area, which serves as the building’s main assembly and cafeteria space. Controlled access to the classroom and lab wing allows students to approach these spaces via a pedestrian walkway, directly from the transportation drop-off area.
The Cosmetology Lab is designed to provide a teaching studio and simulate actual conditions found in a typical
working environment. The Lab space is day-lit via clerestory windows, providing good natural task lighting and reducing artificial lighting energy demands. The adjacent classroom shares ambient light and visibility using large windows which help illuminate the space during daylight hours. All classrooms are equipped with computer access to meet the students’ technology and research needs.
The Building and Industrial Labs provide a “handson” approach to learning with simulators and actual equipment and tools necessary to hone skills for students entering today’s work force.
The Automotive Service Lab space is equipped with diagnostic equipment and tools found in most quality repair facilities. In this largest of the labs in the Hanover Center, the day-lit space allows students to work on various task simultaneously, similar to an actual work experience. Large insulated overhead doors allow easy access of a variety of vehicles for instruction and repair by the students.
Sustainable design features were incorporated into the building’s design. They include daylighting in the labs, light-covered roof materials for greater reflectivity to lower heating and cooling loads, tinted glazing for sun control, and occupancy sensors which automatically turn lights off in unoccupied spaces.
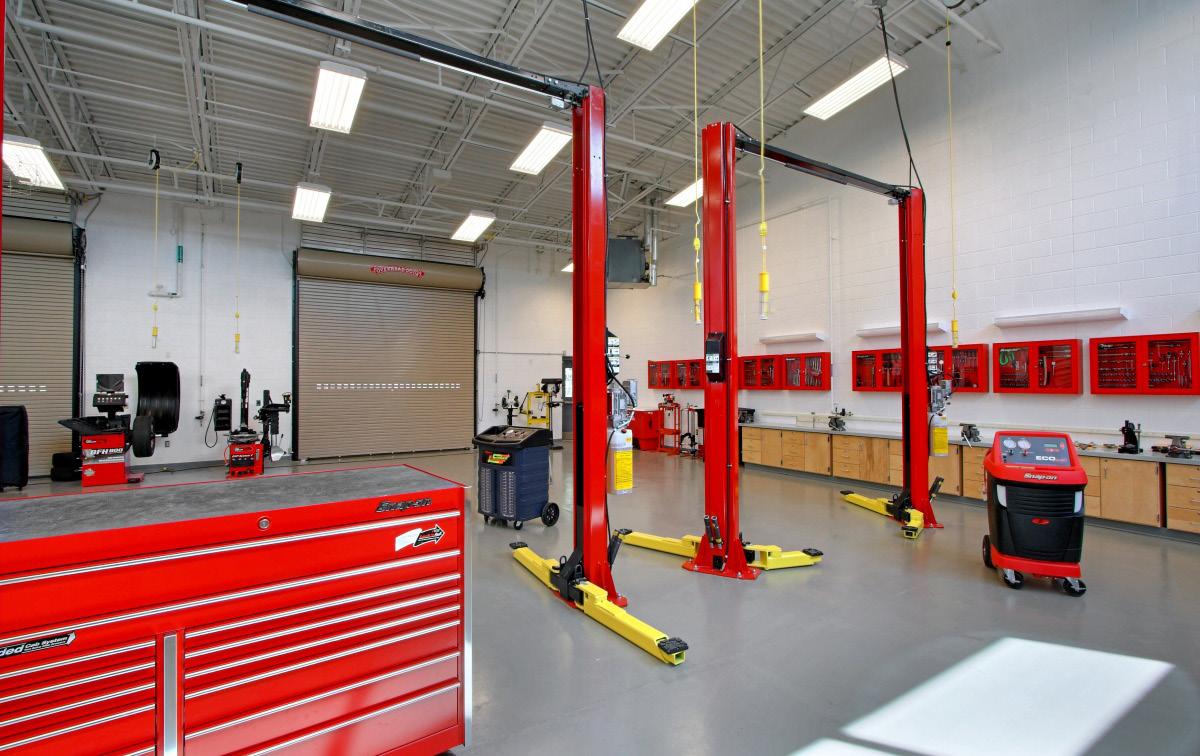


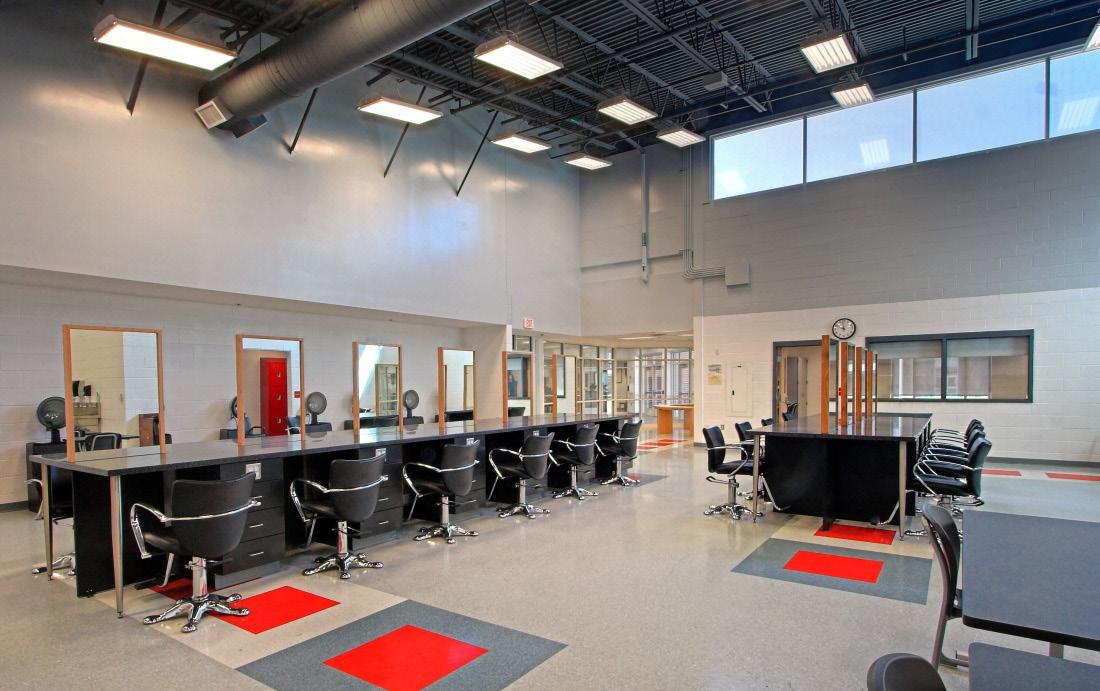
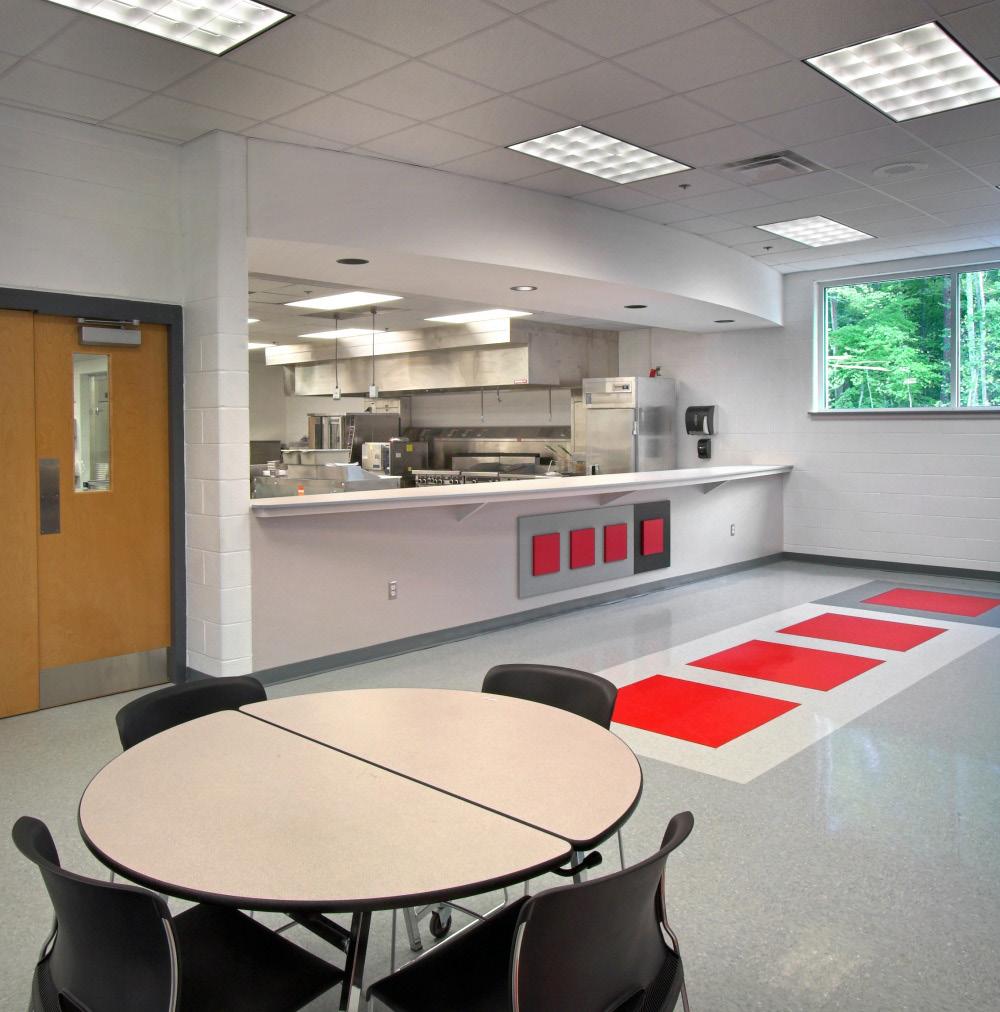




NURSING LAB
Smithfield High School Isle of Wight, Virginia
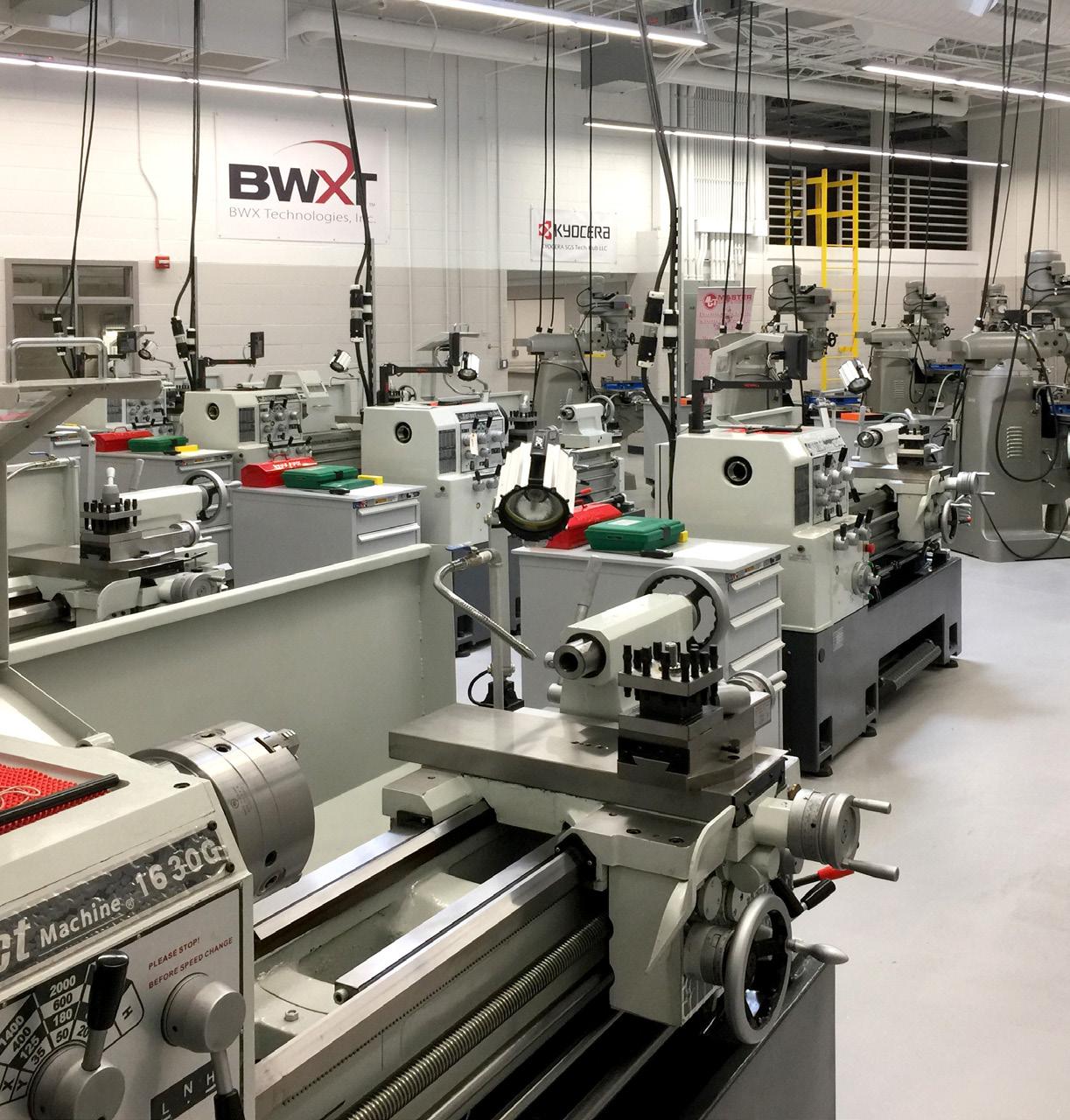
MACHINE SHOP
George Washington High School
Danville, Virginia

CULINARY LAB
Prince George’s County, Maryland
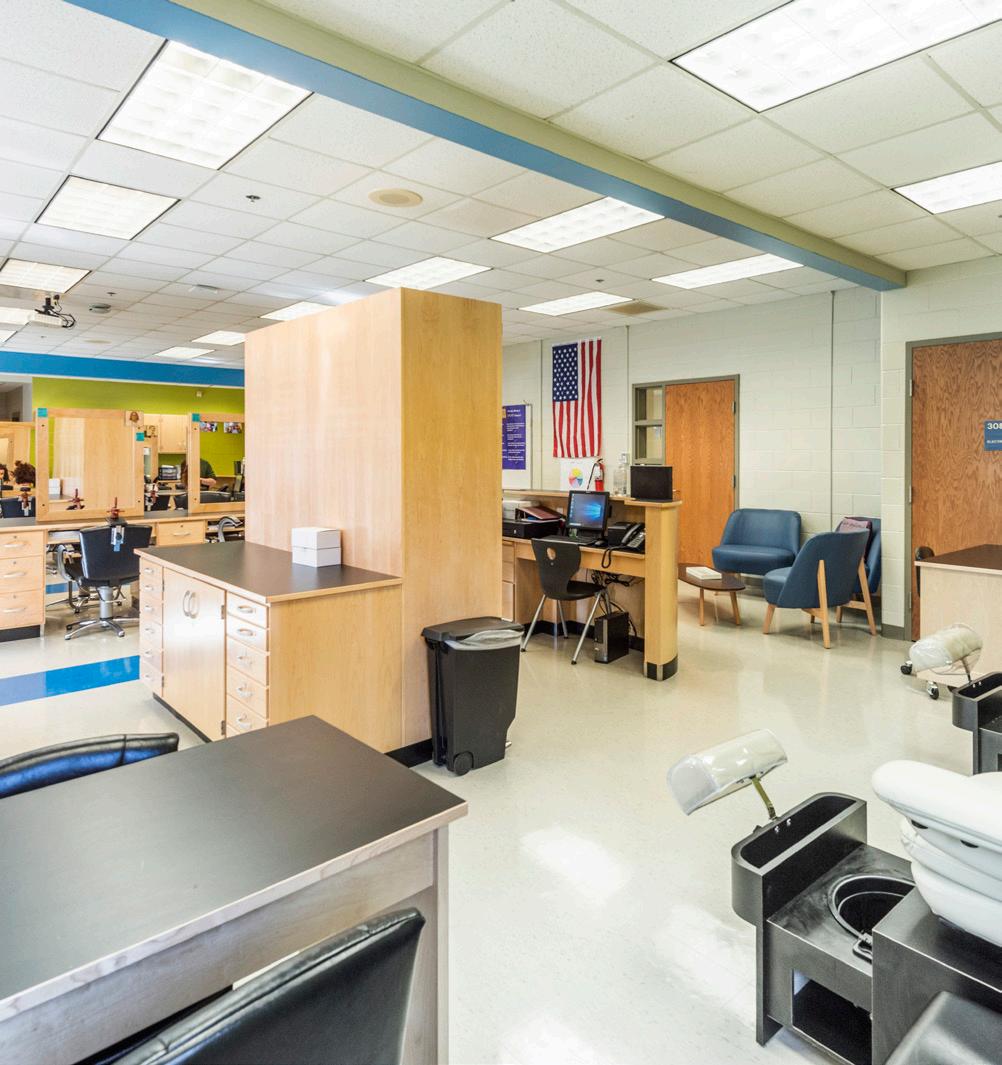
COSMETOLOGY LAB
Windsor High School Isle of Wight, Virginia
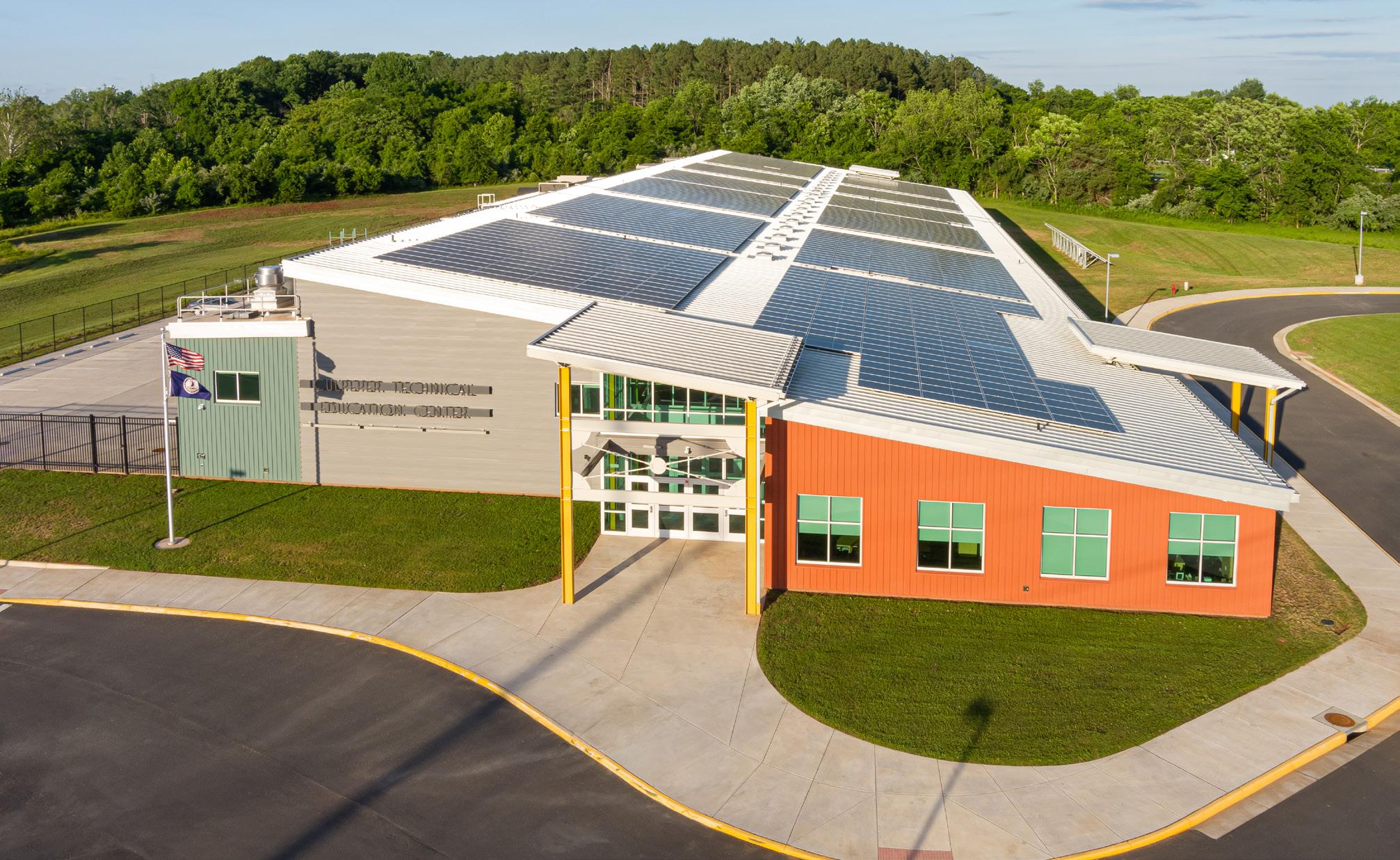
Opened in August 2021, Culpeper Technical Education Center (CTEC) is home to Culpeper County high school students who want to graduate with immediately applicable skills and certifications to acquire jobs.
RRMM’s design for CTEC was simple, yet effective. Lab space, classrooms, staff, and community spaces are all connected by one continuous student-centric work zone. This organization facilitates collaboration, subtle security, and strong connectivity between programs. One walk down the hallway will allow administrators to see what is happening throughout the entire building. Students can also easily see what other classes are working on. A covered outdoor area was included in the design for the construction trades to work outside.
CTEC’s programming is the result of extensive collaboration with local businesses. Companies in industries ranging from medical, cyber security, engine mechanics, construction, culinary arts, and industrial maintenance came together to form a CTE Advisory Committee. This committee had a vested interest in supporting students who could go on to become part of the County’s skilled workforce and potentially fill positions within these companies. The CTE Advisory Committee was included in the design effort to help recreate real world work settings and experiences students need to succeed in these industries.
Another crucial partner in this project was CTEC’s neighbor, Germanna Community College (GCC). These two schools work closely together, offering dual enrollment at the community college level to the high school students, and offering state-of-the-art facilities for the college students to use after hours.
This mutually beneficial arrangement presents CTEC students with the opportunity to graduate from high school with a professional degree from GCC, or with significant credits toward an advanced professional degree. This program creates a viable, cost-effective alternative to the traditional higher education route for Culpeper County students. It also allows GCC students to utilize facilities and technology that they may not have access to on their campus.
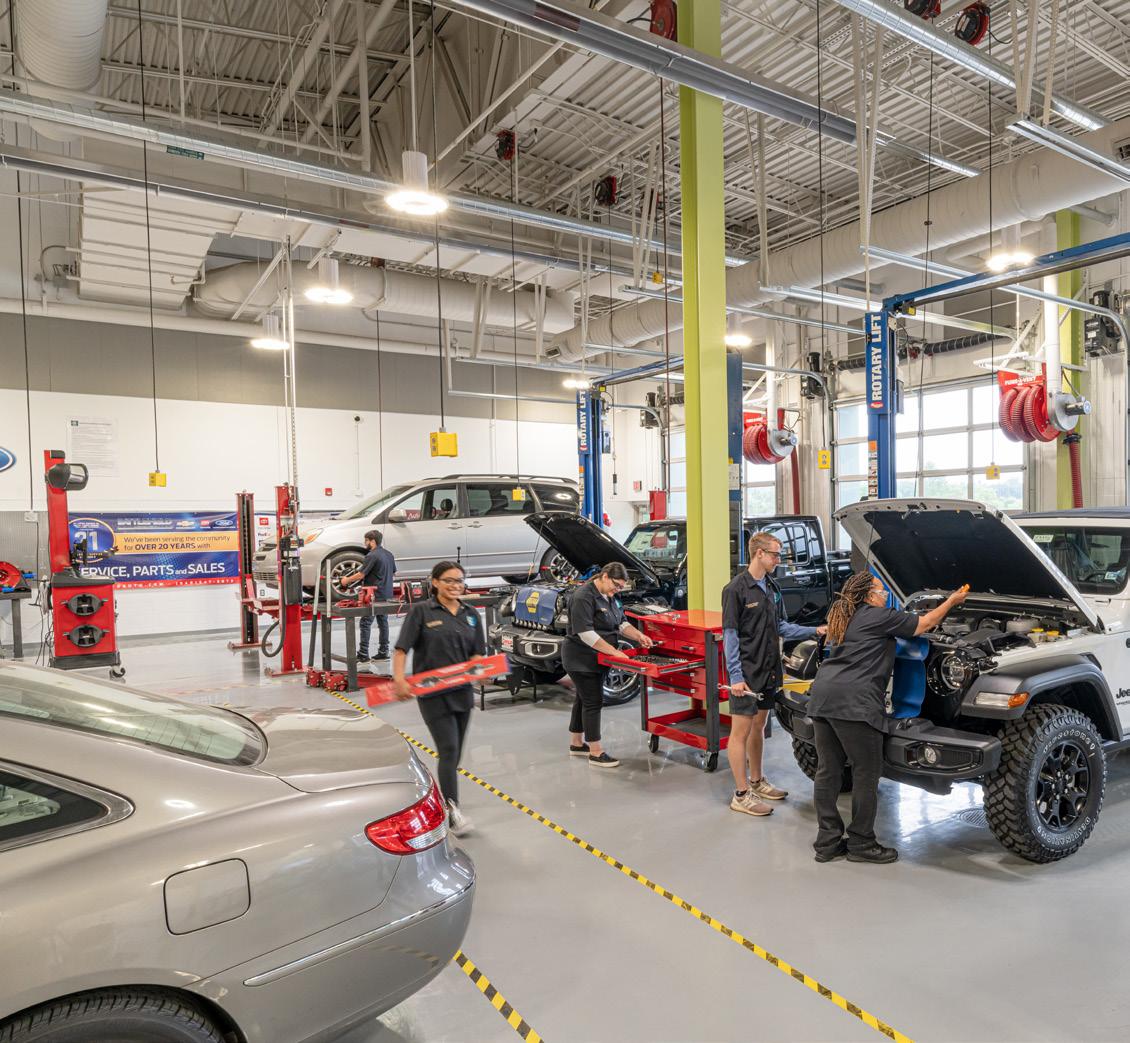


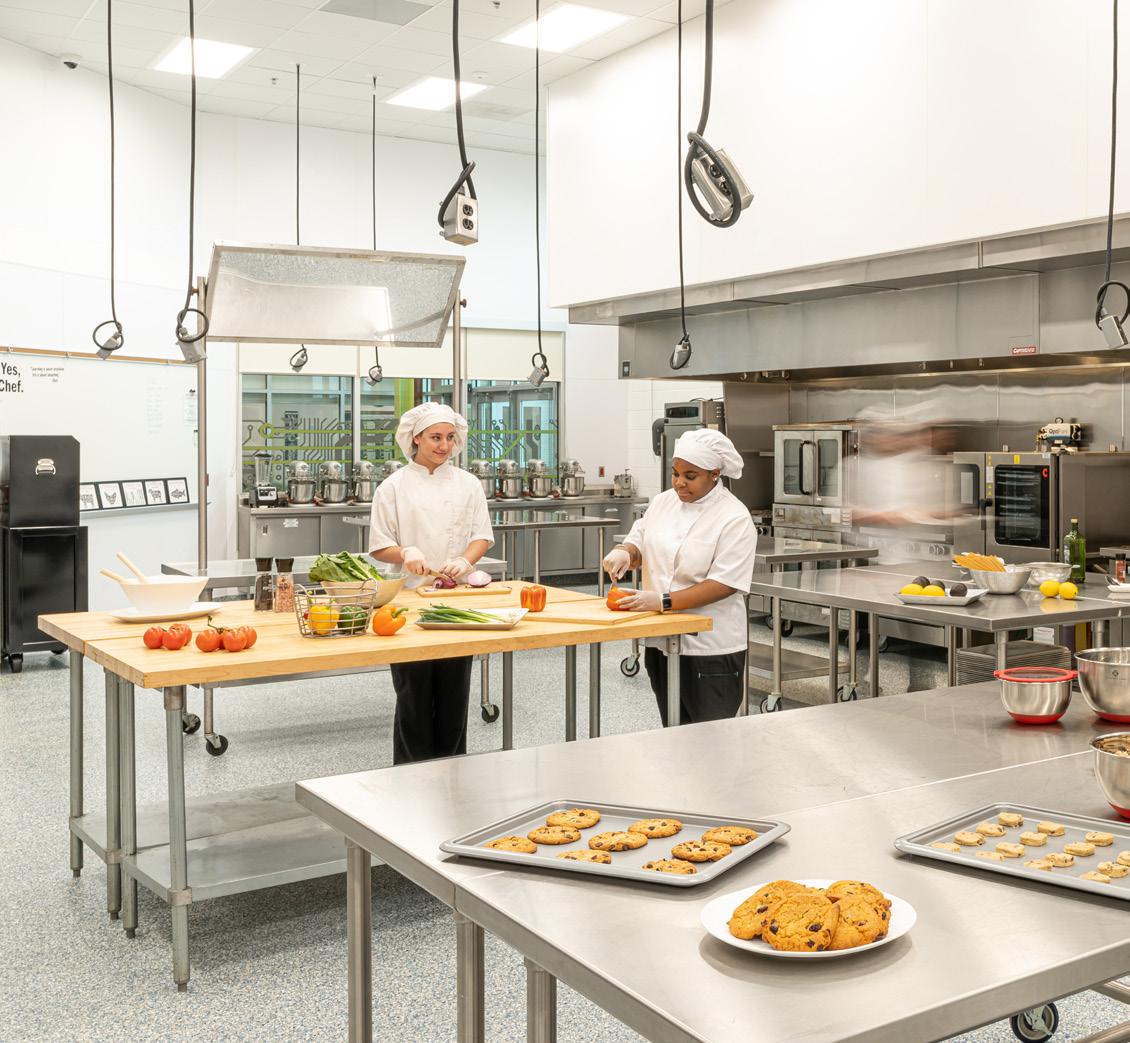



Today’s workforce deficiency is not only focused on the Skilled Trades, but a myriad of different industries and professions. The need for advanced degrees, certifications, and up to date training spans from computer-focused cyber security to fire fighter training, and even physical therapy. The companion to these needs, are buildings that provide research and training spaces to better understand an equip the downstream labor force, a variety of businesses, and local communities.
RRMM wants to continue to do a part to support these growing needs in our communities




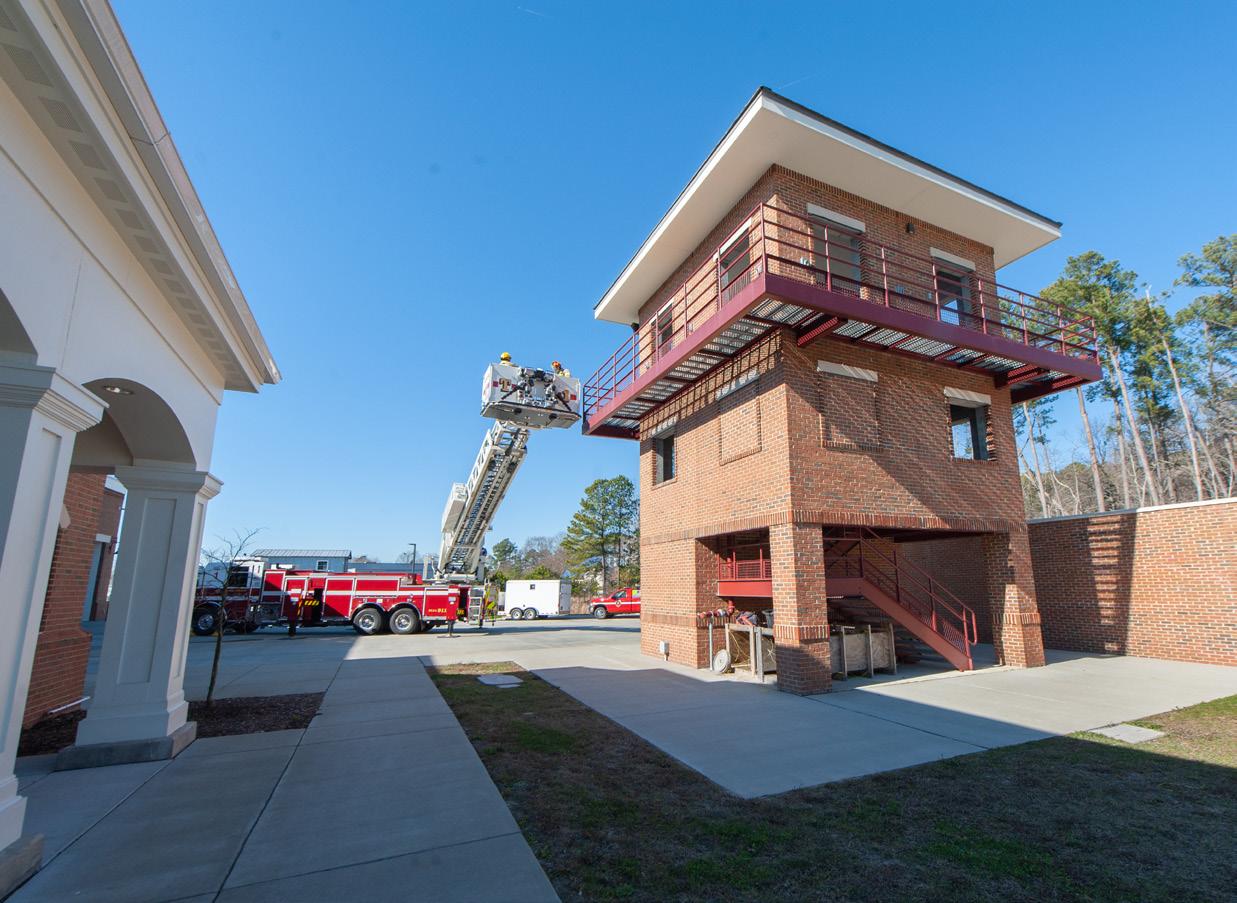



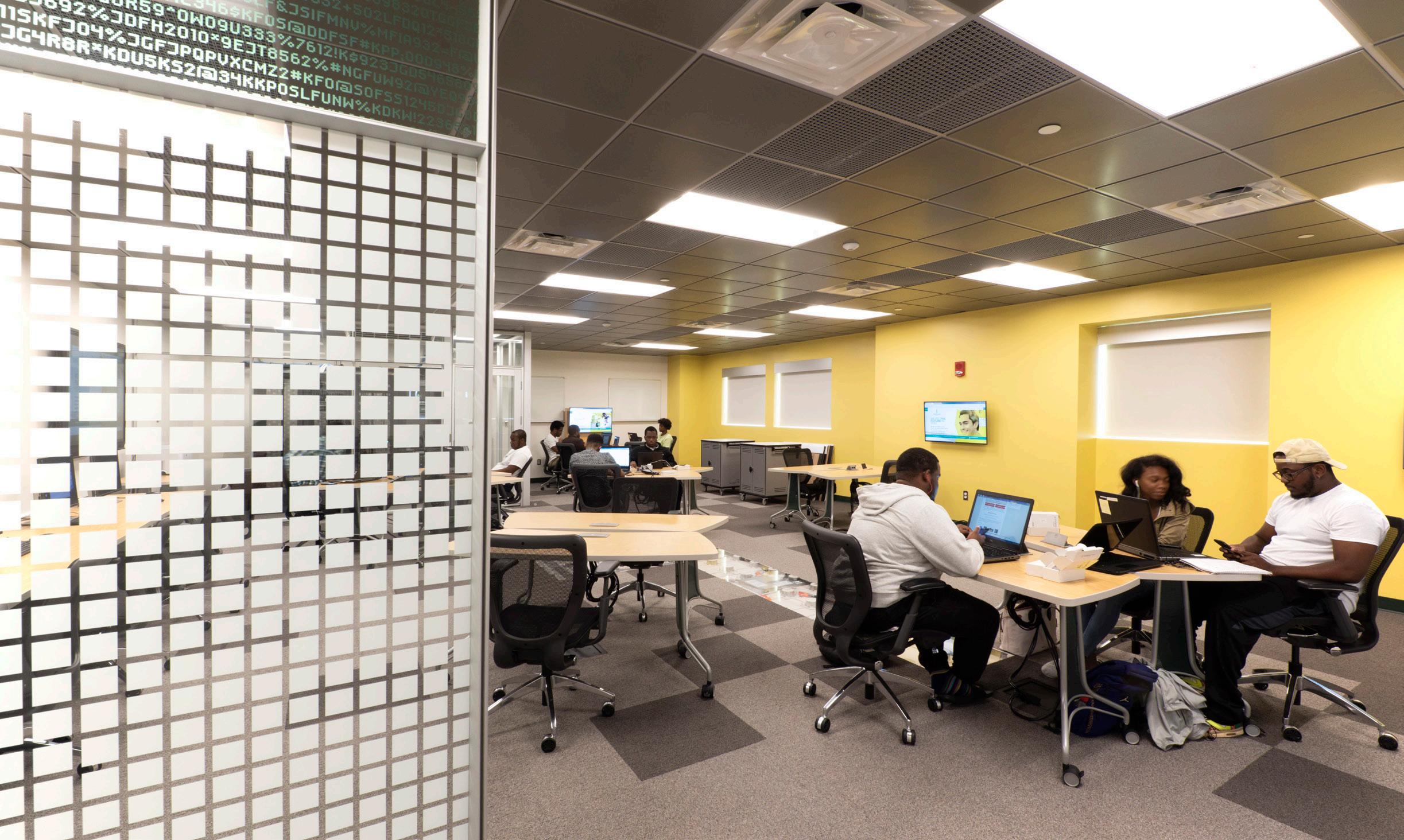
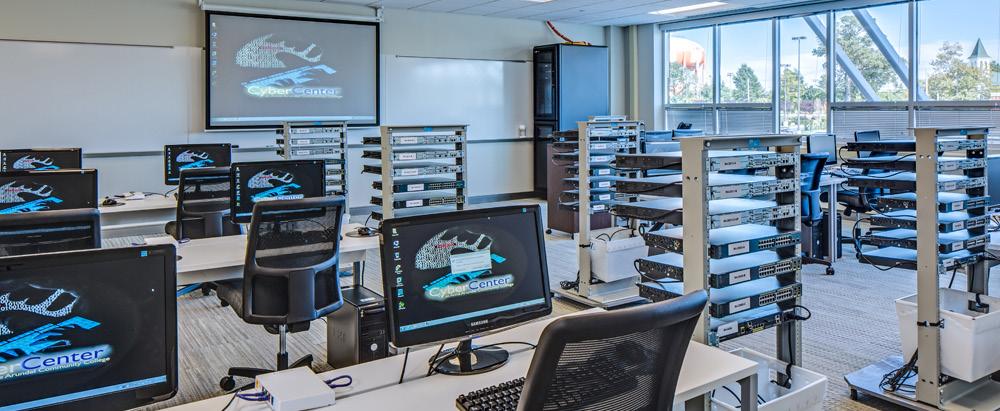

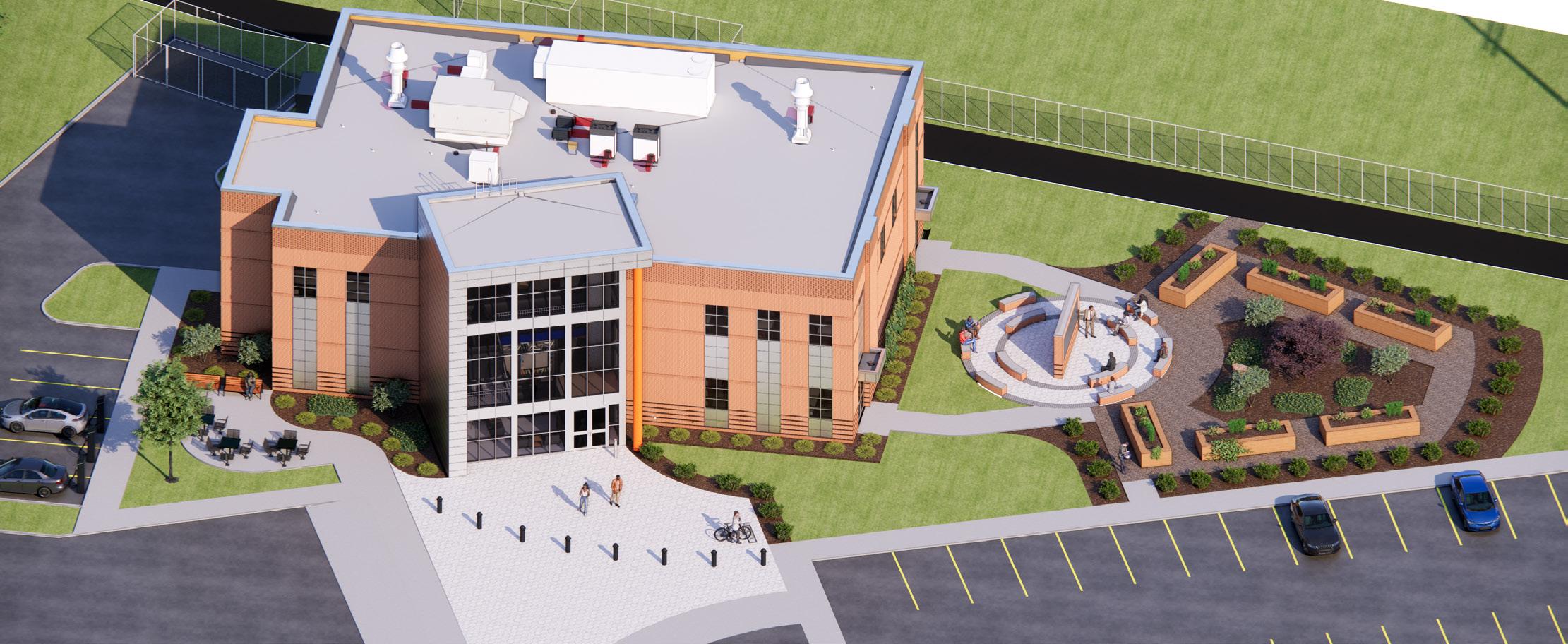

Facilities Management and the role Physical Plant buildings has evolved over the last 20 years, and they are playing a larger role in the success of colleges and universities, school systems, and municipalities. Once created out of necessity, these new buildings have become the headquarters for key support staff and stakeholders requiring flexibility, integrated technology, integral trade spaces, vehicle maintenance areas, and shipping and receiving centers.
We at RRMM understand that these are not just buildings, but backbones for these institutions and the communities they serve
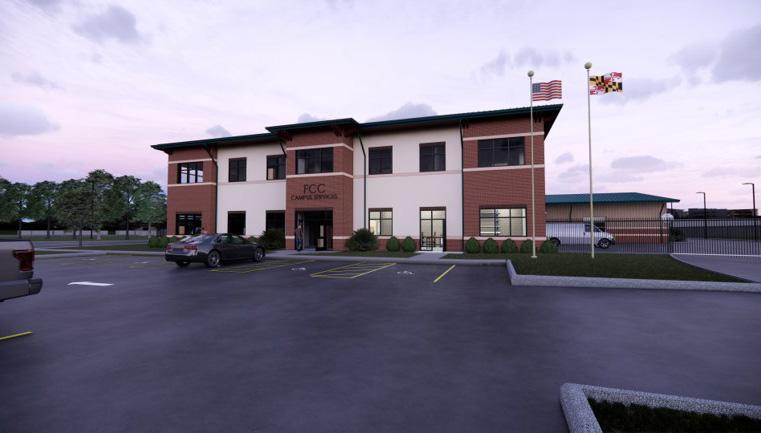

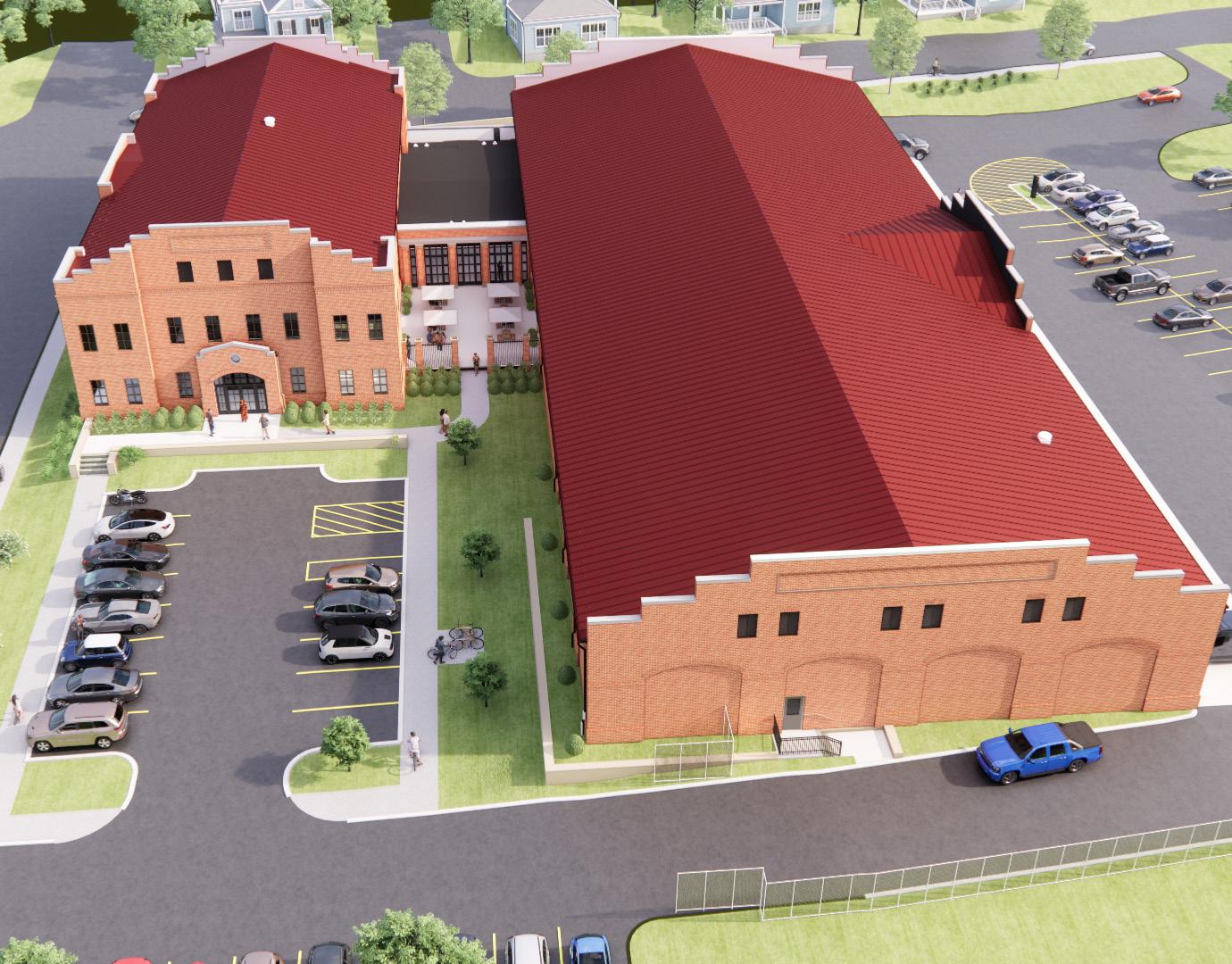


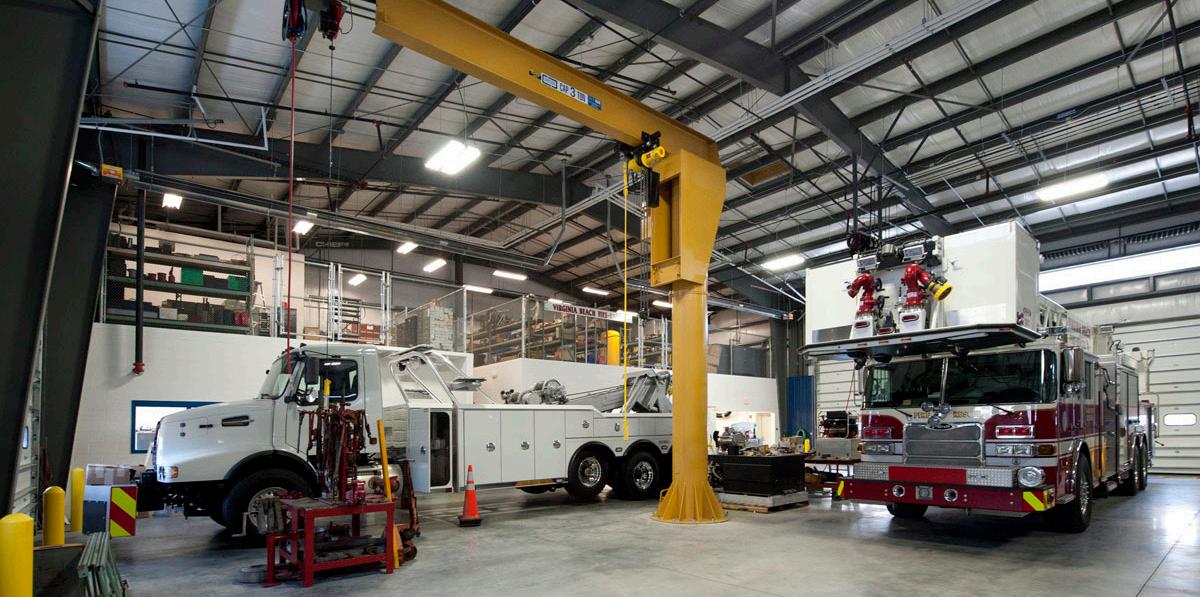


BILL BOYCE | Principal
Design Director of Higher Education
757.717.5183 bboyce@rrmm.com
KATIE O’NEAL | Principal/Architect
Managing Director of Higher Education
757.576.9685 koneal@rrmm.com
JEREMY WRIGHT | Associate Principal/Architect
757.285.7928 jwright@rrmm.com
