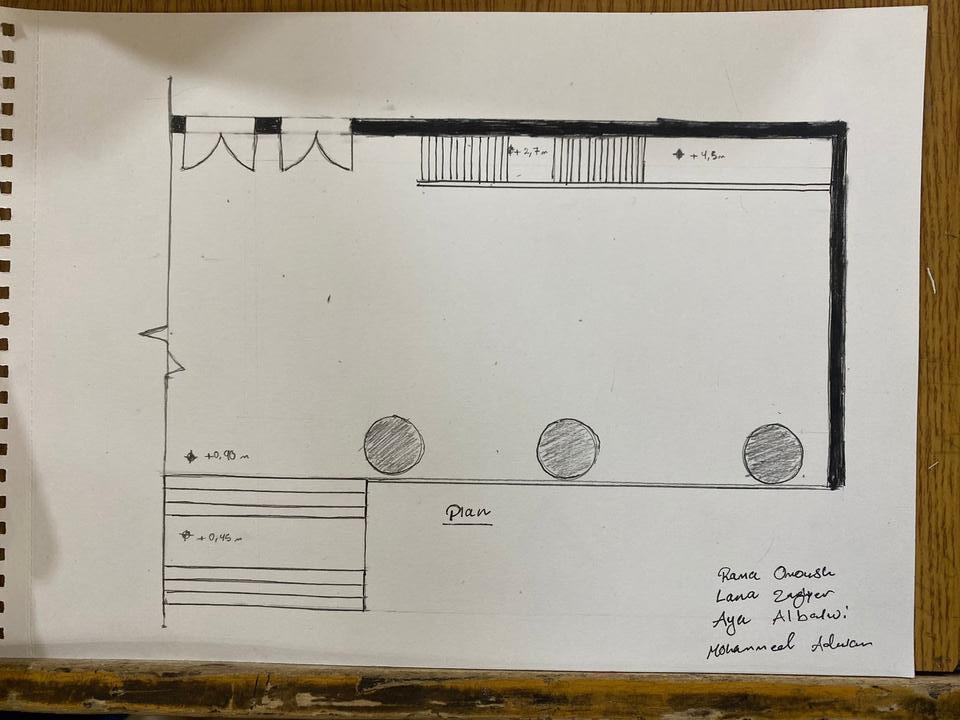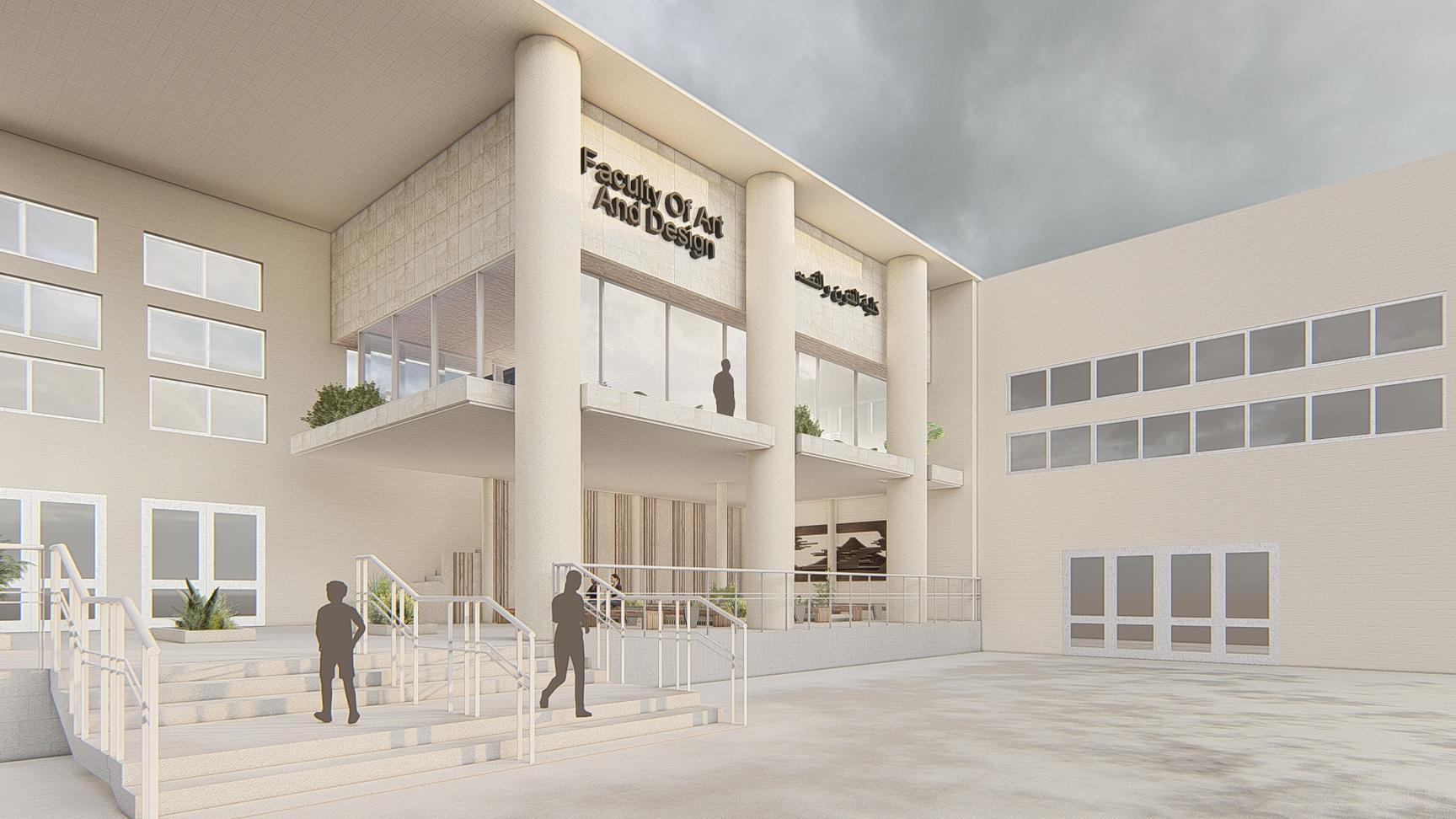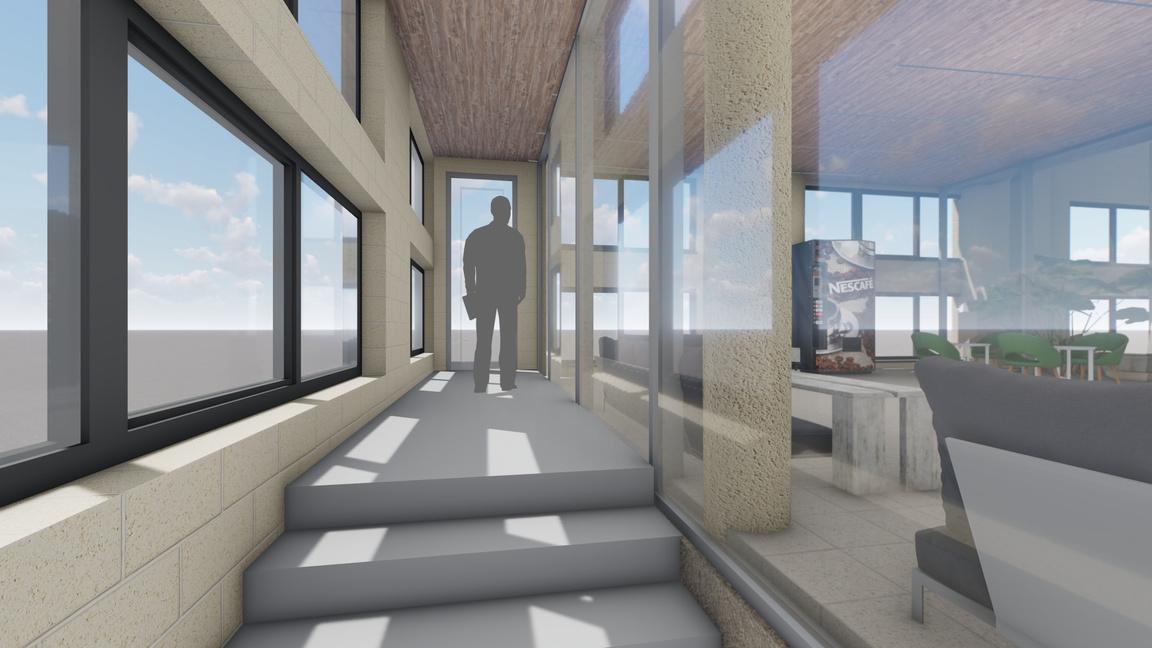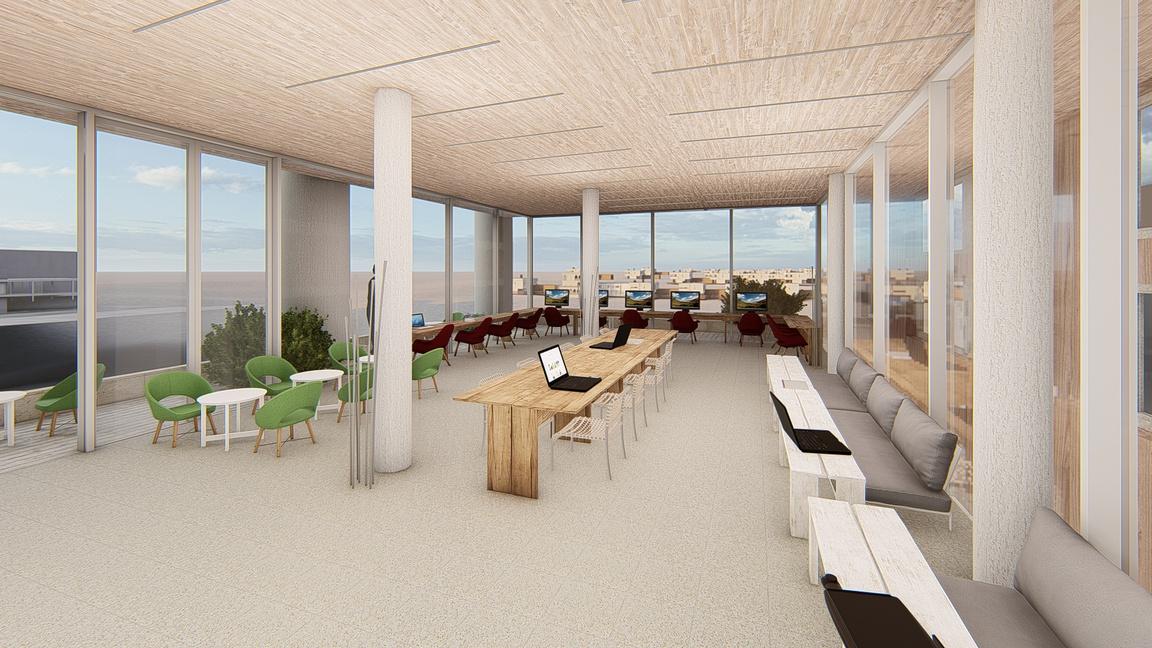THECOLOMN SQUAREREDESIGN
ARCHITECTURALCOMMUNICATIONSKILLS
This booklet contains a proposal to redesign the Column Square of the Faculty of Art to have a dedicated floor for public discussion and a closed oneforstudying

RAMA OMOUSH
1 9 1 4 1 4
2

TABLEOF CONTENTS Tableofcontents FreehandSketches Autocaddrawings 3Dshots 02 03 06 09
FREE HAND DRAWINGS
Floor plan


pn
Front Elevation
Right Elevation


pn
Back Elevation
AUTOCAD DRAWINGS



3D SHOTS
Exterior Shot

BEFORE
AFTER
Exterior And Interior Shots



E x t e r i o r


S h o t s


I
i o
n t e r
r


S h o t s
