

Po rtf olio
Rya n Klimovitz Fa ll 2024
Ryan Klimovitz Application for M.Arch.2 Program
Ryan Klimovitz
Phone:
School Email:
High School:
-Owner of Lawncare Business (Co- Owned With Brother)
-Owner of Handyman Business (Co- Owned With Brother)
-Freelance Sketches and Drawings
University:
-Clemson Woodshop Employee
-Internship at Context Design Group
-Michael’s Janitorial: Model Home Janitor
rpklimo@clemson.edu
rk46511109@gmail.com
Personal Email: (864) 606 - 9365
High School:
-Dual Enrollment Junior and Senior Years
-Graduation from the Fine Arts Center in Greenville SC
-NAIWIC College Scholarship Recipient
-Palmetto Fellows State Scholarship
University:
-2 Semesters on Presidents List
-1 Semester on Dean’s List
High School:
-Most Improved on Soccer Team for 2 Seasons Running
-Pants on Fire Award (Received for Displaying Exceptional Work Ethic)
-Honorable Mention Scholastic Art and Writing Awards: Architecture
-2 Citation Awards for Design Projects
University:
-Merit Award: Best Specualtive Project (Senior Studio Competition)
-Client’s Choice (Fluid Studio Designed for Table Rock Tea)

Charleston Housing Project



New York
Table Rock Tea Company


Flo od ing is a major pa rt of th e C ha rl eston area. Be cause of t’ s lack of e le vatio n, drainage
sy ste ms , and prop er c on s truction techniques, Cha rl eston’s Ea stside neig hb orh oo d dea ls
wi th a hi gh qu an ti ty and s ev eri ty of fl ooding due to thi ng s like h ig h tides, rain, and storm surg e. Du ring this st udi o, we st ud i ed som e of the e ff e ct s that that fl o od ing has on th e neig hb orh ood , an d atte mp ted to introd uce ways in wh ich pu blic housi ng cou ld mitigate the fl oodi ng and begin to control fl oo dw aters in a s af e, sus taina ble ma nn er.


1. 2. 3. 1. 2. 3. 5. 6. 7. 4.
Coope r C ou rt s H ousing
Coo per C ou r ts is a ow- ncom e housi ng proj e ct cha rac teriz ed mos tl y by fl oodi ng , po or con struc tion, and g en eral disre pa r. How ever, the proj e ct has s ev eral vir tu es that must be no ted , such as a pe destria n focus and op en spaces to promote the ga th ering of oc cup ants


1 89 0 Research
A SC SU bu ildi ng op ened in 20 22 the bui ld i ng houses classroo ms laboratory spaces, fl ex ib le rooms and conferen ce rooms. Th e bu i ld ing ai ms to create a space for s upp orti ng ag ri -b usinesses, and also ai ms to stimulate com mu nity learning abo ut th e c reati on o f healt hy f o od s.
Mo un t Si na i C hur ch
Th is Church w as designe d arou nd 189 2 by an architect from Virgi ni a na med S.H . Fou lk
The Chu rch cu rren tl y si ts in a state of disre pa ir. There are ga ping ho les in t he roo f, broken wi ndow s, a nd water dam age th ro ug h out th e building. There are rumors of a pl an to turn t he chu rch into cond os, a nd the chu rch h as already be en purchas ed by a devel op er.

Fair D e al Gr oc ery
Fair Deal was fo unded in 19 53 as a s ma ll groc ery store serv ing t he Eastside. The f am ily owned business h as si nc e switche d to selling al ch oh ol a nd fo od. T he store co ntinues to pro vi de t h e co mmu nit y with a p lace of t heir own to gather in and enj oy fo od an d drink.

Smokestack s/ I nc inerator

The trash incinerator w as plac ed here against th e wishes of the com mu nity. It w as a major pro bl em that s pe wed po ll utio n a nd a no xi ous sme ll over an alread y poor area.
Af ter several years, it was deco mm ission ed, a nd sat slo wl y d ec ayi ng for ma ny years.
The s mo kestacks so on bec am e a structural danger, an d t he city s ou ght to tear th em
dow n. However, the local p op ulation had adopted t he smokest ac ks and pa rt of its id en tity, and t he s tructures were restored
H an i bal’s Sou l K itchen
Hann ib al ’s has been a lan dm a rk in the area since 1985. Orig in all y op e ne d by Ro bert Lawrence “ Ha nn ib al ” Hu ger, the restauran t h as undergo ne several re no vatio ns thro ug h the years, changing t he loo k of the bu i ld ing b ut no t the quality of the fo od. The restaurant s be lo ve d b y locals, and he lp s to su pp ort c o mm un ity in t he area.


7.
Ph illip Simon s House
Phillip Sim on s was a ta le nted and promi ne nt iron worker in C ha rl eston for ma ny years.
His house and workshop have be en preserved as a museum that sits on o ur site. A statue c o mm emoratin g P hillip si ts in t he mid dle of o ne of t he Ha mps tead Pa rk bloc ks.


efited a s m uch as
oca l v ern ac ular o in fl u ence th e flow
Site.








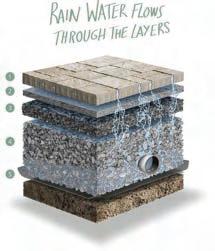
Downspou

Existing Conditions
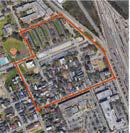





Site B o und ary
Area Vacanc ies, D e mo litio n
Site V iewin g Lanes
Com m un ty S paces
Area s for Ho using Pedestria n High ways




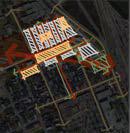

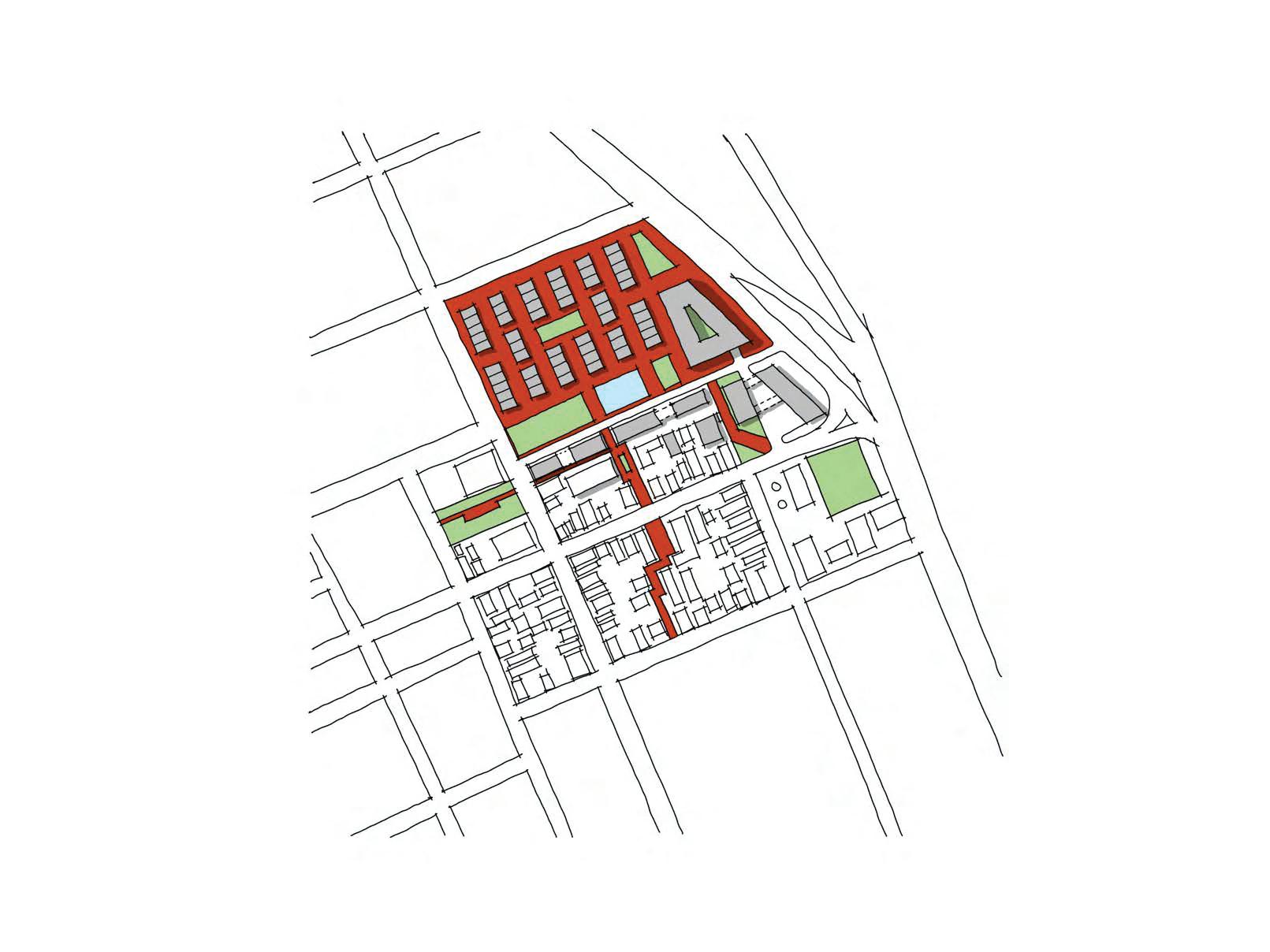
Im port an t Site No des Site Axis nserted
Stor m Ru noff Co lle ction
Site C onstruction Phasing

Positiv e El ements Carried Over fro m Coo per Co urts:
-Linear ele ment s u sed t o c reat e pe destr ian z on es
-Ever y un i t h as a f r ont do or on stree t ev el
Negative El ements fro m Cooper Co urts Av oi ded:
- Lack o f East-West Connec t io n - Bu ildi ngs as co pie s o one anot her





Floo di ng in Areas that Allow Life to continue


P ub lic S pace u sed to Front A menities

Prot ect Peop le & Housi ng from Flood ing

Do wn spo uts to Natural Filtering



Nature Us ed to Filte r/ S low Fl ooding



I nf rastructure Arranged Aro un d G r ee nsp ac e
Permeab le Paving
Cu rb side Rain Garden


1’5’
1’5’
- 68 Ind ivivua l Bu ildi ngs (3 -4 fl oors)

-1 53 Un ts in 4 S to ry Bu ildi ng s
- 20 Un ts i n 3 Story bu ildi ng s
-7 R ent -to- own 3 story bu ildi ng s
- Rough ly 85 Un i ts in E xisti ng Site
-I nc reasi ng b y 95 Un its
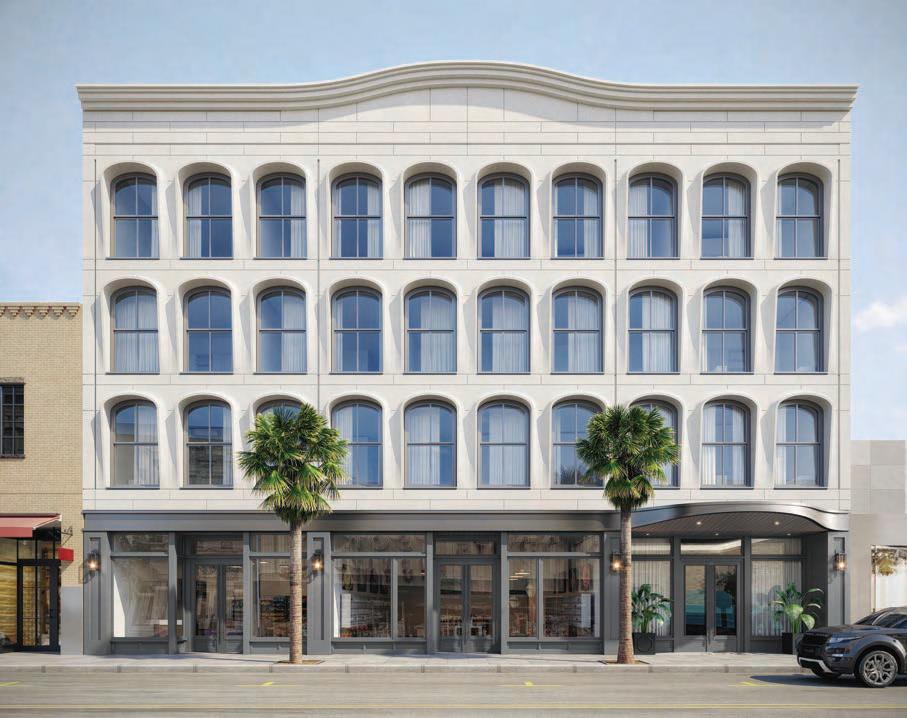
Ta bl e R oc k Tea C om pany
The Ta bl e Ro ck Tea Com p any Pro jec t wa s com pl eted as pa rt of Cle ms o n’s ‘flu id st udi o’ prog ram. Fl ui d st udi o is a prog ram that allo ws professors to present a range of po ssib le stu dio projects for student s to cho o se from. T his st ud io op tio n intrigued me th e most be cause there wa s t h e o ption to work with a real clie nt from a lo ca farming c om pany c alle d Ta bl e R oc k Tea C om pan y. Th e main focus of t he st u di o w as origina ll y masterp lans pro po s ed by teams of st udents within the class. How ever, becau se we finish ed t he masterplan ea rl y, we were all ow ed to split up a nd design factory/ c afe sp ac es as nd iv idu als, theref ore the ac tory/ ca fe desig n ex hibited here is purely my ow n work. Af ter th e c on cl usio n o f t he st udio , th is design was se le cted by t h e c lie nt o ut of the group of p ro po s al s f or fur ther devel op m en t. Un fortunate ly, the pro jec t wa s e ven tua lly drop p ed due to lack of funding.








get as creati ve as po ssible, with out worrying abo ut budget or feasibilit y. The professor and cli ent both agreed to in fl u en ce us as lit tl e as possi bl e, a nd th eref ore the y bot h wi th eld from e xp ressi ng th eir o wn co mme nt s on, ideas for, or kn o wl edge of the site. T he site pl an and correspo ndi ng drawi ng s were drawn by me , b ut the act ual layo ut of the plan w as a collaborative eff ort betwe en a sm all gro up within the st ud io.





Af ter we were giv en fre e rei gn, w e o f c ou rse ha d to reig n th e p roj ect bac k into reality . O n ce w e h ad a chan ce
to debate be tw e en multip le di ff erent t yp es of masterp an s prop ose d by di ff eren t grou ps the st udi o ev entua lly
selected the earliest version of t he pl an pictured o pp osite for fur th er d ev el opm e nt. This op ti on provi d ed the most flex bl e plan that wou ld a llo w for a se co nd road to be cut up towards the main ro ad (j us t be y ond t he upper b ou nd a ry of th e site) with t he pur ch ase of a dd itio nal prop er ty. Th is plan al so co st the least, and was t he sim pl est for us to draw up as realistica lly as possib le with limited e xp erti se in grading and to pog rap hy







The abo ve ma ges pro vi de som e exa m pl es of th e architectural co ntext surroundi ng the site. None of these s tructures are ov erly ornate, but each serv es a pur p os e a nd pro vi des a worki ng spa ce for peo ple to inhabi t. These bui ld ings are cha racterize d by functio n al simplicity, a nd e ve n th e more ornate buildi ng s pref er to s ho w ca se qu ality th rough craft smanship rather than ex pe nd iture. The pro po se d additio n refere nc es this idea by using materials that are p op u la r in the area, as we ll as by using a sim pl e gabled form that is reminis ce nt of the ho mes, warehouses, a nd barns picture d. The pro po sal was intended to be a sensitive ad ditio n to the area by blen ding with the pre-existing styles and ways of li fe.
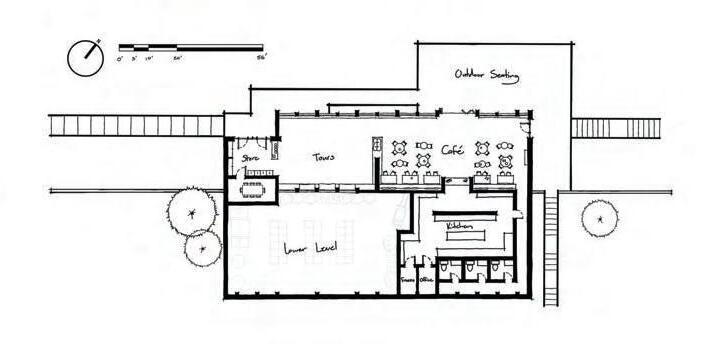
Upper Floor (Public)

Lower Floor (Production)







ag ree that H ig hway 11, th e road leading to the site, is a pleasa nt dri ve. Th e hig hway i ts e lf th e coun trysid e, prov id i ng a th oro ug hf are for the area. H owe ver, t he stops along the way also provide attracti ons for m any pe op le . Th ey add va riety to he drive and o ff er a pl ace where pe op le quite li fe for a mom e nt. While mo vi ng al ong the h igh way, trav elers are al so o ff ered beautif ul mo ve ow ard th eir destination. Ex ploration is an oth er sig ni fi ca nt the me of the hi ghw a y, as doors is en c ou raged in th e area. T he di agram on the le ft shows how the prop osal uses igne d areas to create a sp ac e that re fle ct s these themes of t he historic hi ghw ay.
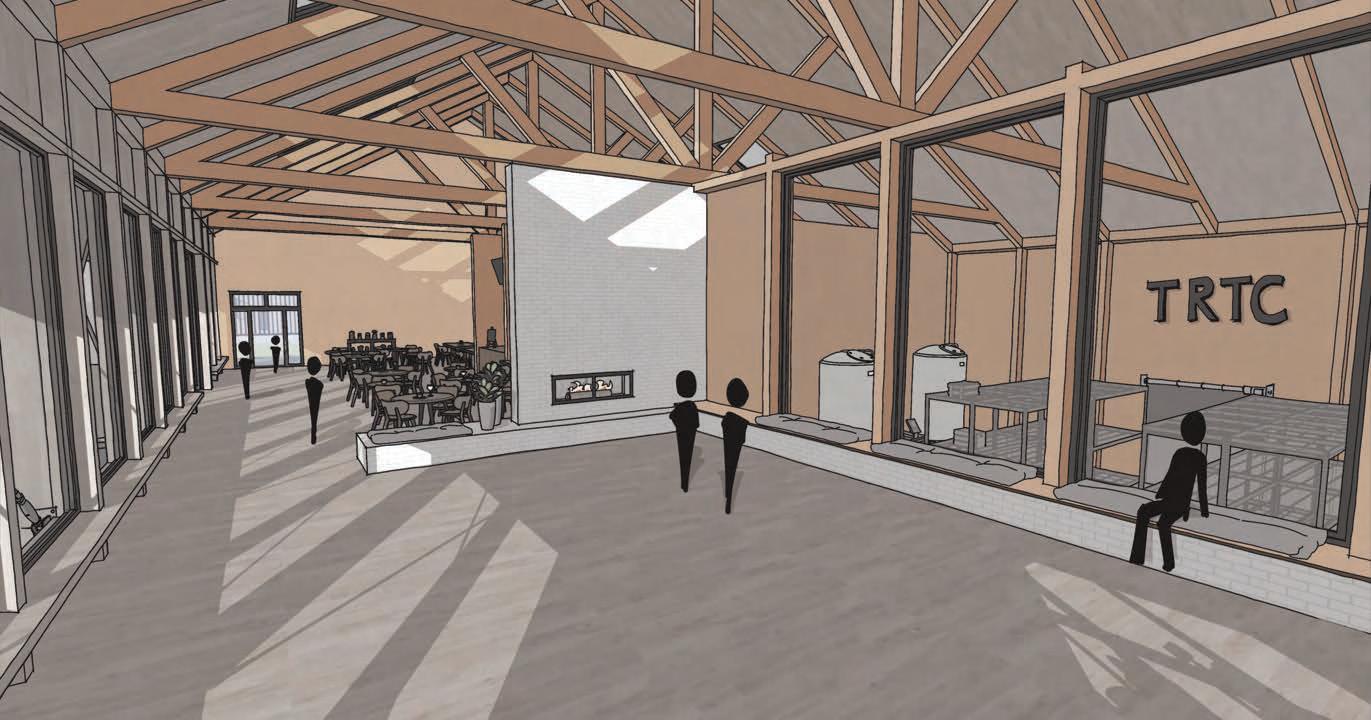





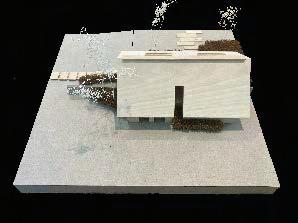



NYC Co-Working
The New York City St udio wa s meant to ex p os e st uden ts the new an d u nc ertain process of designing for th e pos t-CO VID wor kp ac e. Desig n sta nd ard s, s ty les, and processes are always ev ol vi ng , but CO V ID forc ed desi gn ers into n ew wa ys of thinki ng ab ou t th e work pl ac e.
Fl ex ib le work schedules, working from h ome an d working at an o ff ice pa rt-time a ll sudden ly beca me co mmon pl ac e, wh ich e nc ourag ed desig ners to think abo ut ho w to be nd sp ace to workers’ nc reasingly c omp le x ne ed s rather than requ iri ng the workers to be the ones to ben d. Th is pro ject ai ms to ad ress th e changing n ee ds of the Am eric an workfor ce by creati ng a bui ld ng that wi ll me et toda ys requireme nt s whi le remaini ng fl ex ible e no u gh to wi th st and changes due to fu ture de ma nd s.




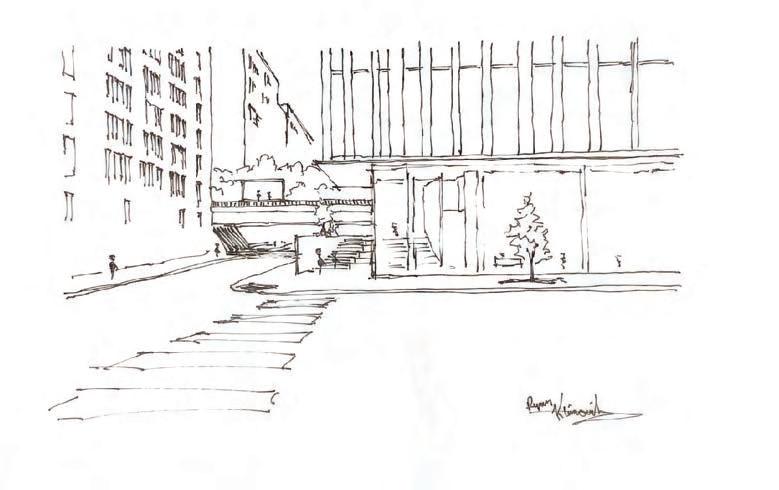




Co - Worki ng Re search
Environmental Factors
En vironme nt

Sp ace in betw ee n areas to en co urage m ov e me nt


Col laboration
Li gh ting w th se ns ors to re fl e ct o ut side ig ht Greenery an d destinati on poi nt s al on g a path Ro o ms o f all sizes to e n cou rage a ll t ypes o f co llaboration


Ope n s paces so that com p an ies c a n n etwork desks


Co llaboration l ev el wit h big ger rooms to en co urage mov e men t



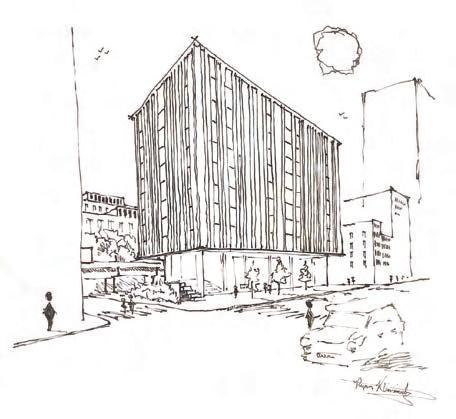

Time s S qu are
by Snohetta
In 20 10 Sn oh e tt a w as ta sked wi th turning this co nic plaza sp ac e from a da ngerou s, co ngested area into a ga th ering sp ace for Ne w York City’s c ul ture. Af ter much research, Sn oh e tt a decided on a b old move. Th e e qu iva le nt of 2.5 acres were car ve d from the ex isti ng streets a nd ave nues running through the s qu are. A cc ording to Sn oh e tt a’ s website, the proj ec t had a m easurabl e positi ve imp ac t on pub lic safety, ai r qua li ty an d e co nomic out pu t”

Bullit Cen ter
Elevator
by Miller/Hull
Several systems in the bu ildi ng serve to create he sus tainable, healthy atmos ph ere desired. Som e of th ese systems are th i ng s such as h eat reco very, flo or-to- fl oor heig ht an d an irresistabl e sta ir. The rresistabl e stair increases worker moveme nt decreas es elevator us age (a nd thus po wer consumptio n), and creates an interesting transition space wi th in the bu ld ng . The elevator is sti ll pl ac ed in an accesi ble area, bu t it is not mea nt to be th e most promin en t form of tran sp or t within the bui ld ng


55 0 Mad ison
by Snohetta
Featuri ng a m ix of pub lic to sem i- public outd oor “roo ms ,” 5 50 M ad ison aims to create spaces that e nc ourage restfu ln es s, c om fort, a nd co llaboration. T he varying spaces a llo w pe ople with di ff ering ba ck gro un ds to find a place suited to their ne eds Un ty is achi ev ed th rou gh a main prom enade as we ll as a circu la r or rounded motif se en thro ug h out the rest of t he orig inal buildi ng. The main prom enade di rec ts tra ff ic aw ay from th e room areas to a ll ow more private ex peri en ces. Sn oh e tta also h op es that th e u se of heavy pollination plants wi ll e nc ourage the grow th of ot her gree n areas in the ci ty

Stair
Conc ep t 1
Spac e sacrifi ce d to create m eaning
Co nc ep t 2
A m ai n promenade throug h space

Conc ep t 3
An rresistab le stair a s a promenade
Concept 4
Nodes o di ff eren t siz es a lon g prom enade

Concep t 5
Greener y used a s nodes f or e xploration
Su nligh t Views


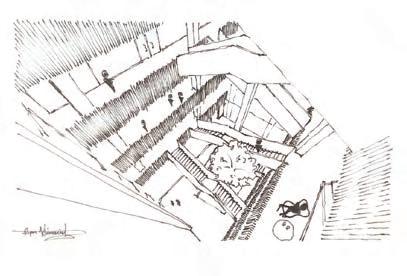












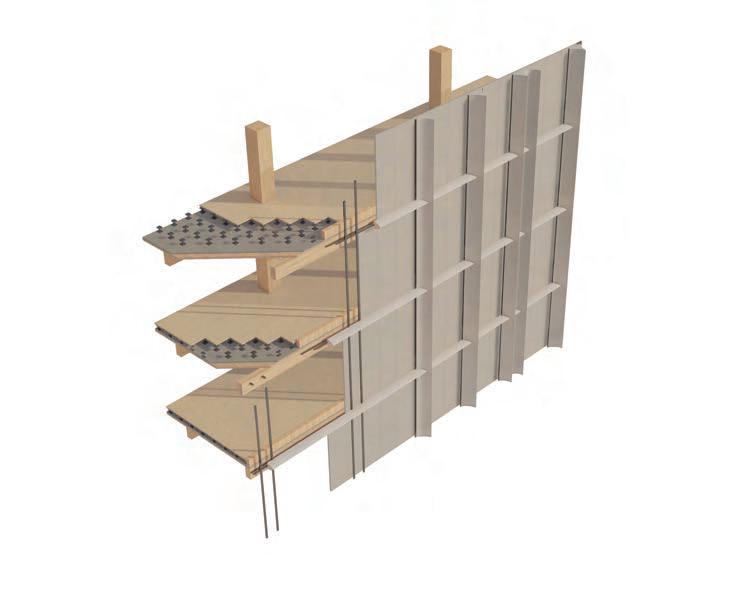






Sherpa Hidden Connection System Holmes Column-toColumn Connector
3” CLT
16”
1” pad to prevent rot
16”
36” glulam


