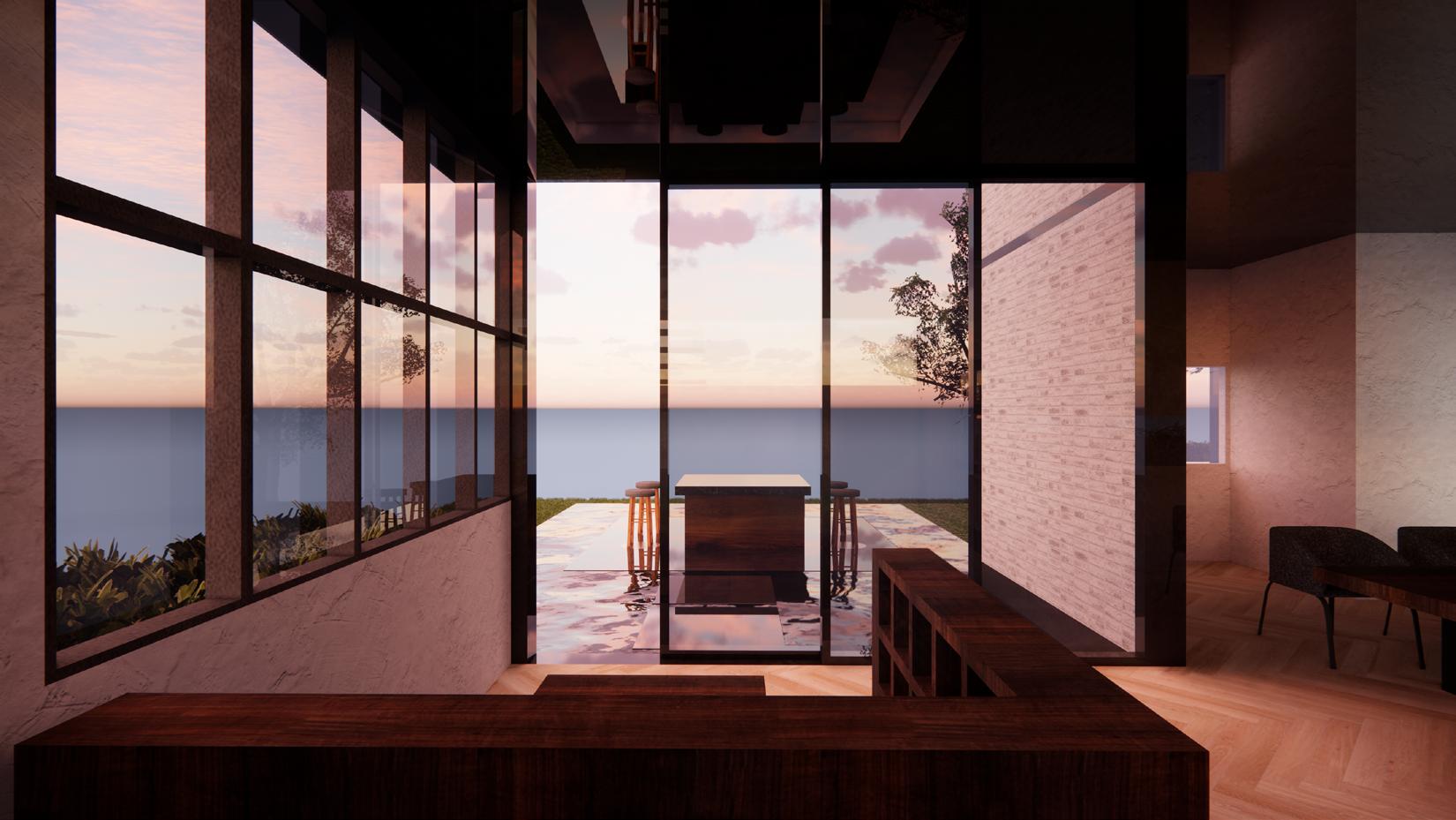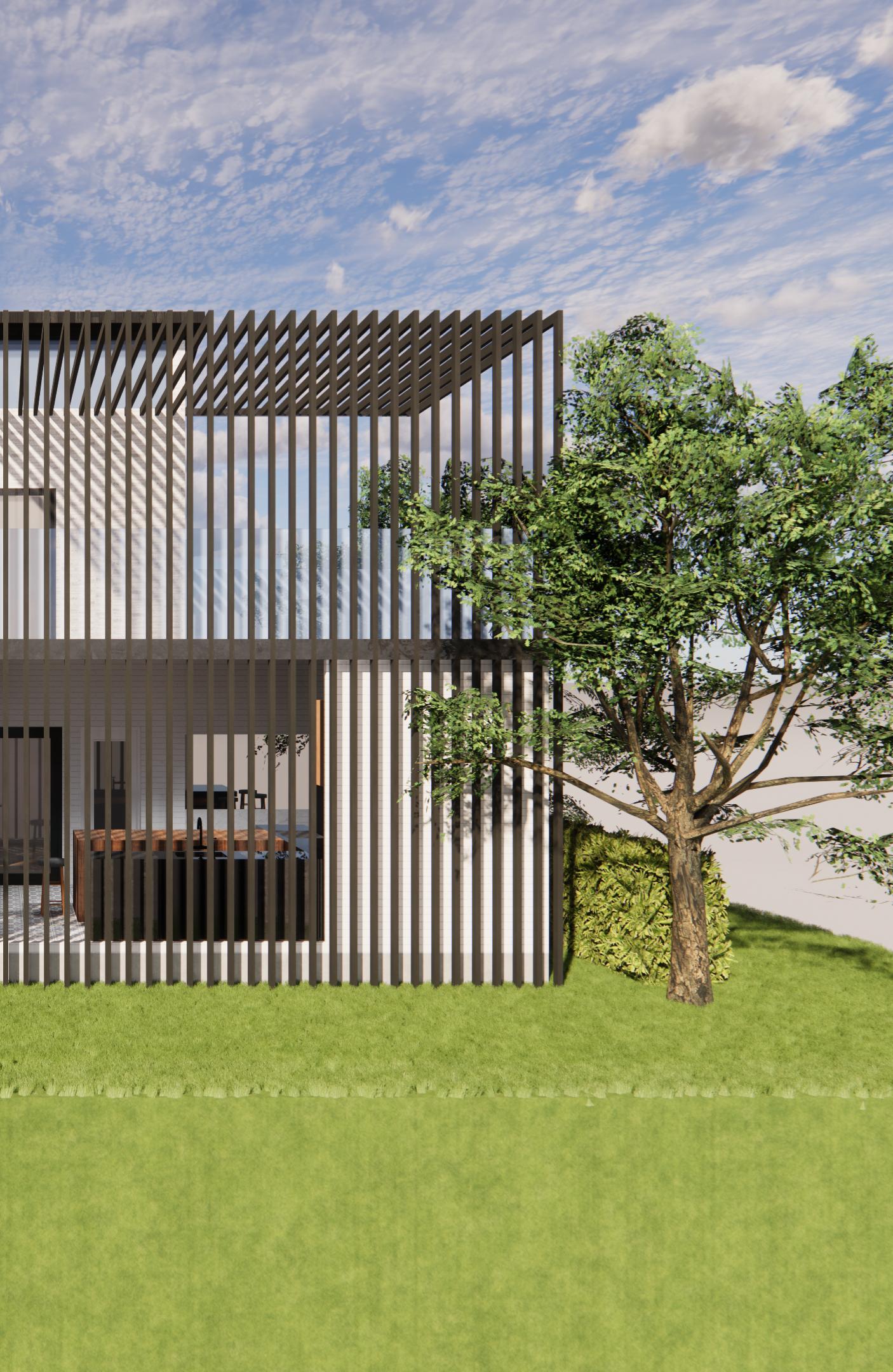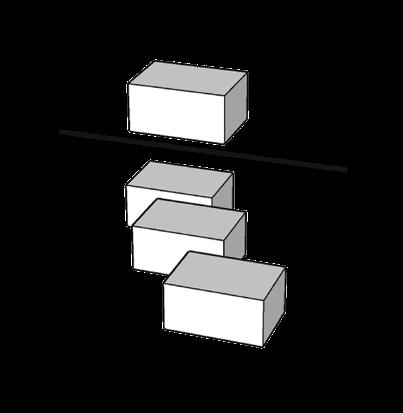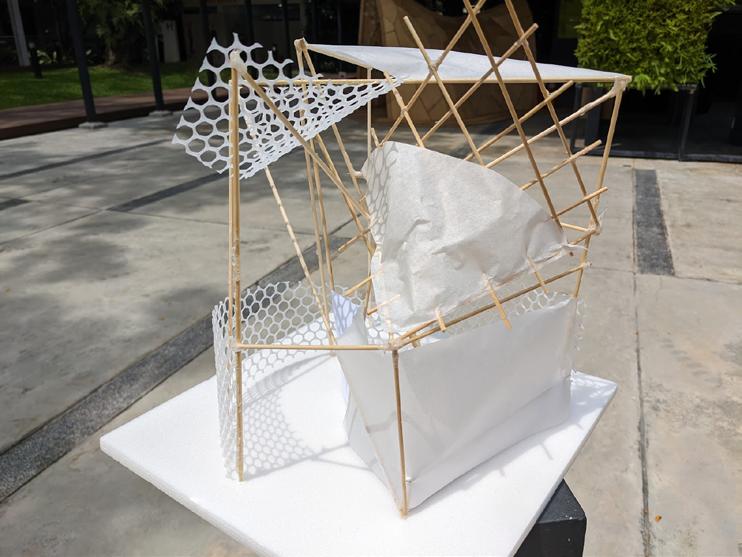ARCHITECTURAL PORTFOLIO

2022 - 2023
SELECTED WORKS
DWELLING DESIGN

Year: 2022 - 2023
Team: Individual Work
Type: Idea and Design
Status: Completed

This project is about designing a dwelling with a feature space for our user.
DWELLING DESIGN
Year: 2022 - 2023
Team: Individual Work
Type: Idea and Design
Status: Completed
With the influence of the ordering principle of symmetry. The massing’s form has a visual symmetery. The massings were design in such a way that each block has it’s own purpose. This ensures privacy when there are vistors in the dwelling.


DWELLING DESIGN



Year: 2022 - 2023
Team: Individual Work
Type: Idea and Design
Status: Completed
This was the final project of our year 1. We worked off a 20 slide site analysis done in a group Followed by a individual design process and prototyping where we had to come out with 3 massing prototypes and choose one to further develop.
The cooking studio is designed for 4 students and the client. The client’s private kitchen is also intergrated into the studio. This is the most public area, visible from the entrance of the dwelling



5 BOXES EXERCISE
Year: 2022
Team: Individual Work
Type: Idea and Design
Status: Completed
This is an In-Class Exercise spanning across April to the end of 2022. This exercise is continued slowly part by part as excercises in a module.
We needed to create a building using any 5 boxes we can find in our home. Across the year, we were tasked to, draw plans, create a physical models, ceate a sketchup model, render it and make post editings.


PAVILION DESIGN
Year: 2022
Team: Individual Work
Type: Idea and Design
Status: Completed
This was an individual project continued from a group project where we studied a precendent pavilion. Followed by creating a base for a pavilion

We needed to design a pavilion with an entrance and an exit, and resting areas with shadings




PLAYSCAPE DESIGN
Year: 2022
Team: Individual Work
Type: Idea and Design
Status: Completed
This is our first individual project where we are supposed to design a playscape for a user base on the activities our user chose

We needed to create physical prototypes and a final model with hand drawn plans



