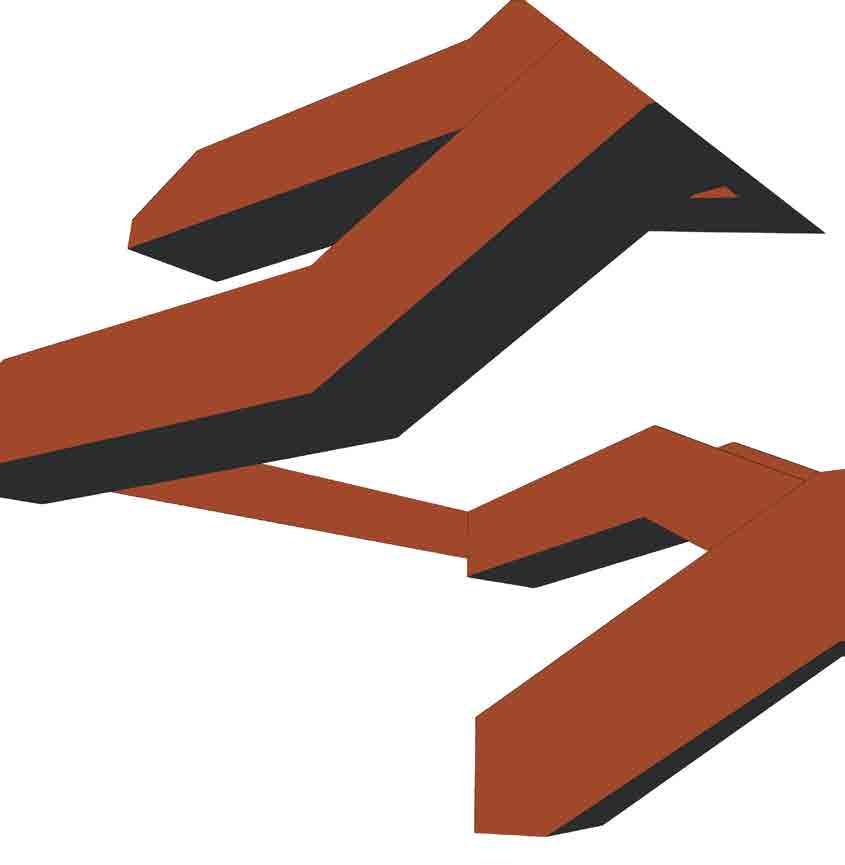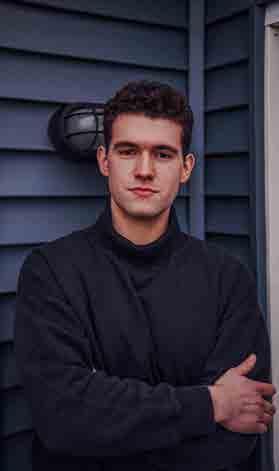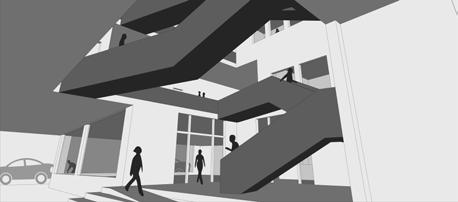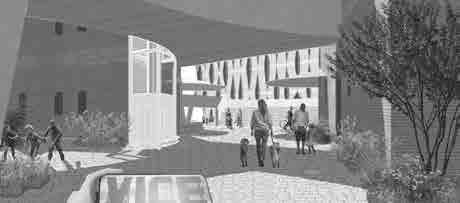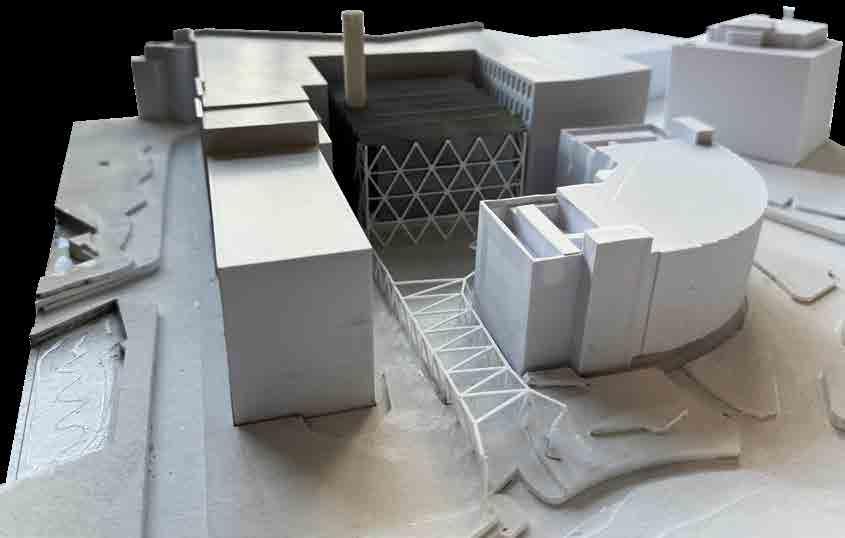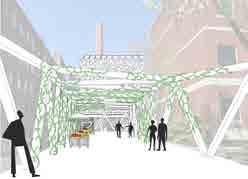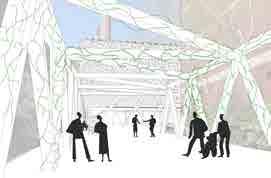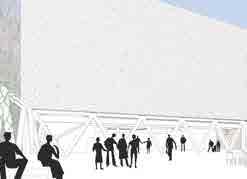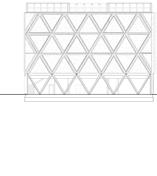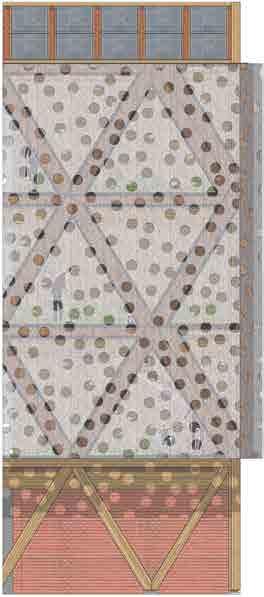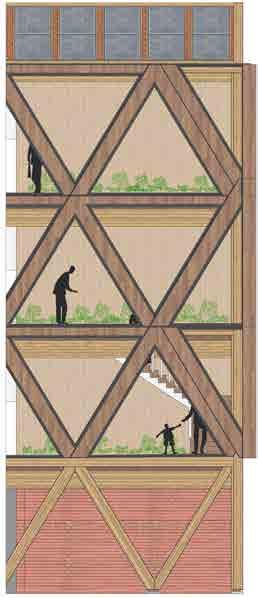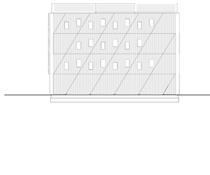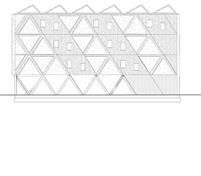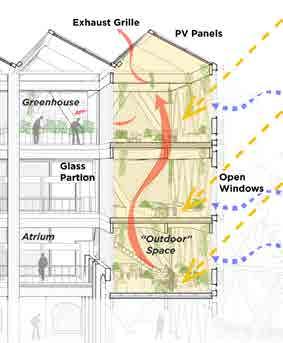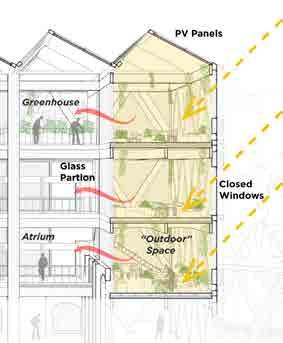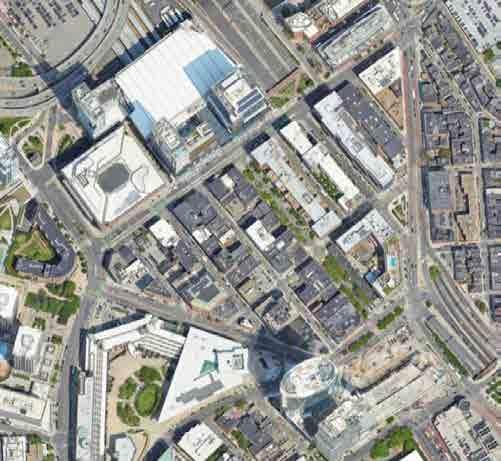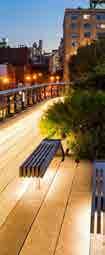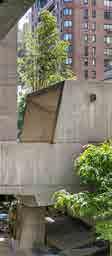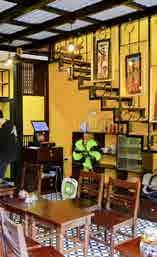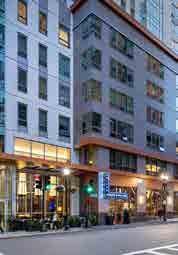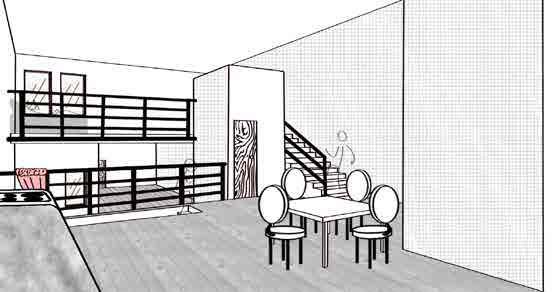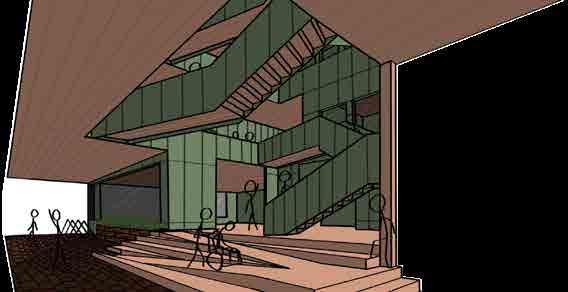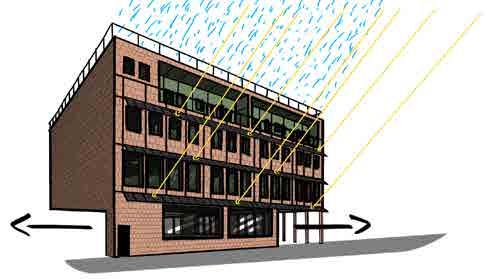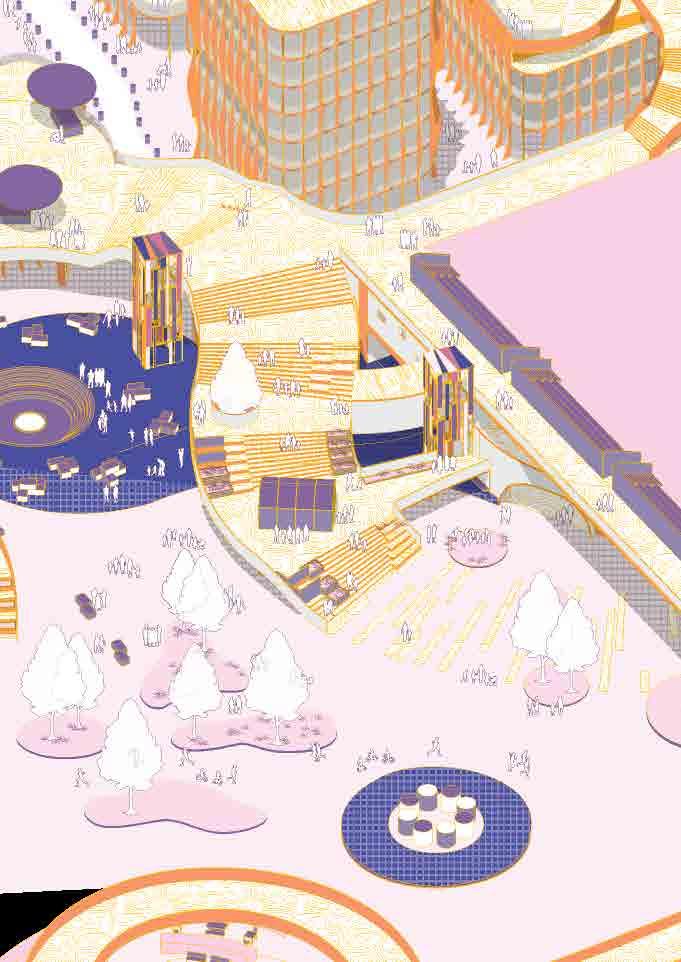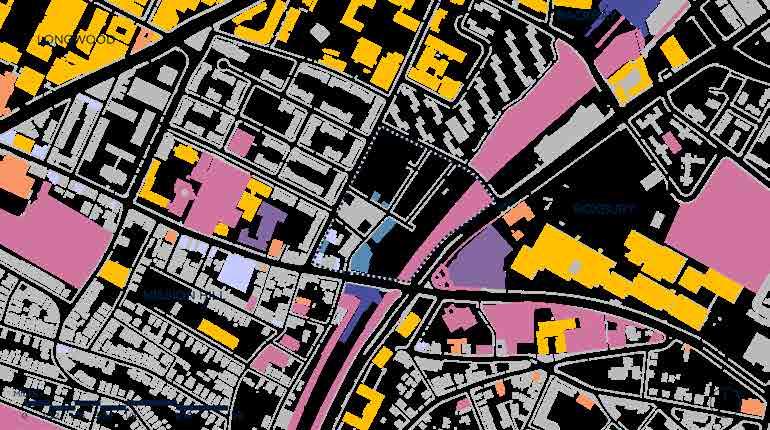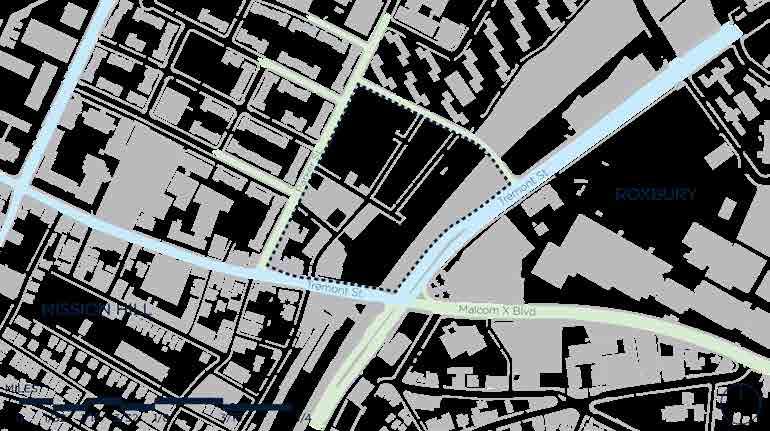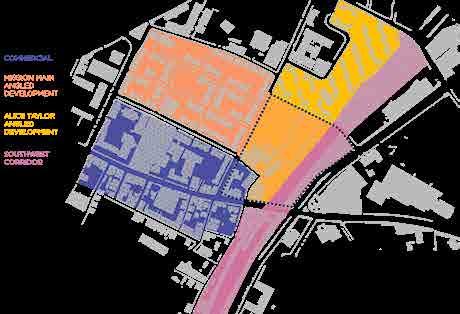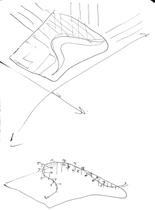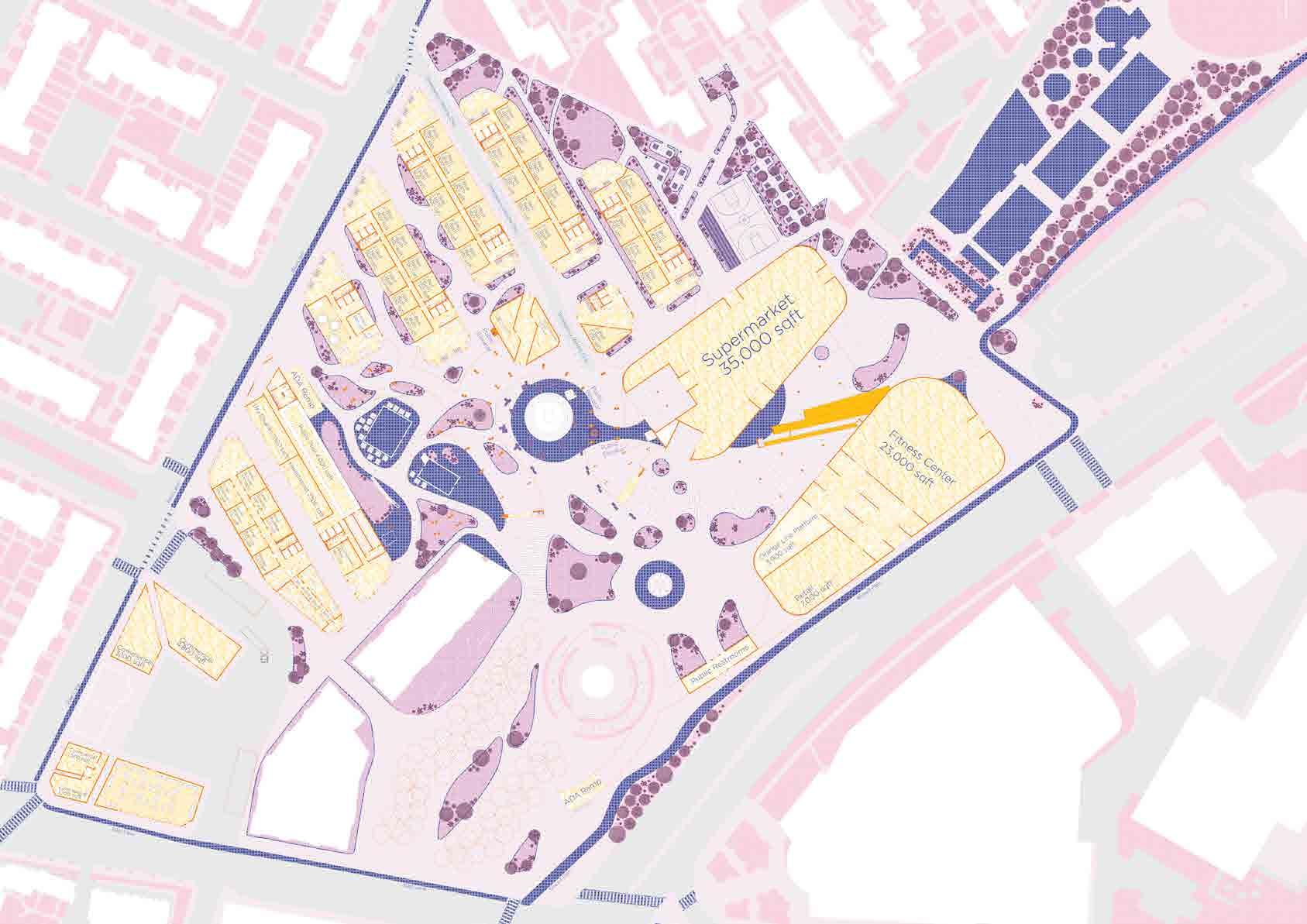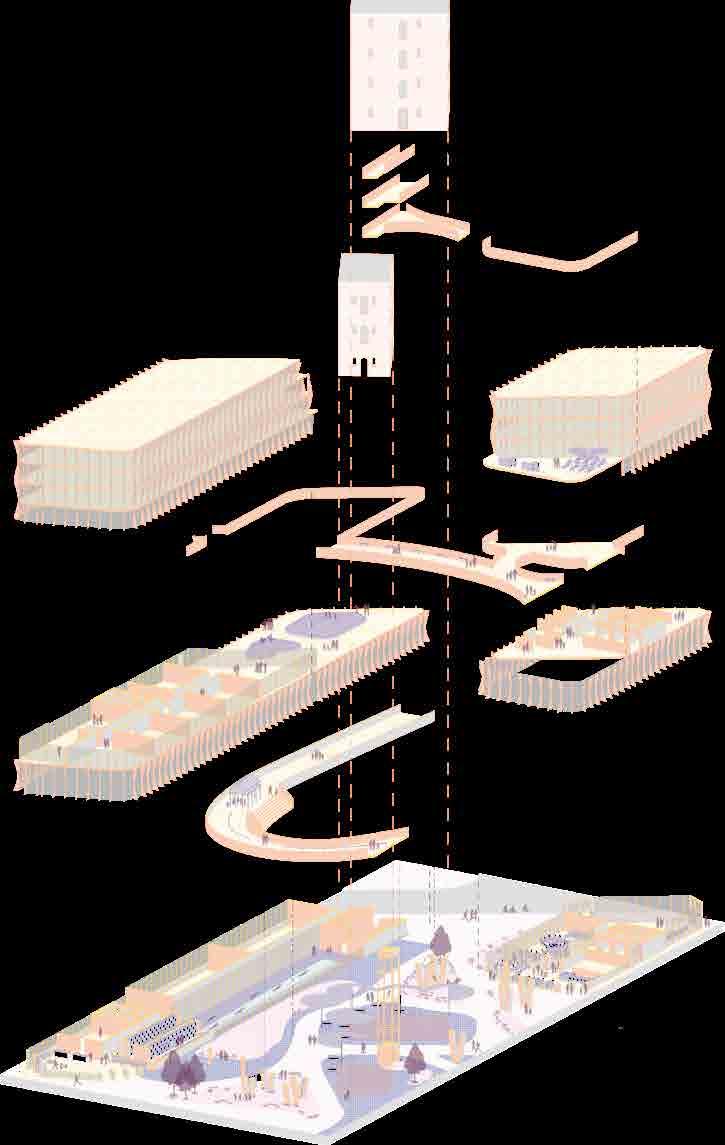Roy Glick
Portfolio of Work 2021-2024
Northeastern University
School of Architecture
EDUCATION:
Northeastern University | 09.2020 - 04.2025
Candidate for Bachelor of Science in Architecture
Minor in Business Administration
IE University | 01.2023 - 05.2023
Architecture Exchange Program
Dean’s List | 2020 - 2024
3.500 or higher term GPA
PROFESSIONAL EXPERIENCE:
Utile | 05.2024 - 03.2025
Architecture Intern
Northeastern EXP Makerspace | 02.2024 - 05.2024
Explorer
Startup/Research | 12.2022 - 01.2024
Founder Volumetric Building Companies | 06.2023 - 08.2023
Design Technology Intern PM Group | 06.2022 - 12.2022
Architecture Intern
TOOLS:
3D Modeling:
Rhino3D, Revit, BIM360, Grasshopper, Blender
2D Drawing:
Auto Cad, Adobe Suite, Bluebeam, ArcGIS
Rendering:
Adobe Suite, Enscape, Lumion, Twinmotion
Physical:
3D Printing, Laser Cutting, Wood working Core Competencies: Time Management, Team Work, Detail Oriented
Northeastern Research + Community Market
Sister Location
MARKET & INNOVATION
Spring 2025 Comp Studio Prof. Abigial Ransmeier | Partner Work Softwares: Rhino 8, Grasshopper, Adobe Suite, QGIS
Maximizing timber construction, this project seeks integration into Northeastern accedemics the greater community as a whole. By providing a flexible platform for interdiscplinary research and markets, we aim to create an appealing sister location to Centennial Common, serving the people in harsh times.
Due to Centennial Commons lack of usage during the Winter and shoulder seasons, the initial exterior move comes in the form of a trellis reaching out to Centennial, leading to a vertical park to the south. Drawing inspiration from surrounding market spaces, we sought to provide a platform for local organizations, both from the community and Northeastern, to have an area to display and sell goods. In addition, ISEC is currently Northeastern’s only interdiscplnary research space. By placing it adjacent to the market spaces, we hope to provide a more public facing space for research and development, establishing a better connection between the research within and the people who would benefit from it.
ARCH 5120 SPRING 2025
LUCAS DI CUGNO & ROY GLICK
LANDSCAPE APPROACH
3.3 COMPREHENSIVE DESIGN | PERSISTENT ARCHITECTURE
3.3
Metal Connection
3.3
Using a glulam diagrid and 5-ply clt floorings, we are able to handle laterial loads, freeing the location of the core. Moving away from a formal diagrid expression, we utilize a panelized facade system with three panel types. This enables easy assembly, and standardized manufacturing reducing material waste.
Opaque Panel
Glulam Ring Beam
Glulam Girder
Glulam Beam 5-ply CLT Slab
2 x 8 Wood Joists
Glulam Diagrid Member
Vapor B arrier
Continuous B amboo Fiber Panel Metal Flashing
Metal Clips
Mycelium Facade
Air Ga p
Iroko or Oak Cladding
Operable Triple-Glazed
Assembly U: 0.3
Substrate Layer
Ba mboo Fiber Panel
Filter Fabric
Drainage Layer
Root B arrier
Waterproof Layer
2 x 4 Blocking
Punched Panel
Glazed Panel
PLAZA Spring 2024 Studio | Prof. David Fannon Individual Work Softwares: Rhino 8, Grasshopper, Adobe Suite, QGIS
The ground floor pulls the active pedestrian street into the public through way by providing places of refuge and vegetation. The ground and first floor provide storefront for various occupation types, enabling the public to interface with business owners without entering private spaces. The floors above provide living spaces for the store owners, enabling a live - work dynamic with the verticality creating a natural split. Finally, shared amenities and energy production are found at the top, creating space for shared privacy amongst residences.
Roof With Amenities
STAIRWAY TO PLAY
ELEVATING THE PUBLIC EXPERIENCE
Fall 2023 Studio | Prof. Gavin W. Robb Individual Work
Softwares: Rhino 7&8, AutoCAD, Adobe Suite, QGIS
Stairway to Play combats challenges of urban disconnect found at Roxbury Crossing. By providing a development plan for a high density of public amenities and affordable housing, this project reaches out and invites both new and old faces to call this place home.
MISSION HILL
Urban Framework & Design Development
Stairway to Play sought to continue the various urban fabrics existing around the site. By combining the Mission Main and Alice Taylor developments, the residential area formed. The commercial corner retains the existing commercial area and creates additional space to support additional small businesses. Finally, maintaining the Southwest Corridor’s connection was vital, as it provides connection, green space within the city, and is a symbol of public power.
Currently, Wentworth is constructing a field on our site and we were asked to retain the field in our designs. After many iterations of testing field locations, we reached a solution of elevating the field above the train tracks. This enabled Southwest Corridor connection, residential continuity, and the creation of space below for additional programs.
SOUTHWEST CORRIDOR CONNECTION RESIDENTIAL CONNECTION PEDESTRIAN CONNECTION
COMMERCIAL STREET WALL
Site Plan
This master plan, across from Roxbury Crossing T-Station and adjacent to Southwest Corridor Park, aims to integrate with the Alice Taylor apartments by mimicking the existing landscape in its design. It features strategically placed openings and pathways, surrounding residential buildings with open spaces. Elevated walkways expand the public area, providing abundant amenities across various levels and large open spaces for recreational activities. The project encompasses over 700,000 square feet of housing with a Floor Area Ratio (FAR) of 1.2, reflecting its highdensity design.
0.5 1.5 1 2-4
AFFORDABLE HOUSING PRIVATE AMENITIES A B
BUILDING CONNECTION A C B
PUBLIC ART AND EXHIBITION SPACE SEATING
DOCTOR’S OFFICE FITNESS STUDIO
PUBLIC WORKING SPACE OUTDOOR SEATING/PLAYGROUND A
PUBLIC ART AND EXHIBITION SPACE YOGA STUDIO
MALLEABLE COVERED SPACE SEATING
HAND RAILS/SKATING RAILS
PUBLIC POOL DRY CLEANERS
LAUNDRY MAT
MANAGEMENT OFFICE
CAFE
PUBLIC SEATING COMMUNITY MEETING ROOMS TWO PLAYGROUNDS
THANK YOU REFERENCES AVAILABLE UPON REQUEST
LinkedIn: https://www.linkedin.com/in/royglick/
Email: glick.ro@northeastern.edu
