
“The desire to reach for the sky runs very deep in the human psyche.”
-- César Pelli
Architecture, as a fusion of art and science, requires a balance between rationality and sensibility. The rational aspect focuses on functionality, efficiency, and practicality, while the sensibility aspect emphasizes the aesthetic beauty and artistic qualities of architecture. The architect’s task is to harmonize these two aspects, creating buildings that are both practical and artistically valuable.
With the passage of time and the continuous emergence of new materials and technologies, architects need to continually learn and innovate to adapt to evolving needs and opportunities. They must incorporate new materials and knowledge into their designs to create more creative and unique architecture. Architecture is an art form and a means of expression, and architects should consider themselves as creators, infusing their ideas, philosophies, and creativity into each project.
Simultaneously, architecture must meet the needs of people, providing not only functionality but also unique features to attract and captivate people’s attention. This necessitates architects to possess rich creativity and design capabilities to transform architecture into a unique and appealing work of art.
In summary, architecture is a complex blend of art and science, and architects play the role of balancing rationality and sensibility. They must continuously learn and innovate, incorporating new materials and knowledge into their practice to create architecture that possesses both functionality and aesthetic value, while also meeting the evolving needs and expectations of people.

CONTENTS 01 Tessellation and Crystallization 02 Glass Innovation VT-Innovation Center and HIIT Headquarter / Virginia Tech 2020 Fall Brick Fragment Hotel / Upenn 2023 Spring Future of the New York Stock Exchange / Upenn 2022 Fall National Park Architectural Units / Virginia Tech 2022 Spring Cork Wall with Plant System / Upenn 2023 Summer Work 03 Humans and Machines 04 Architecture in Nature 05 Digital Assembly Fabrication 03 10 16 23 28 PROLOGUE
Tessellation and Crystallization —— Bricks Fragments Hotel

2023 Spring Architecture Studio
Instructor: Florencia Pita
TA: Katarina Marjanovic
Site: Mexico City
Group Work -- Teammate: Zijing Wang
Brick is a significant material in architecture, and in the last century, many remarkable brick structures were created. However, with the development of new materials, bricks have somewhat been overlooked. This project seeks to rediscover the elegance of brick. The project’s journey begins with brick design, exploring various shapes, functions, and materials for bricks. Located in vibrant Mexico City, known for its colorful atmosphere and passionate residents, the project embraces a joyful and colorful style.
It all started with the concept of tessellation, where shapes are repeated to cover a surface seamlessly. This tessellated pattern was incorporated into the building’s design, serving as a foundational element. The hotel’s function goes beyond traditional hotel roles. All the rooms are situated on the top floor, while the remaining floors house interior and exterior public spaces, reimagining the typical hotel experience.
01
Extraction of Environmental Elements
Crystallize the street view pictures to simplify the color of the street, and initially start the pattern design.

Tessellation Definition
A tessellation is created when a shape is repeated over and over again covering a plane without any gaps or overlaps. Another word for a tessellation is a tiling.
The Study of the History of the Architecture in Mexico City
The unique architectural history of Mexico City has had a profound influence on modern architecture in the city. Over the last century, architects have begun to blend the traditional elements of Mexican architecture with modern architectural principles. One distinctive characteristic of Mexican architecture is its colorful and intricate facades, which have become a prominent feature in modern Mexican architectural designs. This fusion of tradition and modernity, along with the vibrant and complex facades, has shaped the distinctive and rich architectural landscape of Mexico City.
Perhispanic Period
Colonial Period
19th and early 20th century architecture
modern and contemporary architecture
South-east corner view
South-east corner view South-east corner crystallization
South-west corner view South-west corner view South-west corner crystallization
New Type of Bricks
Bricks Type Combinations
 Tessellation brick wall
The combination of different brick types
Brick wall at corner
Interior space
Rectangle Bricks
Parallelogram Bricks
Type 1 Type 2
Type 3
Square Bricks
Triangle Bricks
Tessellation brick wall
The combination of different brick types
Brick wall at corner
Interior space
Rectangle Bricks
Parallelogram Bricks
Type 1 Type 2
Type 3
Square Bricks
Triangle Bricks
Color Hierarcy
Cold and Warm Walls in Exterior Facades Comparison
Mixed Color Wall

Warm Wall in Public Space
All the blue bricks are facing the interior private space. All the hotel rooms have the blue pattern wall.
All the warm bricks are facing the interior public space. All the public space that are inside of the builfing are warm pattern wall.
When the building is facing the exterior, the wall pattern become the mix color with cold blue and warm yellow.
Top Floor Plan
Private Private Common Space
Cold Blue Wall
Warm Yellow Wall
Exterior space
Plan of the Interior Public Space
The Sky Garden in the Play of Light and Shadow
The furniture in the fifth-floor opening garden is made from specially designed tessellated bricks, blending seamlessly with the garden’s look. These unique pieces have a dual function: half is for children to play on, while the other half serves as small tables for various activities and relaxation.

The furniture on the second floor shares the same design language as the previous one. Its purpose is to provide customers with a place to rest. It consists of a table and a few chairs, offering a comfortable seating area for patrons.
The Circulation Path on the Rooftop
The furniture combines two different types of bricks. The chairs and the top of the table are crafted using the same tessellated bricks, creating a cohesive look. However, the structural elements of the table use a different type of brick, adding an interesting contrast to the overall design.
The Unique Brick Furniture
The Unique Roofscape Formed by Different Brick Patterns
The Evelation Shows the Relationship Between Each Floors.
Different Color of Patterns
The entire wall is a mosaic of geometric forms created through tessellation. It incorporates a variety of brick shapes, including squares, triangles, diamonds, and hollow bricks. The predominant color scheme is warm yellow, but there are subtle hints of blue used as accent colors to add visual interest and contrast to the design. This mosaic of geometric shapes and warm color tones creates a visually engaging and dynamic facade.
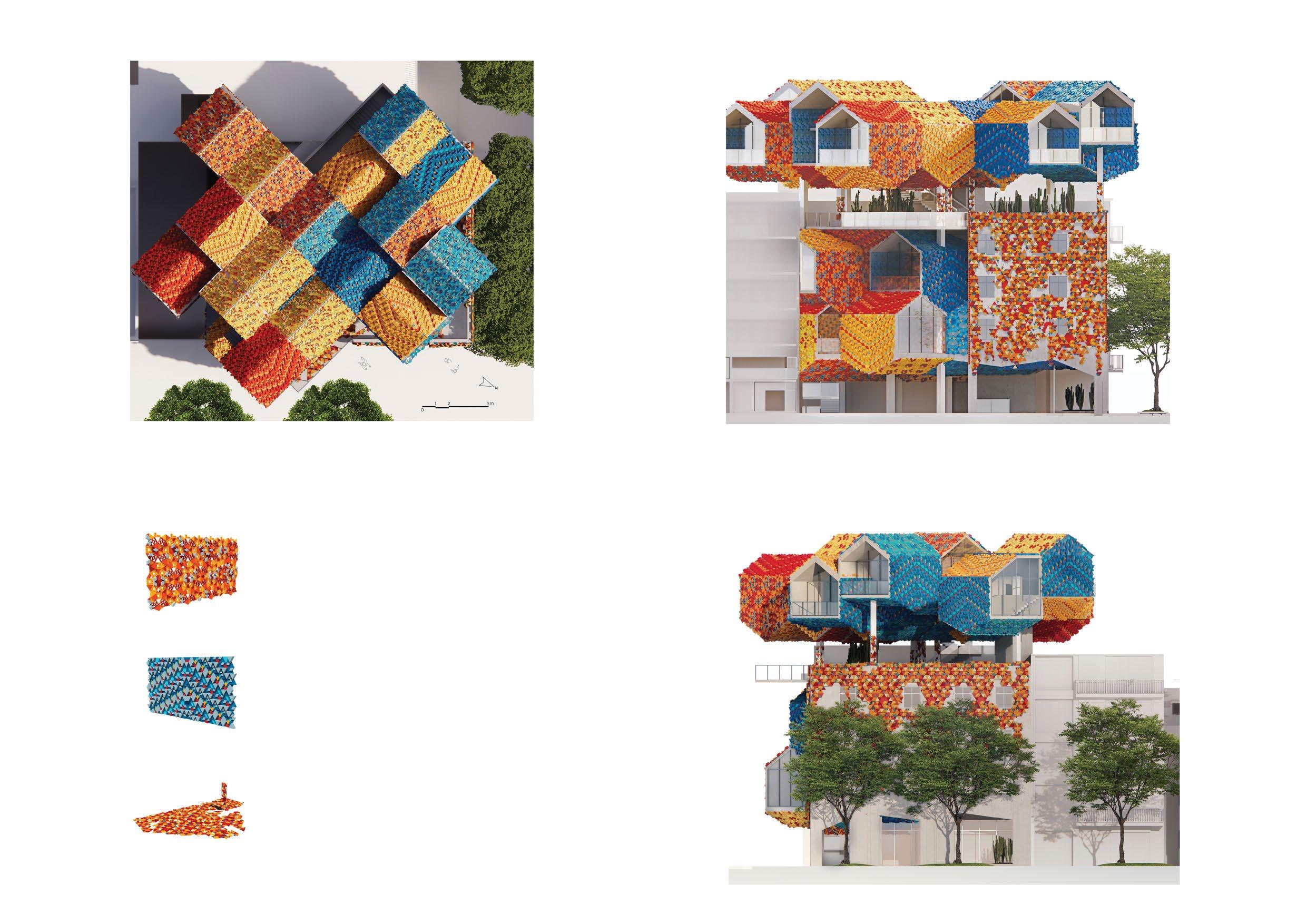
The Evelation Shows the Floating Floor
In contrast to the previous walls, this one prominently features triangular and diamond-shaped bricks, lending it a more regular and structured appearance. The overall color palette leans towards cooler tones, creating a sharp contrast with the warmer hues of the previous wall. This deliberate choice in geometry and color scheme sets this wall apart, emphasizing its distinct visual character.
These tiles are utilized in the sky garden on the fifth floor. The entire floor’s tiling follows the concept of tessellation, where most of the bricks are triangular in shape. Their size and configuration are designed in such a way that there are no gaps between each brick, creating a seamless and visually appealing pattern across the entire floor. This tessellated design not only adds a unique aesthetic to the sky garden but also ensures a smooth and continuous surface for occupants to enjoy.
Highest Ridge 60’-5 Highest Room 51’-0 Hotel Room Floor 45’-6 1/2’’ Sky Garden 30’-3 1/2 Second Floor 19’-10’ First Floor 10’-5’’ Ground Floor 0’-0 10’-5 9’-5 10’-6 1/2 14’-3 9’-5 5’-5 1/2 Highest Ridge 60’-5’’ Highest Room 51’-0’’ Hotel Room Floor 45’-6 1/2 Sky Garden 30’-3 1/2’’ Second Floor 19’-10’ First Floor 10’-5’’ Ground Floor 0’-0’’ 10’-5 9’-5 10’-6 1/2 14’-3 9’-5 5’-5 1/2
Modular Research
As
 Hexagon Modular Learn the structure of a beehive to make a wall
Each room is rotated to form a new building
the new building was determined, the renovation of the existing building began
Each hexagon is deformed into a single room
Put new building modules into the site and change with the real needs of the site
From a wall to a solid
Adjust the entire building module to better fit the site
The New Facade of the Old Building
Hexagon Modular Learn the structure of a beehive to make a wall
Each room is rotated to form a new building
the new building was determined, the renovation of the existing building began
Each hexagon is deformed into a single room
Put new building modules into the site and change with the real needs of the site
From a wall to a solid
Adjust the entire building module to better fit the site
The New Facade of the Old Building
02 Glass Innovation —— VT-Innovation Center and HIIT Headquarter
2020 Fall Architecture Studio
Instructor: Stephen Al
Site: Arlington Virgina
Teammate: Ruiqi Li
The project endeavors to explore how diverse architectural functions can be seamlessly integrated within a unified design approach. Located in Arlington, in close proximity to downtown Washington, D.C., the project comprises two high-rise buildings. One serves as the student teaching building for Virginia Tech (VT), while the other functions as the office headquarters of a company. The distinctive feature of both buildings is their façade, which consists of projecting curved glass sections, each composed of small, diamond-shaped glass pieces. The reflection of sunlight creates captivating and dynamic light patterns both inside and outside the buildings.
The primary construction material for the buildings is wood. Notably, the lower levels of the buildings are designed to be smaller in scale compared to the upper levels. This intentional design approach not only provides additional space for the surrounding square but also maximizes the utilization of the preserved square area. This thoughtful integration of architecture and space aims to harmoniously blend various functions within a coherent design framework.

Surrounding Area Survey and Research

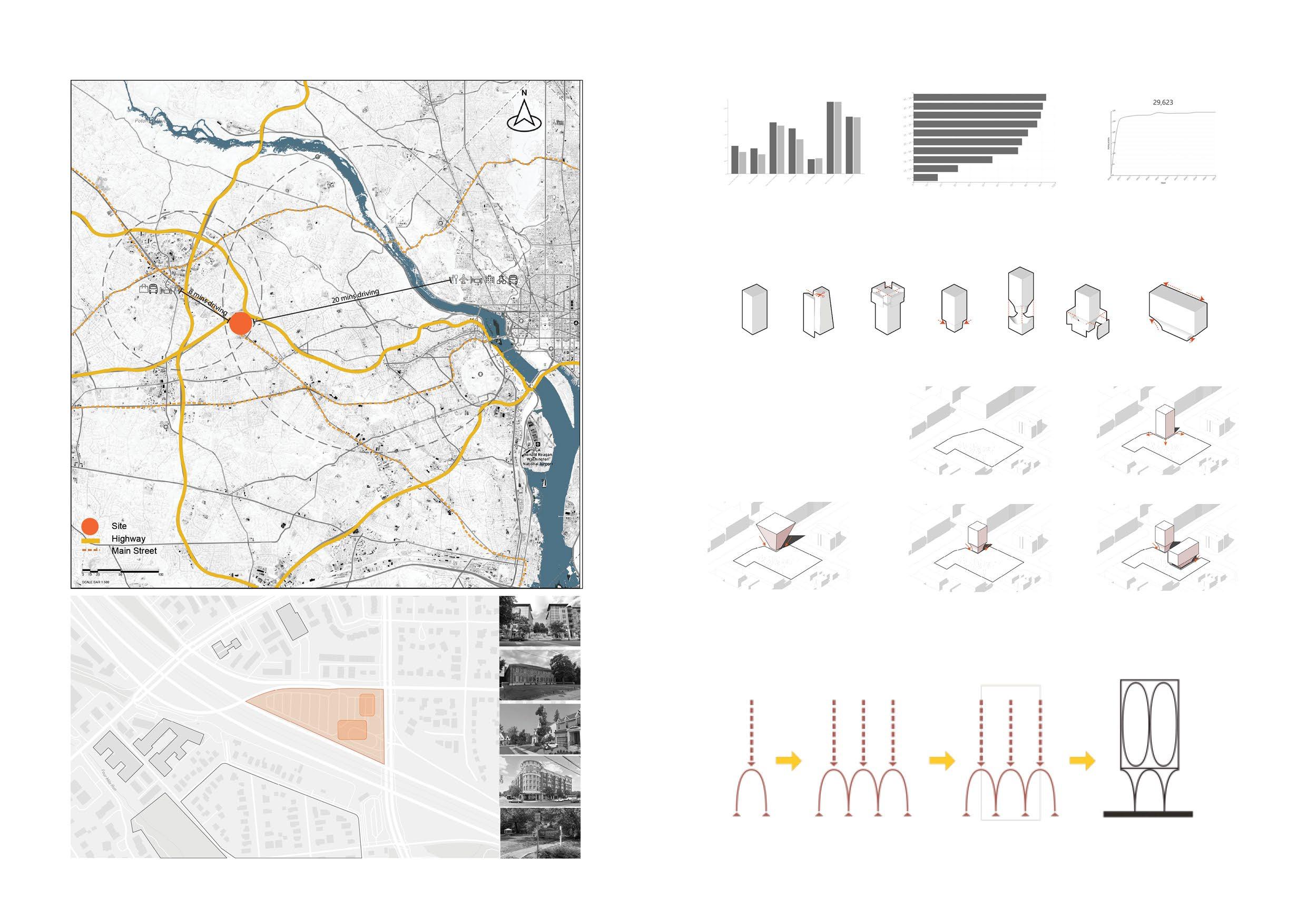
The chart shows the potential of the university major selection.
Modular Research
The project site is situated within a densely populated square, and the design process prioritized minimizing any disruption to the square’s existing space. The current design form ensuring that the maximum usable area of the square could be preserved while achieving the project’s objectives.
For the generic office building, one cuboid cut the connection with site, people and natural. Our project is here to chanllenge the idea of the generic office tower and boring facade.
The inspiration of the structure is from the arch shape. A traditional way against the gravity. Witht mutiplying the arch line and trimming the line, a form that both has a practicable structure system and fits the idea come to life.
 Educational Attainment by Sex Employment By Age City population in 2021
The chart shows the jobs the town needs. The chart shows the potential number of the student number.
Educational Attainment by Sex Employment By Age City population in 2021
The chart shows the jobs the town needs. The chart shows the potential number of the student number.
Arch Deveploment Site Anaylsis SITE ① ① ② ② ③ ③ ④ ④ ⑤ ⑤ ⑤
Relationship with Urban Context

 Interior Work Status
Interior Work Status
1M 0 2M 5M
Ground
Floor Plan
Bird-Eye View
Interior Space Circulation



1. Classroom 2. Meeting Room 3. Storeroom 4. Stair 5. Restroom 6. Elevator 7. Self studying area 1. Financial Office 2. Manager Office 3. President’s Office 4. Resting Area 5. Meeting Room 6. Self working Area 7. ront Desk 8. Stairs & Elevator 9. Restroom
Sixth Floor Plan Office-Tower Sixth Floor Plan VT - Tower Office Tower 1M 0 2M 5M 1M 0 2M 5M
VT-Tower
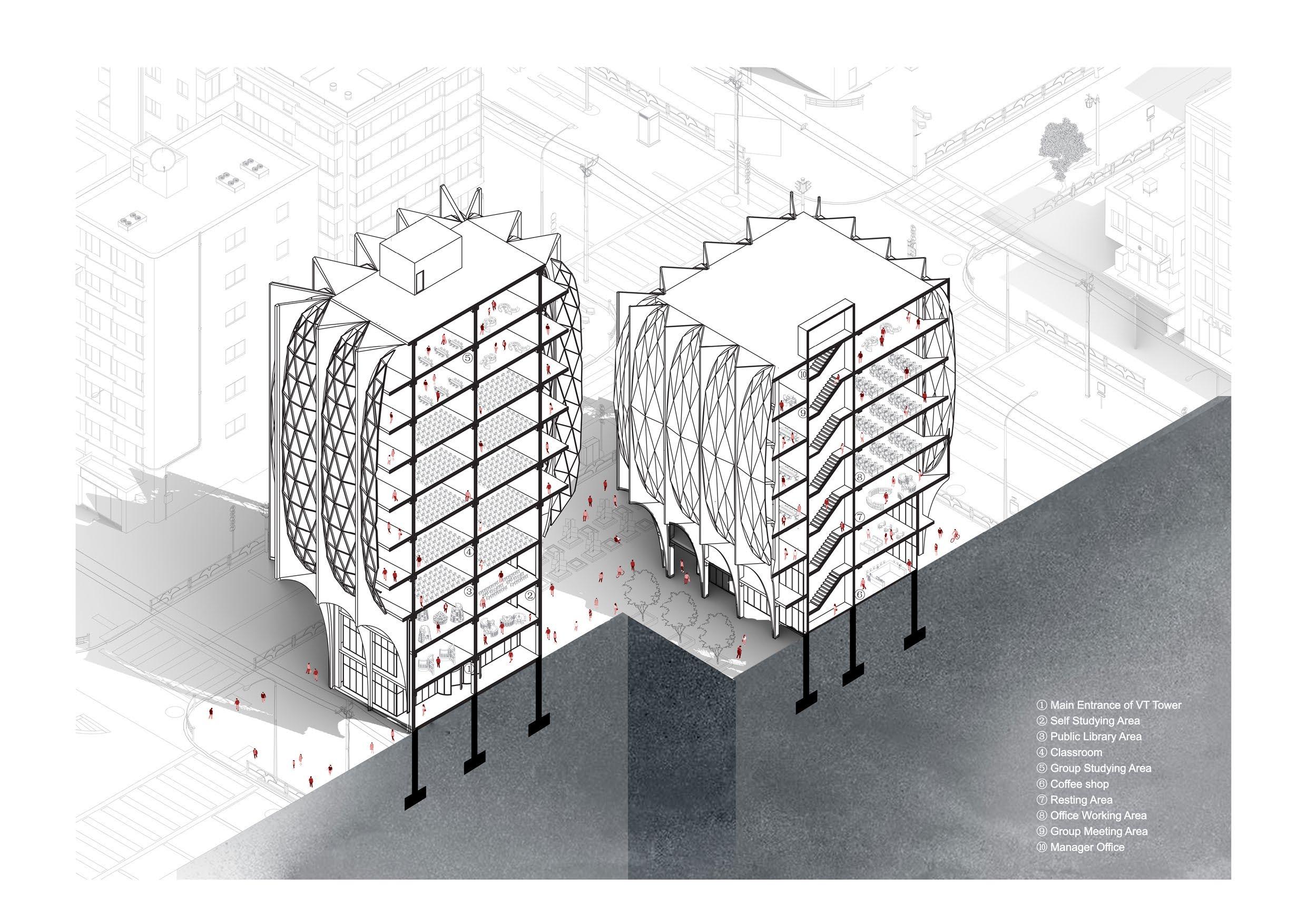
Structure System
Glass System
Customized
Air Circulation
Glass Connection Details
Window Structure
The air-venting slab is integrated with the architecture’s double facade system. As warm air naturally rises within the interior space, it is directed into the double facade system. During the summer, the air vents are designed to open, allowing the warm air to escape and helping to maintain a cooler interior.
Conversely, in the winter, the system retains the warm air within, contributing to temperature control and energy efficiency. This innovative design ensures effective climate management throughout the year, optimizing comfort and sustainability within the building.
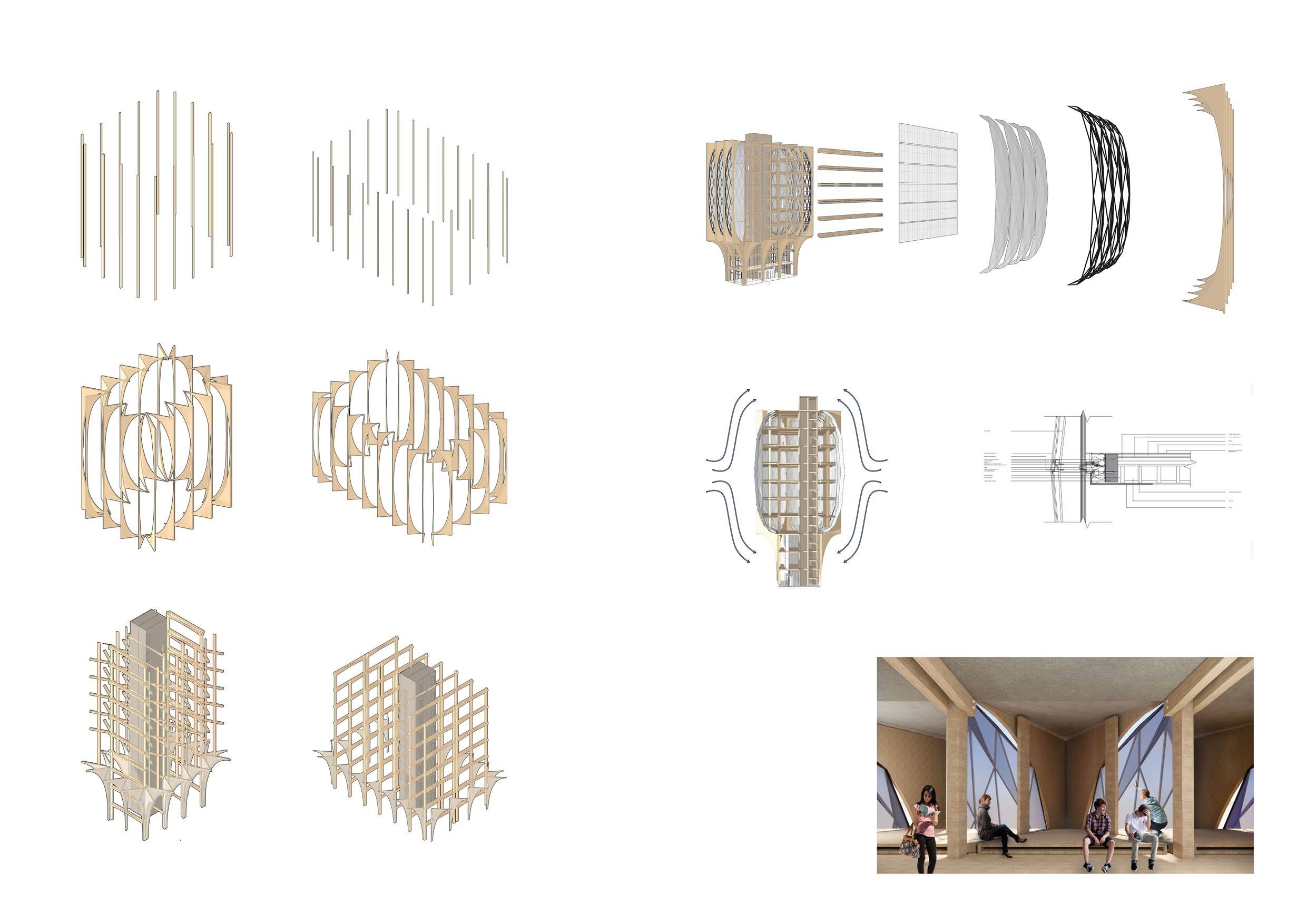 Air-Venting Slabs
Second Layer of Glazing Facade
First Layer of Glazing Facade
Steel Frams for the Glass Structural Frame
Because of the unique shape of the building. It harness more wind and help to cool down the building.
Frames for the double facade system of the building
Air / Moisture sealing layer within the structure
Typical hybrid wood fame structure for main building
Concrete base for the structure
Air-Venting Slabs
Second Layer of Glazing Facade
First Layer of Glazing Facade
Steel Frams for the Glass Structural Frame
Because of the unique shape of the building. It harness more wind and help to cool down the building.
Frames for the double facade system of the building
Air / Moisture sealing layer within the structure
Typical hybrid wood fame structure for main building
Concrete base for the structure
VT - Tower Office Tower
03 Humans and Machines
—— Future of the New York Stock Exchange
2022 Fall Architecture Studio

Instructor: Fabian Llonch
TA: Lipi Jain
Site: The New York Stock Exchange Group Work -- Teammate:Zijing Wang
This project represents more of an exploration of the future relationship between humans and machines rather than adhering to traditional architectural norms. Unlike traditional architecture, it doesn’t have clearly defined thematic divisions within the building space. Instead, a straightforward steel frame is employed to delineate the building’s spatial layout.
In addition to considering human occupancy, this architecture allocates a significant amount of space for machines. As technology continues to advance, the importance of machines will undoubtedly grow, requiring expanded spatial accommodations. This project aims to delve into the evolving dynamics between humans and machines.
Situated directly above the bustling New York Stock Exchange, the project adopts a minimalist approach with overall material selection centered around a simple steel structure, eschewing extravagant embellishments. The intention is to convey the project in the most straightforward and concise manner possible.
The Relationship between Human & Machine in Deconstruction
By redefining the relationship between humans and machines through the process of disassembling, rearranging, and reconfiguring machines, we aim to investigate the resulting spatial forms. This exploration seeks to uncover the new possibilities that emerge at the intersection of these reorganized spatial forms and human interaction.
 Recombination space Type 2
Recombination space Type 3
Recombination space Type 1
Single Machine A Human
Recombination space Type 2
Recombination space Type 3
Recombination space Type 1
Single Machine A Human
Architecuture Exploreing
 Whitney Museum Chunk to deconstruction
Blossom Tower Chunk to deconstruction
Chunk desconstruct Chunk desconstruct
12’ x 12’ cut from the Whitney Museum
12’ x 12’ cut from the Blossom Tower
Whitney Museum / Marcel Breuer Blossom Tower
Using Deconstruction Techniques to Slice and Disassemble the Existing Building, Extracting Components
Whitney Museum Chunk to deconstruction
Blossom Tower Chunk to deconstruction
Chunk desconstruct Chunk desconstruct
12’ x 12’ cut from the Whitney Museum
12’ x 12’ cut from the Blossom Tower
Whitney Museum / Marcel Breuer Blossom Tower
Using Deconstruction Techniques to Slice and Disassemble the Existing Building, Extracting Components



Sixth Floor Ground Floor Sixth Floor Ground Floor 1M 2M 5M 1M 2M 5M
The Future of Human Office Space
 Robotic Server Management Space
Robotic Server Management Space


Details of Each Building Layers Second Layers Explore First Layers Explore
04 Architecture in Nature
—— Great Smoky Mountains National Park Boardwalk
2021 Fall Architecture Studio

Instructor: James R. Jones
Site: Great Smoky Mountains National Park
Individual Work
With the advancements in human science and technology over the past century, we’ve witnessed the further destruction of nature and the depletion of natural resources. Humans have assumed the role of controllers of the world, and architecture has often been a manifestation of egoism, attempting to assert dominance over nature. However, as the line between nature and human civilization (architecture) becomes increasingly blurred, there is a growing realization that a better path forward may involve returning to our primitive roots and embracing a more authentic connection with nature.
By constructing buildings that harmonize with the natural landscapes within this national park, we aim to awaken people’s awareness of nature conservation and promote progress in the coexistence of architecture and nature. The goal of such architectural projects is to resonate with nature, seamlessly integrating with the surrounding environment as a demonstration of respect and appreciation for the value of the natural world. Through these efforts, we hope to inspire a deeper sense of environmental consciousness in people and establish a more harmonious relationship between architecture and nature, taking a significant step towards sustainability
Date Anaylsis about the destruction of nature by human
Human activity has impacted both the abundance and diversity of animals and plans
Then International Union for Conservation of Nature estimates a quarter of mammals and more than two-fifths of amplibians are threatened with extinction
Mountain Pavilion
Using differernt shape of geometry to definite the form of Mountain.
Mimicking two mountains that haven’t even hit yet
The mountain is reshaped by collision Bring the shape closer together like a mountain
Try to use cylinders to represent mountains

Complete the search for form
More than 3.6m hectares of pristine tropical forest was lost in 2018
Human’s destruction of nature has seriously affected the ecological balance. Not just the damage to the environment, but the impact on other plants and animals.
Site Anaylsis
Plains Zone Foothills Zone Lower Montane Zone Upper Montane Zone Subalpine Alpine
Water Wharf
The study is focus on the views for each stoping point. Make sure the next view point is not block the perivous point.
Plant Pavilion
All stopping point vertical will block the view of the next stopping point
Using differernt shape of geometry to definite the form of Tree.
Explore stopping point rotation to solve the problem
Try different approaches to solve the problem
Use simple geometry to represent the tree
Using rectangles to mimic the crown of a tree
Try to mimic a tree crown with a triangle
Use a curve instead of the previous attempt
Definite form
The location of the three buildings in the national park
Mountian Pavilian
Water Wharf Grass Pavilian
The three small sites are located in the Great smoky national park. Each of them are not far from each others. The visitors can follow the pathway to go thought three of them.
Mountains are fundamental elements of nature. They have not only provided sustenance for a wide variety of animals but have also been vital to our ancestors. I aim to design pavilions within the national park that capture the essence and form of the mountains, paying tribute to their enduring significance and beauty.
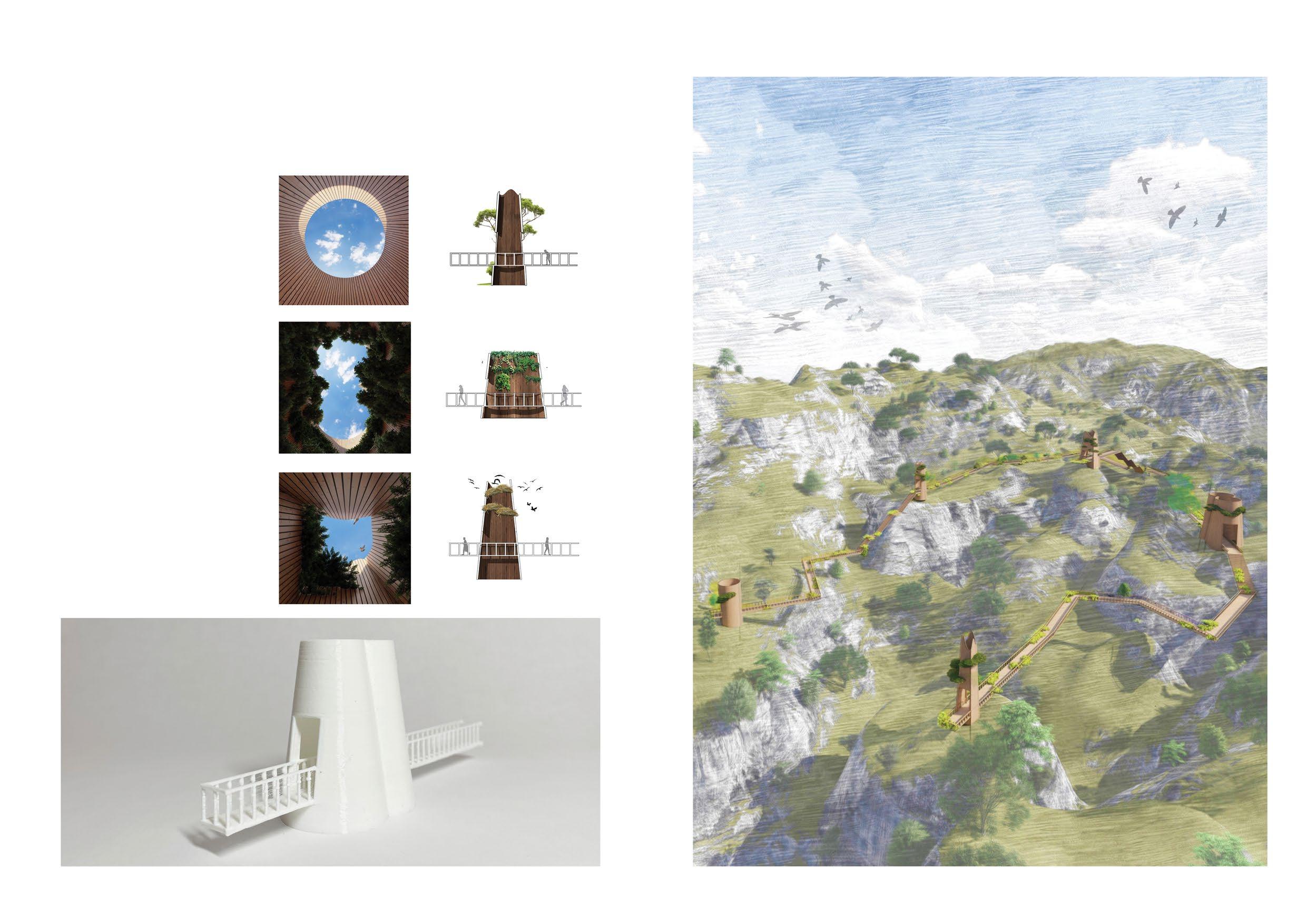
Live with Trees
The primary structure of the building emulates the form of a mountain, yet the essence of the building lies in examining the interplay between trees and mountains. It seeks to delve into how the attributes of both elements can be seamlessly integrated into the building’s design, creating a harmonious fusion of natural features within its core.
Live with Cirrus
In contrast to the previous building, which aimed to explore the role of plants, the focus of this new project has shifted towards the creatures of nature. It commences with insects, which, though small, play a vital role in the ecosystem.
The project endeavors to investigate the position of insects in the biological chain and how architecture can be designed to facilitate their improved survival.
Live with Birds
In contrast to the first two projects, this one places a greater emphasis on interaction with animals. The primary structure of the building transitions from the concept of a mountain to that of a tree. When likening the building to a tree, the upper part of the structure is designed to provide a space for birds to nest, creating a harmonious environment for avian inhabitants.
Buildings Serve People While Coexisting Harmoniously with Nature
Mountain Pavilion
Water is indeed the source of life, much like mountains. It has nurtured numerous civilizations and living beings throughout history. Water possesses an elusive, fluid nature, and it adapts its shape depending on its surroundings.
I aspire to harness the characteristics of water in the design of a waterfront wharf, leveraging its ever-changing and fluid form to create a unique and dynamic space.
The Water Wharf on the Water
Preliminary exploration of curve structure
Mimicking the flow of water to change the structure of the building
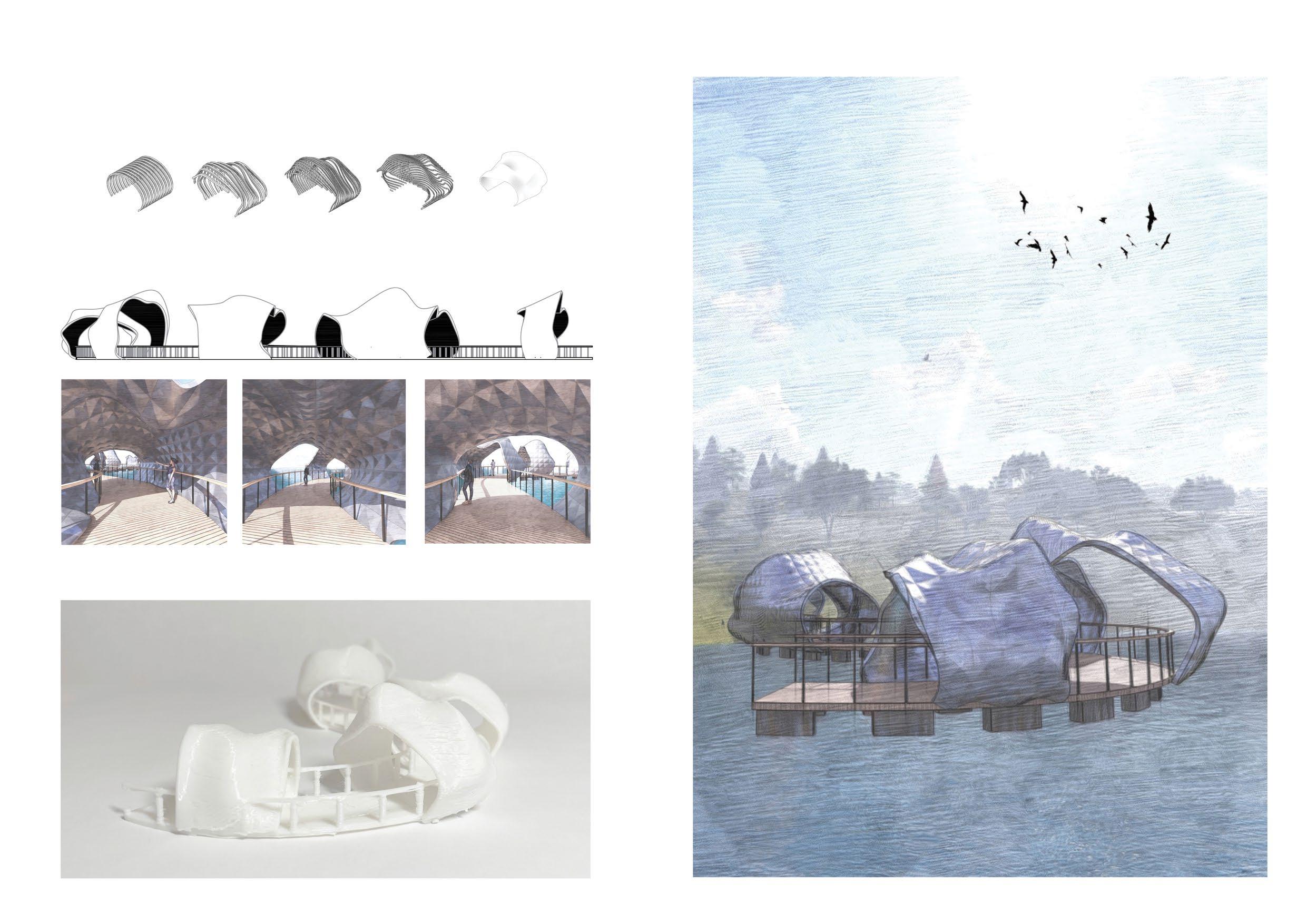
Further change the thickness of the structure
Update
Water Wharf
The view from the first stopping point
The view from the fourth stopping point
the direction of the structure
The view from the second stopping point
From the piece to the final wall
Grass Pavilion
“Hug meadows” and “Mountains” are two distinct features that are not commonly found together in one location. However, in the Great Smoky Mountains National Park, both of these natural landscapes coexist. While it may not be a true prairie, there are still open grasslands present.
I aimed to design a pavilion that incorporates a natural element, creating a strong visual contrast with the surrounding mountains.
Architectural Unit and Animals

05 Digital Assembly Fabrication
—— Cork Wall with Plant System

2023 Summer Architecture Studio
Instructor: Nate Hume
TA: Kyle Troyer
Site: The New York Stock Exchange Group Work -- Teammate:Qingtai Cui
The entire project can be described as an exploration of the future of construction. In contrast to a conventional architectural design project, this endeavor places greater emphasis on investigating prospective building materials and their application in architectural design.
The project’s design process commenced from several different angles concurrently. This encompassed a study of classic architectural blueprints, the exploration and emulation of wooden structures, the utilization of robotic arms, and a comprehensive investigation into cork materials.
After extensive deliberation and research, the project ultimately culminated in the synthesis of insights from these diverse directions, resulting in a highly unconventional yet distinctive design.
The Relationship Between People and Architecture Pattern Study

The study of patterns began as an extension of the plan research, using simple black and white lines to create various patterns.
The majority of the research focused on using lines of different thickness, as well as techniques like offset and shading, to generate diverse patterns. Subsequently, efforts were made to identify usable spaces within the formed patterns.
Plan Study Diagram
The planning process commenced with an examination of precedent plans. Through simplification, we pinpointed two particularly intriguing elements.
The first involves collisions between sizable blocks, resulting in the assembly of geometric shapes adhering to varying rules through collisions and rotations at various angles. The second pertains to jagged elements. Drawing from the precedent plan prototype and these two extracted elements, we initiated the research and design of the plan.
The Plan study focuses on two main points: the overlap of different rectangle shapes and the incorporation of multiple steps. These are the most intriguing aspects drawn from the previous plan, and they have informed the design of the abstract Plan.
Final Plan Precedent Plan First Generation Second Generation
Cork Shingle Study
Agricultural Technology and Structure Details
Wood Structure Study
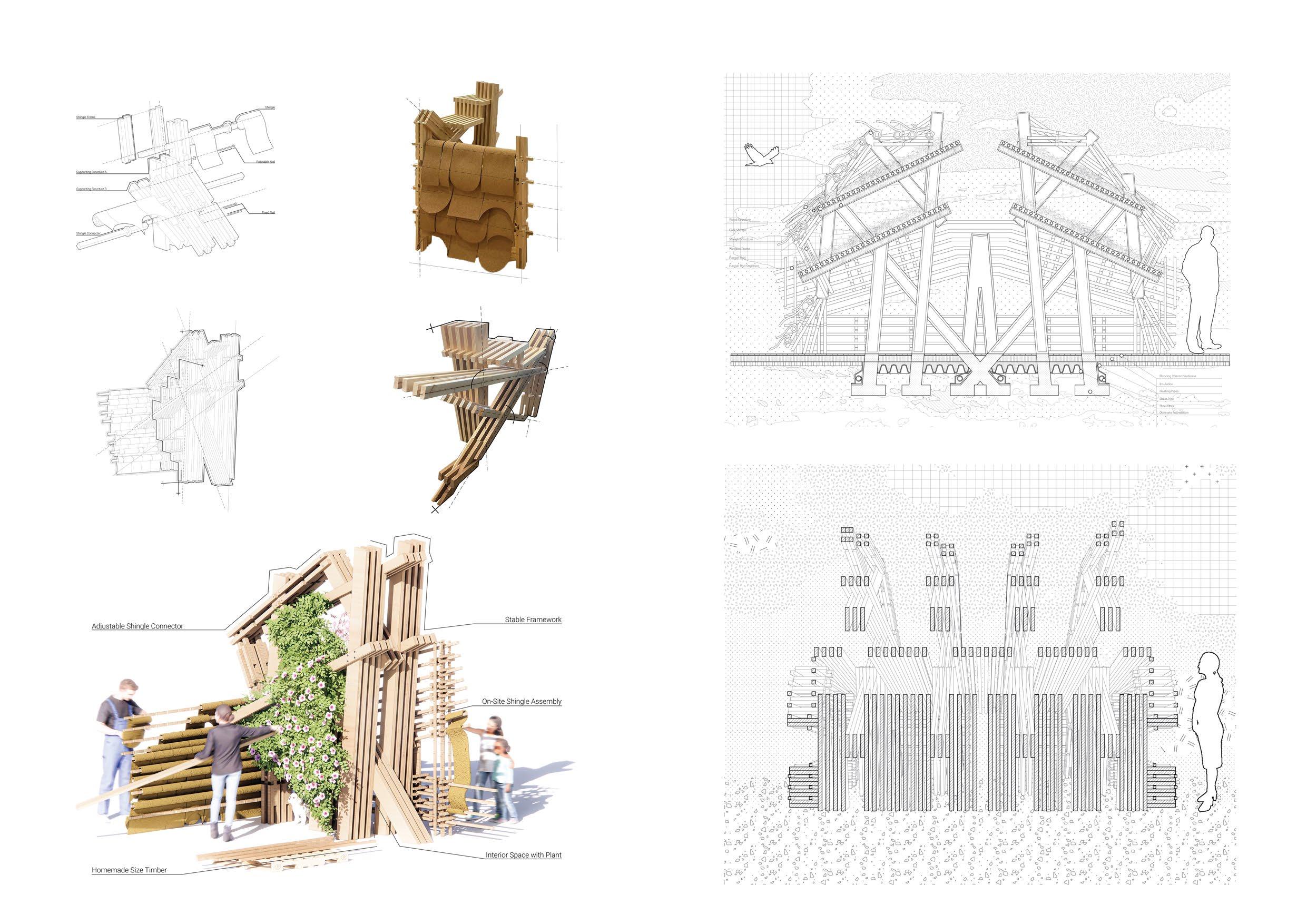
The Informal Details
Installation Process
Architectural Details and Installation Specifics
Three Main Elements
Wooden Structure:
The wooden structure in the model should exhibit characteristics that appear complex but can be easily assembled. This means that the wooden components in the design should possess a certain level of complexity, such as different shapes and sizes of beams, columns, and so on, but their assembly should be intuitive and easy to understand.

These wooden structures can form the supporting framework of the entire building, ensuring they can bear weight and fulfill the design’s functions.
Plant Elements:
The model should include plant elements on the building, and these plants can obtain nutrients through the previously designed drainage system. This implies that there should be suitable locations, either on the exterior or interior of the building model, to accommodate the plants and showcase their presence.
The presence of plants can be represented through elements like green leaves, flowers, or vines, enhancing the building’s eco-friendliness and natural beauty.
Cork Shingle:
In the model, cork shingles should be presented in a curved form to emphasize their uniqueness in the overall design. Cork’s pliability allows it to be designed into various curved shapes, thereby adding a unique visual appeal to the design.
Cork shingles can be used to cover the exterior surfaces of the building, creating interesting textures and appearances.




 Tessellation brick wall
The combination of different brick types
Brick wall at corner
Interior space
Rectangle Bricks
Parallelogram Bricks
Type 1 Type 2
Type 3
Square Bricks
Triangle Bricks
Tessellation brick wall
The combination of different brick types
Brick wall at corner
Interior space
Rectangle Bricks
Parallelogram Bricks
Type 1 Type 2
Type 3
Square Bricks
Triangle Bricks




 Hexagon Modular Learn the structure of a beehive to make a wall
Each room is rotated to form a new building
the new building was determined, the renovation of the existing building began
Each hexagon is deformed into a single room
Put new building modules into the site and change with the real needs of the site
From a wall to a solid
Adjust the entire building module to better fit the site
The New Facade of the Old Building
Hexagon Modular Learn the structure of a beehive to make a wall
Each room is rotated to form a new building
the new building was determined, the renovation of the existing building began
Each hexagon is deformed into a single room
Put new building modules into the site and change with the real needs of the site
From a wall to a solid
Adjust the entire building module to better fit the site
The New Facade of the Old Building


 Educational Attainment by Sex Employment By Age City population in 2021
The chart shows the jobs the town needs. The chart shows the potential number of the student number.
Educational Attainment by Sex Employment By Age City population in 2021
The chart shows the jobs the town needs. The chart shows the potential number of the student number.
 Interior Work Status
Interior Work Status



 Air-Venting Slabs
Second Layer of Glazing Facade
First Layer of Glazing Facade
Steel Frams for the Glass Structural Frame
Because of the unique shape of the building. It harness more wind and help to cool down the building.
Frames for the double facade system of the building
Air / Moisture sealing layer within the structure
Typical hybrid wood fame structure for main building
Concrete base for the structure
Air-Venting Slabs
Second Layer of Glazing Facade
First Layer of Glazing Facade
Steel Frams for the Glass Structural Frame
Because of the unique shape of the building. It harness more wind and help to cool down the building.
Frames for the double facade system of the building
Air / Moisture sealing layer within the structure
Typical hybrid wood fame structure for main building
Concrete base for the structure

 Recombination space Type 2
Recombination space Type 3
Recombination space Type 1
Single Machine A Human
Recombination space Type 2
Recombination space Type 3
Recombination space Type 1
Single Machine A Human
 Whitney Museum Chunk to deconstruction
Blossom Tower Chunk to deconstruction
Chunk desconstruct Chunk desconstruct
12’ x 12’ cut from the Whitney Museum
12’ x 12’ cut from the Blossom Tower
Whitney Museum / Marcel Breuer Blossom Tower
Using Deconstruction Techniques to Slice and Disassemble the Existing Building, Extracting Components
Whitney Museum Chunk to deconstruction
Blossom Tower Chunk to deconstruction
Chunk desconstruct Chunk desconstruct
12’ x 12’ cut from the Whitney Museum
12’ x 12’ cut from the Blossom Tower
Whitney Museum / Marcel Breuer Blossom Tower
Using Deconstruction Techniques to Slice and Disassemble the Existing Building, Extracting Components


 Robotic Server Management Space
Robotic Server Management Space










