











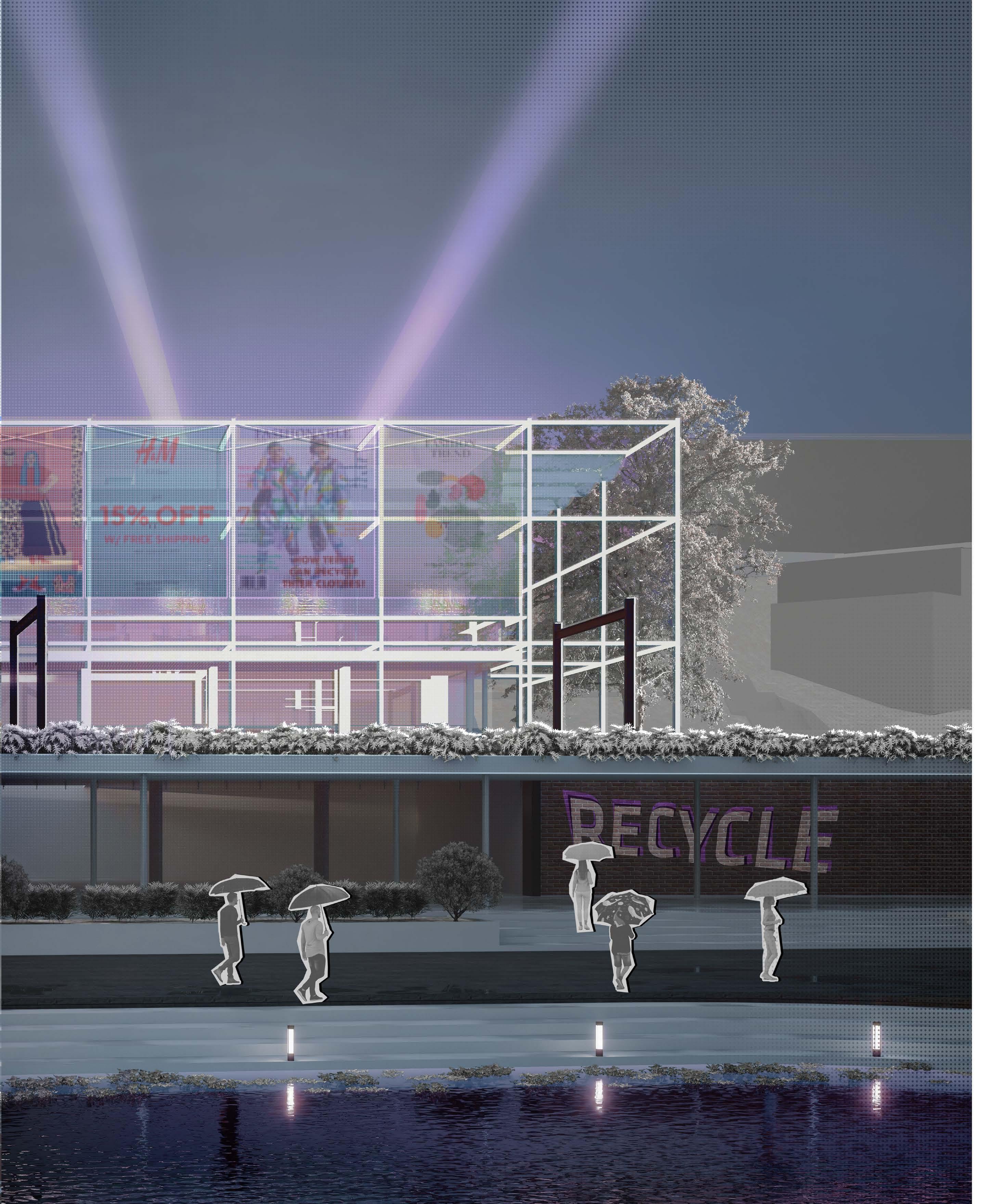
The design site is located at Lavender Bay where is defined by its strong connection to the water and is characterized by a mix of local residences and international leisure facilities. It is the home of a diverse population and a part of the public art trail. With the impact of climate change, the sea level in Lavender Bay will rise to 0.84m in the next decade. Therefore, there is a growing need to arouse public awareness of climate change while involving the local characteristics of Lavender Bay.
Fashion is an art form that not only reflects our daily lives but also plays a important role in shaping our cultural identity. However, there is also a significant impact on the environment, particularly climate change. The Australian Circular Textile Association reports 800,000 tonnes of clothing and textiles are discarded by Australians in 2021, 90% of which ends up in landfill, and the fashion industry is responsible for 10% of global carbon emissions and 20% of global wastewater.
The design RE:MODA (Recycle: make old design alive) aims to explore alternatives to fast fashion and overconsumption by questioning how architecture can support a vibrant fashion culture that reinforces local artistic identity whilst creating public awareness of overconsumption and waste. It is a recycle fashion hub that incorporates commercial, cultural, and industrial purposes to create a shift from a linear fashion economy to a circular economy that focuses on reuse, repair, repurpose, redesign, recycle and rebrand.
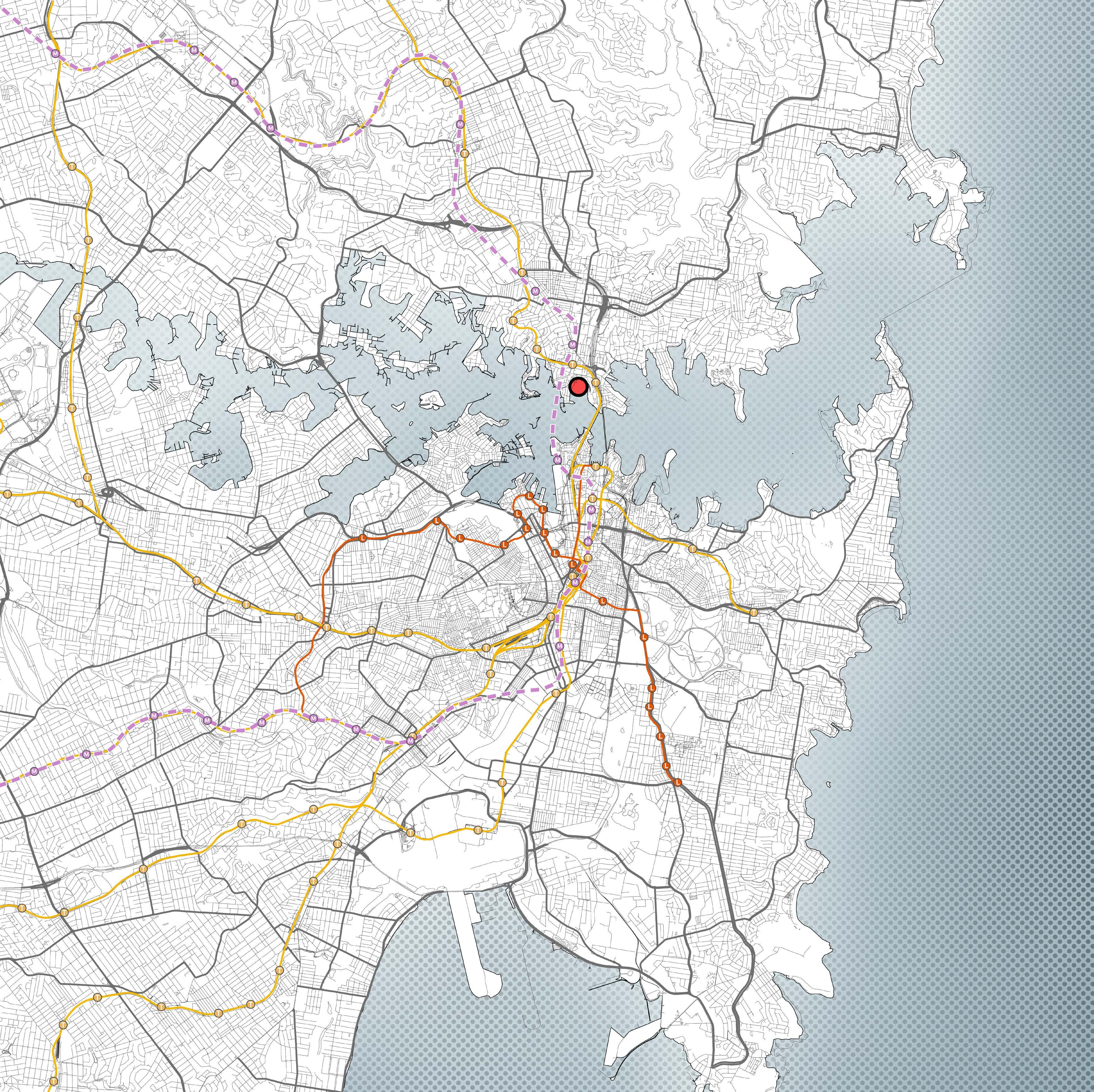


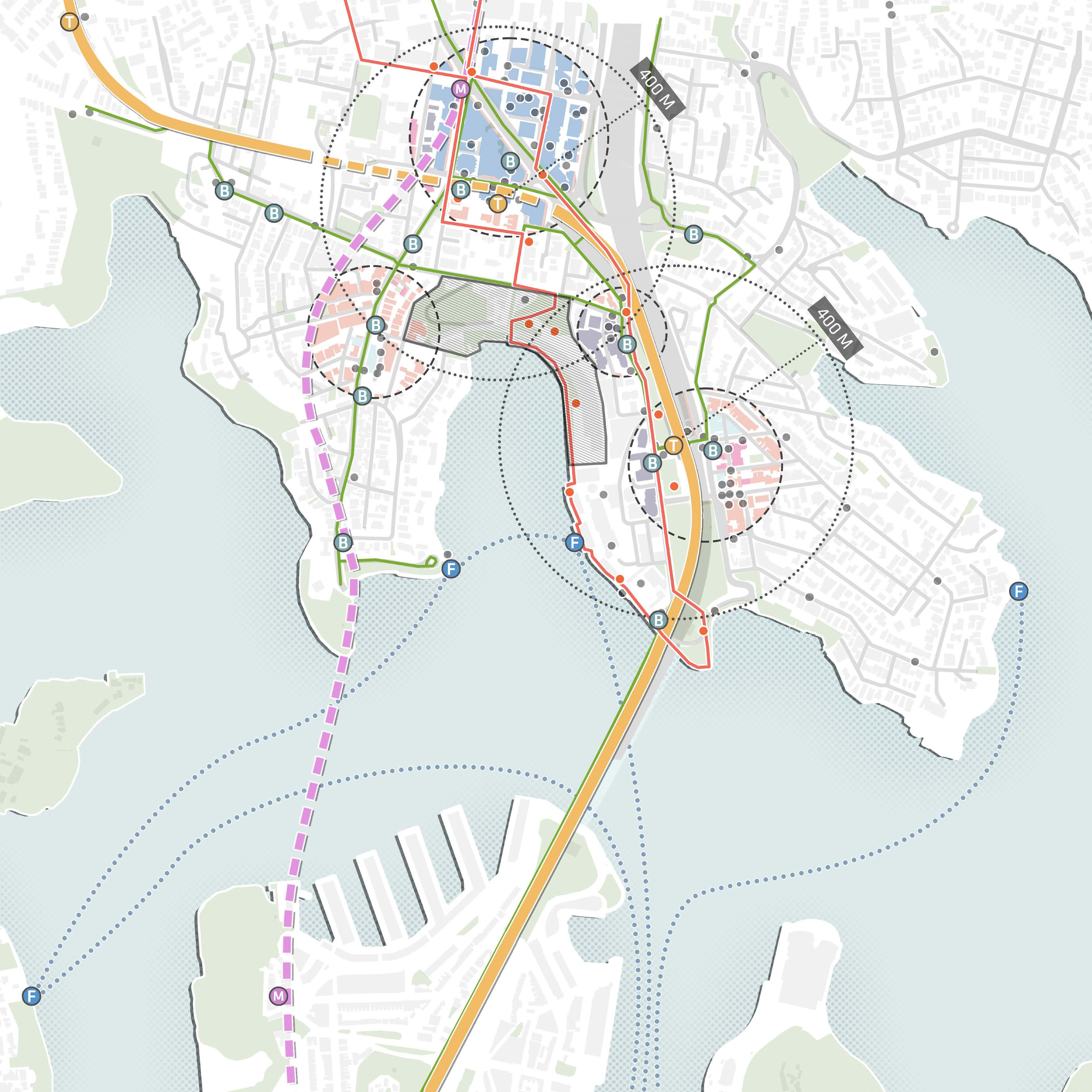

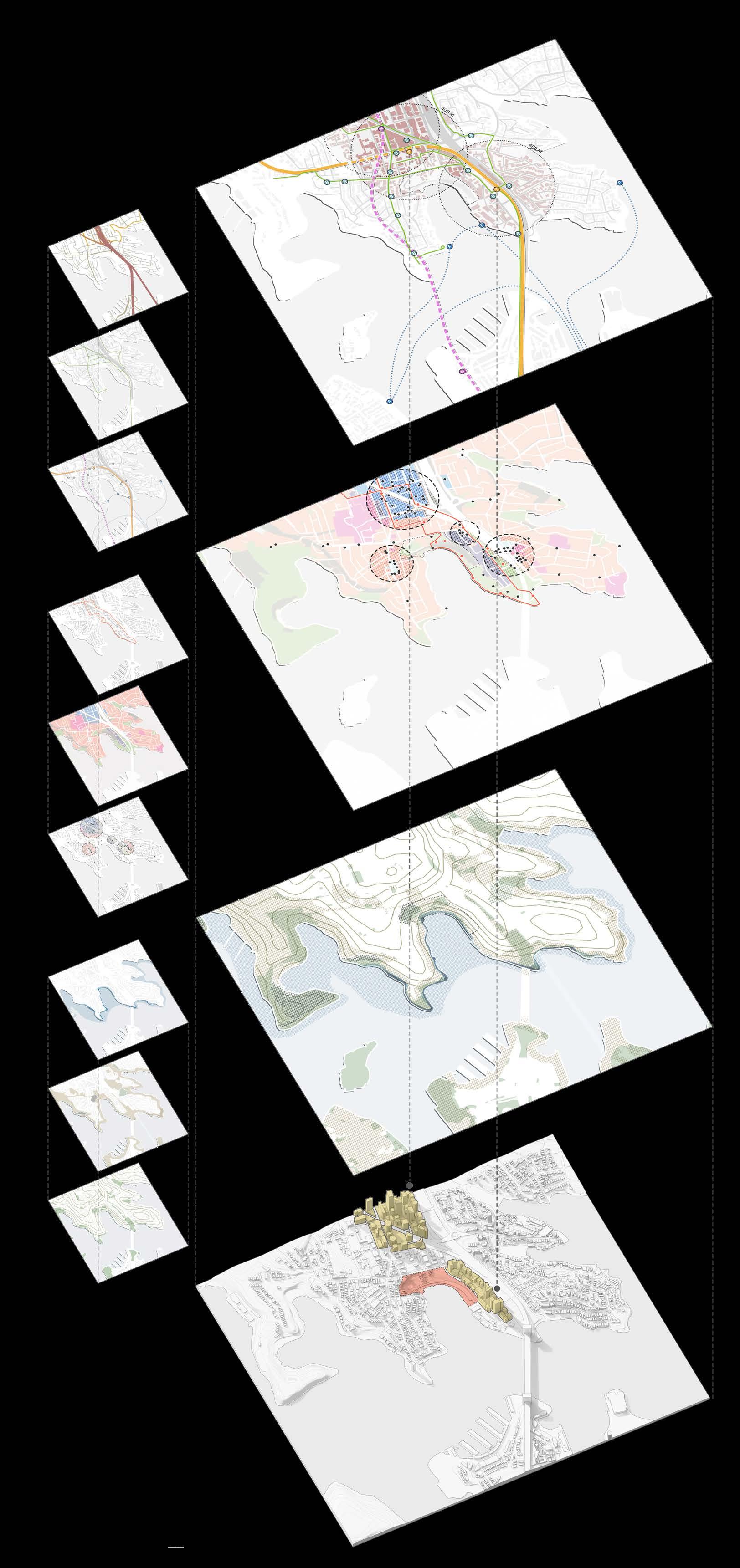






Lavender Bay is defined by its strong connection to the water and is characterized by a mix of local residences and international leisure facilities. It is the home of a diverse population and a part of the public art trail. With the impact of climate change, the sea level in Lavender Bay will rise to 0.84m in the next decade. Therefore, there is a growing need to arouse public awareness of climate change while involving the local characteristics of Lavender Bay.
Fashion is an art form that not only reflects our daily lives but also plays a important role in shaping our cultural identity. However, there is also a significant impact on the environment, particularly climate change. The Australian Circular Textile Association reports 800,000 tonnes of clothing and textiles are discarded by Australians in 2021, 90% of which ends up in landfill, and the fashion industry is responsible for 10% of global carbon emissions and 20% of global wastewater. Compared to other countries such as US or UK, sustainable fashion market size in Australia is smaller, same for the public awareness. However, it also presents the potential and opportunity to enhance the situation through architecture, which will lead to the research question:
How can a vibrant fashion culture reinforce local artistic identity meanwhile promote public awareness of overconsumption and waste?
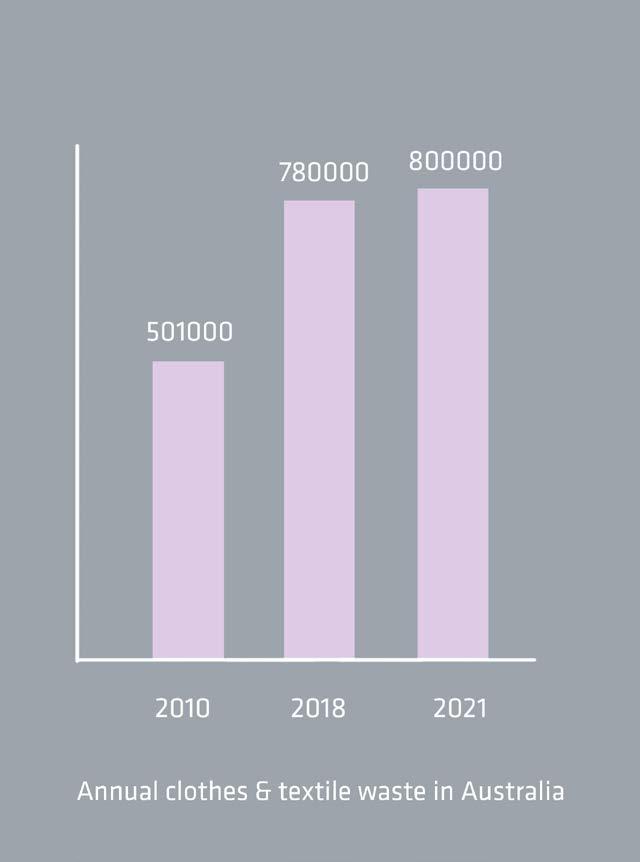

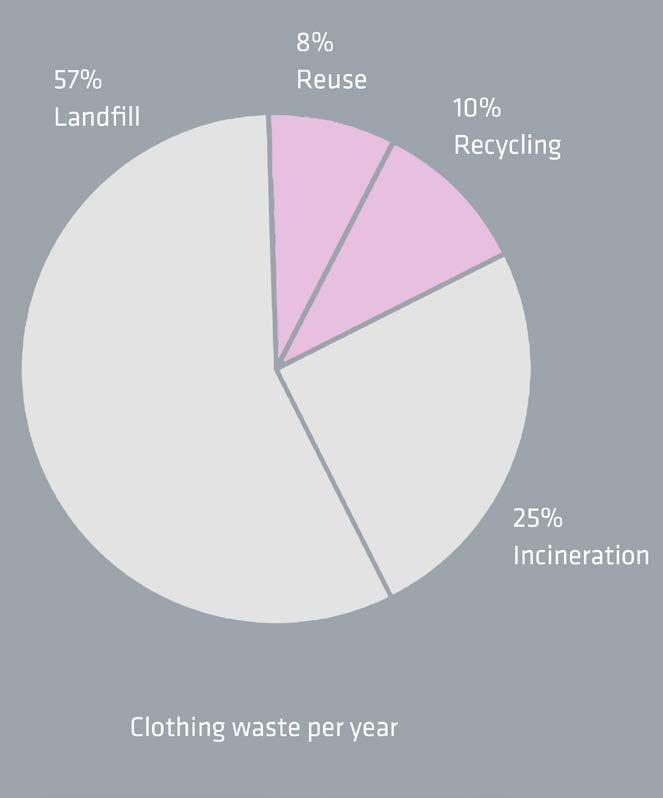

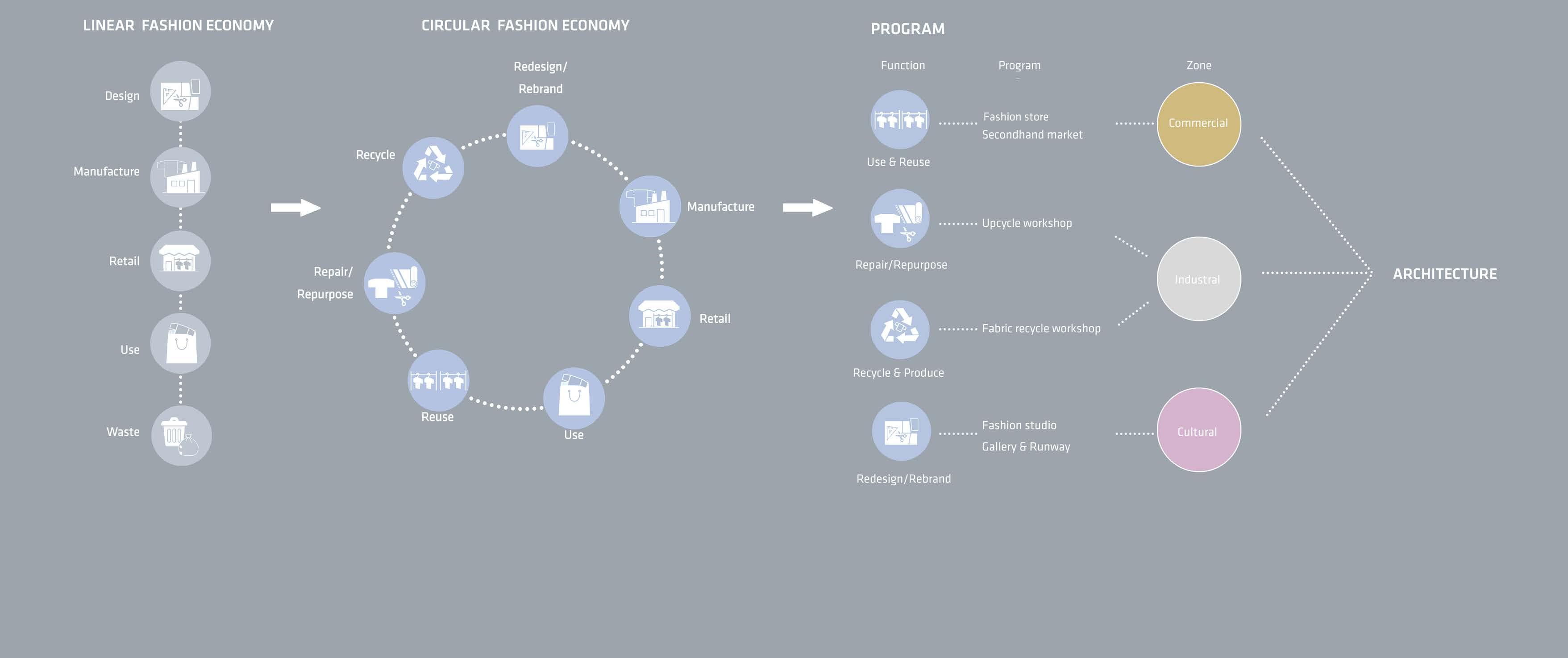



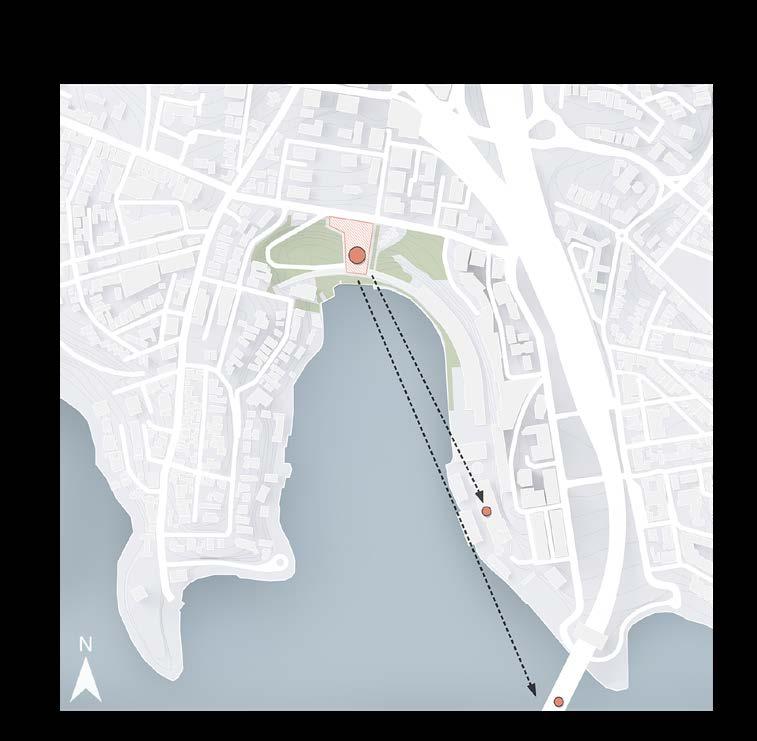


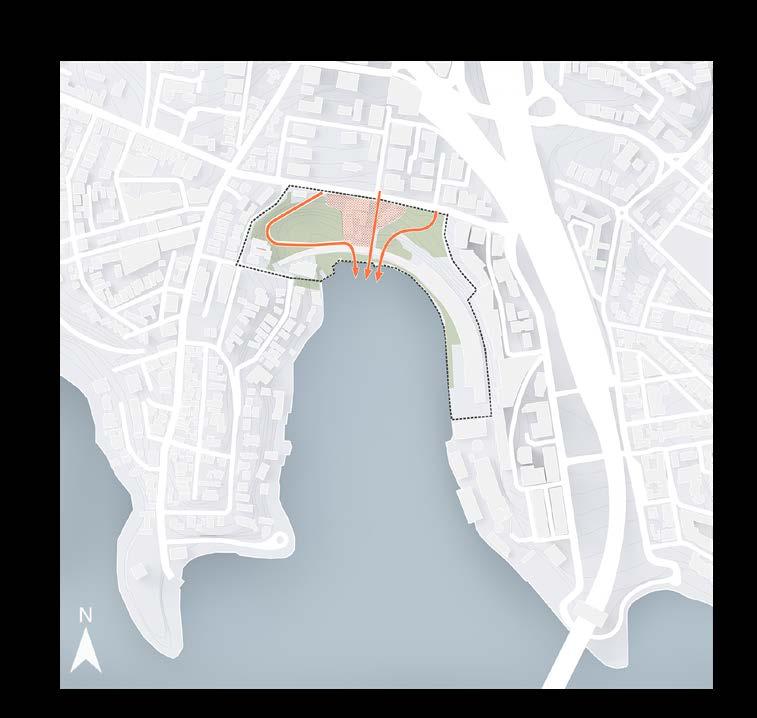




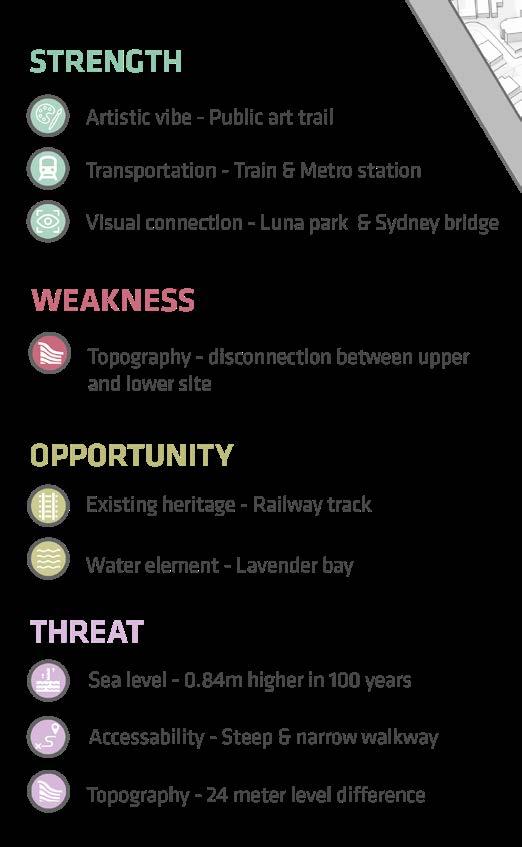
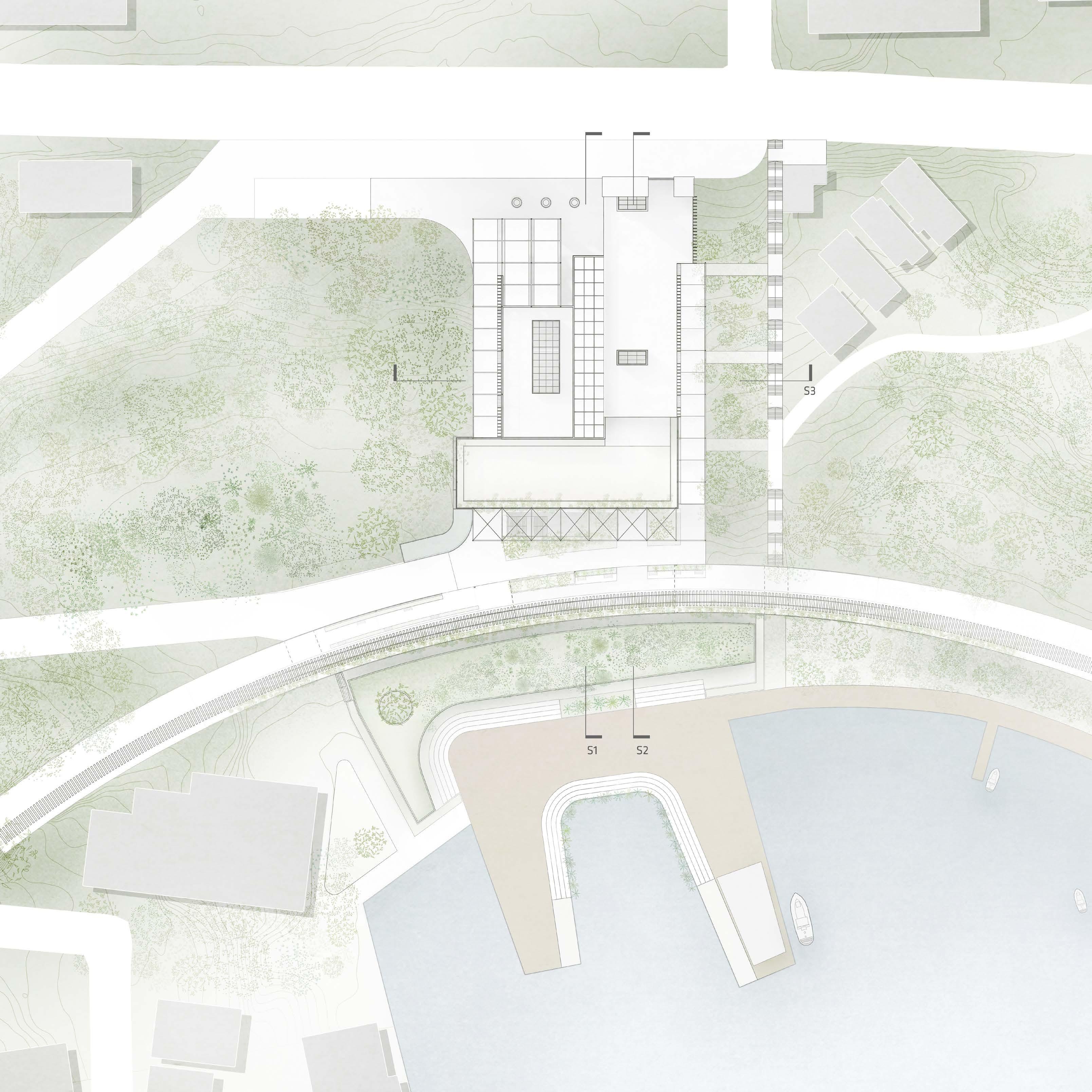



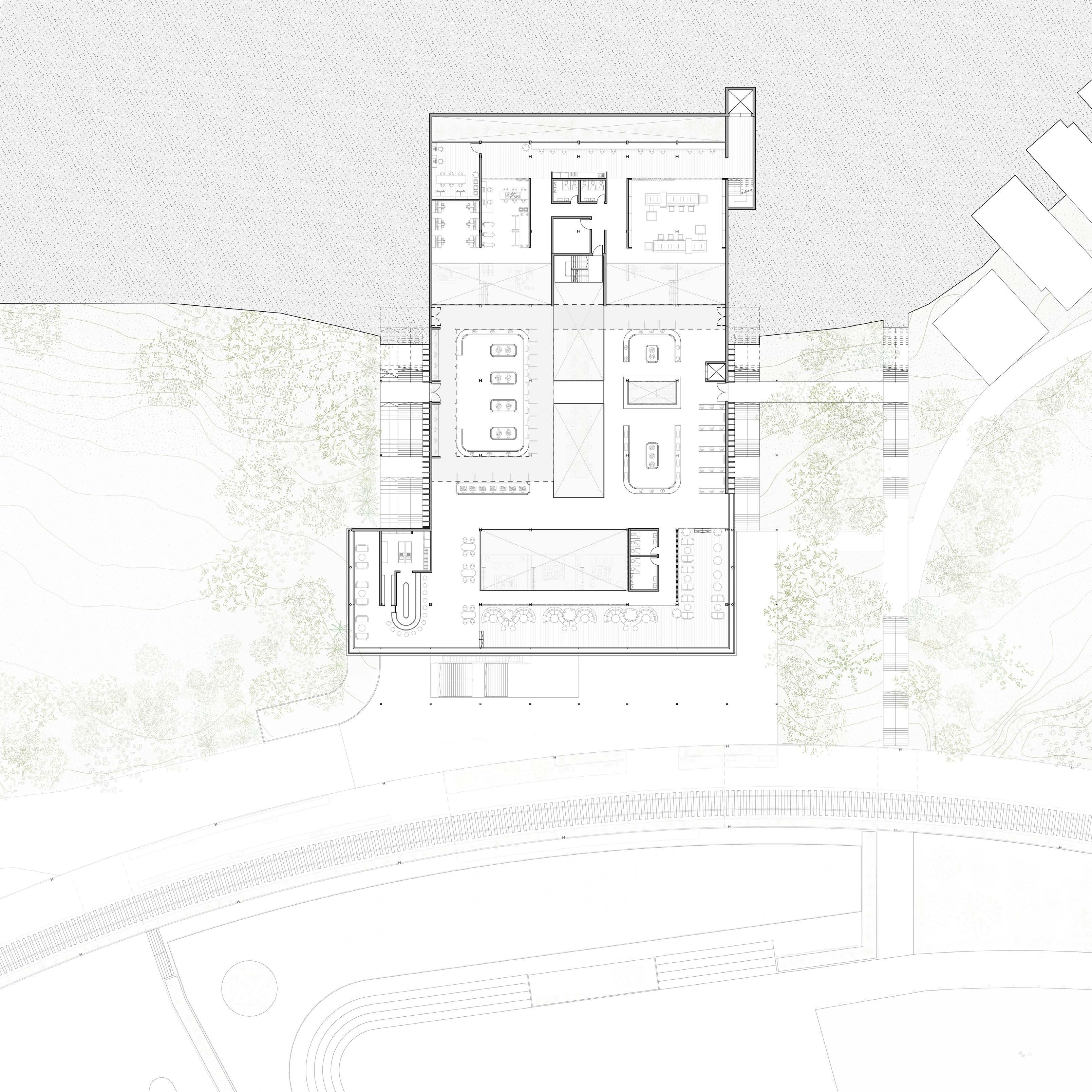

2.
5.
6.
7. Drawing (recycle step 5)
8. Spinning (recycle step 6)
9.





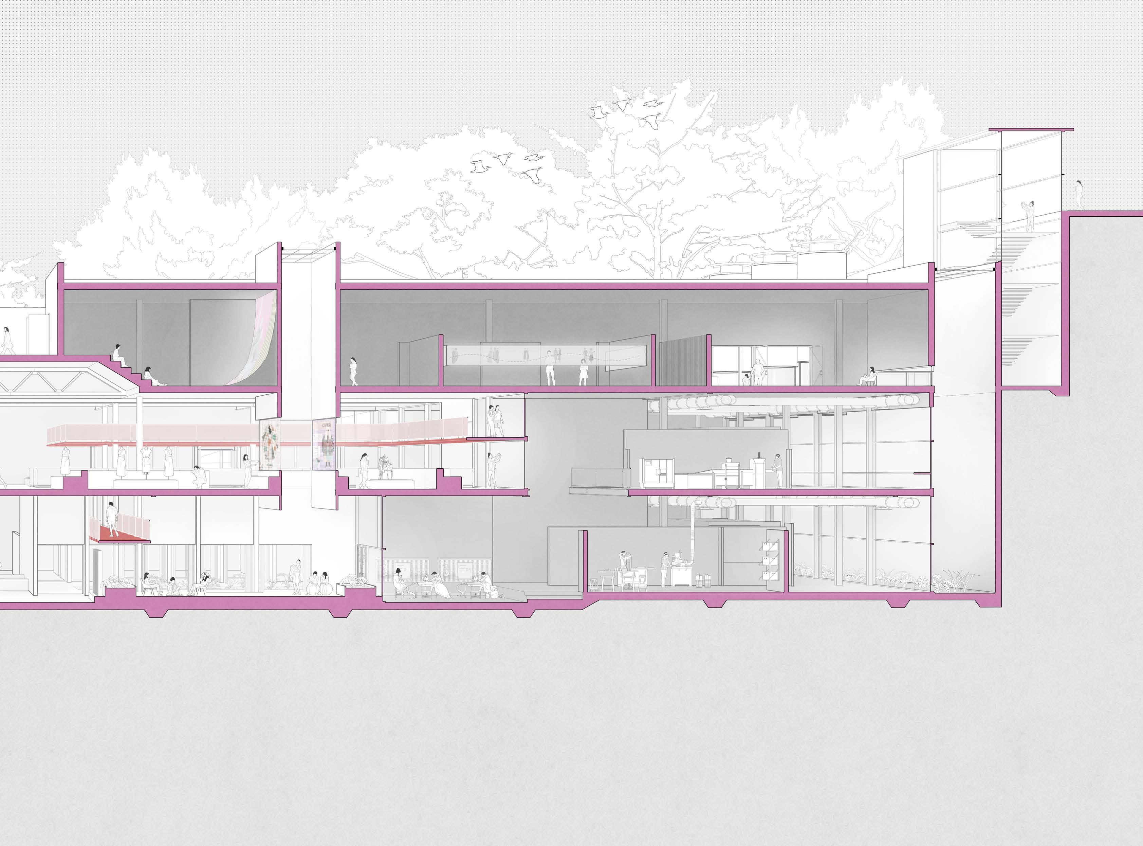


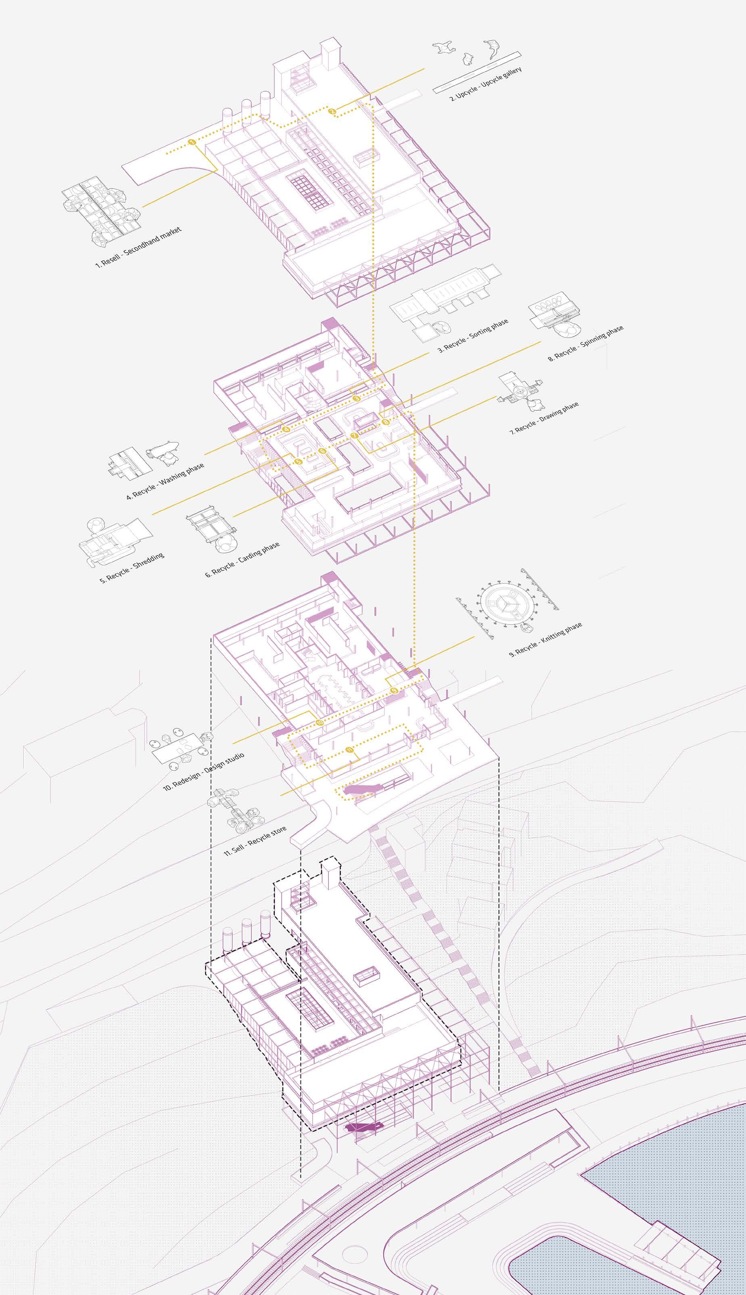

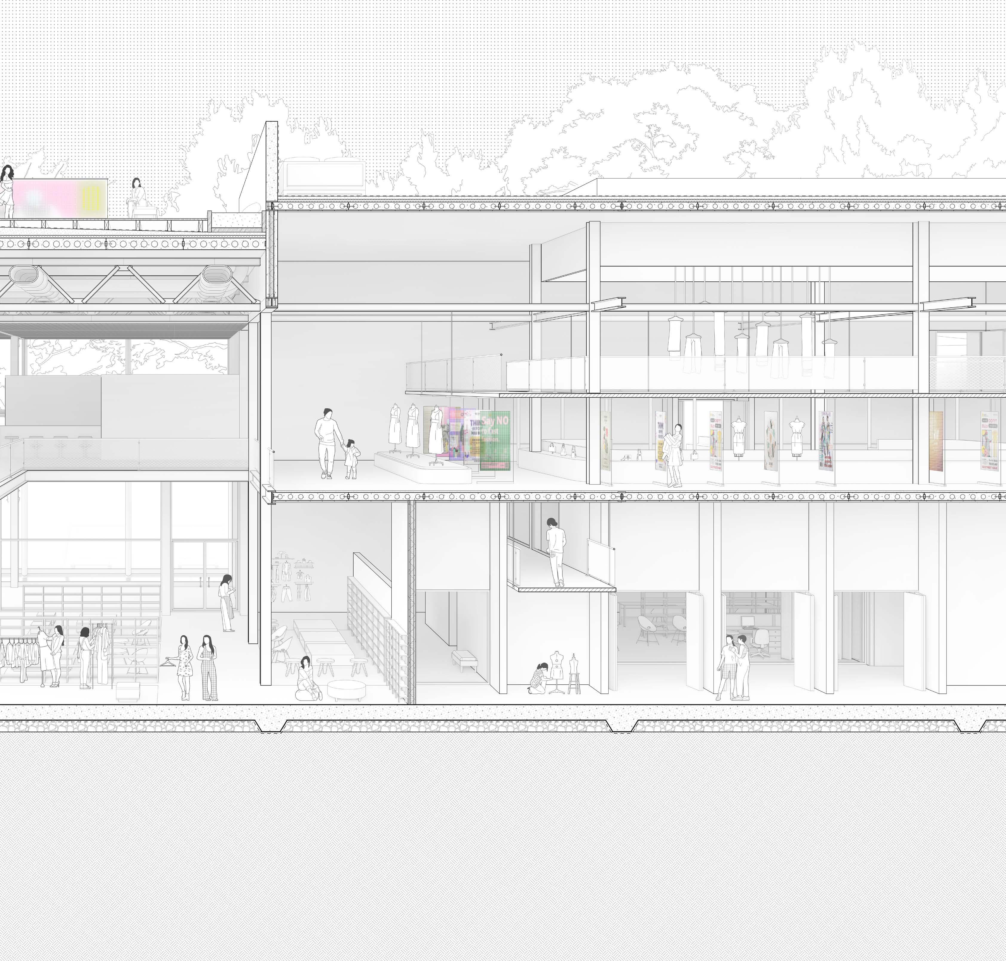

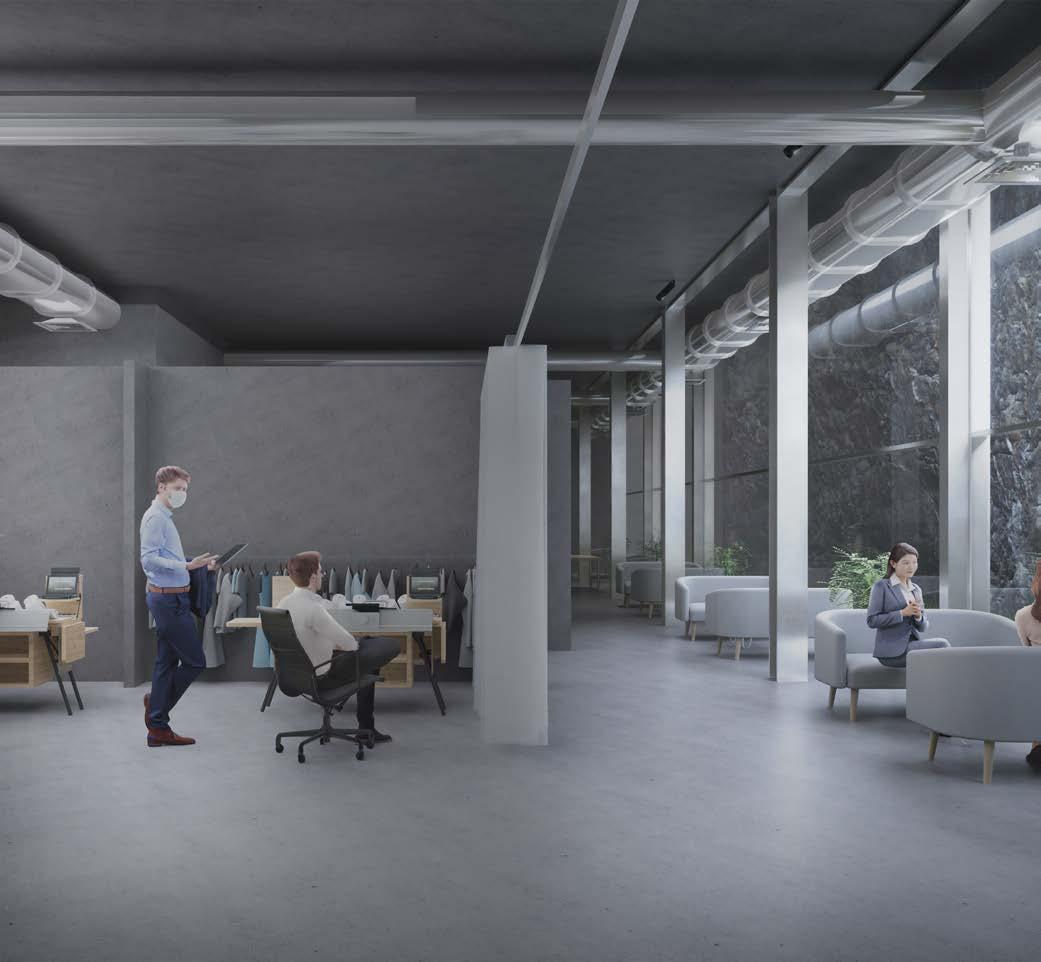
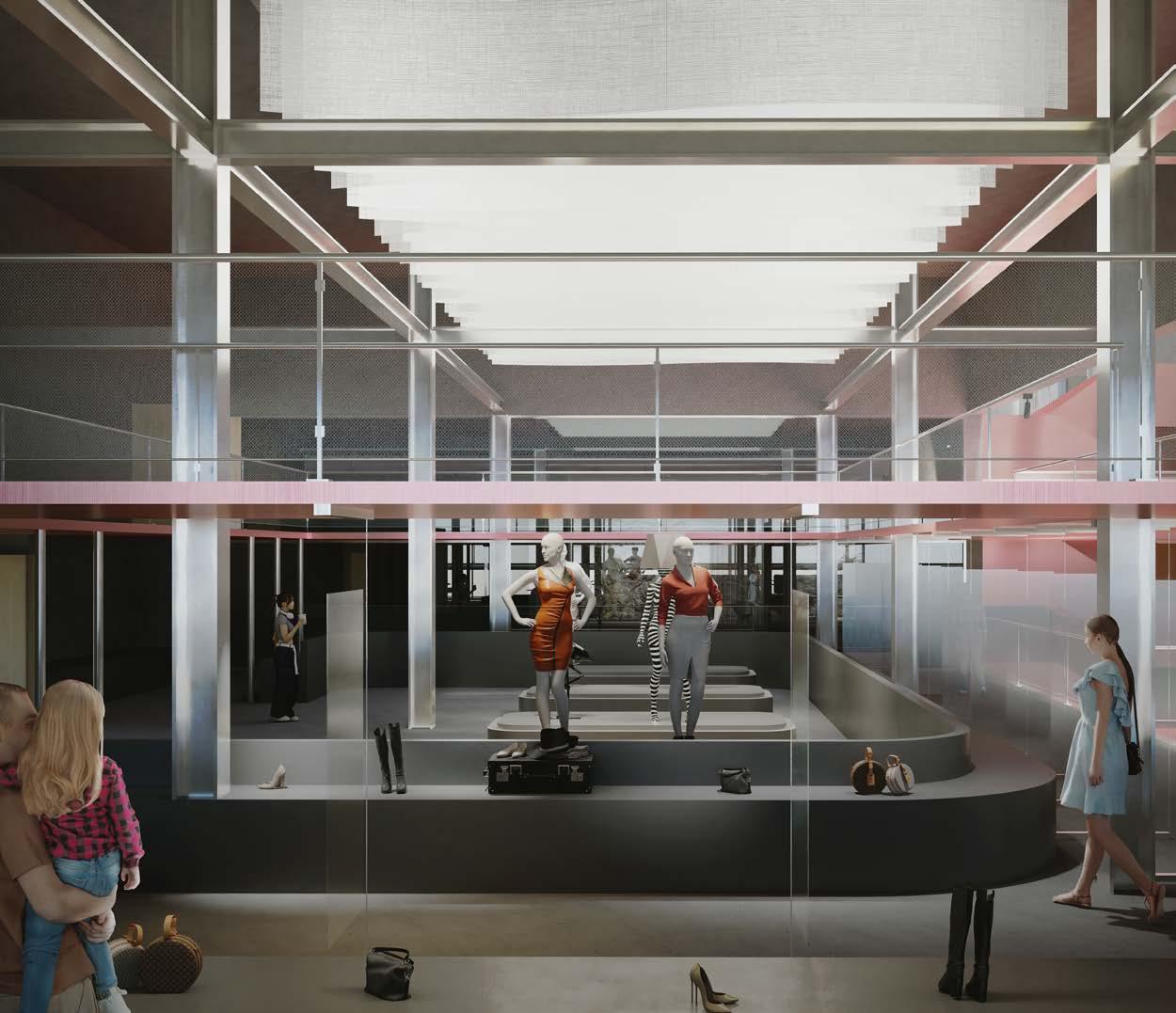


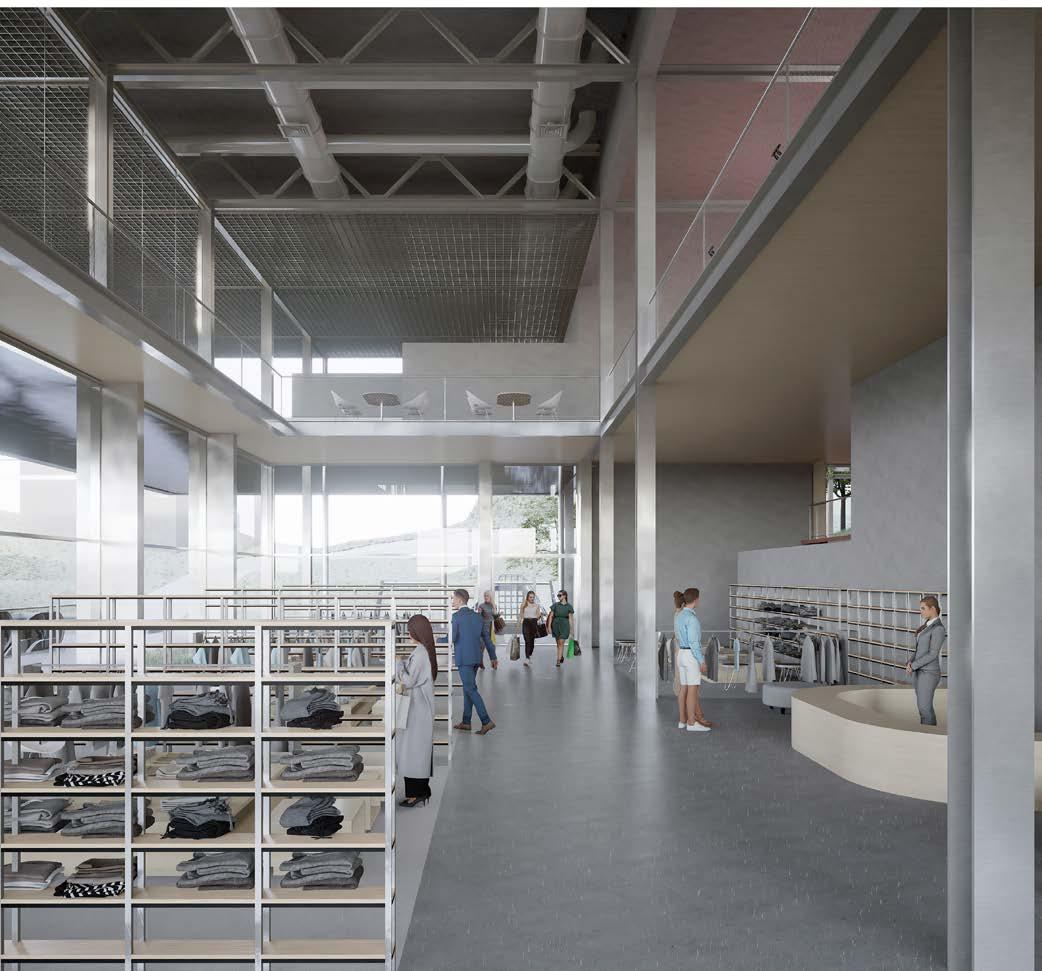




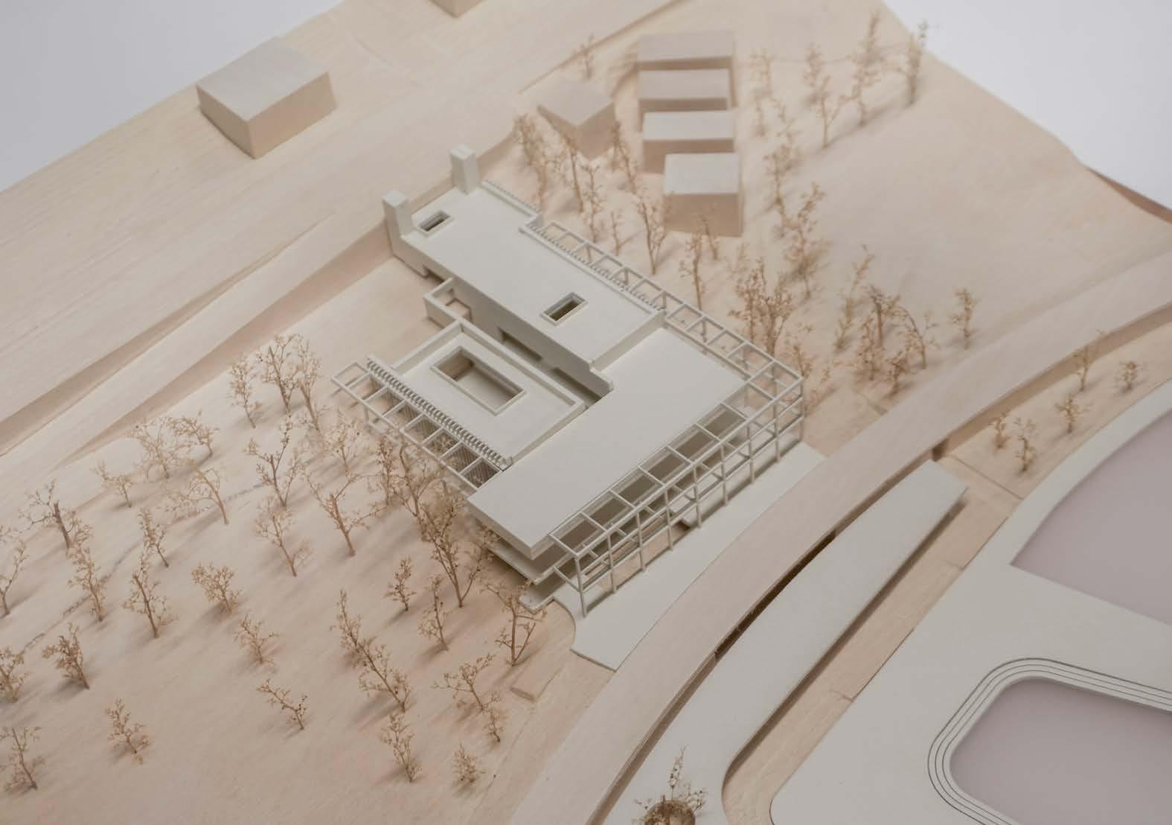
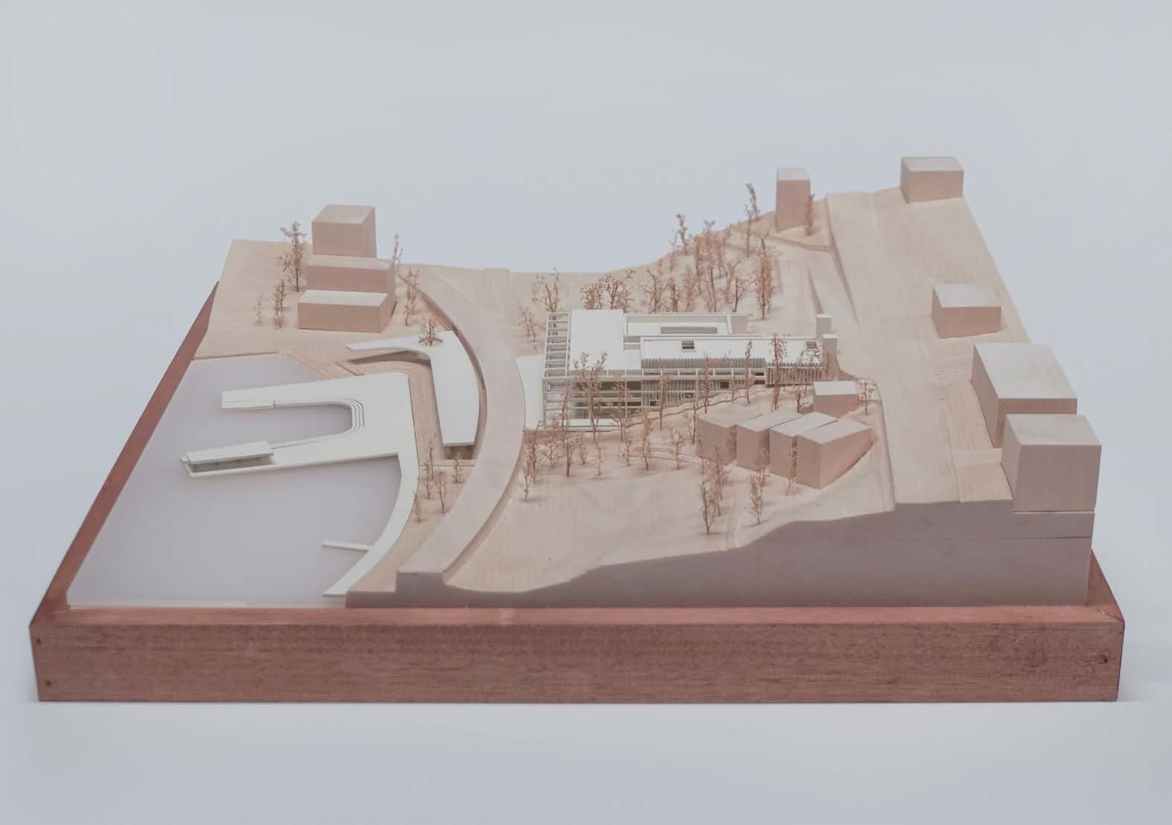


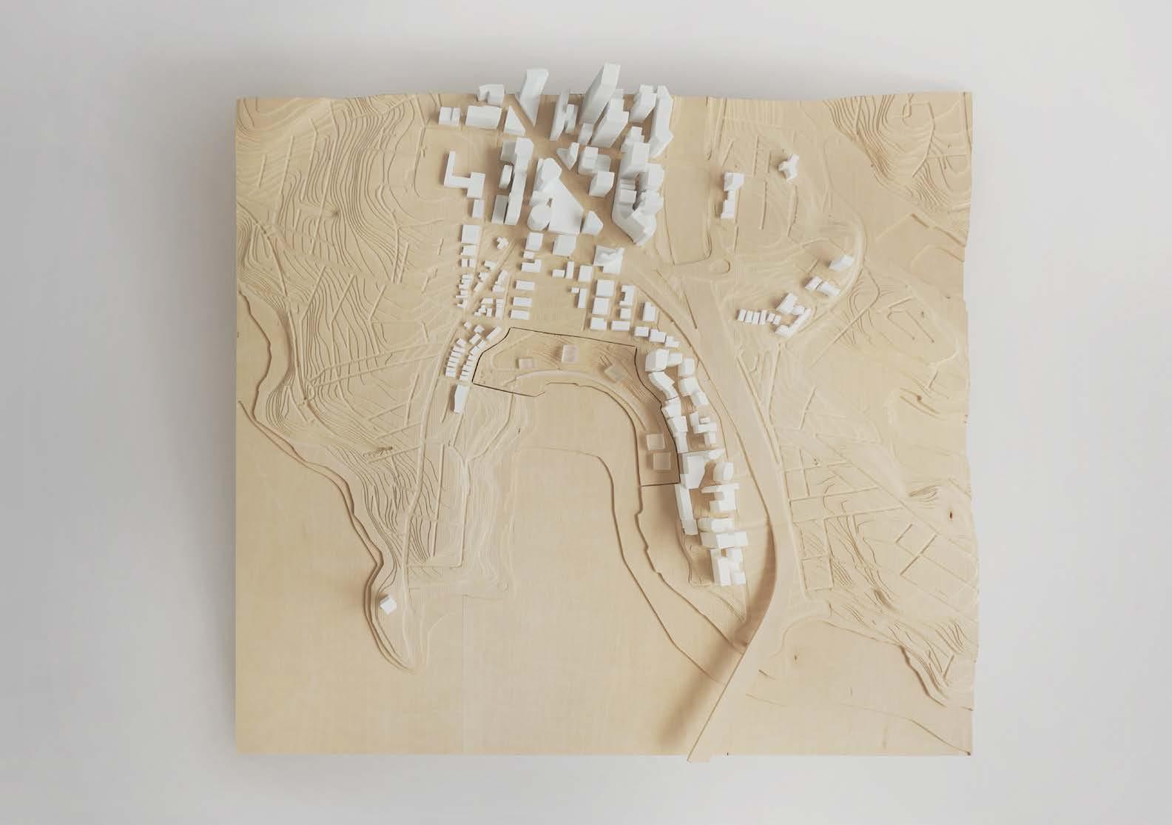

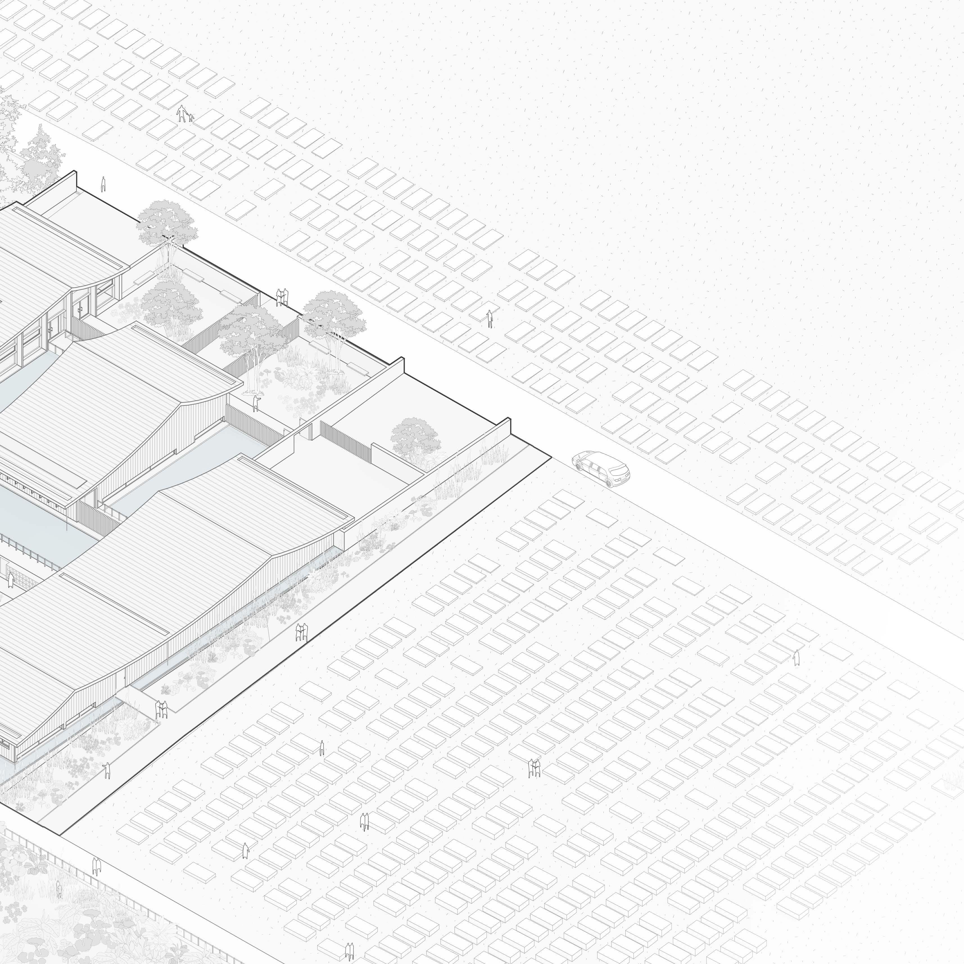
The design site is situated at the intersection of a cemetery and a Chinese market garden, two elements represent death and life and have a conflicting relationship.
RE: BIRTH is a design concept that seeks to provide a sustainable and sacred space for the commemoration of the dead. It offers a place where the deceased can rest and “rebirth” in harmony with nature, while also serving as a space for healing and reflection for mourners.
The design takes inspiration from the unique context of the site, situated at the intersection of a cemetery and a Chinese market garden, two elements that represent death and life and have a conflicting relationship. By integrating a space for mourning and reflection with a source of sustenance and growth, the design transforms the site into a place that celebrates the cycle of life and death, which is RE: BIRTH.
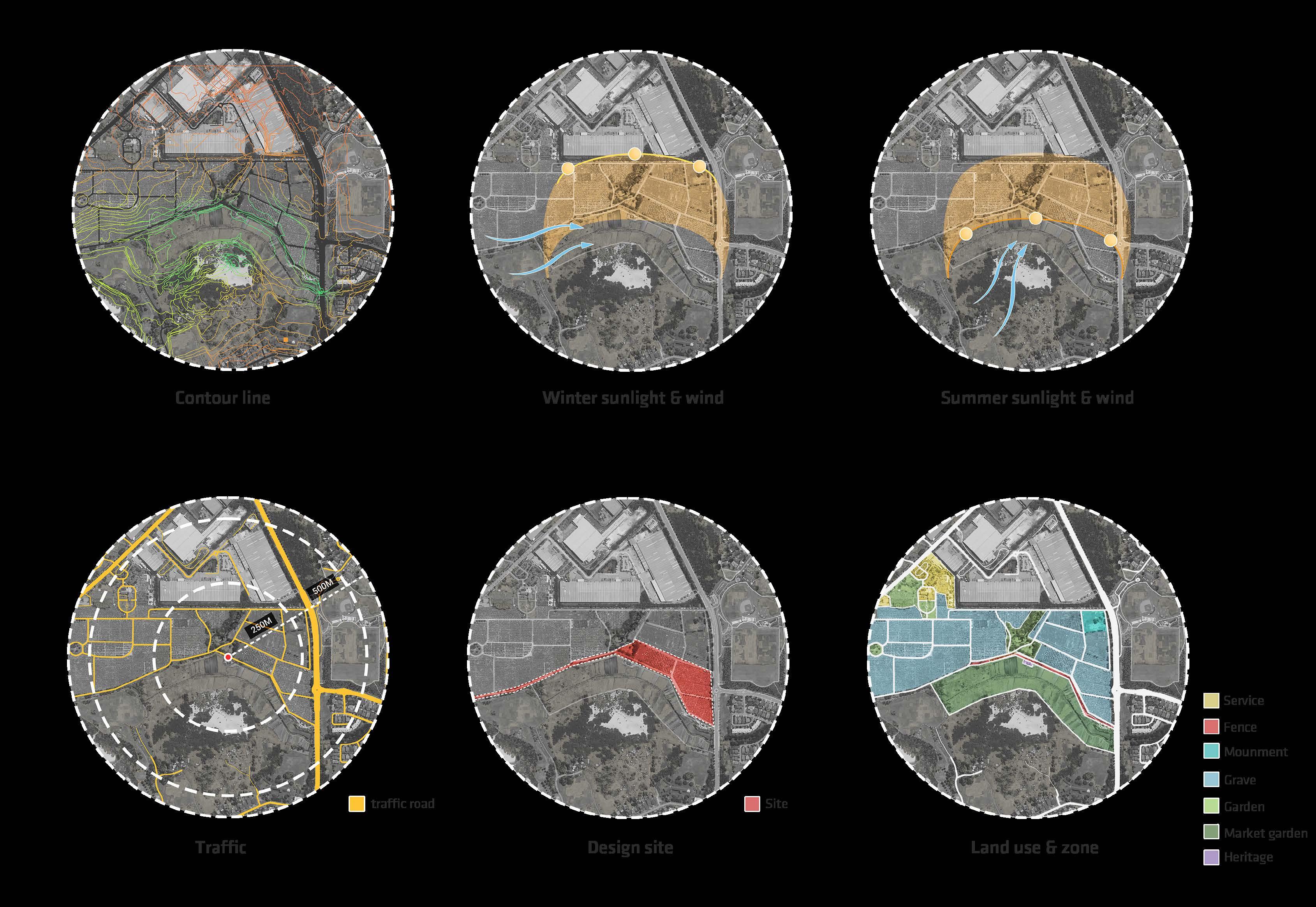

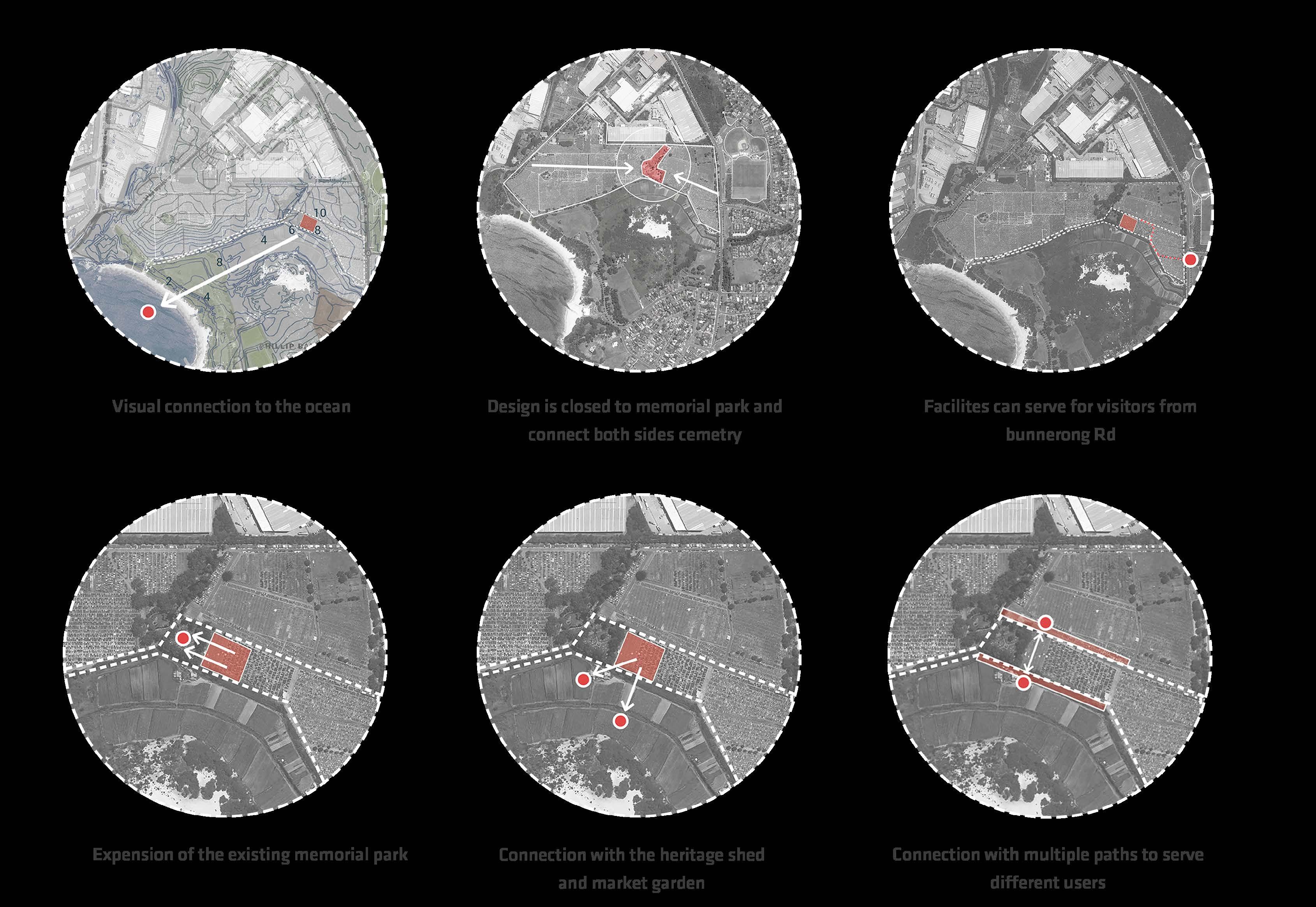

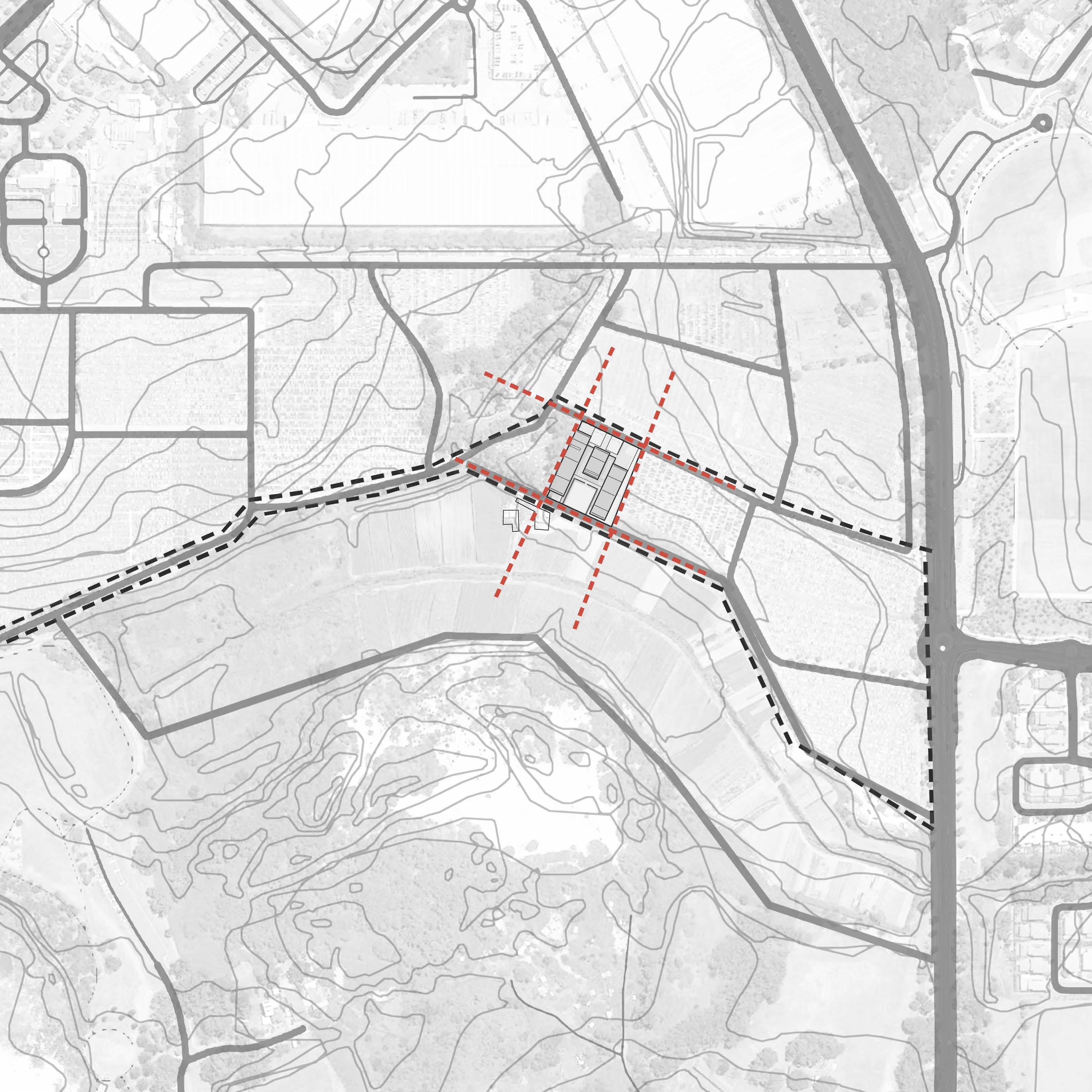
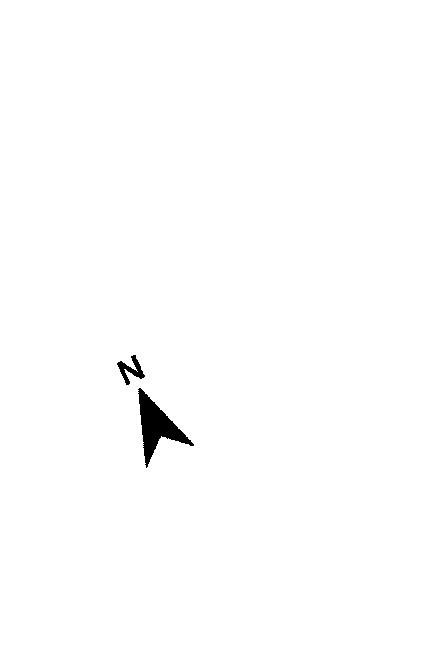

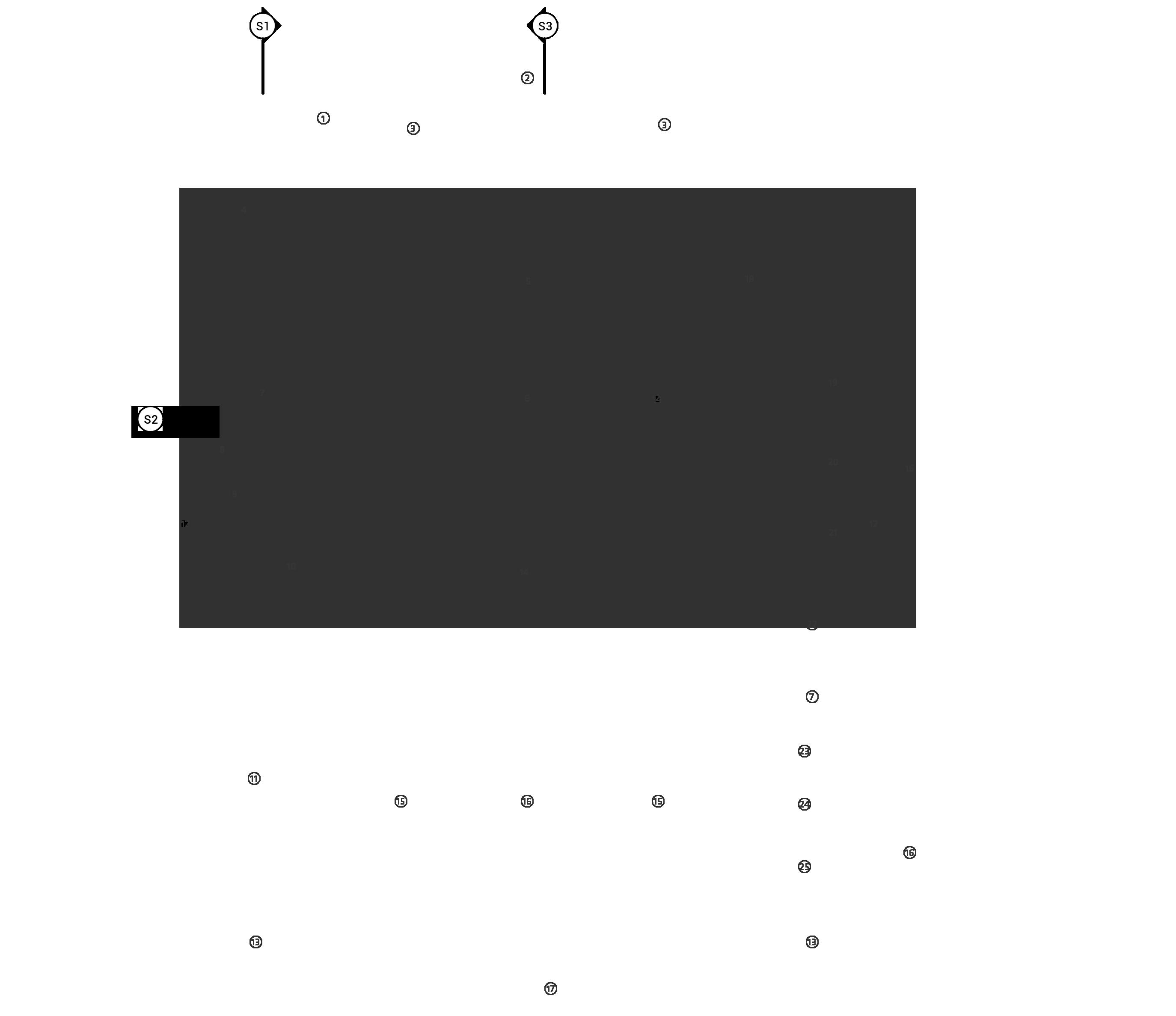

 3. Private front yard
12. Rainwater channel
16. Scattering garden
20. Preparation room
21. Cremation chamber
25. Ashes collecting room
3. Private front yard
12. Rainwater channel
16. Scattering garden
20. Preparation room
21. Cremation chamber
25. Ashes collecting room



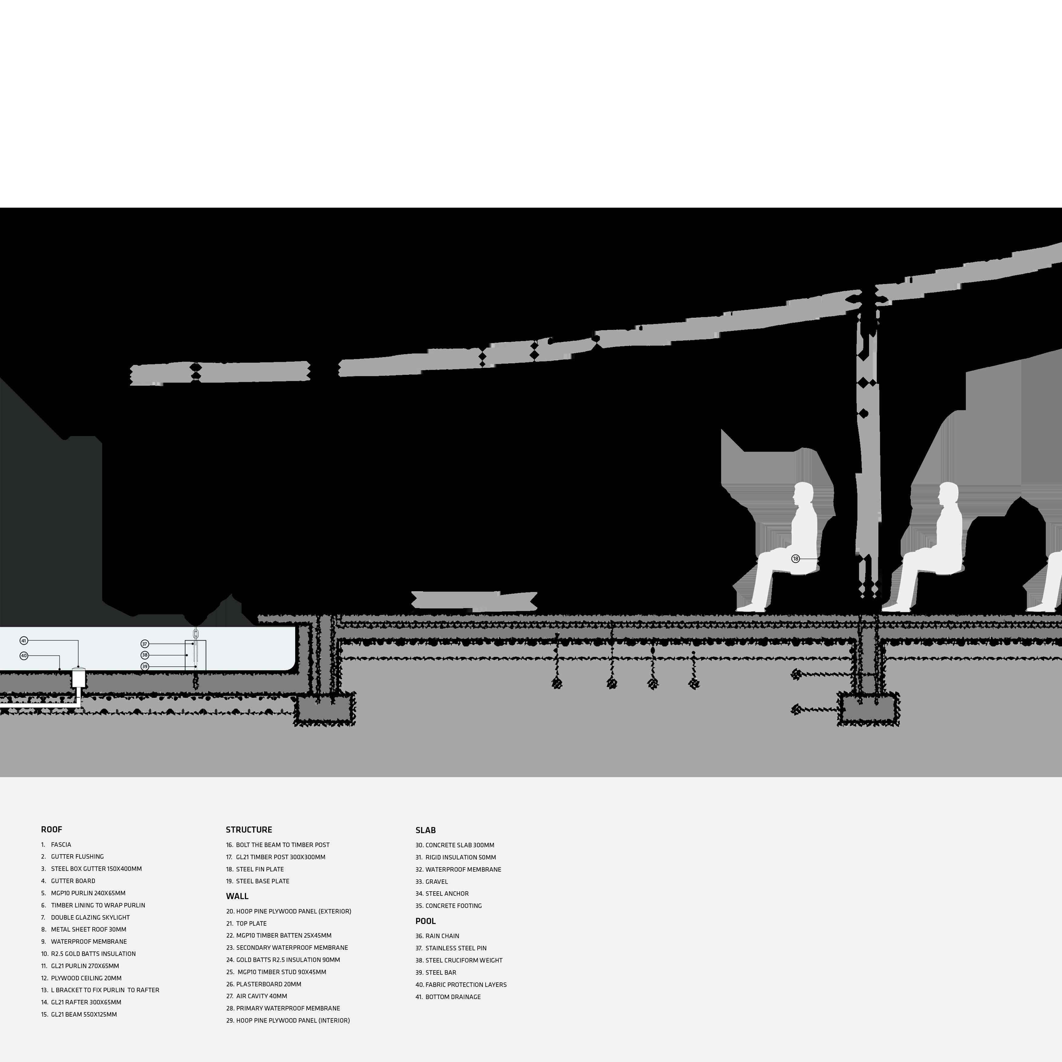
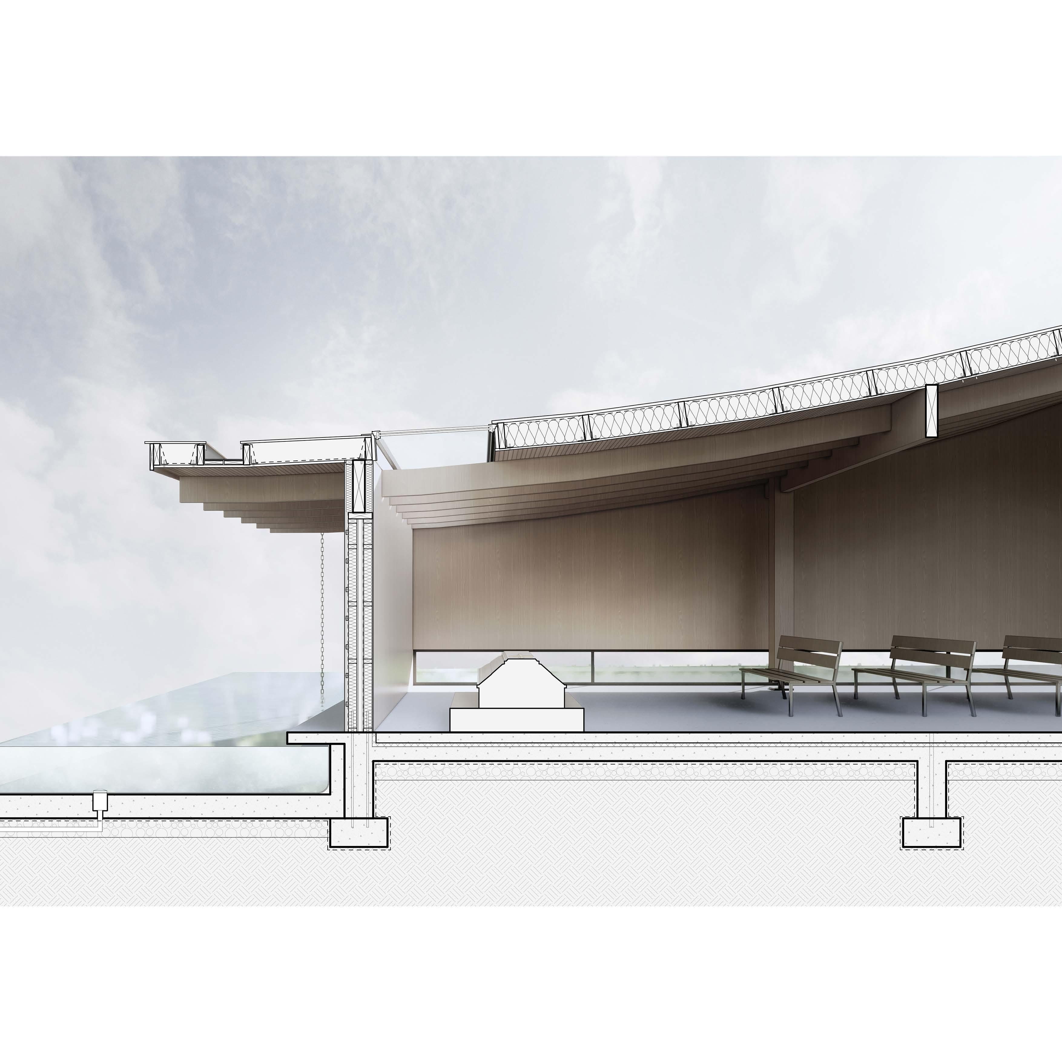
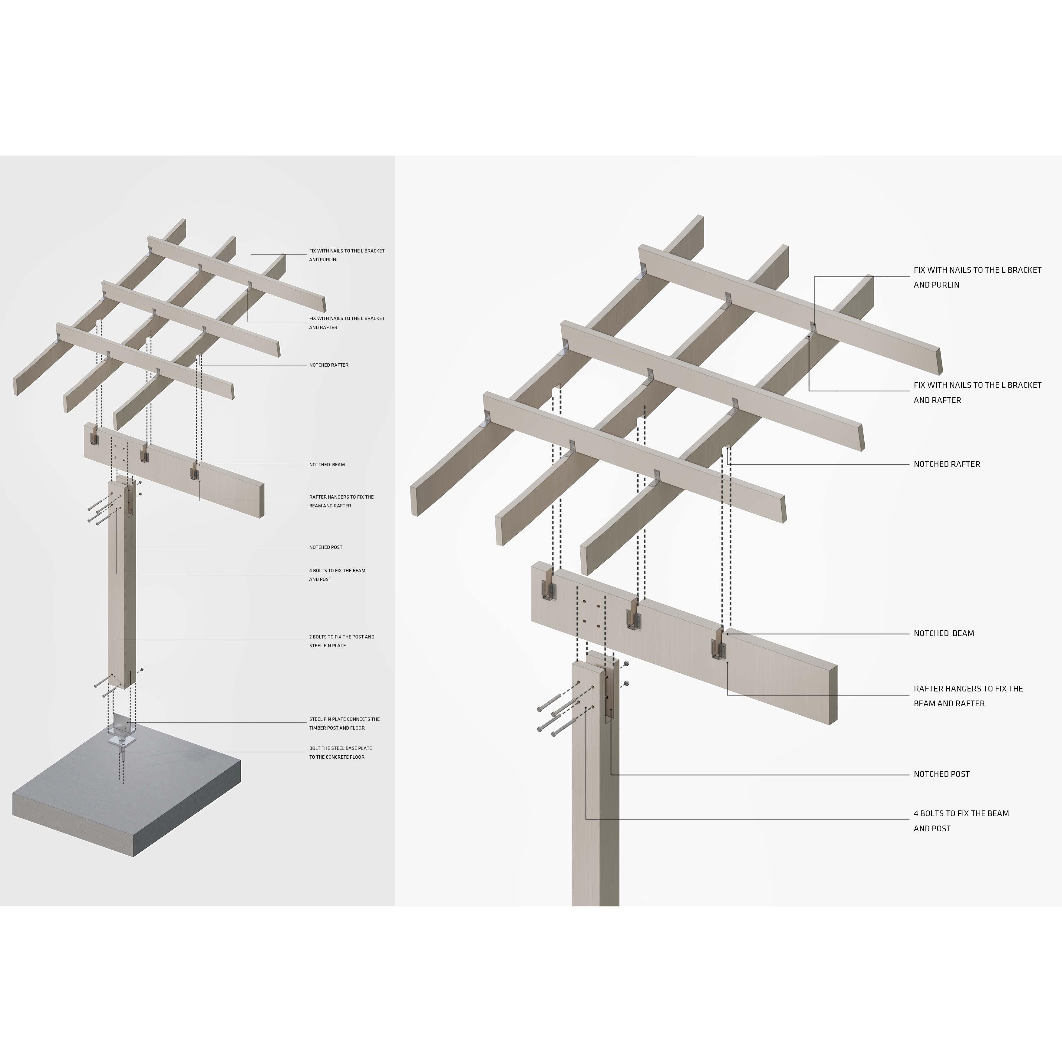



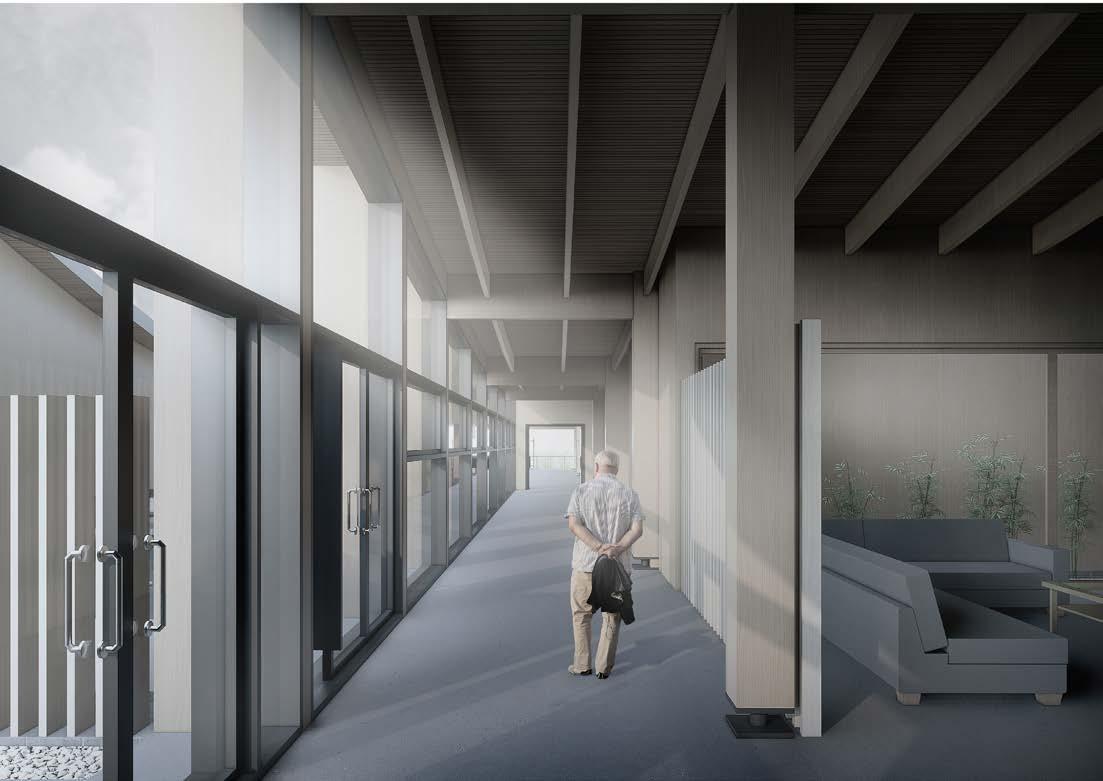

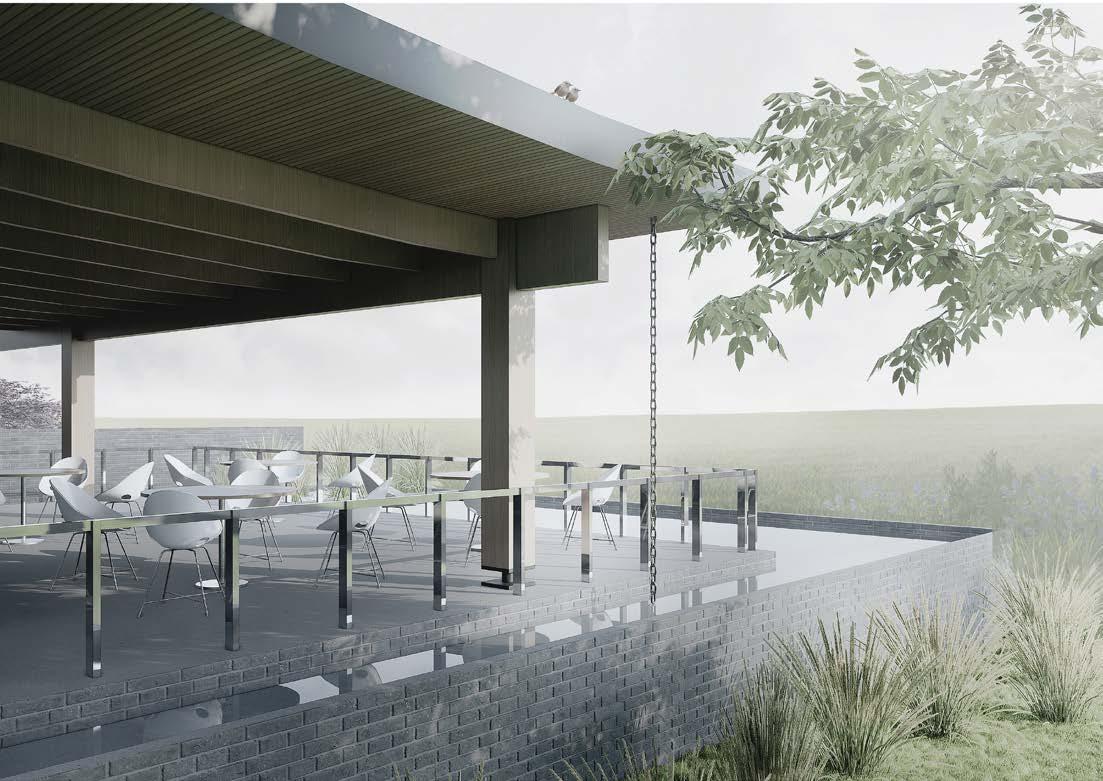
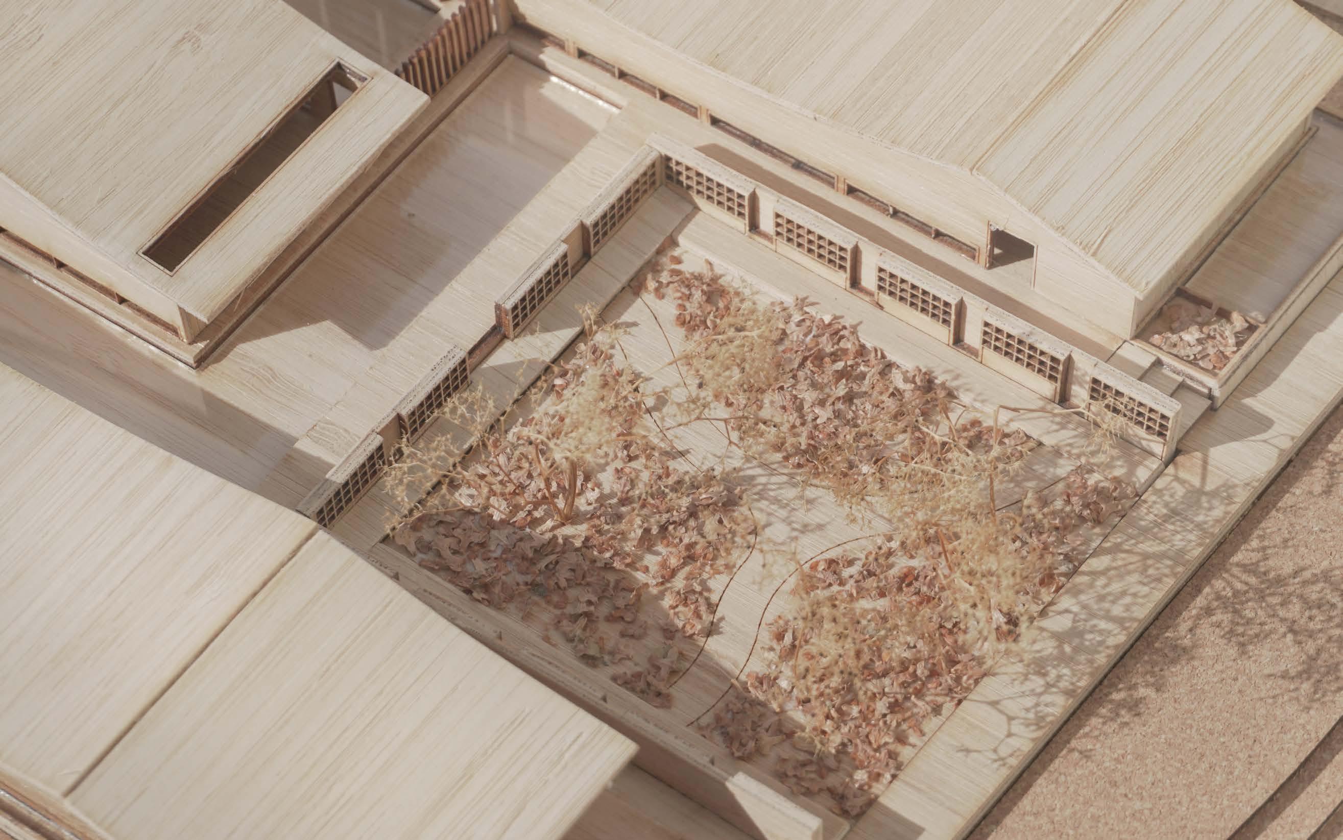


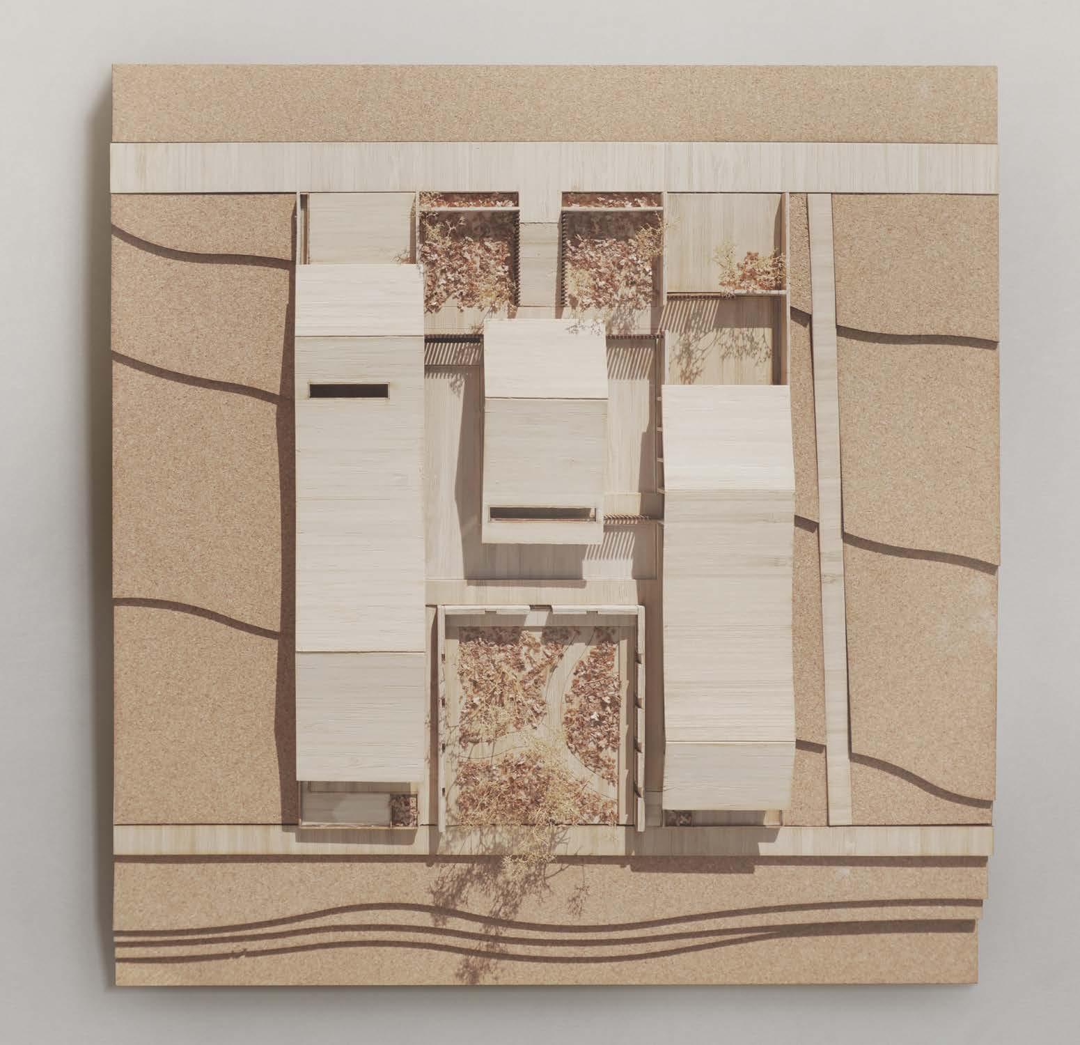

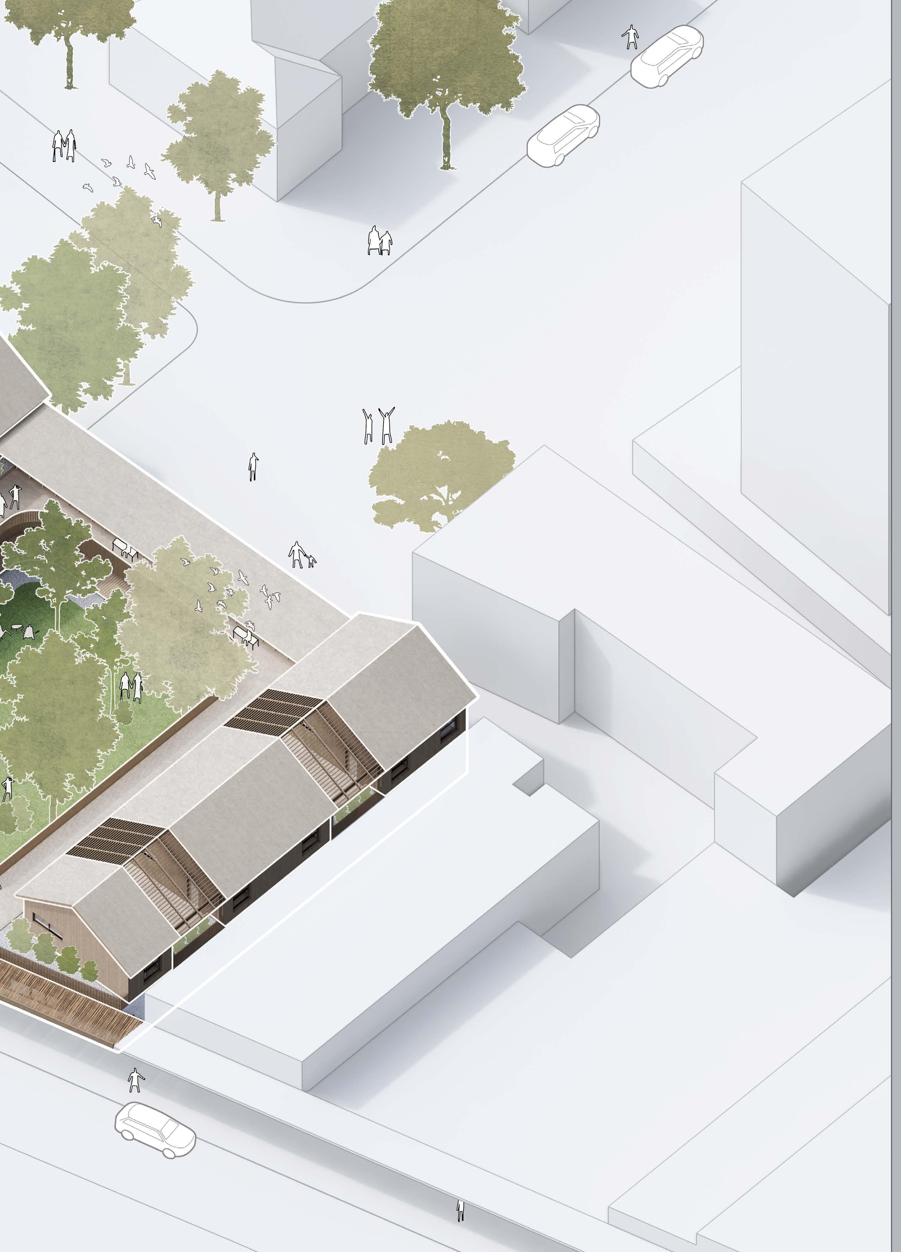
The site is located at Meek St, Kingsford, and is bounded by a busy street (Anzac parade) and residential area. The project requires designing a student hostel, youth centre, and a public gathering space involved with Indigenous knowledge and culture.
The design tries to recall the meaning of the landscape and nature within an urbanised site, and shape a harmonious place for living and socializing. It is a community node for sharing and engaging, and links diverse entities from surroundings to the site. By contrast, it also embraces the idea of disconnection to create and preserve a peaceful environment from the nearby noisy street.
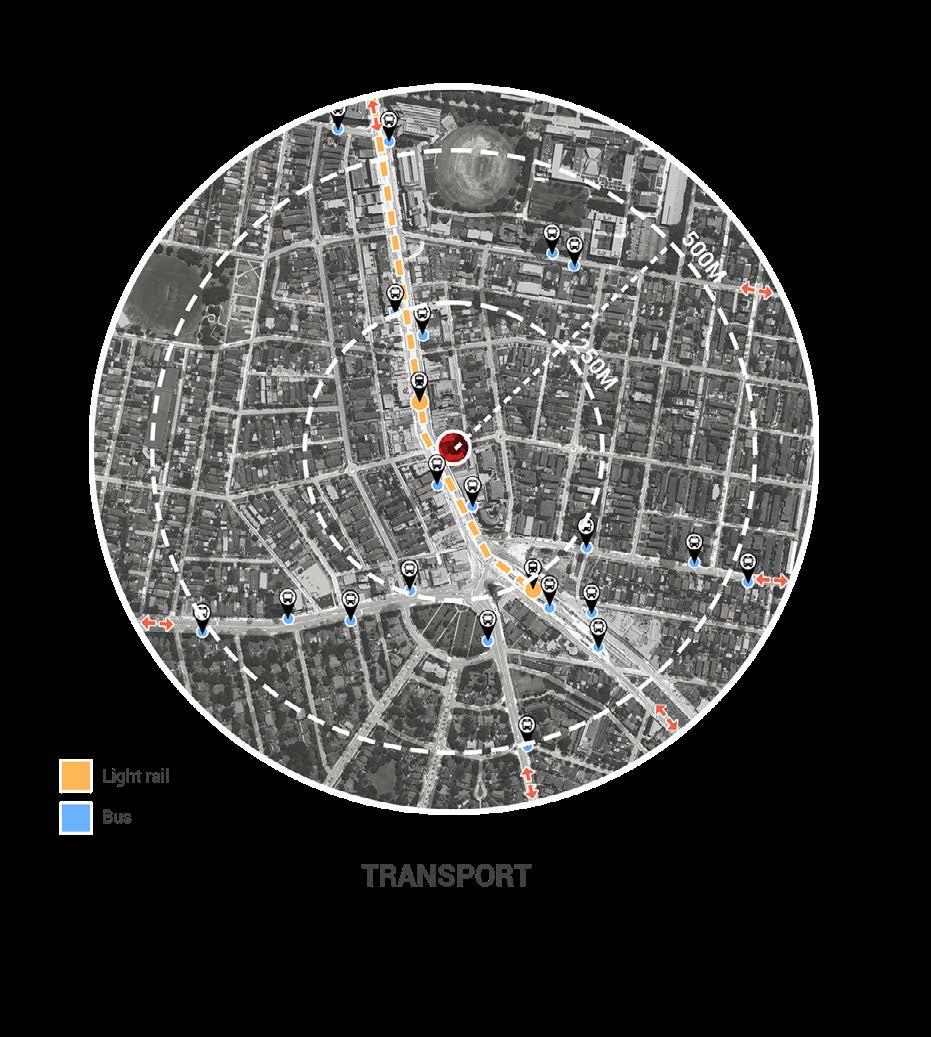

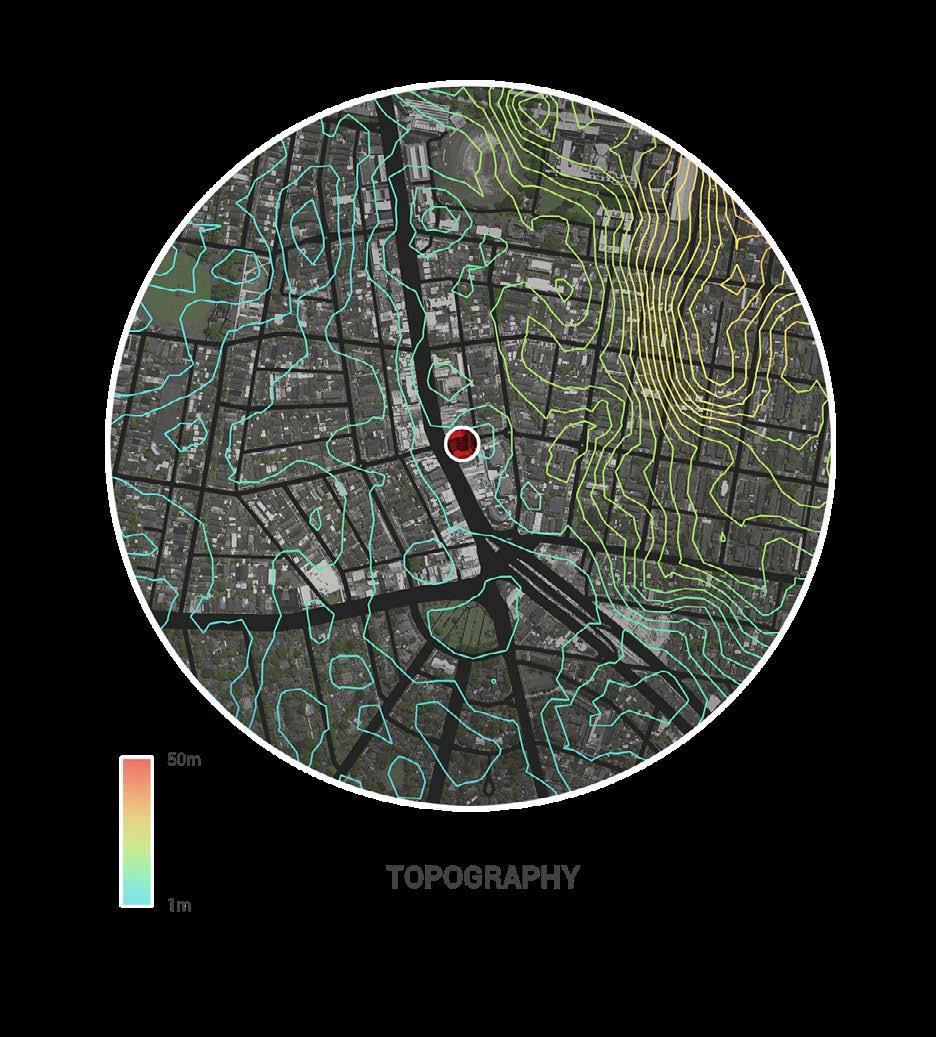







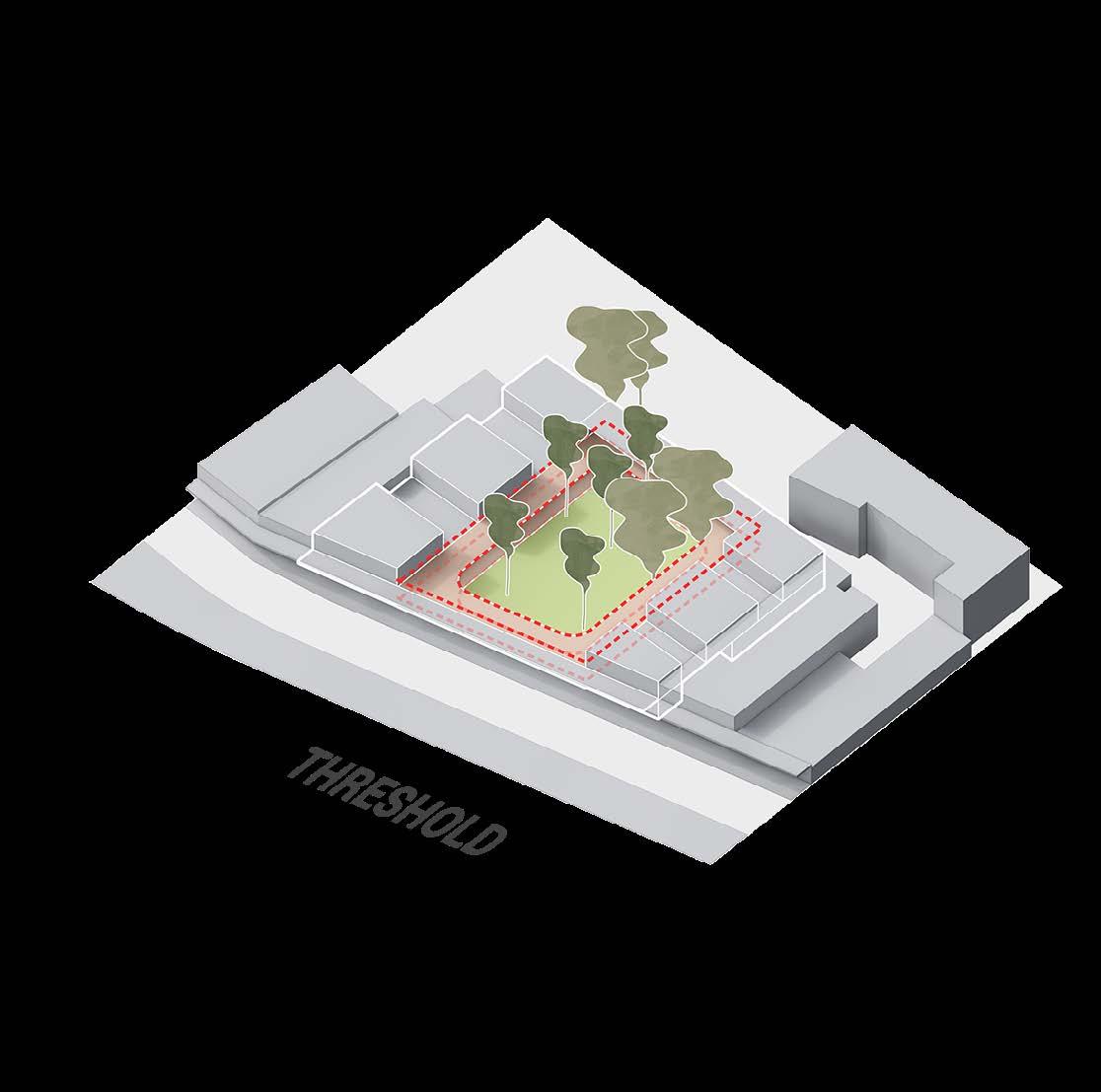
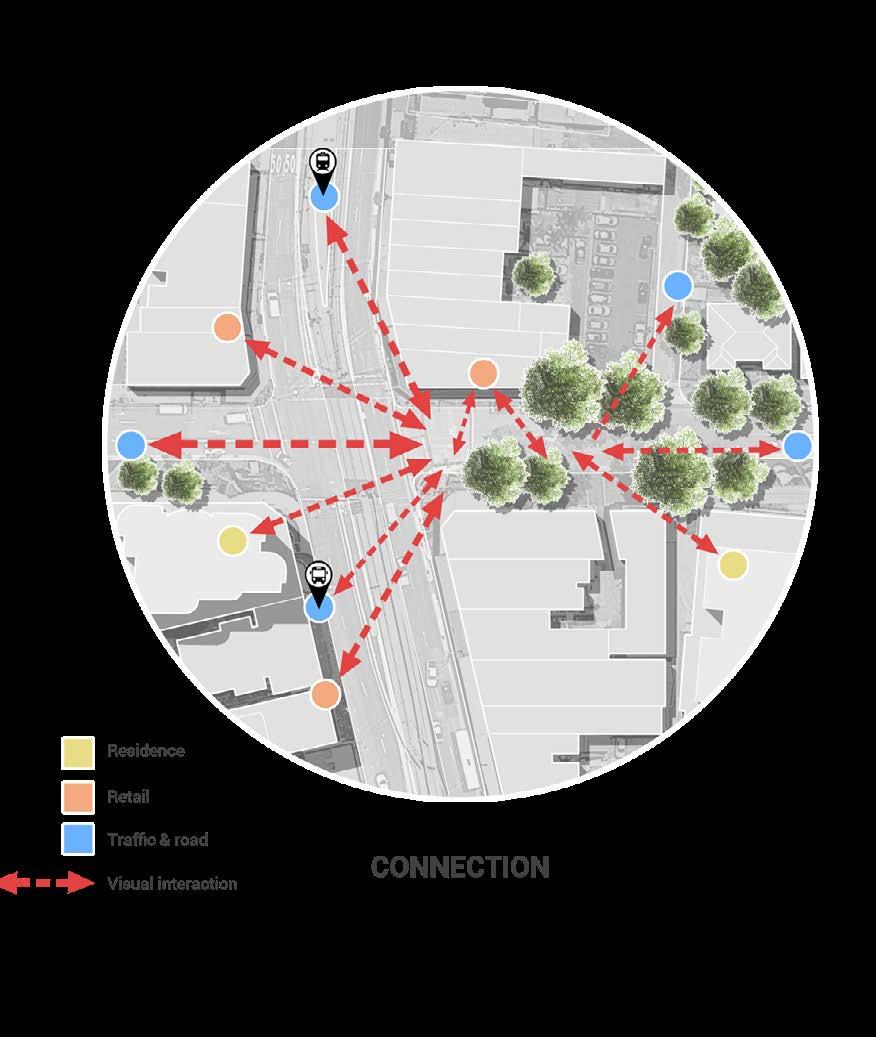
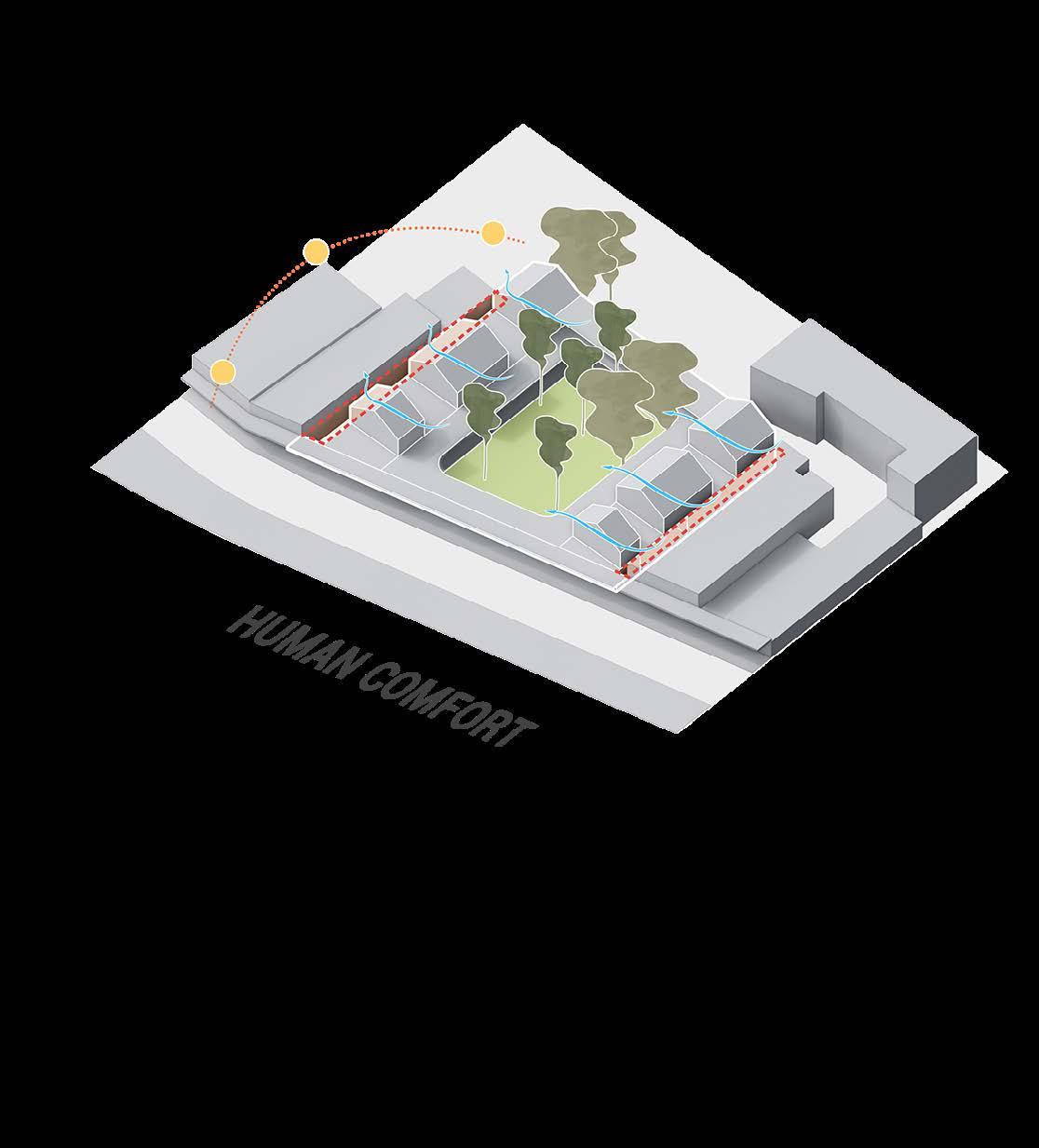

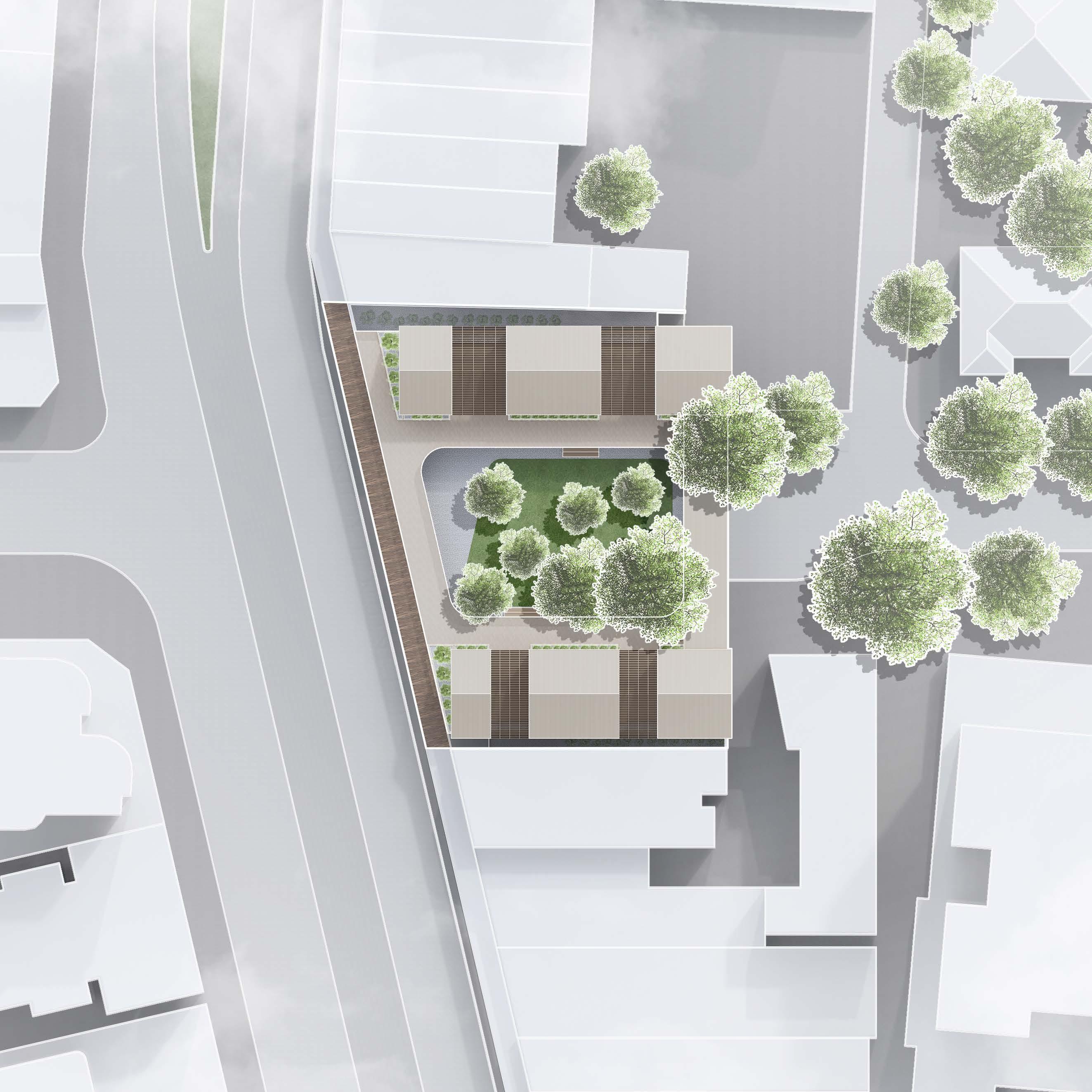



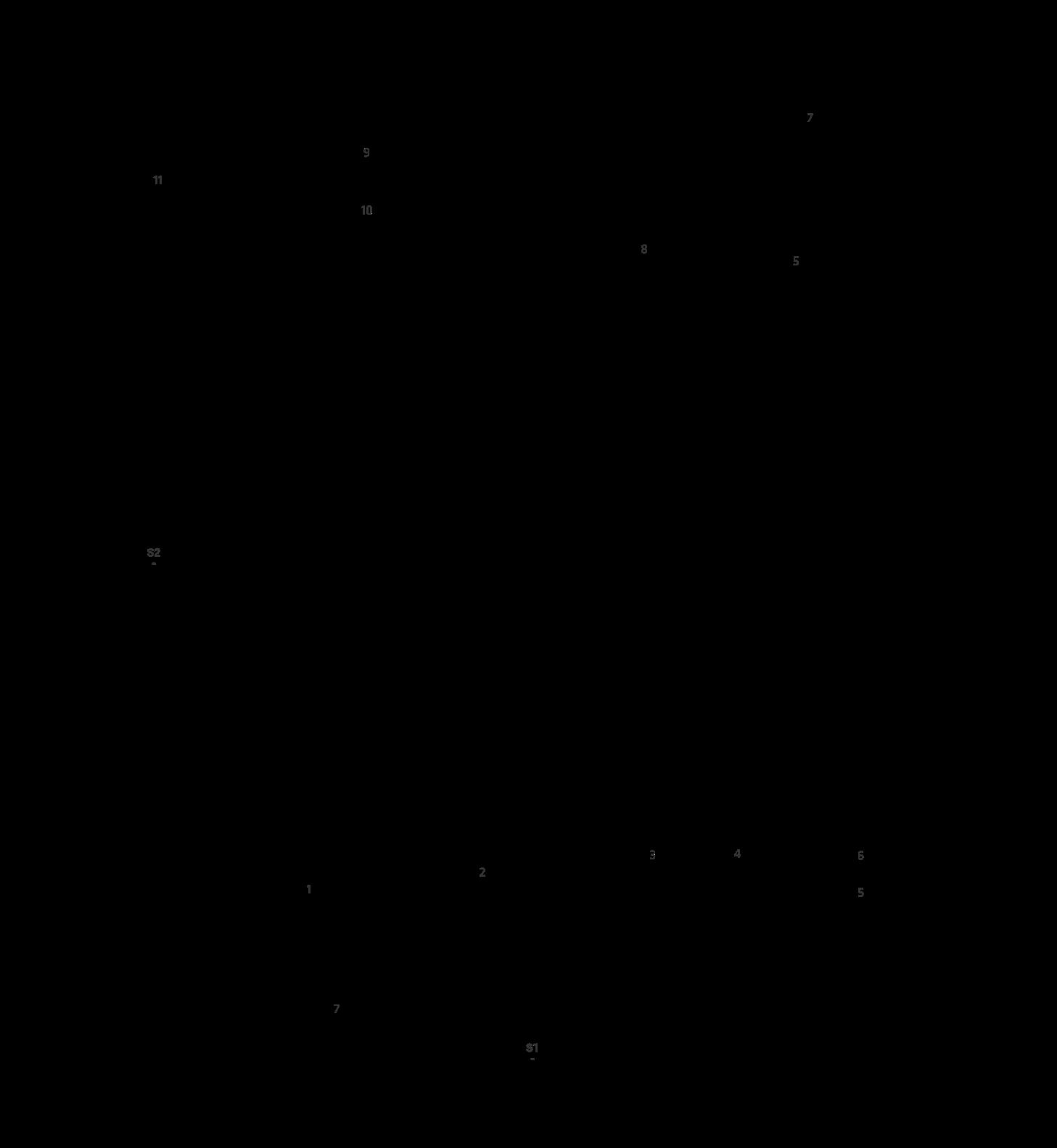



1. Cafe
2. Outdoor dining area
3. Indoor dining area
4. Kitchen
5. Hostel lobby
6. Sharing Laundry
7. Public toilet
8. Outdoor workshop
9. Library
10. Study area
11. Office
1.Sleeping space
(4 people shared)
2. Sleeping area
(2 people shared)
3. Communal yard
4. Bridge

Commercial area
Hostel & Youth centre
Threshold
Central green area
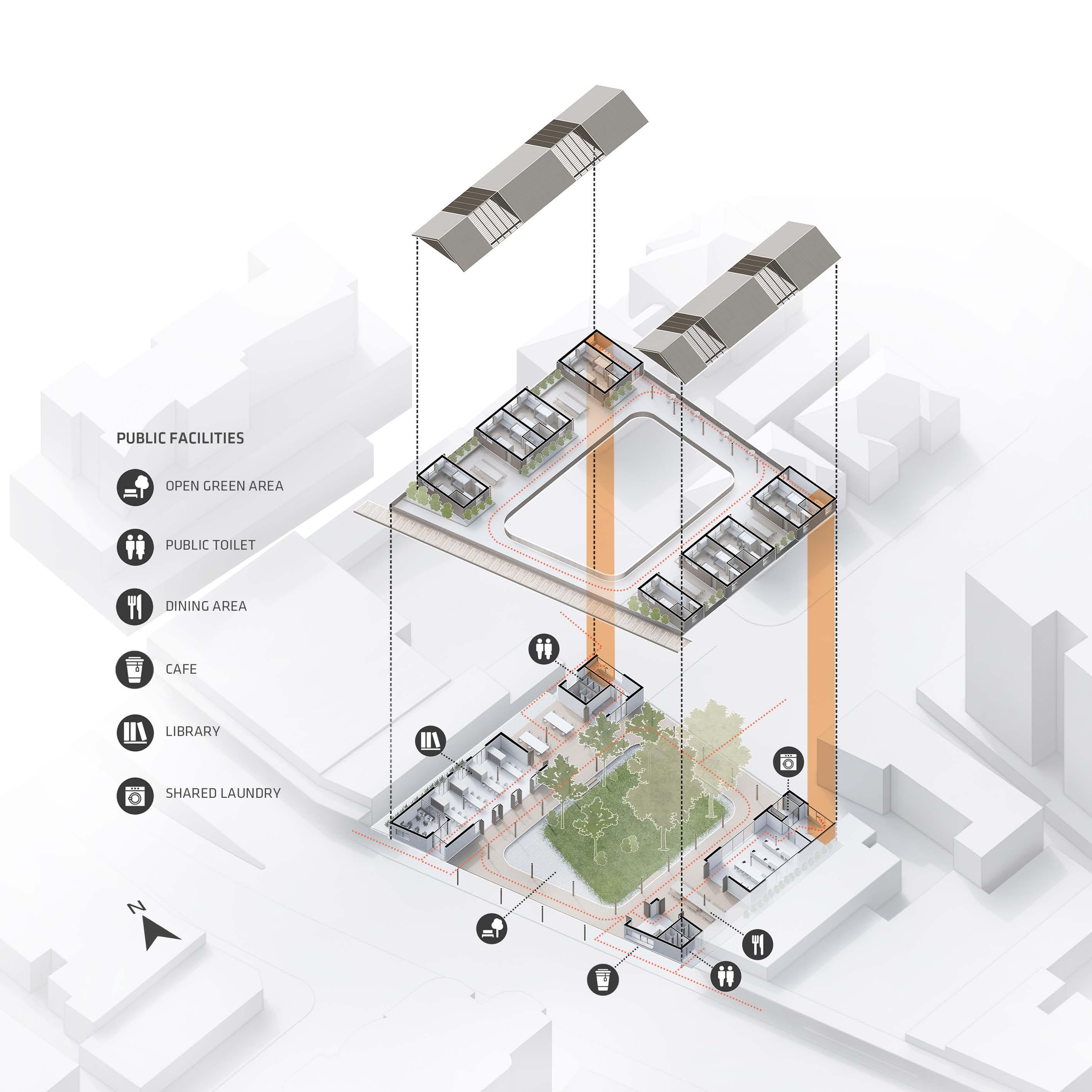

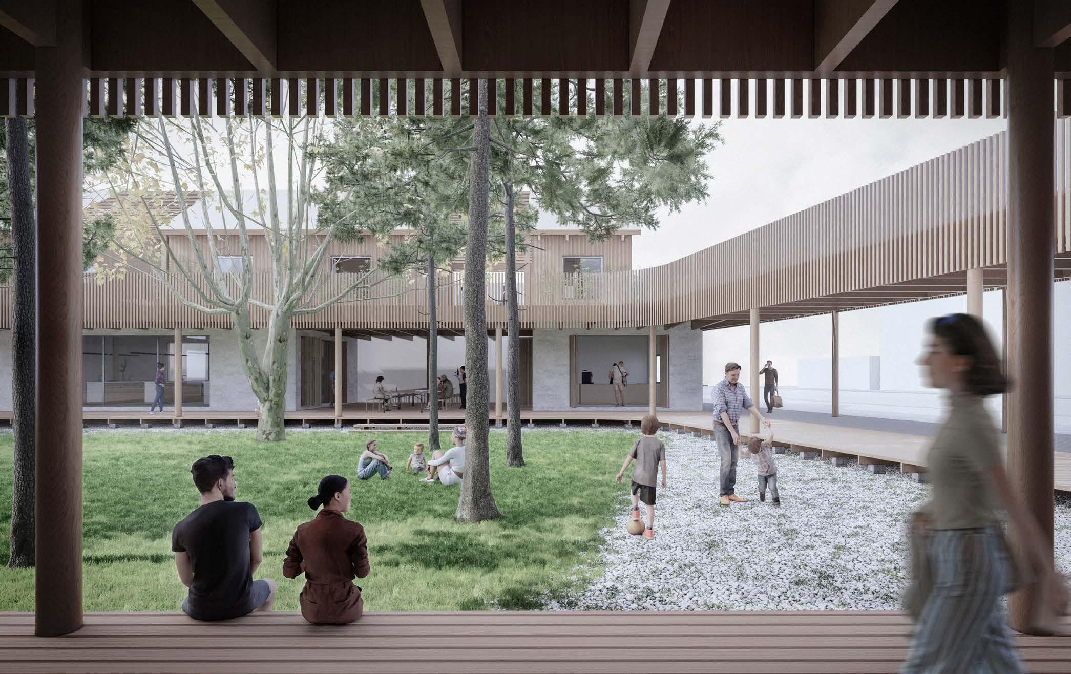
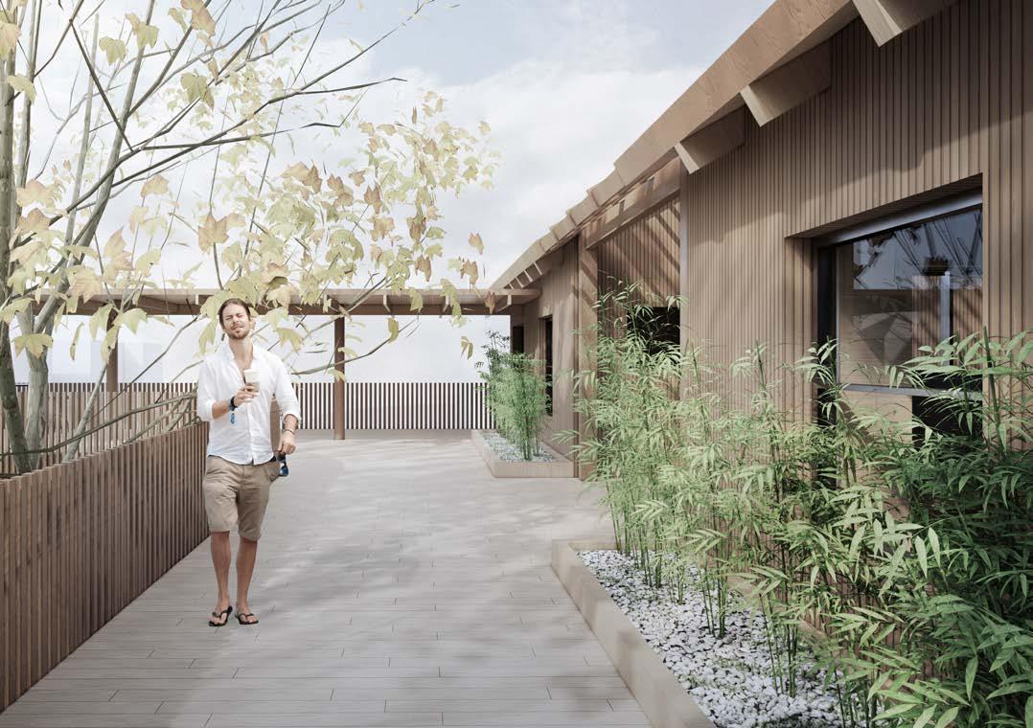
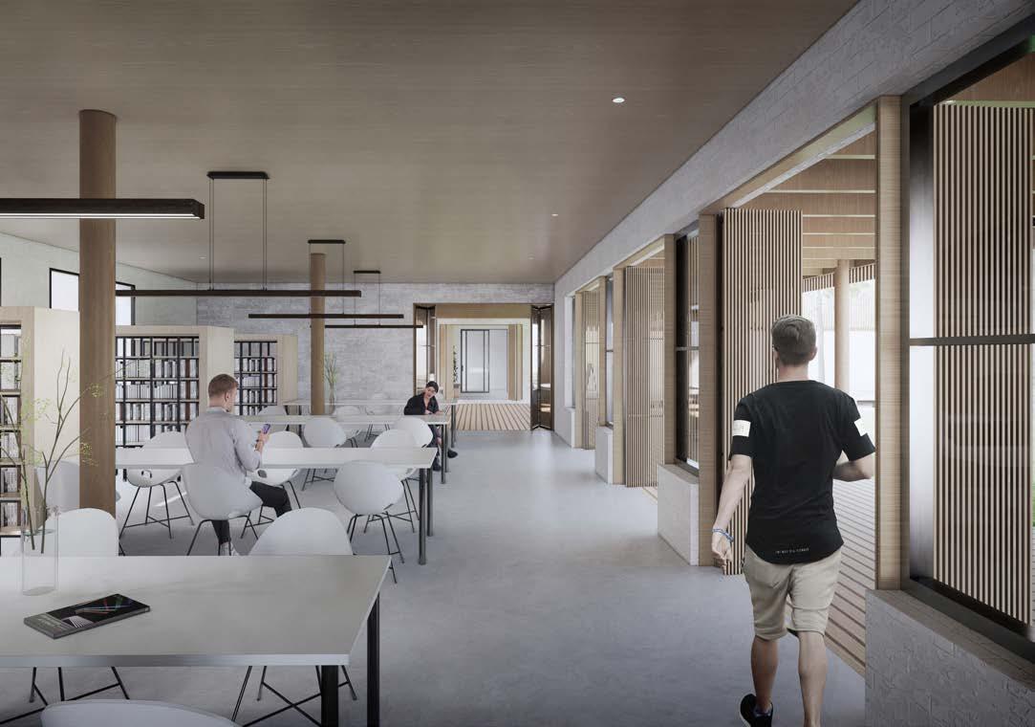


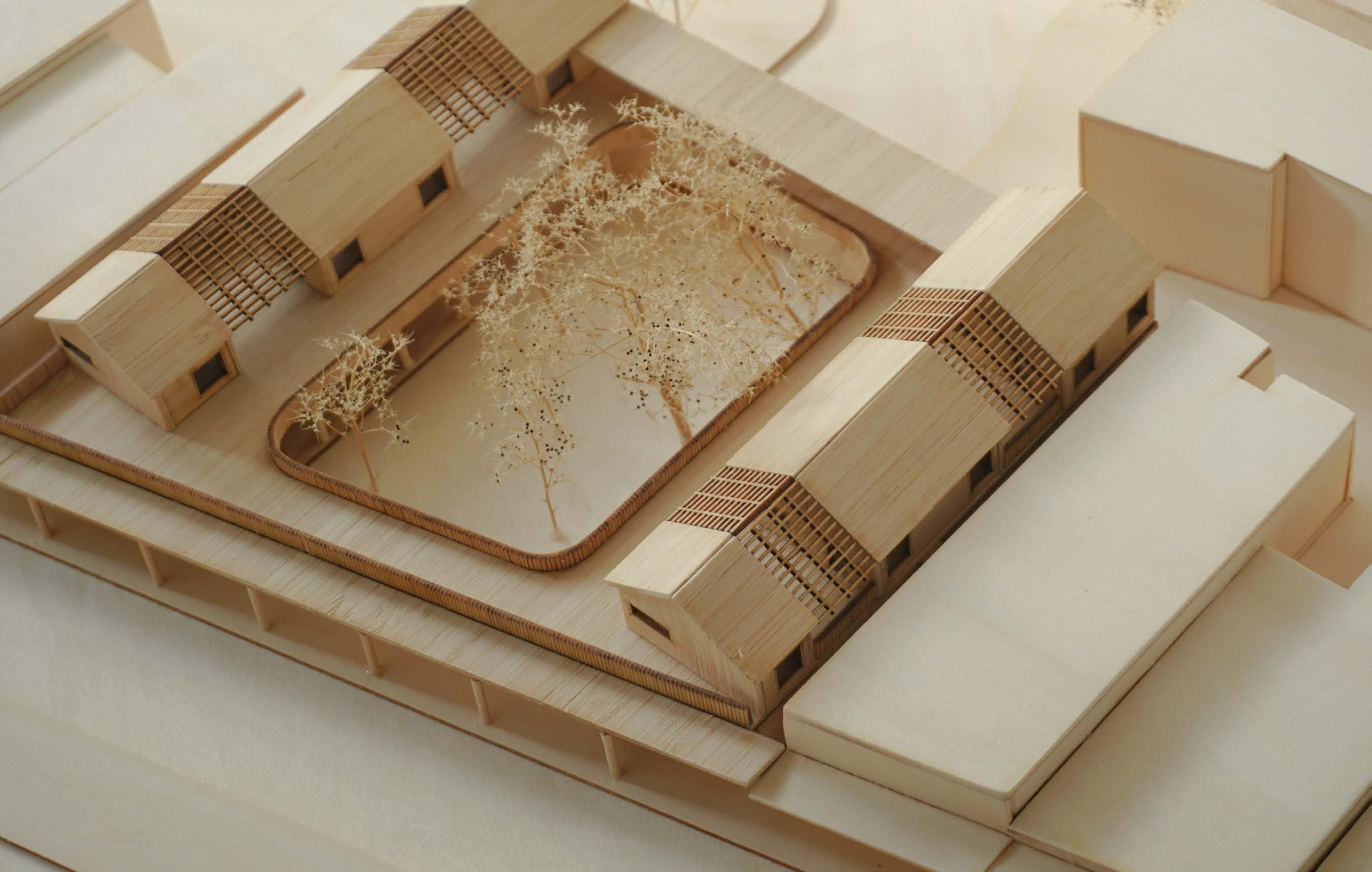


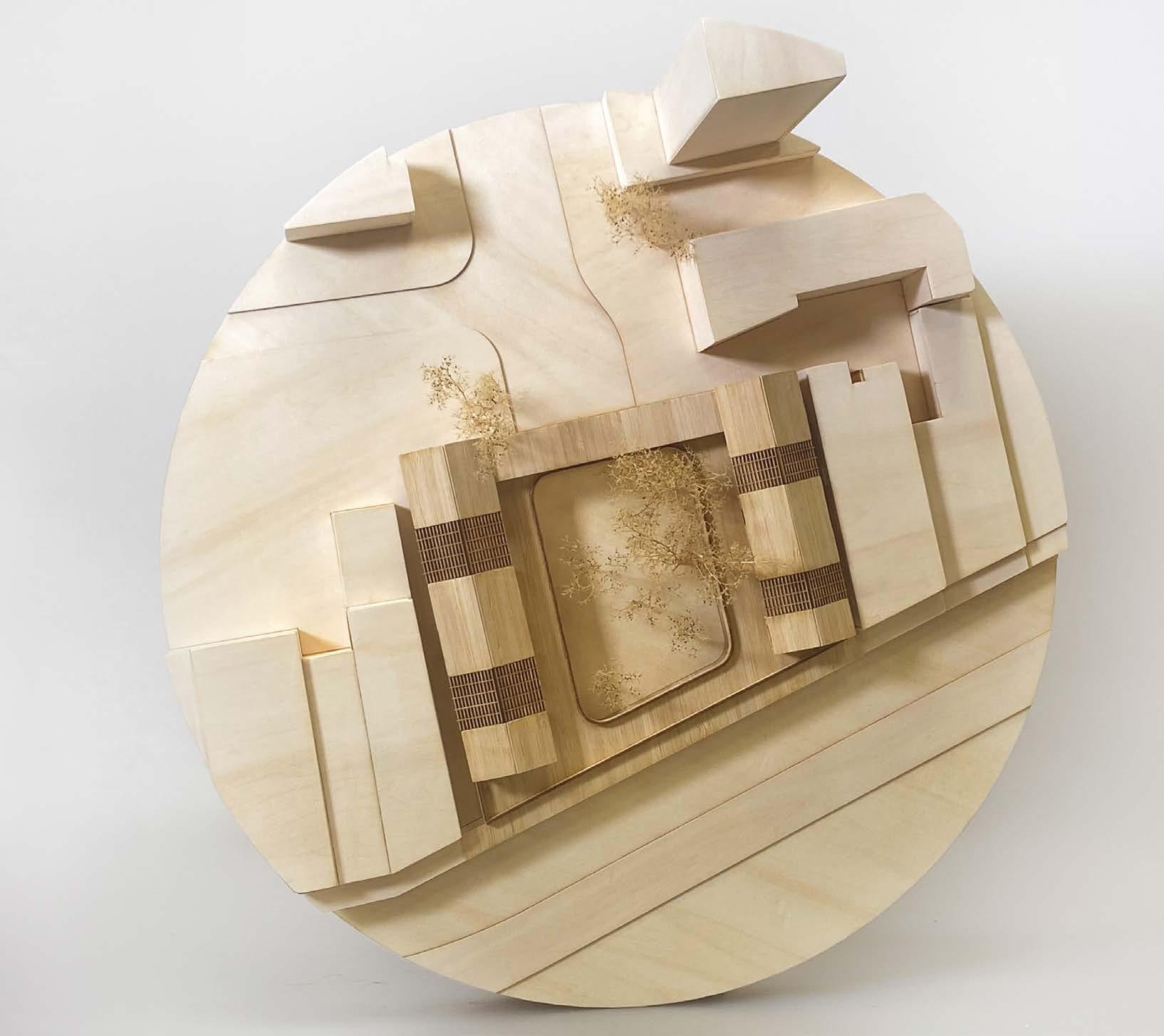
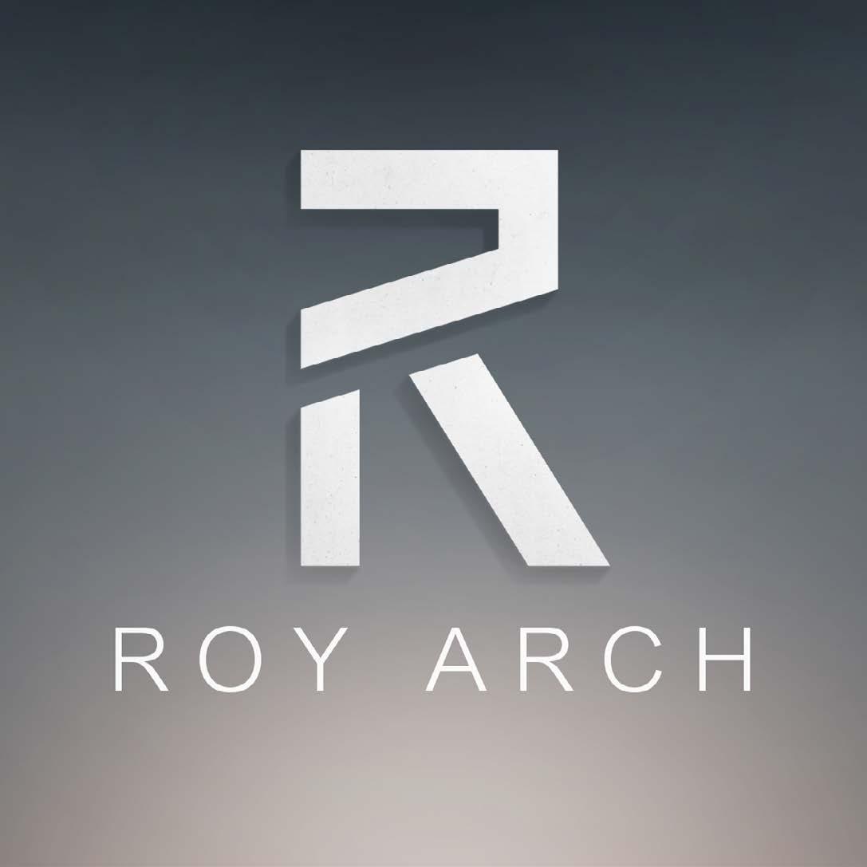
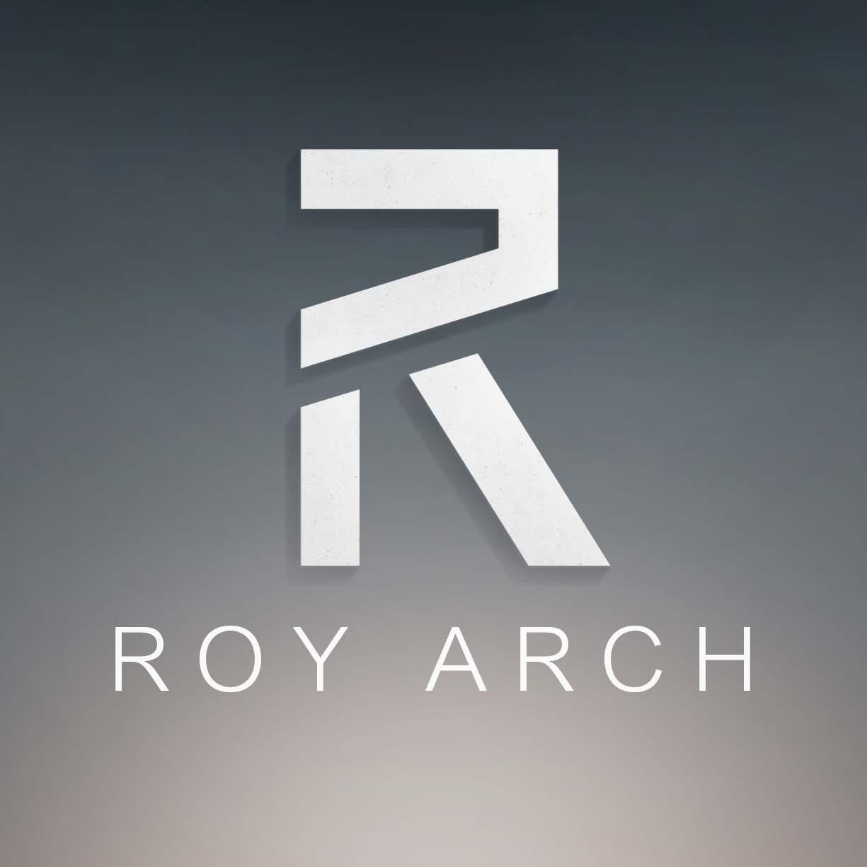

roy.yue.arch@gmail.com

roy_architecture Roy Yue
