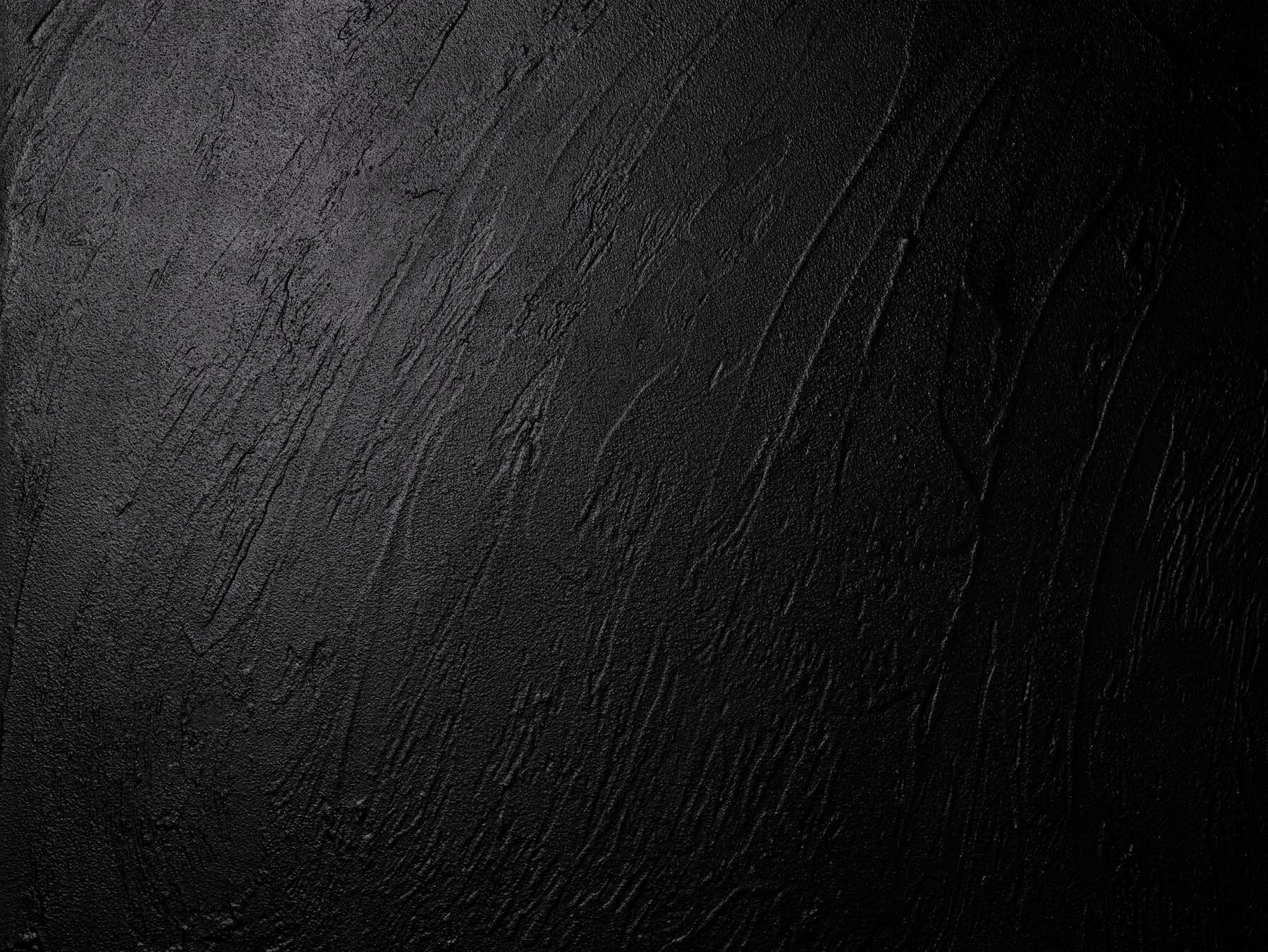

ROXANA SZILAGY I
nteriorDesigner
ROXANA SZILAGY
PHONE/ 925.964.7689
EMAIL/ roxanas@modishinteriordesign.com
ACADEMY OF ART UNIVERSITY
COURSE/ IAD 450 OL1
IAD Portfolio Preparation
INSTRUCTOR/ Chamindri Wijemanne
PAPER/ Mohawk Superfine Eggshell
TYPEFACE/ Geneva Light, Gill Sans
PHOTOGRPHY/ Roxana Szilagy
PRINTER & BINDER/ Blurb
COPYRIGHT © ROXANA SZILAGY 2018
All rights reserved. No part of this book may be reproduced in any form or by any means, electronic or mechanical, including photocopying, recording, or any other information storage or retrieval system, without express permission from Roxana Szilagy the designer.
“The details are not the details. They make the design.” – Charles Eames
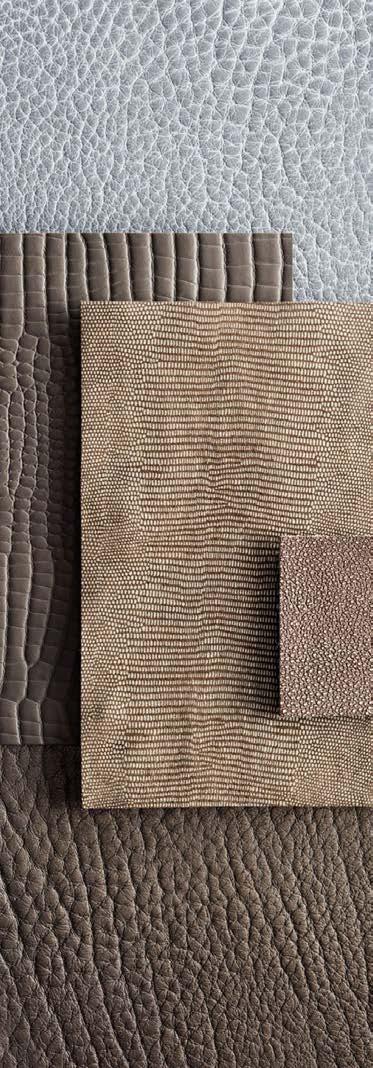
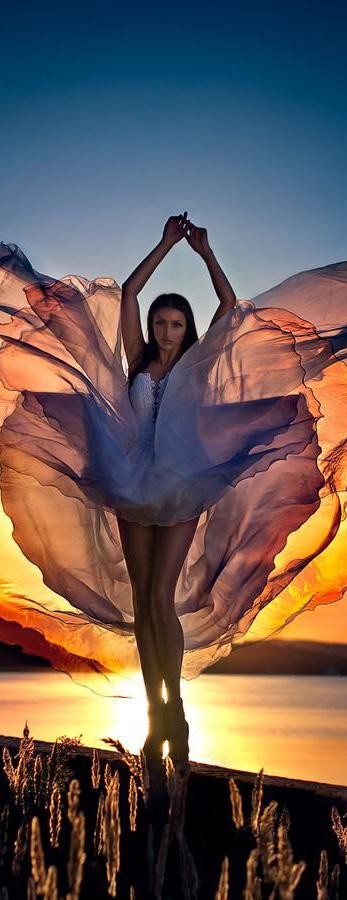
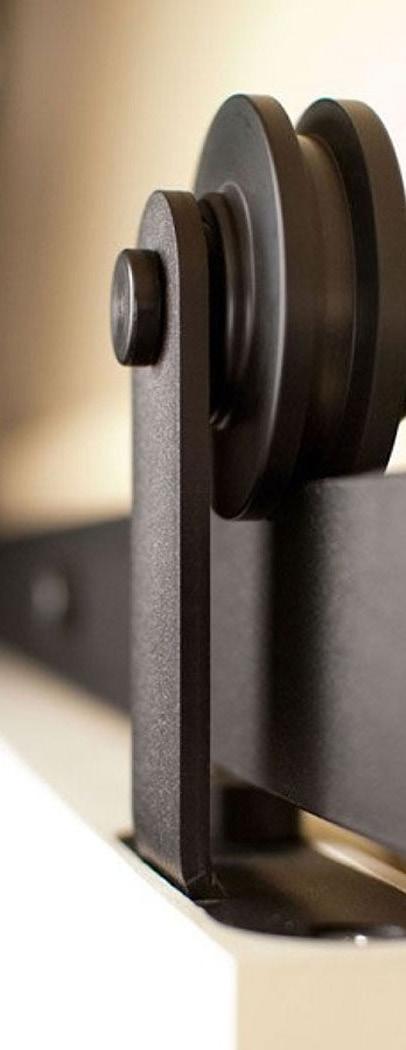
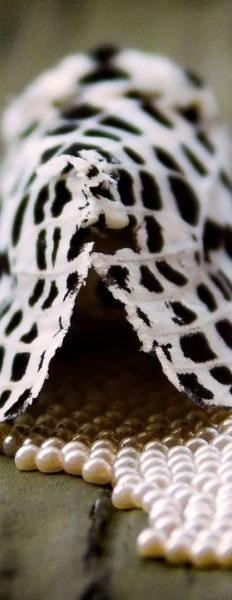



Originally from Romania, Roxana’s creative journey began with painting and drawing at a young age. Her early interest in visual arts naturally evolved into a passion for architecture and interior design, leading her to pursue a degree in Interior Architecture and Design at the Academy of Art University in San Francisco.
While studying, Roxana gained hands-on experience working with a residential development company, where she contributed to the design of single-family homes and supported operations behind the scenes. This practical foundation deepened her appreciation for the connection between beautiful design and functional living.
In 2018, she launched her own interior design and home staging firm, where she currently leads all projects. Her work is rooted in the belief that well-designed spaces should feel intentional, livable, and inspiring. Passionate about nature and sustainability, Roxana creates environments that not only reflect her clients’ lifestyles but also enhance their daily well-being.
When she’s not designing, she finds inspiration outdoors, observing how nature connects elements effortlessly — a principle that influences her approach to space and flow.
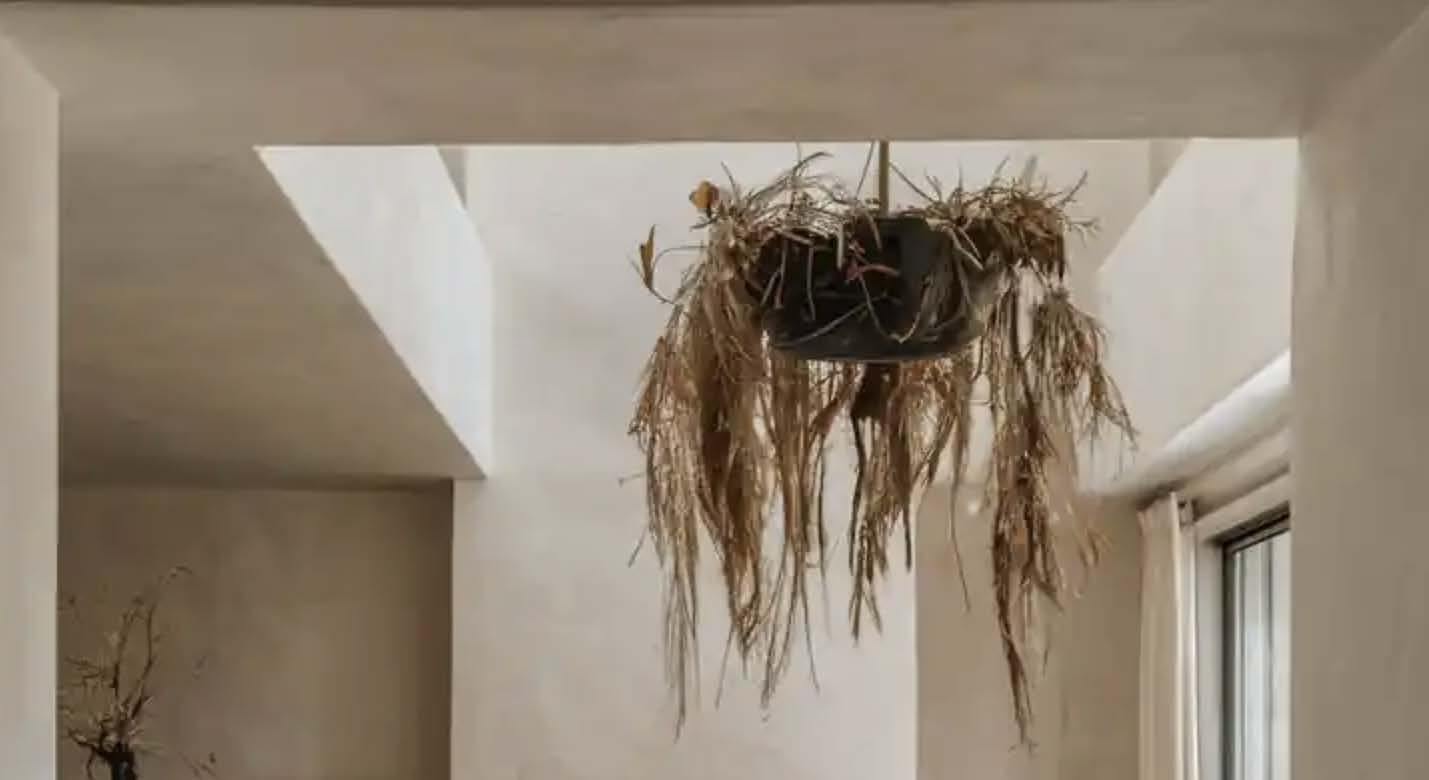
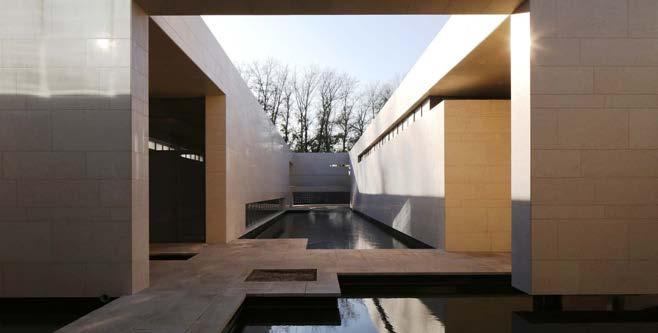
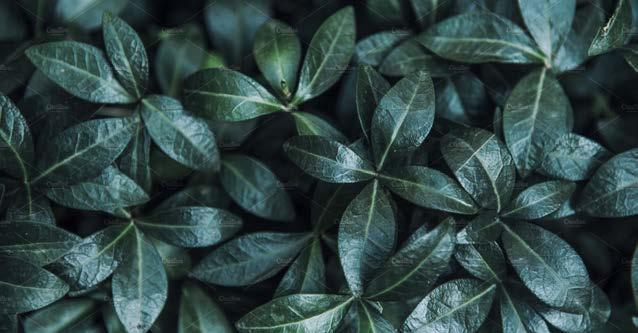



1 Comprehensive Design
NATIONAL GEOGRAPHIC
2 Commercial Design
VICTUALIS-FARM TO TABLE RESTAURANT
3 Sustainable Design VERVEIN- MULTI-USE BUILDING
4 Social Design SENIOR BUILDING RESIDENCES
5 Design Projects DRAWINGS, DESIGN WORK
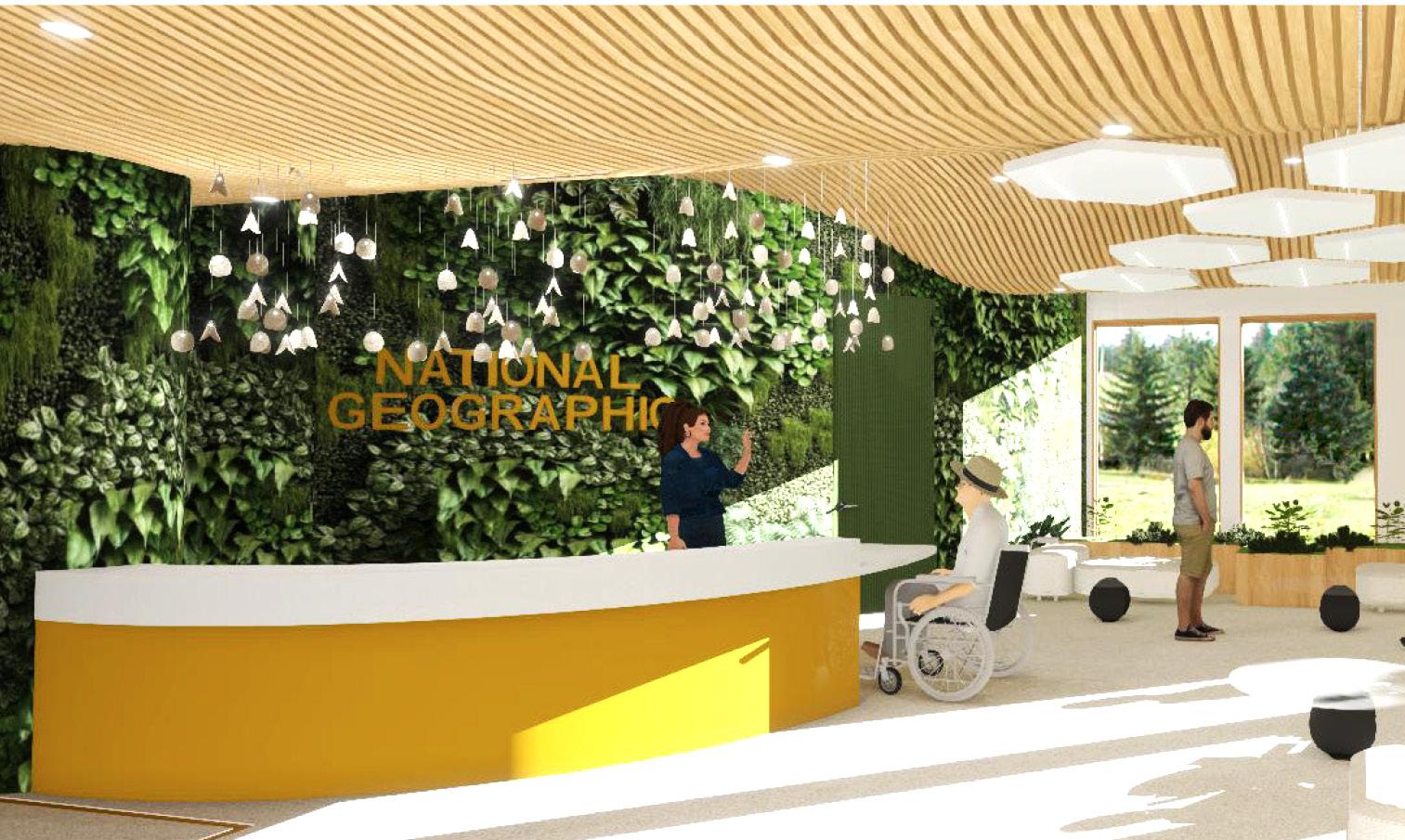
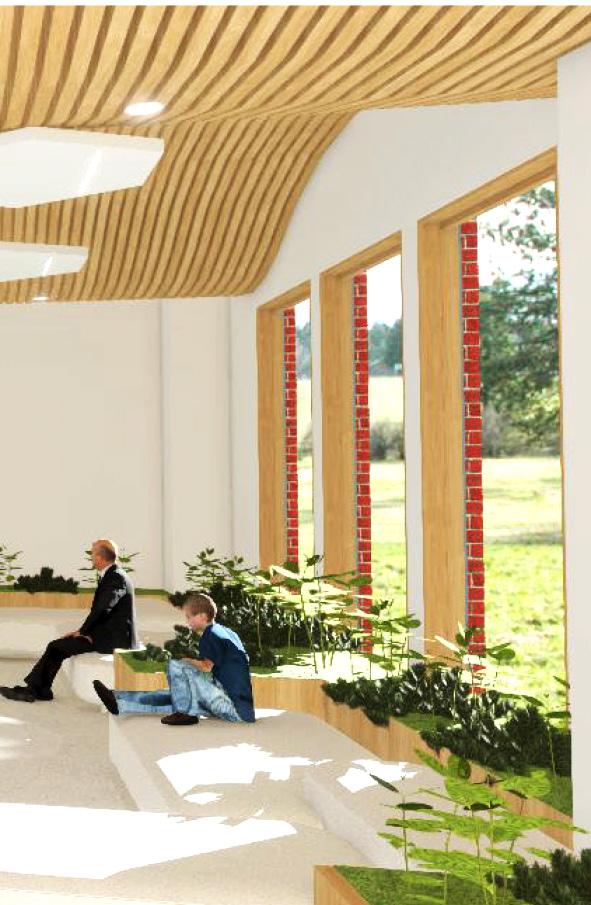
West Coast Headquarters
Presidio Neighborhood, San Francisco, CA
PROJECT ONE
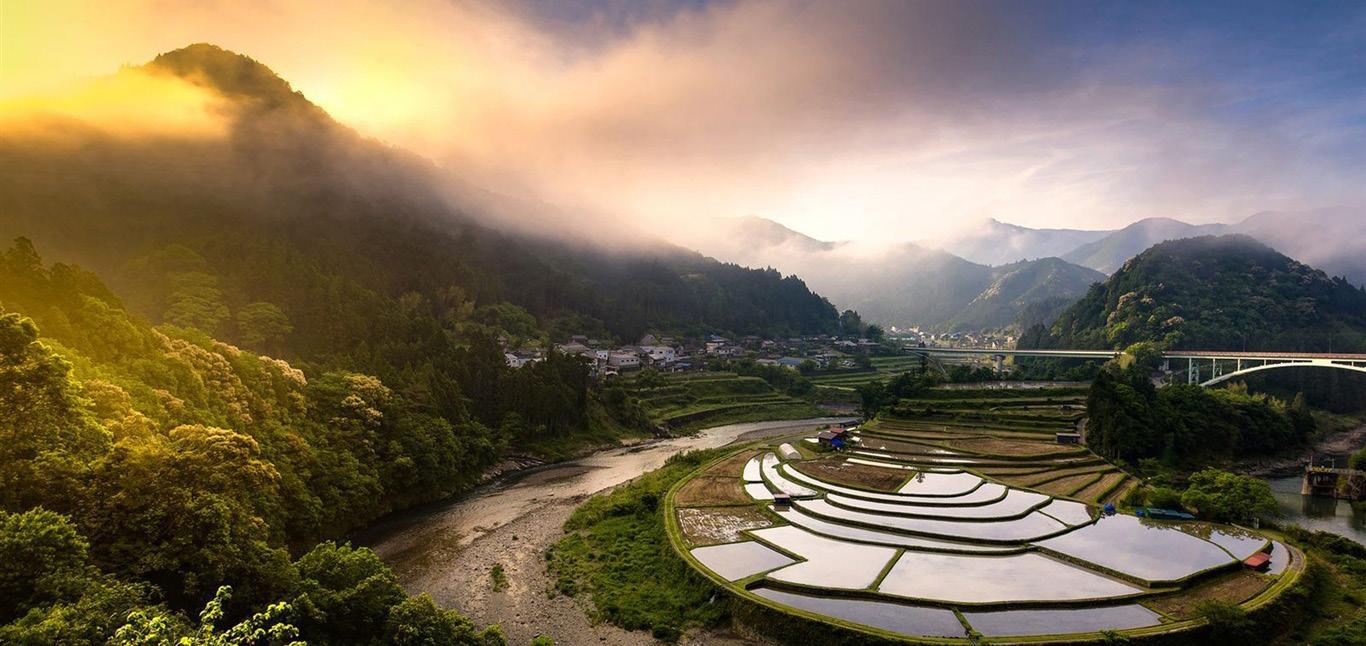
Client Profile
Since 1888, the National Geographic Society invested internationally in explorers, educators, scientists and others to help inspire, protect and positively change our sensitive environment. National Geographic’s commitment to equity and transparency influences communities worldwide.
Explorers from around the world join the company to build a diverse community that reflects the richness of our society and invest in creative ideas that generate solutions for a sustainable future.
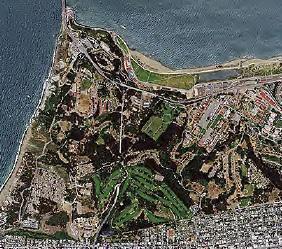
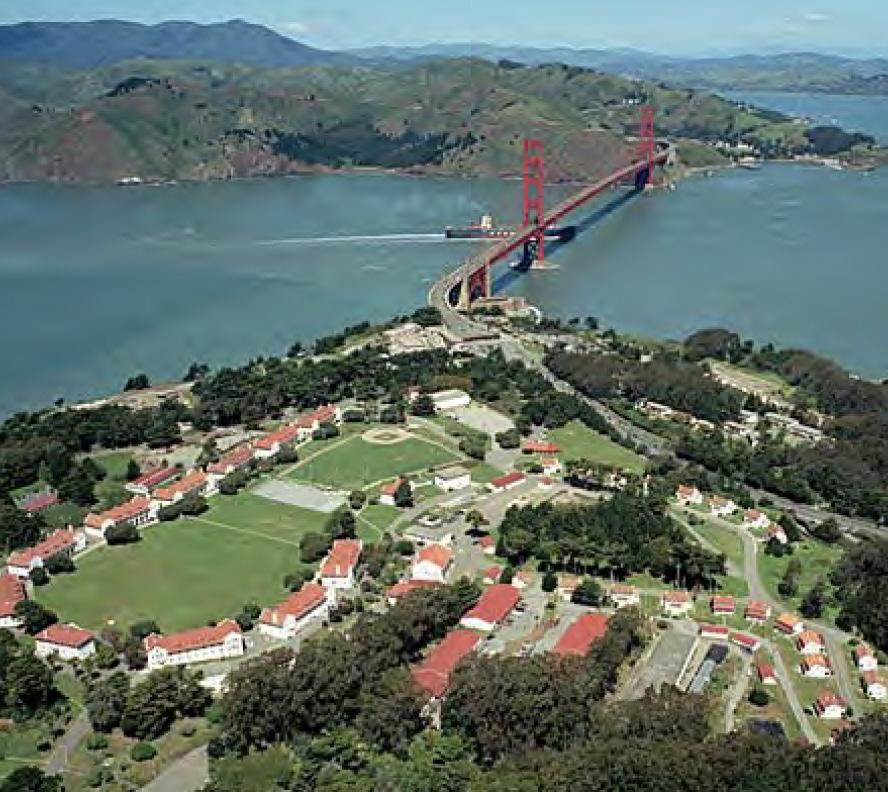
The Site
Presidio Neighborhood, San Francisco, CA
National Geographic Society's headquarter location is one of San Francisco's most attractive areas. Presidio's historical background offers a great design opportunity to emphasize the client's ideals by gathering design inspiration from the local natural environment. The site's properties receive a significant number of visitors; therefore, the acoustic design solutions provided improve the user’s experience, particularly in the spaces located on
the building's Northwest side. National Geographic's mission to preserve nature and educate the world on the environment and wildlife is embraced in their Western headquarter's interior design through sustainable materials. The importance of including and relating the project's design within the neighborhood culture reflects the client's vision.
PRESIDIO SATELITE MAP
PRESIDIO ARIAL VIEW
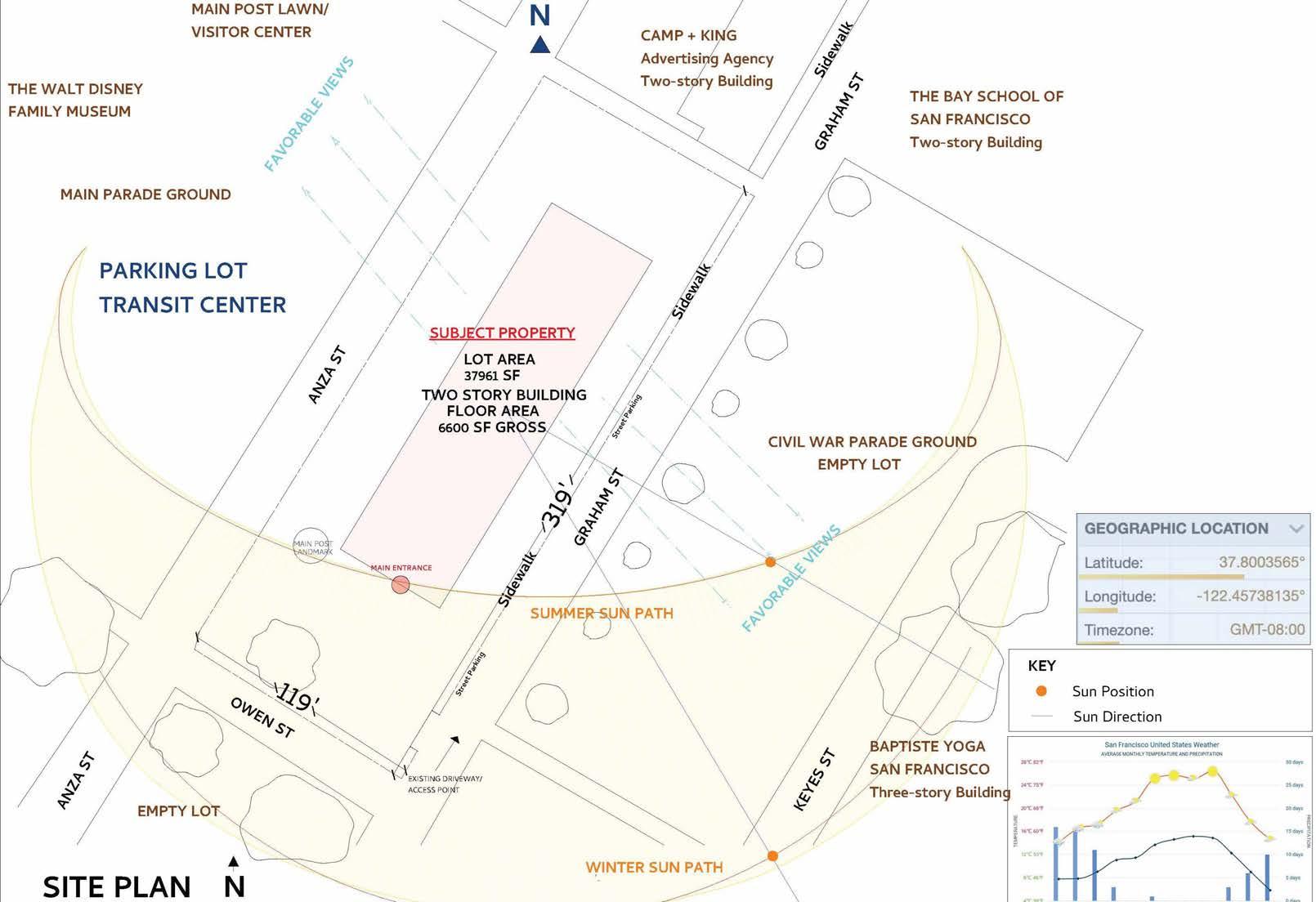
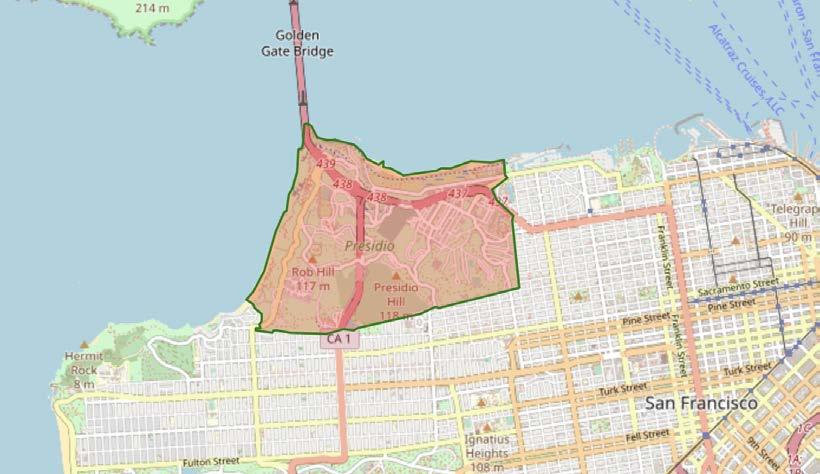
Demographics
A Bit of History
The Presidio district of San Francisco is a National Historic Landmark, including about 500 historic buildings, a National Cemetery, a Historic Airfield, and several coastal defense structures. The Presidio is also part of the Golden Gate Recreation Area and has been home to Spain's armies, who settled a military outpost from 1776 to 1821. In 1994, Presidio was transferred to the National Park Service. In 1996 with the Presidio Trust establishment, the area turned from a military base into a national park lodged with natural and cultural treasures.
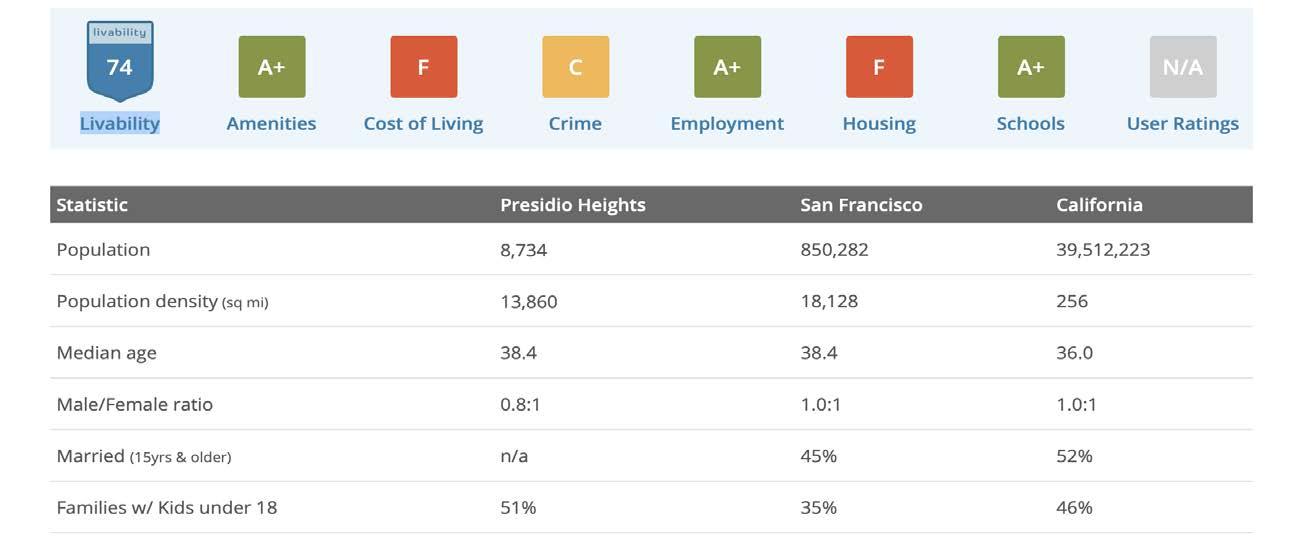
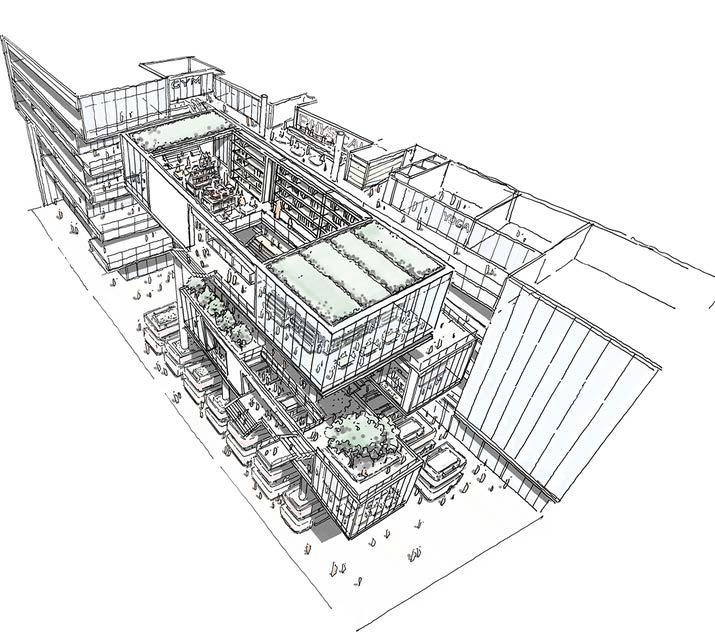
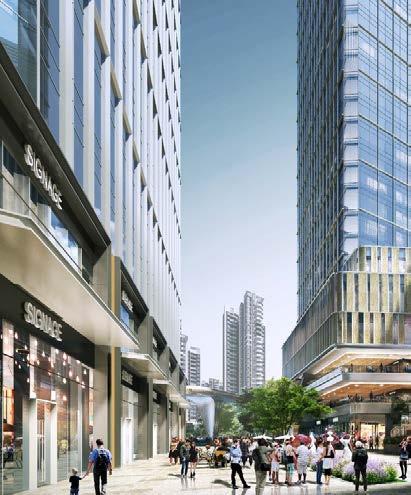
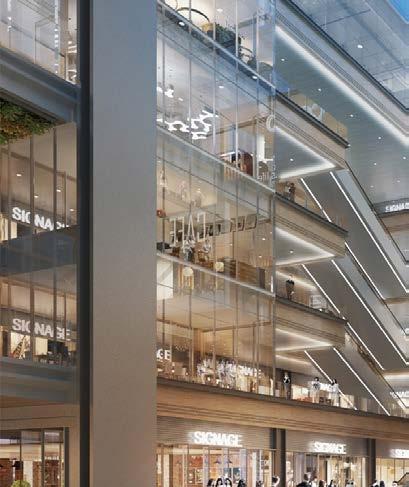
PLAZA CENTER VIEW
EXTERIOR VIEW
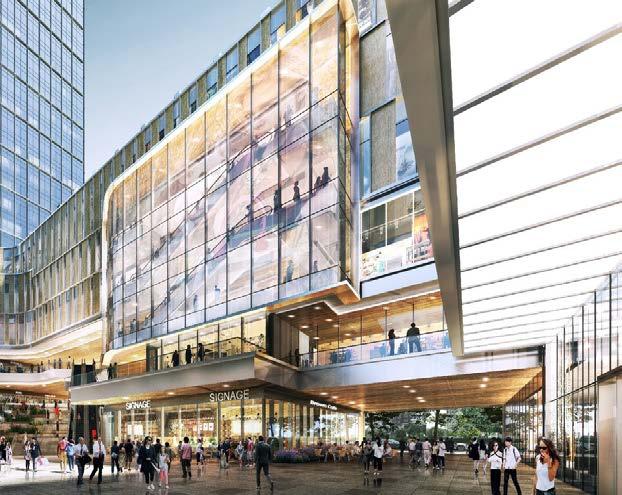
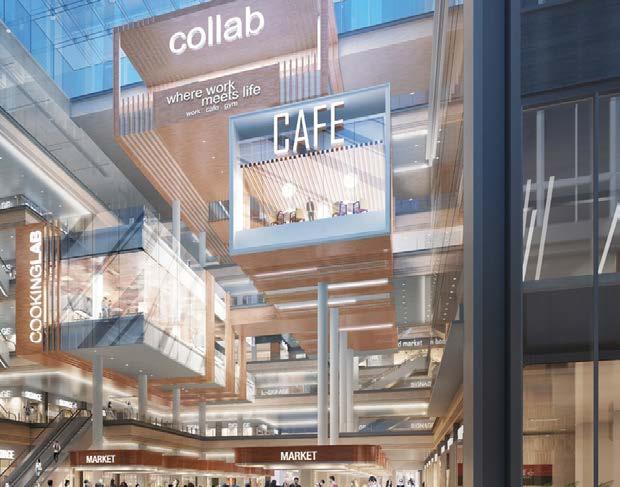
Case Study I
MixC Market-Shenzhen, China
MicC Market Hall, designed by 10DESIGN, is a mixed-use development located in a former industrial area. The project plan reimagines old market squares and provides a diverse retail-gastronomy experience. The building contains 78,890 sq. meters of retail and dining space and two office towers. The idea behind the newly built construction reveals an innovative alternative to shopping malls inspired by traditional marketplaces where the public can work and enjoy.
The client, China Rescources Land Holding company, established in 1938, is one of the key state-owned enterprises focused on industrial investments, healthcare, energy services, and urban constructions. The for-profit company is a large scale corporation maintaining a rapid growth.
The project successfully integrates its design and layout within the local surroundings. The masterplan includes residential towers and public amenities, all inspired by the local cultural identity. The exterior facade is marked by a sculptural canopy leading the shoppers towards the retail zones. The market entrance contains floating box structures inspired by food trucks. The idea of breaking away from the grand shopping mall scene and building a marketplace drawn from the original aesthetic of old markets is highly inspiring.
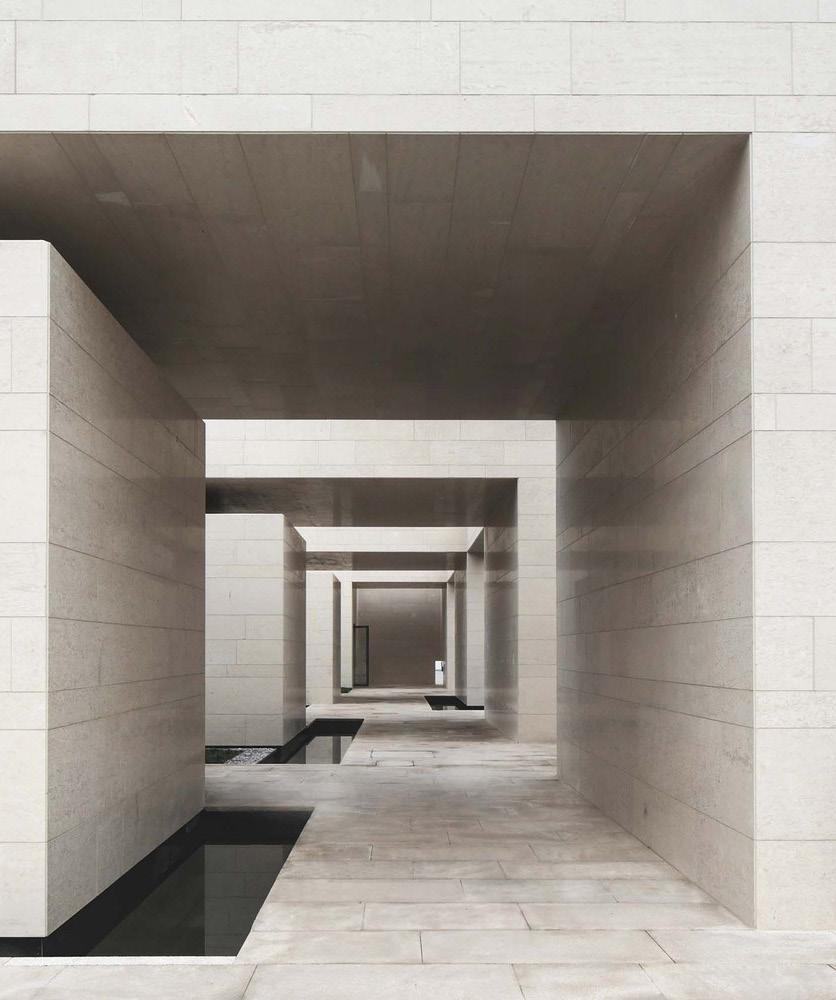
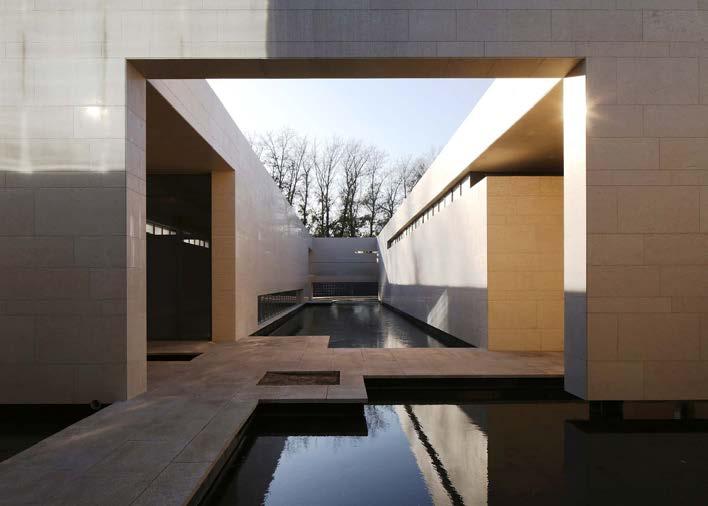
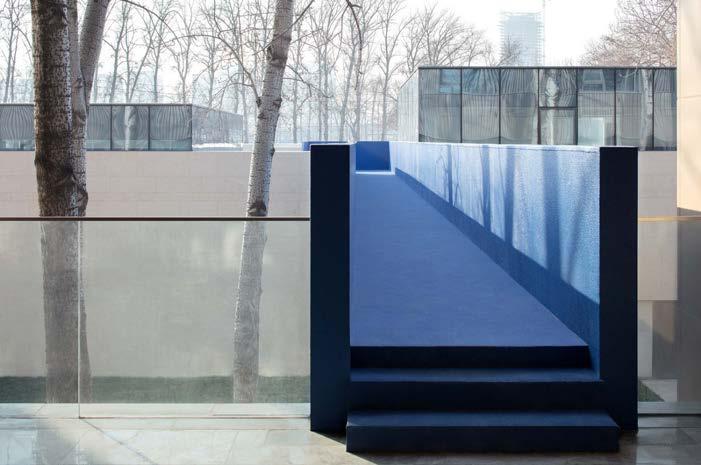
EXHIBIT HALL
EXTERIOR WALKWAY- BLUE PAINT SERVES AS A DIRECTIONAL GUIDE
EXHIBIT HALL
Case Study II
Art Gallery- Beijing, China
The Art Gallery in Beijing was envisioned to become the “West Bund” of the city. The Gallery replaces an old factory near a canal and several other factories that impose a difficult challenge from a layout perspective because of their small and scattered architecture. The outline of the area is composed of four strip-type units.
The designing team faced the challenge of unifying all structures in a smooth transitional manner to compose a whole artistic park. The designers turned the original row of structures into a cave group with an artificial tunnel to unify the structures and connect all exhibit halls. The project successfully translates the site’s exterior identity and exposes an excellent integration of open and closed spaces.
Water is used to guide visitors throughout the museum and create an ancient-like labyrinth experience where light and shadow become art themselves. Also, the water system connecting the spaces blurs the boundaries between indoor and outdoor. The idea of creating something new out of an old factory to serve a purpose and resemble the local landscape is admirable.
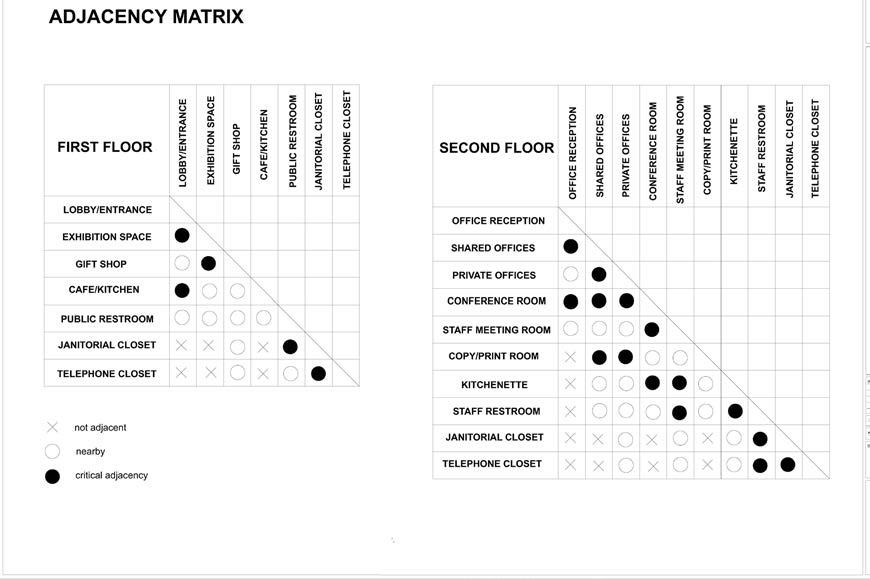
Main Entrance & Lobby: 800 SF
Designation: Public
Adjacency Requirements: Cafe/Kitchen, Exhibition Space
Security Requirements: High
Acoustics Level: High
Fenestration and Views Requirements: High
Furniture, Finishes and Equipment (FF&E): This area requires a reception desk with storage, a small security desk, seating furniture and coffee tables. The finishes and furnishings in this area need to sustain high traffic.
Exhibition Space: 2000 SF
Designation: Public
Adjacency Requirements: Lobby, Gift Shop
Security Requirements: High
Acoustics Level: Moderate
Fenestration and Views Requirements: High
Furniture, Finishes and Equipment (FF&E): This area requires display space and flexible furnishings. Ambient light and spot light fixtures installed to highlight the exhibit pieces accordingly. Durable flooring materials to sustain hight traffic and adequate space for circulation should be provided.
Museum Gift Shop: 500 SF
Designation: Public
Adjacency Requirements: Exhibition Space
Security Requirements: High
Acoustics Level: Moderate
Fenestration and Views Requirements: High
Furniture, Finishes and Equipment (FF&E): This area requires display space, a small storage room and a POS station. Ambient light and spot light fixtures installed to highlight the merchandise pieces accordingly. Durable flooring materials to sustain hight traffic and adequate space for circulation should be provided.
Cafe and Kitchen: 800 SF
Designation: Public/Private
Adjacency Requirements: Lobby, Restrooms
Security Requirements: Moderate
Acoustics Level: High
Fenestration and Views Requirements: High
Furniture, Finishes and Equipment (FF&E): This area requires seating for approximately 14 users, a POS station and a small waiting area near the entry. display space, storage and a POS station. The kitchen requires counter-space, commercial cafe appliances including refrigerators. Materials used in these areas include tiles and durable flooring materials to sustain hight traffic and low maintenance.
(2)Public Restrooms 500 SF
Designation: Public
Adjacency Requirements: Janitorial Closet
Security Requirements: Low
Acoustics Level: Low
Fenestration and Views Requirements: Low
Furniture, Finishes and Equipment (FF&E): This area requires ADA fixtures such as washlets and urinals, sinks and faucets and a small storage space. Materials used in the restrooms include tiles and durable flooring to sustain hight traffic and low maintenance.
Shared Offices: 1500 SF
Designation: Private
Adjacency Requirements: Office Reception Area, Conference Room, Print/ Copy Room, Kitchenette, Restrooms
Security Requirements: Low
Acoustics Level: Low
Fenestration and Views Requirements: High
Furniture, Finishes, and Equipment (FF&E): This area requires to accommodate 11 people. Furnishings include ergonomically designed desks and chairs and filing cabinets. Materials used in this area include resilient and durable flooring, easy to maintain.
(6)Private Offices: 600 SF
Designation: Private
Adjacency Requirements: Office Reception Area, Conference Room, Print/Copy Room, Kitchenette, Restrooms
Security Requirements: Low
Acoustics Level: Low
Fenestration and Views Requirements: High
Furniture, Finishes, and Equipment (FF&E): Each office requires a desk, chair, storage furniture, and additional guest sitting. Materials used in this area include resilient and durable flooring, easy to maintain.
Staff Meeting Room: 300 SF
Designation: Private
Adjacency Requirements: Shared & Private Offices, Conference Room, Kitchenette
Security Requirements: Low
Acoustics Level: Moderate
Fenestration and Views Requirements: Moderate
Furniture, Finishes, and Equipment (FF&E): This area requires to accommodate six individuals at a conference table, a credenza and audio/ video equipment, and appropriate lighting.
Office Reception Area: 300 SF
Designation: Public
Adjacency Requirements: Shared & Private Offices, Conference Room
Security Requirements: Low
Acoustics Level: Moderate
Fenestration and Views Requirements: High
Furniture, Finishes, and Equipment (FF&E): This area requires a reception desk and a seating area for four. Materials used in this area include resilient and durable flooring, easy to maintain.
Conference Room: 600 SF
Designation: Private
Adjacency Requirements: Shared & Private Offices, Office Reception Area, Restrooms
Security Requirements: Low
Acoustics Level: Moderate
Fenestration and Views Requirements: High
Furniture, Finishes, and Equipment (FF&E): This area requires to accommodate 16 individuals at a conference table, a credenza and audio/ video equipment, and appropriate lighting.
Print/Copy Room: 200 SF
Designation: Private
Adjacency Requirements: Shared & Private Offices, Office Reception Area, Conference Room, Staff Meeting Room
Security Requirements: Low
Fenestration and Views Requirements: Low
Furniture, Finishes, and Equipment (FF&E): This area requires printers, copy machines, counter space, and storage cabinets for office supplies.
Staff Kitchenette: 200 SF
Designation: Private
Adjacency Requirements: Offices, Office Reception Area, Conference Room, Meeting Room
Security Requirements: Low
Acoustics Level: Moderate
Fenestration and Views Requirements: Low
Furniture, Finishes, and Equipment (FF&E): This area requires storage cabinets, a refrigerator, a sink, and coffee machines. Materials used in this area include resilient and durable flooring, easy to maintain.
(2)Staff Restrooms 400 SF
Designation: Private
Adjacency Requirements: Shared & Private Offices, Janitorial Closet
Security Requirements: Low
Acoustics Level: Low
Fenestration and Views Requirements: Low
Furniture, Finishes, and Equipment (FF&E): This area requires ADA fixtures such as toilettes and urinals, sinks and faucets, and small storage space. Materials used in the restrooms include tiles and durable flooring to sustain hight traffic and low maintenance.
(2)Janitorial Closets: 200 SF
Designation: Private
Adjacency Requirements: Restrooms
Security Requirements: Low
Acoustics Level: Low
Fenestration and Views Requirements: Low
Furniture, Finishes, and Equipment (FF&E): This area requires a cleaning supplies storage cabinet and mop tubs. Materials used in this area include low maintenance/durable flooring.
(2)Telephone/Data Closets: 100 SF
Designation: Private
Adjacency Requirements:
Security Requirements: Low
Acoustics Level: Low
Fenestration and Views Requirements: Low
Furniture, Finishes, and Equipment (FF&E): This area requires telephone and data equipment.
*Note: Square Footage are approximate.



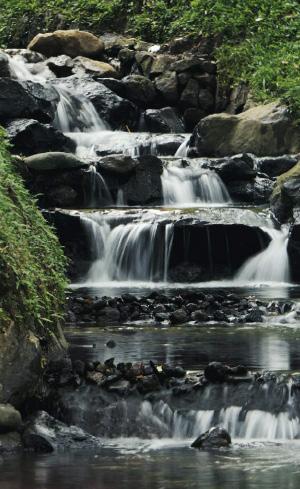
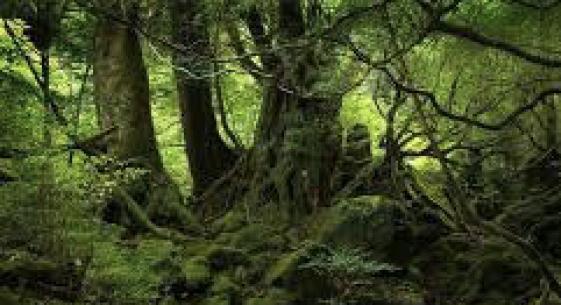
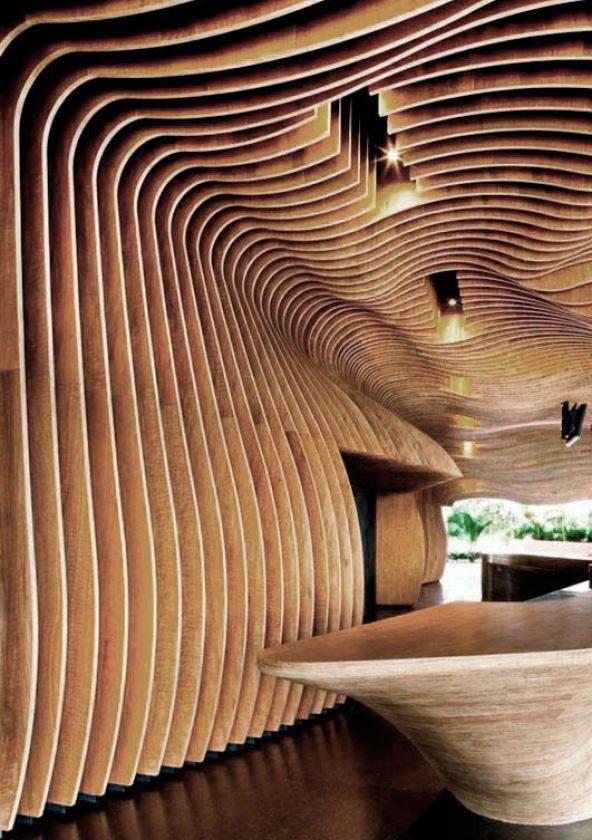
CONCEPT INSPIRATION IMAGES- RHYTHM, SCALE, & FORM
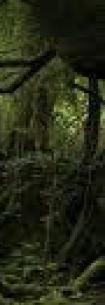

HOMOGENEITY
connection, balance, identity

Inspired by the client’s mission to sustain our natural world’s integrity and exhibit various cultural identities, the interior design of National Geographic Headquarters reflects the equilibrium found in nature through an abstract expression of the world landscape features. Integrating design elements such as rhythm, form, scale, and proportion to highlight cultural cohesion. The interiors will employ Biophilic design, environmentally friendly finishes, materials, and low energy use appliances and fixtures.
CONCEPT IMAGE
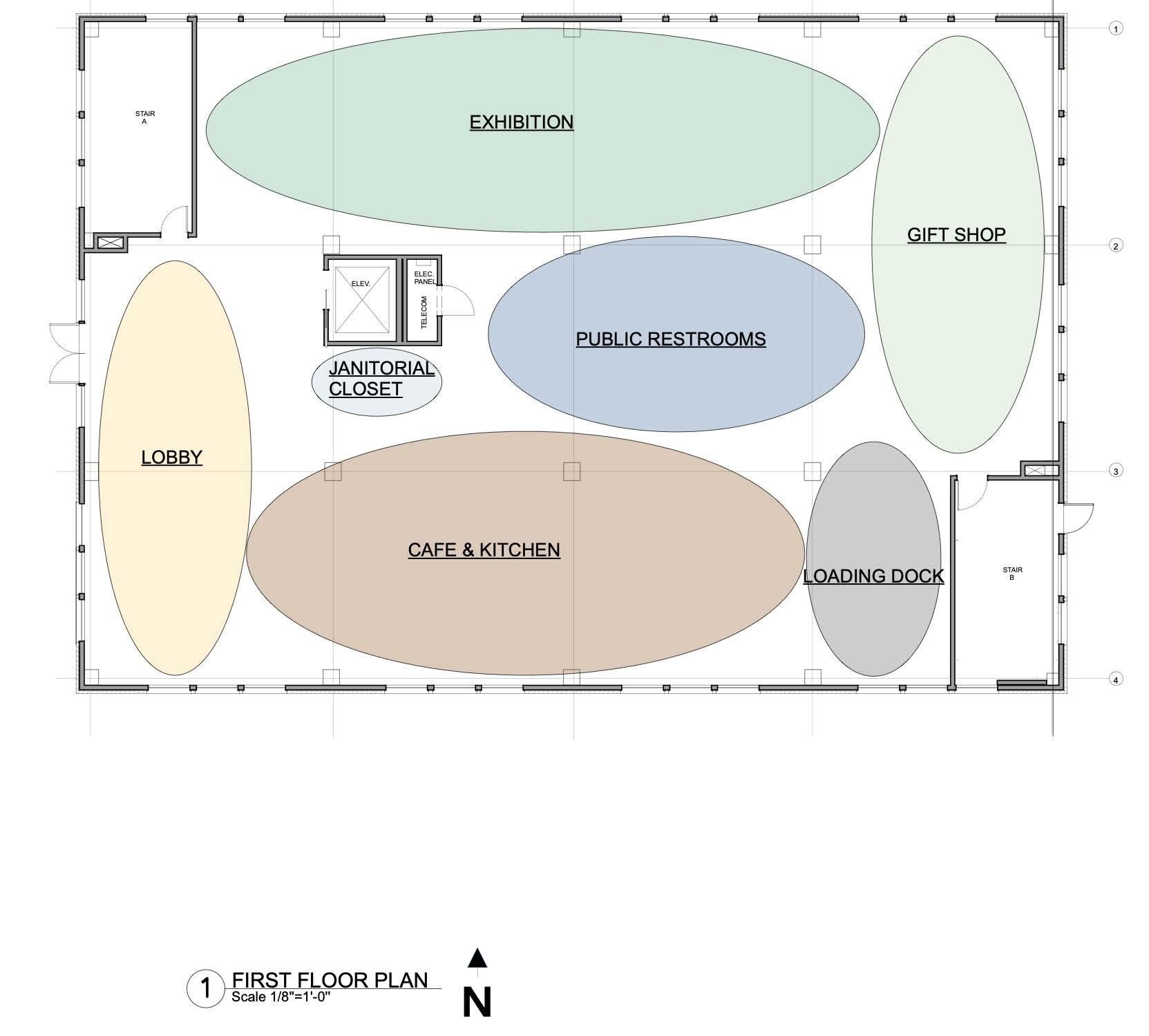
Bubble Diagrams
Summary
The existing building floor plan provides several design opportunities and limitations. One of the primary benefits is the floor plan layout flexibility due to the building's unblocked views and excellent access to light. Both floor plans consist of multiple structural columns that restrict the plan layout design to potentially leaving the architectural features exposed and incorporated within the interior aesthetic to enhance functionality and circulation.
The neighborhood fits well with the National Geographic Society's profile and offers a great design opportunity to emphasize the client's ideals by gathering design inspiration from the local natural environment. Transparency with outdoors and open floor plans will maximize access to the best views and create a healthy environment, particularly for the office spaces. Based on the client's profile and building location, the interior design will benefit if balanced with the building's exterior architecture.
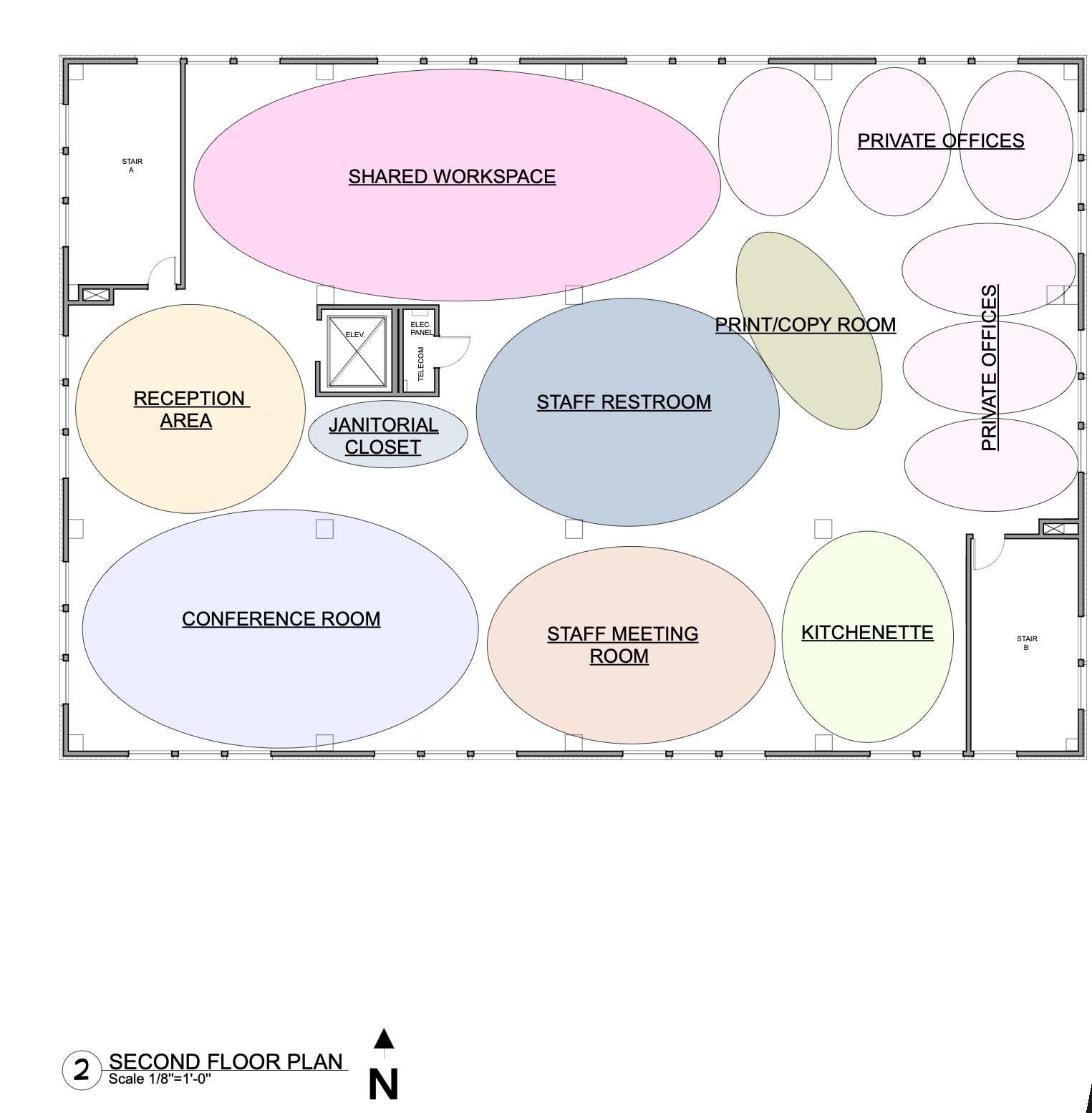
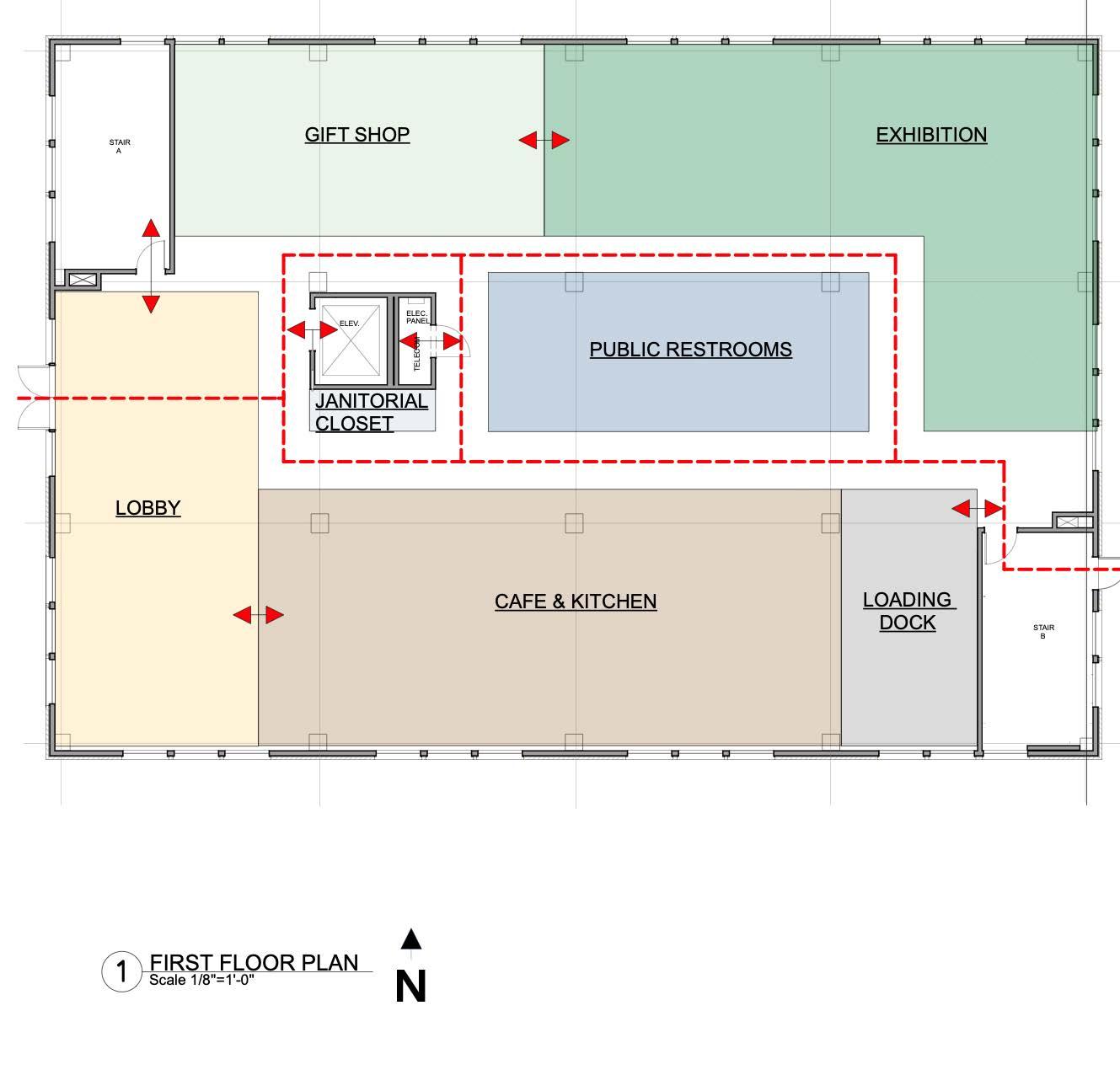
Conceptual Diagrams
Summary Notes:
The diagram provides a closed-loop primary circulation path to allow easy navigation throughout the space. The space allocated for the exhibition offers a greater level of flexibility for various types of displays, excellent views, and even light. The shared offices and staff meeting room benefit from great views and even light throughout the day. The south-facing spaces, such as the cafe, conference room, and private offices, will have adjustable solar shading to prevent glare and unwanted heat gain.
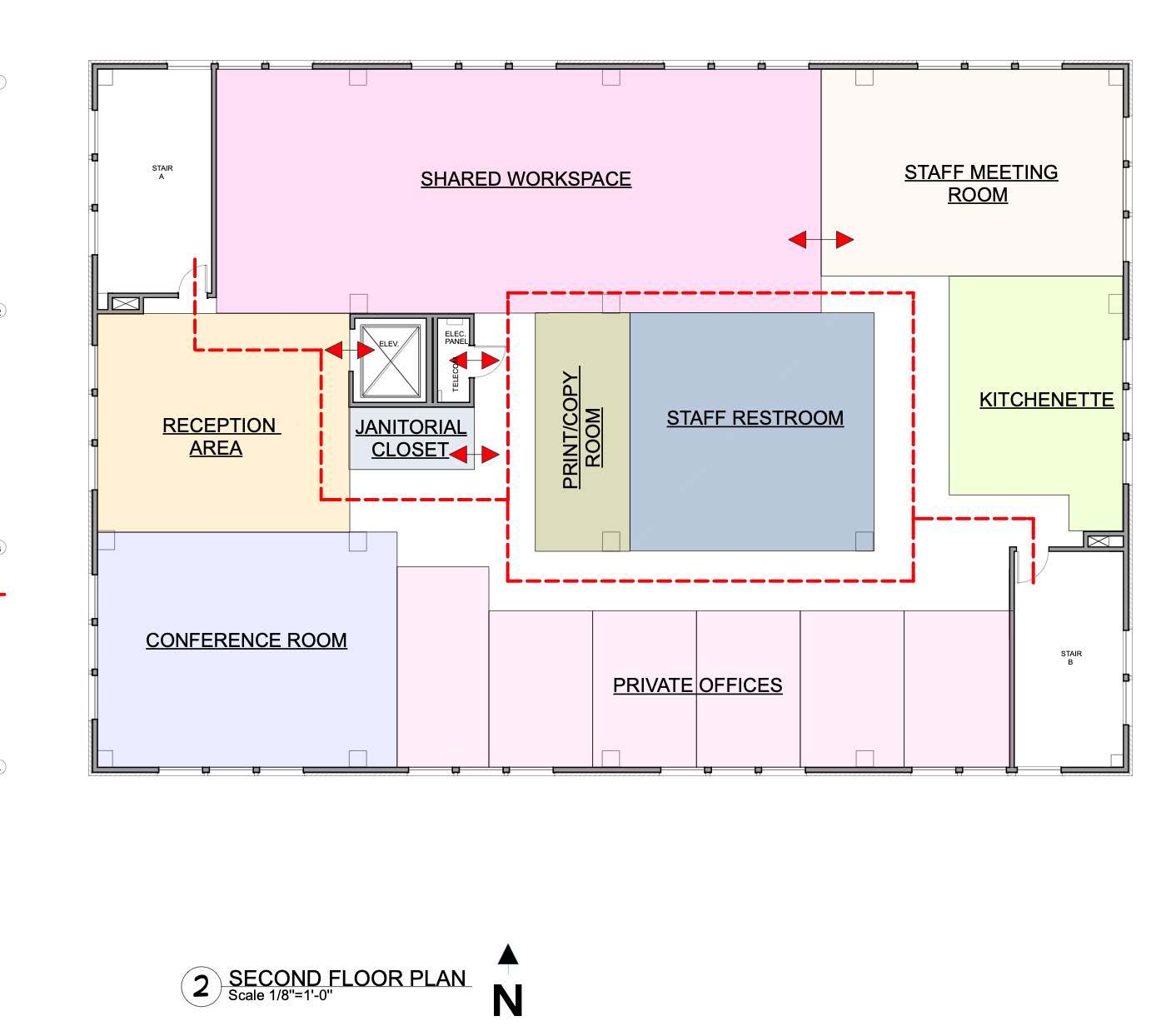
Sketches
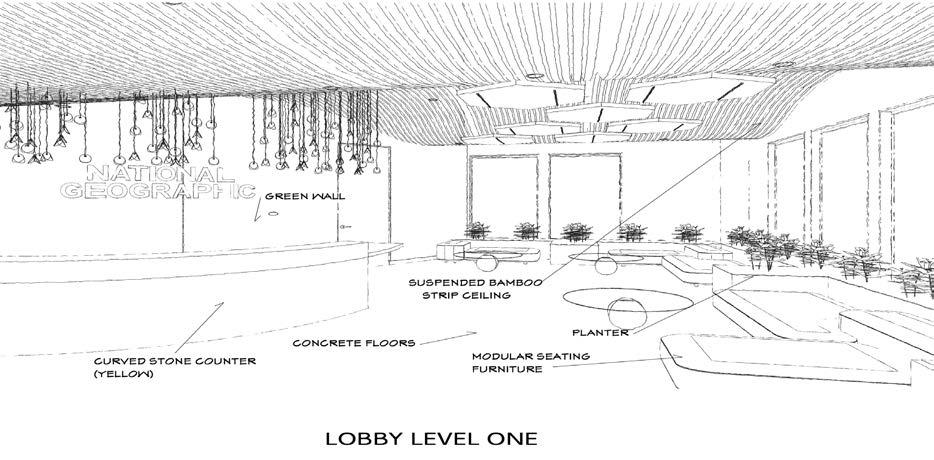
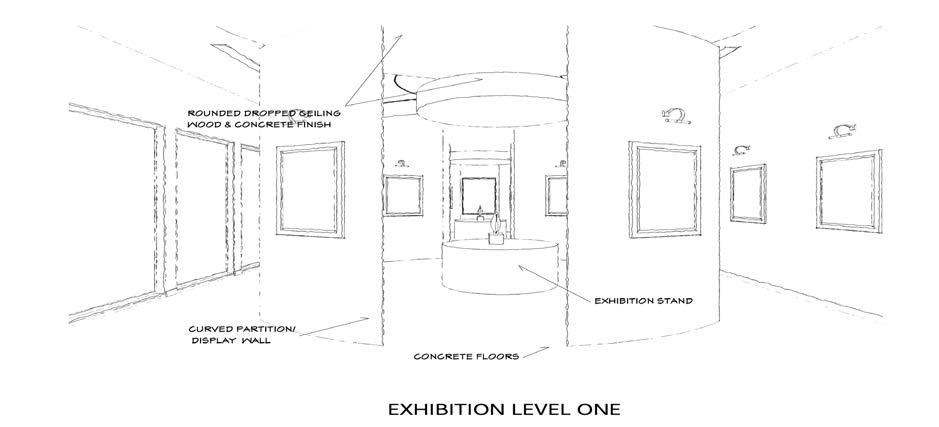
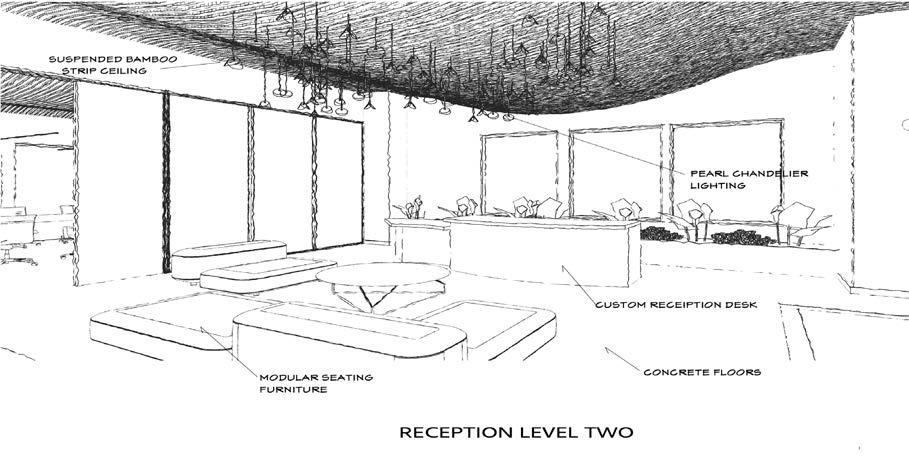
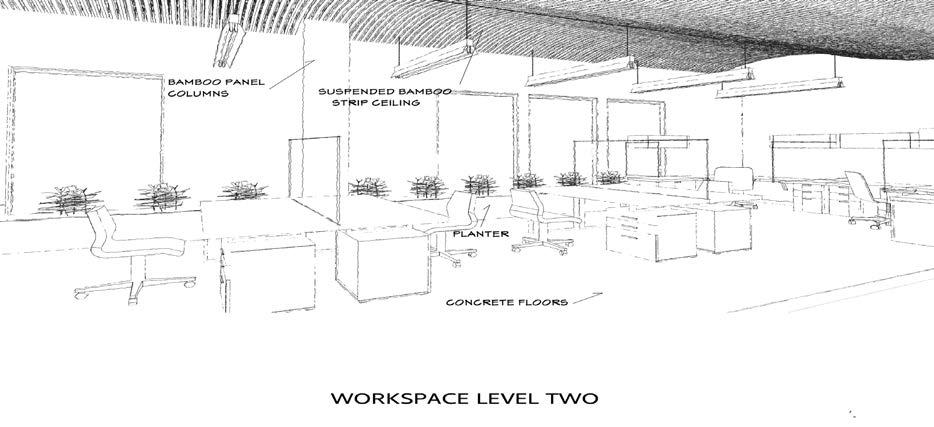
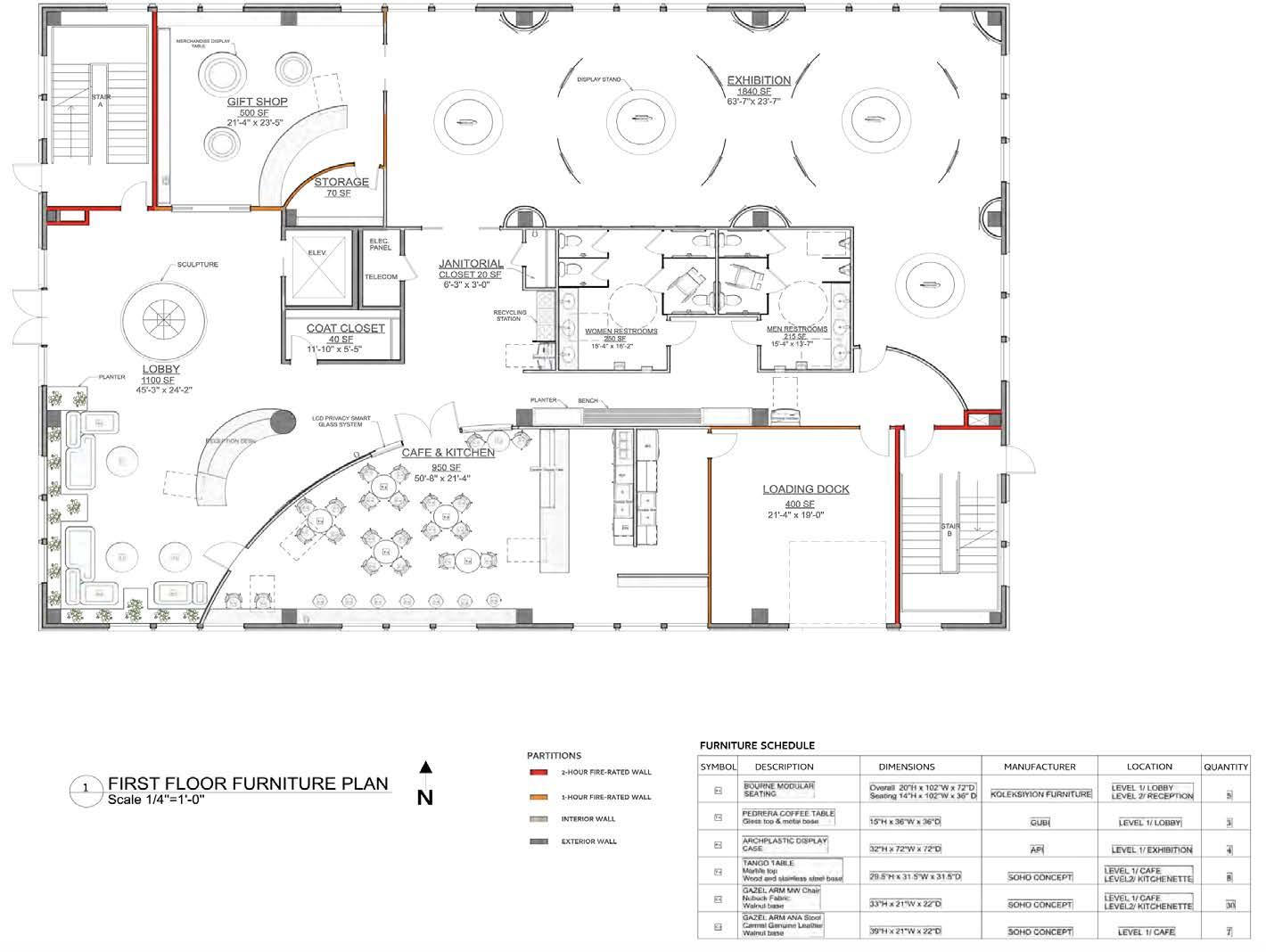
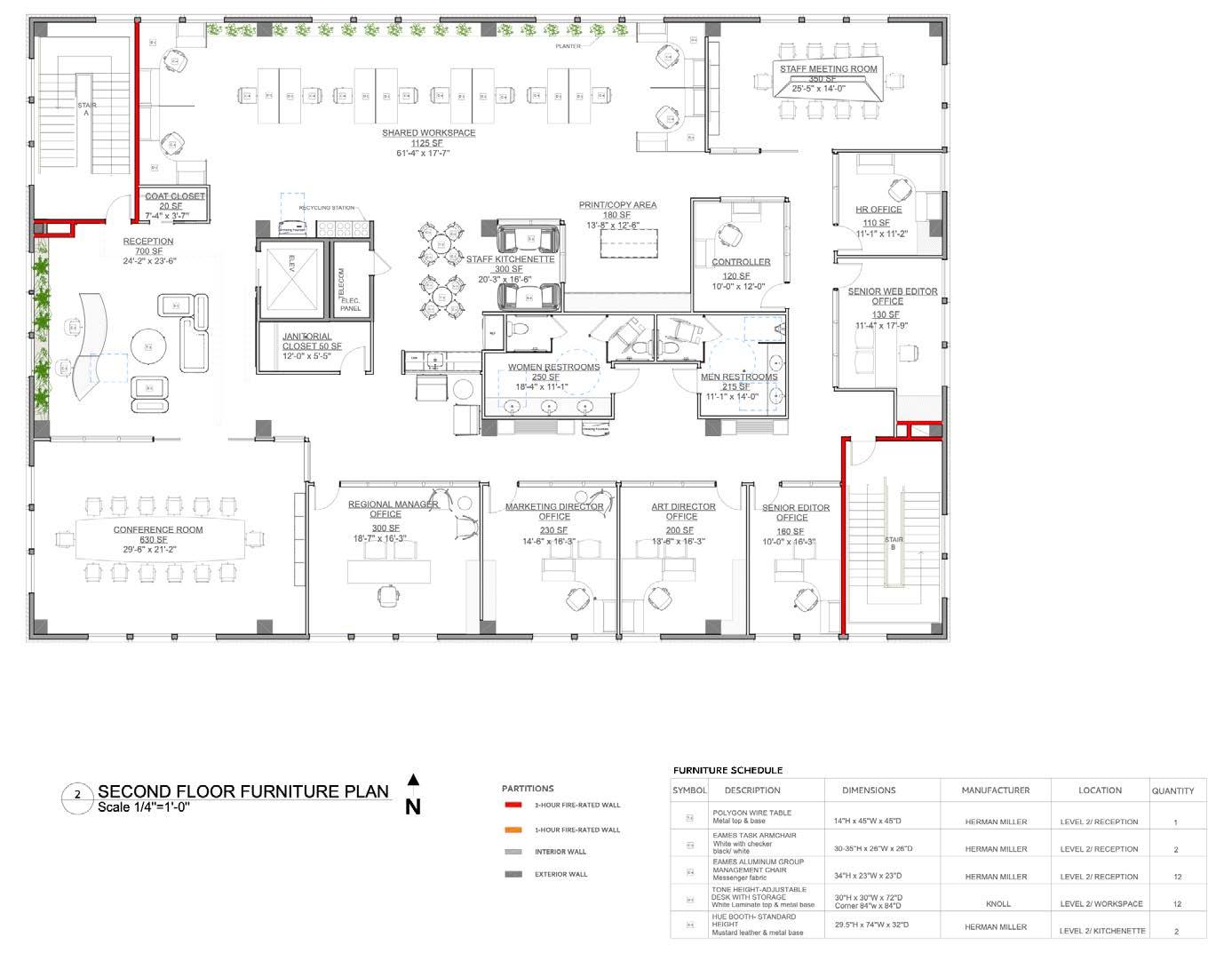
PLANS
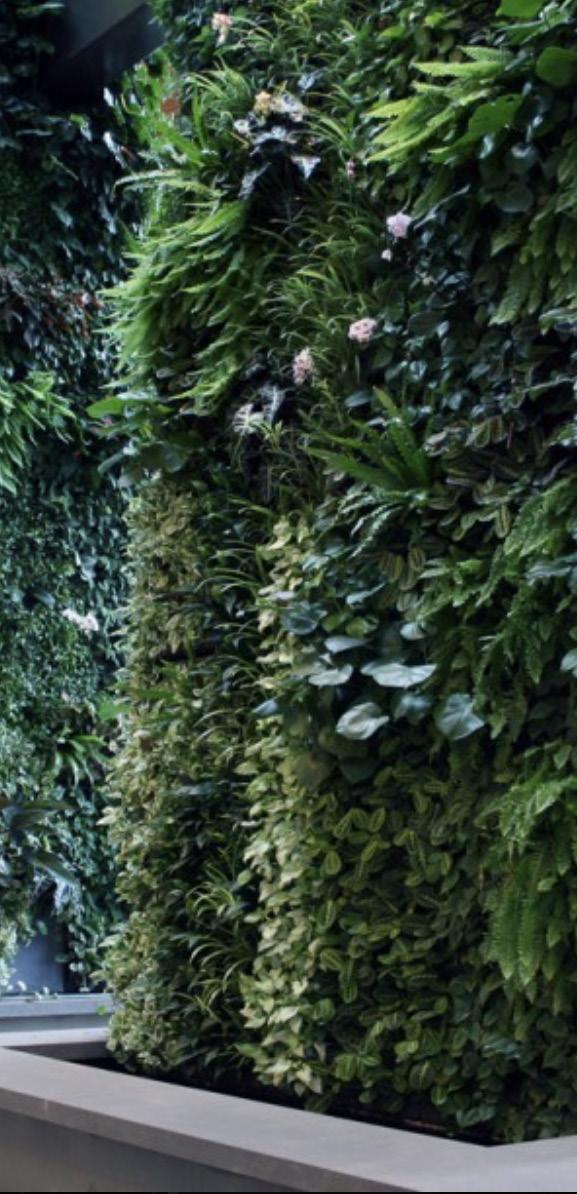
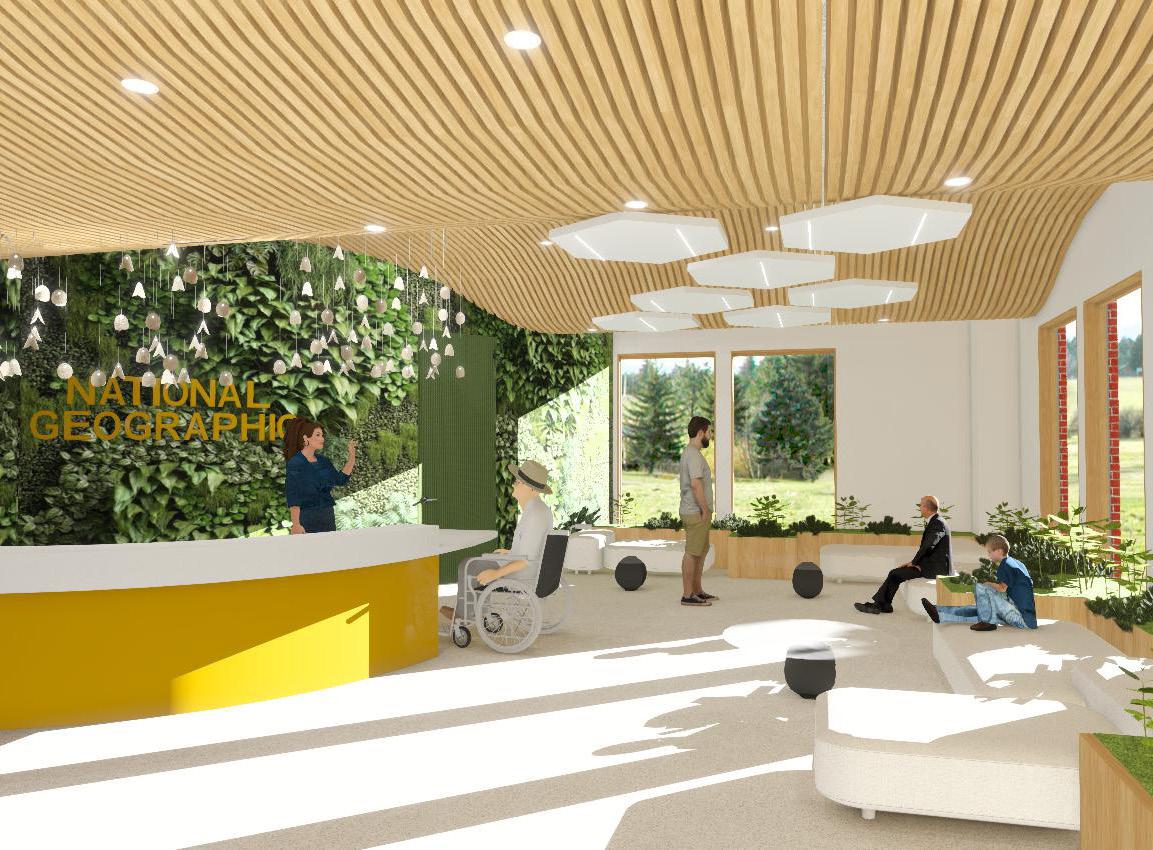
LOBBY SEATING AREA
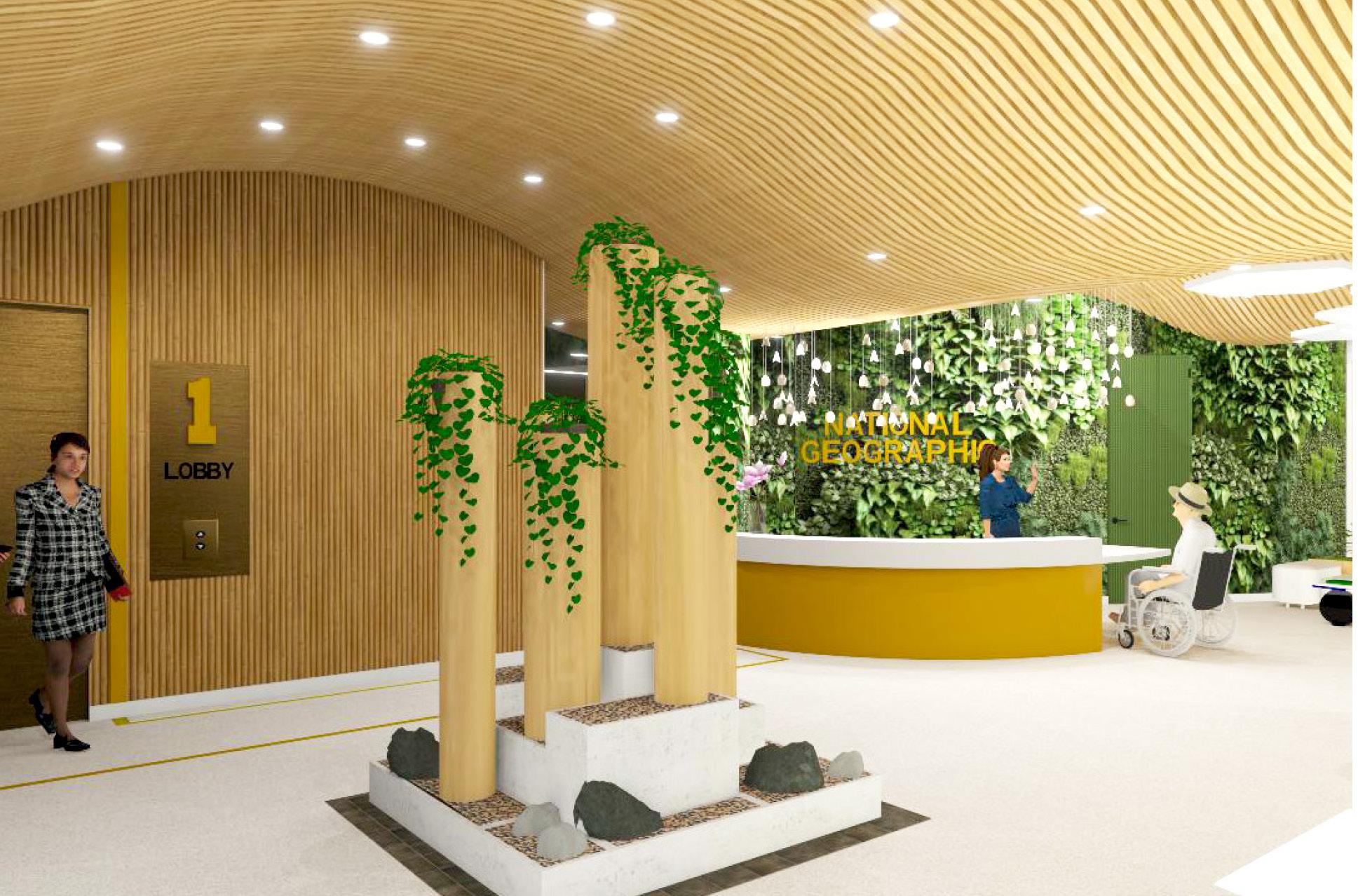
ENTRANCE RENDERING
T-1
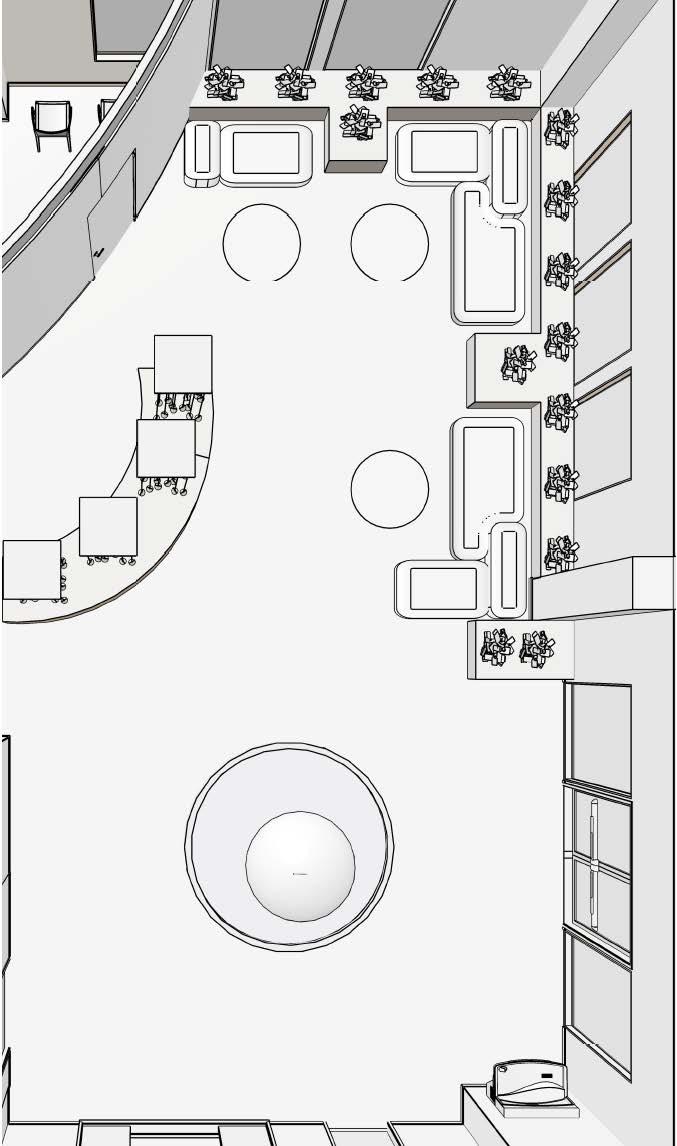
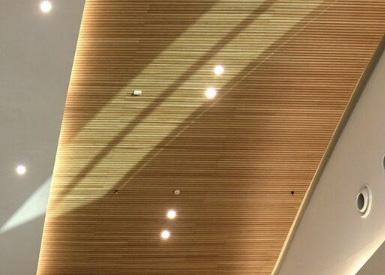

MOSO BAMBOO CEILING SYSTEM
Finish: Side Pressed Caramel Consistance:
5 layers bamboo veneer+2 layers glass fibers
Manufacturer: MOSO
Location: Lobby
POLISHED CONCRETE
Floor Finish: Off White Sleek
Manufacturer: Sleek Floors
Location: Lobby
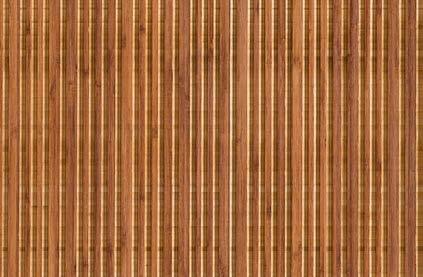
PLYBOO WALL PANELS
Core Composition: RealCore Technology LL2
Color Name: Amber
Manufacturer: SMITH & FONG
Location: Lobby
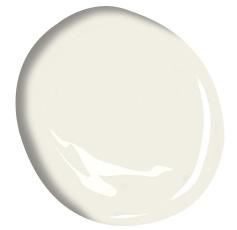
ULTRA SPEC 500 PAINT
Low Sheen 537
Color Number: OC-17
Manufacturer: Benjamin Moore
Location: Lobby
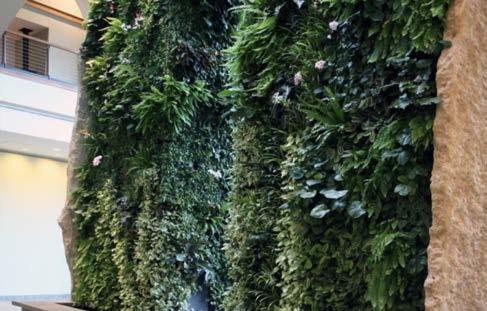
GREEN WALL PANEL
Weight: 12lbs/ sq. ft.
Manufacturer: GREENWALLS
Location: Lobby
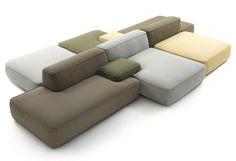
BOURNE MODULAR SEATING Color: Futurist
Main Body:Wood 43%, Textile 2.6%, Polyurethane
Manufacturer: KOLEKSIYION
Furniture Location: Lobby
Plan Symbol: S-1
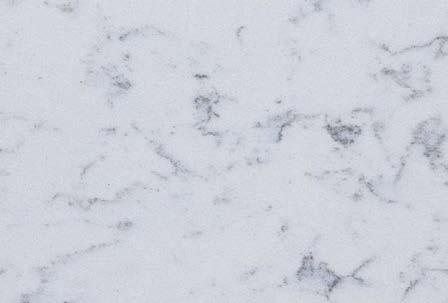
CONSENTINO COUNTERTOP
Color Name: White Diamond/ Thickness: 2cm
Manufacturer: SILESTONE
Location: Lobby Reception Counter
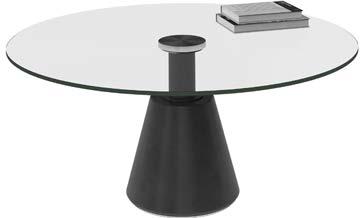
PEDRERA COFFEE TABLE Main Body:Glass
Top & Metal Base
Finish: Black Semi Matte Base
Manufacturer: GUBI Location: Lobby
Plan Symbol: T-1
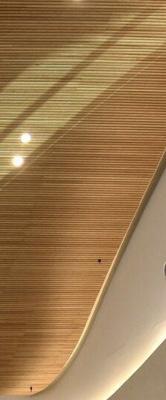
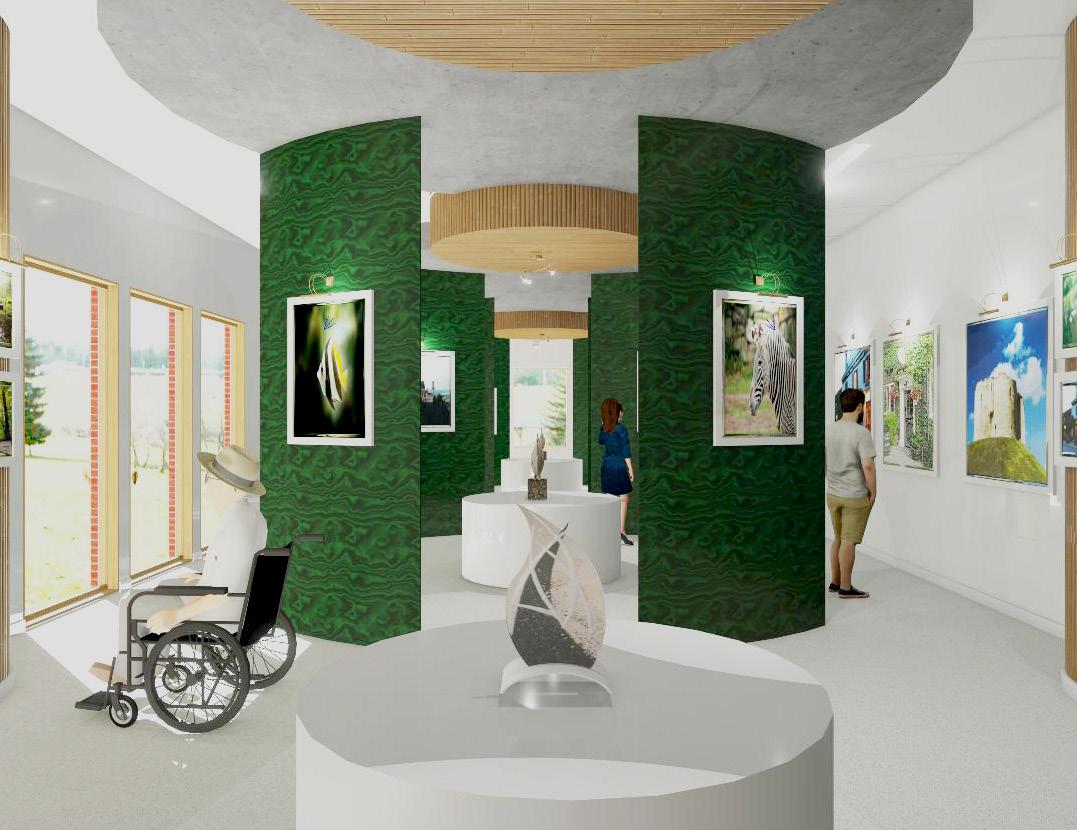
Reception & Exhibition Space
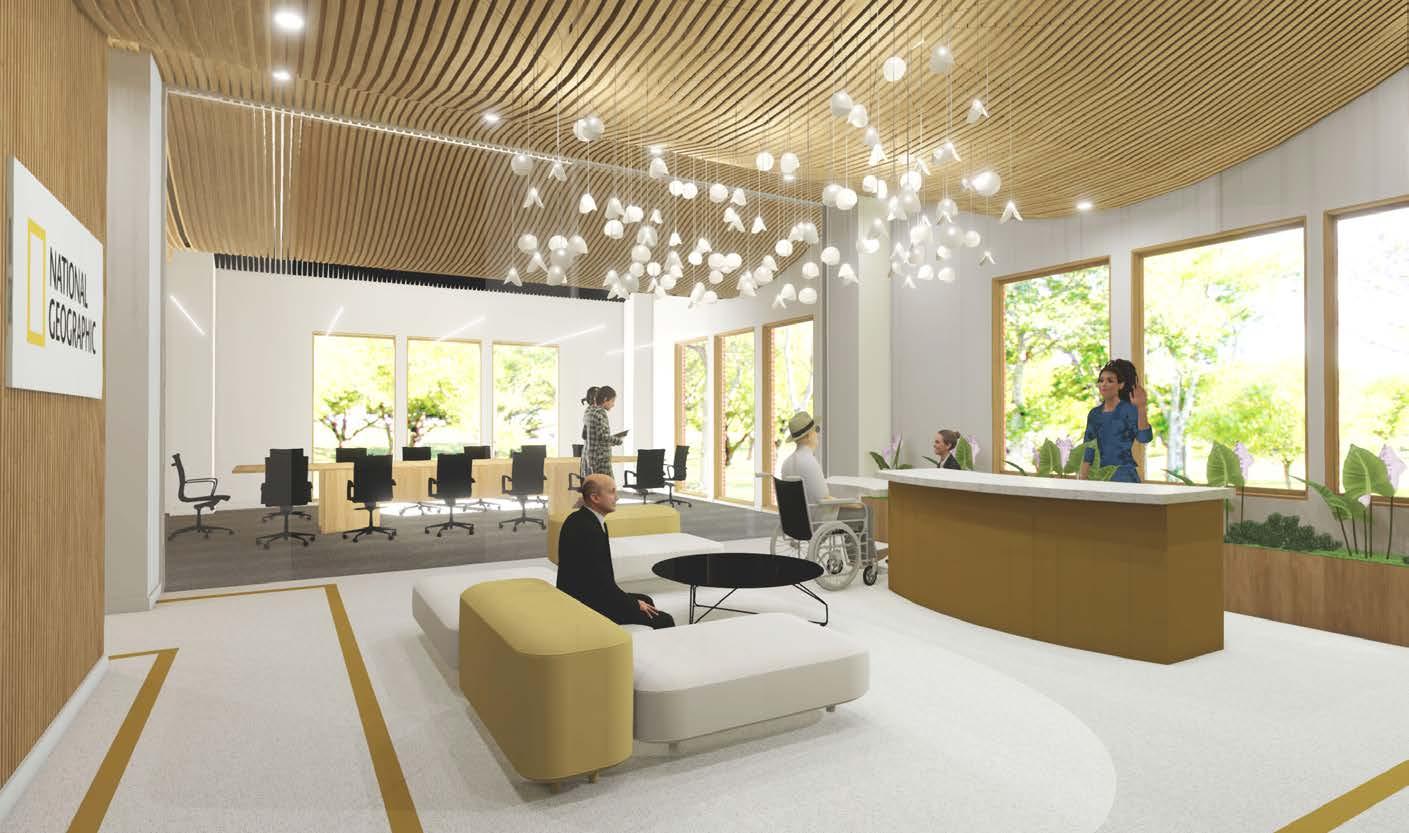
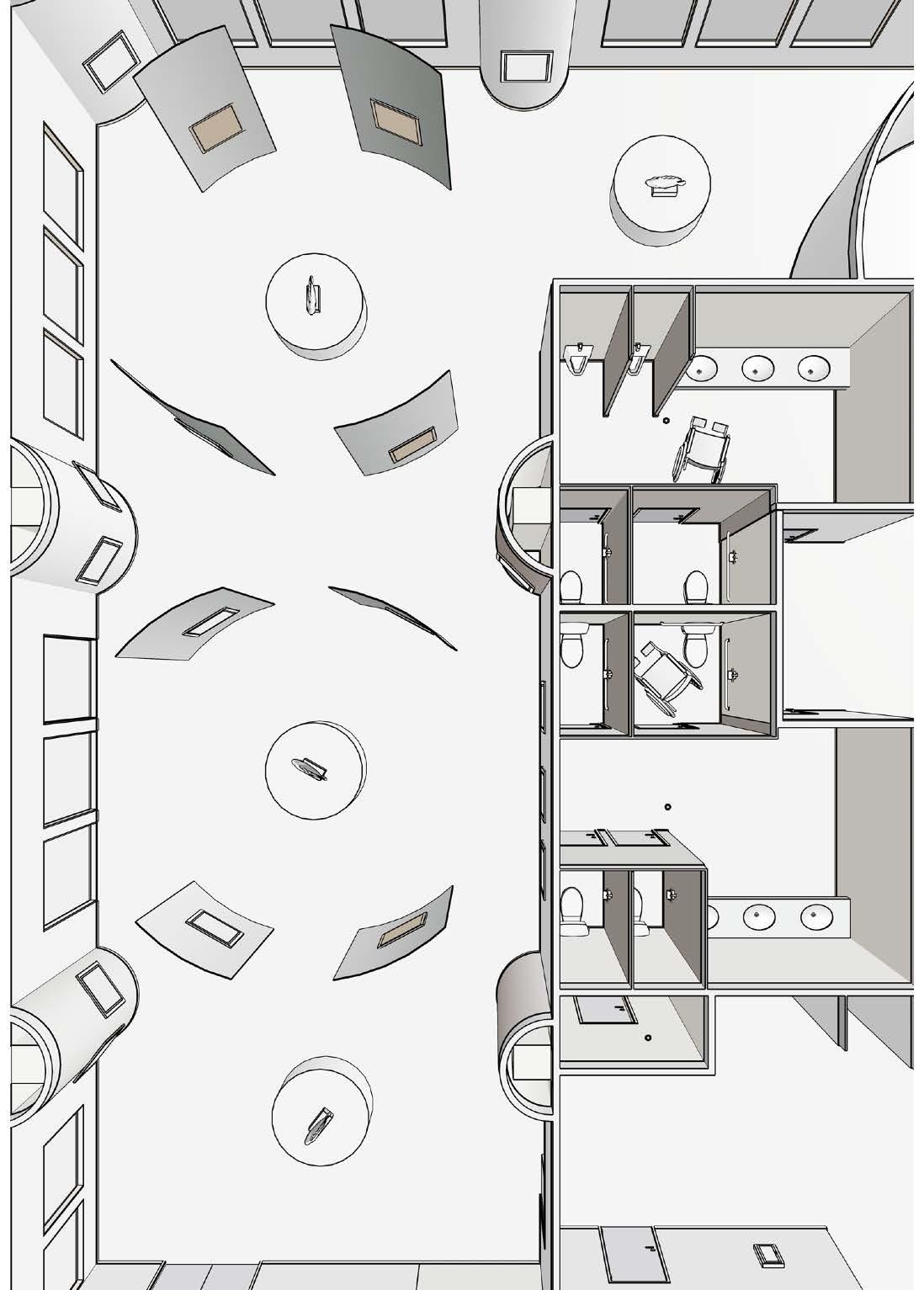

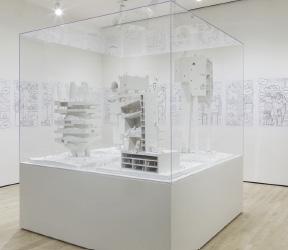
ACRYLIC DIPLAY STAND
POLISHED CONCRETE
Floor Finish: Off White Sleek
LEED Contribution
Manufacturer: Sleek Floors
Location: Lobby
Color Name: White
Material: Acrylic
Manufacturer: Architectural Plastics
Location: Exhibition
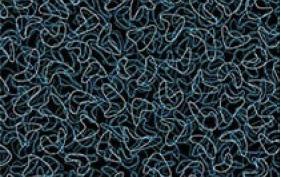
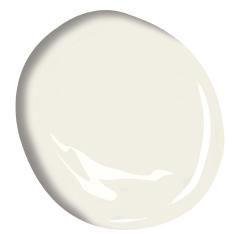
MOVABLE PARTITION WALL
Finish: Laminate/ 01 High Gloss
Color: Ebony Turquoise Boomerand
Manufacturer: Wilsonart
Location: Exhibition
ULTRA SPEC 500 PAINT
Low Sheen 537
Color Number: OC-17
Manufacturer: Benjamin Moore
Location: Lobby
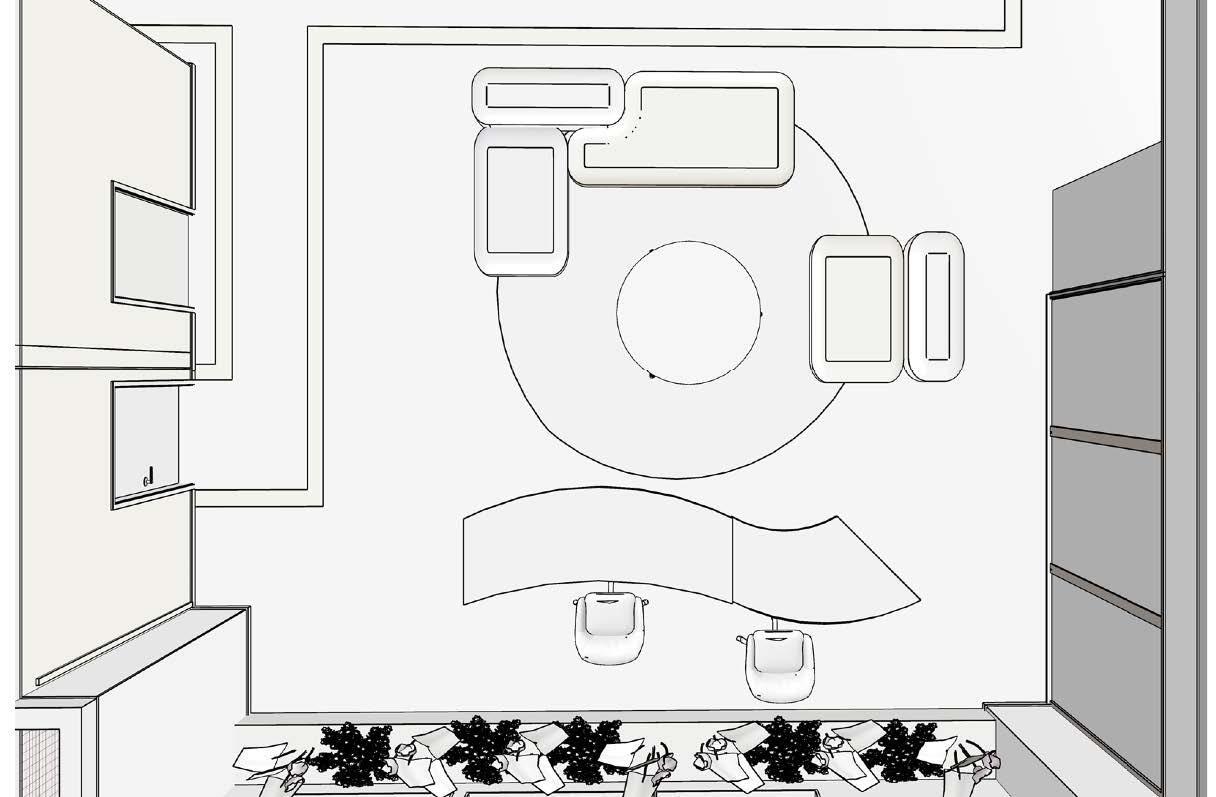
RECEPTION ORTHOGRAPHIC OVERVIEW
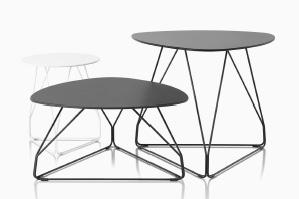
POLYGON WIRE TABLE
Main Body:White Laminate Top & Metal Base
Manufacturer: Herman Miller
Location: Reception
Plan Symbol: T-3
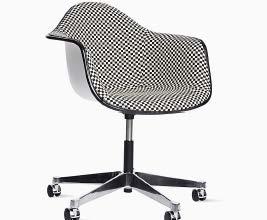
EAMES TASK ARMCHAIR
Main Body:Upholstered
Color: White with Checker Black/ White
Manufacturer: Herman Miller
Location: Reception
Plan Symbol: C-3
T-3
C-3

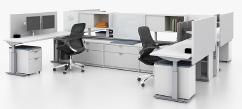
TONE HEIGHT-ADJUSTABLE DESKS
Work-surfaces: Rectangular on T-legs & 90
Degrees Corner
Top Material: Premium Veneer
Base Material: Metal
Manufacturer: Herman Miller
Location: Workspace

EAMES ALUMINUM GROUP MANAGEMENT CHAIR
Main Body:Upholstered
Color: Messenger/ Cactus
Manufacturer: Herman Miller
Location: Workspace
Plan Symbol: C-4
Workspace & Kitchenette
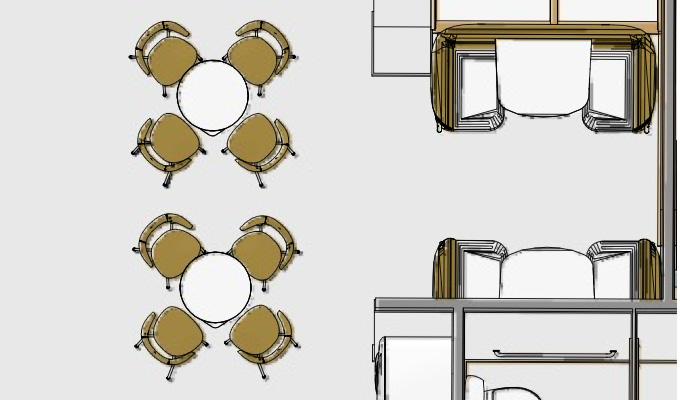
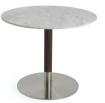
TANGO DINING TABLE
Main Body: Marble Top & Stainless
Steel Base
Manufacturer: SOHO CONCEPT
Location: Kitchenette
Plan Symbol: T-2
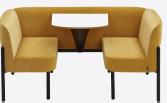
HUE BOOTH- STANDART
HEIGHT
Color: Yellow
Materials: Wood, Steel & Foam
Manufacturer: Herman Miller
Location: Kitchenette
Plan Symbol: S-2
Cover Sheet & Floor Plans
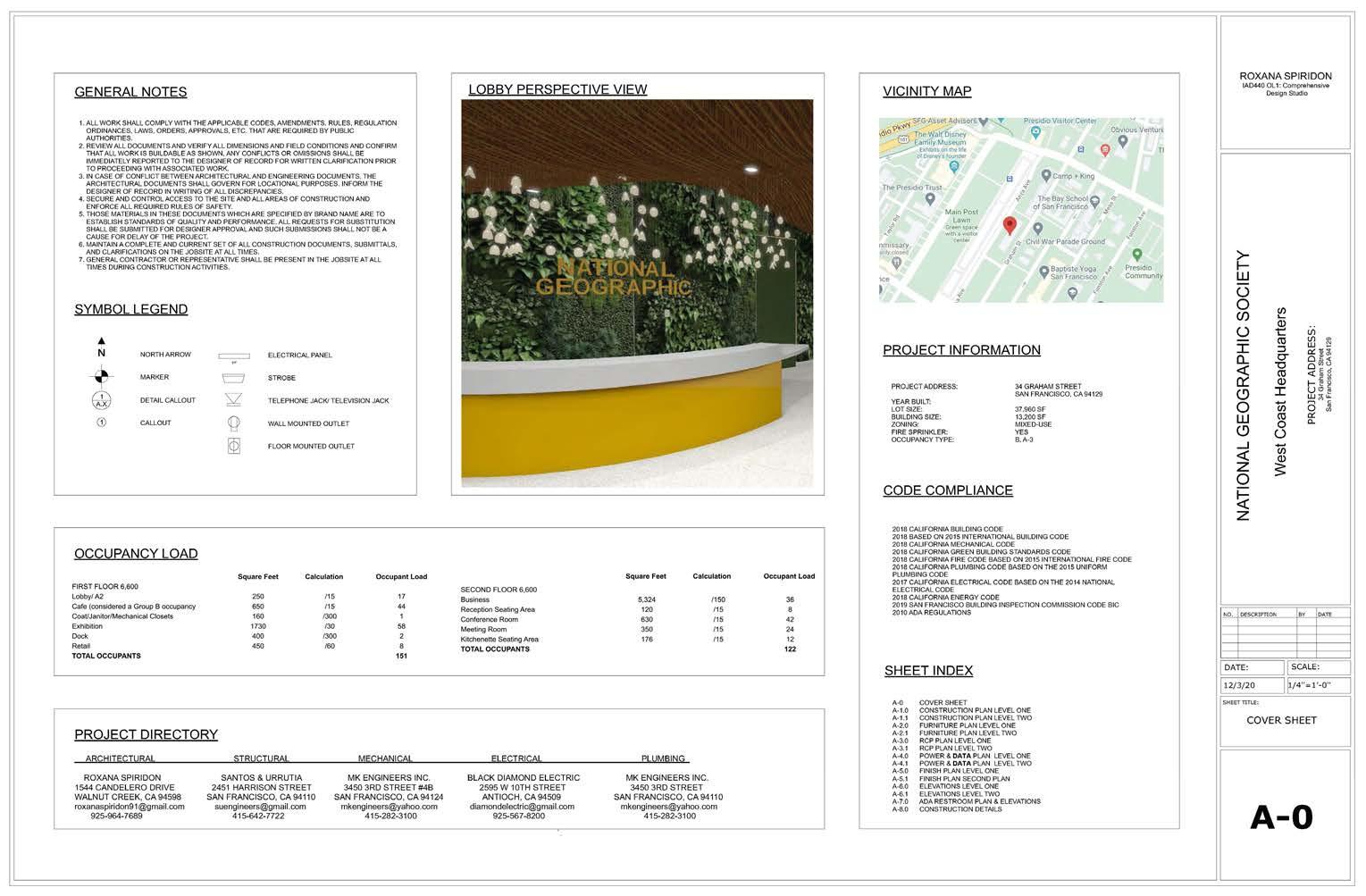
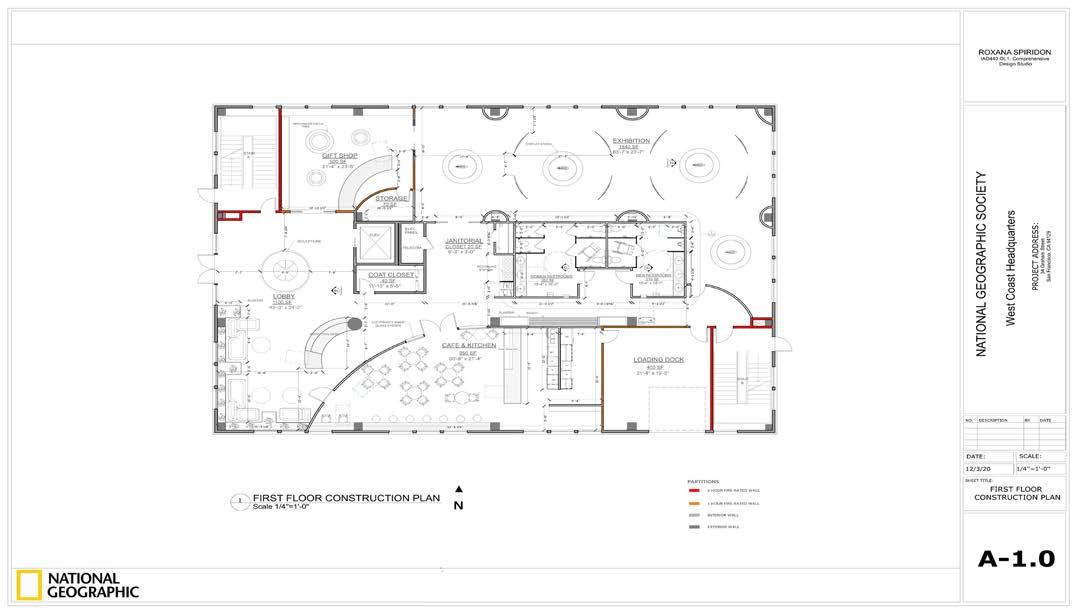
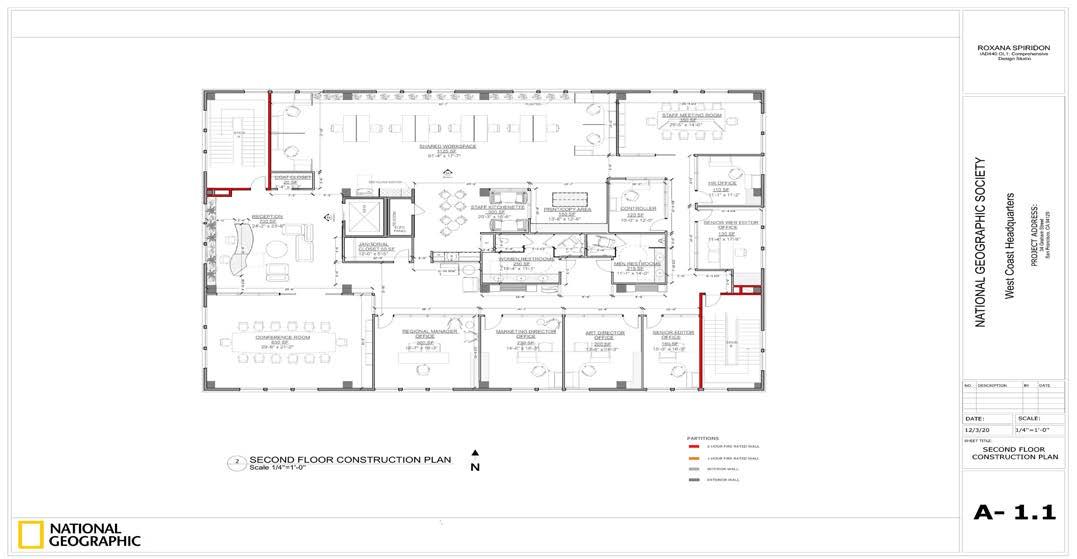
Furniture Plans
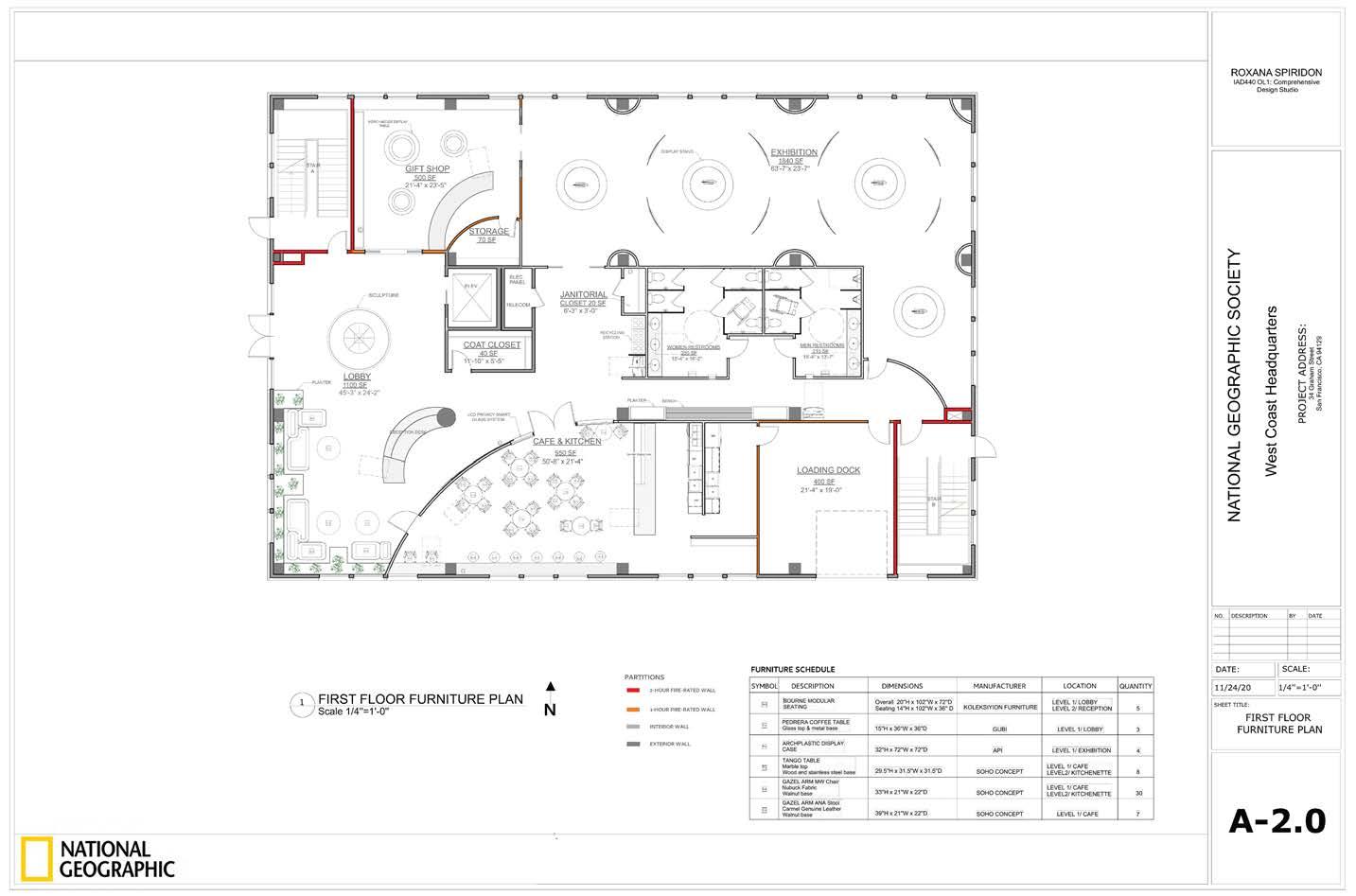
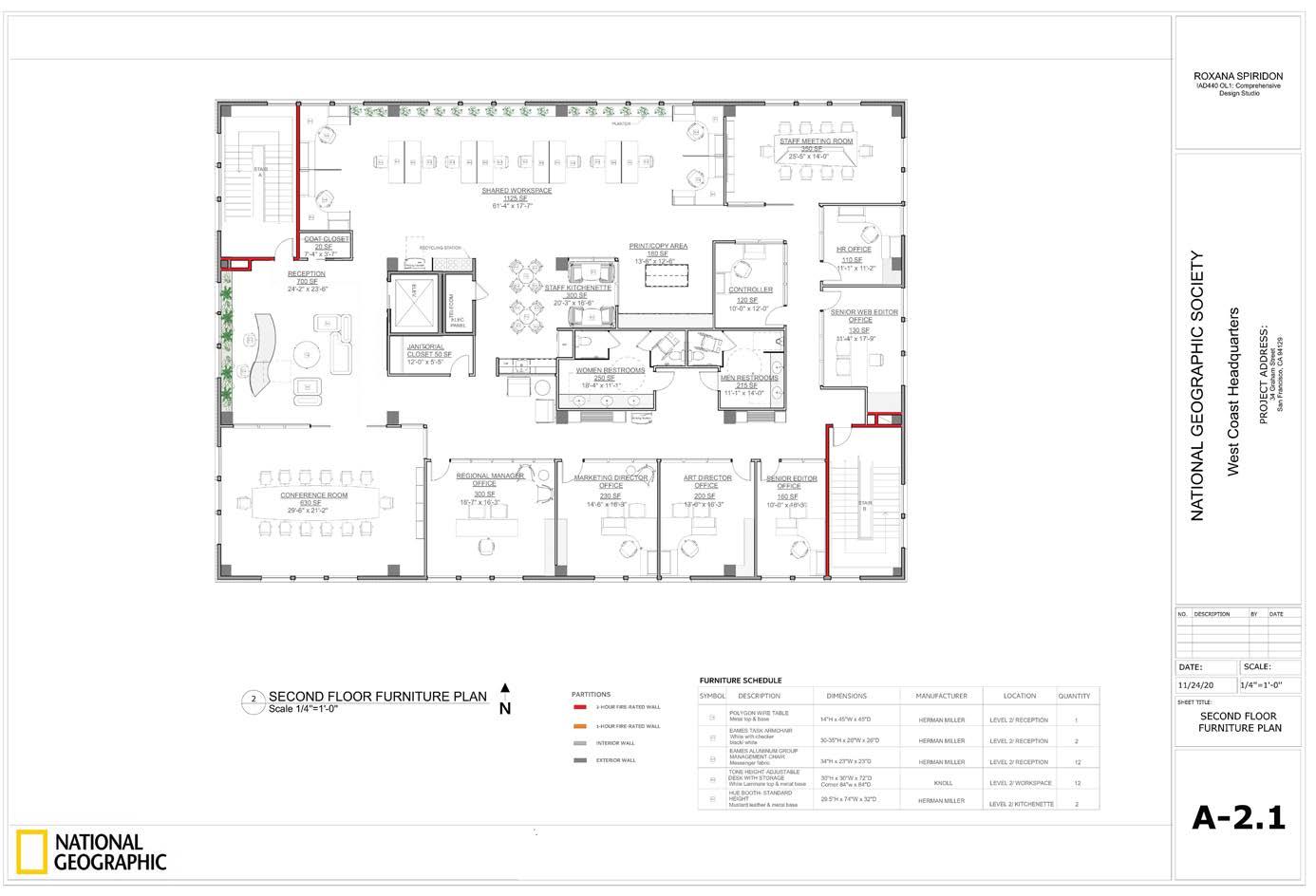
RCP Plans
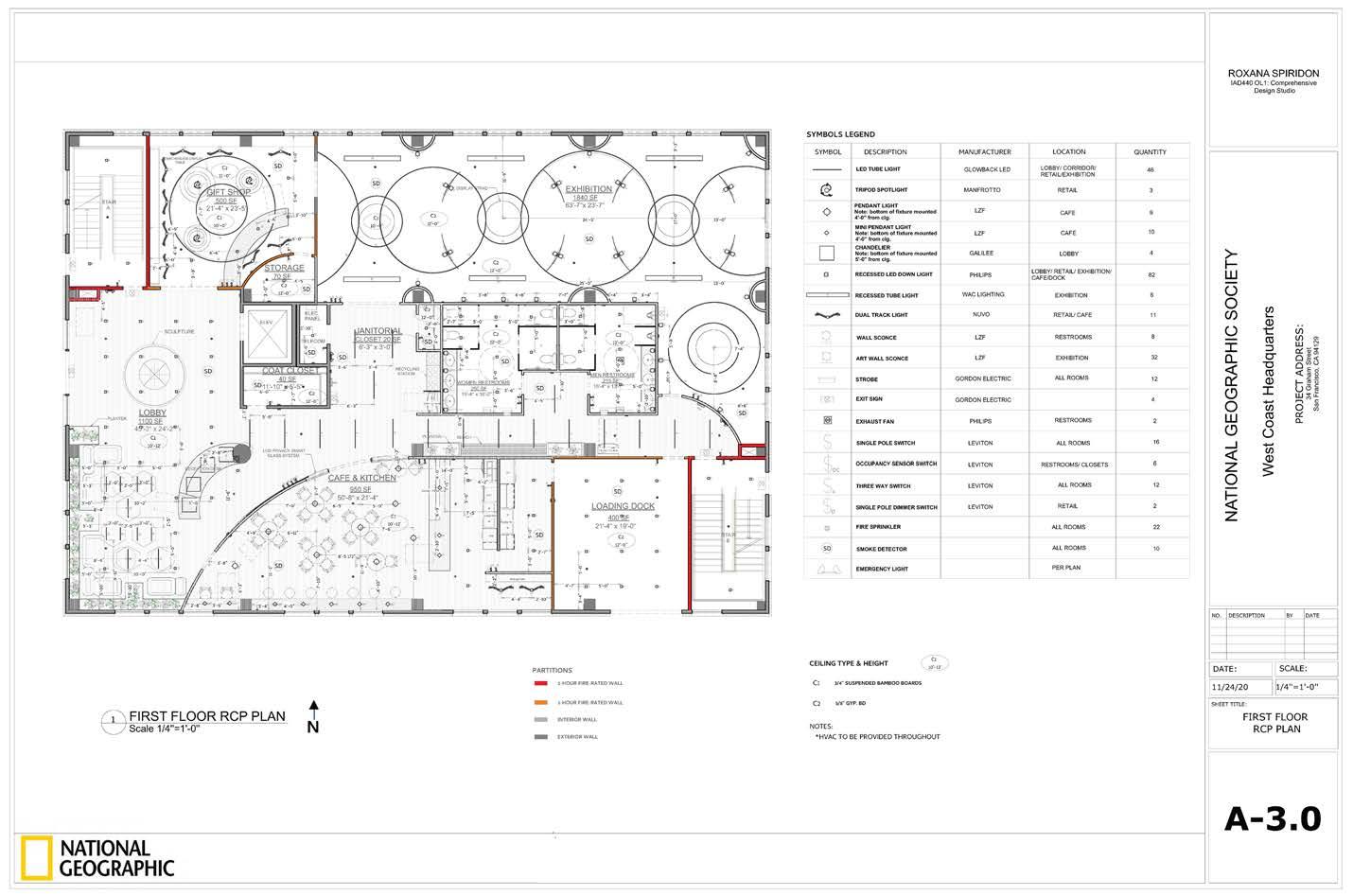
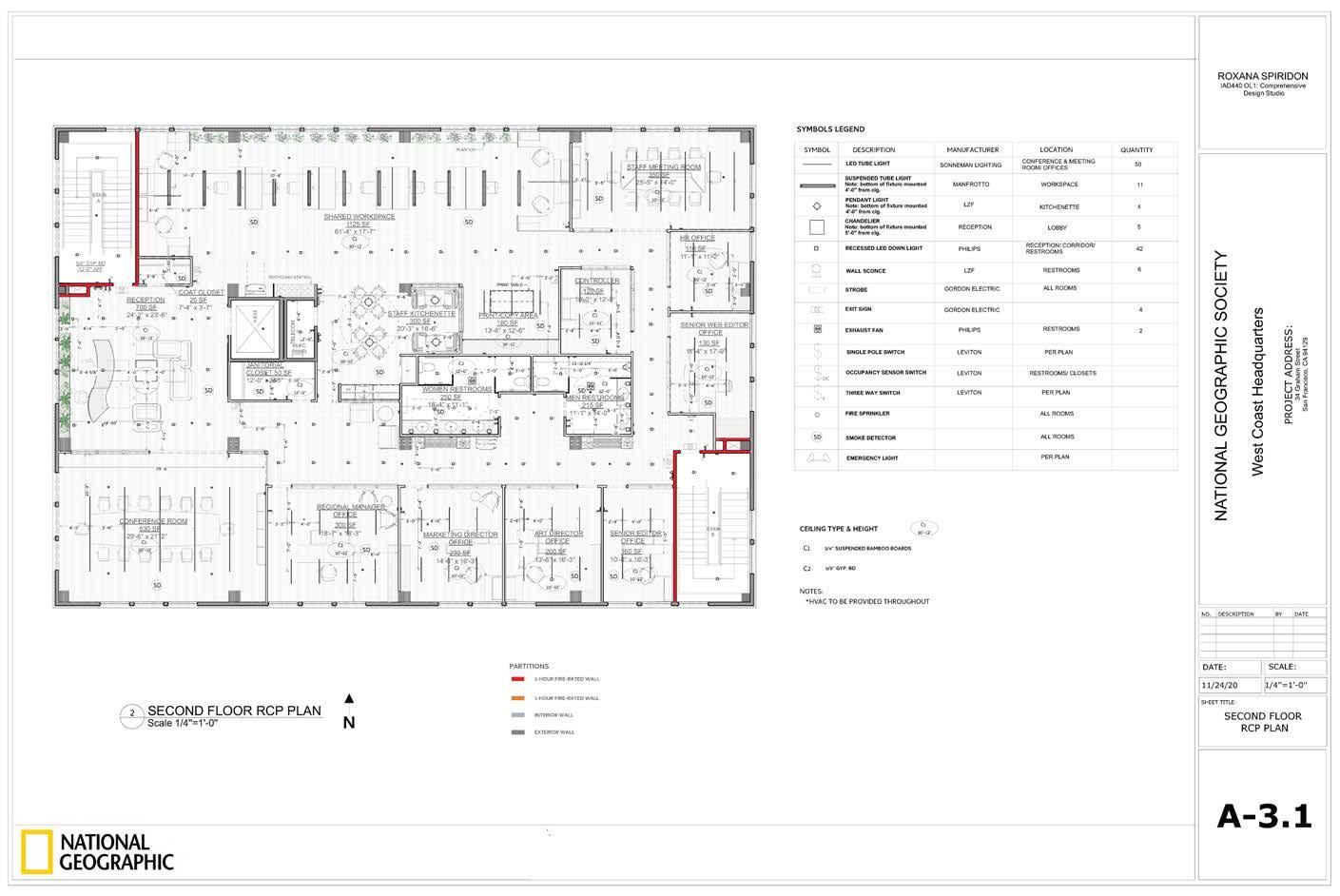
Power/ Data Plans
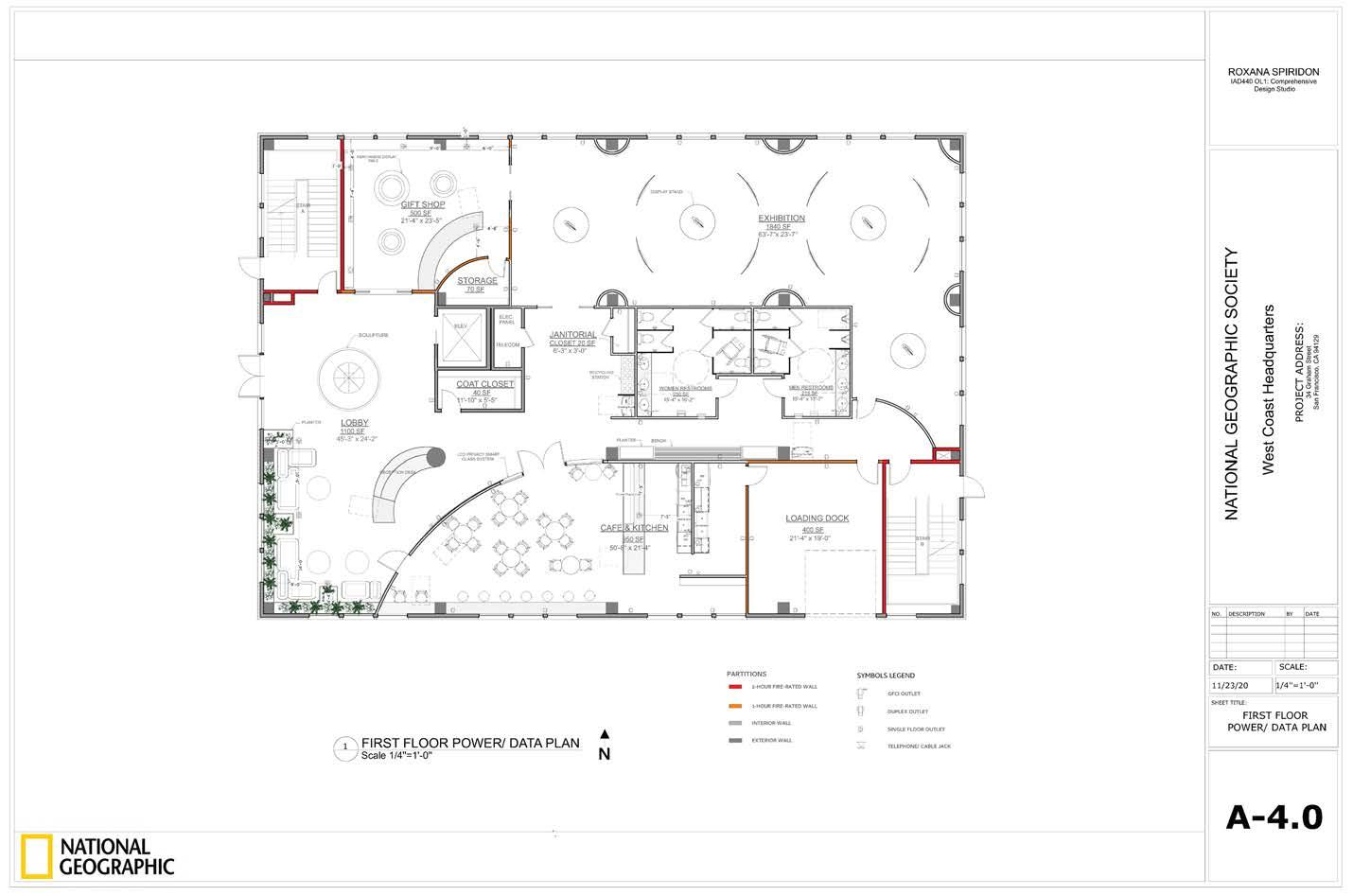
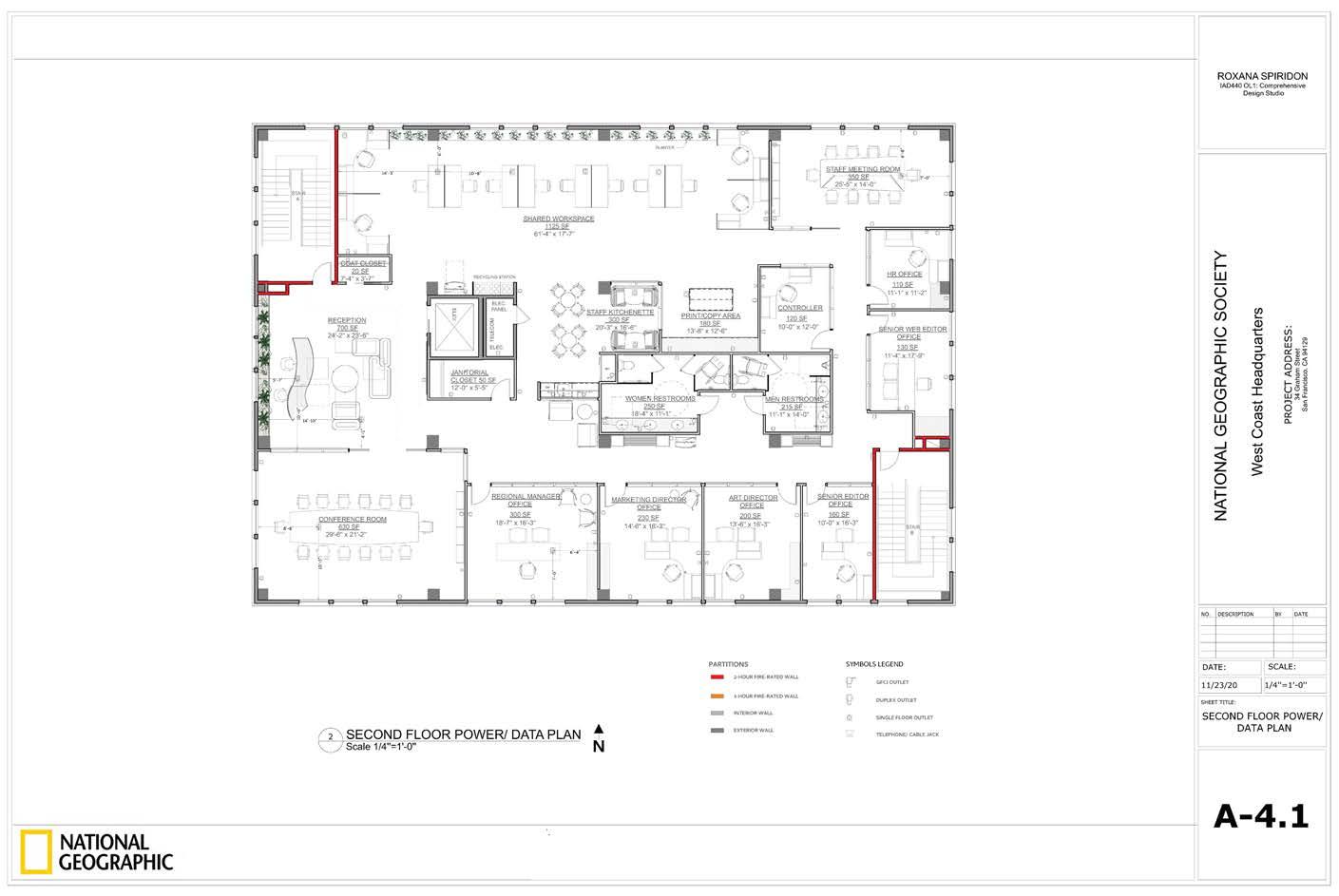
Finish Plans
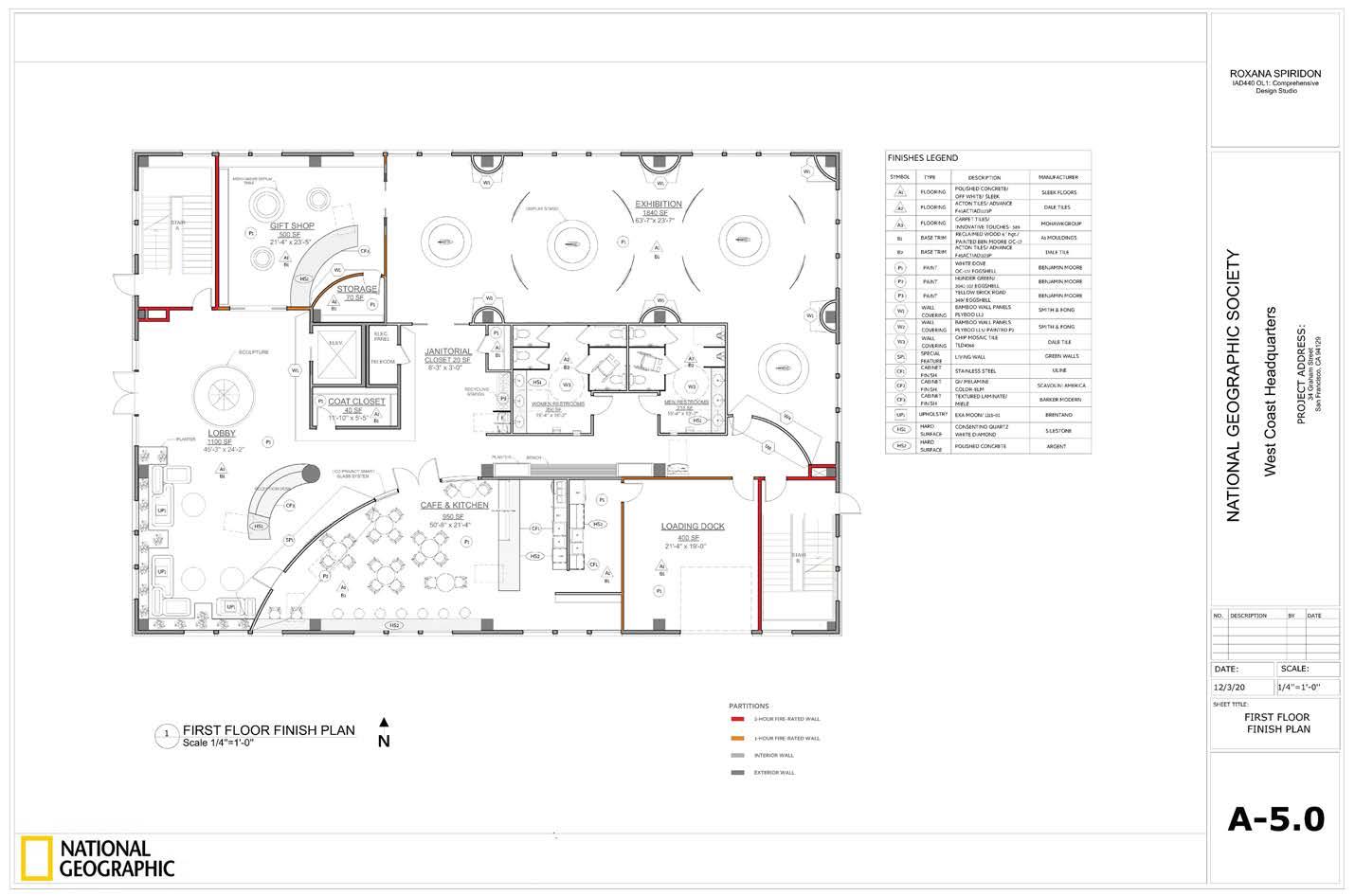
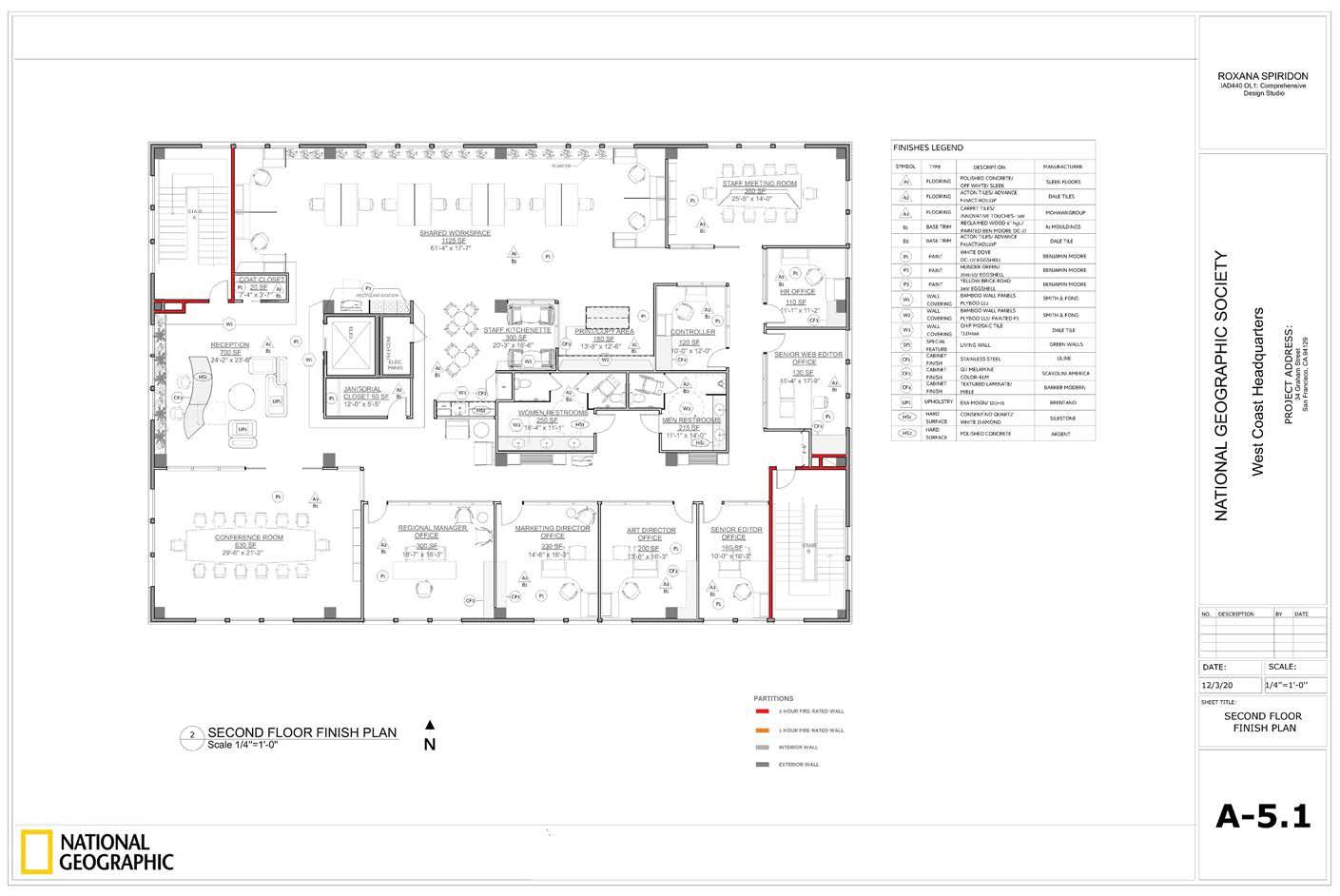
Elevations
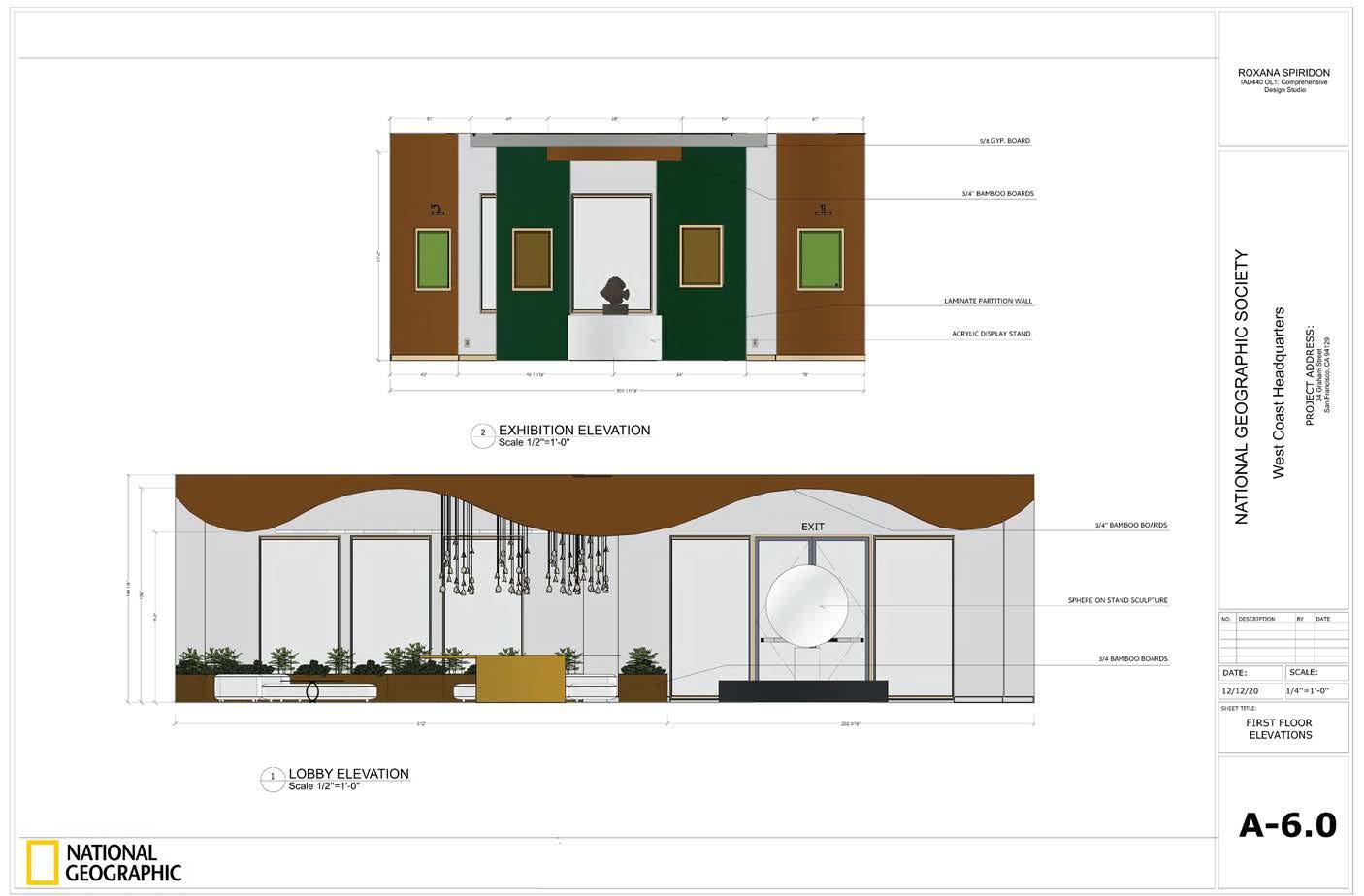
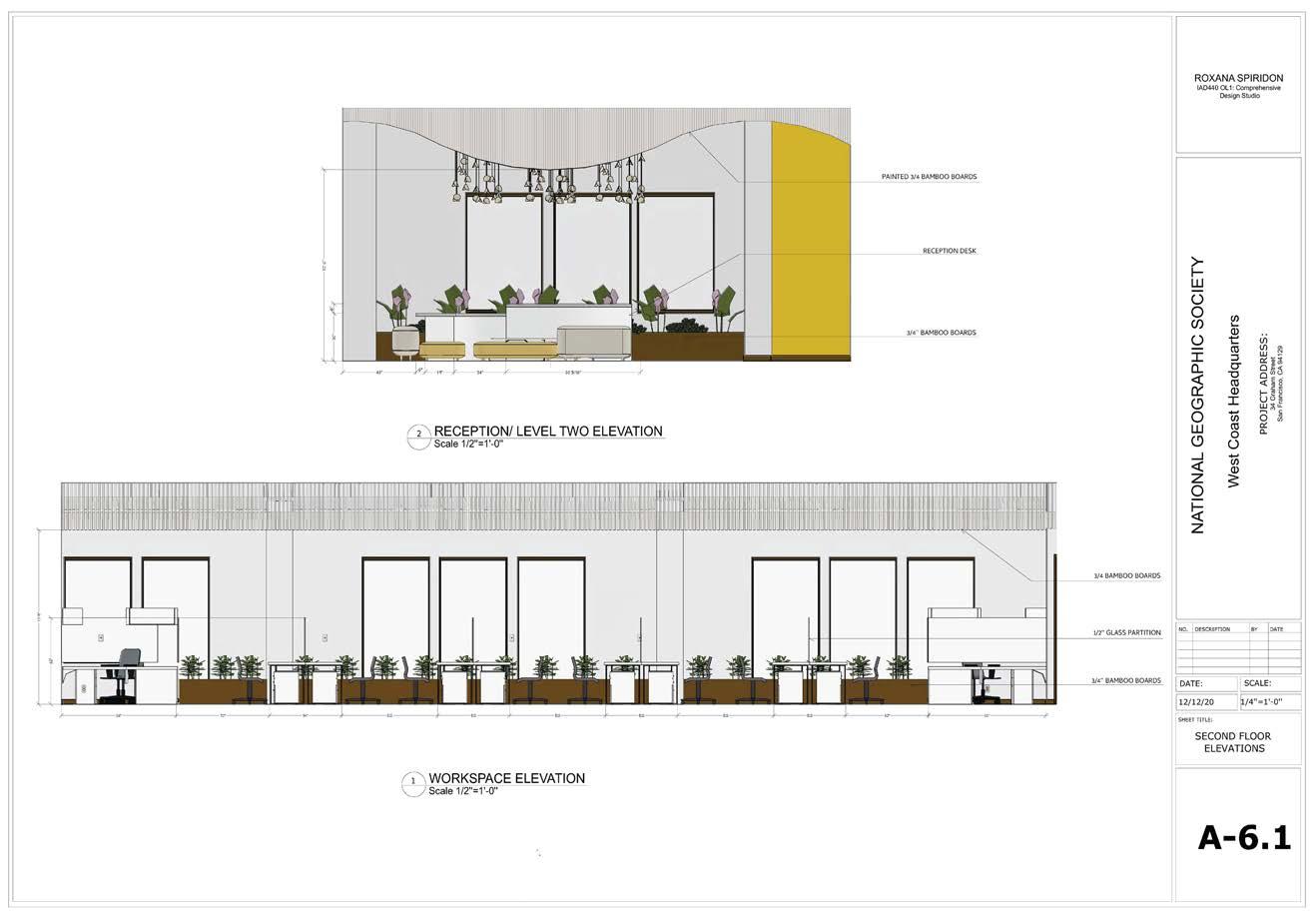
ADA Bathroom Plan
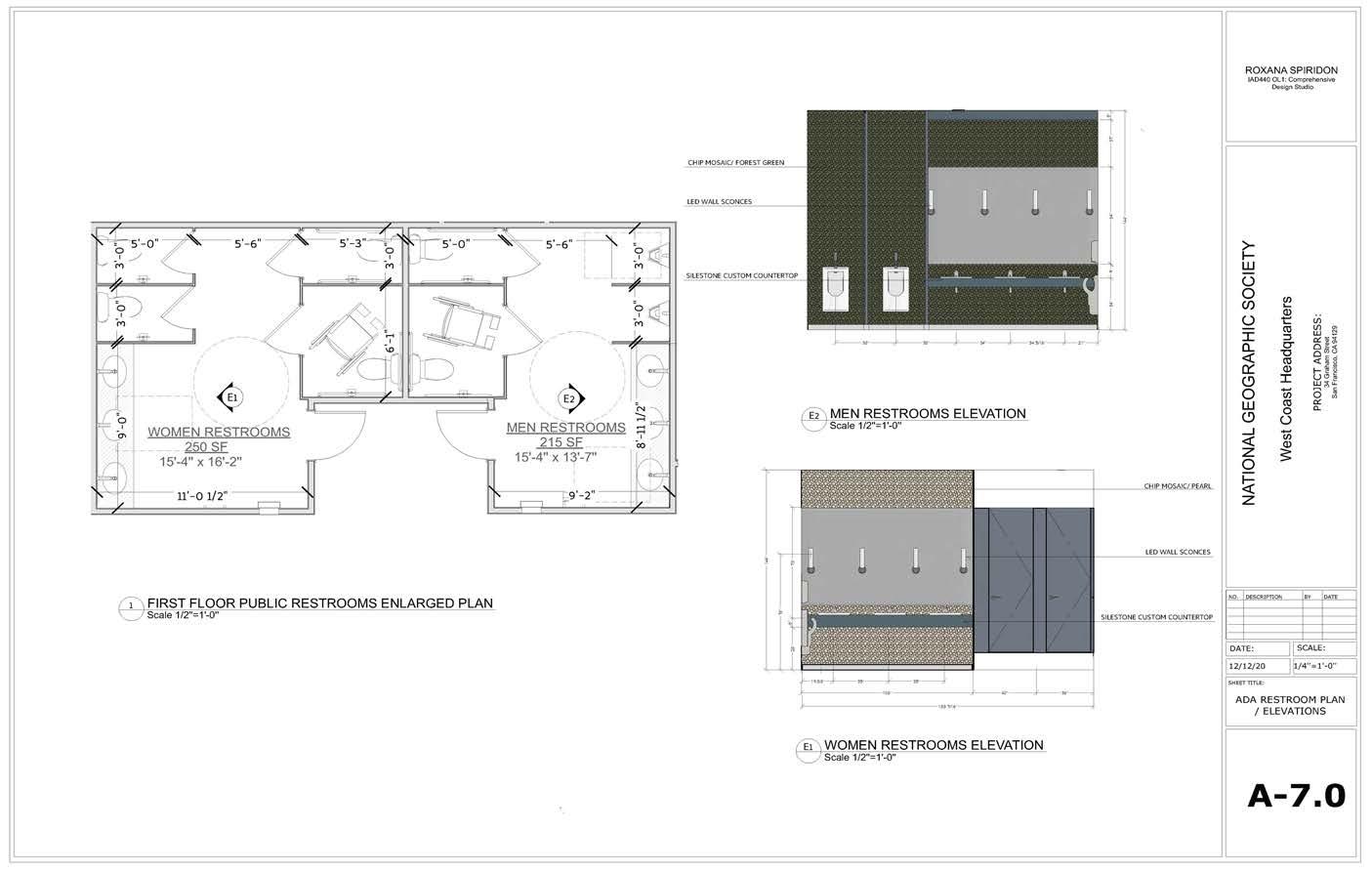
Construction Details
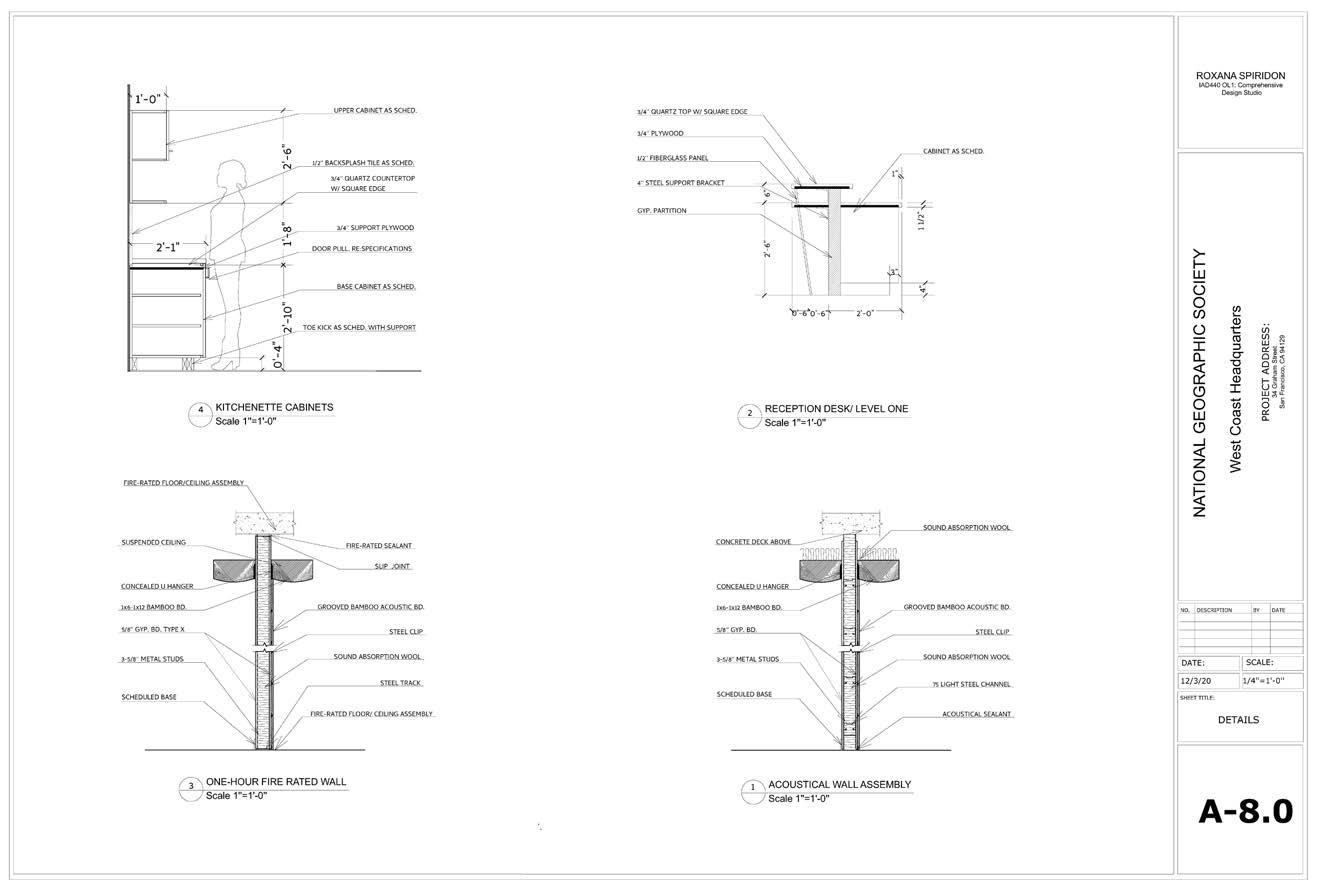
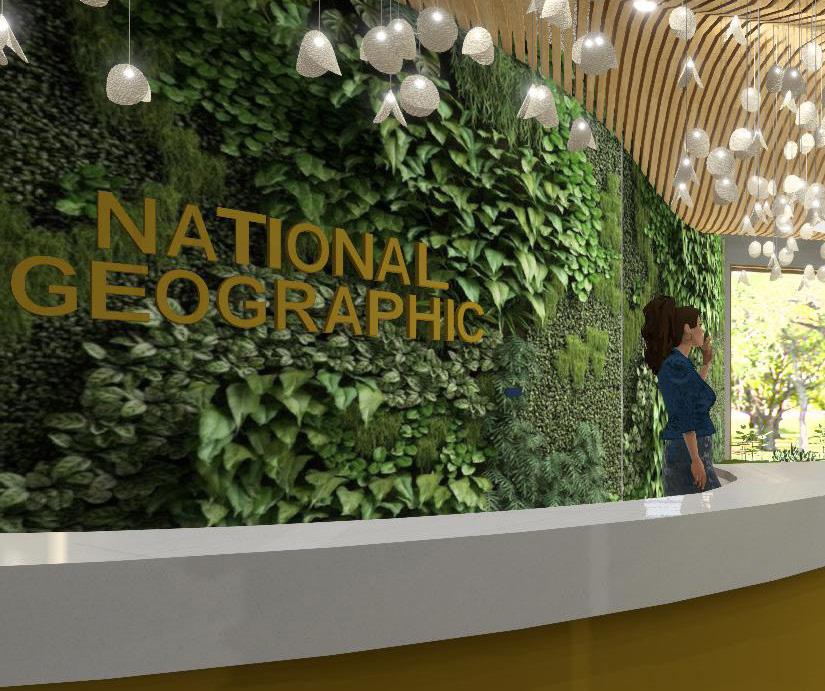
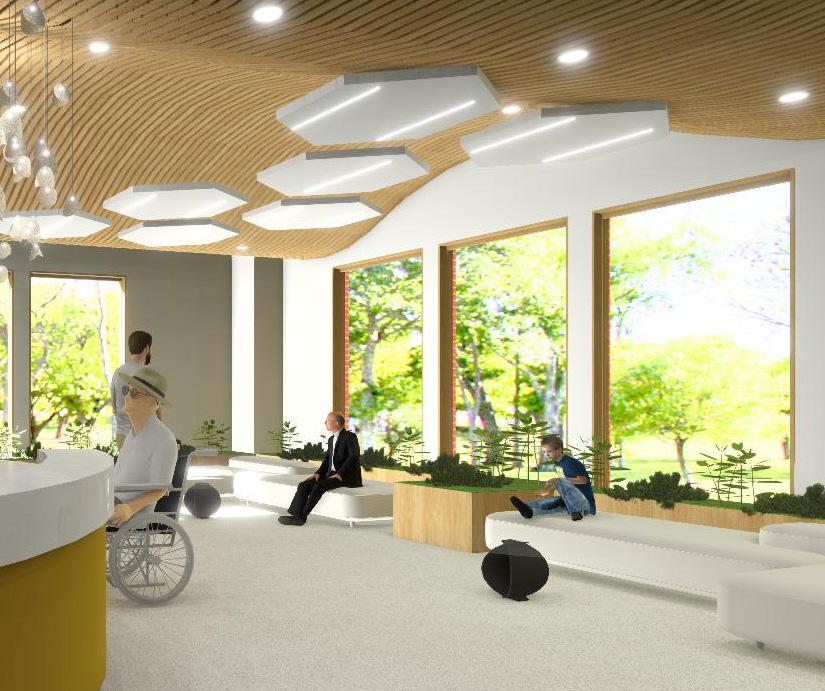
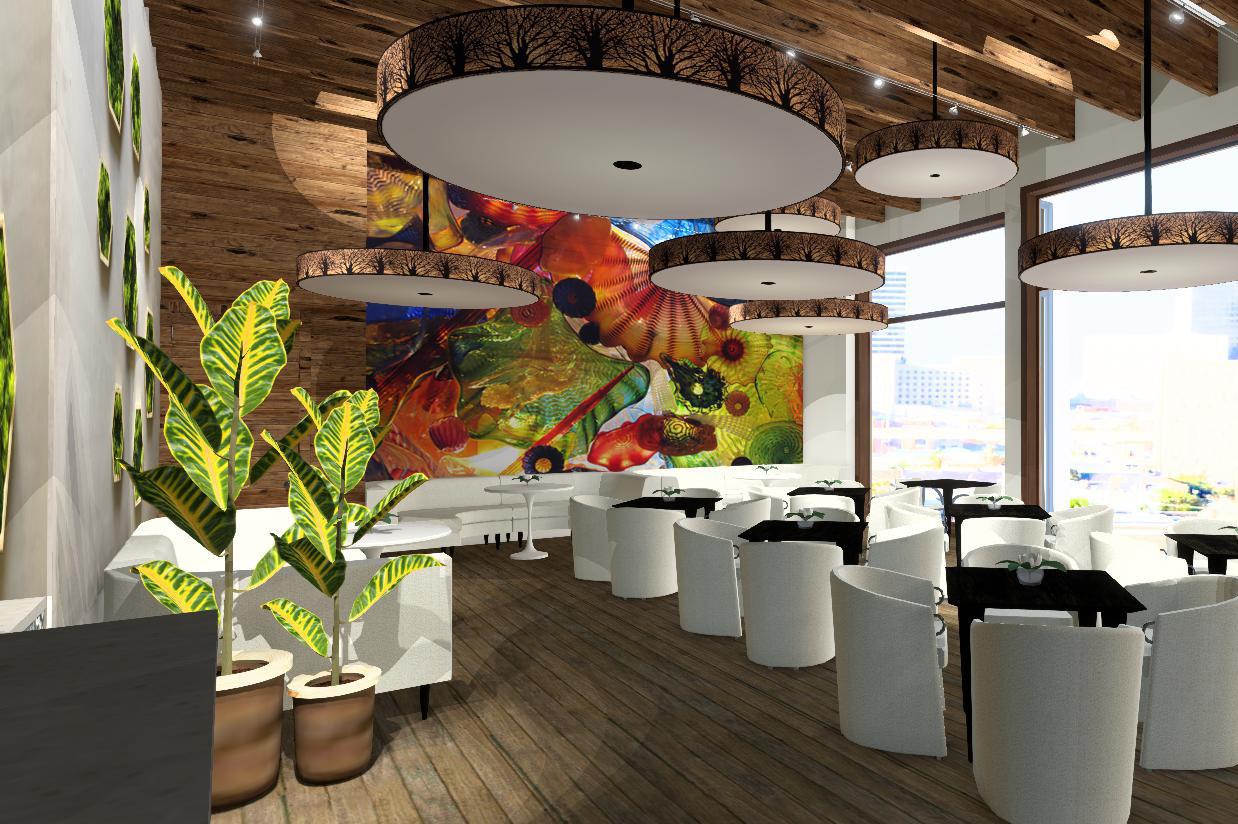
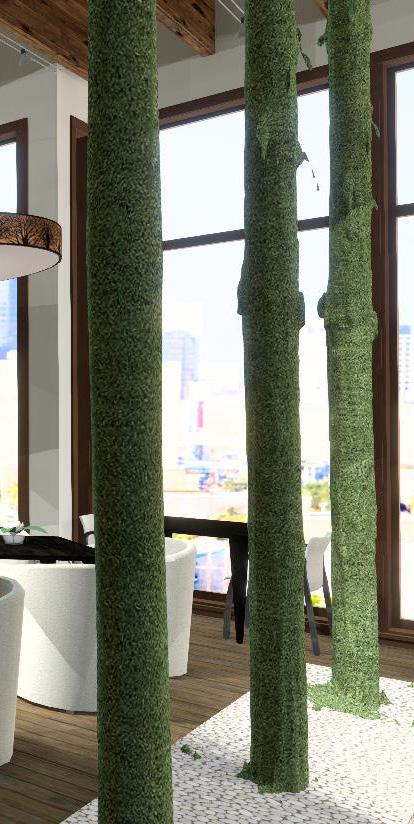
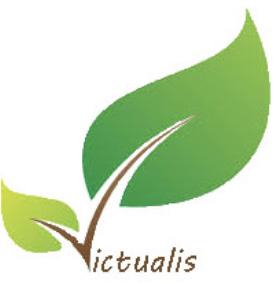
Restaurant & Demo Kitchen
San Francisco, CA
PROJECT TWO

Client Profile
Primo Hospitality Group CEO and Host Tony Riviera, a first-generation Italian from Brooklyn, plans to expand his restaurants throughout the West. The talented businessman dedicated himself to his work and helped teach students fundamental business skills.
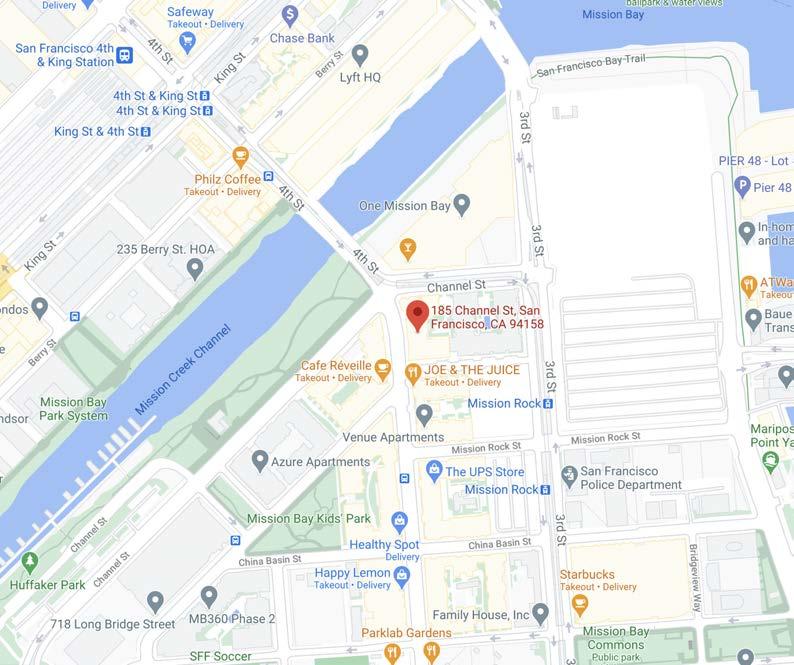
The Site
Mission Bay, San Francisco, CA
Mission Bay is a residential and commercial district south of China Basin and Oracle Park. The area has been an intense focus for the redevelopment because San Francisco is a peninsula, expansion can only take place in the south direction. Mission Bay is one of the most significant urban developments launched by San Francisco. Mission Bay has become home to a wide range of residential, academic, and commercial properties.
SITE MAP
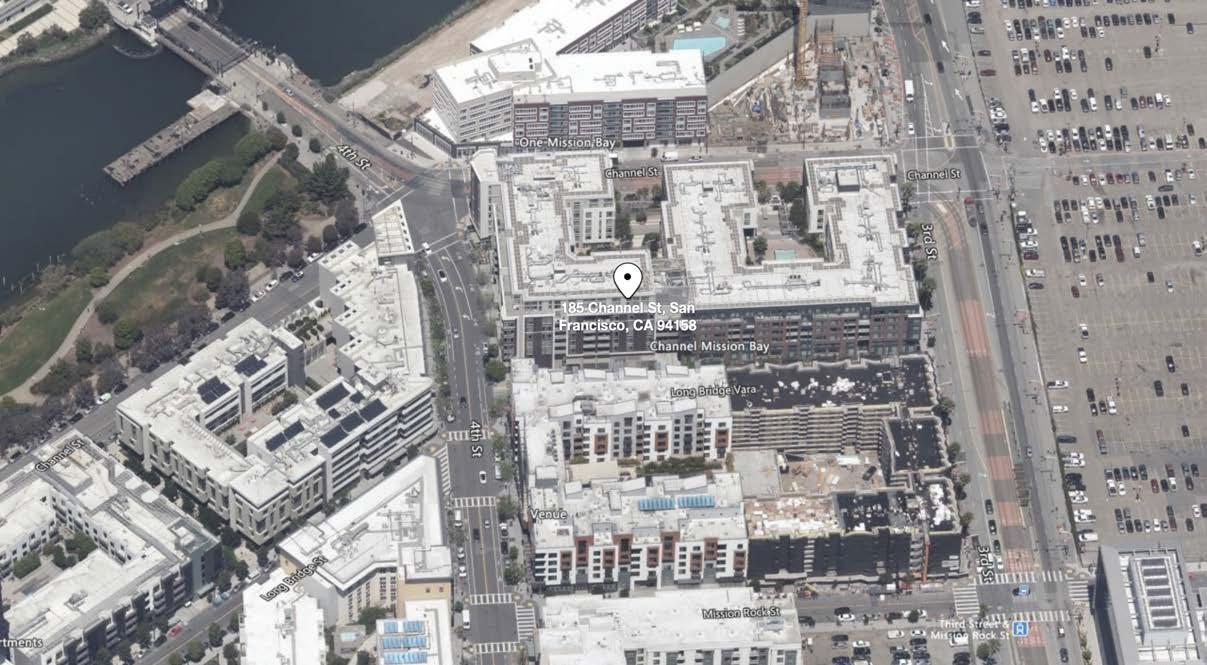
The Building
The restaurant space is a single-story building attached to The Channel complex which provides easy access to downtown San Francisco.
Year Built: 2013
Zoning: Residential (Mixed Use)
Lot Size: 89,000 SF
Building Size: 7,600 SF
Certifications: LEED certified
ARIAL VIEW
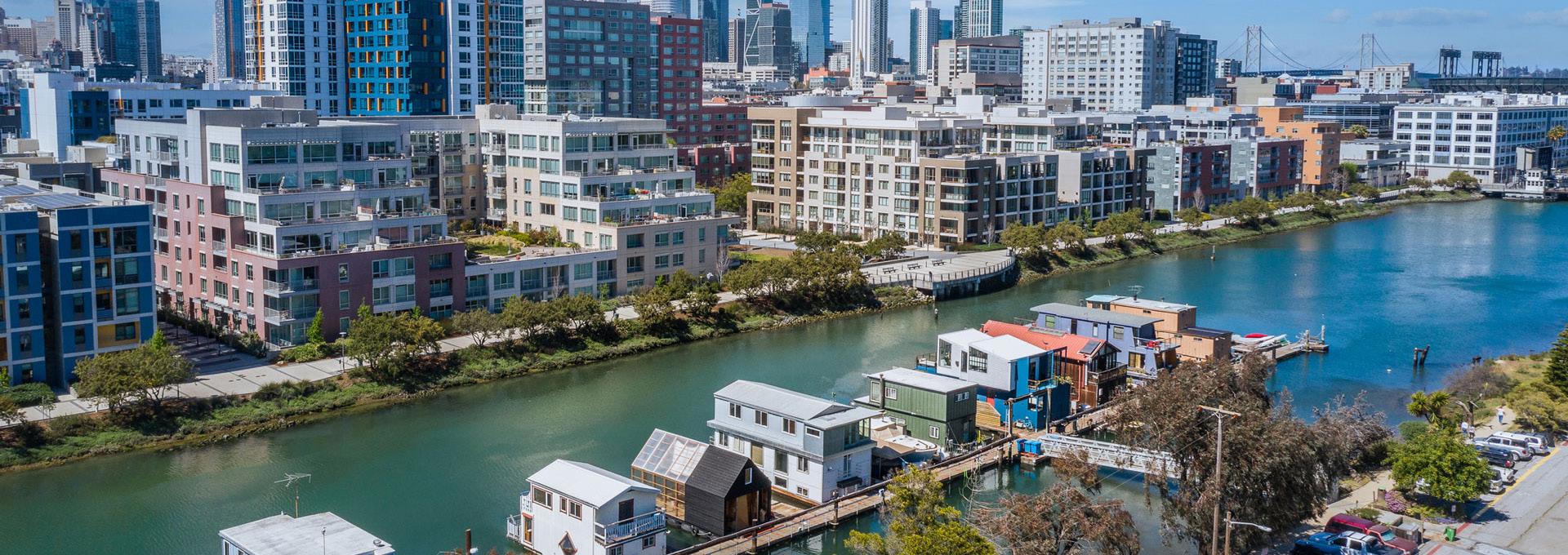
Demographics
Area: 0.842 square miles
Population: 6,547
Median Age: 34.1
Percentage of foreign born residents: Here: 38.7%
Total Households: 3,497
Households with Children: 515
Average Household Income: $147,907.00
Median Household Income: $133,981
Housing Units: 3,800
Median Year Built: 2006
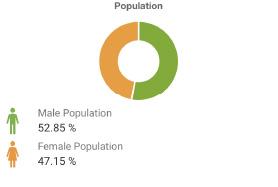
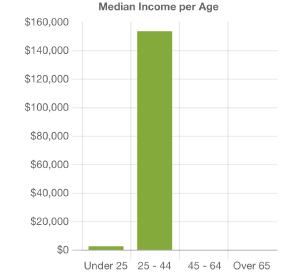
MISSION BAY, SAN FRANCISCO
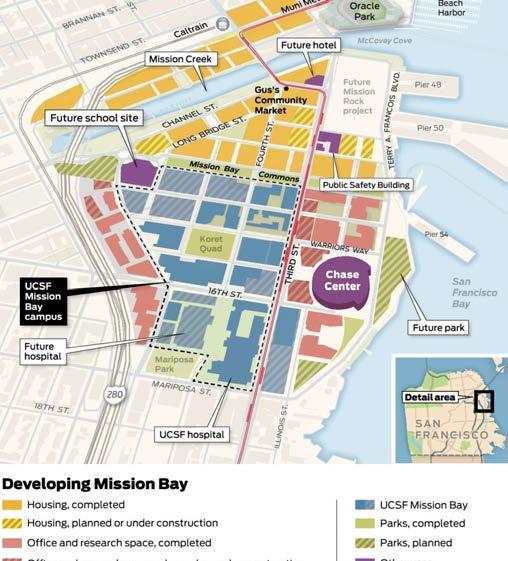
Surroundings
Eateries: 49 locations
Grocery Stores:3 locations
Learning Centers: 50 locations
Shopping Centers: 1 location
Parks: 20 locations
Gas Stations: 2 locations
Medical Center: 1 location
Post Office: 1 location
Fire Station: 1 location
Police Station: 1 location
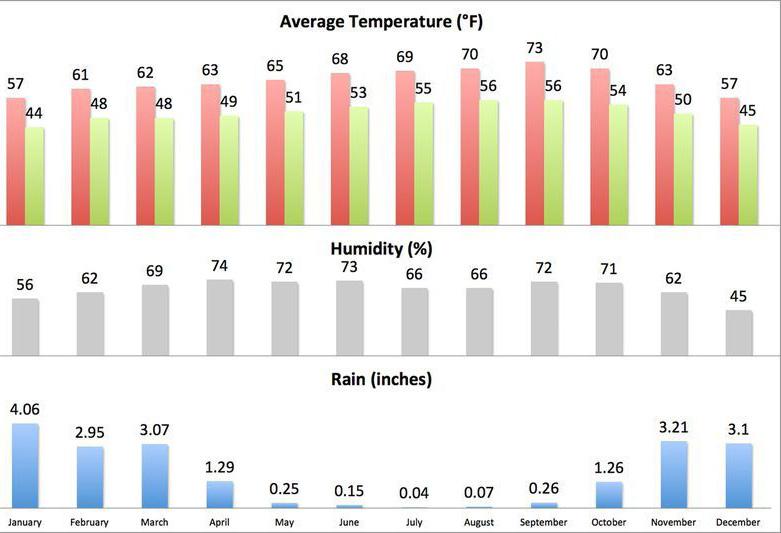
Climate
Annual high temperature: 63.8 F
Average Temperature: 57.3 F
Annual Hours of Sunshine: 2950 hours
Most Frequent Wind Speed: 18.6 MPH
Solar Exposure: % of exposure time for an annual cumulative range between the hours of 8am and 6 pm.
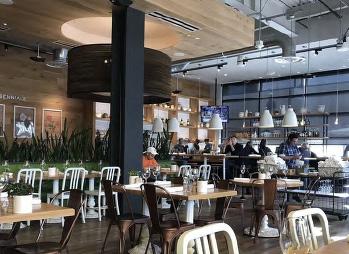
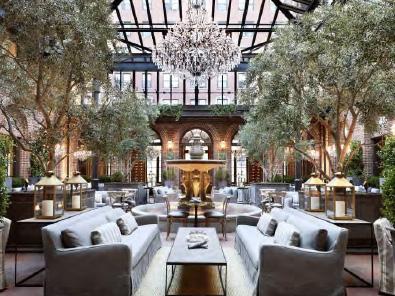
True Food Kitchen
Walnut Creek,
CA
True Food Kitchen uses multiple types of lighting strategies to emphasize a warm, inviting ambiance. From simple LEDs fixtures to oversized pendants and wall sconces. The overall lighting in this restaurant provides comfort and functionality. Small pendants illuminate the bar counter, followed by larger pendants over the community table. In the kitchen, bright light-emitting pendants focus on the preparation counters and task areas. In the dining area, large pendants create a focal point and are paired with LEDs and track lights to reinforce the overall illumination and to draw attention to particular areas of decor.
RH Restaurant
Youtville, CA
RH restaurant successfully blurs the boundaries between indoors and outdoors. The restaurant is a restored 1904 historic stone wine tasting vault that embraces a combination of materials and finishes. The dining rooms are filled with RH Signature elements, such as furnishings, fixtures, and hardware. RH upholstered dining chairs paired with marble top dining tables are placed throughout the restaurant. Century-old limestone fountains and over 100 years old olive trees are the focal points that connect the dining experience with the outdoor landscape. Bluestone walkways outline the shape of dining zones and contrast the glass-pane roof. Oversize Rococo iron and glass chandeliers create movement and light up this glass box restaurant. Antique decoration pieces, artwork, and steel hardware further express the concept of indoor-outdoor living.
TRUE FOOD KITCHEN
RH RESTAURANT
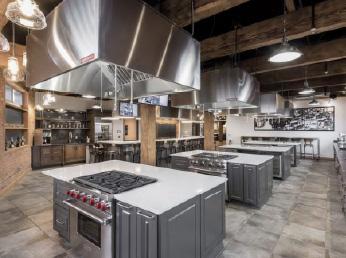

Artisan Culinary Loft
New York, NY
Artisan Culinary Loft is a space designed to demonstrate food preparations and hold special events. The workshop accommodates up to 16 people who are divided into teams of six to cook under the chef’s instructions. Several types of LED lighting fixtures illuminate the space. Multiple screens and cameras are set in different areas to accommodate visibility from all angles. The materials, finishes, and furnishings used are durable and easy to maintain. Overall the demonstration kitchen is well designed.
Acta Non Verba
Oakland, CA
Acta Non-Verba is a Youth Urban Farming organization located in Oakland, CA and founded mainly by women of color. The organization holds three gardens and offers a wide range of outdoor activities for children and families such as farming, educational teachings about nutrition, food production, and healthy lifestyles. Acta Non-Verba project is designed to provide access to safer and healthier food choices for a community that lacks these benefits. The garden serves the low-income African-American and Hispanic children who study at Acorn-Wooland and Encompass elementary schools and qualify for free or reduced school lunches.
ARTISAN CULINARY LOFT
ACTA NON VERBA COMMUNITY GARDEN
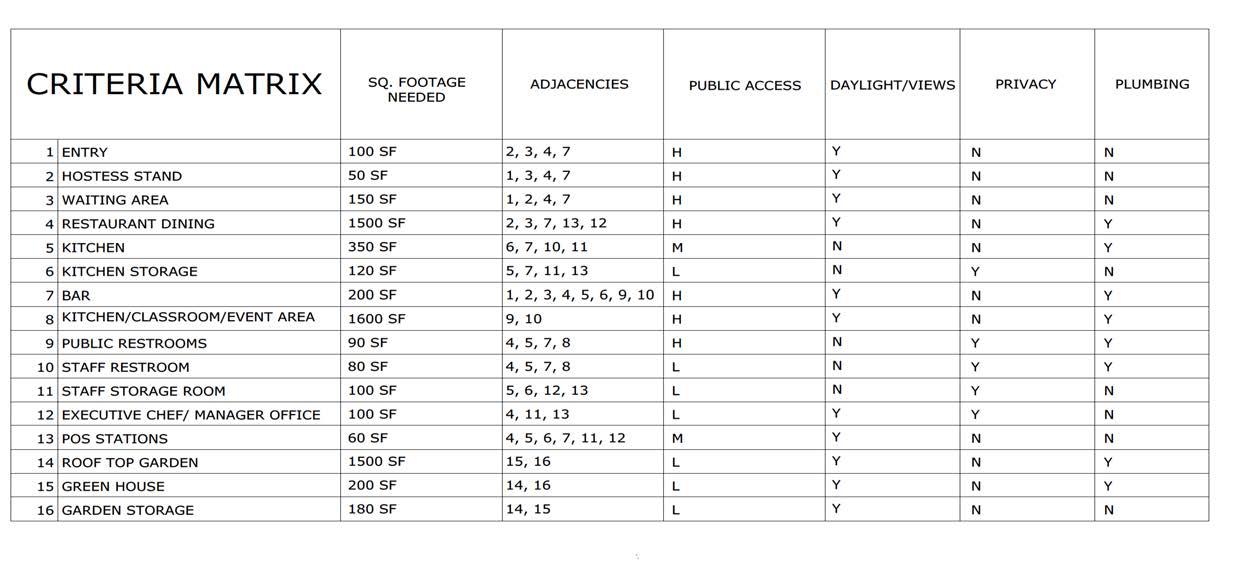
Problem Statements

FORM
The overall space includes consistent geometry, natural materials, plants, and abundant daylight source to create an inviting atmosphere and provide a tranquil experience for its users.
FUNCTION
Mission Bay is home to a young, diverse population and has an average score of healthy foods. Using simplicity in design, functional organization of spaces, and growth of healthy foods promotes a healthy environment and appeals to a wide range of clientele.
ECONOMY
The use of flexible furnishings, durable and low maintenance materials and fabrics will minimize overall cost long term and reduce the need to upgrade. Installing an innovative recycling water system to use on the roof garden will significantly reduce the utility expenses.
TIME
The open planning allows future changes in furnishing organization to accommodate future growth and expansion.
Relationship Diagram
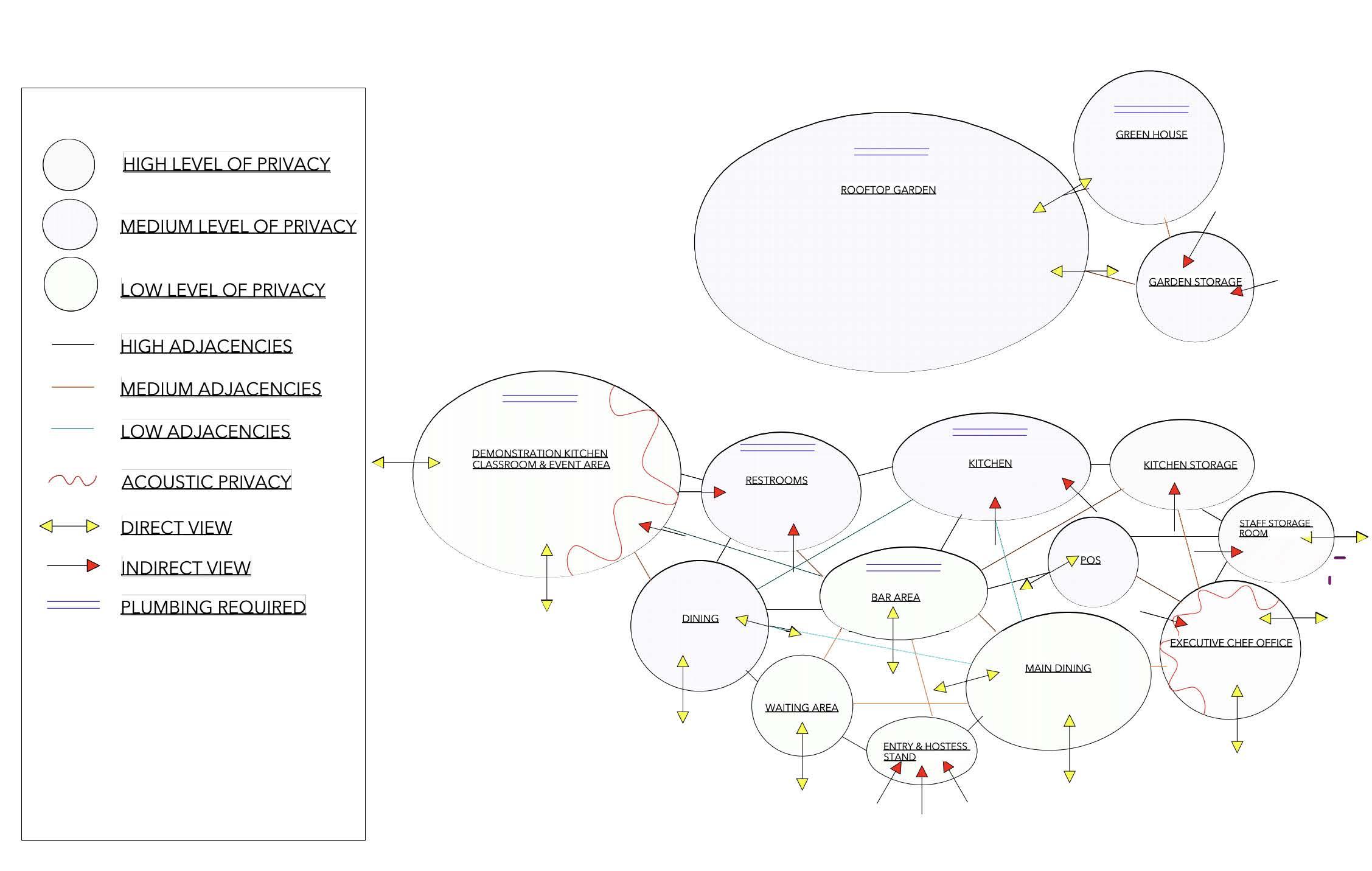
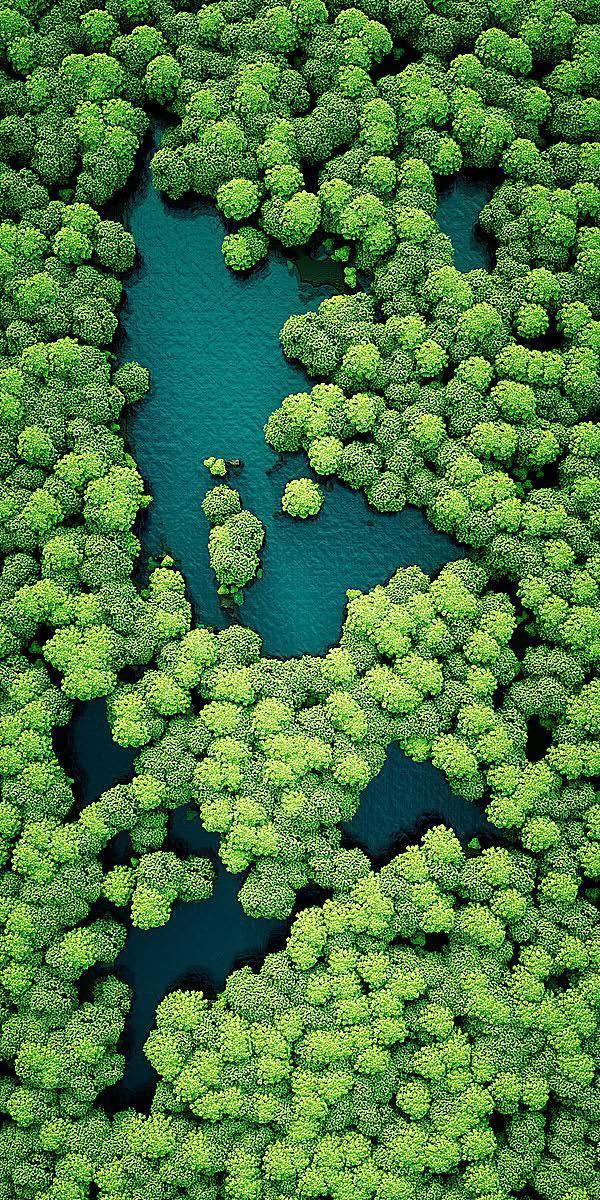

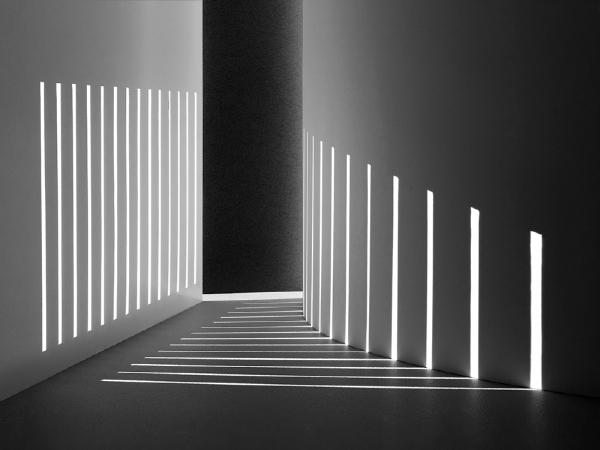

Continuity
quality of having an uninterrupted connection, succession, and union
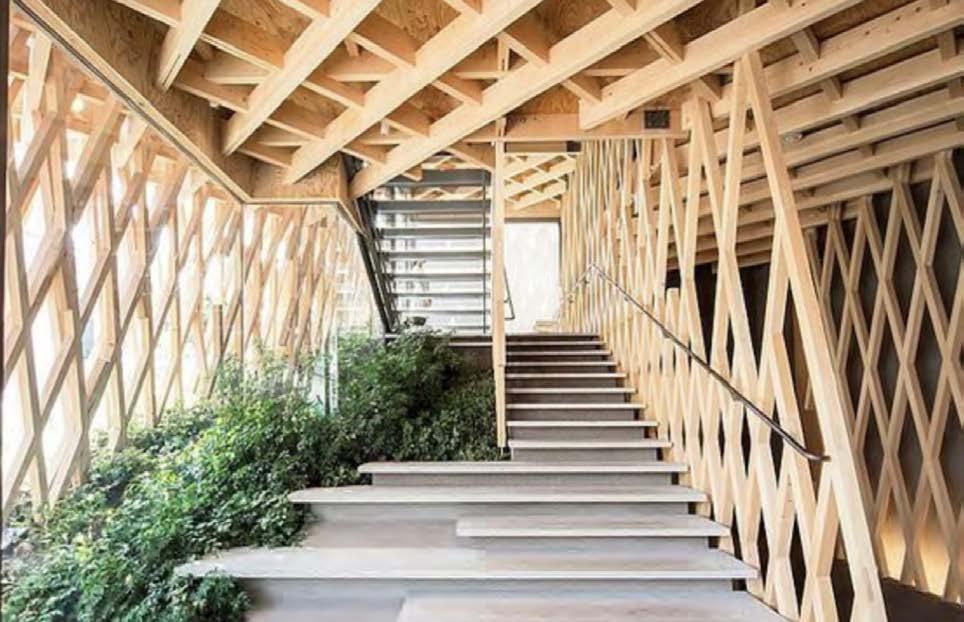
Continuity is achieved through reused materials, open planning, and unbroken connection between spaces to support users interaction and provide easy navigation. Flexible configuration of furnishings intensifies functionality and allows for future changes to accomodate an increasing number of users. The simplicity of the space is complemented by the rough appearance of natural materials such as concrete, metal, and wood. Oversized windows maximize natural light and create a connection with the outdoors.
CONCEPT IMAGE
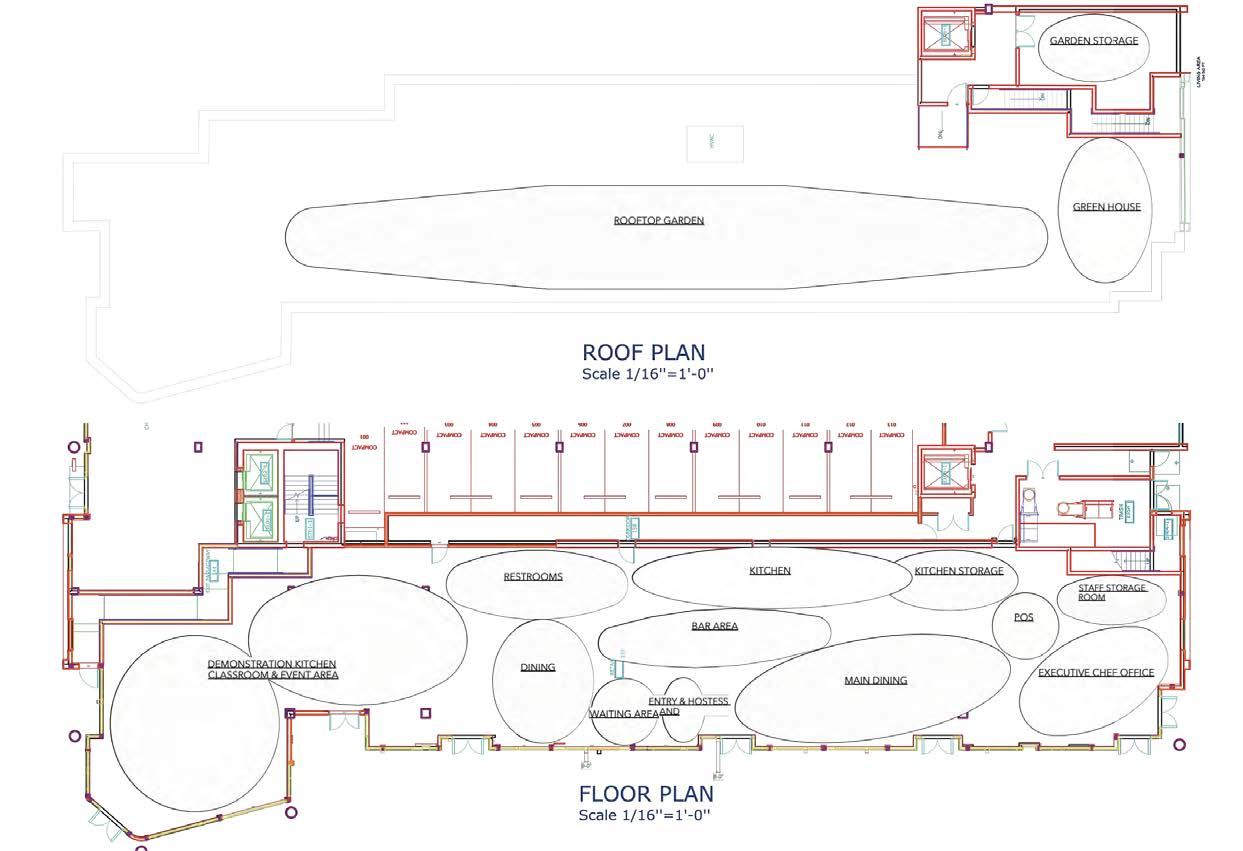
Floor Plan Development
Summary
The floor plan offers consistent geometry, floor to ceiling windows, and open planning to allow future changes in growth and expansion. The design is a mix of modern and rustic influences that balance simplicity and warmth. The tremendous ceiling height is offset by the horizontal
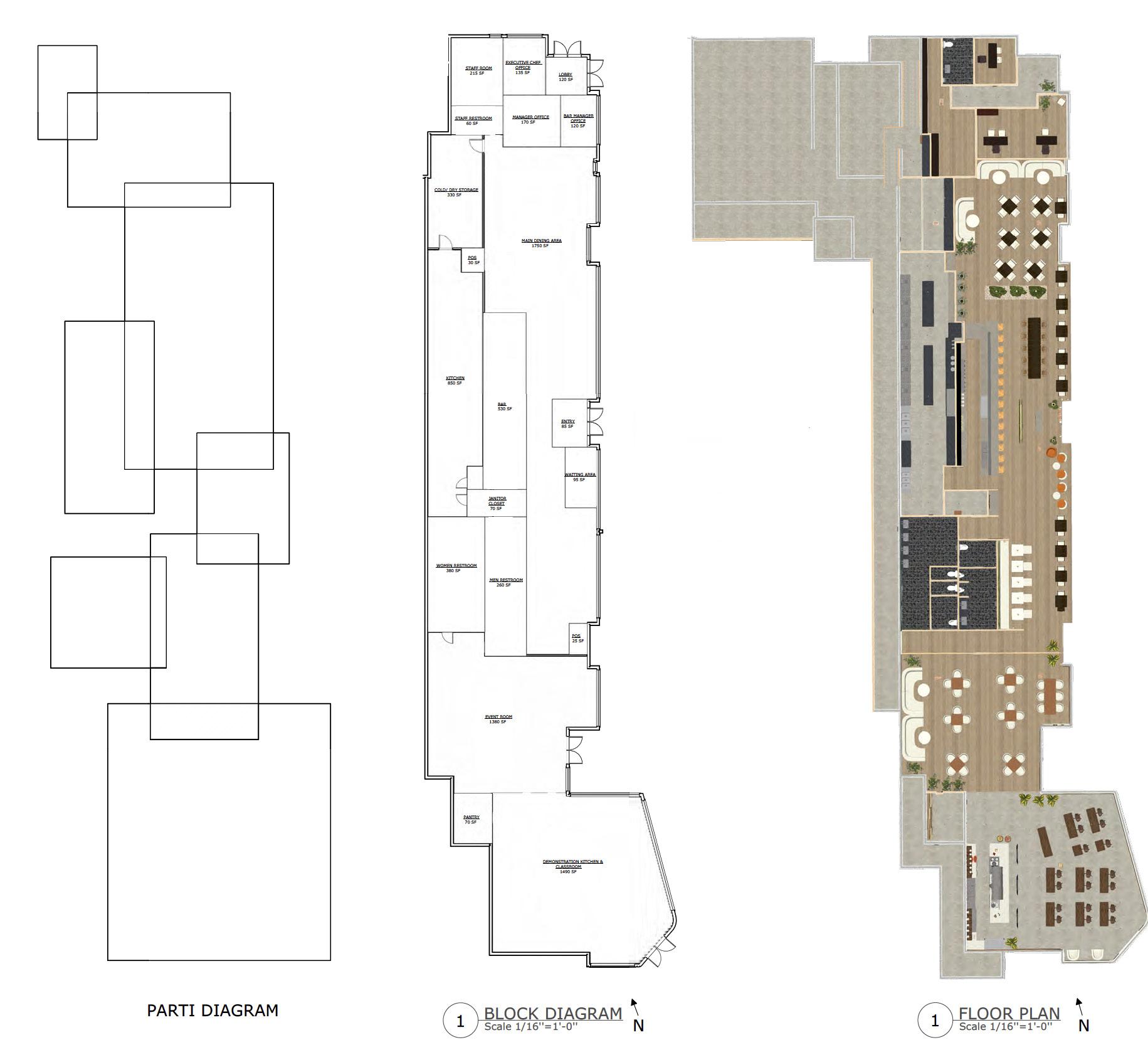
organization of spaces giving proportion and appropriate scale. Oversized lighting fixtures provide the drama while green walls accentuate the overall look and stand as focal points. To enhance function and add visual interest for pedestrians crossing by, each main area of interest has its front street entrance with double glass doors.
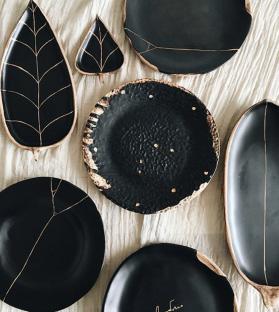
Branding Study
Name, Logo, Menu & Take-out Packaging
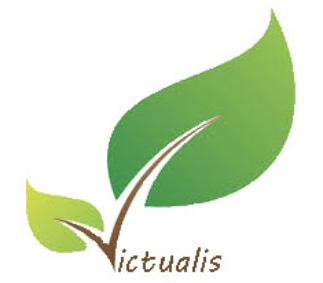
The name of the restaurant comes from the Latin language and means nutritional, often associated with providing nutrition or dietary needs. The logo complements the restaurant’s name and represents its purpose of providing clean, healthy food choices for its clients.
VICTUALIS- SERVING PLATES
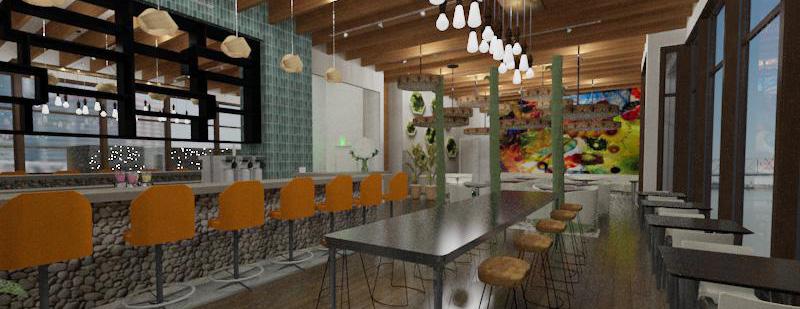
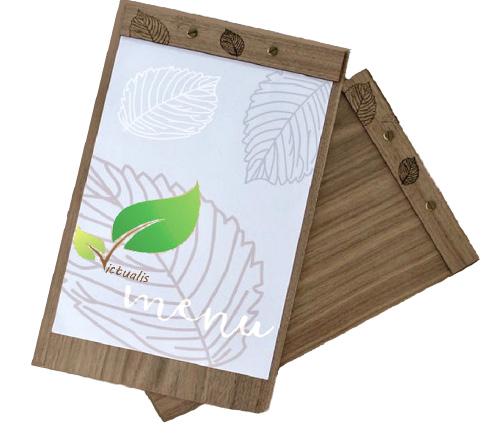
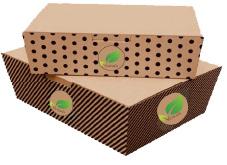
Inspired by our uninterrupted connection with nature, the menu design represents the restaurant vision to provide a variety of healthy food options. The materials used to construct the menu are smooth finish walnut and recycled paper.
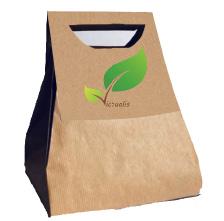
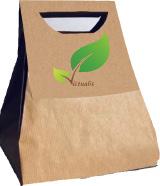
Take out boxes Made from 100% Recycled Paperboard Bio Plus stand as the green choice ideal for restaurant use. The packaging contains a poly-coated interior suitable for a wide variety of foods including sauces, 100% recyclable material, and resistant to moderate microwave heat.
Process Sketches
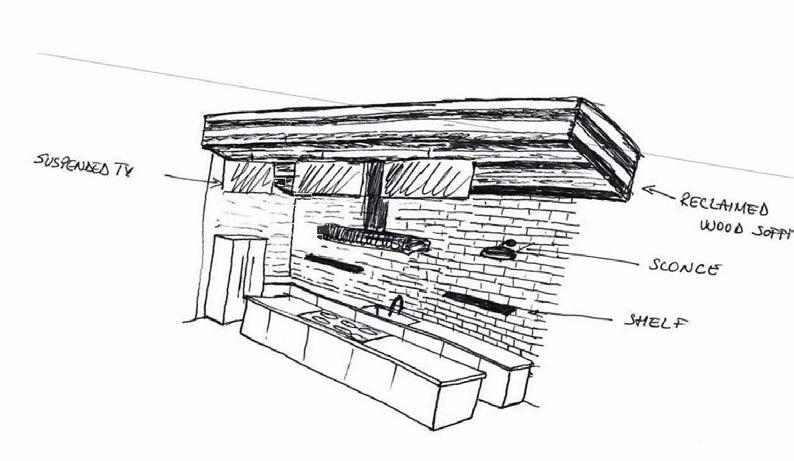
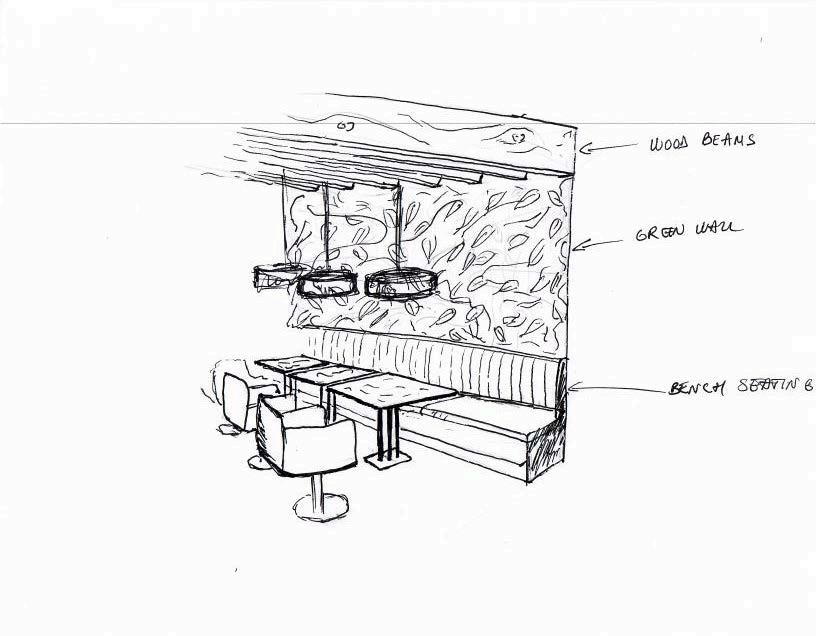
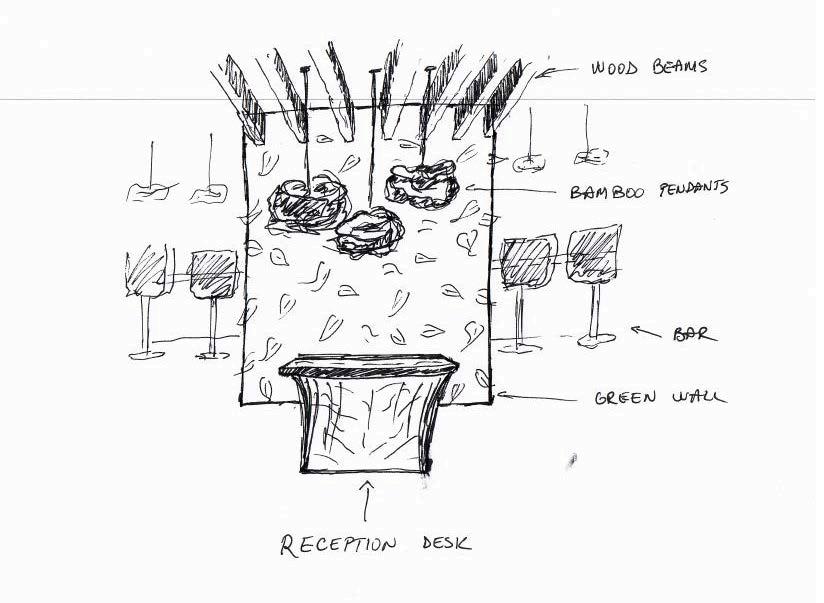
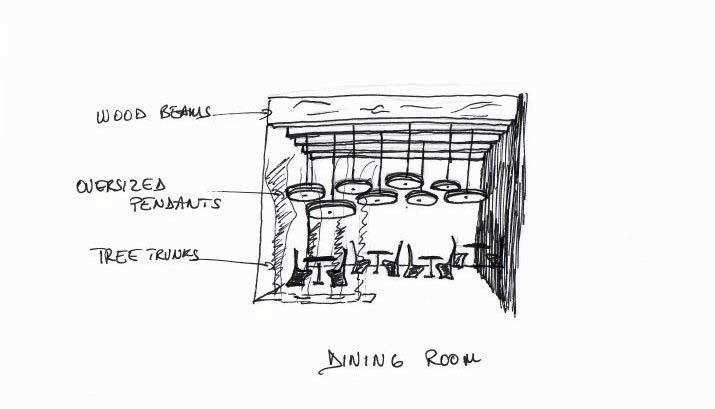
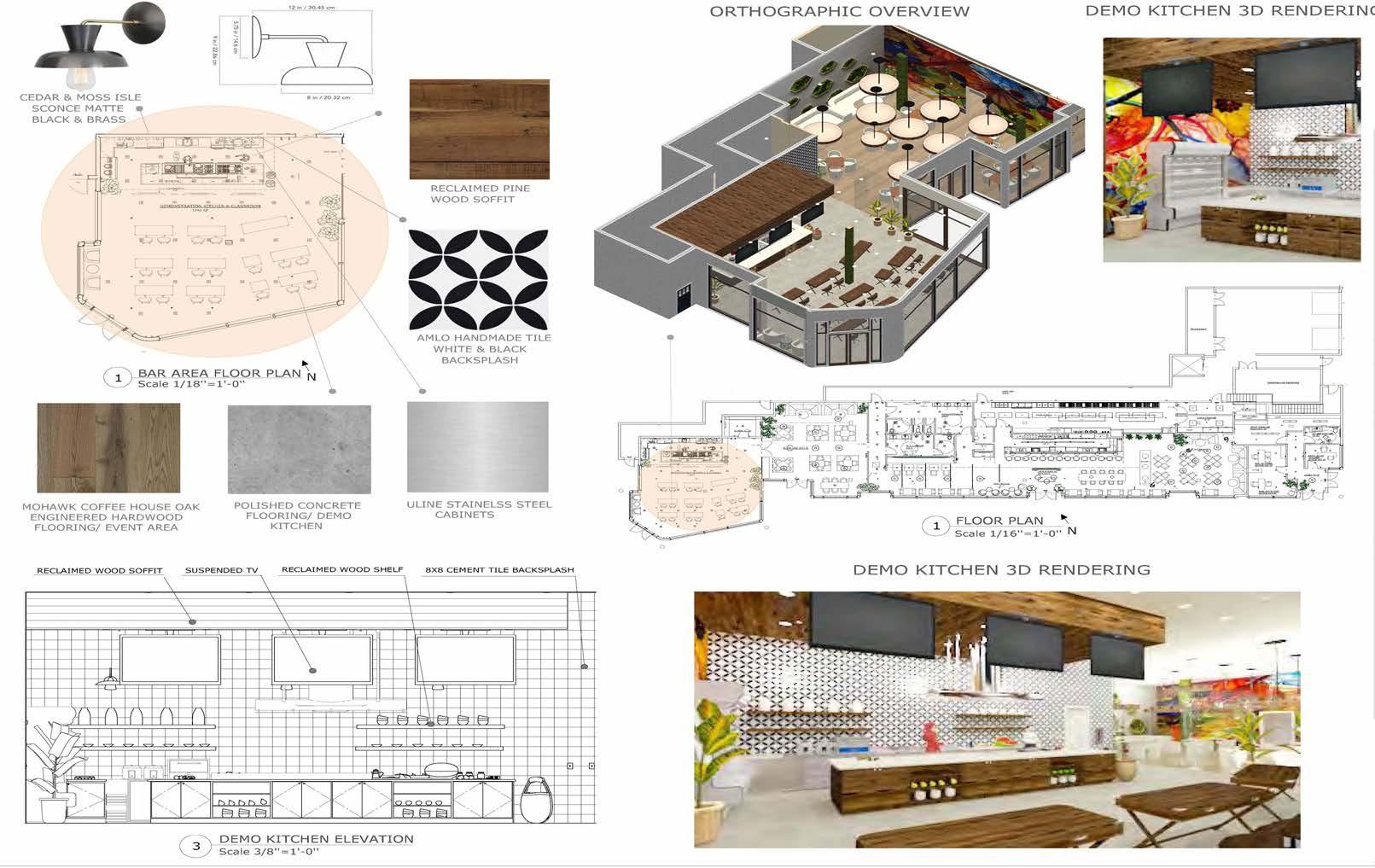
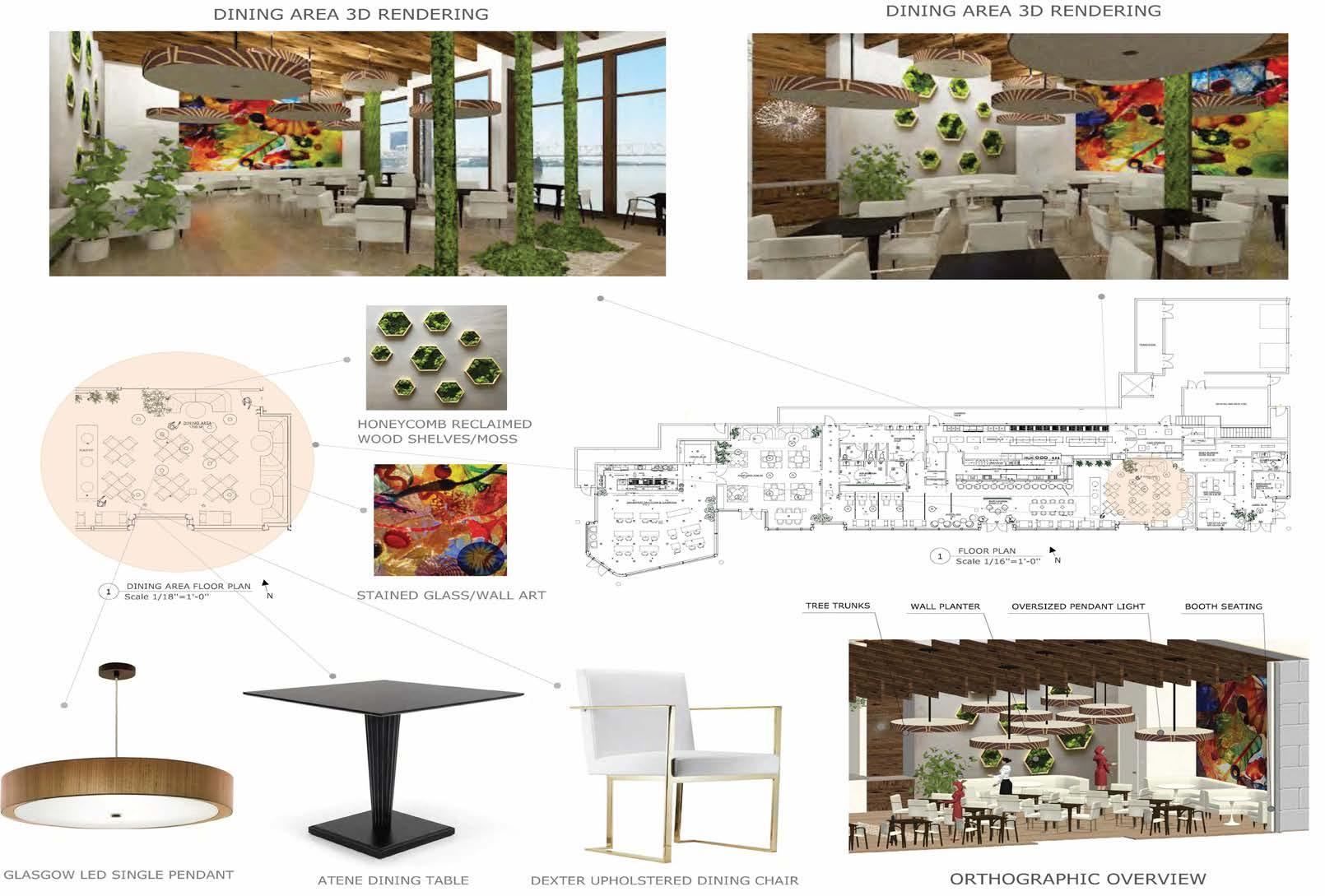
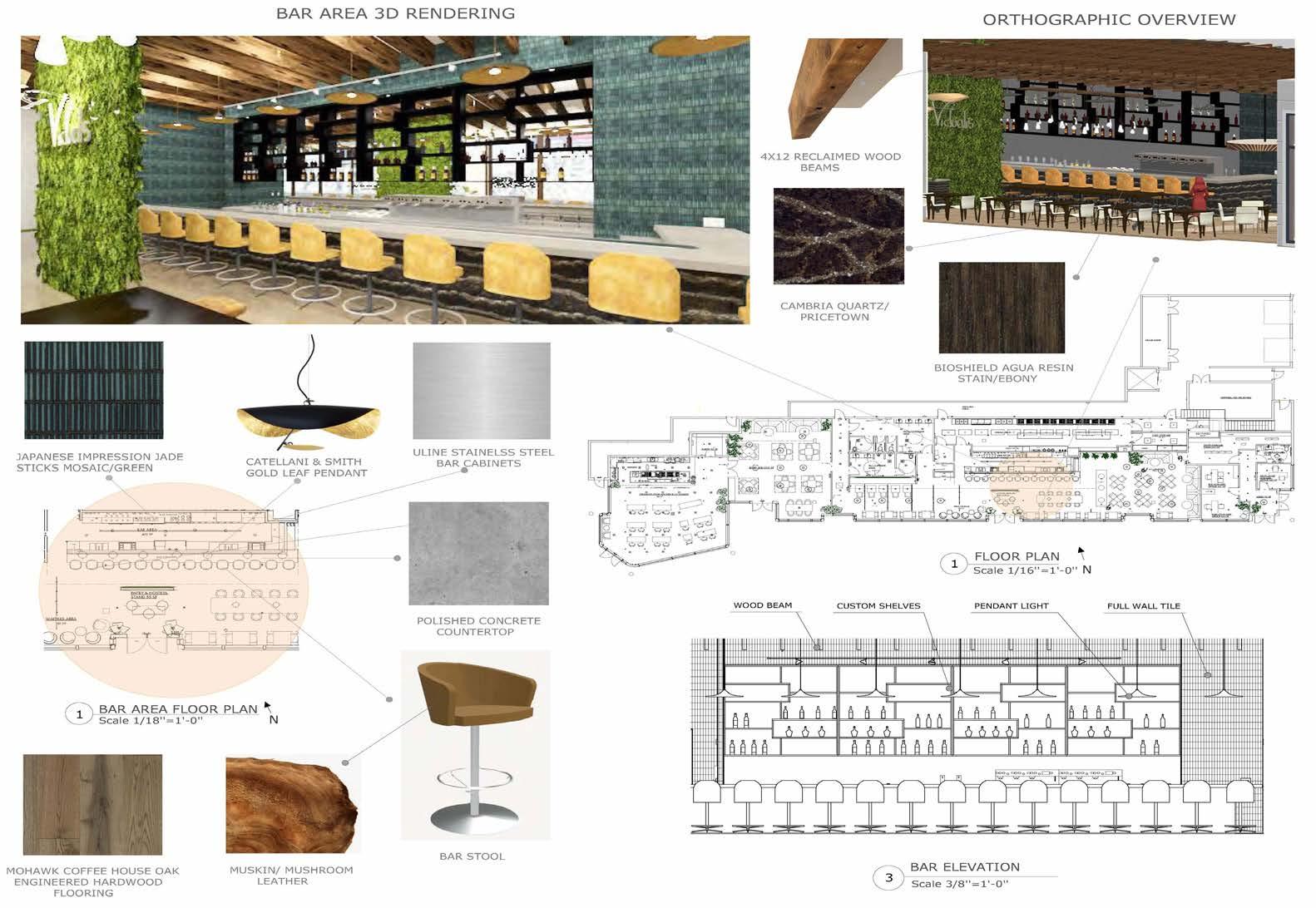
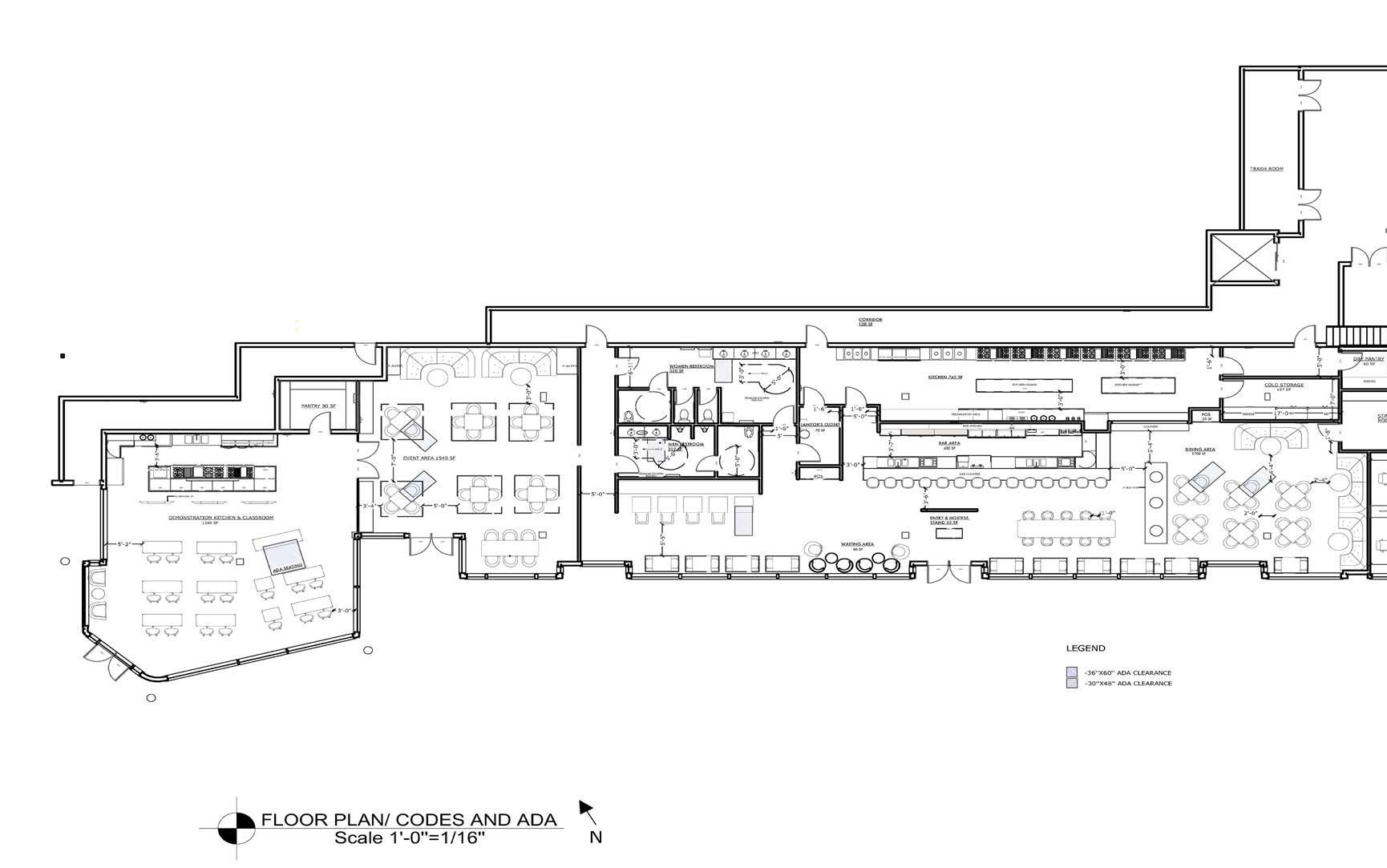

Design Narrative
THE BUILDING
The 7,600SF space consists of a restaurant with an open bar area, a cooking school connected to an event space, a commercial kitchen with adequate storage, office spaces, restrooms, and an employee’s storage room. The rooftop garden and greenhouse are designed to provide fresh produce to the restaurant and cooking school.
THE FLOOR PLAN
The floor plan offers consistent geometry, floor to ceiling windows, and open planning to allow future changes in growth and expansion. The tremendous ceiling height is offset by the horizontal organization of spaces giving proportion and appropriate scale. To enhance function and add visual interest for pedestrians crossing by, each main area of interest has its front street entrance with double glass doors.
SUSTAINABILITY
The building is designed to enhance sustainability, and energy efficiency. Sustainable materials with declared labels used to create the interior of the building include reclaimed wood, ceramic tiles, quartz, furniture, and green certified upholstery. Environmental Product Declaration (EPD) and Healthy Product Declaration (HPD) are organizations focused on improving the building industry by promoting transparency in product manufacturing. All materials used are
free of Red List chemicals. Floor coverings such as Mohawk engineered oak wood is used for the restaurant and offices and polished concrete on all other spaces. Benjamin Moore, Zero VOC, low odor paints, and VOC Free Adhesives are used throughout the space. Water conservation is achieved by using low flow plumbing fixtures and flushless urinals. LED light fixtures are installed throughout to reduce electricity consumption. The LED lighting is 80% more efficient than incandescent, and fluorescent lamps, and only 5% of the energy produced is emitted as heat.
BIOPHILIC DESIGN
Biophilic design helps in creating sustainable interiors which improve the user’s performance and health. Biophilic design reconnects humans with nature on an indoor level. Biophilic design introduced through several green walls designed in the restaurant and event room. Potted plants and geometry found in nature are placed throughout the space to transmit a positive effect on users.
All the elements incorporated into the restaurant design establish an unbroken connection that is not only sustainable but also aesthetically pleasing. Overall the restaurant’s design offers a warm, inviting atmosphere and enhances the neighborhood color.
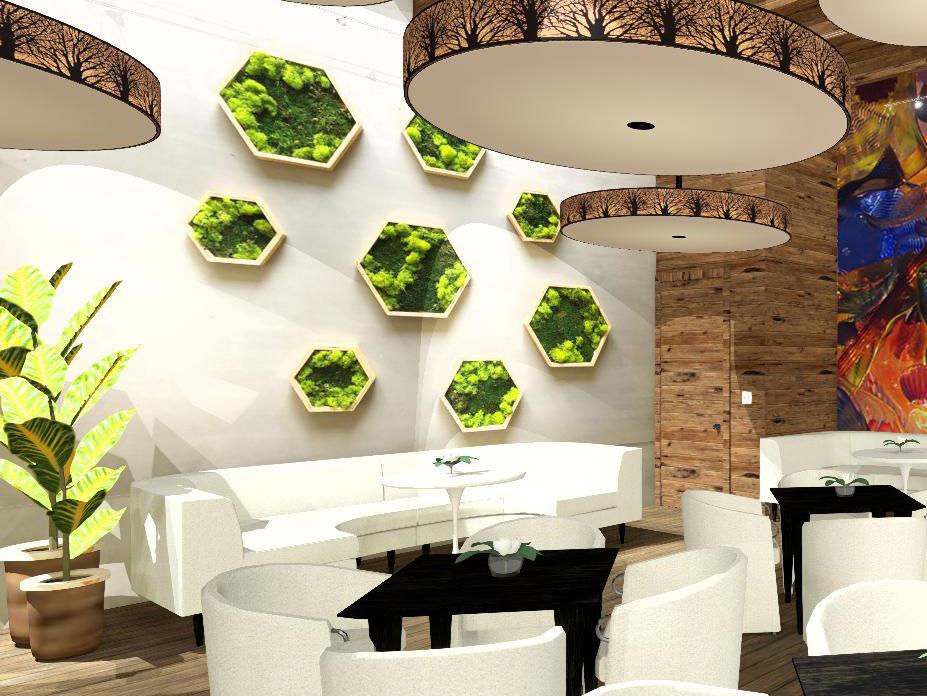
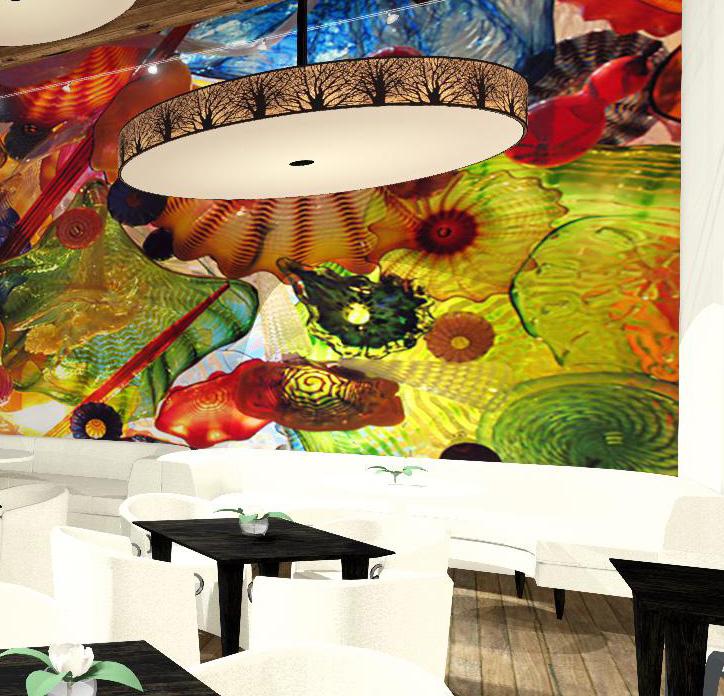
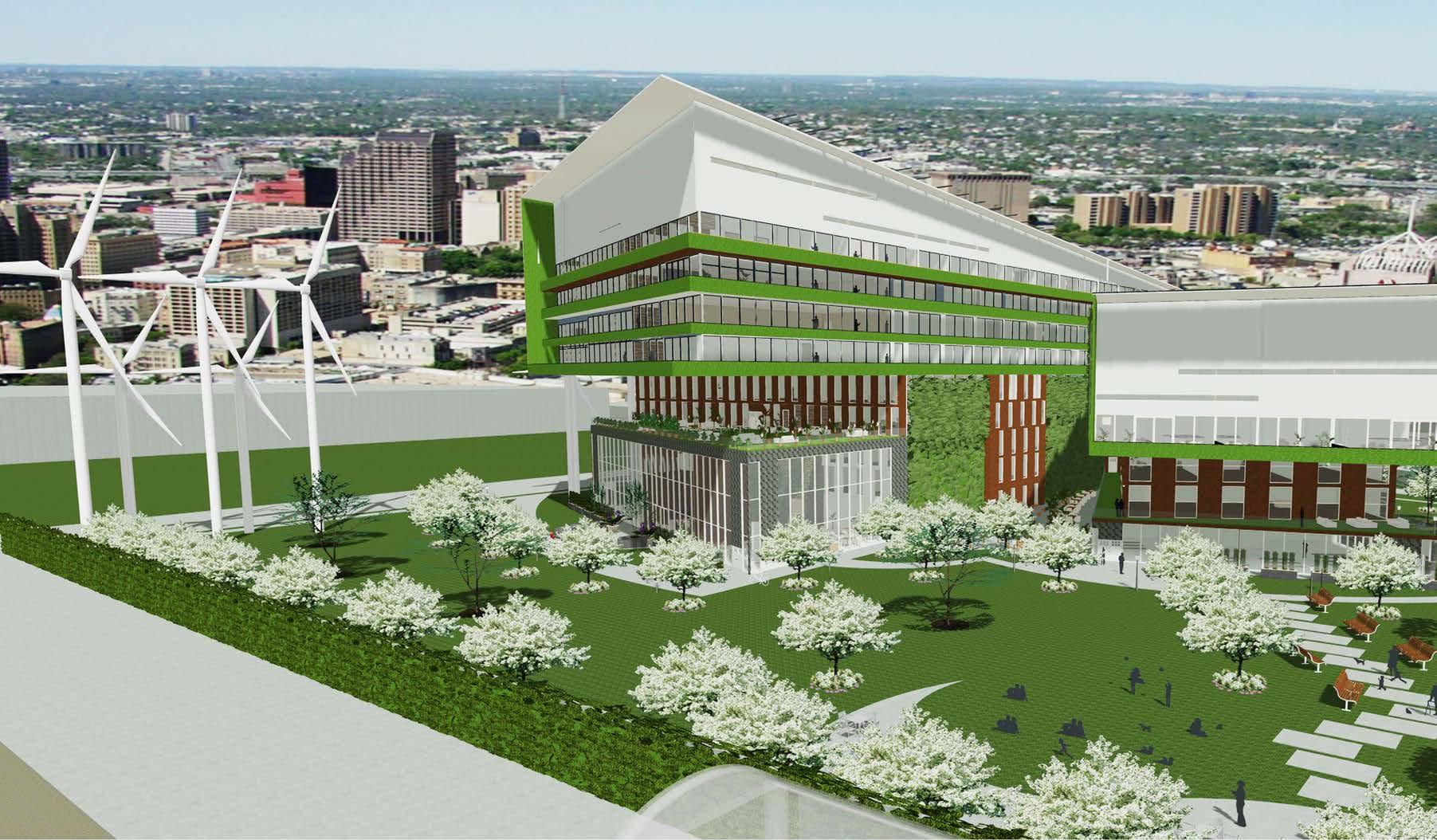
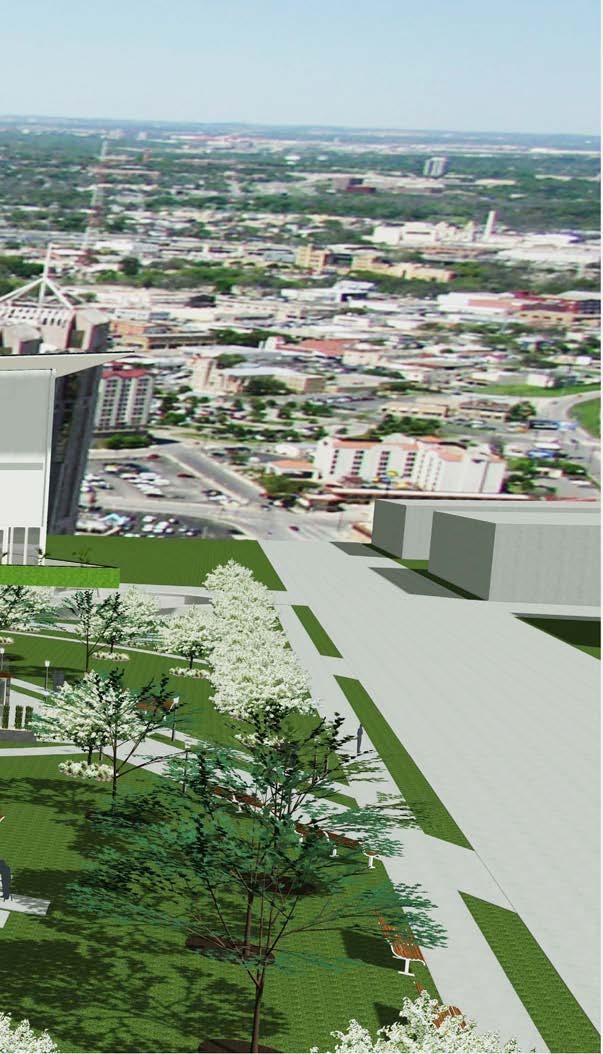
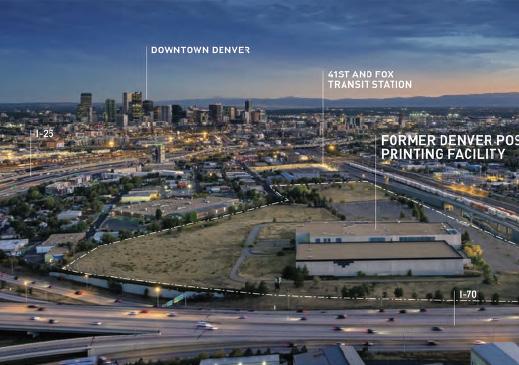


The Site
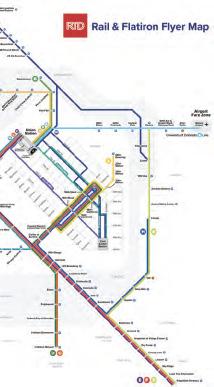
The selected location of this project will be the cornerstone of a larger project to redevelop and rejuvenate a 41-acre area just outside of downtown Denver known as the Fox North neighborhood. Previously a neighborhood utilized for industrial and commercial manufacturing purposes only, the land has been vacant and has contin-ued to be under-utilized as surrounding areas have been developed and redevel-oped. This brown-field site provides an opportunity to infill a current low-density area that is surrounded by higher-density areas. Additional factors when choosing this location were the proximity to downtown and other community amenities, which reduces commuting for employment, entertainment and necessities, as well as the proximity to an existing public transit station. The lot at the corner of 43rd and Fox St is just two blocks removed from the 41st and Fox transit station featuring the RTD lightrail lines as well as the existing park and ride location for the RTD bus lines. Residents and commuters to and from the area can utilize the existing transit from this location to commute to Denver suburbs of Westminster (9 miles) and Wheat Ridge (9 miles), and it is just a single stop from the main commuting hub within downtown Denver, the historic Union Station, which features lines to get as far north as Boulder, CO (35 miles), east as Denver International Airport (23 miles), and south as far as Lone Tree (21 miles).
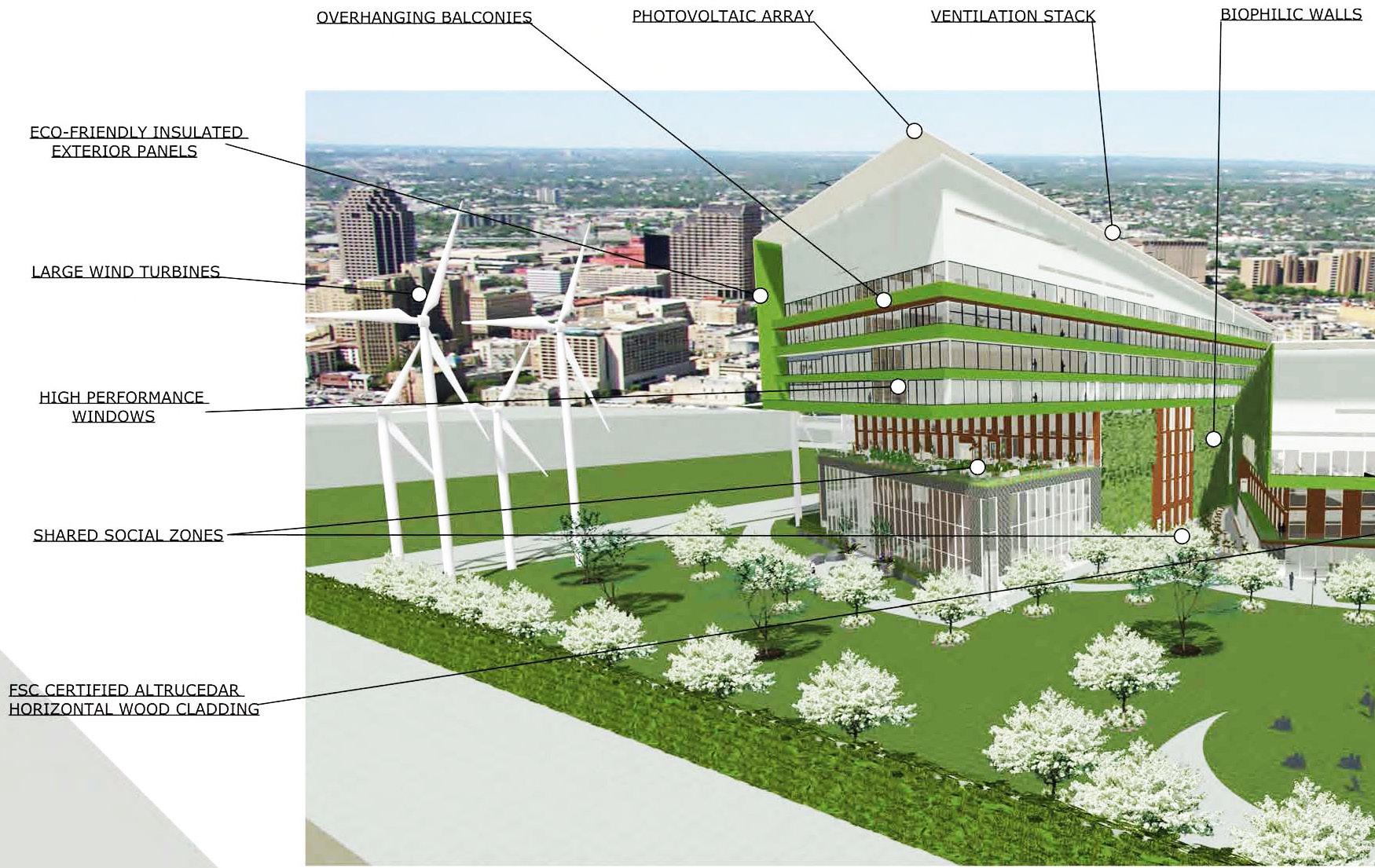
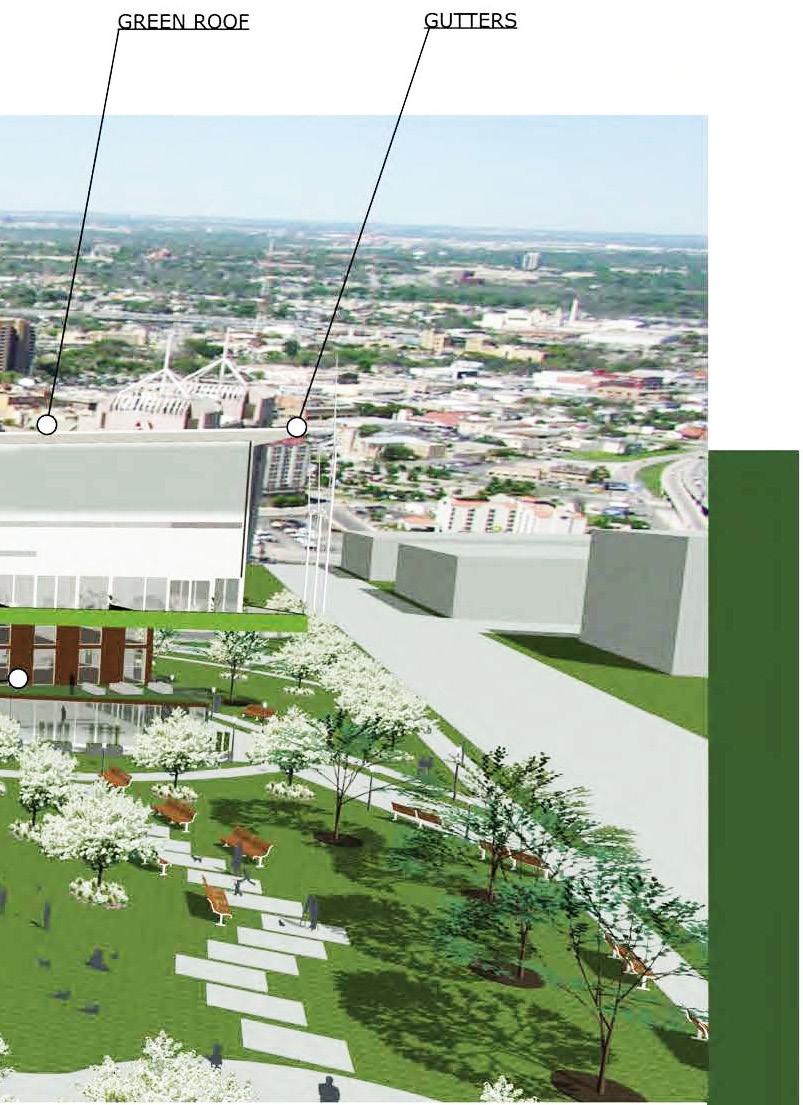
Building Features
HABITAT EXCHANGE
The site landscaping, green roof, and walls provide a home to numerous native plants, flowers, and trees that will create habitats for insects and birds.
HUMAN POWERED LIVING
The design sustains human physical activities by providing bike storage and staircases.
NET ZERO ENERGY
Rainwater is captured via gutters, green roof, and planters across the exterior of the building and filtered to underground grey water cisterns. Wastewater from toilets, sinks, and showers is filtered by a living machine and reused for toilet flushes and on-site irrigation. The building is heated by a Geothermal system that transfers ground heat to an in-floor radiant heating system. The building is naturally ventilated by large wind turbines and a ventilation stack, which allows comfortable temperatures during the summer without the need for mechanical systems.
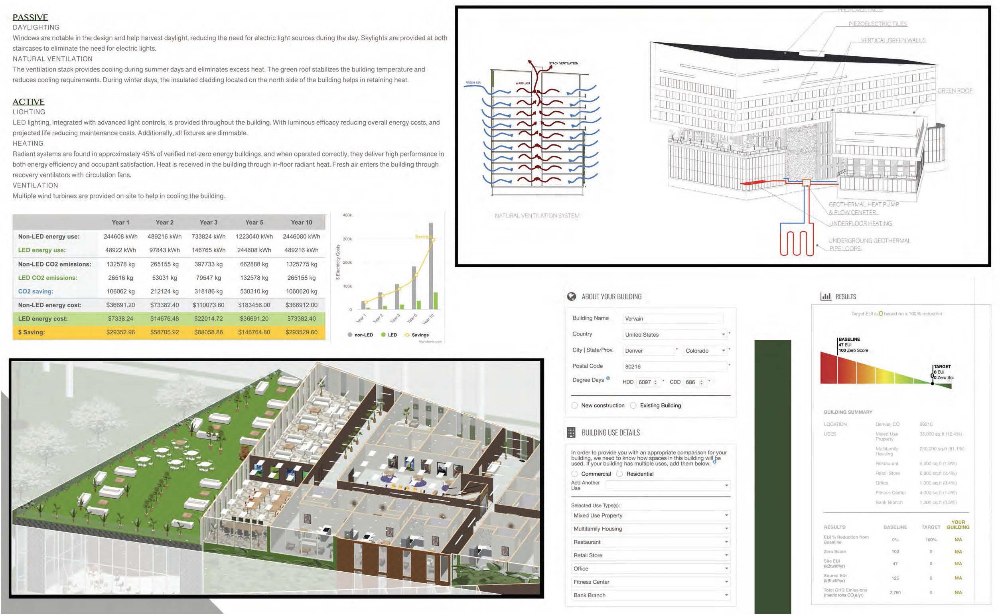
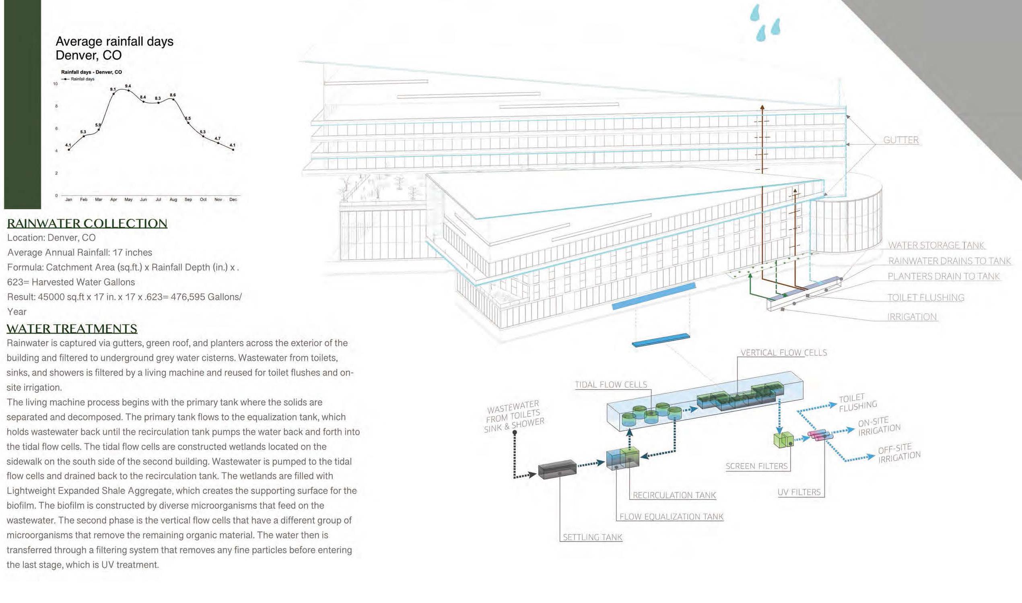
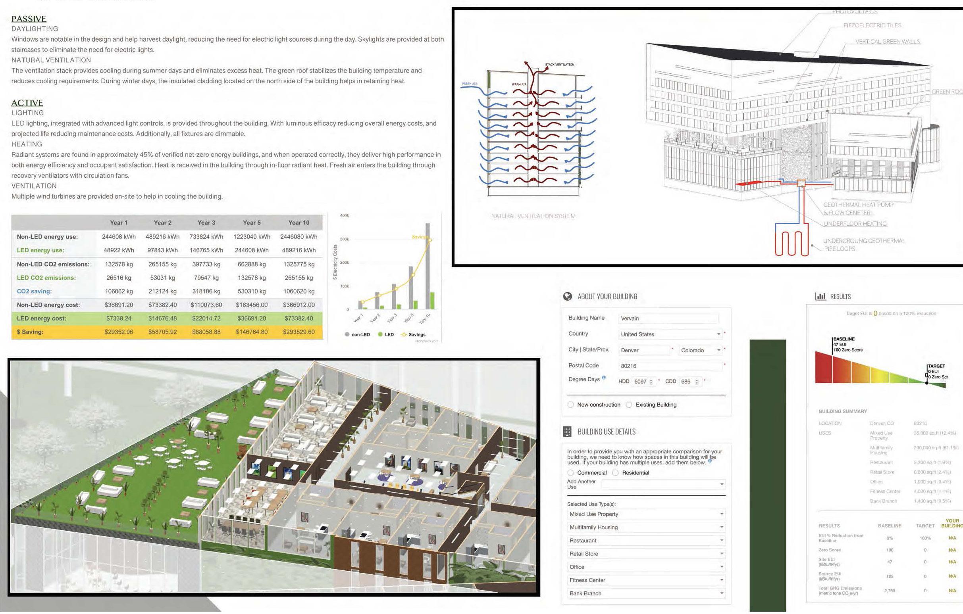
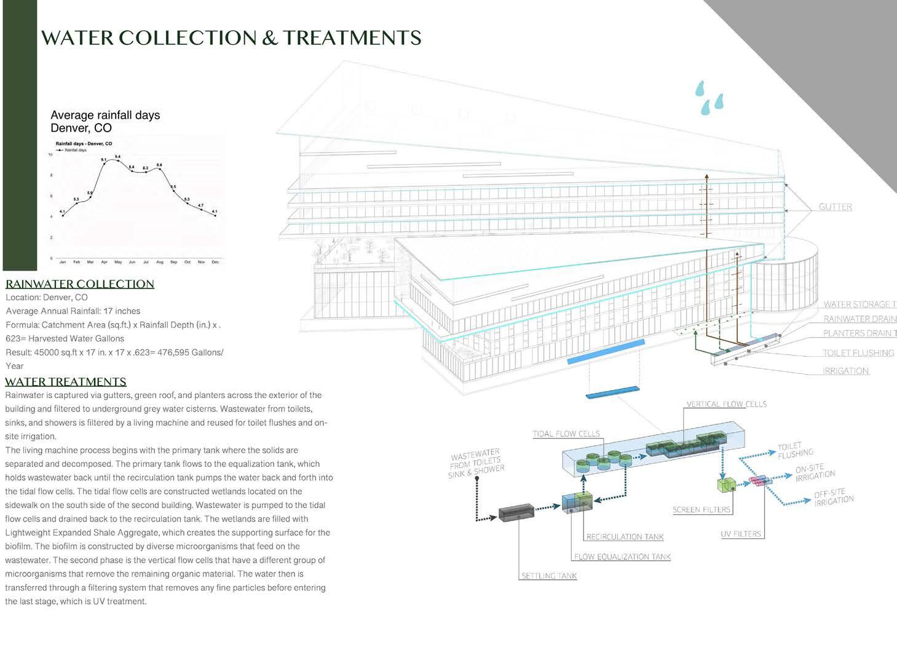
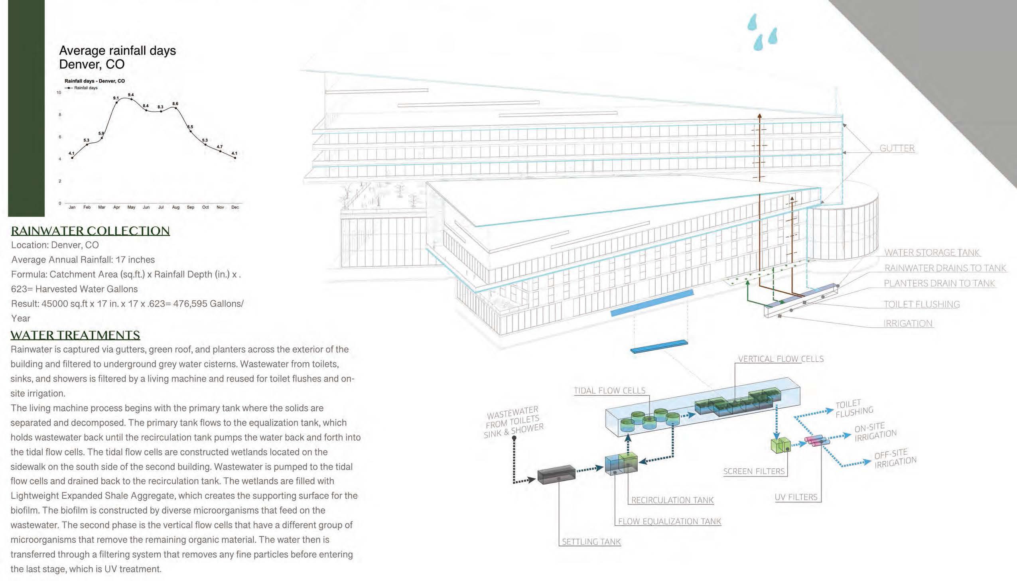
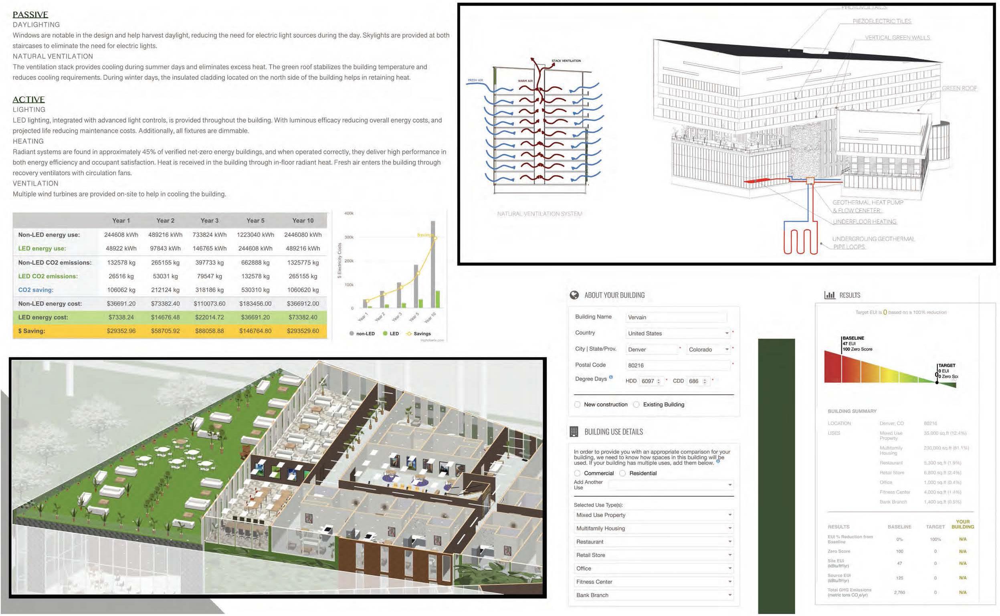
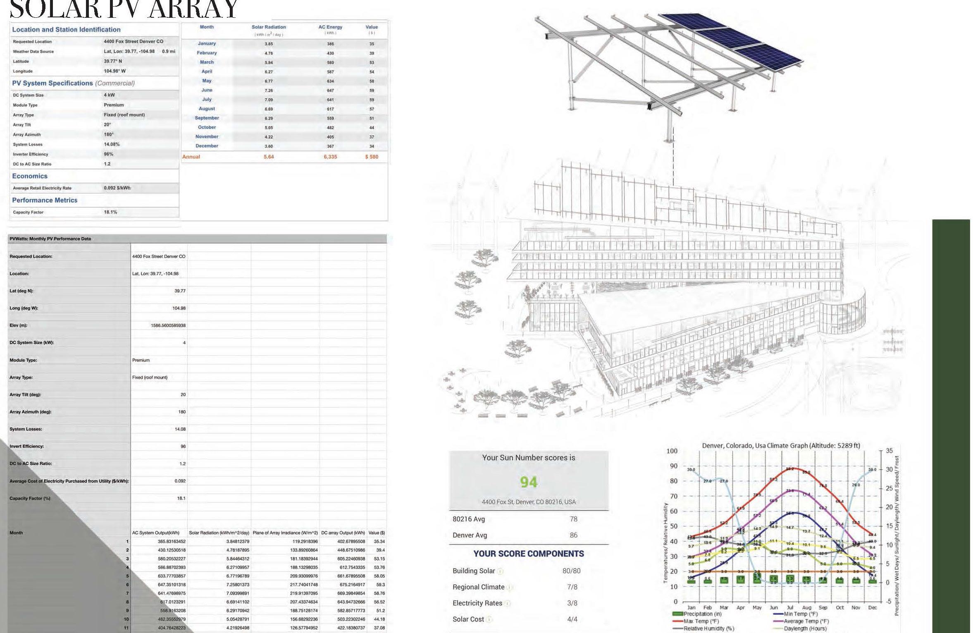
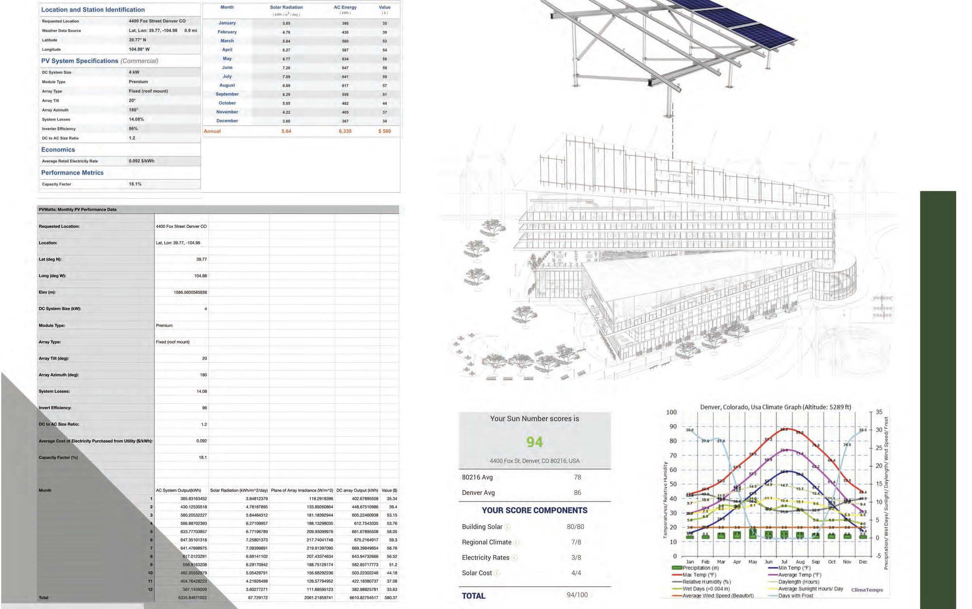
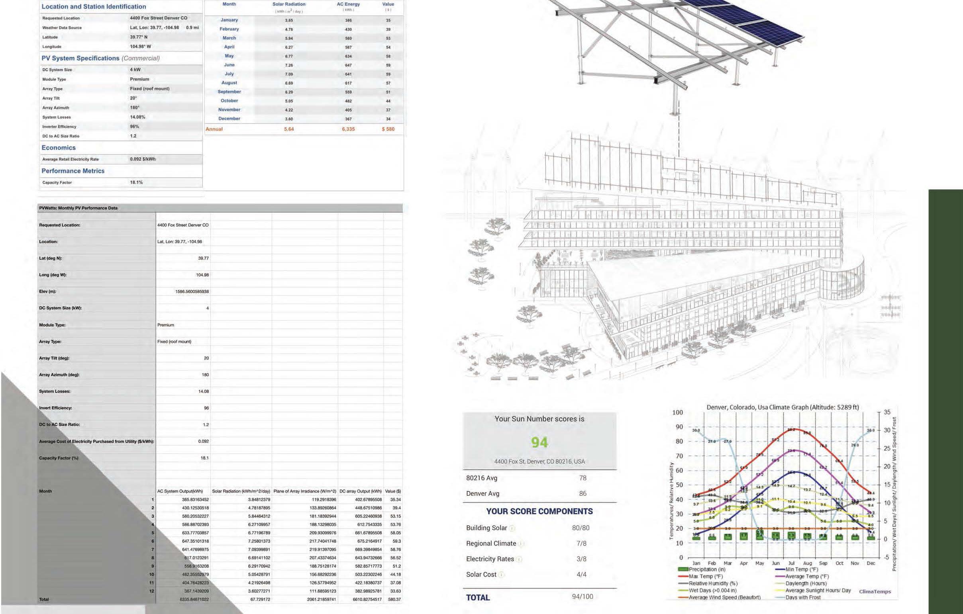
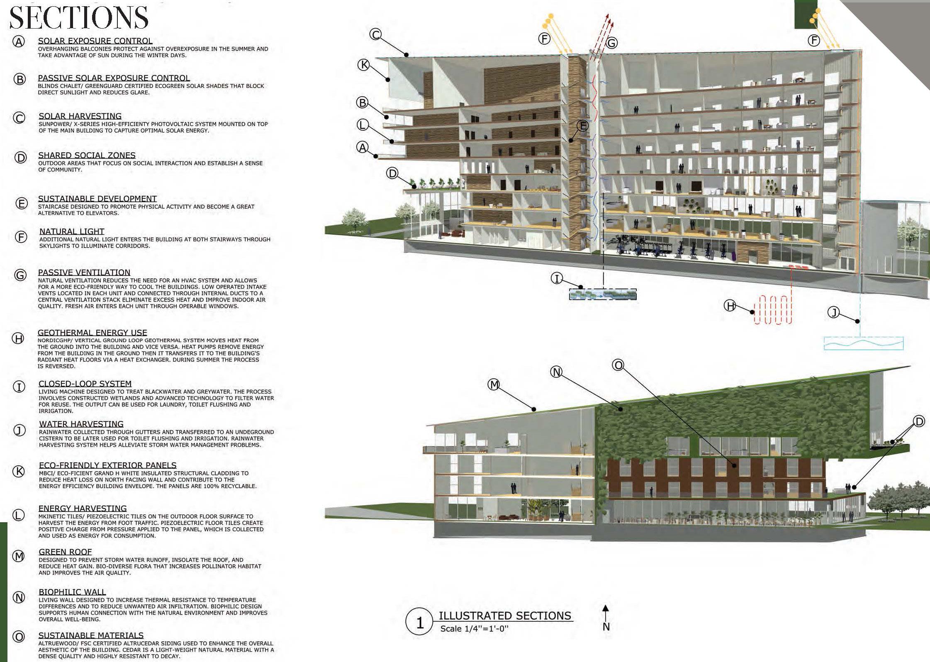
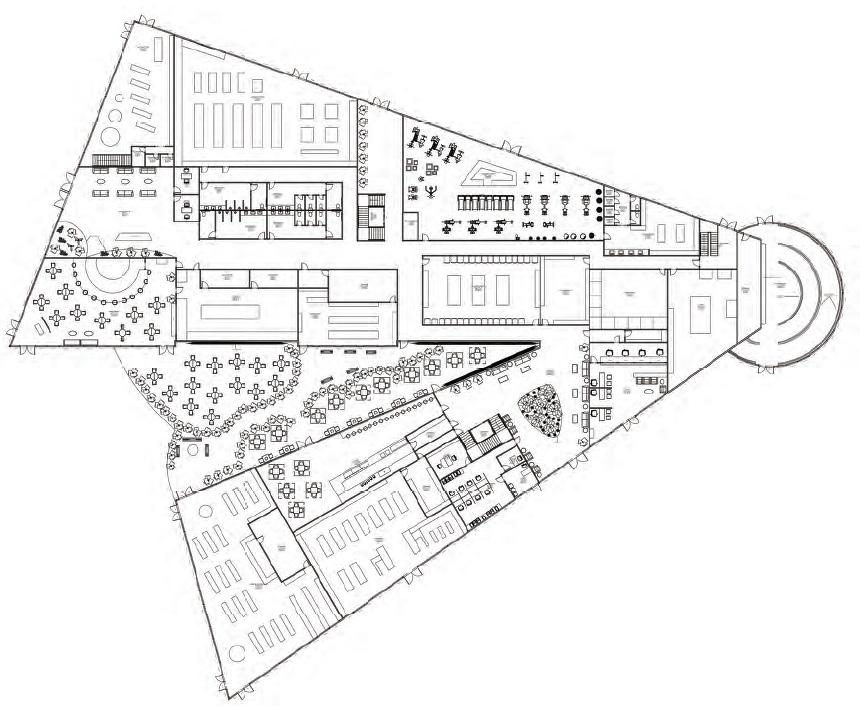
Ground Floor Plan
The block shape was developed to optimize solar access and heat while allowing natural light to enter between the building form. The space created between the buildings offers two vertical living walls to enhance the user’s experience and improve air quality while functioning as a central hub connecting the restaurant and the cafe.
The Ground Floor provides office, retail, and hospitality spaces as well as ersiden-tial amenities and management space, a greenhouse and storage rooms. Each area has advanced LowE triple-pane operable windoes to allow views, fresh air and daylight into the space. An ample outdoor space includes seating vegetat-ed planters to maximize the air quality and offer a biophilic atmosphere that improves the user experience.
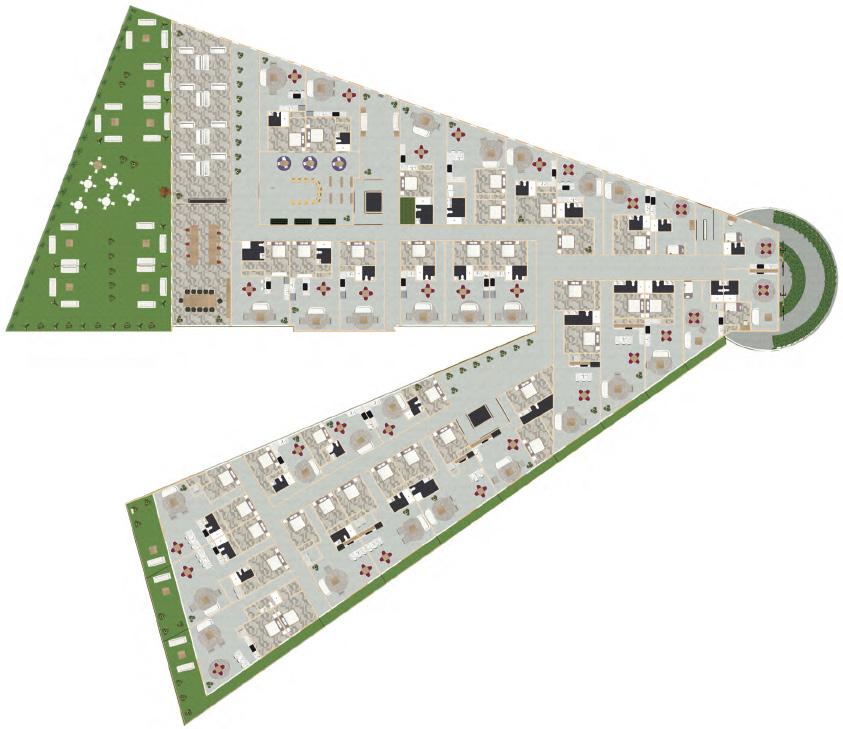
Fourth Floor Plan
Shown here is one of the eight residential floor plans which provides studios, one- and two-bedroom units. Each unit has advanced Low E triple pane operable windows to allow views, fresh air and day-light into the spaces. All units have access to ample social outdoor space, a business room equipped with computers, scanners and a printer, a large indoor lounge with views to the north and west, and a child playroom. The intention is to promote the resi-dents interaction and provide a shared workspace. The ourdoor area includes seating and vegetated planters to maximize the air quality and ovver a bio-philic atmosphere that improves the users’ experi-ence. the block provides ADA Compliant units on each residential floor and wide corridors to facilitate wheelchair access to and from the elevator located in the center of the building
FLOOR PLANS
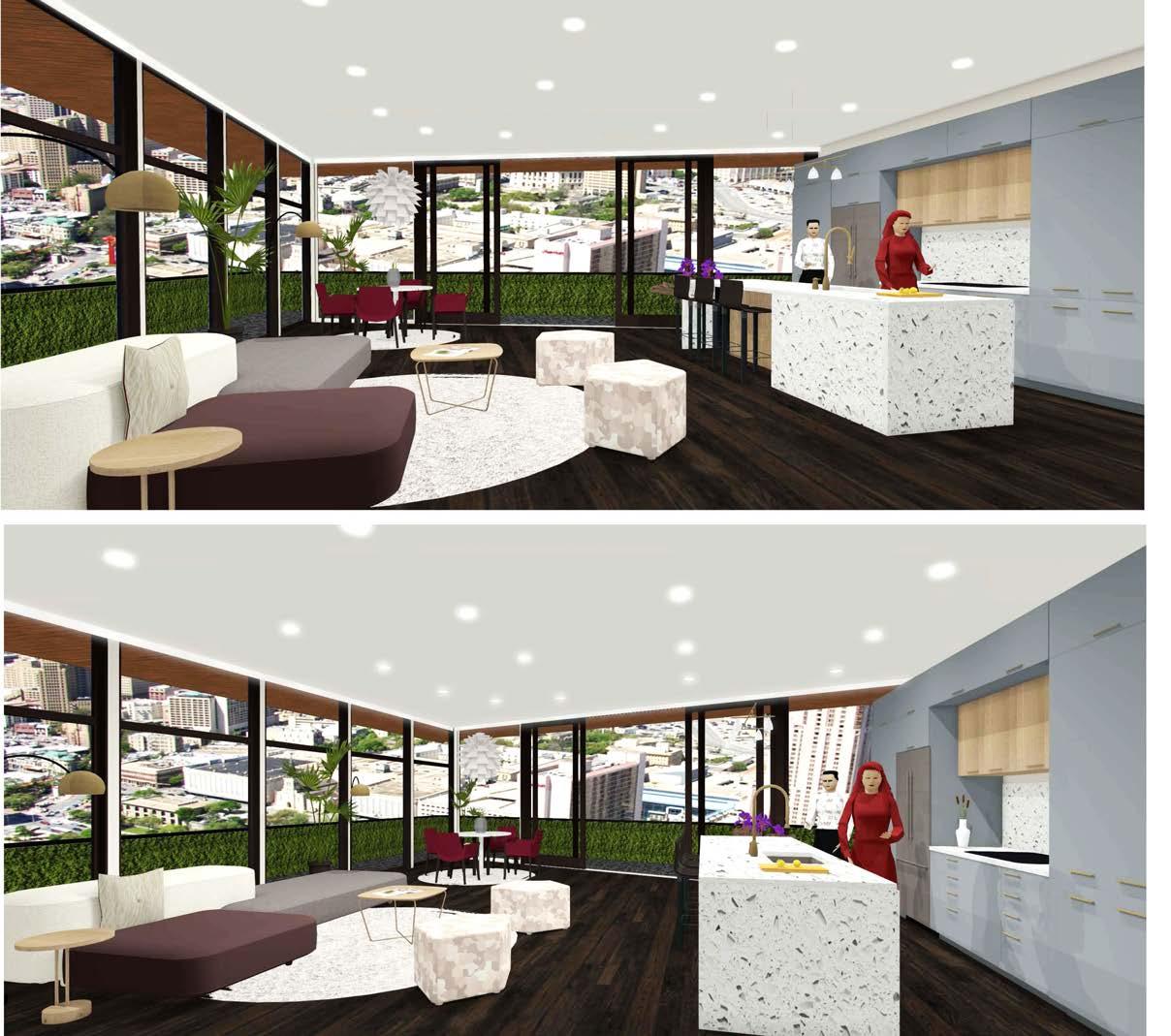




Benjamin Moore Natura In Hale Navy
Dale Tile- Delegate Floor Tile
Icestone Alpine White Quartz
Forever Bamboo Ceiling Paneling
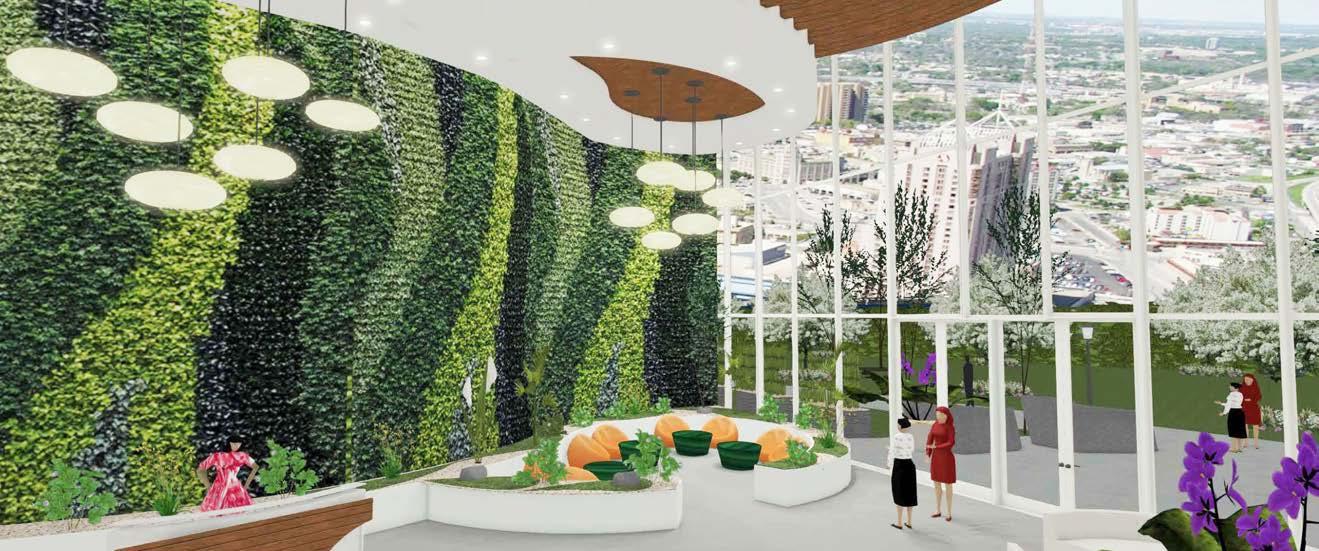
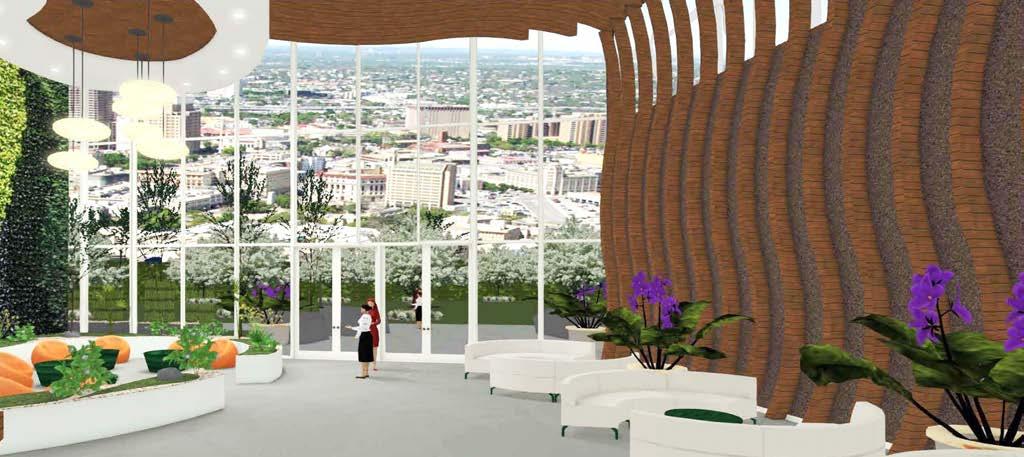


Indoor Living Wall
Accoya Wall Panelling
LOBBY RENDERINGS
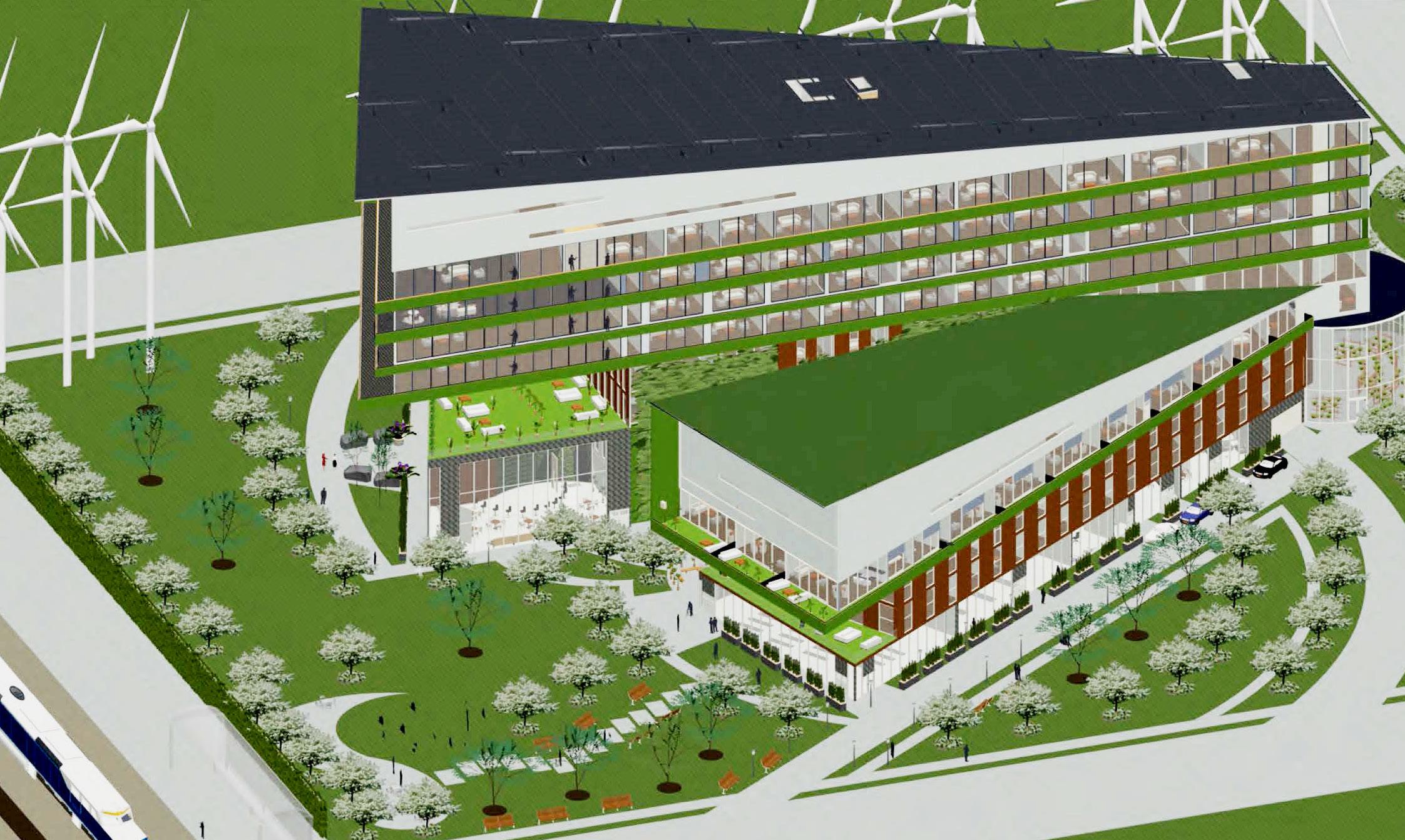
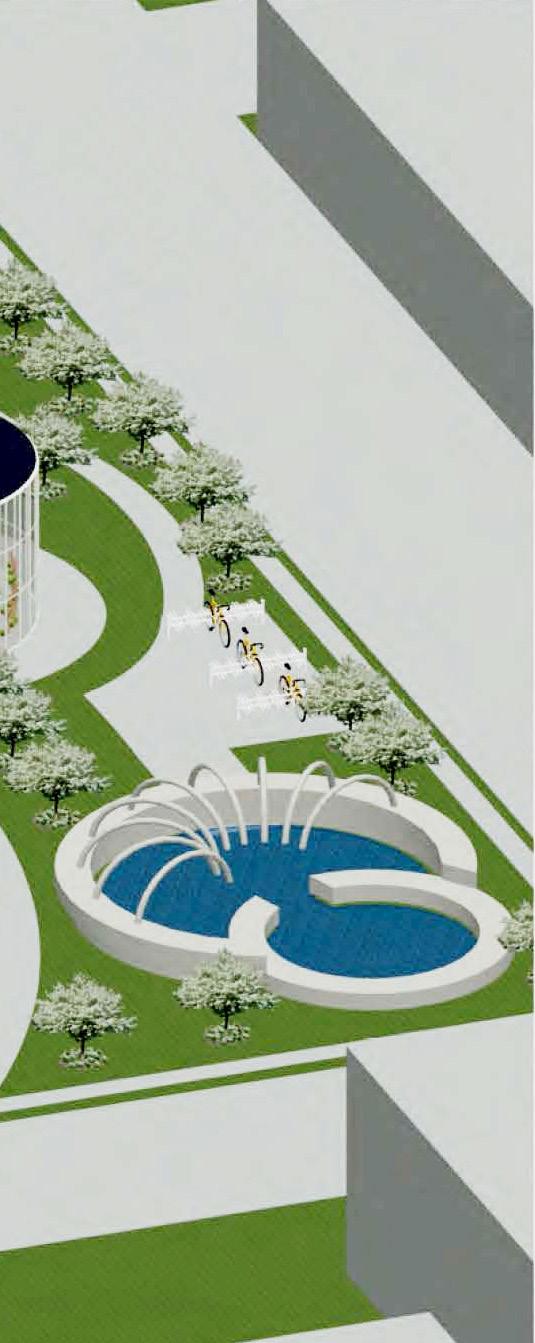
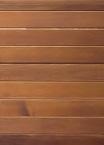


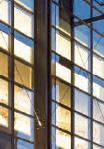
tural
FSC Certified AltruCedar Horizontal Wood Cladding
MBCI Eco Ficient Grand H White Insulated Struc-
Cladding
Novacem CO2 Absorbing Concrete
Vitro Solarban R100 Solar Control Low-E Glass
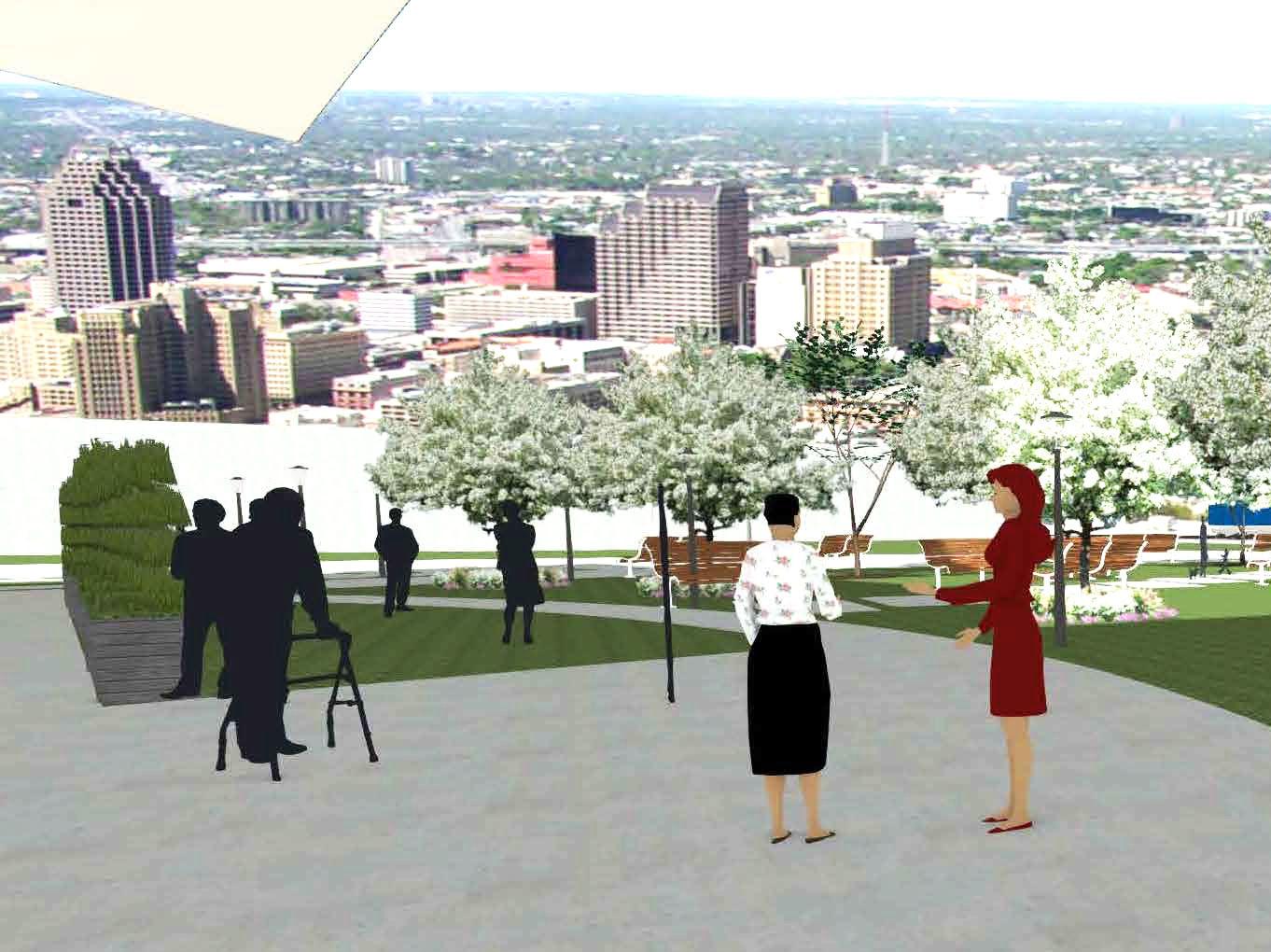
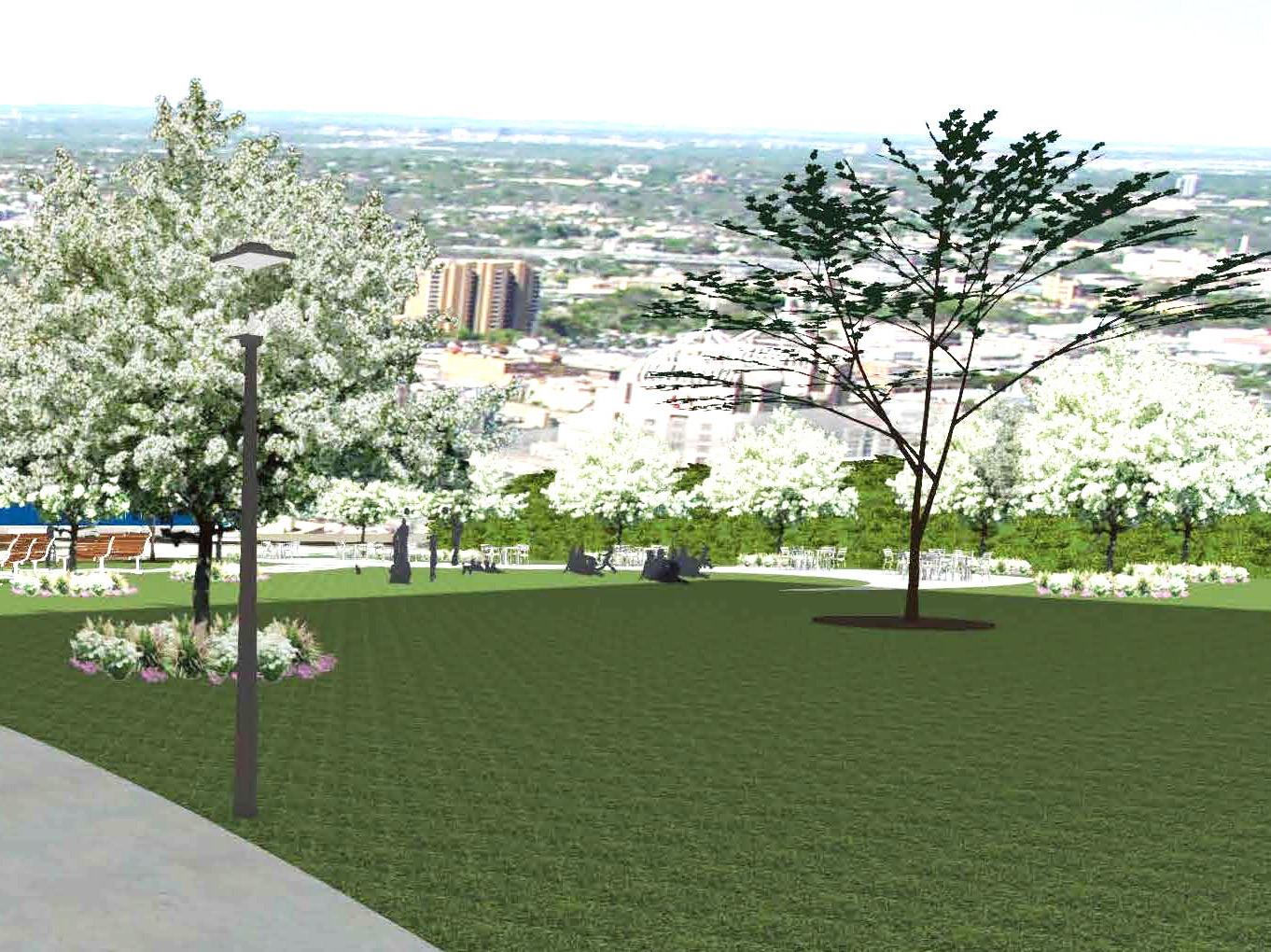
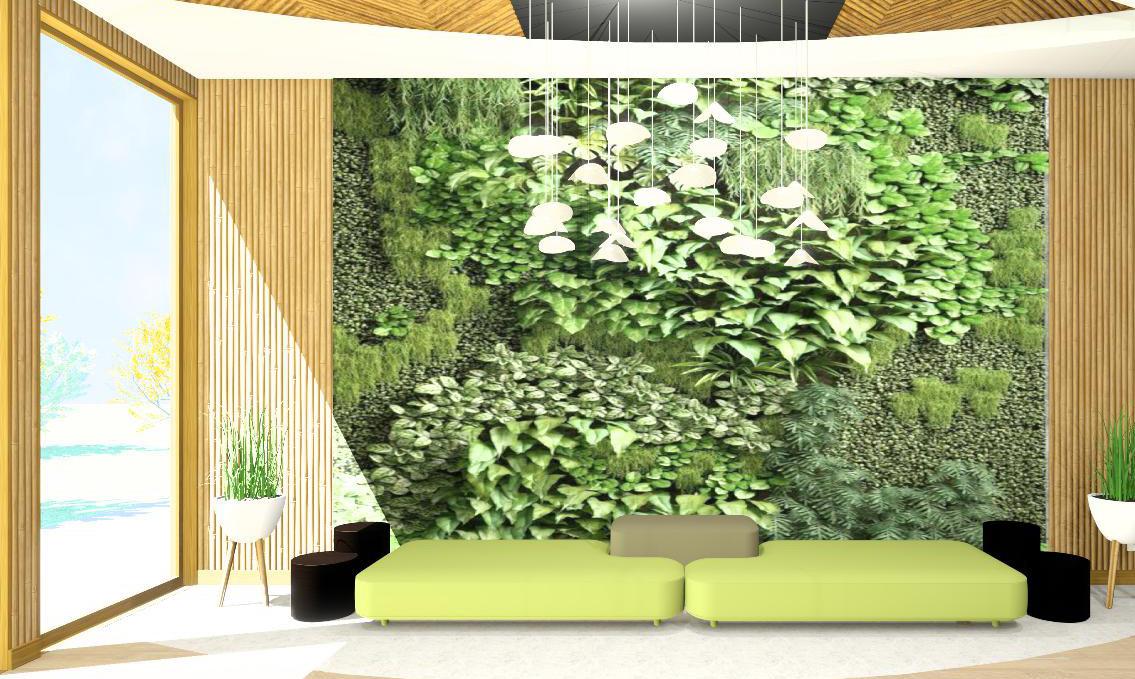
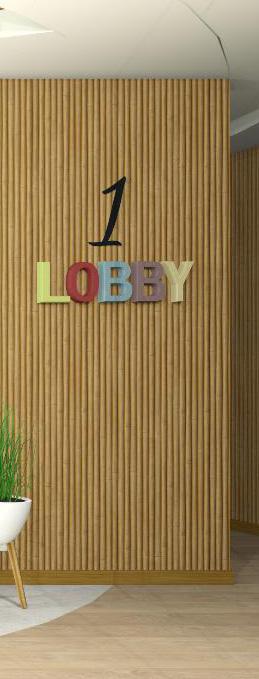
SOCIAL DESIGNA
Senior Building Residences
Emeryville, CA
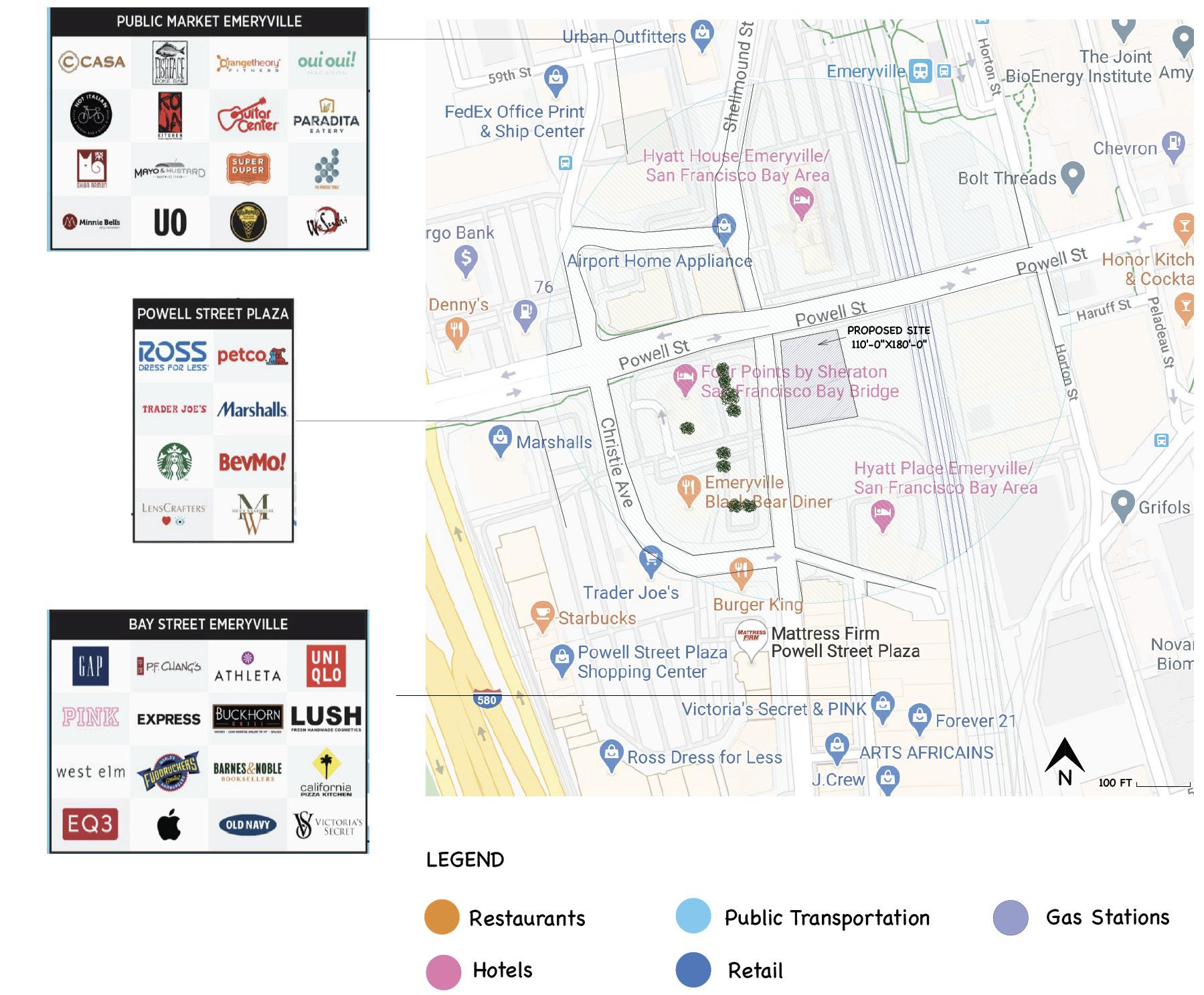
The Site
The site is strategically chosen to provide a diverse public transportation mode and a connected neighborhood amenities such as restaurants, retail, and parks. Emeryville BART station and Amtrak Rail Station are located within walking distance from the site. Other means for transportation, including bicycle rentals and storage, are conveniently situated all around Emeryville. Several shopping plazas offer many alternatives to food and shopping minutes away from the proposed site. Emeryville’s climate further supports walkability and other outdoor activities by having 265 sunny days per year and an above-average comfort rate. Emeryville’s city officials encourage green construction techniques and a lifestyle with low ecological impacts upon energy consumption and the natural environment.
LOCATION
5780-5770 Shellmound Street Emeryville, CA 94608
DEMOGRAPHICS
Population: 10,269
Housing Units: 6,652
Median Age: 33.5 years old
Median Household
Income: $69,274
CLIMATE
Rain: 23 inches/year
Sunny: 265 days/year
Precipitation: 64 days/year
Summer High Temperature: 72 degrees
Winter Low Temperature: 45 degrees
Comfort Index: 8.8/10
Elevation: 23ft.
PUBLIC TRANSPORTATION
Bike Locker
Emery Go Round: Free Bus Shuttle AC Transit
BART
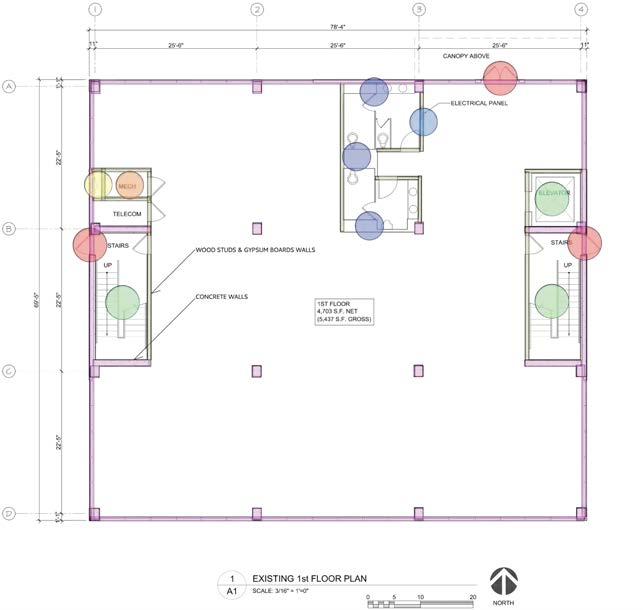
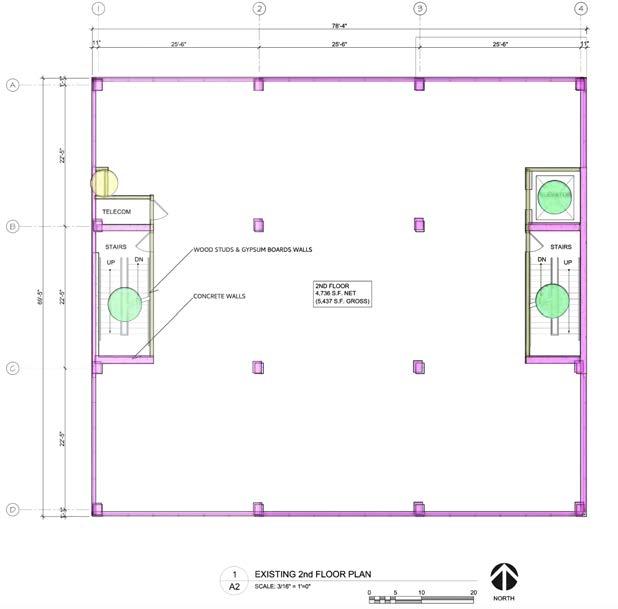
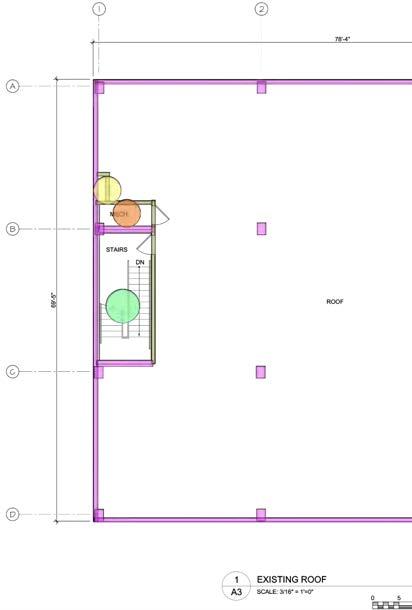
DESIGN STRATEGIES
• Use structural columns to define spaces and add interest while enforcing an open concept floor plan
• Integrate columns in partition walls where necessary
• Keep most of the windows to maximize daylight and provide solar shading devices to control heat gain and undesired views
• Create an outdoor area on the roof
• Relocate the entrance on the other side of the restrooms to maximize lobby space and acess to views
• Keep concrete walls exposed where possible
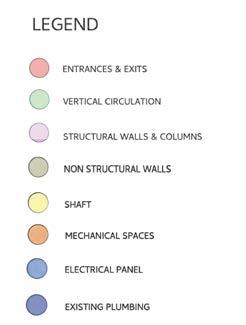
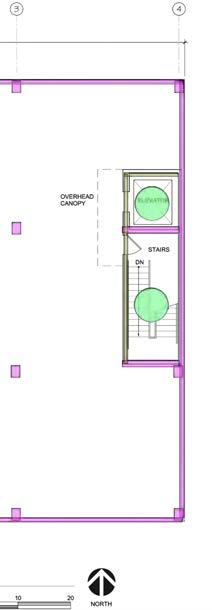
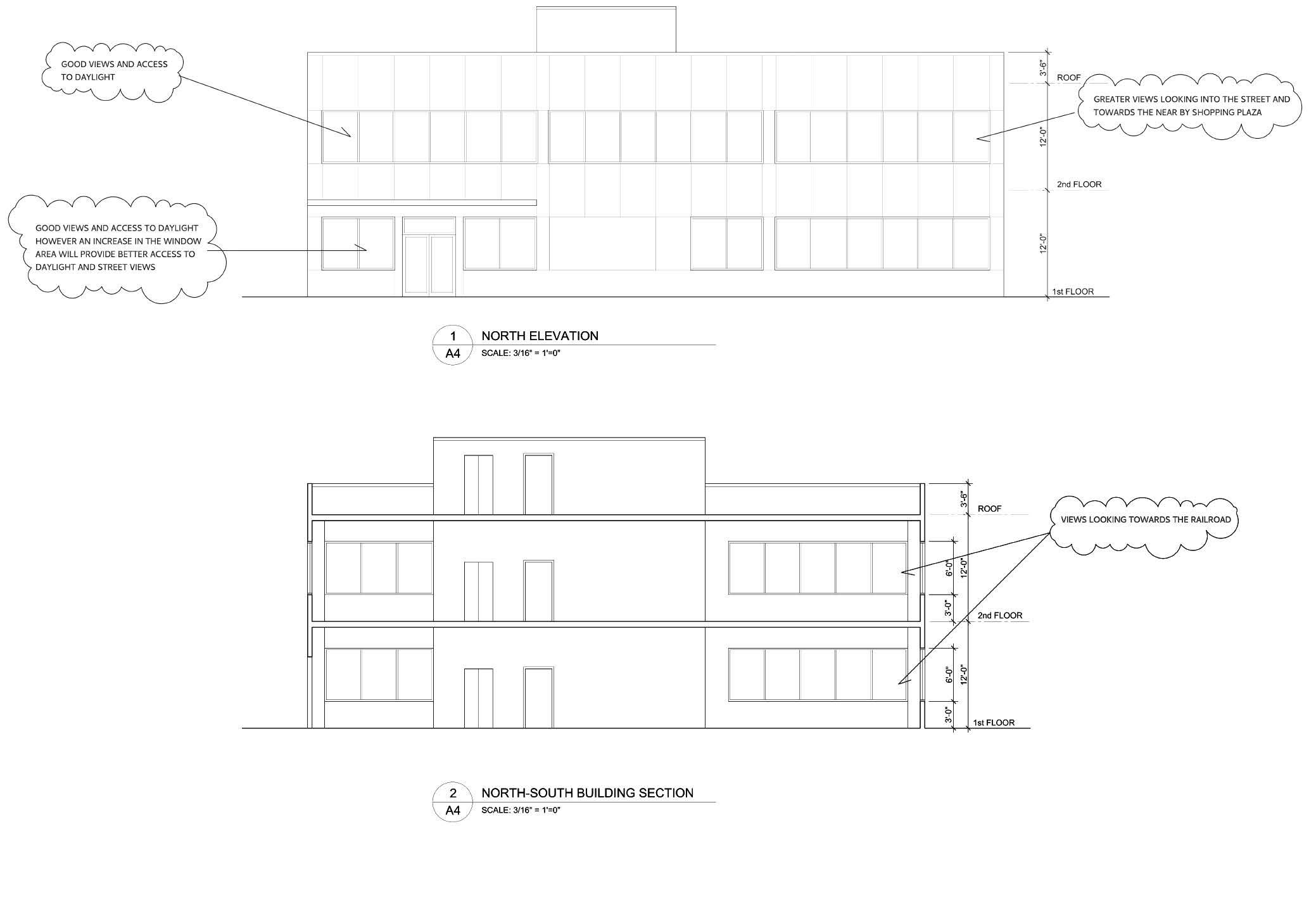
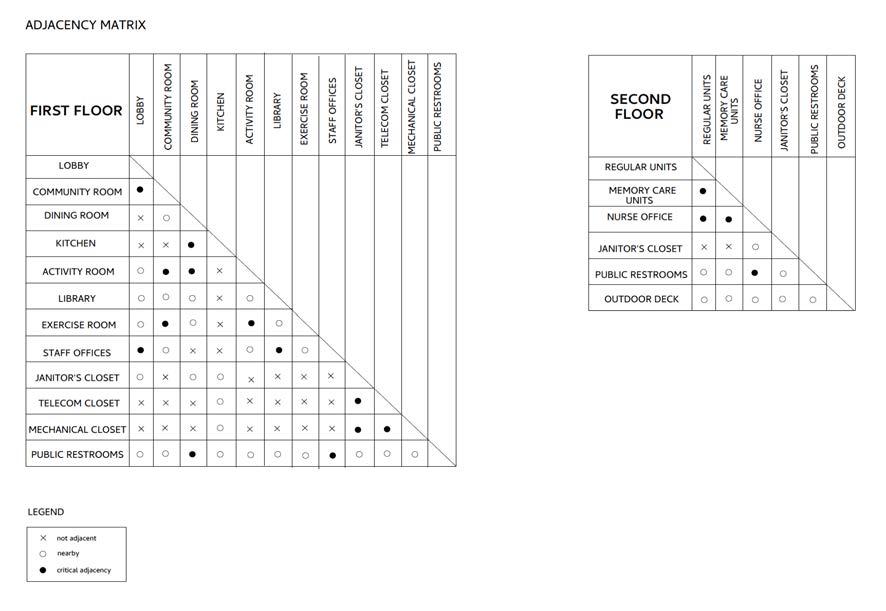
FIRST FLOOR
Front Lobby: 700 SF
Designation: Public Space
Occupancy: 40 Occupants
Adjacency Requirements: Entrance, Stairway/Elevator, and Staff Offices
Acoustics Level: Moderate
Fenestration and views Requirement: High
Furniture, Finishes, and Equipment (FF&E): This area requires a reception desk with storage, sofa, coffee tables, and chairs. The finishes in this area include polished concrete flooring, painted, and textured accent walls.
Aesthetics: The aesthetic expression of the lobby area creates the first impression of the overall feel of the entire facility. The lobby will be spacious with a flexible layout and coordinated colored fabric seating accentuated by plants, accessories, and textured walls to enhance an organic yet tranquil mood.
Dining Room- 600 SF
Designation: Public Space
Occupancy: 40 Occupants
Adjacency Requirements: Kitchen and Public Restrooms
Acoustics Level: Moderate
Furniture, Finishes, and Equipment (FF&E): This area requires approximately ten dining tables, forty chairs, and storage units. The finishes in this area include polished concrete flooring, painted drywall, and wood accent walls. Aesthetics: A lively atmosphere expressed through an earthy color palette, wood accent walls, and furnishings, paired with patterned fabrics and rugs will create a home-like feel in the space. The layout of the dining room provides a high degree of flexibility to accommodate future furniture changes.
Kitchen- 300 SF
Designation: Private Space
Occupancy: 2 Occupants
Adjacency Requirements: Dining Room and Public Restrooms
Acoustics Level: Moderate
Fenestration and views Requirement: Low
Furniture, Finishes, and Equipment (FF&E): This area requires commercial cooking and refrigeration appliances, preparation countertops, and storage pantries. The finishes in this area include polished concrete, stainless steel, and white tile to support heavy usage.
Aesthetics: The kitchen aesthetic inspires cleanliness through the use of white tile, bright artificial lighting, and cabinets with clean lines. The layout of the kitchen supports efficient movement due to the spatial organization of the working area.
Community Room- 700 SF
Designation: Public Space
Occupancy: 35 Occupants
Adjacency Requirements: Activity Room, Exercise Room, and Public Restrooms
Acoustics Level: High
Fenestration and views Requirement: High
Furniture, Finishes, and Equipment (FF&E): This area contains a central seating space suitable for larger gatherings and smaller seating areas dedicated for more private meetings and designated ADA seating. This area includes polished concrete flooring, painted drywall, wood accent walls, and large art pieces.
Aesthetics: The community room stands as the central hub of the first floor by connecting several activity areas. Also, this area will have an easily identifiable look achieved through the use of massive art pieces and colorful materials. A sense of creativity and positive energy is enhanced in this area through different seating arrangements, oversized lighting fixtures, and wood accent walls.
Activity Area- 300 SF
Designation: Public Space
Occupancy: 6 Occupants
Adjacency Requirements: Community Room, Exercise Room, Library and Public Restrooms
Acoustics Level: High
Fenestration and views Requirement: Moderate
Furniture, Finishes, and Equipment (FF&E): This area contains working desks and chairs to accommodate different types of arts and crafts. Besides, several storage units, shelves, task lighting, and informative arts and crafts posters will be added.
Aesthetics: The activity room intensifies a sense of creativity through colorful furnishings, and informative arts and crafts posters hung on the walls.
Library/ Reading Room- 400 SF
Designation: Public Space
Occupancy: 7 Occupants
Adjacency Requirements: Staff Offices and Public Restrooms
Acoustics Level: Low
Fenestration and views Requirement: Moderate
Furniture, Finishes, and Equipment (FF&E): This area contains reading desks and chairs, bookshelves, and several computers. Also, this space is finished with task lighting, polished concrete flooring, rugs, and painted drywall. Aesthetics: The library room embraces a tranquil, peaceful atmosphere through its simple design, neutral color palette, and potted plants to accommodate quiet reading or working time.
Exercise Room- 400 SF
Designation: Public Space
Occupancy: 8 Occupants
Adjacency Requirements: Community Room, Activity Room, and Public Restrooms
Acoustics Level: Moderate
Fenestration and views Requirement: Low
Furniture, Finishes, and Equipment (FF&E): This area contains exercise machines, ceiling-mounted TVs, storage units, and a water fountain. The Exercise Room will be finished with resilient flooring and painted drywall.
Aesthetics: The Exercise Room enhances a bright and clean atmosphere through natural and artificial lighting, additional ventilation, and a bright color palette.
Staff Offices- 300 SF
Designation: Private Space
Occupancy: 3 Occupants
Adjacency Requirements: Lobby, Library and Public Restrooms
Acoustics Level: Low
Fenestration and views Requirement: Moderate
Furniture, Finishes, and Equipment (FF&E): This area contains several desks and chairs, task lighting, bookshelves, and storage units. The finishes used in the offices include polished concrete flooring, rugs, and painted drywall. Aesthetics: The staff offices embrace a biophilic design to inspire a working mood through simple furniture, a neutral color palette, natural lighting, and potted plants.
Janitor’sJanitor’s Close- 50 SF
Designation: Private Space
Occupancy: 1 Occupant
Adjacency Requirements: None
Acoustics Level: Low
Fenestration and views Requirement: Low
Furniture, Finishes, and Equipment (FF&E): This space requires a sink, mops, and shelves for storing cleaning supplies. The finishes used include polished concrete flooring and painted drywall.
Aesthetics: None
Mechanical Room- 250 SF
Designation: Private Space
Occupancy: 1 Occupant
Adjacency Requirements: None
Acoustics Level: Low
Fenestration and views Requirement: Low
Furniture, Finishes, and Equipment (FF&E): This space encloses mechanical systems and devices. The finishes used are polished concrete flooring and painted drywall.
Aesthetics: None
Circulation, Restrooms and Recycling Area- 700 SF
Design and Signage Systems will be used to reinforce wayfinding. The Public Restrooms and Recycling Areas will be identified with appropriate signs.
SECOND FLOOR
5 Studio Apartments- 500 SF
Designation: Private Space
Occupancy: 2 Occupants
Adjacency Requirements: Nurse Office
Acoustics Level: Moderate
Fenestration and views Requirement: High
Furniture, Finishes, and Equipment (FF&E): These studios are equipped with a kitchen, dining area, one accessible bathroom, laundry, and closet space. Each residence contains wood flooring throughout except in the bathroom, painted drywall, and textured accent walls. Furthermore, a fully equipped kitchen and bathroom.
Aesthetics: A Zen-like expression will be enhanced in each residence with the use of an earthy color palette, soft fabrics, natural materials such as wood and concrete, and ambient lighting.
2 Memory Care Apartments-410 SF
Designation: Private Space
Occupancy: 2 Occupants
Adjacency Requirements: Nurse Office
Acoustics Level: Moderate
Fenestration and views Requirement: High
Furniture, Finishes, and Equipment (FF&E): These studios are equipped with a kitchen, dining area, one accessible bathroom, laundry, and closet space. The kitchen in these units will not have full cooking appliances to ensure the safety of residents with dementia.
Nurse’s Office- 150 SF
Designation: Private Space
Occupancy: 2 Occupants
Adjacency Requirements: Memory Care Units and Public Restrooms
Acoustics Level: Low
Fenestration and views Requirement: Moderate
Furniture, Finishes, and Equipment (FF&E): This area contains the nurse’s desk and chair, specialized equipment, and few storage cabinets. The finishes used in the offices include wood flooring and painted drywall.
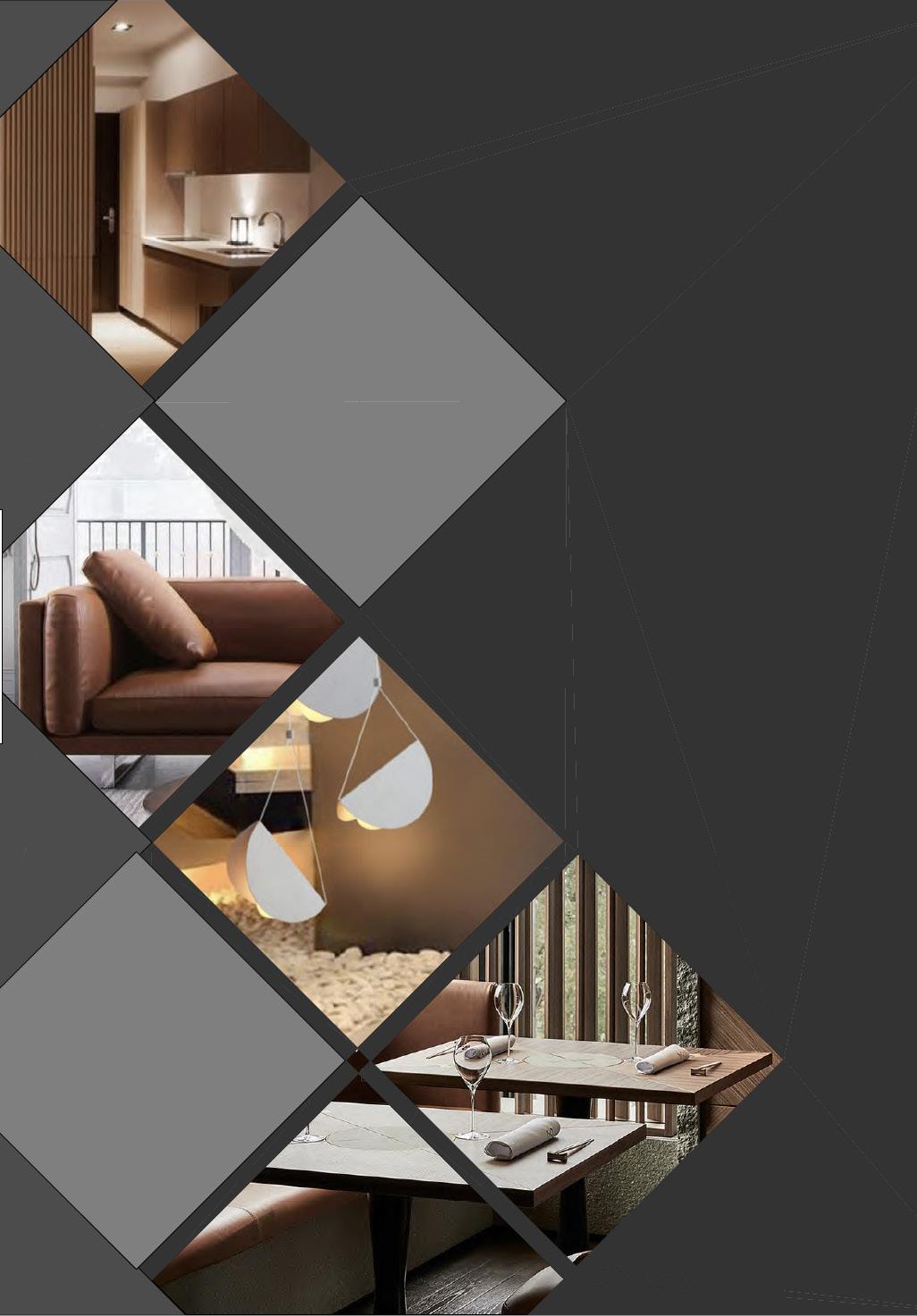
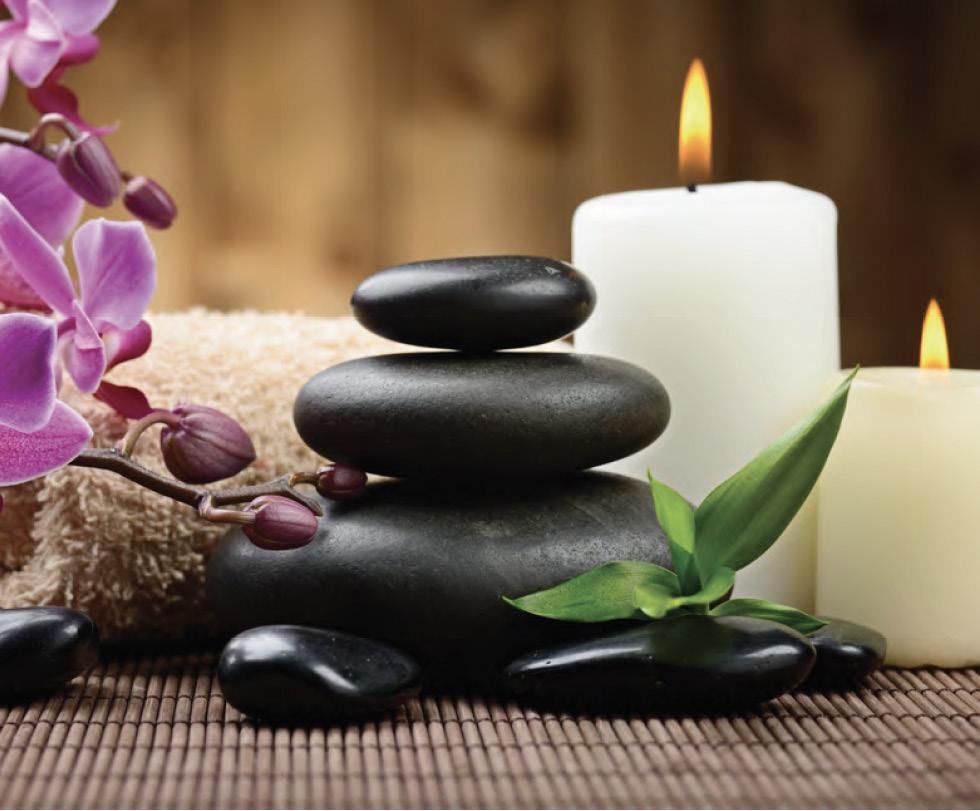
Harmony, Reflection, Balance
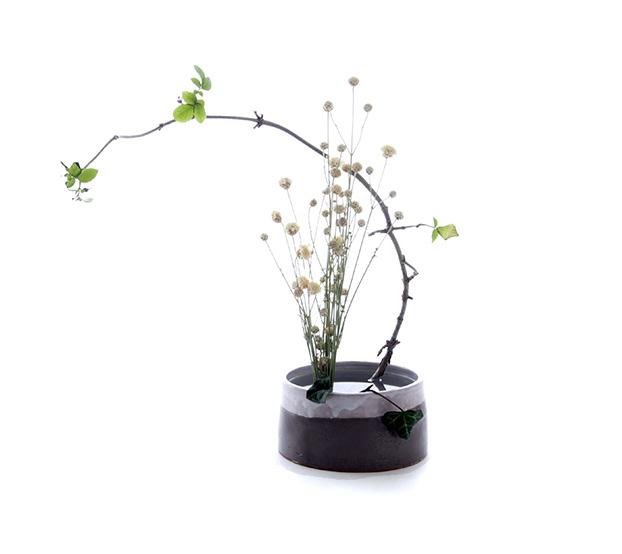
Inspired by the Japanese Ikebana, the interior design of the senior living facility translates the bonds found in nature through several design elements such as color, form, and patterns to emphasize a tranquil atmosphere.
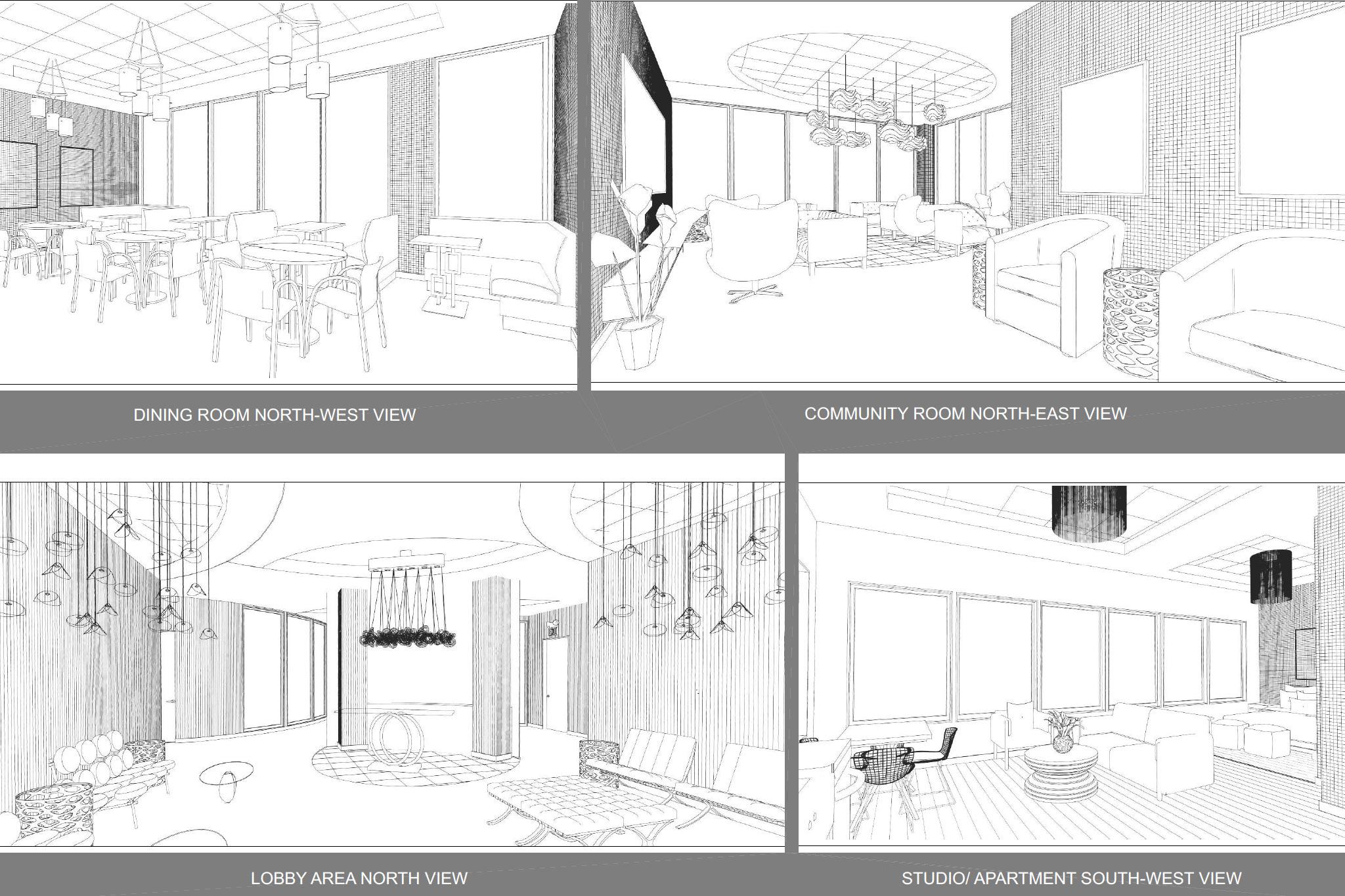
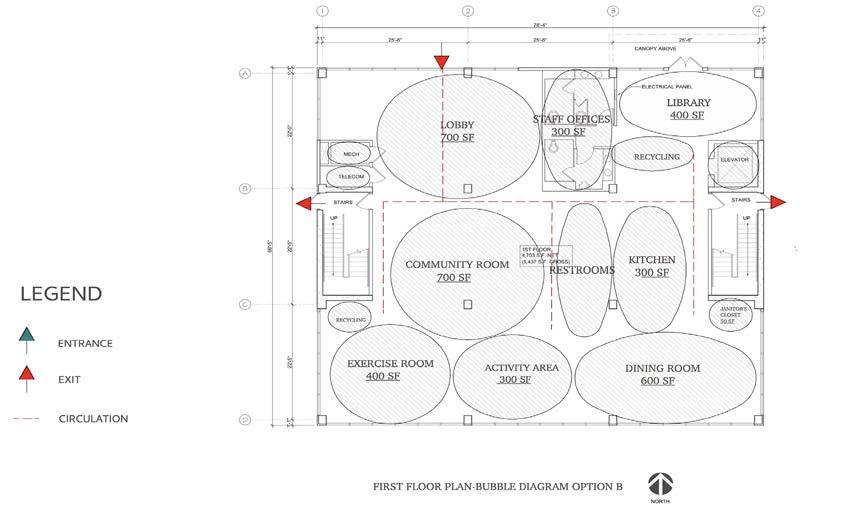
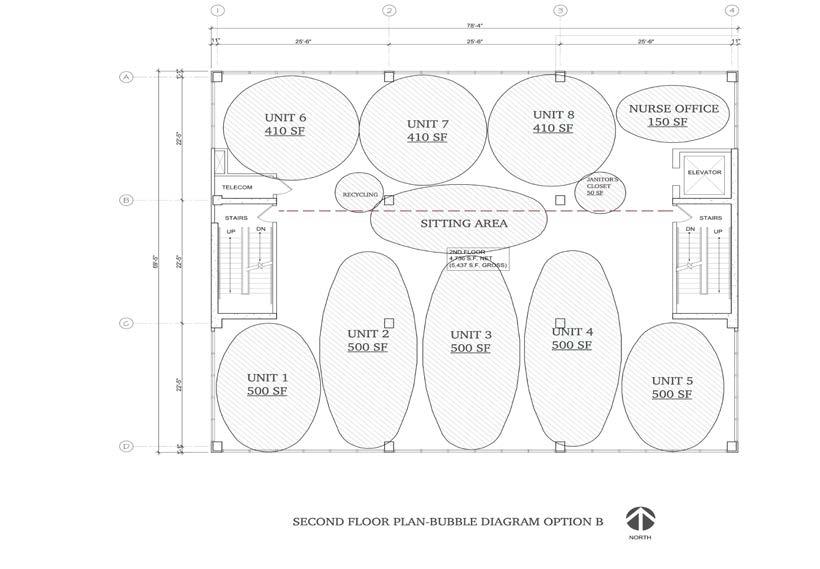
Layout Design
The Senior Living Center is designed in a deinstitutionalized way by minimizing the number of corridors, providing open-concept spaces that allow the users to move freely and create a home-like feel within the residences. The building’s layout provides two studios for this type of residents separate from the rest to better suit their needs and improve their emotional well-being. In many elderly facilities, residents do not have the opportunity for quiet time or conversation. The Senior Living Center design provides small intermediate spaces to support quiet time and private discussions.
Furthermore, all materials, furnishings, and fixtures selected throughout the building support a healthy environment for residents. The building design provides access to daylight and fresh air through large, operable windows. Non-slippery flooring materials are installed throughout to assure the safety of the users. Older adults experience gradual changes in vision, hearing, balance, coordination, and memory. Designing spaces that support all these aspects can significantly improve the resident’s quality of life.
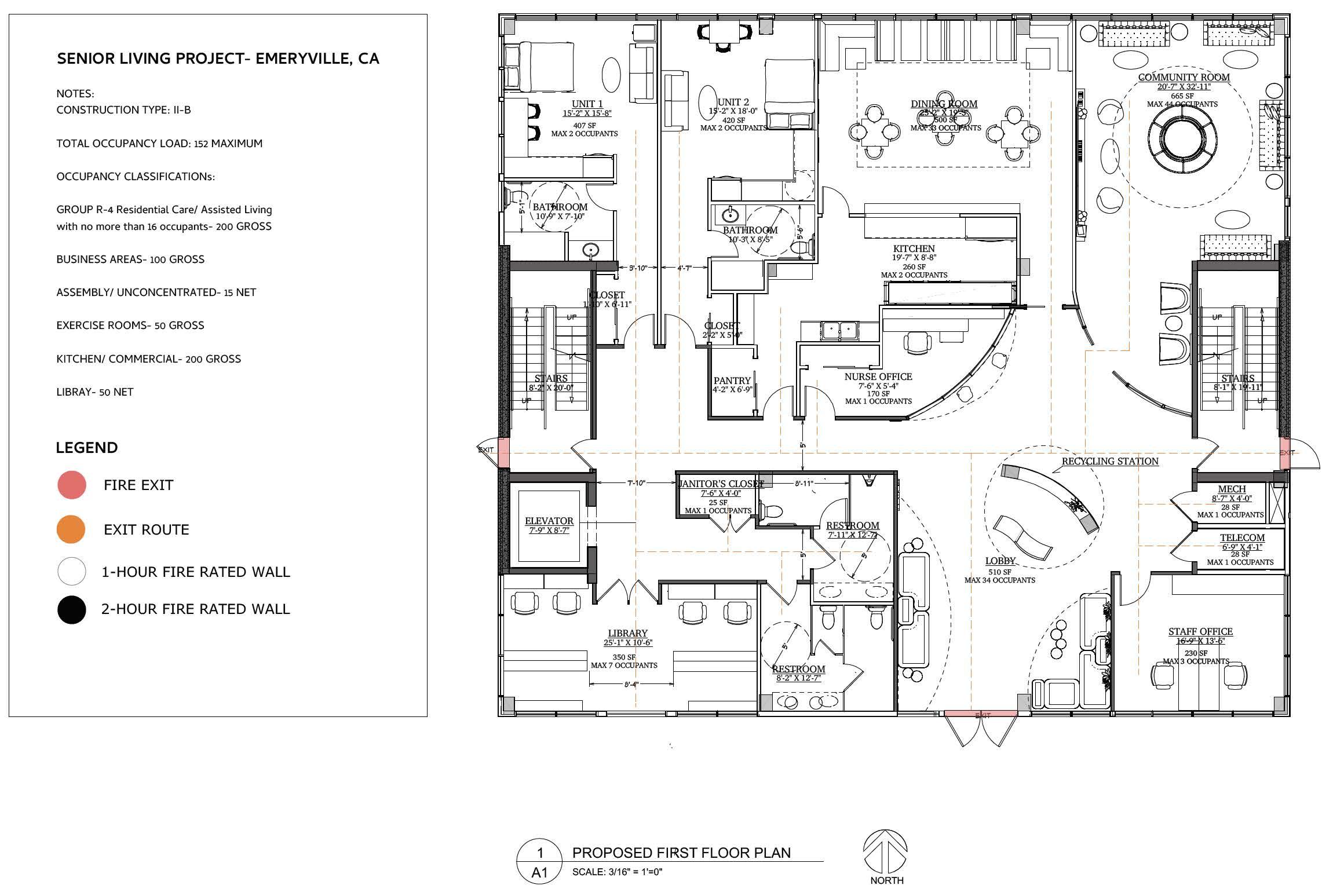
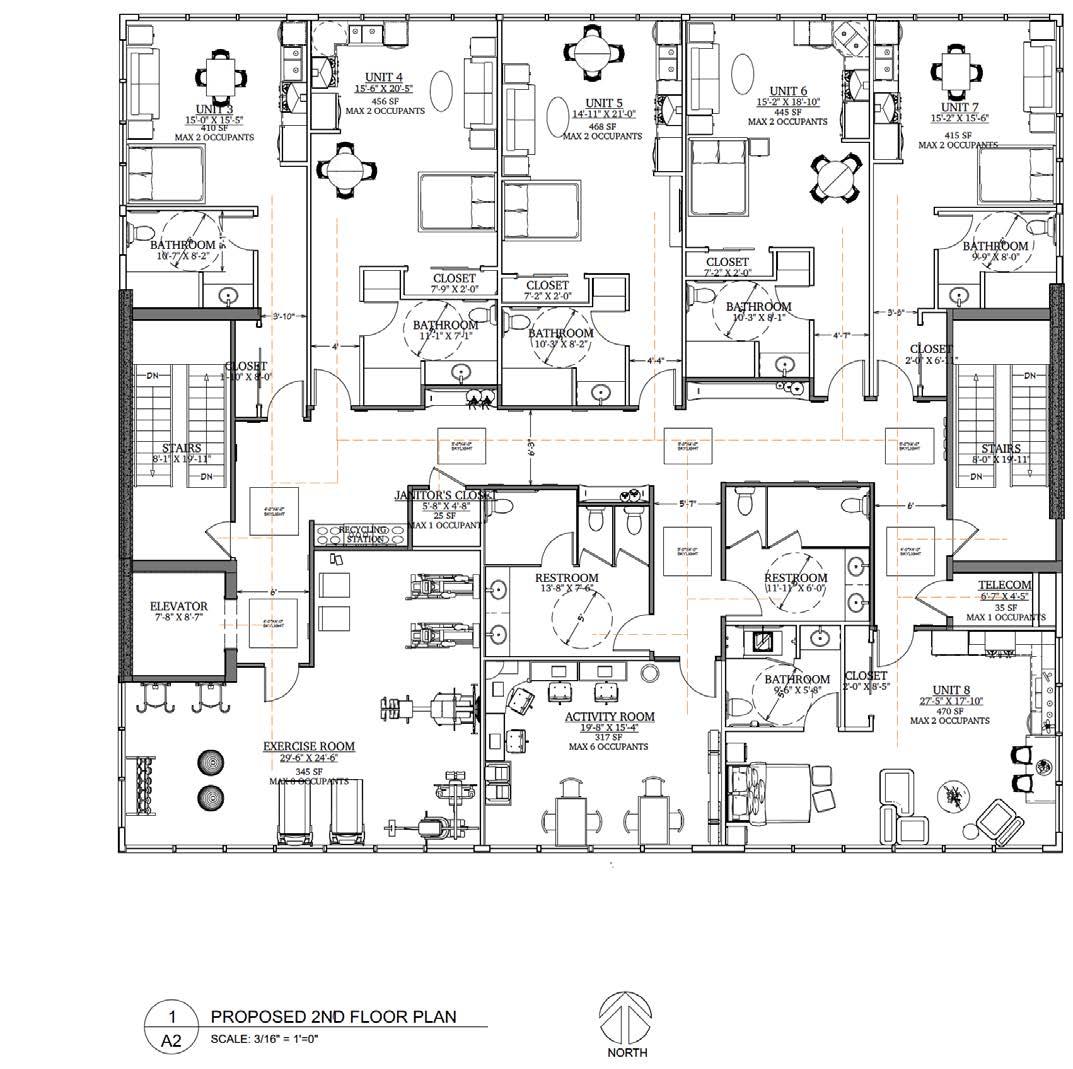
Features
The Senior Living Center design enhances safety, open sigh-lines, physical access, natural light, and materials for a tranquil mood. The community room and resting areas promote social connections among elements from nature, such as plants, to intensify Biophilic design, which improves the wellness of the residents.
Access to natural light and living plants create a sense of transparency with the outdoors and contribute to the overall wellness of the residents.
PLAN
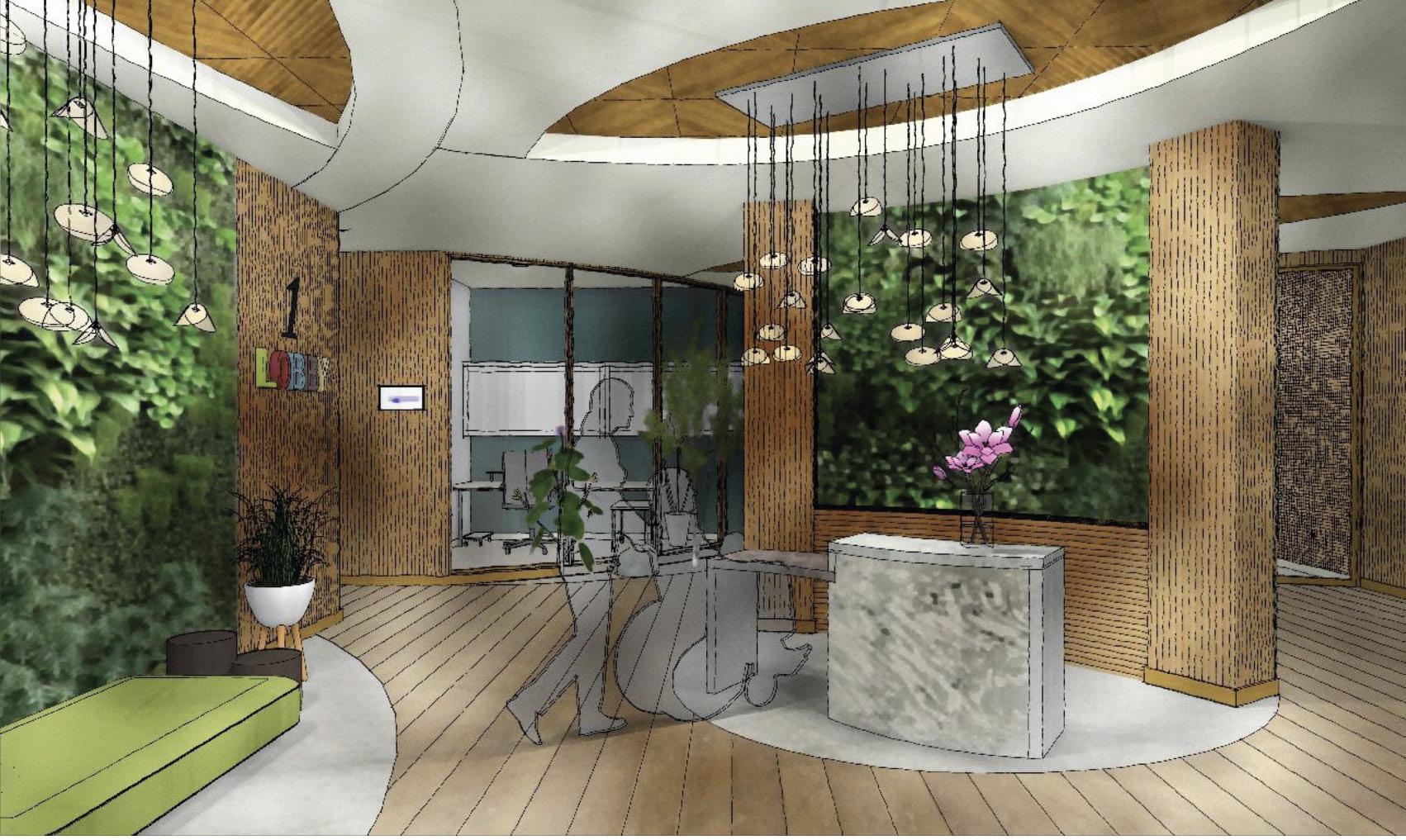
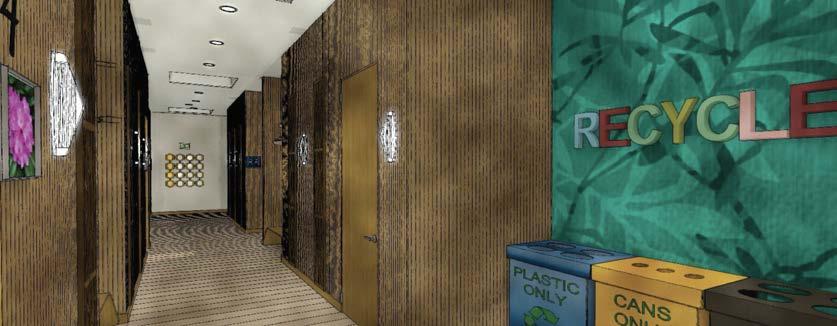
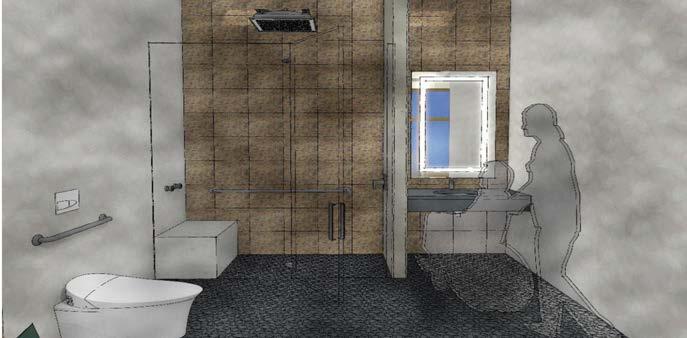
LOBBY RENDERING
HALLWAY RENDERING
RESTROOM RENDERING
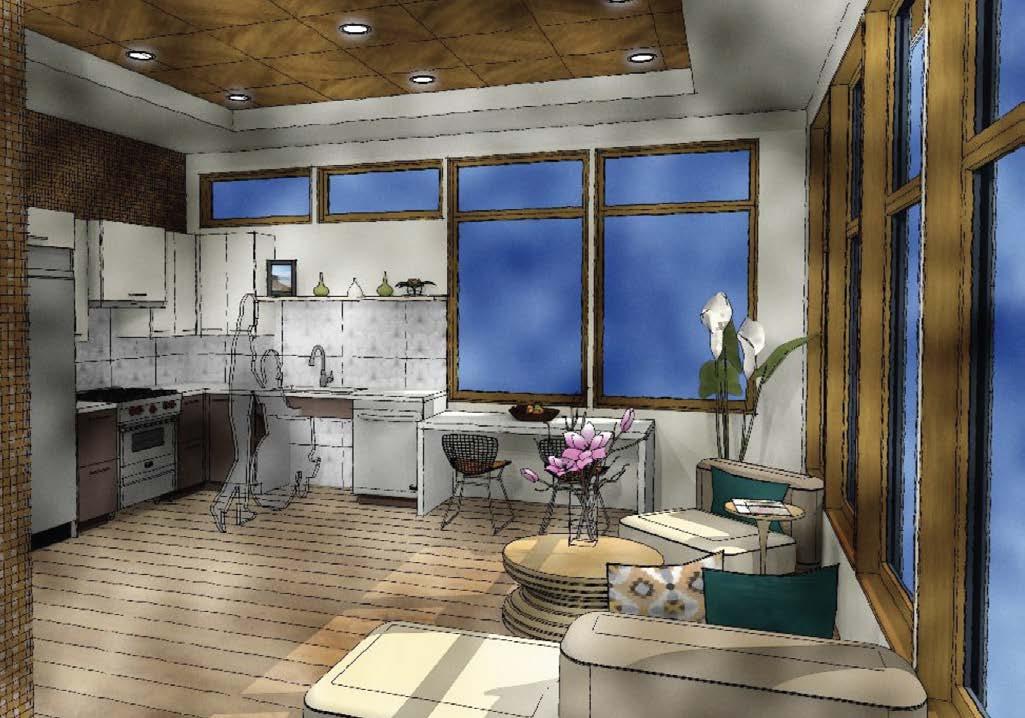
Universal Design
The Senior Living Center is universally designed to enhance safety, open sigh-lines, physical access, natural light, and materials for a tranquil mood. The community room and resting areas promote social connections among elements from nature, such as plants, to intensify biophilic design, which improves the wellness of the residents The universal design is applied in the residential units through the proximity of each appliance in the kitchen, ADA clearances for
maneuvering, accessible storage, non-skid flooring materials, and smart features such as motion sensor lighting fixtures and window shades. Comfortable use of space for different body sizes is achieved in the bathroom by installing a large overhead shower, an additional hand shower, a large built-in bench to ease wheelchair transfer, and grab bars. Besides, all faucets and toilets in each residence are touchless.
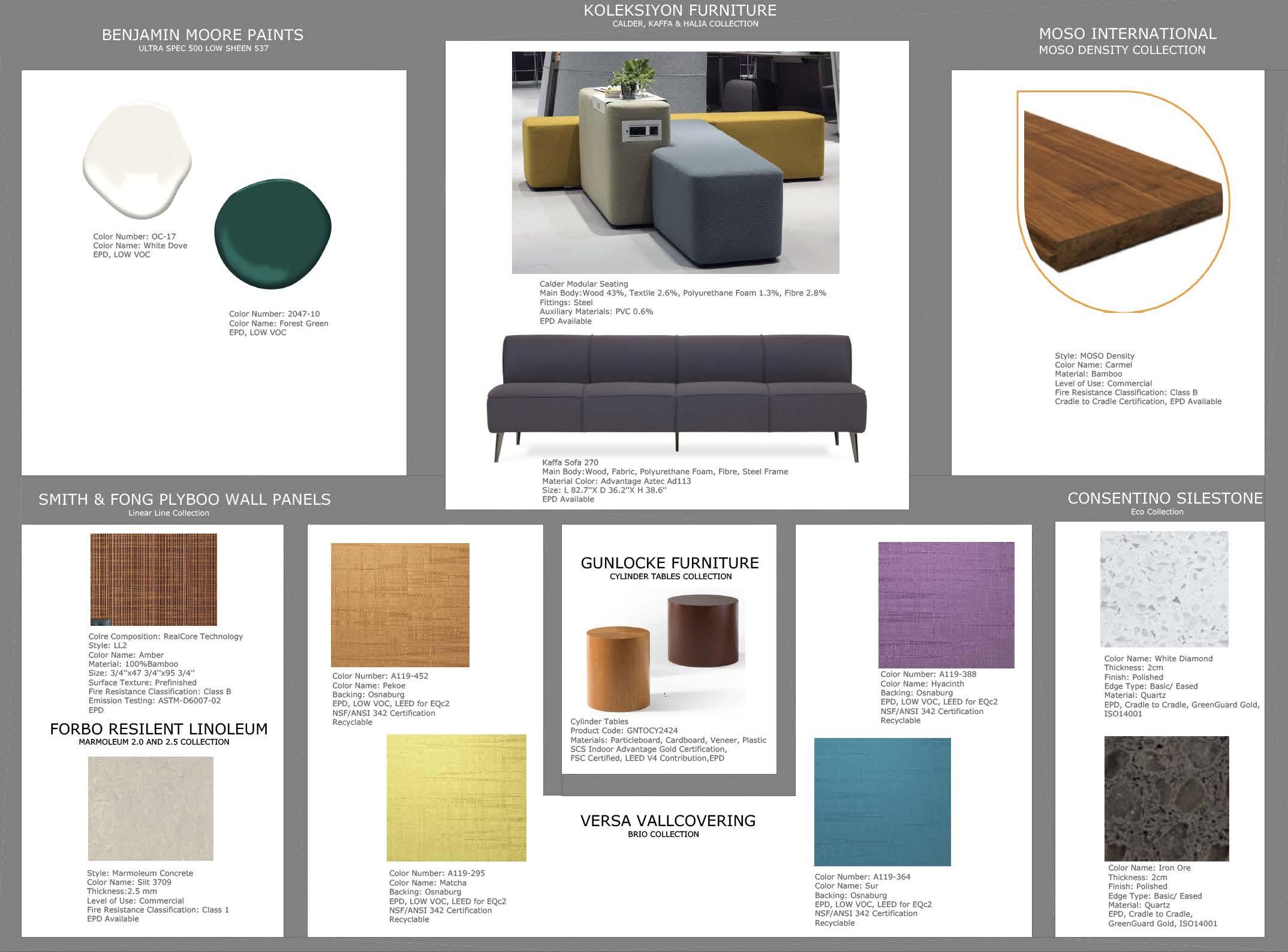
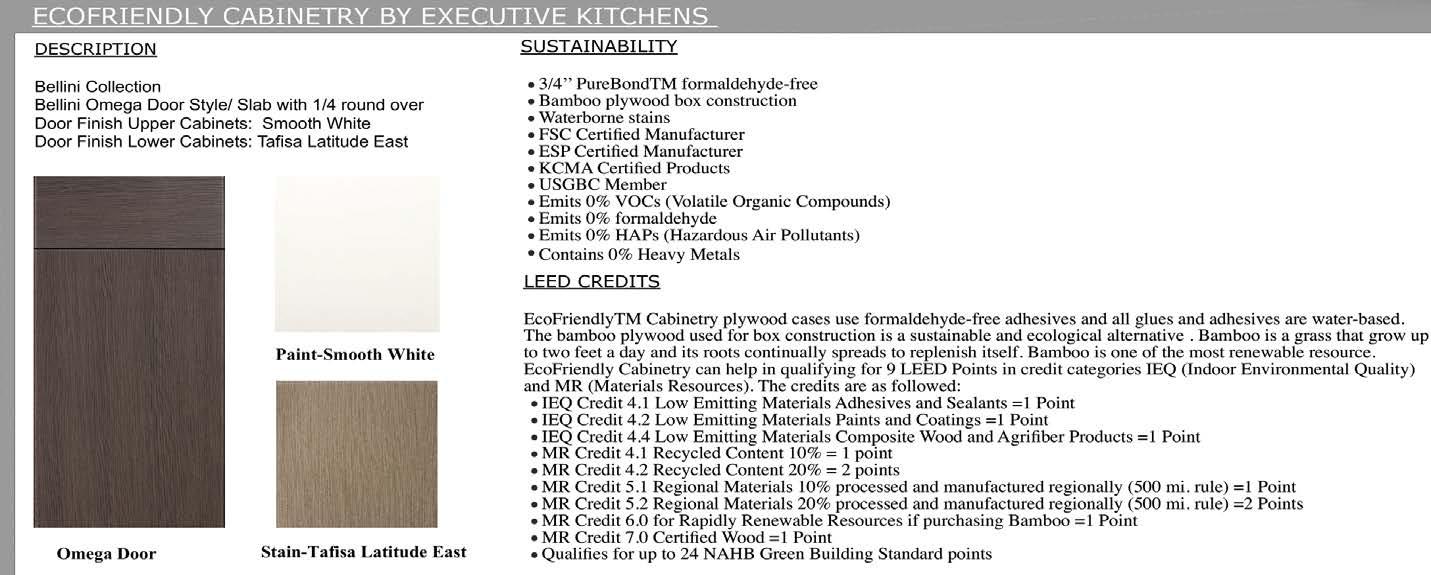
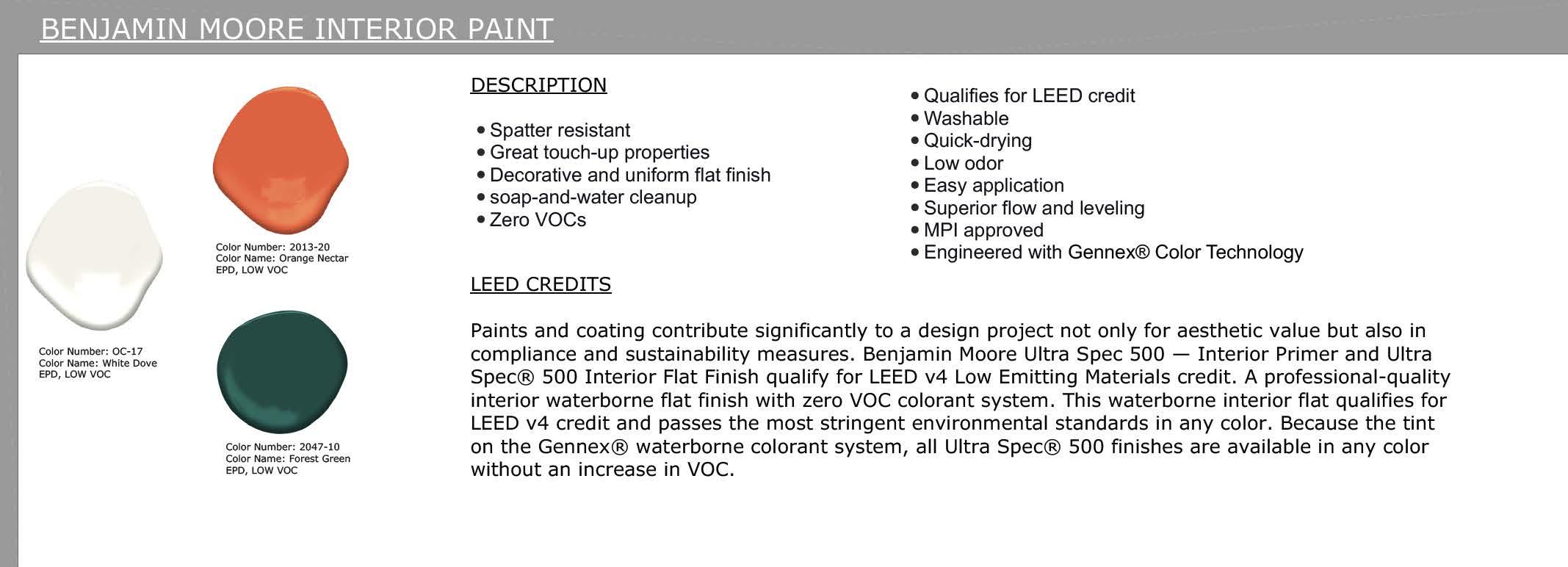
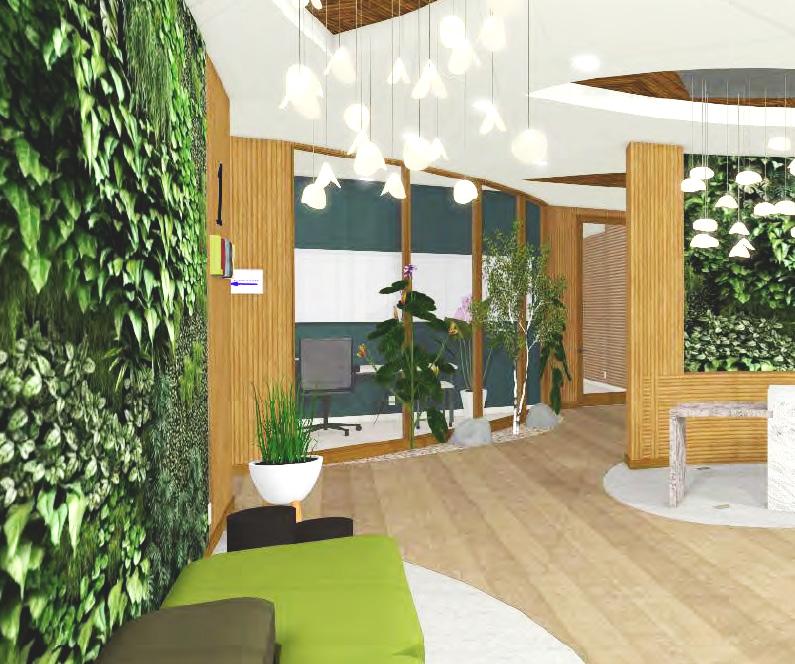
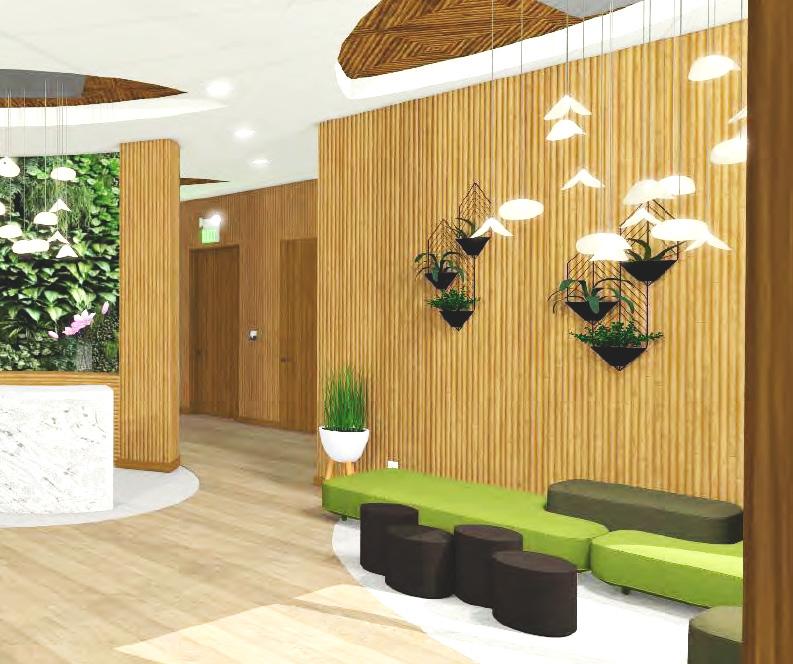
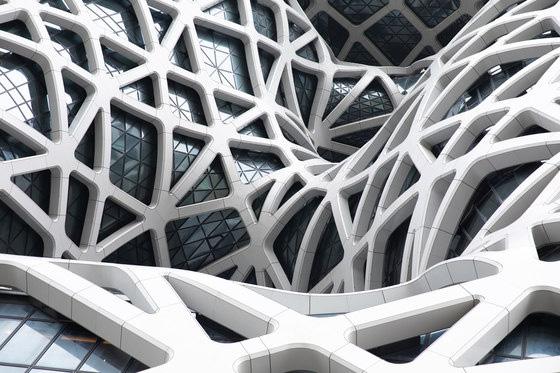
Drawings & Design Work
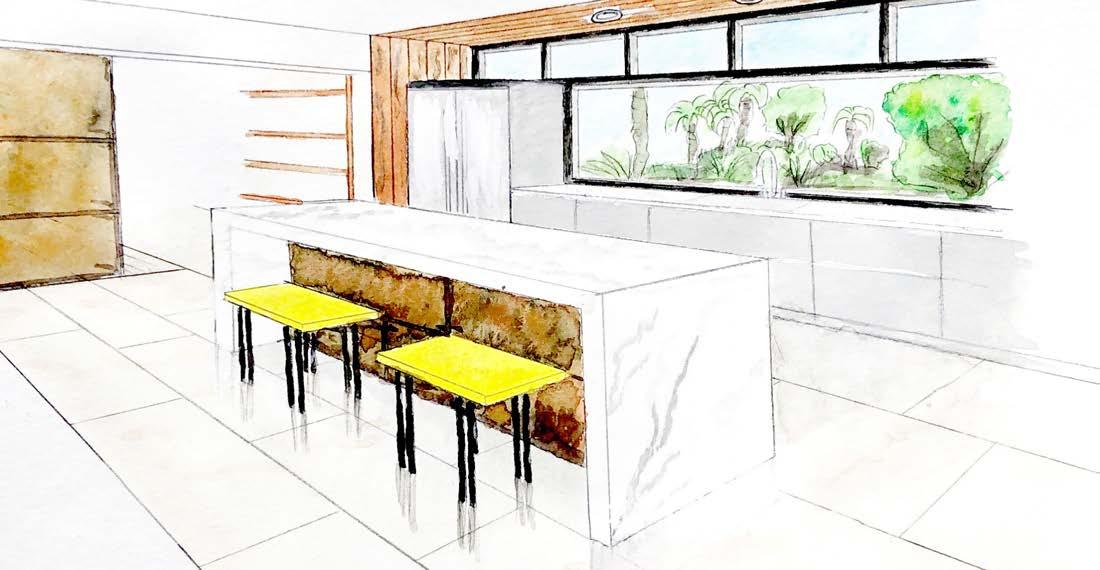
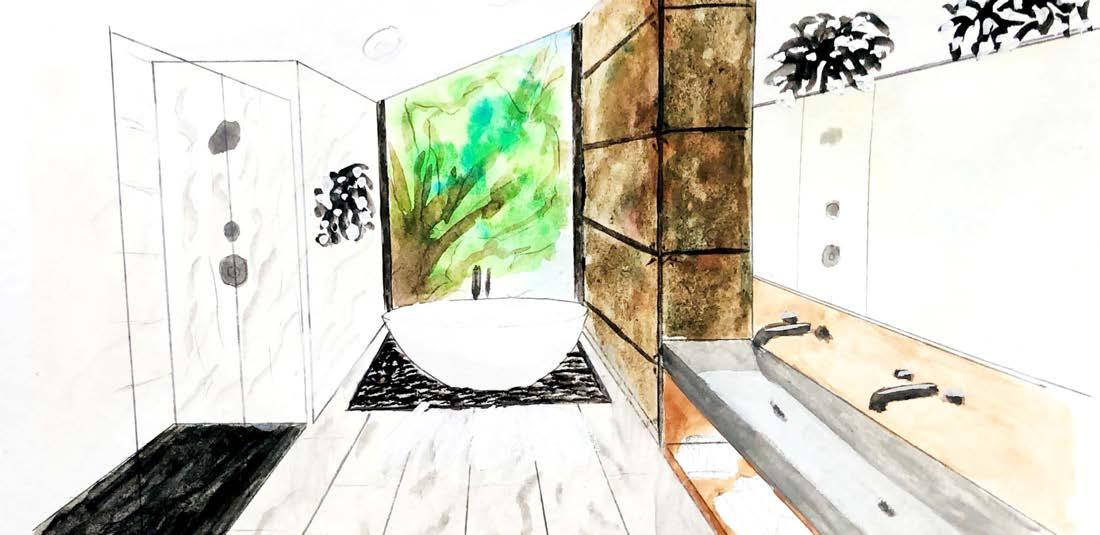
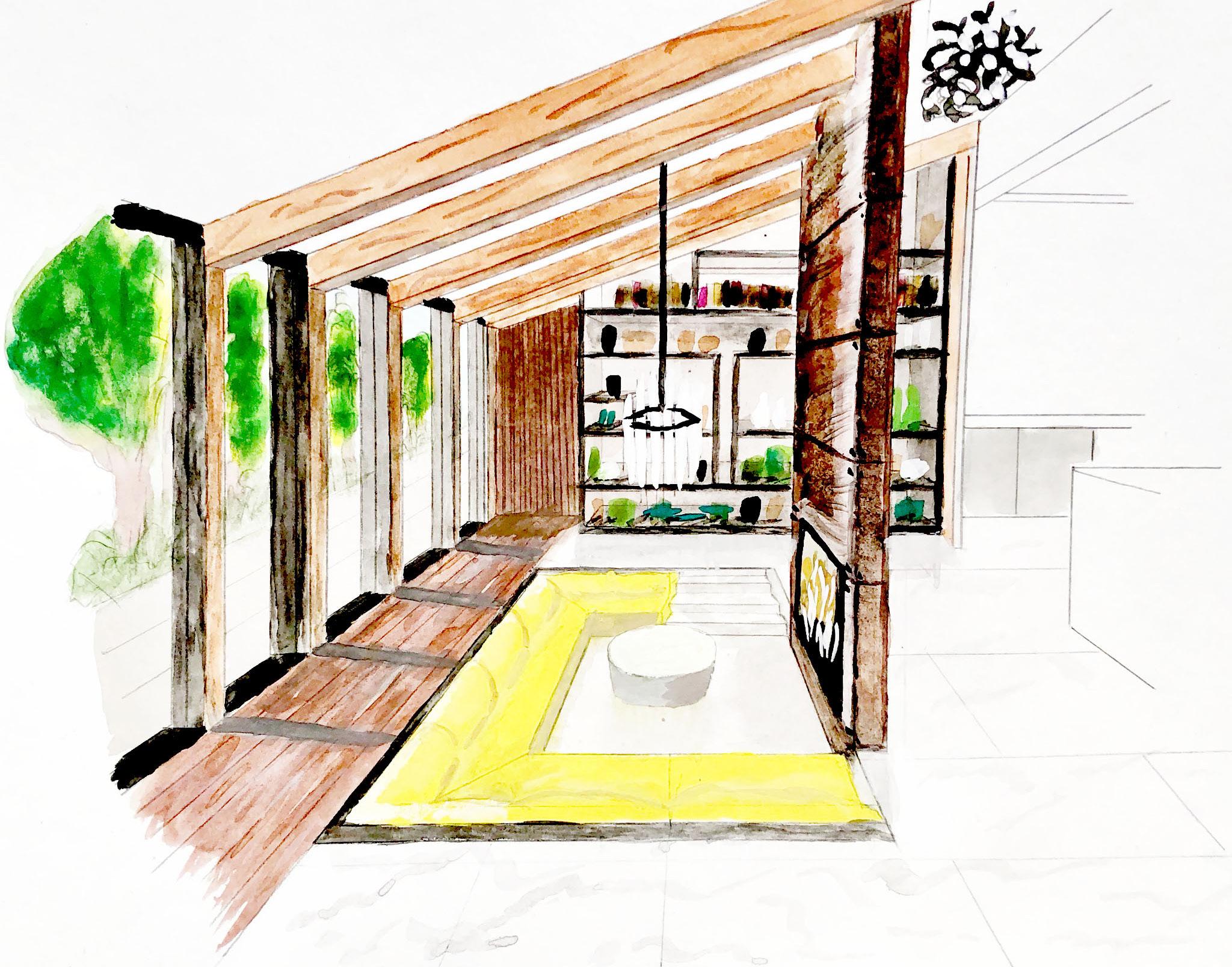
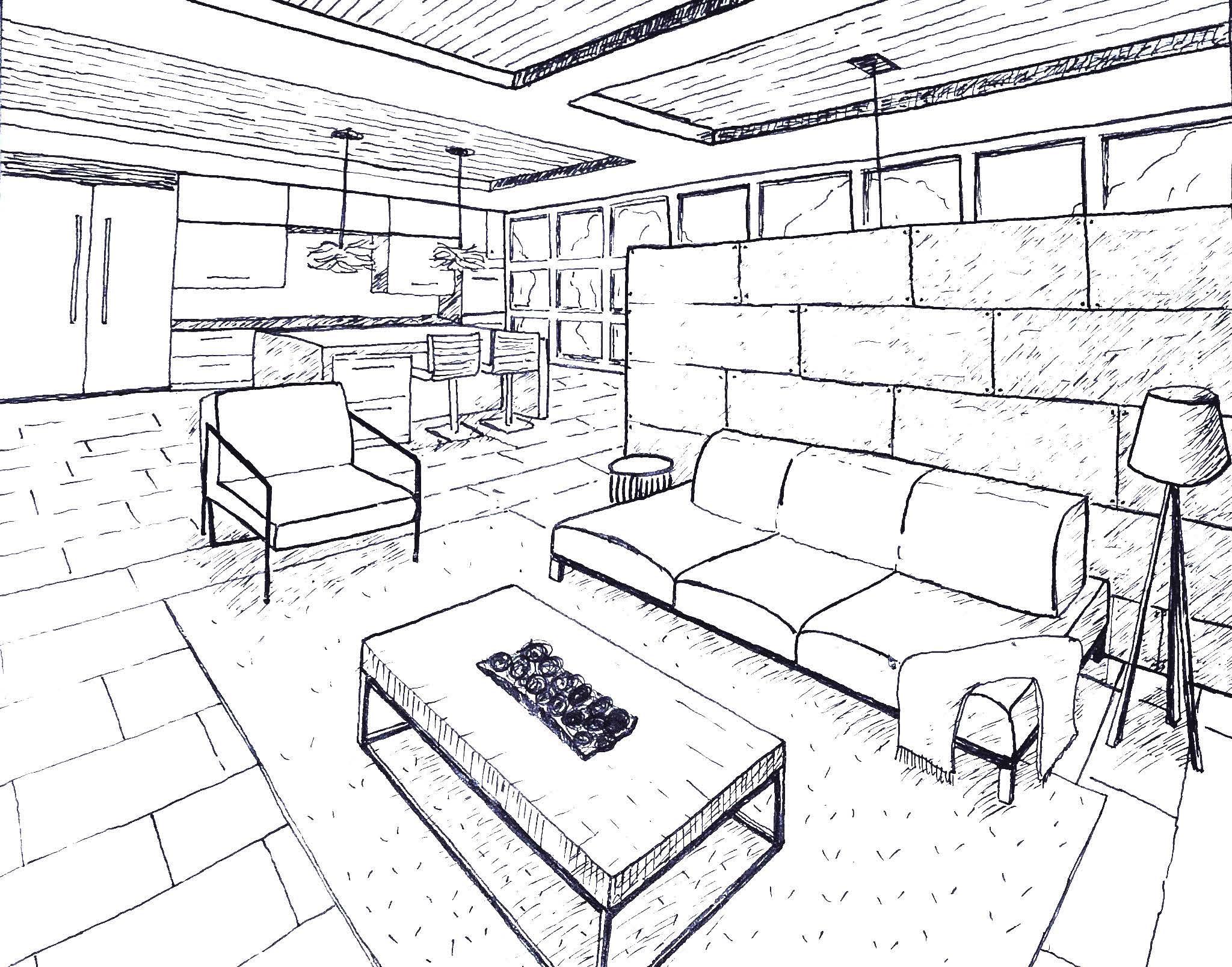
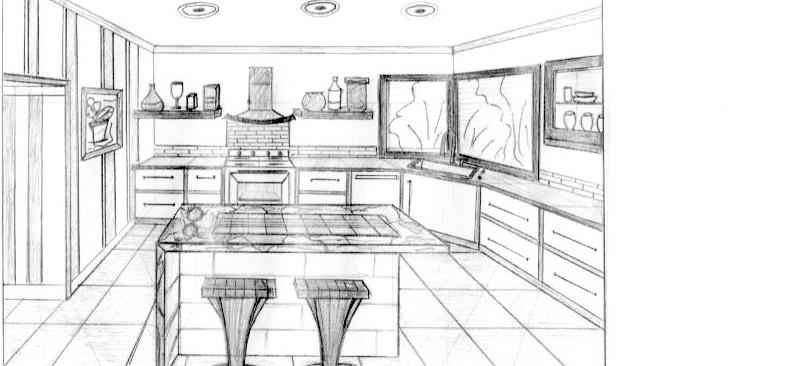
KITCHEN PERSPECTIVE VIEW
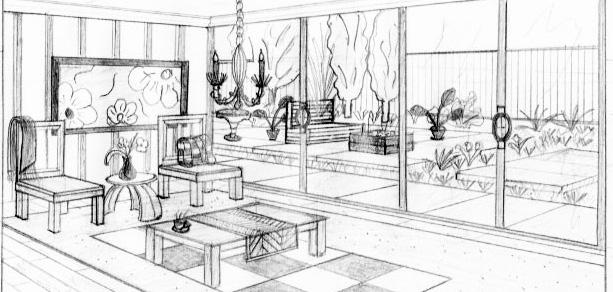
LIVING ROOM PERSPECTIVE VIEW
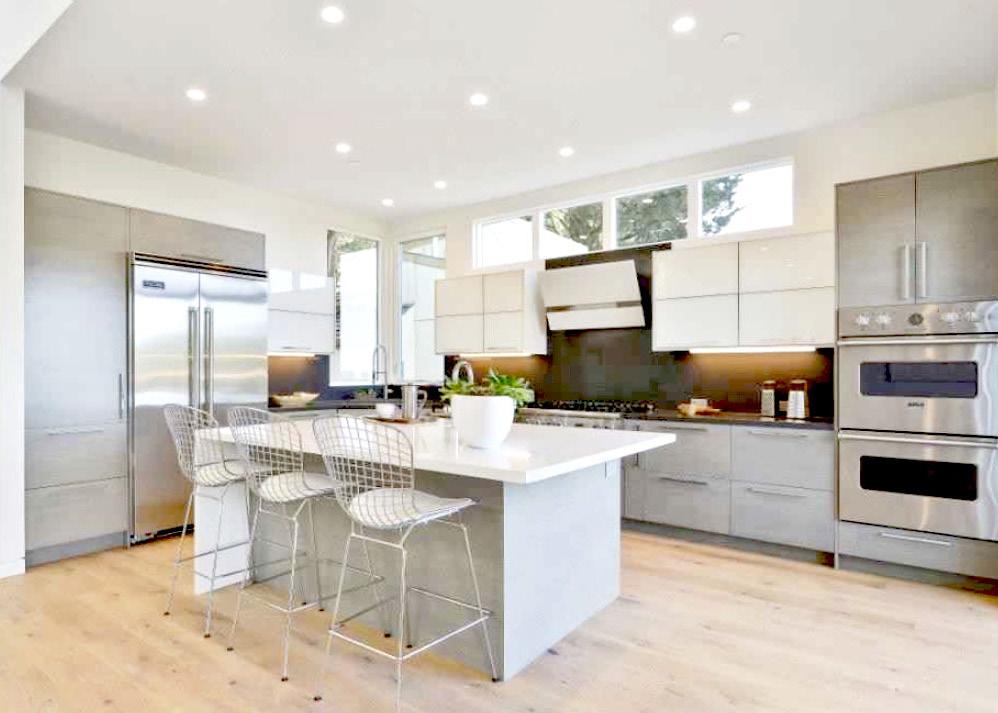

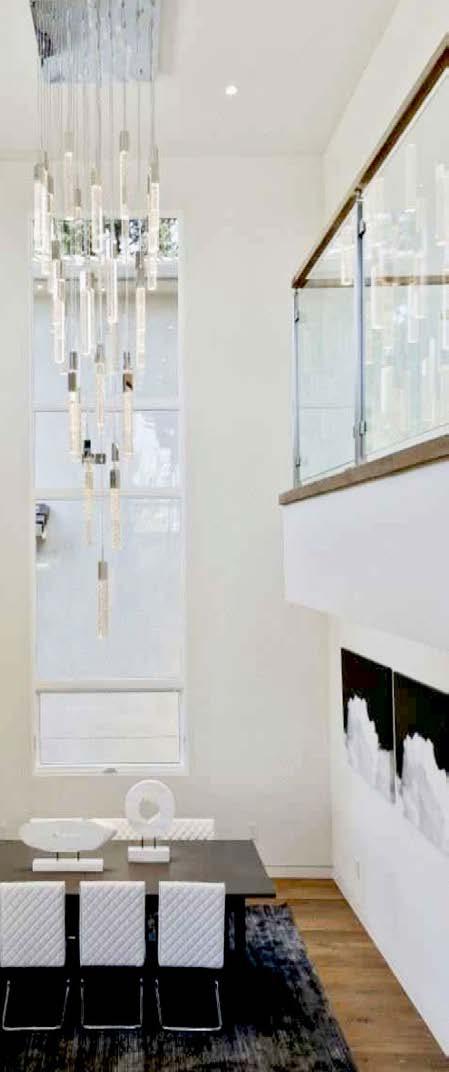
Kitchen & Dining Room
Oakland, CA
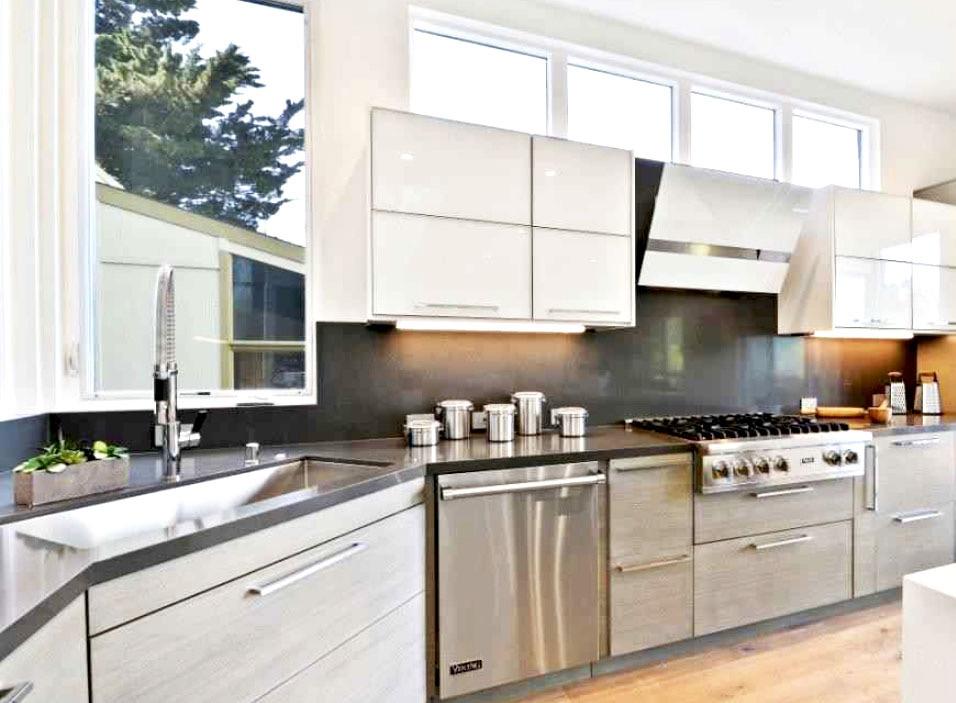
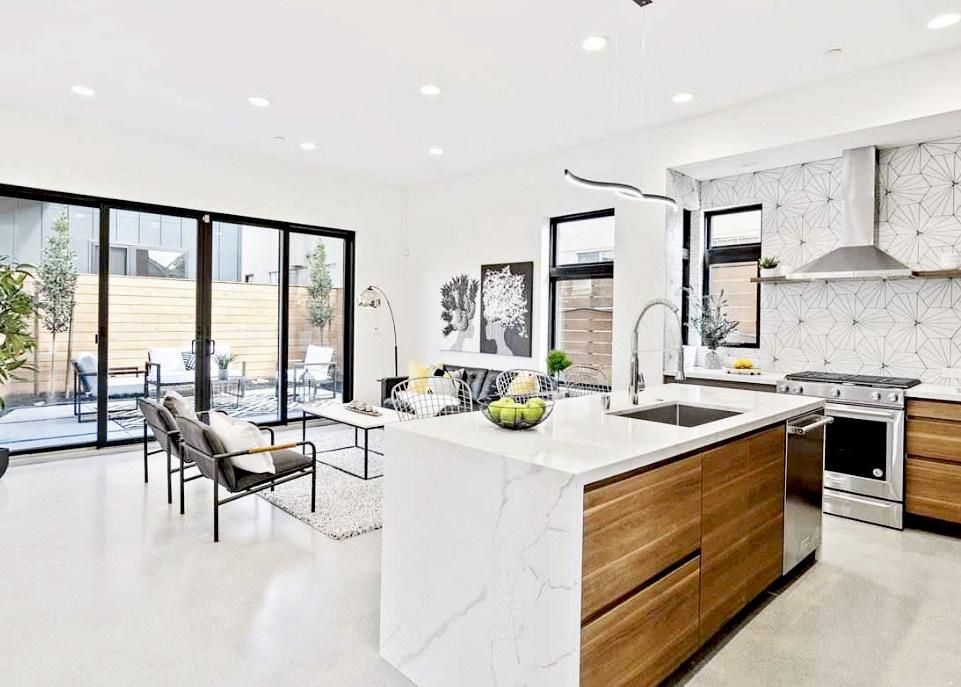
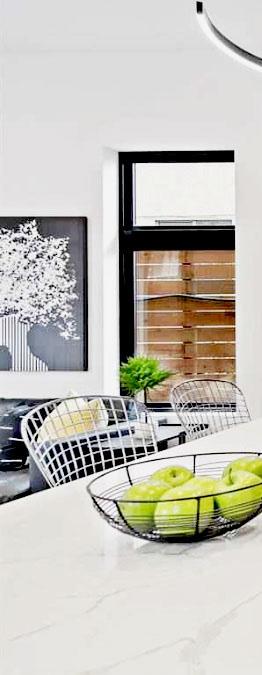
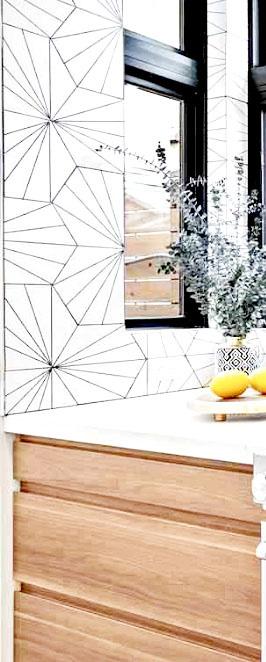
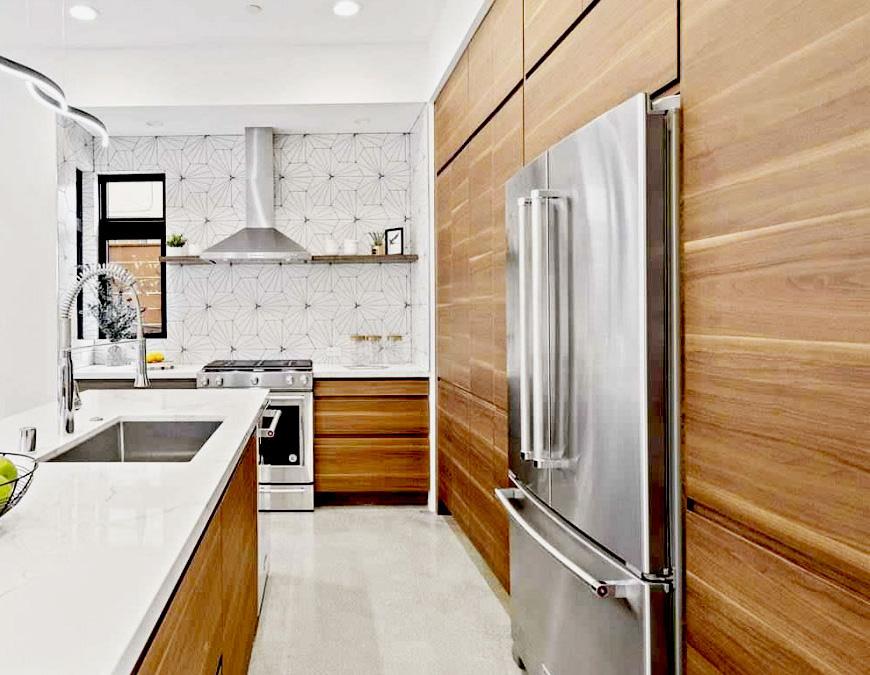
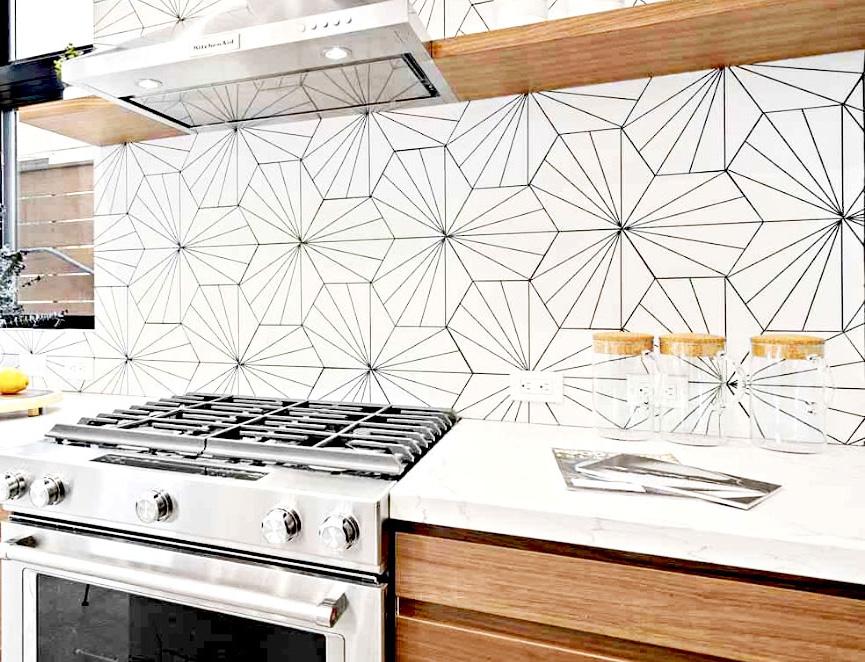
Single Family Residence
Oakland, CA
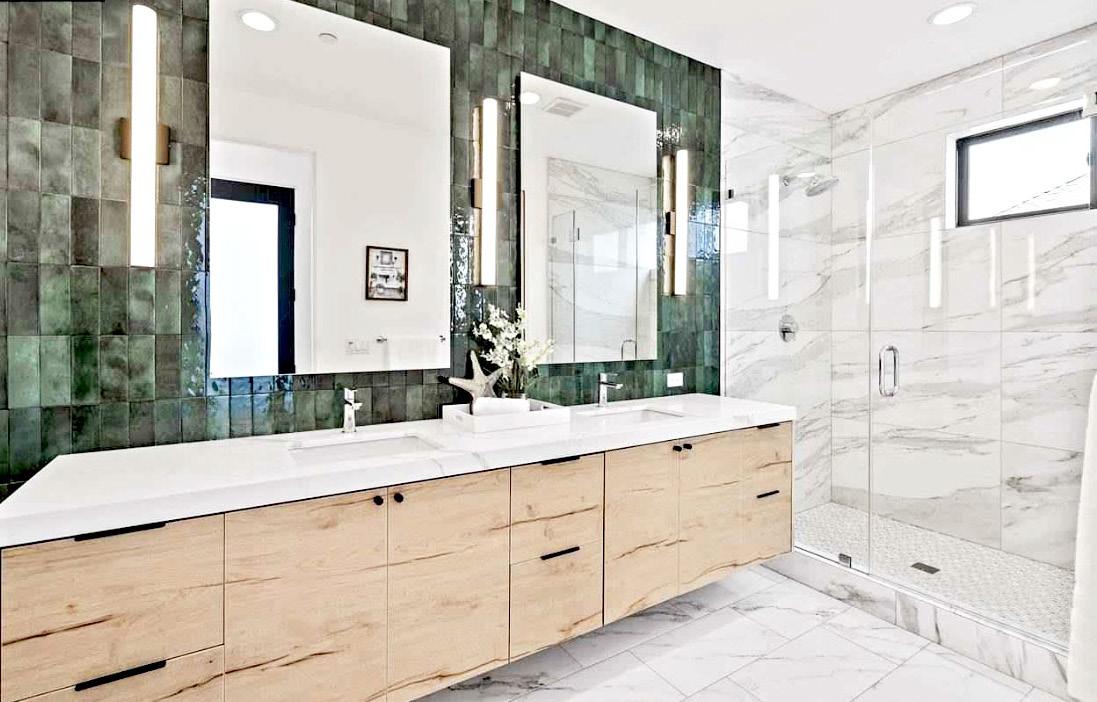
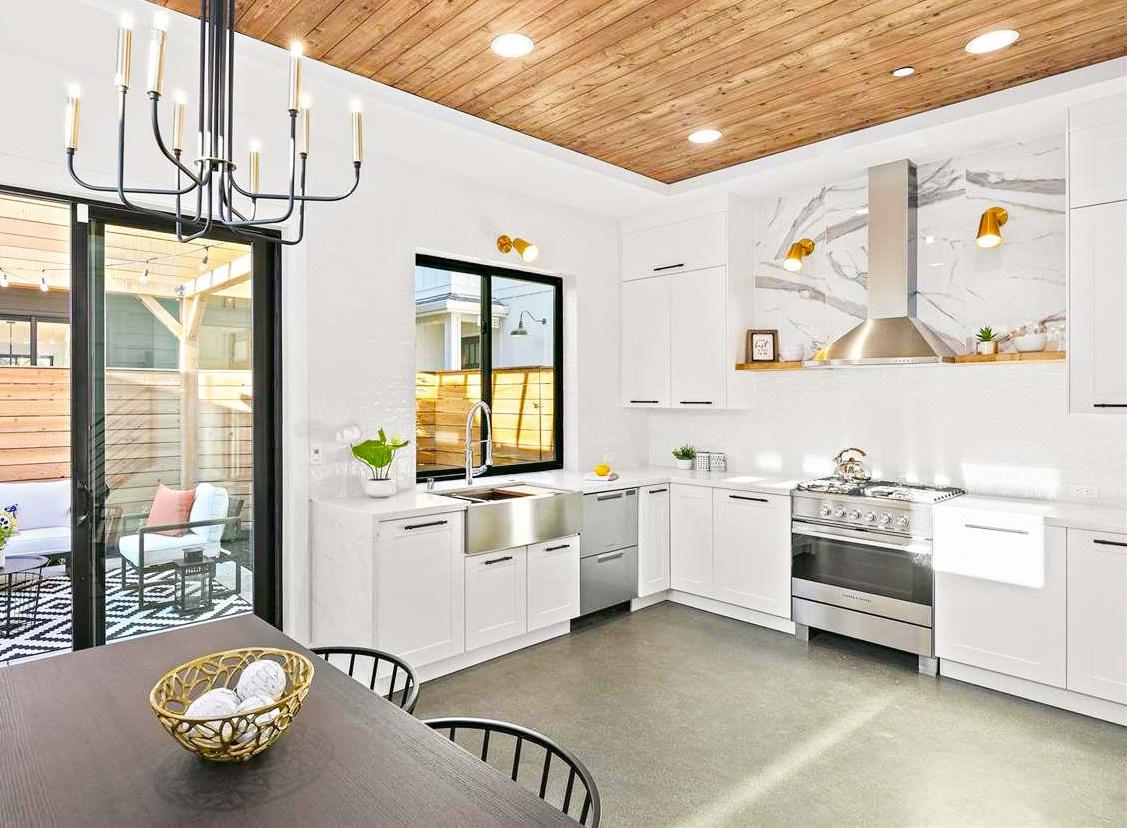

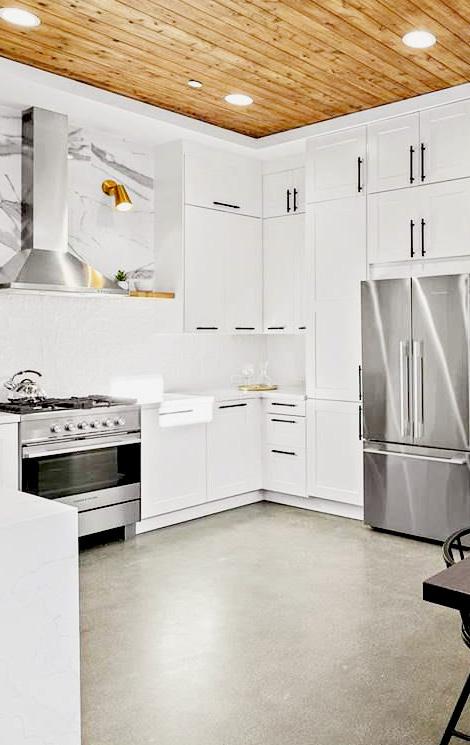
Single Family Residence
Oakland, CA
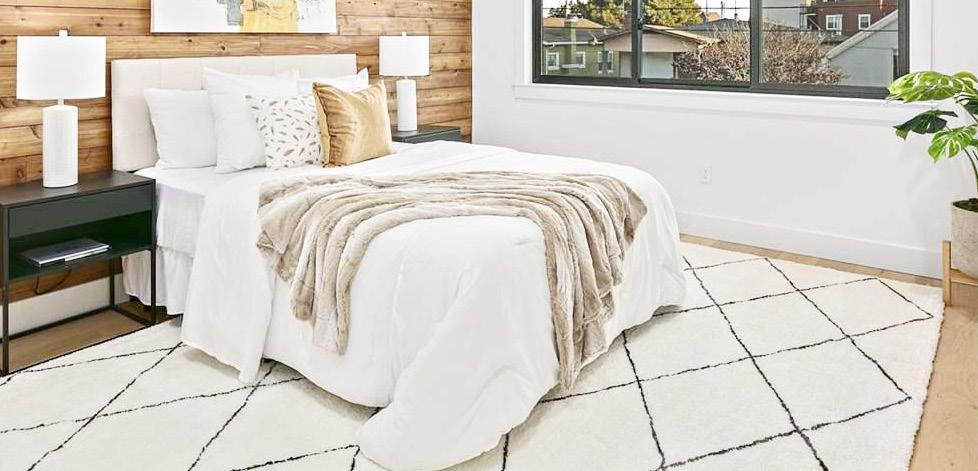
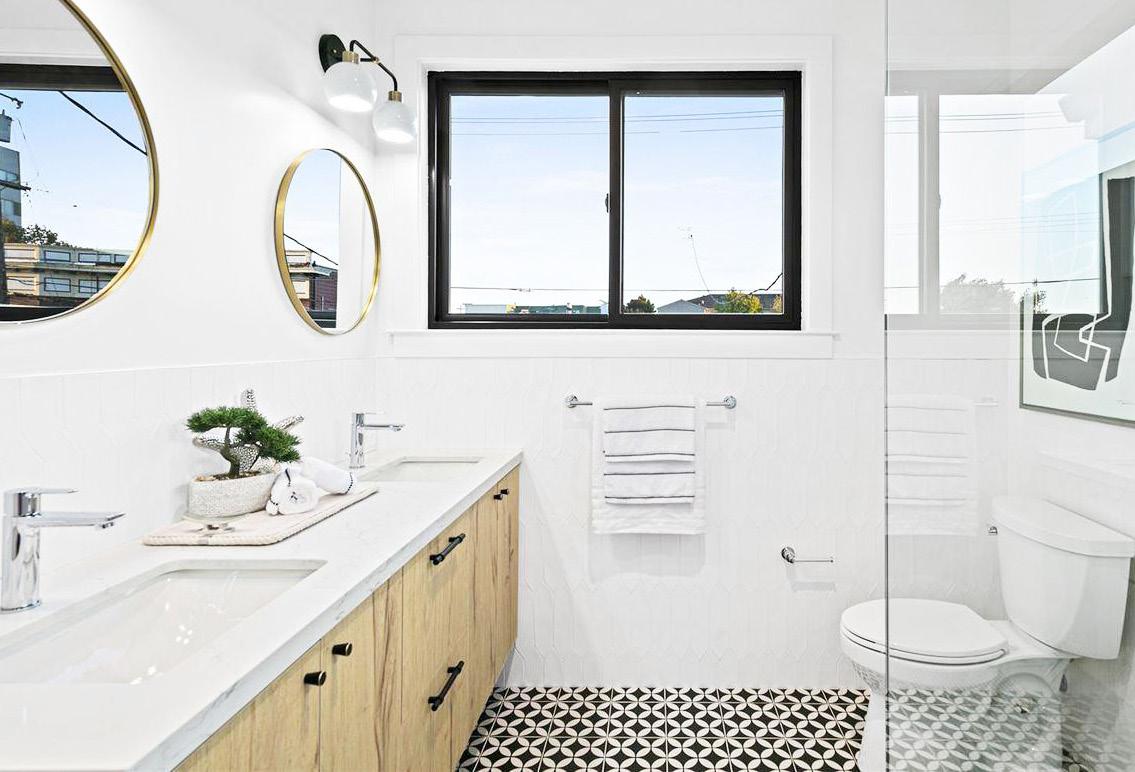
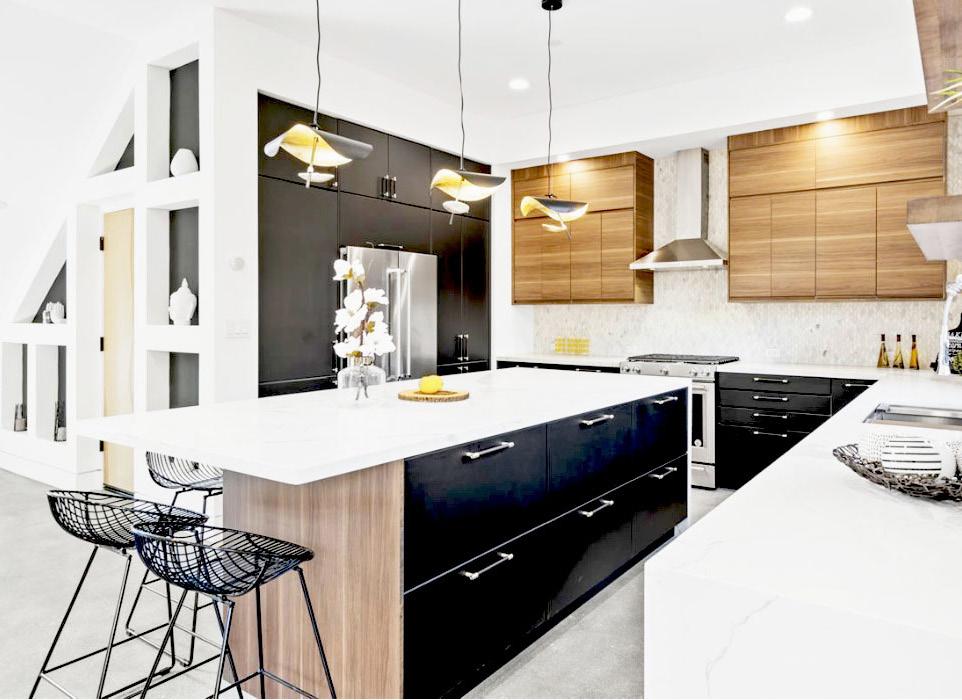
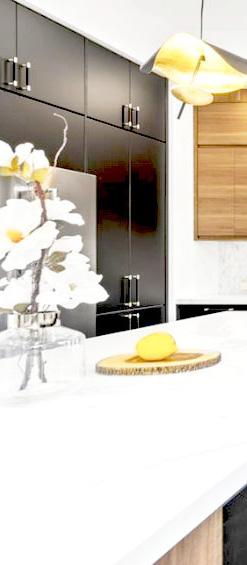
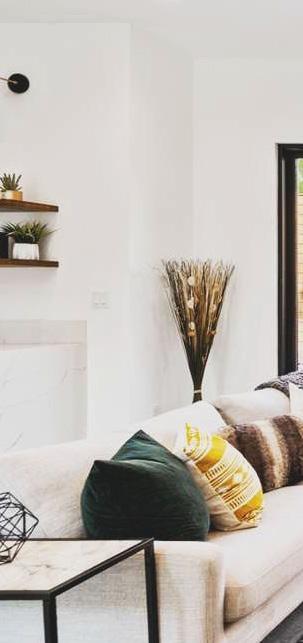
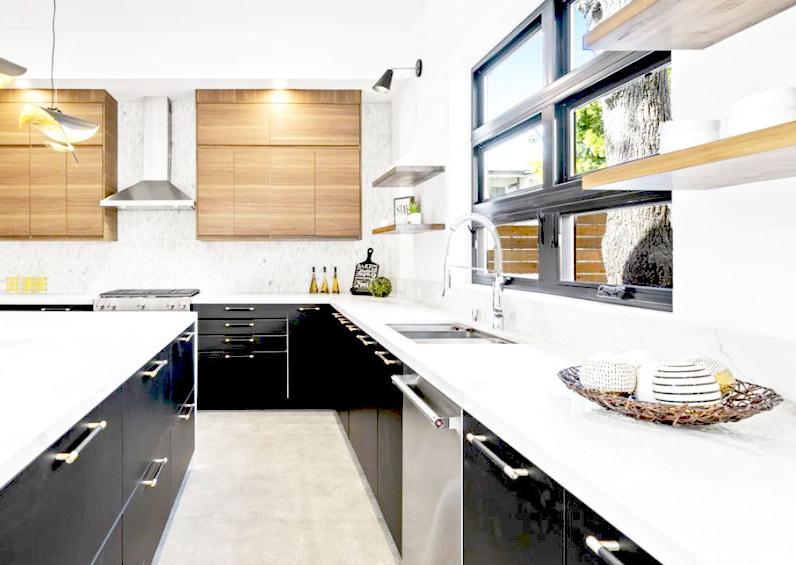
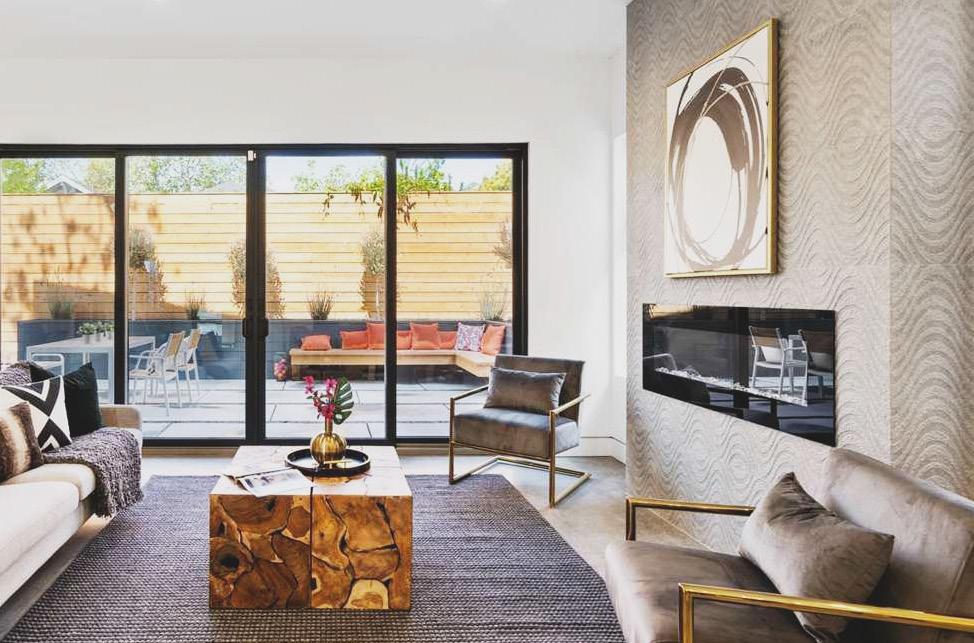
Single Family Residence
Oakland, CA
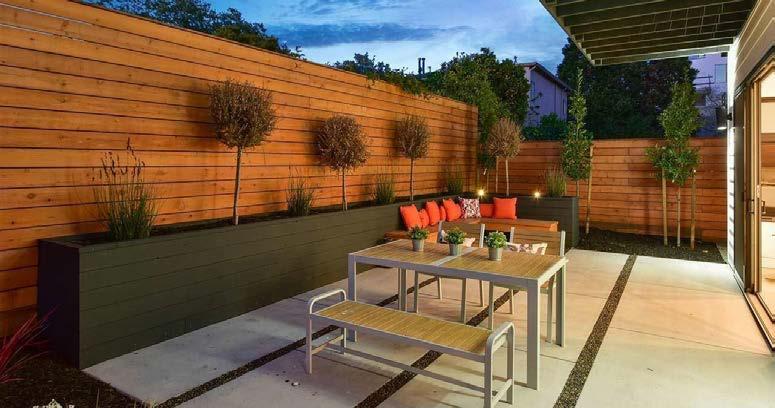
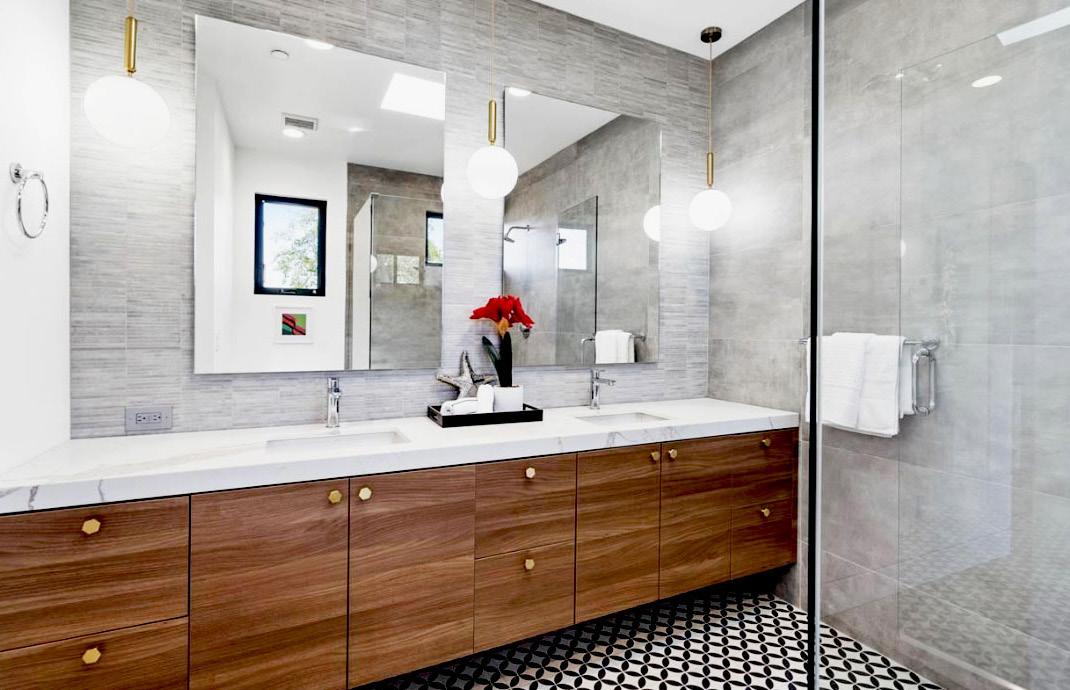
DESIGN PRESENTATION
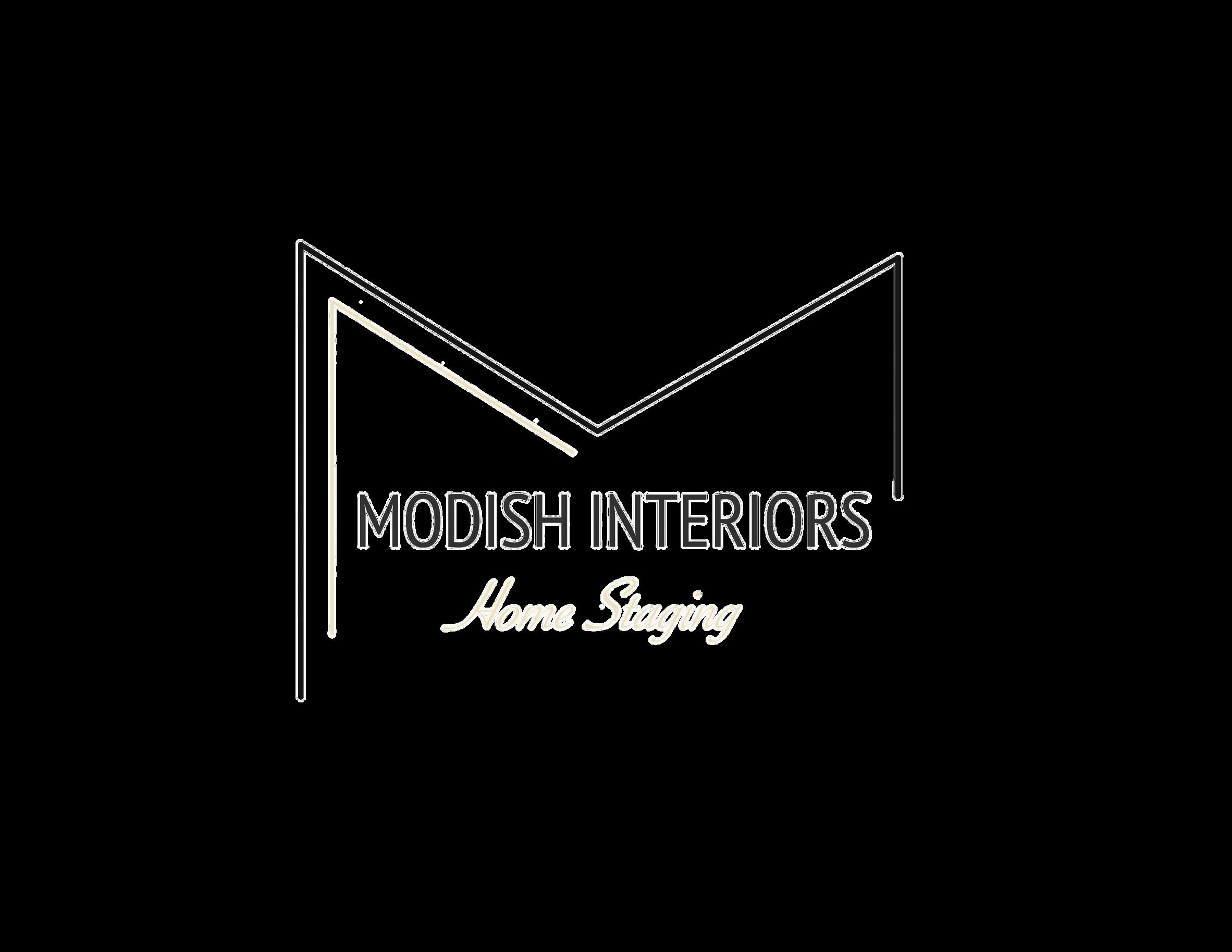
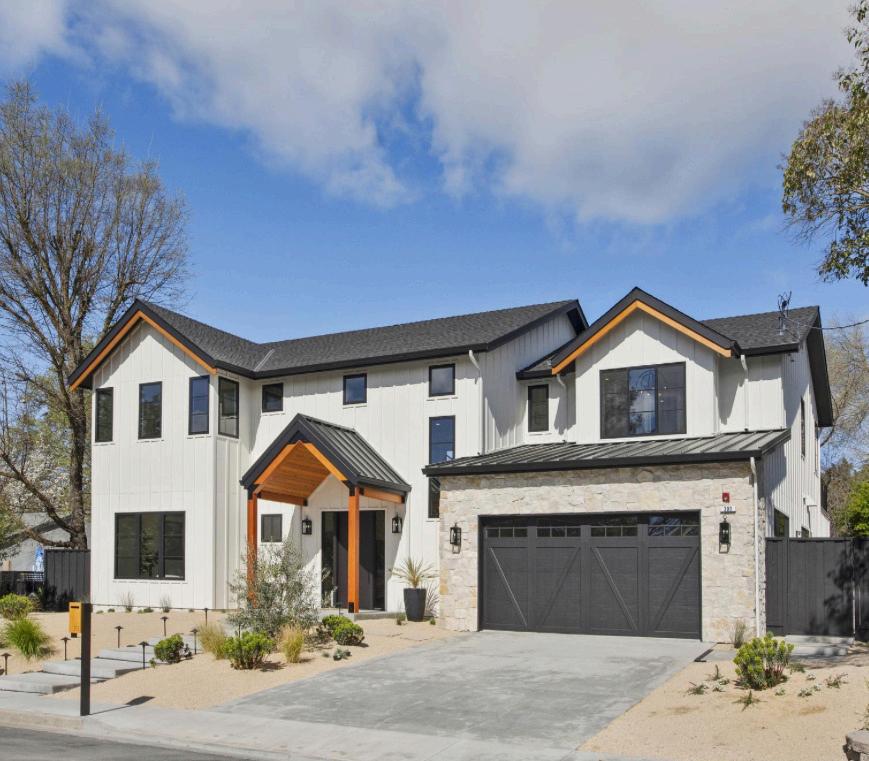
July 2nd, 2024
CAMEO PROJECT
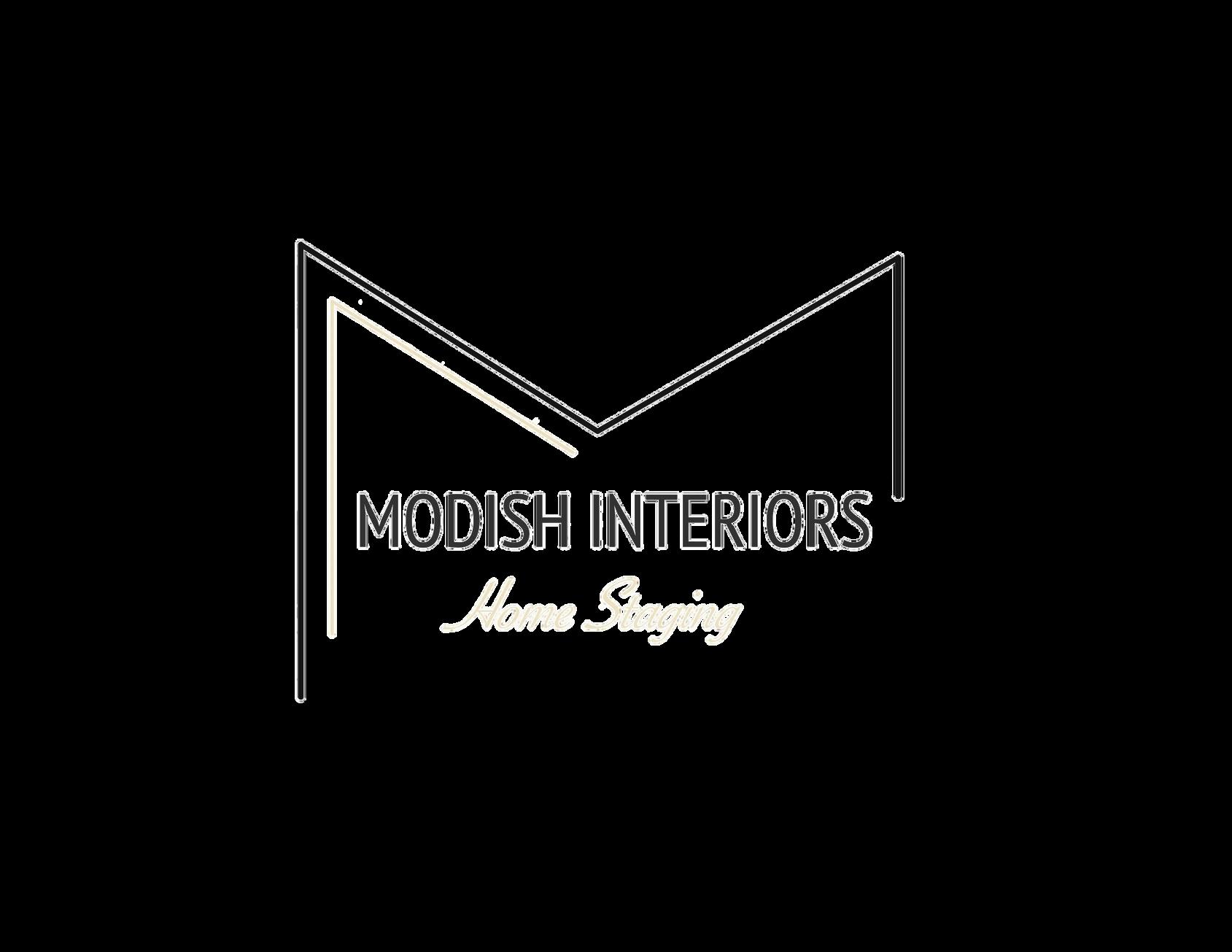
PROJECT BRIEF & SITE OVERVIEW
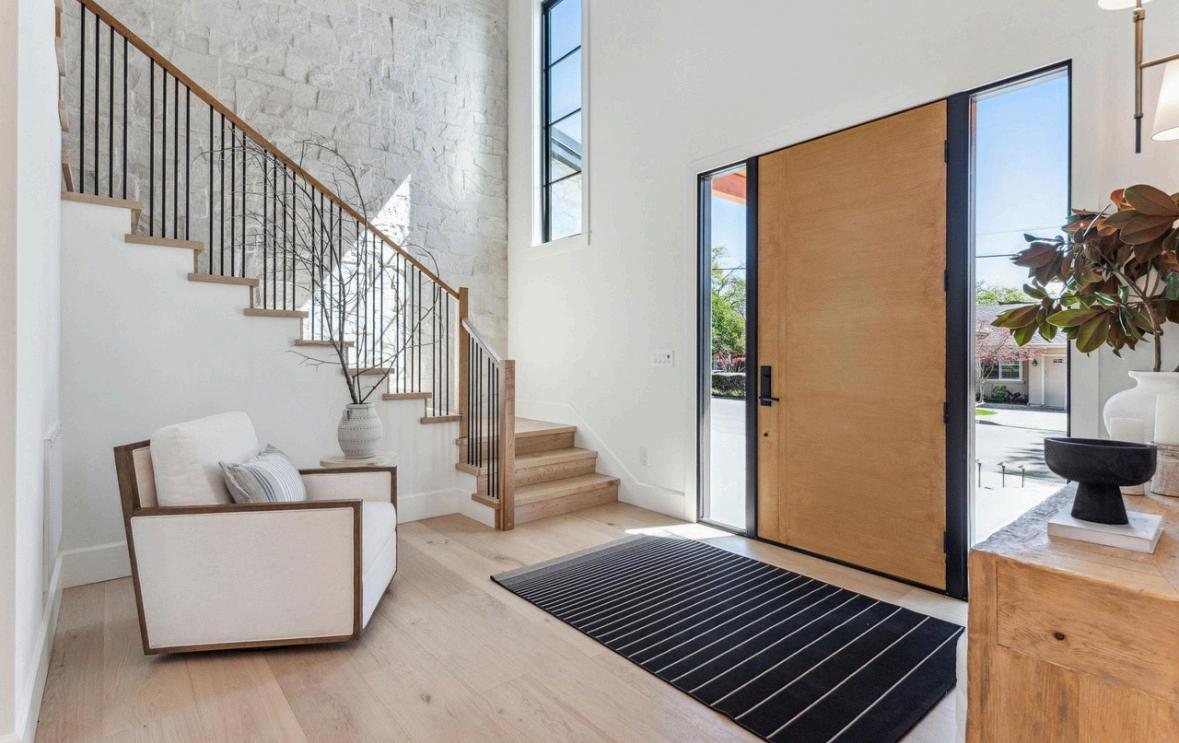

Welcome to the first chapter of your home transformation. Today’s presentation walks you through our vision for your space - one that embraces modern organic design in its purest form. Our design response speaks to how you live. It’s thoughtful. Intentional. We’ve stripped away the unnecessary to focus on what matters: clean lines softened by natural materials, spaces that breathe, and details that tell your story. The plans we’ll show you balance modern restraint with warmth, creating rooms that feel both edited and effortlessly comfortable. This is just the beginning. We’ll refine and reshape these concepts based on your input until every element feels right.

Modish Interiors, founded by Roxana Szilagy in 2018, is a dynamic and forward- thinking practice at the forefront of innovative interior design in Danville, CA. Roxana’s vision for creating spaces that are not only aesthetically pleasing but also sustainable and highly functional. Roxana and her team are known for their meticulous attention to detail, and exceptional talent for curation.
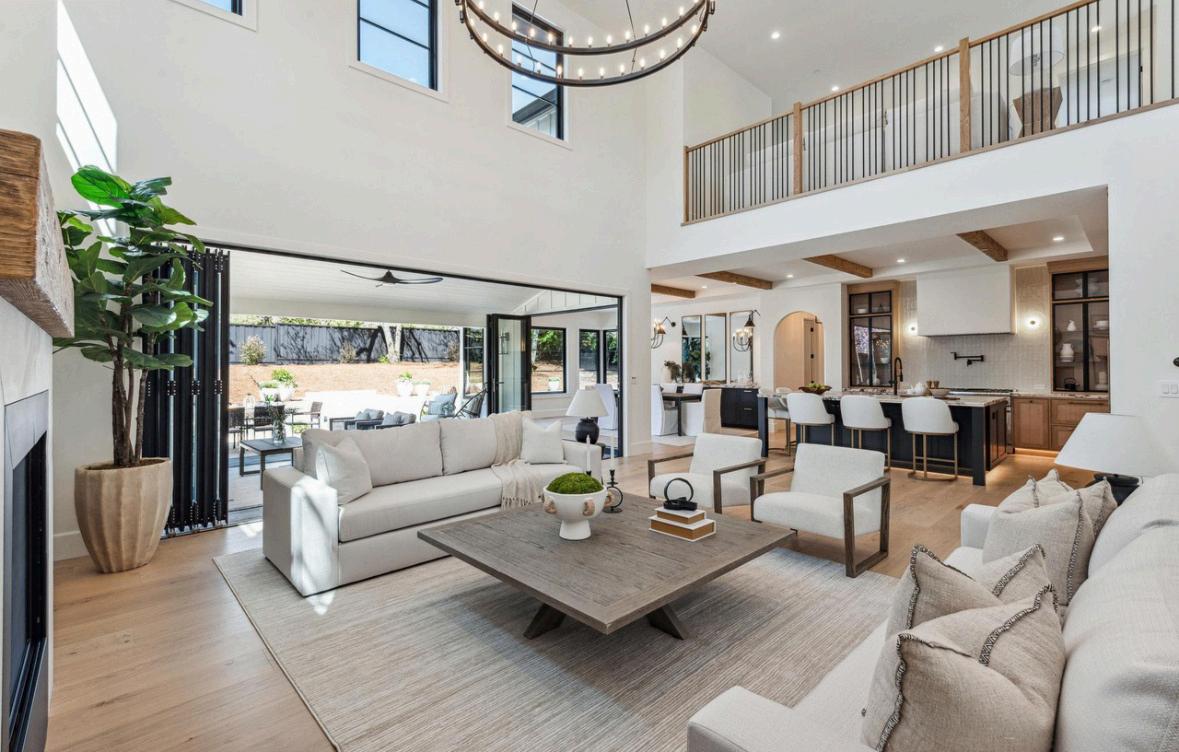

CLIENT NEEDS & PREFERENCES
PROJECT SCOPE
CS Development & Construction vision is to strike a balance between classic farmhouse charm and modern functionality
Key priorities include:
LIVING AND ENTERTAINING
All common areas require materials that blends comfort, elegance, and practicality Timeless furniture, rich textures, and soft lighting included to create a welcoming atmosphere.
MAXIMISED FUNCTIONALITY
Thoughtful spatial planning to create distinct zones living, entertaining, relaxing and working without compromising the house’s open and harmonious feel.
AESTHETIC DIRECTION
A neutral colour palette paired with natural materials like marble, wood, brass, and linen Modern accents should layer seamlessly with the traditional farmhouse details.
The project focuses on enhancing a traditional farmhouse look and priorities both form and function:
SPATIAL PLANNING
Maximise the use of space through multi-functional furniture and smart storage solutions
Define living, entertaining, and working zones without overcrowding the layout
LIVING & DINING AREAS
Design a sophisticated yet inviting living and dining area with plush seating, layered lighting, and curated styling to support hosting needs.
Incorporate elegant finishes and quality craftsmanship to elevate the overall look
BEDROOM & BATHROOM
Design timeless bedroom and bathroom areas that are elegant and appeal to a wide audience.
Ensure the these areas maintaining the aesthetic flow of the house
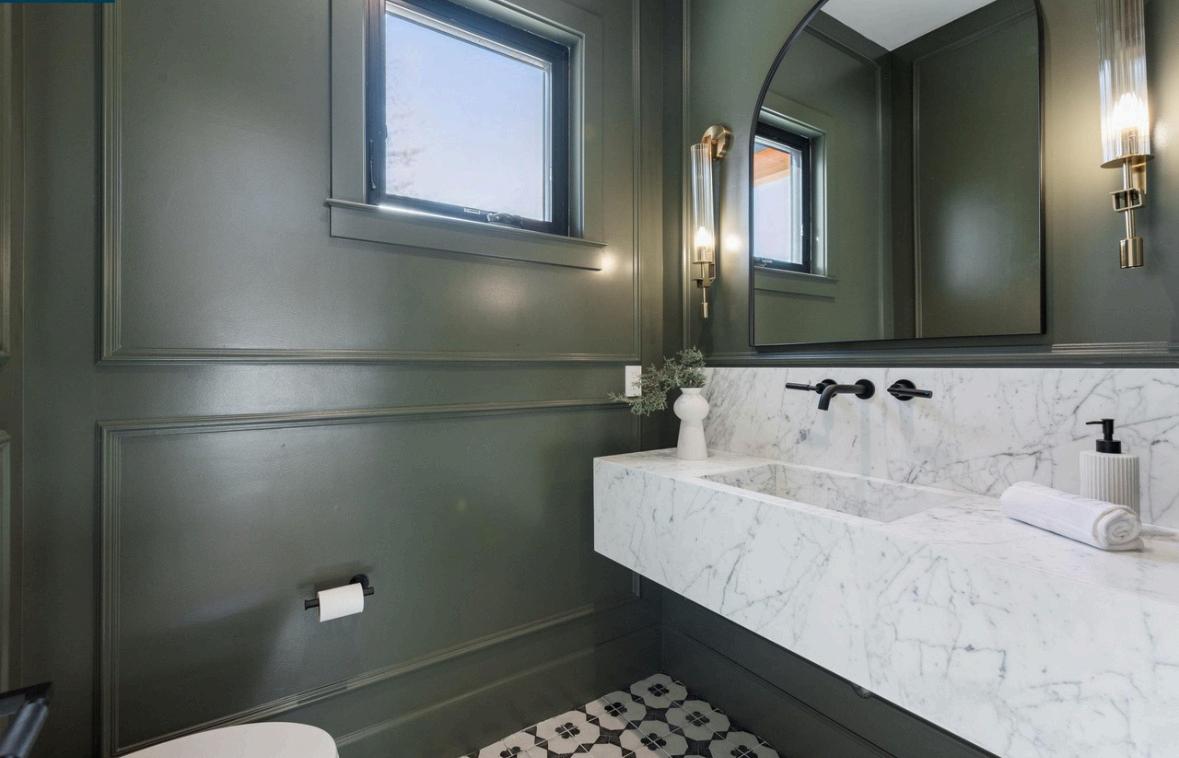
DESIGN BRIEF

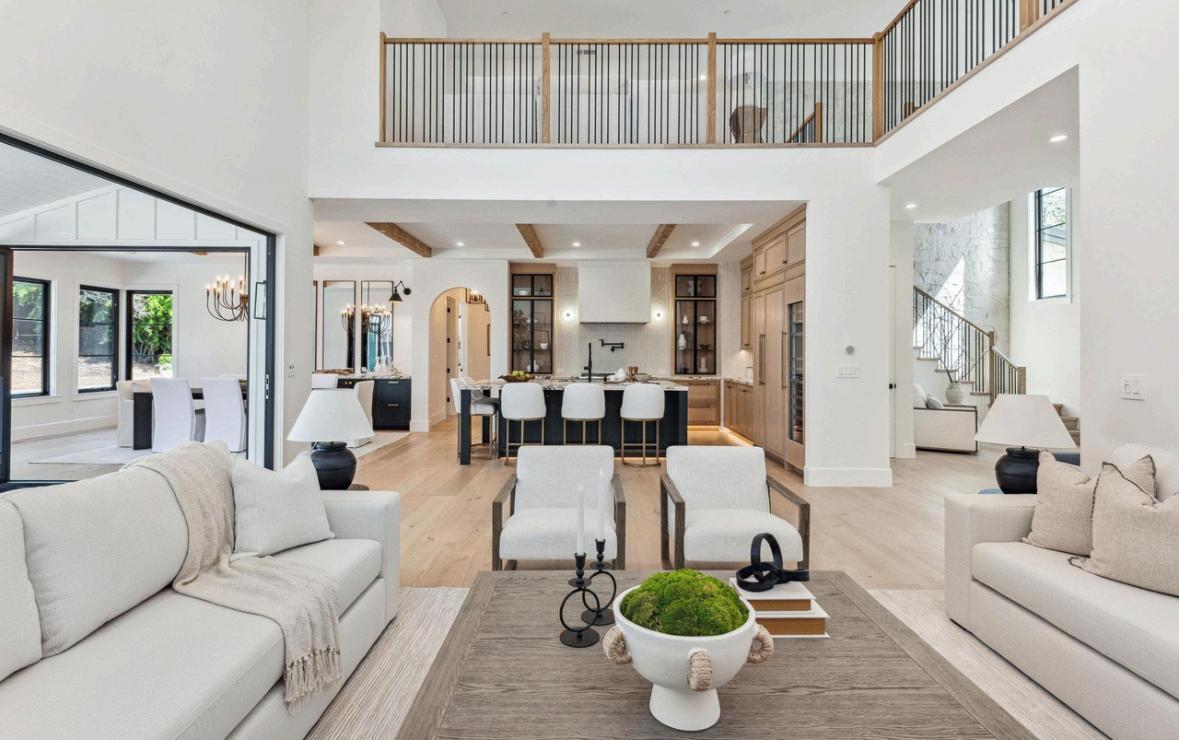
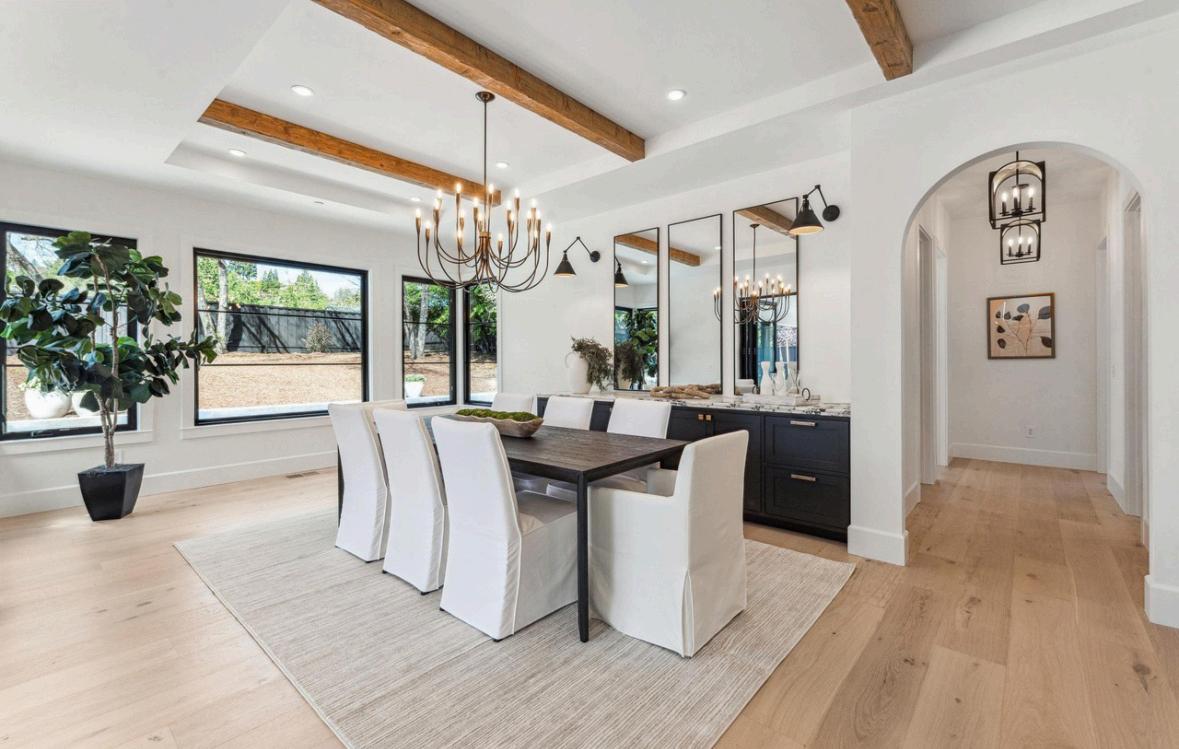
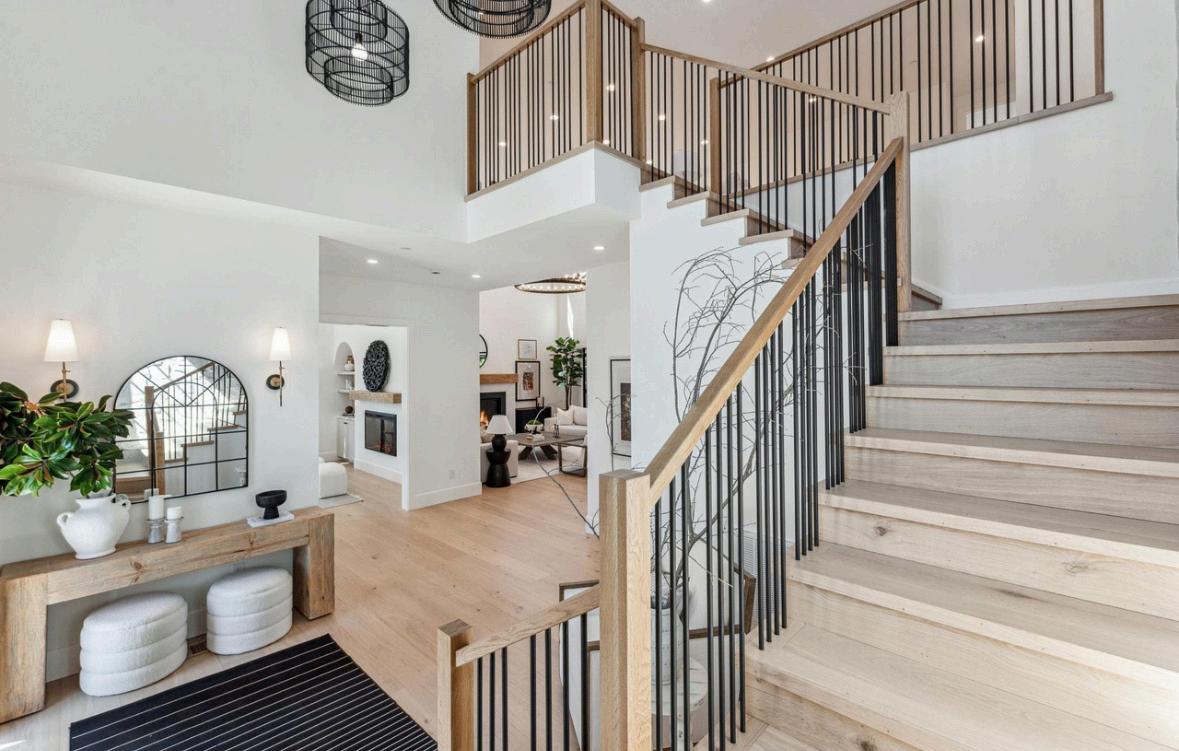
01 02
CREATE A FUNCTIONAL AND HARMONIOUS LAYOUT
Optimise the open concept layout to define distinct zones for living, entertaining, and working, ensuring a seamless flow between spaces while maintaining an open and uncluttered feel
ENHANCE HOSTING AND ENTERTAINING CAPABILITIES
Design an elegant yet inviting living space that supports owner’s love for hosting intimate gatherings, focusing on comfort, thoughtful furniture placement, and layered lighting to create the right atmosphere.
03
BLEND CLASSIC FARMHOUSE CHARM WITH MODERNISM
Celebrate the home’s architectural character by incorporating several classic farmhouse style details while introducing contemporary design elements, high-quality materials, and subtle modern accents to achieve a timeless, sophisticated aesthetic.
PROJECT GOALS

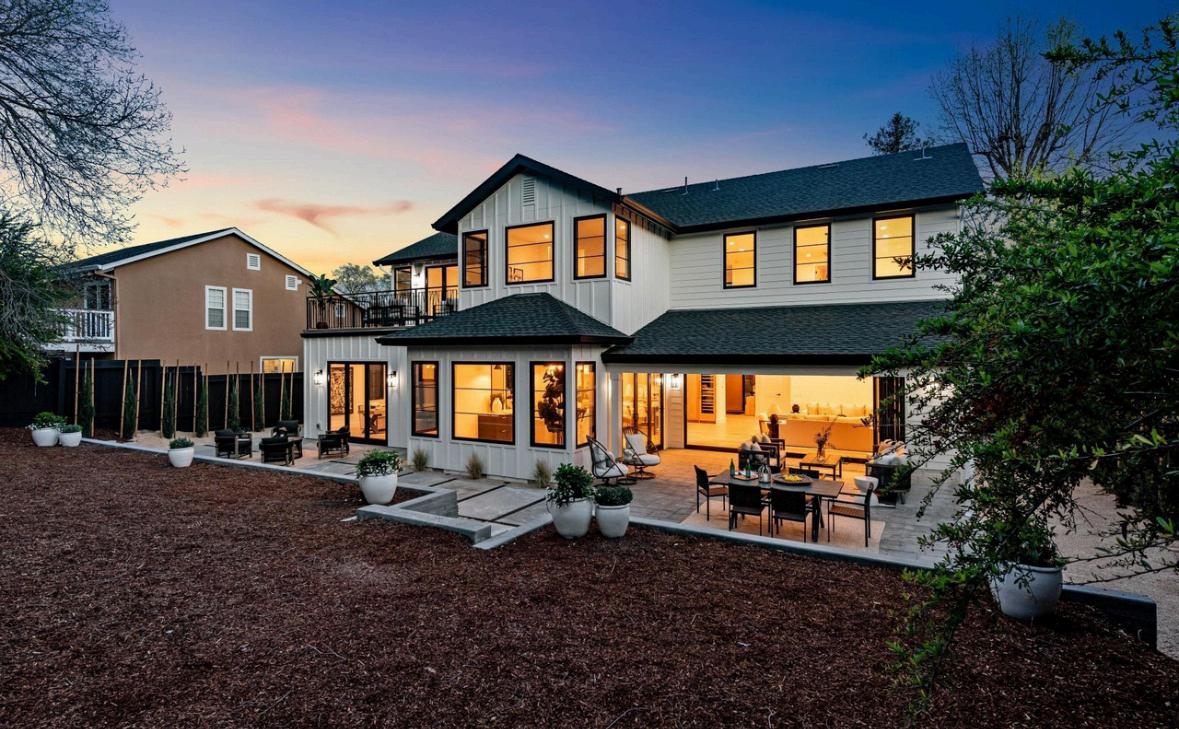
LOCATION OVERVIEW
The property is situated in Danville, CA, an area known for its vibrant cultural scene, and timeless charm. Nestled within a neighborhood in proximity to essential amenities such as cafes, boutiques, and restaurants, the location epitomises the unique blend of tranquility and
ZONING AND REGULATIONS
The property falls under the R1 Single-Family Residential zoning designation, allowing for the proposed renovations and additions.Building codes and regulations will be strictly adhered to throughout the design and construction process
SITE FEATURES
Existing Structures: The property features a single-story ranch-style house with a spacious backyard The existing house will undergo a complete demolition
Vegetation: The backyard features a few mature trees and shrubs, which will be incorporated into the landscape design to provide privacy, shade, and a connection to nature.
Topography: The site is split in two elevations that are relatively flat, allowing for flexible design solutions and seamless indoor-outdoor transitions
EXTERIOR REVIEW
Views: The new layout allows for views over the Cameo acres neighborhood
Access: Easy access new driveway
Lighting: Evening deliveries are challenging due inadequate outdoor lighting
All-Abilities Access: Rear access needs modifications to accommodate all abilities
Orientation: Main entrance faces south.
INTERIOR REVIEW
Ventilation: Large windows and folding doors are ideal for improving indoor air quality and ventilation
Flooring: Existing kitchen floor tiles are outdated and need replacement
Finishes: Walls and fireplace must be evaluated for suitability with new finishes
Utilities: Existing plumbing and electrical systems need updating for the redesigned layout
Natural Light: The kitchen faces north, providing ample natural light, but shadows in the dining room require consideration for the lighting scheme
SITE ANALYSIS

To maintain a sense of order within the open plan, we’ve defined clear functional zones:
Living Zone: An expansive area flowing from indoors to outdoors, perfect for family time and entertaining
Culinary Zone: An efficient kitchen layout with ample counter space and a central island, oriented to enjoy the views.
Dining Zone: A flexible area that can accommodate both casual family meals and larger dinner parties
Dining Zone: A flexible area that can accommodate both casual family meals and larger dinner parties
Work Zone: A secluded home office with a view, designed for productivity and inspiration
Retreat Zone: The master suite, reimagined as a private oasis with direct outdoor access
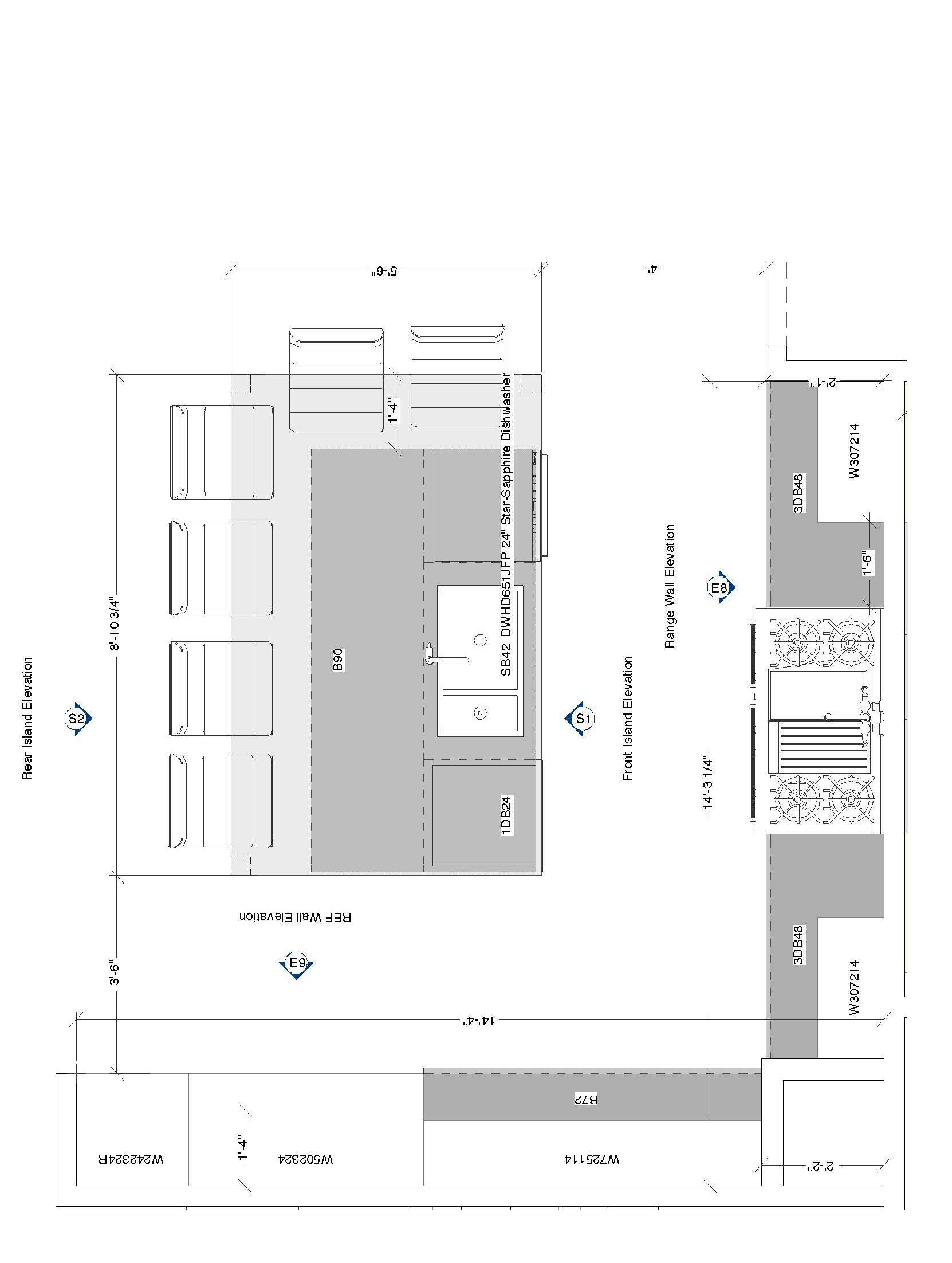
SPACE PLANNING

CONCEPT & DESIGN DEVELOPMENT
Concept Direction / Keywords / Project Inspiration / Mood Boards / Colour Palette /
Material Boards / Elevation / Paint Palette /Client Selection/ Lighting Selection/ Finish
Project
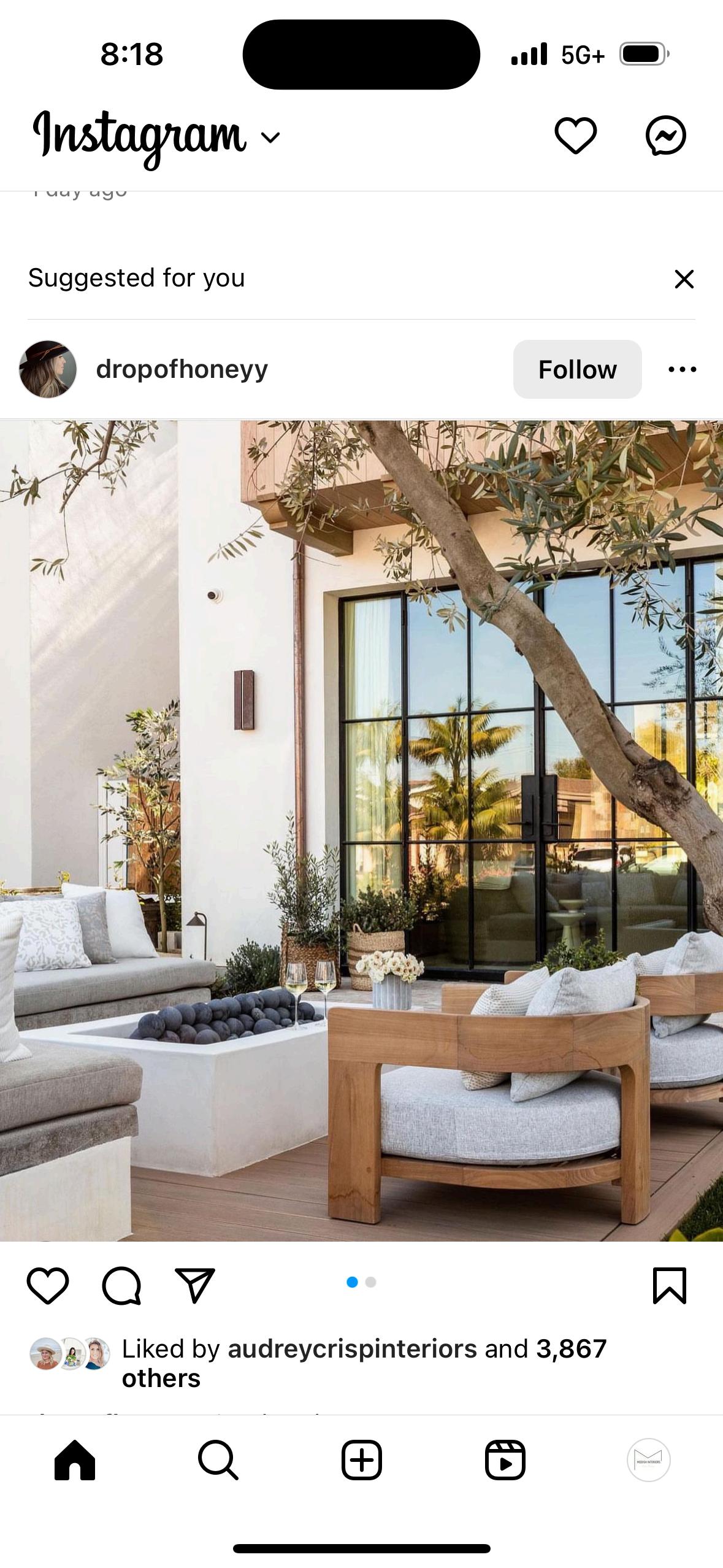

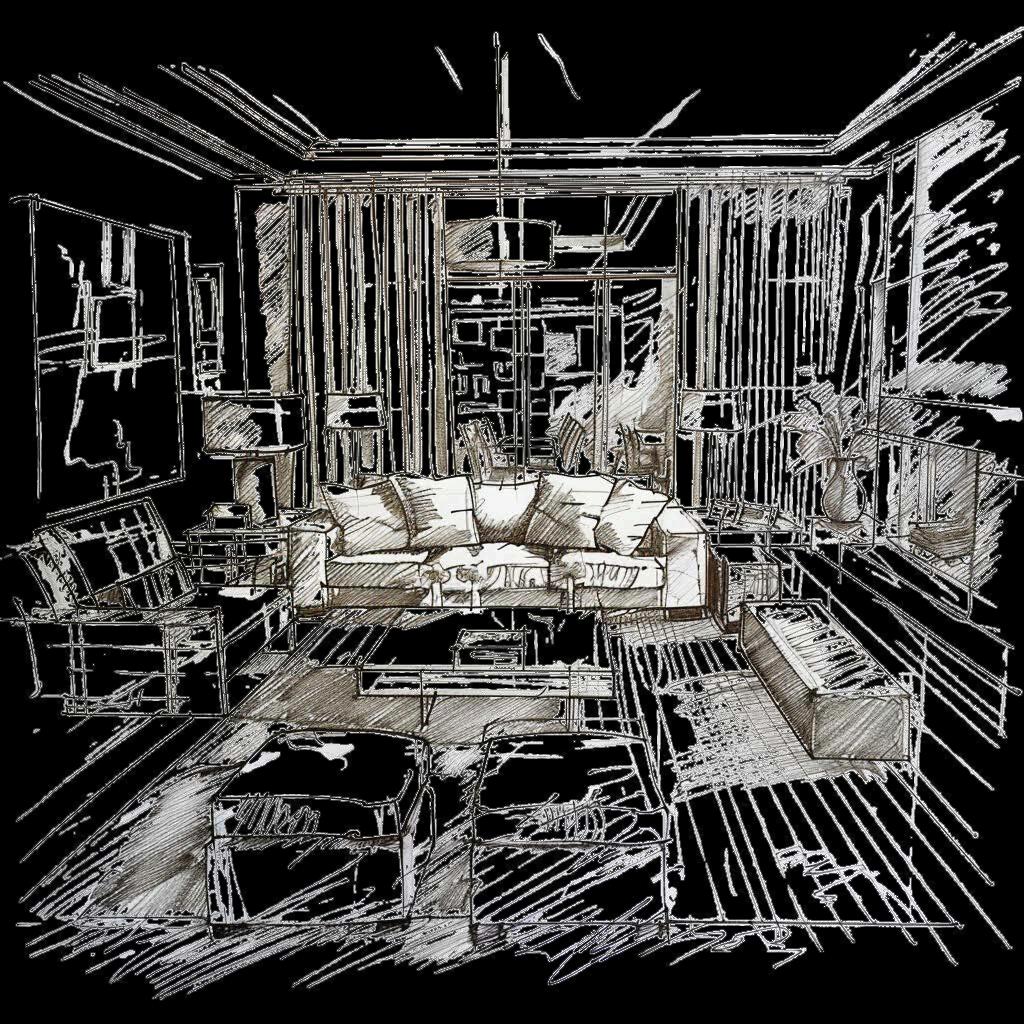
DESIGN DIRECTION
The Cameo House is a meeting point of classic farmhouse character and contemporary refinement. The design celebrates the charm of a traditional farmhouse-style house while introducing modern elements that feel intentional and balanced, creating a home that’s both elegant and livable.
This approach focuses on:
• Honouring the classical farmhouse style by introducing farmhouse-style elements such as reclaimed beam accents
• Introducing a warm, neutral palette with materials such as marble, linen, and brushed brass to add texture and depth.
• Highlighting the interplay between traditional and modern by pairing timeless architecture with clean-lined furniture and subtle accents
• Carefully planned lighting to create a comfortable ambiance and accentuate architectural highlights.
• Prioritising functionality with clever storage solutions and furniture that maximises the available space.
• Embracing simplicity in décor, focusing on quality over quantity to keep the home uncluttered and cohesive.

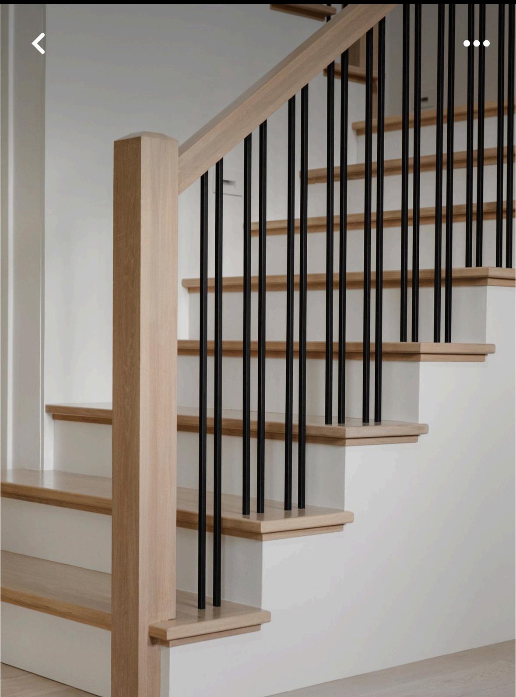
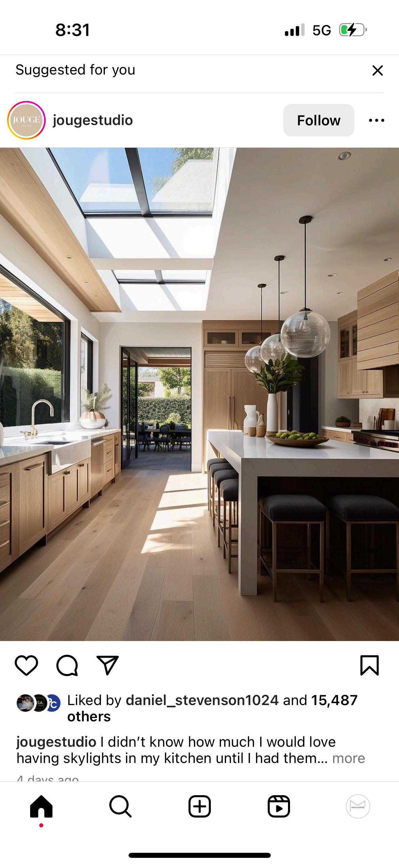
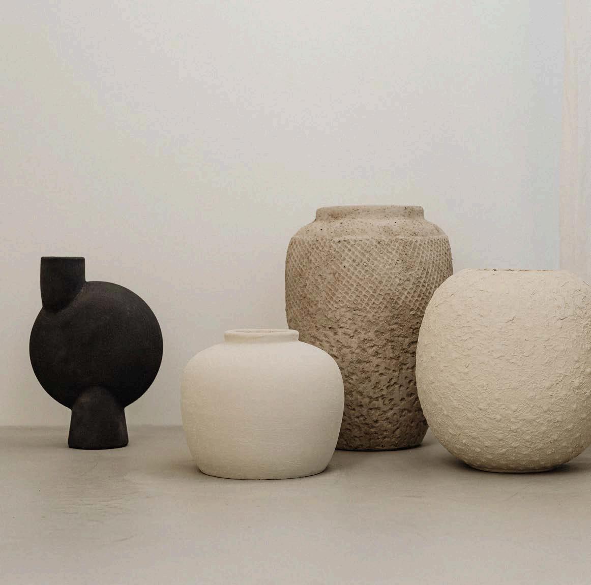
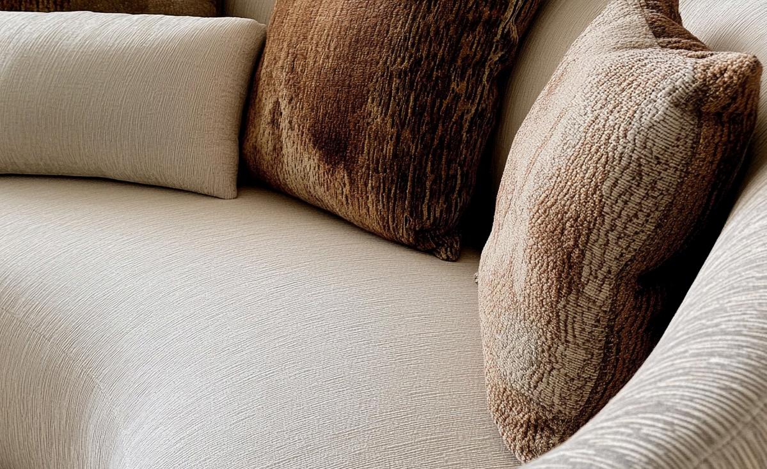

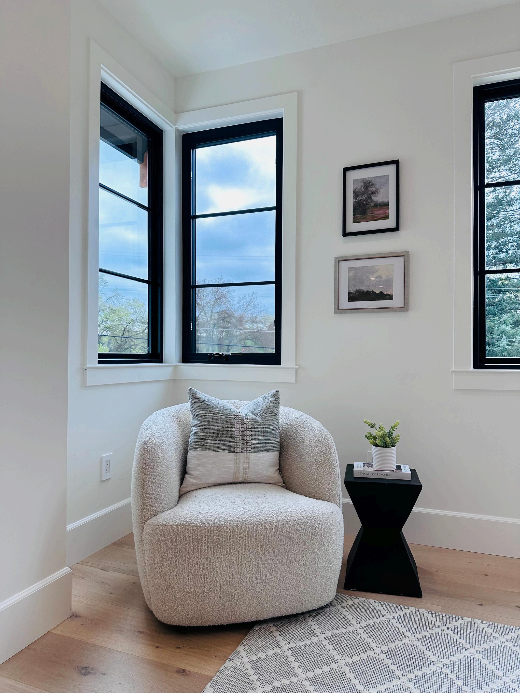
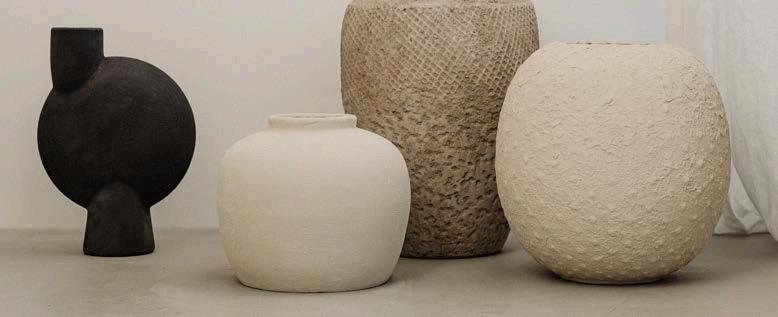
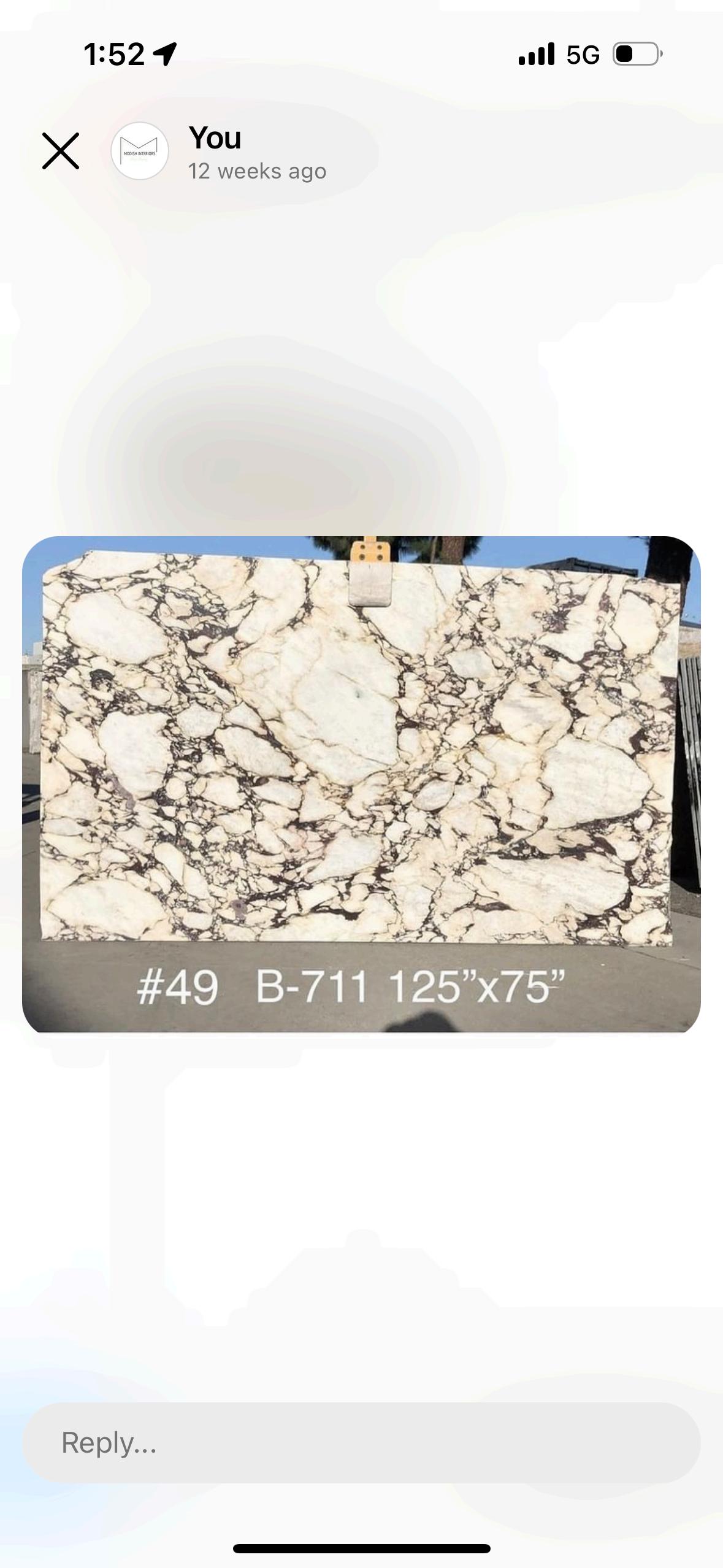
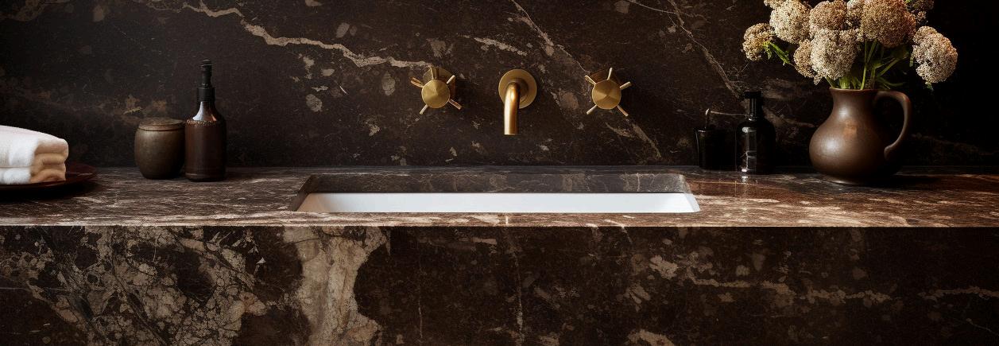
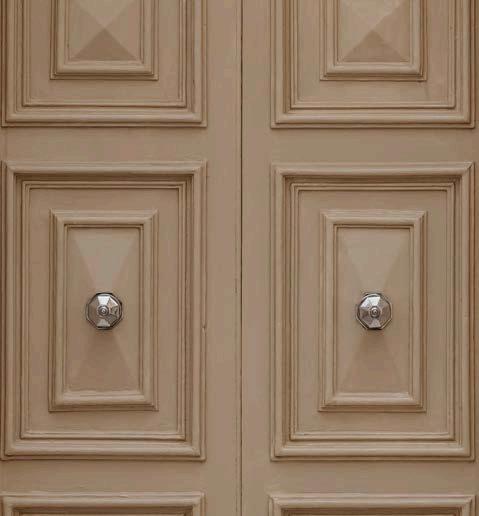

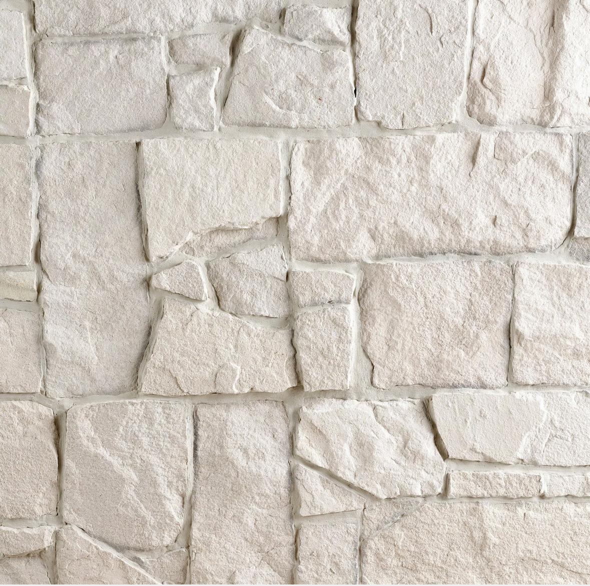
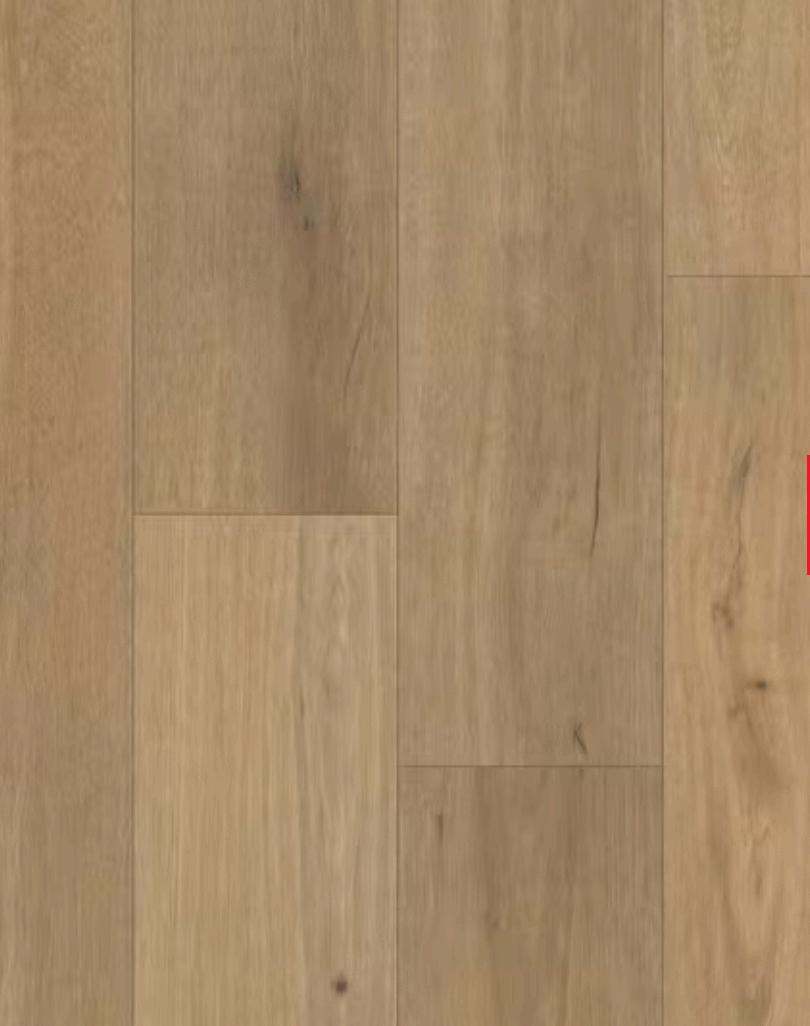
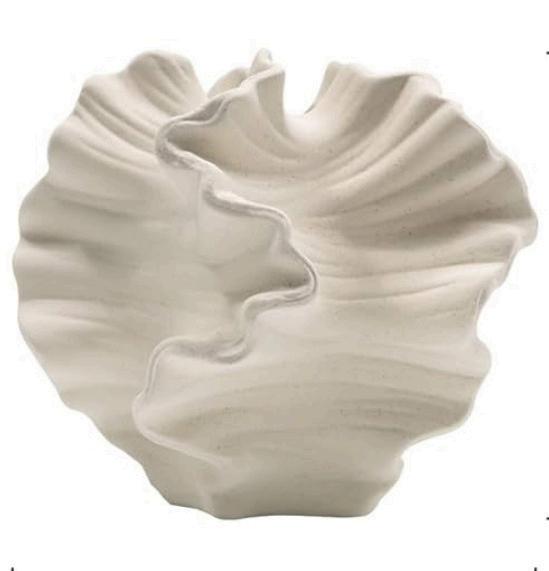


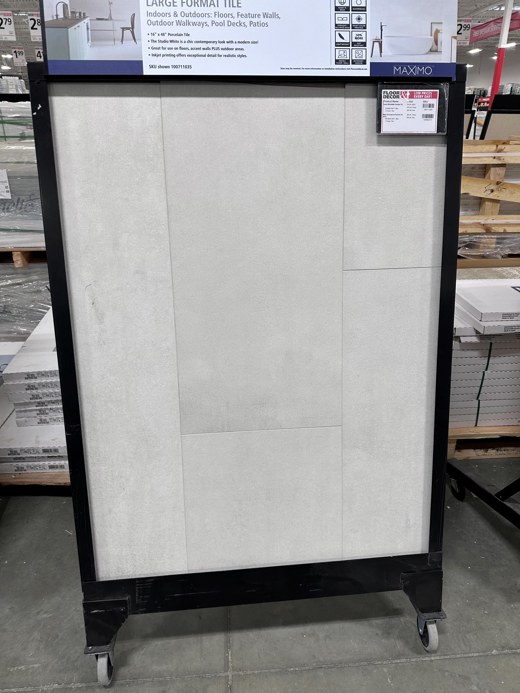
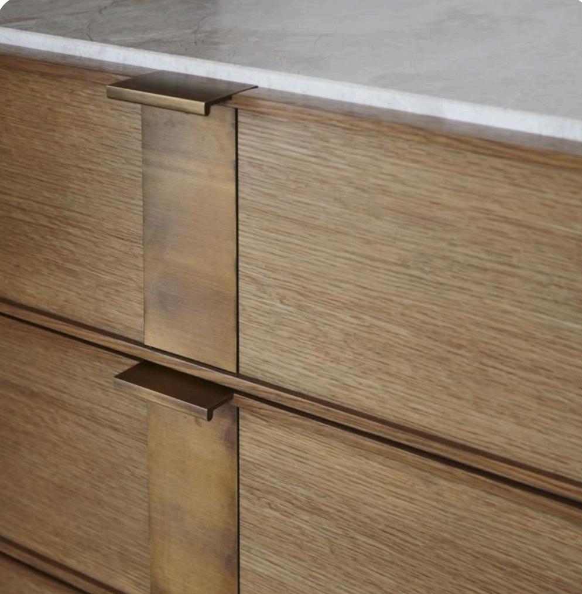
MOOD BOARD
Principal Bedroom & Bathroom
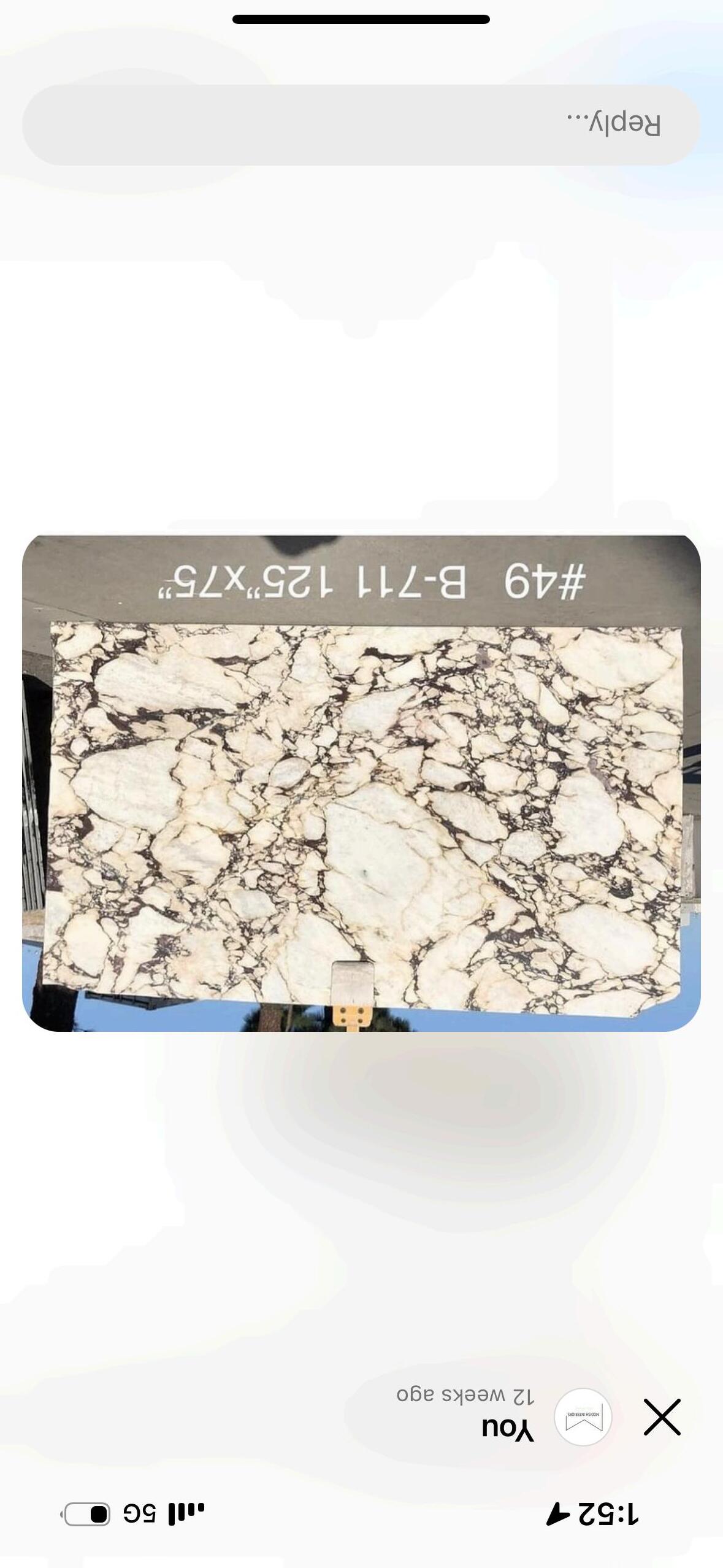

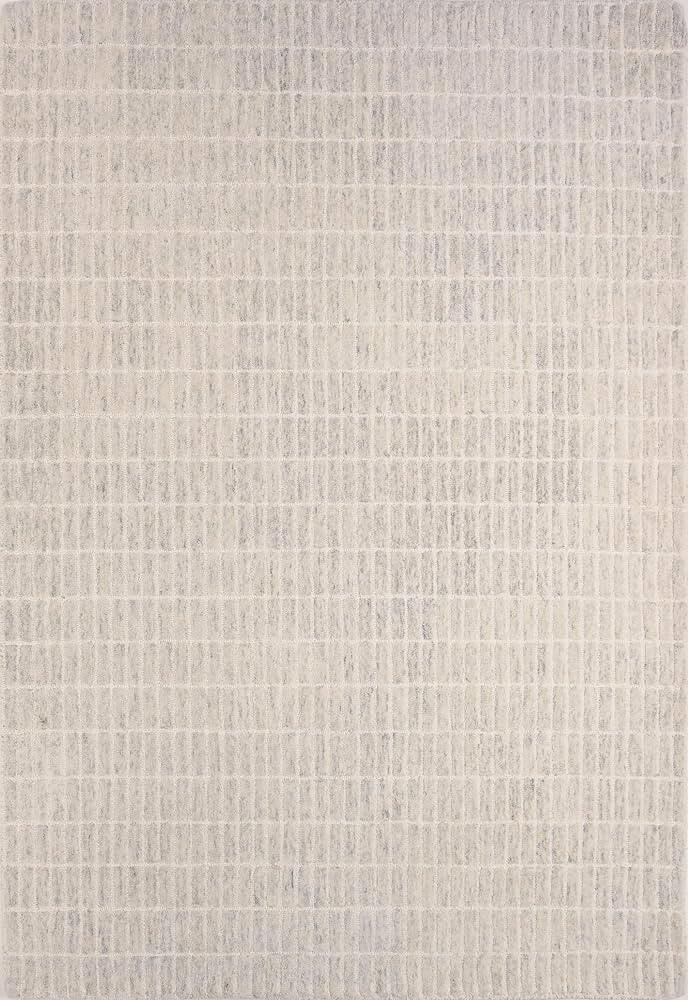
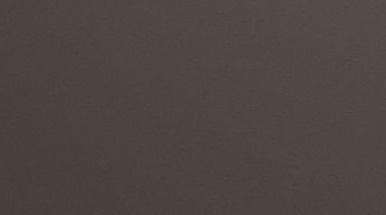
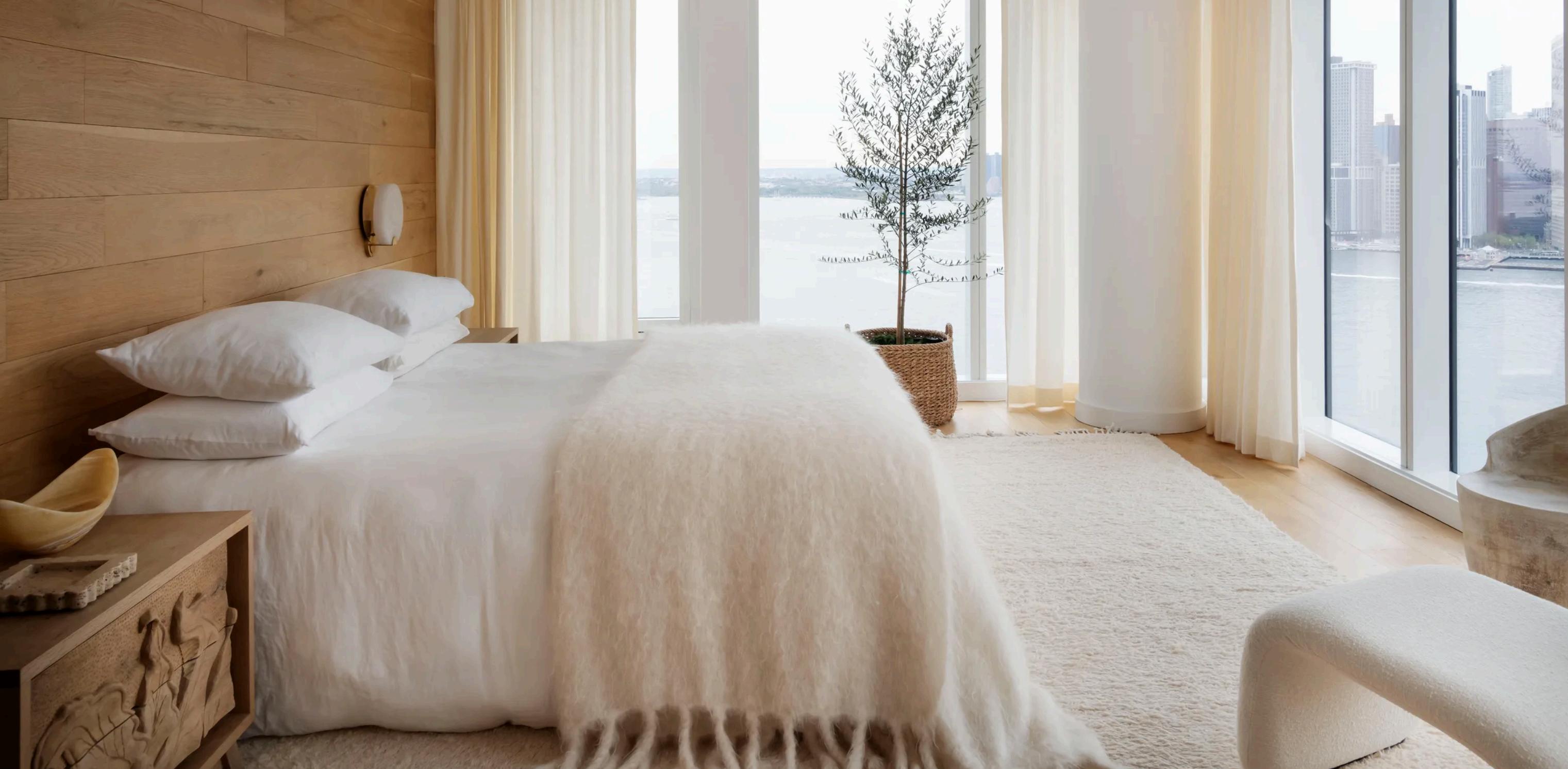

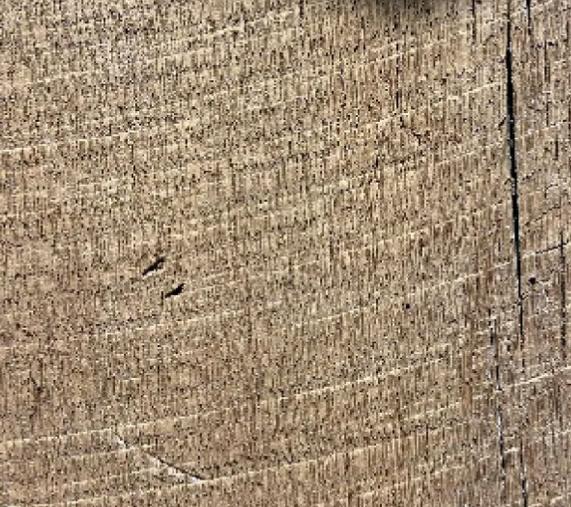
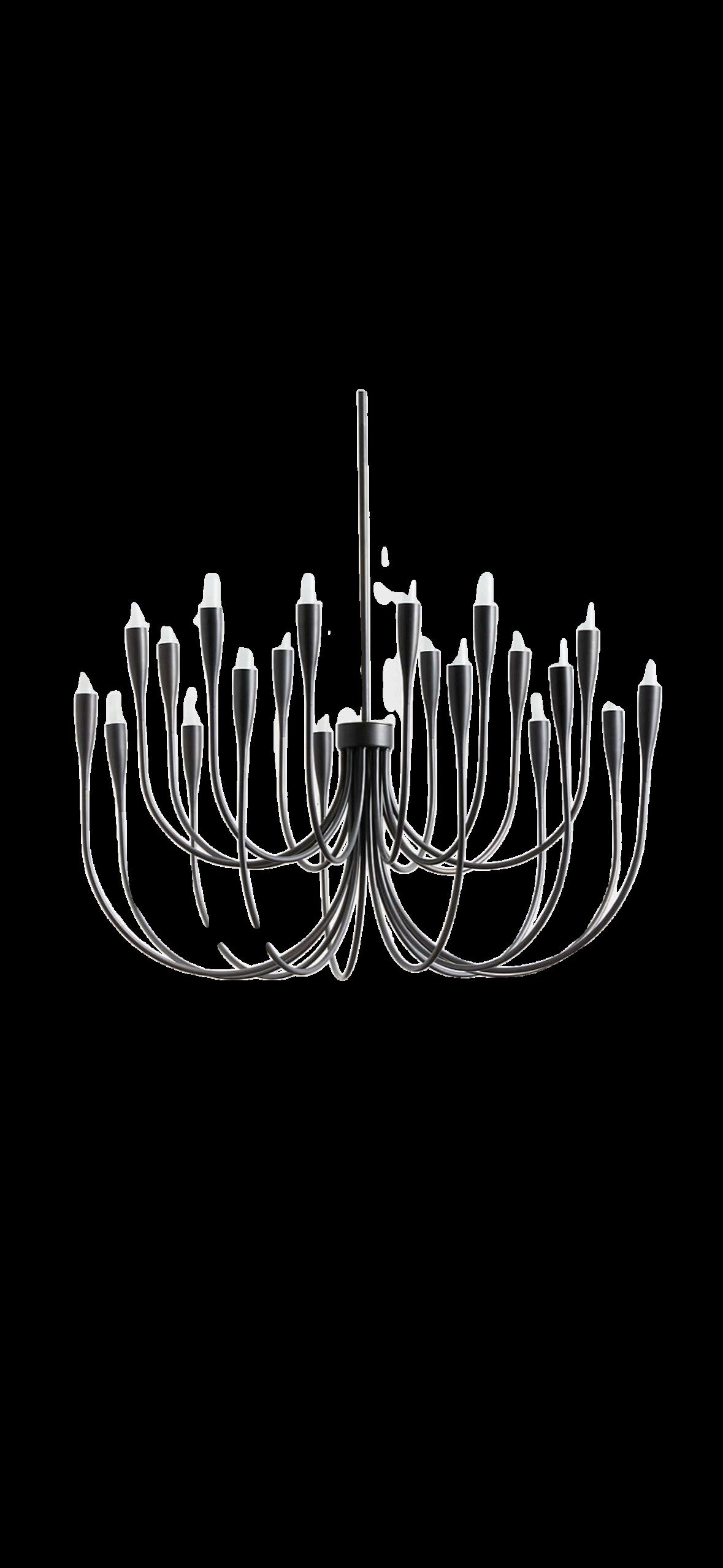
MOOD BOARD
Dining Room & Kitchen
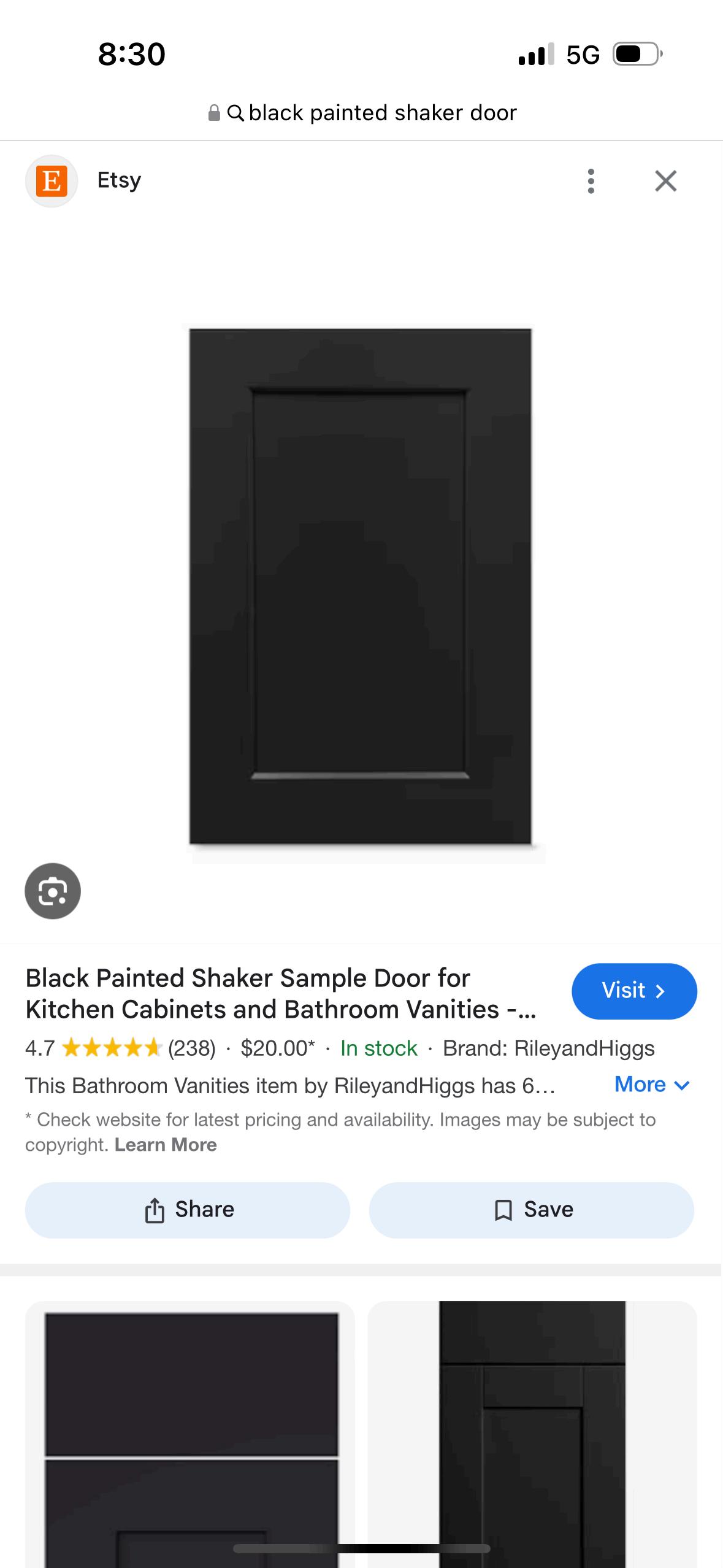

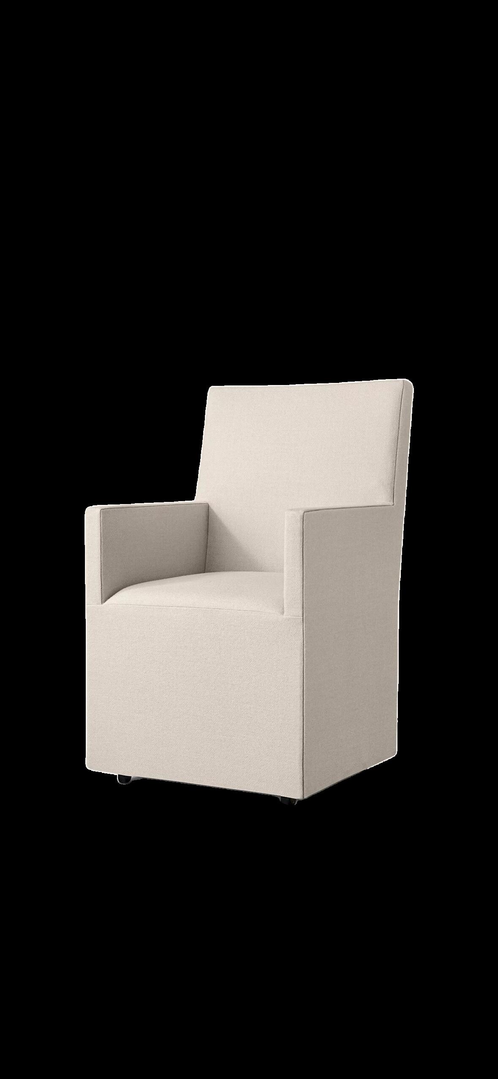
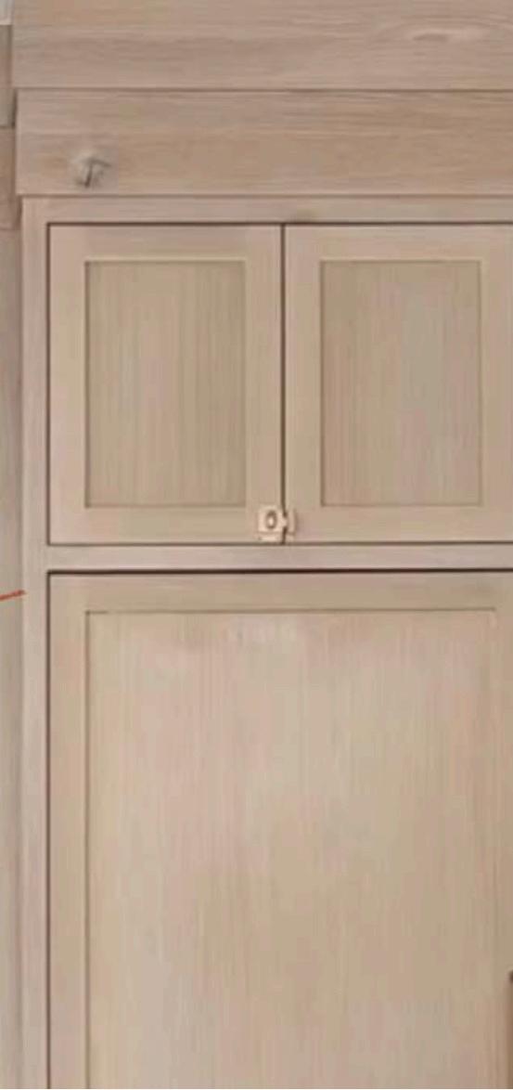
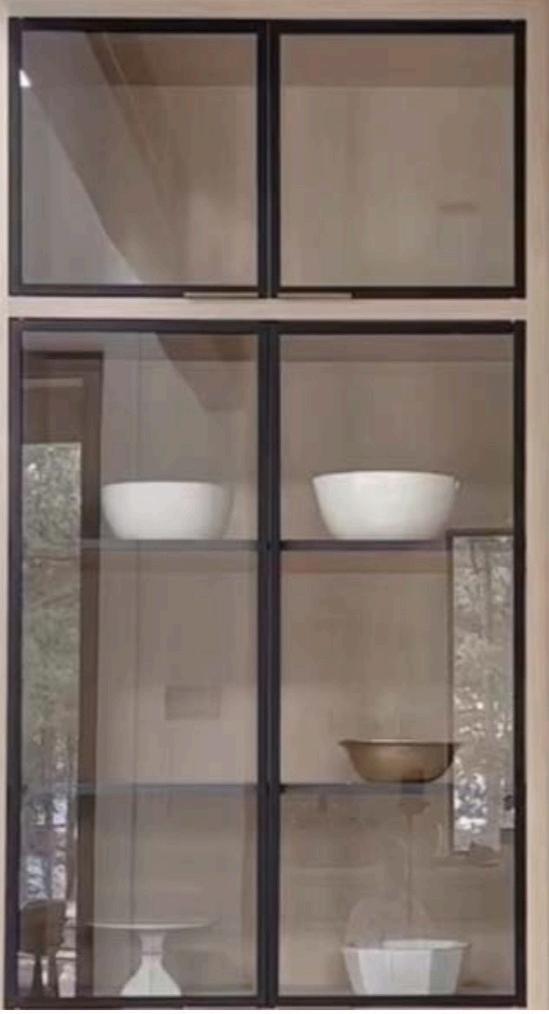
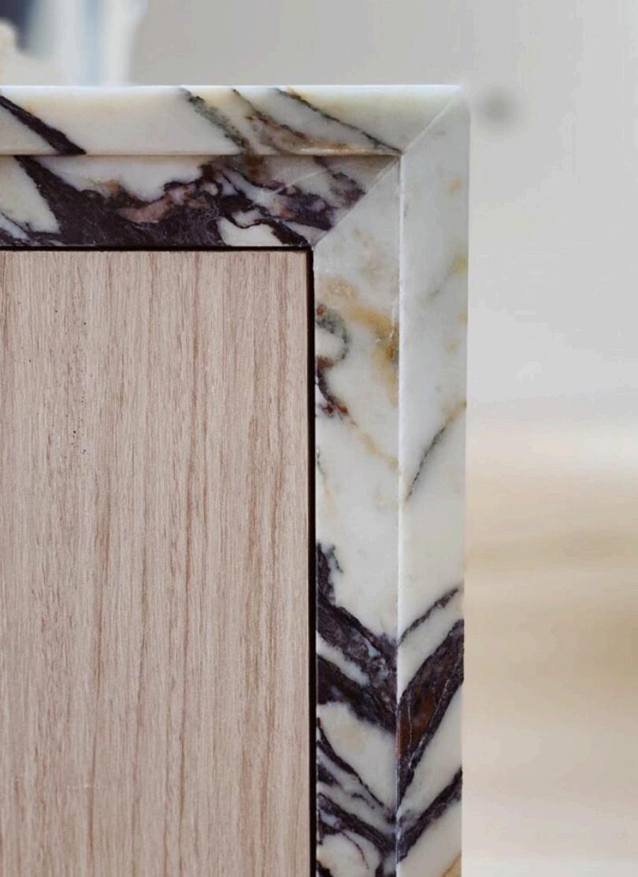
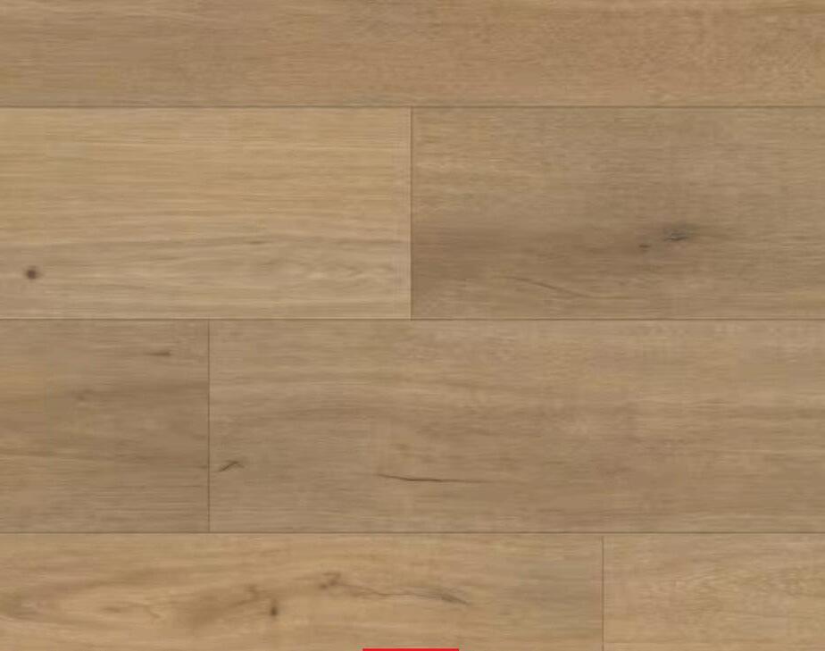
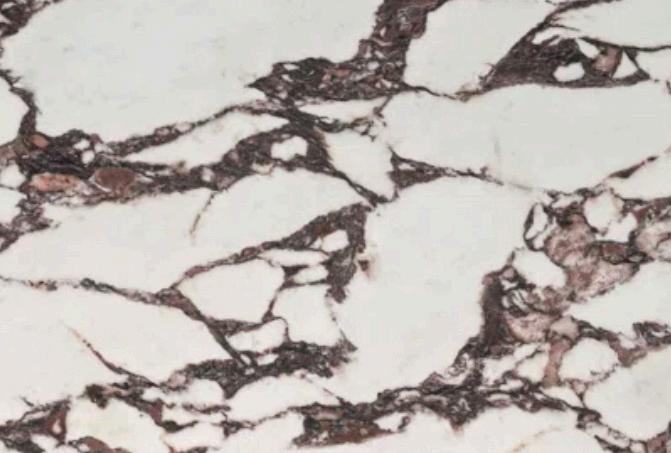
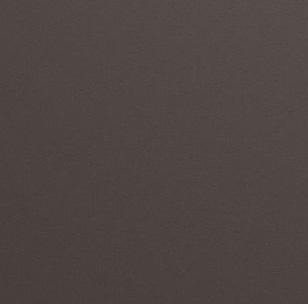

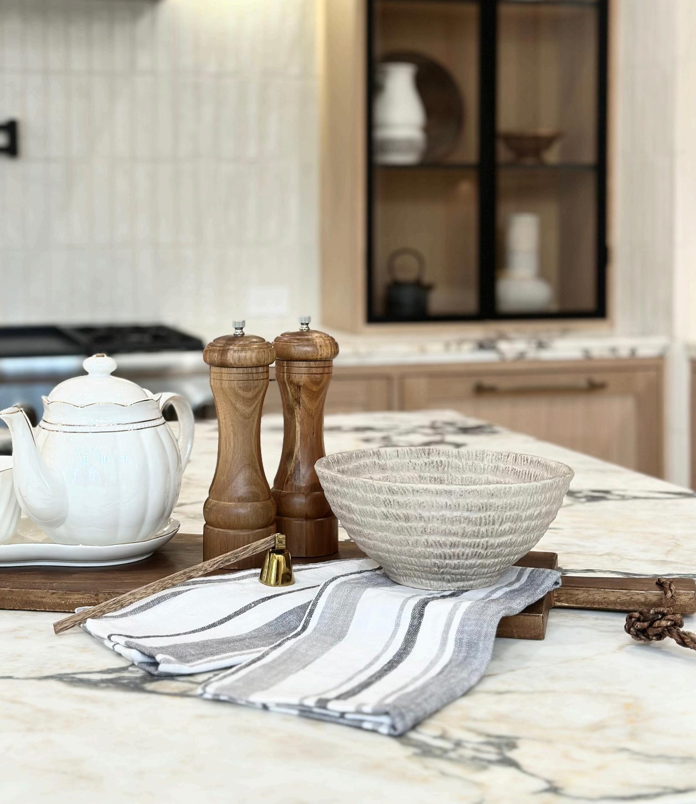

COLOUR PALETTE
COLOUR
COLOUR
BLACK ONYX
BALBOA MIST
COLOUR COLOUR
ACCESS BLE BE GE
WHITE DOVE
COLOUR:
COLOUR:
CUSH NG GREEN
LENOX TAN

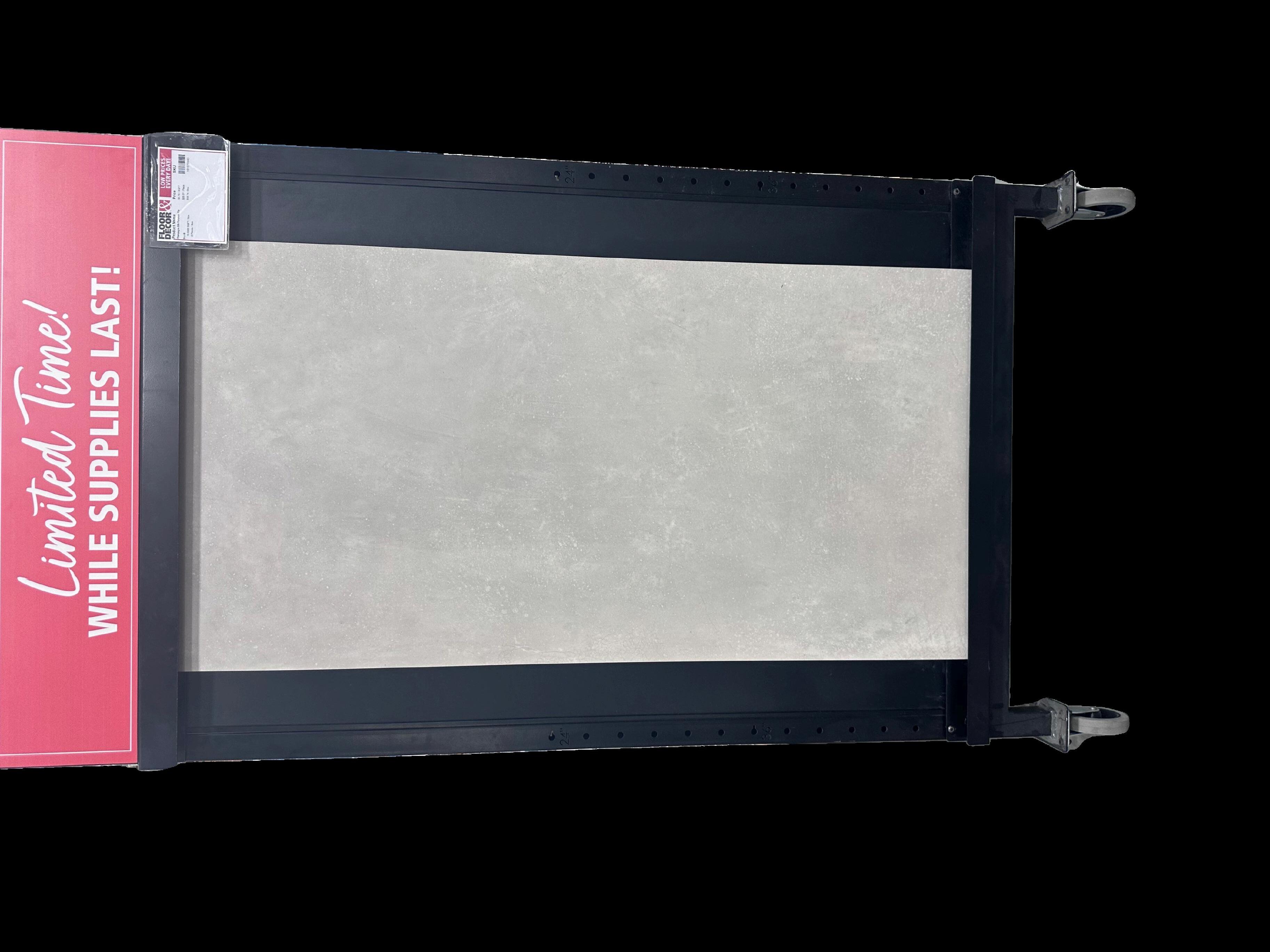

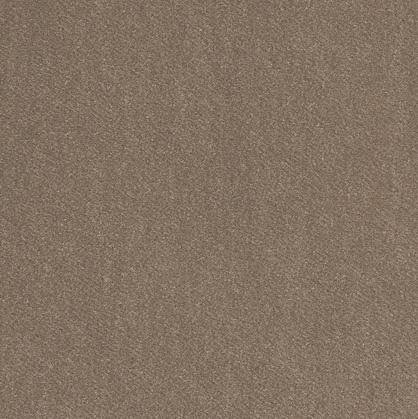


MATERIAL PALETTE
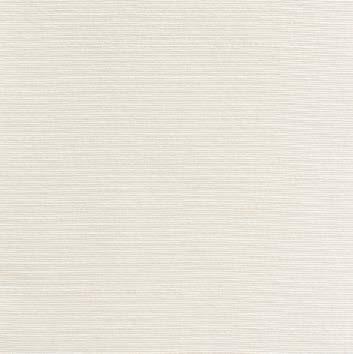




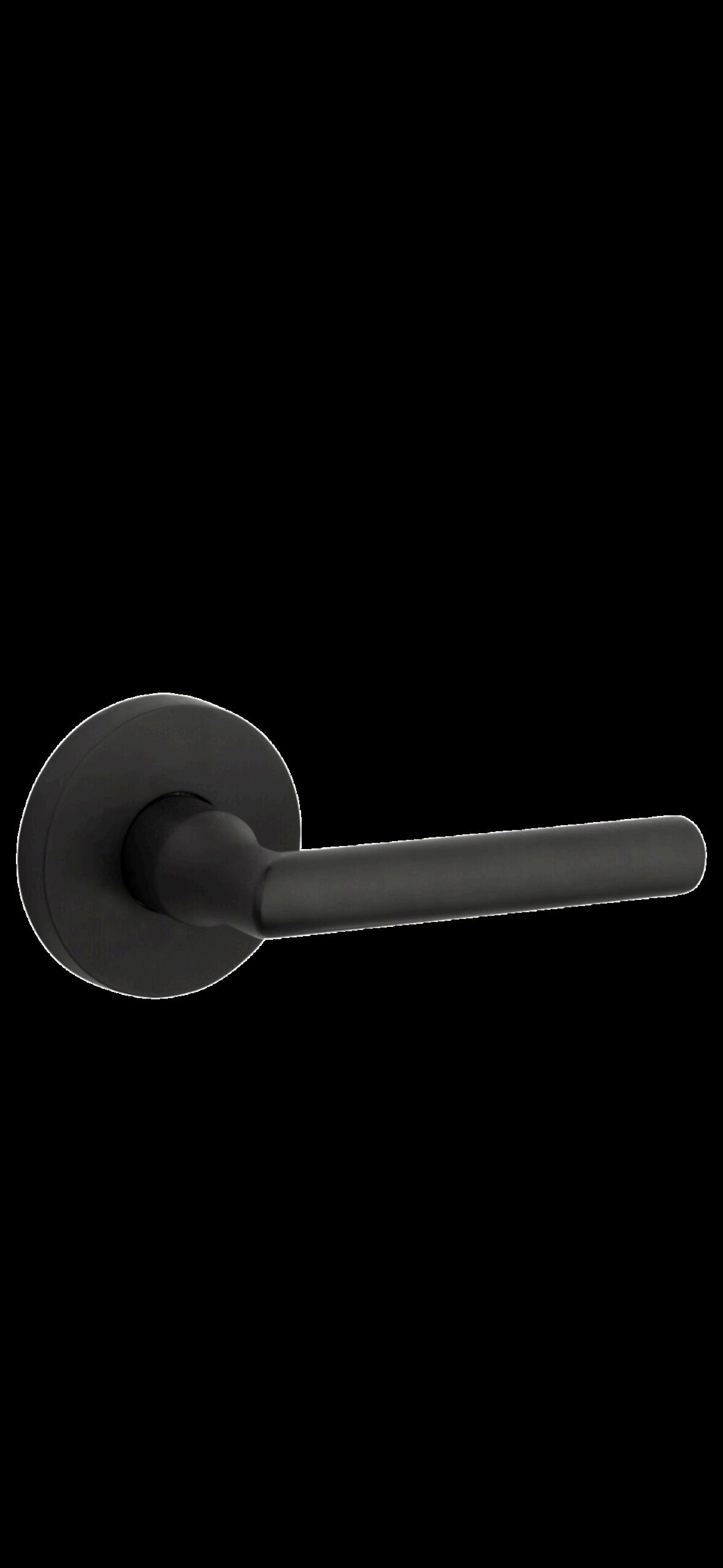
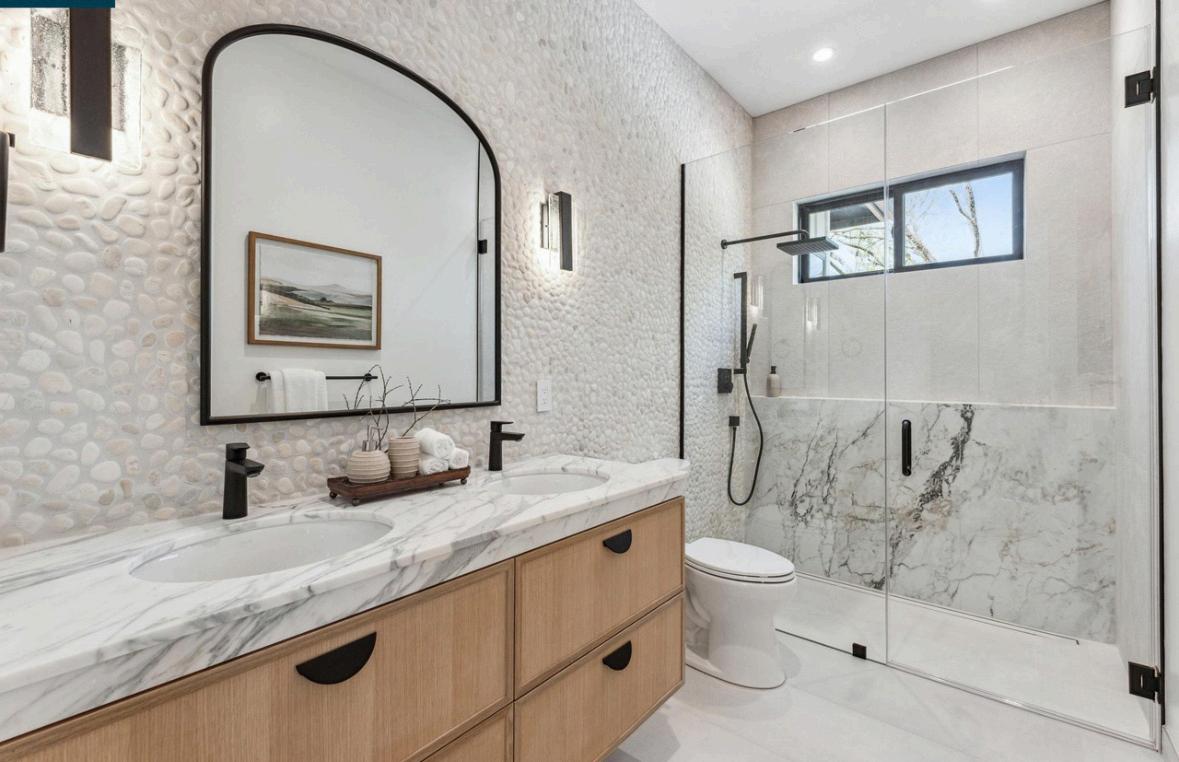
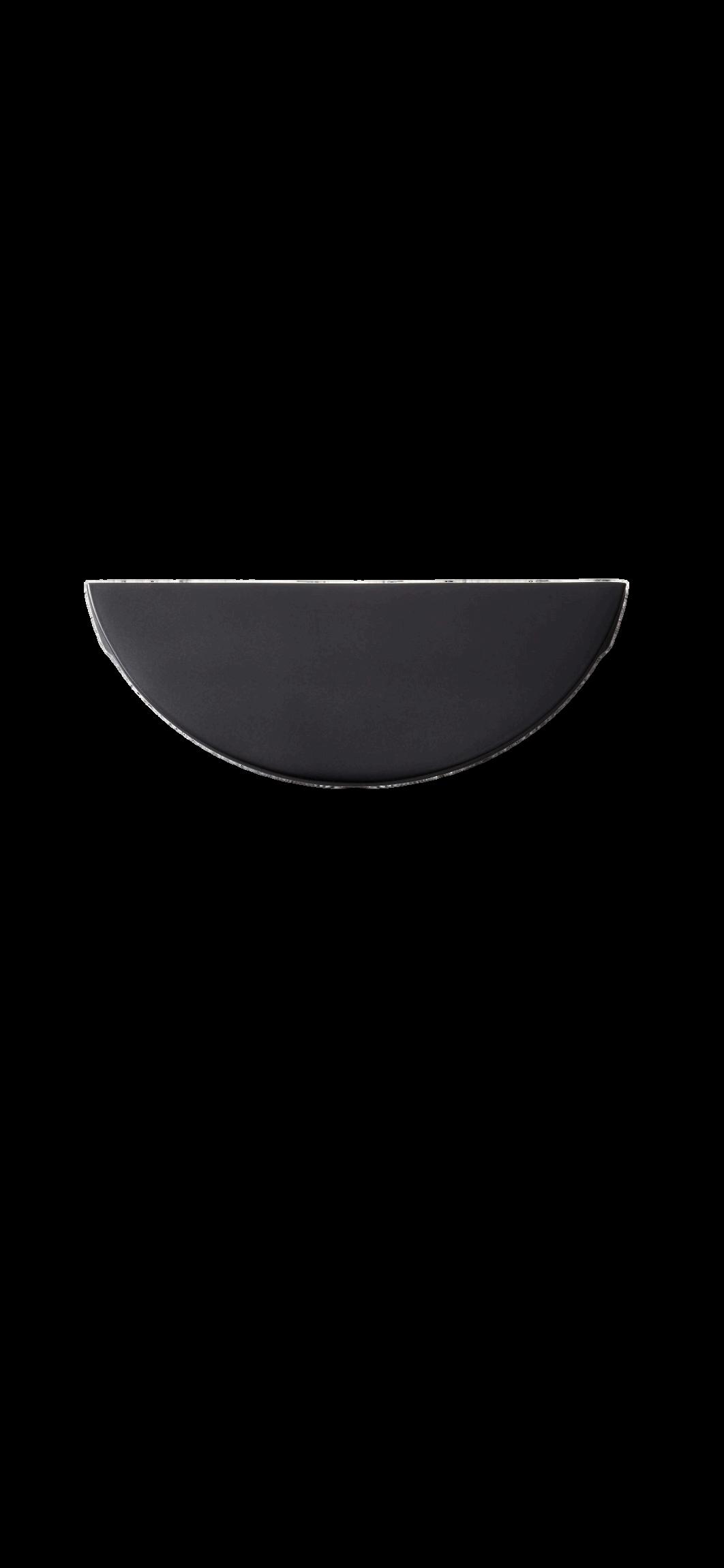



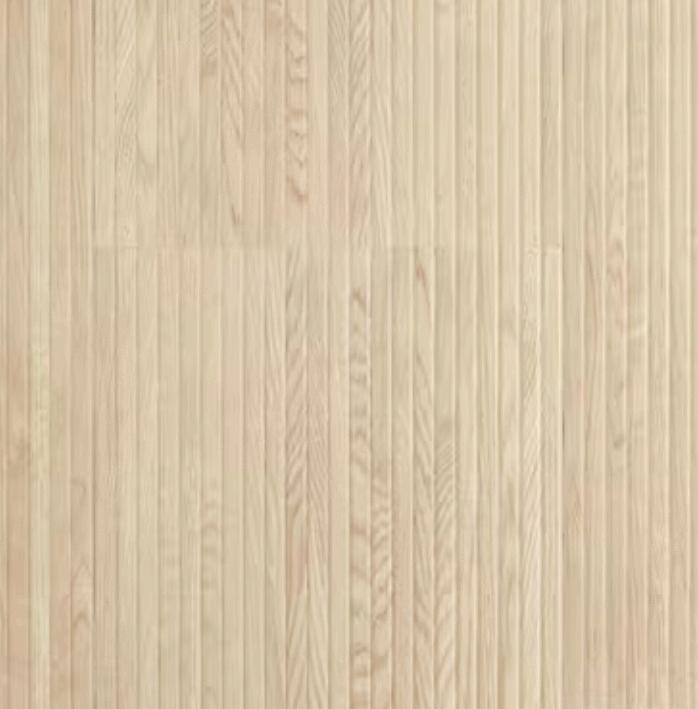
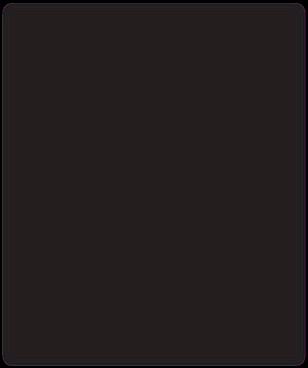
MATERIAL PALETTE
Guest Bedroom & Bathroom

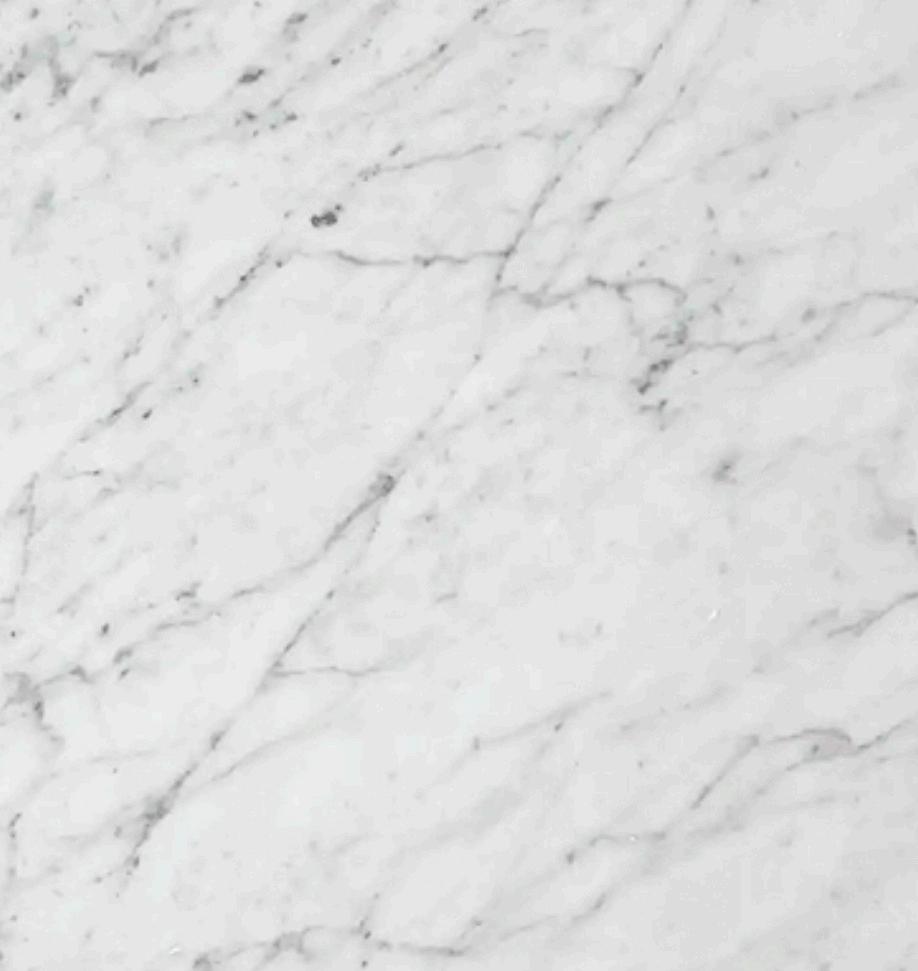
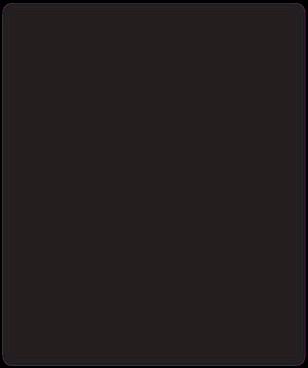

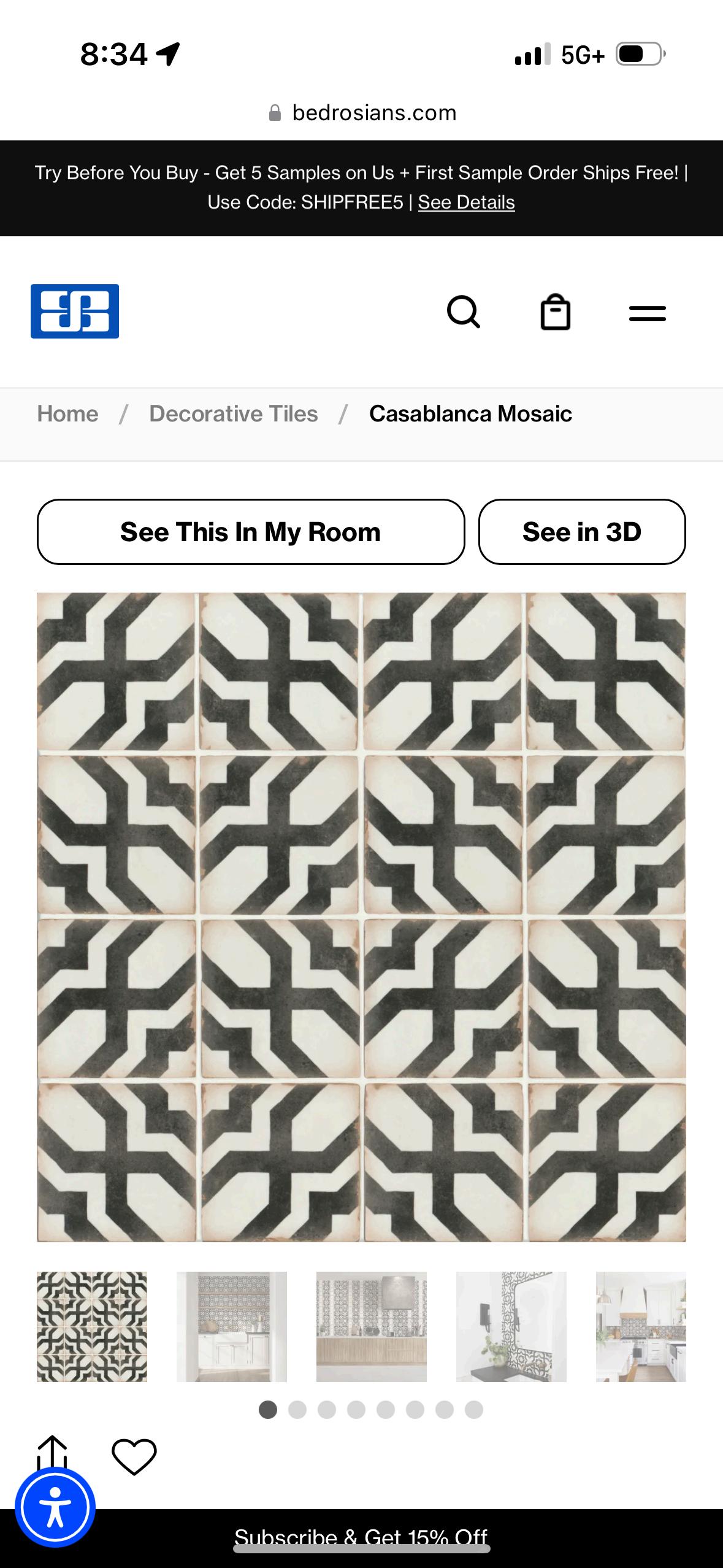
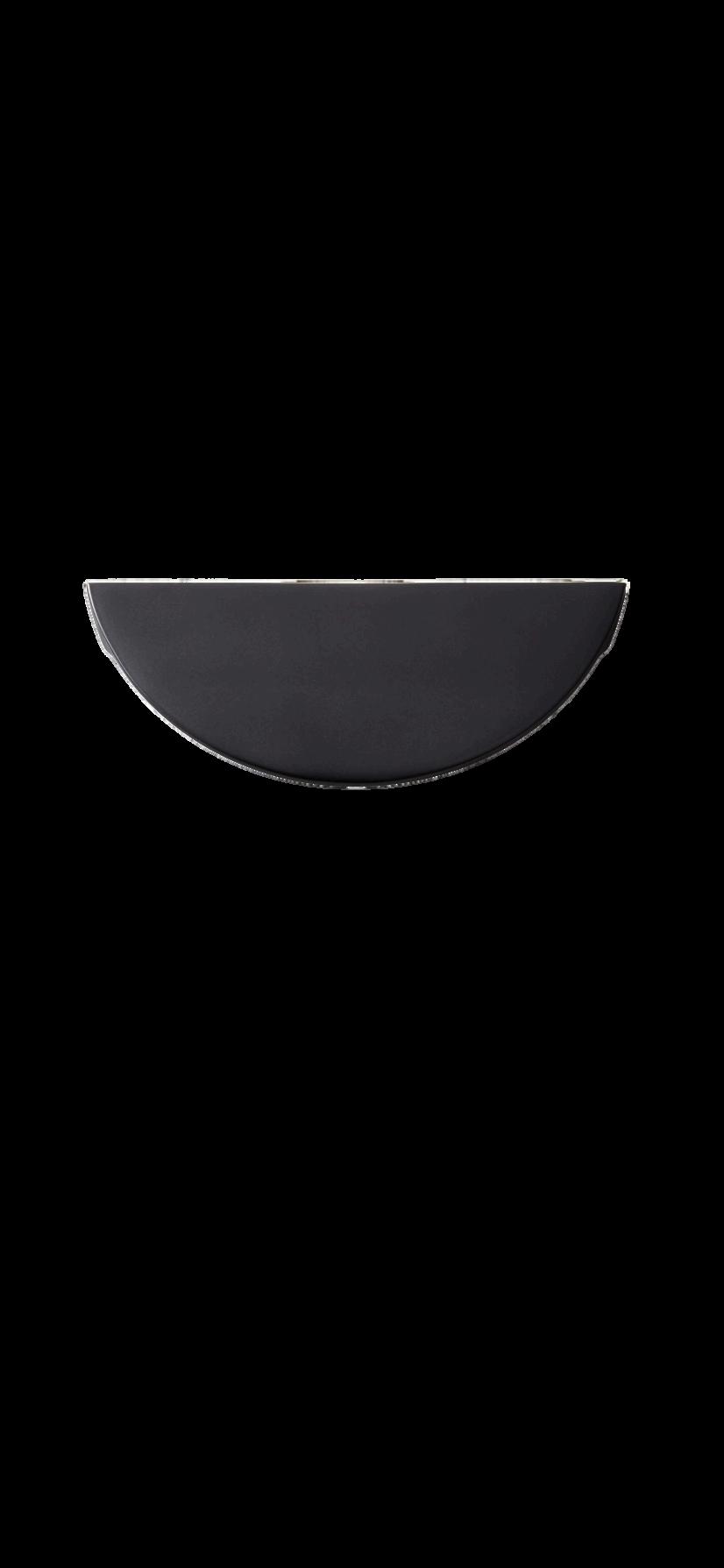


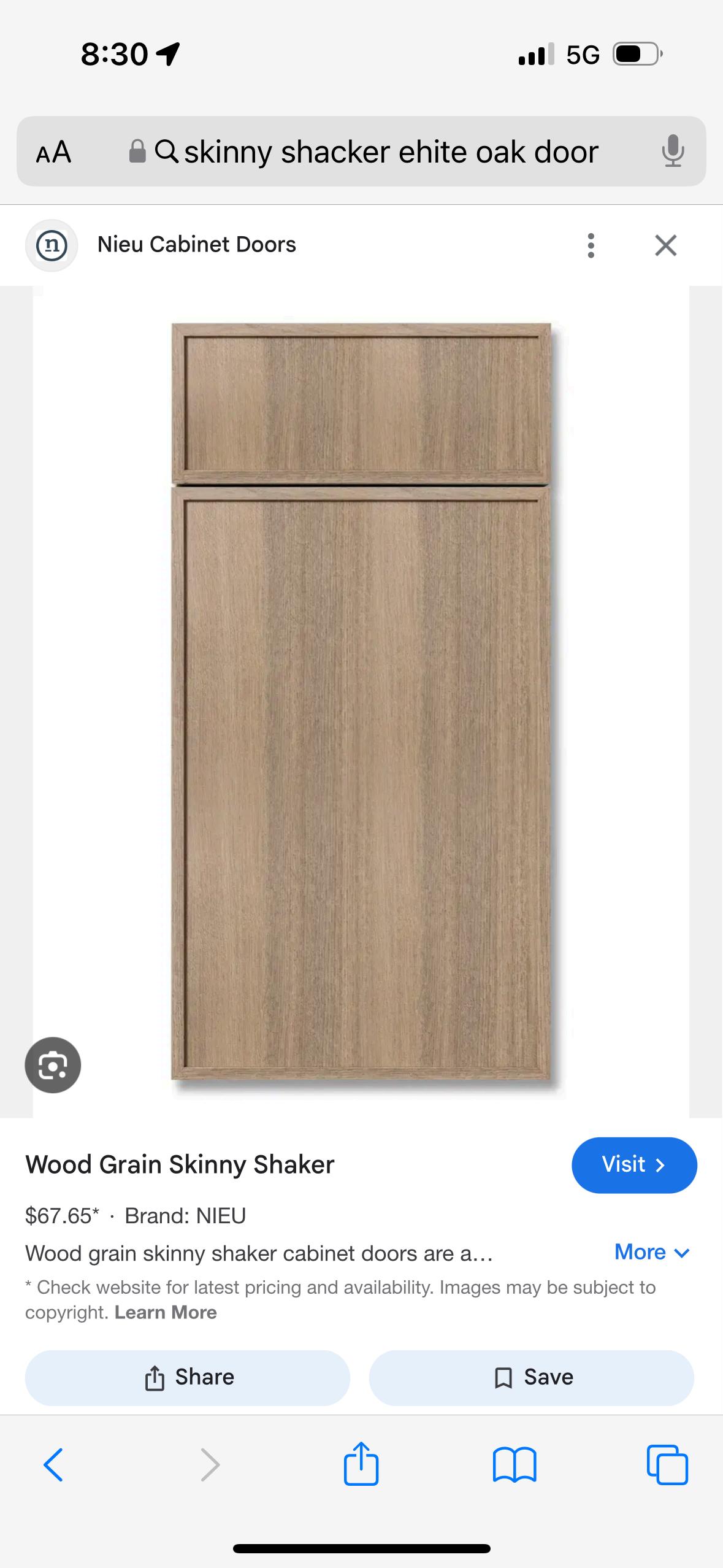
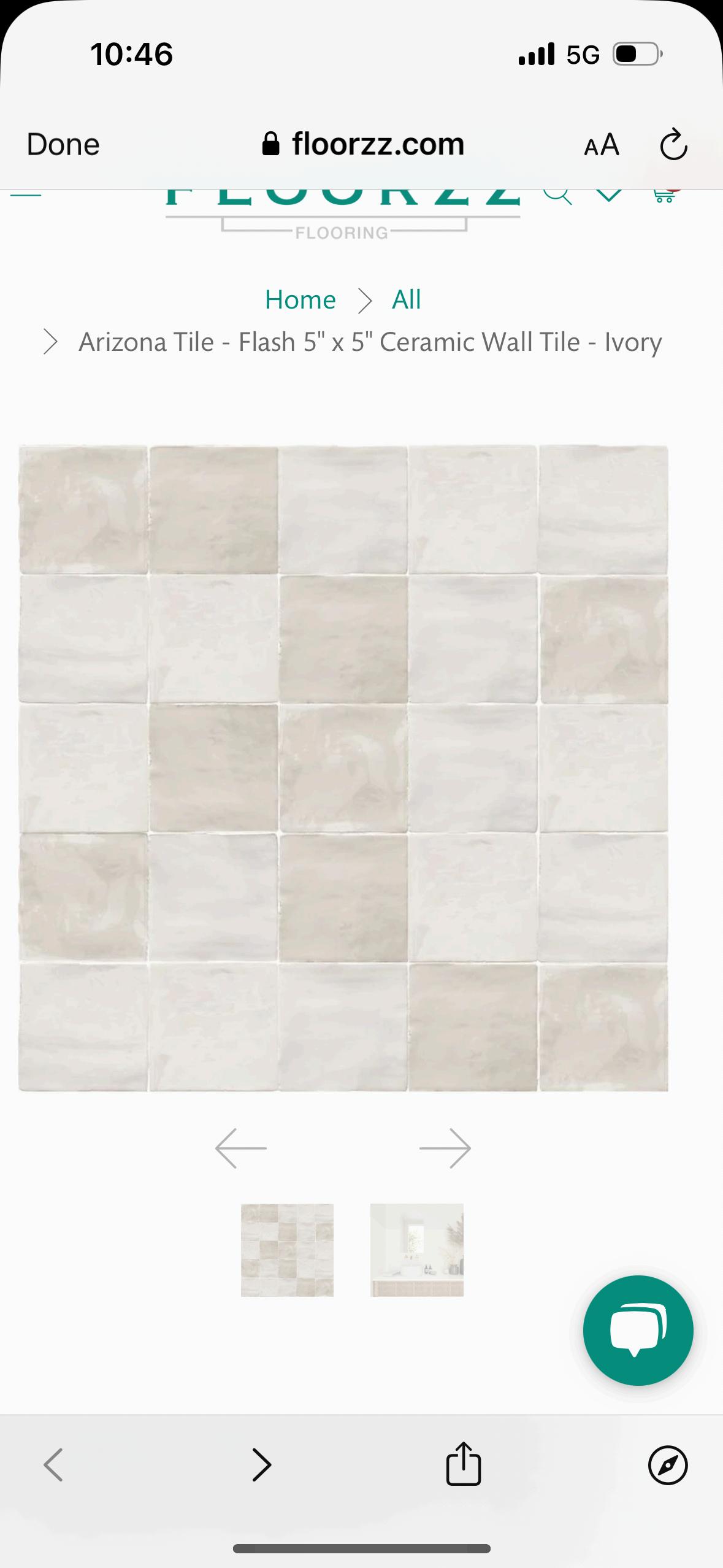
Carrera Marble
VANITY WALL TILE
FLOORING
COUNTERTOP
BATH FLOOR TILE
DOOR
TUB T LE

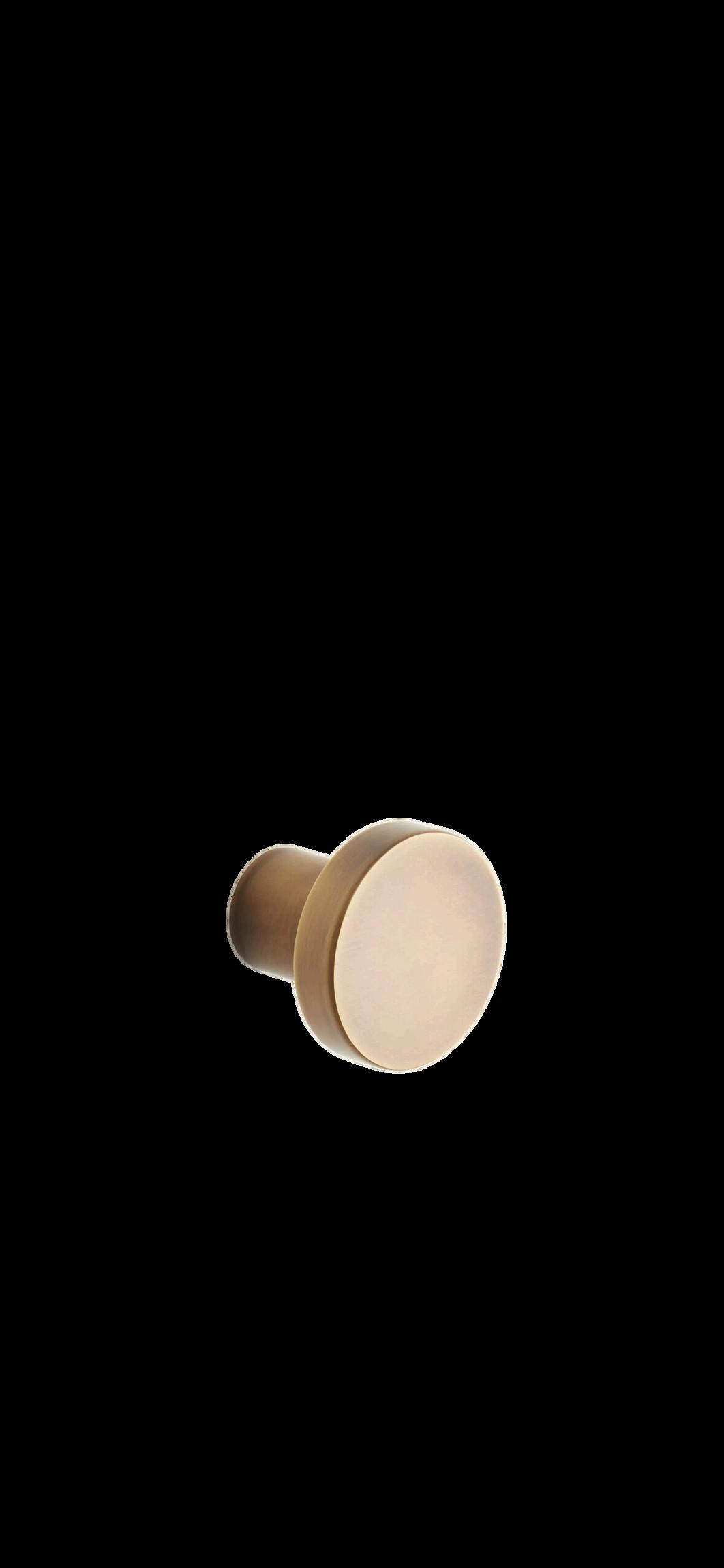
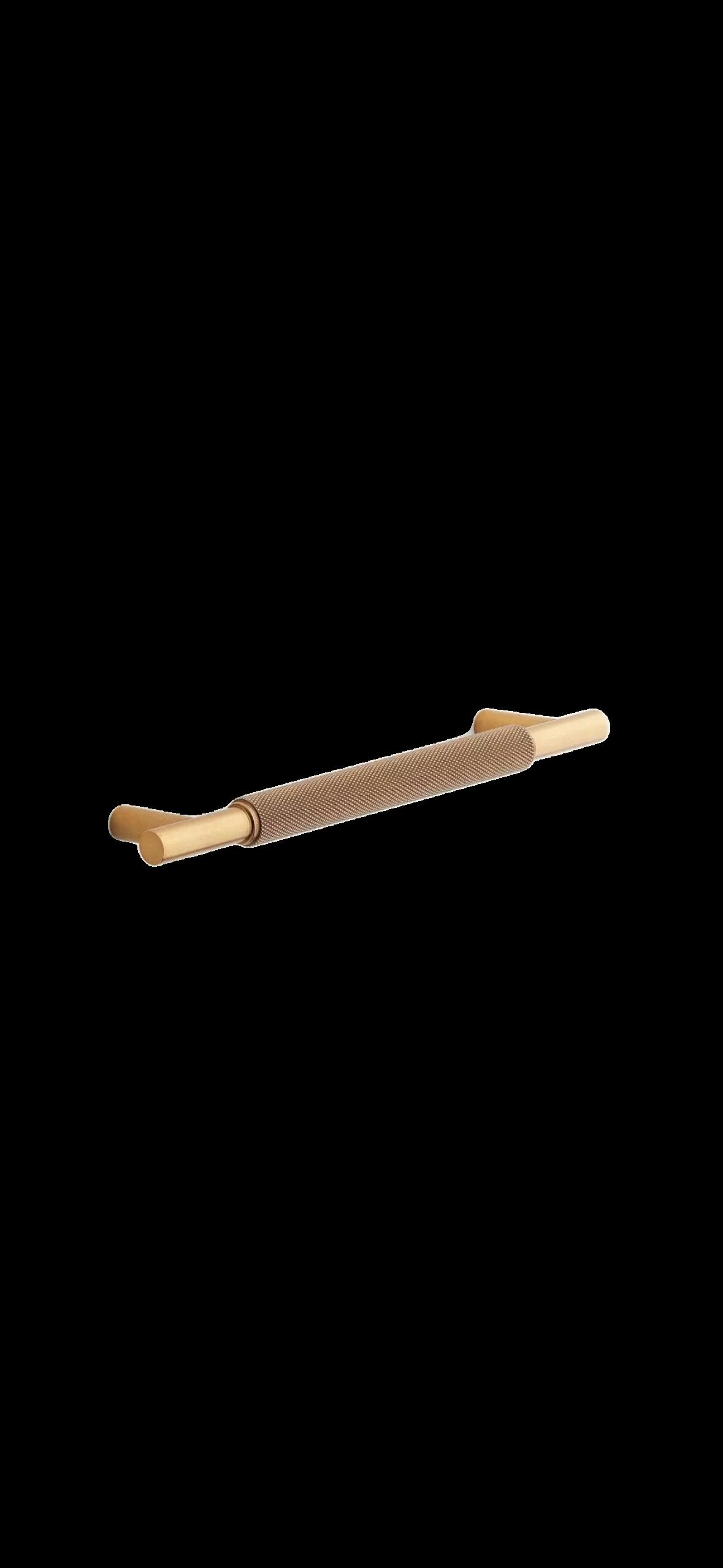
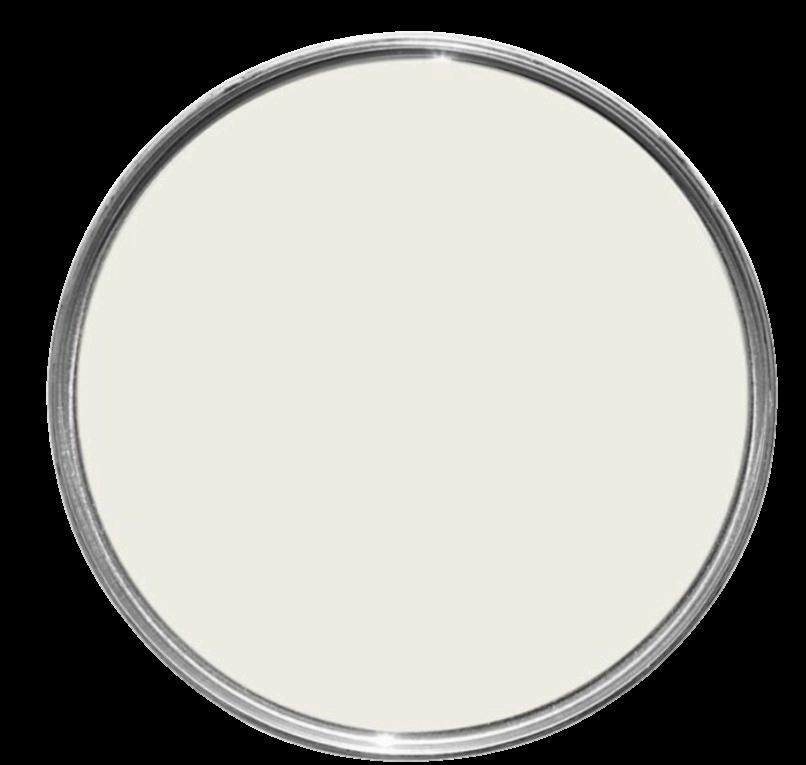
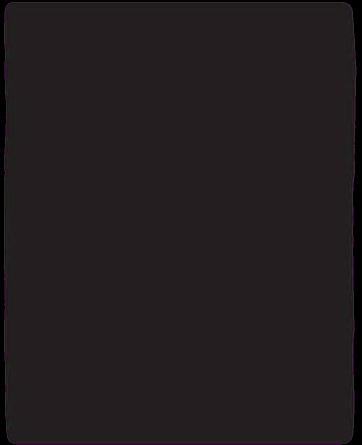


MATERIAL PALETTE
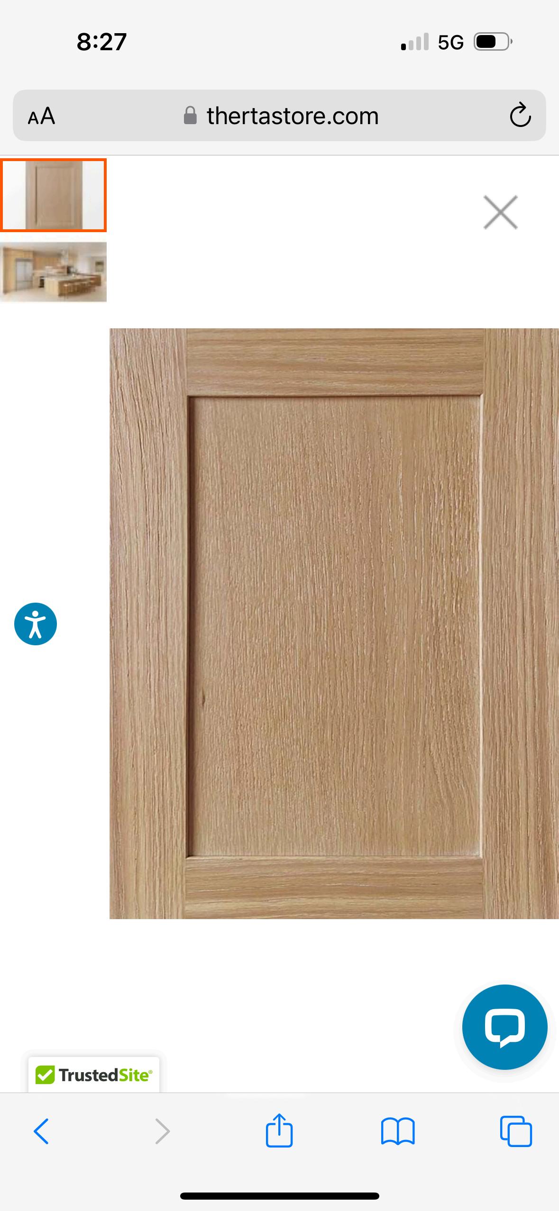
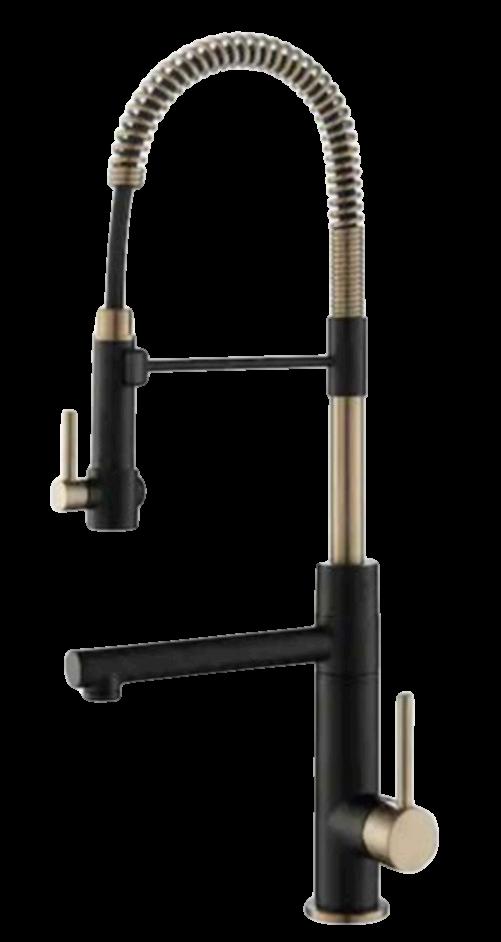
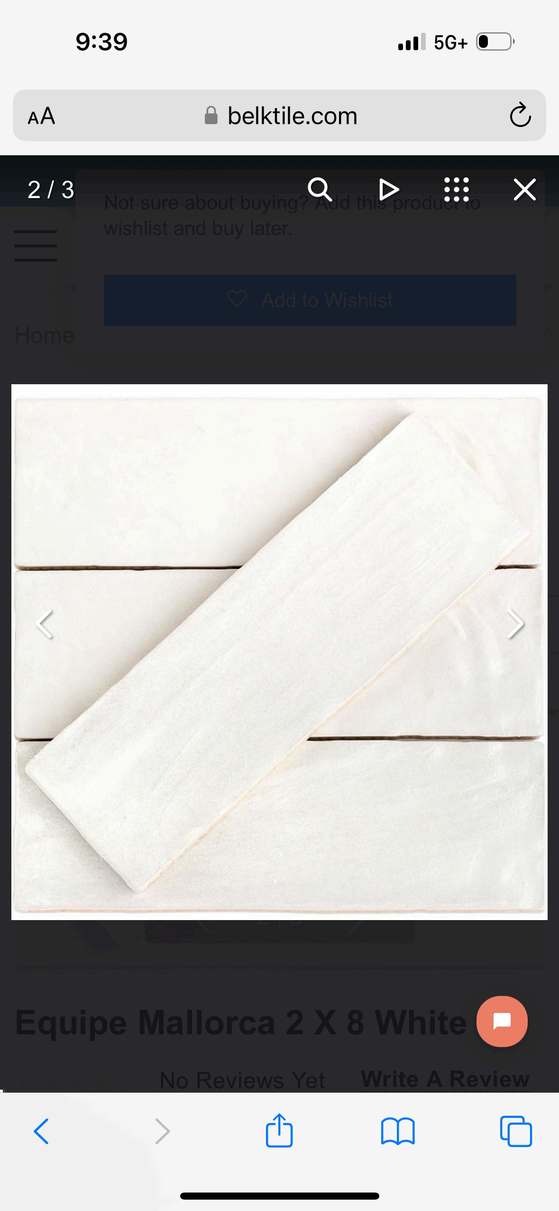
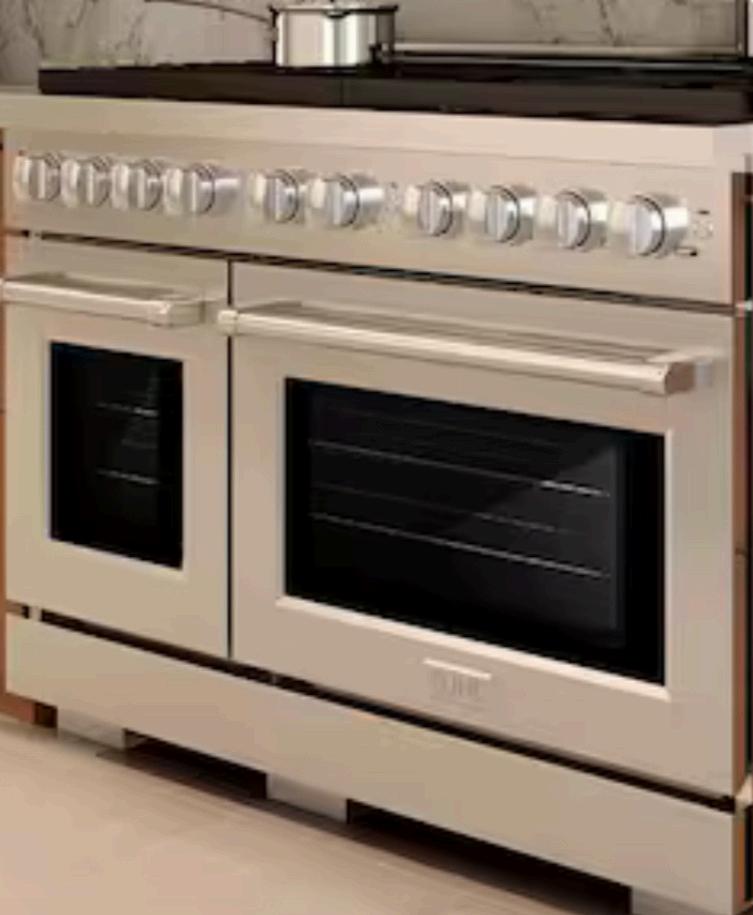
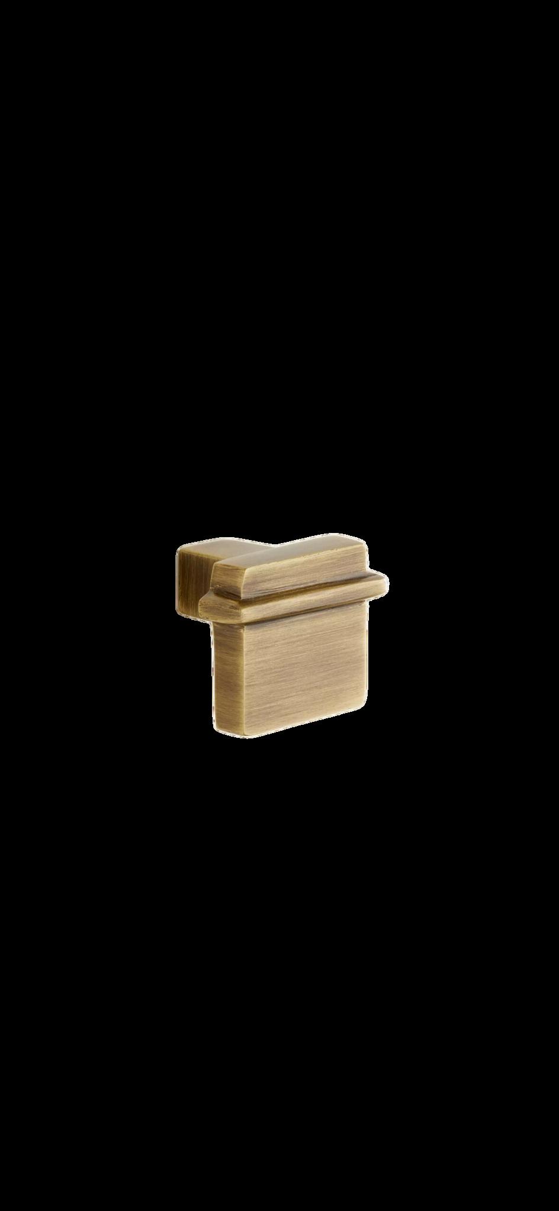
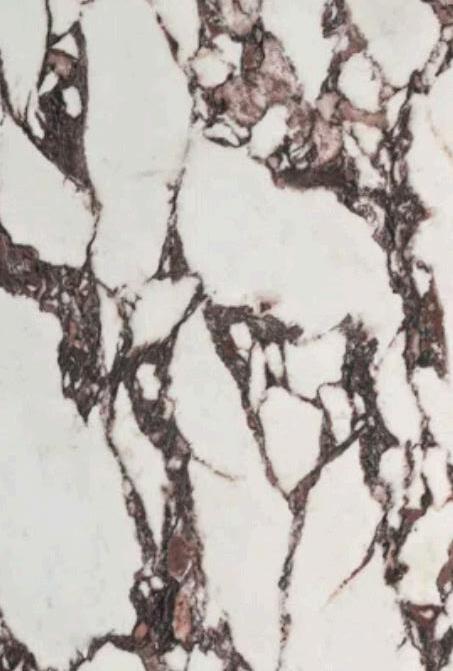
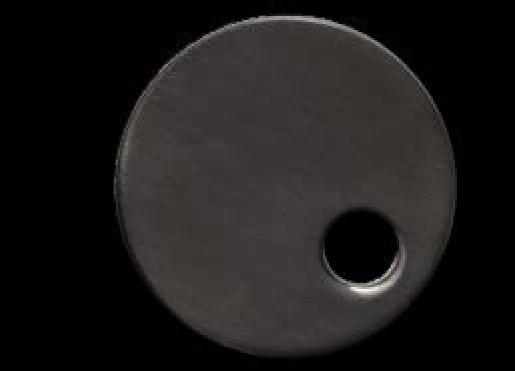
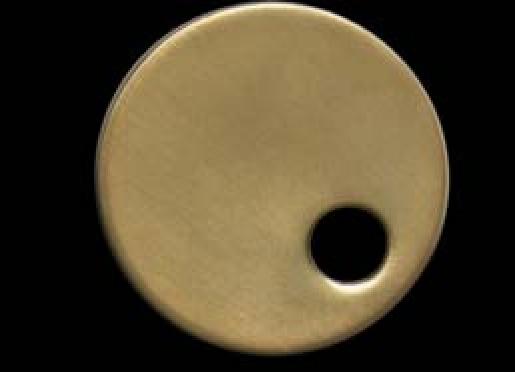

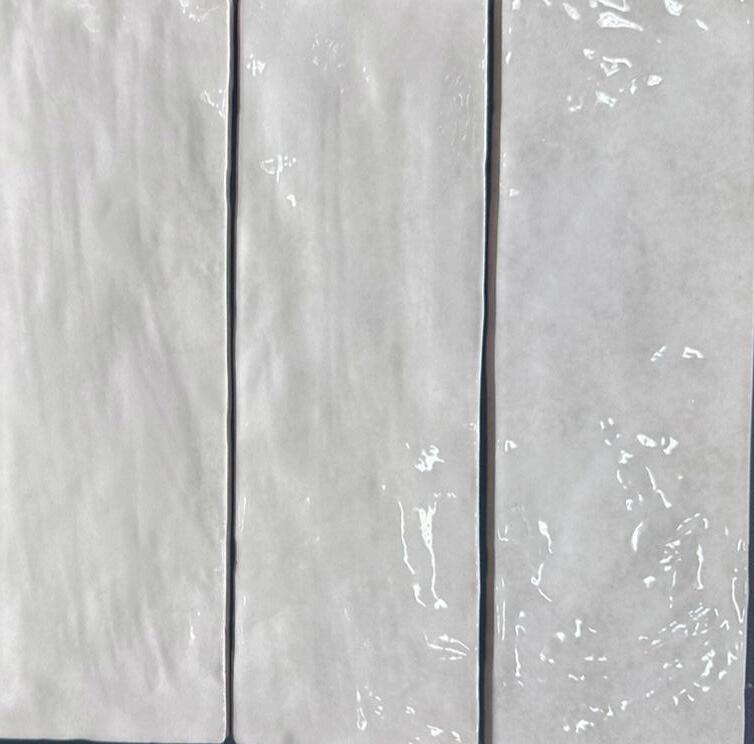

Glossy Ceram
Backsplash

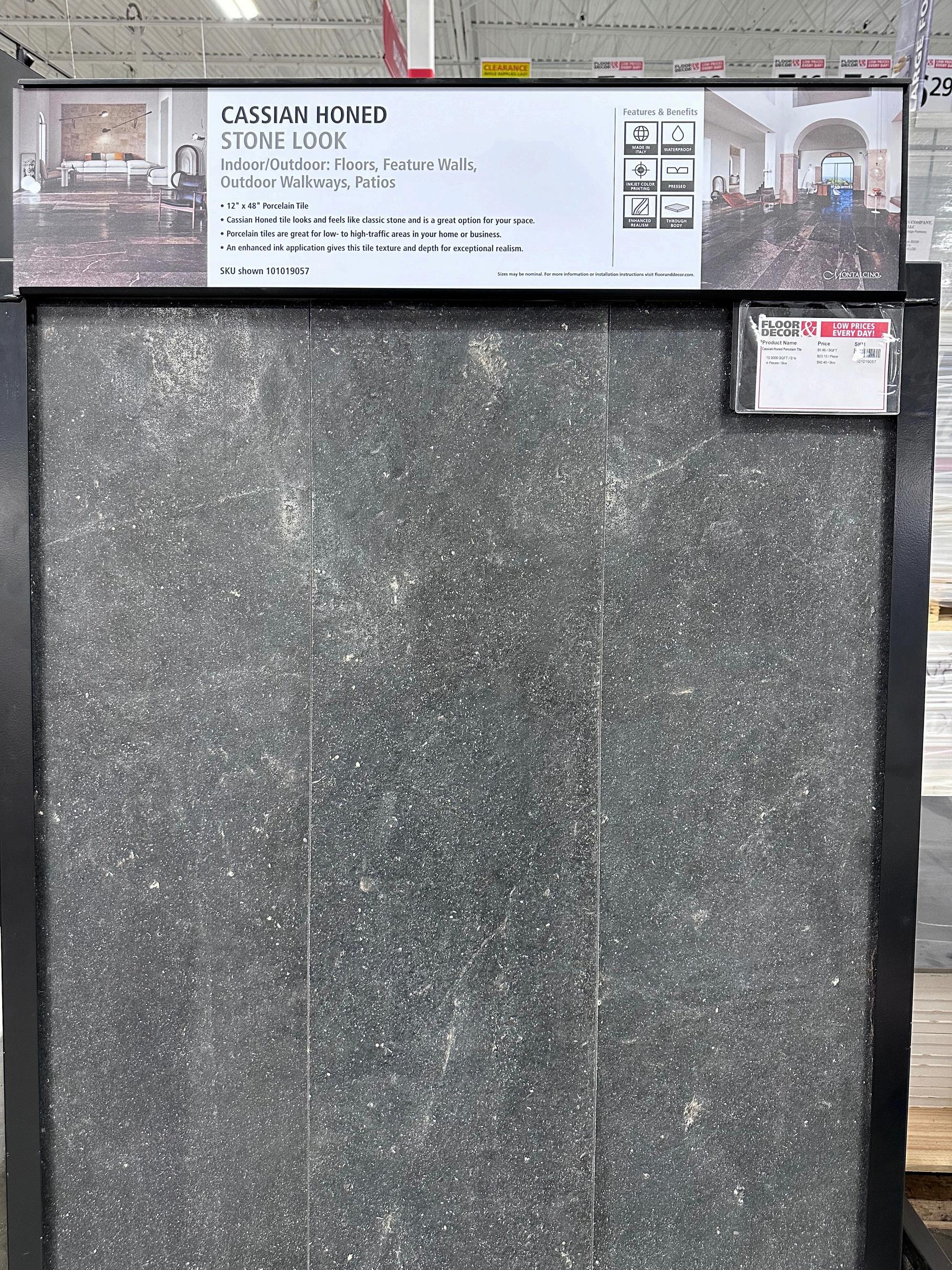


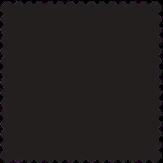
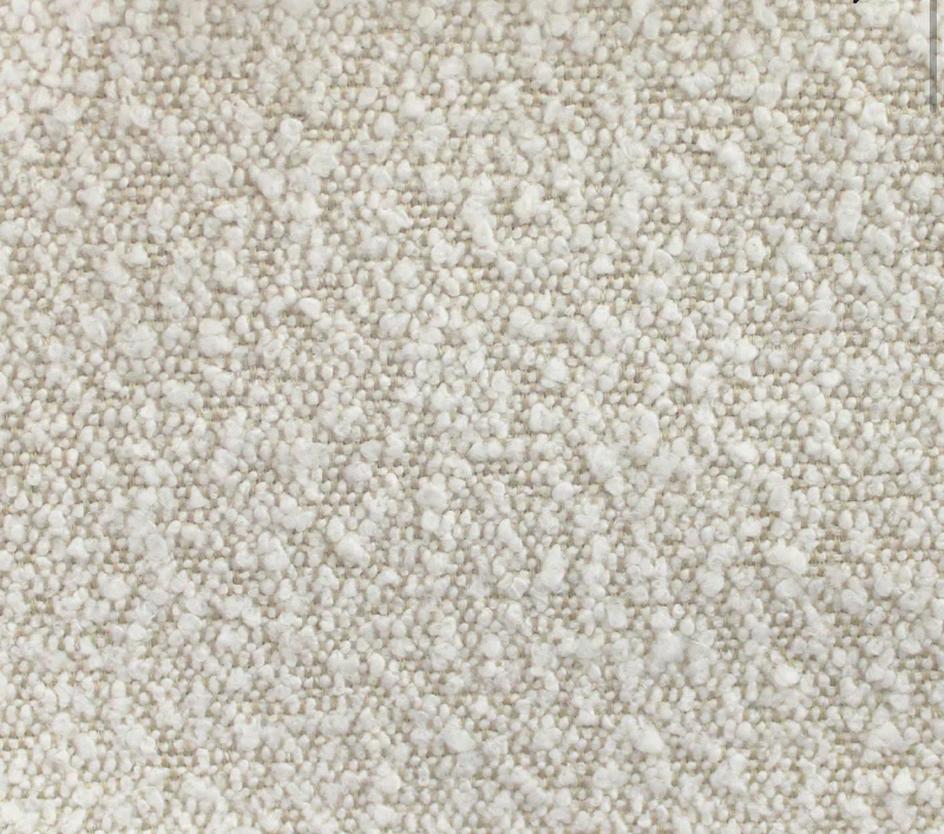

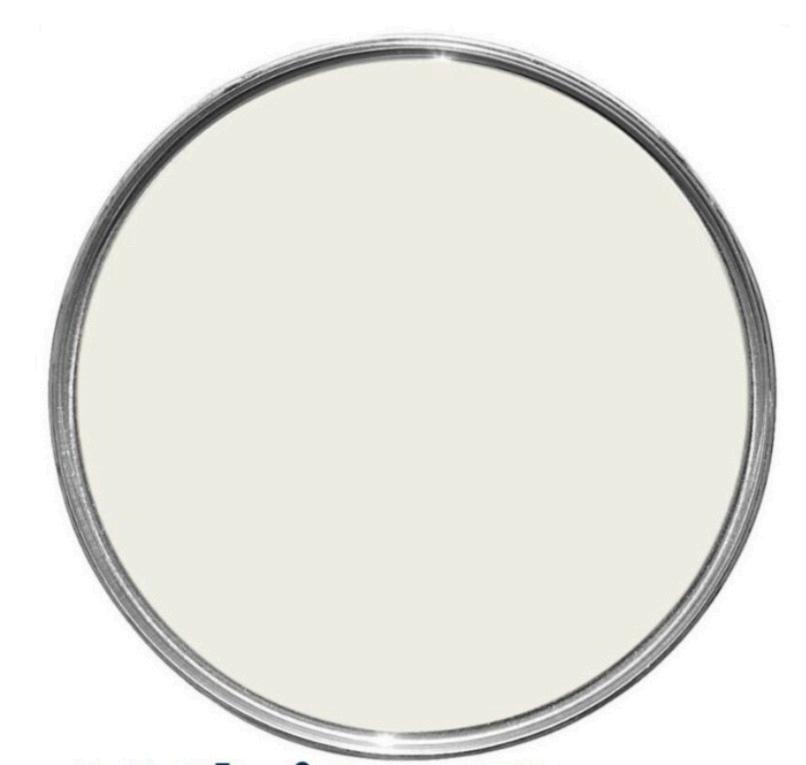
MATERIAL PALETTE
Principal Bedroom & Bathroom
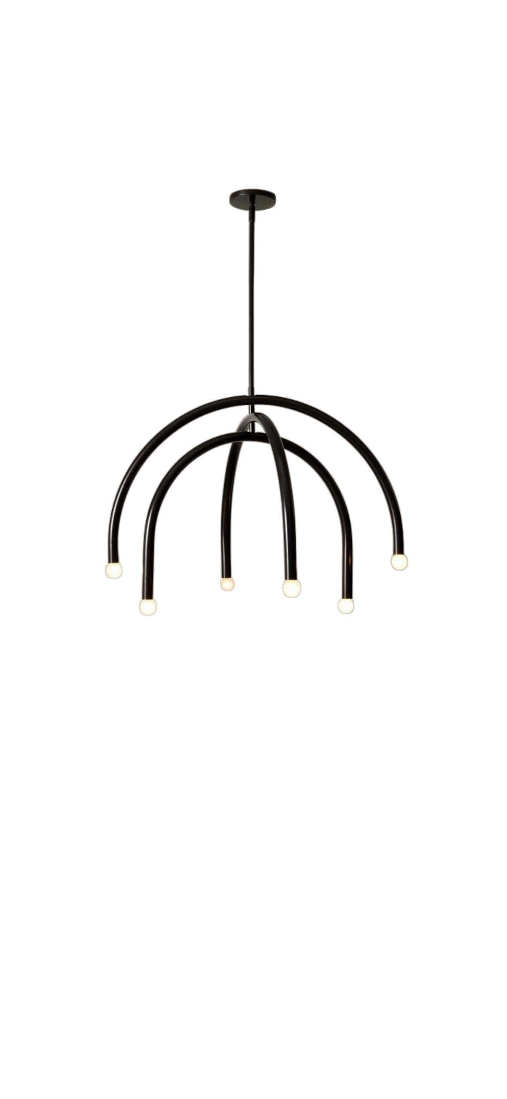
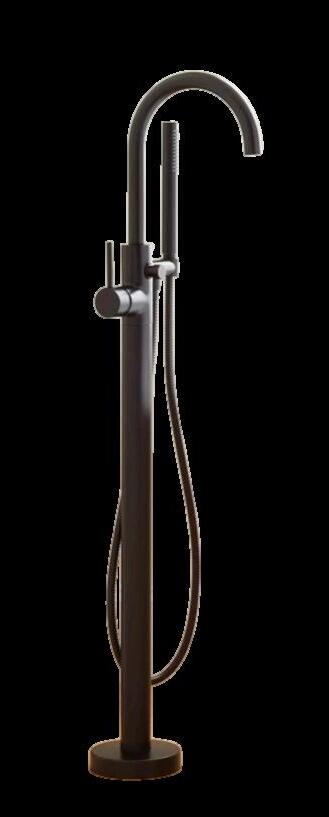
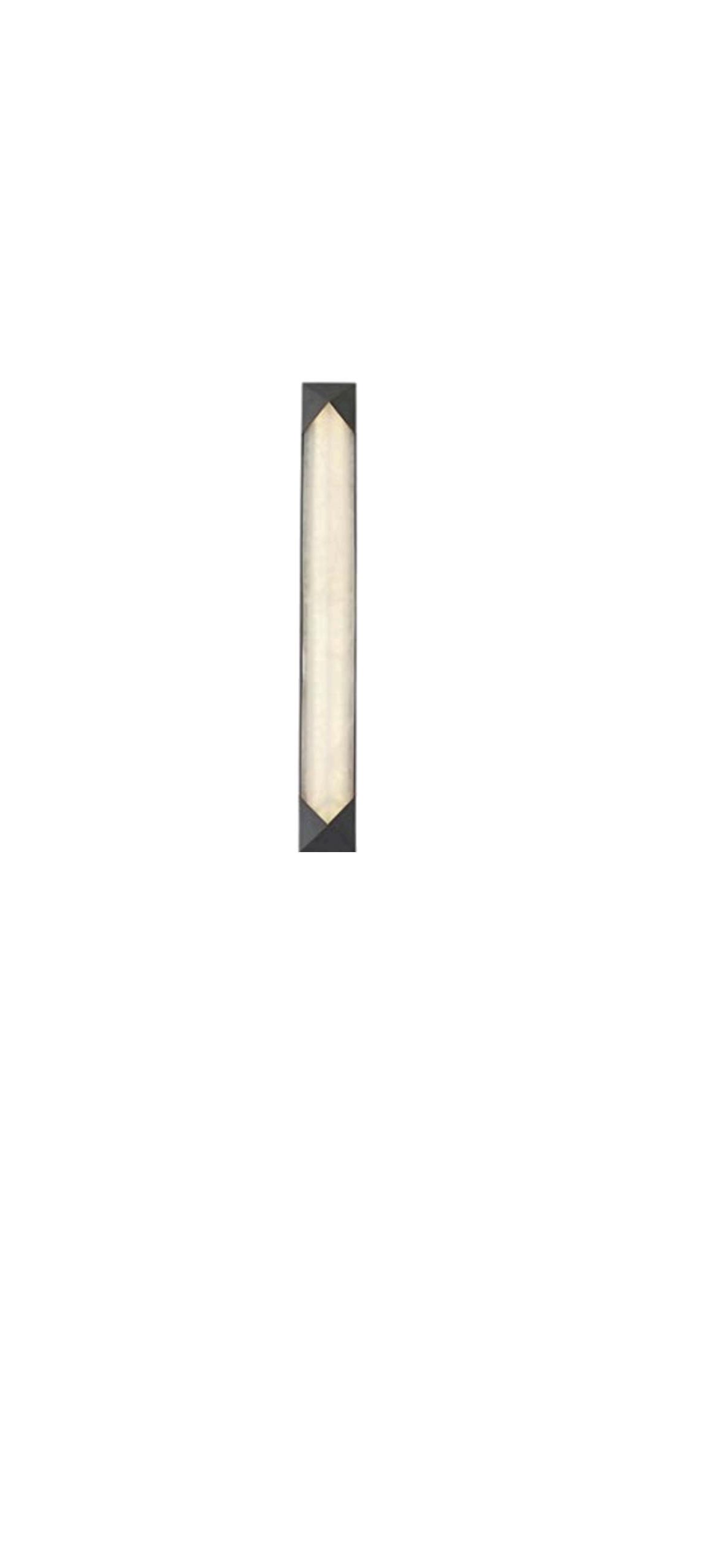
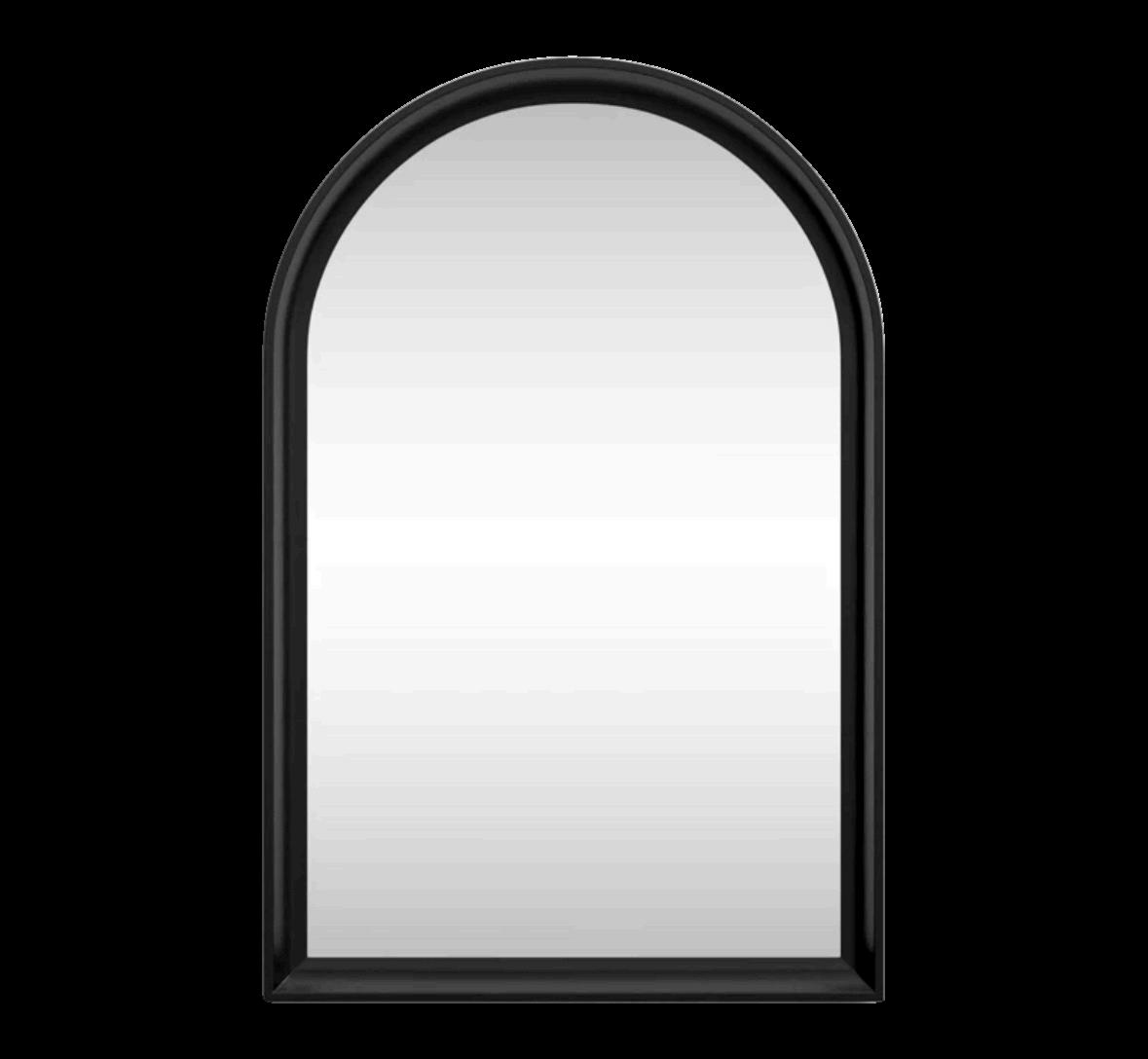
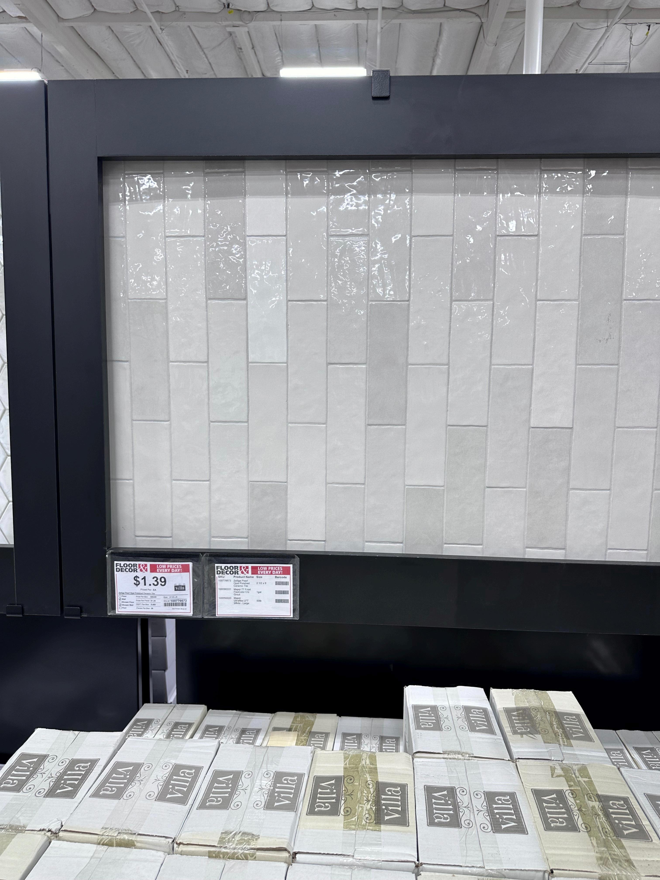

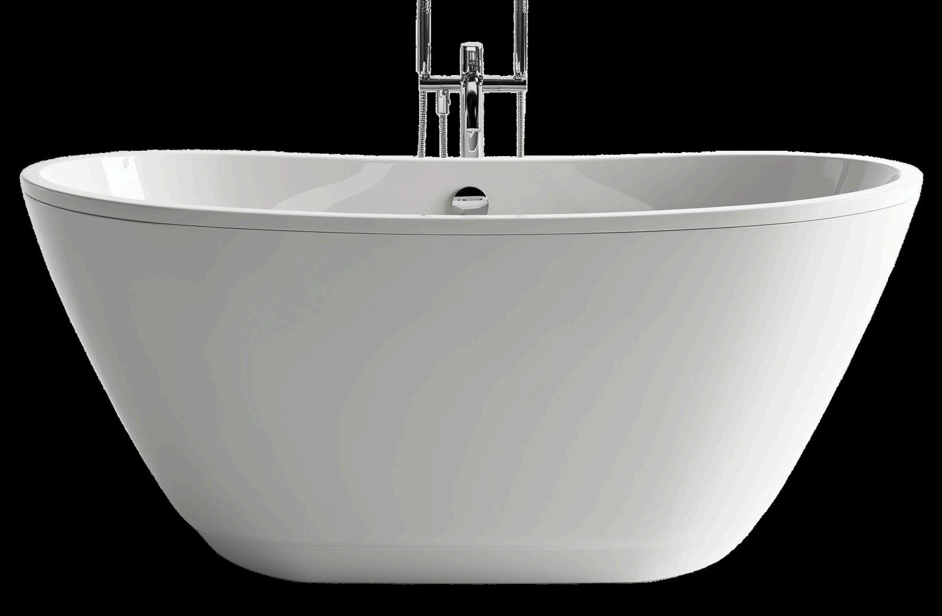
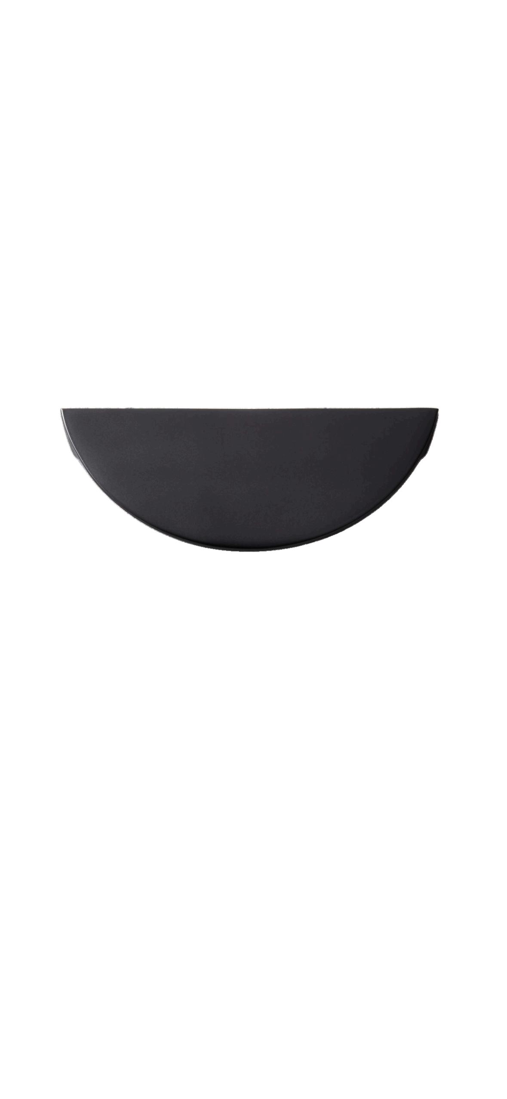



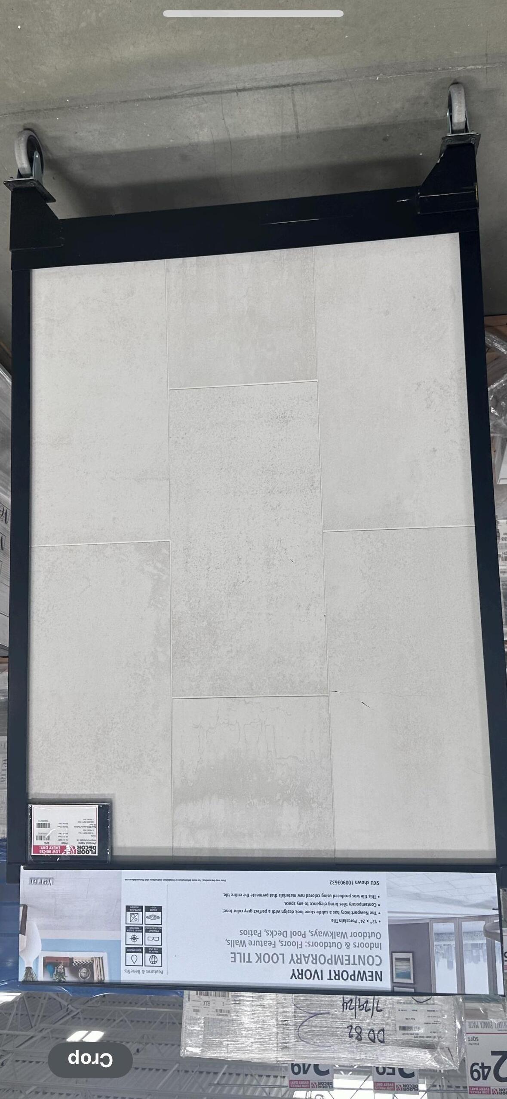
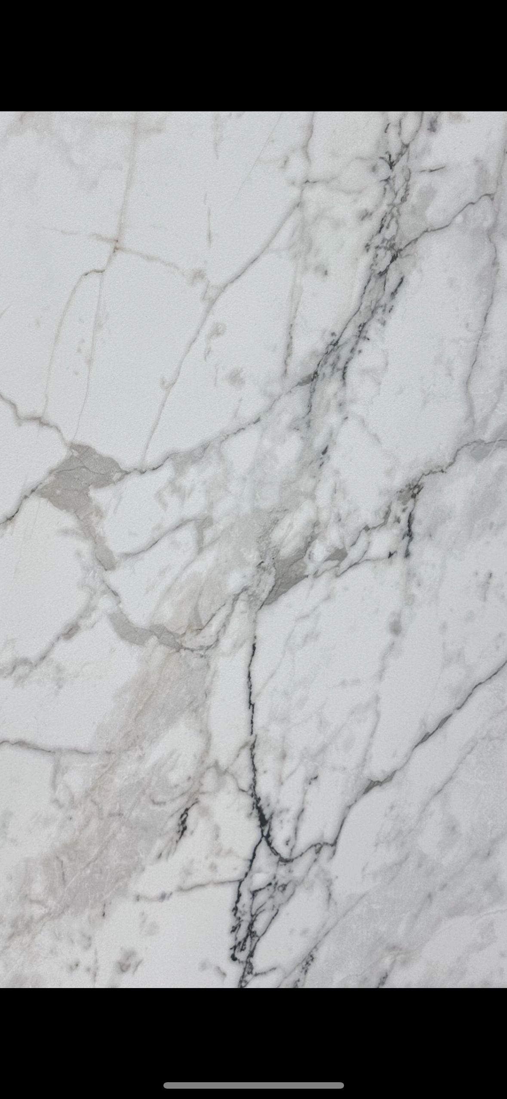



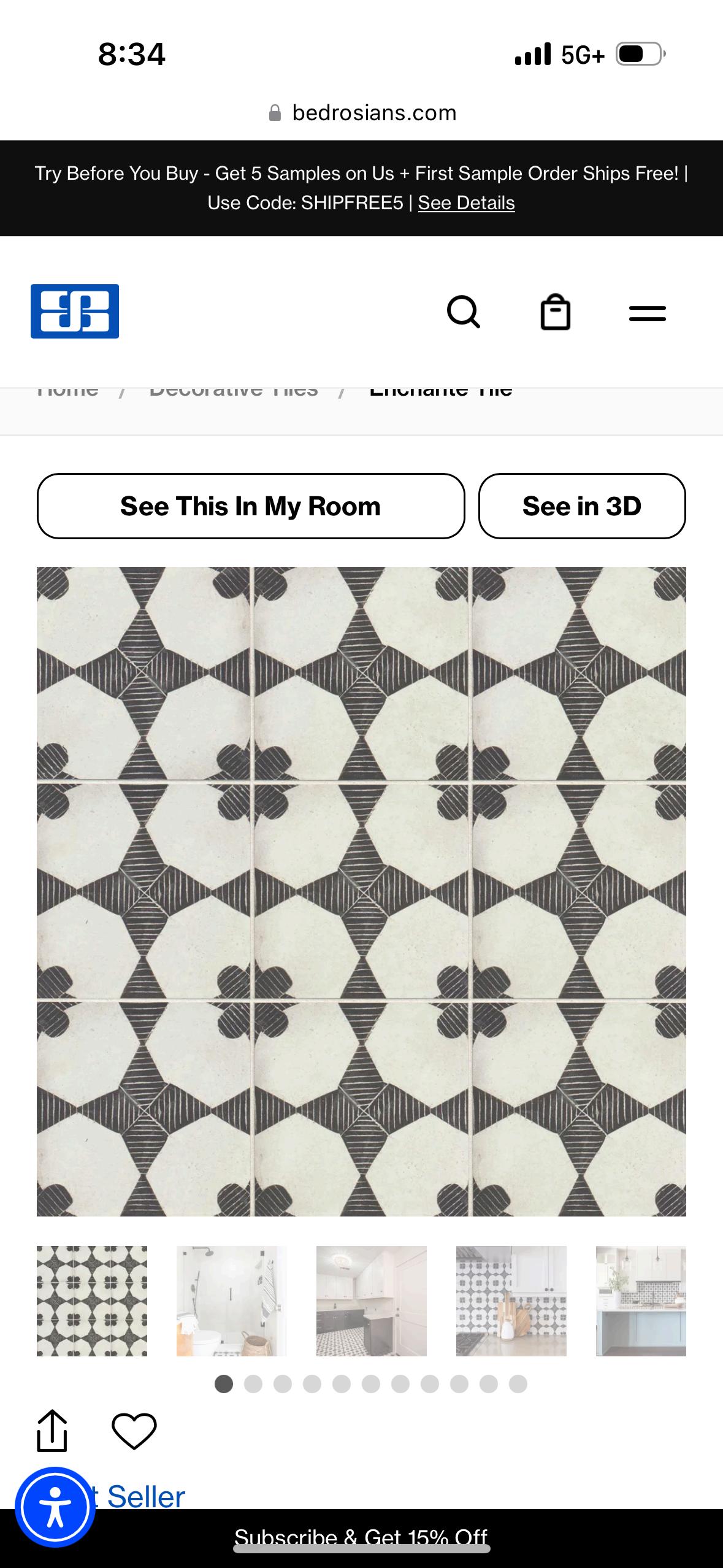

MATERIAL PALETTE



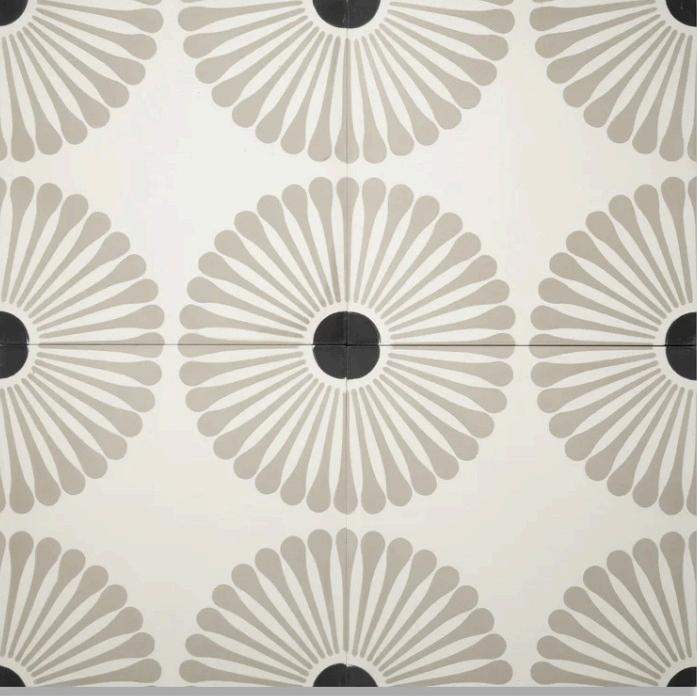


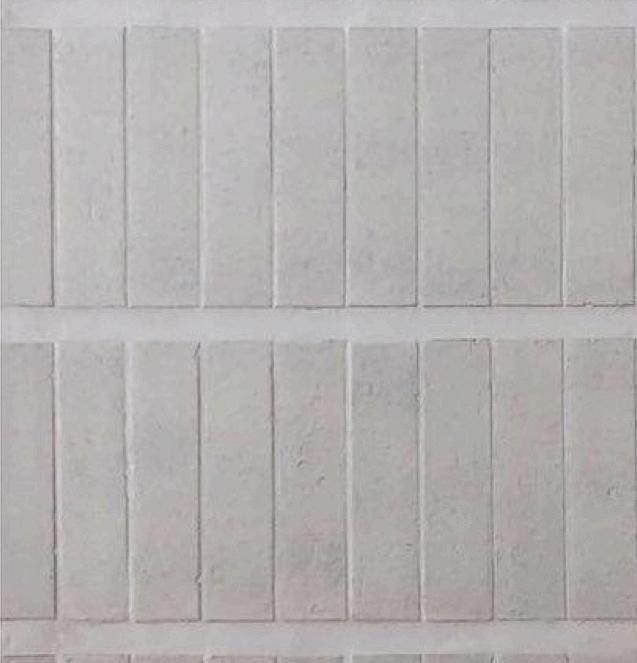
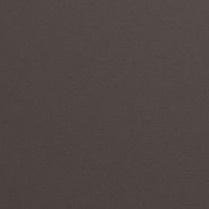



Guest Bathroom Two & Powder Room


MATERIAL BOARD
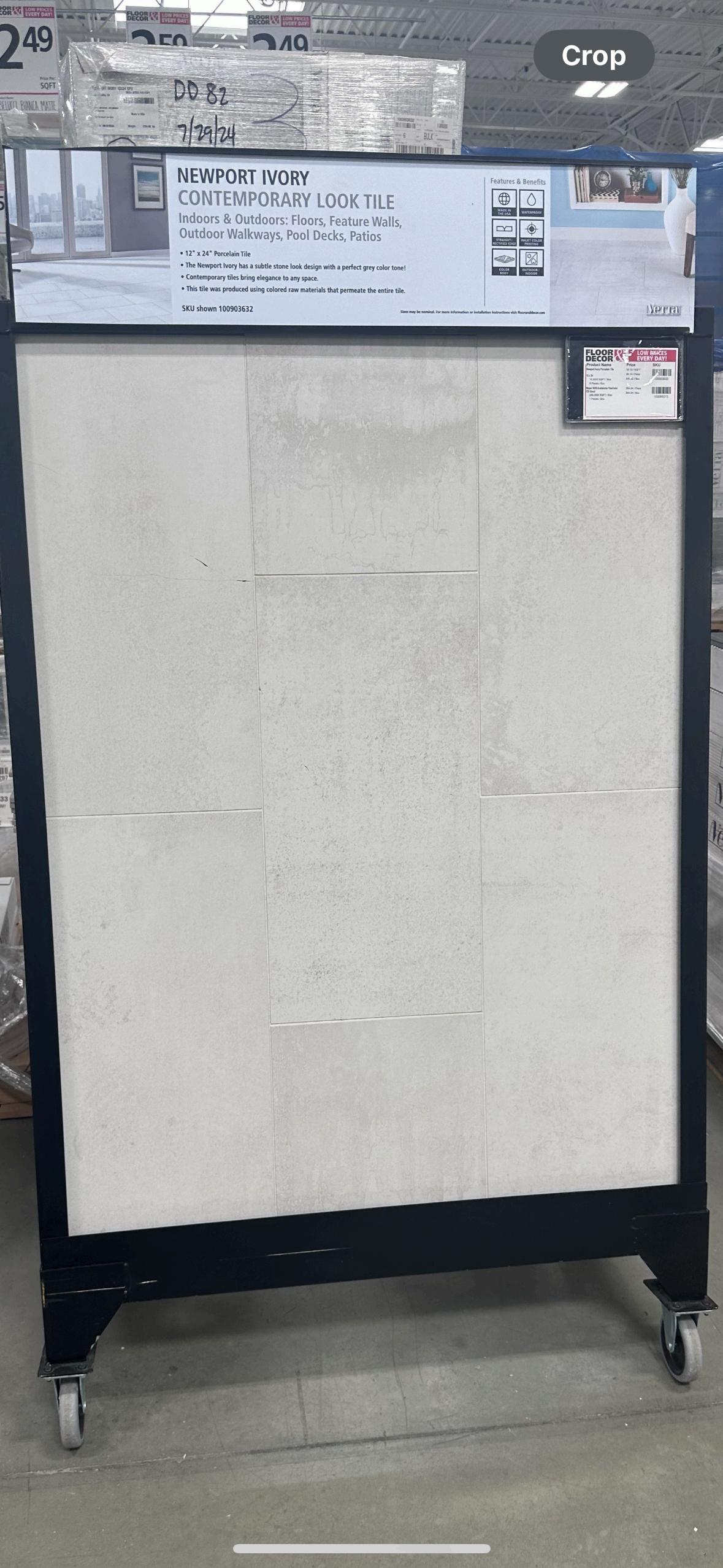



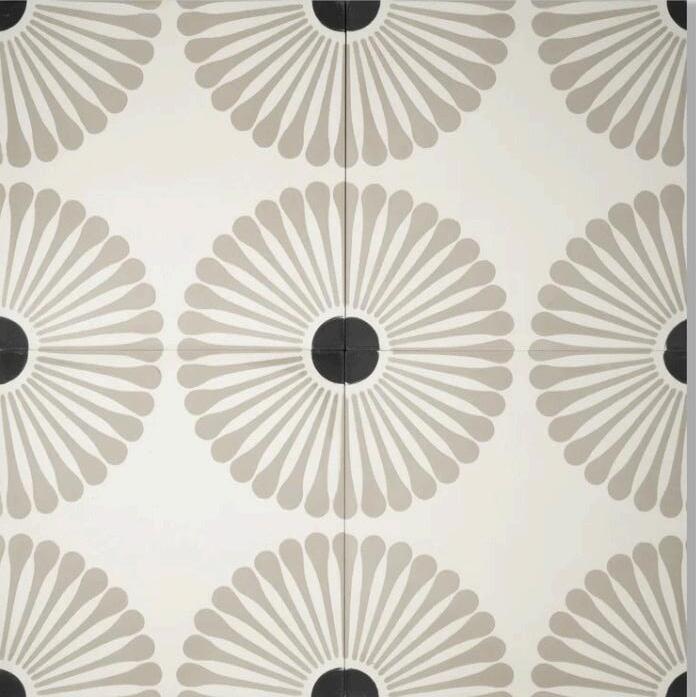


FLOORING Matte Tile Master Bathroom
KITCHEN TOP
FLOORING
VANITY TOP
Carrera Marb e

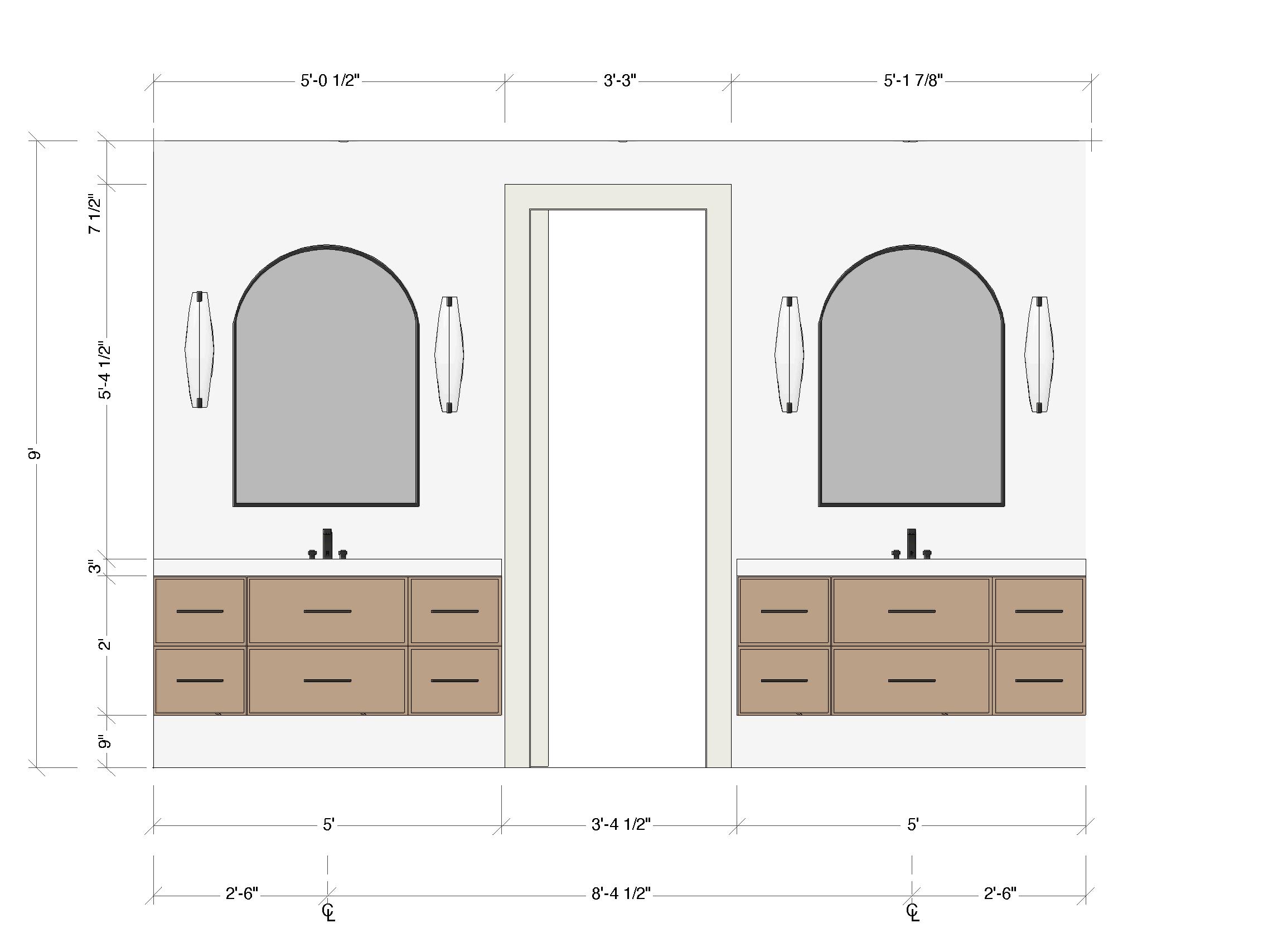
ELEVATIO

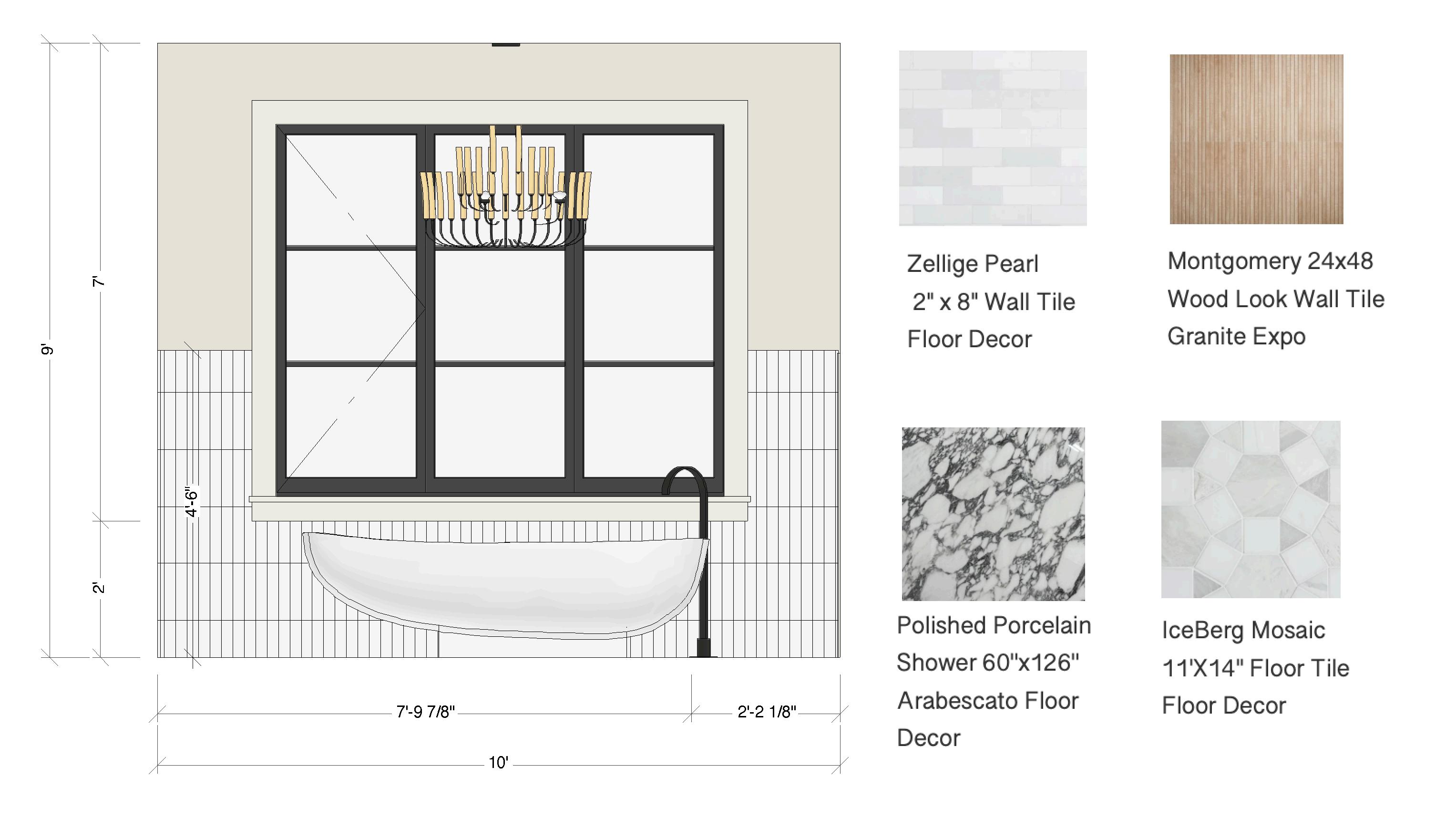
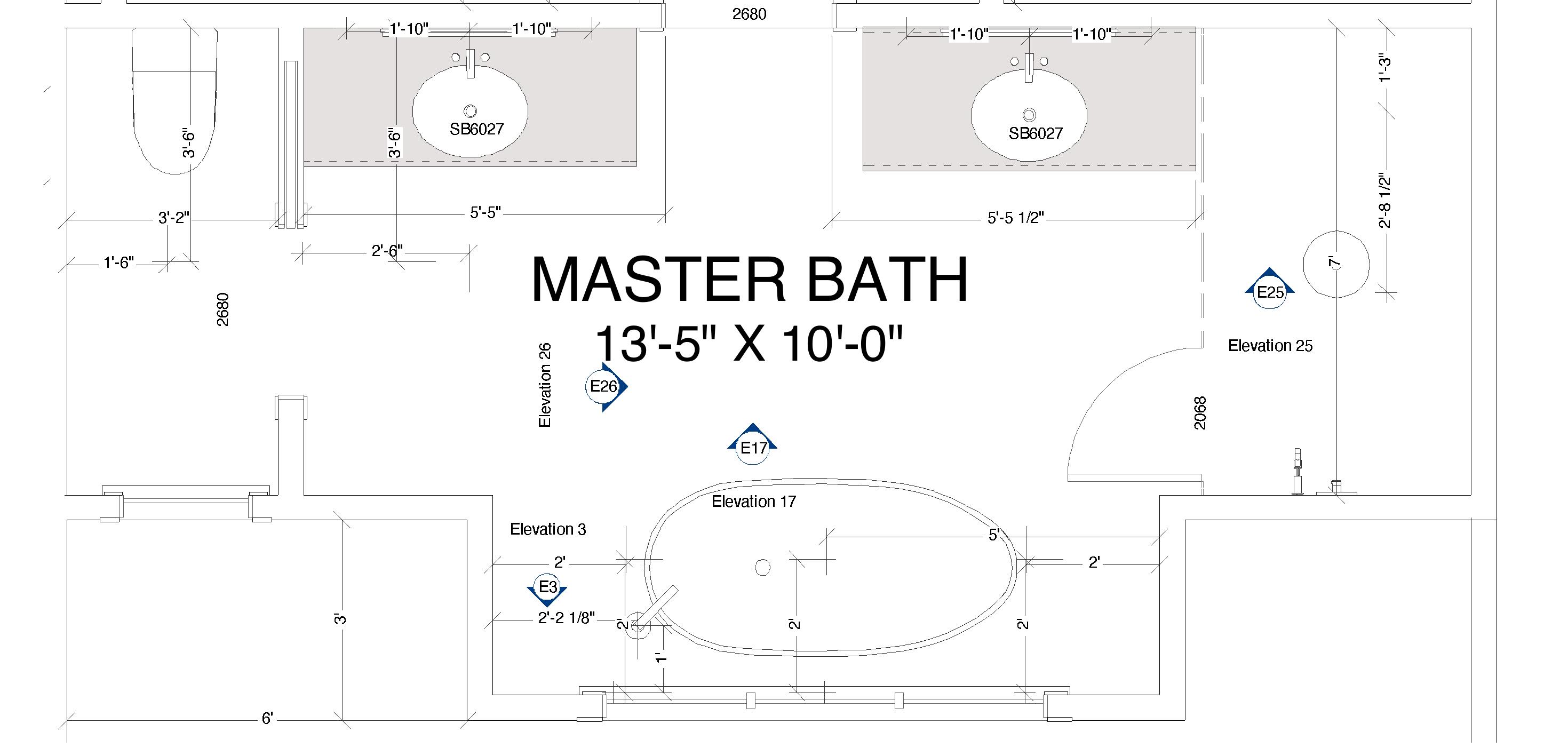

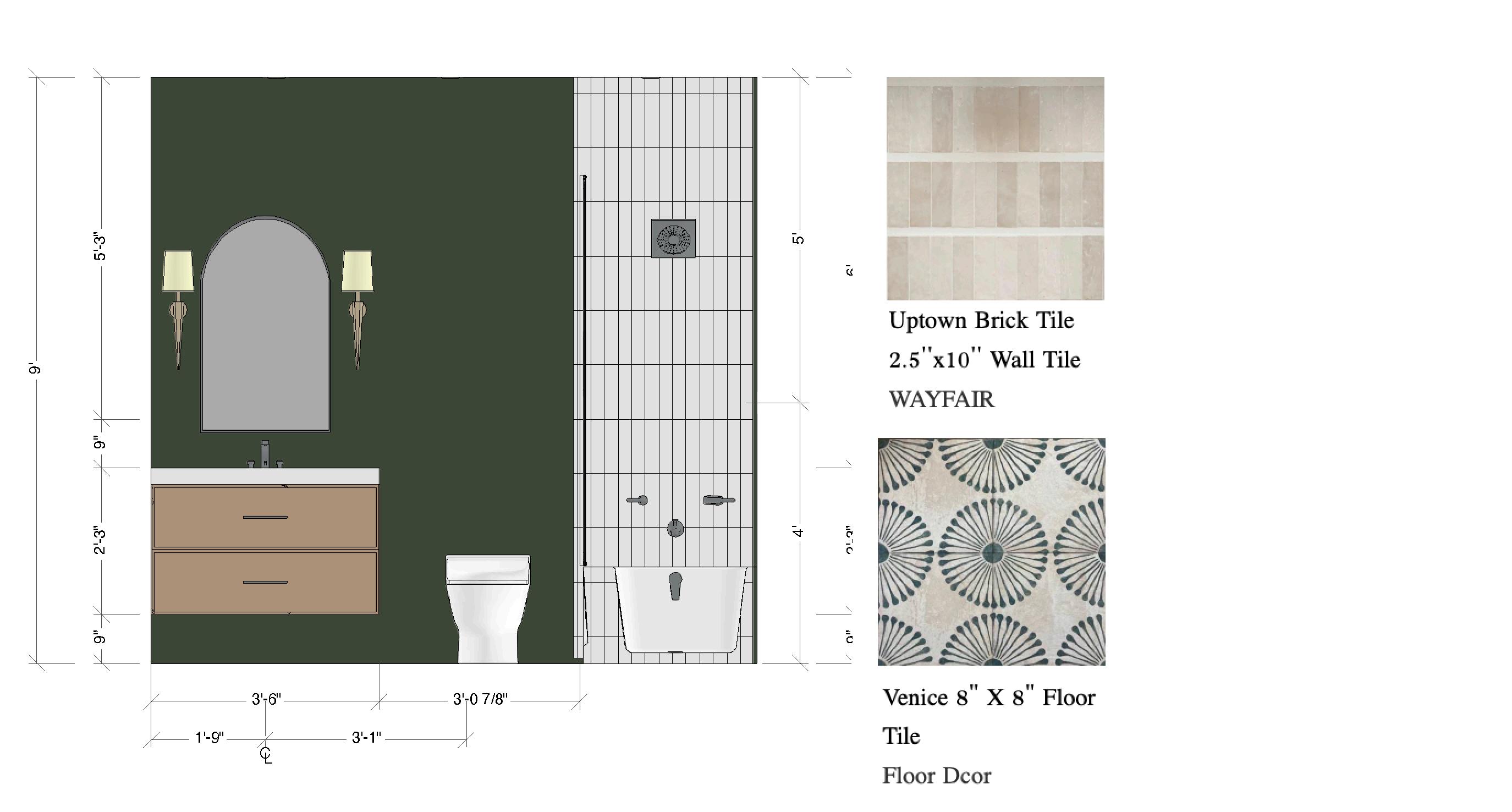
ELEVATIO

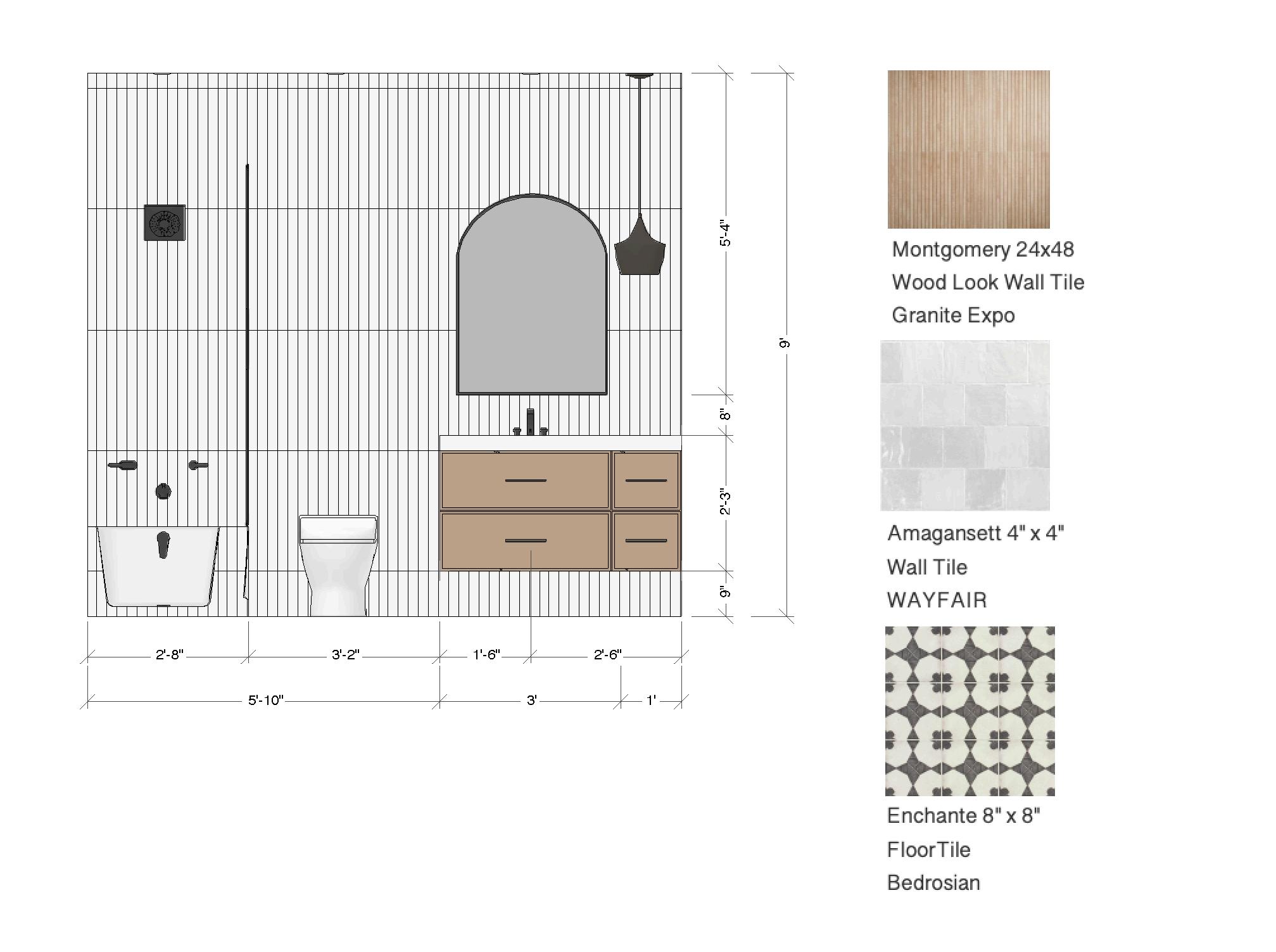

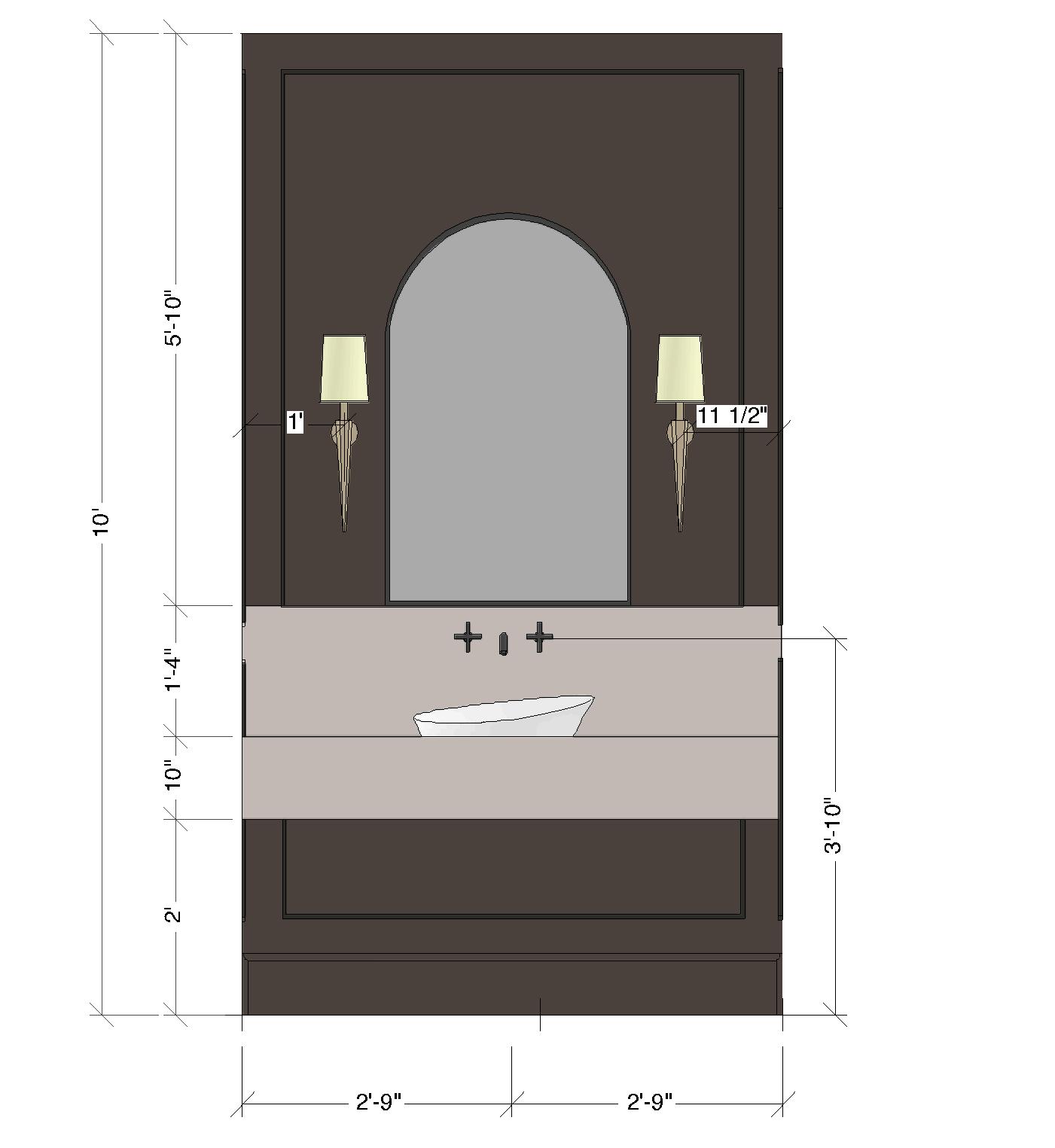
ELEVATION
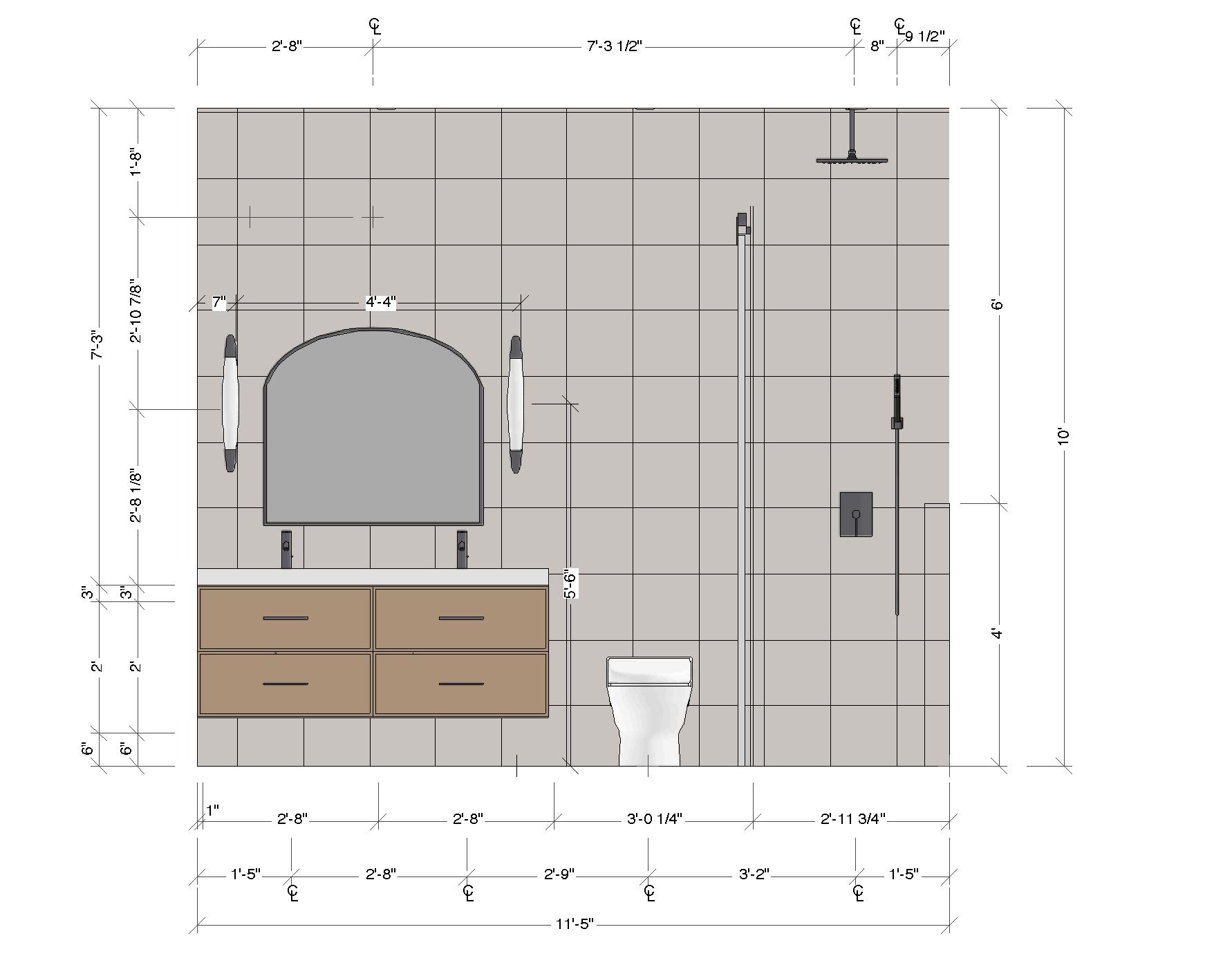



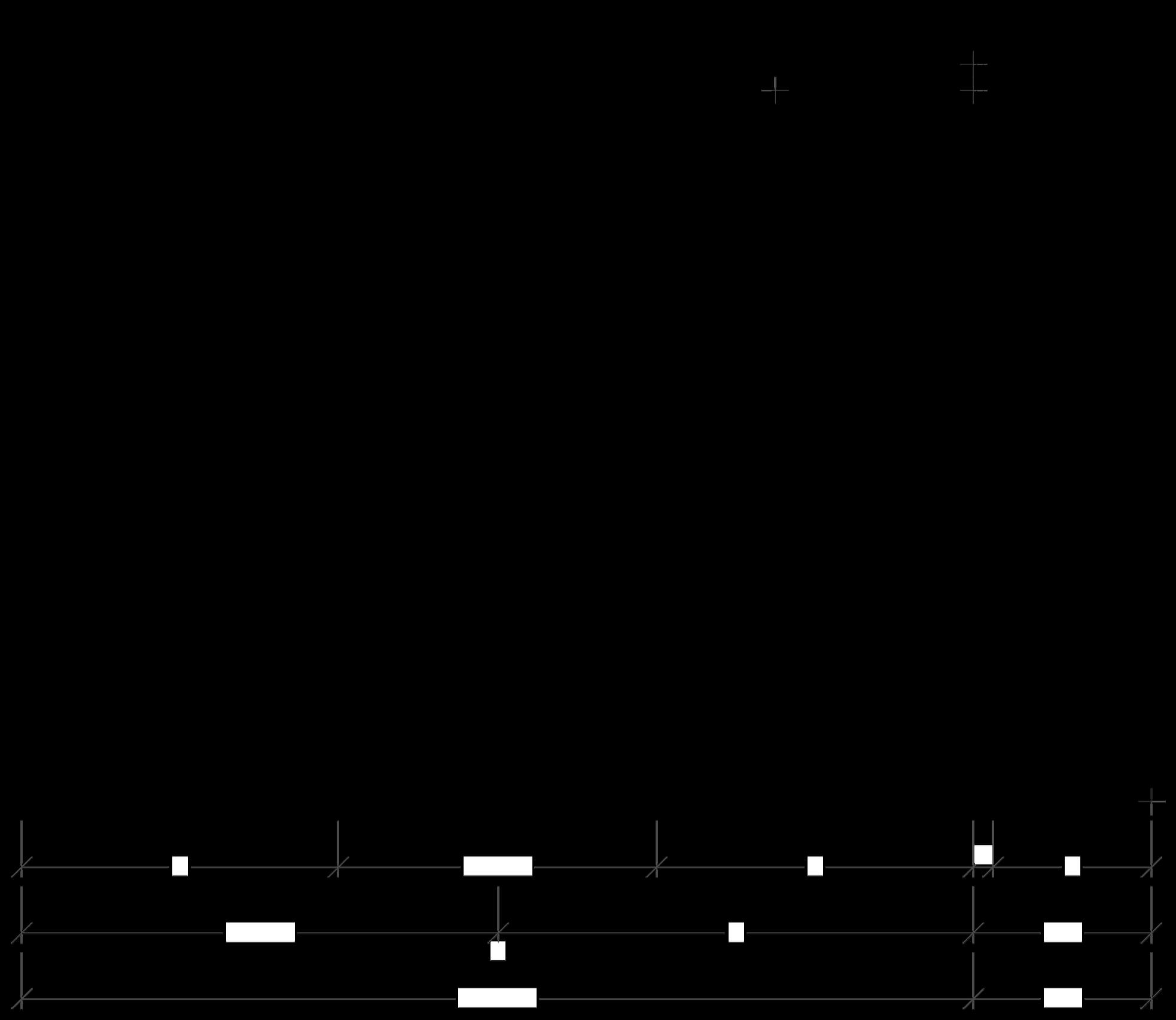


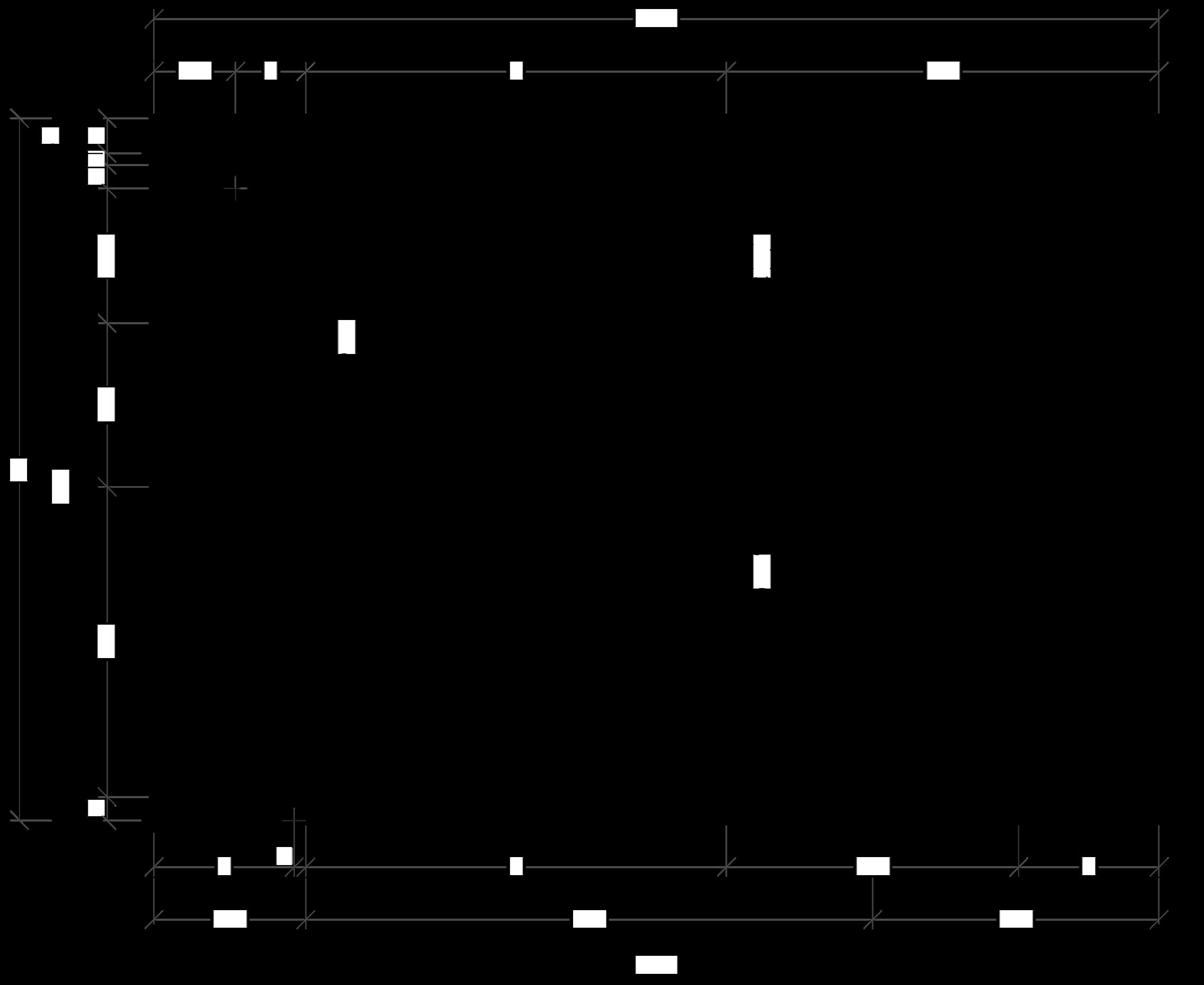


Wall Elevation
Wall Elevation



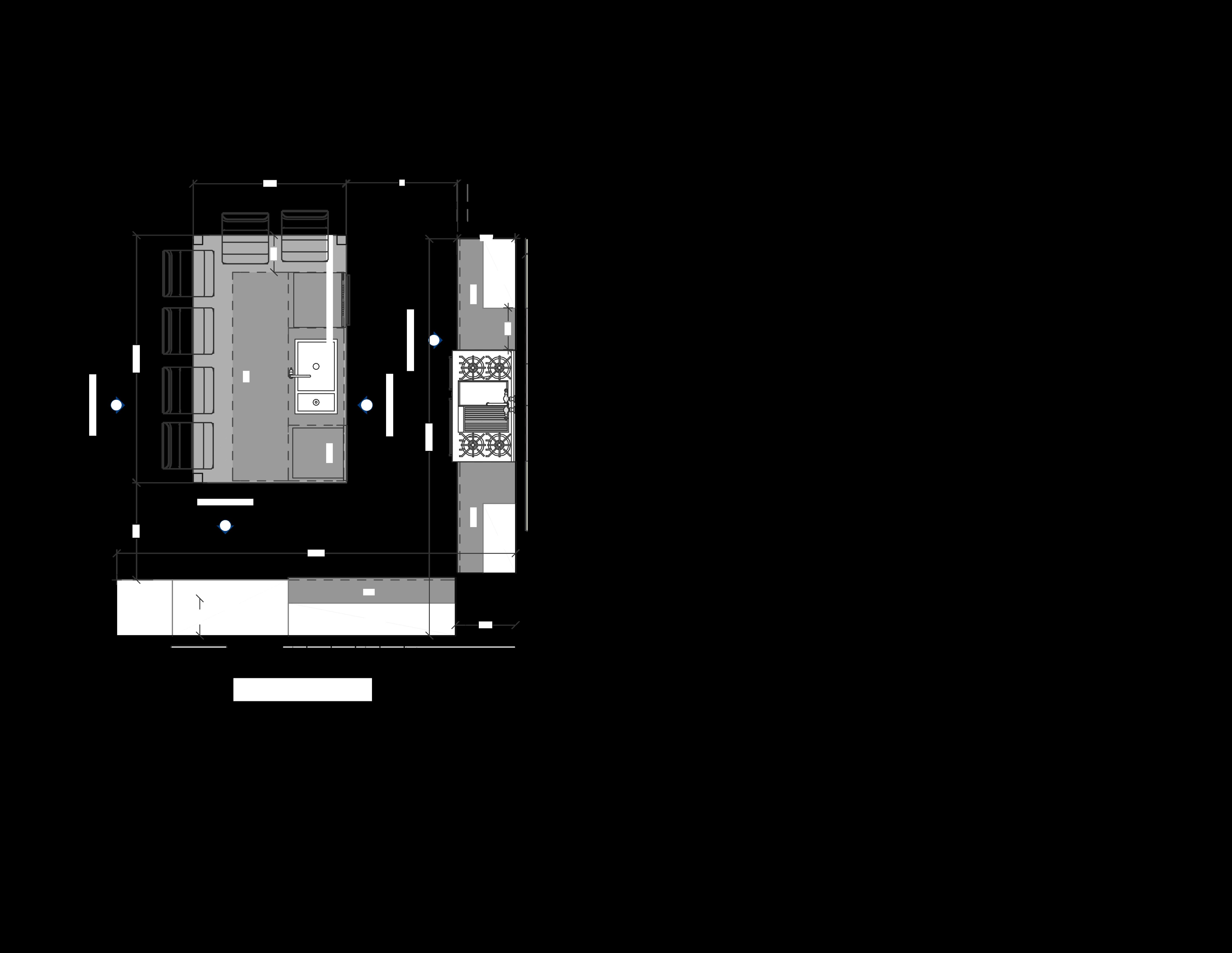
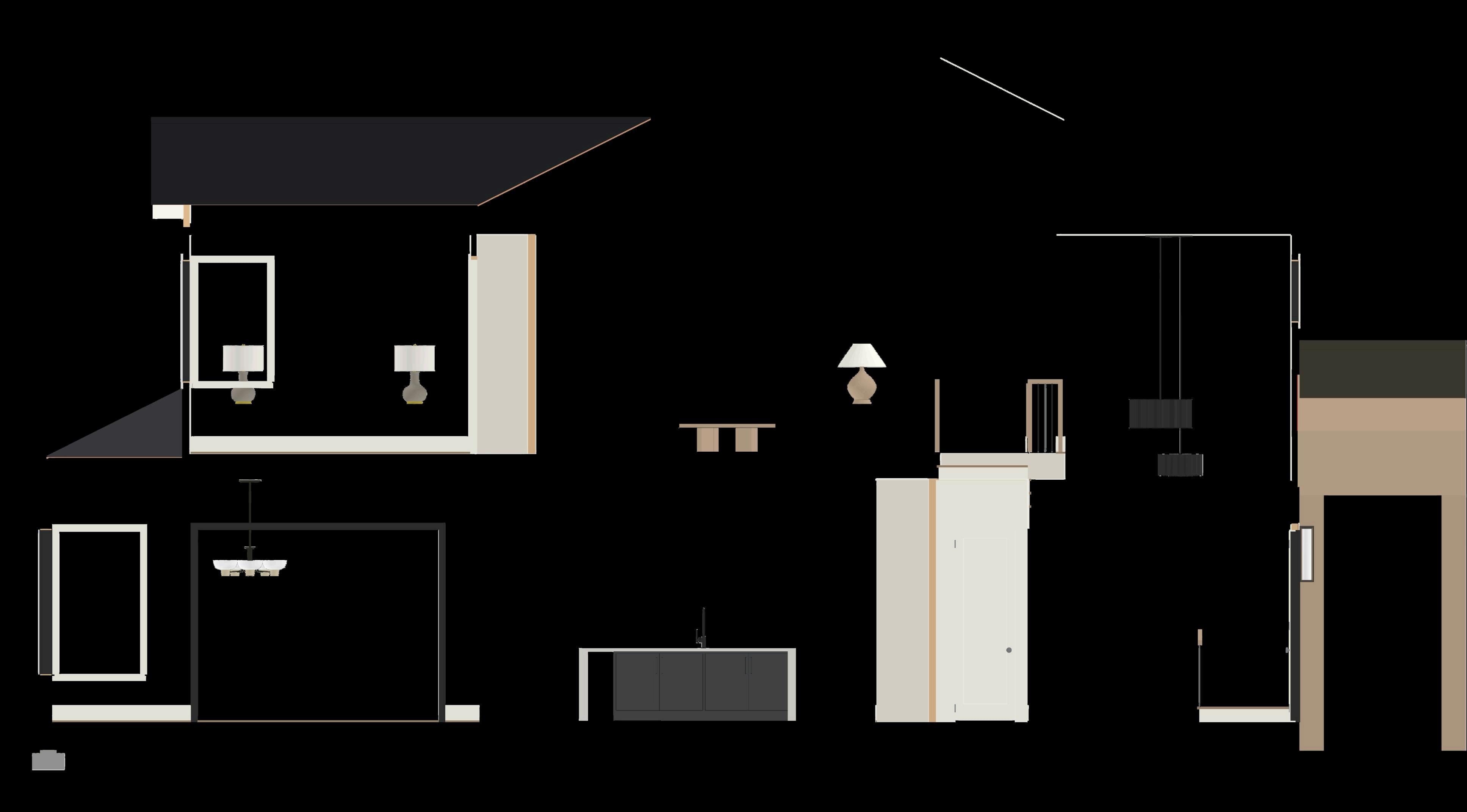
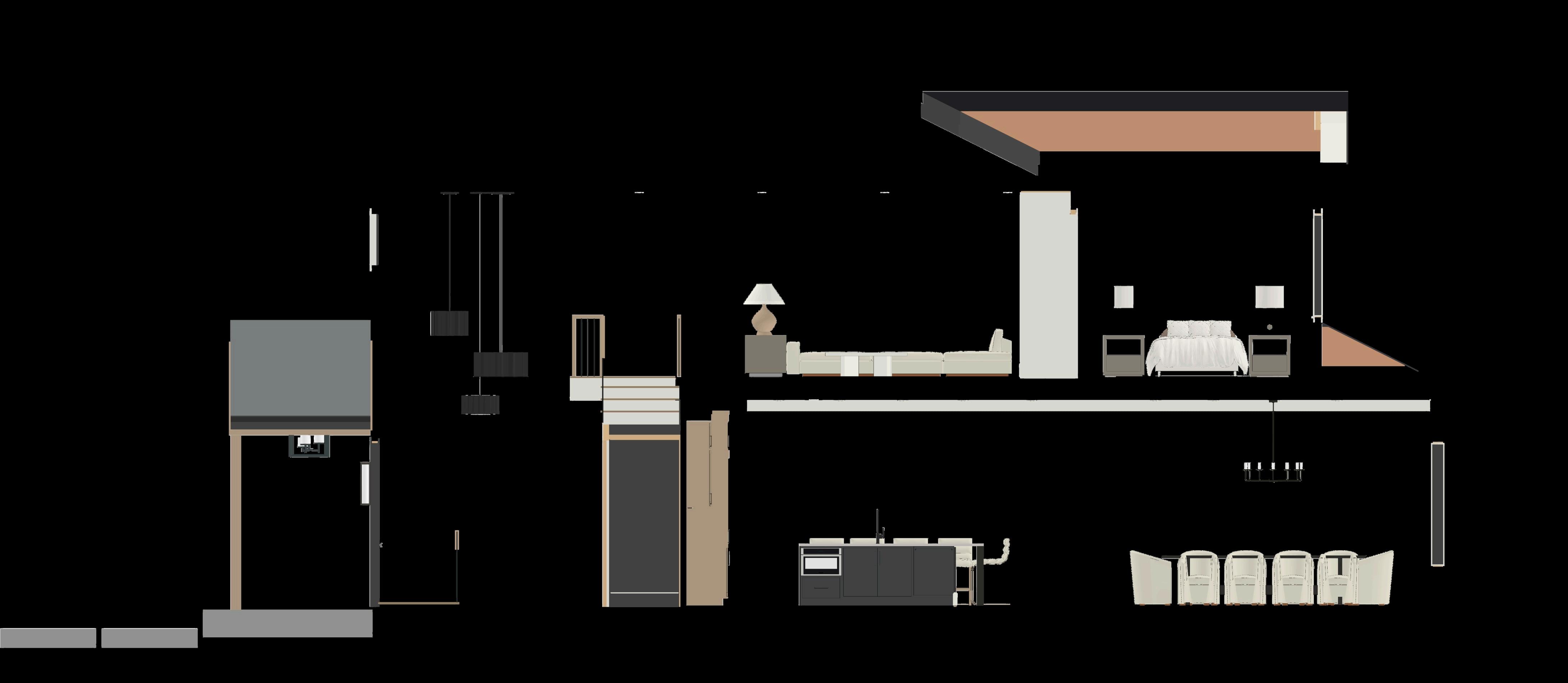
Front Island Elevation

Kitchen Layout

Rear Island Elevation


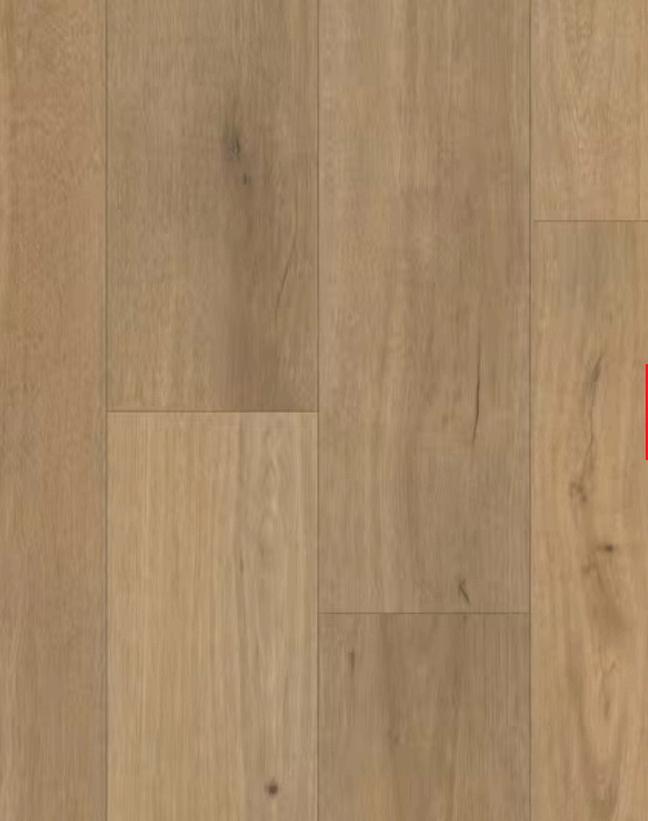
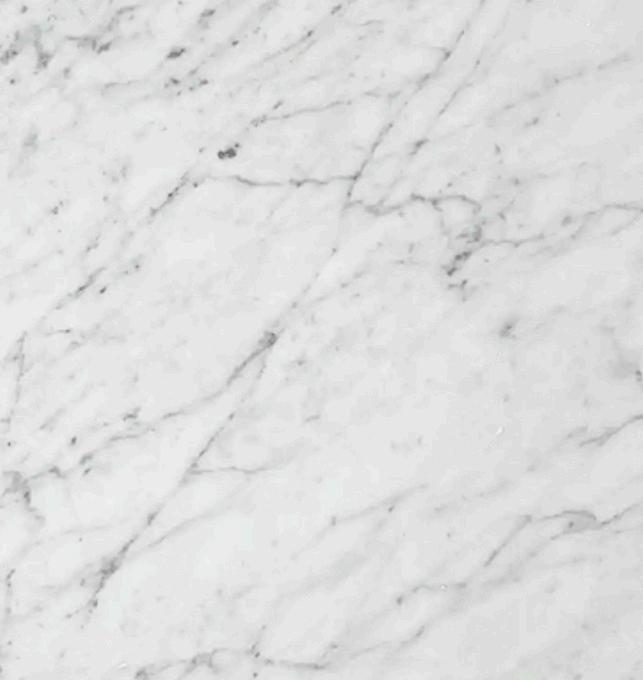
ELEVATION
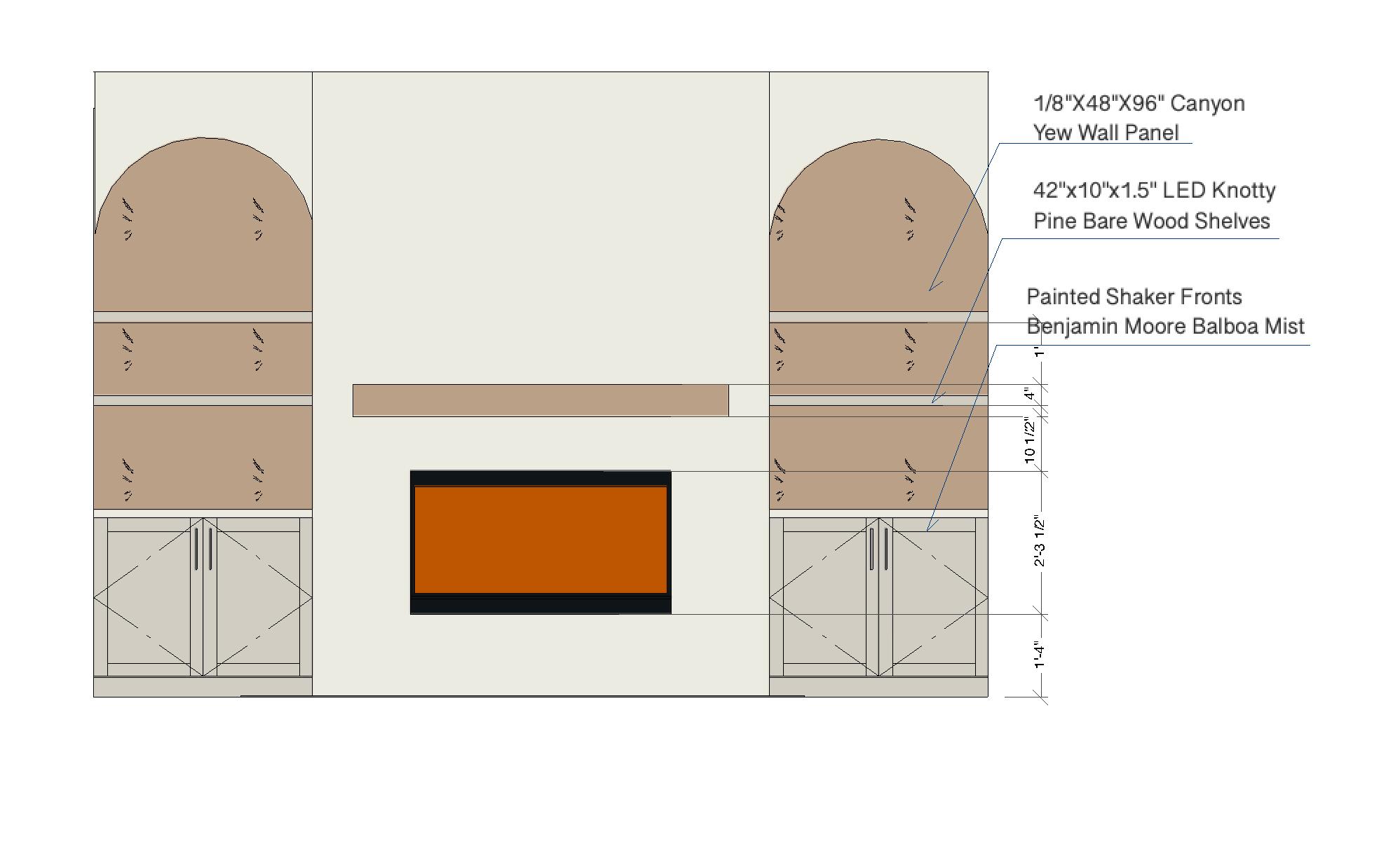
01 Mat e Black Ha dware
02 Oak Wood: mi lwork
03 Marble Cabine Counter op
04: Cabine Paint/Balboa Mist

of refined paint options to complement the timeless charm of your home. Each option balances elegance with modern sophistication, offering choices for wall, trim, and accent colors that harmonize with the architectural features. These palettes are designed to enhance the natural light and bring out the best in your home’s classic and contemporary elements.
WALL & TRIM
BM-White
Eggsgell/Trim
PAINT PALETTE
Dove Flat/Wall
ACCENT WALL
BM White Dove
Eggshell
FRONT DOOR
BM Onyx
BlackEggshell


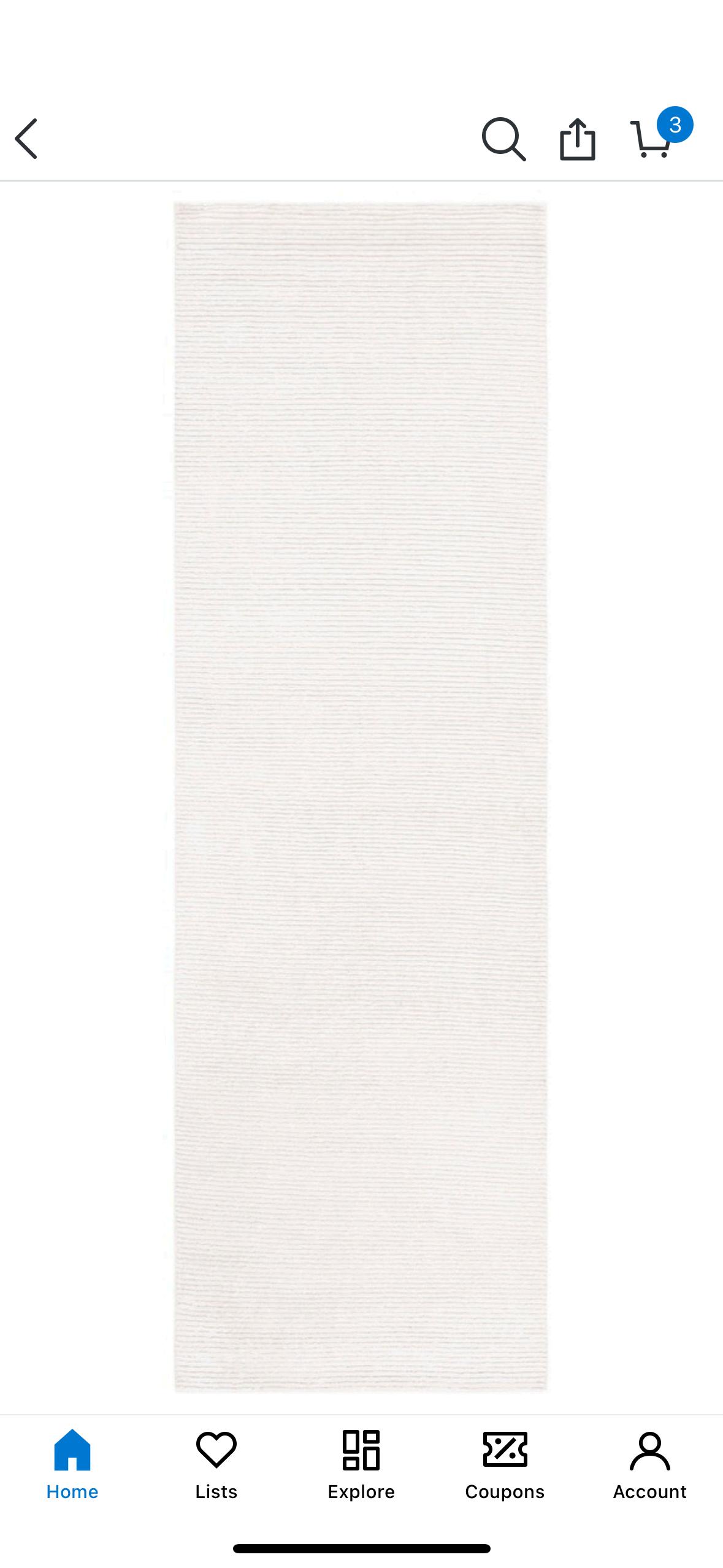
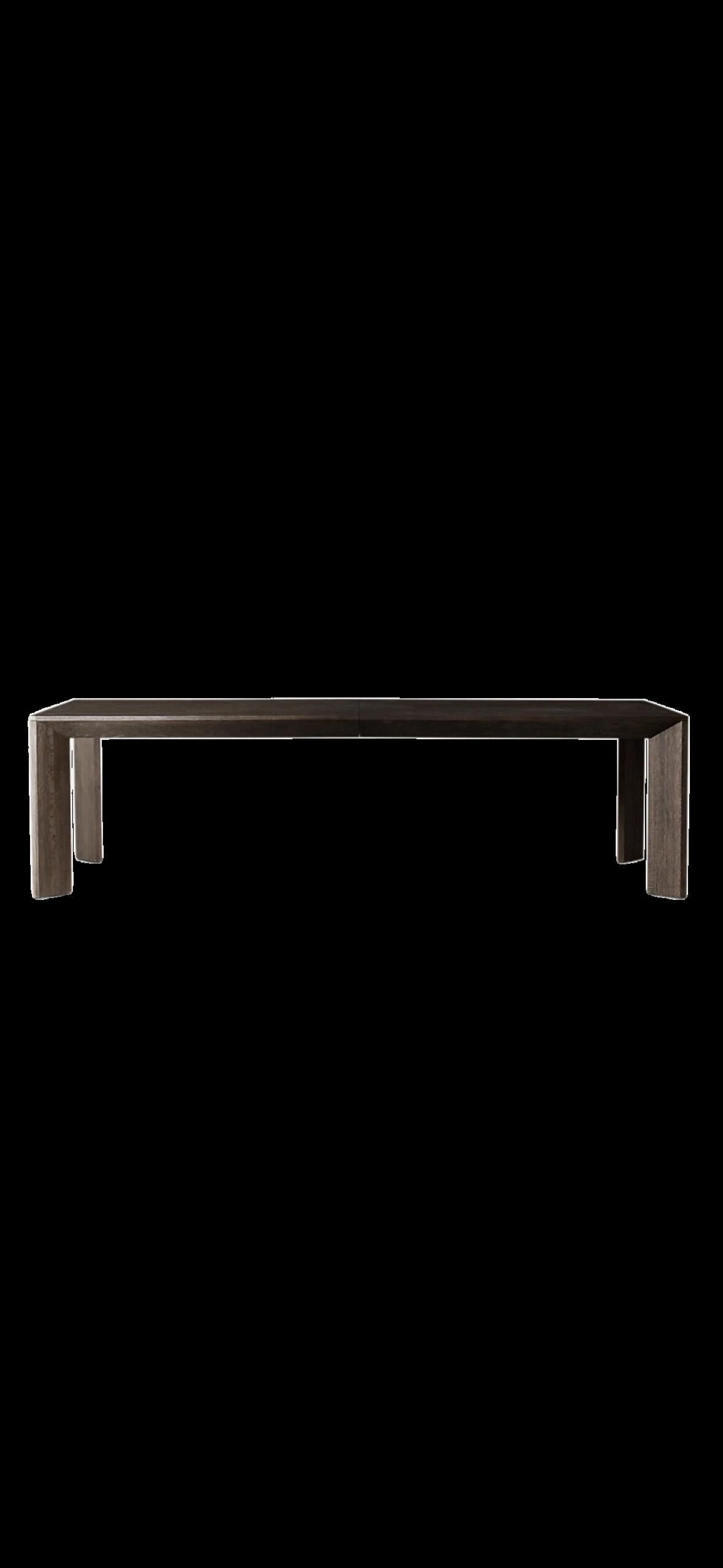

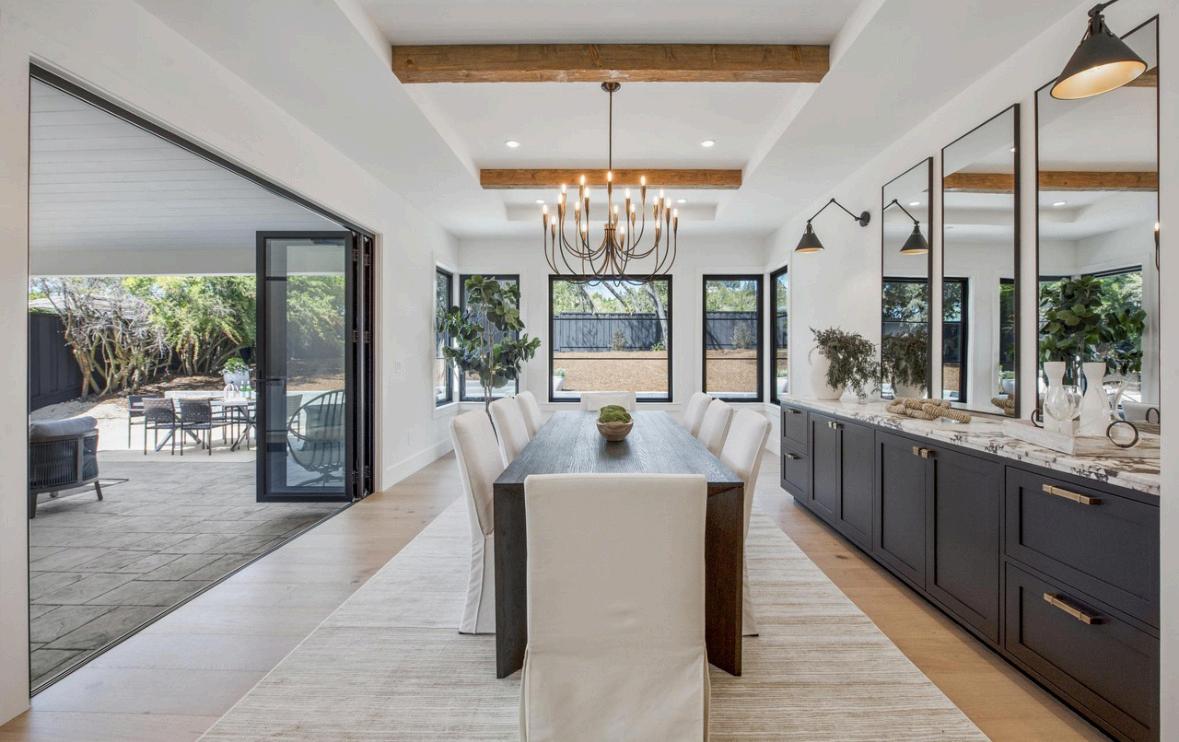
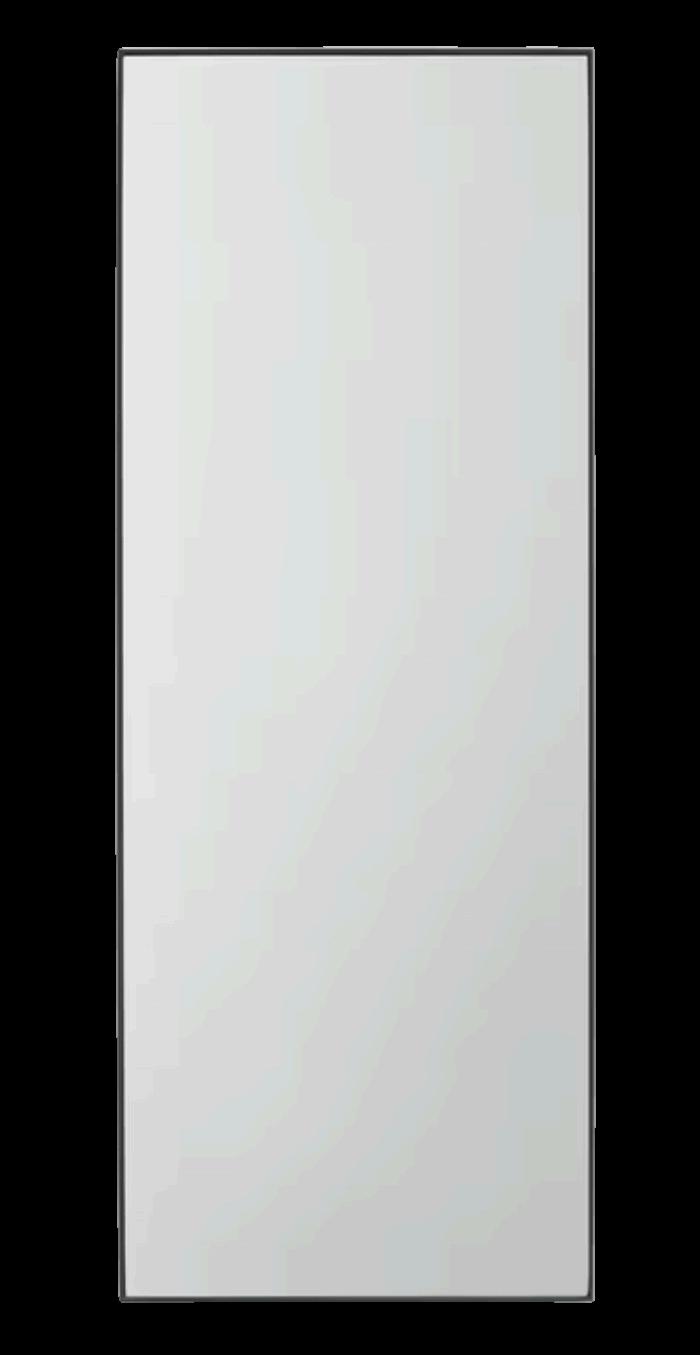
CLIENT SELECTIONS
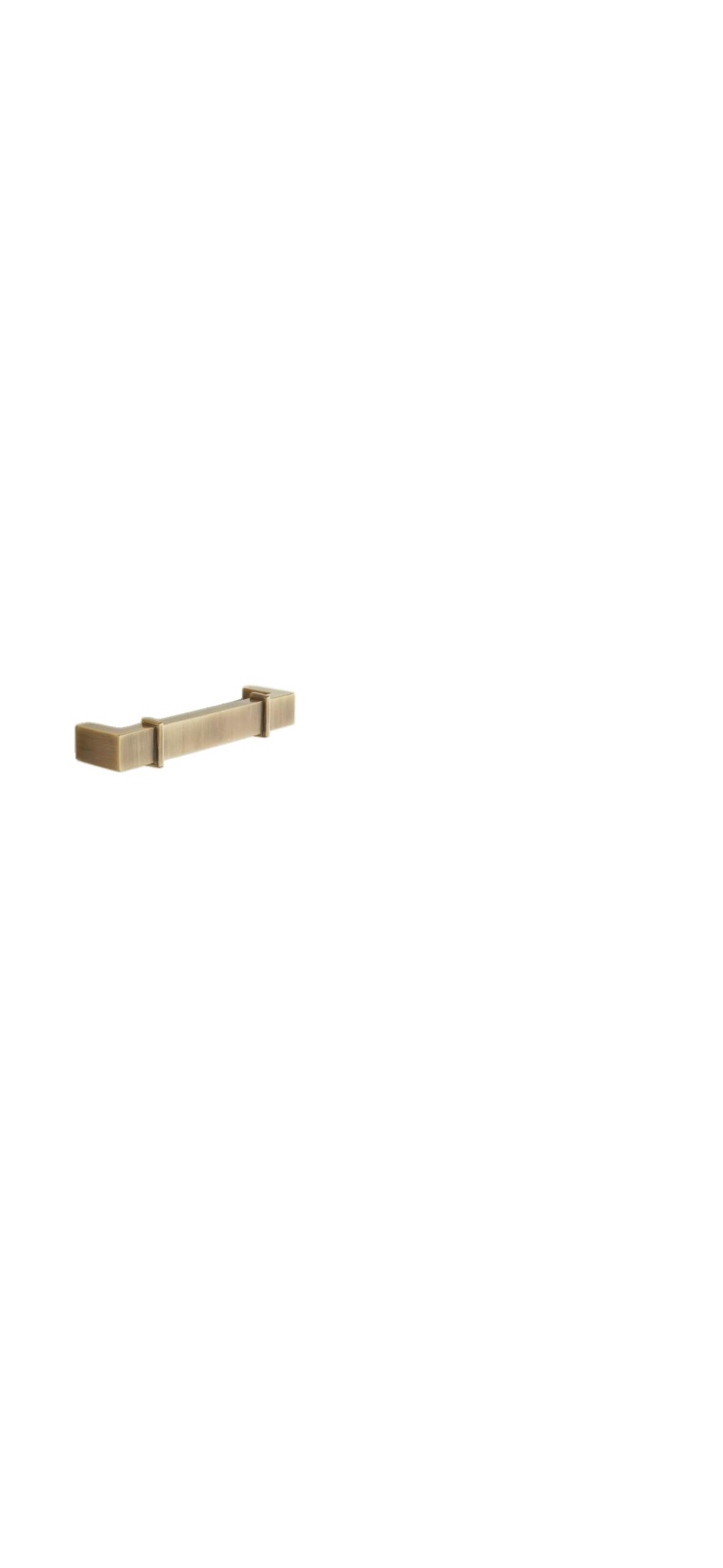
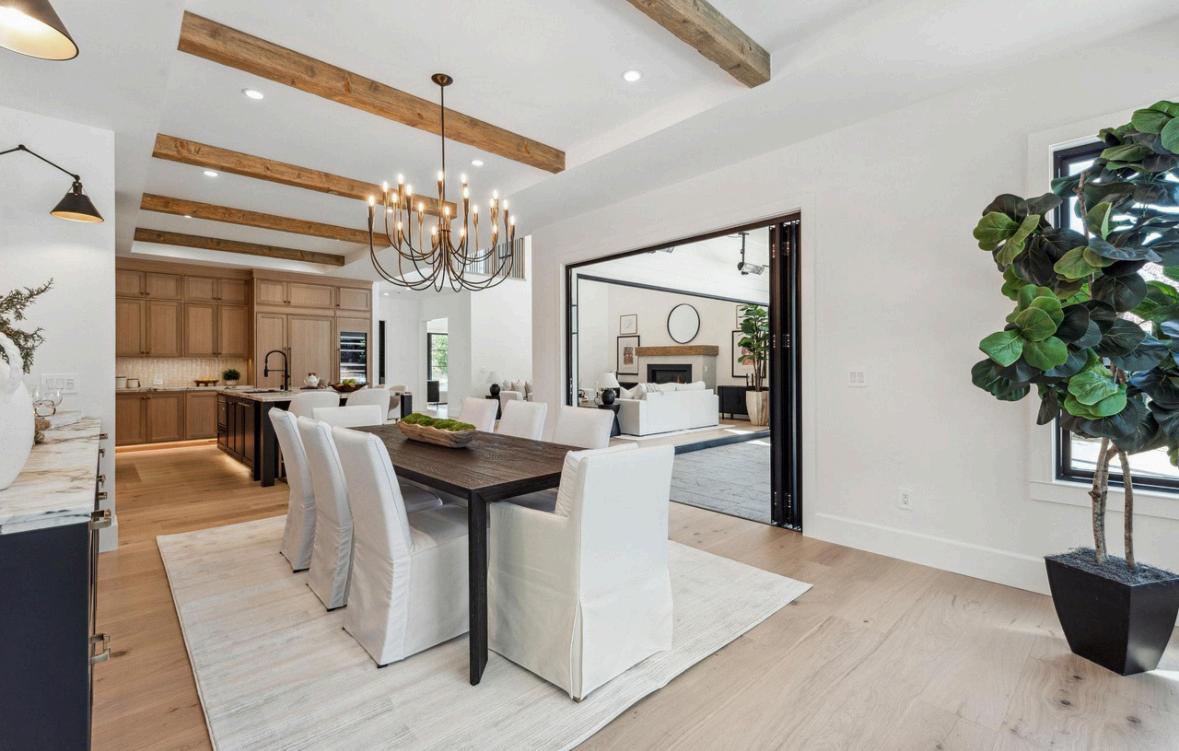
DARK BROWN RAISIN PALE IVORY

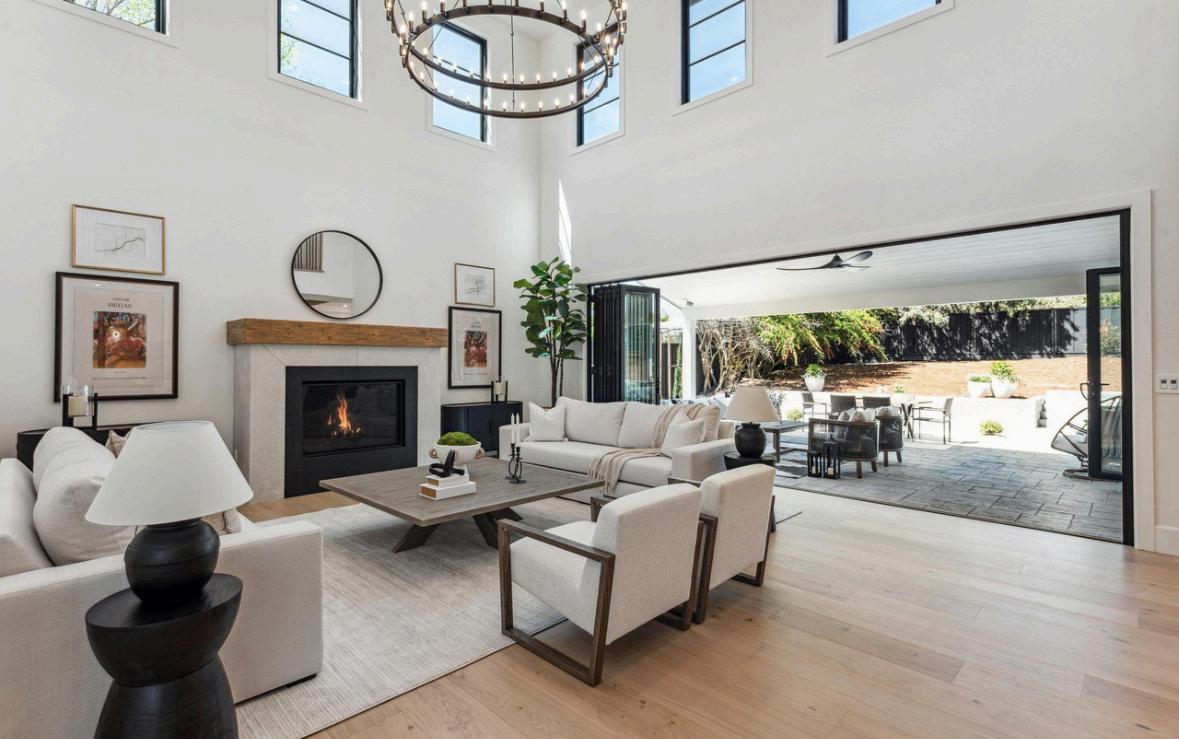
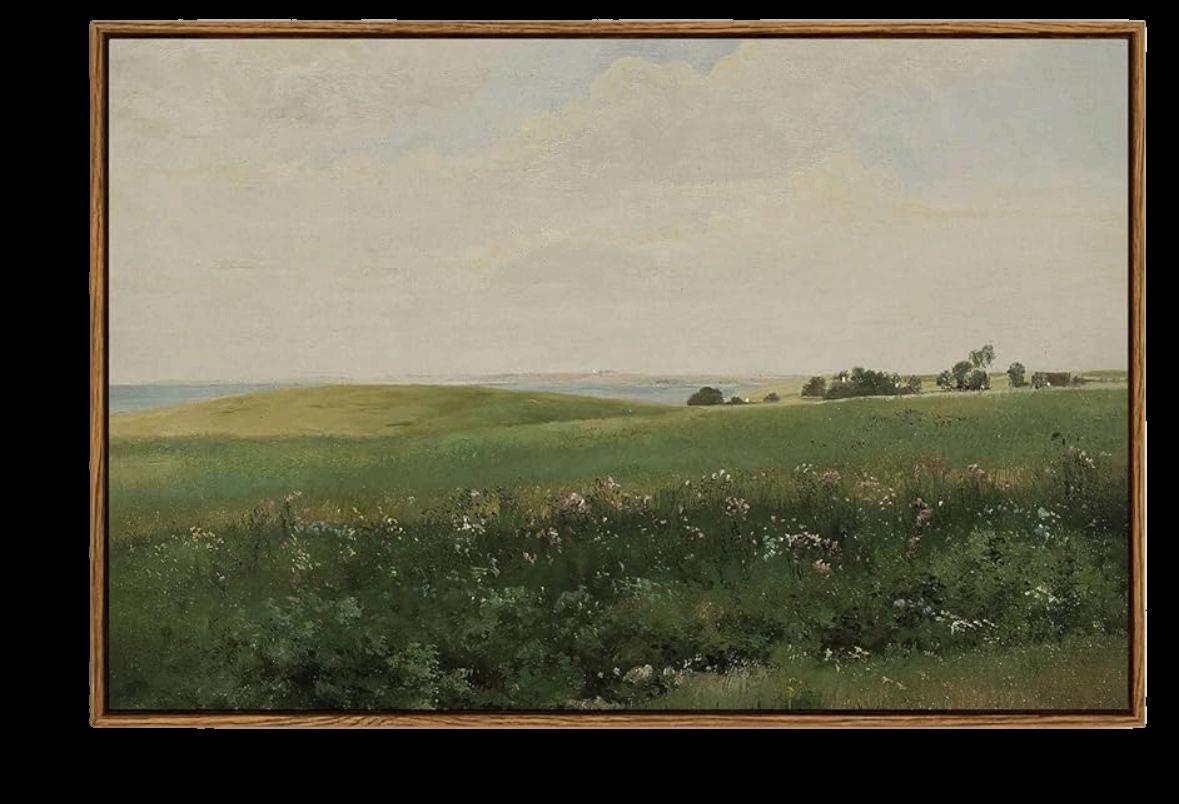
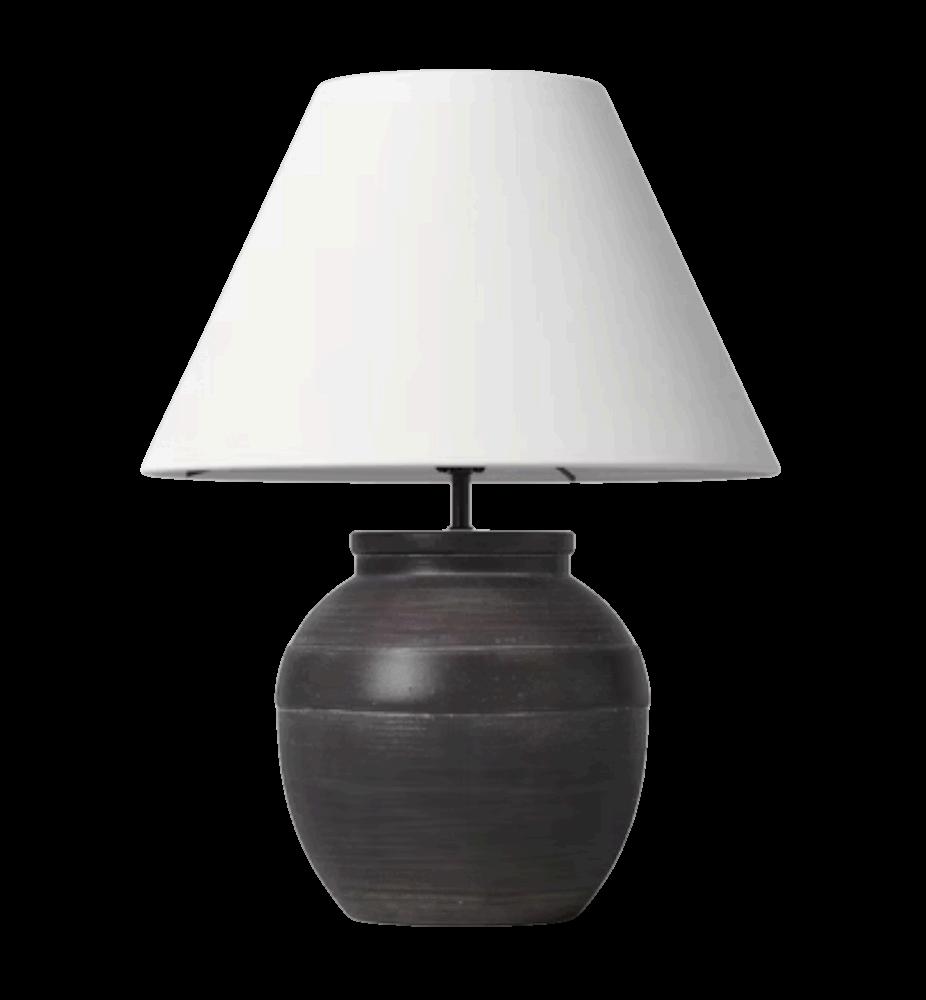
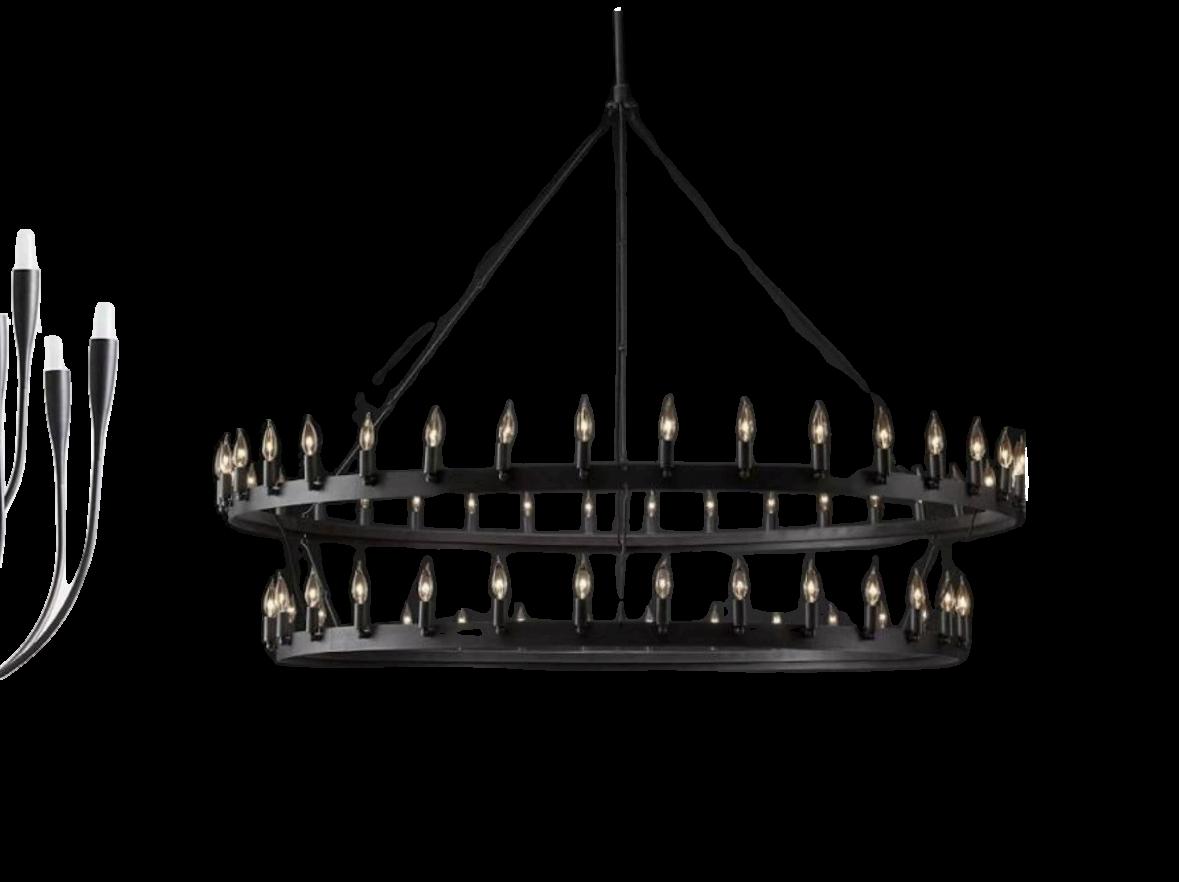
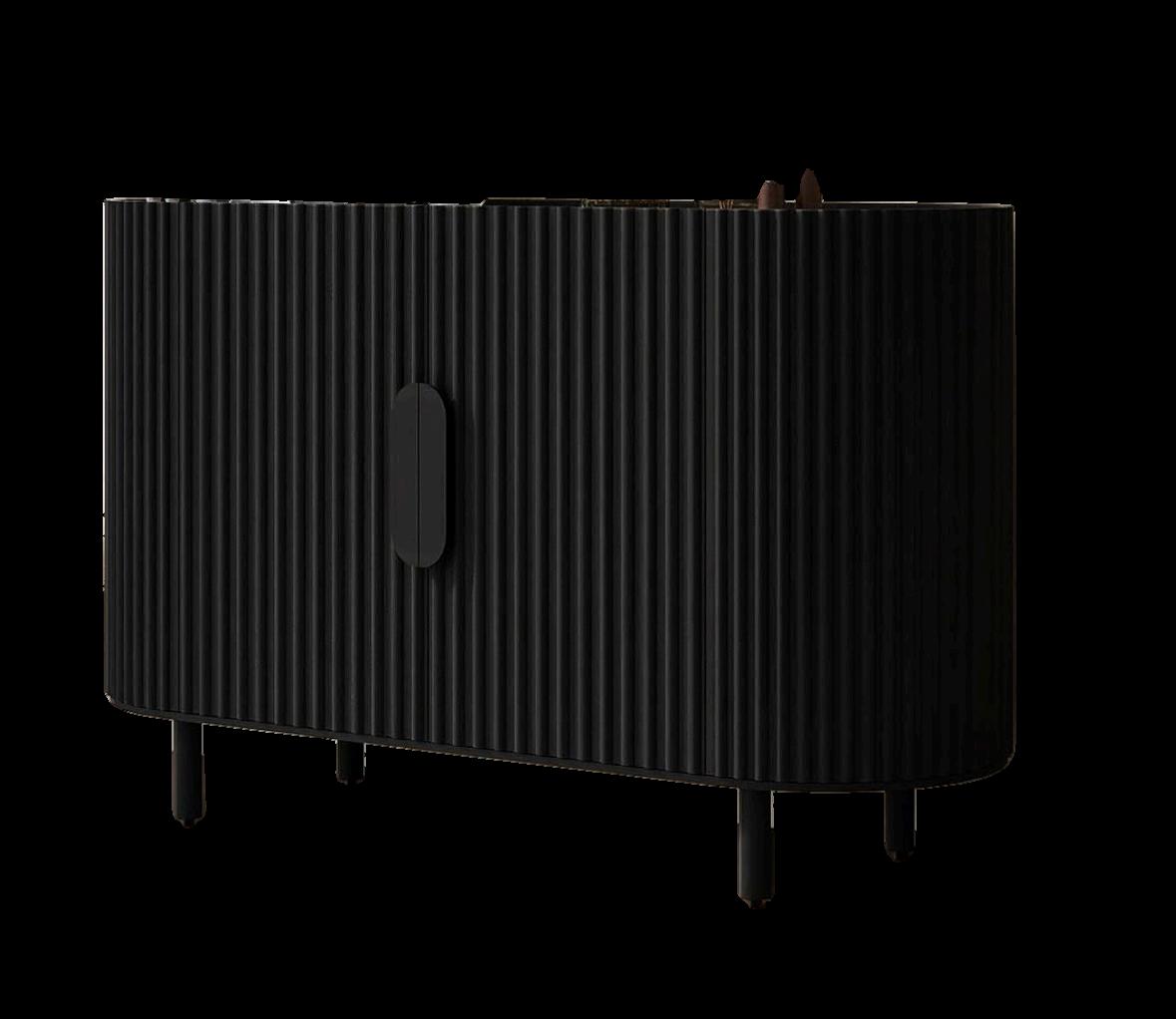

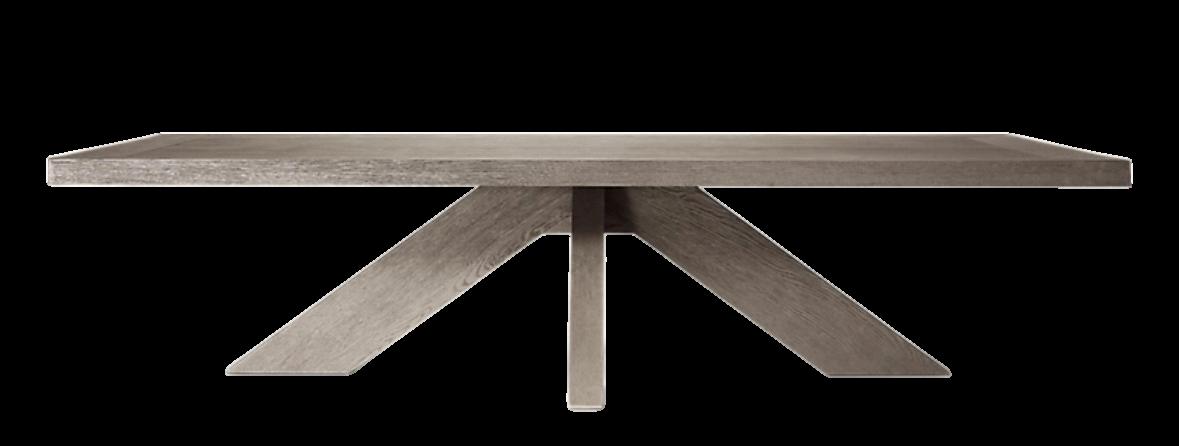

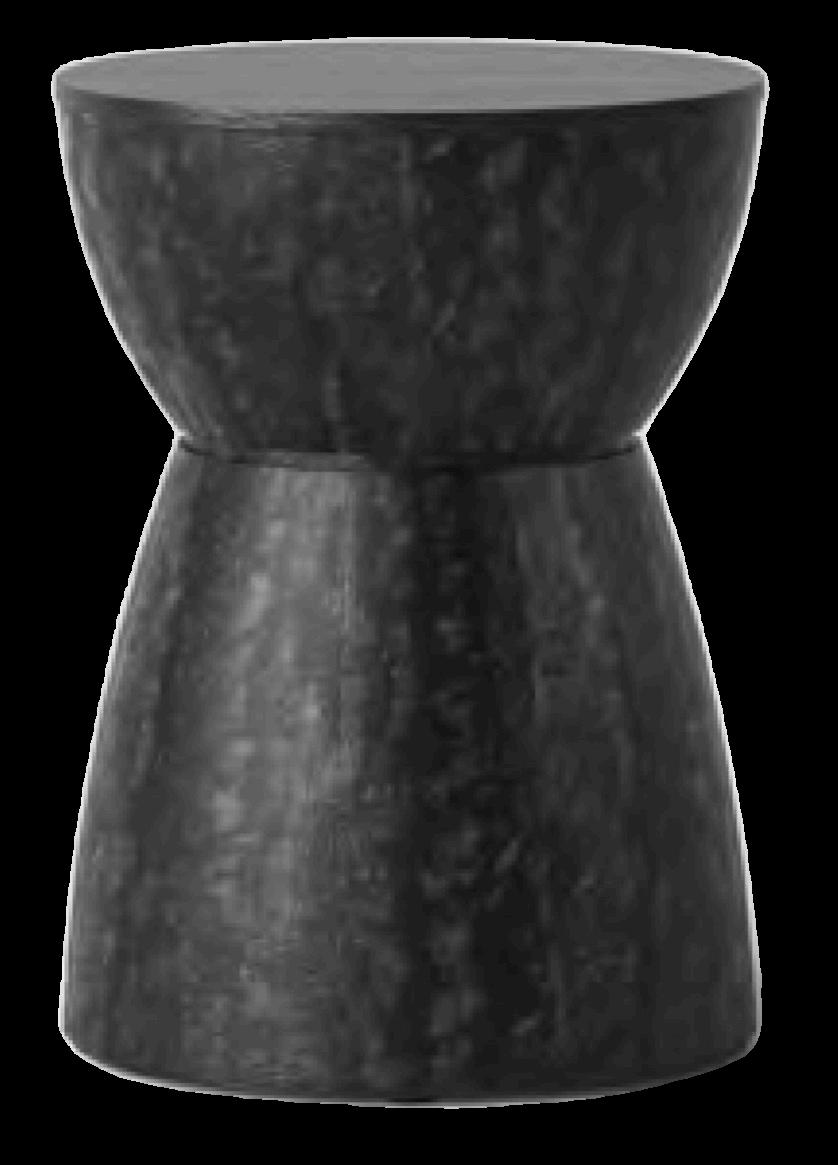
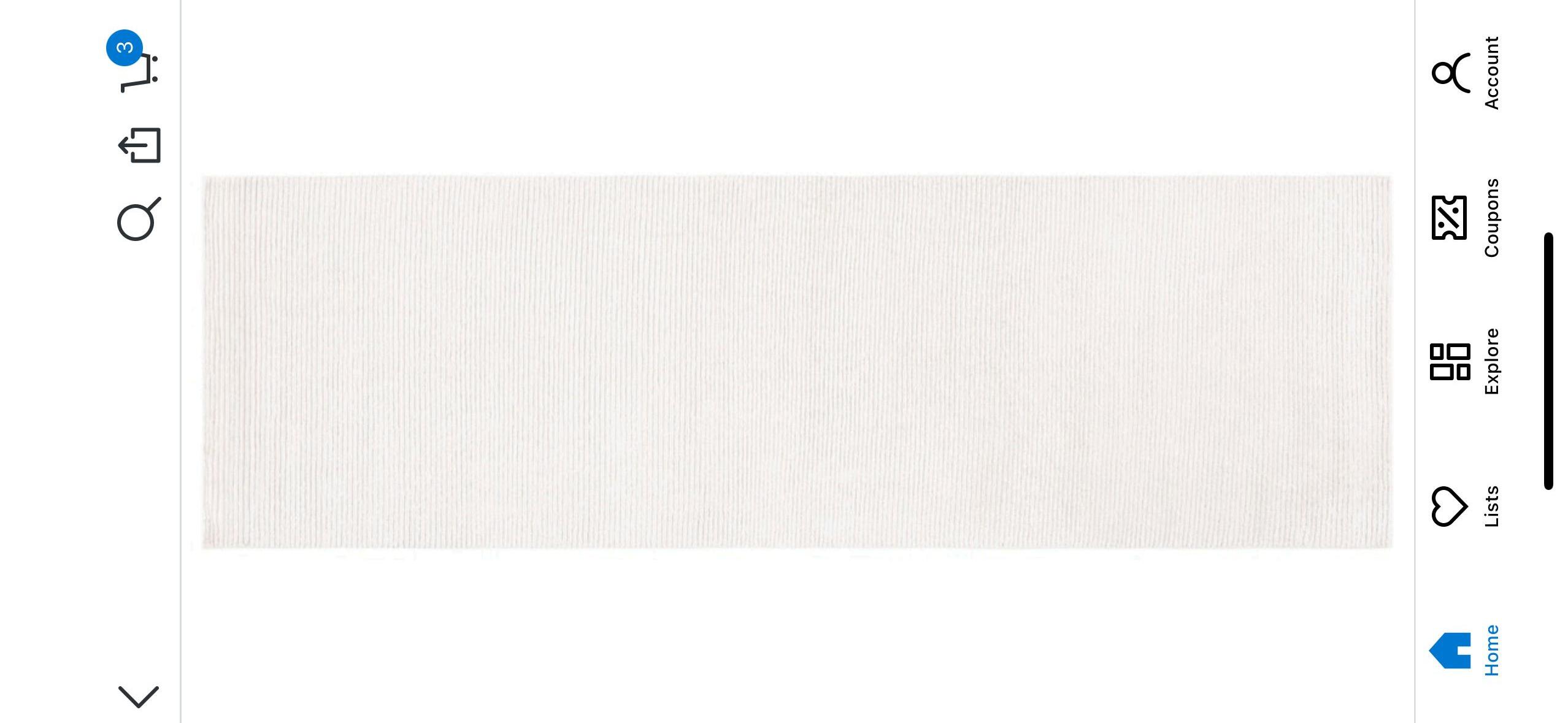
Sierra Performance Linen, Quice

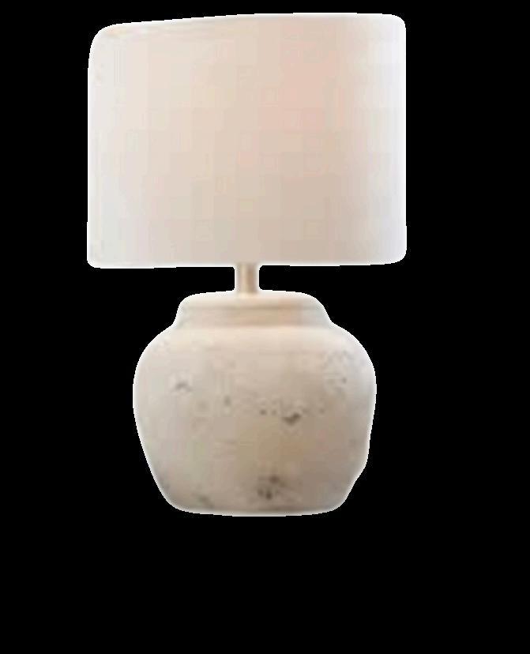
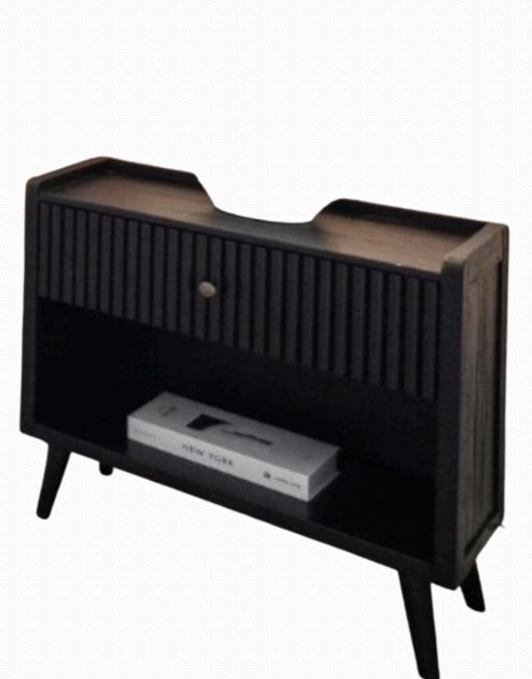
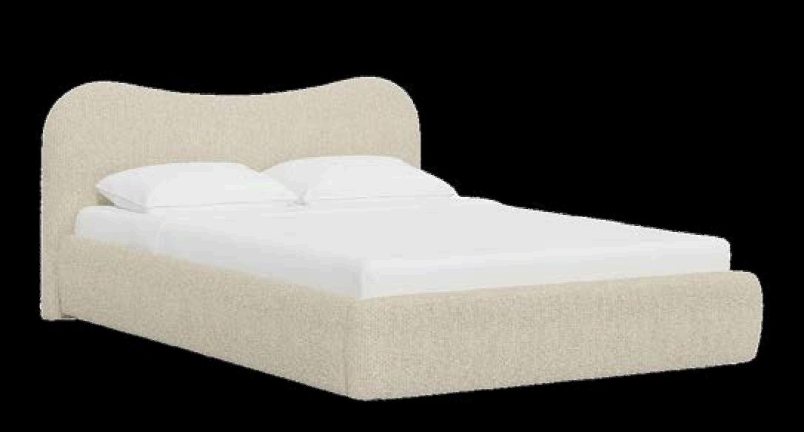
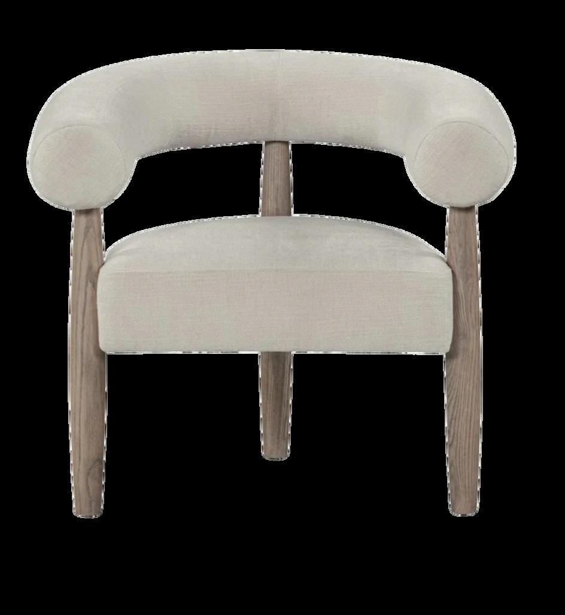
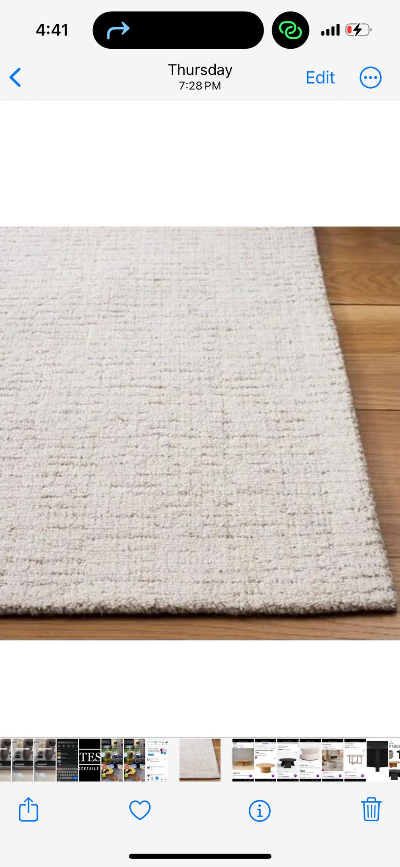
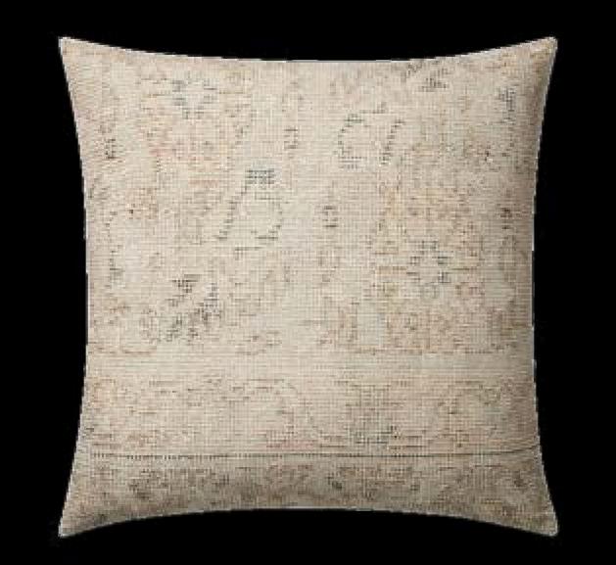
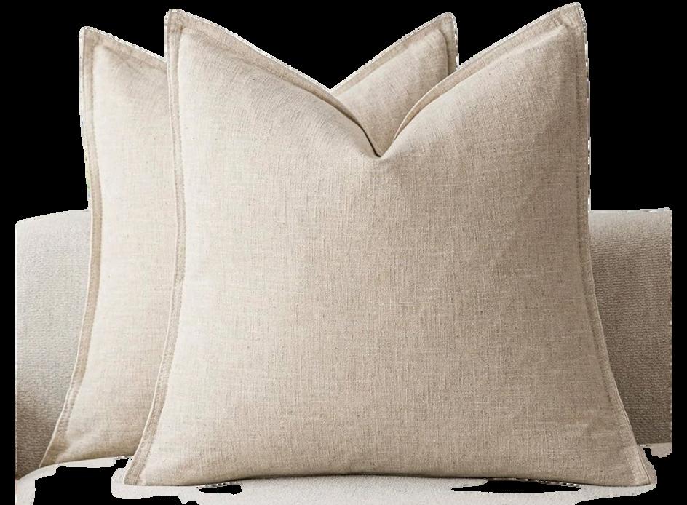
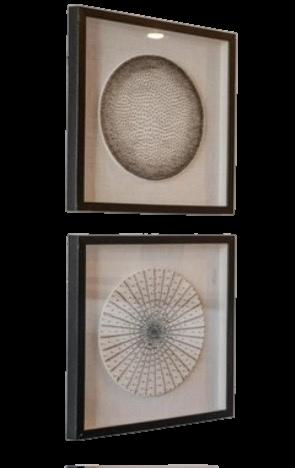
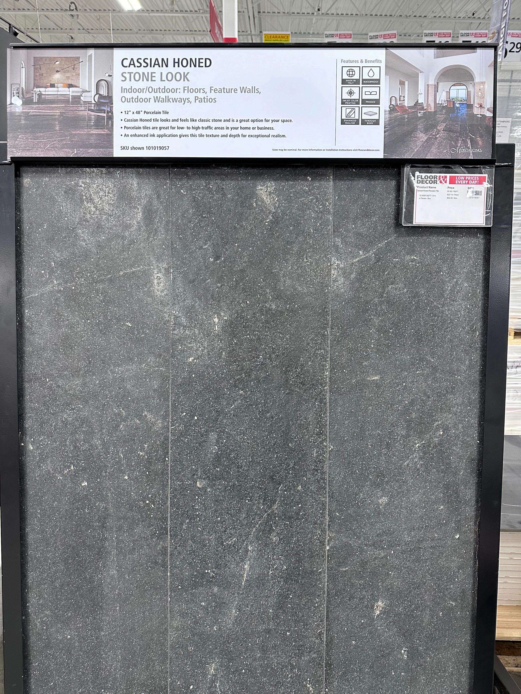
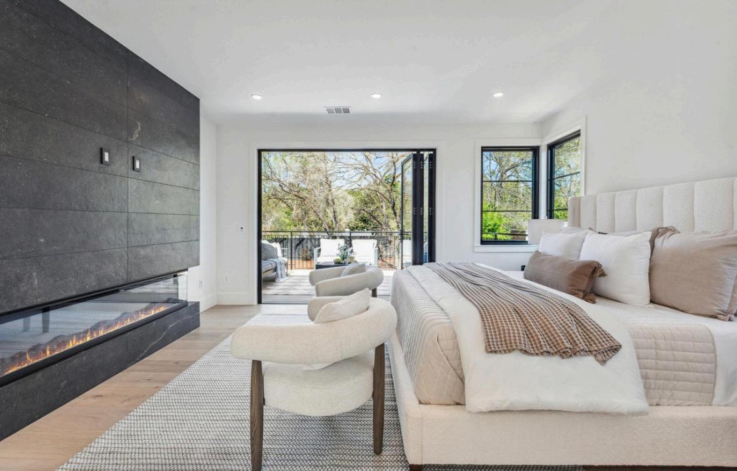


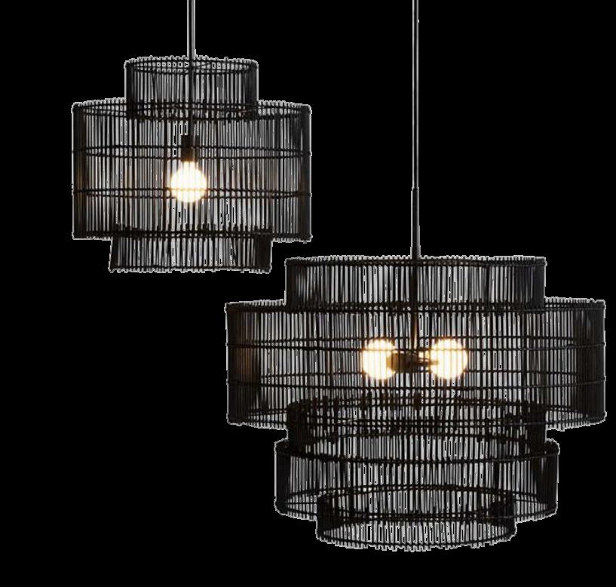

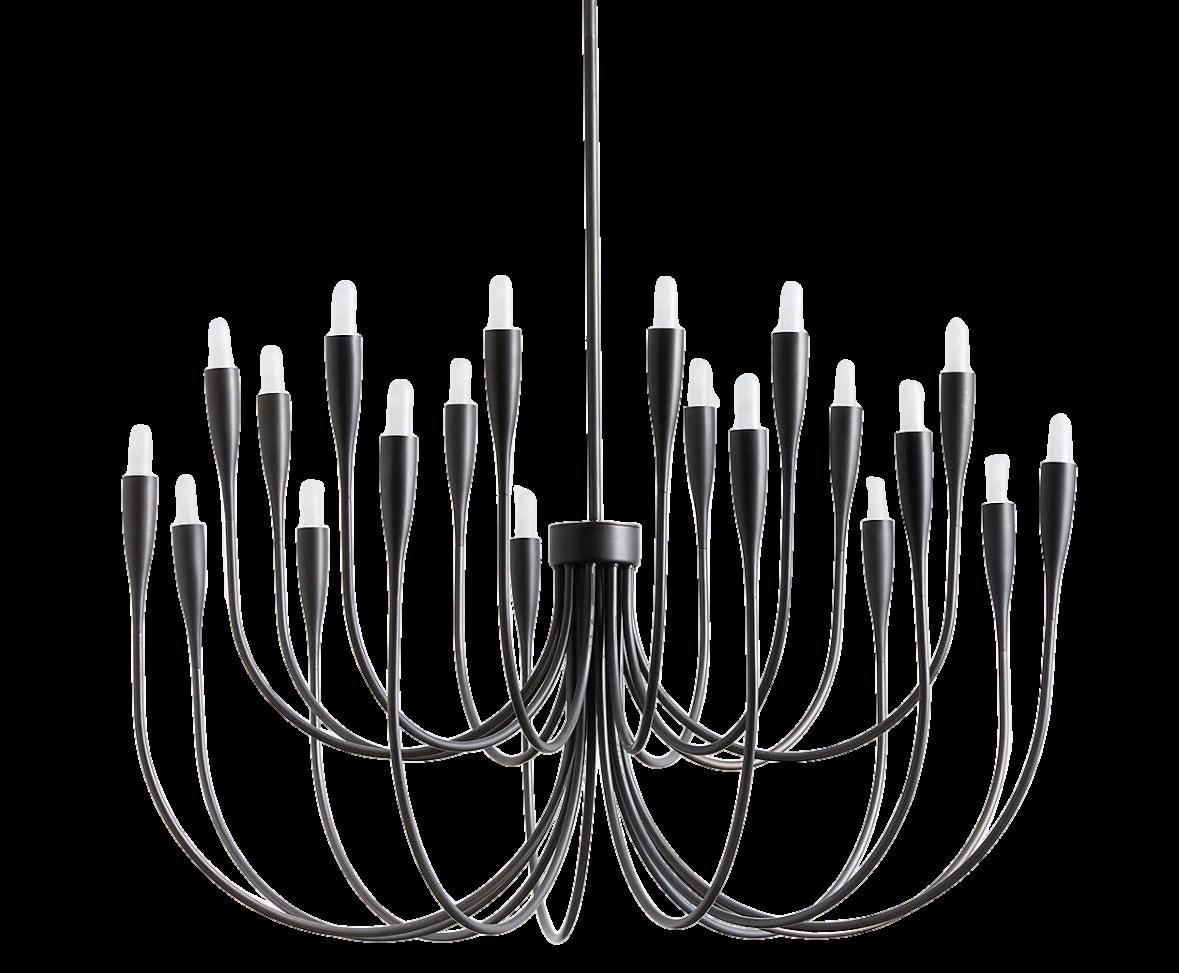
LIGHTING SELECTIONS
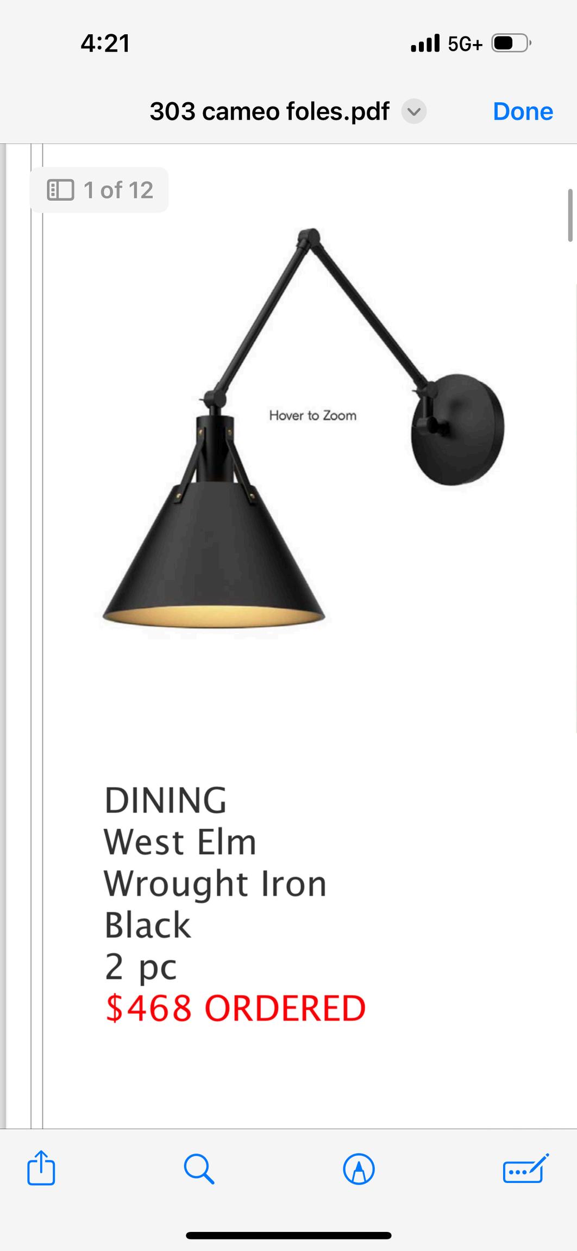
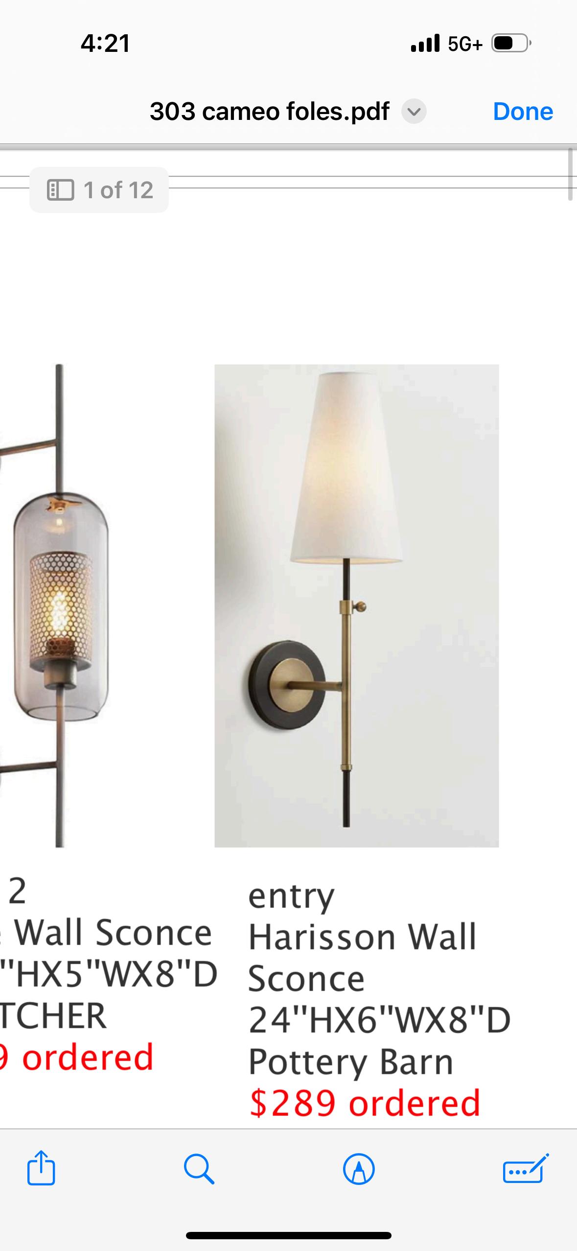
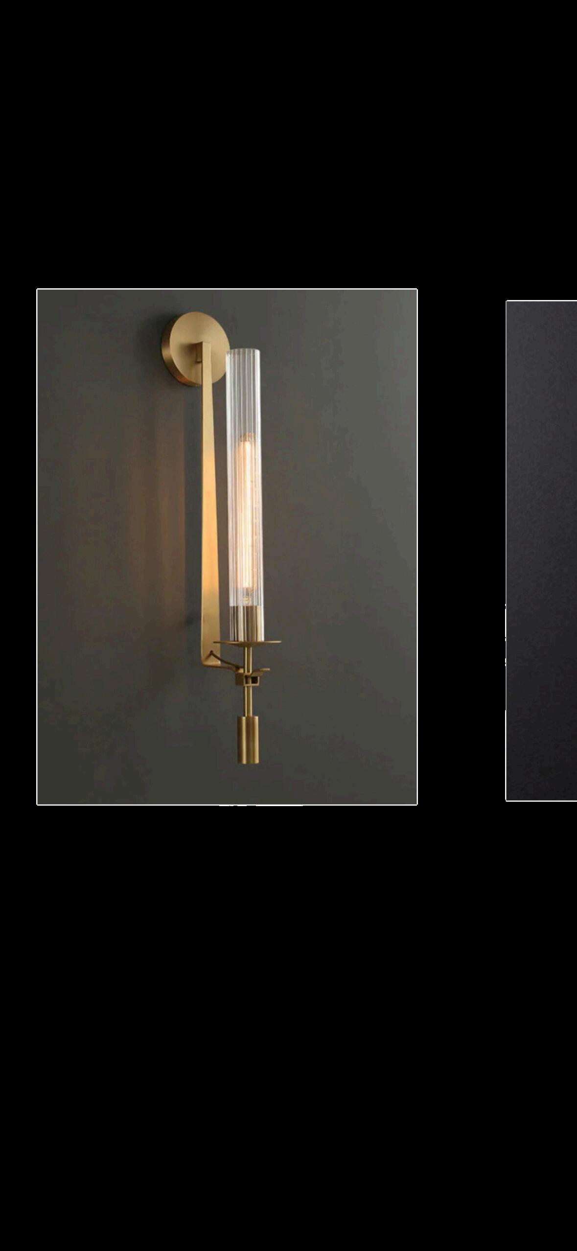
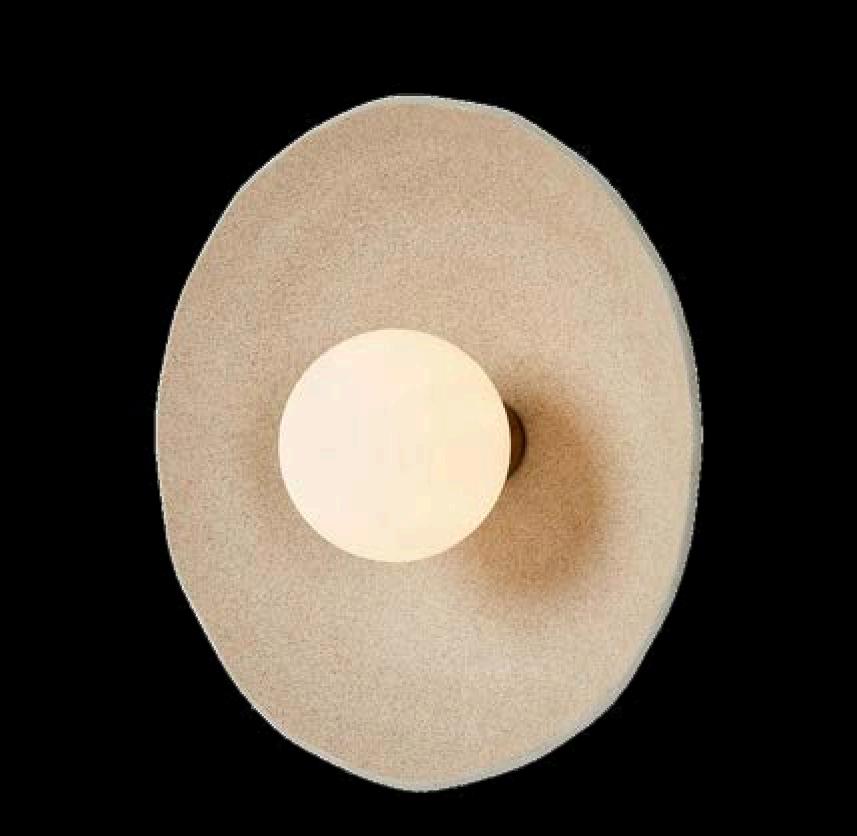
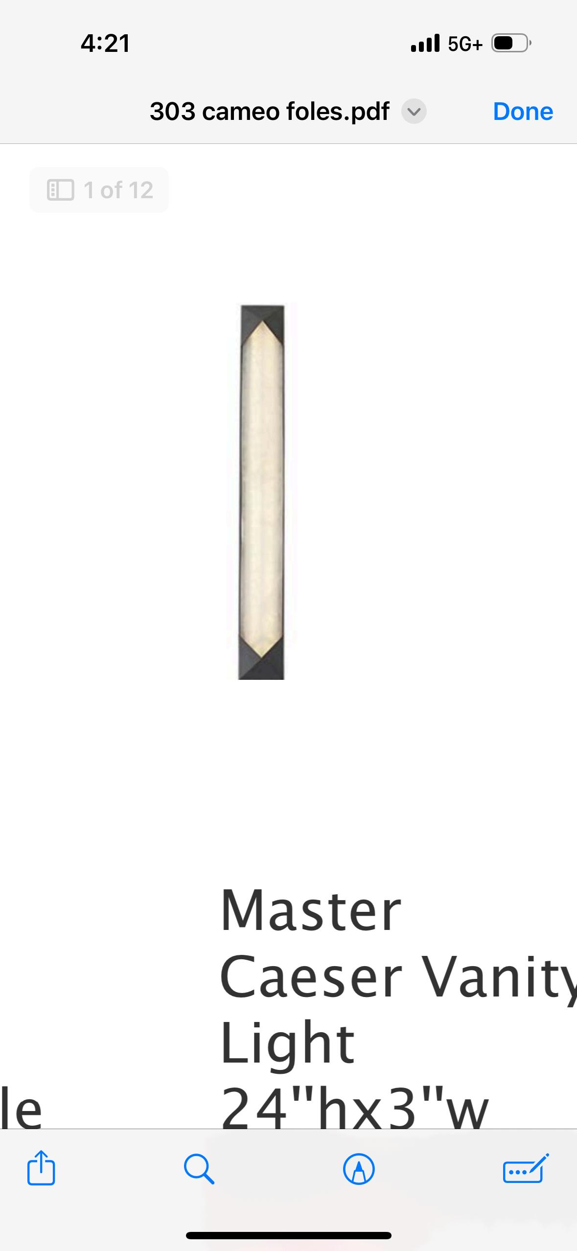
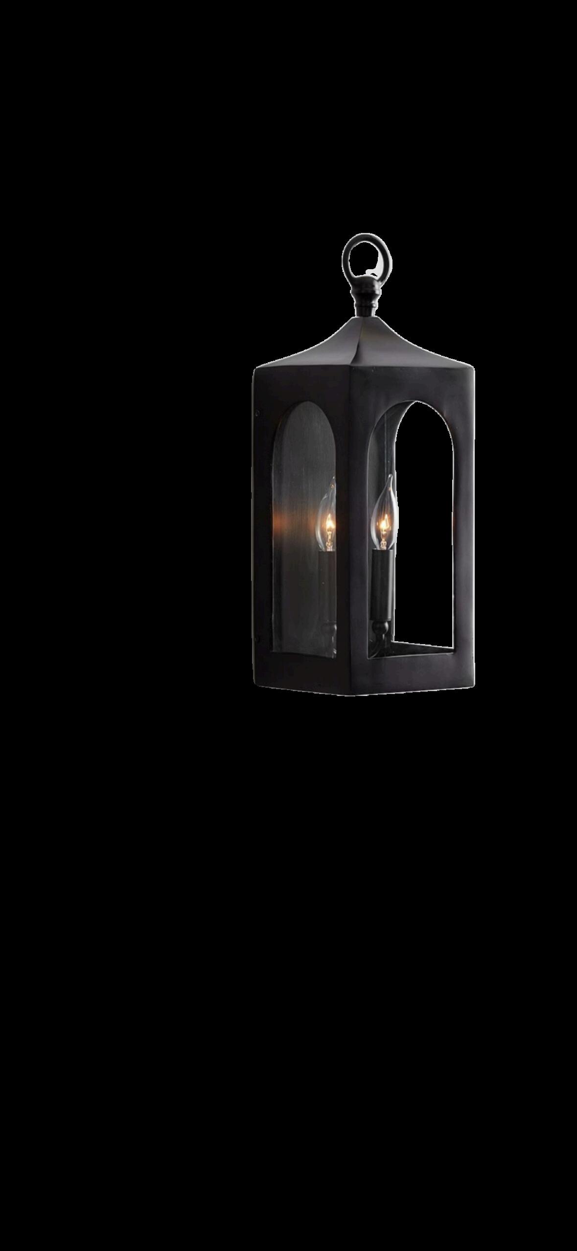
Entryway Sconce
Pottery Barn
Harr son Wa l Sconce Powder Room
Focal Decor

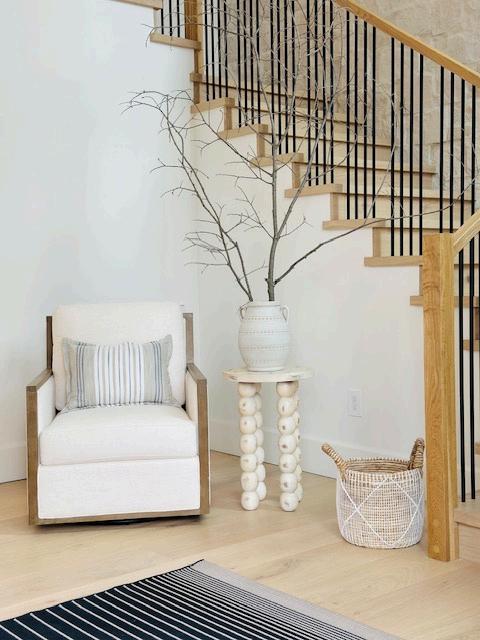
ENTRYWAY
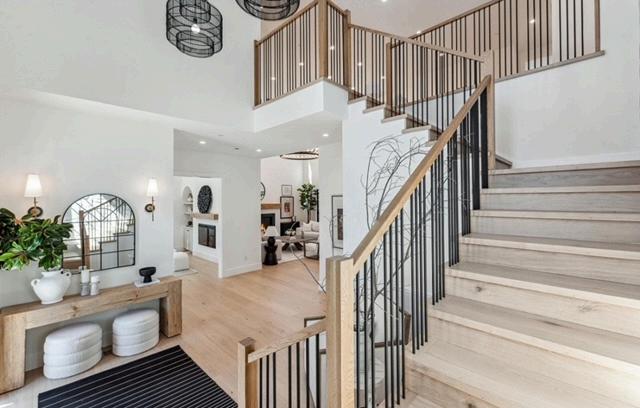

embraces a blend of comfort and sophistication. A neutral color palette provides a timeless backdrop, while textural elements and carefully curated accessories add depth and interest. The space balances formal entertaining needs with casual family comfort, featuring versatile seating arrangements and statement lighting to create a welcoming, multi-functional area.
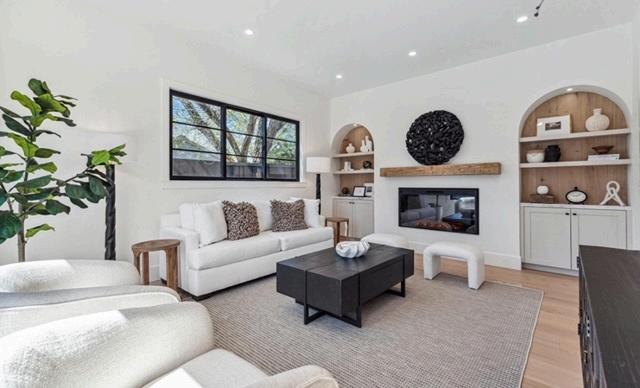
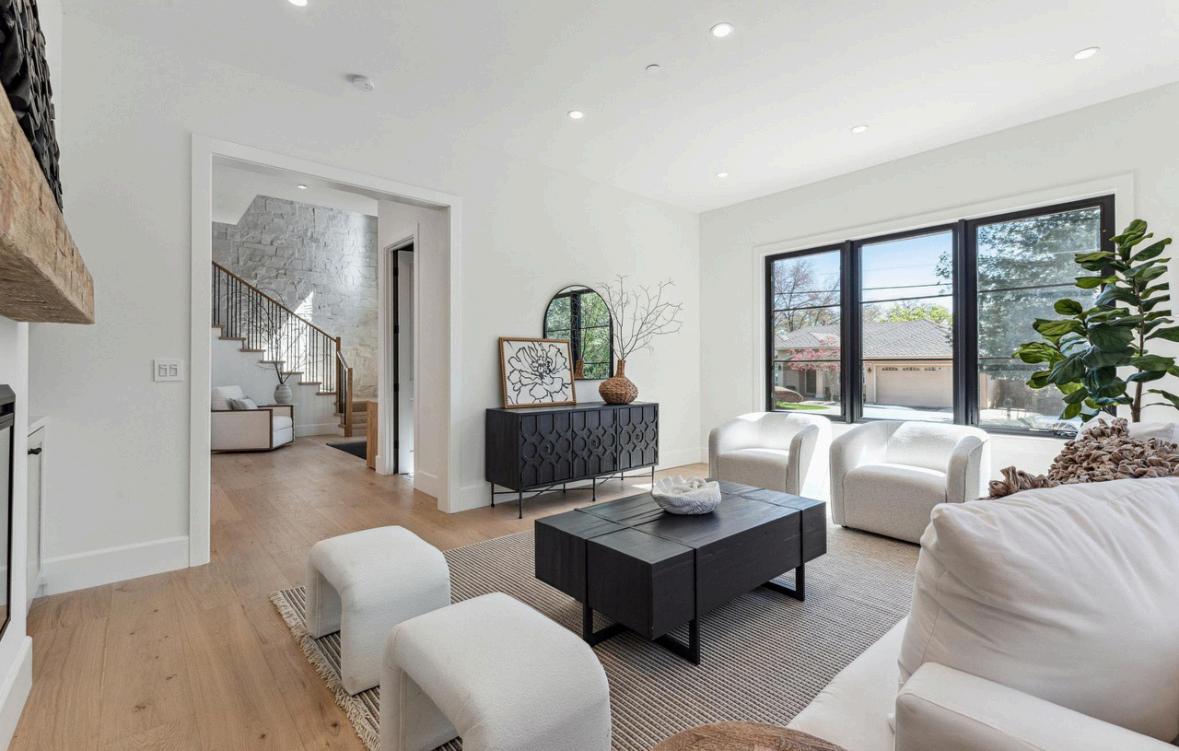
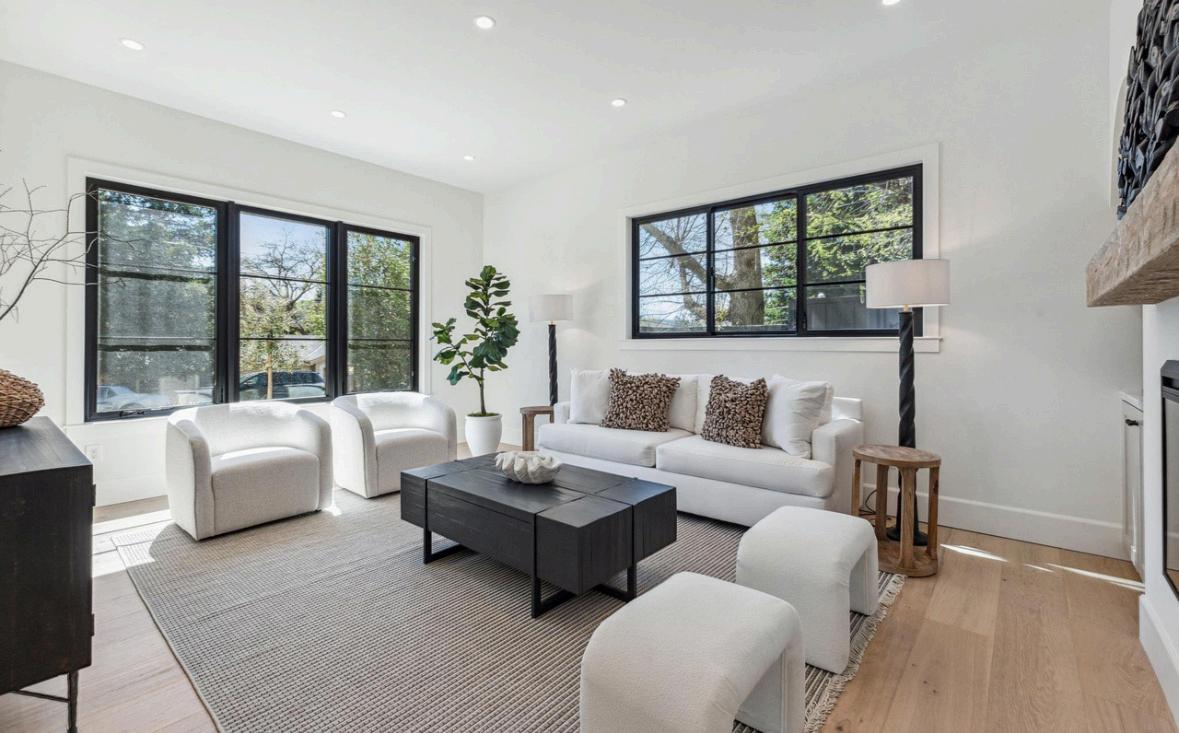
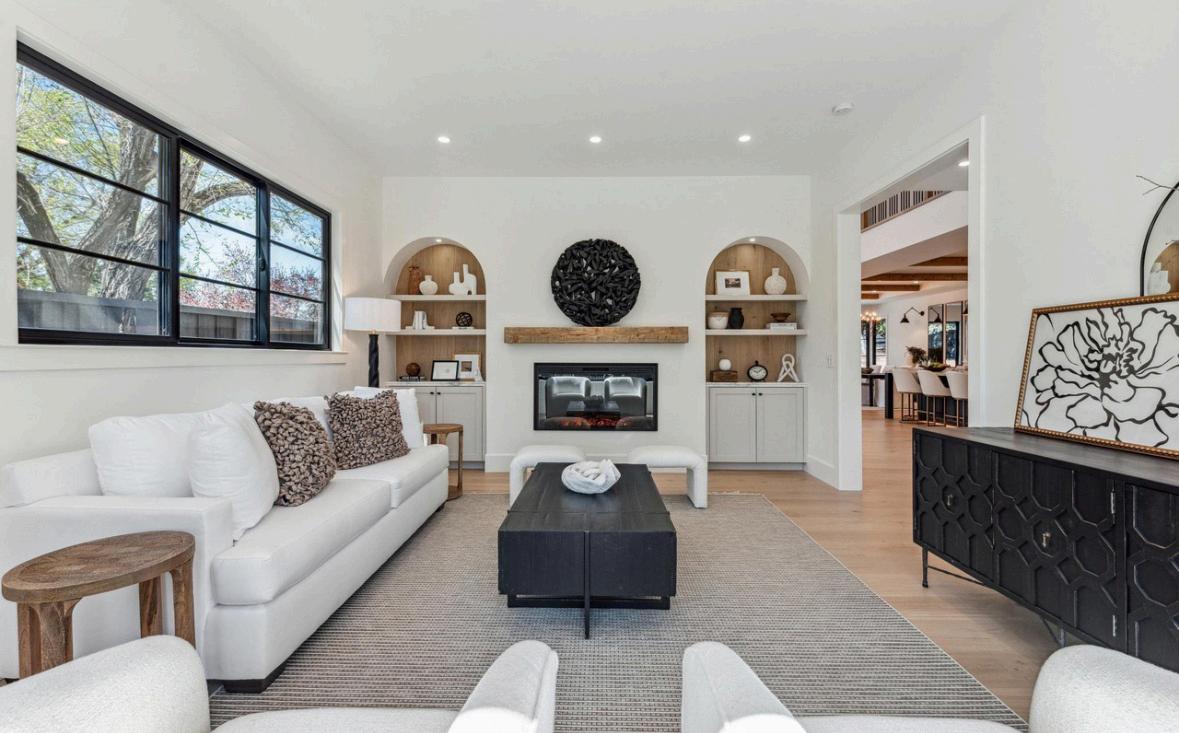
LIVING ROOM
White Oak Engineered Wood Floors
Textural Fabrics, Mix of Muted tones
Architectural Details
Mix of Modernist Furniture
Finish Room

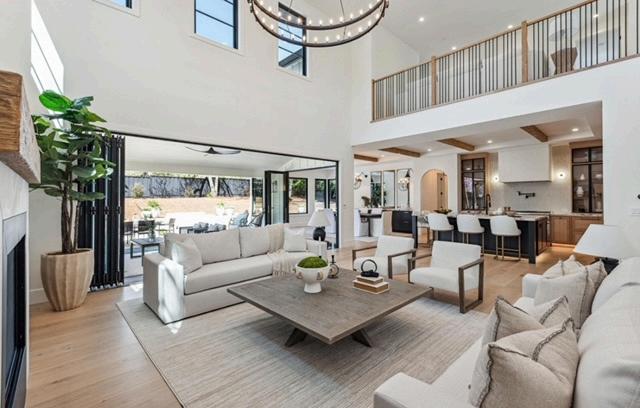
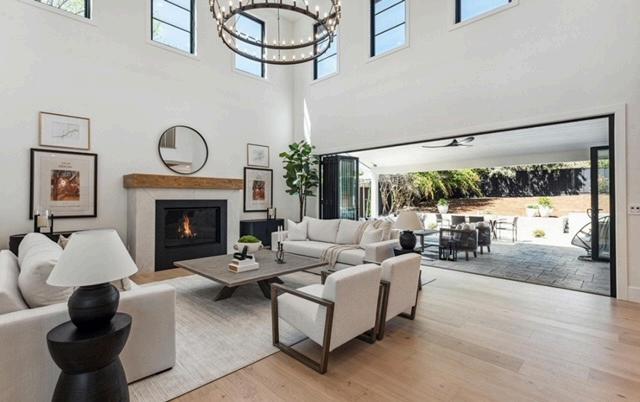
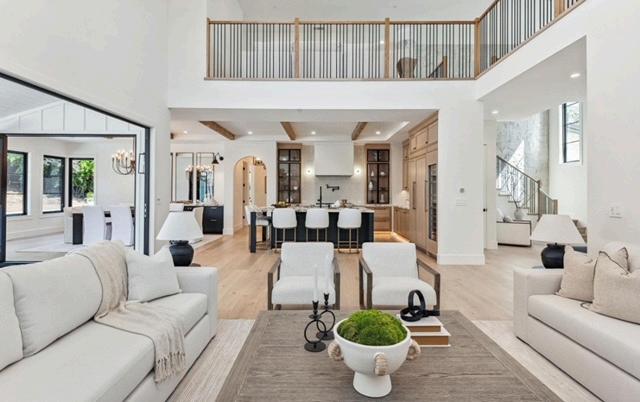
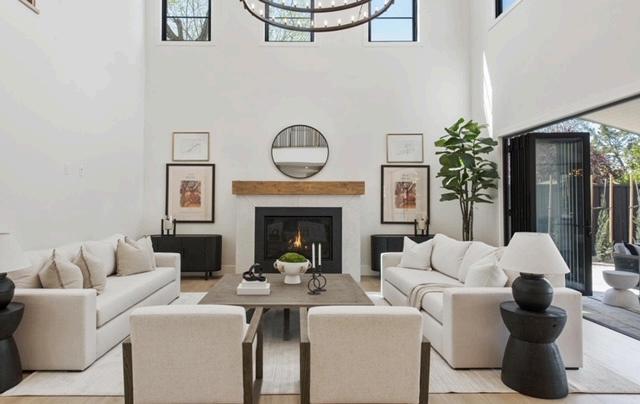
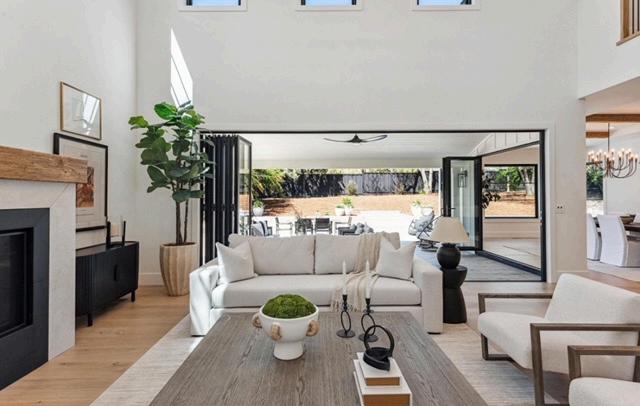

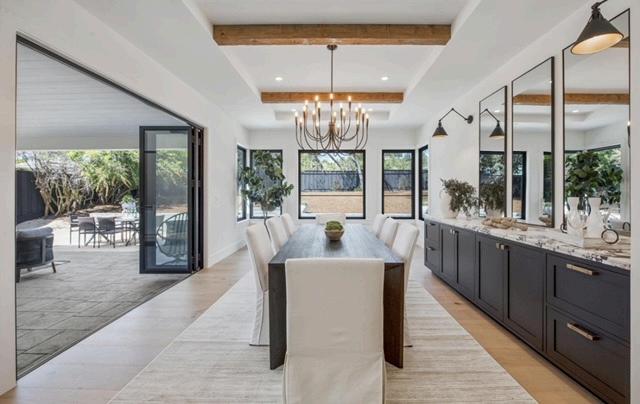
The dining room concept centers on creating a space for memorable gatherings A statement chandelier serves as a focal point, illuminating a carefully chosen dining set that balances comfort with style. Rich textures in upholstery and drapery add warmth, while curated art pieces contribute to a sophisticated ambiance perfect for both formal dinners and casual family meals.
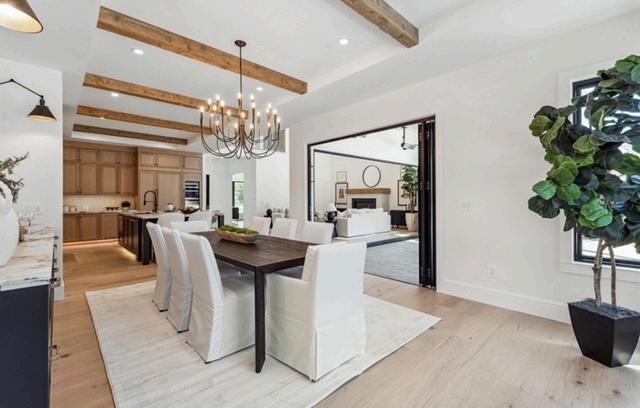
DINING ROOM
Room
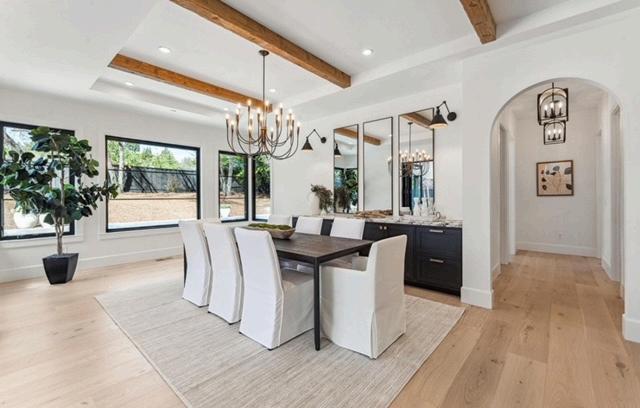

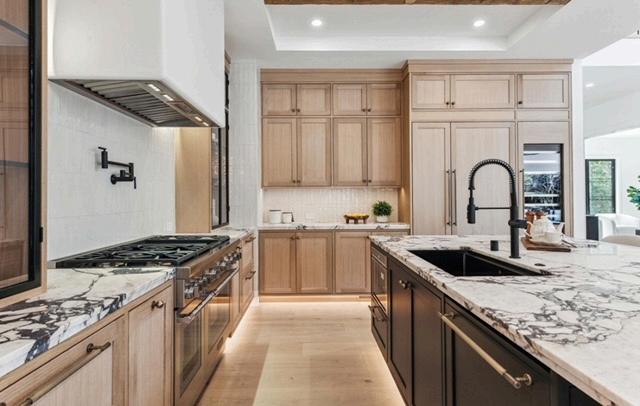
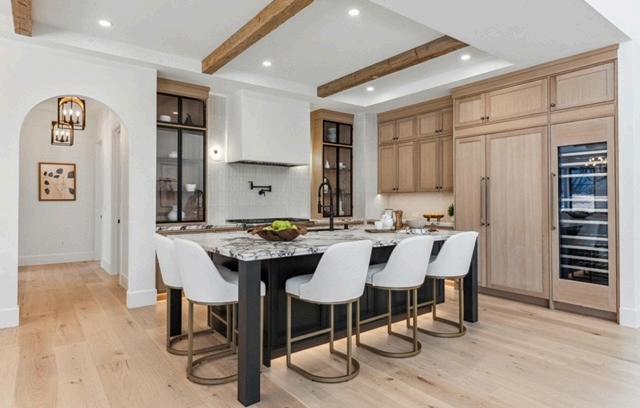
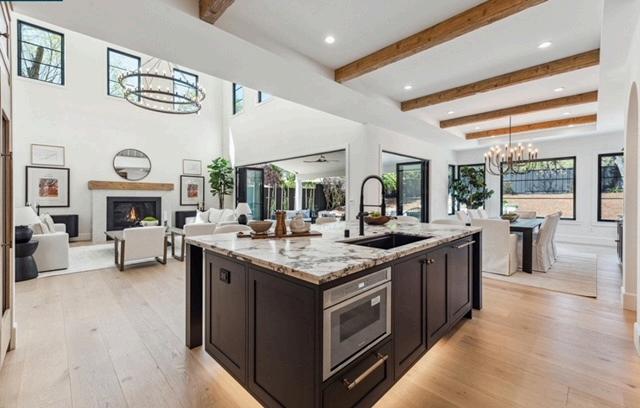

Our kitchen design combines functionality with elegant aesthetics. Clean lines and a contrasting color scheme create a sleek, modern feel, while warm wood accents add natural warmth. High-end appliances seamlessly integrate into custom cabinetry, ensuring a clutter-free environment that’s as practical for cooking as it is for casual dining and entertaining.
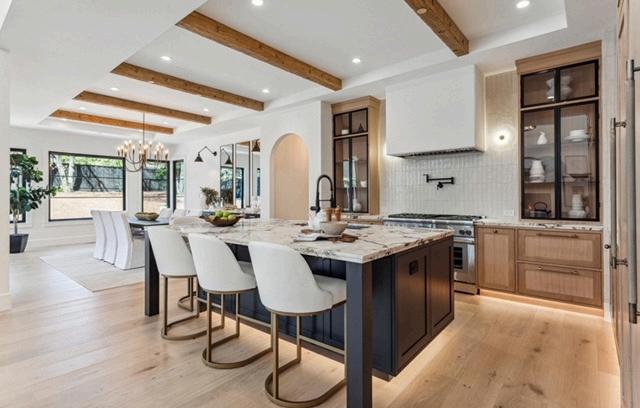
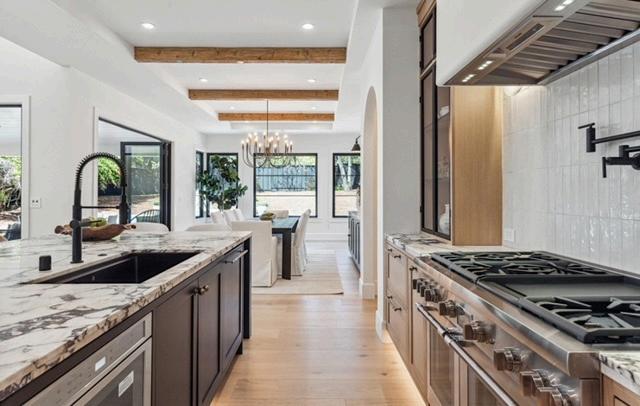
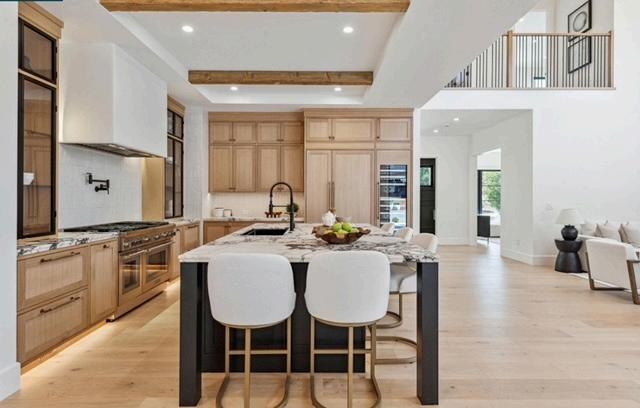
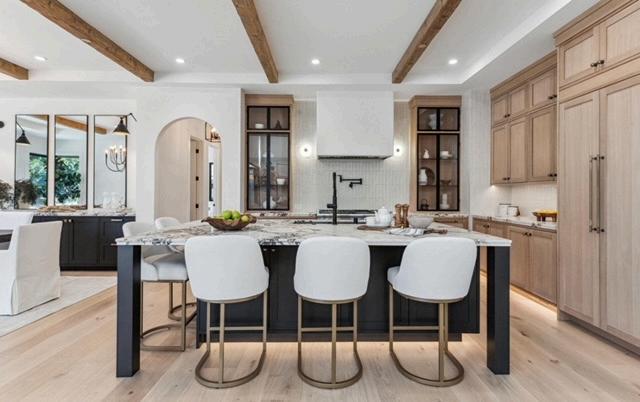

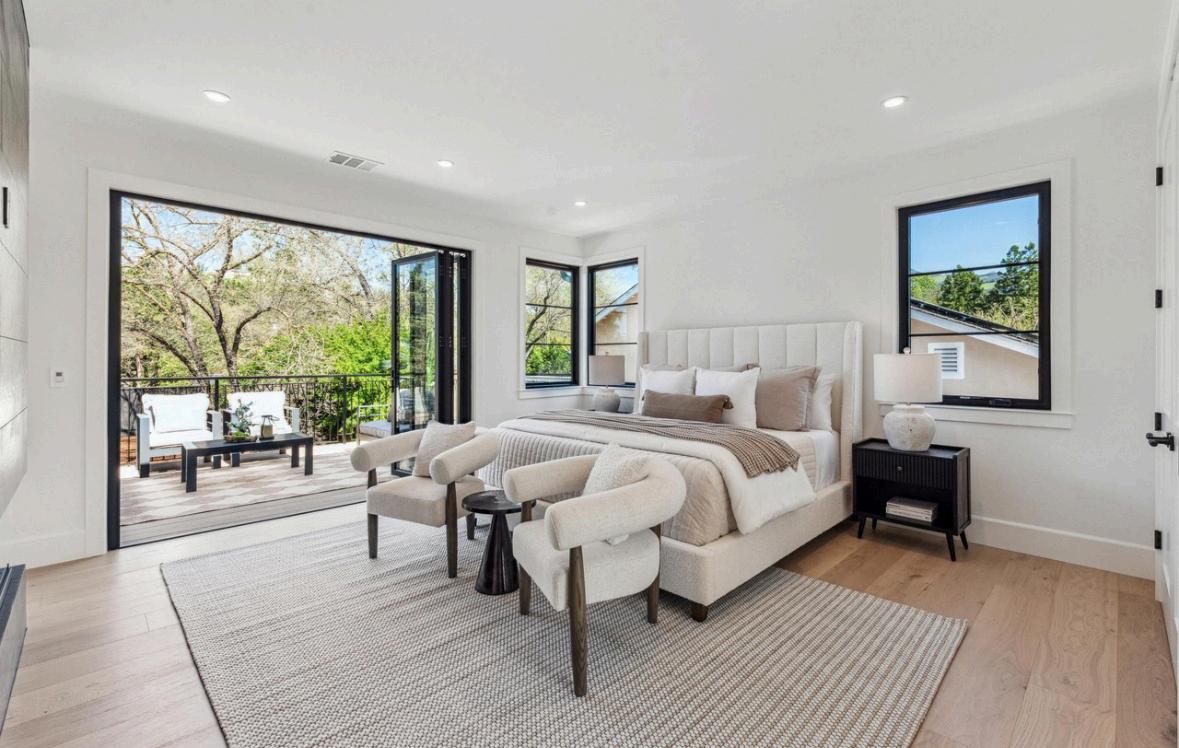
PRINCIPAL BEDROOM

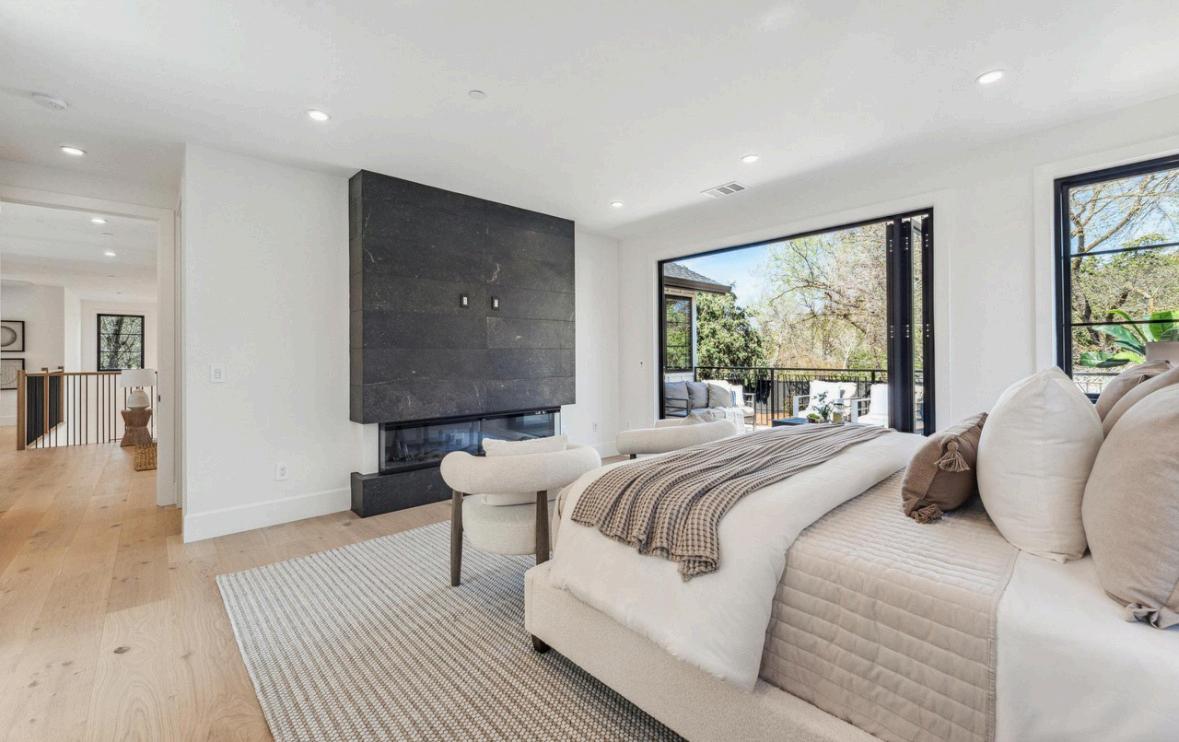

The bedroom concept marries comfort with refined elegance, utilizing a warm, neutral palette accented by rich earth tones. Textural diversity is key, from the plush velvet headboard to varied fabric textures in pillows and furnishings. Vintage-inspired lighting and curved forms add character, creating a serene retreat that balances timeless charm with contemporary comfort.
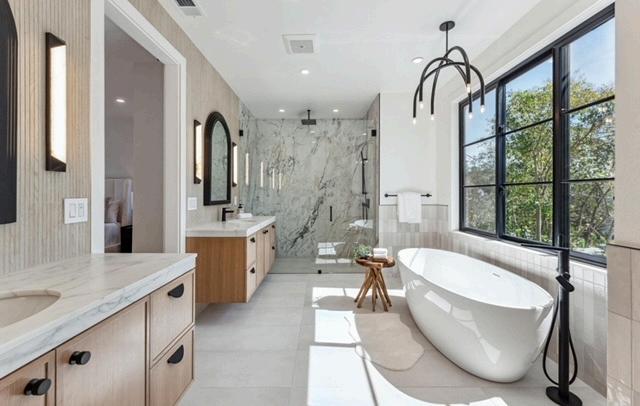
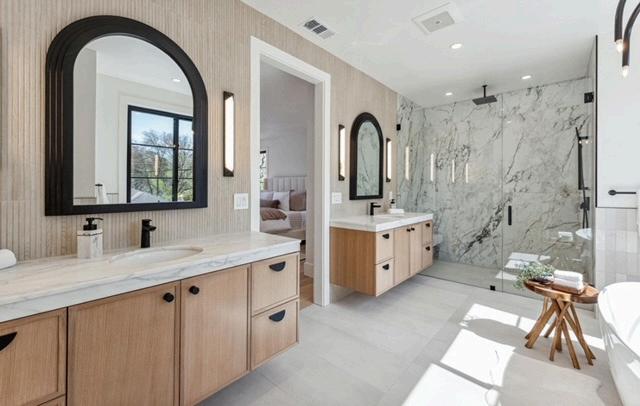
PRINCIPAL BEDROOM & BATHROOM
Our bathroom design embodies a spa-like retreat within the home A calming color palette of soft neutrals is enhanced by luxurious materials such as marble and brushed metals. Sleek fixtures and clever storage solutions maintain a clean, uncluttered look, while ambient lighting and plush textiles add warmth, creating a space that promotes relaxation and rejuvenation.
Principa

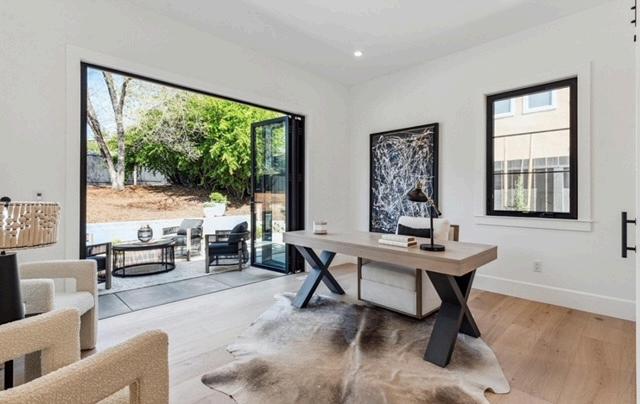
STUDY & BATHROOM
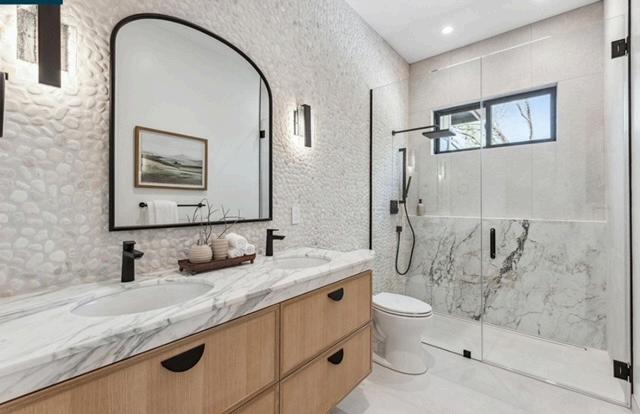
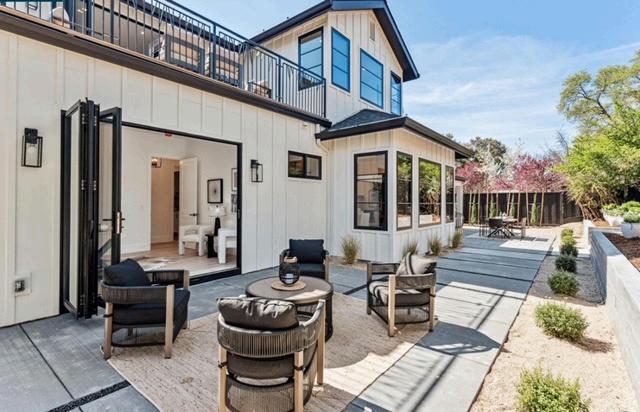
Finish Room

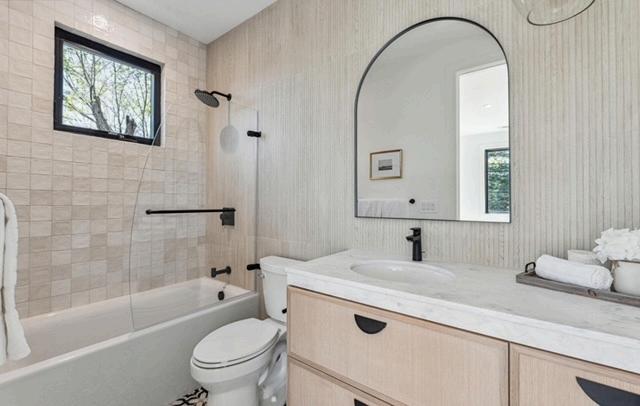
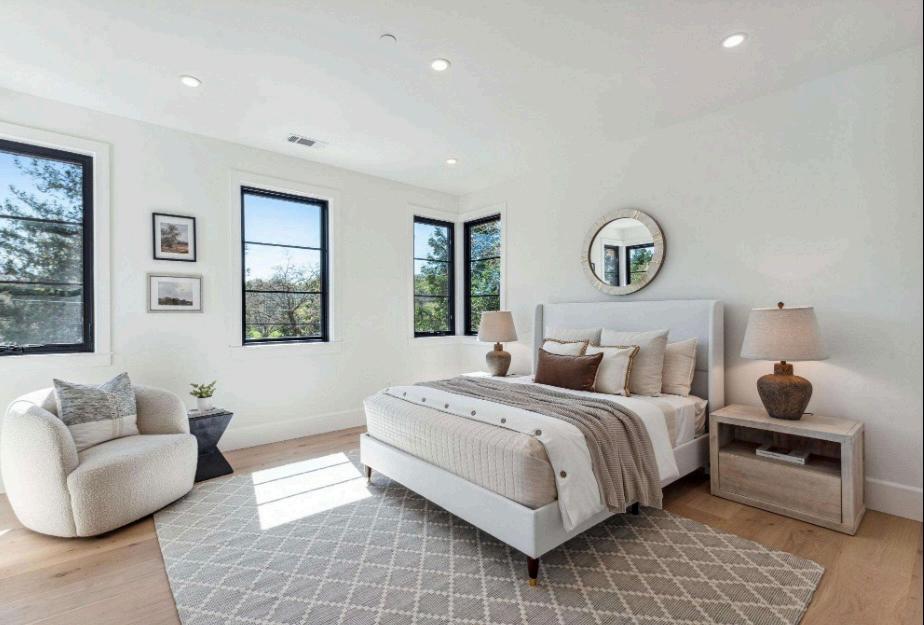
GUEST
BEDROOM & BATHROOM
Finish Room

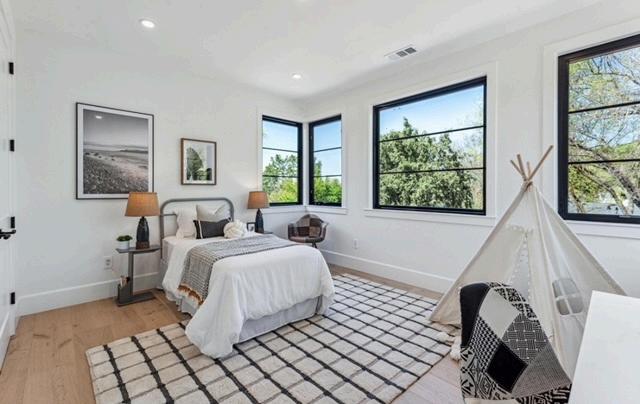
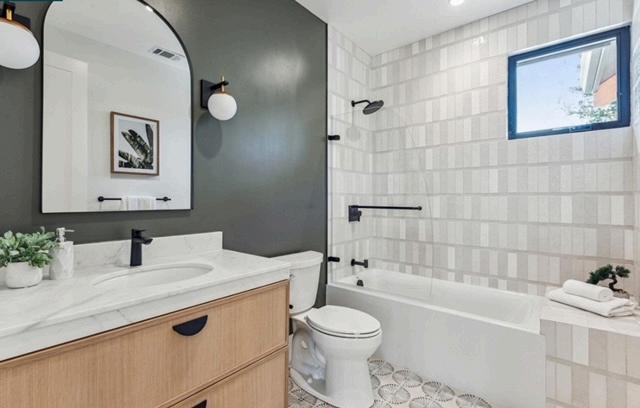
CHILDREN BEDROOM & BATHROOM
Finish Room
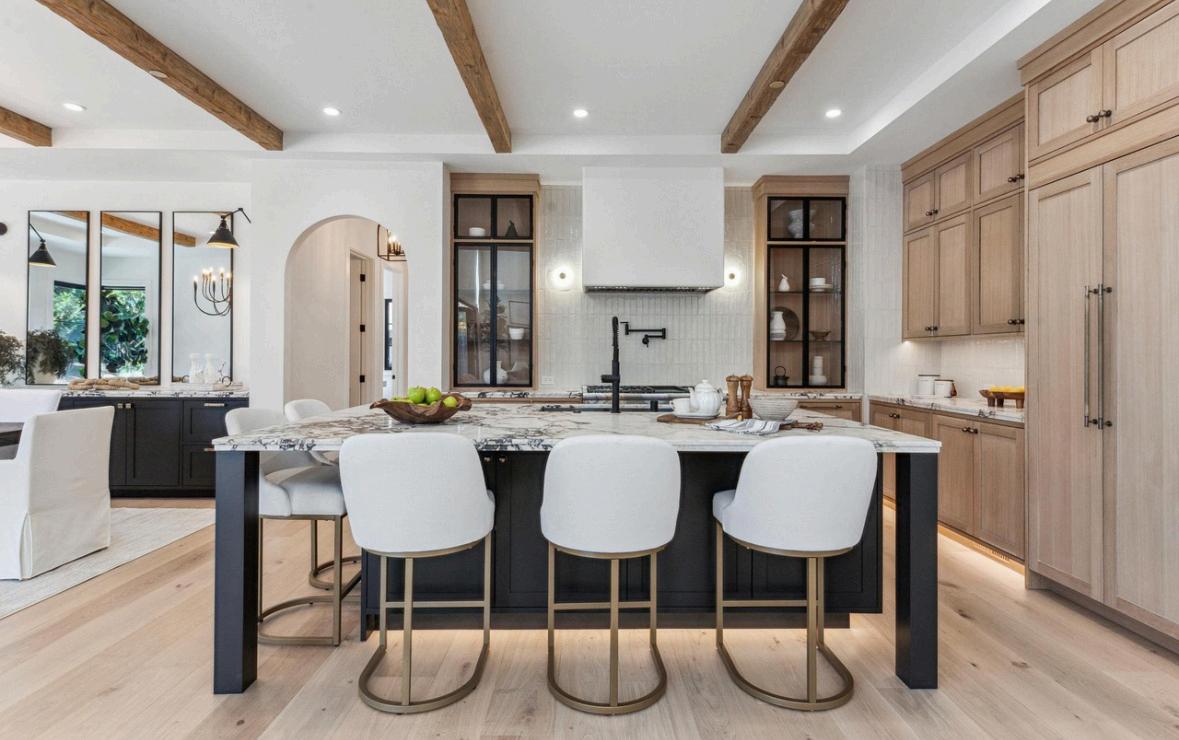
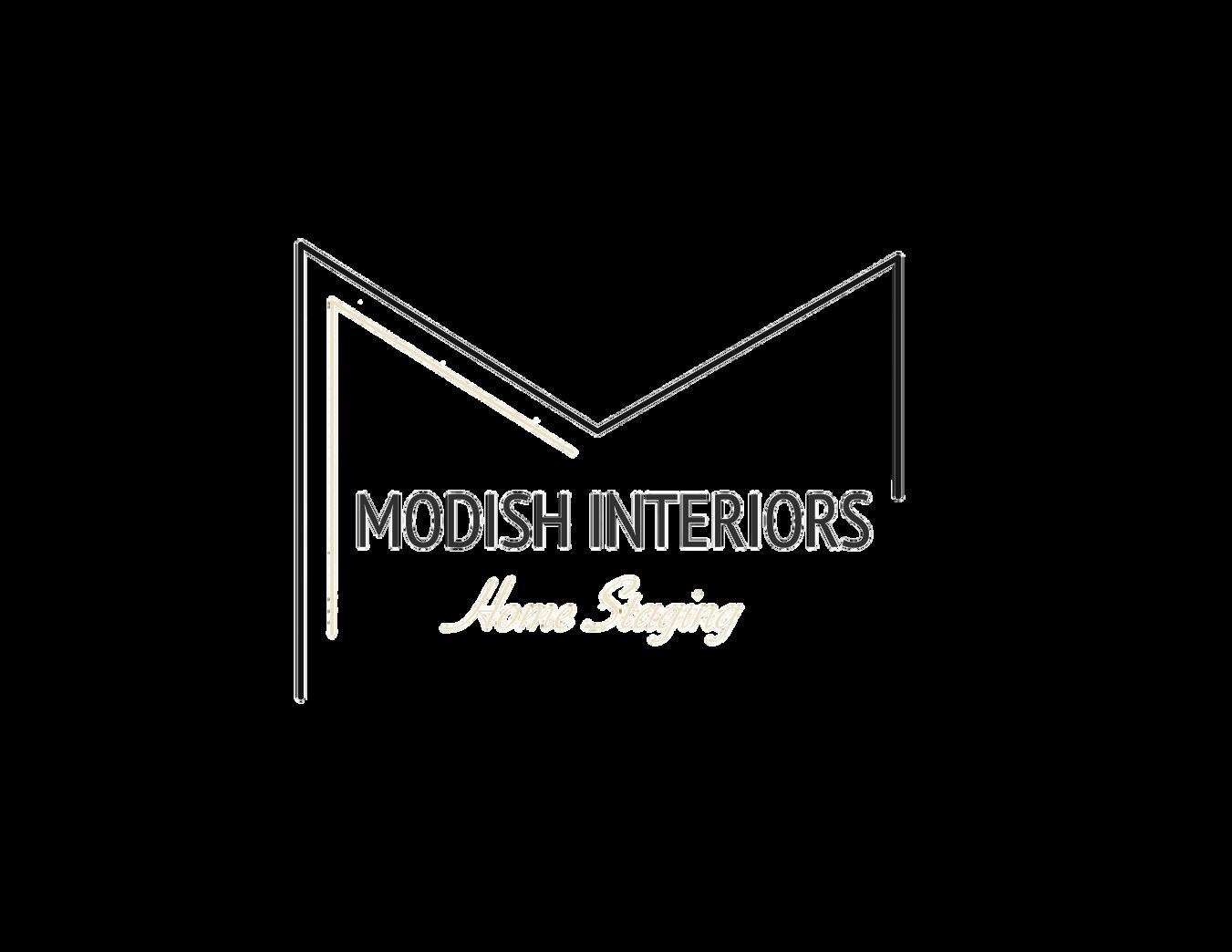

DESIGN PRESENTATION GOLF VIEW PROJECT January 23rd, 2025

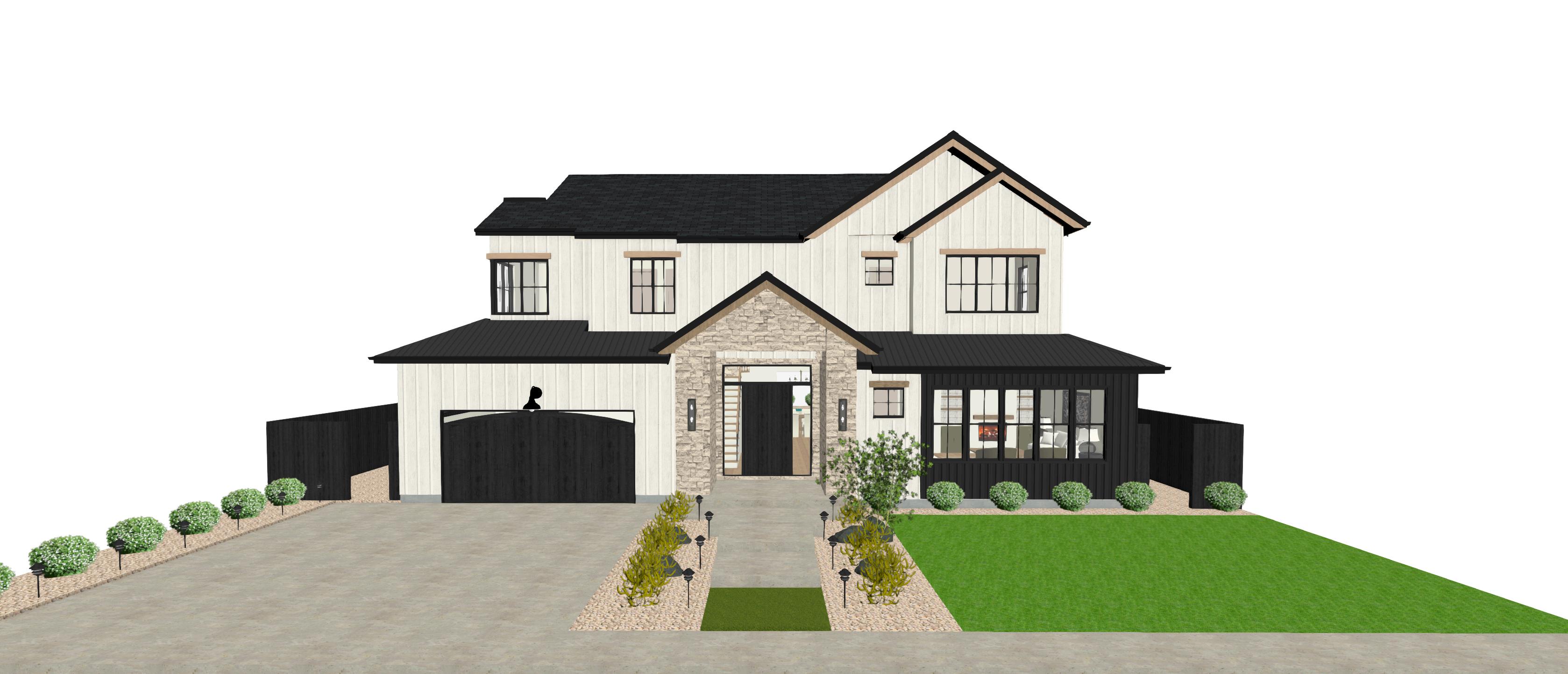

BRIEF
& SITE OVERVIEW
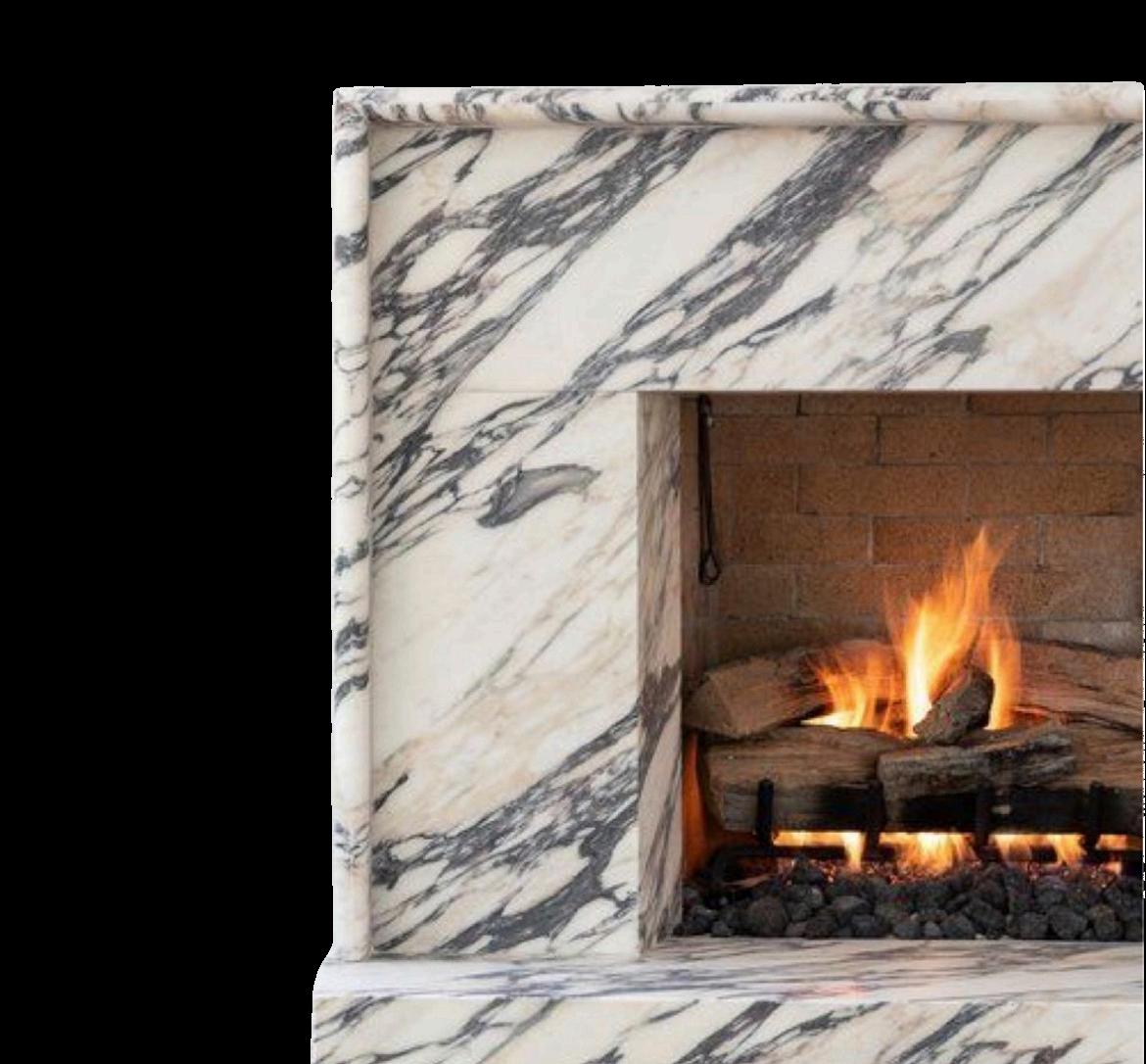

Today’s design presentation shows you our vision for your space - one that embraces modern organic design in its finest details. Our design response speaks to how you envision your life in your home. It’s thoughtful and intentional. We focus on what’s functional and clutter-free: clean lines softened by natural materials, spaces that breathe, and details that tell your story. The plans we’ll show you balance modern, earthy, elements with warmth, creating rooms that feel both edited and effortlessly comfortable.

Modish Interiors, founded by Roxana Szilagy in 2018, is a dynamic and forward- thinking practice at the forefront of innovative interior design in Danville, CA. Roxana’s vision for creating spaces that are not only aesthetically pleasing but also sustainable and highly functional. Roxana and her team are known for their meticulous attention to detail, and exceptional talent for curation.
GOLF VIEW PROJECT
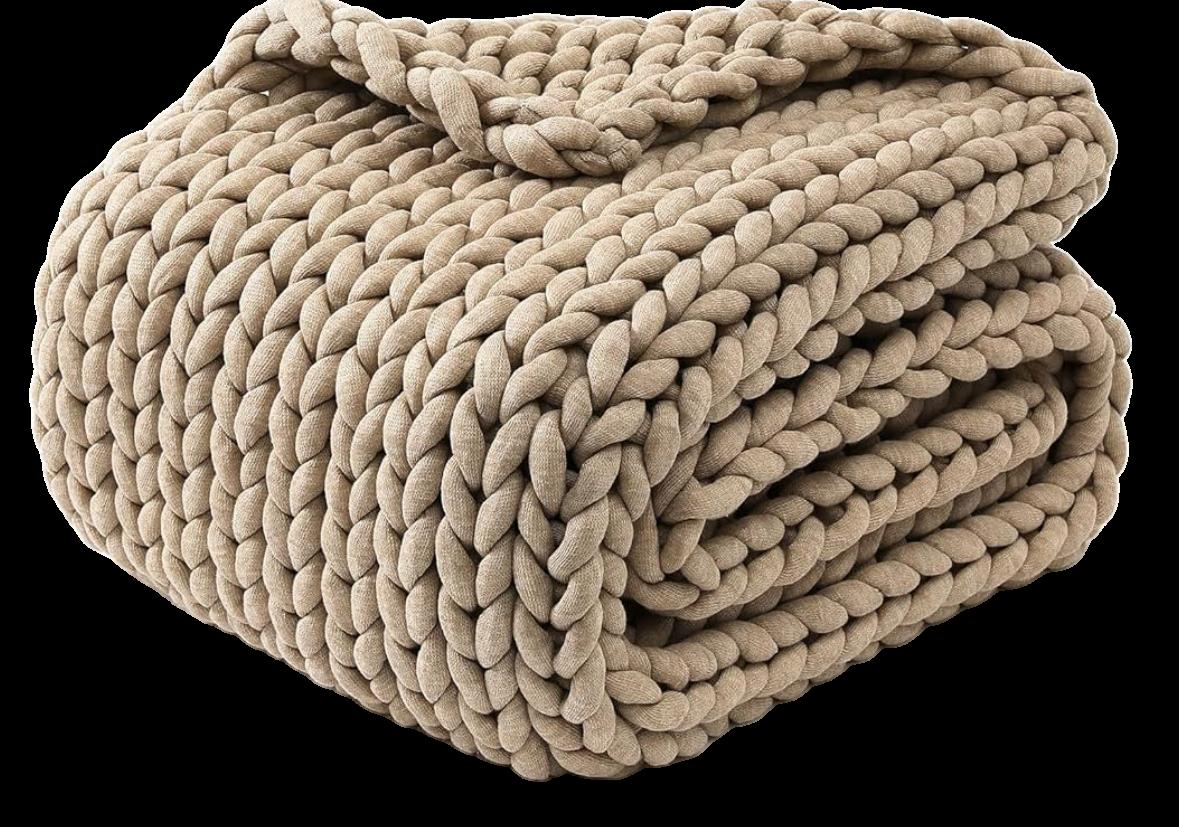
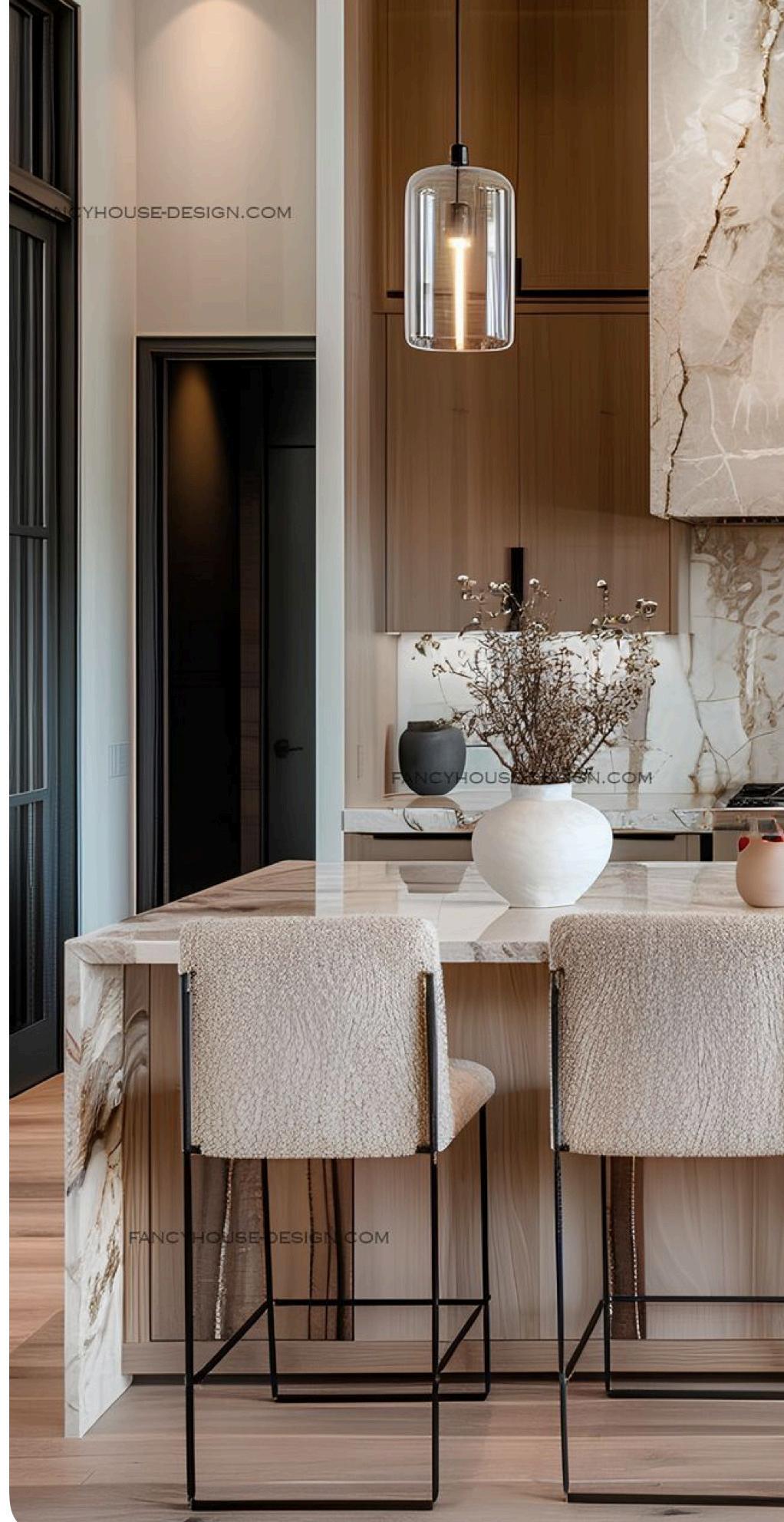

CLIENT NEEDS & PREFERENCES
CS Development & Construction vision is to create a contemporary, trendy aesthetic that appeals to most people shopping for a home today.
Key priorities include:
LIVING AND ENTERTAINING
All common areas require materials that blends comfort, and elegance. Timeless furniture, rich textures, and an earthy palette included to create an inviting atmosphere.
MAXIMISED FUNCTIONALITY
Thoughtful spatial planning to create distinct zones living, entertaining, relaxing and working without compromising the house’s open and harmonious feel
AESTHETIC DIRECTION
A neutral colour palette paired with natural materials like marble, wood, brass, and linen. Modern accents should layer seamlessly with the traditional farmhouse details.
PROJECT SCOPE
DESIGN BRIEF
The project focuses on enhancing a modern organic aesthetic that priorities both form and function:
SPATIAL PLANNING
Maximise the use of space through multi-functional furniture and smart storage solutions
Define living, entertaining, and working zones without overcrowding the layout
LIVING & DINING AREAS
Design a sophisticated yet inviting living and dining area with plush seating, layered lighting, and curated styling to support hosting needs.
Incorporate elegant finishes and quality craftsmanship to elevate the overall look
BEDROOM & BATHROOM
Design timeless bedroom and bathroom areas that are elegant and appeal to a wide audience.
Ensure the these areas maintaining the aesthetic flow of the house
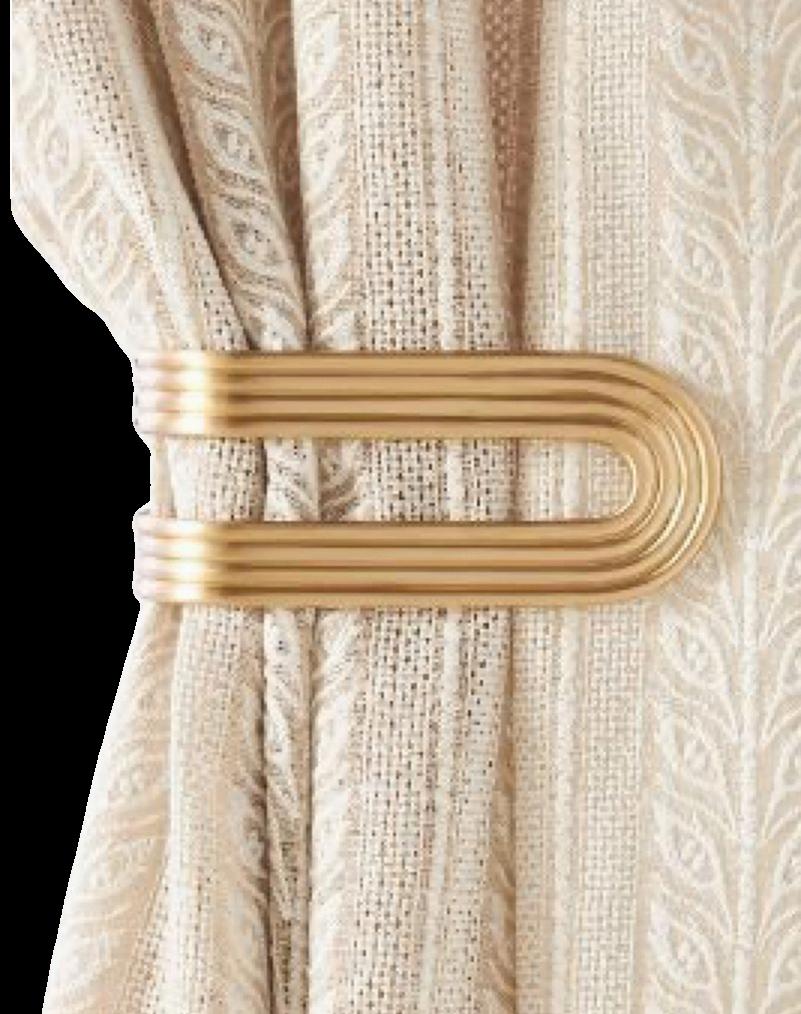

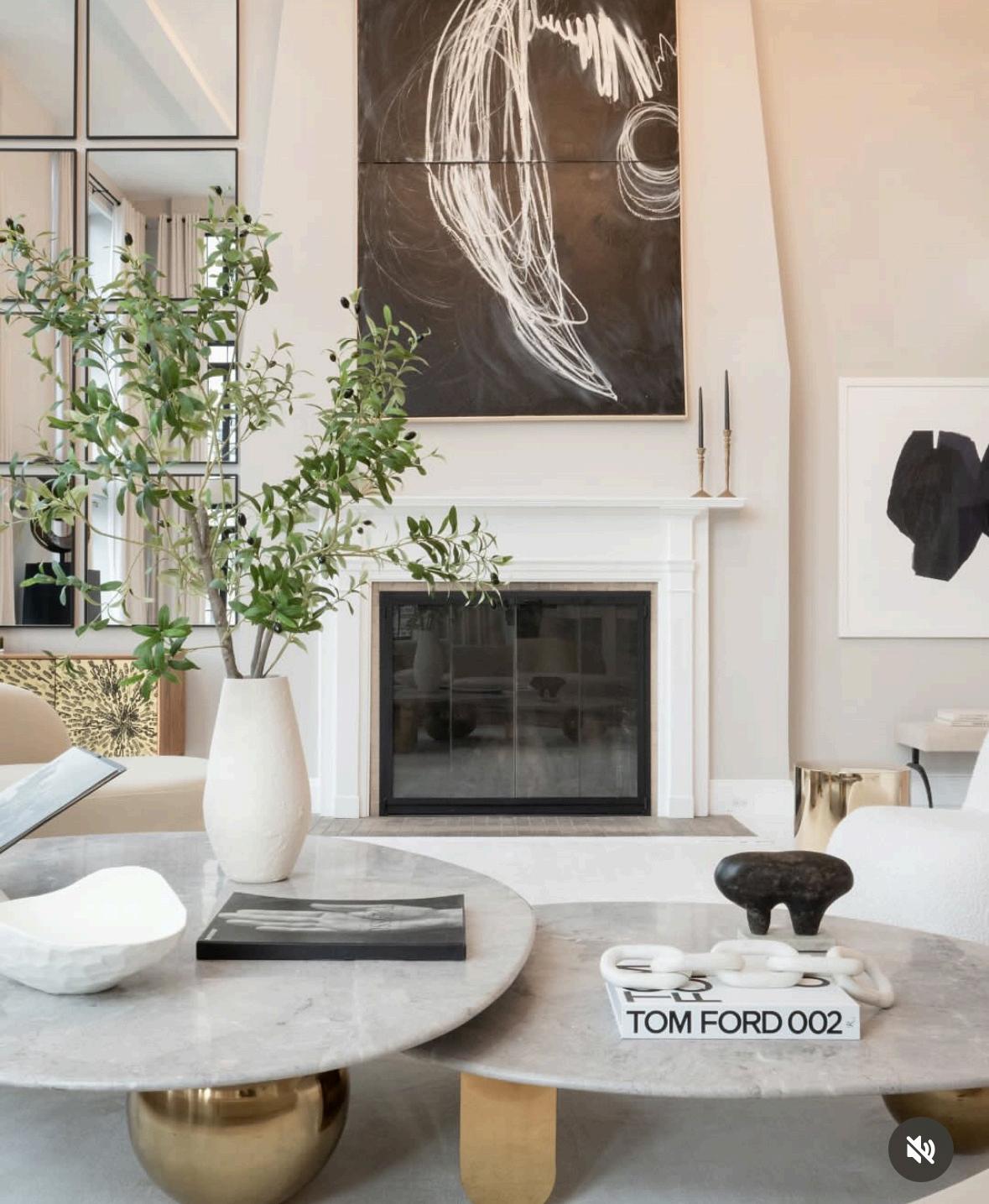
CREATE A FUNCTIONAL AND
HARMONIOUS LAYOUT
Optimise the open concept layout to define distinct zones for living, entertaining, and working, ensuring a seamless flow between spaces while maintaining an open and uncluttered feel
PROJECT GOALS
ENHANCE HOSTING AND ENTERTAINING CAPABILITIES
Design an elegant yet inviting living and dining space that supports gatherings, focusing on comfort, thoughtful furniture placement, and layered lighting to create the right atmosphere.
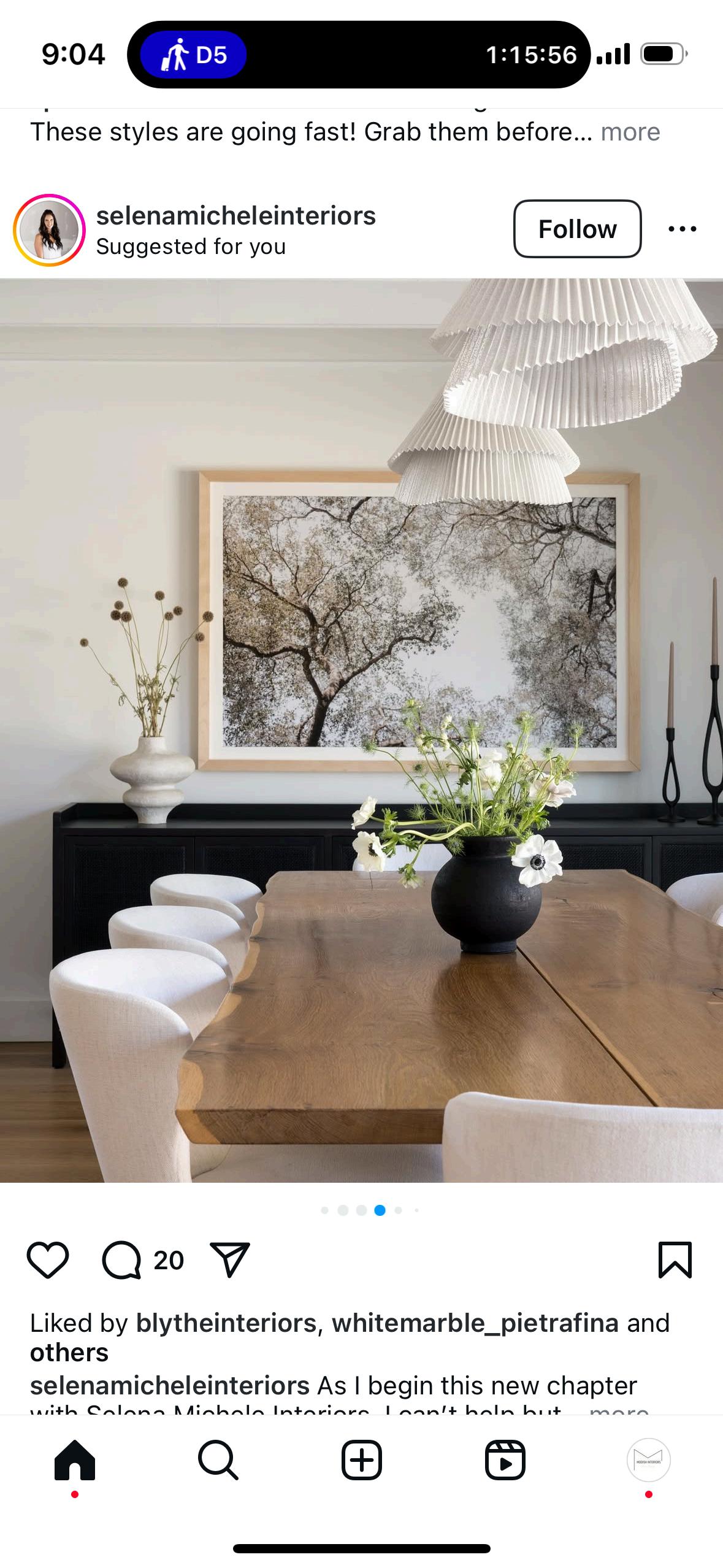
LUXURY WITH MODERNISM
Create a luxurious feel using natural materials, and contemporary design elements to achieve a timeless, yet sophisticated aesthetic
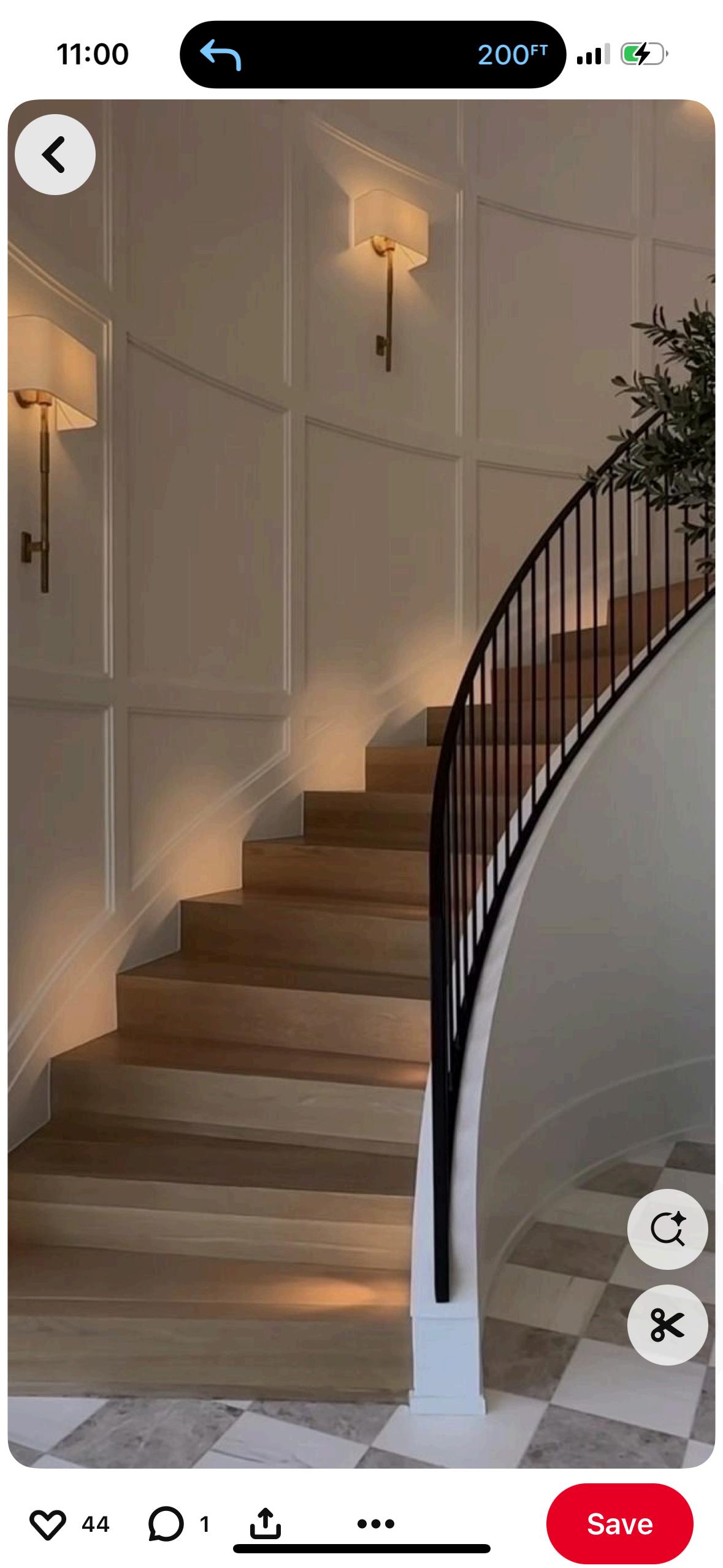
BLEND

LOCATION OVERVIEW
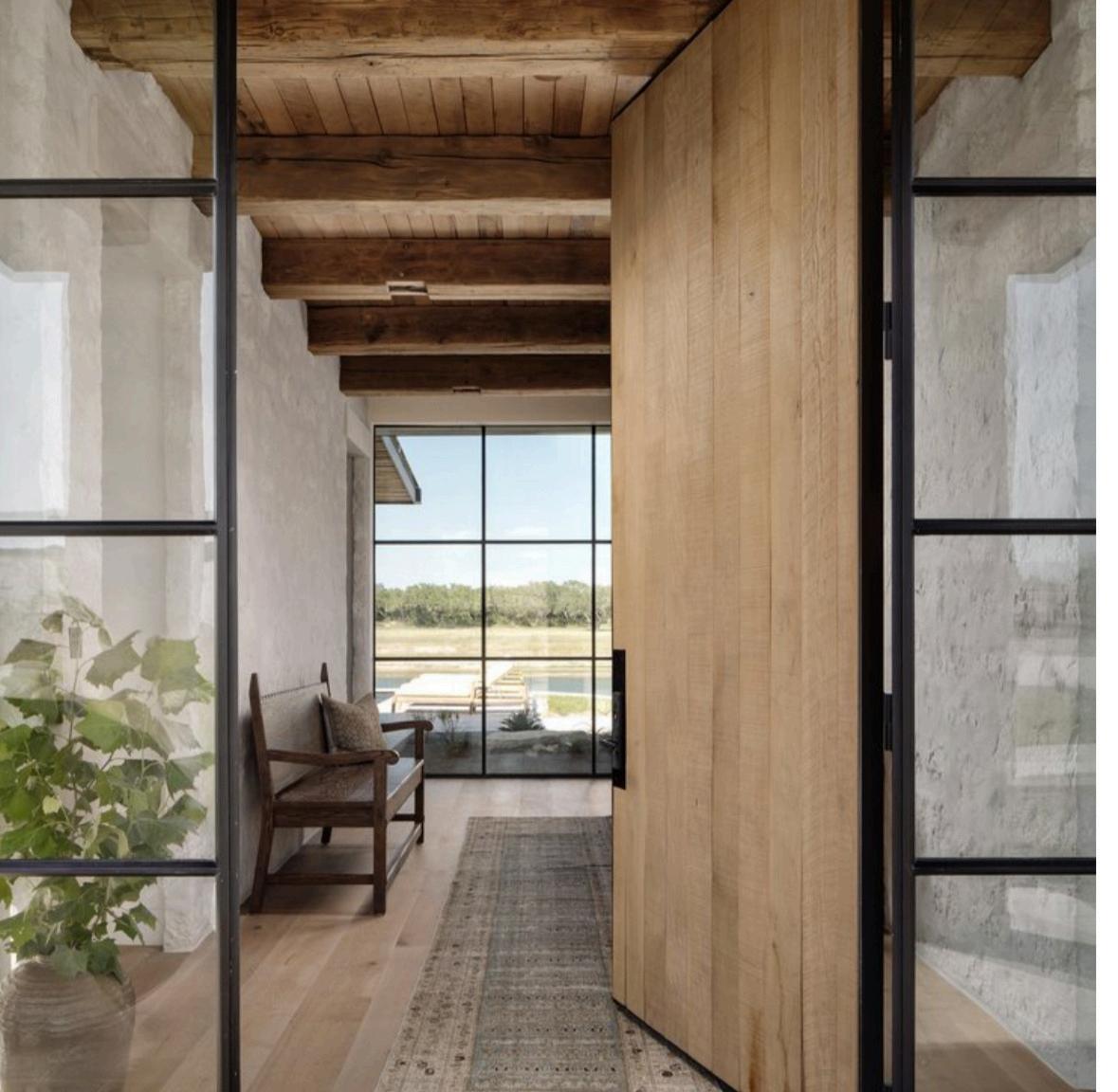
The property is situated in Danville, CA, an area known for its vibrant cultural scene, and timeless charm. Nestled within a neighborhood in proximity to essential amenities such as cafes, boutiques, and restaurants, the location epitomises the unique blend of tranquility and convenience
ZONING AND REGULATIONS
The property falls under the R1 Single-Family Residential zoning designation, allowing for the proposed renovations and additions.Building codes and regulations will be strictly adhered to throughout the design and construction process
SITE FEATURES
Existing Structures: The property features a single-story ranch-style house with a spacious backyard The existing house will undergo a complete demolition
Vegetation: The backyard features a few mature trees and shrubs, which will be incorporated into the landscape design to provide privacy, shade, and a connection to nature.
Topography: The site is split in two elevations that are relatively flat, allowing for flexible design solutions and seamless indoor-outdoor transitions
EXTERIOR REVIEW
Views: The new layout allows for views over the Cameo acres neighborhood
Access: Easy access new driveway
Lighting: Evening deliveries are challenging due inadequate outdoor lighting
All-Abilities Access: Rear access needs modifications to accommodate all abilities
Orientation: Main entrance faces north
INTERIOR REVIEW
Ventilation: Large windows and folding doors are ideal for improving indoor air quality and ventilation
Flooring: Existing kitchen floor tiles are outdated and need replacement
Finishes: Walls and fireplace must be evaluated for suitability with new finishes
Utilities: Existing plumbing and electrical systems need updating for the redesigned layout
Natural Light: The kitchen faces north, providing ample natural light, but shadows in the dining room require consideration for the lighting scheme

To maintain a sense of order within the open plan, we’ve defined clear functional zones:
Living Zone: An expansive area flowing from indoors to outdoors, perfect for family time and entertaining
Culinary Zone: An efficient kitchen layout with ample counter space and a central island, oriented to enjoy the views.
Dining Zone: A flexible area that can accommodate both casual family meals and larger dinner parties
Dining Zone: A flexible area that can accommodate both casual family meals and larger dinner parties
Outdoor Zone: A patio with a view and direct access to the common indoor areas, designed for recreation and inspiration
Retreat Zone: The master suite, reimagined as a private oasis with direct golf views
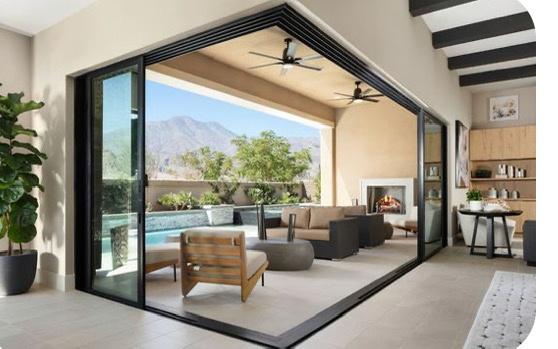
SPACE PLANNING

CONCEPT & DESIGN DEVELOPMENT
Concept Direction / Keywords / Project Inspiration / Mood Boards / Colour Palette /
Material Boards / Elevation / Paint Palette /Client Selection/ Lighting Selection/ Finish
Project
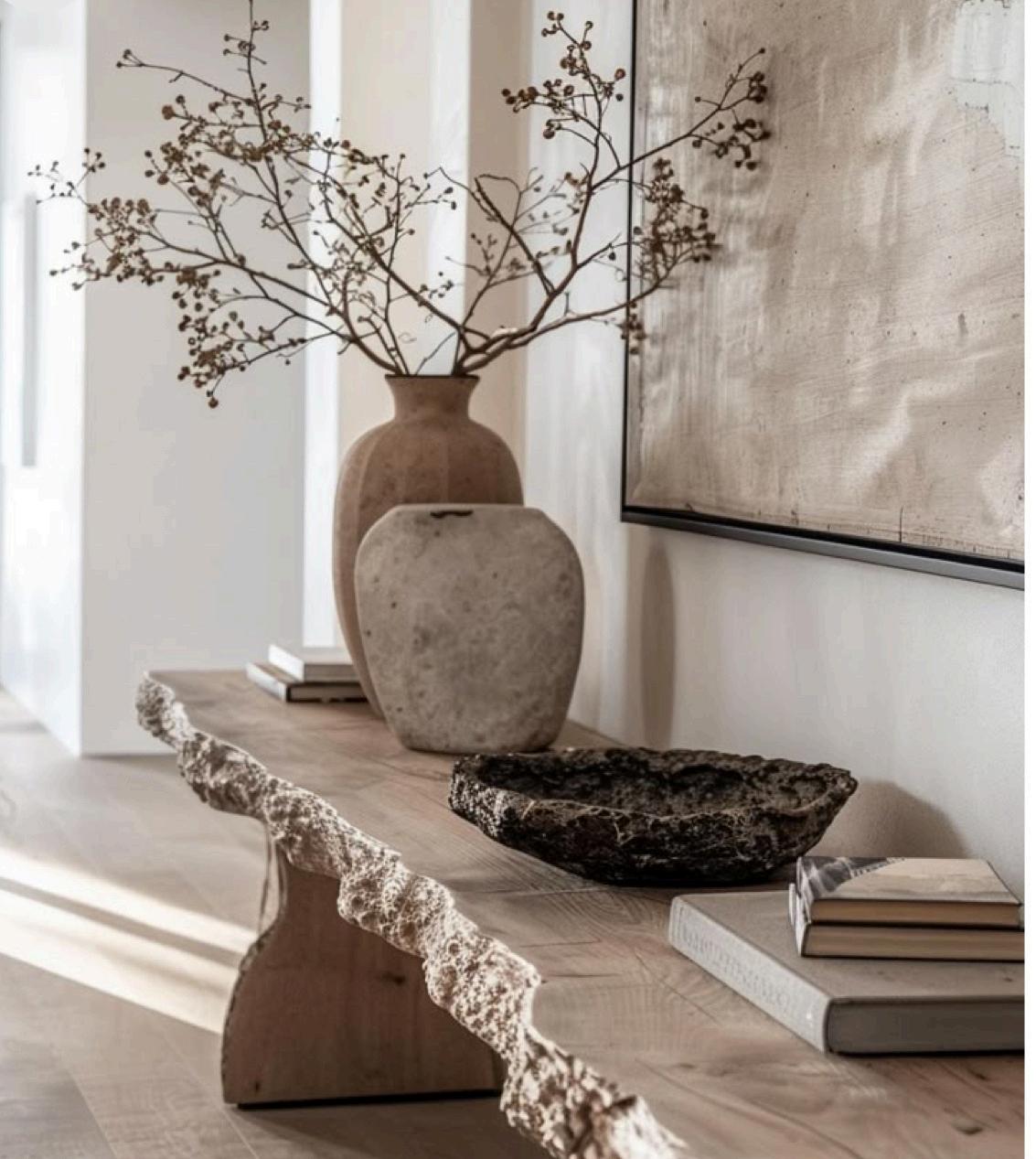
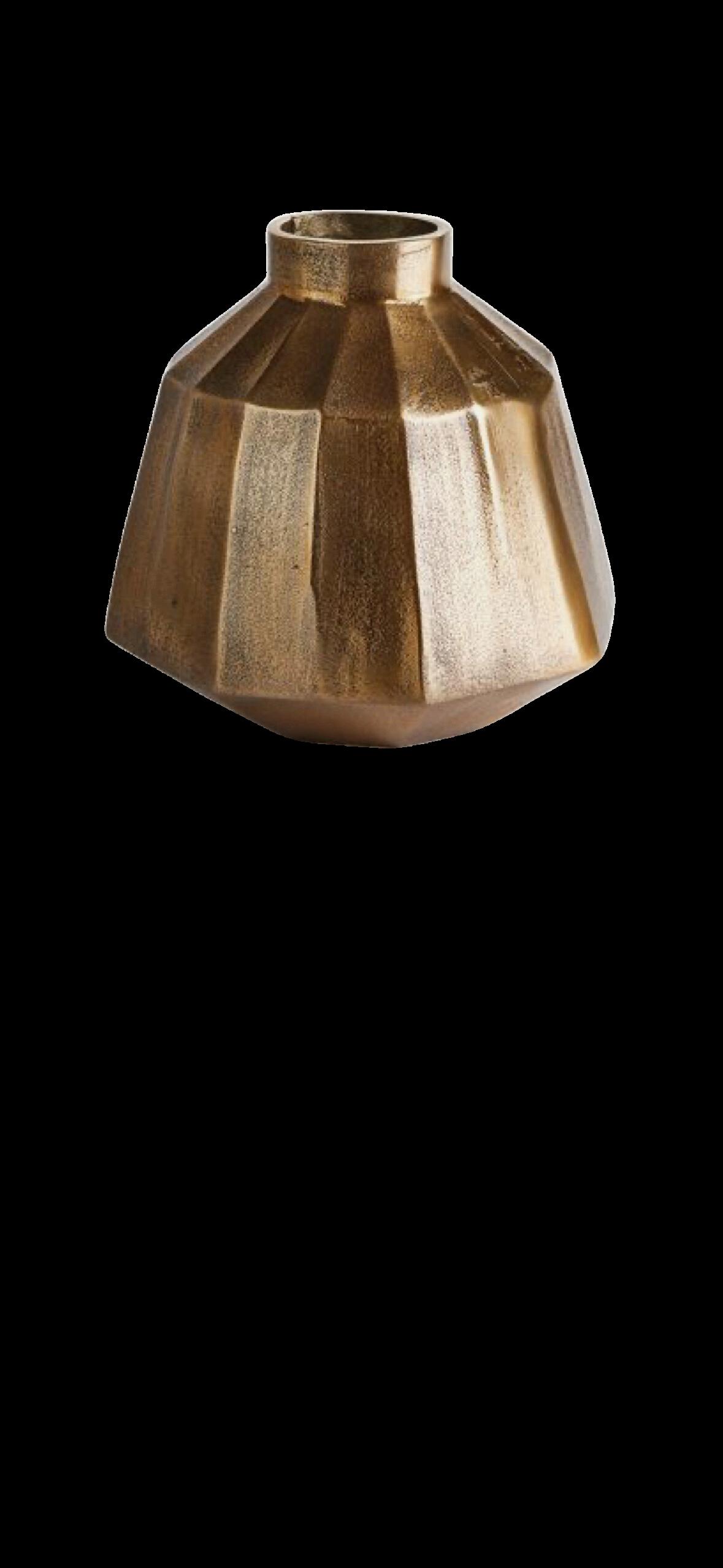

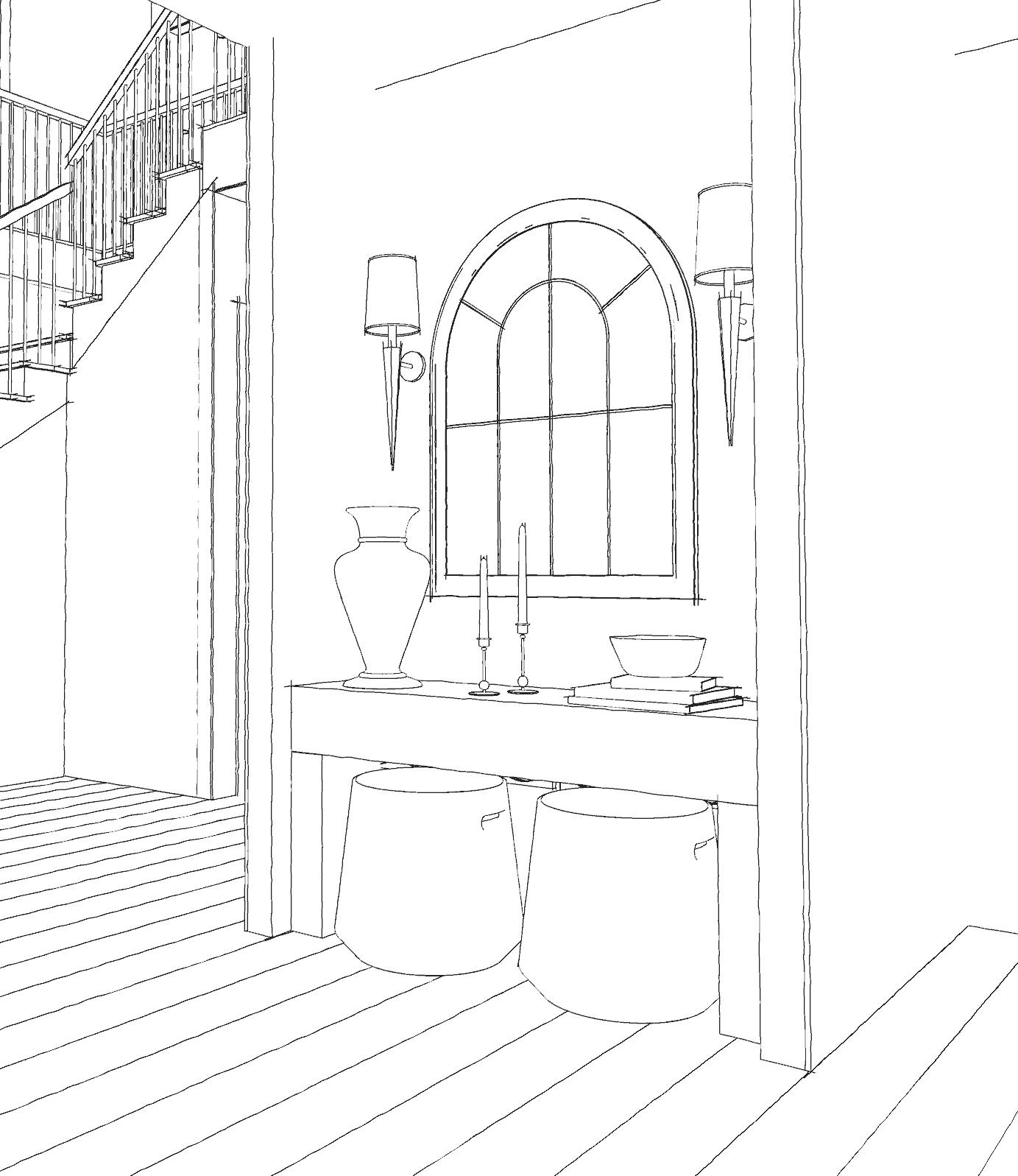
DESIGN DIRECTION
The Golf View Project is a combination of luxury aesthetic and modern organic design. The design celebrates the charm of rustic-style elements founded in the modern organic look while introducing luxurious touches that feel intentional, creating a home that’s both elegant and tranquil.
This approach focuses on:
• Celebrating elegance and sophistication by introducing brass finishes, marble, and soft rounded design details.
• Introducing a warm, neutral palette with materials such as marble, linen, and brushed brass to add texture and depth.
• Highlighting the interplay between organic imperfect materials and elegant orderly elements to add warmth and sophistication
• Carefully planned lighting to create a comfortable ambiance and accentuate architectural highlights.
• Prioritising functionality with clever storage solutions and furniture that maximises the available space.
• Embracing simplicity and elegance in décor, focusing on quality over quantity to keep the home cohesive.

Luxurious Tranquil
KEYWORDS
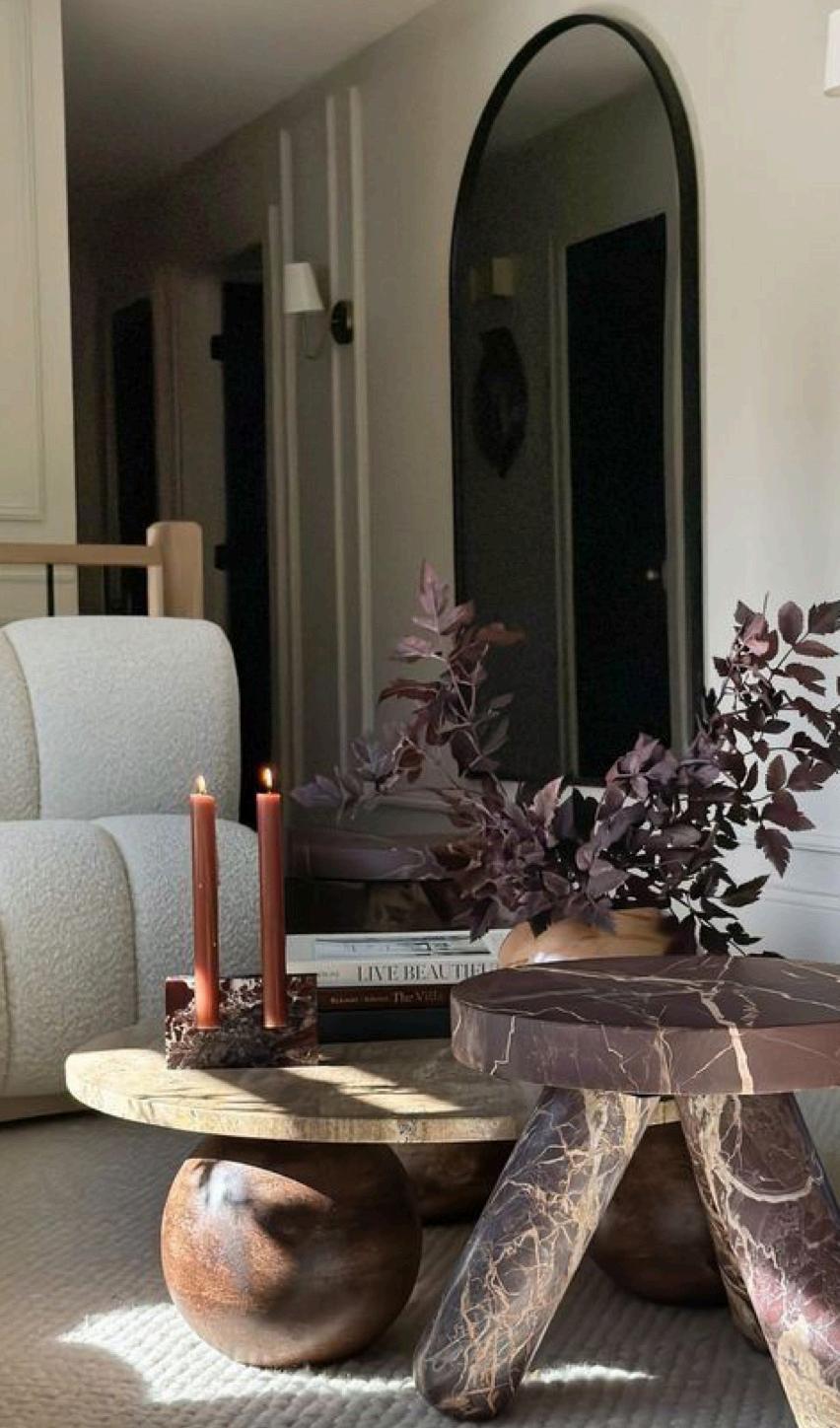
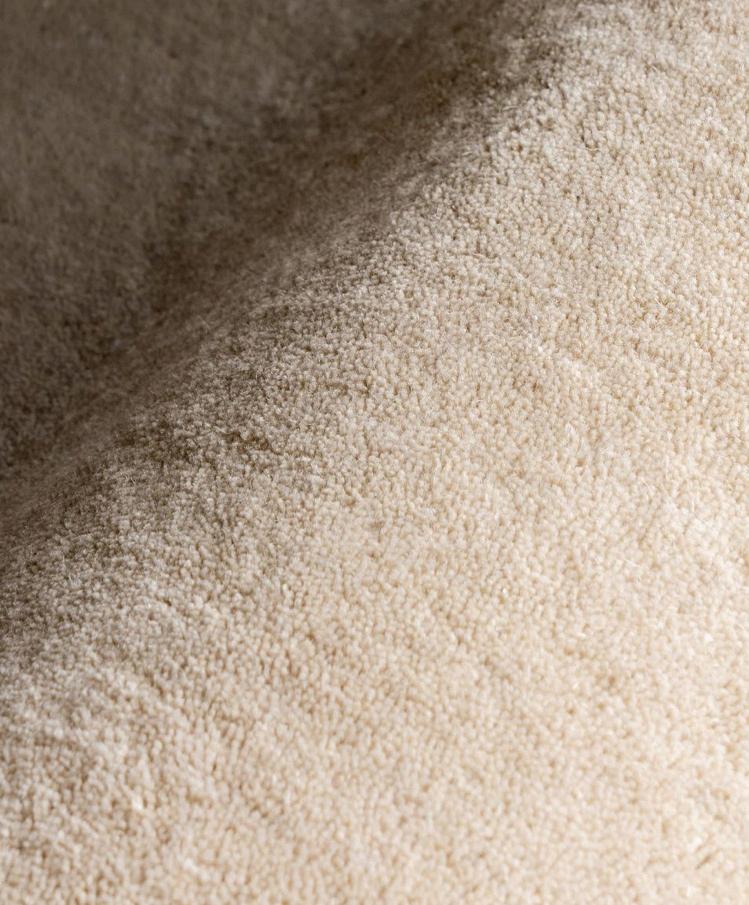
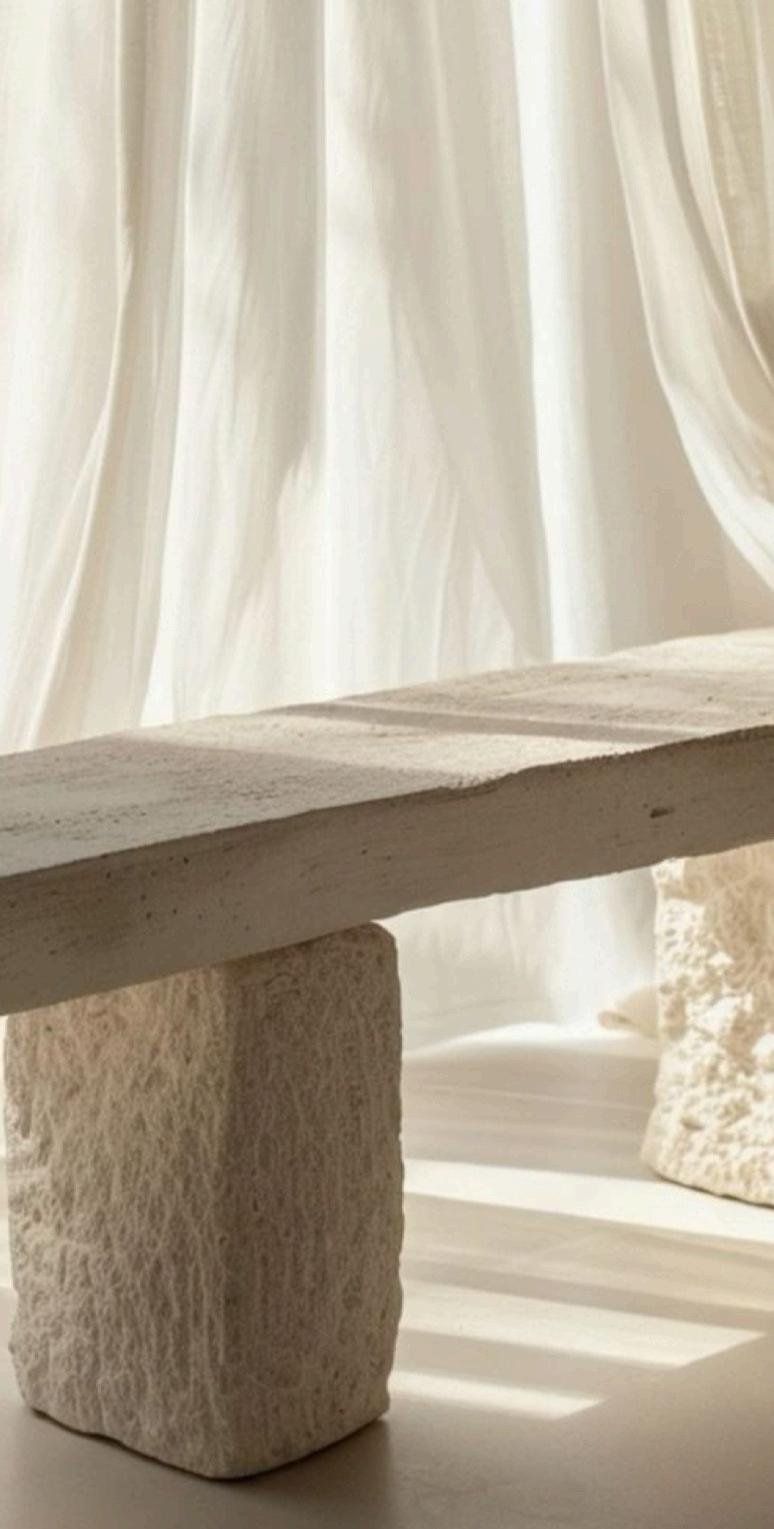
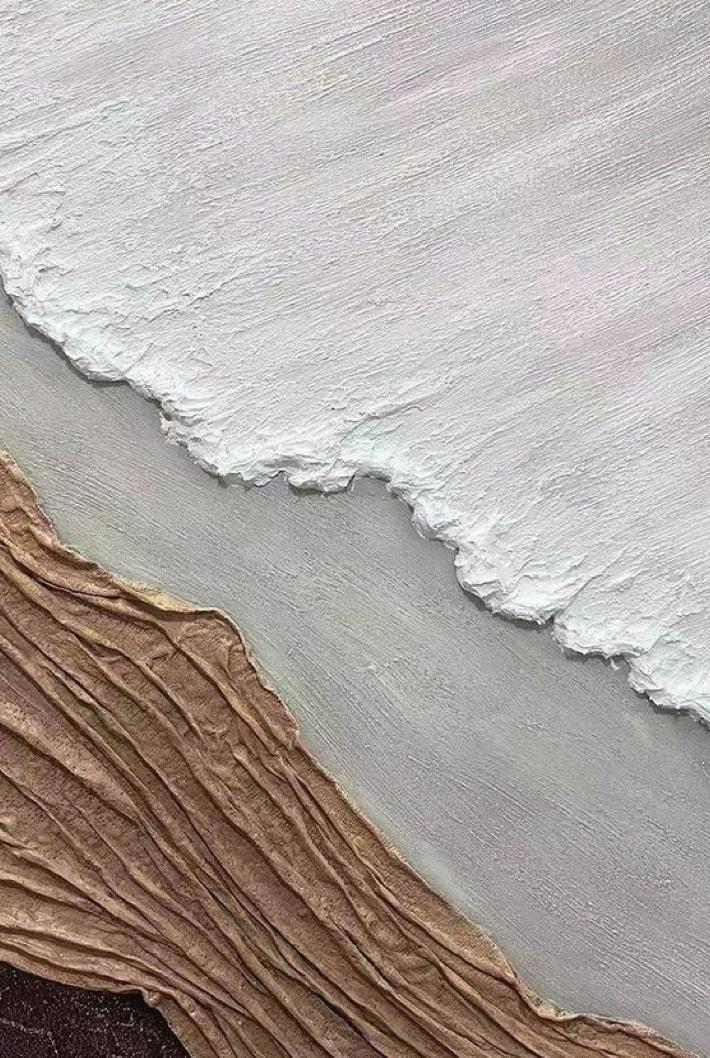




MOOD BOARD



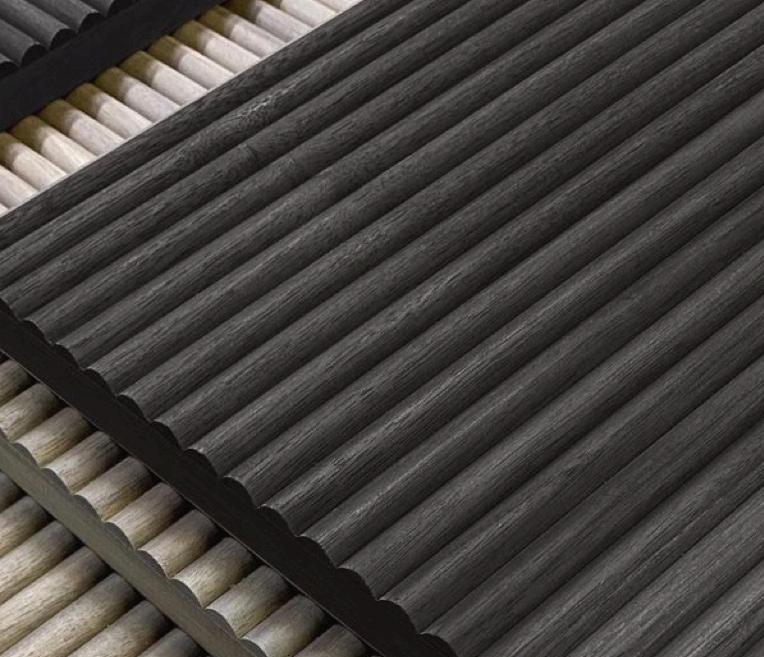
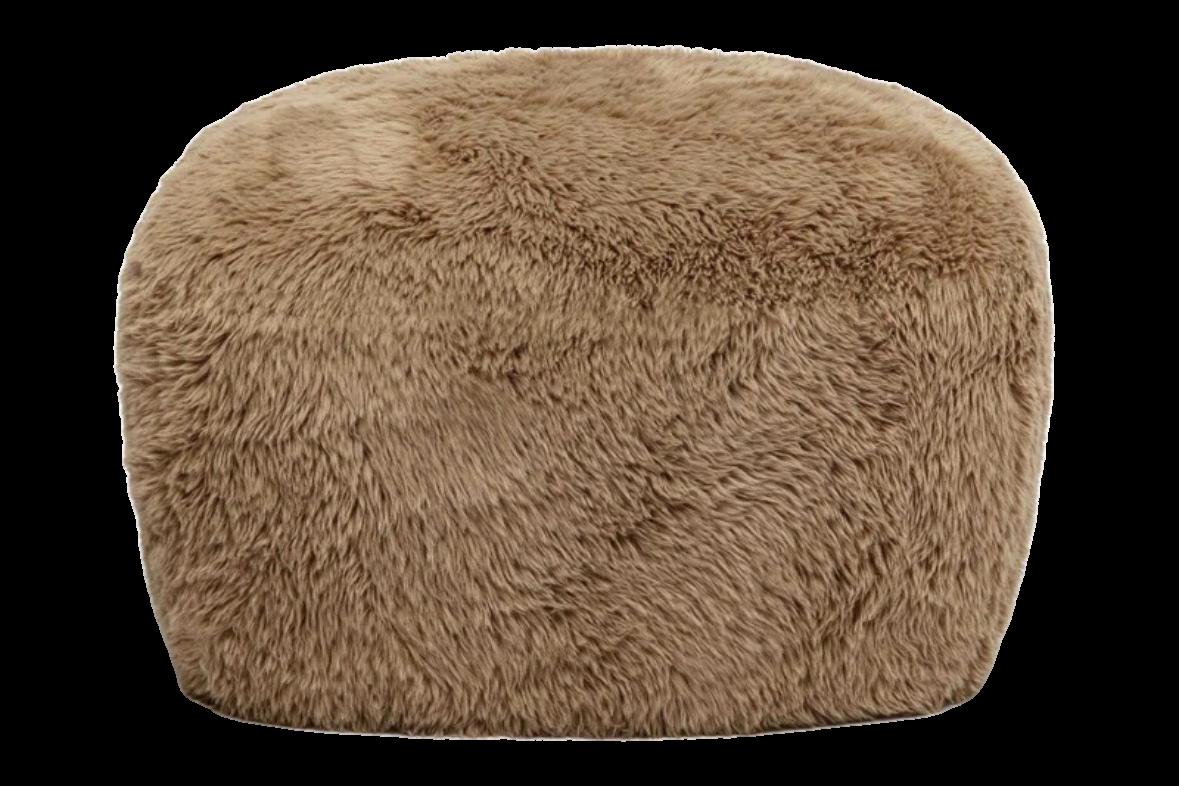
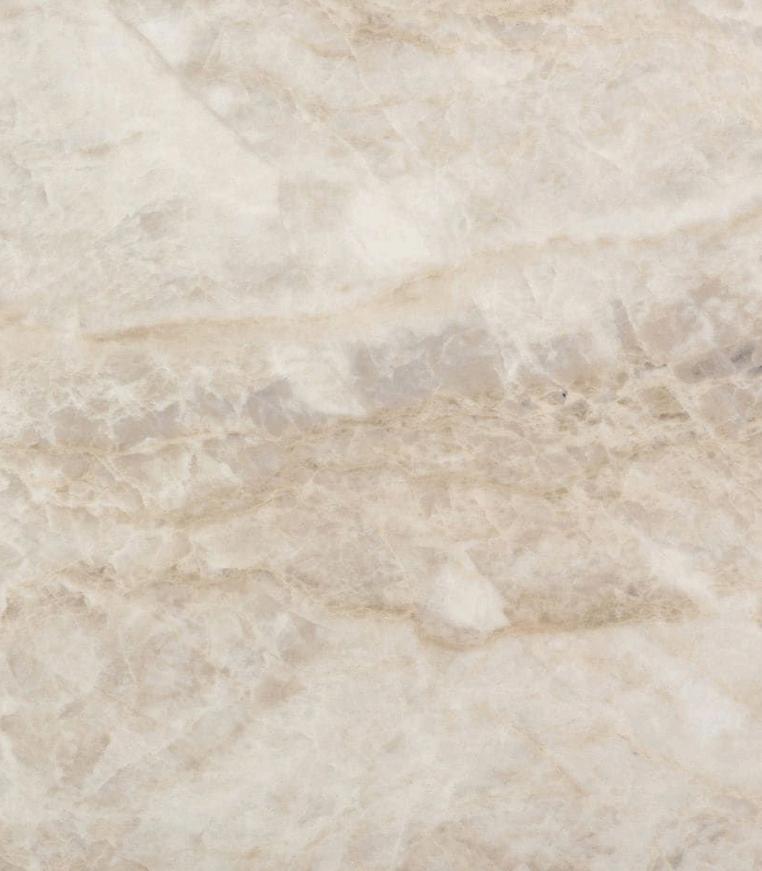
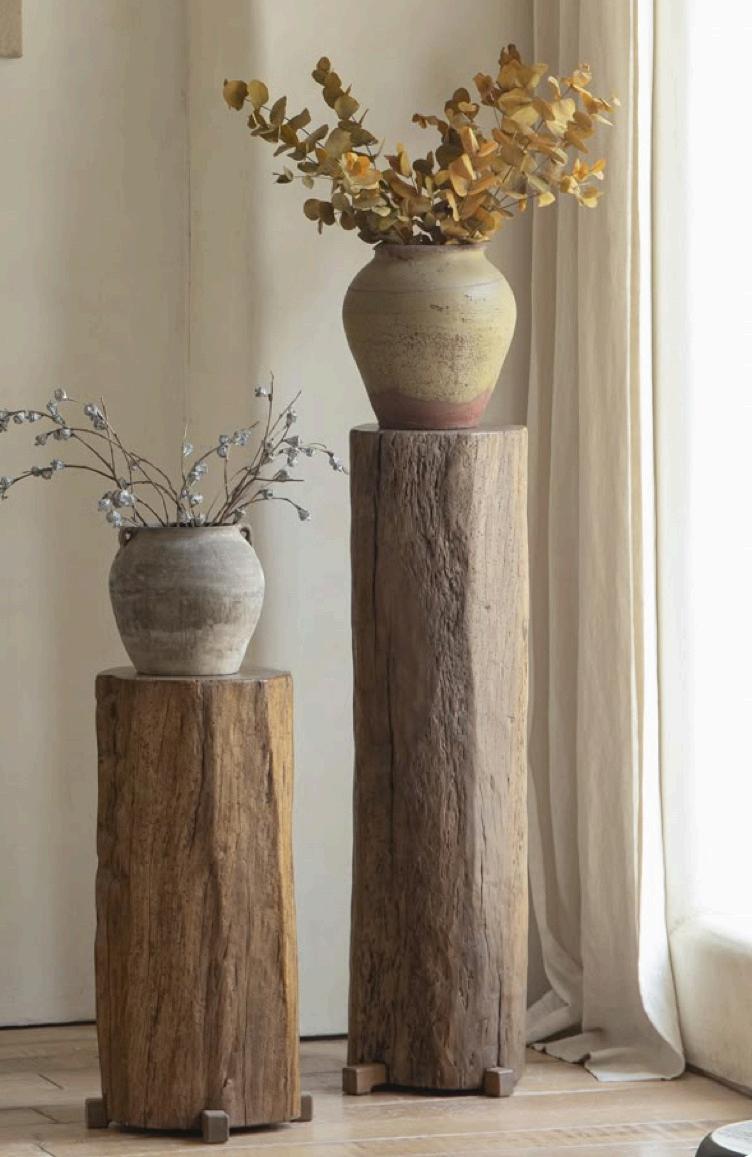



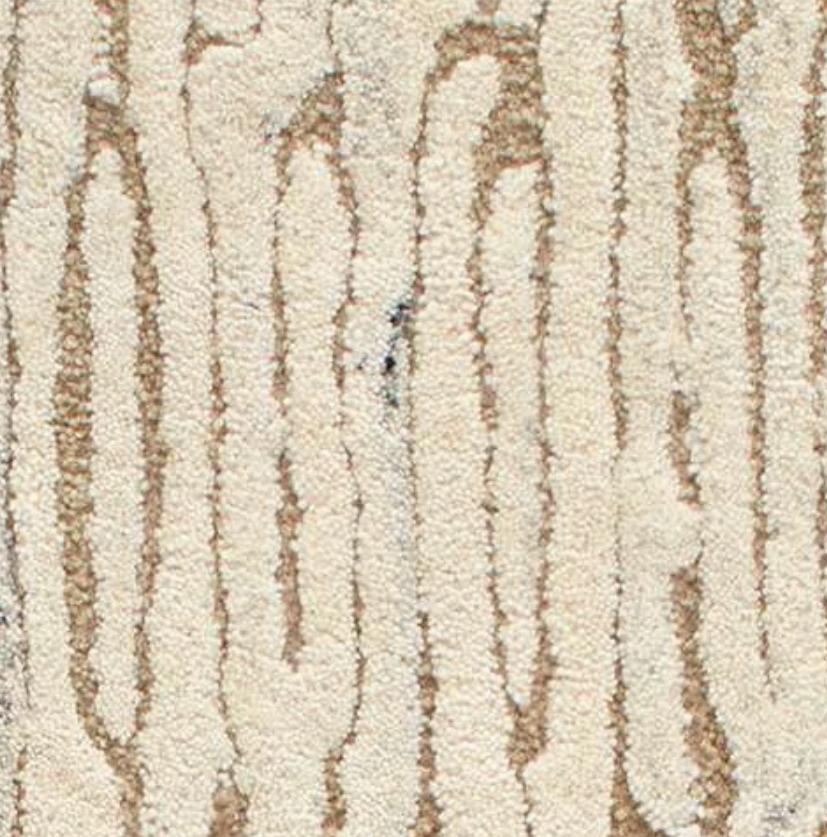
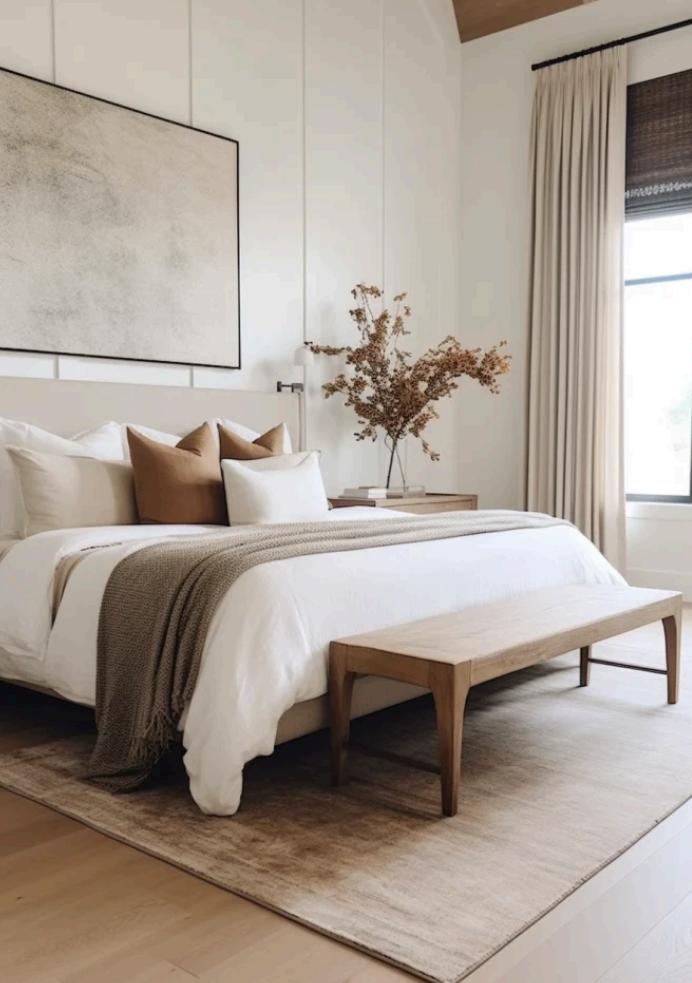
MOOD BOARD
Principal Bedroom & Bathroom
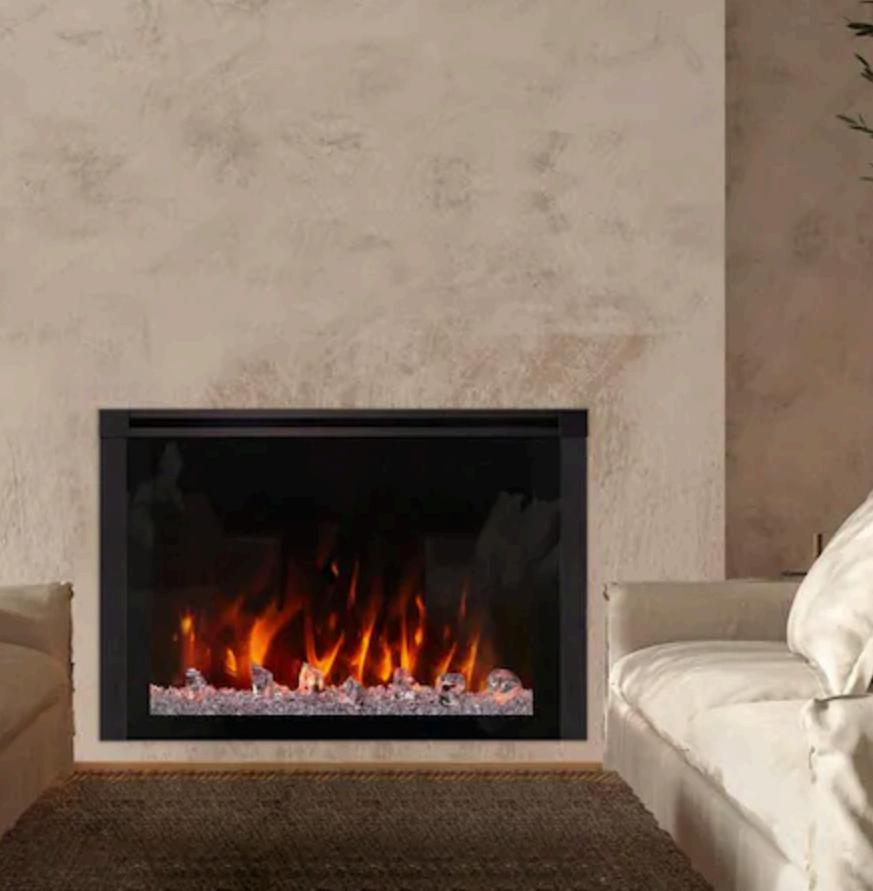
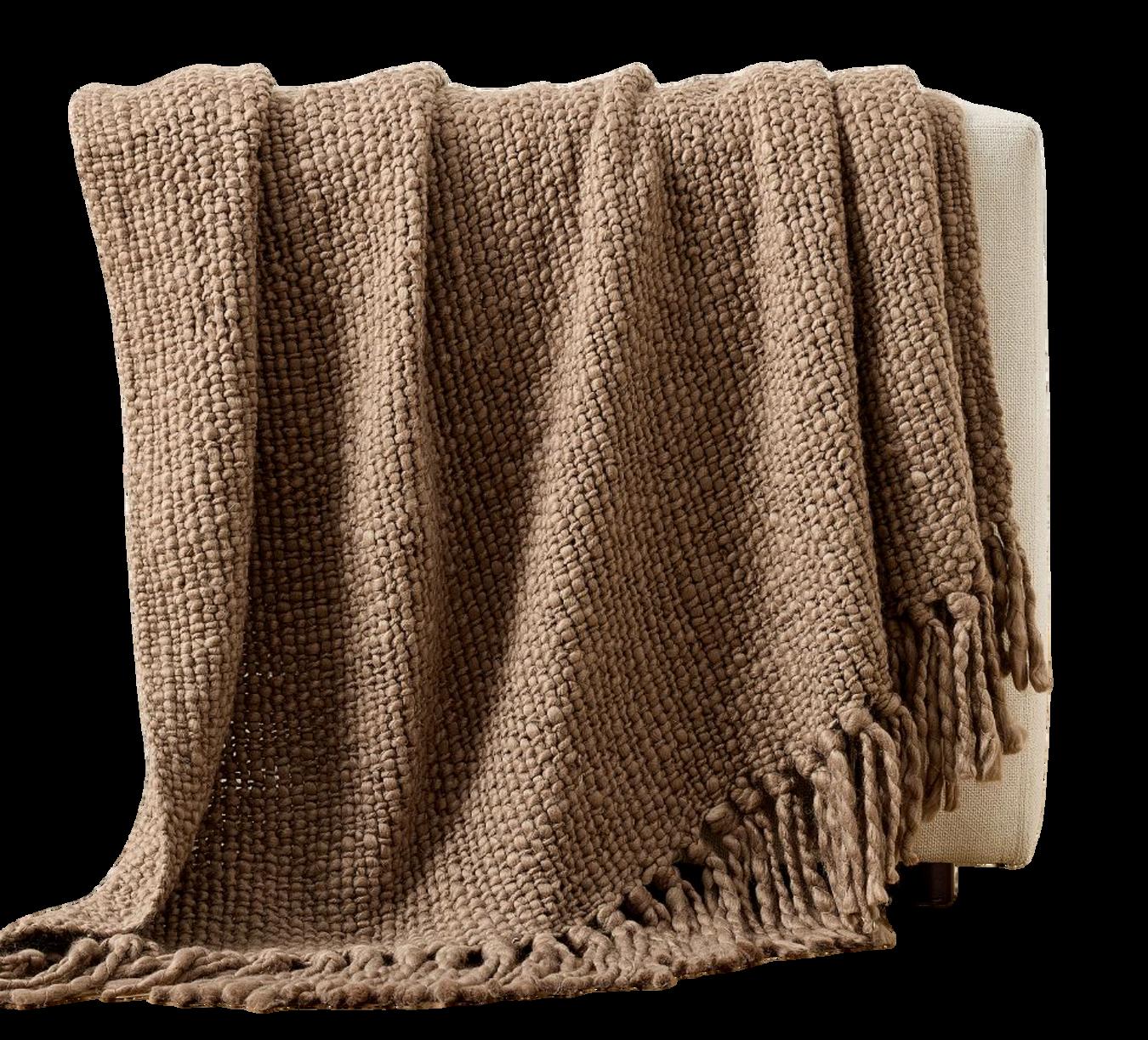


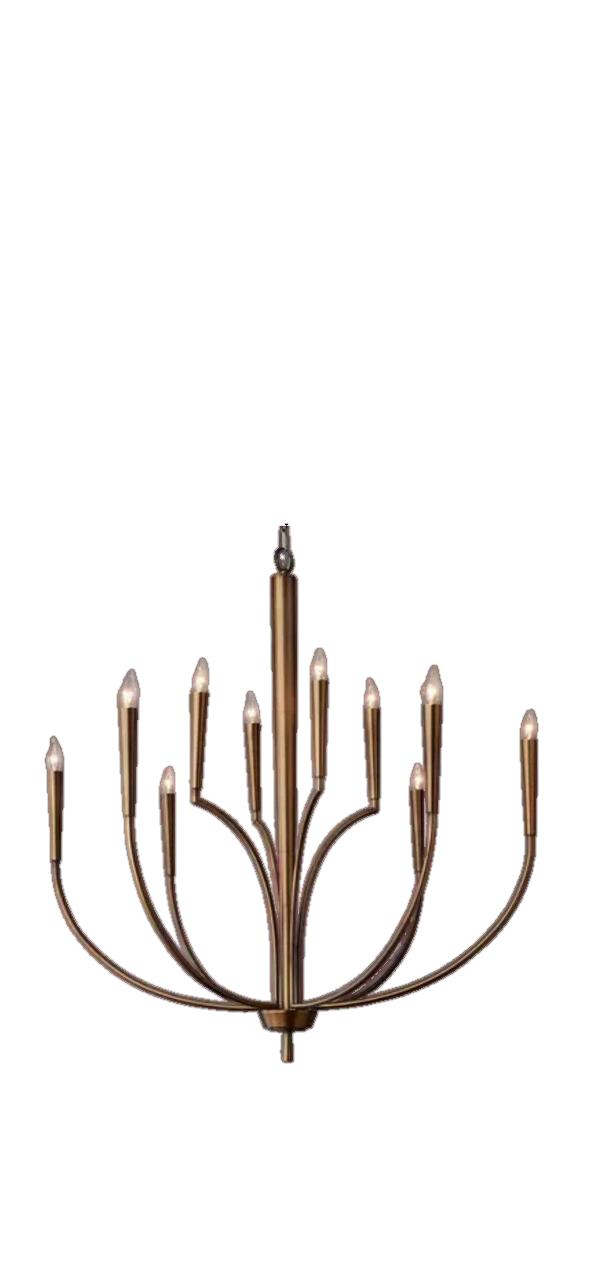

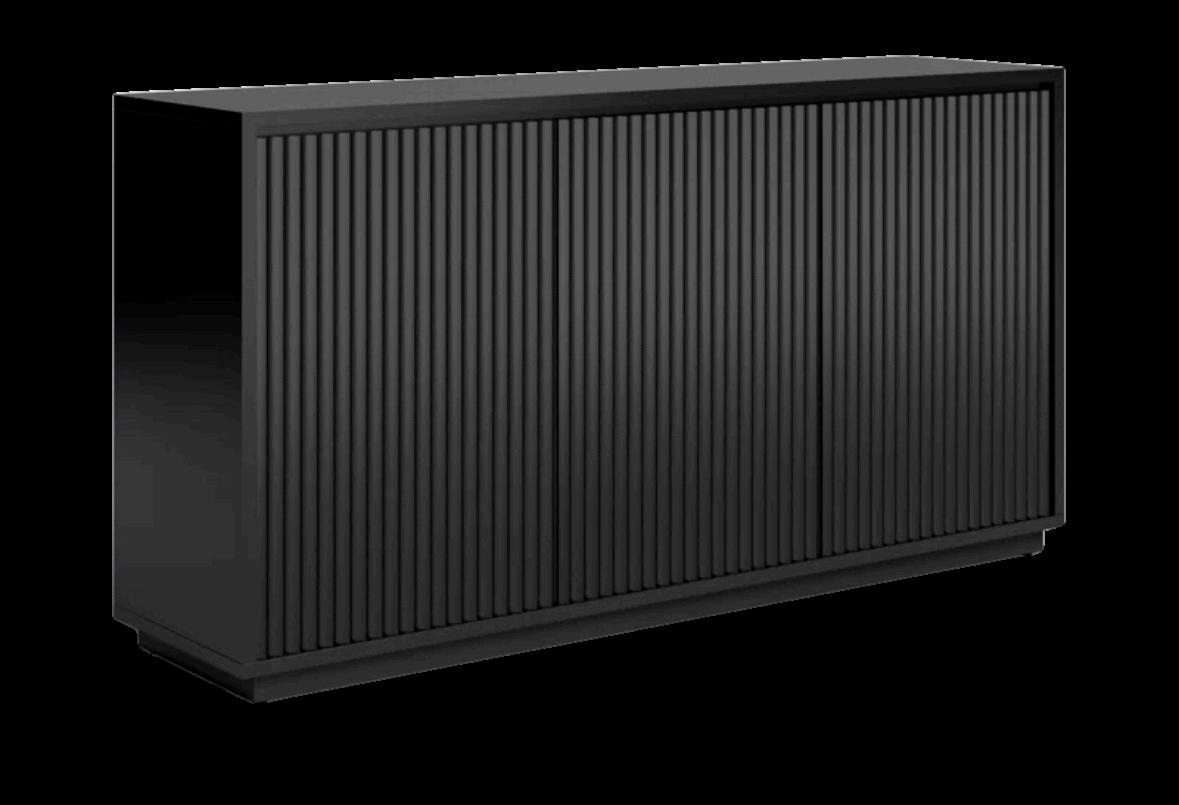
MOOD BOARD
Dining Room & Kitchen
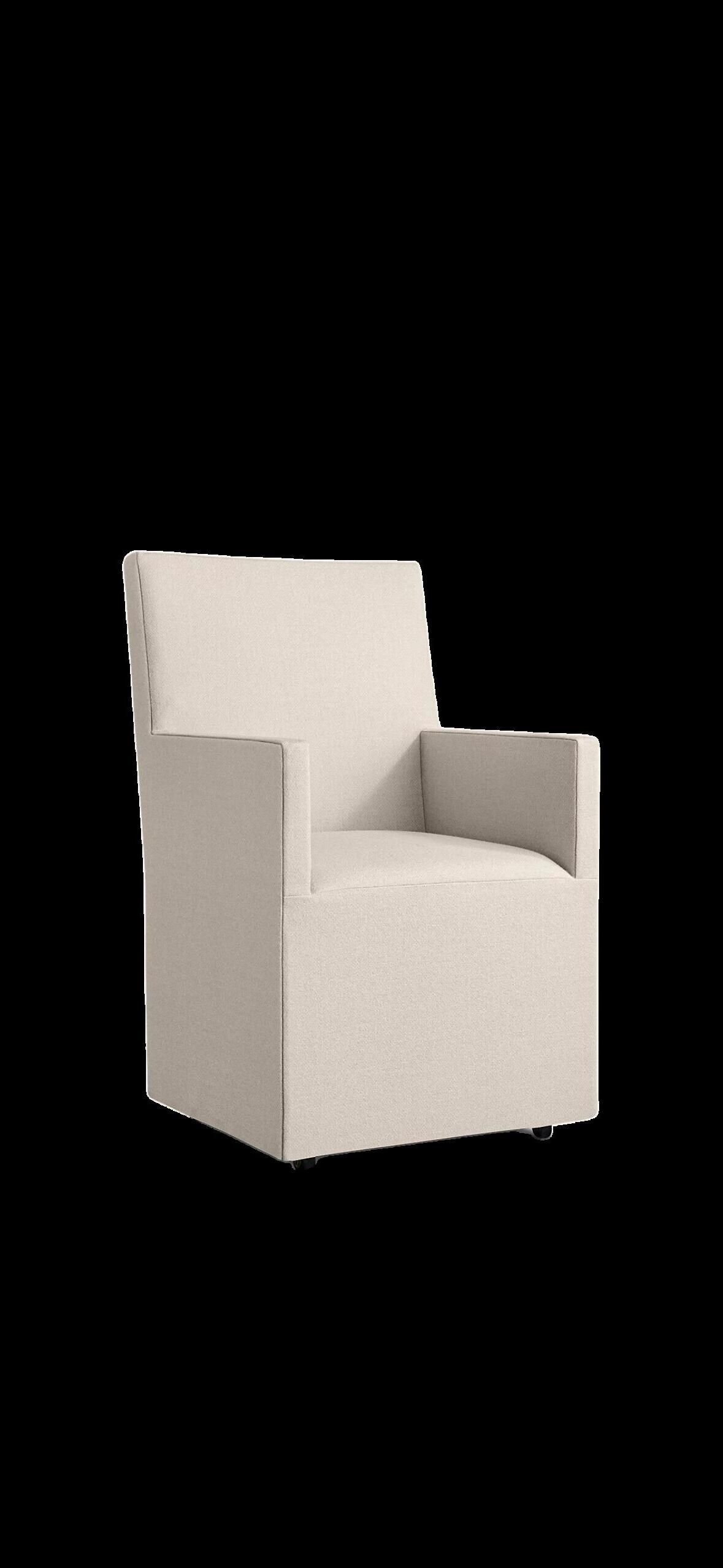
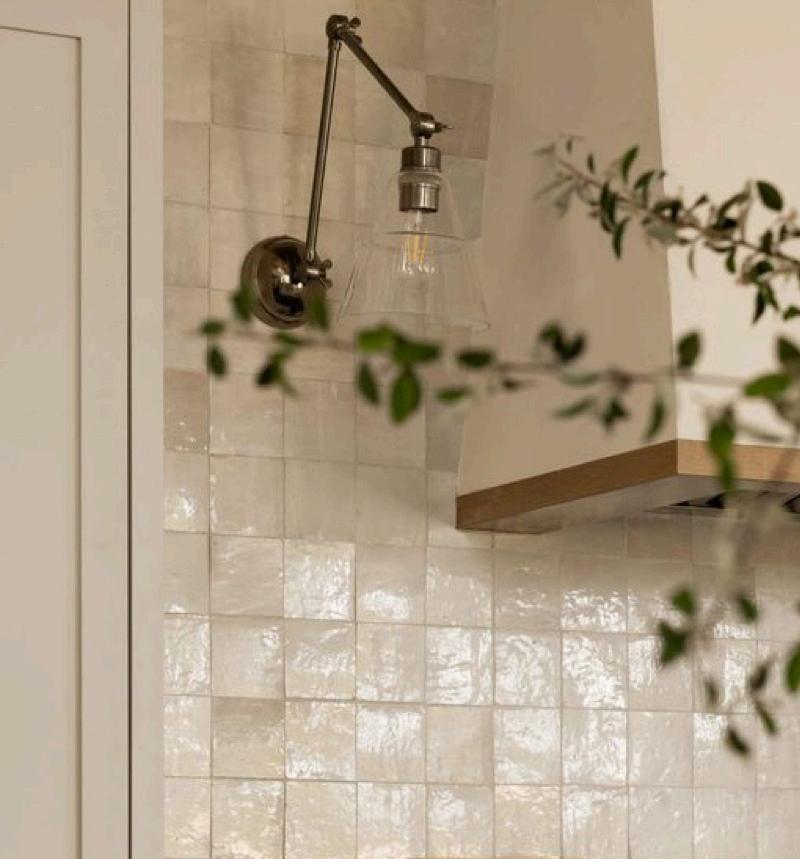
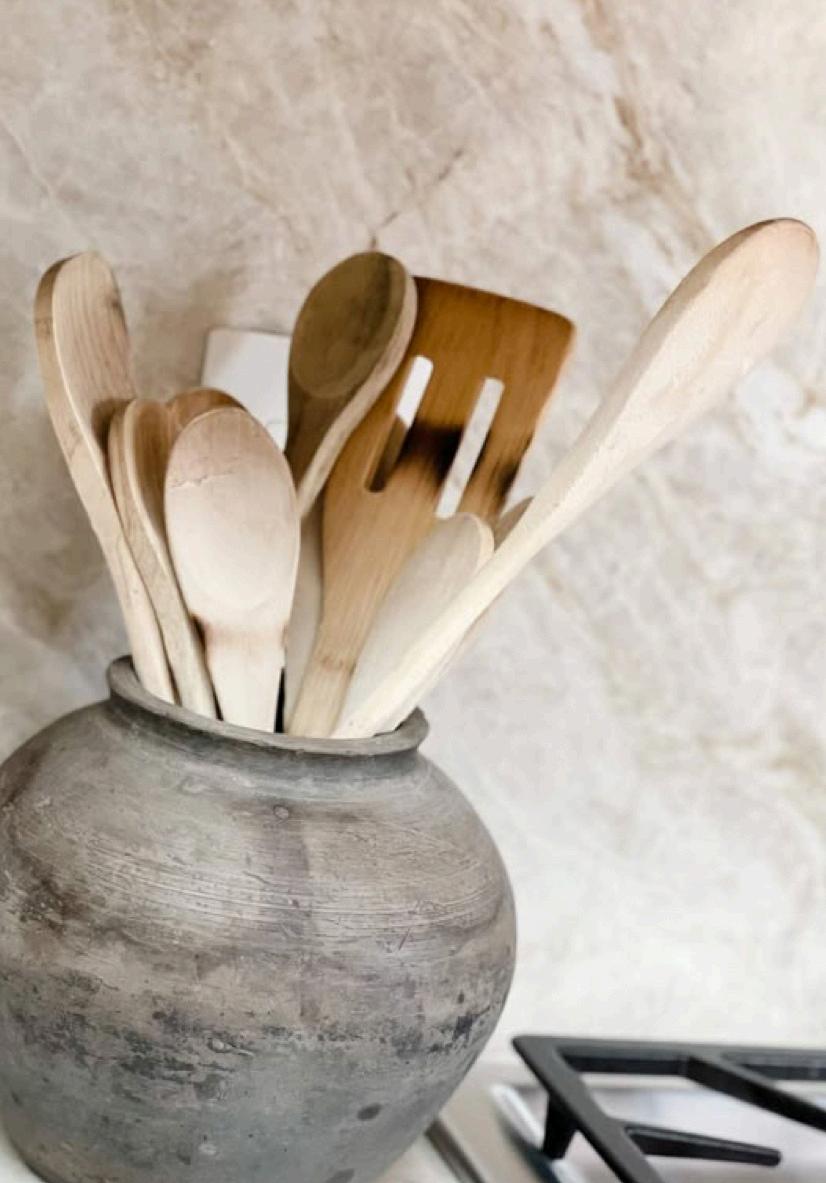


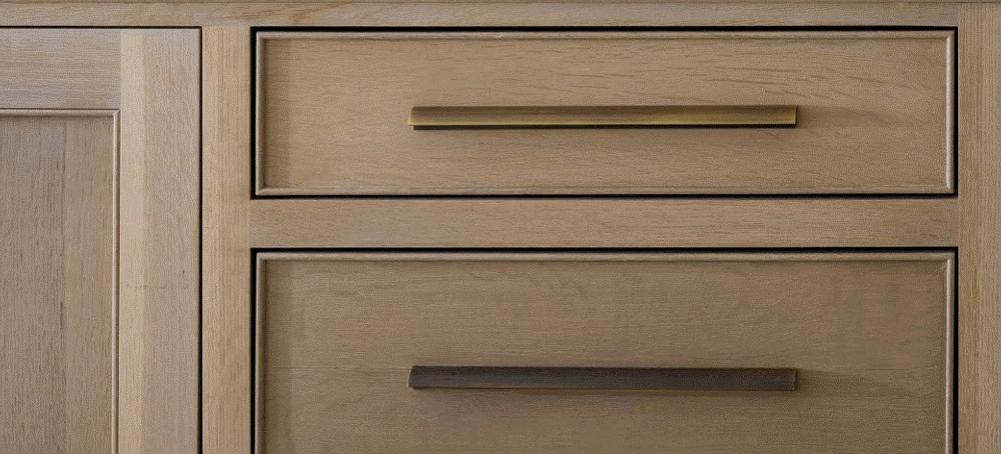

COLOUR PALETTE
COLOUR
COLOUR
BLACK ONYX
BALBOA MIST
COLOUR COLOUR
ACCESS BLE BE GE
WHITE DOVE
COLOUR:
COLOUR:
CUSH NG GREEN
LENOX TAN


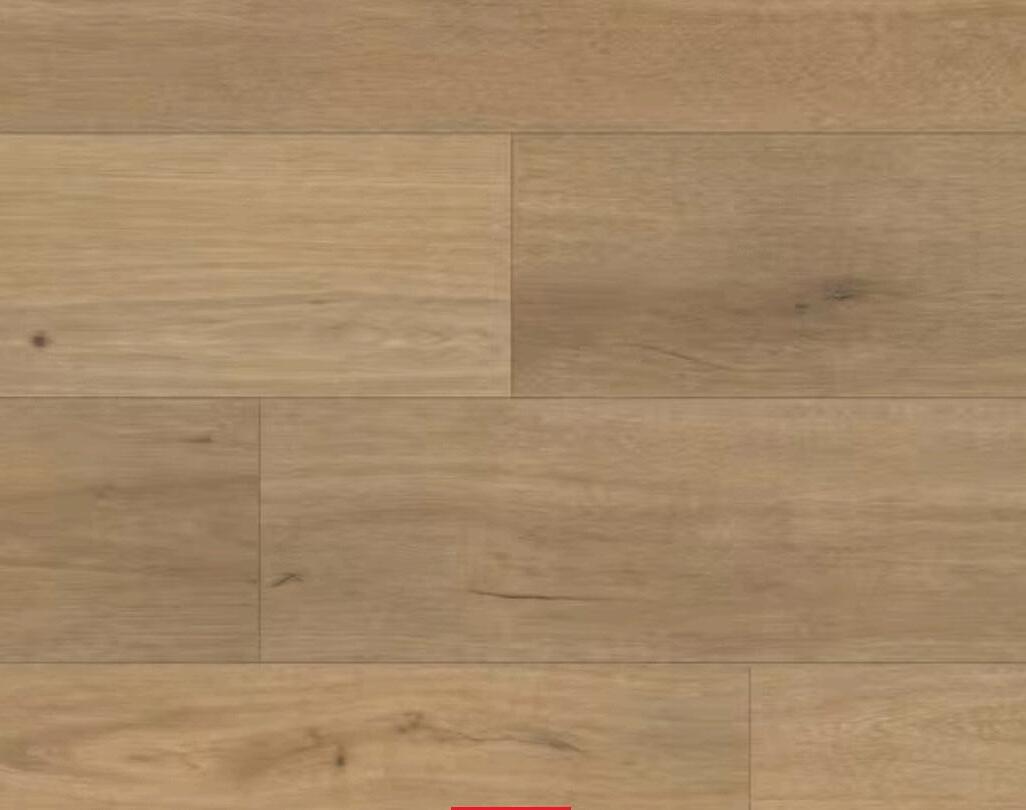
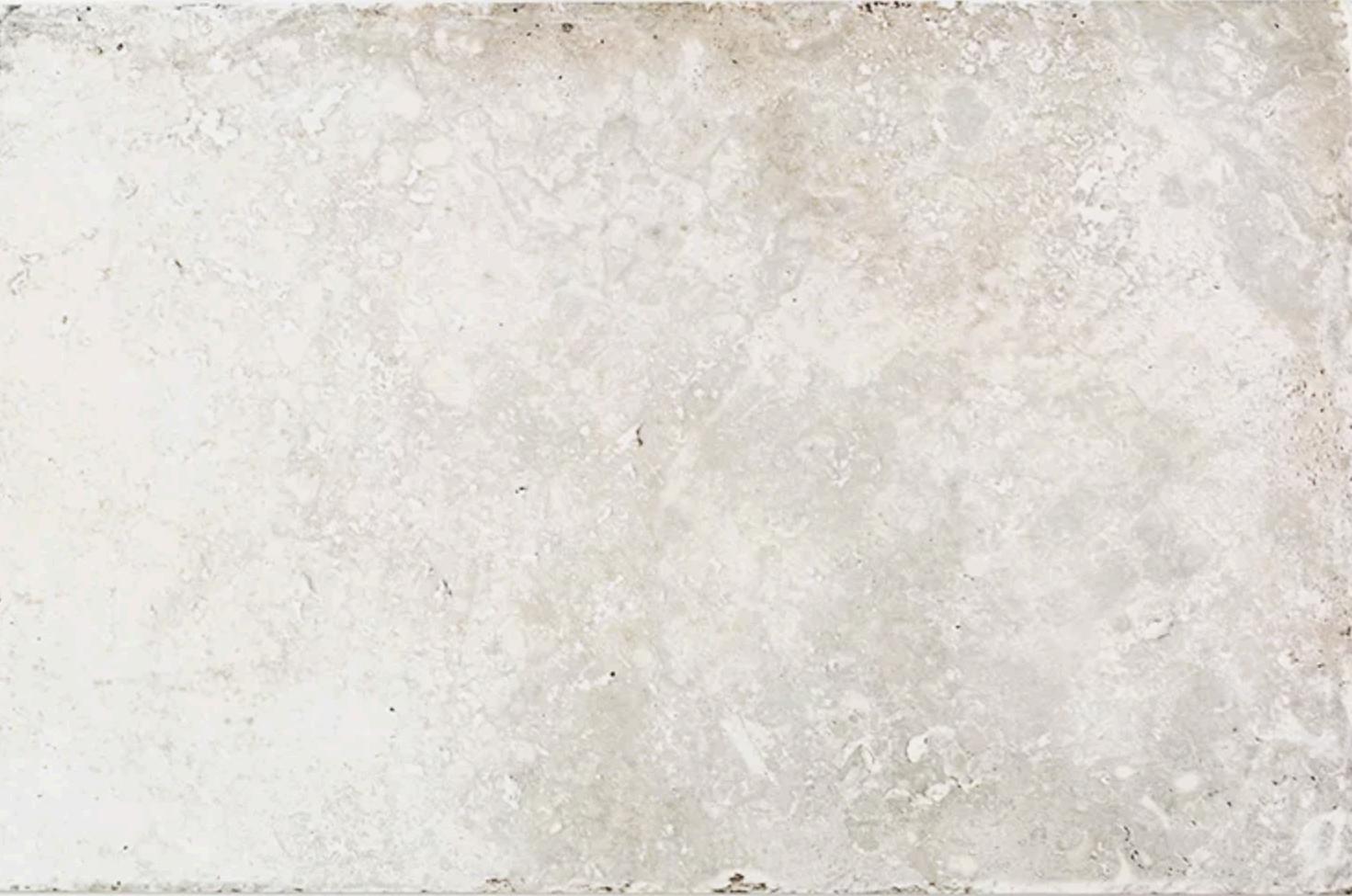
MATERIAL PALETTE
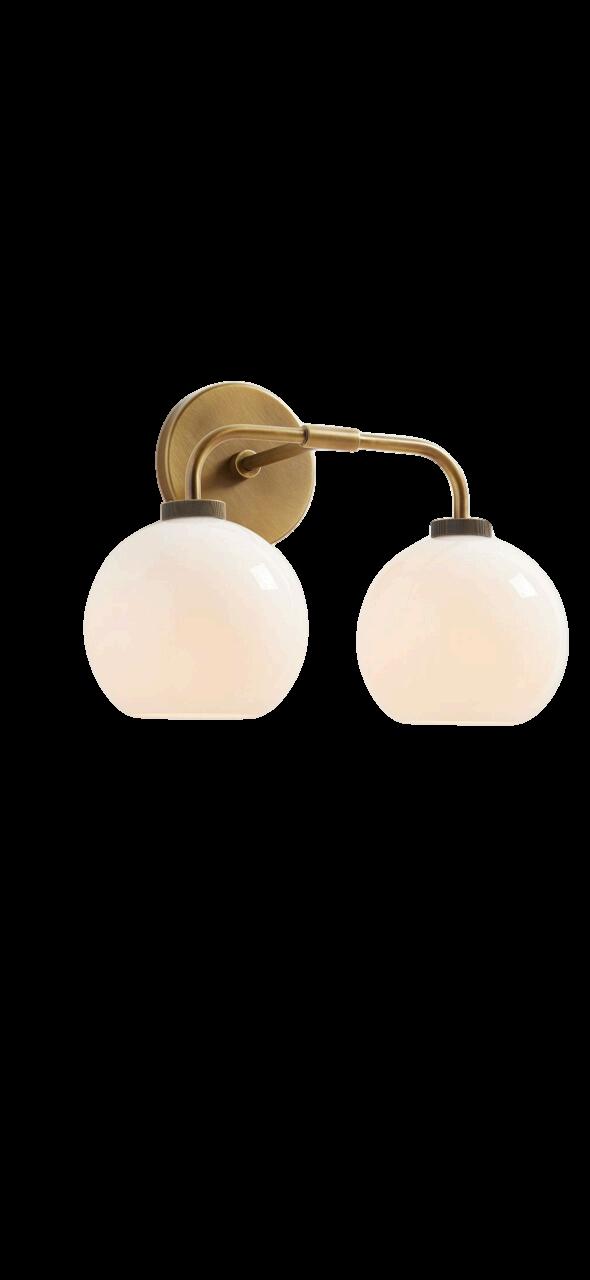
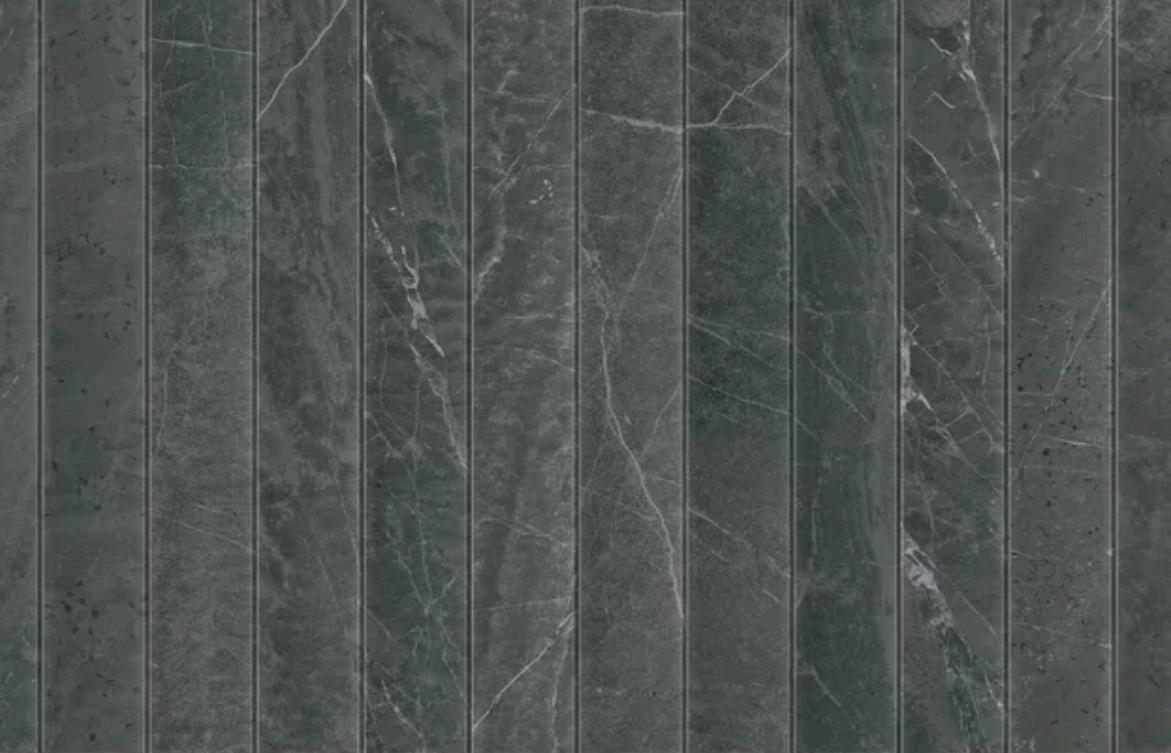
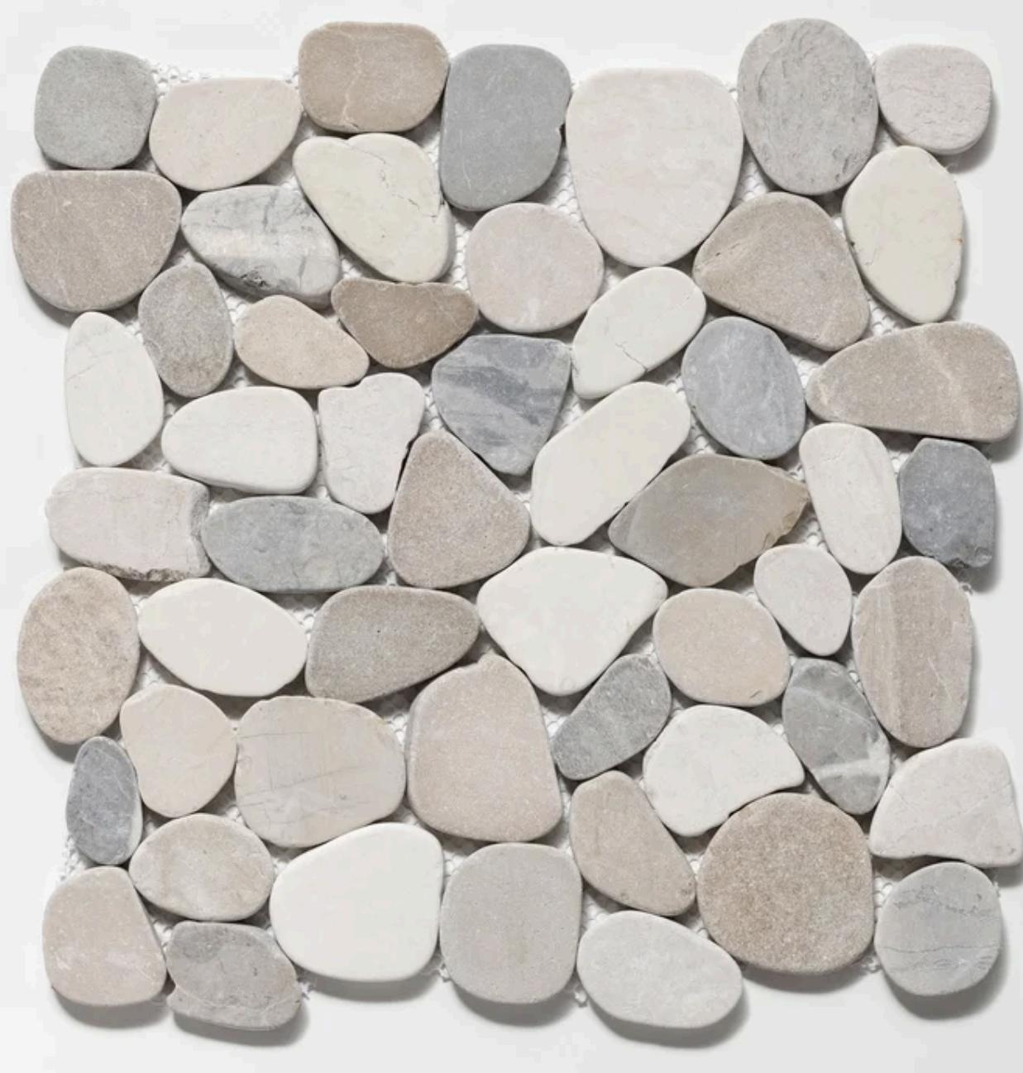

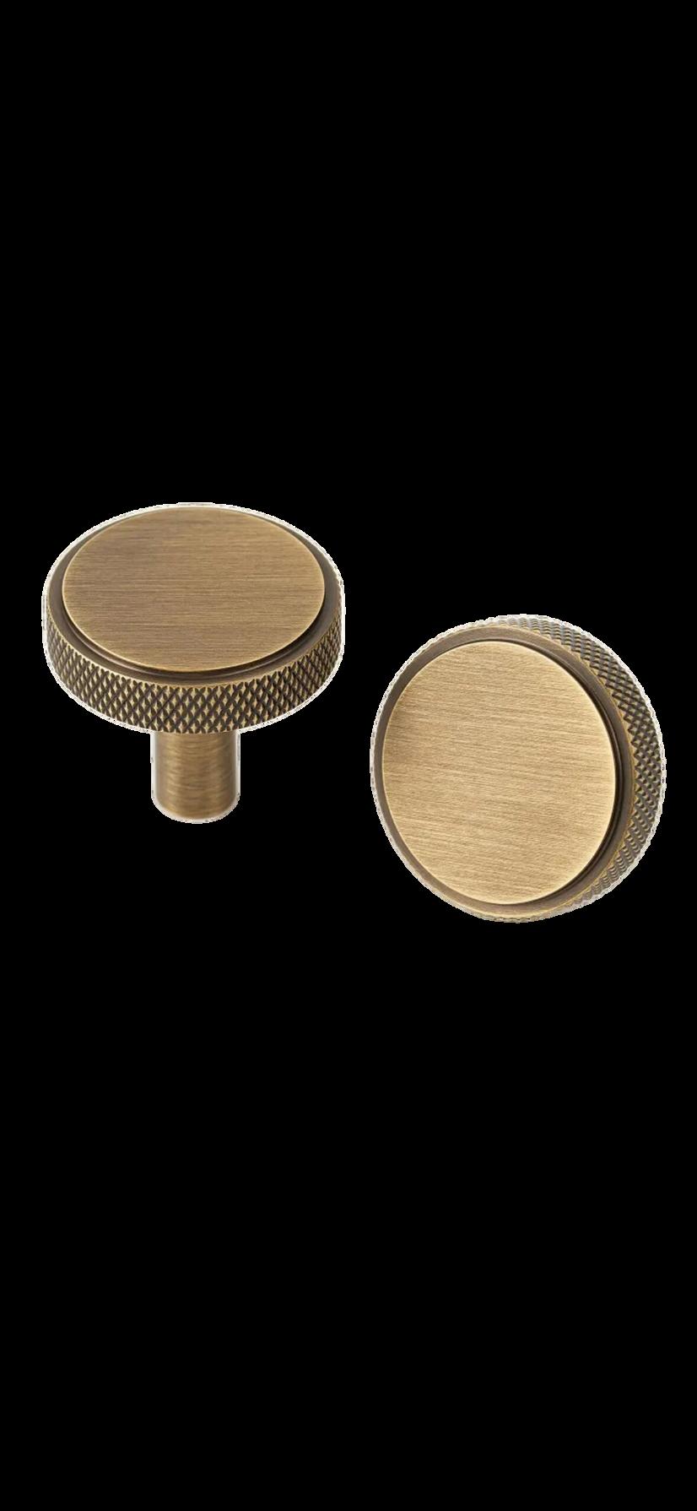
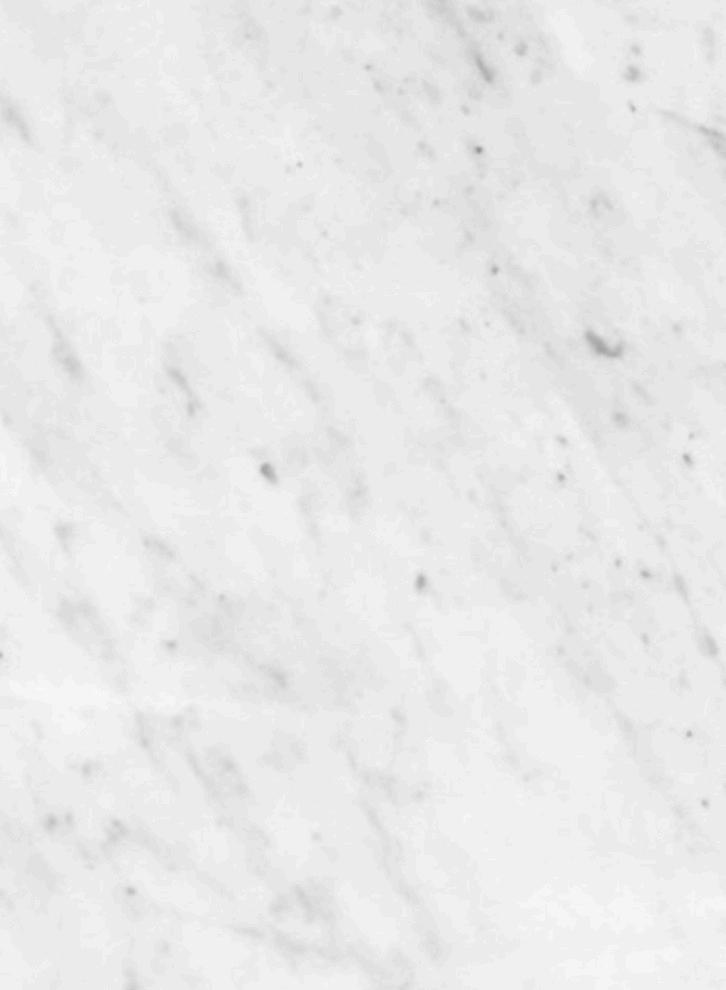


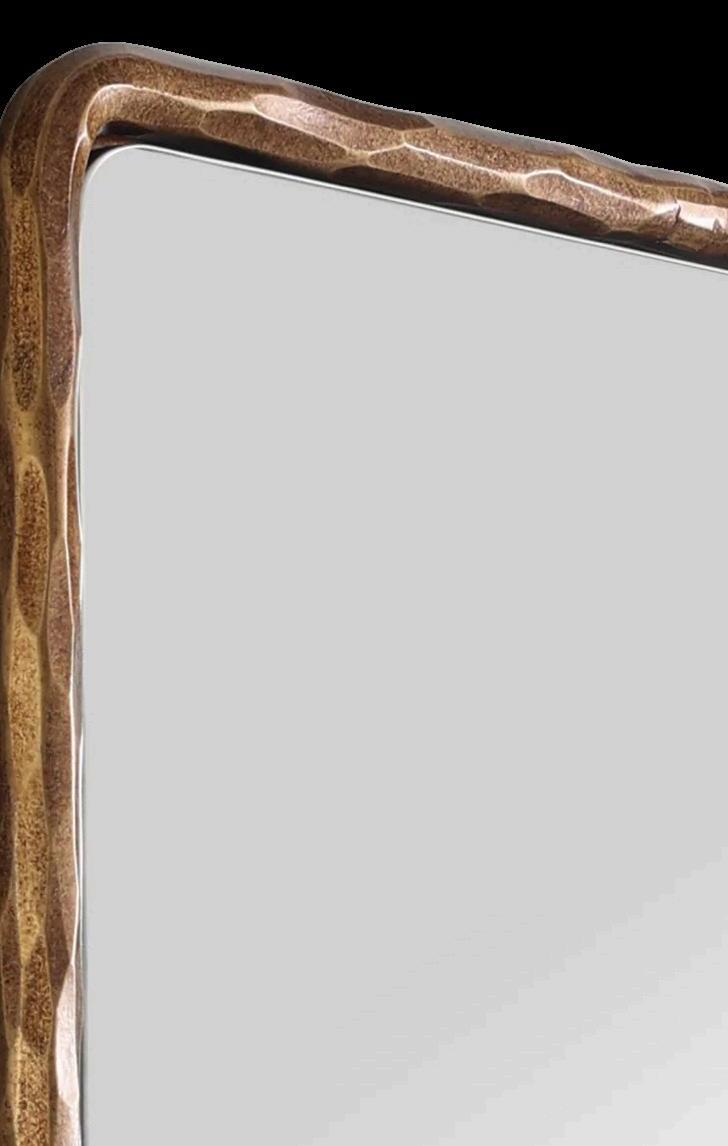
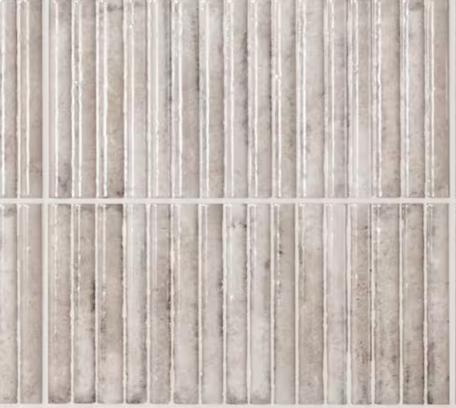


MATERIAL PALETTE
Bedroom & Bathroom

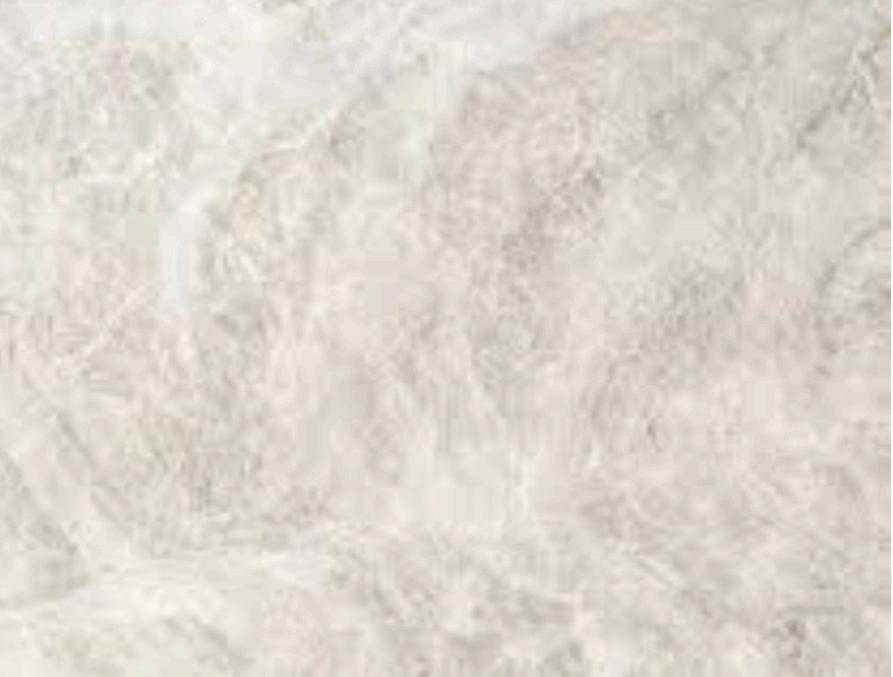
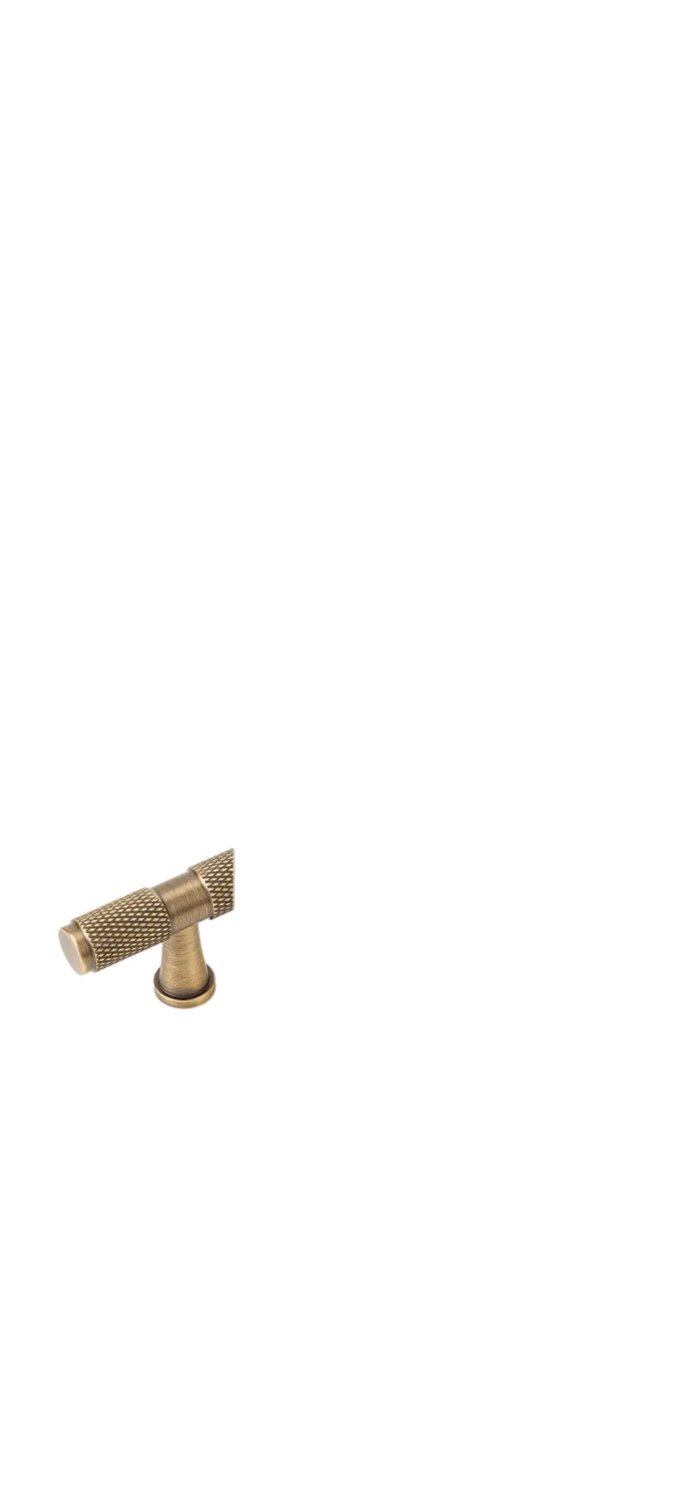
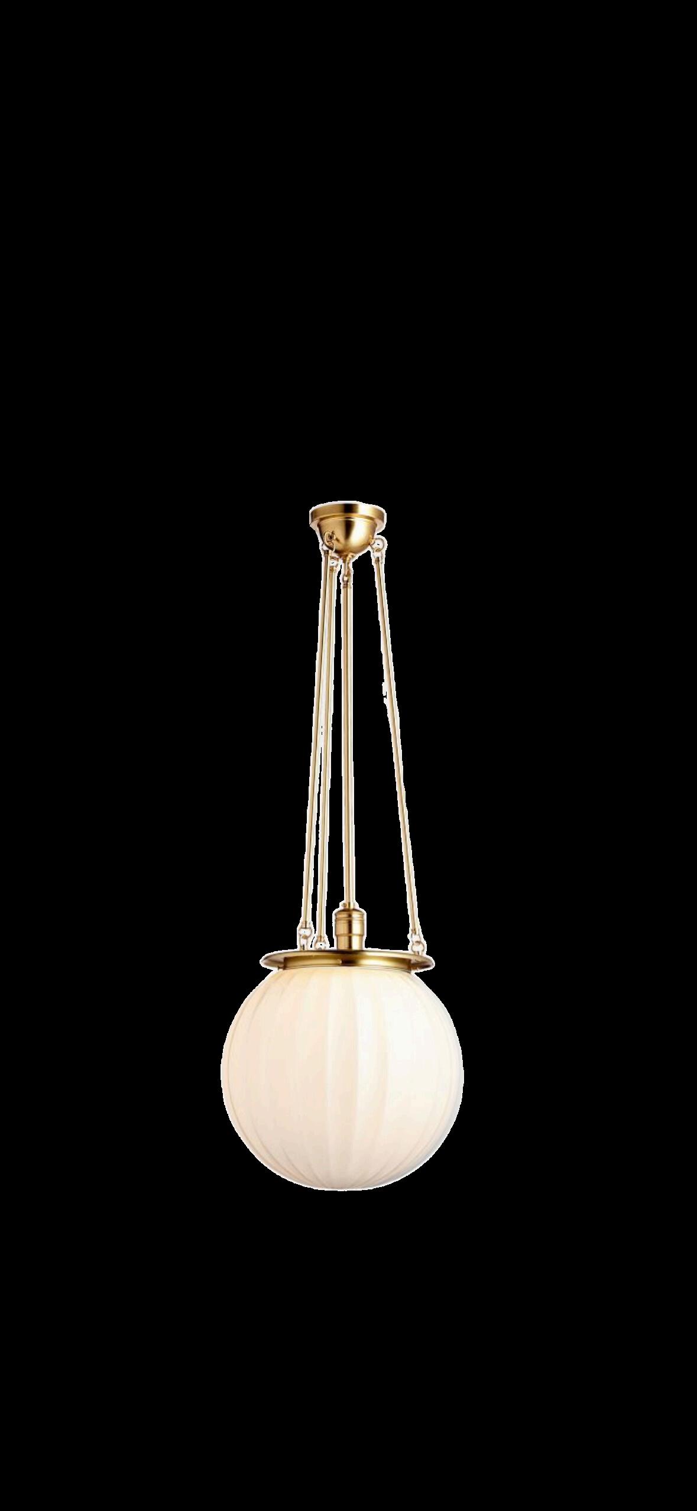


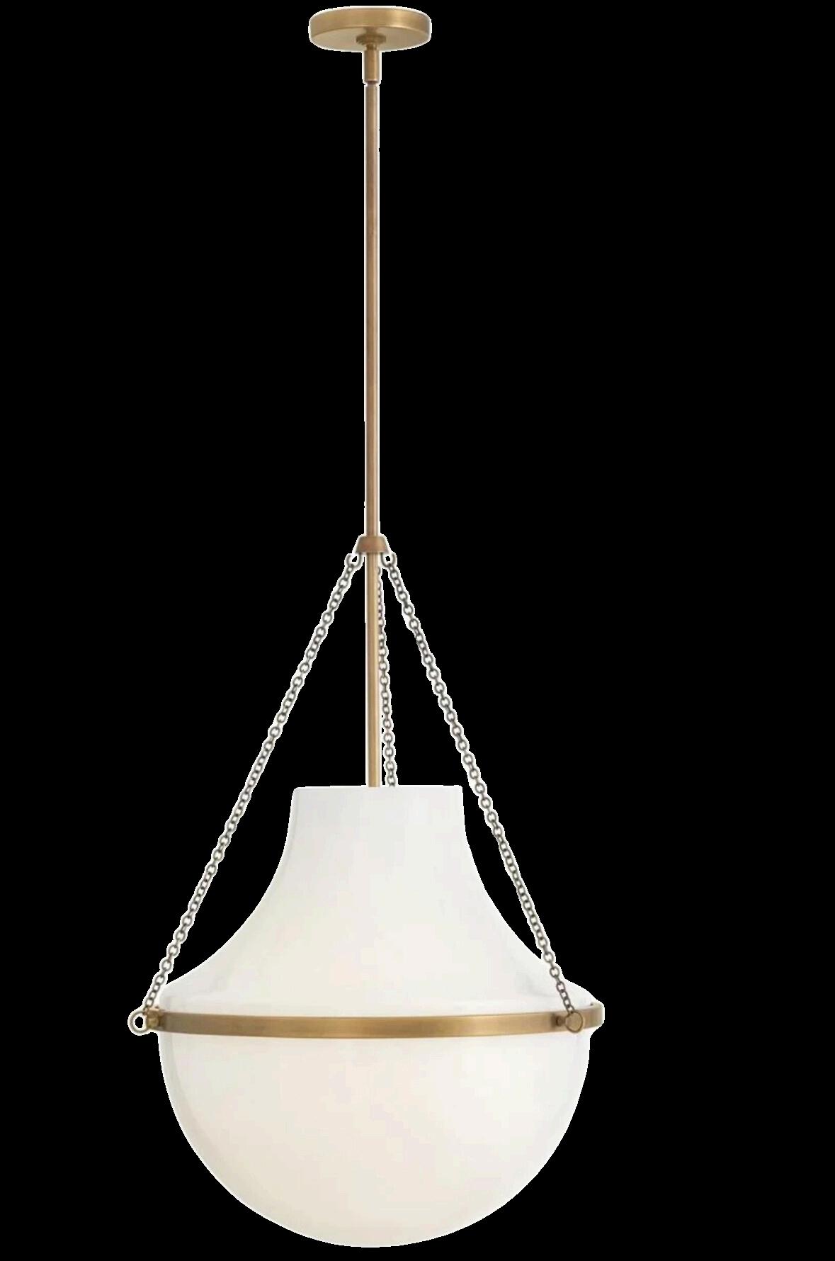


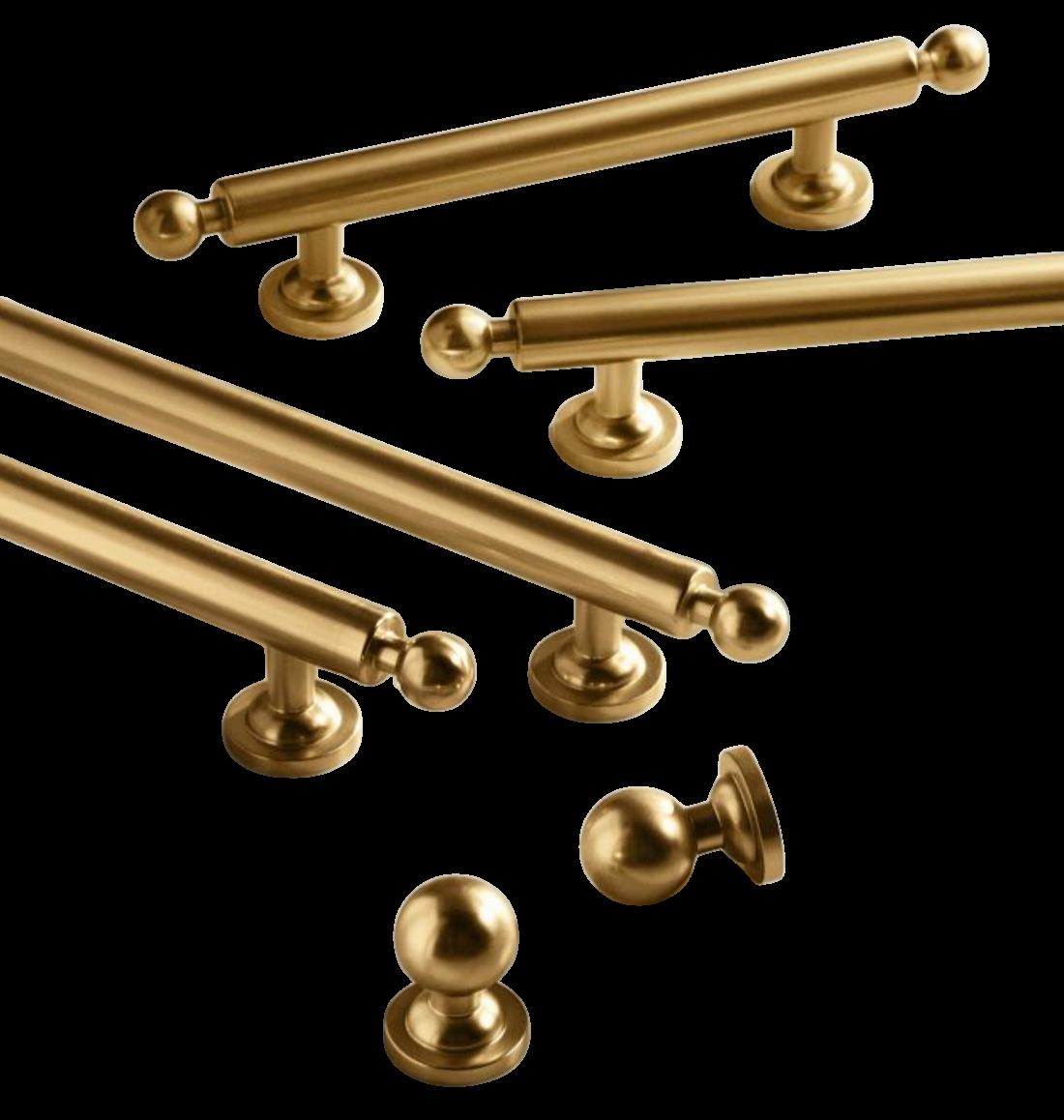


MATERIAL PALETTE

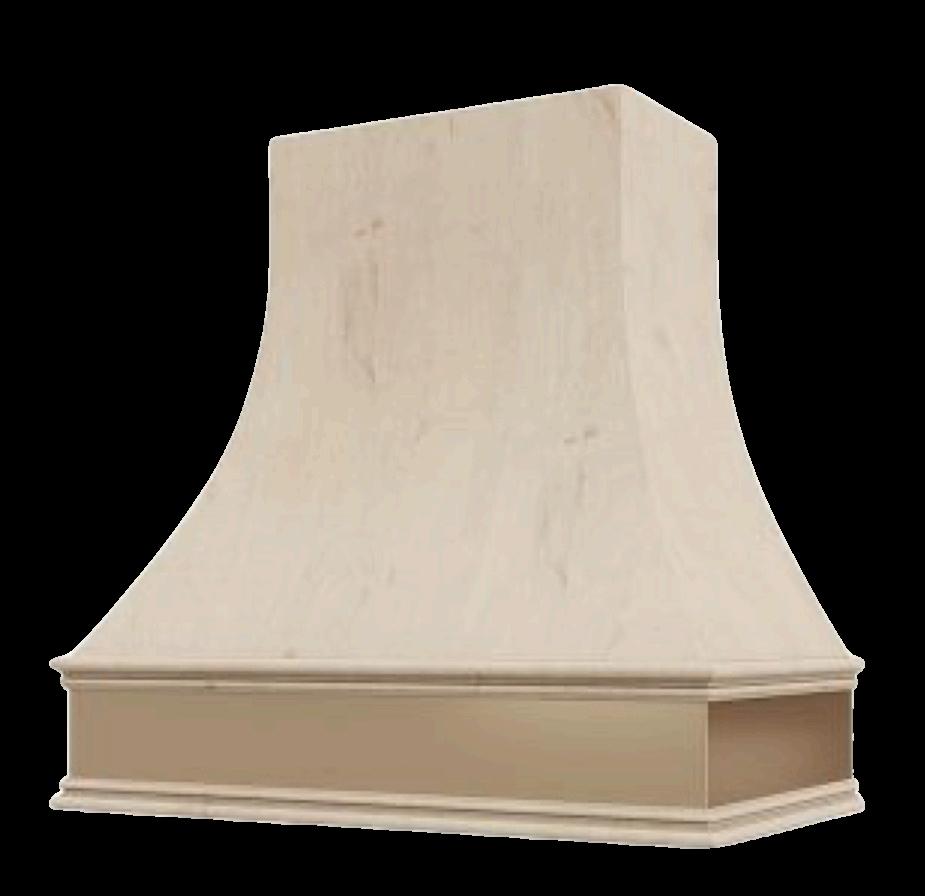

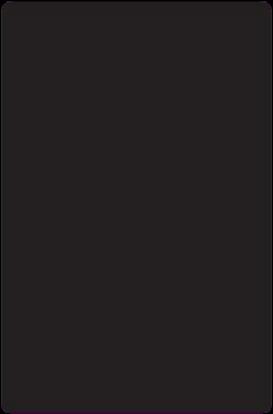
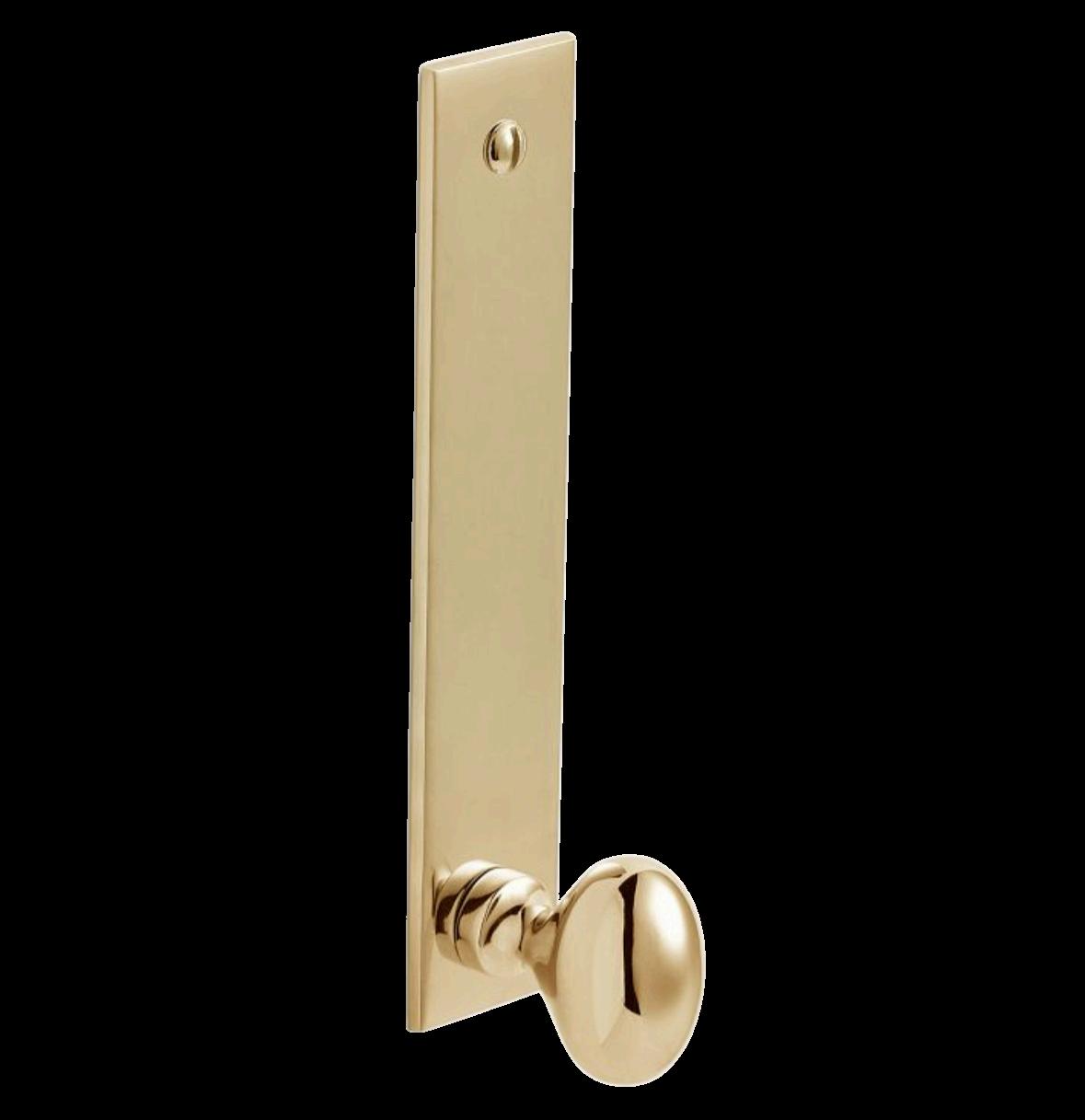
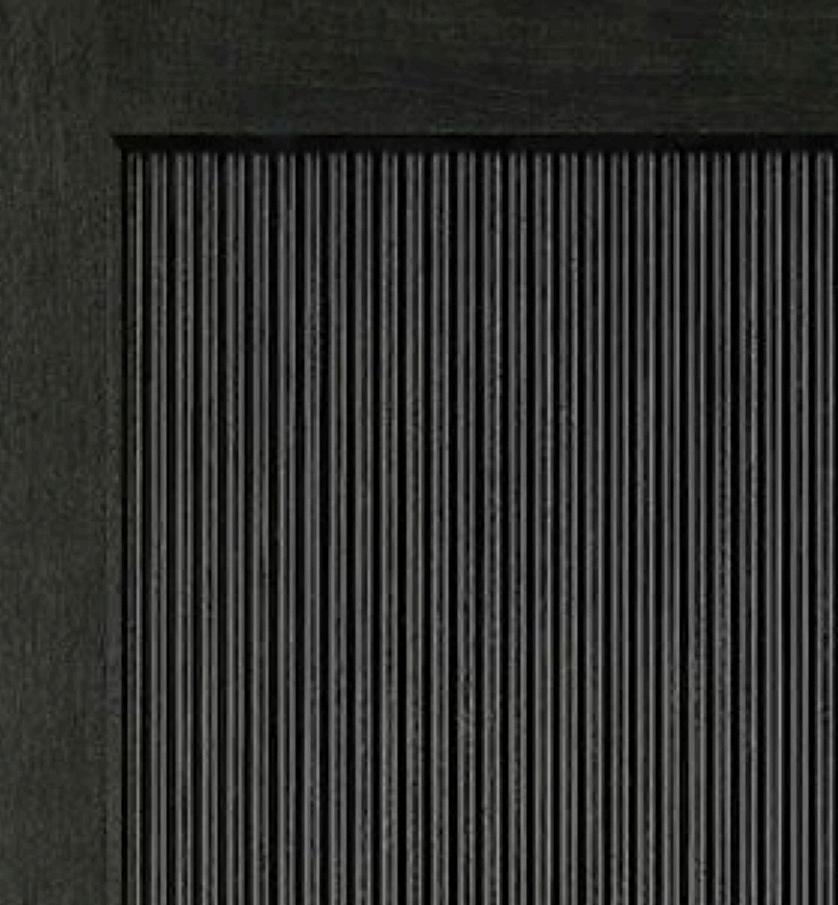


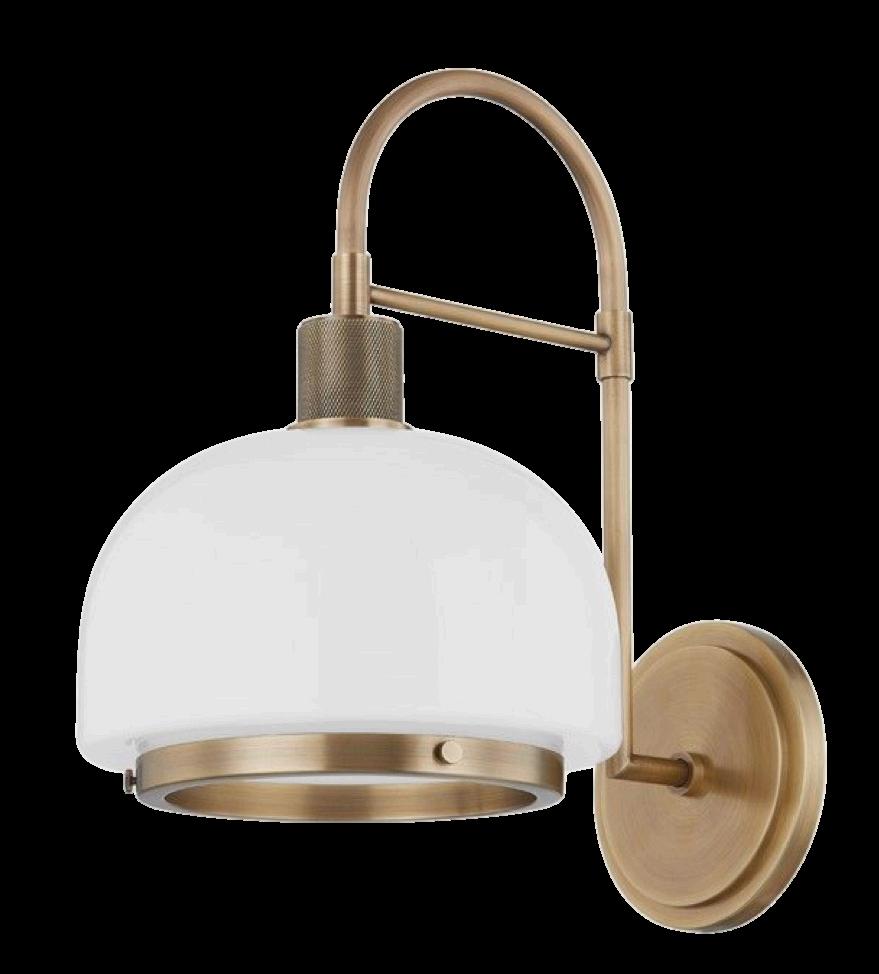
V ola Ma ble Countertop & Backsplash

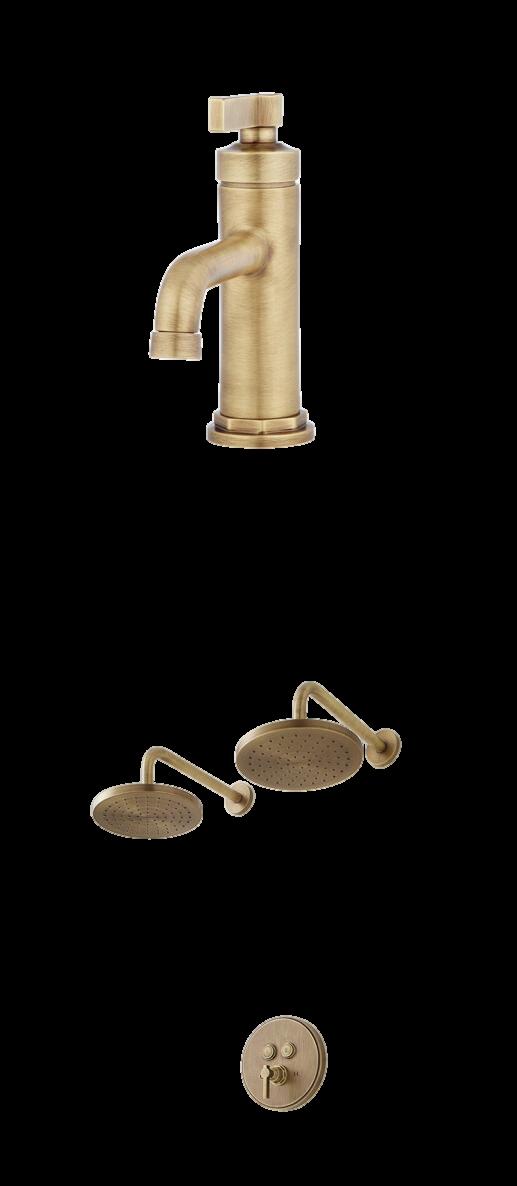
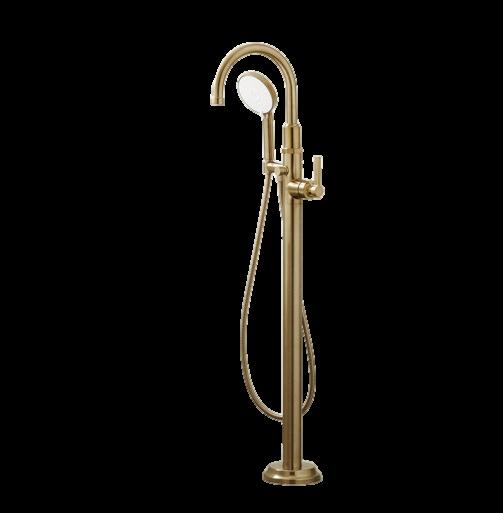

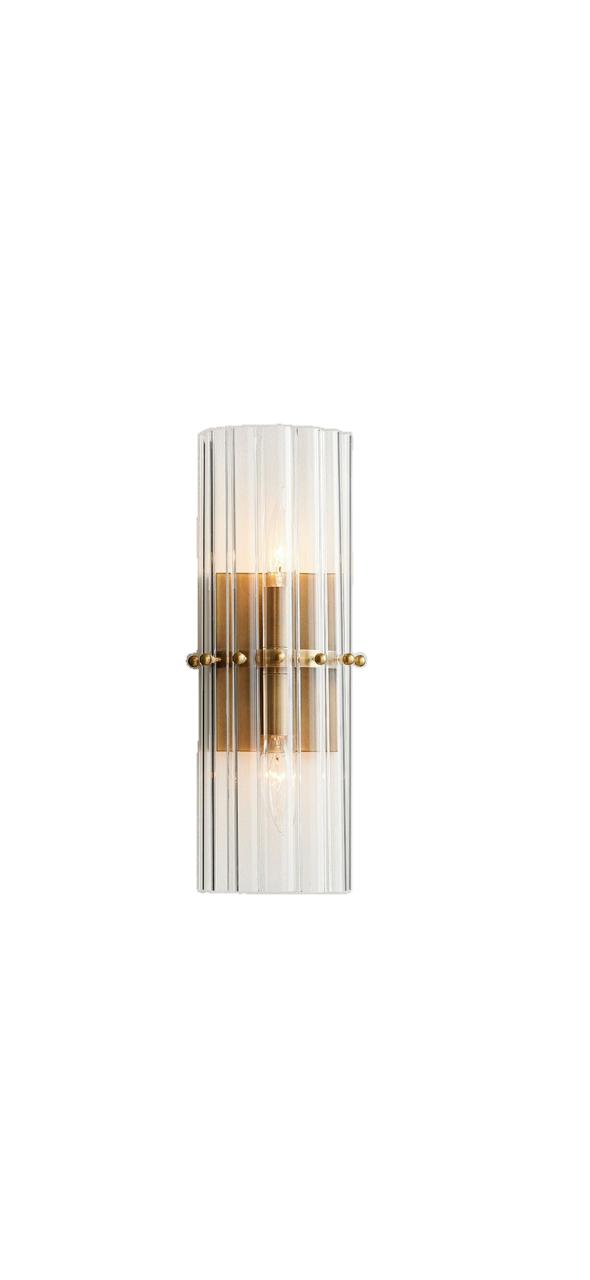

MATERIAL PALETTE
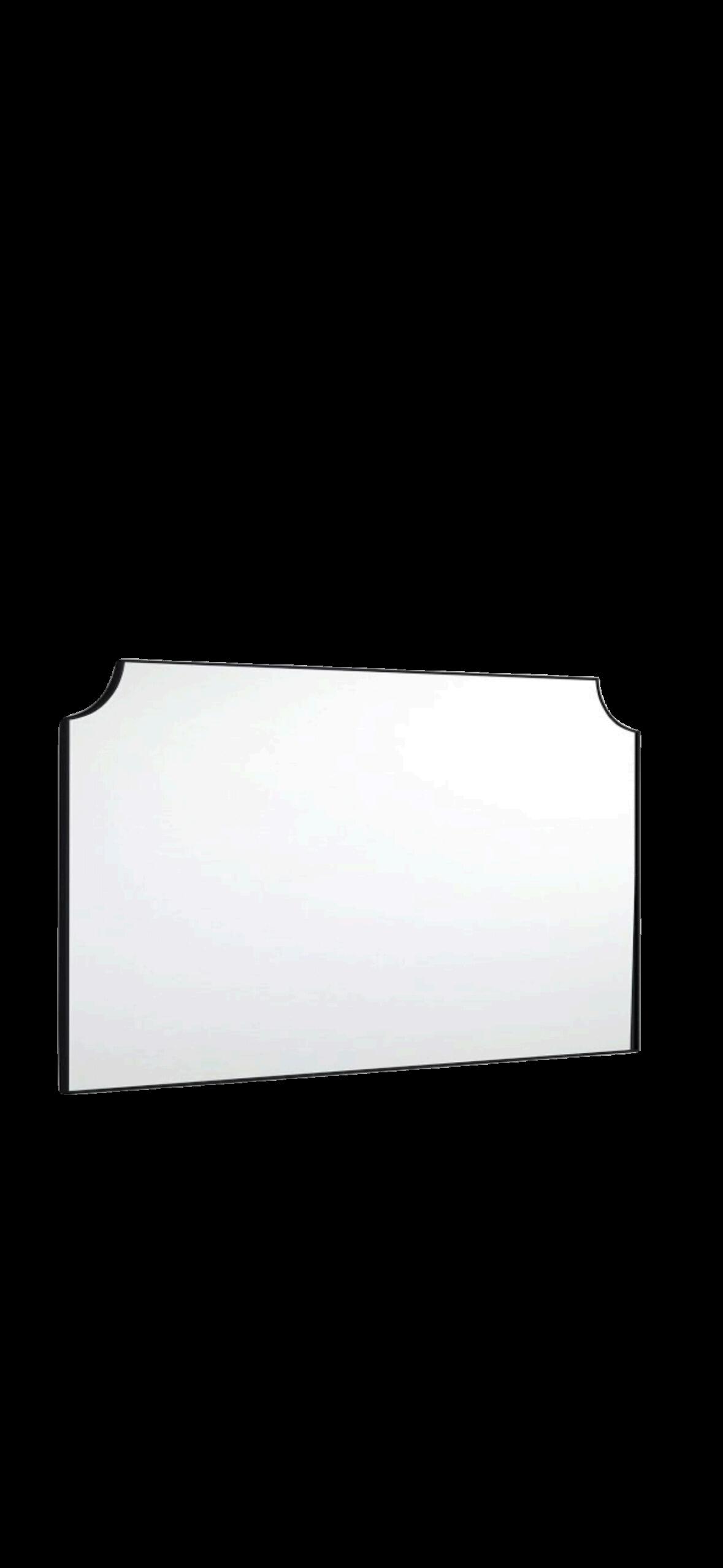

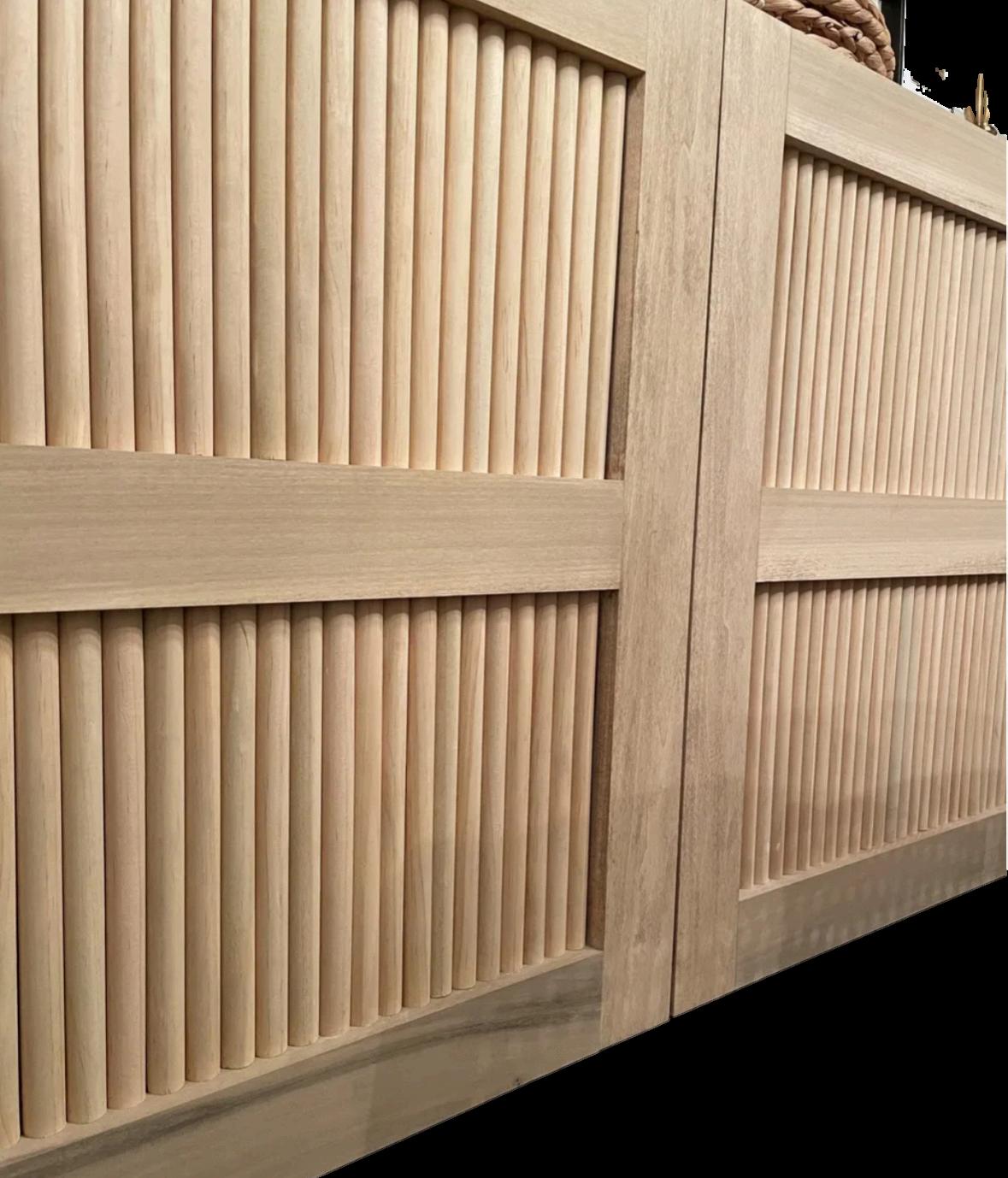

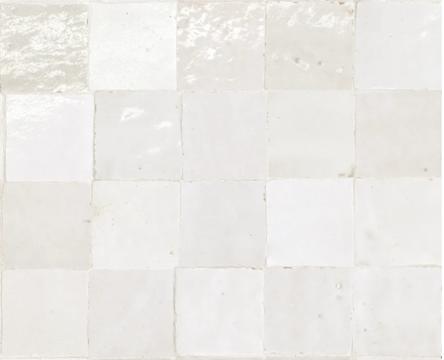

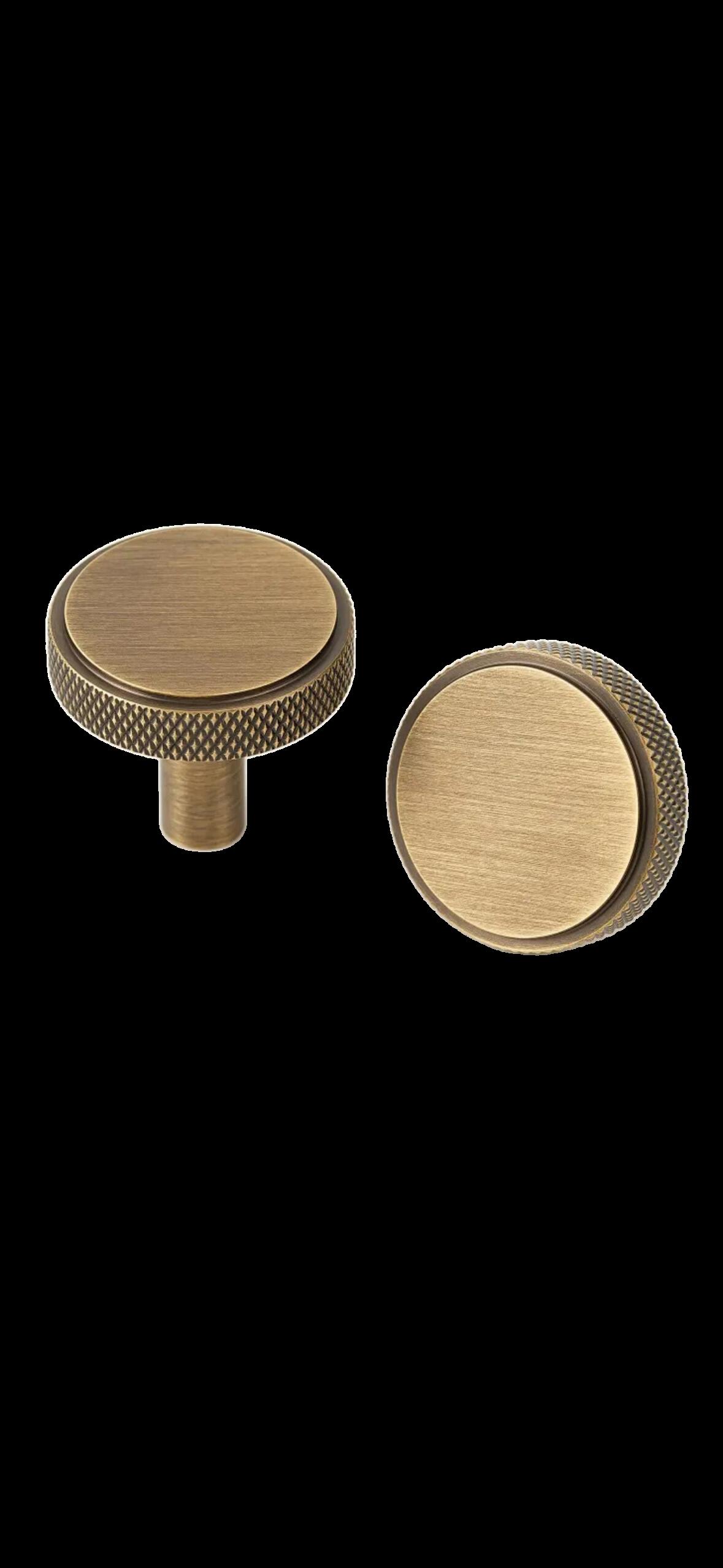



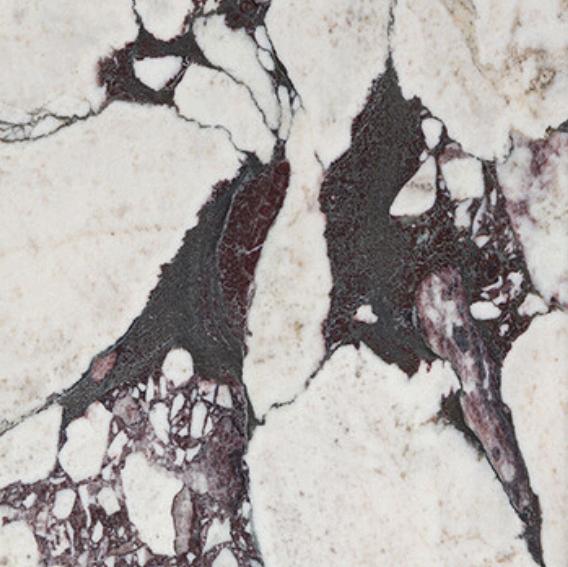


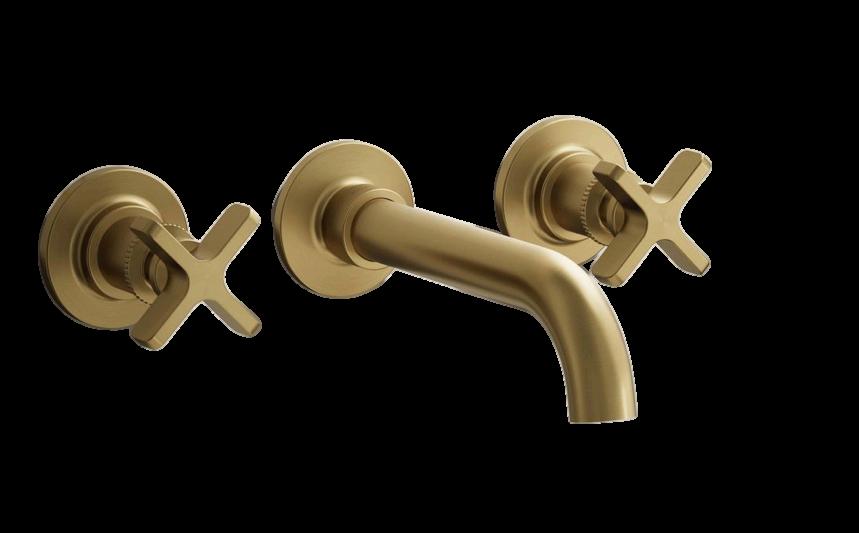



MATERIAL PALETTE





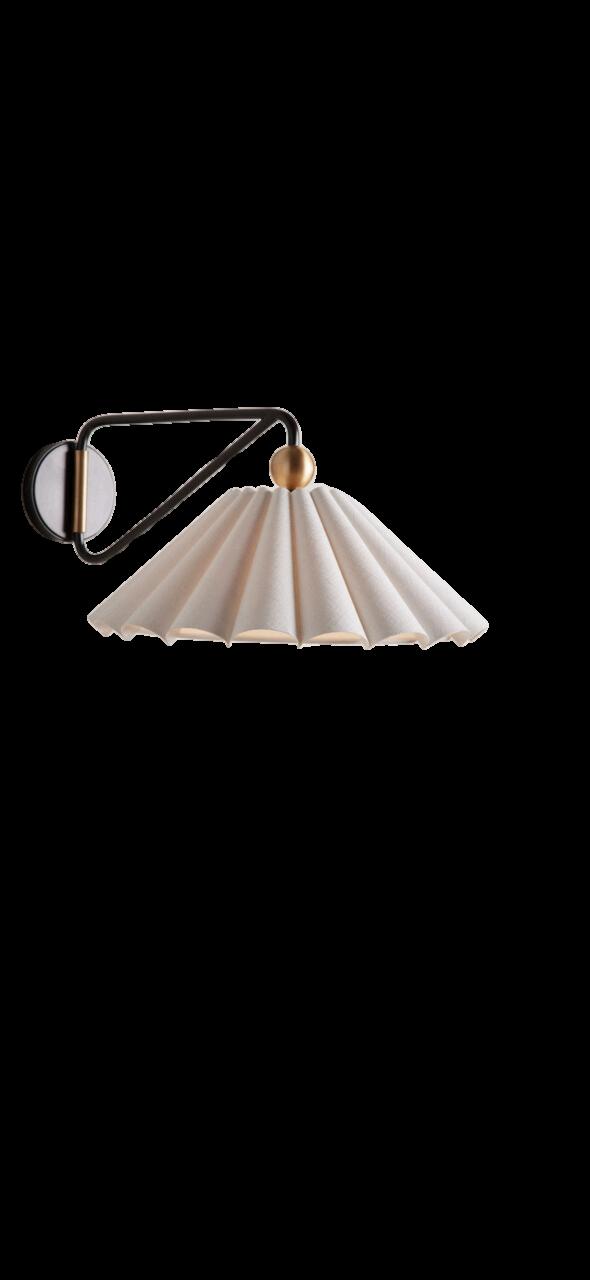
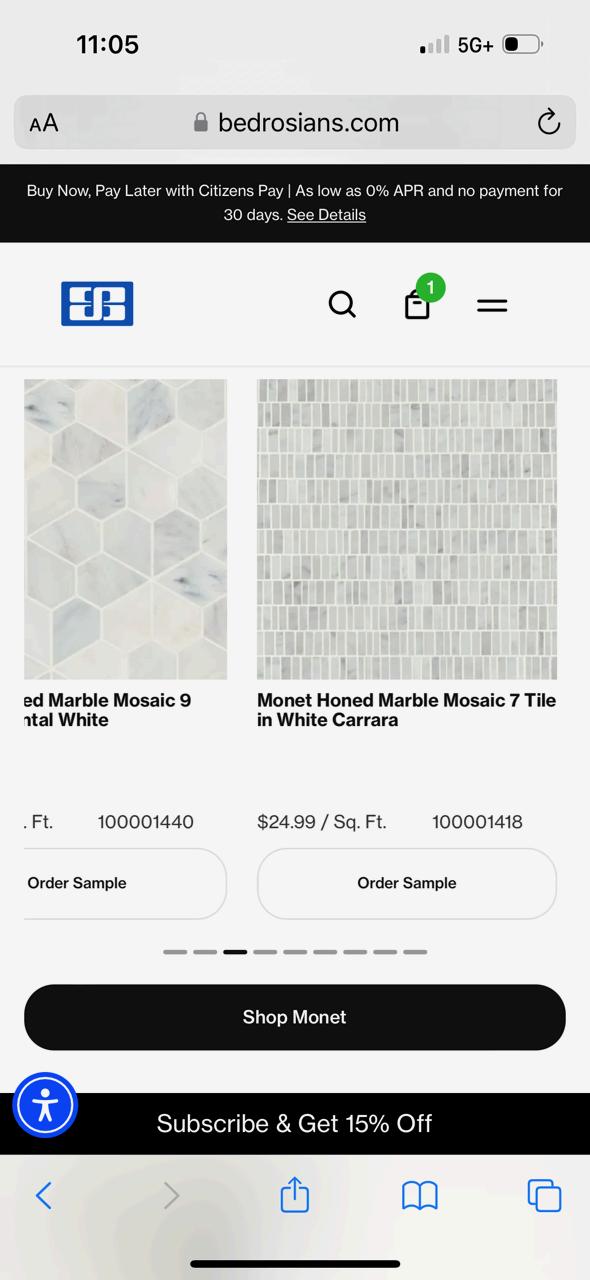

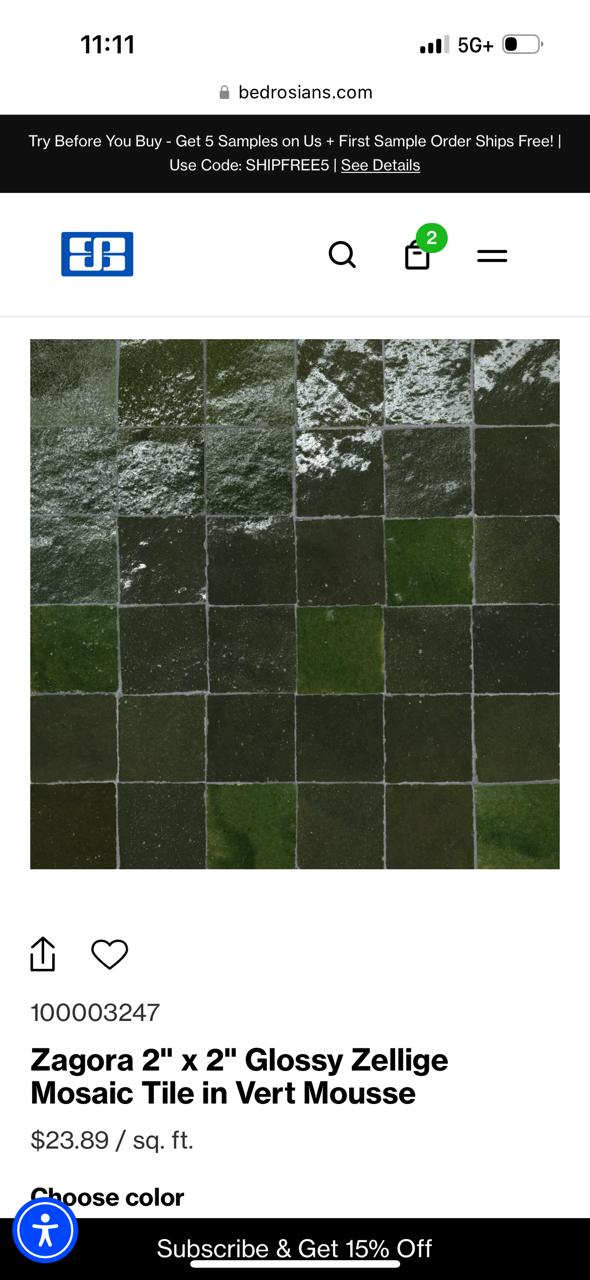


DINING TOP & KITCHEN
Vio a Marble Dining & Taj Kitchen

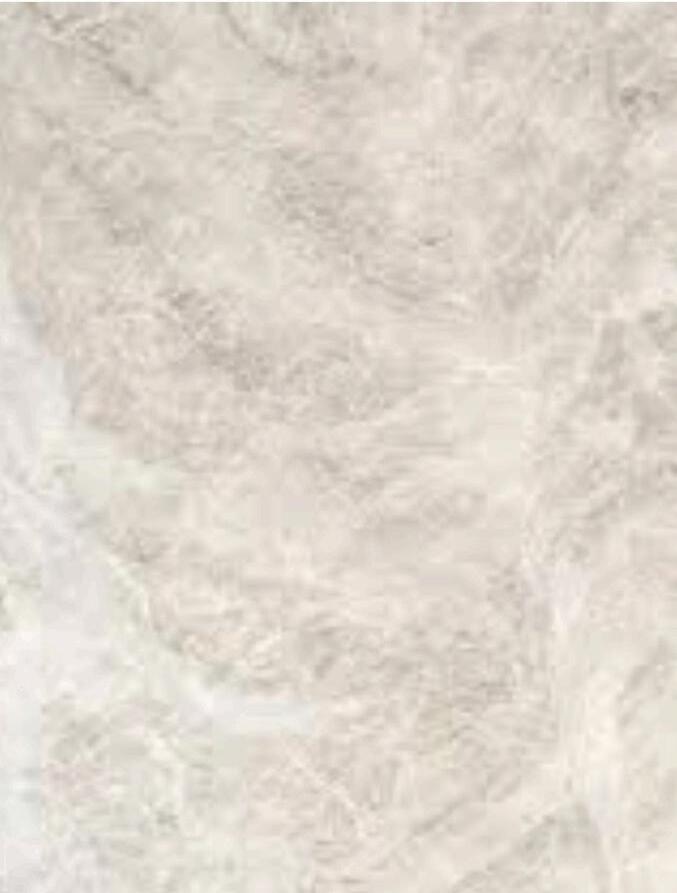
FLOORING
24x 48 Ivory Matte Porcelain Tile
Master Bathroom
MATERIAL BOARD


mic Tile
FLOORING
3/4 Engineering White Oak Wide Plank


VANITY TOP Carrera Marb e
FLOORING
12x24 Be ge Ceram c Ti e Guest Bathroom Two

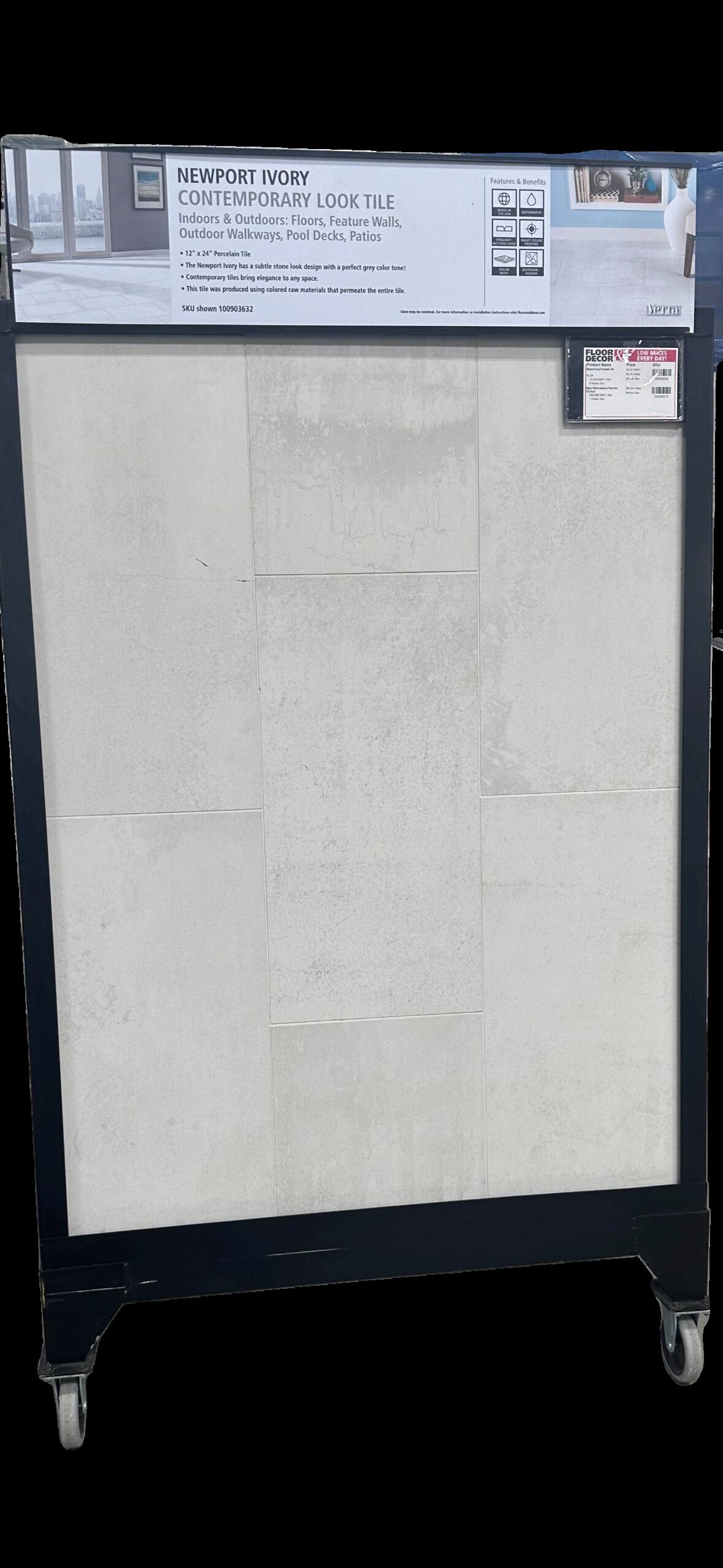
FLOORING
30”x60” Gre ge Ceram c Tile Guest Bathroom One
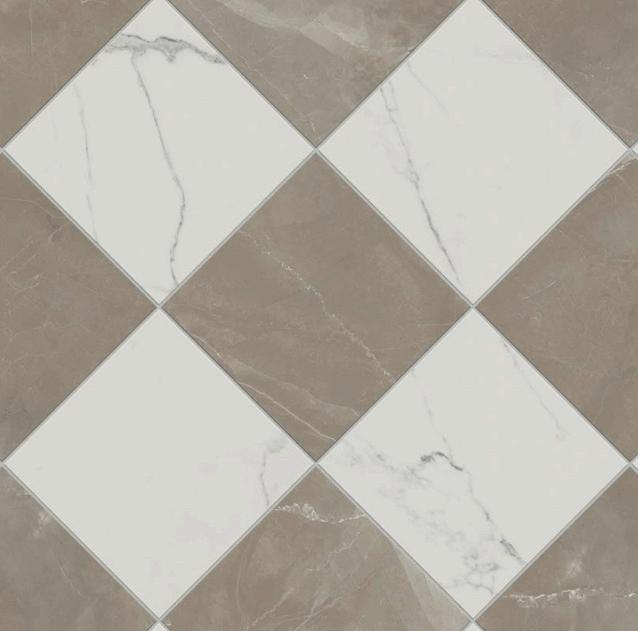
FLOORING
12x12 Marble+Limestone Pantry

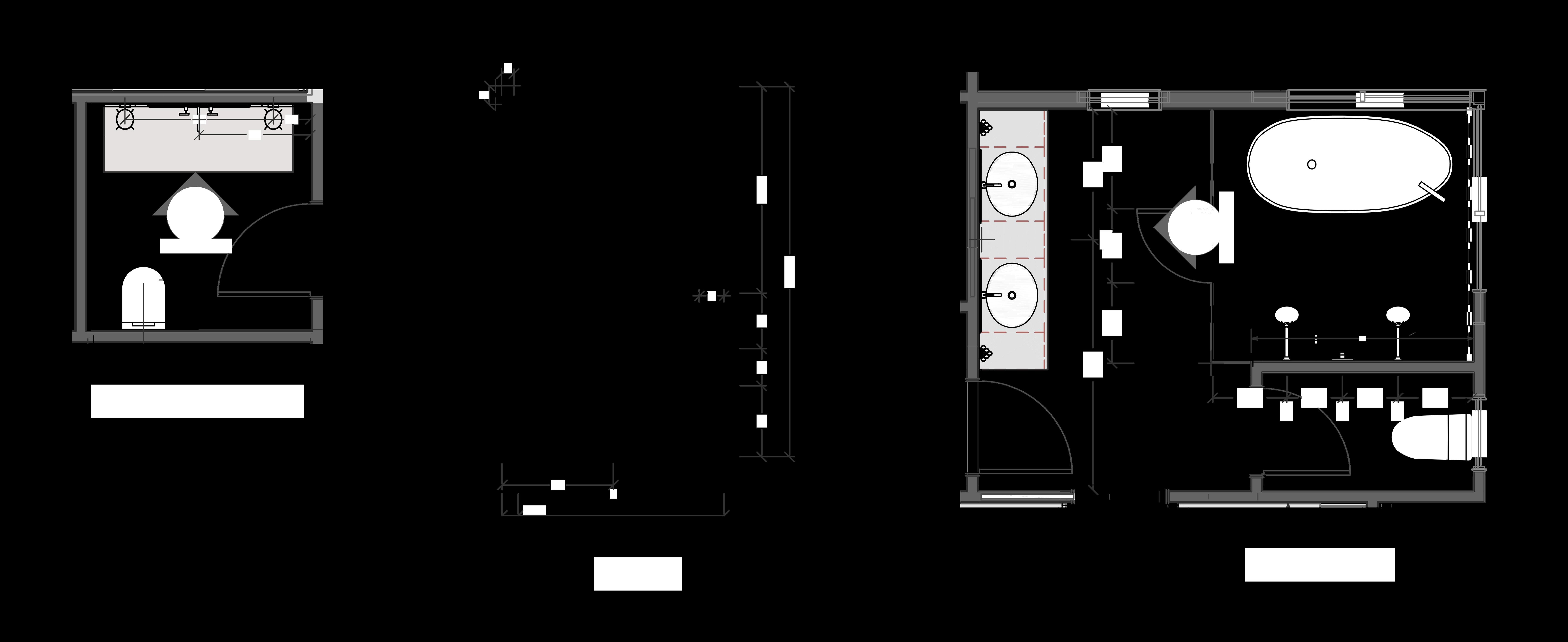
ELEVATION
Primary Bathroom
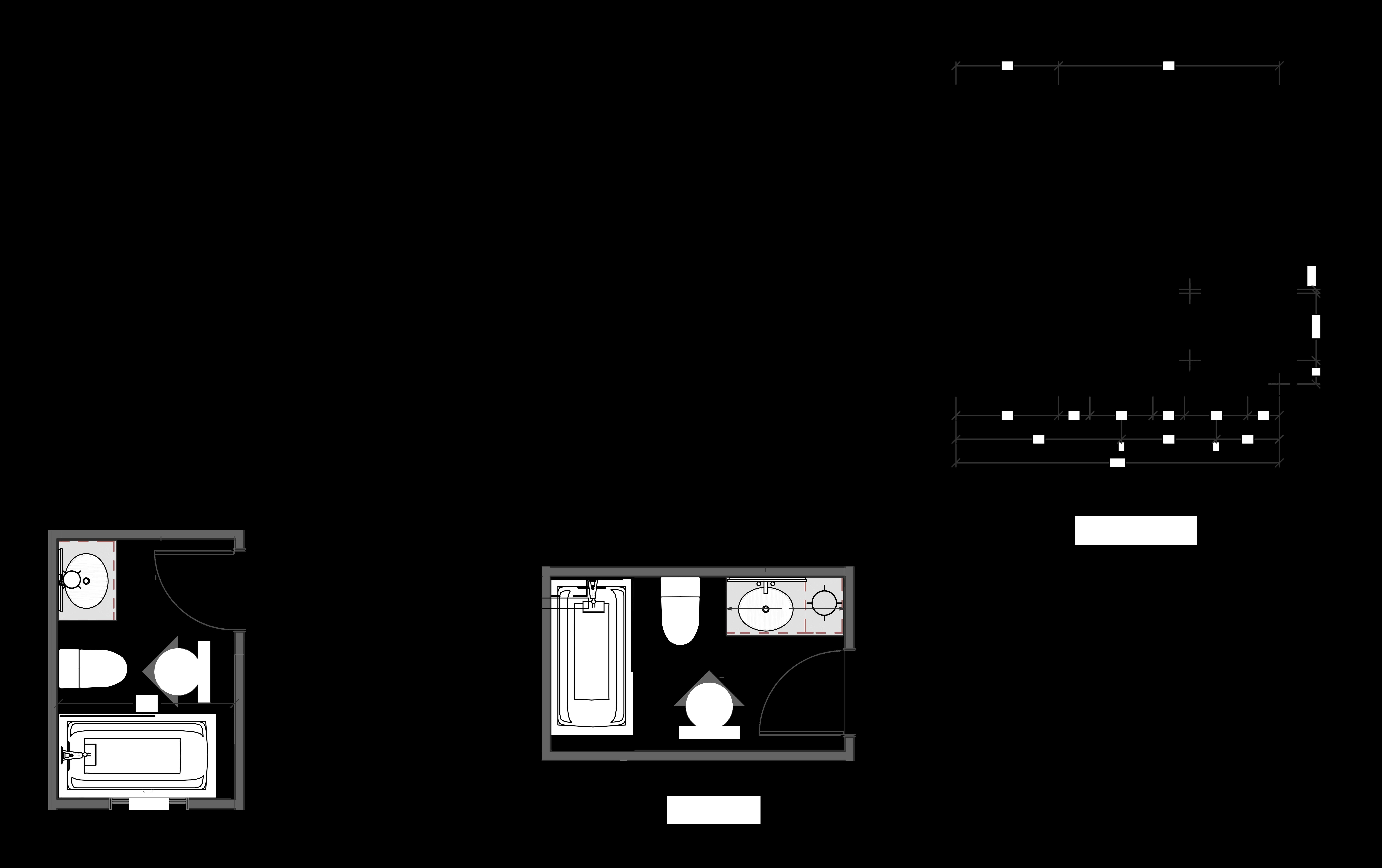

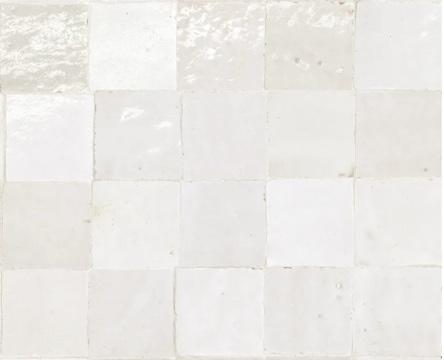
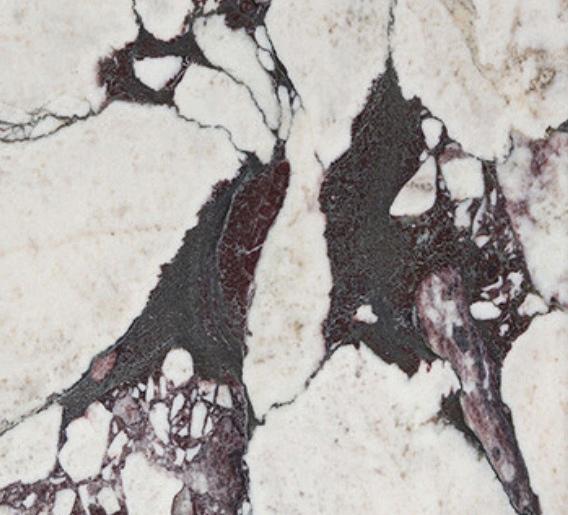


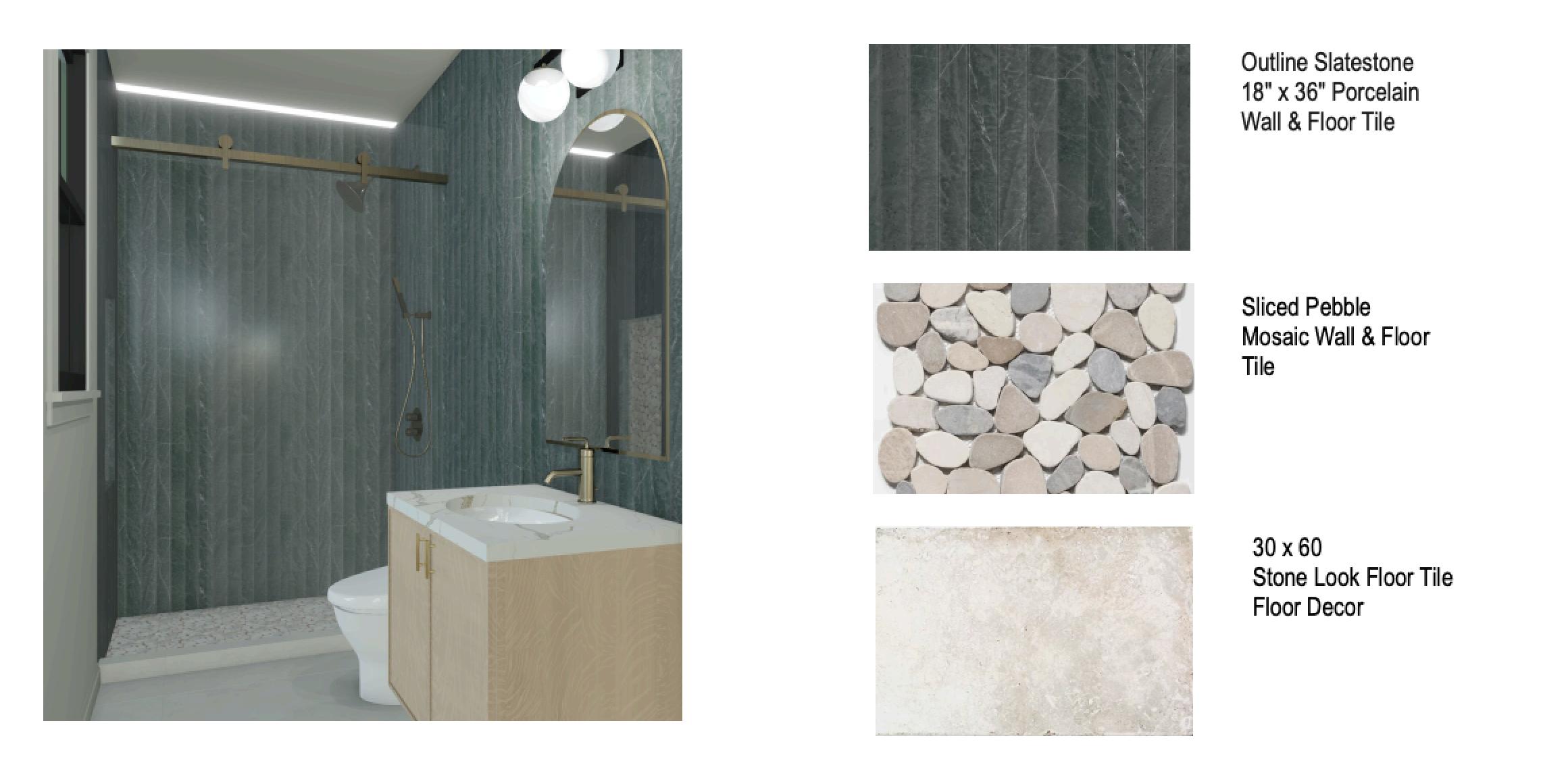
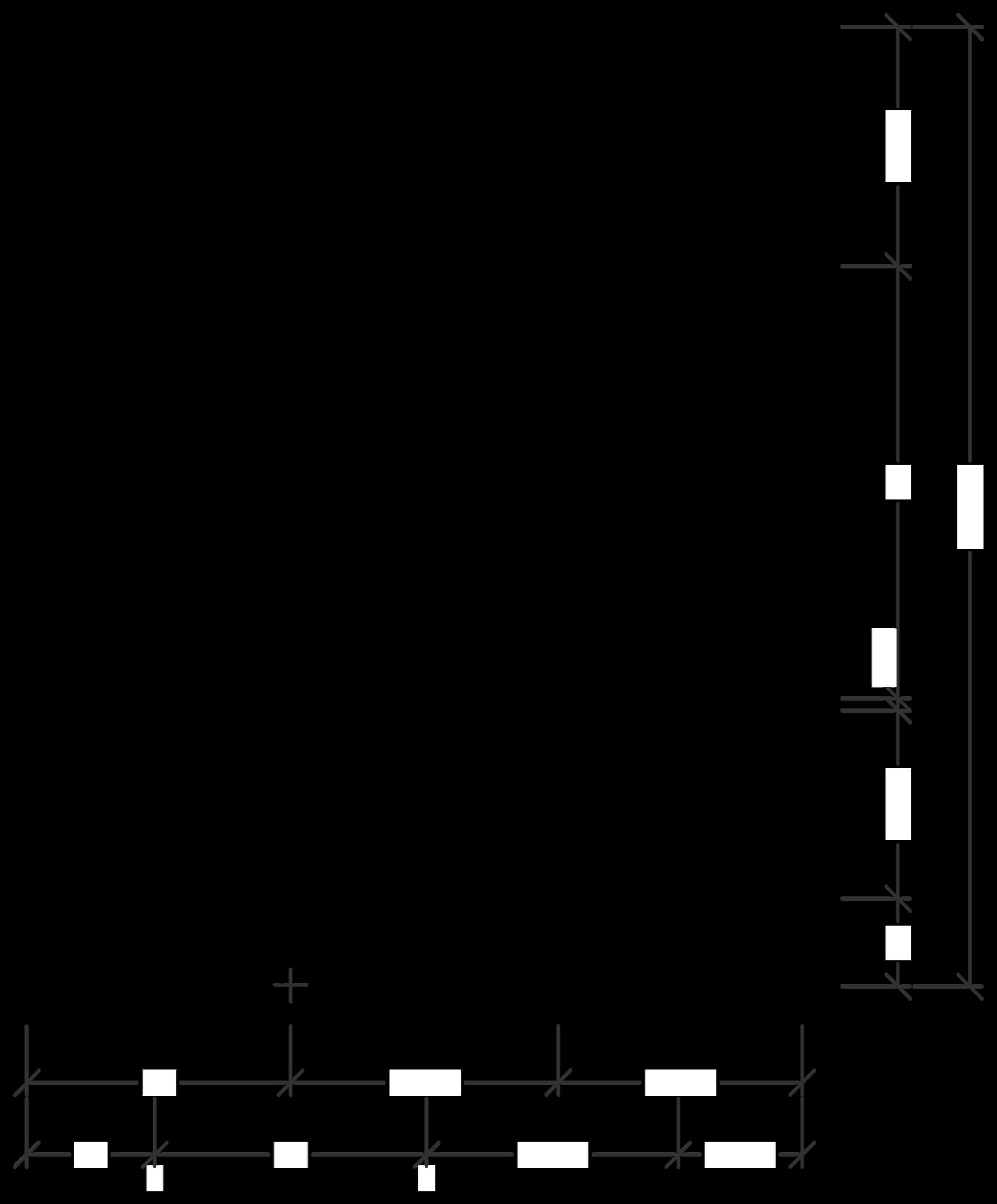
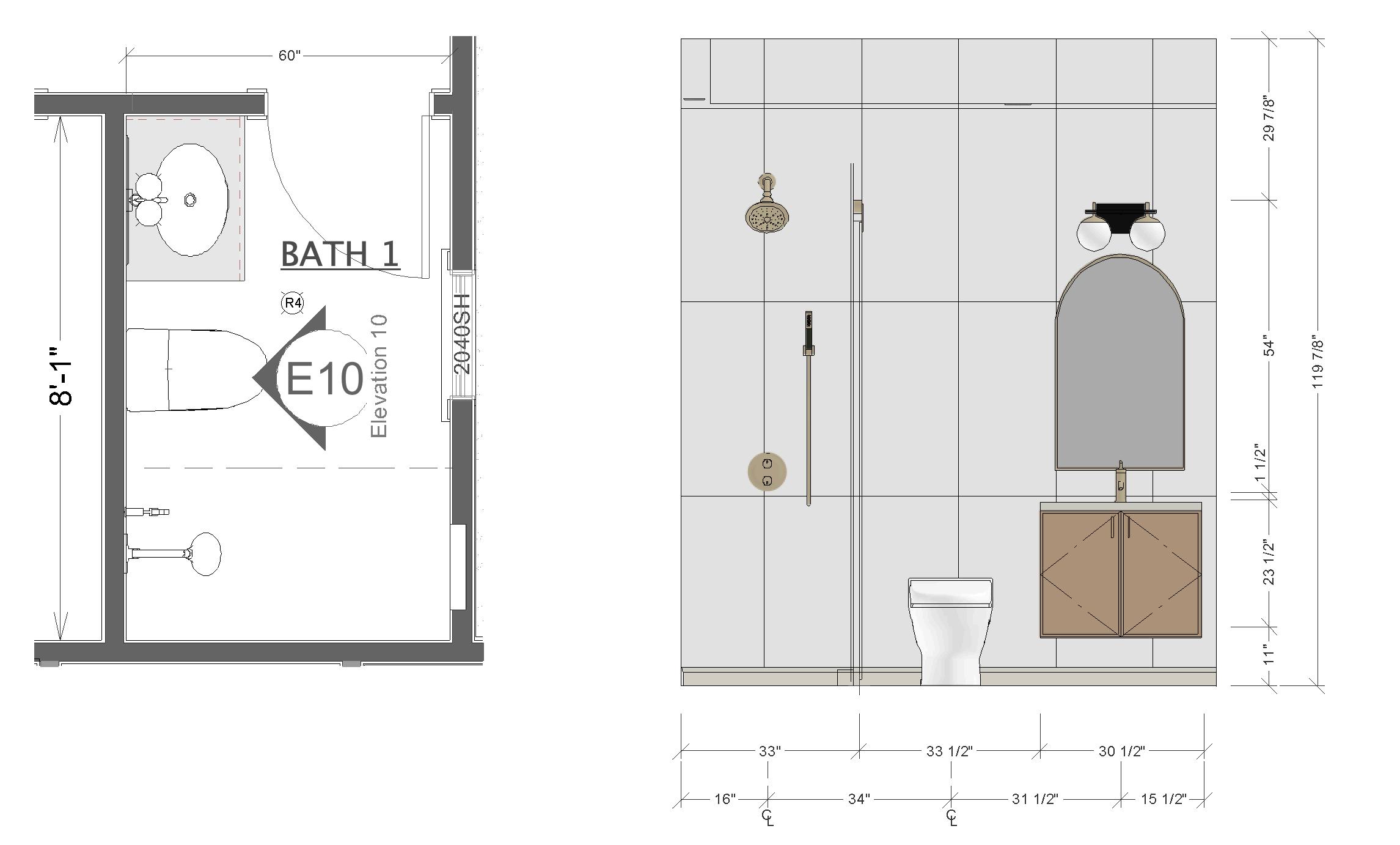
ELEVATIO
Guest Bathroom



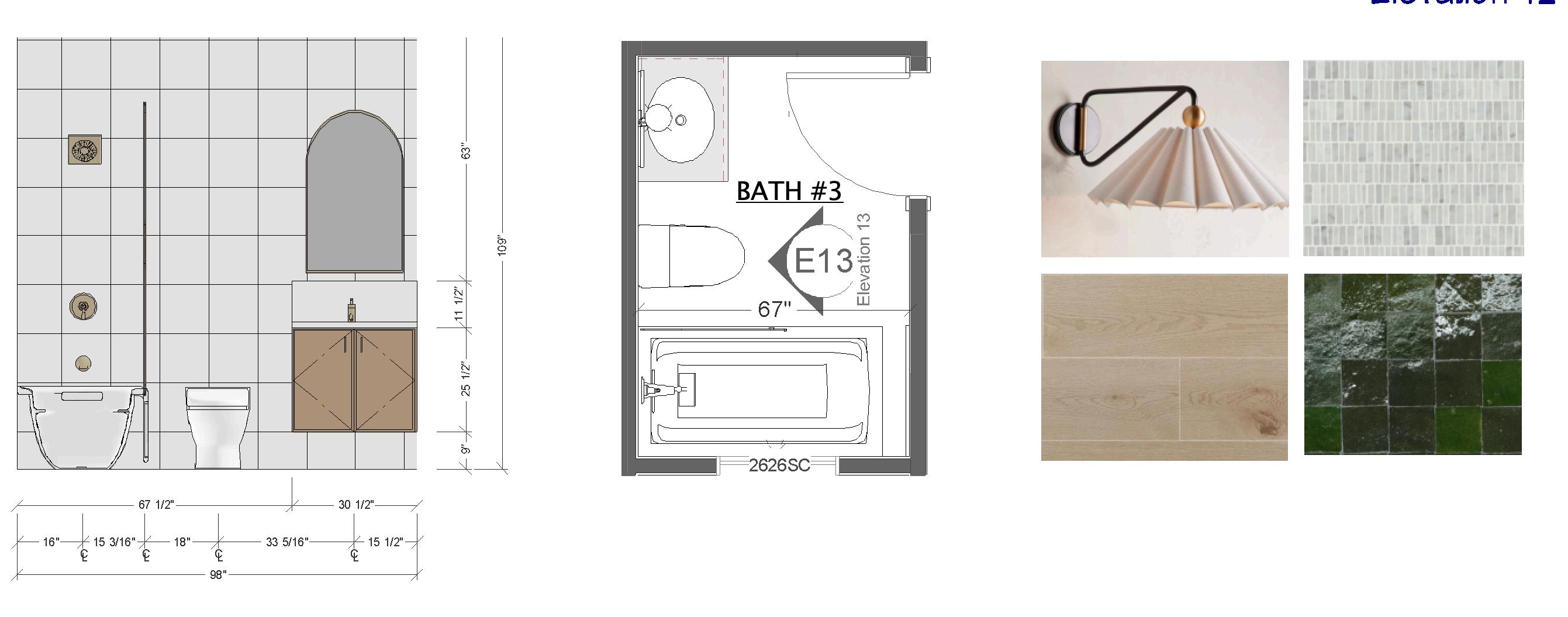
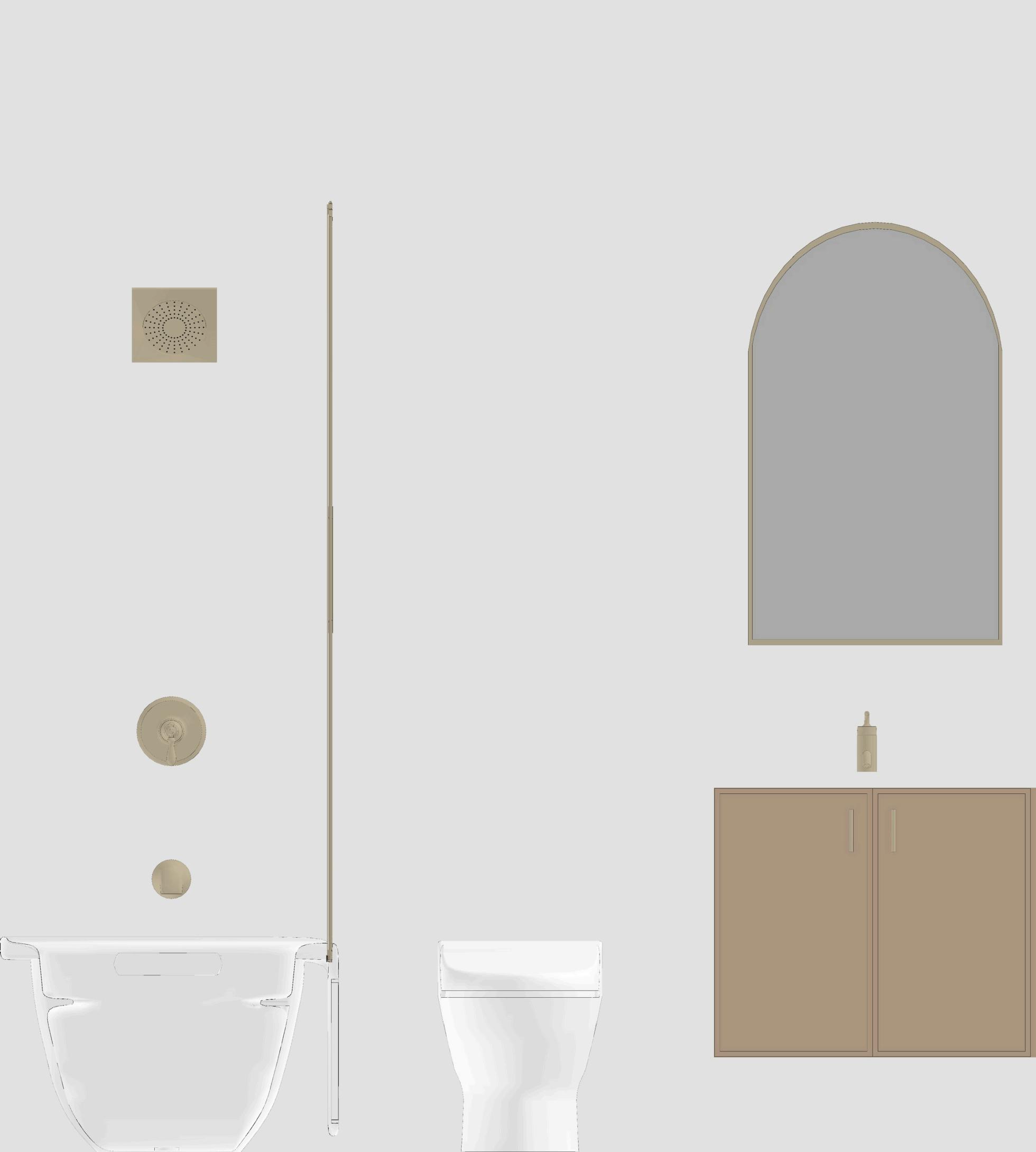
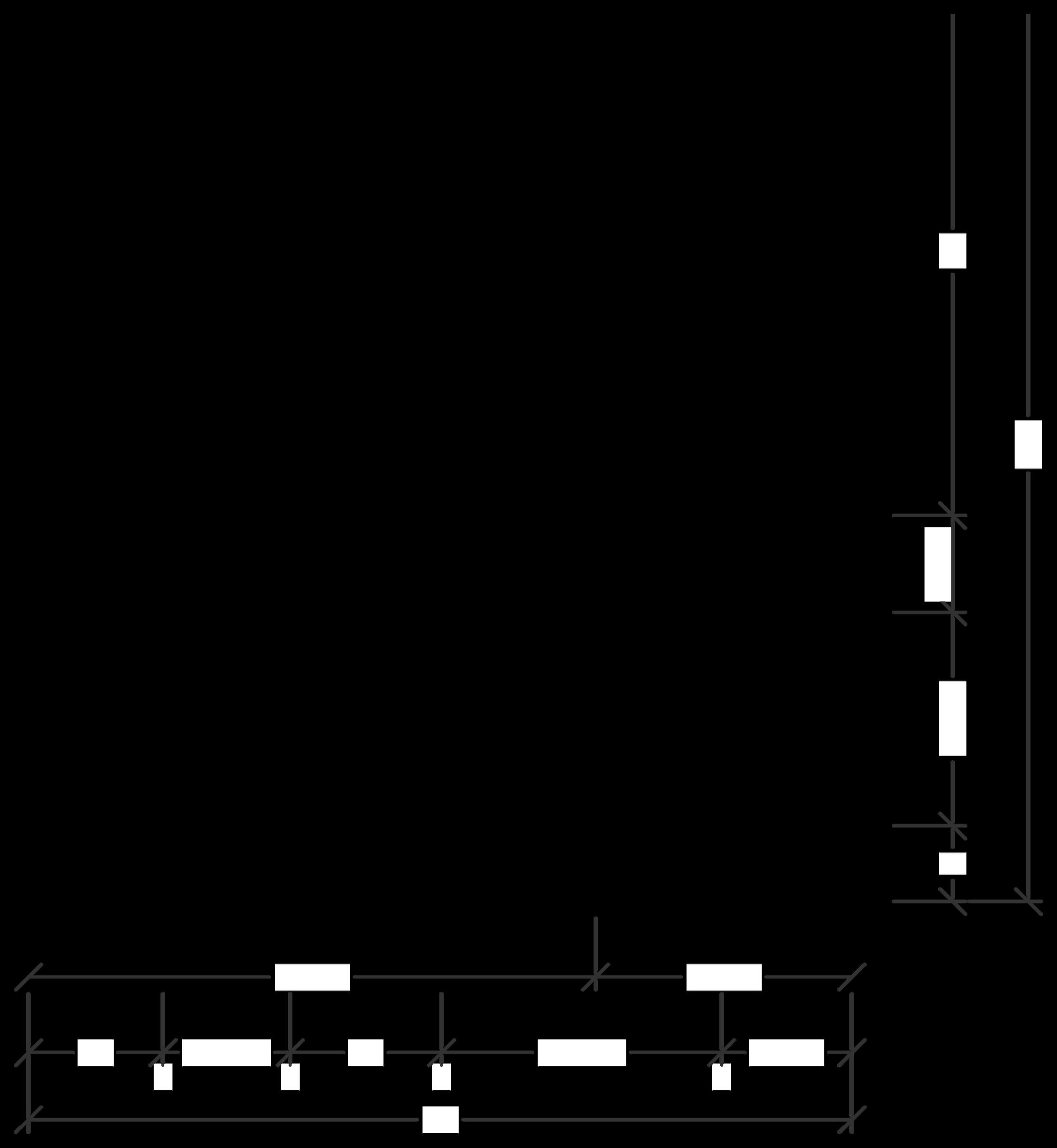
ELEVATION
Children Bathroom


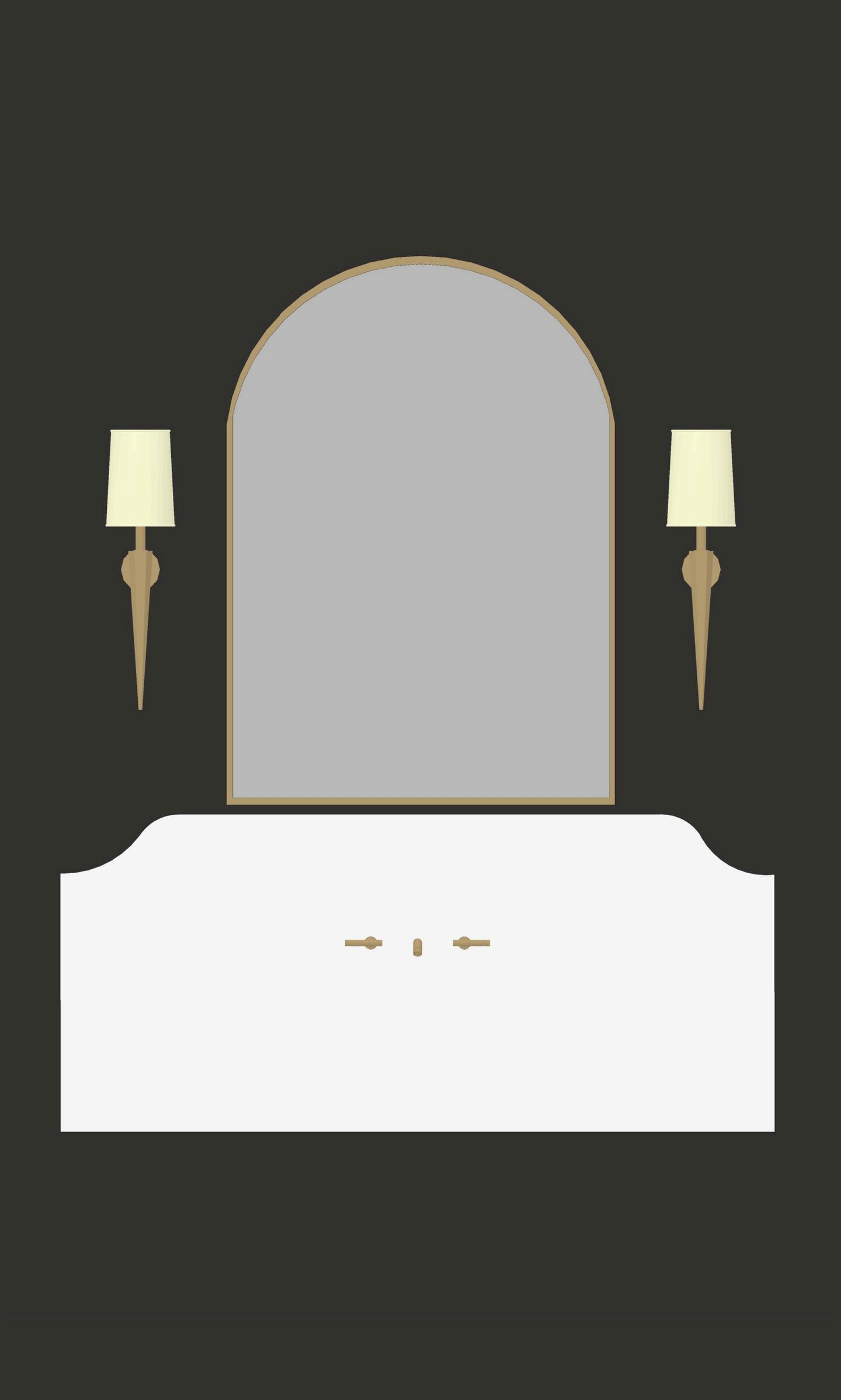
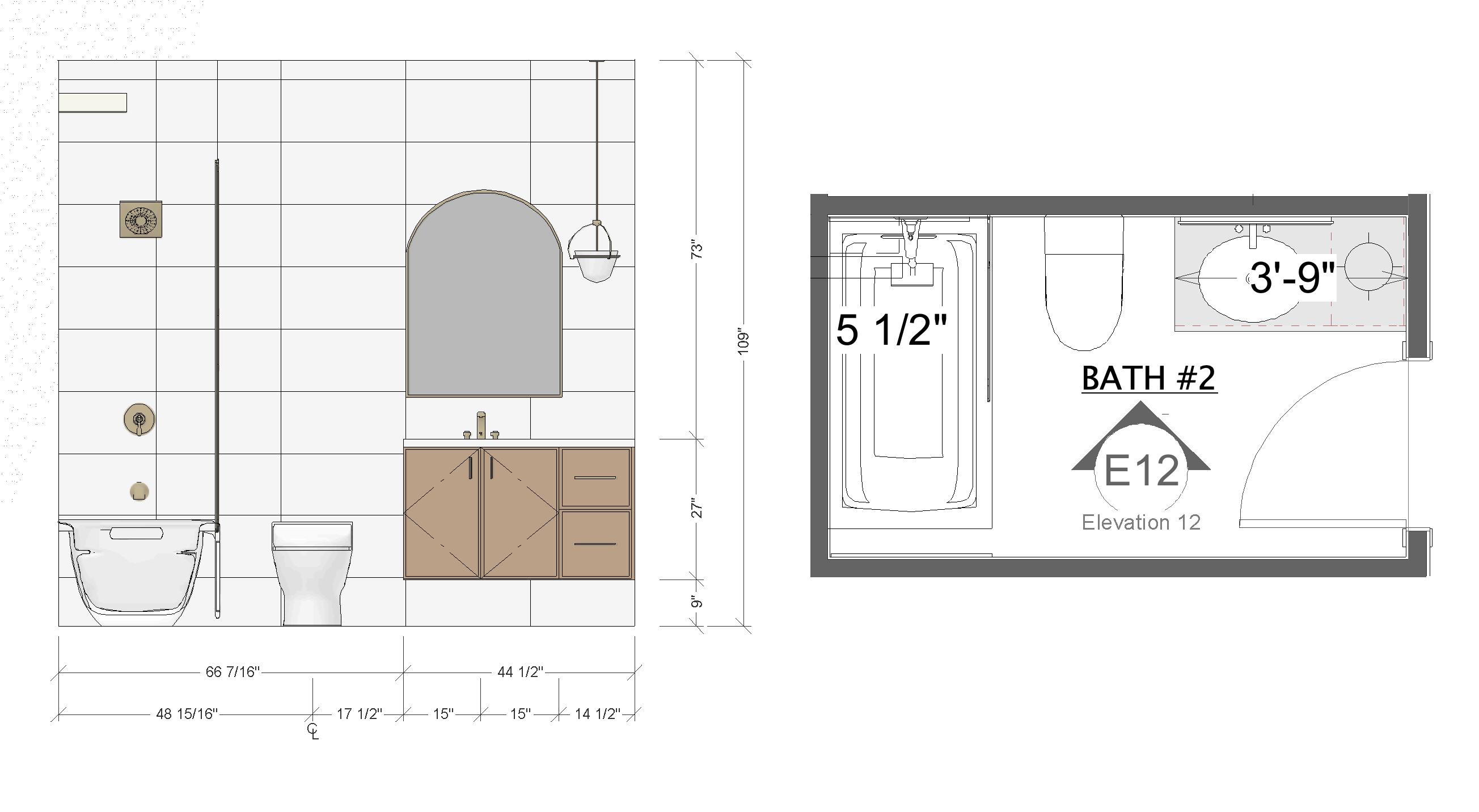
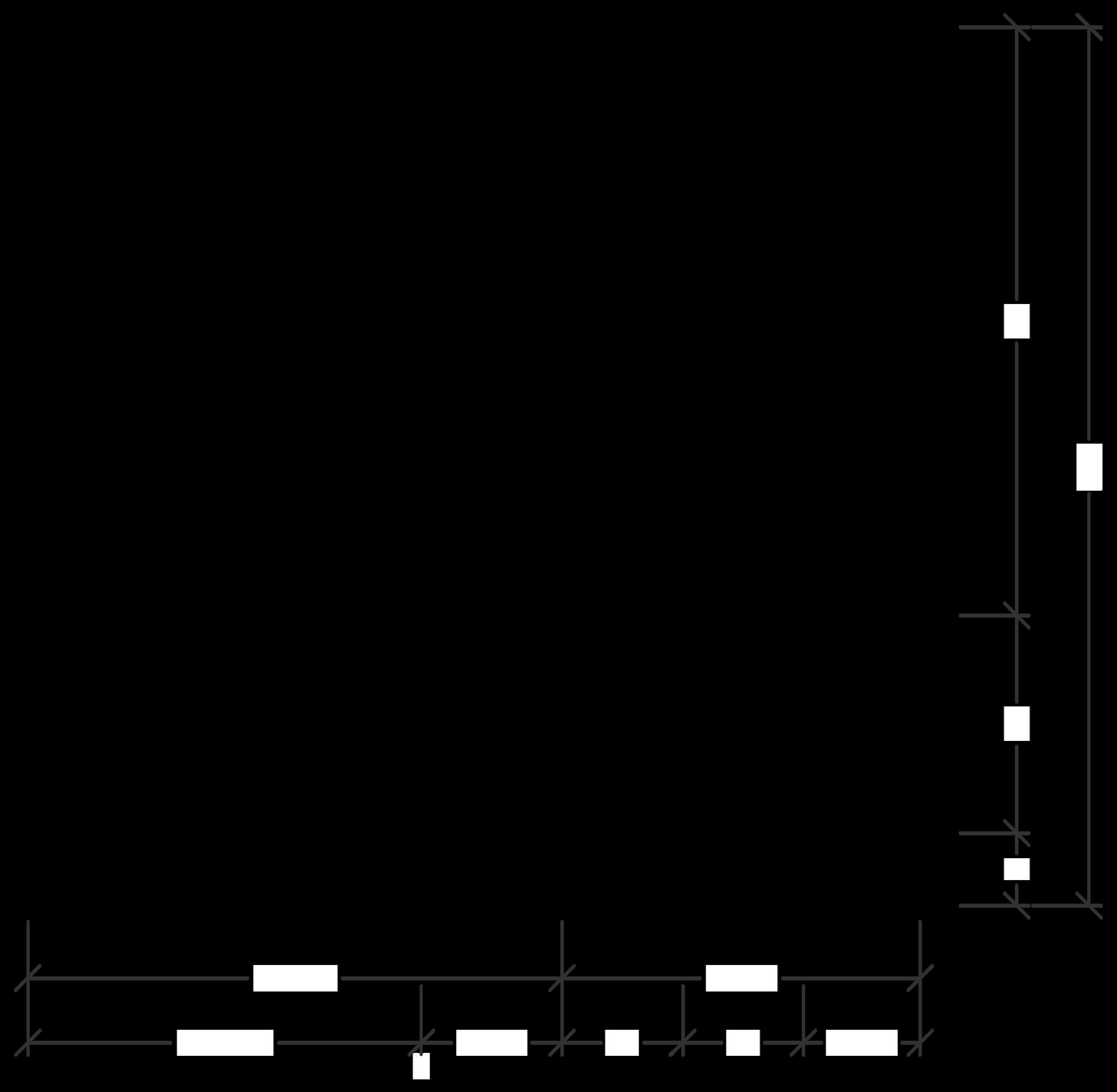
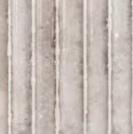

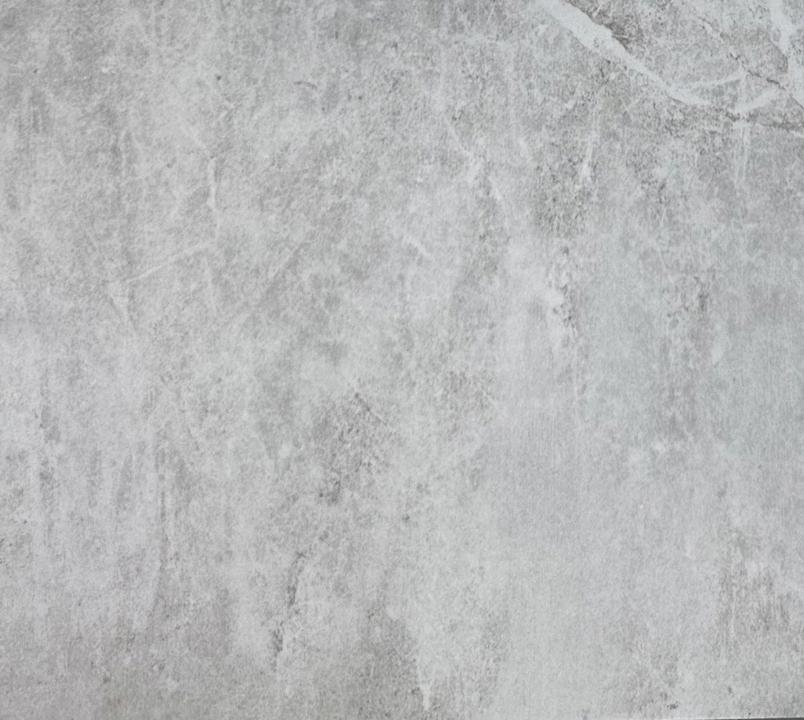
ELEVATION






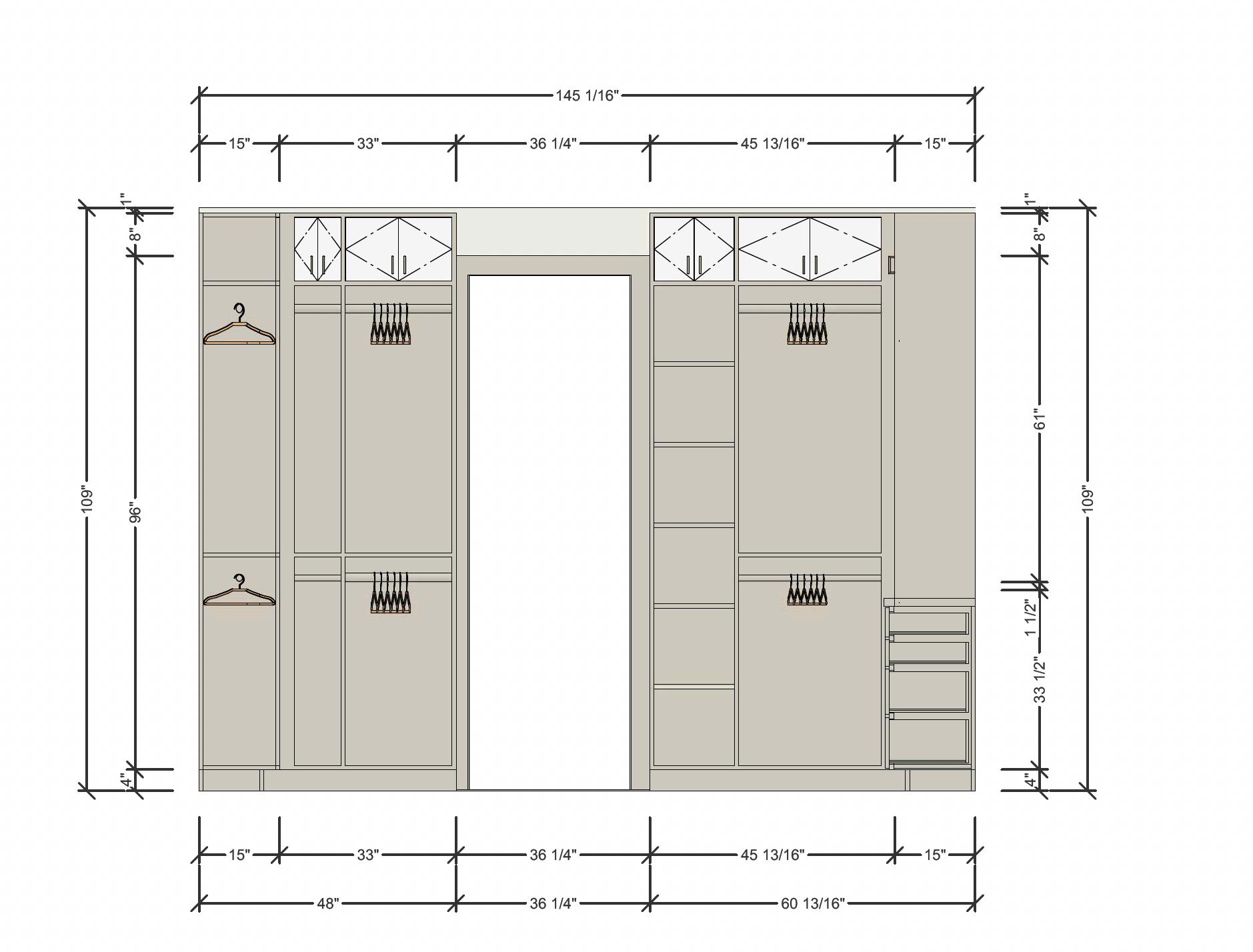

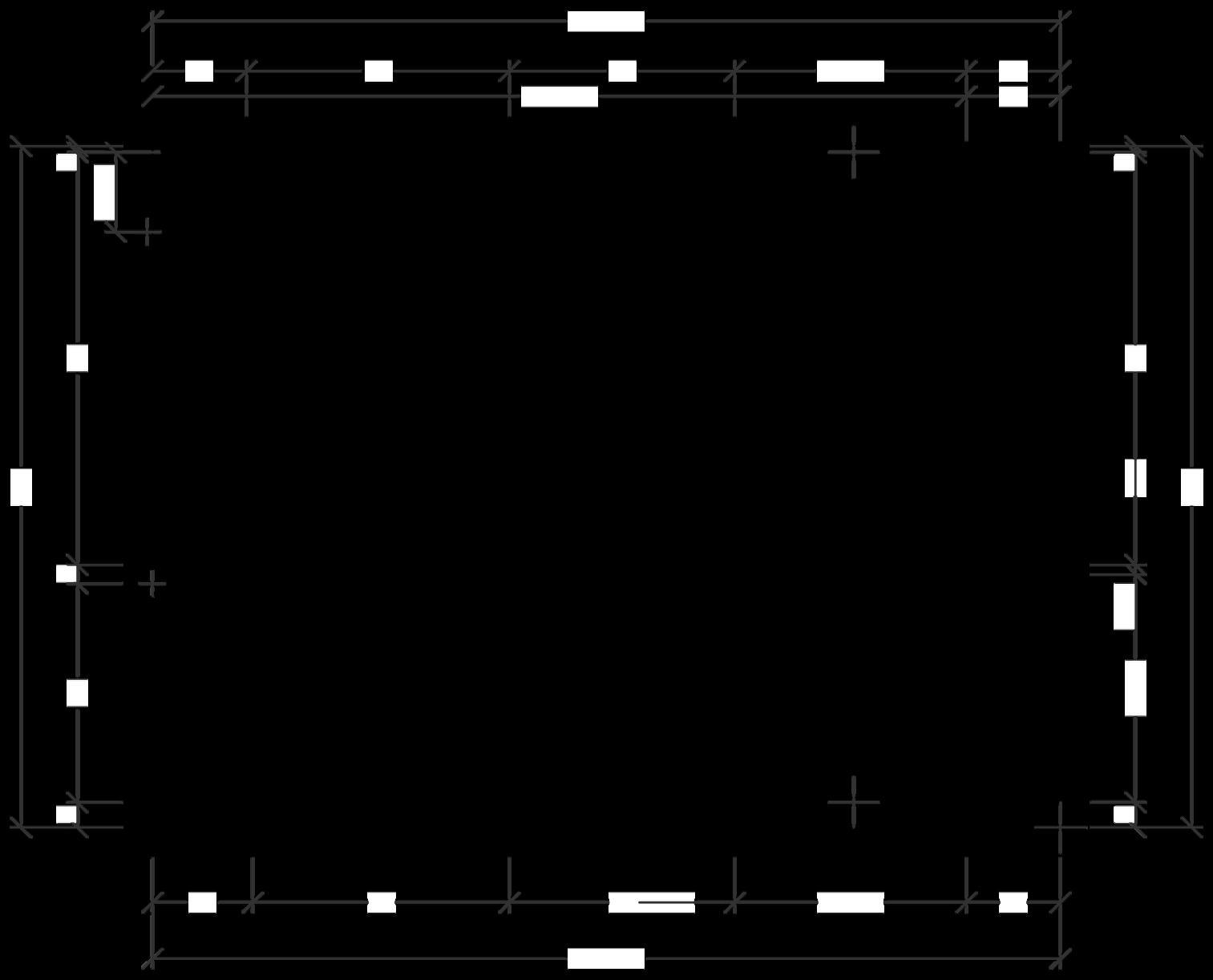

ELEVATION
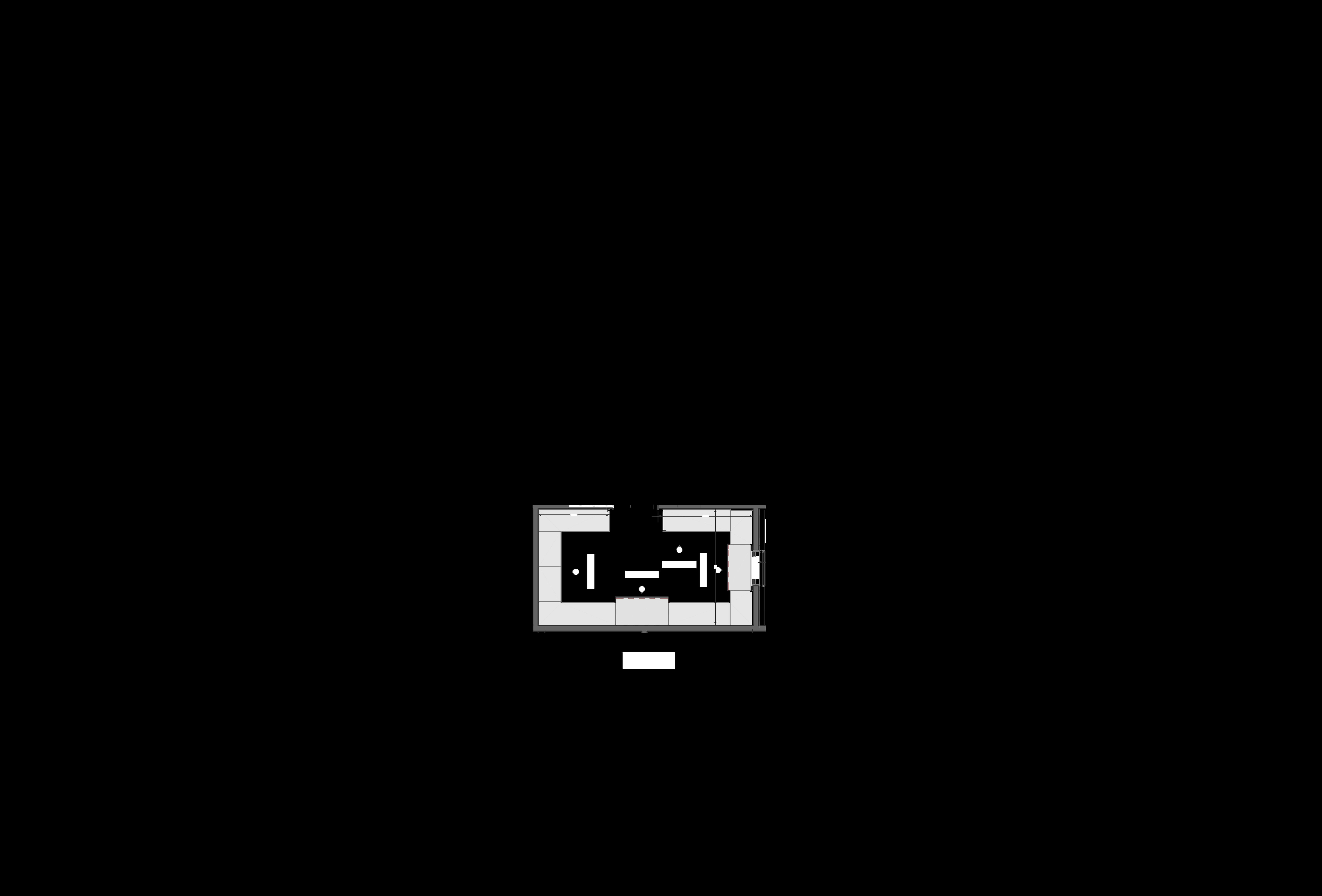






NorthElevation

WestElevation







LivingRoomMedia
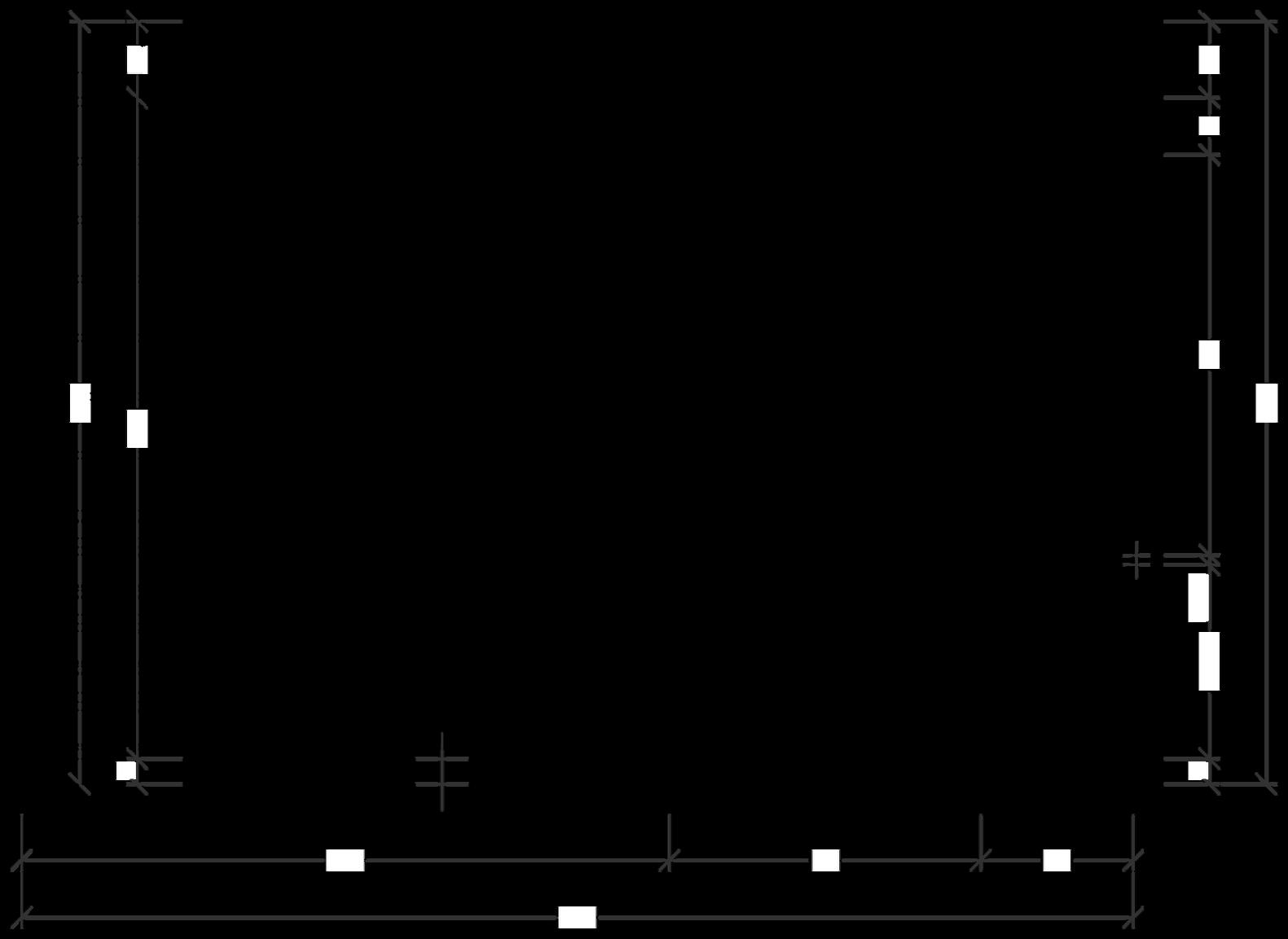


ELEVATIONS






DiningHutch
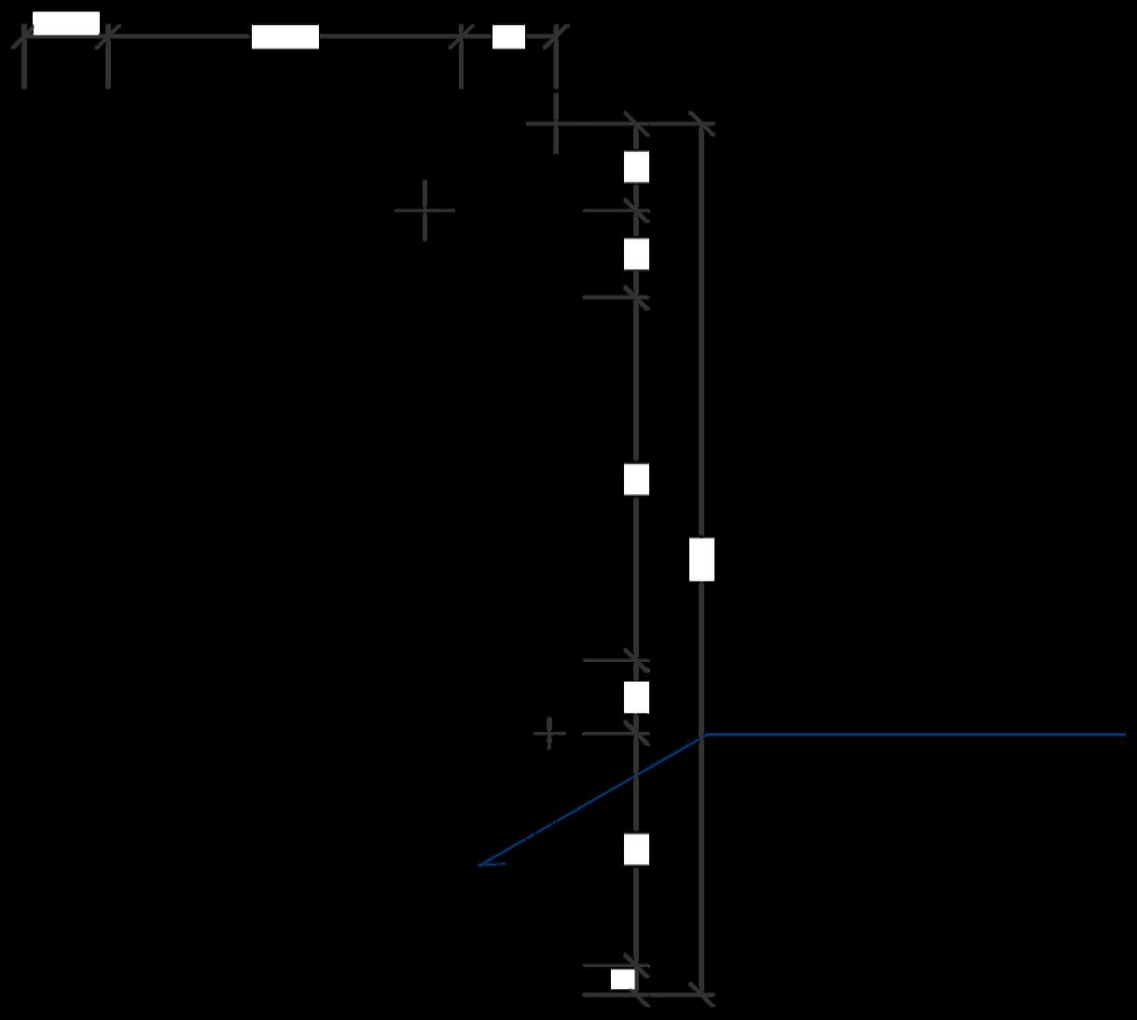





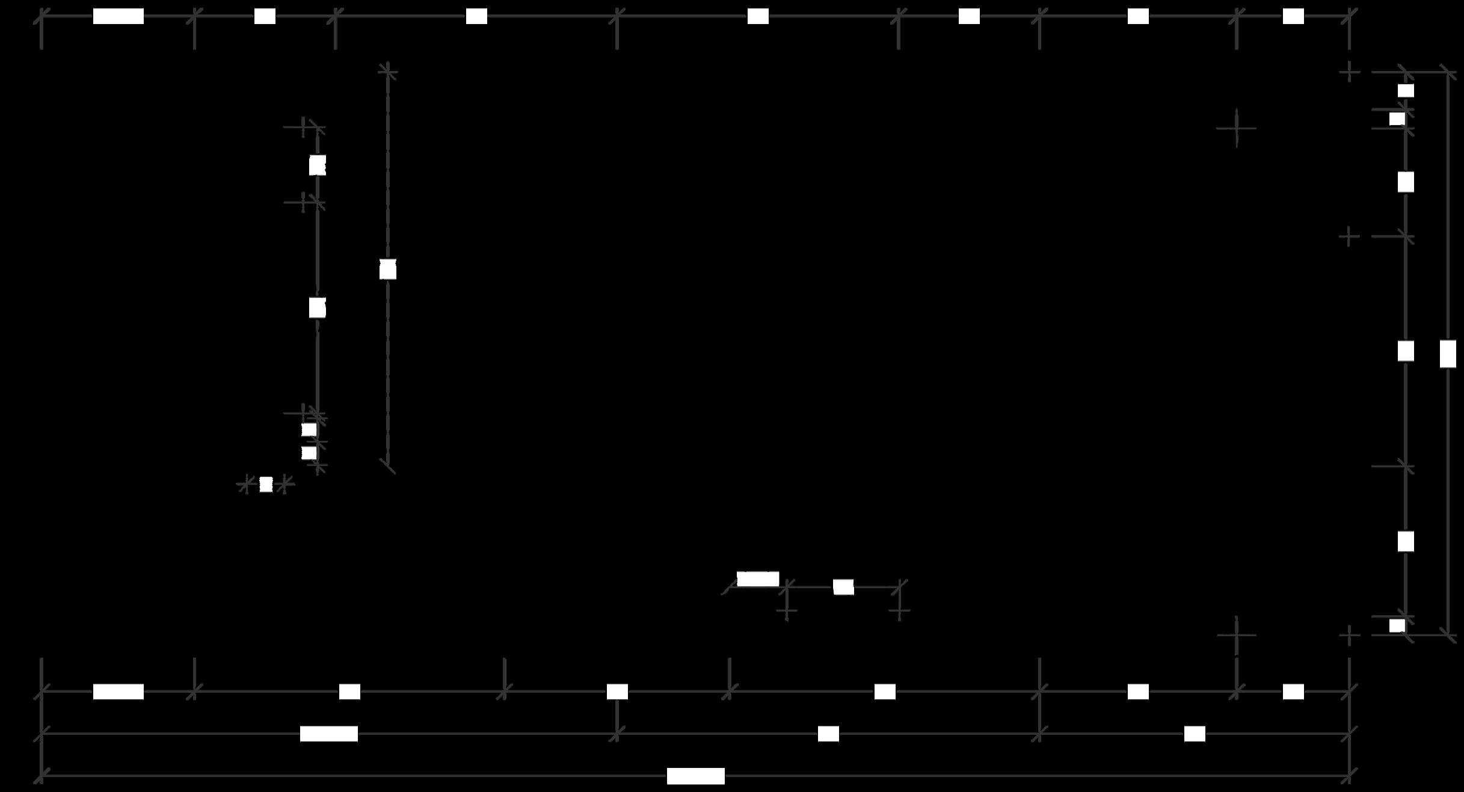


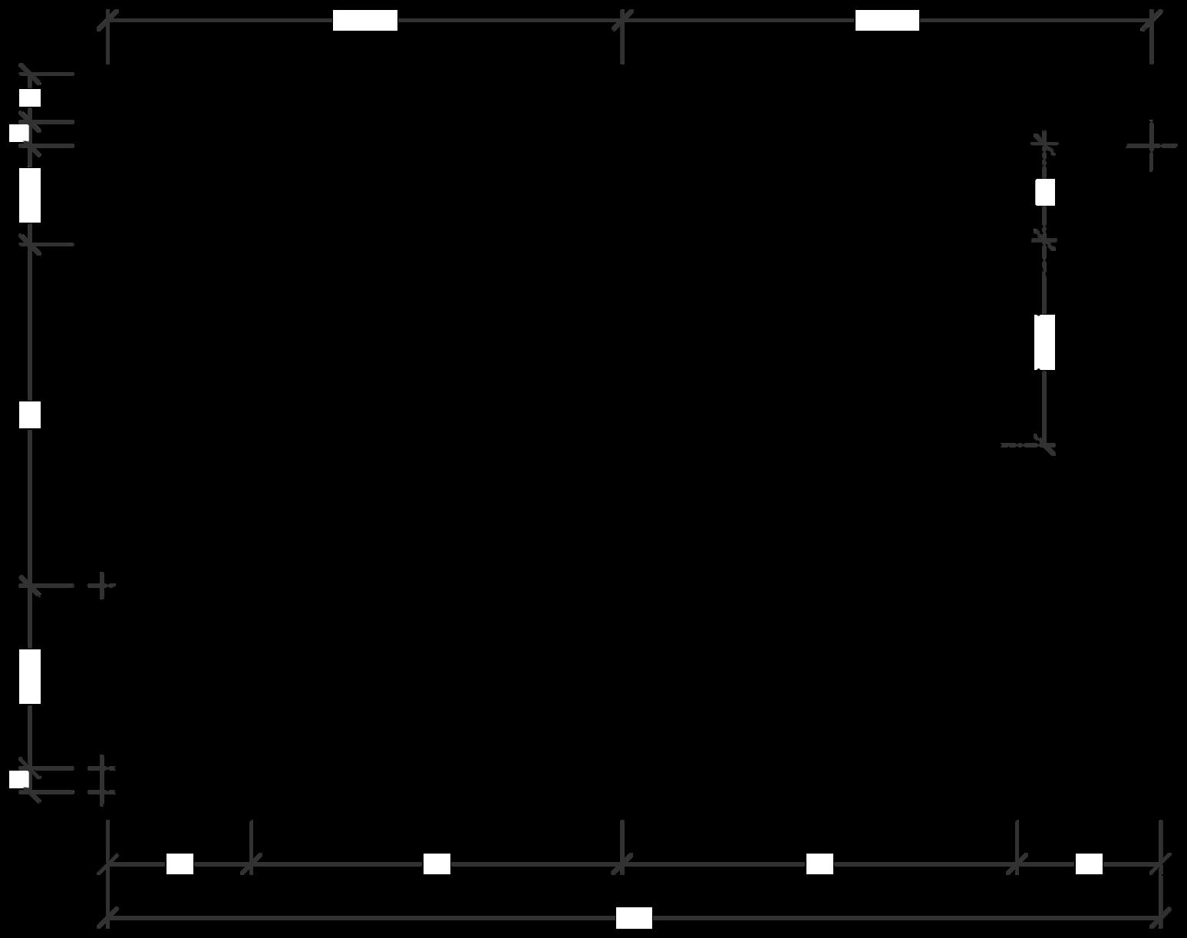


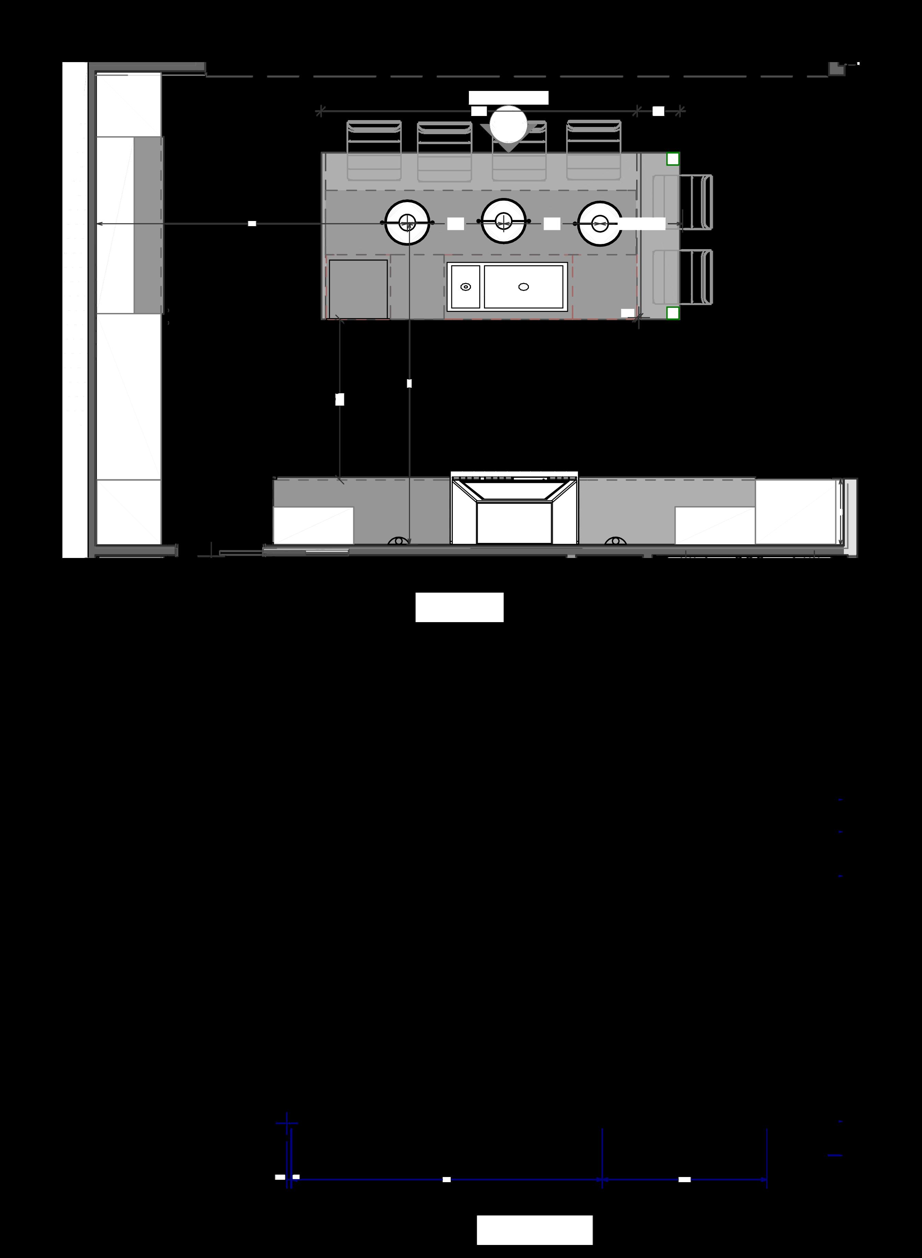
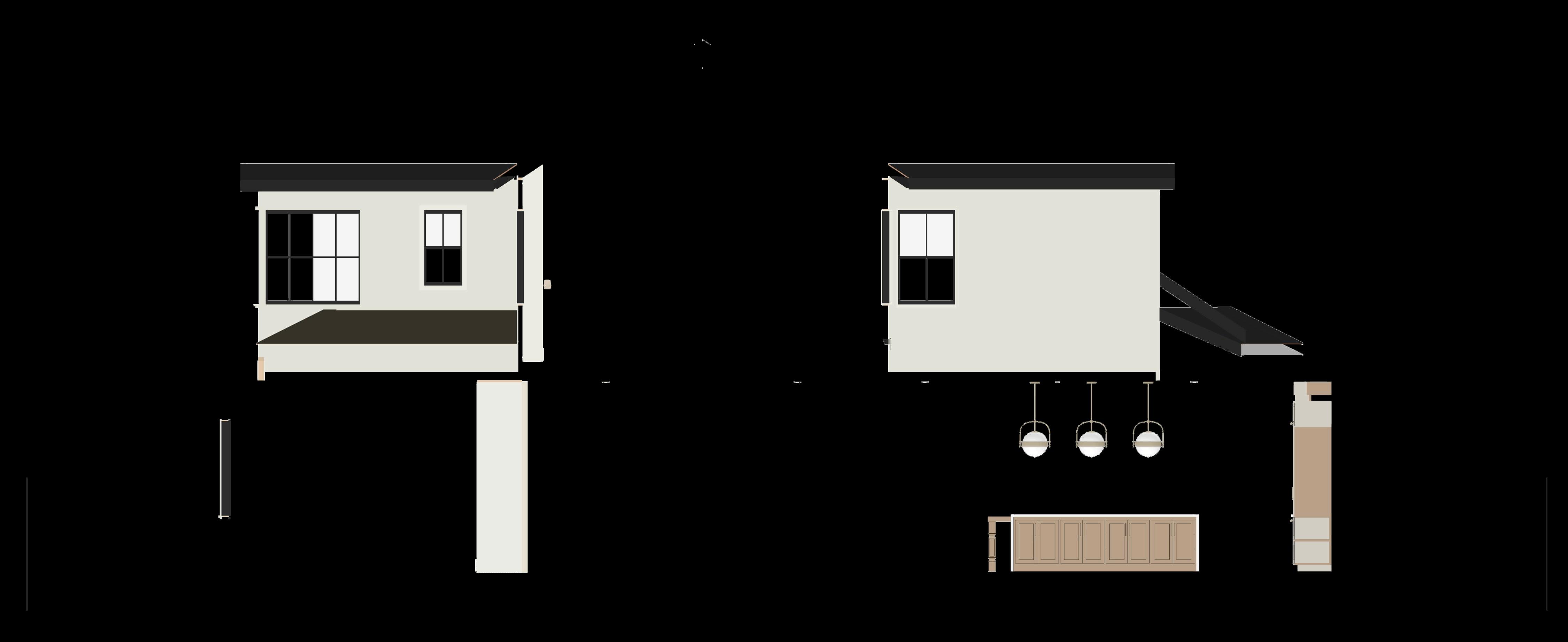
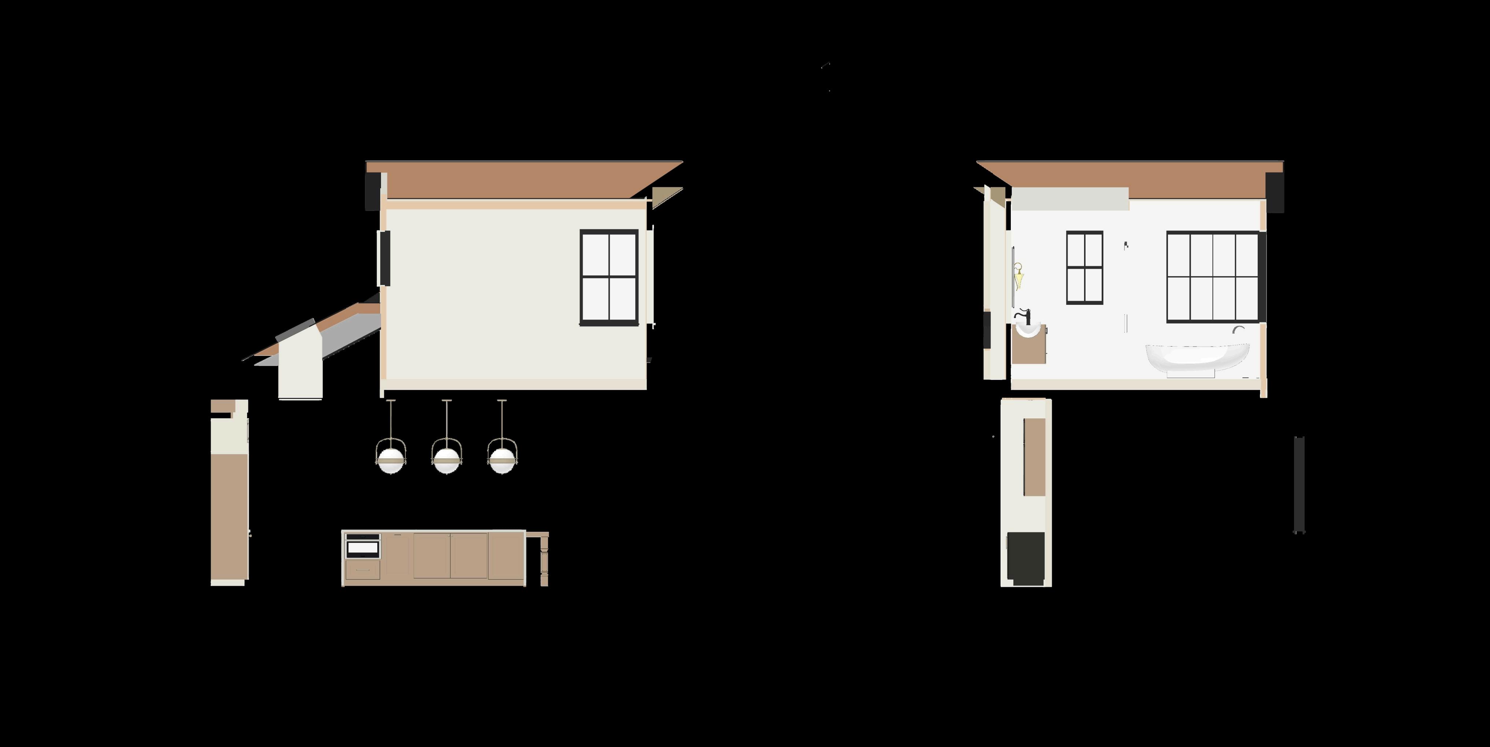
IslandFront
IslandRear

We’ve selected a range of refined paint options to complement the timeless charm of your home. Each option balances elegance with modern sophistication, offering choices for wall, trim, and accent colors that harmonize with the architectural features. These palettes are designed to enhance the natural light and bring out the best in your home’s classic and contemporary elements.

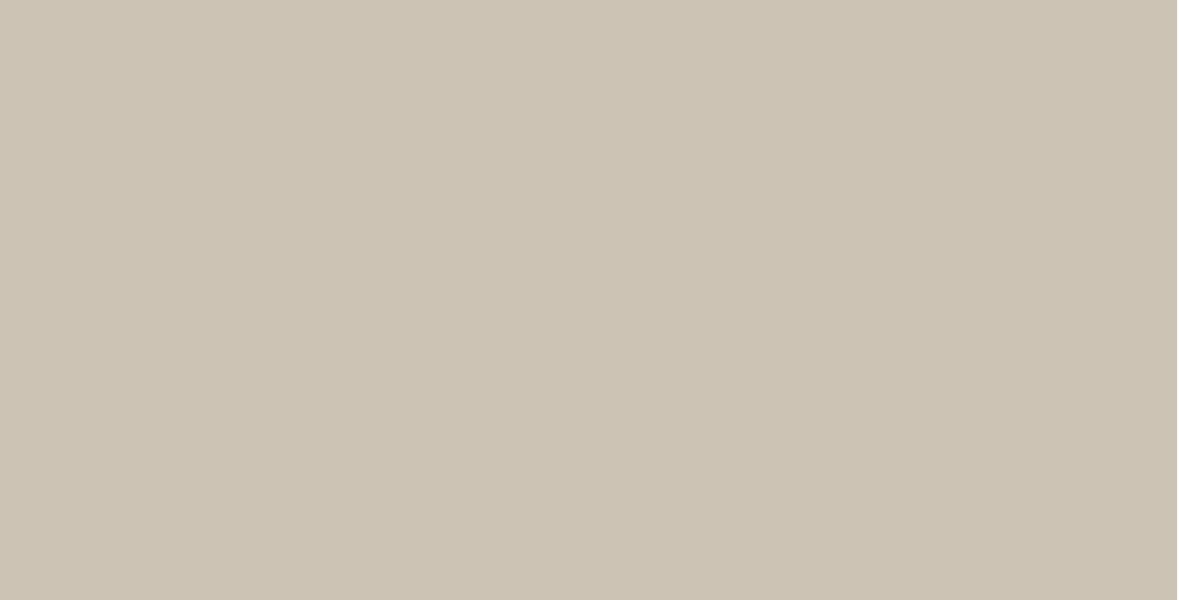

PAINT PALETTE
WALL & BASE
BM-White Dove
Flat/Wall
Eggsgell/Trim
DOOR & TRIM
Sherwin Williams
Accessible
Beige/ Satin
FRONT DOOR
BM Onyx
BlackEggshell

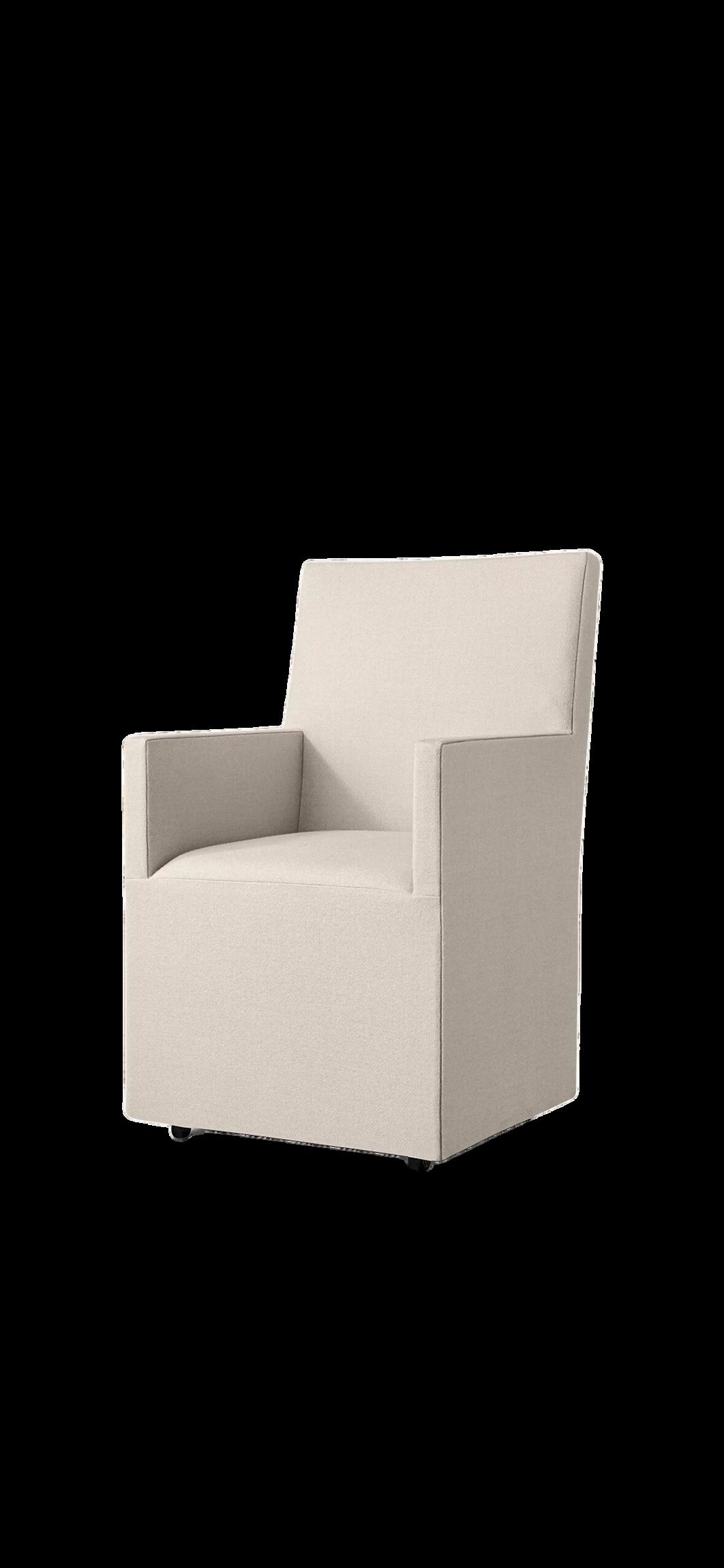

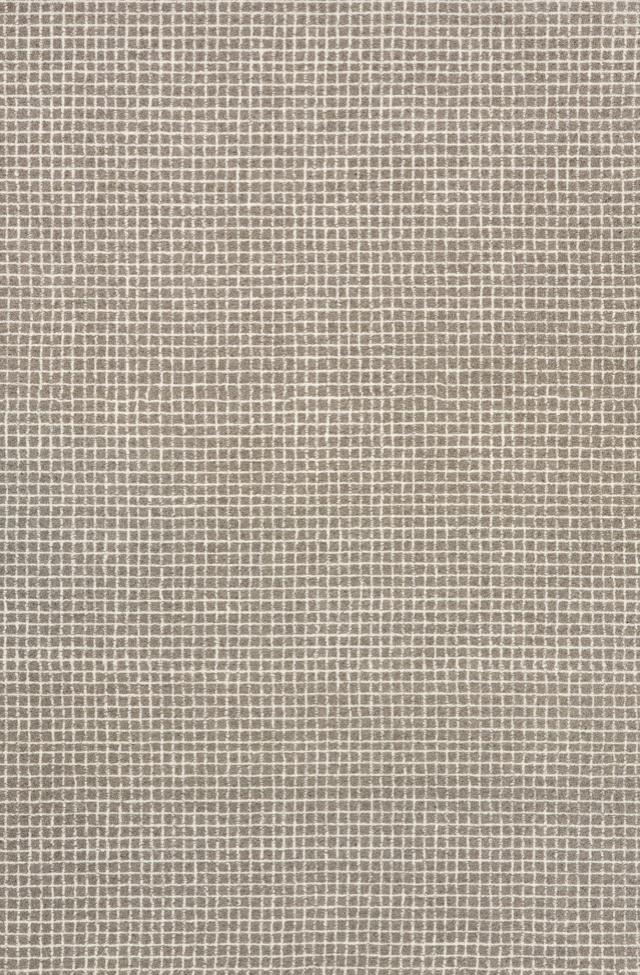

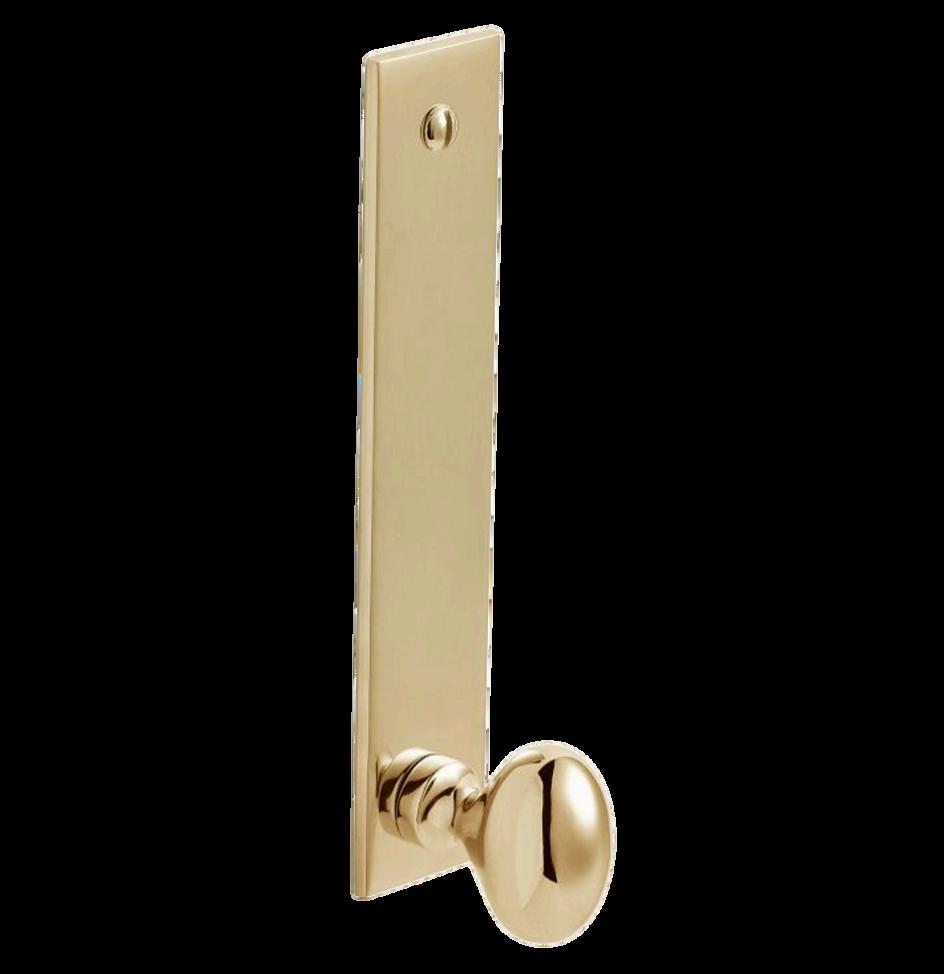


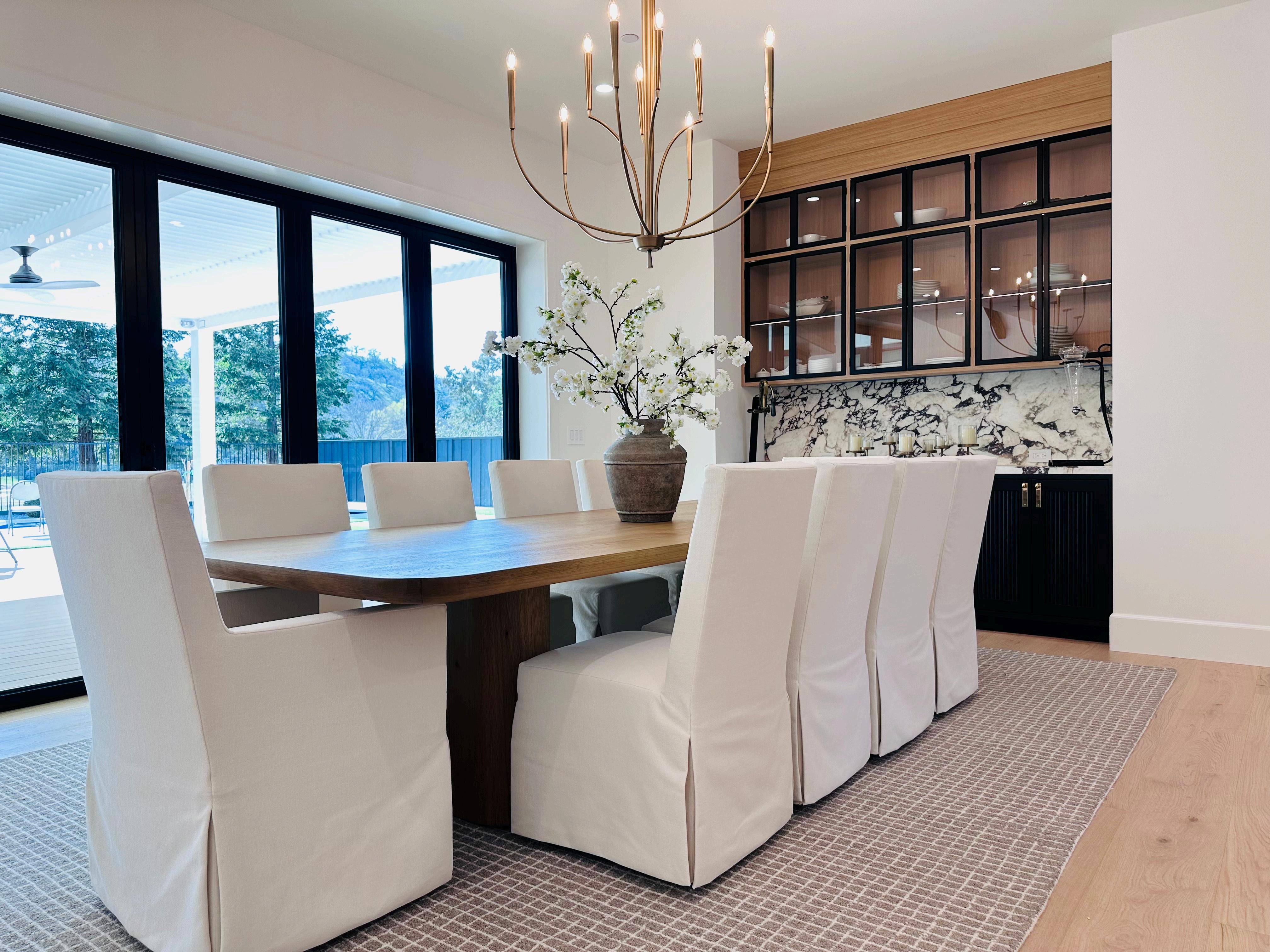
CLIENT SELECTIONS
Mustard
Iron Black
PALE IVORY

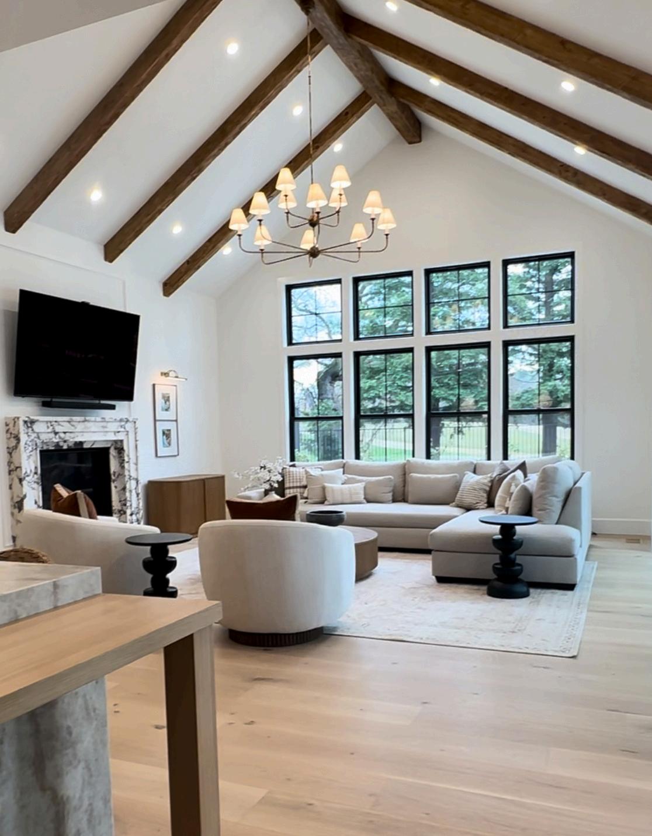
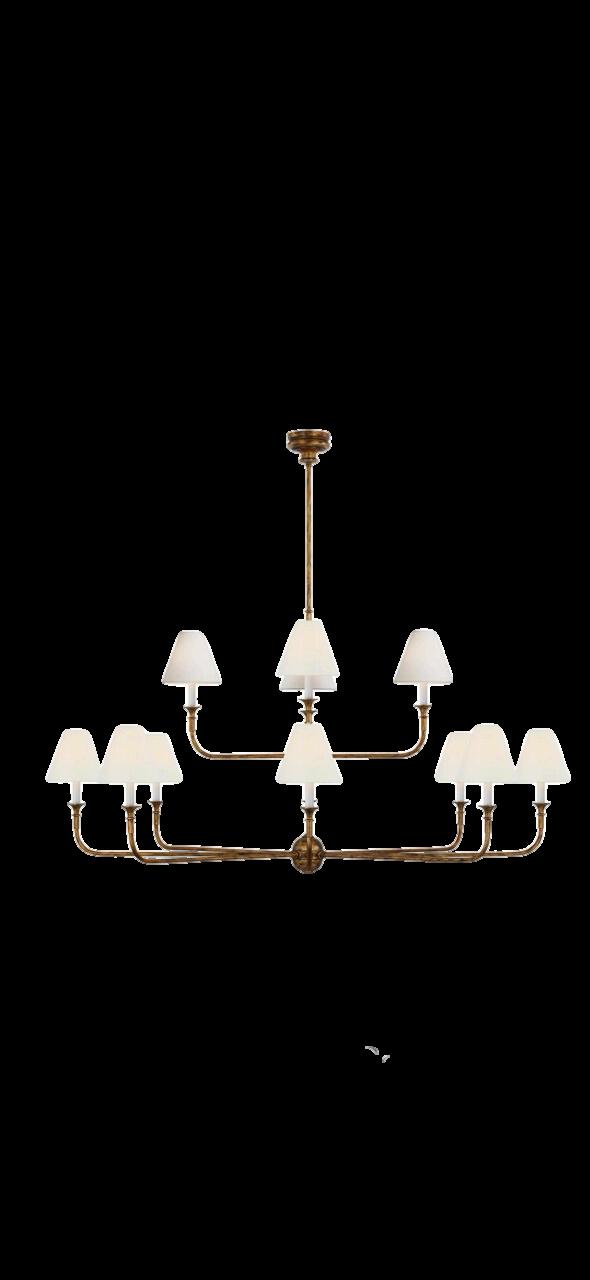
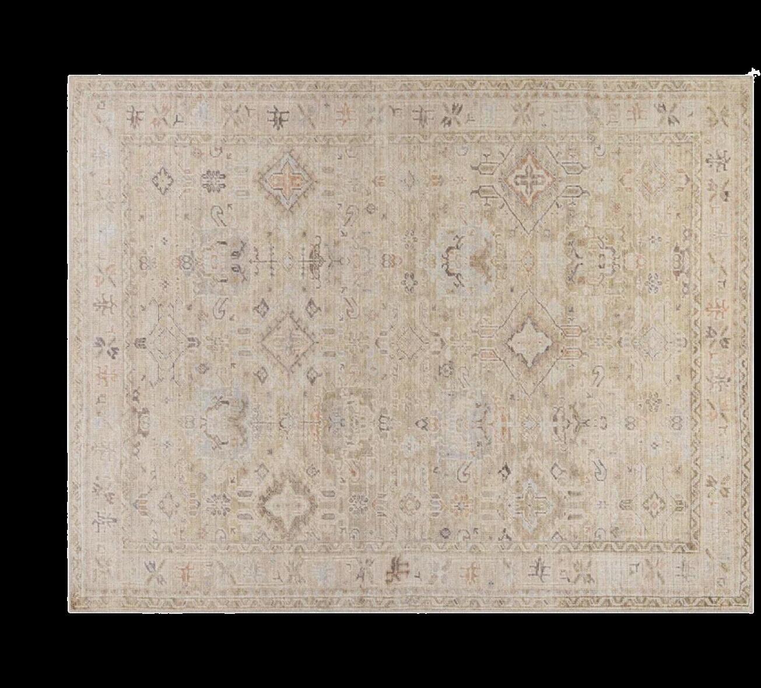
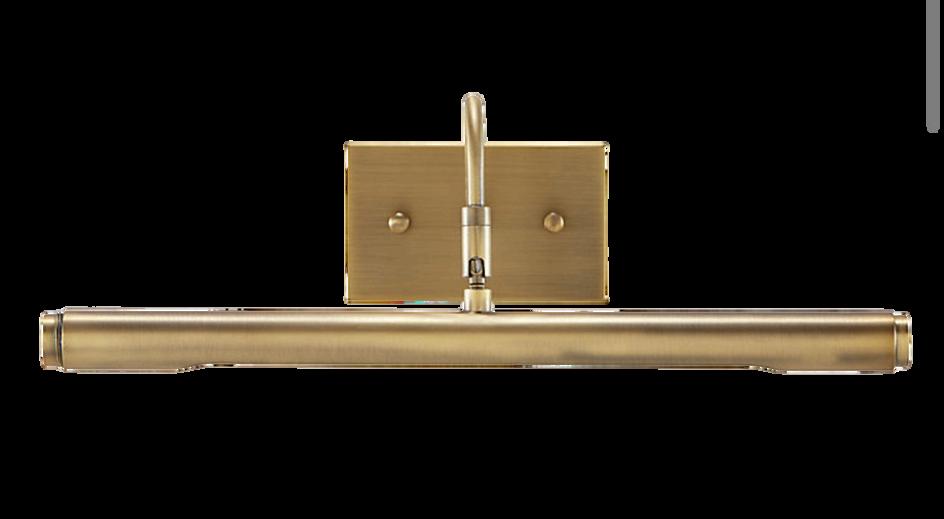
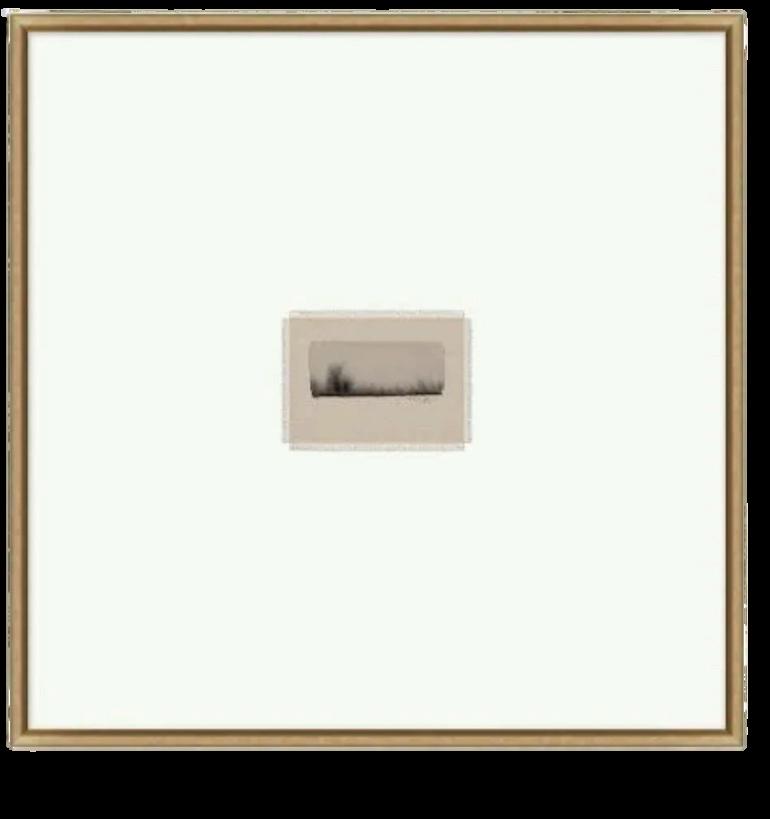
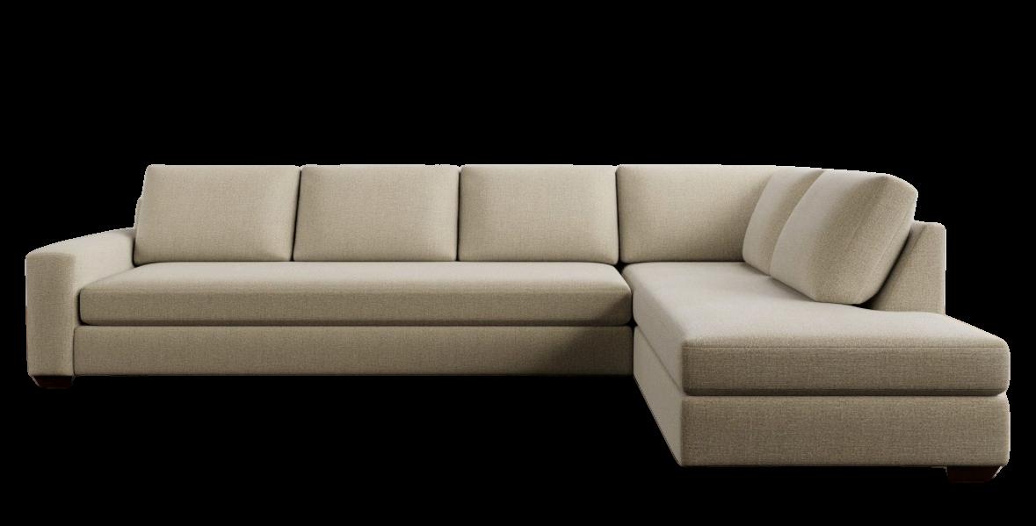
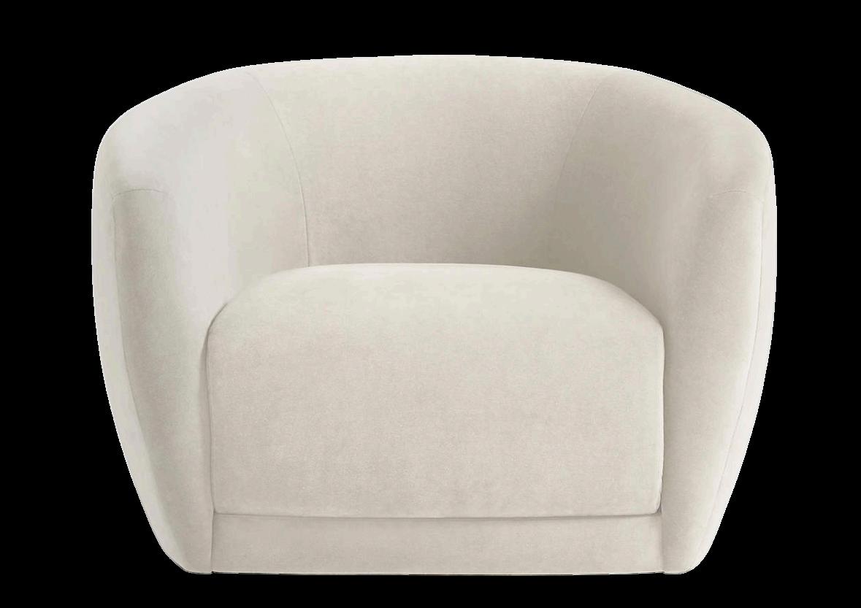
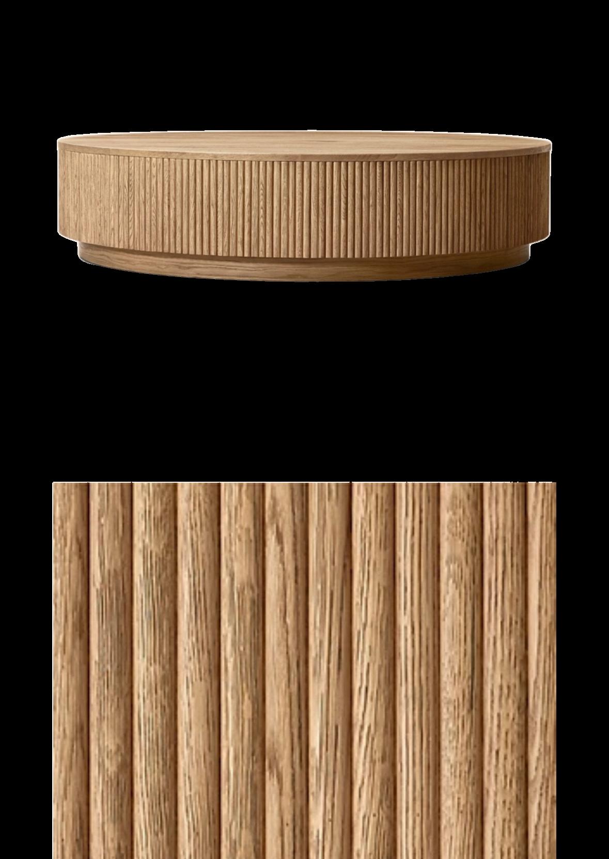

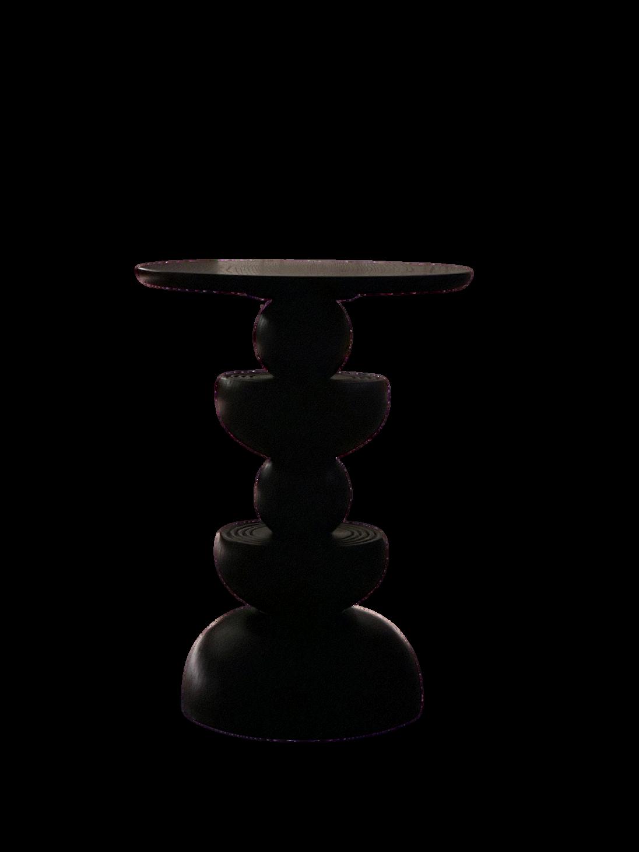
01 Chandelier: Vintage Brass, Universal Lighting/ 02 SIDEBOARD: 48 ’ Fluted Natural Oak RH/ 03 Accent Chair: Ivory Velvet Swivel, Selenta Interiors, / 04 Sofa: Sierra Performance Linen, Oatmeal Pottery Barn / 05 Coffee Table: 60 ’ Natural Oak RH/ 06 Side Table:
20 ’Black Barrel Table Wayfair / 07 Rug: 12x15 Becky Owens

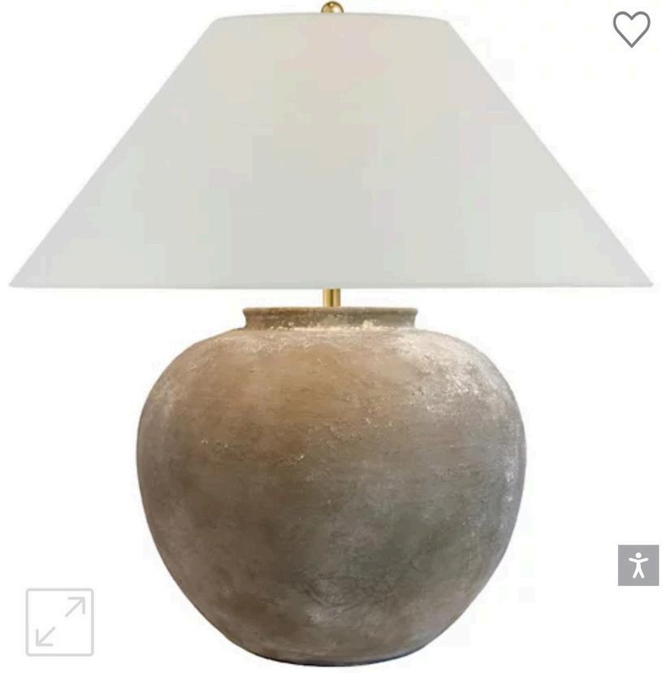

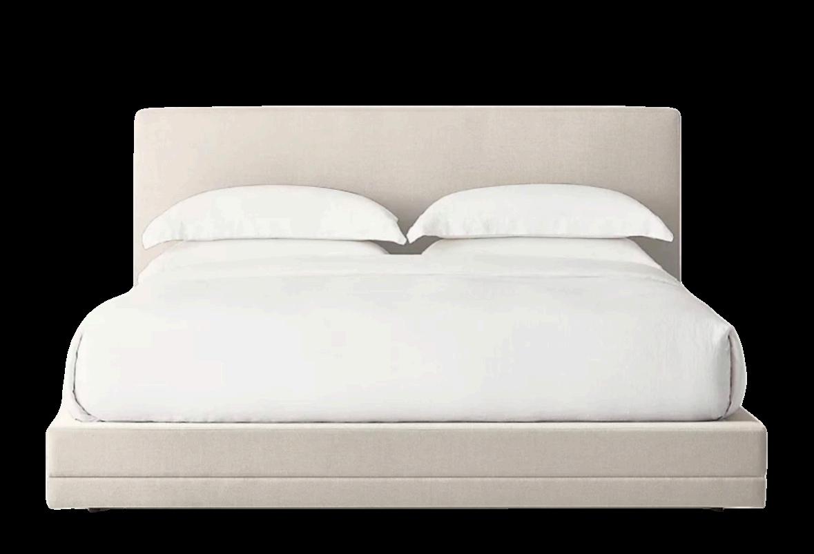
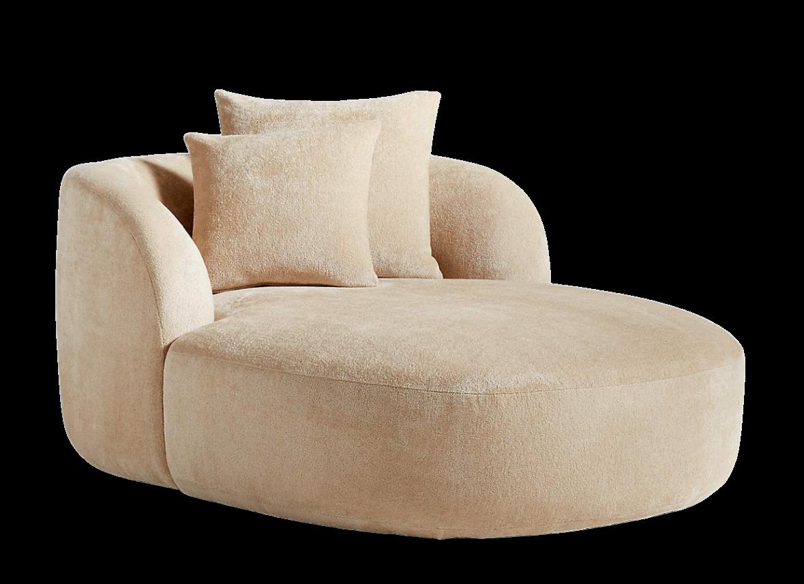
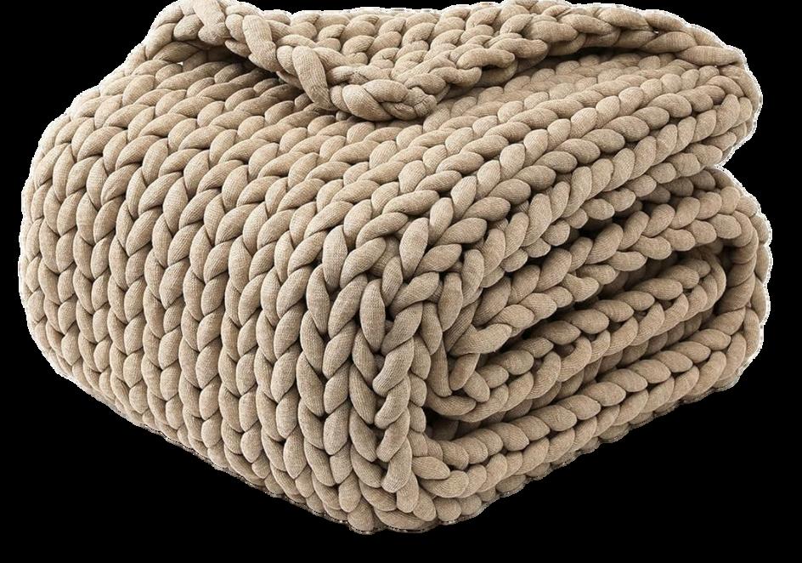
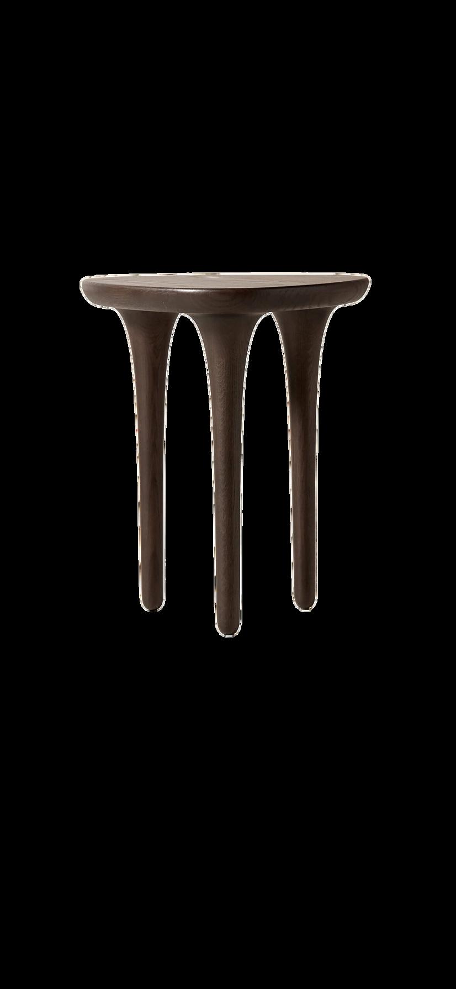
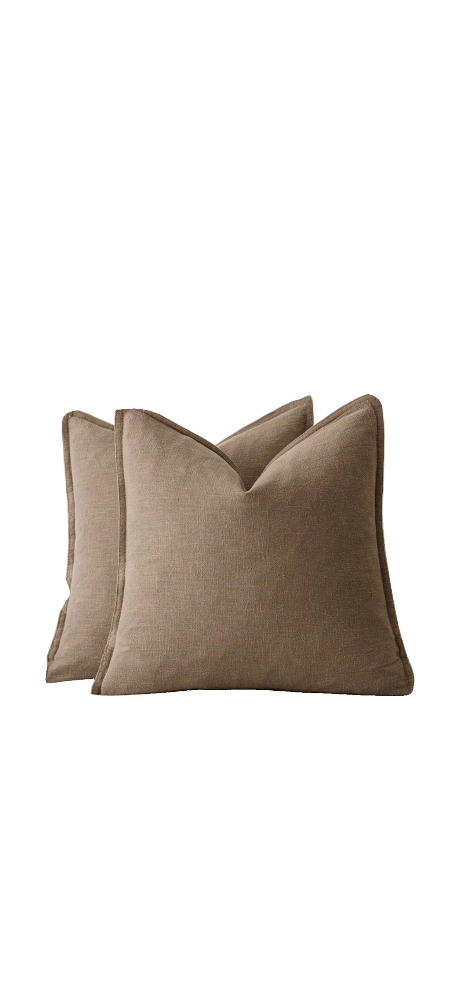

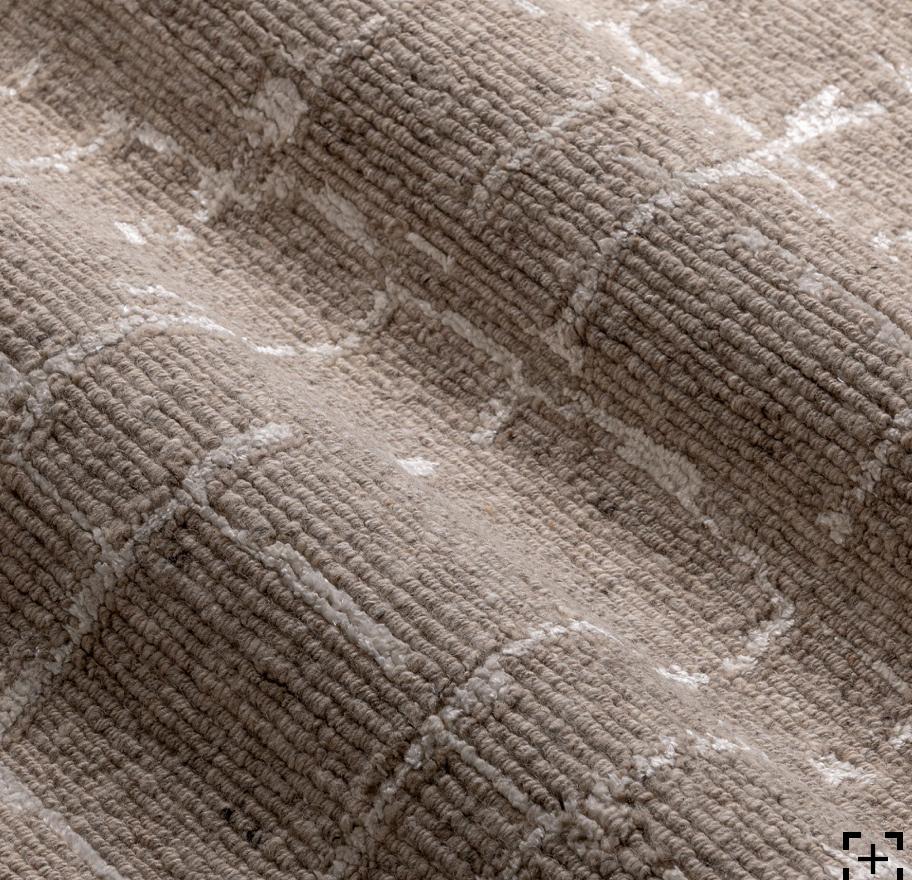


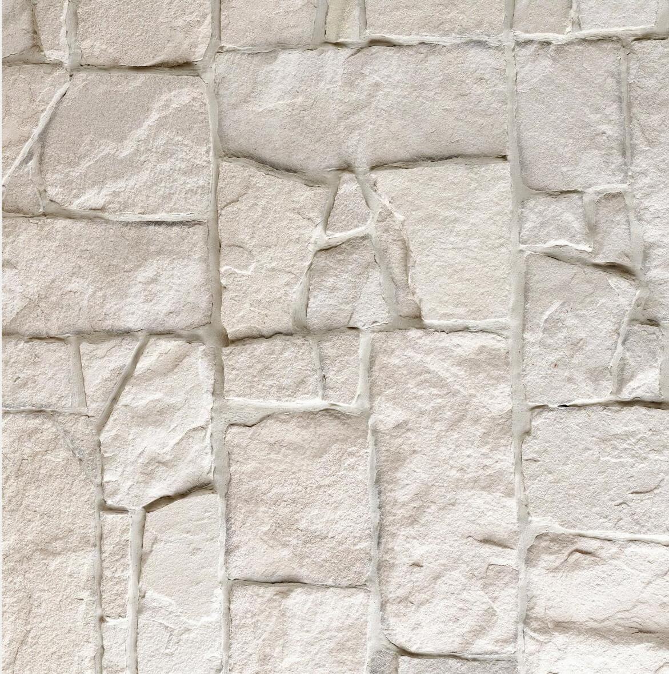


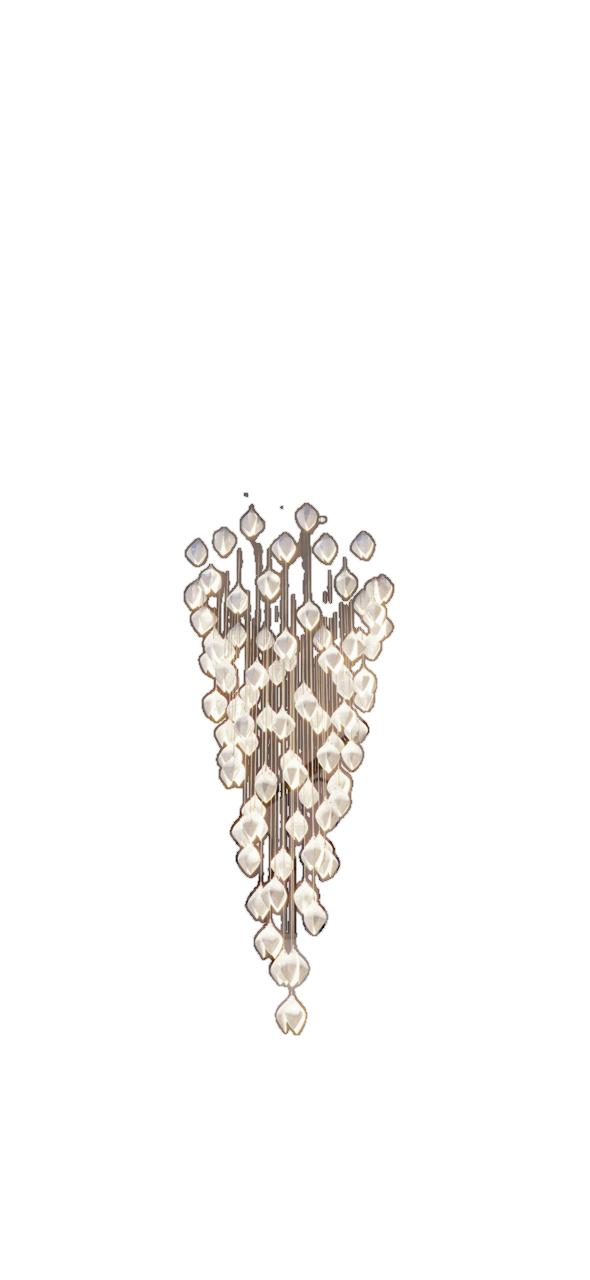

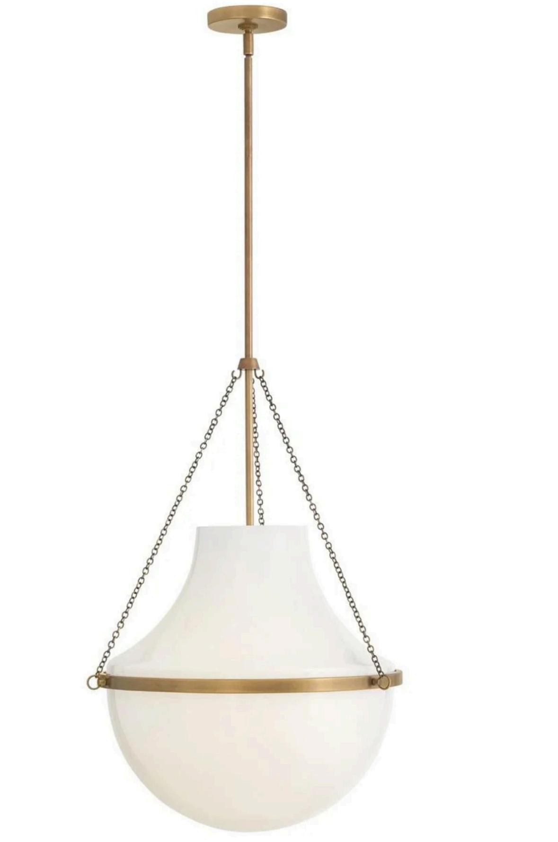

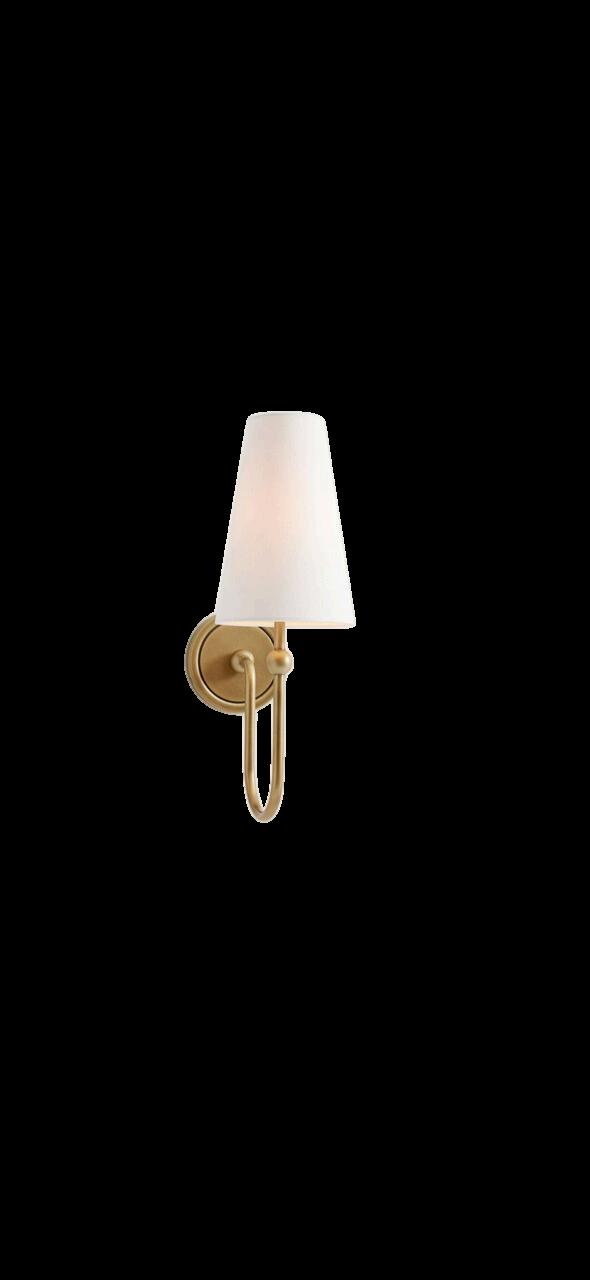
LIGHTING SELECTIONS

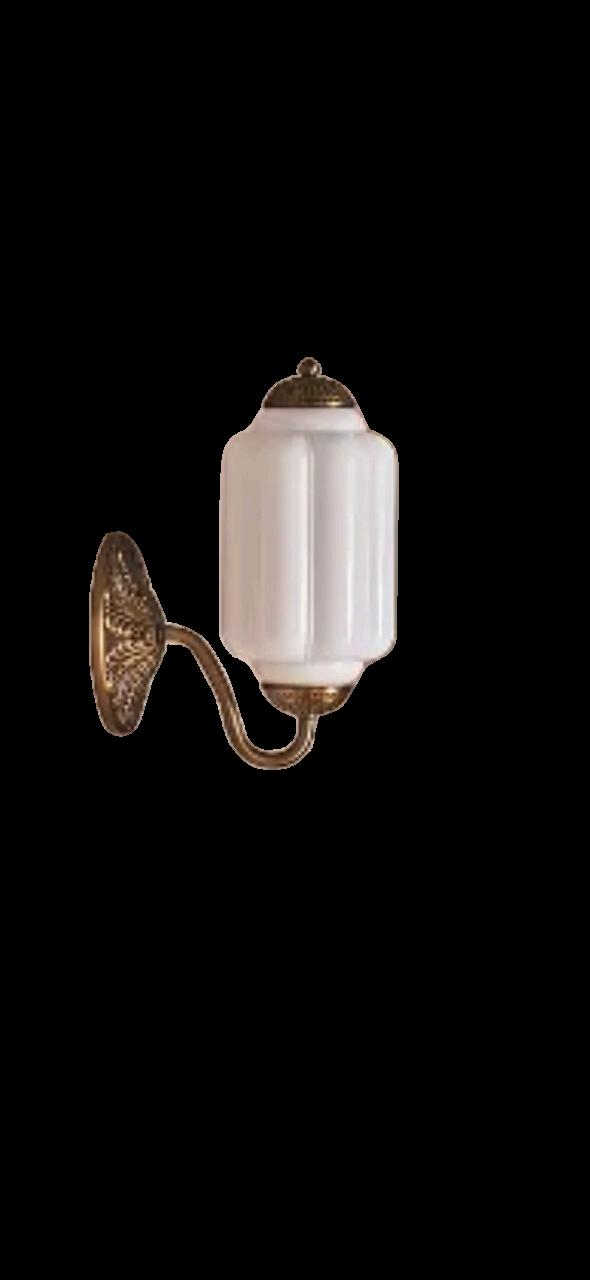


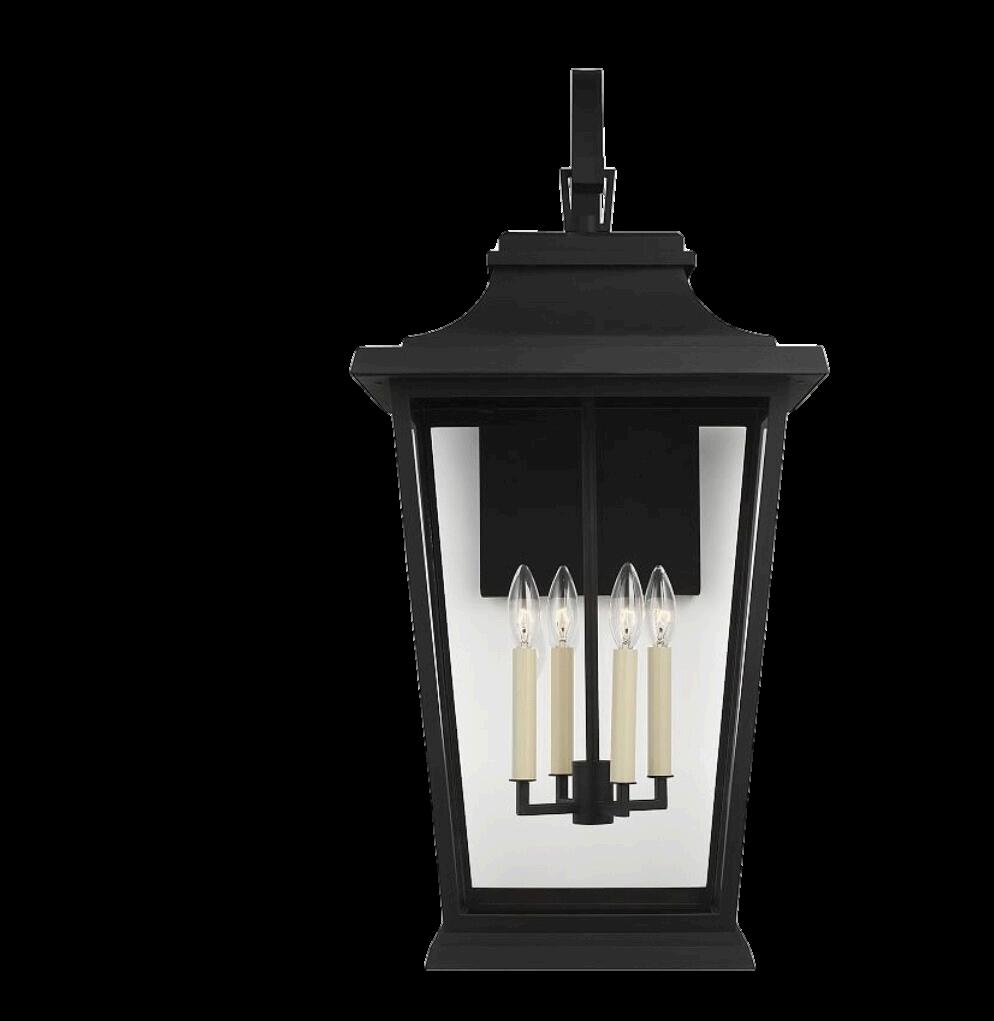
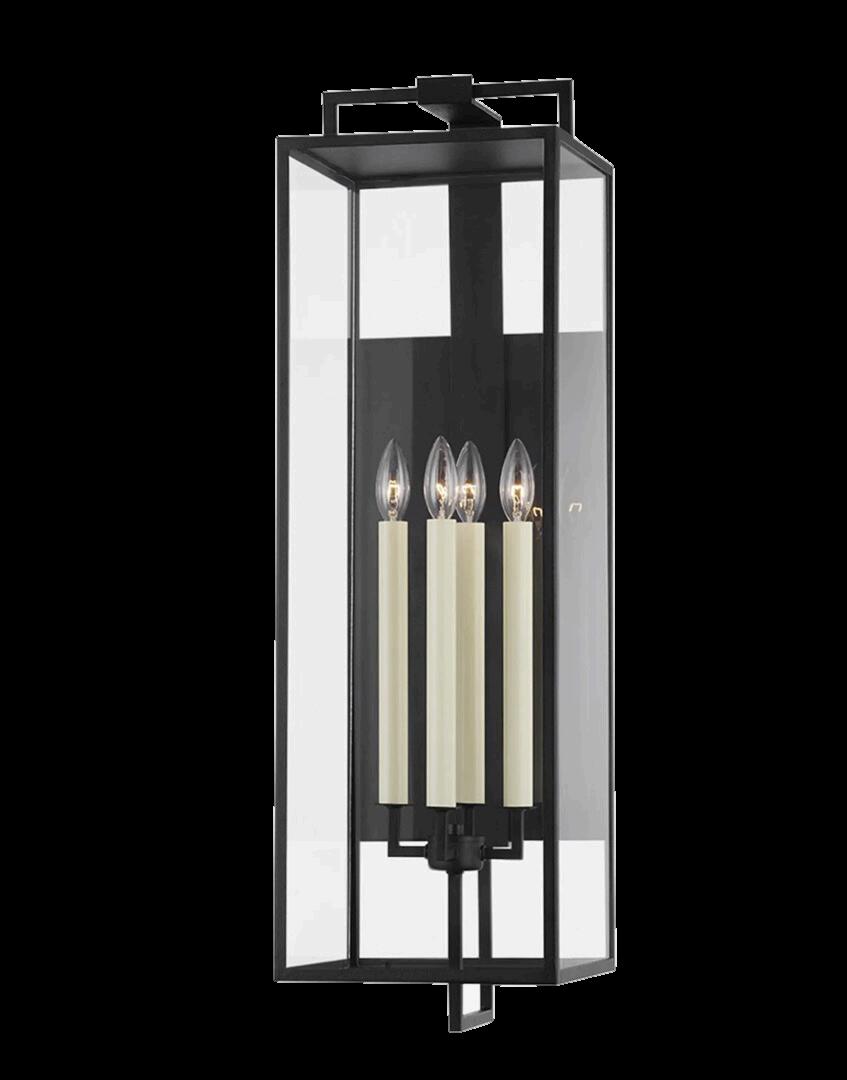
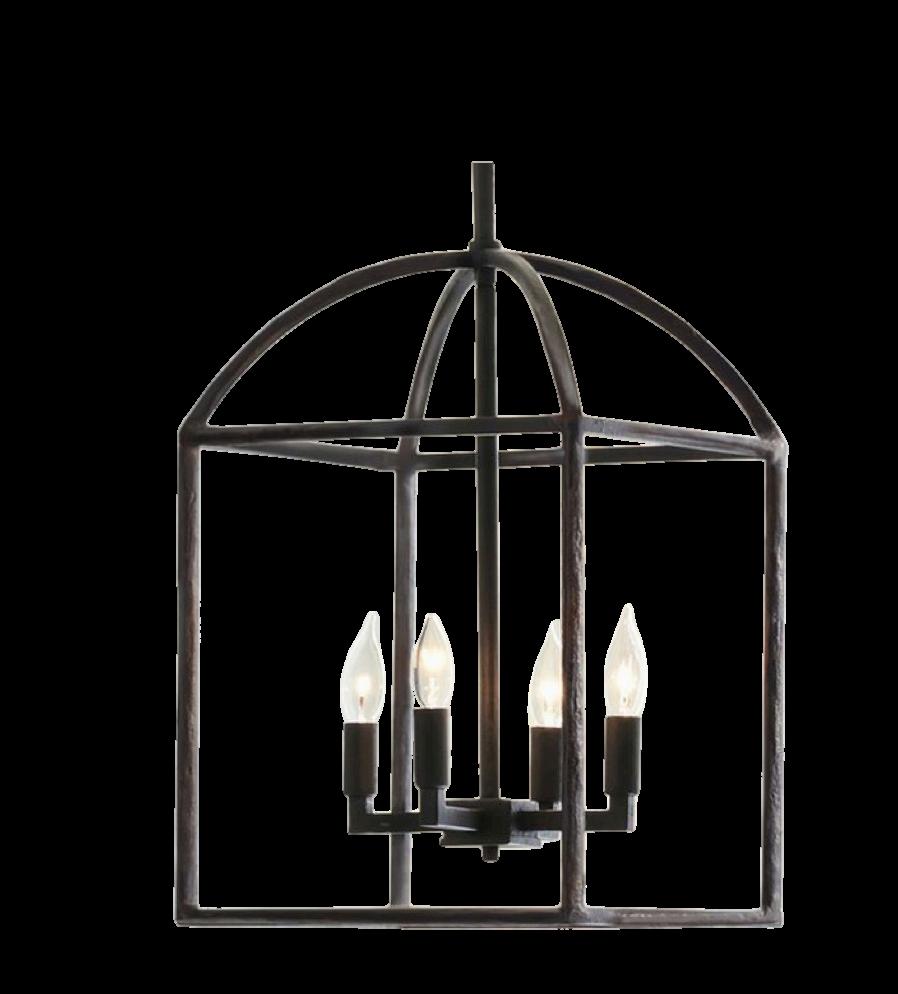
Patio Sconce
StudioMcGree Soren Sconce
Front Door Outdoor Sconce
Studio McGee
FrontDoor
Pottery Barn
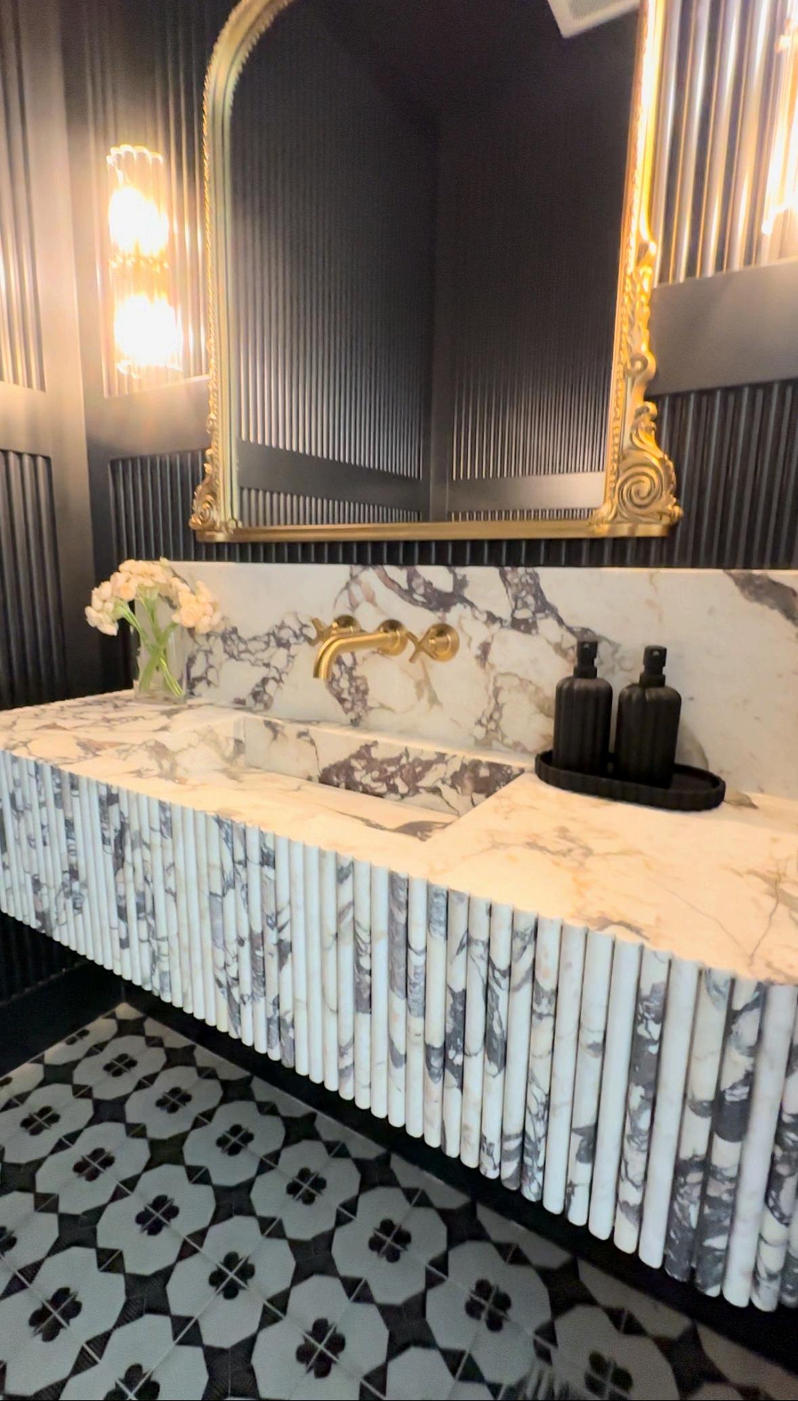


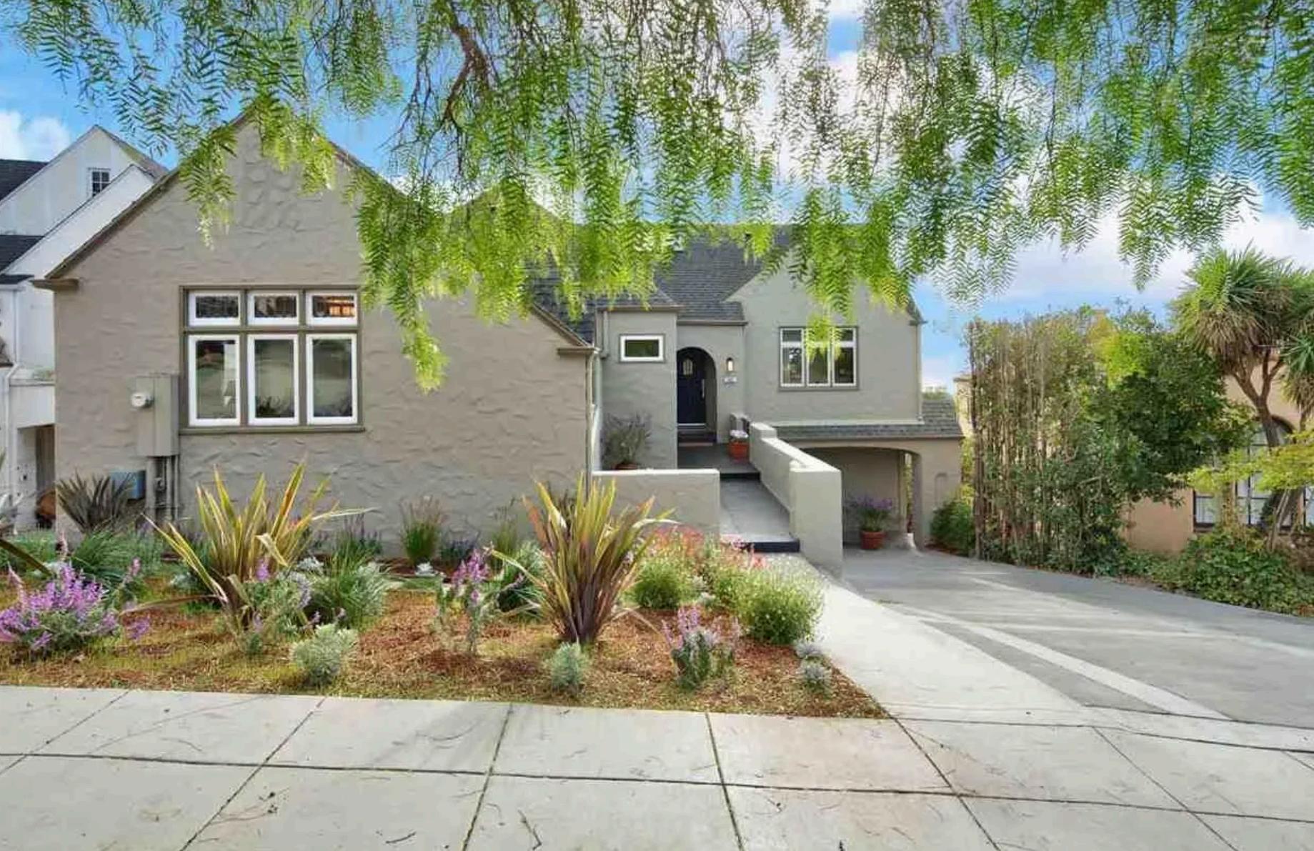

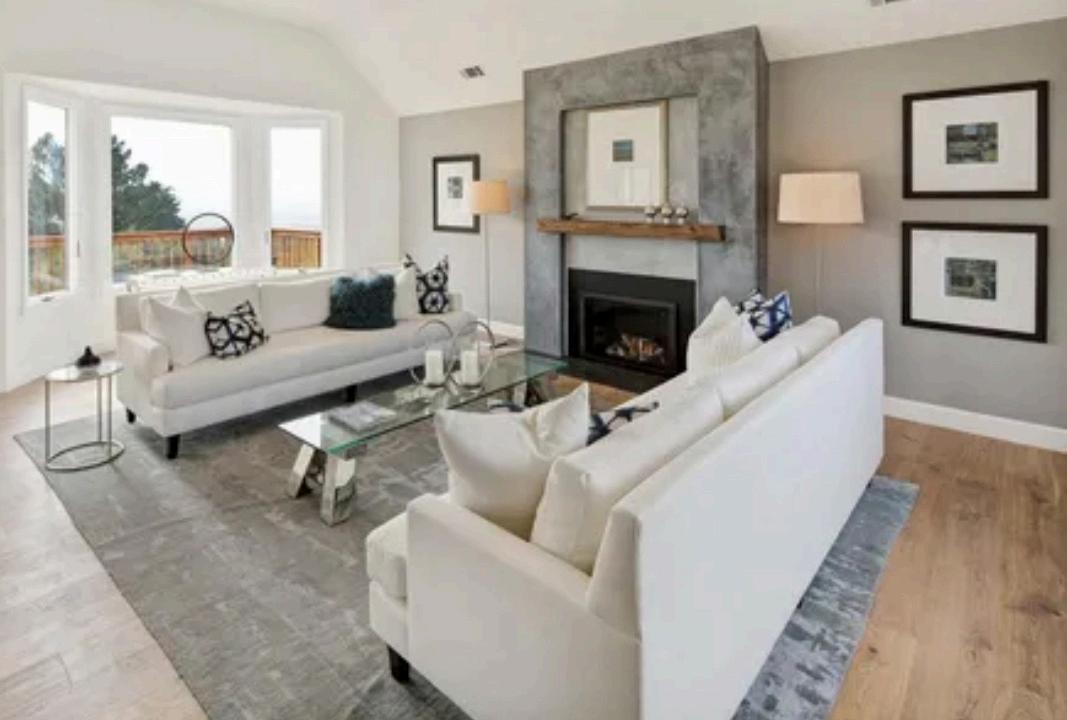
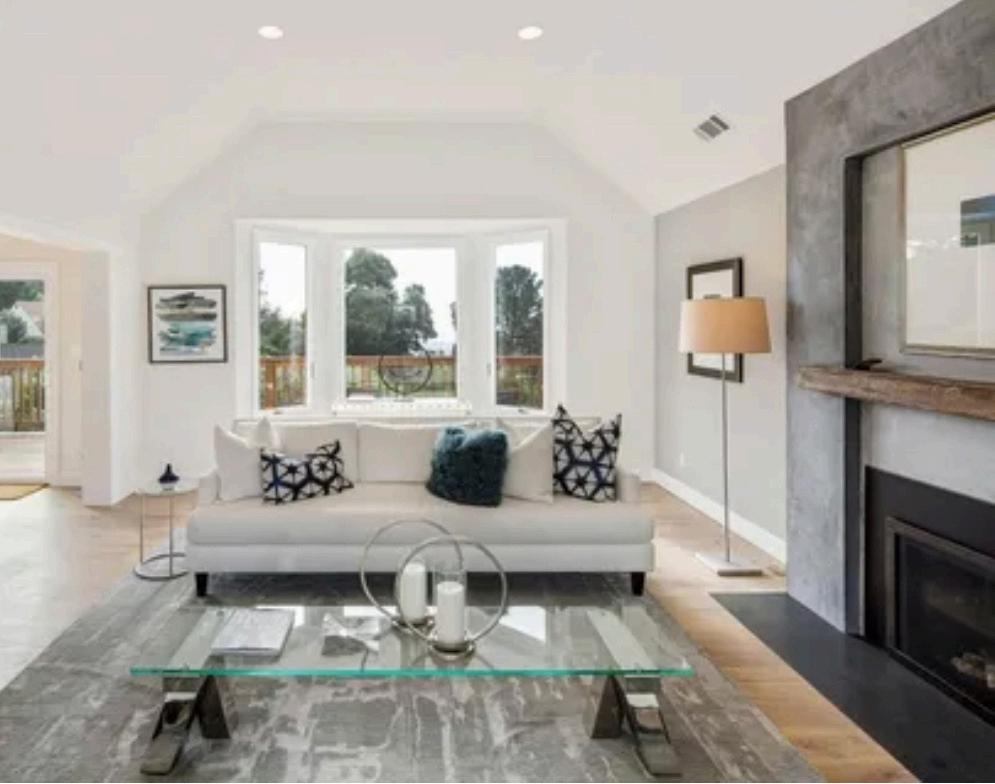
LIVING ROOM

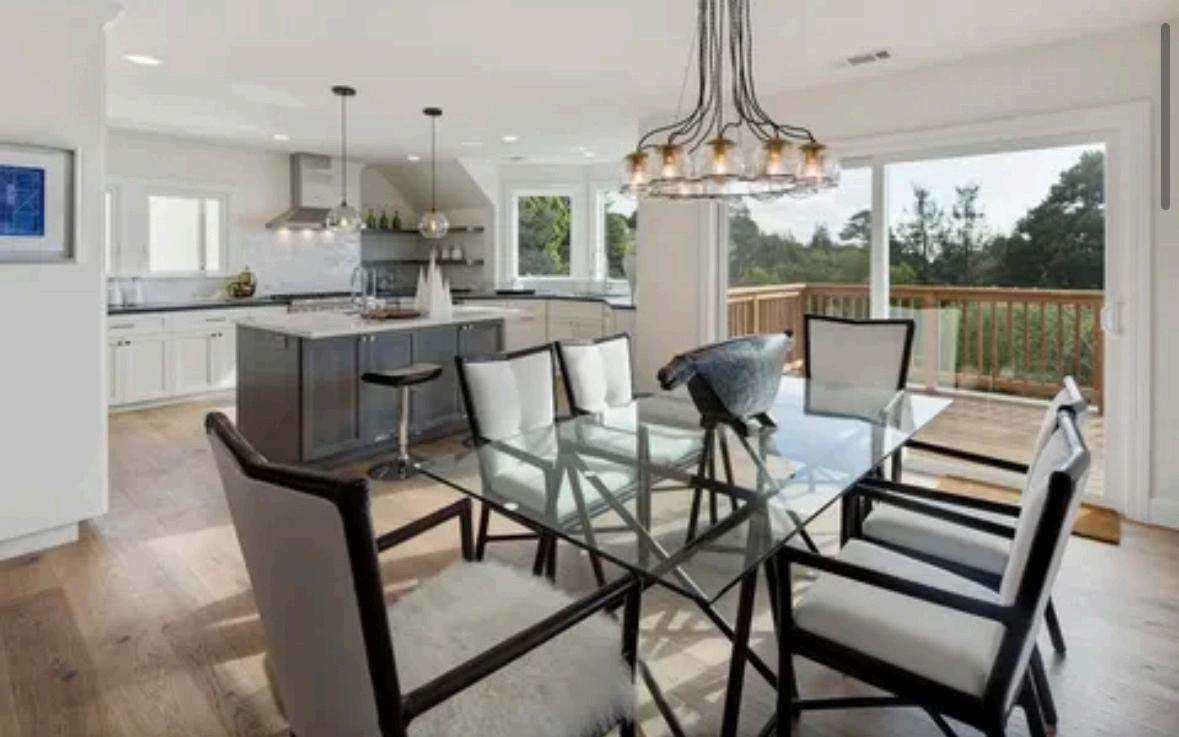
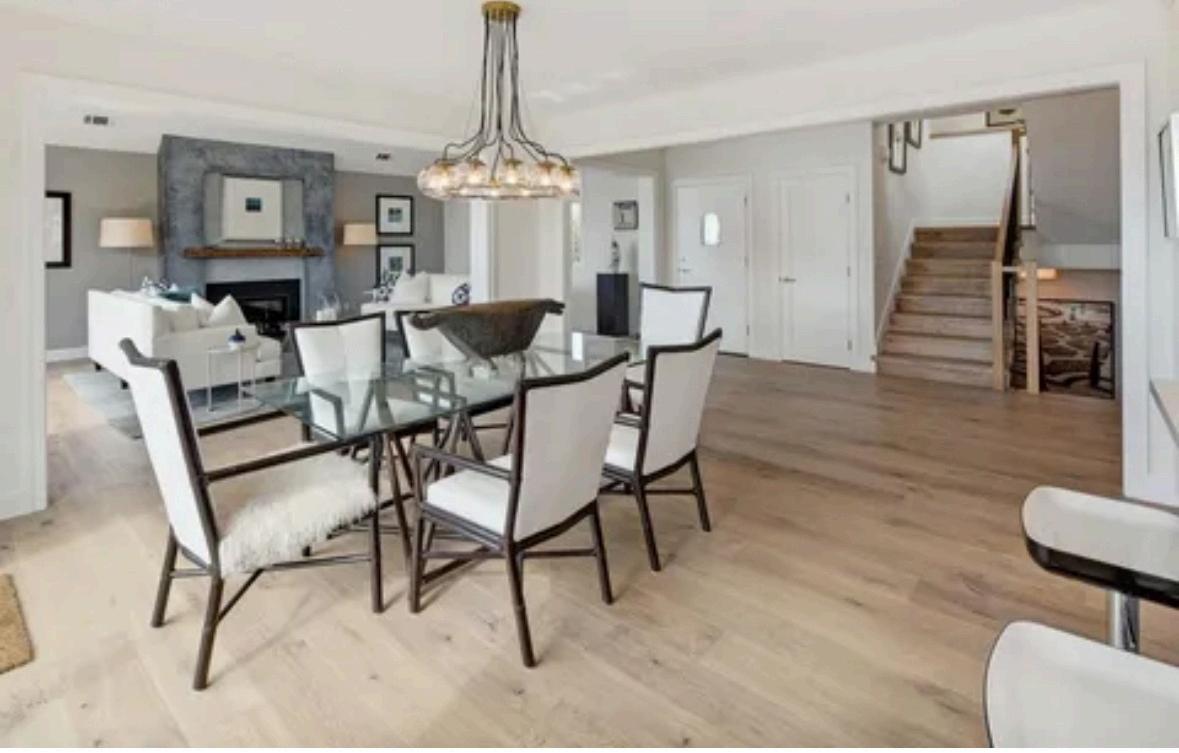
DINING ROOM
The dining room concept embraces a blend of comfort and sophistication A cool neutral color palette provides a bold backdrop, while textural elements and carefully curated accessories add depth and interest. A statement chandelier serves as a focal point, illuminating a carefully chosen dining set that balances comfort with style.
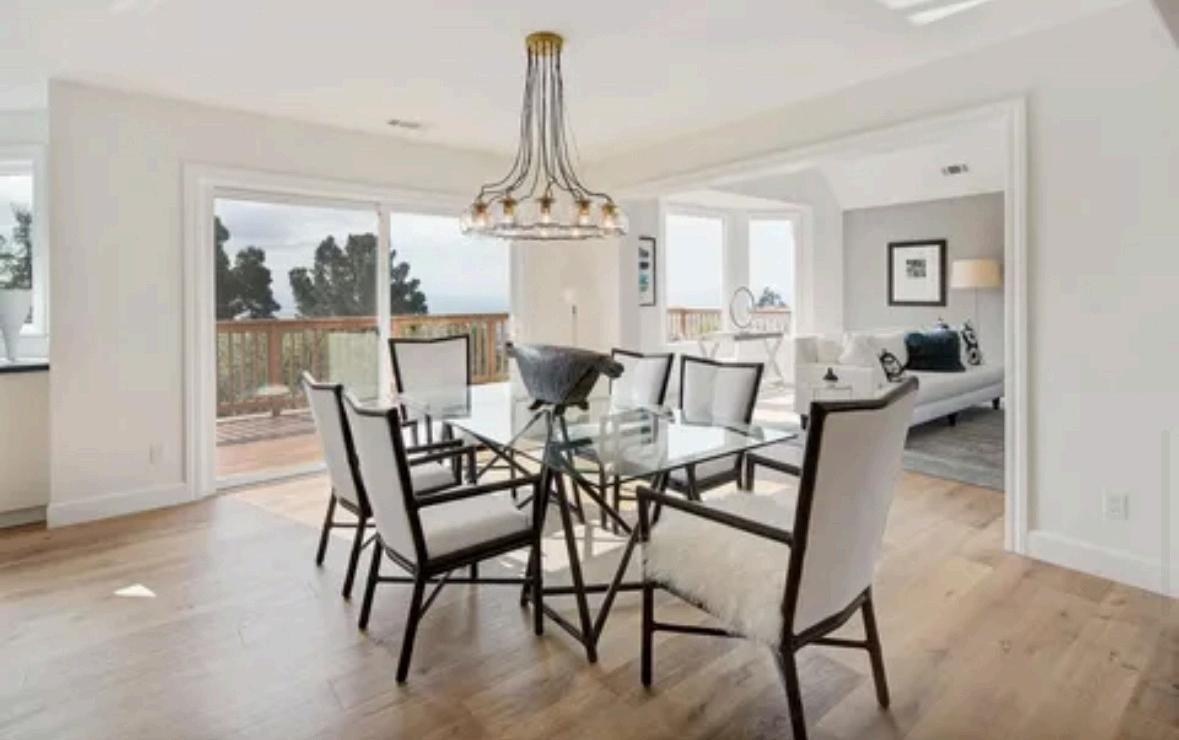

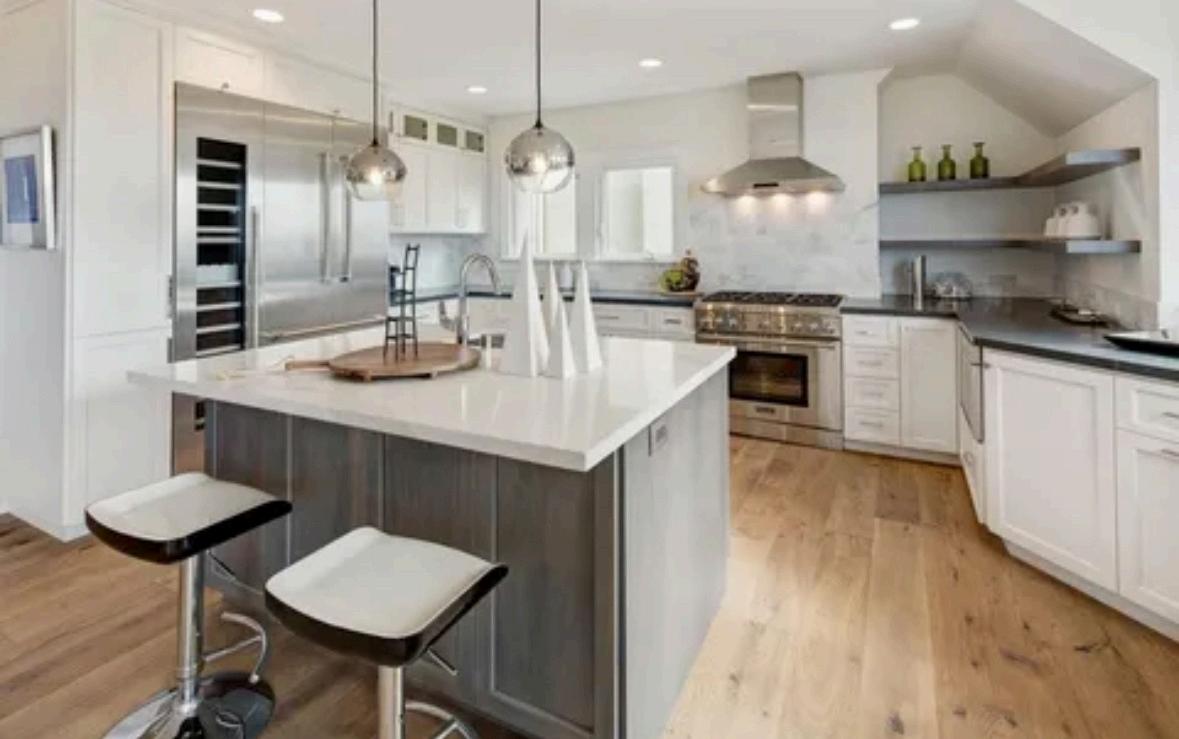
Our kitchen design combines functionality with a clean aesthetic. Clean lines and a neutral color scheme create a contemporary, modern feel, while wood accents add warmth. High-end appliances seamlessly integrate into custom cabinetry, ensuring a clutter-free environment that’s as practical for cooking as it is for casual dining and entertaining.
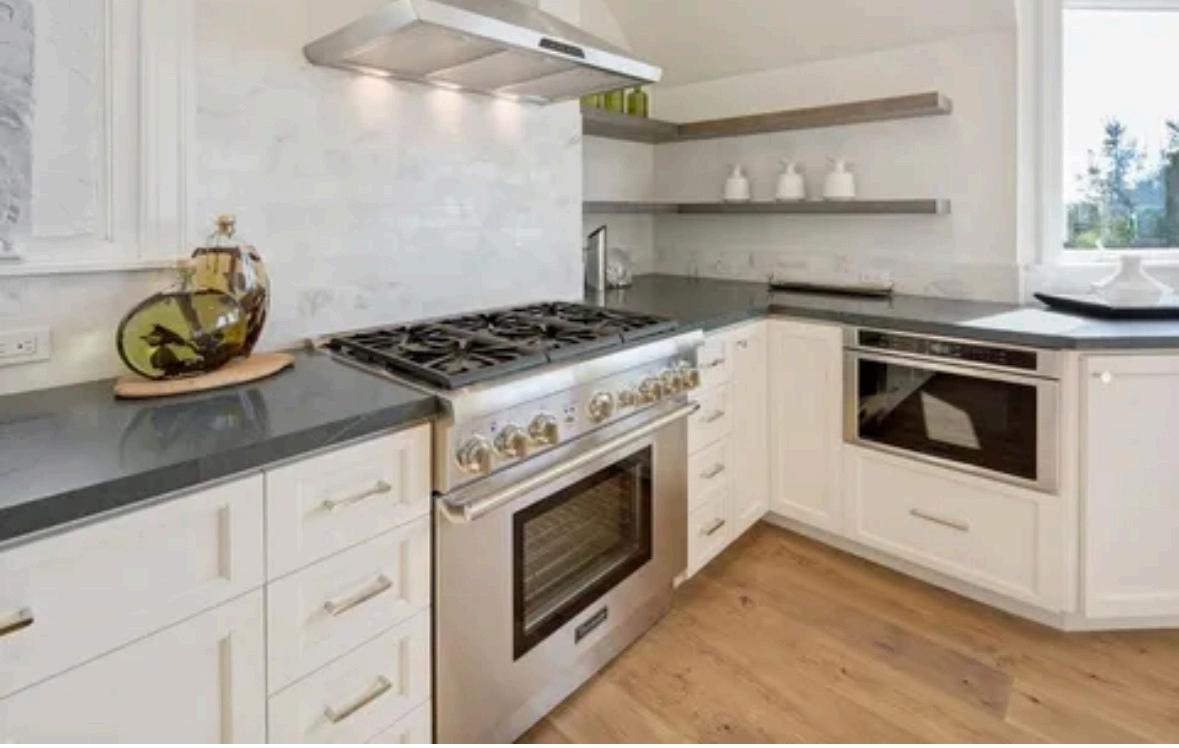
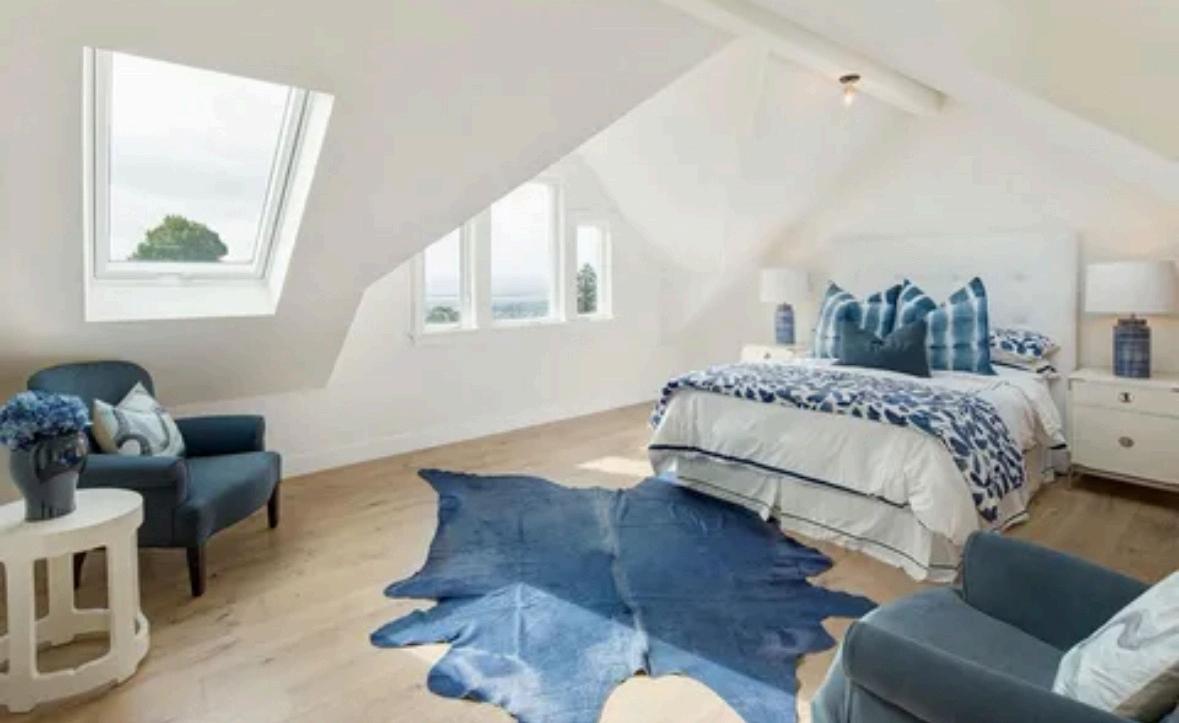

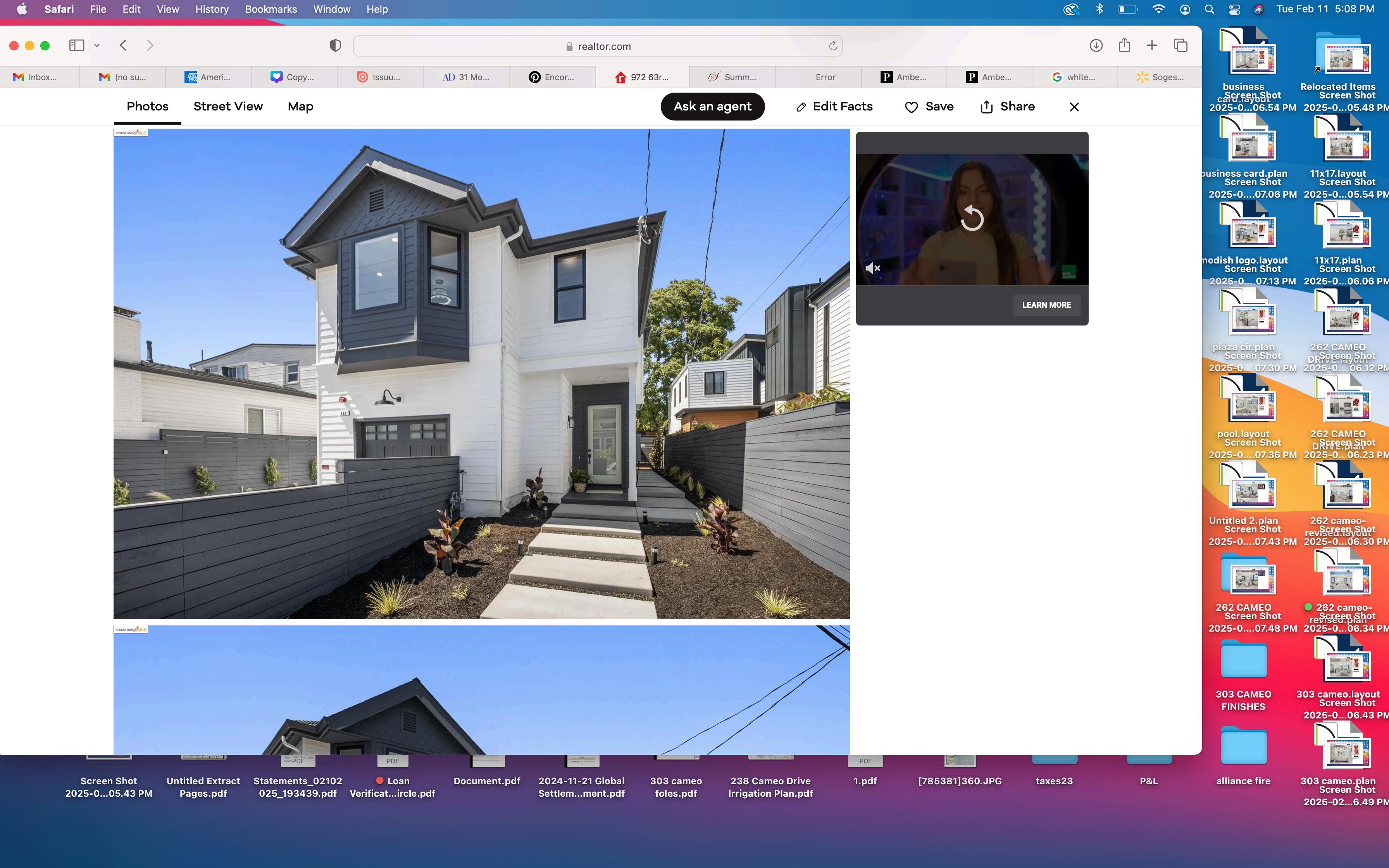
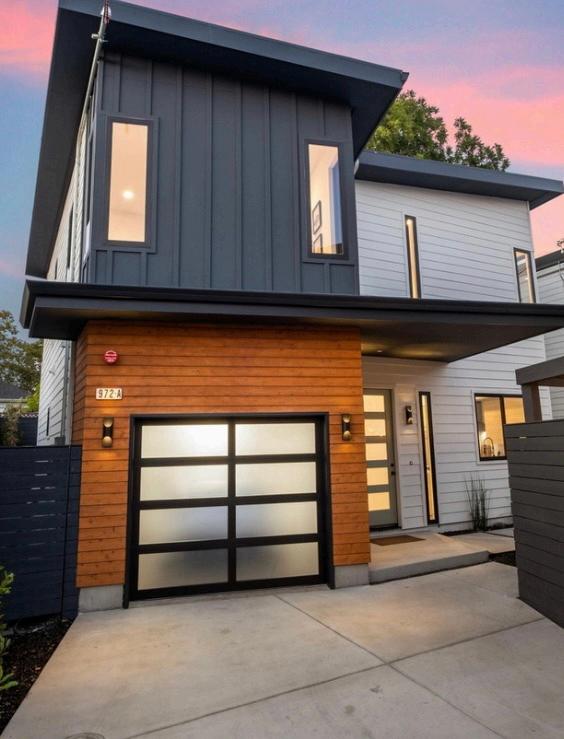
Living Room, Dining Room, Kitchen, All Bedrooms, All Bathrooms

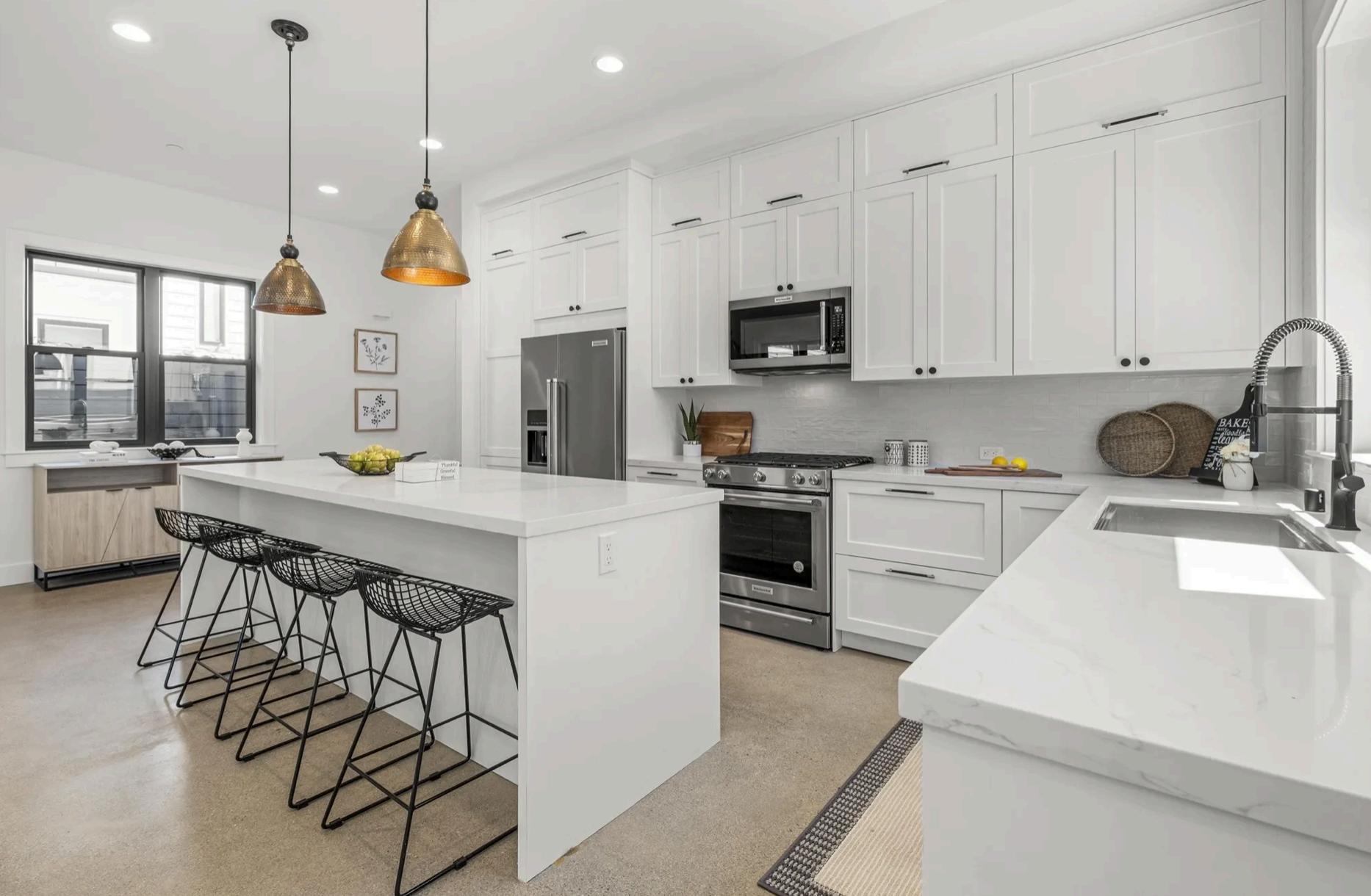
HOUSE
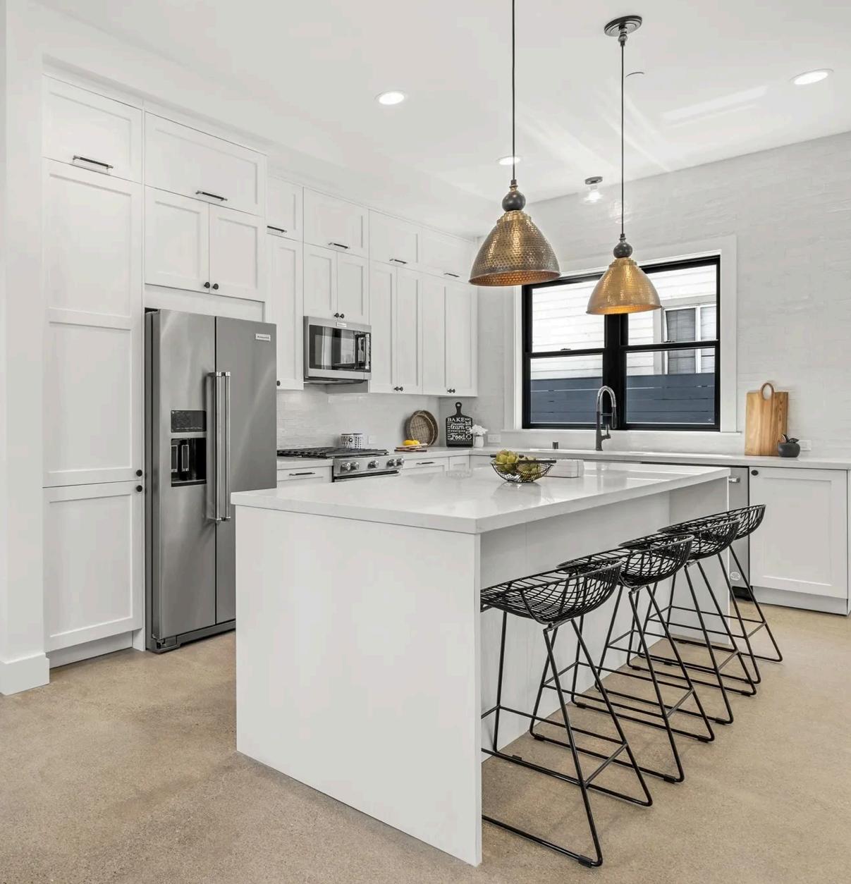
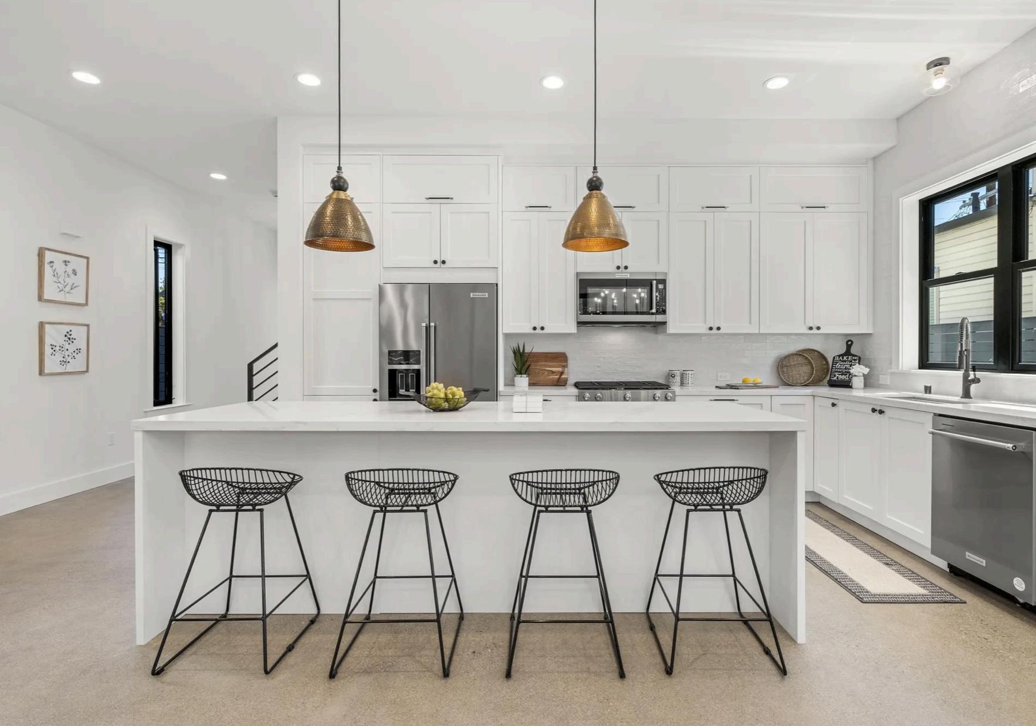

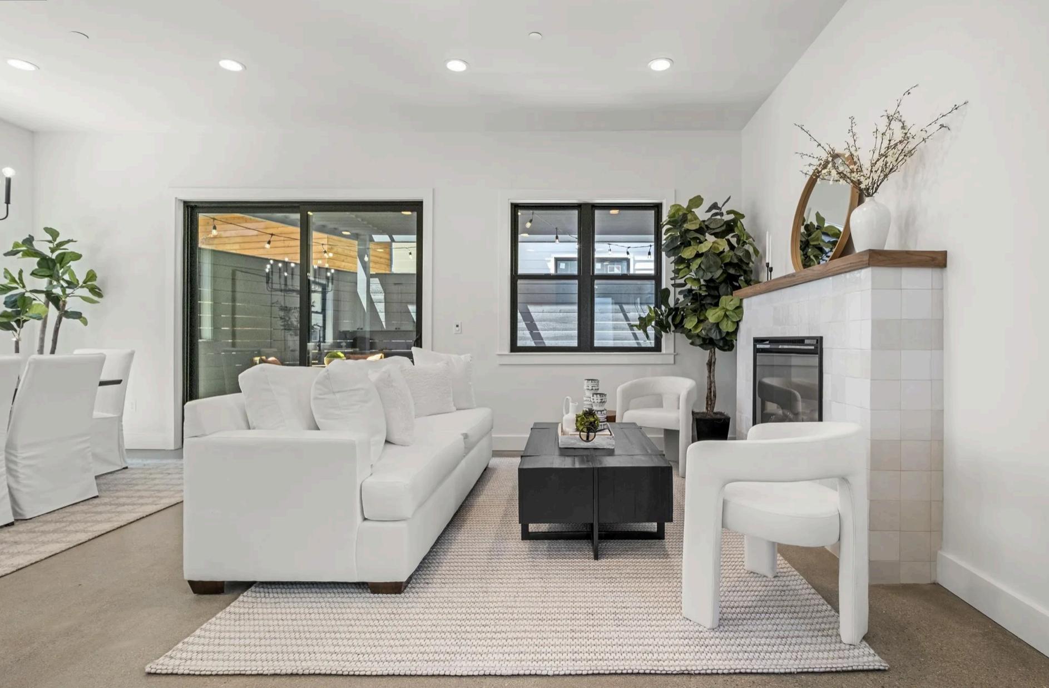
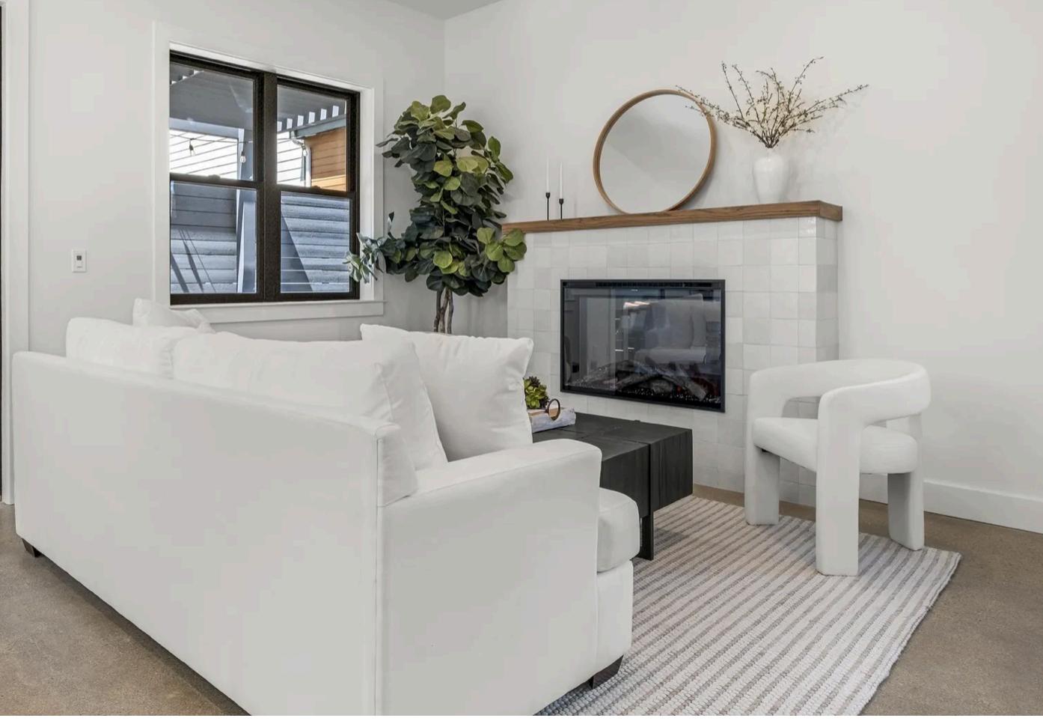
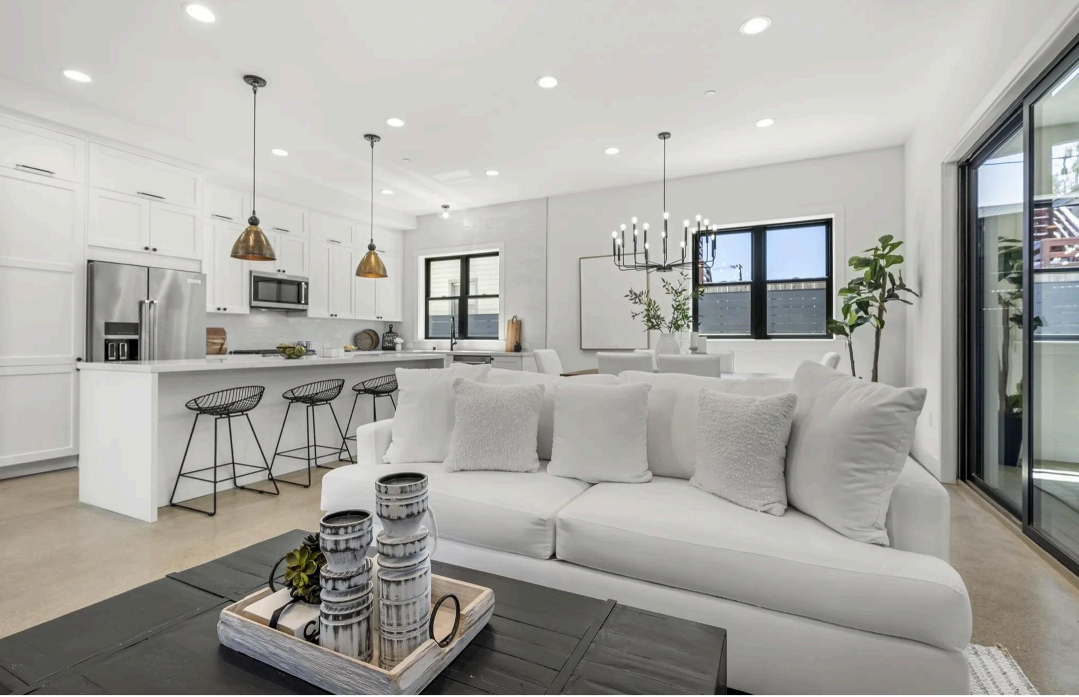
The living room concept marries comfort with refined elegance, utilizing a clean, neutral palette accented by subtle warm tones. Vintage-inspired fireplace design and reclaimed wood mantel add character, creating a inviting atmosphere that balances timeless charm with contemporary comfort.

Our dining room design combines functionality with a clean aesthetic. Clean lines and a neutral color scheme create a contemporary, modern feel, while subtle wood accents add a touch of warmth. Open concept floor plan promotes family gatherings and entertaining.
DINING ROOM-FRONT HOUSE
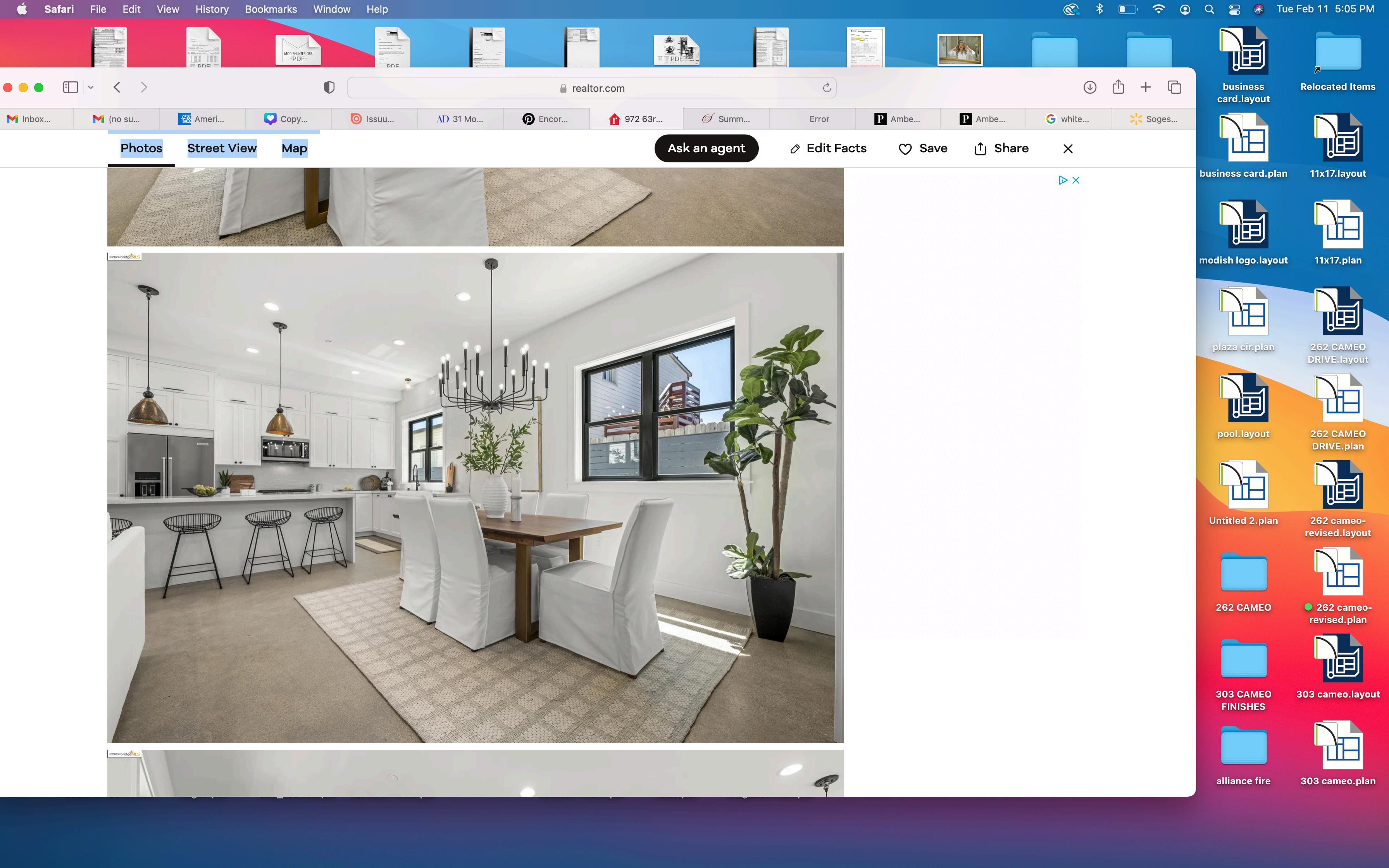
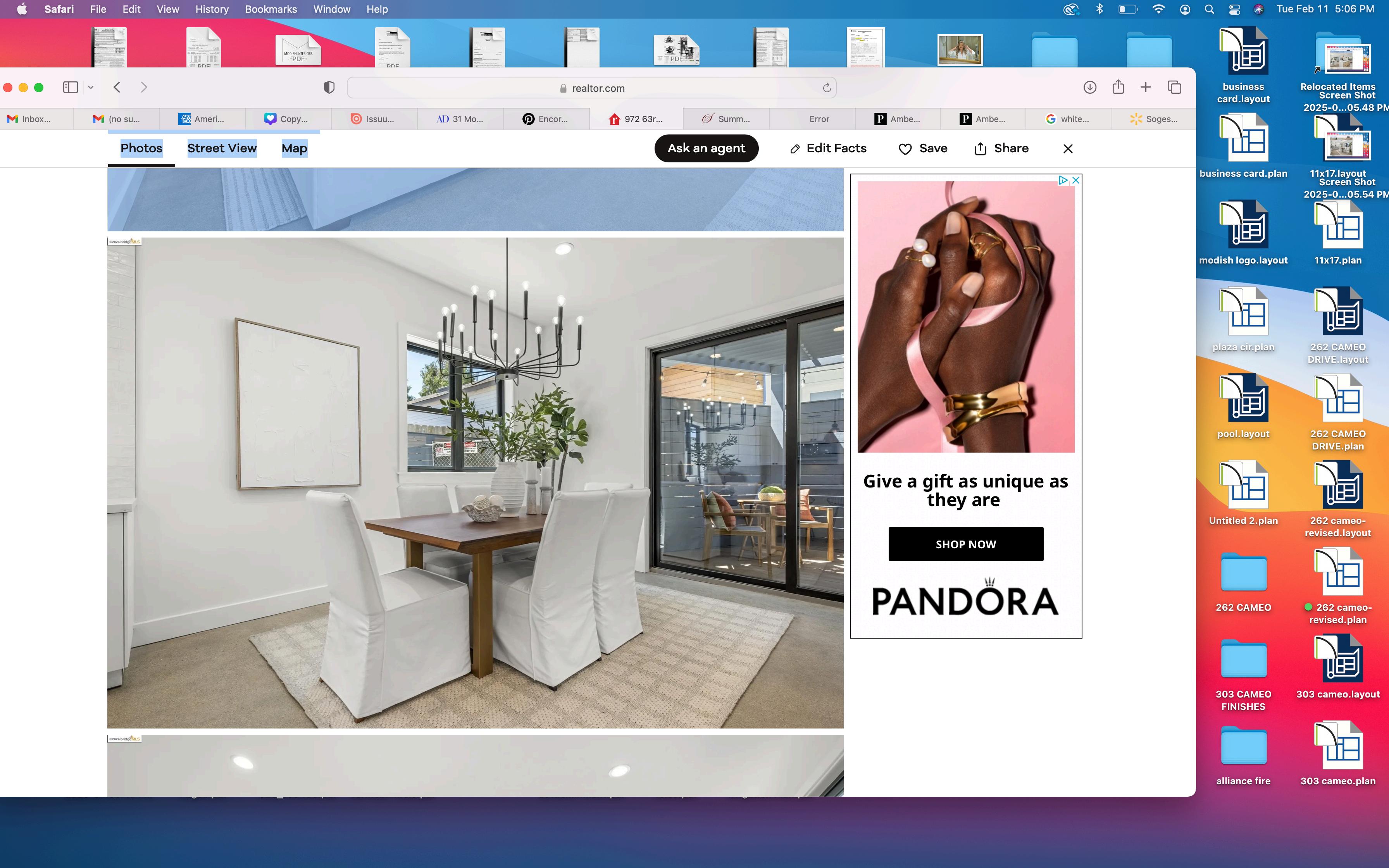
Finish Room

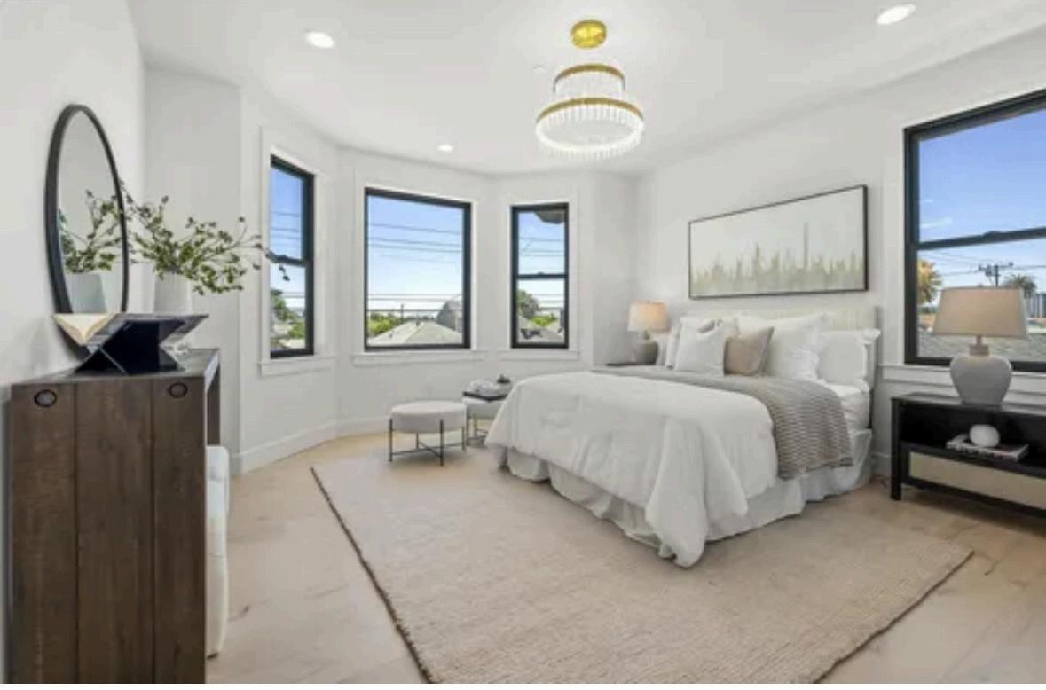
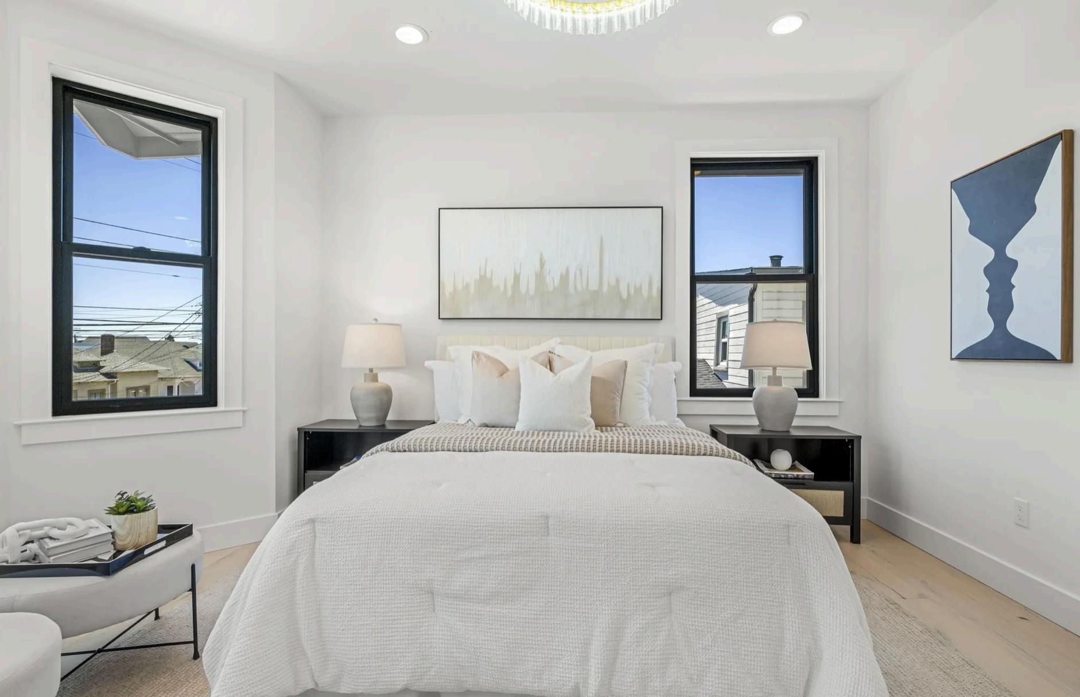
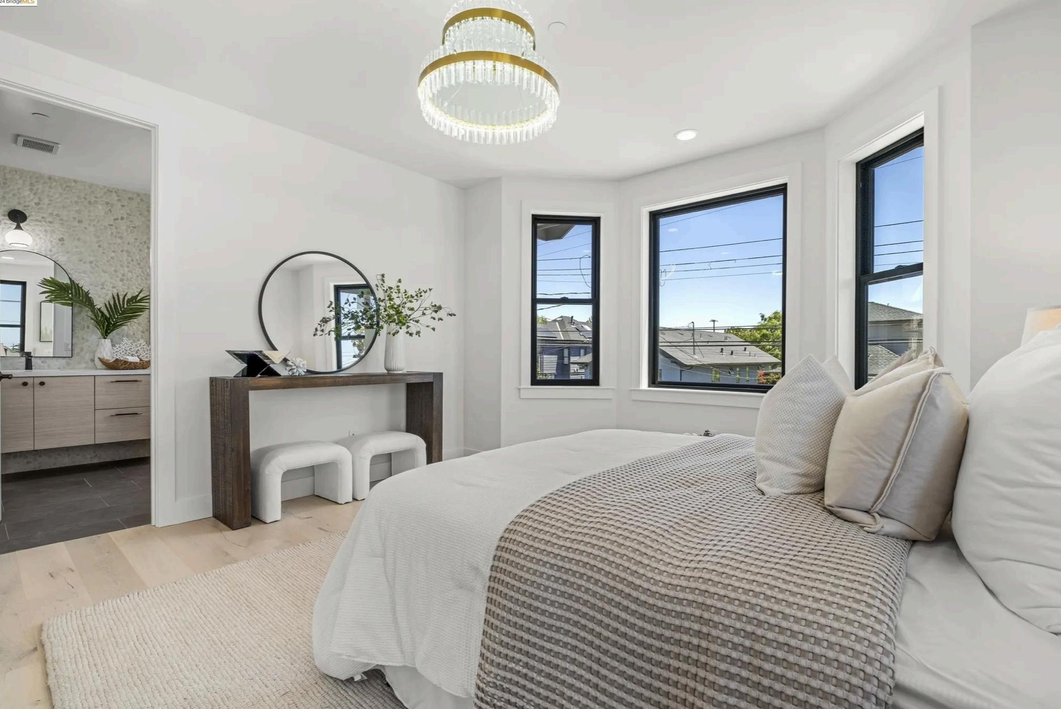
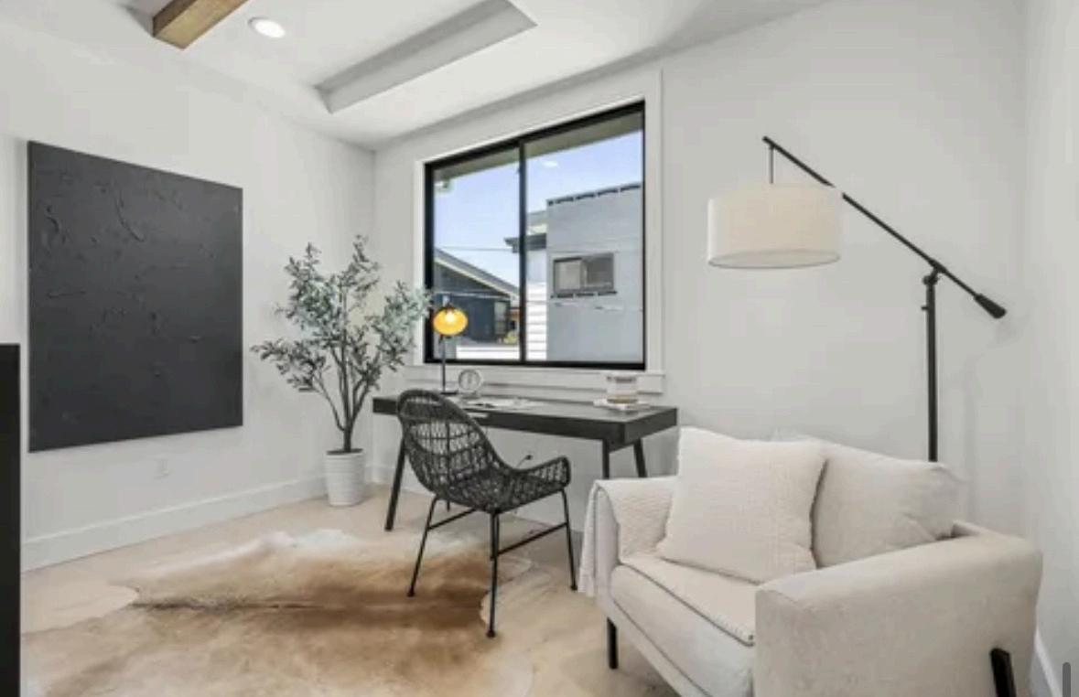
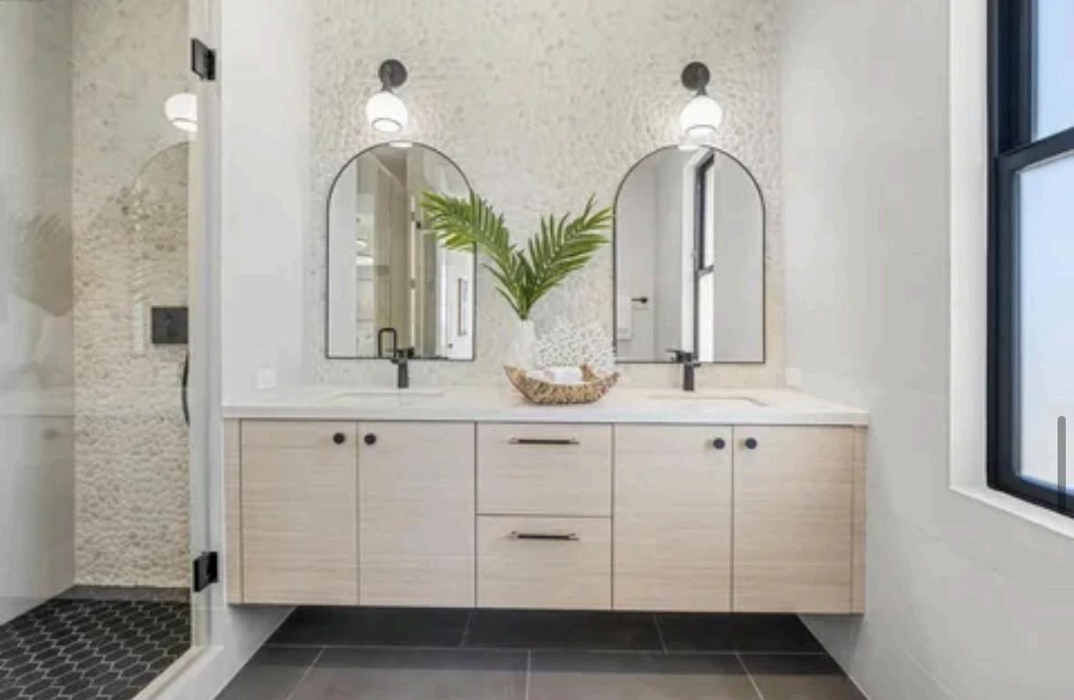
PRINCIPAL BEDROOM-FRONT HOUSE

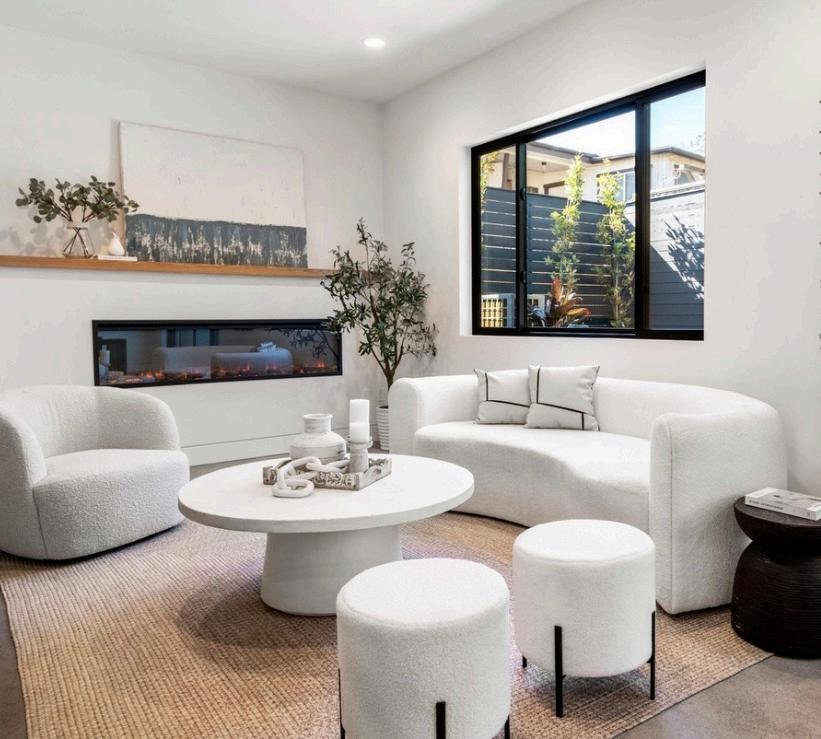
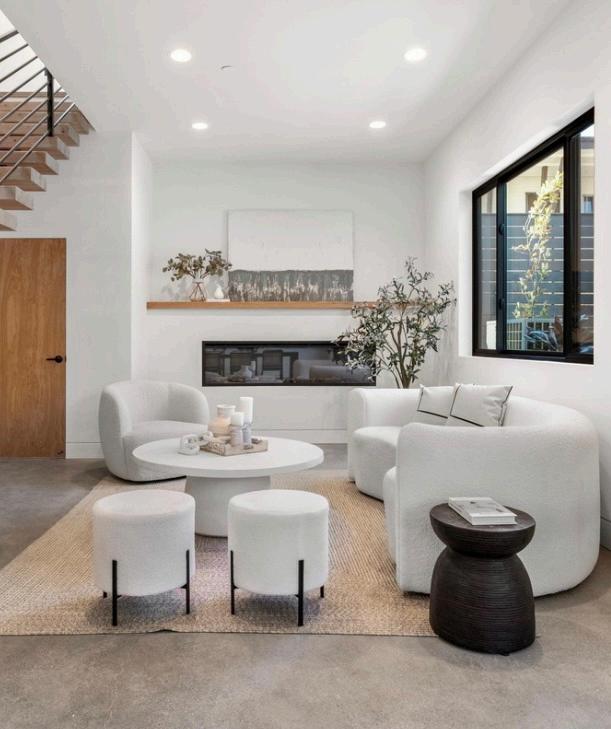
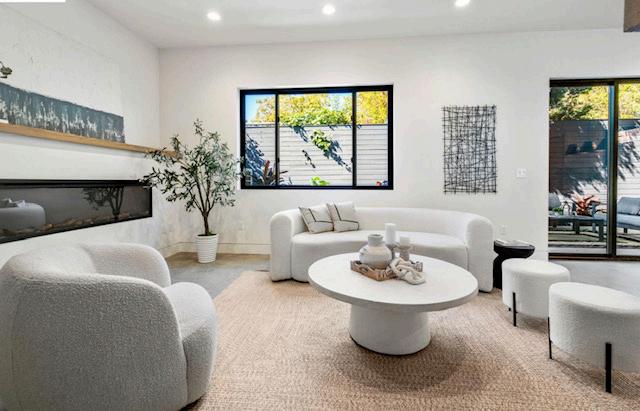
The family room aesthetic emphasizes a clutter-free area accented by minimalist furnishings to promote comfort and functionality. Zen-inspired fireplace design creates a tranquil feel and balances the living spaces.

Our dining room design combines functionality with a clean aesthetic. Clean lines and a contrasting color scheme create a stark contemporary, modern feel. Open concept floor plan promotes family gatherings and entertaining.
DINING ROOM-REAR HOUSE
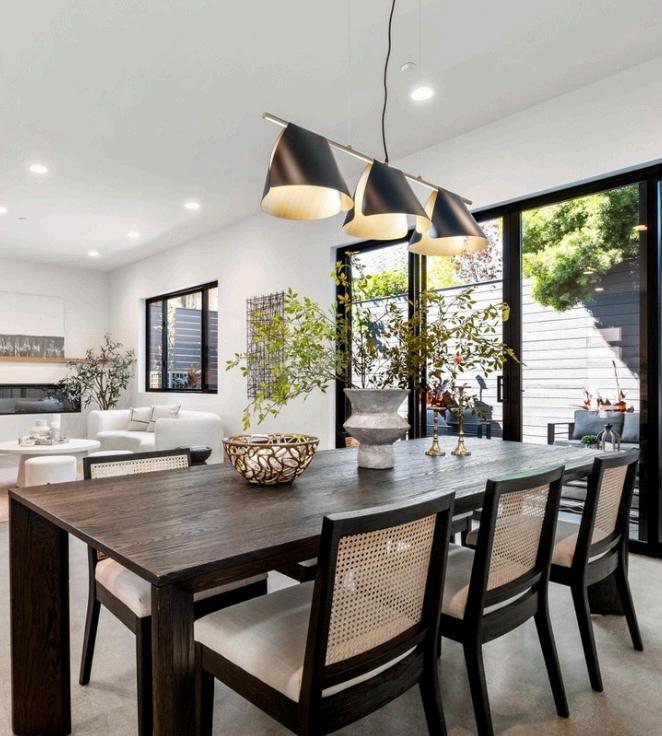
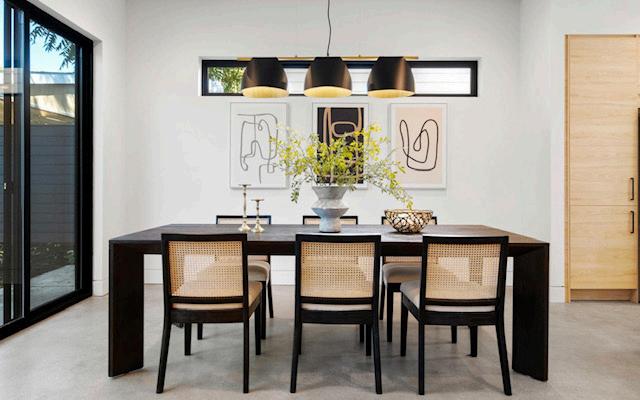
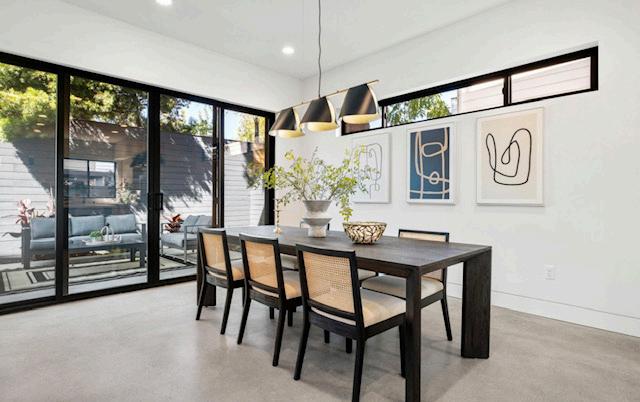

KITCHEN-FRONT HOUSE
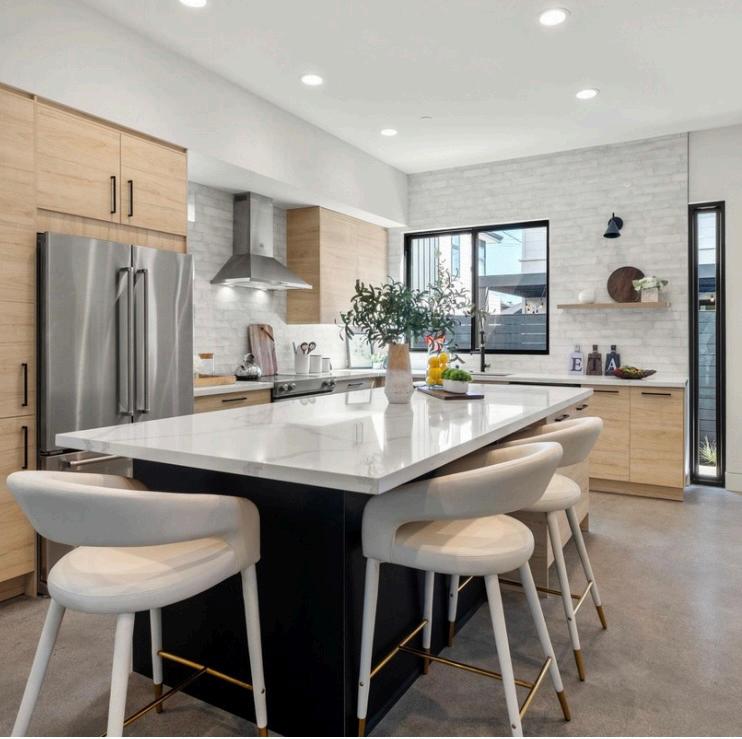
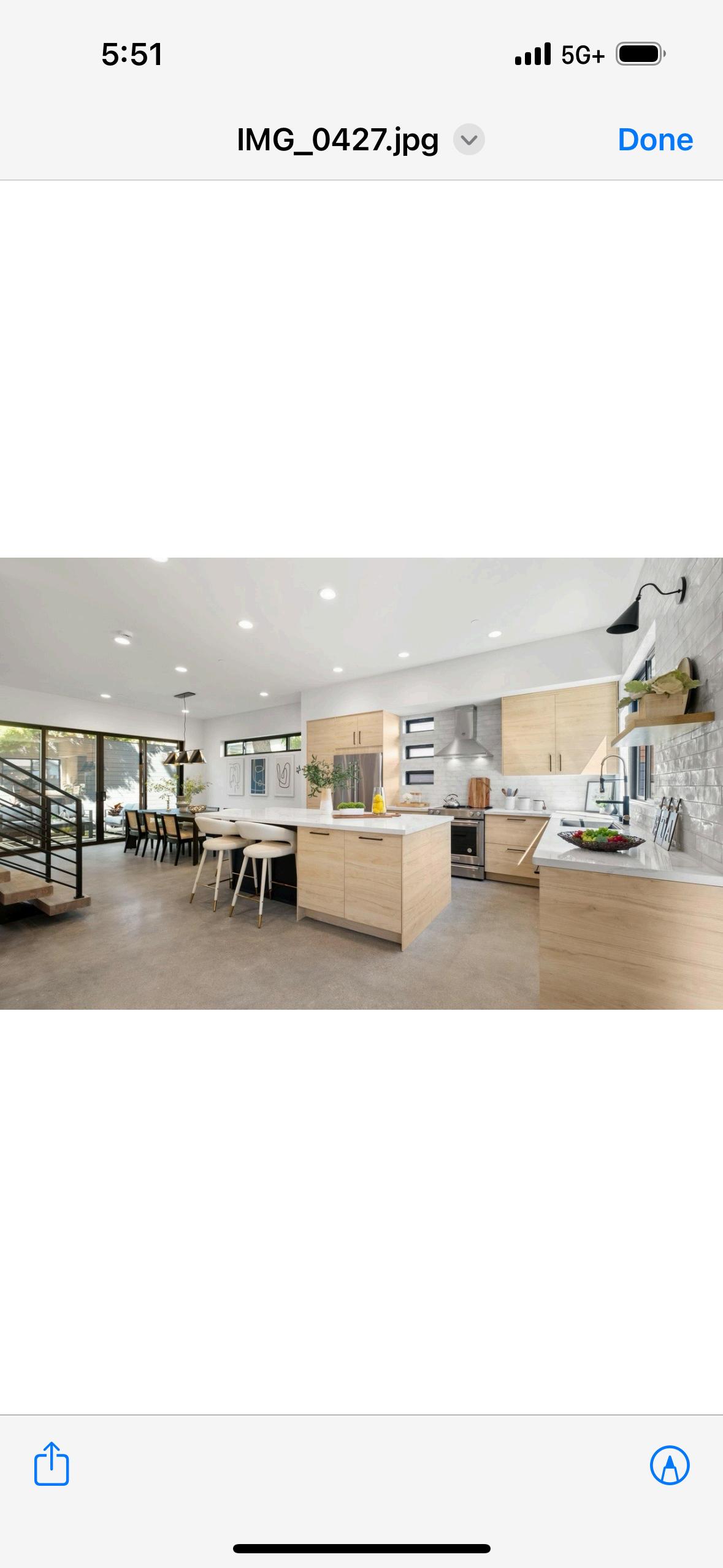

PRINCIPAL BEDROOM-REAR HOUSE
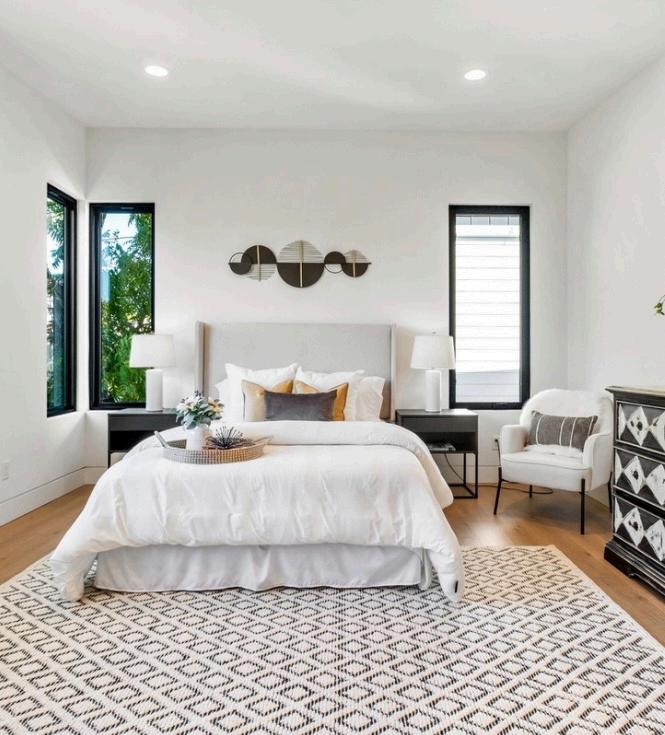
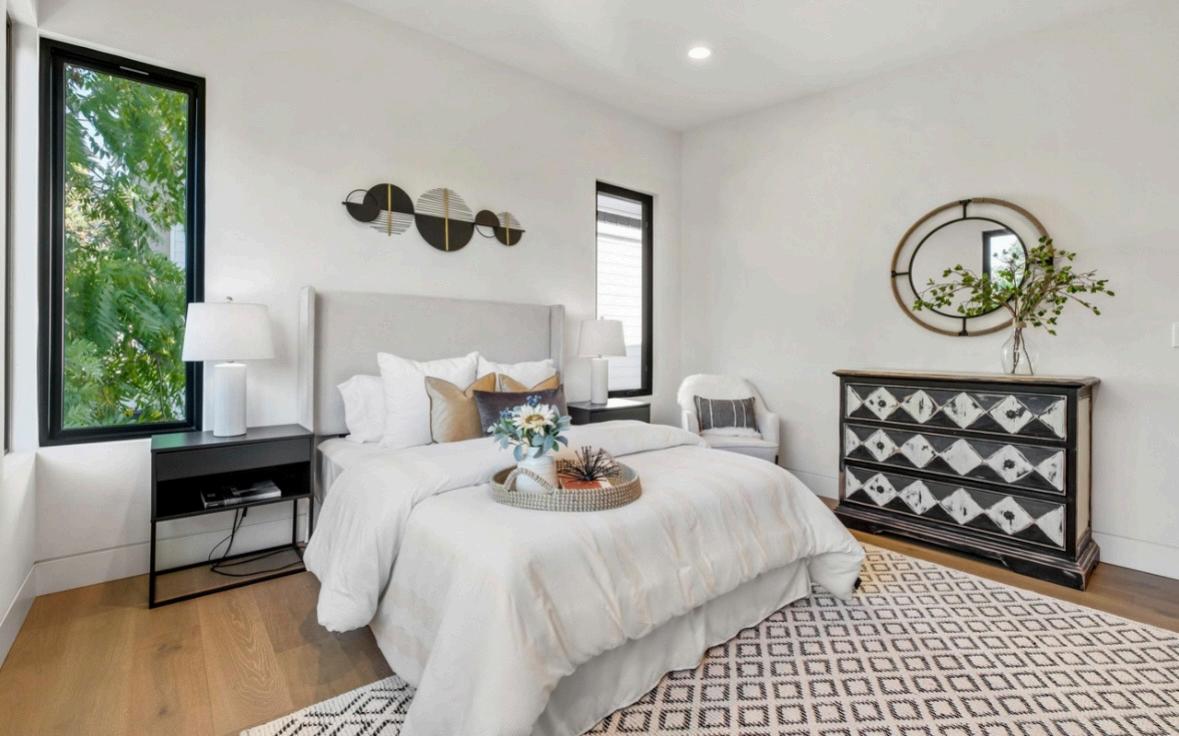
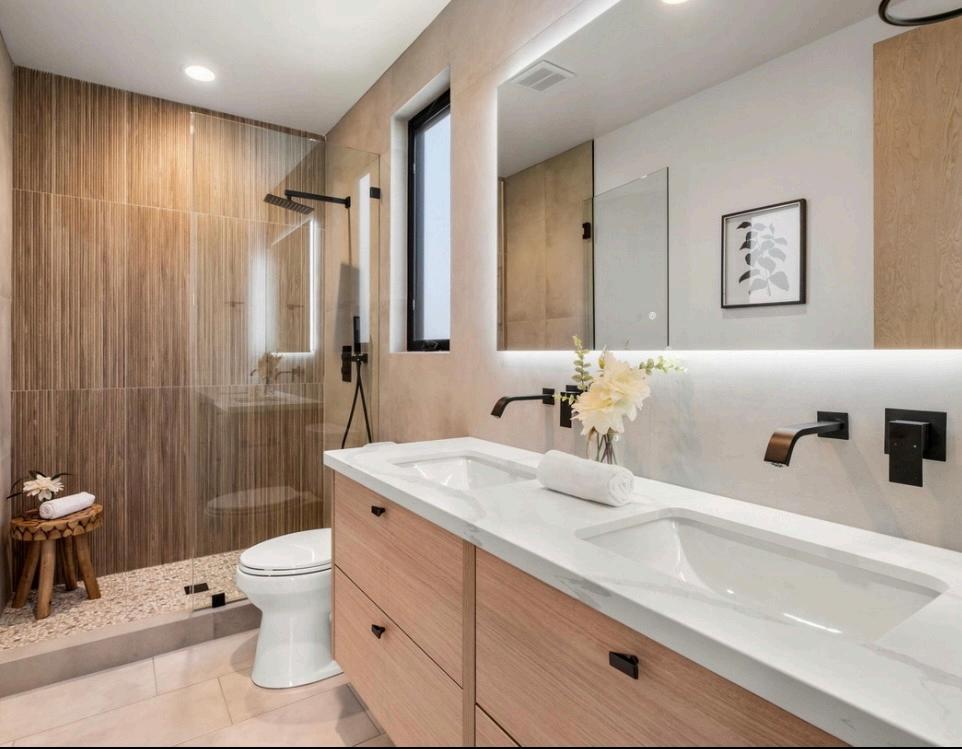
THANK YOU!

