
PORTFOLIO
ARCHITECTURAL DESIGN WORKS
HBIM DOCUMENTATION

NEW GENERATION OF SUSTAINABLE HOUSING
ADAPTIVE REUSE OF HERITAGE BUILDINGS
THE SPOOKY ROOM
GRAPHIC DESIGN WORKS ART
BRANDING FOR A LAW OFFICE



ARCHITECTURAL DESIGN WORKS
HBIM DOCUMENTATION

NEW GENERATION OF SUSTAINABLE HOUSING
ADAPTIVE REUSE OF HERITAGE BUILDINGS
THE SPOOKY ROOM
GRAPHIC DESIGN WORKS ART
BRANDING FOR A LAW OFFICE

HBIM Documentation for Heritage Building in Saudi Arabia
Client: Falcon Construction Company, Saudi Arabia
I contributed to documenting a heritage building in a historic area of Saudi Arabia using Historic Building Information Modeling (HBIM) technology. My role included modeling key architectural elements such as roshans, windows, doors, and furniture, followed by the creation of a comprehensive 3D model of the entire building. Additionally, I worked on documenting the MEP systems to capture the as-built conditions.
I utilized Autodesk ReCap for point cloud processing and BIM software like Revit to develop the detailed model. The project aimed to preserve the building’s historical integrity while providing a detailed digital replica for future renovations or restoration efforts. The final HBIM model supports the client, Falcon Construction Company, in ongoing conservation and maintenance.



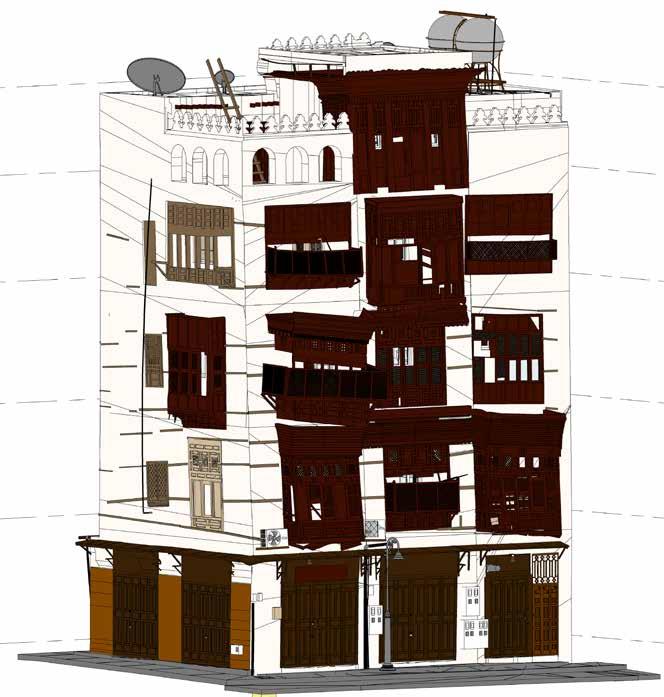
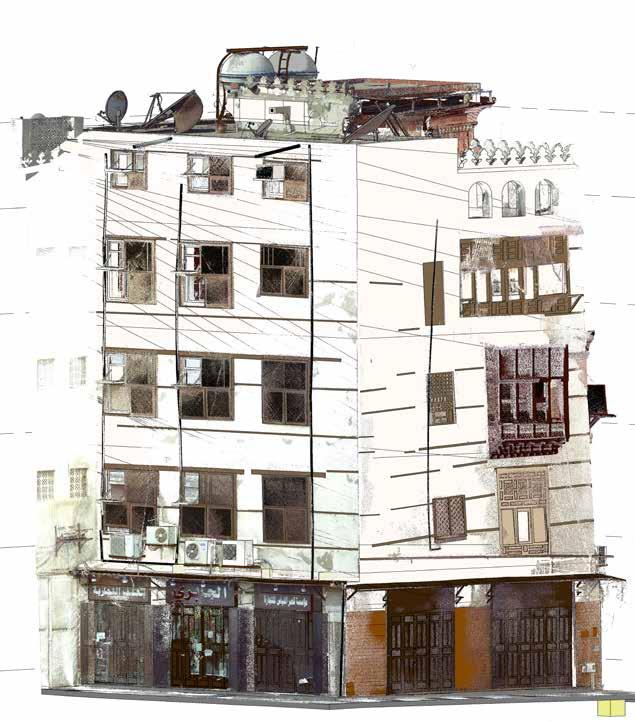

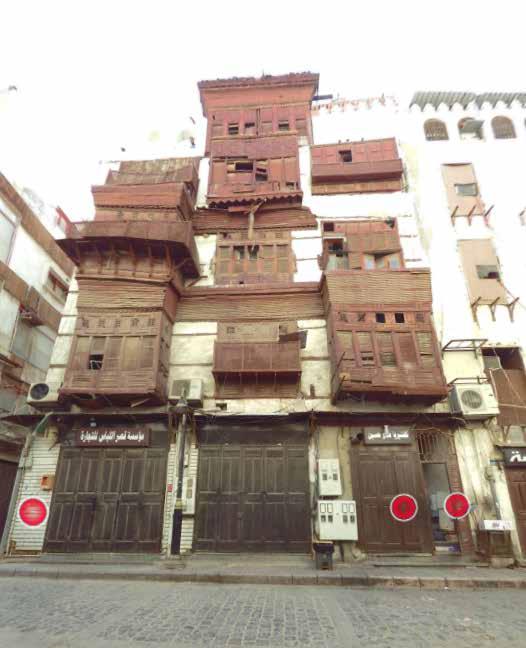
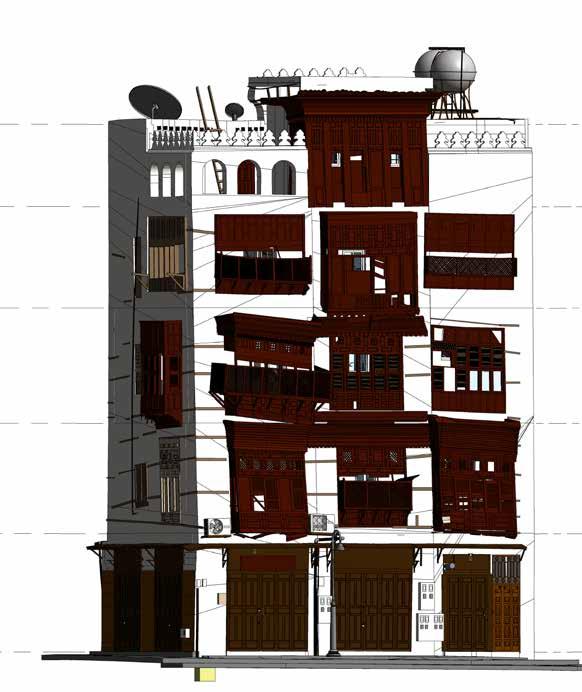
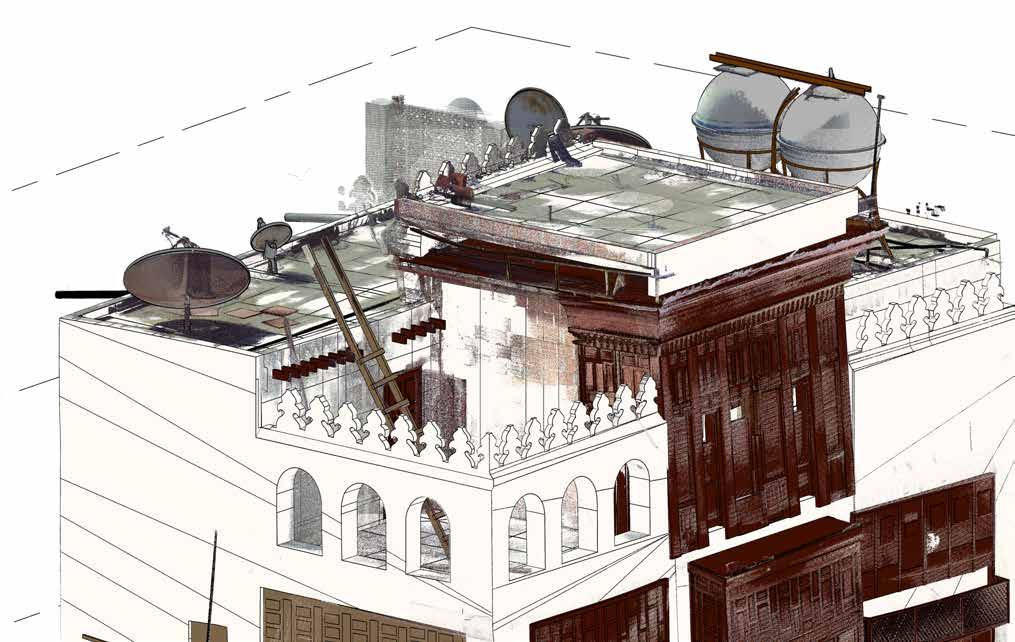
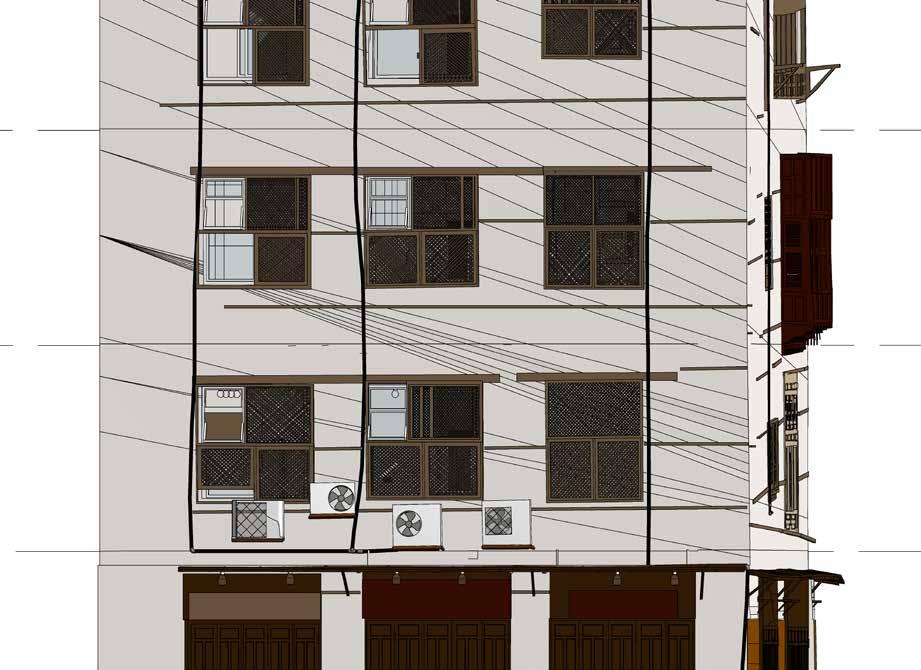



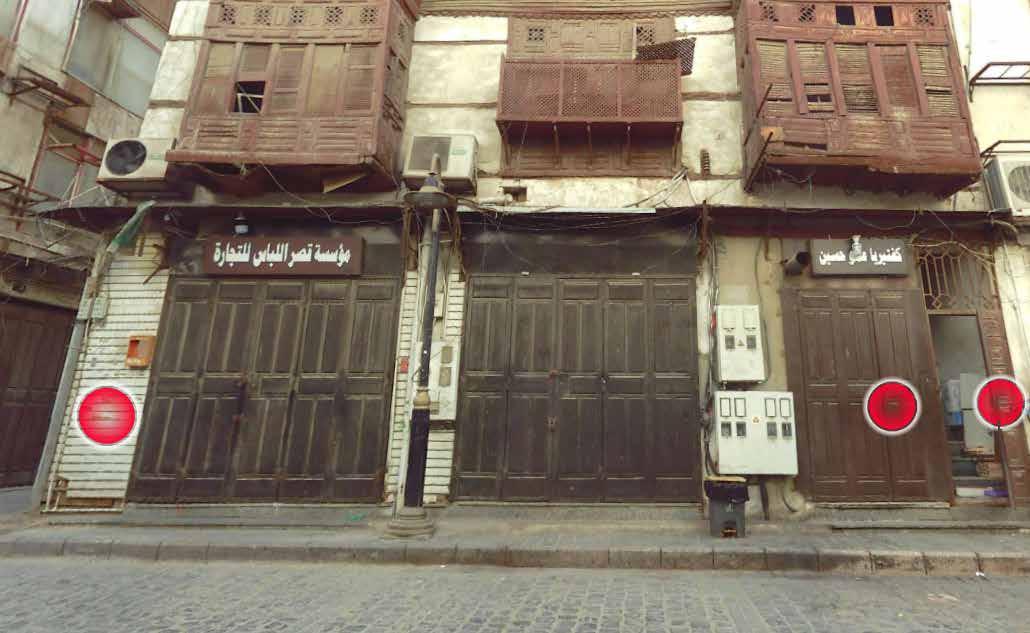



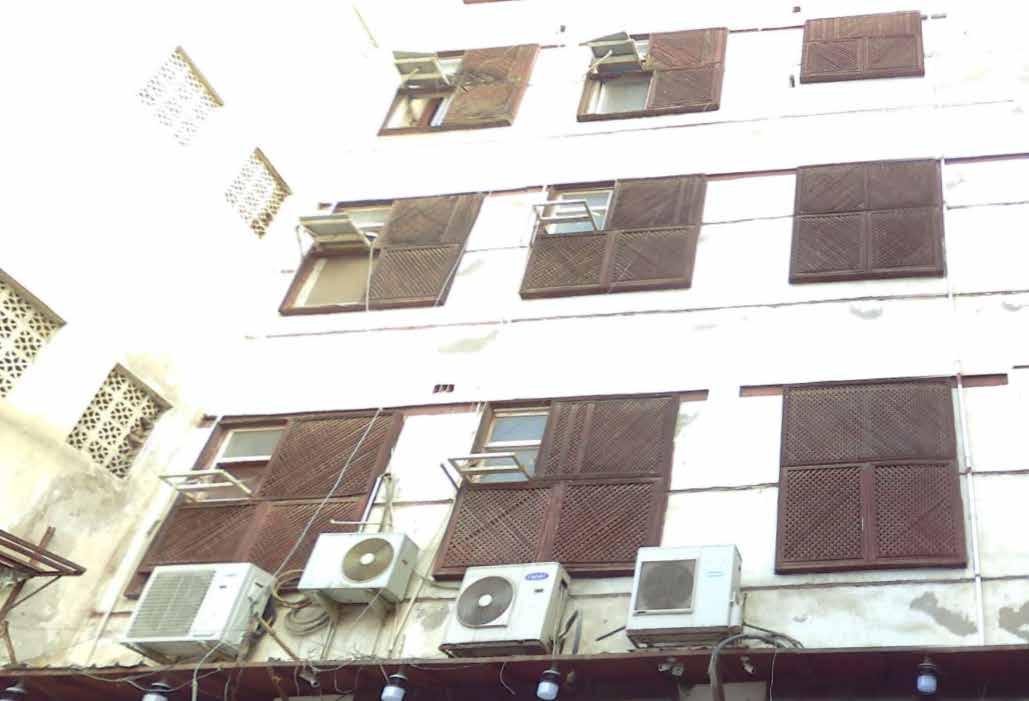
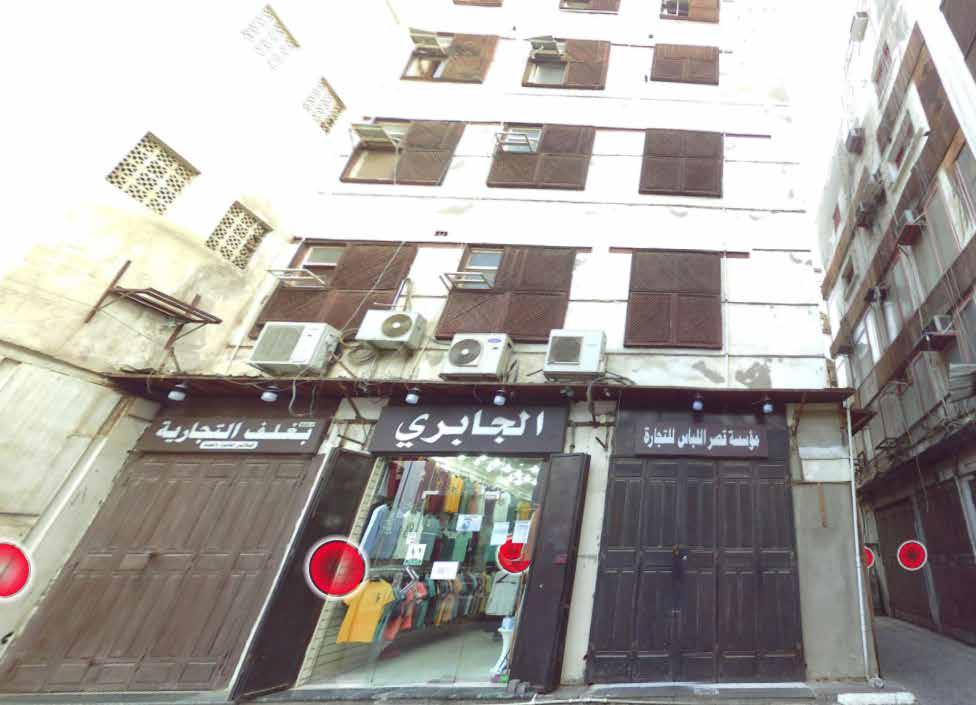
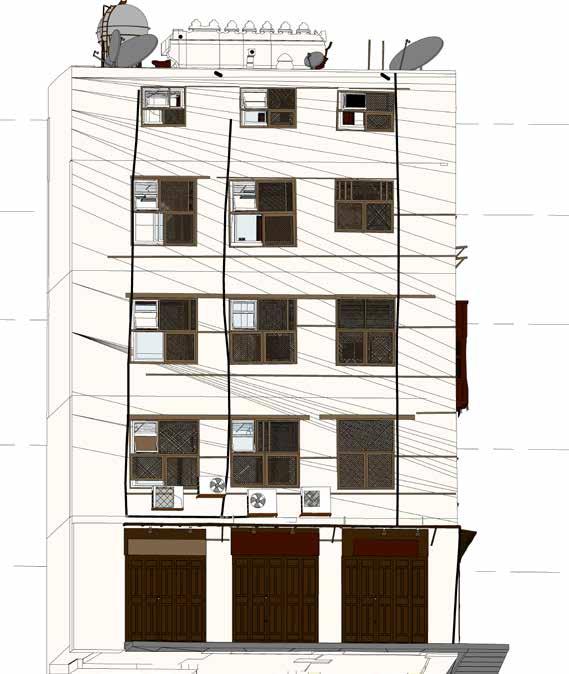
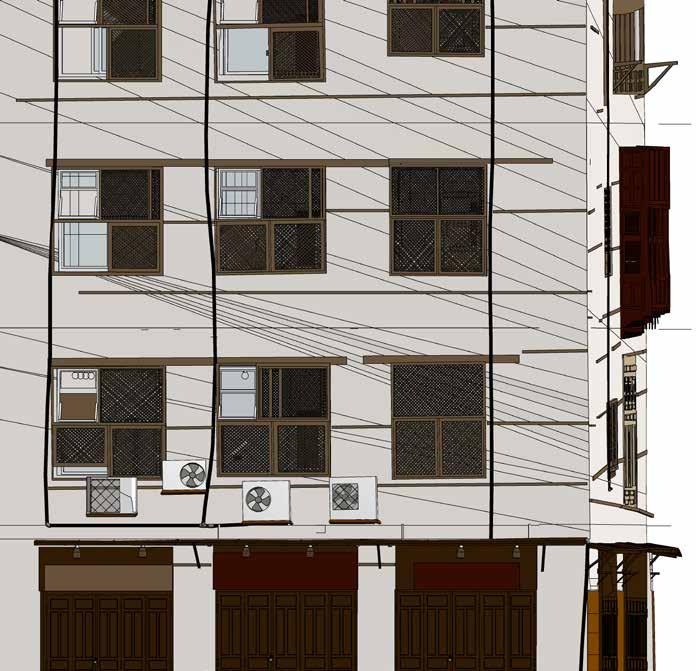


AL DABAA CORRIDOR
EGYPT
Project Aim:
This project establishes a new residential city aligned with Egypt’s Vision 2030, guided by sustainable development principles. It emphasizes:
Smart Planning and Design: Rational use of space and resources to create a functional and efficient urban layout.
Environmental Responsibility: Reducing environmental impact during construction and use, promoting eco-friendly materials and practices.
Healthy Living Spaces: Providing a safe, comfortable, and elegant environment that enhances residents quality of life.
Homes are a significant driver of resource consumption globally. As raw materials dwindle due to population growth and overuse, building sustainable, long-lasting homes is essential. This ensures future generations can continue to meet housing needs without depleting resources. The project reflects this vision, offering an enduring solution to urban development challenges.




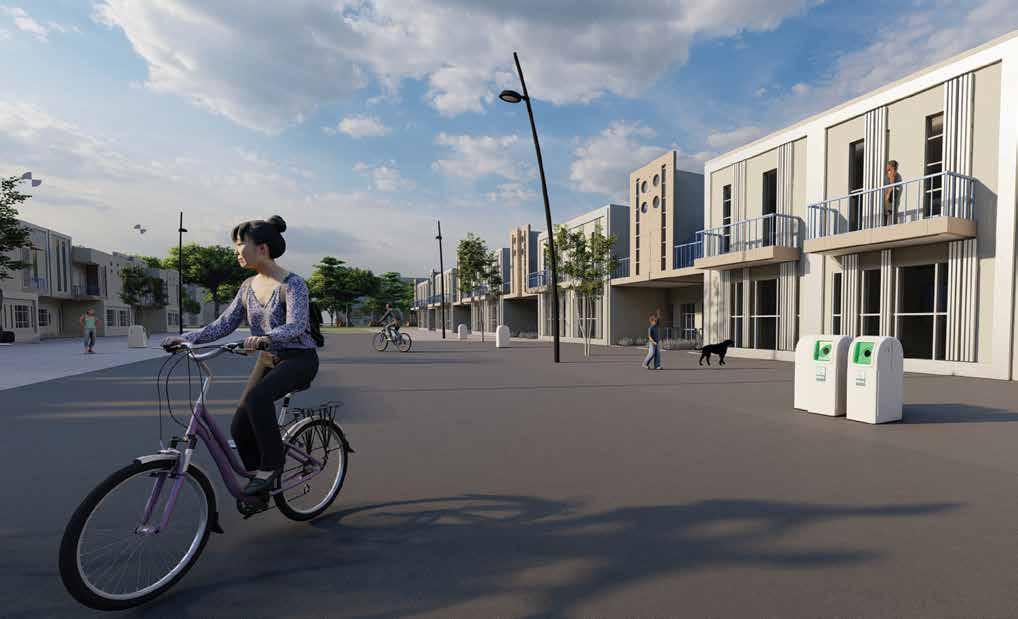
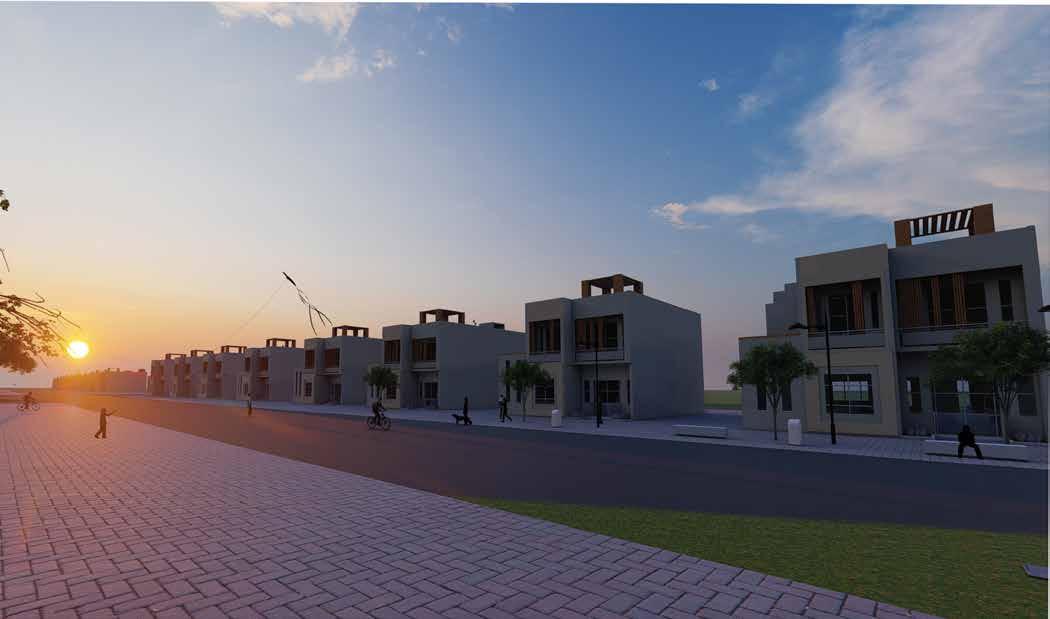

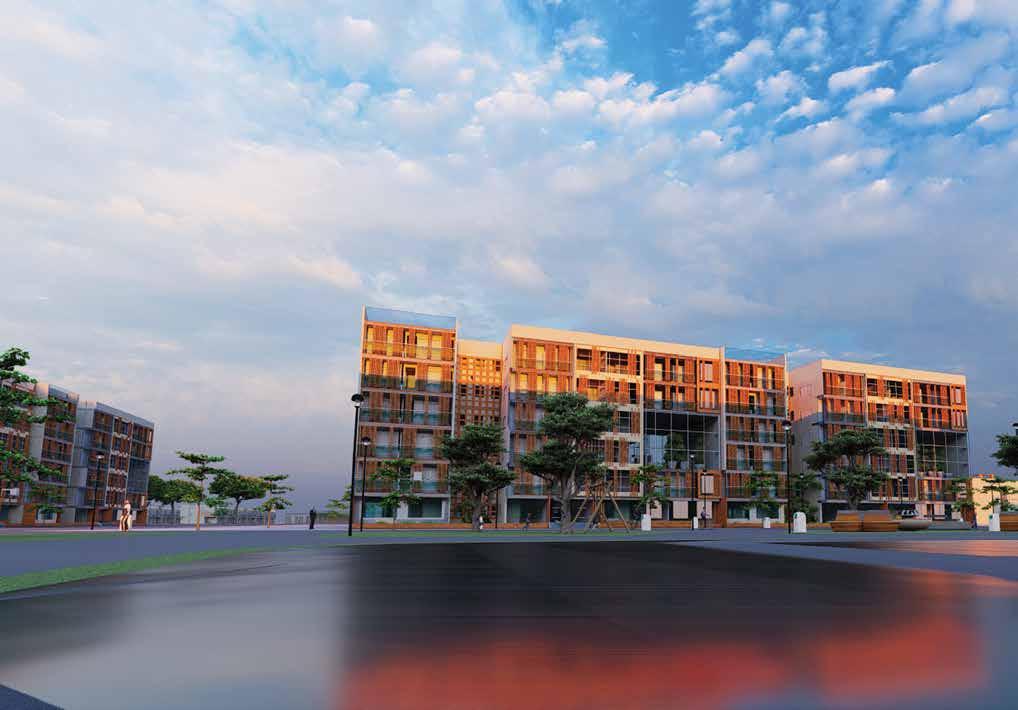


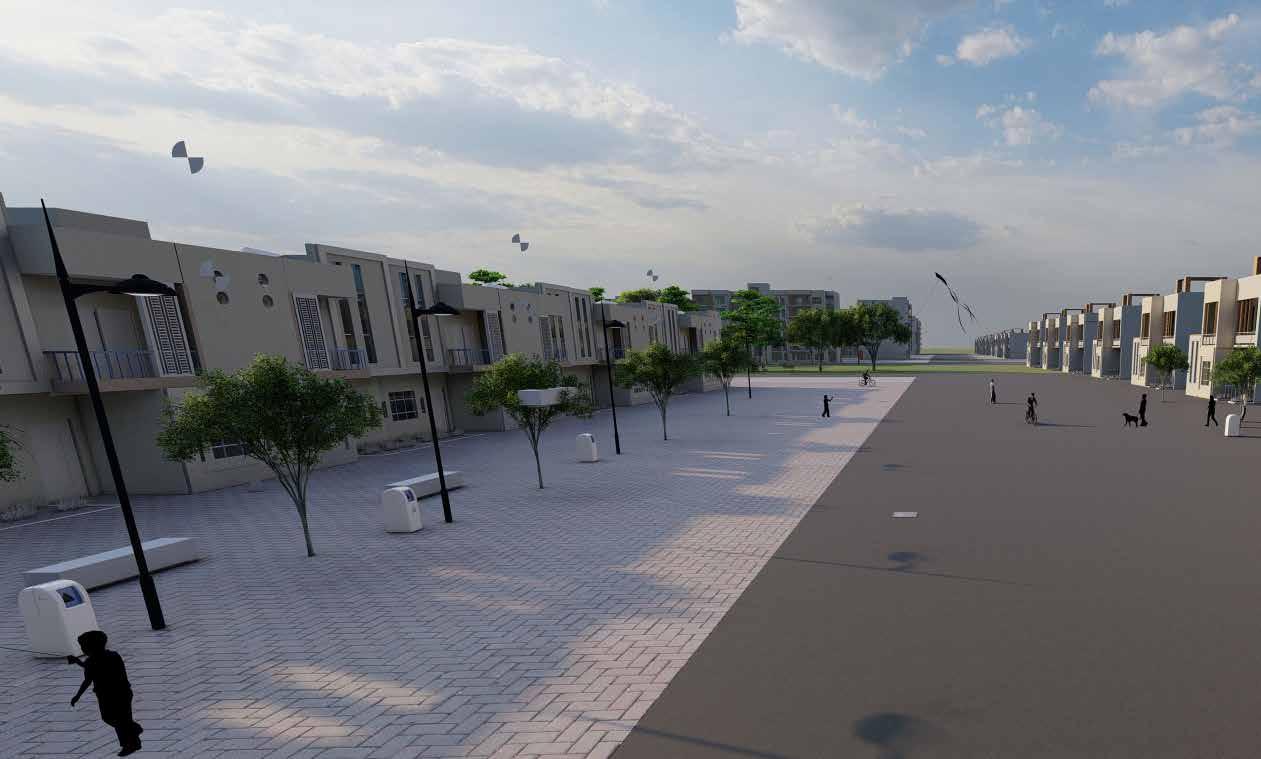




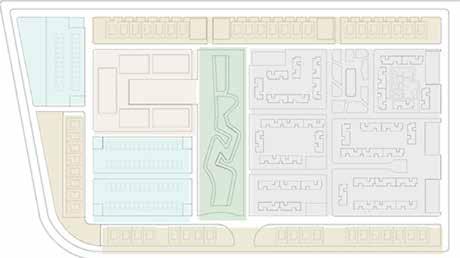
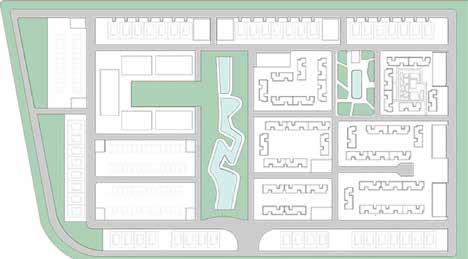
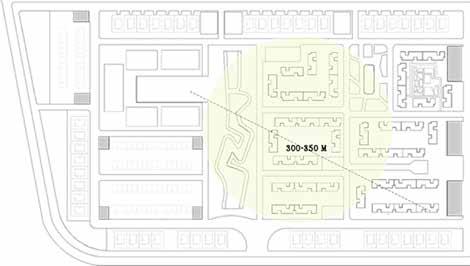





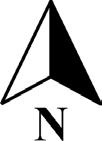
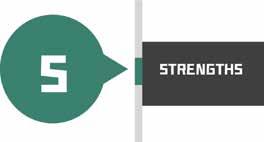
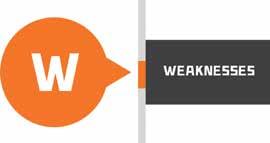
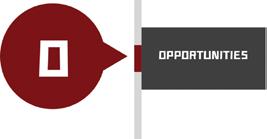
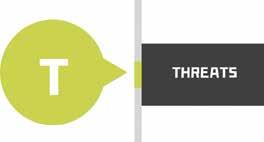
-It is located on the new Dabaa axis.
-Close to cities such as Sheikh Zayed City and Sixth of October City.
-It falls within the scope of the development plan for the future of Egypt.
-The area is currently uninhabited.
-Relatively far from the capital itself.
-No transportation available.
-It falls within the scope of the development plan for the future of Egypt.
-It falls within the scope of Egypts future plan.
-The country is taking the direction of sustainable development .
-There is no overcrowding, so the infrastructure is good.
-The danger of setting up a factory near the area.
-There are no transportation available now.
Homes around the world are a major driving force.
The amount of raw materials on our planet is declining at exponentially increasing rates as human population rises. If homes are not built to last, then we might be unable to build new ones if these resources run out..
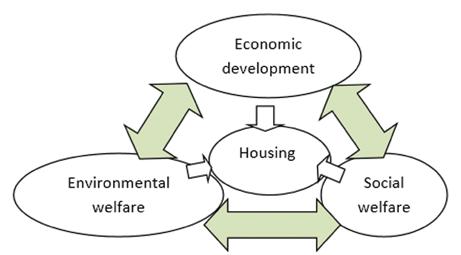
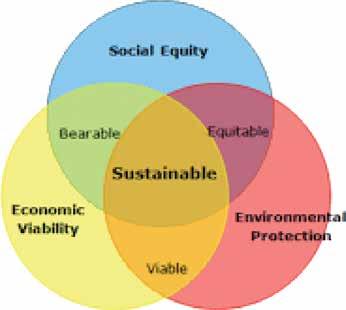

1- PASSIVE DESIGN: -COURTYARD
The courtyard is not in the middle of the buildings south facade to break the sun›s rays and cool the air
-LOUVERS:
Louvre windows are made of horizontal slats that function as shutters that can be opened and closed specially in the southern elevation and also for privacy.
-Mashrabiya: protection against the high heat and intense sunlight of middle eastern climates and for the privacy too.
-A Vertical Garden:
1- plants improve the air quality both indoors and outdoors by eliminating VOCs (Volatile Organic Compounds) and absorbing pollutants. 2-Reduces The Cost of energy. 3-Reduces Noise levels.
-Green Roof: for Reducing Urban Heat Island Effect and Improves Air Quality.
-Urban of The neighborhood:
-There are many green spaces, trees are running, and cars are used less
-Also Parking is on the edge of the neighborhood
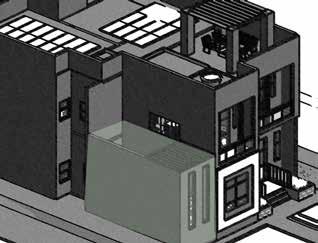
-SOLAR PANELS:
An average home needs between 20 and 24 solar panels to fully offset utility bills with solar.
-Low E Glass:
Low E, which is often used in double glazed windows because of its superior insulating performance.

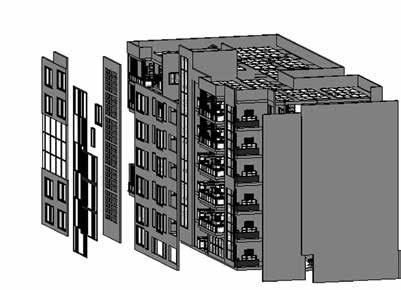


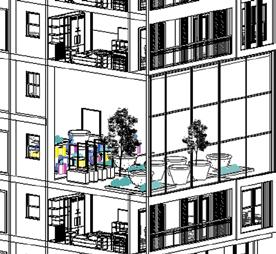




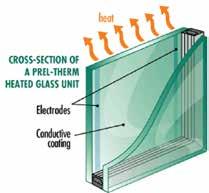

-GREY WATER / RAIN WATER:
Low E, which is often used in double glazed windows because of its superior insulating performance.
-REUSABLE MATERIAL FOR CONSTRUCTION:
Innovida Wall Panels:
-They are thick wall panels fabricated from two sheets of (glass-fiber composite encapsulating an expanded polyurethane core).
-Construction cost does not exceed 40% of the traditional cost.
-It can build 35 m2 in one day.
-Its thermal properties can be changed to suite each site climate condition by using different kinds of fiberglass fabric.
-The Panels can be modified by using higher R-value if required. As a result, many Countries started using this technique such as Turkey, Egypt, Oman and United Arab Emirates

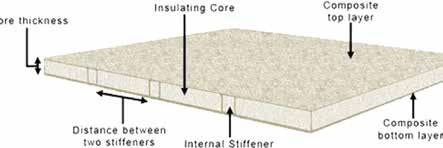



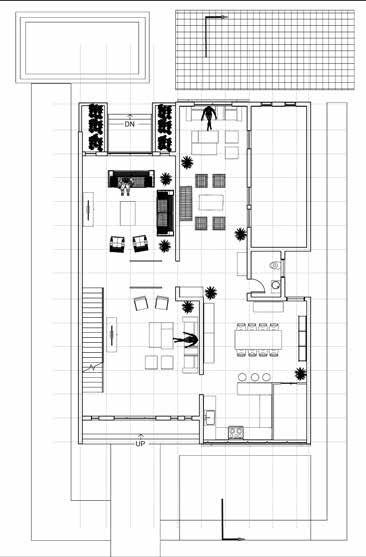
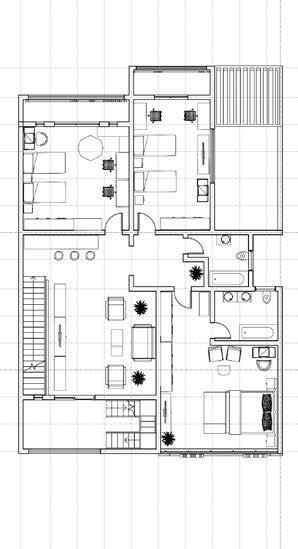

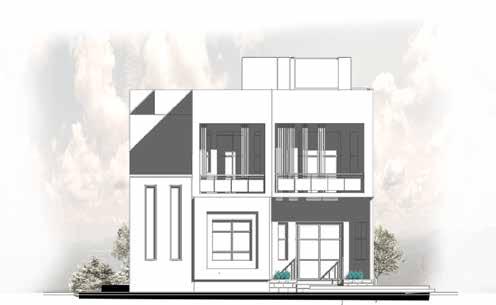




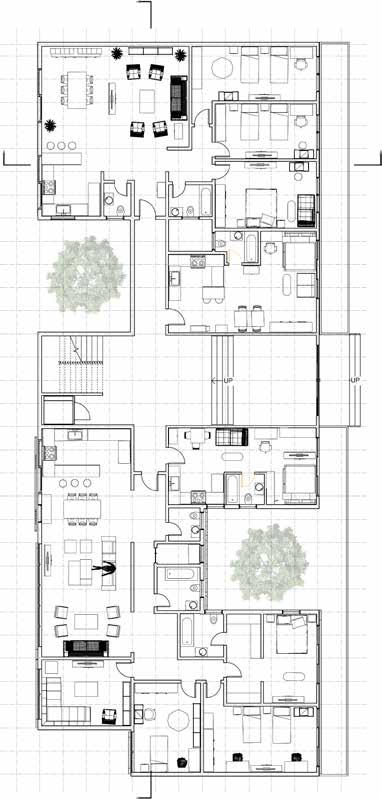


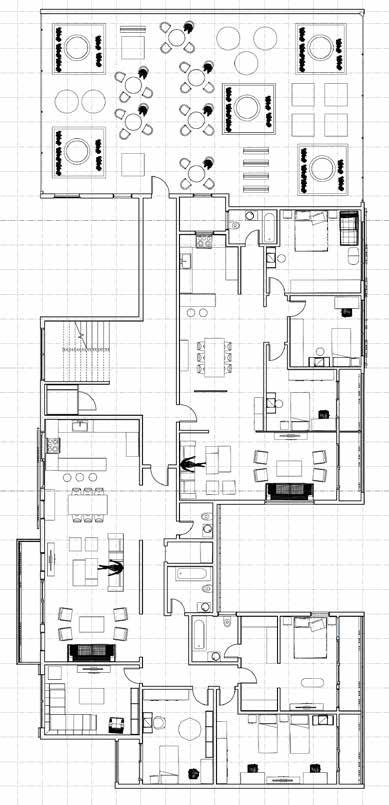






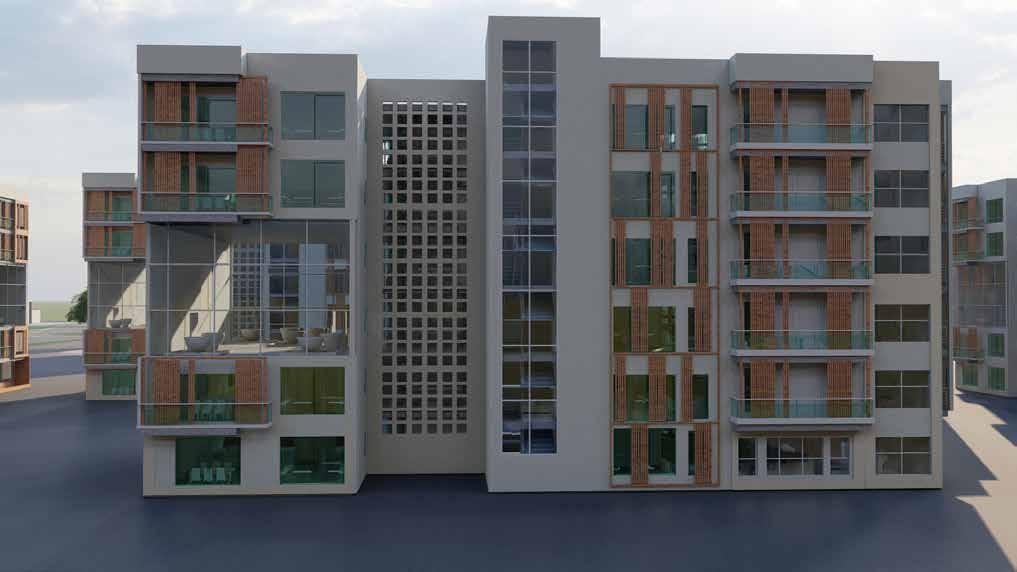



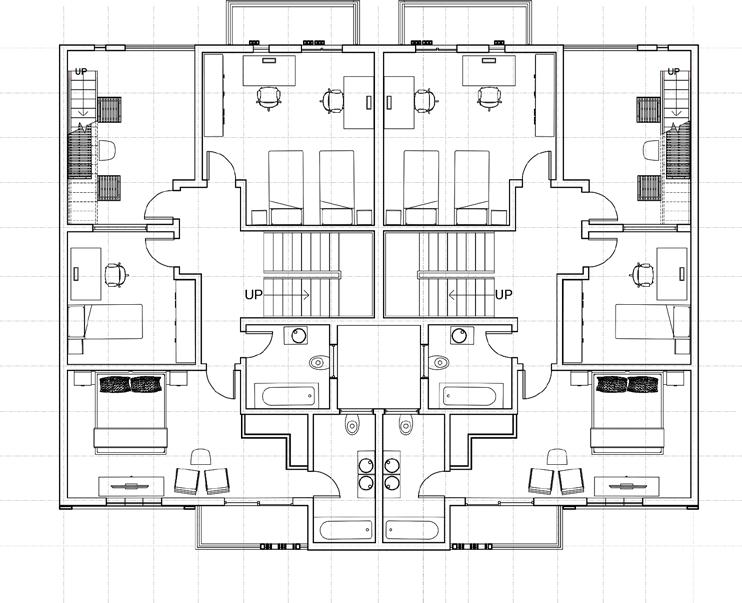
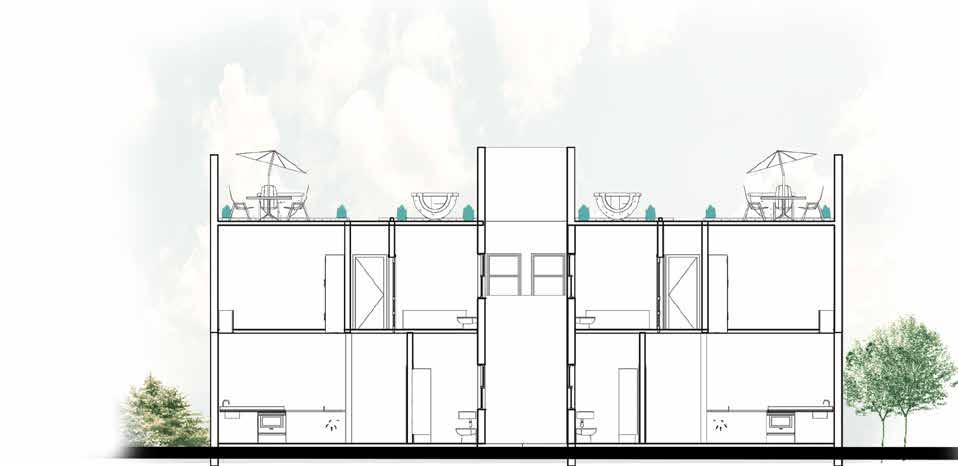

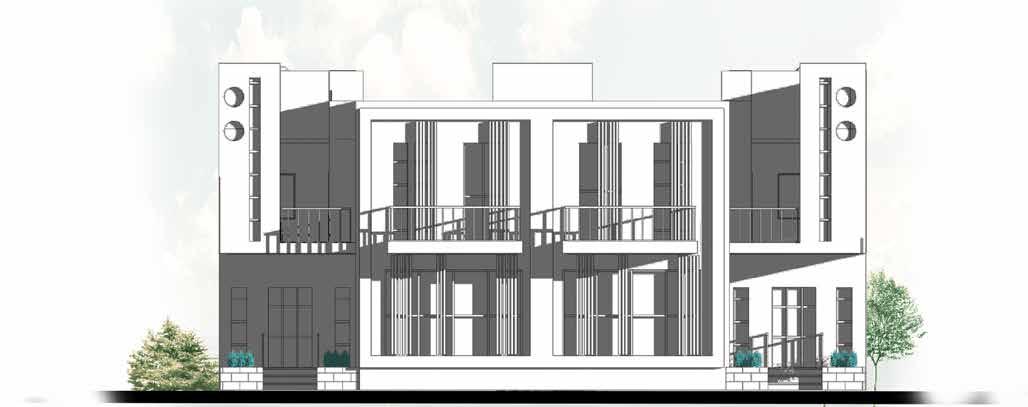
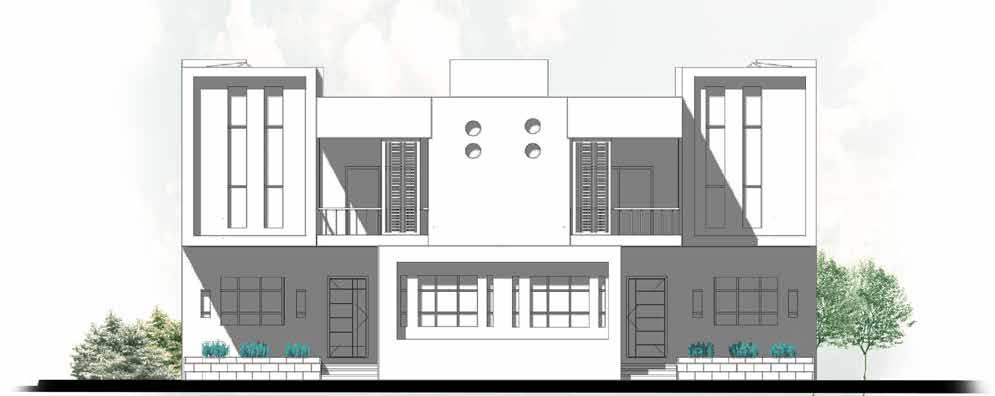
North Elevation North Elevation
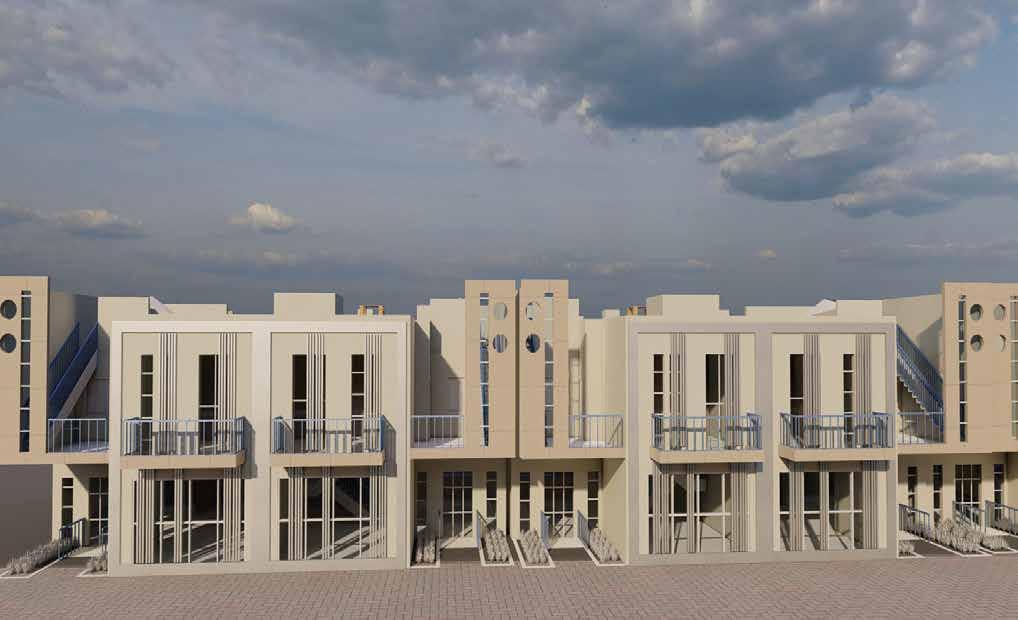




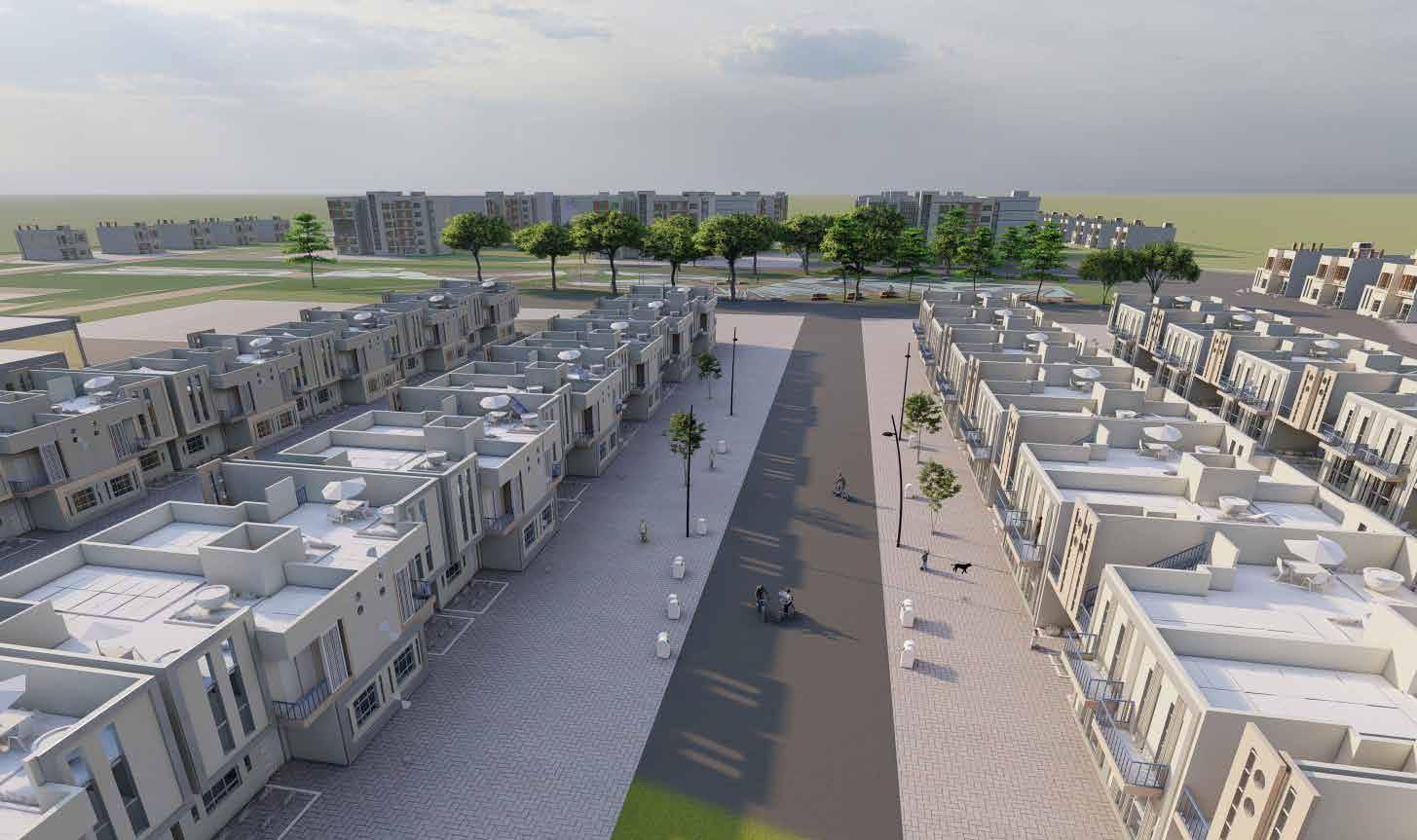
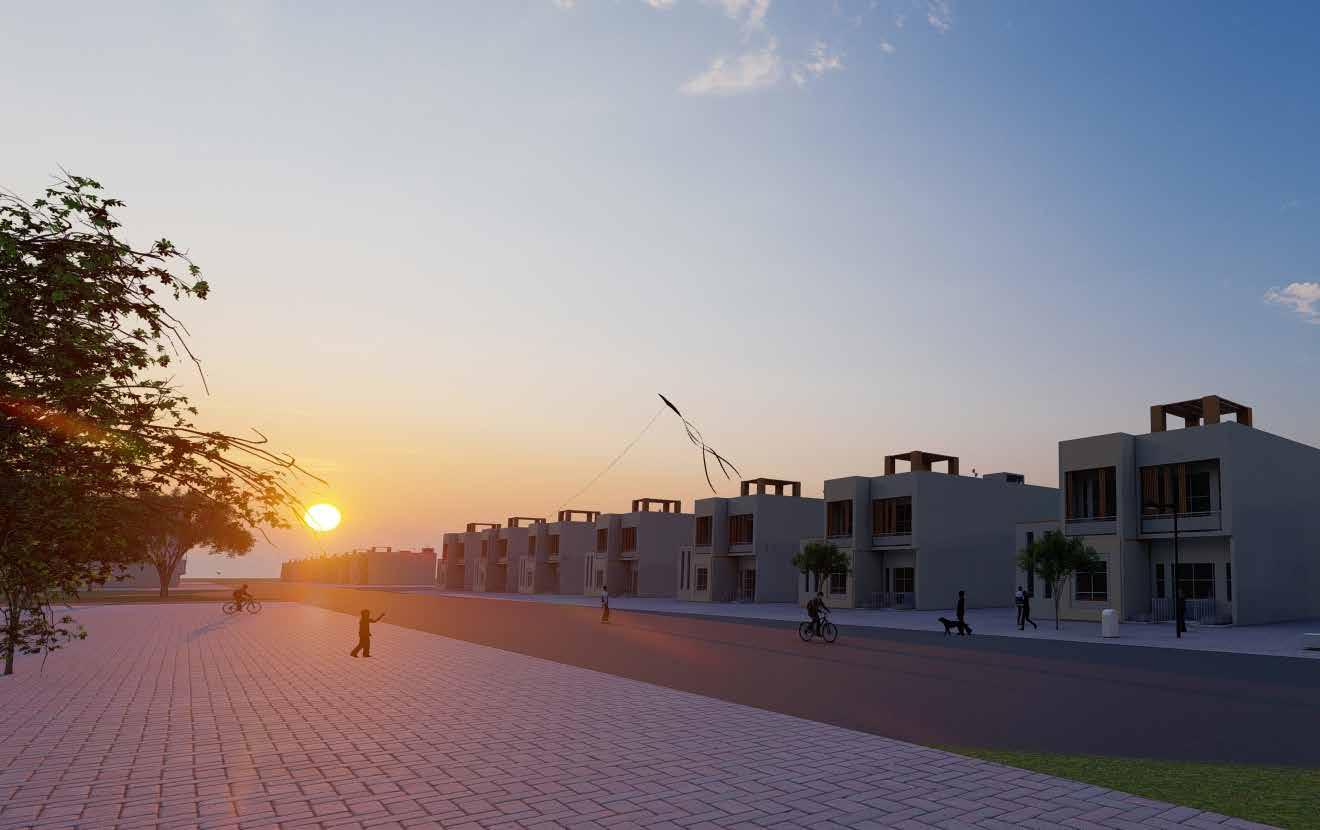



The Al-Amasyali Building in Rashid (Rosetta), Egypt, is a historical structure built in 1808 during the Ottoman period. Known for its distinctive Ottoman architectural style, the building features wooden mashrabiyas (roshans) for ventilation and privacy, decorative arches, and a robust stone foundation. These elements reflect the era’s design principles, combining functionality with aesthetic appeal. Rashid, a key trade hub under Ottoman rule, is renowned for its well-preserved historical urban fabric, including homes, mosques, and markets that showcase Islamic and Ottoman architectural influences.
My Project: Renovation and Reuse I worked on renovating and reusing the Al-Amasyali Building to modernize it while preserving its historical and architectural significance. The project transformed the space into contemporary studio apartments, making it suitable for modern living.
Key aspects included:
1- Preservation : Retaining original features like mashrabiyas, arches, and stone foundations to maintain its historical essence.
2- Modernization : Integrating modern utilities and layouts to meet contemporary residential standards.
3- Adaptability : Highlighting the building’s architectural flexibility by adapting a historical structure for a new function. The project balanced respect for heritage with practical updates, showcasing how historical buildings can be revitalized for modern use without losing their cultural identity.




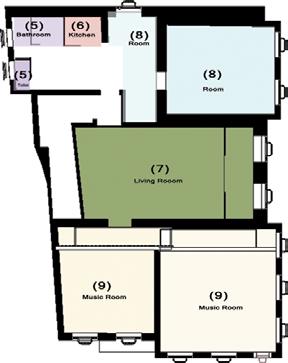


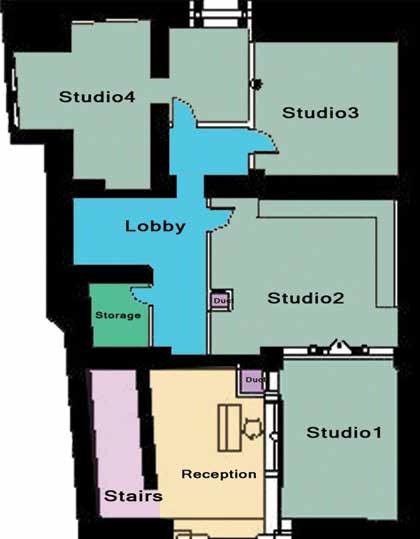

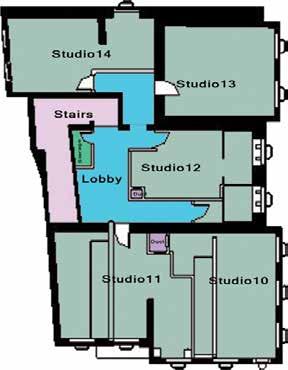


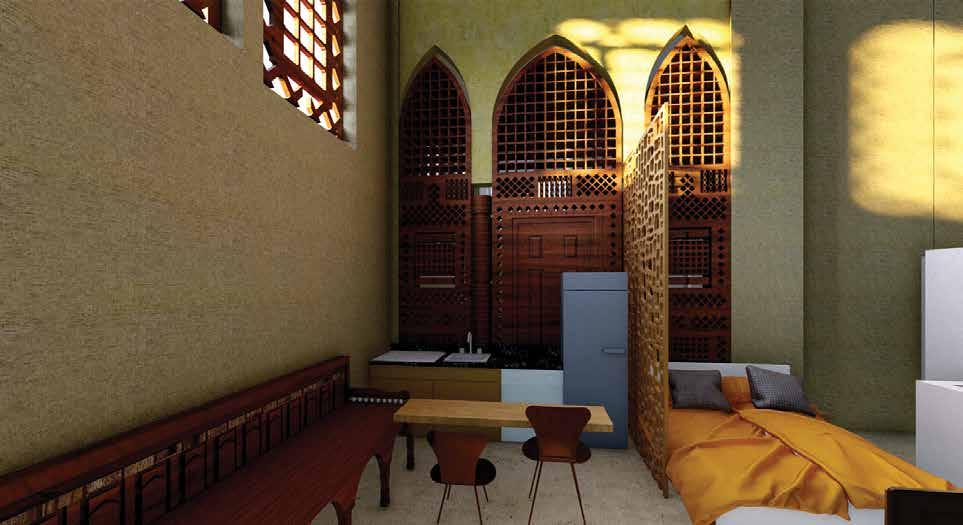
Structural System: Load-Bearing Walls
The Al-Amasyali Building features thick stone and brick load-bearing walls, typical of Ottoman architecture, providing stability and durability with arched openings to distribute weight.
Renovation Adaptation:
In the renovation, the walls were preserved and reinforced, with partitions added to personalize and adapt the space for modern studio apartments while maintaining its historical integrity.







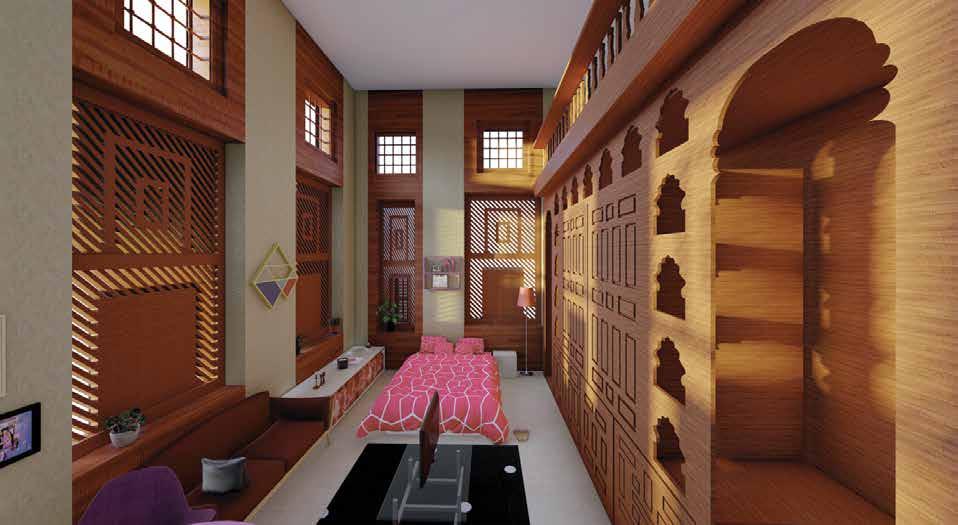


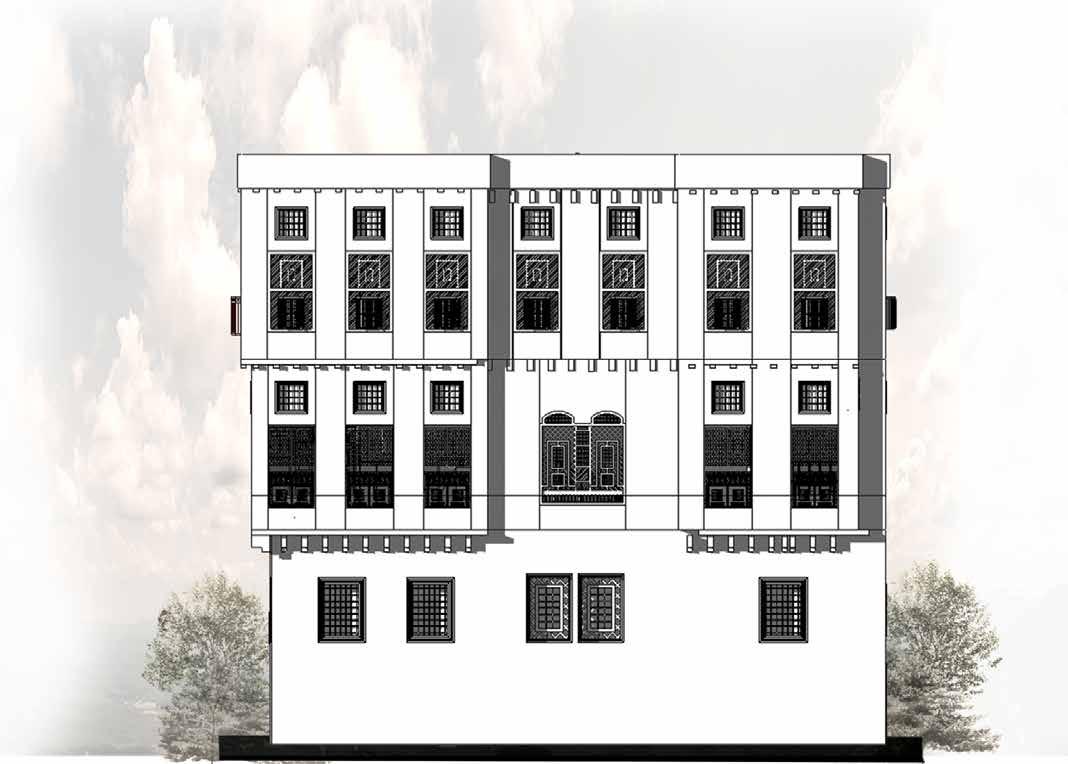




Objective:
To explore how room design affects emotions, using a combination of handmade crafts and digital tools to create a fear-inducing environment.
Concept:
I created a room with faces I drew by hand and enhanced digitally using Photoshop. The faces were placed to make visitors feel watched, with eerie sunlight and shadows adding to the unsettling atmosphere.
Outcome:
The project successfully triggered discomfort and unease, demonstrating how design can evoke emotional responses and how craft and digital tools can enhance that impact.



Graduation Project, Graphic Design Diploma
Objective:
As part of my graduation project, I created a complete branding package for a fictional lawyer’s office, including a logo, business card, letterhead, website, and brochure.
Logo Concept:
The logo combined the symbol of justice with the lawyer’s initials, representing authority and professionalism.
Color Concept:
A mix of blue (trust, professionalism) and brown (stability, security) to convey sophistication, tradition, and reliability.
Design Tools:
Photoshop, Illustrator, InDesign, and Adobe XD were used to create all the design elements.
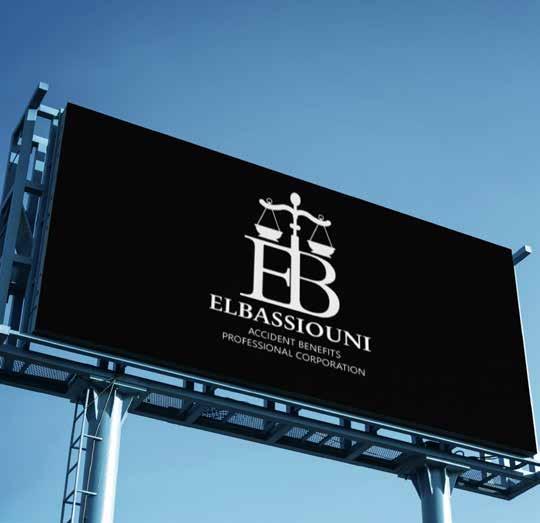


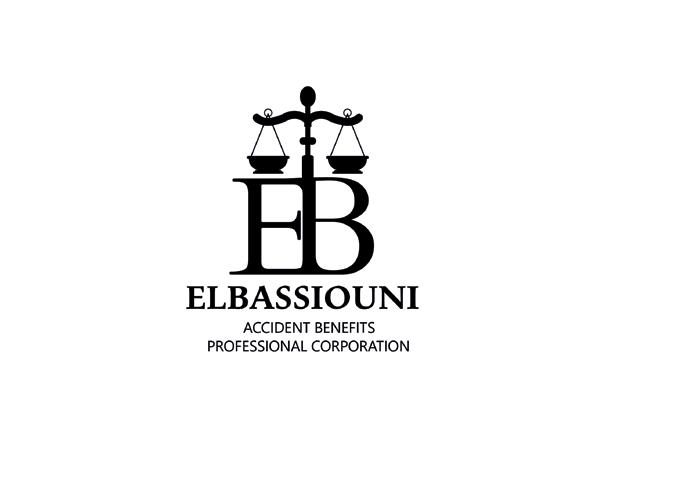
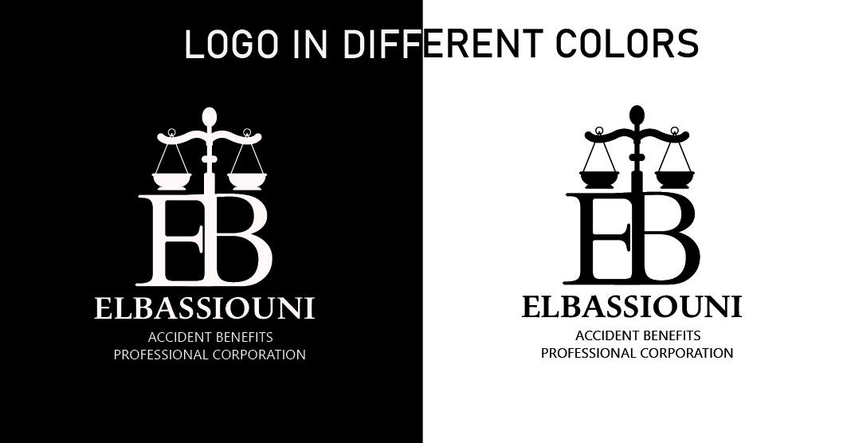
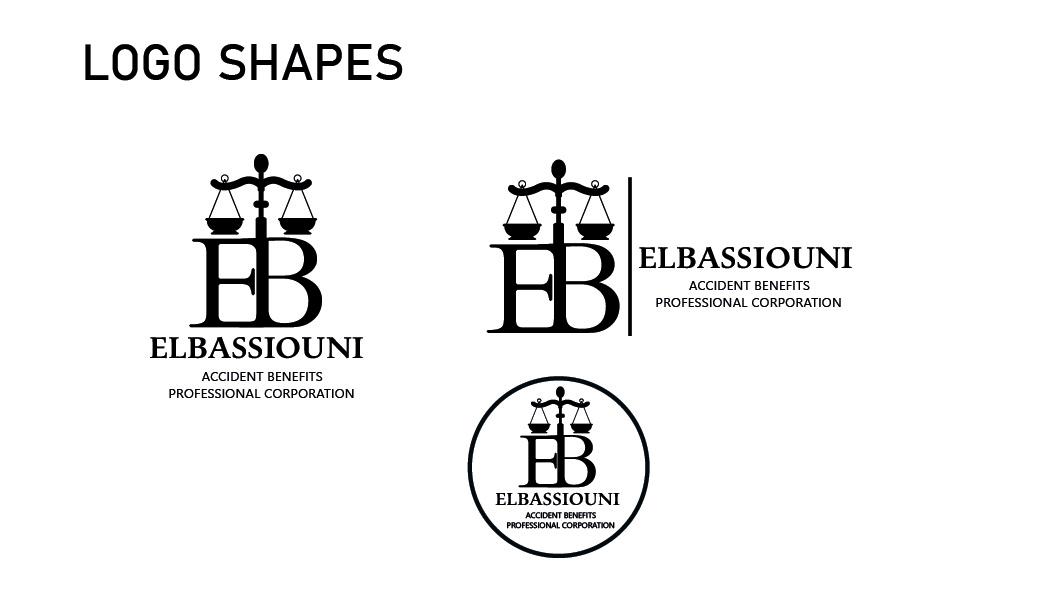
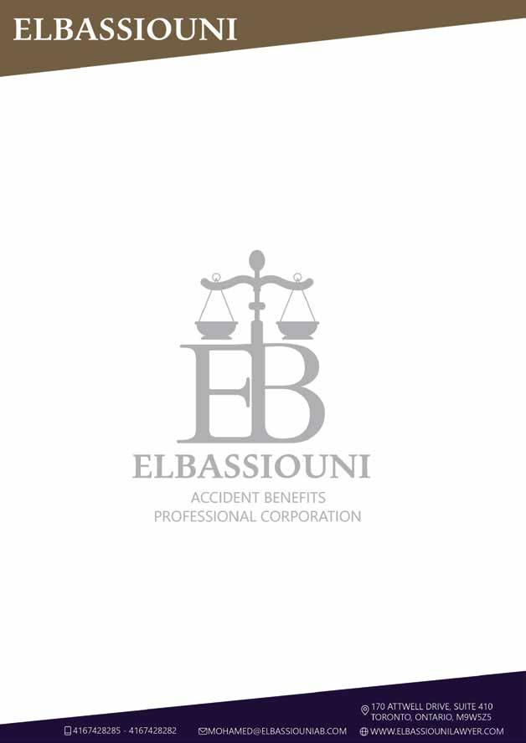
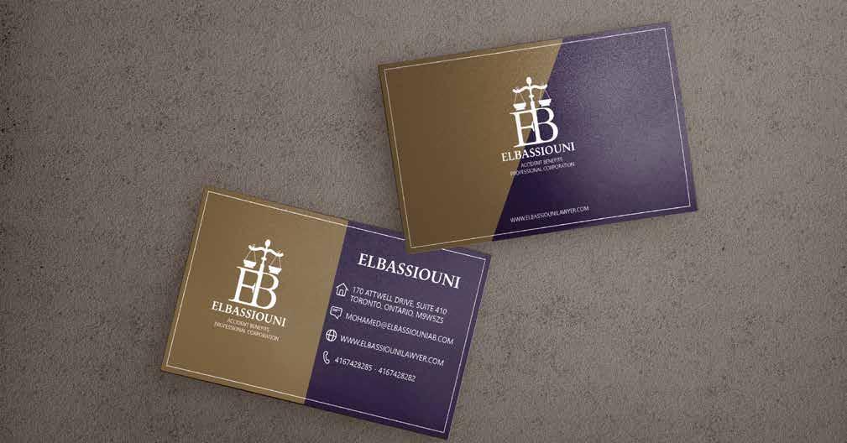
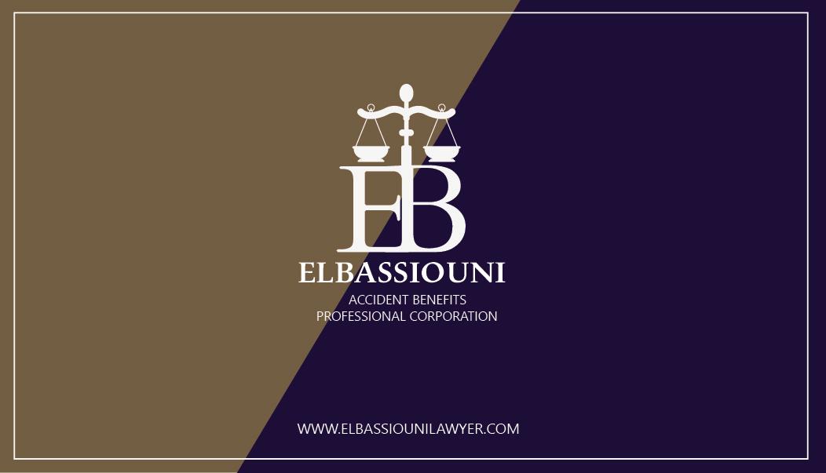
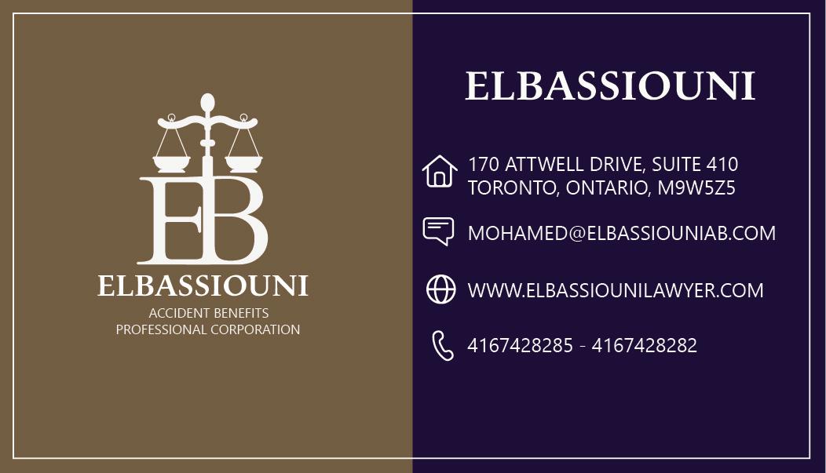






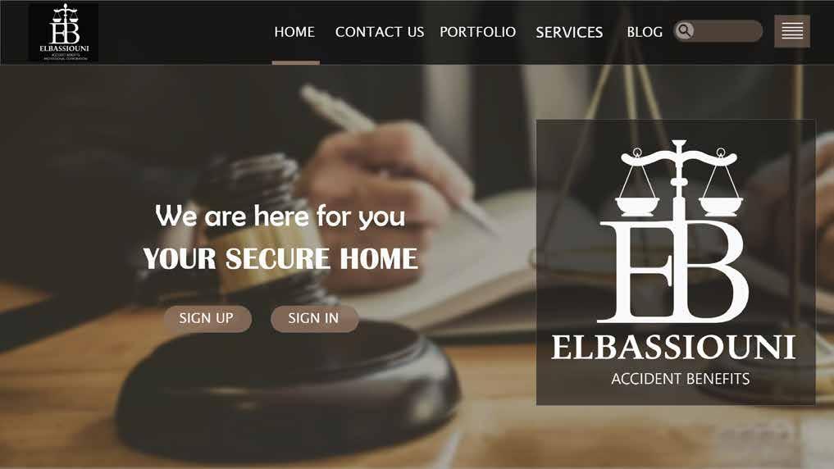




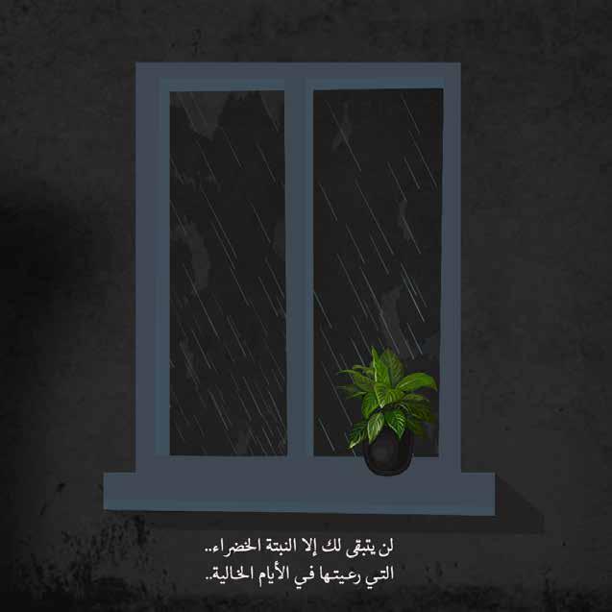









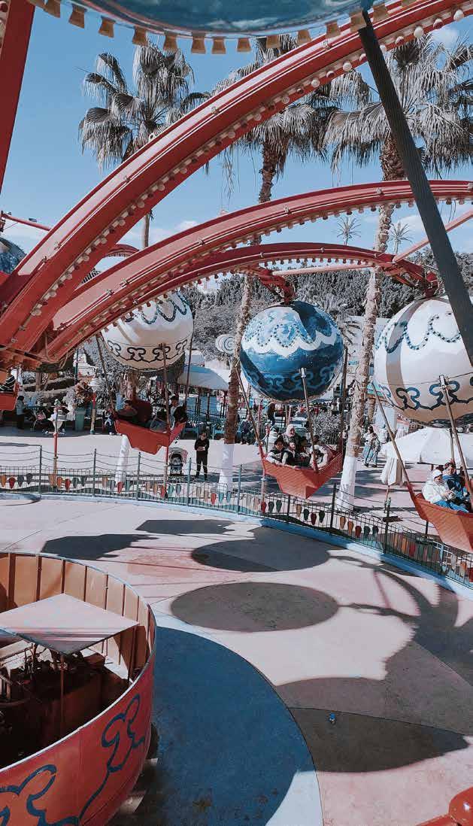



THANK YOU