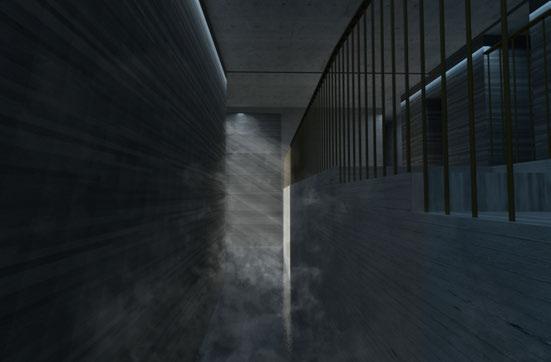

Ziyu Liu
+1 (620)210 1530| zliu222@syr.edu
https://www.linkedin.com/in/ziyu-liu-b3a81026a/ https://issuu.com/rowan_yu
OBJECTIVE: Looking for internship at an architecture company
ACADEMIC
SYRACUSE University | B. Arch | Syracuse, NY, USA
GPA 3.5|Design GPA 3.75|Dean’s List 23-24
EMPLOYMENT
Beijing Qingshang Architectural Design Institute | Architectual Intern | Beijing, CHINA
• Experimented using Stable Diffusion to generate architectural facade
• Generated comprehensive building system drawings to support design ideas.
• Produced Autocad file and Rhino models for exterior project for optical instrument
• Drafted construction documents
X academy Design department | Academic Assistant | Shanghai,CHINA
• Rhino+ Grasshopper Tutorial for High-school Students
• Design Theory Analysis
• Industrial Design/Architecture Design visualization through Keyshot and Vray
RELATED EXPERIENCE
AP Stuio Art Tutor |Art Studio |Beijing, CHINA
• Supervised architecture department student in printing and plotting
• Assist in exhibitions and studio instructor’s project
Plotting Room Manager|Computer Lab|Syracuse, NY, USA
• Supervised architecture department student in printing and plotting
• Assist in exhibitions and studio instructor’s project
3D Printing Monitor|Fabrication Lab|Florence, ITALY
• Supervised architecture department student in 3D print and digital modeling
• Assist in machine maintenances and file conducting
LEADERSHIP
High School Ultimate Frisbee Club|President, Coach|Beijing, CHINA
• Organize general development stradegy
• Couching and organize national tournament
Historical Chinese Architecture Association|Fiscal Agent|Beijing, CHINA
• Organize General Body Meeting, Weekly Activities, Lectures from school instructors
• Budget Management
SKILLS
Digital
Fabrication
Rhinoceros | Grasshopper | VRay | AutoCAD | Blender | Adobe Photoshop | Adobe Illustrator | Adobe InDesign |GAEA| QGIS | ArcGIS | Figma | Adobe Lightroom
Laser Cutting | CNC | 3D Printing | Wood | Acrylic | Paper | Chipboard | Tensile Weaving | Foam Core | Concrete | Wire
Selected Projects
DOMESTIC RHIZOME
Dec 2024 | 3rd year studio | Instructer: Victor Zagabe
MONTAGE GENERATOR
May 2024 | 2nd year studio | Instructer: Jessica C Myers
THERE’S A TOWN,
Aug 2024 |Buildner Competition|Group Project
BATH AT THE GATE
Dec 2024 |Building System Project|Group ProjectW
OTHER WORKS
DOMESTIC RHIZOME
132 Units Housing Project
Syracuse, NY
3rd year studio project
Dec, 2024

GUEST SPACE REMOTE WORKING
GUEST SPACE
MICRON WORKERS
REMOTE WORKING REMOTE WORKING
PUBLIC GARDENING
PUBLIC GARDENING
ENTERTAINMENT
WATCH SPORT PLAYING DANCING
PRACTICING MUSIC
PARKING
SENIOR LIVING
SHARED READING
GUEST SPACE
NUCLEAR FAMILY
SHARING FOOD
GYM MARKET
BISTRO BIKE HUB
The experience of urbanity is collapsing upon the domestic sphere. Virtual communication systems and an increasing migrant population contribute to changes in the effective size of families, pushing the boundaries of housing structures. Work and play, family and individual, private and public are blurred as domestic spaces take on the spontaneity and dynamism that constitute urban interaction.
As a response to this shift, Domestic Rhizome proposes a Cooperative Housing development that uses a series of public design strategy to create flexibility and shared interaction. The terminology of rhizome was mentioned in gilles deluze’s thousand Plato. In which is an idea of re-establishing the relationship between man and nature provides a new direction for thinking.
At the same time, the openness of organization and the plurality of operation mechanism also bring inspiration for the generation and operation mechanism of architecture adapting to the environment. Where the building project should adapt to the complexity of the ecological environment of the site and follow the organization mode of mutual “generation” with the ecosphere of the site.




On the ground floor, Parking lot Entrance, Bistro, and lower ground Basketball court open to the Street. Above, 3 story for the Athletic gym and Market Space along with parking where placed underneath the load transferring Truss.



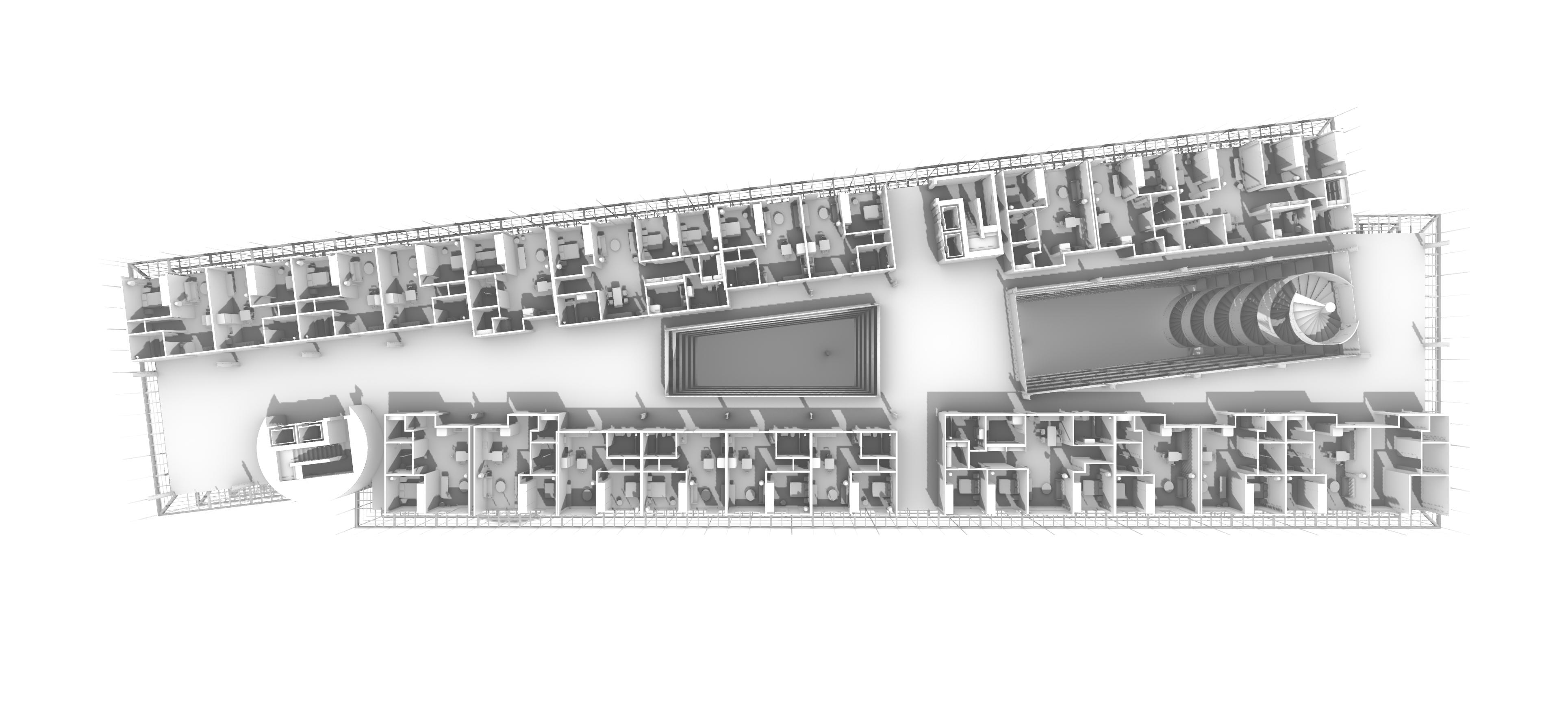
Above the Public Floors, where the unit aligned with the form with two rows, freeing the central space, for flexible contingency. Spaces between the units become a collective public area, with flexible shared facilities located on both end of the building and the intermediate bridge generated by the skylight penetrating through residential floor.


The shared “Furnitures” was trying to reuse the exist wasted material of the deconstruction of I 81 and the left over polycarbonate for the new project coming up. These furniture were aiming to organize a collective space for residents to engage the pulic event inside the Domestic Rhizome.

MONTAGE GENERATOR
Fasion Runway
Potemkin Stairs, Odessa, Ukraine
2rd year studio project
May , 2024

The project were aimed to design a lightweight, portable exhibition space that can be quickly built, adjusted and adapted to different site requirements. The design of the space needed to not only provide a unique view of the show for invited guests, but also interact with the urban environment and provide an unexpected visual experience for the general public. This project is worked in group while the member share the basic tectonic system that will be intalled in to different site around the world.

Due to the different cultural and history background that embed in the site. A term to unify the approach and theme were needed to fits both the designer and the different site condition.
The Potemkin Stairs, a key location in Odessa, gained historical and cultural significance through Sergei Eisenstein’s film Battleship Potemkin. The film used innovative montage techniques to dramatize the massacre of civilians by the Russian Army, symbolizing their support for the revolution. This intersection of history, cinema, and architecture informed the design approach, highlighting the stairs as a powerful symbol of conflict and resilience.
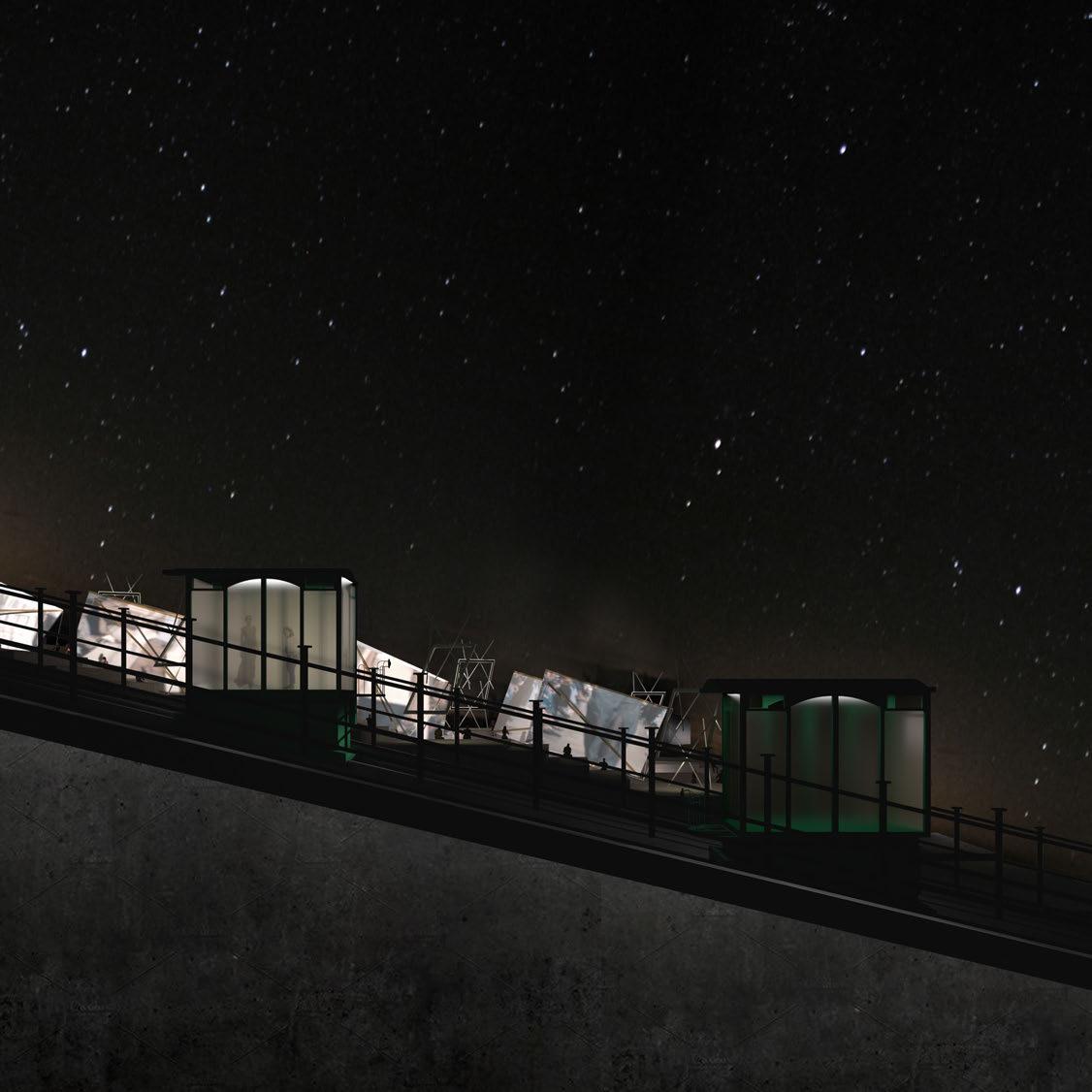
Inspired by Bernard Tshumi’s theory of Event City and Manhattan Transcripts where he raised a theory of space generator. In which he addressed that: ”Architecture is as much about the events that take place in spaces as about the spaces themselves. ”, He elaborates on that: ”The static notions of form and function long favored by architectural discourse need to be replaced by attention to the actions that happened inside and outside.”









By bring in the concept of generator in to our design, Considering the characteristic of a temporary runway that should be portable and easy to assemble. The prototype of basic tectonic started with the tensegrity module we collaborate in our previous projects. By elaborate the 2 dimensional form to 3D. We have considered not only the montage generator but also the light source, sitting area, back of house. For Potemkin Stair, the stair’s side slabs has already provided a perfect seat area for the audience.

By bring in the concept of generator in to our design, Considering the characteristic of a temporary runway that should be portable and easy to assemble. The prototype of basic tectonic started with the tensegrity module we collaborate in our previous projects. By elaborate the 2 dimensional form to 3D. We have considered not only the montage generator but also the light source, sitting area, back of house. For Potemkin Stair, the stair’s side slabs has already provided a perfect seat area for the audience.
The basic characteristic of montage generator start with the projector frame that’s hang over on the large tensegrity structure. The structure will also include a camera system inside each sets. When the model approach to the structure, the camera will follow their motion and zoomed into the careful detail of each Peterdo’s design. Moreover, I also bring the tensegrity system into the construction of the back of house and the lighting system. On the base of unifying the visual style of the hole runway. The fitting room was brought to the front of the runway. By slightly lifting the enclosure to the calf heights, the audience would be engage in the full process of the pulic luxury while also protect models’ privacy.
The high-rise projector and The Furnicular on the hill invite the publics on the street and in the surrounding parks also engage in to this event. As a viewer and a guest.


Last Nuclear Bomb Memorial
Komsomol’skiy, Kazakhstan Buildner Competition Aug, 2024

The project is a conceptual project aimed at creating a memorial located at a decommissioned nuclear weapon testing site. To memorize, to condolence, to observe. Also, to celebrate the peace.

The Project The project site were chosen in Kazzakhstan’s gobie. The nuclear bomb were tested without notify the upcoming test to the local civilians. The civilian were forced to evacuate in a week before the project being excuted. Natual wood stands were gathered in the nearby location to held up flags.
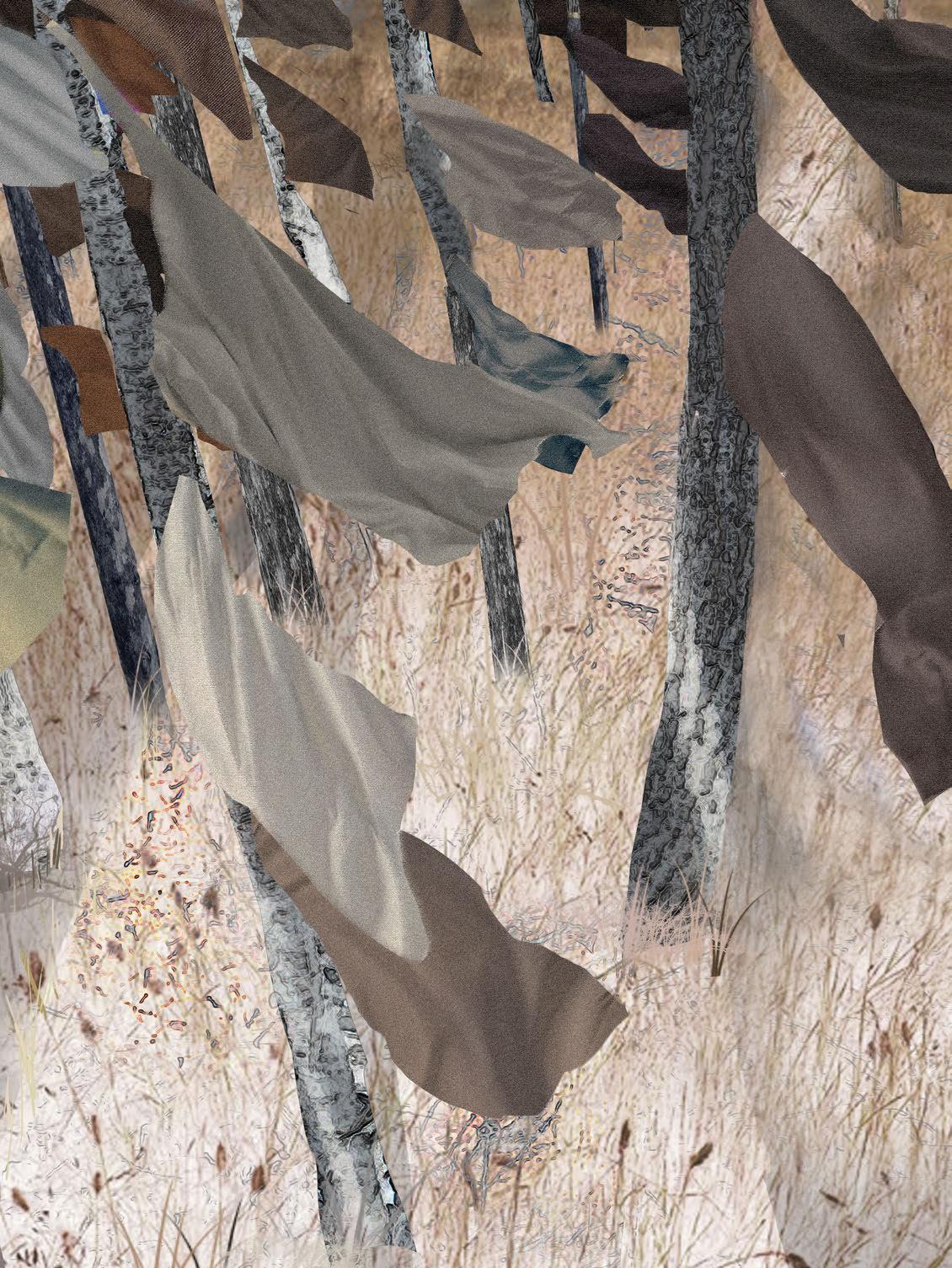

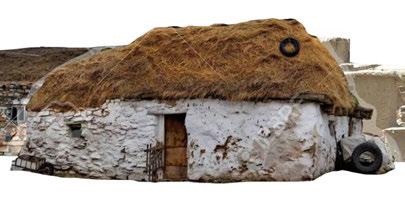



The Flag will was an extraction mosaic to illustrate the formor village and the memeries that left behind. When the wind pass by, there will be the ghost of the village flowing above the test site.




BATH AT THE GATE
Thermal Bath
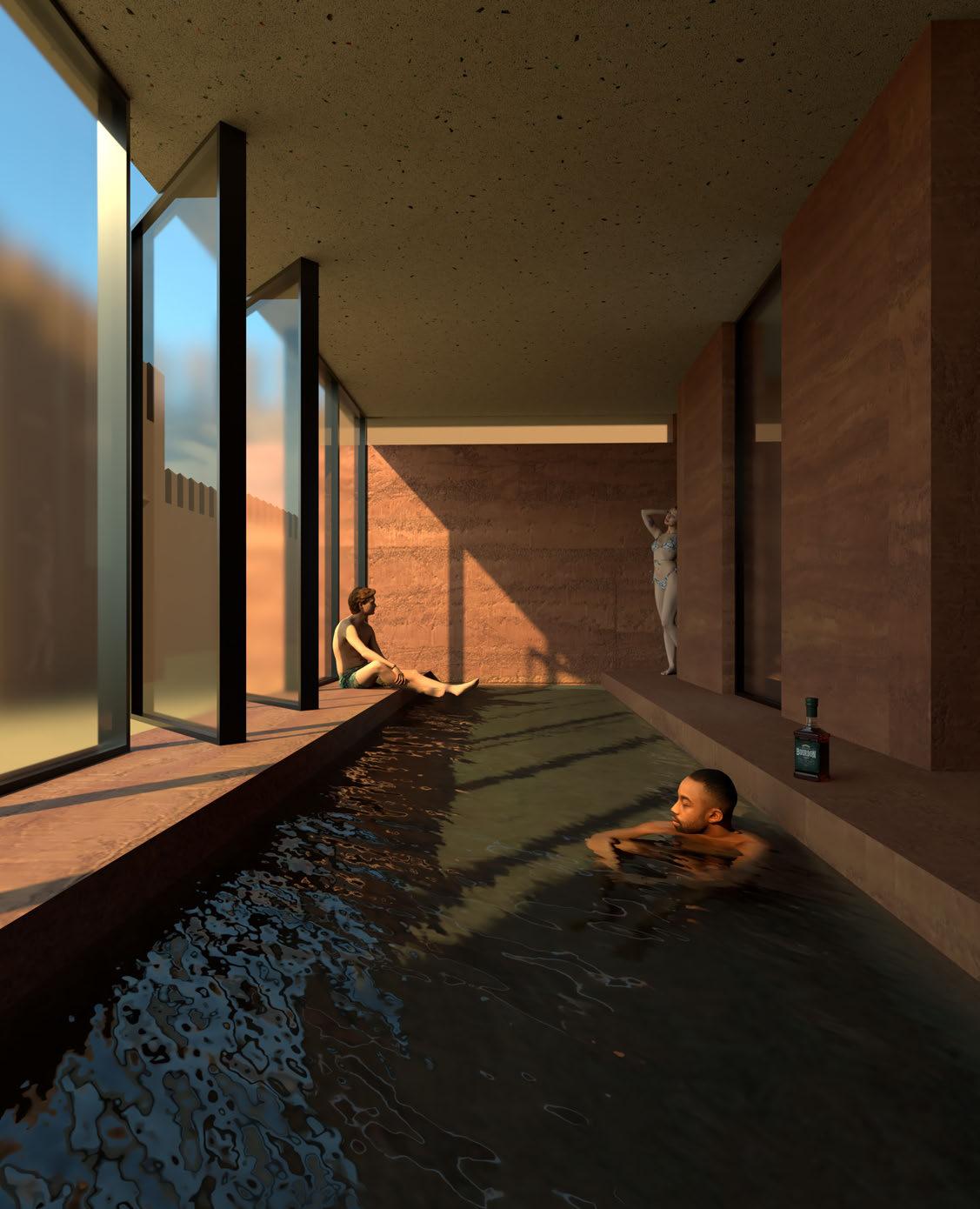
Bath at the gate is a building system project focusing on the detail of the passive building construction. The site was located in Essaouria Morrocco. The project were restrict to only consider passive stradegy for ventilation and lighting.




ESSAOUIRA
The thermal bath locates at the gate of the Dar Souiri in Essaouira, Morocco. It is a one-story building with thermal bath, sauna, changing room and a small courtyard. The main material is rammed earth and concrete, creating a harmony tone with the surrounding. The design strategies mainly respond to the dual wind conditions of the site, and utilize the thermal energy of the sun. The thermal bath ensures the comfort and energy consumption through serious of operative and purposeful passive designs.
Adopt Maximum Solar Heat
Concrete Roof Rammed Earth Trombe Walls Rammed Earth Bath Base
Conduct to Bath Heating
Capture Wind Over Walls
Open to NE & SW (Comfortable Temperature)
OUTLE INLET
Cooling Through Water-Evaporate System Shared by Trombe Walls
Maximized Inlet to Mild Sea Breeze
Operative Systems to Control

Essaouira is situated within the BSh (Subtropical Steppe)climate zone (Subtropical Mediterranean Climate) During the summer months, the area is influenced by the subtropical high-pressure belt, resulting in hot and dry conditions. Conversely, the region falls under the influence of the westerly wind belt, brings a mild and rainy weather.
Due to the site condition, the major prevailing wind was blocked by the City Wall. Thus, the ventilation stradegy should consider using the sea breeze.
Water Control Layers outside Water Pipes
Inner Insulation Preventing Overheat by Water Pipes & Heat Loss in Winter
Operable Window Between Sawtooth Roofs
Continuous Water Pipes in Rammed Earth Wall
Rammed Earth Reinforced by Steel Bar and Pipes
Continuous Water Control Layers to All Edges to Drip All Liquid Water
Double Glazed Rotating Window with Full Rubber Insulation

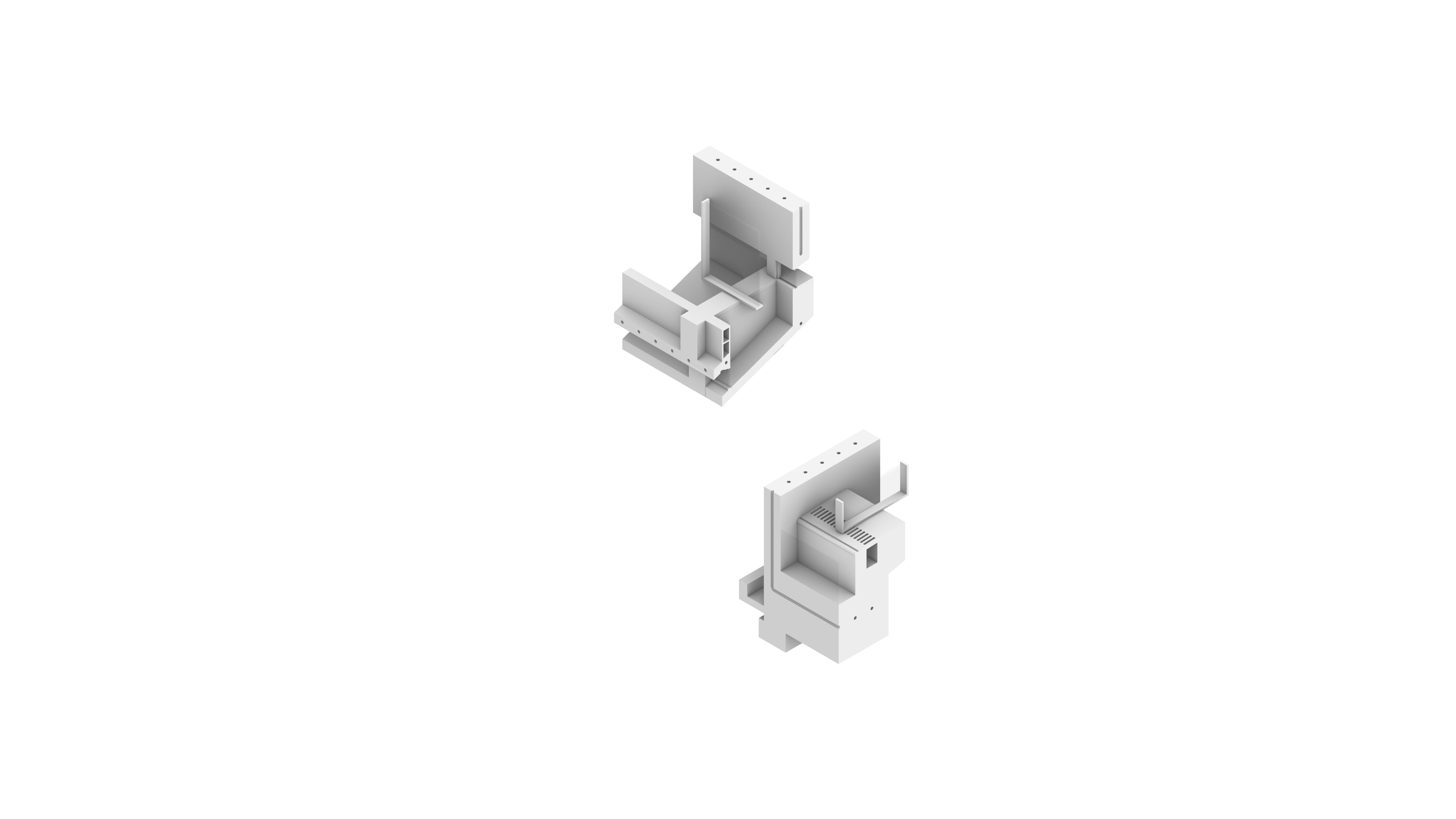
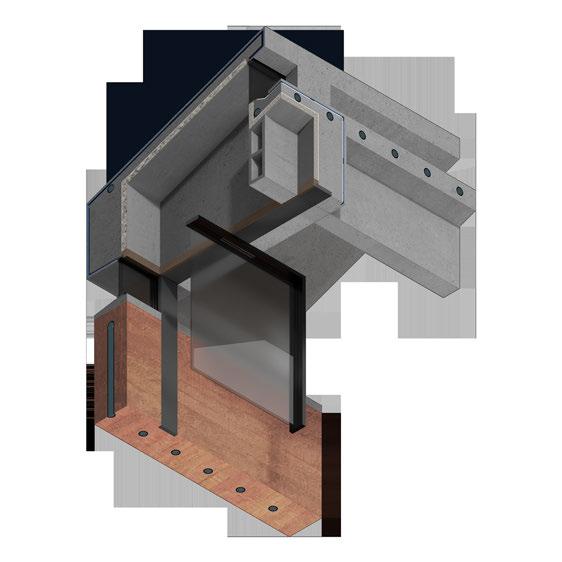
The concrete sawtooth roof plays the main role of solar energy absorption. The continuous water pipes inside connect to the trombe walls and store heat for the thermal bath. Lightweight concrete make the roof the only kit requires insulation. Vapor barrier and insulation are facilitated outside to drip all liquid. Heat insulation are located inside to allow heat absorption while preventing overheat. This requires another layer of slurry to block the moisture from the thermal bath on the interior.
Rammed Earth Reinforced by Steel Bar and Pipes
PVA Protected Rammed Earth - No Additional Insulation Needed
Sloped Drainage for Thermal Bath to Block Water into Window Systems
Extended Exterior Drainage Vapor Controls for Ground Moisture
Continuous Water Pipes Extend below Thermal BathUsing Solar Energy to Heat the thermal bath



As the rammed earth walls facilitate the release of solar heat into the interior, no additional insulation materials have been added to maintain this functionality. To reduce heat loss from the thermal pool, foam insulation was incorporated for thermal resistance. The bath’s foundation is constructed from concrete with insulation and vapor barrier, providing a stable base for on-site rammed earth compression, shields against groundwater and moisture, and further reduces heat loss from the thermal pool above.
Roofing Protection
Membrane
Vapor Drainage Moisture Barrier Drainage Mat
Reinforce Steel Bars
PVA Mixture Protection Both Sides
Water Pipe - Trombe Wall
Double Glazed Window
Window Frame Window Sill
250 Rammed Earth Wall - Reinforced
OTHER WORKS









