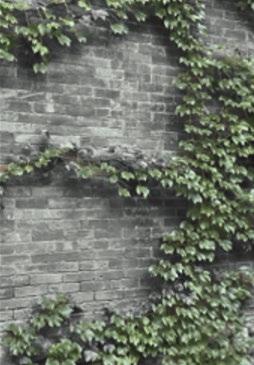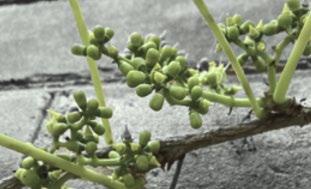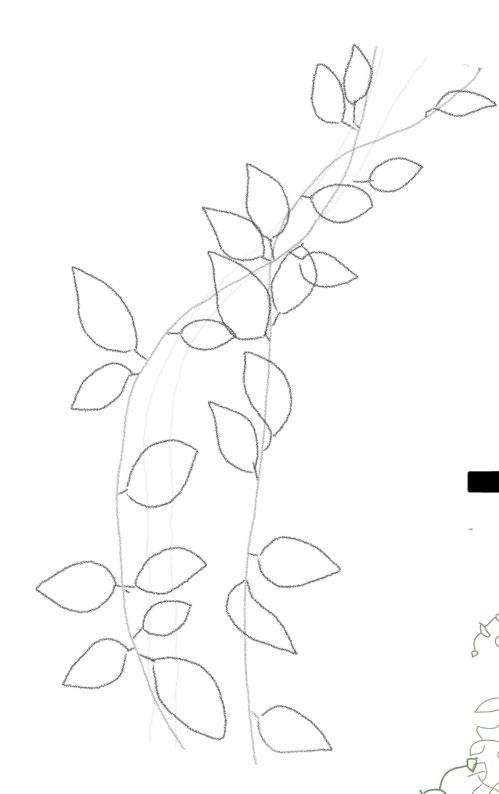


Rouqueya Romard Portfolio // 2025




Rouqueya Romard Portfolio // 2025
Academic Project
Mixed Development Circular Extrusion Winter 2023
The circular brick façade of my mixed-use development wraps the building in a cohesive and rhythmic form, inspired by the geometric precision of the Okamura House. Towering above the vibrant, tightly knit two-story streetscape of Toronto’s Kensington neighborhood, the building emerges as a striking vertical landmark. Its bold height contrasts sharply with its surroundings, yet it thoughtfully integrates into the eclectic urban fabric, respecting the area’s character while introducing a modern and dynamic presence.
Residential suites rise above the ground floor, creating layers of living spaces, with one suite spanning two levels and a penthouse designed as a compact studio. Each space is carefully tailored, from the fully accessible suite on Level 2 to the smaller in-between spaces that provide moments of interaction while housing essential functions like storage and utilities.
The building’s ground level invites curiosity and connection, featuring a café with outdoor seating and bike repair shop that activate the public realm. This dynamic interplay between programmed and transitional spaces creates a seamless flow, much like the interaction between light and air, fostering a sense of movement and openness throughout.
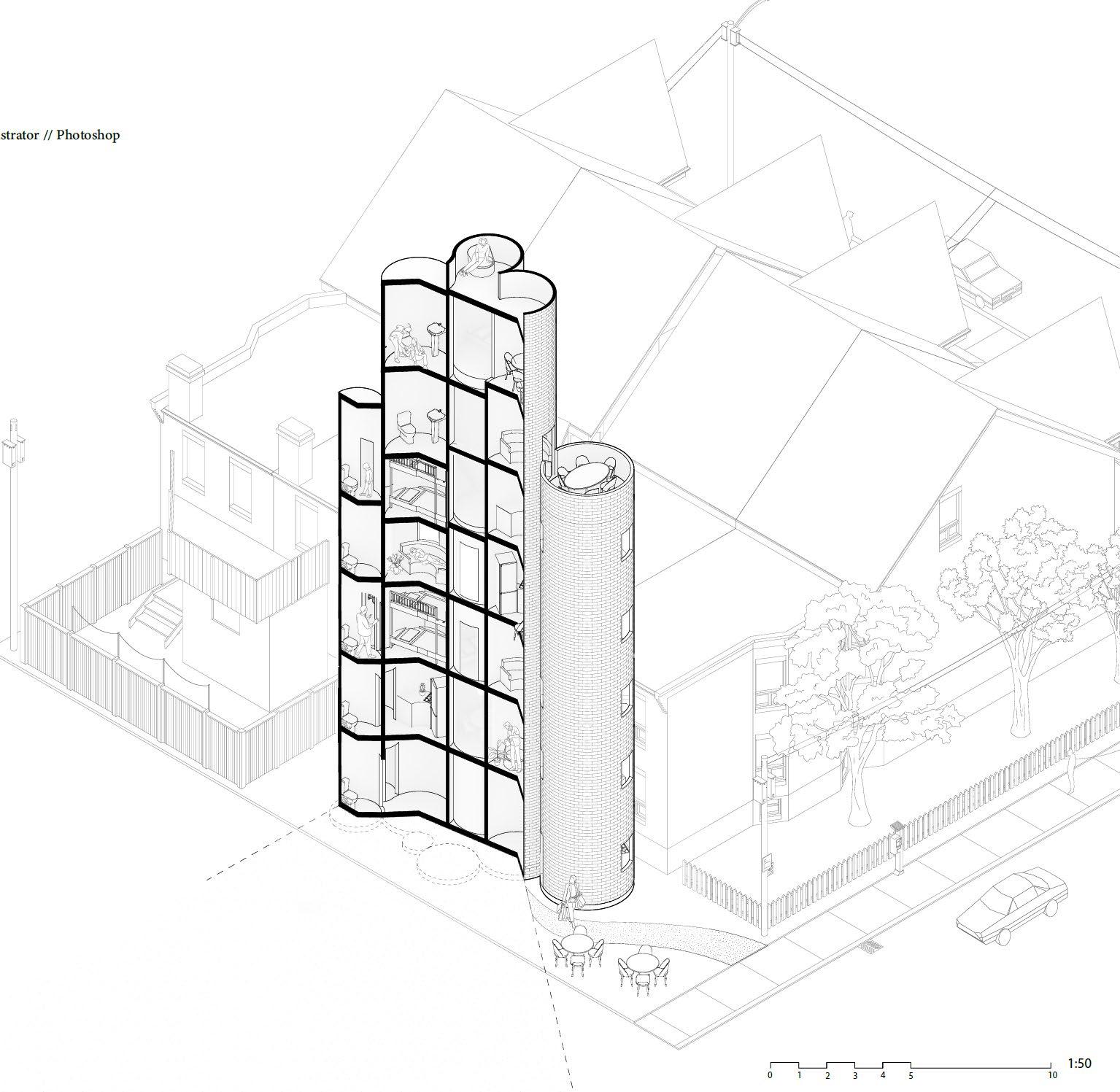
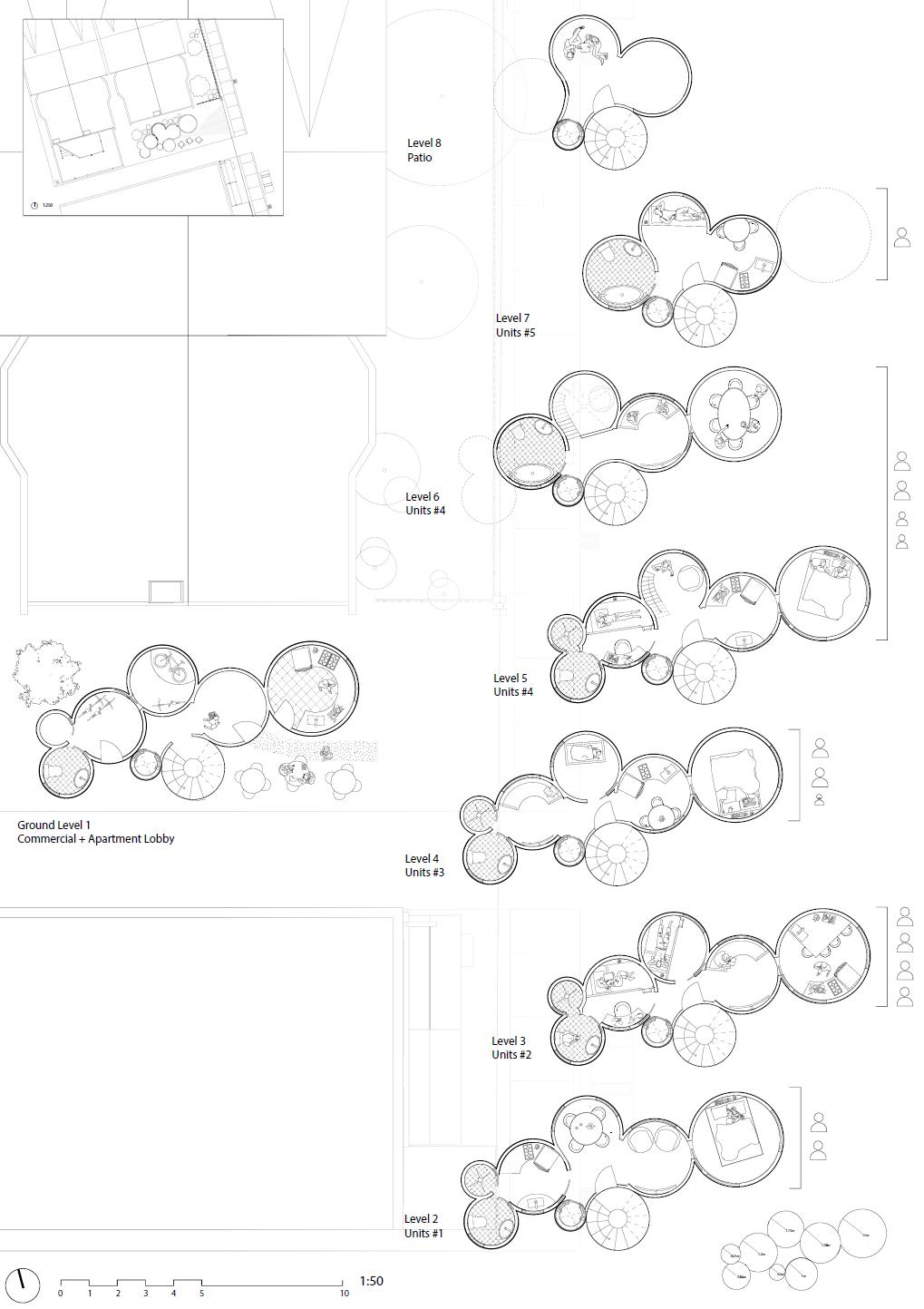


Rhino 3D // Illustrator // Photoshop
Academic Project
Community Pavilion
Winter 2023
Light breaths in terms of how air breaths. It loosely defines spaces. The pathway entrance flows like a river through the pavilion and connects the site to the building interior, illustrating the verb “To Breath.”
I wanted to create a very light and delicate platforms and stairs within my pavilion. The lightness of them exhales as you get closer to the top since they are less levels or spaces obstructing you. I view breathing as something natural and easy to do. I felt this pavilion should reflect that by having riserless stairs without railings that lead to platforms with cantilevers.
To further promote a calming atmosphere, I integrated trees and a grassy field beside the Goldring Center. This addition creates a serene environment that envelops users upon entering and exiting the pavilion. Ultimately, the design fosters a sense of isolated relaxation, lifting users away from the surrounding bustle and inviting them into a tranquil retreat.






3D // Grasshopper // Illustrator // Photoshop
Academic Project Residential Tower Fall 2022
This project focused on the development of a residential tower facade, exploring its role in aggregation, assembly, and integration. Inspired by the dynamic, sun-responsive facade of the Al Bahar Towers, the design rationalizes the surface to create an adaptive, sustainable structure.
The tower’s organic form features circular openings and a kinetic facade that adjusts according to the sun’s position, optimizing both light and views. Each circular opening is supported by structural elements, while a central structural column provides stability to the overall design. The minimalist aesthetic harmonizes the manufactured elements with the natural environment.
The rotation tension within the facade contributes to the structural stability, effectively reducing wind loads and minimizing sway—an essential feature for a desert climate.
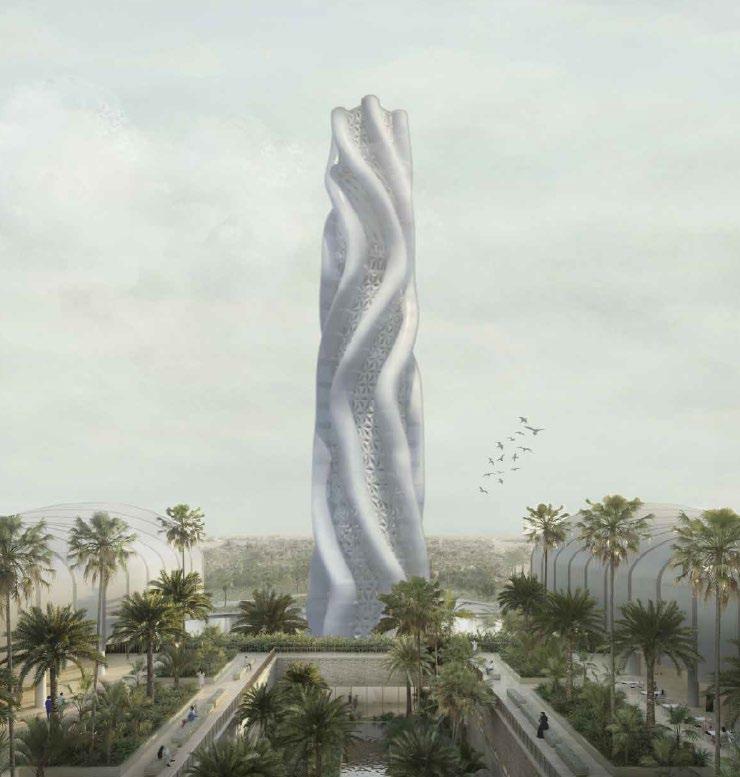



Academic Project Spatial Analysis: Group Project Fall 2022
Yorkville Avenue is between Avenue Road and Bay Street, two of Toronto’s busiest streets. We approached the study by mapping the avenue as an interconnected ecosystem, examining the street hierarchy that define its character. Central to this are the low-rise, historical buildings that shape the commercial storefronts along the avenue.
Despite its urban location, Yorkville Avenue retains a distinct separation from the city. This separation is achieved through vast green spaces, the absence of heavy traffic like streetcars or dense parking areas. The cobblestone paving acts as both a physical and visual boundary, reinforcing the sense of distinction and boundary created between Yorkville Avenue and the adjacent streets. The interconnectivity and circulation of Yorkville Avenue’s street network promote walkability and contribute to its visually appealing and pedestrianfriendly character.
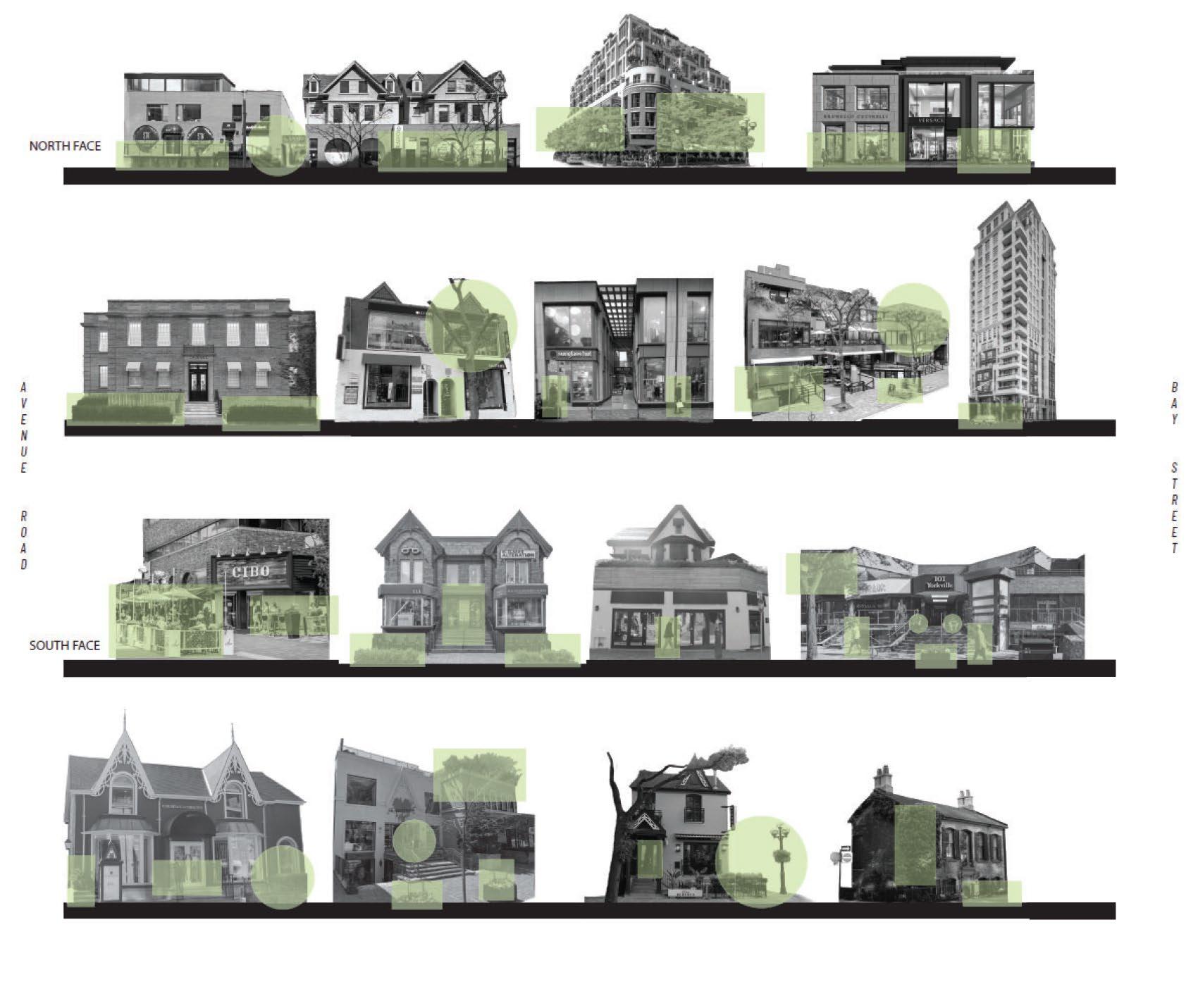
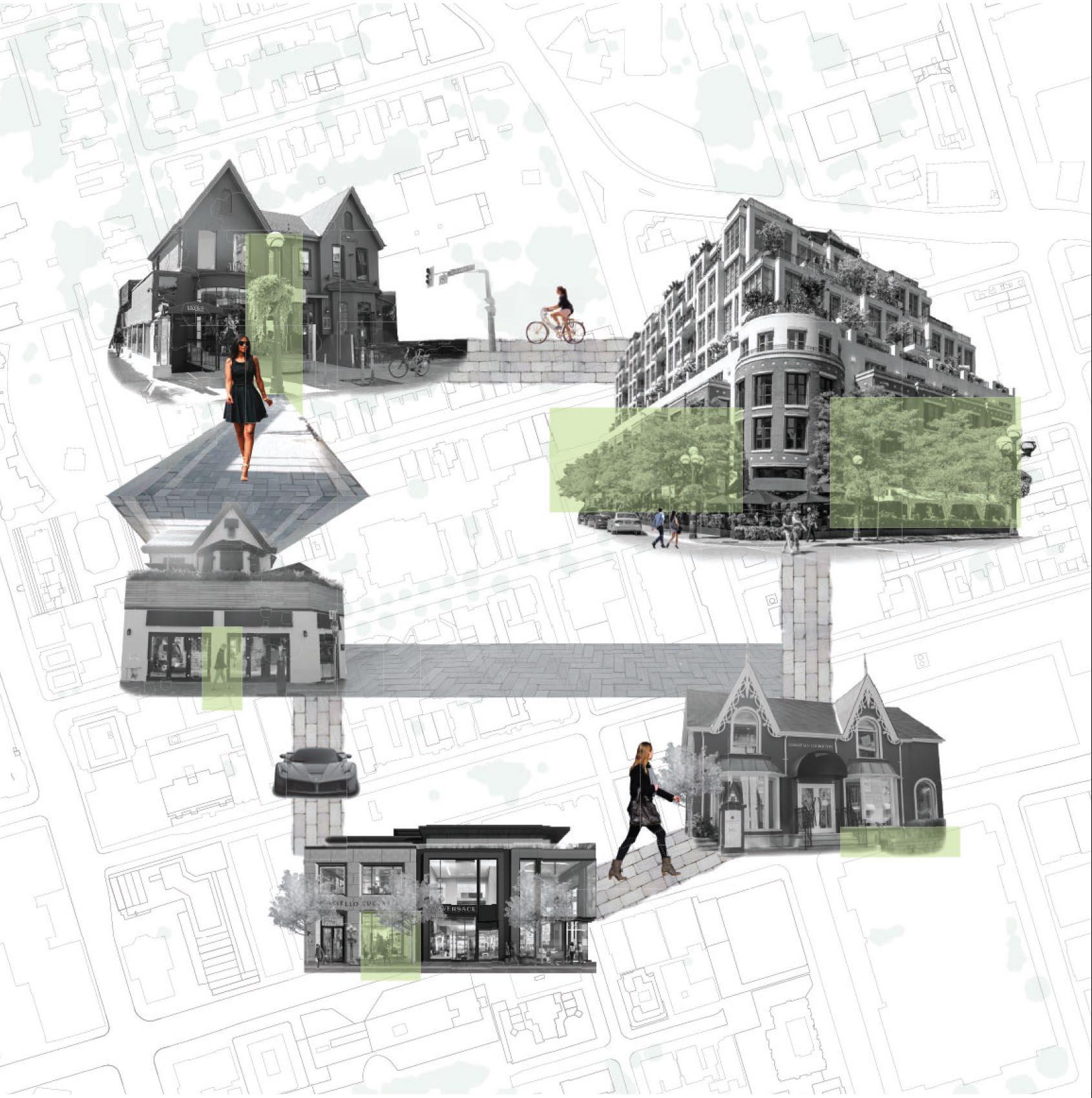





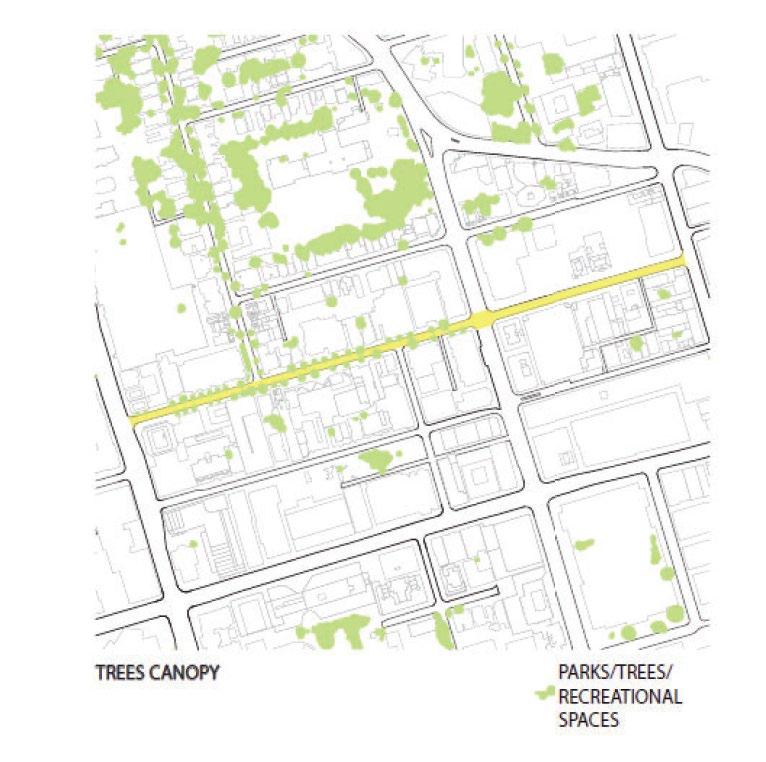

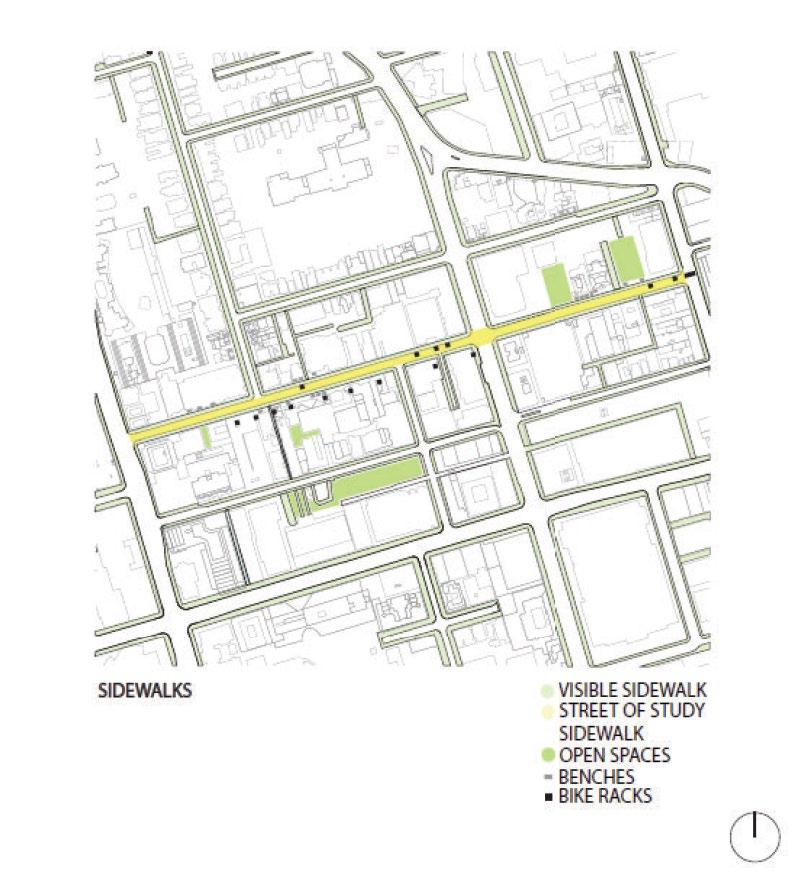
Academic Work
Topological Techniques
Winter 2024
The geometry’s volumetric development was achieved through a subtractive process, emphasizing negative space within CNC operations.
Inspired by the organic forms of rainfall, this rippling wood design evokes a natural terrain that harmonizes with the material’s inherent qualities. Using the CNC, I crafted a captivating ripple effect, further highlighted with a semi-gloss sealant. The finish enhances the wood’s depth and texture, accentuating the beauty of the fluid, rain-inspired pattern.

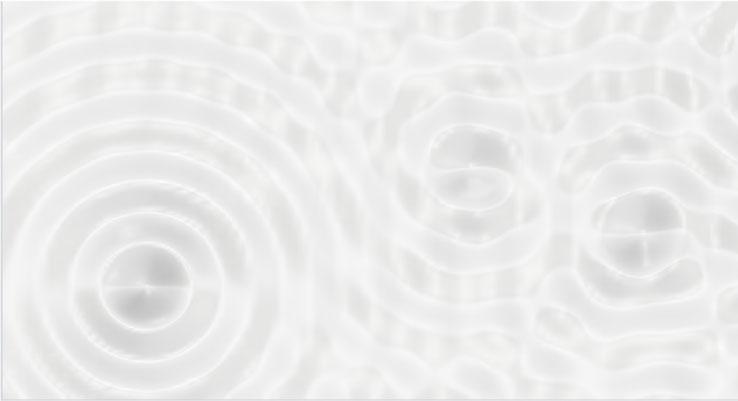
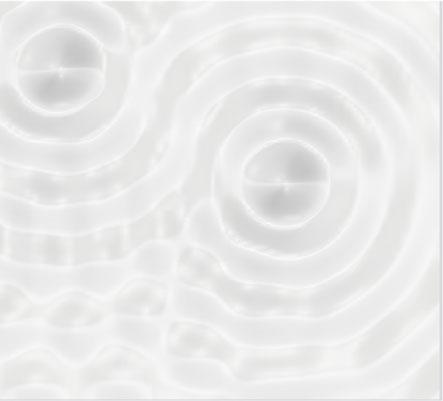











Sketchup // Enscape // Illustrator
Professional Independent Project
Urban Simplicity Interior Firm Work Spring 2024
As a Subcontract Interior Designer & Architectural Drafter at Urban Simplicity I create floorplans, renderings, and contractor copies of renovations. This gallery kitchen was extended towards the patio door and the original cabinets were replaced by a shaker blue cabinet with silver brushed hardware. The appliances were replaced, a desk seating area added as well as a pantry. My role only includes the renderings and contractor copies. The construction of the site is carried out by the Lead Designer.

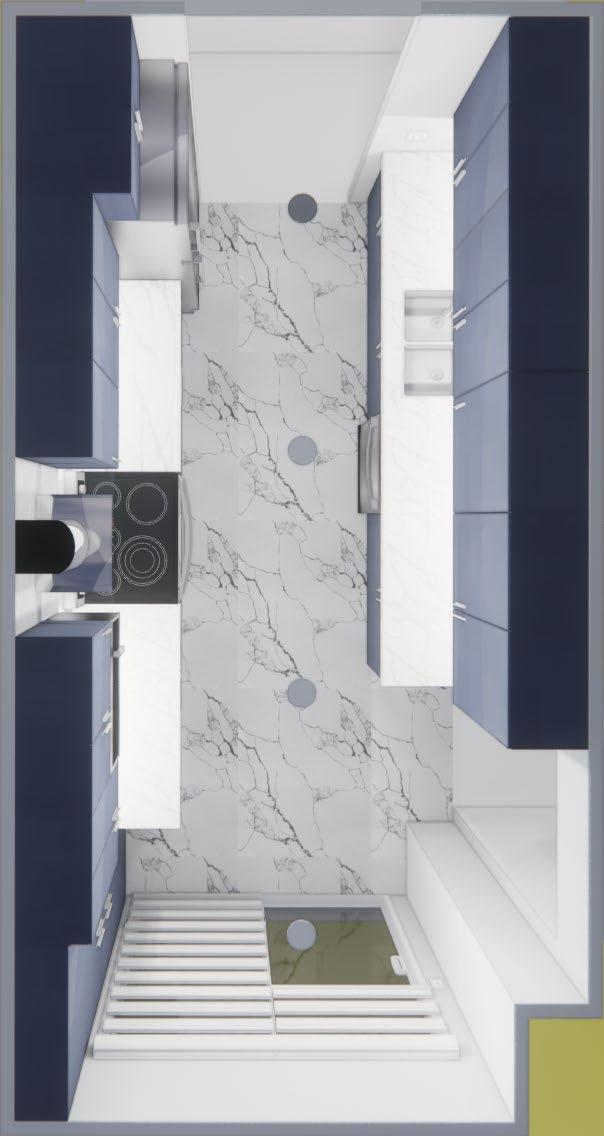




Carleton University STUDIO FIRST Speculative Observations: Willing Witnesses in Curious Climates Spring 2024
As climate change intensifies, the entire planet is feeling its effects. Some areas are becoming unbearly hot, while others are facing extreme coldness. This assignment prompted us to search for fictional new urban cooling solutions. Verdantia is a fictional city transformed by nature’s power. Residents have adapted, living in harmony with the creeper vines that have enveloped their elevated walkways, bridges, and linger outside their homes. It is a delicate relationship. Verdantia serves as a testament to innovation, resilience, and the fragile balance between human ingenuity and the power of nature. In this fictional city, where climate change has reached extreme levels, nature has taken it upon itself to reclaim and heal the urban landscape, illustrating its inherent ability to restore balance and thrive despite human intervention.

