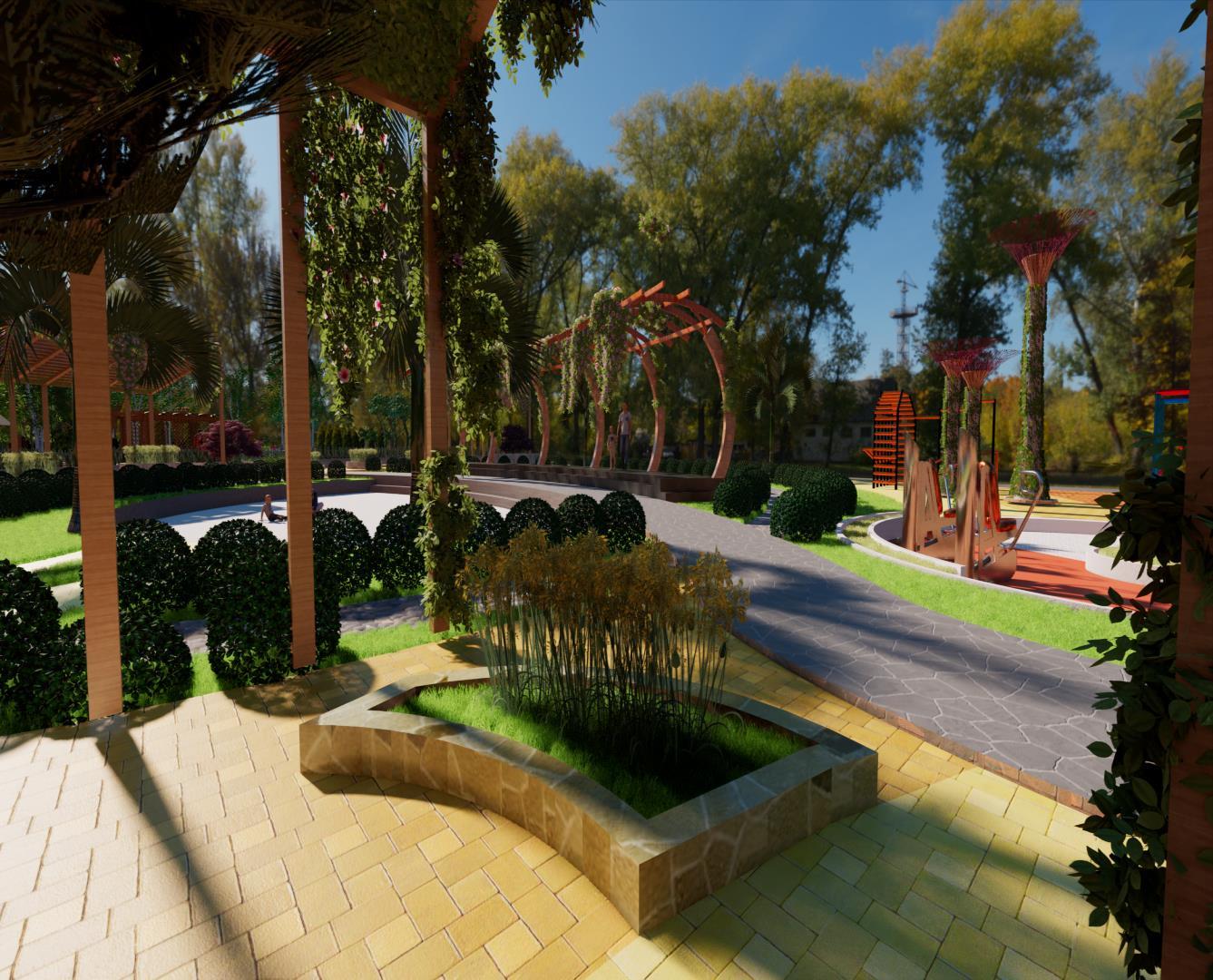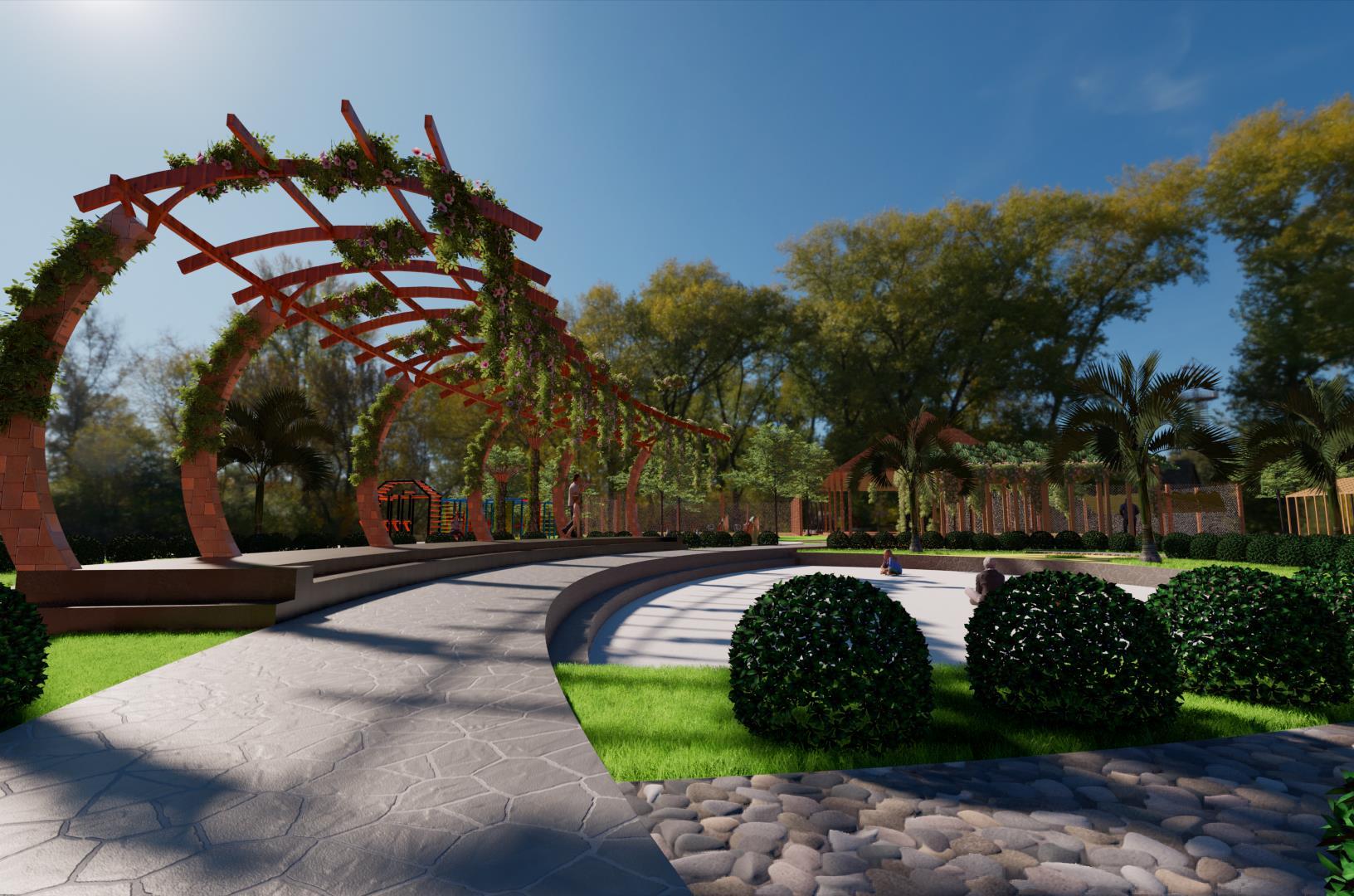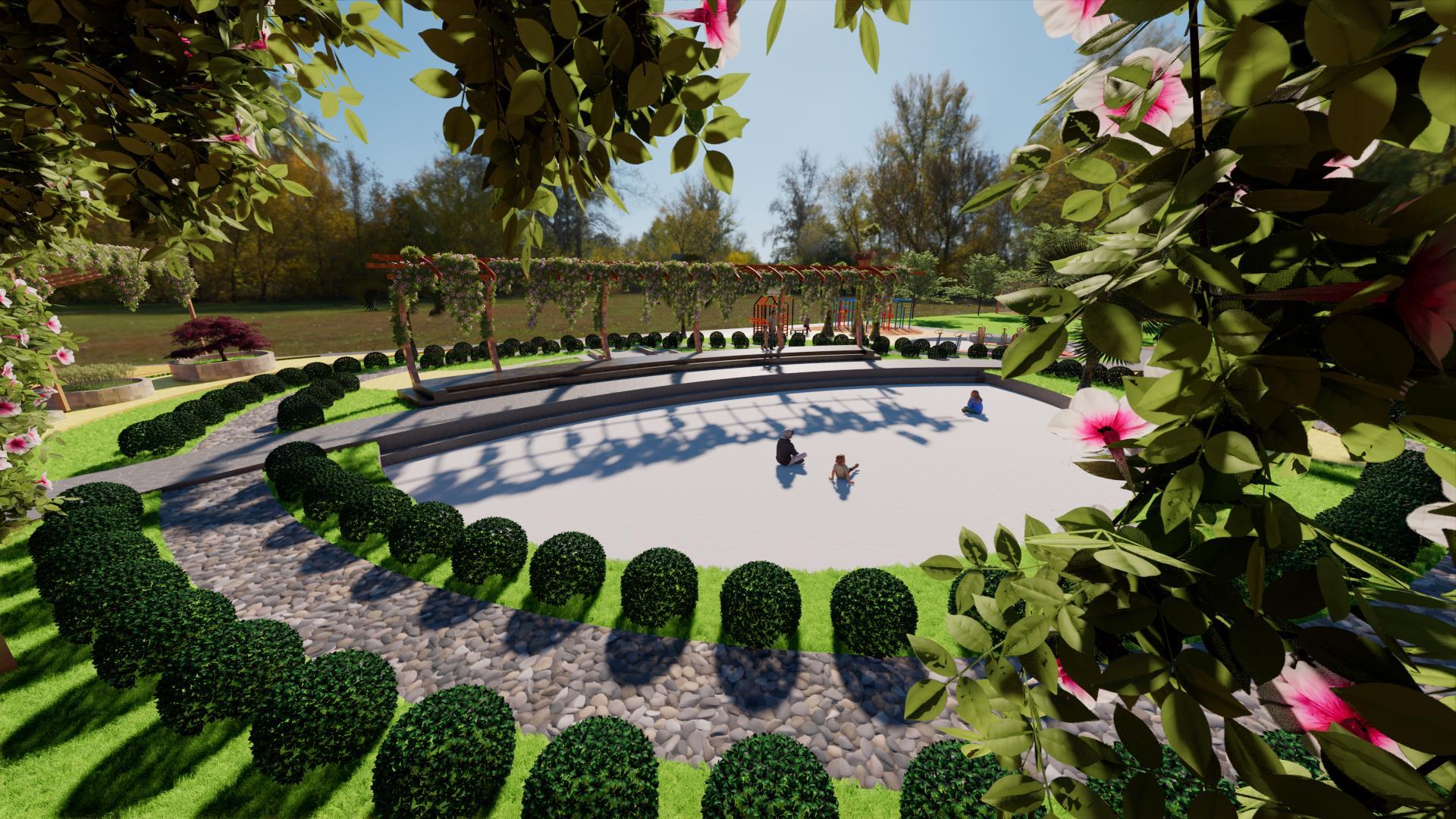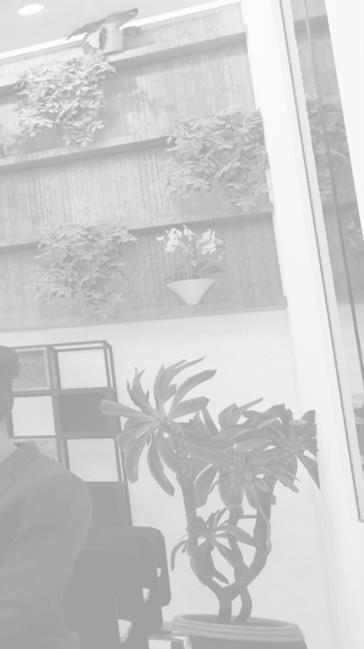

ROSYAD THAUFIQ HAKIM S.Ars
Kab. Semarang,Jawa Tengah|04-08-2001|0895383035593| rosyad.hakim12@gmail.com| instagram.com /@rosyadthaufiq
ABOUT ME
I am a fresh graduate from Muhammadiyah University of Surakarta with a degree in architectural engineering in 2023 My current activity is active as a job seeker I have knowledge about building structures, RAB calculations, building design, and landscapes. I want to have a career as an architecture, and interior designer, and always want to learn new things to develop myself Abel to work together or individually
EDUCATION
MuhammadiyahUniversity of Surakarta
Bachelor Degree
Architecture Engineering; GPA : 3.5/4.0 2019 - 2023
• Able to design buildings and landscapes accurately to maximize comfort dan safety without reducing art point
• Able to estimate and calculate the best solution of design according condition and situation
• Skilful in using architect software
EXPERIENCE
PROJECT – Merdeka Belajar Kampus Merdeka
Designer and Supervisor of Village Park Construction
• Design and supervise development from design to end of project.
COMMITTEE – MuhammadiyahUniversity of Surakarta
Regional Head of KKL Arsitektur UMS 2022
Sept 2022 – Feb 2023
March 2022 – July 2022
• Coordinate each staff and group to do their jobs, in order to this activity go on correctly
• Coordinate all stuff of KKl between lecture and the participant, starting from planning till the implementation of that KKL activities.
RESEARCH – MuhammadiyahUniversity of Surakarta
Urban Slum Reseacrh
• Exploring and evaluating a slum area and giving a solution according SDGs.
ADDITIONALINFORMATION
SOFTWARE SKILL
• 2D and 3D Desain (AutoCAD, SketchUp, Archicad)
• 3D Render (Lumion, Enscape, V- Ray)
• Digital Editing (Canva, Corel Draw, Lightroom, PicsArt, Paint, Photoshop)
• Ms. Office (Ms. Word, Ms.Powerpoint, Ms. Excel)
Sept 2021 – January 2022
• Editing Video App (Kine Master,PowerDirector, Inshot, Capcut, VN Video Editor)
SOFT SKILL
• Cooperative
• Passionate
• Communicative
• Time management
• Team work
HOBBY
• Traveling
• Gaming
• Sport
• Music
LANGUAGE SKILL
• Bahasa Indonesia
• English
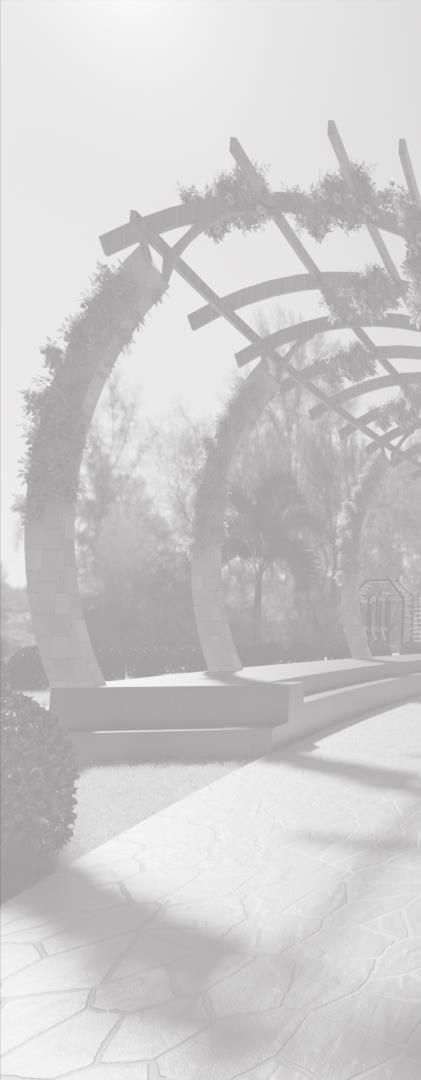
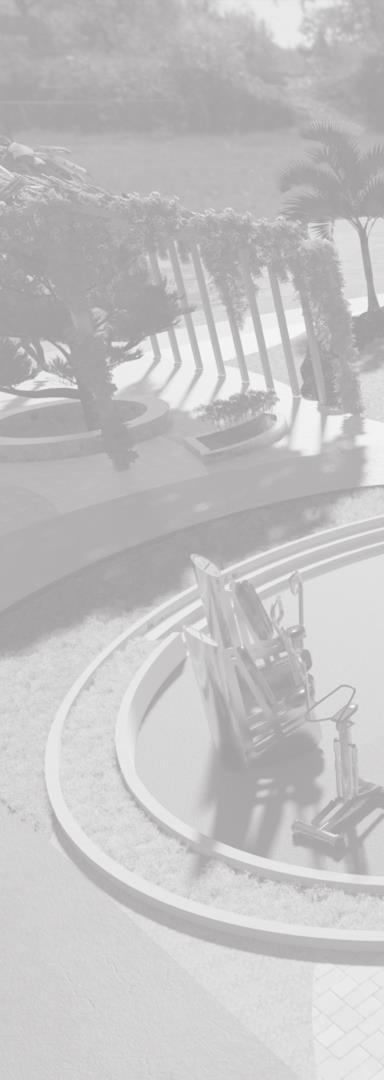
O N T E N T

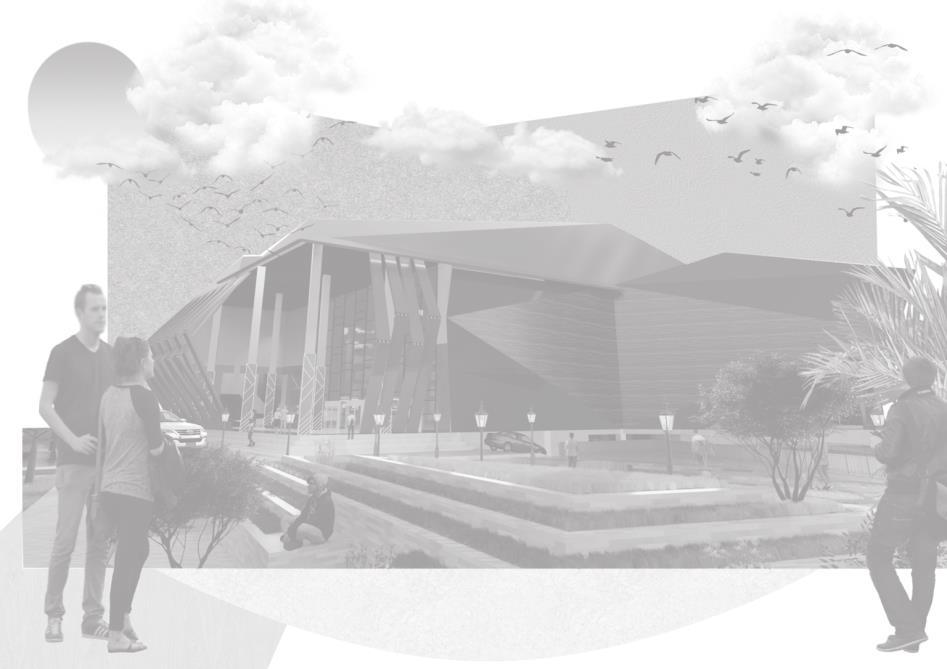
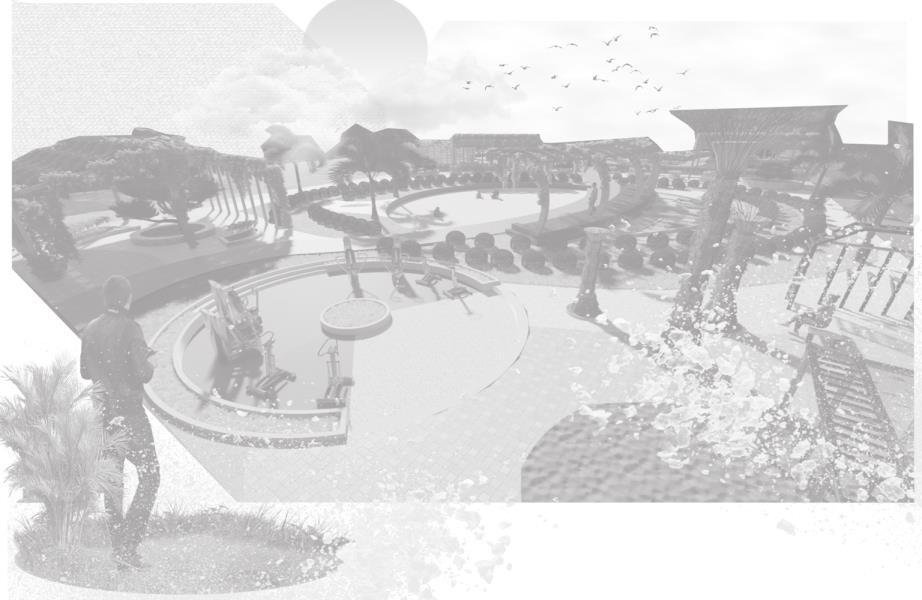
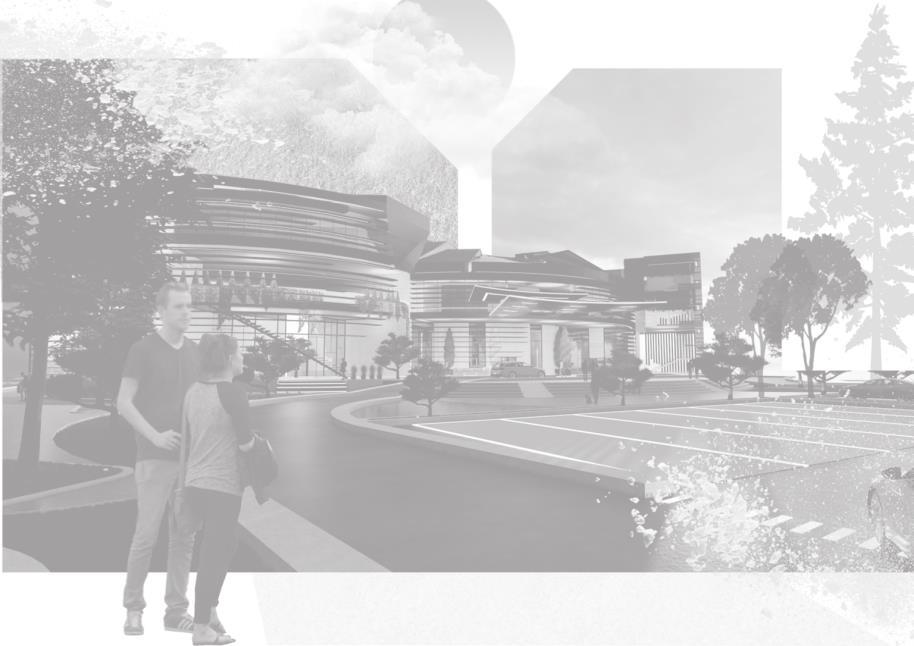
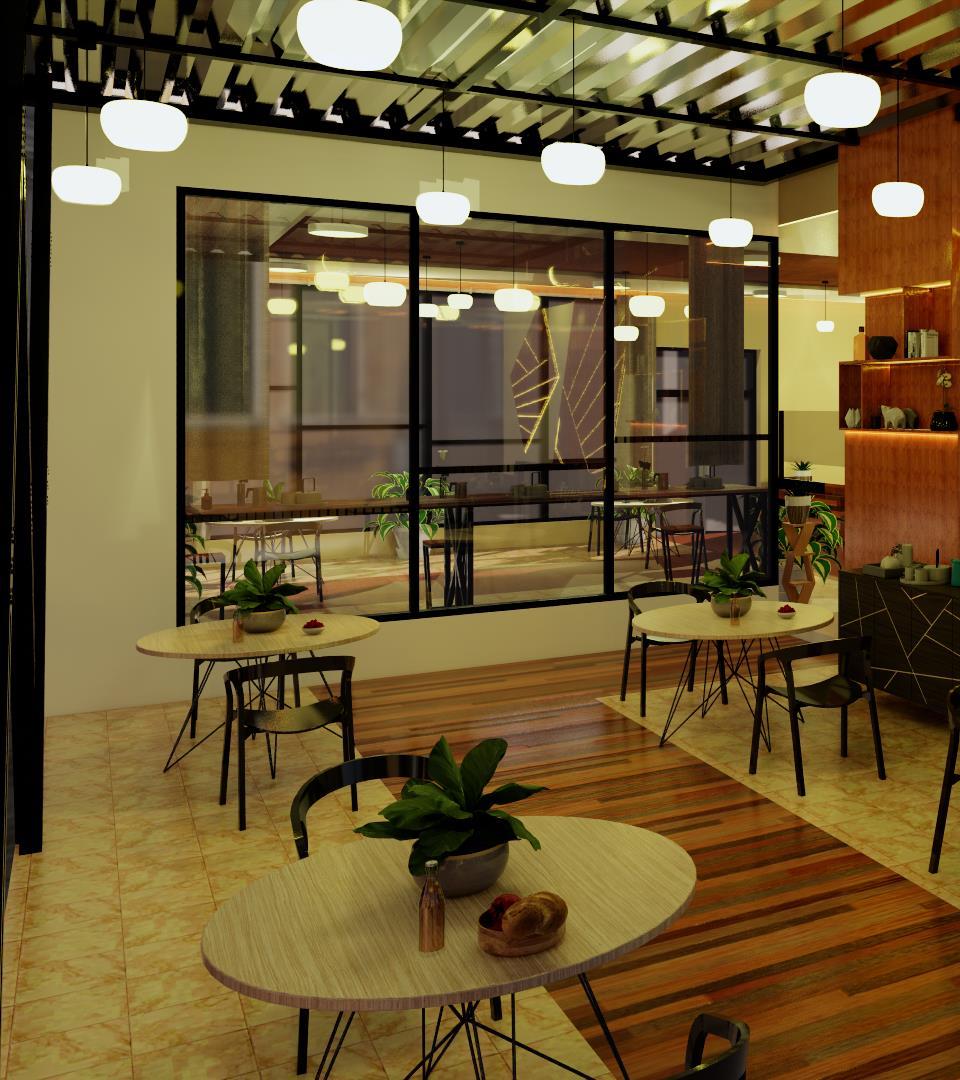
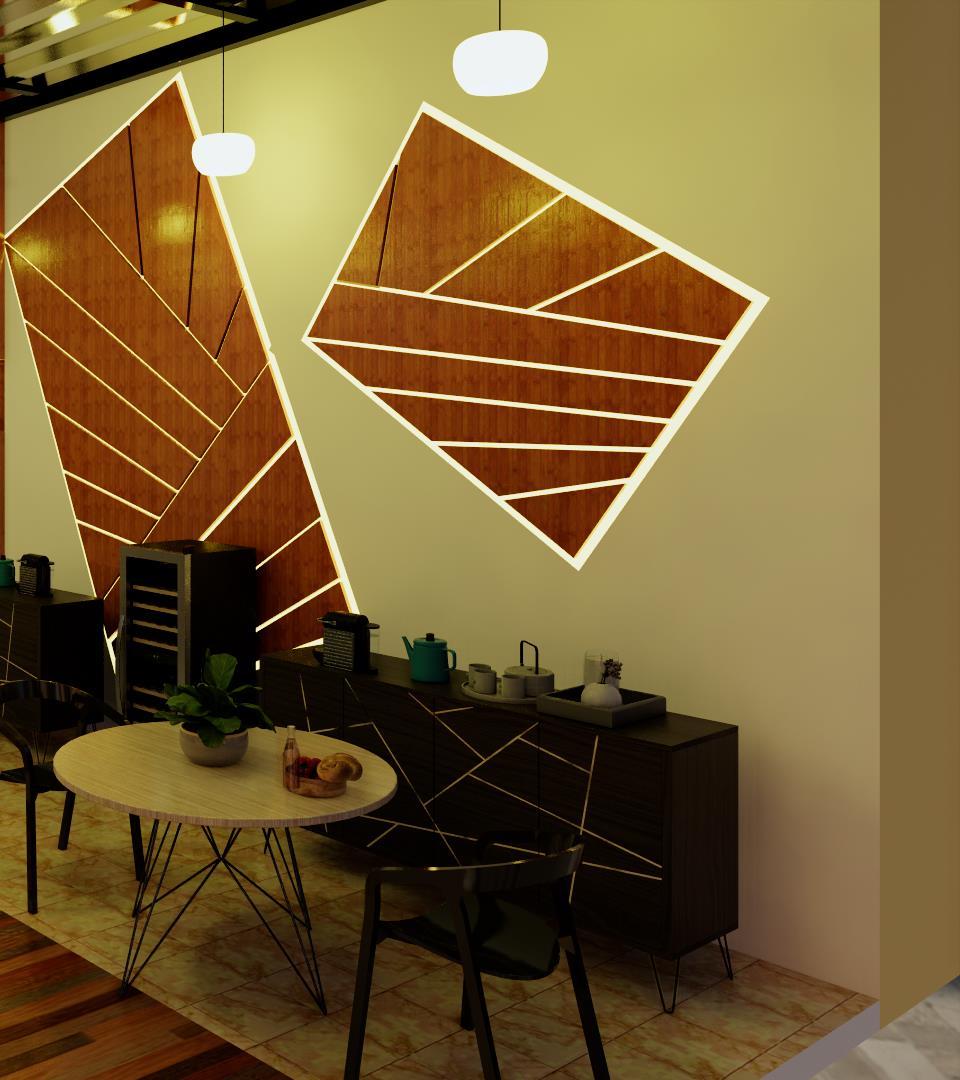
The Covid-19 pandemic has had a significant impact on people's daily lives, so it forced building designs to adapt. Especially communal spaces, so this coffee shop focuses on the materials and the principle of "5M", so customers can feel comfortable, and enjoy without worrying about health.
ISSUES :
In this project , several issue were found due to pandemic situation , especially in architecture, such as a coffe shop without proper properties, so the costumer can’t visit coffe shop safety
CONCEPT :
This project was focused on materials selection, and physical distancing, So costumer can enjoying a dish and drink without worry about safety
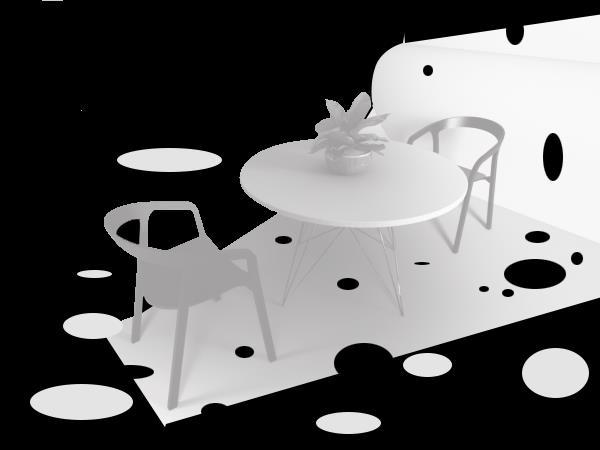
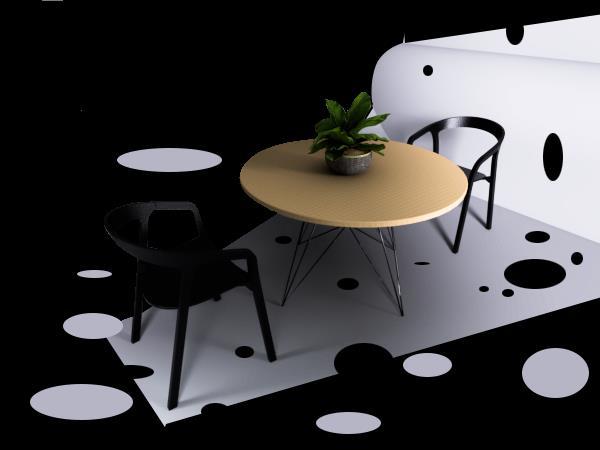

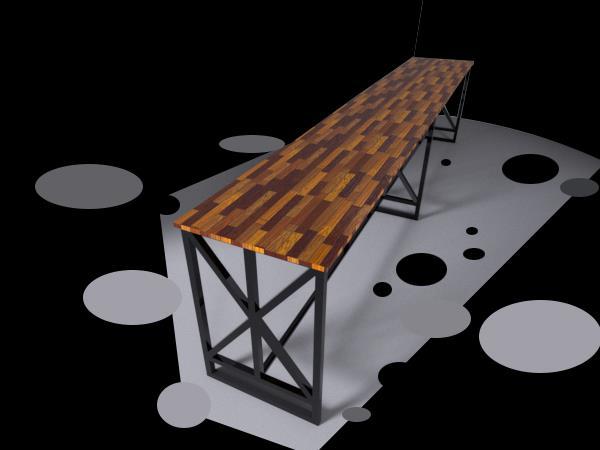

The material from recycled materials and materials originating from the because during the pandemic it is better if the furnitures used are cleaned
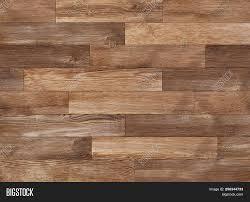
Reclycled Wood

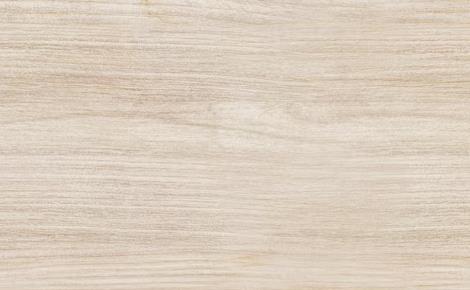
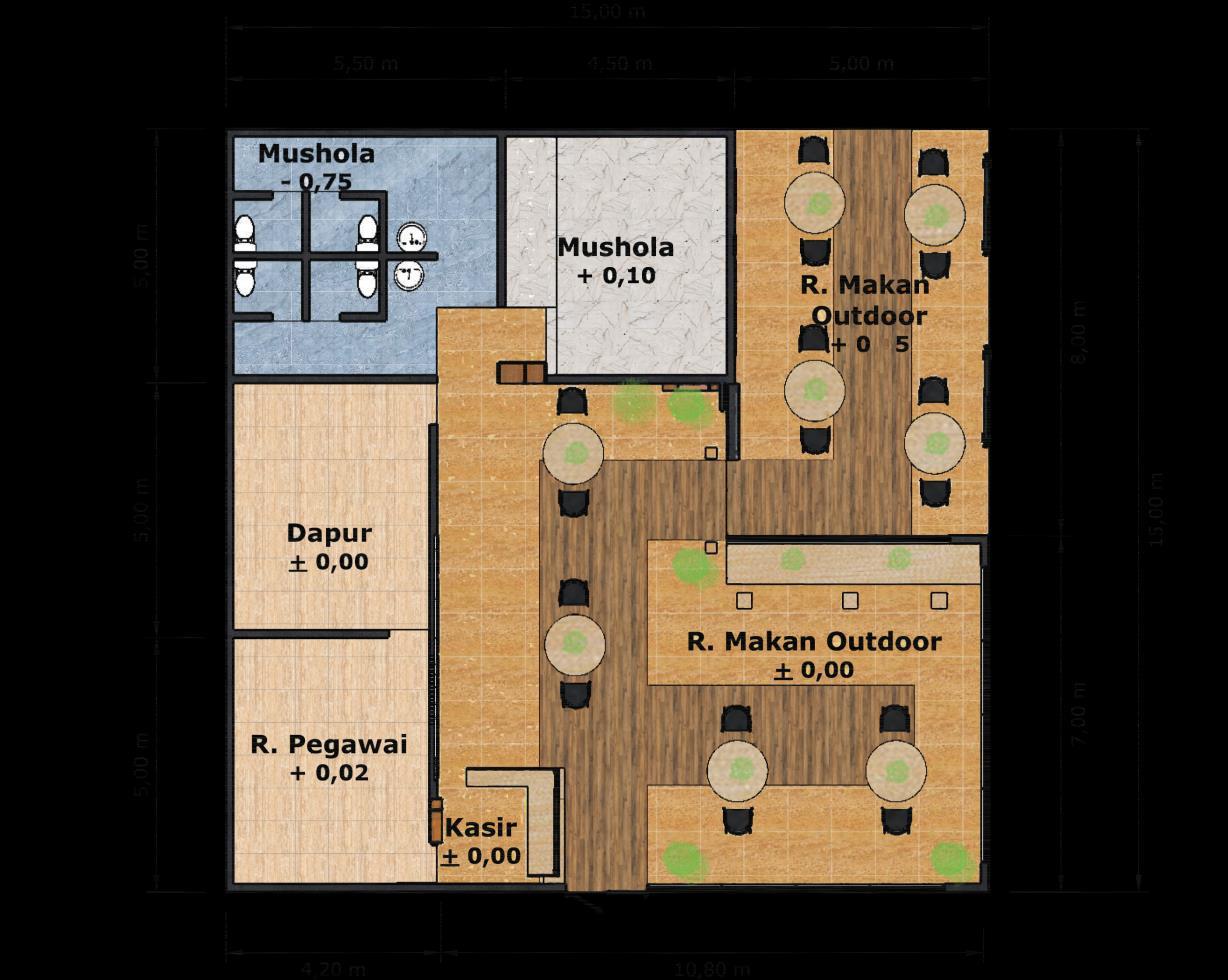

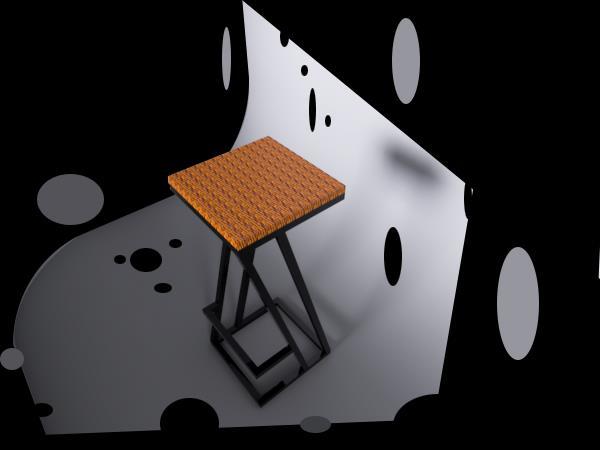


the around site Moreover the materials are used are easy to clean cleaned regularly


Local Wood


Reclycled Iron


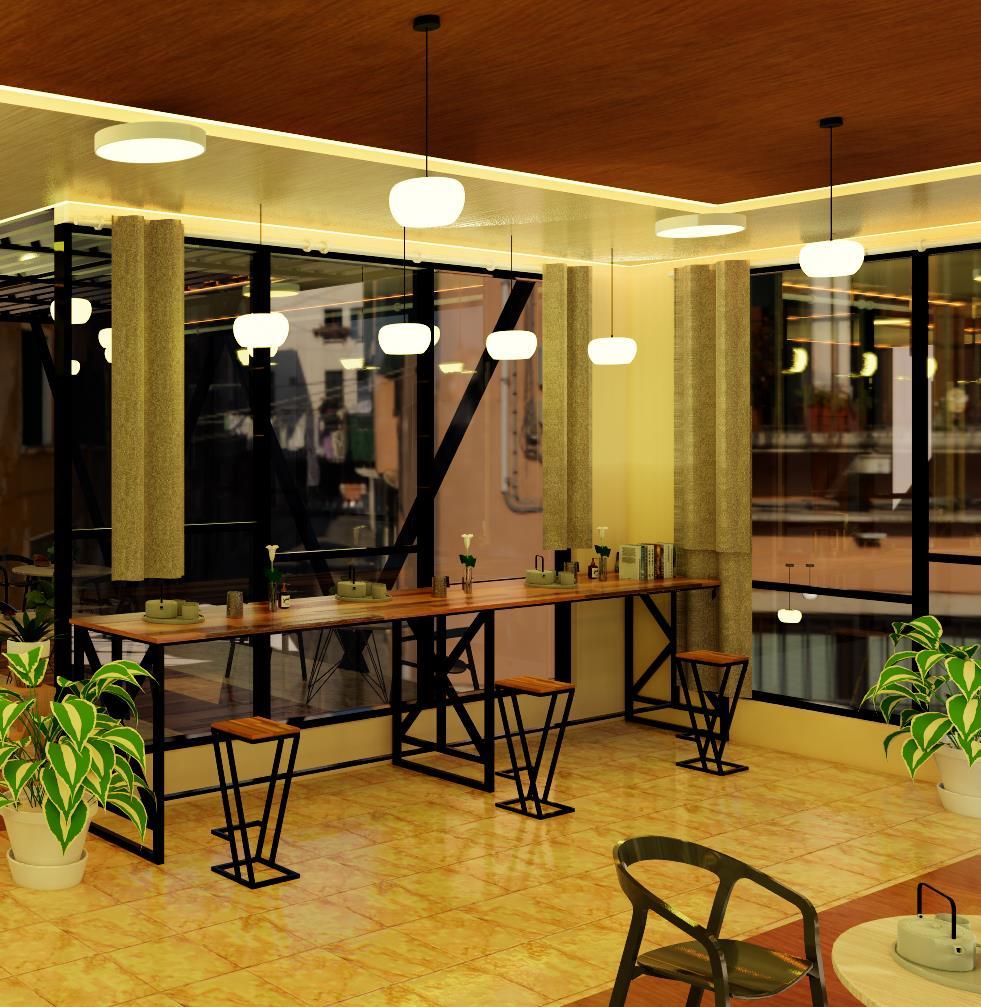
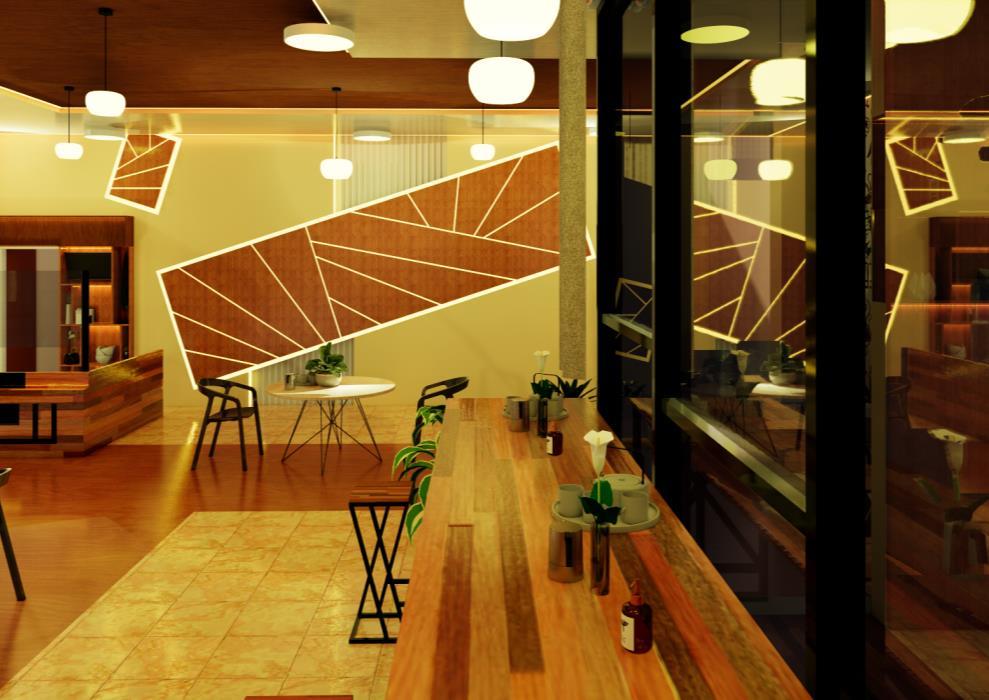


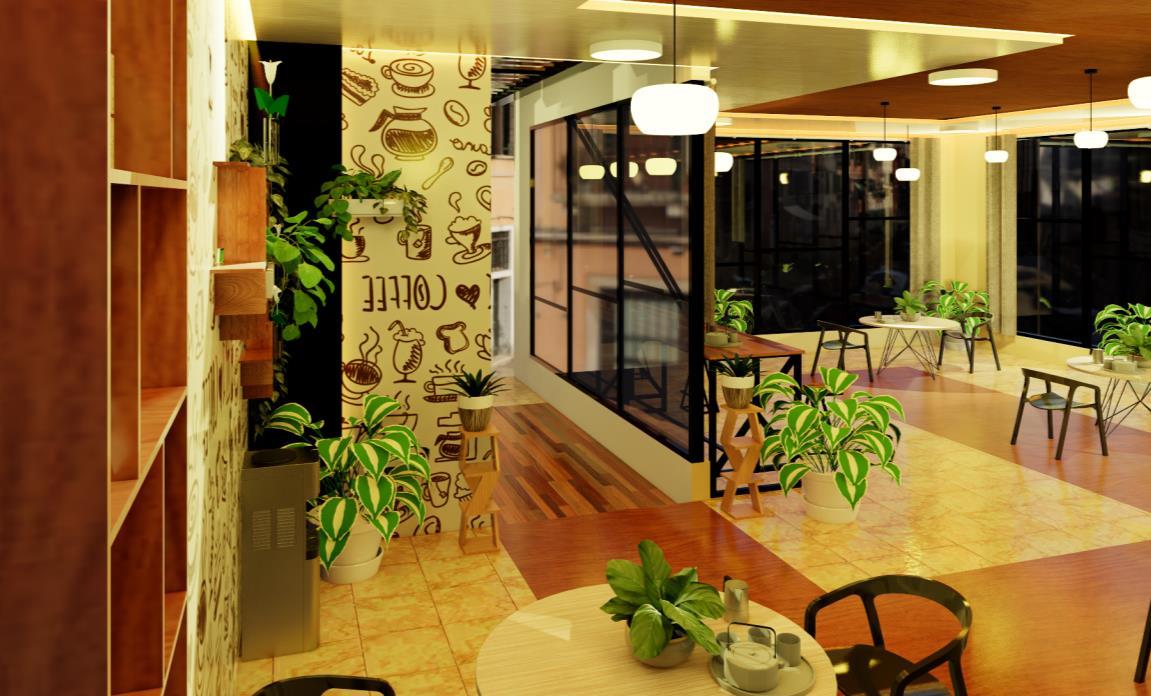


At this modern era tower buildings are often mixed with podium buildings. Therefore this will design a tower with podium buildings with wide span system structures to overcome the lack of land and large space with free column
ISSUES :
This building is intended to accommondate activities related to offices and public places for galleries as well as multifluence with activities in the gallery.. So this building not only use for one function but also but also synchronize between that two functions
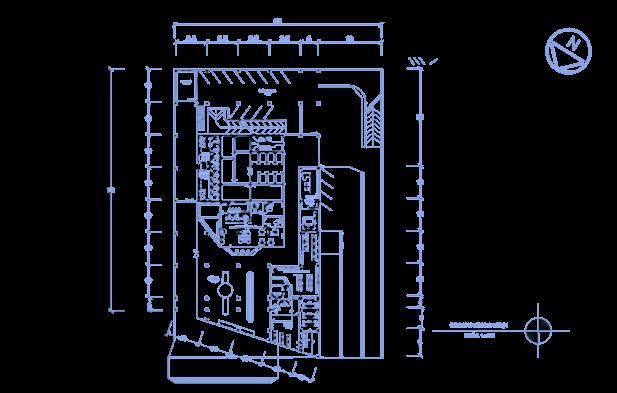



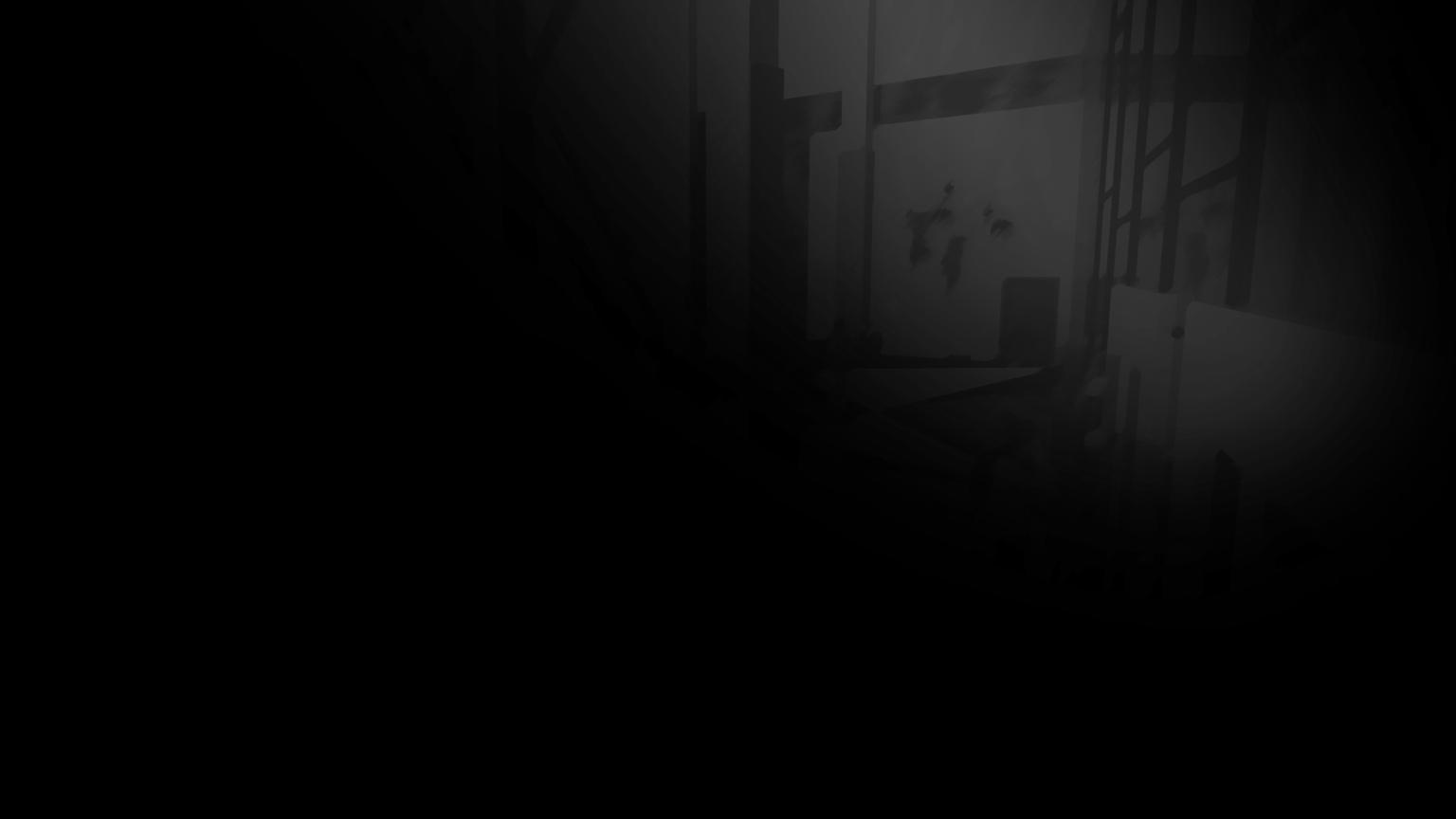
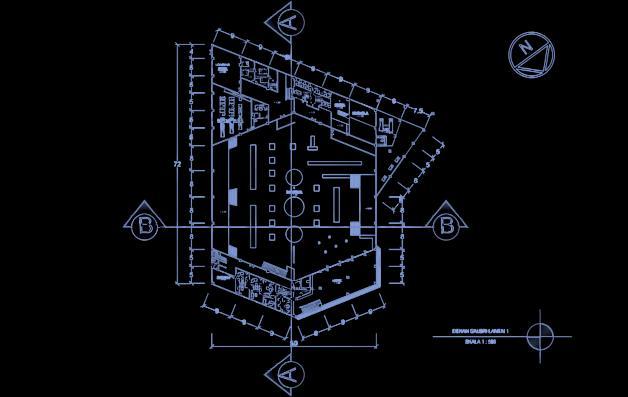 Denah Tower
Denah Podium
Denah Tower
Denah Podium



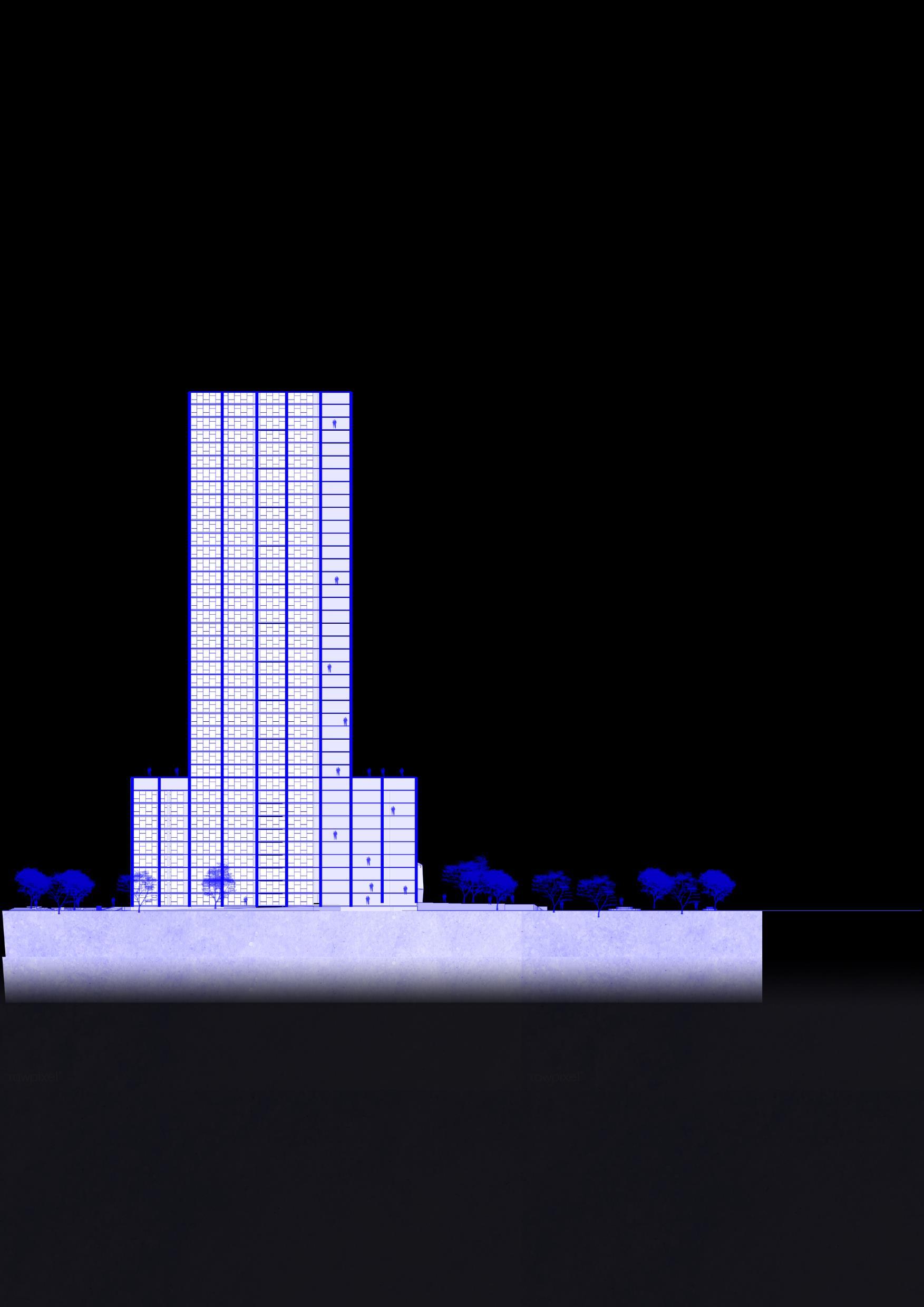
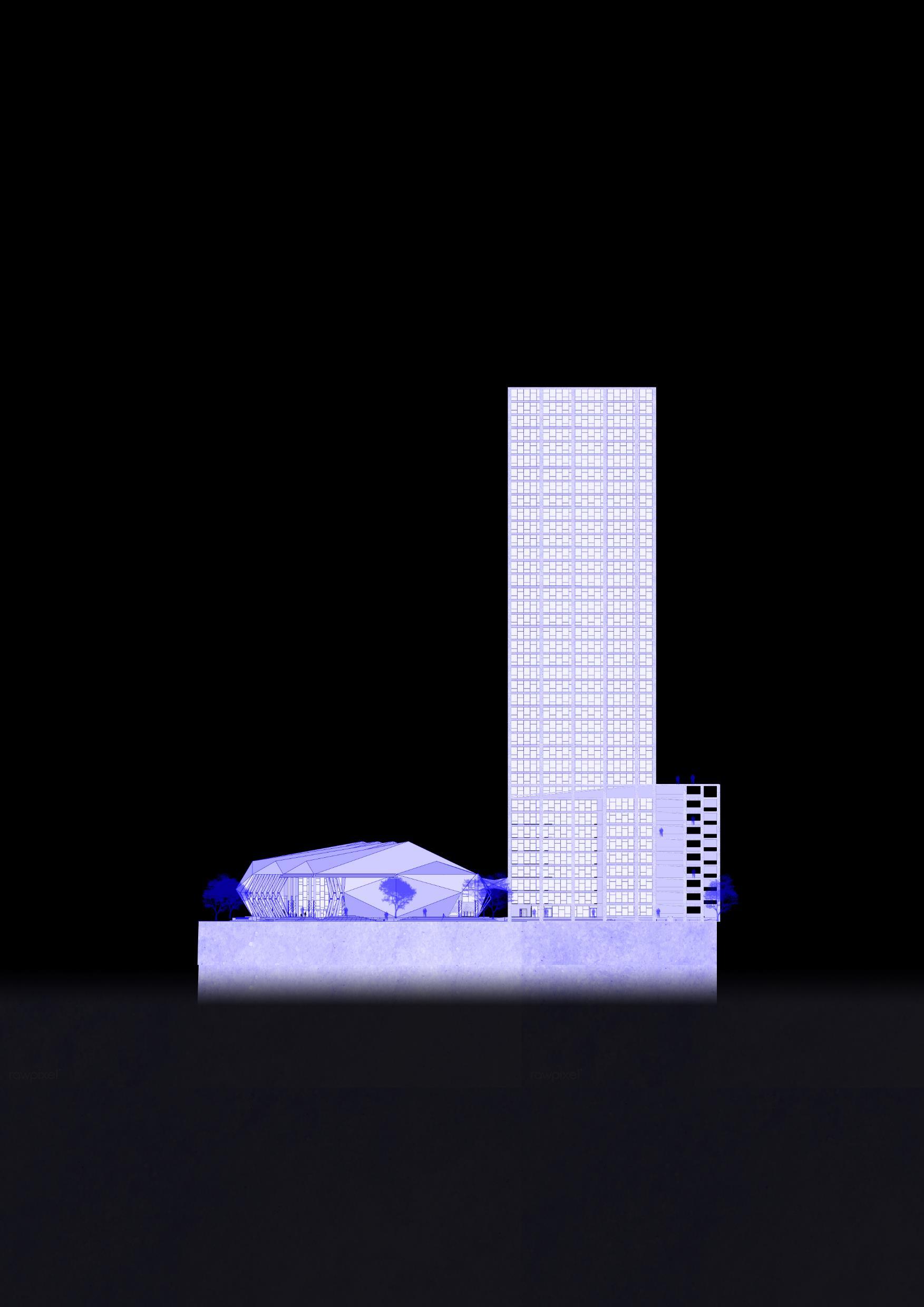

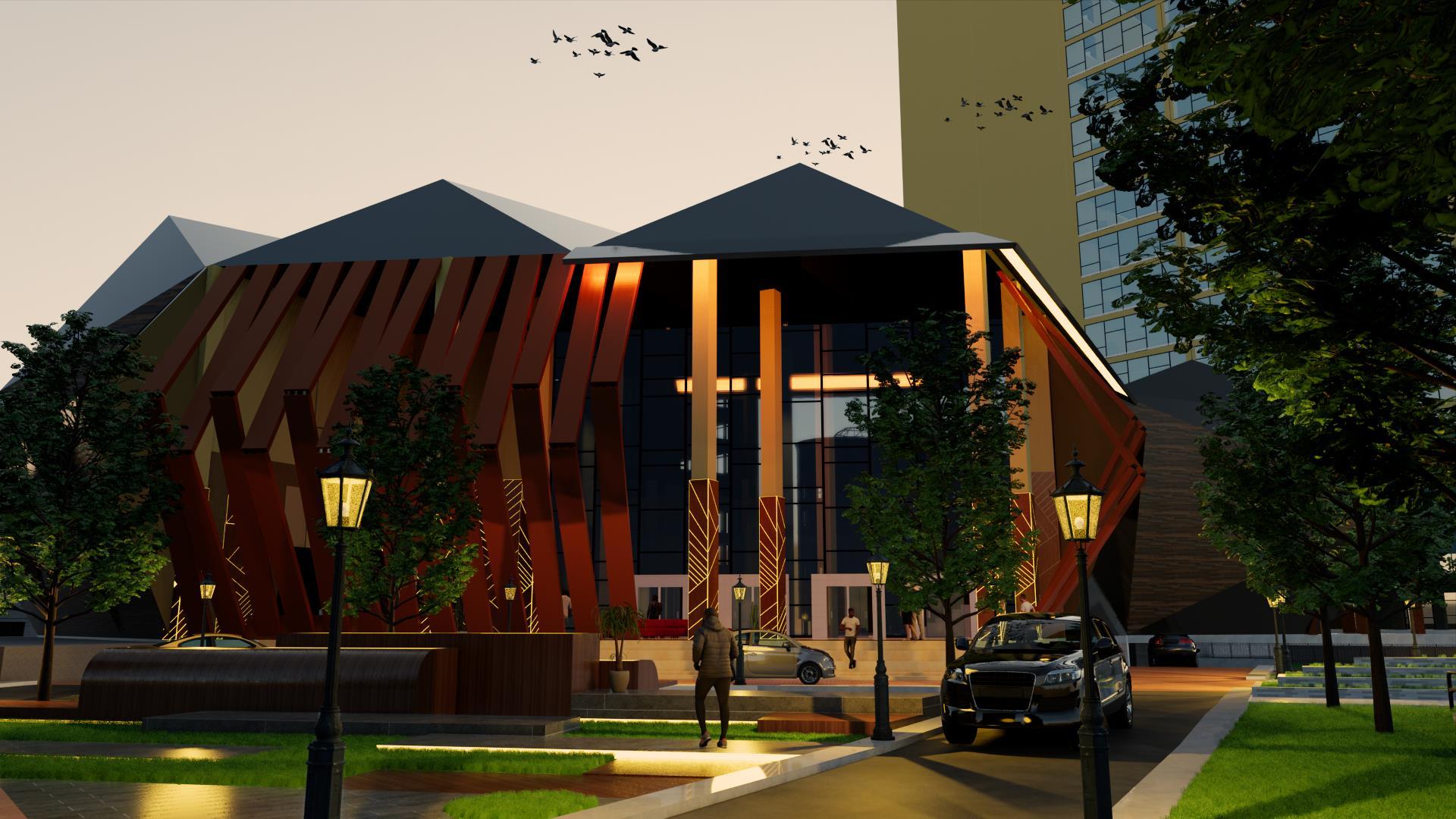
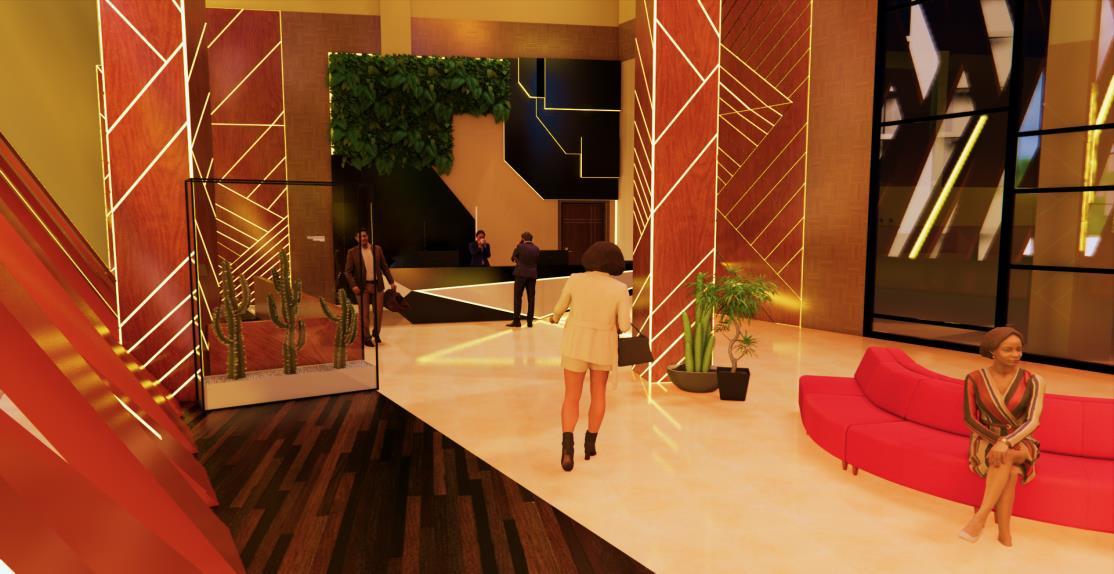



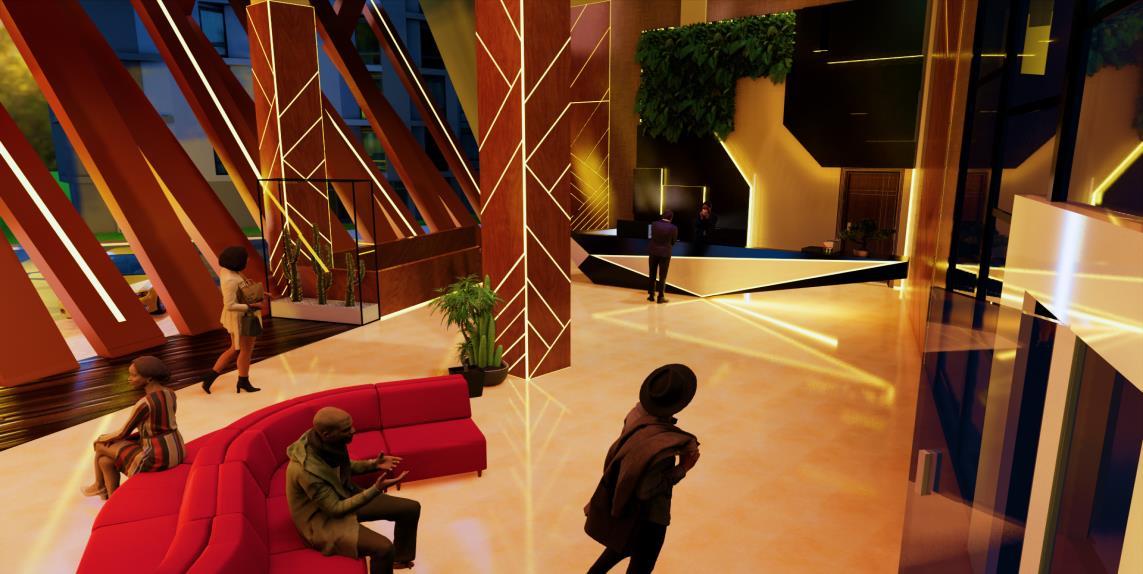


Salatiga is a city that has many cultures. These cultures need to be conserved and exposed to the other community, so it needs a cultural center as a forum.This cultural center uses a biophilic approach to improve the comfort and well-being of human life mentally and physically by integrating nature by applying natural materials and natural forms into the design.
ISSUES
:
• Salatiga has various cultures, starting from the 10 best culinary active, 144 colonial heritage buildings as Cultural Heritage Buildings, need to be conserved/preserved and exposed to the other community
• So it requires a cultural center as a forum,
TRANFORMATION DESIGN
The composition of the building mass applies the principle of visual forms.
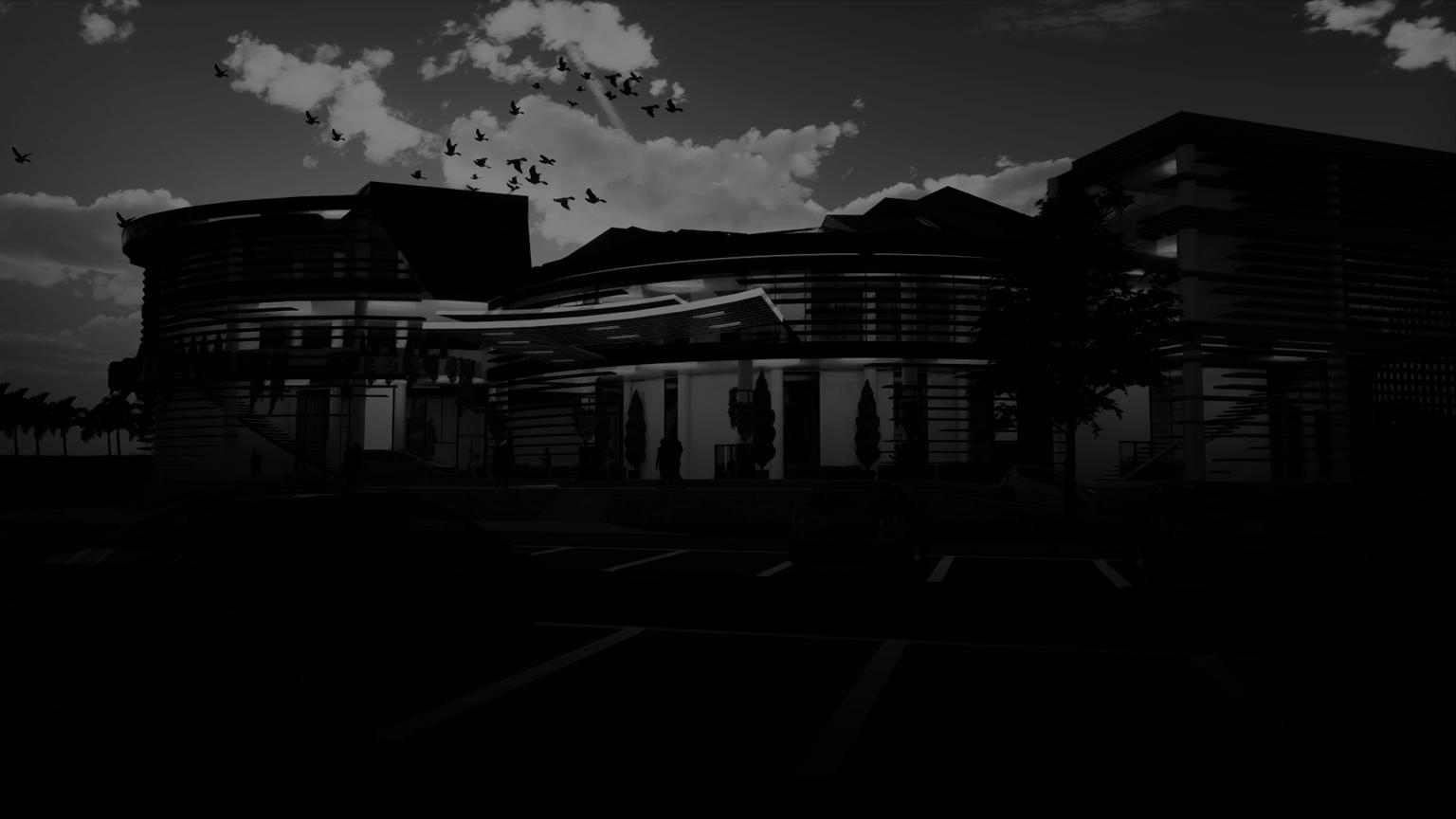


culinary places in the city of Salatiga, having 121 cultural studios that are still Buildings, and various communities. which is still developing in Salatiga community
visual connection with nature by using waves and water droplets






3rd
Roof Top Biophilic application plant

3rd Floor
Biophilic application plant

2nd Floor
Application of biophilic, reflections like the open view so that users
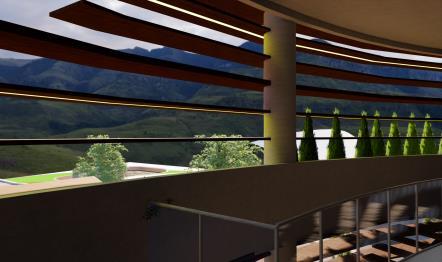
1st Floor
Biophilic applications the presence of

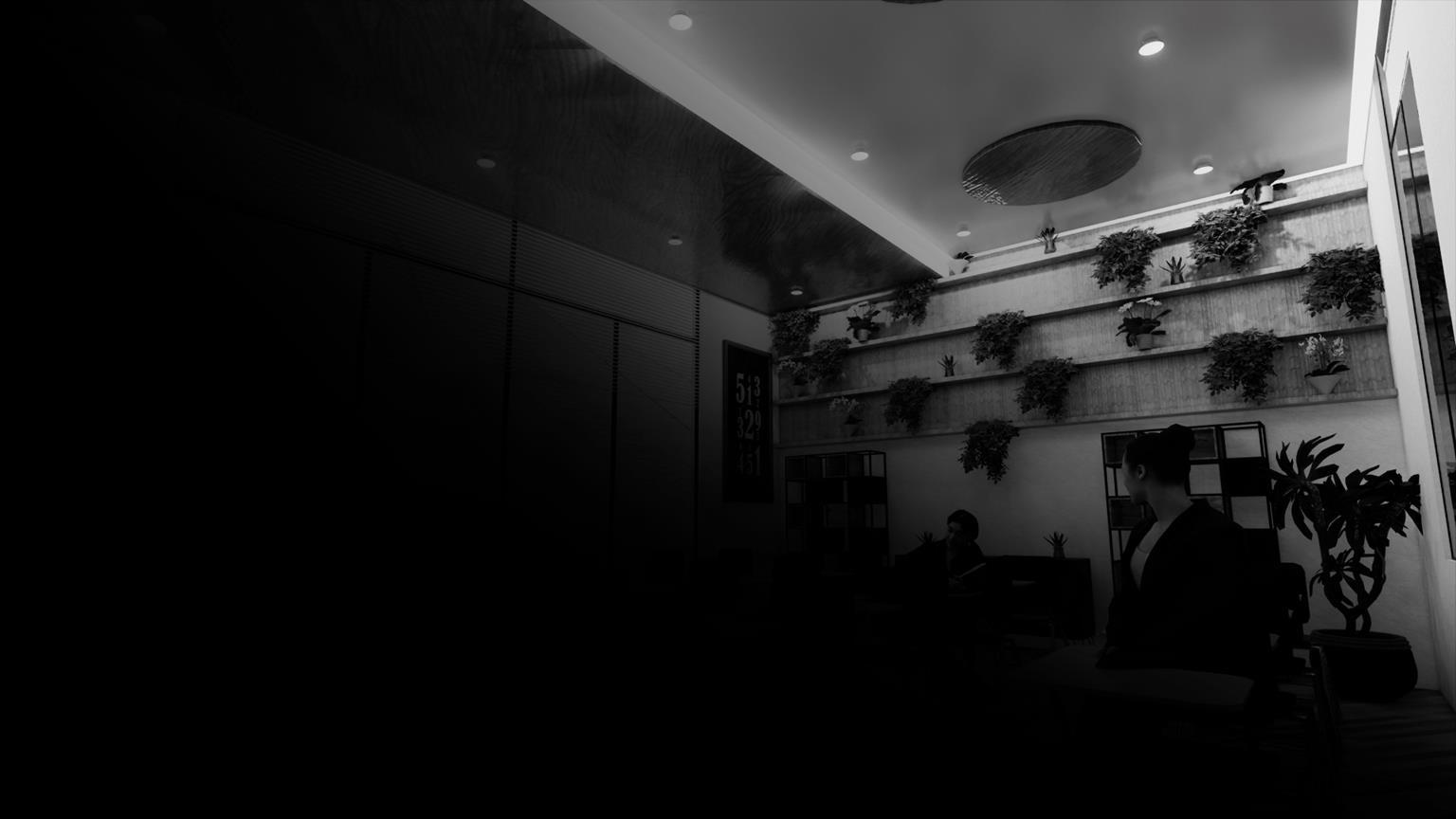 Rf
Rf
application using natural materials and some


application Using natural materials and some


biophilic, secondary skin to create light atmosphere in nature and some users can see outside


applications include water pools as water



Biophilic application Using natural materials and the presence of plants
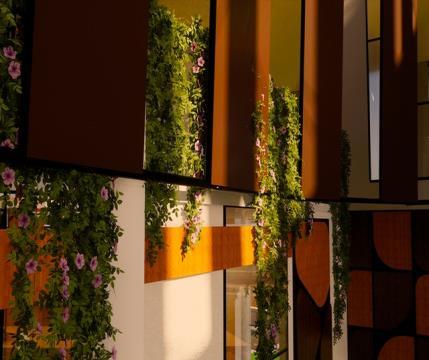

Application of biophilic secondary skin to create light reflections like the atmosphere in nature
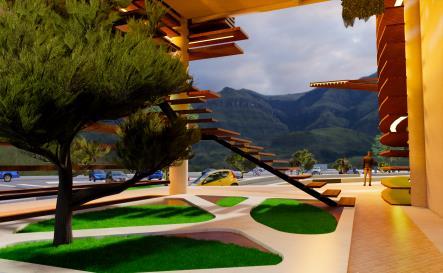
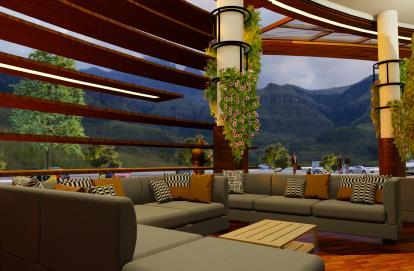






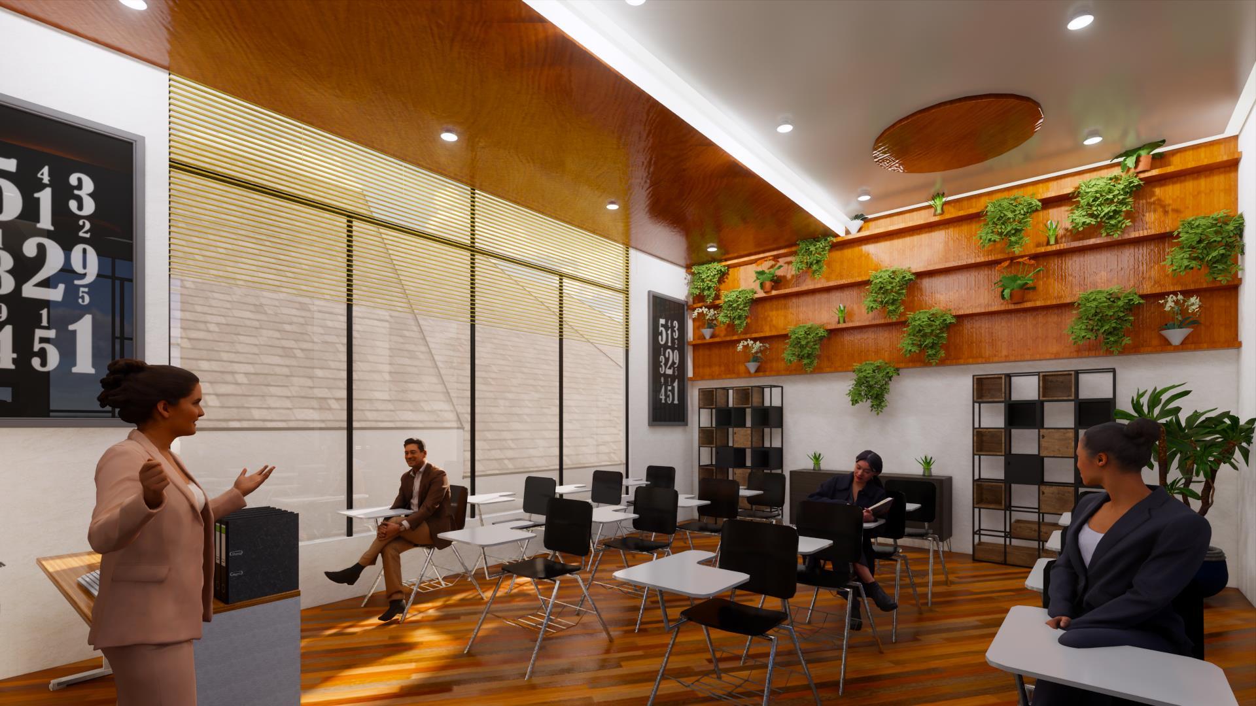
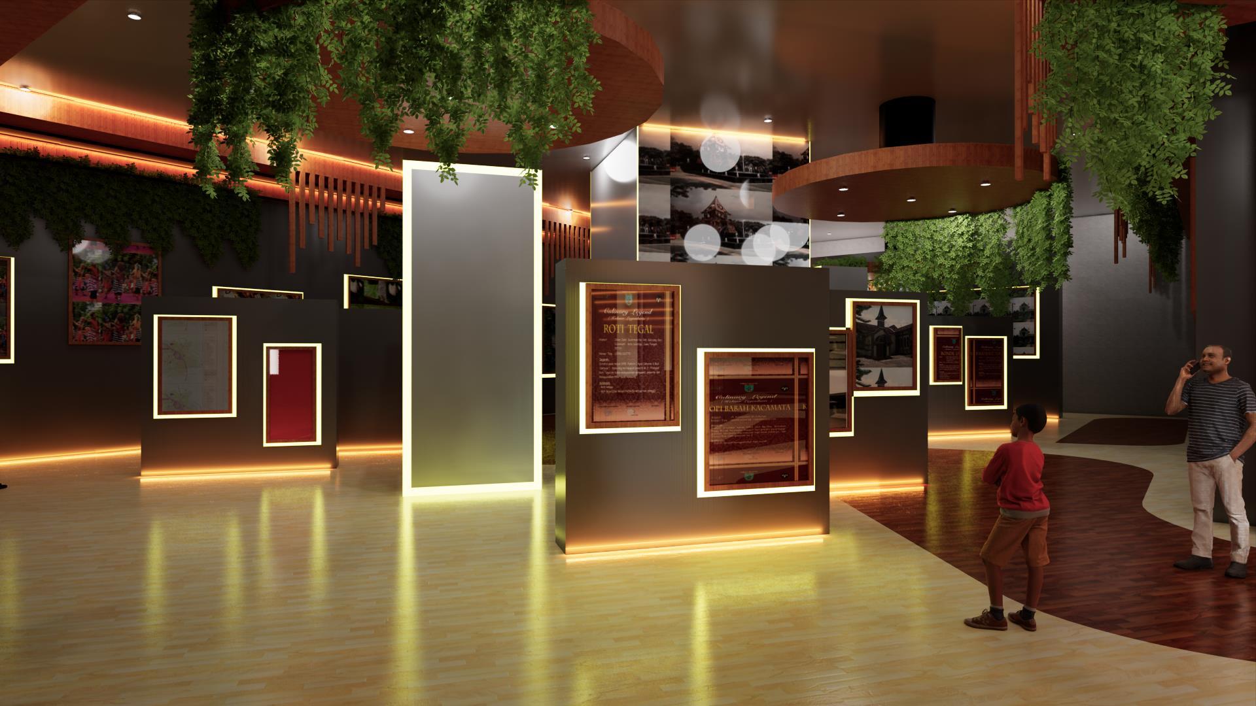


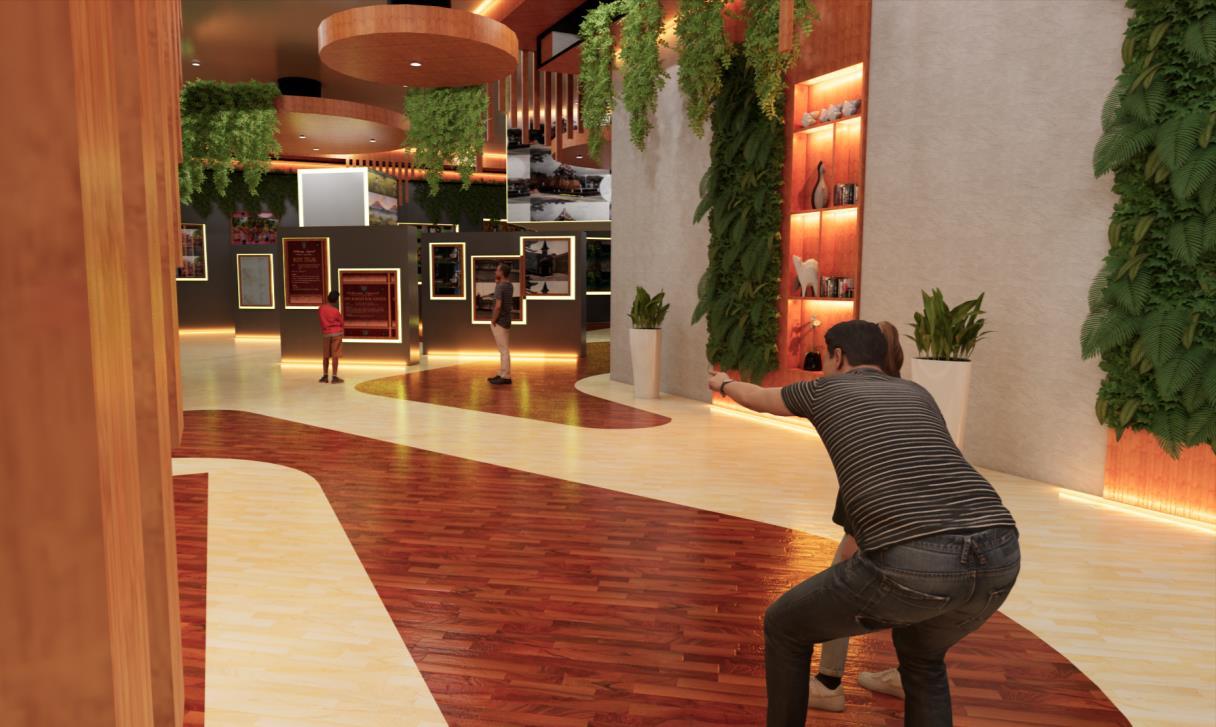

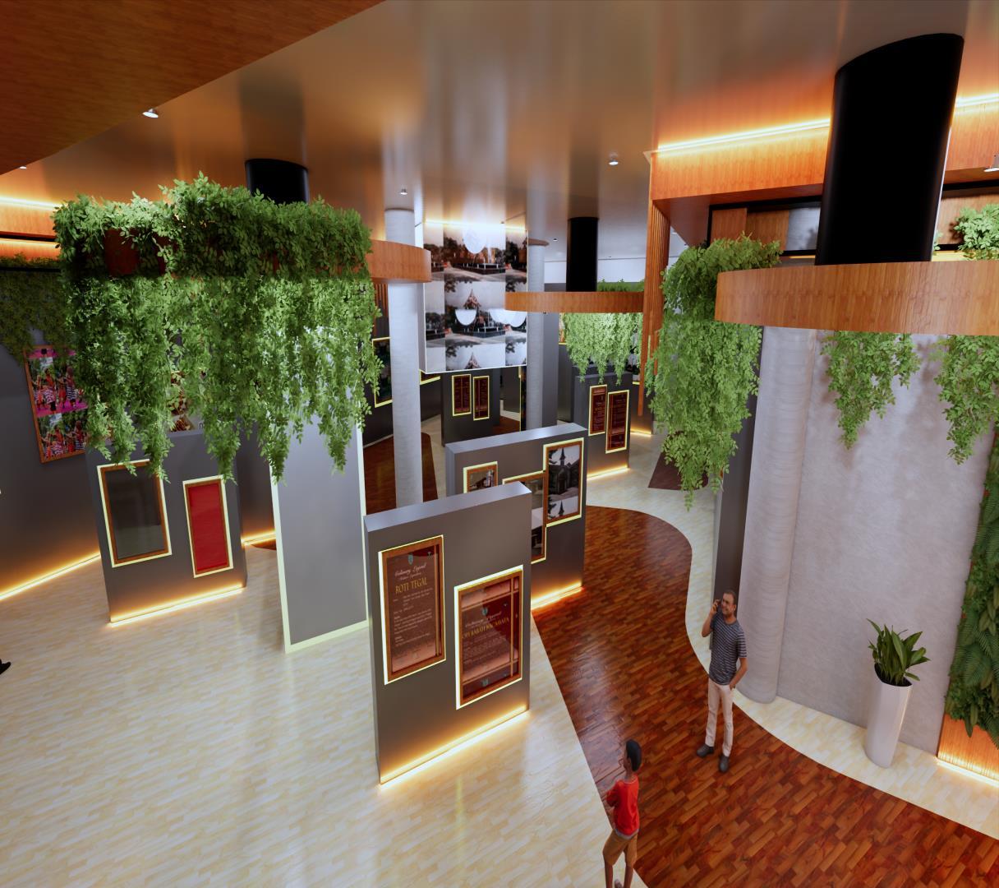


Designing a Healthy, Smart, and Herb Garden in Karangmalang Village, Sragen Regency is part of the student team's task to fulfill the outcomes of the Independent Campus Learning Program (MBKM). This design is a form of utilizing the potential of Karangmalang Village in the field of sports.
CONCEPT :
The Healthy Park design concept emphasizes user movement, where human body movement is one of the ideas for planning facilities.The Superimpose concept is an important part that connects movement, space, and programming which are interrelated Freedom of user movement and interaction is an important part of determining space.









 Area Gym Outdoor
Intaslasi Tanaman Anggur
Area Senam Outdoor
Jogging Track
Jalur Refleksi
Intaslasi Tanaman Anggur
Area Gym Outdoor
Intaslasi Tanaman Anggur
Area Senam Outdoor
Jogging Track
Jalur Refleksi
Intaslasi Tanaman Anggur





