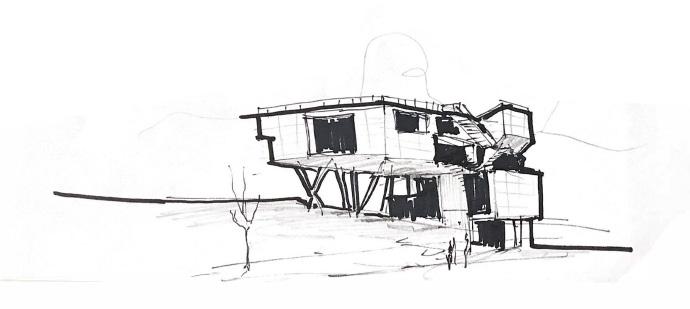 ROSS MANUBAY ARCHITECTURE PORTFOLIO
ROSS MANUBAY ARCHITECTURE PORTFOLIO
 ROSS MANUBAY ARCHITECTURE PORTFOLIO
ROSS MANUBAY ARCHITECTURE PORTFOLIO
ROSS ALDRIN MANUBAY

275 Sheppards Run, Beechville, NS, CANADA, B3T 2G8
Email: rossaldrin.manubay@gmail.com
Cell Phone: (902) 210-1153

www.instagram.com/rssmnby
www. linkedin.com/in/rossmanubay
ARCHITECTURE EXPERIENCE
Intern Architect - Nicholas Fudge Architects. (Jun 2023 - Current) - Assisting principal architects in all aspects of the projects including, construction drawing sets, documenting, 3D models and various representation and administrative tasks.
Co-op Student Intern - Mackay-lyons Sweetapple Architects Ltd. (Jan - Jun 2022) - Assisted principal architects in all aspects of the projects including, drawings, documenting, model building and various representation and administrative tasks.
Research Assistant - Dalhousie University: Faculty of Architecture & Planning - (Oct 2020 – Dec 2020) - Researching connection details and producing CAD drawings and 3D Models to final presentation quality. Talbot Sweetapple (Supervisor) - Assistant Professor, Dalhousie
EDUCATION
Dalhousie University – Master of Architecture, Graduated May 2023
Dalhousie University – Bachelors of Environmental Design, Graduated April 2021
NSCAD University – Design, Sept. 2016 – 2018
NSCC – Drafting Architectural, Sept. 2015 – 2016
SKILLS & TRAINING
AutoCAD
Google SketchUp
Twinmotion
Adobe Suite (Ps, Ai, Id)
ArcGIS
Other Digital Skills (Conceptboard, Zoom, Adobe Sketch, Propresenter, Etc.) Hand Drawing and Sketches
WHMIS and OHS Training
Fluent in English and Tagalog (Filipino)
OTHER EXPERIENCE
Mary Brown’s Restaurant, May 2015 – Aug 2019
Kitchen/Cook/Cutter—Preparing and handling orders in a fast-paced manner, maintaining cleanliness, and filling up stocks. Cooking products and hand-cutting and marinating the chicken products.
VOLUNTEER
Worship & Arts – Halifax Christian Church
Arts Smarts, Halifax West High School, May 2014
AWARDS
2021 NSAA Ojars Biskaps Award
2020 Year 4 Portfolio Prize
2019 Year 3 Portfolio Prize
REFERENCE
Susan Fitzgerald
Associate Professor at Dalhousie University
Phone Number: (902)-830-1024
Email: susan.fitzgerald@dal.ca
Talbot Sweetapple
Assistant Professor at Dalhousie University
Phone Number: (902) 429-1867
Email: talbot.sweetapple@dal.ca
James Stevenson
Associate Pastor at Halifax Christian Church
Phone Number: (902)-830-9302
Email: jstevenson@halifaxchristianchurch.ca
CONTENT:
01 ARCHITECTURE OF THE BAYANIHAN: SPECULATIVE DESIGN IN THE PACIFIC TYPHOON BELT
02 HALIFAX CHRISTIAN CHURCH: ADDITION
03 CO-OP PROJECT RENDERS
04 BLT HIGH SCHOOL
05 SUPER SHED
06 SHIP IN A BOTTLE: NEW ART GALLERY OF NS
07 LUNENBURG DESIGN RESPONSE: THE KITCHEN
08 WOOD IN PRACTICE: CLT AN D NLT
09 THESIS POSTERS: ARCHITECTURE OF THE BAYANIHAN
10 CASE STUDY RESPONSE AND DESIGN: SHAKER TOWER
11 TIMBER BRIDGE
ARCHITECTURE OF THE BAYANIHAN
M.Arch / Thesis Design / 2023
Thesis Abstract: The Philippines is at the brunt of today’s climate wrath, with typhoon winds reaching 300 km per hour. These storms create real-life dystopian scenarios, with people from informal communities especially vulnerable to displacement, homelessness, poverty, and dispersal cycles. In the Anthropocene, the category of the “Internally Displaced Person” thus becomes ever more vital as it reorganizes conventions of time, space, and culture through weather events. This thesis asks how architecture can help mitigate the experience of recurring typhoons by rethinking the safety and cultural practices of communities and coastal dwellers in Tacloban, Philippines. The project reinforces Bayanihan—a tradition of communal unity—by adapting ideas of mobility to changing climates and displacement cycles it produces in Barangay 37. As a speculative mobile architecture that plugs into a “safe zone”, the project proposes a new cycle of retreat, reprogramming, and return whose links to cultural traditions undo the devastating paradigm of displacement.



The housing units, derived from the traditional Filipino architecture, called Bahay Kubo and Bahay-Na-Bato, which came from Austronesian descent and Spanish influences. Pitched roofs and foldable overhangs will serve for the heavy rainfall and tropical sun during the hot and wet seasons. The permanent utility core will serve as the main support for the units, this includes a bathroom, a kitchen, and storage and other more grounded and permanent side of the housing programs.





As the design needs to be mobile during its retreat to the safezone. The housing units will split into two parts according to their use, as DWELLING and the UTILITY CORE. The unit core, will be left behind and stays sealed as the community travels to the safe zone during pre-impact phase or retreat phase while the dwelling contracts and turns into a mobile unit.





HALIFAX CHRISTIAN CHURCH
Project Render 2023
Located in Halifax, Nova Scotia. An addition to the existing church to accomodate the growing congregation. Rendered with Twinmotion and Google Sketchup




MARGAREE LOWER CABINS (UNBUILT)
with Mackay-Lyons Sweetapple Architects Limited, Using Google SketchUp and Twinmotion CO-OP 2022




MARGAREE HOTEL (UNBUILT)
CO-OP 2022
with Mackay-Lyons Sweetapple Architects Limited, Using Google SketchUp and Twinmotion
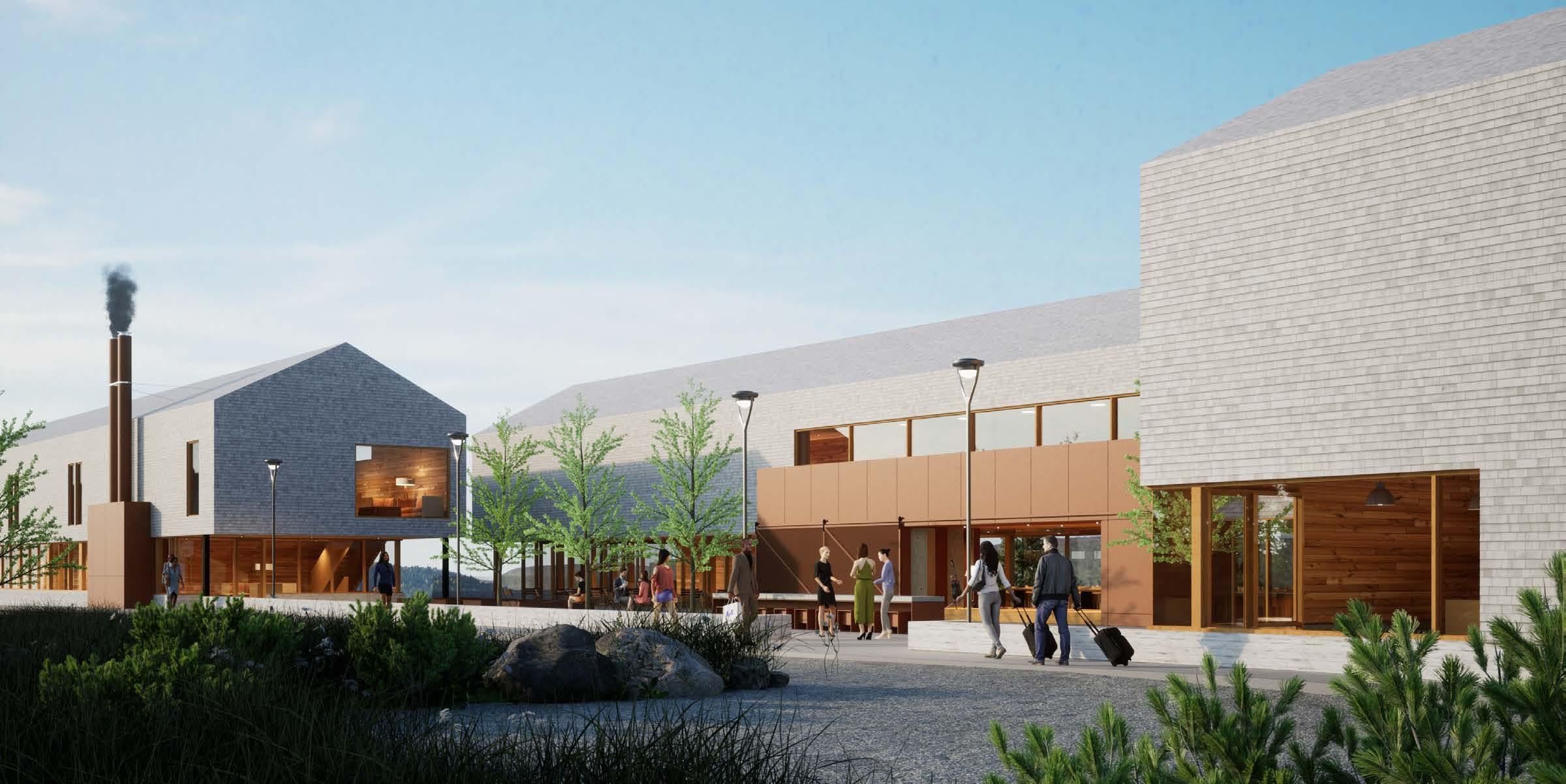
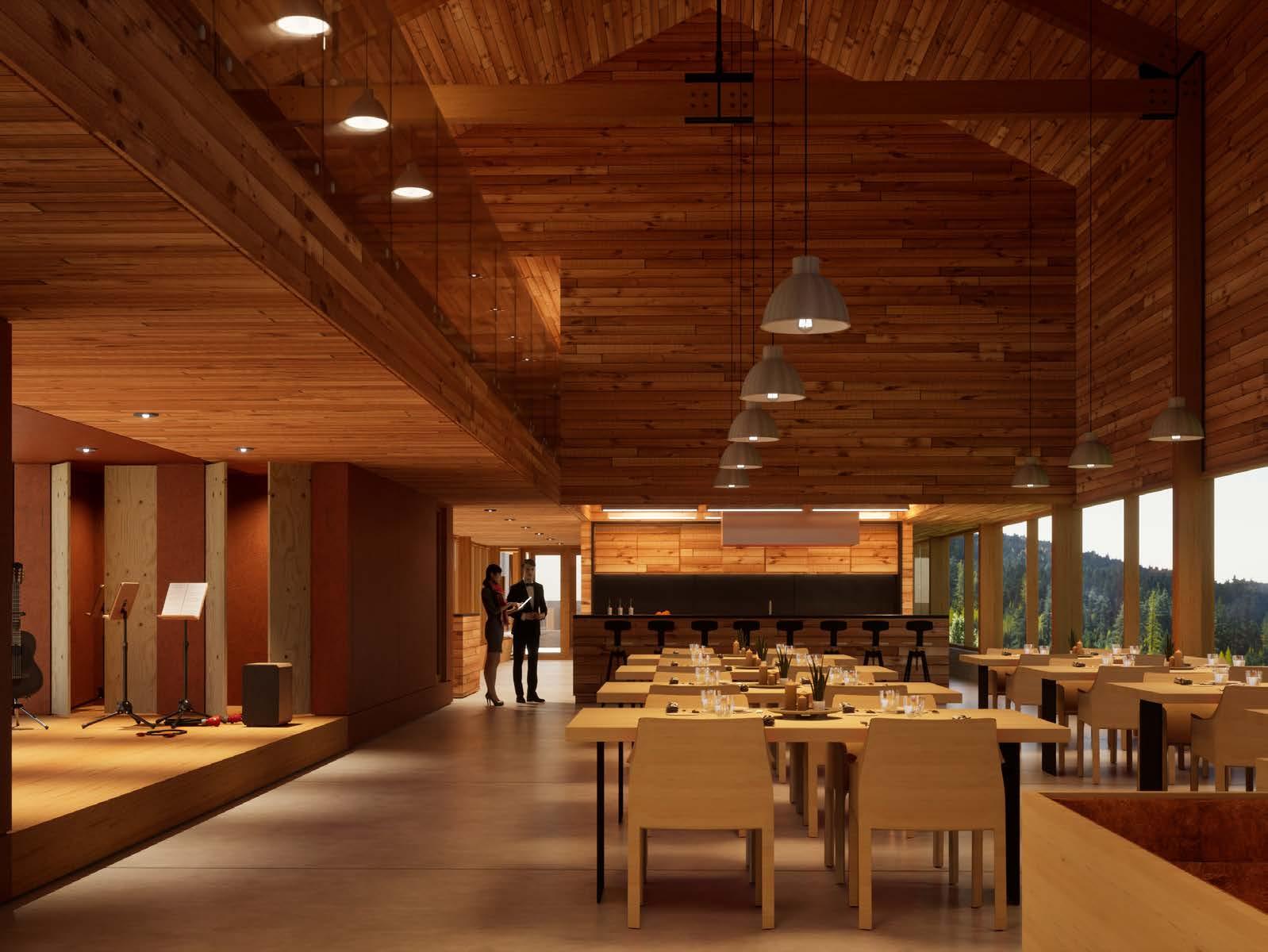
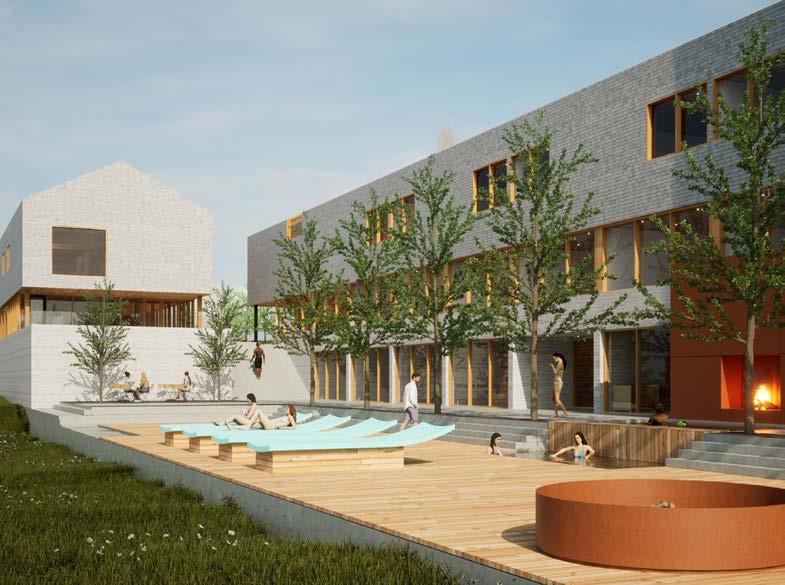

BLT HIGH SCHOOL M.Arch / Design Studio 2021
BLT High School reflects on food deserts in the HRM that deal with the lack of local food available in Lakeside, Nova Scotia. It also supports an educational program to strengthen nutrition education in HRM and the rest of HRM public schools. The program takes inspiration similarly from the Da Vinci School Model, a project-based learning for high school students that takes core subjects and translates them into food-based learning, through gardening, nutrition, environment, etc.
The structure of the building will use CLT panels for sustainability reasons and easy construction planning. The design will then have masonry bricks as an exterior finish and will also have greenhouses that will act as a classroom and laboratory and garden space for students to experiment and do their hands-on learning, as well as providing the surrounding community with locally grown produce. This project can then be split as modules and be introduced to existing public schools to strengthen food security by providing the neighbourhood surrounding the school’s vicinity with local and fresh food resources within a walkable distance.
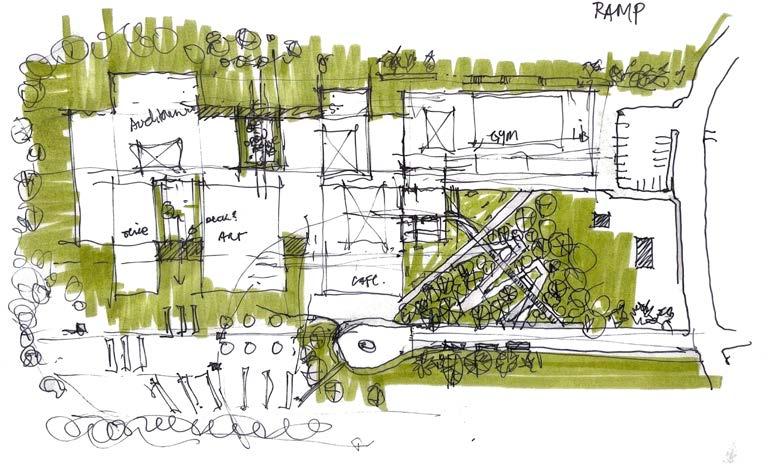














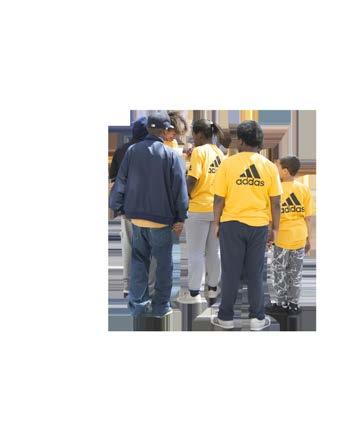



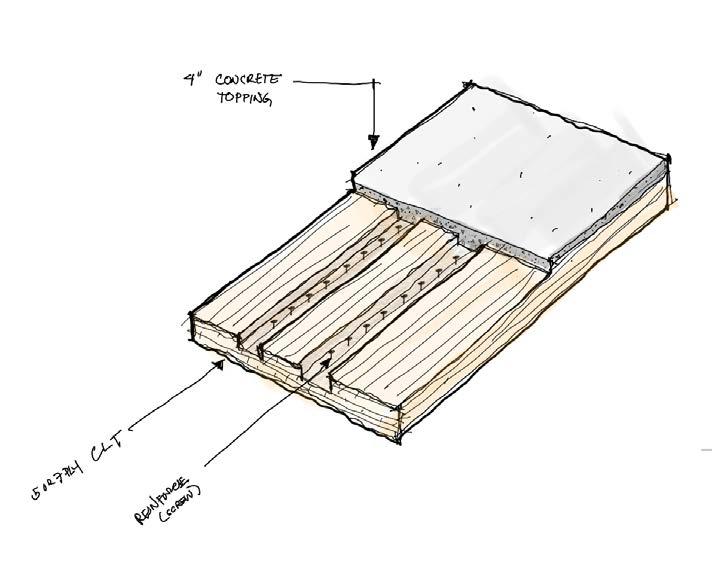
CLT + CONCRETE

FOOTINGS
BUILT-UP TRUSS W/ TIE RODS
CLT + CONCRETE
GLULAM POST & BEAM

SUPER SHED (RETAIL CORE)
M.Arch / Design Studio 2021
A project from a comprehensive design course that highlights the landscape and culture of the surrounding context/site, Windsor, Nova Scotia. This project focuses on the retail core of the Masterplan that includes configurable modules made from CLT panels that are easy to install and reorganize. The SuperShed is a separate structure from the modules to create a sense of indoor-outdoor feeling but has unconditioned space (supershed) and conditioned space (Modules).
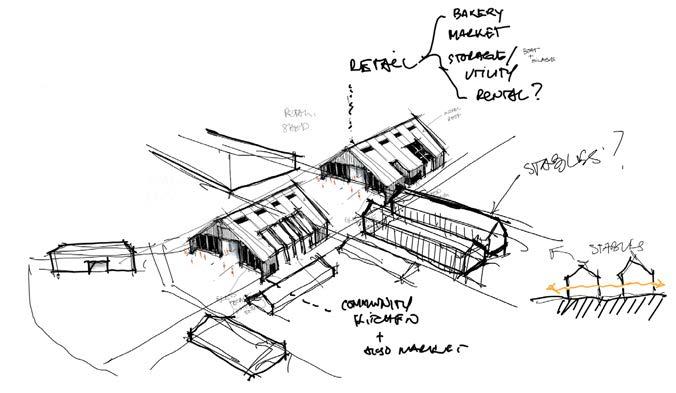



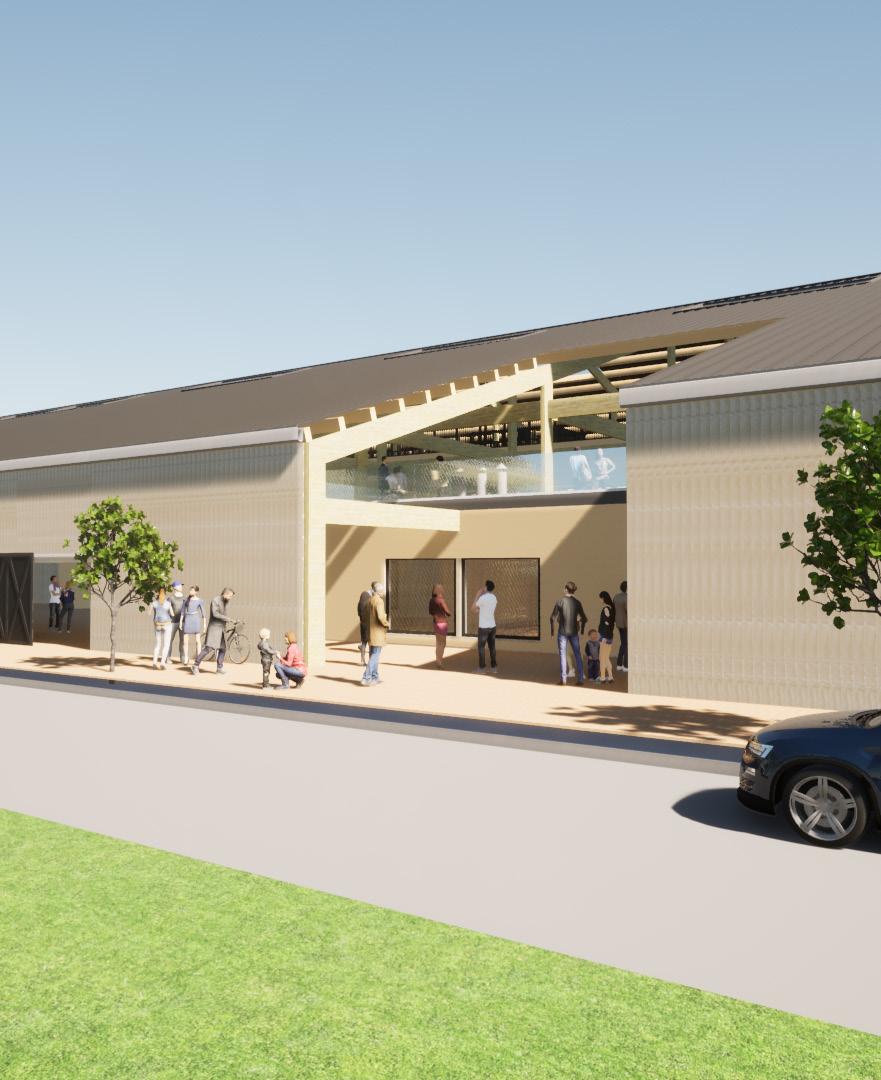






UTILITY / STORAGE
FOOD STALLS
FARMERS’ MARKET

BAKERY RAMP
RETAIL / BREWERY
CRAFTS/GIFTSHOP
SUPER SHED
LARGER MARKET

MODULES
SHIP IN A BOTTLE: NEW ART GALLERY OF NOVA SCOTIA
Design Studio 2021

The New Art Gallery and Museum of Nova Scotia is a compilation of progression moments and historical referecence throughout the architecture. Its purpose is to attract and allow the city to engage with it’s cultural and historical works without losing the sense of the present. Designing within the street limits will allow people to view what the Gallery and Museum offers.


THE KITCHEN: LUNENBURG DESIGN RESPONSE
Situated in Old Town Lunenburg, the concept of The Kitchen is to attract tourist and local people to explore the stretch of the Town Square and the rest of old town lunenburg. It serves as a town bakery and also promotes an opportunity to learn both traditional and none-traditional cooking. Divided in three components, the bakery, the patio and the kitchen-classroom. It provides artisanal style bread and pastries, and the kitchen and patio creates a public space and helps explore culinary arts for locals and visitors.
Design Studio 2019 PRODUCED BY





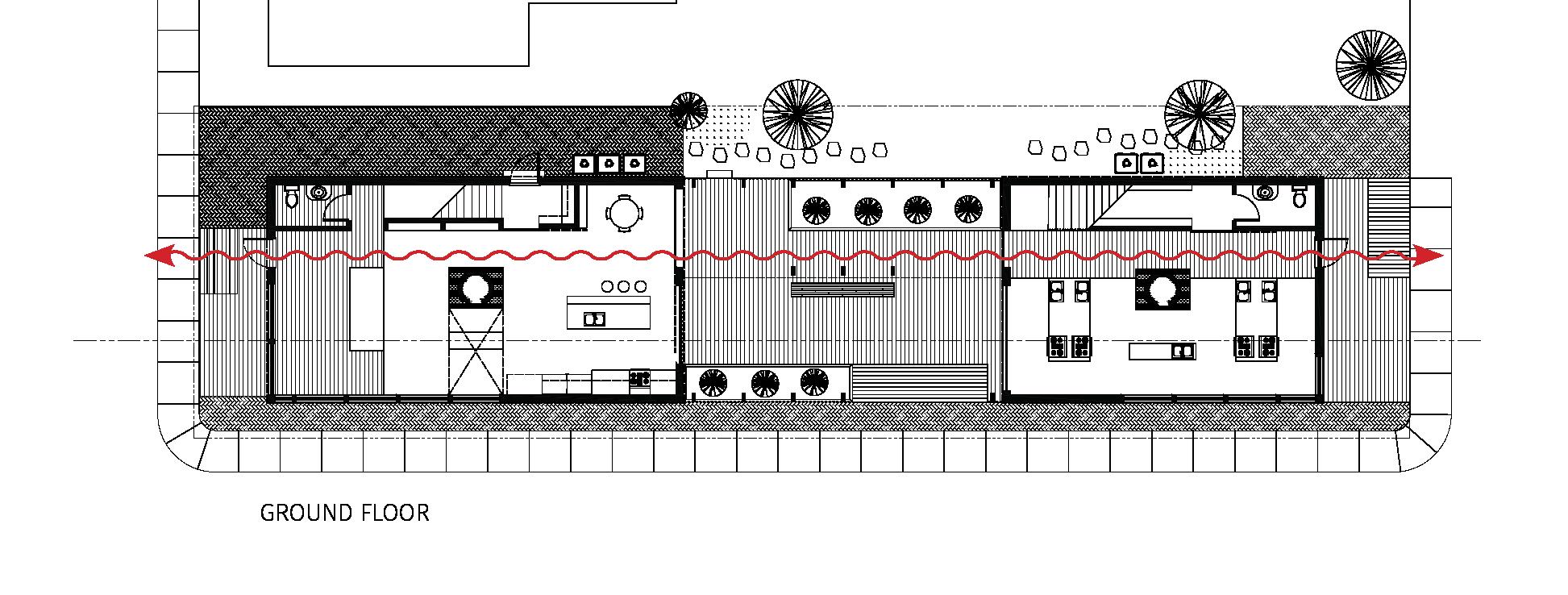
 PATIO SPACE
BRICK OVEN
GROUND FLOOR
PATIO SPACE
BRICK OVEN
GROUND FLOOR
Research Assistant / CO-OP 2020
Part of my previous co-op term. Research Project involving Dalhousie University: Faculty of Architecture & Planning in partnership with University of New Brunswick: Wood Science and Technology Centre. My role was to research CLT panels and create 3d models based on the design and wall assembly of the project.





November - December 2019

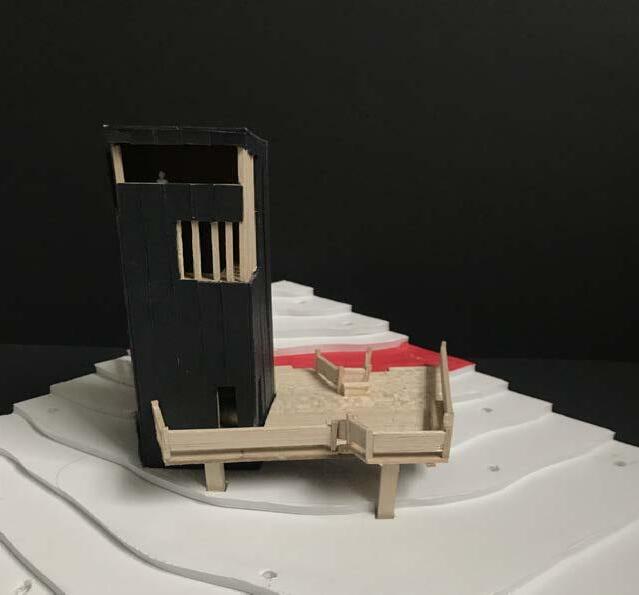

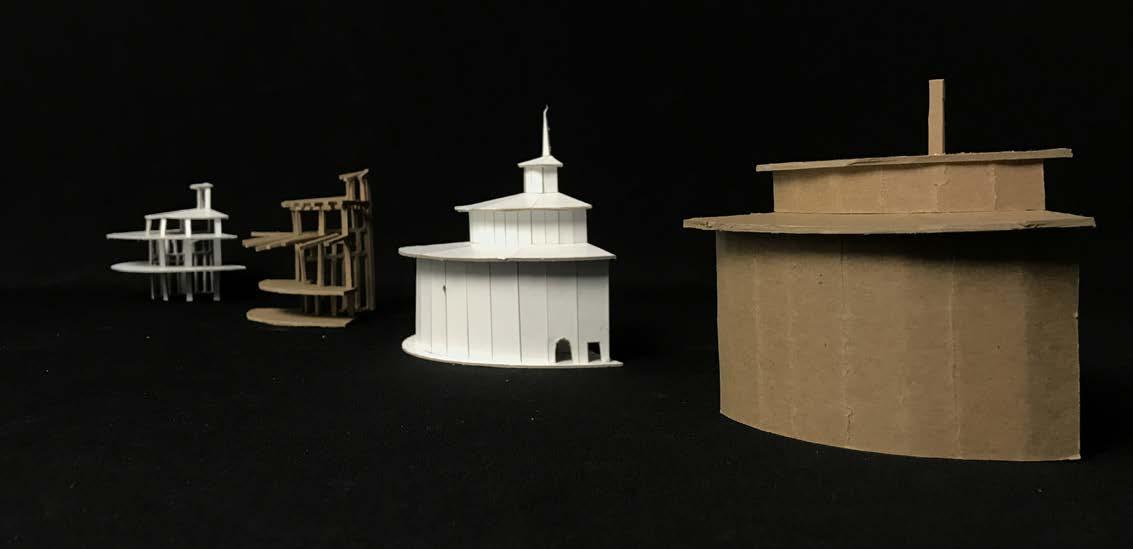
PLAN AND ELEVATION
PLAN AND ELEVATION
Elevations on hard light
Elevations on hard light





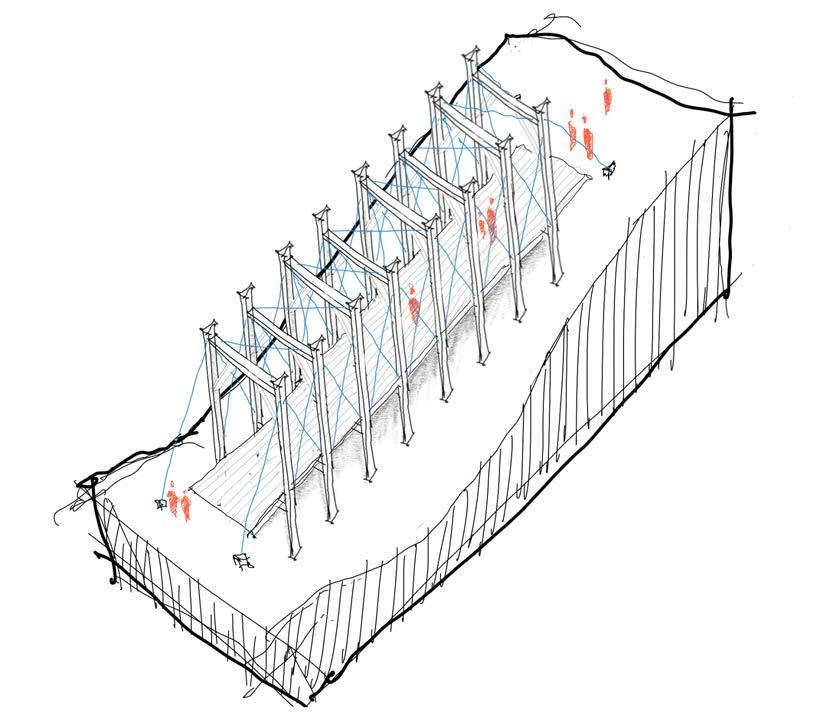






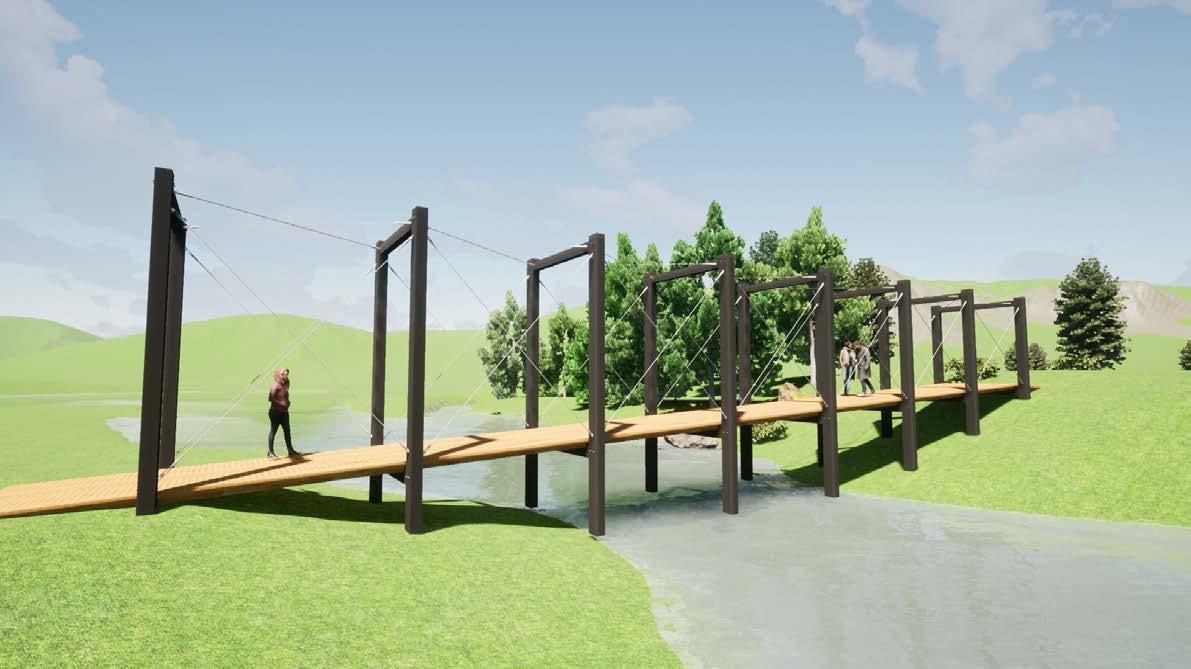
275 Sheppards Run, Beechville, NS, CANADA, B3T 2G8
Email: rossaldrin.manubay@gmail.com or ross.manubay@dal.ca
Cell Phone: (902) 210-1153

www.instagram.com/rssmnby
www. linkedin.com/in/rossmanubay
