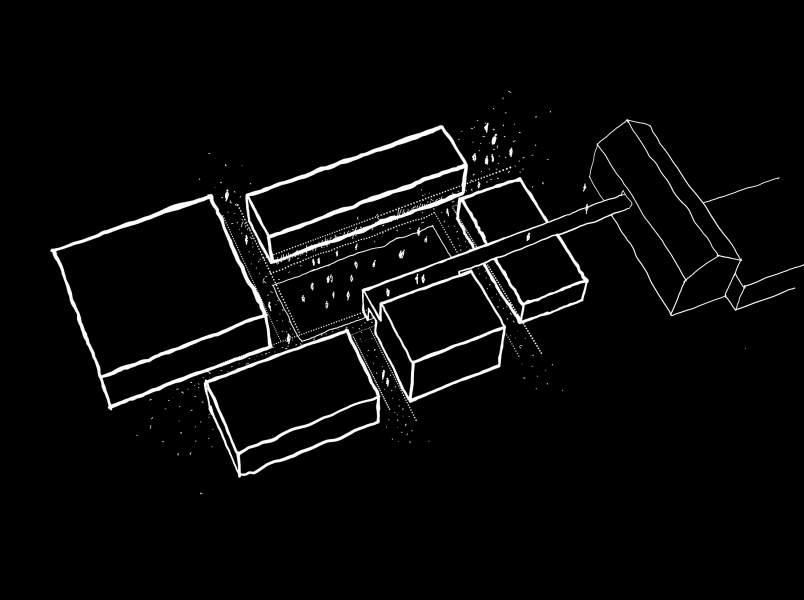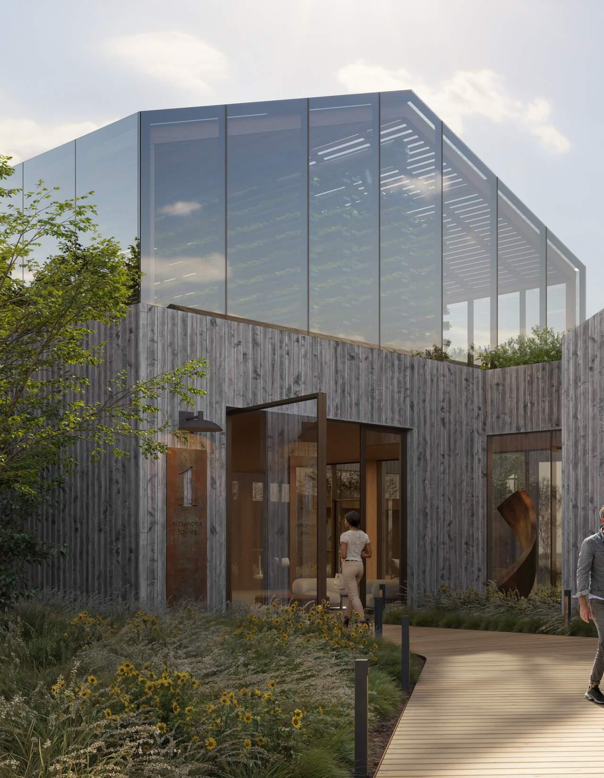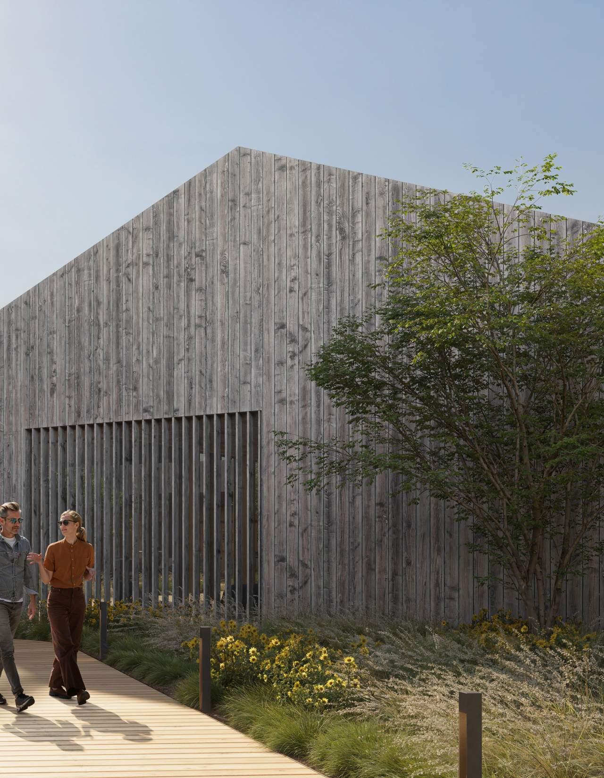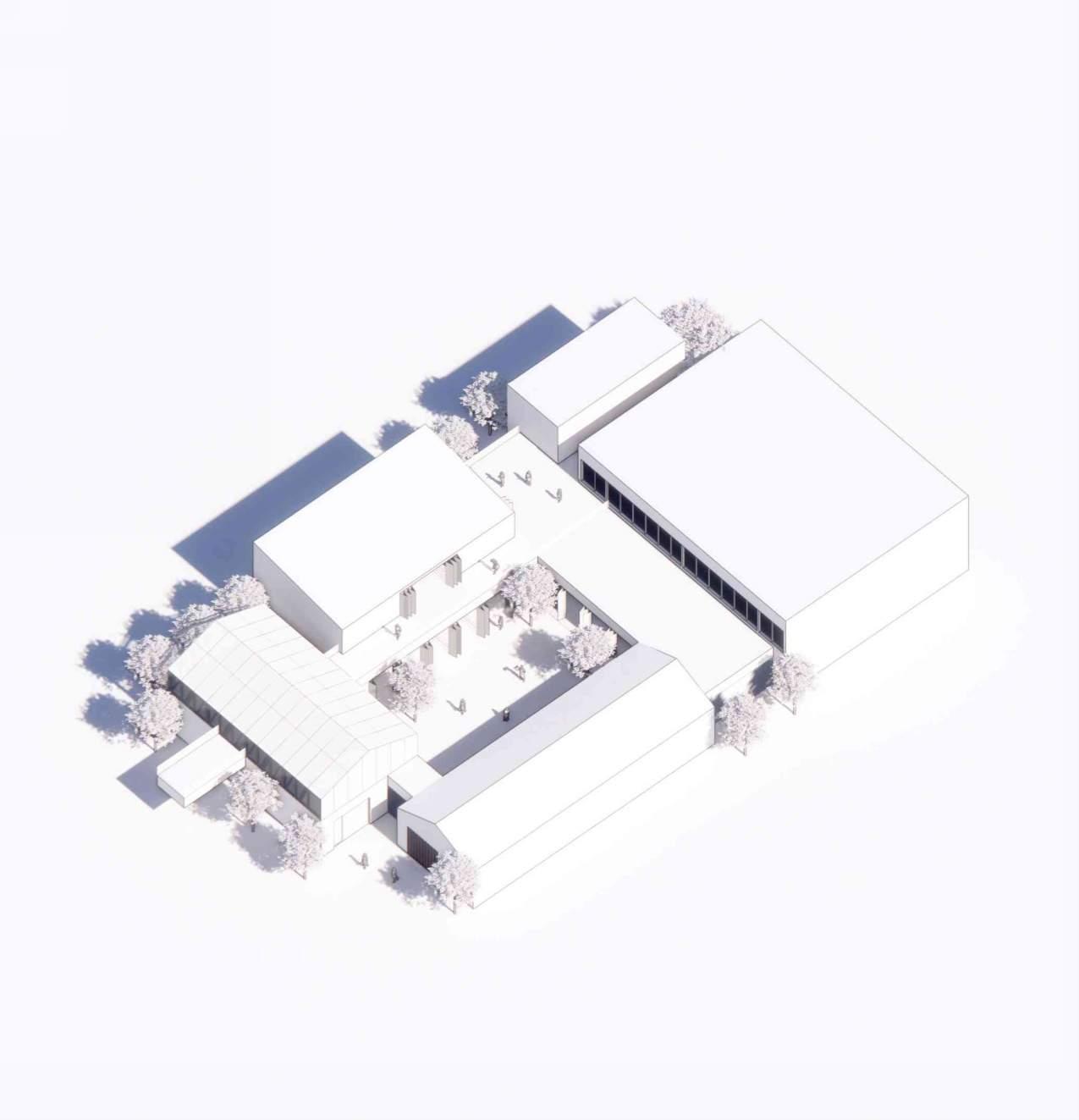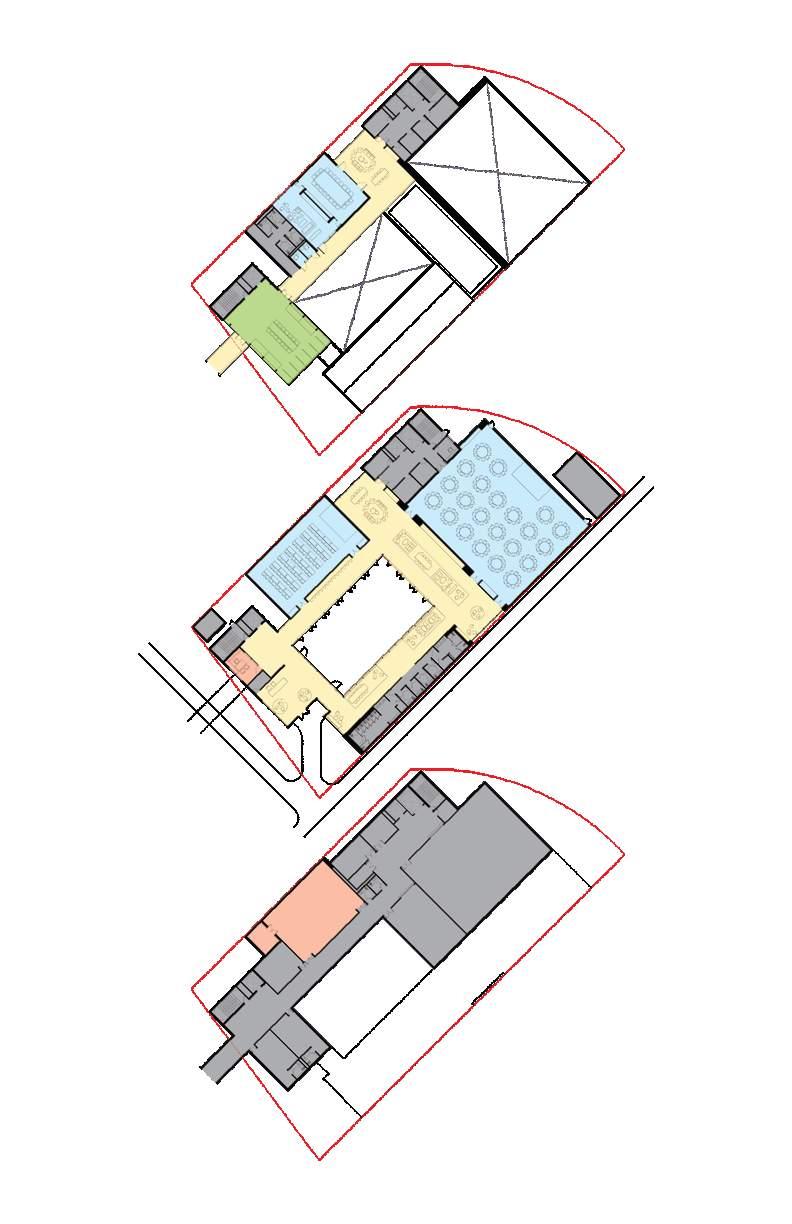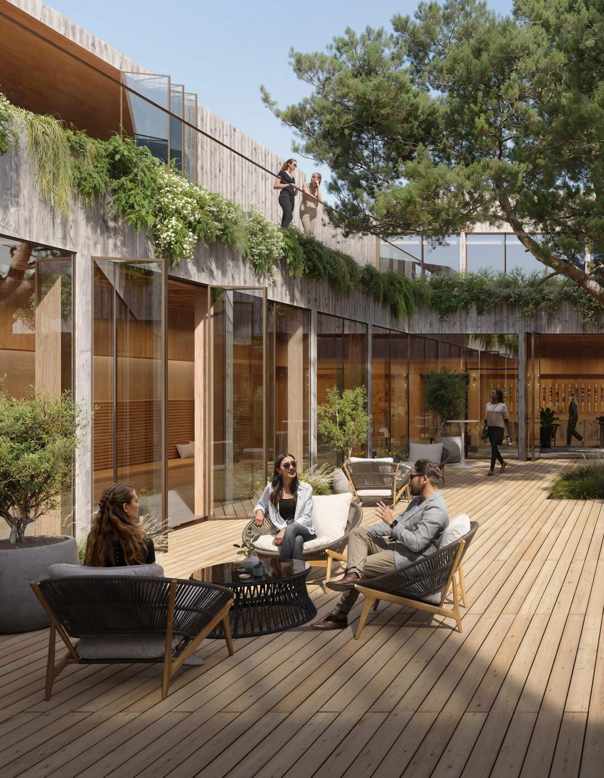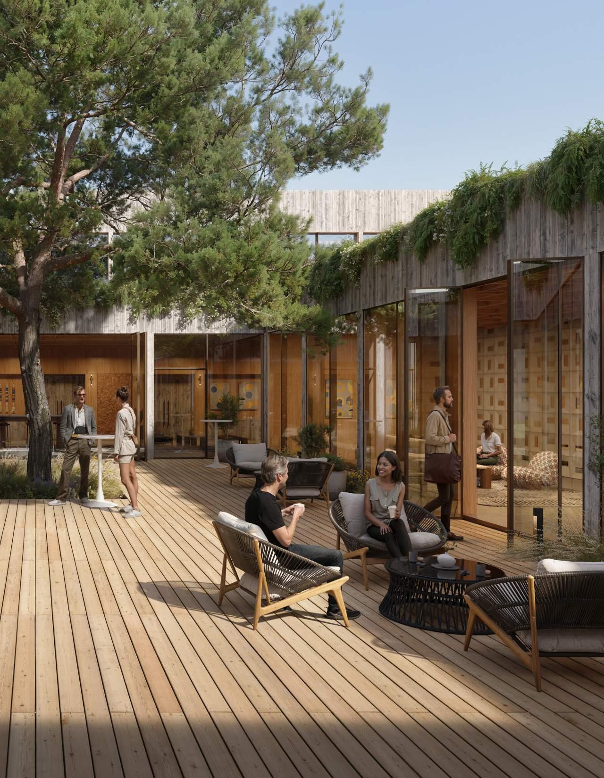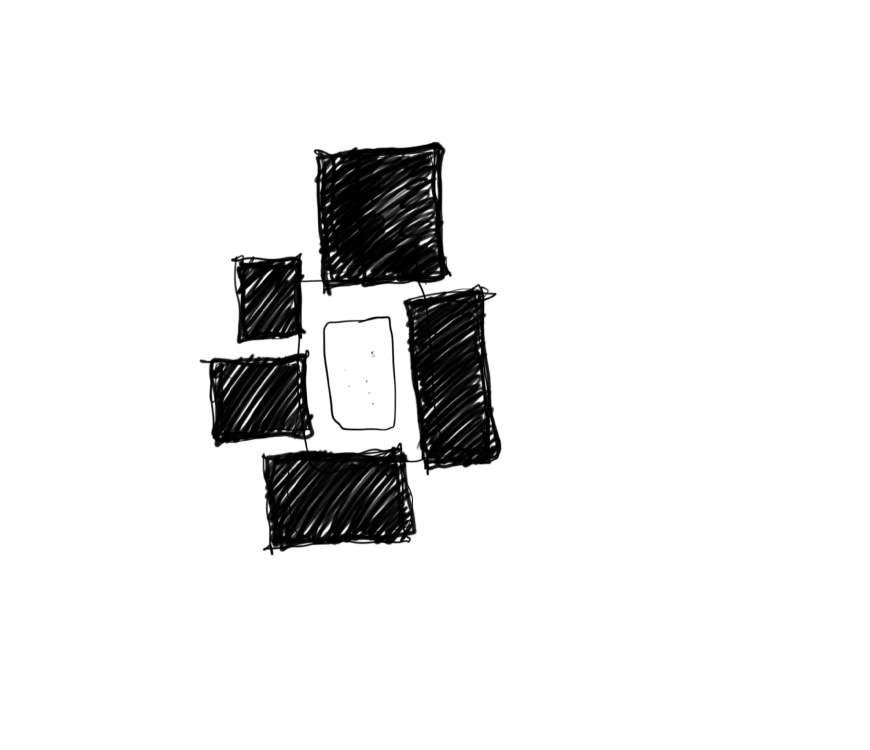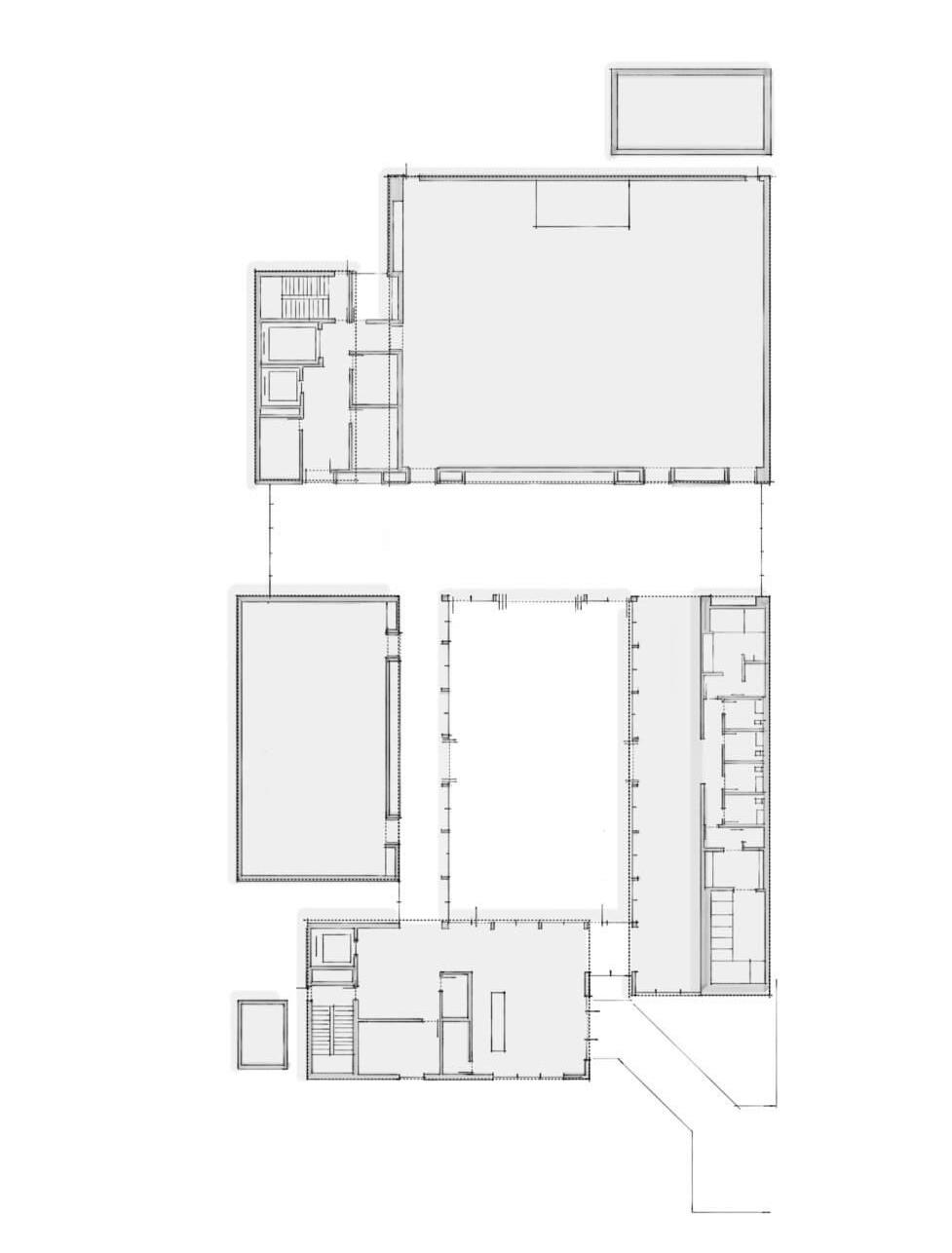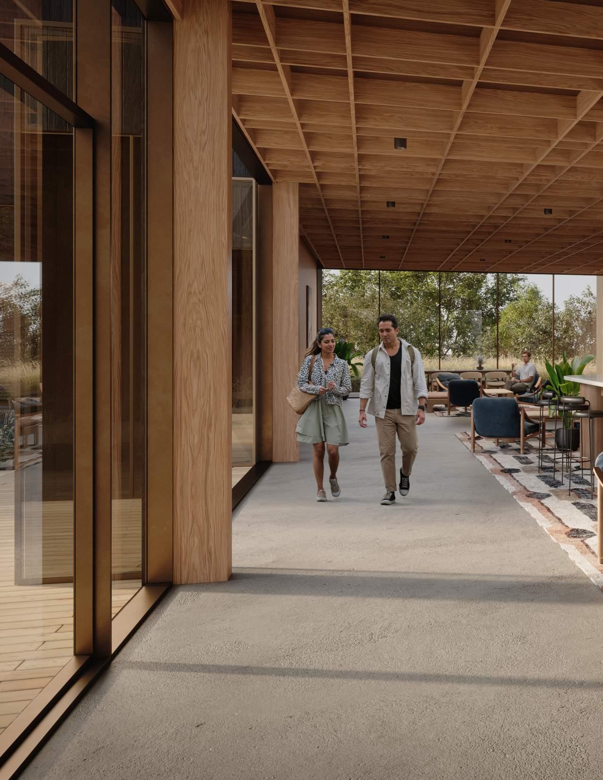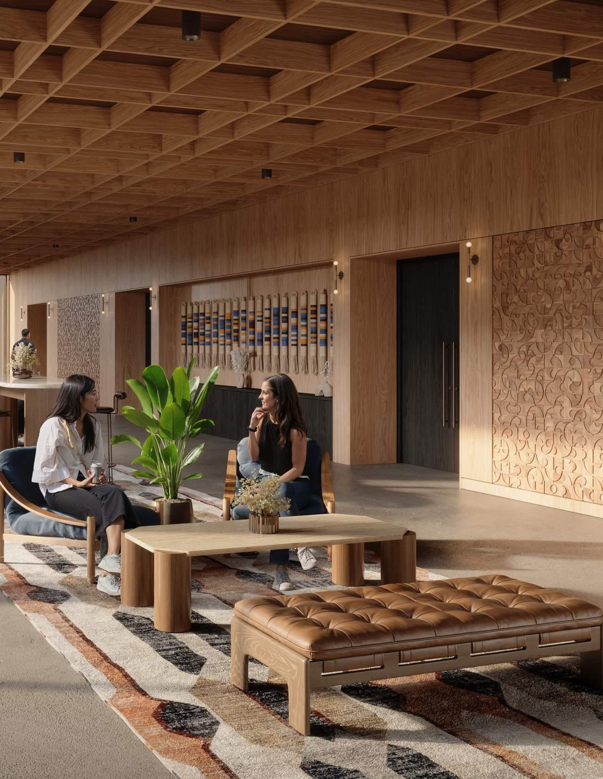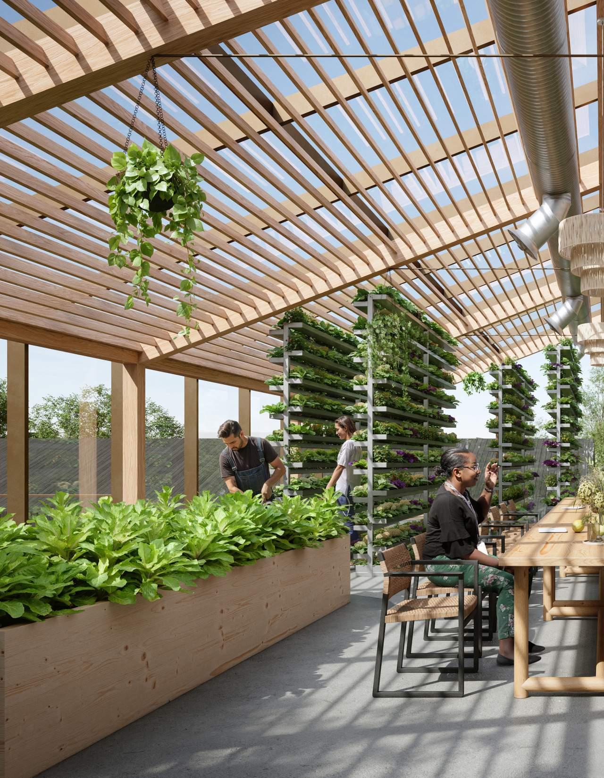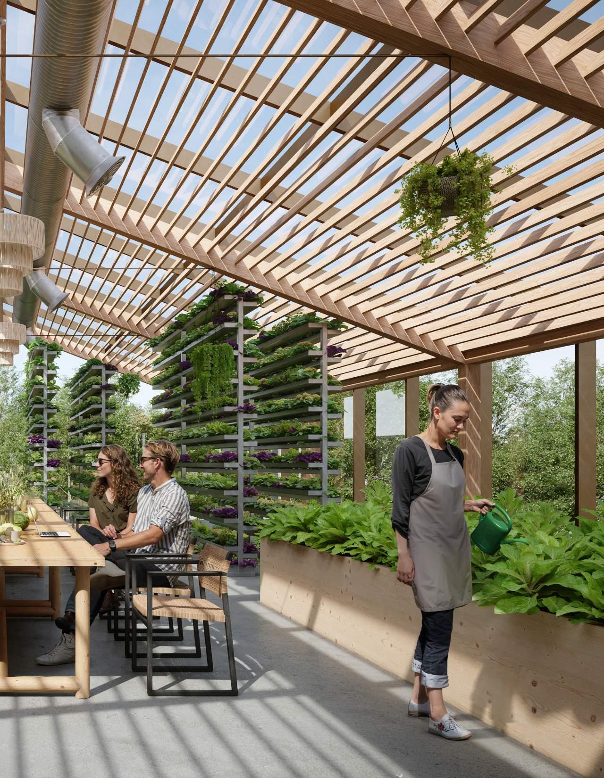ROSS GUNTERT, AIA
he/him
CONTACT
50 Lola Way Santa Cruz CA 95026 ross.guntert@gmail.com 415.806.4118
EXPERIENCE
Northwest Region Design Director Gensler | Portland OR | San Jose CA | 2020-Current
University of California, Berkeley Master of Architecture | 2013 Cum Laude
Parsons School of Design BFA Architecture | 2009 Honor Graduate
AFFILIATIONS
Registered Architect State of Oregon, ARI-14318
American Institute of Architects 40791030
National Council of Architectural Registration Boards 107479
The SPARK Collective Gensler | Co-founder | 2020-Current
Design Museum Everywhere Council Member | 2020-Current
Santa Cruz County Business Council Council Member | 2024 - Current EDUCATION
ACKNOWLEDGMENTS
SVBJ: 40 under 40 Honoree | 2024
Gene Watanabe Award Gensler | Nominee | 2020
Client Relationship Award Gensler | 2019
Rising Designer Award Gensler | 2017
Gerson Prize Winner UC Berkeley | 2013
As the NW Design Experience Leader, I co-lead a team of 100+ designers, Design Directors, and Design Principals, driving design excellence and fostering meaningful discourse across projects in the region. My responsibilities include cultivating a strong design culture across six offices, establishing an environment of open dialogue and critique to encourage collaboration and the exchange of ideas. I am focused on developing a pipeline of design leadership and growth, supporting the progression of junior designers through the Design Director process.
In addition, I am proud to serve as an advocate and mentor for a team of rising designers, particularly female designers, who are currently underrepresented within the Design Director group across the firm. By actively supporting and nurturing these talented individuals, I am dedicated to shepherding them along the design director path, empowering them to excel and contribute their unique perspectives. Through these efforts, I am making a significant impact on promoting diversity and inclusivity within our design leadership, fostering an environment where all voices are heard and celebrated.
Furthermore, I spearheaded the founding of the SPARK Collective, a virtual design series born out of the challenges posed by the pandemic. This series brought in the best design thinkers from across the globe to share their stories and inspire our team during these difficult times. The success of this initiative led us to evolve the series into a hybrid event, allowing offices across the region to not only offer it to our team but also to open our doors to the public, providing design inspiration to our respective communities. Through the SPARK Collective, we have created a platform for ongoing learning, collaboration, and engagement, strengthening our team’s knowledge and connections while positively impacting our local design community.
Design Director | Senior Associate Gensler | Portland OR | San Jose CA | 2020 - Current
As a Design Director, I have led a range of diverse projects and fostered a we-centric mentality to align with client objectives. I provide creative leadership throughout the design process, guiding teams from ideation to implementation while ensuring high-quality outcomes. Collaborating closely with clients, I translate their vision into innovative concepts and employ effective presentation strategies to engage stakeholders. My critical design decisions balance creativity, feasibility, and project parameters, embracing collaboration for collective success. By fostering a positive and inclusive design culture, I seamlessly integrate external partners and coordinate with project disciplines to prioritize timelines, budgets, and client satisfaction.
Notably, I was honored with the Gensler Client Relationship award based on the success of the Workday Headquarters project, which resulted in exceptional client satisfaction. Additionally, the CEO of Ridgeline and founder of Workday, personally requested my involvement in designing their 300,000 sf headquarters in Reno, generating $7 million in fee revenue. Furthermore, my successful design effort for Ridgeline’s headquarters led to the expansion of architectural services for a mixed-use Master Plan, adding an extra $3 million in fee revenue for conceptual design services.
Commercial Office Building Practice Area Leader Gensler | Portland OR | 2018 - 2022
As an Office Buildings Practice Area Leader, I spearheaded commercial projects and established our firm’s presence in a new market in Portland. With a focus on office building design, I proactively built and nurtured client relationships, leveraging our design experience, workplace expertise, and thought leadership to drive business development. By showcasing our firm’s capabilities and innovative solutions, I positioned our team as industry leaders and trusted partners for office building projects. Through strategic networking, collaboration, and effective communication, I generated new opportunities, expanded our market share, and contributed to the growth and success of our office building practice area. I successfully built a team of design leaders, fostering their growth and development while ensuring the highest standards of quality and client satisfaction.
EXPERIENCE
Furthermore, in response to the pandemic, I led a transformative pivot in our business development strategy. Recognizing the challenges faced by the industry, I organized and conducted over 25 virtual round table events, bringing together clients and industry leaders from multiple disciplines. These round-tables provided a platform for open discussions, allowing us to listen to their fears and concerns about the future of work and formulate potential design solutions. By facilitating these insightful conversations, I not only forged new relationships but also positioned our office as a hub of innovative thinking and collaboration. This initiative enhanced our reputation and positioned us as a trusted resource for tackling our communities’ most audacious problems.
Design Experience Leader
Gensler | Portland OR | 2018 - 2022
As the Design Experience Leader, I played a pivotal role in building and expanding a design team from 7 to 50 professionals within a span of two years. Leading the establishment of a new office in a completely new market, I successfully established a vibrant and thriving design culture. By recruiting top talent, fostering collaboration, and nurturing creativity, I built a dynamic and cohesive team. Through strategic initiatives and mentorship programs, I facilitated the professional growth and development of team members. Additionally, I implemented design processes and practices that ensured exceptional design quality and client satisfaction. My leadership and dedication contributed to the successful establishment of the new office and the team’s accomplishments in the market.
Furthermore, I led an impactful effort to establish an evolving design manifesto in collaboration with all team members within the office. Through a series of dialogues, design exercises, and group activities, we collectively shaped and defined our design culture and desired presence in the Portland market. This inclusive approach fostered ownership and commitment across the entire team, gaining recognition from colleagues across the firm. As a result of this accomplishment, I was promoted to the co-leader of the Northwest Design Experience group, where I continue to drive the advancement of our design practice and elevate the impact we make in the industry.
Associate | Senior Designer
Gensler | San Francisco CA | Portland OR | 2016- 2020
As a Senior Designer, I played a lead role in major design projects including the NVIDIA Headquarters, Workday Development Center, and the ZEISS Innovation Center. These projects have achieved remarkable success, showcasing my ability to deliver transformative design solutions that enhance people’s everyday experiences.
As a result of these successful projects, I was honored with the Rising Designer Award, an award that celebrates emerging design talent within Gensler. This prestigious award, given to individuals with less than 10 years of experience, celebrates the capacity for bold and creative thinking, and consistently raising the bar on each project.
My nomination for this award was a result of the recognition and support from my Regional Design Experience Leaders (RDXL), who identified my talent and contribution to the firm. This recognition reinforces my commitment to pushing design boundaries, exceeding expectations, and consistently delivering excellence.
Designer Gensler | San Francisco CA | 2013 - 2016
Intern Gensler | San Francisco CA | 2011 - 2013
PROJECT LIST
AVIATION
Project Riverbed . Portland, OR . 16,800 SF
SFol Airport . T1 Expansion Competition . San Francisco, CA . 742,000 SF
BUILD TO SUIT + HEADQUARTERS
Apple . Project Bermuda, Cupertino, CA . 10,850 SF
Apple . Project Outback . Cupertino, CA . 65,000 SF
Google . Ground Up Development . Sunnyvale, CA
Micron . HQ . Boise, ID . 522,000 SF
Micron . Childcare . Boise, ID . 42,900 SF
Micron . Campus Revitalization Project, Boise, ID . 5,200,000 SF
Ridgeline Reno Campus . Reno, NV . 337,827 SF
Western Digital . Amenity Building . San Jose, CA . 35,000 SF
Workday . Development Center . Pleasanton . CA 410,000 SF
Workday . 6120 Meeting Center . Pleasanton, CA . 24,000 SF
BUILDING TRANSFORMATION + ADAPTIVE REUSE
320 NW 23rd Repositioning . Portland, OR . 20,000 SF
Apple . Apple Park Visitors Center Roof Canopy . Cupertino, CA . 4,000 SF
Schnitzer Properties . Hacienda Master Plan . Pleasanton, CA . 212,268 SF
LinkedIn . Campus Revitalization . Carpinteria, CA . 139,205 SF
LBA Realty . Triangle Building . San Jose, CA
W.P. Carey . 4747 Willow Road . Pleasanton, CA . 123,750 SF
Workday . Stoneridge Corporate Plaza . Pleasanton, CA . 567,573 SF
CITIES + URBAN DESIGN
Apple . Apple North Master Plan . San Jose, CA . 87 Acres
Downtown Damonte Mixed Use Masterplan . Reno, NV . 19 Acres
Preserve Technology Masterplan . Stockton, CA . 10,890,000 SF
Related Santa Clara . Santa Clara, CA . 10,454,400 SF
San Francisco Shipyard . San Francisco, CA . 800 Acres
EDUCATION
UC Berkeley . Gateway . Berkeley, CA . 380,000 SF
UC Berkeley . Moffitt Library Renovation . Berkeley, CA . 39,000 SF
GOVERNMENT + DEFENSE
County SC Highland Campus . San Martin, CA
MIXED USE + RETAIL CENTERS
1911 Telegraph Ave . Design Competition . Oakland, CA
Related Companies CityPlace . Santa Clara, CA . 900,000 SF
Sands, Yumeshima Island Concept Design . Osaka, Japan . 25,000,000 SF
Yumeshima Hotel Tower, Osaka, Japan 4,000,000 SF
OFFICE DEVELOPERS
Eastline . Oakland, CA . 2,465,000 SF
Homebase Partners . Mountain View East . Bozeman, MT . 100,000 SF
Kanon . Beam Reach BR-1 . Bellevue, WA . 1,340,000 SF
Lane Partners . 2100 Telegraph . Oakland, CA . 2,200,000 SF
RESIDENTIAL
Dignity Moves . San Luis Obispo, CA . 2 Acres
OneCentral . Seattle, WA
UC Berkeley . Confidential Student Housing Development . Oakland, CA
PROJECT LIST
RETAIL + CONSUMER EXPERIENCE
Google Store . Oakbrook, IL
Google Store . Santa Monica, CA, 3,500 SF
Google Store . Boston, MA, 3,500 SF
SCIENCES
Alexandria Real Estate . Confidential Project . San Diego, CA . 3,200,000 SF
Atelier . Project Phoenix . Vancouver, BC . 155,000 SF
Western Digital . Engineering Building . San Jose, CA . 150,000 SF
ZEISS . Innovation Center . Dublin, CA . 208,200 SF
ZEISS . Project Wolverine . Brighton, MI . 85,000 SF
WORKPLACE
AMAT . Executive Briefing Center . Santa Clara, CA
Ridgeline . Reno Campus . Reno, NV . 337,827 SF
Workday . Development Center . Pleasanton . CA 410,000 SF
Workday . 6120 Meeting Center . Pleasanton, CA . 24,000 SF
Workday . Beaverton Expansion, Beaverton, OR, 15,800 SF
Sony Interactive . San Mateo Campus Refresh . San Mateo, CA . 70,000 SF
ZEISS . Innovation Center . Dublin, CA . 208,200 SF
ZEISS . Project Wolverine . Brighton, MI . 85,000 SF
ARCHITECTURE
Ridgeline Gensler
Reno NV
Design Director 2022 - 2023
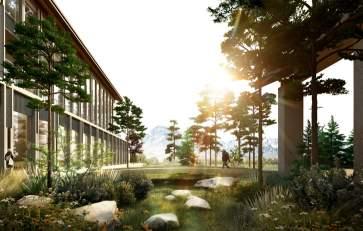
Western Digital Gensler
San Jose CA
Design Director 2021 - 2022
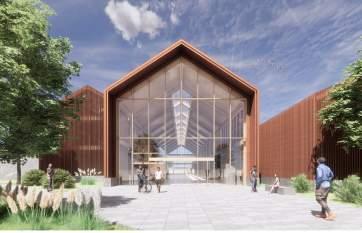
Eastline Gensler
Oakland CA
Design Director 2020 - 2021
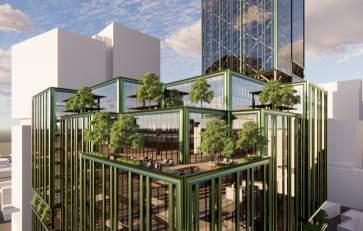
OneCentral Gensler
Seattle WA
Senior Designer 2018 - 2019
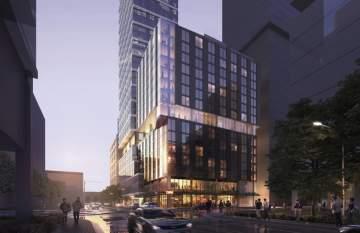
Workday Gensler
Pleasanton CA
Senior Designer 2014 - 2019
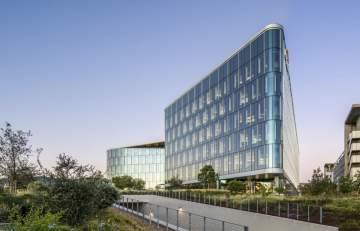
Western Digital Gensler
San Jose CA Design Director 2021 - 2022
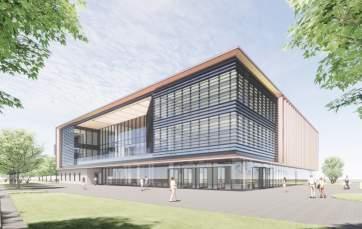
Confidential Gensler Cupertino CA Design Director 2022
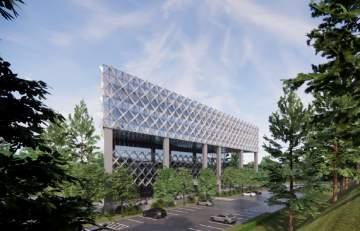
Project Phoenix Gensler
Vancouver BC Design Director 2022 - 2023
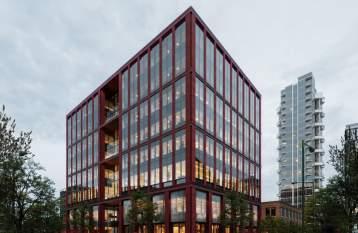
ZEISS Gensler
Dublin CA Design Director 2016 - 2020
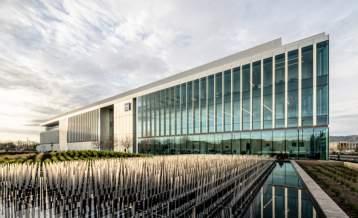
NVIDIA Gensler
Santa Clara CA Designer 2012 - 2018
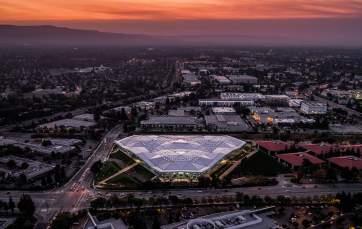
INSTALLATIONS + OBJECTS
SPARK Collective Gensler Co-Founder 2020 - 2023

Lucid Gensler
Portland OR Design Director 2019
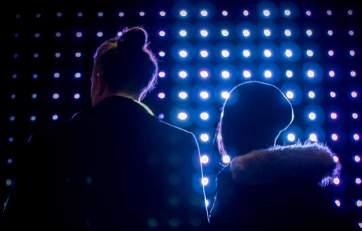
Slip Bench
Snarkitecture
Brooklyn NY Designer 2009
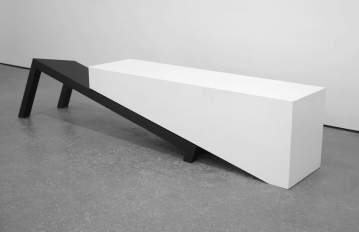
Ghost Chair
Snarkitecture
Brooklyn NY Designer 2009
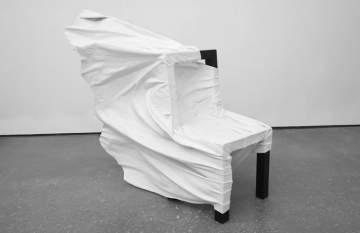
You’re on Mute Gensler
Portland OR Design Director 2020
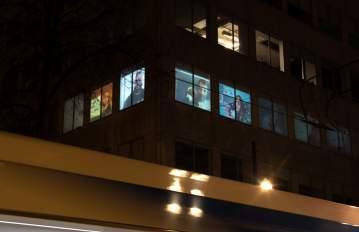
Miami Marlins Snarkitecture Miami FL Designer 2009
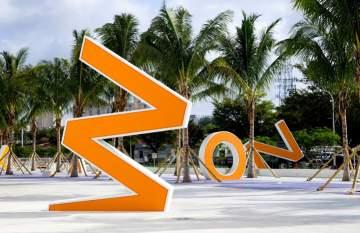
Excavated Mirror Snarkitecture
Brooklyn NY Designer 2009
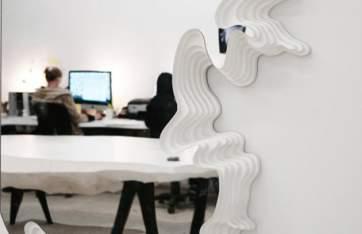
Slab Table Snarkitecture Brooklyn NY Designer 2009
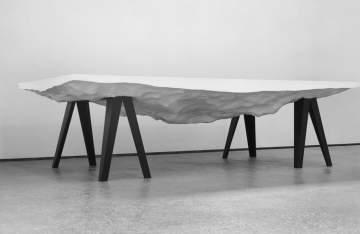

ZEISS
Dublin, CA
210,000 sf
Built
Design Director
Drawing inspiration from the legacy of Carl Zeiss while embracing a forward-looking perspective, Gensler introduces visionary design concepts for ZEISS’ upcoming headquarters. This proposal not only accentuates the Zeiss brand but also channels its mission to “make the unseen visible.” The project’s aim is to revolutionize ZEISS’ operations, amalgamating previously distinct business units and propelling the ZEISS brand into a new era in North America.
The forthcoming headquarters serves as an incubator for innovation, encapsulating culture and community. Blending office and R&D spaces, it establishes a new benchmark for workplace environments and solidifies ZEISS’ position as a pivotal player in The Bay Area’s innovation ecosystem. At its core, the design strives to forge spaces that foster unity, enhance performance through collaboration, and cultivate an atmosphere of boundless creativity.
With a design ethos focused inward, the headquarters’ architectural layout leverages atrium spaces to foster connections and activities, all while welcoming ample natural light into its expansive floorplates. The building’s sculptural form echoes ZEISS’ dedication to precision and excellence. Upon realization, the project promises to redefine high-performance workplace design, consciously emphasizing experiential elements, elegant simplicity, and social awareness.
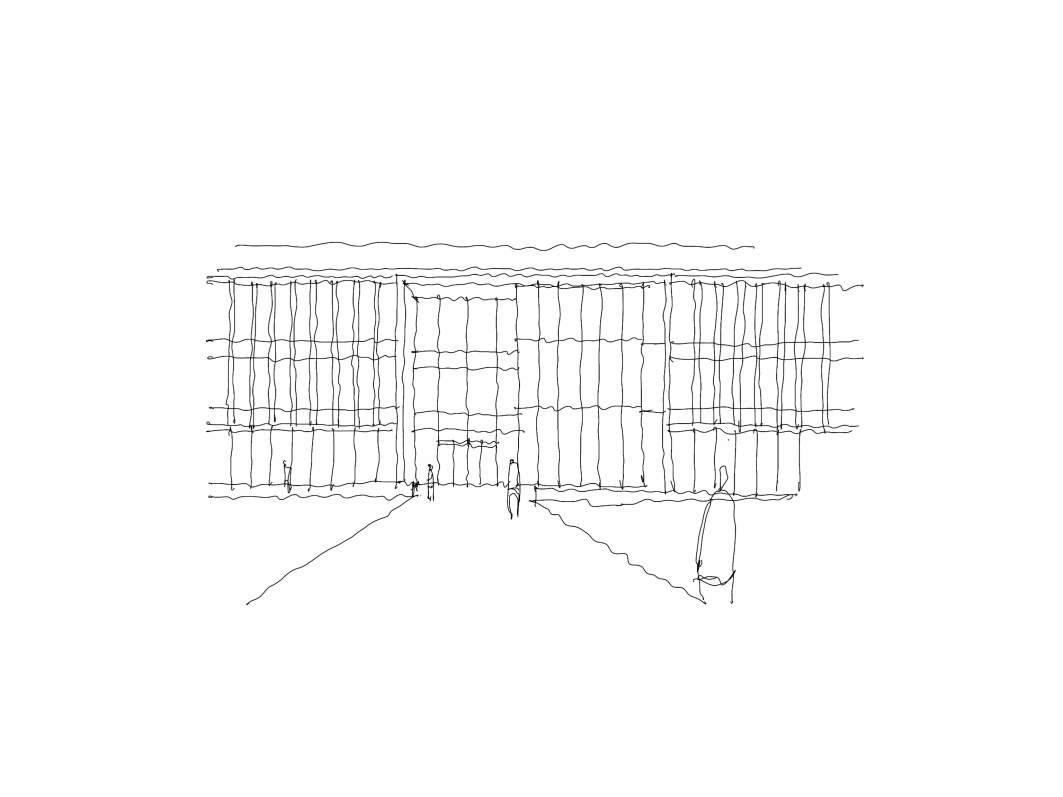

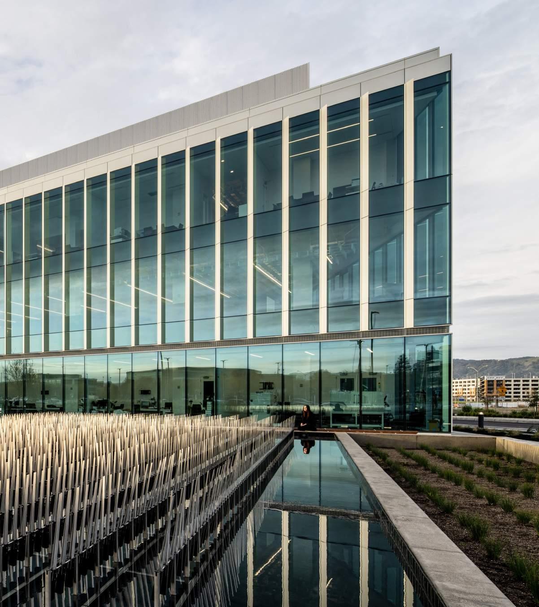
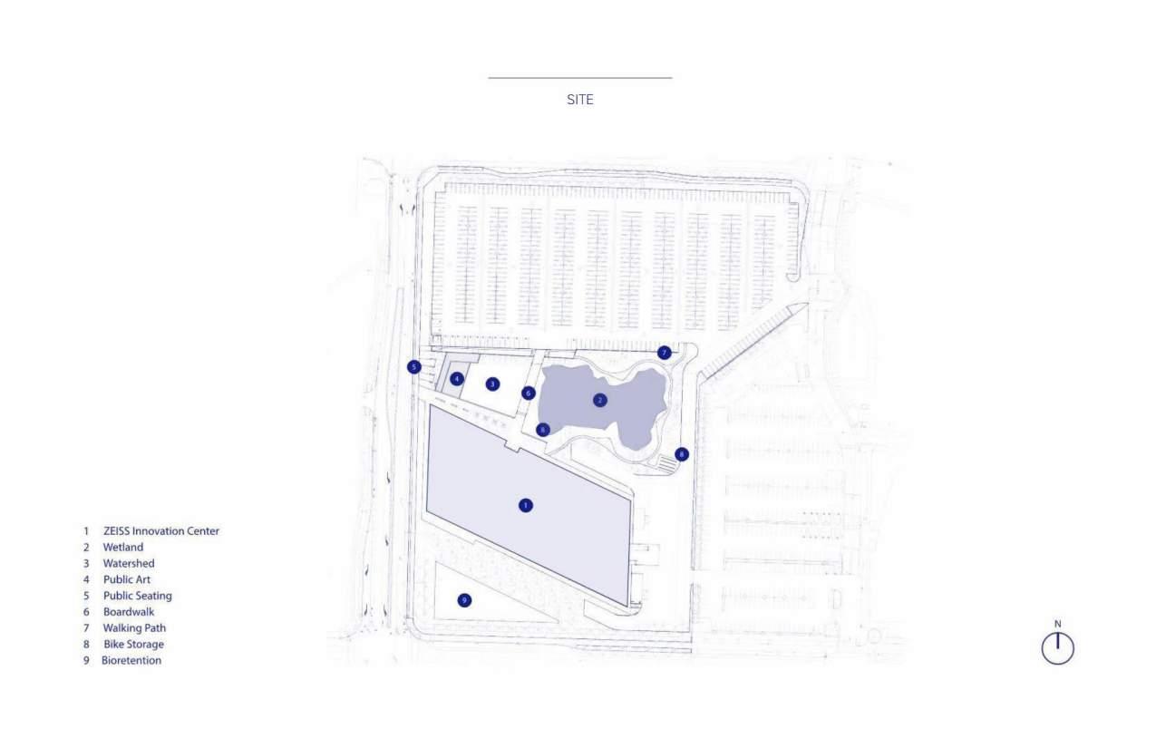
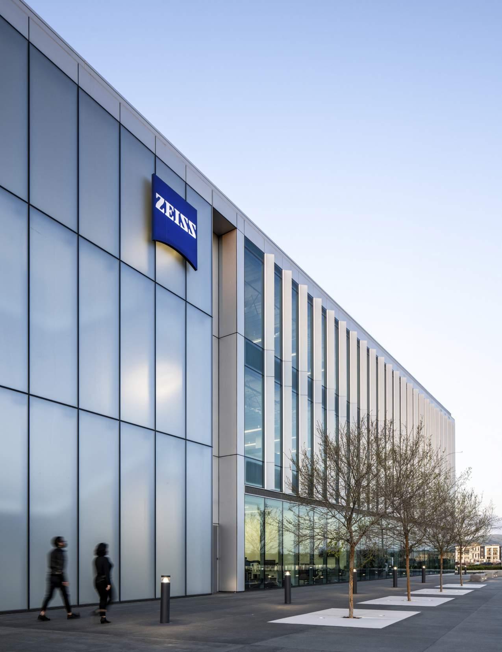

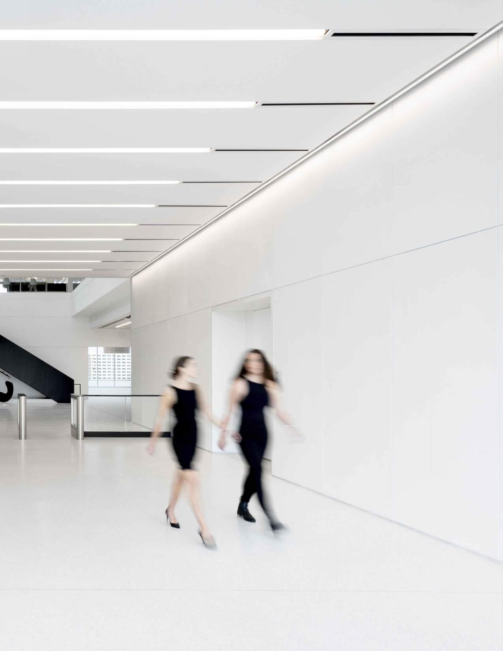
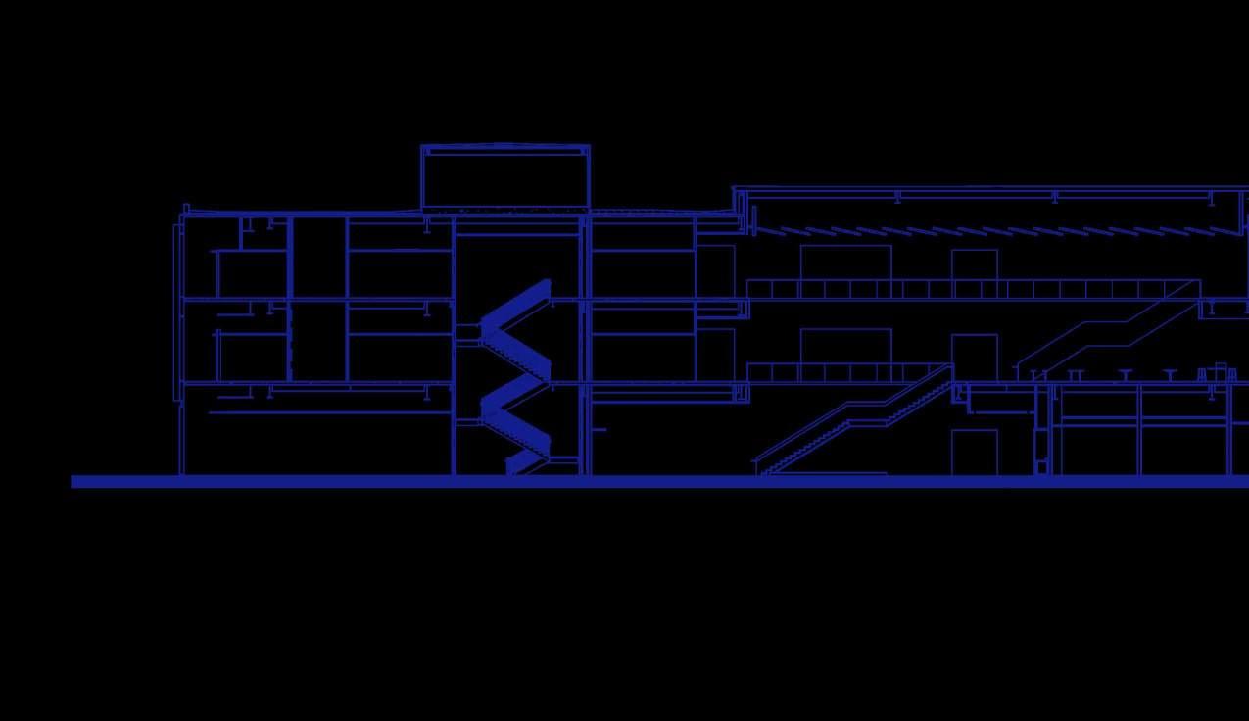
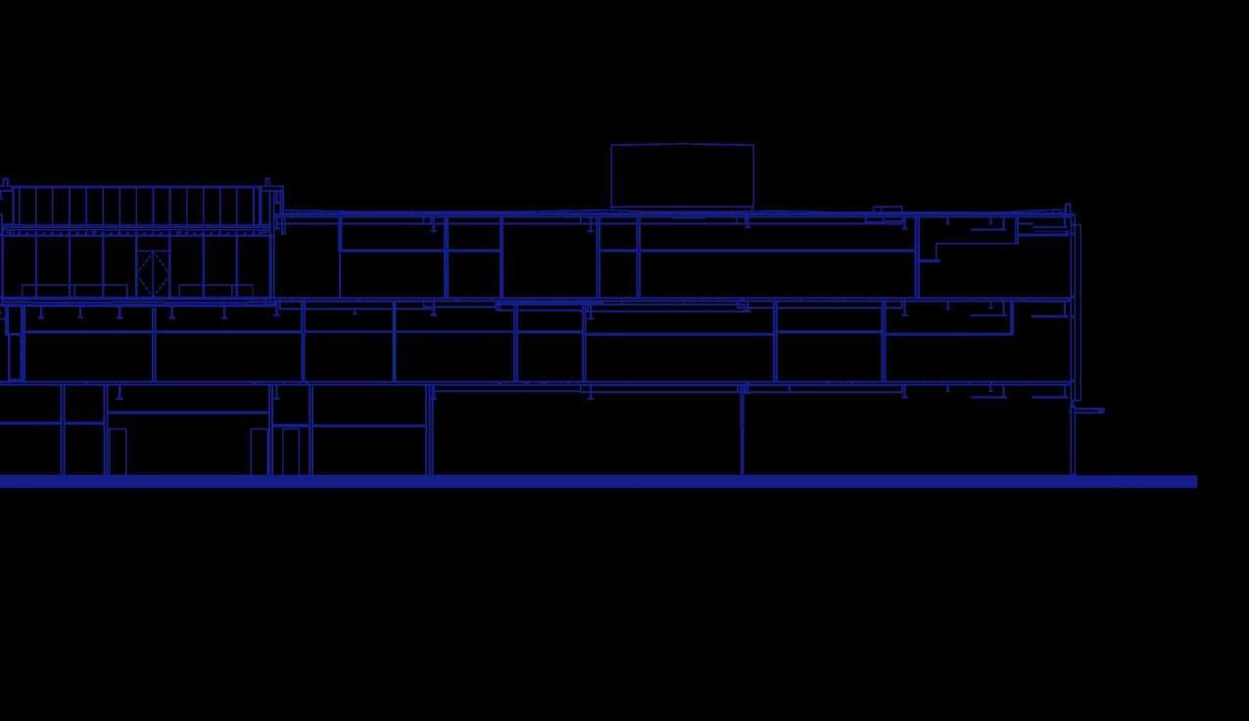
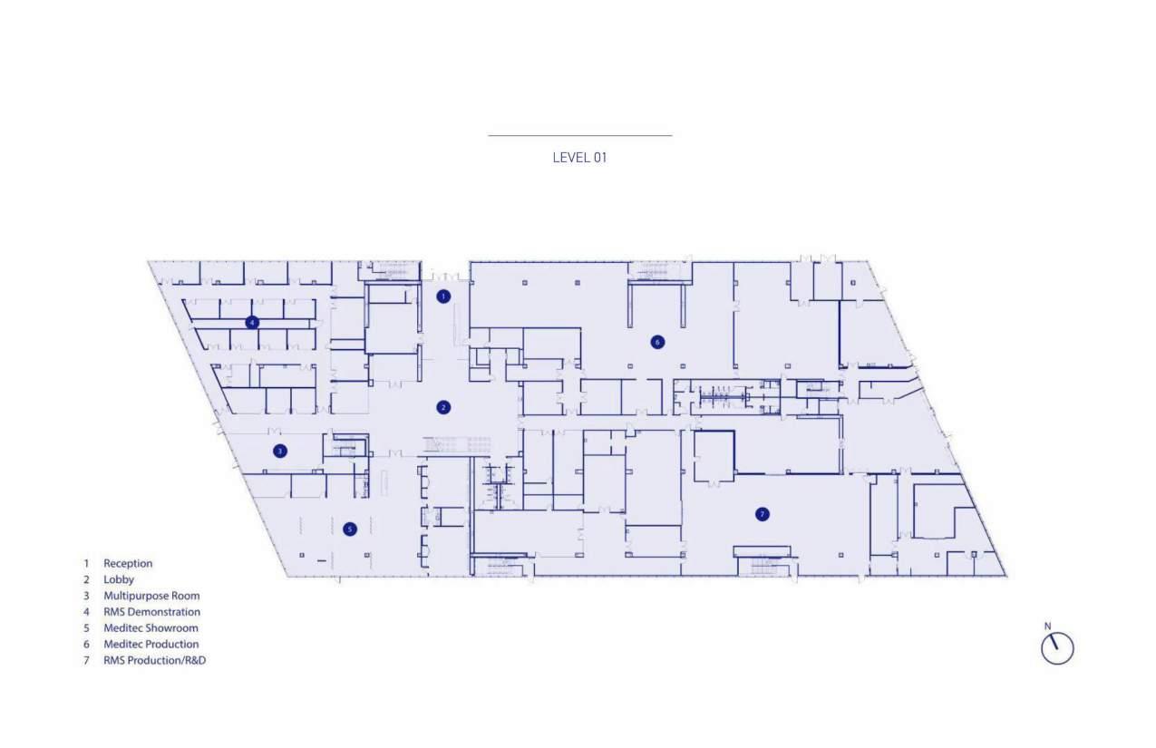
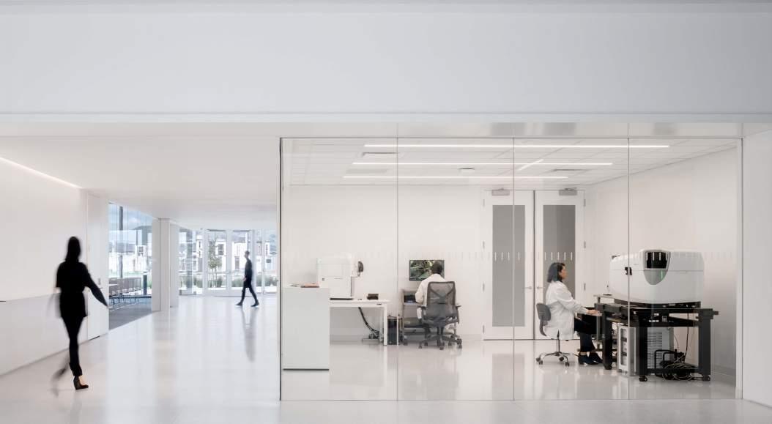
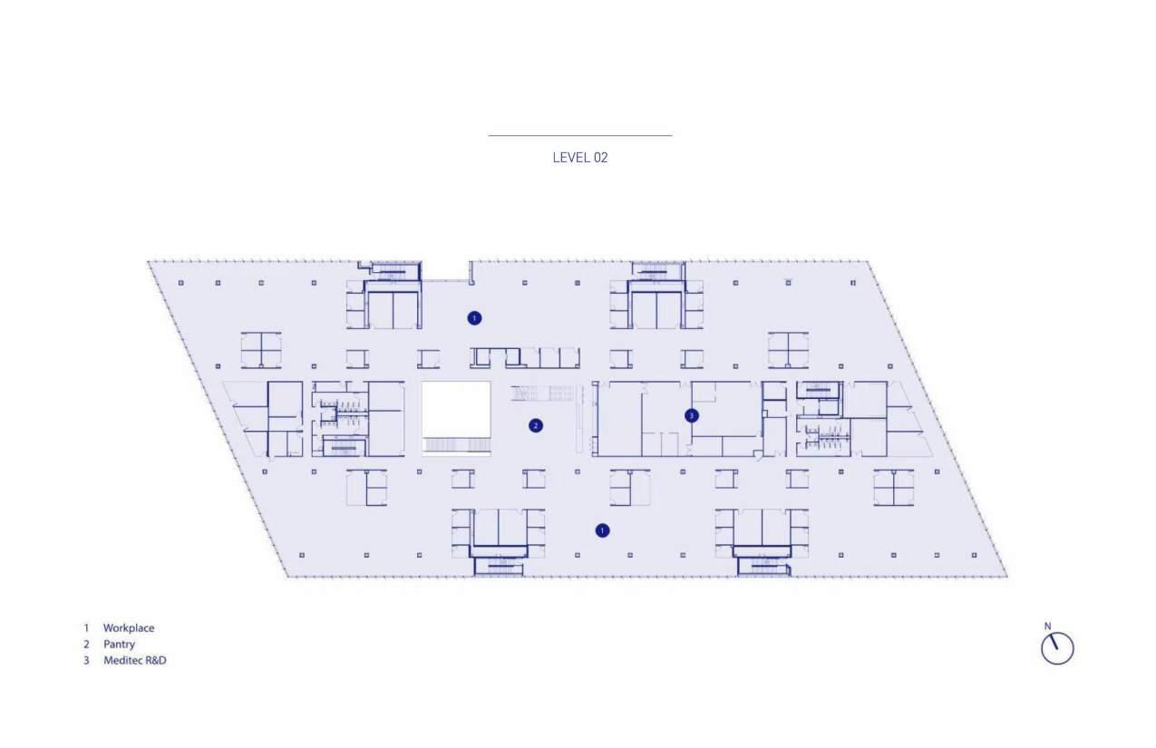
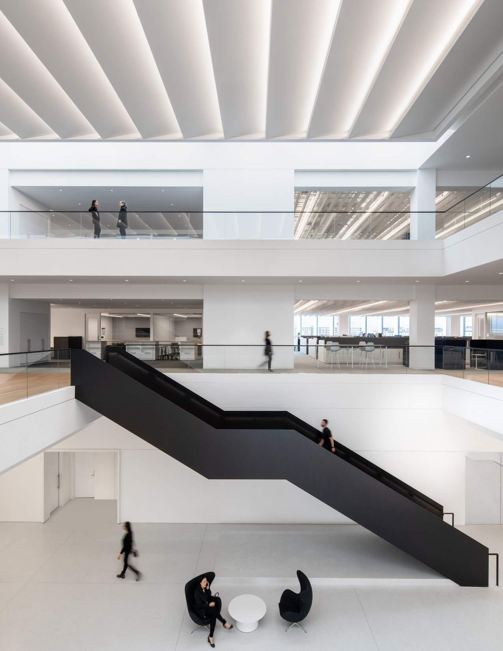
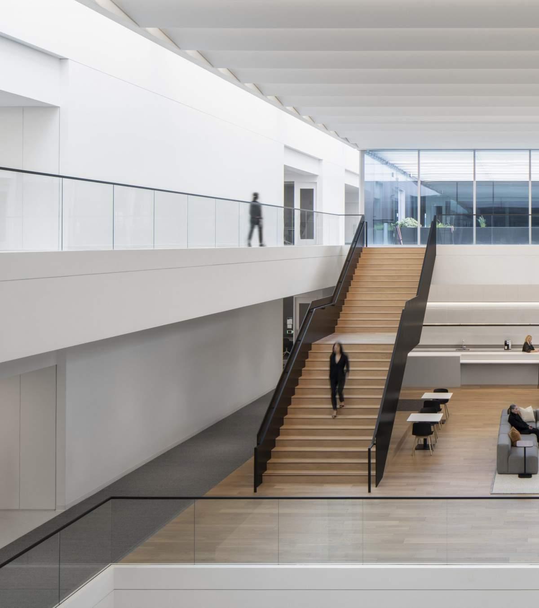

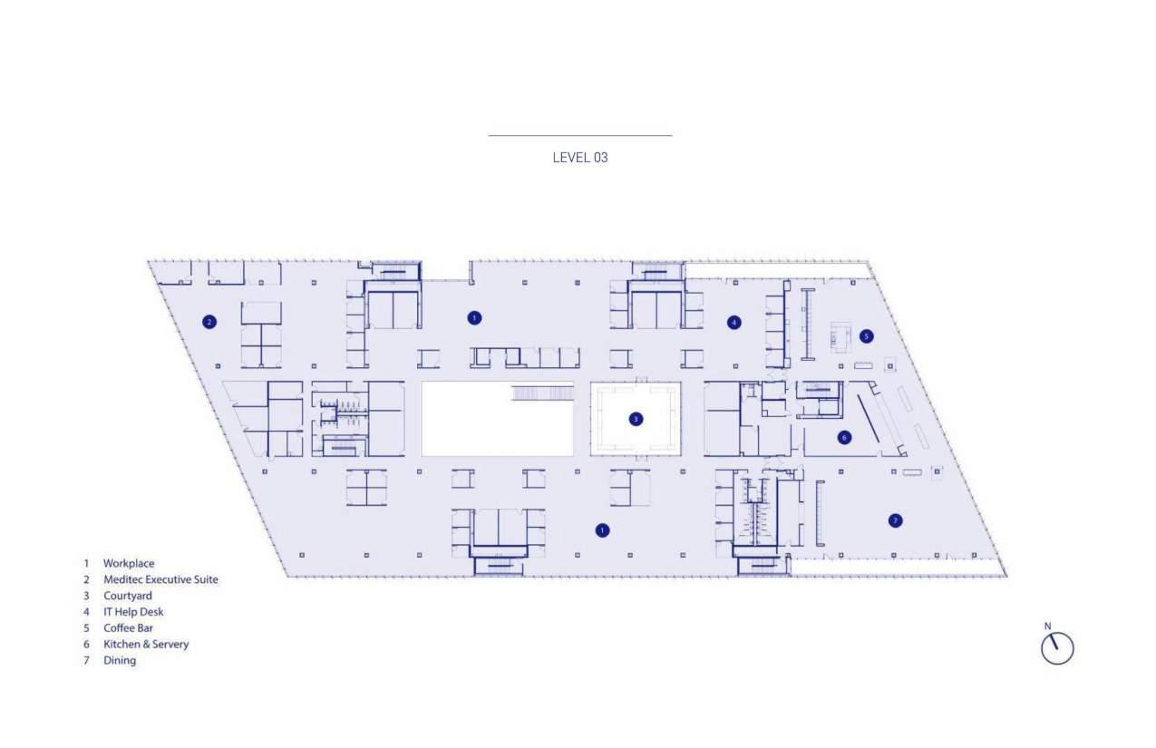
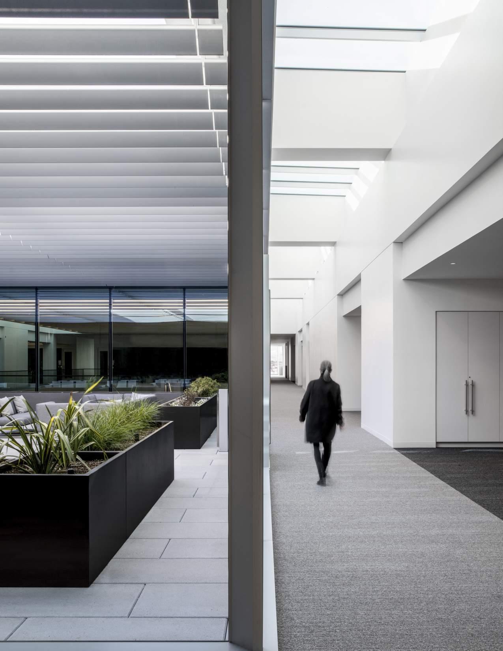
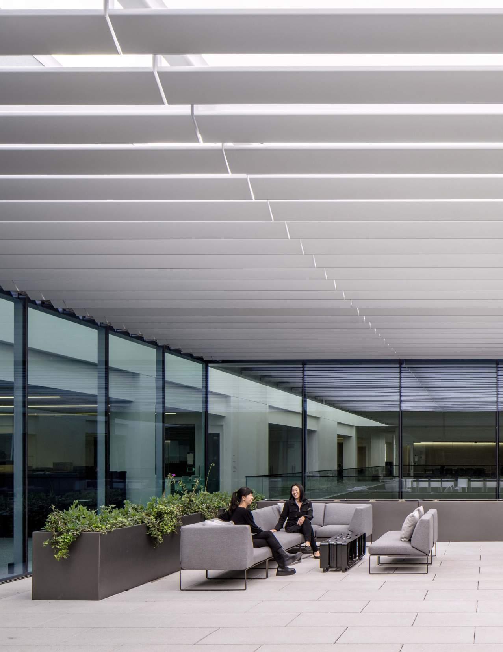
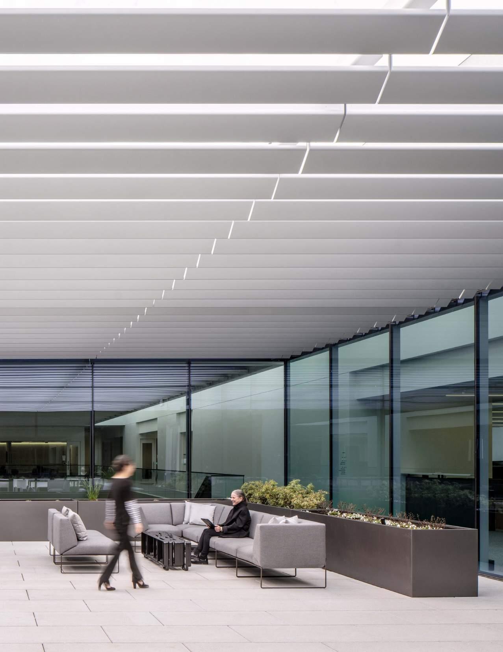
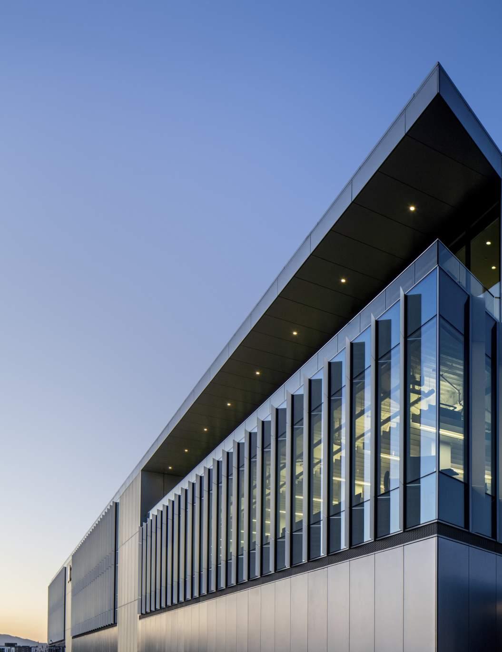
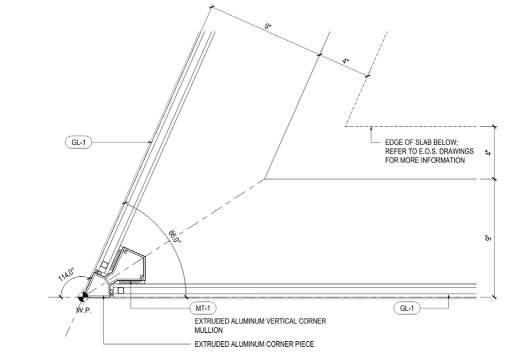
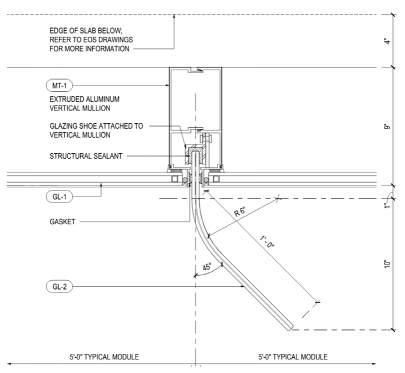
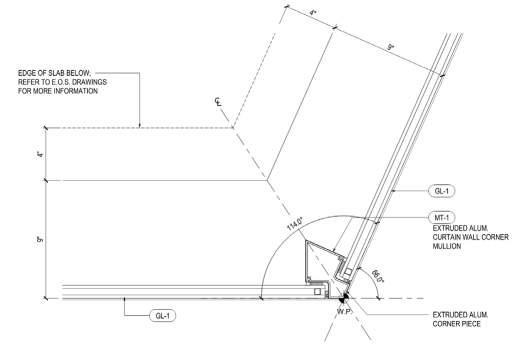

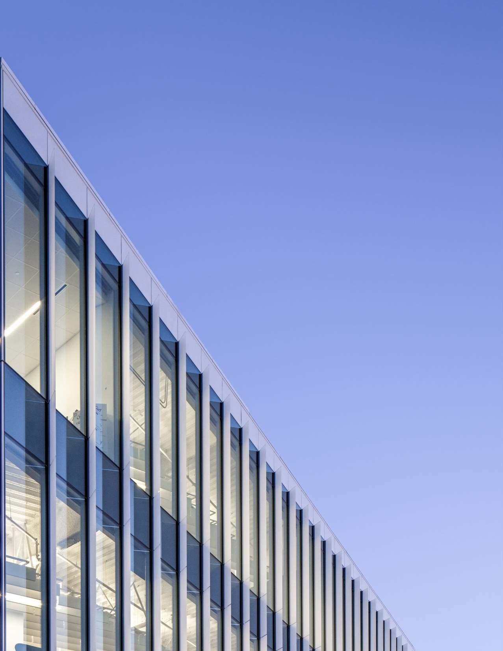
WORKDAY
Pleasanton, CA
300,000 sf
Built Designer
In response to Workday’s dispersed employee setup within the Pleasanton campus, a transformative headquarters was envisioned. This architectural marvel would unify personnel and authentically embody the Workday brand’s essence. The imperative was not only aligning with current Workday practices but also accommodating future expansion.
These curvilinear elements serve a multifaceted purpose, gently guiding occupants into the building while fostering a sense of community and accessibility throughout the campus. The curves gracefully culminate in welcoming terraces, signifying entry points and offering Workday employees an indoor-outdoor engagement on the second floor. Further, the integration of wood elements adds a touch of warmth and residential comfort to the predominantly glass structure.
Catering to the Workday community, the architectural focal points are the two-story “Great Rooms” strategically positioned on the third and fifth floors along the concrete core. These hubs epitomize floor connectivity, accommodating all-hands sessions, collaborative zones, lounges, and break areas for employees to convene and interact. Beyond the interiors, the campus is woven with recreational plazas, an amphitheater, promenades, and bike paths, enhancing internal mobility and connectivity.
Distinct from the norm of car-dependent suburban facilities, the Workday campus champions accessibility through pedestrian bridges and bike pathways linking to the newly crafted Pleasanton BART plaza and adjacent parking spaces, promoting the use of public transit systems.
The building’s sustainability is underscored by a solar energy system, supplying a substantial portion of its daily power requirements, and an onsite graywater recycling system, conserving up to 720,000 gallons of water annually. As a testament to these endeavors, the structure boasts LEED Platinum certification, symbolizing a harmonious fusion of architecture and environmental responsibility.
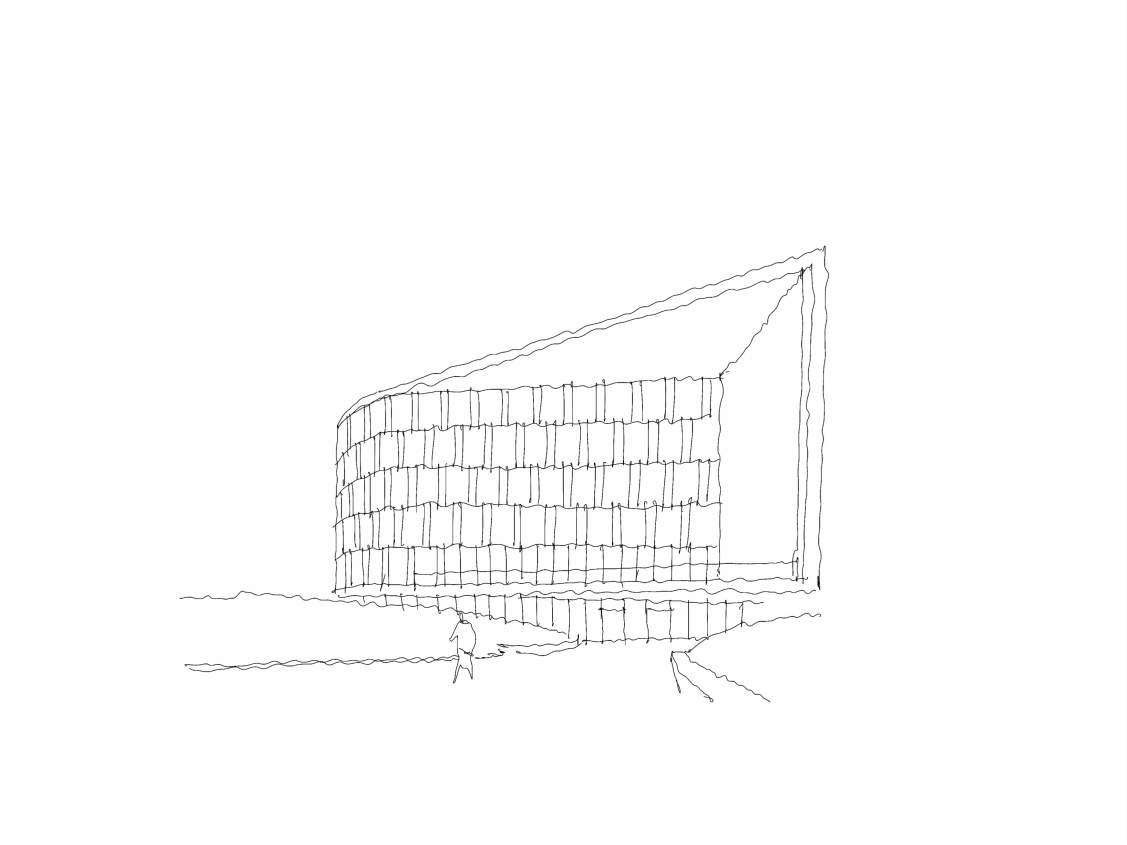
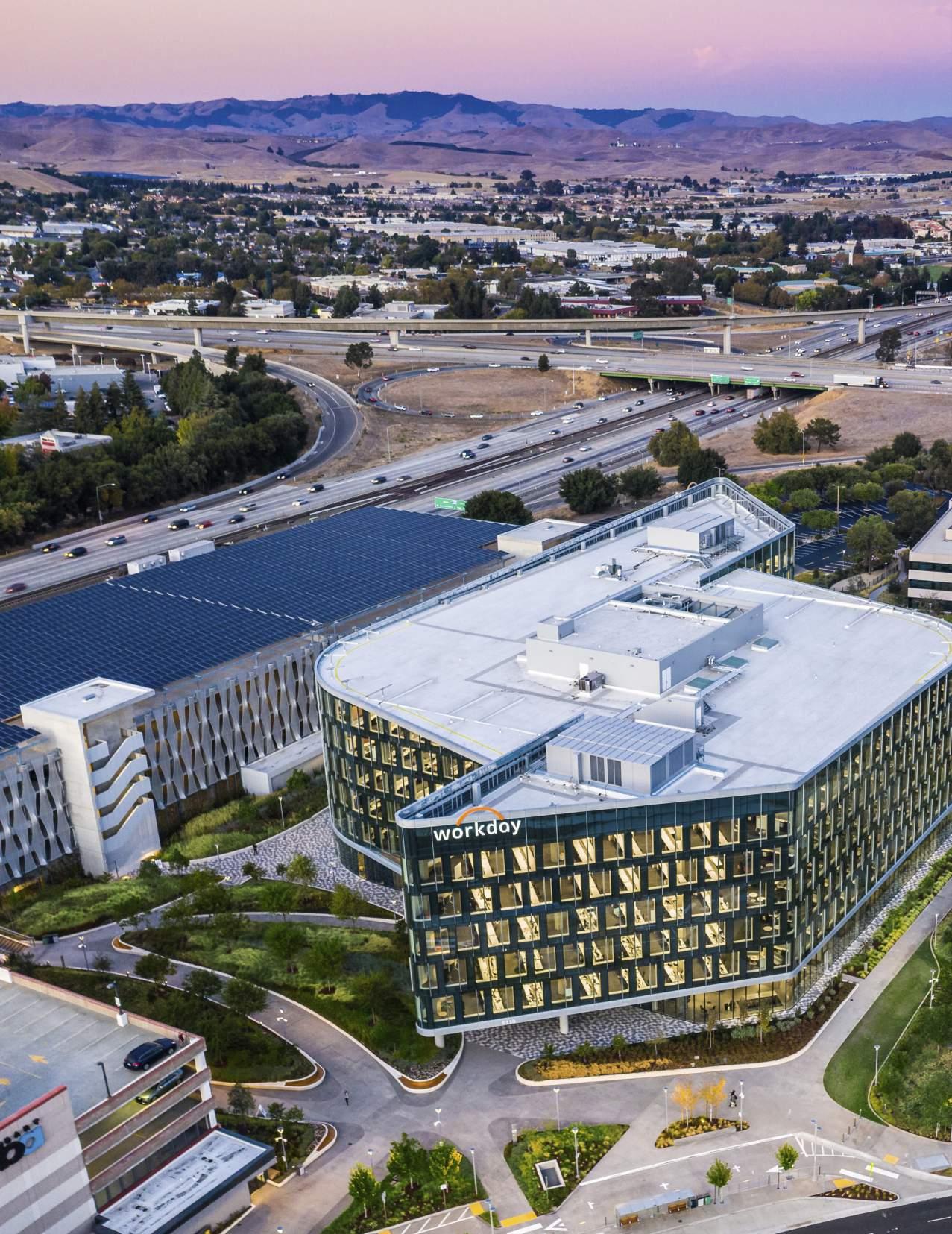

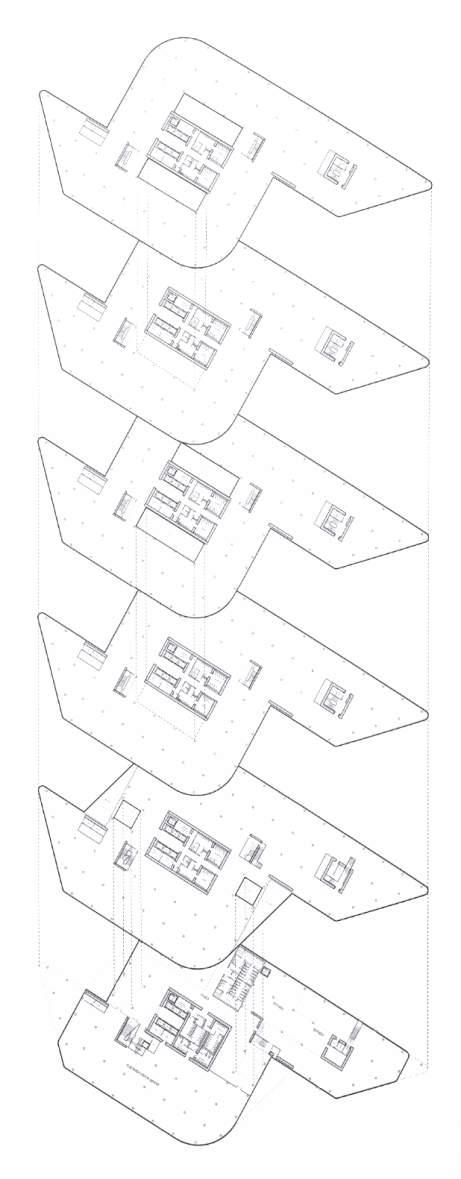
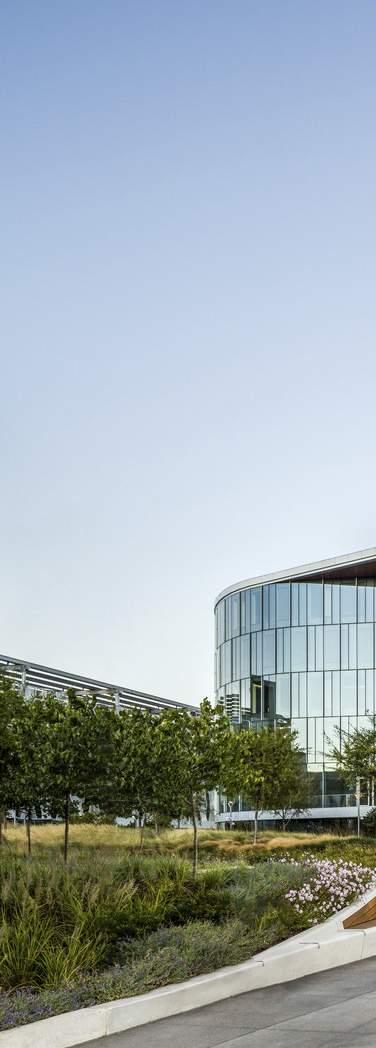
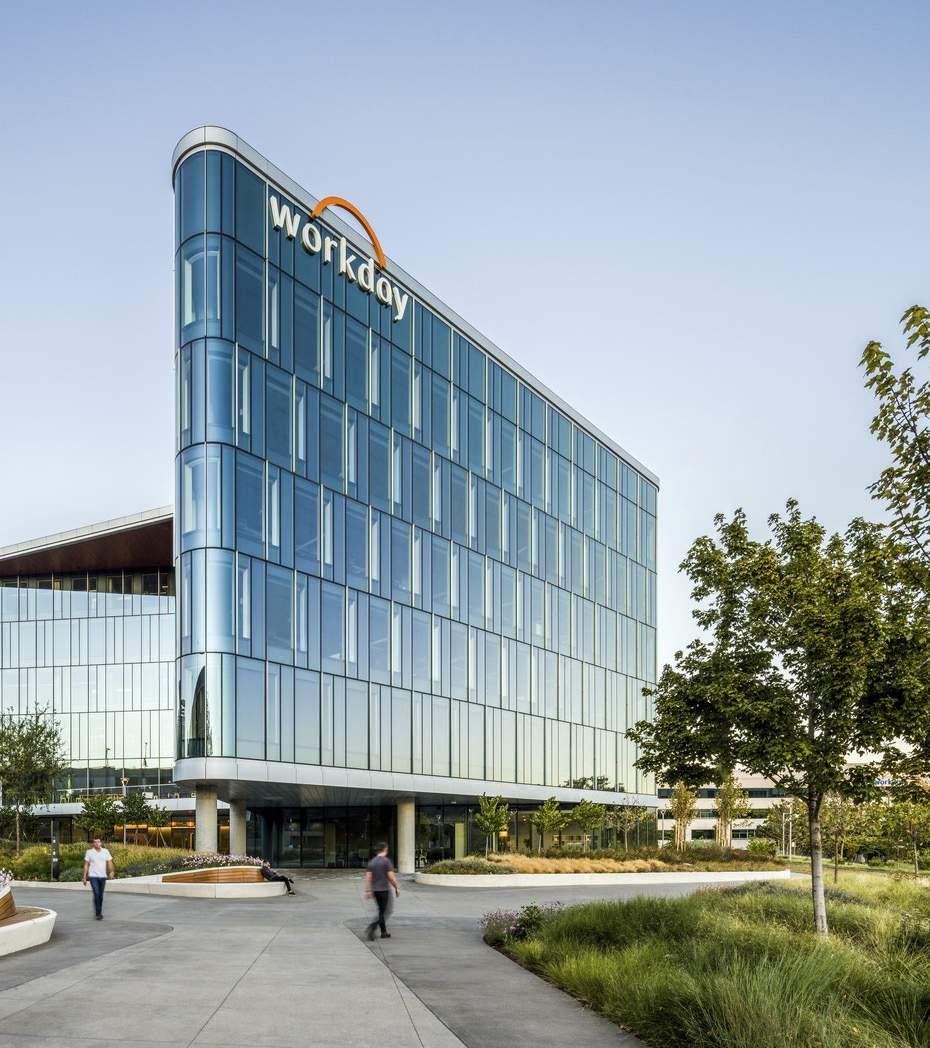
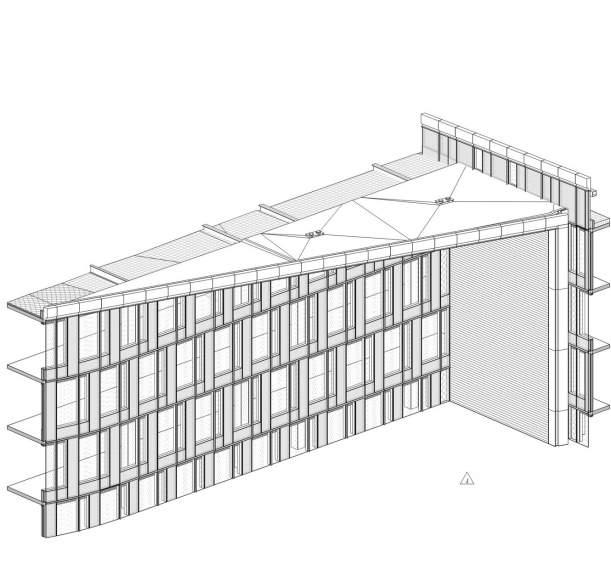
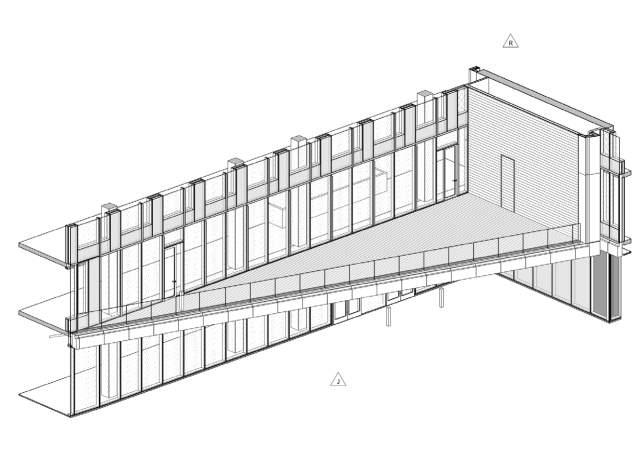
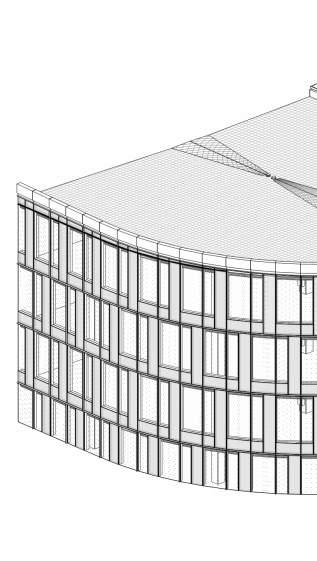
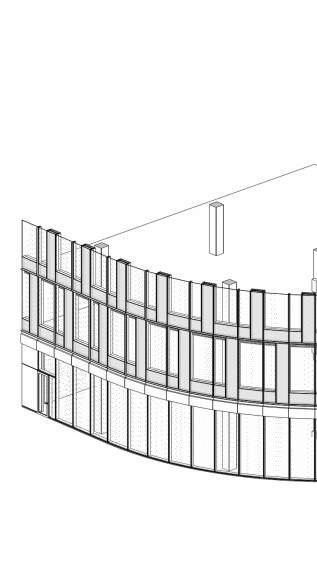
Exploded Axon.
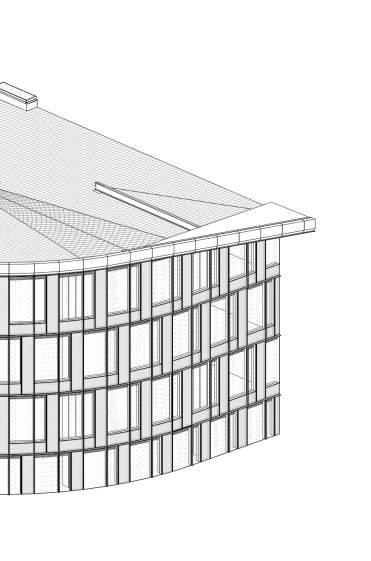
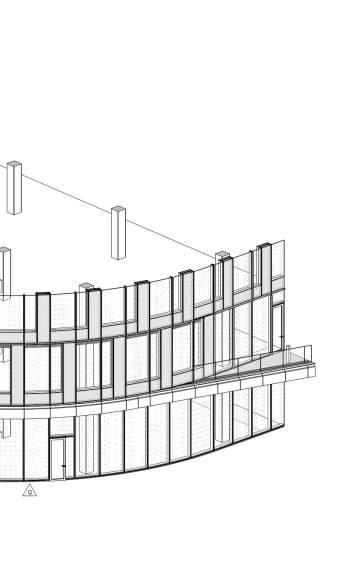
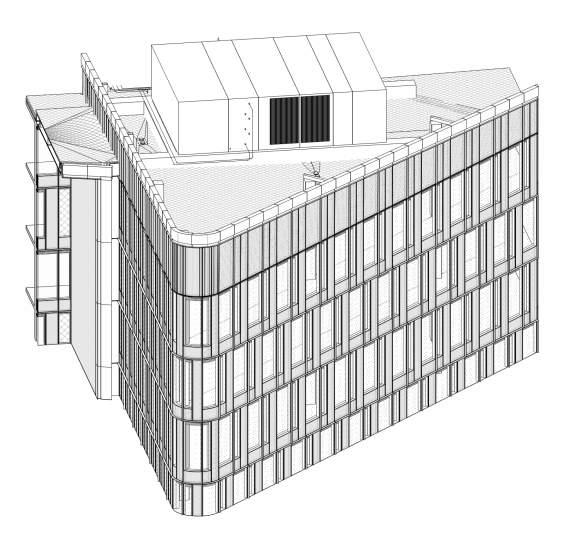
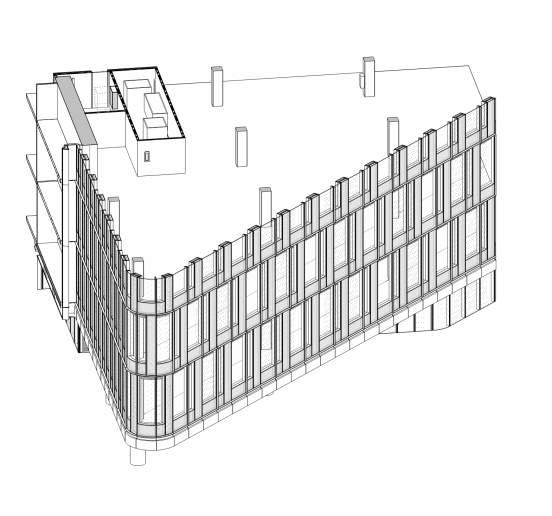
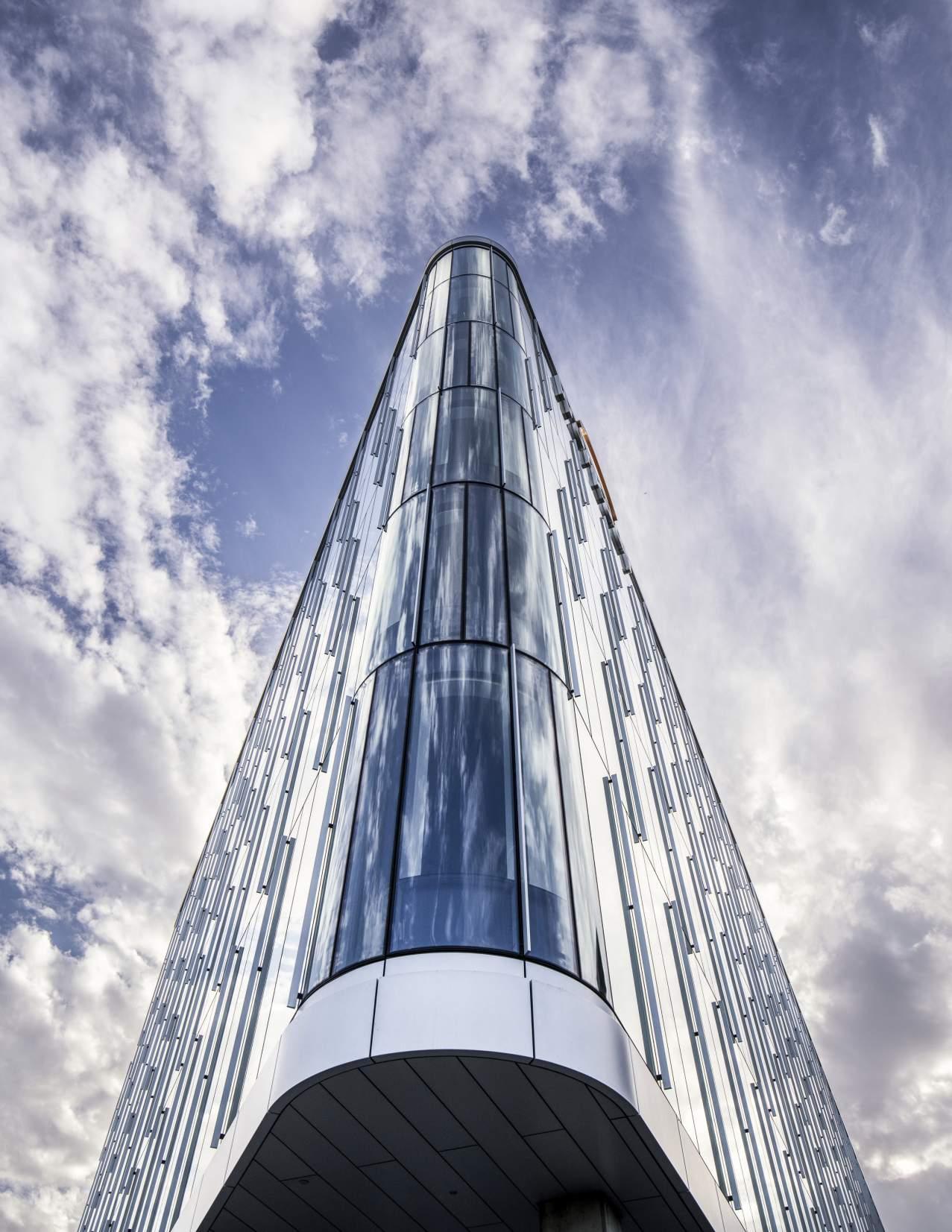
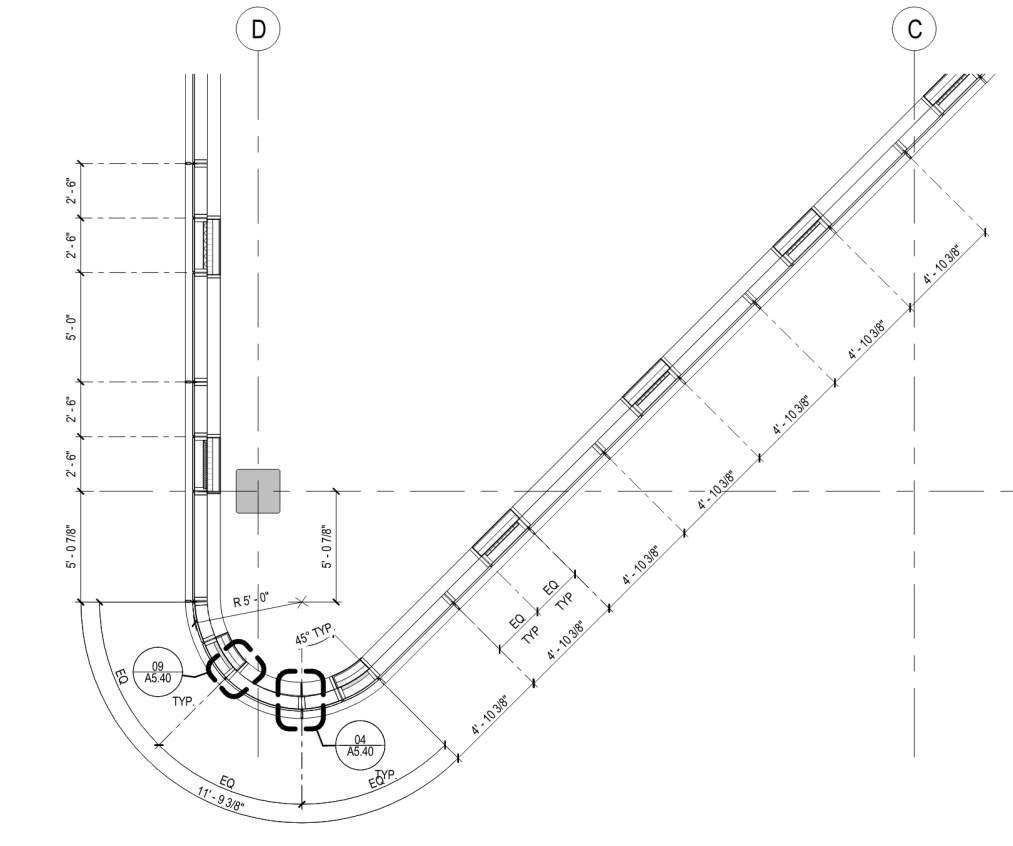
Plan. Small Curve
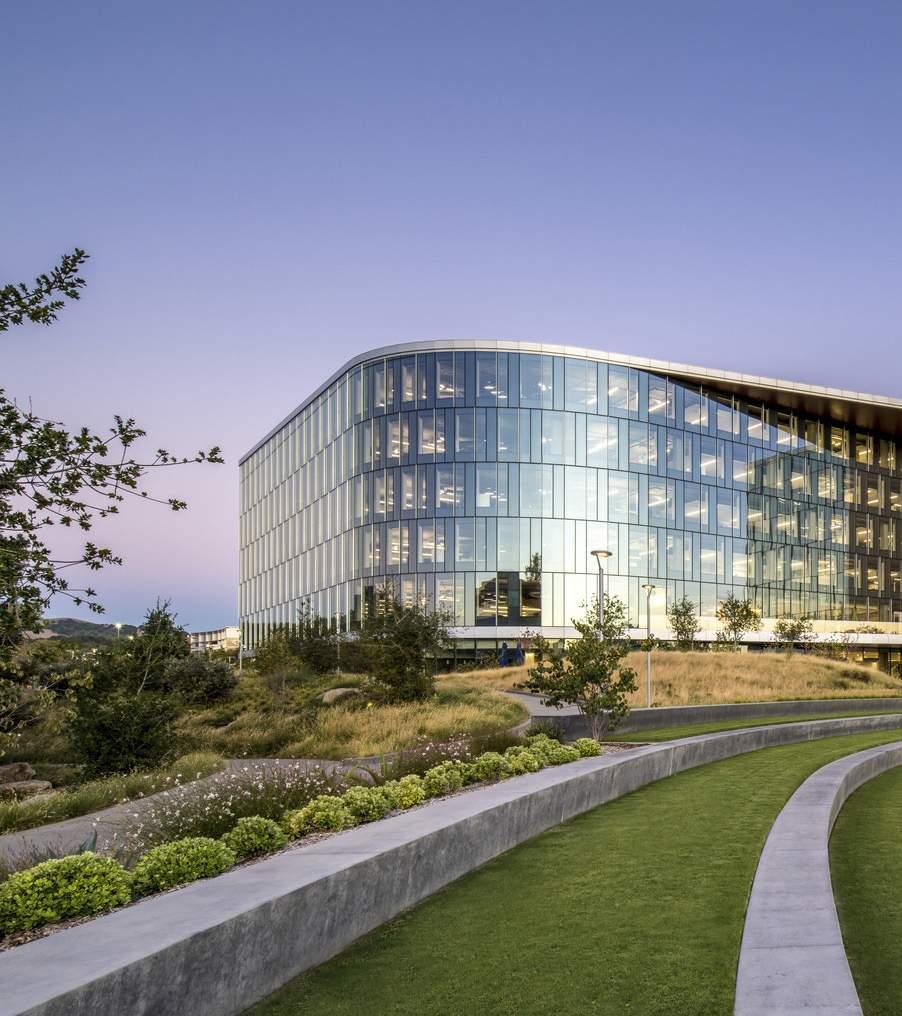
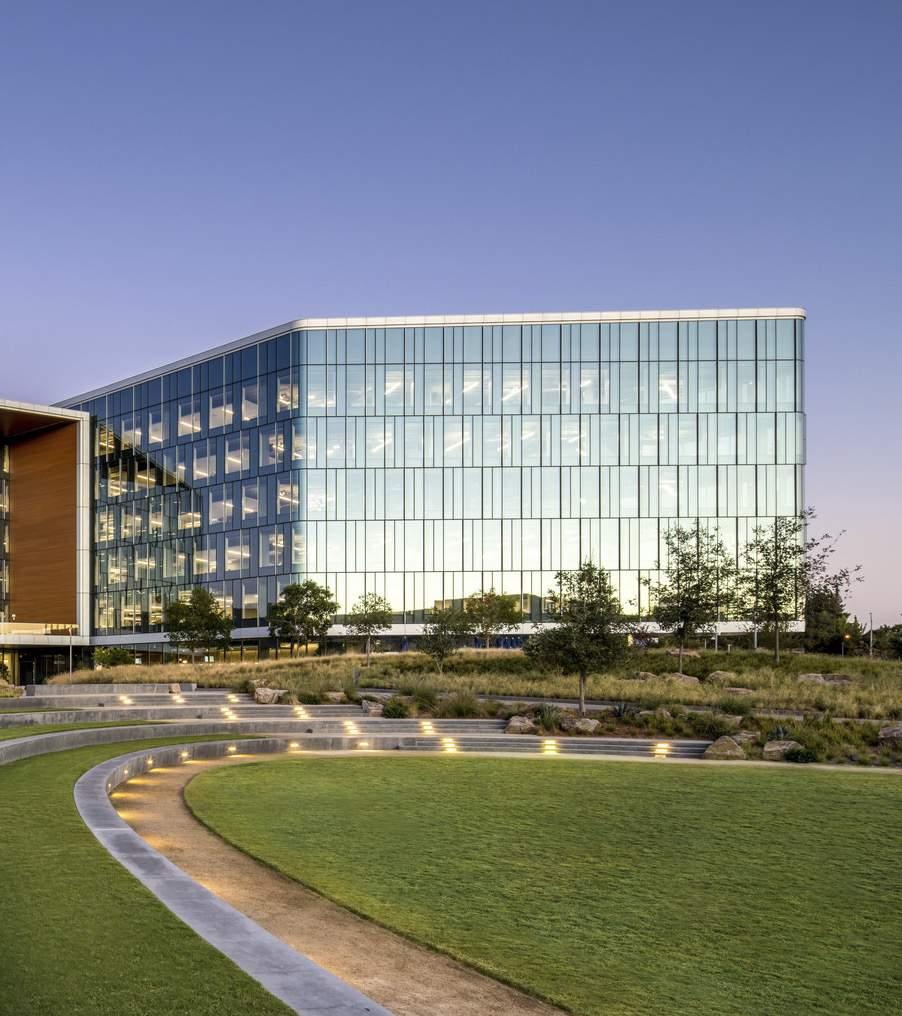
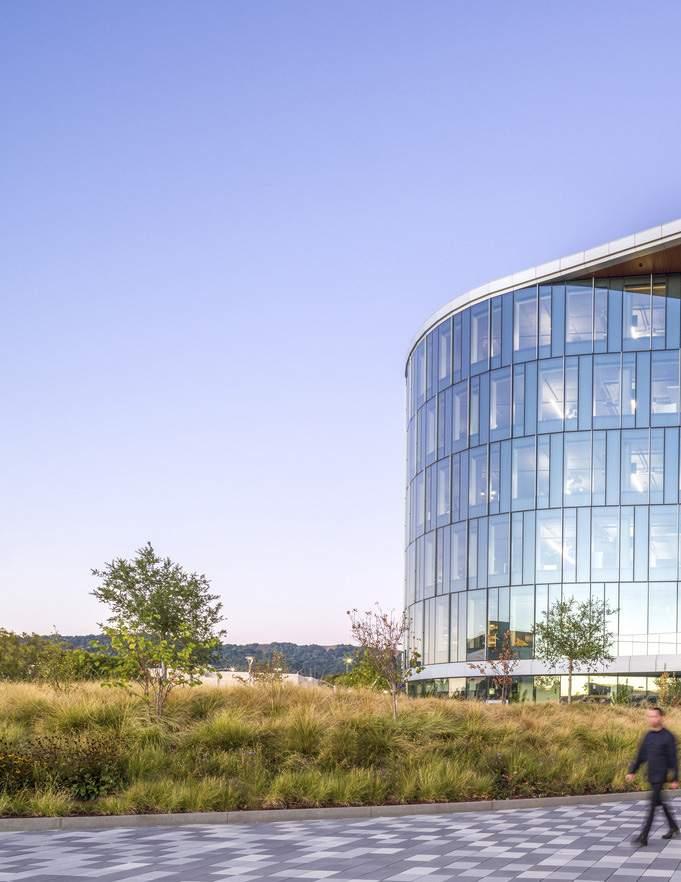
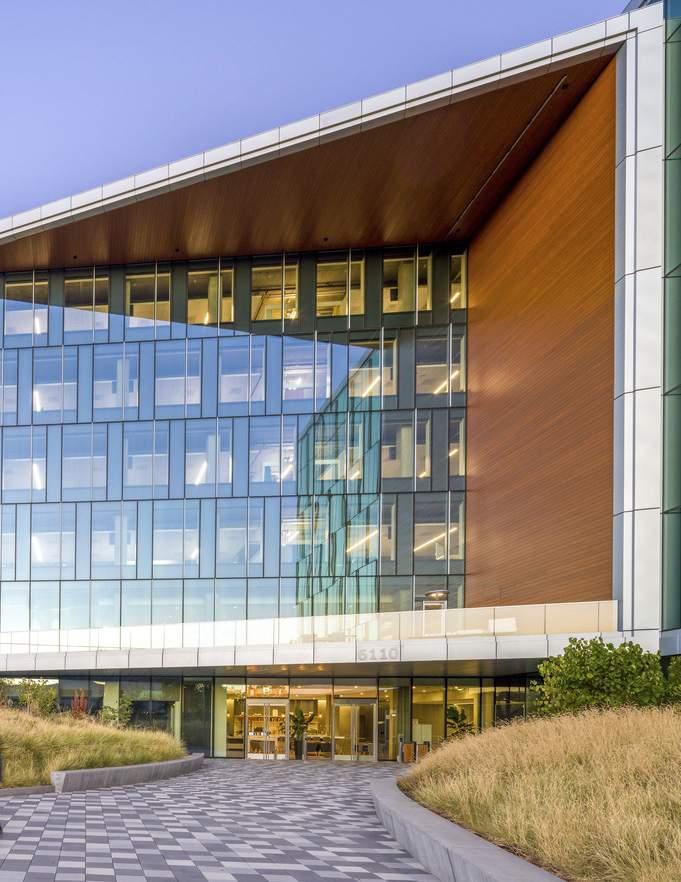
Santa Clara, CA
500,000 sf
Built Designer
NVIDIA engaged Gensler to design a building that allows its staff to collaborate more efficiently while capturing their culture—a building that is a physical manifestation of the soul of the company. The goal is a workplace that encourages informal interactions, a home where stairs do not simply connect floors but function as impromptu meeting spaces, and where an activity-filled lobby serves as the heart of the building.
Efficient in every way, the design is thoughtful in its use of space, energy, environment, and cost. The floor plates are designed around how people move, maximizing the opportunities to connect. Vertical connections between floors are not designed as stairs but as a series of oversized platforms to accommodate a variety of activities.
The building shape is a triangle, meaning that distances between connections are never too far. The triangle shape also symbolizes the work that NVIDIA does, as it is the fundamental building block of all digital graphics. The form of the roof is informed by the interior planning of the building; the roof creates vaulted spaces in shared community areas and lower spaces where private focus work occurs. Skylights bring diffused daylight into the workspaces and provide for a comfortable work environment. With this inside-out approach to the design, the building architecture attains an iconic presence and positions it as a pivotal project in the transformation of the Silicon Valley landscape.
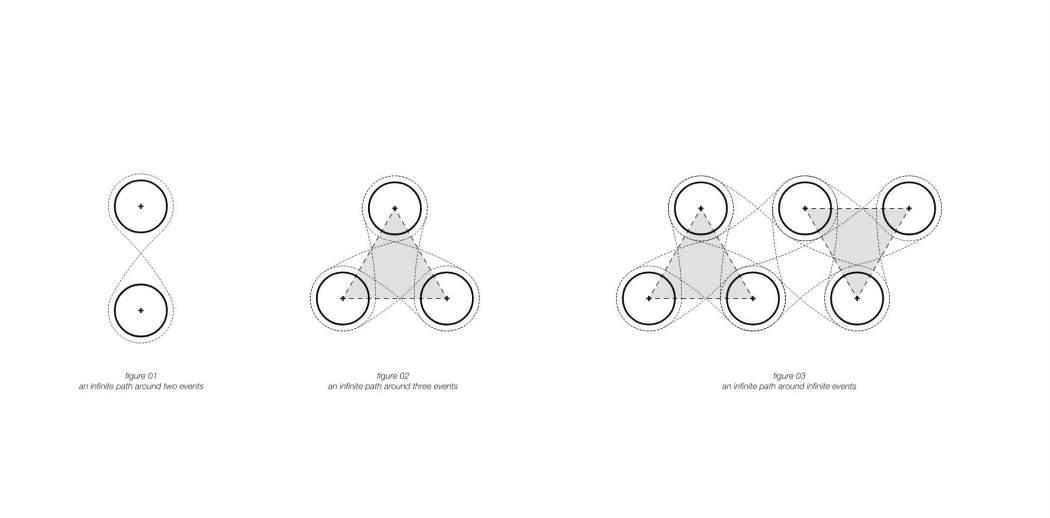
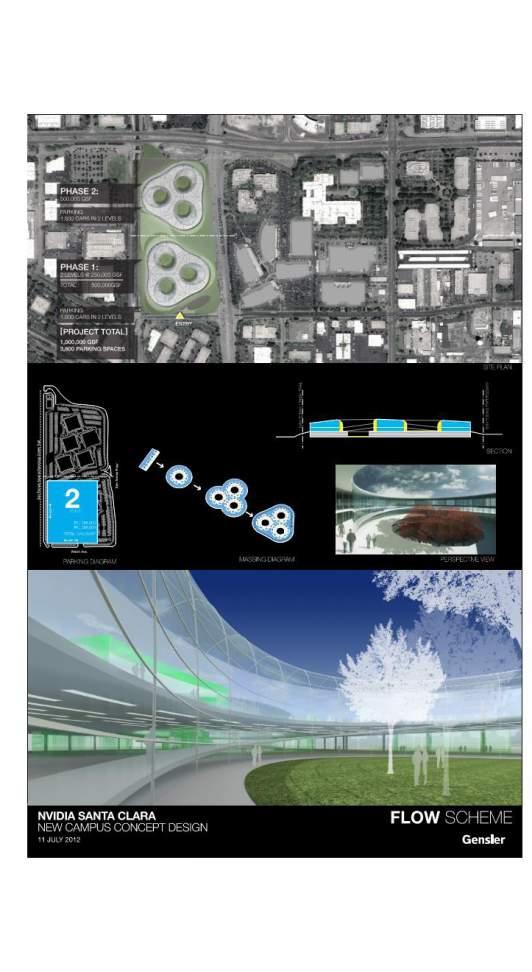
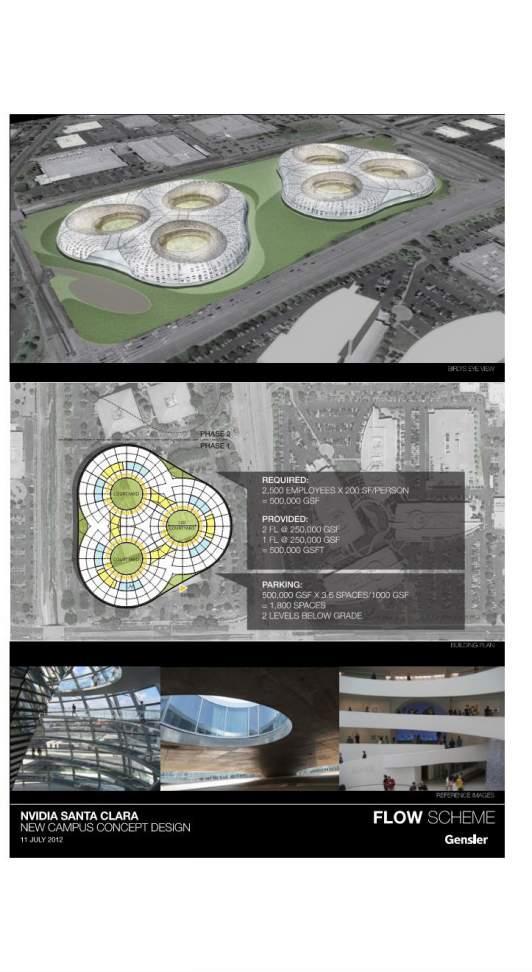
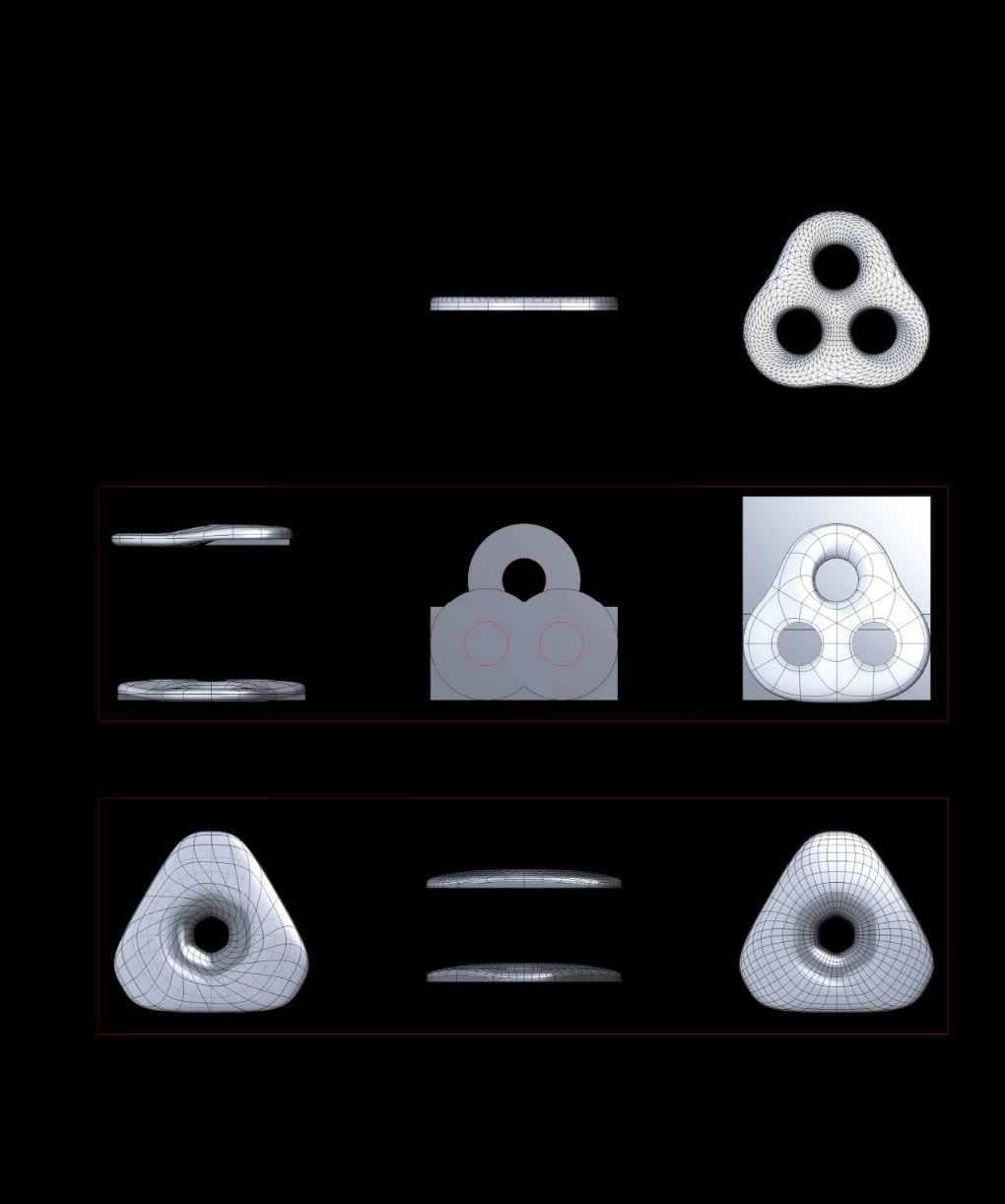
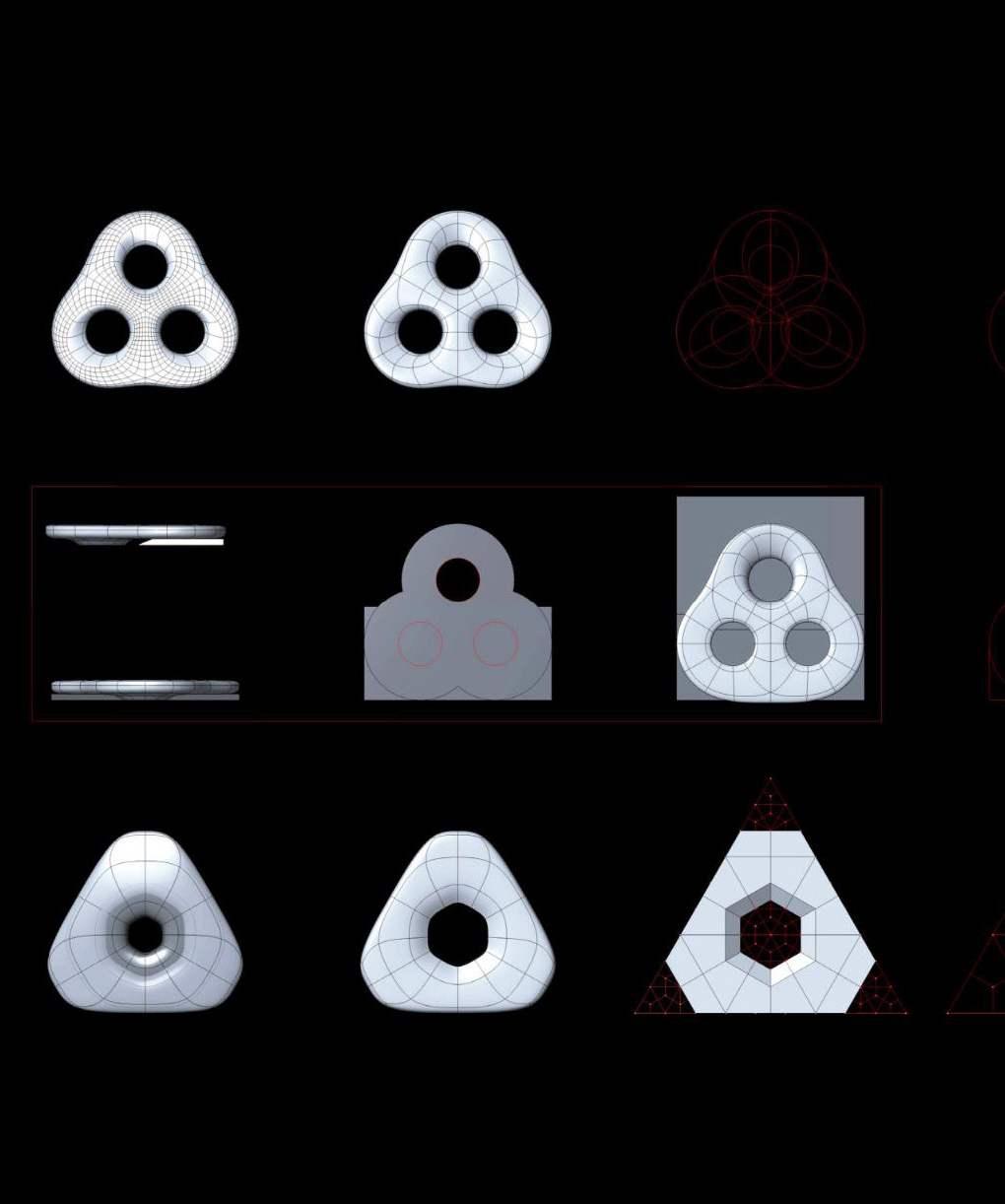
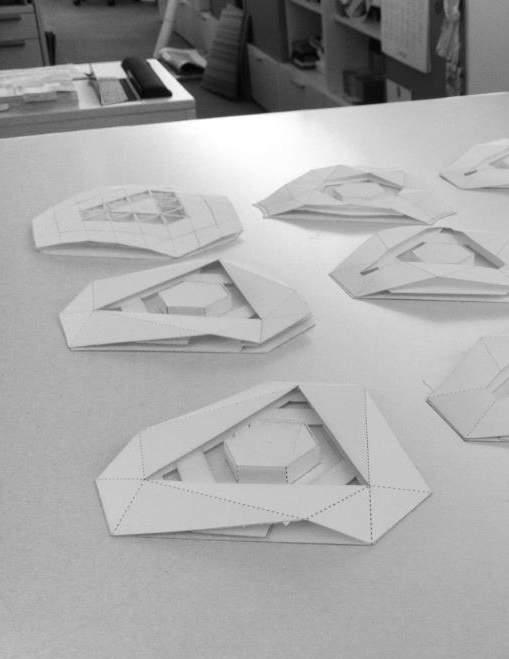
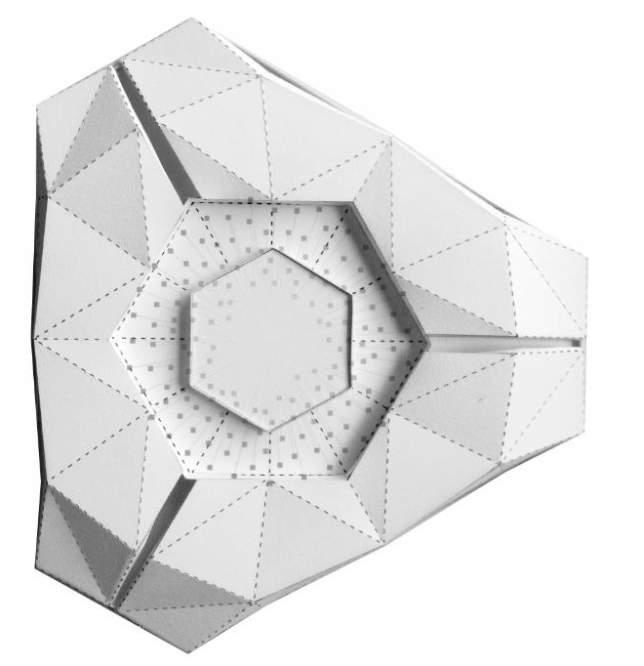
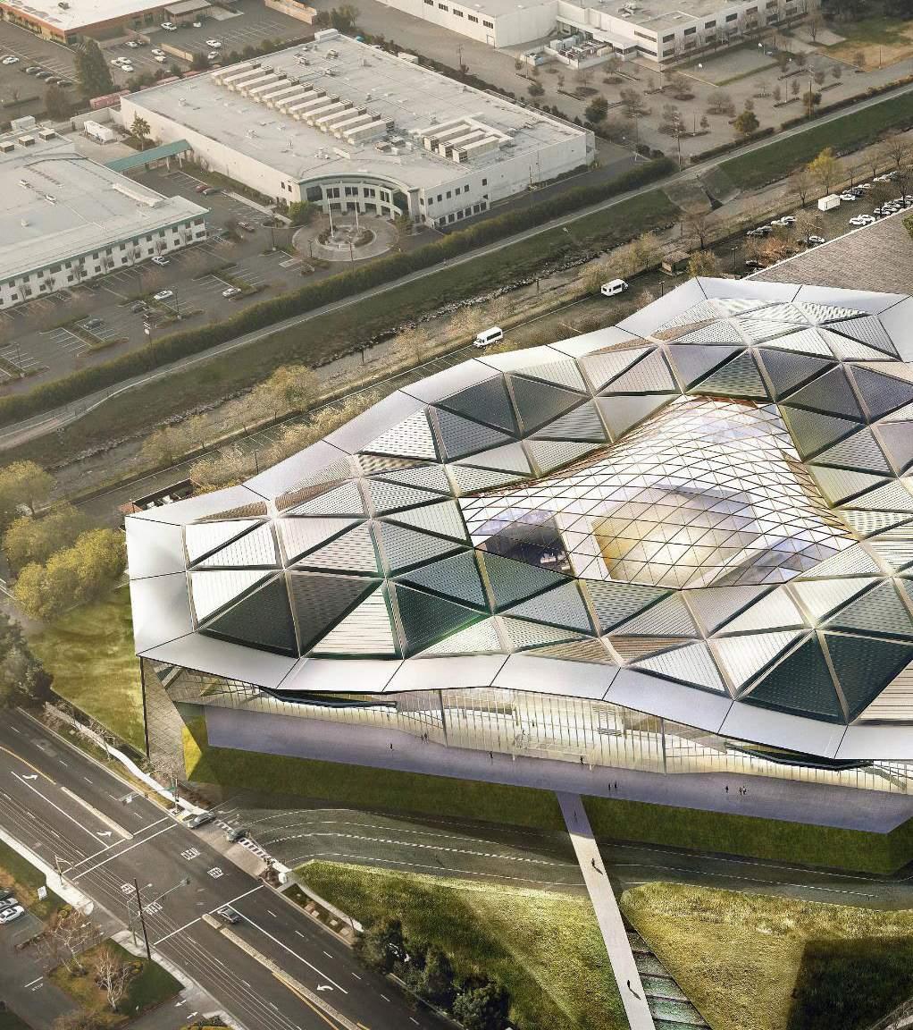
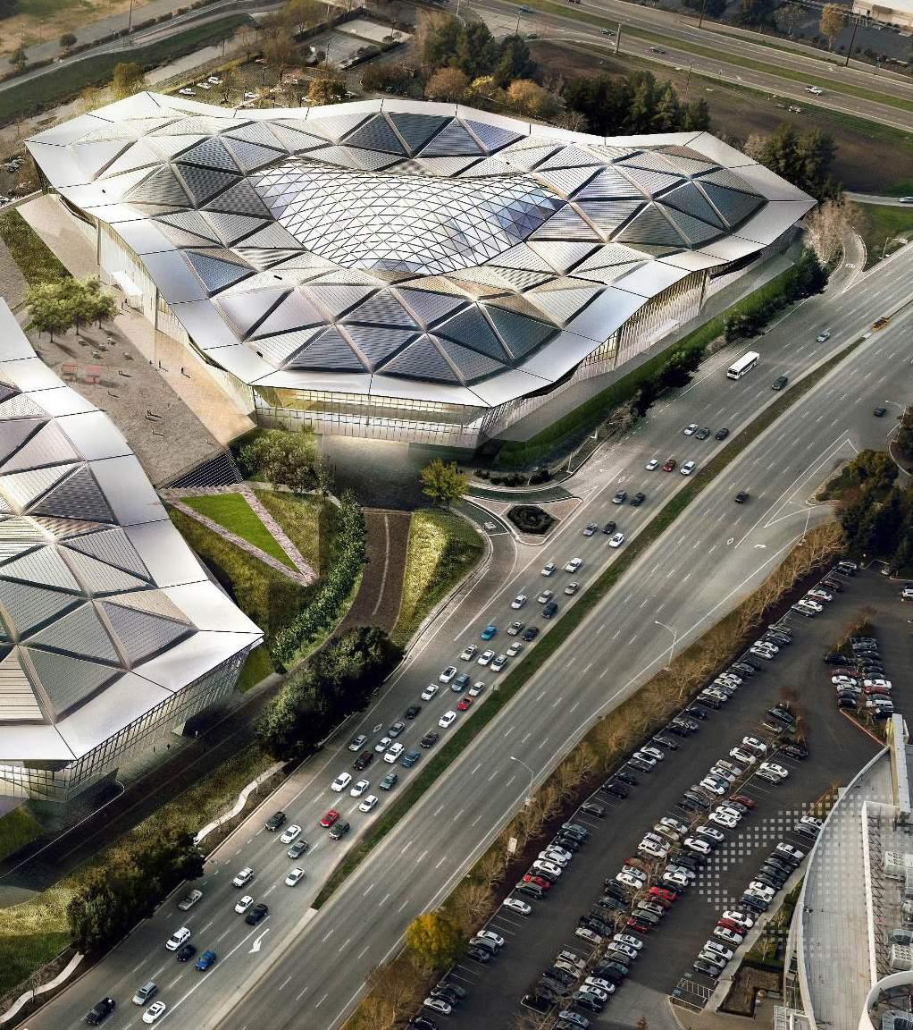
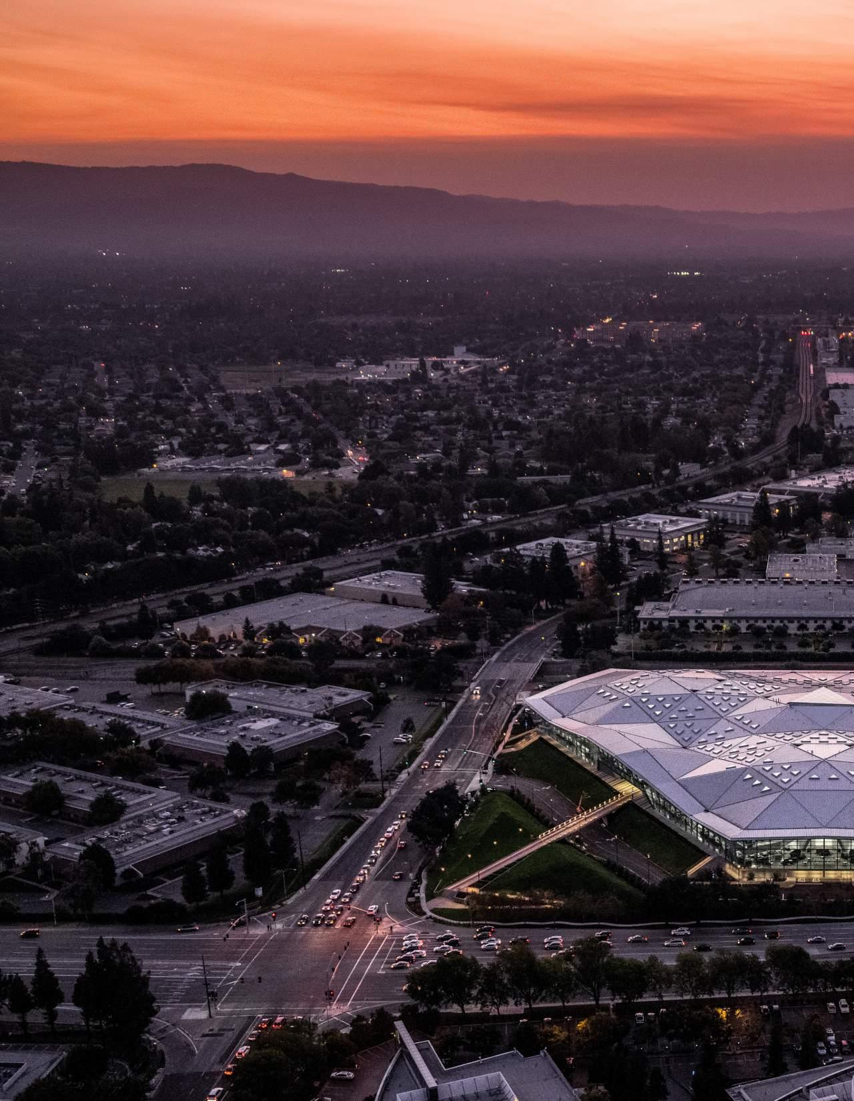
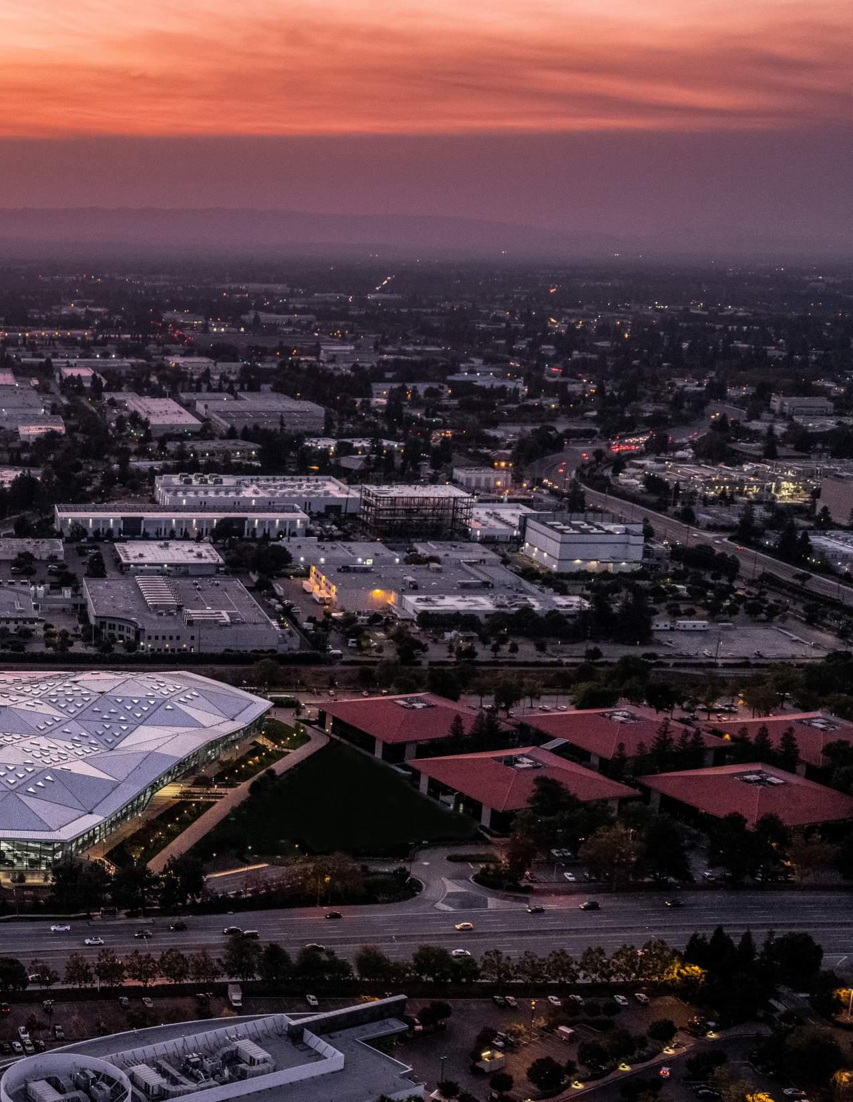
RIDGELINE
RENO, NV
325,000 sf
Unbuilt
Design Director
Ridgeline captures the adventurous spirit and resourcefulness of an emerging financial technology company’s unique culture and ethos as they grow from humble roots in Incline Village nestled in North Lake Tahoe to a campus befitting their growth and scale in Reno... going from the comfortable confines of small intimate spaces to the broad planes of the Reno riparian landscape and its awe-inspiring context of the Sierra Mountains for their first purpose built environment. The resulting campus is a reflection of Ridgeline values which are to be “Innovative yet Practical”; “Optimistic yet Grounded”; and “Bold yet Realistic”.
Going from intimate surrounds to a broader scale, it was important to retain a vibrant ecosystem of exploration, connection, and collaboration.
The team leaned into the underlying experience of comfort that was familiar to Ridgeline with simple organizing principles that provide an intuitive environment that “feels right” and offers a diversity of experiences with ample opportunities for self-directed discovery.
The buildings are not the focal point but rather defer as supporting elements for the vibrancy that comes from within and with their orientation to the breathtaking panoramic views establish an unbreakable tether to ground the campus to this place and the connection from indoor space and the great outdoors.
Rooted in the rich heritage of mountain architecture, the architectural language elegantly merges traditional elements with contemporary design that pays homage to the past while embracing the future.
Every step through the campus reveals carefully considered spaces and circulation paths that inspire and guide Ridgeliners and their customers to interact and build meaningful and productive relationships in a warm and familiar setting of their own making.
The selection of structural and finish materials has been undertaken to not only thrive in the high desert environment but also minimize the project’s embodied carbon footprint. By embracing sustainable queues from this community, we honor the distinct local palette and actively contribute to a greener, more sustainable, future.
The Ridgeline Campus stands as a testament to the company’s profound love for the outdoors and its humble beginnings as a startup in Incline Village. It embodies a space where innovation, creativity, and reverence for nature converge harmoniously.
Both Ridgeliner and customers will find themselves immersed in an atmosphere that celebrates the entrepreneurial spirit of discovery alongside the boundless beauty of the natural world.
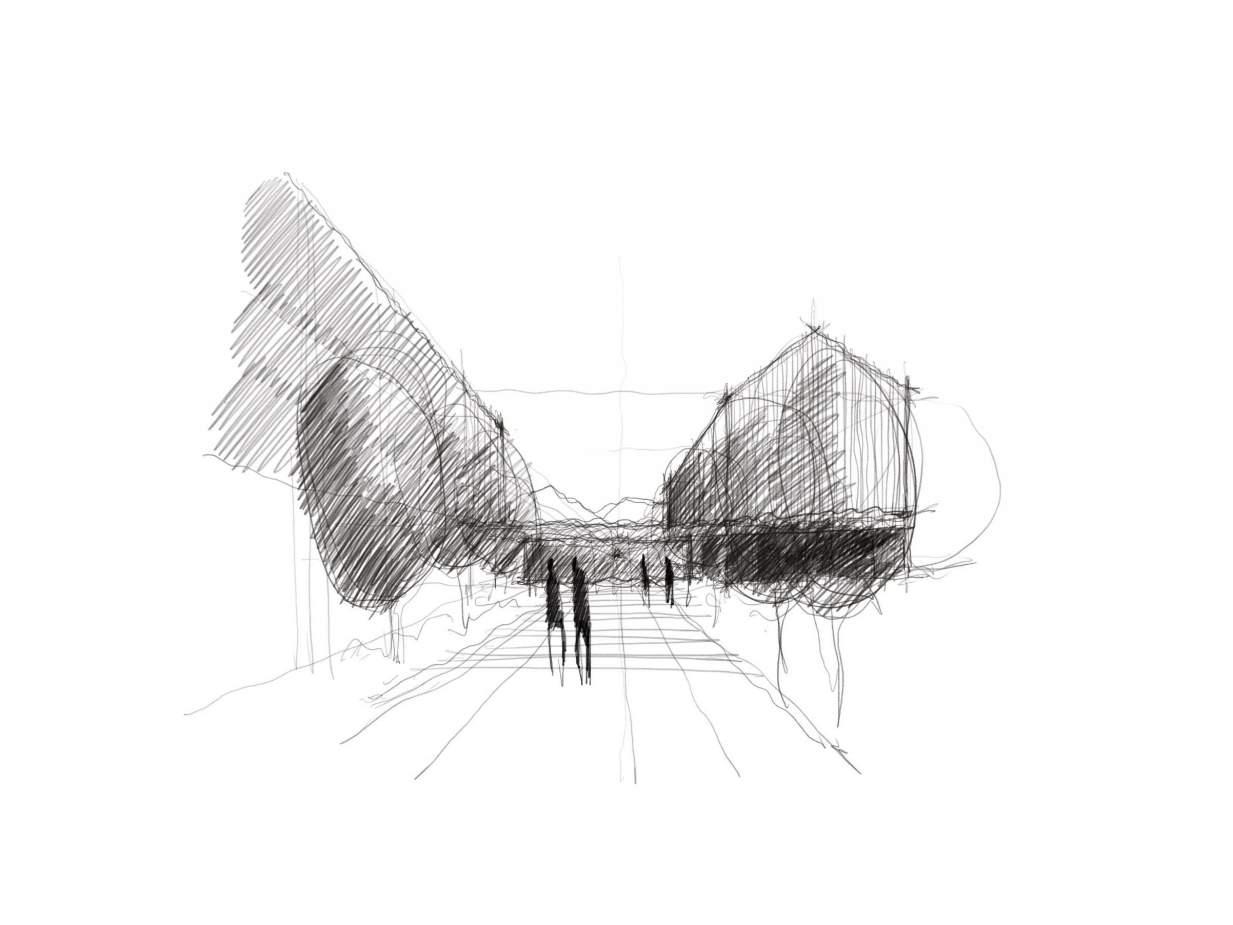
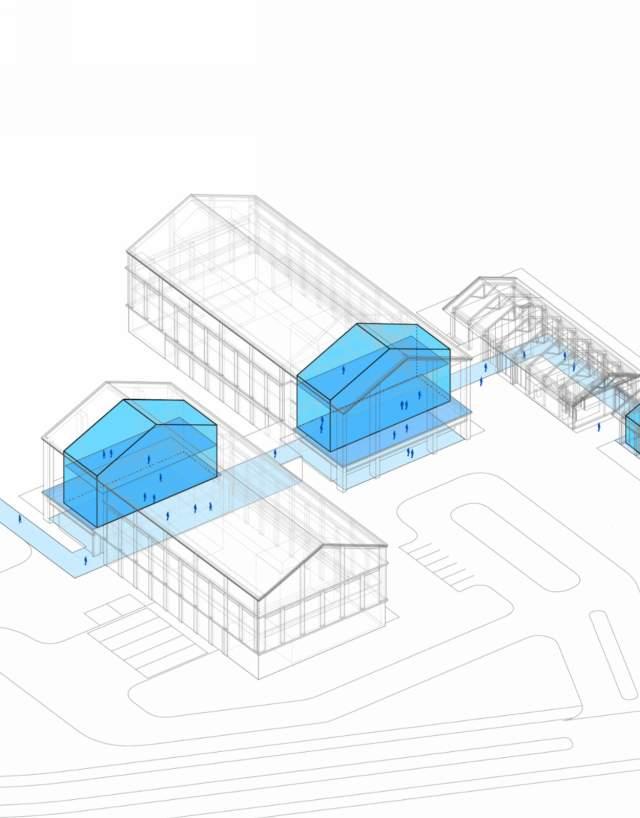
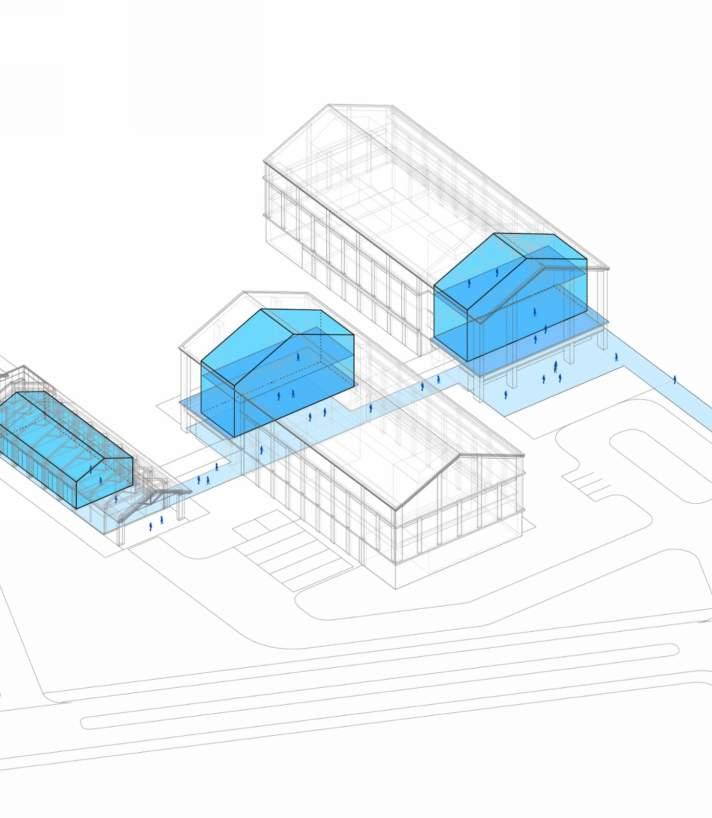
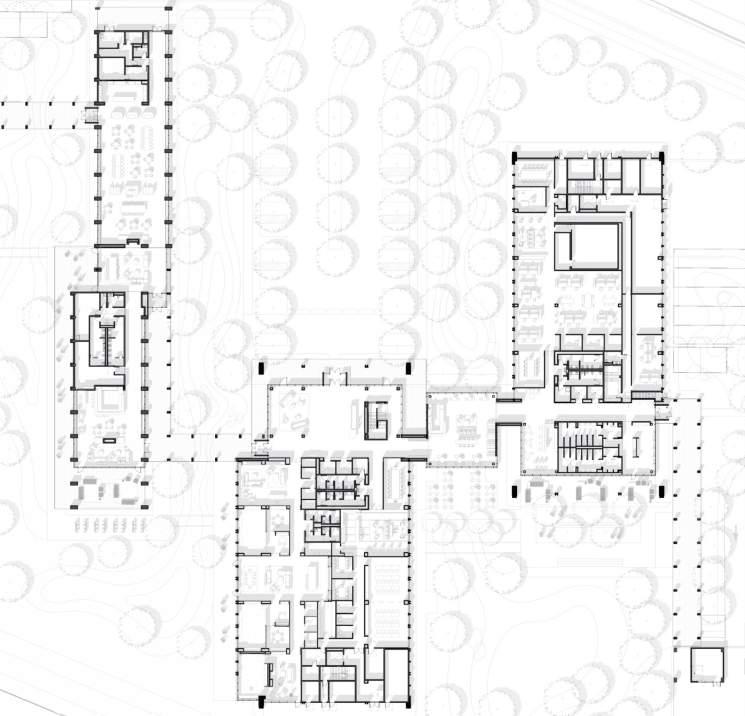
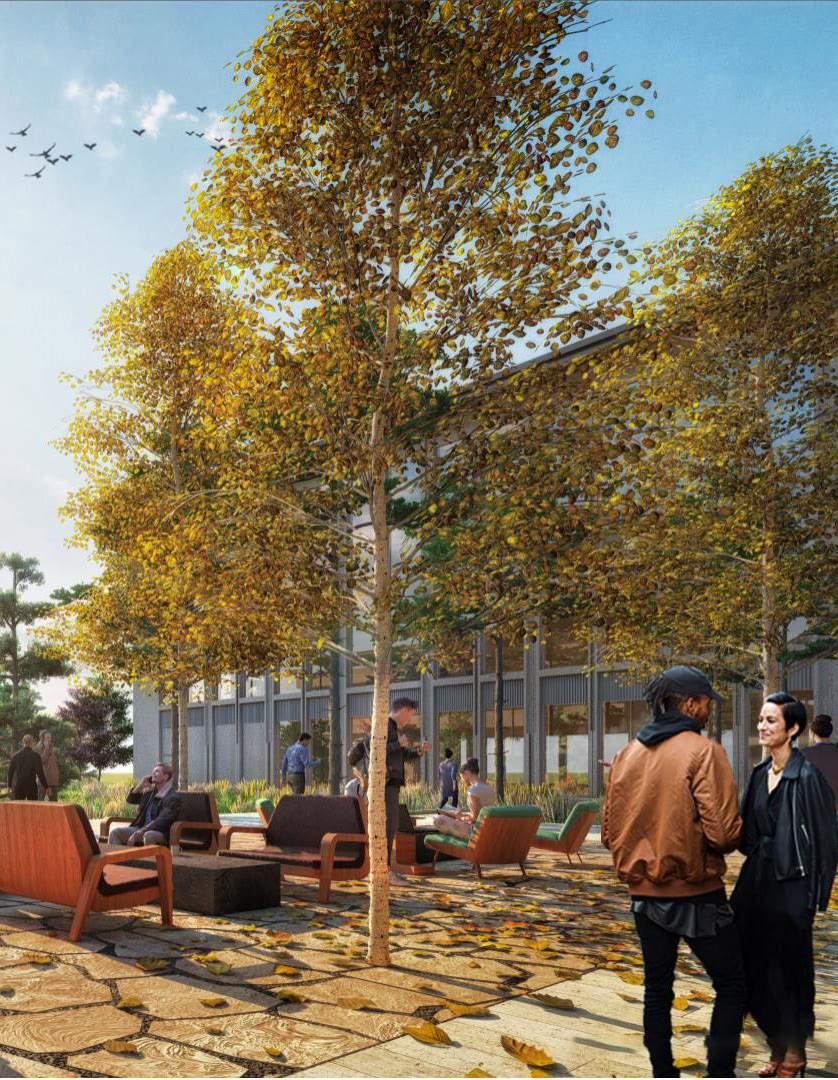
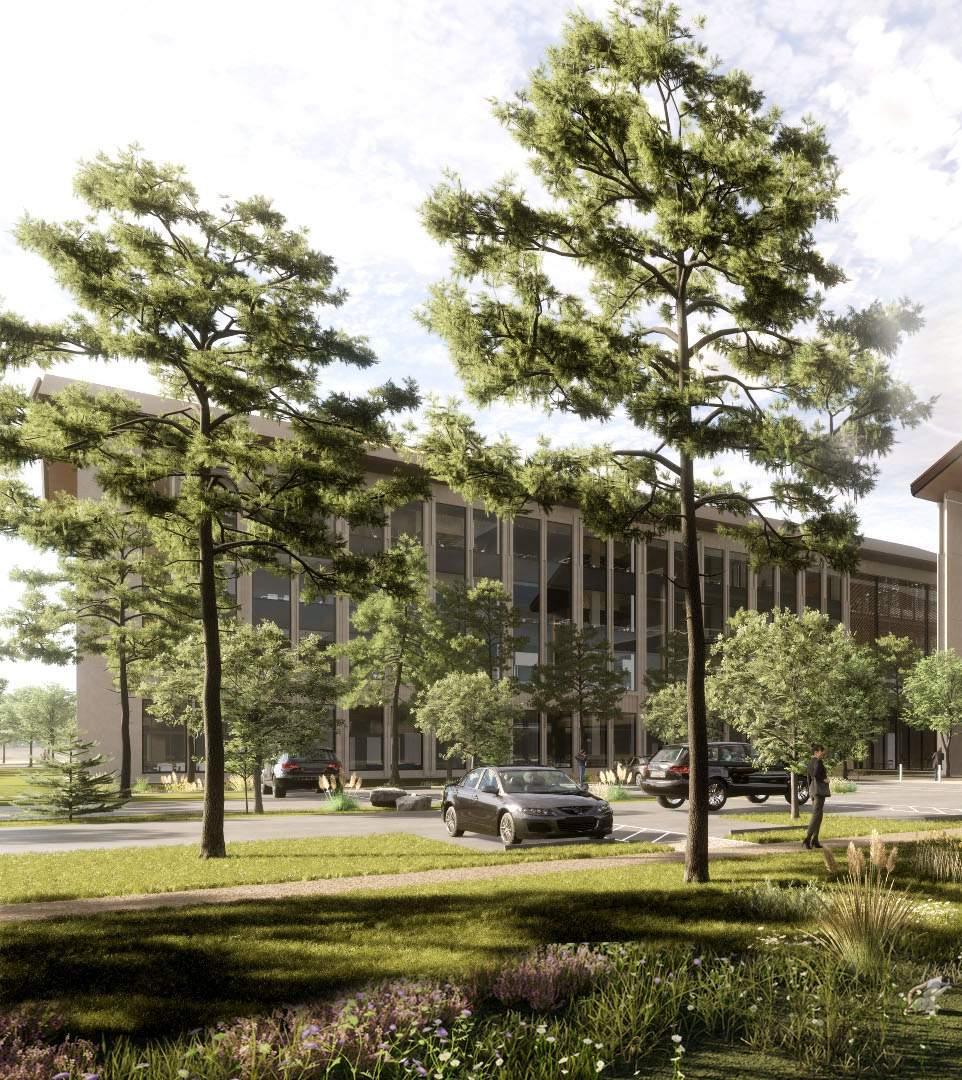
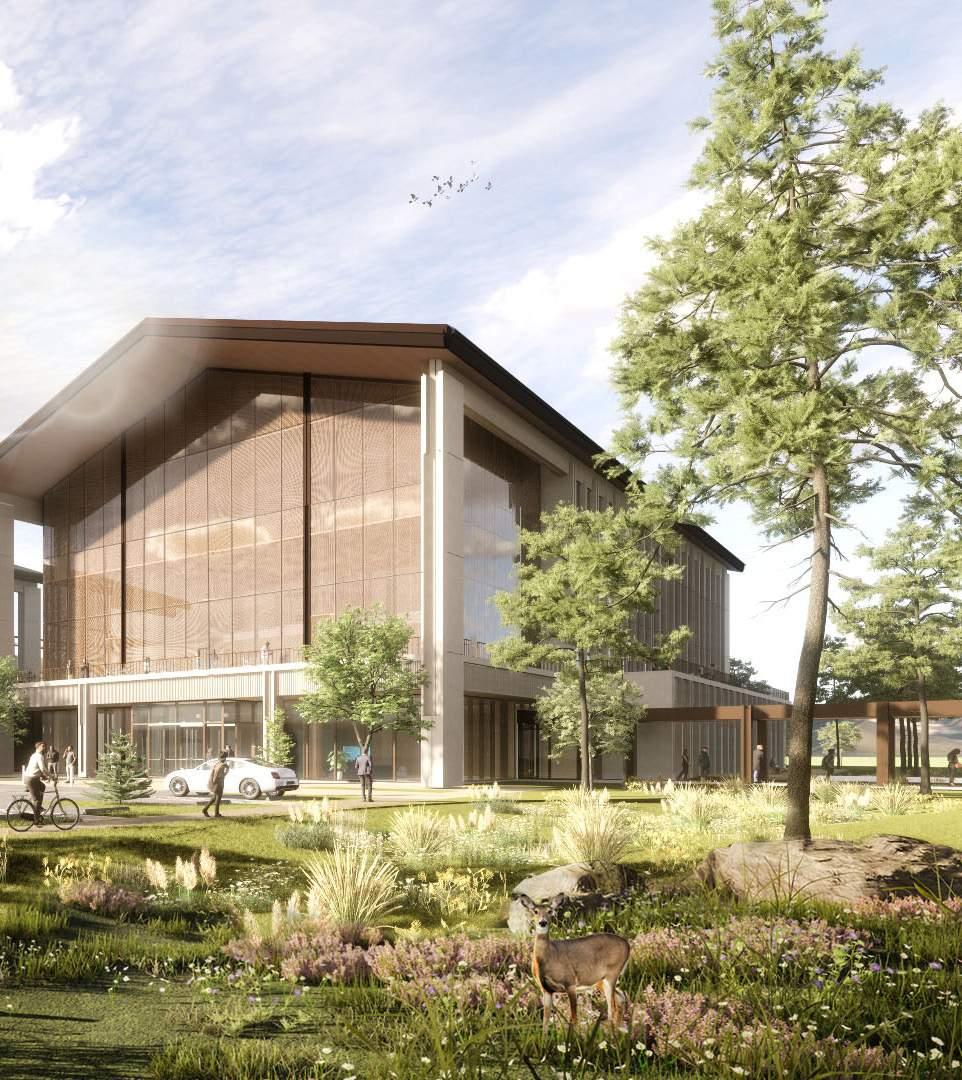
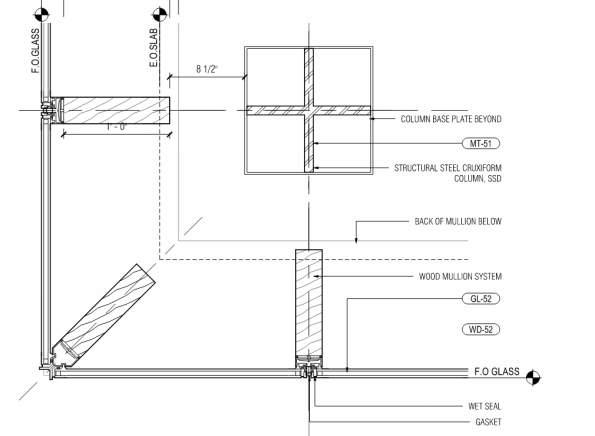
Detail. Treehouse. Cruciform Column
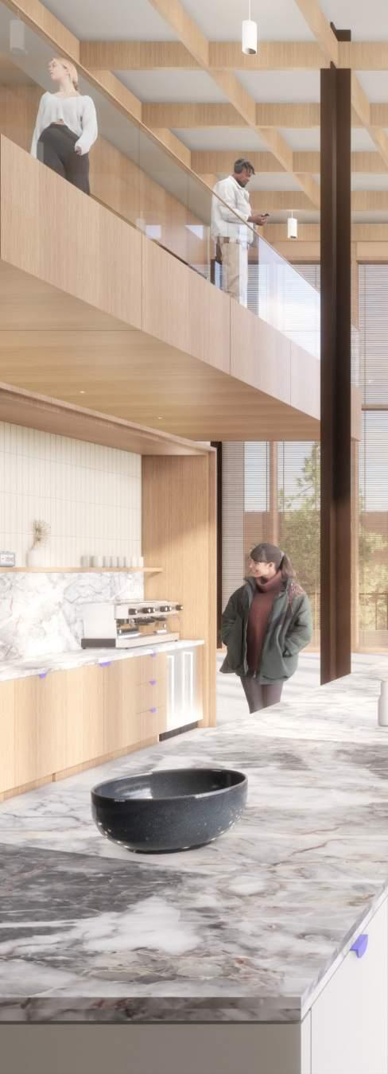

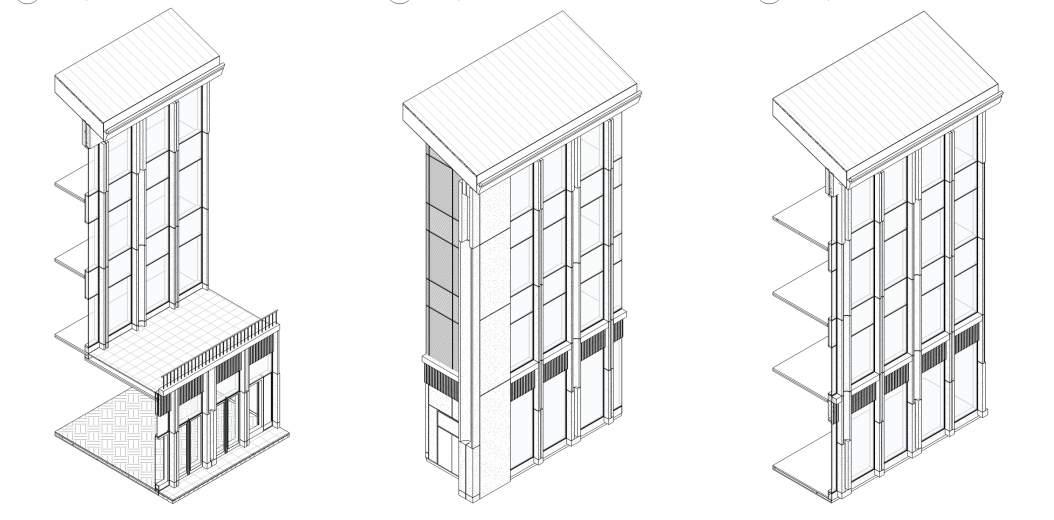
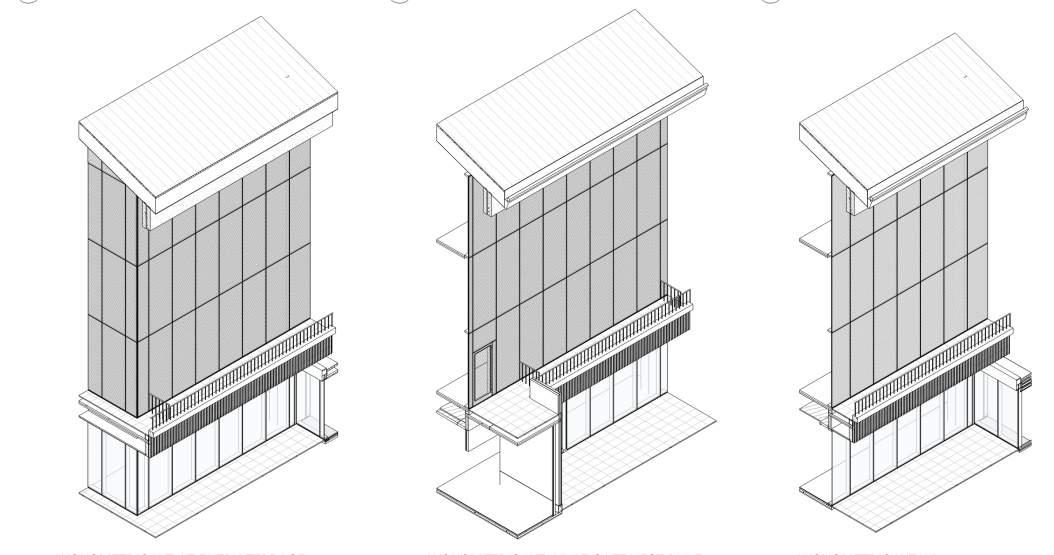
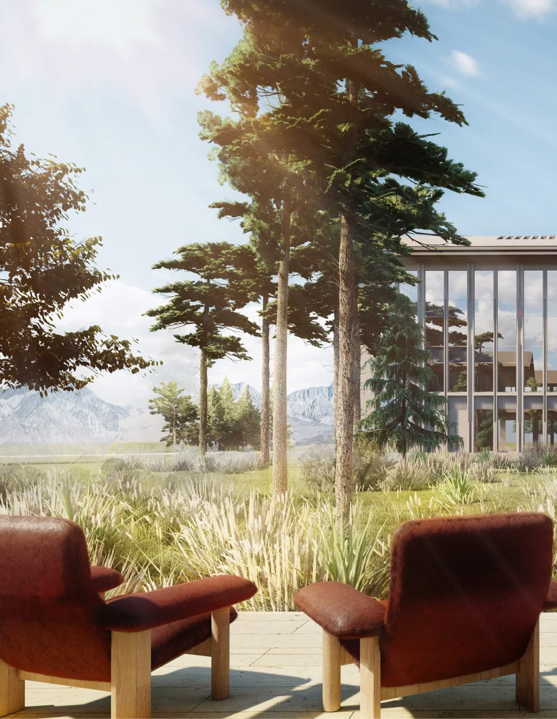
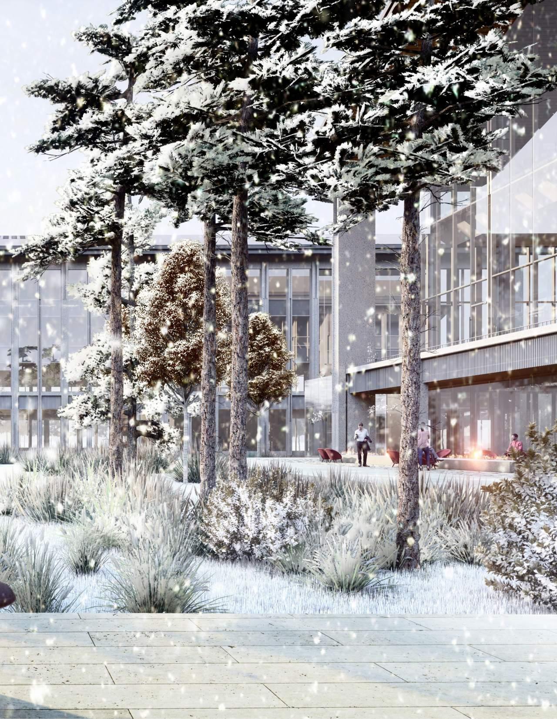
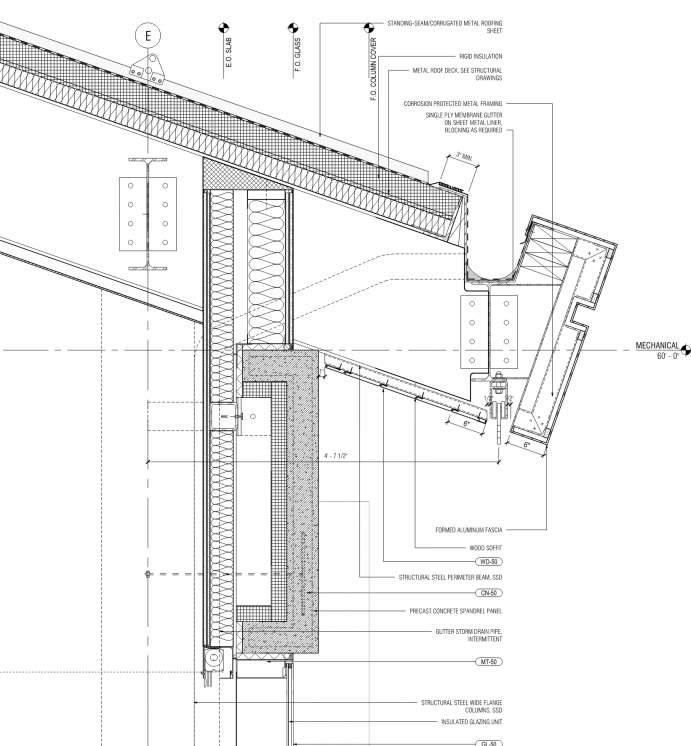
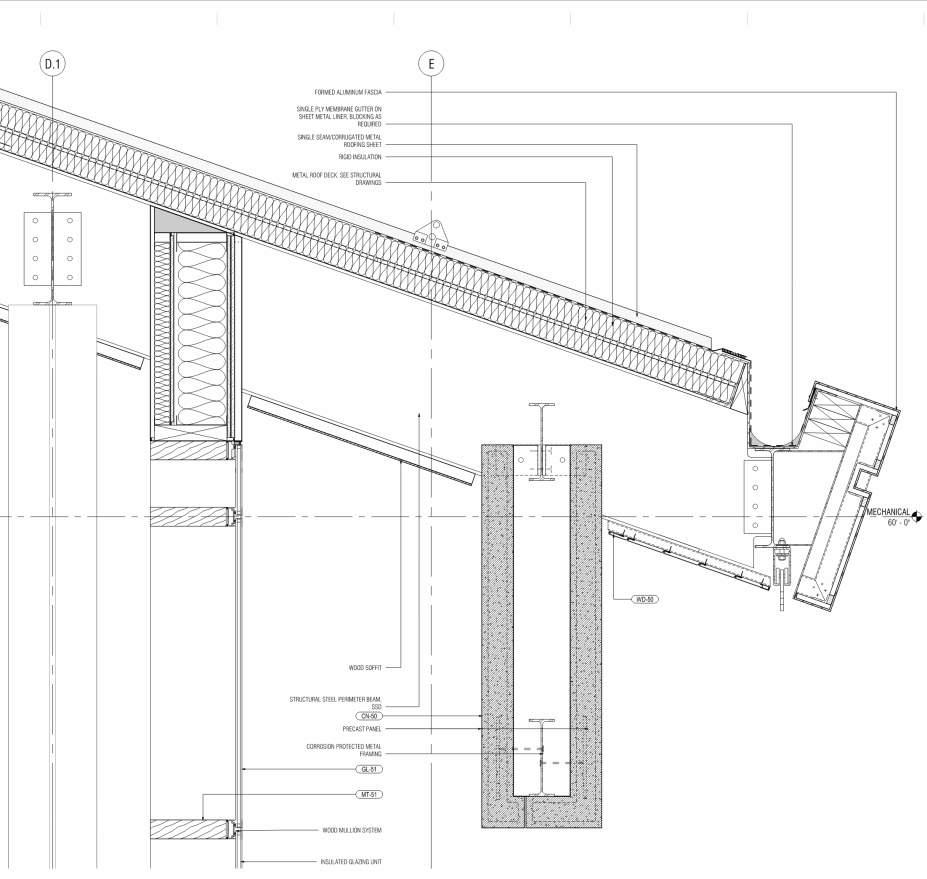
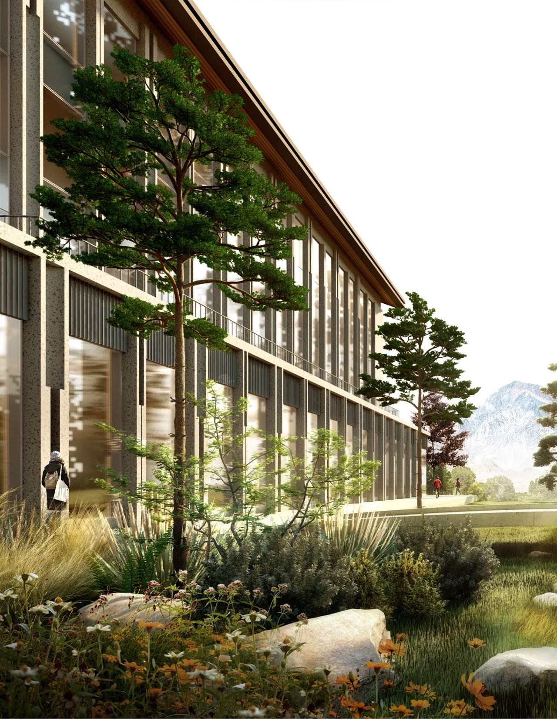
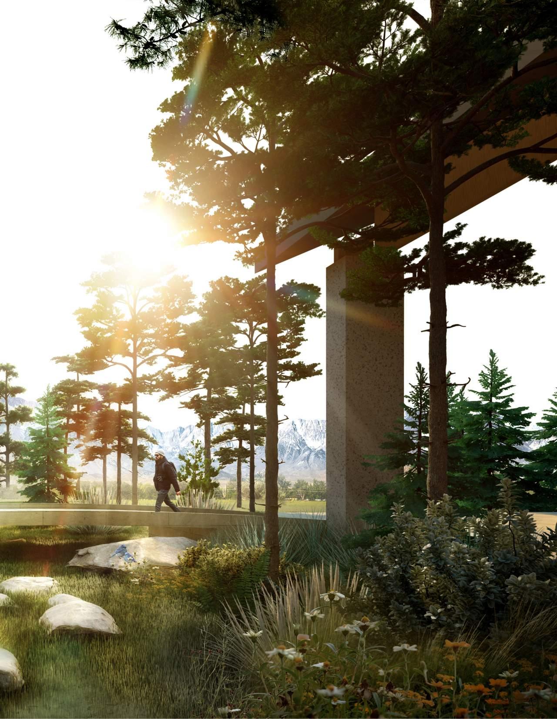
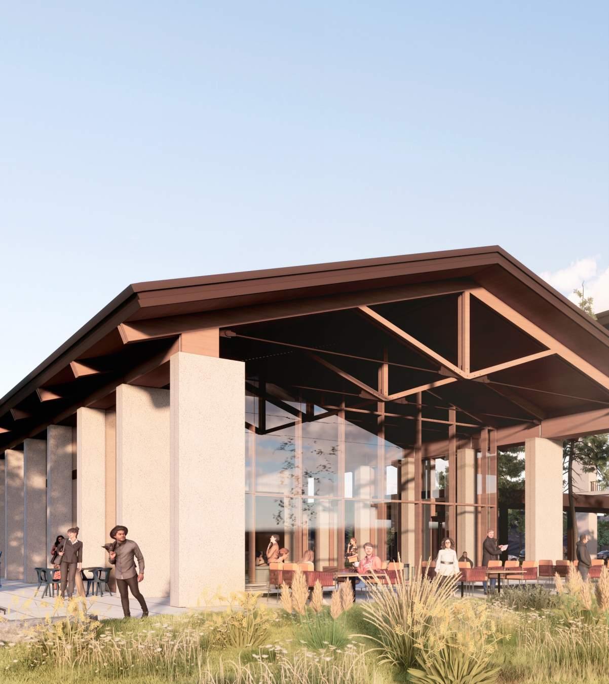

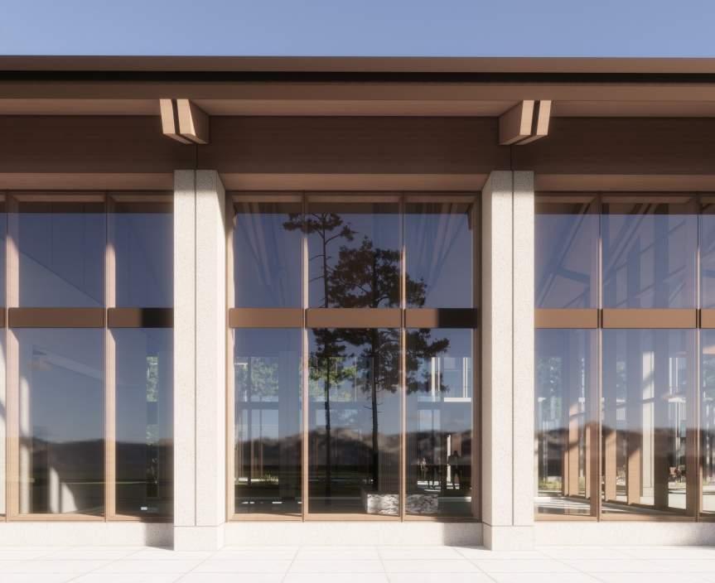
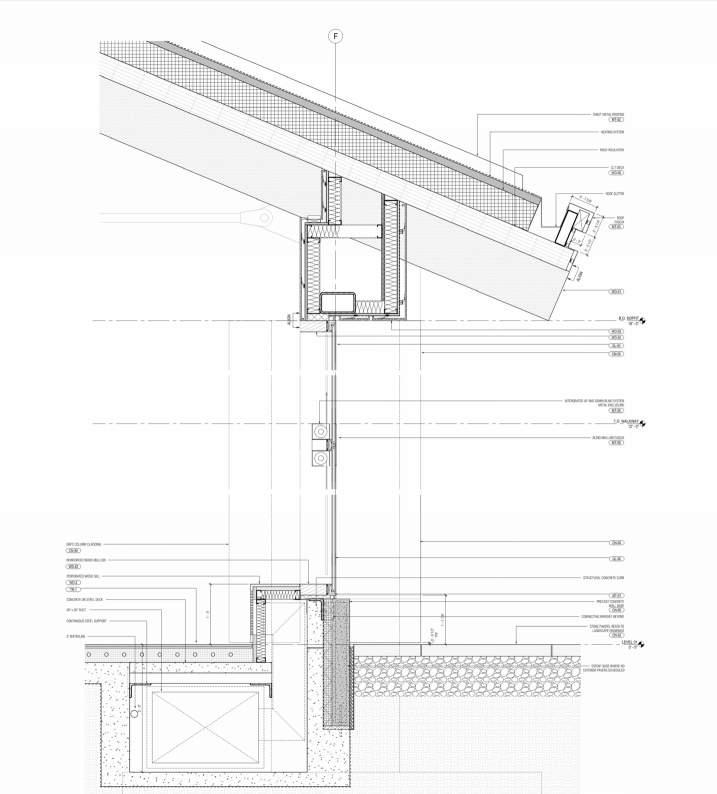
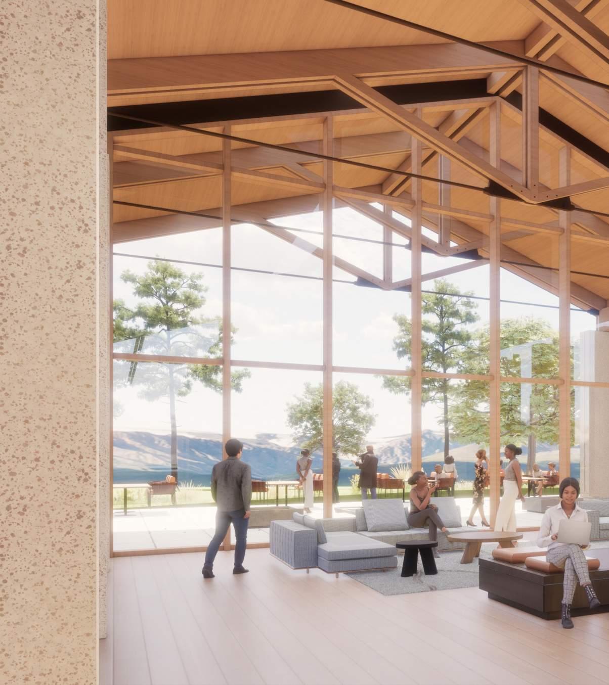
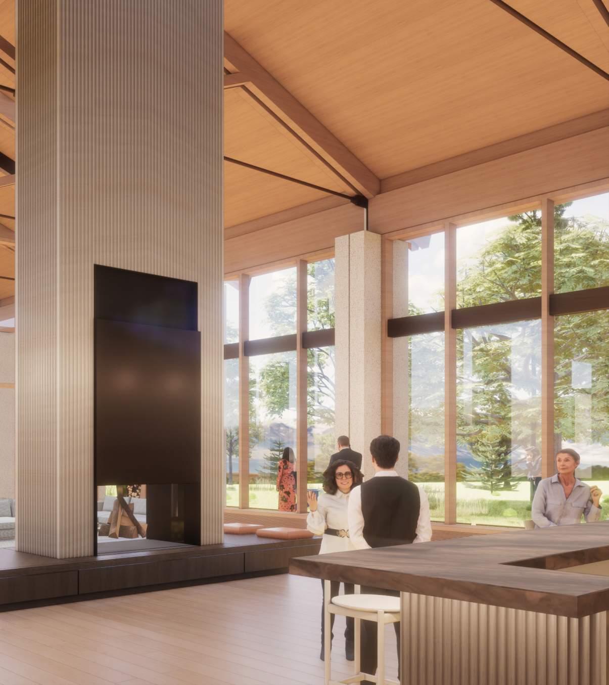
PROJECT PHOENIX
Vancouver, BC
153,000 sf
Unbuilt
Design Director
This sciences building proposed for Vancouver’s Mount Pleasant Neighborhood is more than just a structure; it’s a bridge that spans time and purpose. With its eight stories encompassing 153,000 square feet, this building seamlessly blends the echoes of history with the aspirations of modernity.
The heart of this architectural endeavor lies in its dual narrative. The site, once the cradle of Vancouver’s brewing industry, breathes its legacy into the very essence of the design. The materials chosen, the façade’s texture, and the subtle preservation of the original brewery wall in the main lobby all pay homage to the area’s industrial past. But it’s not just about echoing history; it’s about embracing it and intertwining it with innovation.
The building’s purpose as a hub for life sciences research takes center stage. The concept hinges on the idea of fostering collaboration, catalyzing interaction, and inviting exploration. Natural light flows through a double-height outdoor spaces that spans floors, serving as a unifying core.
Stepping outside is as vital as stepping inside. The rooftop deck, an elevated oasis, offers an expansive view of the city and provides a canvas for contemplation and conversation. On the podium terrace, the boundaries between laboratories and the open air blur, encouraging researchers to think beyond walls.
In this architectural endeavor, the neighboring heritage building plays the role of an old friend, guiding the proportions and materials of the façade. The design is a dialogue between the past and the present, resonating with the industrial heritage of Mount Pleasant while projecting a modern identity.
This project unites the historical with the contemporary, the indoors with the outdoors, the boundaries of disciplines, and the people of the neighborhood. It stands as a testament to the neighborhood’s legacy while propelling it into a future of innovation and exploration. This building isn’t just a structure; it’s an ode to time, purpose, and community.
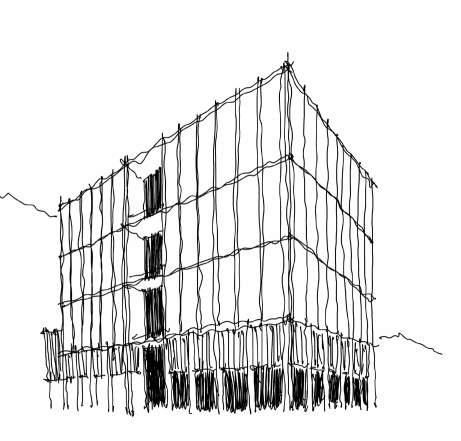
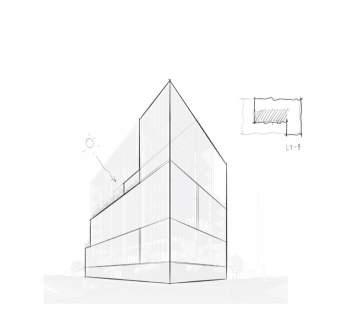
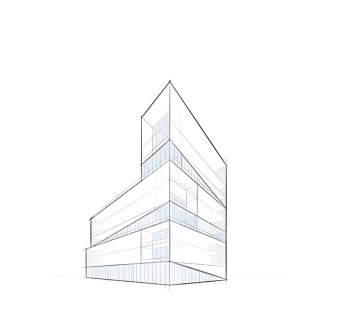
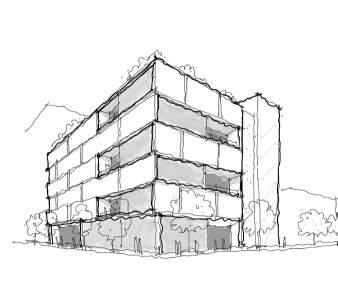
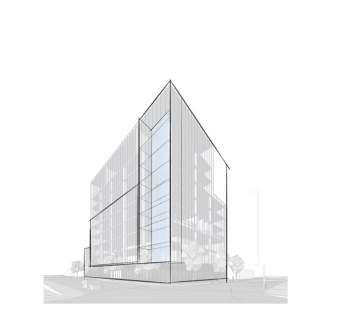
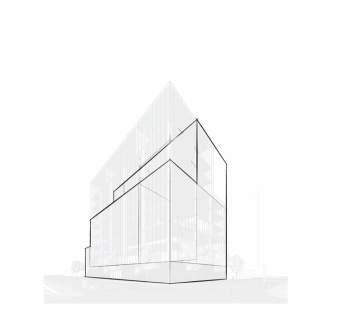
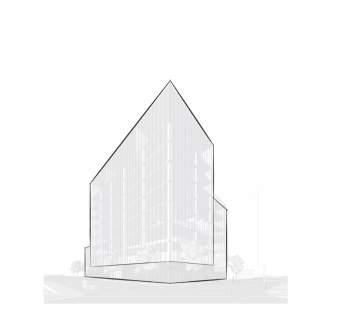
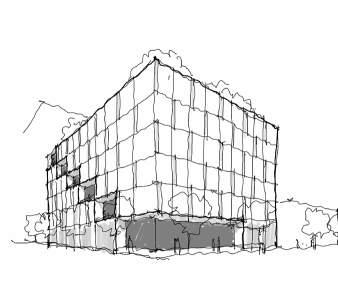
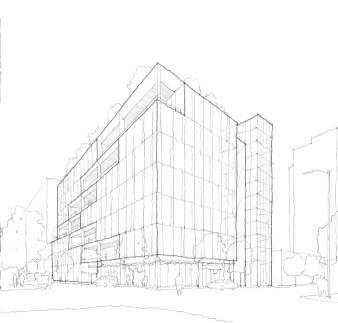
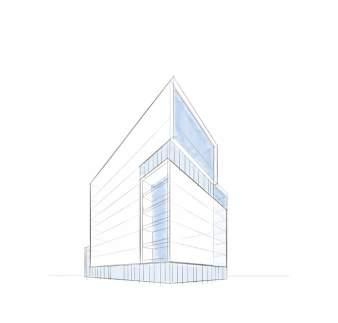
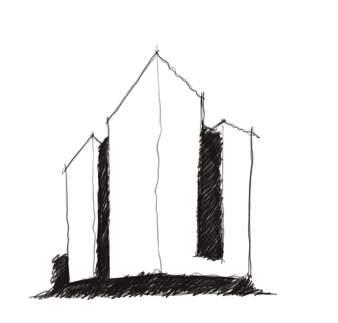
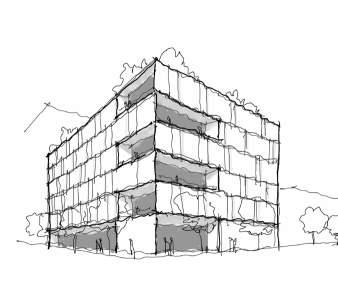
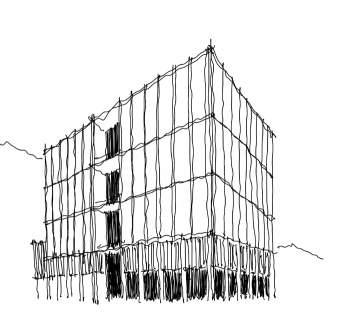
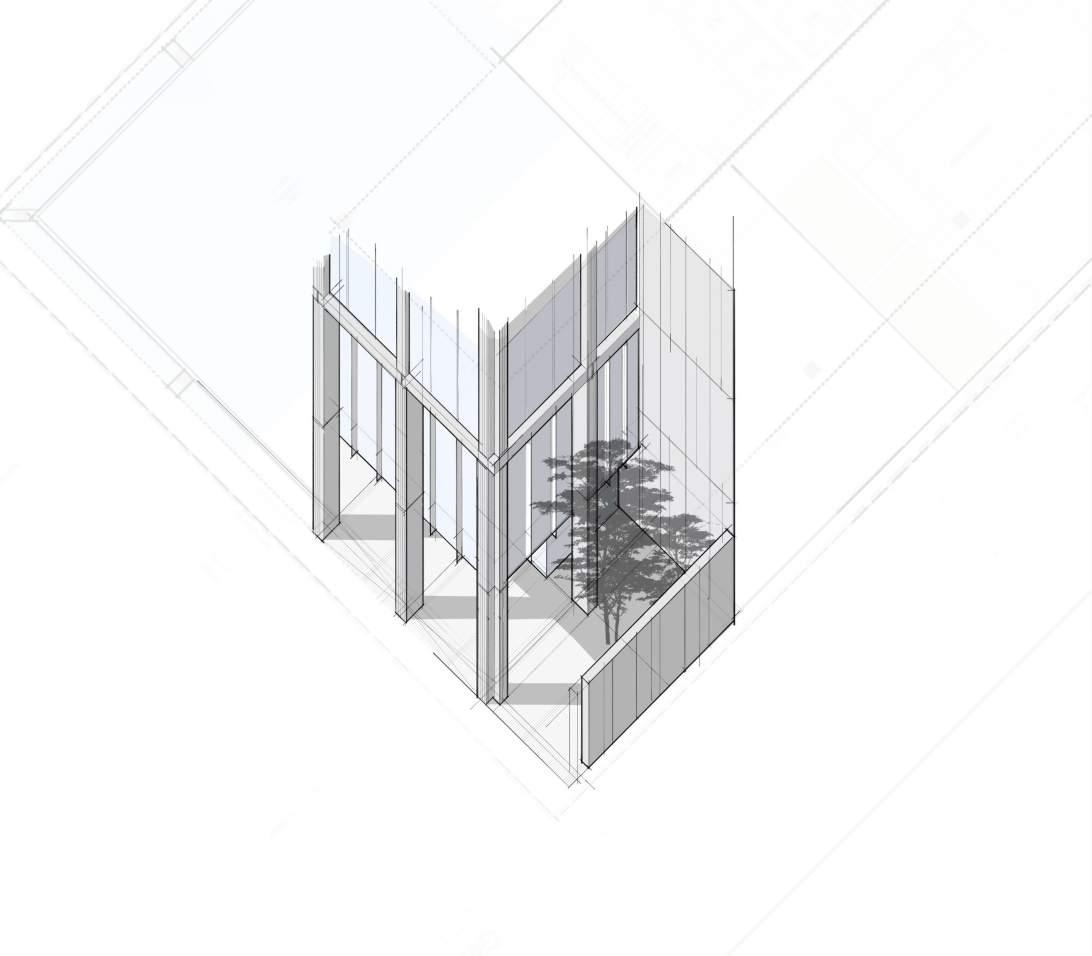
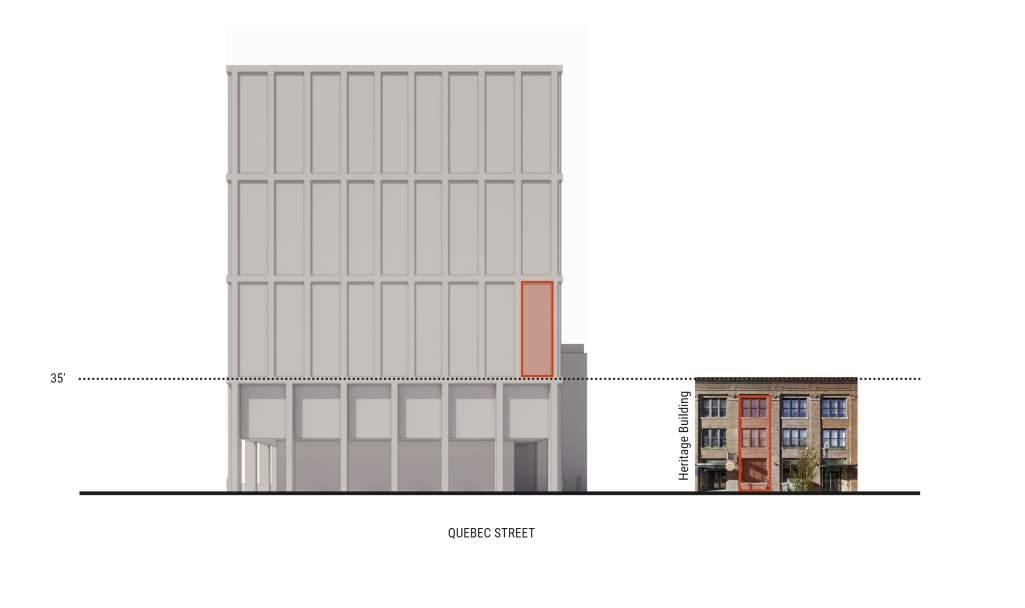
Diagram. Context and Proportion
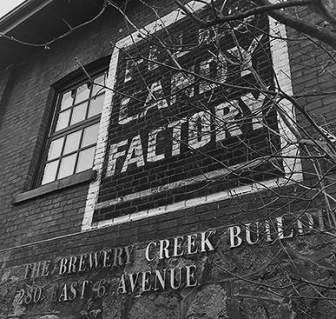
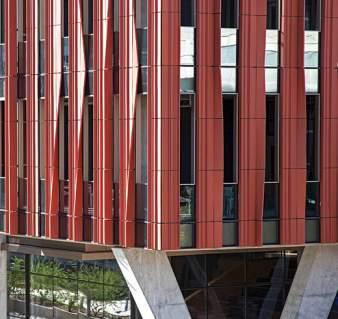
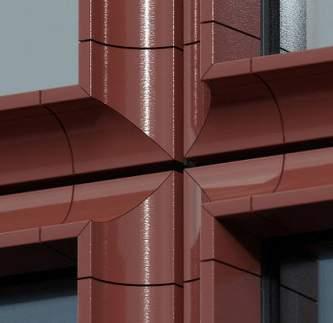

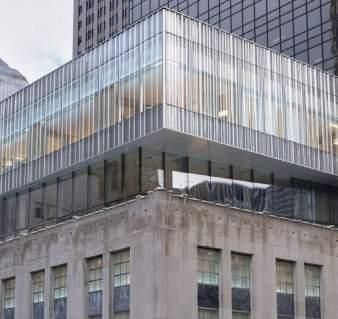
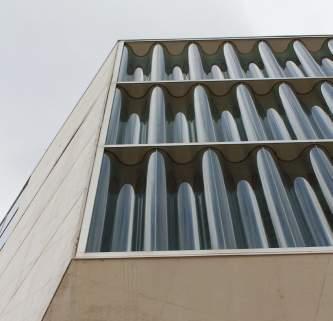
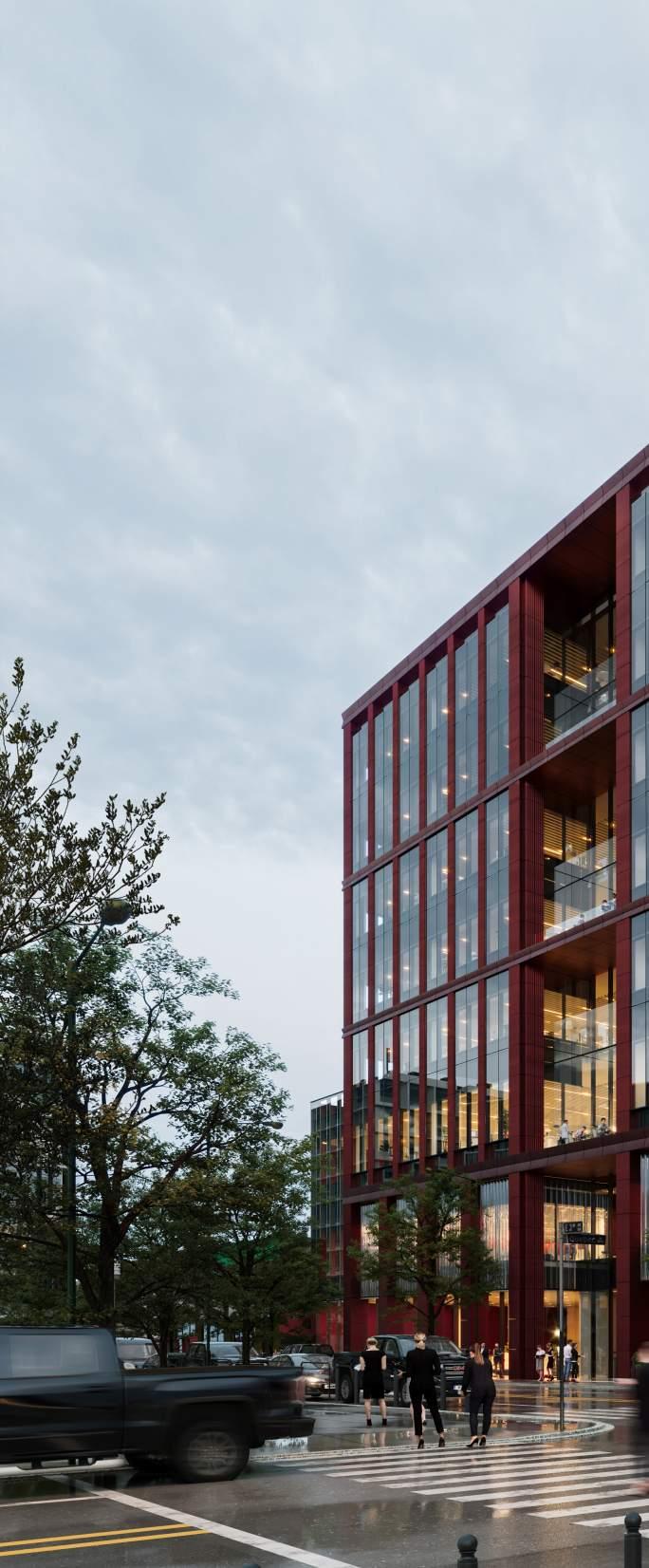
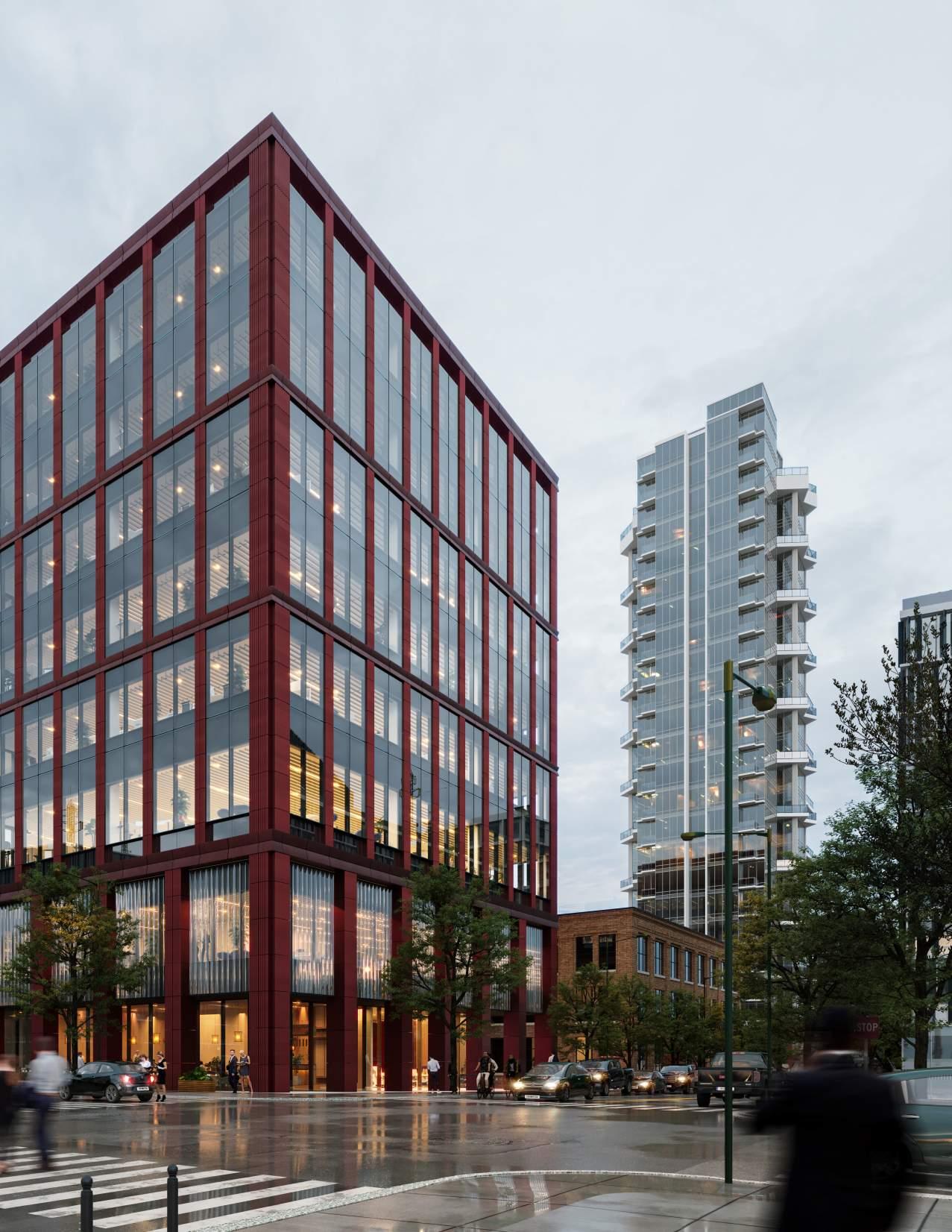

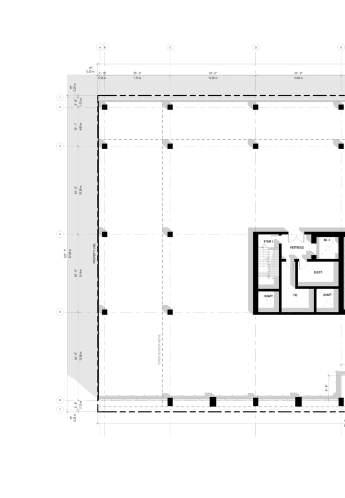
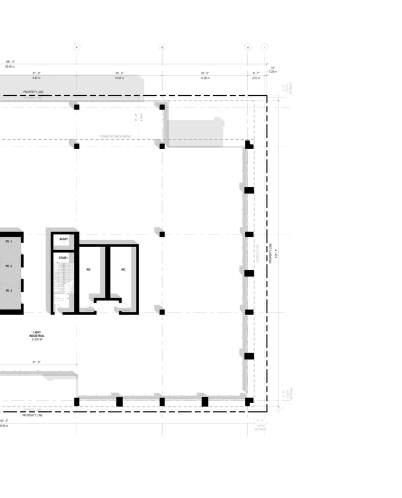
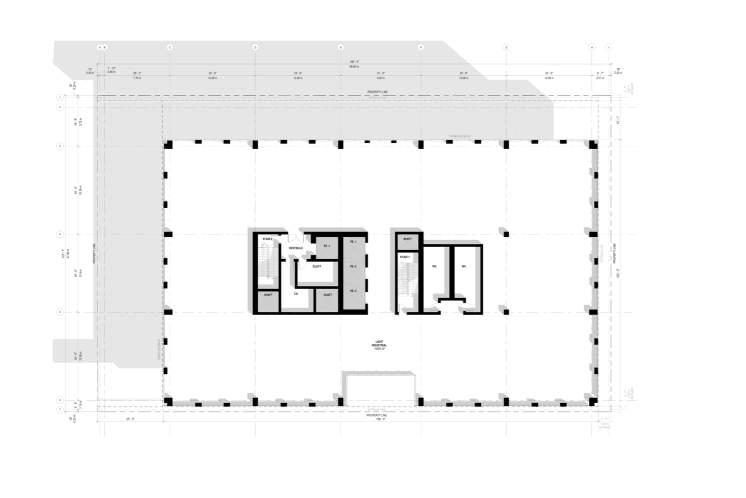
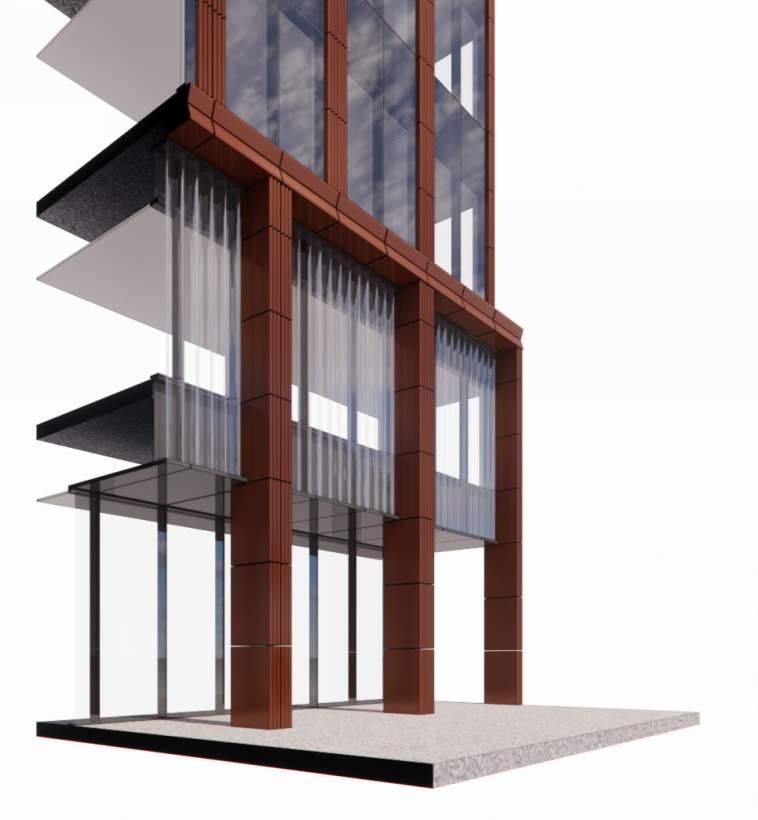
Section Perspective. Podium
UNITIZED CURTAIN WALL
CUSTOM GLAZED TERRA COTTA PROFILE
UNITIZED SLUMP GLASS FACADE
METAL SOFFIT STOREFRONT
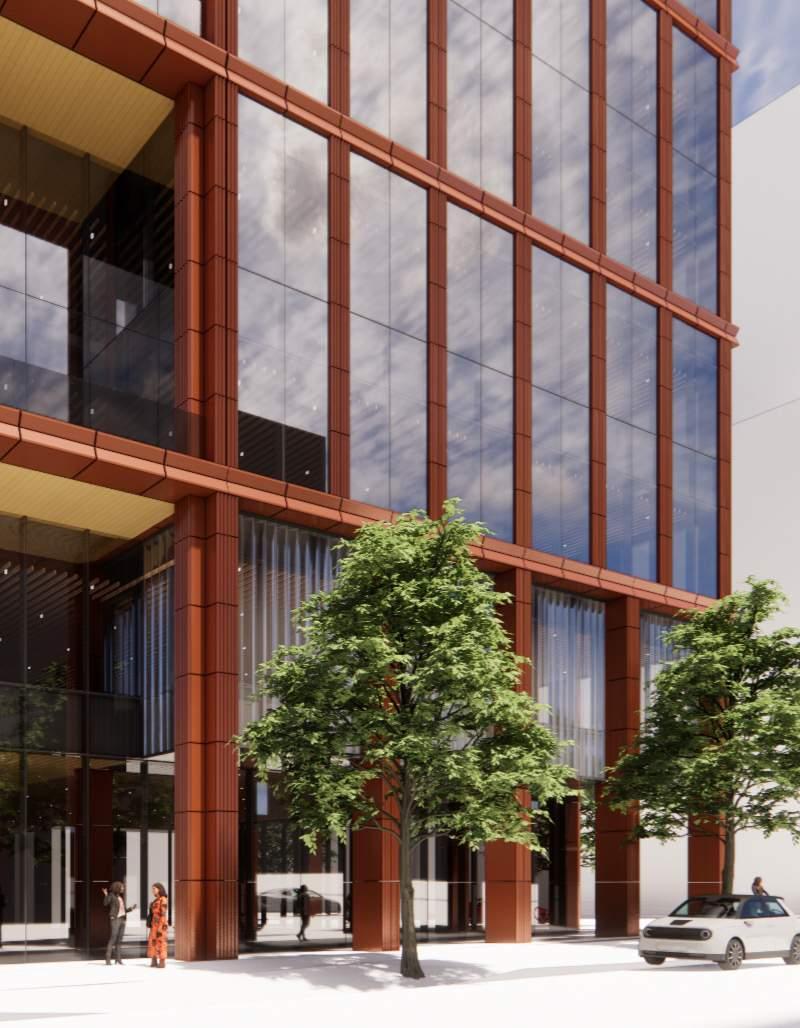
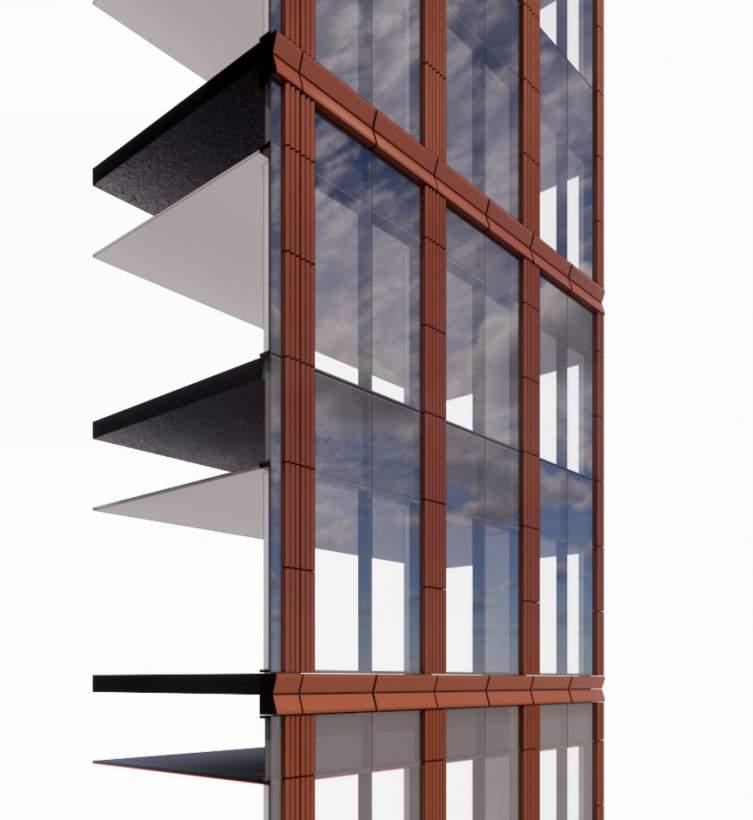
Section Perspective. Podium
UNITIZED CURTAIN WALL
CUSTOM GLAZED TERRA COTTA PROFILE
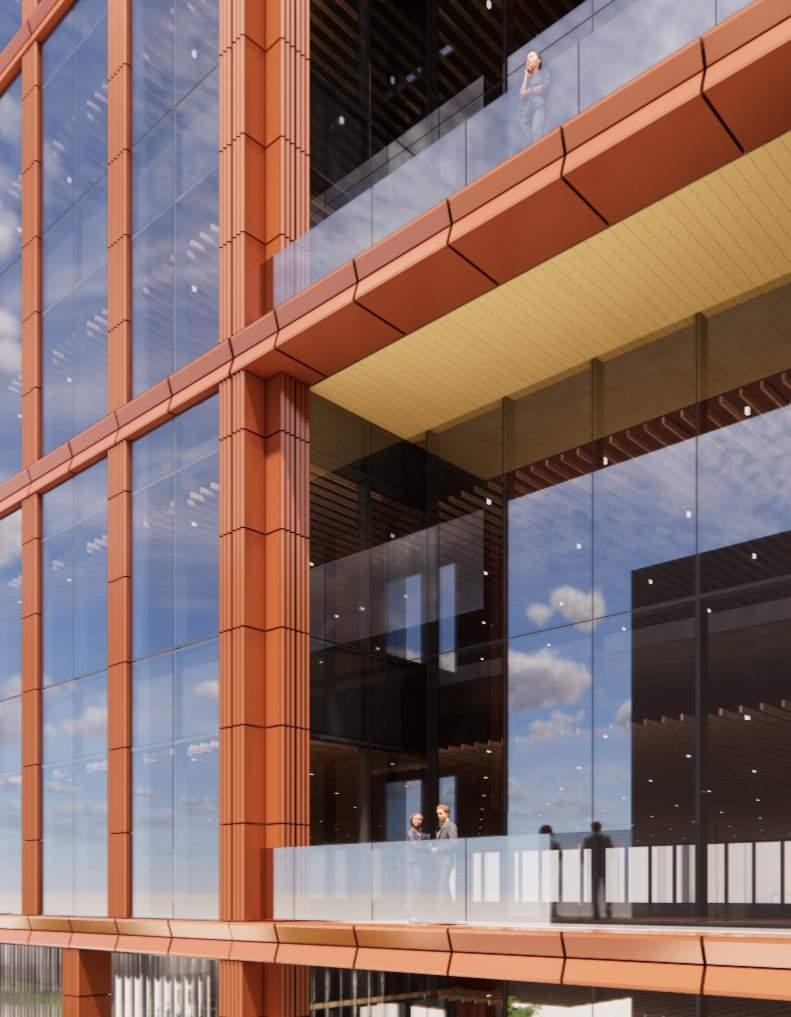
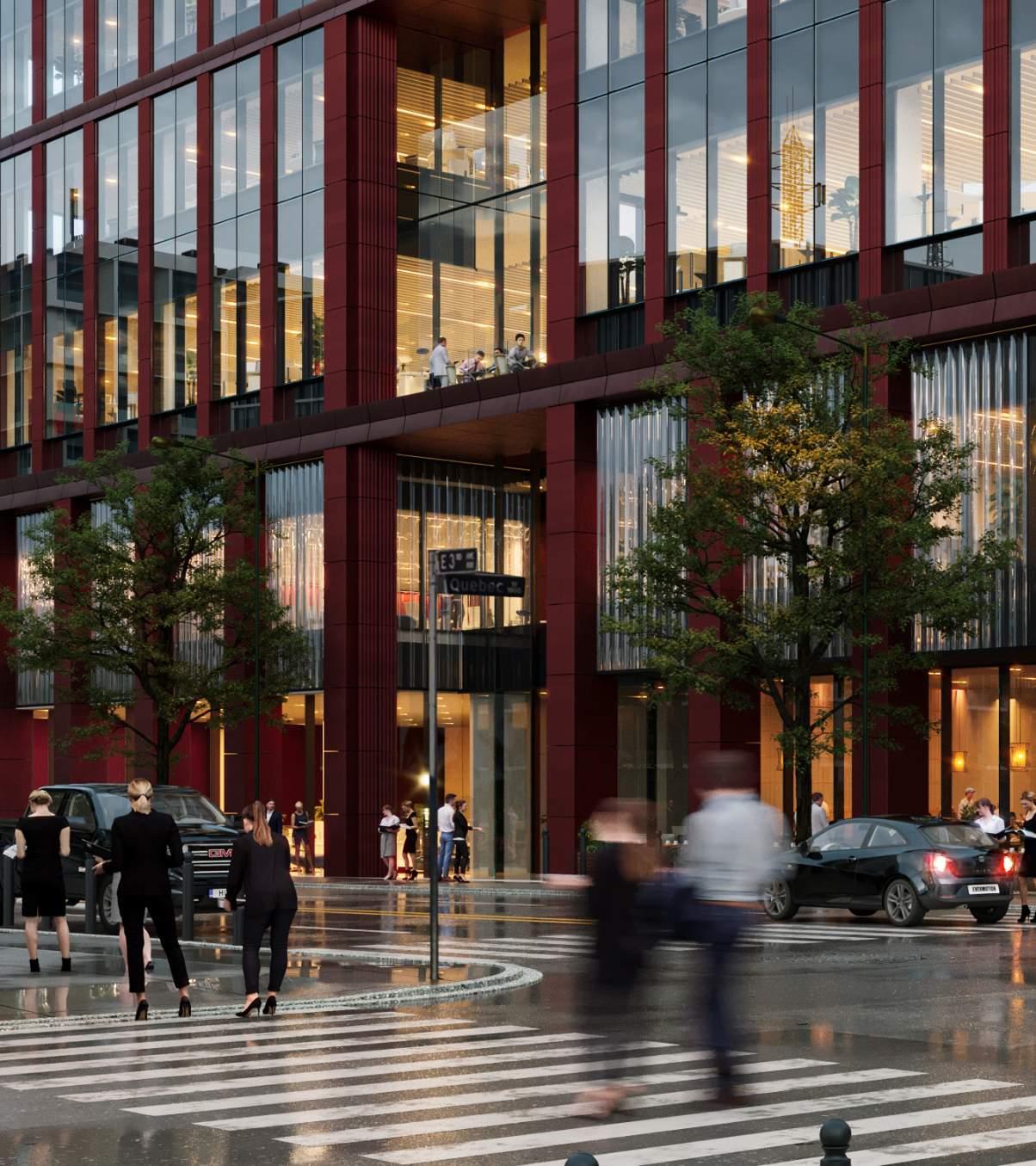
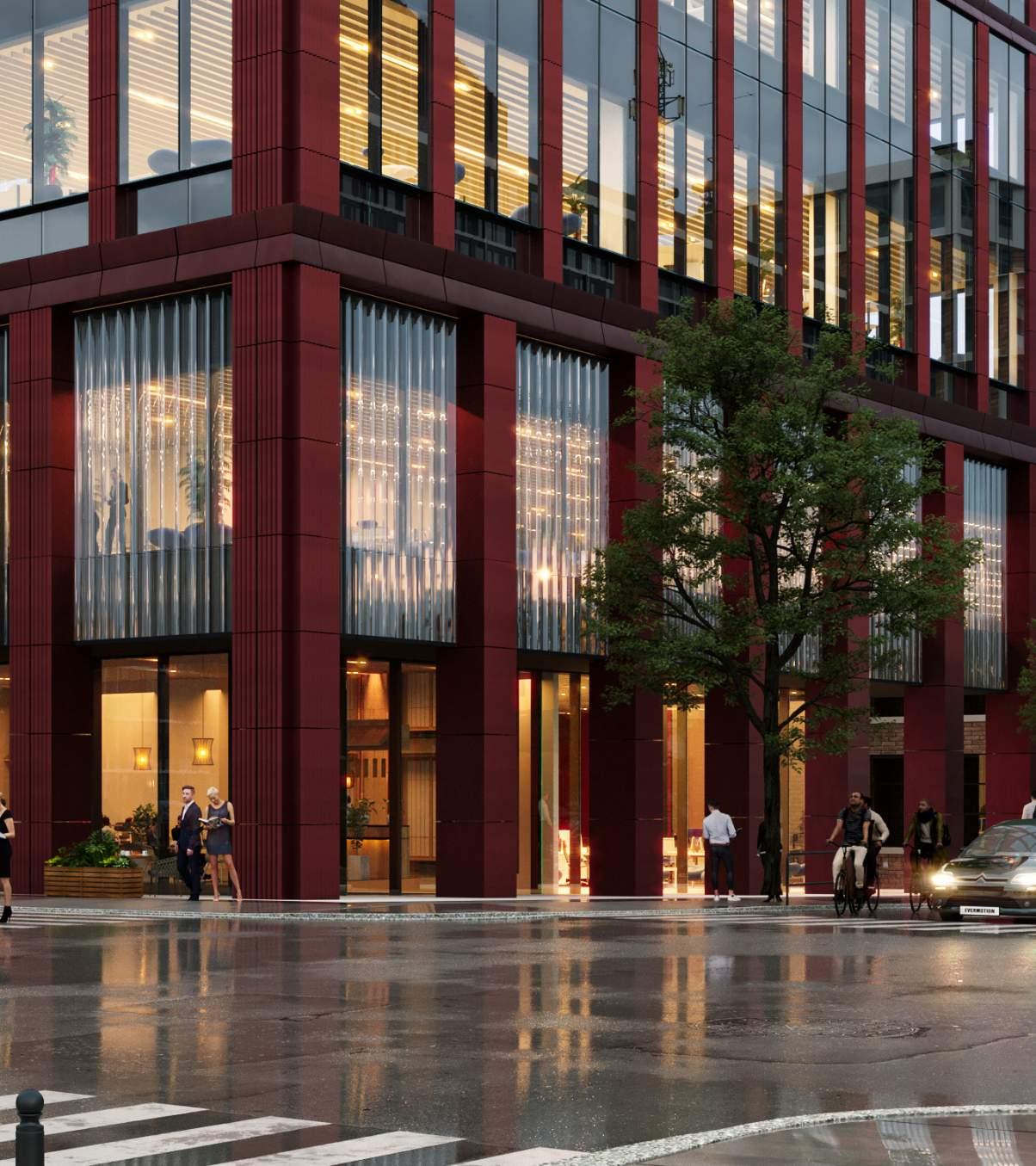
TRIANGLE BUILDING
Cupertino, CA
175,000 sf
Unbuilt
Design Director
Tasked with revitalizing the façade of the Triangle Building, a 1970s ribbon-windowed structure, our mission was clear: to breathe new life into an outdated design. The client’s aspiration was to enhance the building’s exterior, while maximizing natural light and performance.
Inspired by the inherent triangular shape of the building, the design team developed a novel façade system that harmonized aesthetics with functionality. This system not only embraced the structure’s geometric identity but also transcended it.
The new façade was a testament to team’s commitment to optimization. Daylight, a valuable yet often underutilized resource, became a guiding principle. The design artfully integrated larger windows and strategically positioned openings, flooding the interior with an abundance of natural light. This transformation not only brightened the spaces within but also reduced reliance on artificial lighting.
Moreover, the design team’s efforts weren’t confined to visual appeal. The façade underwent a metamorphosis into a highperforming shield. The modern materials used in the façade system improved energy efficiency, thermal insulation, and acoustics, setting new benchmarks for functionality.
As the project unfolded, the Triangle Building ceased to be an outdated relic. Its façade now stood as a testament to innovation, seamlessly blending the legacy of its original design with the demands of contemporary architecture. This narrative of reinvention showcased how a simple geometric motif could reshape an entire building and its surroundings, a beacon of transformation for years to come.
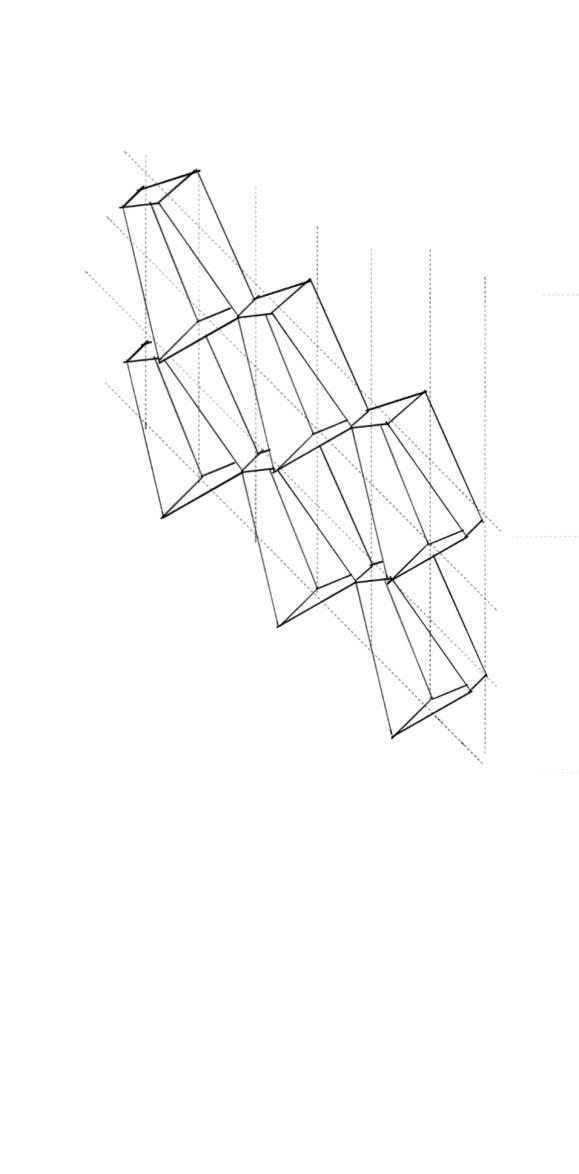
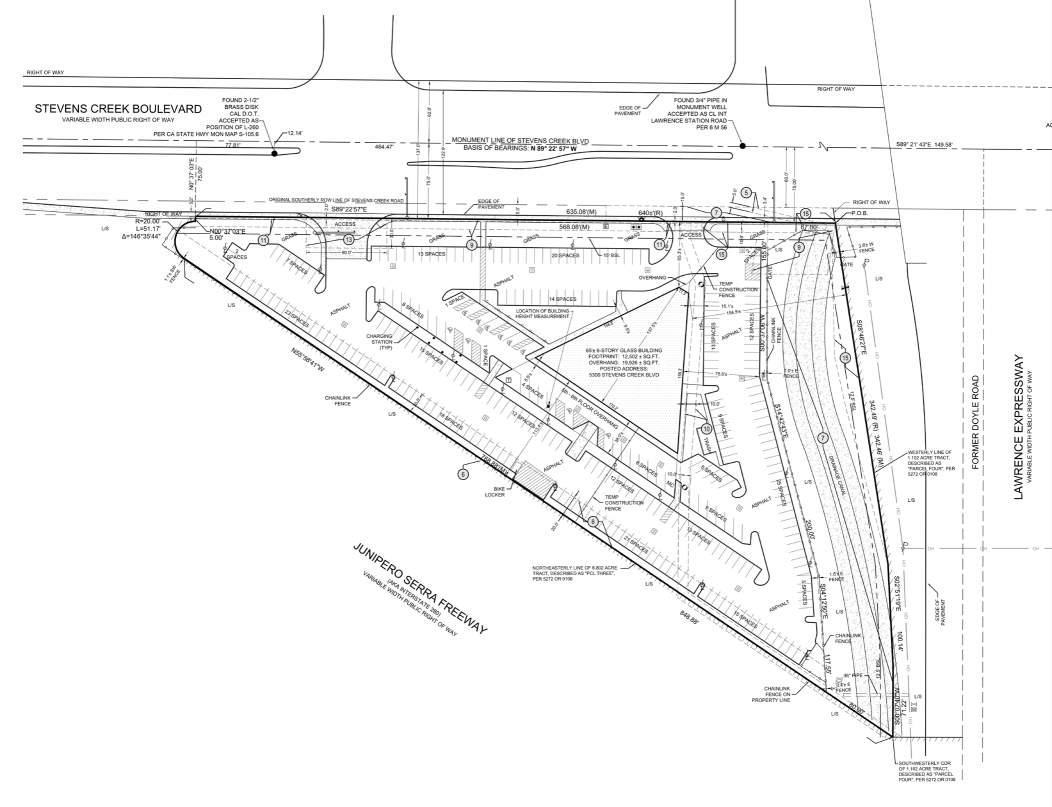
Site. Existing Conditions
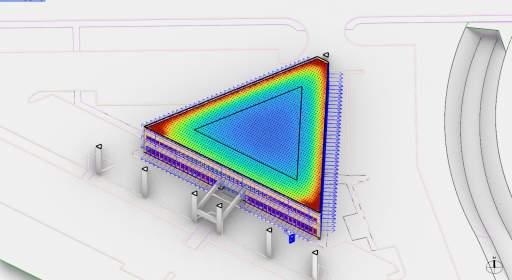
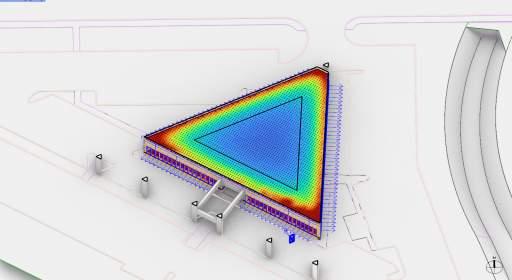
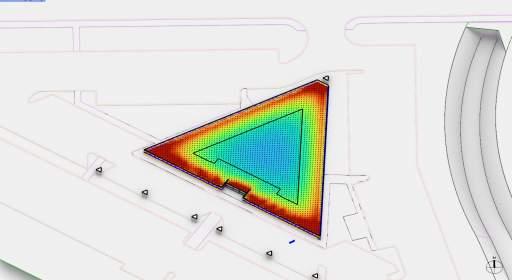
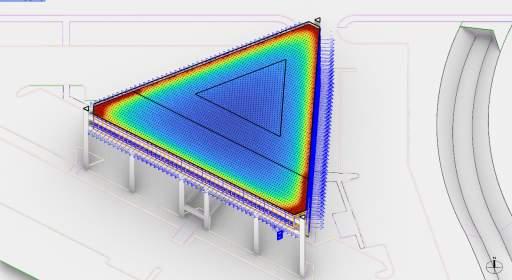
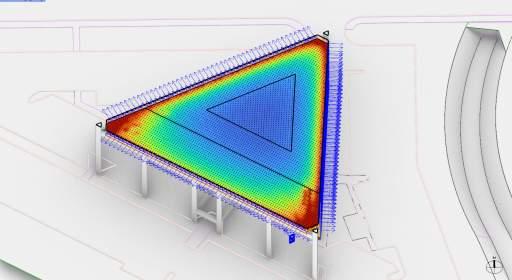
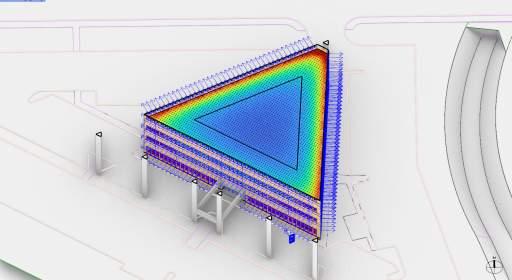
Diagram. Daylighting
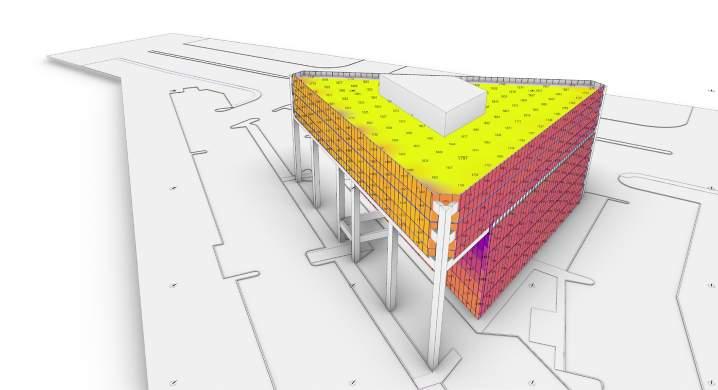
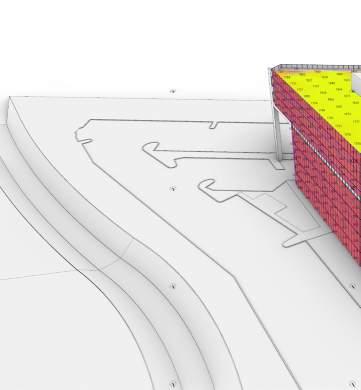
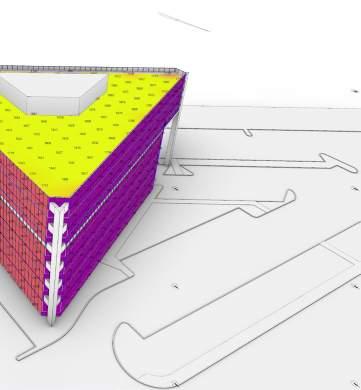
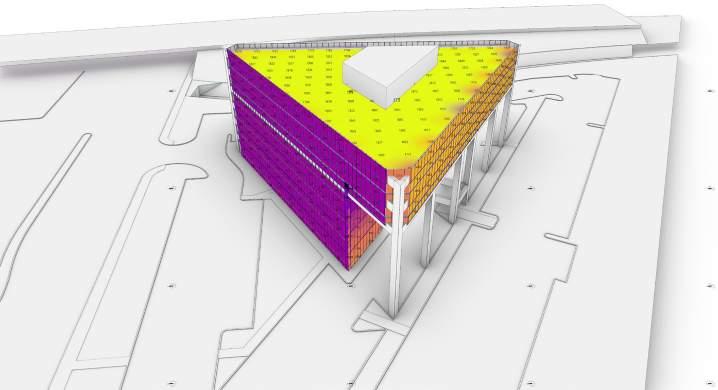
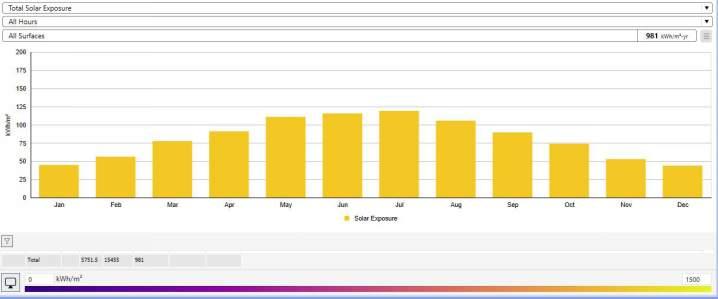
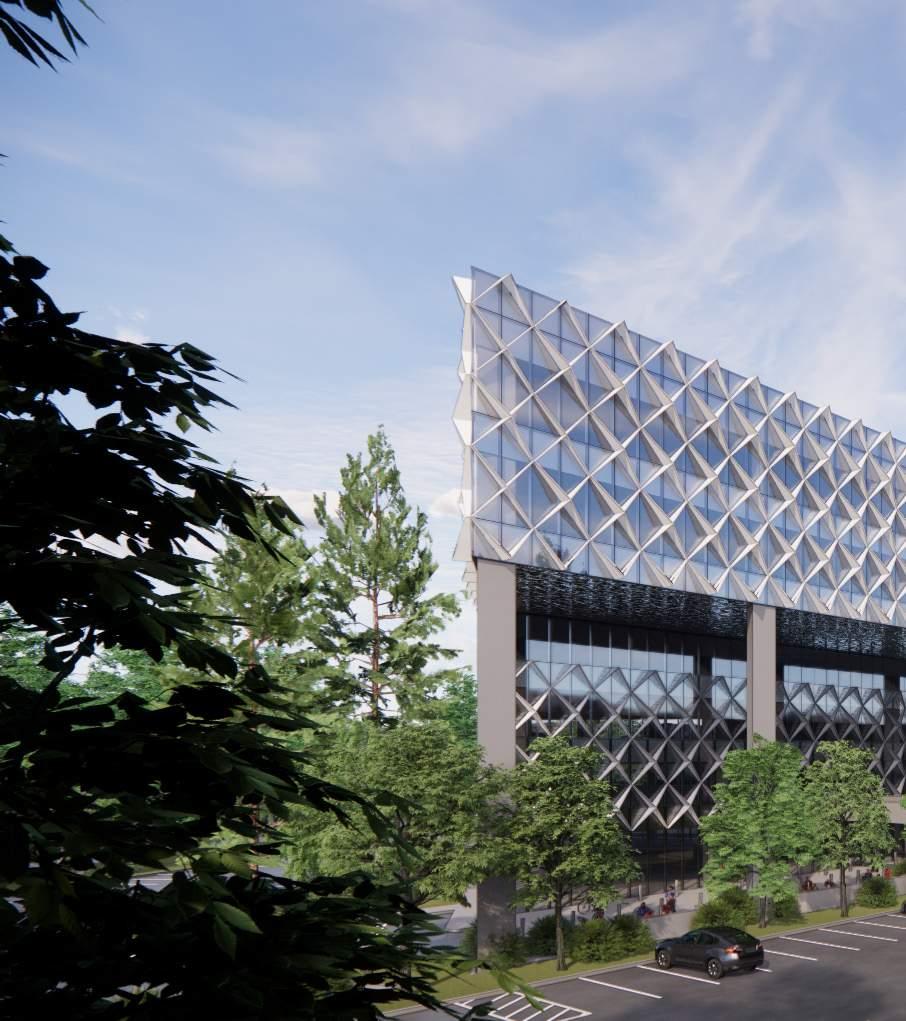
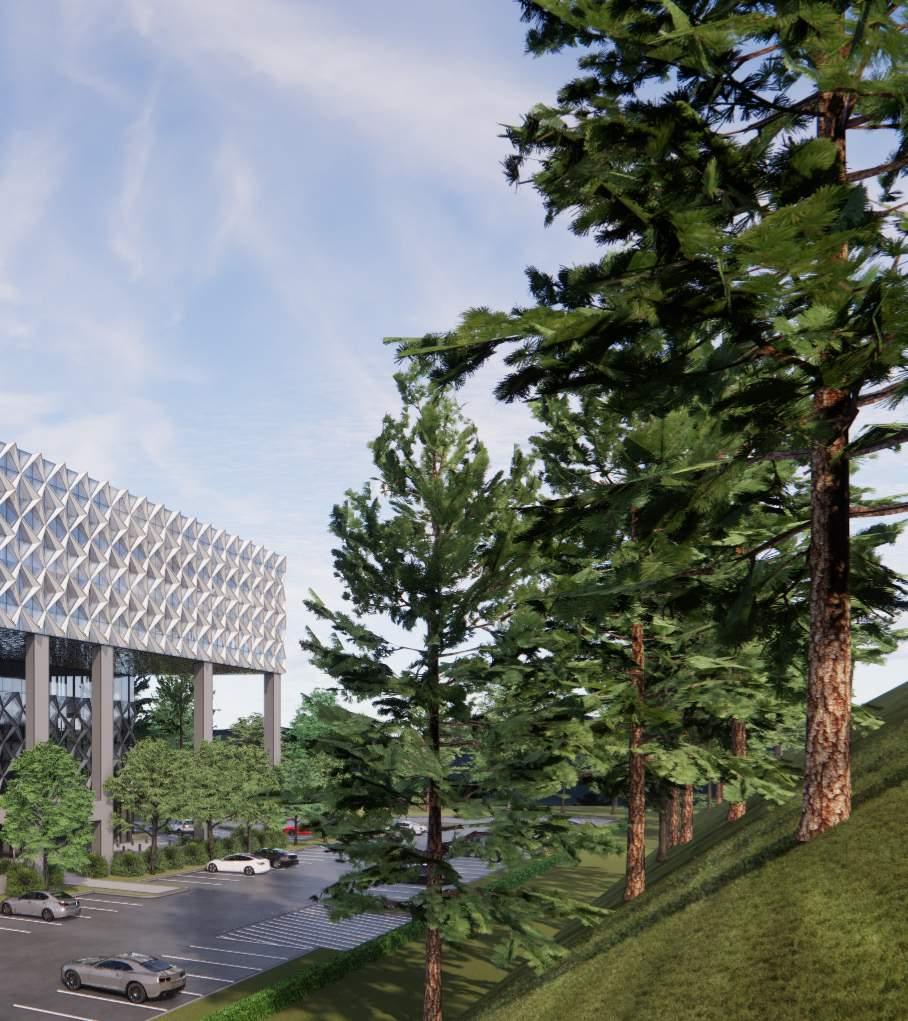
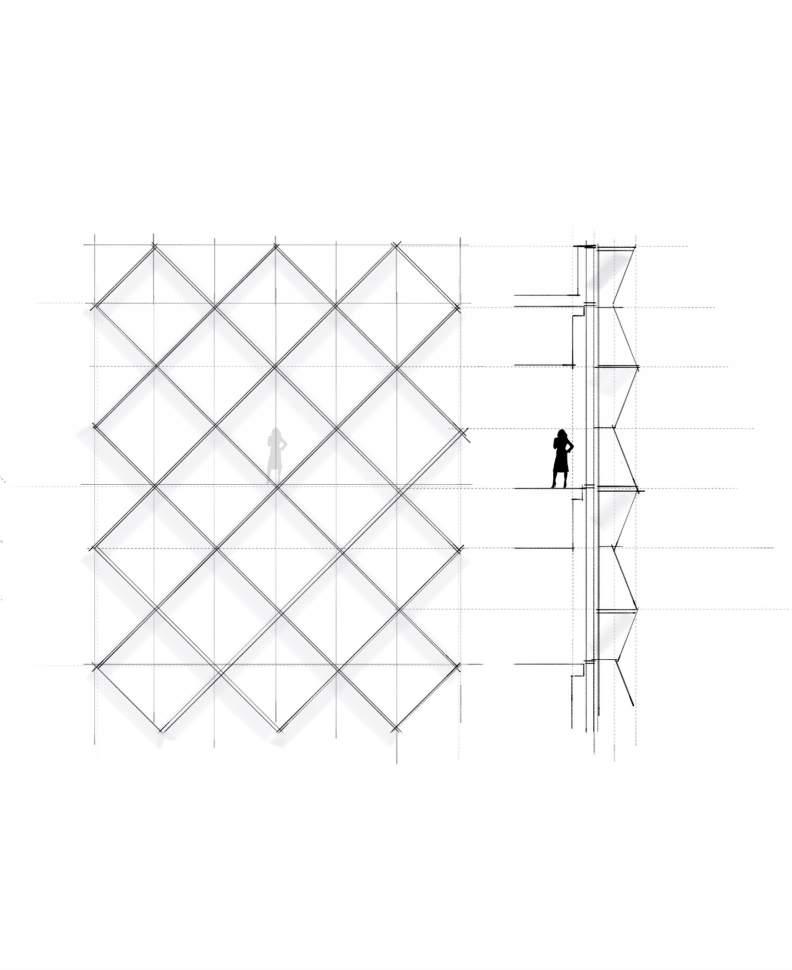
Analytique
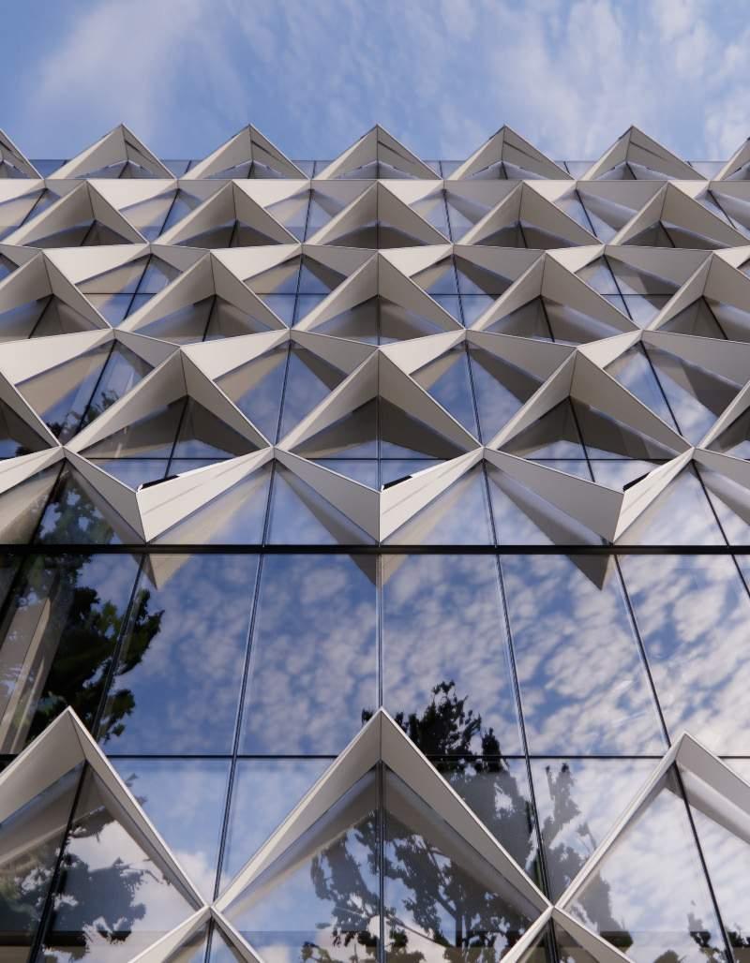
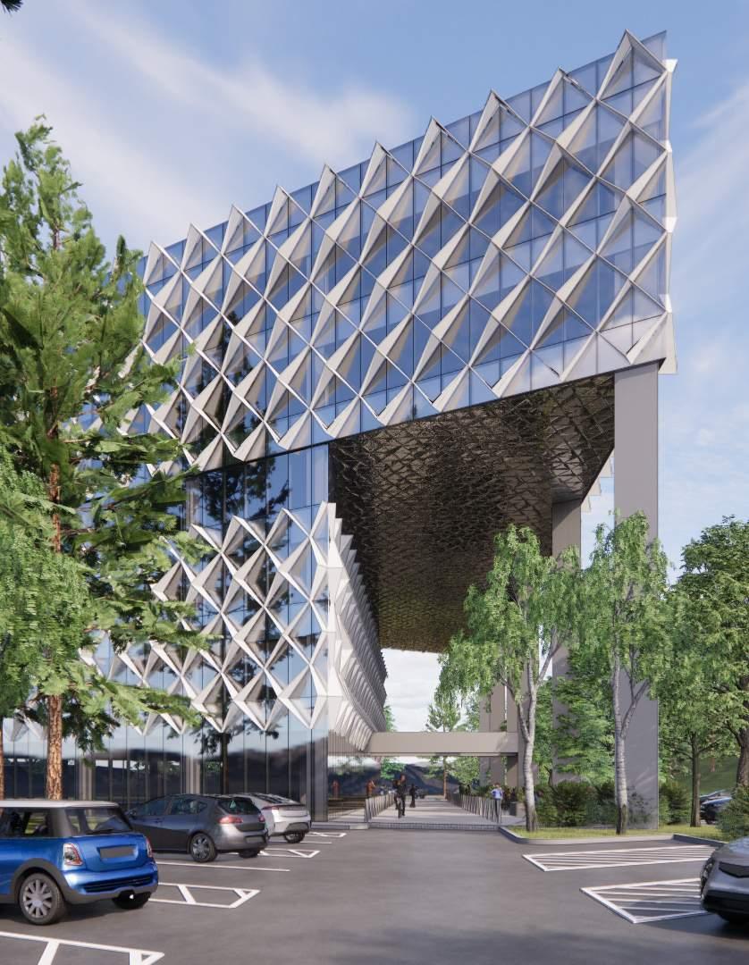
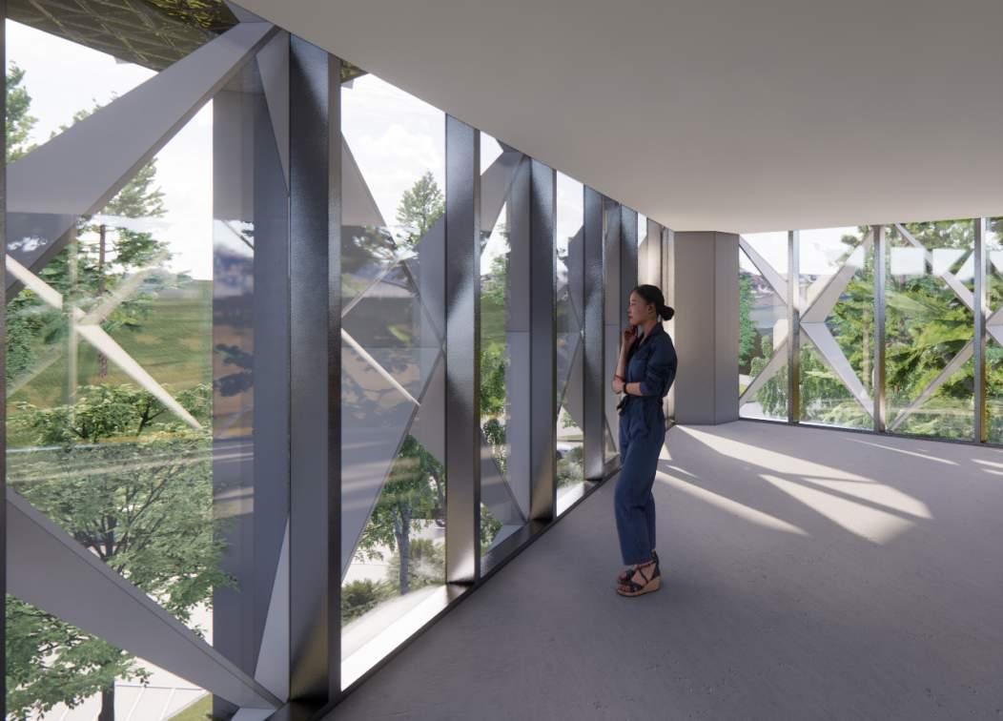
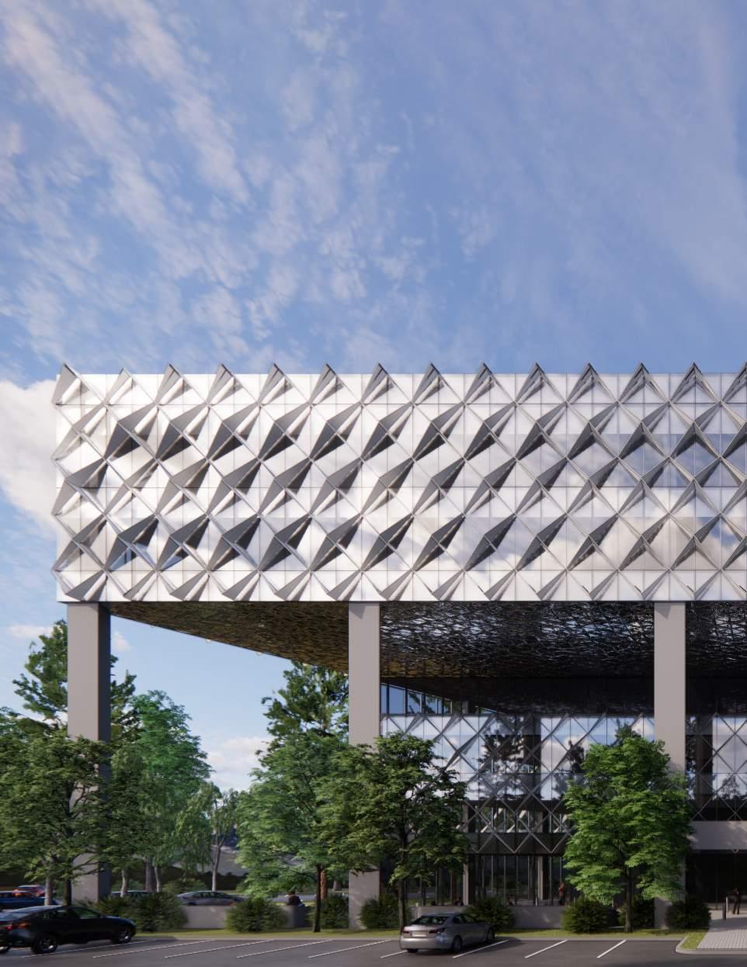
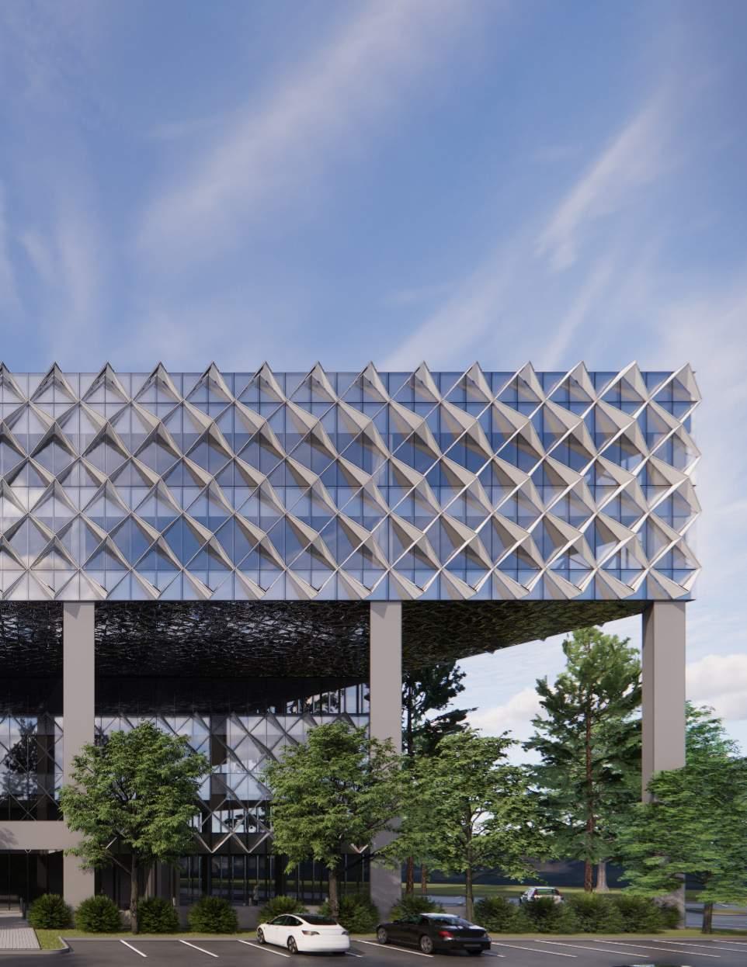
EASTLINE
Oakland, CA
1,500,000 sf
Unbuilt
Design Director
As one of Oakland’s most audacious projects to emerge in the last decade, Eastline is a pioneering effort that encapsulates the Town’s upswing with an innovative and pragmatic design that balances the needs of the local community with today’s modern workforce.
Oakland has long been defined by its vibrant, historic culture and strong sense of community—qualities that make the Town a highly sought-after destination within the San Francisco Bay Area in recent years for residents and talent alike. With a very limited supply of large, class A office space in Oakland’s burgeoning Uptown neighborhood, Lane Partners saw an opportunity to provide additional office spaces tailored for modern companies. And wanting to embrace their new neighborhood, the client turned to Gensler to achieve a thoughtful design that engages the present Oakland community with ample public spaces while creating a new, leading workplace that positions Uptown on a path to future success.
Encompassing an entire city block that is flanked by Uptown’s two arteries—Broadway and Telegraph Avenues—Eastline is a 1.4 million-sf mixed use development that includes office and ground-level retail spaces. The design process included a tricky structural hurdle: the project site is situated directly above the BART tunnel. So, to shift the pressure away from the BART line, the design called for the installation of a structural system of trusses over the rail line to support the development. To offset the expense of the trusses, the scale of the development was increased.
The design of Eastline is built around the enhanced workplace experience. Connected to the streetscape via an inside-outside design, the amenity-driven lobby is a bright, open space that invites workers and pedestrians alike to gather, dine, and shop at local businesses that populate the ground floor, creating a distinct, lively sense of place and movement. Nearby is the bike café, a unique amenity that not only provides ample, convenient bike storage for building users but also encourages active, alternate modes of transit.
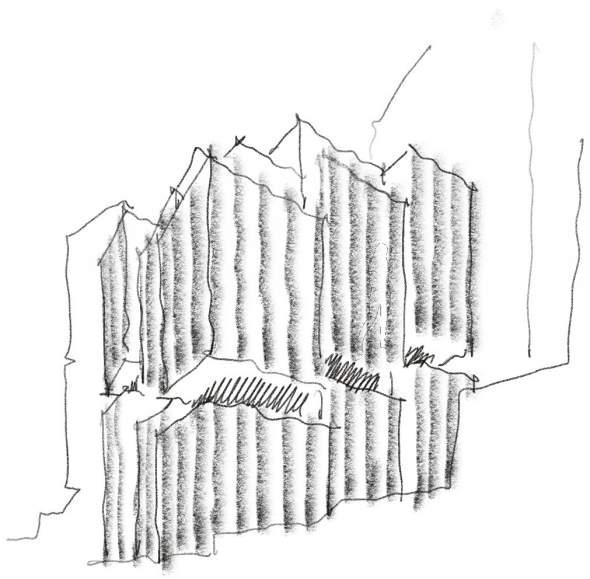
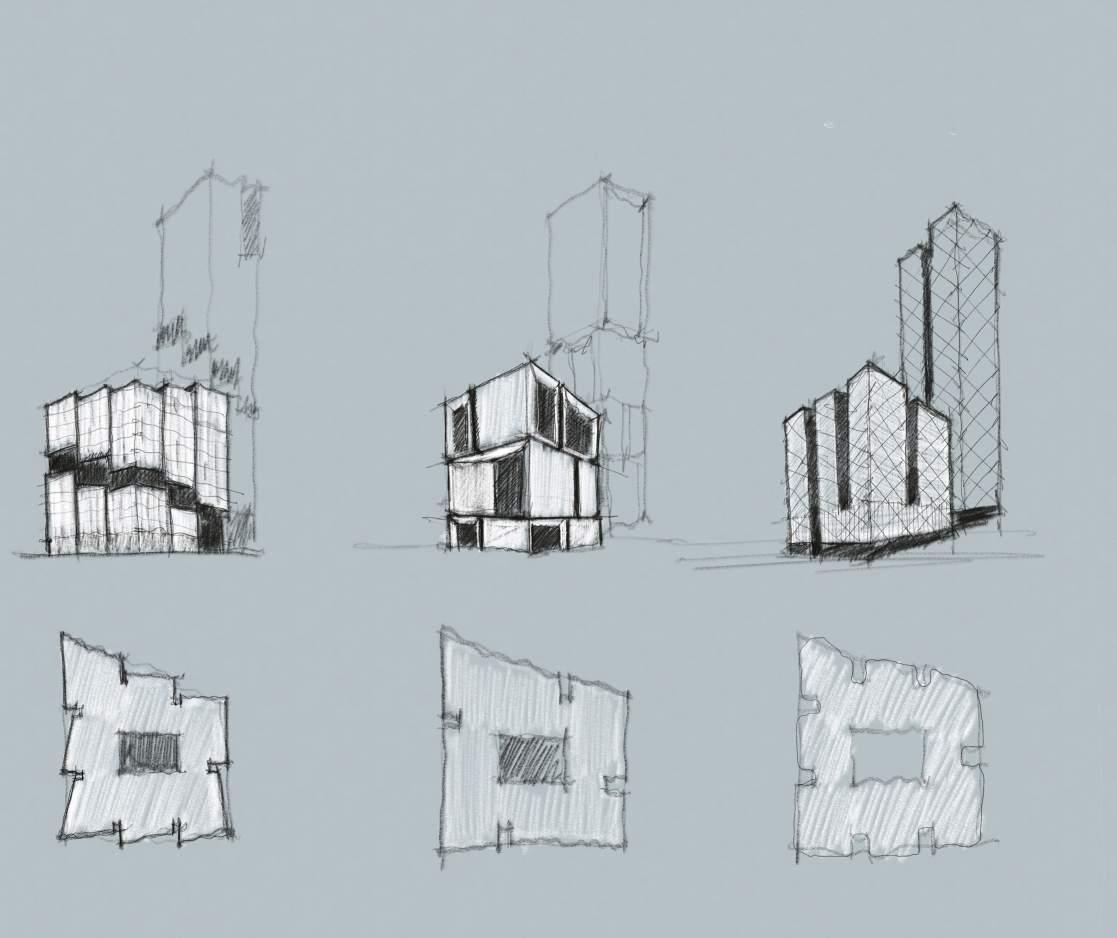
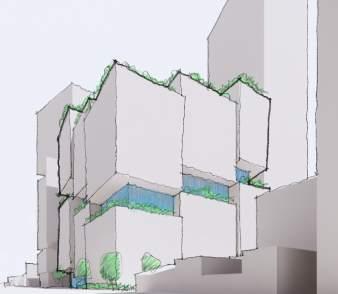
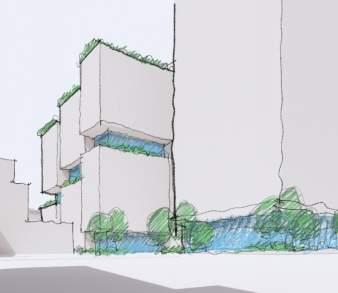
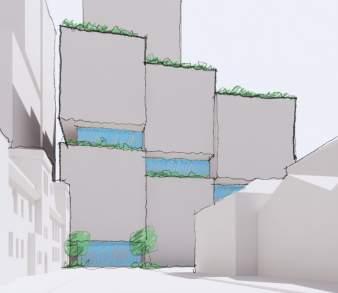
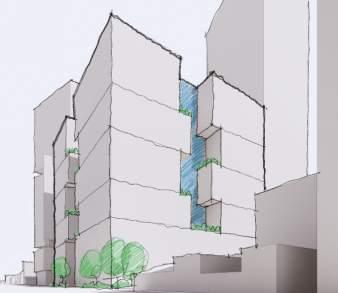
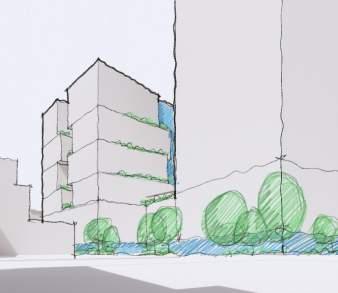

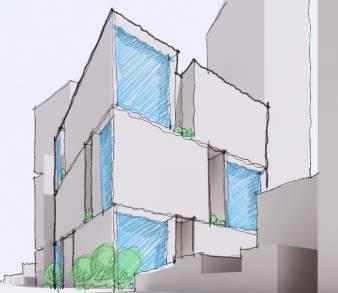
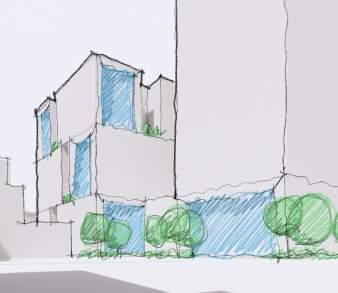
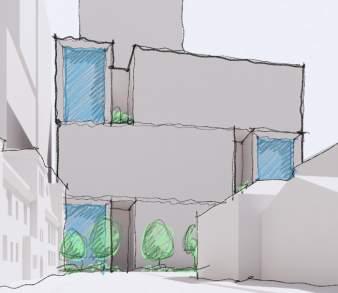
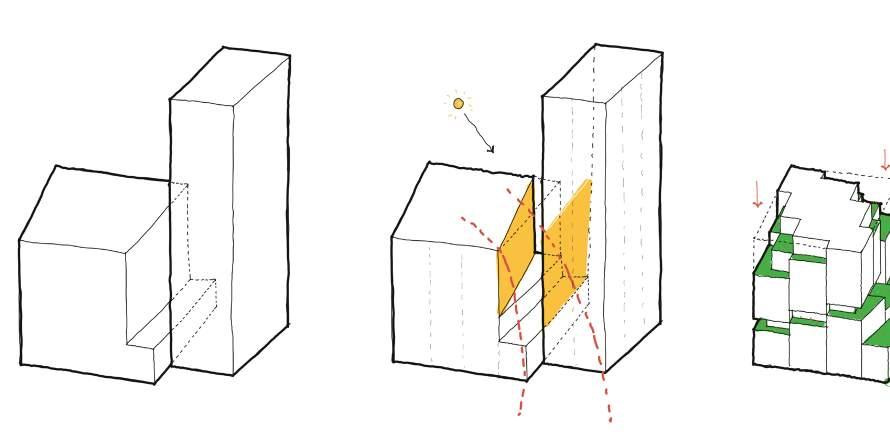
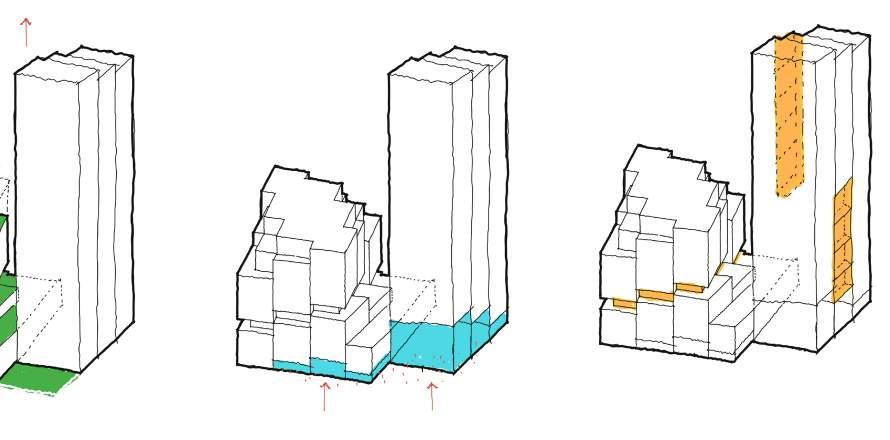
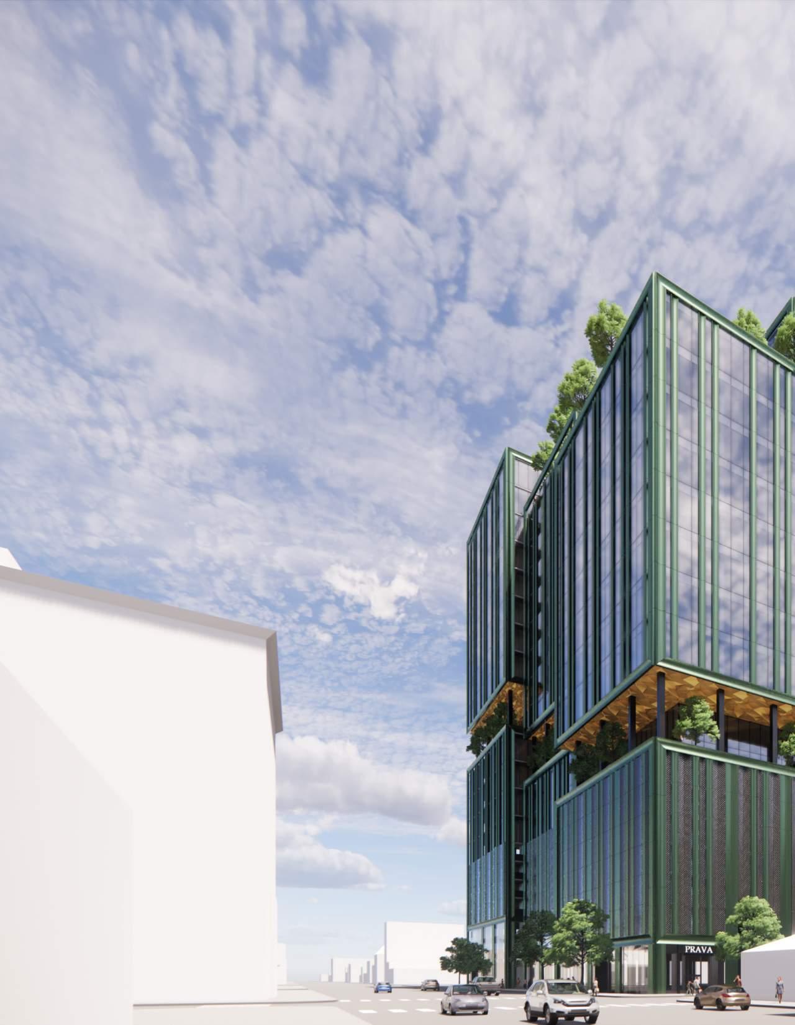
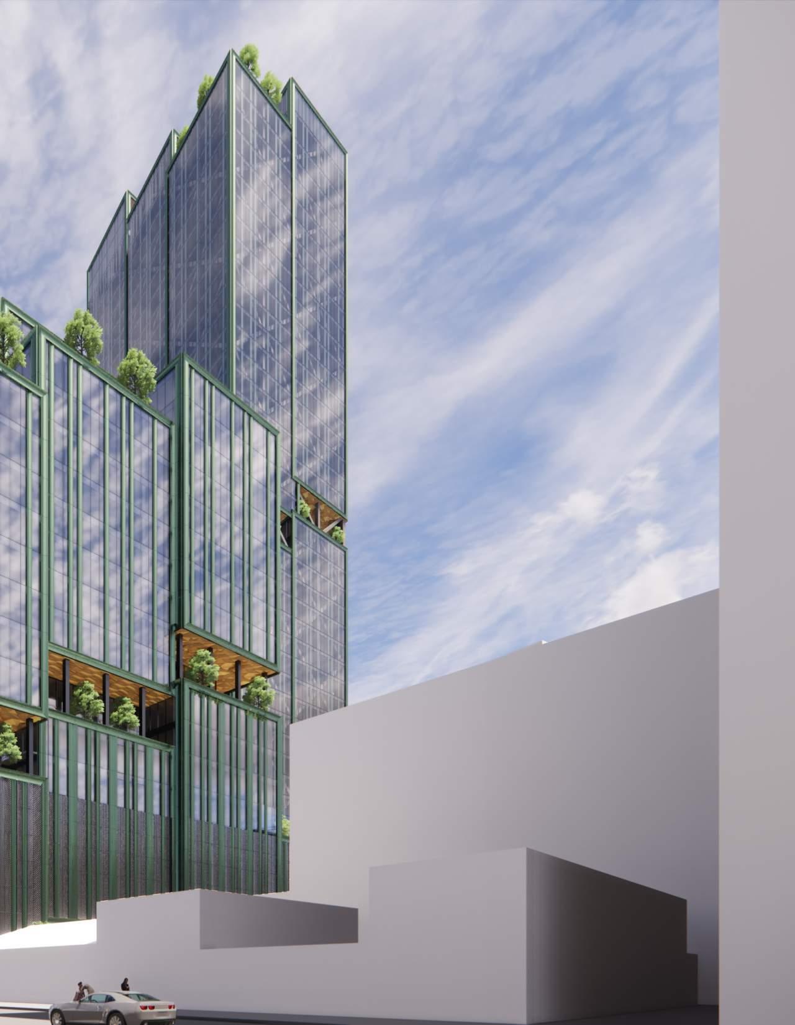
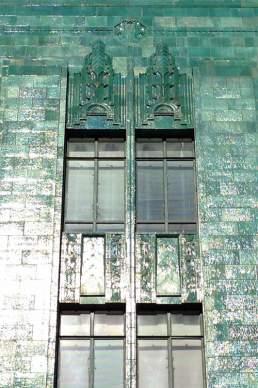
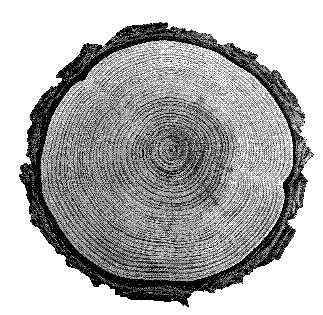
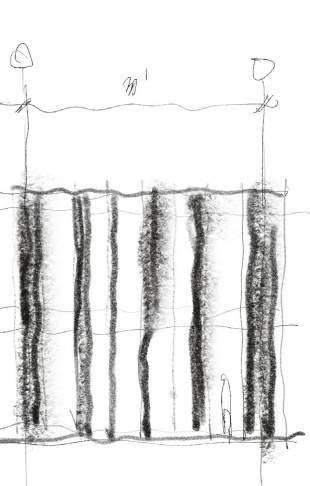
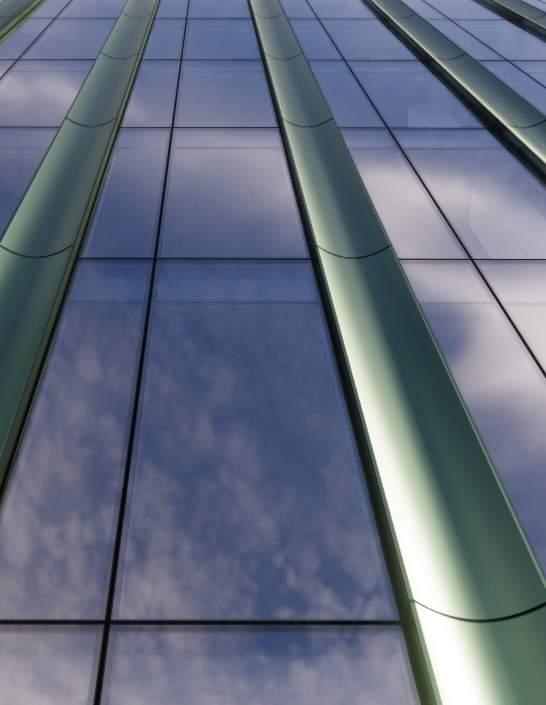
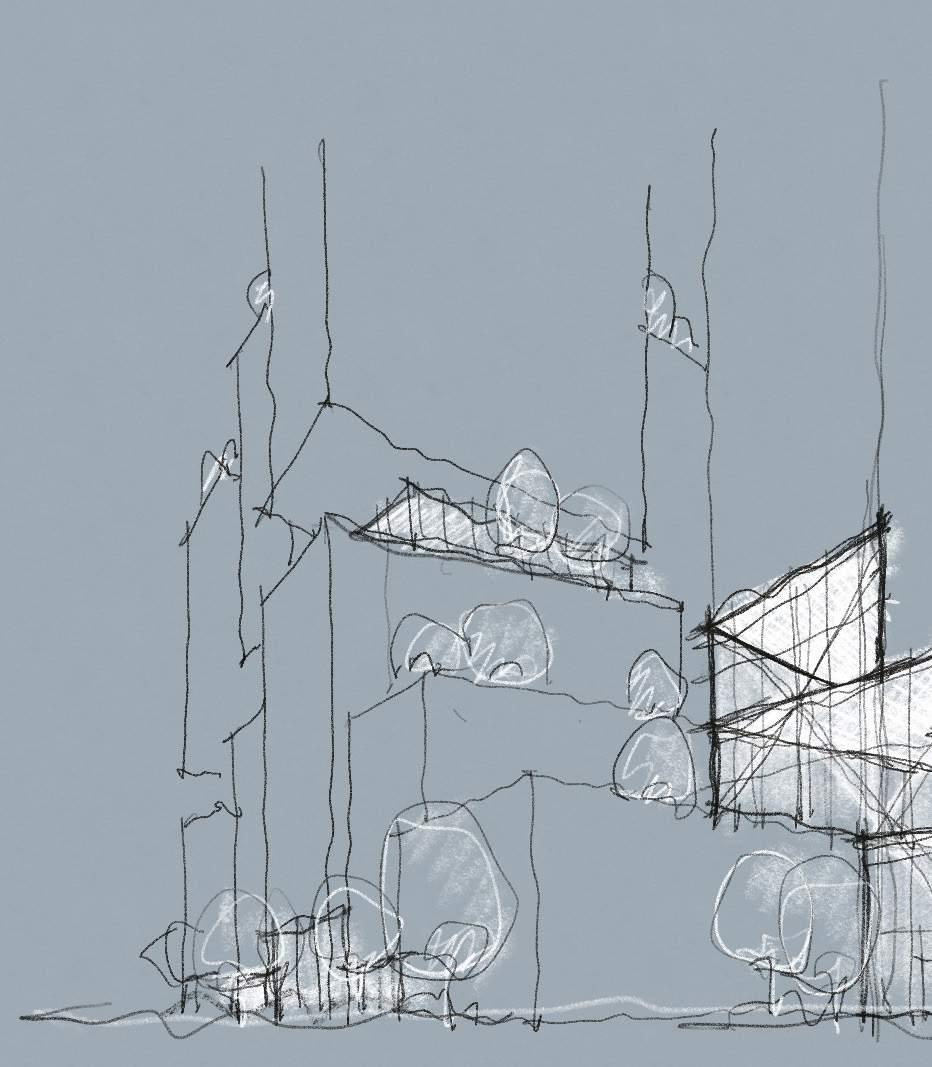

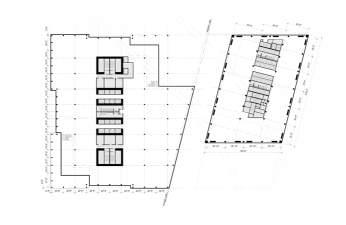
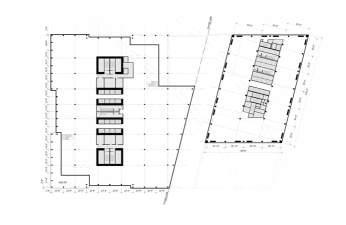
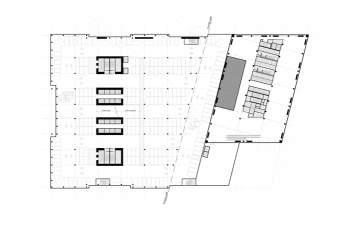
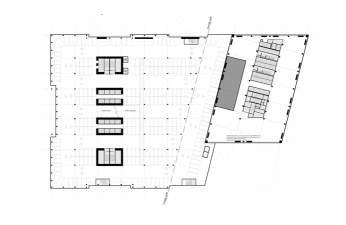
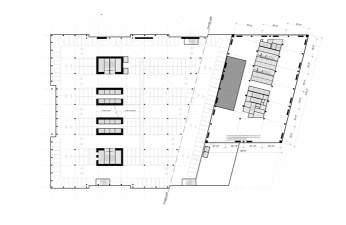
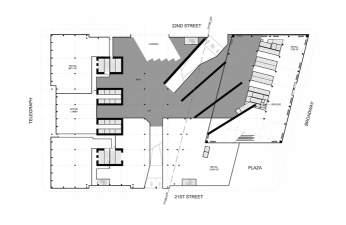

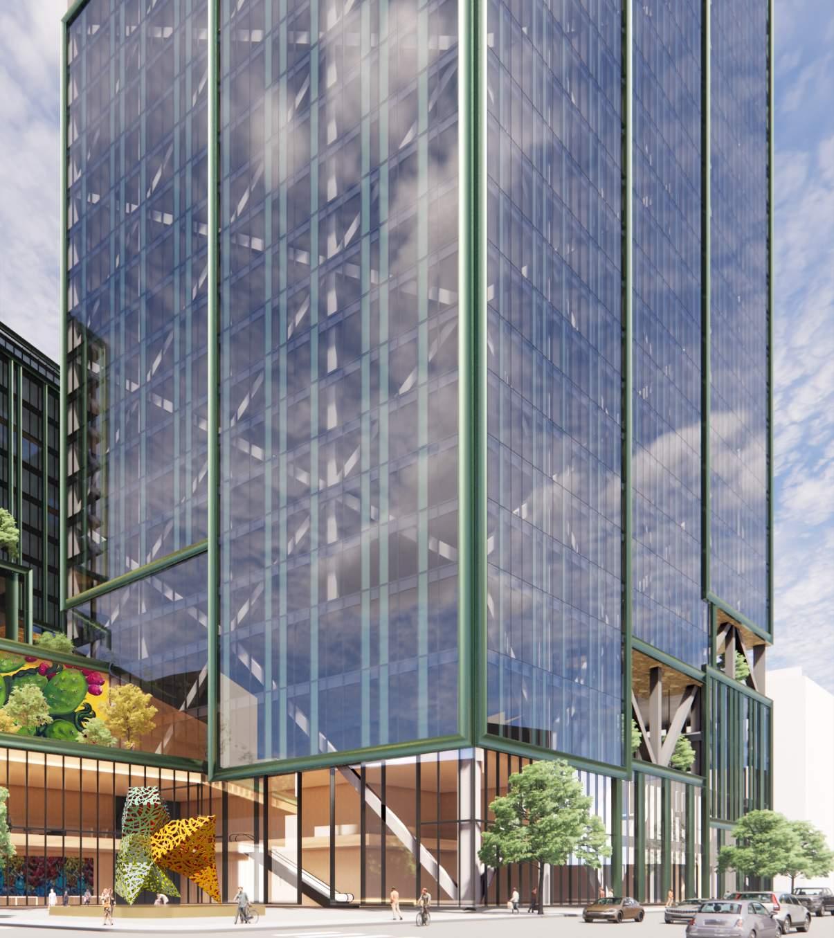

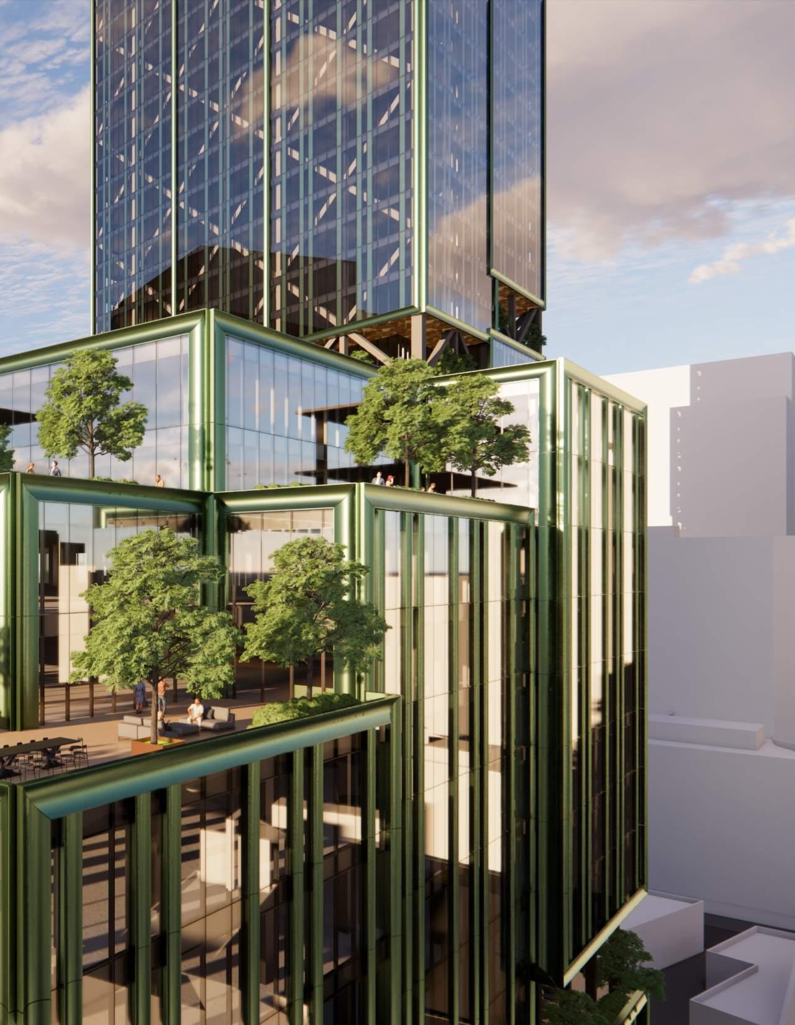
WESTERN DIGITAL
Santa Clara, CA
175,000 sf
Unbuilt
Design Director
The E2 Building at Western Digital emerges as an architectural symphony, orchestrating connectivity and innovation across three stories and 150,000 square feet. Situated within Western Digital’s Santa Clara campus, this structure serves as a bridge and a beacon of collaboration between its east and west sections.
Inspired by Western Digital’s storied history as a memory hardware company, the building’s design is a tribute to its legacy. Evoking memories and moments, the architecture weaves together threads of heritage and contemporary aesthetics. The façade speaks a visual language of memory, with reflective accents that echo the company’s roots, while modern lines and materials celebrate the present and future.
Uniting not only ideas but also the physical environment, the building boasts a generous outdoor terrace, inviting employees to reconnect with nature and reflect upon the campus from a new perspective. This terrace is more than just a space for fresh air; it’s a bridge to nature that reinvigorates the mind and spirit, creating a harmony between the indoor and outdoor realms.
The E2 Building is a expression of Western Digital’s journey. It stands as a physical embodiment of the company’s evolution and aspirations, serving as a testament to the collaborative spirit that defines the organization. More than just a structure, it encapsulates the spirit of progress, innovation, and connectivity that Western Digital embodies. In every aspect, it resonates with the rhythm of advancement and partnership, ensuring that Western Digital’s narrative unfolds with every step taken within its walls.
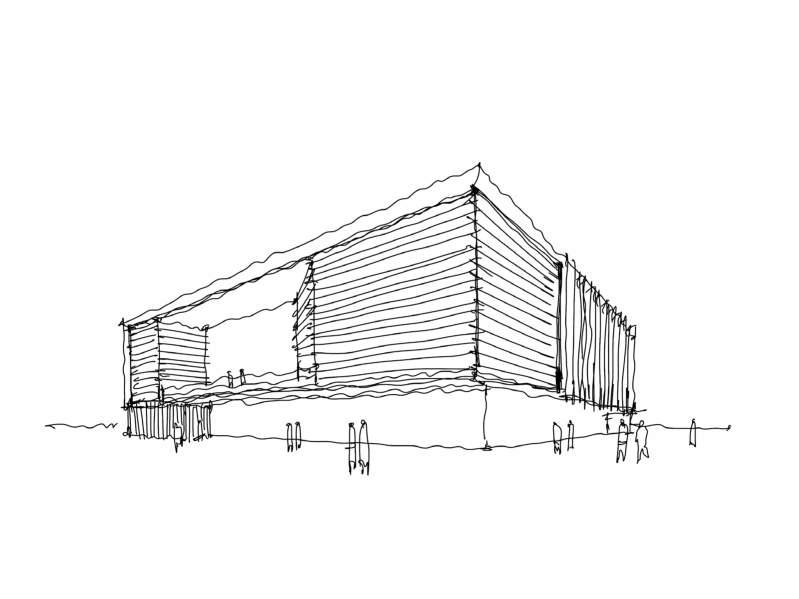
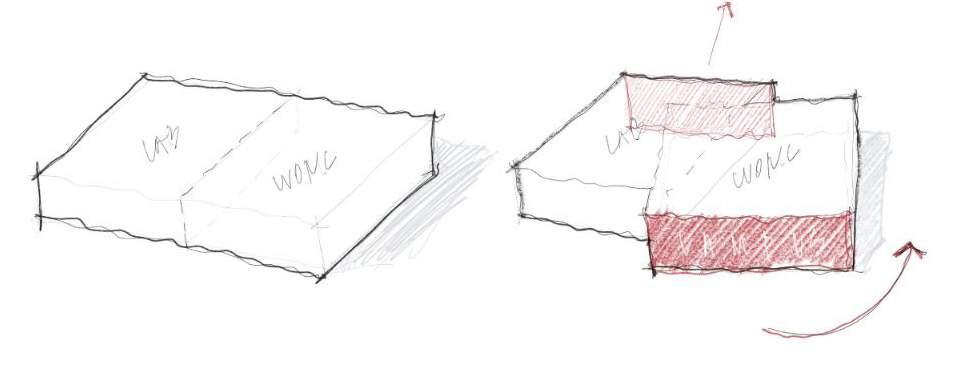
Program Orient to Campus and Views
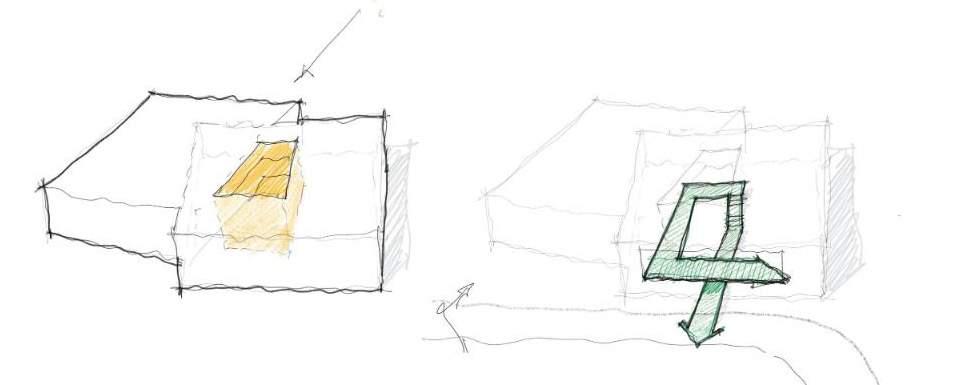
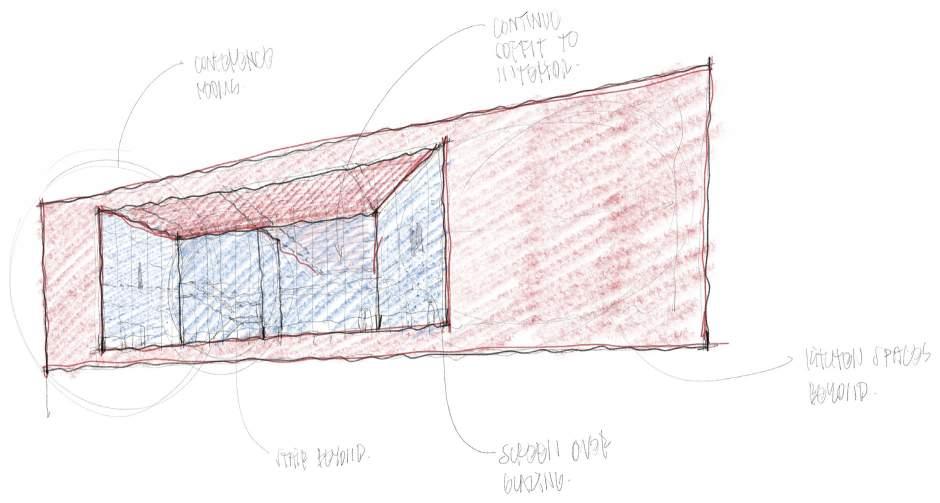
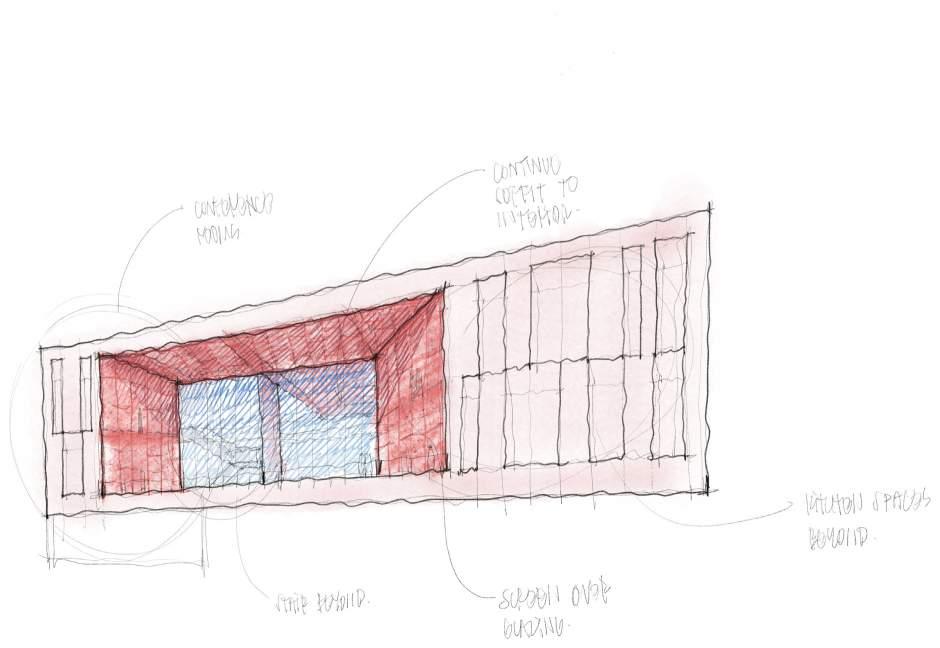
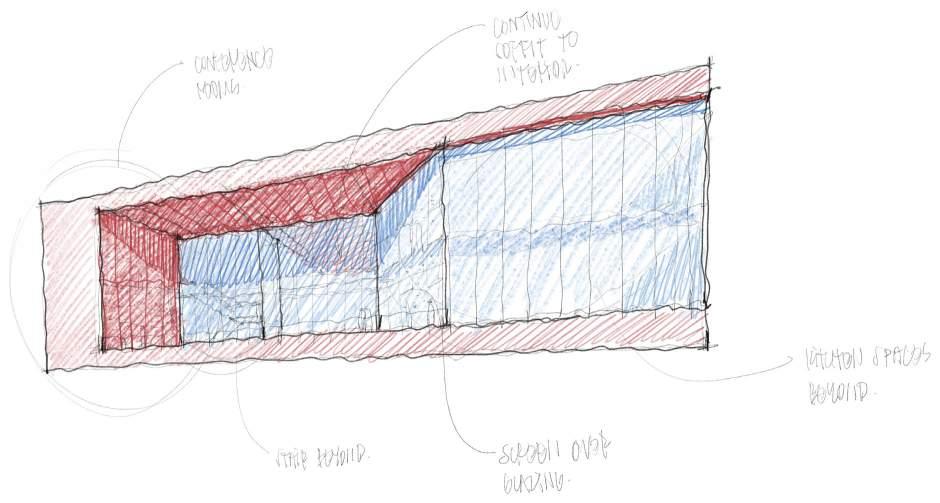
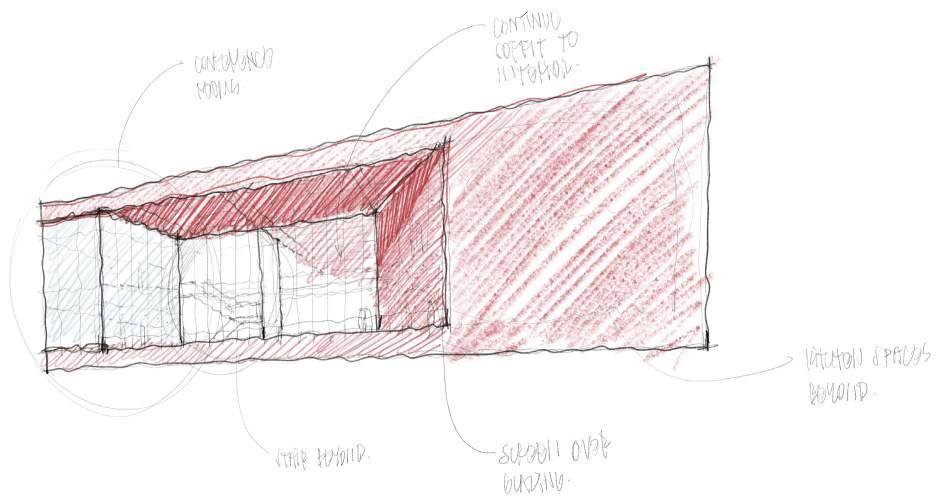

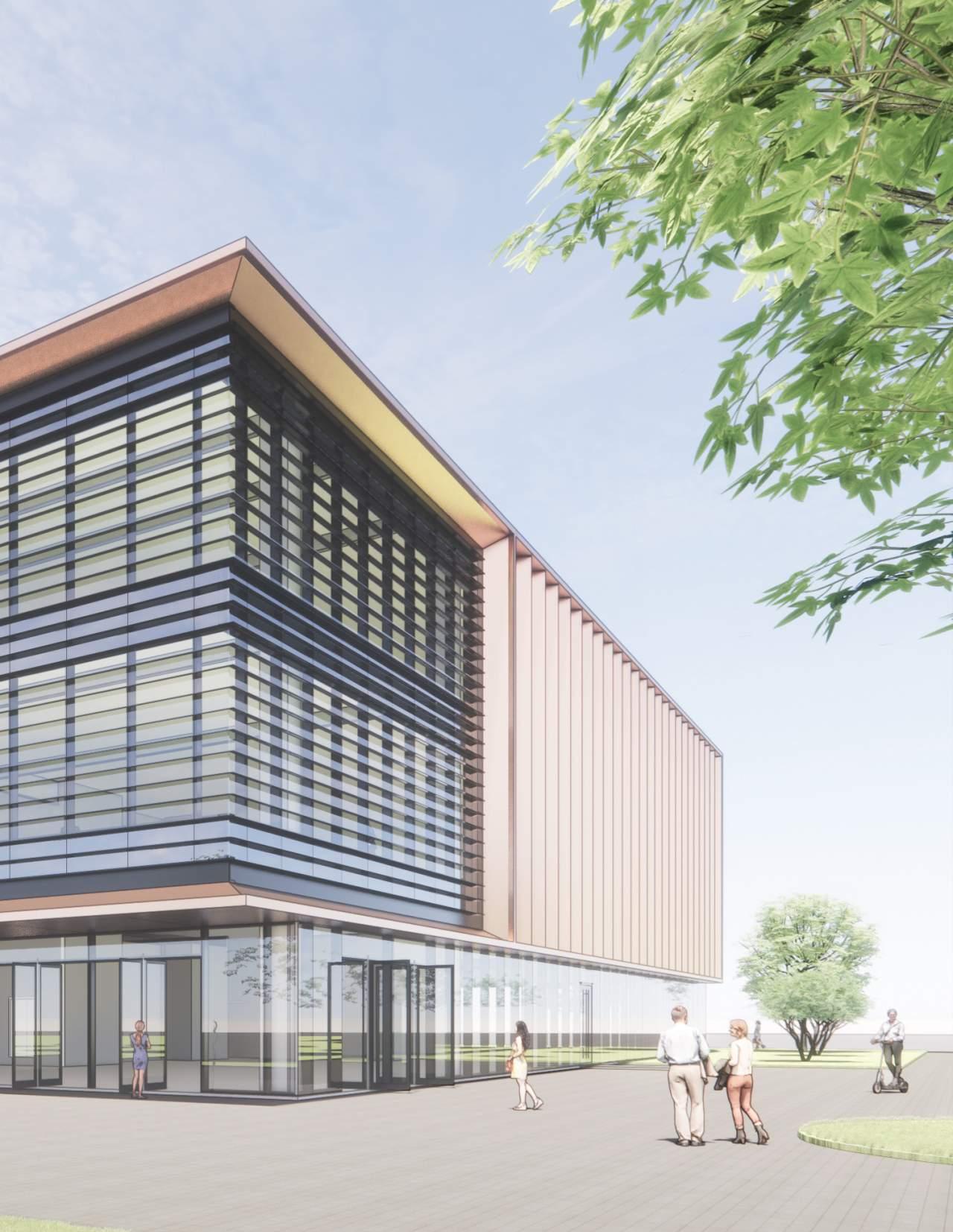
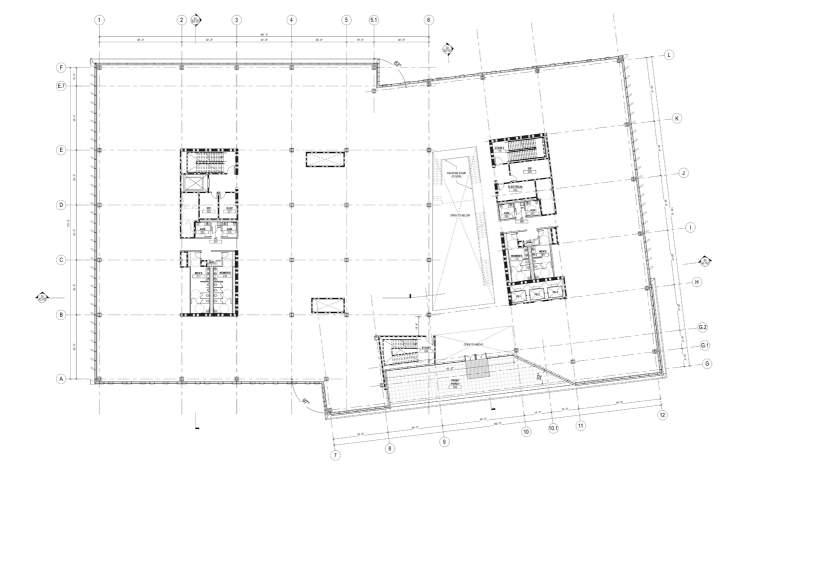
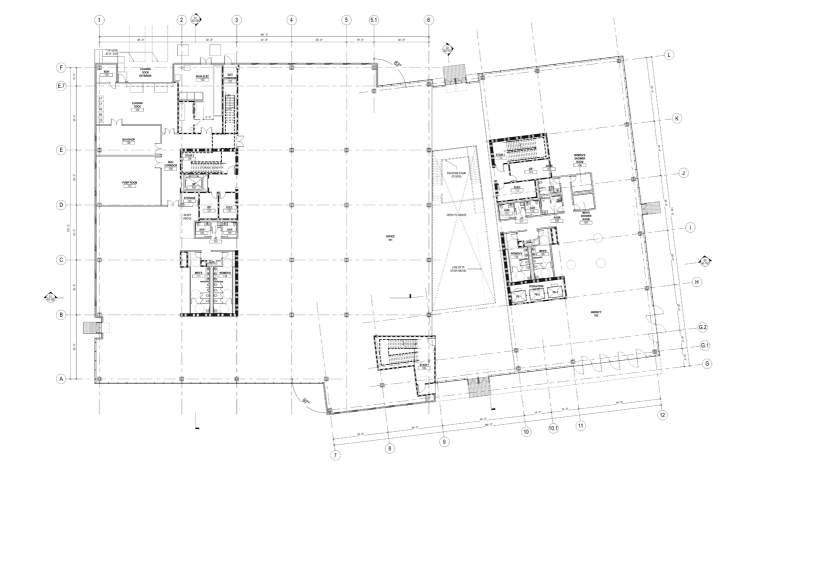
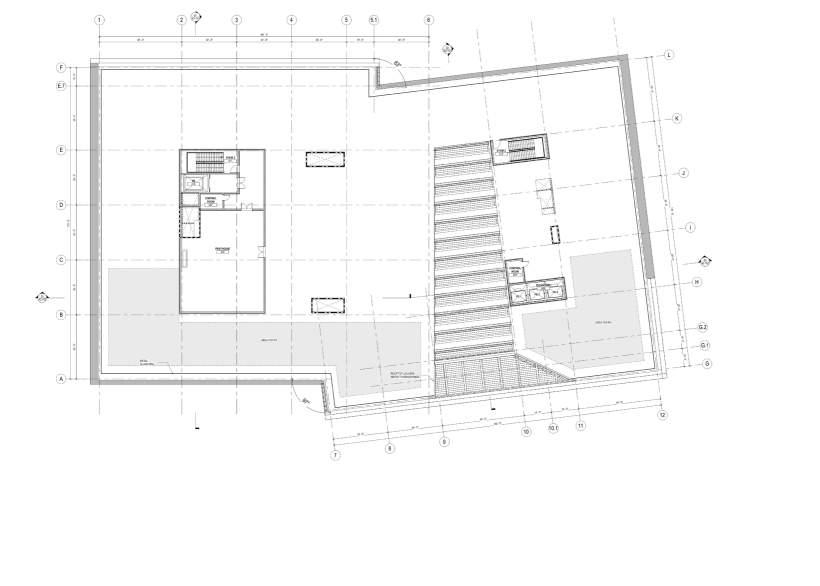
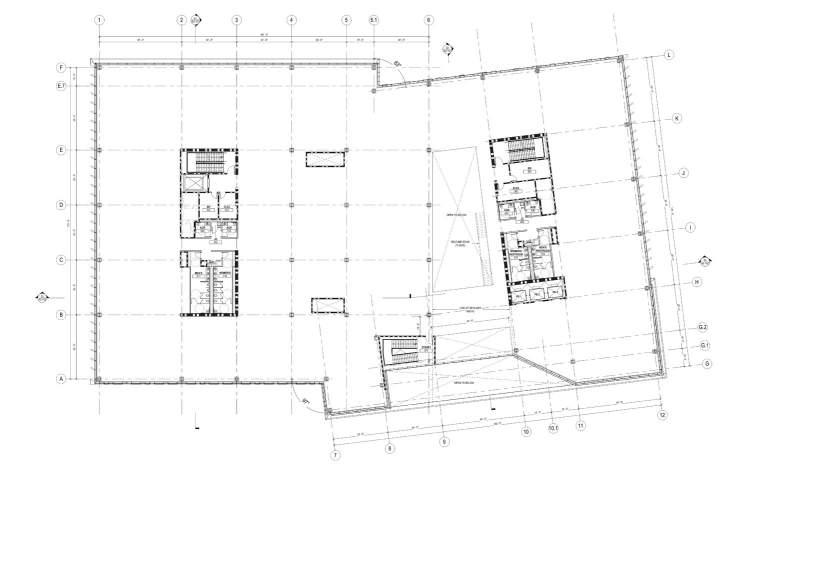

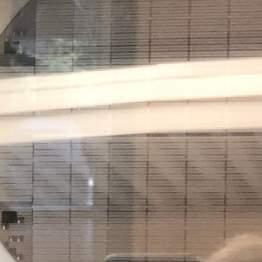
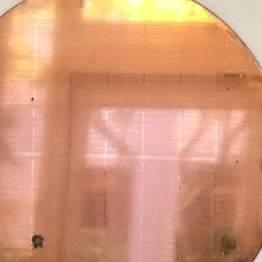
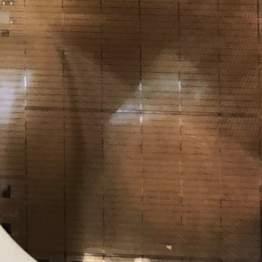
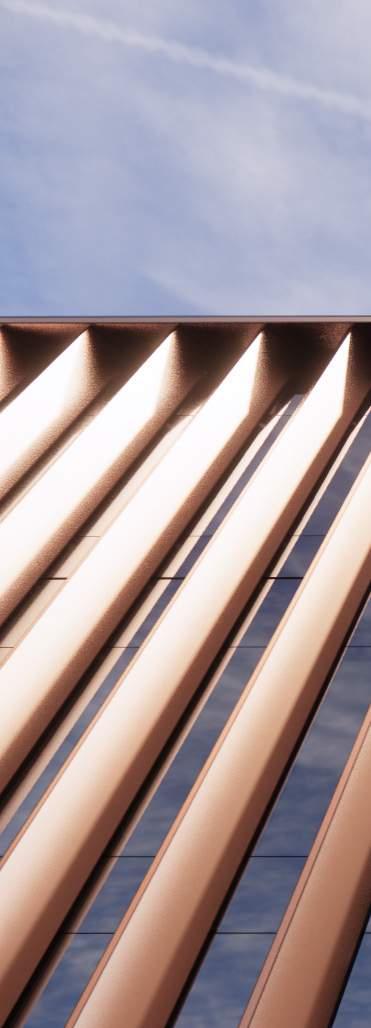
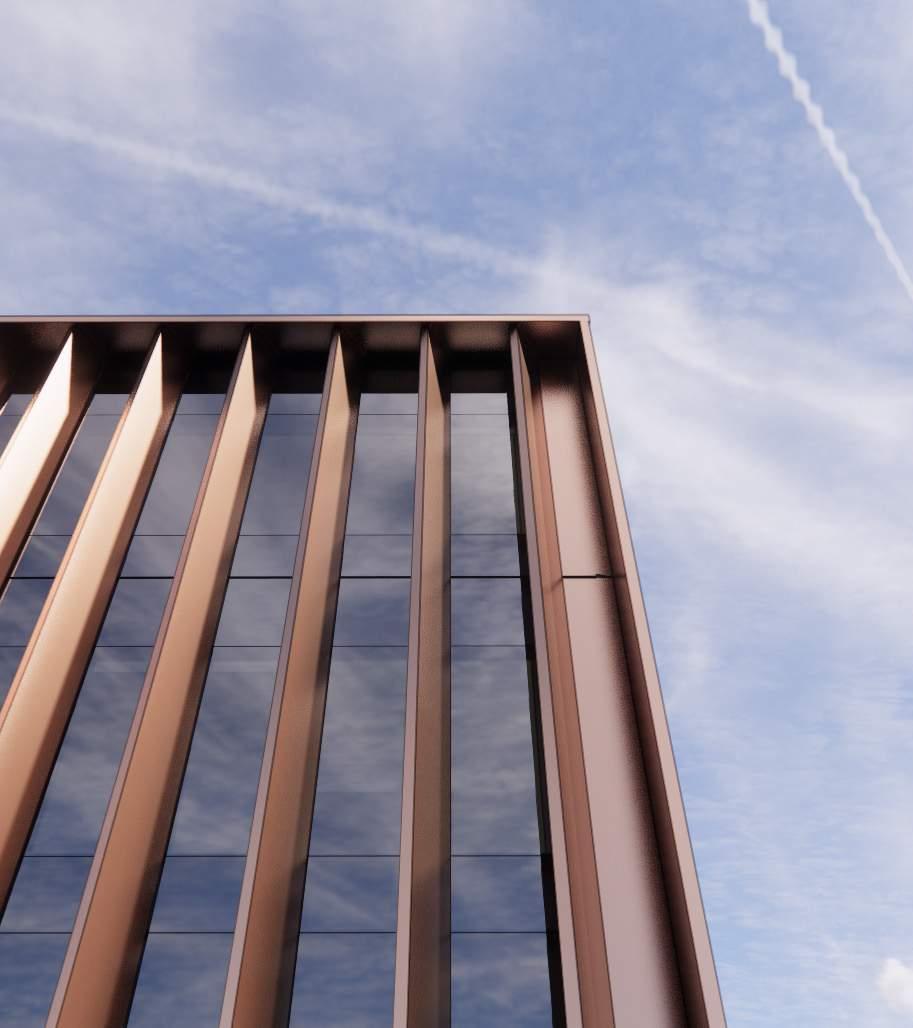

Inspiration. Punch Cards
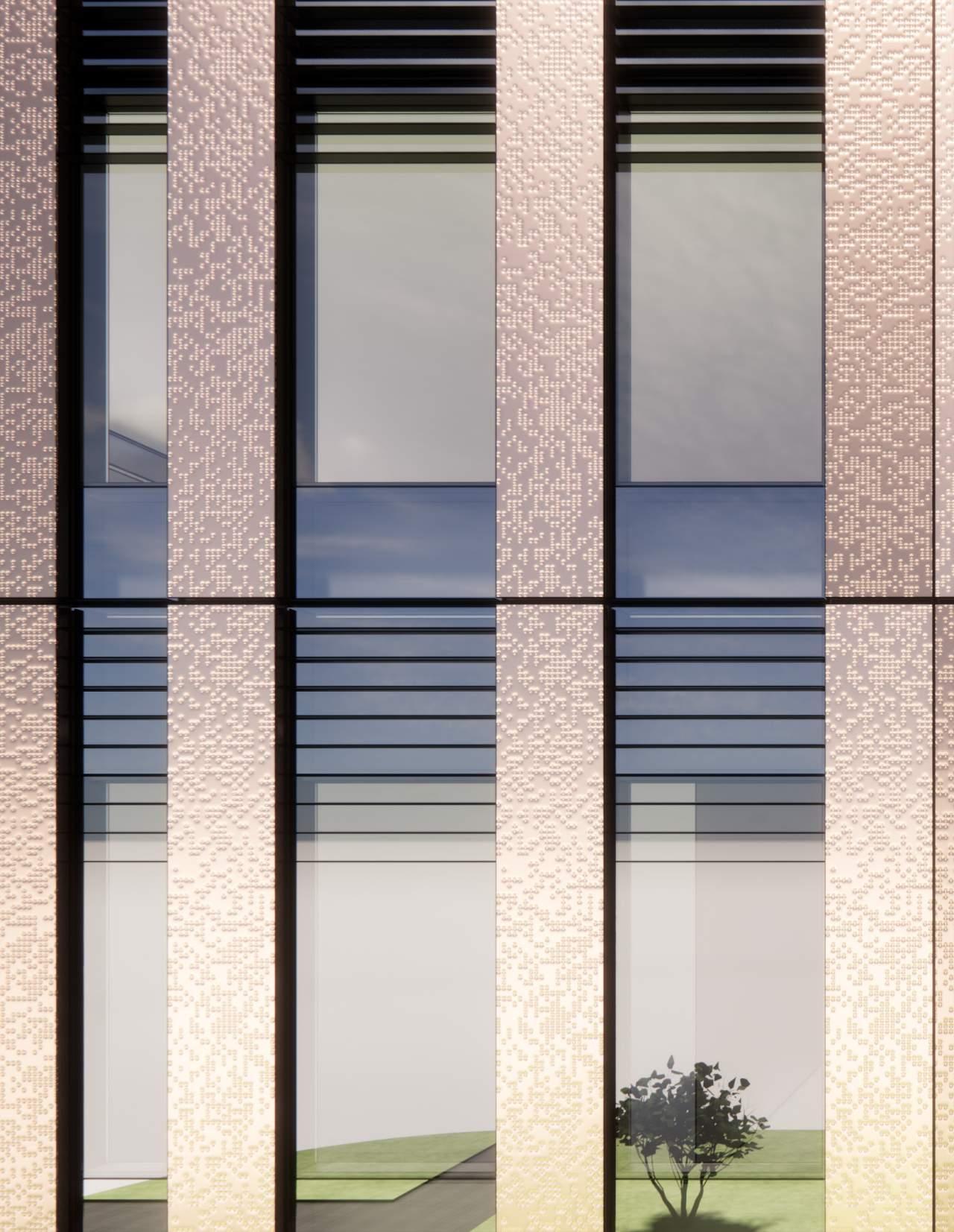
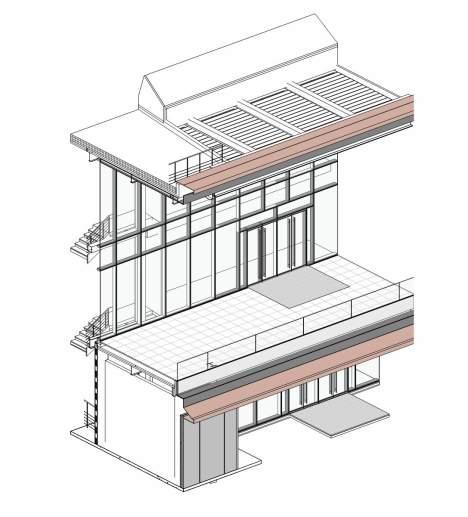

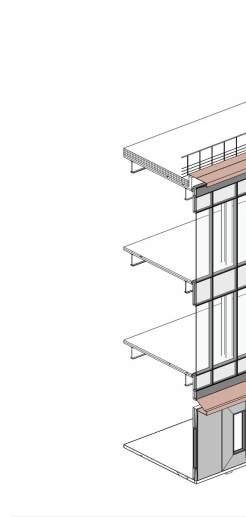
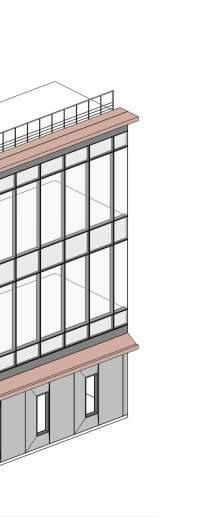
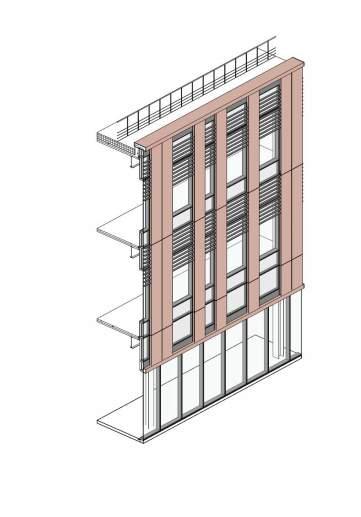
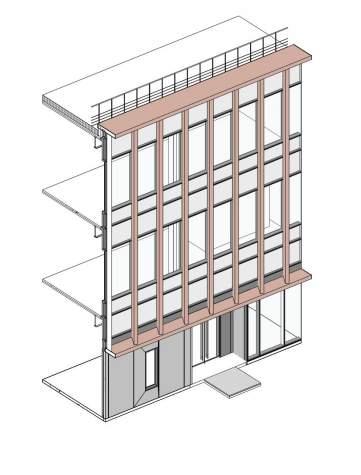
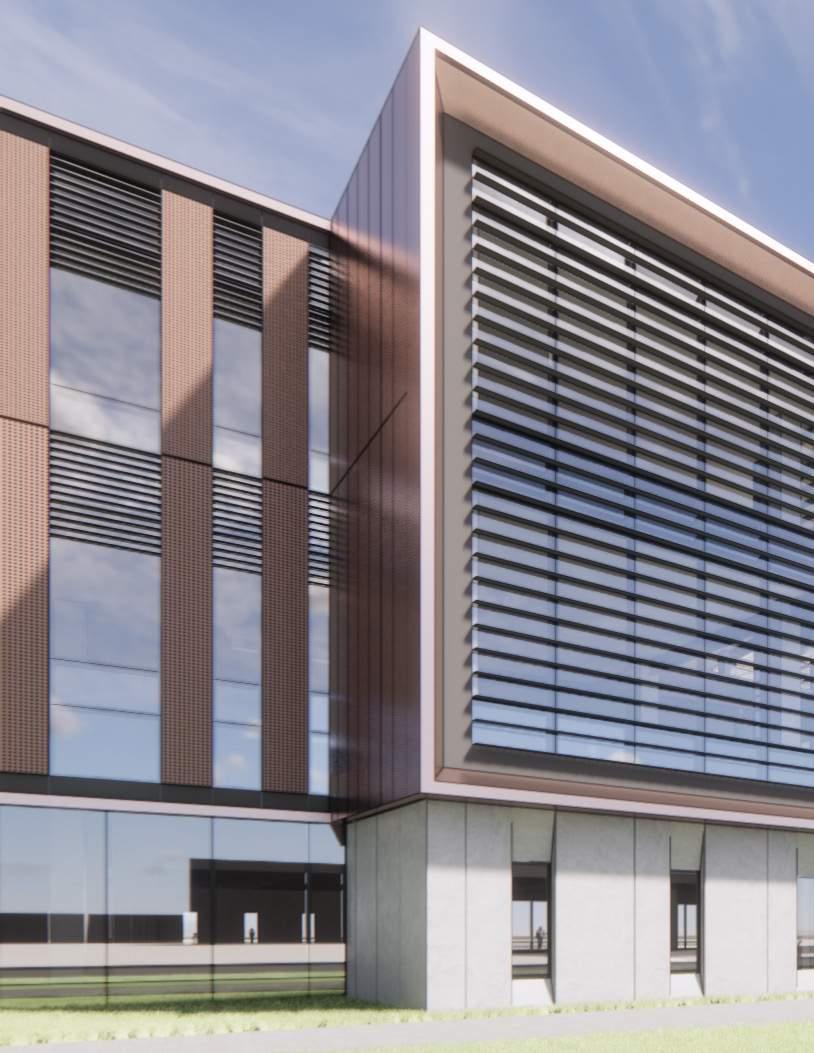
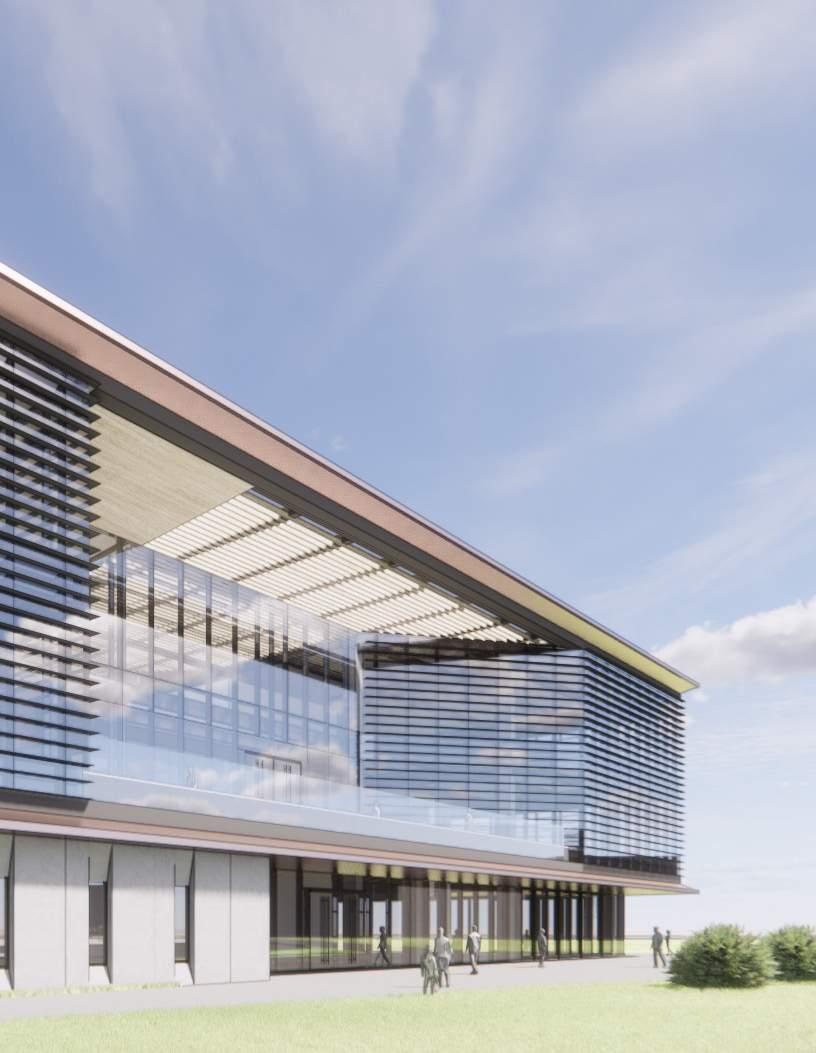
THE VILLAGE
San Diego, CA
20,000 sf
Unbuilt
Design Director
Nestled within a larger campus amenity in sunny San Diego, this 20,000-square-foot conference center reimagines the concept of gathering spaces, drawing inspiration from California’s storied Sea Ranch architectural style. At its core, the project is more than just a functional facility—it is a village designed to bring people together in a harmonious dialogue between architecture, landscape, and community.
The design organizes itself around a central, shared courtyard, an open-air space that embraces San Diego’s idyllic climate. This courtyard acts as the heart of the building, fostering connection, creativity, and relaxation, while seamlessly blending indoor and outdoor experiences. The spatial arrangement reflects the idea of a village, where various programmatic elements—the conference rooms, breakout spaces, and communal areas—are like individual “homes” oriented around a shared center, creating a sense of intimacy and belonging.
To the south, the conference center connects with a new restaurant, enhancing the synergy between the two programs. This connection is both physical and symbolic, celebrating the shared purpose of nourishing minds and bodies. At the second floor, a greenhouse serves as a beacon, marking the front door of the conference center and symbolizing growth, sustainability, and innovation. Beyond its striking visual presence, the greenhouse plays an integral role in food production, supplying fresh ingredients to the adjacent restaurant and reinforcing a commitment to environmental stewardship.
Materiality and form take cues from the timeless simplicity and warmth of California Sea Ranch architecture. A palette of natural woods, stone, and expansive glass blurs the boundary between built and natural environments. The design leverages sustainable strategies, with passive cooling, ample daylighting, and a seamless integration into the surrounding landscape.
