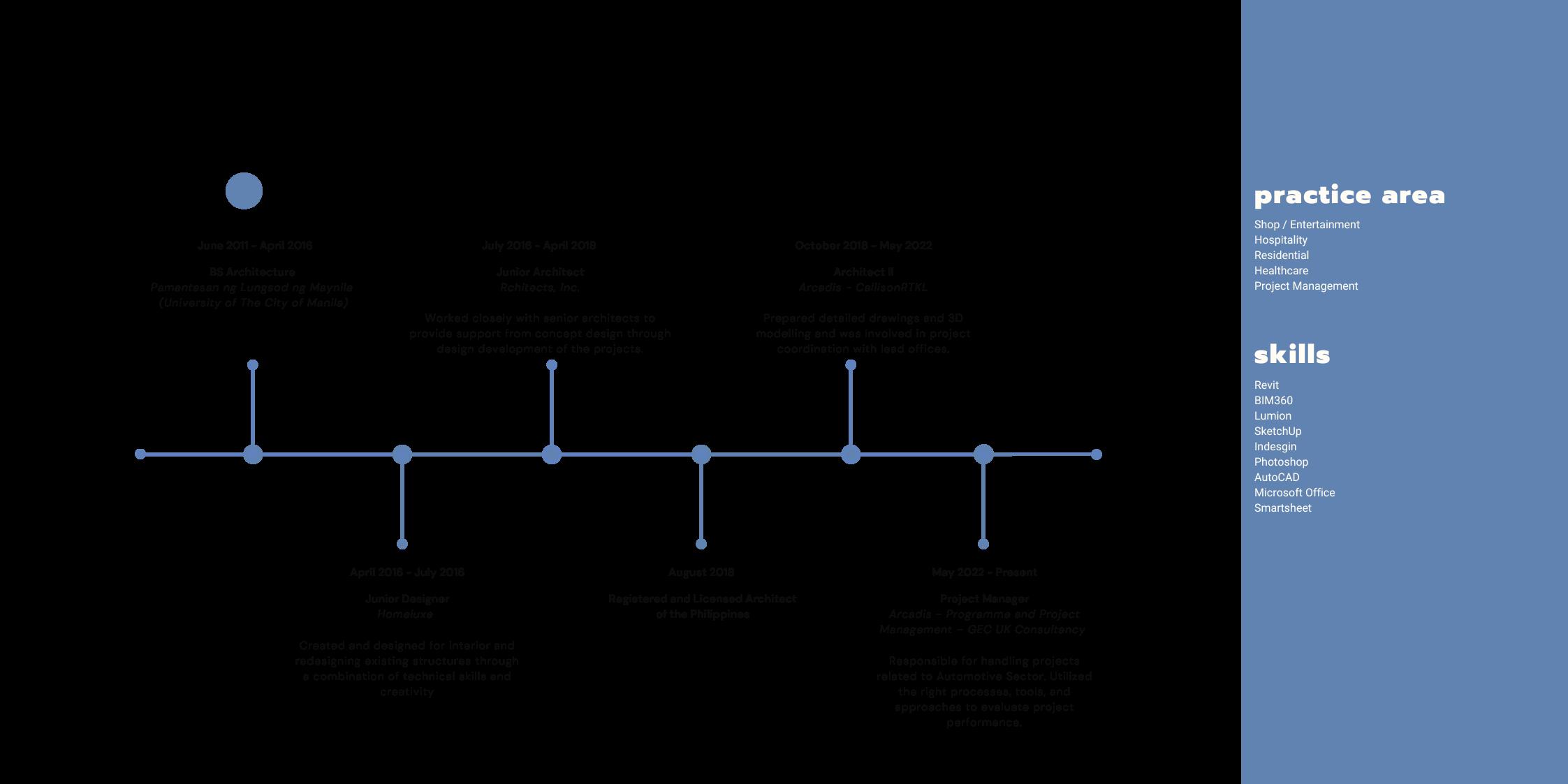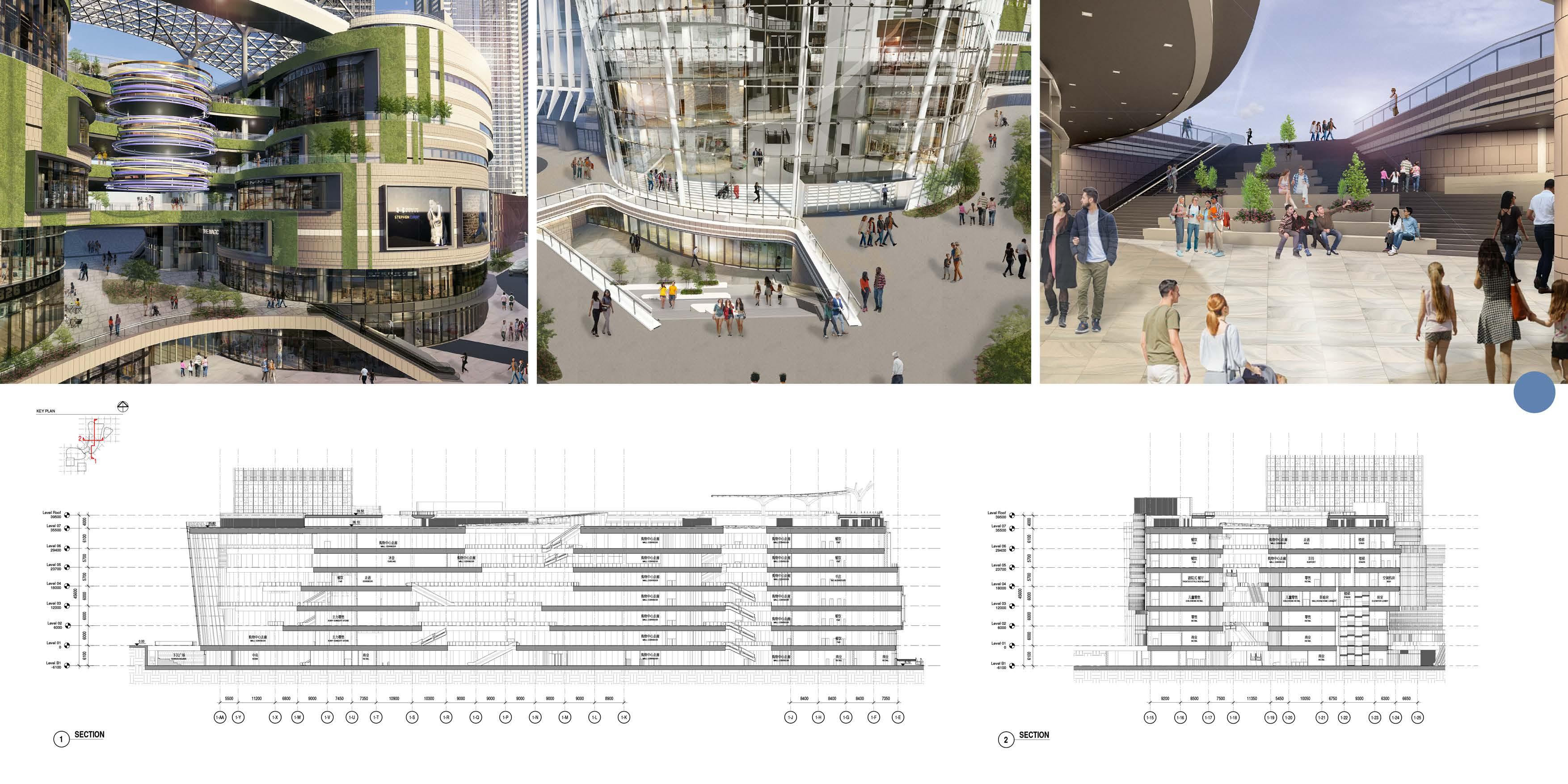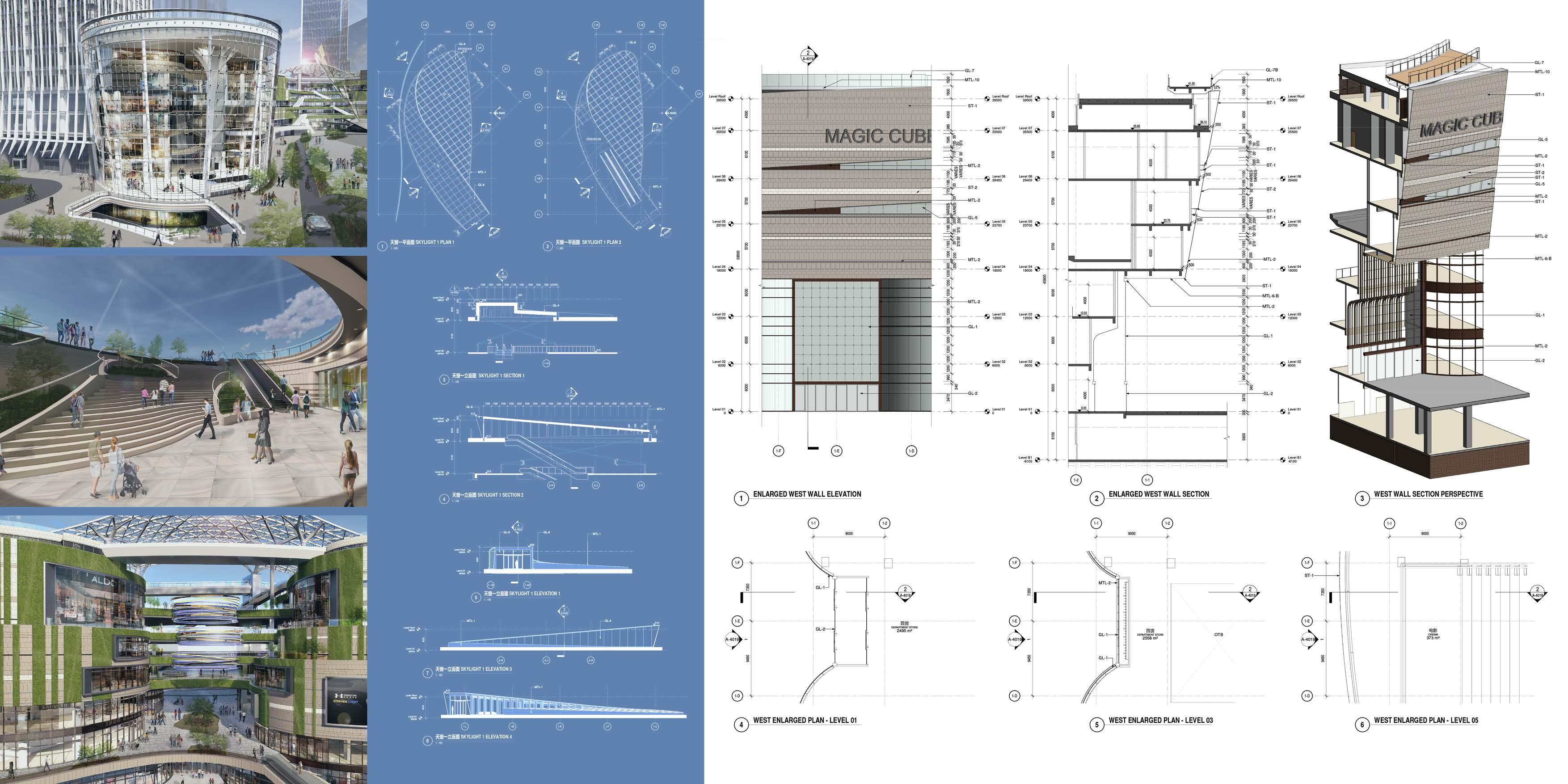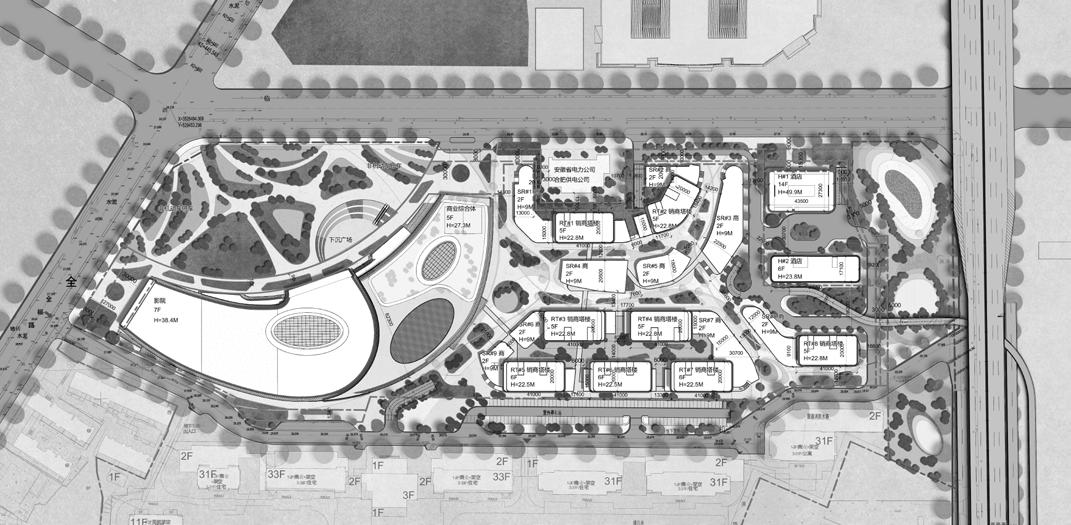





• Revit • AutoCAD • Photoshop
Disclaimer: A portion of the works shown was created while I was as an Architect working in Arcadis. I do not acquire ownership rights to any of these images.







• Revit • AutoCAD
Disclaimer: A portion of the works shown was created while I was as an Architect working in Arcadis. do not acquire ownership rights to any of these images.


UPPER WEST SIDE




project role project summary
Disclaimer: A portion of the works shown was created while I was as an Architect working in Arcadis. do not acquire ownership rights to any of these images.
skills





project
project summary
Disclaimer: A portion of the works shown was created while I was as an Architect working in Arcadis.I do not acquire ownership rights to any of these images.
role
skills
lower level plans
base typical tower plan

BASEMENT LEVEL

EAST ELEVATION
ELEVATION
ELEVATION
WEST
SOUTH










