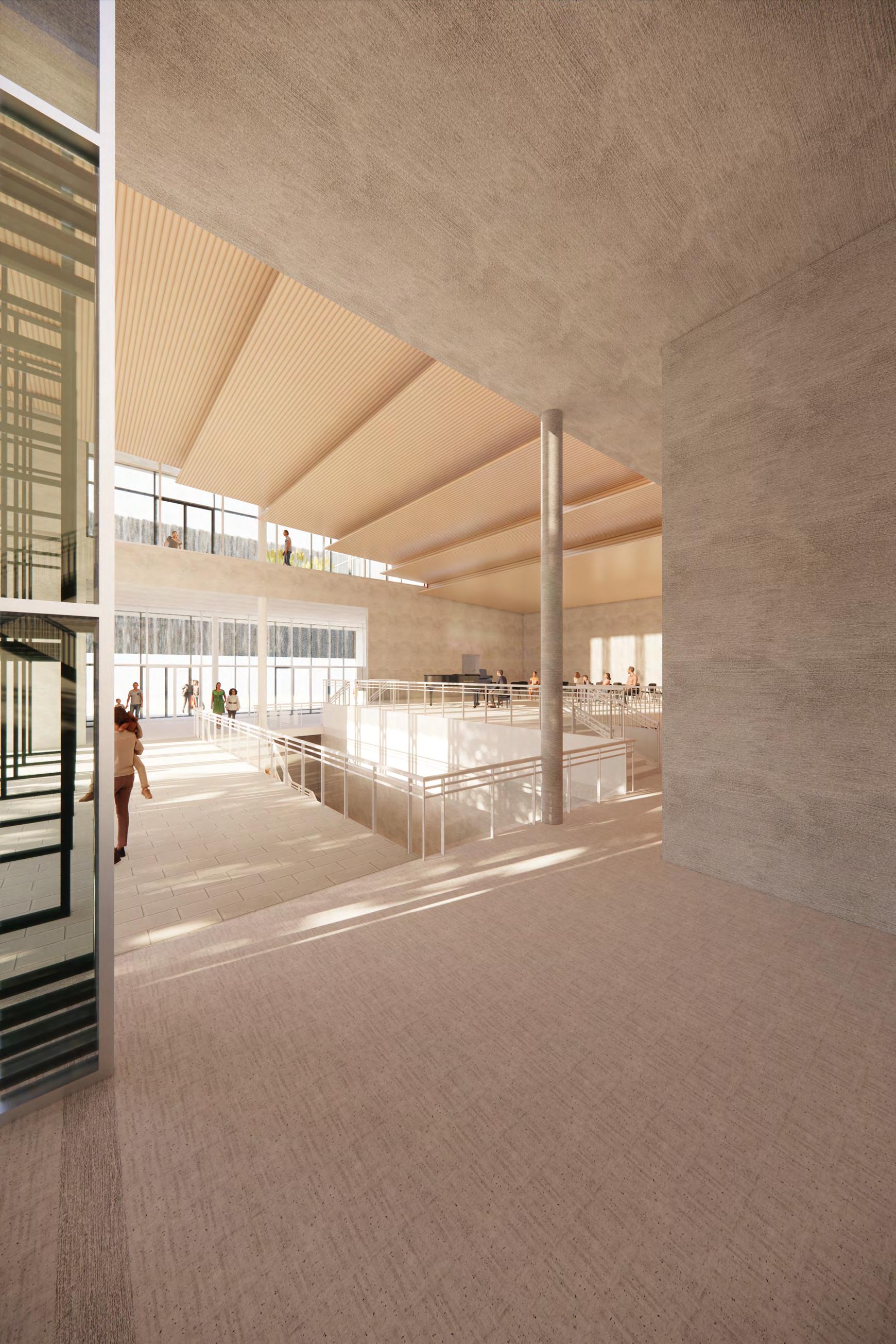Project Samples Project Samples
rlsummers@ksu.edu
rlsummers@ksu.edu m.arch m.arch
Kansas State University Kansas State University
 Rosemary Summers
Rosemary Summers
Rosemary Summers
Rosemary Summers

rlsummers@ksu.edu
rlsummers@ksu.edu m.arch m.arch
Kansas State University Kansas State University
 Rosemary Summers
Rosemary Summers
Rosemary Summers
Rosemary Summers























 Third Year Architecture Studio
Shadow Studies
Third Year Architecture Studio
Shadow Studies



















Third Year Architecture Studio


Modeling Software: Revit

Permeability

