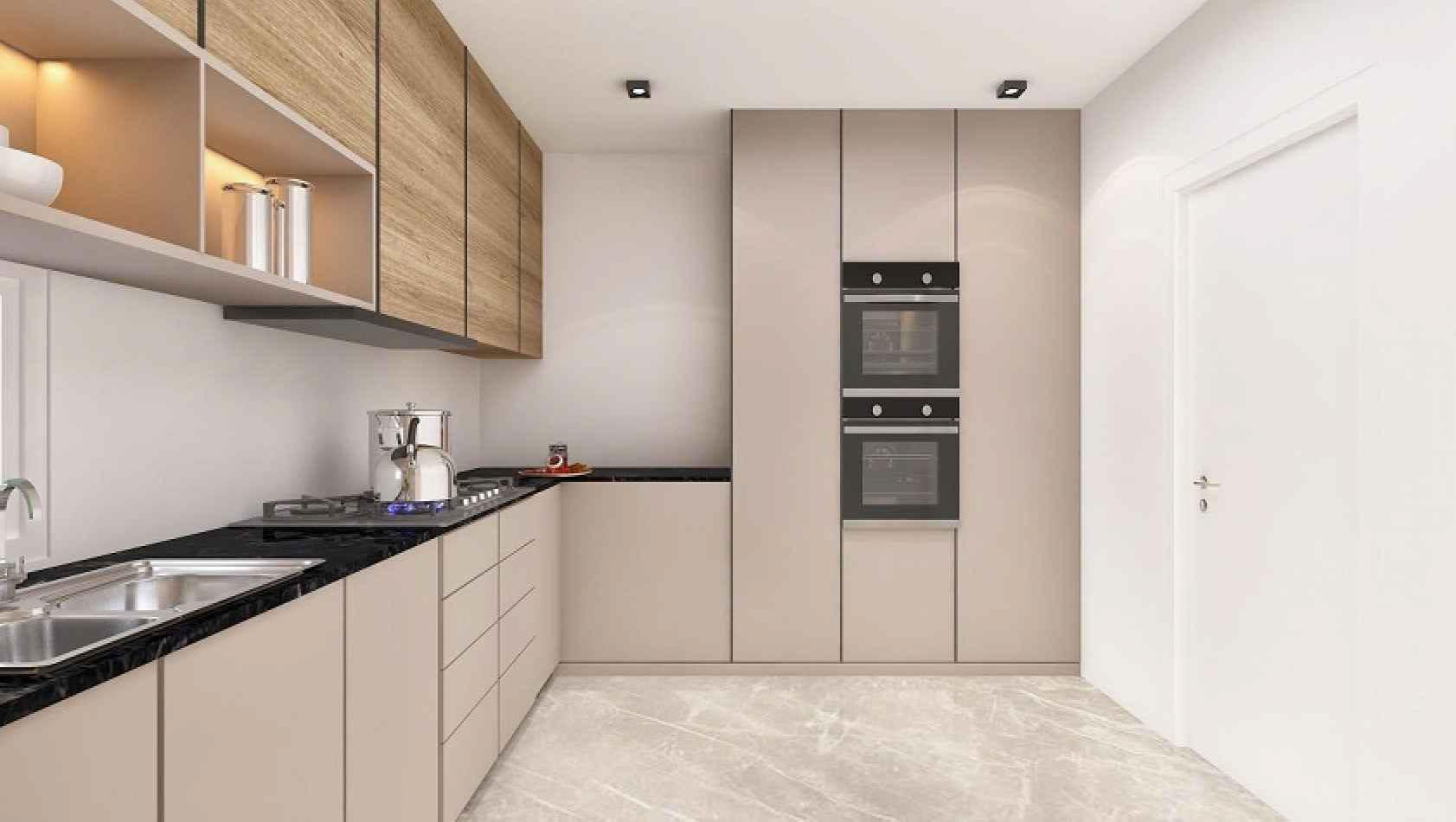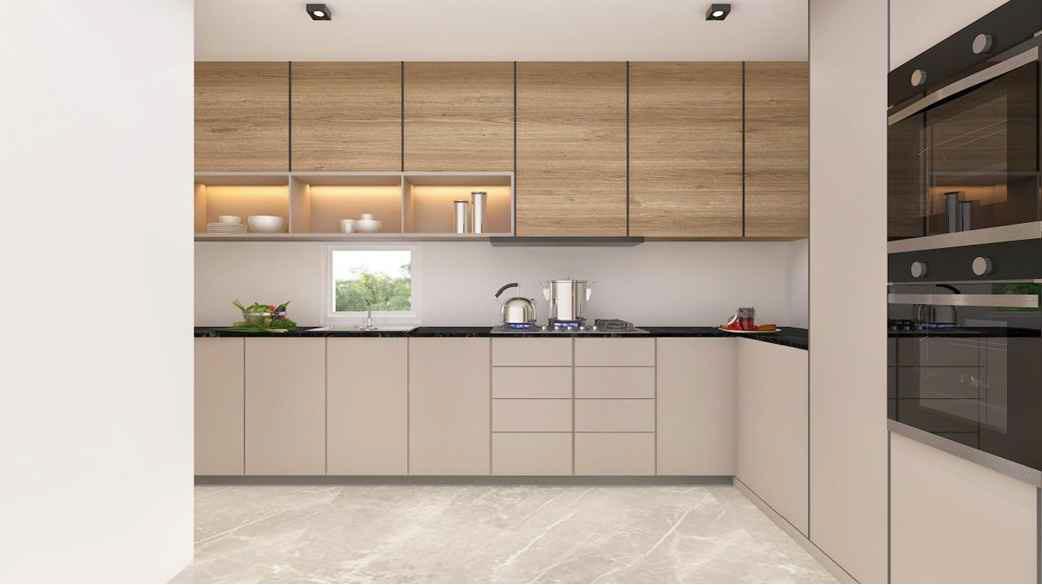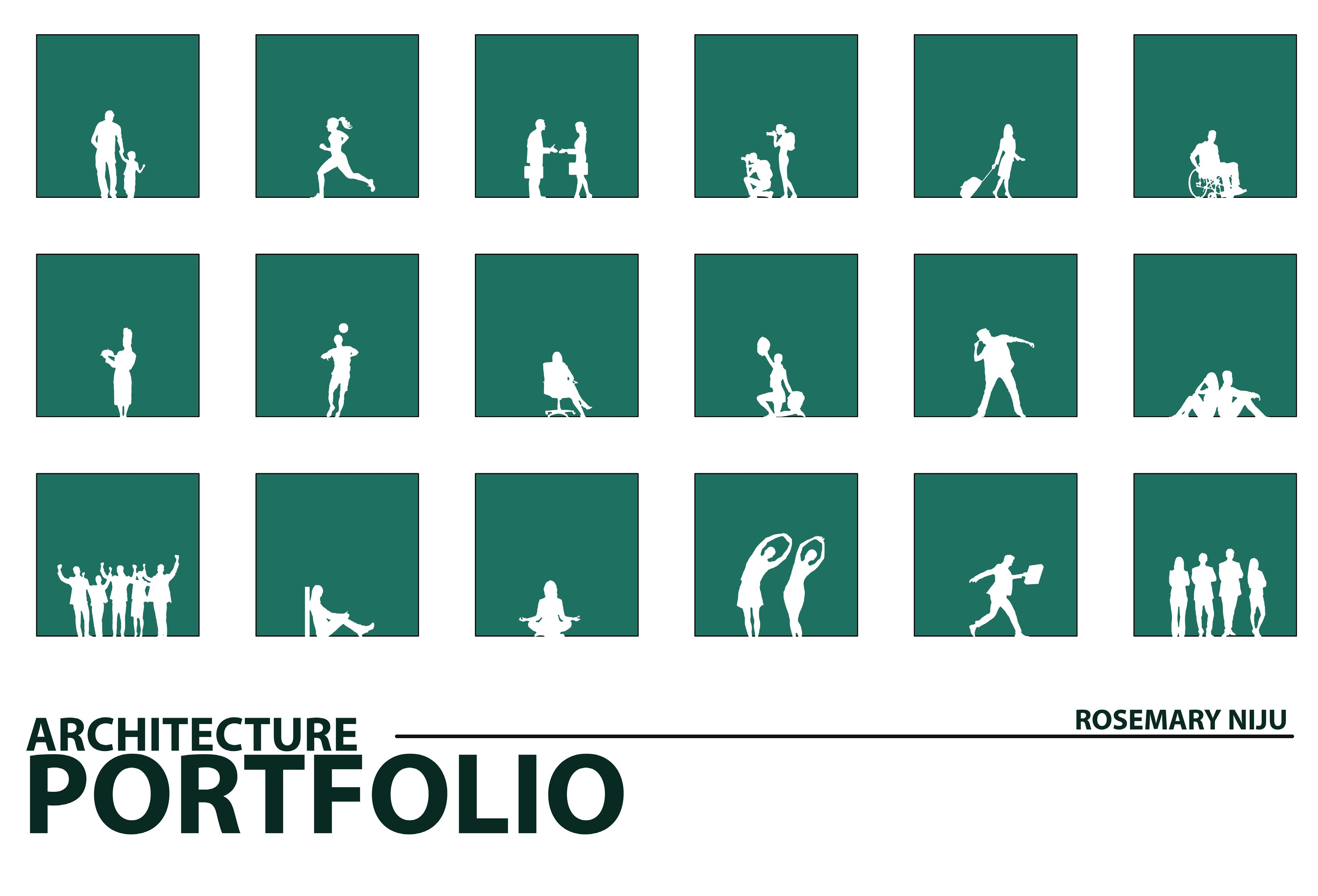

Rosemary Niju
As a Junior Architect in the filed of architecture, I am eager to bring fresh perspectives and innovative solutions to the field. My design philosophy is deeply rooted in the understanding and fulfillment of user needs. I believe that the essence of great architecture lies in its ability to resonate with the people it serves. My academic journey has equipped me with a solid foundation in design principles and a deep appreciation for user-centric architecture. I am passionate about creating spaces that not only meet the functional needs of users but also enhance their quality of life. With a commitment to sustainability and a desire to learn from each project, I am ready to contribute my skills and enthusiasm to the architectural community.
Phone +971 556815317

Email rosearch24@gmail.com
Address Sharjah ,UAE
Linkedin/ Rosemary Niju in
EDUCATION
2019-2024 B.Arch with Minors in Urbanism
Manipal School of Architecture and Planning (CGPA 8.46)
2005-2019 Pre-school to High school
The Emirates National School Sharjah
PROFESSIONAL EXPERIENCE
July 2024-Present - Junior Architect at Benjelloun Piper Architecture
Assisted in conceptualizing and refining the design of a 43,000 sq ft contemporary art gallery in Palm Jumeirah,optimizing space for exhibitions, visitor flow, and natural lighting.
Produced detailed architectural drawings, floor plans, elevations, and sections using AutoCAD , ensuring compliancewith local regulations and aesthetic goals.
Developed a comprehensive architectural package for Dubai Holding and Trakhees, ensuring adherence to local building codes, zoning regulations.
Jan 2023-July 2023 - Intern at SPAN Associates ,Hyderabad
Gained substantial experience across a spectrum of architectural projects,Including villas,office spaces,gated communities,farmhouses and commercial showrooms.
Developed skills in creating detailed working drawings,exploring various design options and developing presentations.
Participated in key meetings with clients,MEP Engineers,structural consultants and architects.
ACADEMIC ACHIEVEMENTS
2023-Batch Topper(Internship semester)
2021-Design Topper(5th semester)
ELECTIVE
• Urbanism (Minor degree)
• Roman architecture
• Disaster management
• Stratergy and sustainability
• Research methodologies
• Unlearning of space 02’ by Asmita college 2020
• Mud workshop-Hands on experience with rammed earth construction,Terracotta tile making,Mud brick msonry 2020
• Vulnerablity Assessment and resilience development for human habitats workshop 2021
• Recycle material workshop 2019
• Studio layout software workshop 2021
SKILLS AND COMPETENCIES
• Presentation and visualization
• Creative problem solving and adaptability
• Time management and team collaboration
SOFTWARES
MODELLING SOFTWARE
• AutoCad
• Revit
• SketchUp
• Rhinoceros 3D
RENDERING SOFTWARE
• Lumion
• Twinmotion
POST PRODUCTION
• Adobe Photoshop BUILDING ANALYSIS
• Velux visualizer
LANGUAGES
• English
• Hindi
• Malayalam

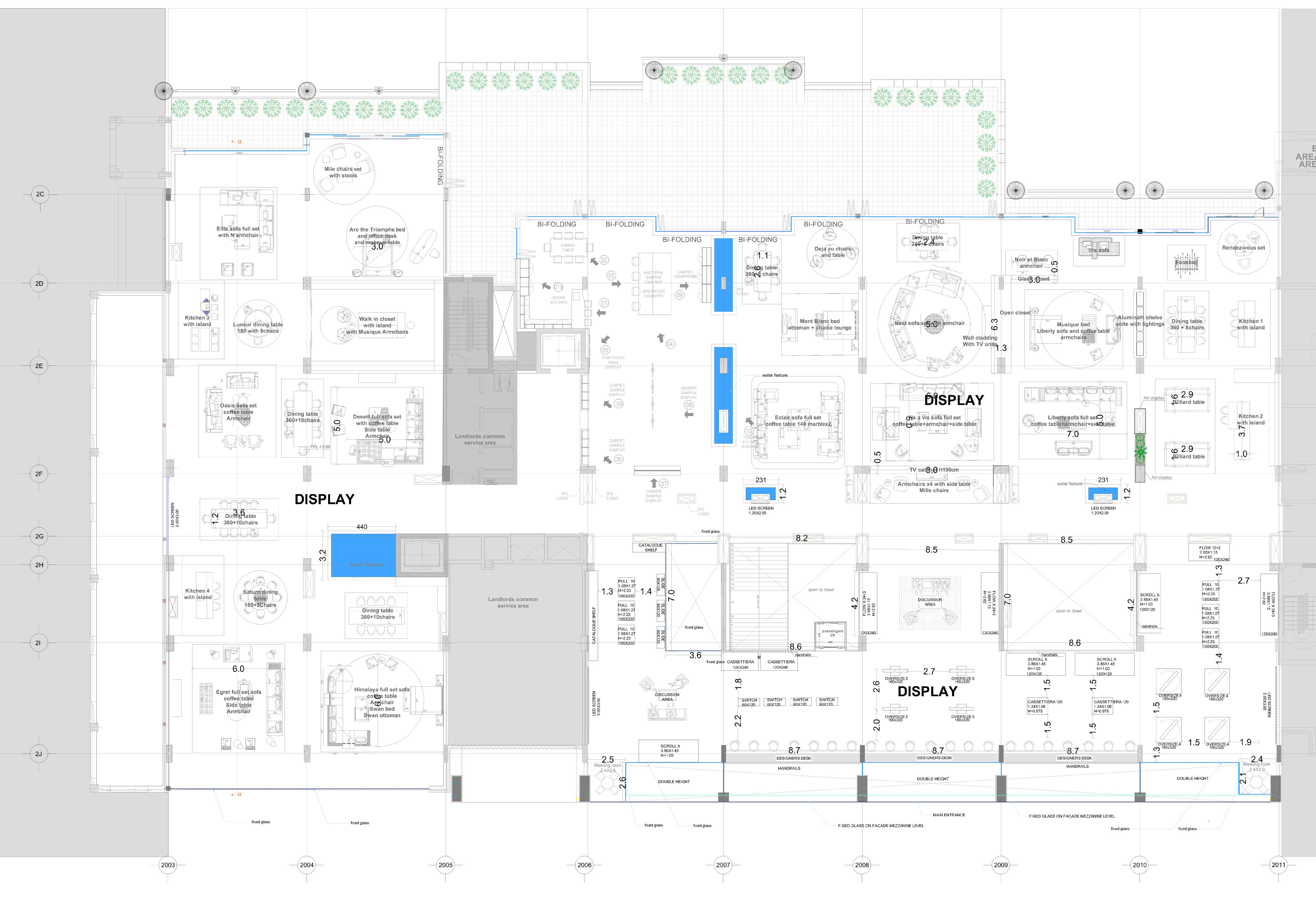
GROUND FLOOR LAYOUT
MEZZANINE FLOOR LAYOUT

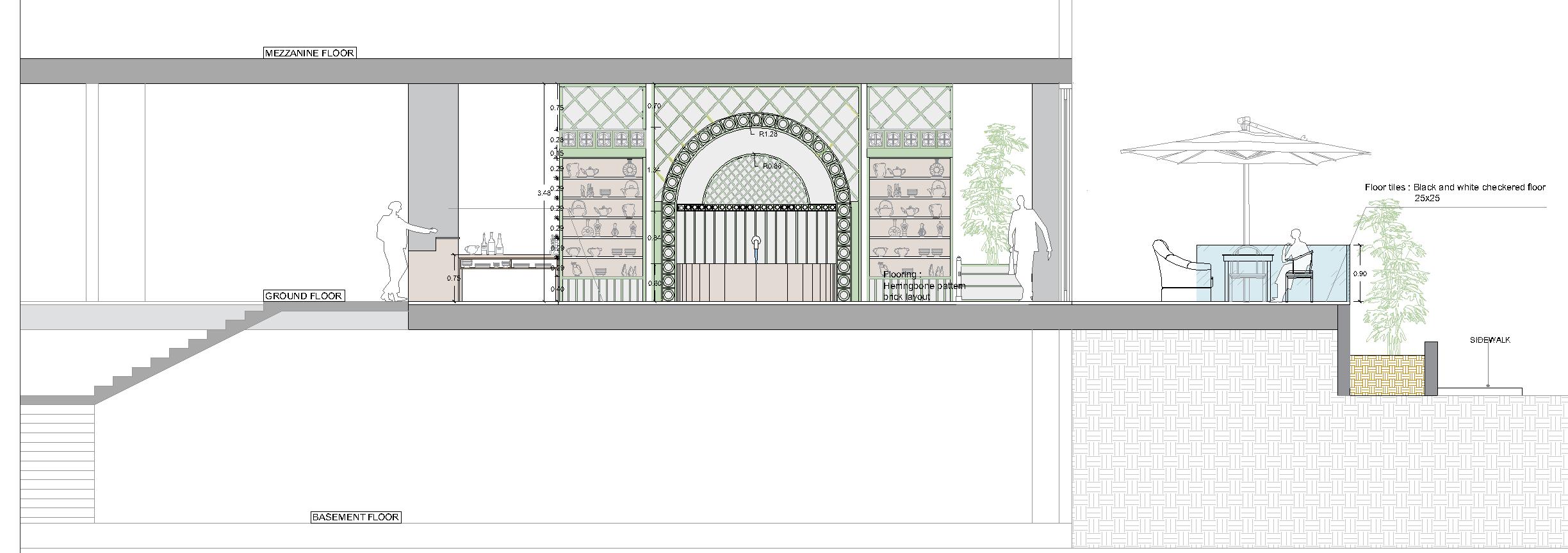

SECTIONAL ELEVATION (COFFEE SHOP )
SECTIONAL ELEVATION (MOROCCAN RESTAURANT )
SECTIONAL ELEVATION (ITALIAN RESTAURANT )
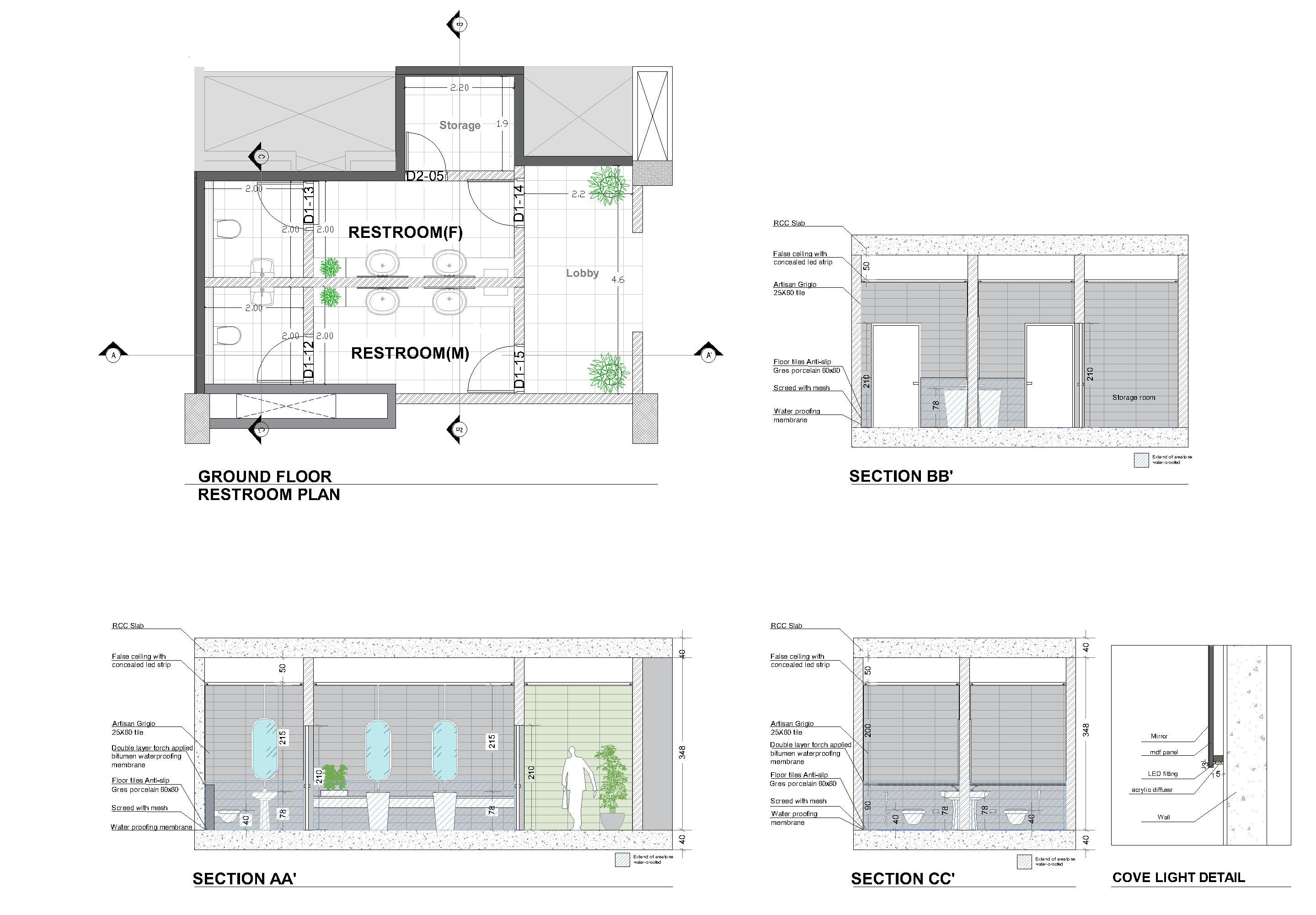
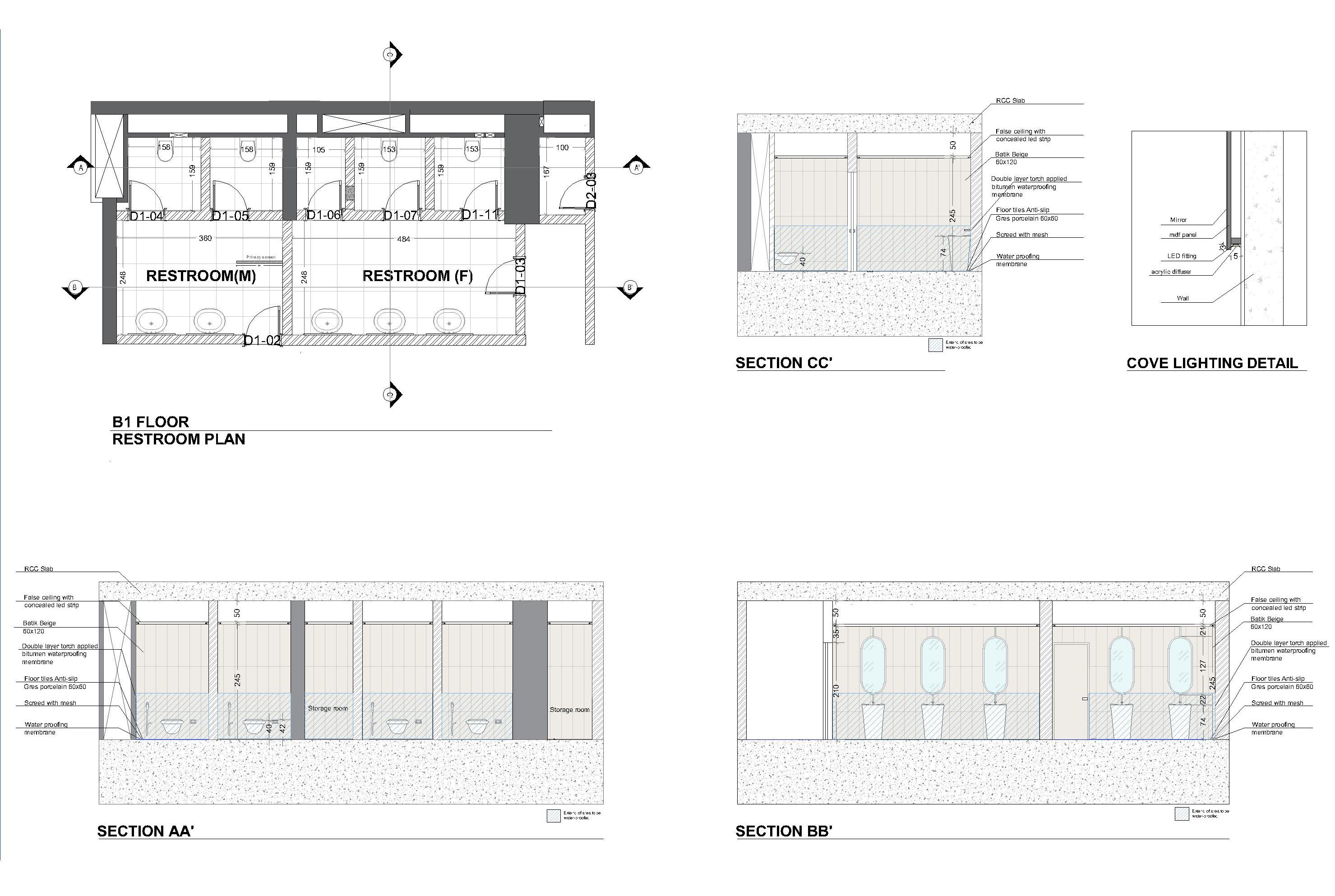
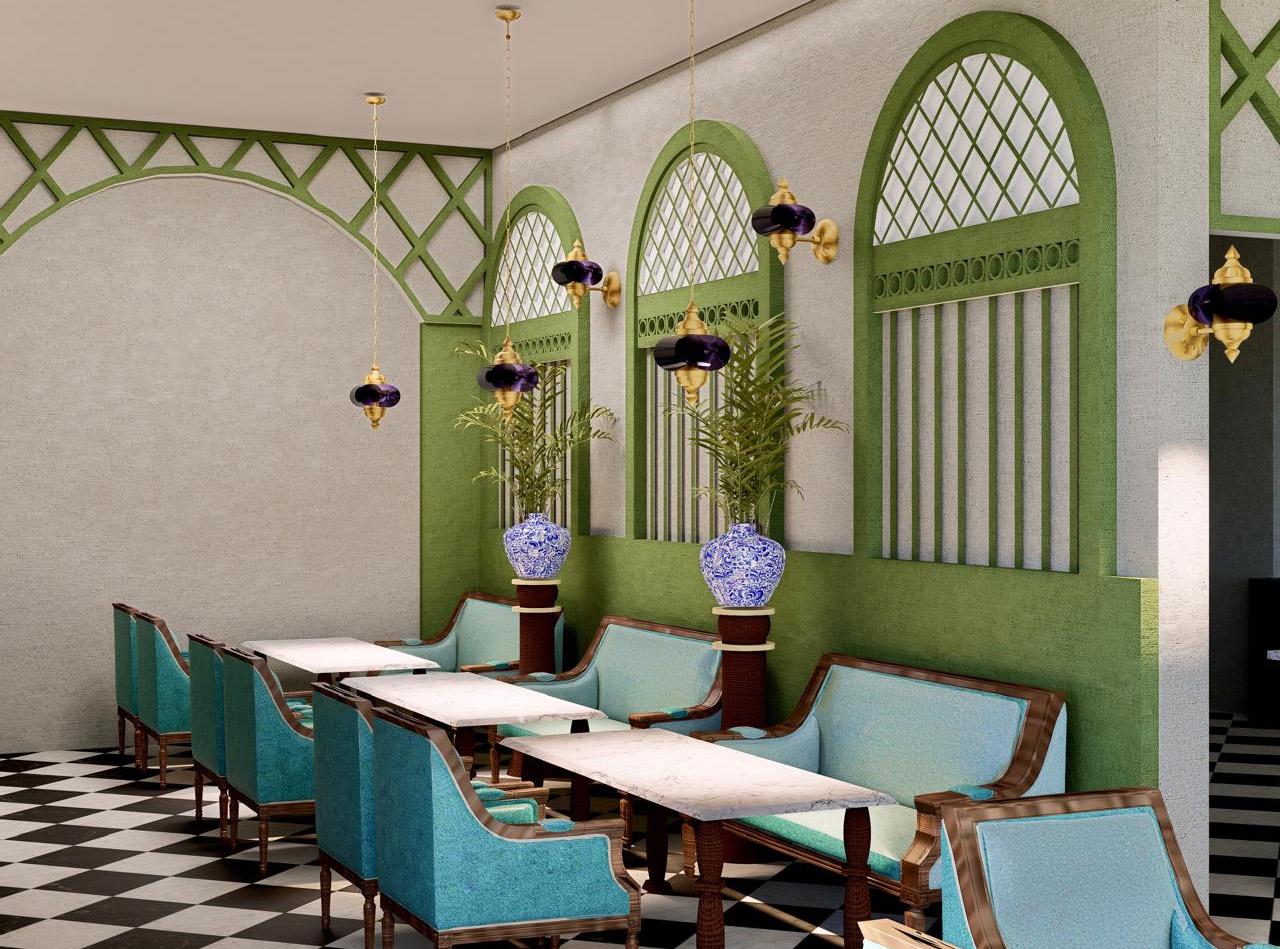
The Moroccan restaurant design is a blend Middle Eastern influences. The space features an elegant color palette of soft green, turquoise, and gold, creating a sophisticated yet inviting atmosphere. The walls incorporate decorative arches with lattice detailing, evoking a blend of traditional Middle Eastern aesthetics.The green framing against the neutral walls enhances the contrast and adds depth to the design. A black-and-white checkered tile floor creates a classic visual effect, enhancing the overall elegance and timeless appeal of the space. The seating consists of upholstered turquoise armchairs and benches with wooden frames, contributing to a vintage yet luxurious ambiance.
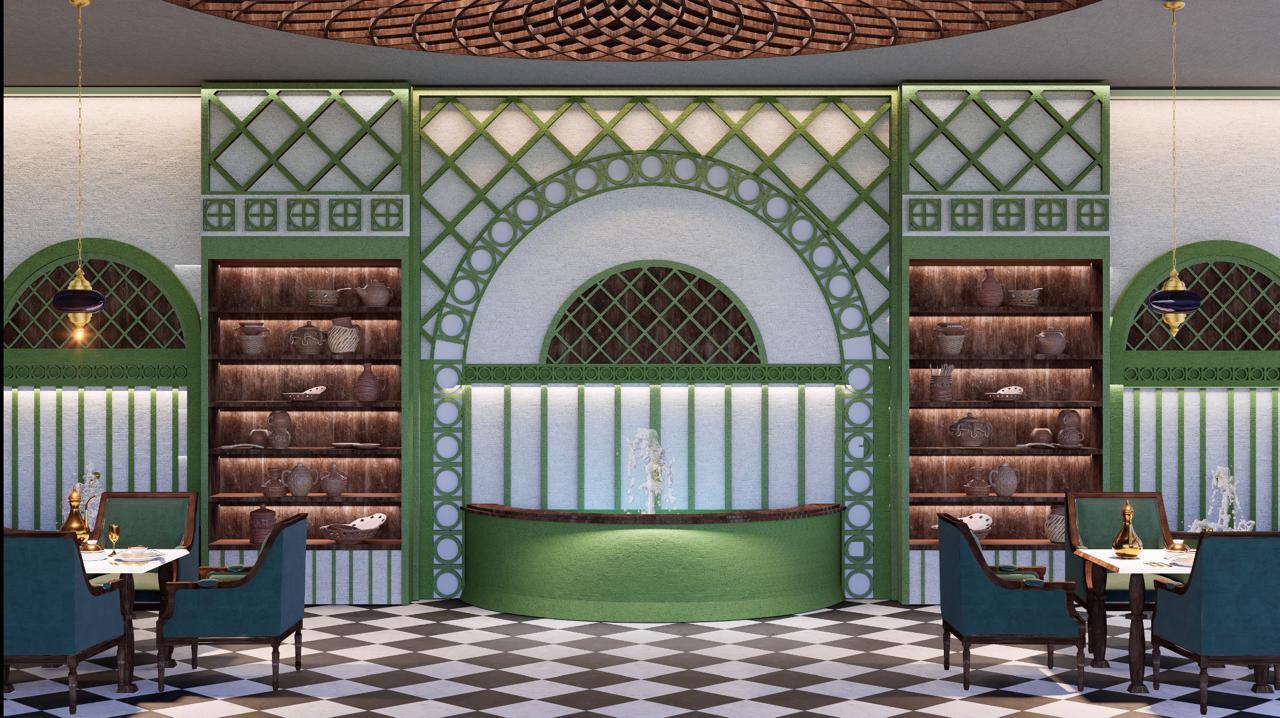
The architectural elements emphasize symmetry, texture, and cultural heritage, with a focus on craftsmanship and materiality. A grand central arch, adorned with intricate latticework and geometric detailing, acts as a visual anchor. Symmetrically placed wooden display shelves with accent lighting house curated ceramic artifacts, reinforcing the theme of cultural storytelling. The arched niche behind the counter, enhanced by soft lighting and a decorative water feature, adds a dynamic element to the space.
02 LEARNING HAVEN
Experiential school project
Typology Educational project
Location Viyyur,Thrissur,India
Year:2024
Softwares used Rhino,Autocad,Lumion,Photoshop
VISION
The aim of the project is to design a school that incorporates learning and activity spaces contributing to the holistic development of children. The design adheres to the 3H model, which suggests that effective teaching and learning activities should integrate three essential components:
Head: Responsible for imparting knowledge, fostering intellectual growth, and stimulating cognitive skills.
Heart: Inculcates values, nurtures empathy, and fosters a sense of appreciation and emotional intelligence.
Hands: Encourages active involvement and practical application during teaching and learning activities, promoting experiential learning.
To align with the project’s vision, interventions were implemented at the unit, building, and site levels. At the site level, dedicated spaces are allocated for outdoor science experiments, math and measurement activities, nature walks and exploration, and gardening interactions. These areas are designed to engage students with the natural world and encourage hands-on learning.
At the building level, spaces are tailored for creativity, art, and laboratories. These include interactive technology elements, flexible seating arrangements, and reading nooks, all of which are intended to create an environment that supports innovation, collaboration, and individual exploration.
The project’s design philosophy ensures that each space within the school is purposefully crafted to nurture the mind, heart, and hands of every student, thereby fostering a well-rounded educational experience.
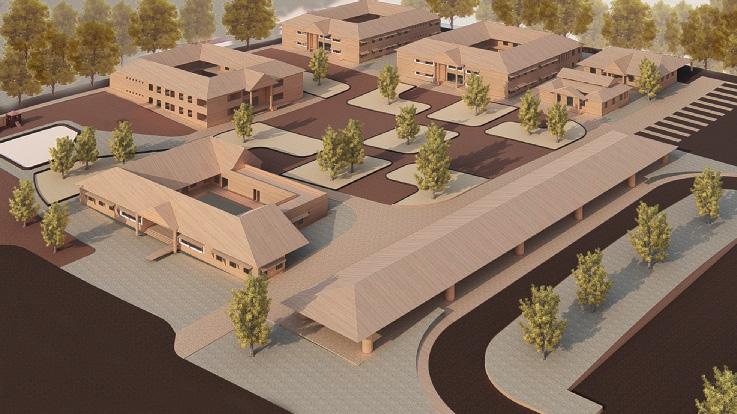

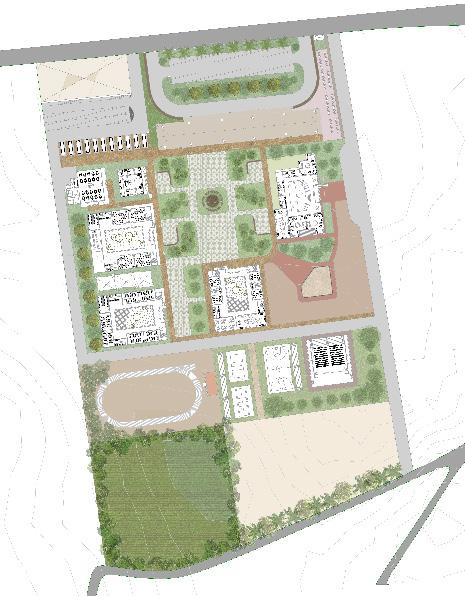
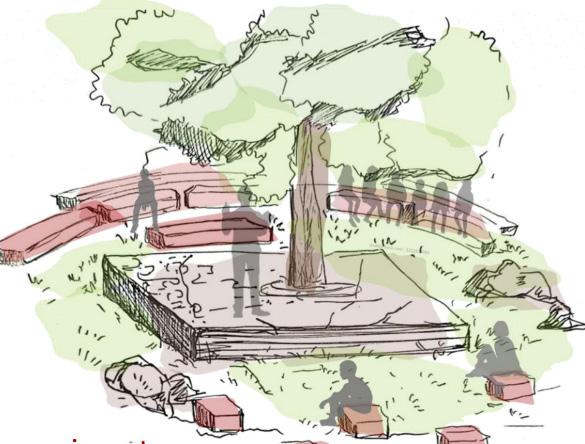
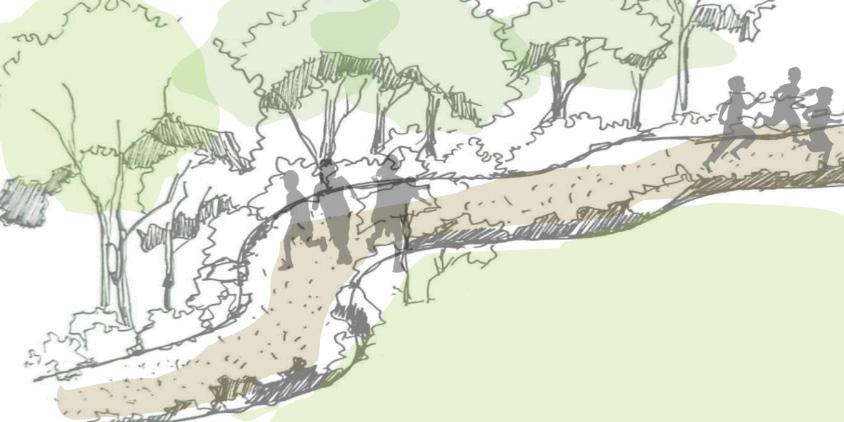
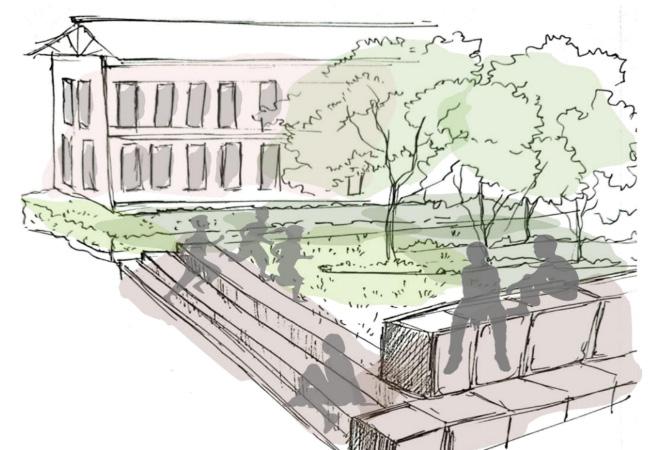
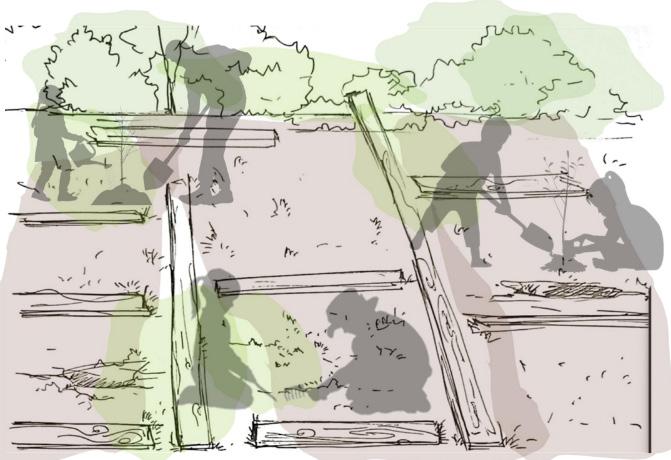
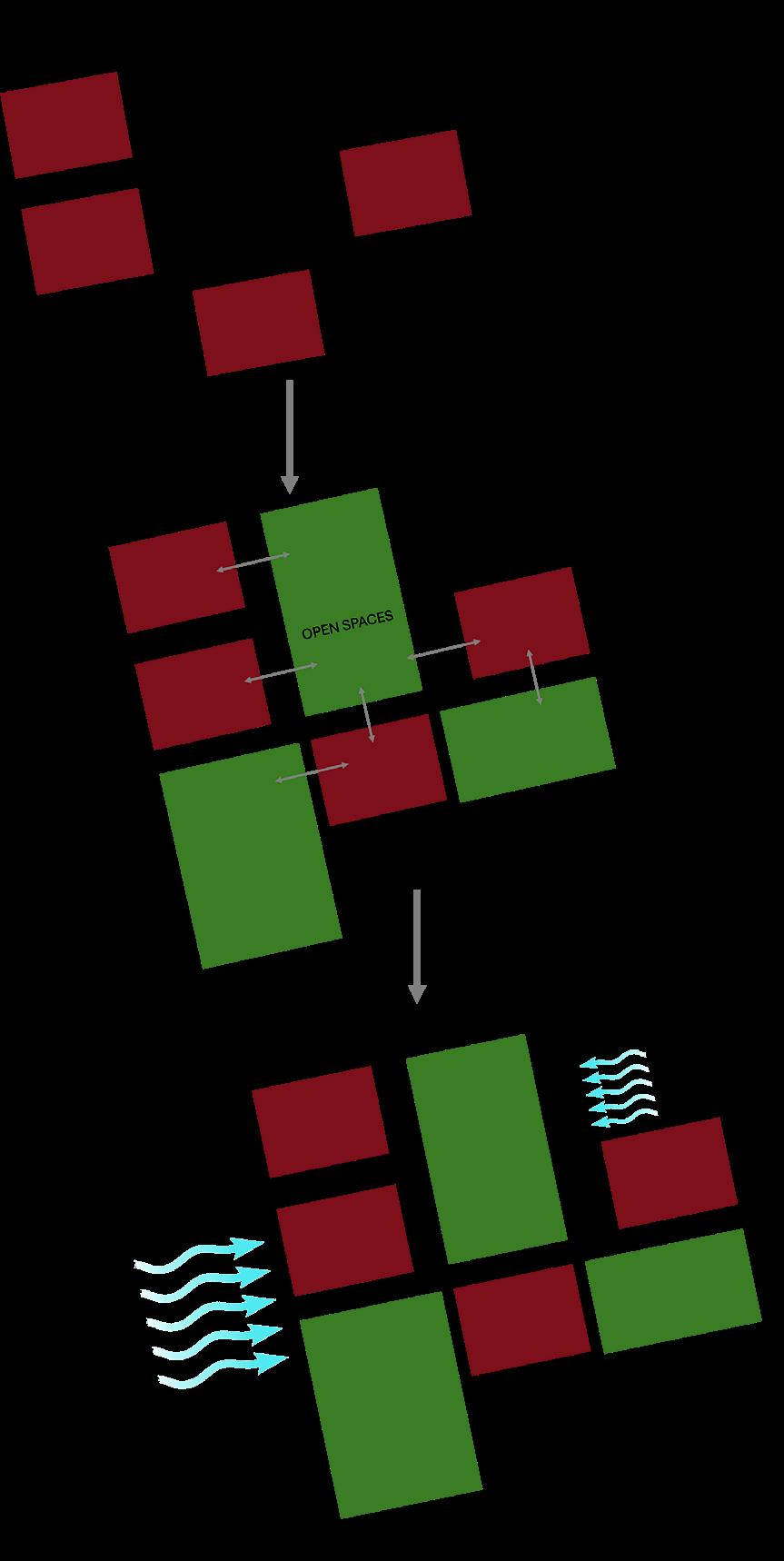
SITE CONCEPT
The academic blocks are oriented along the natural direction of the wind flow.Open spaces are designed between the blocks for activites like learning and playing.
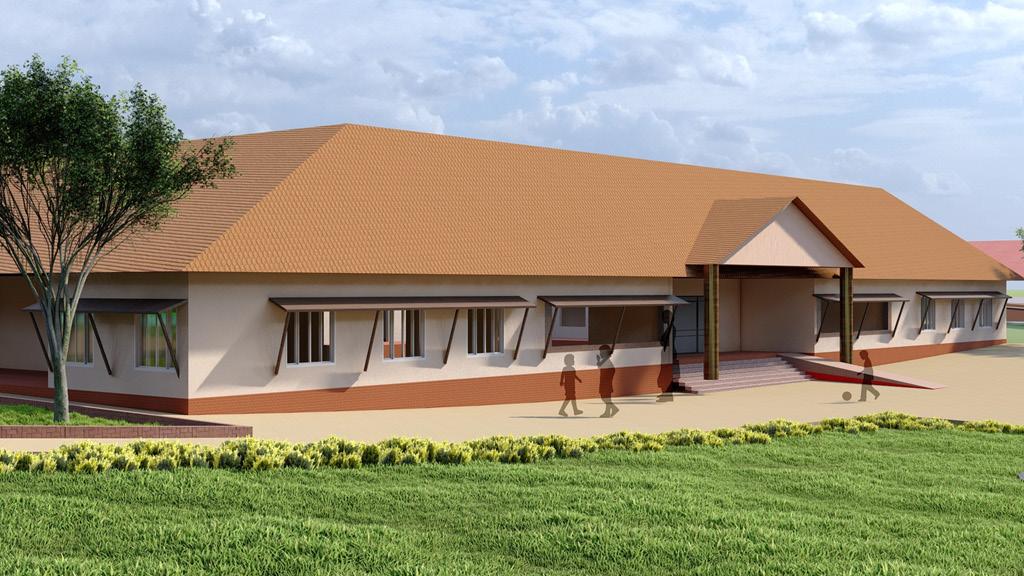
Kindergarten block
MATERIAL AND COLOUR PALLETE
Locally available and used materials are incorporated in the design. This helps in reducing the heat gain and also adapts to the monsoon of Kerala. Laterite stone is a sustainable building material that requires minimal processing and transportation. The cost of laterite stone is significantly lower than other popular building materials like bricks and concrete blocks. Earthy colors can create a soothing and calming atmosphere. Using a range of earth tones can provide a sense of balance and peacefulness for the students. Earthy tones also helps to blend with the site context Mangalore tile roofing, with a king post truss and wooden rafters and purlins, utilizes wood for framing, which is preferable over steel.

GROUND FLOOR PLAN


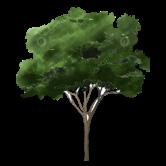
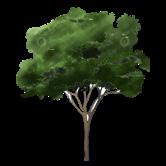


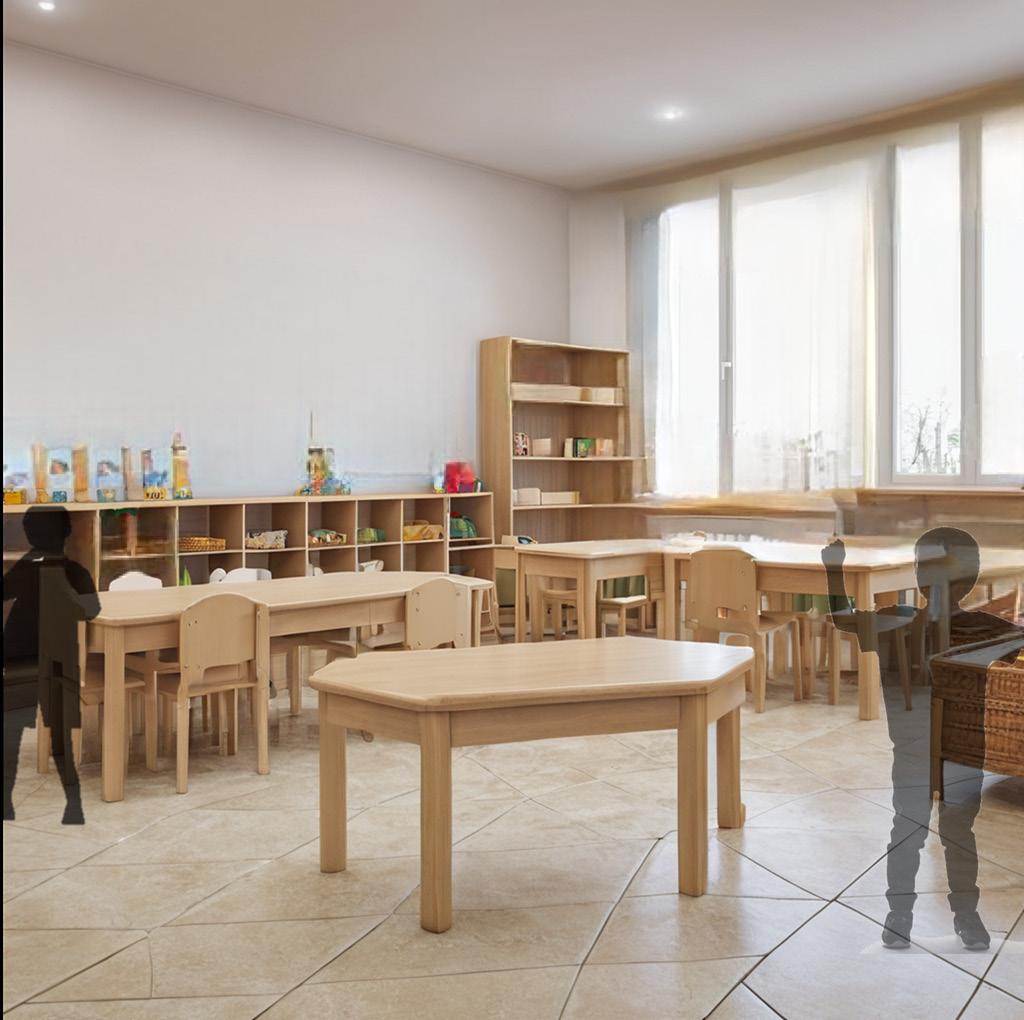

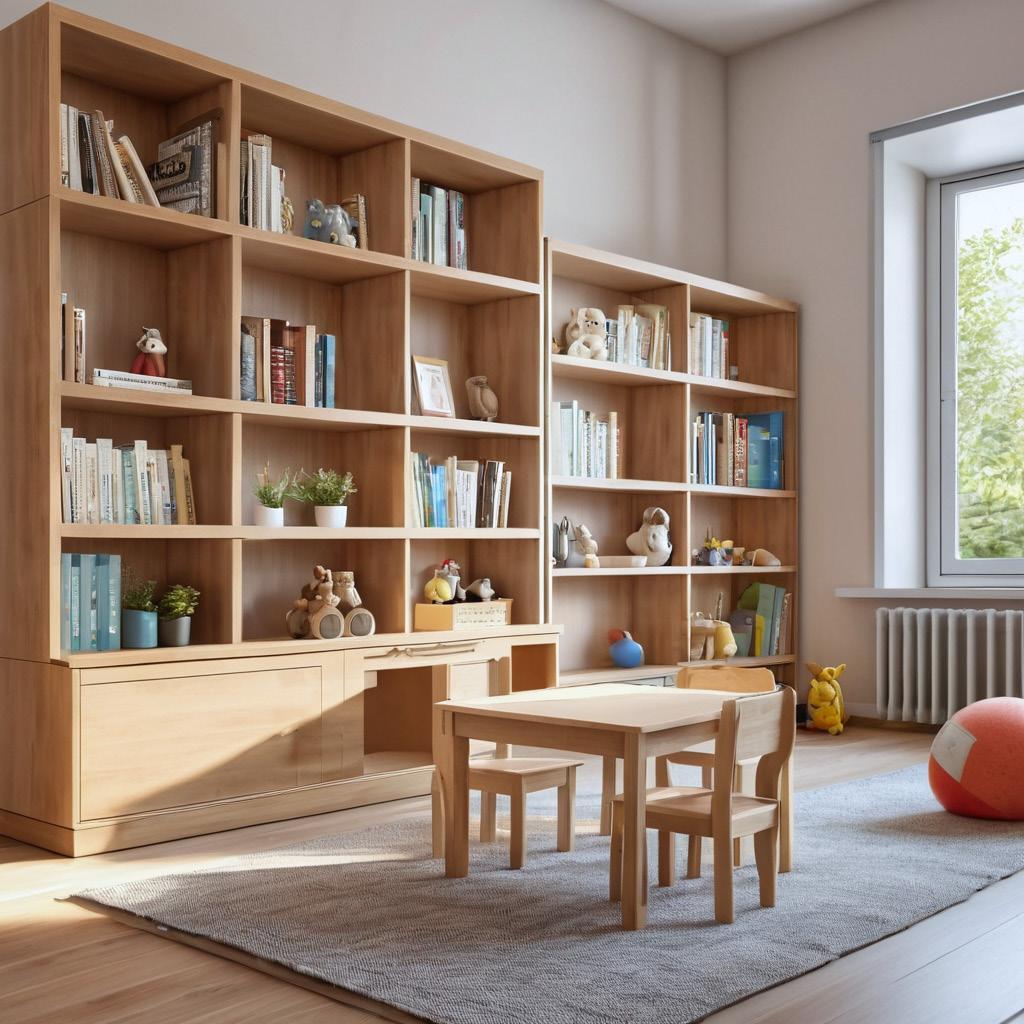







Courtyards provide ample natural light and ventilation. This reduces the need for artificial lighting and air conditioning. Courtyards can help with passive cooling. Courtyards create a seamless connection between the indoors and outdoors. They also provide as gathering spaces for the students to interact

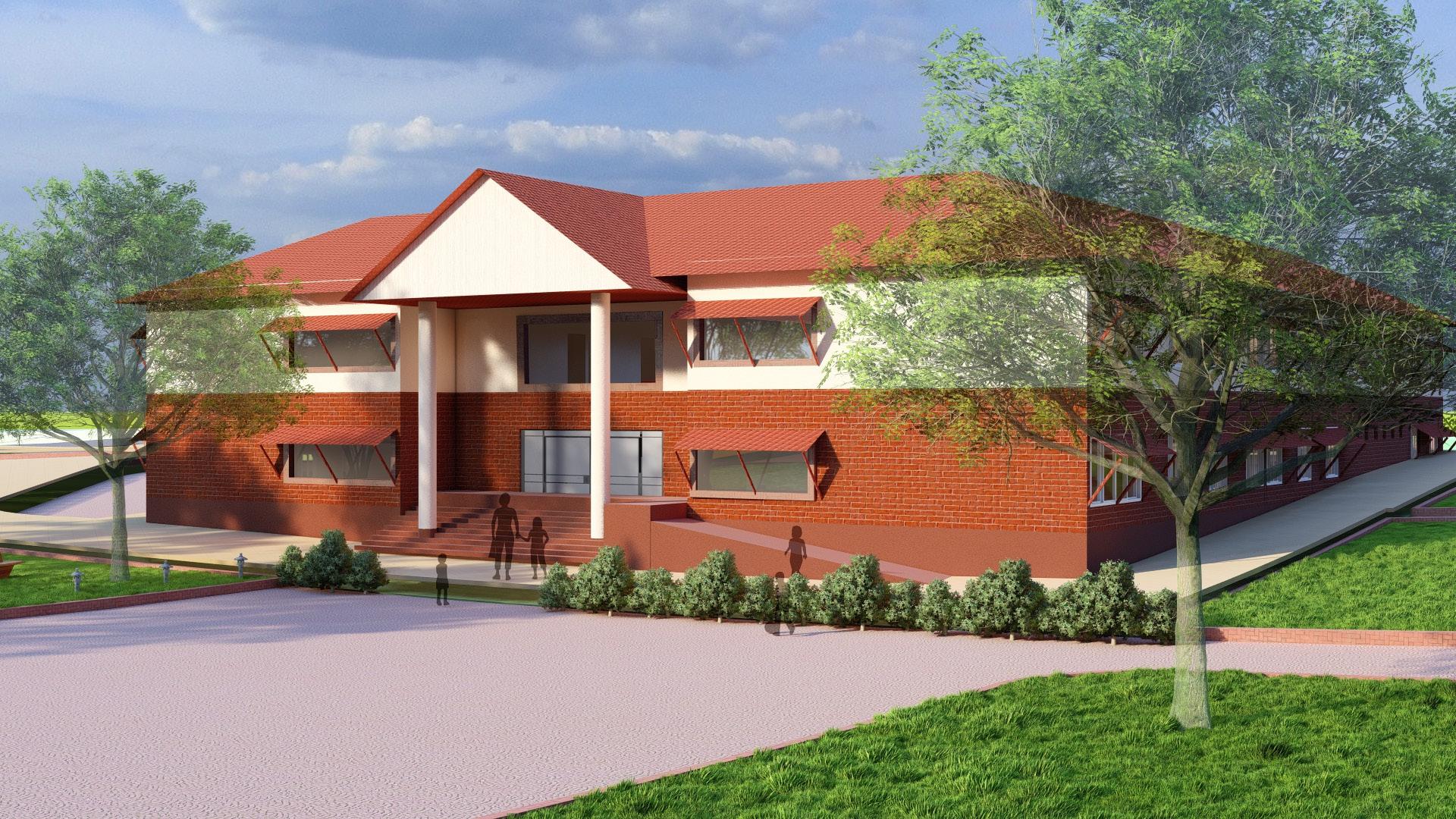

Rat trap bond uses fewer bricks and mortar than traditional masonry, which can reduce the cost by up to 30%. The spaces between the bricks act as thermal insulators, helping the inside of the structure maintain cool temperatures in summer and warmth in winter. The trapped air allows for ventilation, preventing moisture buildup and reducing the risk of mold and other moisture-related problems.
The air pockets between the filler materials have heat resistant properties, which creates comfortable temperature Filler slabs reduce the carbon footprint of a building by around 20%. The self -weight of the slab is reduced and thus about 30% less steel is required, without compromising strength of the slab. Cost effective as filler slabs use less expensive filler materials, less steel, and less concrete than conventional RCC slabs.

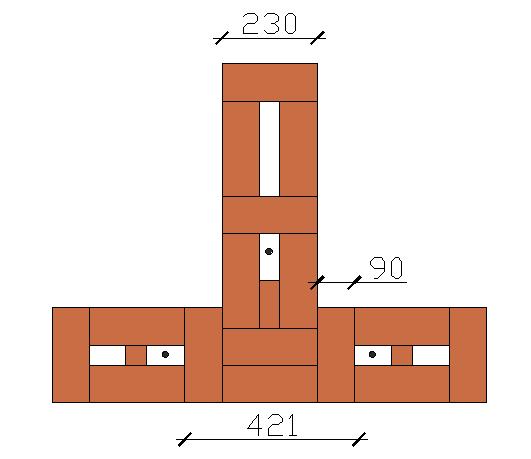
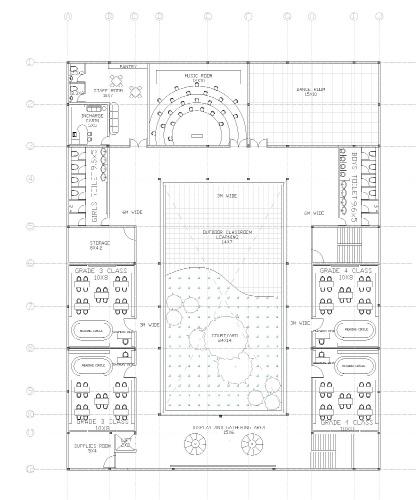
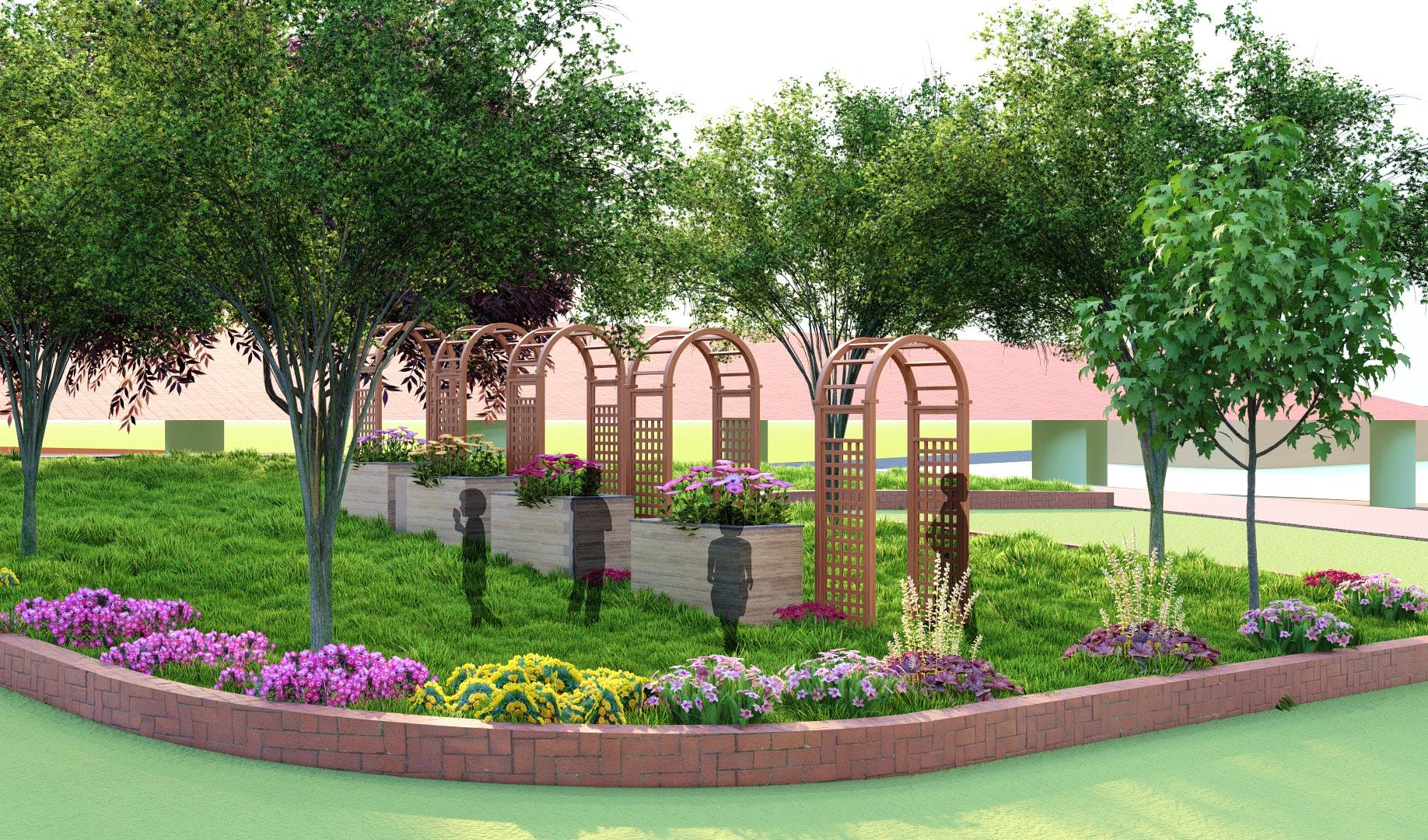
SENSORY GARDEN
Sensory gardens stimulate the five senses: sight, smell, sound, taste, and touch. They encourage students to get close to plants, reach out, inhale fragrances, listen, and experience the garden in all its senses. Sensory gardens can help students connect with nature, become more aware of their surroundings, and tap into the principles of mindfulness. Sensory gardens are designed to stimulate the senses through color, smell, taste and sound. They can be calming and healing and can also foster social interaction, group activities, and a sense of belonging.
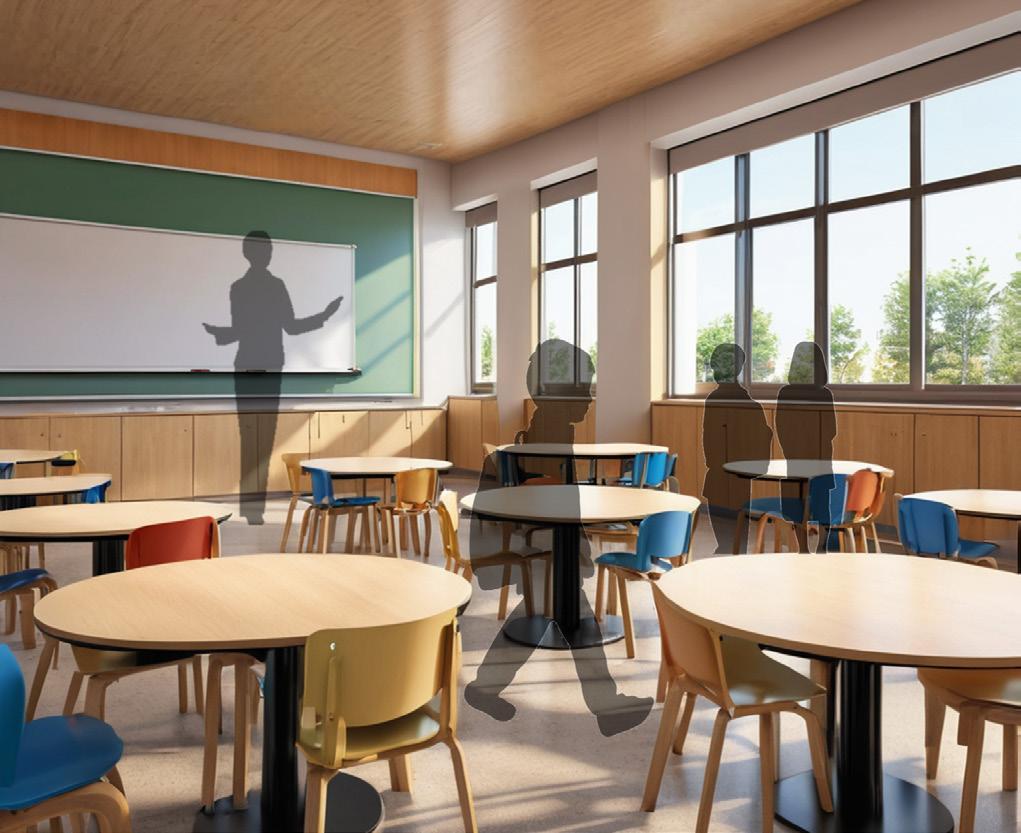





Plants such as roses, marigolds, hibiscus, and periwinkle are used to stimulate sight, while basil, tomatoes, chili peppers, mint, and lemongrass are chosen for taste. For the sense of smell, plants like roses, jasmine, curry leaves, and rosemary are utilized. Wood chips, bamboo, and rattle pods create calming sounds that contribute to the auditory experience. This diverse selection enriches the sensory garden, making it a feast for the senses.
03
SANNIDHI:Kollur Urban Sanctuary
Urban development project
Typology Urban development project
Location :Kollur,Karnataka,India
Year:2023
Softwares used SketchUp,Autocad,Lumion,Photoshop
VISION
Kollur is a serene pilgrimage town nestled in the Udupi district of Karnataka, renowned for its spiritual ambiance and natural beauty. It is home to the revered Mookambika Temple, dedicated to the goddess Mookambika, a manifestation of Adi Parashakti. Situated at the foothills of the Western Ghats, Kollur is a place where mythology and history intertwine.The objective of this project is to redevelop the streets within the temple premises of Kollur with a dual focus: first, to preserve and showcase the town’s rich cultural heritage, and second, to transform these streets into vibrant, user-friendly spaces that enhance the overall experience for visitors and locals alike.
The project consists of 5 different proposals:
Proposal 1 Revelopment of the street leading up to the temple
Additions:
Vendor kiosks
Covered waiting area for temple entry
Signages
Pedestrianization
Proposal 2 :Revelopment of tourist information centre, elephant shed and shoe locker
Additions:
Tourist information centre
Handicraft store
Shoe locker
Elephant shed and seating
Proposal 3 :Redevelopement of ghat area
Additions:
Ghat steps
Pedestrian bridge
Proposal 4 :Open space development
Additions:
Vendor kiosks
Covered seating
Landscape
Semi-open hall
Proposal 5 : Façade development
Additions:
Retaining the local architecture in building facades
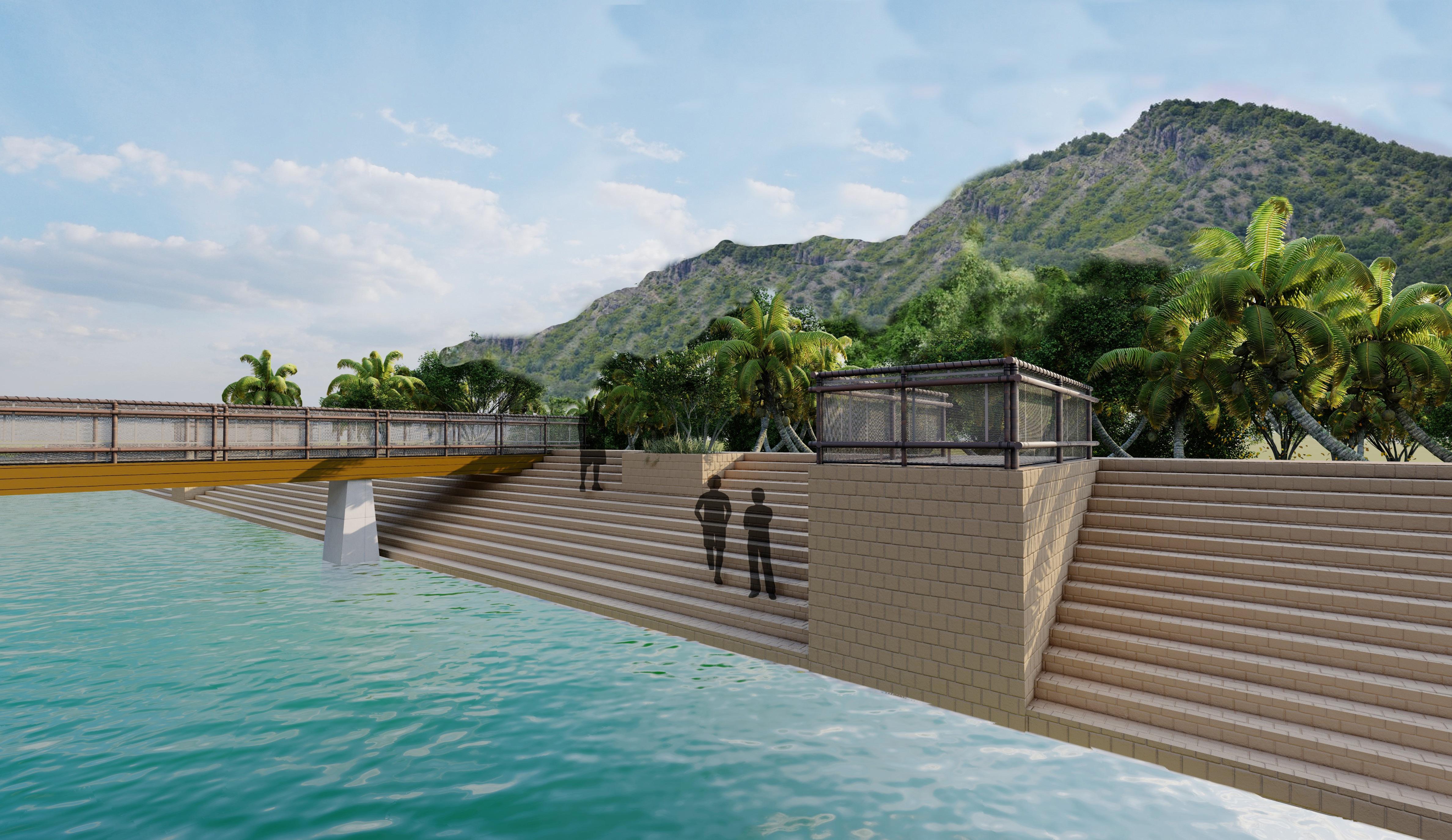


CIRCULATION PATTERN










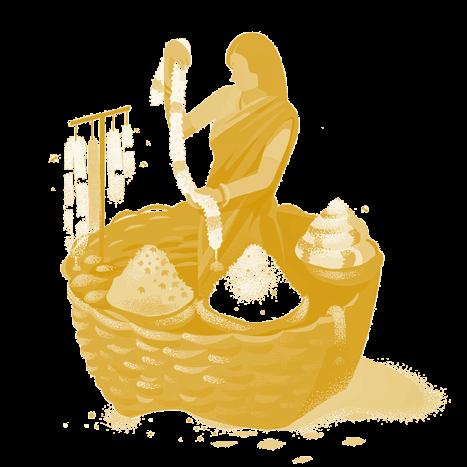






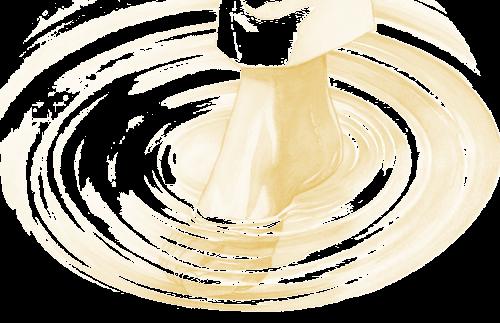
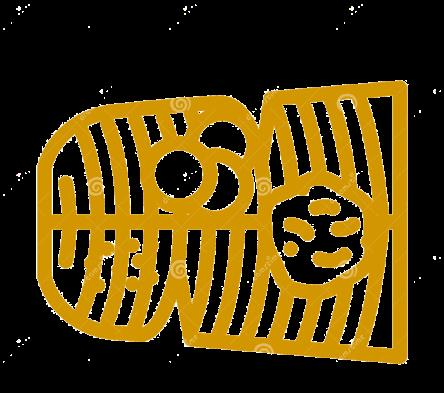

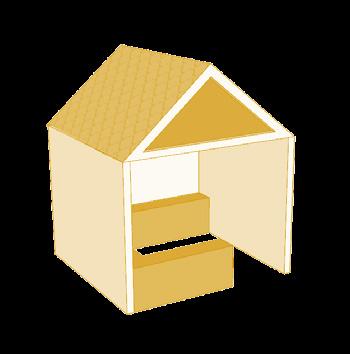
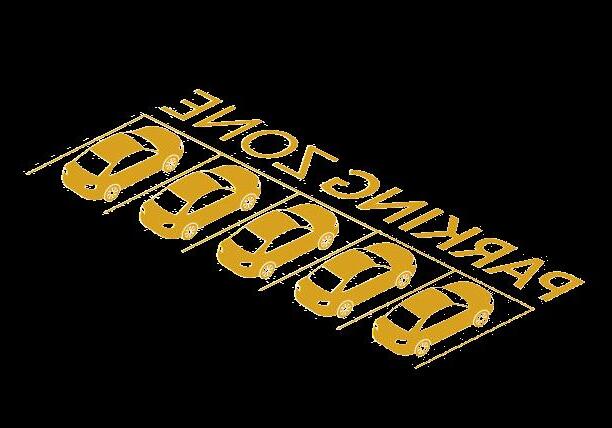
01 REDEVELOPMENT OF STREET
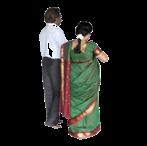


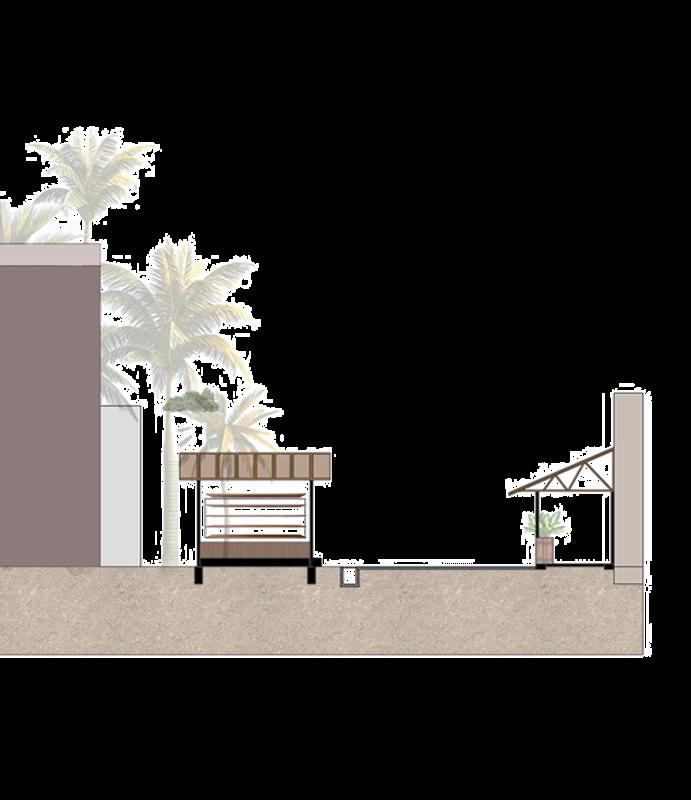

The
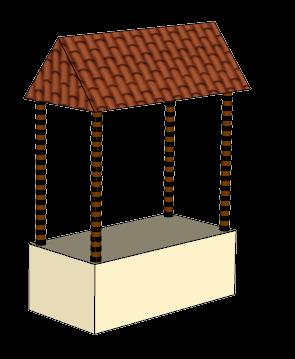
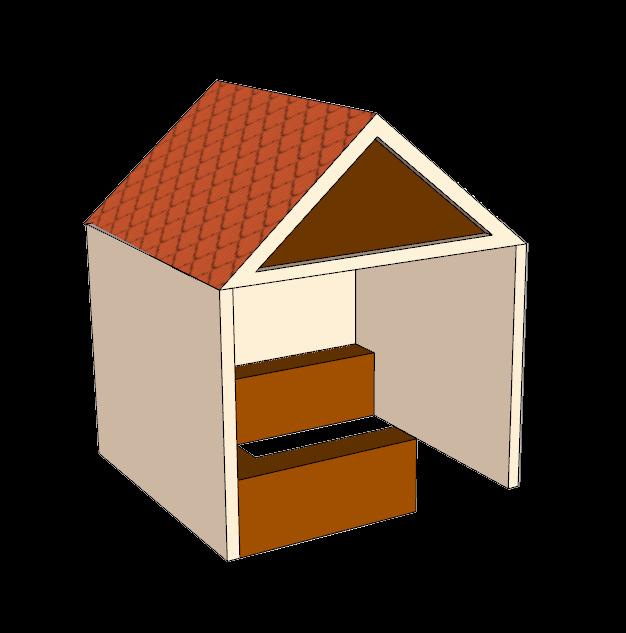

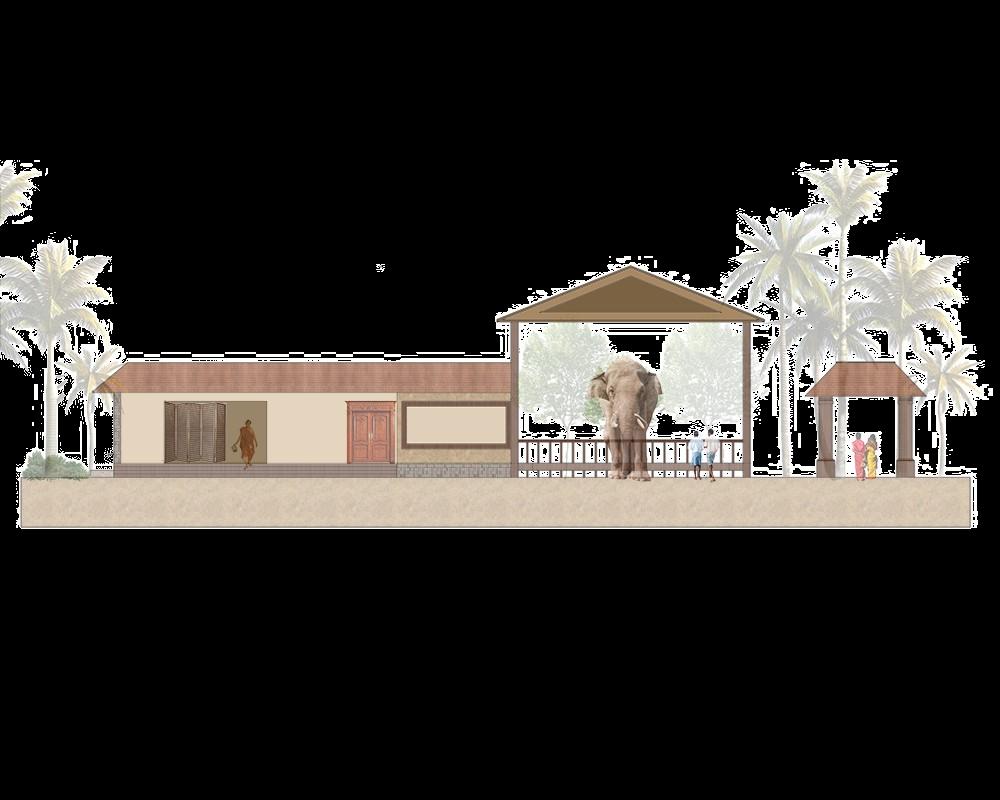
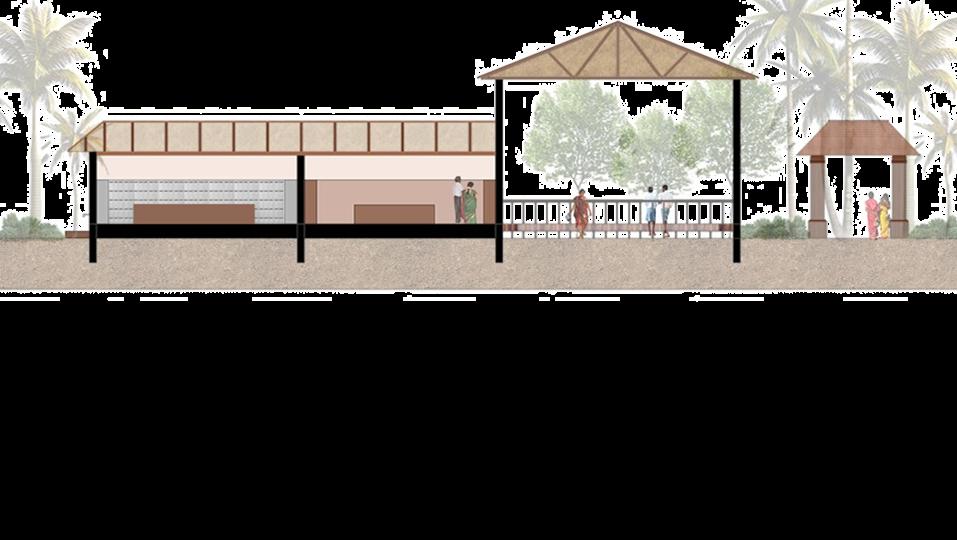


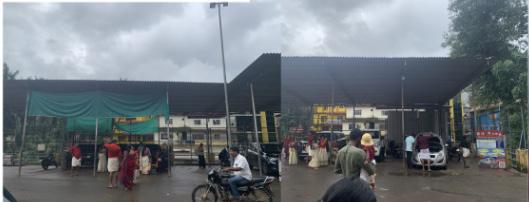




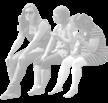



03 REDEVELOPMENT OF GHAT AREA

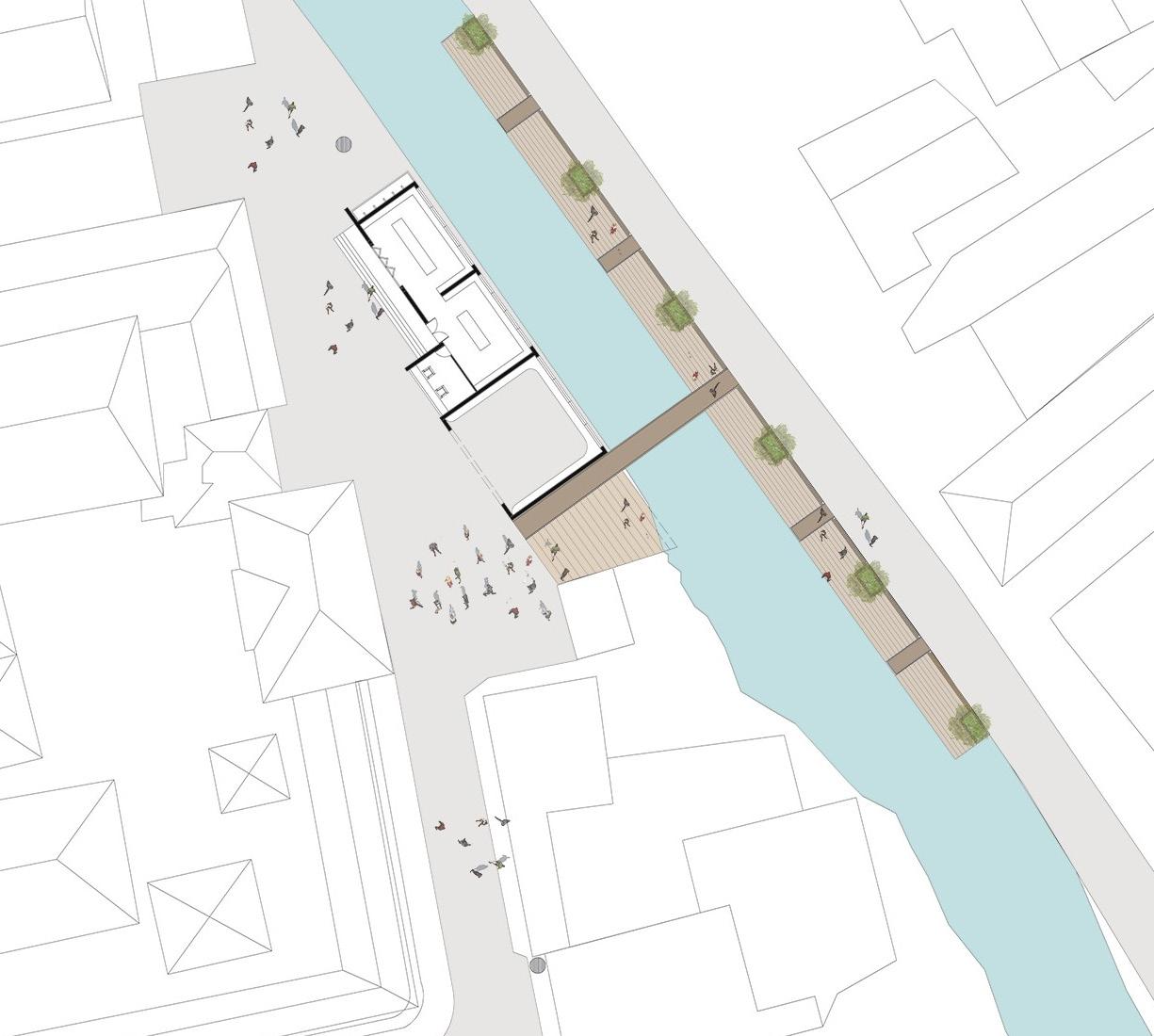



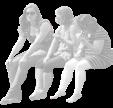
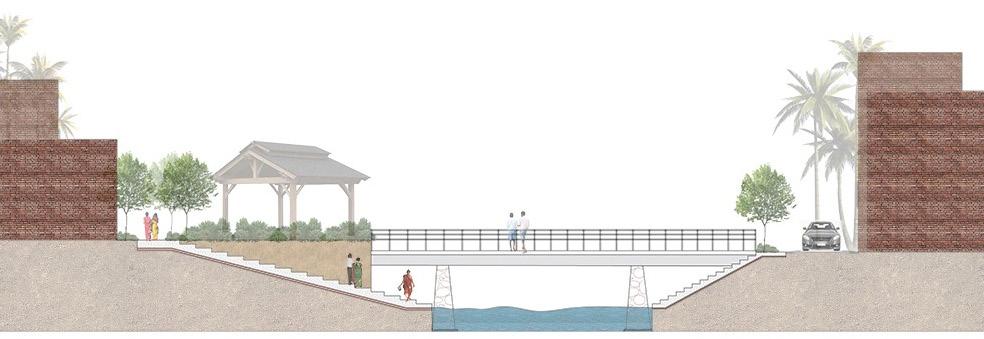
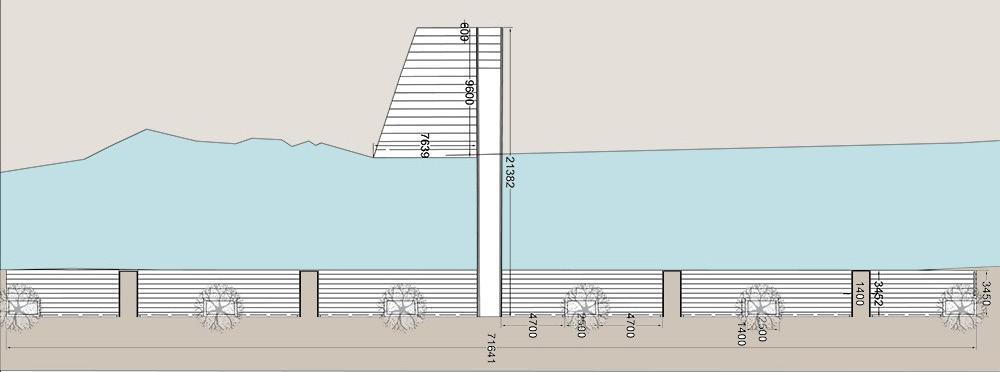
The redesign makes the steps wider for people to reach the river easily and to improve the area where they wash before going to the temple. The new bridge for walking will connect to the other side of the river. This area by the river is designed for people to meet and spend time together. It acts as a special spot for both visitors and the local community.
CONSTRUCTION MATERIAL

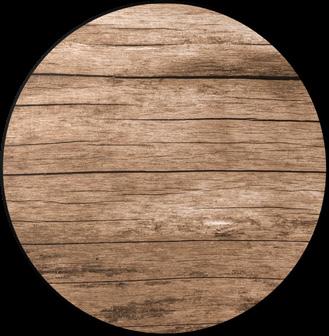
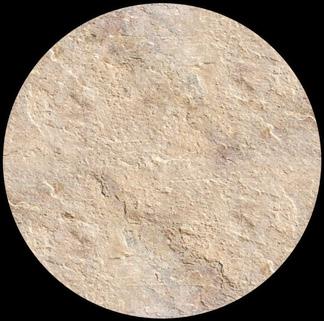
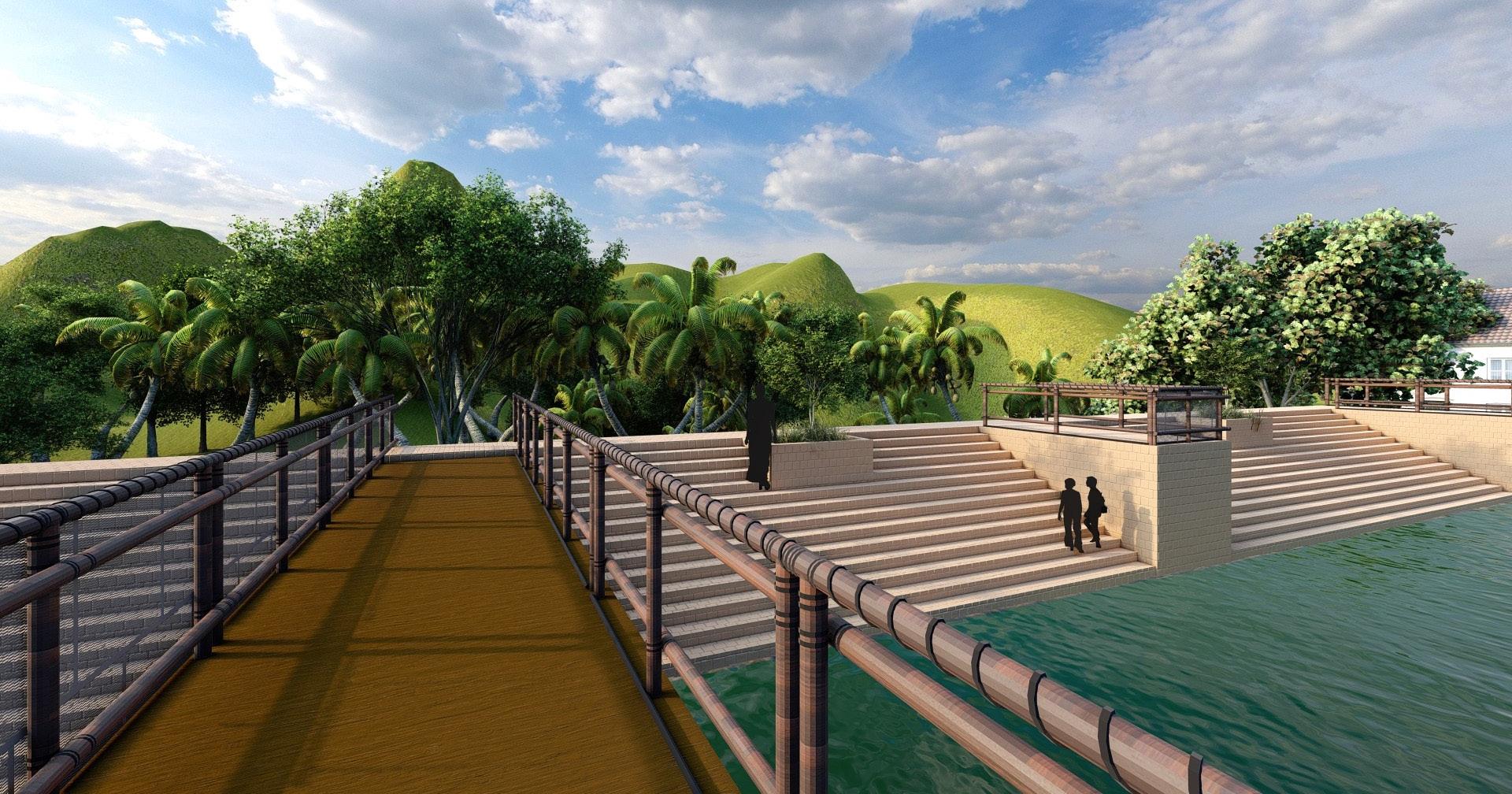

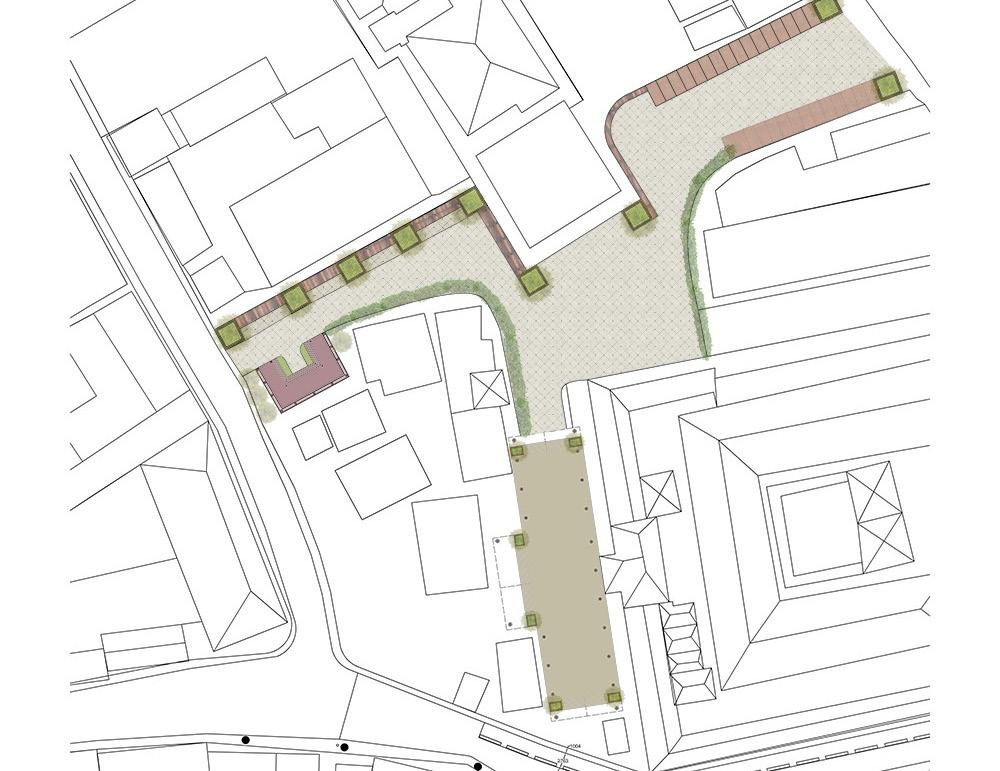
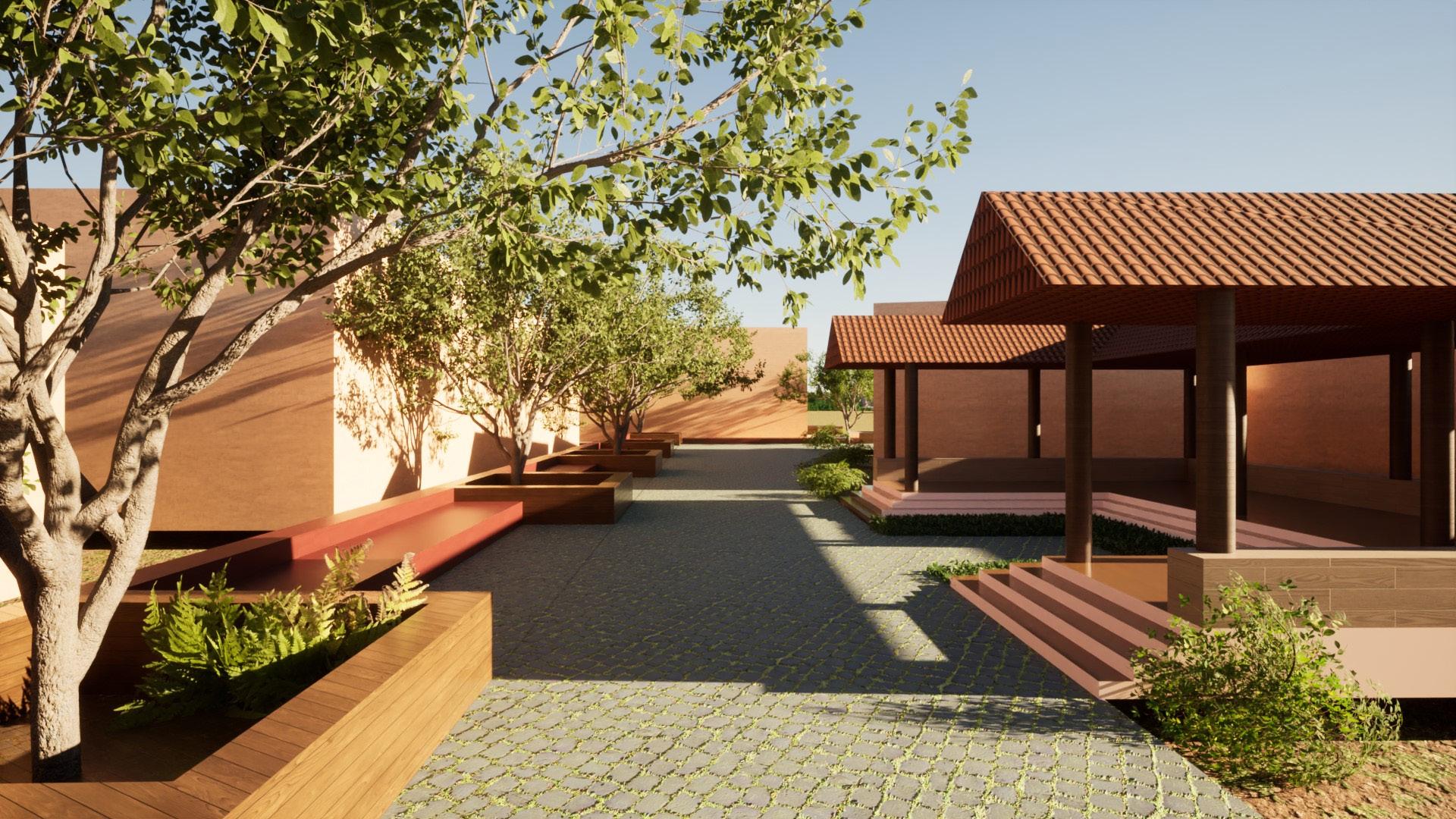

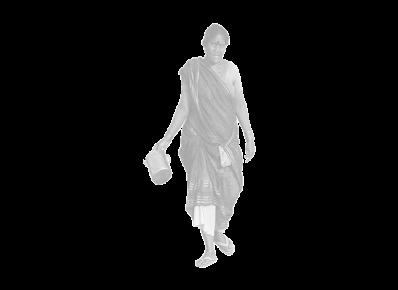

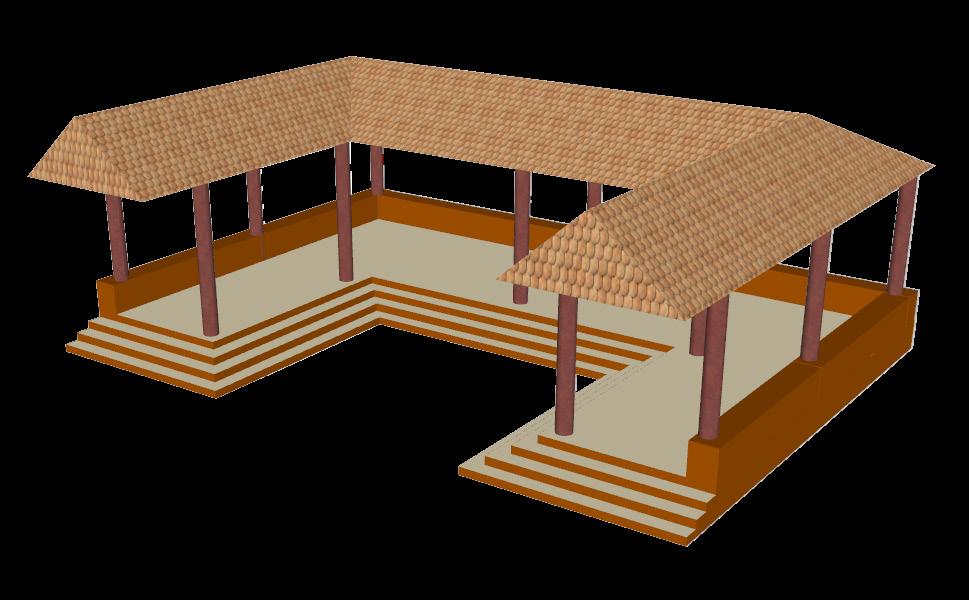




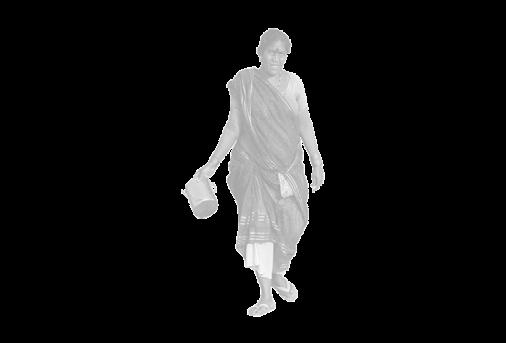

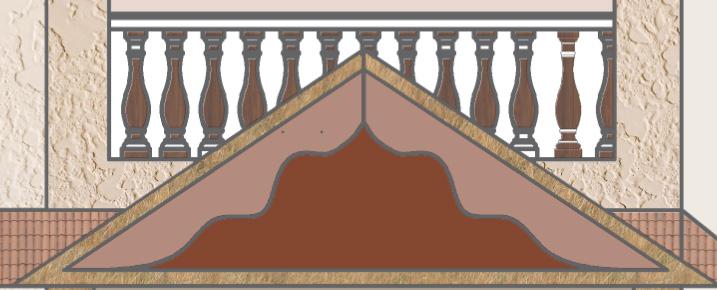
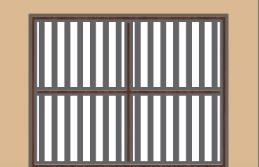
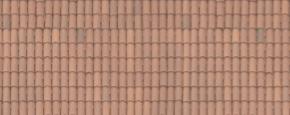
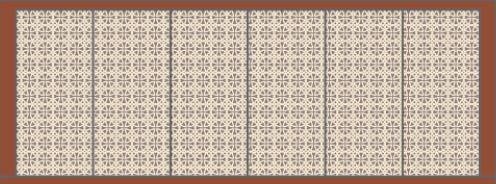
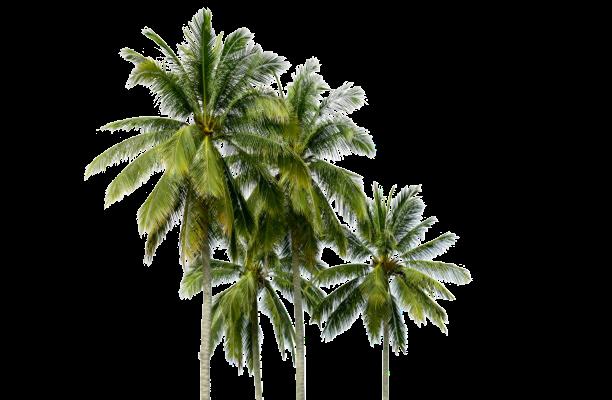
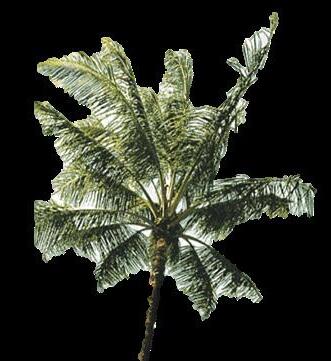

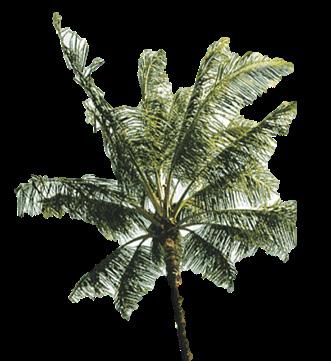
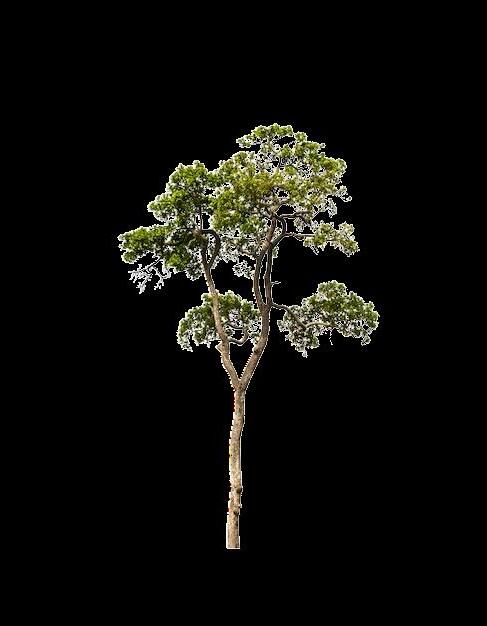



3D
Guthu house roofing details
Balustrade design observed in Tulunadu architecture.
Guthu house window design
RCC roof with Mangalore tile details
Folding shutter gates for the Commercial buildings
Colour palette for façade design
REDEVELOPMENT
04 MENTOR’S MANOR-MAHE Faculty residence
Residential project
Typology :Residential project
Location :Manipal,Karnataka,India
Year:2022
Softwares used Revit,Autocad,Lumion,Photoshop
VISION
Mantor’s Manor is a residential project for the faculty of MAHE, comprising 1BHK, 2BHK, and 3BHK apartments with community spaces. The project focuses on creating a human-centric design, along with incorporating spaces for community interaction. It is designed on a 23,000 sq.m. area. Among the interventions implemented is the creation of open spaces between the blocks to facilitate community gatherings. These interactive areas are complete with seating arrangements and cater to children, homemakers, and senior citizens. The design also includes multiple play areas for children, offering a variety of experiences and enabling easy movement from one playground to another
1BHK - 80 sq.m
2BHK - 100 sq.m
3BHK - 120 sq.m
The amenities offered include multiple play areas for children, an outdoor gym, a multipurpose court, nature trails, covered gathering spaces on the terraces, and beautifully landscaped spaces
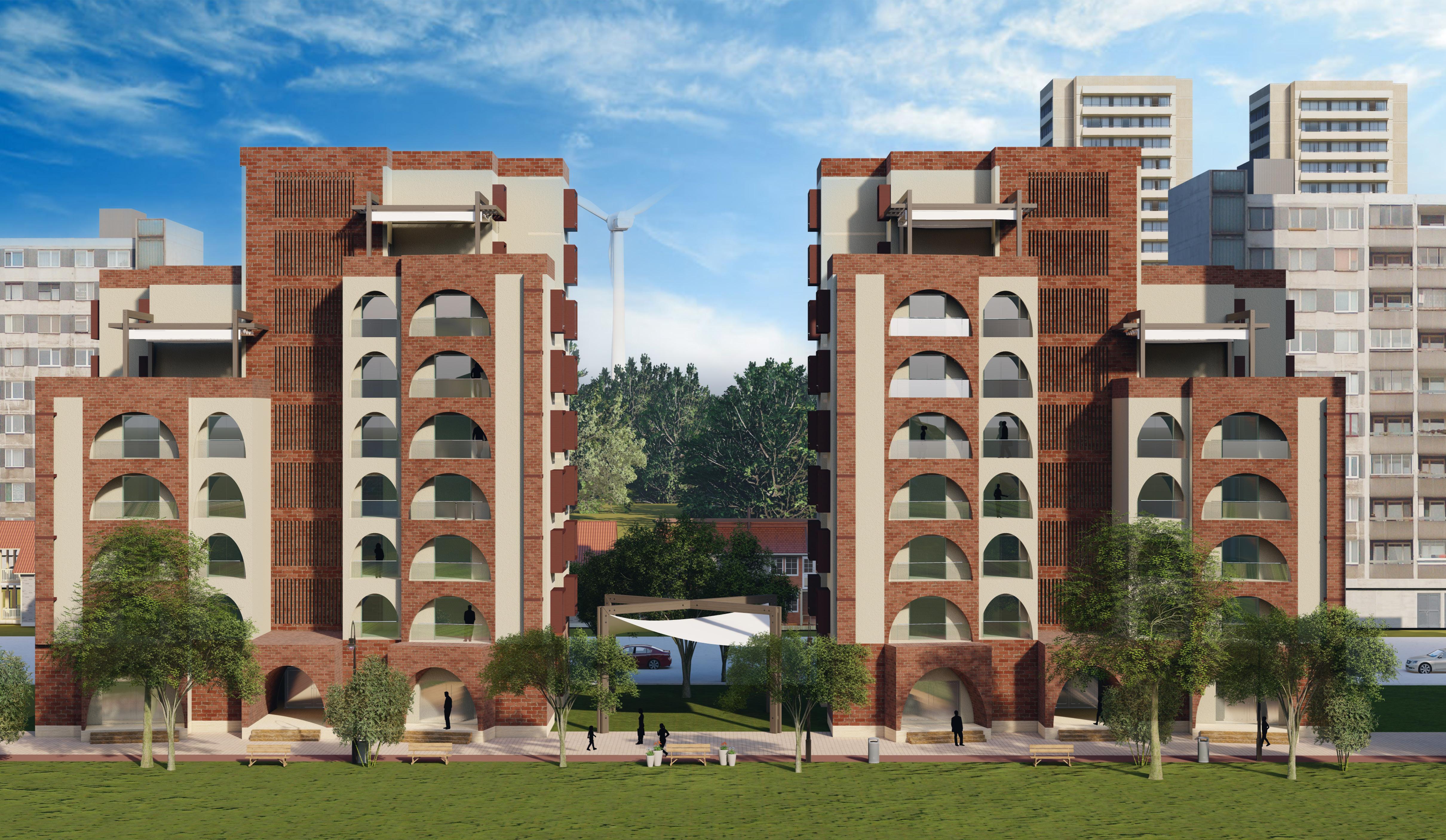

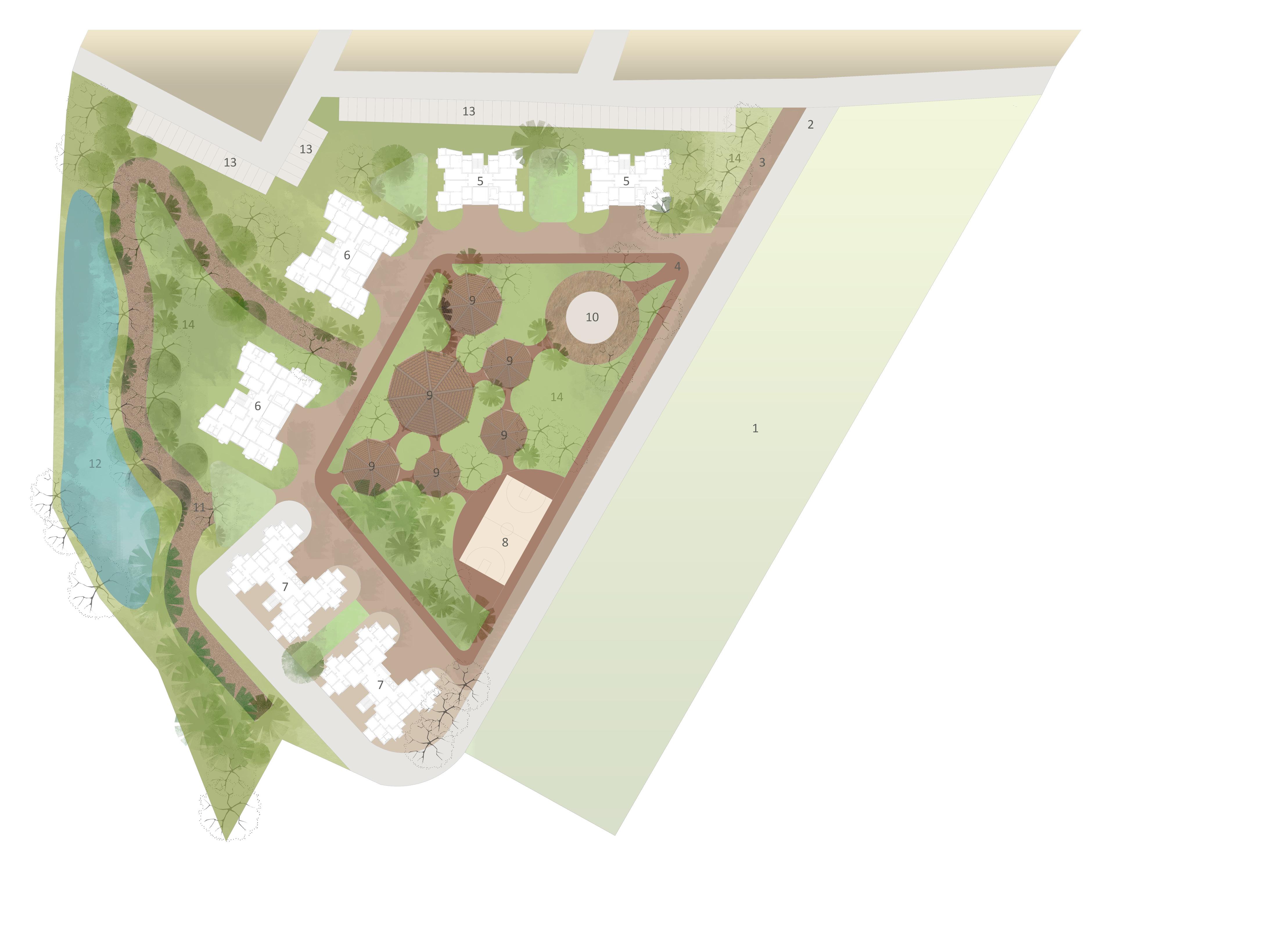
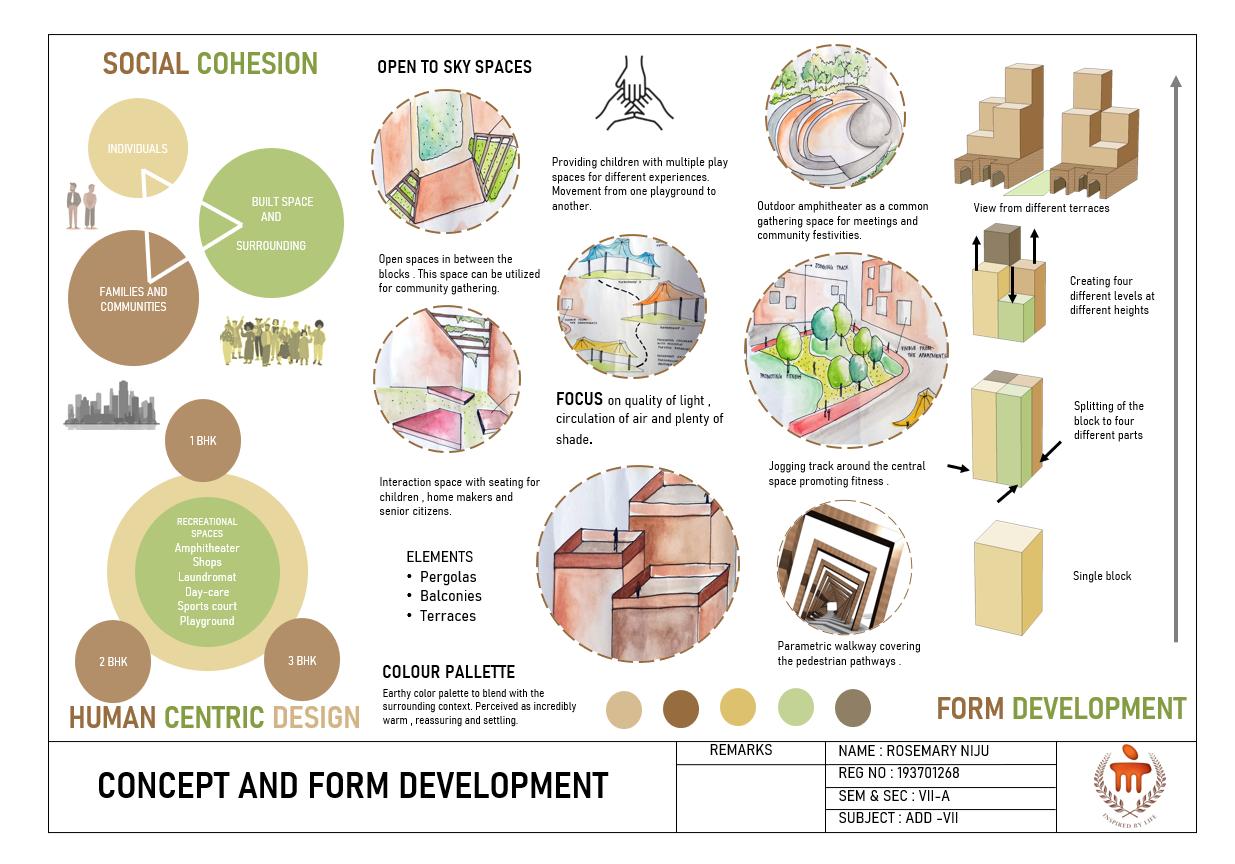
Creating four different levels at different heights.
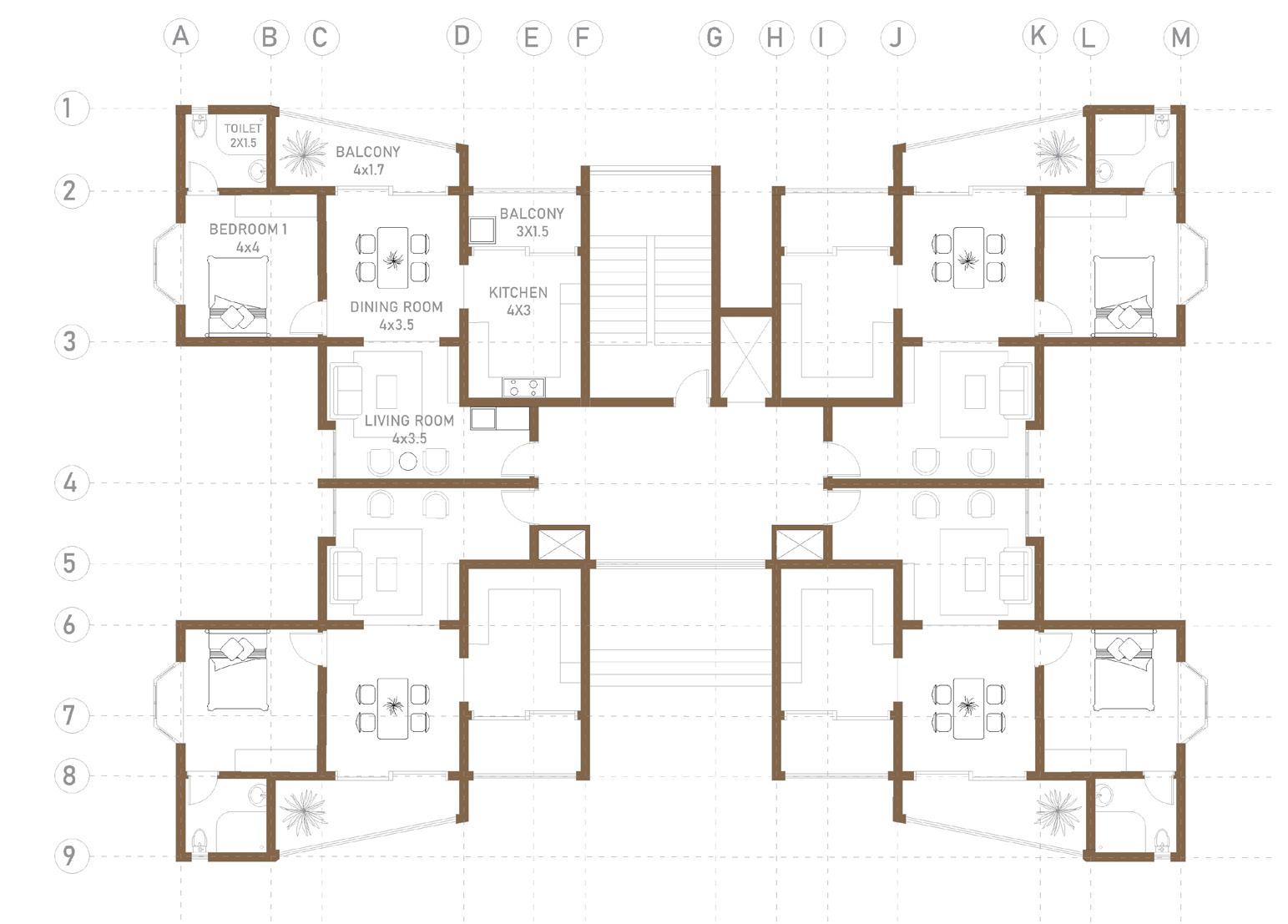
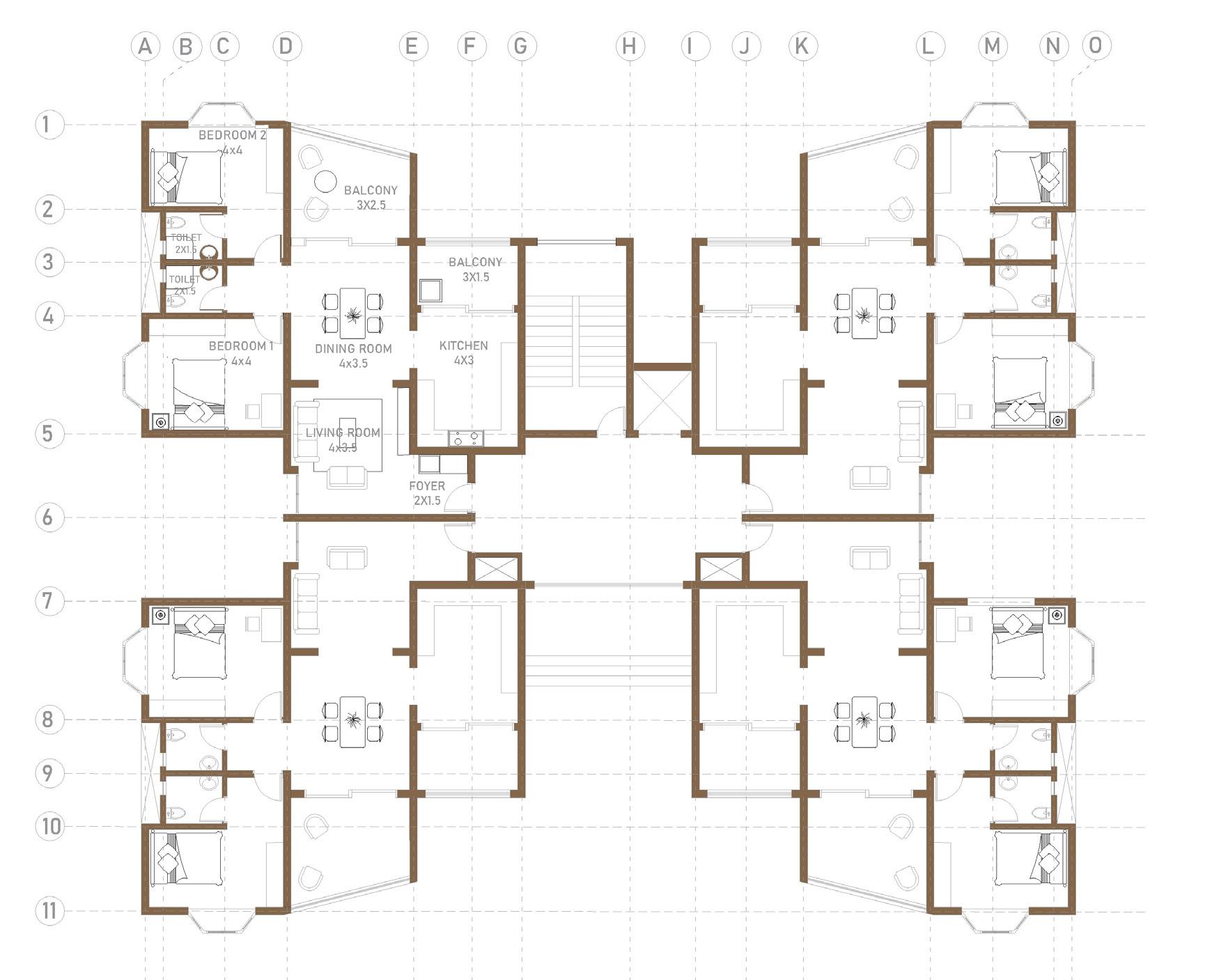
Splitting the block to four parts.
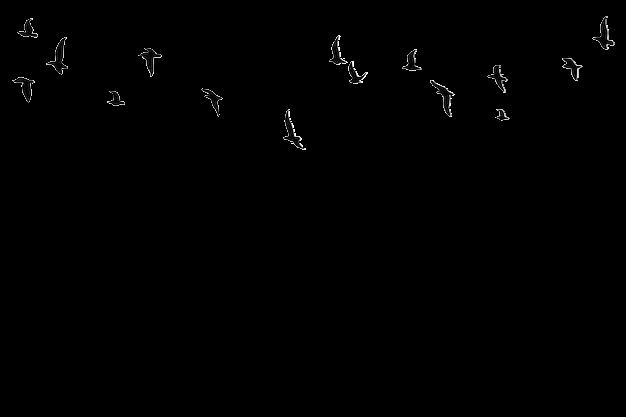
The architectural design of Mantor’s Manor incorporates terraces at various levels, each thoughtfully dedicated to specific activities. These terraces serve as tranquil spaces for yoga, relaxation, and social gatherings, fostering a sense of community and well-being among residents
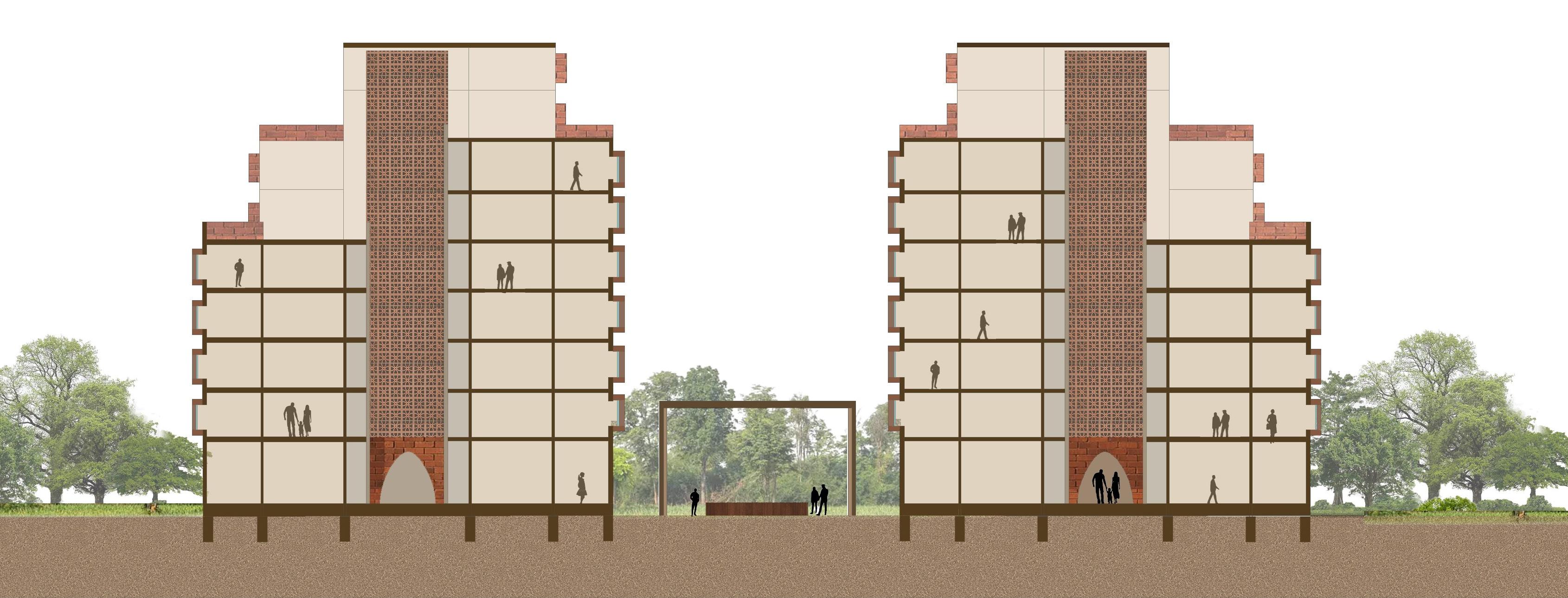
Single block
Terraces at different levels.
2 BHK UNIT FLOOR PLAN
BHK UNIT FLOOR PLAN

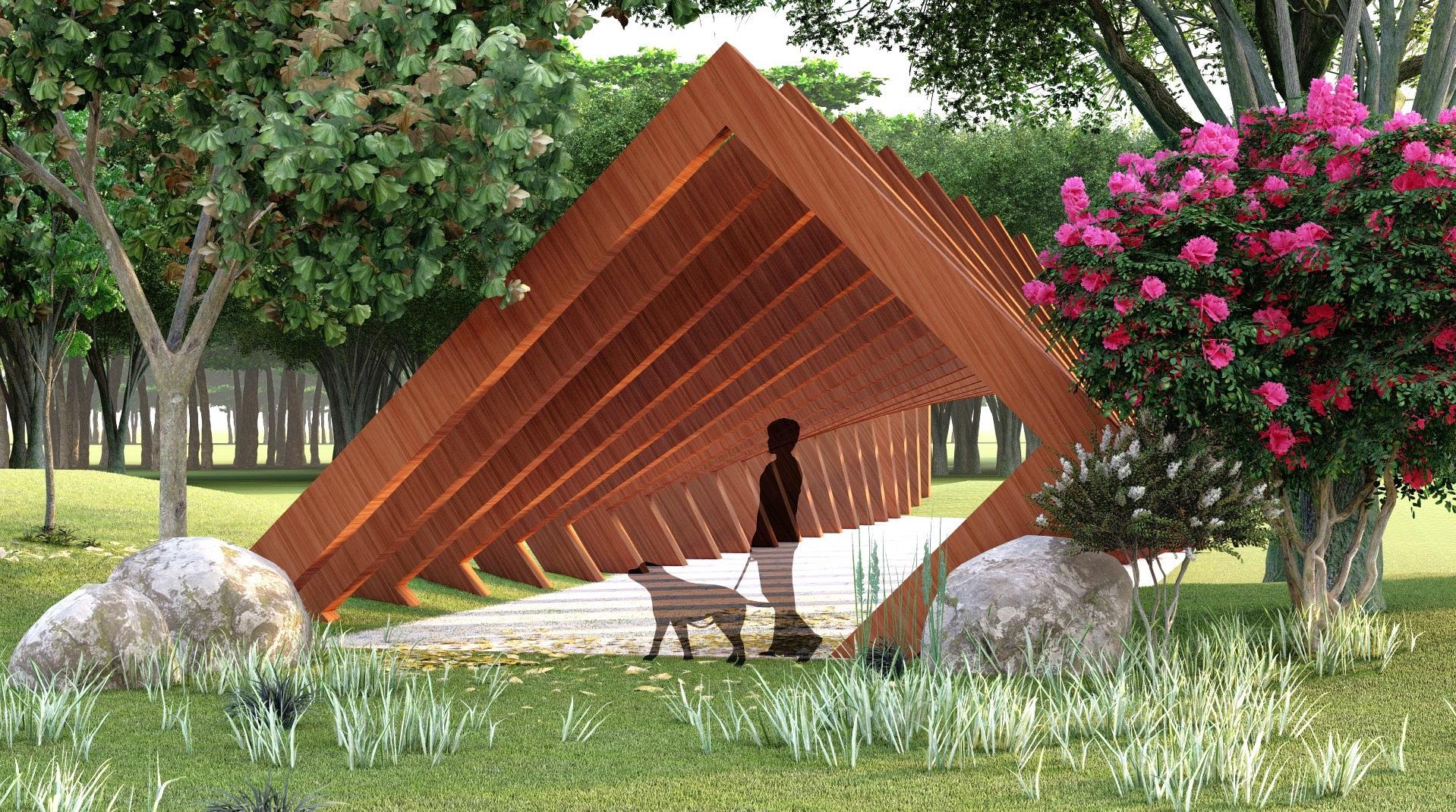
A pathway connects playgrounds and jogging track to the nature trail and winds adjacent to the lake towards the west of the plot. This pathway becomes perfect of morning and eveneing leisure walks away from the sedentary lifestyle. A paramentric twisted covered has been designed near the entrance of the trail.This space can be used for walking pet dogs and strolls.
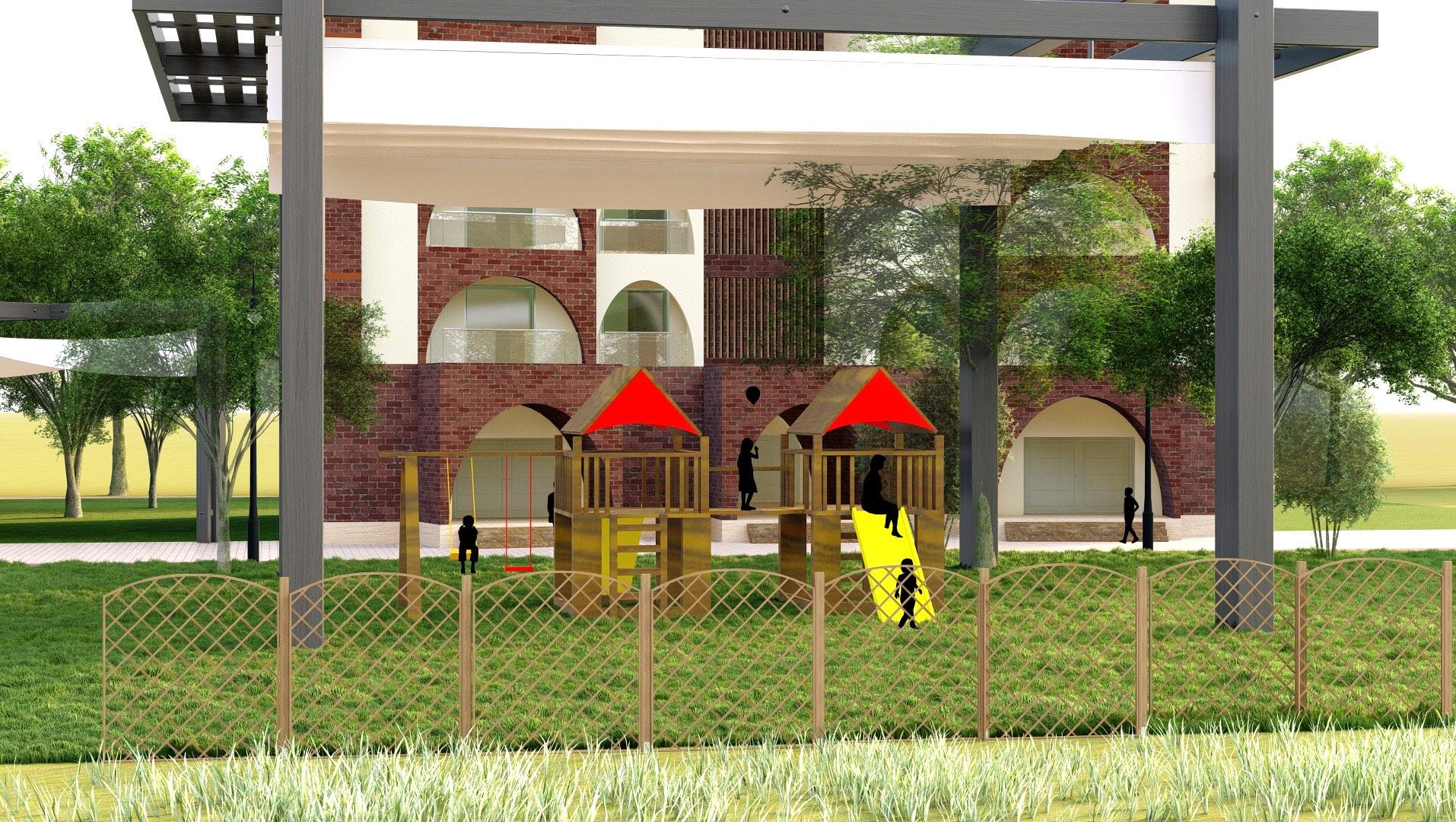
CHILDREN’S PLAYGROUND
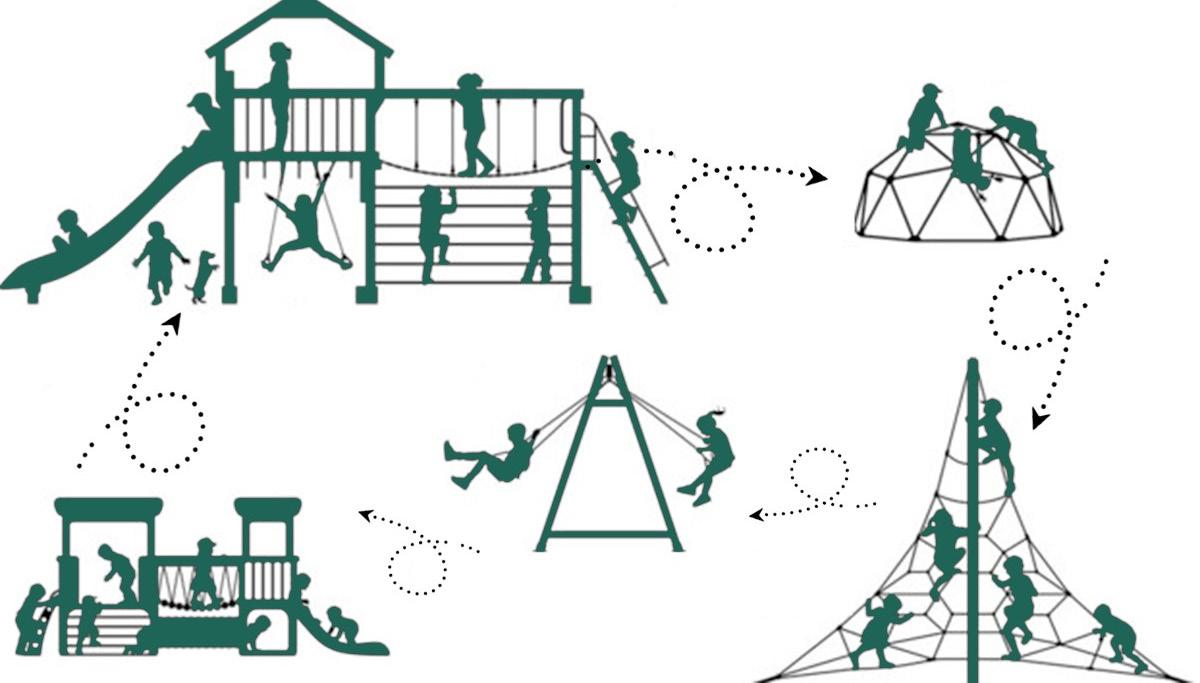
By offering different types of play—be it climbing structures, sandboxes, or imaginative play corners—children get engaged in various cognitive processes. Each activity challenges their problem-solving skills, spatial awareness, and creativity. Pathways that wind through the greenery, connecting one play area to another. These paths encourage exploration and movement. Children learn to navigate their environment, building mental maps as they go.
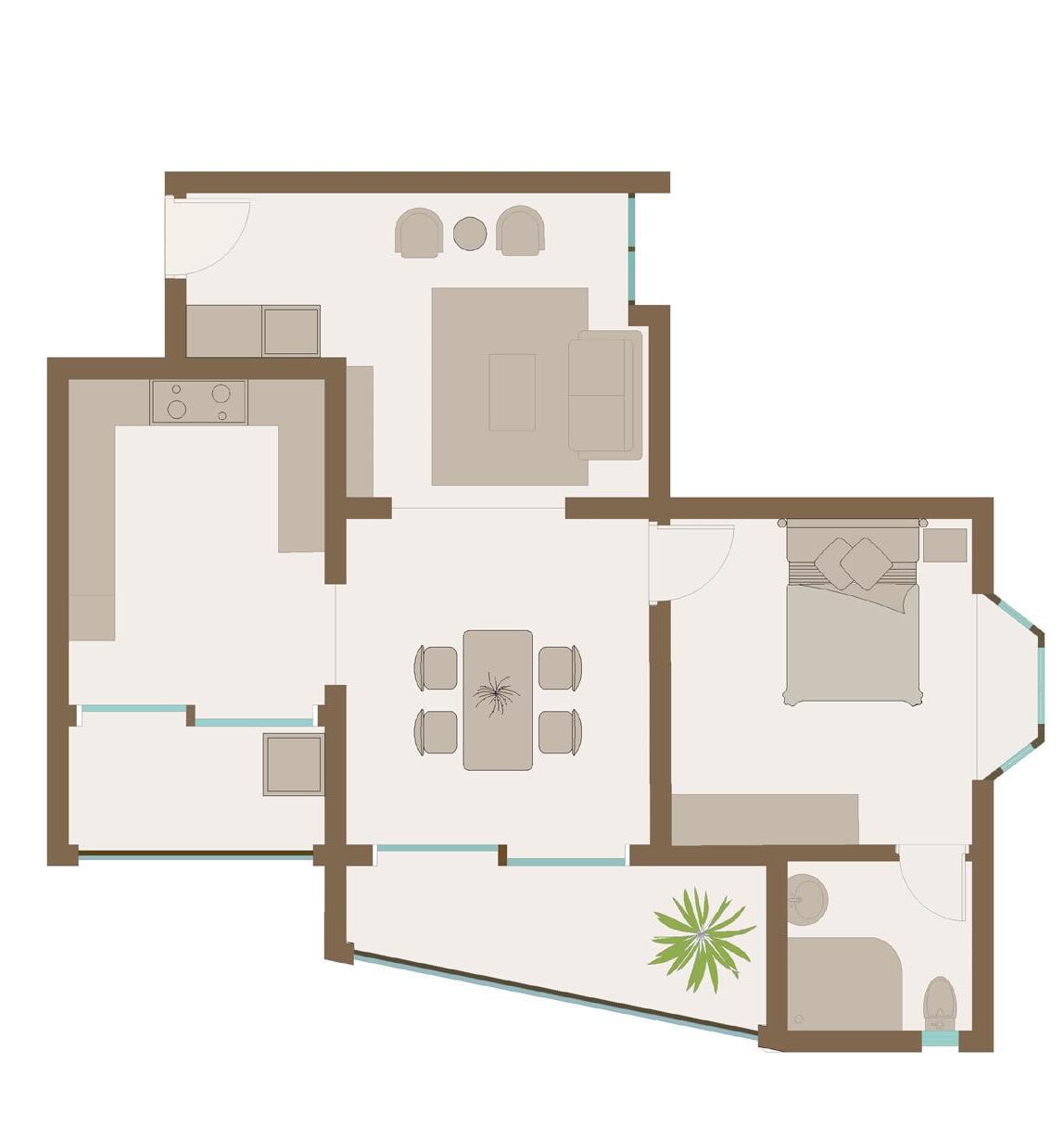

The apartment consists of 1BHK units measuring 80 sq.m, featuring an entrance foyer and a connected living and dining area with a
120 sq.m 3BHK apartments are spacious with bay windows

for
The
terracotta jaali contributes to reducing the internal
and earthy tone, and requires minimal structural support. Additionally, terracotta bricks are durable and demand less maintenance, making them an ideal choice for sustainable construction.

offers a
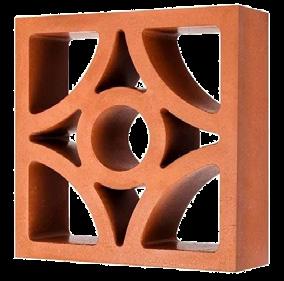
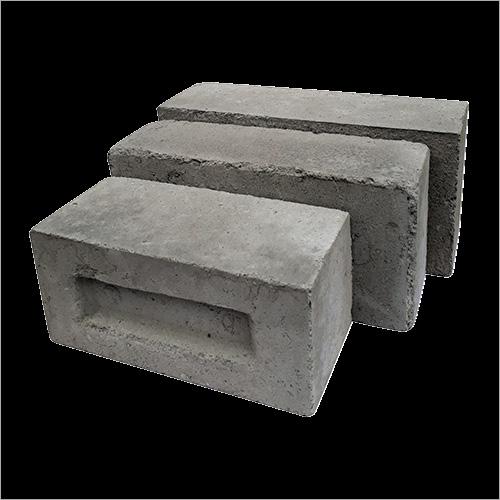

05 JALA SETU-Disaster Resilience center
Community disaster resilient center
Typology Public building
Location Uppunda,Karnataka,India
Year:2021
Softwares used :Revit,Autocad,Lumion,Photoshop
VISION
The center for disaster resilience is a multi-disciplinary canter commited to improving the ability of countries and communities to plan for and recover from natural and man-made disasters and disruptive events caused by hazards. The objectives of the design are structurally safe and secure, all basic amenities and services to be provided like healthcare,educational spaces and living spaces.Universal accessibility must be considered.The project is also designed for the fishermen coummunity that required storage spaces for their equipment.Designing multi-purpose spaces to utilise in non-disaster scenario as well.
The site is located in Uppunda village 1.8km from the coastline.The features of the design are provision for terrace gardening to cultivate neccesary food for cummity in case of shortage.Space to setup village clinic to ensure access to healthcareat all times.Vocational training courses to encourage alternative livelihoods.Angawadi for pre-school children helpingin their development as well as parents with comfortable working hours.Provision of rural banking to provide farmers as well as fishermen more oppurtunities.Open ground for community festivities
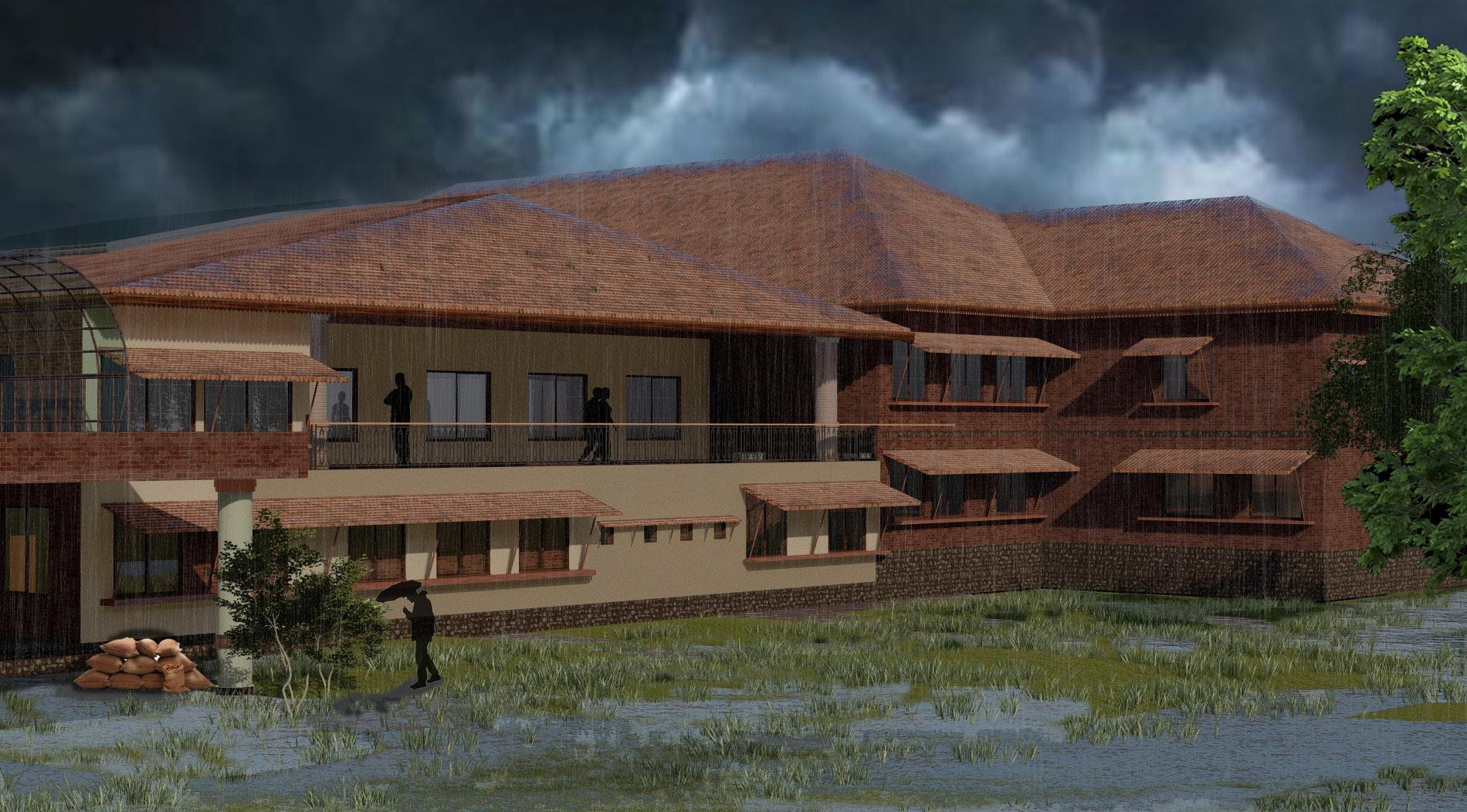
1.


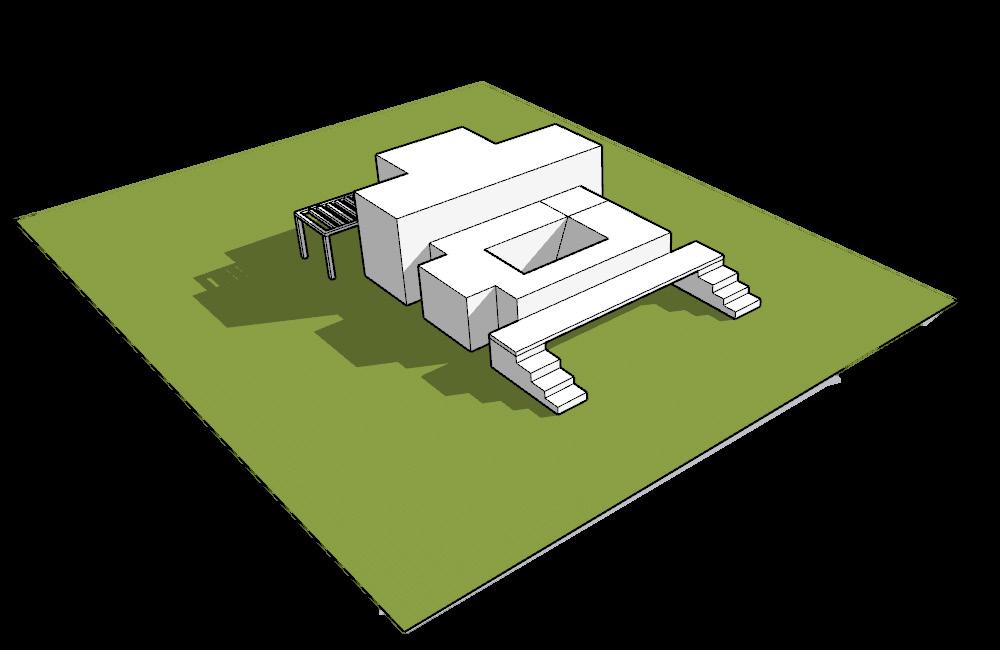
9.Underground
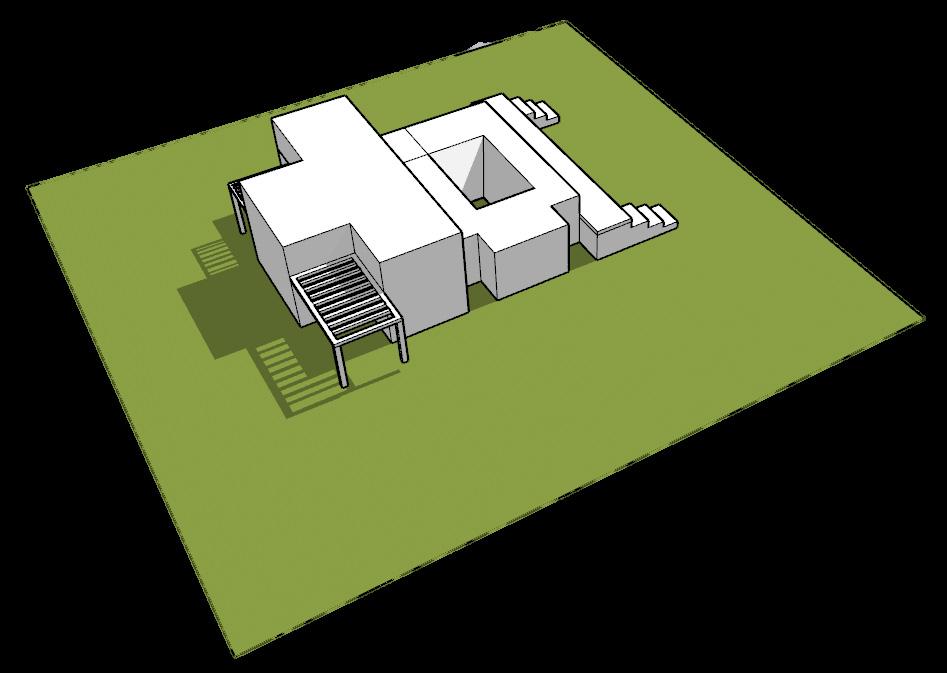



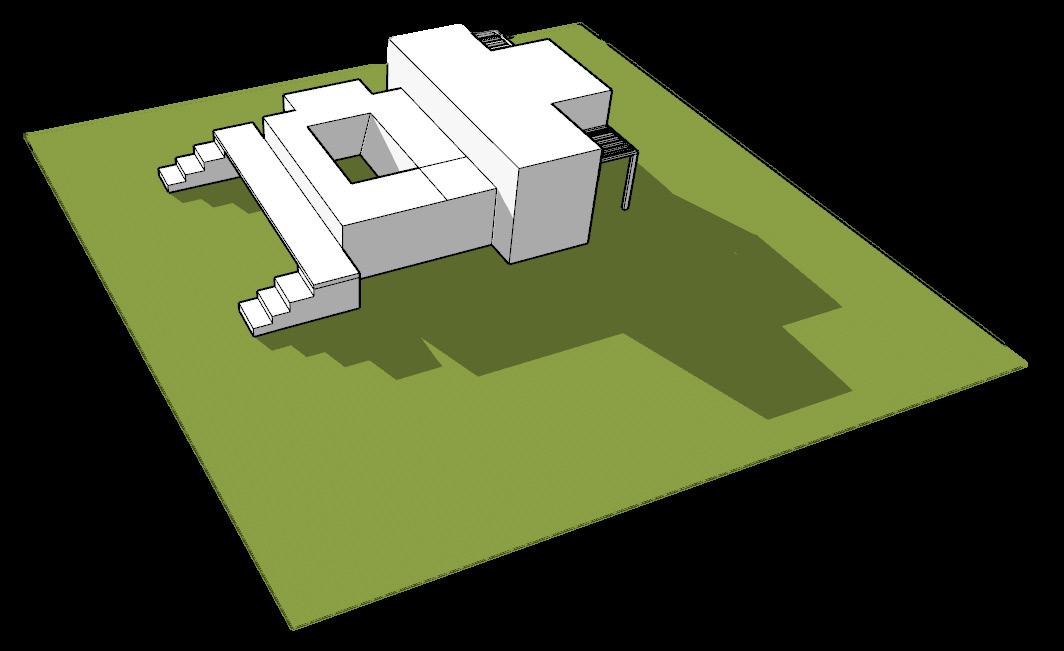

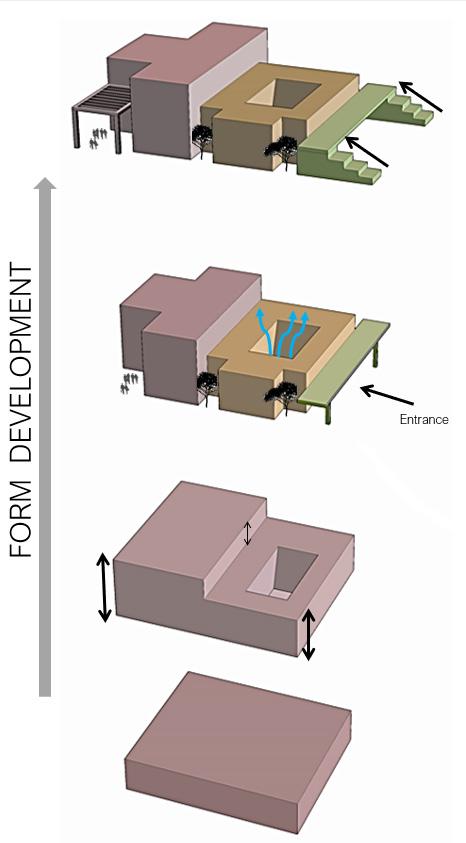

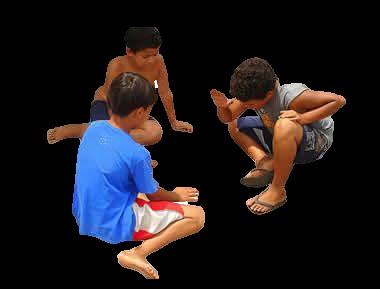
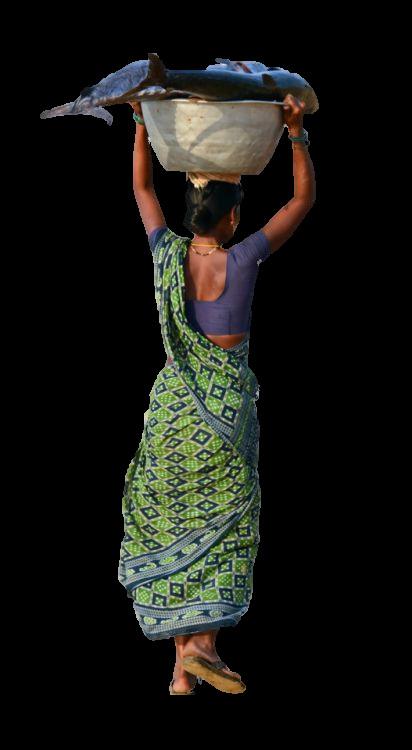
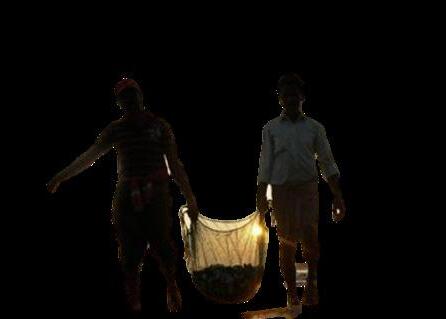
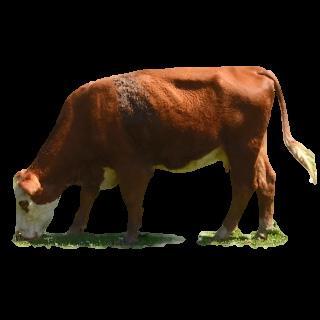
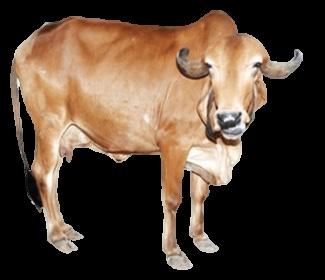
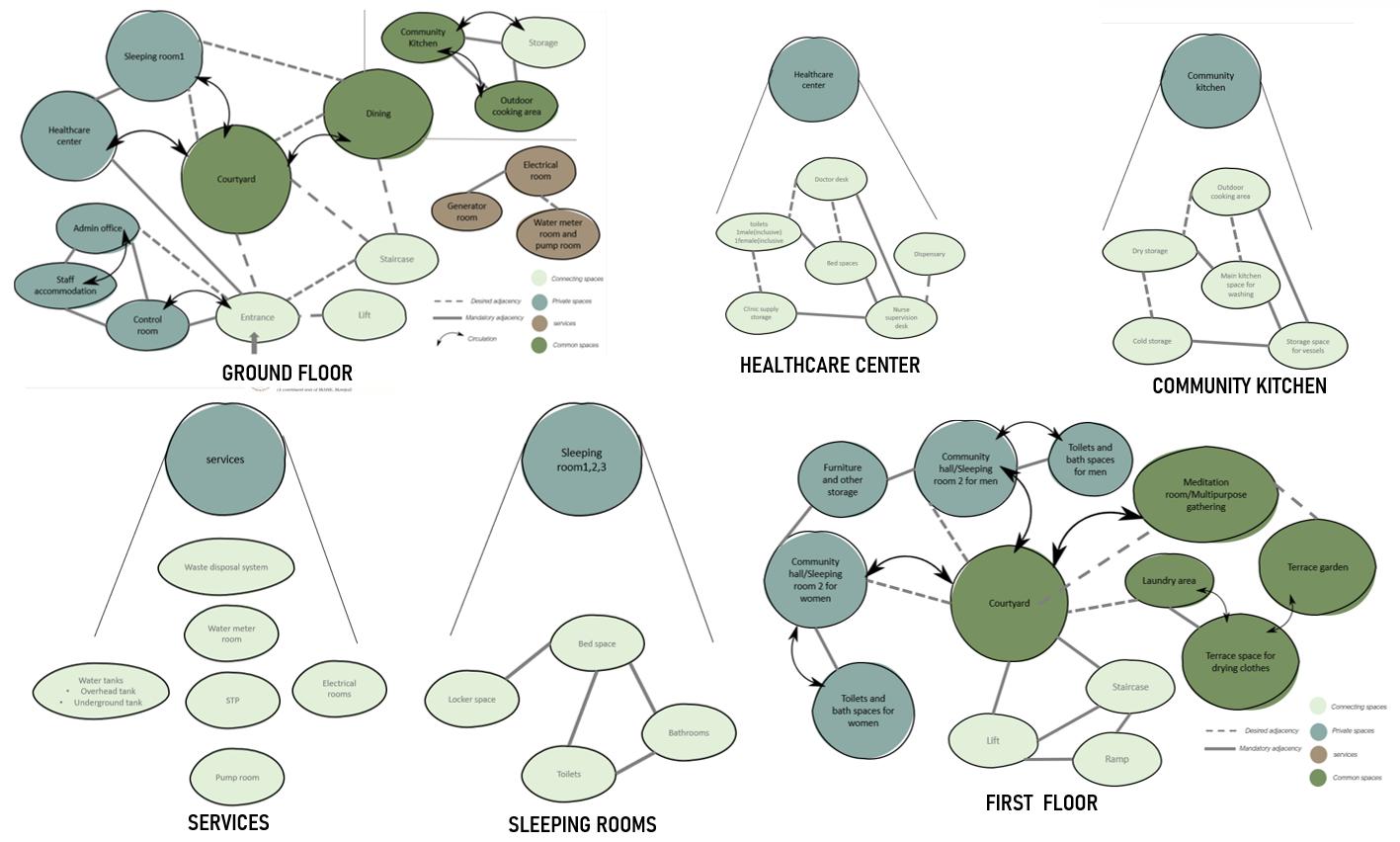
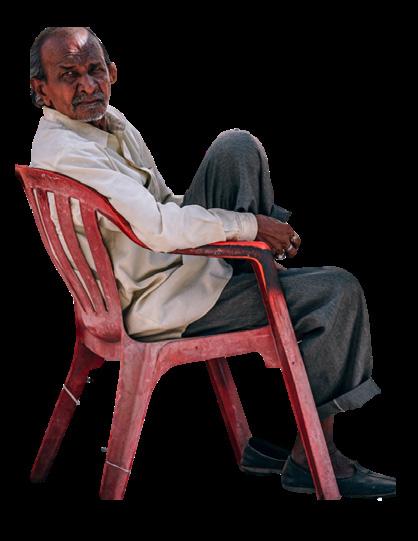

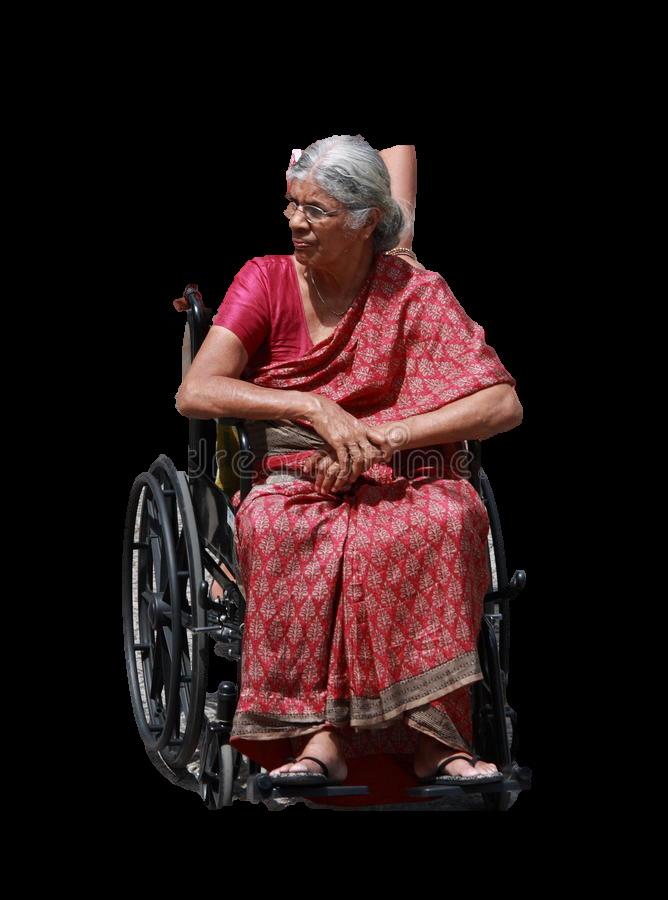
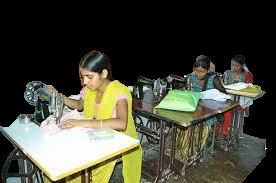
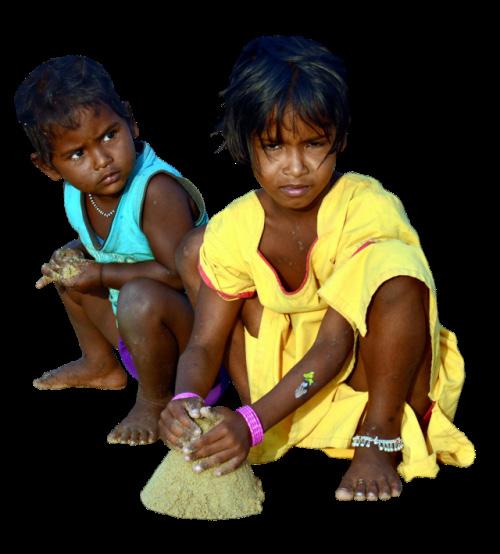




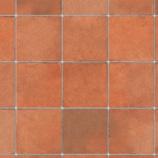
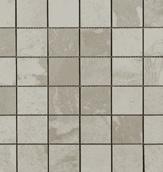
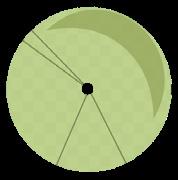
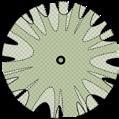







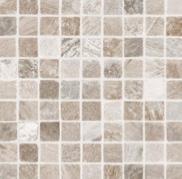

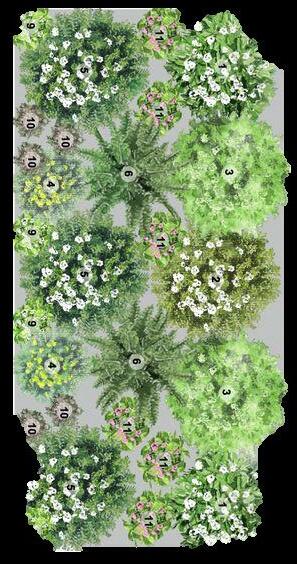










The ground floor consists of public spaces like classrooms and a healthcare center. A separate entry has been provided for the healthcare section in case of emergencies. The classrooms are placed around a landscaped courtyard space. The rear end of the building consists of the dining space and sleeping dorms for the elderly. A separate outdoor dining space has also been provided for non-disaster scenarios. Ceramic and porcelain tiles have been used for scratch and moisture resistance. Terracotta tiles for the floor and Mangalore tiles for the roof have been used as they are locally available.
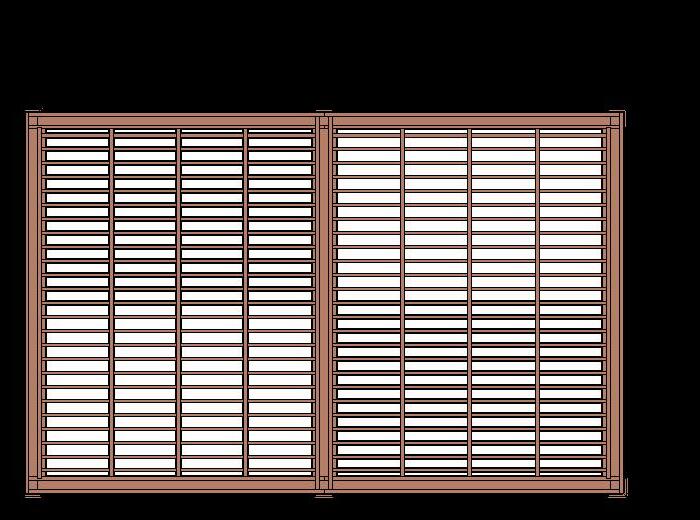







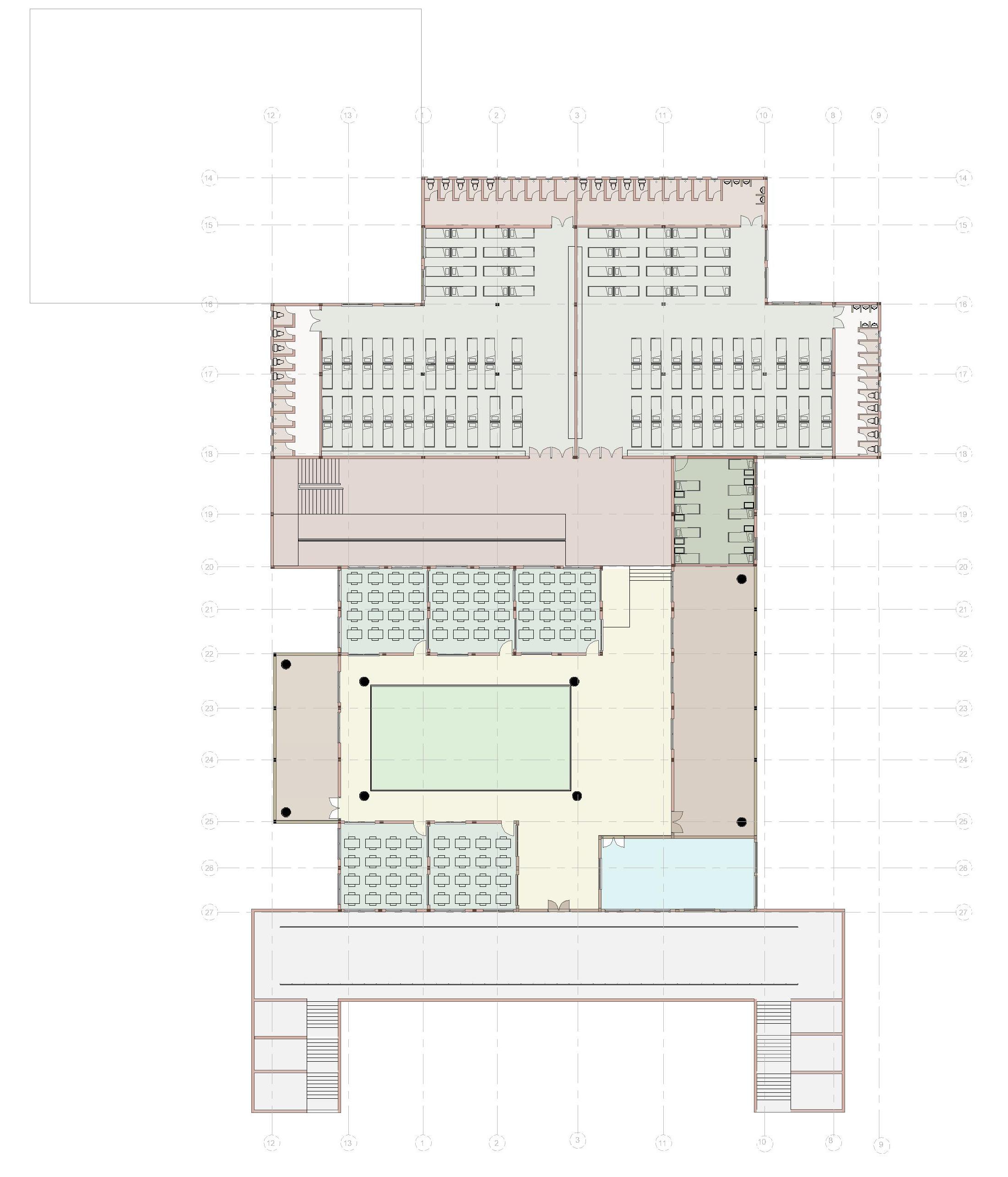





















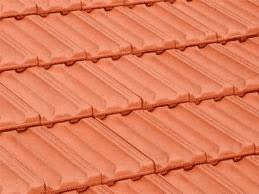










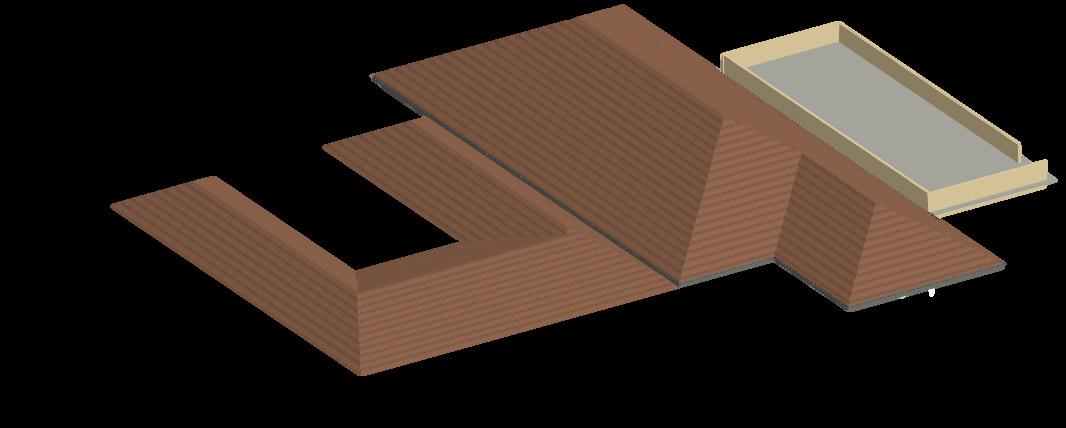



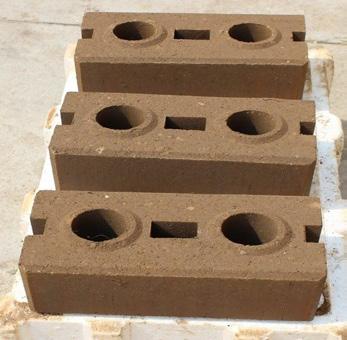
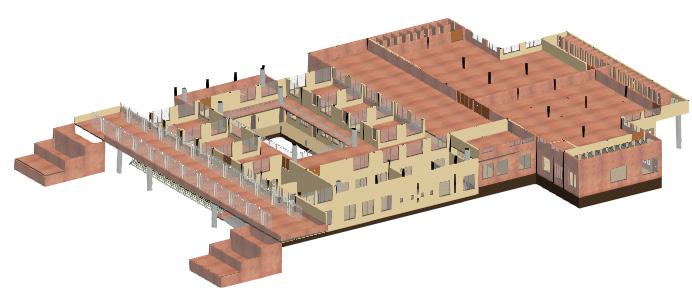




















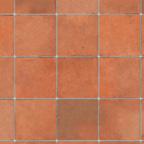
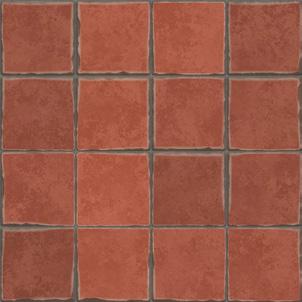
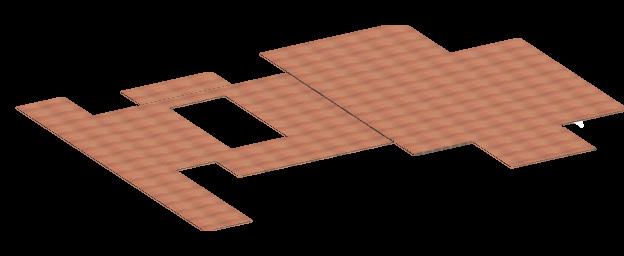
The healthcare center, required for treating all injured people during disaster scenarios and for center residents who require medical attention, can be converted into a local clinic for the villagers during non-disaster times. The sleeping rooms can be converted to anganwadis and classrooms during non-disaster times. Larger sleeping rooms can be converted to either multi-purpose halls or divided to form classrooms. The administration office, used by volunteers and self-help group organizers, can be converted into a rural bank system during non-disaster scenarios. Multipurpose halls, used to conduct meetings and general gatherings, can be used for vocational training studios that offer people ways to find an alternate source of livelihood.
The first floor consists of men’s and women’s sleeping rooms with shower areas. Workshops are designed for vocational training classes. A separate space has been provided for mothers and babies. A space has also been provided for meditation for the occupants. The courtyard space leads up to a terrace gardening area with steps leading to the ground floor. Terraces have also been provided for washing and drying clothes.
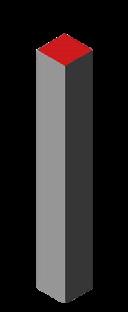
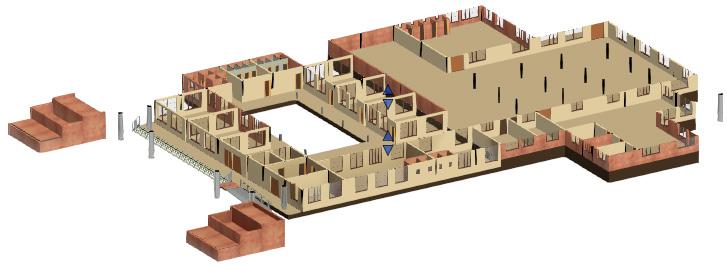

SECTION AA’
TECTONIC DIAGRAM
Mangalore tiles
CSEB blocks
Teracotta floor tiles
Columns 300x220
06 THE HELIX SPIRE
Skyscraper concept
Typology Skyscraper
Location :Dubai UAE
Year:2024
Softwares used :Rhino,Lumion,Photoshop
VISION
The vision for the Helix Spire is to create a landmark that is both a marvel of engineering and a tower, reaching skyward with greenery around it. It aims to be a hub of cultural and social interaction, where community engagement flourishes in the open plazas and verdant walkways. The Helix Spire’s architecture goes beyond aesthetics; it challenges traditional construction methods by incorporating an exoskeleton that supports a flexible interior. This allows for adaptive spaces that can evolve with the changing needs of its occupants. Surrounding the building are lush green spaces for public use, including pedestrian pathways that encourage foot traffic and social interaction.
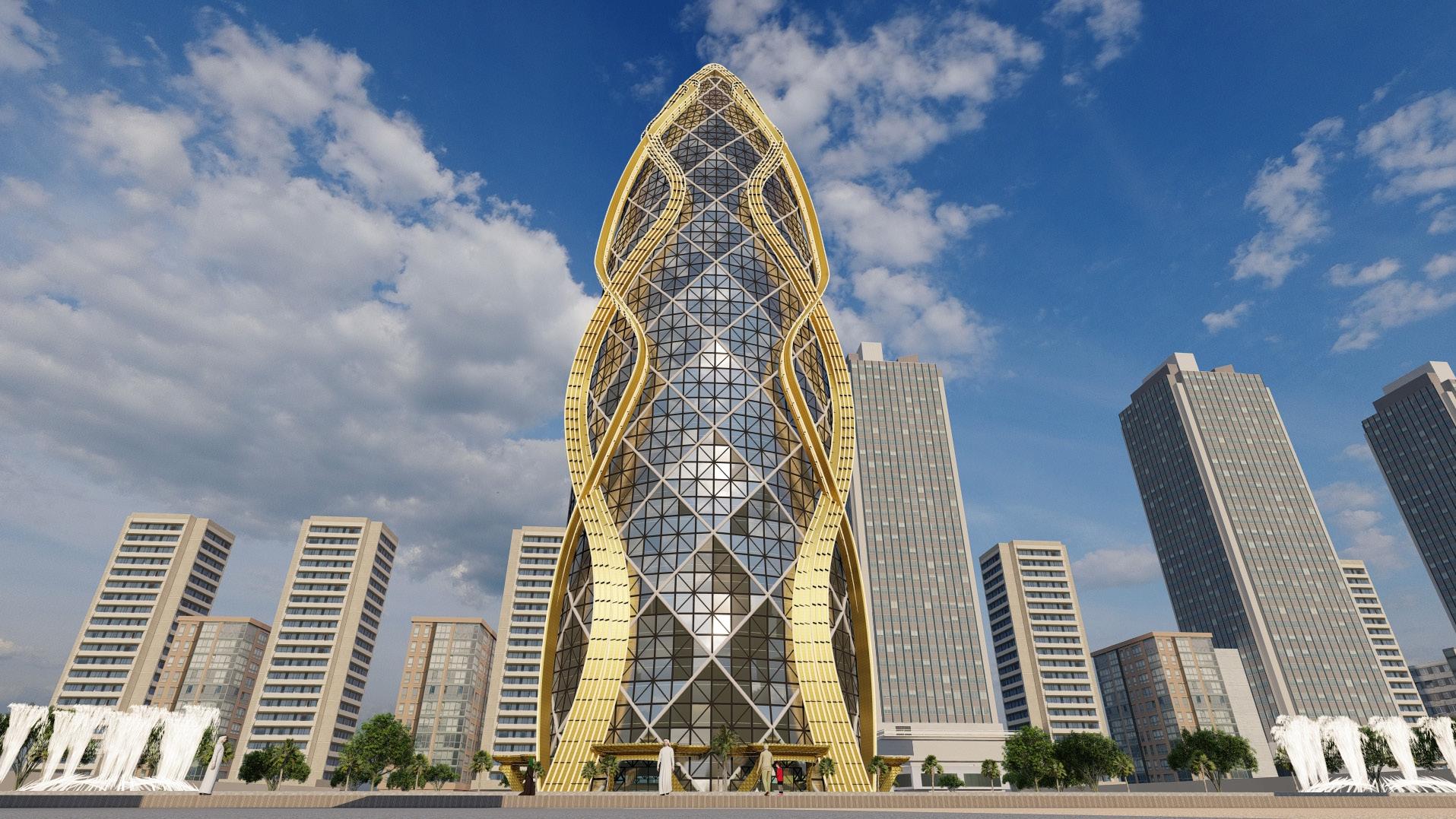
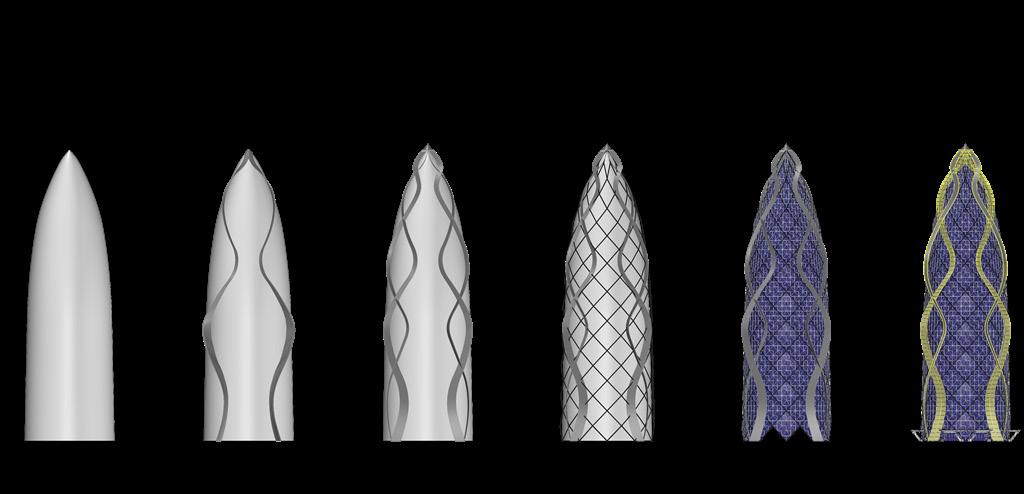

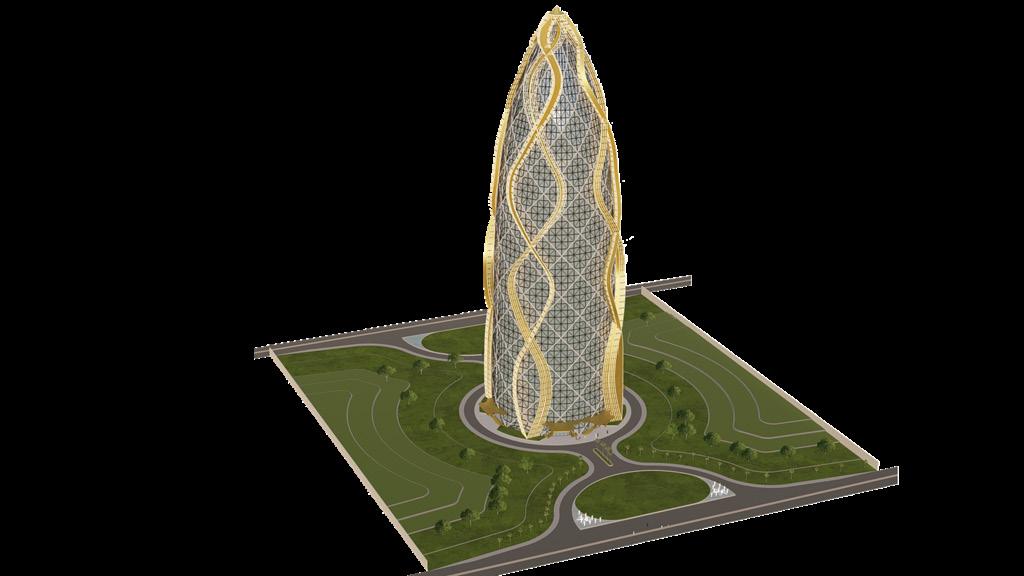
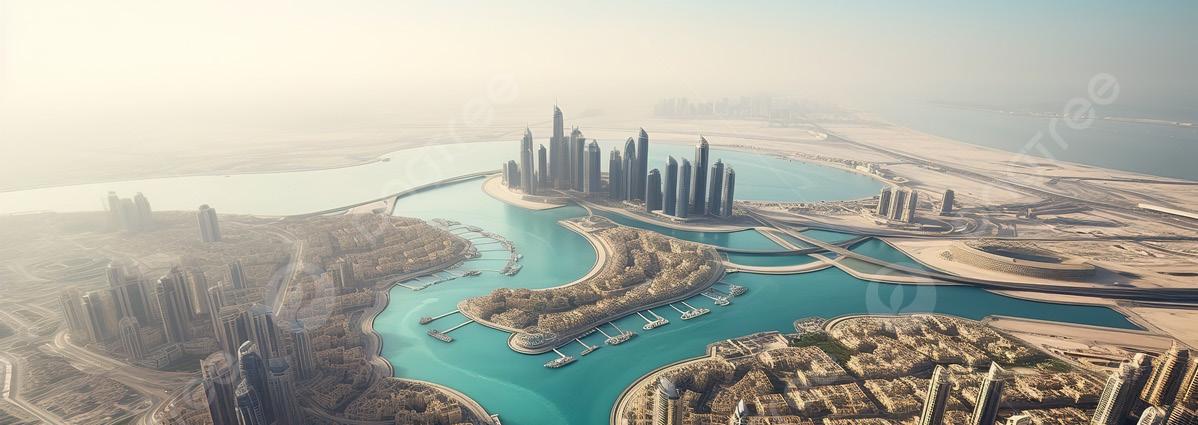
Twisting Silhouette: The building’s form is a spiral that ascends towards the sky, symbolizing growth and progress. Its twisting nature creates a striking visual impact but also optimizes views and sunlight for each floor. and creating a series of interlocking patterns .This feature enhances the building’s aesthetics.
The Helix Spire is envisioned as a new icon on the skyline, a building that captures the imagination and becomes synonymous with the city’s identity.
Surrounding the building are lush green spaces for public use, including pedestrian pathways that encourage foot traffic and social interaction.
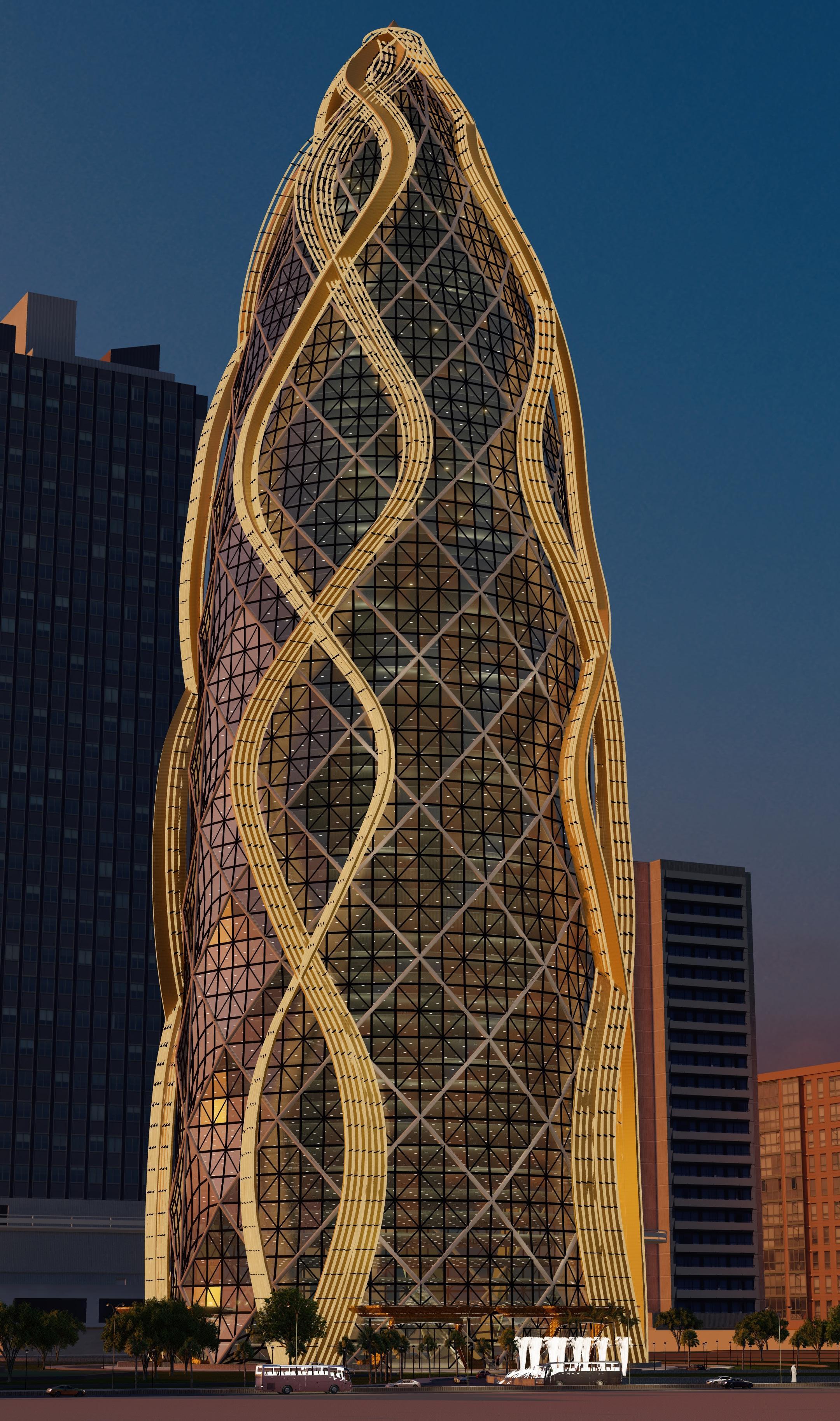

AND
WARDROBE DETAILS
INTERN'S SCOPE OF WORK & CONTRIBUTION:
1.Elevation
2.Section
3.Details
Scope

INTERN'S LEARNING:
1.Understanding the elevation details like labelling heights and placement of fenestrations.
2.Understanding section detailing in terms of beams , columns staircase and levels.
3. Details of plumbing shafts
FIRM'S DETAILS: SPAN ASSOCIATES
5th floor, JRT Tej Pearl, Road No. 7, Kakatiya Hills, Guttala Begumpet, Kavuri Hills, Madhapur, Hyderabad, Telangana 500033 Contact: +91 9449874242 www.spanassociates.in
AUTHORIZED SIGNATORY & SEAL
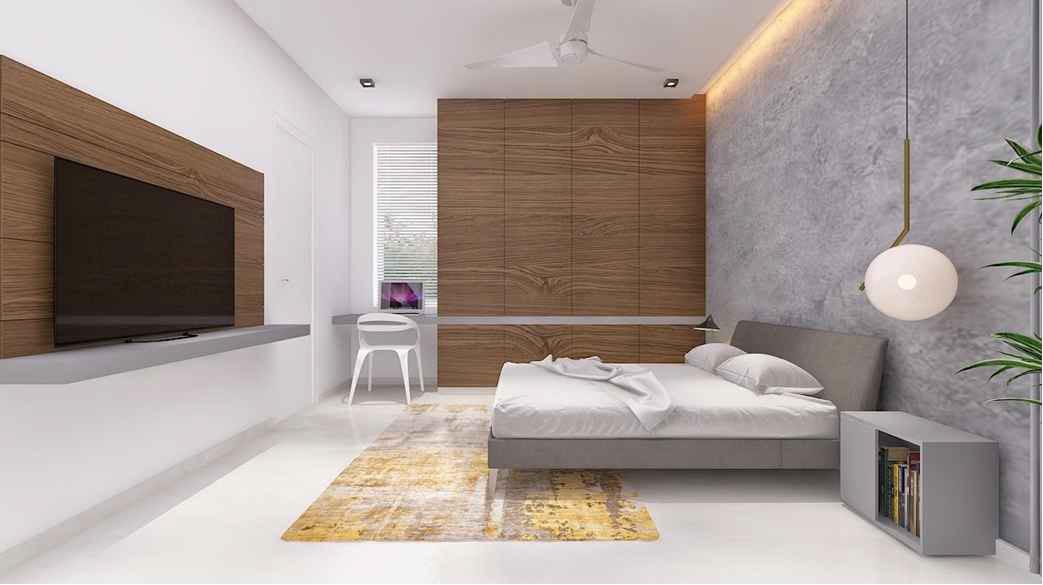
INTERN'S INFORMATION: ROSEMARY NIJU 193701268
SEM: 8 SEC: A +91 8217474247
INSTITUTION SEAL SHEET NO.
DETAILS
KITCHEN DETAILS APARTMENT PROJECT
INTERN'S SCOPE OF WORK & CONTRIBUTION:
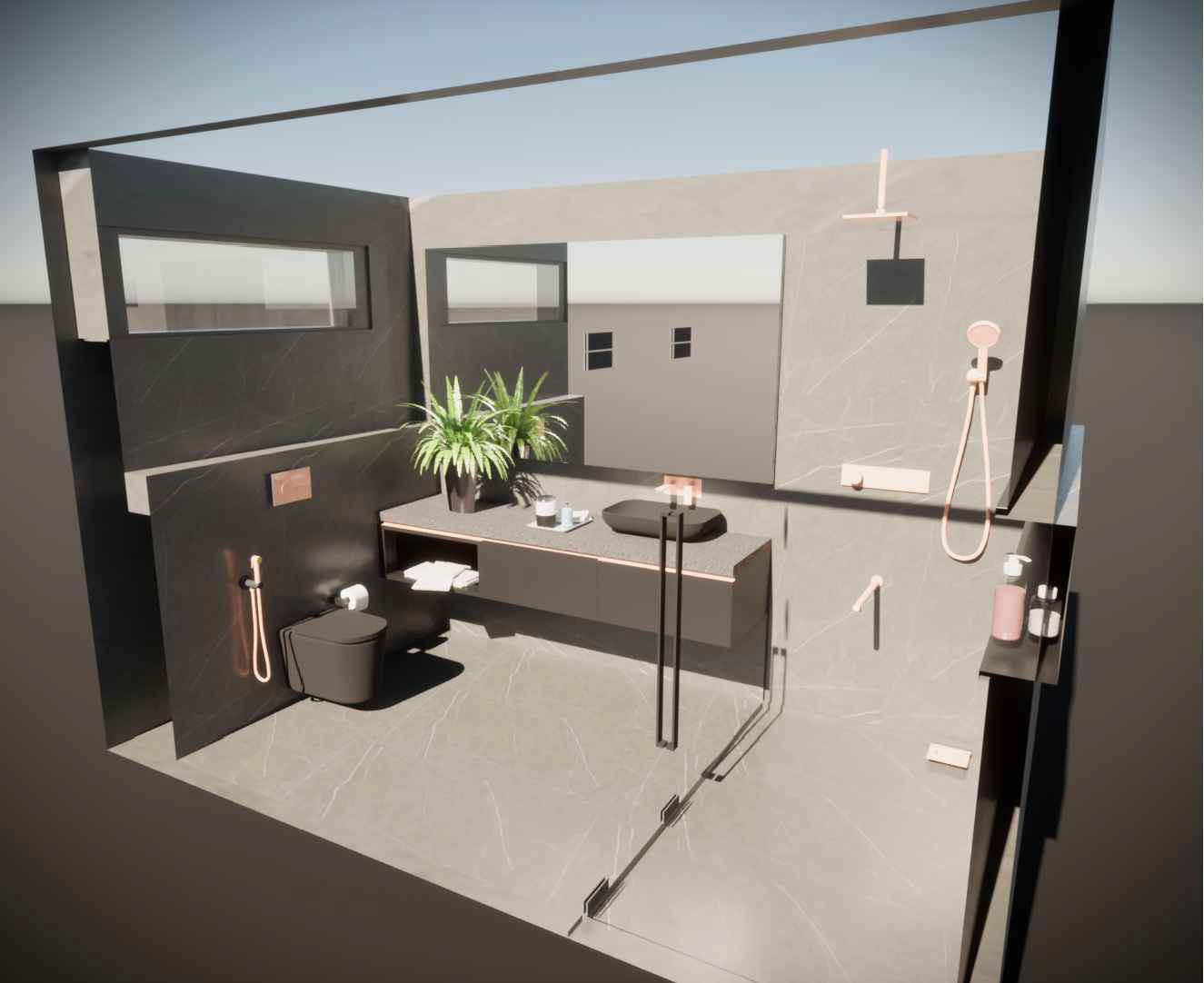
1.Toilet elevations
2.Plumbing plan
3 False ceiling plan
4.Electrical plan
5.3D Models
6.Renders
INTERN'S LEARNING:
1.Understanding the varies heights of fixture placement inside a bathroom.
2.Understanding the details of vanity and shelving.
3. Measurements of niche and ledges.
4.Choice of materials according to clients requirement.
FIRM'S DETAILS: SPAN ASSOCIATES
5th floor, JRT Tej Pearl, Road No. 7, Kakatiya Hills, Guttala Begumpet, Kavuri Hills, Madhapur, Hyderabad, Telangana 500033 Contact: +91 9449874242
www.spanassociates.in
AUTHORIZED SIGNATORY & SEAL

INTERN'S INFORMATION: ROSEMARY NIJU 193701268
SEM: 8 SEC: A +91 8217474247
INSTITUTION SEAL SHEET NO.
