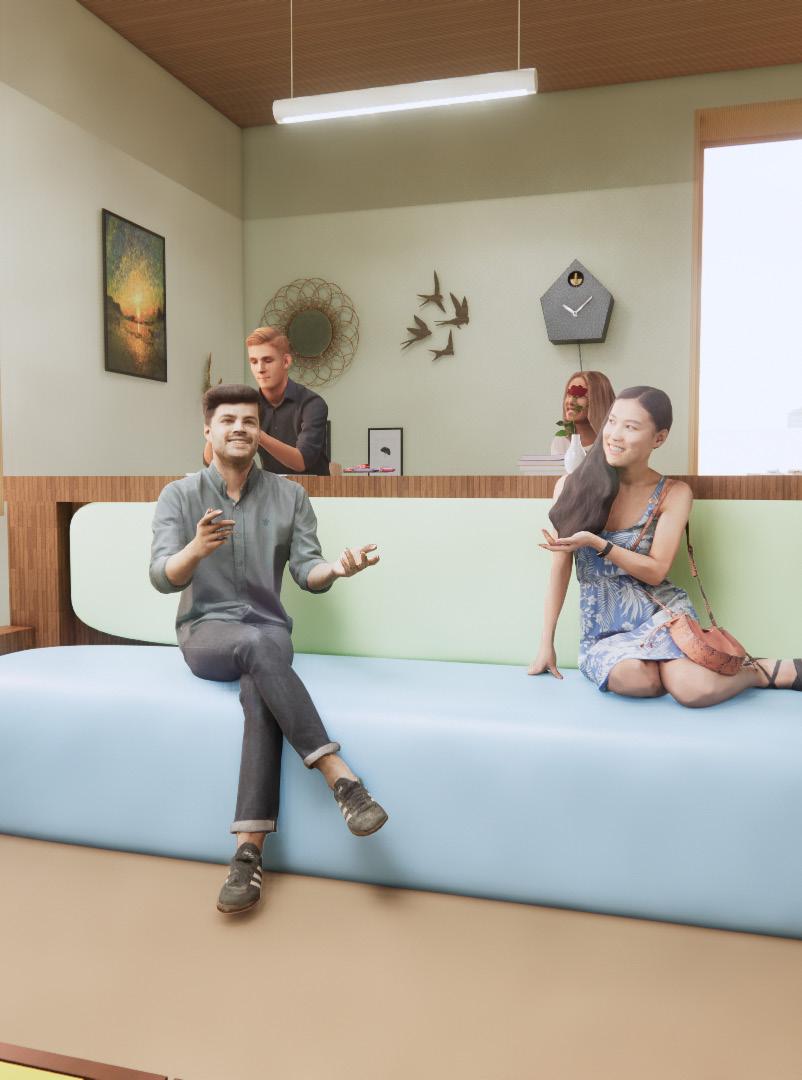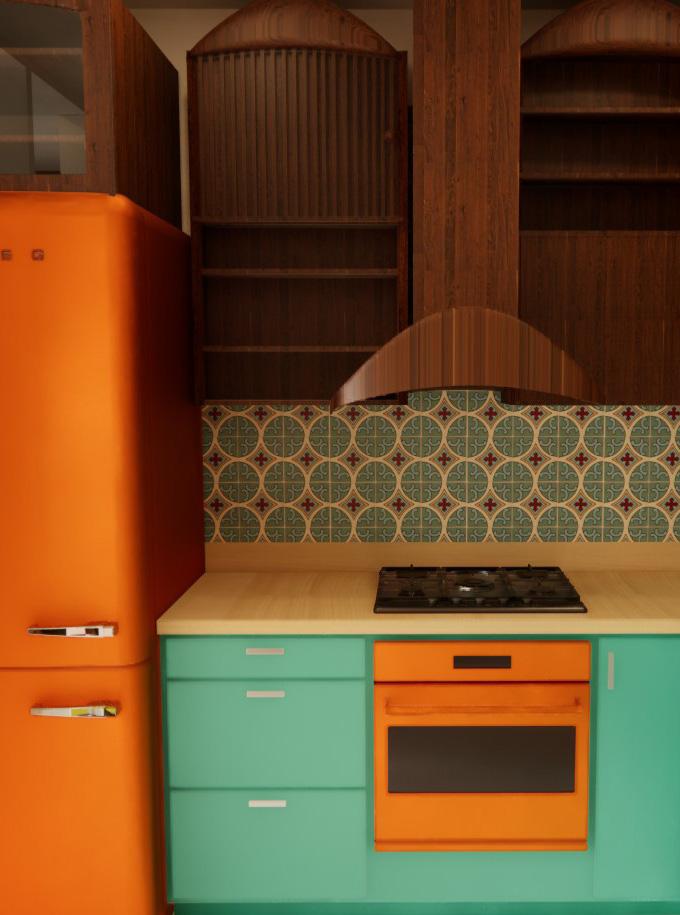







Hi, I’m Rose!
I’m an interior design student at Wentworth Institute of Technology in Boston. My design philosophy focuses on creating spaces that are not only beautiful but also practical and accessible for everyone. I believe everyone deserves a space that brings them happiness and peace.Over the past few years at Wentworth, I’ve developed a deep passion for 3D rendering software such as Revit, Rhino, and SketchUp. I’ve also honed my skills in material selection, space planning, and custom furniture design. Outside of school, I enjoy shopping for antiques, refinishing furniture, watching movies, puzzles, and building LEGO sets. Thank you for taking the time to view my portfolio. I look forward to the opportunity to meet with you!
Have a great day, Rose
Studio five project Pages:2-4
Jessica White’s Micro Apartment
Studio five group project Pages: 5-7
Second Chance Youth Shelter
Studio four project Pages: 8-10
Deaf Community Center
Studio three project Pages:11-13
Construction Documents
Year 3 work Pages: 14- 38
Furniture Designs
Year 2 & 3 work Pages: 39-44


Studio 5 Project


Project Summary
The Fizzy Flats is located at 88 broad street in Boston MA. Built in 1905 this building is tucked in the historical streets of Boston. The mission of the fizzy flats is to bring all the nostalgia back into the building. I wanted the space to feel like going back in time yet with all the new technology of today.

Mood Board
The Fizzy Flats
“Where home meets Nostalgia”
Concept Statement
“Where Home Meets Nostalgia”
The fizzy flats make you feel like walking into your grandparent’s house after being away a long time. The comfort of home is embedded in the Fizzy Flats with dark woods, tiles, and the Fizzy Nook soda shoppe that sends you back in time.
Combining the old with the new technology makes this a place you want to live or visit.

















Project Summary
I worked with 4 other students during this project. 2 were fellow interior design students and 2 were Industrial design student. The industrial design student each design a product that our “client” Jessica would use.


Concept Statement
To design a stylish and functional live-work unit for our culinary professional client, featuring an open layout. The design ensures privacy while offering space for hosting guests, providing a comfortable living environment for both our client and her dog!
















The goal of The Second Chance Youth Shelter is to give young adults ages 16 to 20 a second chance. We offer housing for 3 months after the 3 months resdents are welcome to live in our assisted housing. While staying you are required to go through our college or job prep classes. These classes are open to the public, we also offer yoga and workout classes, as well as a full public closet for people needing interview outfits, or just need some new clean clothes.
The foundation of The Second Chance youth shelter is built around Maslow’s hierachy of needs.The Maslow’s Hierachy of Needs is a therory based on the belief that human behavior is motivated by meeting five types of needs in a specific order and meeting these needs will make a person happy and successful.
- Physiological needs
- Safety and security
- Love and belonging
- Esteem
- Self actulization

The Second Chance youth shelter is designed to make everyone of all ages feel welcomed and safe. The use of soft textures and open seating help to make the youth shelter feel like a home.
The Dining area- Physicolgical needs , Love and Belonging, Esteem
- open seating
- many different opions on where to sit
- open space so people feel welcomed to walk in
The Closet- Physicolgical needs ,
Love and Belonging, Esteem, Safety and Security
- open for anyone to walk into
- resources for people who need new clothes
Common Area- Physicolgical needs , Love and Belonging, Esteem
- open seating
- space for different activites
































The Deaf Community Center project was designed to support the Horace Mann School for the Deaf and Hard of Hearing and also the surrounding community. This center needed to house after school programs for k-6, midddle school, and teenagers. As well as adult and senior classes and also a space for a gathering spot for people of all ages.
Concept Statement
The Community center focuses on the joy of being a child through the use of playful nature elements and bright colors. The design focuses on creating a safe, easy space for all by having glass sliding entrances, wide hallways, connecting between floors and textured transitions.











Junior Projects








3.
4.
5.RATED

9.
8.
7.
6.
5.
4.
3.
2.
1.

1 2 3 4 5 6

12.
3.


BROADLOOM CARPET
MOHAWK GROUP WOOD ASH
INTERFACE
INTERFACE
MODULAR CARPET TILE SASHIKO STITCH
MODULAR CARPET TILE CIRCA THEN
MOHAWK GROUP CLEARLY CLASSIC
BROADLOOM CARPET
BEAVER TILE AND STONE 24"x24" TILE ONYX AQUA BLUE
CRAFT ARTISAN WOOD FLOORS 8" WALNUT PLANK SEGOVIA FLOR
CARLISLE WIDE PLANK FLOORS
BASE
TUFTED PATTERN LOOP CARPET PENNY FOR YOUR THOUGHTS CORAL
OFFICES, MOTHER'S ROOM
RECEPTION INSTALL QUARTER TURNED
INSTALL QUARTER TURNED
QUIET/TELE, QUIET COLLAB.
KITCHEN, VESTIBULE ASHLAR INSTALLATION OPEN OFFICE AREA
STORAGE
RECEPTION, COPY/PRINT
6" WHITE OAK PLANK TURTLE BAY LARGE CONF, COLLAB 2&3
SNOW WHITE
JOHNSONITE
JOHNSONITE 4" RUBBER BASE
4" RUBBER BASE ALL BASE UON
CLAY
BENJAMIN MOORE LATEX PAINT NORWAY SPRUCE
BENJAMIN MOORE
BENJAMIN MOORE
BENJAMIN MOORE
BENJAMIN MOORE
BENJAMIN MOORE
BENJAMIN MOORE
LATEX PAINT
LATEX PAINT
LATEX PAINT
LATEX PAINT
LATEX PAINT
LATEX PAINT
INSTALLER TO VERIFIY QUANTITY IN FIELD
RECEPTION, LARGE CONF, COLLAB 2&3, ELEV. LOBBY
INSTALLER TO VERIFIY QUANTITY IN FIELD
FIELD UON
CHAMOIS: 1108 LARGE CONFERENCE ROOM
SONOMA CLAY: 1242 OFFICES
HUDSON BAY: 1680 COPY/PRINT, CORRIDOR
MINCED ONION: OC-128 RECEPTION
CRISP ROMAINE: 686
CREAM CLOAK: OC-135
DALTILE CHAIN LINK MOSAIC TILE WHITE,BLACK MIRRIOR CHAIN
KITCHEN SEATING
ELEVATOR LOBBY
KITCHEN
EGGSHELL FINISH
EGGSHELL FINISH
EGGSHELL FINISH
EGGSHELL FINISH
EGGSHELL FINISH
EGGSHELL FINISH
EGGSHELL FINISH
RUNNING BOND INSTALLATION


0' - 4 7/8"
ACOUSTIC SEALANT (BOTH SIDES OF PARTITION)TYP.
CONCRETE & METAL DECK
PACK FLUTE VOIDS w/FIRE SAFING WHERE REQ'D.
MIN.14 GAUGE STEEL CLOSURE PLATE WHERE REQ'D.TO SPAN FLUTES
2" DEEP MIN. 18 GA. DEFLECTION TRACK
CHANNEL BRIDGING 5' O.C. VERT. (TYP)
TENANT FINISH CEILING
2" MINERAL WOOL BATT INSULATION STAPLE TO STUDS ON CORRIDOR SIDE
5/8" GYPSUM WALLBOARD, EACH SIDE CONT. TO STRUCTURE
3-5/8" MIN.25 GA. GALV. STEEL STUDS @ 16" O.CO
BASE-SEE FINISH SCHEDULE (TYP)
FINISHED FLOOR

W2
ACOUSTIC SEALANT (BOTH SIDES OF PARTITION) TYP.
ACOUSTIC NON-RATED PARTITION
FINISHED FLOOR
3-5/8" METAL STUDS DIAGONAL BRACING @ 4'-0" O.C. METAL DECK
3-5/8" METAL TRACK
- 4 7/8" 0'6"
CEILING HEIGHT REFER TO RCP FOR WALL ANGLE @ SUSPENDED ACT TENANT FINISH CEILING
Finished Floor
5/8" GYPSUM WALLBOARD, EACH SIDE TO 6" ABOVE FINISH CEILING
3-5/8" MIN. 25 GA. GALV. STEEL STUDS @ 16" O.C.
BASE- SEE FINISH SCHEDULE (TYP)
W1 STANDARD NON-RATED PARTITION
FINISHED FLOOR
2-1/2"
2-1/2" MIN. 25 GA. GALV. STEEL STUDS @ 16" O.C. 5/8" GYPSUM WALLBOARD, EACH SIDE TO 6" ABOVE FINISH CEILING. FINISHED FLOOR
BASE-SEE FINISH SCHEDULE (TYP)
FINISHED FLOOR
W4

2-1/2" METAL STUDS DIAGONAL BRACING @ 4'-0" O.C.
2-1/2" METAL TRACK
2-1/2"
W3
Partition Type W3 - General 2 1/2" Stud Single Side
Partition Type W4 - General 2 1/2" Stud 1 1/2" = 1'-0"
1/2" = 1'-0"









8.
7.
6.
5.
4.
3.
2.


7.
4.
3.
1.

11.
13.
14.
15.







The Soda Bar
Location: The Fizzy Nook
Soda Shoppe
Designed in Rhino
Materials: Wood base, Marble top
Penny Candy Shelves
Location: The Fizzy Nook
Soda Shoppe
Designed in Rhino
Materials: Dark Walnut wood

The centerpiece of the Fizzy Nook is a stunning 60-foot-long soda bar designed to foster a sense of community. Whether you’re visiting with family or enjoying a solo outing, this bar creates opportunities to connect with others. A height adjustment on the left ensures accessibility, allowing individuals in wheelchairs to comfortably roll up to the counter.

This section of the soda shop was inspired by the charm of old-fashioned candy shoppes. I incorporated arches into the shelves to echo the building’s original arched windows. The dark wood and intricate design details enhance the space, evoking a sense of timeless elegance and nostalgia.
Reading nook
Location: The Quiet Study Nook
Size: 1’11”x14’4”
Designed in Rhino
Materials: dark walnut wood, dark green fabric
Private working spaces
Location: The Quiet Study Nook
Designed in Rhino
Materials: dark walnut wood, dark green fabric

This reading nook in the study room offers a cozy space for people to enjoy a good book or work quietly. The U-shaped couch fosters a sense of connection and community without the need for words. The bookshelves encourage the idea of a ‘take-a-book, leave-a-book’ program, promoting shared learning and discovery.

These three workspaces provide the perfect setting for solo reading or working. The addition of dark, playful wallpaper creates a space that is both creative and cozy. Want to sit back and read a book? Relax in one of the single cozy nooks on the left or right. Need to work on your computer? The center nook offers a functional spot to stay productive
Intake desk
Location: Intake
Designed in Rhino
Materials: dark walnut wood, yellow painted top

Couch and table
Location: The common room
Designed in Rhino
Materials: dark walnut wood, light green leather, and light blue leather
Before entering the shelter, guests need to check in. It was essential to design the desk with enough space to accommodate multiple staff members and to ensure a comfortable distance between intake staff and clients. The combination of dark wood and bright yellow creates a warm and welcoming atmosphere.

The common room is relatively small, so I focused on maximizing the space. I wanted to include a couch for relaxing and watching TV, as well as a table for playing card games. To achieve both, I placed a couch on one side and a table on the other, creating the best of both worlds.
Closet Storage
Location: Public closet
Designed in Rhino
Materials: light wood, blue tile, and brown paint

Bunk bed
Location: The sleeping area
Designed in Rhino
Materials: dark walnut wood, light green leather, and light blue leather

The public closet is designed to be accessible and welcoming to everyone. I wanted to ensure no one felt hesitant about accessing it or overwhelmed by the process of getting new clothes. This storage space features ample hanging space for clothing, shoe storage at the top, and drawers for additional items. A ladder is included to make it easy to reach the upper shelves.
Many individuals entering this shelter may feel a lack of control in their lives, and I kept this in mind when designing the bunk beds. The top bunks feature a vibrant green backdrop with matching green drawers, while the bottom bunks are in a calming blue. Each bunk is equipped with ample storage and its own light, providing both functionality and a sense of personal space.
Kid Seating
Location: Community center
entry
Designed in Rhino
Materials: Red and green leather

The community center is a space designed for kids and teens to gather after school. I wanted it to feel both fun and welcoming. Providing seating for students to connect and socialize helps foster a sense of community. To make the seating more engaging and to utilize the column creatively, I designed a mushroom-shaped seat. This brings a touch of the outdoors inside, adding a playful and inviting element to the space
Cafe teen seating
Location: Cafe
Designed in Rhino
Materials: Dark wood and leather

To make the most of the columns in the space, I designed an ‘in-the-tree’ hangout area. On one side, there’s a small table with chairs extending from the column, symbolizing tree branches. On the other side, a flower-shaped lamp emerges from the column, accompanied by a table and chairs, creating a whimsical and inviting atmosphere.